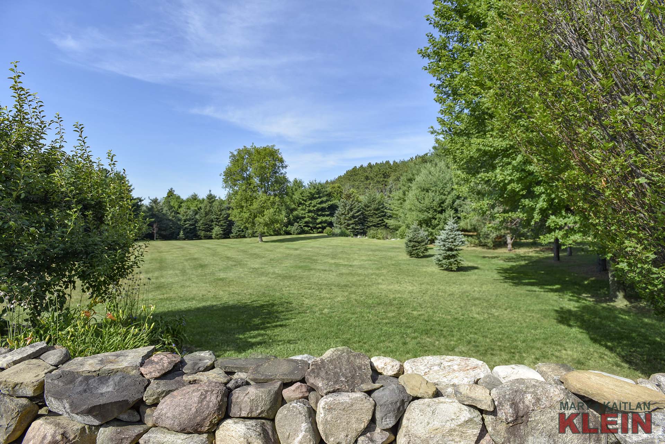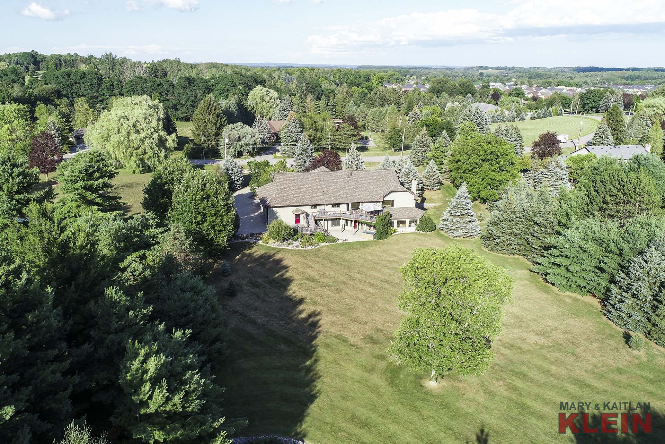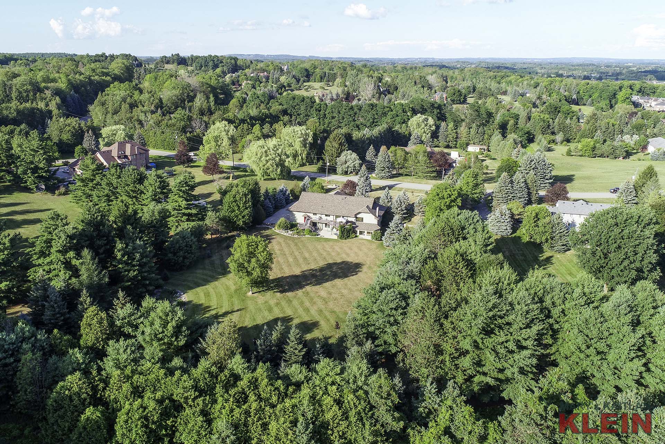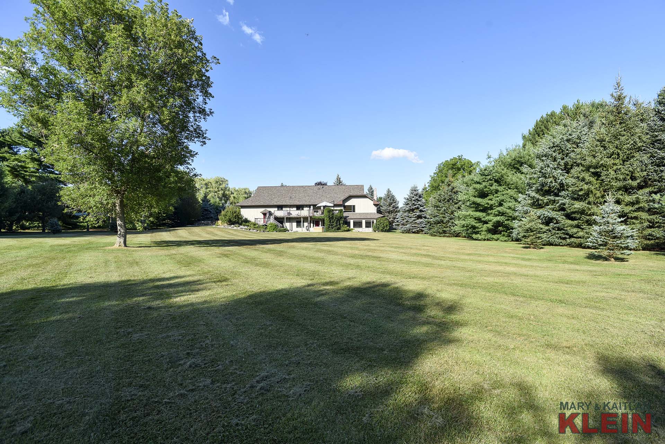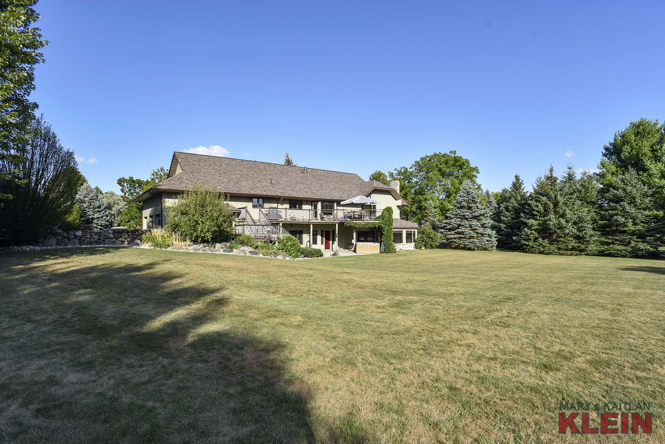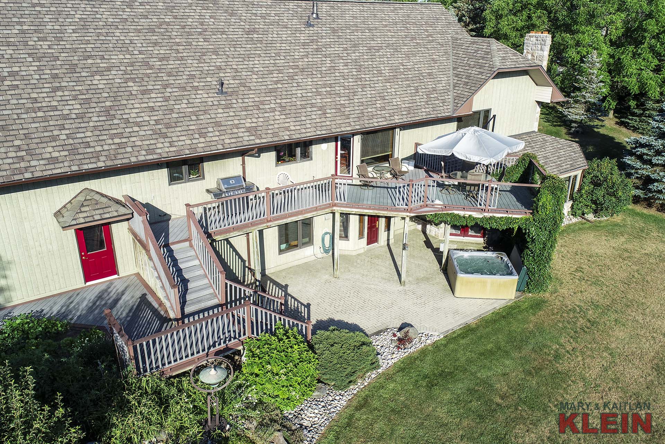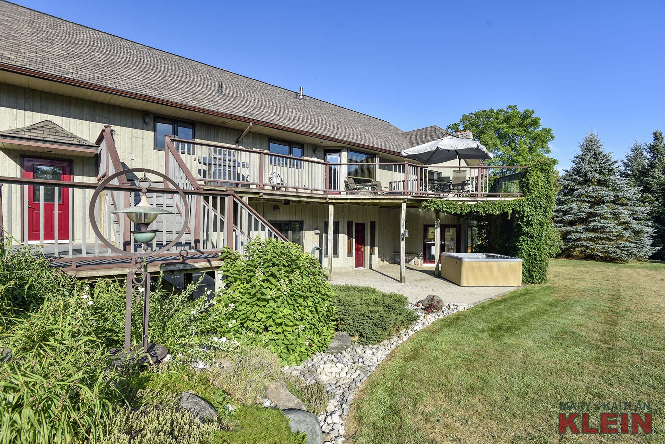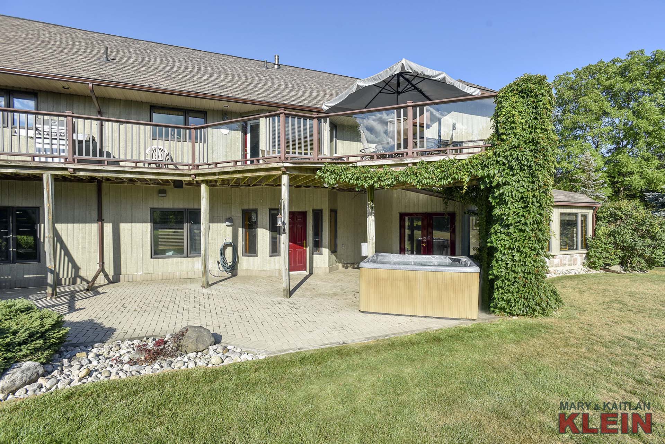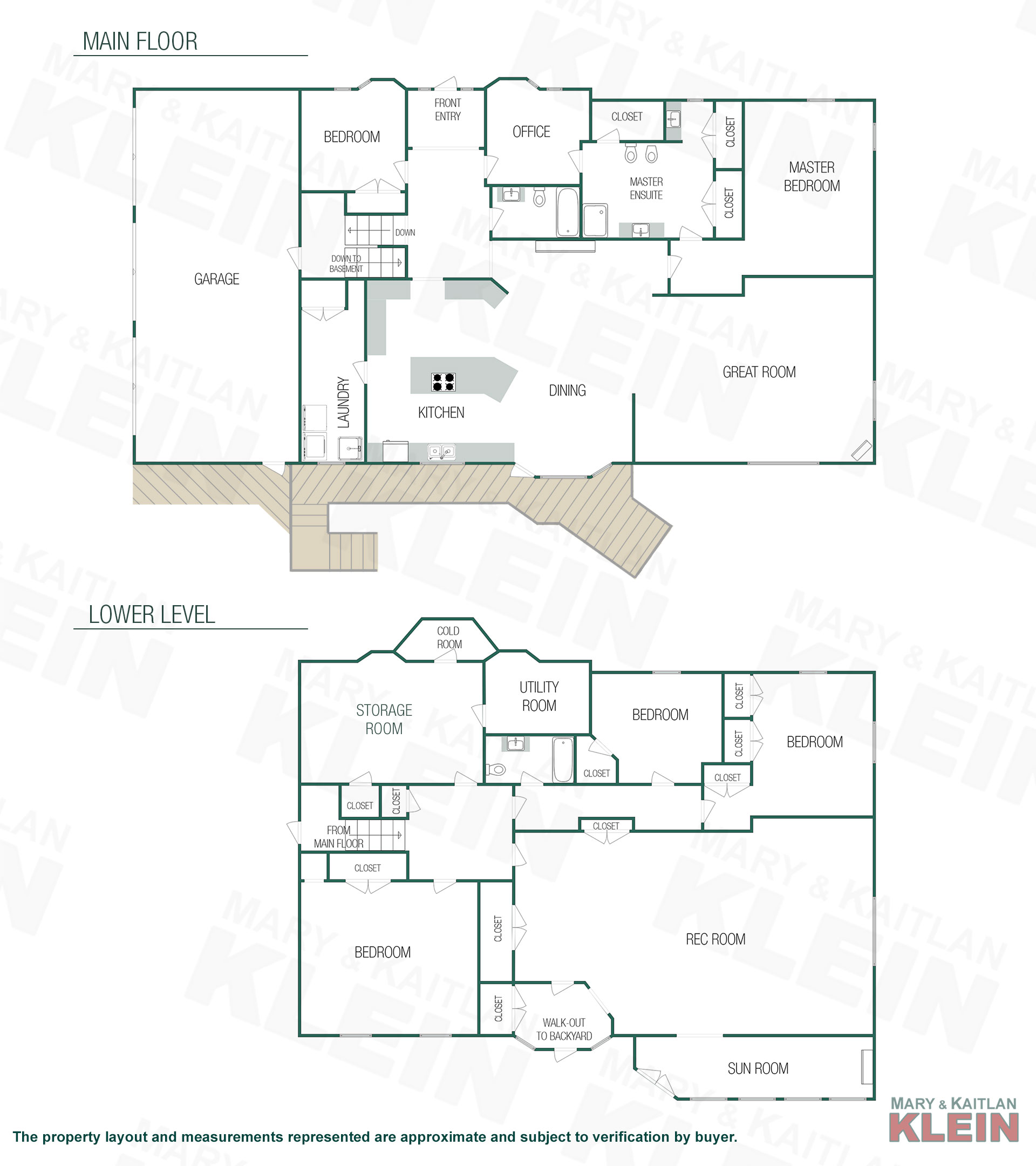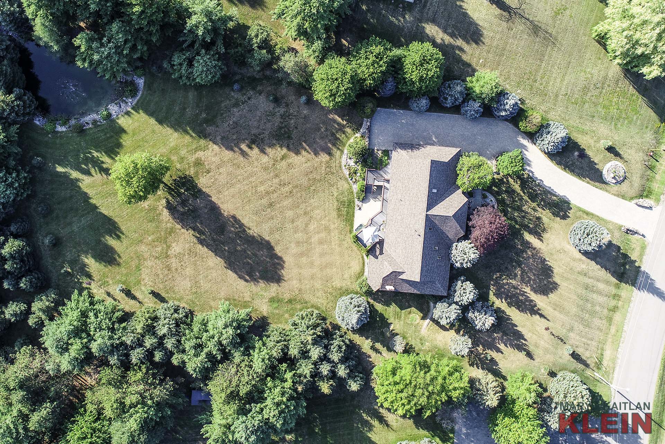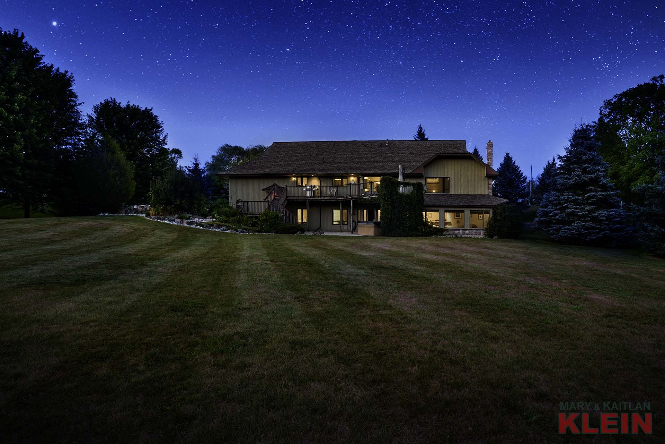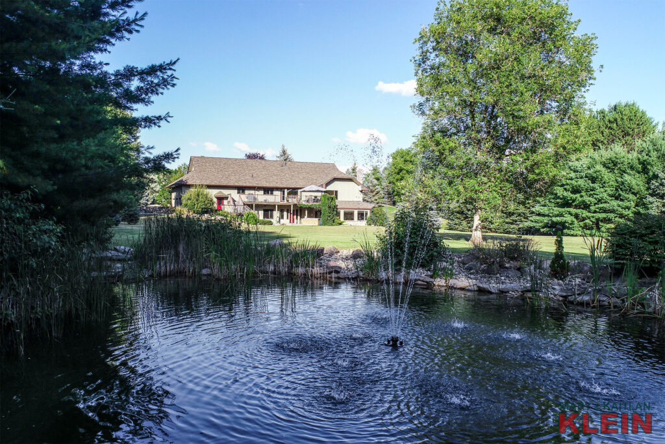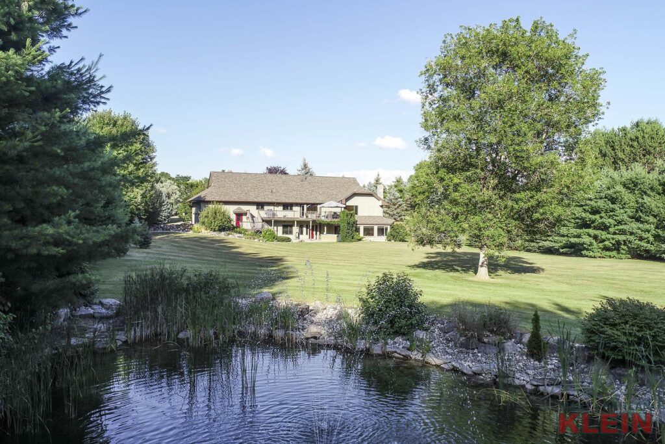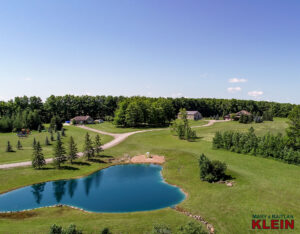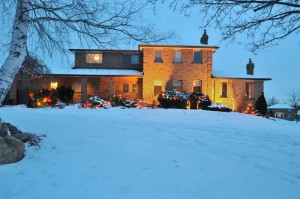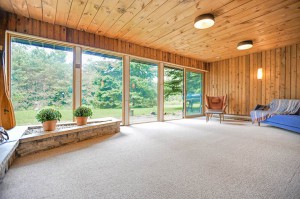Custom Bungalow w/ 3 Car Garage
2720 Sq. Ft. + Fin Walk-out Bsmt
2+3 Bedrooms & 2+1 Bathrooms
Large Front Foyer + Main Floor Office, Soaring Vaulted Ceilings
Great Room with Wood-Burning Fireplace
Kitchen Island, Granite Countertops & Walkout to Deck
Dining Rm w/Gas FP is Open Concept w/Kitchen
Walkout to Patio – Professional Landscaping
Heated Ceramic Bsmt Flrs with 4 Zones
Pond with Waterfall Feature & Aerator Fountain
$1,798,900 SOLD! Multiple Offers & SOLD OVER ASK!
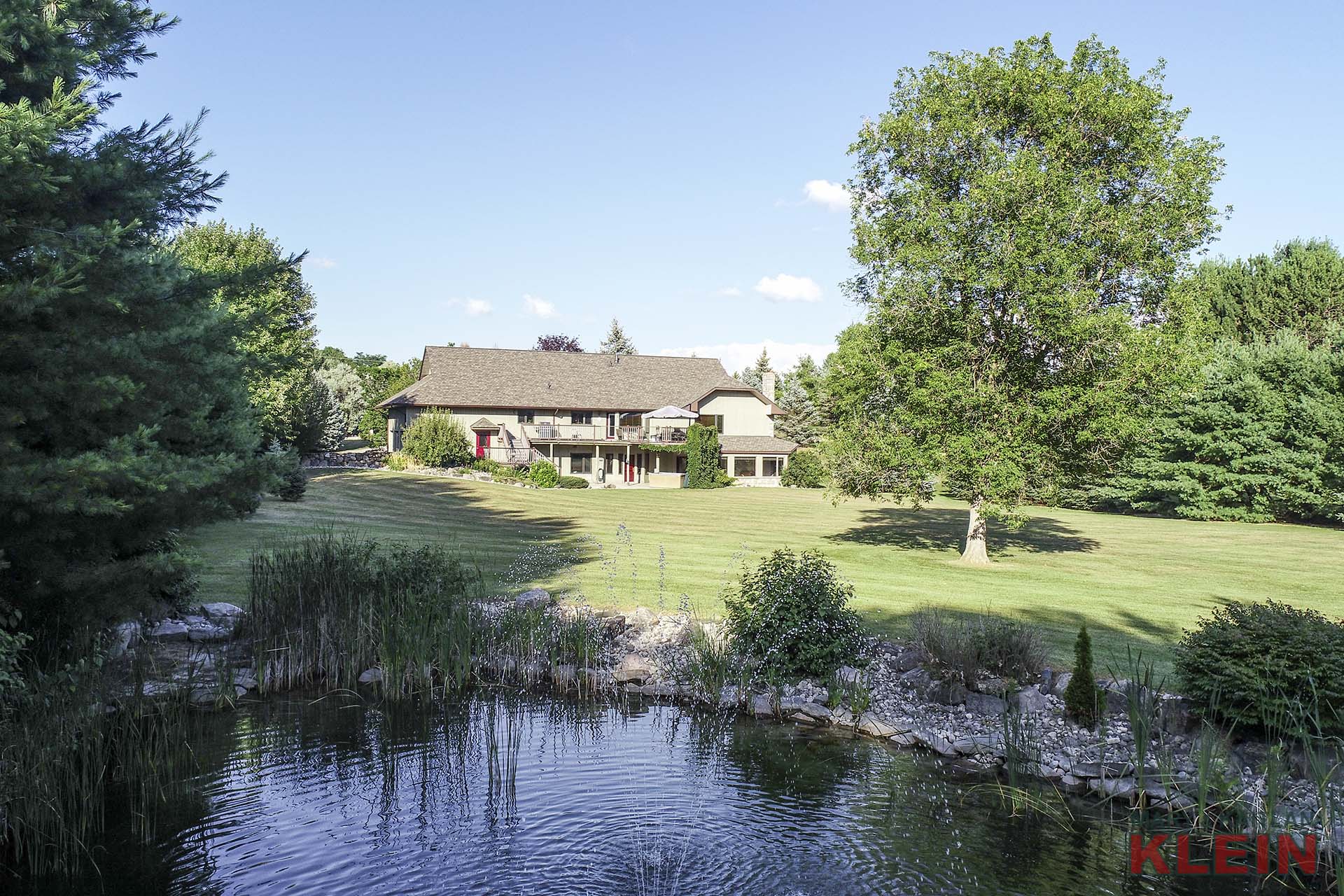
Located in an upscale estate subdivision in Caledon East, this 2+3 bedroom, 2+1 bathroom bungalow with attached triple-car garage has approximately 2720 square feet (per MPAC) plus a finished walkout basement. Situated on 2 acres with an interlocking driveway and professional landscaping, the backyard has a lovely pond with waterfall feature and an aerator fountain with lighting.
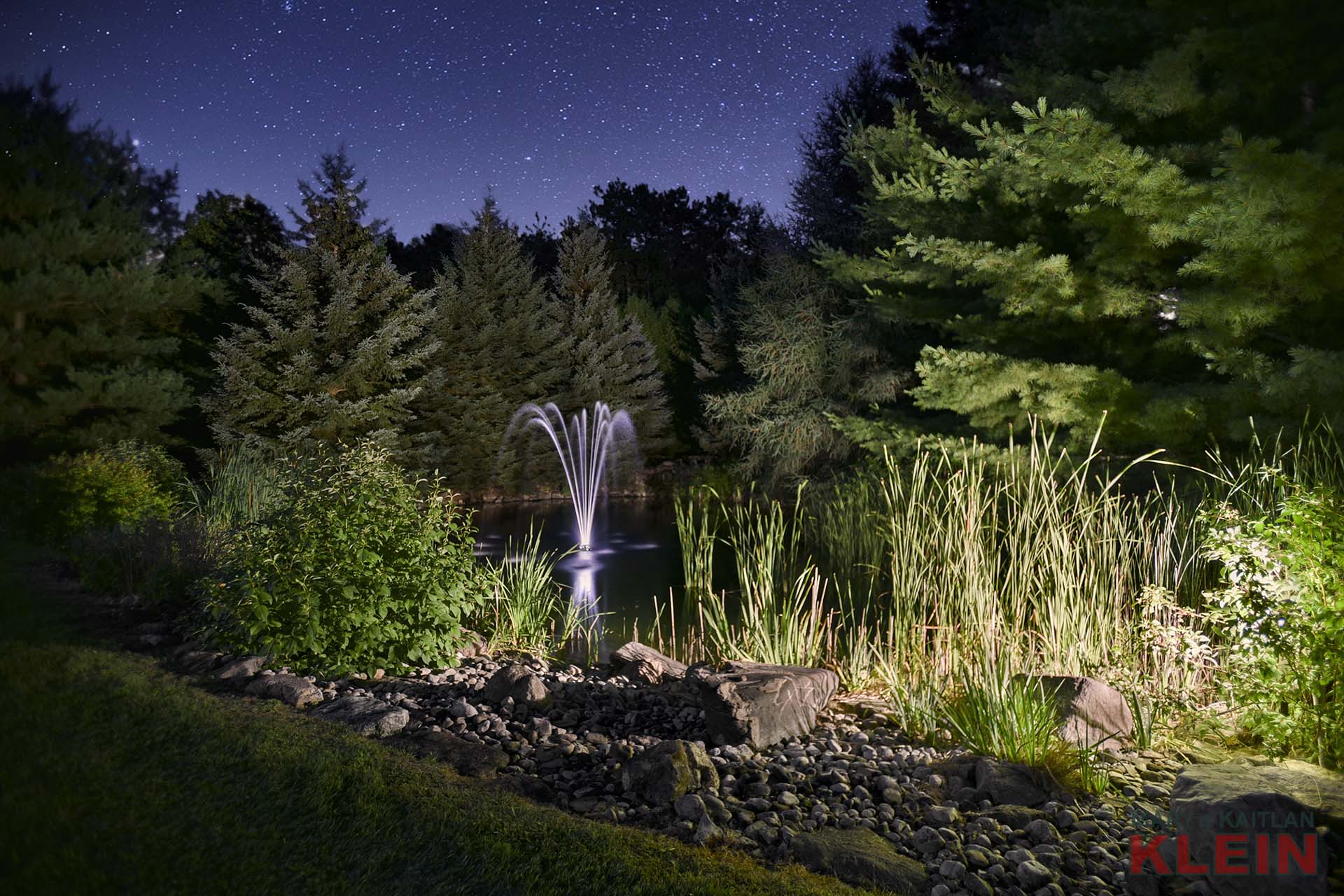
VIRTUAL TOUR:
360 TOUR – Matterport:
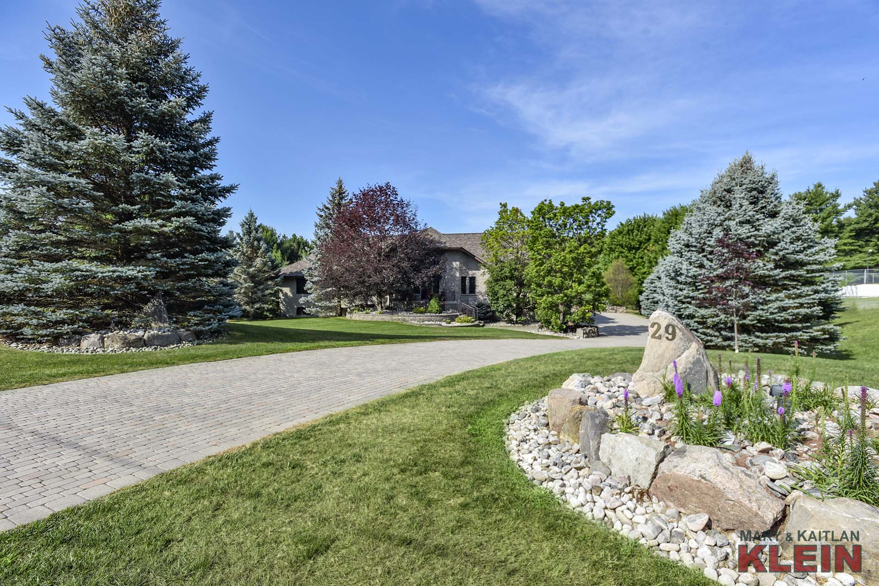
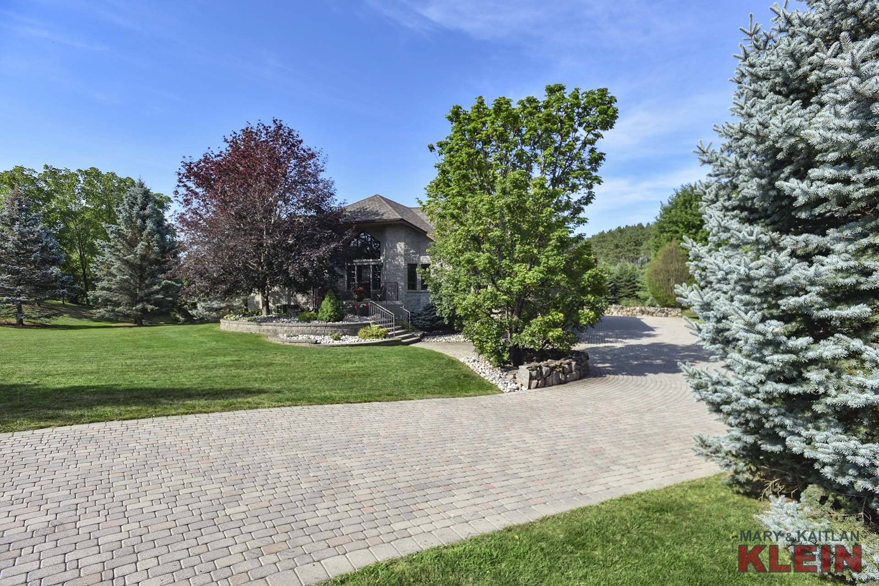
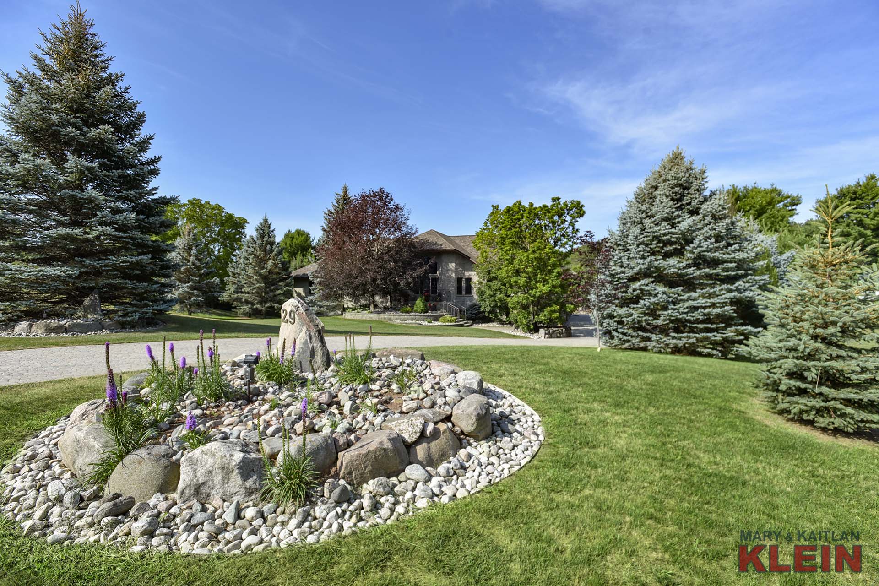
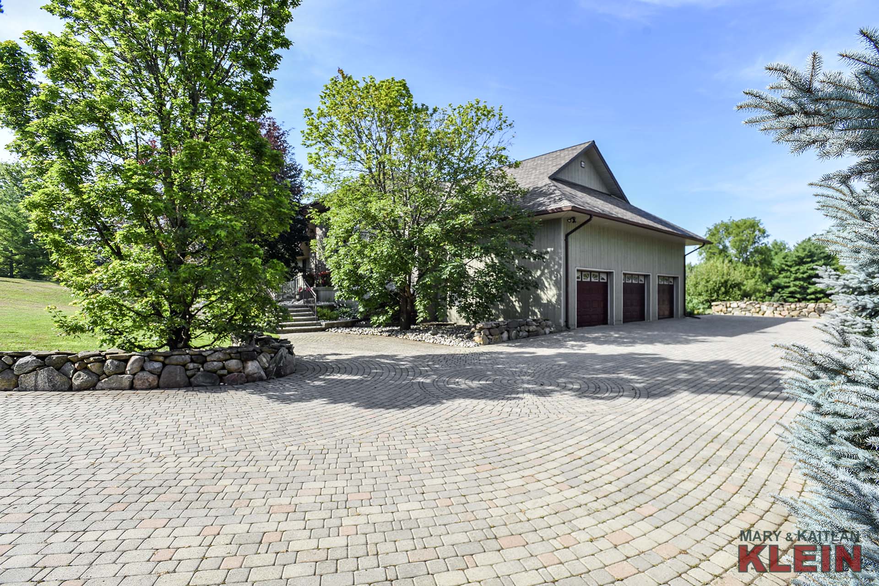
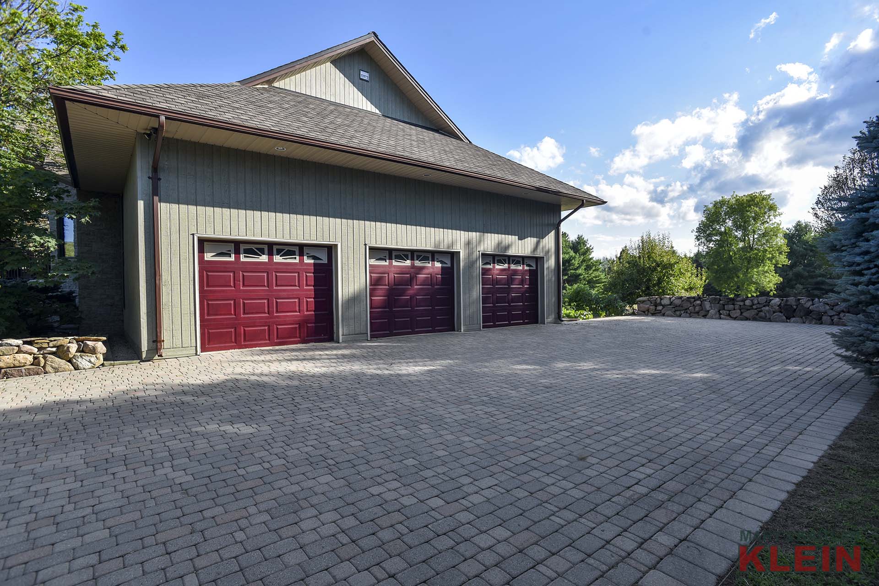
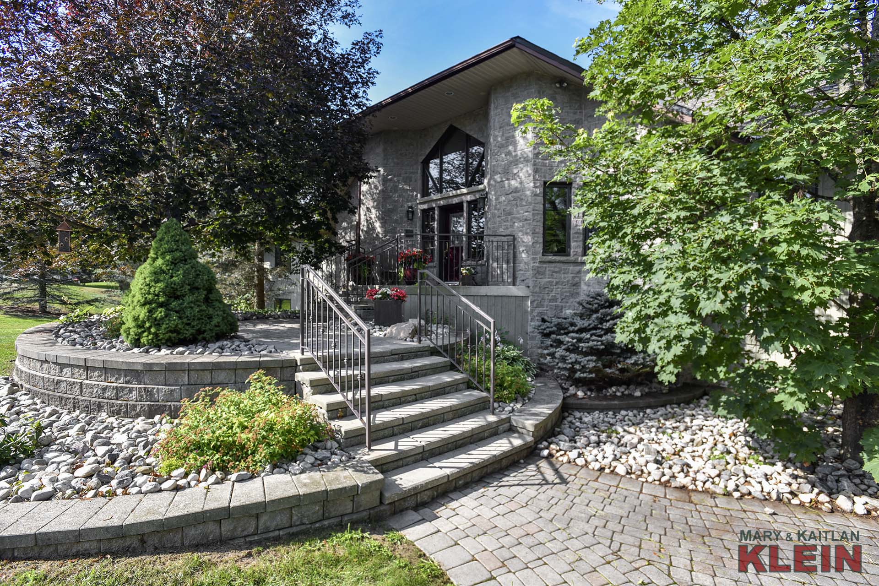
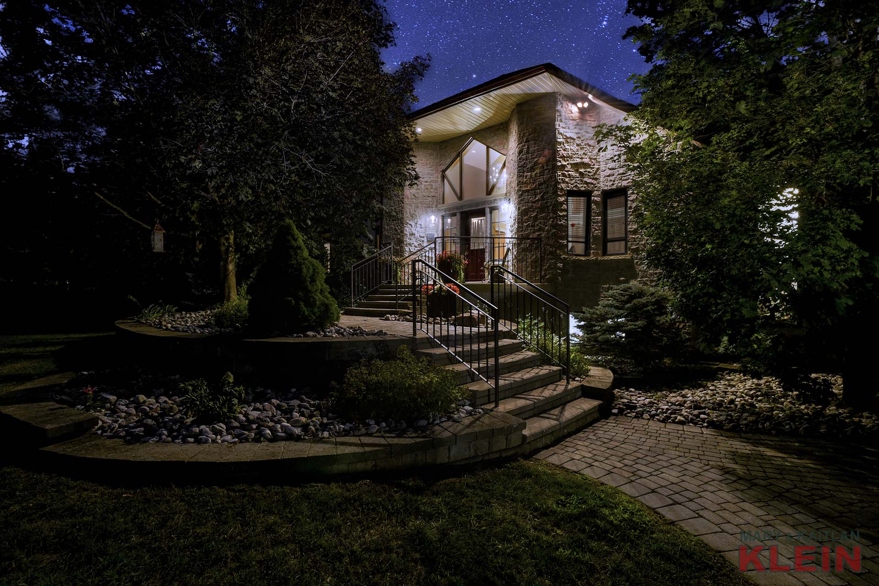
Mature landscaping with towering evergreens and maple trees, as well as rockery accents along both sides of the driveway and perennial gardens, give this home fabulous curb appeal, along with its front stone exterior and beautiful window design.
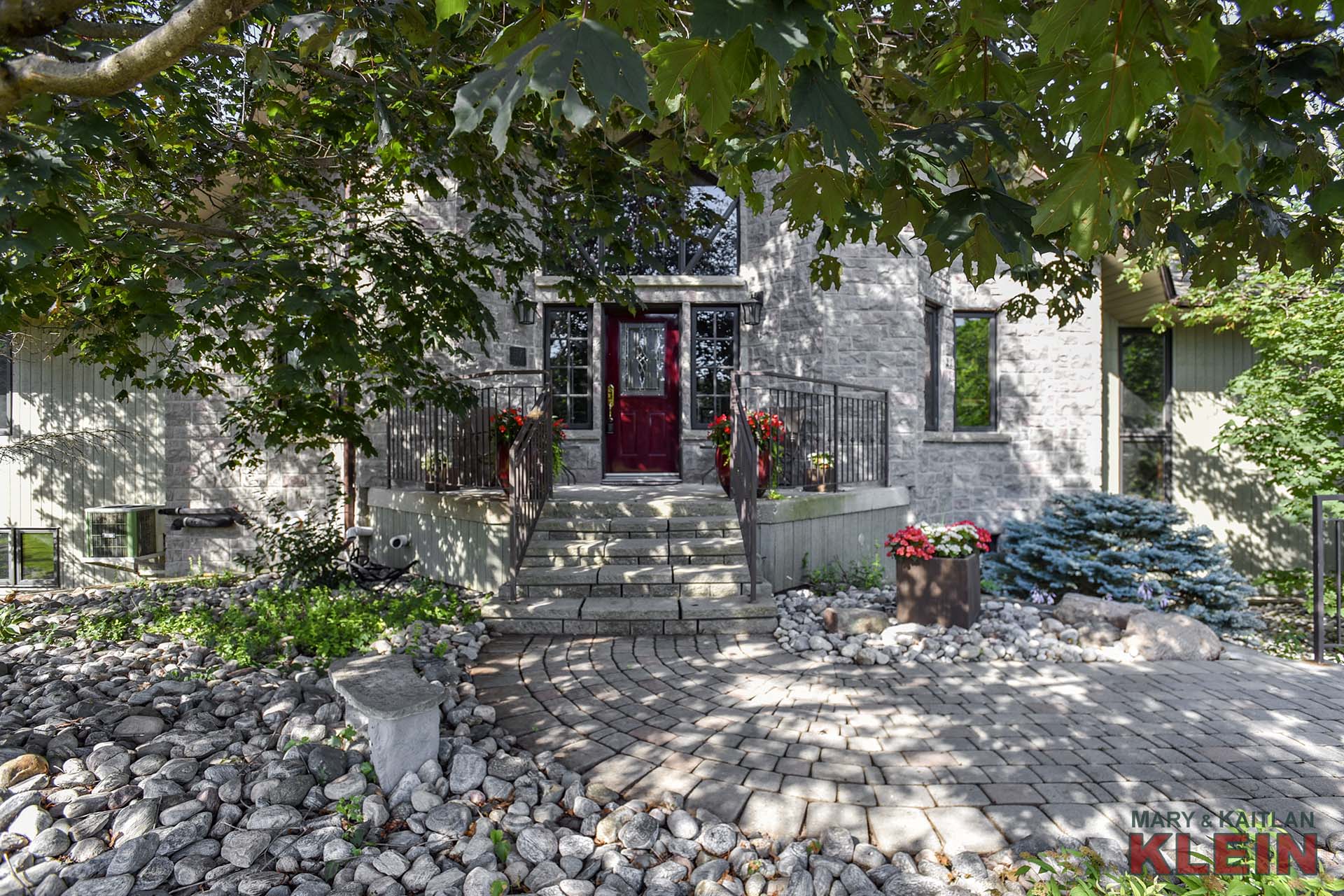
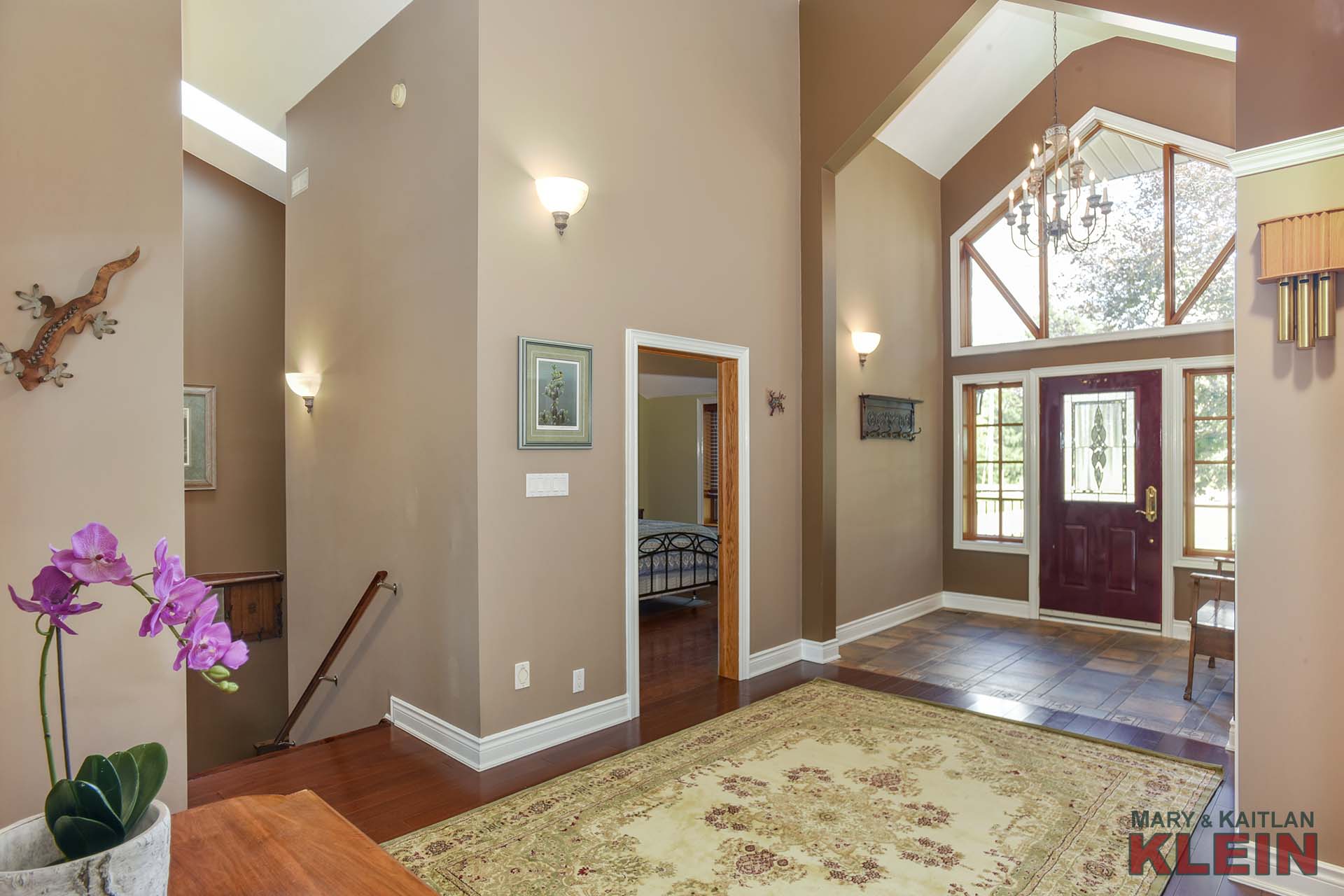
The spacious Foyer with its soaring ceiling has a ceramic entry and hardwood throughout the hallway. Solid oak doors, 36” wide, are found on the main floor.
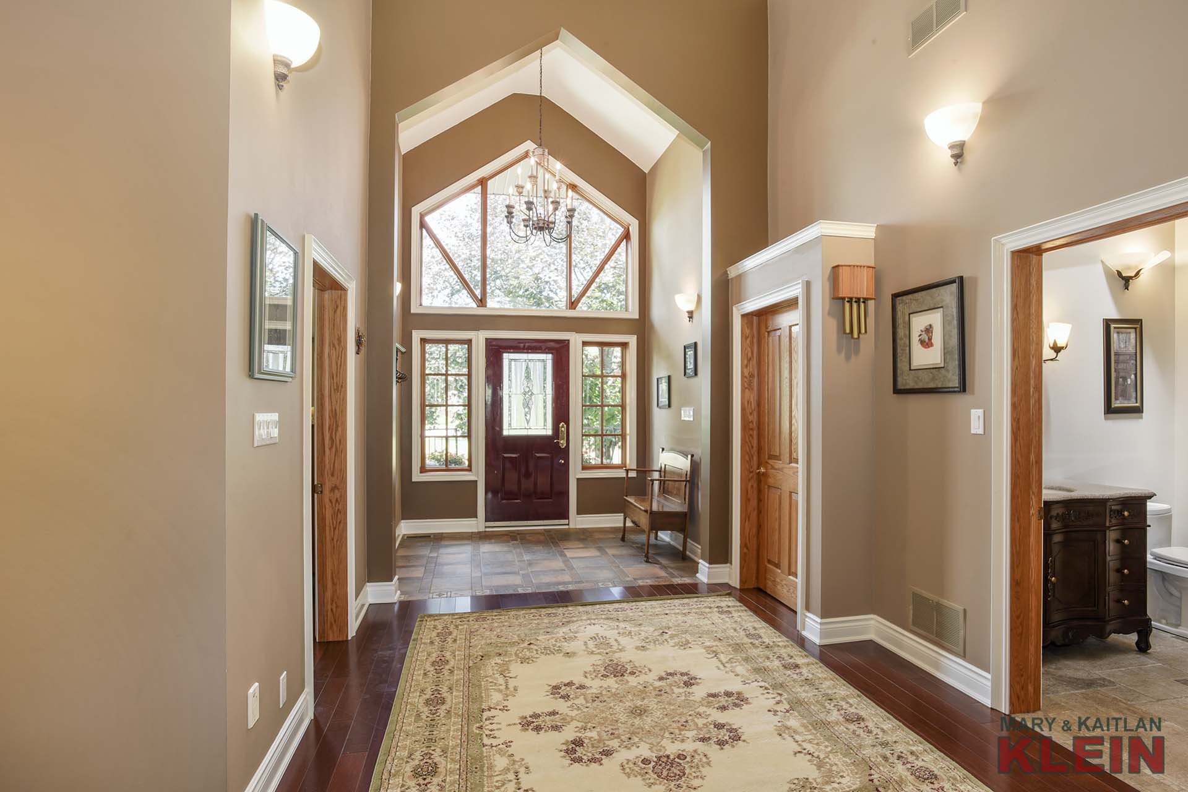
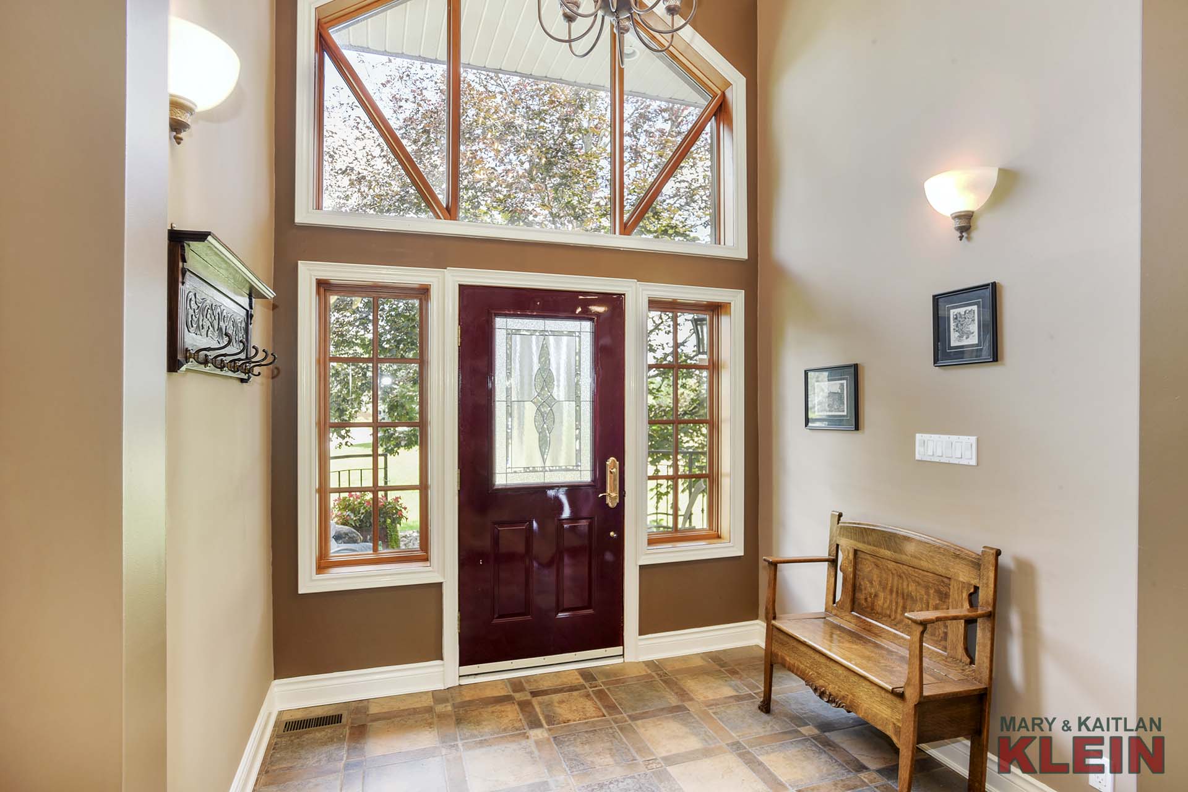
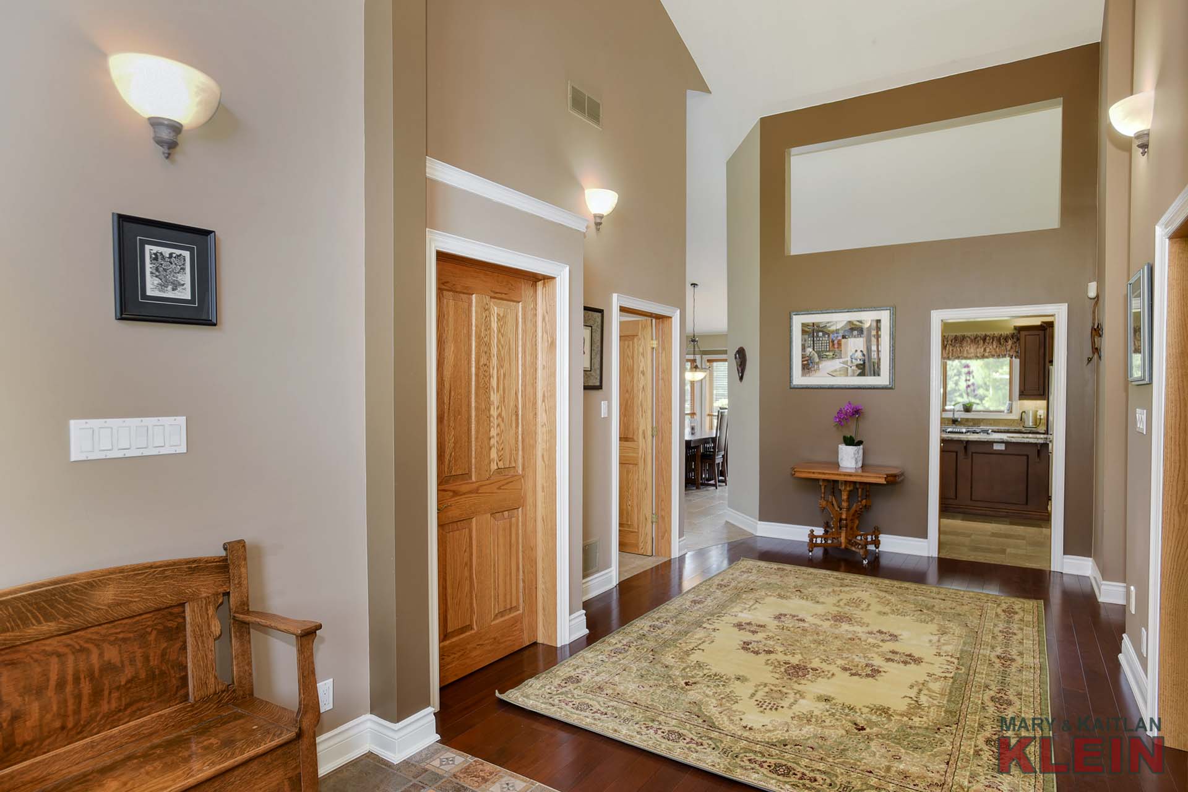
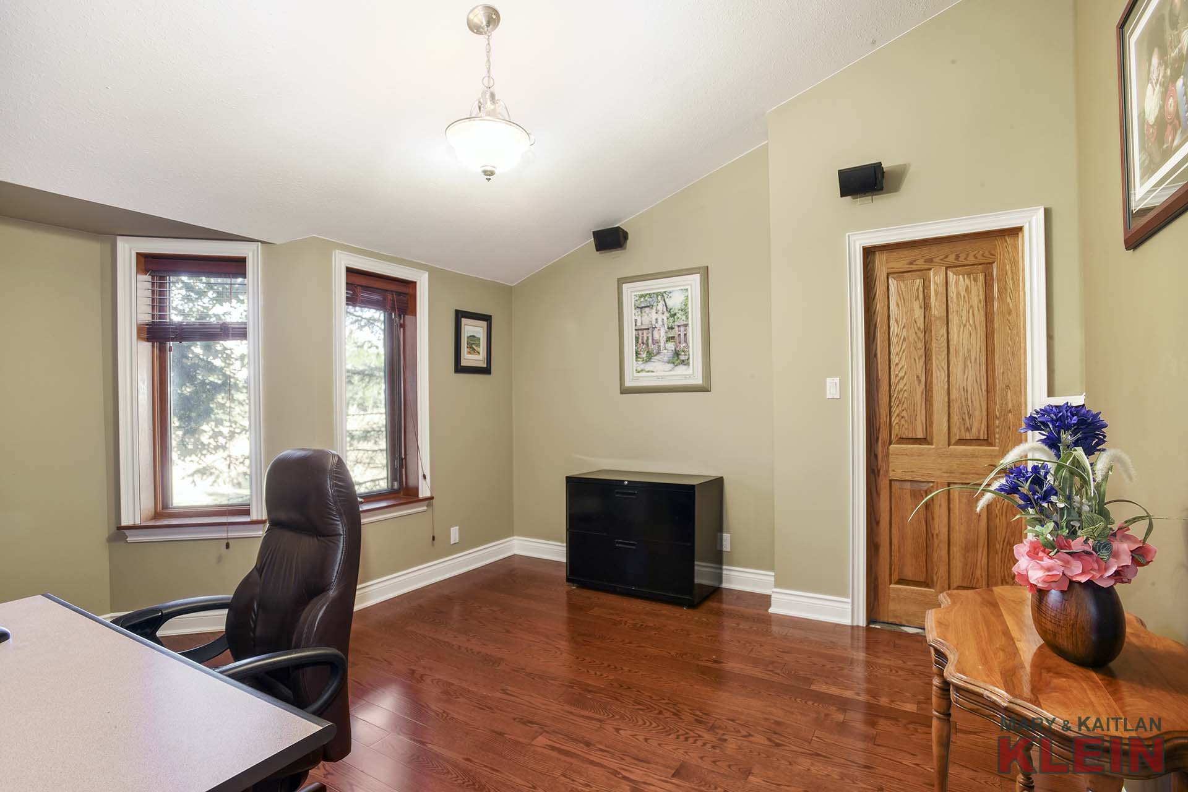
A main floor Office has oak hardwood, built-in shelving, two windows, and conveniently connects to the master bathroom as well as being next to the main bathroom in hallway.
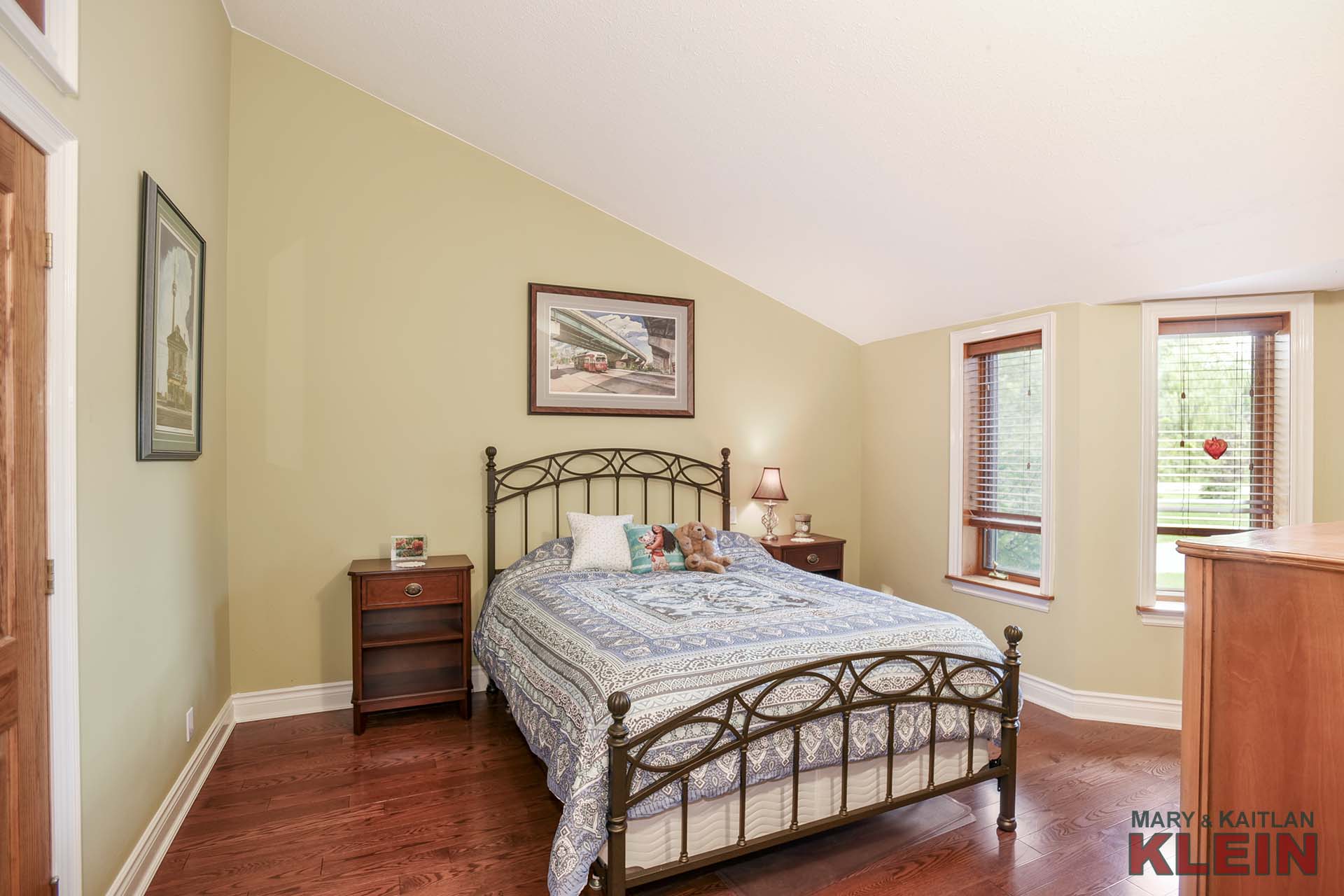
Bedroom #2 is off the main hallway and has a double door closet with an above extra storage area, vaulted ceilings, oak hardwood flooring and two windows.
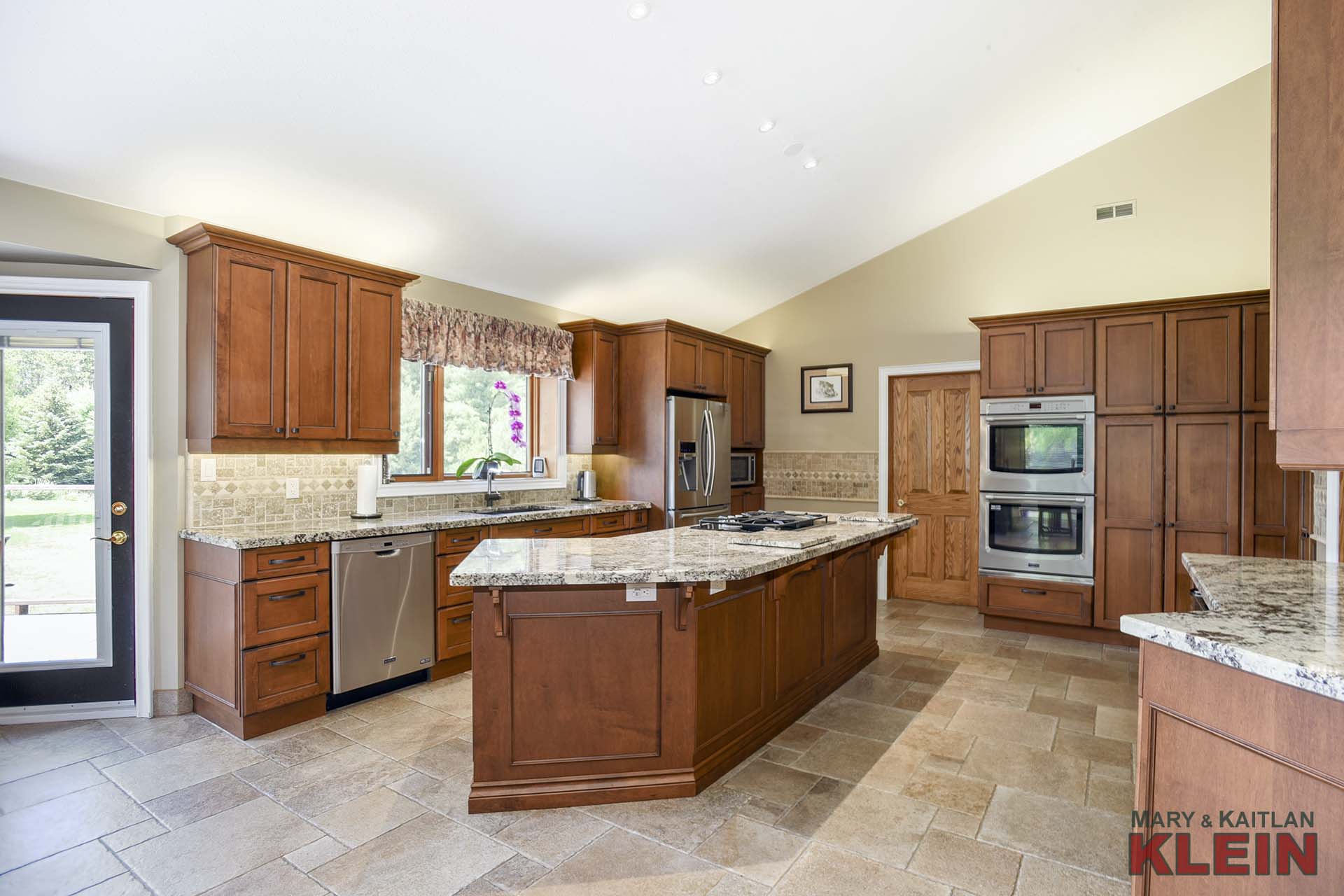
Westerly views over the backyard are found in the open concept Kitchen with maple cabinetry, granite counters and stone backsplash, ceramic flooring, a centre island with gas cooktop & breakfast bar, pot drawers, double ovens, wine fridge and stainless appliances. A garden door walkout leads to a large composite deck with a convenient gas line for the barbeque, and is a wonderful place to enjoy the gorgeous sunsets and privacy of this location.
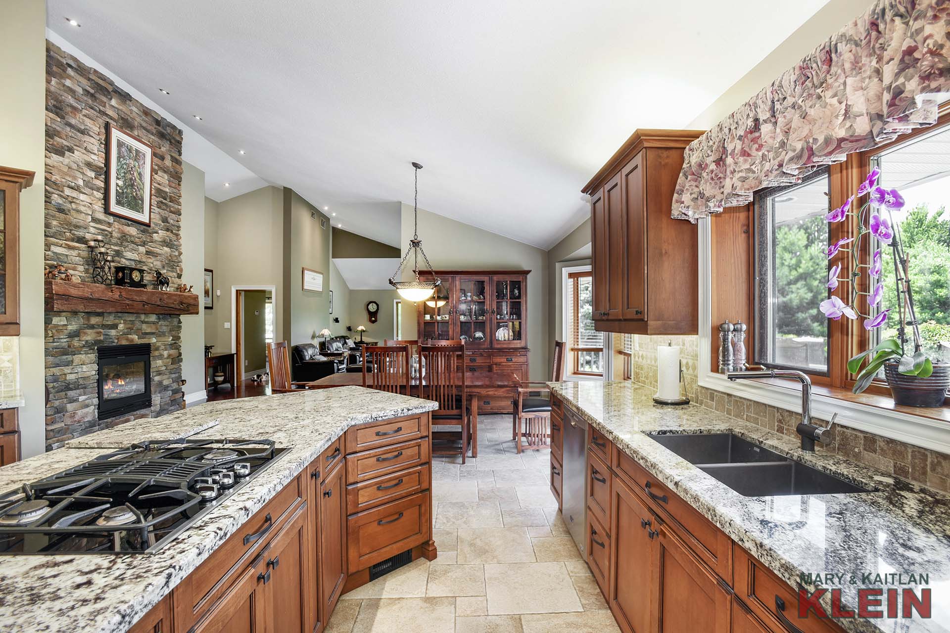
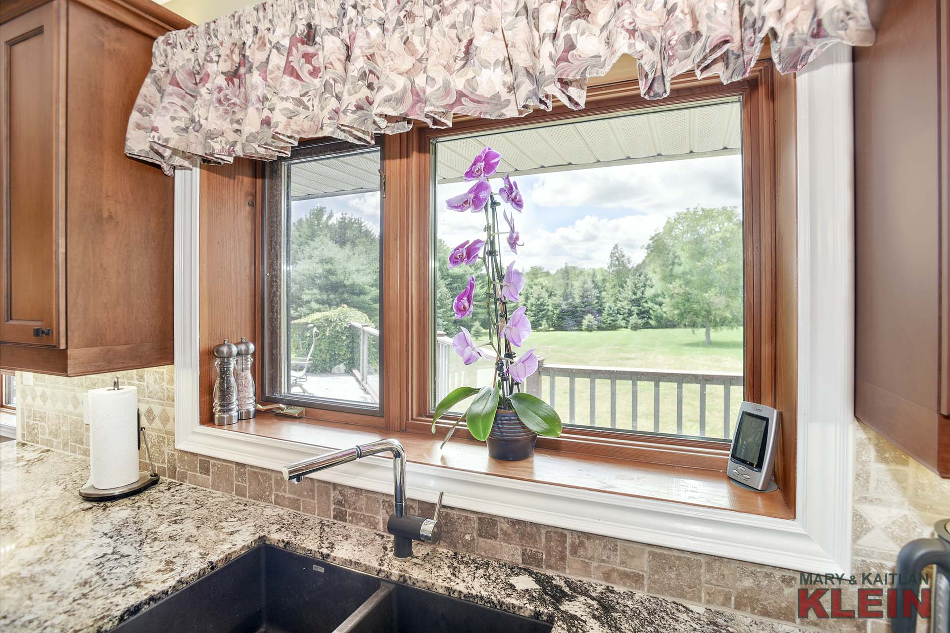
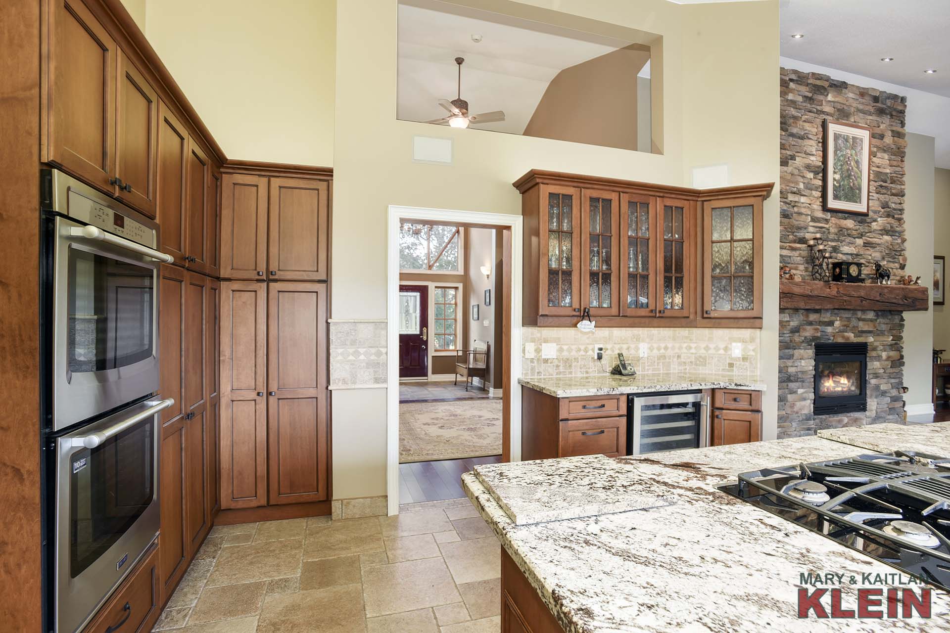
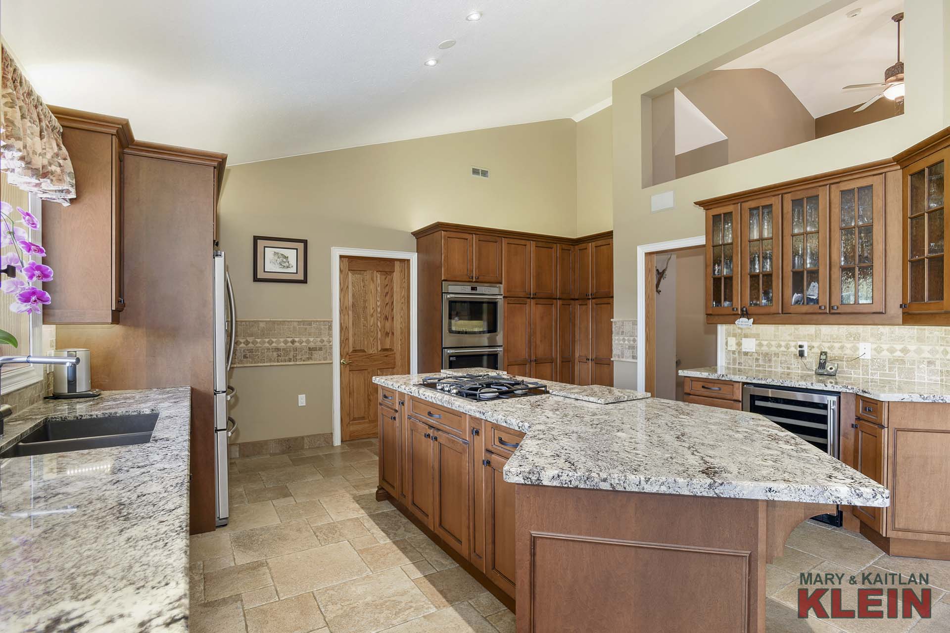
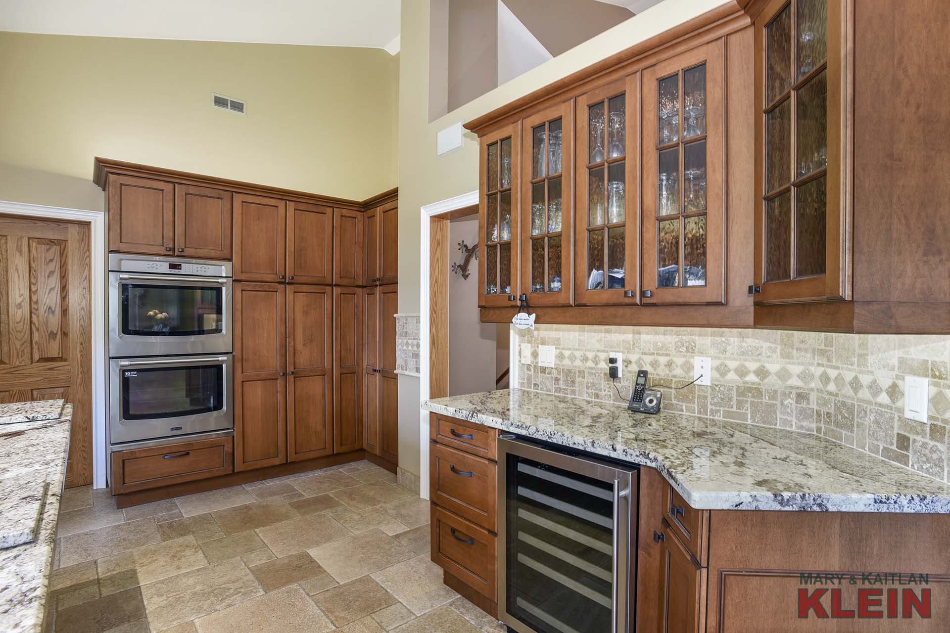
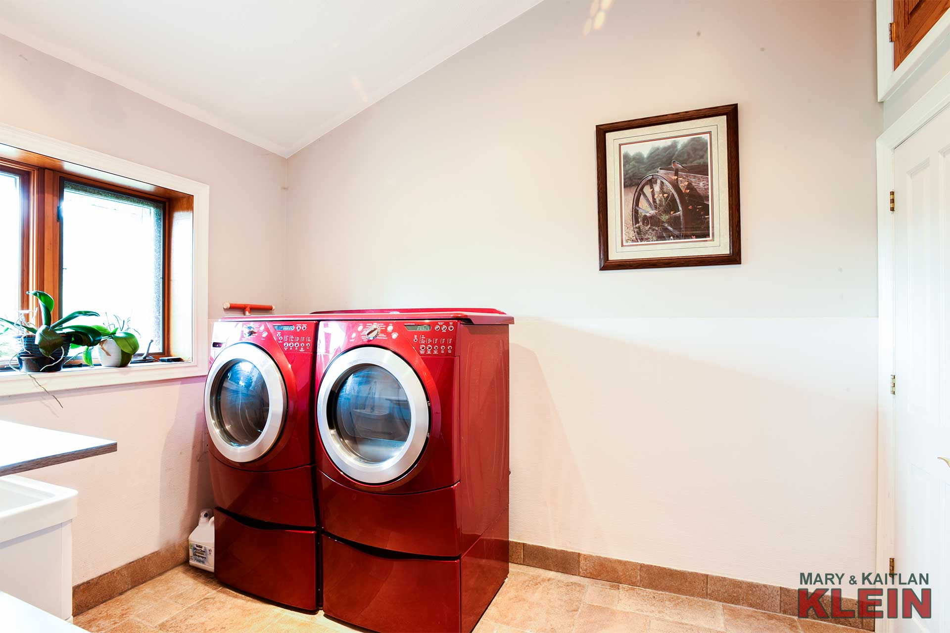
A Laundry Room is conveniently located off the Kitchen and has a sink and double door storage, shelving plus extra storage above.
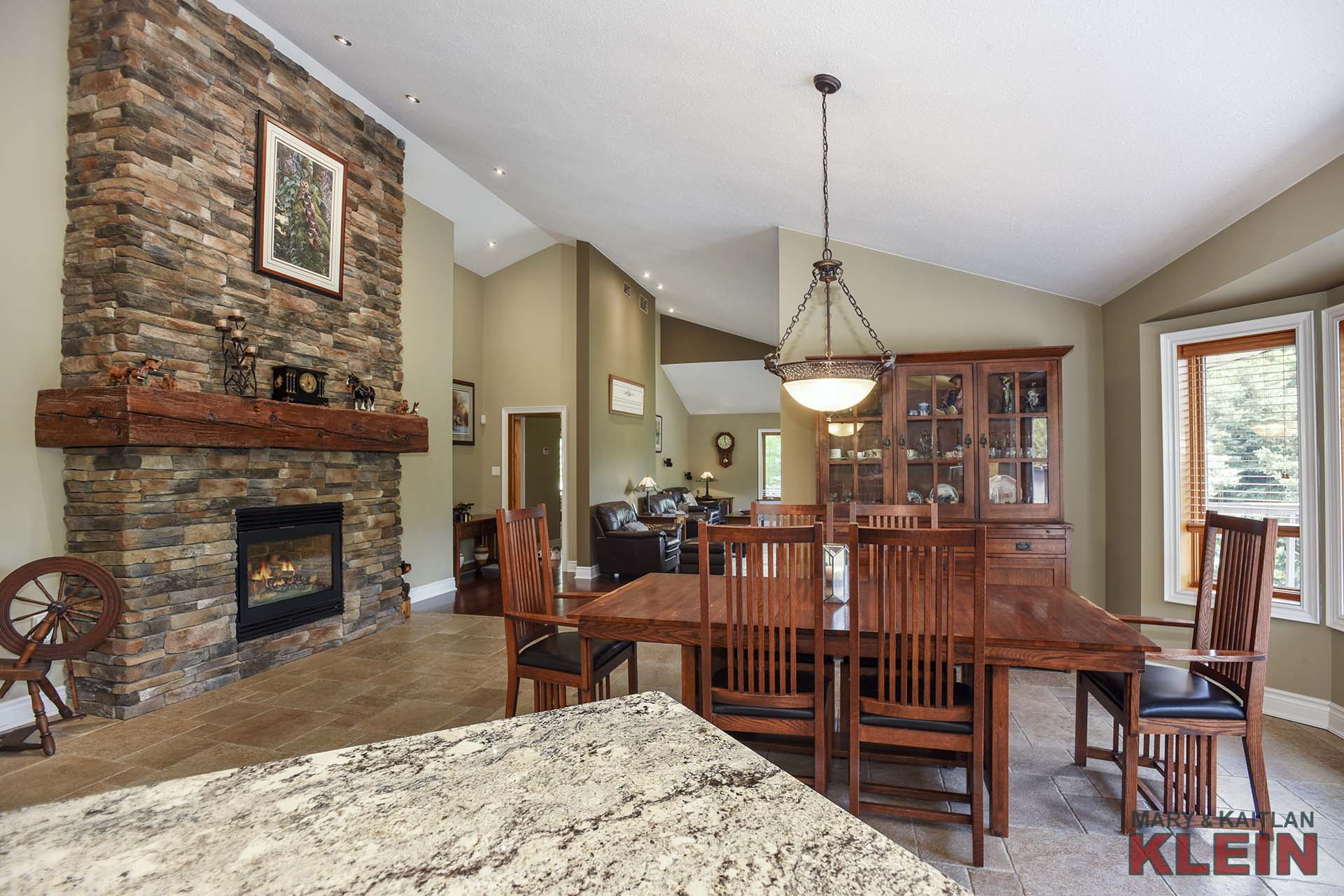
The Dining Room and Kitchen are open concept and a floor-to-ceiling stone gas fireplace is the focal point.
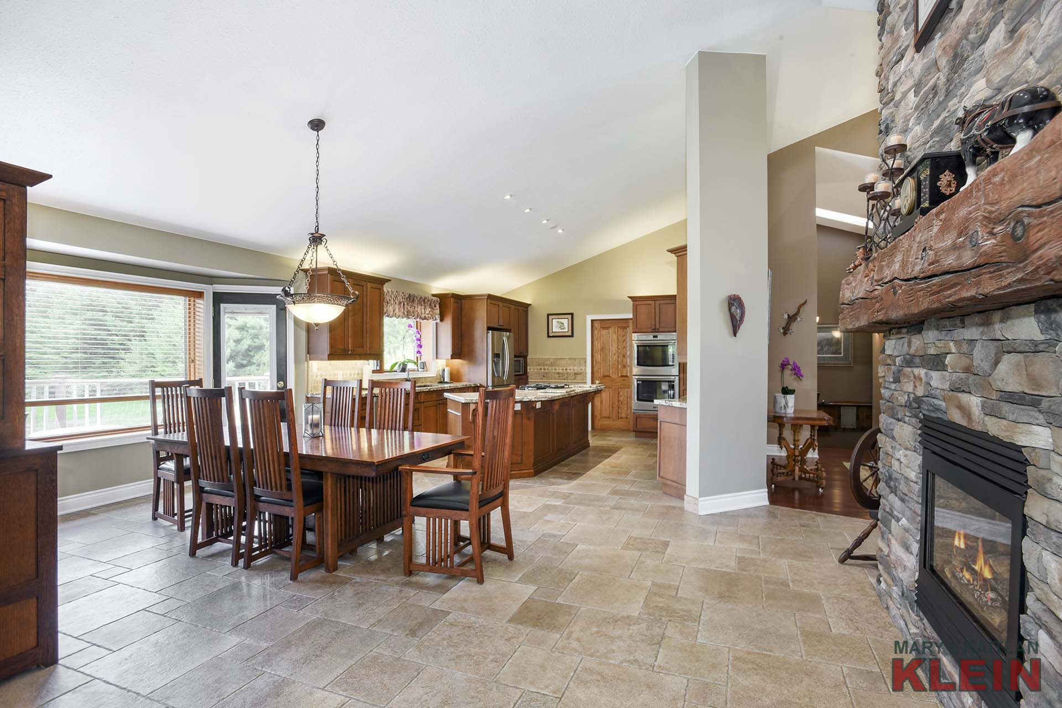
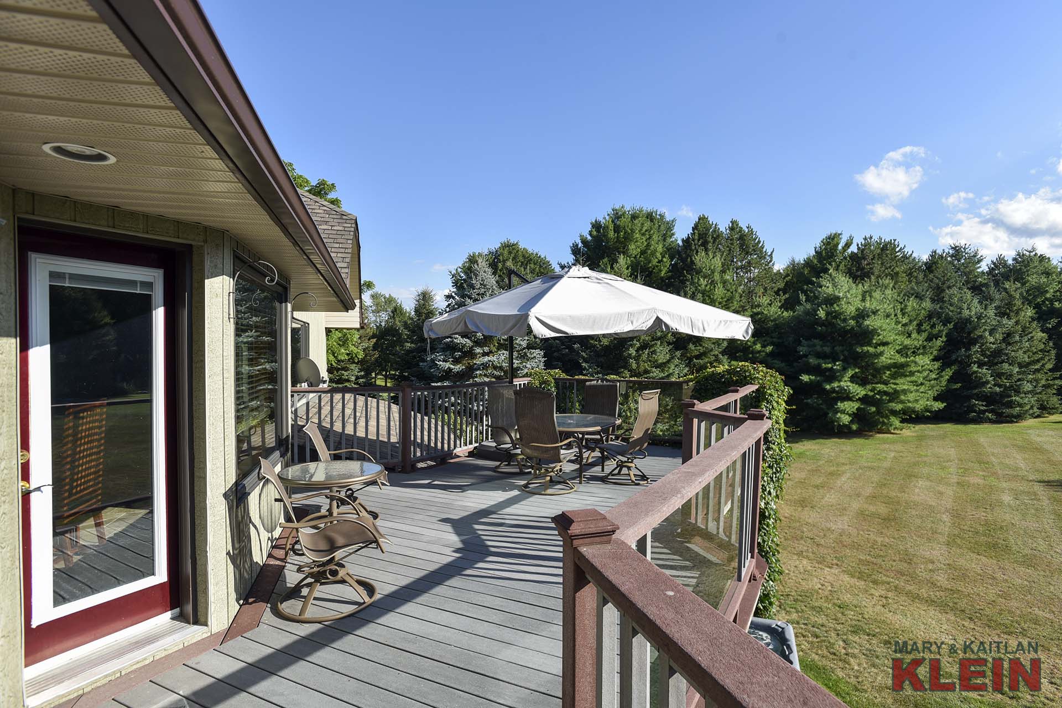
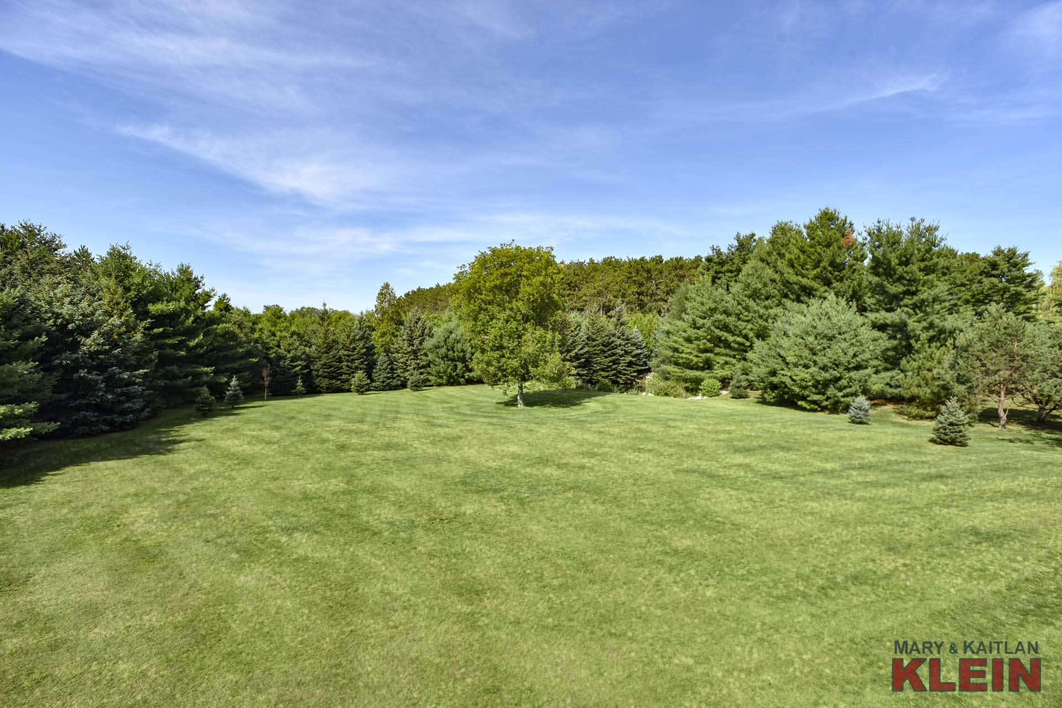
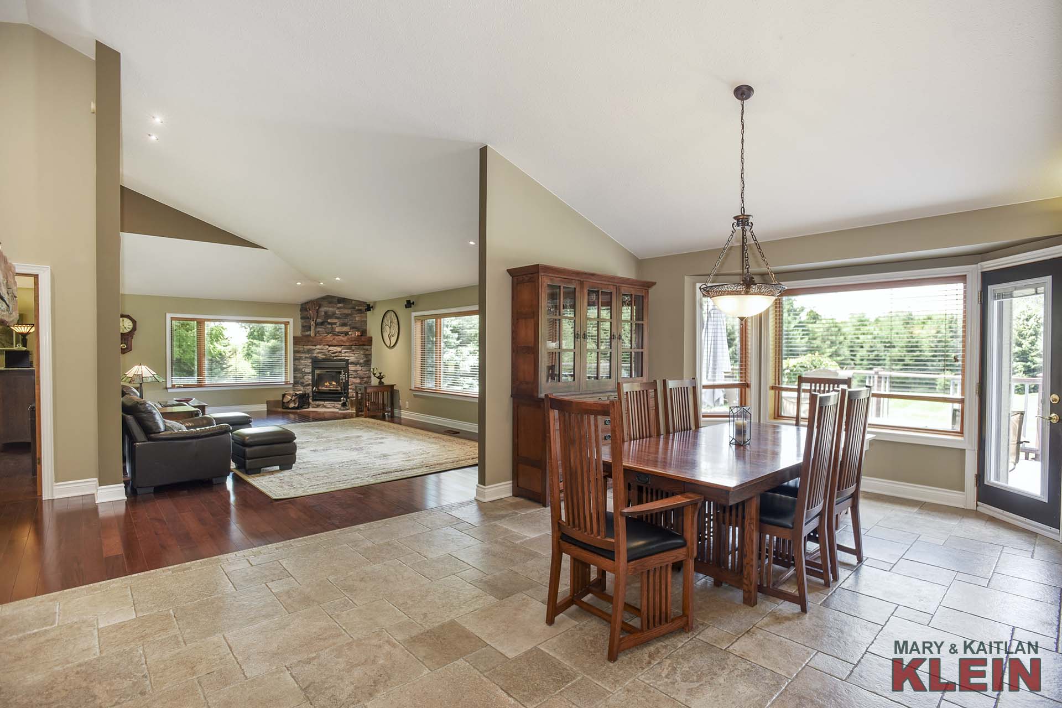
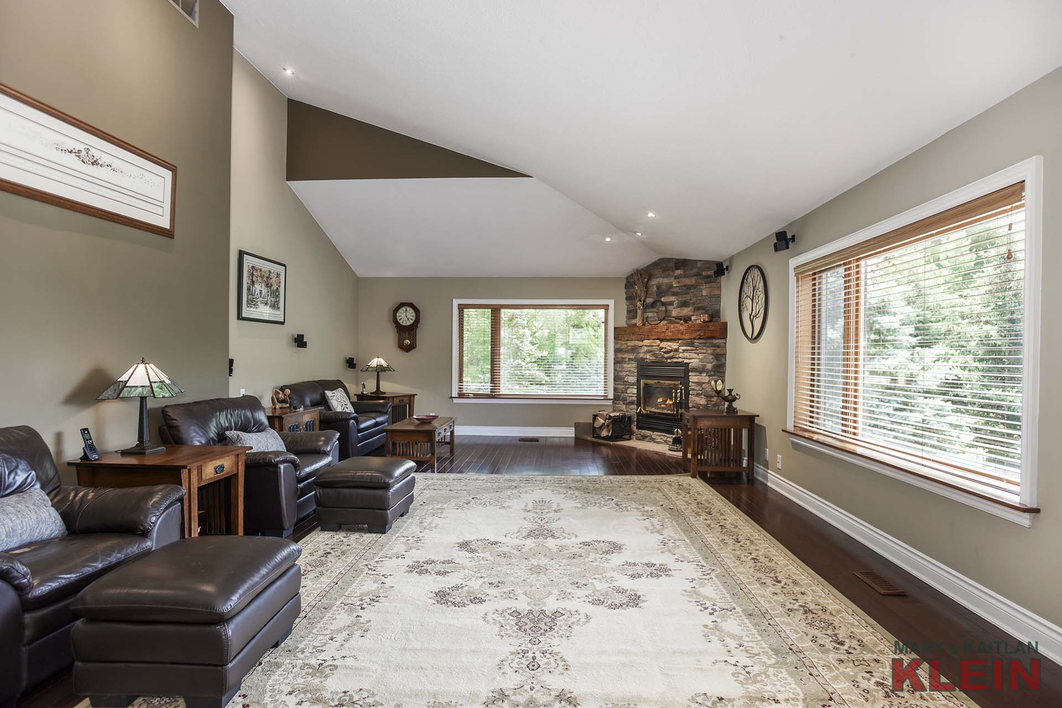
The bright & generously sized Great Room has hardwood flooring, a stone, floor-to-ceiling Napoleon wood-burning fireplace in the corner, vaulted ceilings with pot lighting and windows overlooking the backyard.
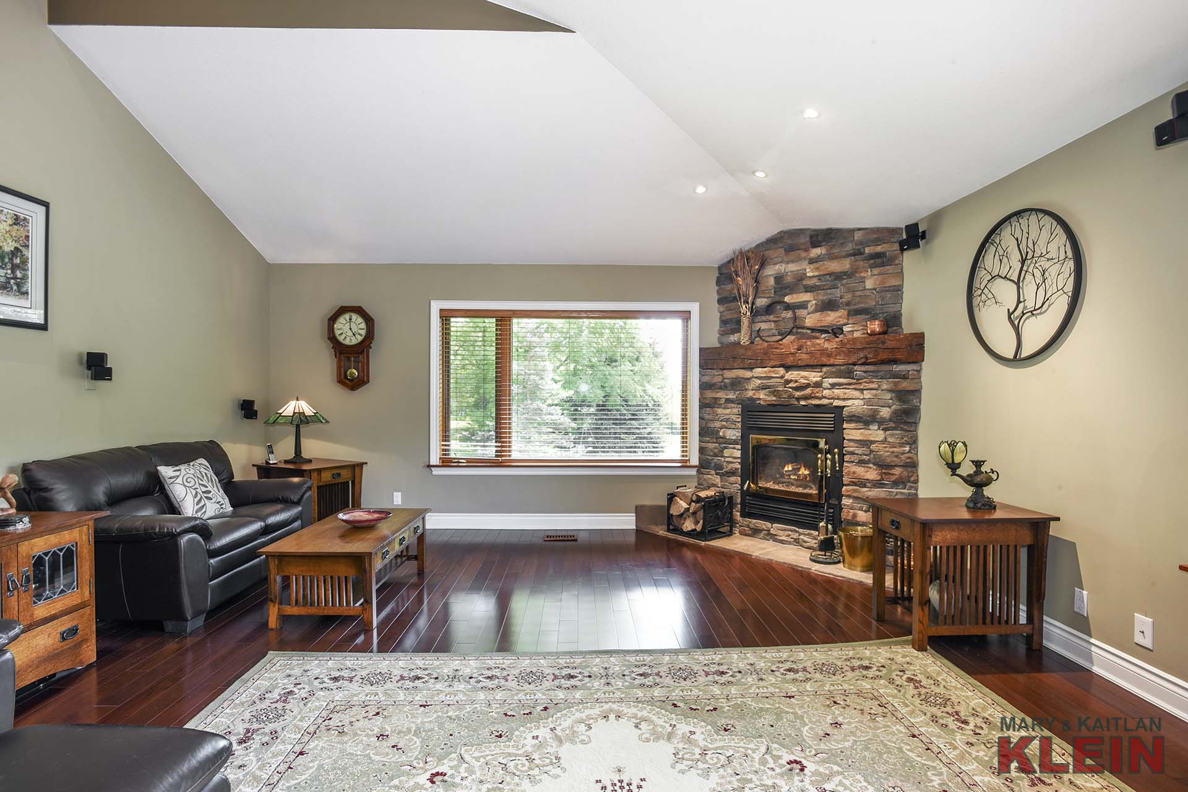
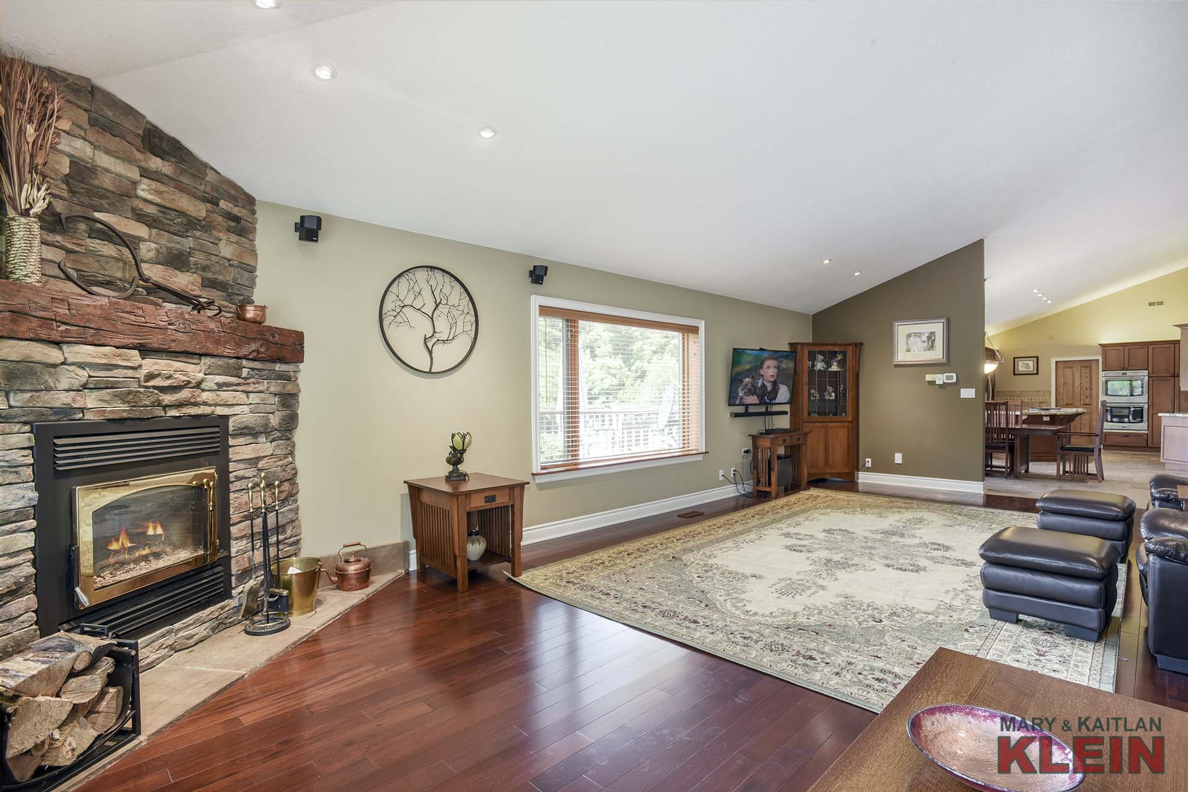
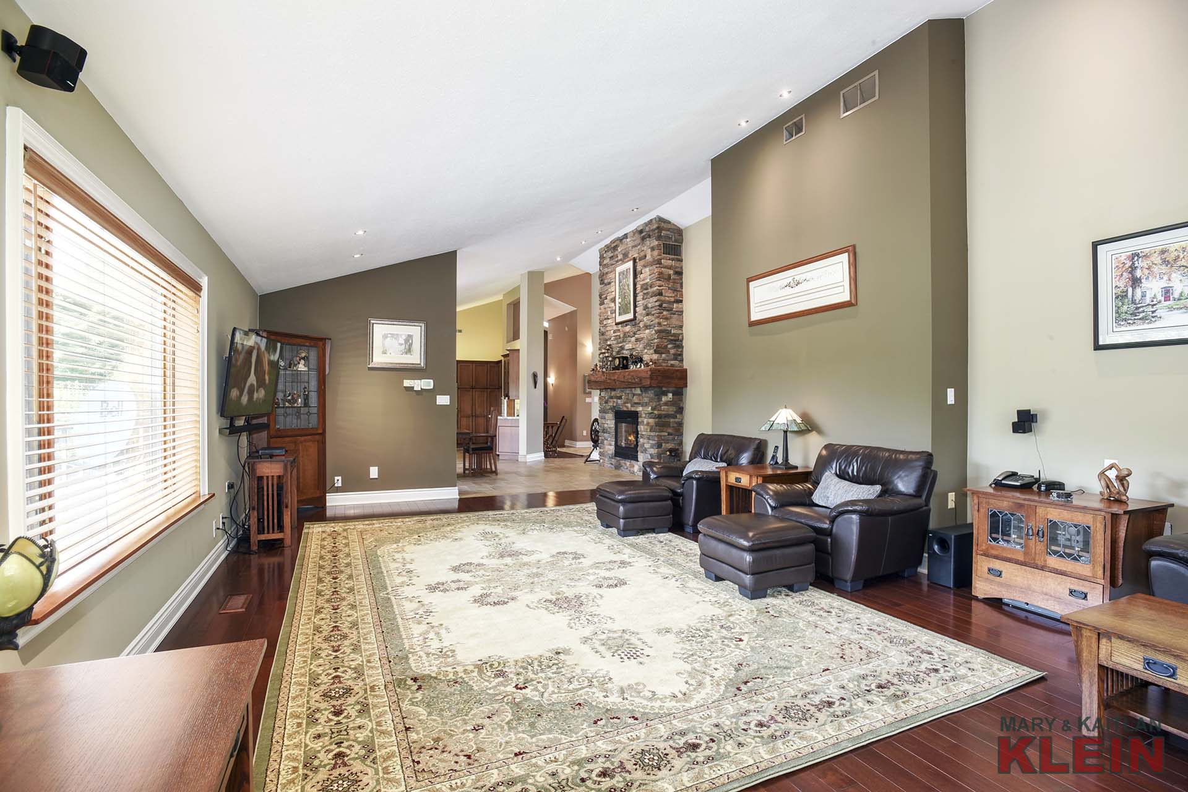
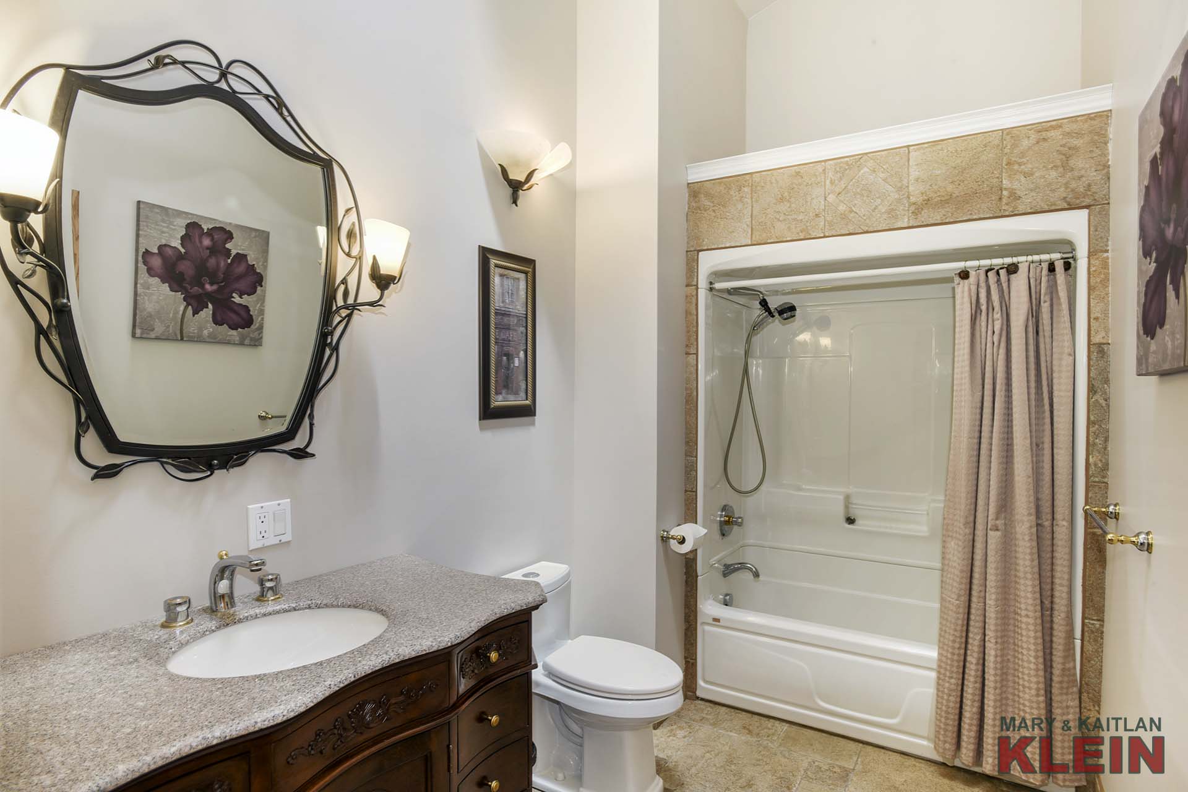
A 4-Piece Bathroom has ceramic flooring, and skylight.
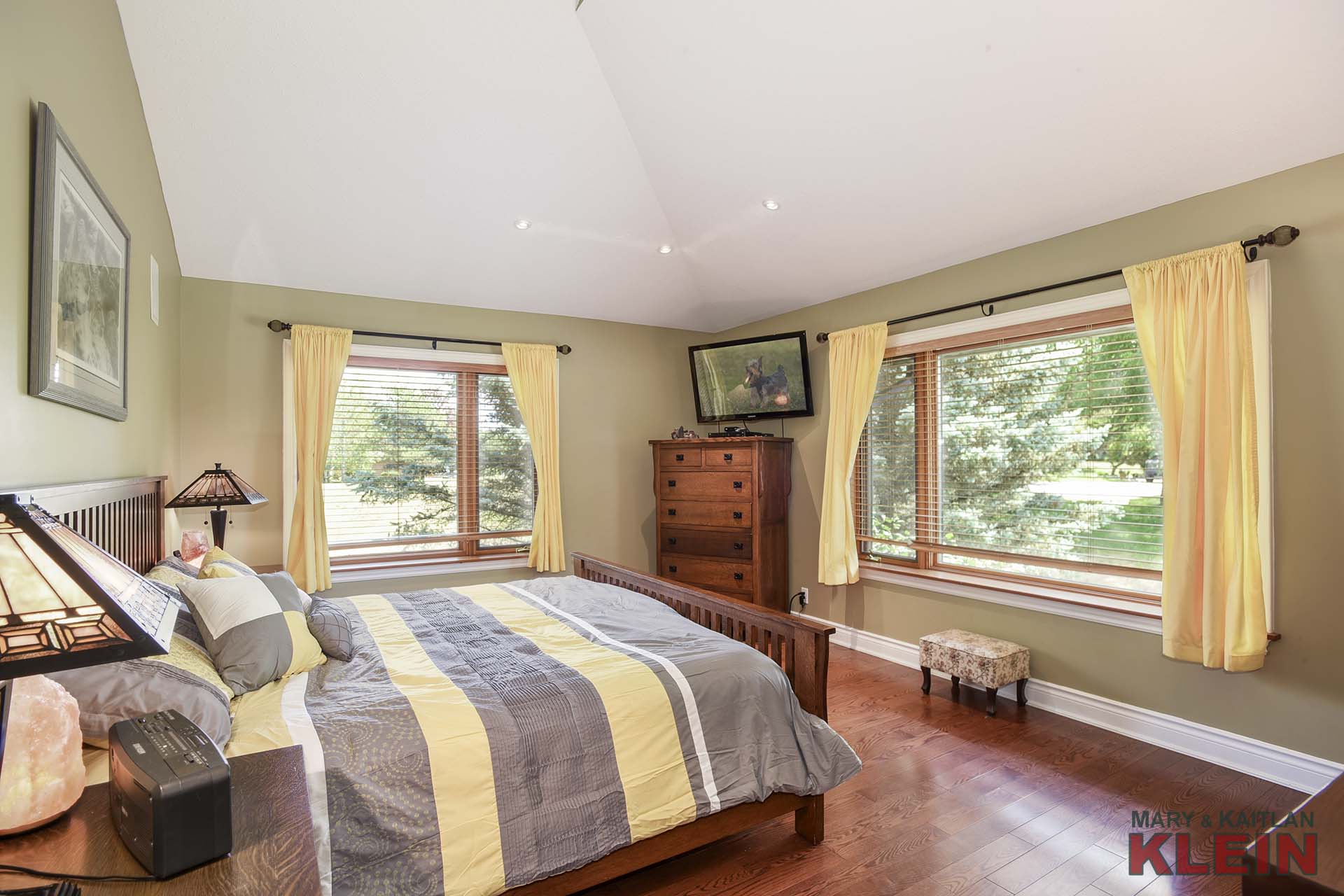
The Master Bedroom has oak hardwood flooring, and a 5-Piece ensuite containing separate “his and hers” double closets and two sinks with granite countertops, two skylights, a glass shower, bidet, toilet and a large linen closet.
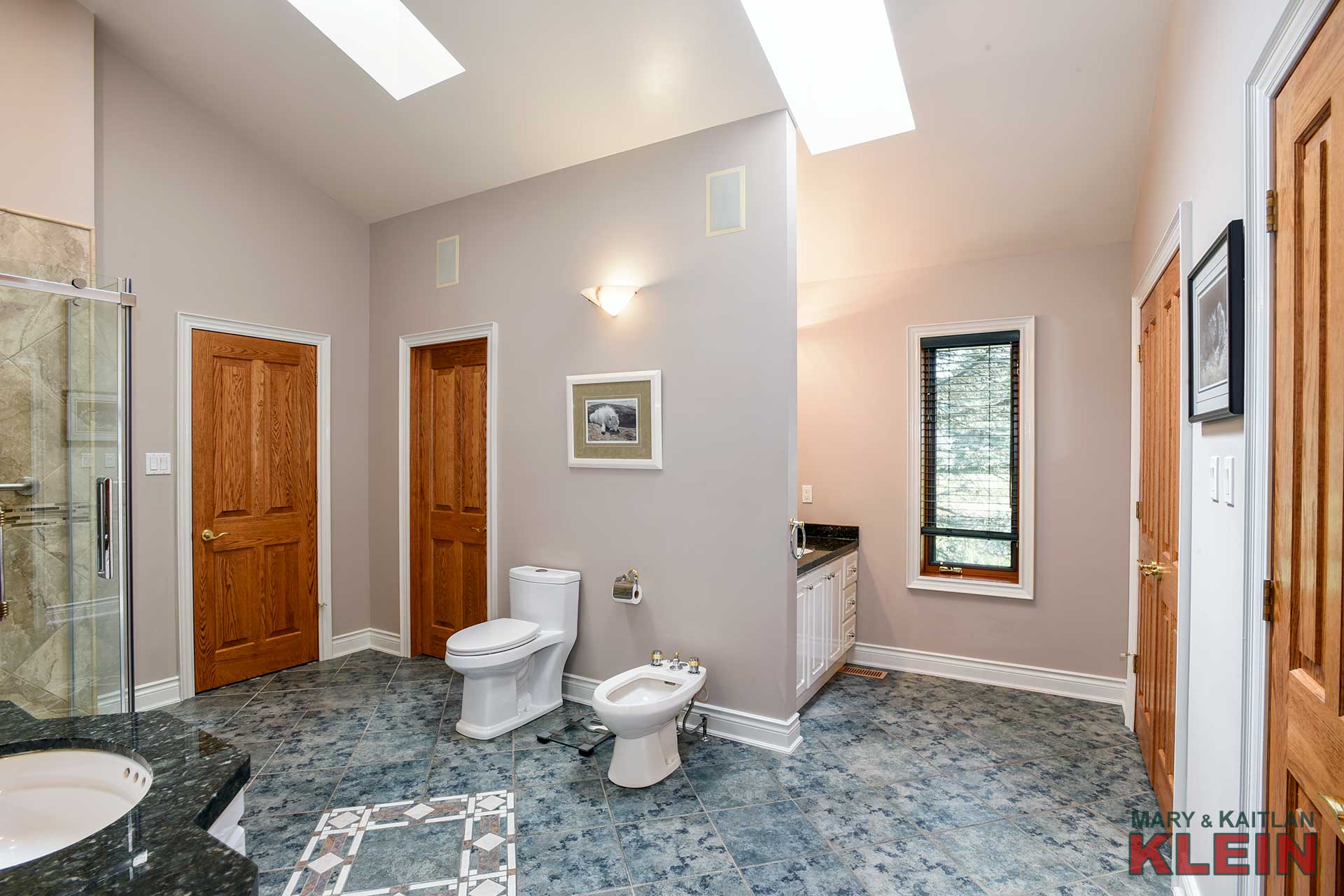
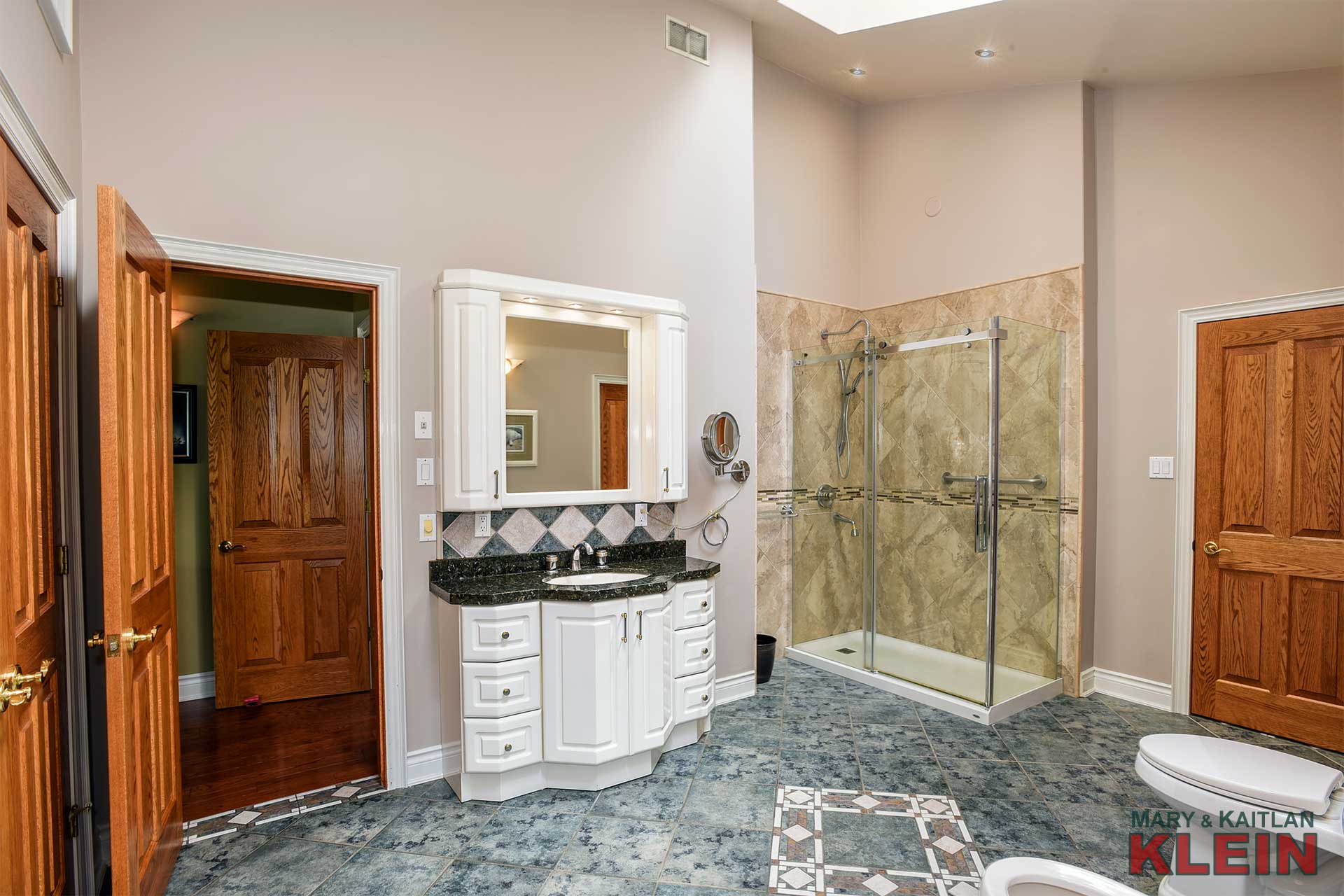
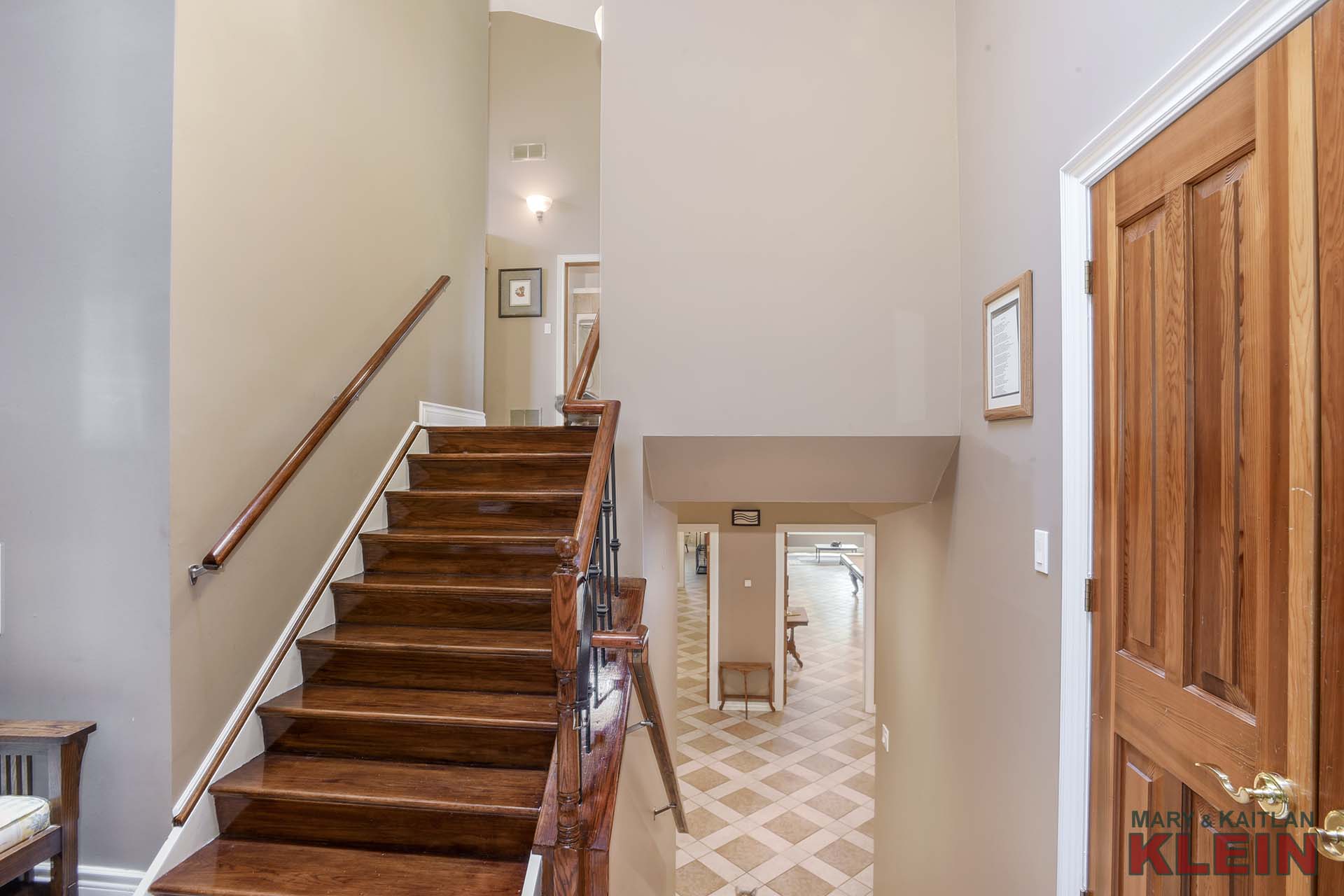
Stairs to the Basement are off the main hallway. A lower landing area has a coat closet, and provides access to the 3-car garage with openers and remotes.
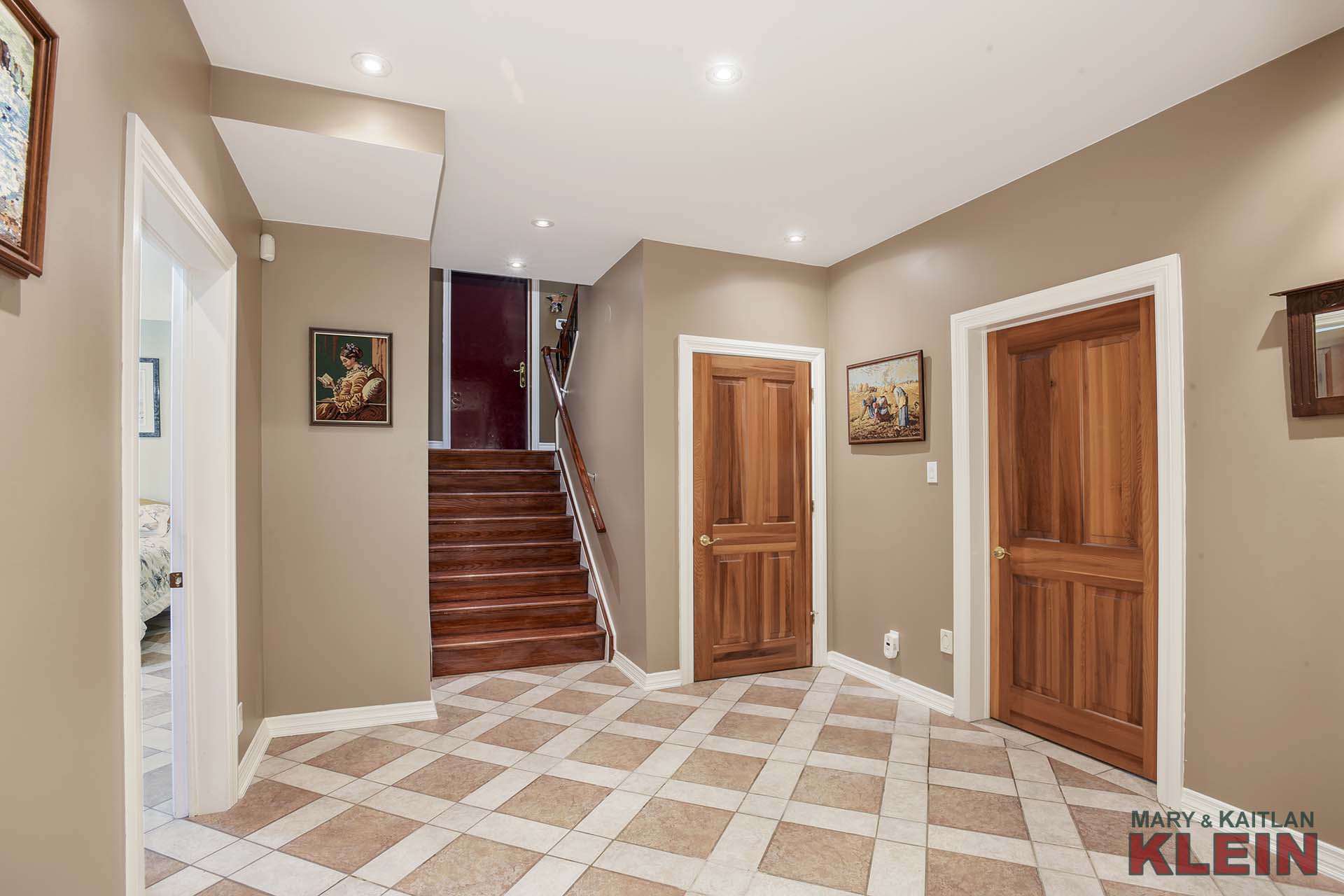
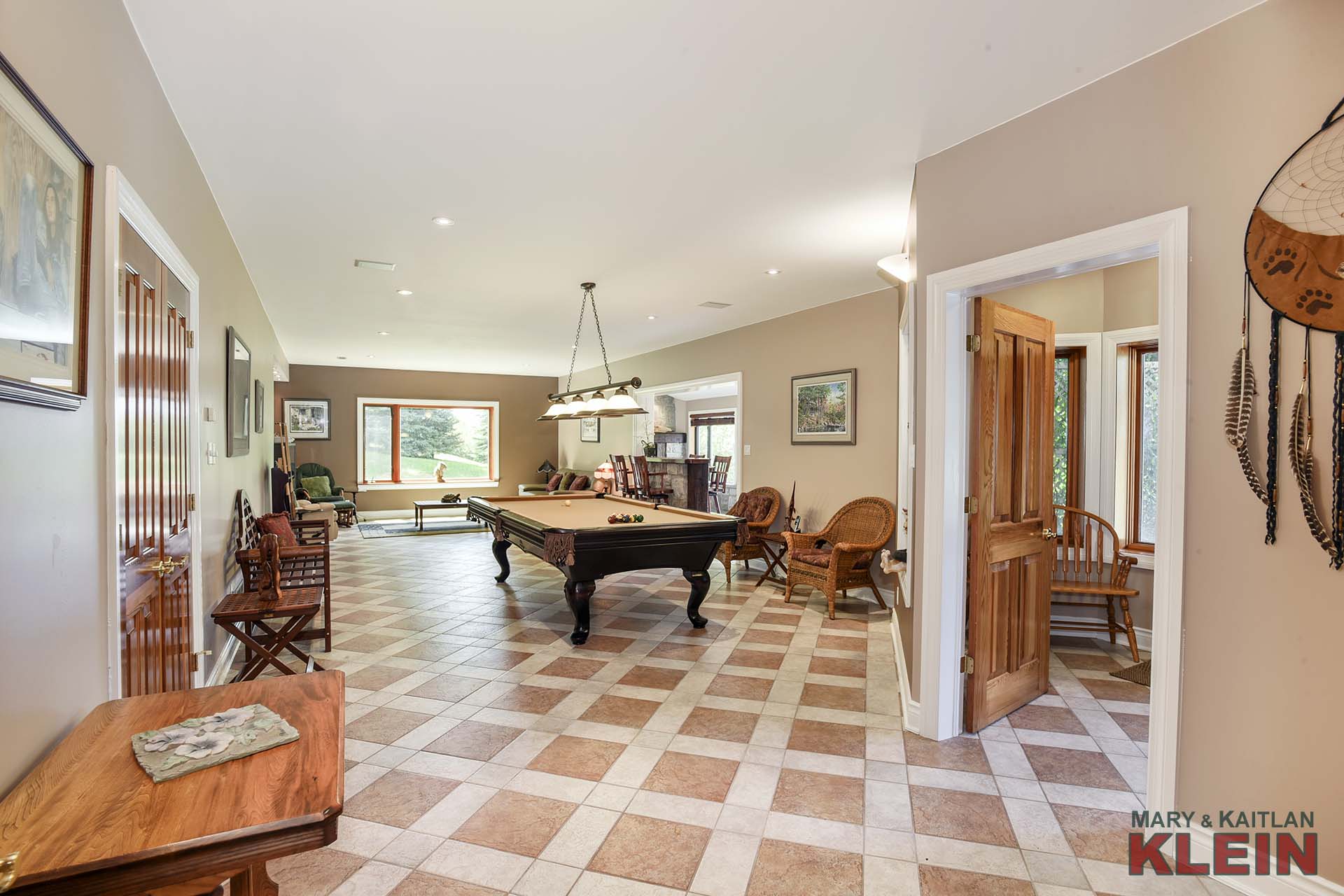
The bright, finished lower walk-out Basement with 9-foot ceilings has heated ceramic floors with four heating zones, and 36” wide cedar doors throughout. The Family and Games Room has pot lighting, 2 double closets, and a dry bar with four stools and rockery accents, which is open with the Sun Room having a gas fireplace and garden door walk-out to an interlocking patio and hot tub.
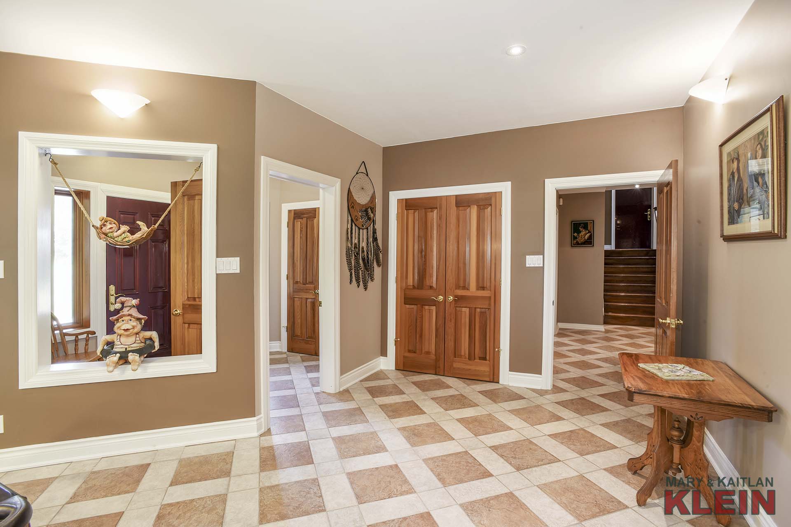
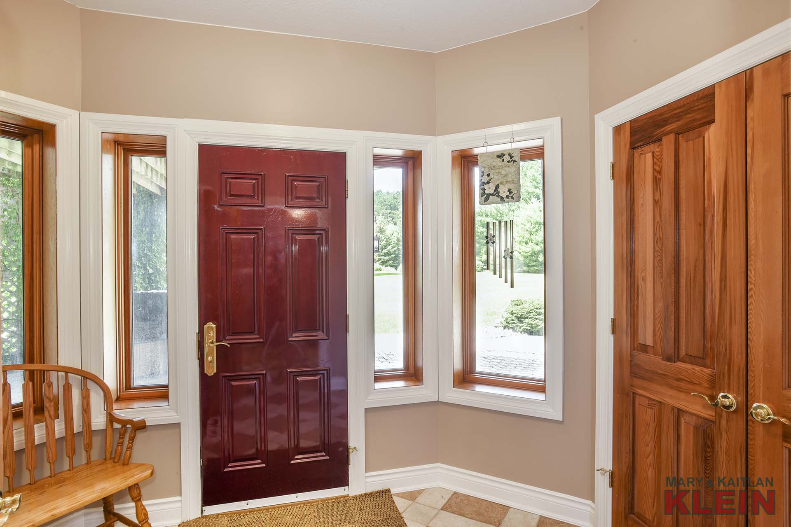
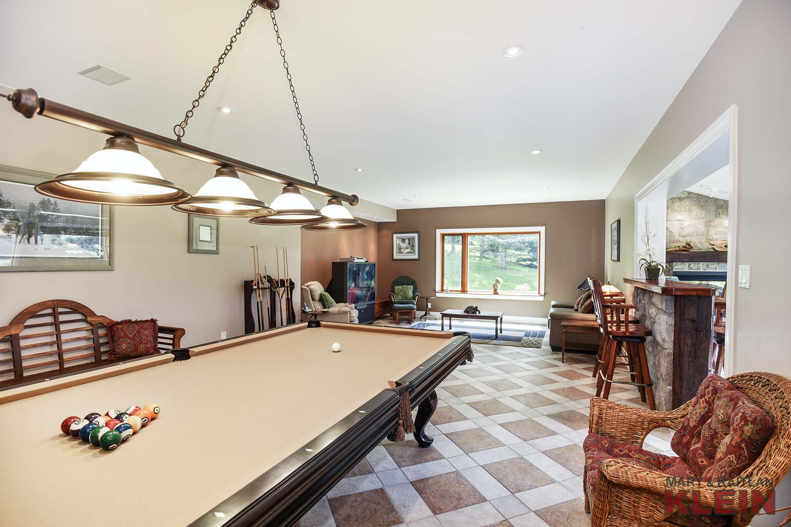
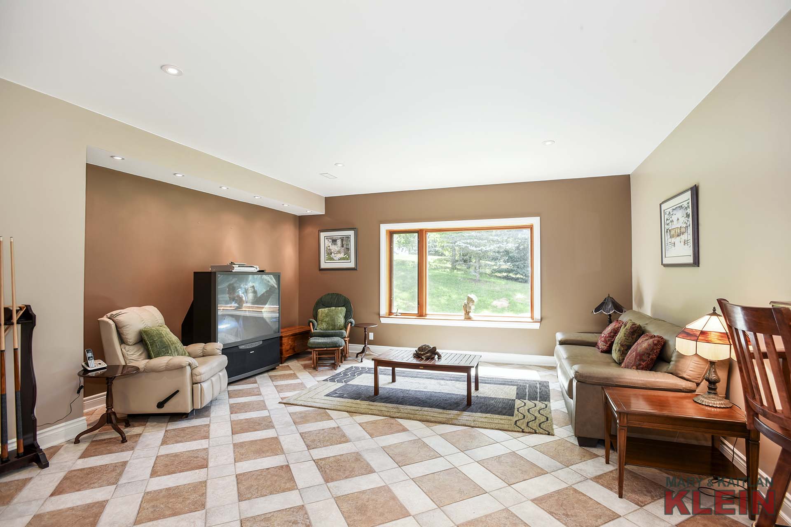
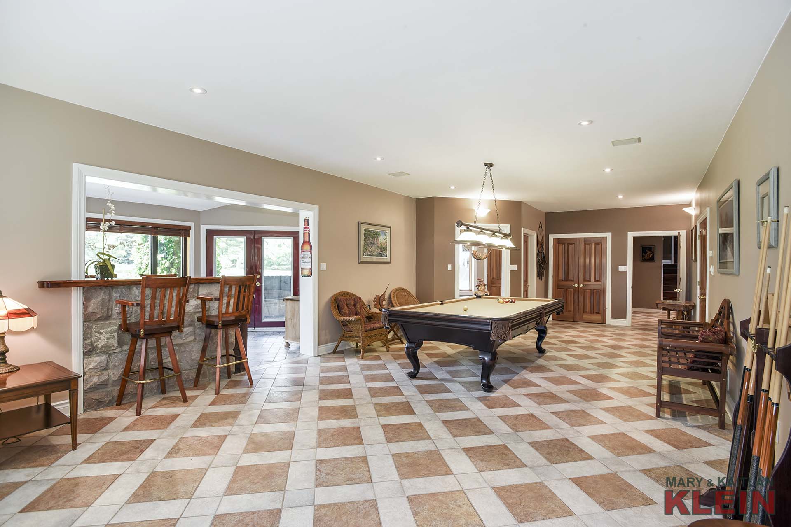
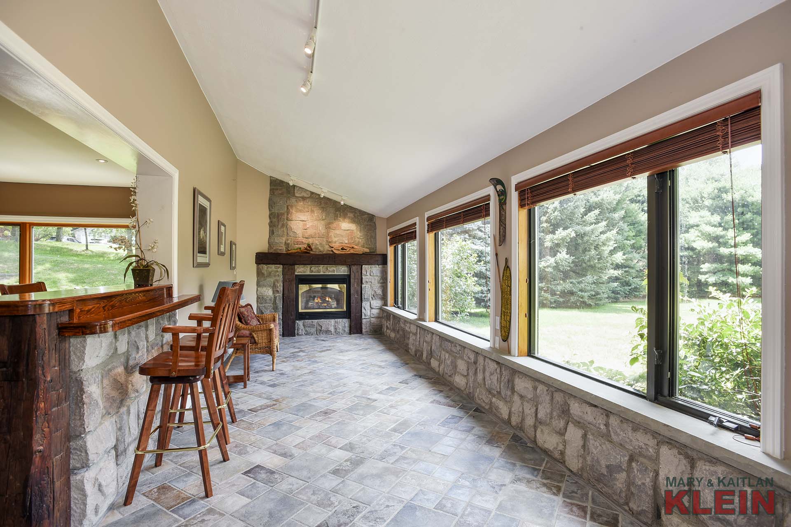
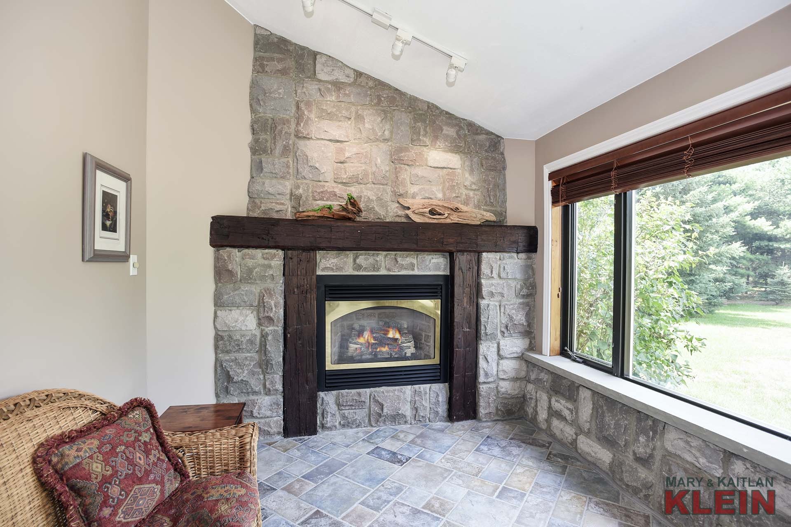
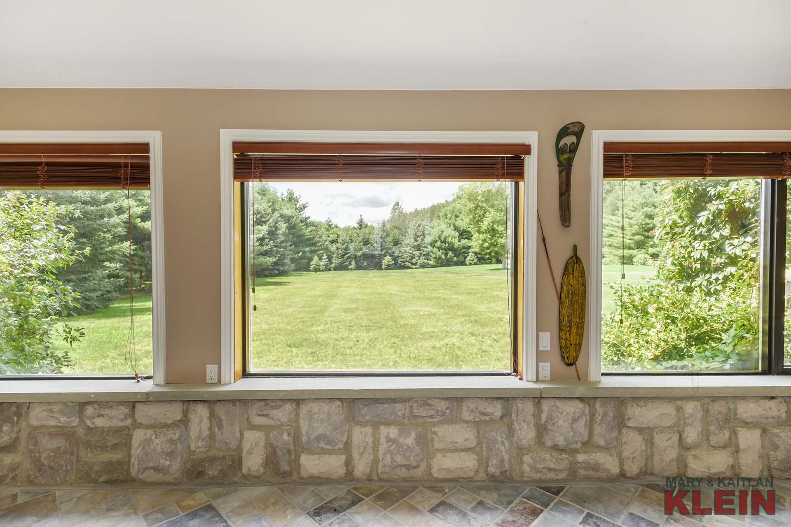
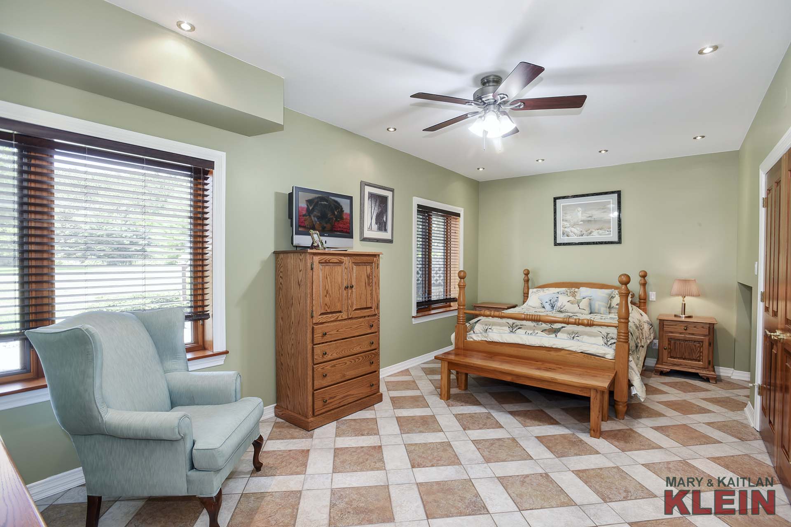
Bedroom #3 faces west and has heated ceramic floors, double closets, a ceiling fan, two above-grade windows and pot lighting with extra storage under the basement stairs.
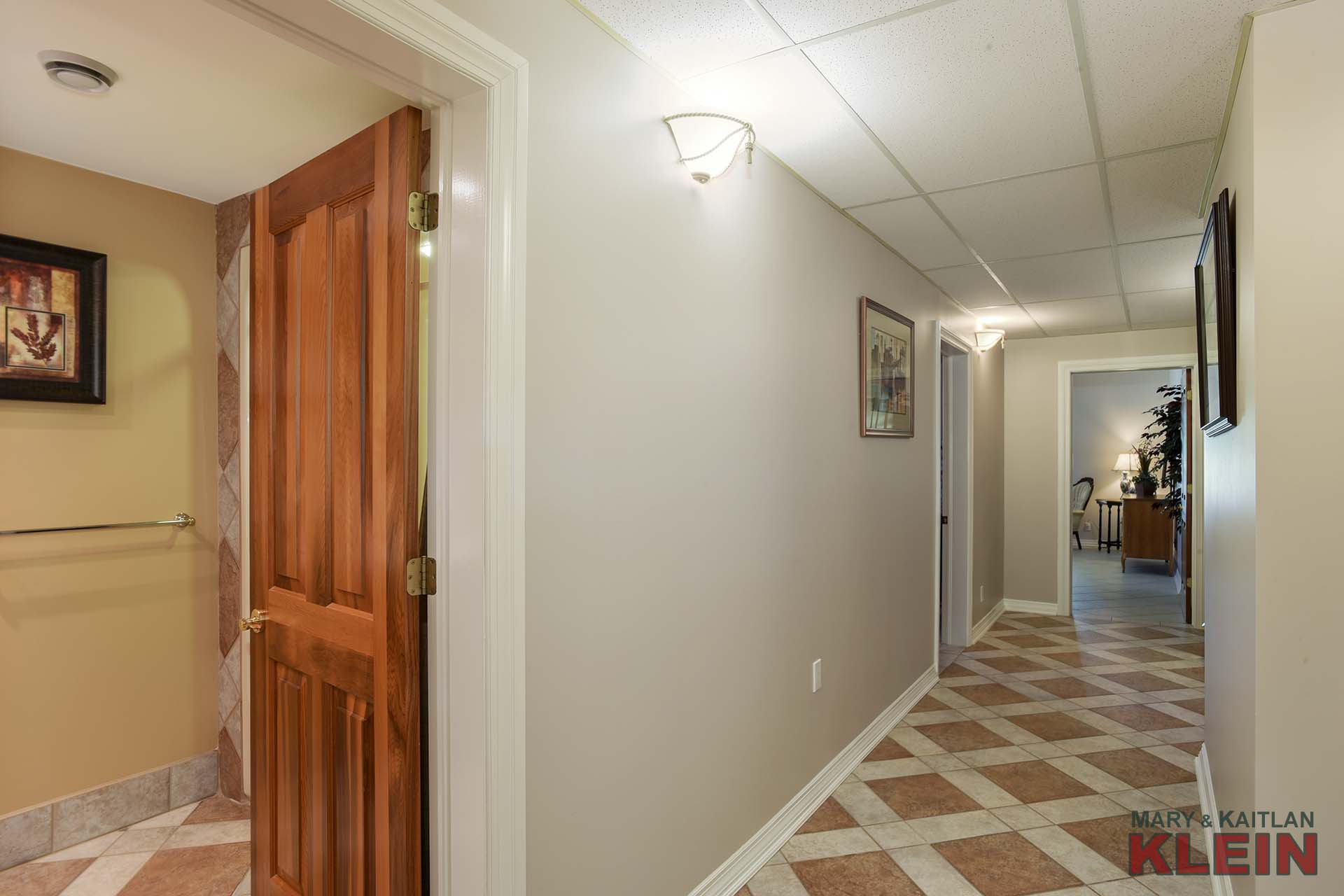
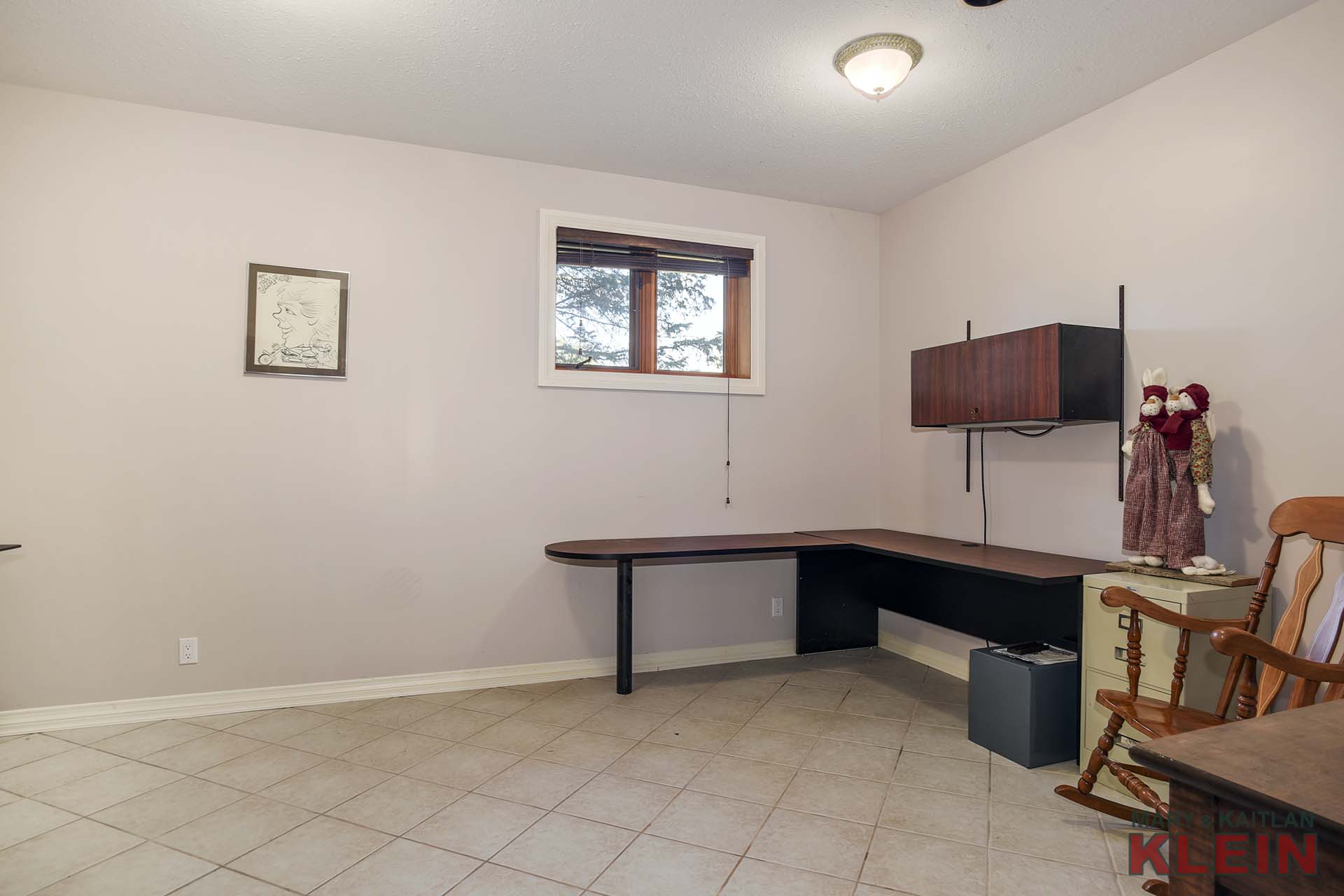
Bedroom #4 has a closet, pot lighting, a window and heated ceramic flooring.
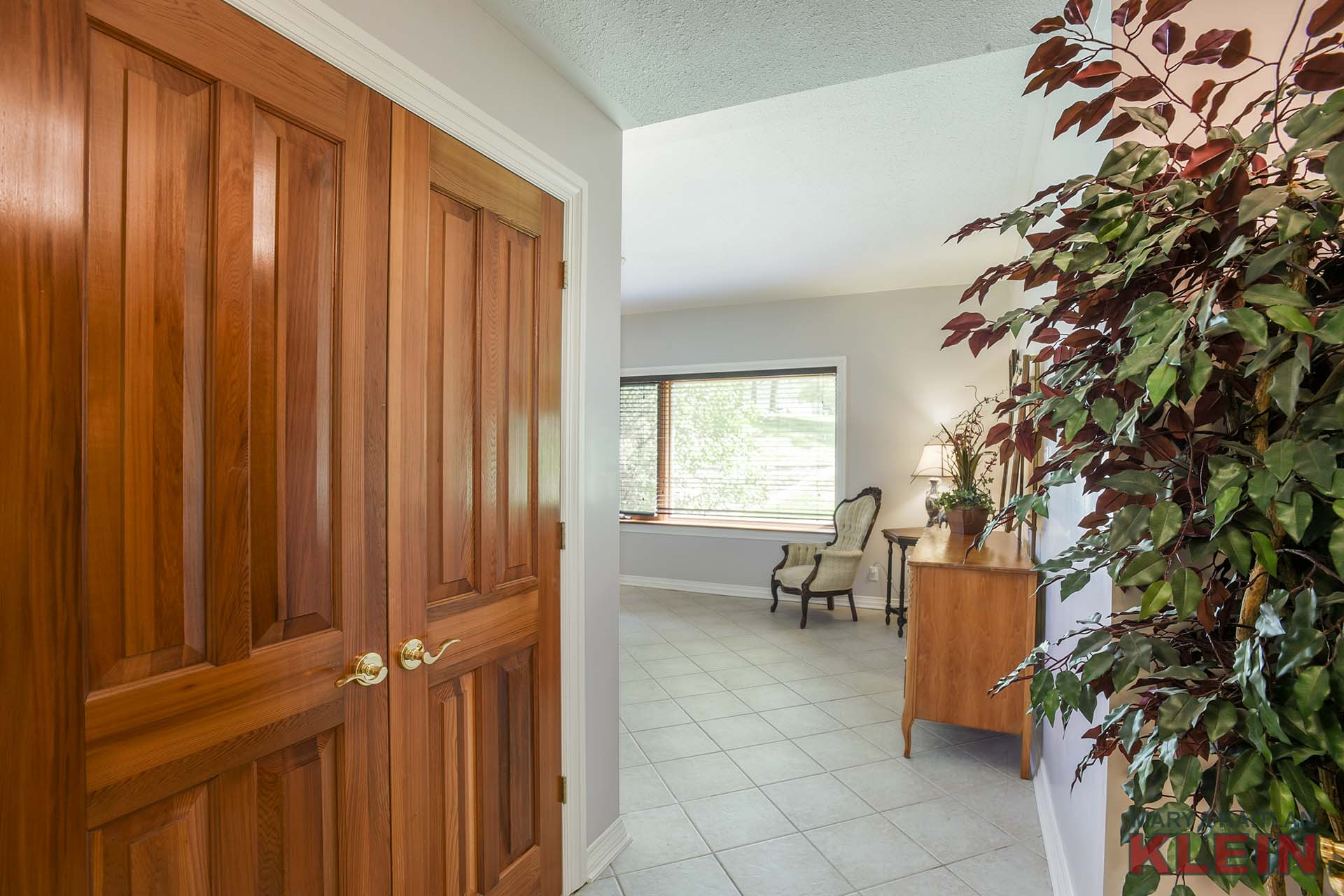
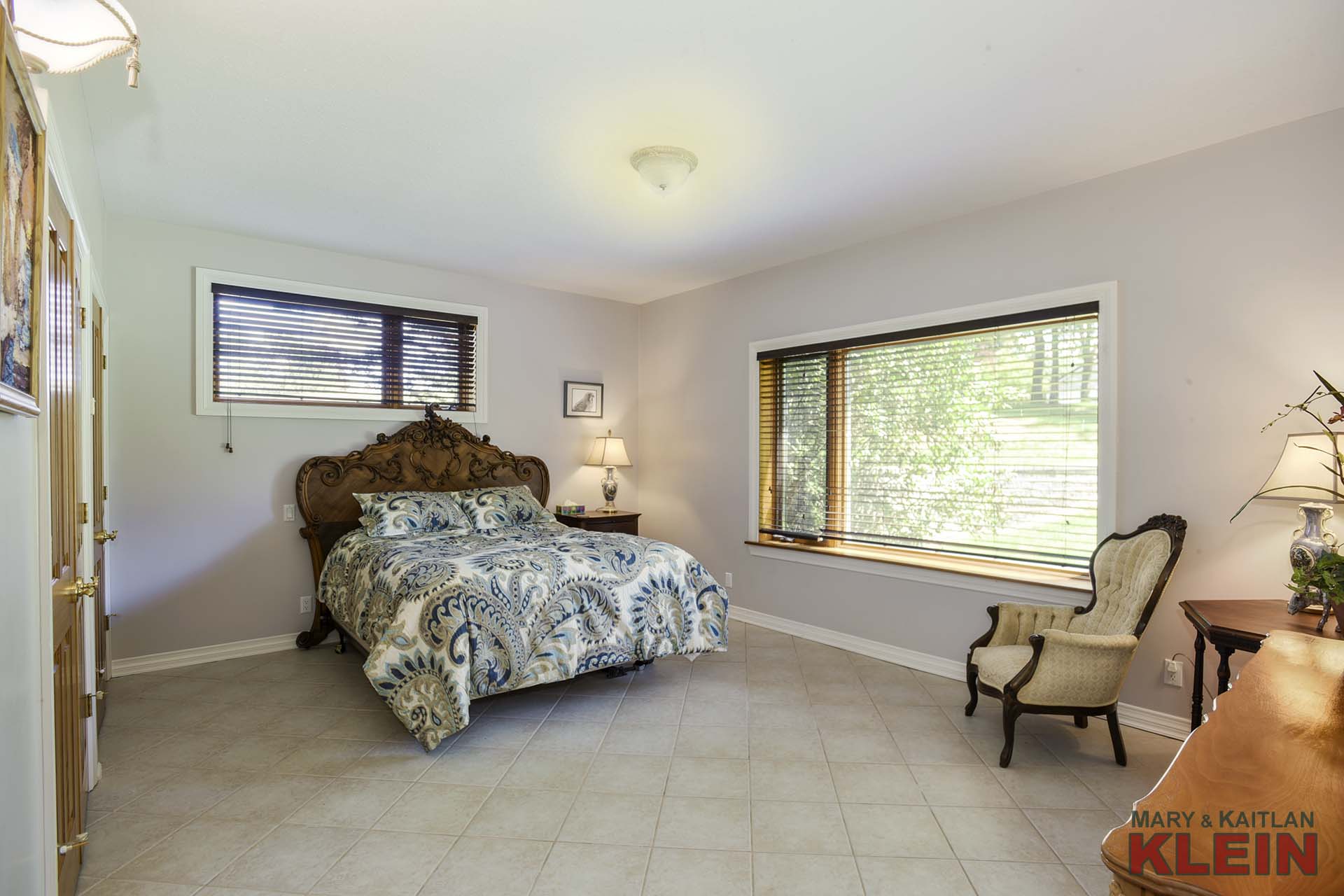
Bedroom #5 has three double closets, 2 windows, and heated ceramic flooring.
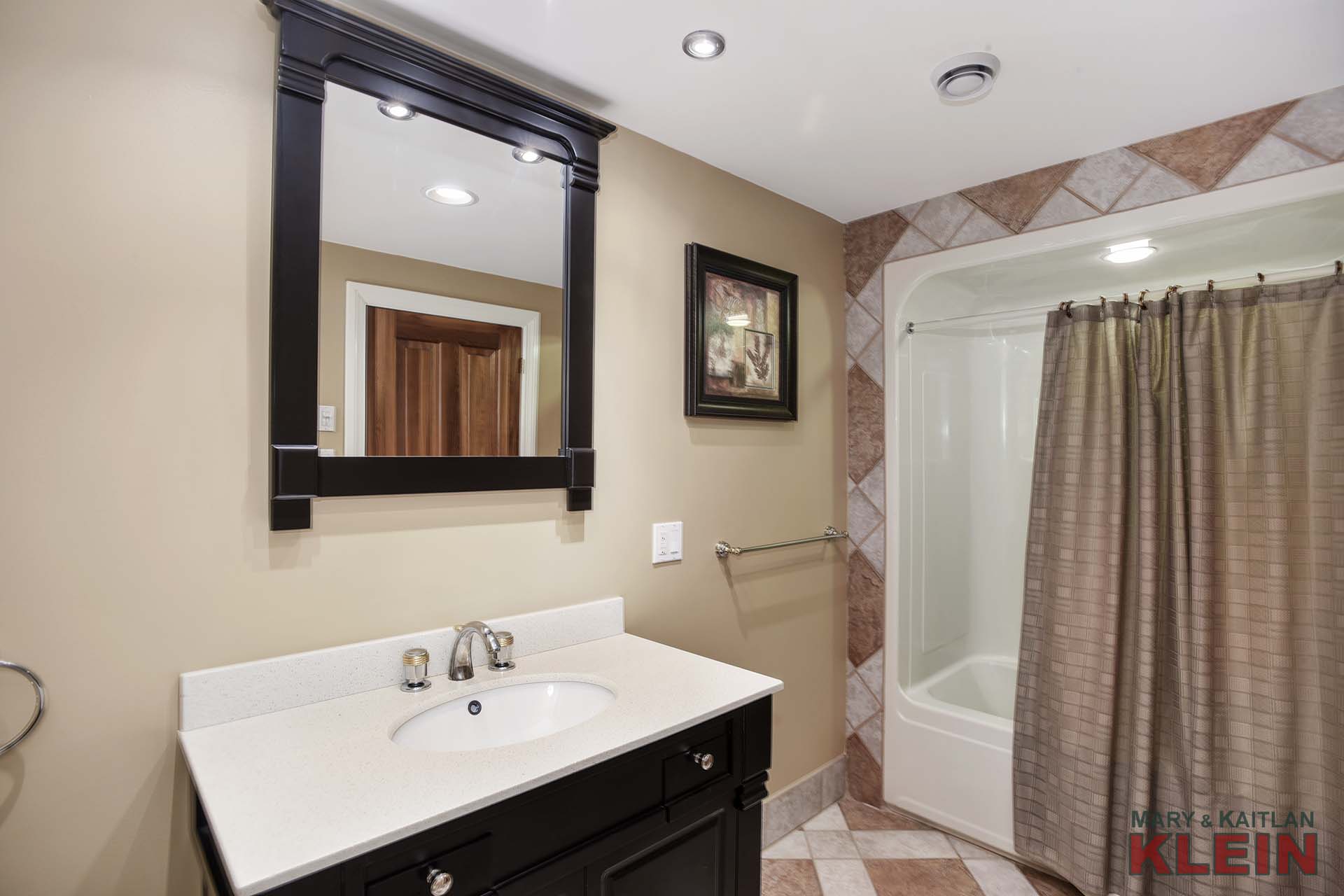
A 4-piece Bathroom accommodates the lower level, has heated floors and a dimmable pot light.
There is a Cold Room with wine rack, and an unfinished Storage Area with a window, heated floors and could be a 6th Bedroom with a closet, or an Exercise or Hobby Room.
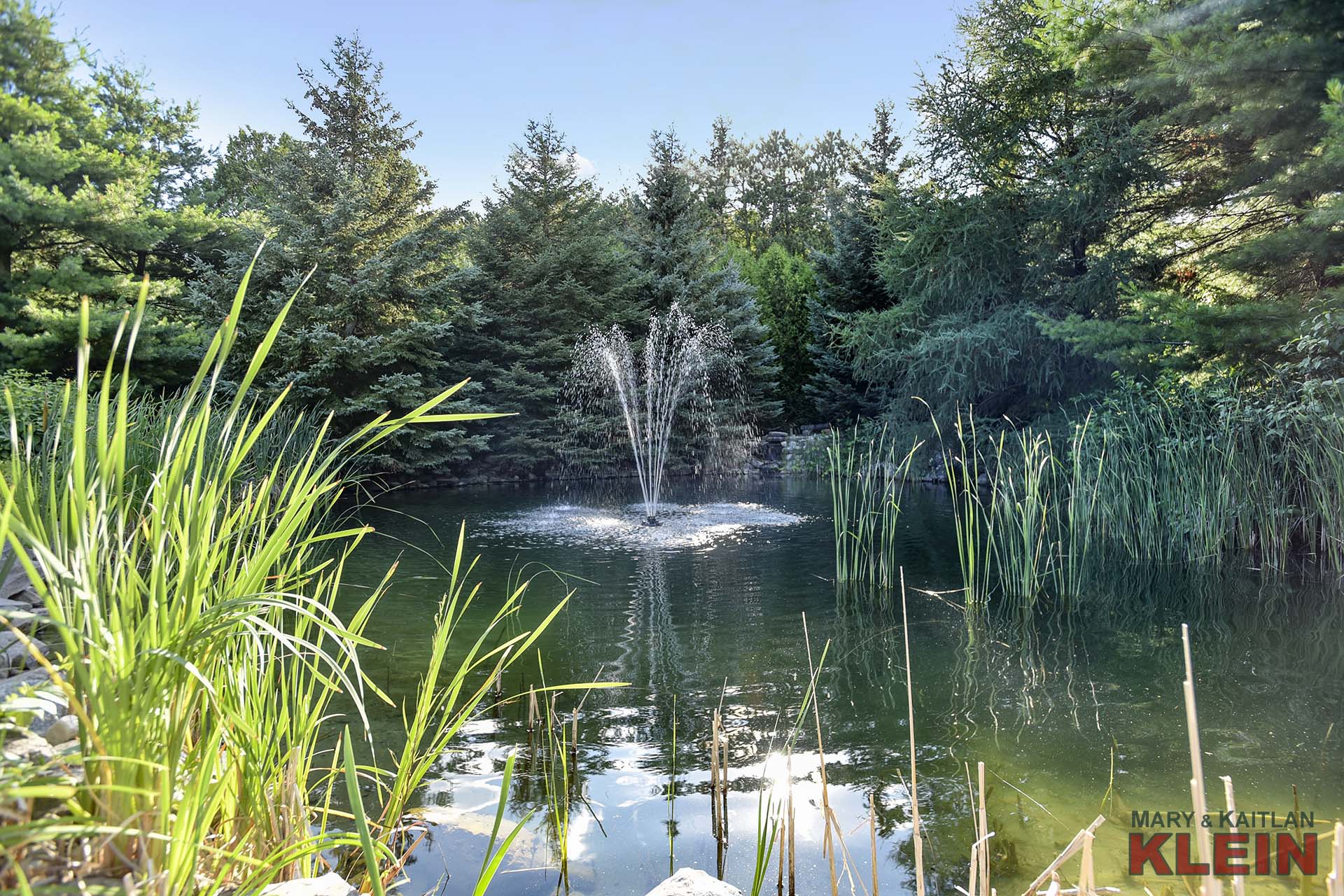
Mechanicals & Construction: Home was built in 1995, to R2000 standards, but not certified; plywood silent subflooring; 200 amp electrical service; 2 tank-less water heaters; heated in-floor basement with 2 boilers; gas heating and central air conditioning; electronic air cleaner, central vacuum; water softener; monitored alarm system, and the whole house is wired for sound system. There is a septic system (southwest side) in the backyard, and municipal water. The pond is not spring fed and is 12-feet deep with a waterfall feature, rockery surround, aerator and gardens.
Taxes for 2019 were $8,511. Lot size is 150.17 feet frontage by 393.14 feet depth and is irregular in shape.
Included in the purchase price: built-in gas cook top, dishwasher, wine fridge, fridge, double wall ovens, washer, dryer, 3 garage door openers/remotes, central air conditioning, central vacuum system & attachments, bar stools in basement sunroom, all electric light fixtures except pool table light, alarm system, water softener, garden shed, hot tub (as is, needs new light), pond equipment with 2 pumps. Exclude: foyer and landing area coat racks, microwave, master custom drapes & rods.
This home is close to schools, shops, cafes and local eateries, the LCBO, rec centre, splash pad, soccer fields and more, and is in a fabulous commuter location, only 45 minutes to downtown Toronto, and 25 minutes to Pearson International Airport.
