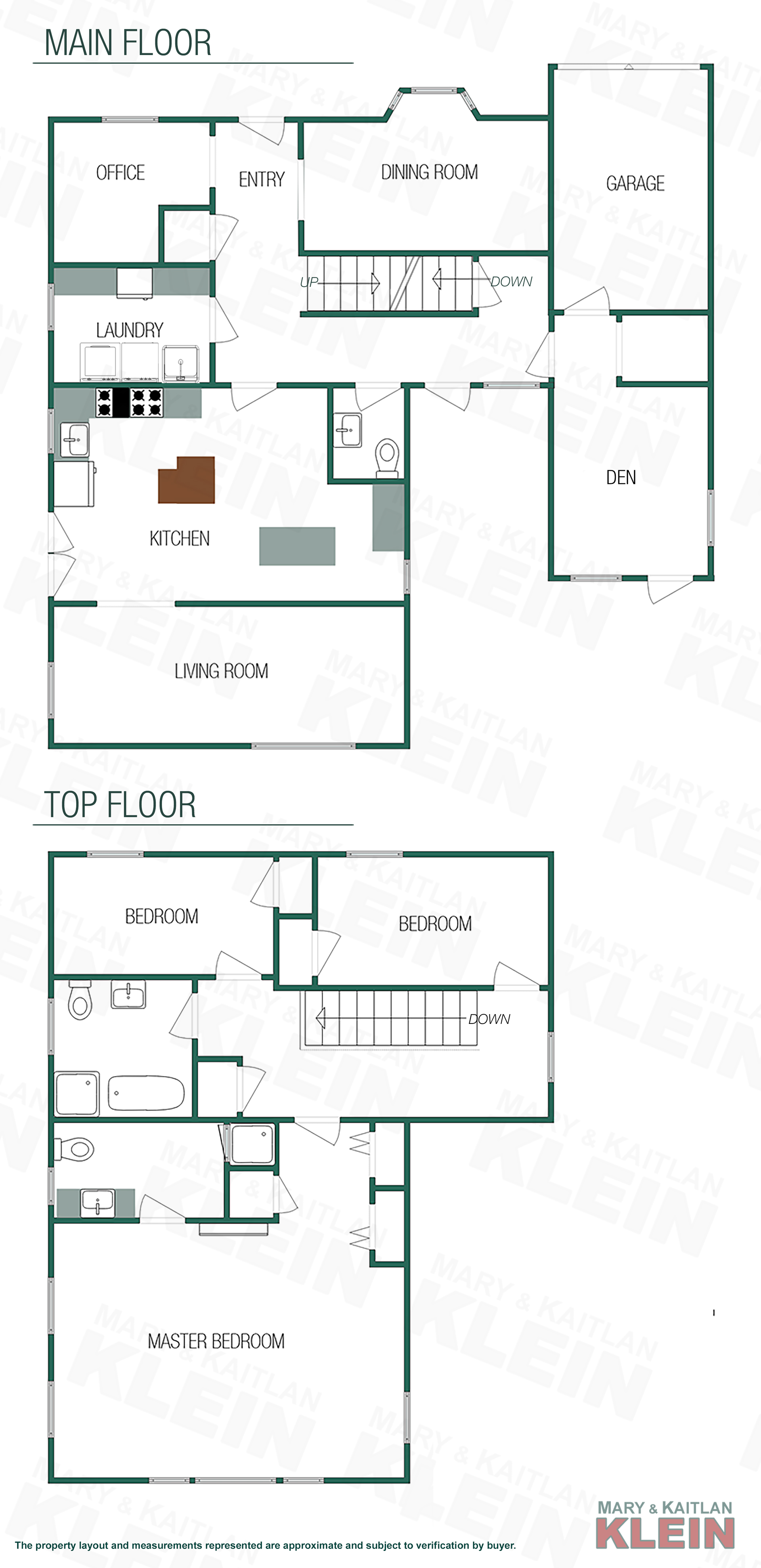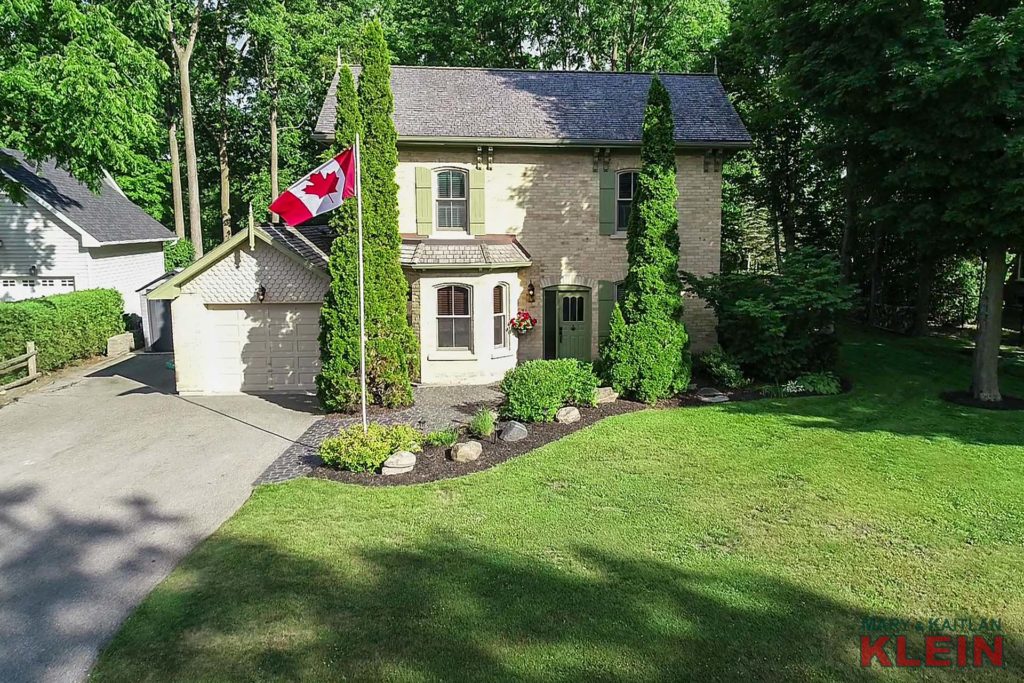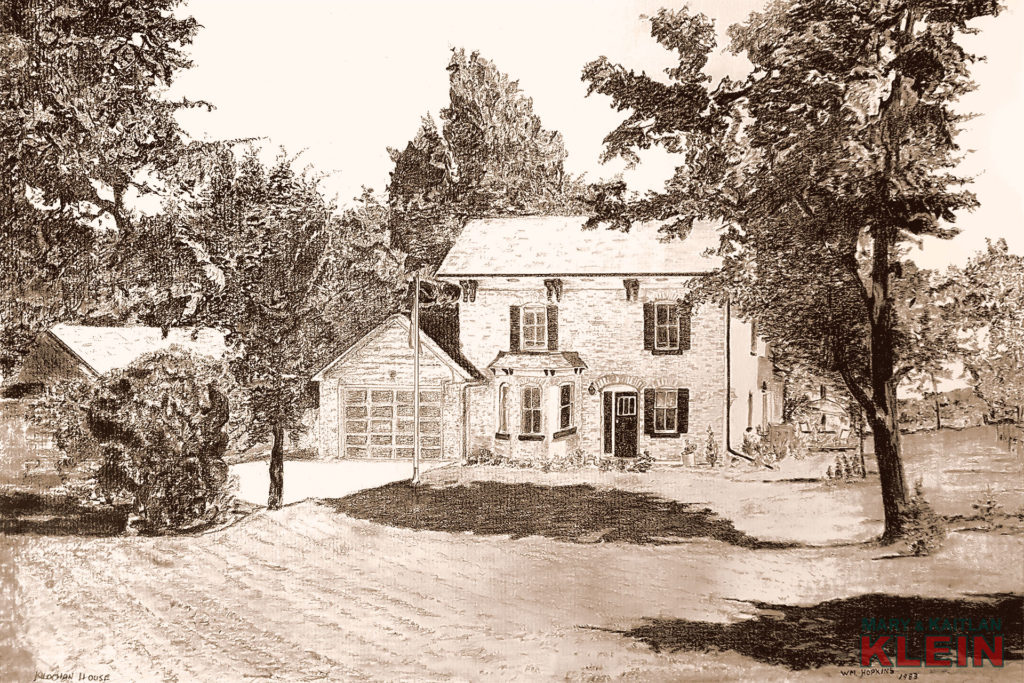Backing to Caledon Trailway with Gate
Mature, Private Pie-Shaped Lot
$80K Spent on Landscaping
Italianate Style, Buff-Colored Brick Exterior
Magnificently Preserved Original Character
Wood & Plank Floors, 9 Ft. Ceilings
Kitchen w/Viking 48” Gas Stove, Dual Ovens,
Copper Famer’s Sink, Elmira Wood-burning Cookstove
3 Bedrooms, 2.5 Baths, Den + Office
Family Rm Overlooks a “wonderland” Rear Yard
$1,168,900
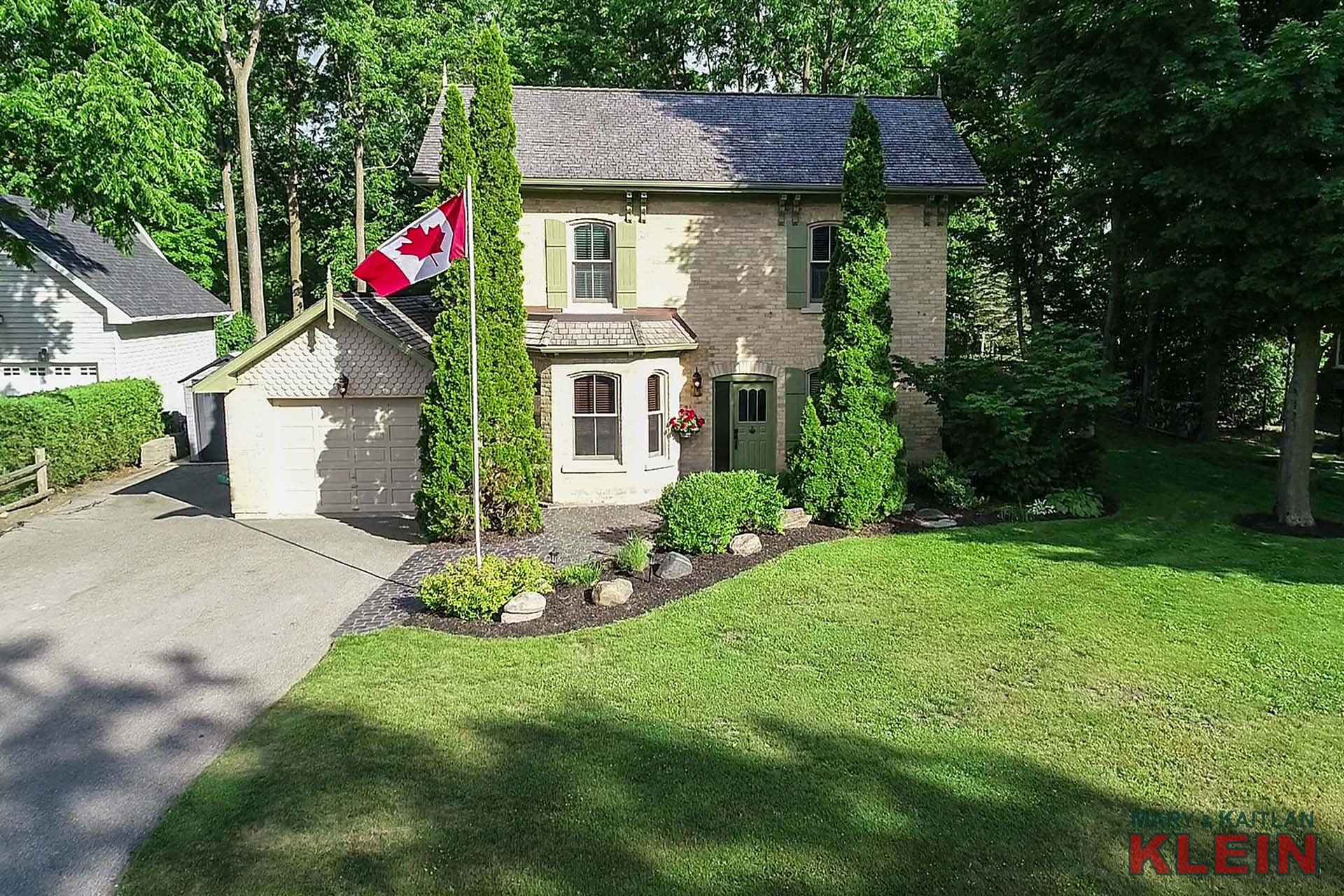
This is a very special offering, a unique piece of history located on a quiet cul de sac in Caledon East: the Cranston-Freeborn century home which was built around 1871, in a modified Italianate style in the buff brick manufactured near Caledon East at the time.
VIRTUAL TOUR:
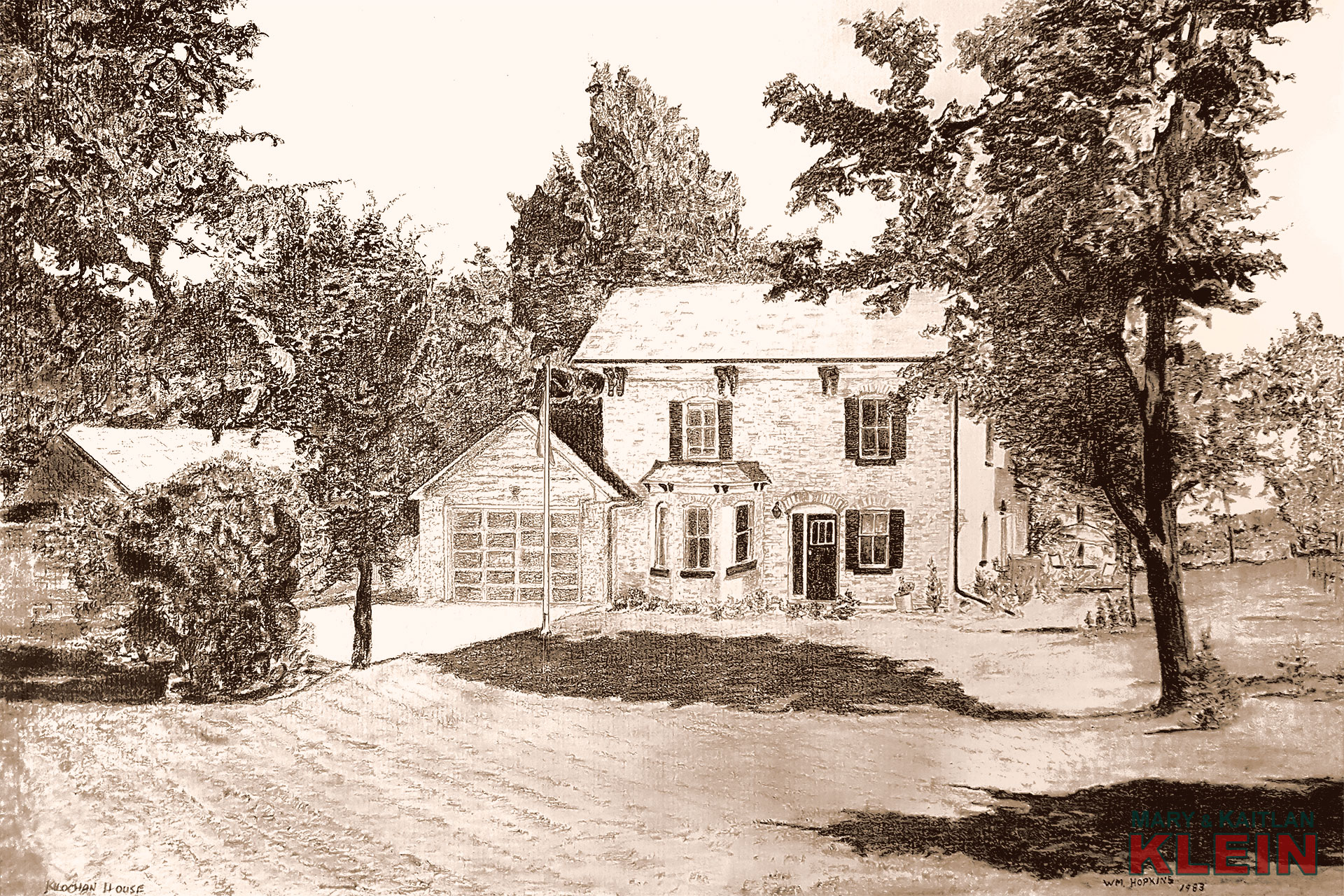
Designated as a Heritage home, the present owners have worked with the cultural heritage committee at the Town of Caledon, and with the additional help of available grants, have improved and impeccably maintained the character of this home.
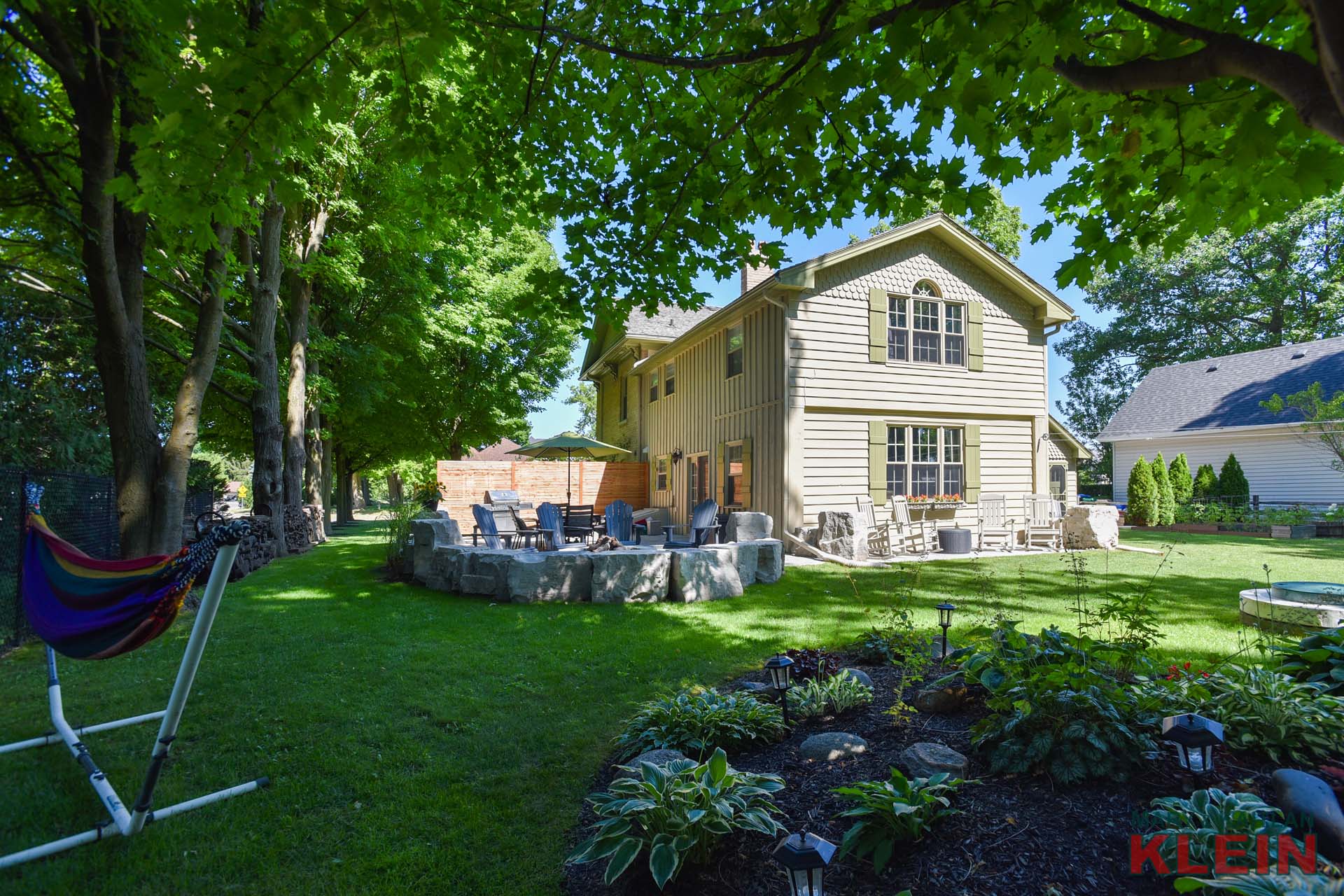
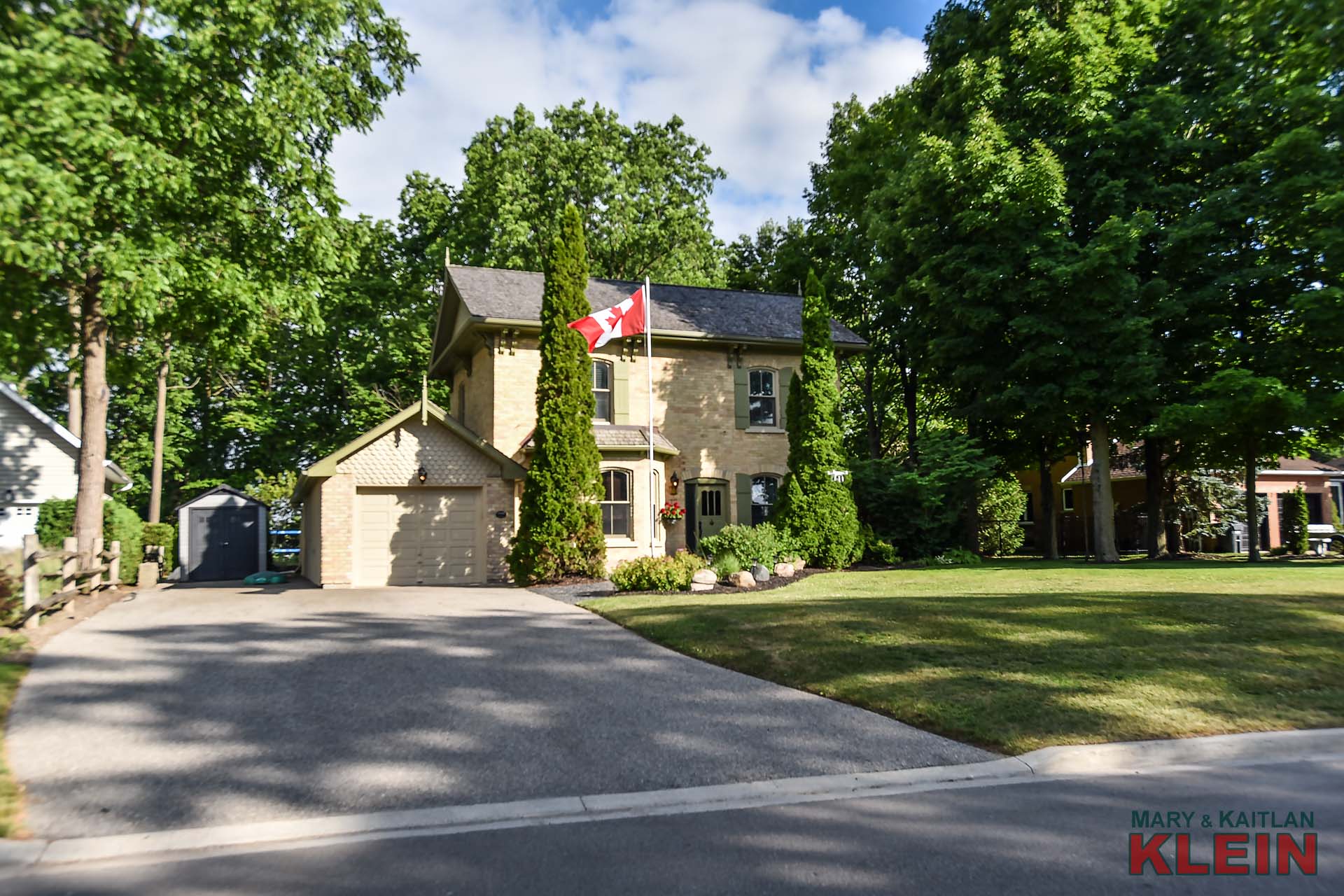
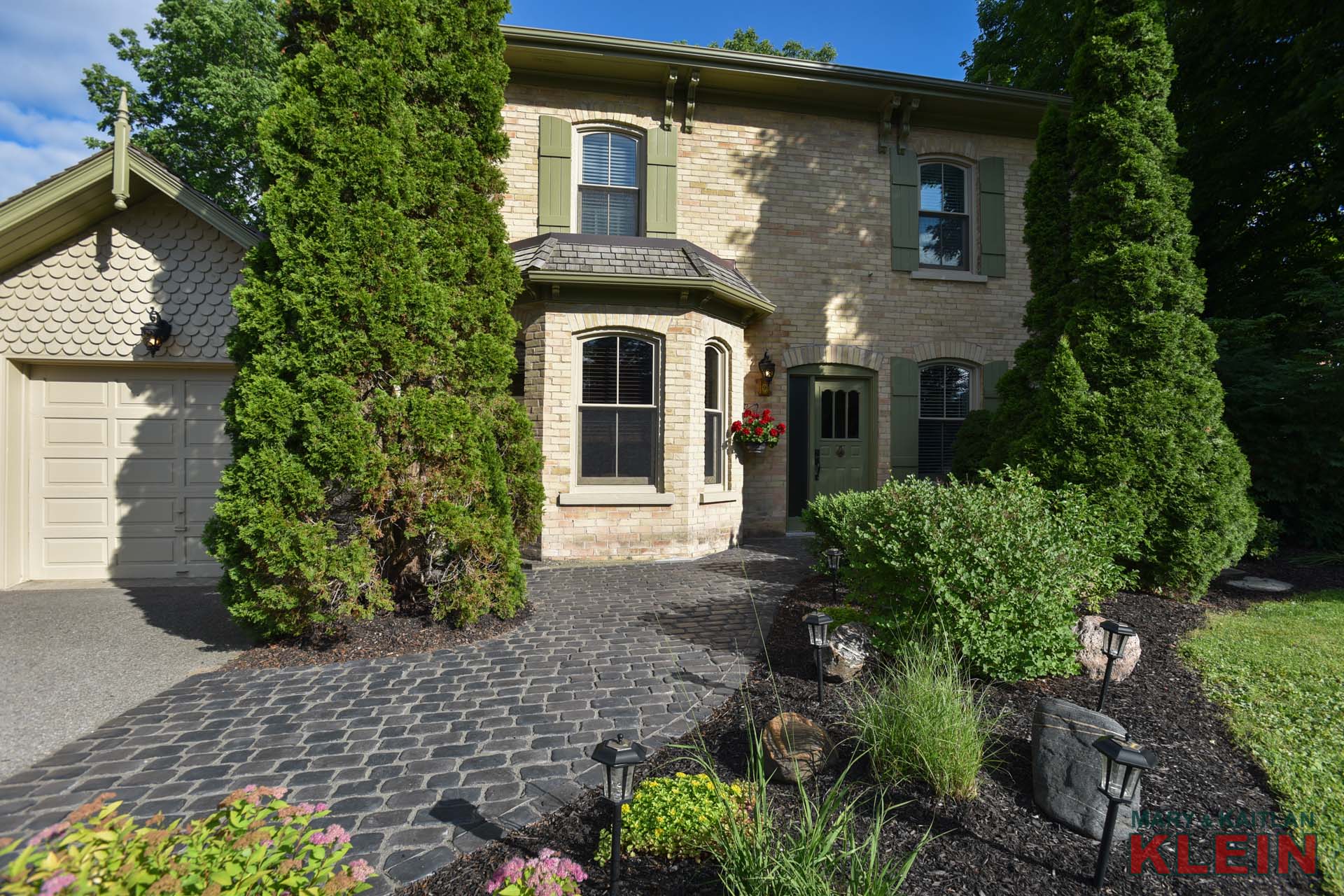
One must take their time to take in the simple pleasures of this home, from the interlocking stone front walkway and perennial gardens, to the 9-foot ceilings throughout, gorgeous pine plank flooring, some measuring 18″ in width, high baseboards, solid wood doors, trims and crown mouldings. There is even a laundry shute!!
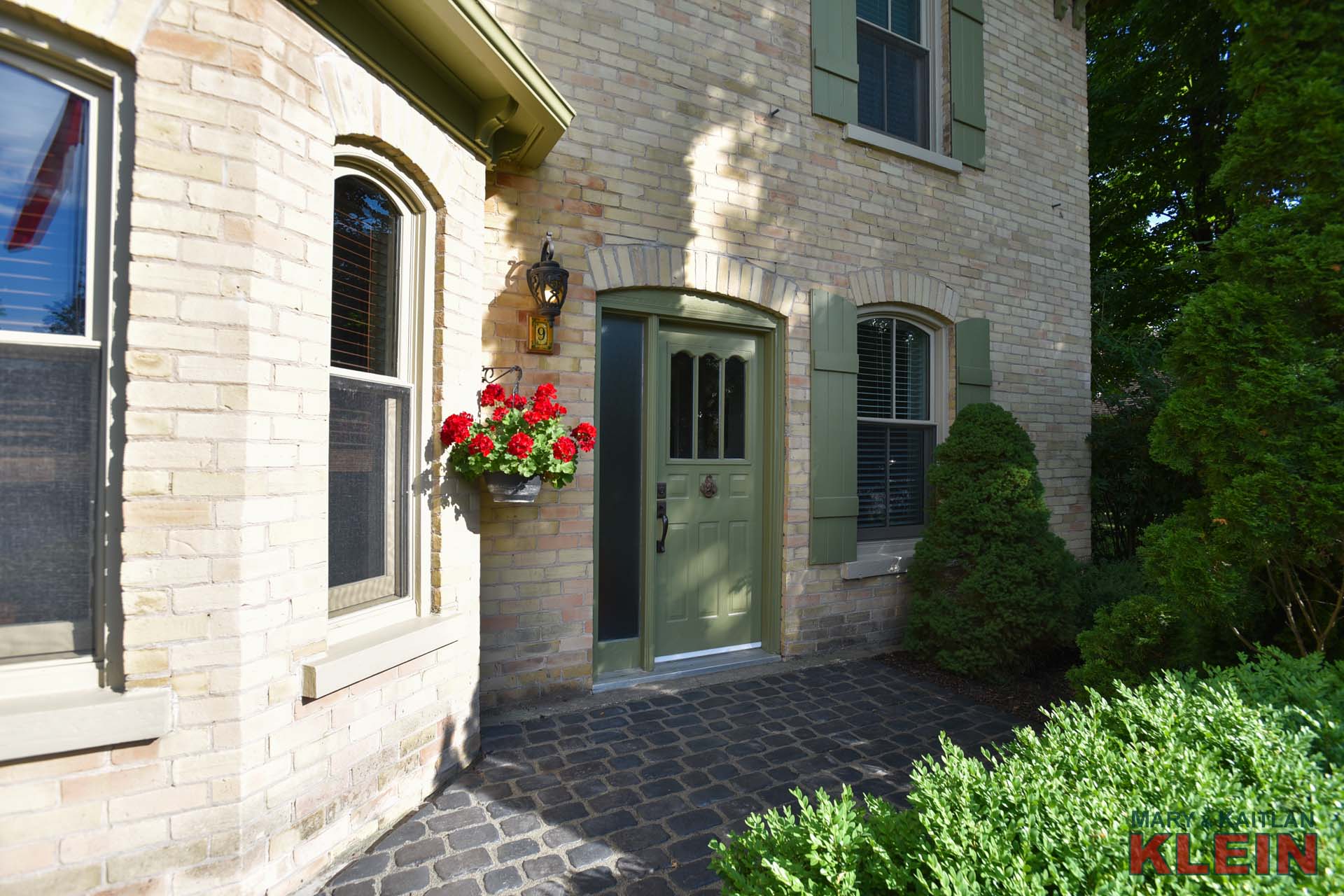
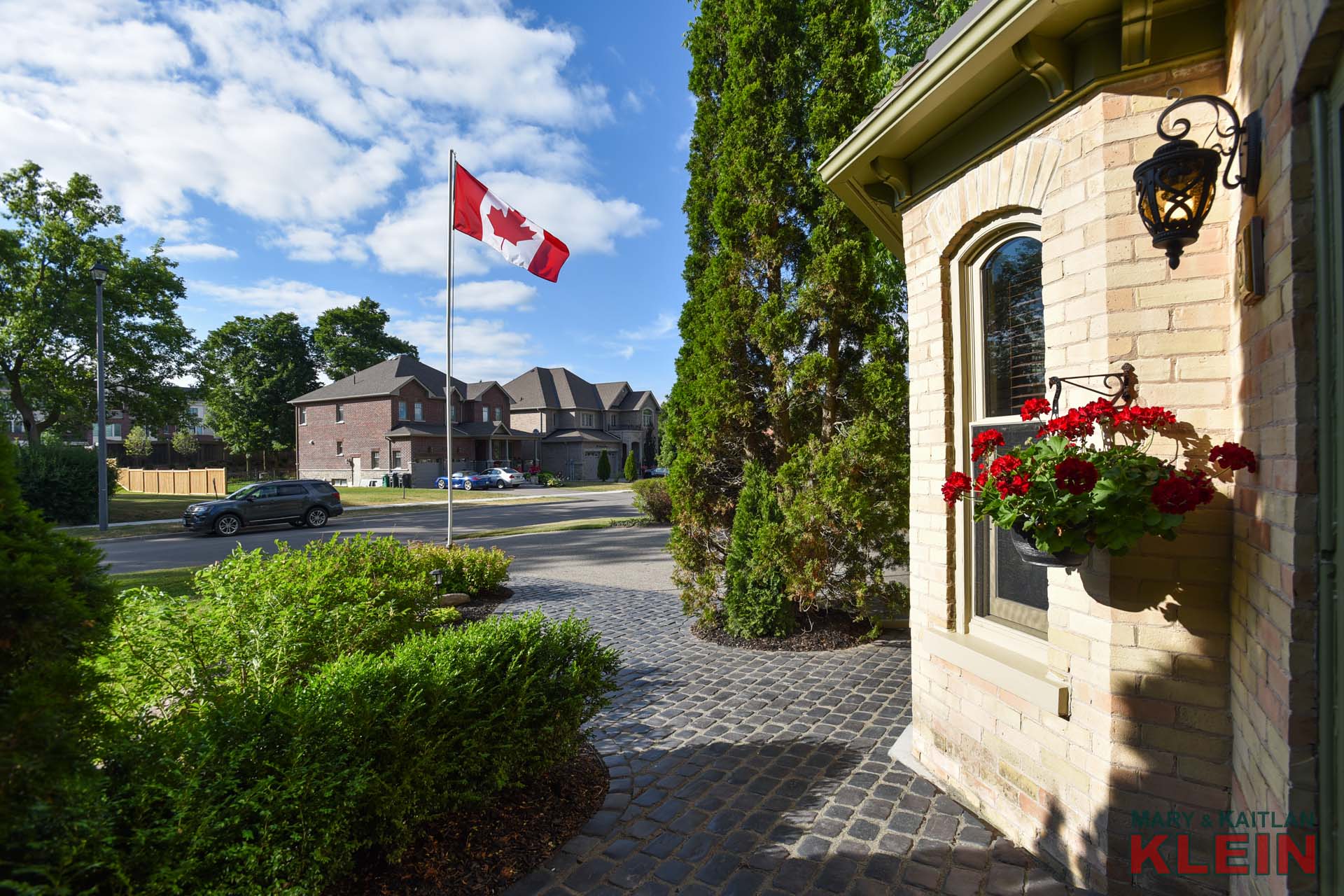
The front walkway has been landscaped with a cobblestone effect which suits the character of the home and adds to its curb appeal.
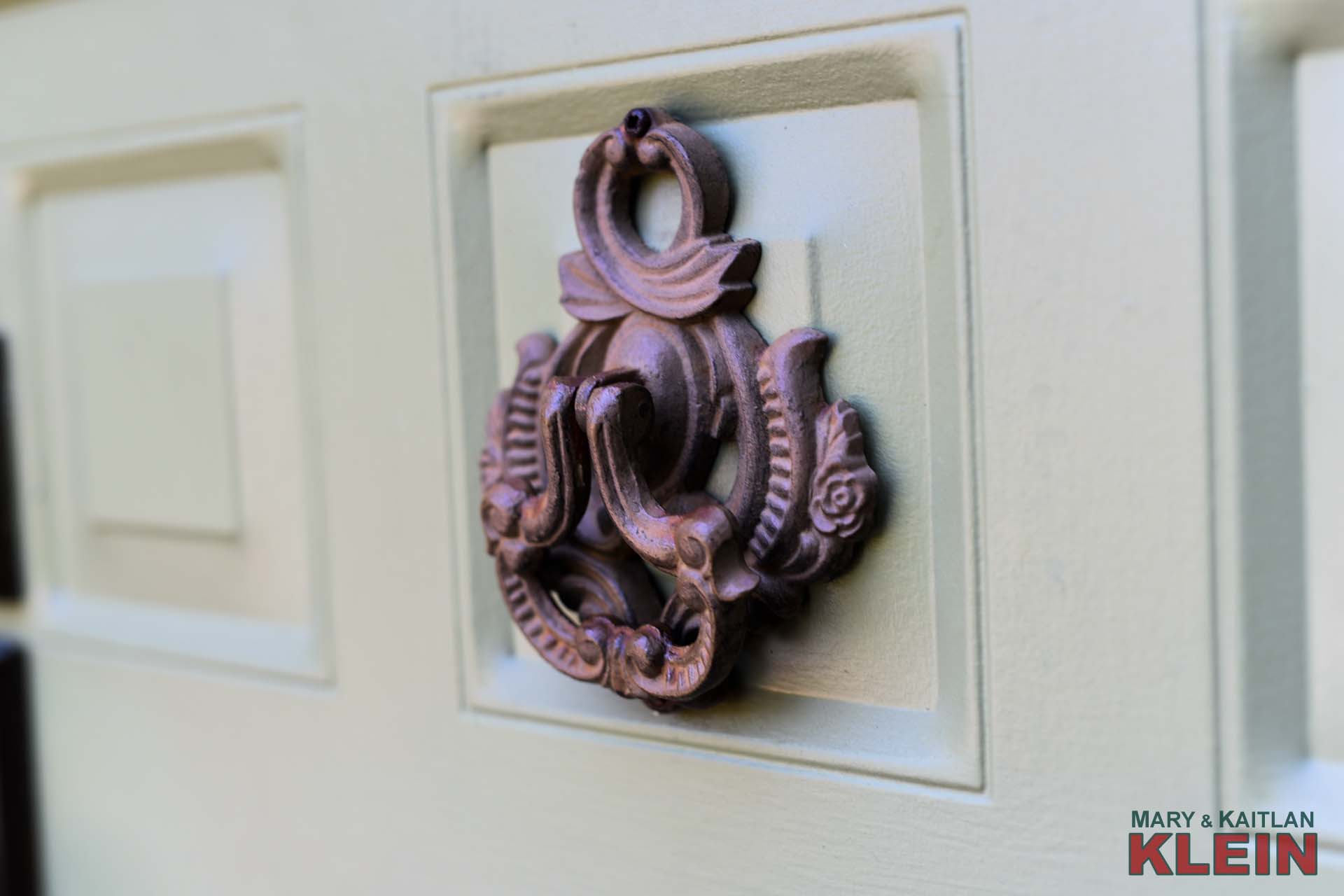
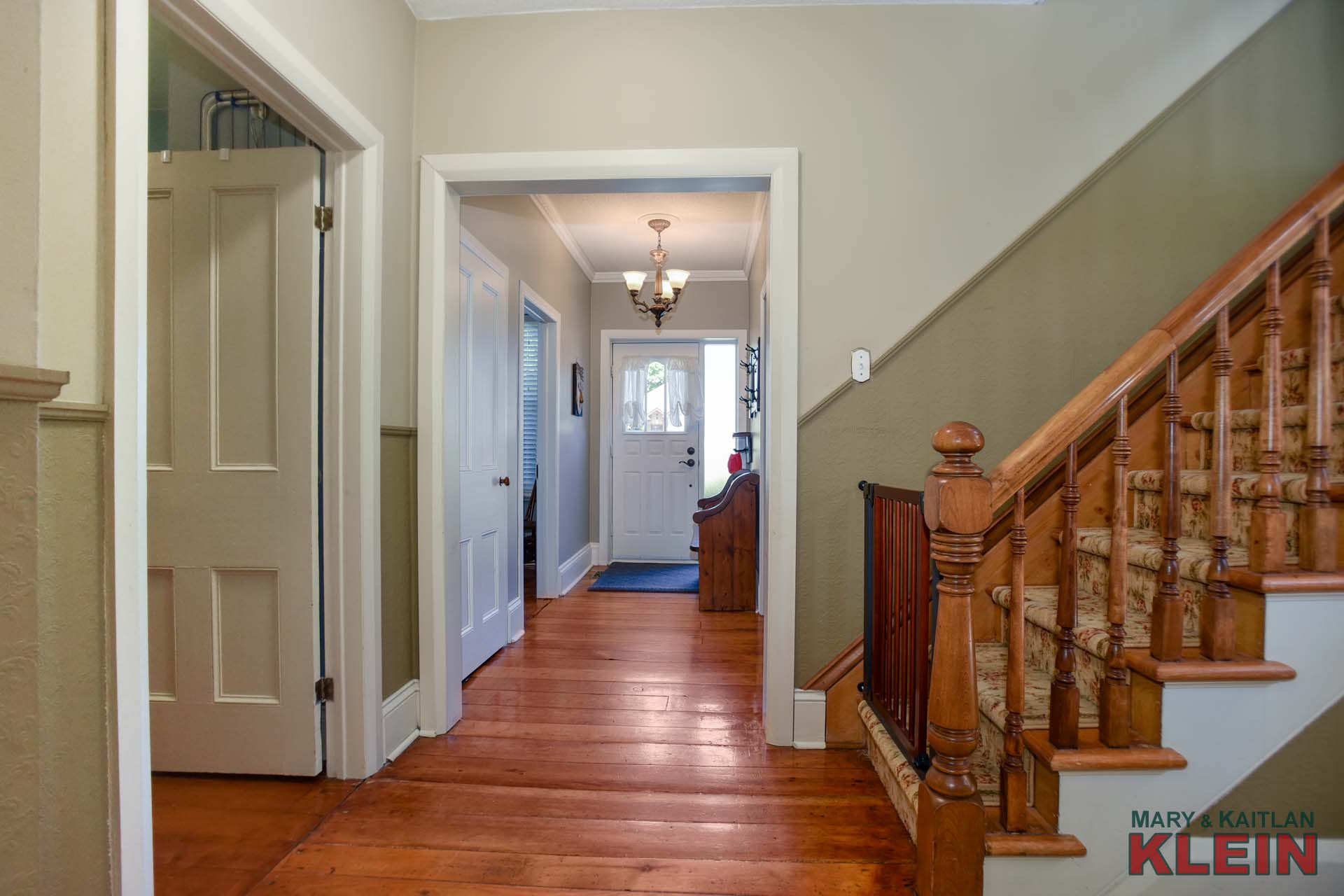
The Foyer has wood flooring and a generous closet.
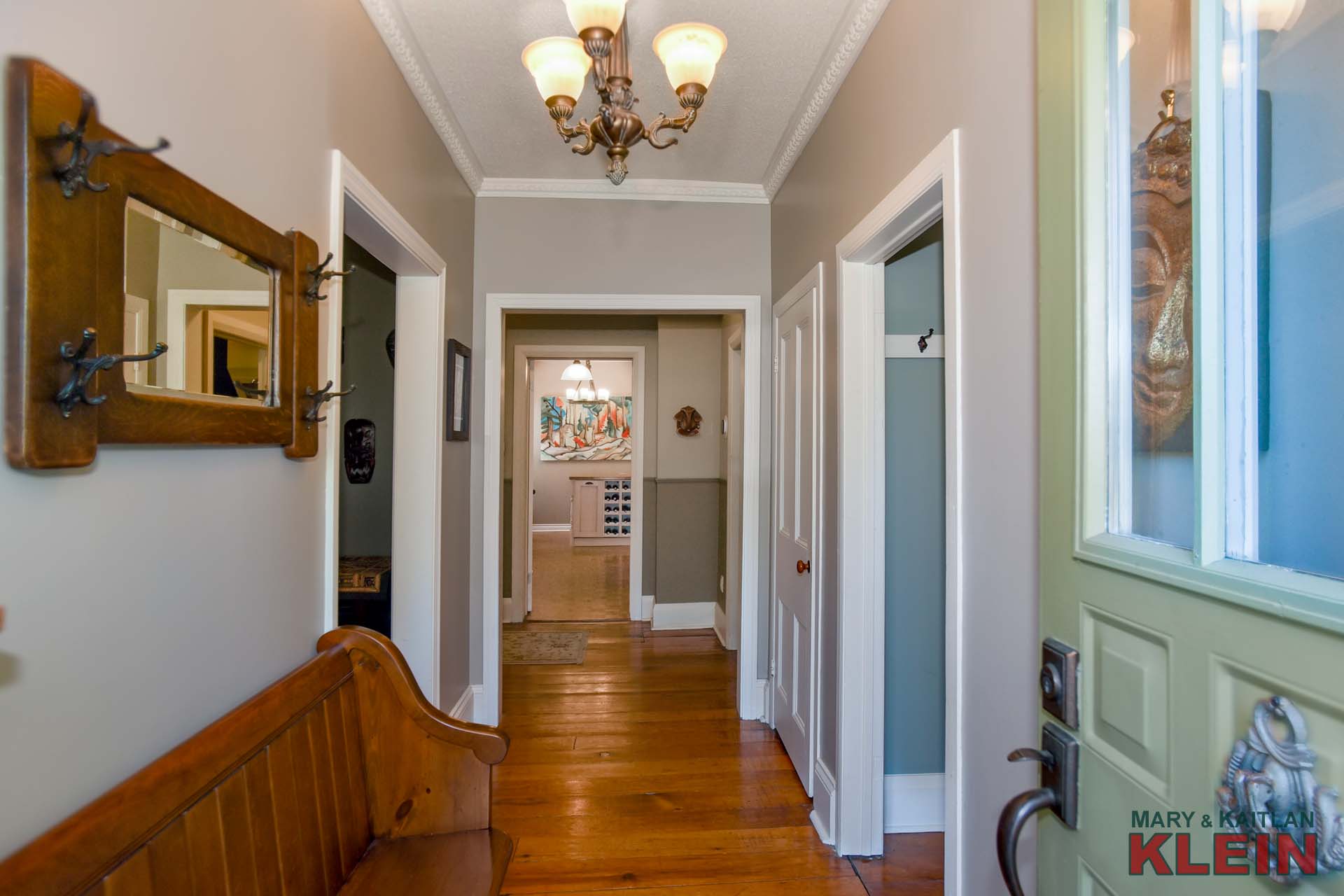
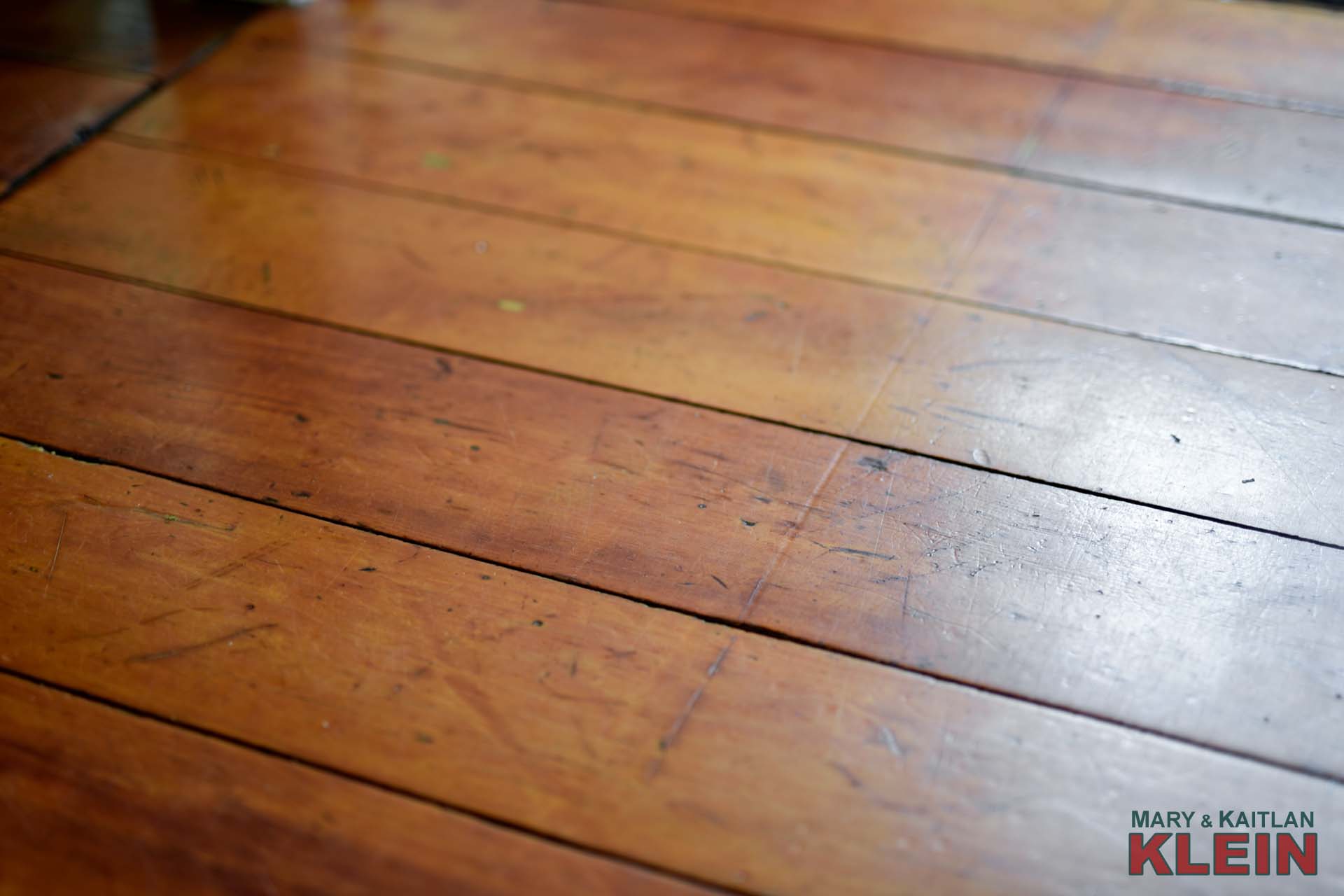
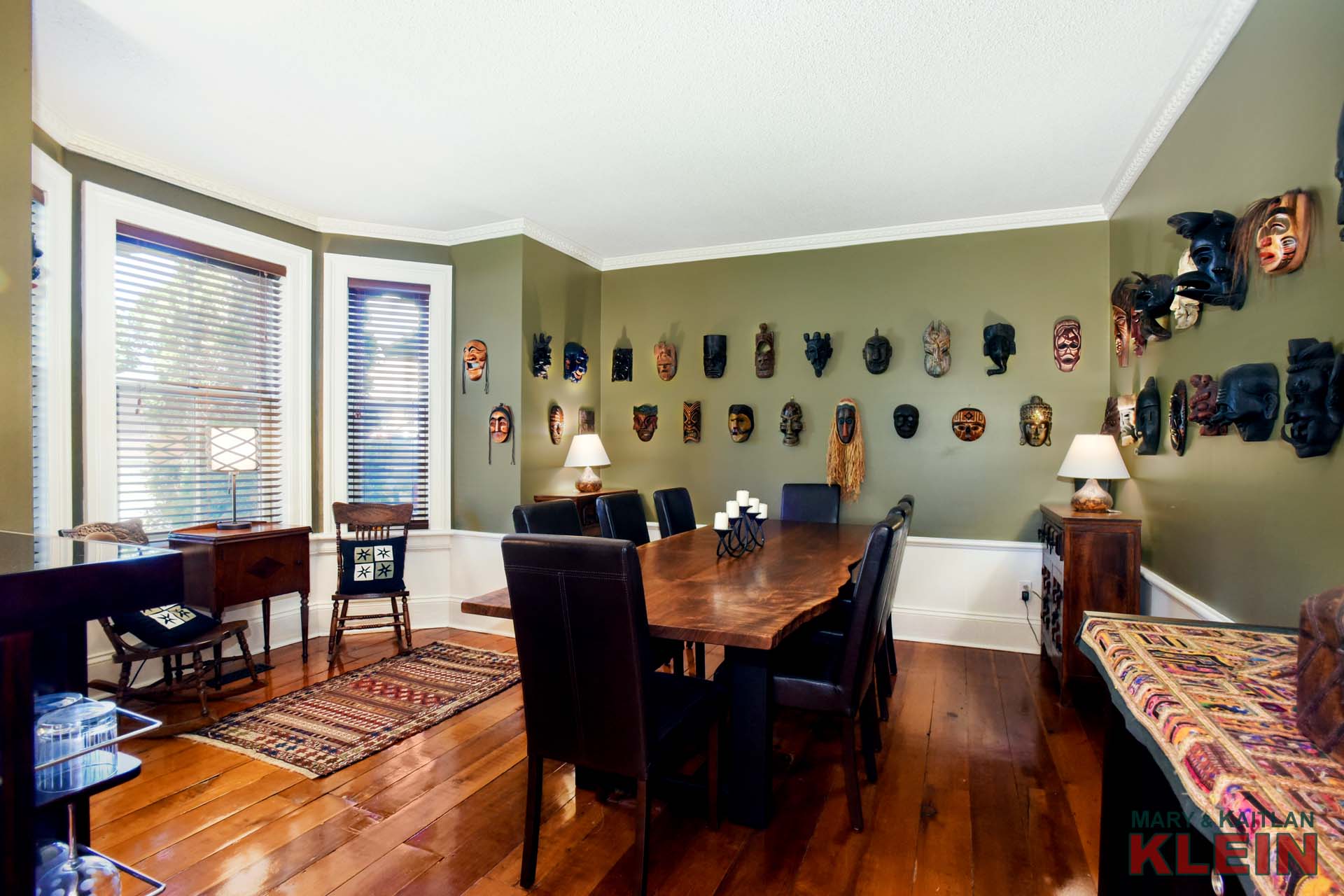
Currently used as the Dining Room, there are wood floors, crown mouldings, a bay window and wainscoting.
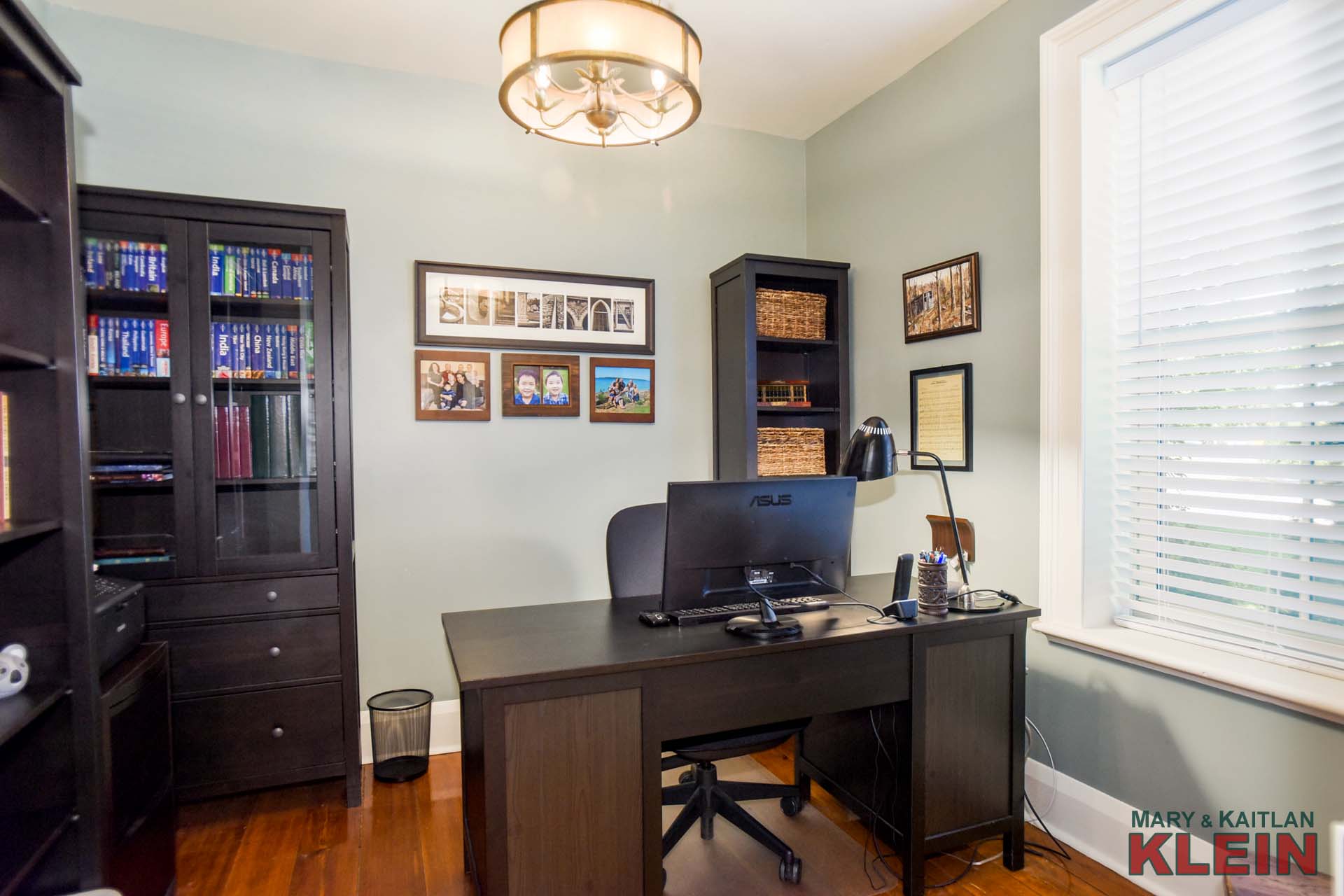
There is a main floor office with wood floors located off of the Foyer.
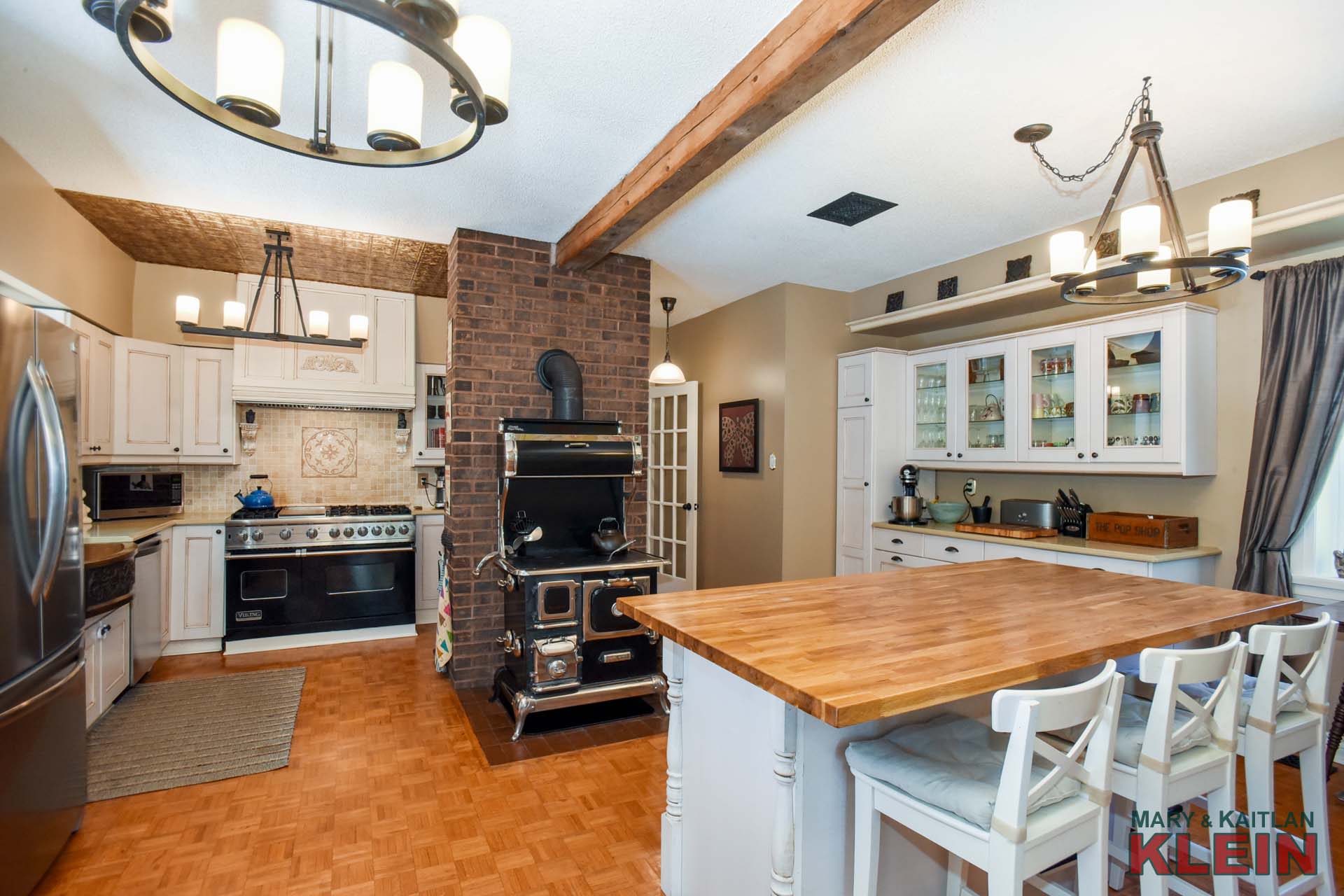
Central to the home is the renovated Kitchen which has a Viking 48 inch, 6-burner professional gas stove with griddle and dual ovens, tin ceiling, exposed wooden beams, a centre island with storage and breakfast bar, stone backsplash, a unique copper farmer’s sink, and the focal point, an Elmira sweetheart, wood-burning cook-stove.
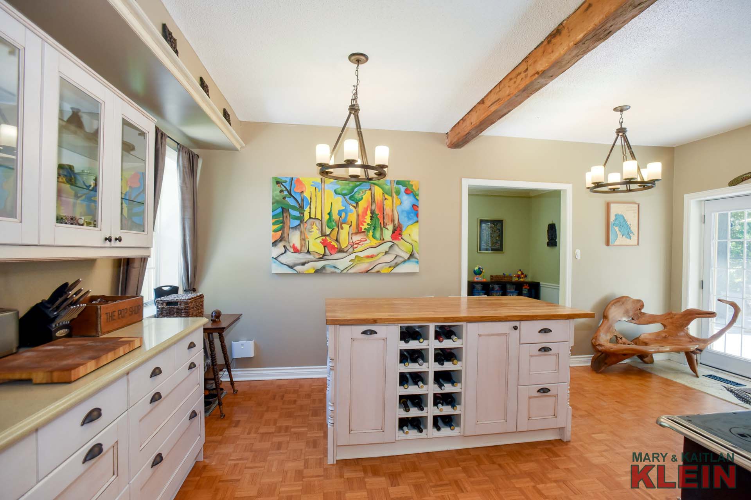
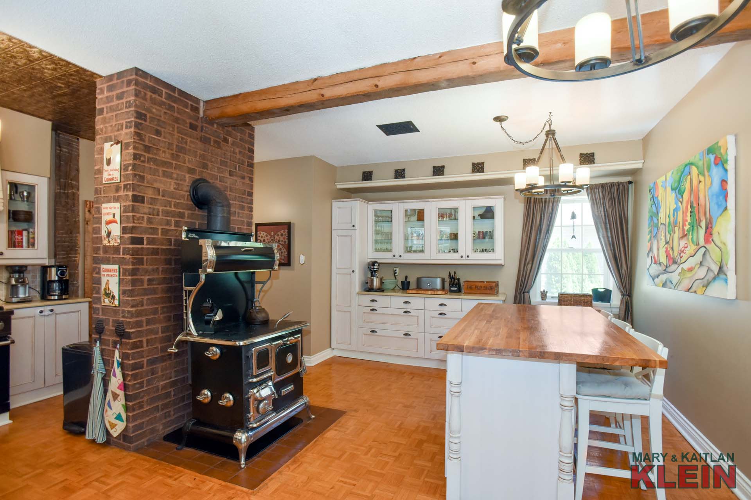
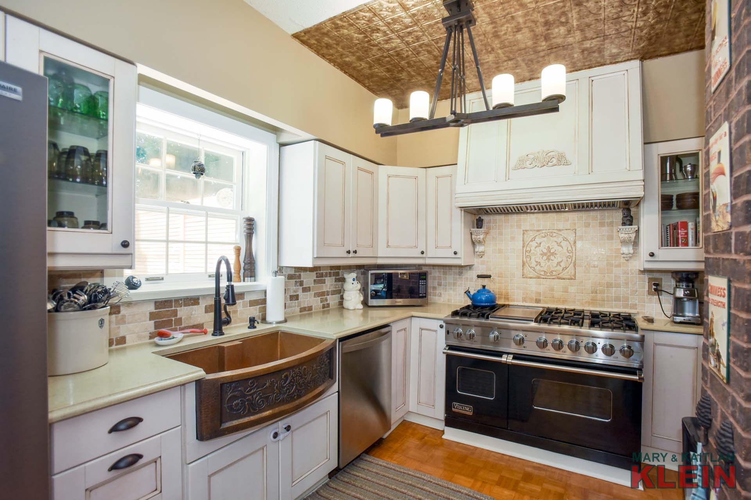
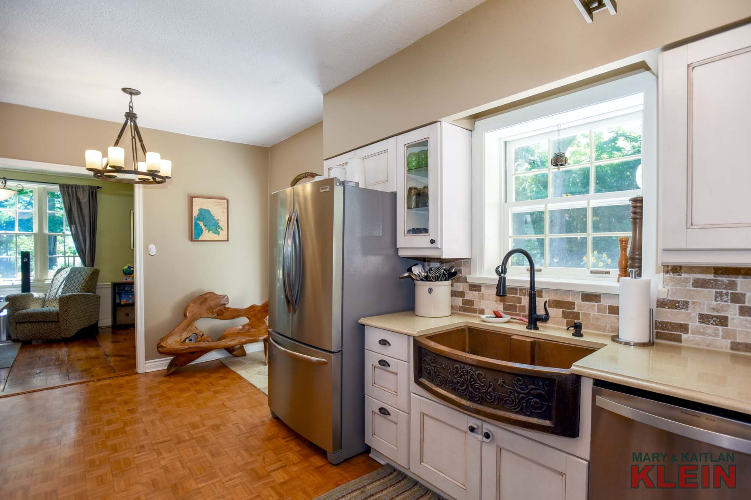
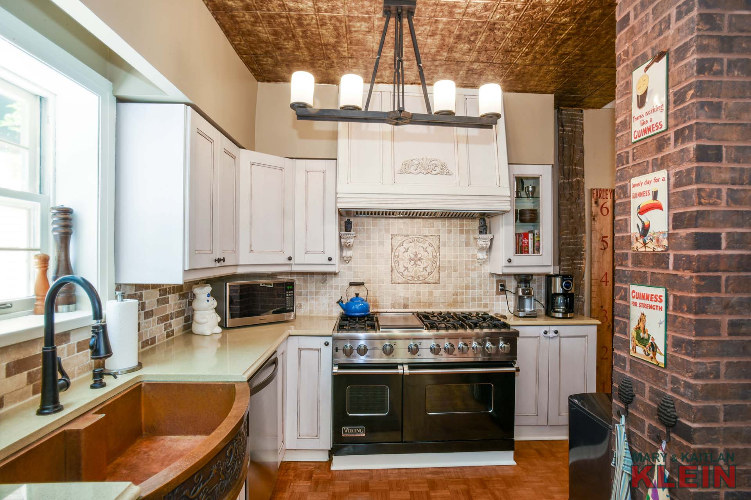
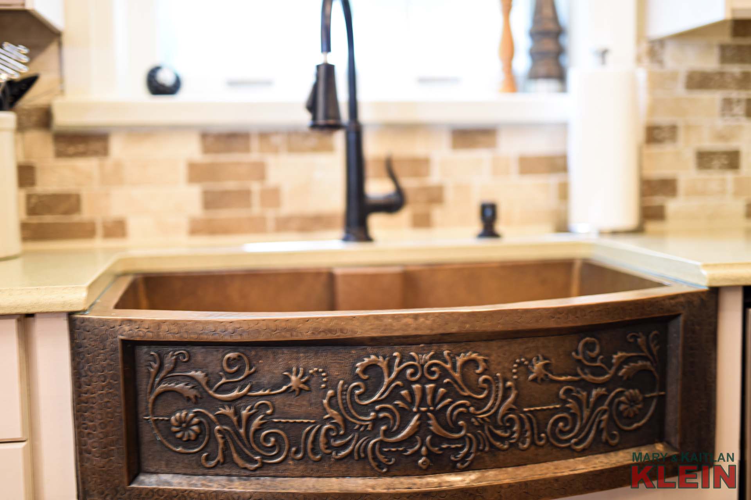
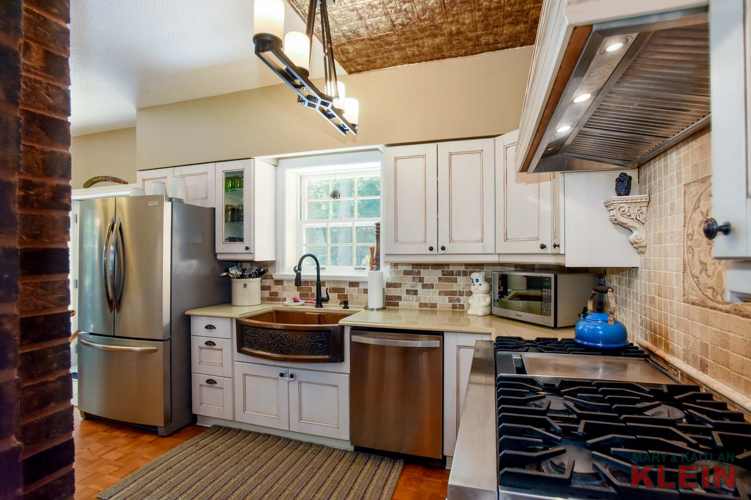
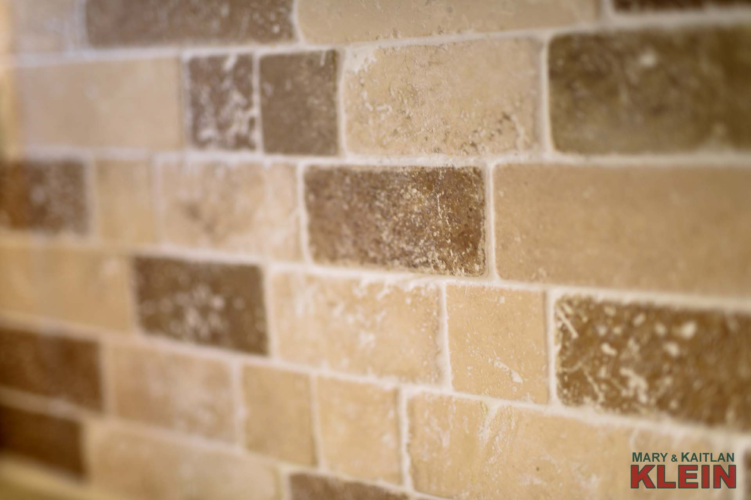
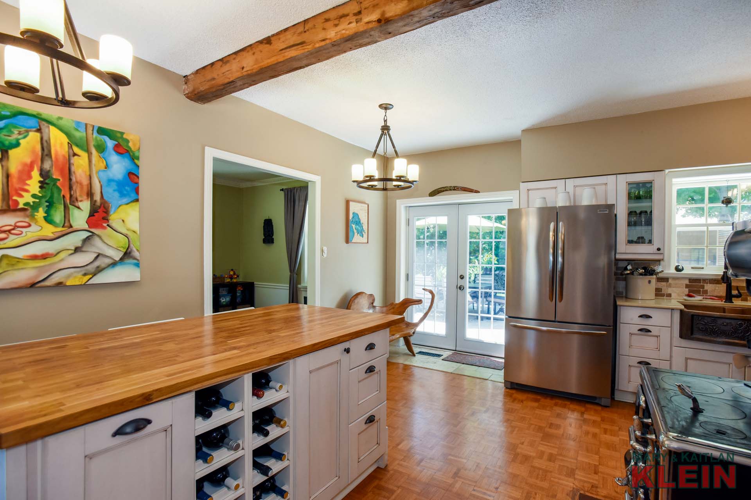
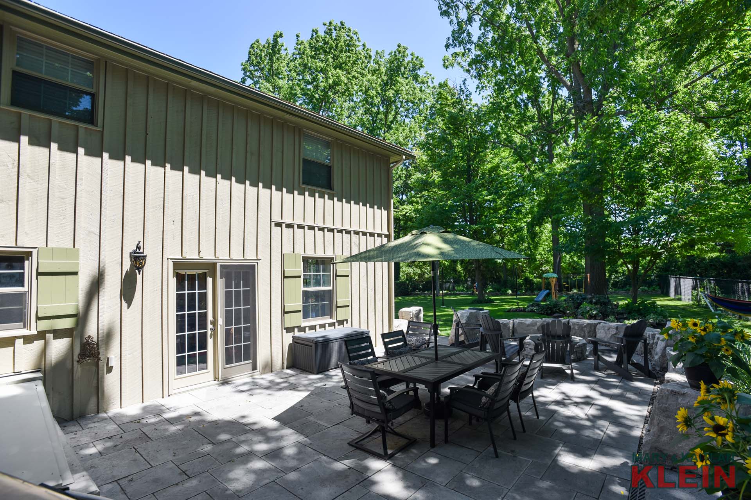
A garden door walks out onto the interlocking stone patio and the fenced backyard wonderland which has badminton, volleyball and tetherball activities, raised garden beds with a peach tree, a gorgeous stacked-stone wall with mature rhubarb and giant hostas.
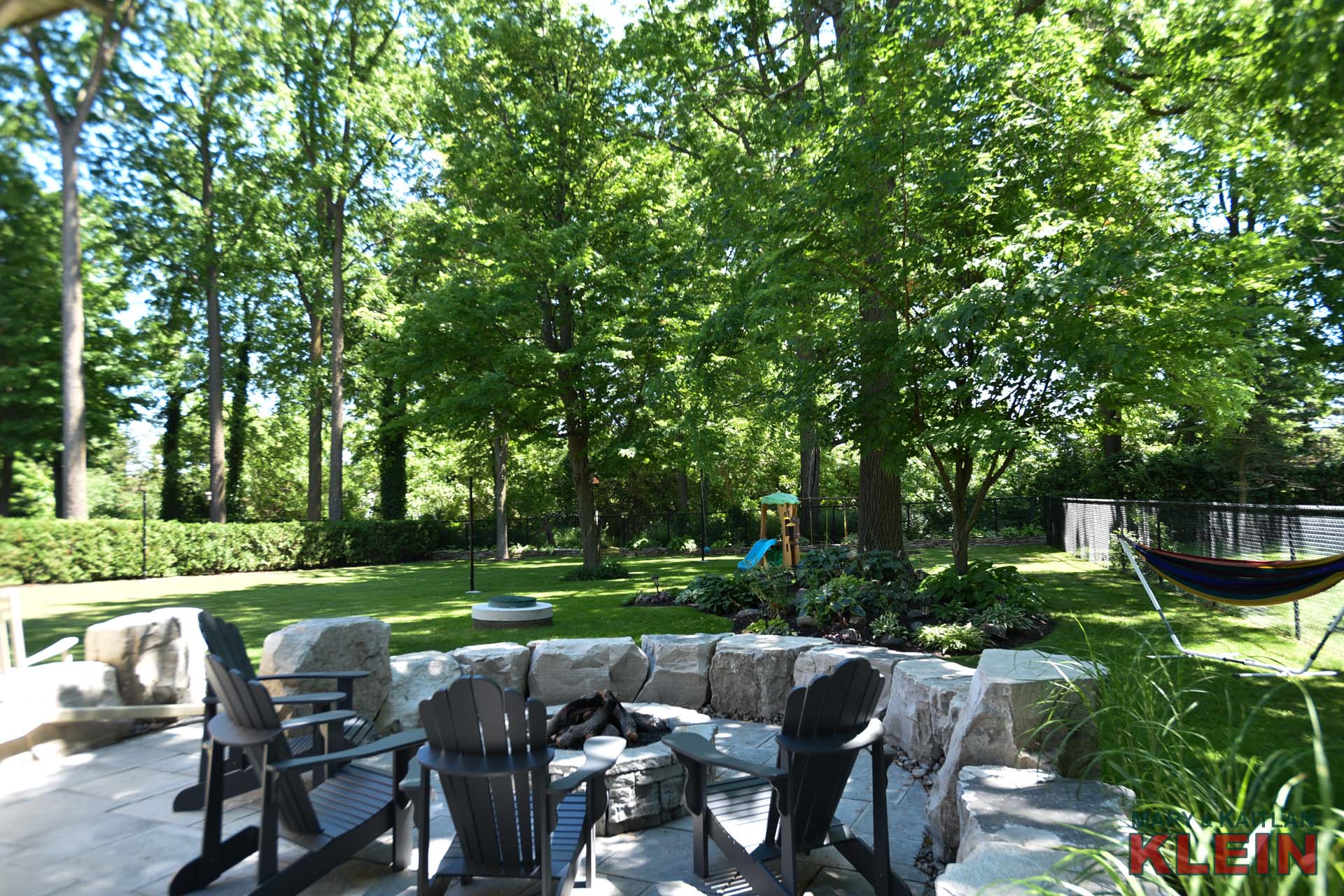
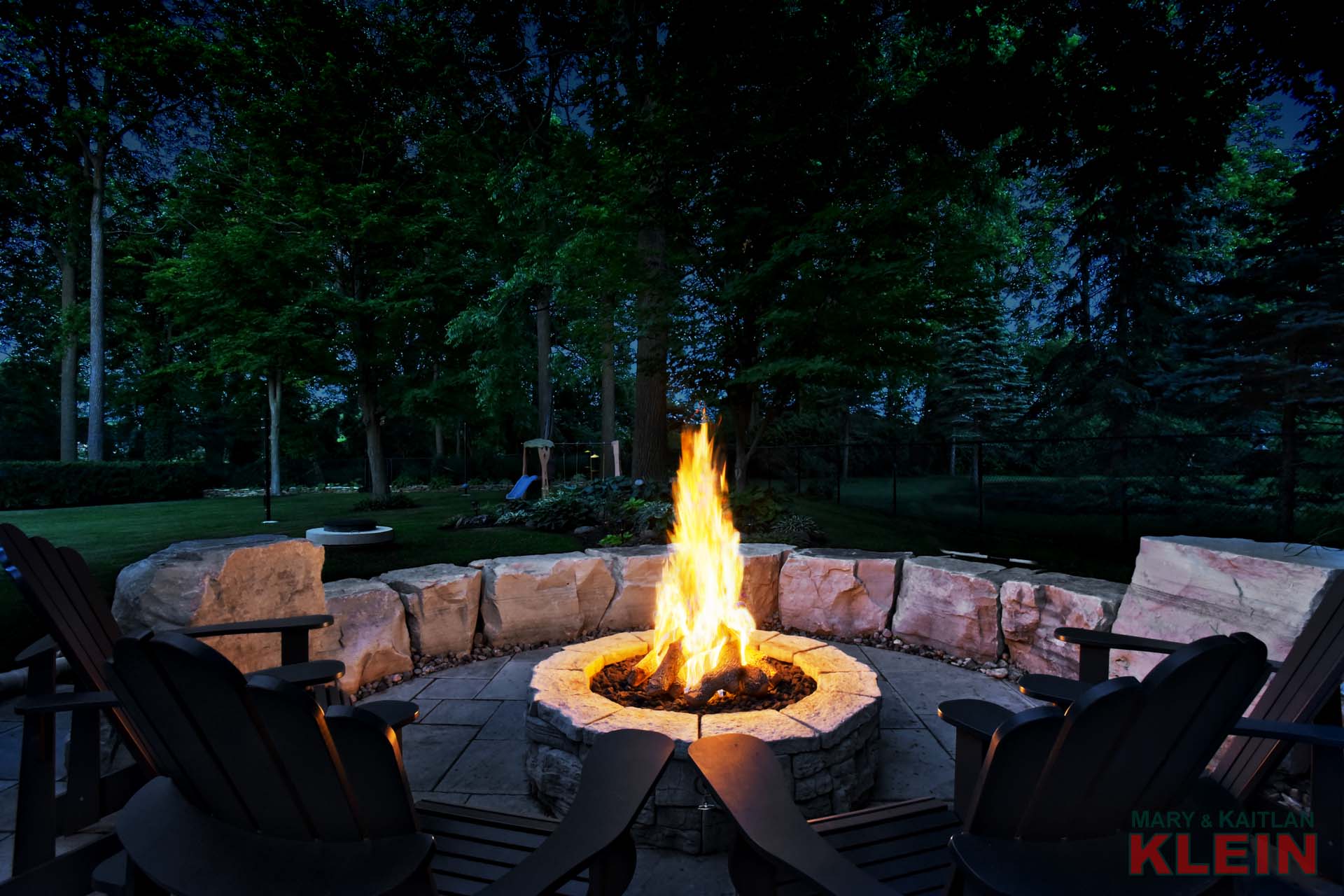
Towering mature trees and gorgeous gardens on a private south-facing backyard make for a private oasis with over $80,000 spent in professionally landscaped patios and walkways to create the perfect outdoor space, including the addition of a 180,000 BTU outdoor fire pit — all while keeping the charming character of the home.
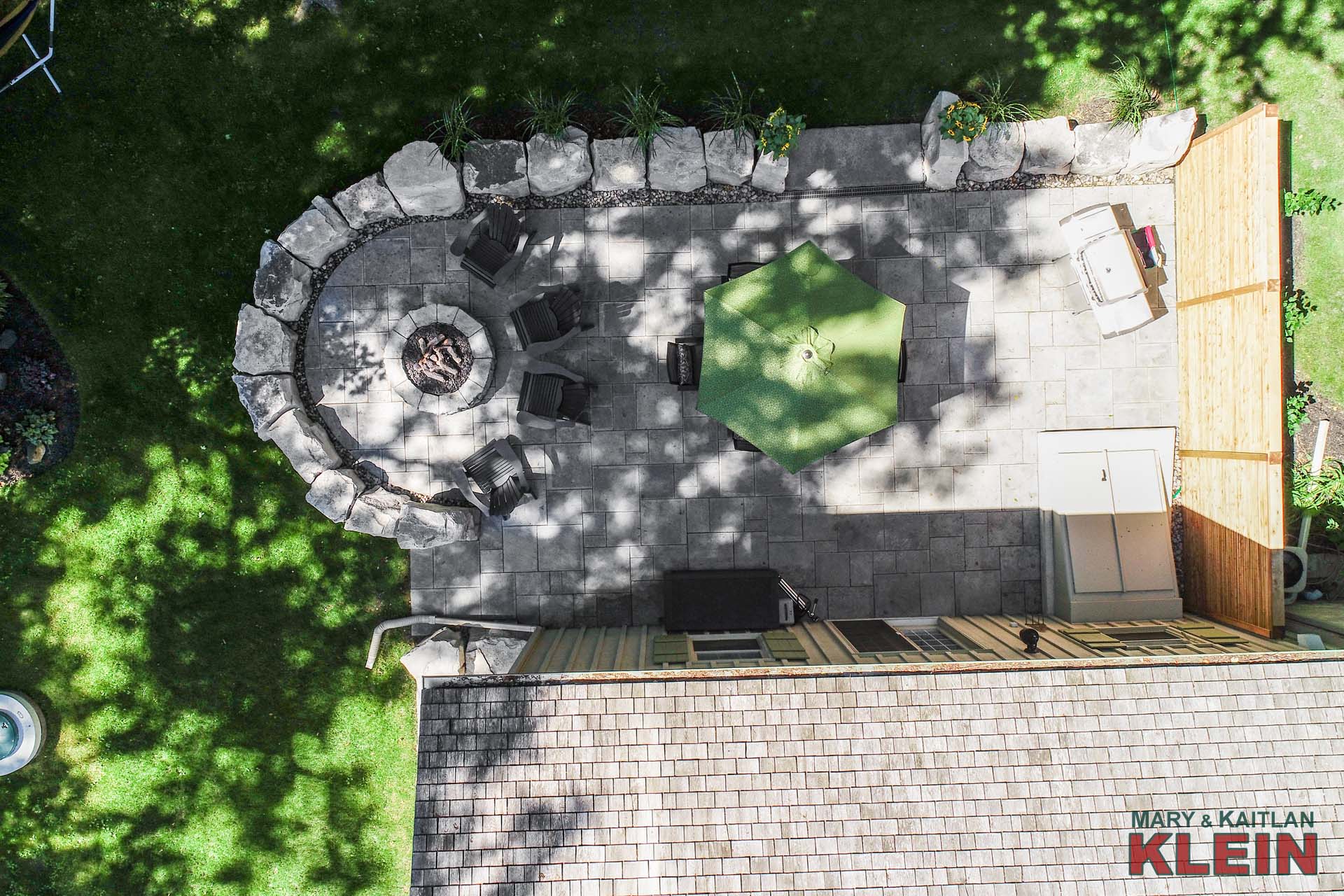
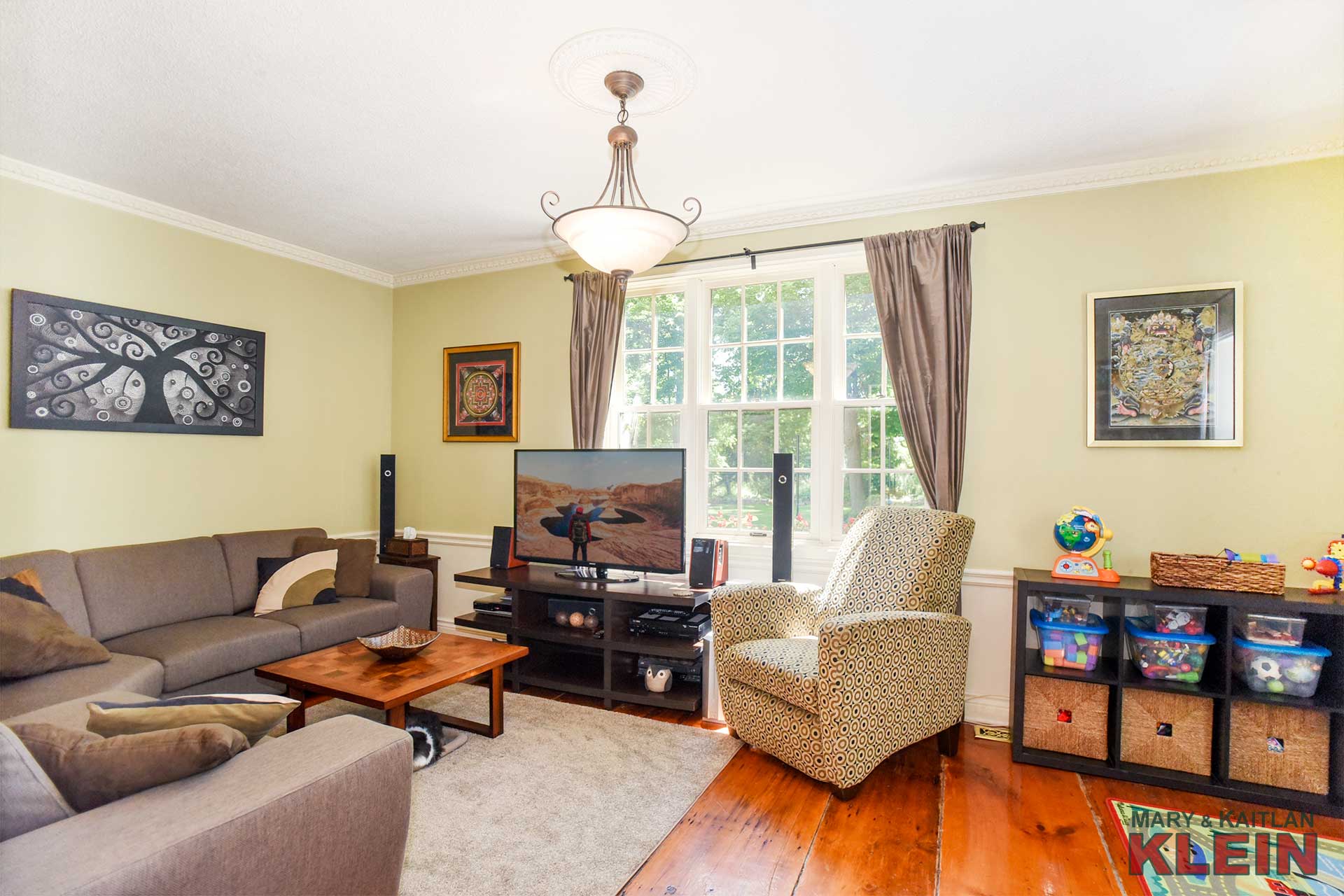
The Kitchen is open to the Family Room which has a gorgeous south-facing window which overlooks the mature backyard. There are plank floors, crown moulding, wainscoting and double-hung windows in this room.
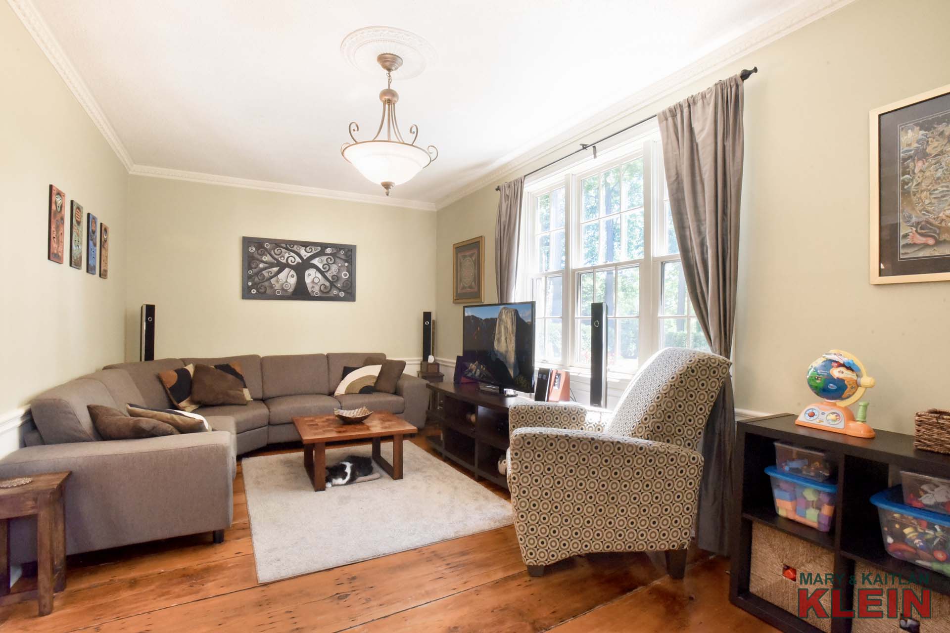
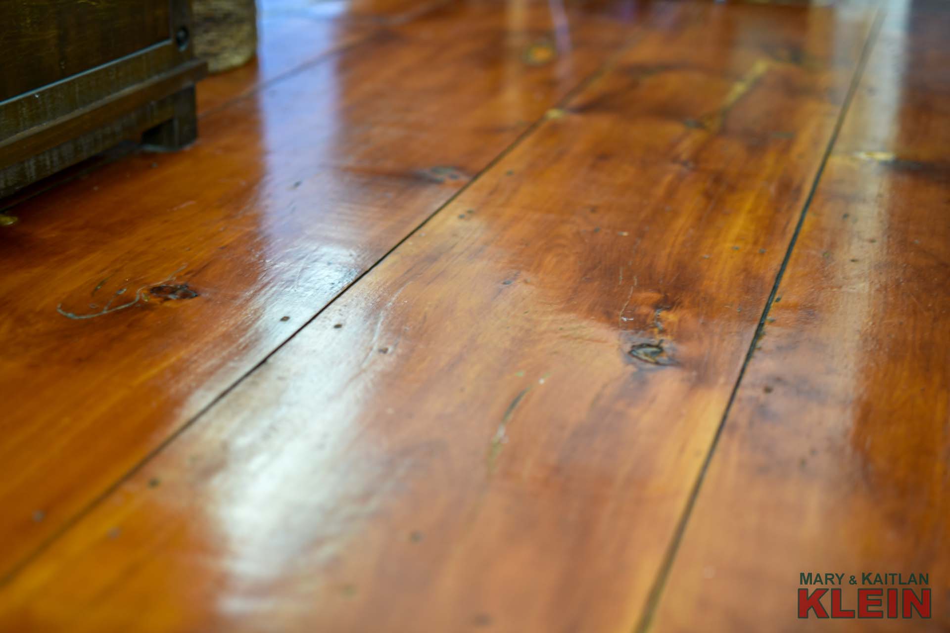
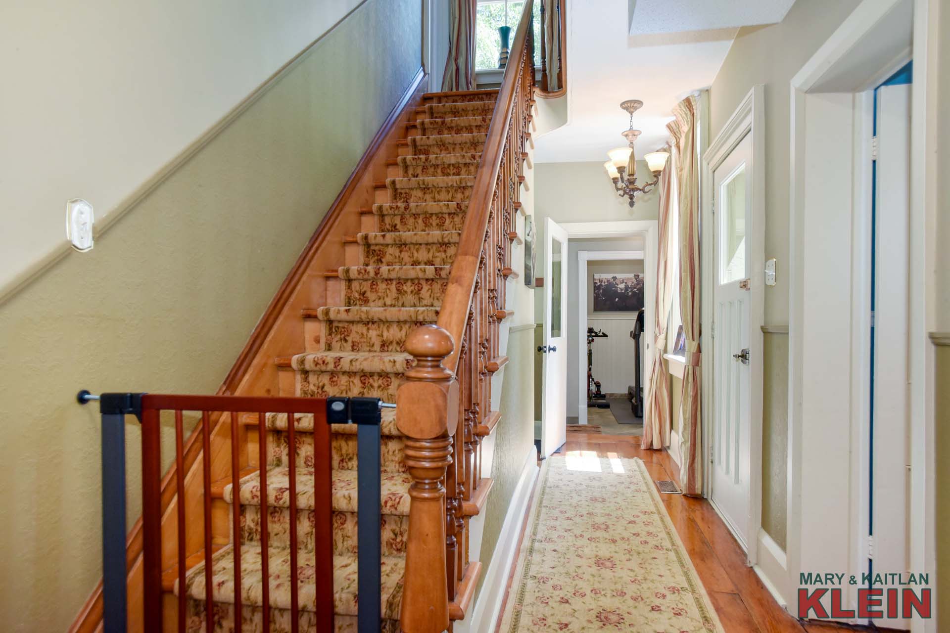
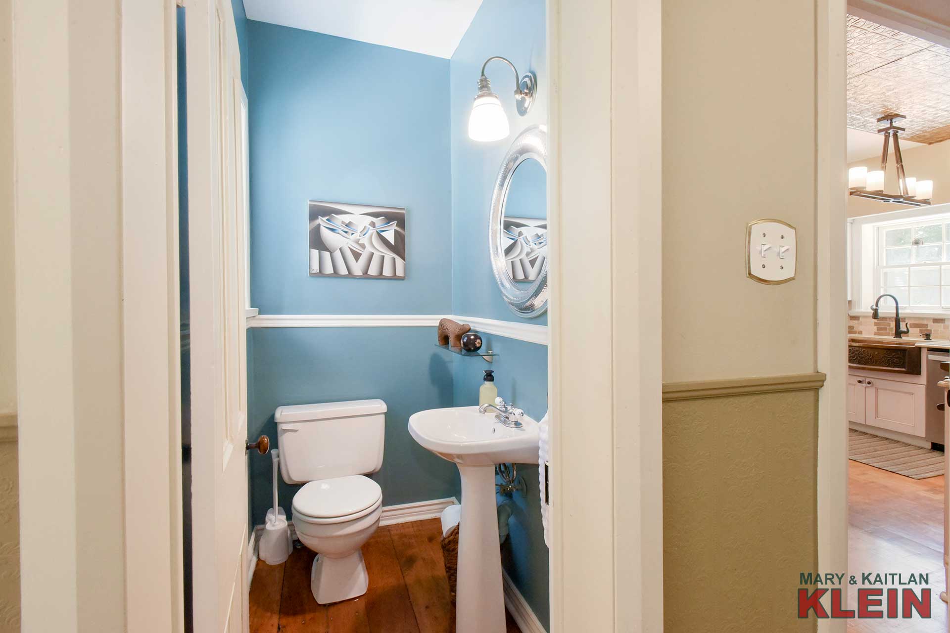
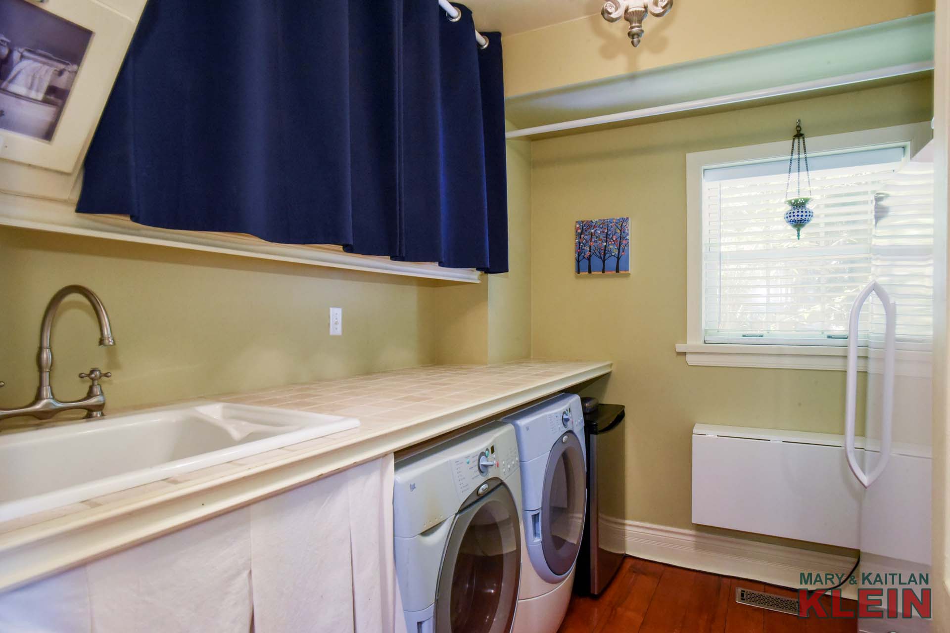
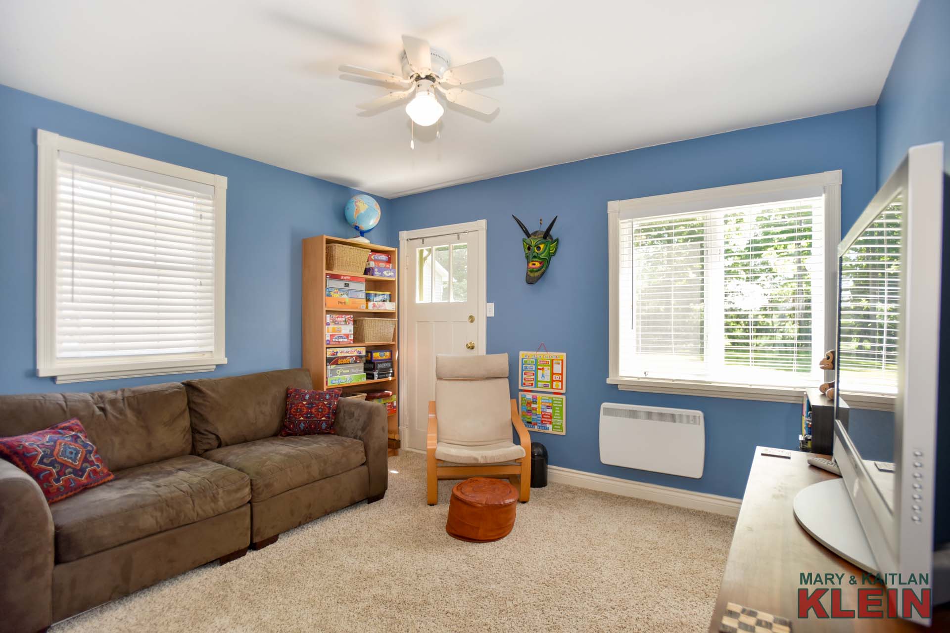
Nearby to the kitchen is the Laundry Room, a 2-piece powder room, a hallway with garage access plus a bonus room or den, which has been re-insulated and spray foamed around the perimeter of the floor and has its own wall heater, ceiling fan, and separate entry…perfect for in-home occupation. A small Workout Room has other potential uses such as an additional pantry area, mud room, or for storage.
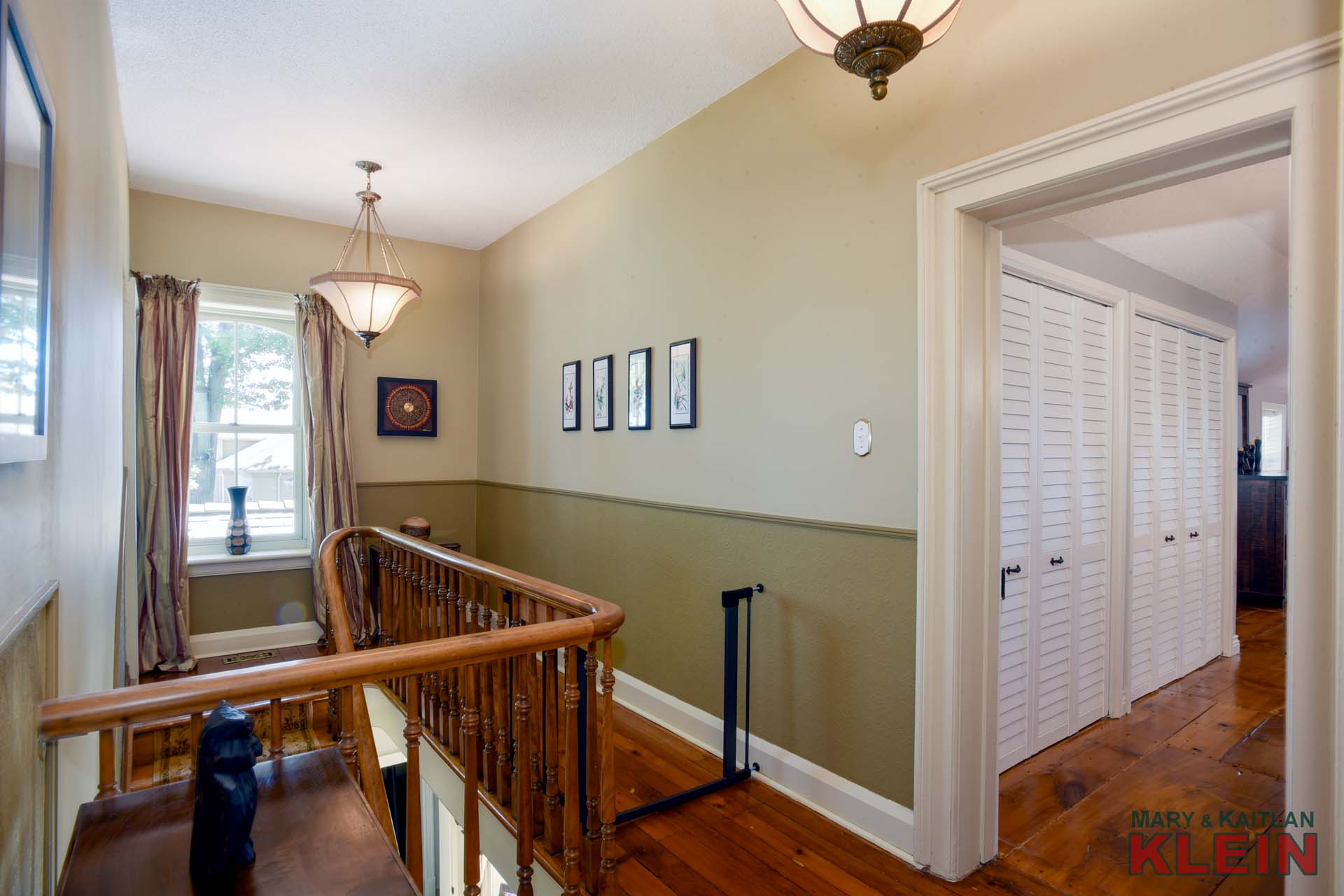
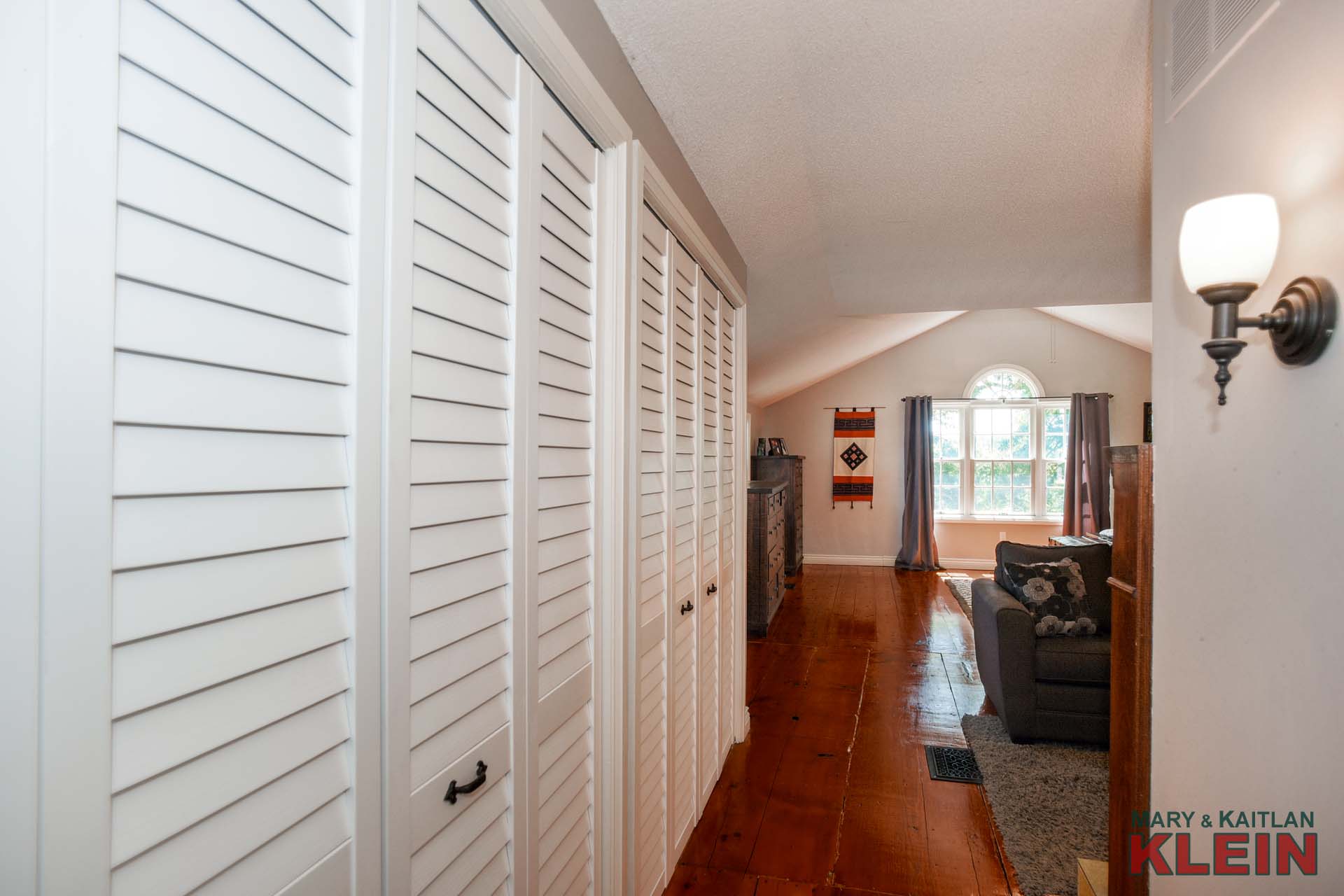
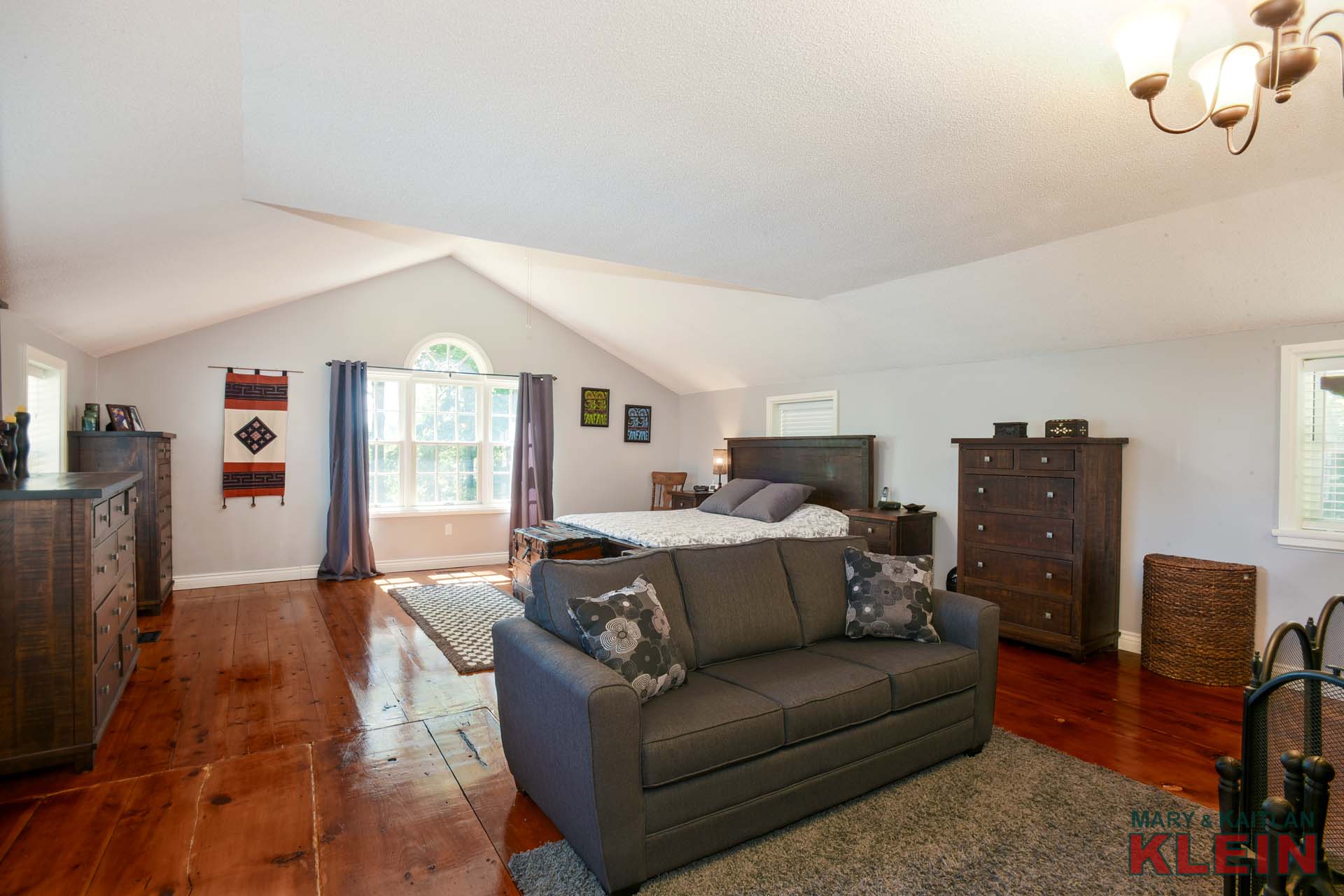
Upstairs is the generously sized Master Bedroom which overlooks the backyard and has a vaulted ceiling, wood burning fireplace, his and hers closets, wide-plank flooring, plus a 3-piece ensuite with slate flooring.
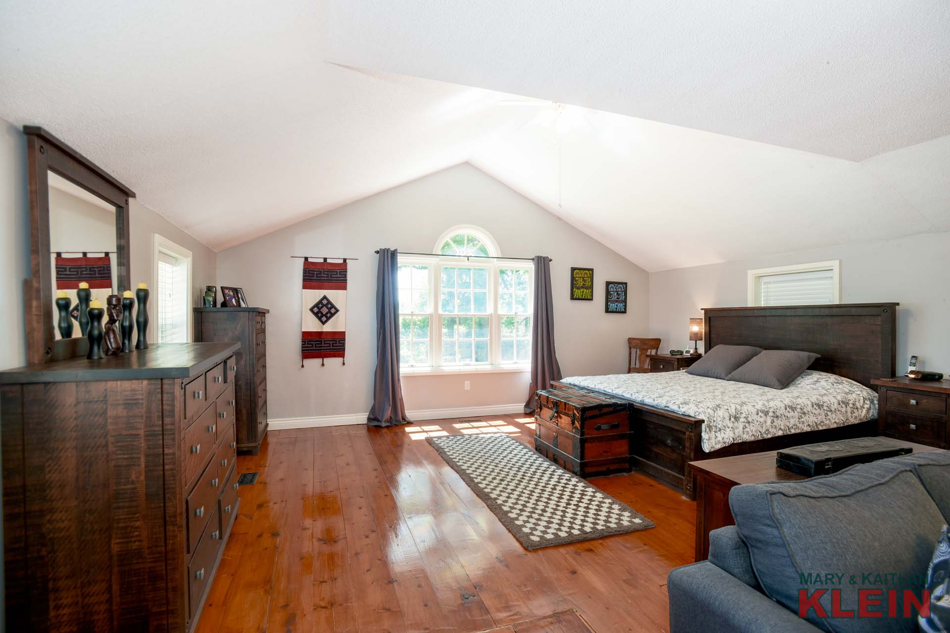
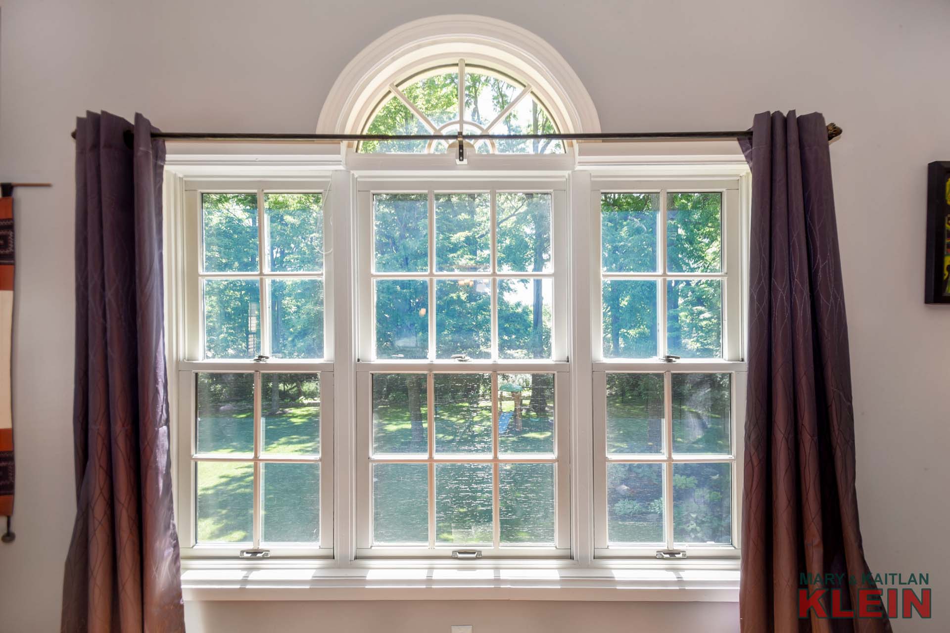
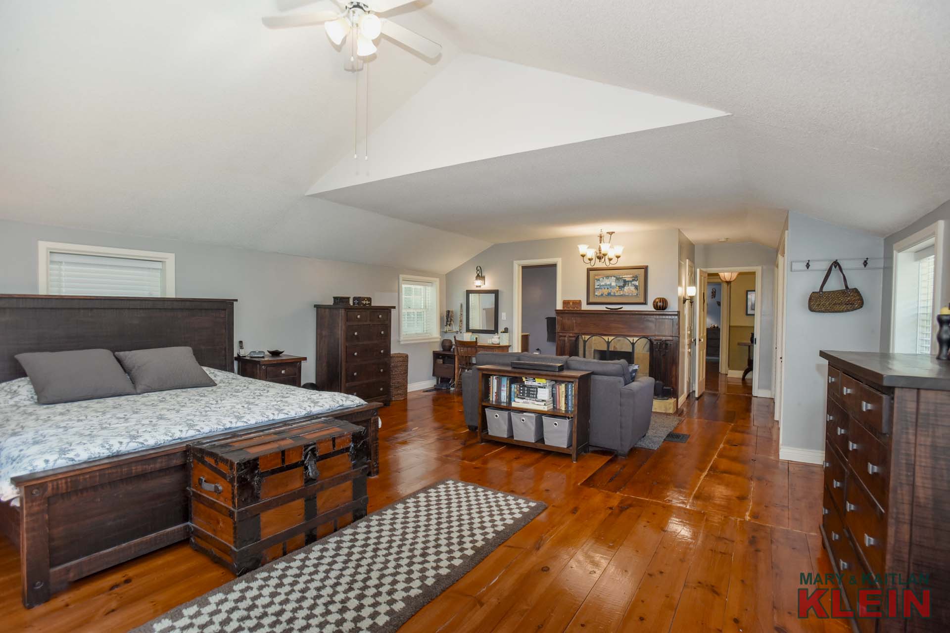
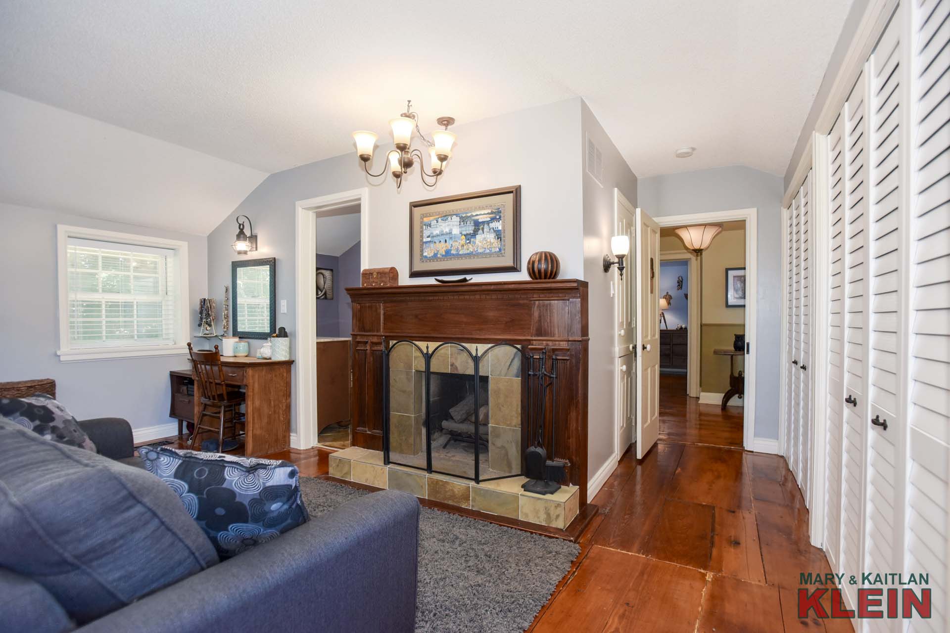
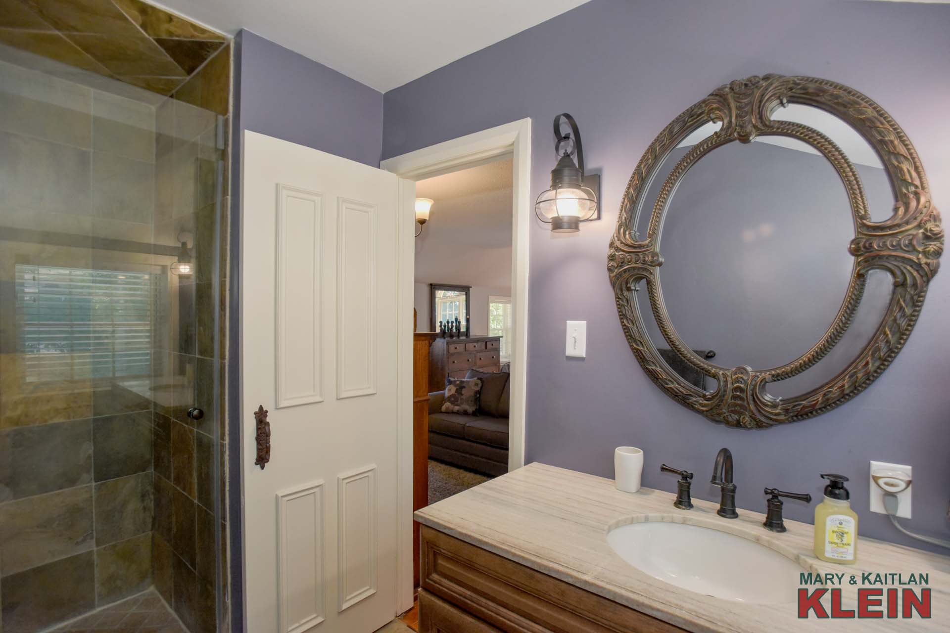
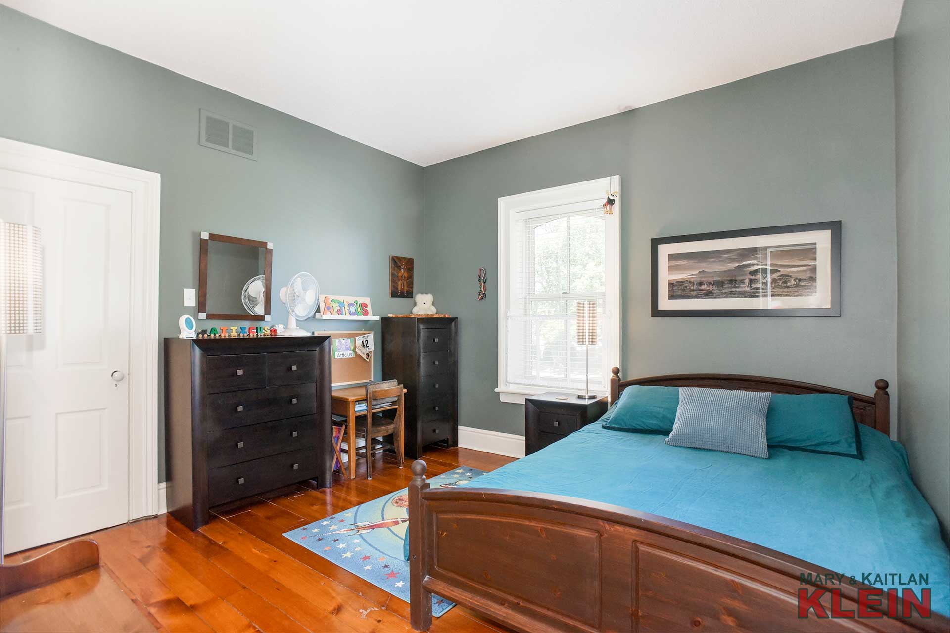
Bedrooms #2 and #3 have plank flooring, generous closets and share the main 4-piece Bathroom with travertine in shower, pedestal sink and clawfoot tub.
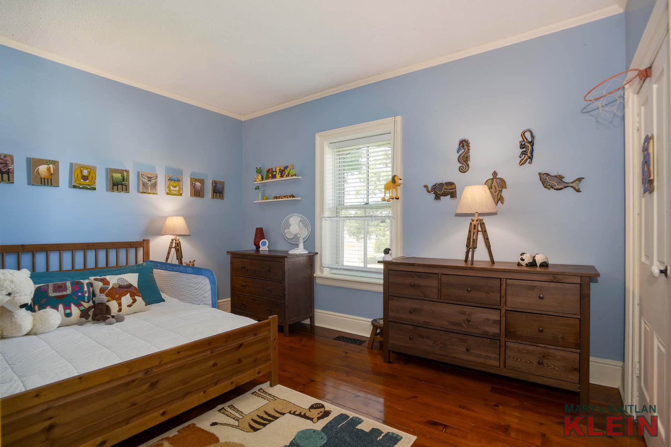
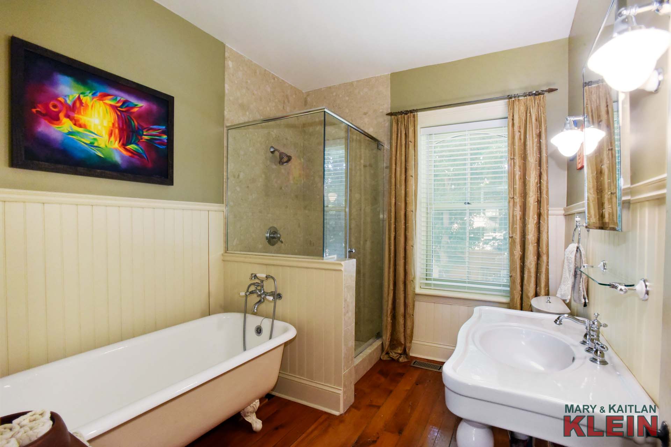
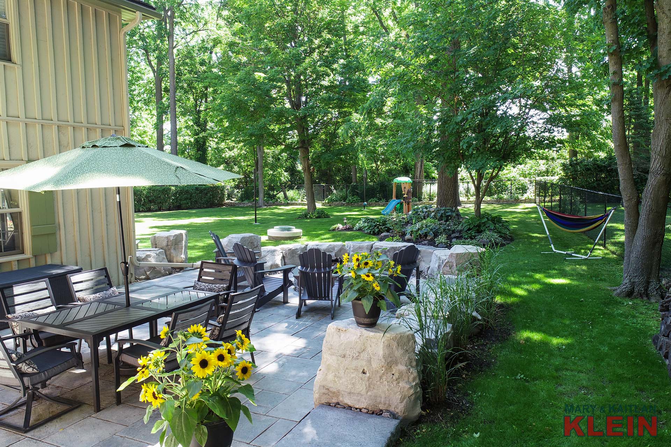
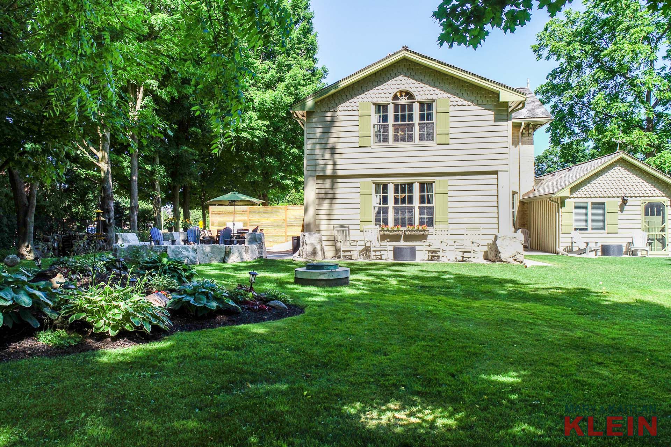
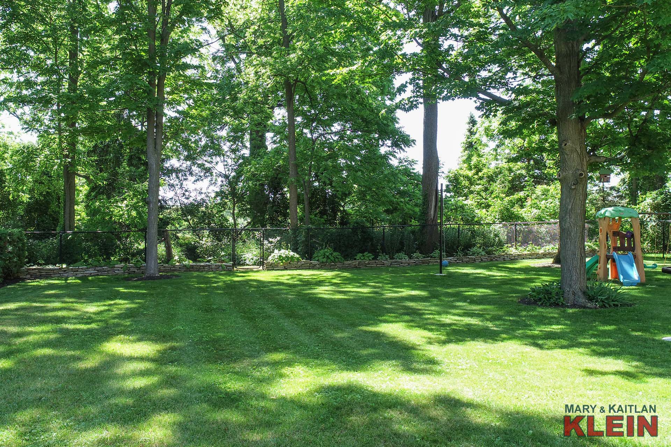
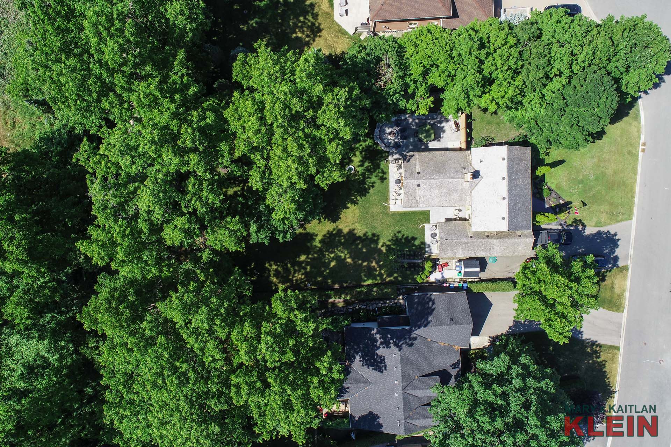
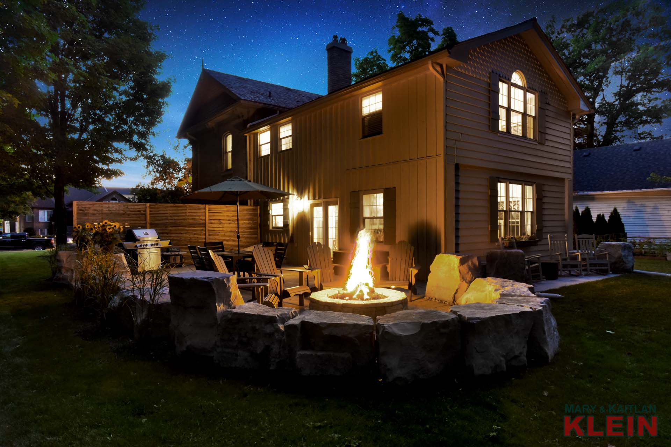
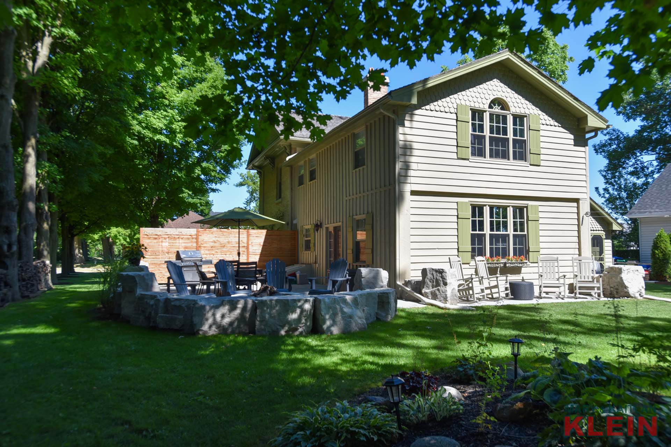
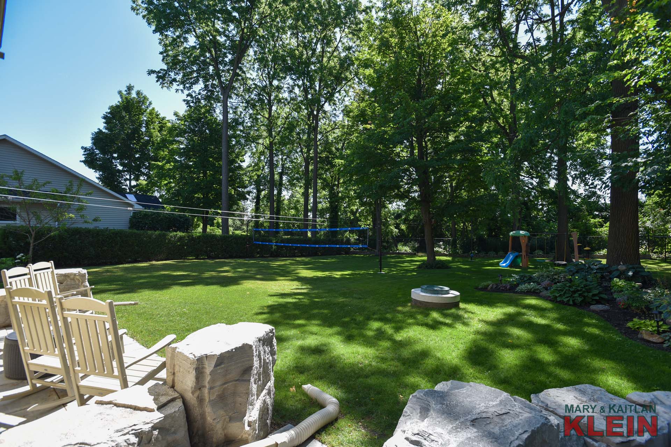
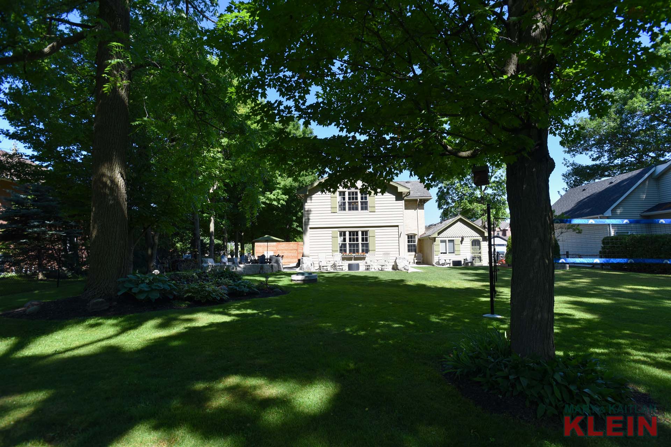
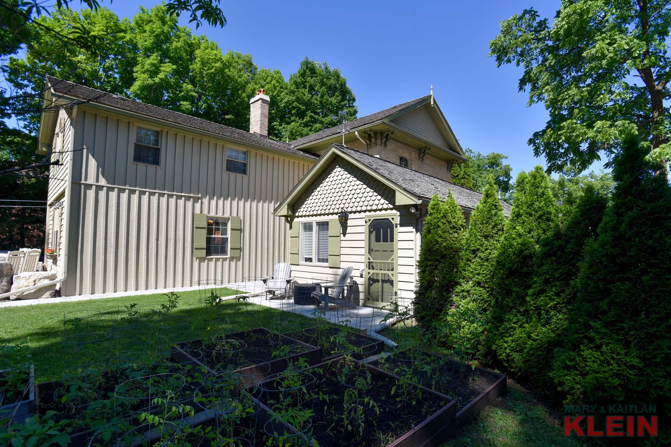
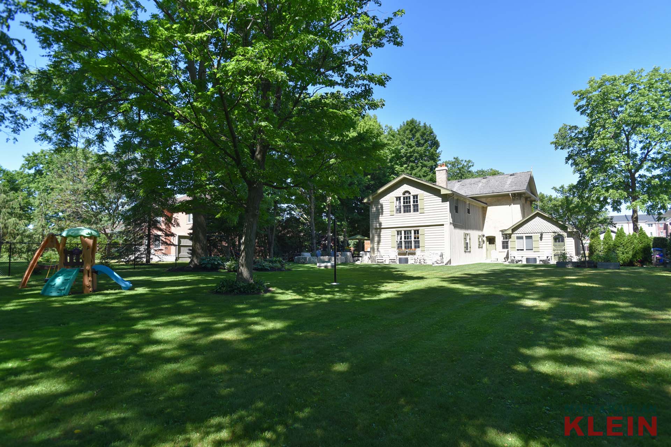
Mechanicals: This home is on municipal water and sewers. It also has a well in the backyard which is currently used only for watering the gardens. There is forced air gas heating, a water heater and central air conditioning.
Property taxes for 2019 were $5,737.43. Hydro last 12 months $1,285.43 ($107.12 per month); gas (past 12 months) $1,214.88 ($101.24 per month); water (past 12 months) $475.30 ($39.61 per month). Water bills are extremely reasonable as the gardens are watered by the existing well in the backyard which has a new cap. The well is not used for human consumption.
Improvements: 2018 – Unilock front stone walkway, rear patio with fire pit (lifetime warranty) & landscaping by Glen Echo; exterior painted, window wells on west side, window sills & eavestroughs, all in 2016; roof replaced with cedar shakes June 2012; chimney repair 2019; concrete pad for shed plus hatch & concrete structure 2015. Soft close for storm cellar entrance with steps to basement. Newer well cap – 2018.
Vermiculite exists in the attic and has been tested by Pinchin Asbestos Laboratory and found free of any asbestos. Results are available.
Included in the purchase price: all electric light fixtures, all window coverings, one garage door opener and remote, fridge, Viking gas stove, Elmira Cookstove (installed as is), built-in dishwasher, central air conditioning, washer (as is), dryer, water softener (as is), shed, hot water tank, clothes line, most keys for most doors (some missing over time). Please exclude: freezer in Laundry, bar fridge, front hallway mirror, kids hook rack by front door, Buddah hooks rack in back hallway, TV & mount in exercise room, outside children’s play place, 9 small granite rocks in the front yard.
This home is within walking distance to schools, shops, cafes and local eateries, the LCBO, rec centre, splash pad, soccer fields, and is in a fabulous commuter location, only 50 mins to downtown Toronto and 25 mins to Pearson International Airport.
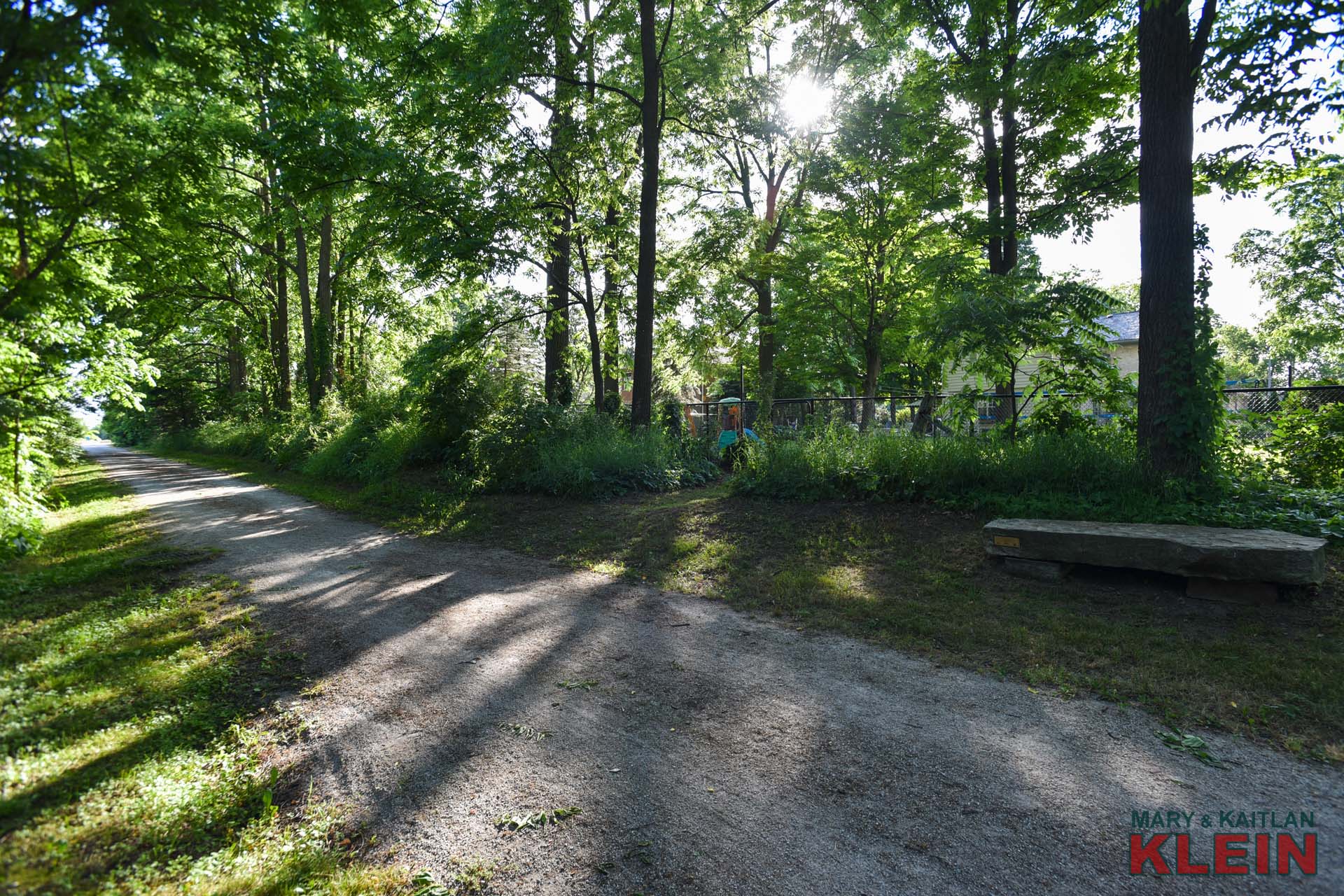
Unique to this home is the gated entry from the backyard right onto the Caledon Trailway, which is a multi-use trail stretching 35 kilometers from Terra Cotta to Palgrave, which is sure to bring hours of fun for the whole family! Noting the historical significance of the home, there is a designated bench on the Trailway directly behind the backyard.
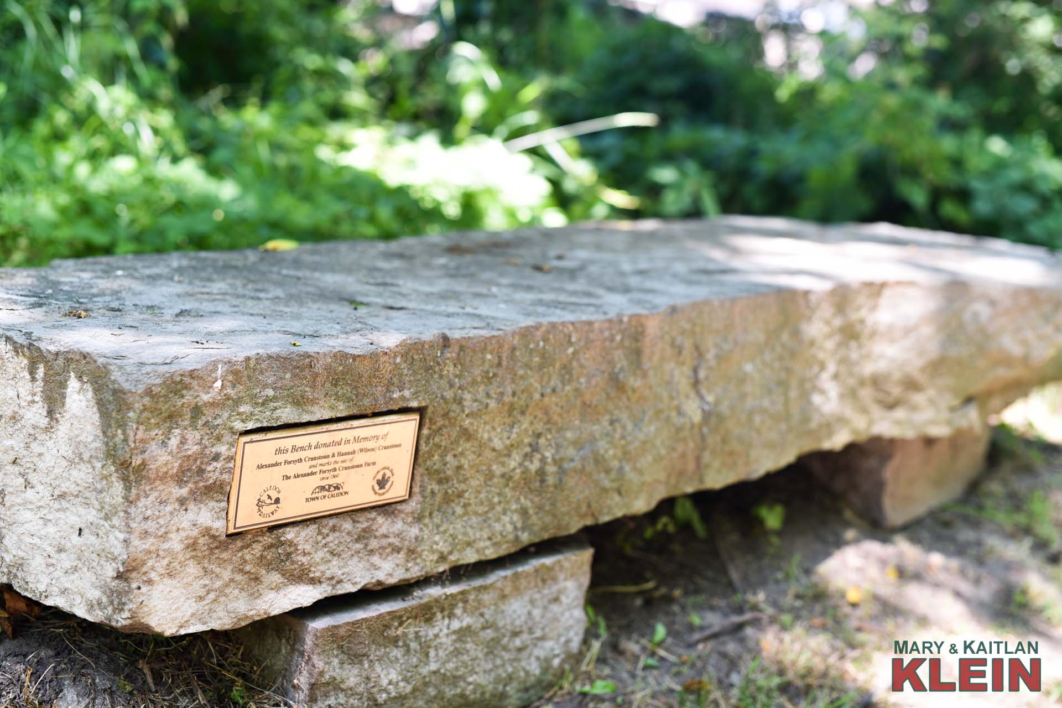
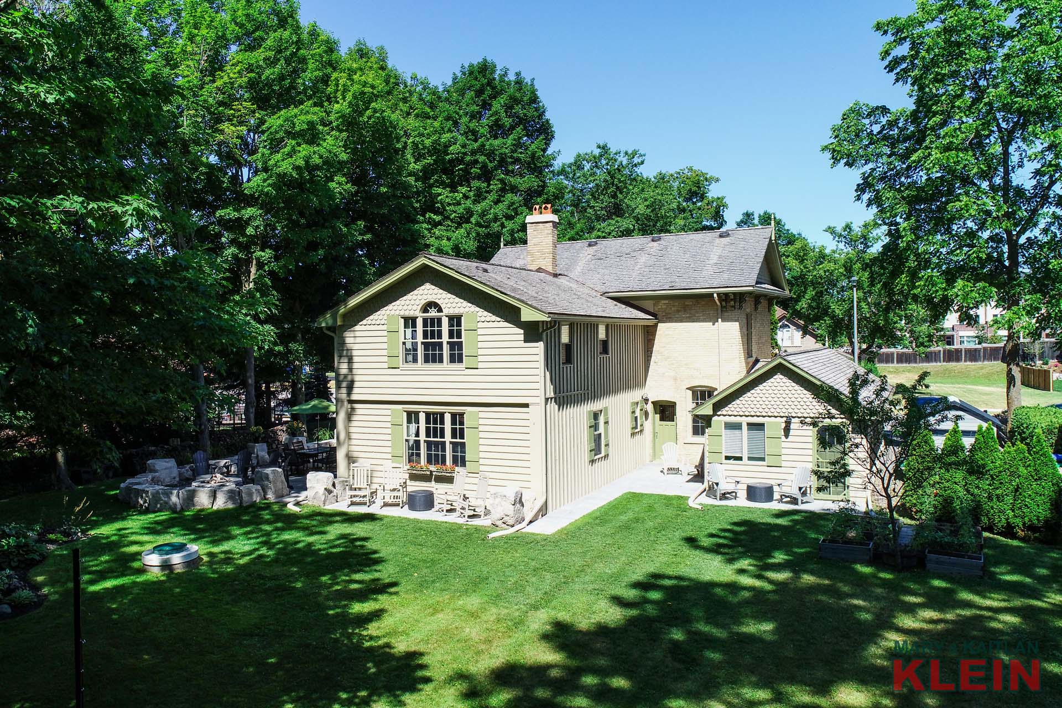
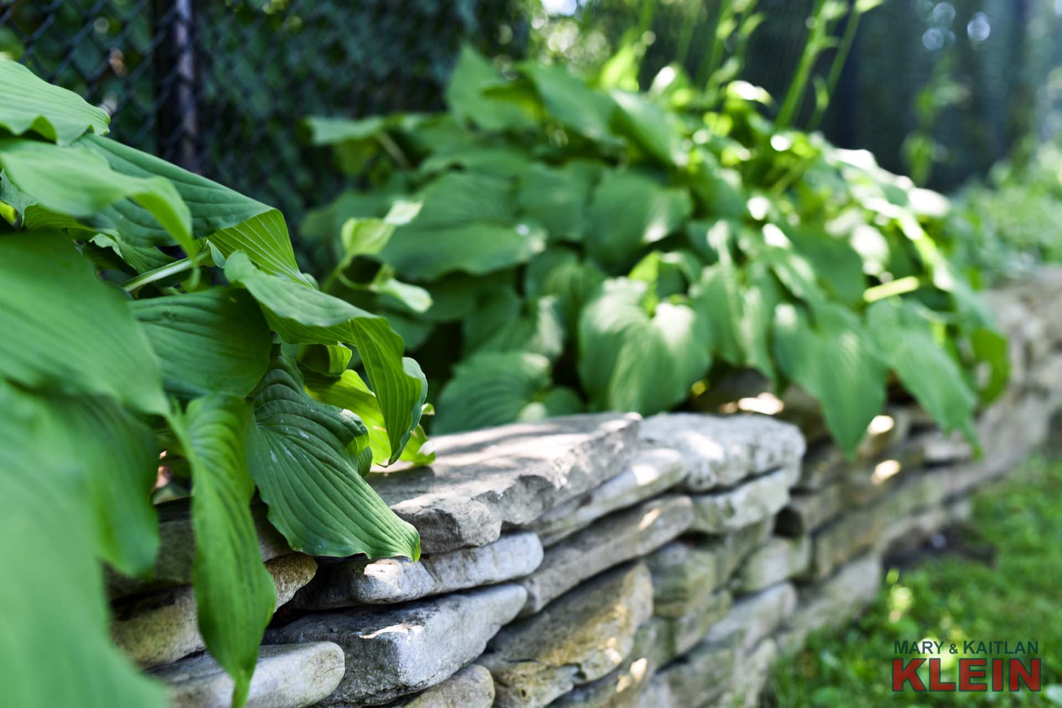
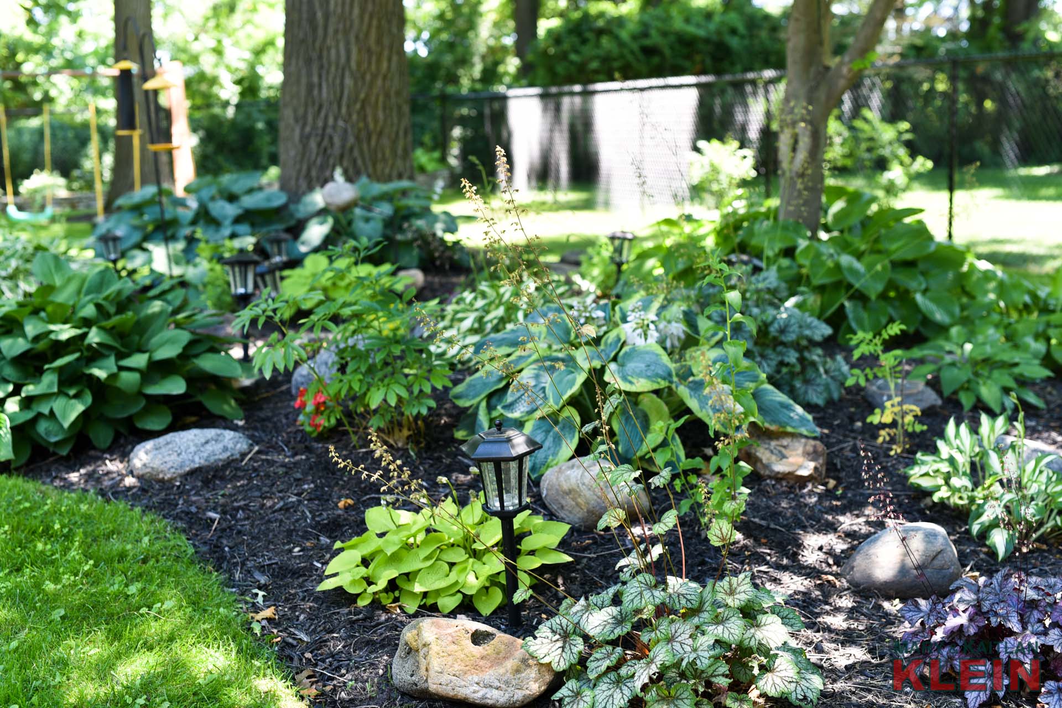
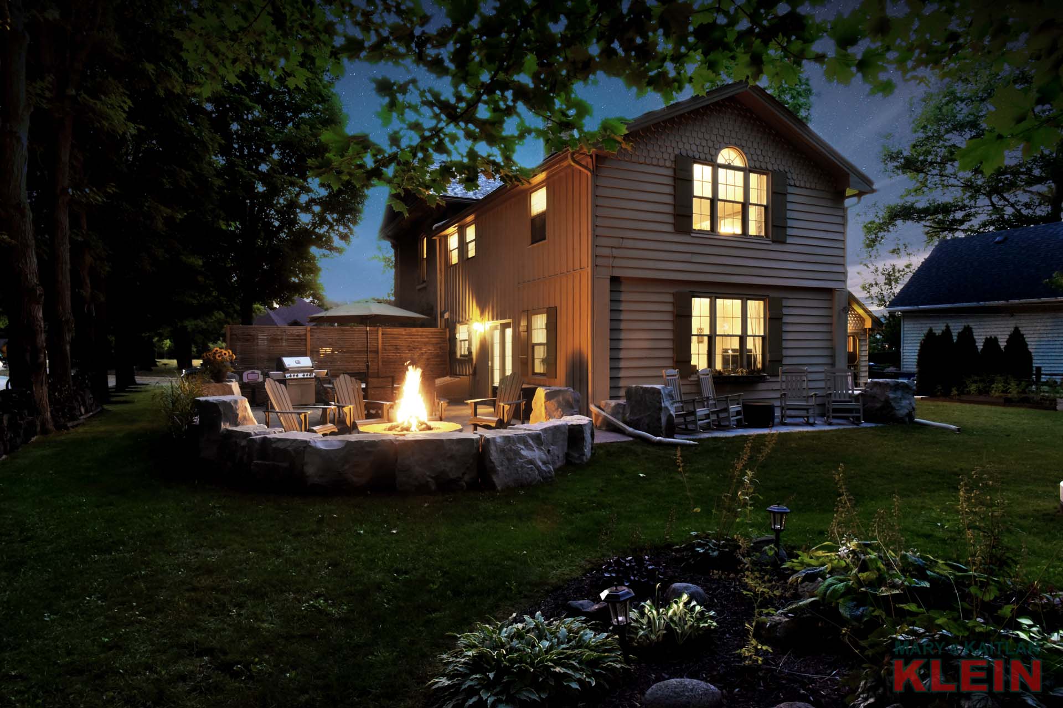
FLOOR PLAN:
