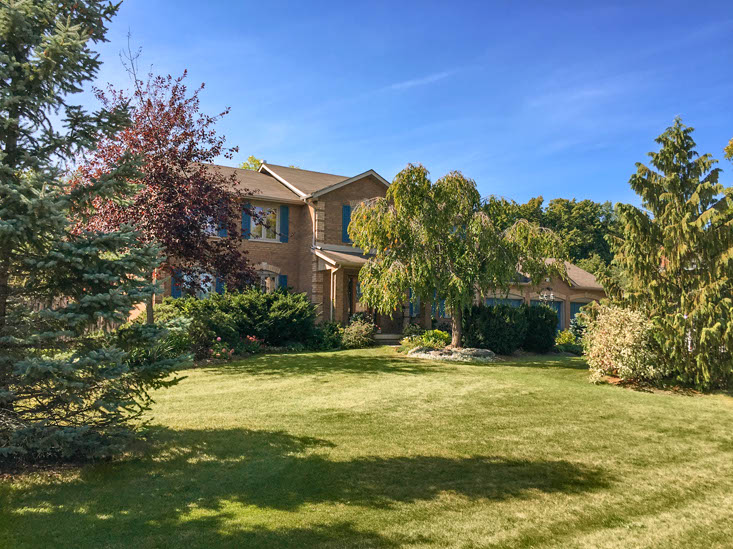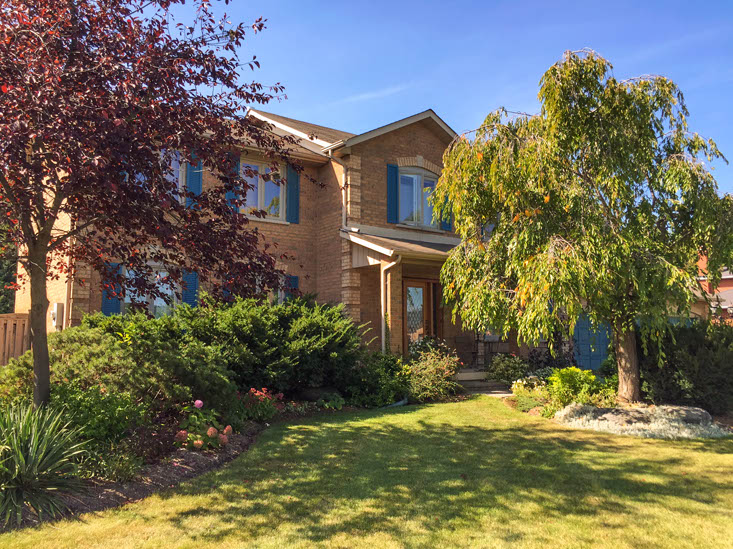138 x 308 Ft. Lot Backs to Forest
4 Bedrooms, 2.5 Baths
3-Car Garage – Finished Basement
Reno Kitchen, S/S Appliances
Granite Countertops, Jatoba Floors
Updated 5-Piece Master Ensuite
Slipper Tub, Separate Shower
Mostly Newer Windows/Doors
Quiet Cul De Sac
Fabulous Commuter Locale
$938,900



A fabulous Caledon East location on a mature, premium 138 ft. x 308 ft. lot backing to a forested area, on quiet cul de sac, this 4 bedroom, 2.5 bathroom, two-storey brick home has an attached 3-car garage, professional landscaping, and in the backyard, a “Solda” inground saline pool with Jacuzzi, patterned concrete pool surround and extensive decking. Built in 1992, this home is the only model of its kind in this subdivision.




The beautiful fiberglass, beveled entry door leads into the generous Foyer with ceramic floors, a double closet and curved oak staircase to the upper floor.

French doors lead into the open concept Living and Dining Rooms with Jatoba flooring with cherry stain and crown mouldings.



The Kitchen is open concept with the Family Room, which has a wood-burning fireplace and French doors.


The recently renovated “Tango” Kitchen has honed granite countertops, Jatoba flooring, stainless appliances including an Electrolux Icon, 6-burner gas stove, farmer’s double stainless sink, pot drawers, pull out pantry, pot lights, eat in breakfast bar and dinette area with a walk-out to the deck.







There is a Powder Room and a Laundry Room with access to the garage on the main level.


Bamboo flooring is found throughout the upper level. The Master Bedroom has a double door entry, is L-shaped with a “sitting area,” walk-in closet and a recently upgraded 5-piece Ensuite with porcelain flooring, glass shower, pot lights, glass backsplash, Toto toilet and a slipper tub.



Bedroom 2 has a closet and overlooks the back yard.

Bedrooms 3 & 4 have closets and overlook the front yard.


A 4-piece Bathroom with ceramic floors and oak vanity accommodates these bedrooms.


The finished “open concept” Basement has a Rec Room with Berber carpeting, pot lighting with projection television system (included), and there are two alcoves: one is a music room or office nook; and the other is used as a hobby room. A Cold Room is off the Rec Room.


A large, unfinished Utility Room has plenty of storage capacity. The forced air gas furnace is approximately 5-6 years old; the roof is around 11 years old (35-year shingles), central vacuum is roughed in. There is central air, 200 amps, municipal water and sewers. All of the windows and most doors have been replaced excepting the 2nd level rear windows (6).

Included in the purchase price is the Electrolux stainless fridge, Electrolux Icon 6-burner gas stove, built-in dishwasher & microwave, stove fan, Tromm washer & dryer, all pool equipment including cover, heater, vacuum, separate pumps for Jacuzzi & pool, hot tub cover, garden shed, 2 garage door openers, roughed-in central vacuum, projector TV in basement, all electric light fixtures, all window coverings. Exclude the upstairs mounted TVs. The water softener ($195 per year) & water heater are rentals.
Taxes for the property for 2015 were $6,244.
Excellent community and schools (Caledon East Public), Humberview High School in Bolton, St. Cornelius Elementary & Robert F. Hall Secondary (Catholic) right in Caledon East. All amenities are available in town including a Recreation Centre, Foodland Grocery, LCBO, restaurants & coffee shops, and it’s easy commuting to the city….a wonderful place to call home!








