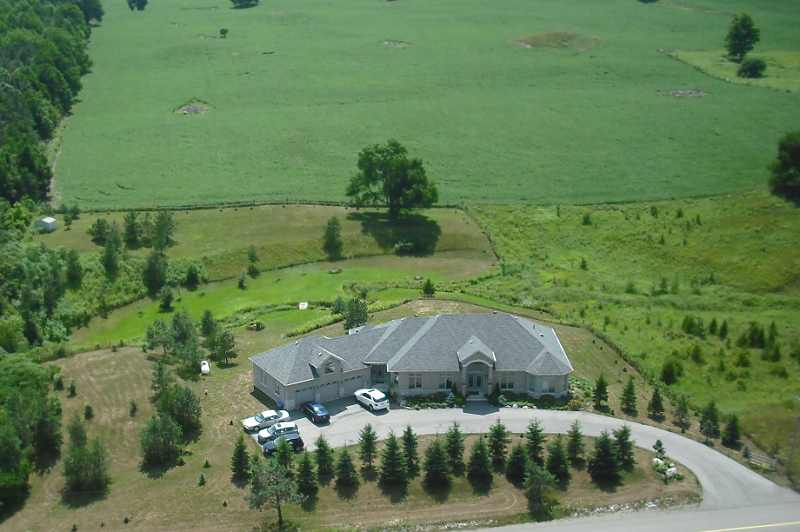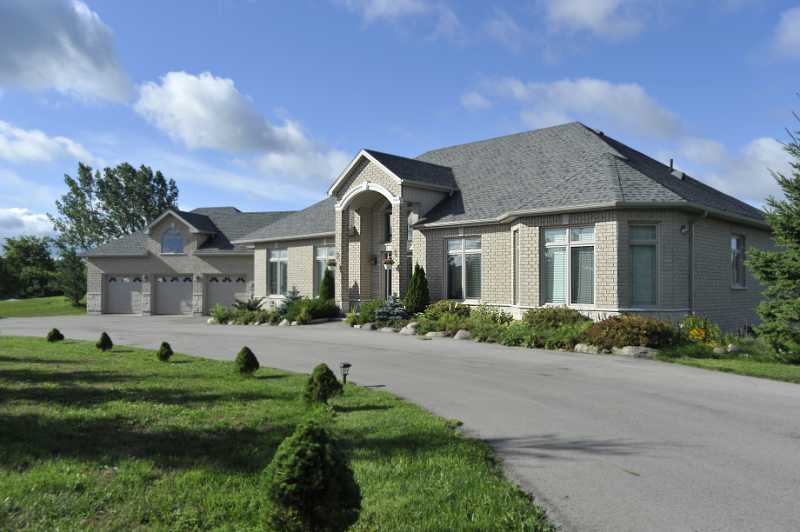Quality Finishings
Great for Extended Family
3 + 2 Bedrooms, 5 Baths
Hardwood Main Level
9 Ft. Ceilings Both Levels
Cherry Kitchen with Granite
Open Concept Great Rm, Gas FP
6 Pc Master Ensuite
Roughed-in 2nd Kitchen/Bar
3 Car Garage
$878,900

Located on a paved country road in the heart of Caledon on a 2.25 acre lot with countryside views and a small stream, this spacious, newer custom, stone & brick bungalow has approximately 2908 square feet on the main floor with a full-finished walkout basement & a 3-car attached, dry-walled garage with paved driveway.

Open concept in design, the home has superior appointments on the interior with crown mouldings, hardwood flooring, pot lighting and 9-foot ceilings on both levels.

The Foyer has a welcoming double door entry with cathedral ceiling & crown mouldings.


The Great Room is open concept with the Kitchen and has a propane gas fireplace, oak hardwood, pot lights & crown mouldings.

A high-end cherry wood Kitchen has a centre island, granite counters with slate backsplash, pantry, crown mouldings and hardwood flooring.



Near the Kitchen there is a main floor Laundry, 3-piece Bathroom and a Mud Room with access to the Garage.

The formal Dining Room has coffered ceilings with crown mouldings, pot lights and hardwood flooring.

For those who work from home, a main floor Office (or extra Bedroom) has a double door closet and hardwood flooring.

The Master bedroom has two closets (1 is a walk-in), hardwood flooring and a lovely 6-piece ensuite with jacuzzi .

Bedrooms #2 and #3 have hardwood flooring and double door closets. There is a 4-piece main Bathroom.

The bright walk-out Basement has a huge Rec Room with new quality laminate flooring, and is open concept with the Games Room area with ceramic flooring and lots of pot lights.

There is forced air propane heating, central air conditioning, plywood sub-flooring, silent floor joist construction, 200 amp electrical service and wired for a generator. There are stairs up to the garage from the basement and there is a Cold Room plus storage areas.

Property taxes for 2012 are $6,201. Lot size is 265 x 370 feet. Included in the purchase price are 3 garage door openers, central vacuum system & attachments, central air conditioning, dishwasher, fridge, stove, washer, dryer, all electric light fixtures, all window coverings.

There are two walk-outs to a patio and a roughed-in second Kitchen or Bar area. Bedroom #4 has a 5-piece ensuite with a walk-in closet. Bedroom #5 has two double door closets and a 3-piece semi ensuite.

With its 5 bedrooms and 5 bathrooms, this home is ideal for a large or extended family. The property is located in close proximity to the 410 Extension, and is only a short 8-minute drive to Orangeville for all shopping amenities. Schools for the area are Caledon Central Elementary ( JK-Grade 8 ) and Mayfield Secondary. Children are bussed to school.






