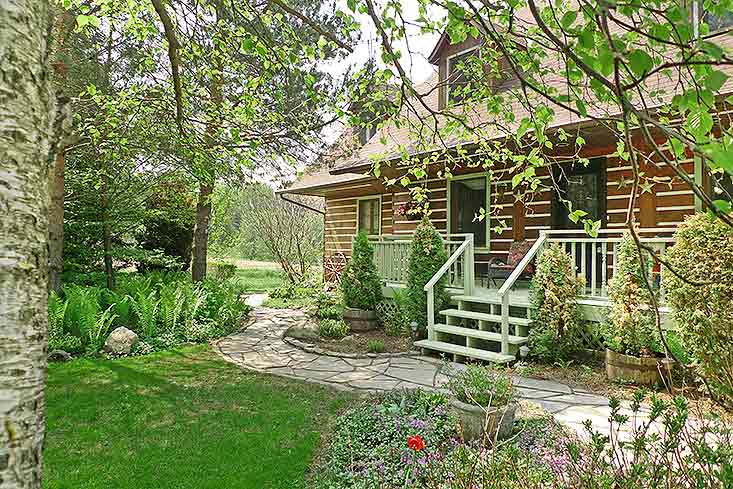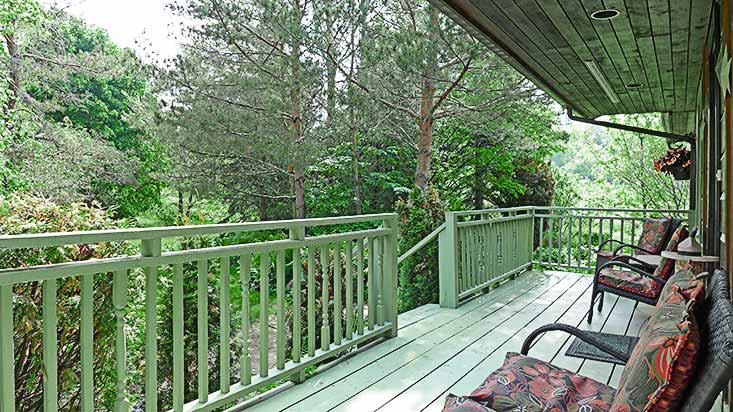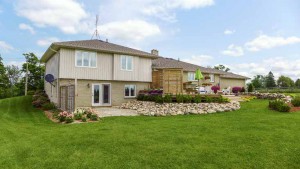Open Concept Living/Dining/Kitchen
Hemlock Beams + Fireplace
3 Bedrooms, 2.5 Baths
1 Bedroom In-Law w/ Separate Entry
Sun Room with Walkout to Deck
Walkout Basement Rec Room
Hot Tub Room
Flagstone Walkways, Perennials
$548,900

Enjoy breathtaking sunsets and pastoral views of Caledon’s countryside from this one-acre, beautifully landscaped lot, with extensive decking, a patio, front covered porch, flagstone walkways, perennial gardens, trees and shrubs.

This insulated log home with frame construction has 3 bedrooms, 3 bathrooms, an upper sunroom & lower hot tub room in finished walkout basement, plus a 1-bedroom in-law or nanny suite with separate entry. There is a two-car attached garage with an extra parking area.










An upgraded front door leads into the open concept area which has hemlock beams, pine ceilings & log walls and encompasses the Living Room with a floor-to-ceiling wood burning fireplace, Dining area & Kitchen with newer backsplash.




There is plenty of space to reconfigure the Kitchen if a larger one is desired.


There is a 4-season’s Sunroom with beautiful westerly views off the Living Room which has newer laminate flooring, two skylights, and walkout to the rear deck. A two-piece Powder is near the Kitchen.



The second storey has pine flooring & dormer windows in the upstairs landing which is used as as open Office area, and in all of the bedrooms. A 4-piece Main Bathroom has a separate shower and Jacuzzi (as is condition).






The Lower Level has a Rec/Media Room & entertainment area with bar & propane stove and leads into the Hot Tub Room which walks out to a patio. There is a Hobby or Workshop off the Rec Room (underneath the upstairs garage). Laundry facilities accommodate both the main house and in-law suite.





A separate entry from the walk-out level with its own patio area, leads to the In-law or Nanny suite with a Kitchen/Living area and upstairs 4th Bedroom with a 4-Piece ensuite.


Property taxes for 2013 were $4,365. Lot size is 147.64 x 308.14 ft. There is a propane gas furnace (2011), drilled well (2001) and septic system.
Included in the purchase price: 3 fridges, 2 stoves, washer, dryer, hot tub, water softener, all electric light fixtures, shed, 1 garage door opener 2 remotes. Exclude: propane tank & hot water heater (rentals).
Public schools for the area is Caledon Central (JK-8) and Mayfield Secondary with children being bussed to school.
This lovely country home has no neighbors behind or to the immediate south, and is only minutes away from shopping and all amenities in Orangeville, with easy commuting via the 410 Highway into the city.
NEW LISTING! Stay Tuned for More Information or Call Us Directly (519) 927-5829.





