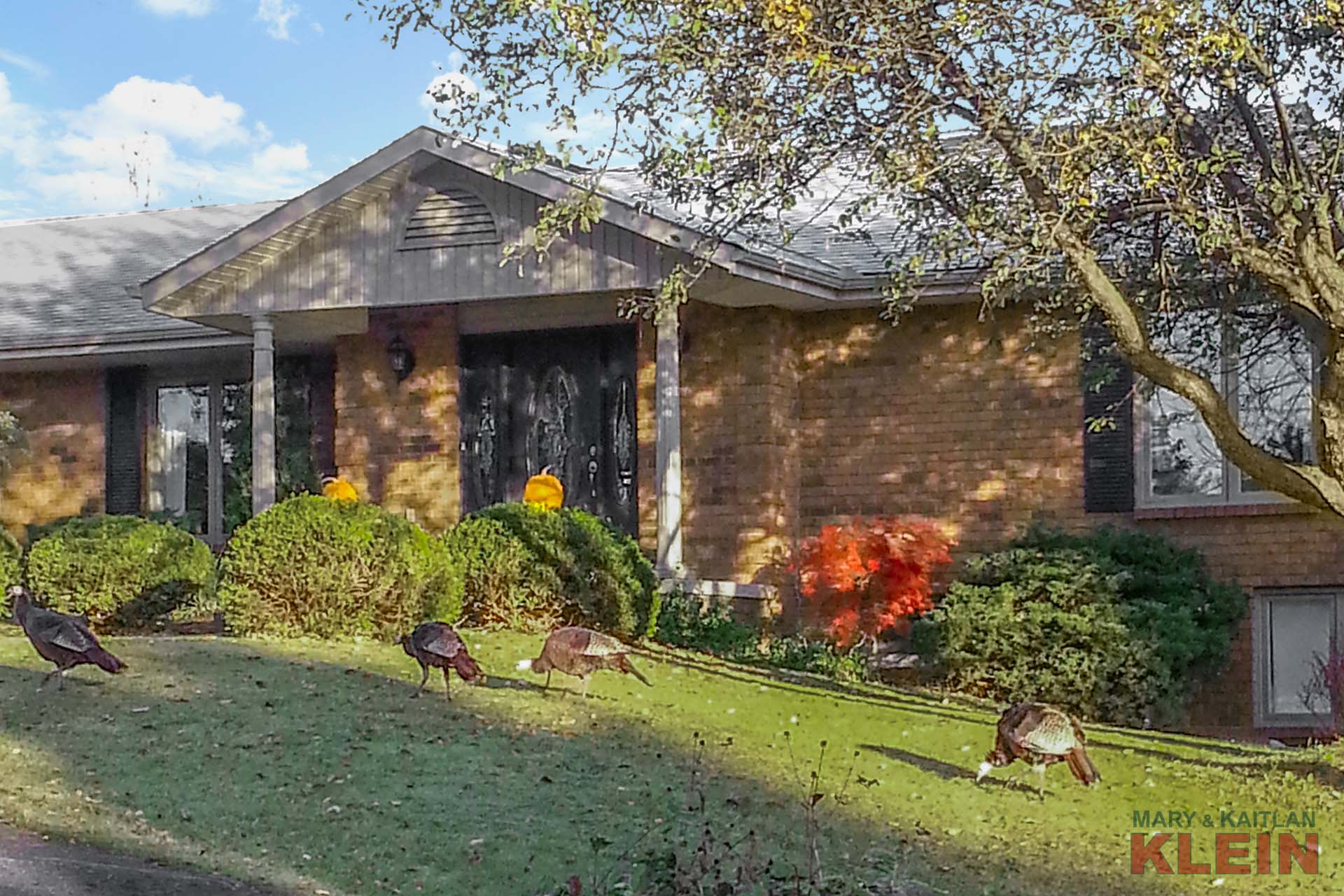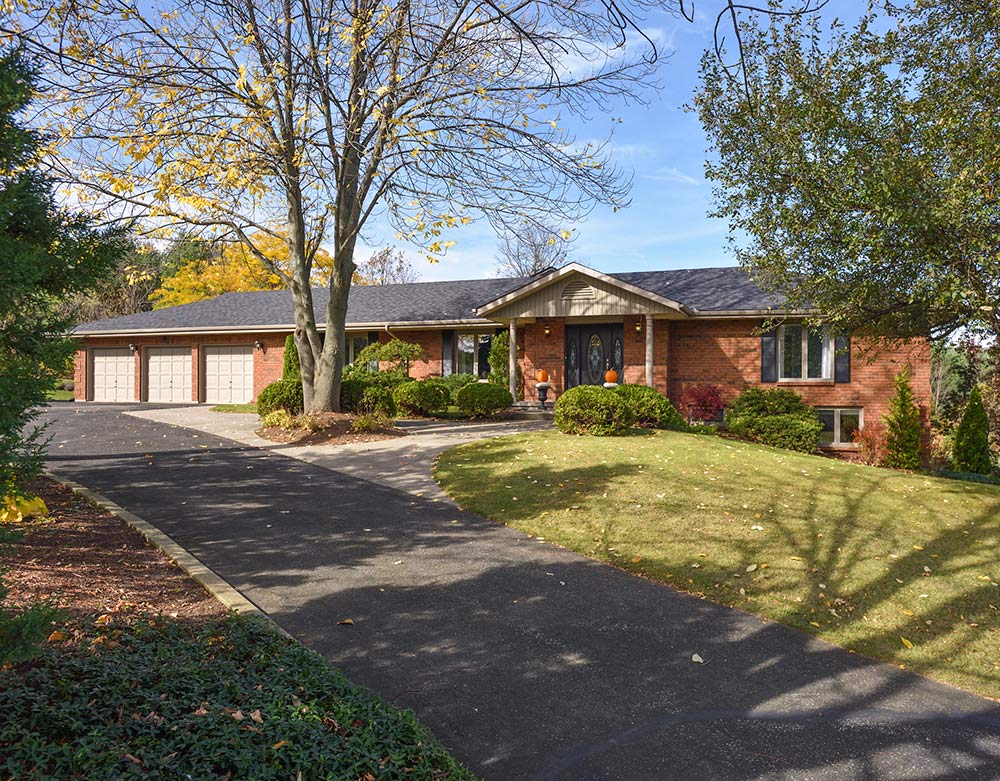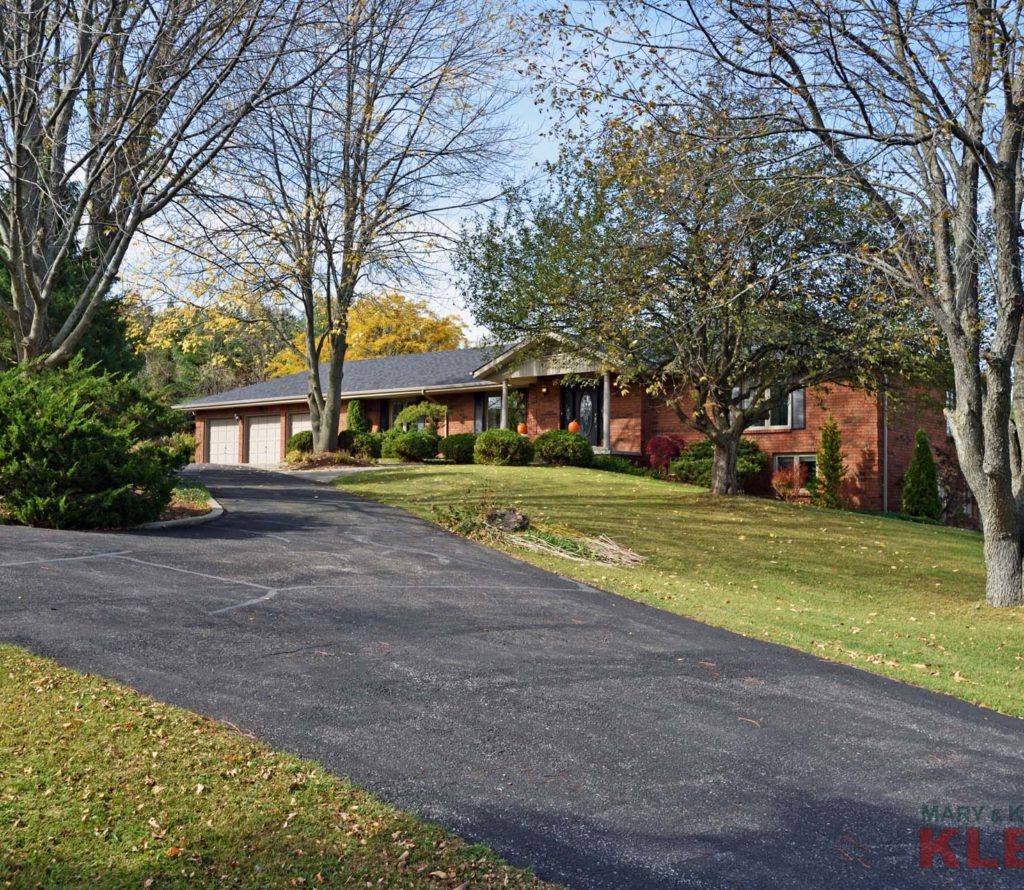On Quiet Cul De Sac
Northeasterly Country Views
2+2 Bedroom, 3 Bathroom
All Brick Bungalow, 3 Car Garage
Stunning Kitchen
Wolf Cooktop, Built-in Stainless Appliances
Granite Counters, Wine Fridges
Insulated 3 Seasons’ Sunroom
2 Wood-burning Fireplace Inserts
2 Bedroom In-Law Suite
Gas Heating, Town Water
Close to Alton Mill & Millcroft Inn
Minutes to Shopping Amenities
$1,198,900
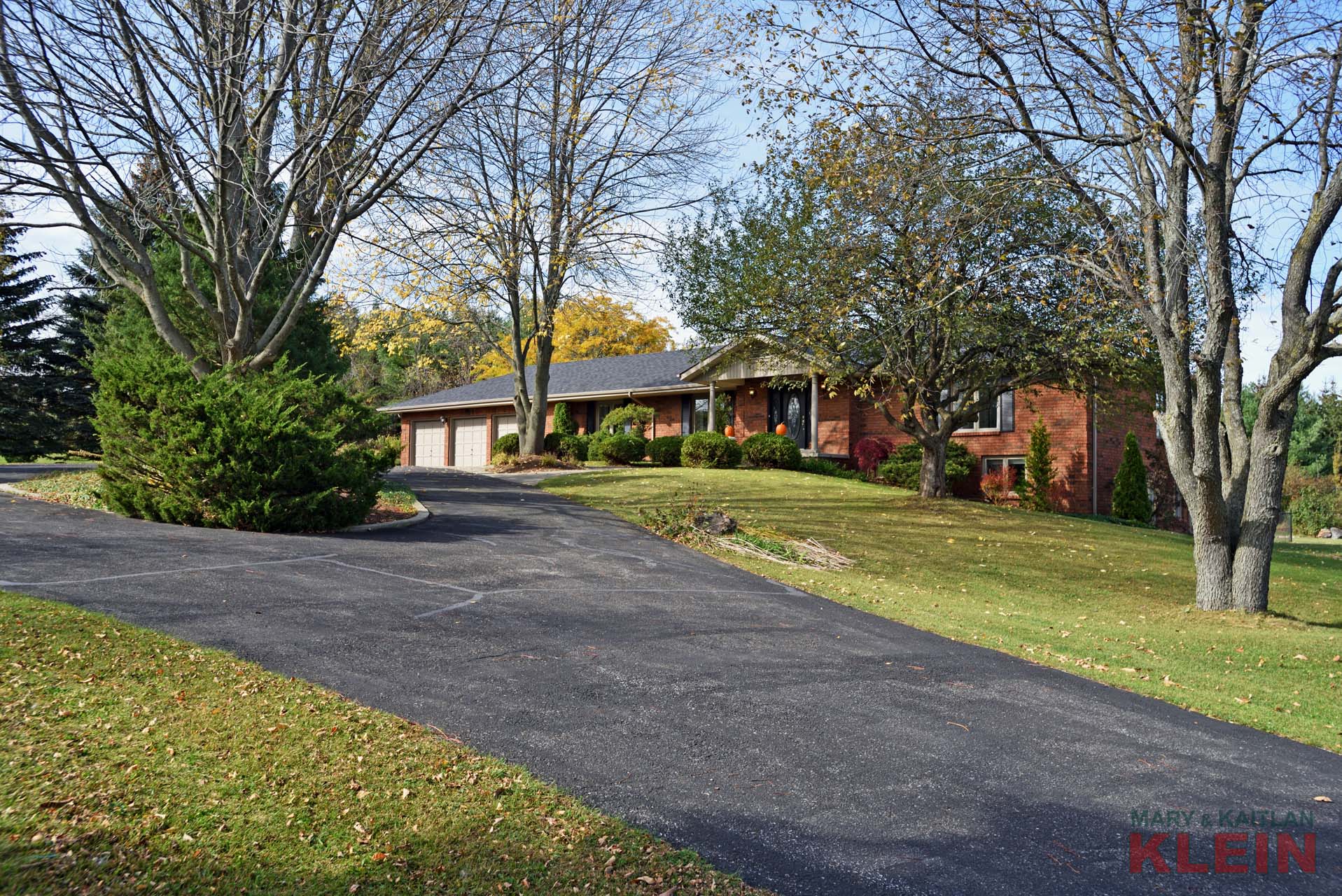
Located in the Village of Alton and situated at the end of a quiet cul de sac with northeasterly views over the countryside, this 2+2 bedroom, 3 bathroom, all brick, custom built bungalow with 3-car garage, has a walk-out basement Inlaw Suite with separate entrance. There are two wood-burning fireplace inserts, a stunning new kitchen (2015) with built-in stainless appliances, granite counters & glass backsplash, plus an insulated three seasons’ sunroom with walkout to a deck and a fenced area for your pets.
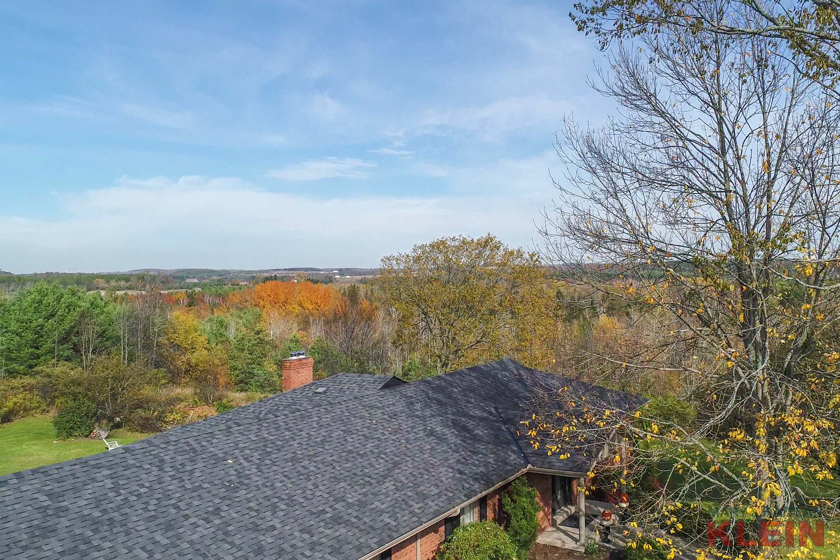
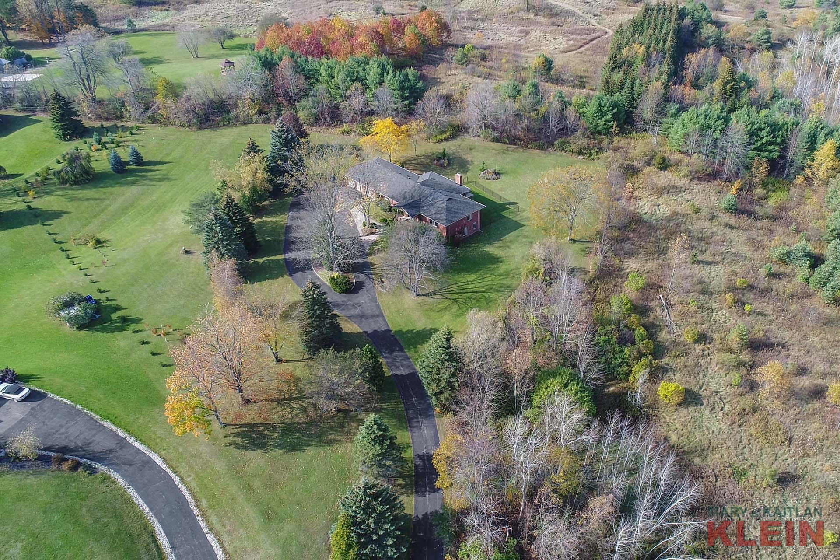
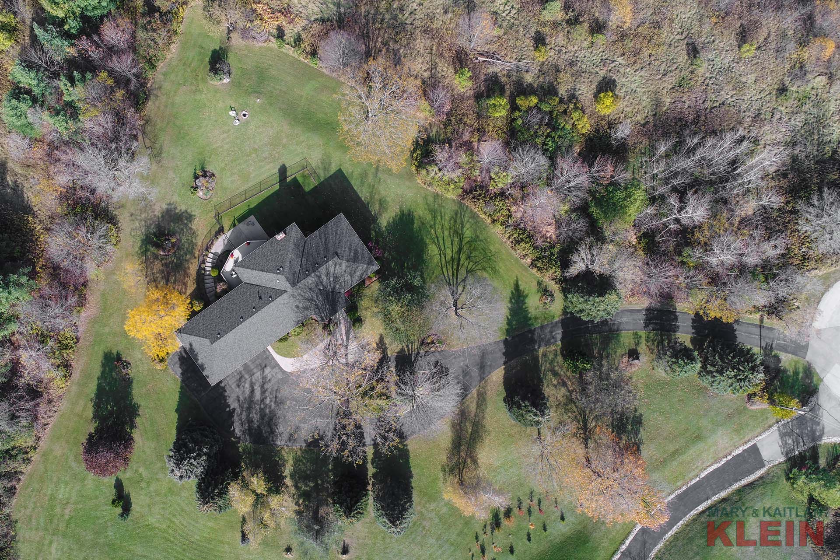
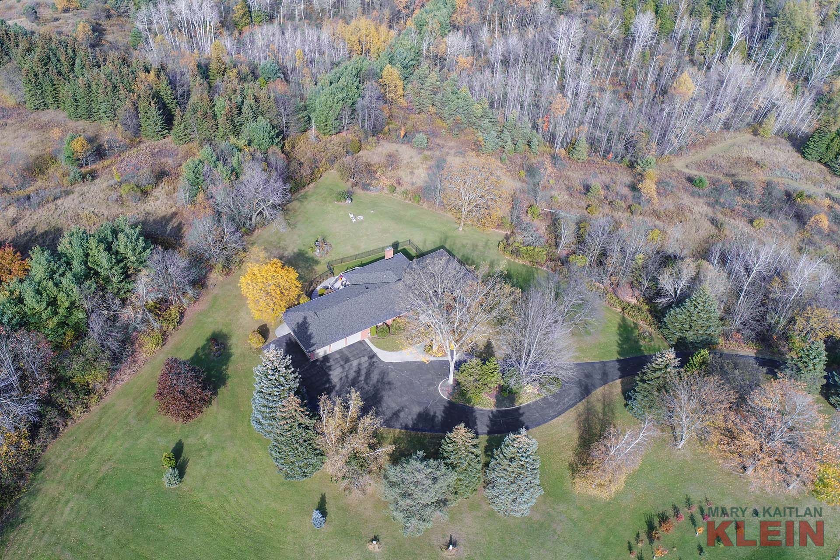
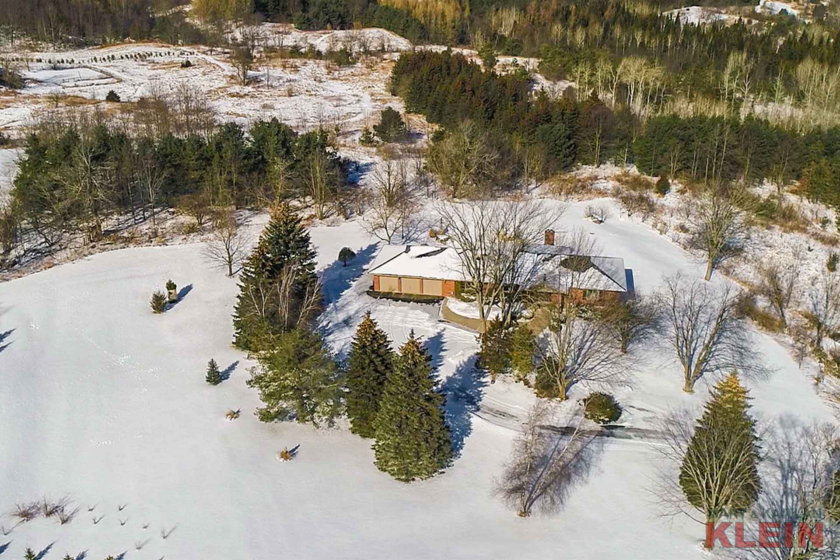
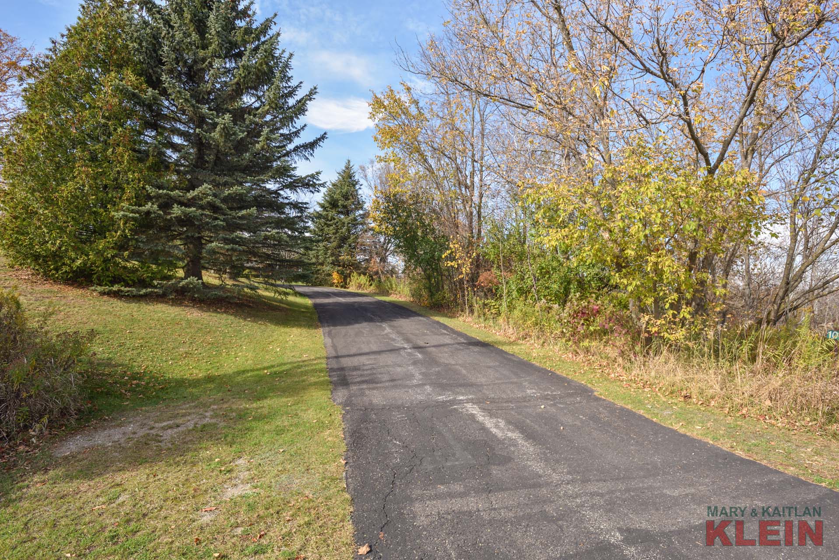
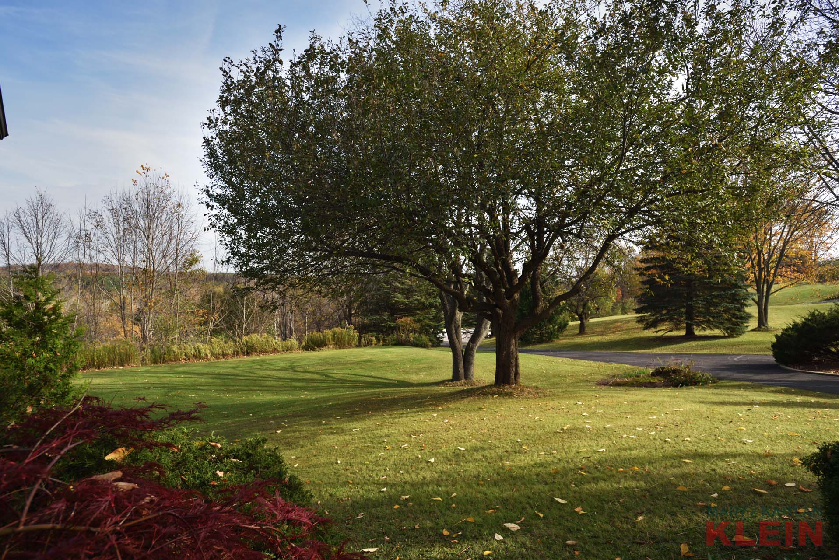
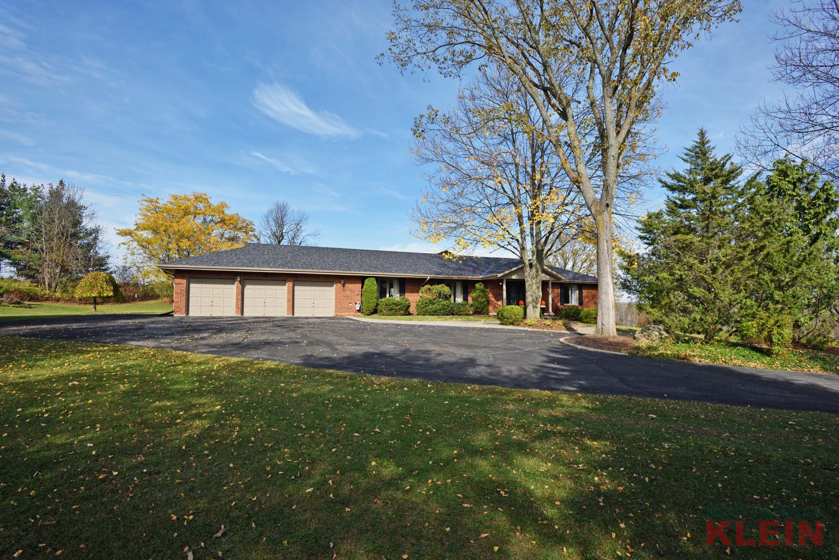
A circular, paved driveway leads to the home which has great curb appeal with manicured landscaping and mature trees on a 1.8 acre lot.
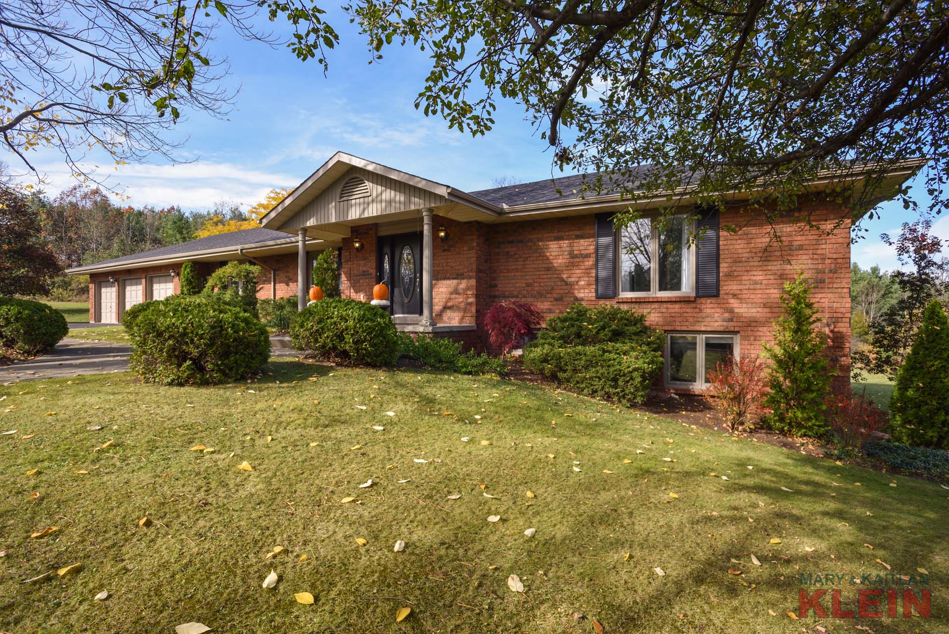
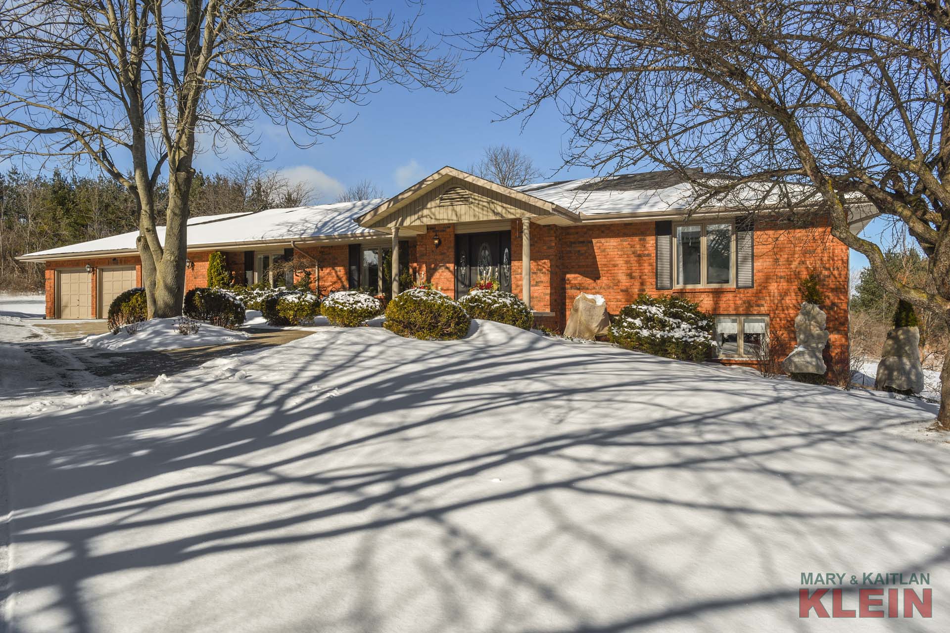
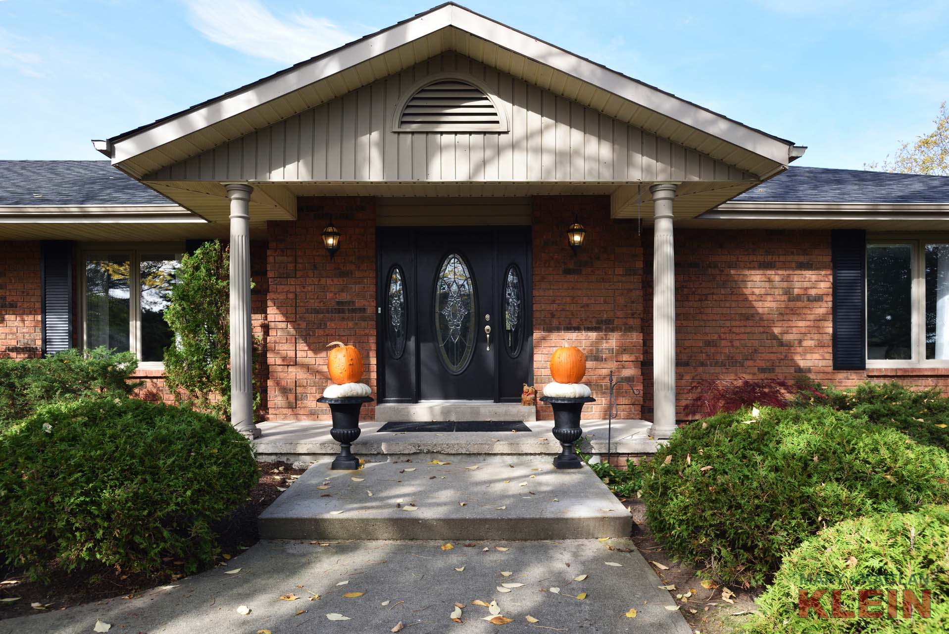
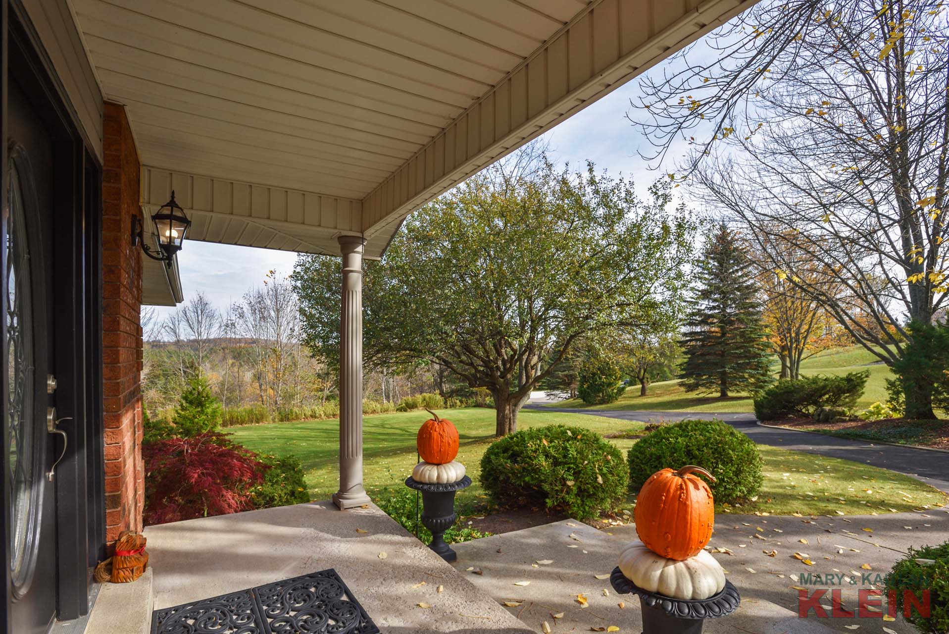
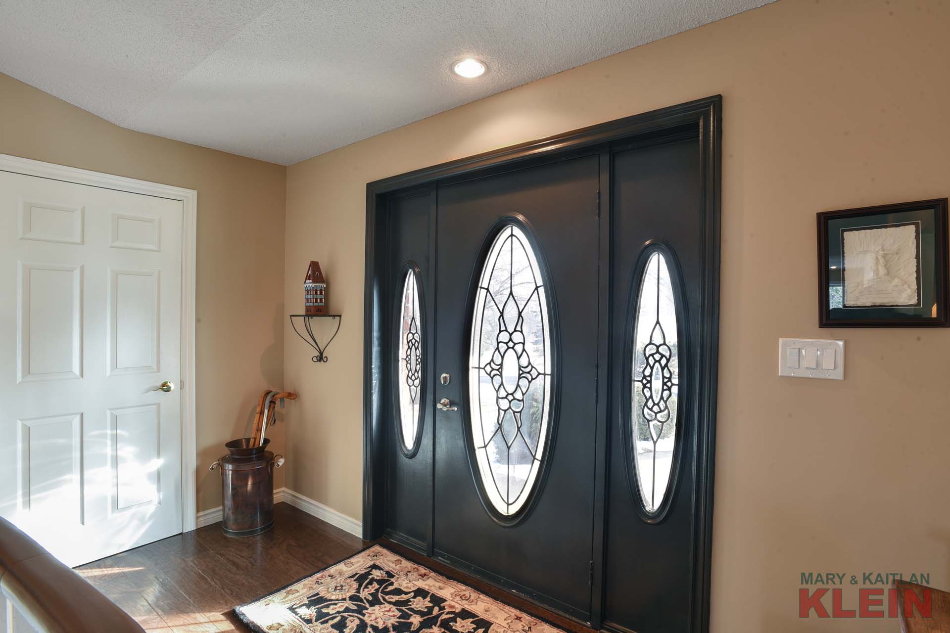
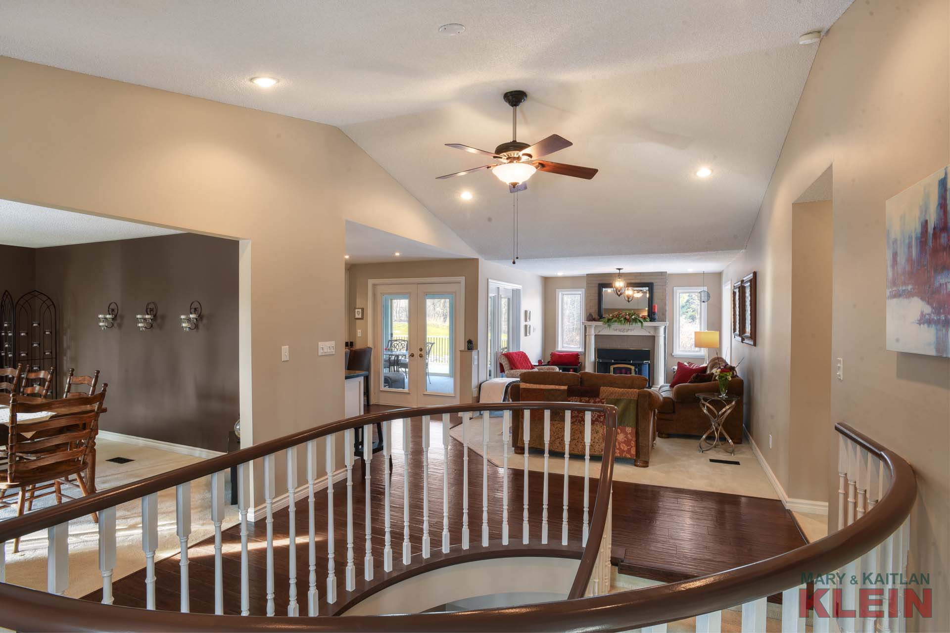
The Foyer has newer engineered flooring and a closet, with circular stairs leading to the lower level.
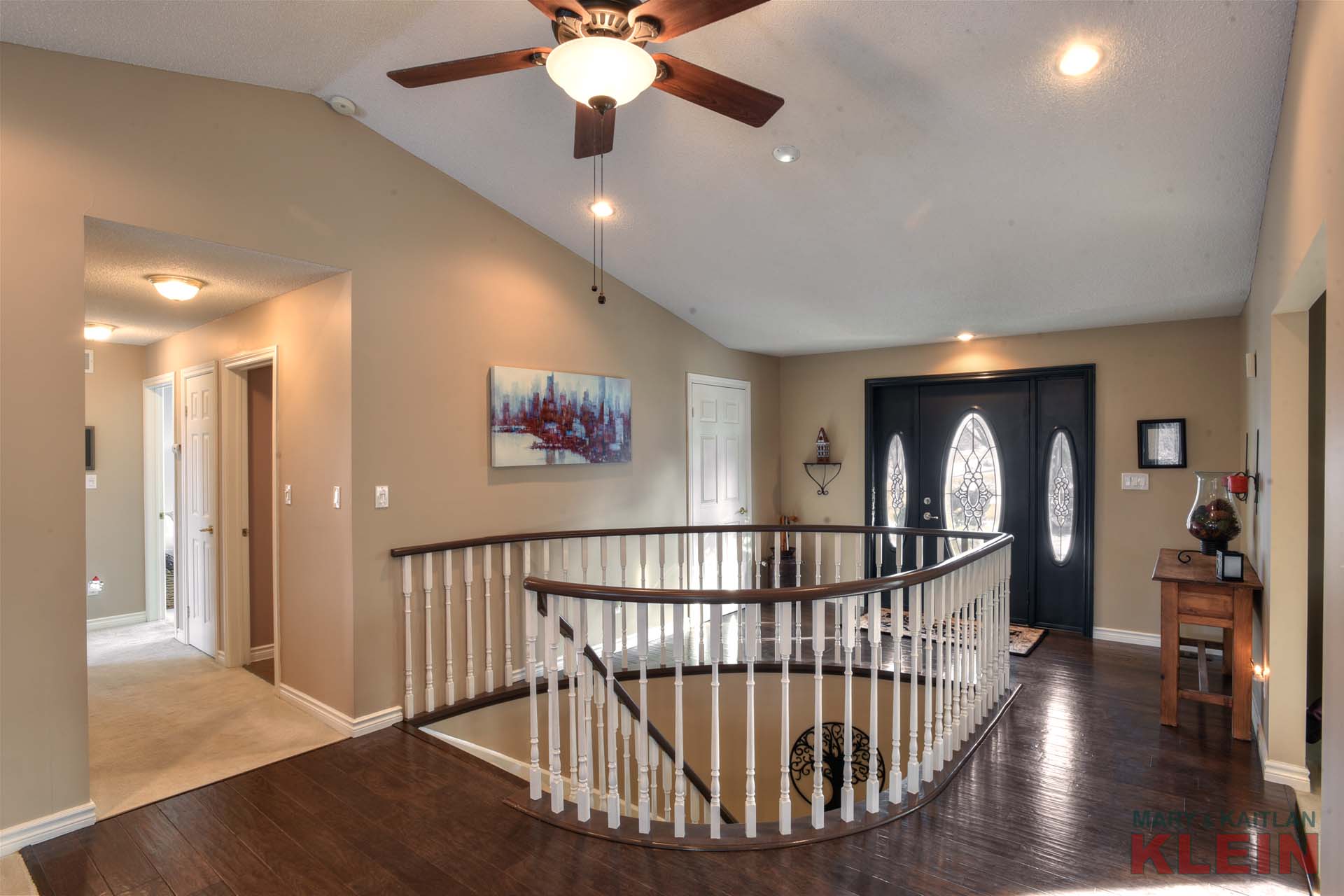
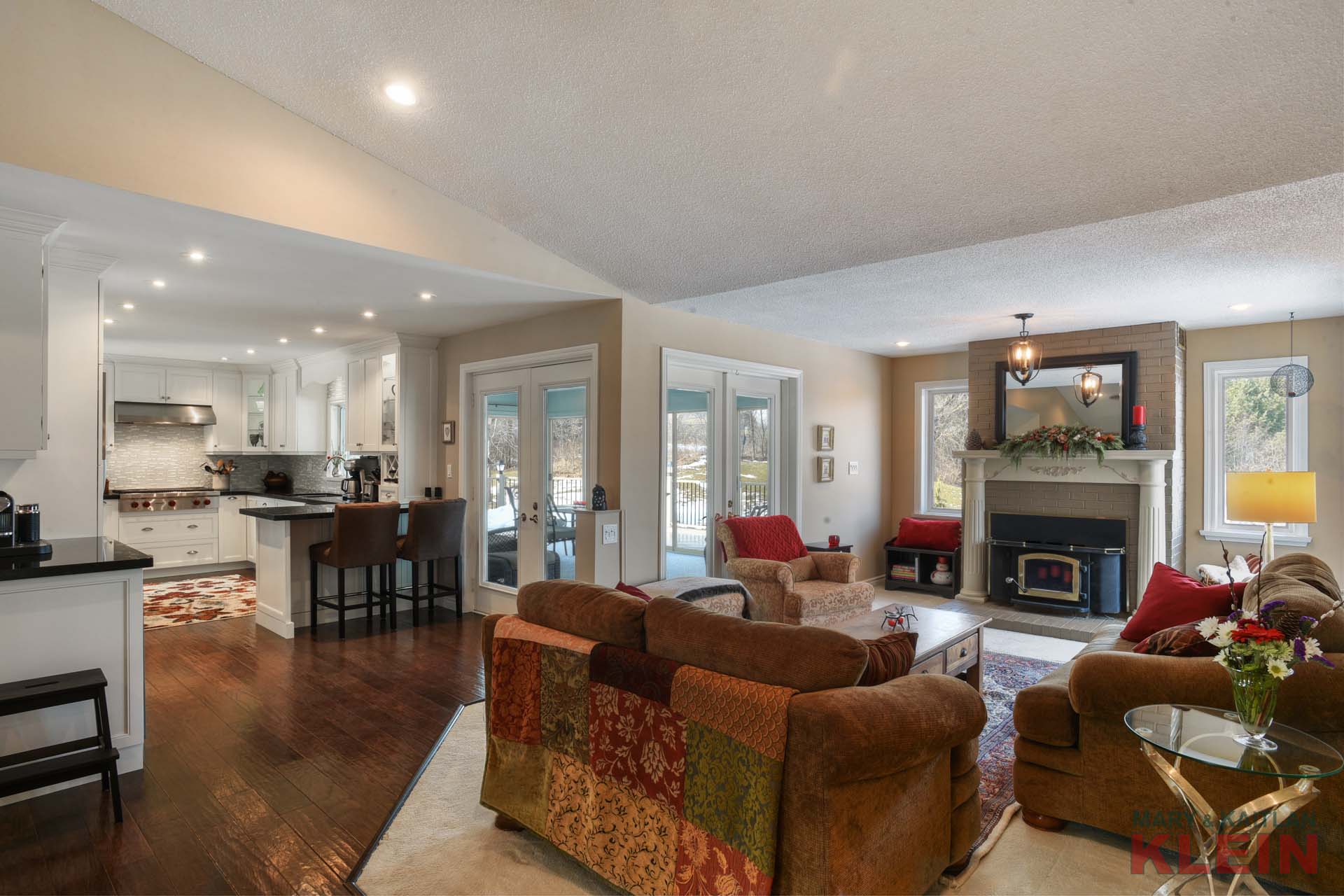
The Great Room has a wonderful floor-to-ceiling brick fireplace with wood-burning insert as a focal point with bright windows, broadloom and double door entry into the Sunroom.
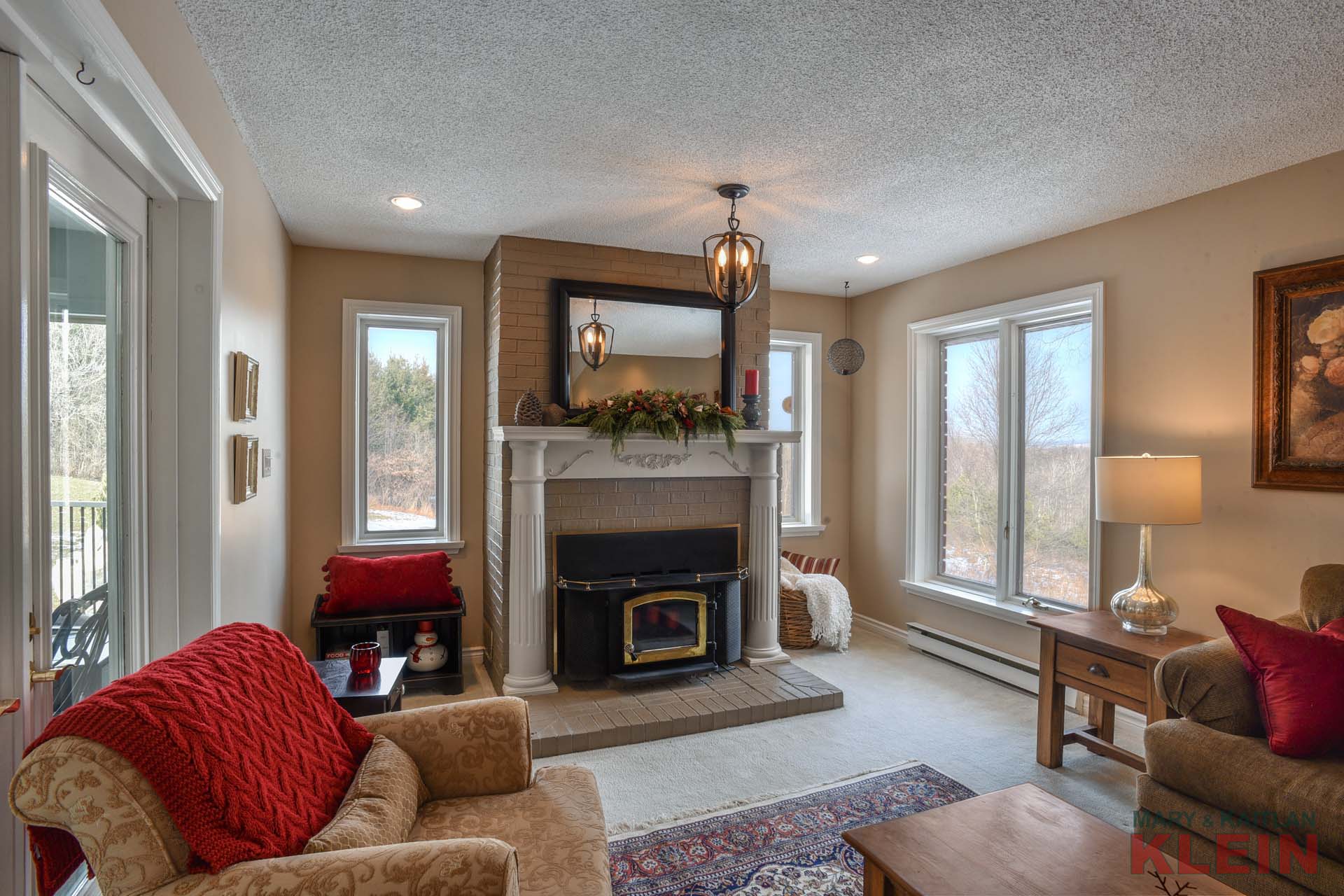
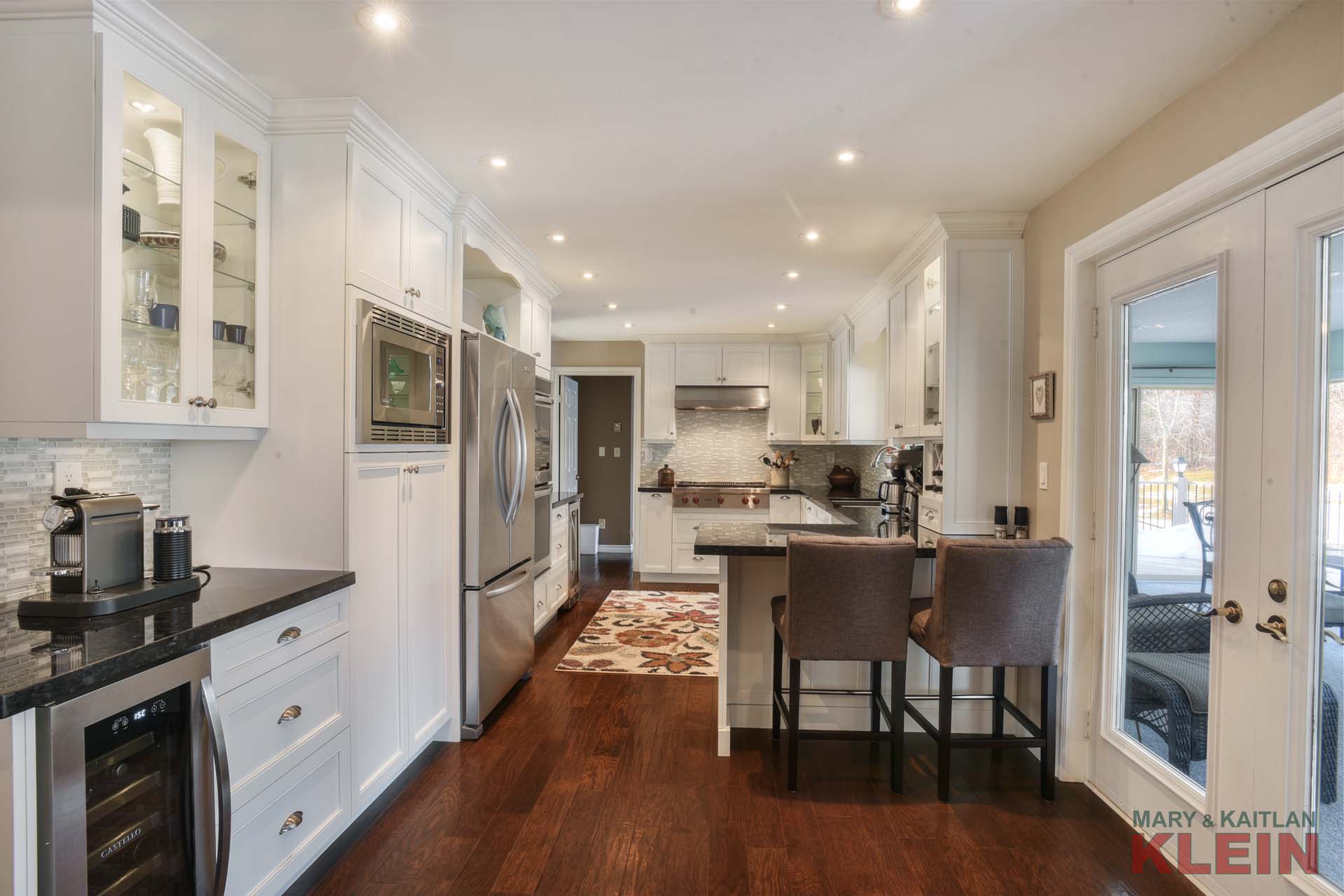
Newly renovated in 2015, the stunning white Kitchen with granite counter tops, ceramic glass back-splash, under-mount sink, engineered hardwood flooring and pot lighting, has built-in stainless appliances including a Wolf gas cooktop with barbeque grill, fridge, dishwasher, two wine fridges, double ovens and microwave.
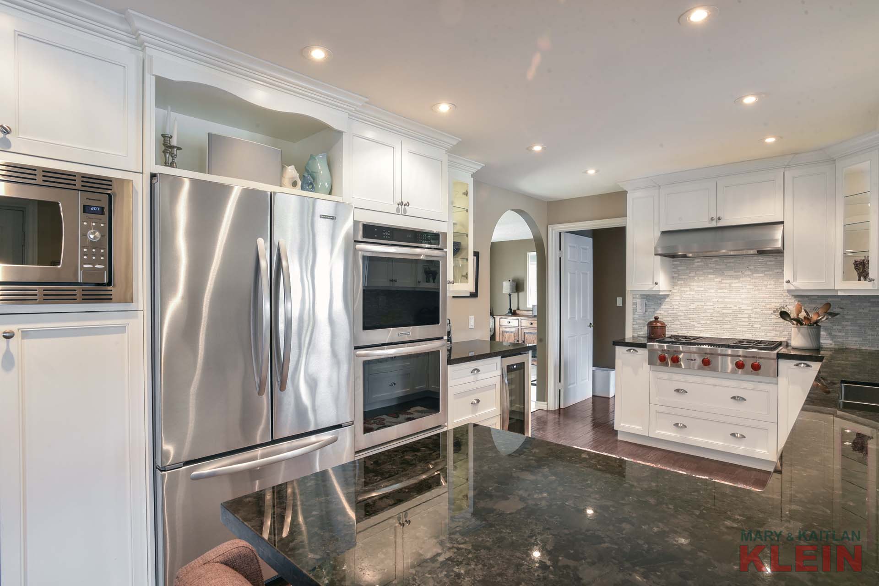
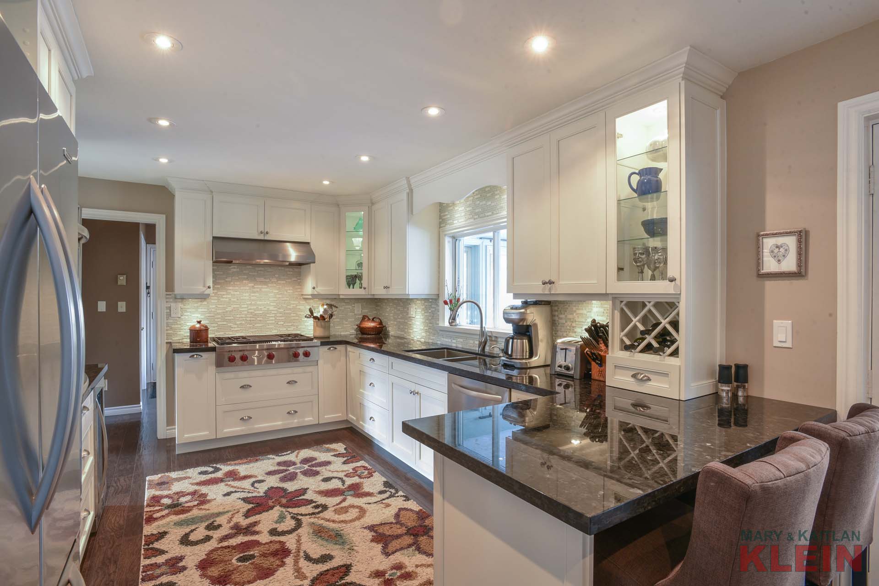
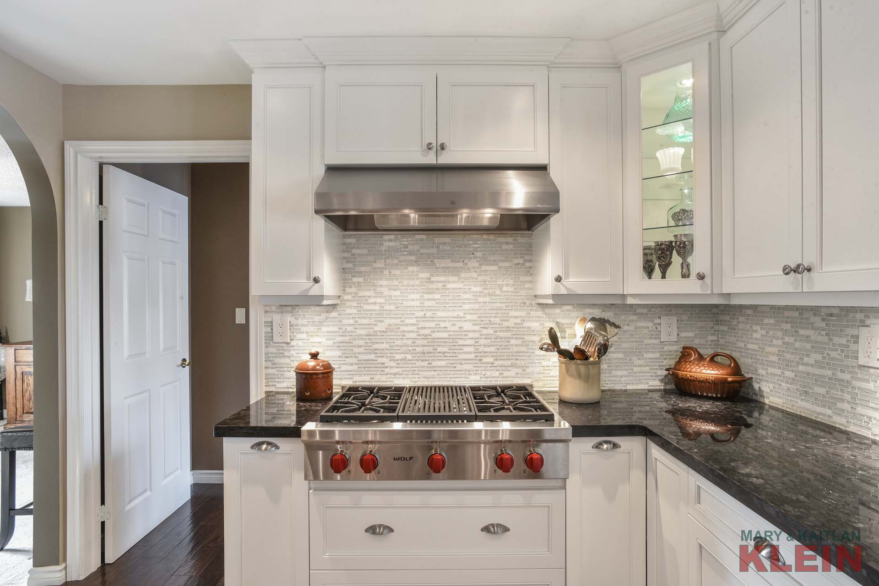
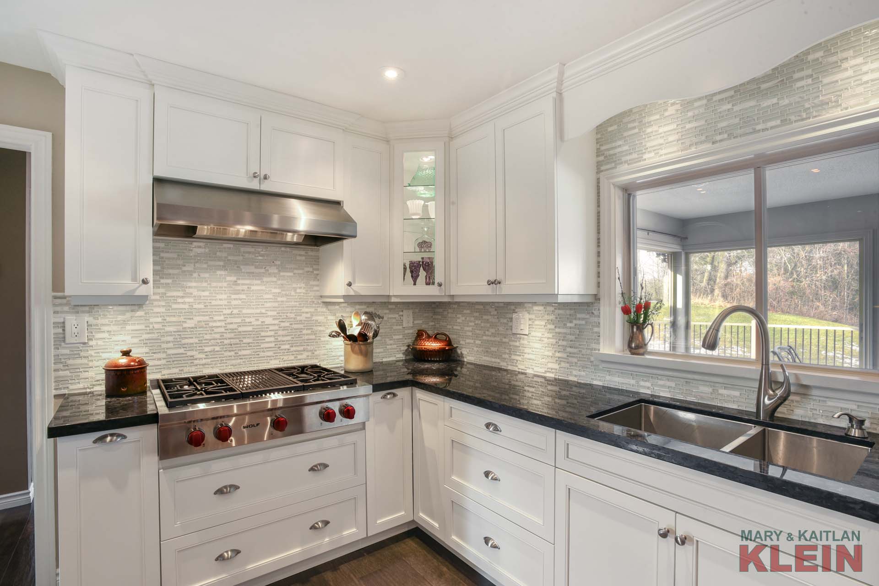
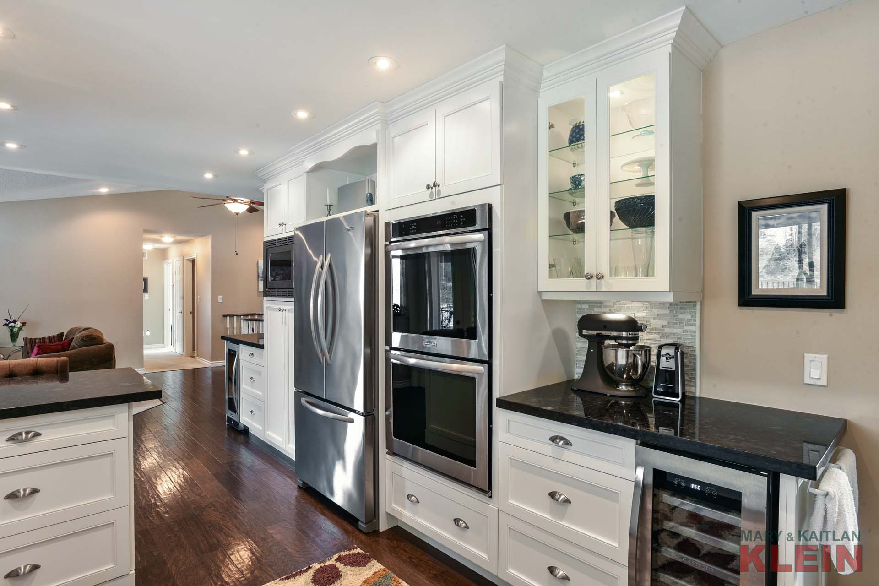
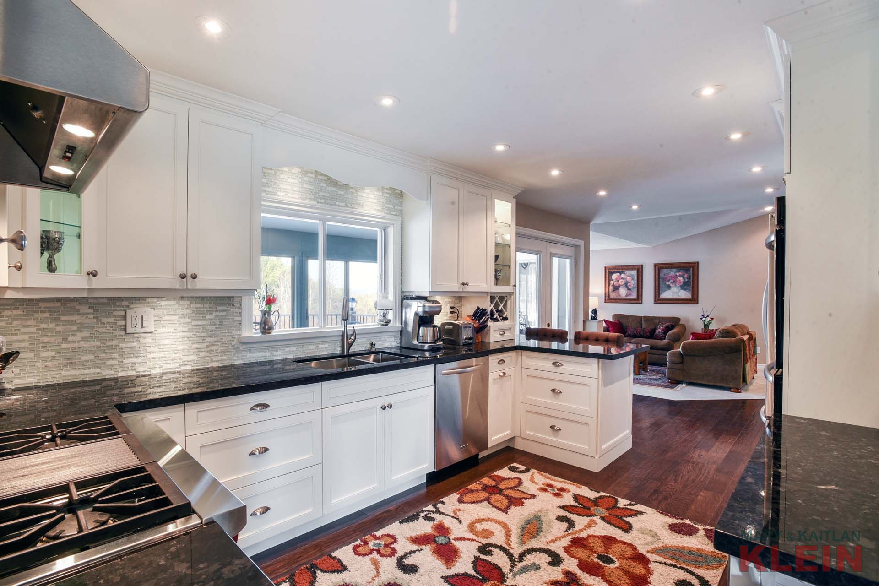
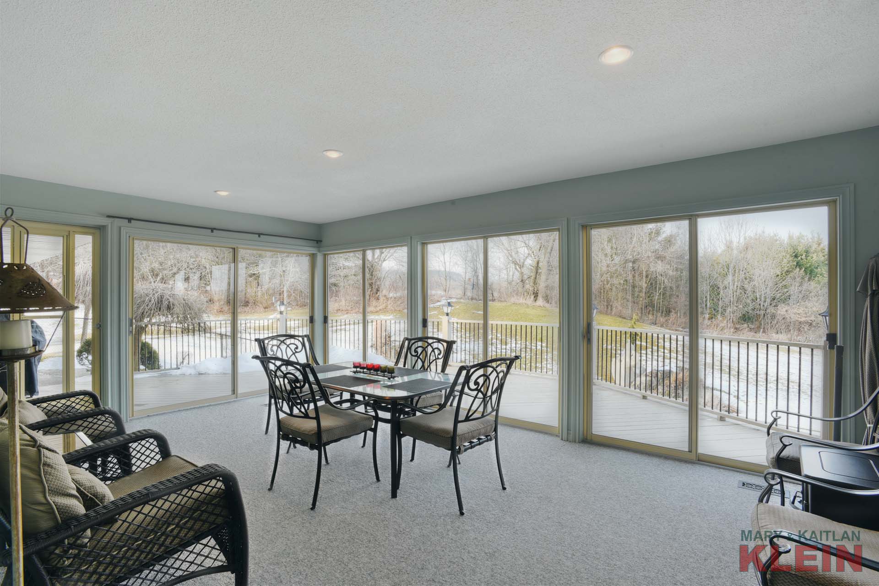
A double door entry leads into the Sunroom which is insulated, has broadloom and is a wonderful space to enjoy the privacy and views of the countryside.
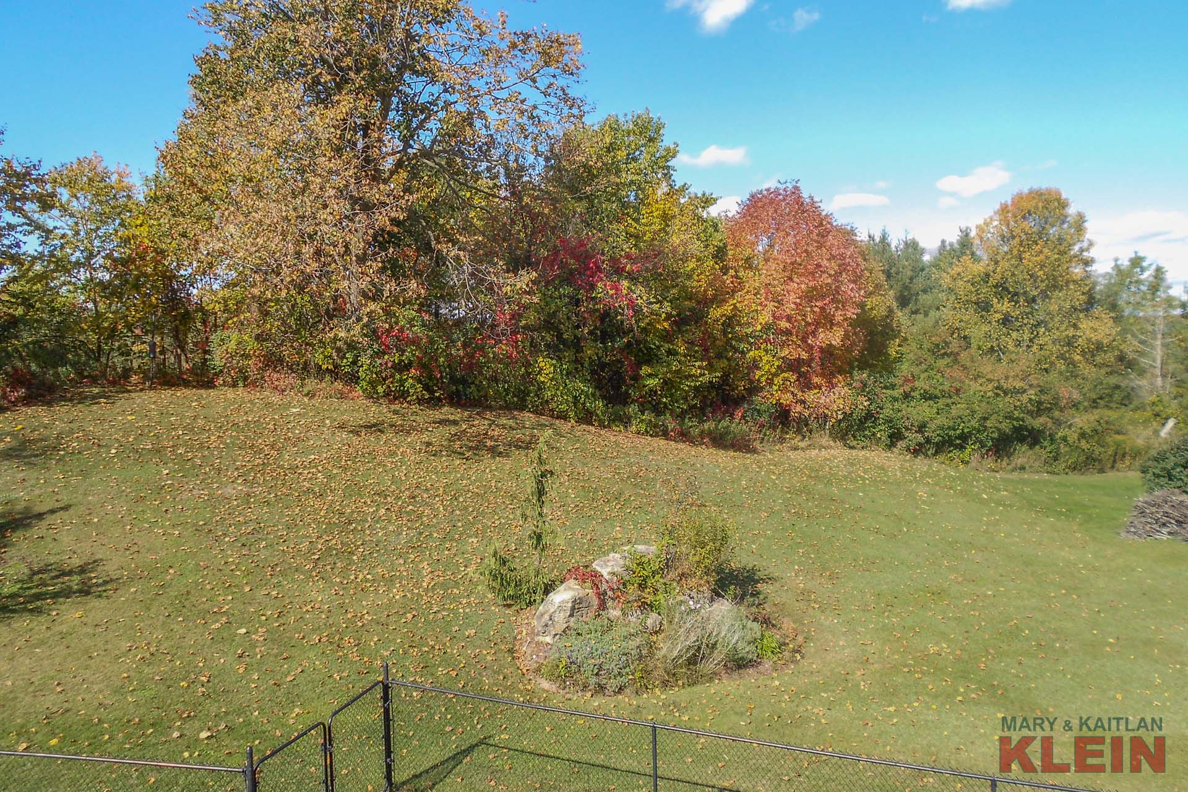
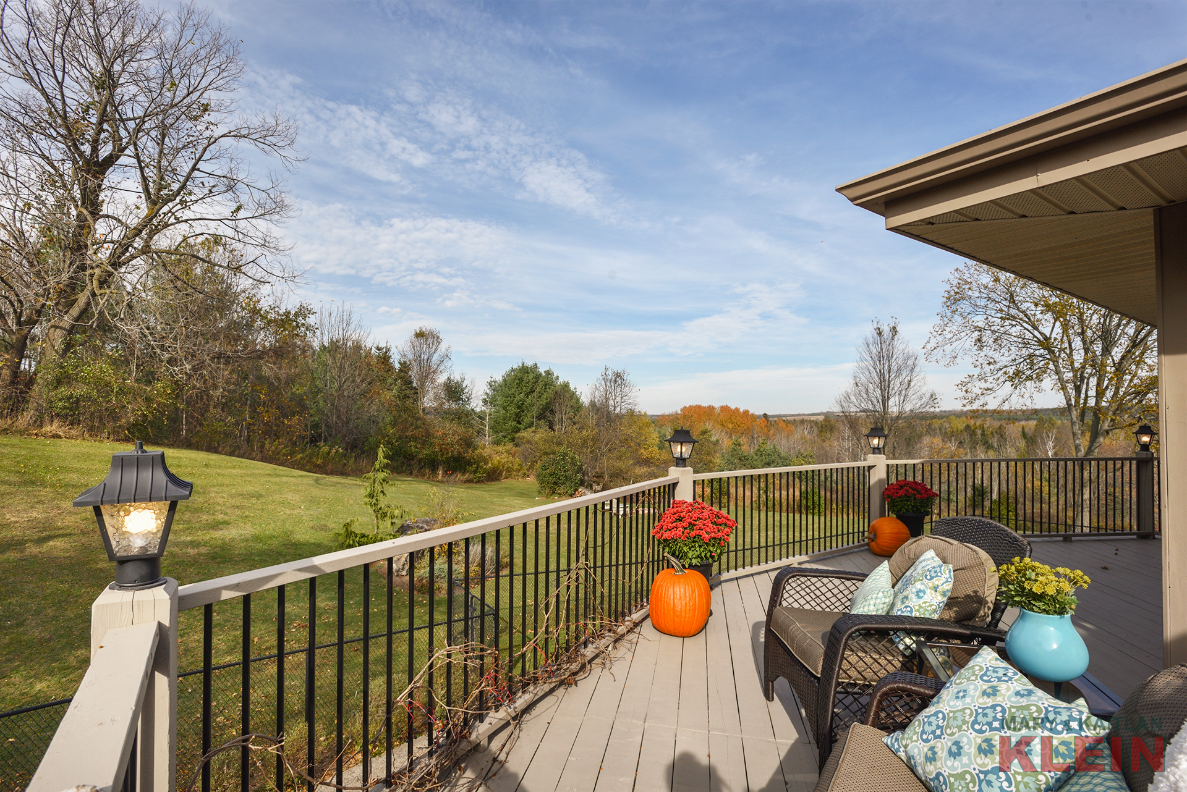
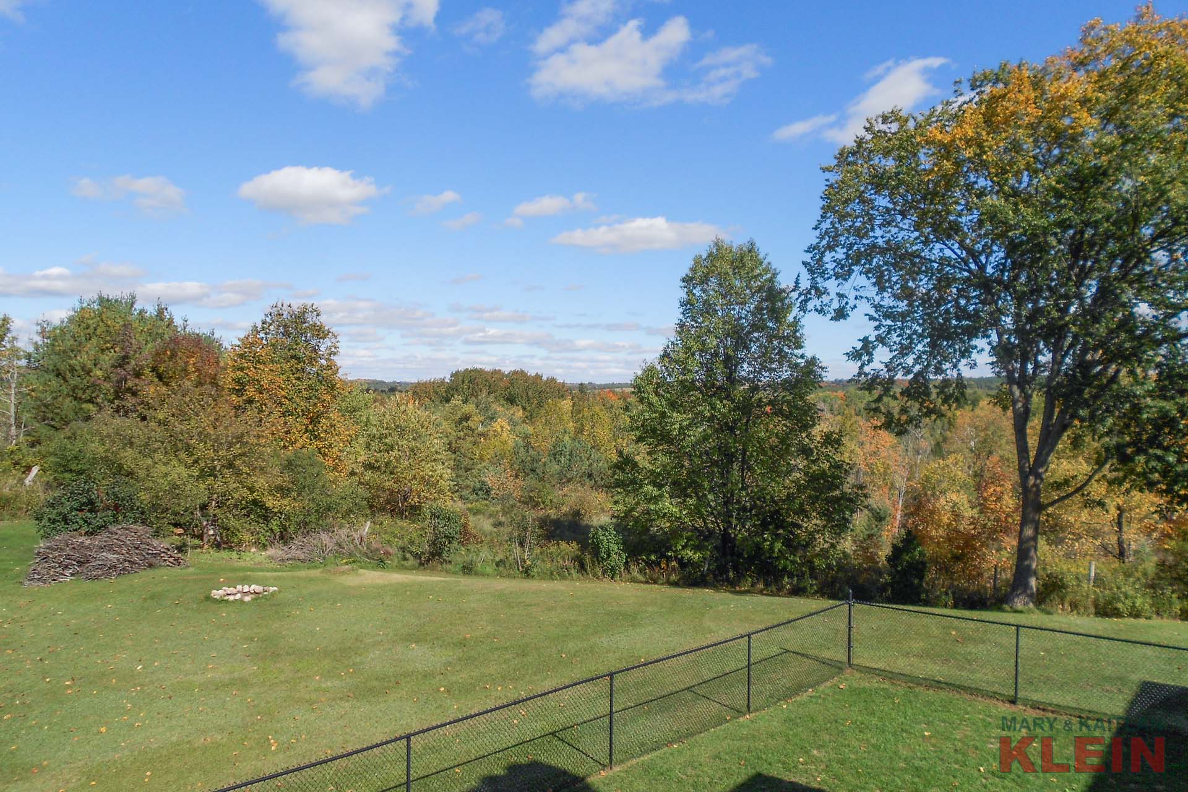
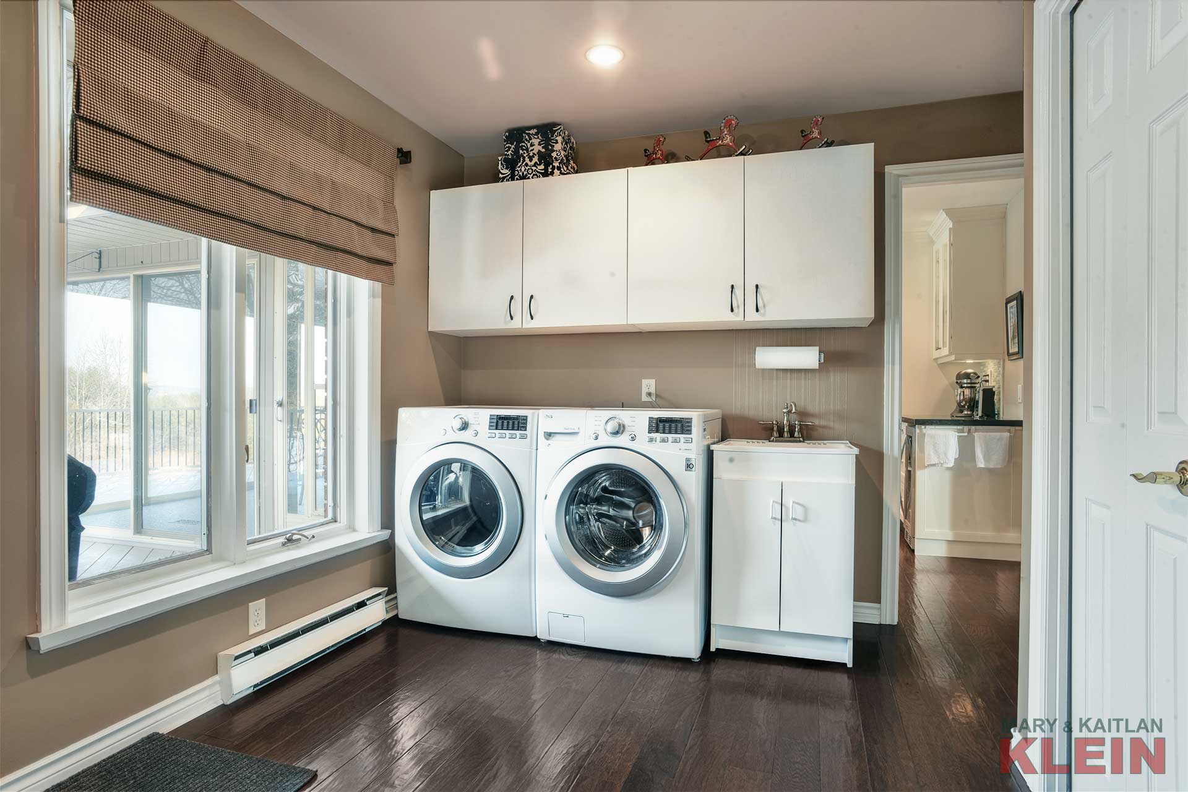
The main floor Laundry Room has a tub and closet, a one-year old washer and dryer, and access to the 3-car attached Garage. The Garage has stairs leading into the Basement and two garage door openers.
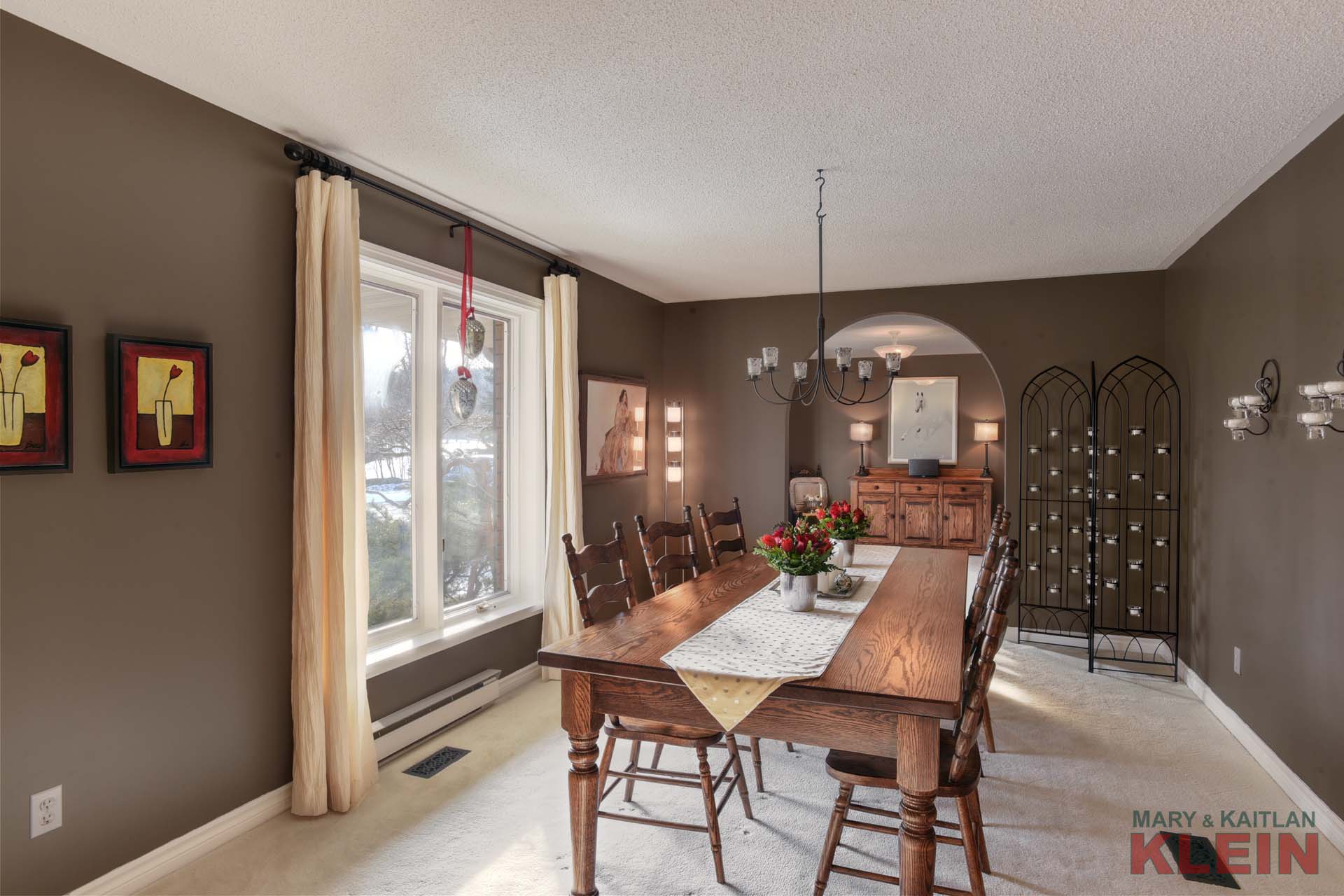
The spacious Dining Room is great for entertaining, has broadloom and overlooks the front of the property. Originally, this was the Living Room.
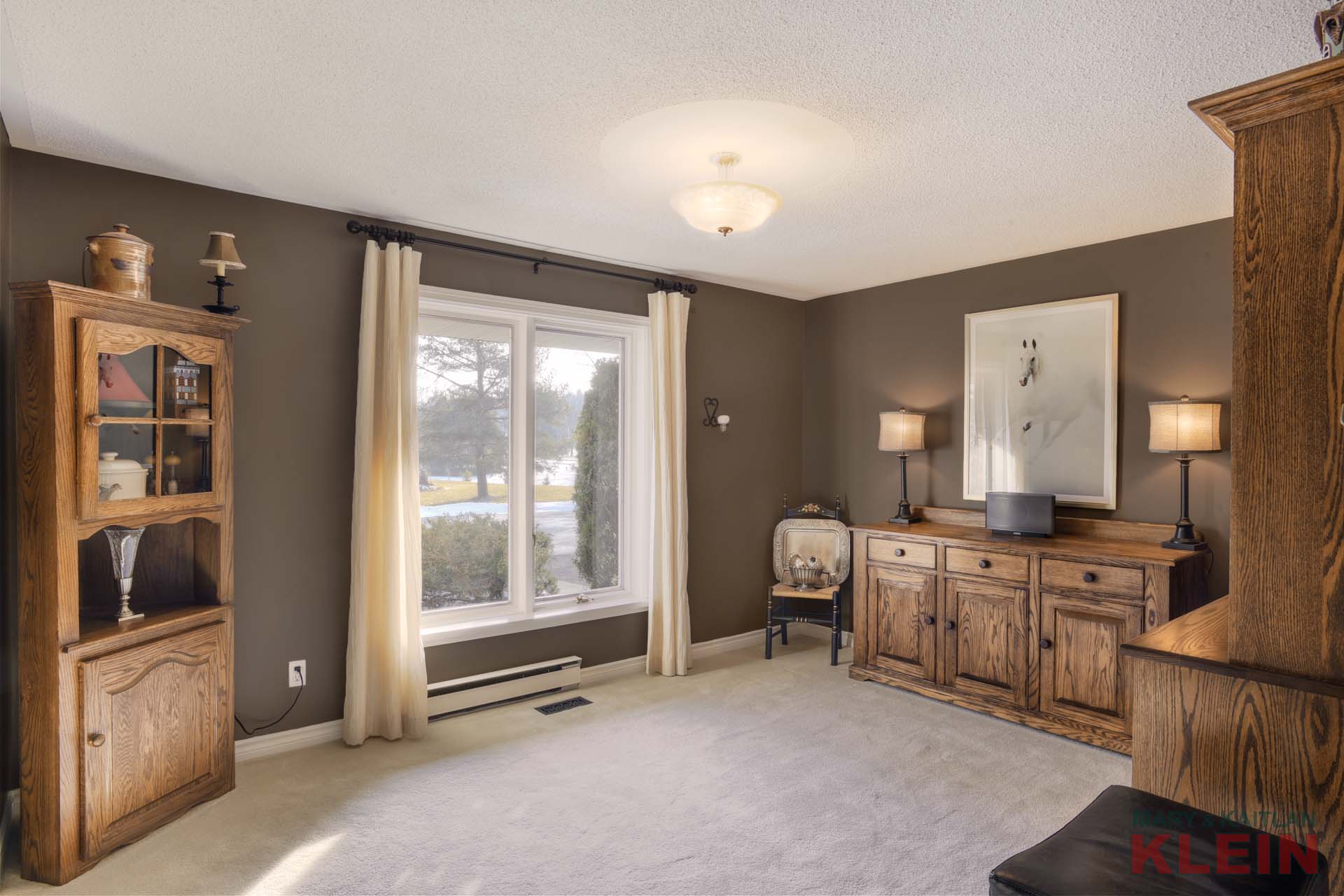
The Sitting Area also has broadloom, and was originally the Dining Room.
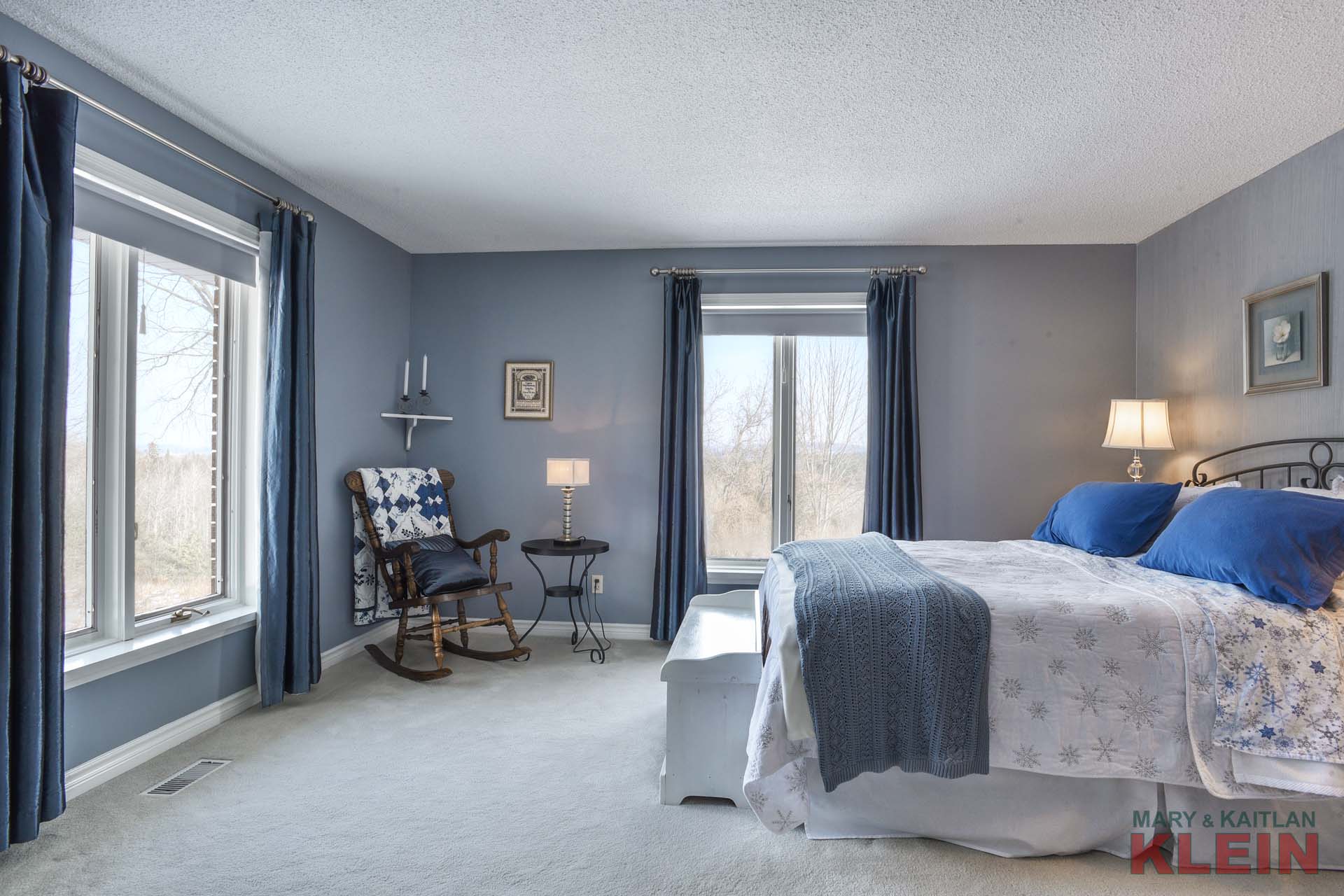
The Master Bedroom has broadloom, two mirrored closet doors, and a 3-piece ensuite. There are lovely views from this room.
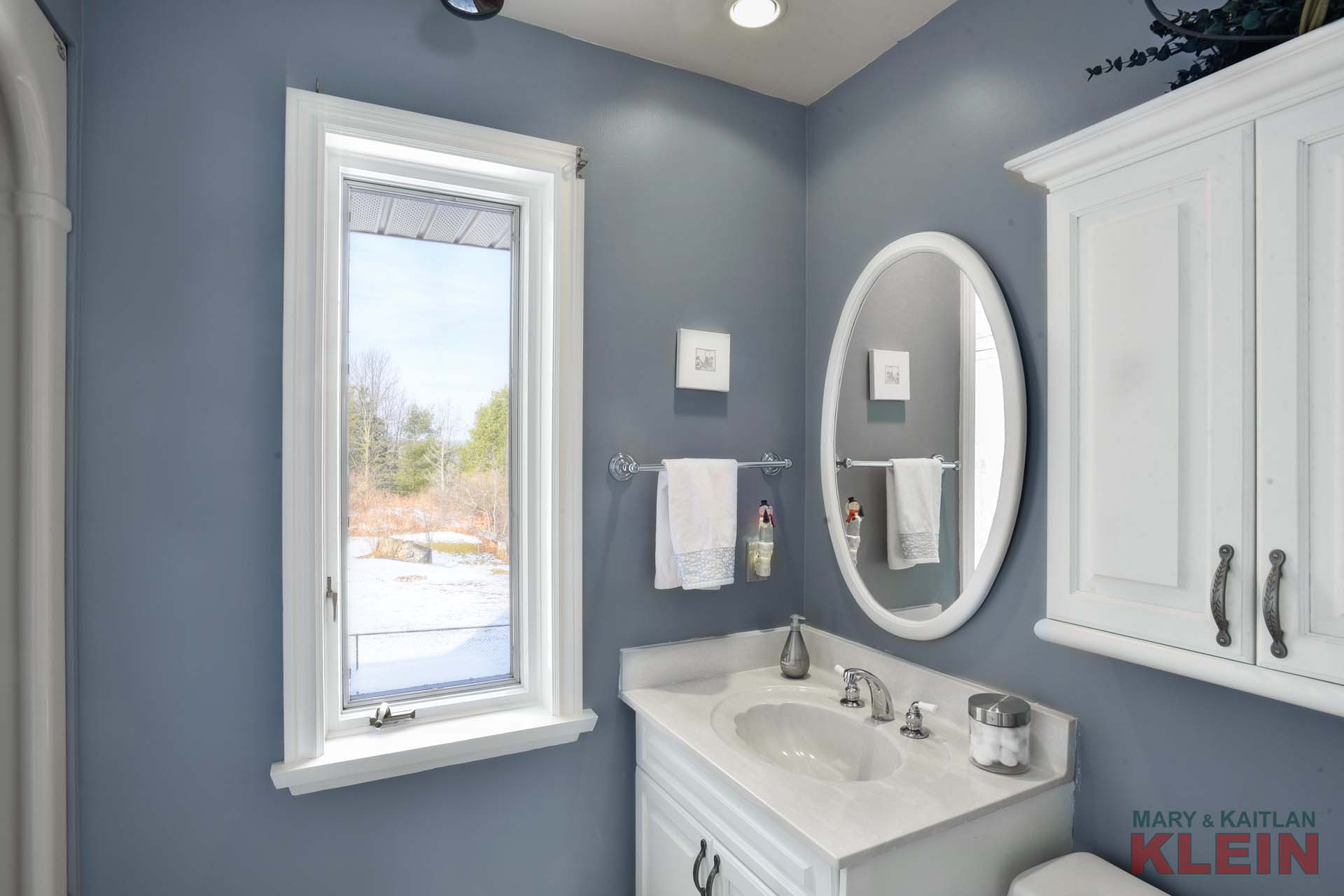
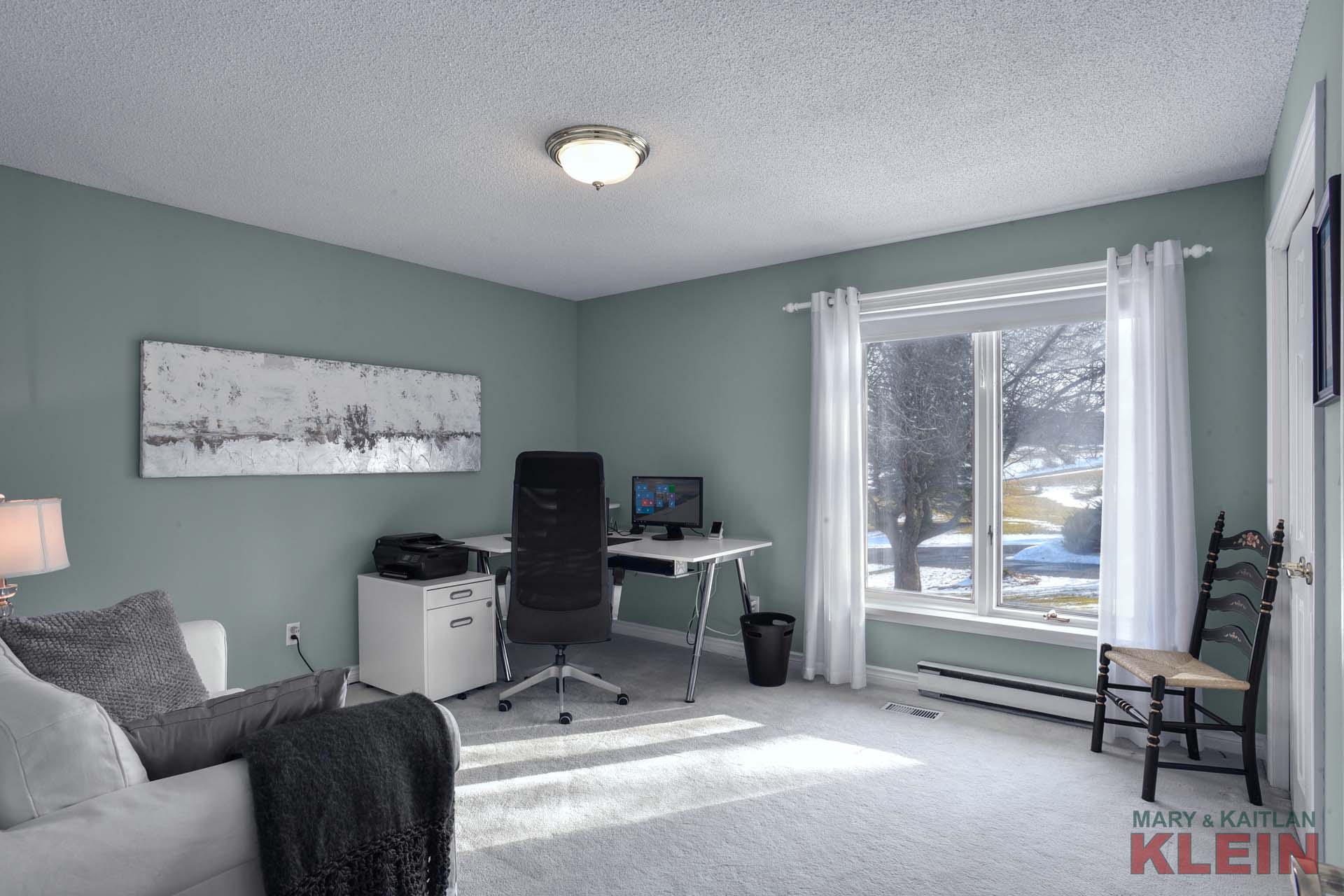
Bedroom #2 is used as an Office and has broadloom, a closet and semi ensuite
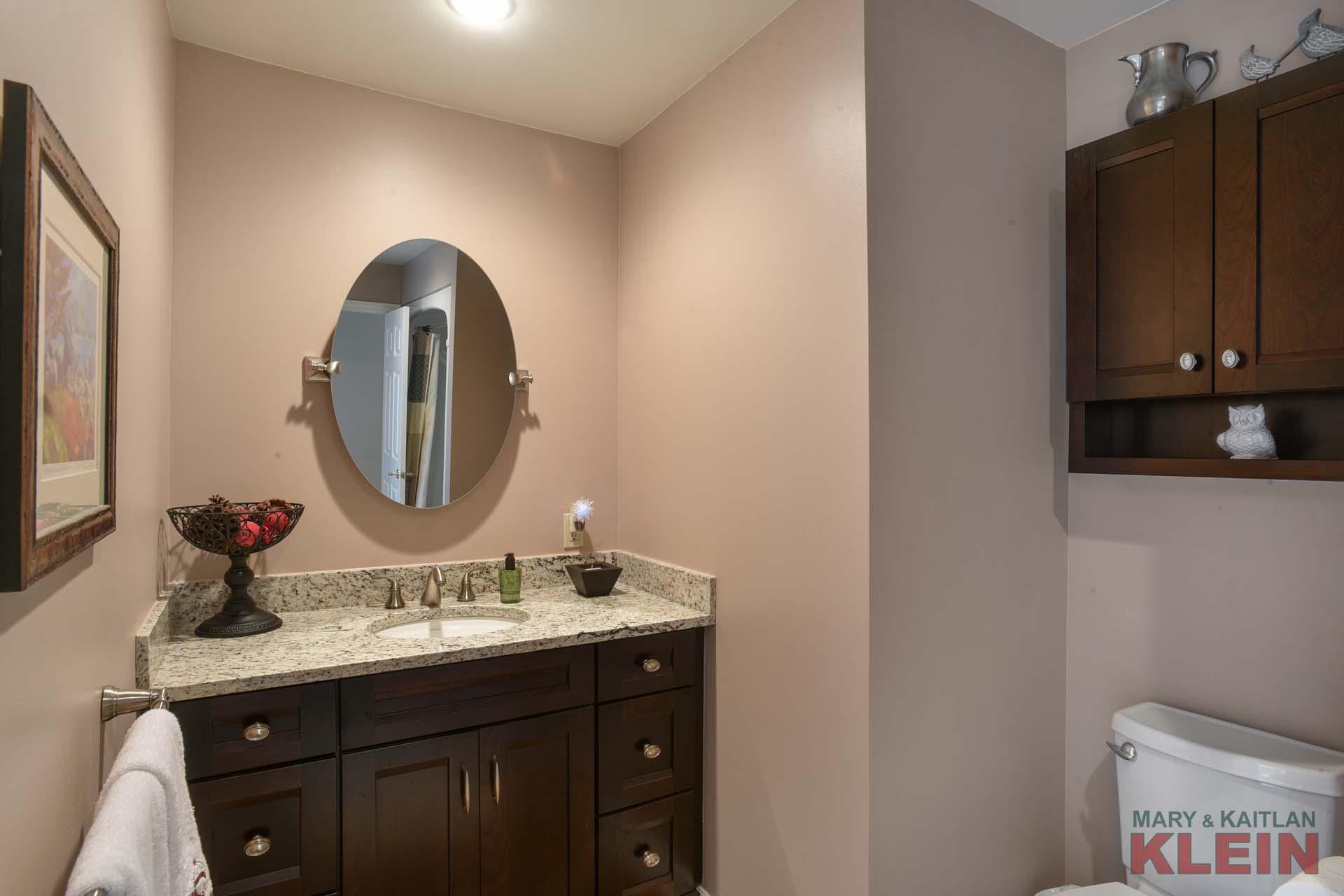
The Main Bathroom has been renovated with cork flooring, a new vanity, one-piece tub/shower and granite countertops.
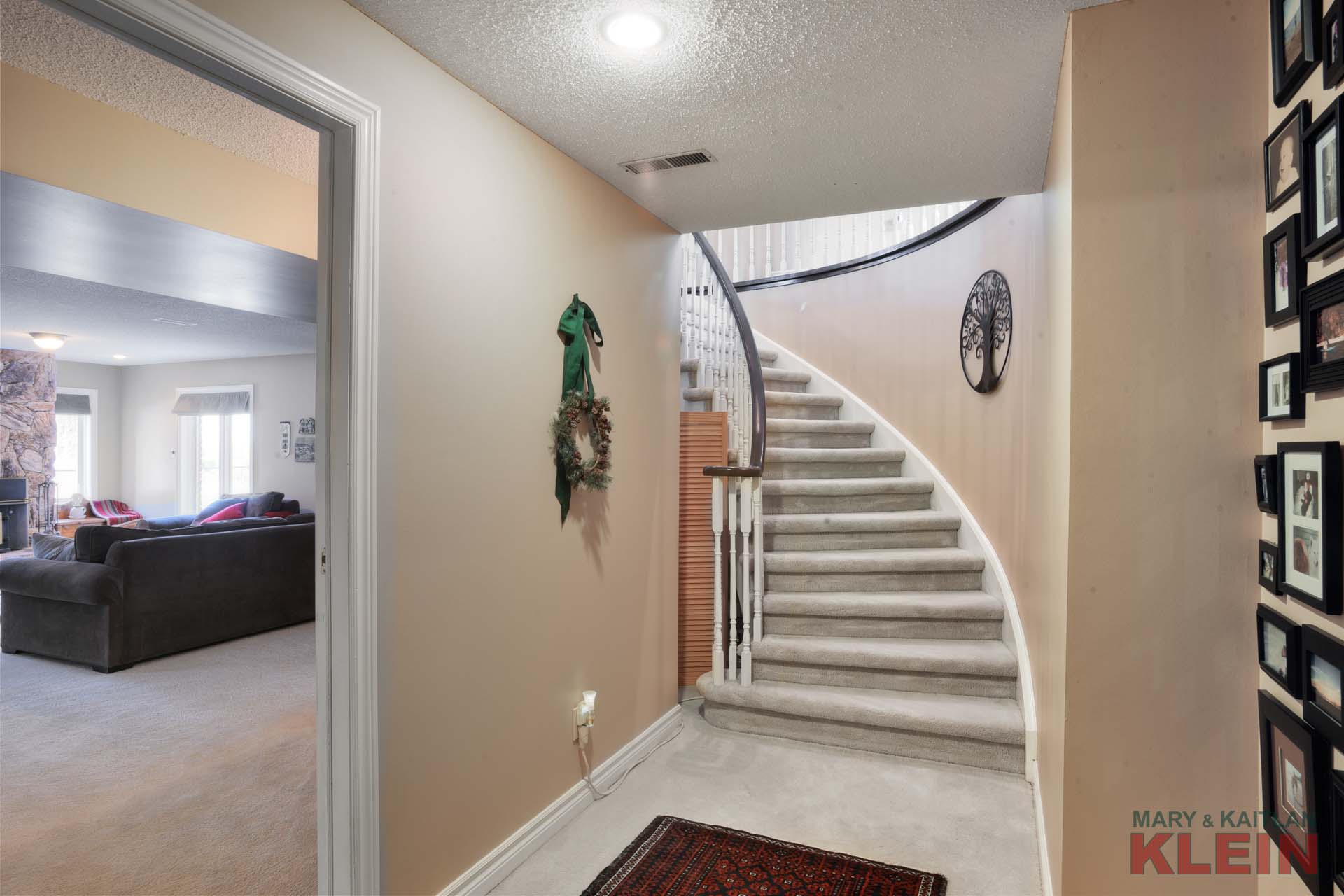
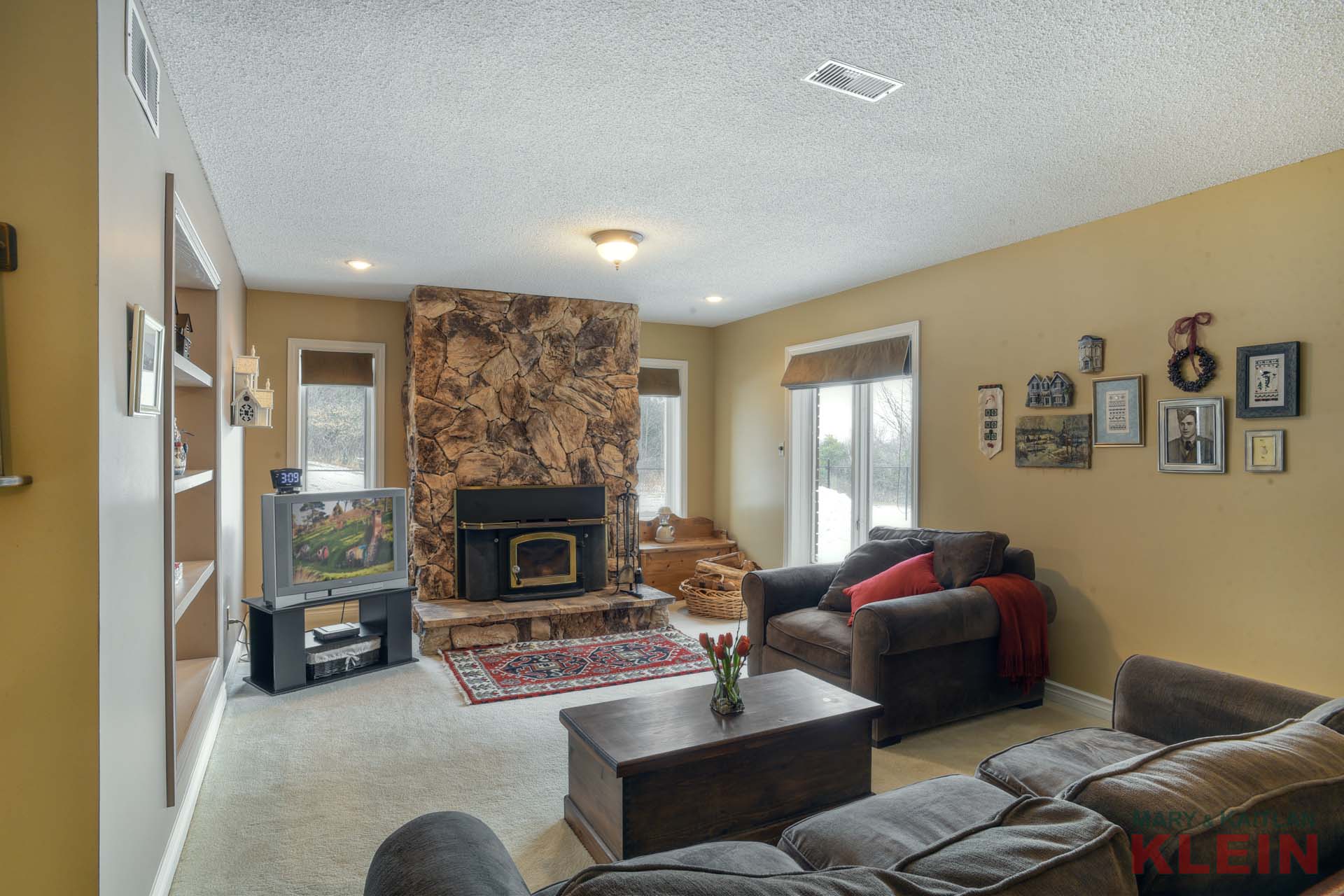
The Lower Level has a 2-bedroom In-Law Suite with separate entry. A Living Room with a floor-to-ceiling fireplace with wood-burning insert has broadloom.
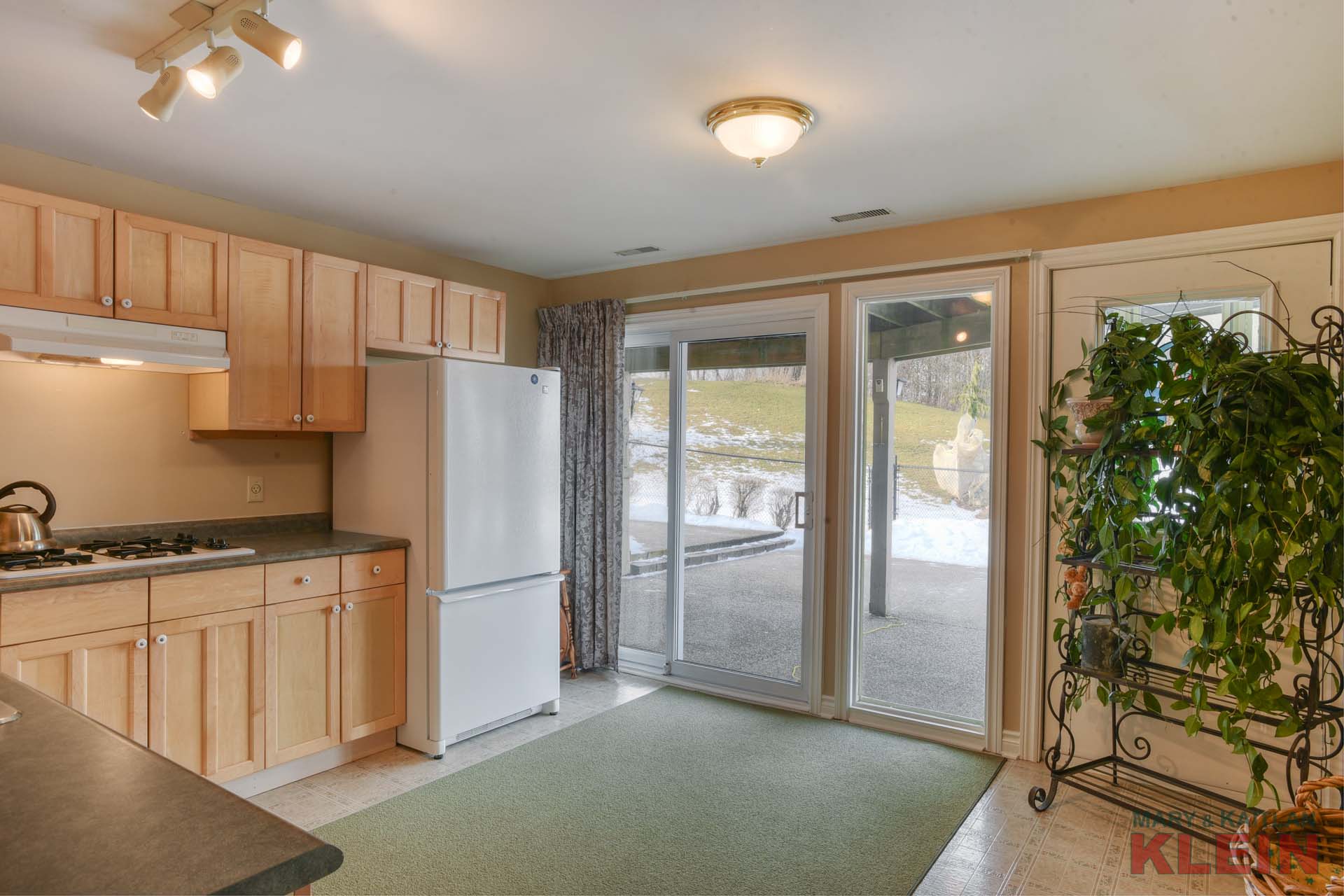
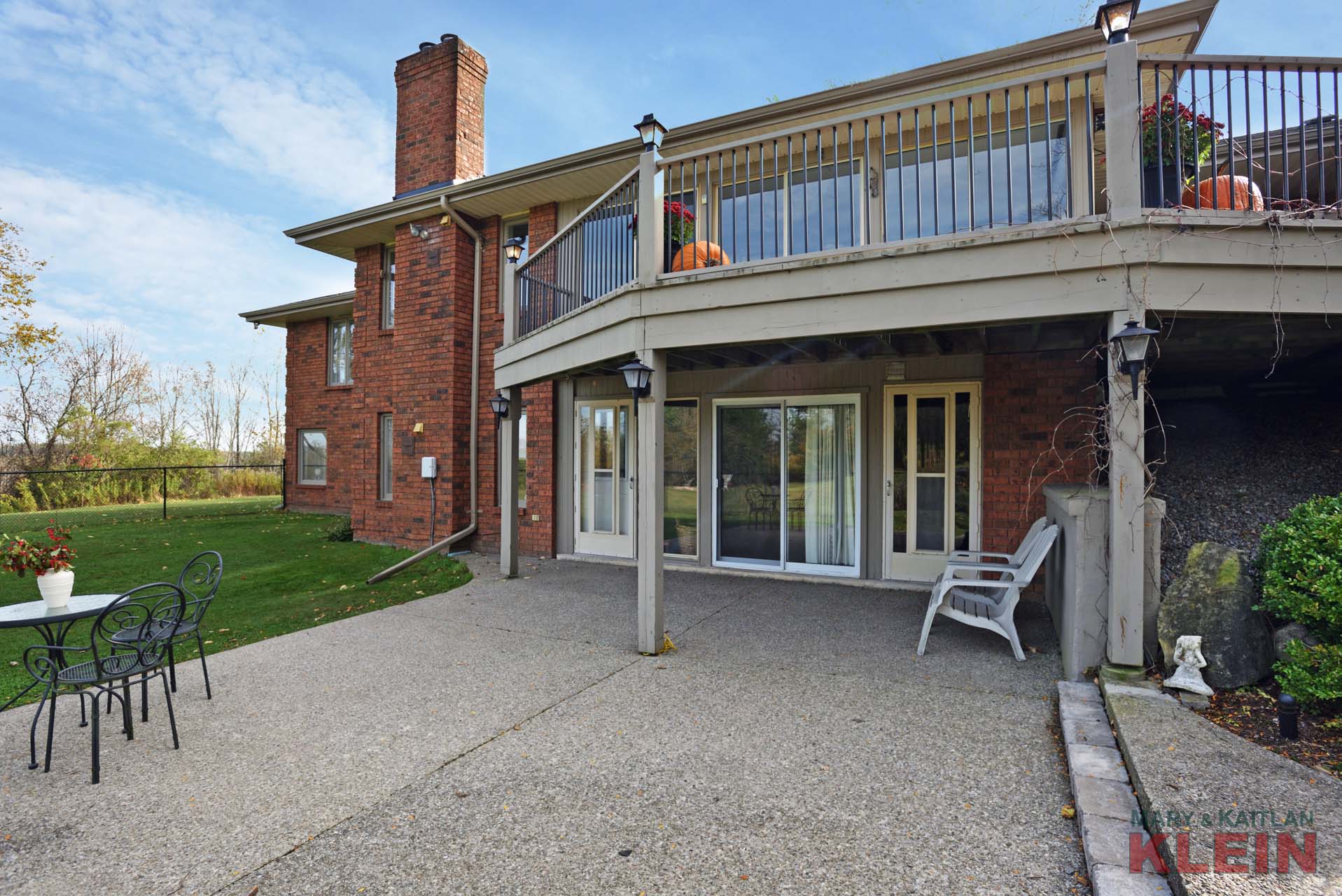
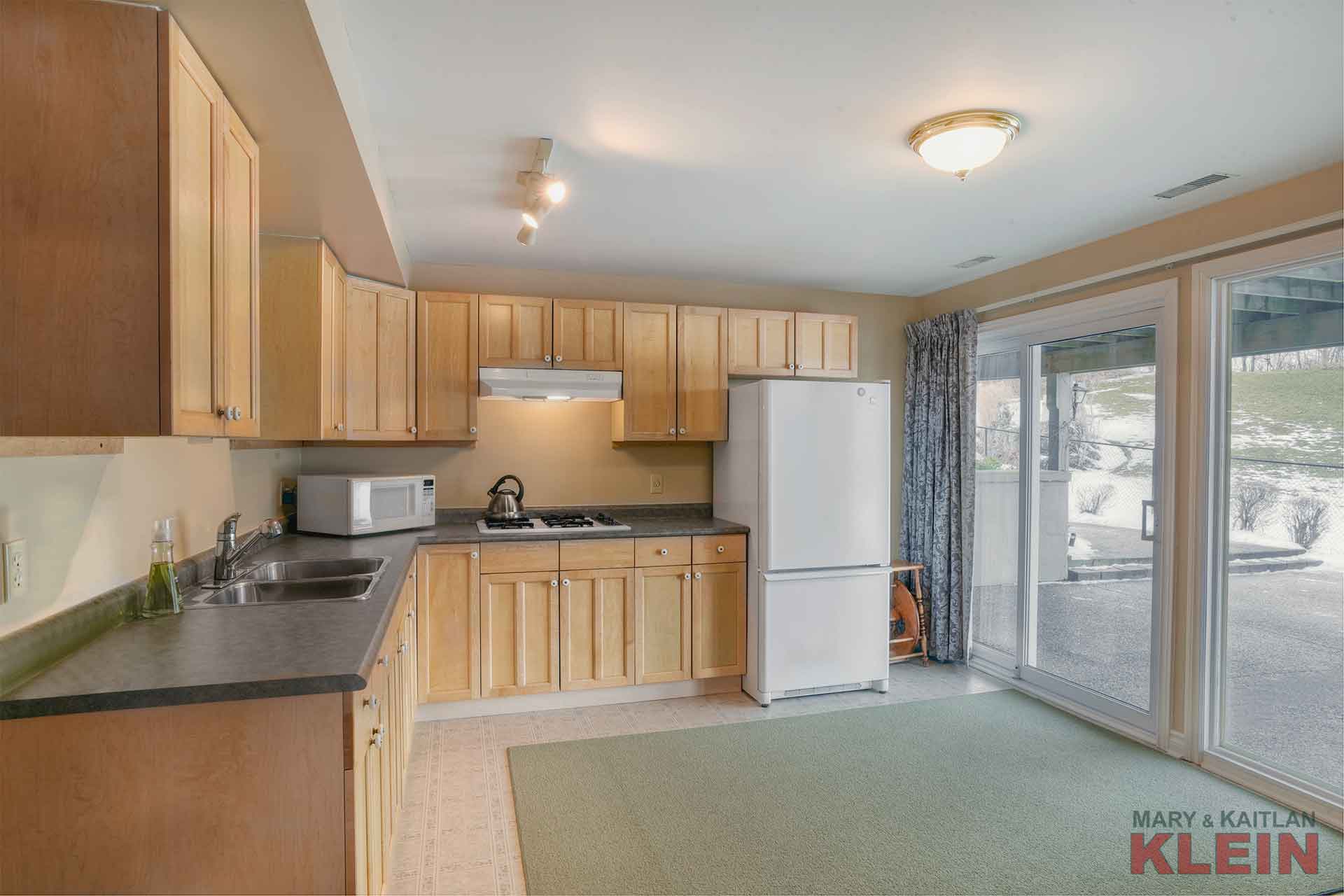
The 2nd Kitchen has maple cabinetry and gas stove cooktop, fridge and walk-out to patio. There is a small potting area outside right next to the Kitchen.
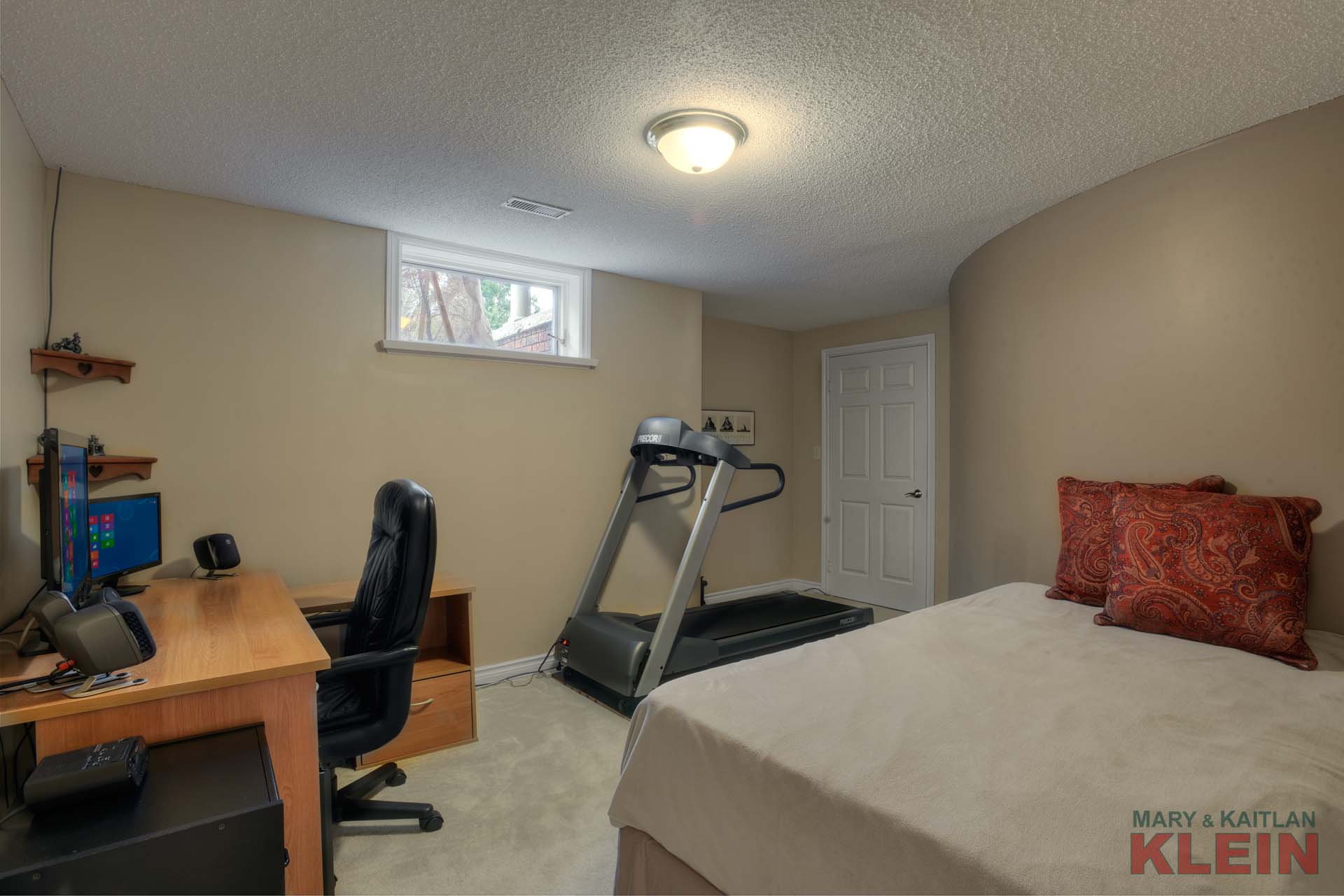
Bedroom #3 has broadloom, a walk-in closet and an above-ground window.
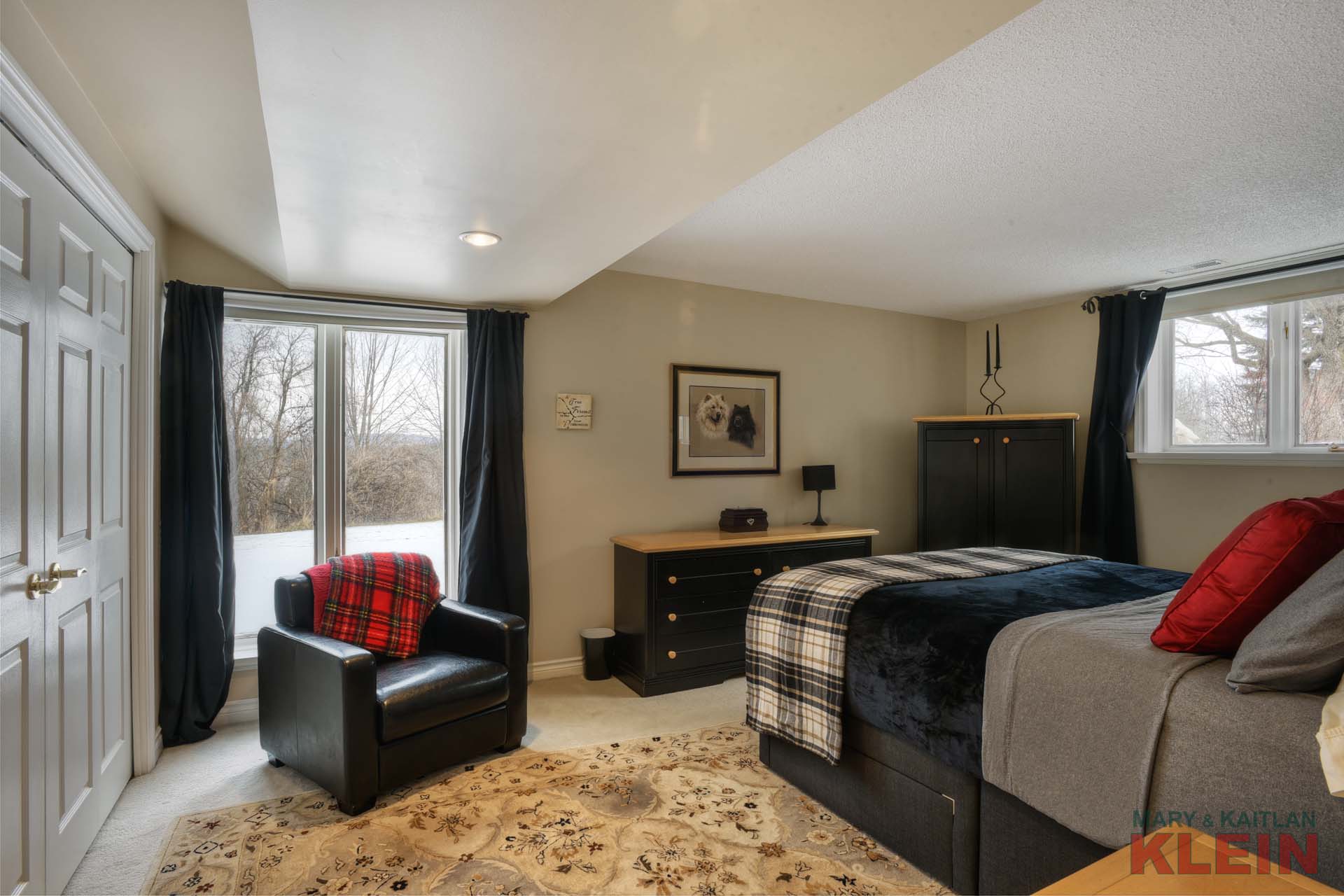
Bedroom #4 has broadloom, double door closet and two above-ground large windows.
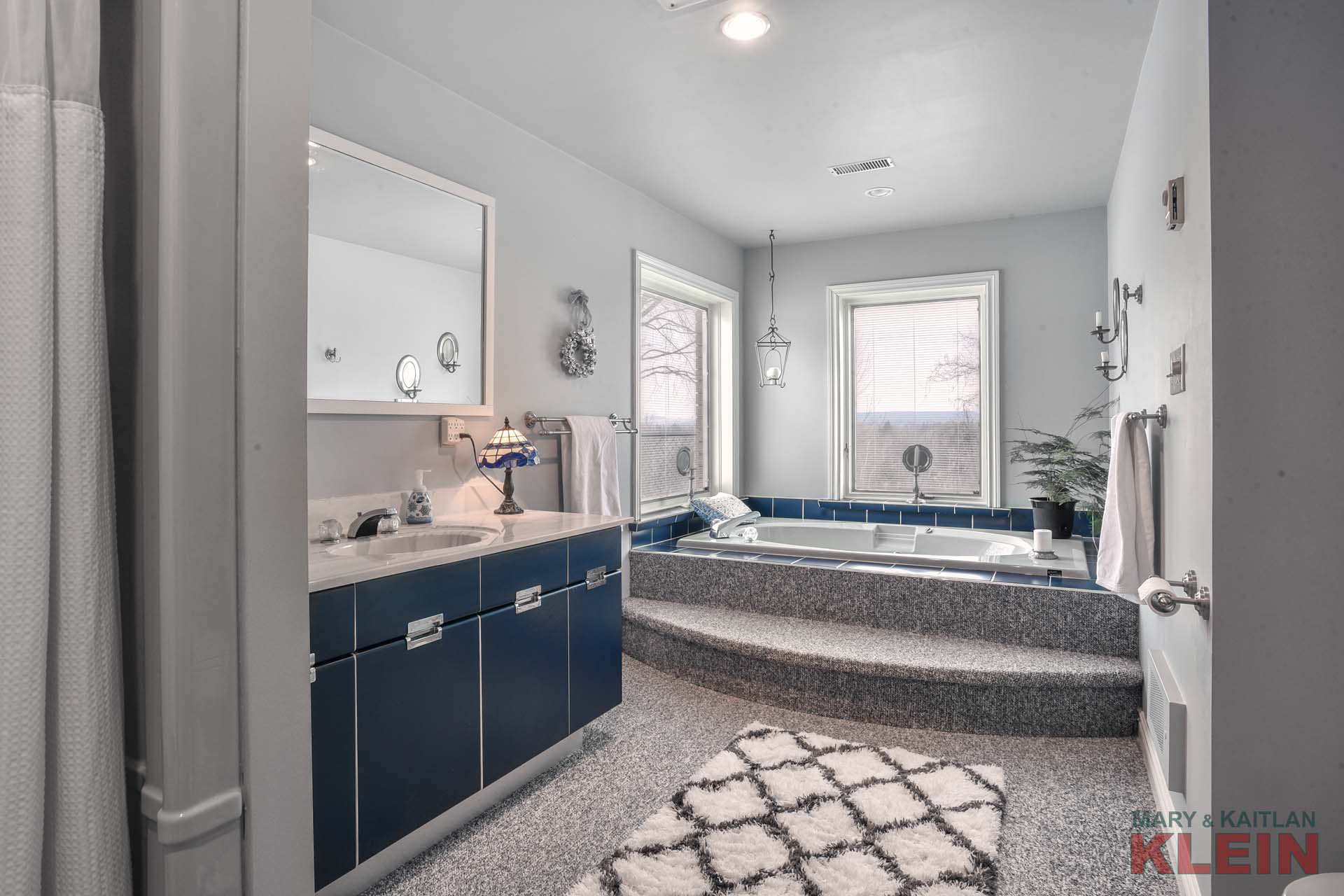
A 4-piece Bathroom has a Jacuzzi and a small sauna and linen closet.
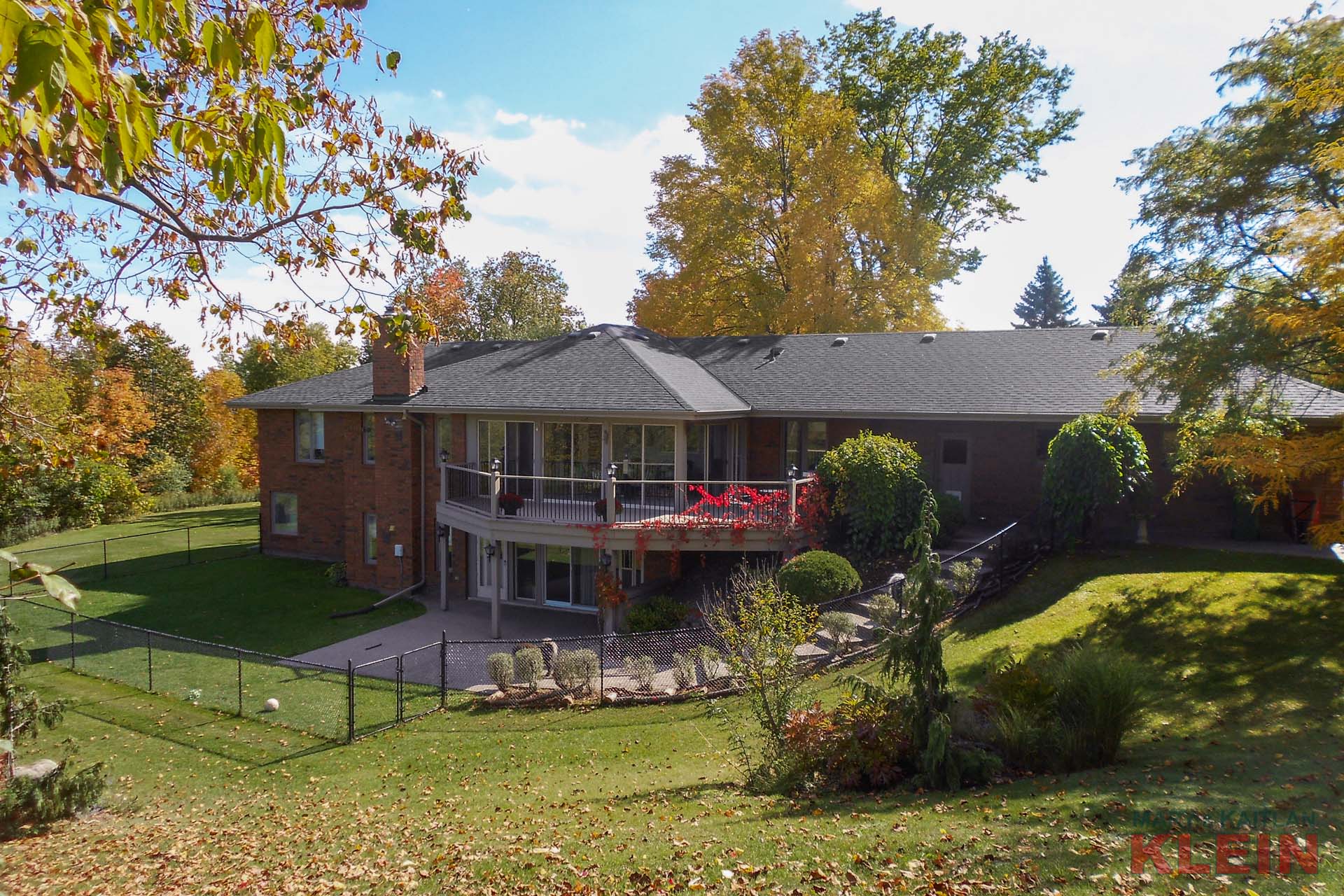
There are convenient stairs up to the Garage and a Workshop/Storage area in the lower level.
Construction & Mechanicals: Concrete block foundation, plywood sub-floors, forced air gas furnace approximately 16 years old, roof re-shingled & eaves troughs (2009) 30-year shingles, air exchanger (presently not used), 200 amp electrical service, central air conditioning, central vacuum system, owned hot water heater (2016), and water softener, Pella windows, municipal water, gravity fed 1,000 gallon septic system pumped & inspected in 2015, high speed internet, electric baseboard still connected, but not used. 100 trees have been planted near the property line.
Operating Costs: 2017 Taxes were $6,140. 2017 utility charges: hydro $2,217; gas heating $799; water charges $322.
Included in the purchase price are the Wolf cooktop, 2 wine fridges, double ovens, microwave, fridge, dishwasher, washer, dryer (1 year old), 2 garage door openers & remotes, central air, central vacuum system, hot water tank, water softener, all electric light fixtures & window coverings, basement built-in cooktop and fridge.
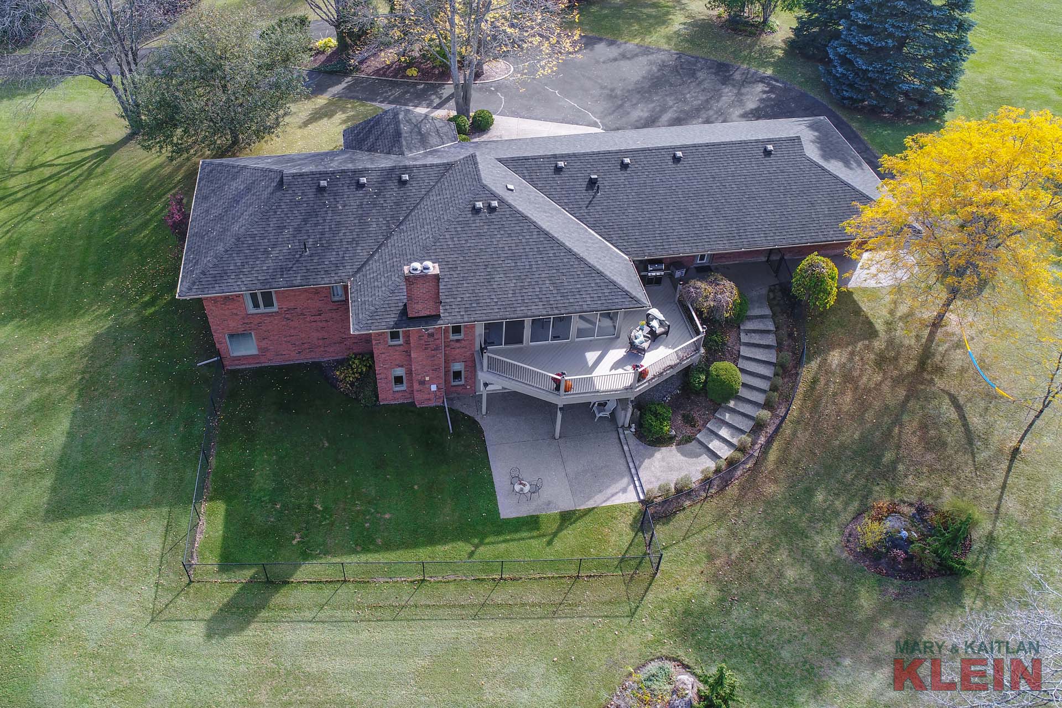
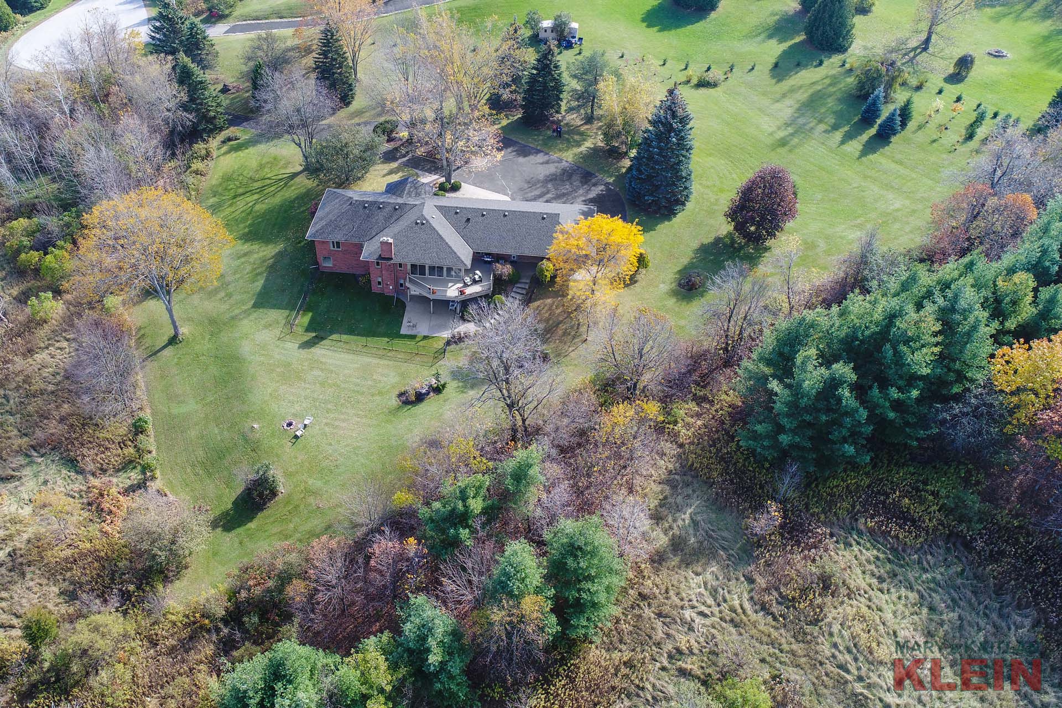
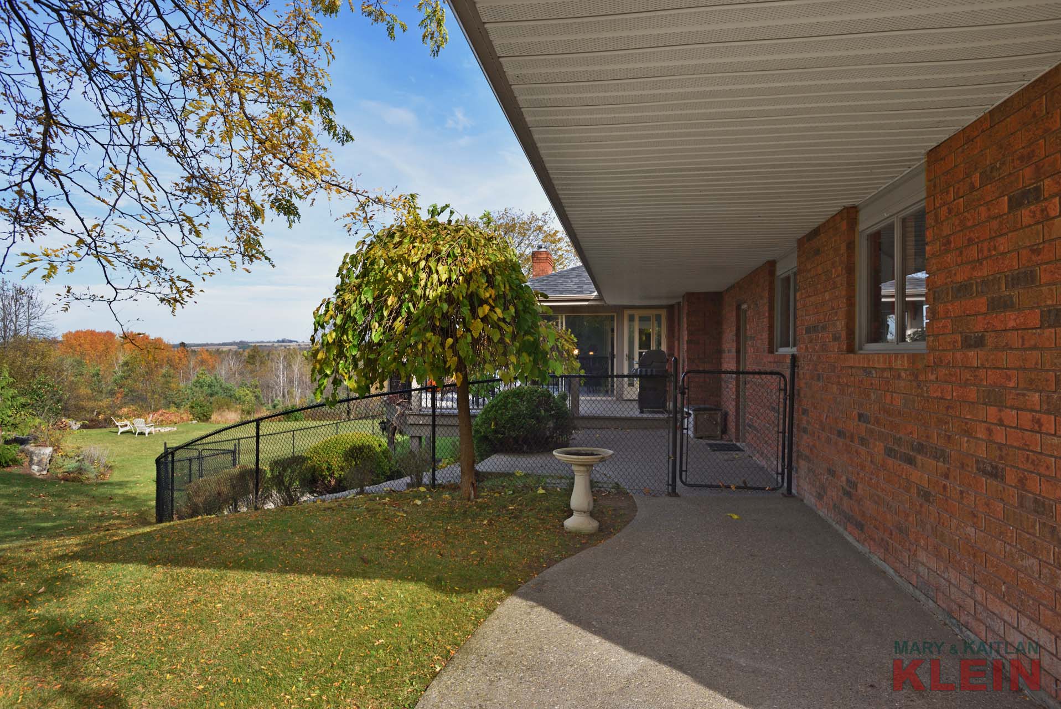
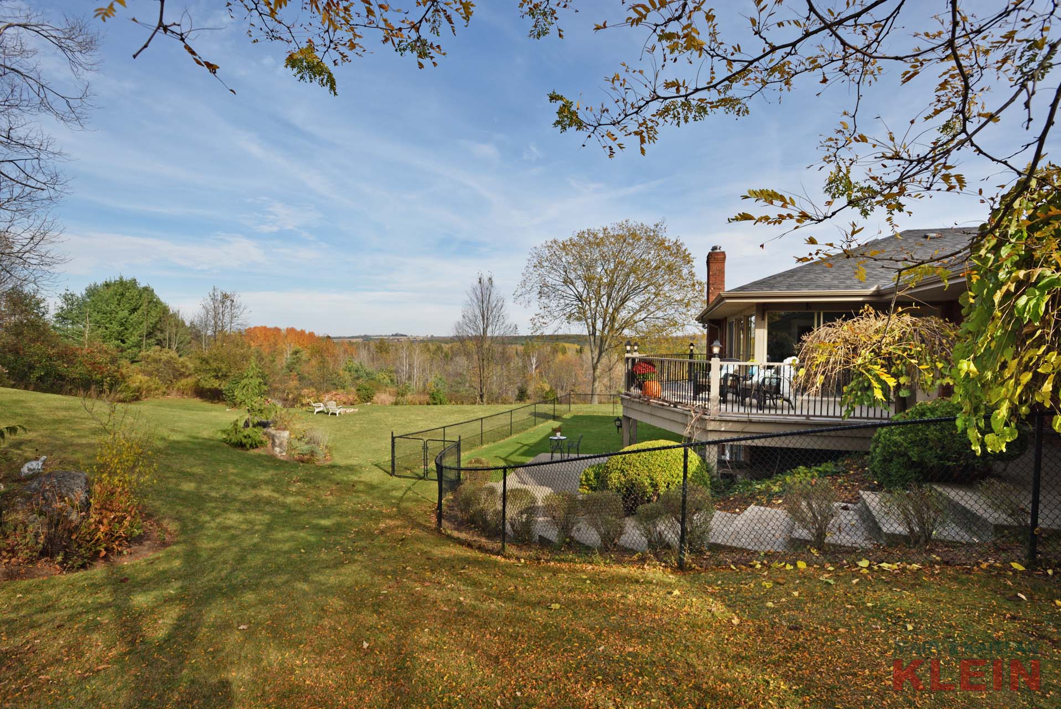
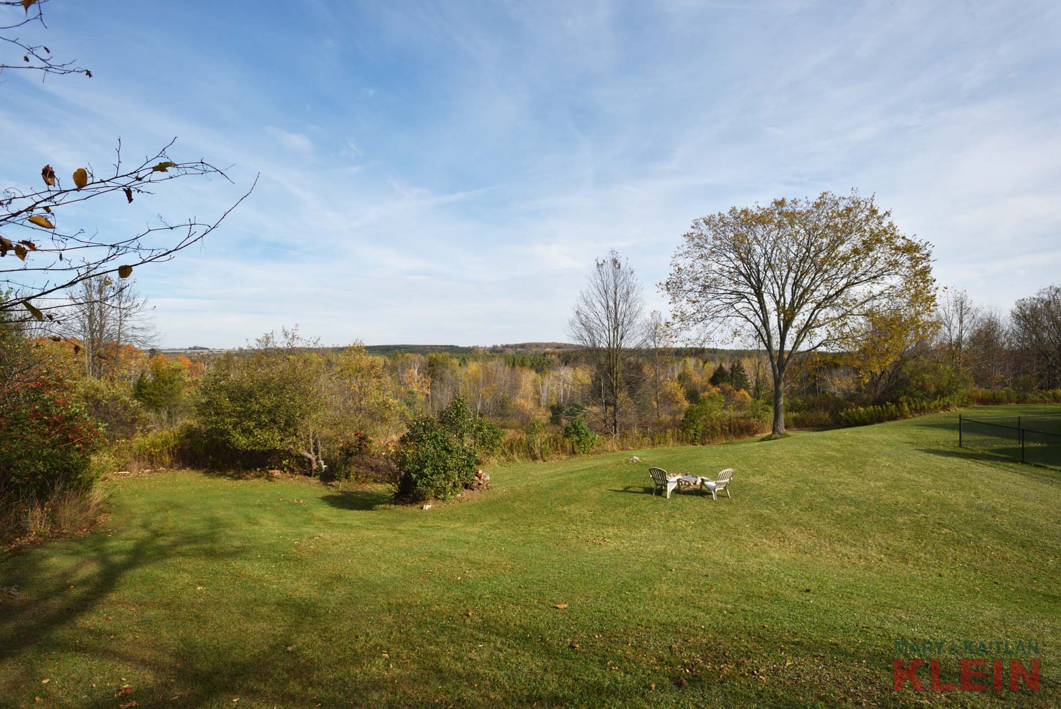
Schools for the area are Alton Public School, Caledon Central, Mayfield Secondary High School. This property is located just north of the Village of Alton near the Millcroft Inn and the Alton Mill; 10 minutes to shopping in Orangeville; and an easy commute to Pearson Airport (45 minutes) with easy access to Highway 10 and the 410. Come and enjoy the peacefulness and privacy of living in a country setting in a safe community with nature at your doorstep.
