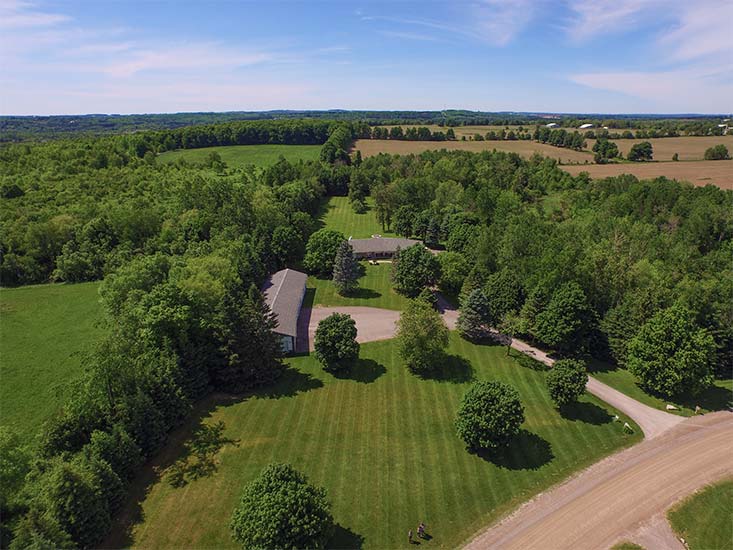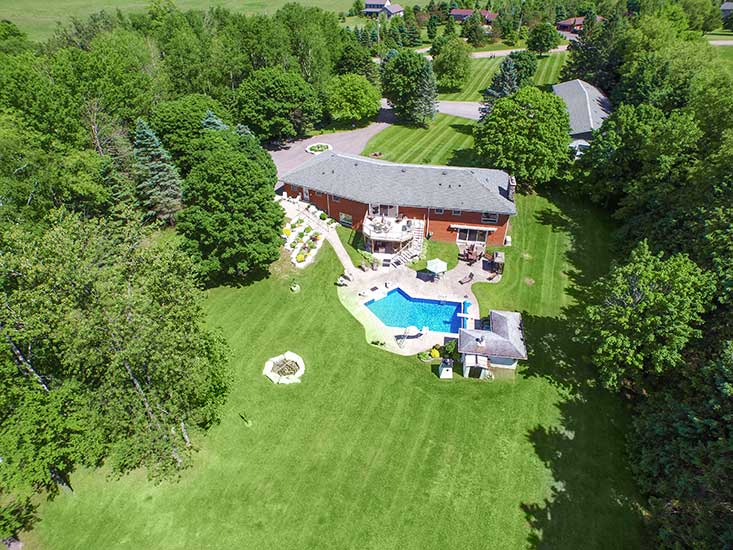In-Home Occupation – Live & Work at Home!
Geothermal Heating in Bungalow
Over 5,376 Sq.Ft. Finished Living Space
3+2 Bedroom, 4 Bath with Walkout Basement
In-ground Pool, Cabana, Extensive Rear Decking
In-Law Suite with Secondary Stairs to Ground Floor
4 Bays Detached Garage w/ 2 Bays Presently Office
In-Floor Heating + Hard Wired Generator
A MUST SEE!!! Nature Galore
$1,298,900

Live and work from home in this spacious 3+2 bedroom, 4 bathroom, brick and stone bungalow, with finished walkout basement with in-law suite on 9.73 professionally landscaped, manicured acres with seasonal stream, and a 120 x 32 ft. detached Workshop/Garage, in-ground heated pool with cabana and fire pit. This beautifully maintained and economical home has over 5,376 square feet of finished living space and has been updated with high efficiency heating, cooling and lighting.
CLICK BELOW FOR FULL VIRTUAL TOUR!



The paved drive leads up to the home with a circular driveway with extra parking and a 2-car attached garage. Lovely perennial gardens lead up to the front entry with its solid wood double doors.






The Foyer has ceramic flooring, and the Living and Dining Rooms have hardwood flooring, crown mouldings and sculptured ceilings. All of the windows in the home (except for two) have been updated to vinyl with the tilt feature for easy cleaning.






The Kitchen has ceramic floors, a pantry wall of cabinets, stainless appliances, oversized slider doors with a walk-out to a huge deck with Duradek vinyl waterproofing system, tempered glass & maintenance free bannisters, overlooking the pool below and manicured acres to the north.









The Master Bedroom has hardwood, mirrored “his and her” closets and a 3-piece ensuite with shower.


Bedroom #2 is south facing and has hardwood flooring and a walk-in closet.

Bedroom #3 is south facing with hardwood floors, closet and ceiling fan.

There is a 4-piece main bath, and a cedar lined linen closet with attic access in the hallway.

An oak staircase leads to the walkout Lower Level and French Doors lead into the downstairs landing. The entire basement has had the pot lights upgraded to LEDs.




The Recreation Room has a wet bar with a unique ceiling treatment with pot lighting, a bar fridge, lovely stone fireplace with propane gas insert and an oversized (12 foot) sliding door walkout to a patio and the pool area.





The Games Room has ceramic flooring, pot lights and painted paneling.


Bedroom #4 is part of the In-Law Suite and has two closets, suspended ceiling and broadloom.
Bedroom #5 would make a great office and has Berber carpeting.

The Living Room of the In-Law has broadloom, a picture window overlooking the terraced rockery garden, pot lighting and a walk-in closet.

The cheery In-Law Kitchen has vinyl flooring, pantry, suspended ceiling, double sink, stove & fridge and its own staircase up to the main floor. There is a 3-piece Bath with shower and ceramic flooring.



The Lower Level also has a separate entry with a newer door which opens into a wonderful covered poolside patio area.

Beautifully situated in the backyard, the in-ground pool with cabana, is propane heated (2015), and has a newer liner (2012), filter (2014), and includes a solar cover, and a winter animal safety blanket. There is also a fire pit.
Mechanicals: The home is heated & air conditioned by ground source geothermal; there is an ultraviolet water system and Kinetico filtration system. The water heater is owned, and there is a well and septic system. There is a hard wired generator (Generac 20KW, 2014) which covers ¾ of the house in case of power loss, and the home is wired for 400 amp electrical service. The Workshop has two thermostats and two zones for the in-floor propane heating system; one for the office area, and one for the garage area. There are 4 garage door openers; 2 for the house and 2 for the workshop. Property taxes for 2015 were $9,411.49.



The Garage/Workshop was built in 2007, and has two bays finished and presently utilized as two offices with a kitchenette and 3-piece bath, and there is in-floor propane heating plus an added back storage room in the garage area. These two exterior garage doors remain for potential conversion back to four bays. The driveway is paved with plenty of parking by the Workshop area as well as the home. An amazing space for the handyman, hobbiest, woodworker, or car buff, and the hoist will remain! This is the perfect set up for an in-home occupation scenario as well.







Included in the purchase price are 2 stoves, 1 freezer, 4 fridges in house, washer, dryer, built in dishwasher, all pool equipment, hard wired generator, hot water tank, UV system, water softener, 4 garage door openers, office fridge, hoist, all electric light fixtures, all window coverings except as excluded. Exclude: the two rented propane tanks: for pool ($95 per year) & garage ($175 per year), and all curtains in the house.




