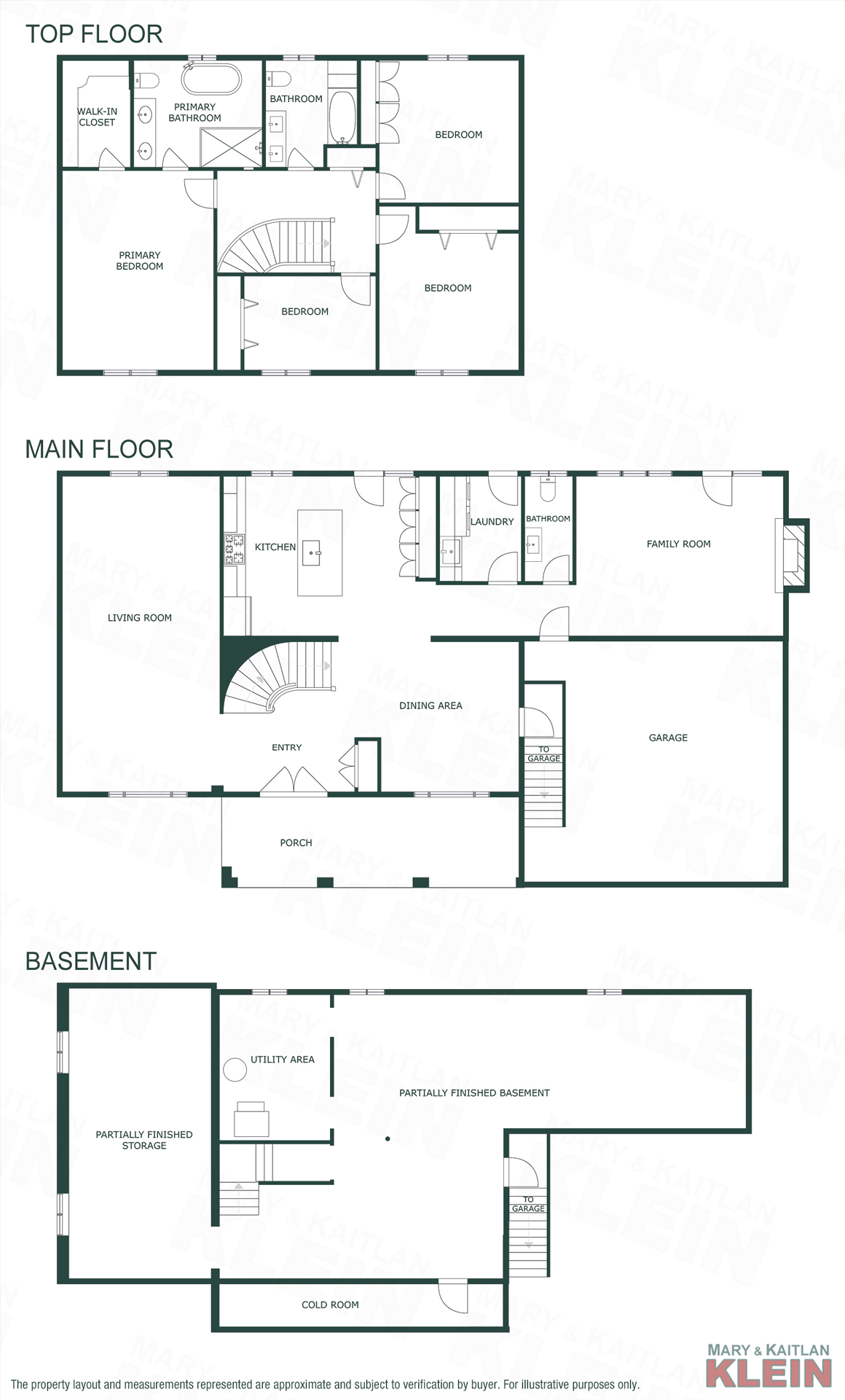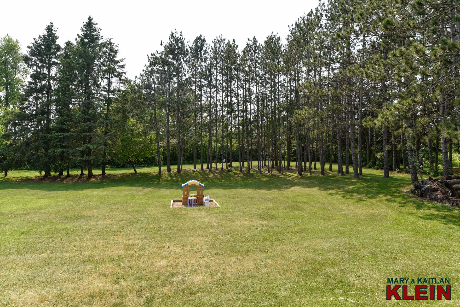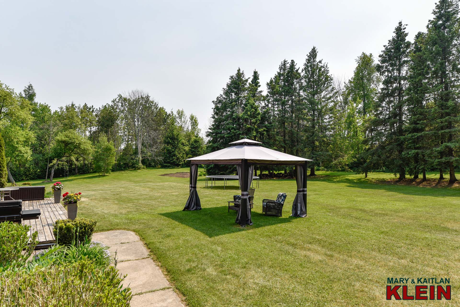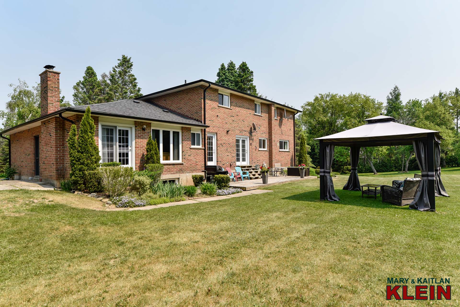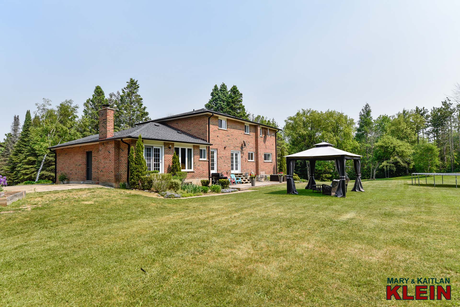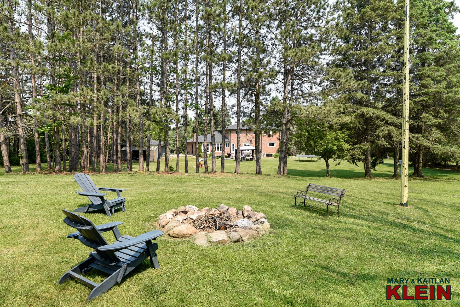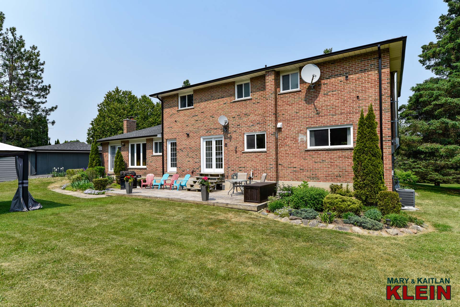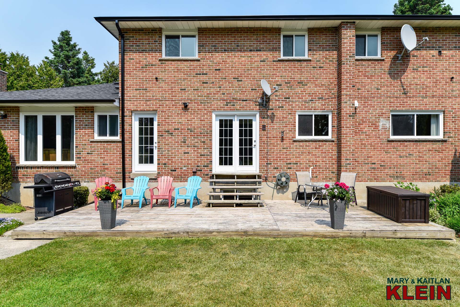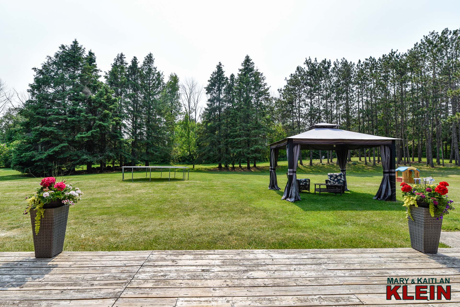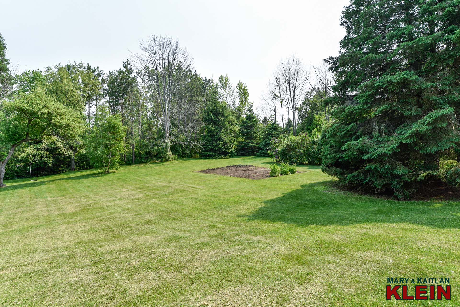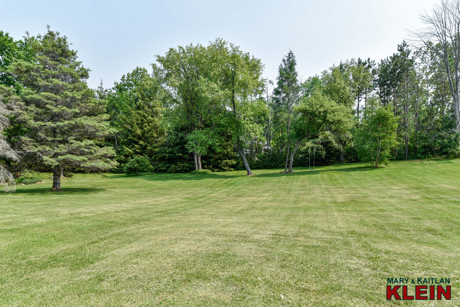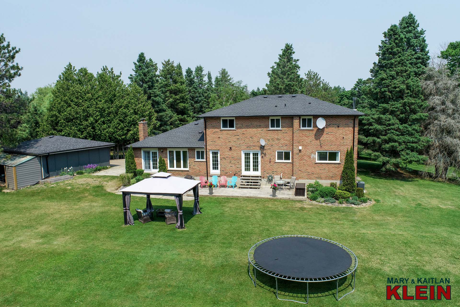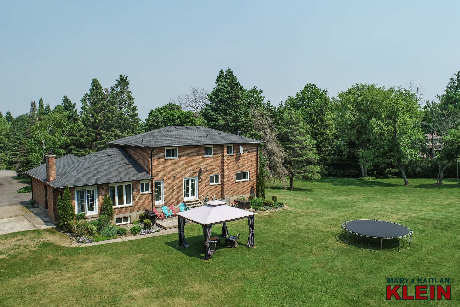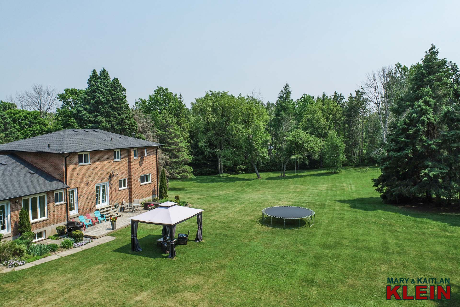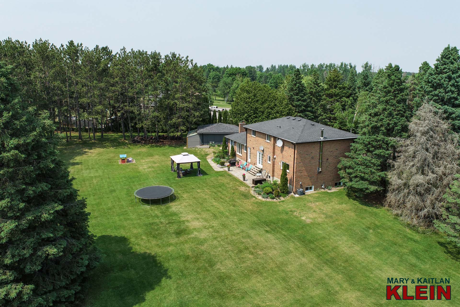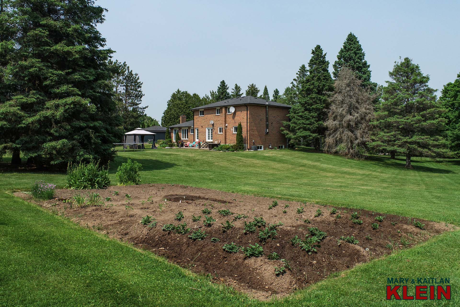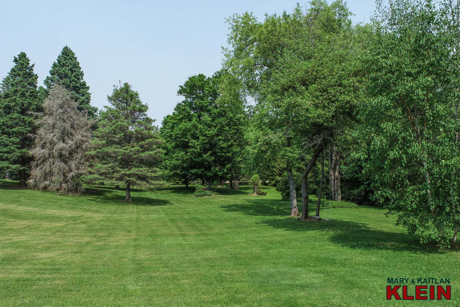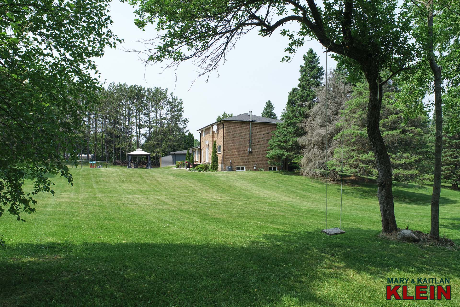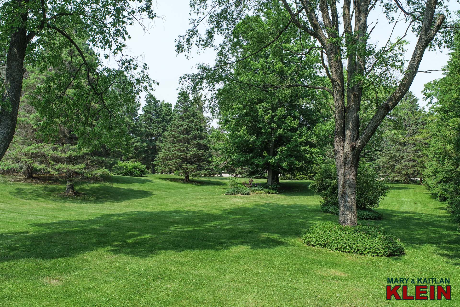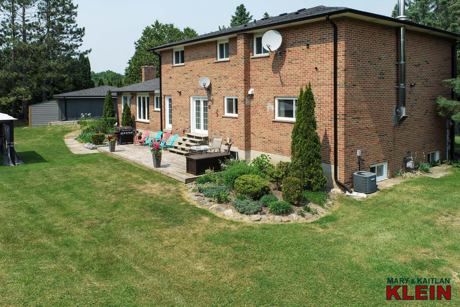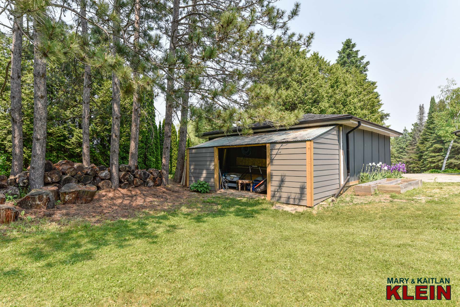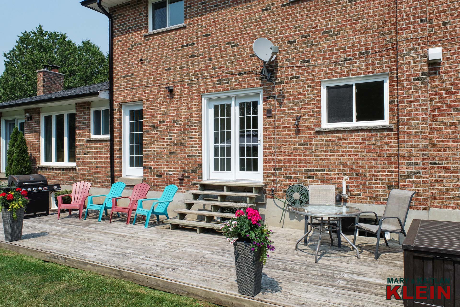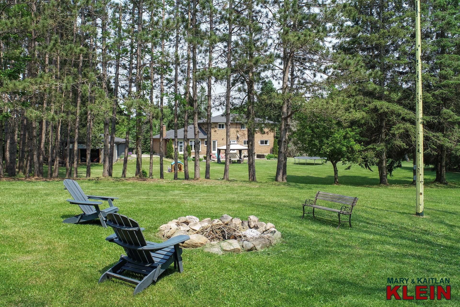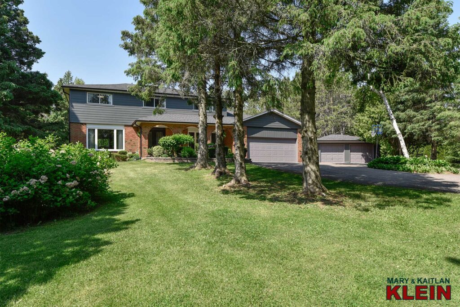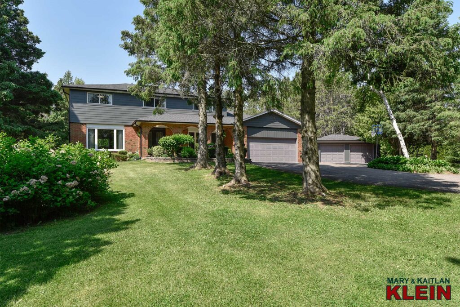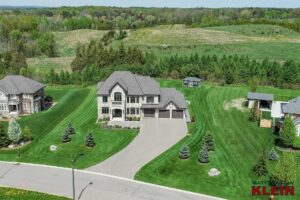Mature, Private Lot
Covered Front Porch
Engineered Hardwood Flrs on Main Level
Family w /Wood Burning FP Insert & Garden Doors
Living has Pot Lighting & Crown Moulding
Custom Chef’s Kitchen w/ Centre Island, B-Bar, SS Appliances
Main Flr Laundry
Master 5-Pc Ensuite w/ heated flrs, glass shower, freestanding tub
Partly Finished Basement w/ Sep Entry
$1,900,000
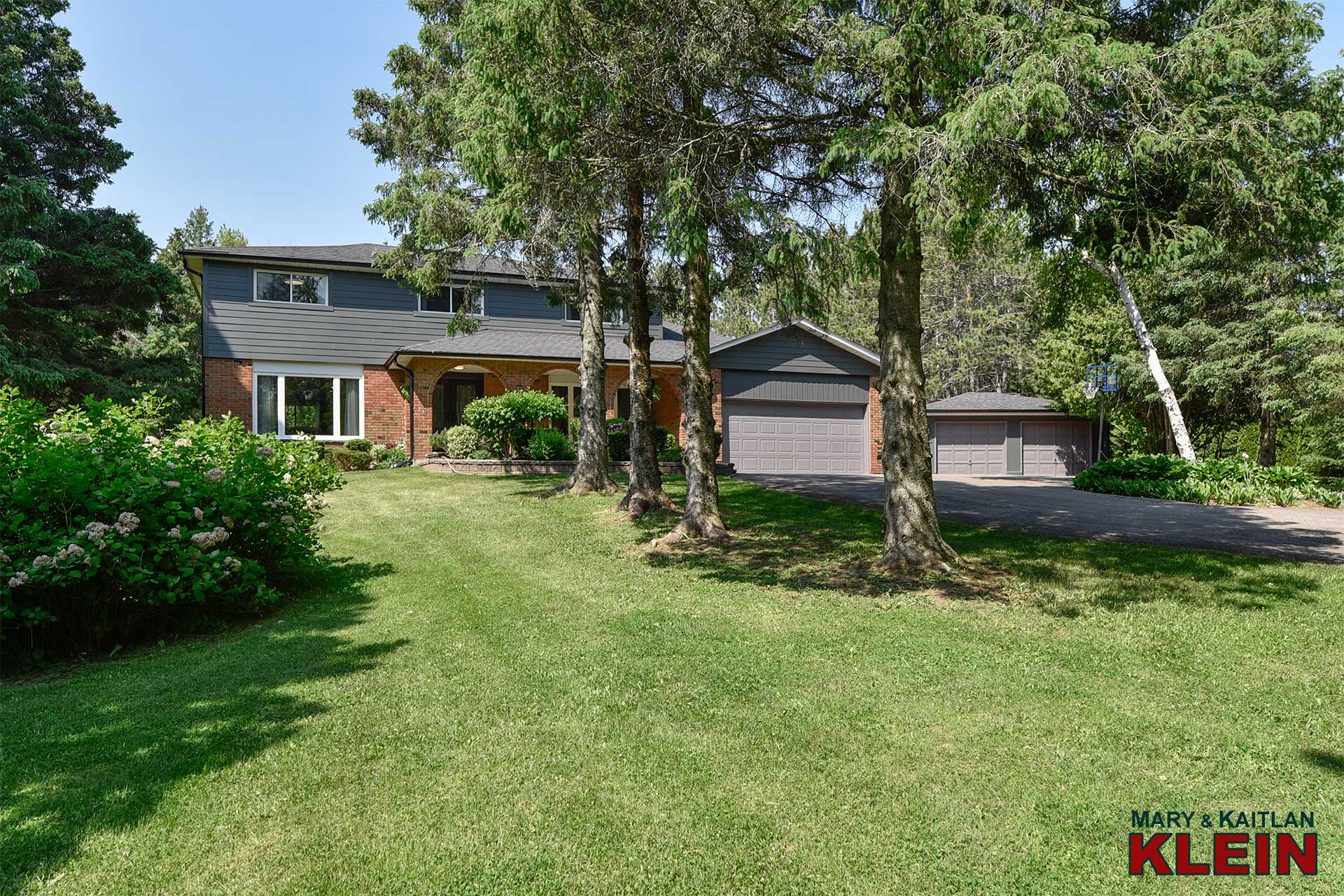
Enjoy peace and tranquility on this mature 2.5-acre gorgeous lot in Tamarac Estates Subdivision. A private tree-lined drive leads this upgraded, immaculate, 4-bedroom family home with an attached 2-car garage plus a detached 2-car garage/workshop with covered firewood storage at the back, perennial gardens, and a covered front porch. This home is located minutes to all shopping amenities and hospital in nearby Orangeville and is a 1-hour drive to Toronto. Taxes for 2022 were $5,994.64.
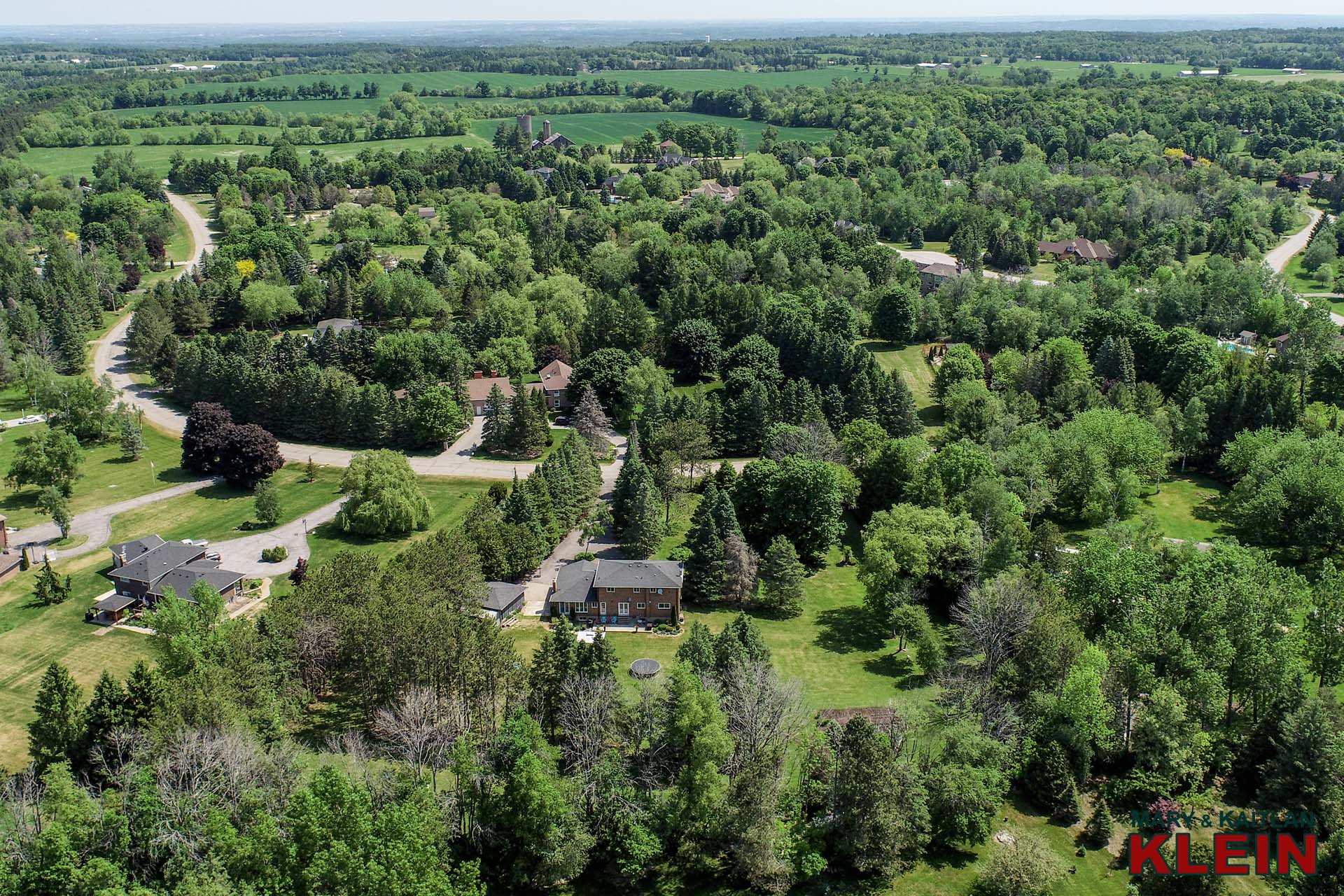
VIRTUAL TOUR:
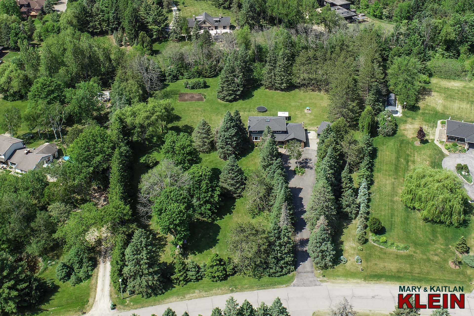
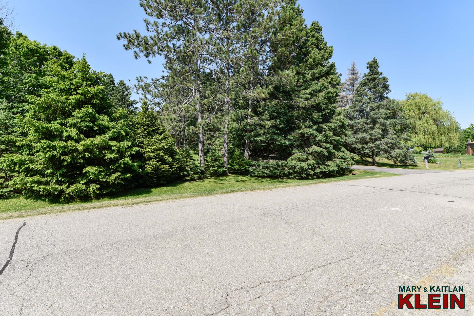
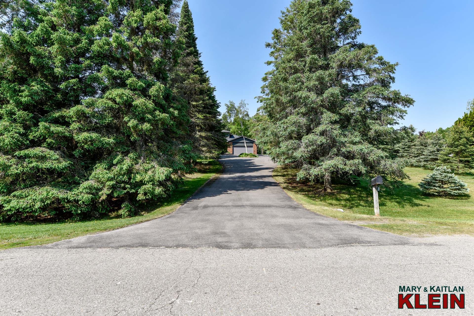
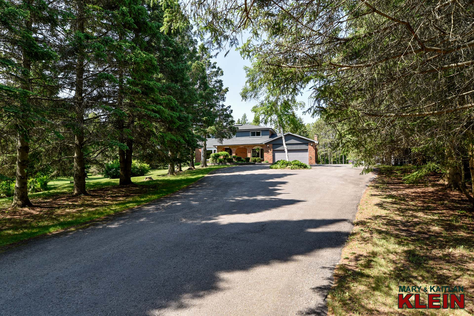
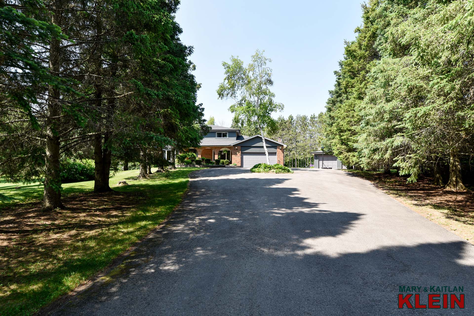
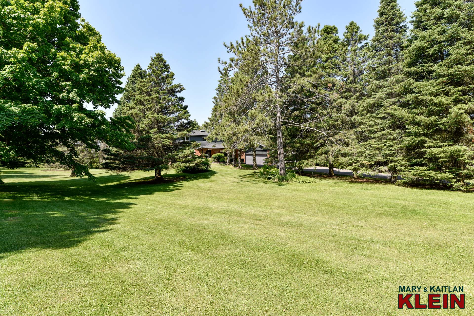
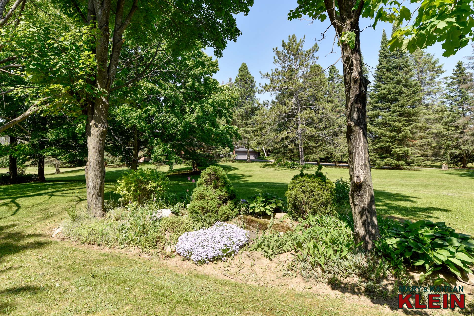
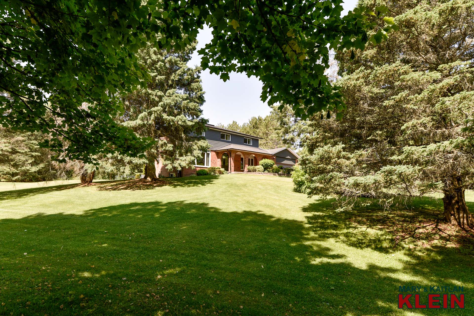
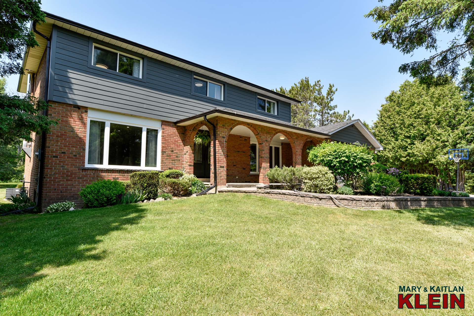
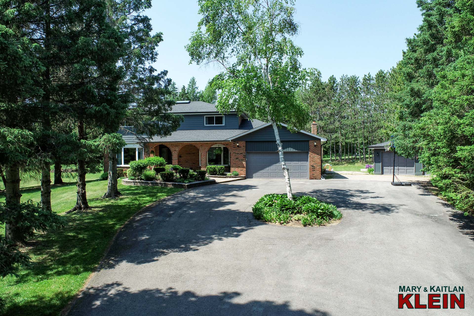
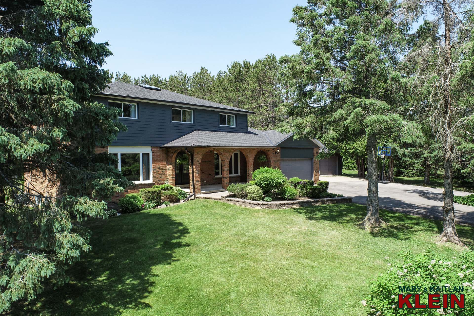
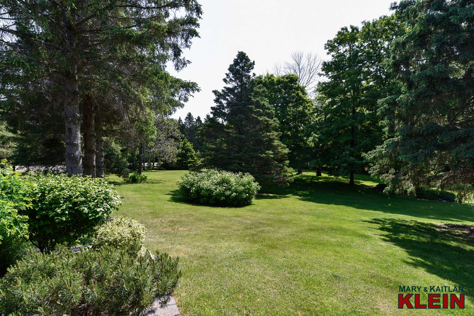
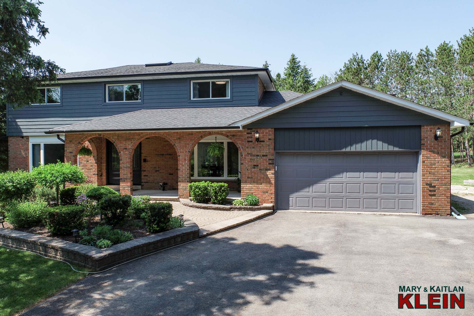
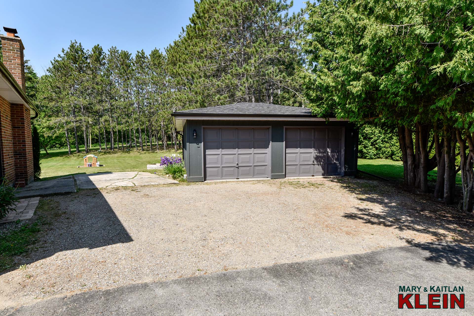
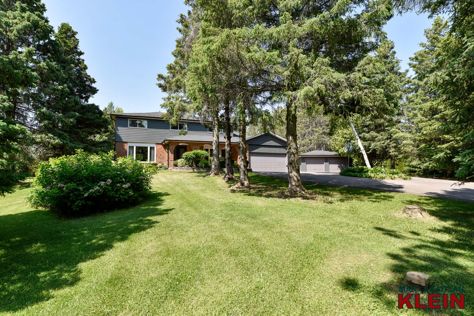
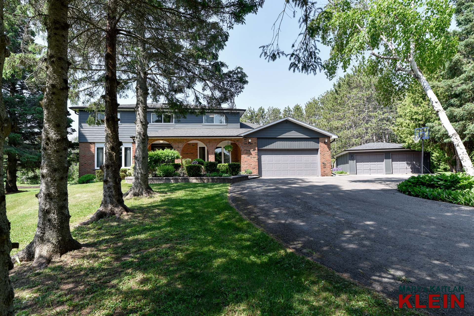
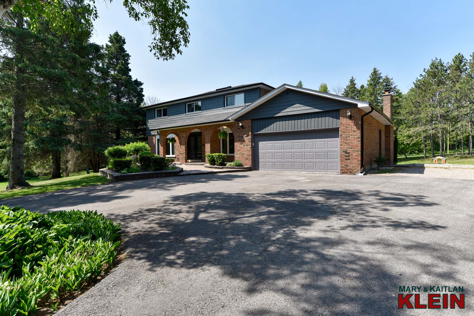
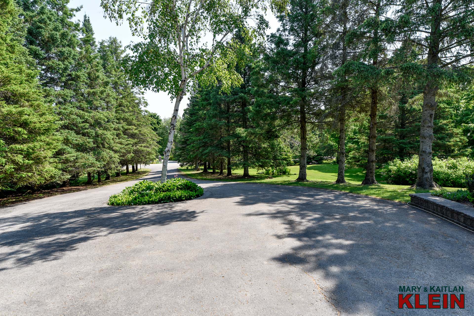
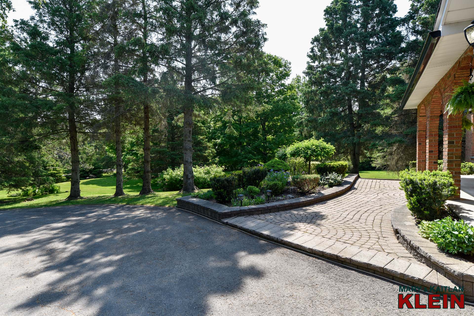
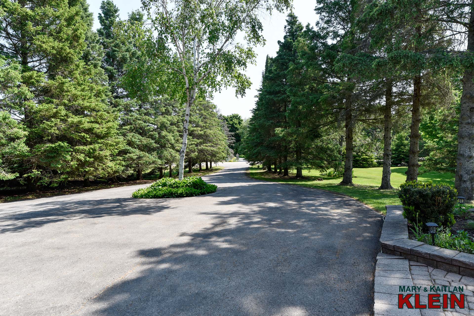
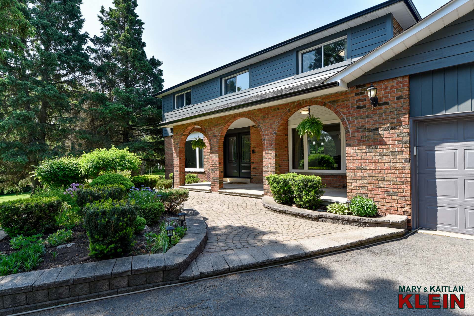
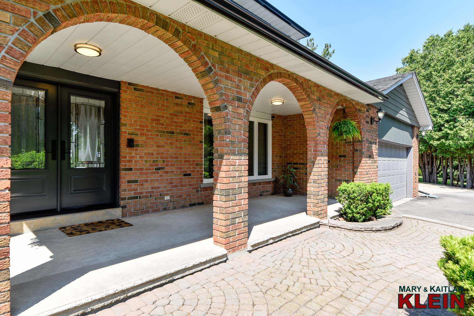
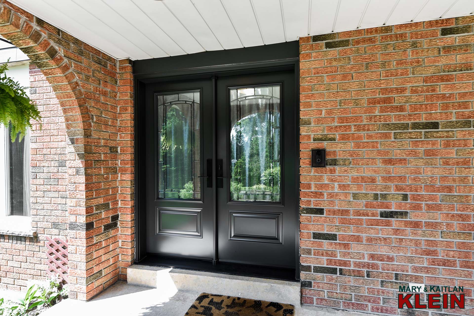
360 TOUR – Matterport:
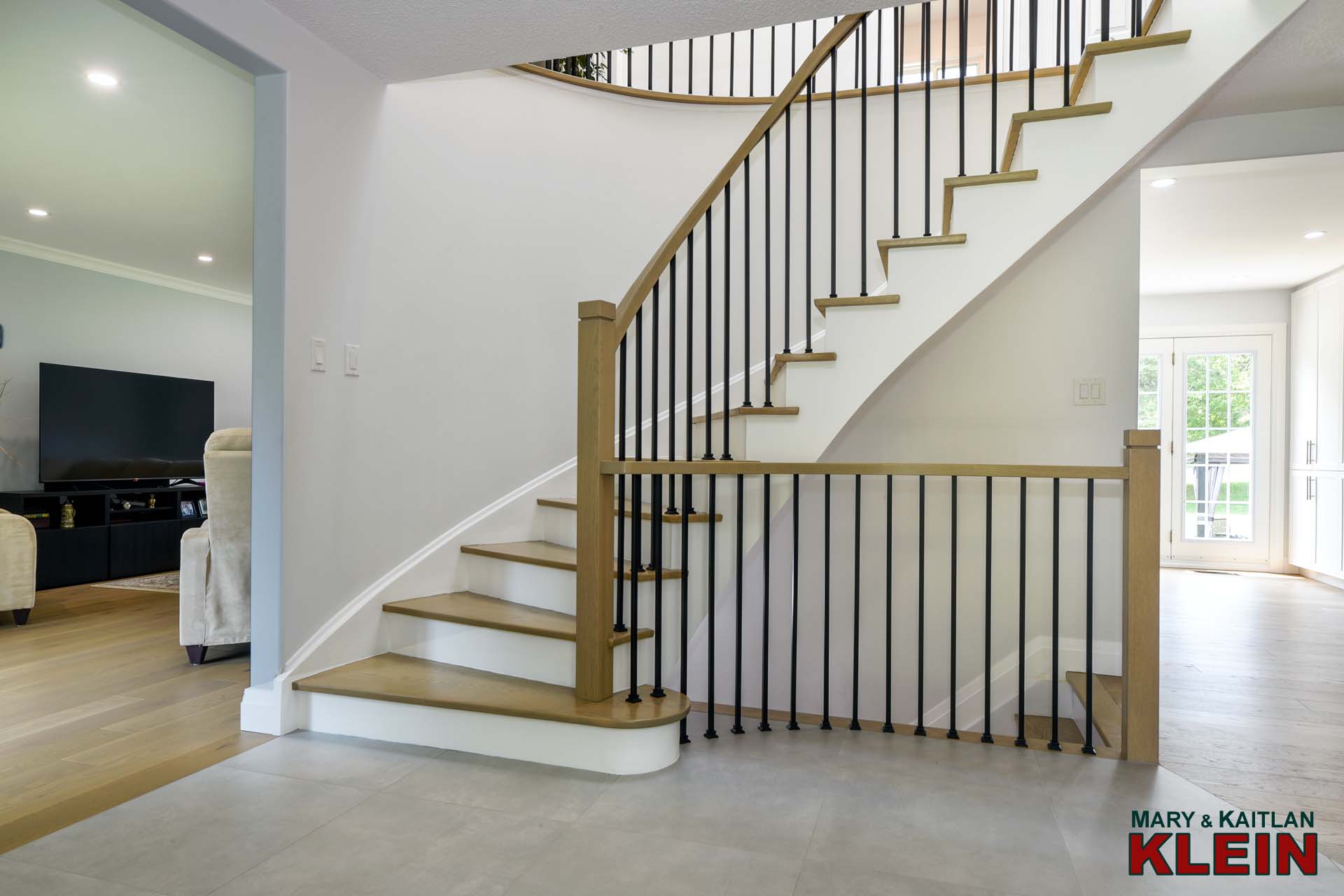
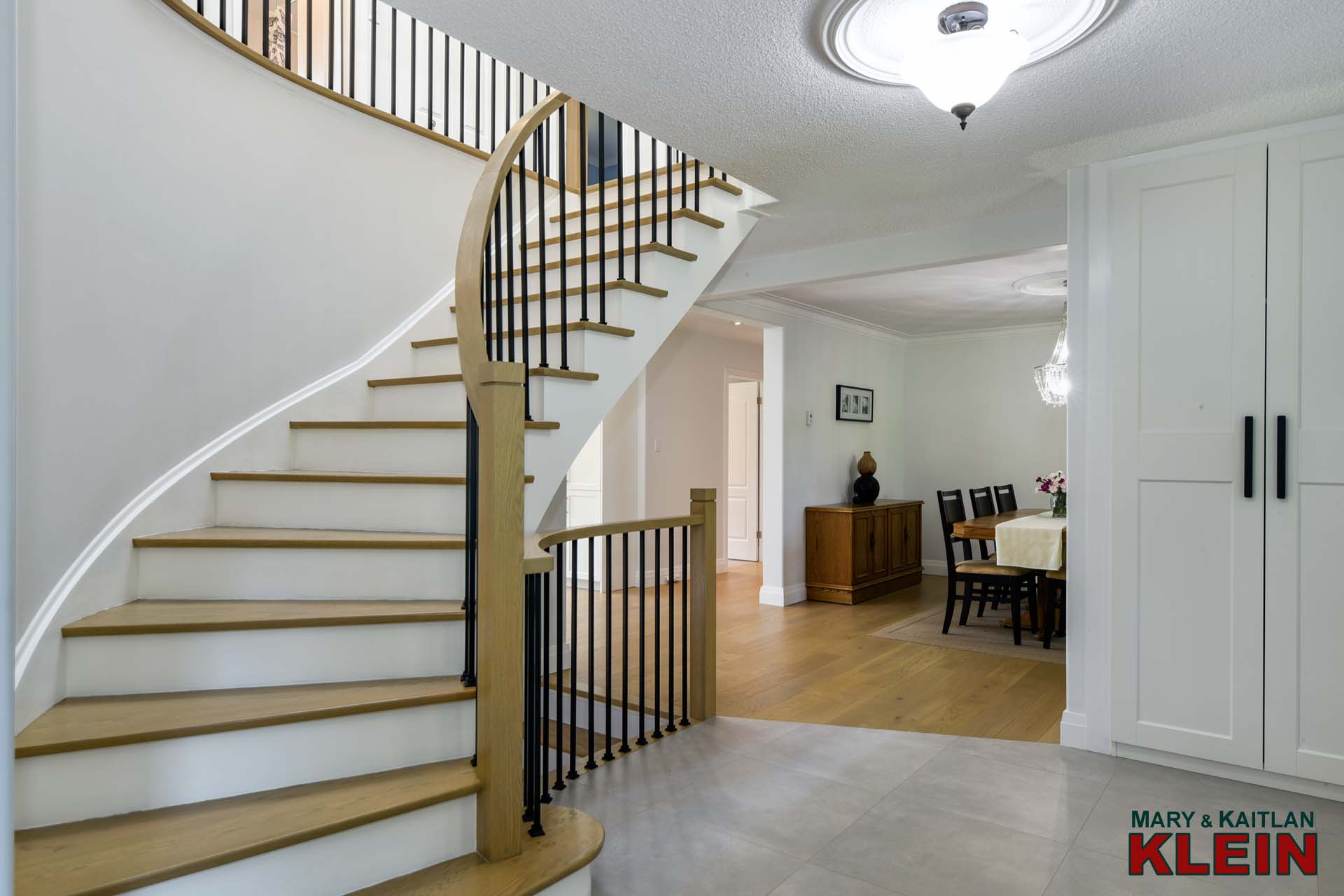
The Foyer has a newer front door, large Italian porcelain tile, and a closet.
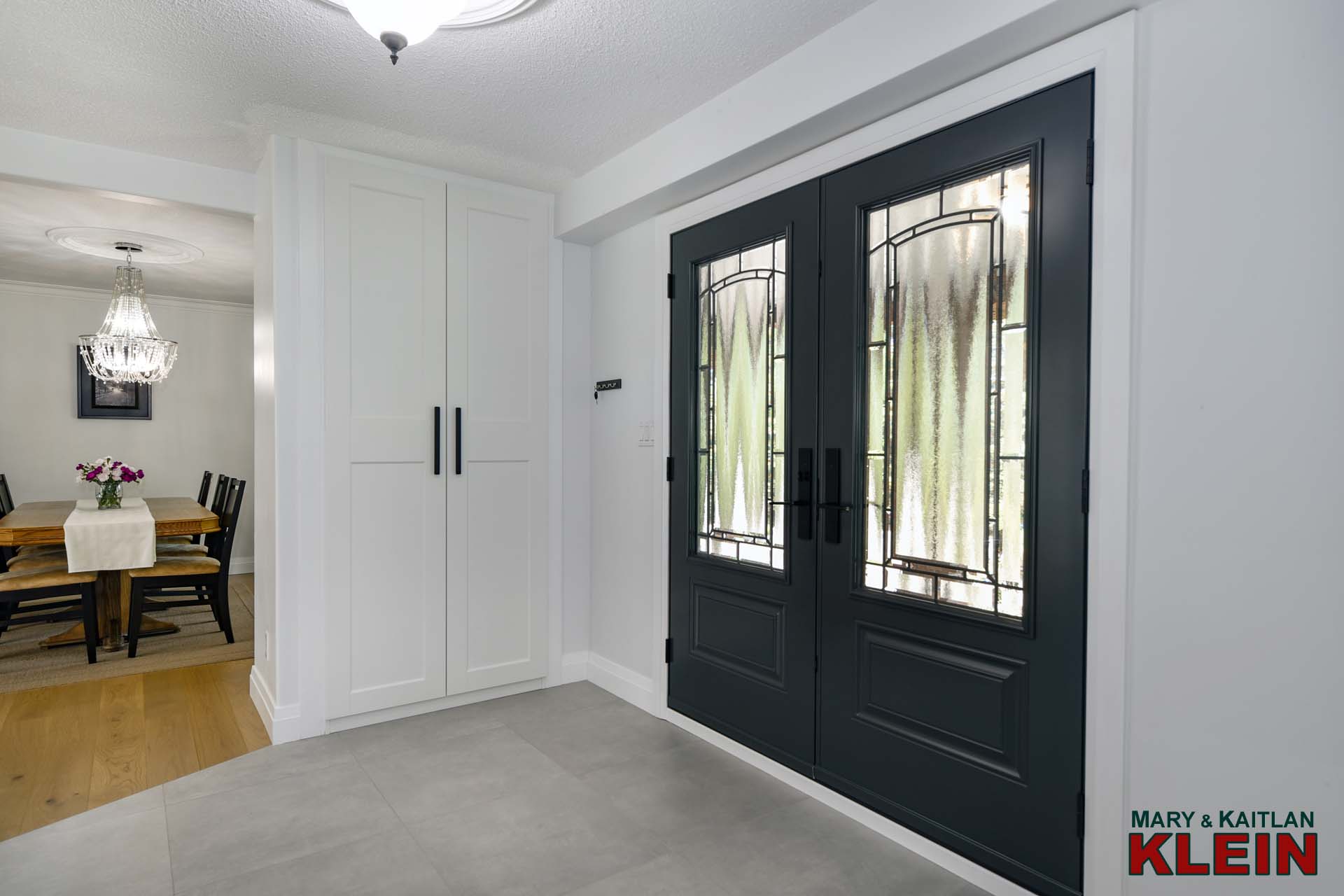
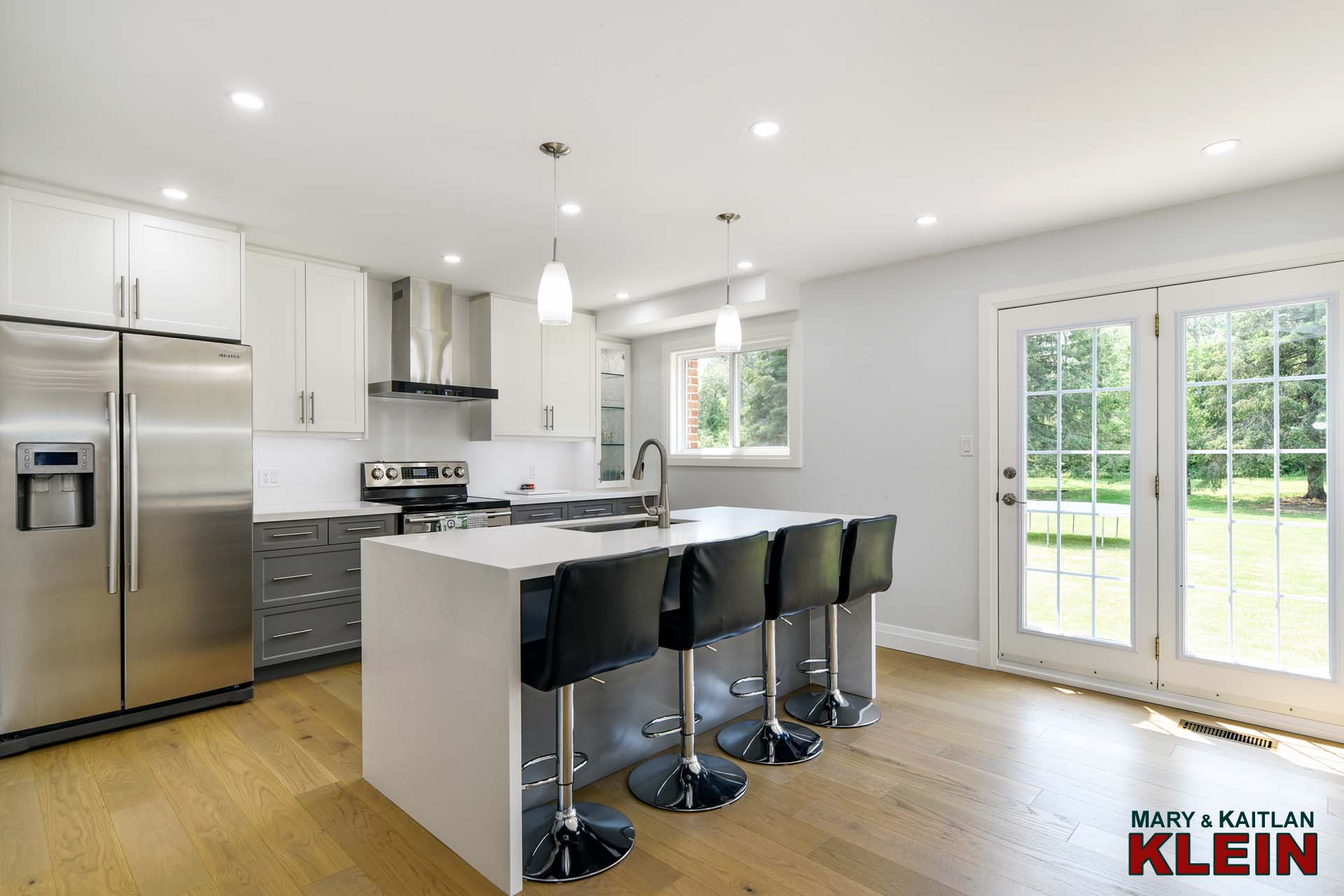
The Chef’s custom two-toned Kitchen was completed in 2021 and features pot lighting, under mount lighting, Stainless Steel appliances, centre island with a breakfast bar, quartz countertops with a waterfall edge and pendant lighting, and a garden door walk-out to the deck and backyard.
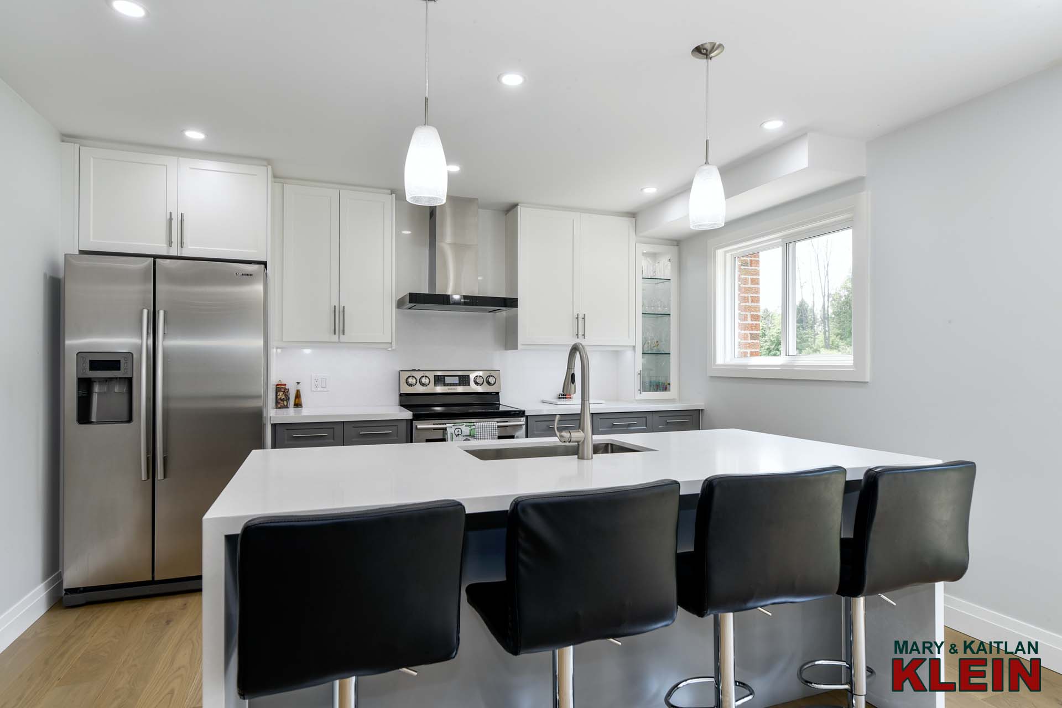
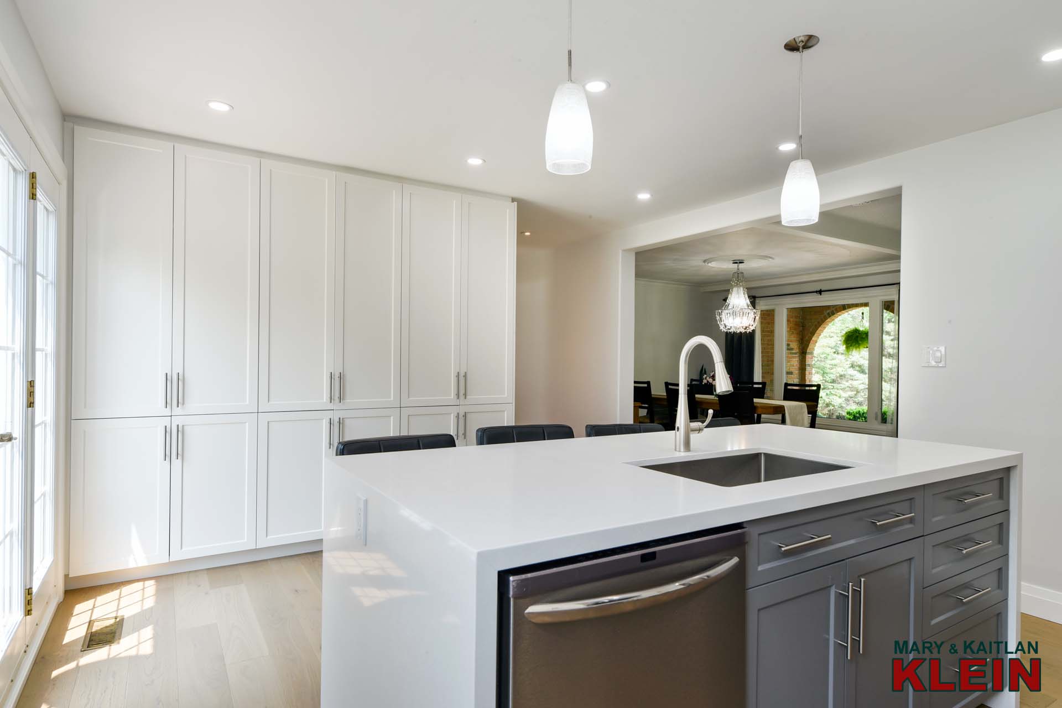
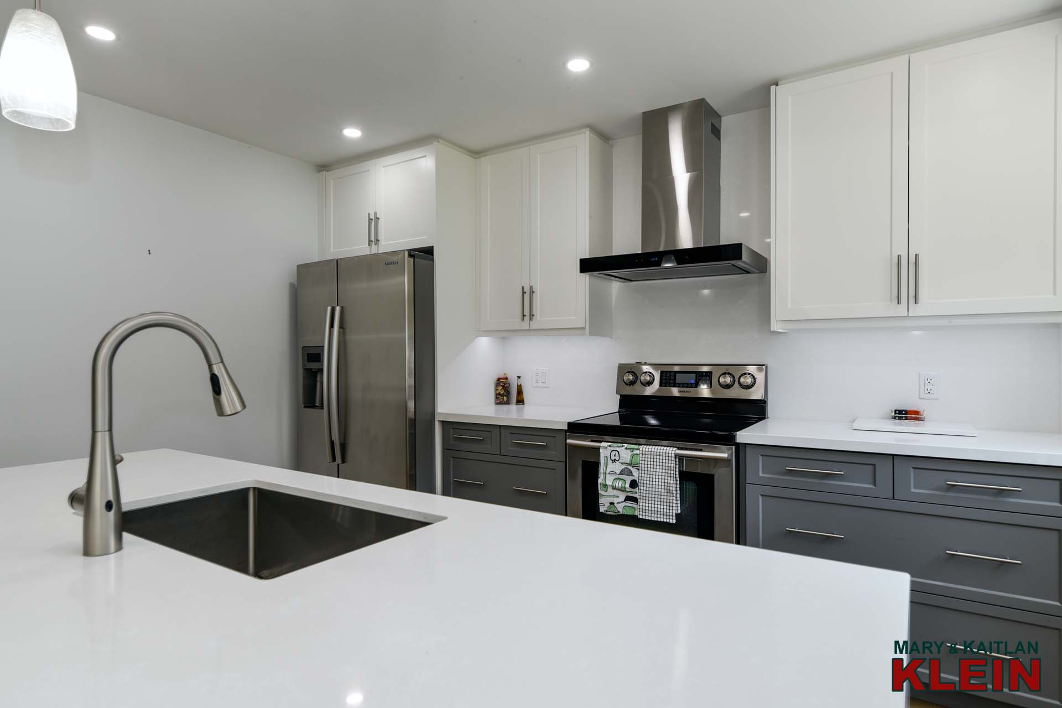
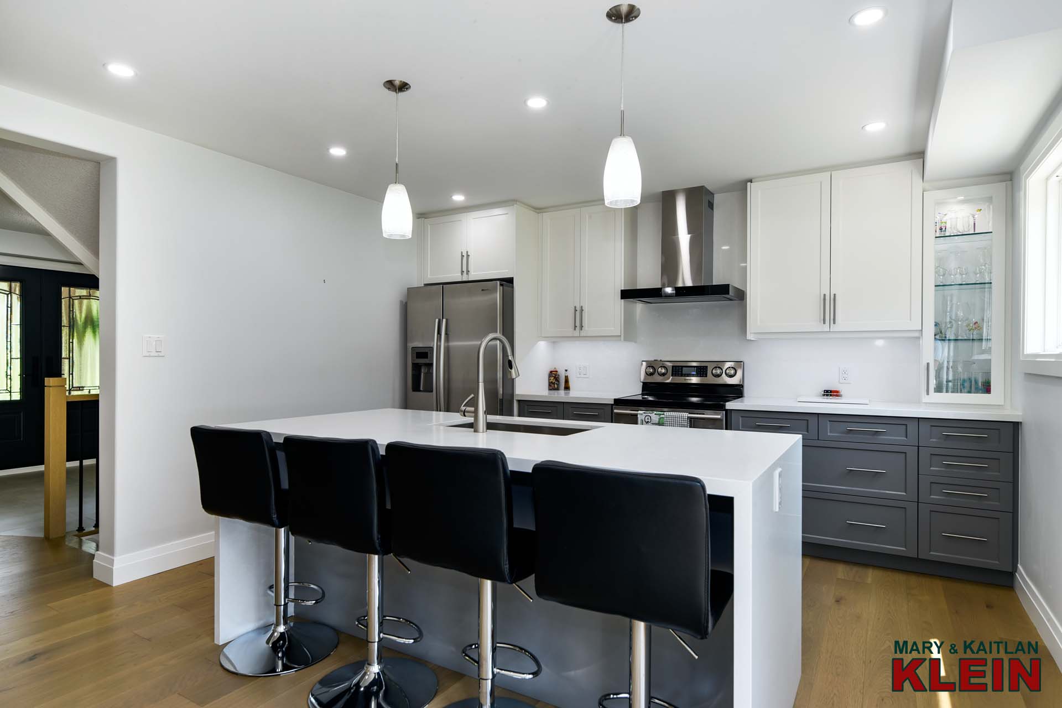
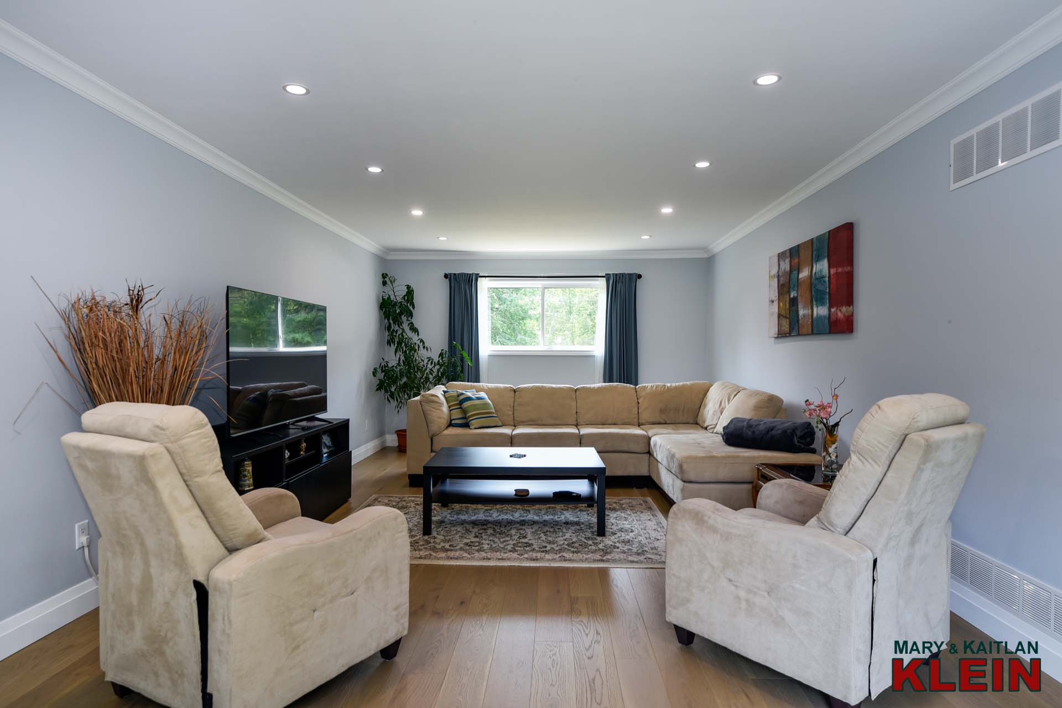
A large Living room has engineered hardwood flooring, pot lighting, crown moulding and overlooks both the front and backyard.
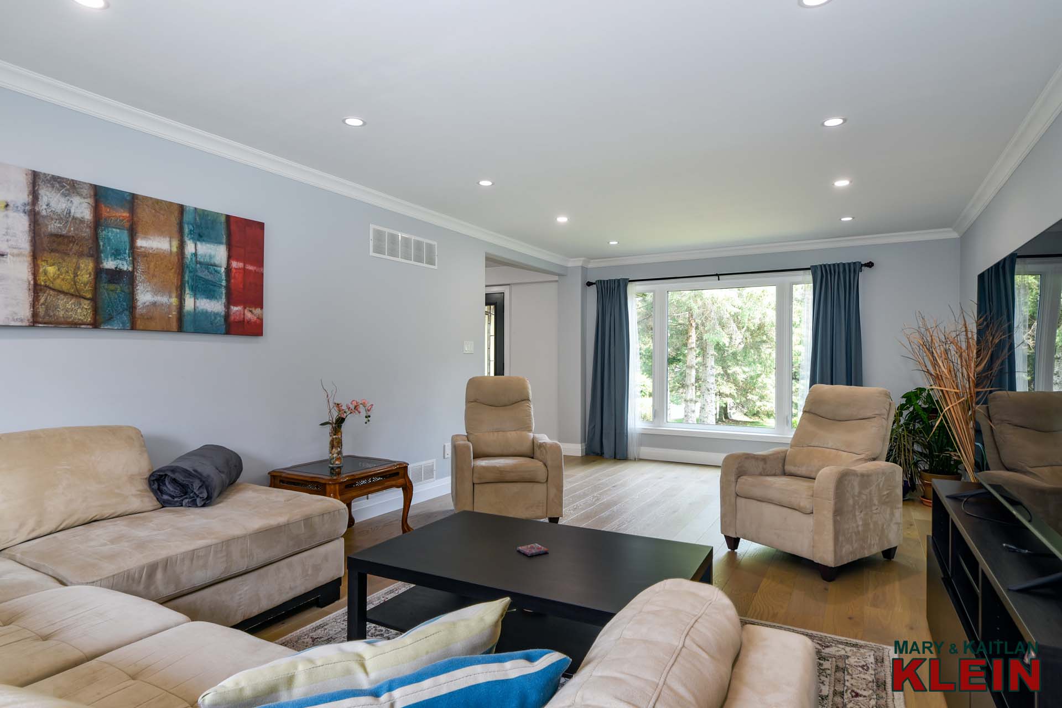
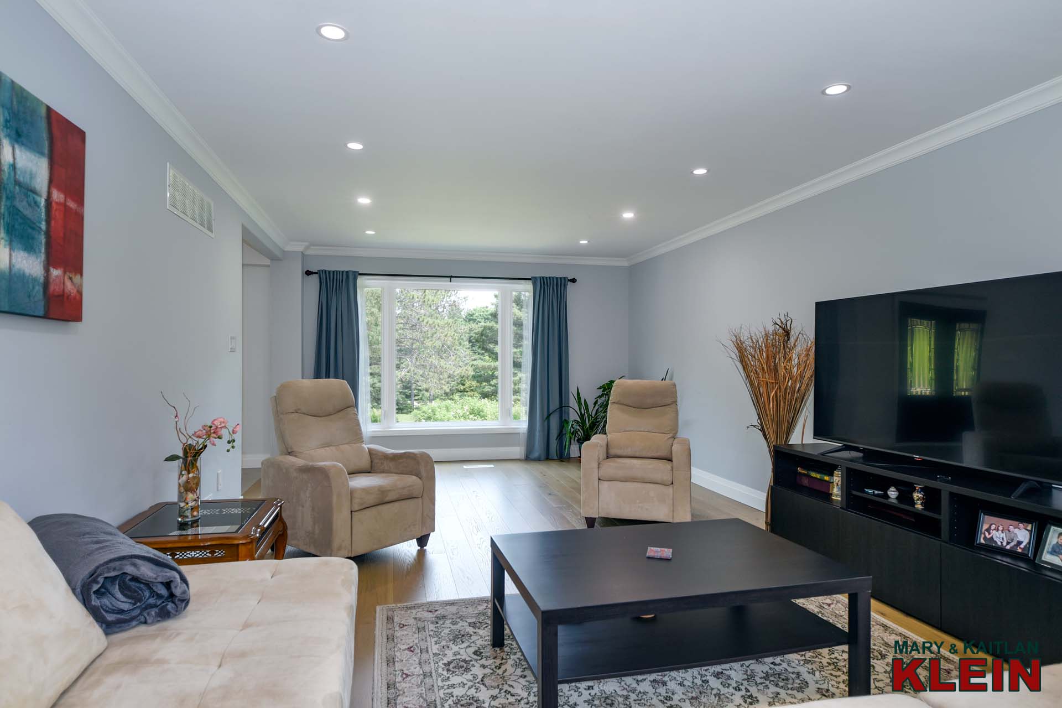
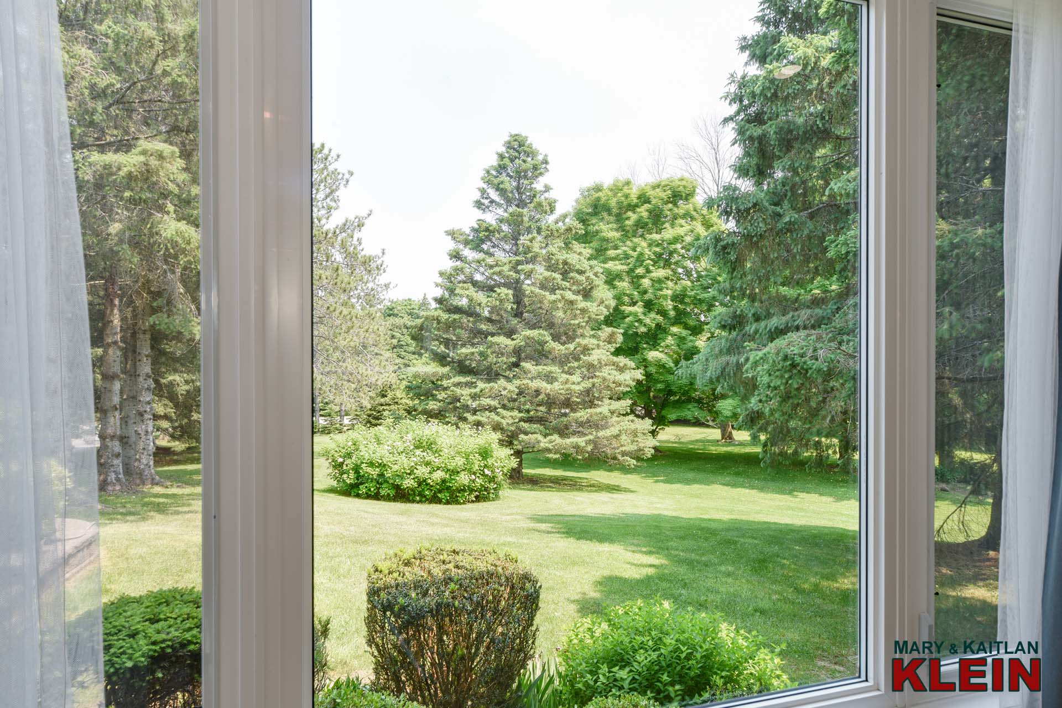
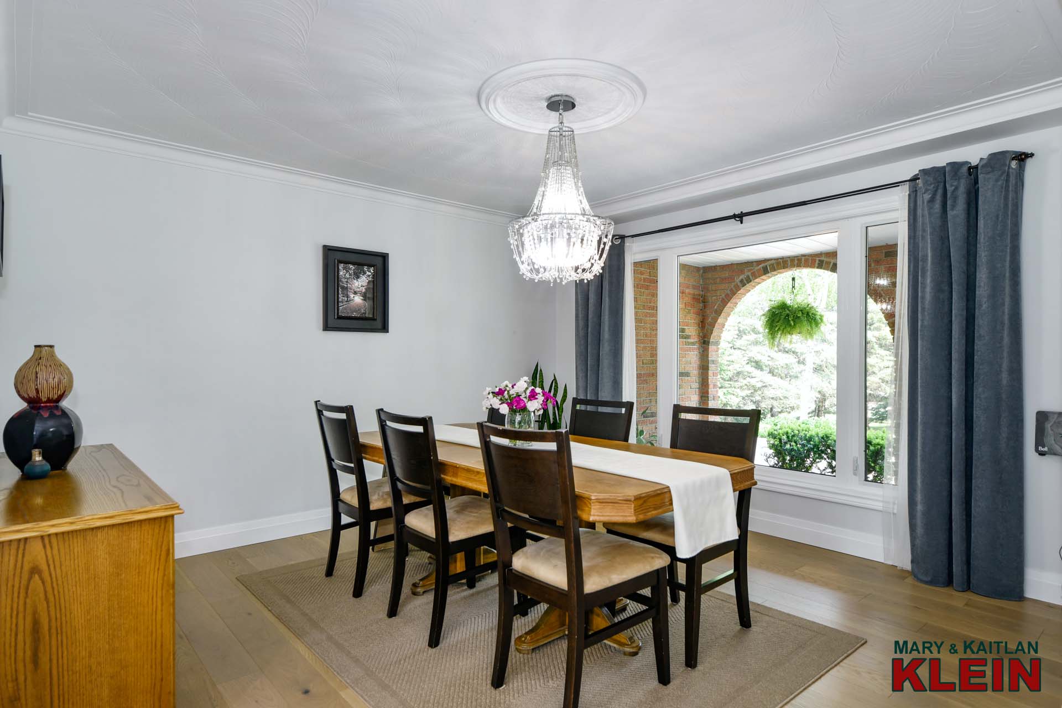
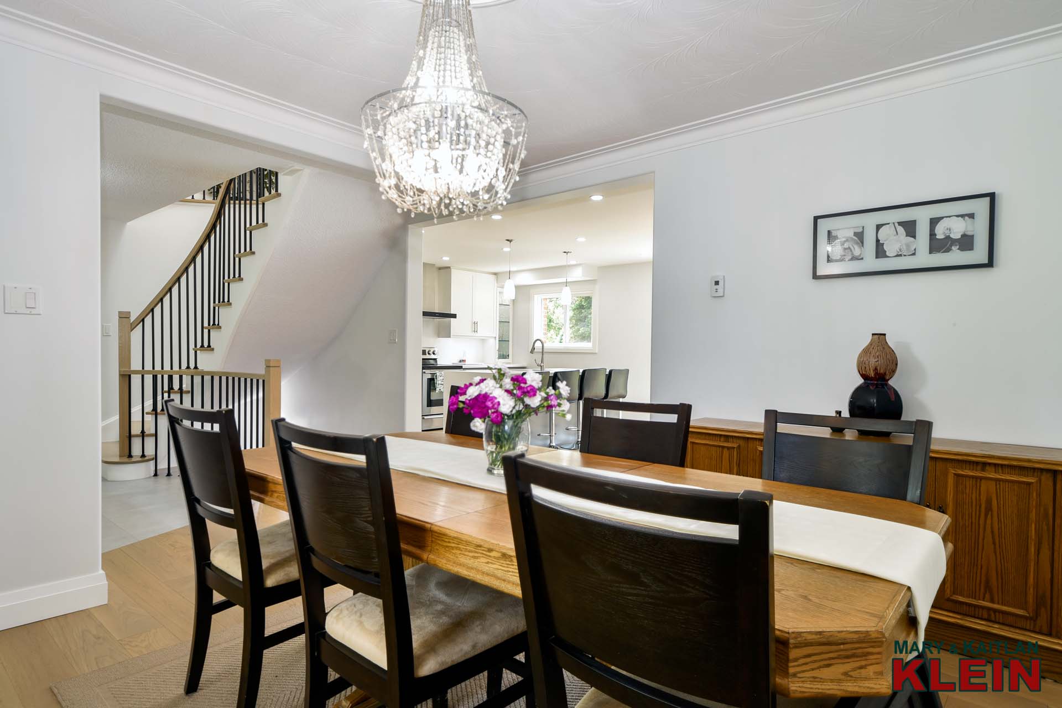
Nearby the Kitchen is the Dining room which has engineered hardwood flooring, crown moulding and enjoys views over the front yard.
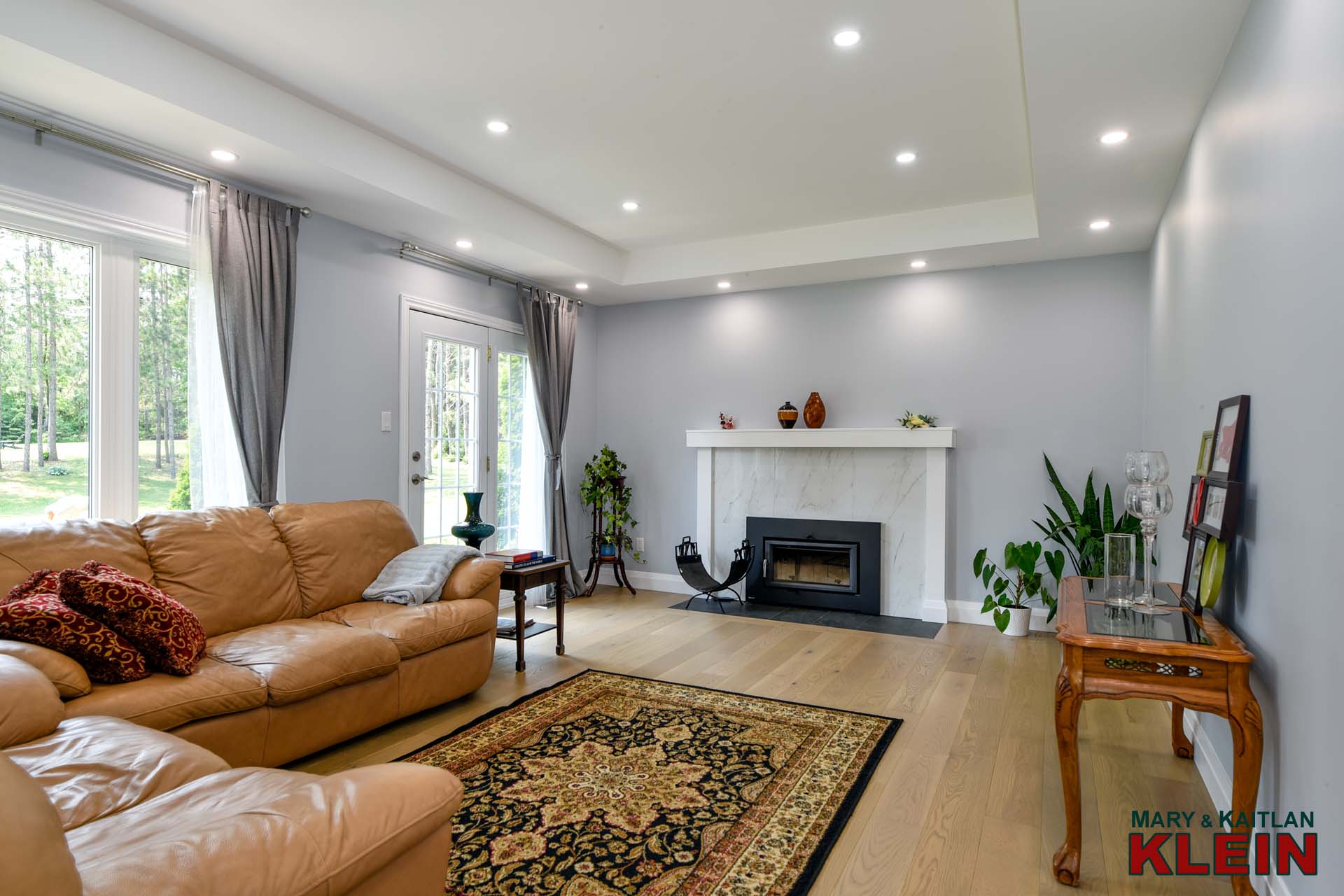
The Family room features pot lighting, has a wood-burning Regency fireplace insert, garden doors, and views of the backyard.
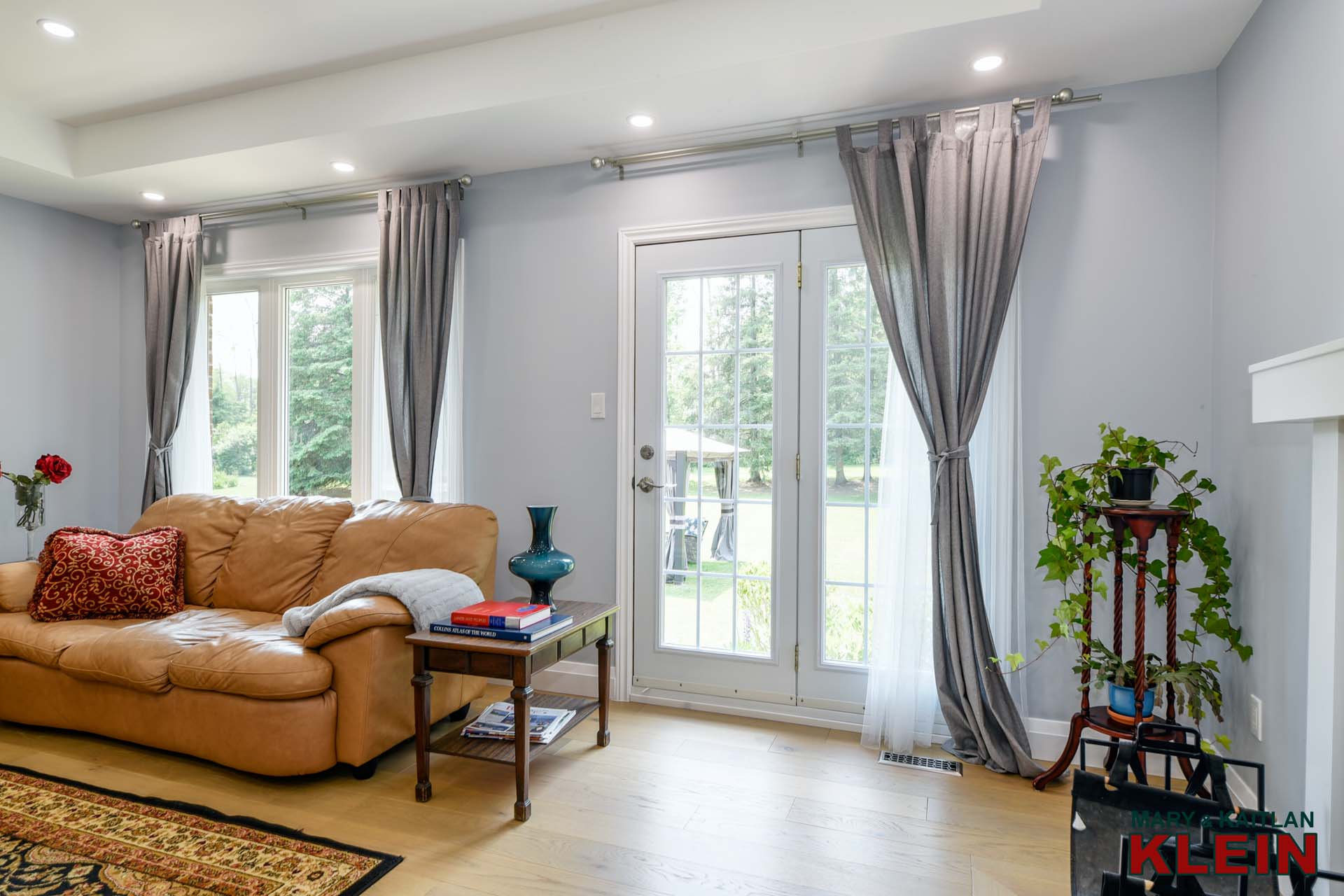
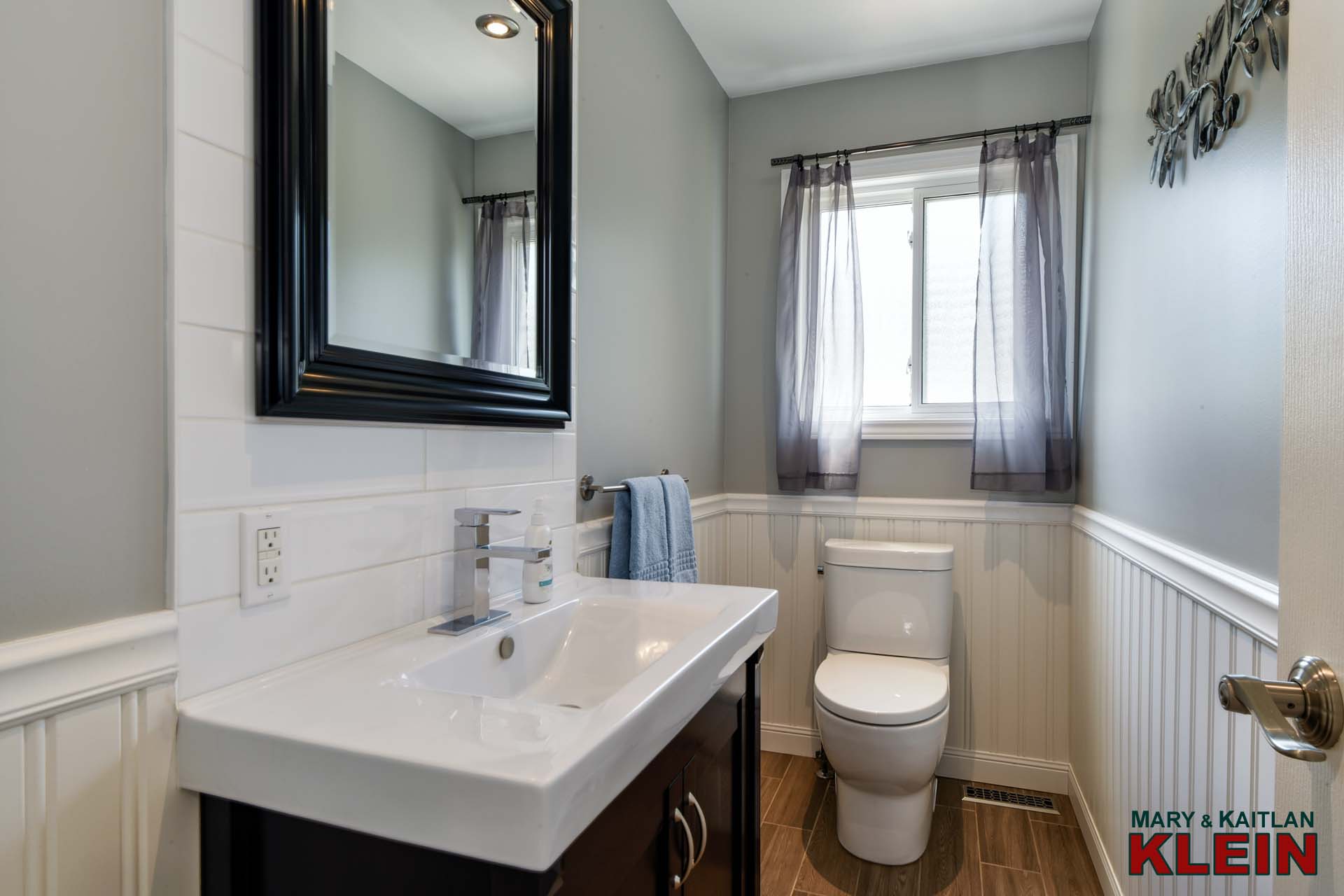
Convenient to the Family is a 2-piece bathroom with porcelain tile flooring. The main floor Laundry room has a sink, tile backsplash, ceramic flooring, built-in cabinetry, and a garden door. There is a nearby garage access.
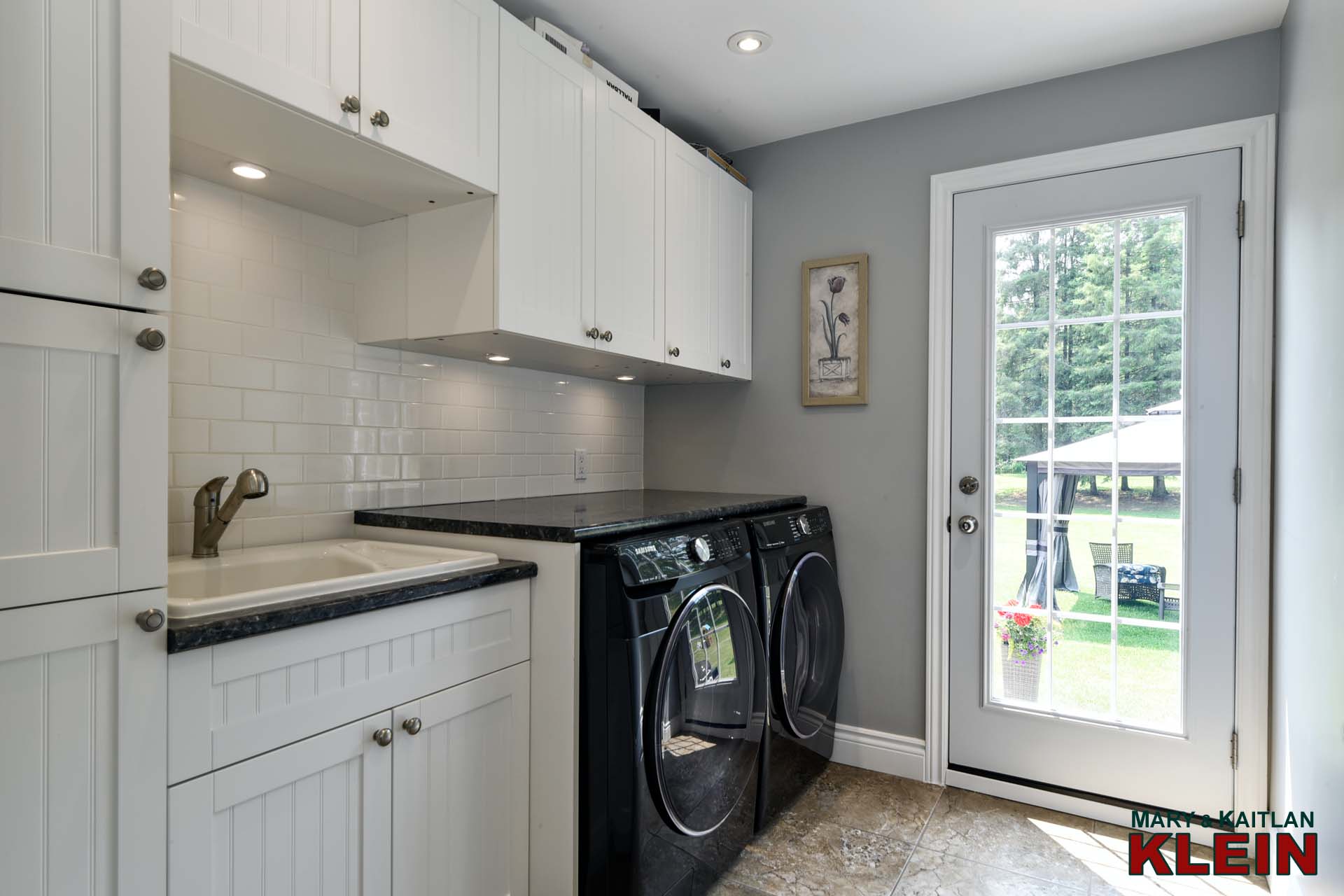
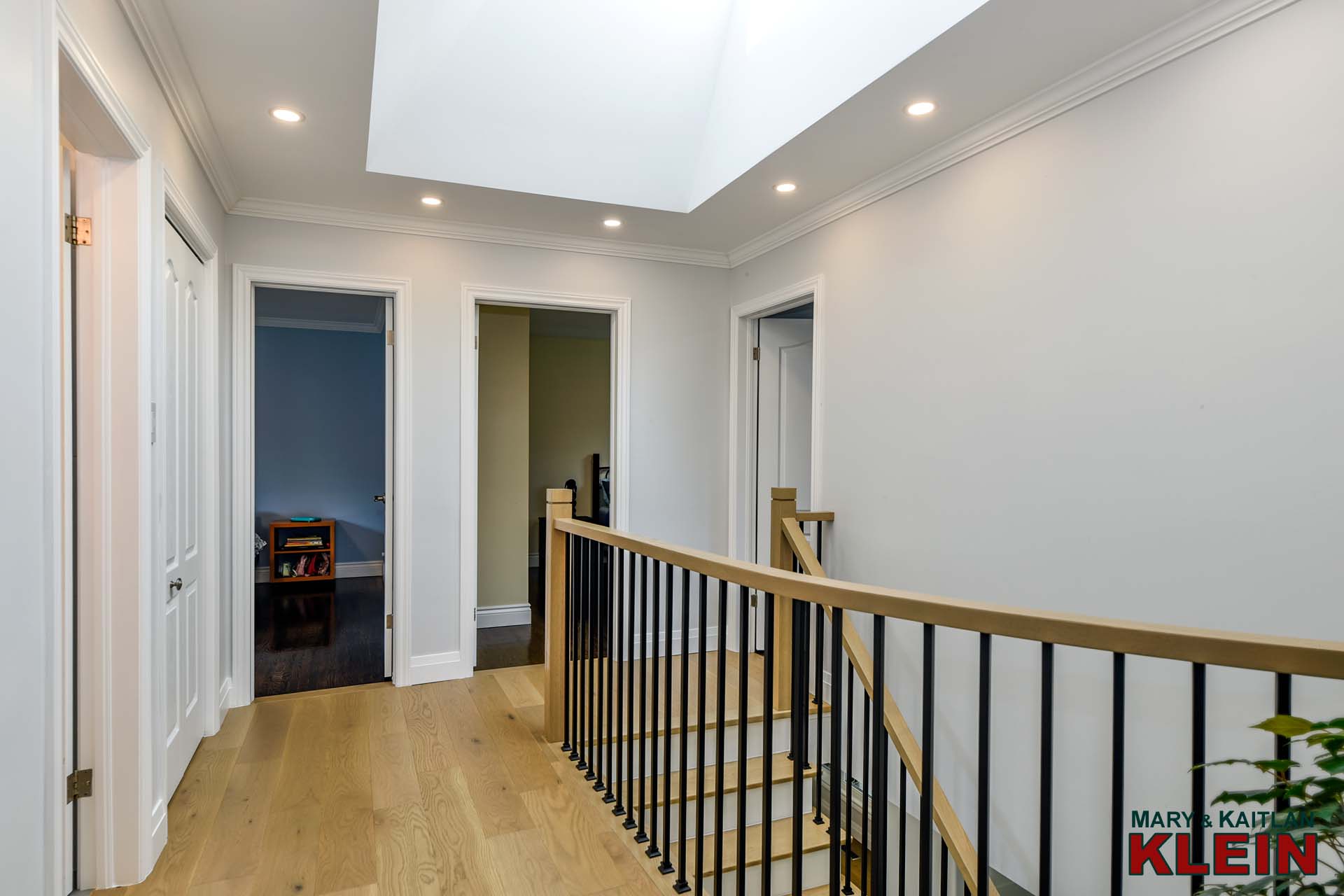
A wooden staircase leads to the 2nd level. Filled with natural light, the 2nd level landing has a skylight, pot lighting, and a linen closet.
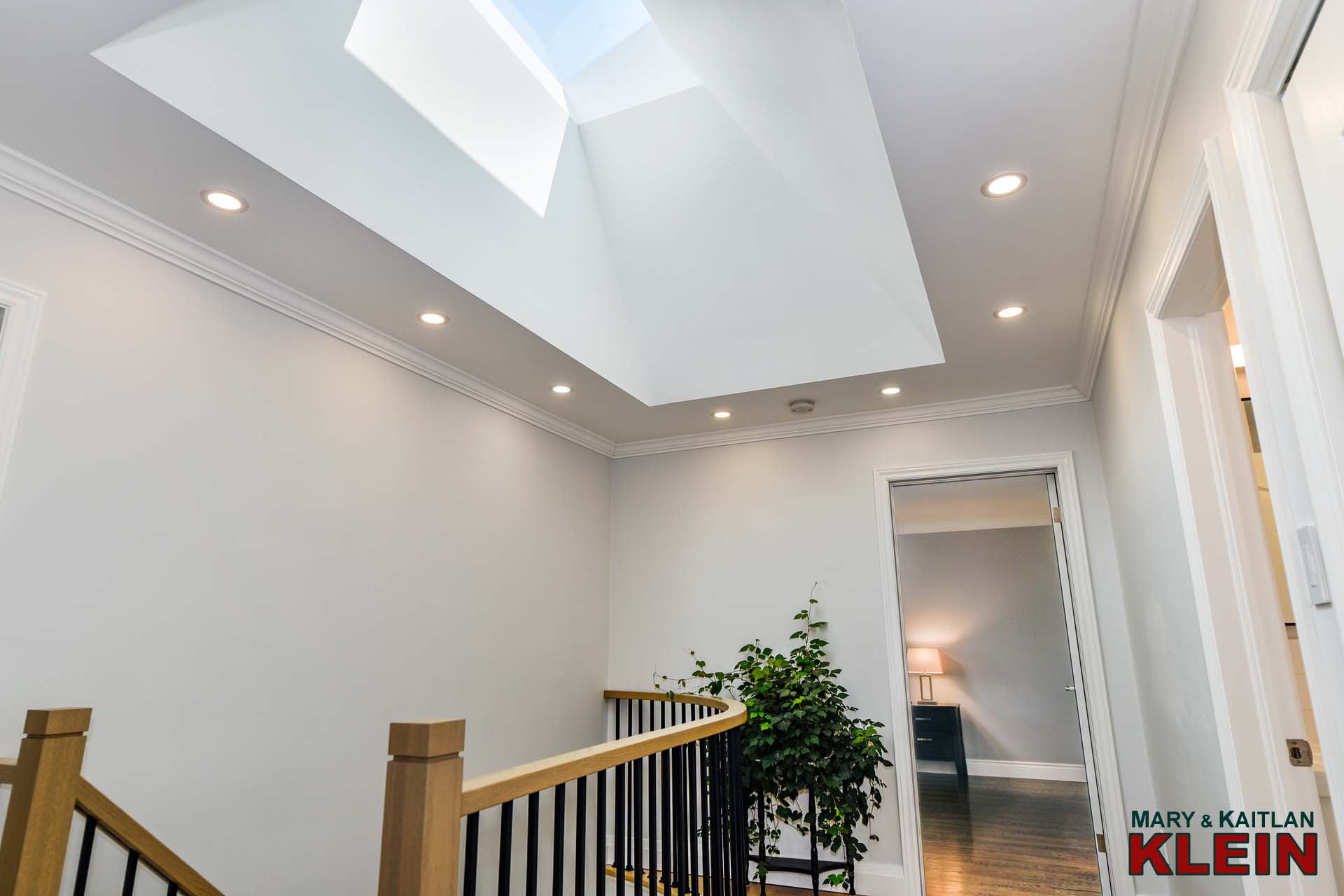
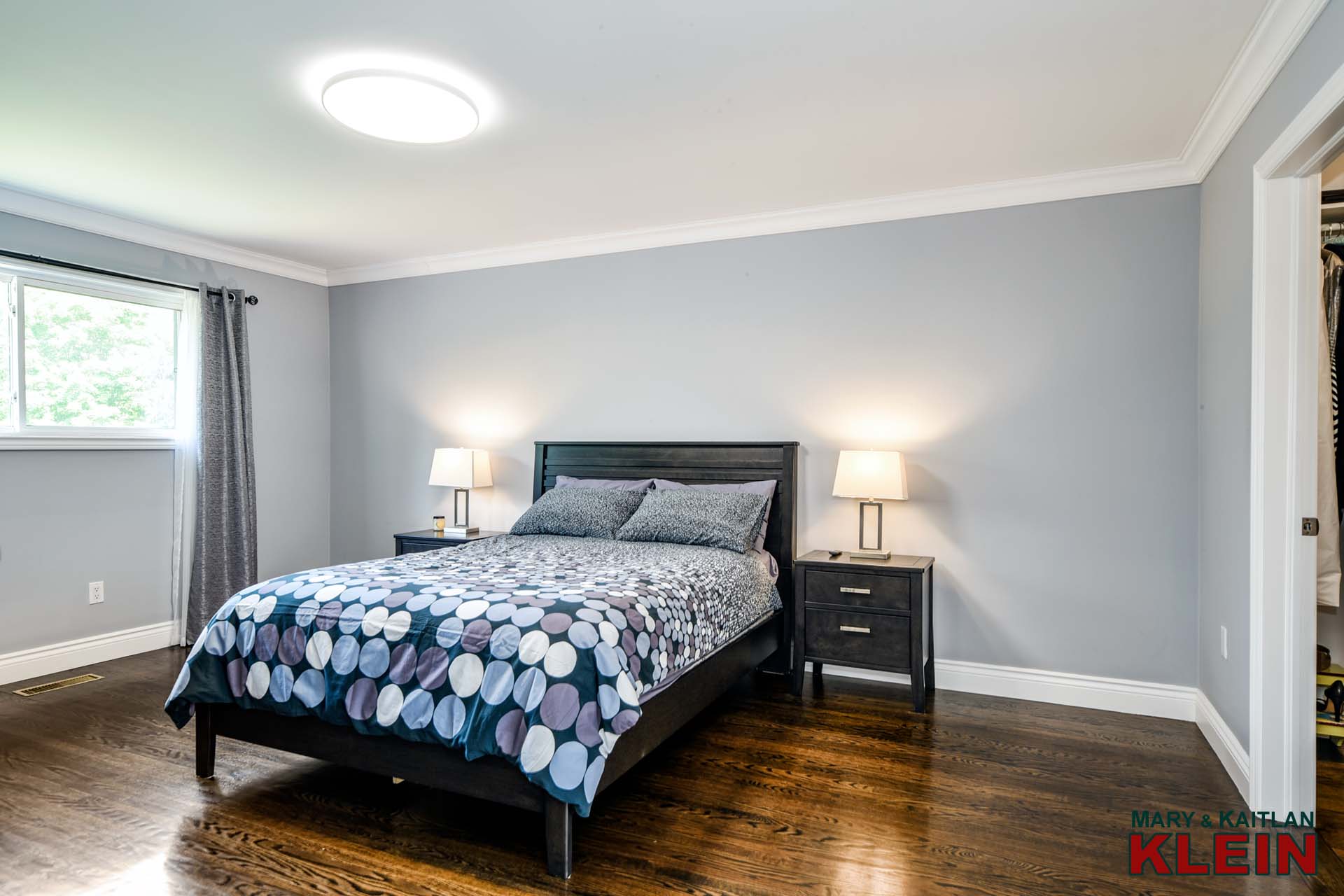
The Primary bedroom features hardwood flooring, crown moulding, a walk-in closet with organizers, and a gorgeous 5-piece ensuite with double sinks, heated flooring, a free-standing tub, and a glass shower with speakers and a rain shower.
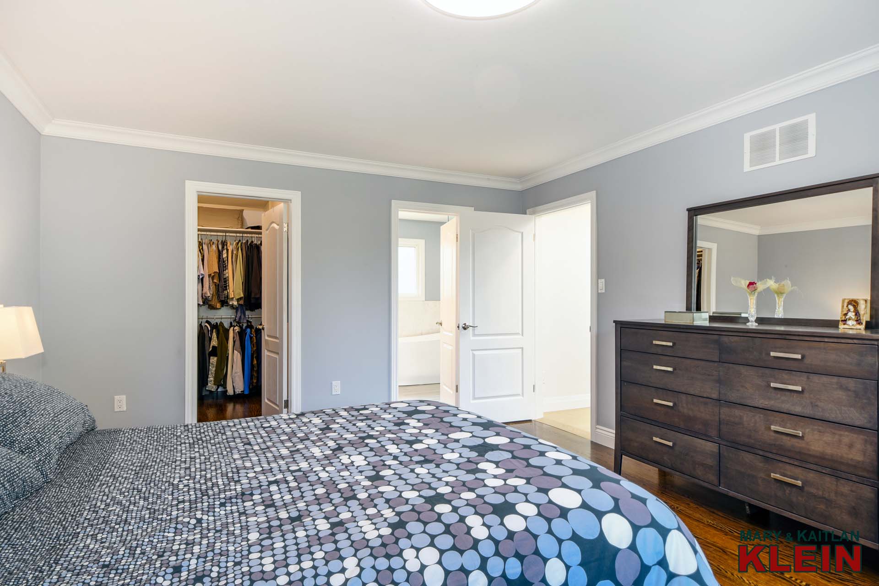
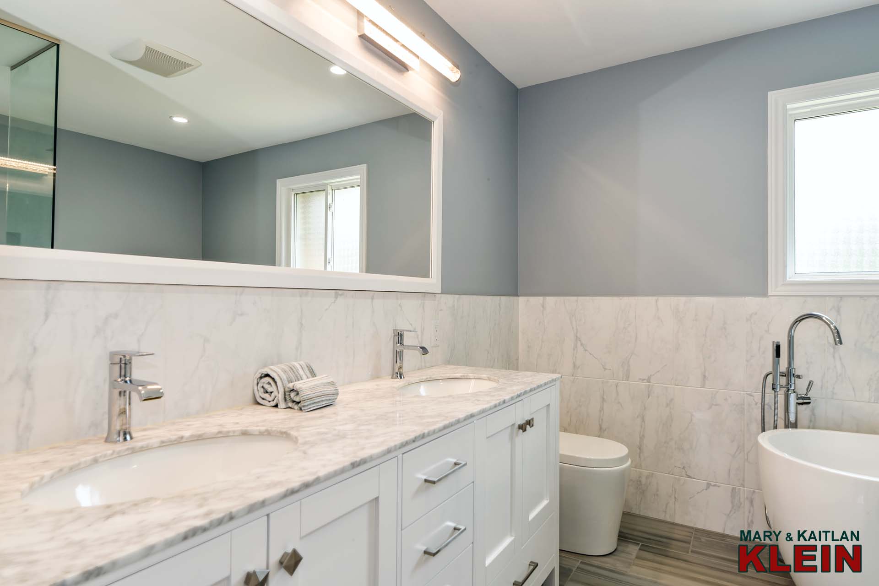
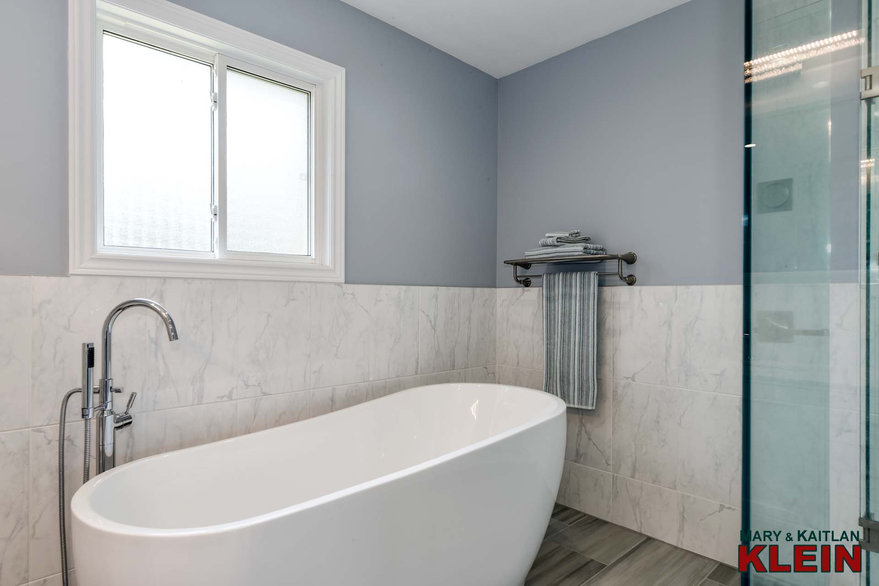
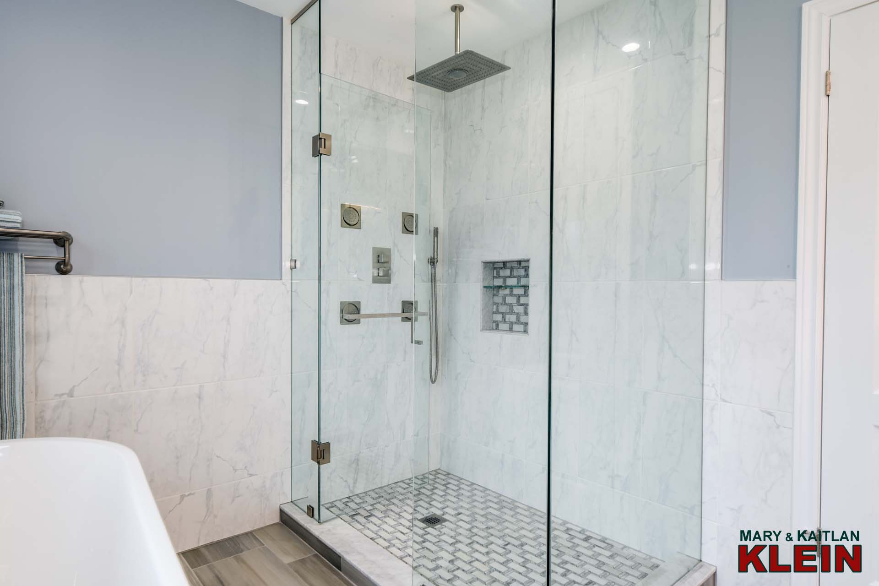
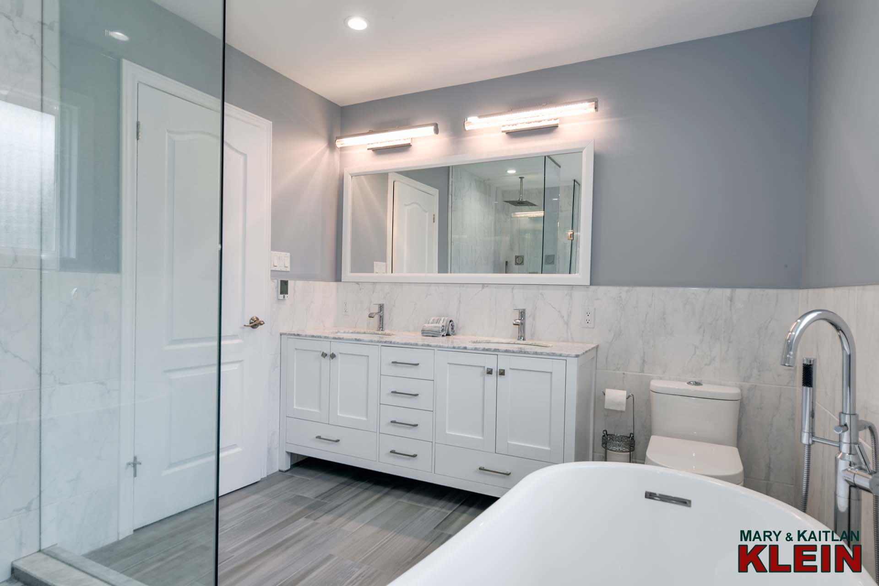
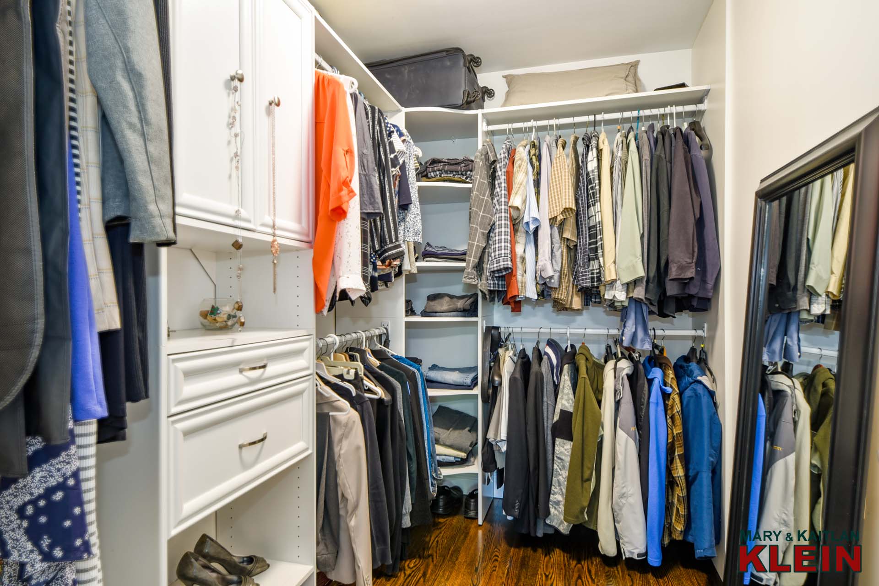
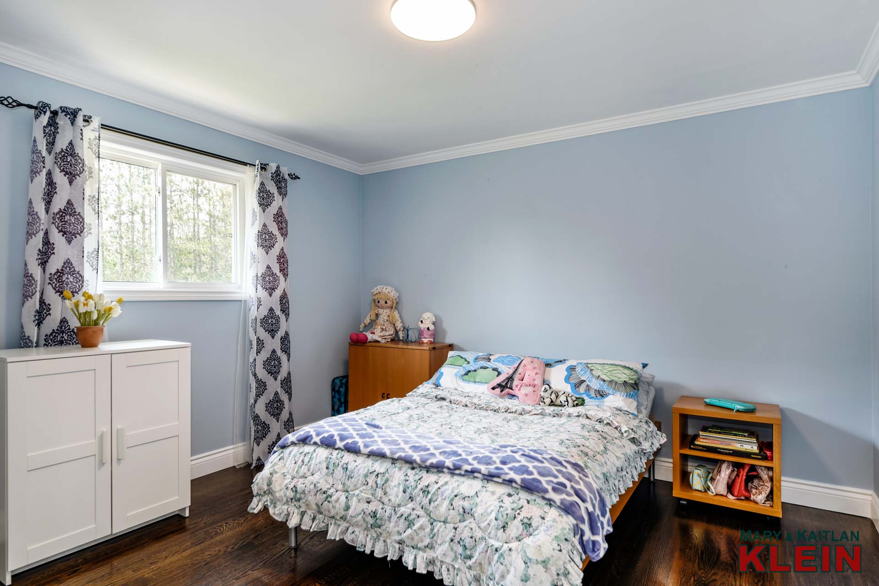
Bedroom #2 has hardwood flooring, a built-in closet with organizers and crown moulding.
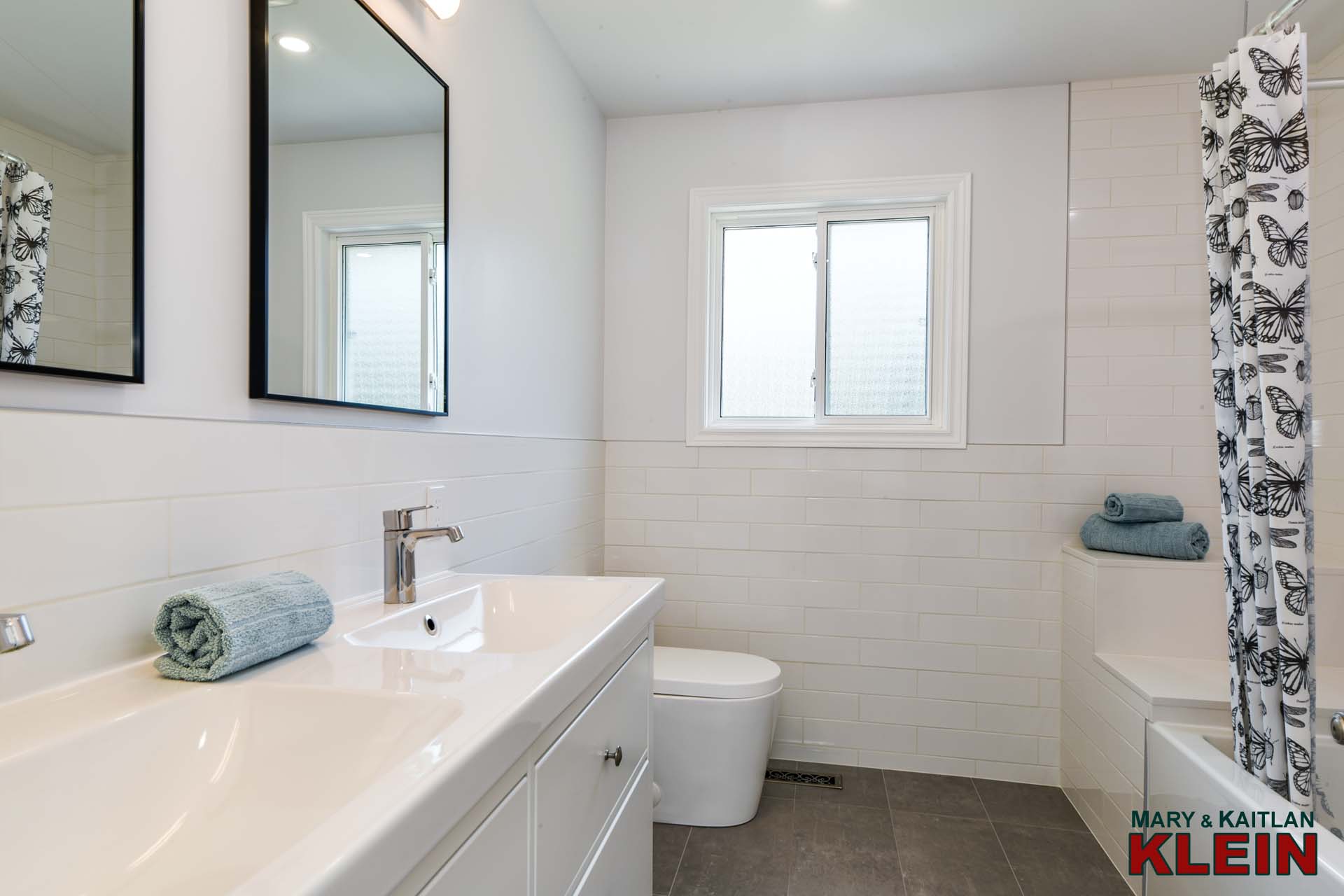
There is an updated 5-piece bathroom with double sinks and heated floors.
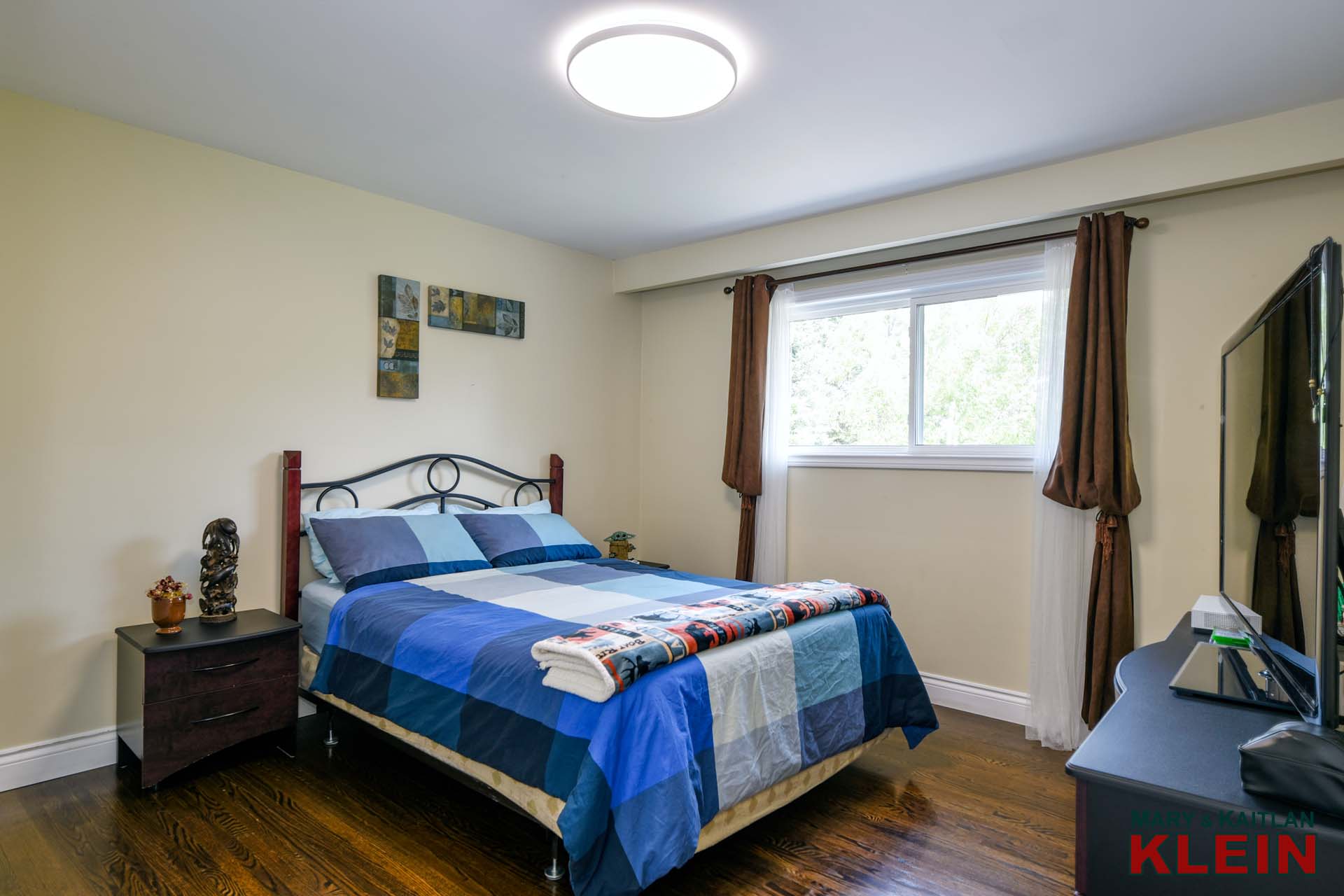
Bedrooms #3 and #4 have hardwood flooring and closets.+
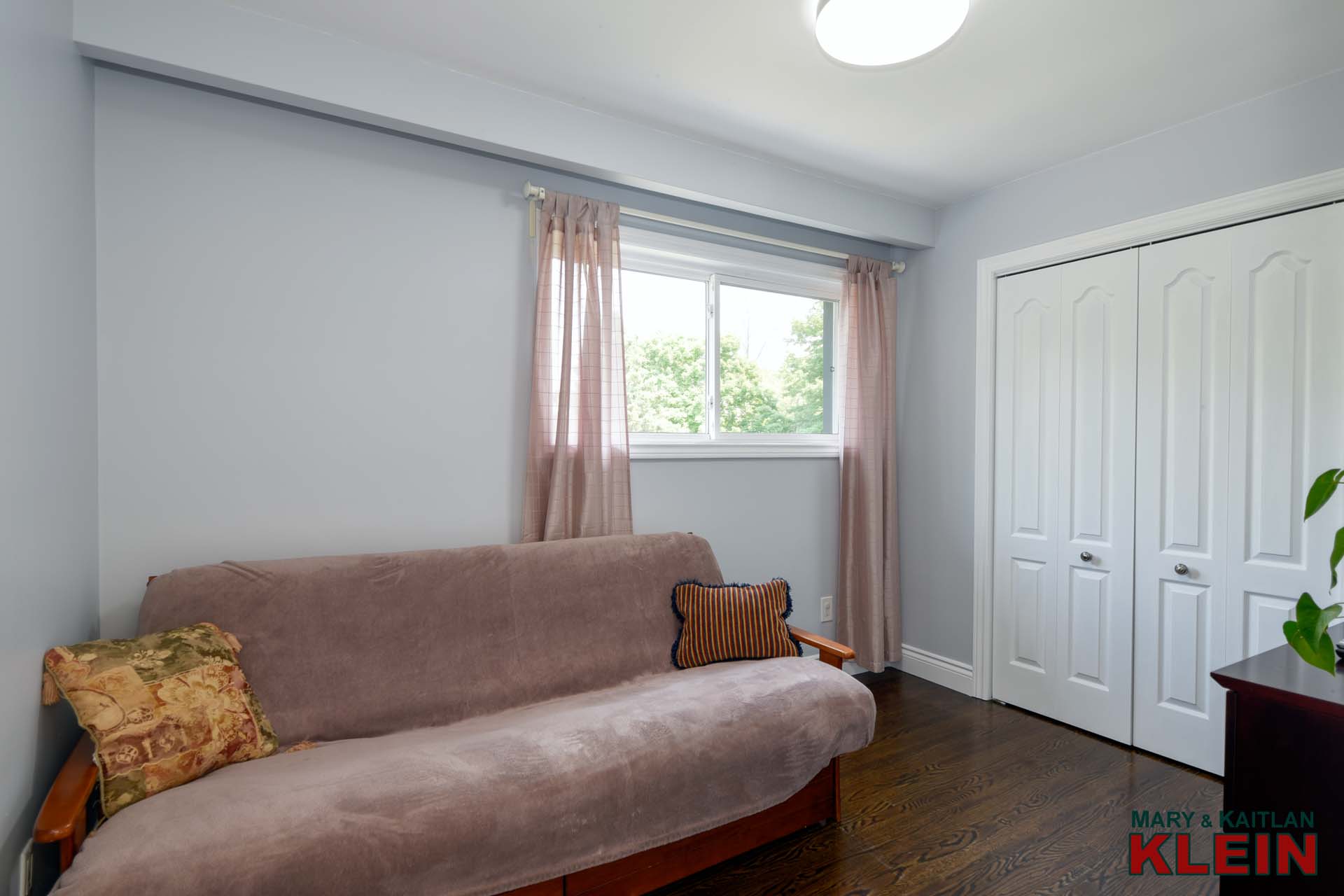
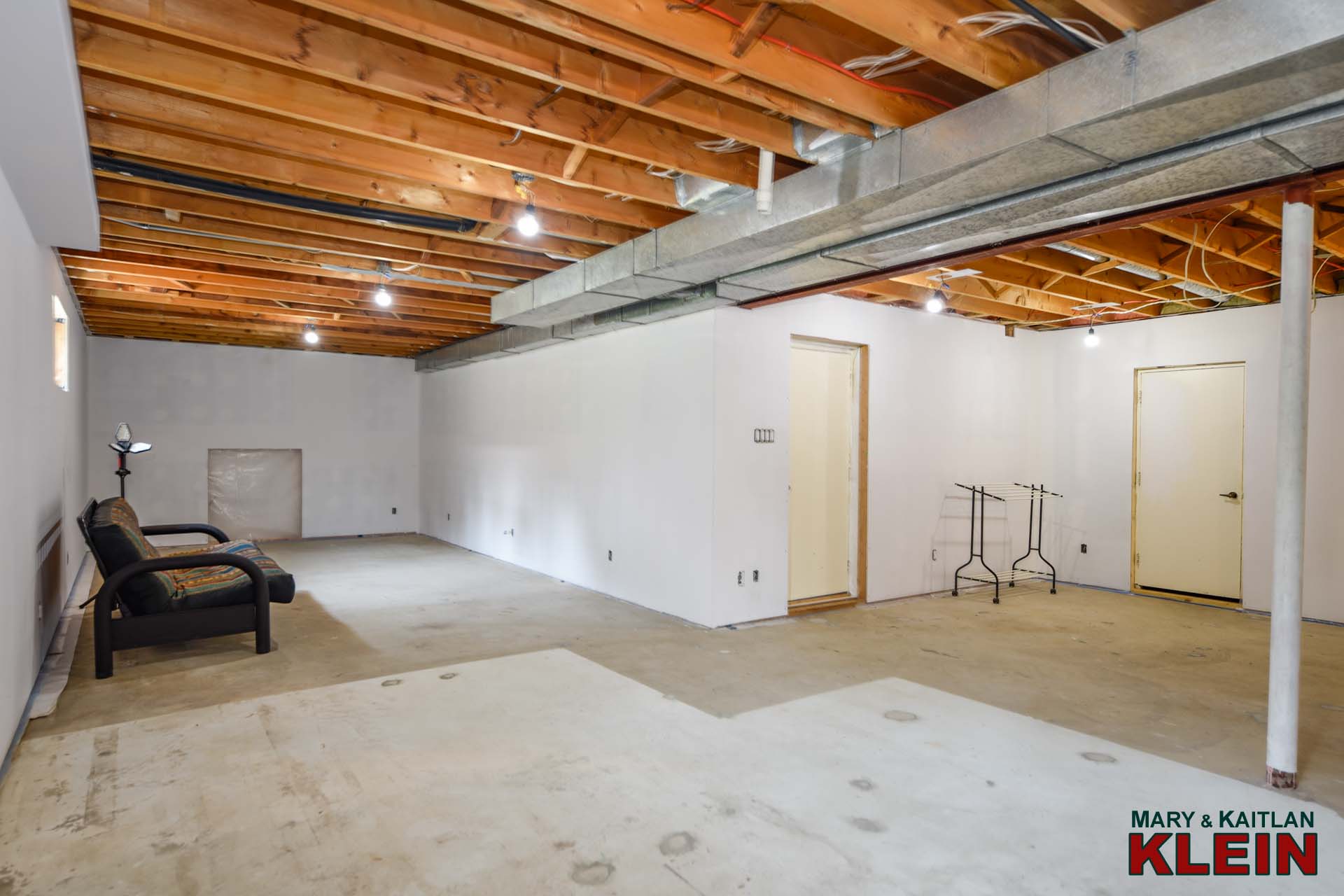
The partly finished basement has a separate entrance to the garage with the potential for an in-law suite.
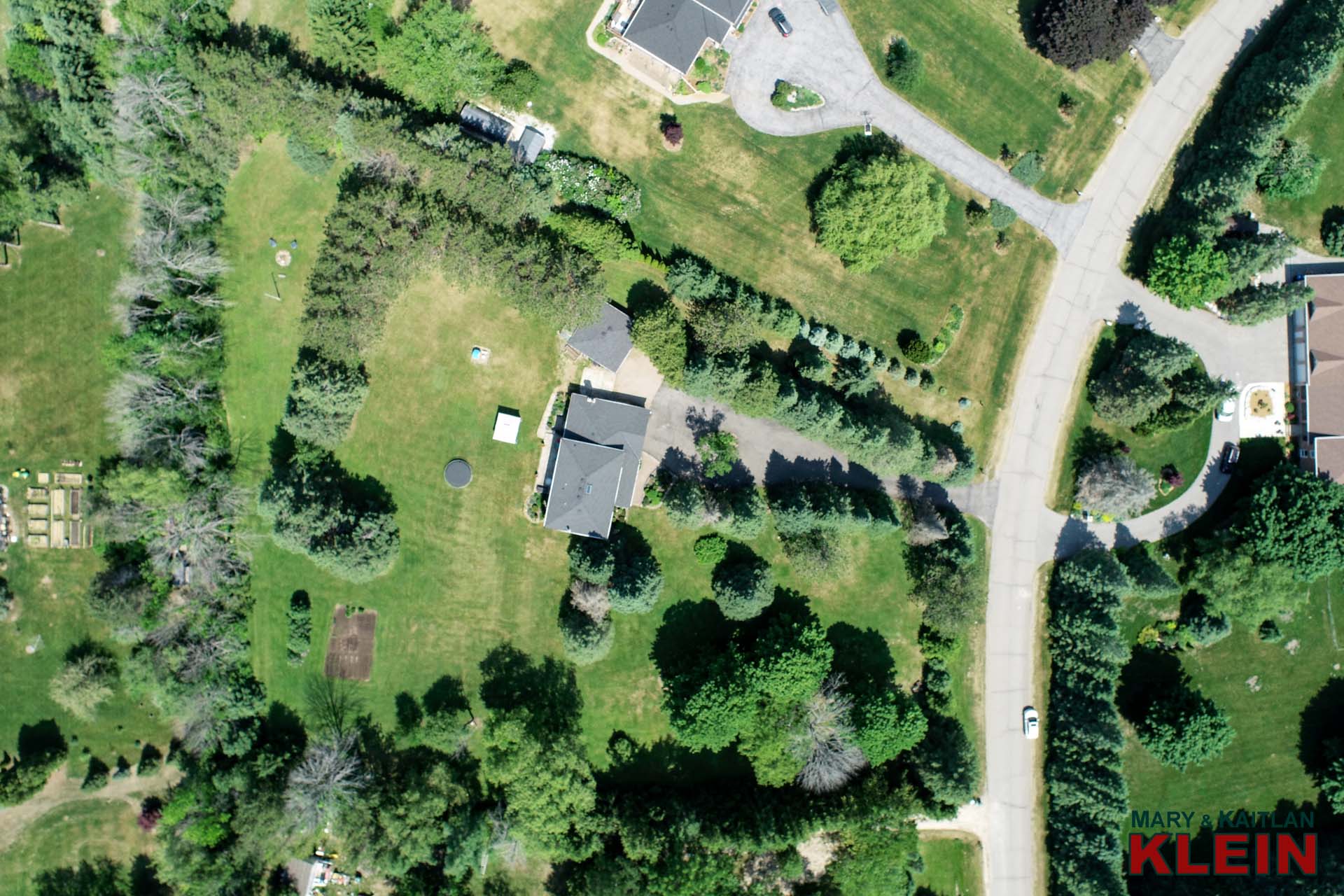
This home has 200-amp electrical service. There is a gas line that is present in the basement, upstairs Laundry room as well as the Kitchen. This home has a drilled well (front) and a septic system (back); furnace (2018); roof (2019) well pump (approx. 4 years). The home has vinyl windows and a rough-in for central vac.
Included in the purchase price: all electric light fixtures, all window coverings, 2 garage door openers & remotes (if any), fridge, stove, dishwasher, clothes washer and dryer, pressure tank, and all well-related equipment, water softener, deironizer, and ultraviolet light system, 4 kitchen bar stools.
Rental items: Hot water tank.
FLOOR PLAN:
