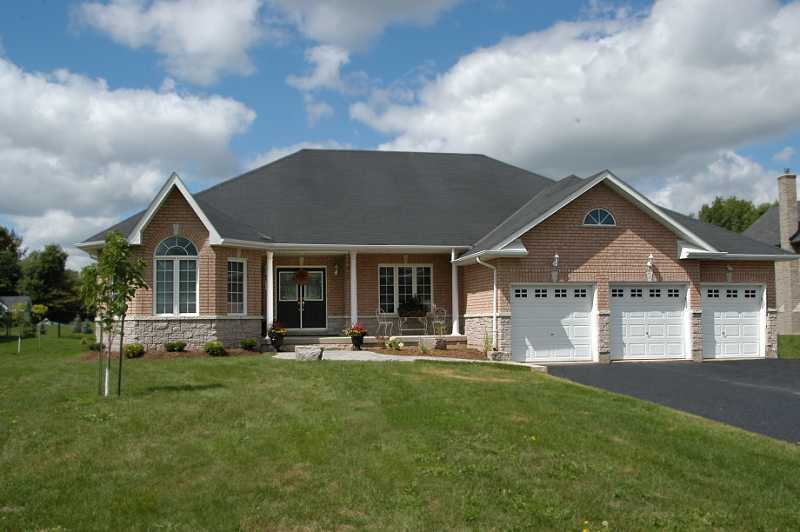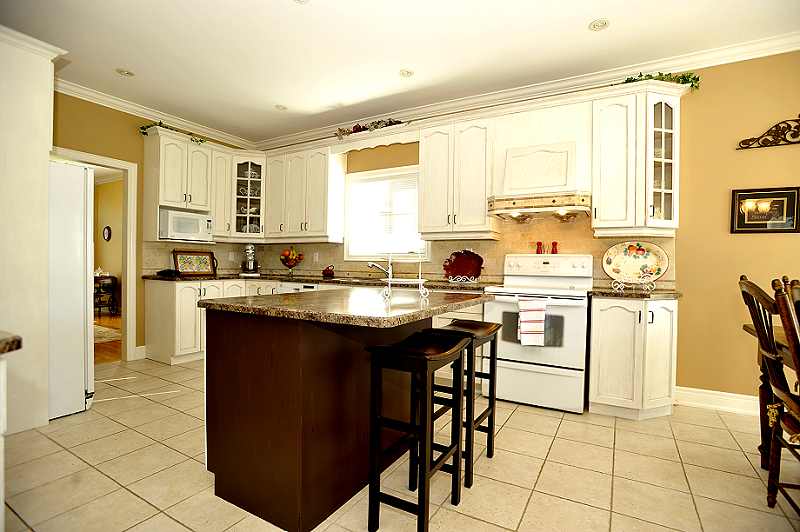Gas Heat, Town Water
99 x 367 Ft. Lot
3+2 Bedrooms, 3.5 Baths
3-Car Insulated Garage
Open Concept Great Room
Gas Fireplace & Hardwood
Antiqued Kitchen Cabinetry
$789,900

This quality, custom built, all brick bungalow is located on a quiet cul de sac in Caledon country with town water and gas heating, and has 3+2 bedrooms, 3.5 bathrooms and a 3-car insulated garage with paved driveway. A newly landscaped front entry leads to the tastefully decorated, 2550 square foot home with hardwood floors, crown mouldings, pot lights, and partly finished basement with separate entry.

The grand Foyer has a double door entry, coffered ceilings, pot lighting, ceramic floors & crown mouldings. A Great Room has hardwood flooring, a gas fireplace, crown mouldings, pot lighting and is open concept with the Kitchen.


The Kitchen has antiqued oak cabinetry, travertine backsplash, centre island, crown mouldings, ceramic flooring, breakfast area and garden doors with walk-out to the deck.


A generous sized, formal Dining Room has hardwood flooring and crown mouldings.

The main floor Office has hardwood and a built-in wall cabinet with closet behind.


The Bedroom wing has a French door entry and leads to the Master Bedroom with a double-door entry, hardwood flooring, walk-in closet, and a 5-piece ensuite with separate shower & jacuzzi.

Bedroom #2 has hardwood flooring, a walk-in closet & a 4-piece semi-ensuite bathroom.
Bedroom #3 has hardwood flooring, mirrored door closet & and semi-ensuite bathroom (Jack & Jill with Bedroom #2). All bedroom closets have organizers.

Also on the main floor is a Laundry Room with a sink and access to the insulated, 3-car garage, and a 2-piece Powder Room. An oak staircase leads to the partially finished Basement with Cold Room. There is a huge unfinished area for future finishing, and second set of stairs with a separate entry to the basement. There is a 4th Bedroom with double closet and a 3-piece Bathroom, plus a 5th Bedroom or Hobby Room with a small closet.

Mechanicals: The home has pressed wood sub-flooring, poured concrete foundation, town water, forced air gas heating, central air conditioning, central vacuum system, air exchanger, security system, sprinkler system for back yard, and a septic system. Lot size is 99.18 x 357.66 feet. Property taxes for 2012 were $6286.46. Included in the purchase price is the fridge, stove, built-in dishwasher, washer, dryer, all electric light fixtures, 2 garage door openers & remotes, all window coverings, garden shed. The water heater and water softener ($40 per month) are rentals. Schools for the area are Caledon Central Elementary (JK-8), and Mayfield Secondary. Children are bussed to school.

All shopping amenities are available in nearby Orangeville (7 minutes), and its location has close proximity to the 410 Extension which makes for easy commuting to the city.





