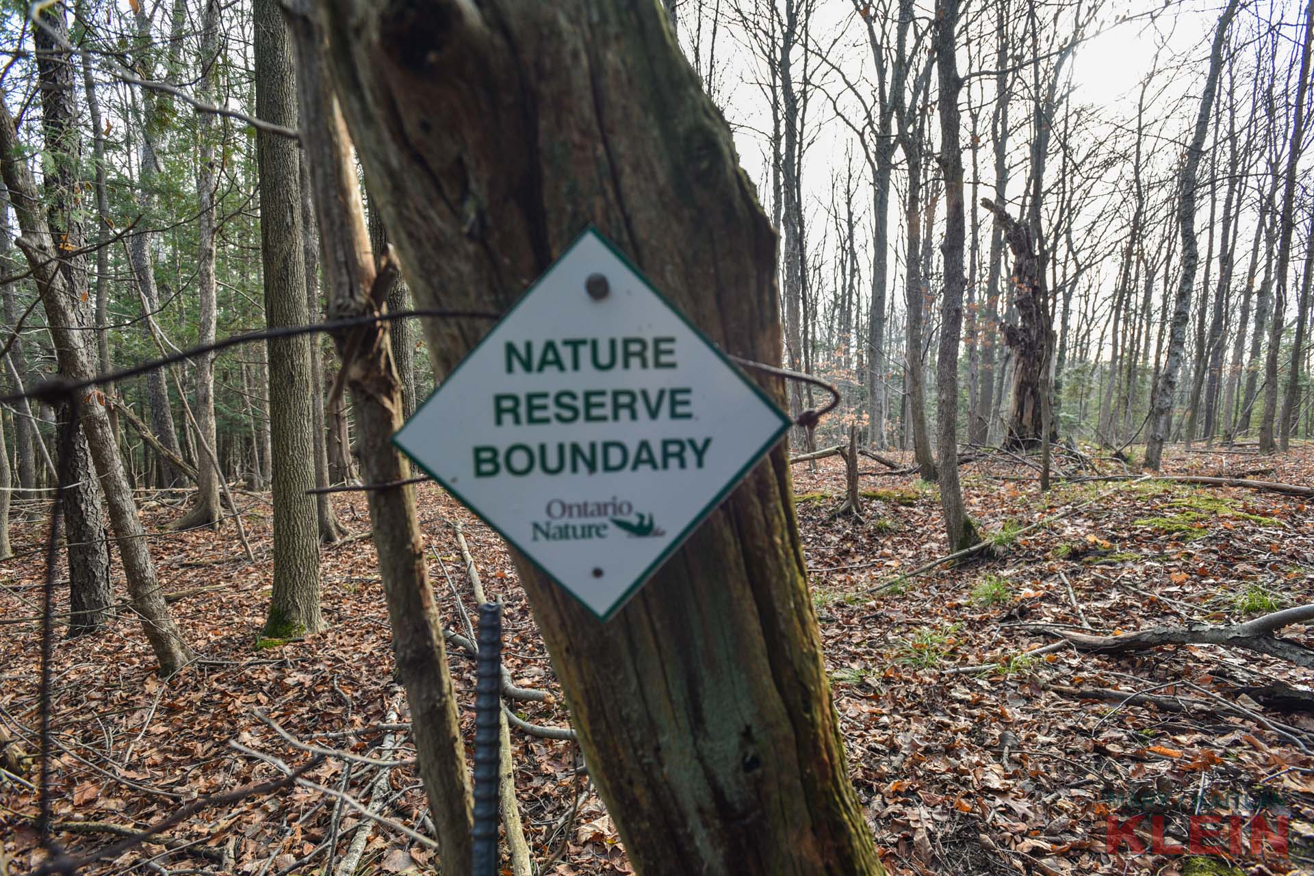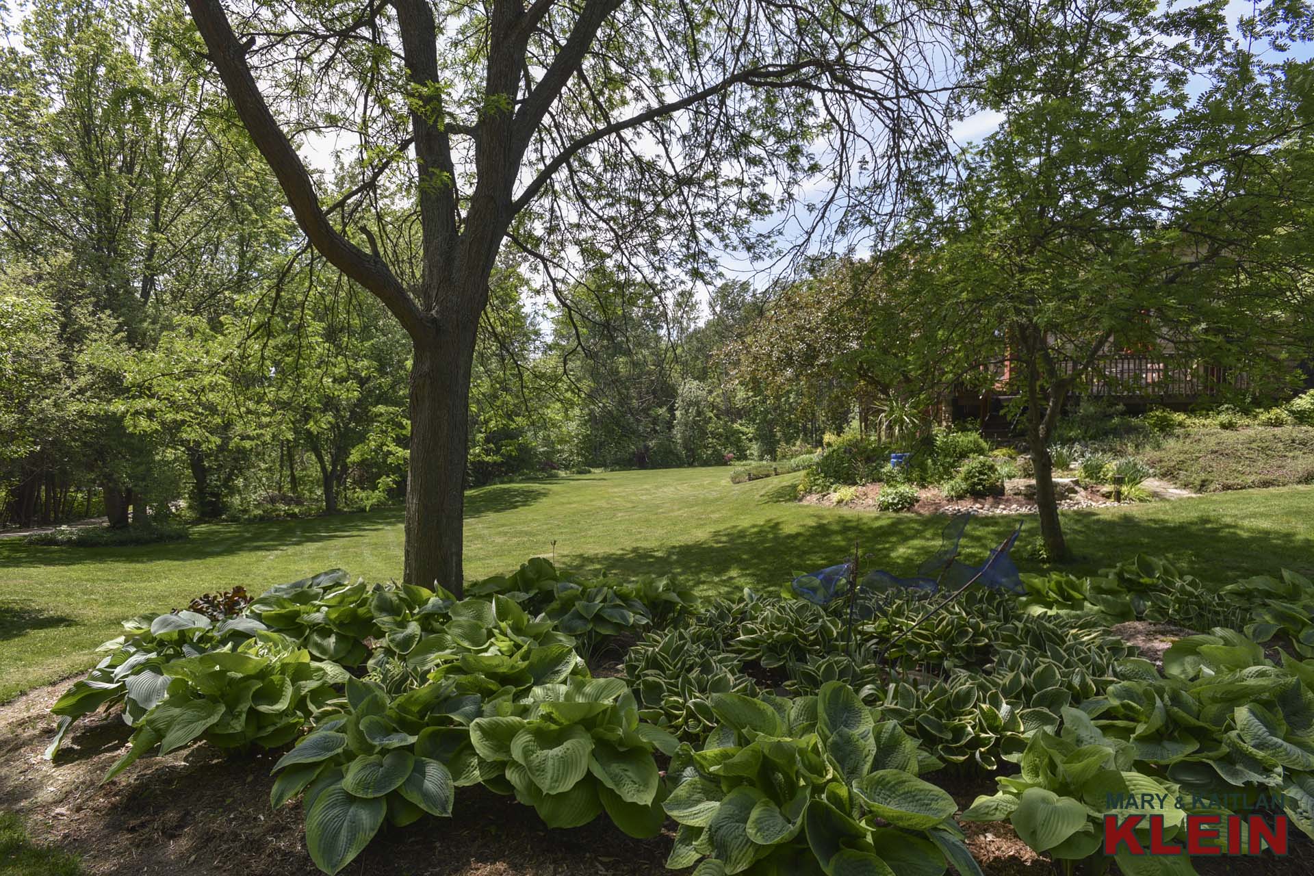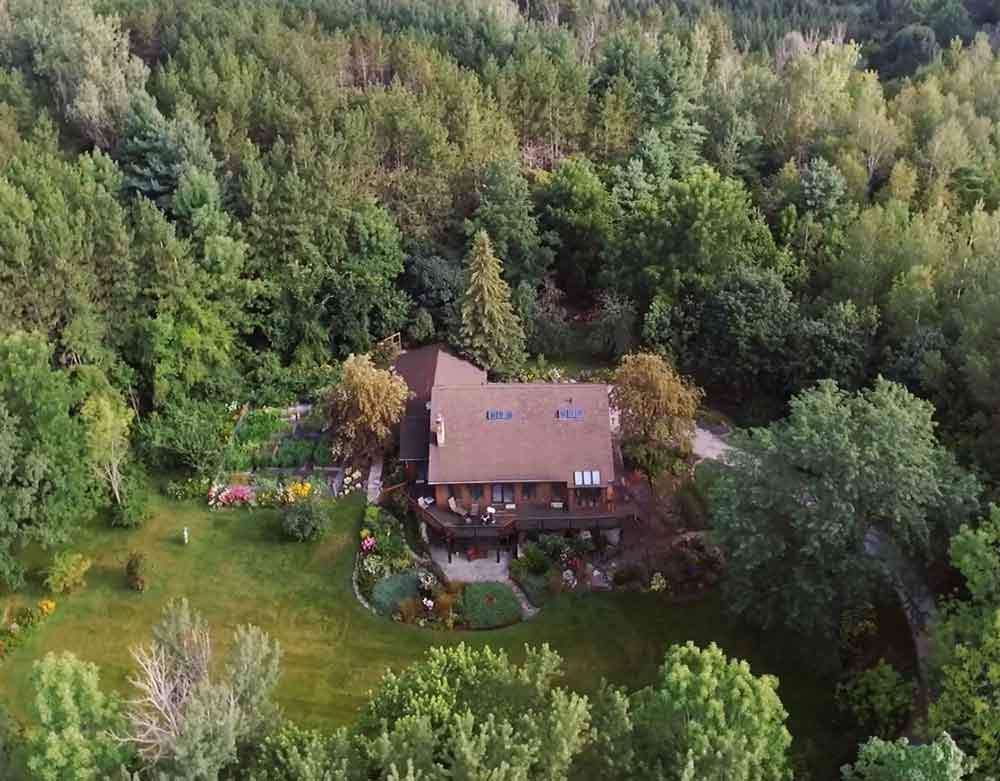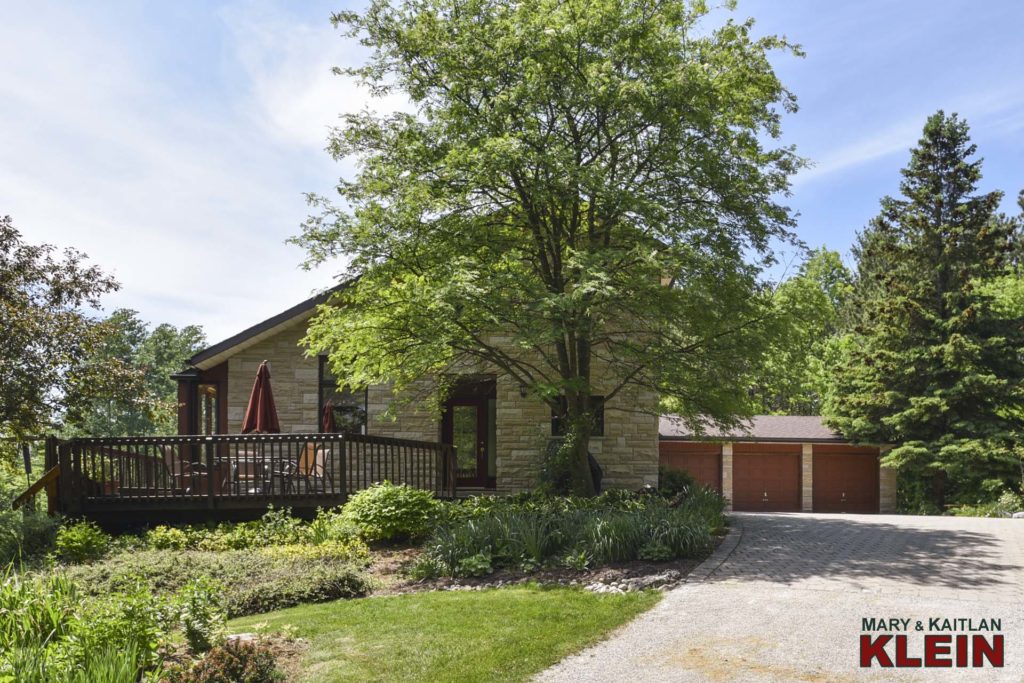Situated Well Back from Road
3+1 Bedroom, 2.5 Bathroom
3-Car Garage, Walk-Out Basement
Geothermal Heating/Cooling
Built with Passive Solar Features
Open Living/Dining w/Fireplace
Oak Kitchen w/Centre Island
Main Floor Bedroom, Semi Ens.
Bedrms 2&3 Upstairs w/4 Pc Bath
Rec Rm w/Woodstove & Walkout
4th Bedroom & 2 Pc Ensuite
Flagstone Walkways, Trails, Decking
$1,398,900
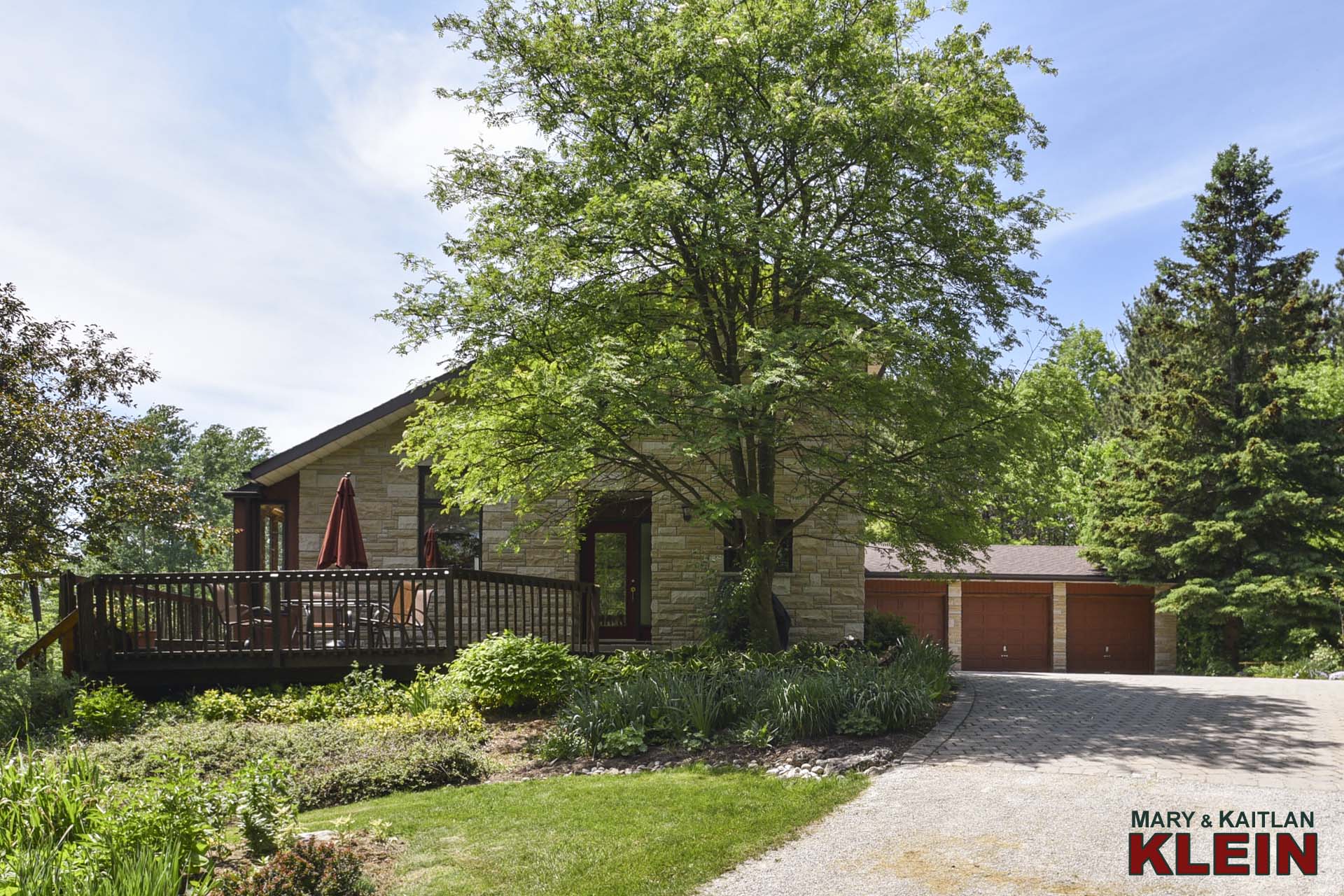
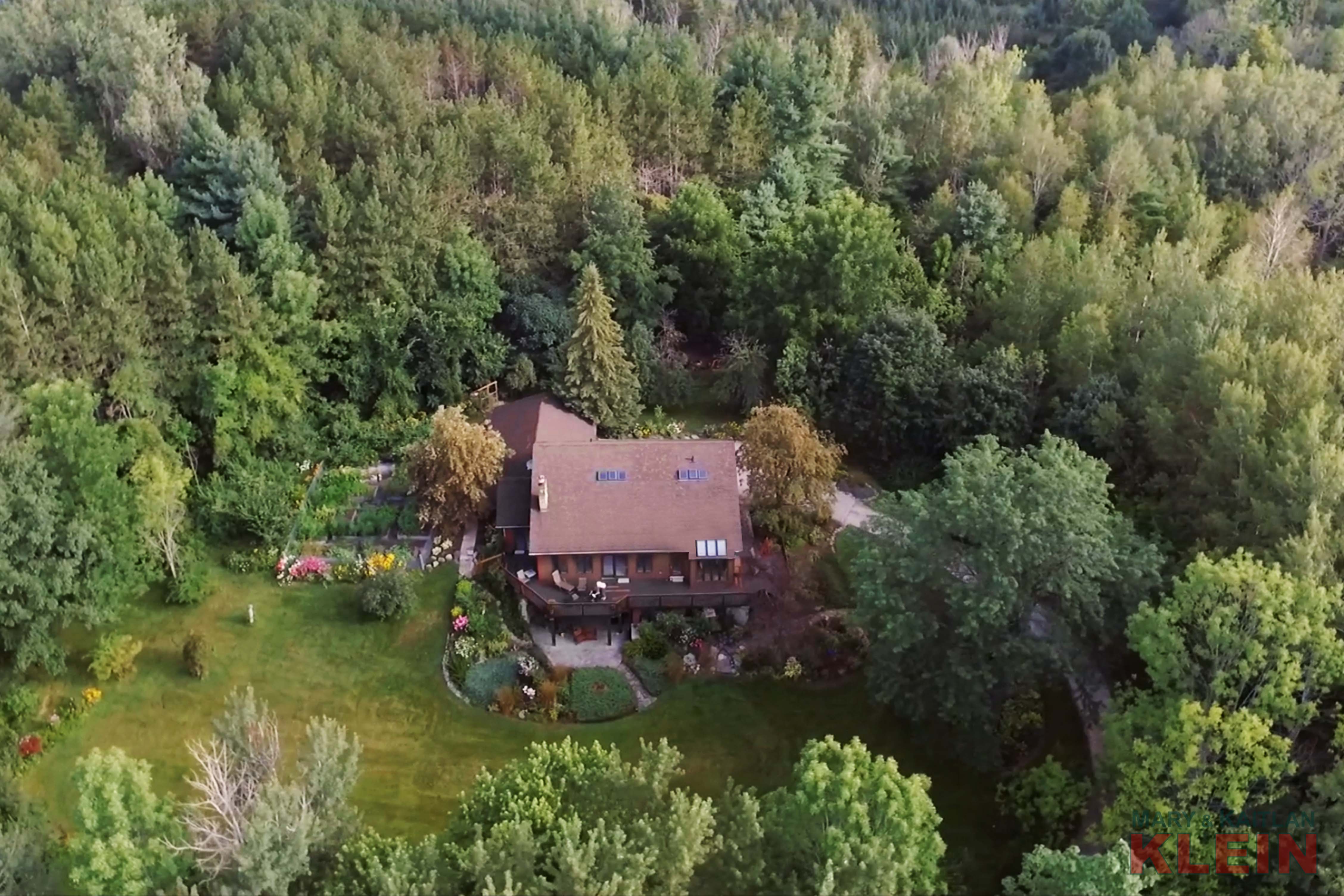
For nature lovers! Situated well back from the road on 17.5 acres, this custom contemporary, stone & wood, 3+1 bedroom, 2.5 bath bungaloft with passive solar features and a finished walk-out basement, has a 3-car attached garage, flagstone walkways, decking, interlocking stone driveway, trails, a huge vegetable garden, plus efficient geothermal heating/cooling.
This property also qualifies for the Conservation Land Tax Incentive Program (CLTIP) having eleven eligible acres devoted to maintaining its natural environment, which has reduced taxes to $3,386.55 for 2017.
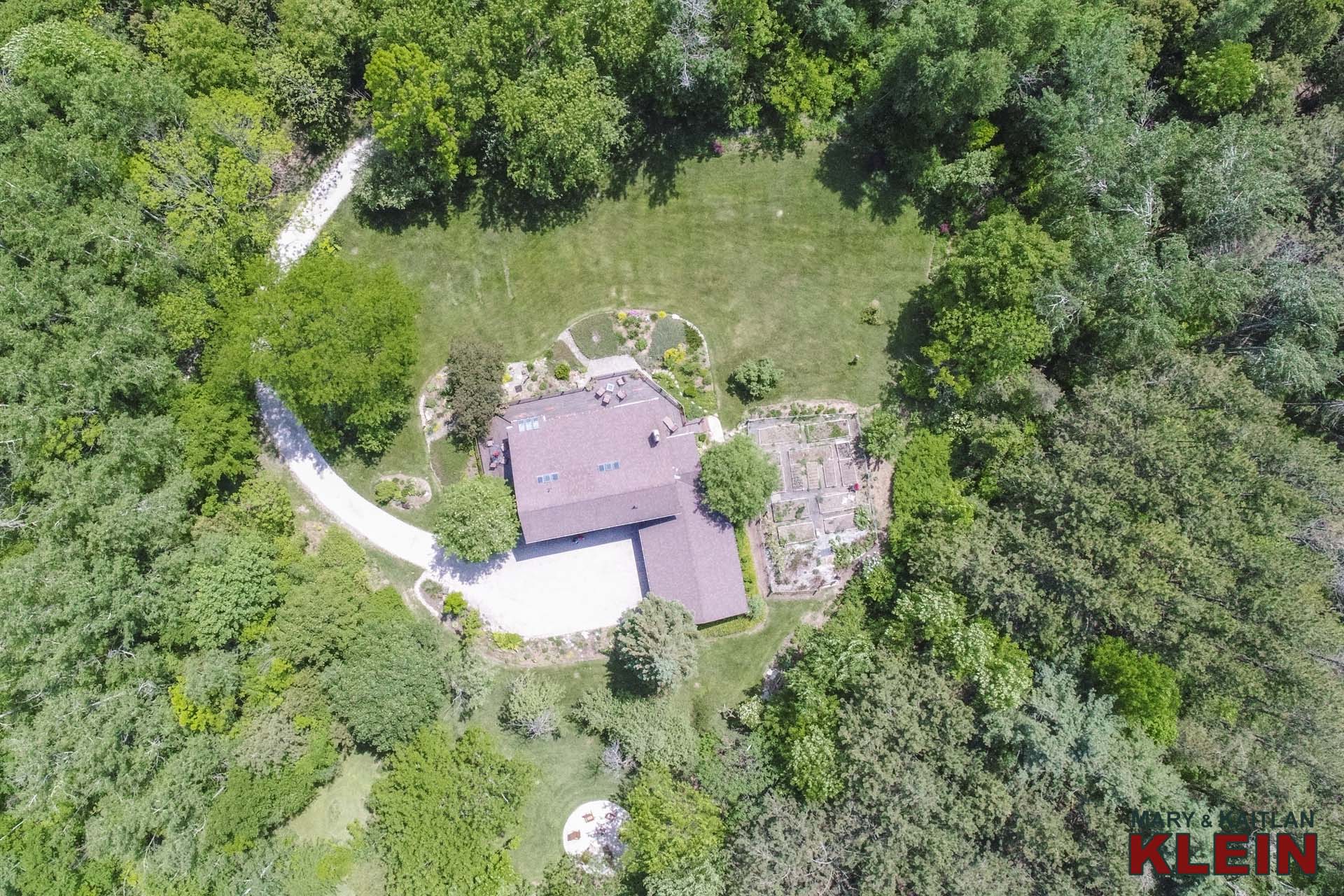
Situated approximately 300 meters from the road, this lovely home was built in 1982, by the present owners. A gravel road leads up to the home and interlocking driveway.
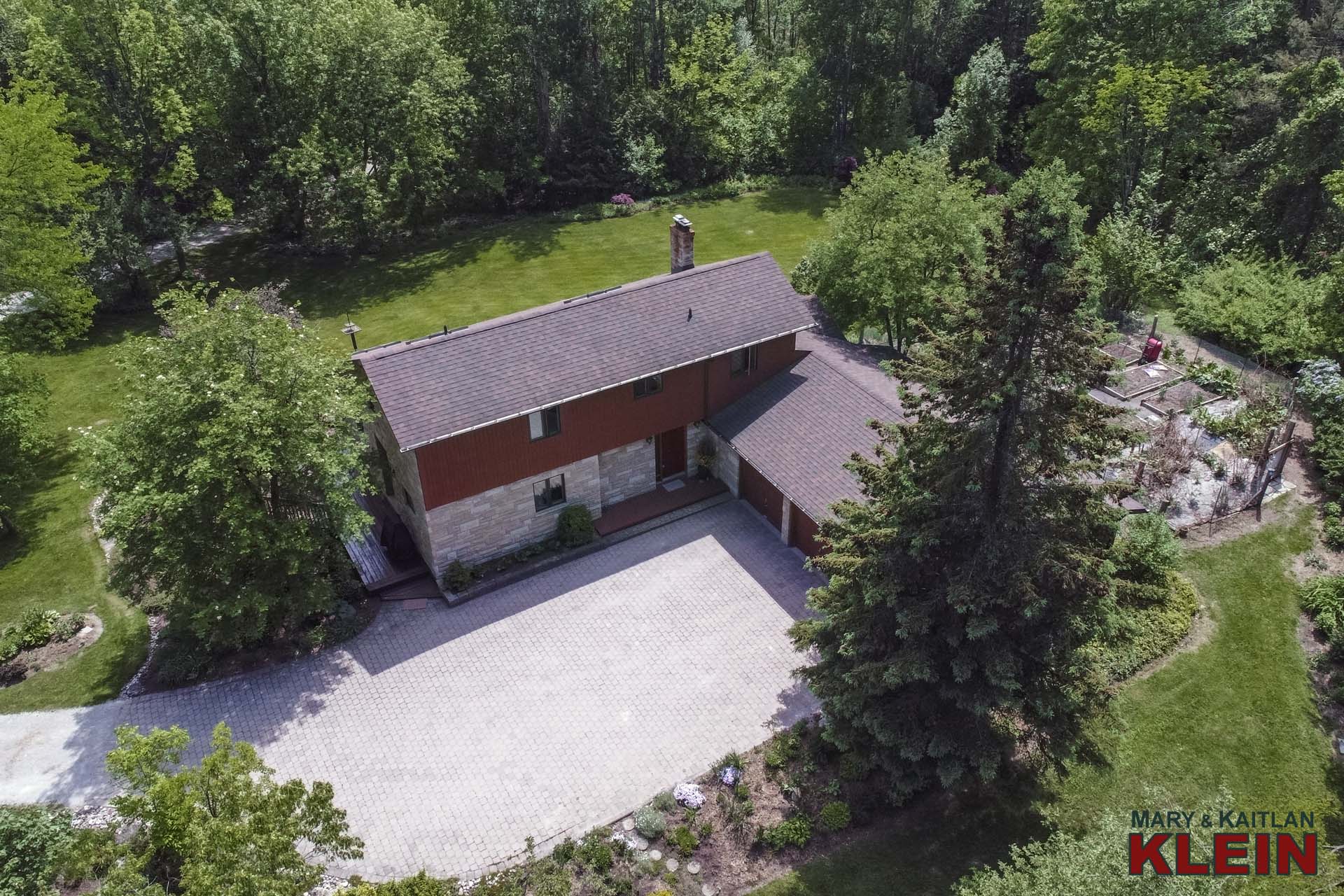
Built with passive solar design to save energy, the owners utilized concrete, gravel, brick, stone & ceramic tile floor to hold the heat of the day and release it at night. The garage, strategically placed on the north side of the home, reduces further heat loss from wind. The north side of the lower level is completely covered by earth, further reducing heat loss from the north wall. The geothermal ground source system provides heating in the winter, and cooling in the summer. Energy costs for 2017 were $2,194. Further information on this construction and the geothermal heating is available on request.
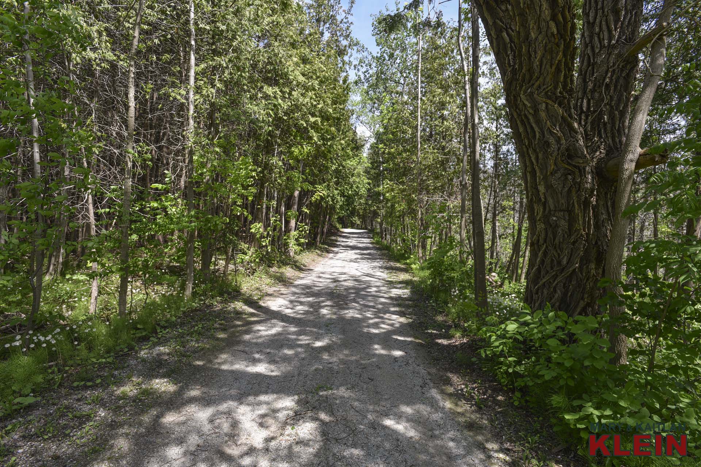
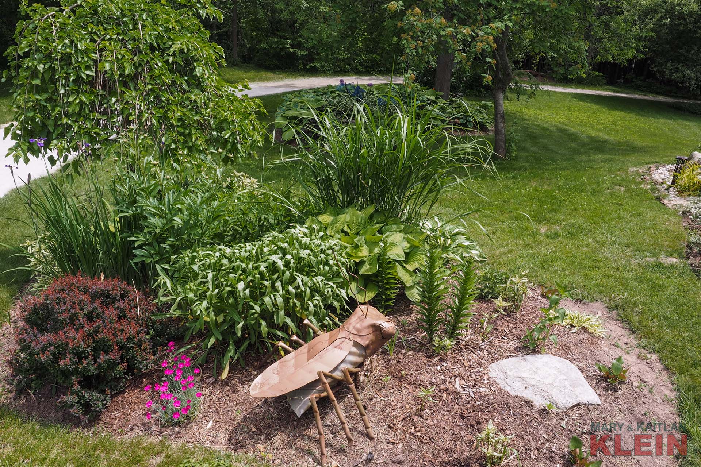
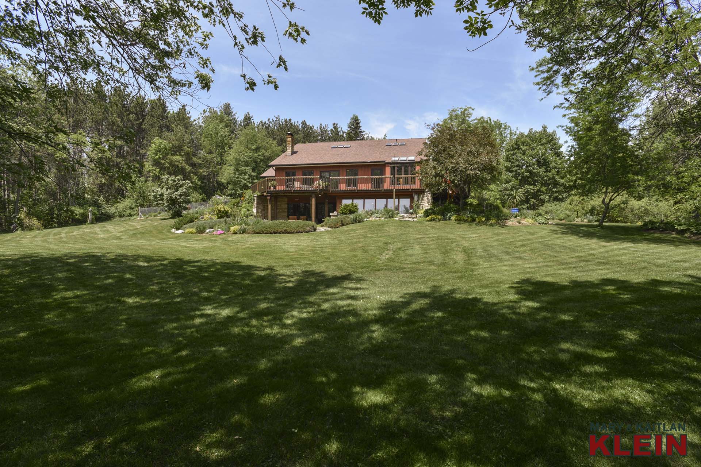
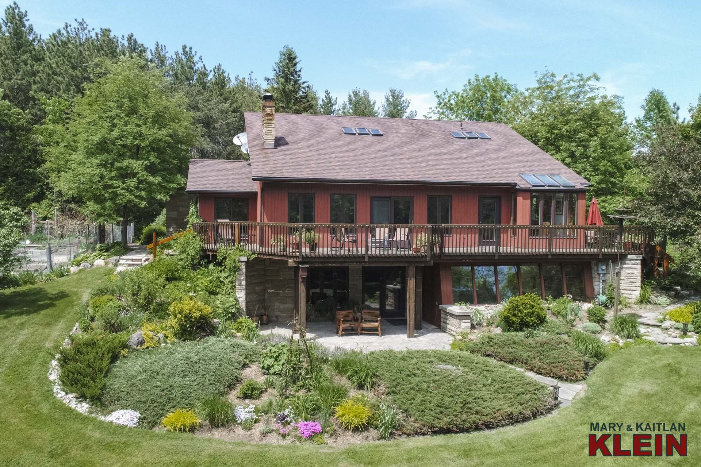
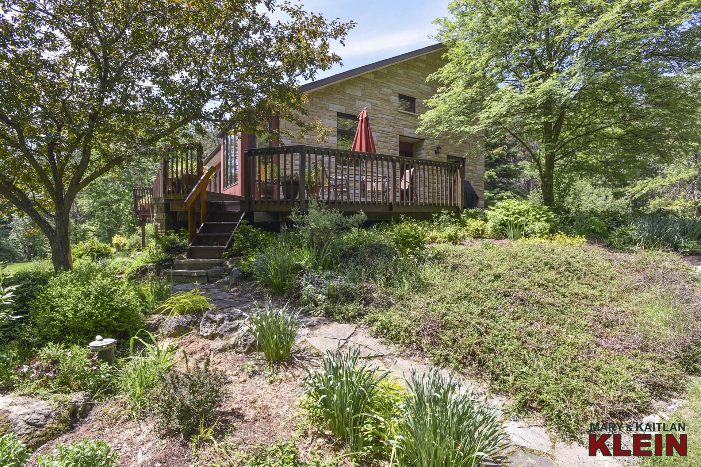
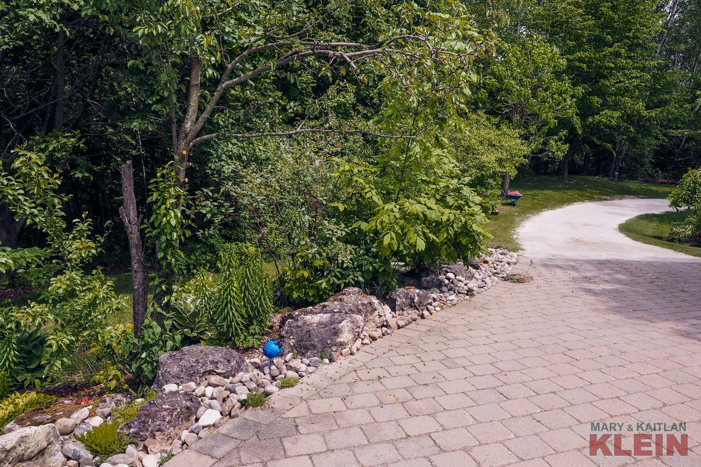
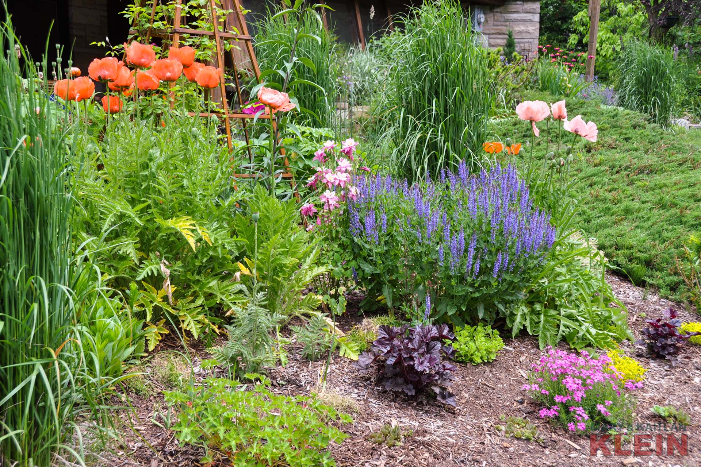
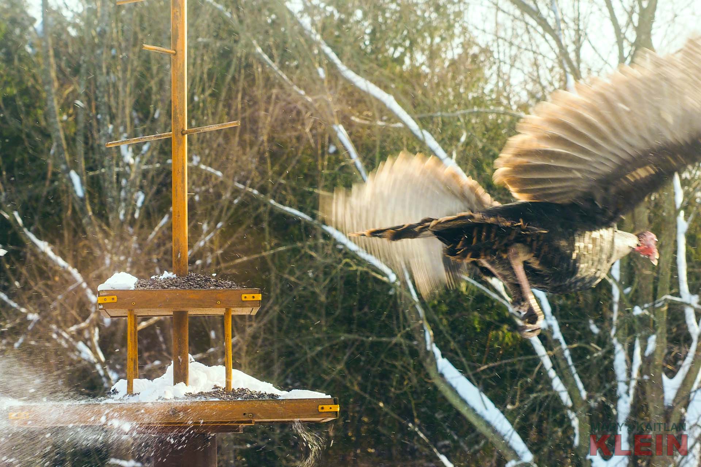
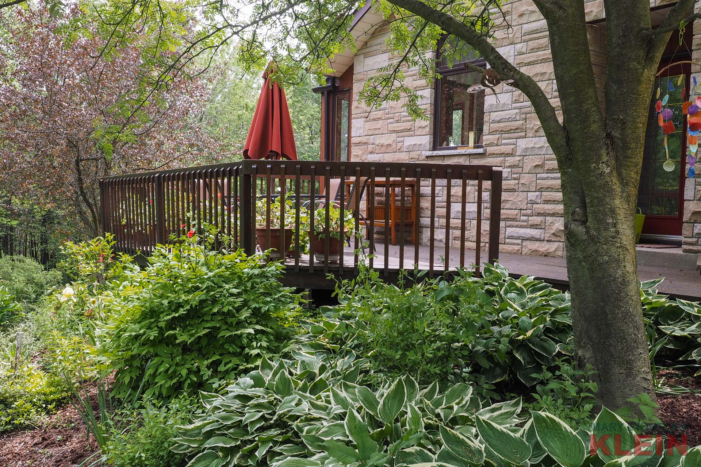
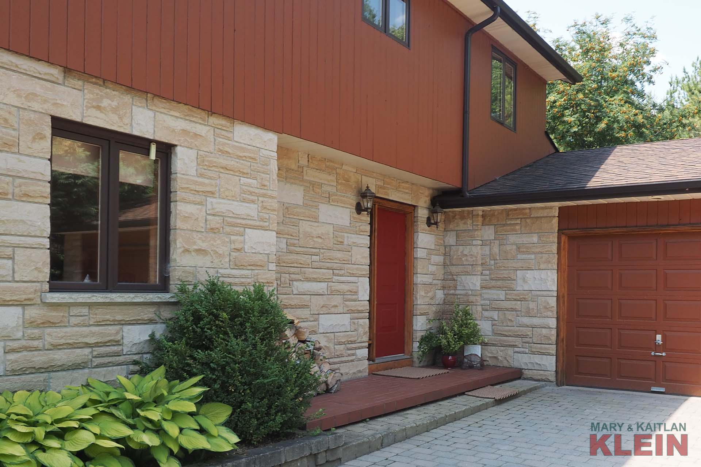
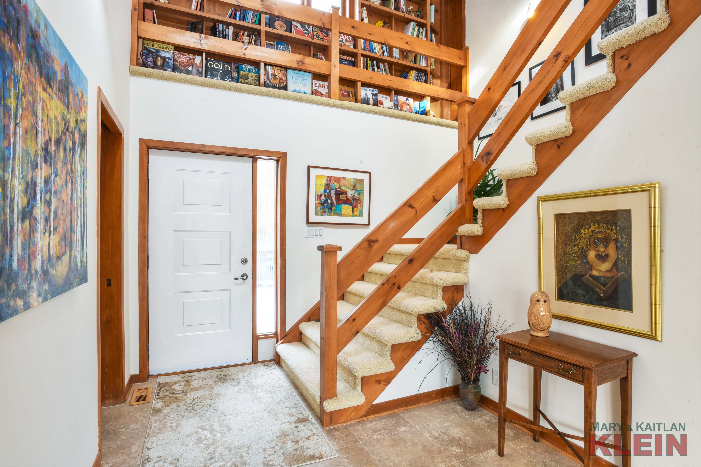
The Foyer has Armstrong flooring, a double closet and staircase to the upper level. This area is lit by a skylight. Wood trims and exposed Fir beams throughout give the home a sense of warmth.
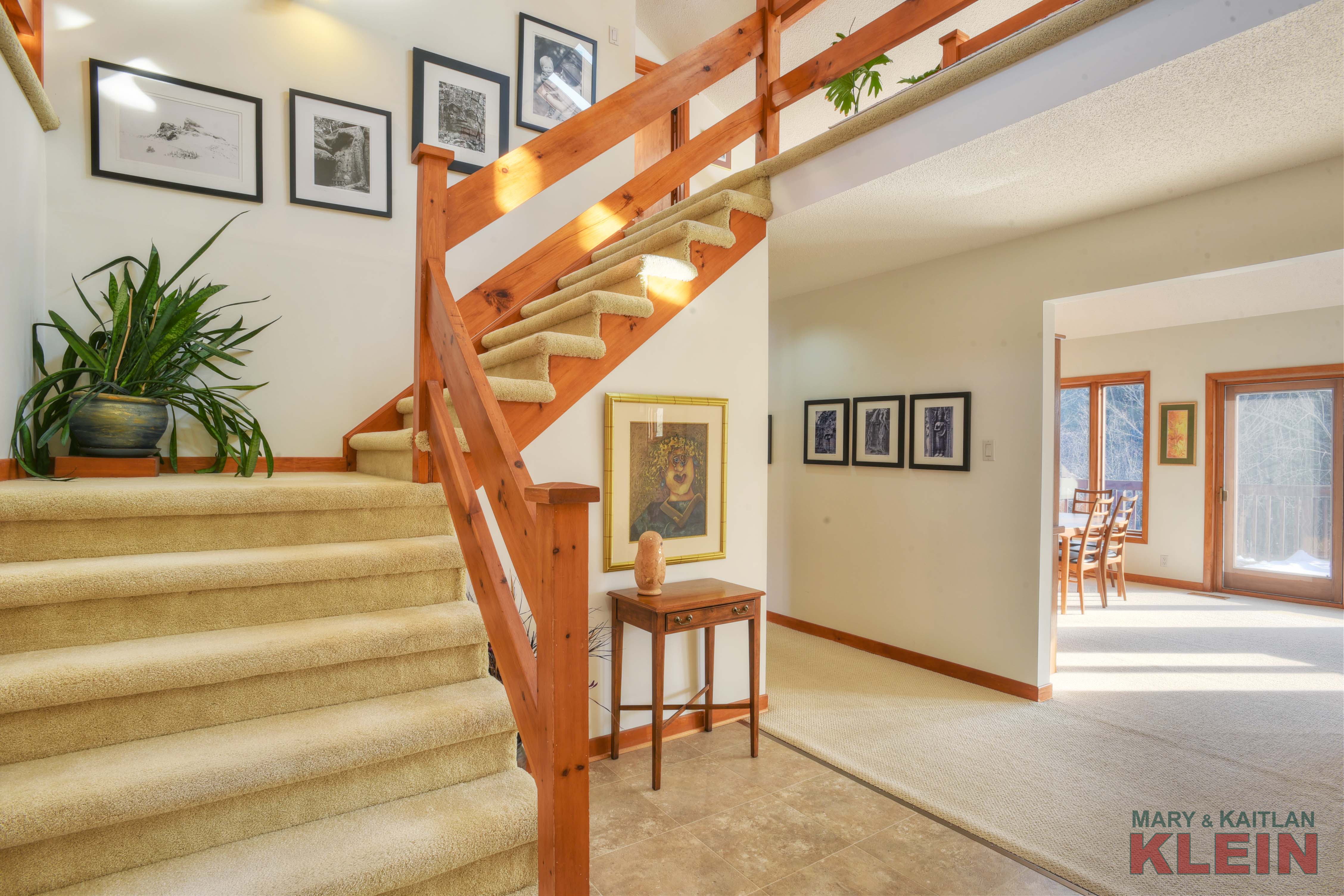
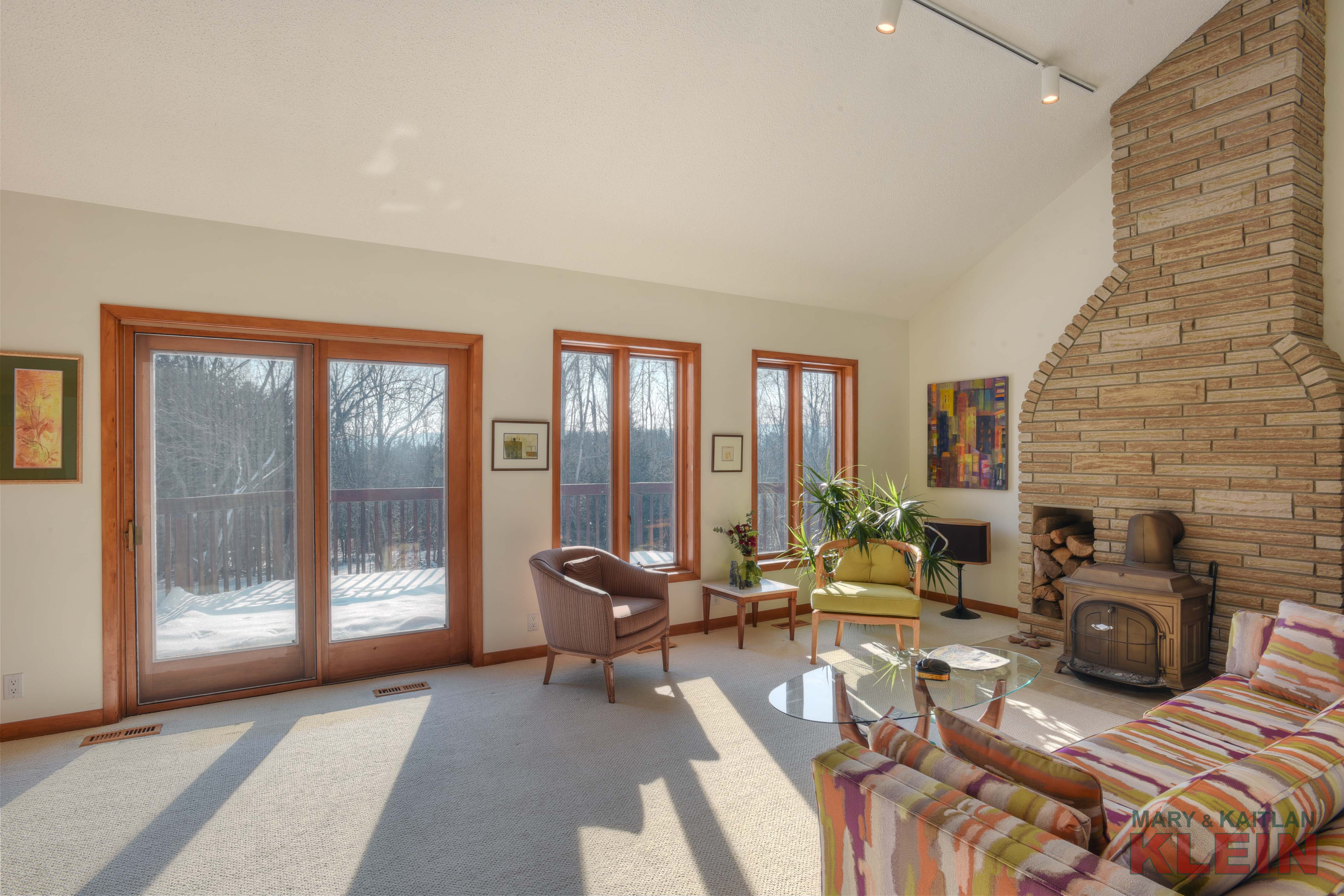
Natural light fills the open concept Living & Dining rooms, which have broadloom, a stone floor-to-ceiling wood-burning fireplace, and sliding door walkout to the south-facing deck overlooking the flower gardens.
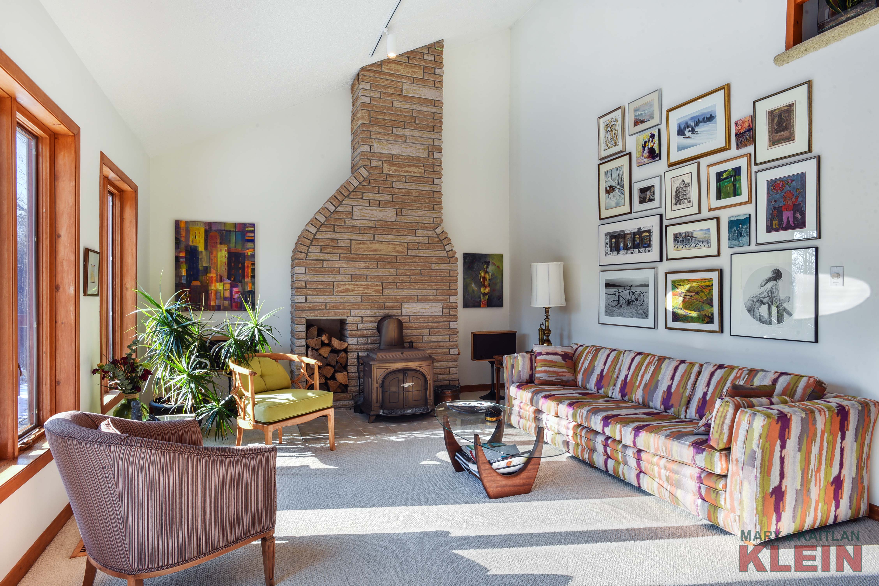
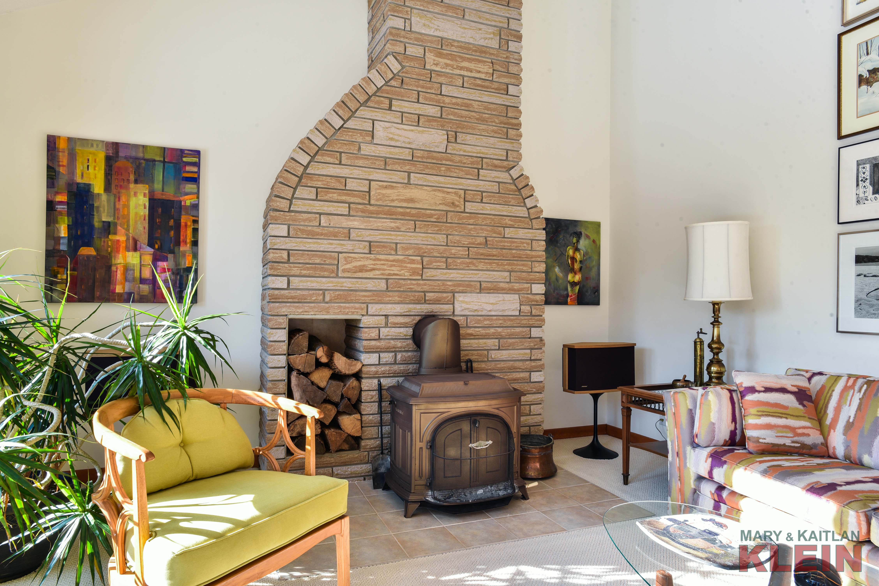
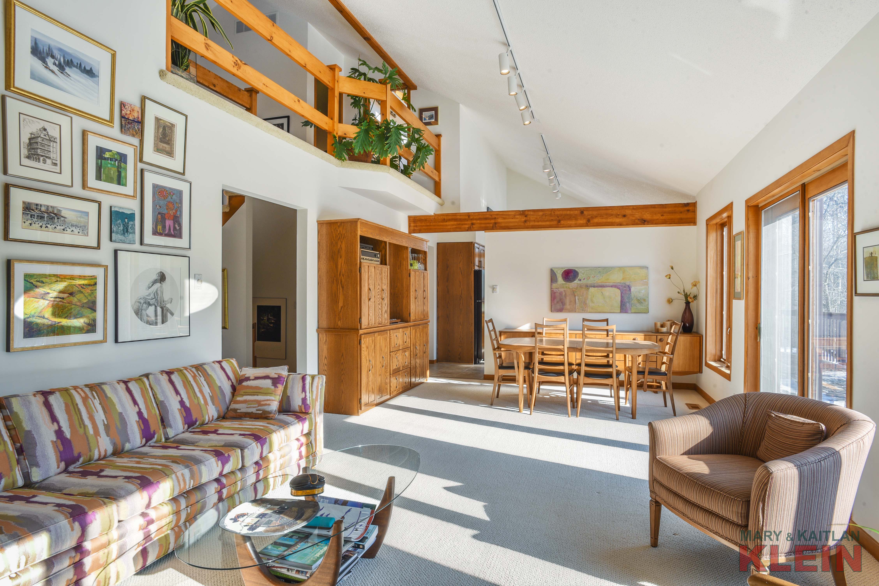
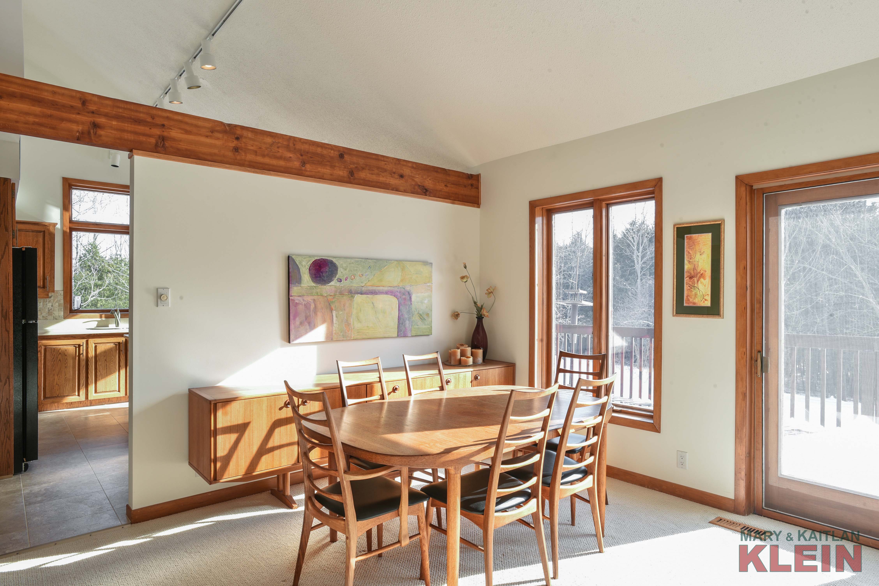
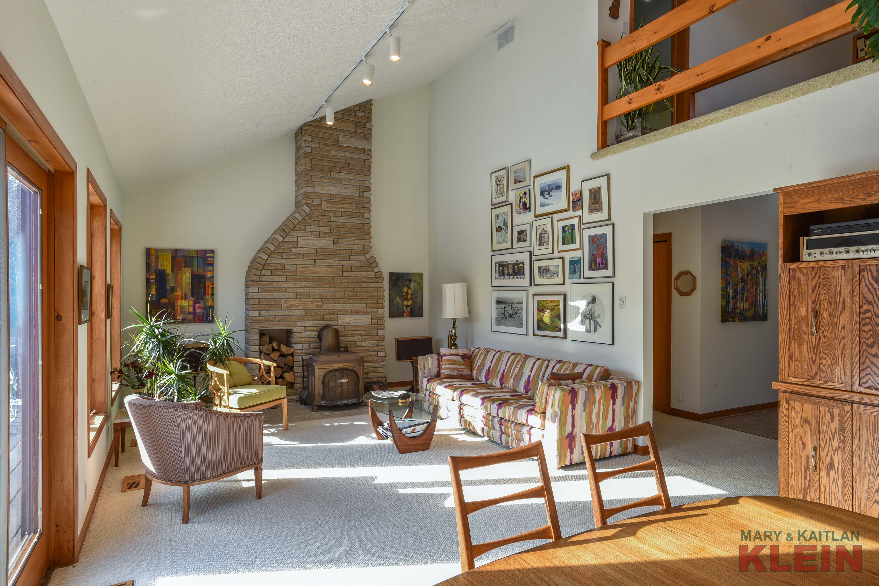
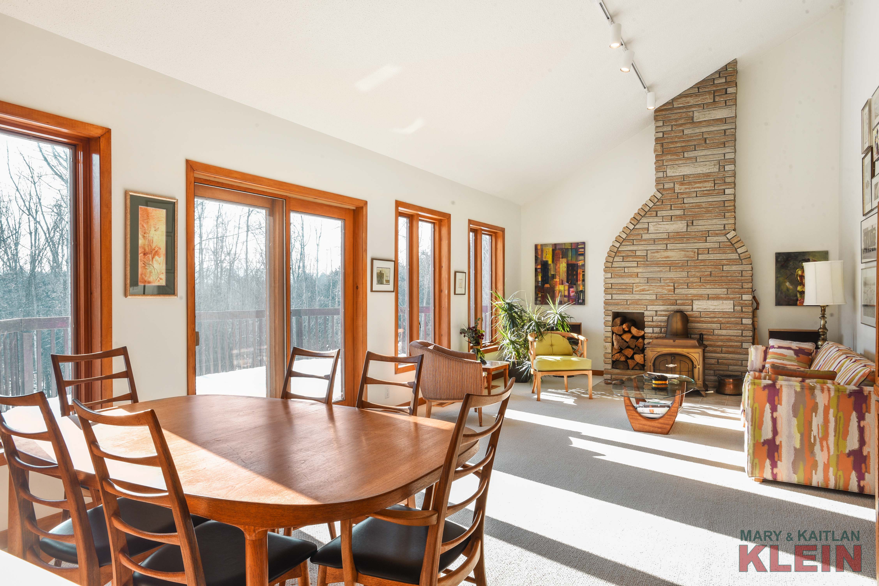
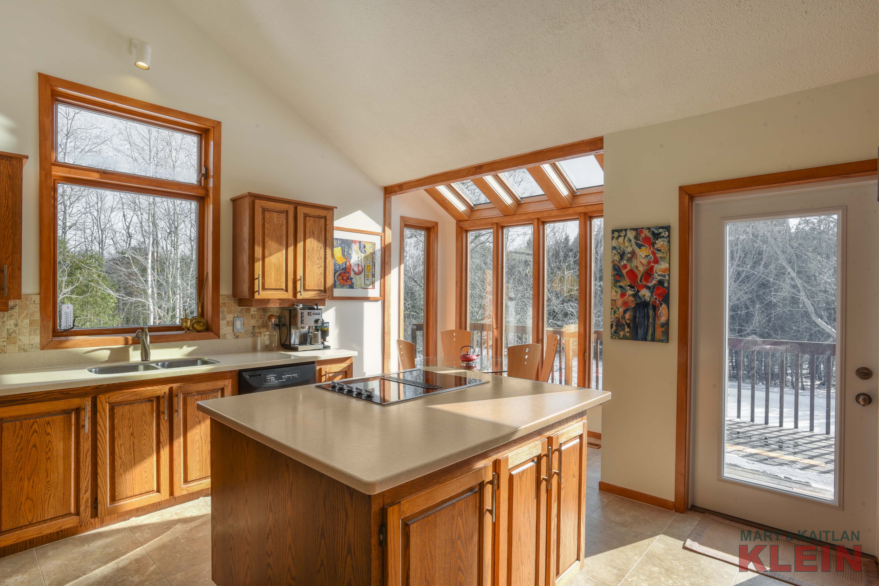
An eat-in, green house style oak Kitchen has a centre island, stone backsplash, Corian countertops, a built-in desk, pantry and garden door walk-out to the deck.
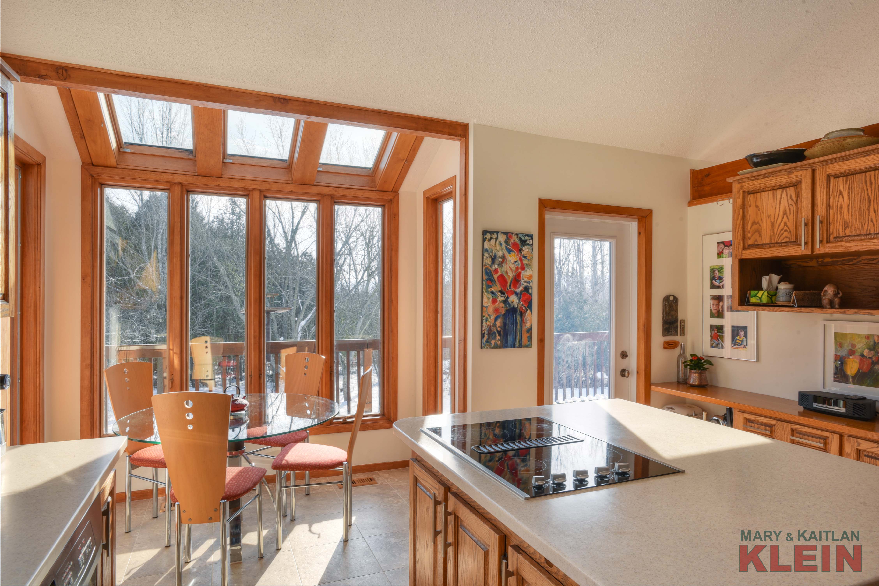
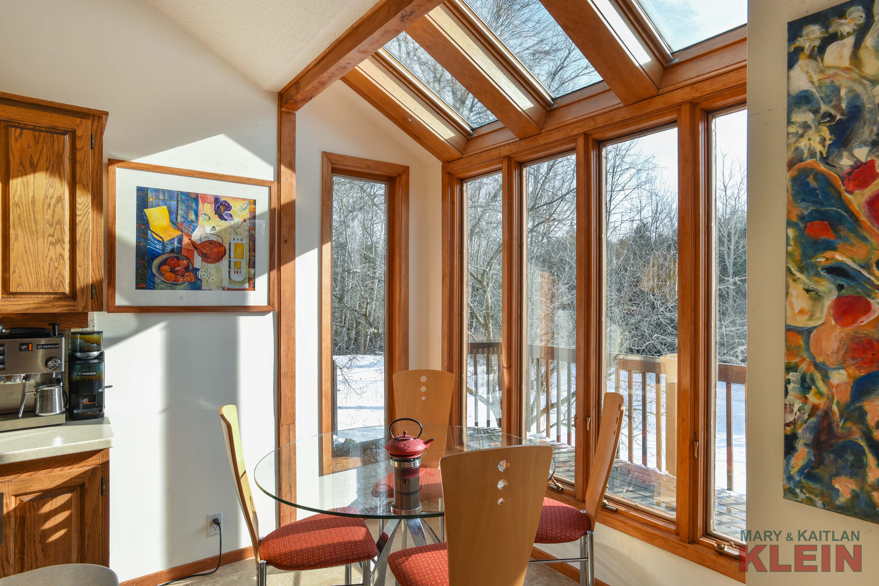
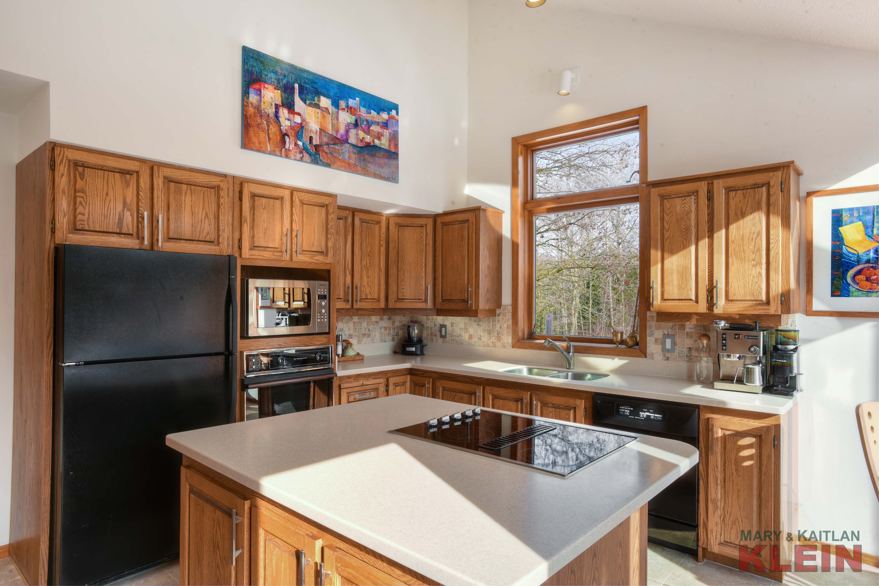
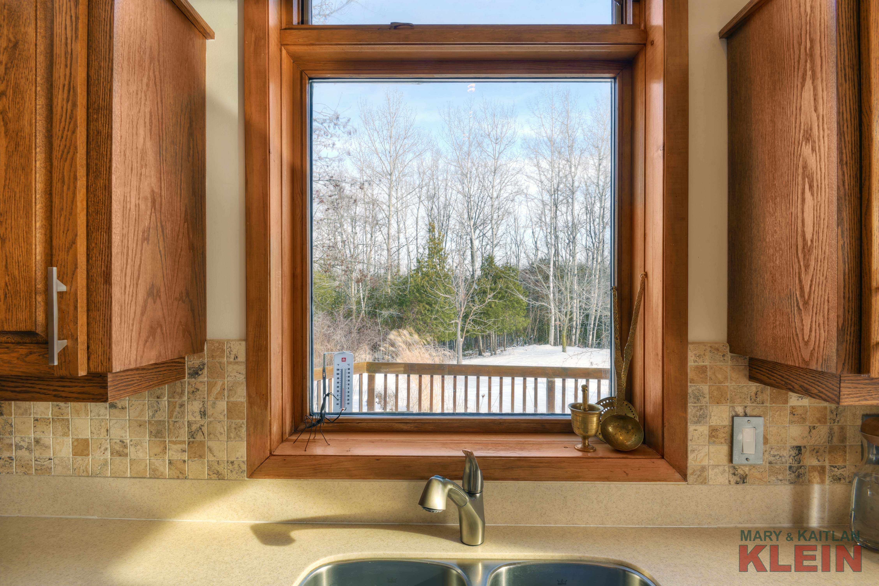
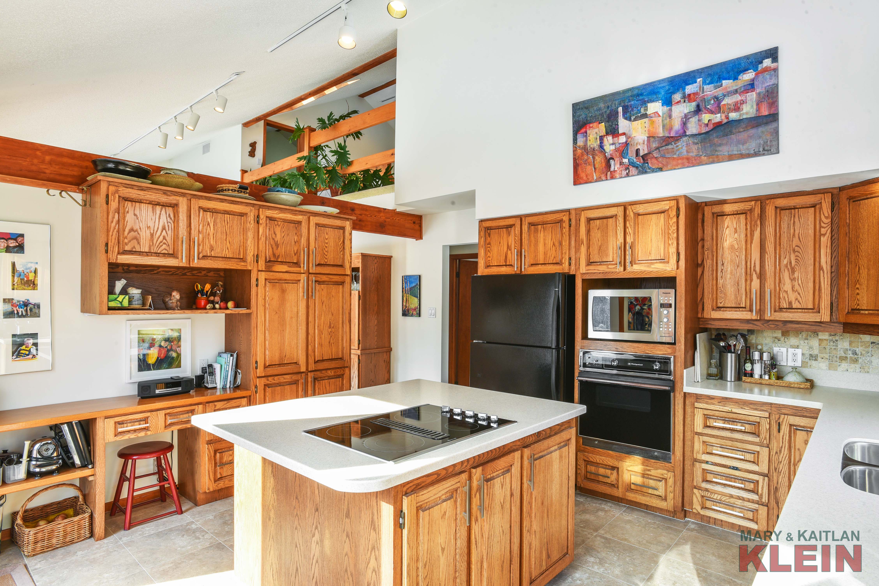
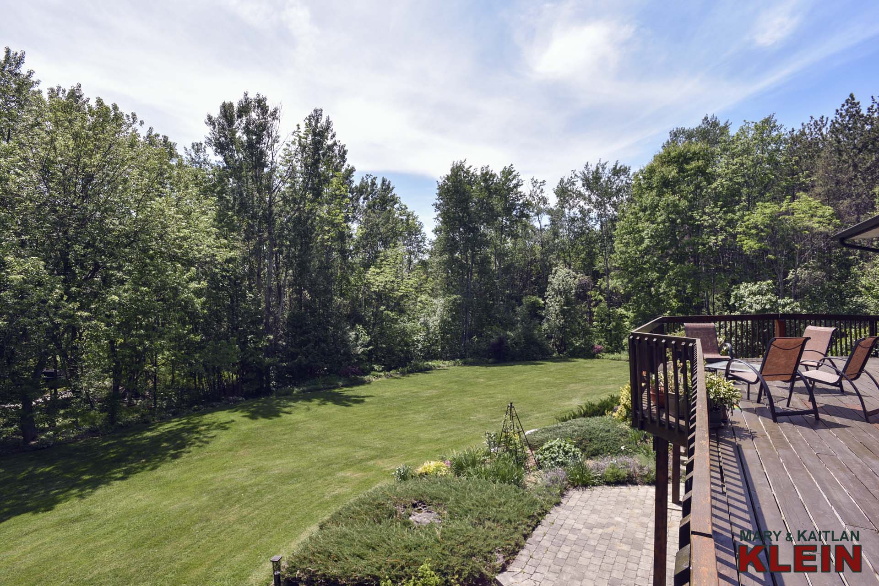
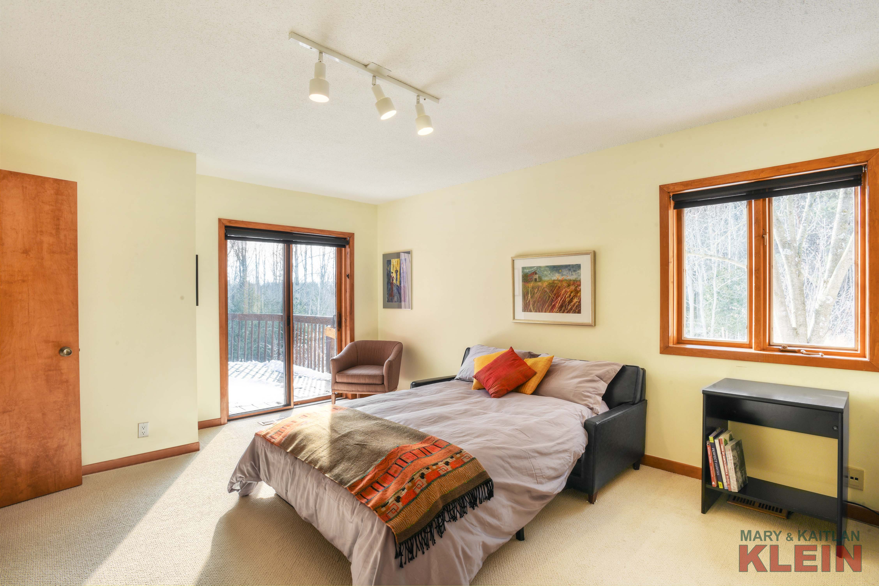
The main floor Master Bedroom has a 3 piece semi ensuite, closet and walkout to the deck.
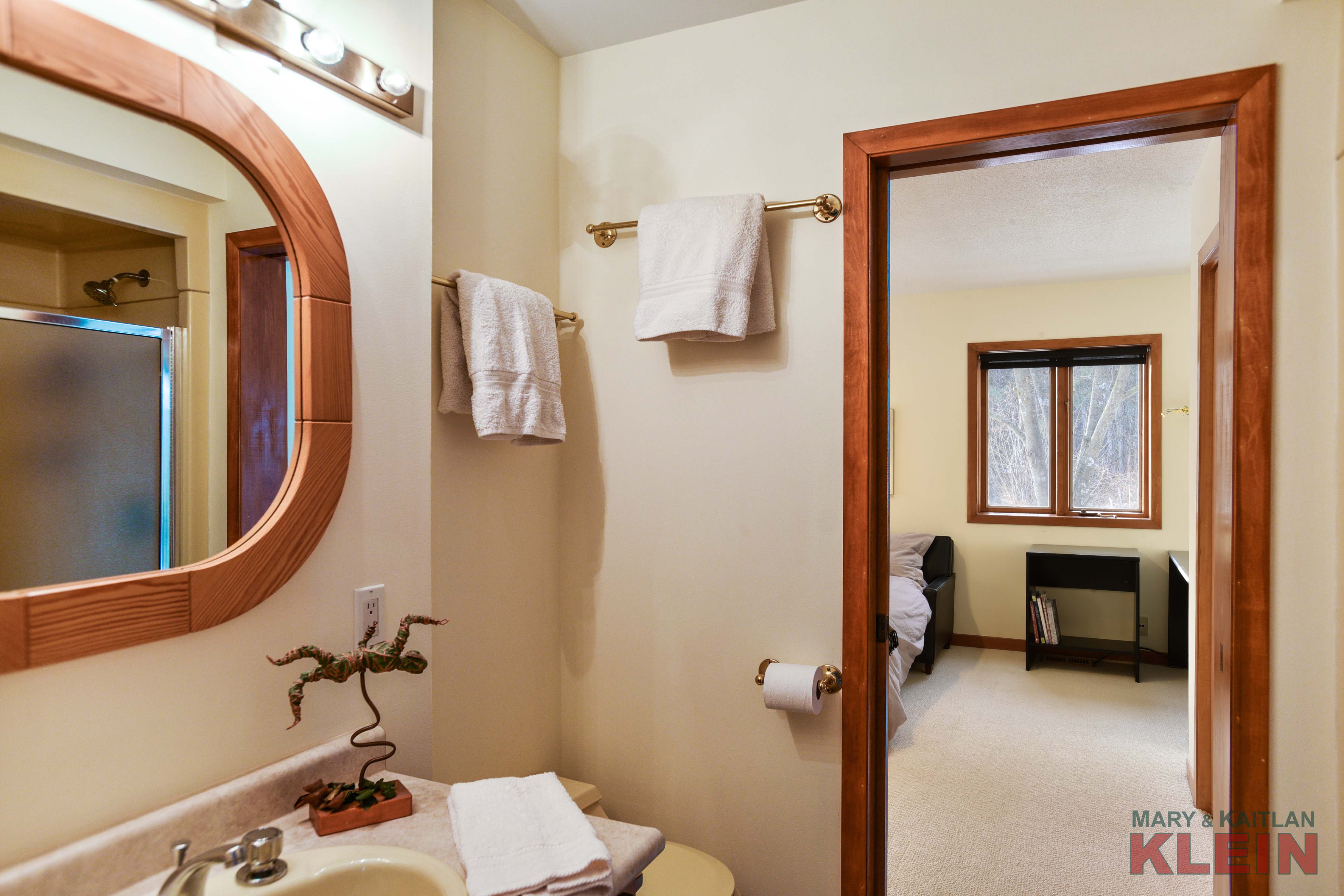
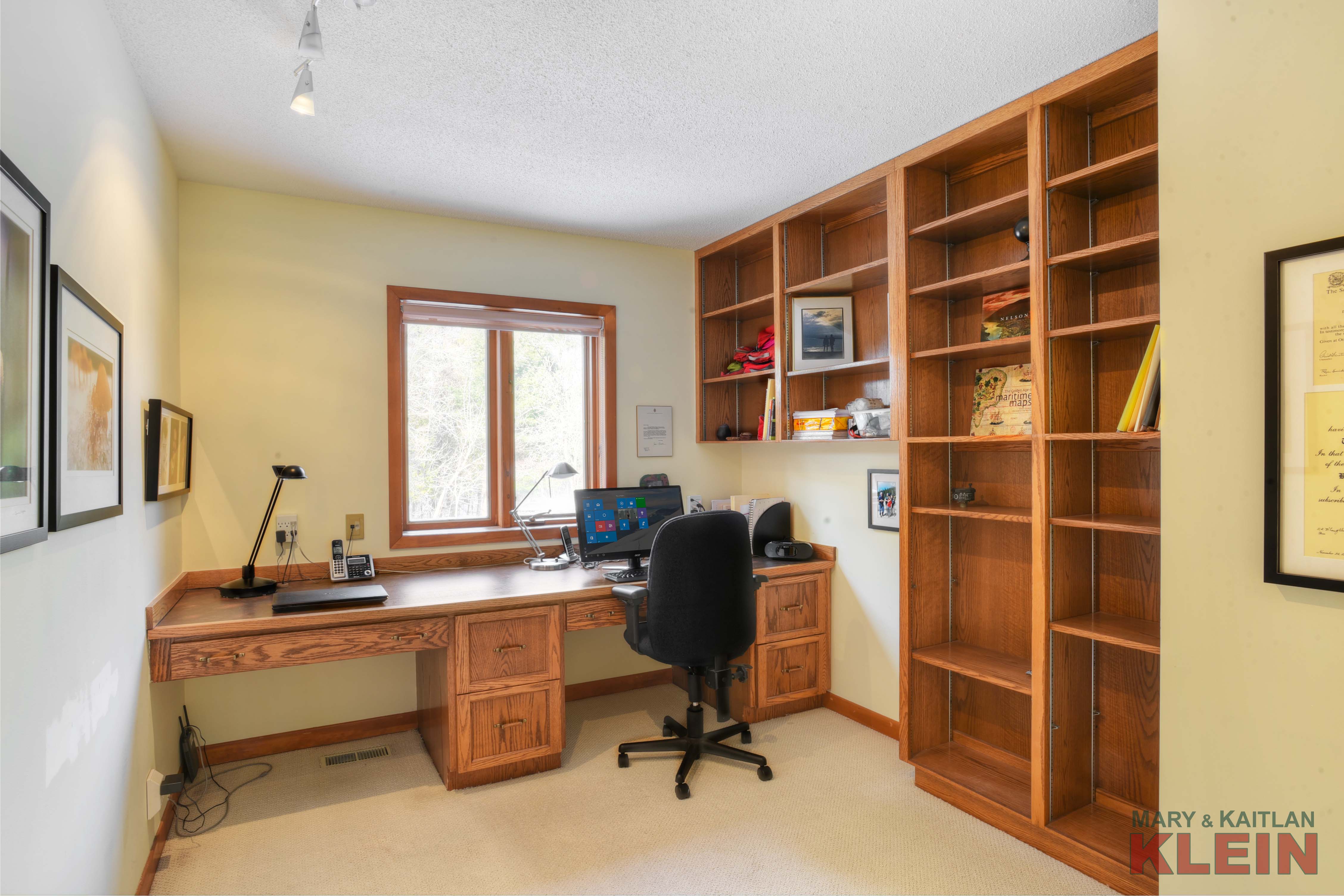
A main floor Office has generous built-in oak shelving and a desk built for two.
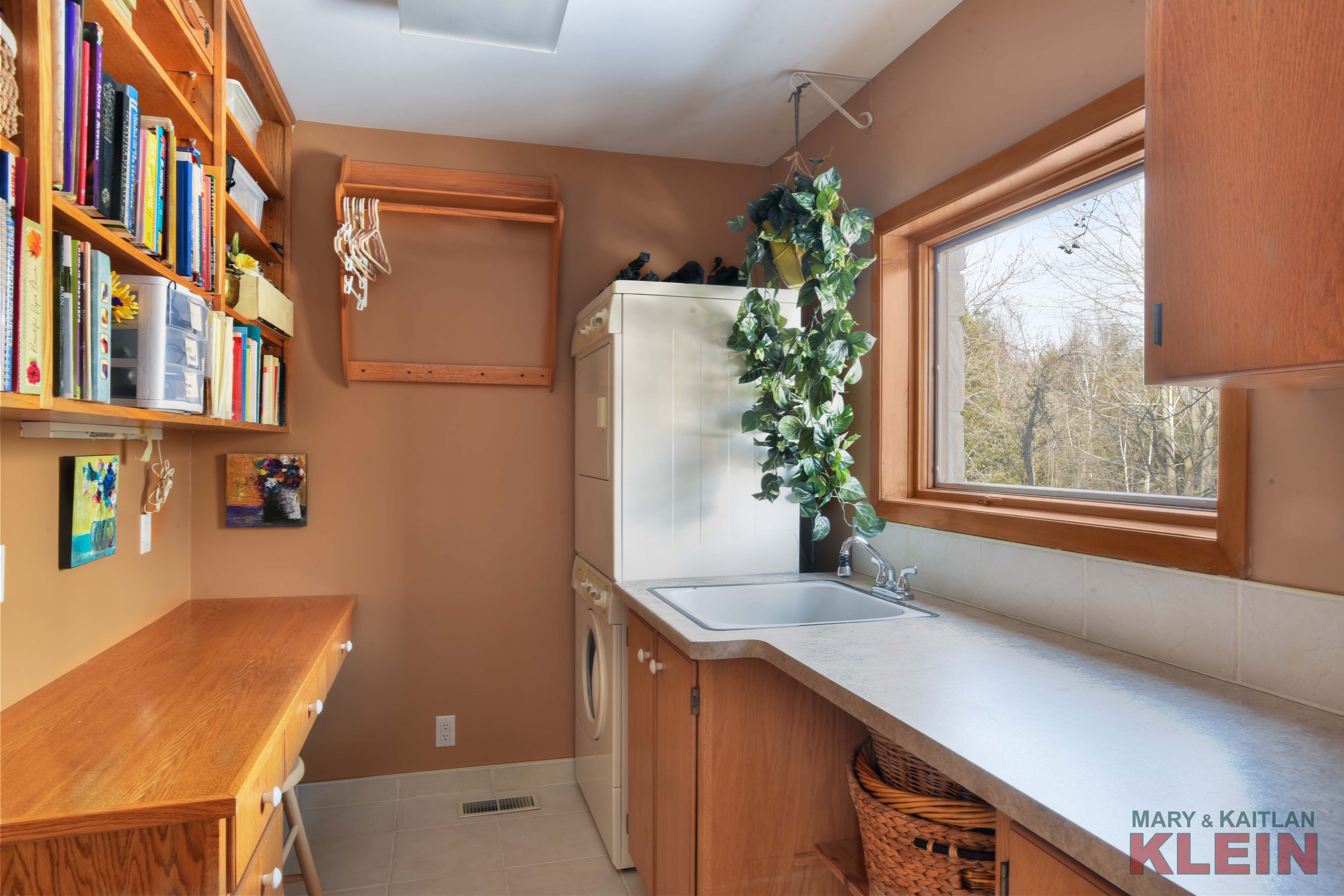
There is a conveniently located Laundry Room with stackable washer & dryer, built-in desk, shelving, folding area and a sink.
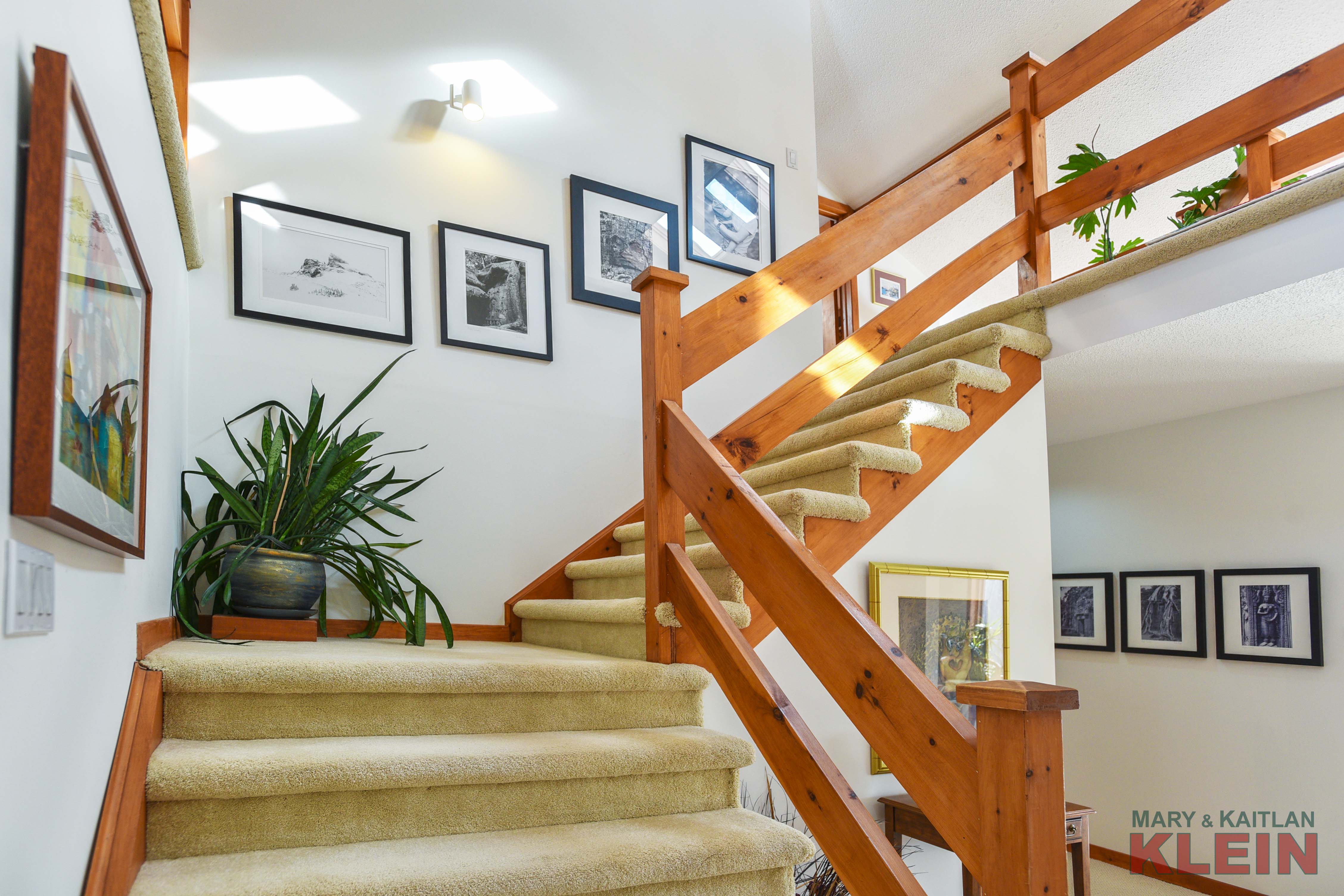
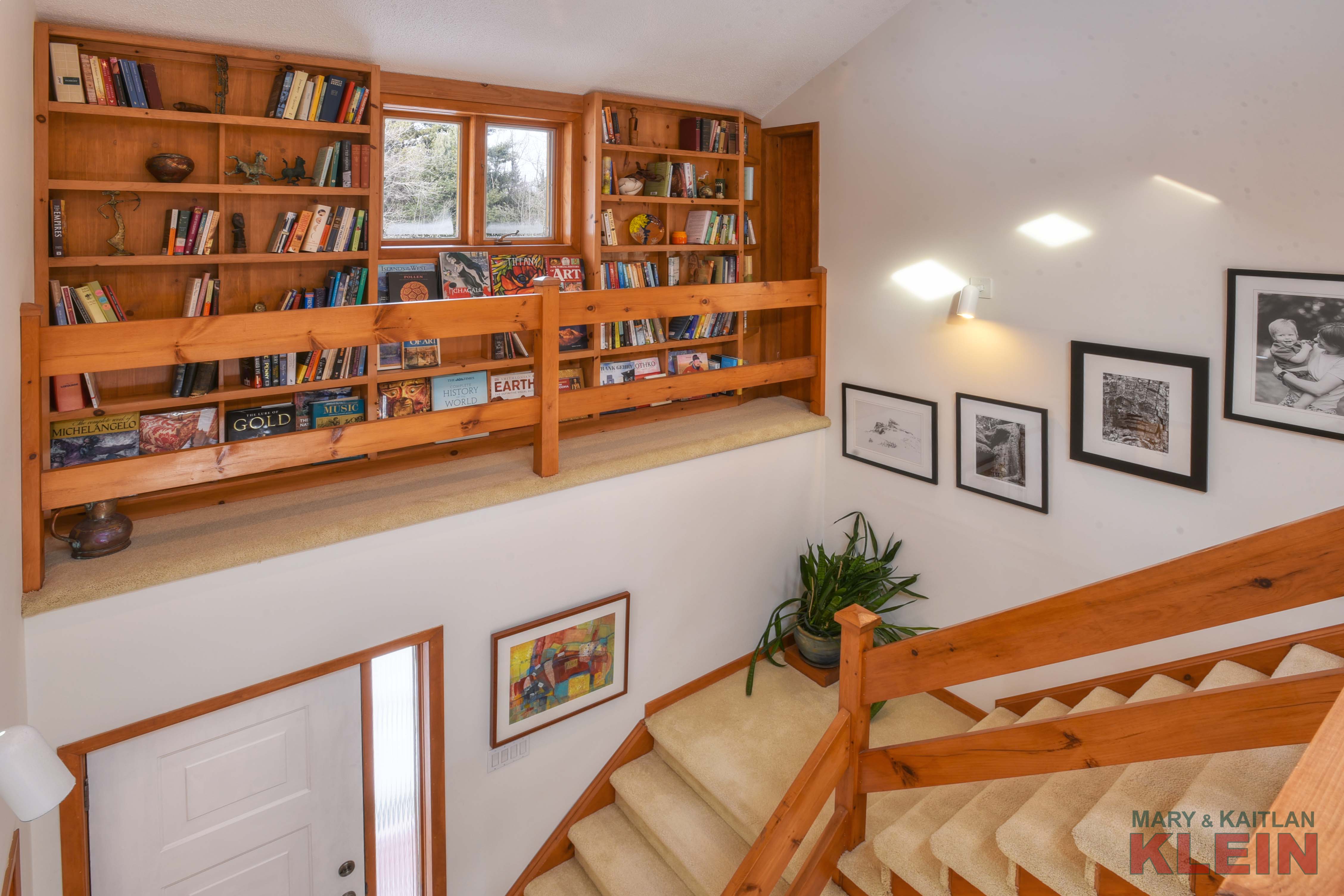
The landing at the top of the stairs is a focal point with built-in book shelving, which is accessible from Bedroom #2.
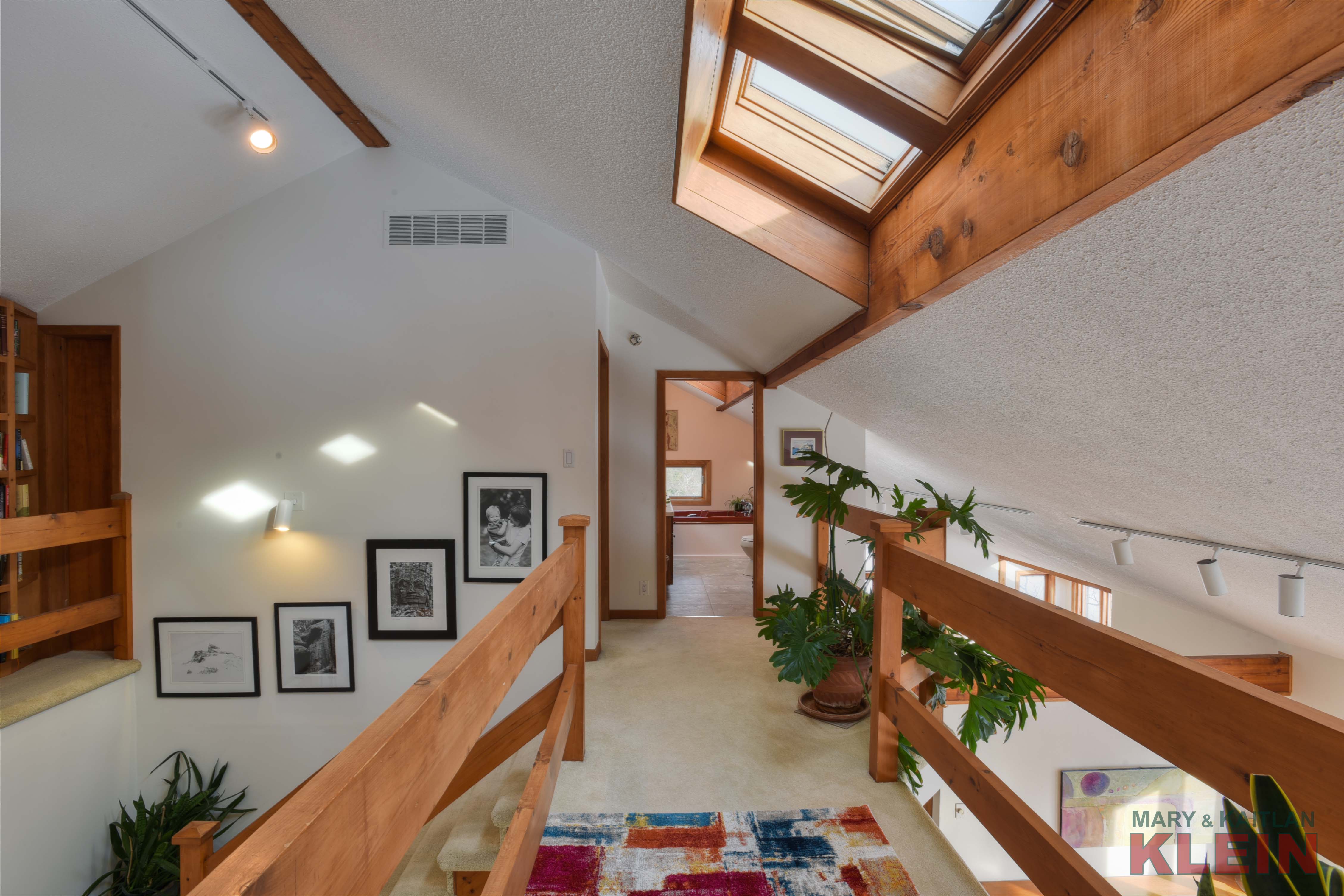
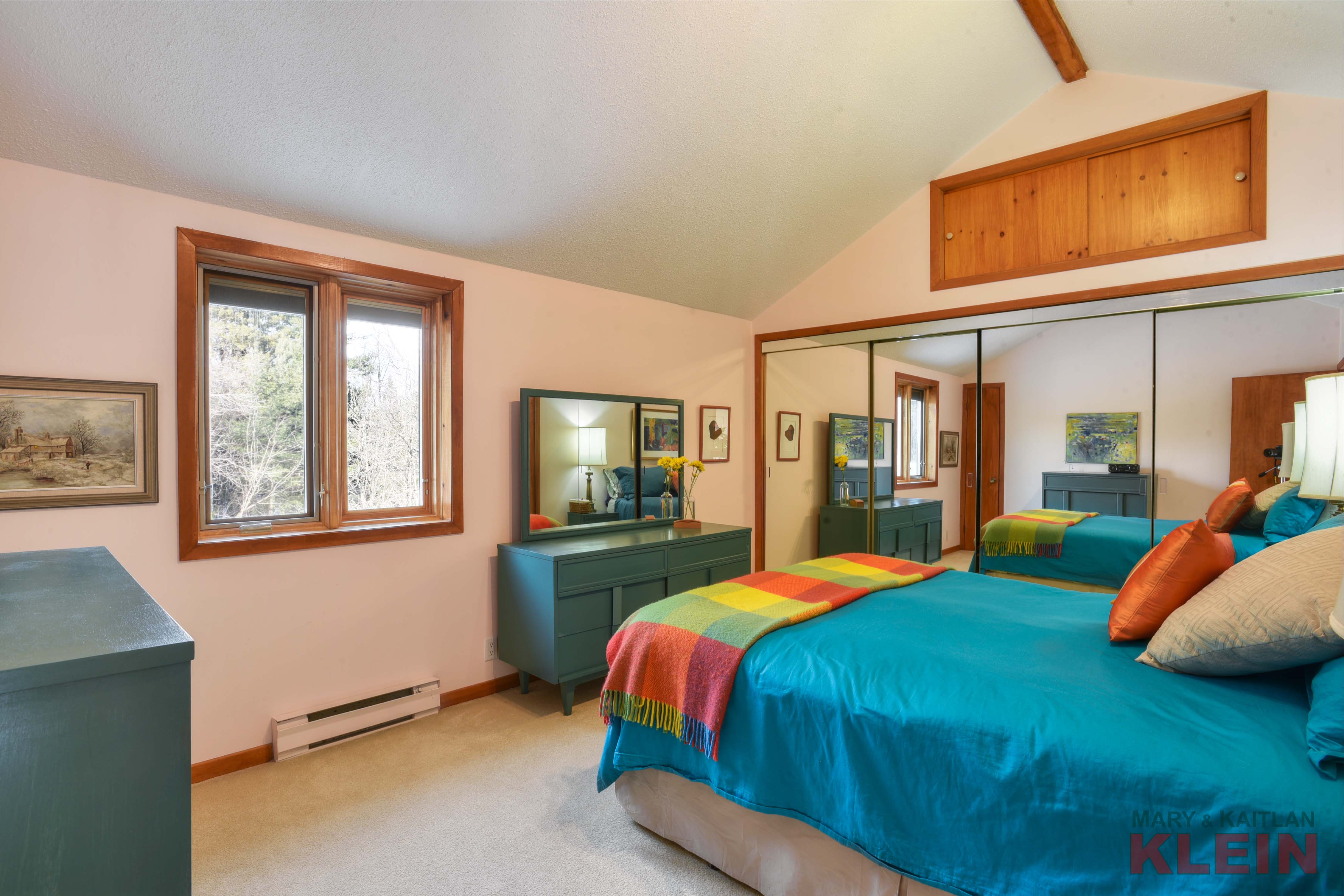
Upstairs are two bedrooms. Bedroom #2 presently used as the Master, has broadloom, a wall of mirrored closets plus an extra storage area above.
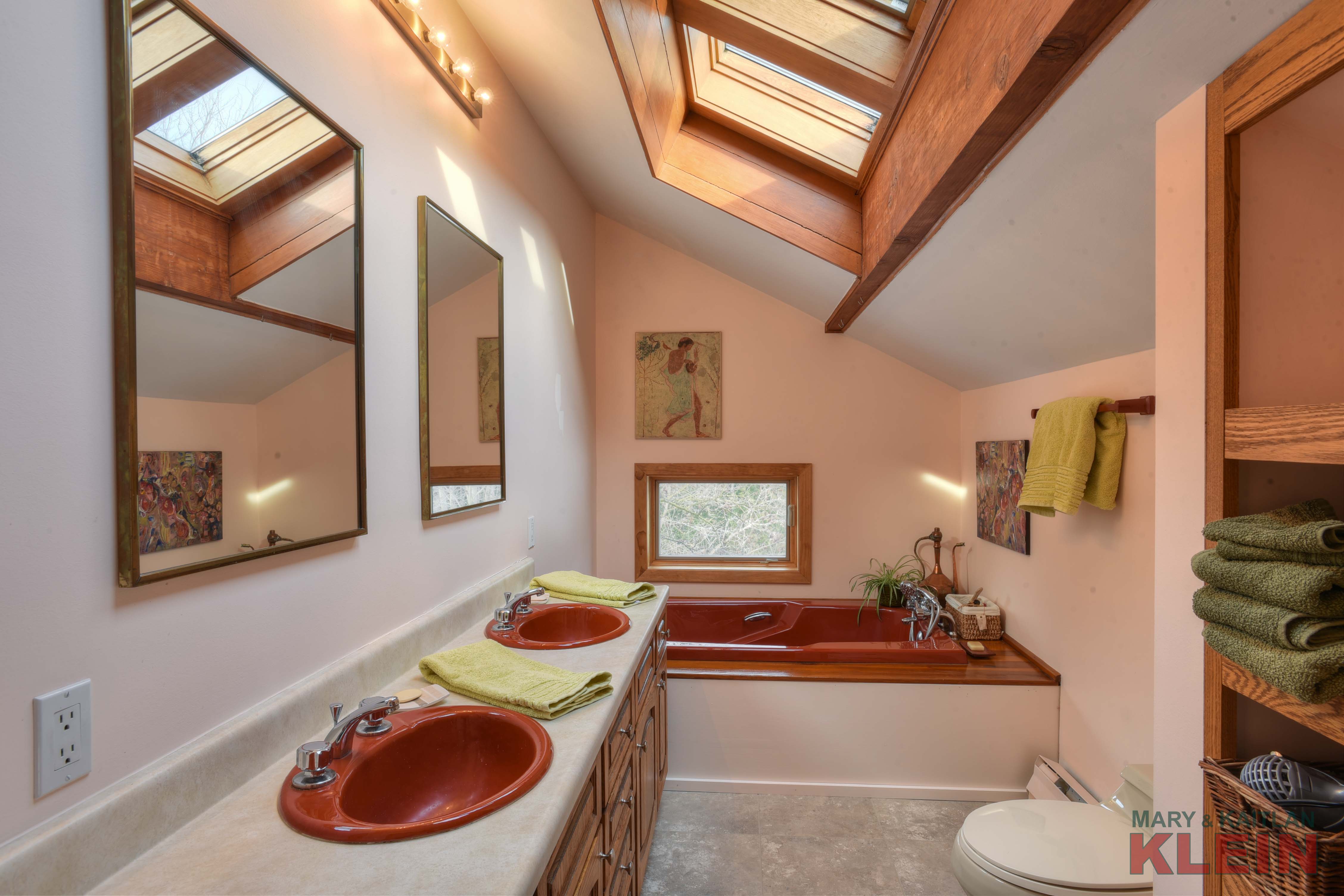
A 4-piece Bathroom has new Armstrong tile, double sinks, bath tub, skylight and linen storage.
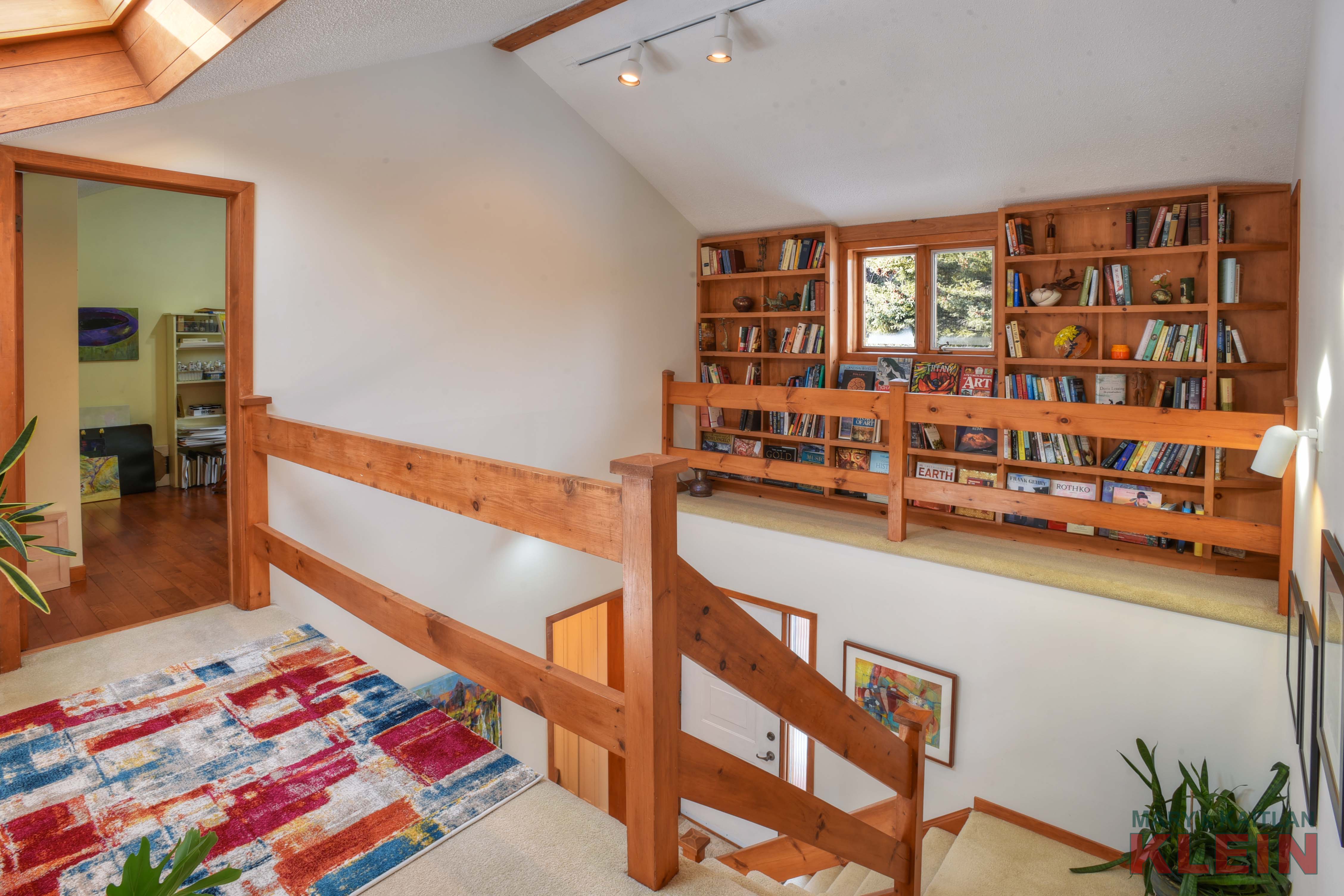
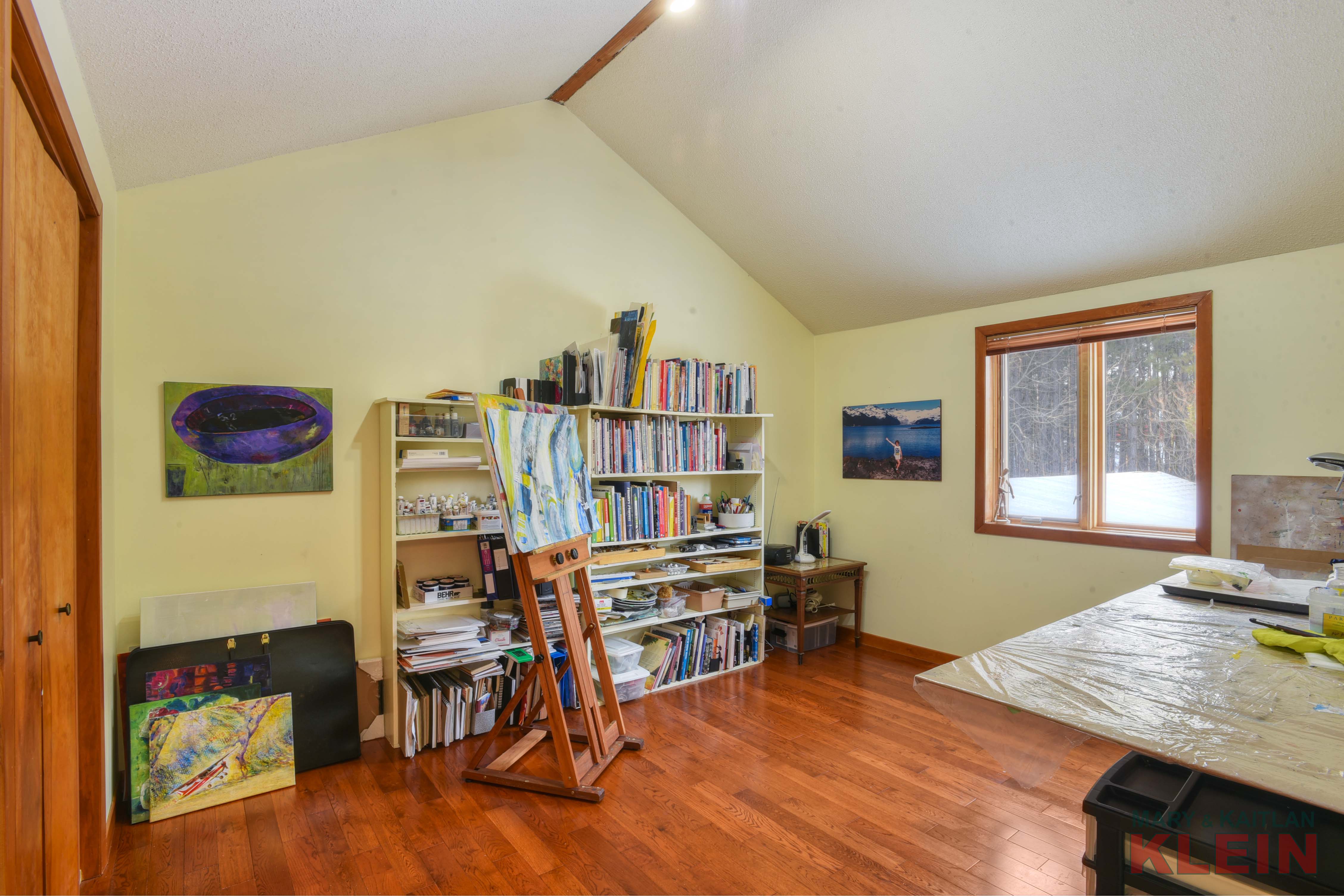
Bedroom #3 is used as an artist’s studio and has hardwood flooring, a closet and vaulted ceiling. The three upstairs rooms have new baseboard heaters.
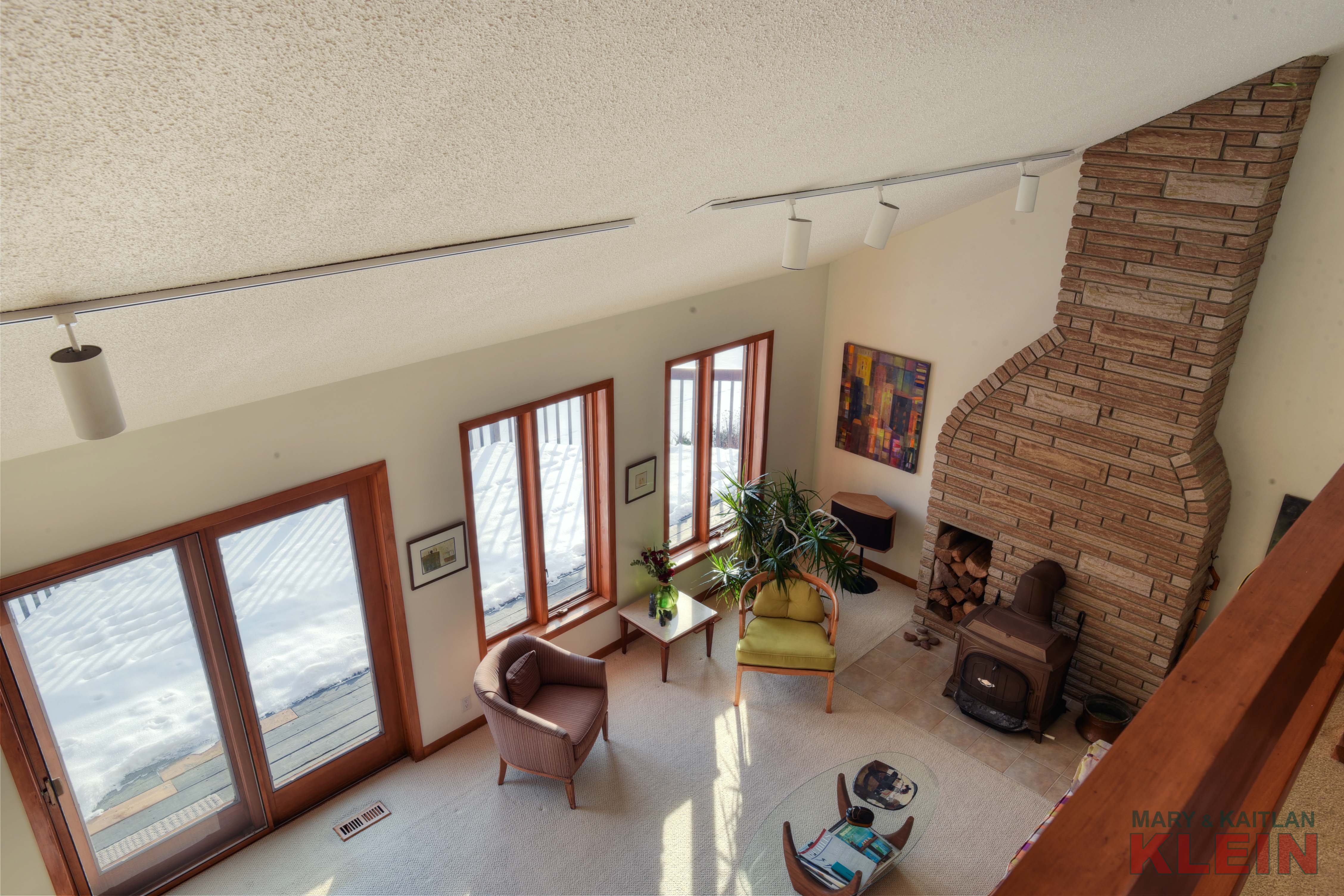
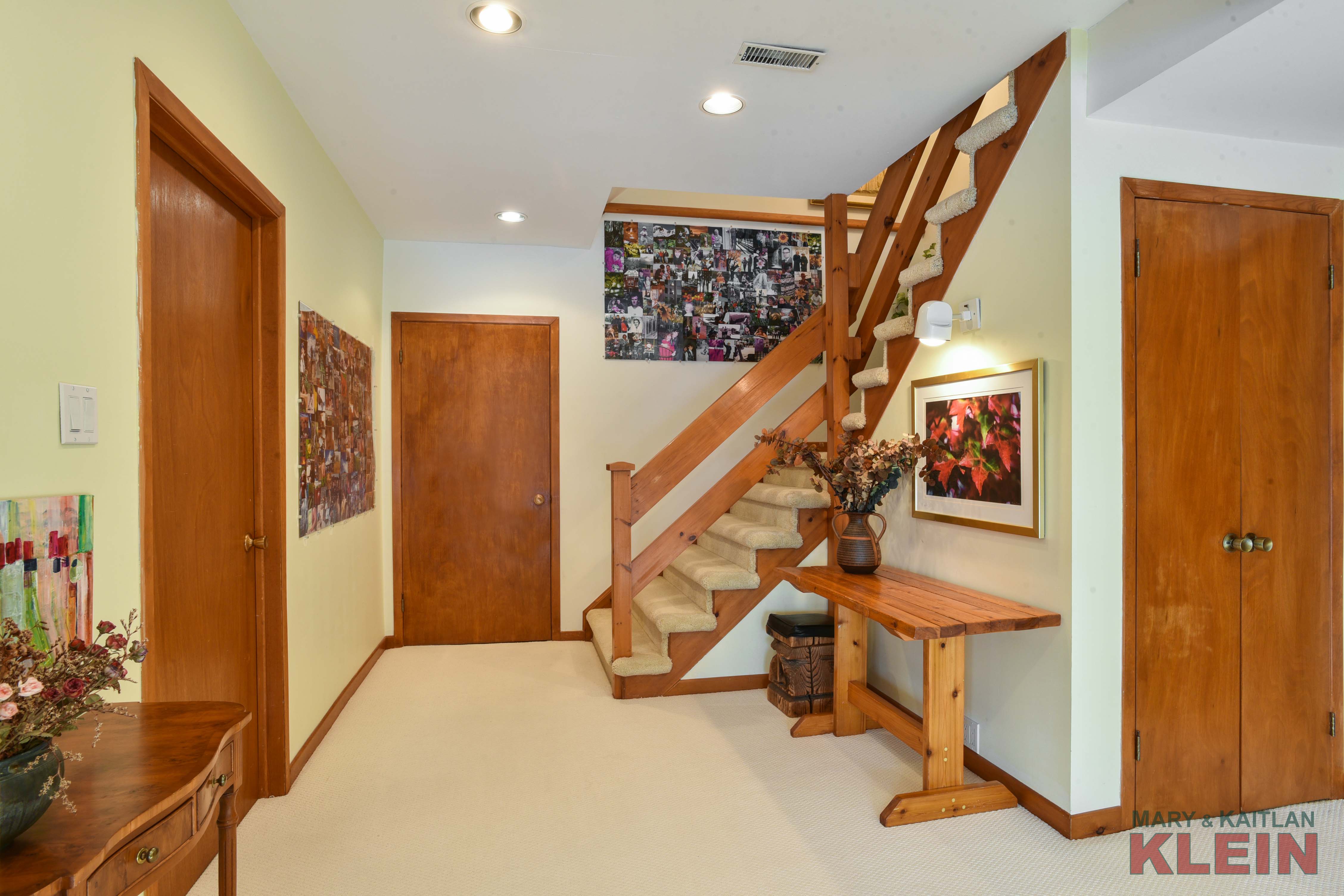
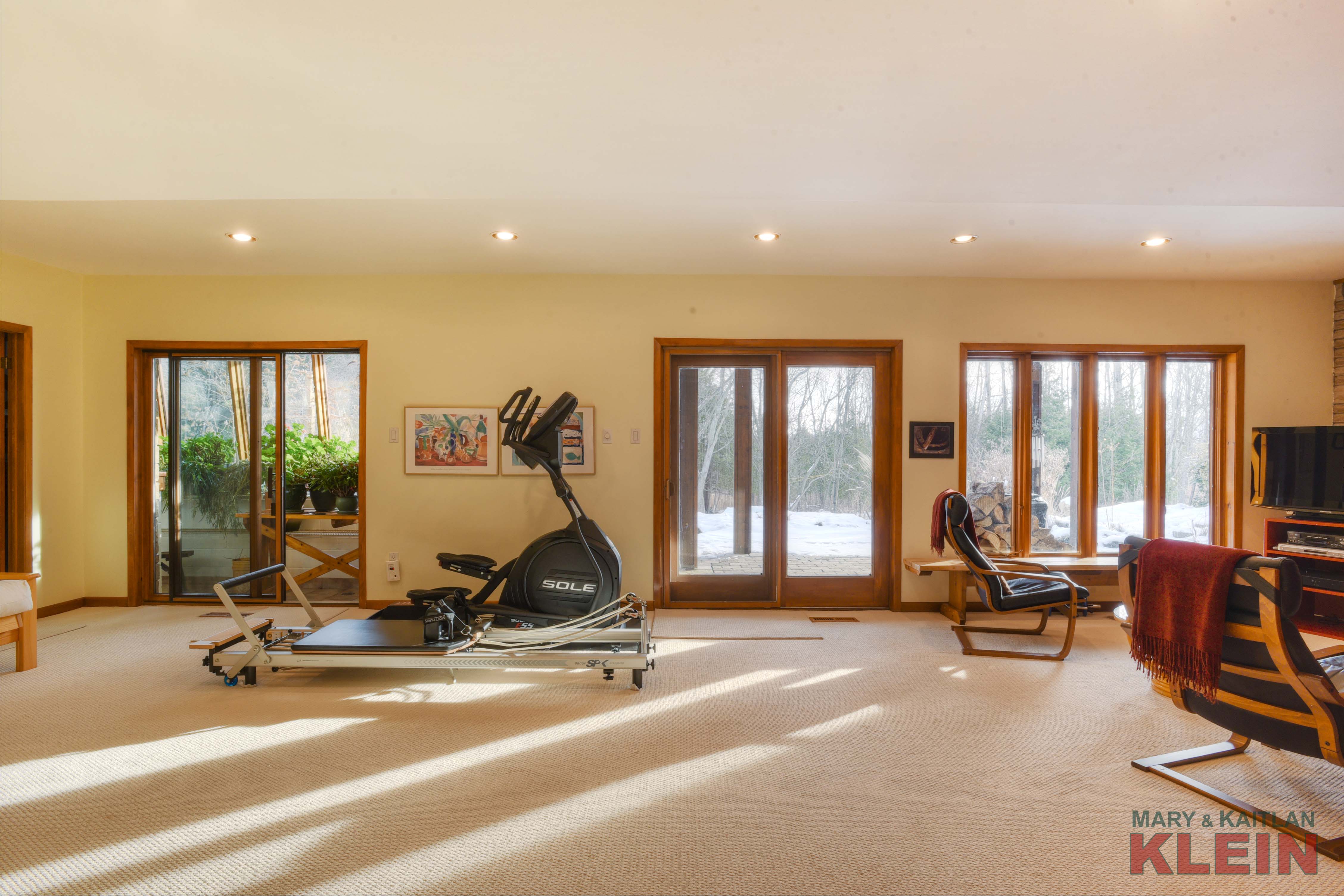
The finished walk-out Basement has a large Family Room, a stone wall, woodstove, broadloom, pot lights, and sliding door walkout to an interlocking stone patio.
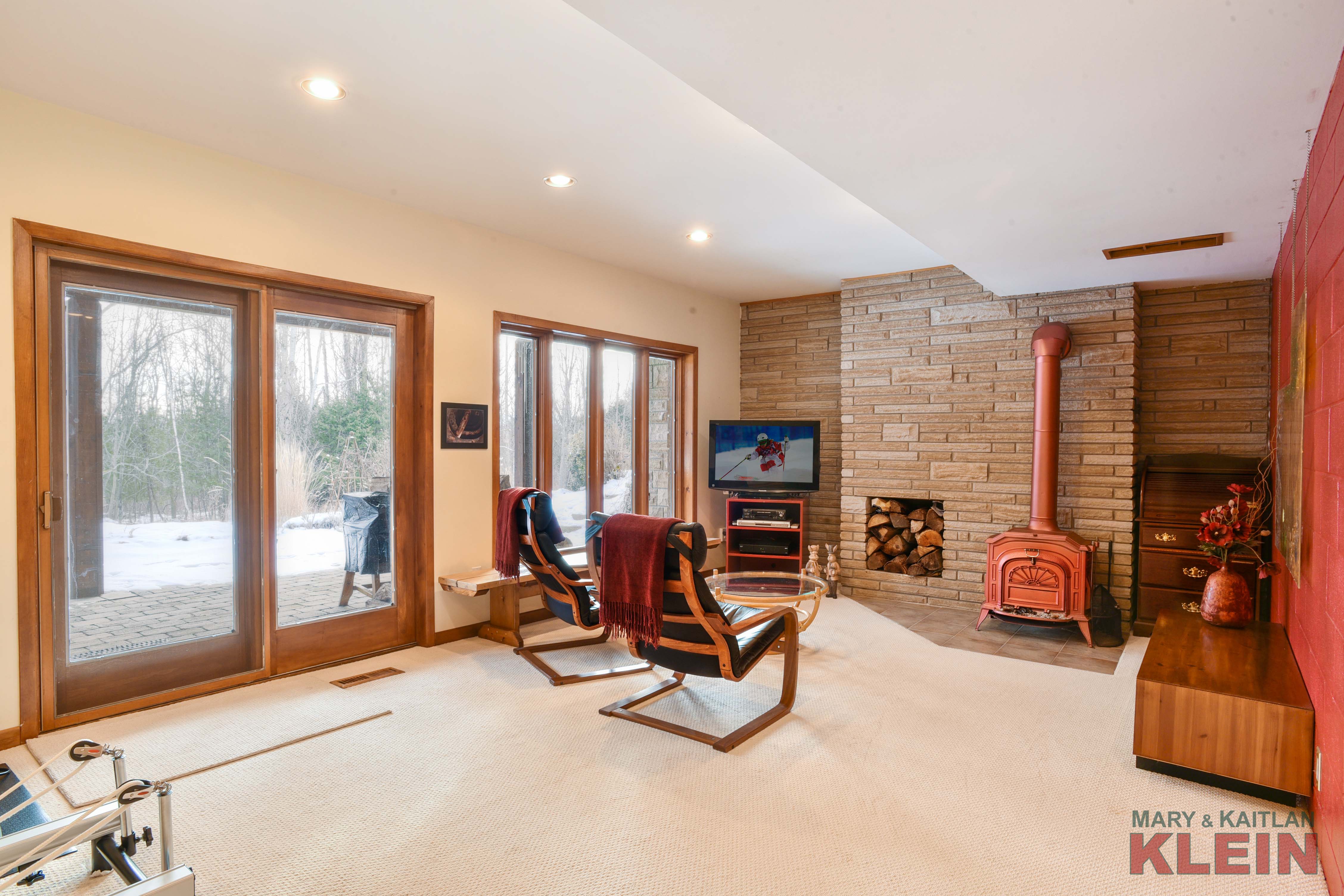
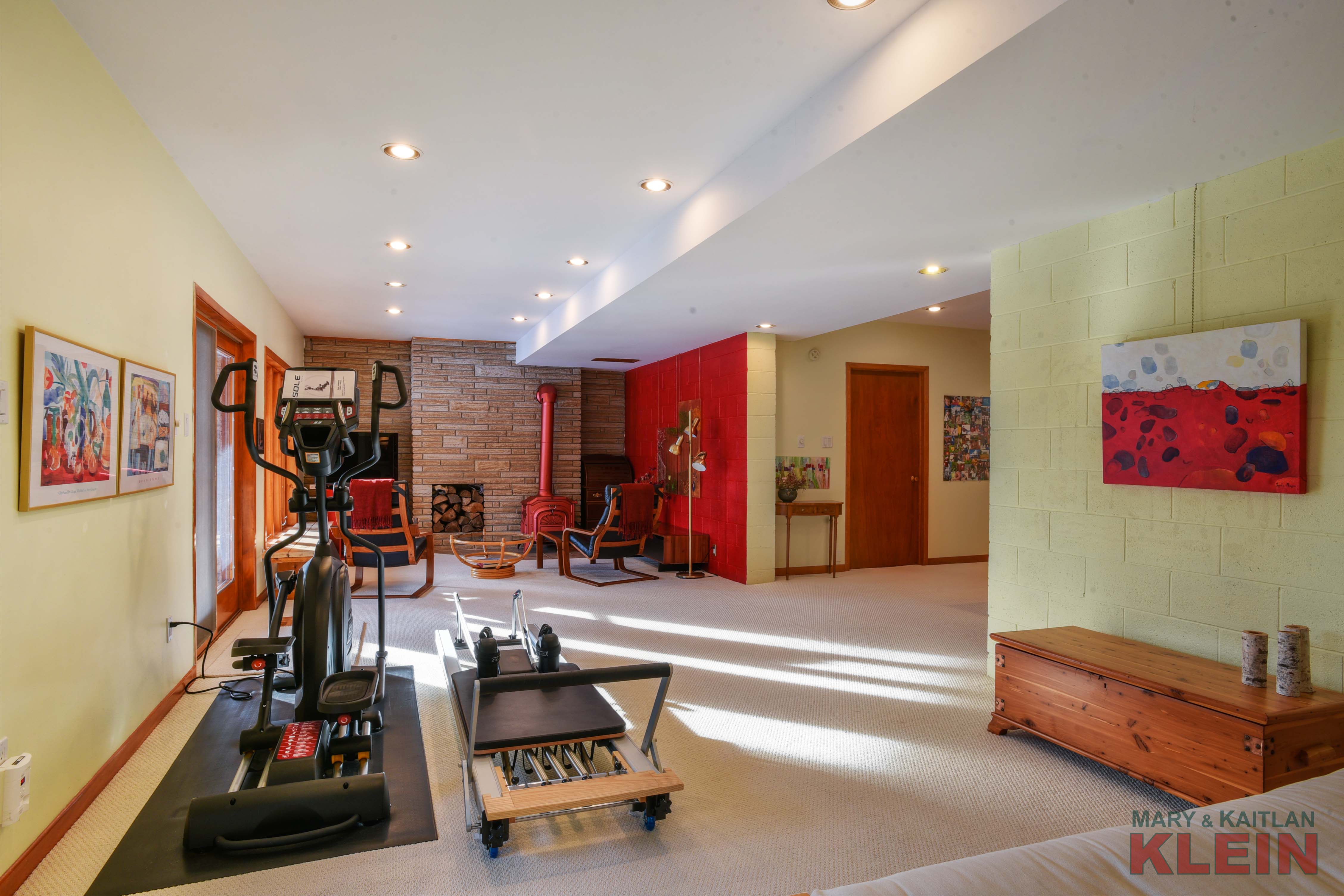
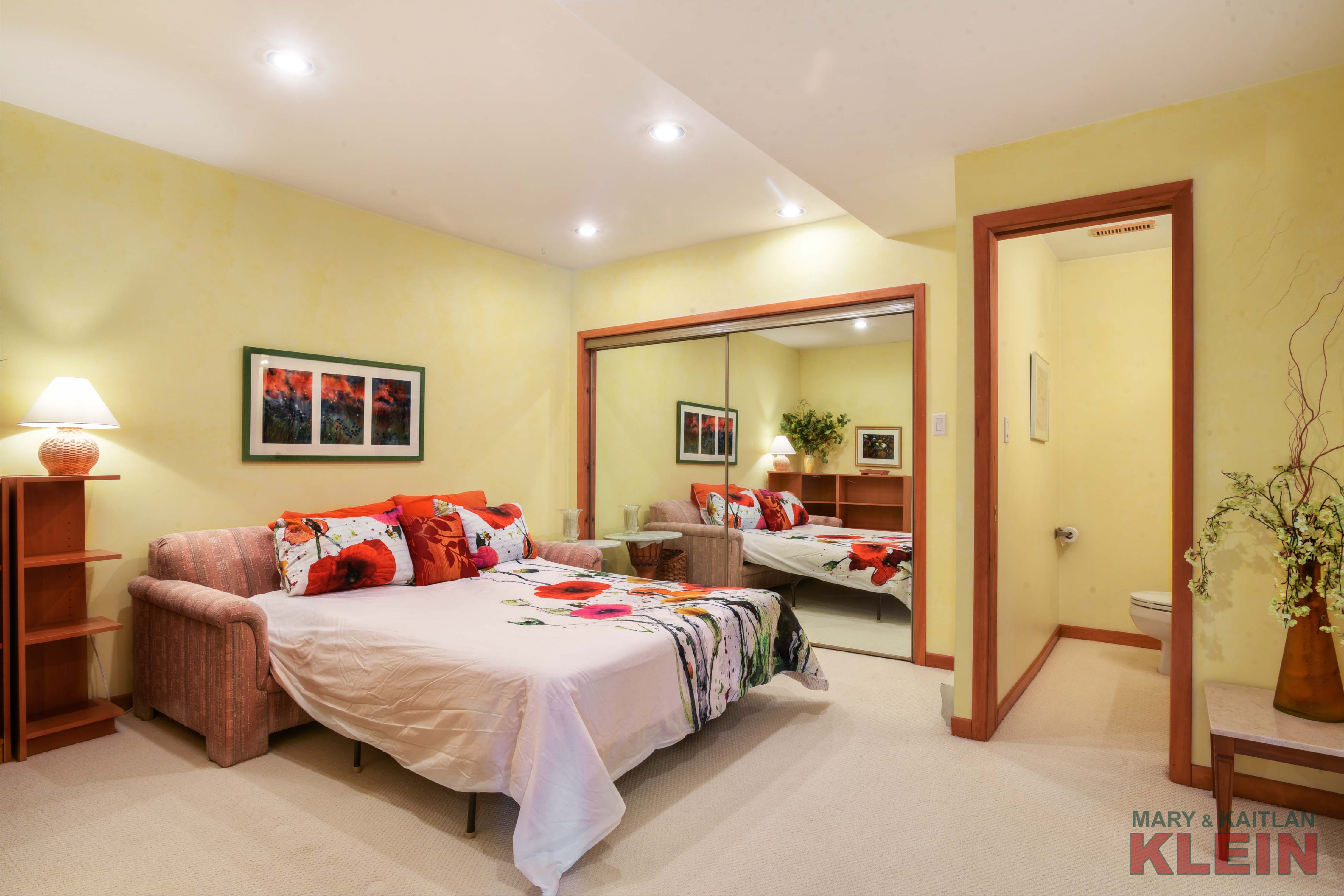
Bedroom #4 has deep mirrored closets, pot lighting and 2-piece Ensuite. A basement Workshop has ample room for storage.
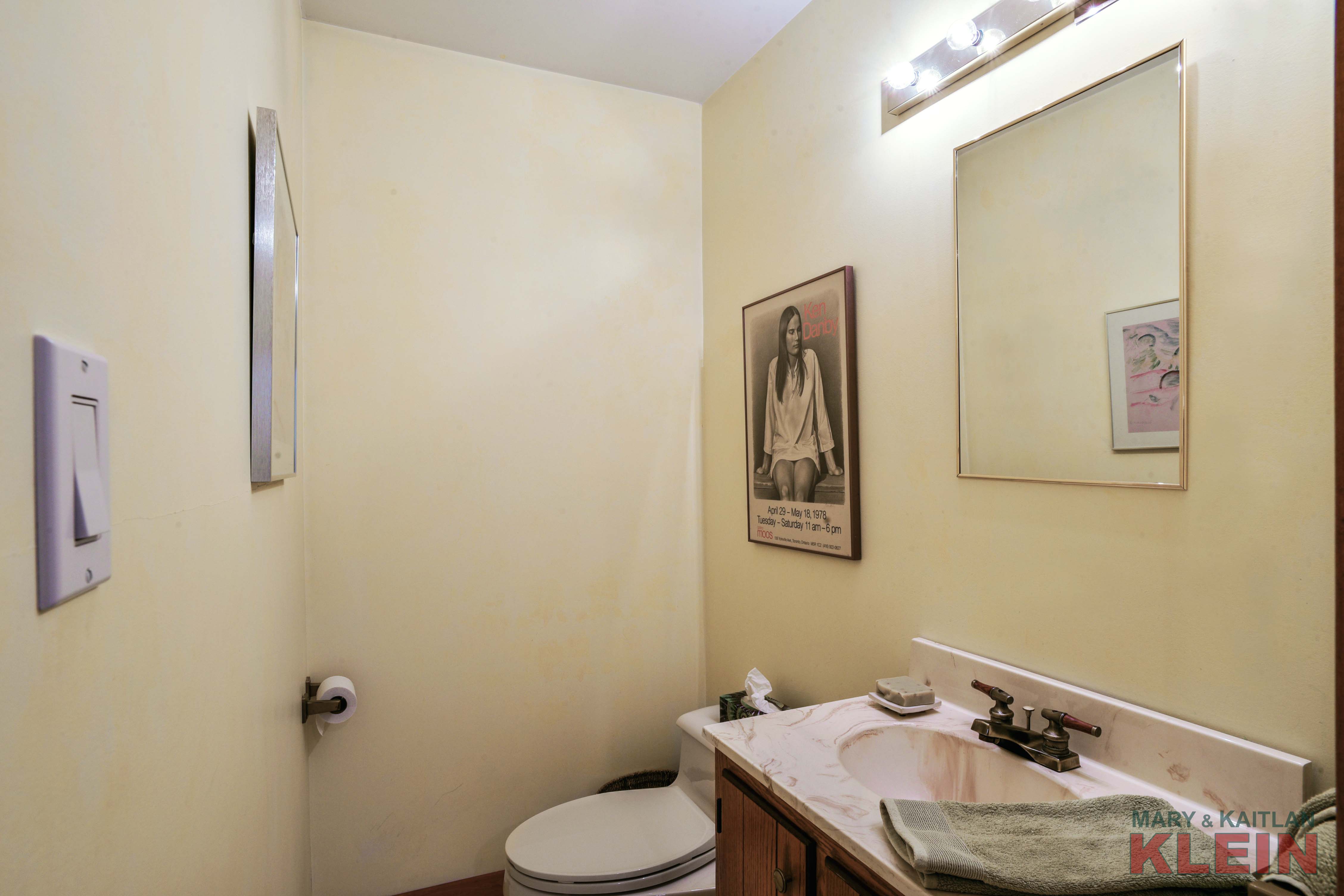
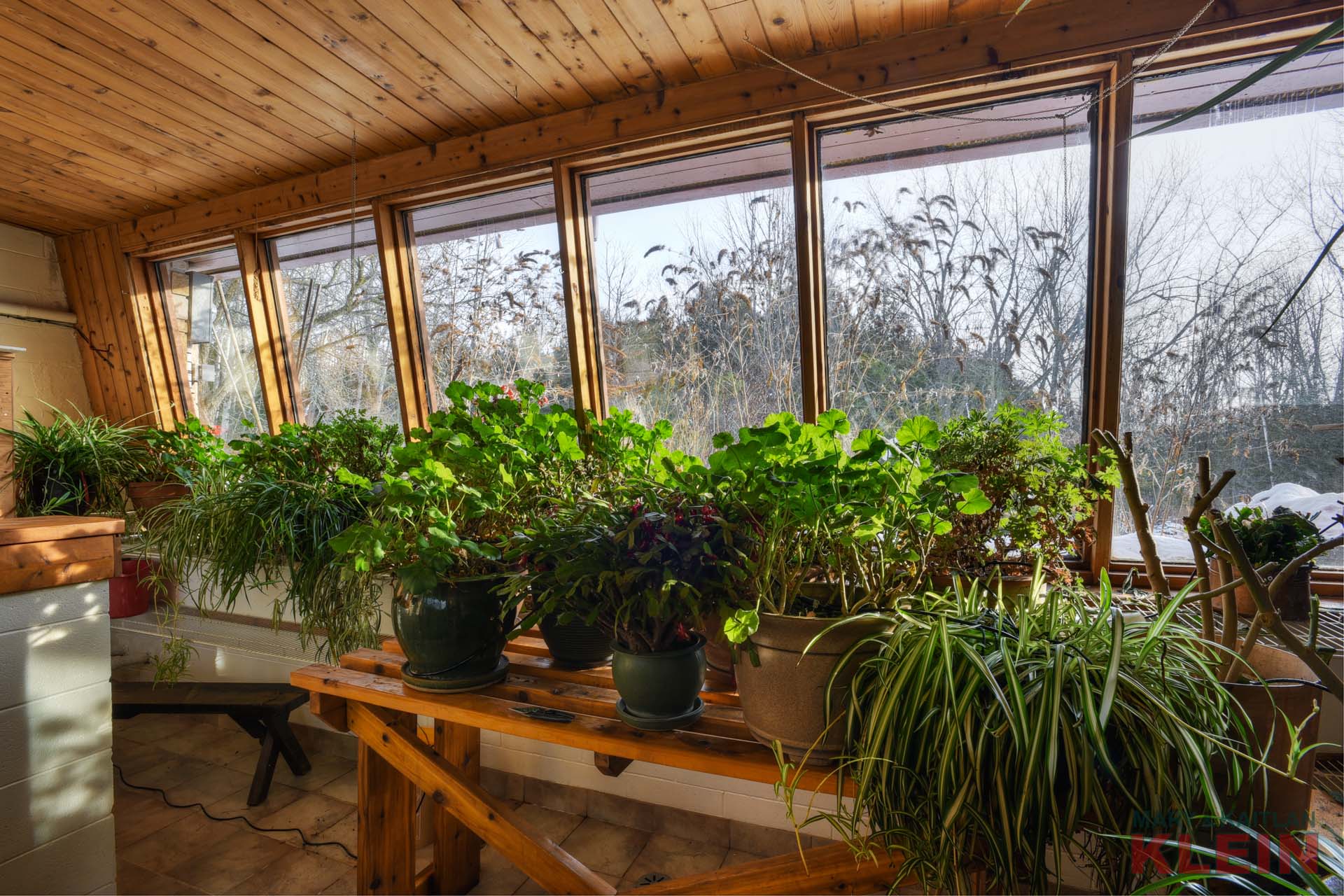
For the avid gardener, a Potting Room with south-facing wall of windows, sink and ceramic flooring is a wonderful spot to house plants over winter, or to start seedlings in the springtime.
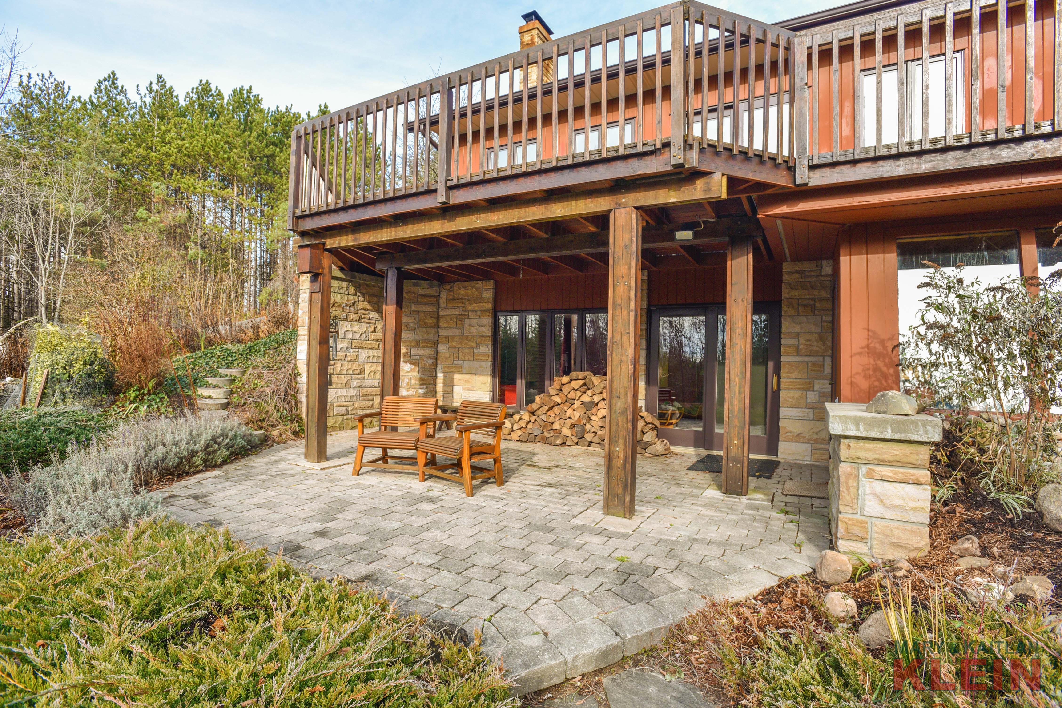
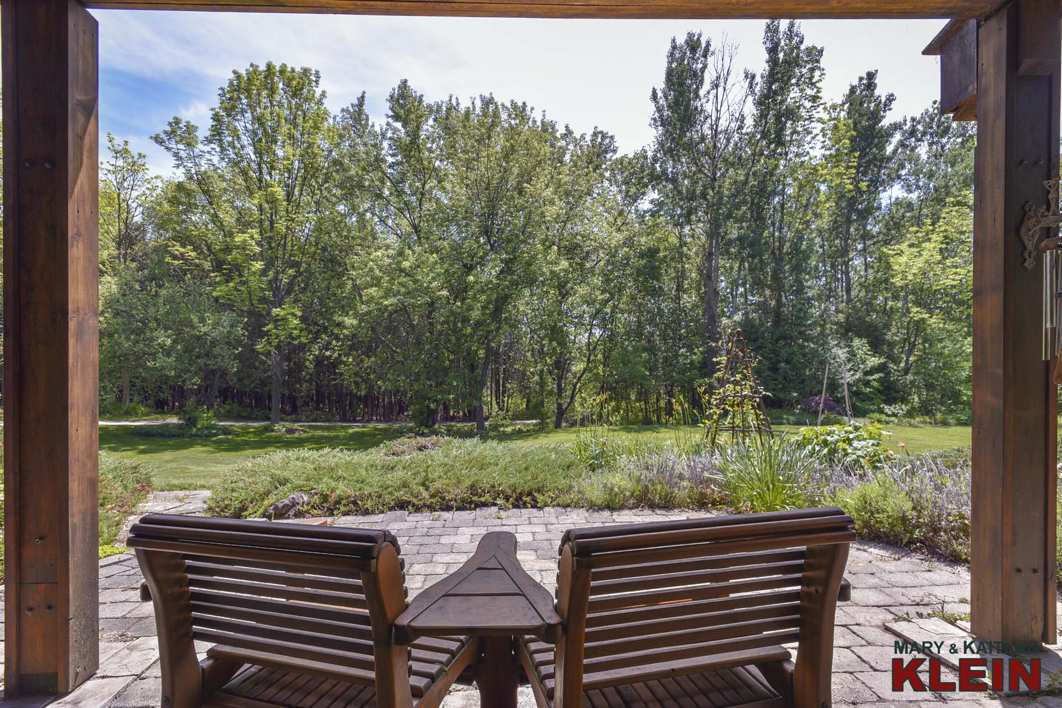
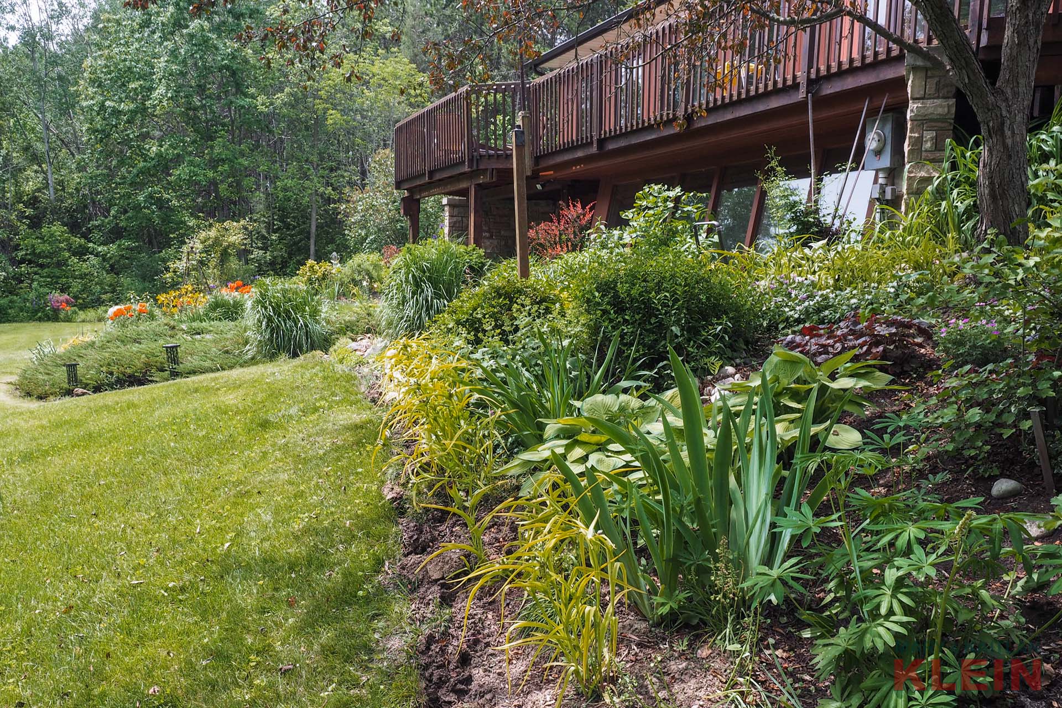
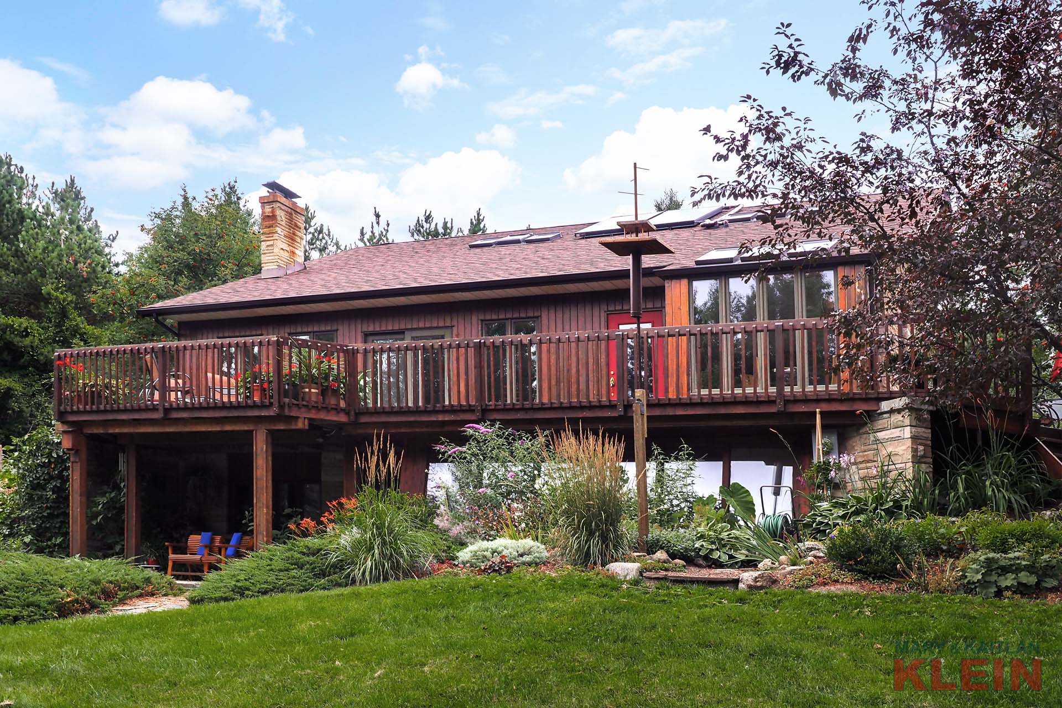
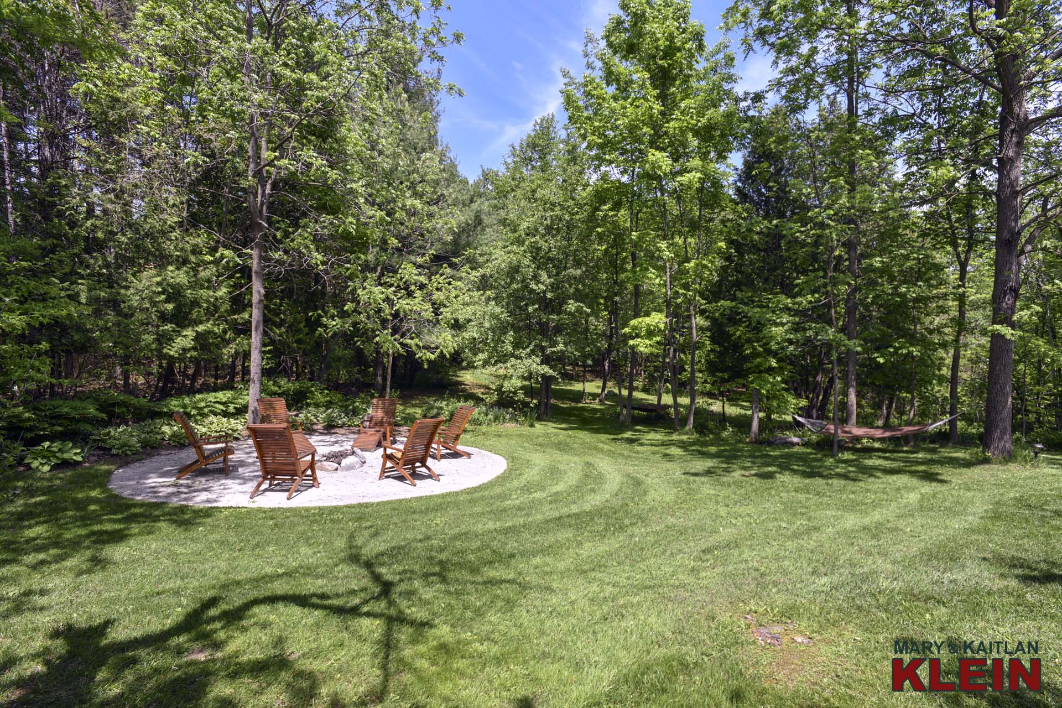
Construction & Mechanicals: The Utility Room has the geothermal system with electric backup (2008), an iron filter, charcoal filter, water softener, water tank, and central vacuum system. The house with Pella windows, plywood subflooring and a concrete block foundation, is serviced with a septic system last pumped August 2015. A new well was drilled in 2016. New 40-year roof shingles were installed around 2008. Exterior painting was completed in September, 2014. According to MPAC, the home has 2076 square feet above grade, and 1000 square feet finished in the walkout basement.
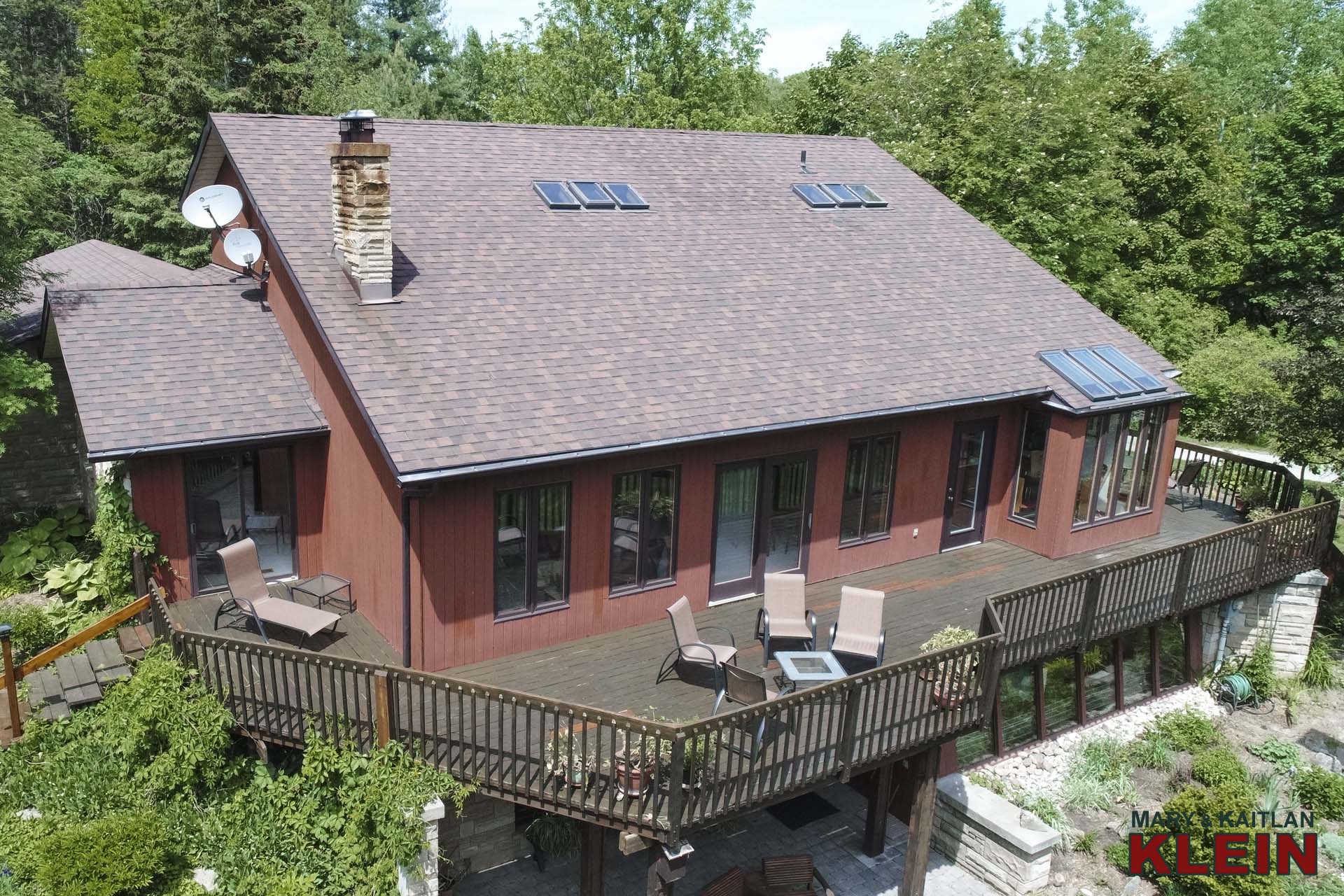

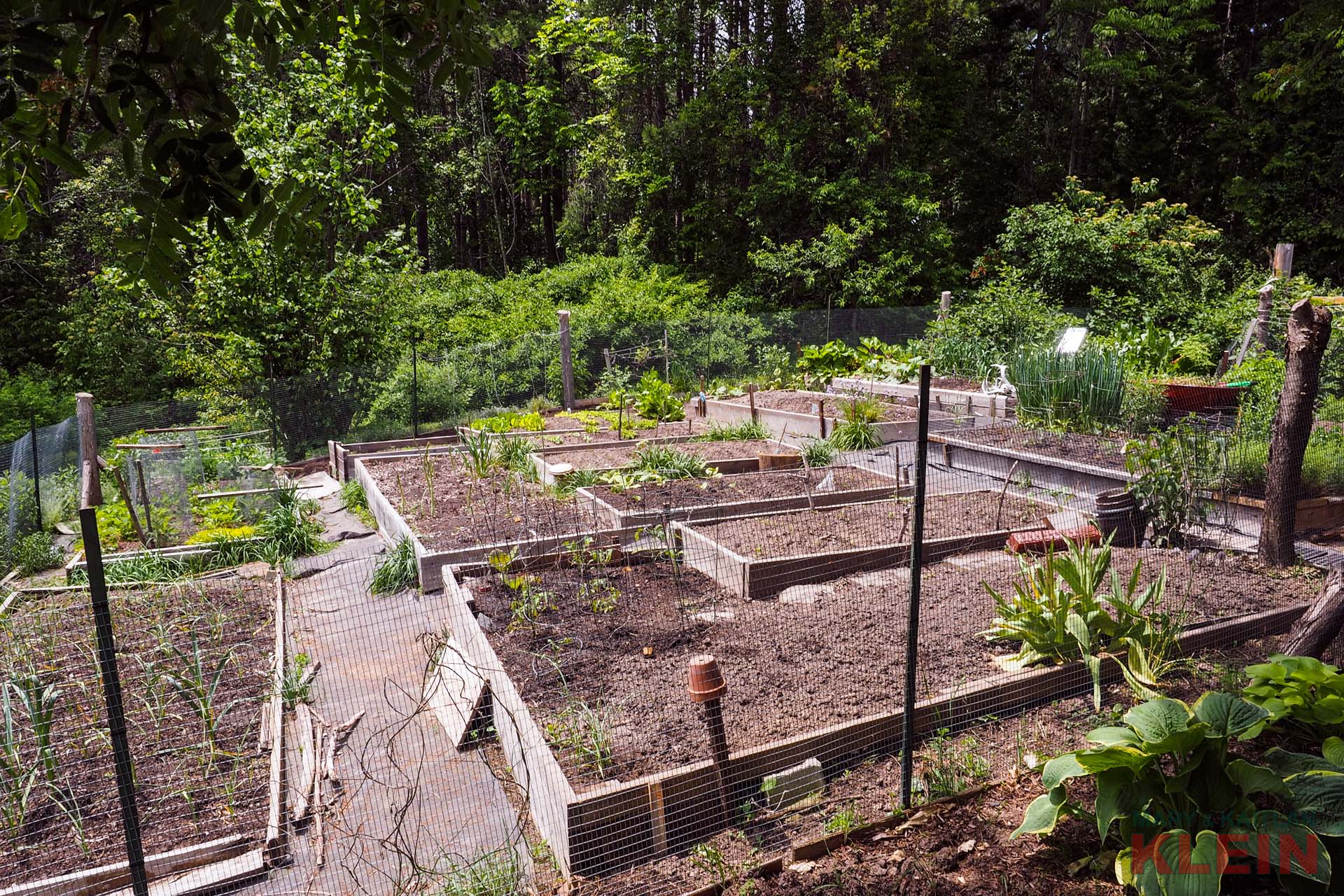
A paradise for nature buffs, wildlife abounds on this property with many varieties of birds, including wild turkeys as well as many varieties of trees including apple, maple, birch, red oak, Japanese maples, and many more! A wonderful fenced raised-bed vegetable garden has been lovingly maintained over the years with a 25 year-old grape vine and blackberry bushes. The 1400 sq.ft. vegetable garden has 14 raised beds with walkways, and is enclosed by a 4-foot high fence. Professionally designed flower gardens surround the house.
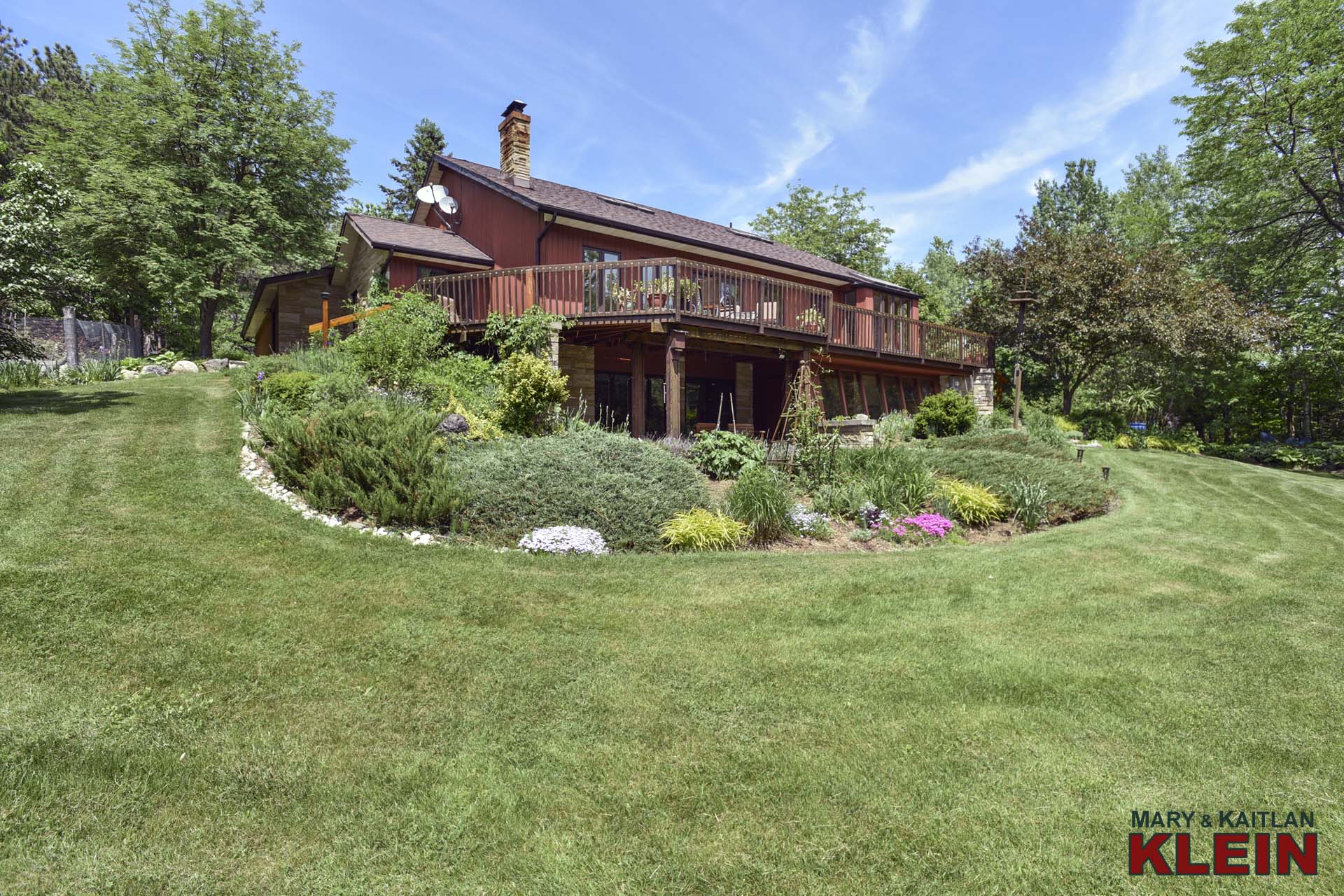


This wonderful piece of Caledon country is located 45 minutes from Pearson Airport and is in a desirable area for commuters working in the city.
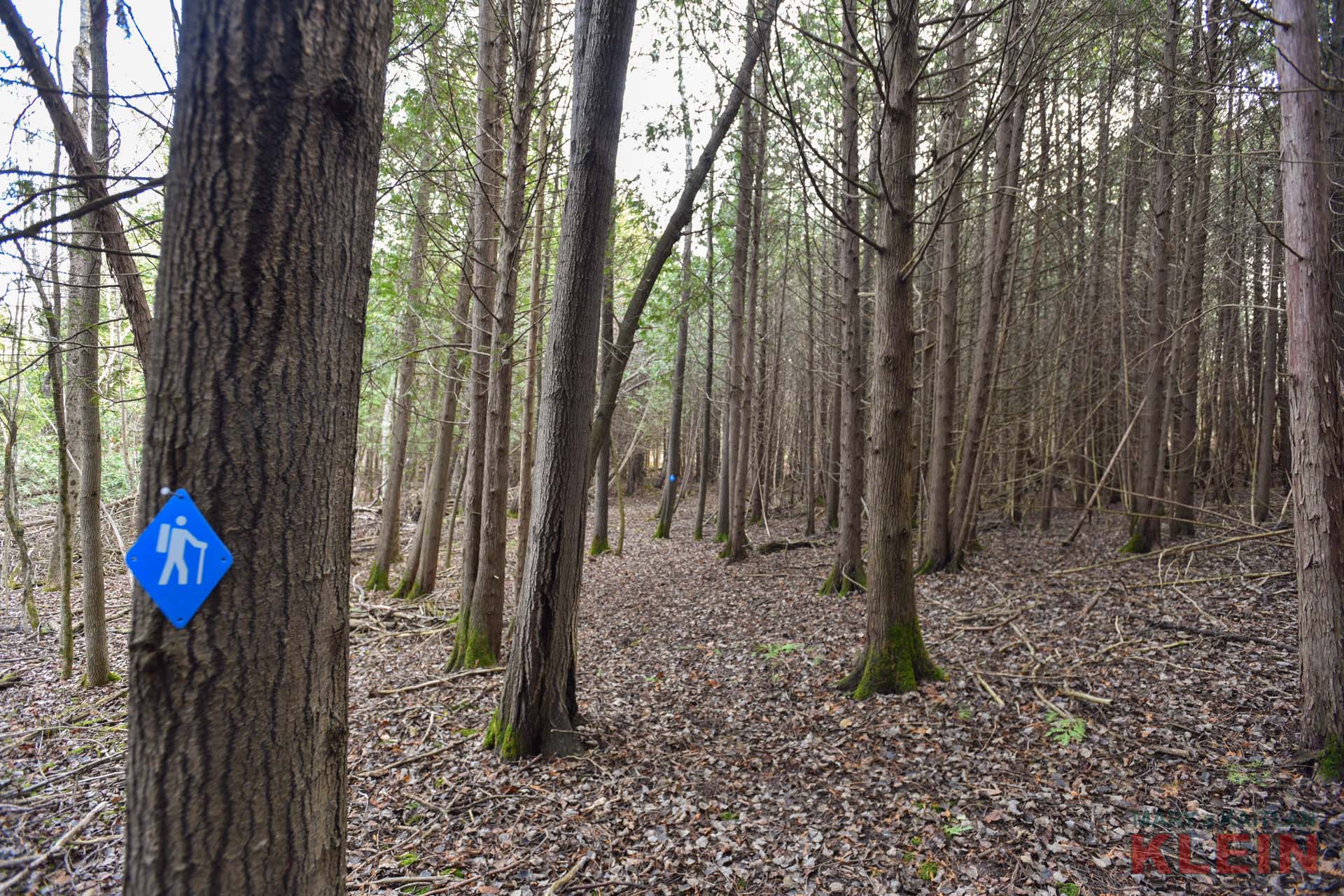
A trail leads through the woods to the Willoughby Nature Reserve boundary. This Ontario Nature property is directly adjacent to this home, and has 48 hectares of trails to enjoy!
