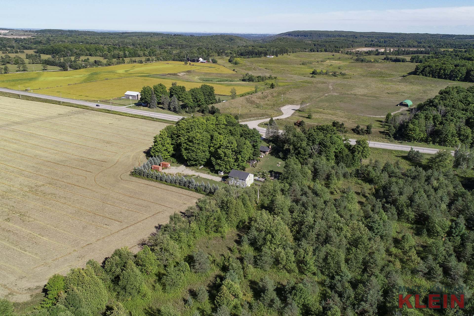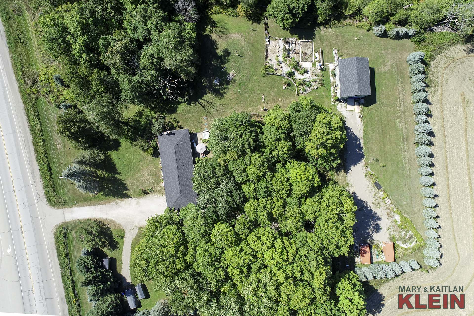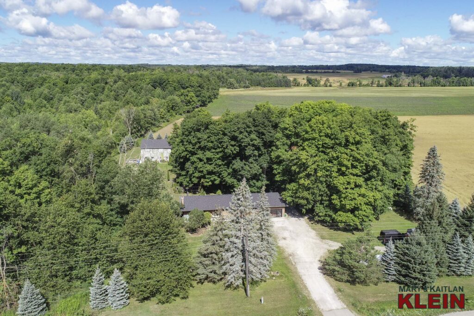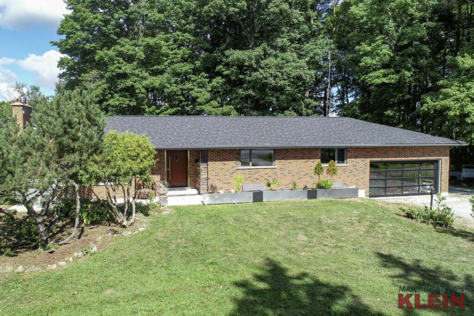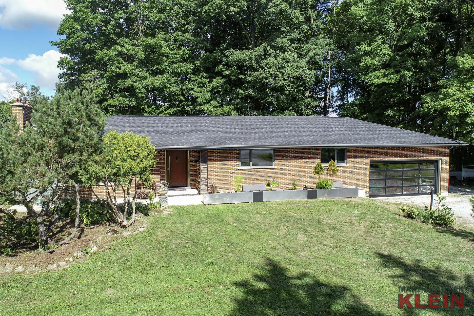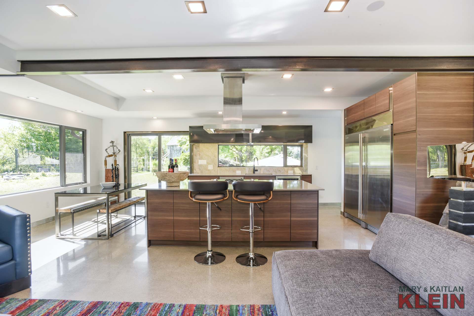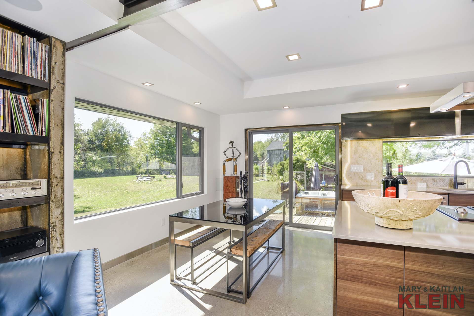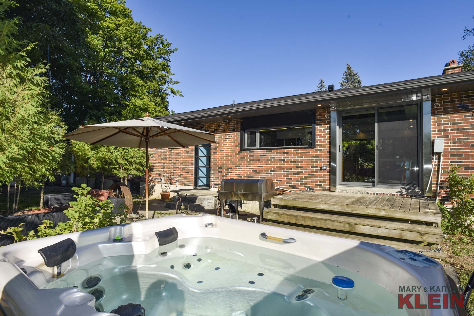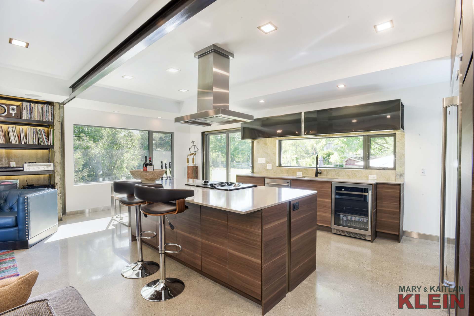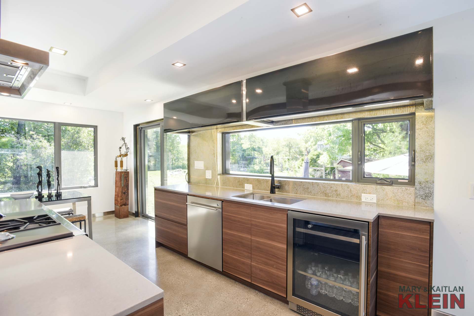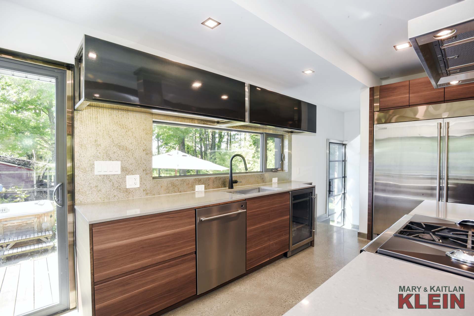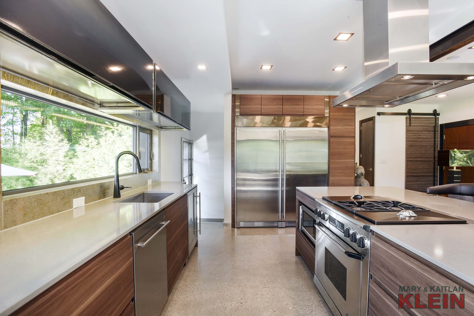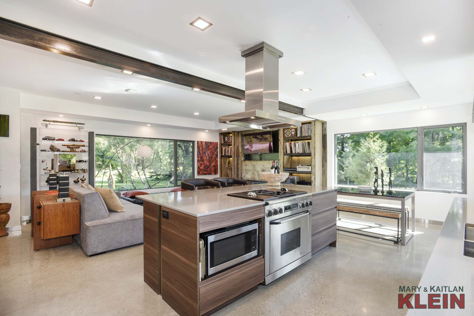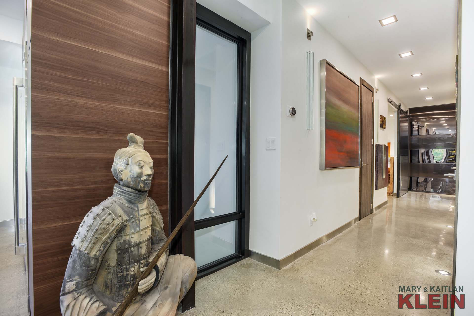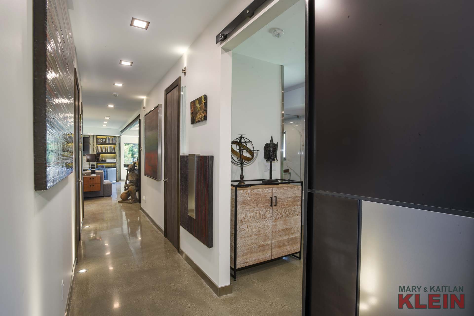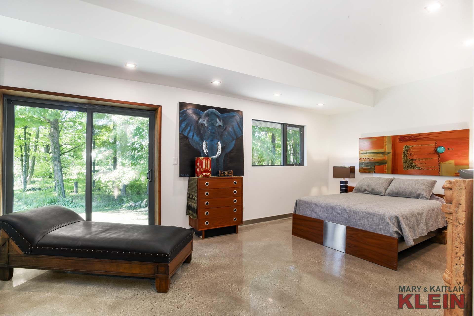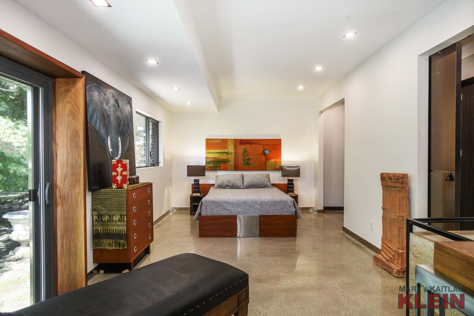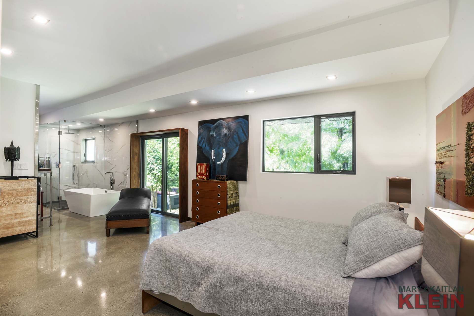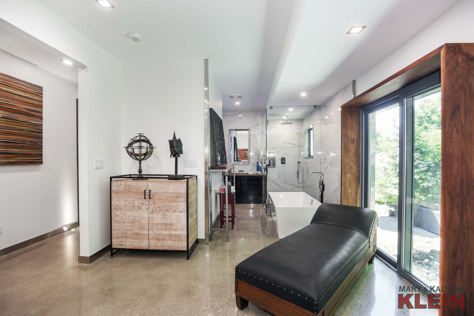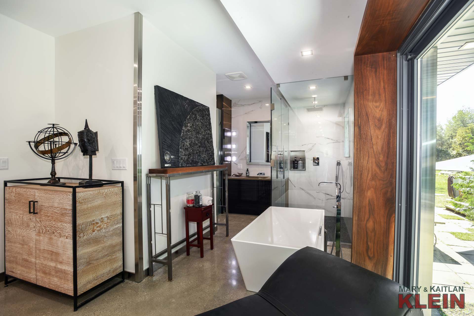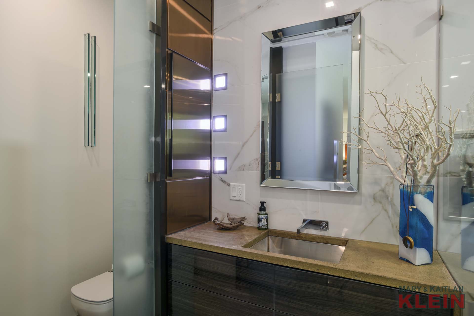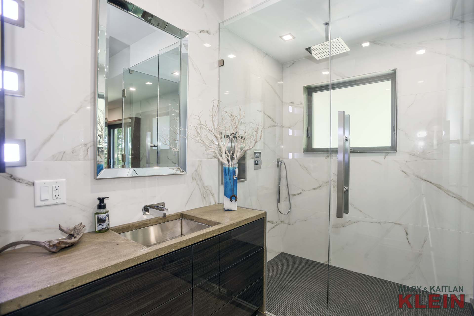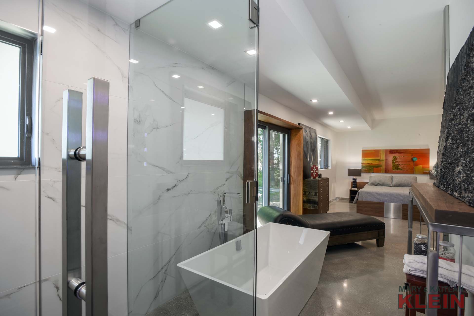Professional Contemporary Renovations
3+1 Bedroom, 2.5 Bath, Finished Bsmt
Polished Concrete Floors
Unique Fireplace w/Steel Shelving
New Upscale Kitchen, S/S Appliances
Custom Made Doors & Trims
4-Piece Open Master Ensuite
Gravel Rd to W/Shop w/Upgraded Electrical
Maple Bush, Chicken Coop, Parking
One-of-a-Kind Offering
$1,288,800
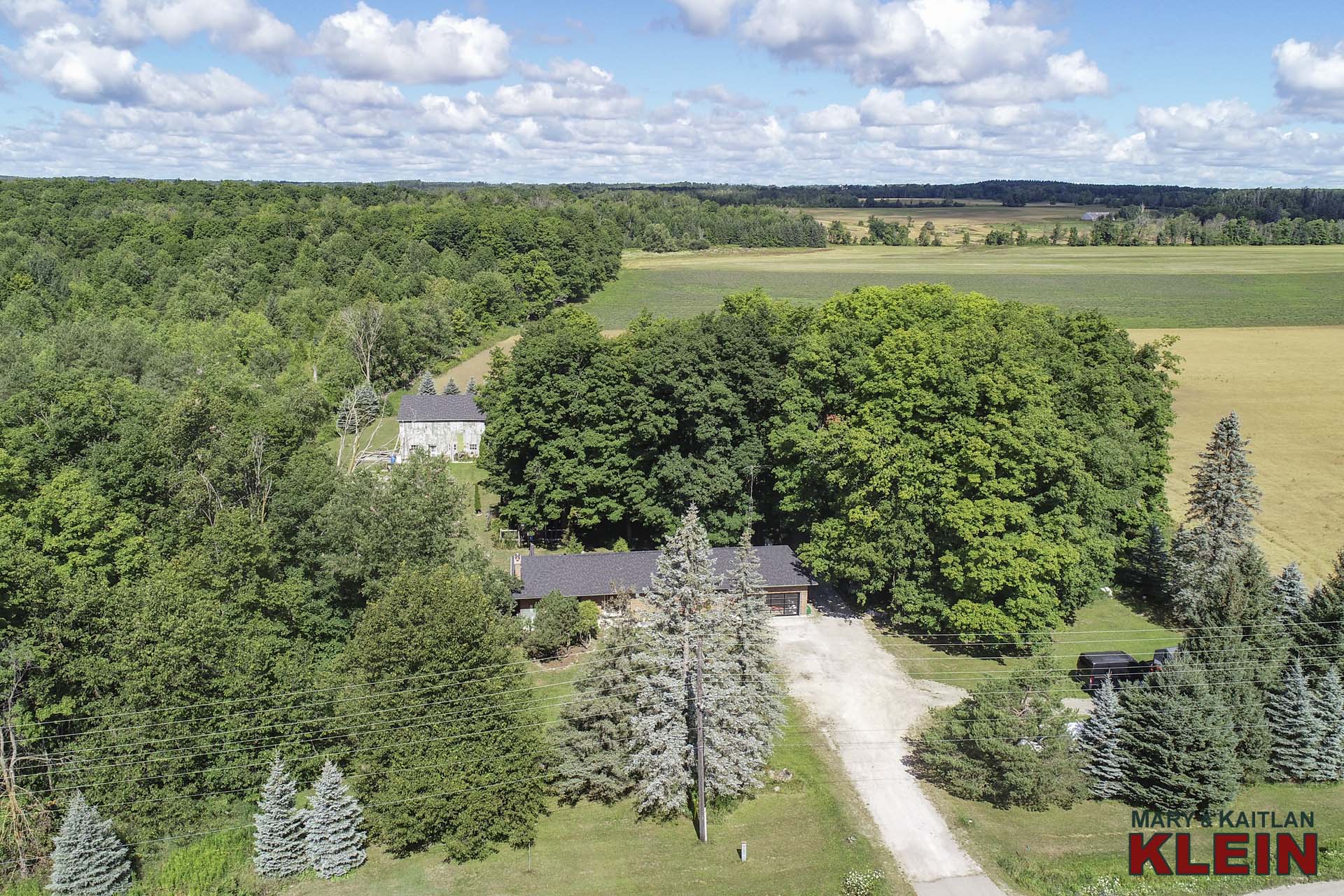
Major professional “contemporary” artistic renovations to this 1970’s, 3+1 bedroom 2.5 bathroom home: custom made doors, living room with unique fireplace, steel shelves, polished concrete floors, new kitchen with high-end stainless appls, six-burner gas stove and wine fridge. Lovely master with barn door & 4-pc open ensuite. Basement rec & TV rooms, laundry, new flooring, stairs to garage. Maple bush and gravel road to insulated/heated outbuilding with upgraded electrical. One-of-a-kind property! A great location for an entrepreneur, hobbyist, woodworker, artist or commuter, while being close to all amenities in nearby Orangeville and Erin.
VIRTUAL TOUR:
On a partially wooded mature lot with maple bush on 2.7 acres with a 40×30 foot workshop with two floors, a chicken coop, lots of parking spots with paved road access, this 3+1 bedroom, 2.5 bath bungalow has been professionally renovated with an artistic contemporary theme throughout. Inspirations for this contemporary design renovation stem from Shiro Kuramata, Gaudi, and Frank Loyd Wright — a touch of baroque to classic to Art Deco to Modern.
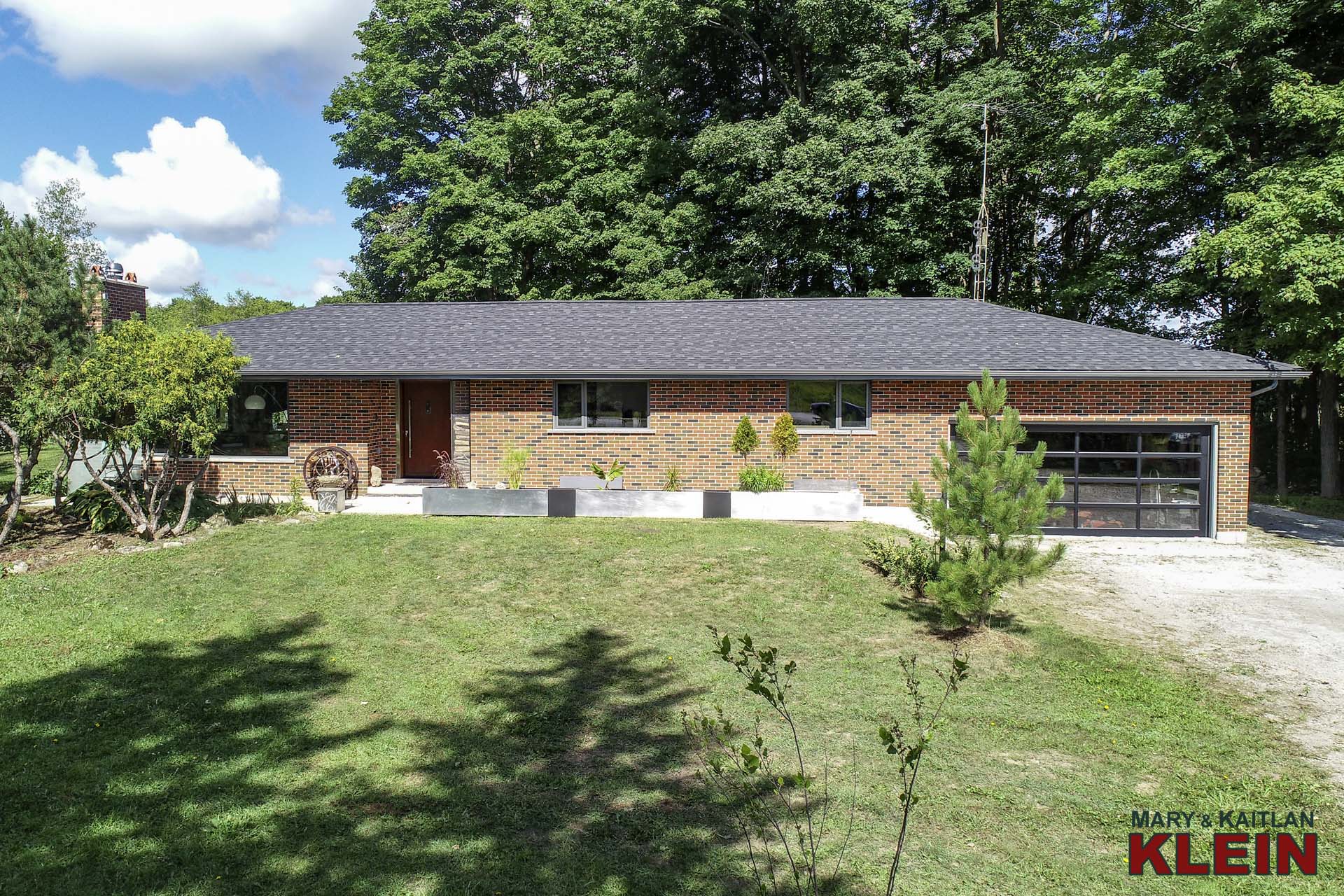
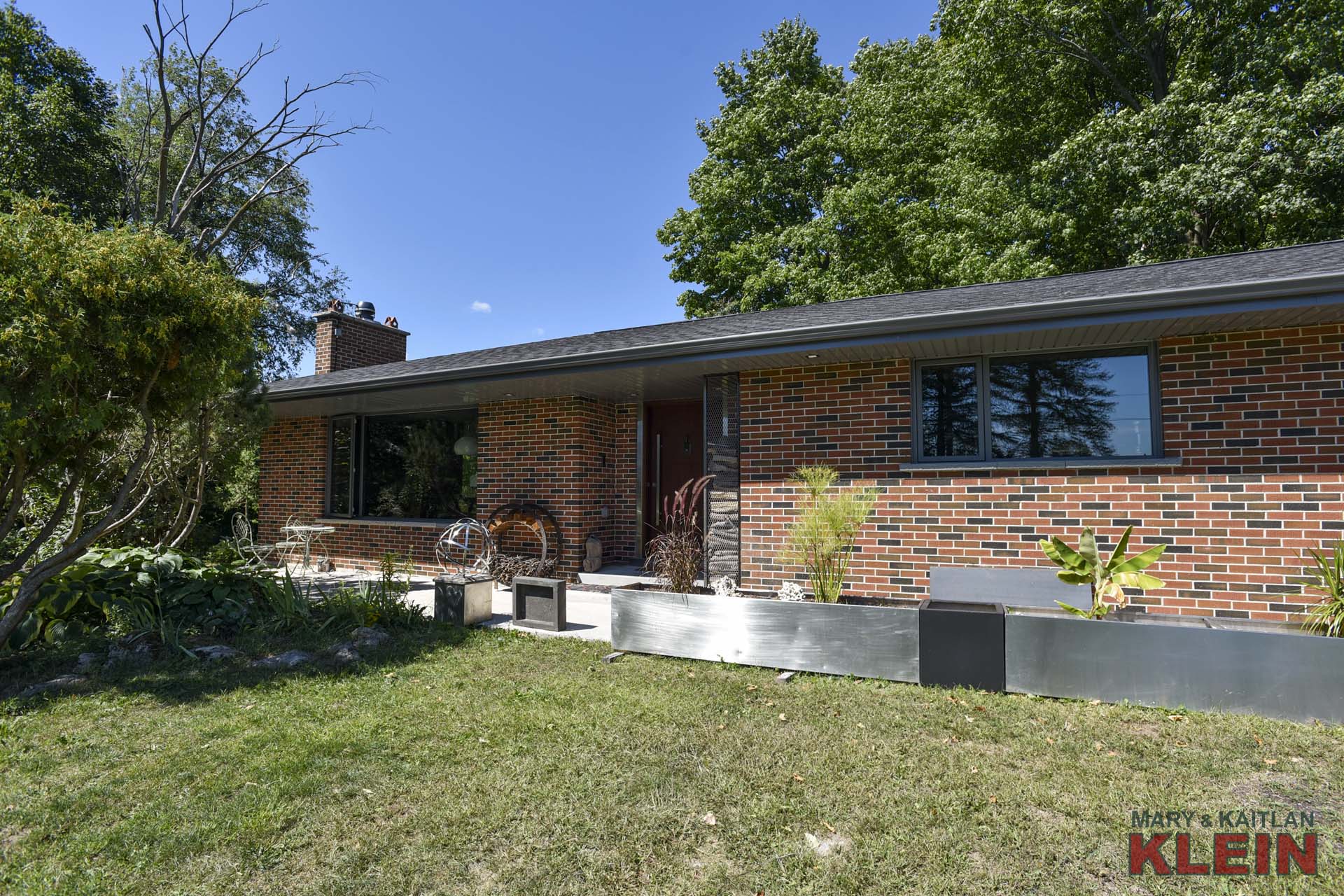
This all brick bungalow has a new modern garage door, custom metal planter boxes along the walkway to the home. and a new front door which is made of fiberglass accentuated by stainless steel on the exterior and Glasteel frame on the interior, which leads into the Foyer. There are heated polished concrete floors throughout the main level.
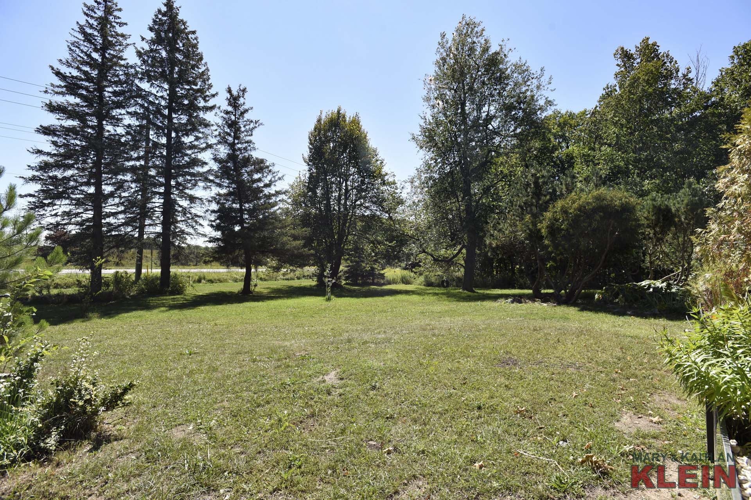
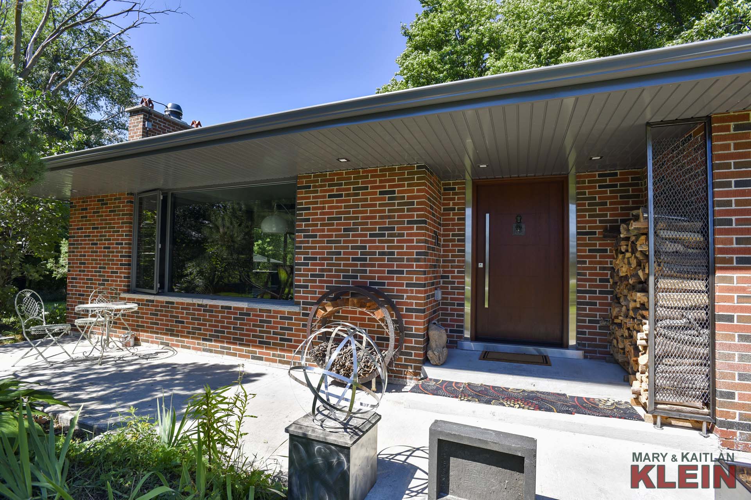
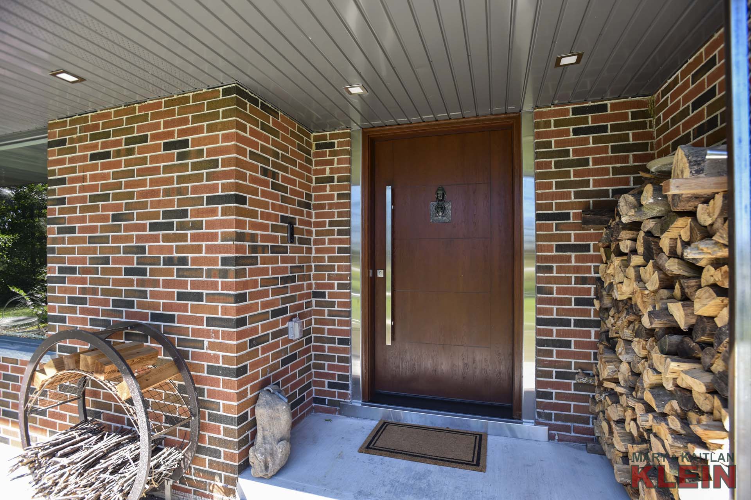
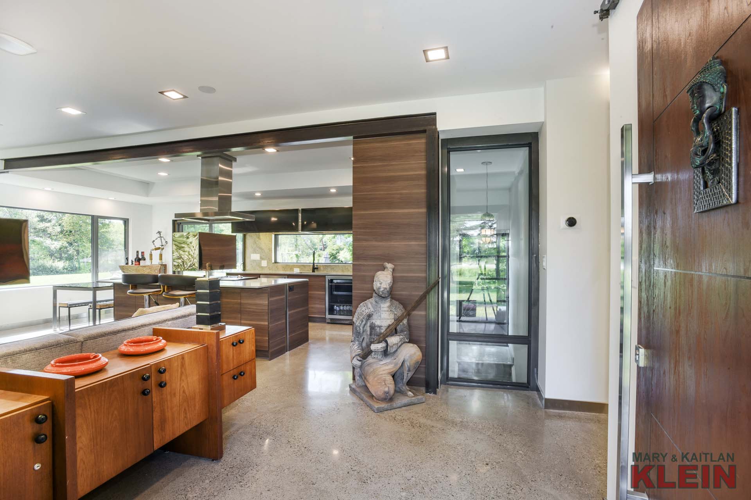
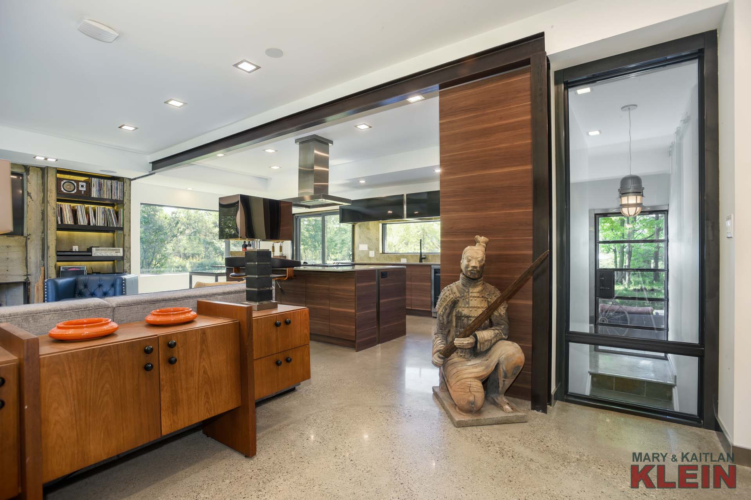
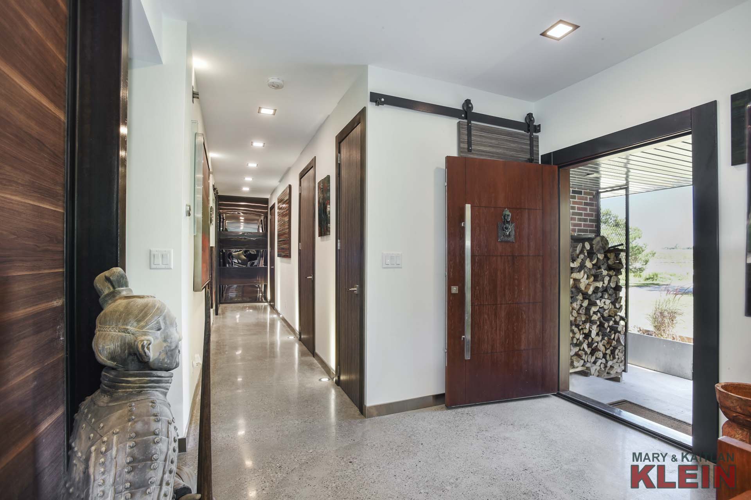
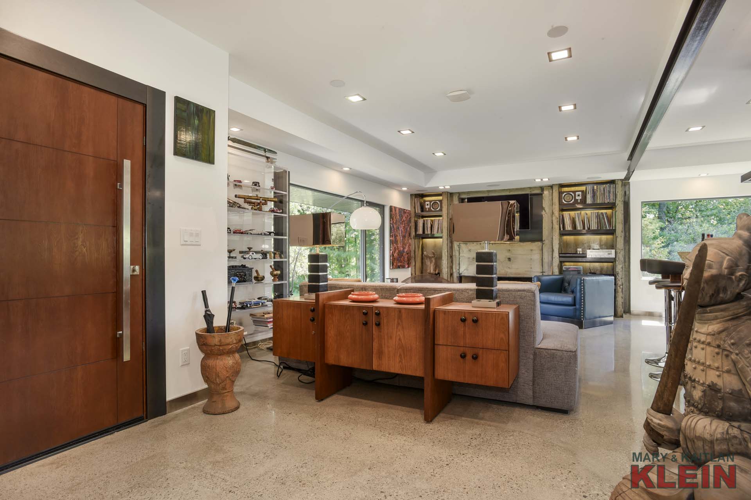
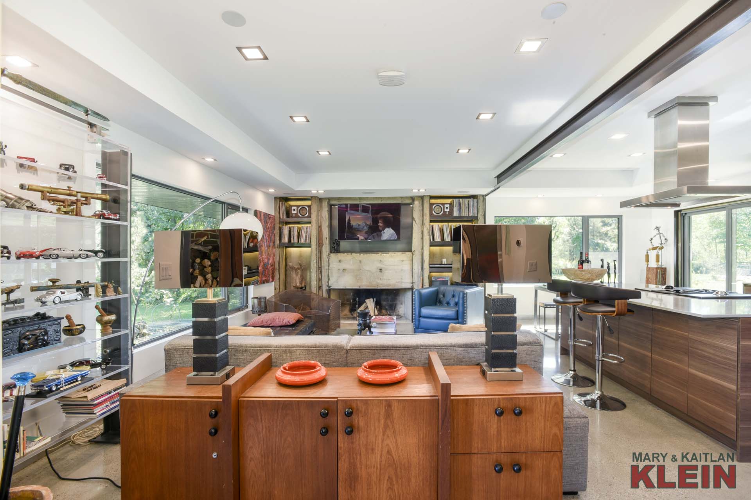
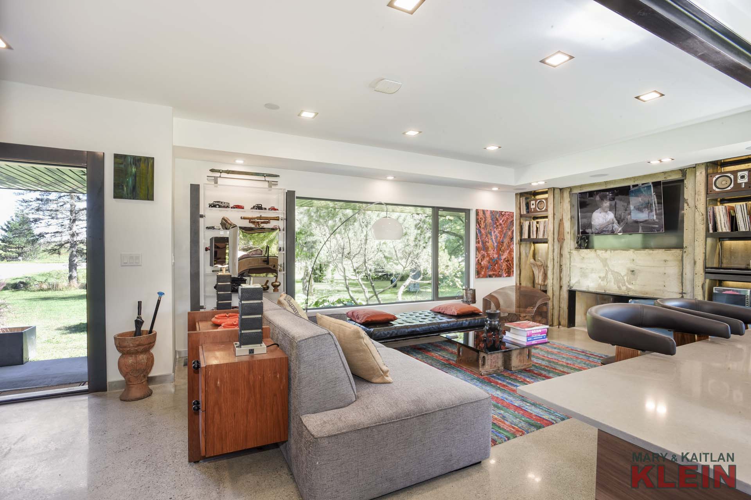
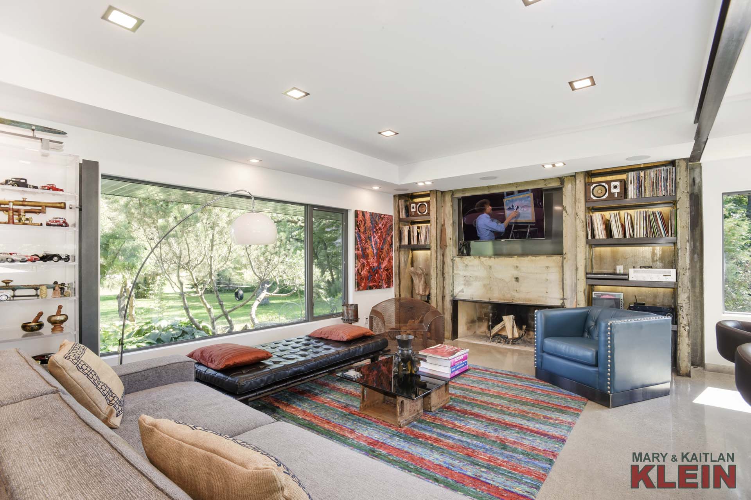
The living room has pot lighting and features a custom-made wall unit comprised of cement board worked to look weathered, then epoxy coated. The built-in shelves being made of hot roll steel coated to shimmer like glass, features an oversized wood-burning fireplace for those intimate moments. An I-beam to separate the kitchen from the living space accentuates the modern design theme. The large picture windows bring the outside in.
Upgrades include new windows, doors, and the garage door in glass and aluminium. All exterior window and door trims are made of custom stainless steel or hot roll steel coated to take the elements. The owner and artist calls this “Glasteel.”
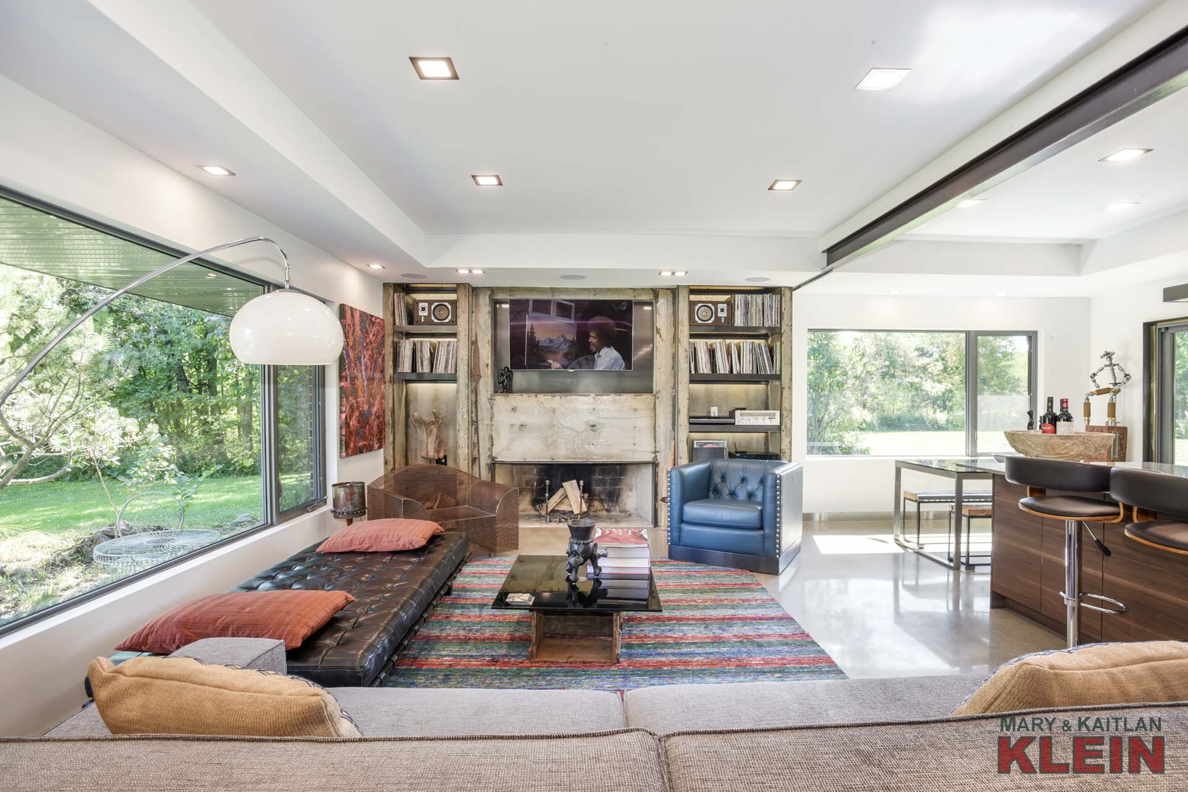
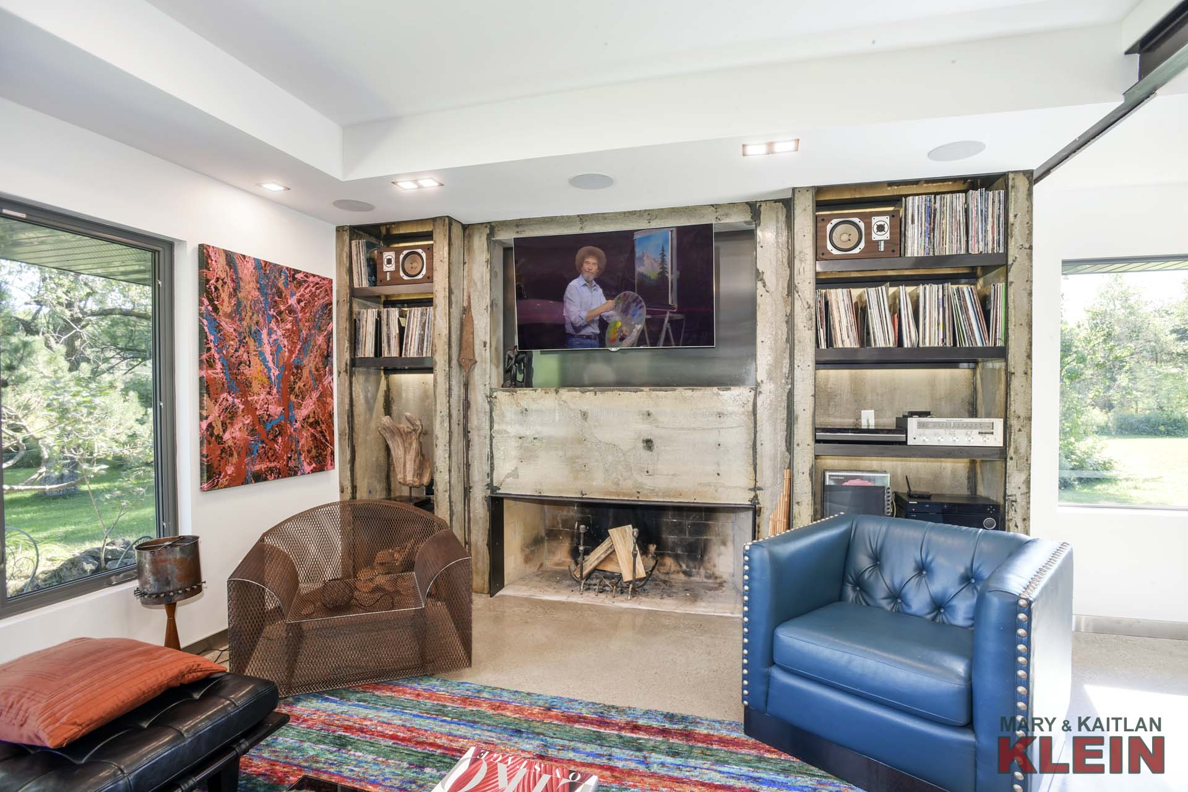
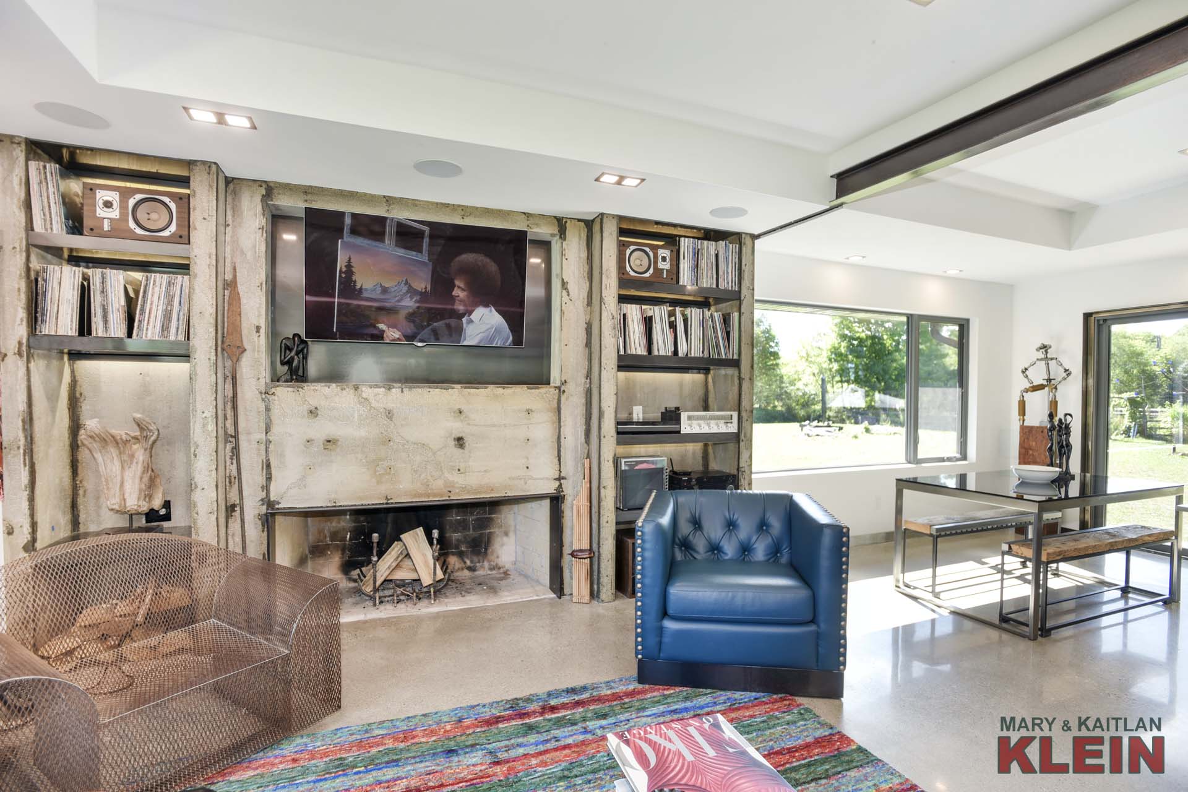
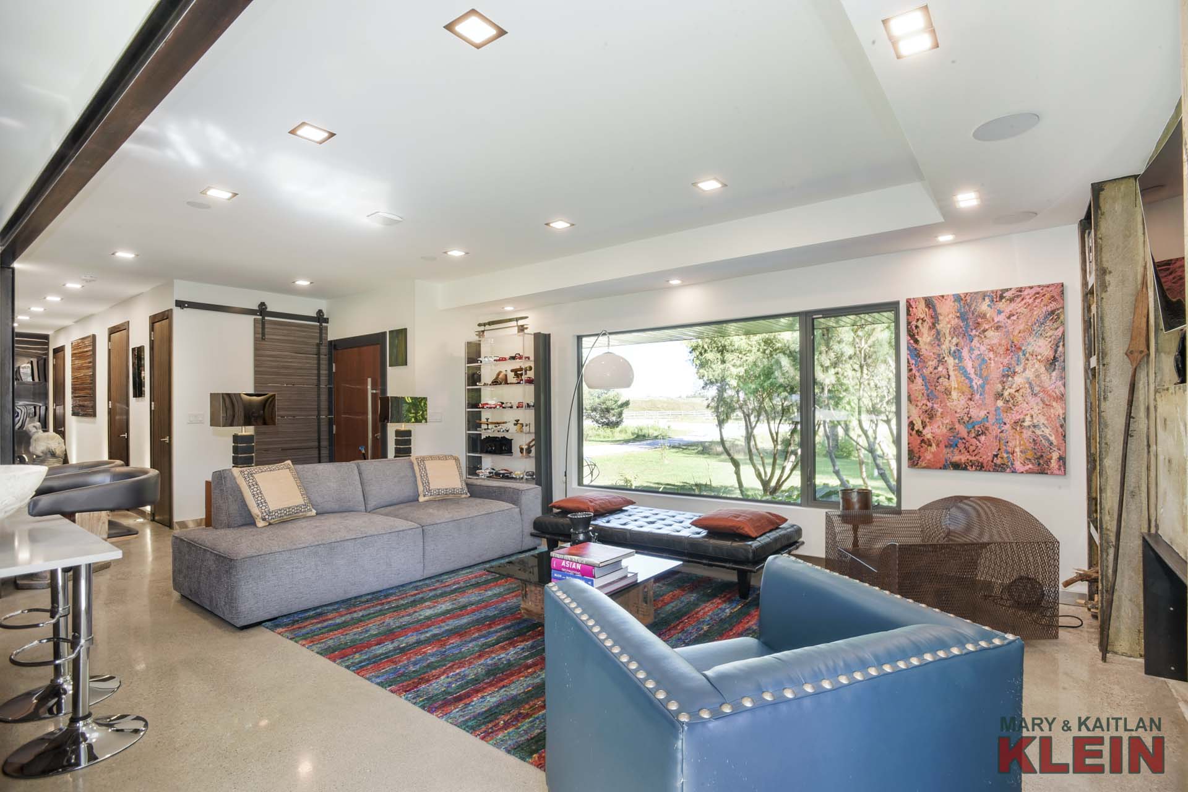
Open concept with the Living Room is the new Kitchen, which features walnut-like cabinetry with bronze and stainless steel accents, a breakfast bar in the central island, gas stove, quartz counters to coincide with the concrete floors, and steel cabinets above sink, with the same Glasteel coating. There are upscale stainless appliances including a 6-burner gas stove, wine fridge, microwave, dishwasher & side-by-side fridge/freezer (64’’) combo. There is also access to the basement and outside through a new modern glass man door.
A Dining area has a new picture window. which overlooks the rear yard and has a sliding door walkout to the deck, backyard, hot tub and chicken coop (not currently used).
The Hallway features multiple in-ground up lighting, ceiling pots, wall-up lighting and glass panels that go from the hallway into other rooms, which creates a design element along with social wonder. At the end is a reflective feature wall, comprised of different coloured and polished stainless steel panels with reveals all around. All doors are solid core and laminated, and framed in ebony stained poplar, and there are stainless steel baseboards throughout the home.
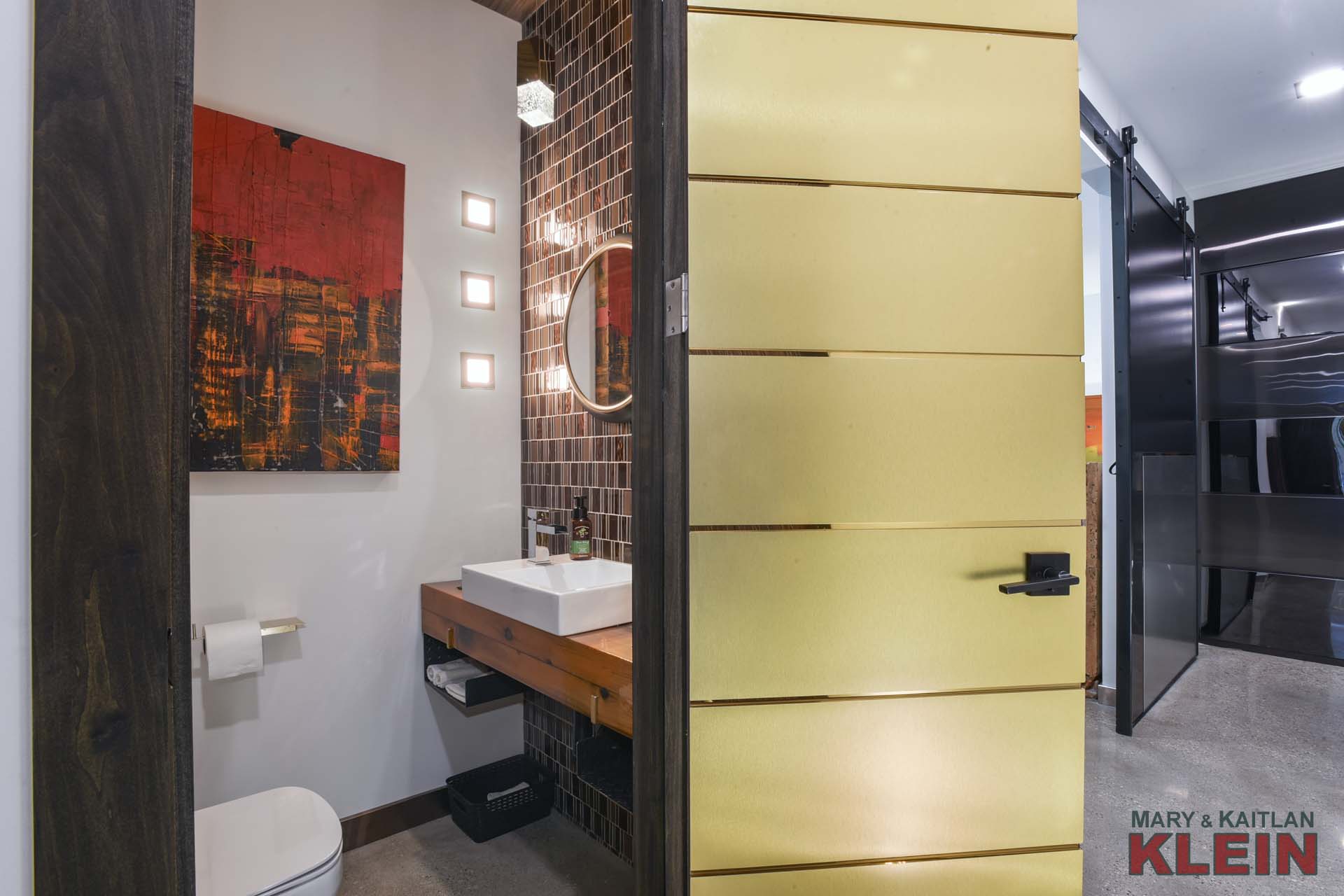
There is a small Powder Room, with floor-through-ceiling tile, brass and gold accents, a cedar vanity, finished with liquid glass, and Glasteel hanging shelves.
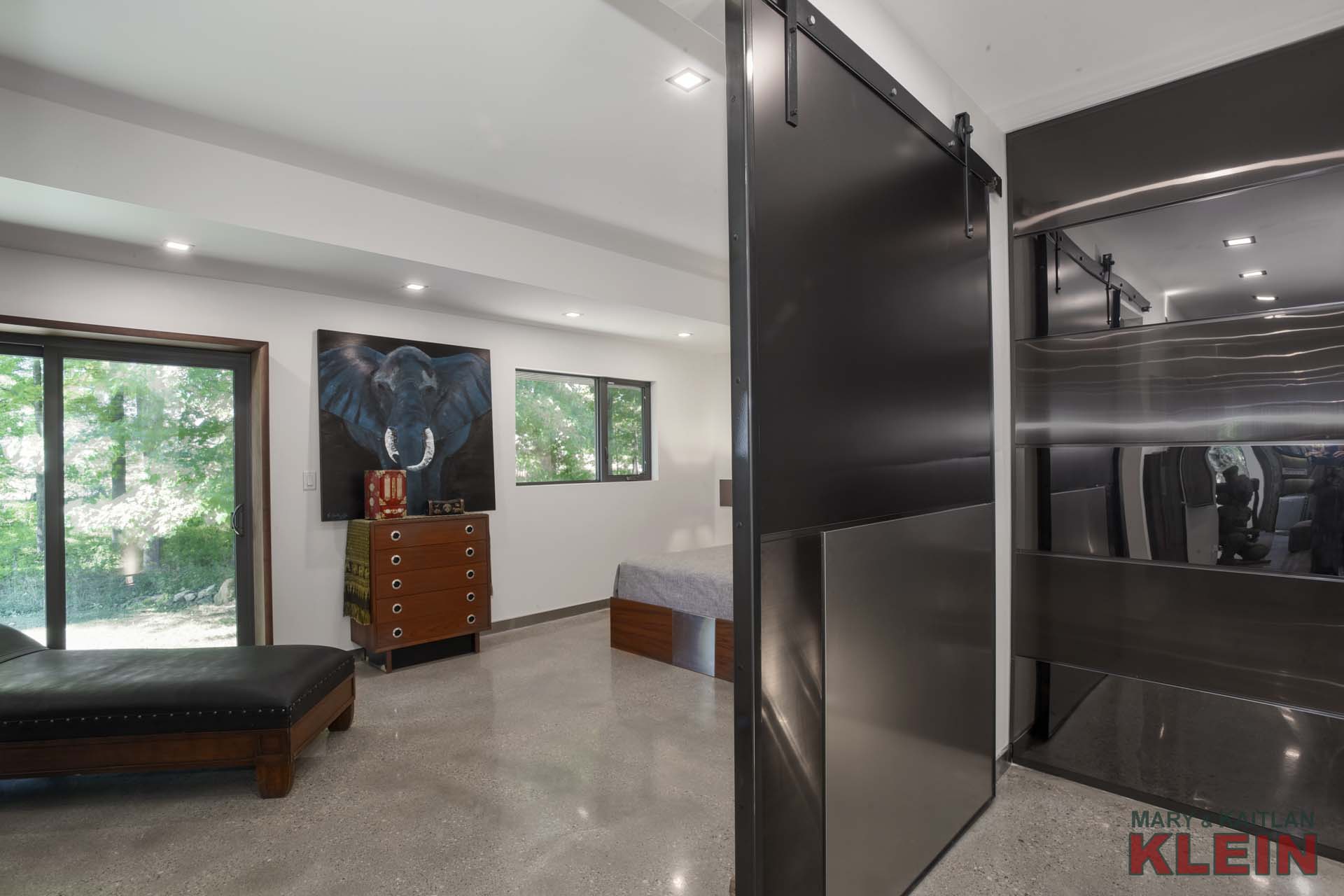
Slide open that 350 lb door, cladded in coloured stainless steel on both sides, and both sides with specific attention to detail, framed by Glasteel into the large Master Bedroom. which features a walk-in closet and open-plan ensuite.
There is a free-standing soaker tub, commercial glass enclosed shower, custom made vanity with concrete countertop, and private toilet surrounded by bronze, stainless steel, and Glasteel, plus a sliding door to a potential future deck.
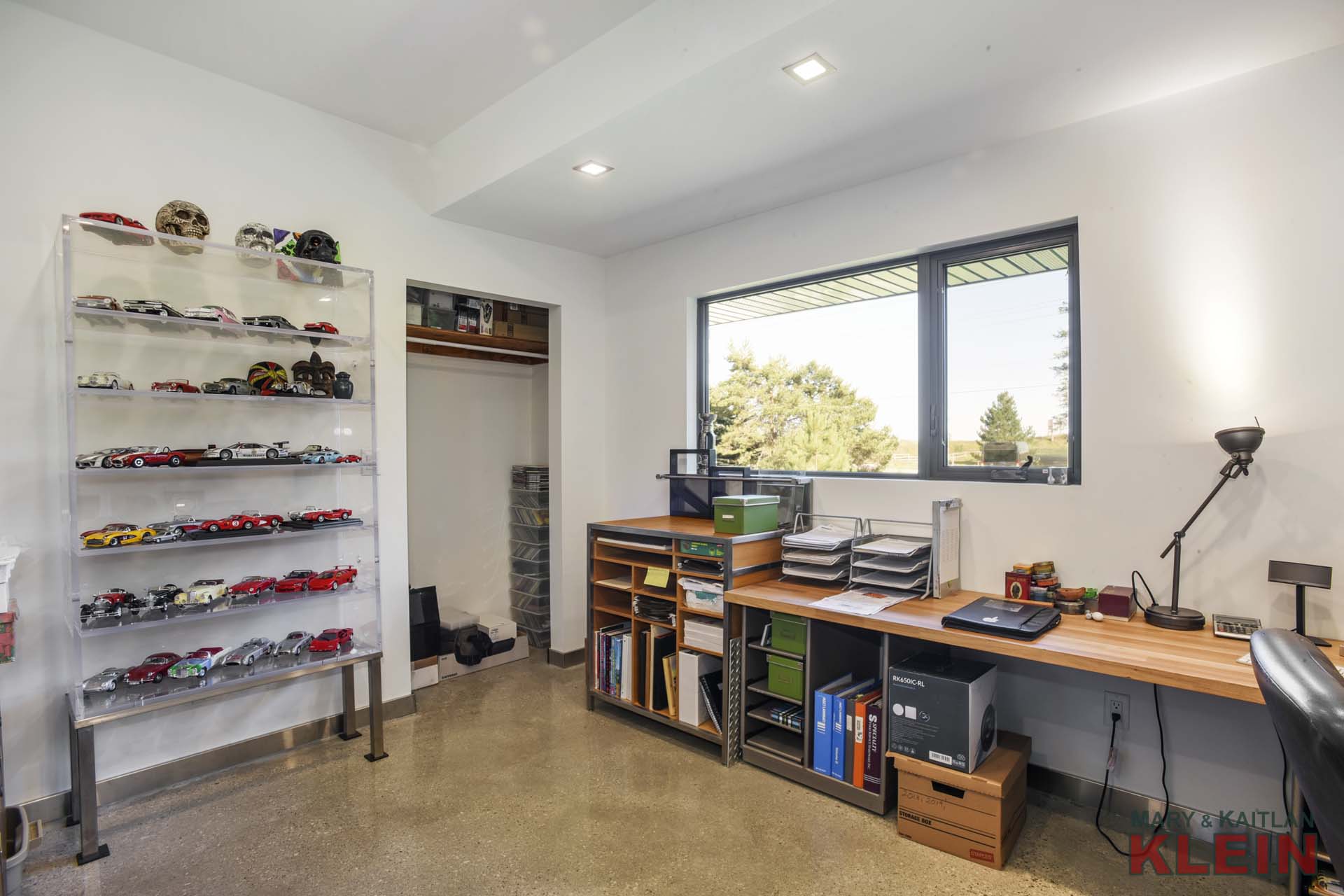
Bedroom #2 is used as an office and has a closet and window.
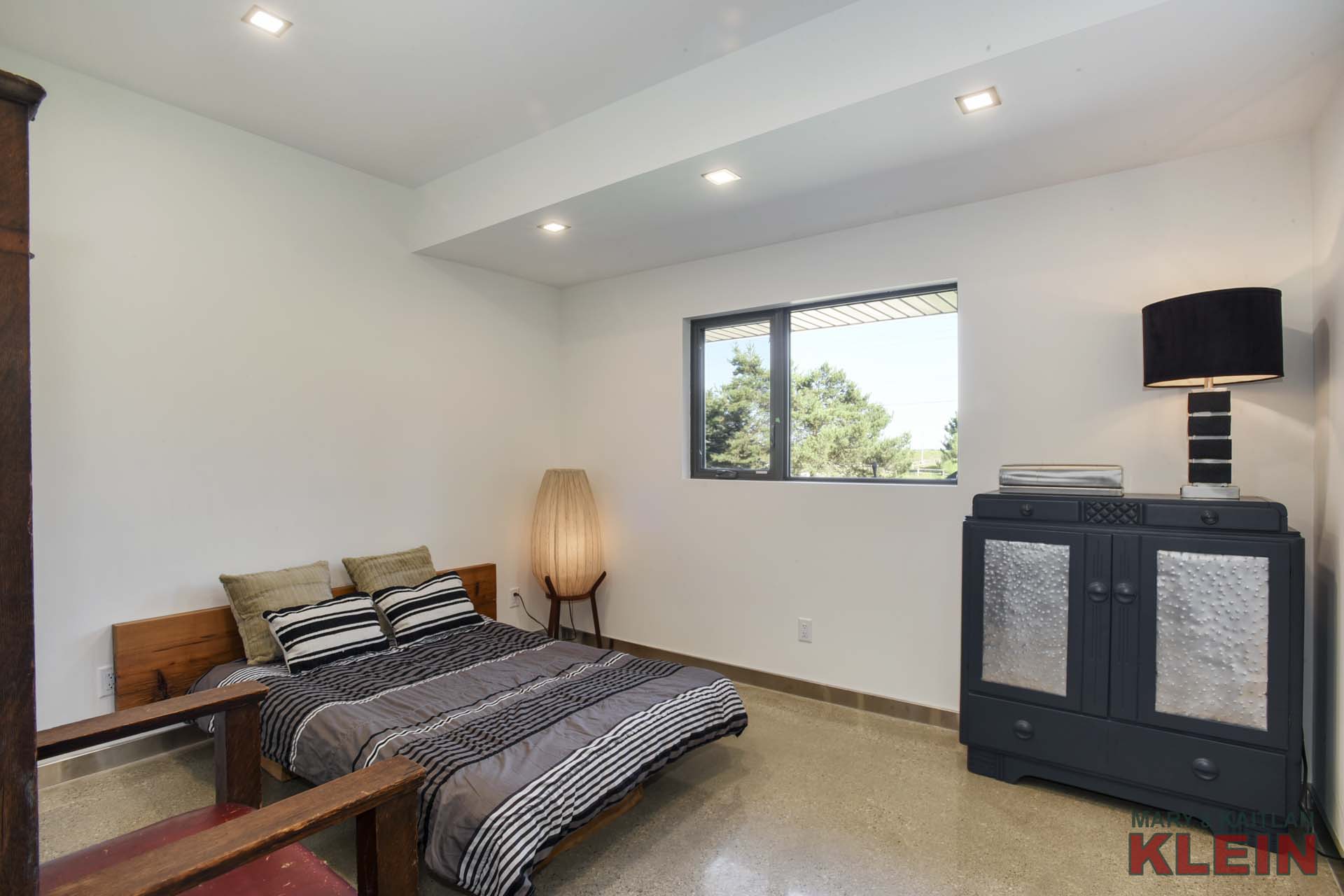
Bedroom #3 has a closet and window.
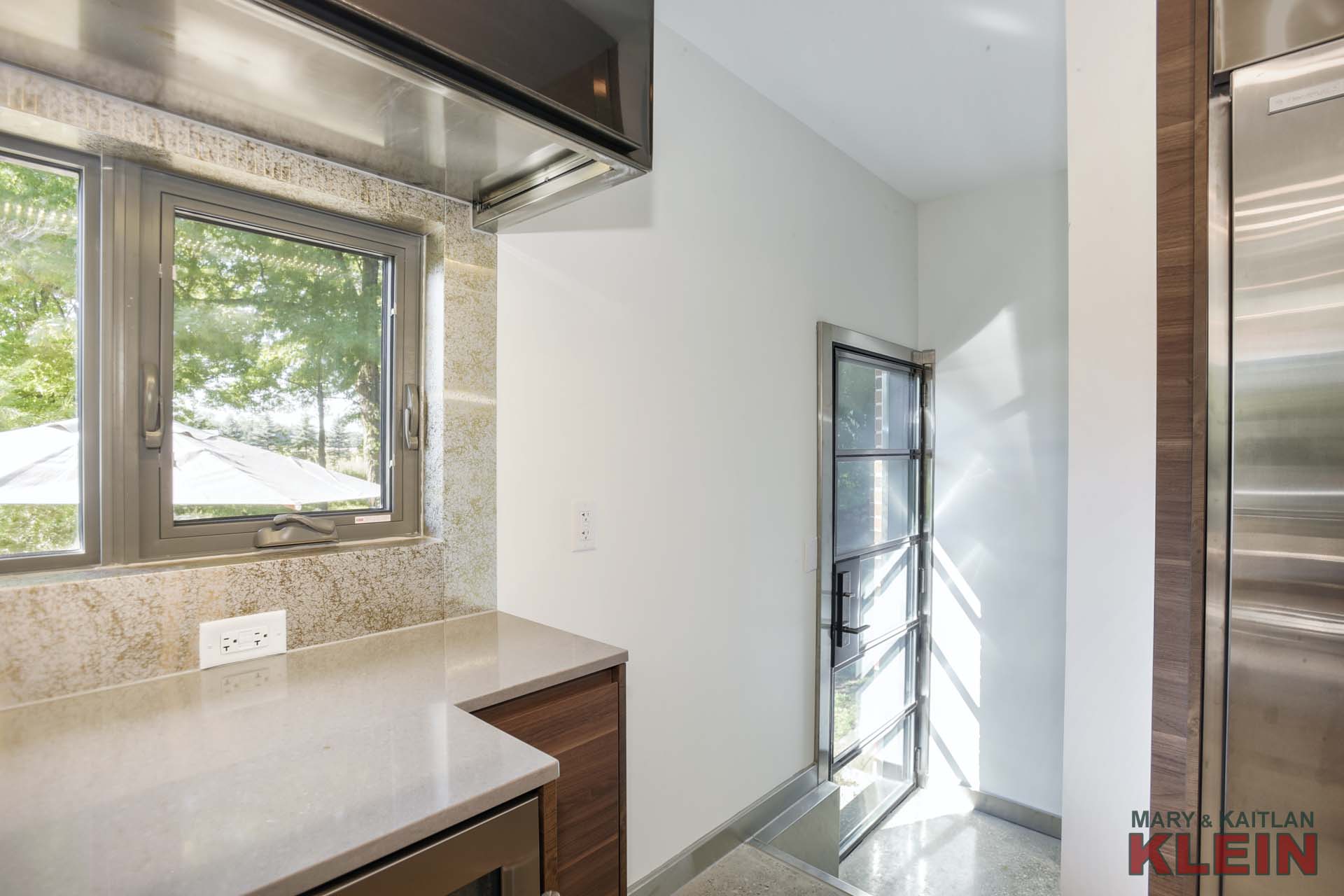
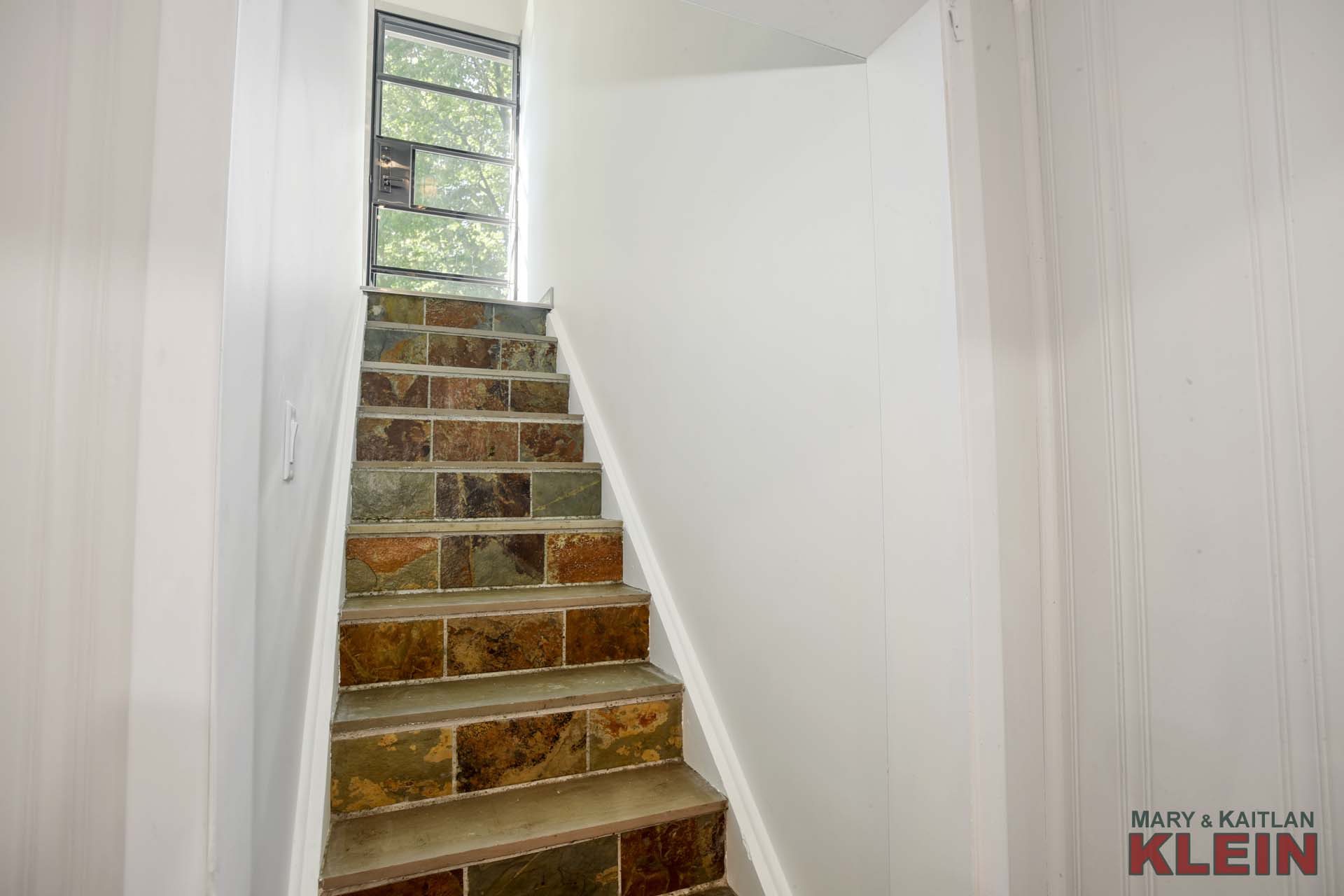
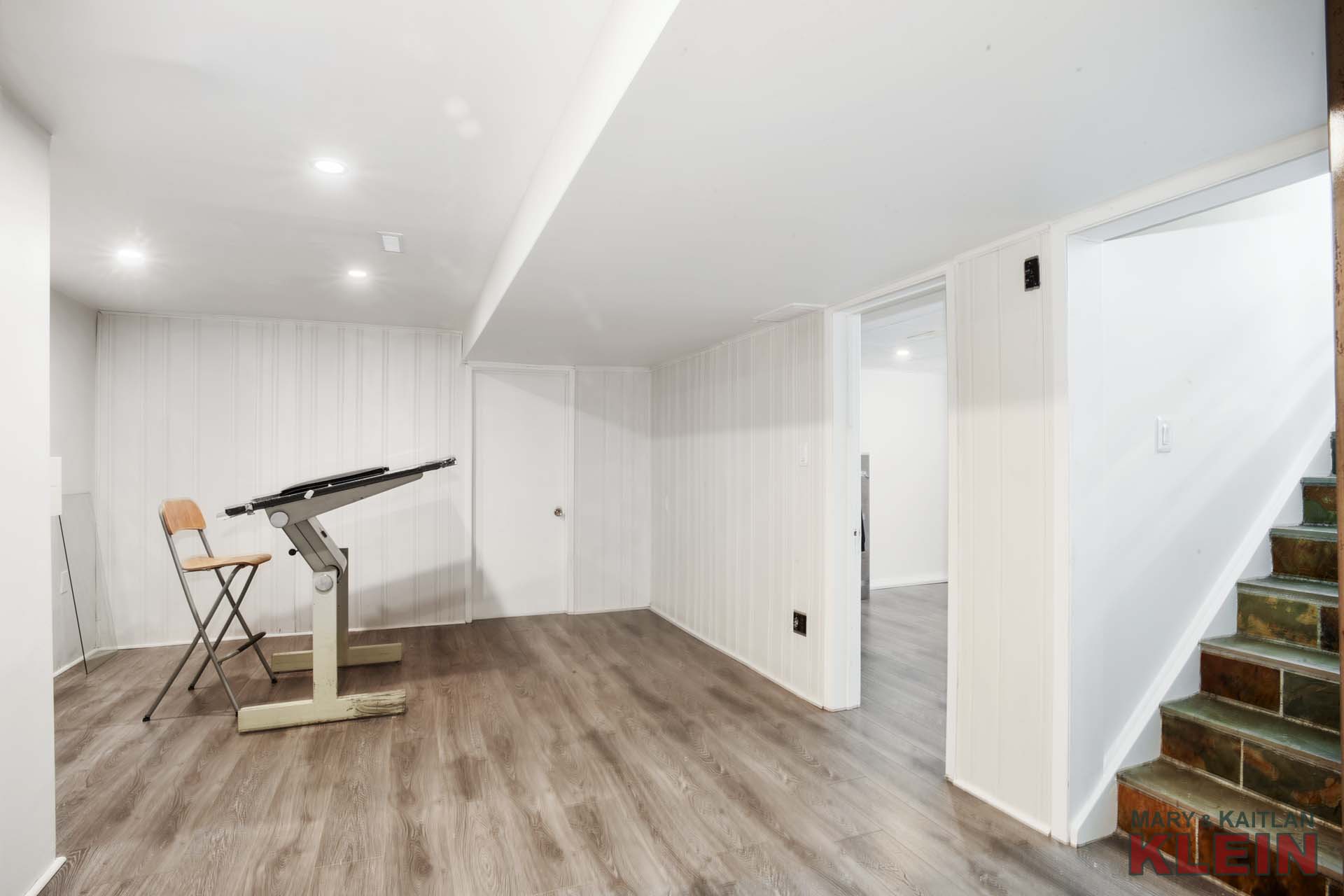
The full Basement has a large renovated Rec & Hobby area with pot lighting and laminate flooring. A 4th Bedroom, 3-Pc Bathroom, Laundry & Cold Room completes the Basement. There is a walk-up to the Garage from the Utility Rm.
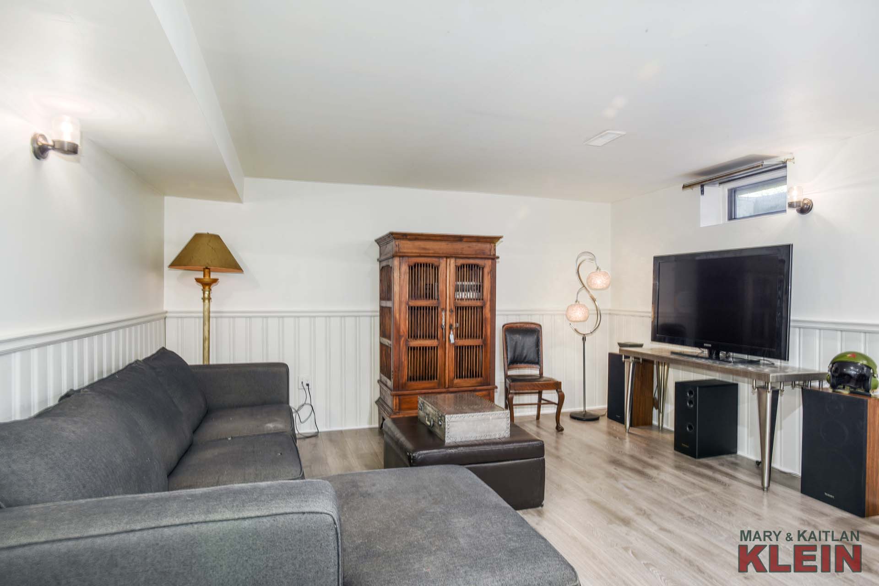
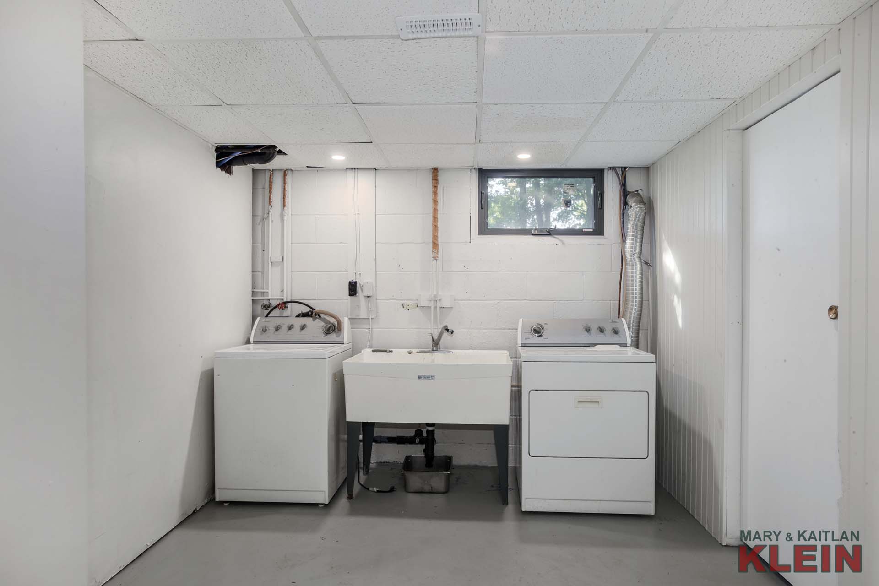
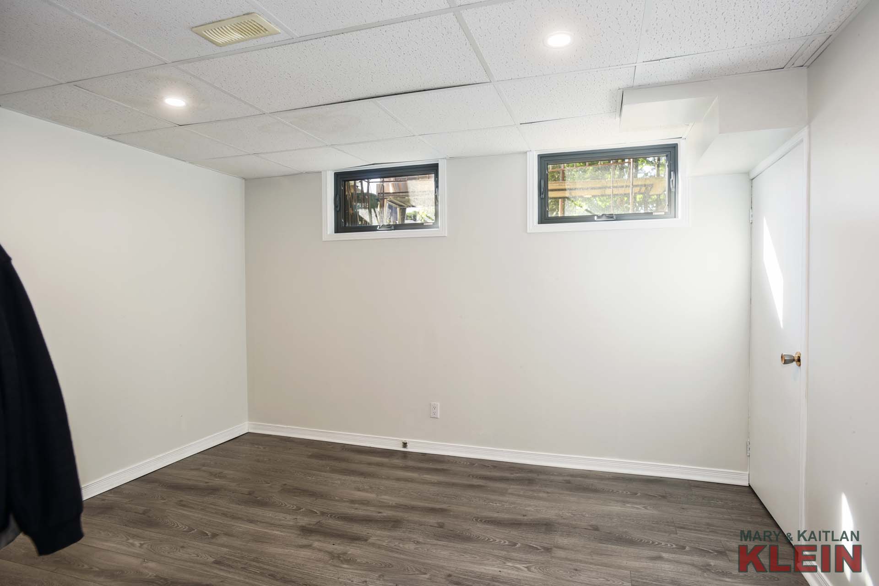
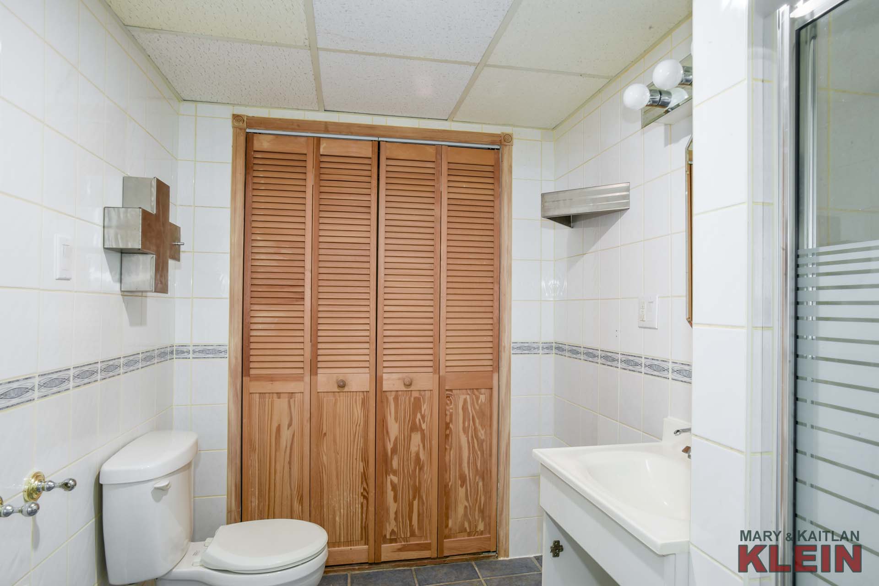
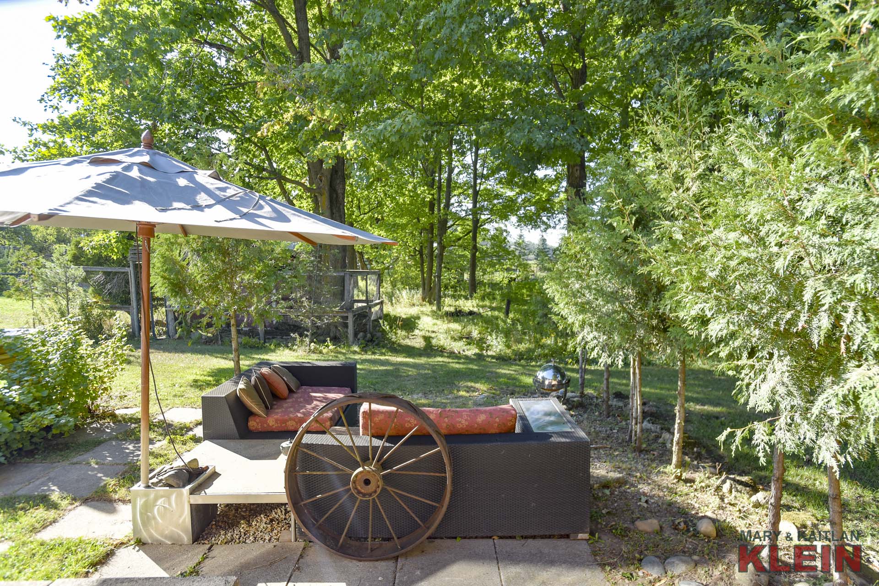
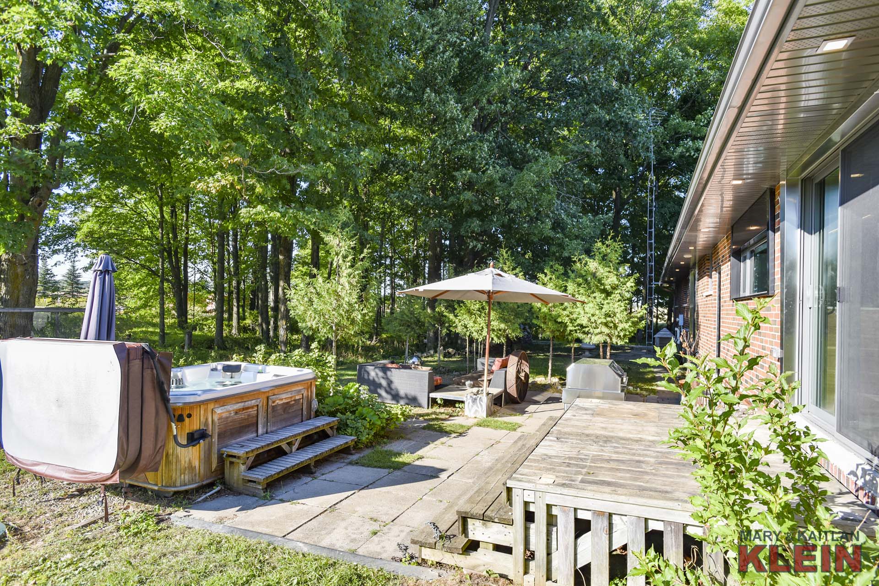
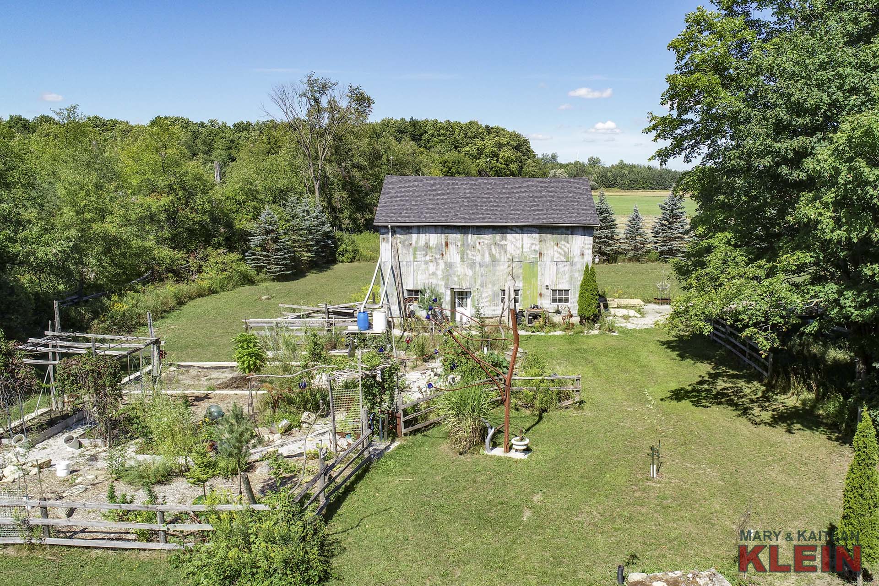
The property features a foundation in the side yard for a potential glassed-in greenhouse, a maple bush great for tapping, a chicken coop & hot tub, and plenty of outside space for storage.
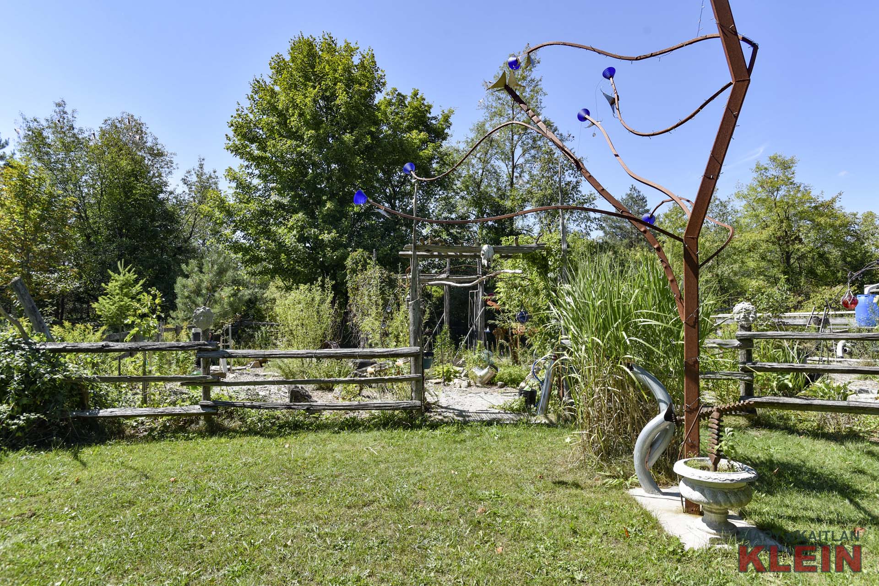
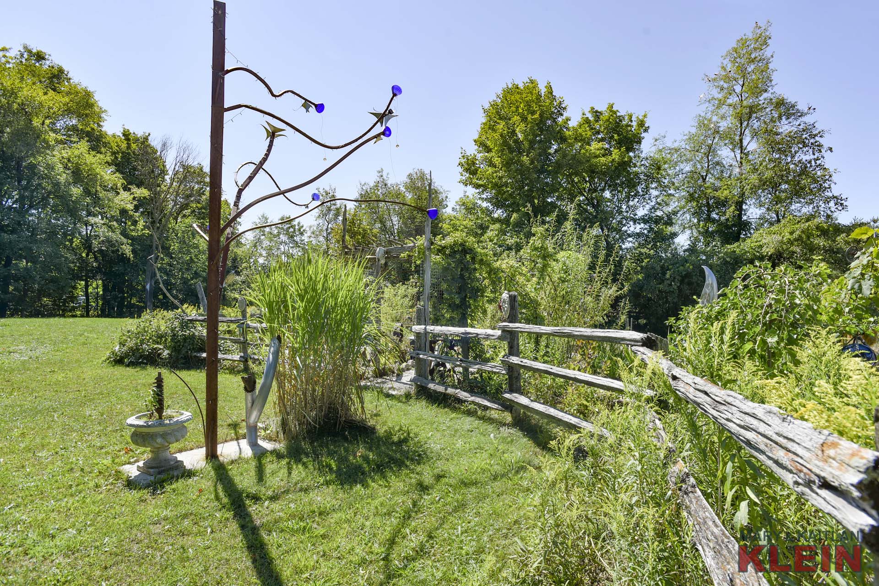
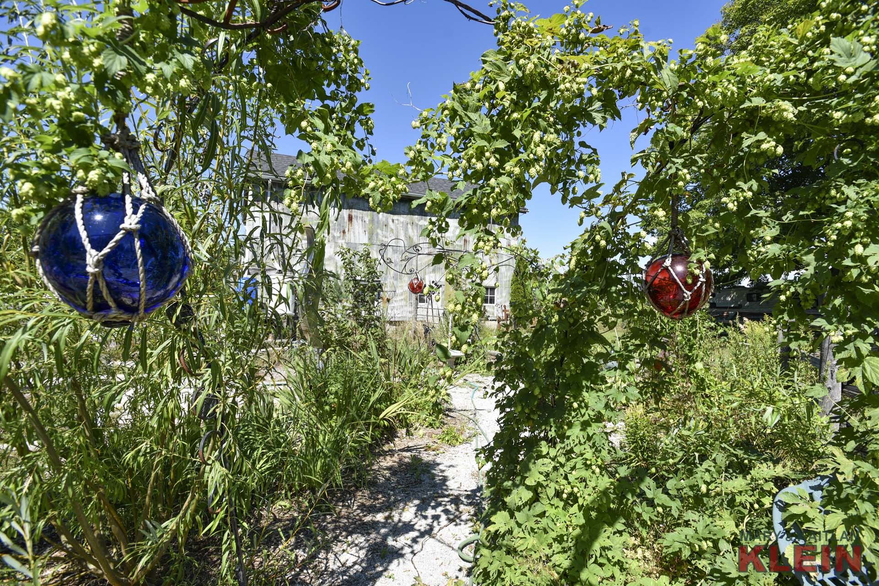
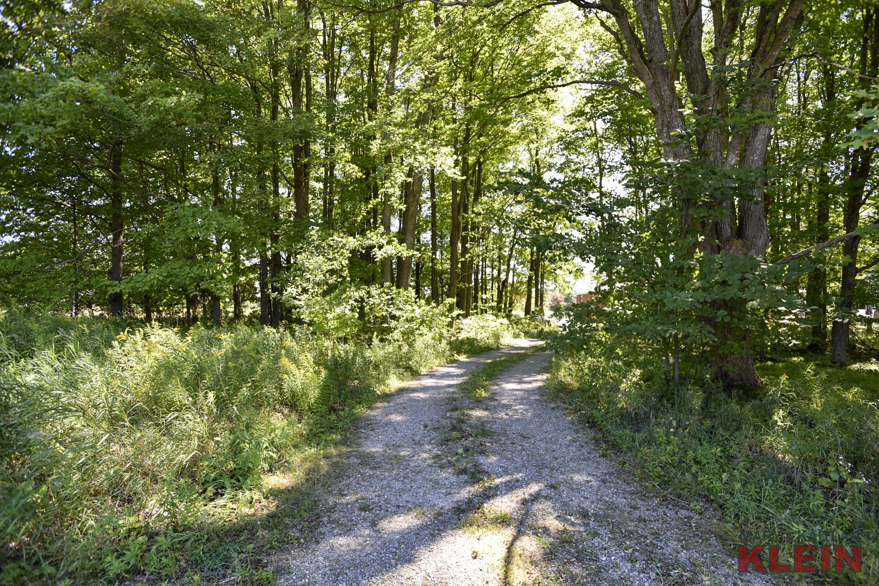
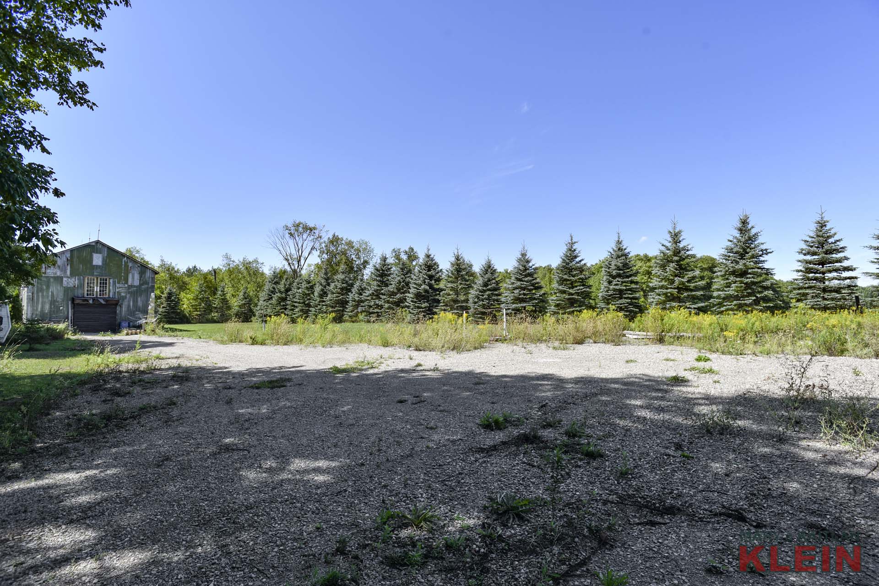
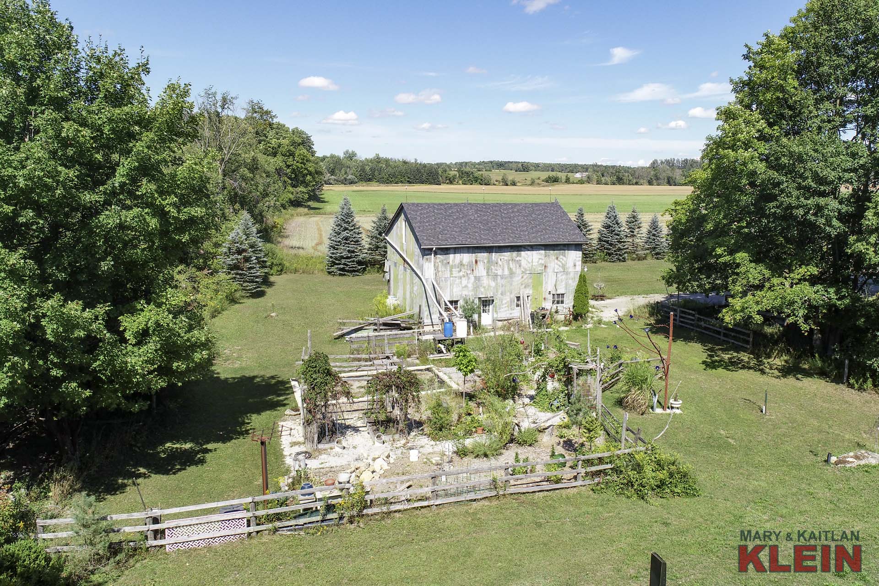
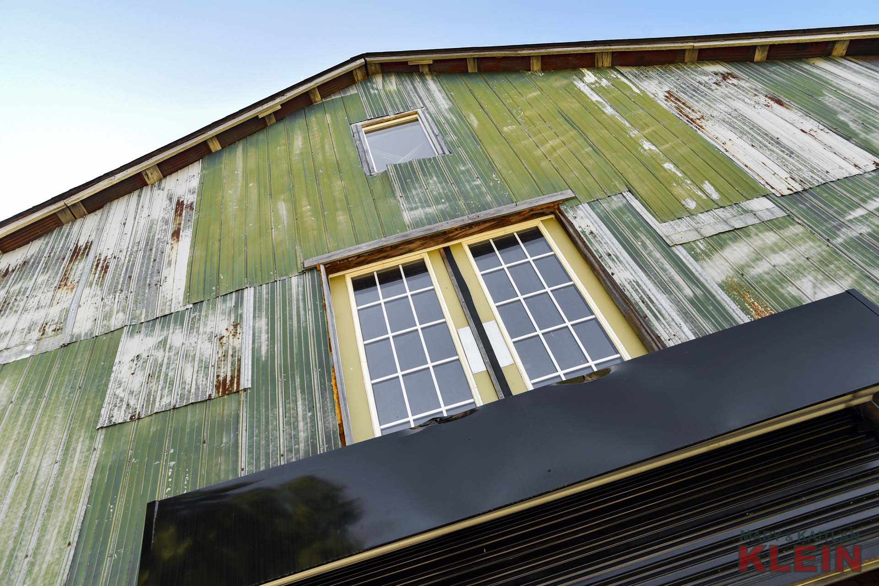
A gravel driveway leads through the maple bush to the 40×30 ft. workshop, which has two man doors plus a sliding door, upgraded electrical, new flooring and 3-inch foam insulation with propane heating. Presently an artist’s studio for metal sculpturing and fabrication, this space would accommodate a wide variety of uses, and also has a huge upstairs loft currently used as additional studio space.
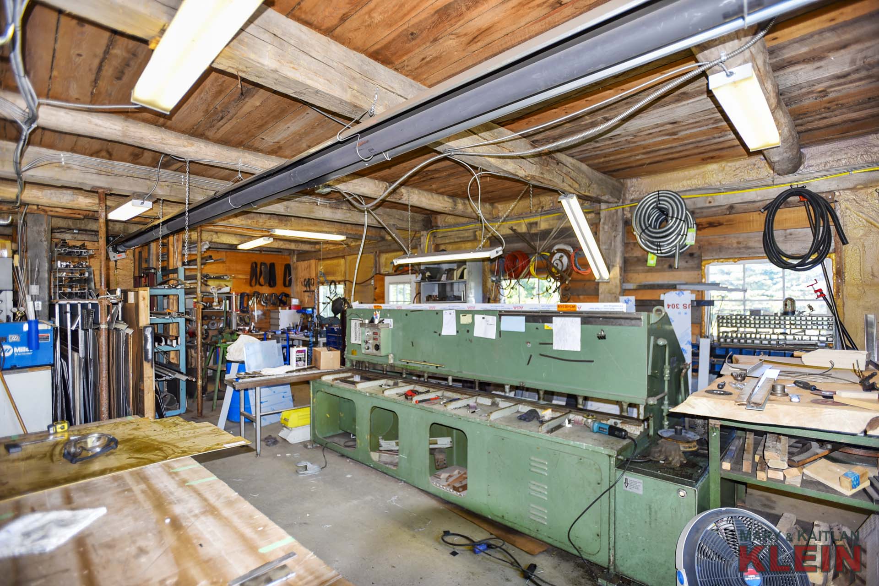
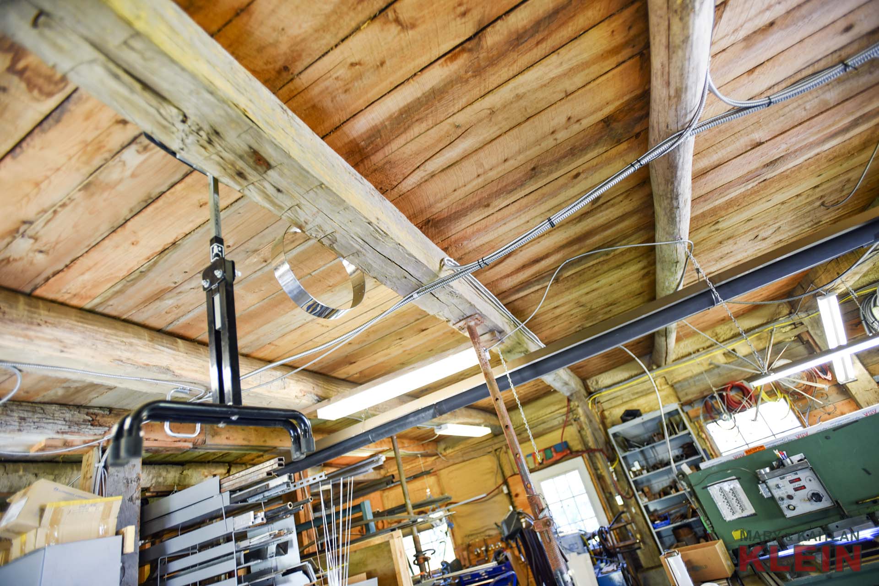
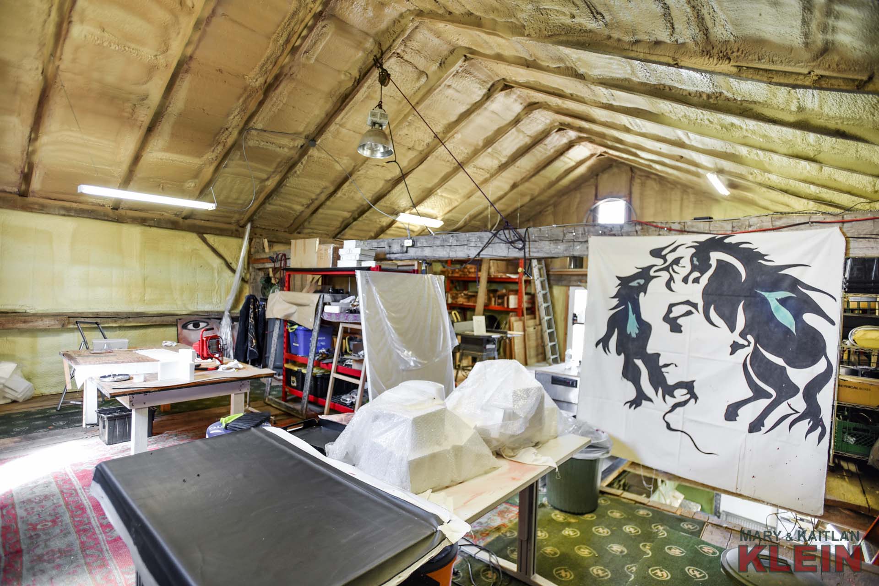
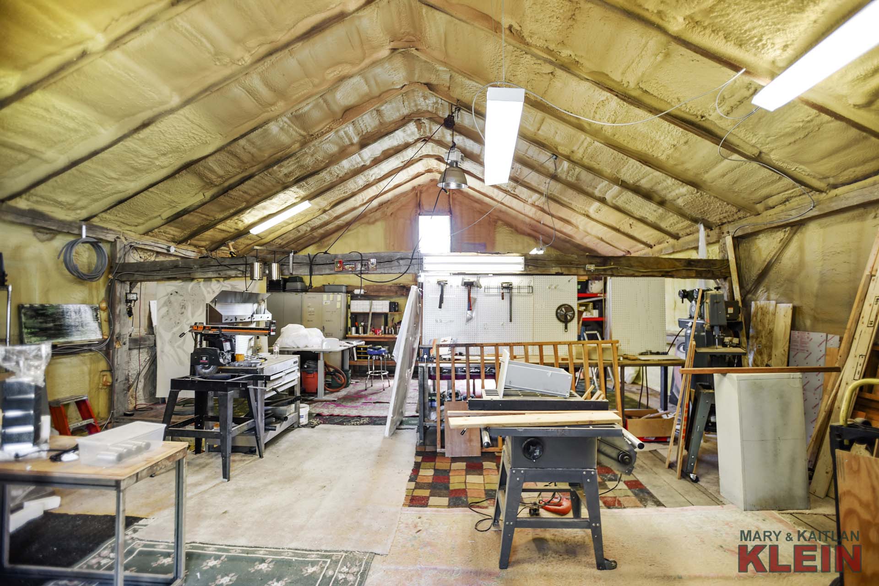
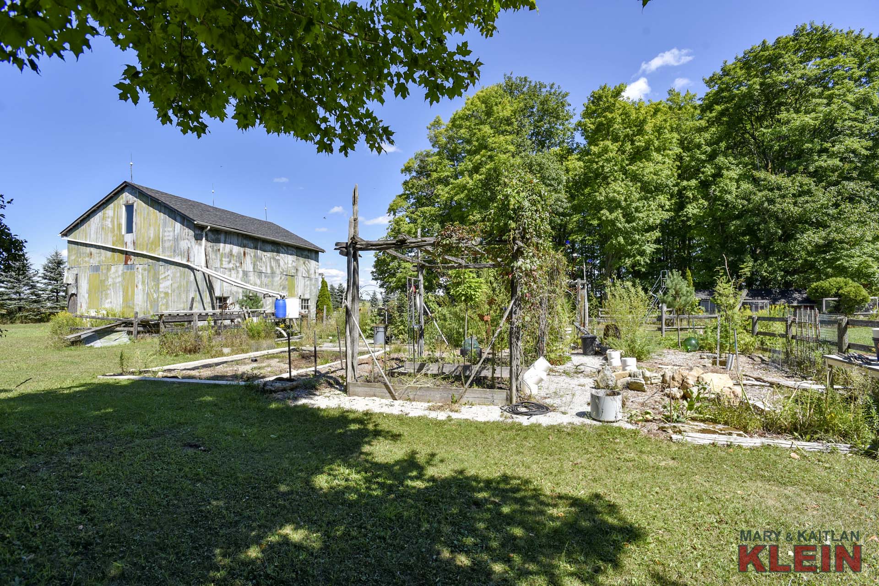
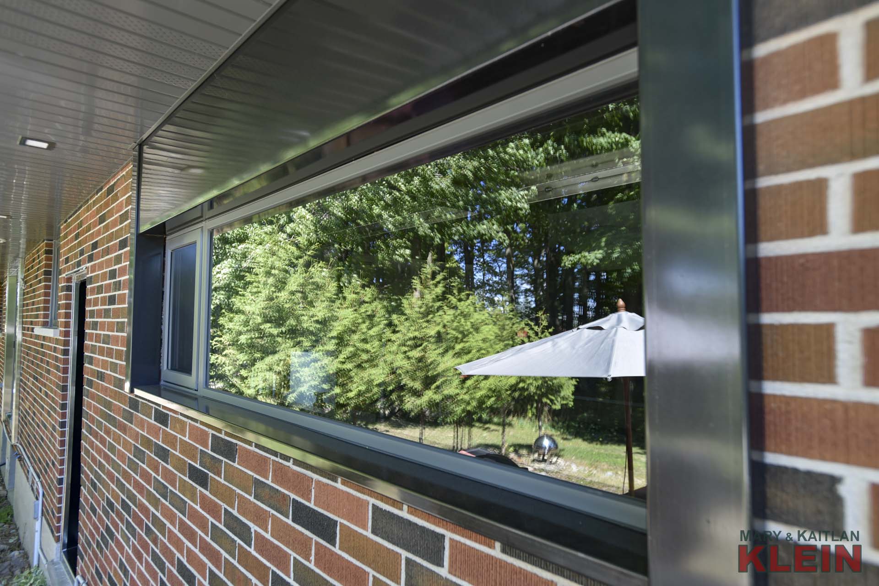
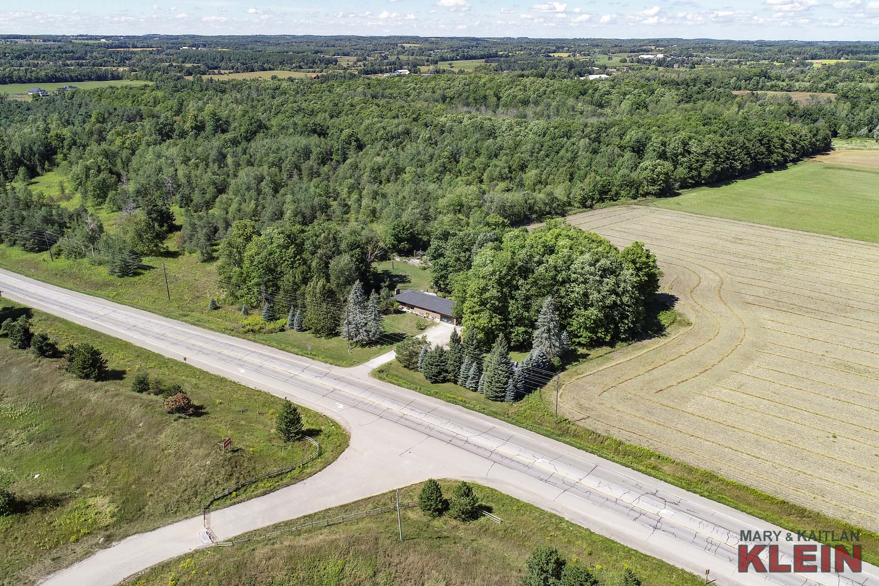
Mechanicals: new plumbing, 200 amp electrical, in-floor propane heating main level. Both the shop and the home have been recently re-shingled in 2018.
Included in the purchase price: stainless gas stove, microwave, Electrolux fridge/freezer, wine fridge, dishwasher, washer, dryer, water softener, U.V. system, hot tub (as is – needs new cover), all electric light fixtures, all window coverings.
Excluded: 2 rental propane tanks (shop); boiler system $124 per/month. Taxes for 2020 are $4,469. Hydro is approximately $2,100 per year and includes the workshop. Heating is approximately $1,300.
From the Owner & Artist: “This has been a five-year project of designing, fabricating and installing. I’ve loved every aspect of the process, the artistry of creating so much of what went into this house, and, hopefully, you’ll be enjoying the space and adding to it.” — All finishes were custom made and designed by Filipe Dos Santos
