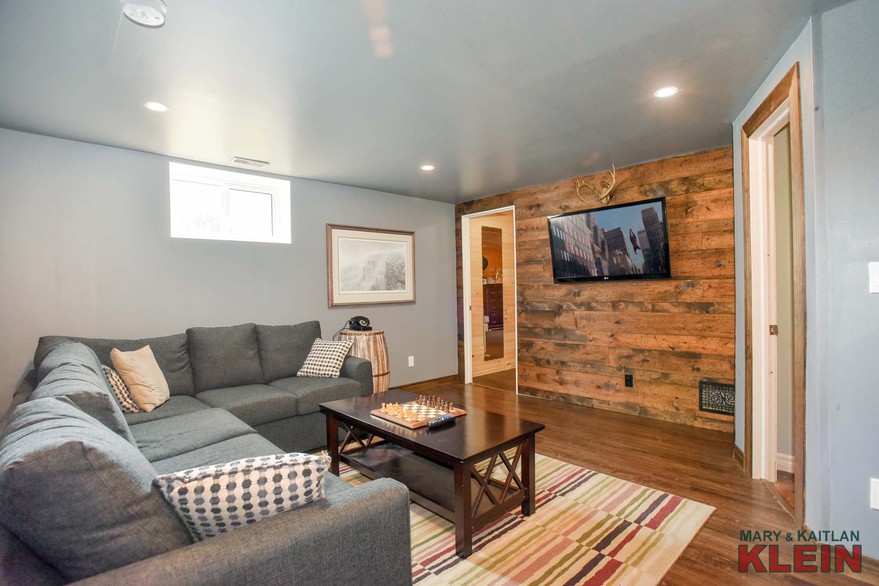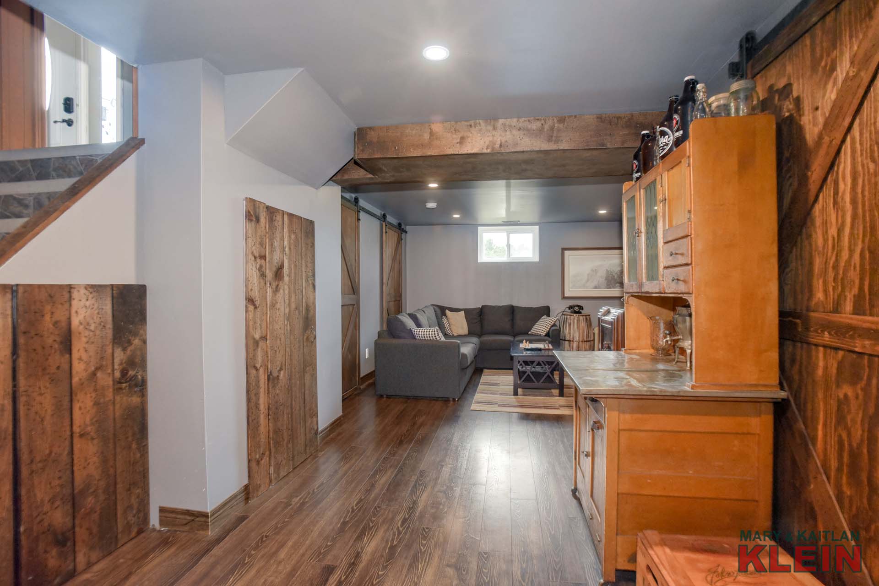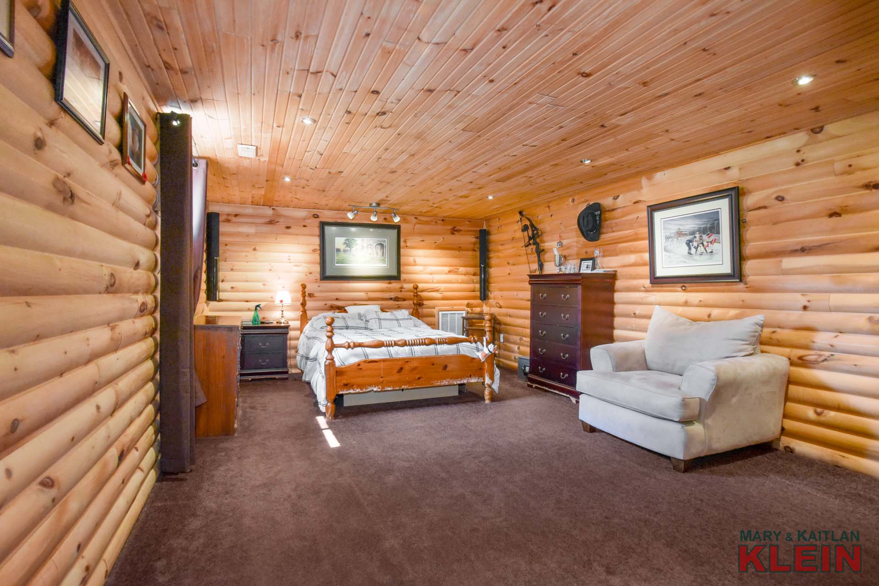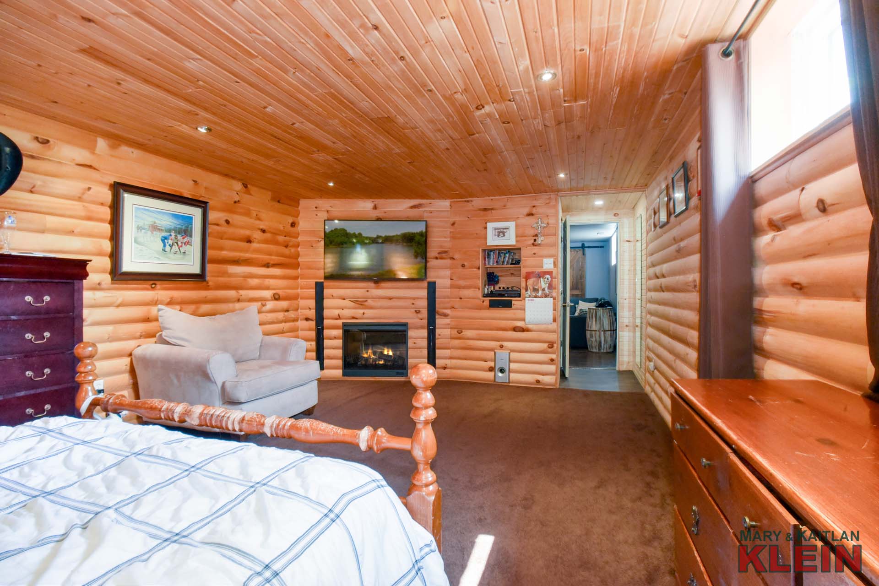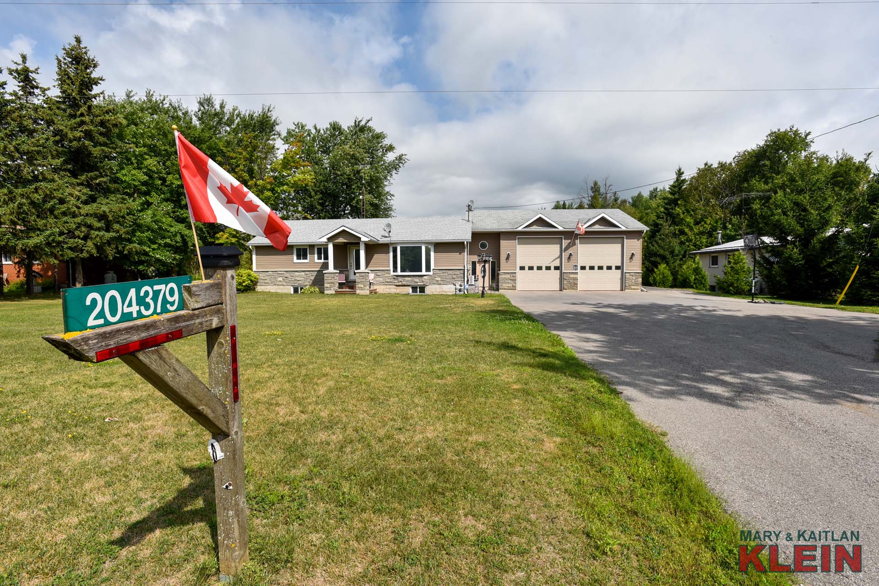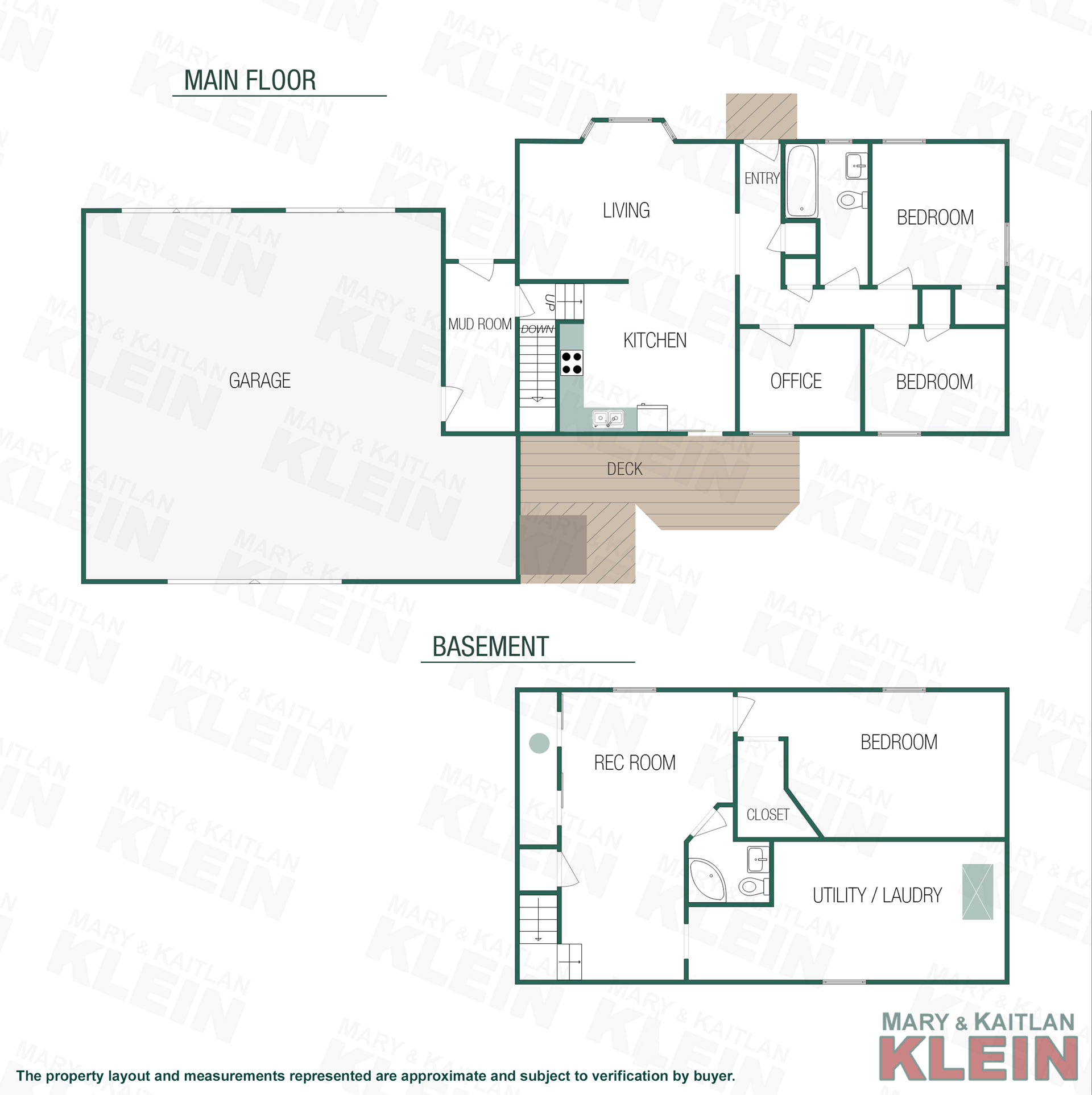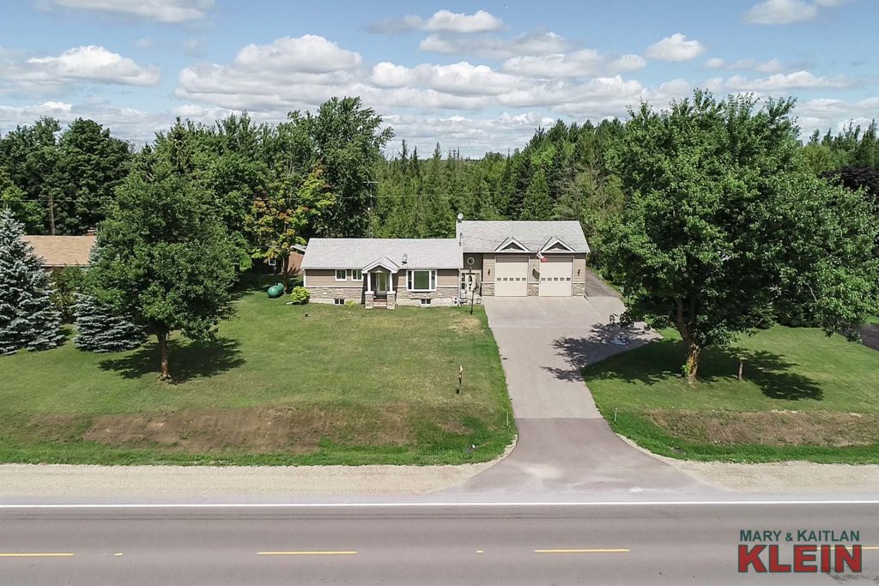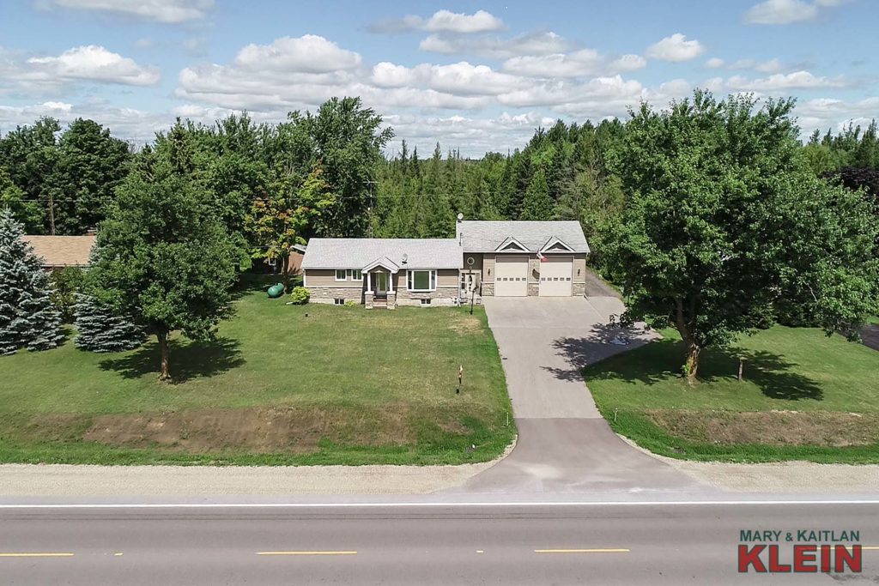Calling all Car Buffs!
31 x 40 ft Heated shop w/ hoist
Two 12 ft doors plus One 8 ft door
Extra Parking at Side & Rear
3 +1 Bedroom, 2 Bathroom Bungalow
Pine Eat-In Kitchen w/ SS Appliances
Living Room w/ Eng. Hardwood Flrs.
Finished Bsmt Rec, 4th Bedroom, Laundry & Bathroom
Large Private Deck, Hot Tub
Mature 123 x 164 ft. Lot
Propane Forced Air Heating
Close to Orangeville!
$798,900
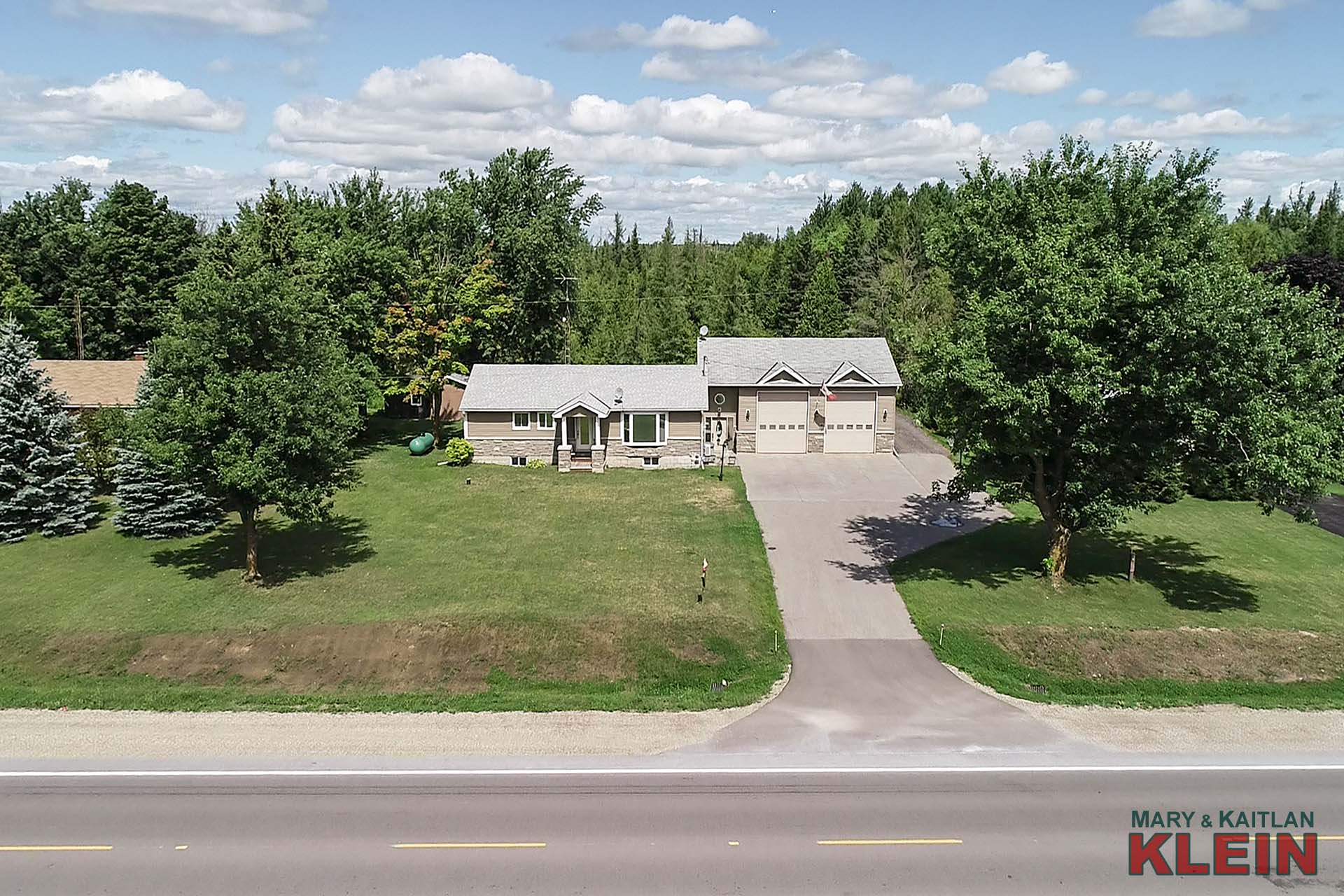
Calling all car buffs! 3+1 bedroom bungalow with finished basement, deck and hot tub backing to mature trees with attached 31 ft x 40 ft heated & insulated shop with hoist, upper loft storage, two 12 ft doors plus one 8 ft door with additional parking in front and rear. Well, septic, propane forced air heating. Close to Orangeville!
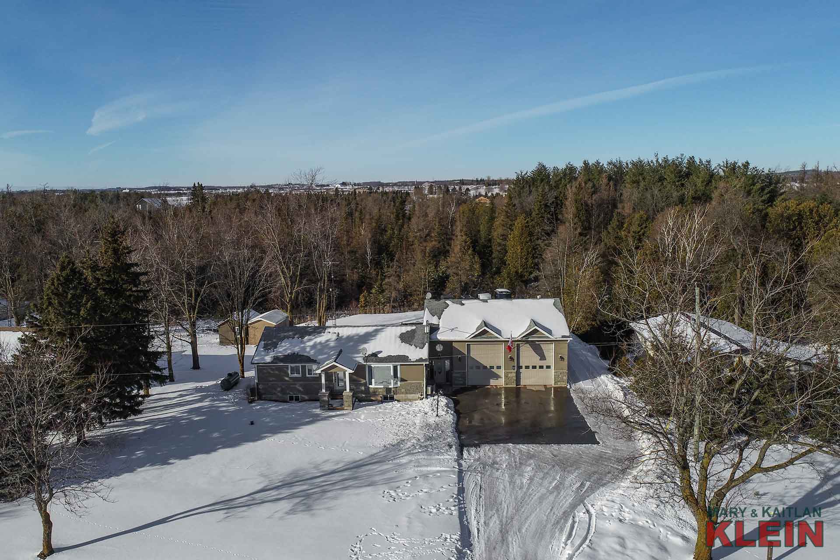
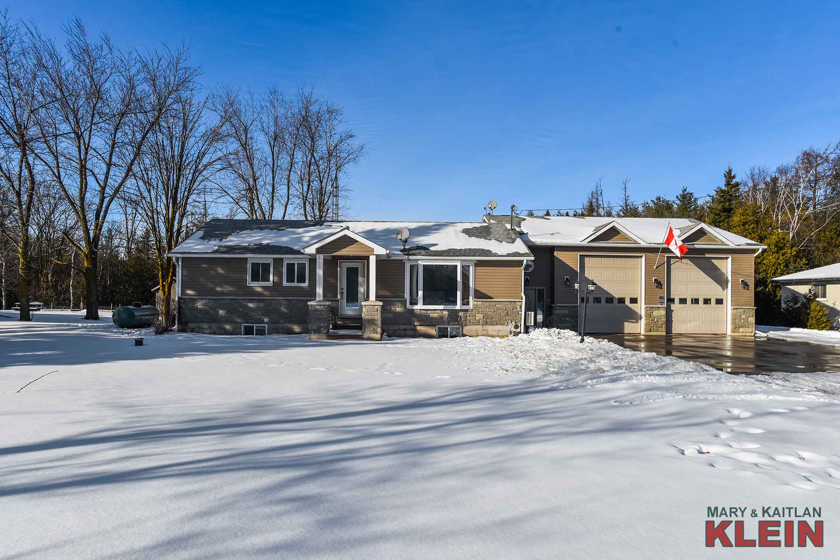
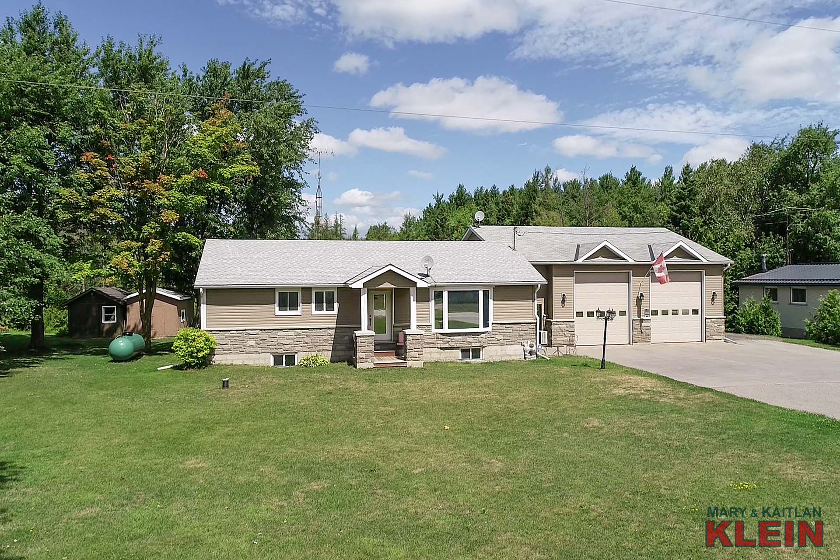
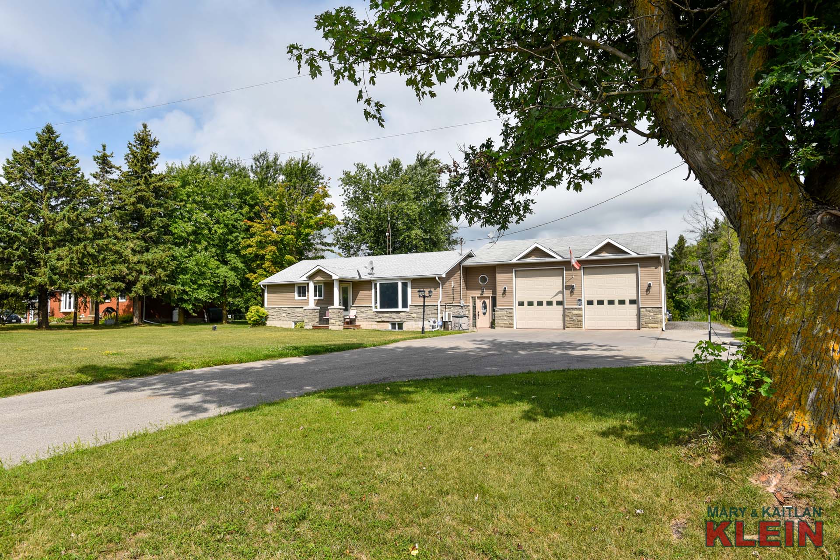
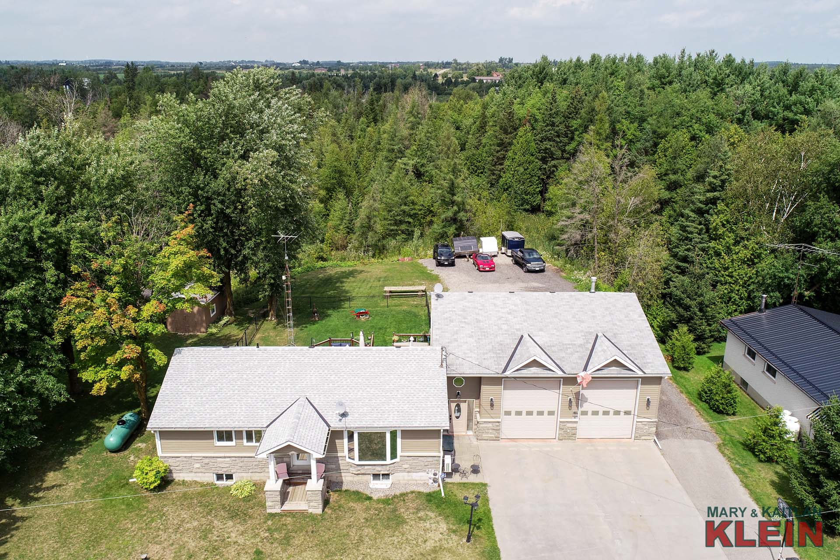
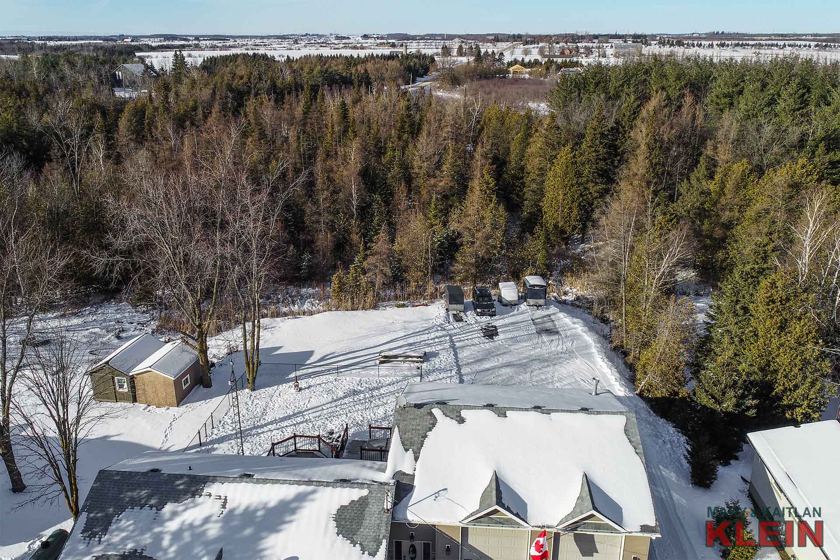
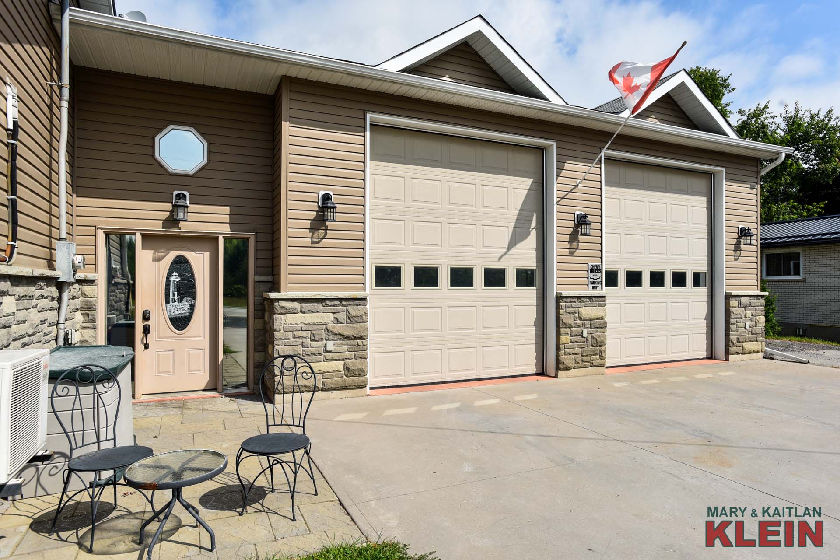
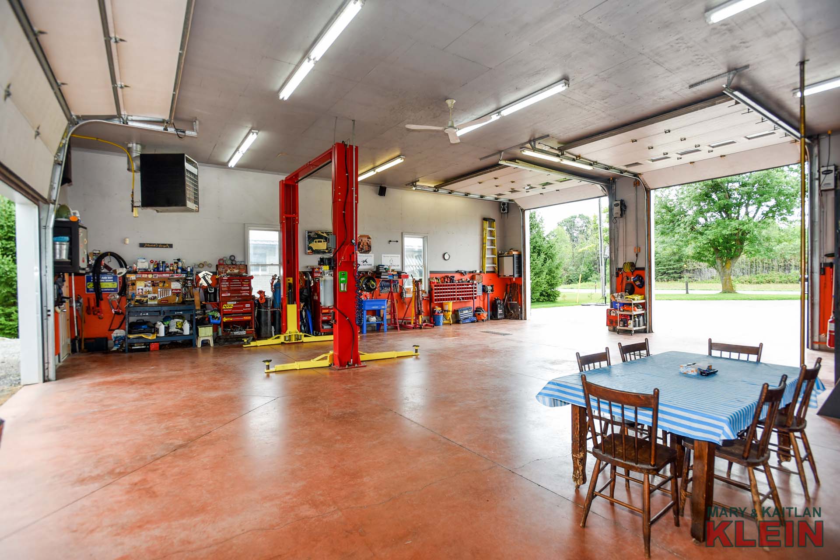
THE SHOP: Built in 2009, the insulated garage addition is approximately 1980 sq.ft. and has water, hydro and a loft storage area. There are two 12 ft doors plus one 8 ft. door and a man door to the backyard. There are 10” concrete floors and 24” concrete under the hoist. There is 110 and 220 volt outlets.
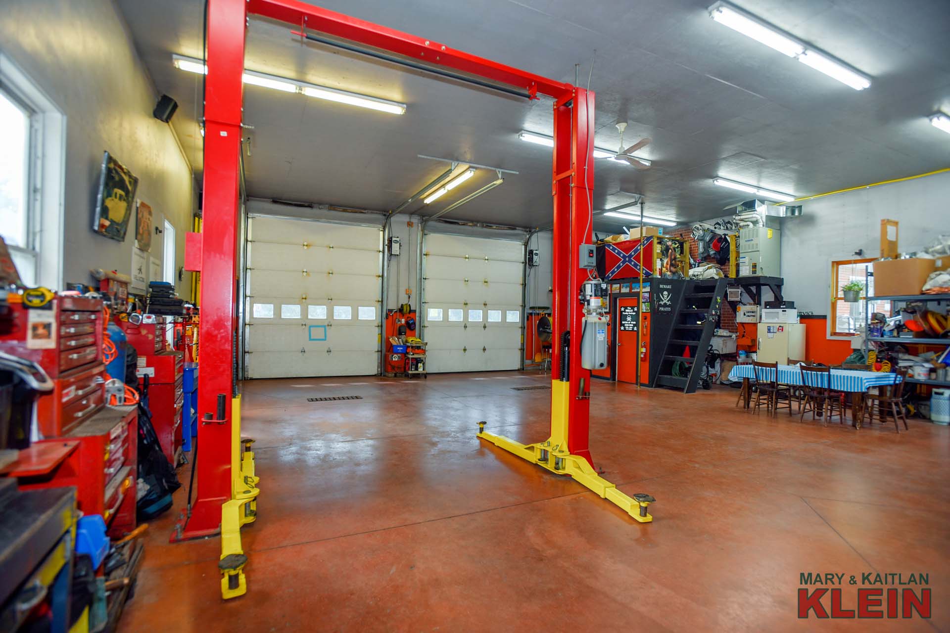
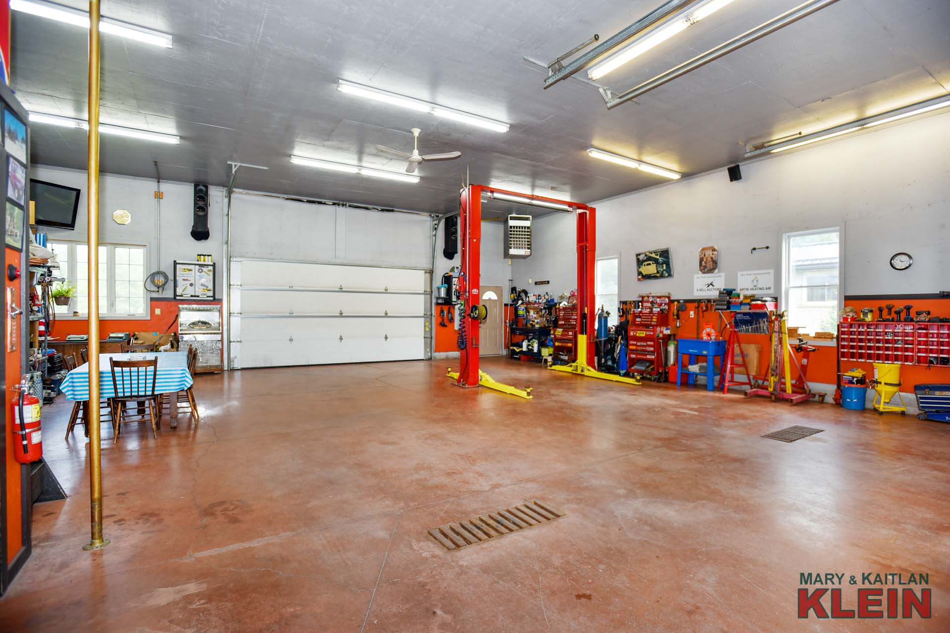
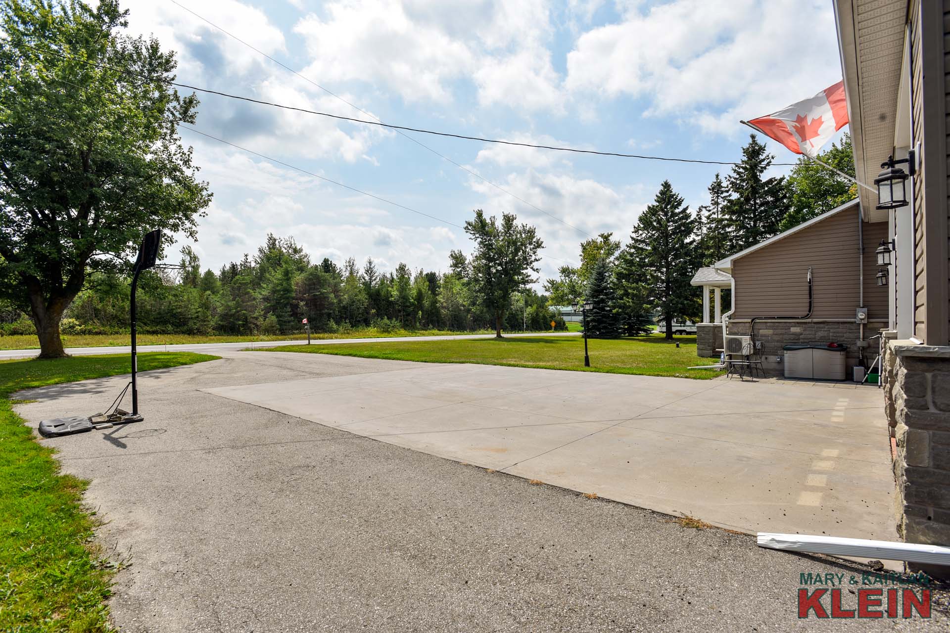
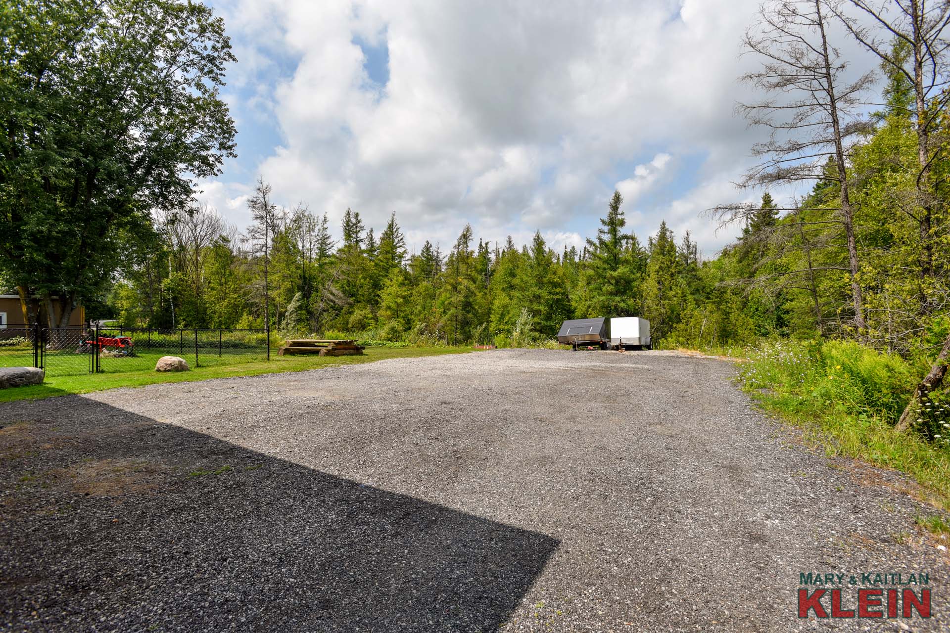
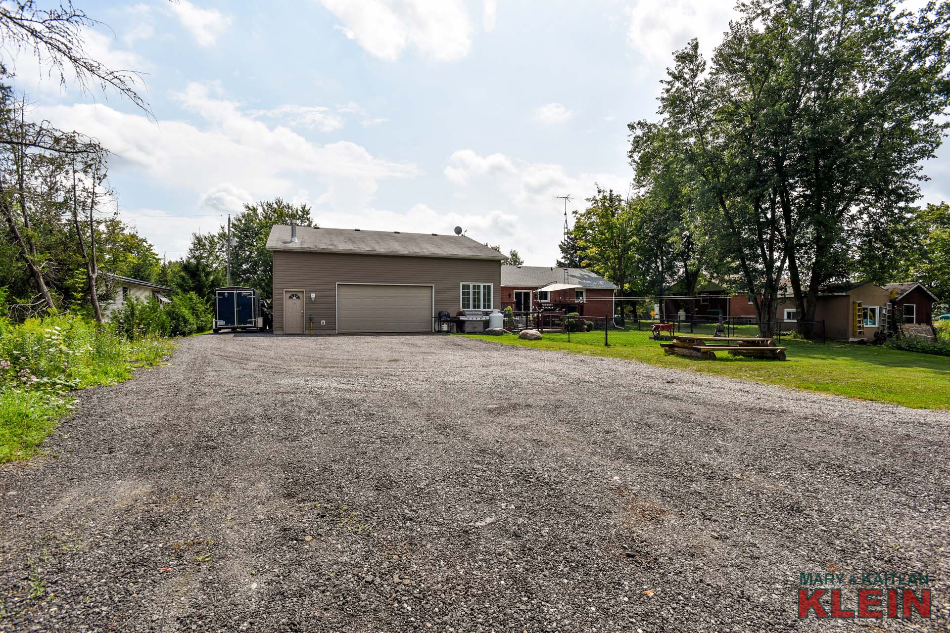
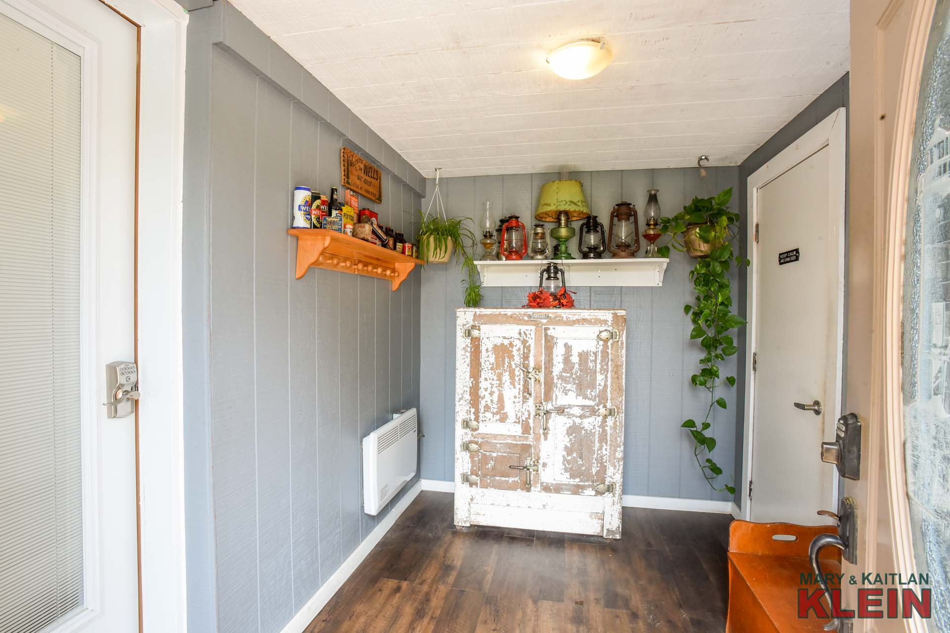
Located off of the Kitchen is a Mud Room which has vinyl flooring, and provides another entry into the home and also has garage access.
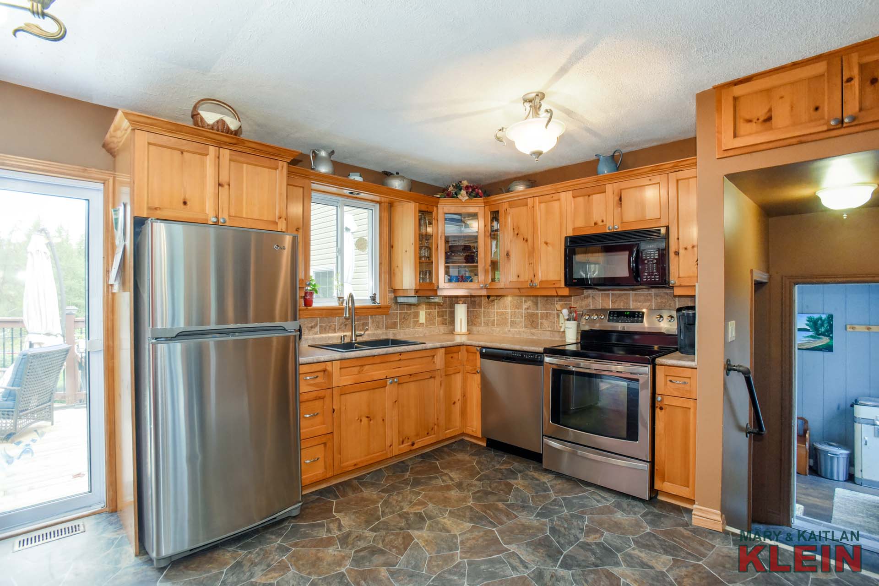
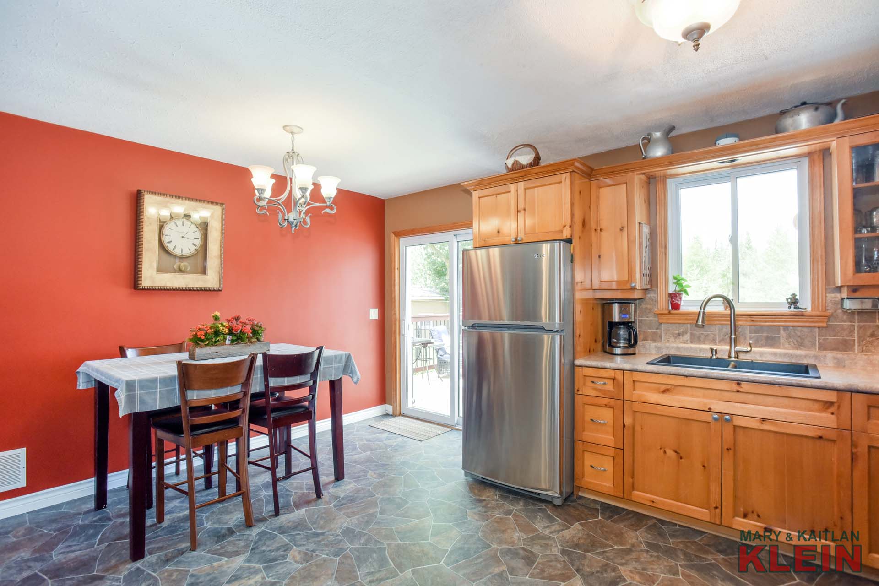
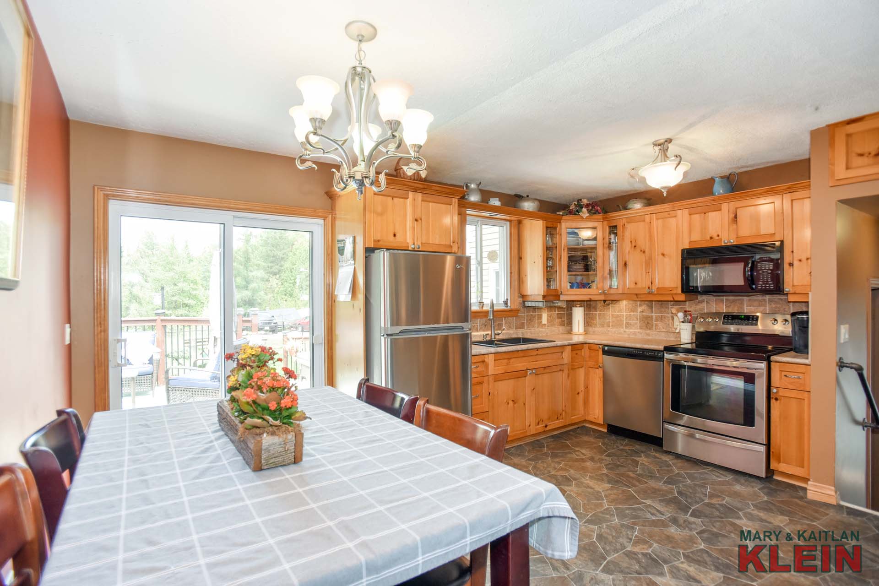
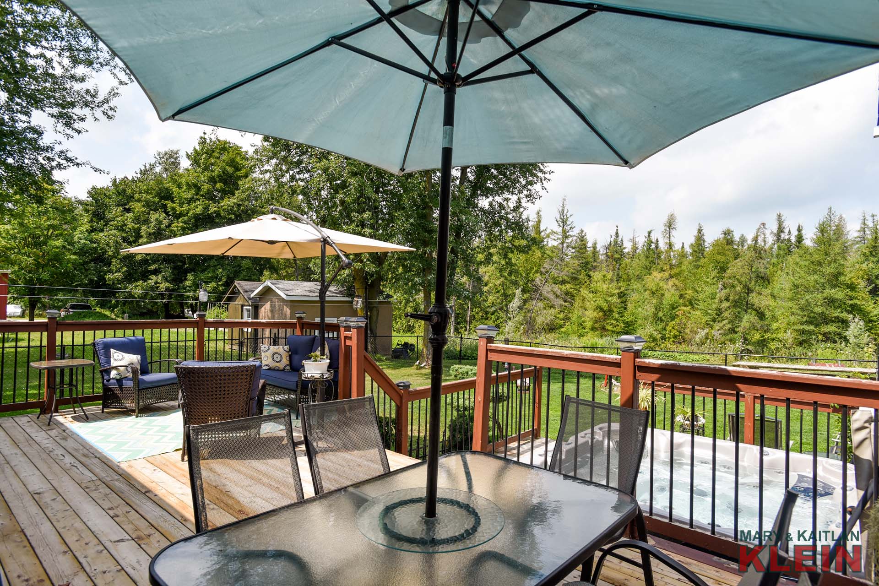
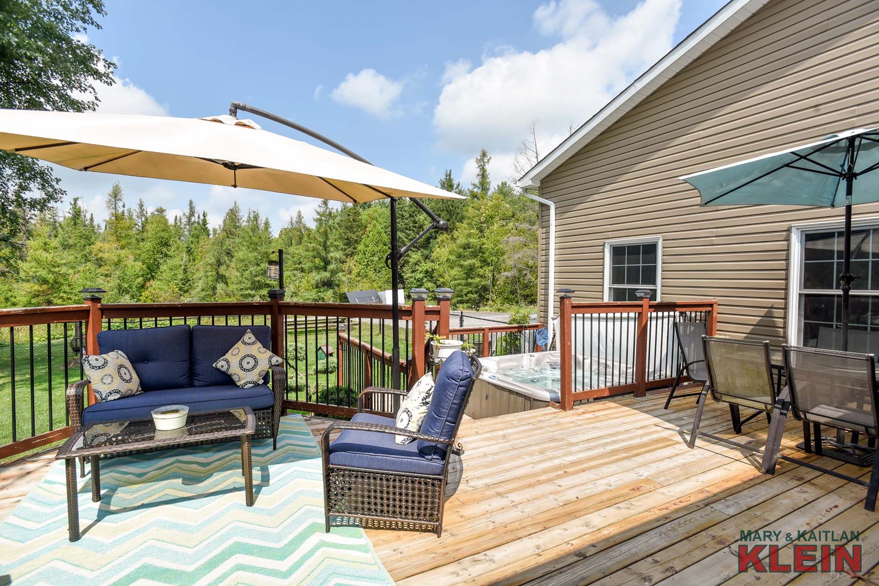
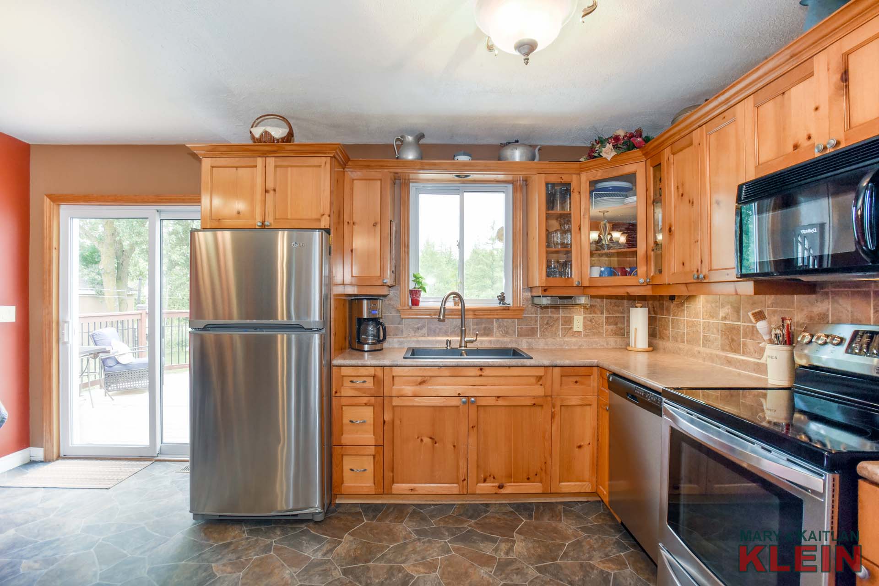
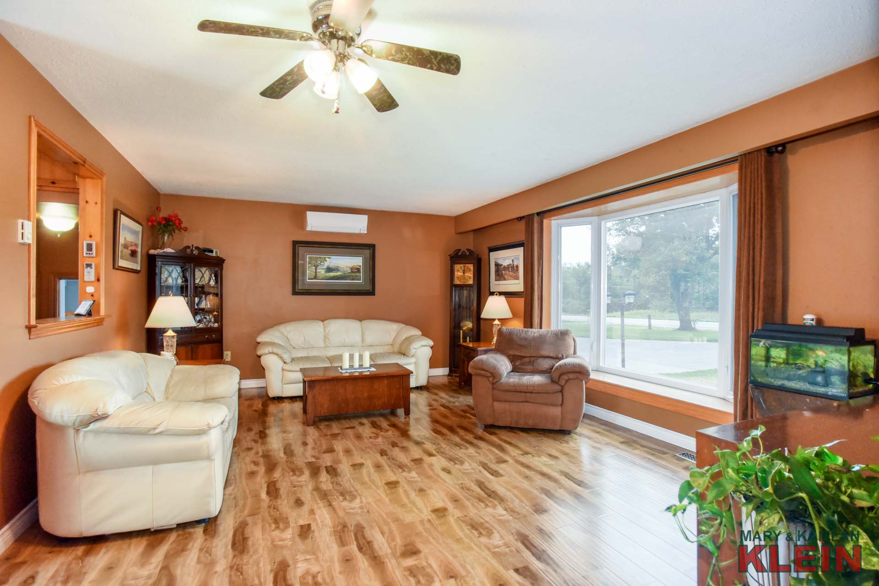
A nearby Living Room has engineering hardwood, bow window, ceiling fan and is open to the eat-in pine Kitchen with stainless steel appliances and sliding door walk-out to a large deck, hot tub and fenced in area for dogs.
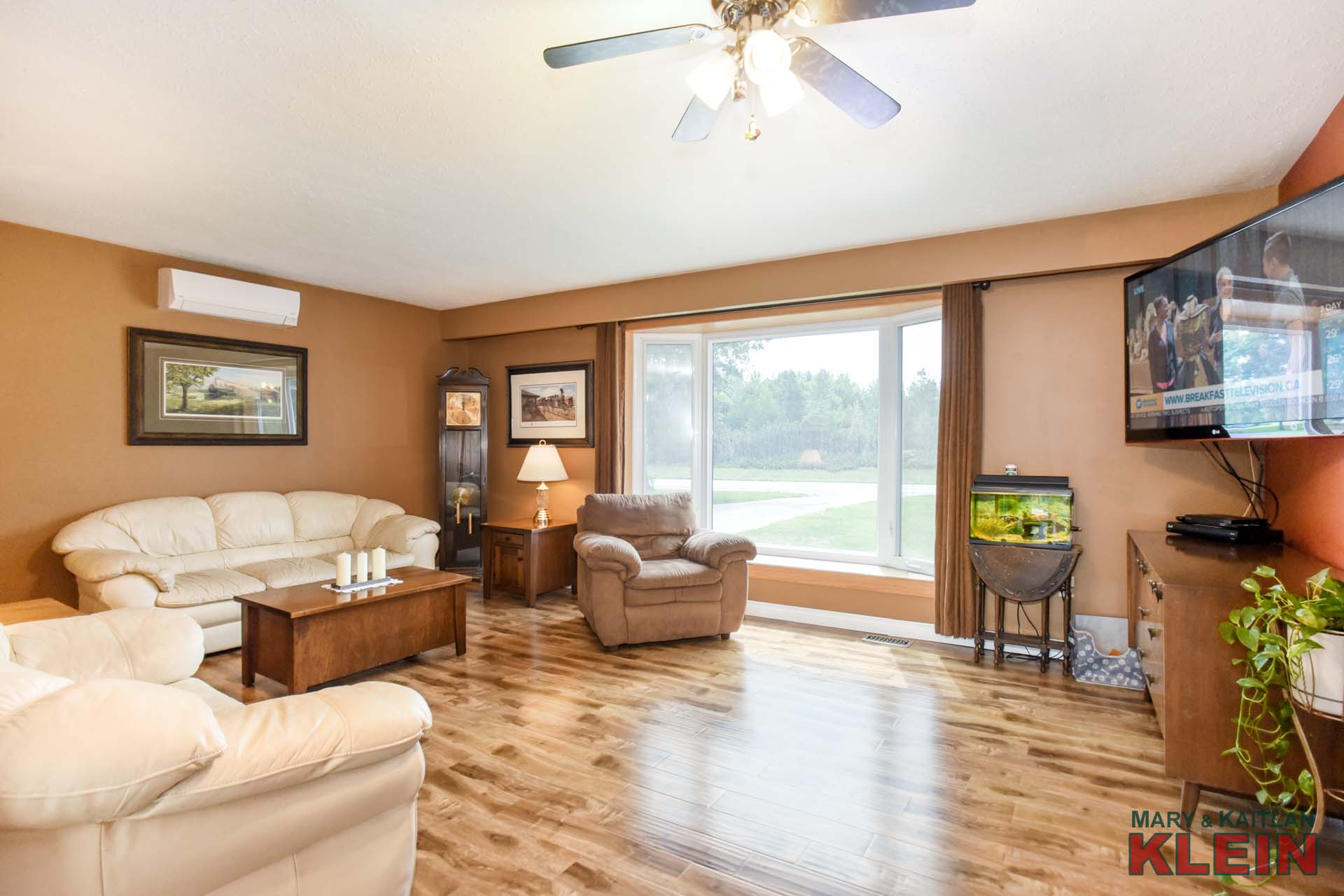
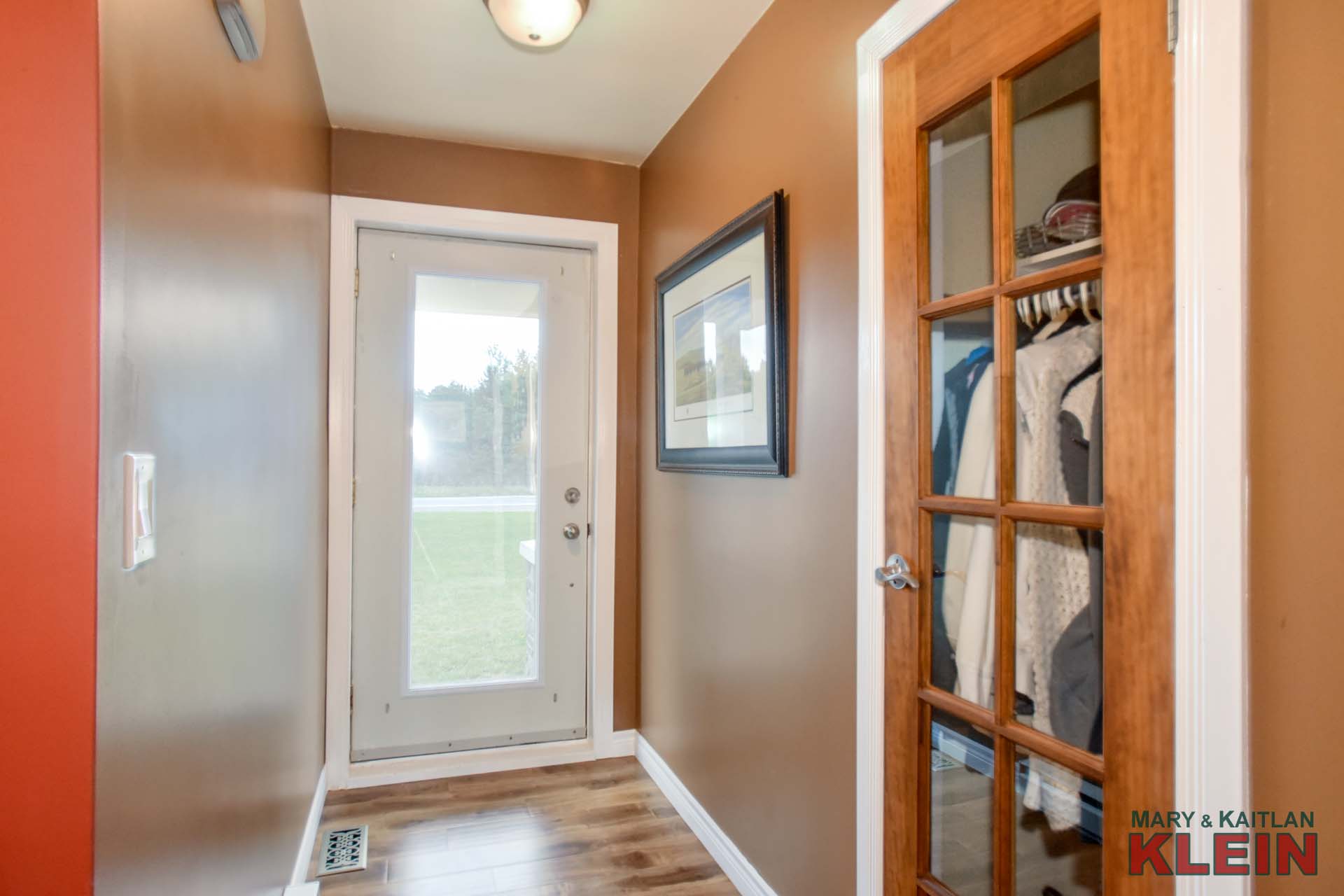
The south-facing covered front porch leads to the Foyer which has engineered hardwood flooring and closet with light.
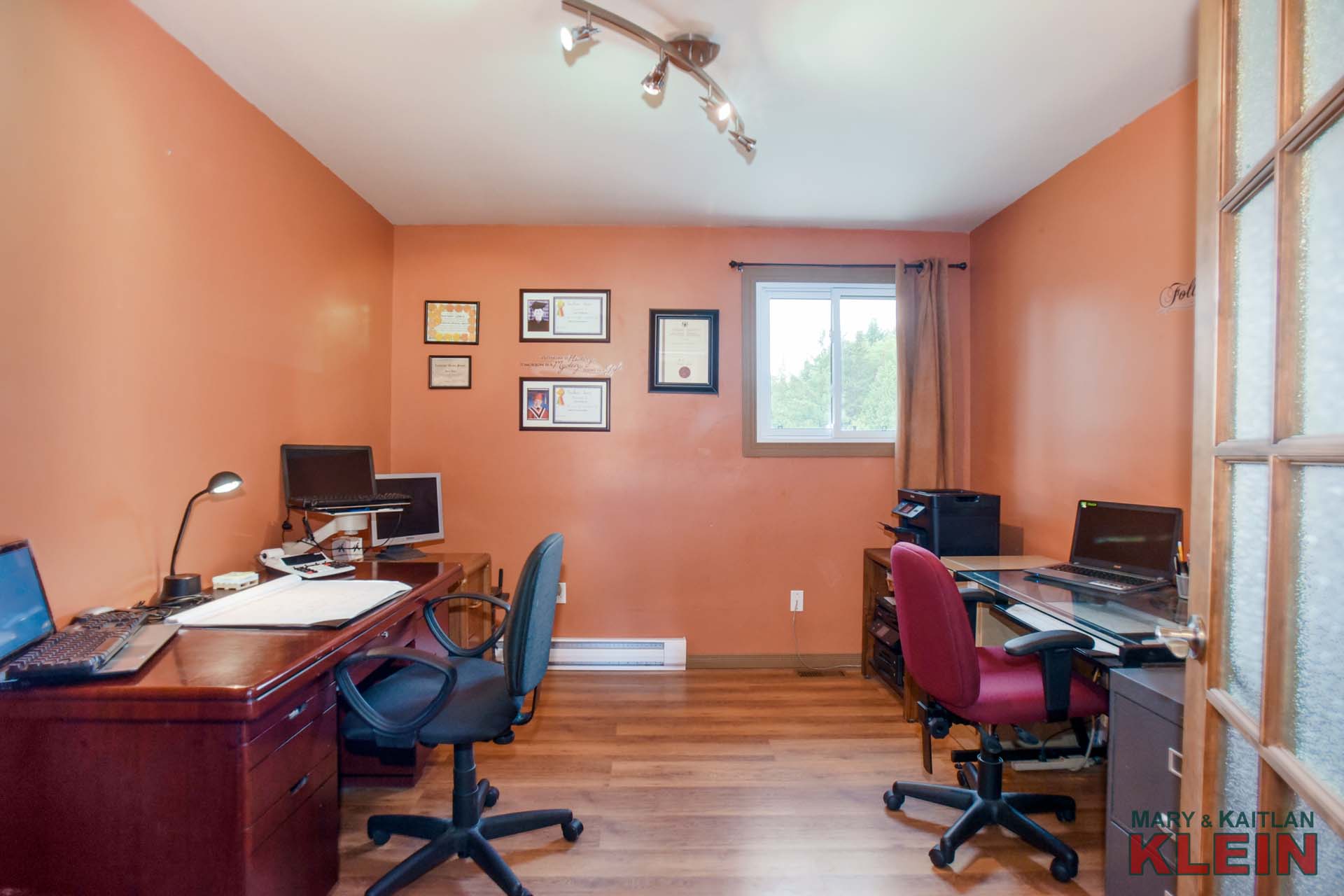
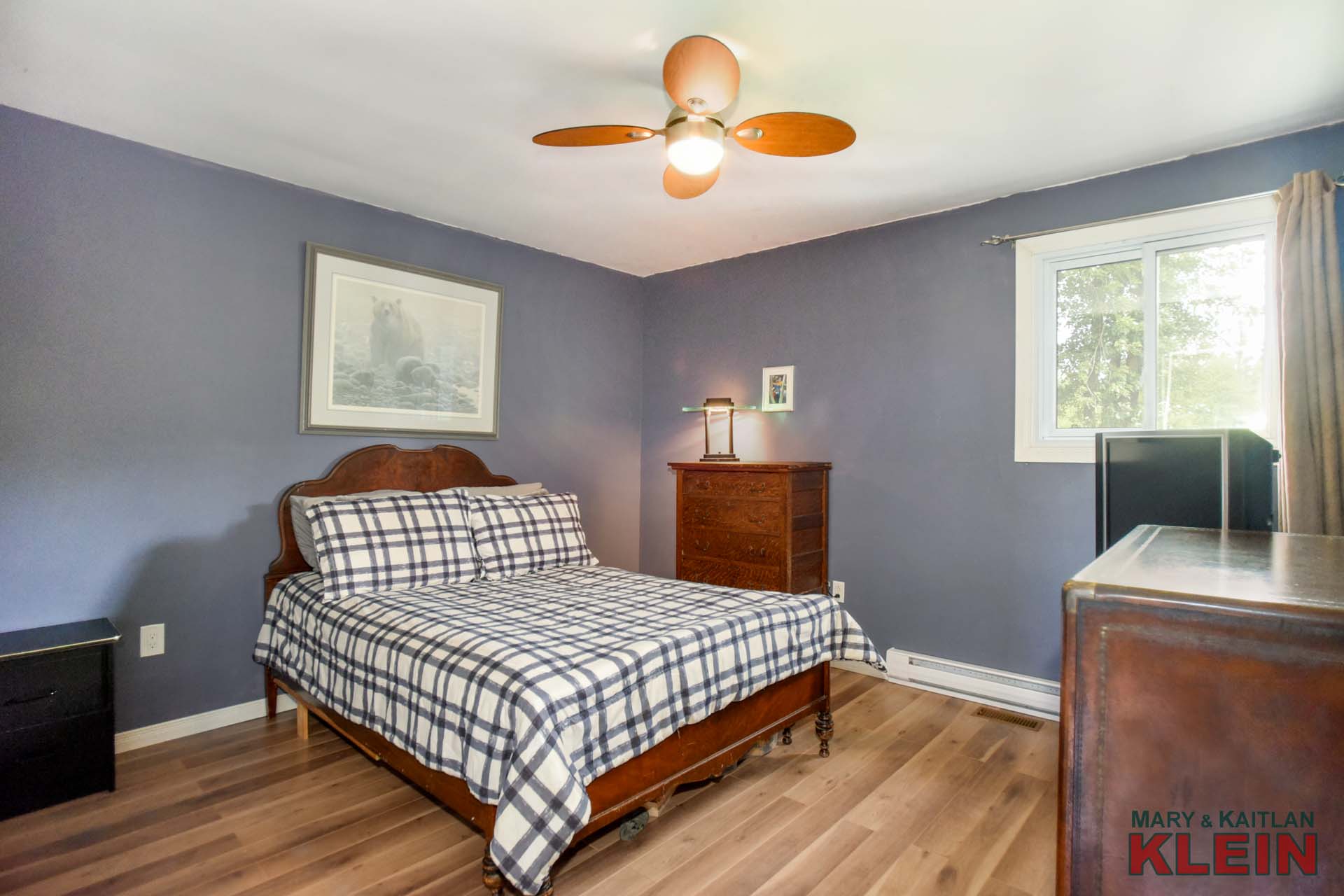
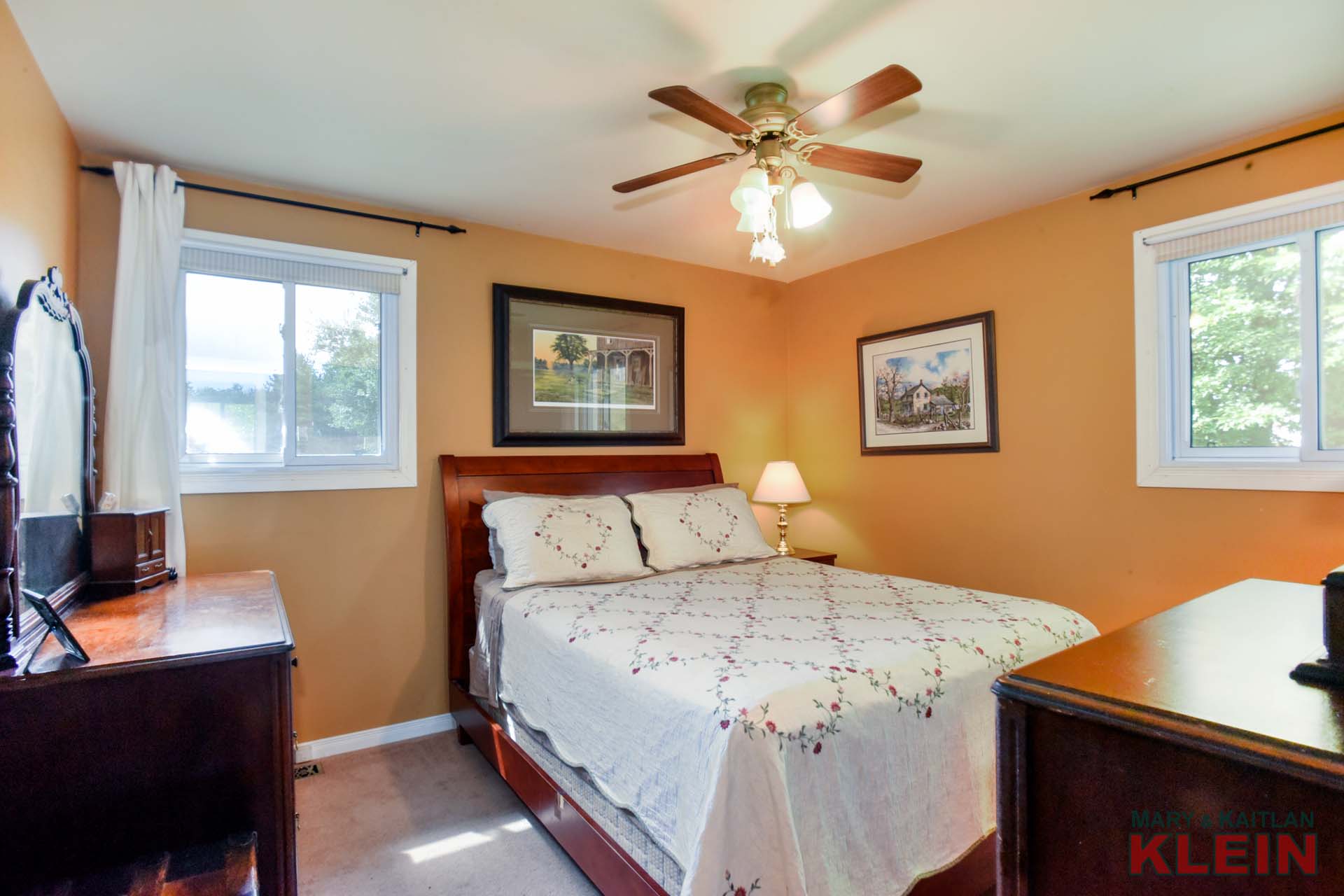
The Master Bedroom has a French door, broadloom, ceiling fan and closet. Bedroom #2 has laminate flooring, closet and French door. Bedroom #3, currently utilized as an office has laminate flooring and a French Door (no closet). A linen closet and large 4-piece bathroom complete this level.
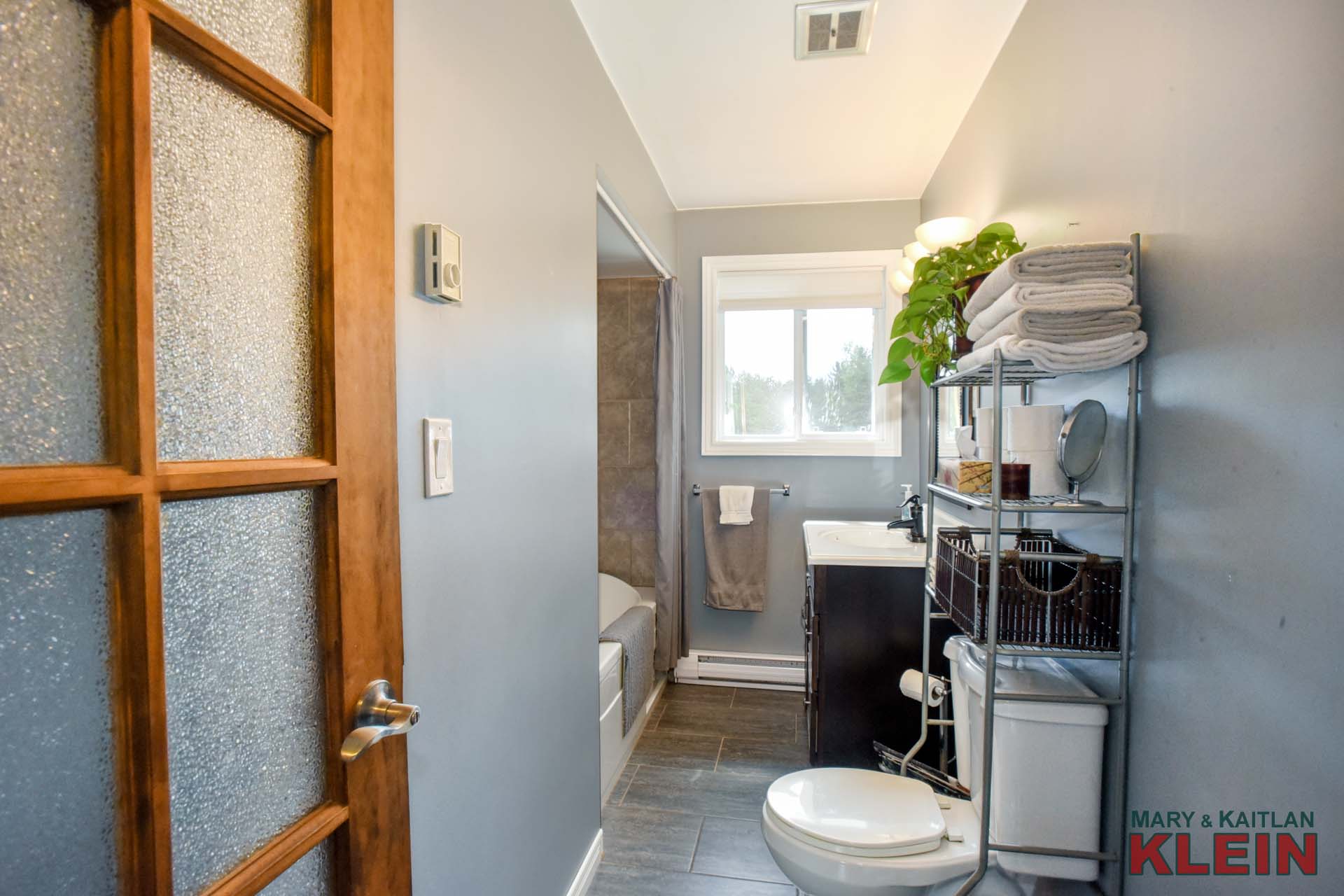
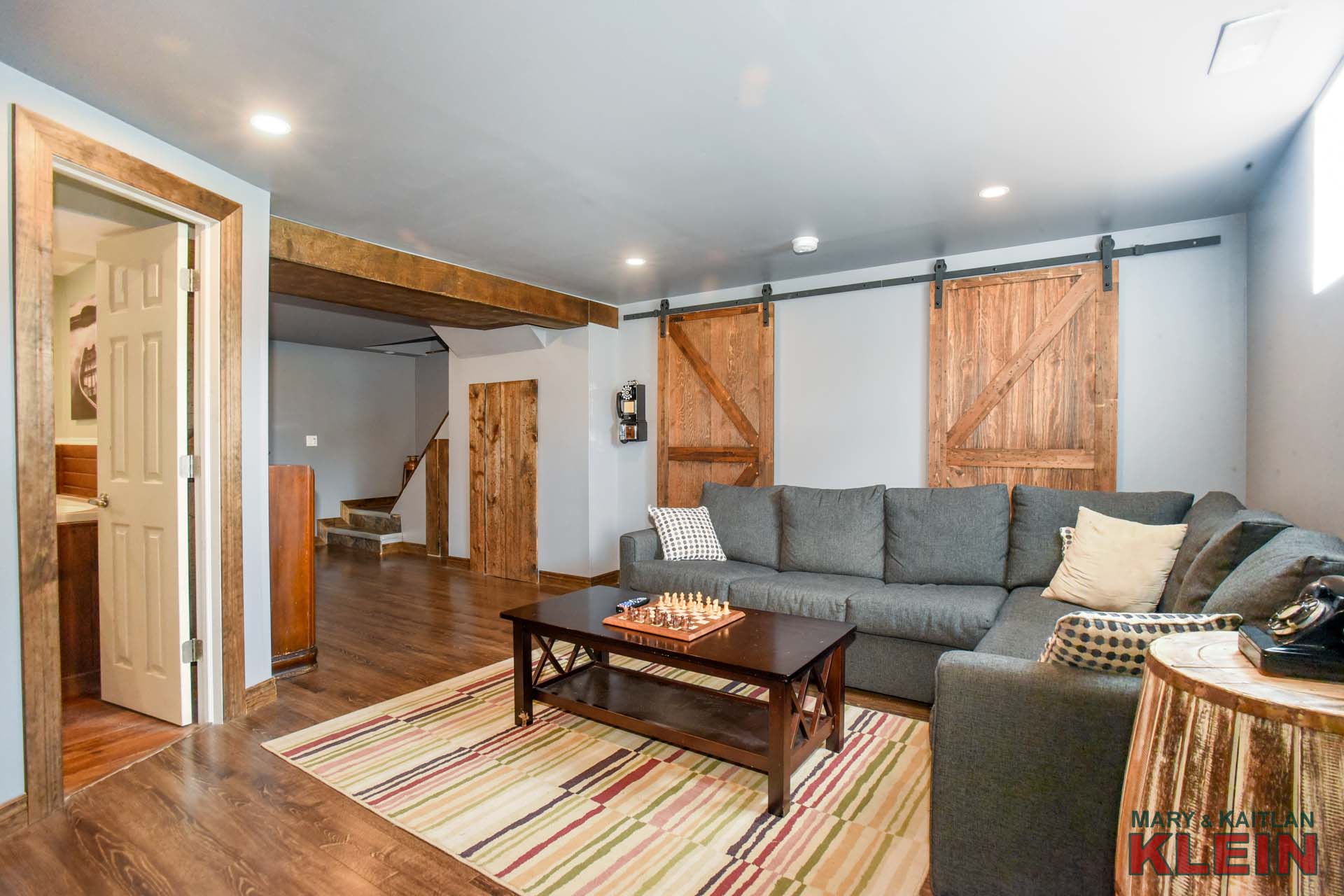
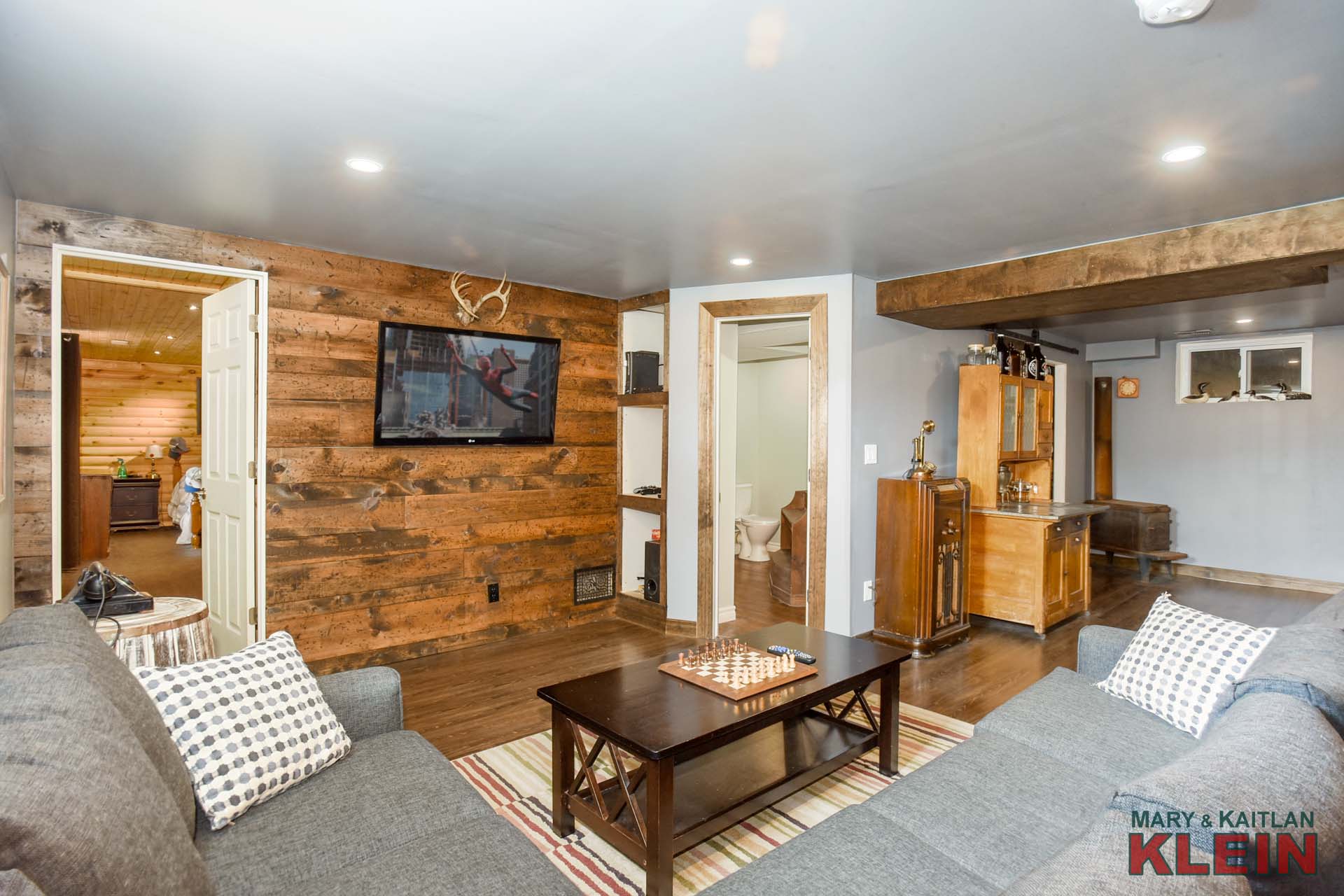
The finished Basement has laminate flooring, pot lighting and storage. A 4th bedroom has a walk-in closet, broadloom, electric fireplace and window. A 3-piece bathroom has a jacuzzi tub. Behind a sliding barn door is the laundry/storage/utility room which has metal shelving, and sink which has never been hooked up.
MECHANICALS:
There is 200 Amp electrical service with a surge protector and pony panel for a generator. The home has plywood subflooring. In 2016, the current owners converted the home to propane forced air heating and cooling. Electric baseboards are still in place as a back-up. There is also a ductless heating /cooling unit in the Living Room as a back-up as. Roof shingles were replaced in 2018. Furnace, A/C and ductwork in the home was completed in 2016.
Included in the purchase price: electric light fixtures, window coverings, fridge, stove, built-in microwave, built-in dishwasher, basement bedroom electric fireplace, hot tub (as is), all TV mounts, metal shelving in utility room, garden shed. Shop inclusions: Hoist, Compressor, TV in Shop, speakers, 2 furnaces. Please exclude: generator, washer, dryer, basement stand-up freezer, measuring post on wall in kitchen, TV brackets, shop fridge. Propane tanks (2) are rentals.
There is an Eco Bee Thermostat. Hydro costs approximately $150.00 per month. Propane approximately $1,600 per year (Approximately $700 to $900 per fill, twice a year). The workshop propane tank is around $160 to $180 to fill approximately three times during the winter. The drilled well is located in the front of the property and septic in the backyard.
