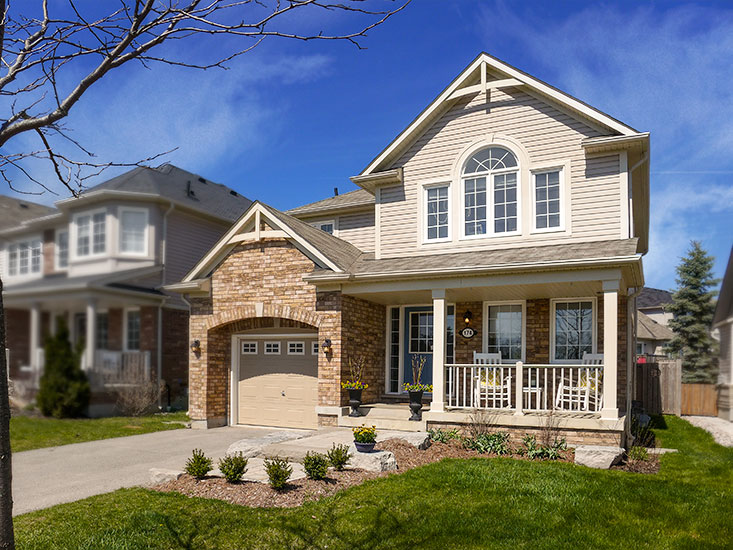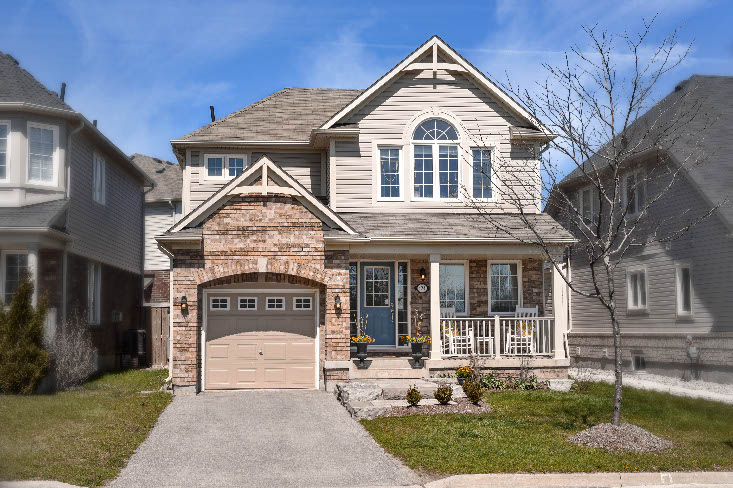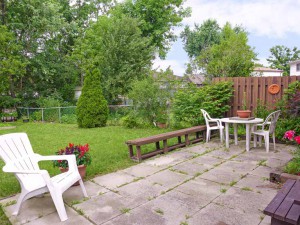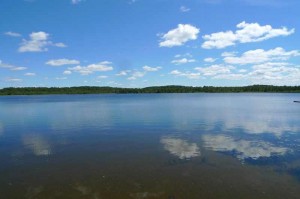Mattamy Built ‘Drayton’ Model
Views of Pond Directly Across Street
3-Bedroom, 2.5 Baths
Pro-Landscaped Stone Entry & Back Patio
Engineered Hardwood Floors on Main Level
Garage Access w/ Workbench
Fully Fenced Yard
Central Air Conditioning
Built-In Closet Organizer in Master Walk-In Closet
$428,900 Sold OVER List in 1 Week!

Built in 2008, this stunning 3-Bedroom, Mattamy home has been impeccably maintained, tastefully decorated and is awaiting your arrival. Turn the key and move right in! This ‘Drayton’ model is 1517 Sq.Ft. Property Taxes for 2016 were $2886.


There is a professionally landscaped, stone front walkway and gardens as you make your way to the front door.

Enjoy your morning coffee from the south-facing covered front porch with views of the pond and Greenspace across the street.




The Foyer has ceramic flooring, upgraded light fixture, mirrored sliding door closet and has a nearby 2-piece bathroom complete with wainscoting, crown moulding and Roman shade window covering.


The Dining Room has newer engineered hardwood flooring. Please exclude chandelier.



The large eat-in Kitchen has ceramic flooring, breakfast bar, newer pendant, pot lighting and marble backsplash plus under cupboard lighting, and is open-concept to the Great Room which has a sliding door walk-out to the backyard. The fully fenced yard has a pro-landscaped, stone interlocking patio and is north facing.



The Great Room has engineered hardwood flooring and large picture windows. There is garage access into the home.

The Master Bedroom has broadloom, ceiling fan, ‘his” (double closet) and “Hers” (walk-in closet complete with closet organizer) and has a 4-Piece Ensuite. Attic access is in the Master walk-in closet.


Bedroom #2 has broadloom and double closet.

Bedroom #3 is south-facing, flooded with light, and has a clear view of the pond and greenspace located across the street. It also has a double closet.


A 4-Piece Bathroom and Linen closet completes the second floor.

The unfinished basement has above-grade windows and has shelving that will stay, if so desired. The Laundry area has a sink.
Mechanicals: This home has 100 Amp electrical service, pressed board sub-floor, poured concrete foundation, and sump pump.
Included in the Purchase Price: All Electric Light Fixtures & All Window Coverings, Fridge, Stove, Dishwasher, Central Air Conditioning, Bsmt Shelving, Bsmt Freezer, & Garage Workbench.
Please Exclude: Master Bedroom Window Coverings, Dining Room Chandelier, Washer, Dryer, 2-piece towel rack. Hot Water Tank is a Rental.

Located across the Street: Enjoy Trails, Park, Pond & Soon-to-be School!

Located near trails, parks, and greenspace with close proximity to town and amenities, this home is sure to please. In 2017, the East Alliston Elementary School has been proposed to be built on John W. Taylor Avenue. For more information on this, please visit the Simcoe District School Board.


Stay Tuned…or Call Us Directly 519-927-5829 OR Email
kait@maryklein.com
NEW SCHOOL TO OPEN 2017 on John W Taylor Ave!
Read About it Here: East Alliston Elementary School – September 2017







