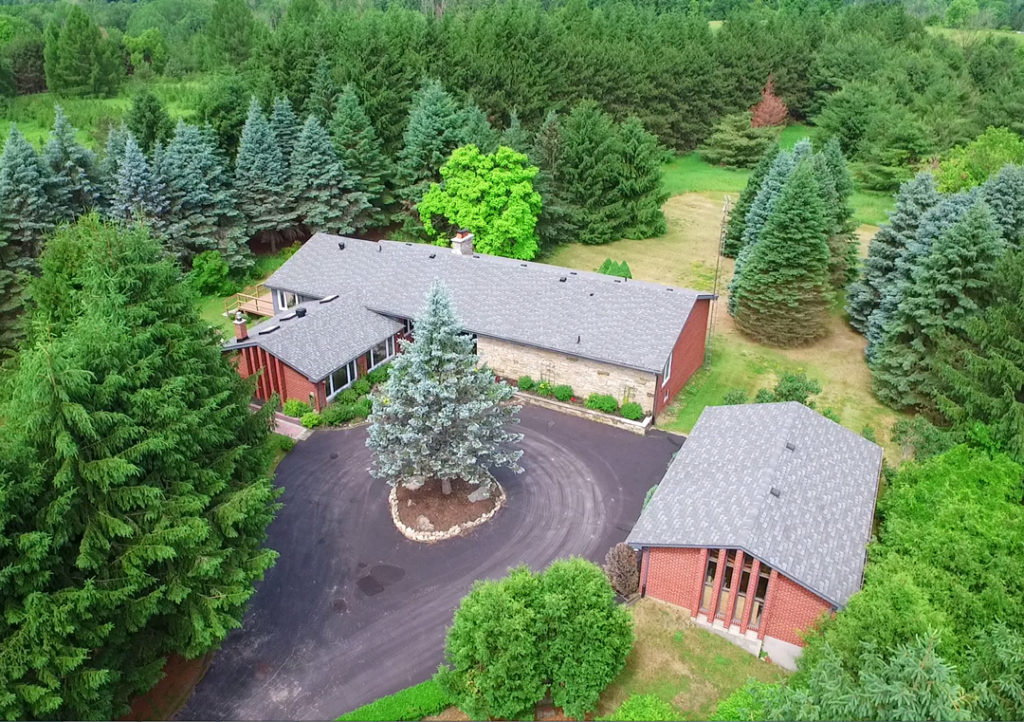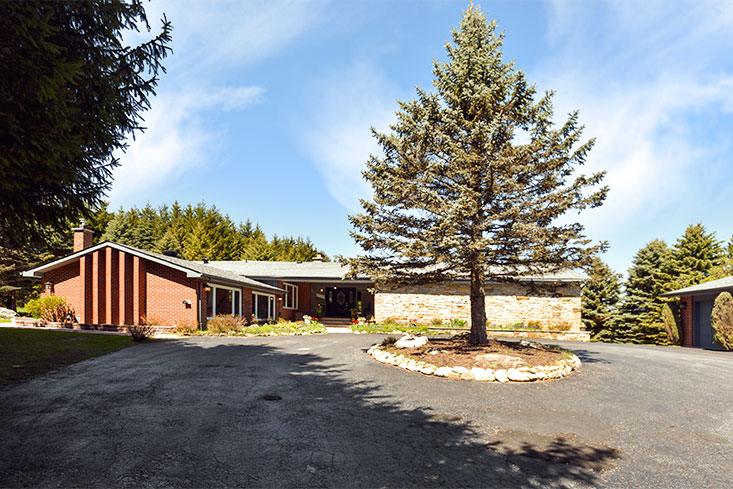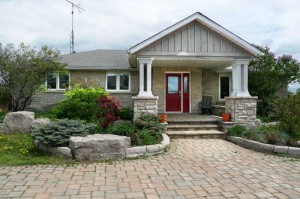Treed & Open Acreage w/Pond
Extensively Updated 3+2 Bdrm, 3 Bath
New Windows, Mostly New Doors
Great Rm with Cathedral Ceilings
Updated Kitchen w/Centre Island
Family Room w/Propane FP
Bsmt Rec Rm w/Fireplace
All New Baths with Heated Flrs.
3-Car Detached Garage
$1,248,900


Extensively updated with the finest quality materials and decor, this elegant 3+2 bedroom, 3 bathroom bungalow has a finished walkout basement with an in-law suite, and is located north of Caledon East in a prestigious area on 10.67 private, evergreened acres with perennial gardens, a pond, and nature views from every window. A long tree-lined driveway leads to the home with its 3-car detached garage/workshop with a paved circular turnaround and parking area. The home was built in 1975, with the sun-room added in 1980, and is approximately 3000 sq. ft.




Perennial gardens surround the entrance and stone steps lead to the impressive front doors.


A welcoming Foyer has marble flooring, double closets, new doors, crown mouldings, and leads to all areas of the home.

The sunken Great Room has oak flooring, soaring cathedral ceilings, and a floor-to- ceiling angel-stone fireplace, the focal point of the room. Oversized slider doors lead to the rear deck.



The brushed marble floors extend into the amazing new Kitchen with a centre island with pendant lights & breakfast bar, Caesarstone quartz countertops, stainless built-in appliances including stove top, dishwasher, fridge, microwave, pot lights, crown mouldings, in-cupboard lighting and silent closing cabinetry doors.




An extension of the Kitchen is the Greenhouse Breakfast Room with cedar vaulted ceiling, built-in sink and bar fridge for entertaining, sliding door plus man door walkout to wrap-around deck.



The sunken Family Room has all new engineered hand-scraped hardwood flooring, 2 skylights, propane fireplace with stone and brushed marble accents, cedar cathedral ceiling and French door walkout to the interlock patio.



Off the Family Room is the Laundry with marble floors, Samsung washer & dryer, a sink, man door, built-ins and a closet.

The formal Dining Room has oak hardwood and an angel-stone accent wall, ornamental ceiling and sliding door walkout to wrap-around decking.

The Bedroom wing: All interior doors have been replaced and there is hand-scraped hardwood in all the bedrooms. The Master has crown mouldings, a huge walk-in closet, ornamental plaster ceiling and a 4-piece new Ensuite with double sink, glass shower, brushed marble flooring & radiant in-floor heating.



Bedroom #2 has a double closet, a large picture window, crown mouldings and hardwood.

Bedroom #3 has an east facing window, crown mouldings and closet.

A 5-piece Main Bathroom has double sinks, a separate tub, glassed-in rain shower, heated floors and Caesarstone counter top.

Lower Level: The Rec Room has quality laminate flooring, a sink, bricked wall-to-wall fireplace (not used), pot lights and oversized slider doors with walkout to covered interlock patio.

The eat-in second Kitchen has laminate flooring, a man door walkout, travertine backsplash, mica countertops, a fridge and a double sink, and has access to the Utility and Cold Rooms.

A 4th Bedroom has laminate flooring, a closet, and a large above-ground window.

The 5th Bedroom has laminate flooring, pot lights, walk-in closet and an above-ground window.

A 4-Piece Bathroom has Caesarstone sink, glass shower, and honed travertine heated floors. The second Laundry has a laundry sink, full provisions for a washer and dryer and has a laundry shoot from upstairs bedroom.

Mechanicals & Construction: Roof re-shingled in 2015 with insulation blown into attic; new windows; mostly new doors; plywood sub-flooring; concrete block foundation; 3 wells (2 duty and 1 extra), 2 UV lights; 2 pressure tanks (only using one); 200 amp electrical service; owned electric water heater; forced air oil furnace, tank was buried then removed and put inside (paperwork available); propane fireplace; septic system is located on north-east side of house; primary well is on north side straight back from house, #2 front-south west (shut off) and #3 is on the east side of the driveway – all drilled wells. 3-Car Garage/Workshop has 1 garage door opener, cement floors, hydro, and stairs to storage/sausage cellar.


Taxes for 2015 were $7468.23. Lot frontage is 305.33 x 1429.9 feet (irregular). In Oak Ridges Moraine Conservation area.
Included in the purchase price: oven, cooktop, bar fridge, 2 fridges, microwave, dishwasher, washer, dryer, all electric light fixtures (except as excluded), hot water tank, 2 UV water systems, all window coverings. Exclude: Dining room and all bedroom chandeliers, hallway and foyer electric light fixtures. Rental water softener and propane tank ($50 per year).

This wonderful property has easy commuting access with close proximity to Highway 9 as well as Airport Road. Shopping amenities are available in Caledon East. Schools are Caledon East Elementary and Humberview Secondary in Bolton. Children are bussed to school. Catholic Schools for the area are St. Cornelius Elementary and Robert F. Hall Secondary, both in Caledon East. This is truly country living at its finest but with city amenities only minutes away.


This property is under Oak Ridges Moraine & Toronto and Region Conservation Authority.
VIEW PROPERTY ON CONSERVATION MAP HERE!





