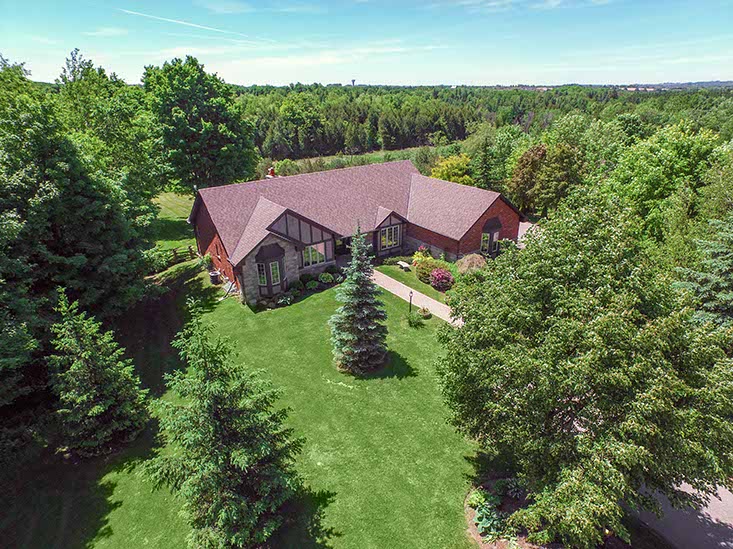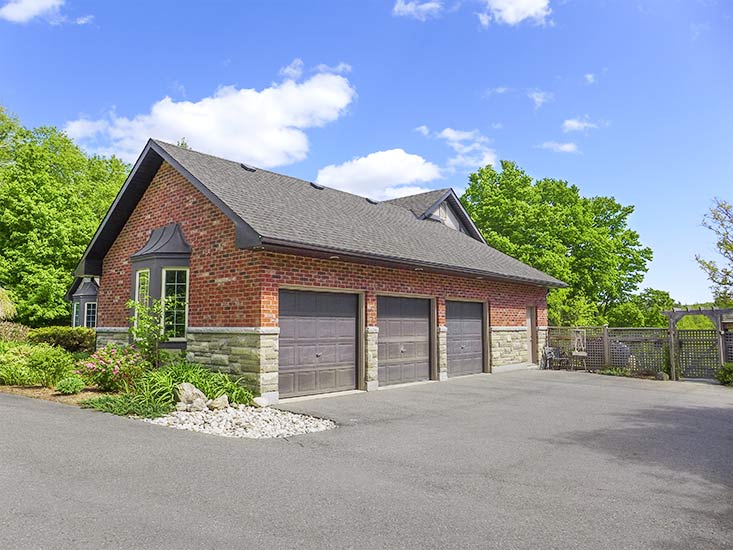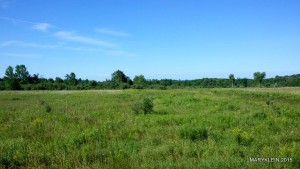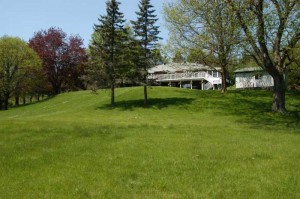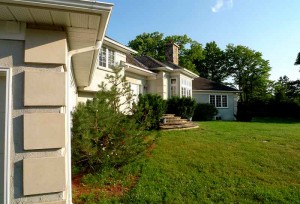Renovated & Unique Artist’s Home
2+1 Bedroom, 3.5 Bathroom Bungalow
Finished Walk-Out Basement
3 Car Garage with Paved Driveway
Travertine & Alder Hand-scraped Floors
Muskoka Stone Exterior & Pro-Landscaping
Stone Wood-burning FP in Living Room
$998,900

Located in south Mono, only five minutes to all amenities in Orangeville, and 5 Minutes to Hockley Valley Golf & Resort, this stunning country estate bungalow, with totally finished walkout basement, has been tastefully upgraded with the finest quality of workmanship.


In an area of custom executive homes on a private cul de sac with paved road access, this property has an outstanding 2.05 acre lot with amazing views, towering evergreens, conservation bush at side and rear and an ever-flowing stream. Wild turkeys, deer, and many varieties of birds are your neighbors, as well as 11 other families on the street!

This well-maintained 2+1 bedroom, 3.5 bath bungalow with 3-car garage was originally built with R2000 specifications and is approximately 21 years old.


Over the last six years major upgrades were done by the present owner including stone pillars at front entry with rough-in for intercom and gate, pot lighting at front, coach lamps, Muskoka stone exterior, professionally landscaped rear yard with Permacon interlocking patio, natural stone steps to gazebo (roughed-in wiring underground), remote awnings, and a cedar wood shed, plus the addition of many more mature evergreens. There is a long paved driveway with extra parking by the 3-car garage.




Lovely perennial gardens are found in the front with a walkway to the beautiful new entry door which welcomes you into the Foyer with travertine floors, crown mouldings and pot lighting.

The Dining Room is open concept and has Alder wood hand-scraped flooring, wainscoting and a stunning custom built-in solid cherry wood china cabinet with a granite top, severy with electrical outlets and original designed leaded glass inserts.



The Living Room has beamed cathedral ceilings, a floor-to-ceiling stone fireplace with Napoleon wood-burning insert, Alder wood flooring and slider doors to the south-facing deck and views.



Stainless appliances are included in the Kitchen which has new travertine floors, granite countertops, pot lighting, waffle ceiling, built-in desk, pantry, stone back-splash and breakfast bar. There is a French door entry to the Laundry Room with a built-in bench, and a 2-piece Powder Room, as well as garage access.






Off the Kitchen is the cozy Sun Room with heated floors and walk out, which doubles as an eating area and special place for “bird and nature” watching overlooking the rear grounds with gorgeous countryside views to the southwest.

No expense was spared on the custom built Library with distressed antique pine cabinetry with bookshelves, desk, and waffle ceiling with pot lights as well as hardwood flooring.


The Master Bedroom has a double door entry, Alder hand-scraped flooring, walk-in closet and remote blinds.

The renovated 4-piece Ensuite has a separate shower, new bathtub, flooring, windows and remote blinds.

Bedroom #2 has Berber carpeting, updated pot lighting and closet.

The 4-piece Main Bathroom has a body shower plus regular shower head, travertine floors and granite counter with new vanity.

The finished walk-out basement with 9 ft. ceilings has a Family Room with beautiful fieldstone floor-to-ceiling newly installed propane fireplace, built-in book shelves, high quality hickory wood laminate flooring and a built-in bar with granite countertop and a copper pounded sink.



Currently an artist’s Studio, this generously sized room has new “vinyl” Armstrong tiling, reclaimed old barn board beams with cedar ceiling, stunning window with south views, pot lighting and closets. This room would also be a perfect Games or Playroom area.


Bedroom #3 has high quality Hickory wood laminate flooring and a huge walk-in closet and above ground window.

Basement 4-piece Bathroom has ceramic floors, wainscoting & granite counter. Also in the basement is a generous storage or workshop area, a cold cellar and utility room.

The lot size is 236.16 x 644.98 feet (2.05 acres). Property taxes for 2014 were $6,306.

Mechanicals: New (6 months) propane furnace, filtration system, water softener, 200 amps, 60 amps (wired for generator) and 15 amp pony panel, copper wiring, sump pump, central vacuum system, central air conditioning, drilled well is approximately 148 feet deep with submersible pump (located in front of home), septic tank with tile bed, aluminium fascia and soffits, air exchanger. The home was built to R2000 specifications but not certified. The foundation is poured concrete and there are plywood sub floors.

Included in the purchase price are all electric light fixtures (except as excluded), all window coverings, stove, fridge, dishwasher, central vacuum system & attachments, central air conditioning system, washer, dryer, bar fridge, bathroom mirrors. Please exclude dining room chandelier, padded headboard in master, stone sculpture in garden.

The sellers would welcome a longer closing; however, they can be flexible. This is truly a one-of-a-kind home with pride of ownership and attention to detail, in a fantastic country setting. It is a pleasure to live here every day of the year!

New Listing! For More Information, please call (519) 927-5829.







