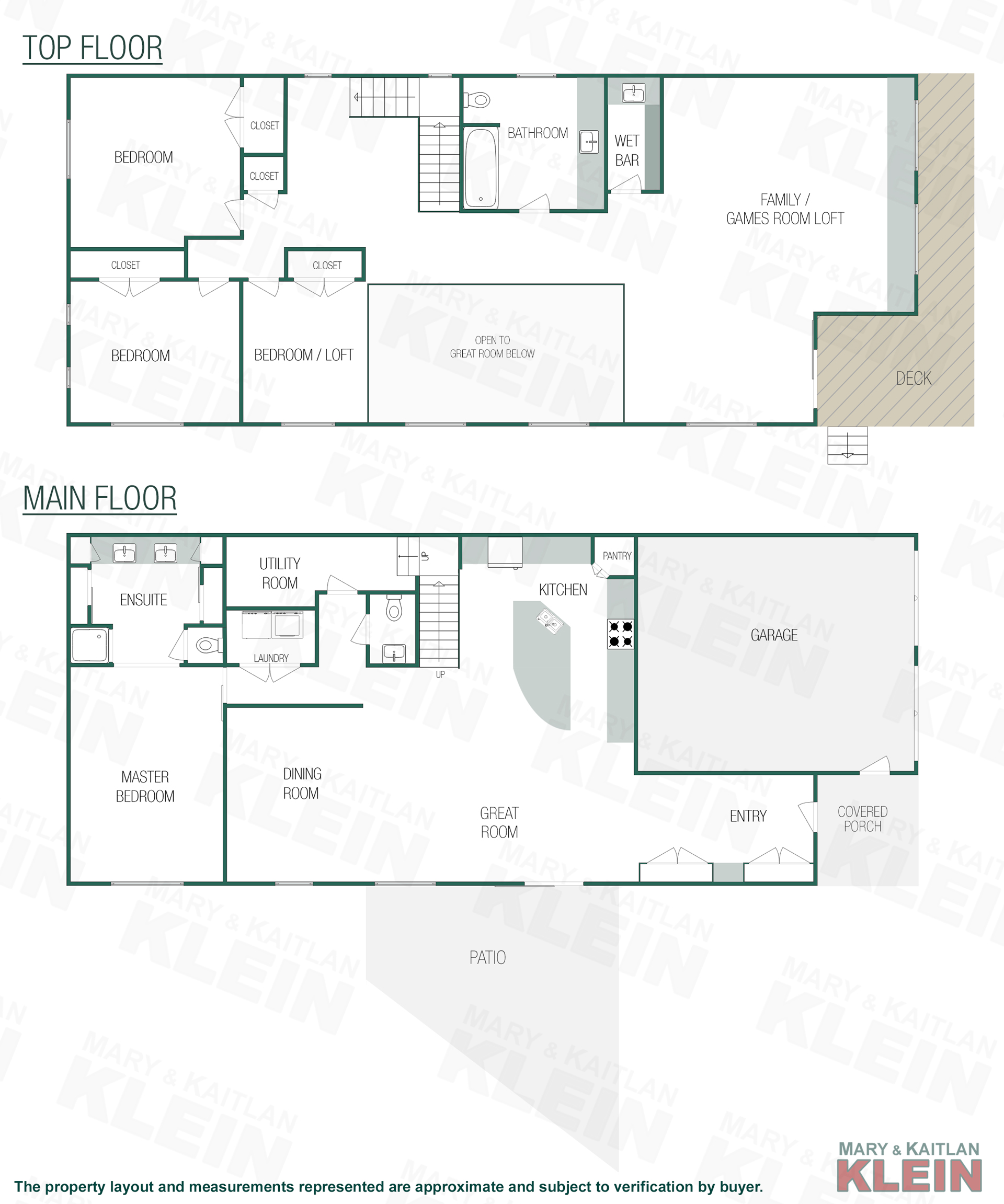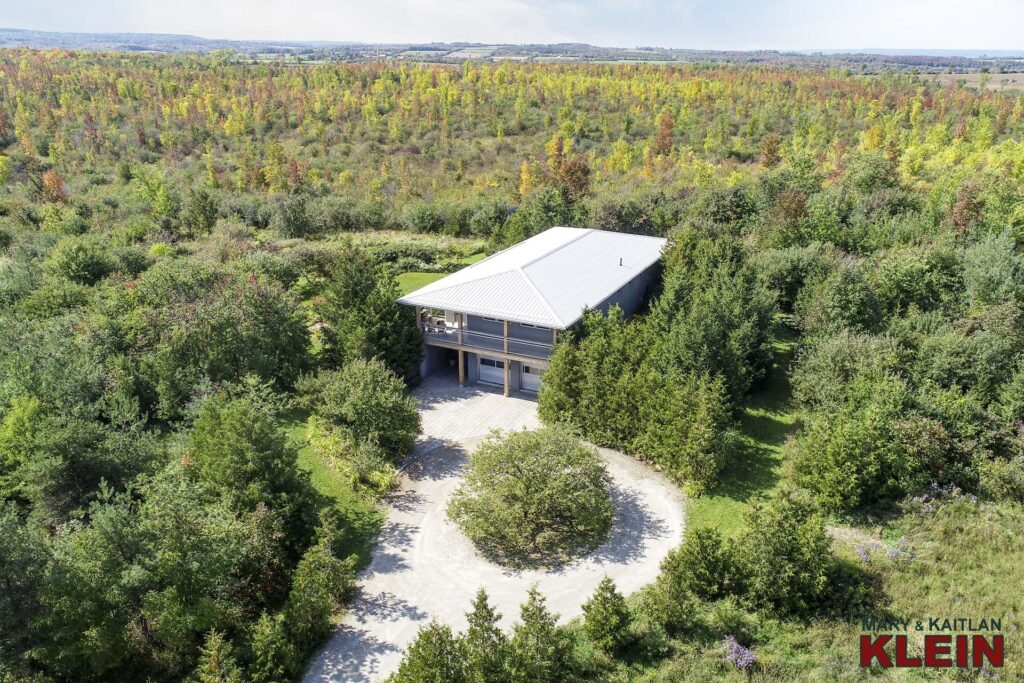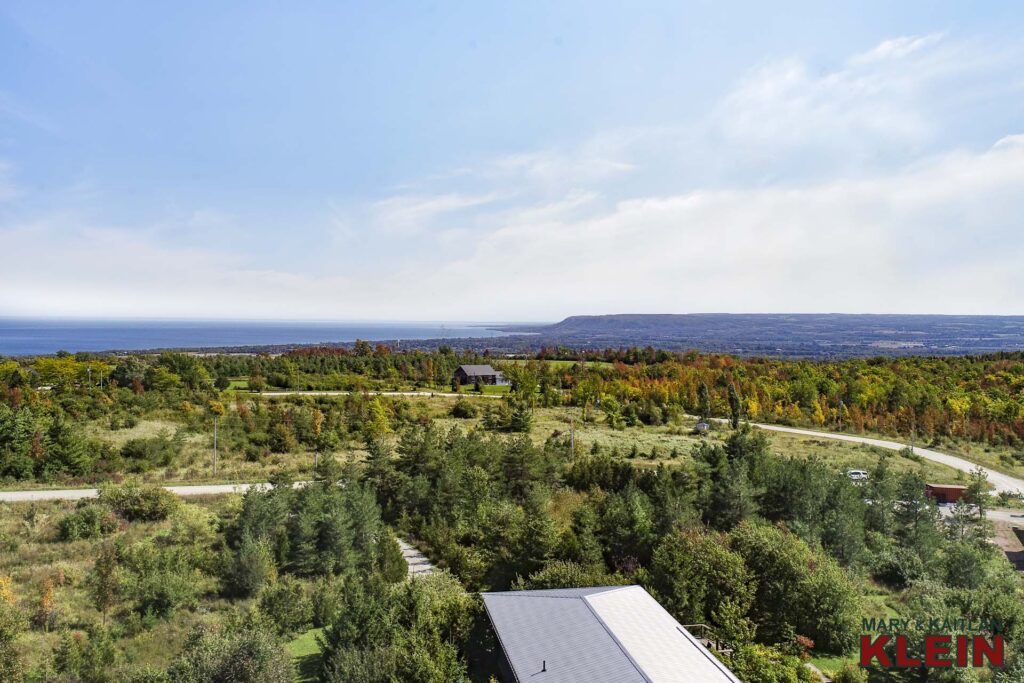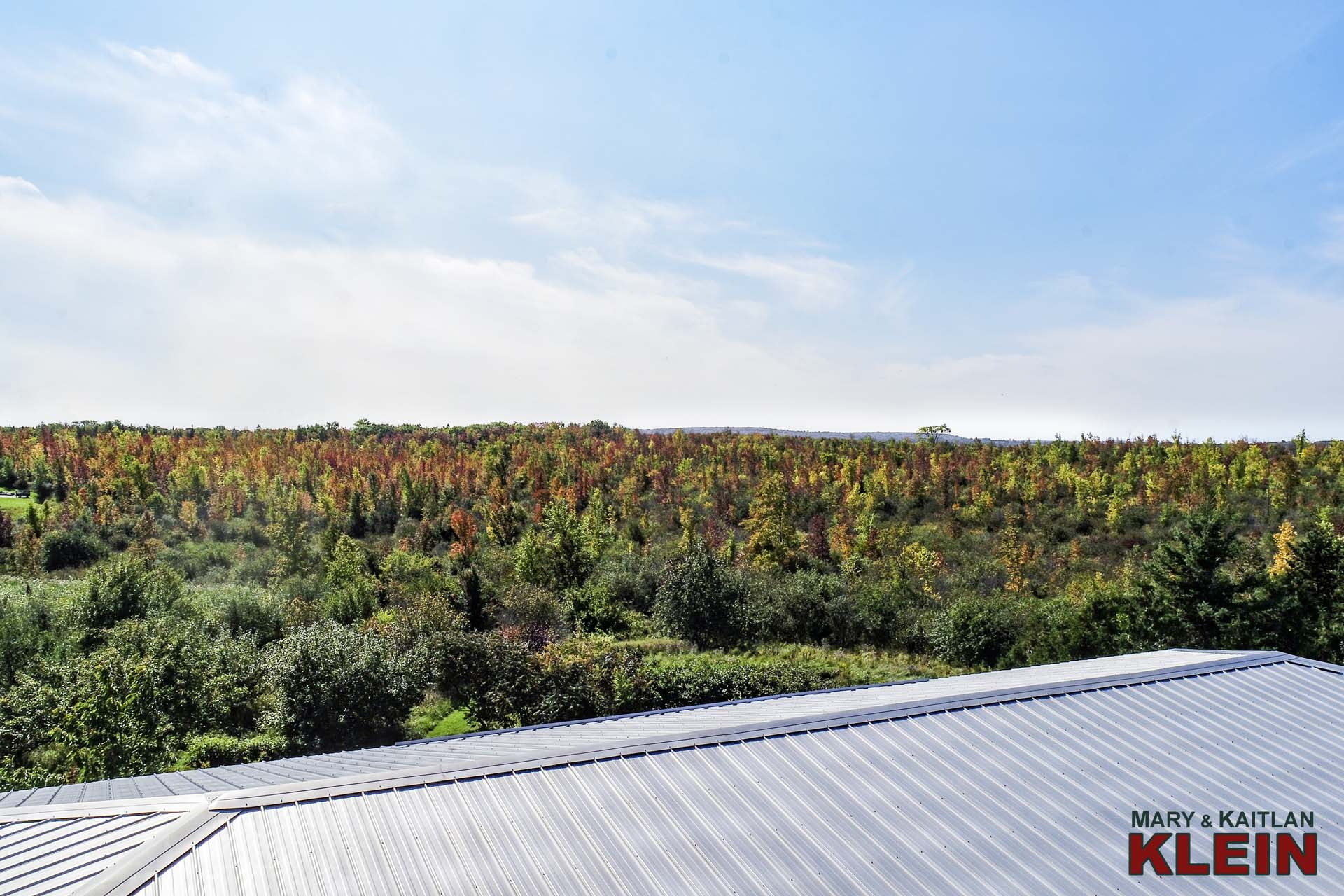Wildflower Gardens, Organic Fruit Trees, Trails, Pond
Chicken Coop, Mature Trees, Veggie Garden
3+1 Bedroom, 2.5 Bathrooms (No Basement)
Main Level Polished, Heated Concrete Floors
Wooden Accents from Local Historical Landmarks
Main Floor Wheelchair Accessible Living
Open Concept Kitchen/Great/Dining Rms
Main Floor Master w/ 4-Pc Ensuite
Taxes: $6,166.68 (2020)
Mins to Thornbury, Harbour, Golf, Ski & MORE!
$1,398,900
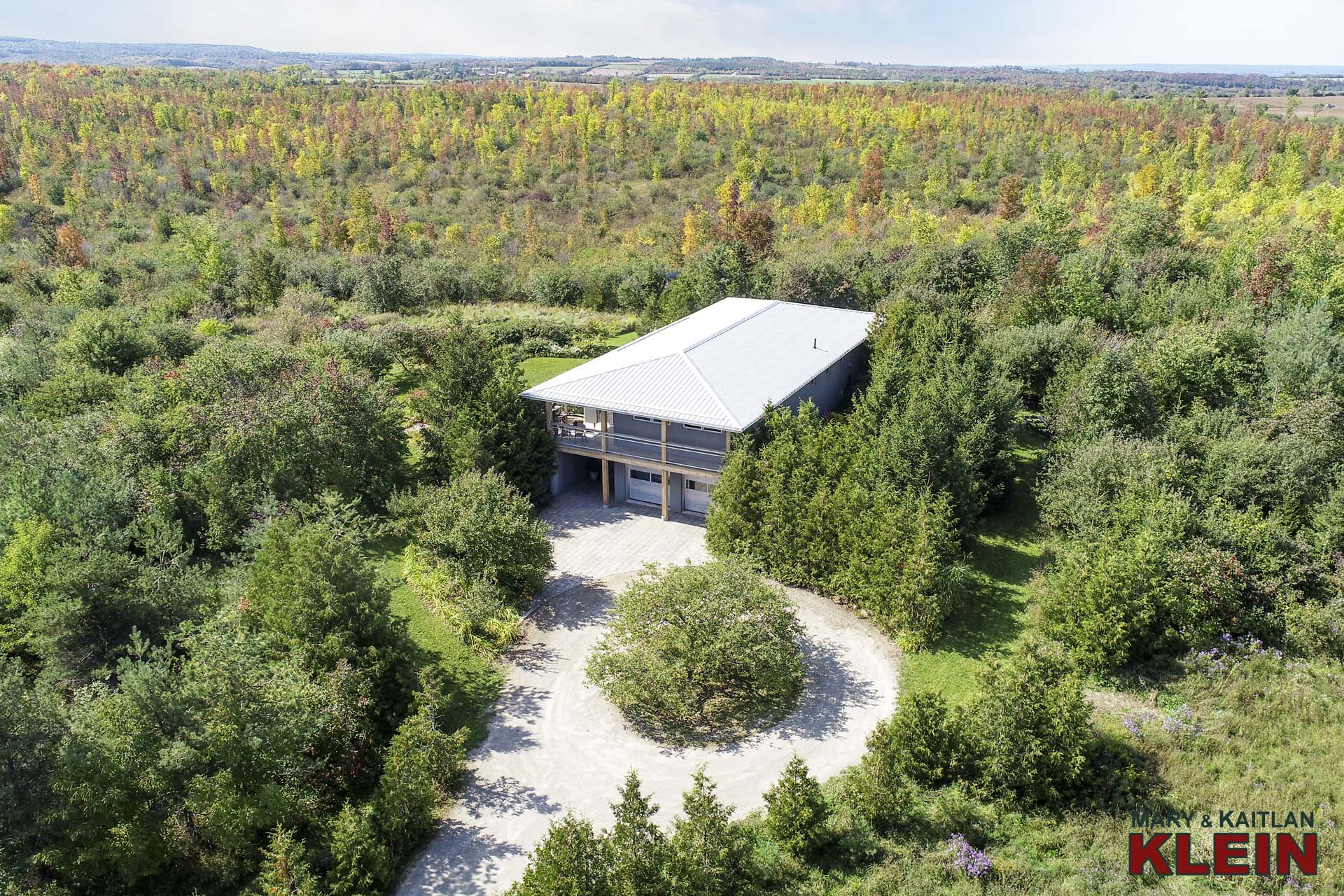
First time on the market! Situated on a mature 2.6 acres of lush countryside just minutes to downtown Thornbury, Georgian Bay, Lora Bay Golf and MORE is this custom built, ‘Dwell’ inspired, passive solar-designed 3+1 bedroom contemporary bungaloft. This high-efficiency home was designed with sustainability in mind and offers a spacious open concept floor plan with main floor living, ground floor master with 4-piece ensuite, 18-foot ceilings, flooded with natural light in the Great Rm, with walk outs to the backyard patio, gardens, fruit trees and sunsets. Concrete countertops and heated concrete floors offer a contemporary flair while historical wooden details from local landmark buildings in the region provide warmth and character throughout the light-filled loft space. Offering 3,198 sq.ft. of finished living space (MPAC), this home was built with ICF construction, has stucco exterior, vinyl windows, a two-car garage, vegetable garden, chicken coop, organic fruit trees, wildflower gardens, trails and pond and MORE! A must see one-of-a-kind home!
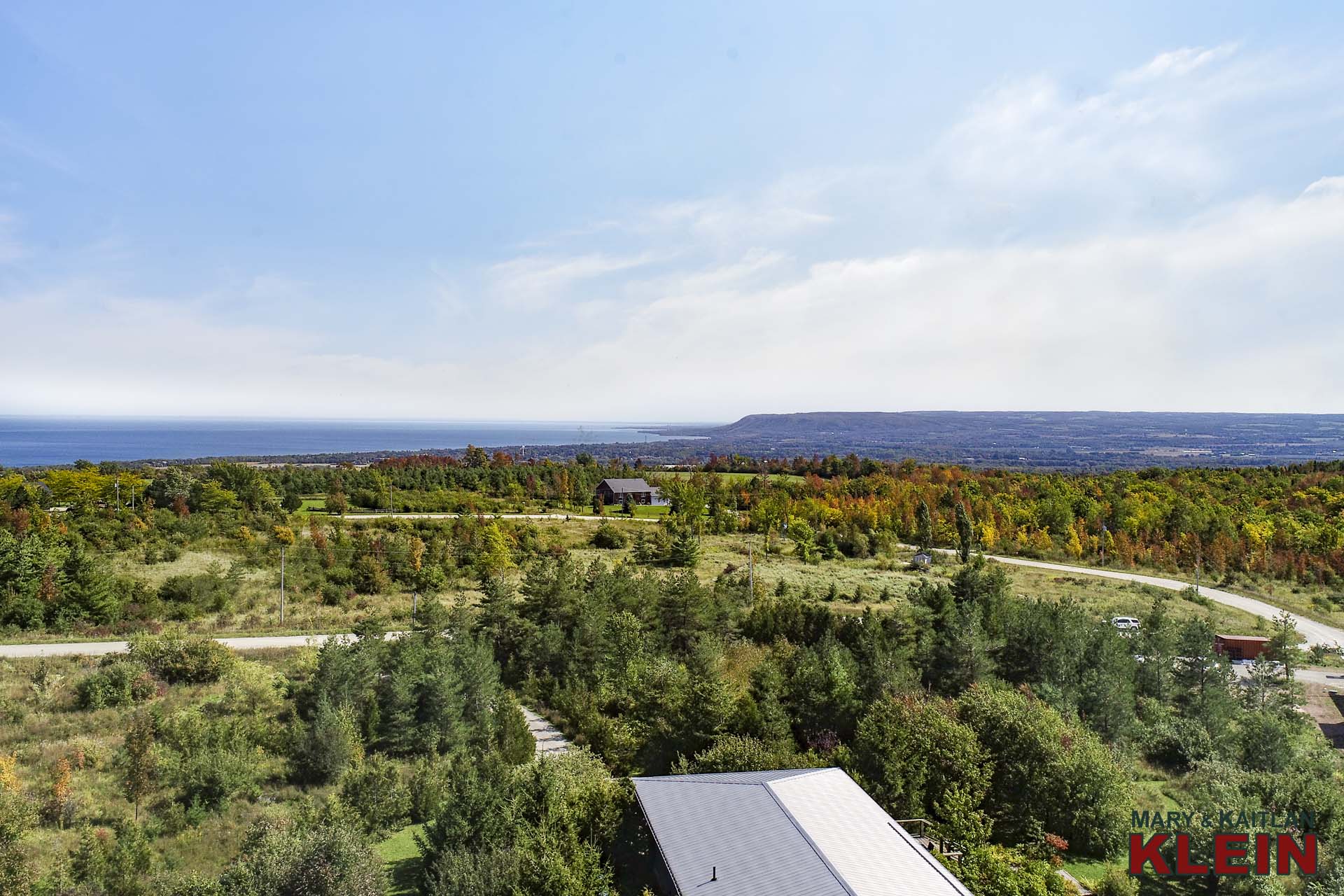
VIRTUAL TOUR:
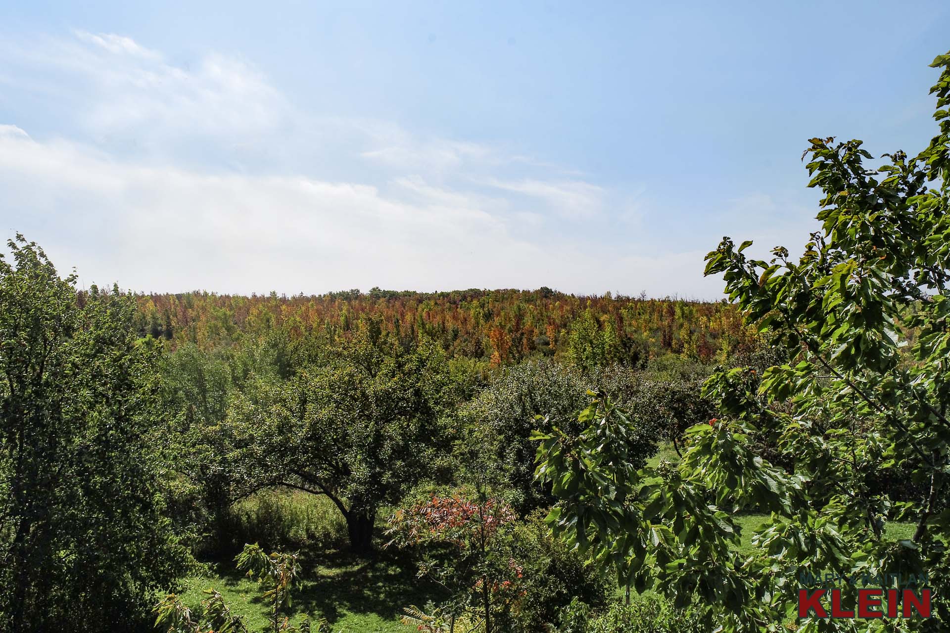
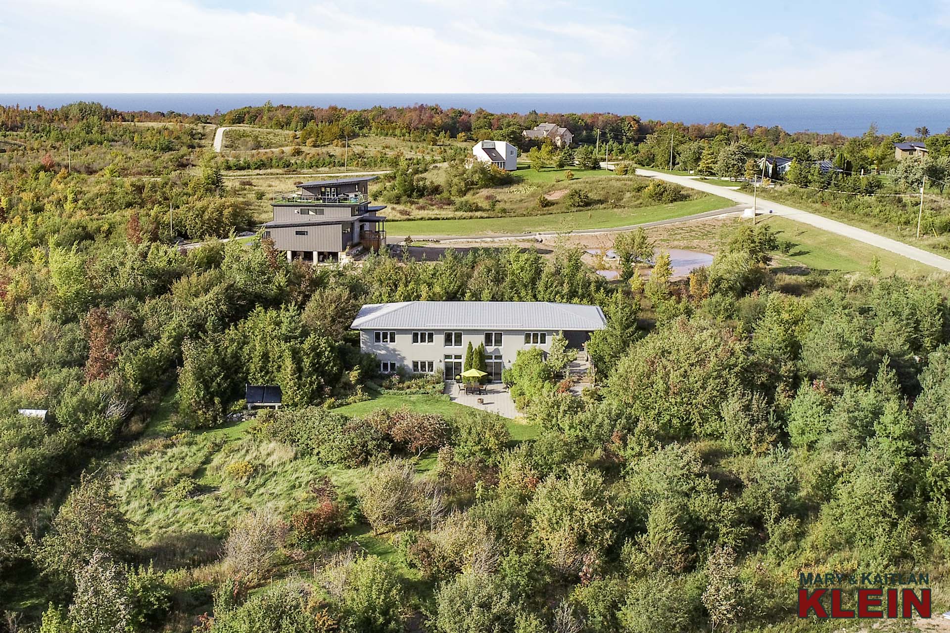
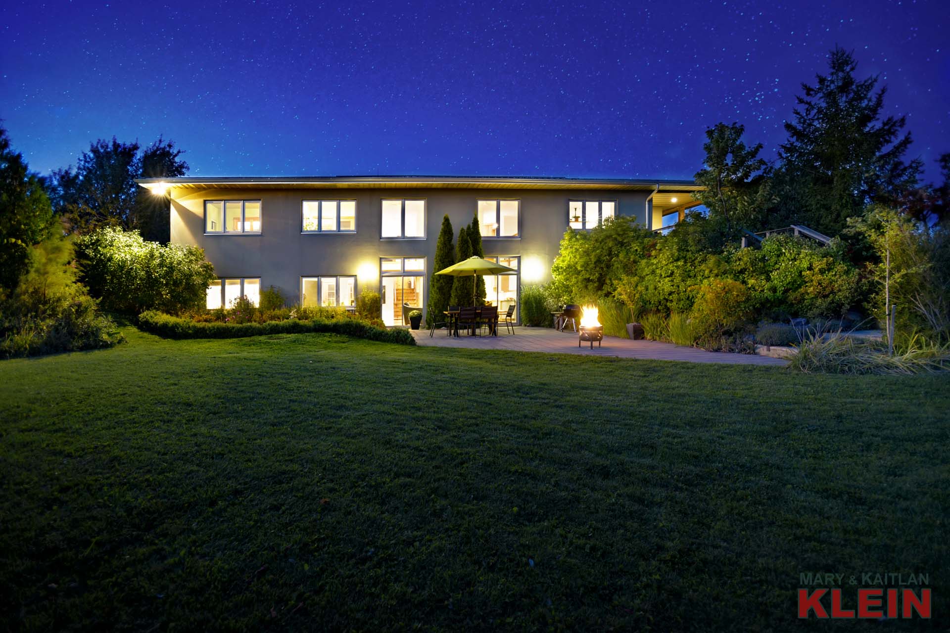
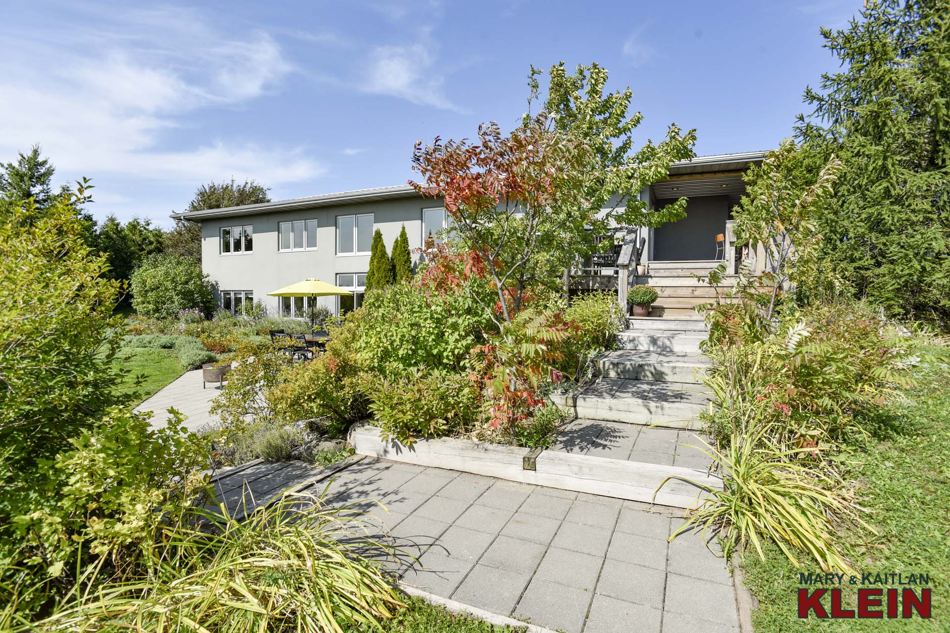
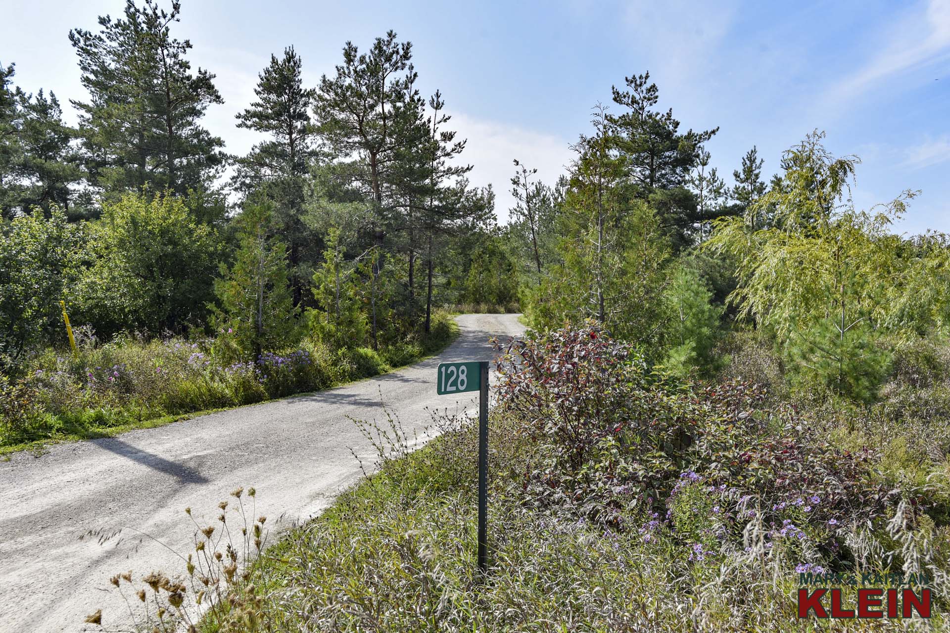
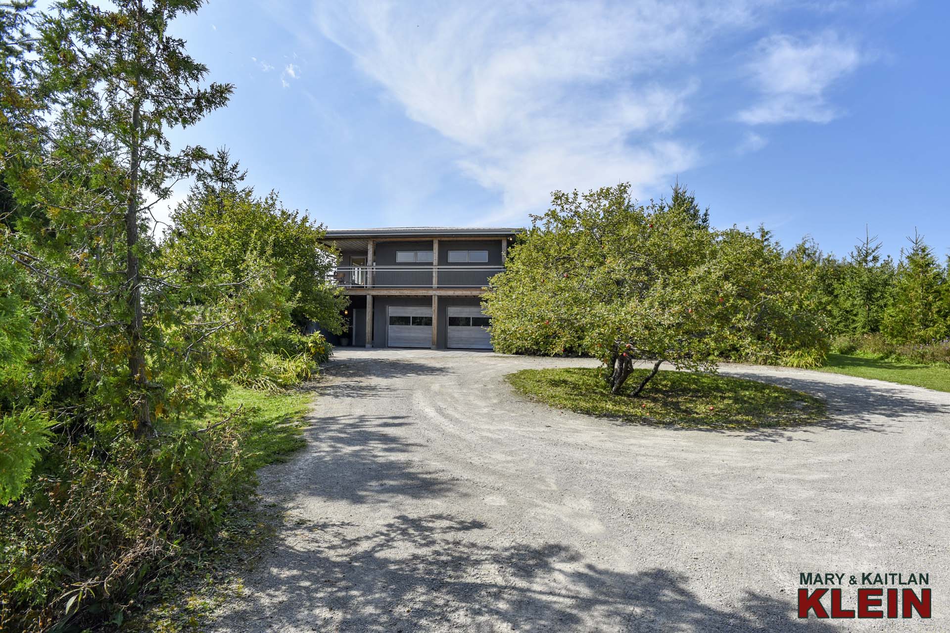
A private, circular driveway surrounded by mature trees, perennial gardens and a stone patio lead to the home. There is a 2-car insulated attached garage with a 240 volt outlet.
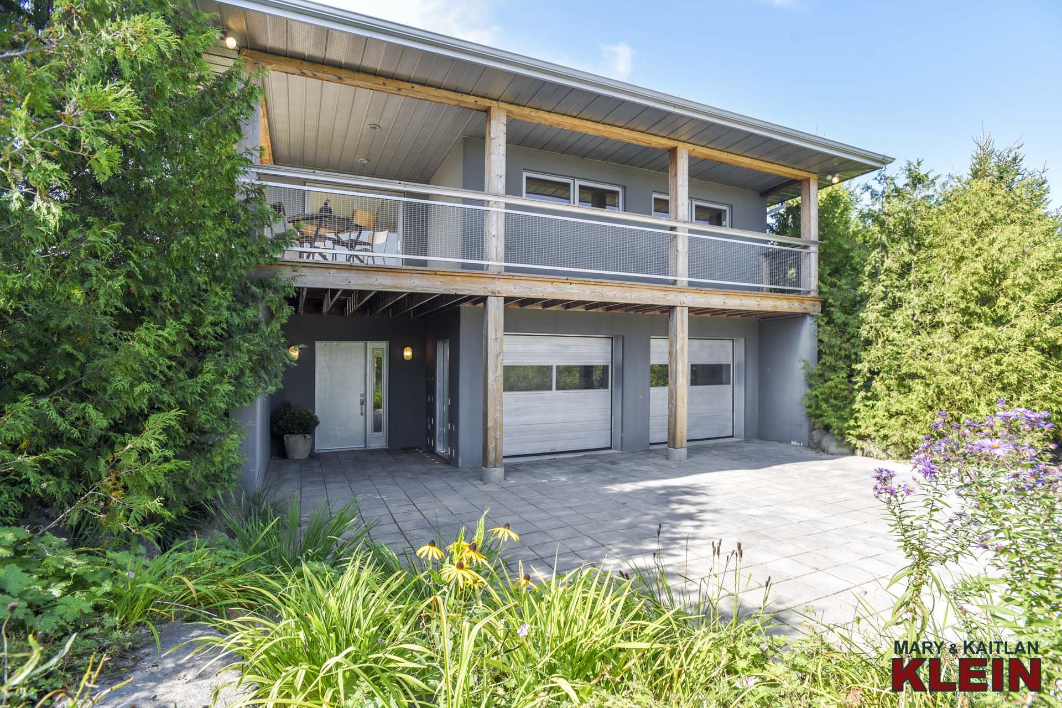
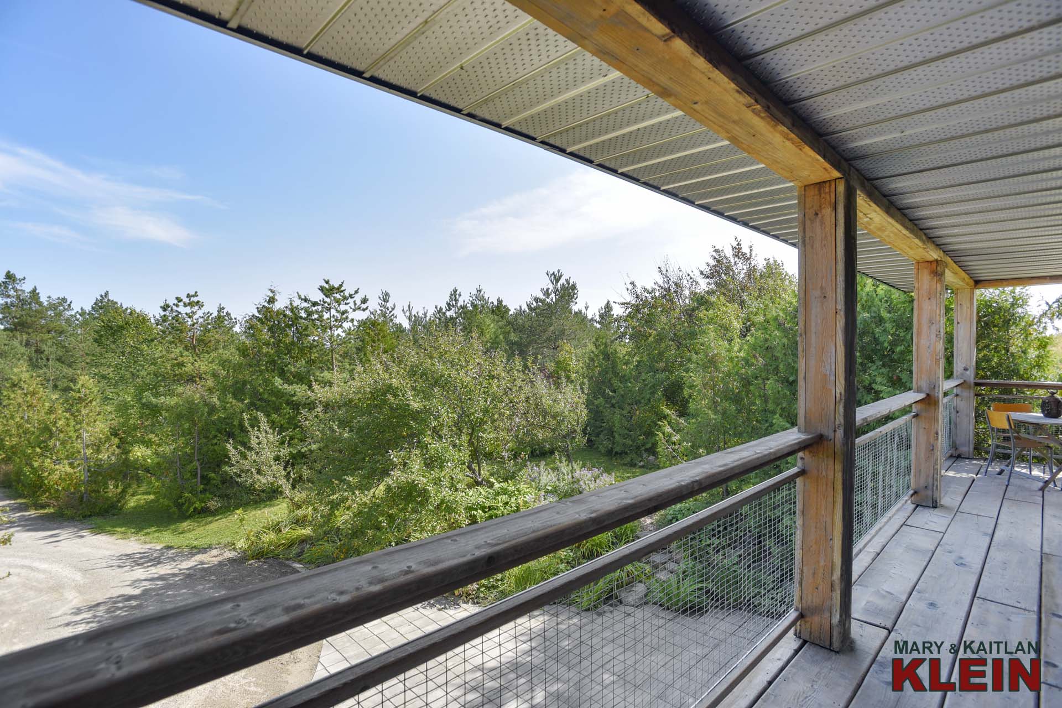
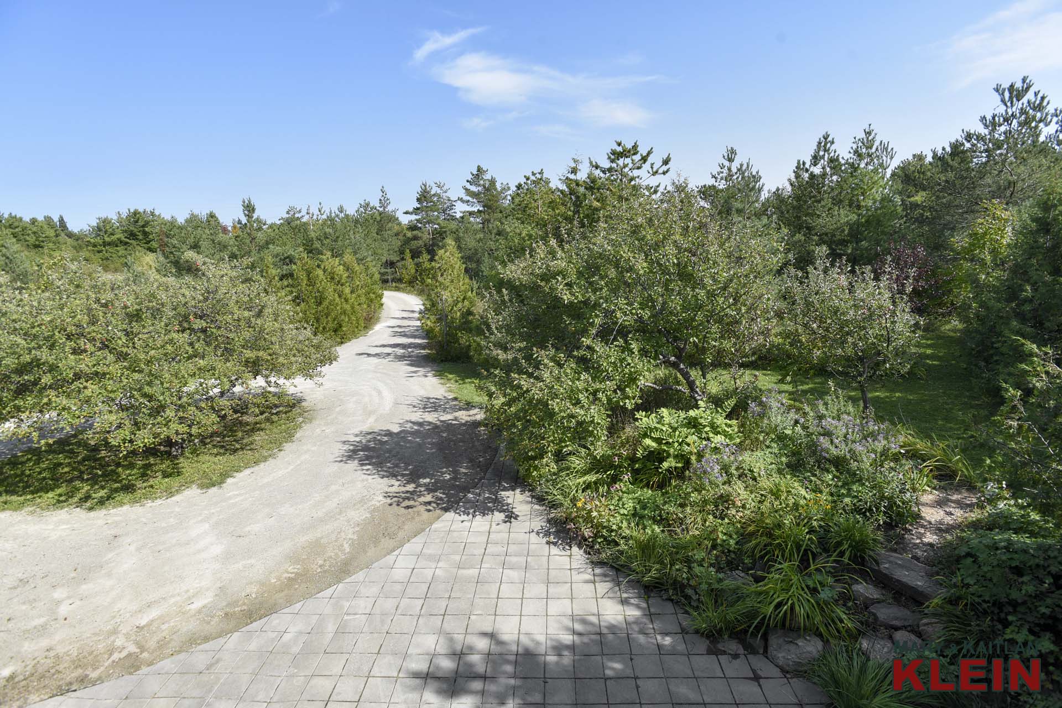
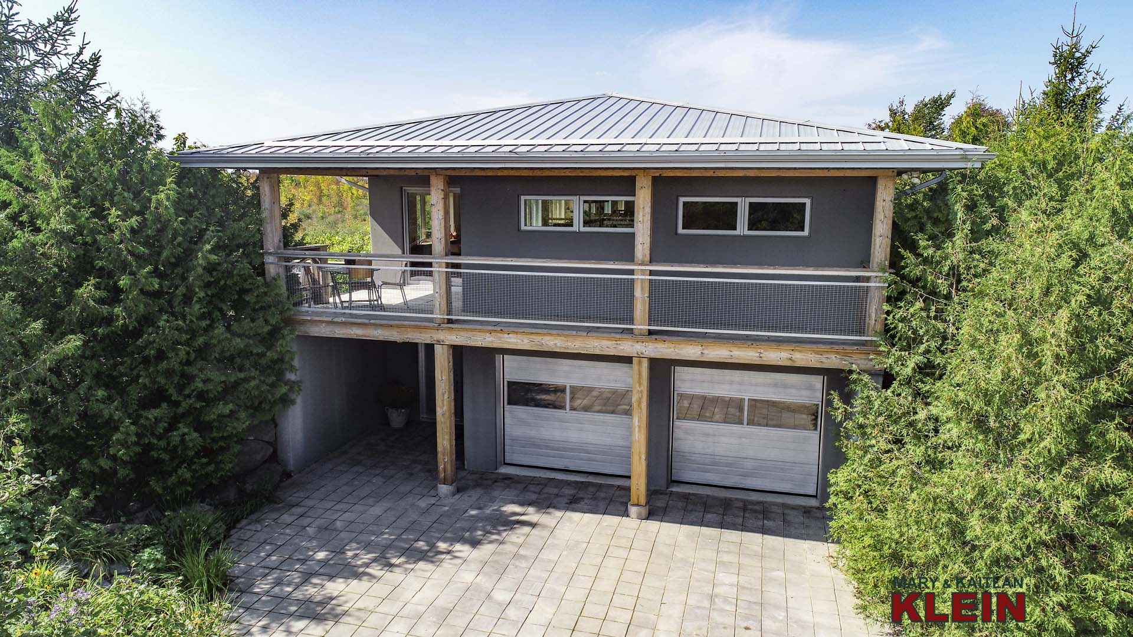
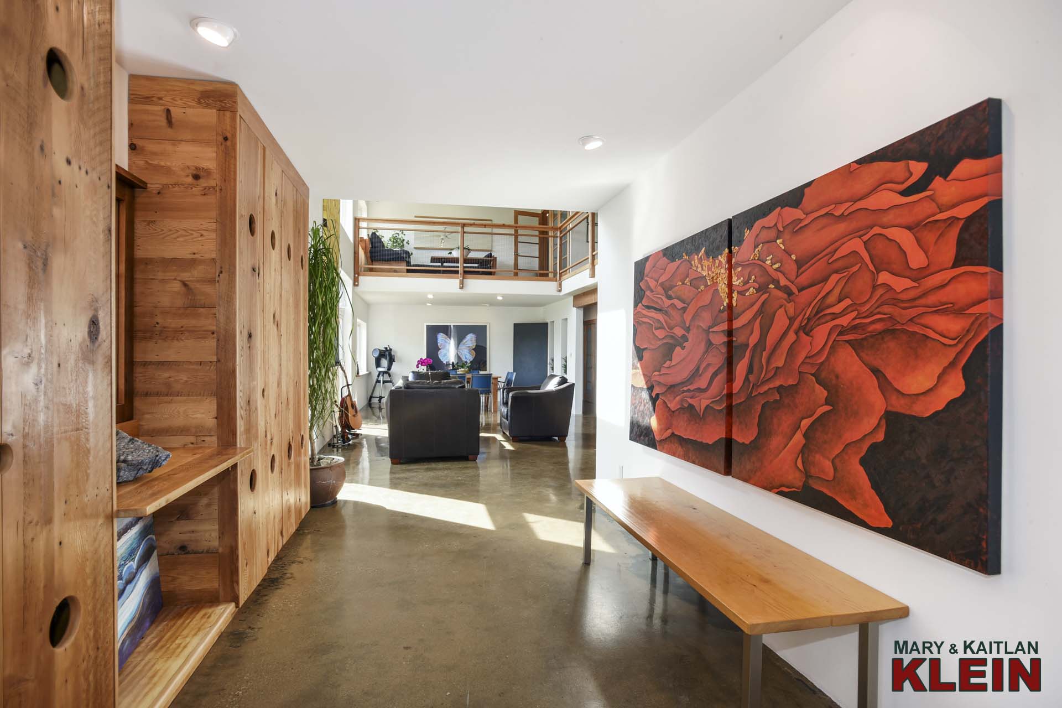
The Foyer has pot lighting and custom-built reclaimed wood cabinetry, from a house in Thornbury. There are polished concrete floors throughout the main level with in-floor radiant heat.
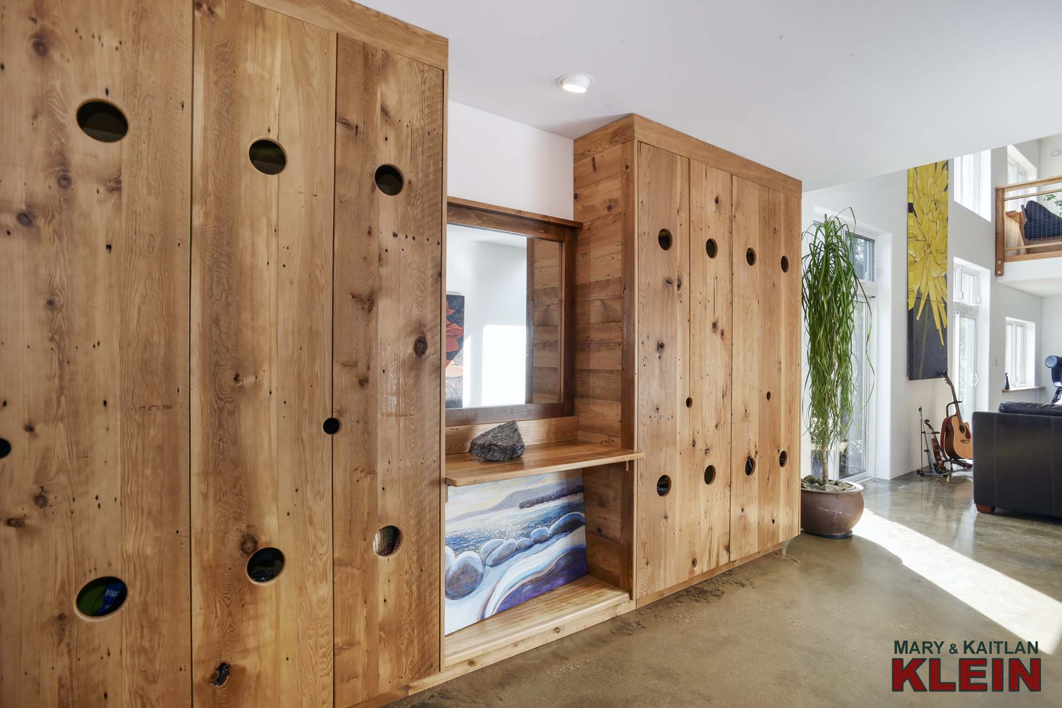
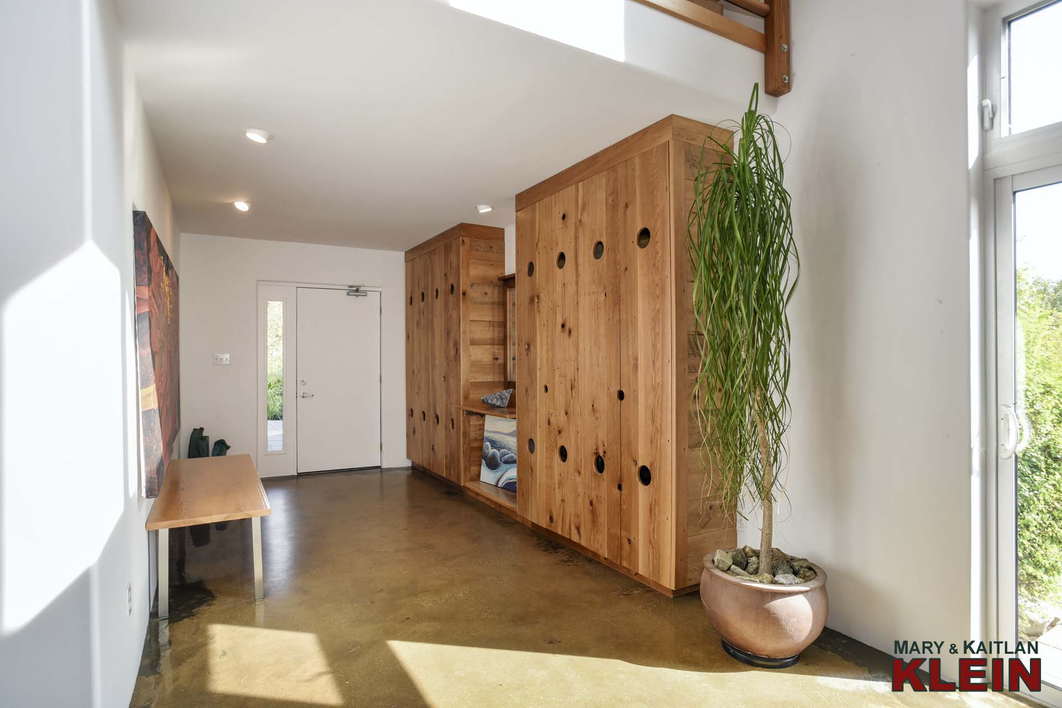
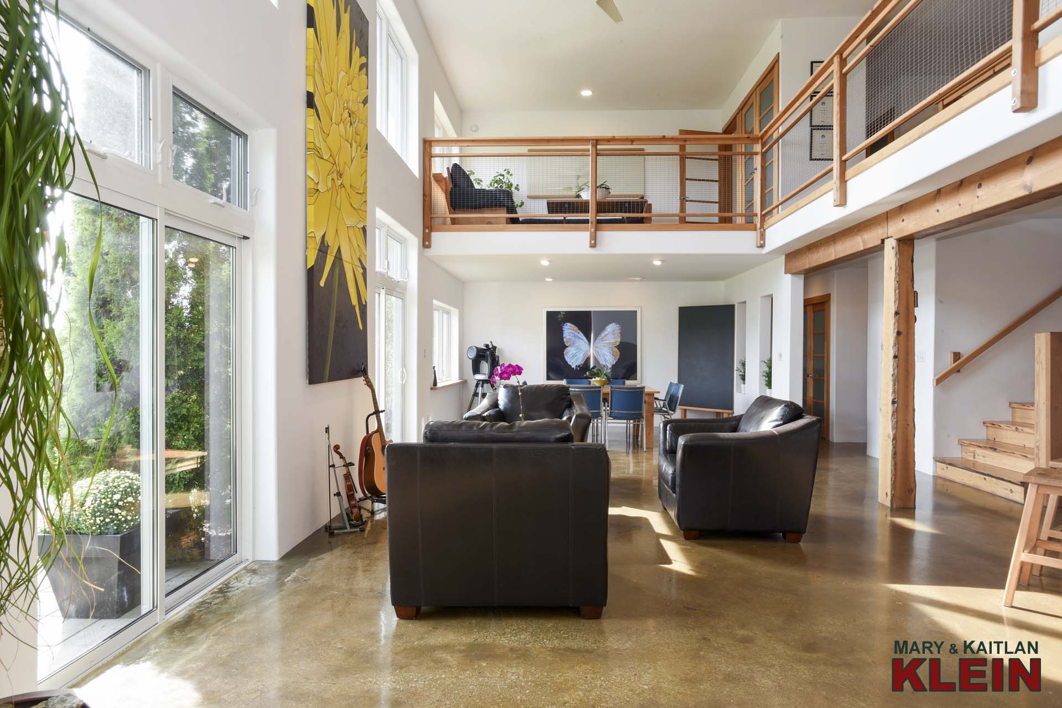
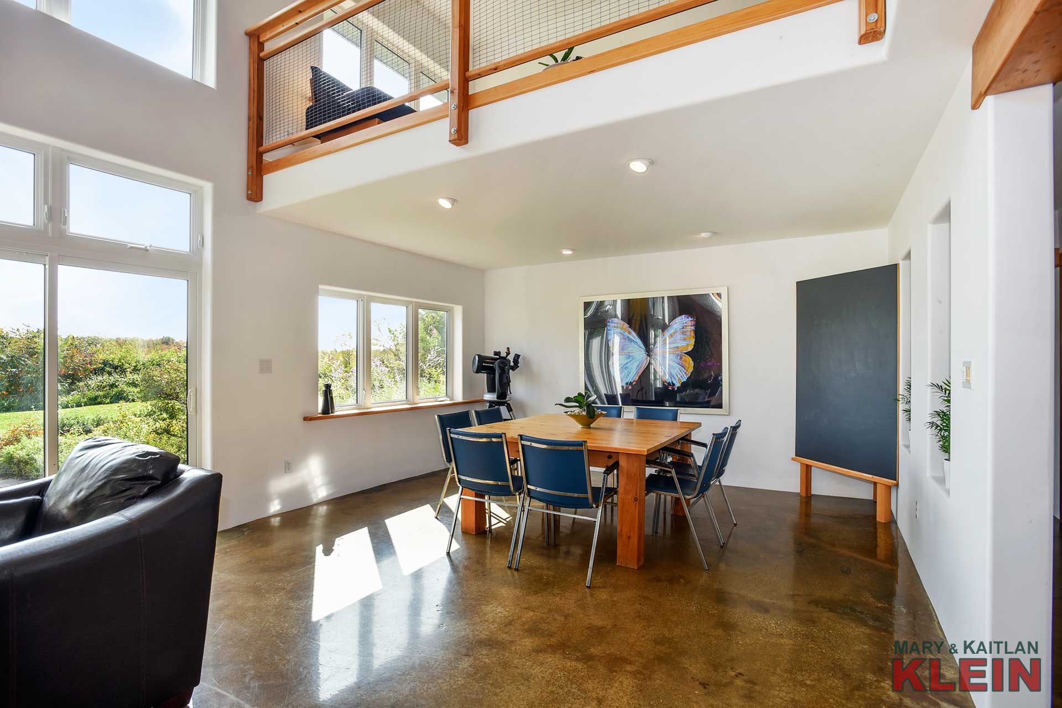
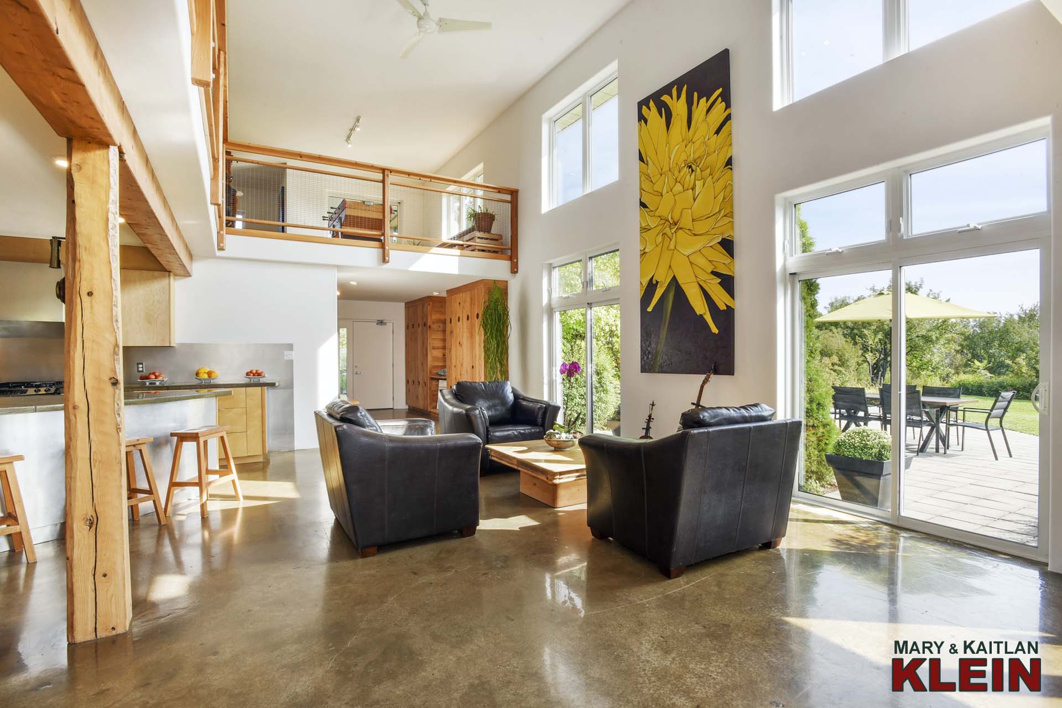
Flooded with natural light, the Great room, with its 18-foot ceiling, has two sliding door walk-outs to the private stone patio, gardens and countryside.
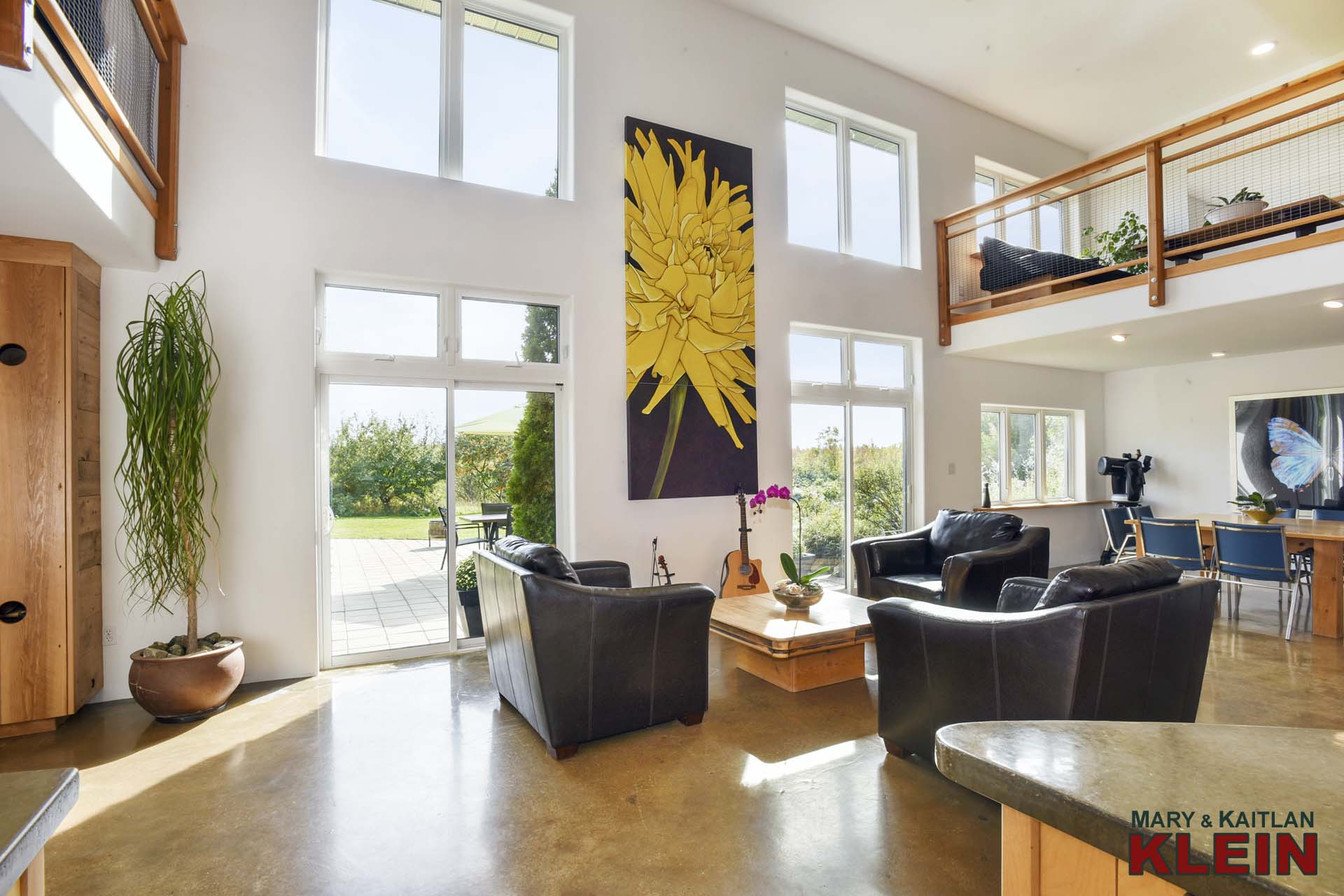
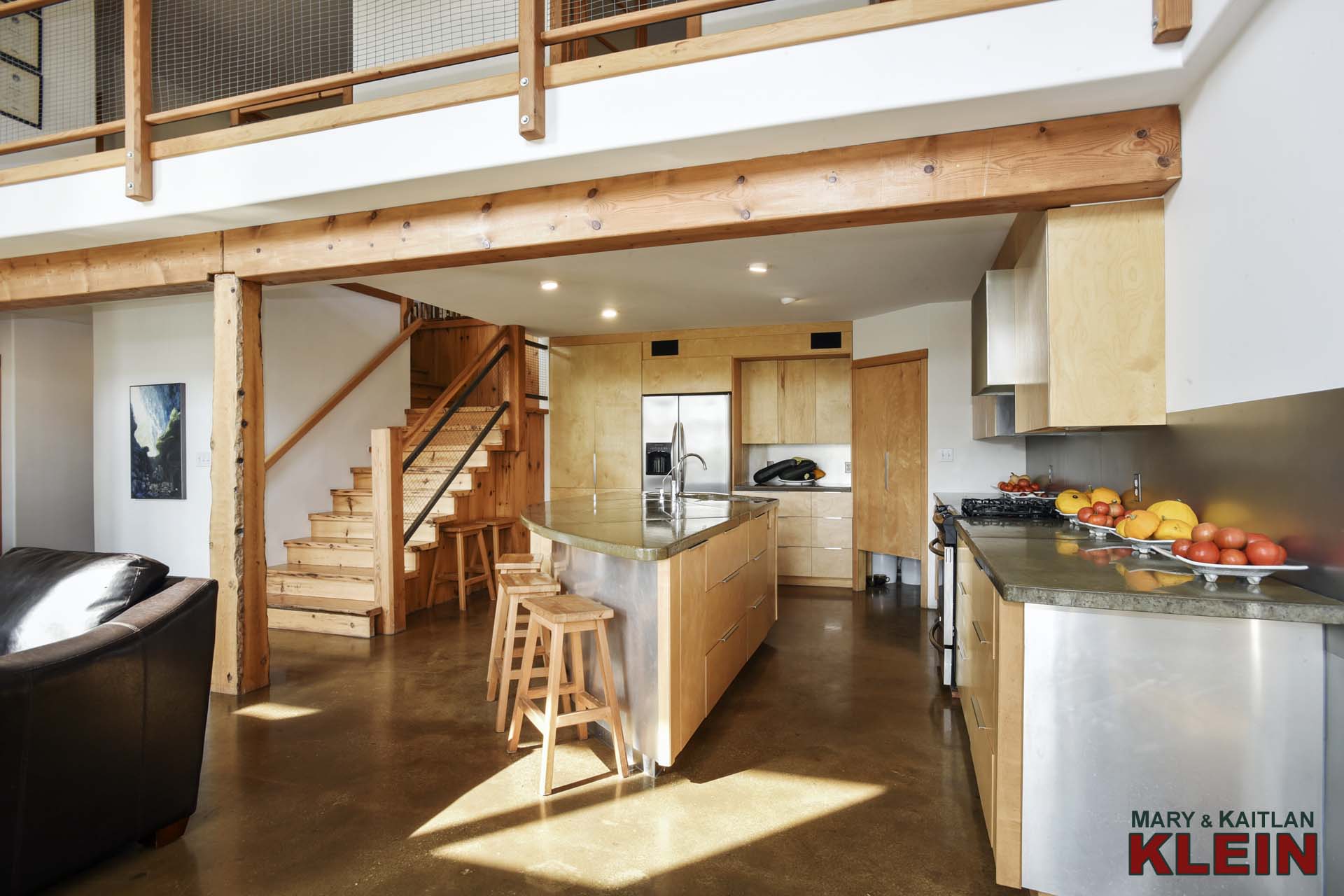
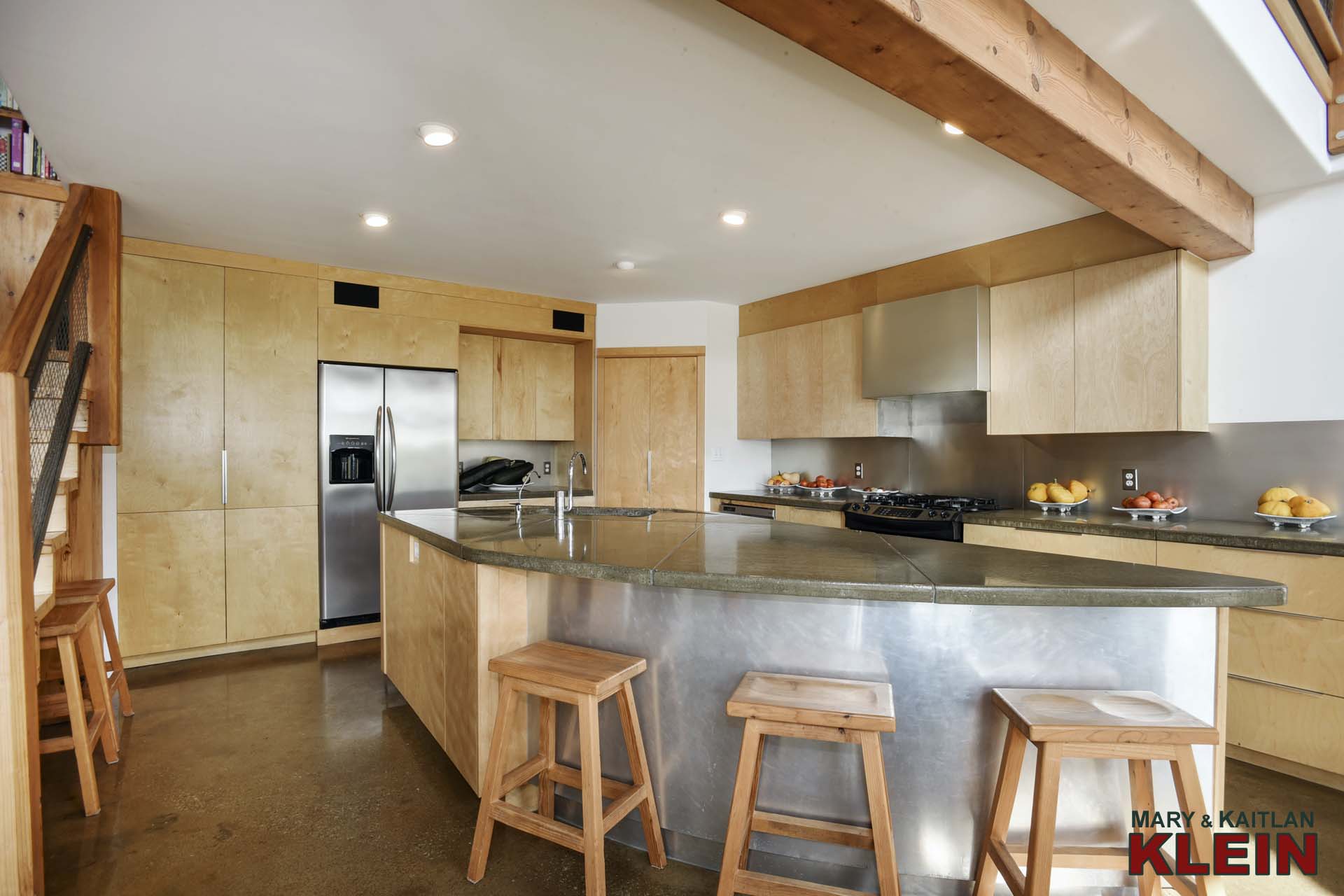
Open concept with the Great room and the Dining Room is the custom Kitchen which features maple cabinetry, stainless steel appliances, concrete countertops, large corner pantry and centre island with breakfast bar. This home is accented with wooden stairs, beams and bookshelves, all made from local reclaimed wood locally sourced from historical landmarks.
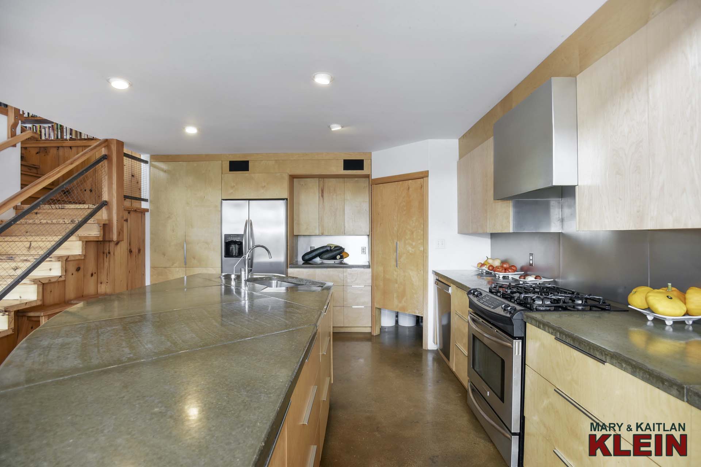
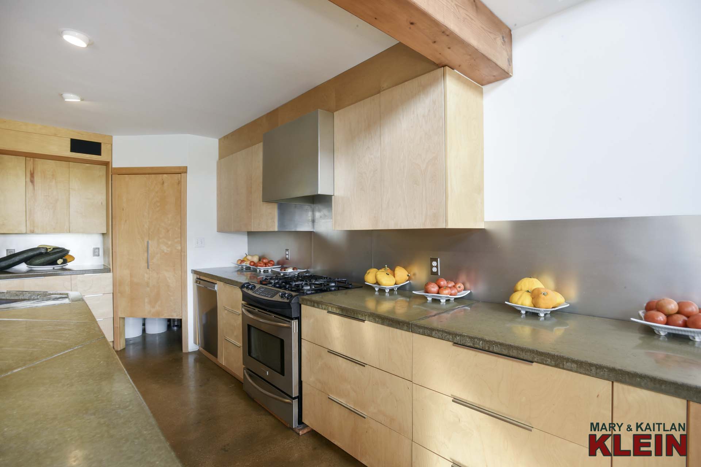
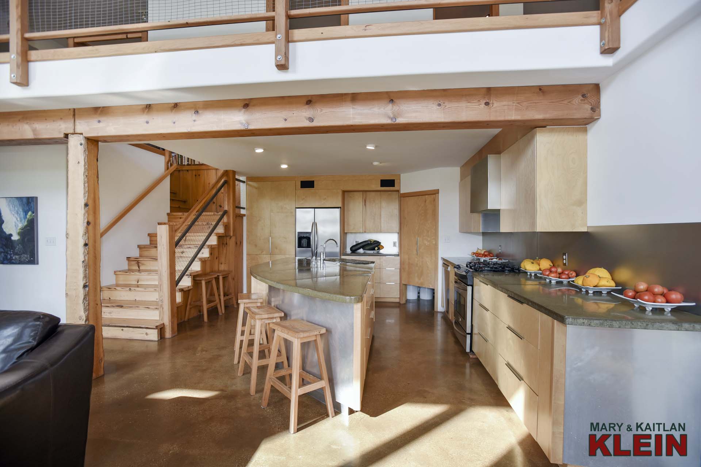
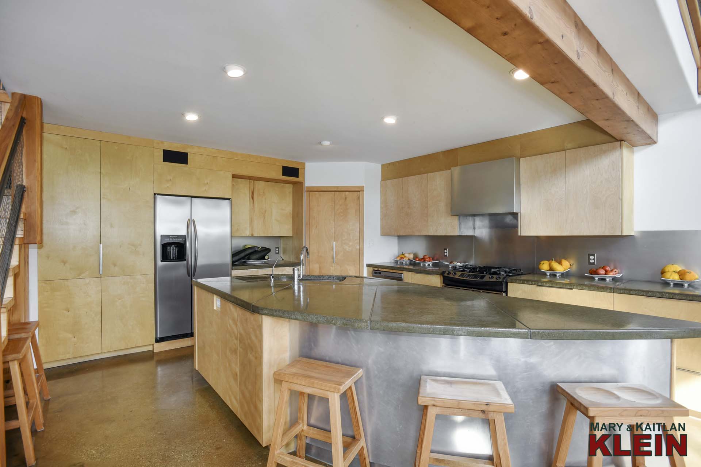
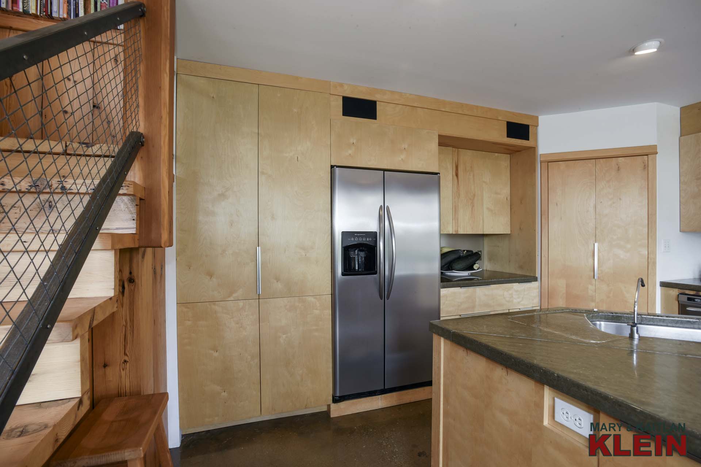
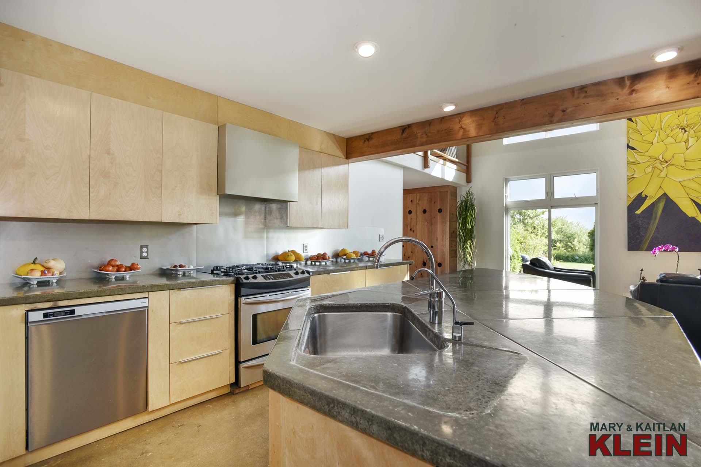
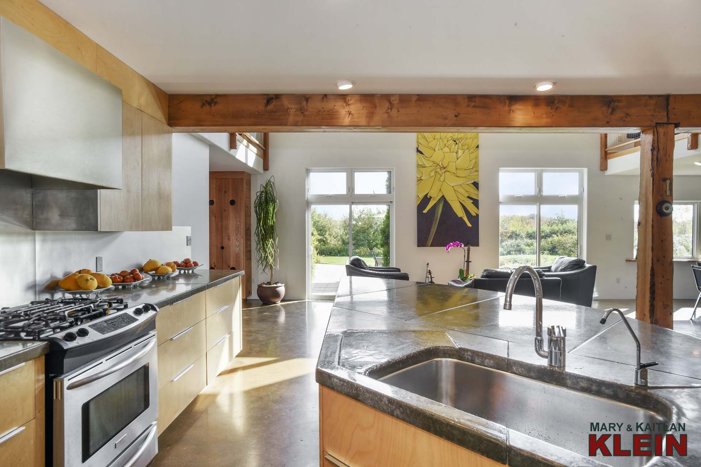
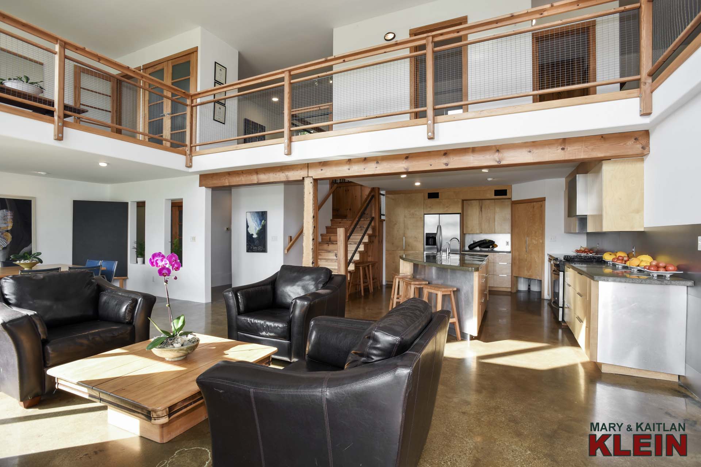
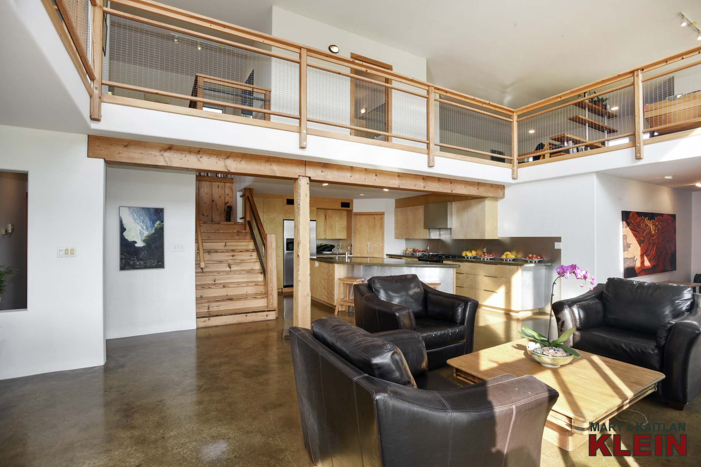
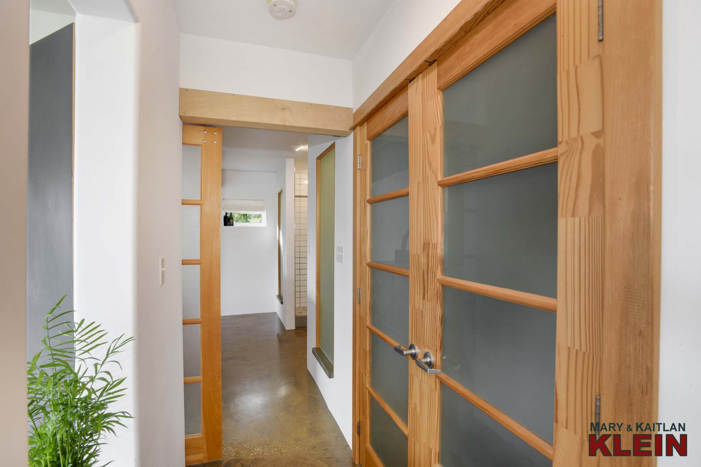
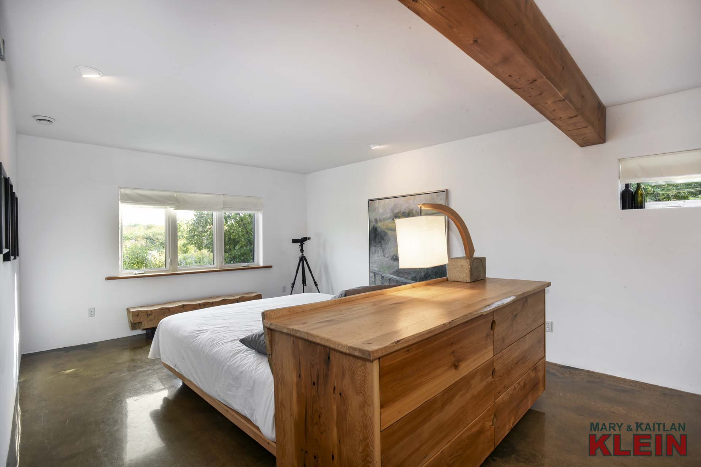
The main floor Master Bedroom features “his and hers” closets and a 4-piece, open ensuite with double sinks.
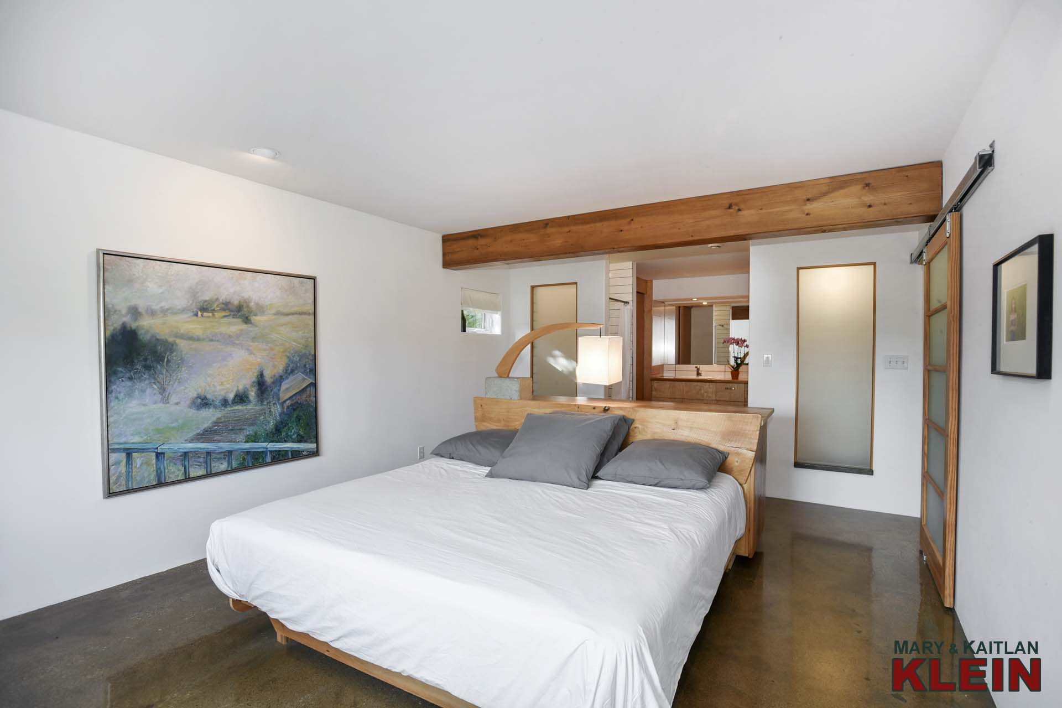
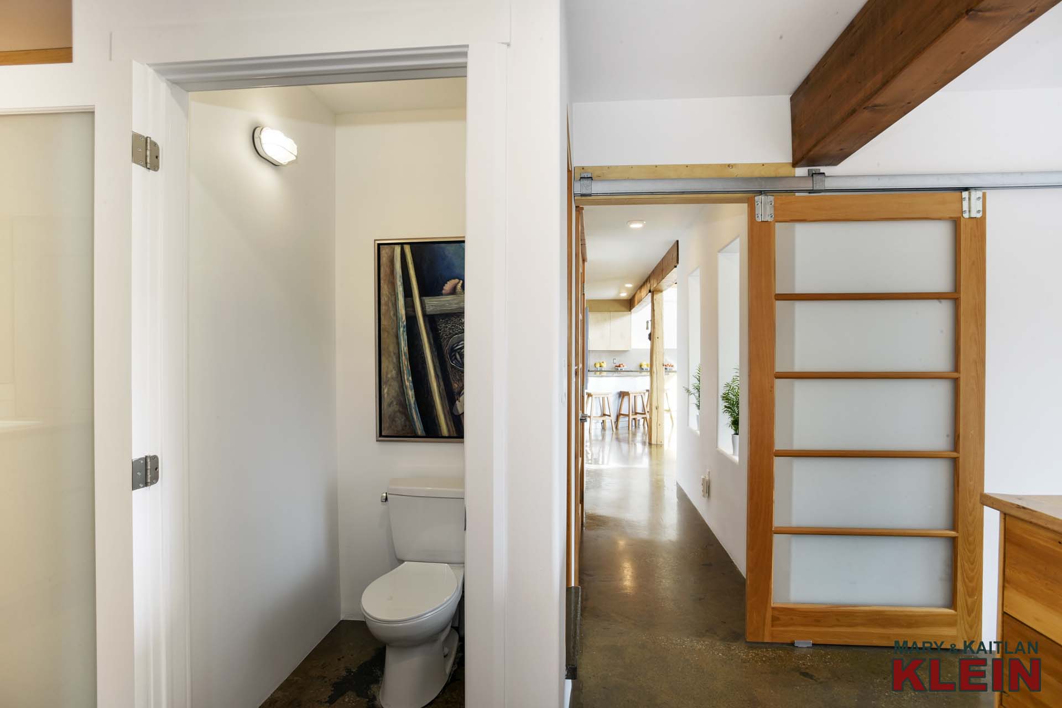
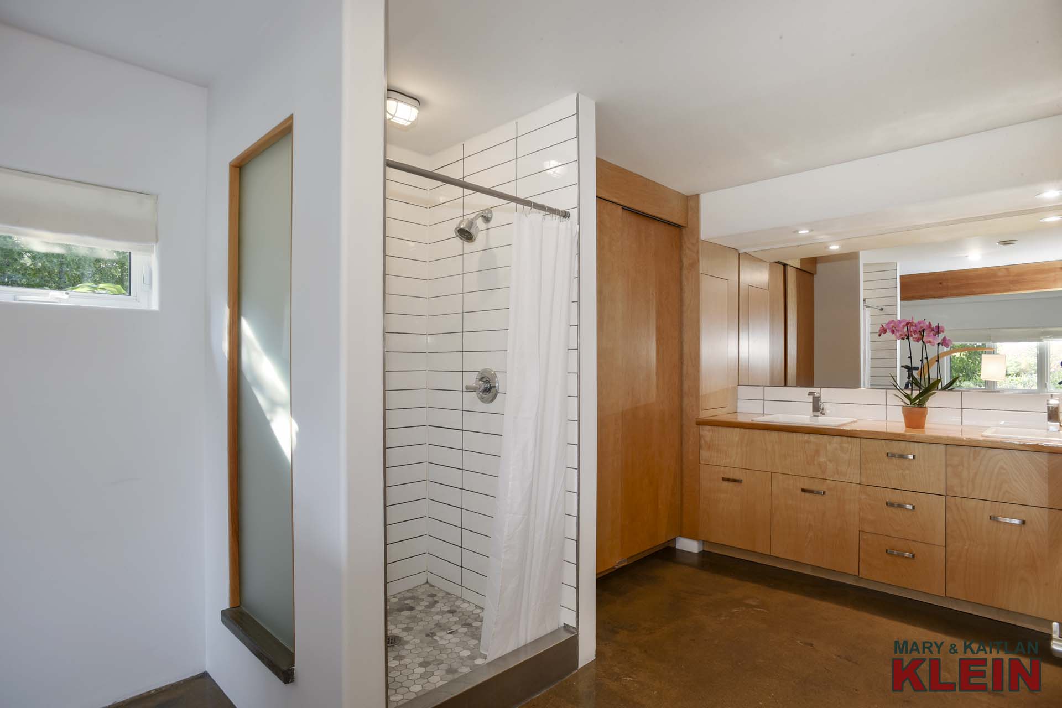
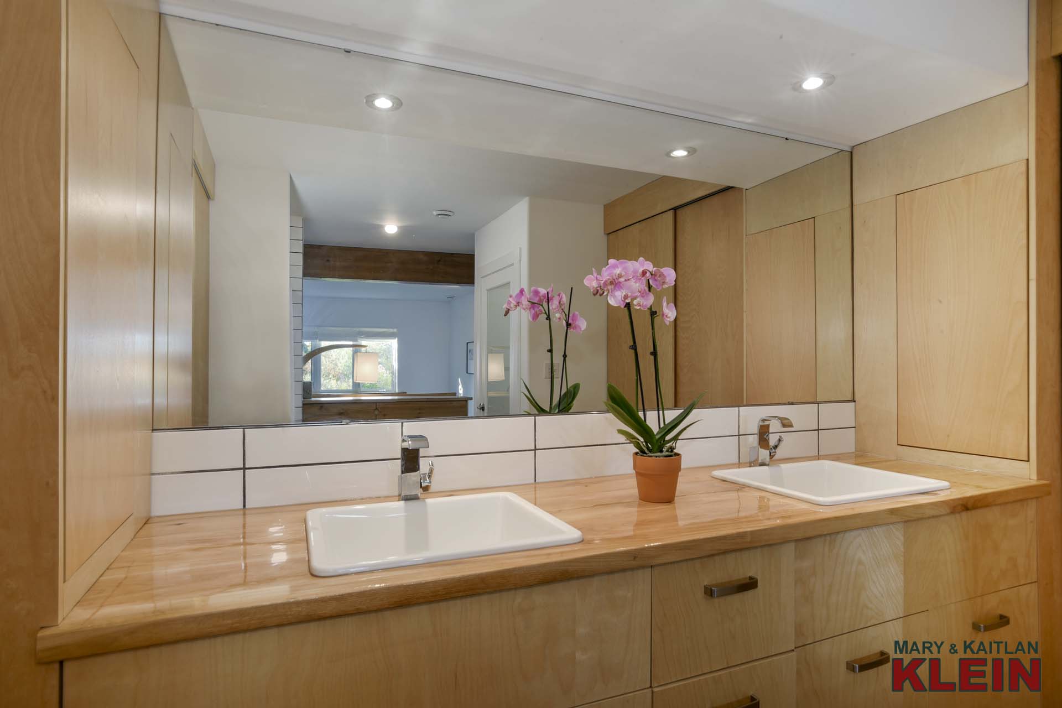
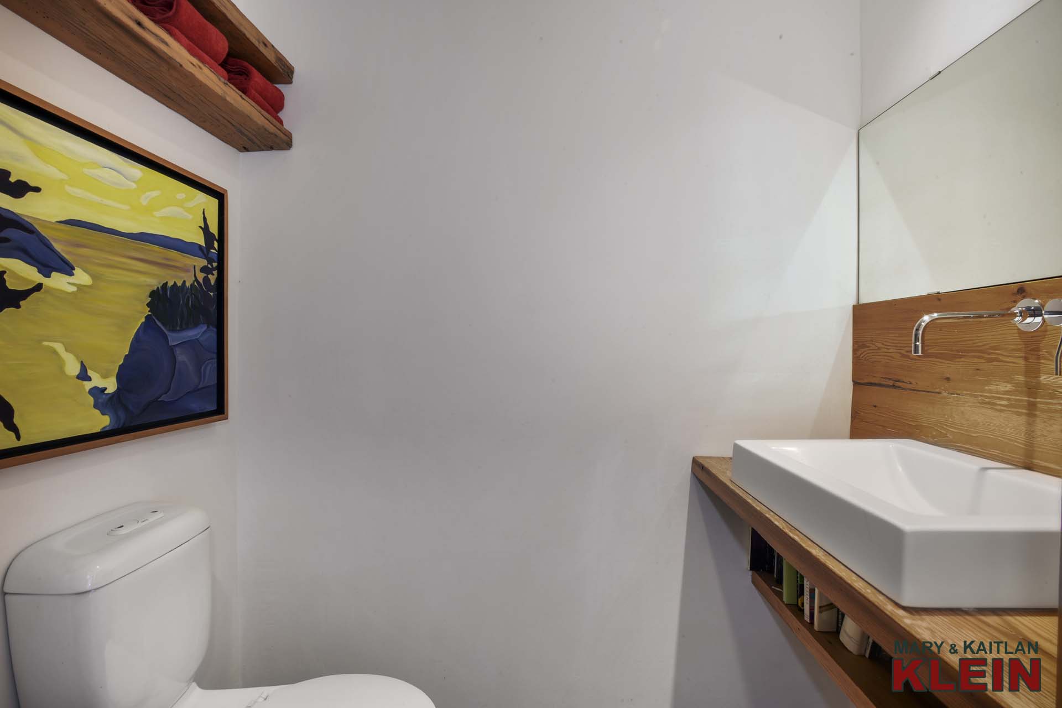
There is main floor Laundry, a 2-piece Bathroom, and a Utility room which complete this level.
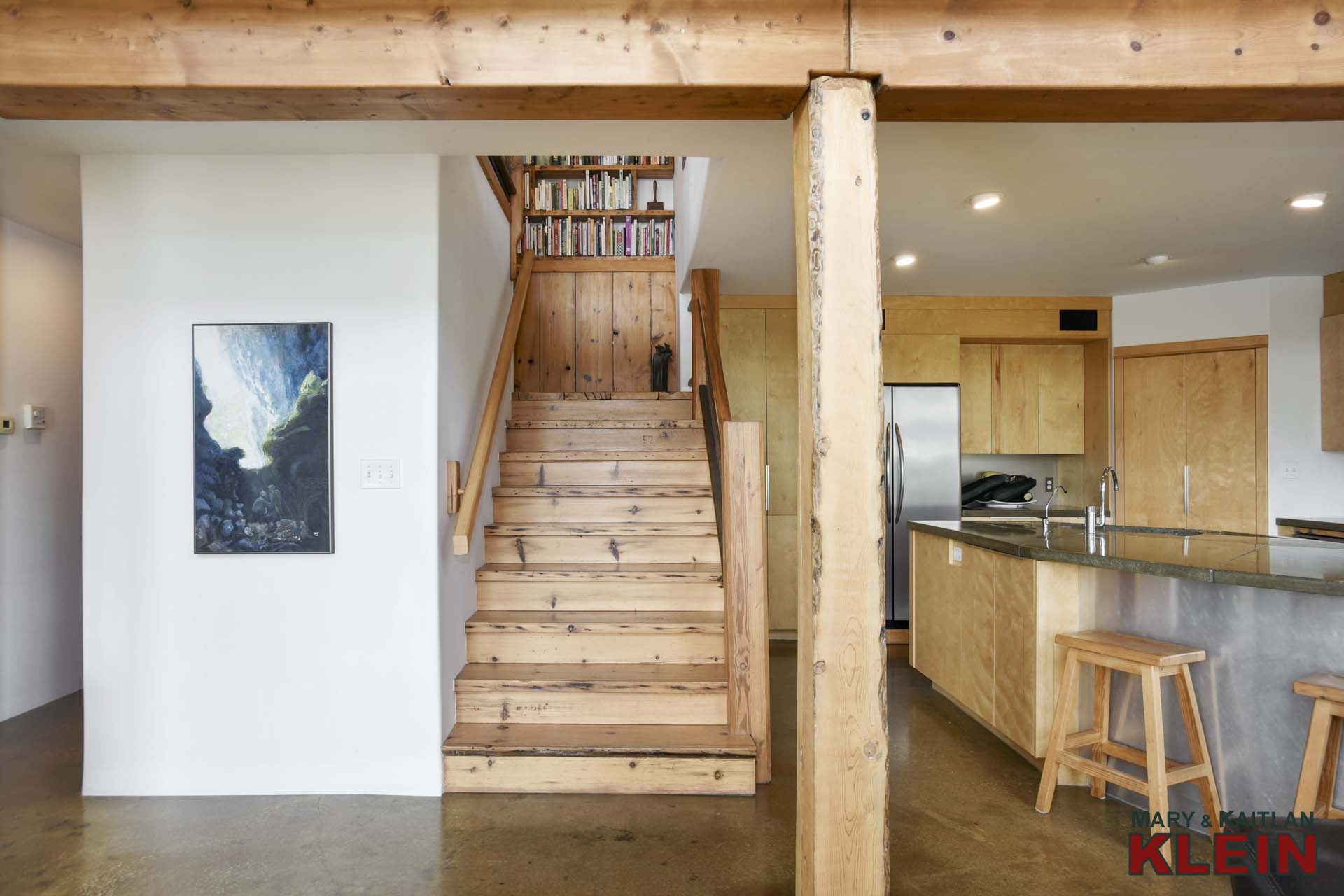
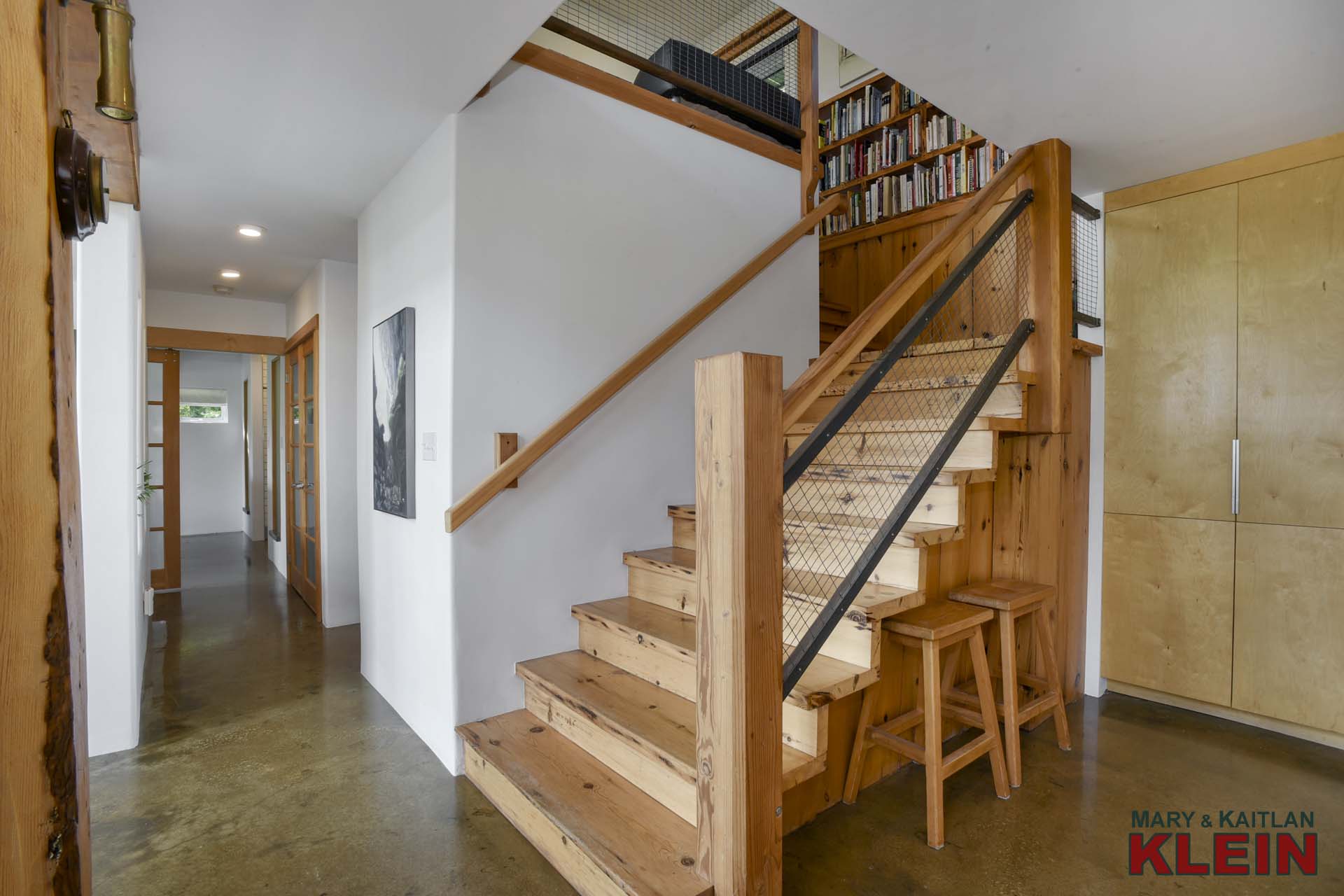
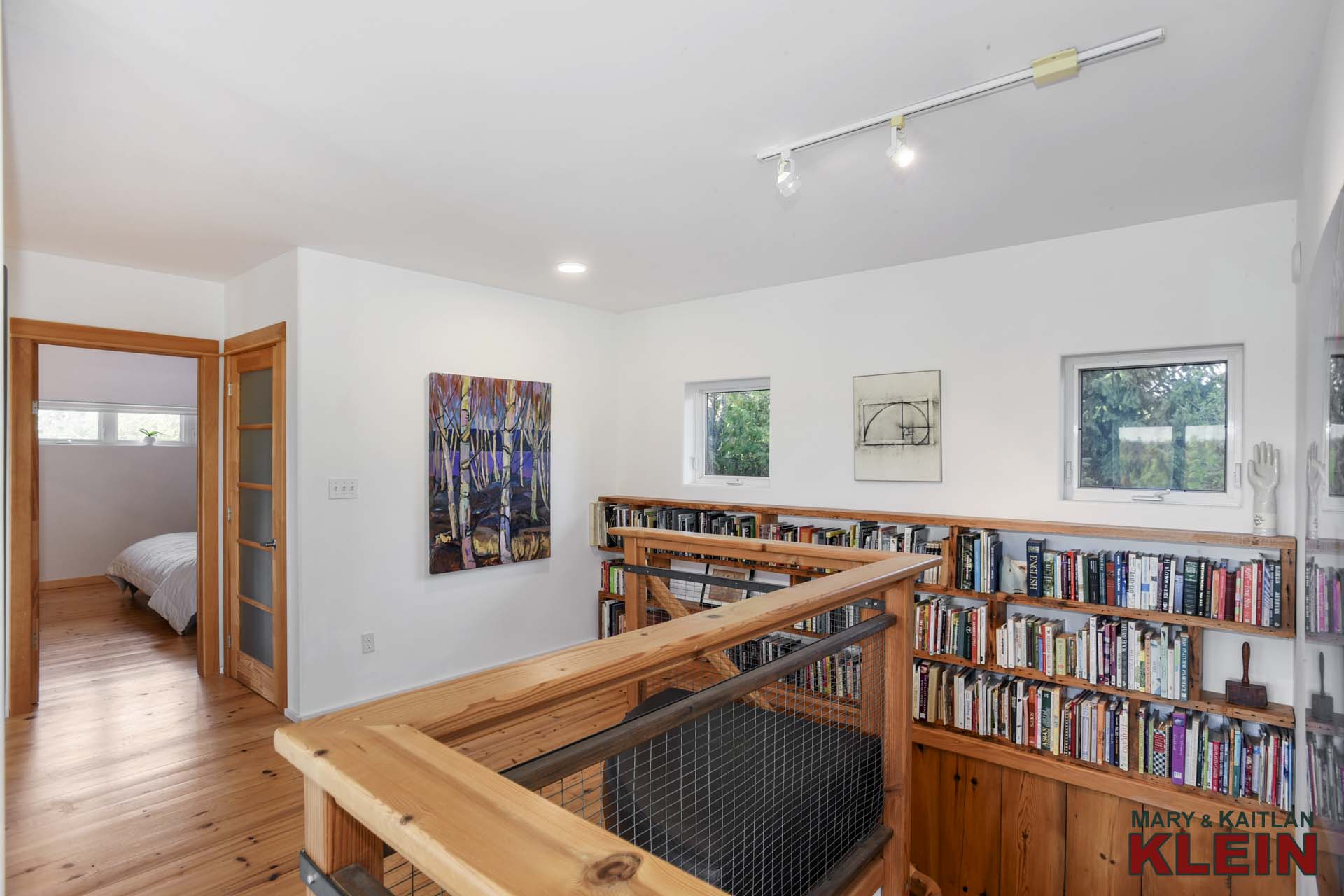
Wooden stairs (from a landmark building in Collingwood – Admiral Collingwood School — the original CCI), lead to the landing with built-in bookshelves (from the Thornbury Cidery), pot lighting and linen closet. This level also has in-floor radiant heat, tongue-and-groove pine flooring.
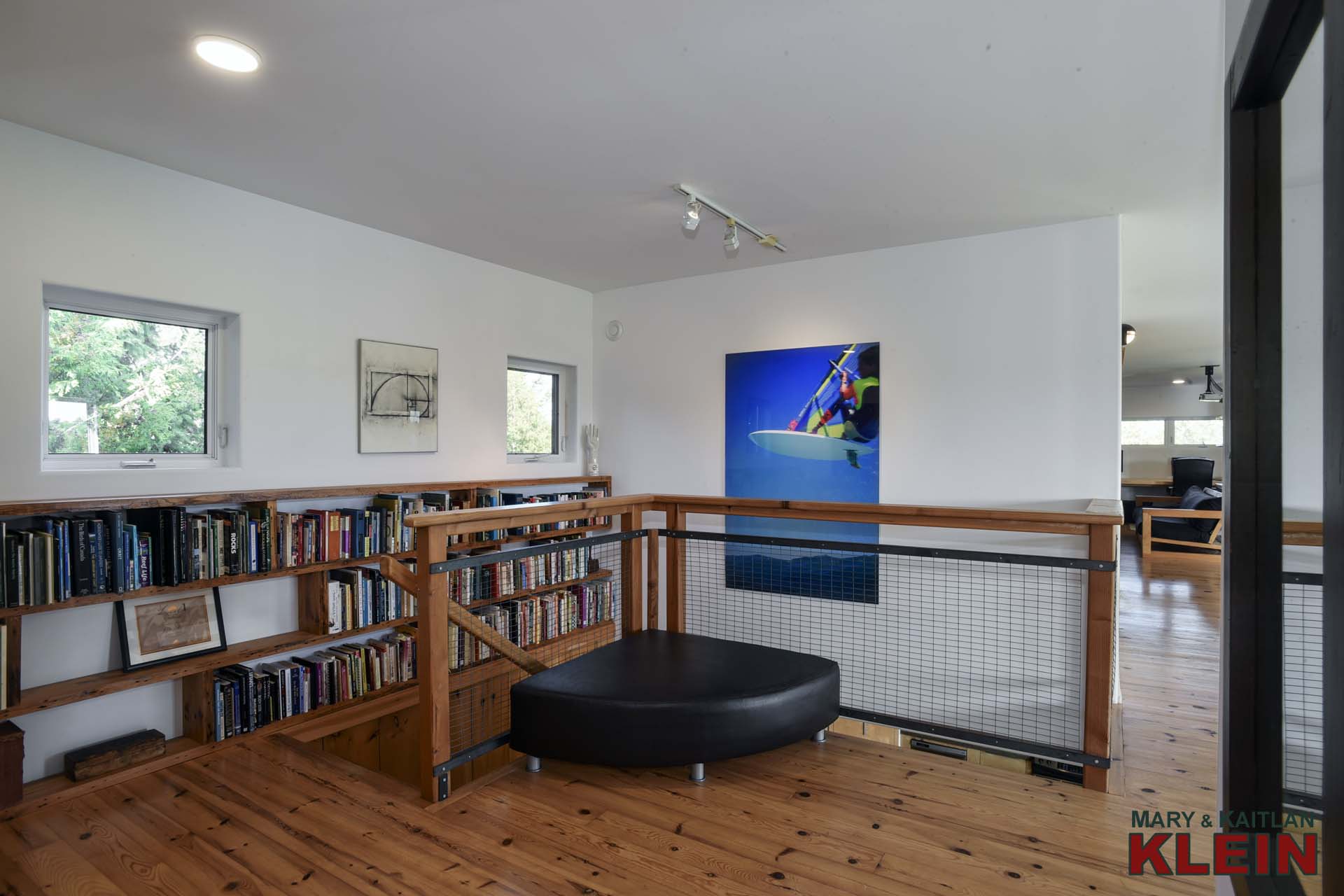
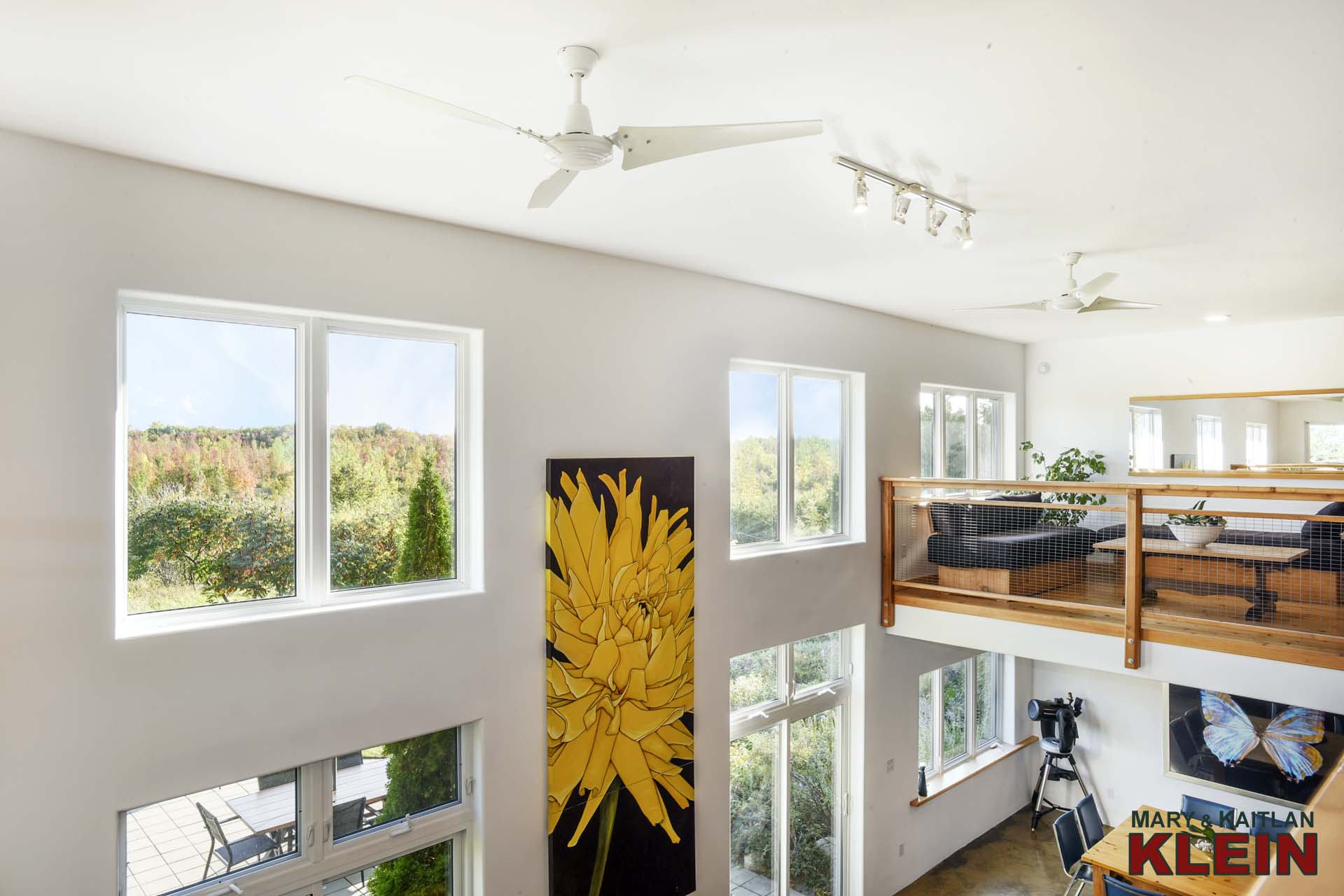
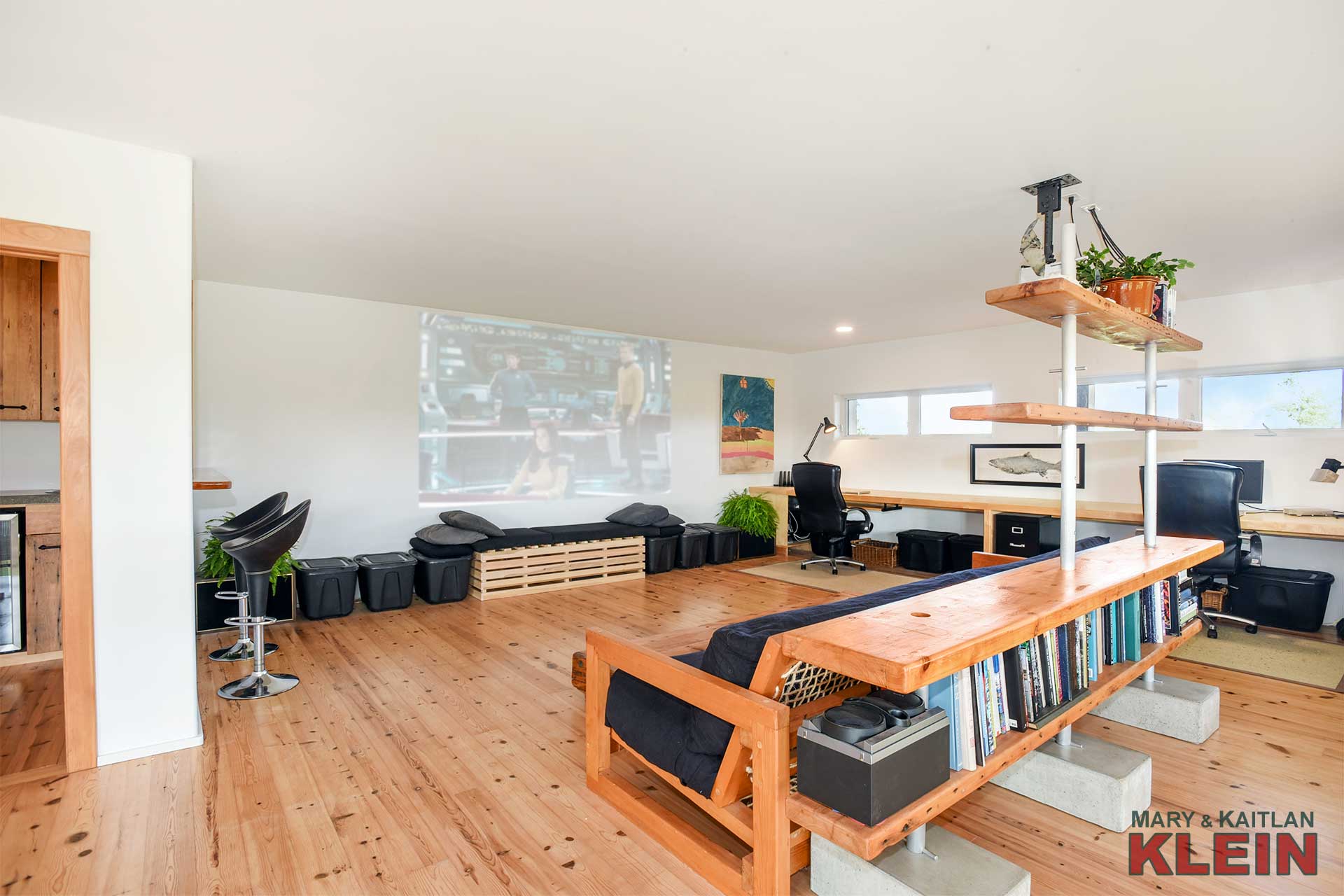
The open concept Family/Games Room loft features a large 12ft. built-in, mega desk along the wall, a projector TV, and has a convenient wet bar with reclaimed hemlock cabinetry with a concrete countertop and western fir bar-top.
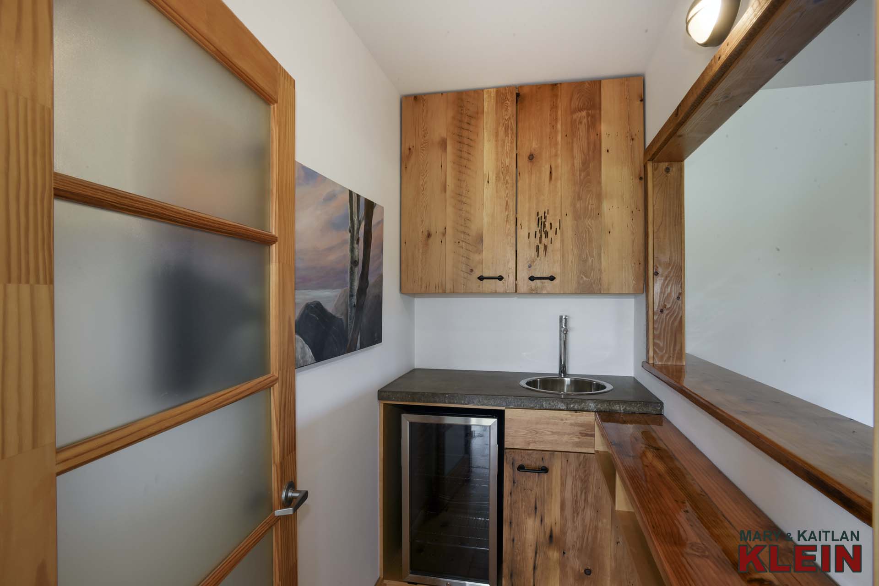
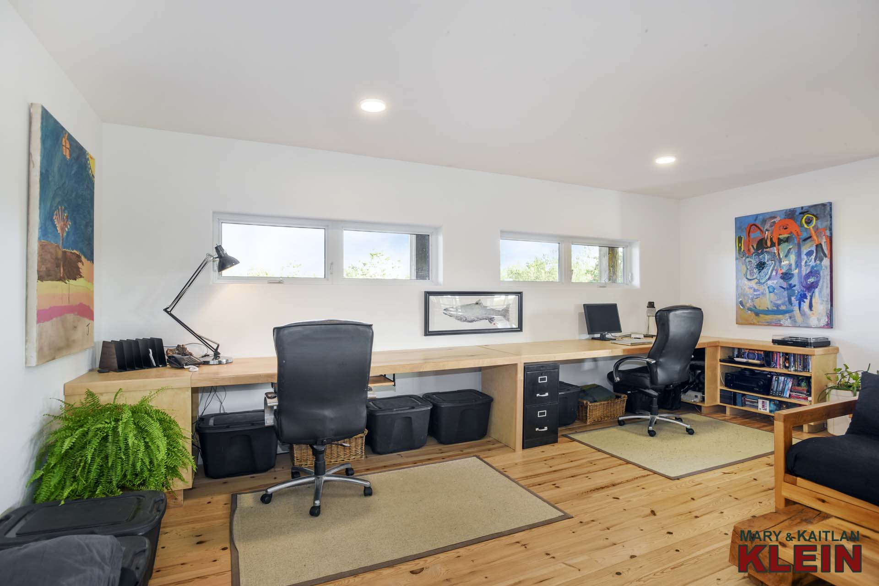
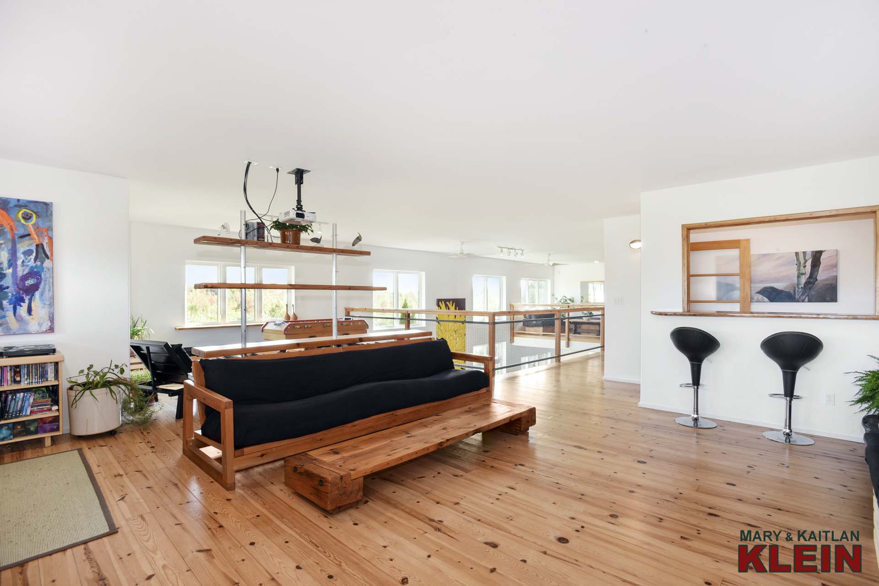
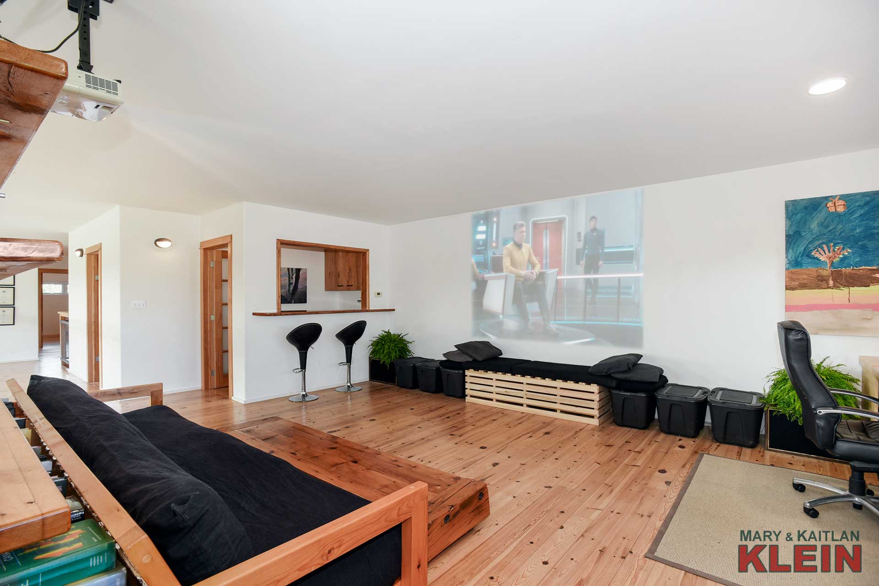
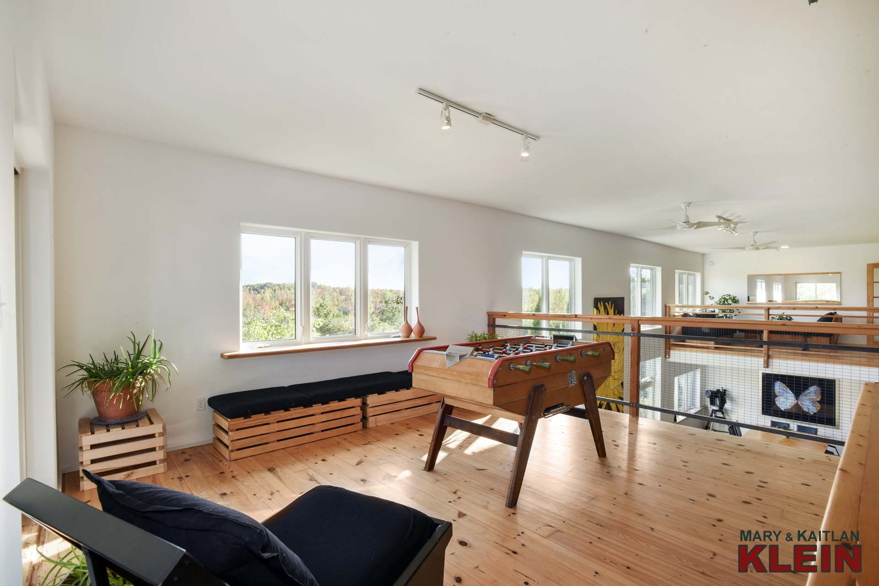
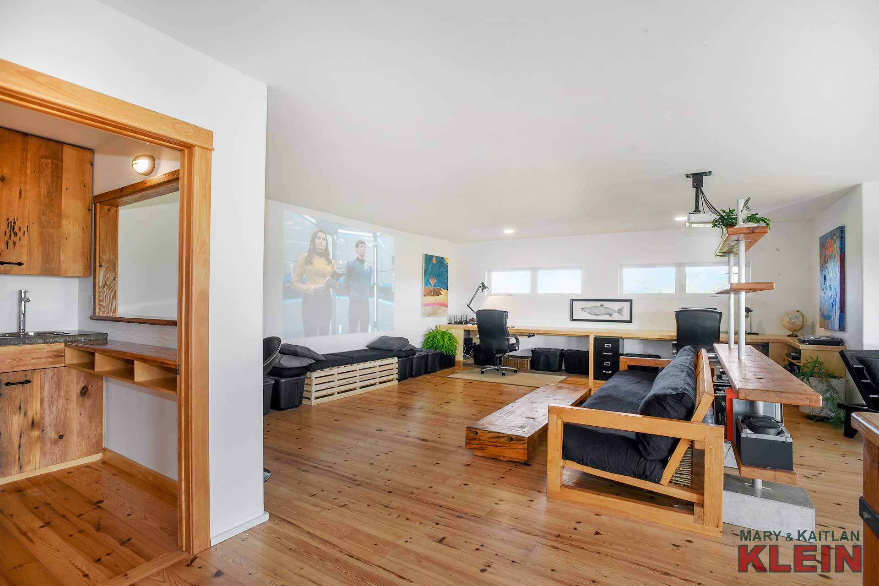

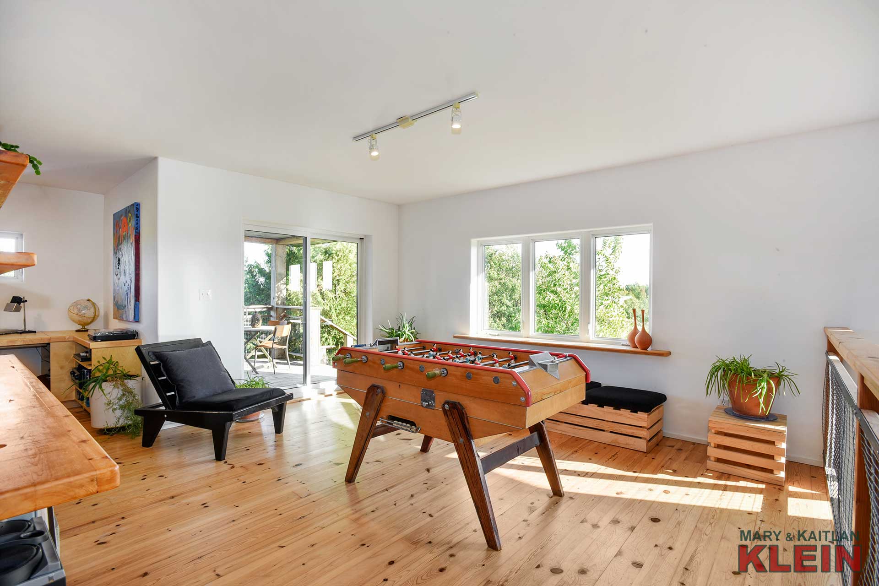
There is a sliding door walkout to the upper covered western fir, large plank deck which overlooks the front and back of the property along with tiered steps which lead to the backyard.
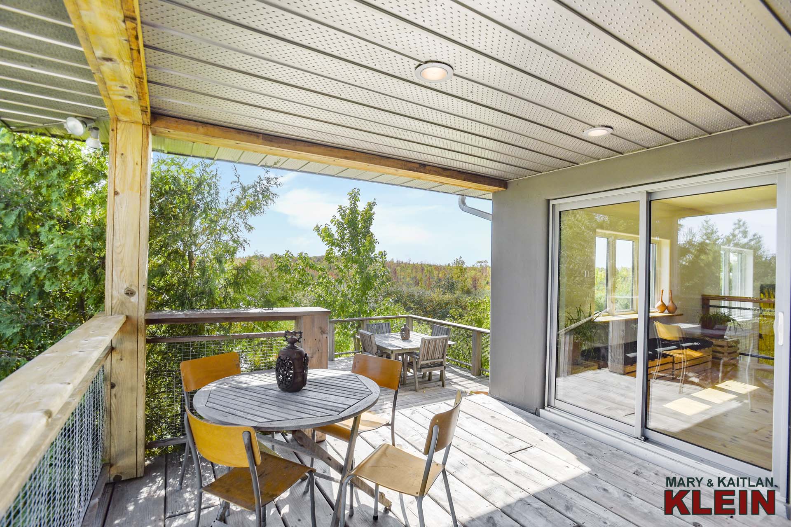
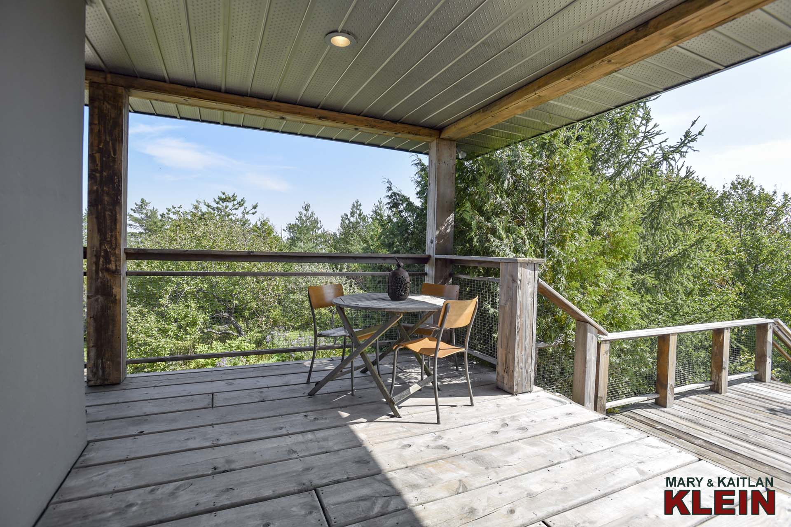
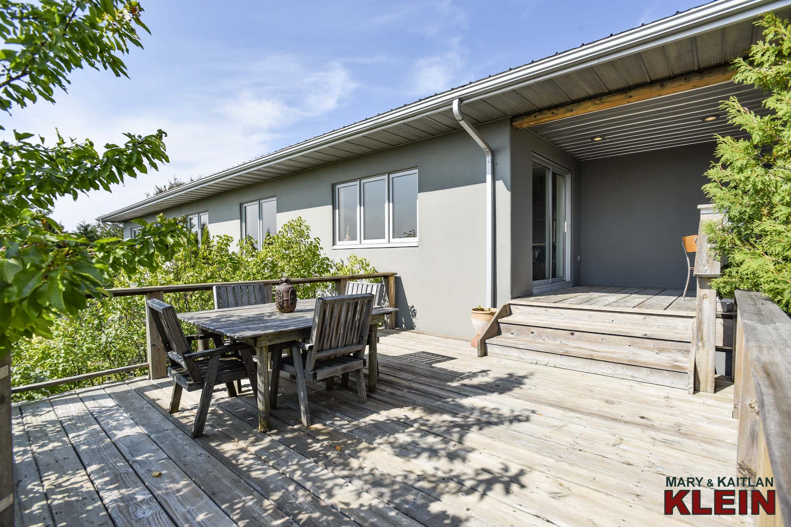
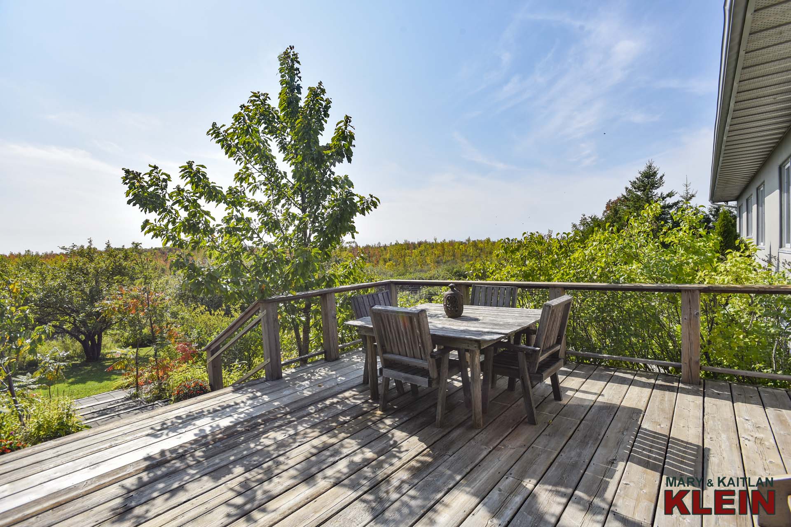
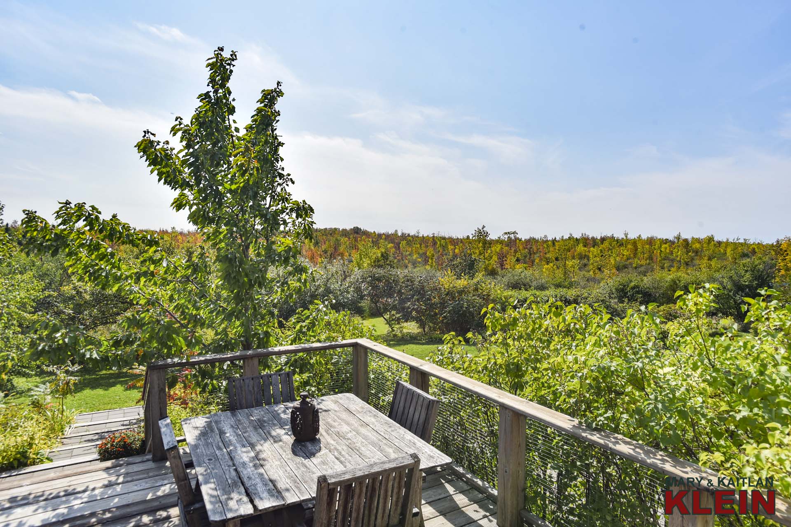
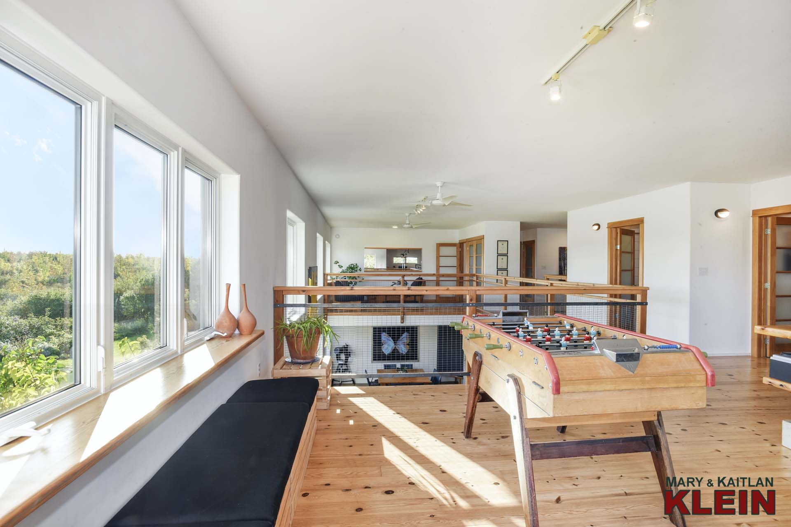
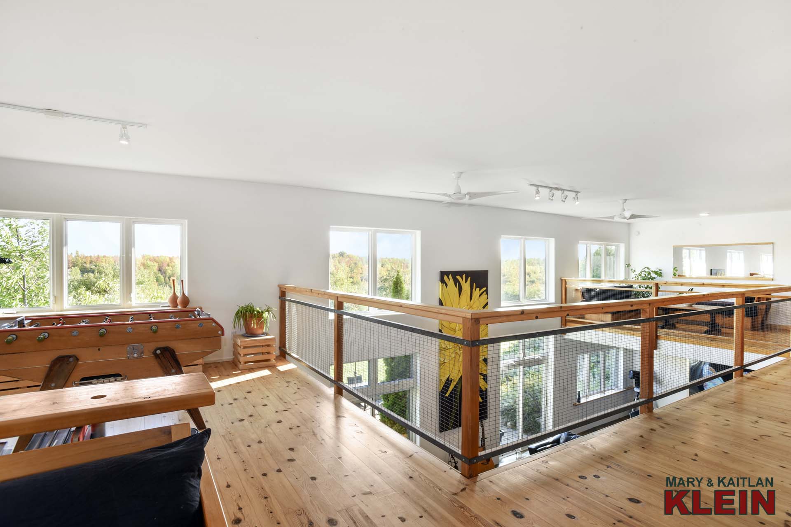
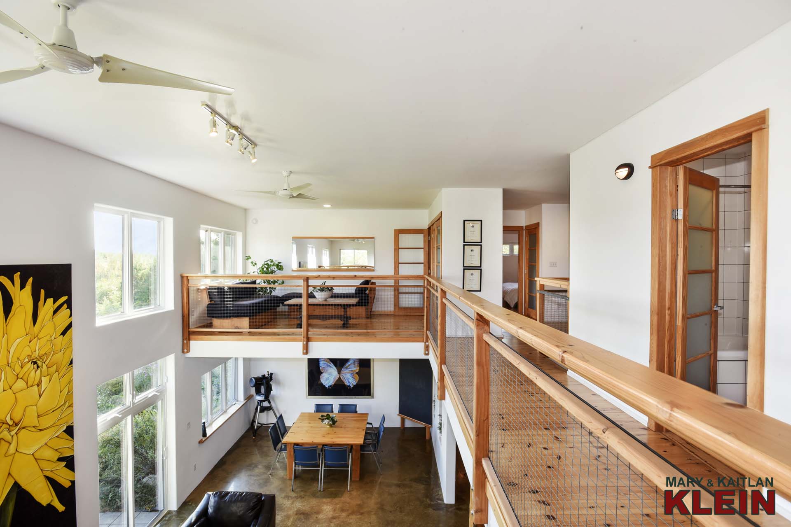
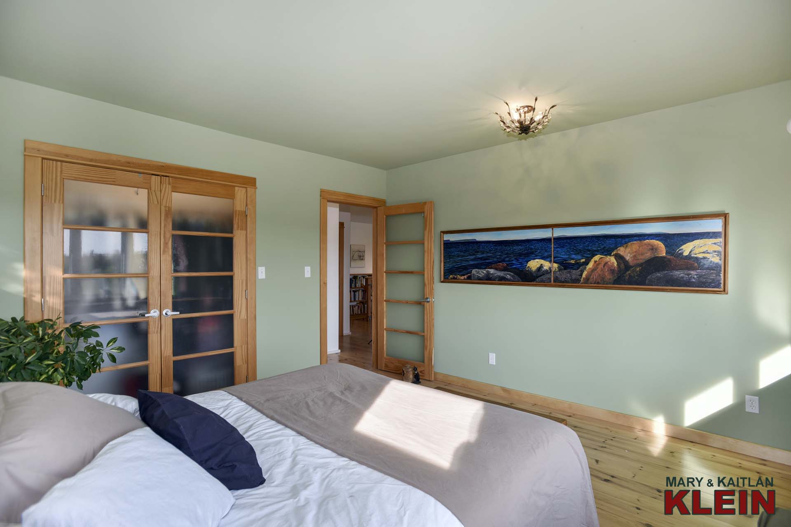
Bedroom #2 is south-facing, has wood flooring, a double closet and enjoys views over the backyard and countryside.
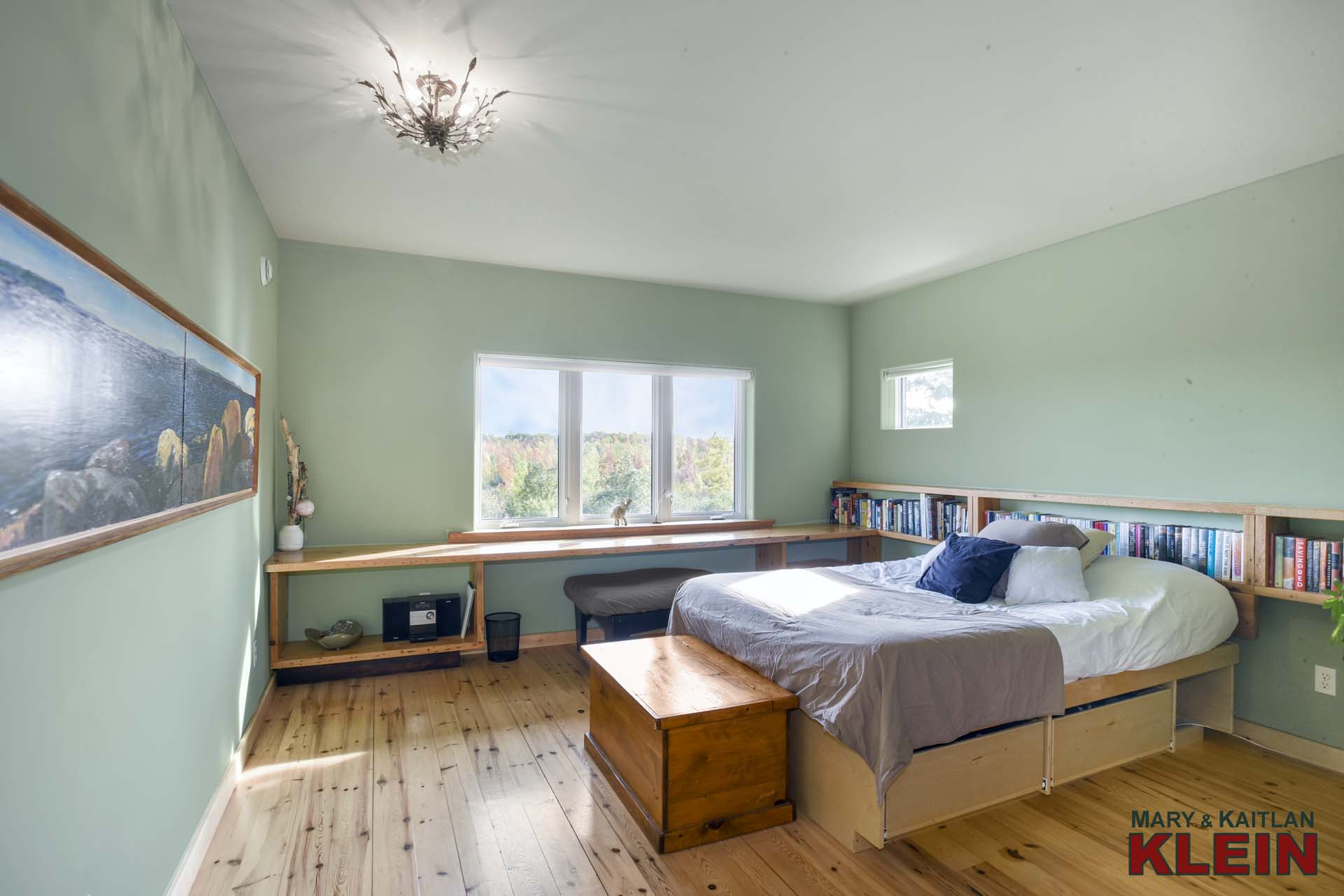
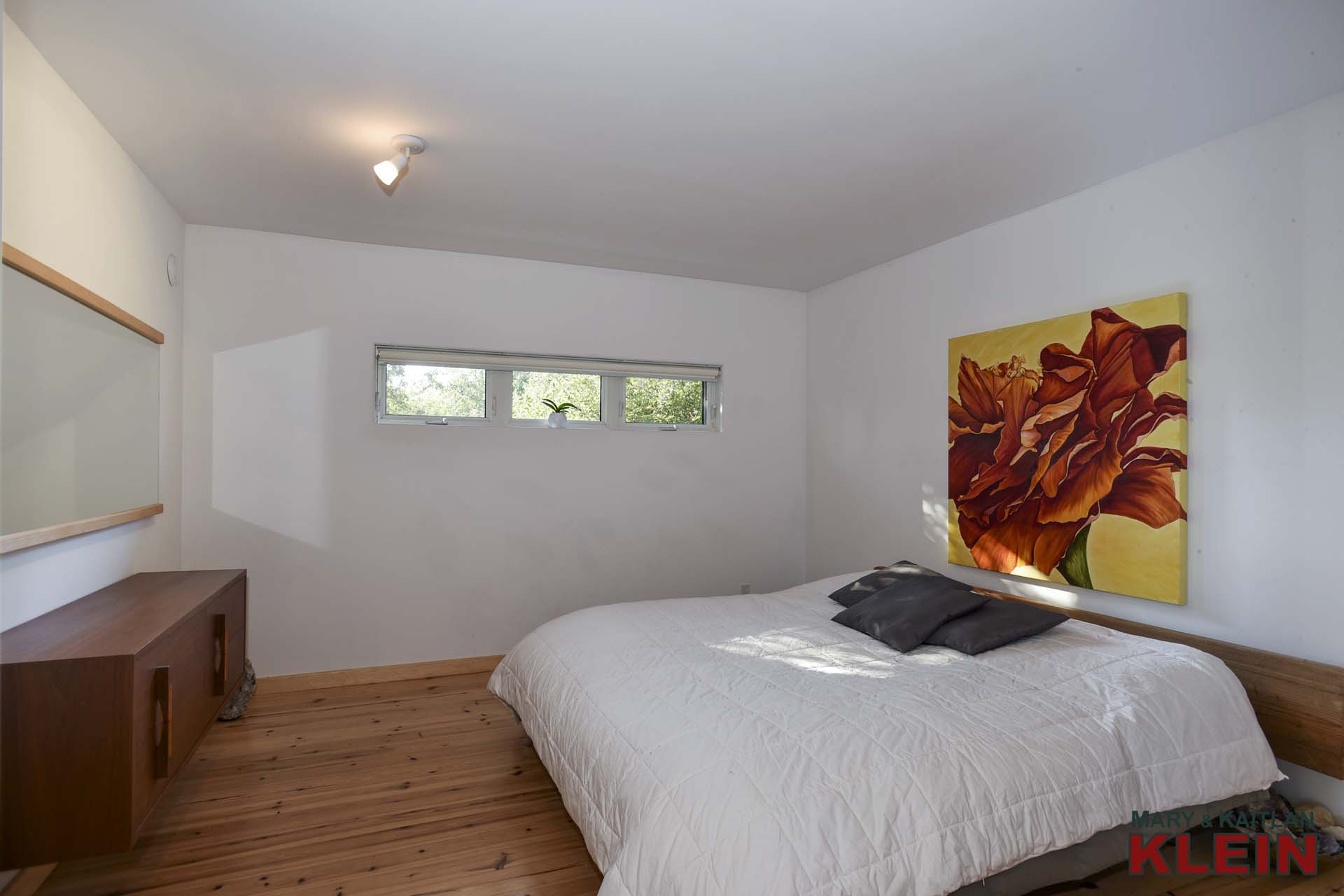
Bedroom #3 has wood flooring and a double closet.
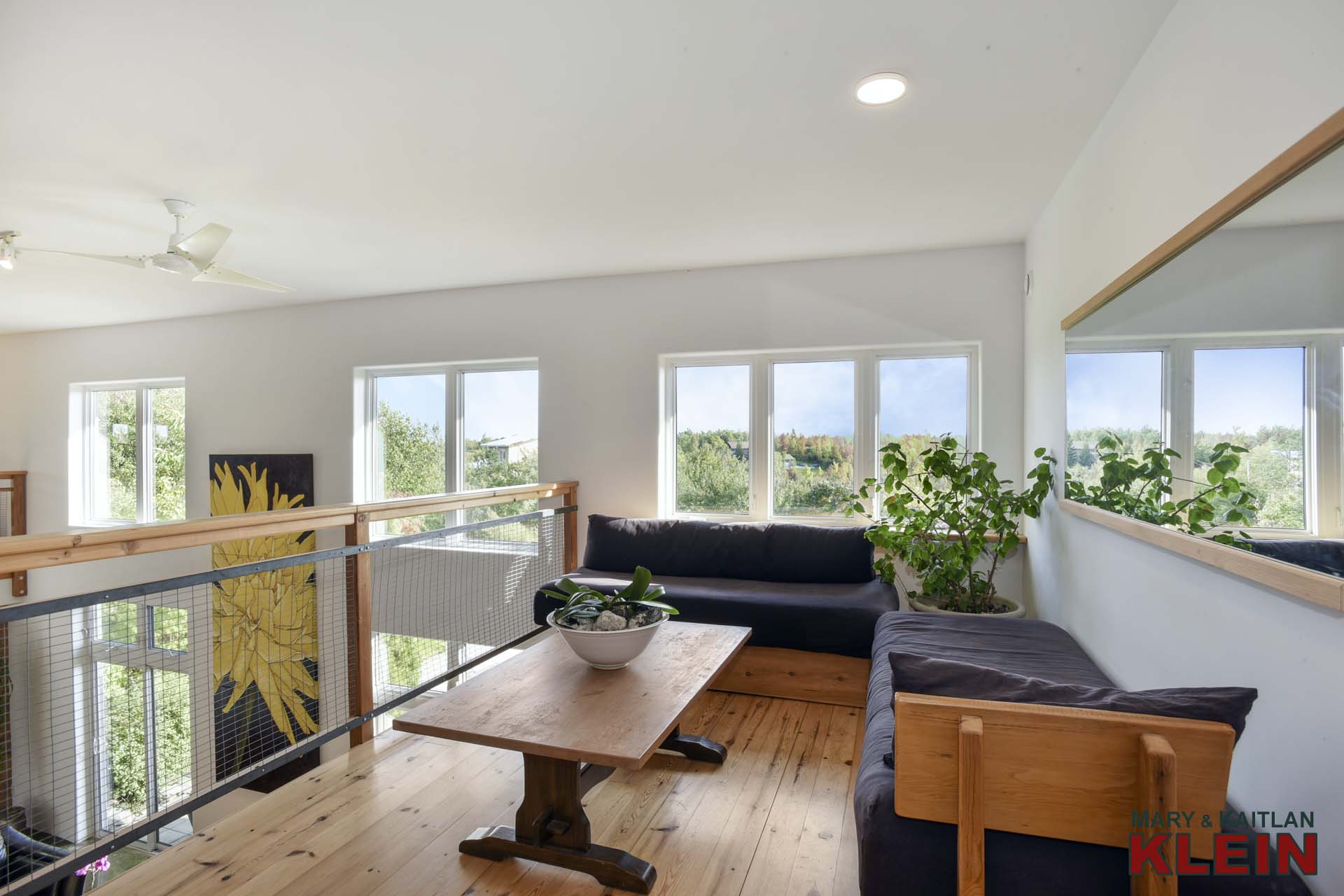
Bedroom #4 is an open loft, and has wood flooring and a closet.
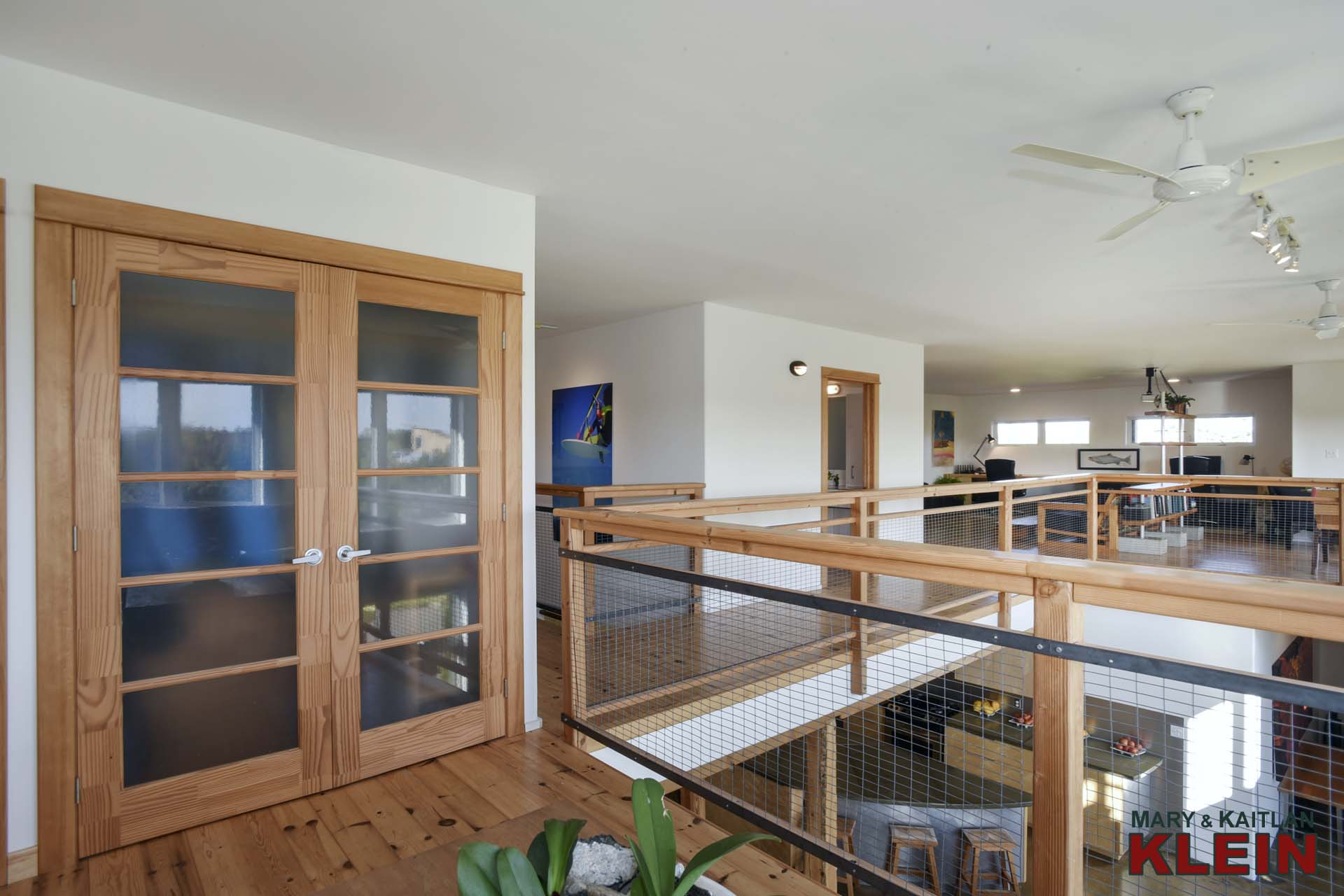
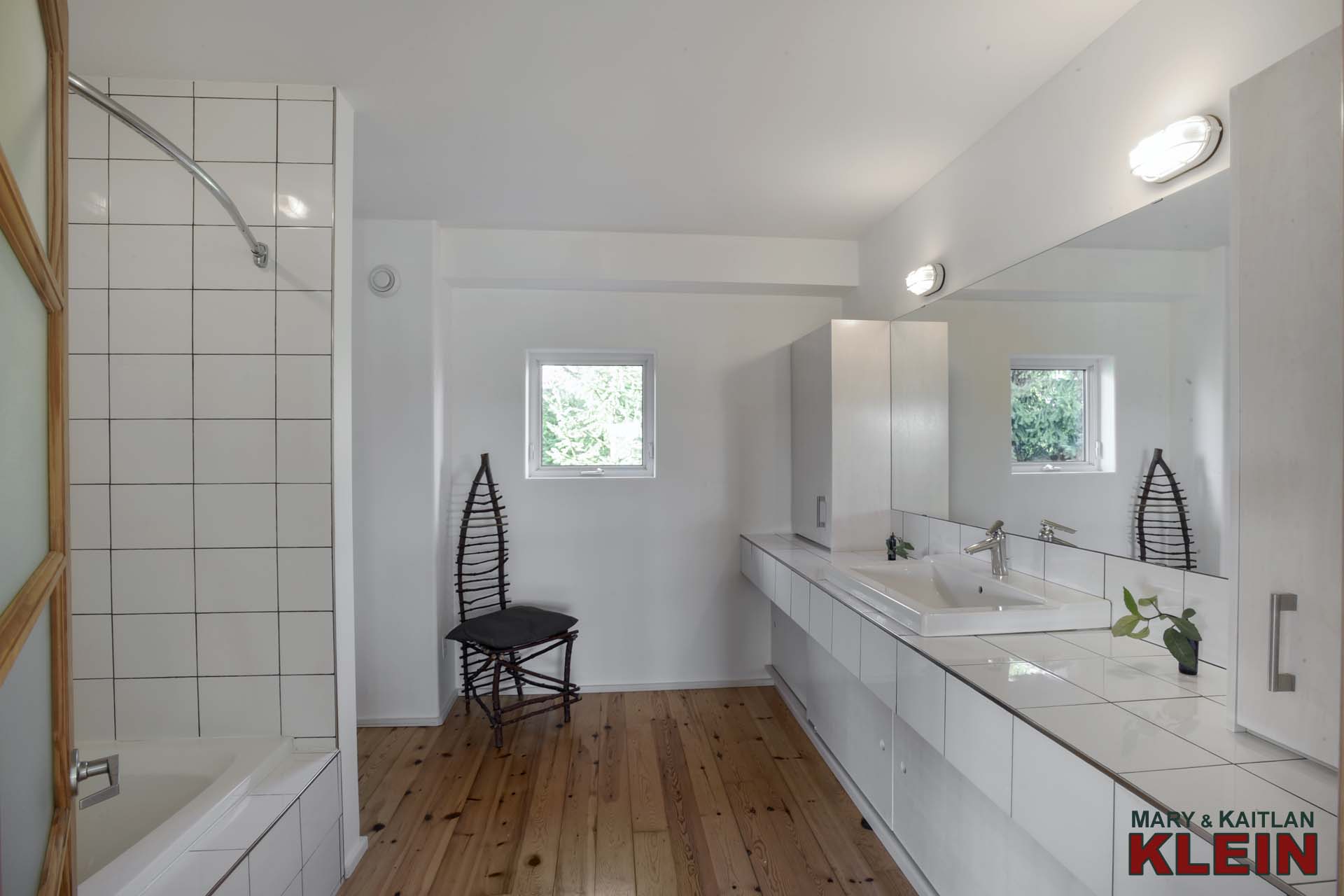
A spacious 4-piece bathroom is located on the upper level.
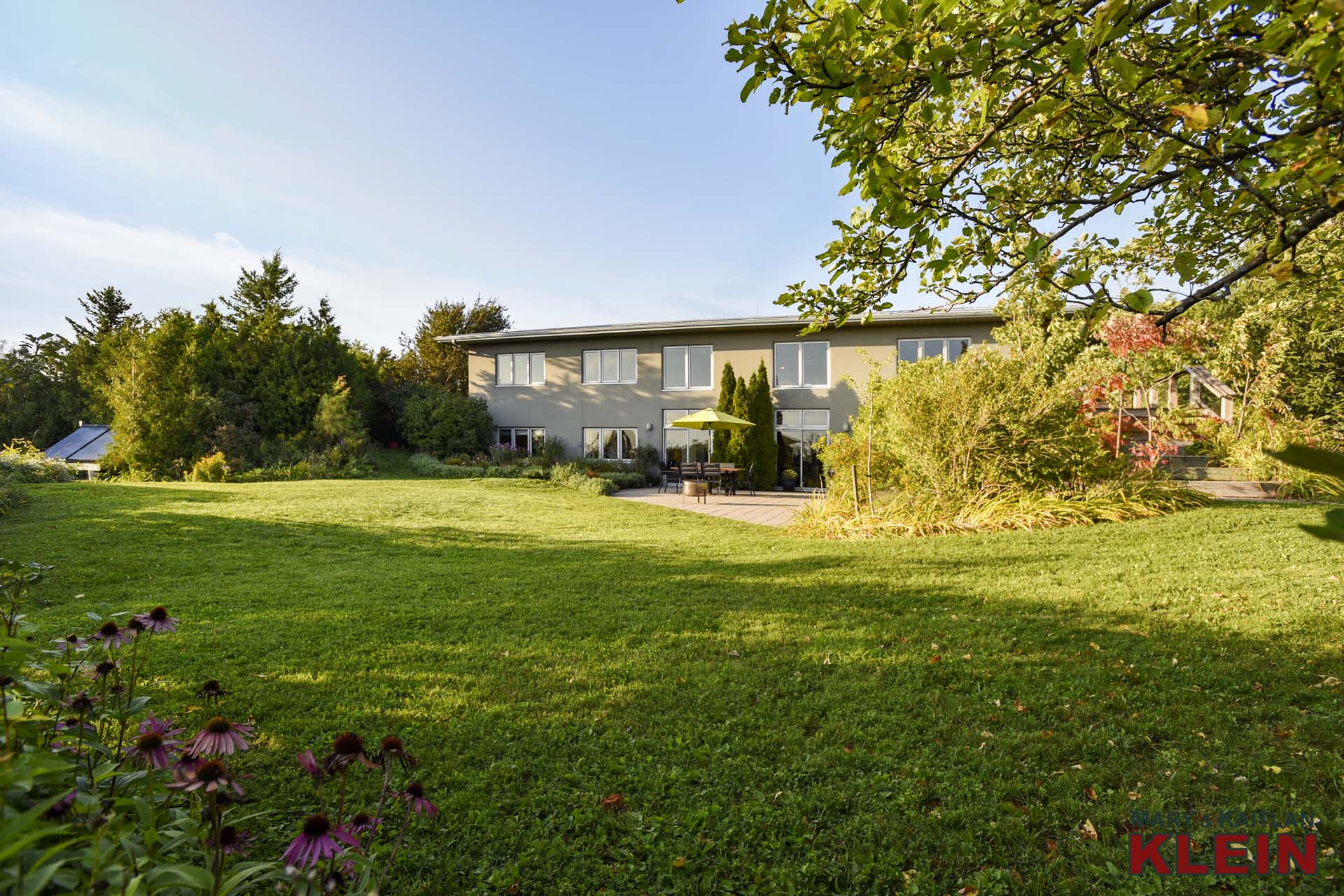
Mechanicals: Passive solar designed (south-facing), ICF Construction. Metal roof. There is a dug well, class 4 septic system, year-round solar panel thermal collector (food-grade glycol – can be by-passed) for boiler (acts as a pre-heat for on-demand hot water boiler), 200 AMP electrical service. Eco energy audit at 84%. There is in-floor radiant heat on both levels. Insulated potting shed/chicken coop. There is no basement. The main floor has wheelchair accessible features but the home is not fully accessible.
High speed internet available by Bell. Taxes: $6,166.68 (2020). Heat and Hydro for 2019: Average $90 Hydro /month. Heat (in-floor): Propane – filled twice per year. Approximately $1500-2500 per year. (Collingwood Propane). Snow Removal approx. $400 per year.
Included in the purchase price: all electric light fixtures, all window coverings, fridge, stove, washer, dryer, dishwasher, Solar collector, hwt, boiler, projector (no screen), chicken coop, 1 garage door opener in box, master bedroom 6 drawer bureau, RO water filtration system, bar fridge. Rental items: Propane Tank ($84.75 per/year).
This one-of-a-kind property offers privacy and seclusion, while being a short 5-minute drive to downtown Thornbury for all shopping amenities, schools, restaurants, Thornbury Cidery, quaint shops, eateries, Lora Bay golfing, the Harbour, pier and beach, the Bruce Trail, and is a short 20-minute drive to the slopes at Blue Mountain and Georgian Peaks. Come and explore the recreational lifestyle this area has become known for! You won’t be disappointed!
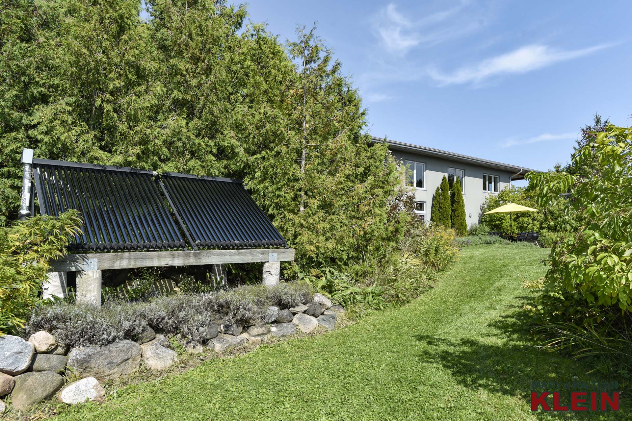
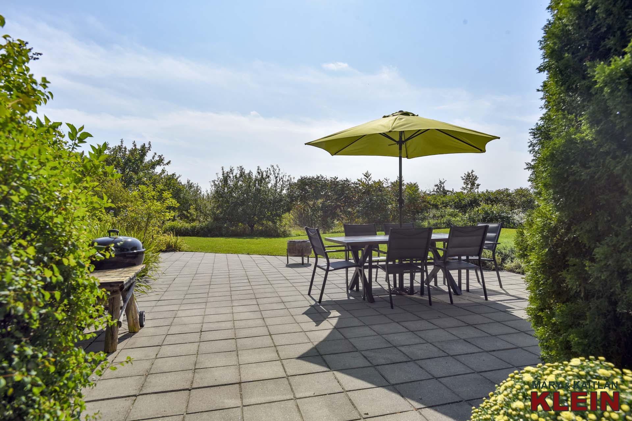
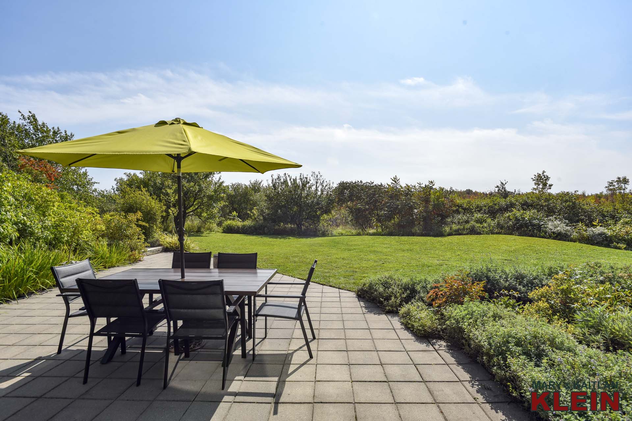
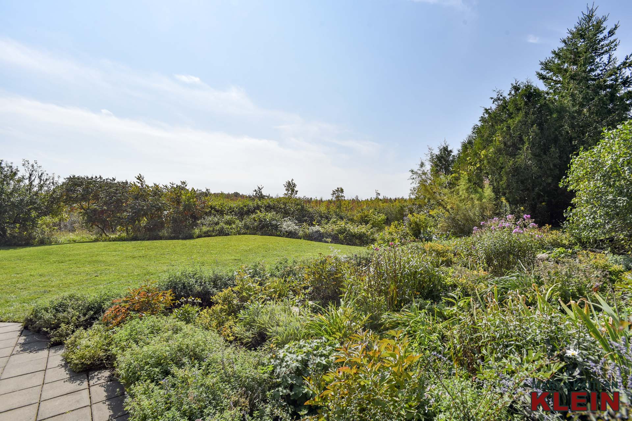
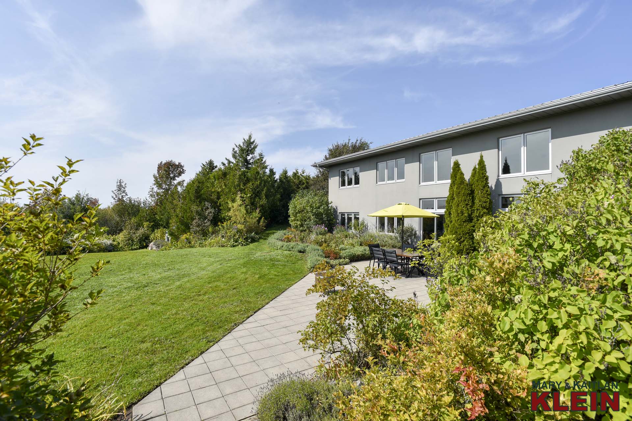
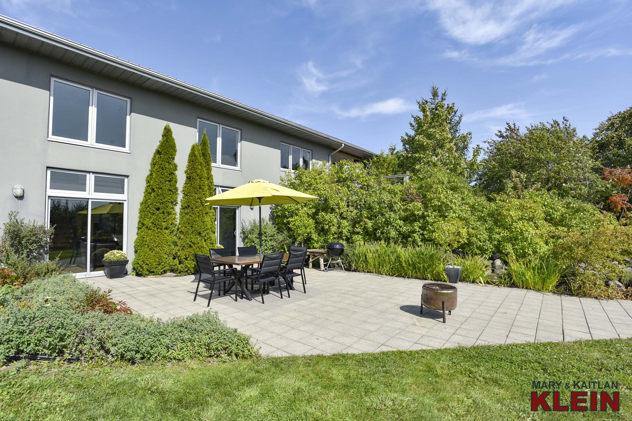
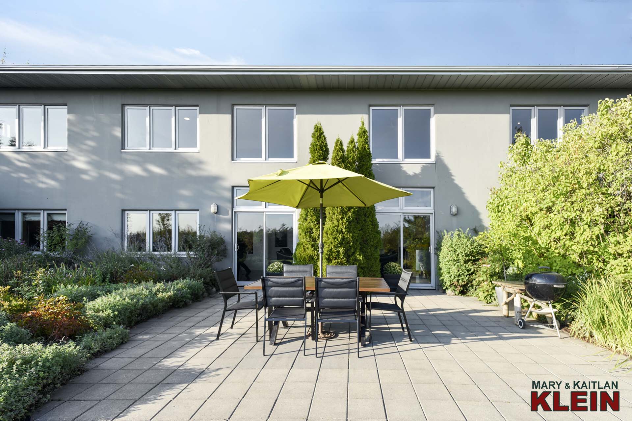
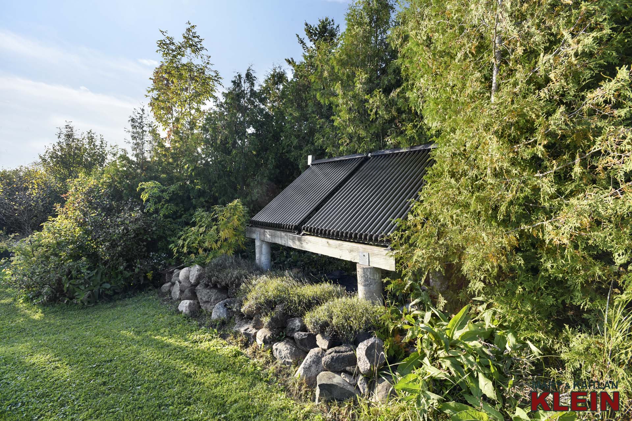
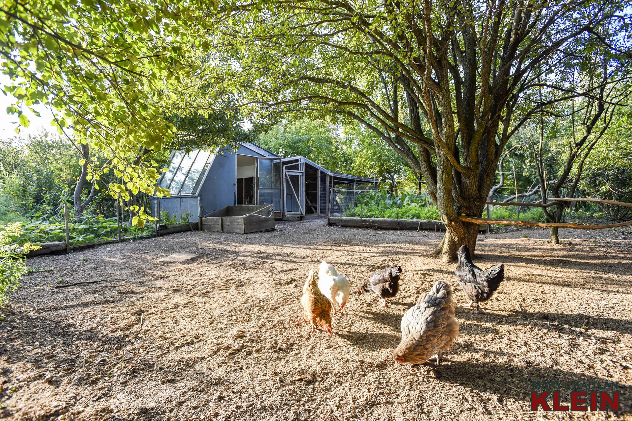
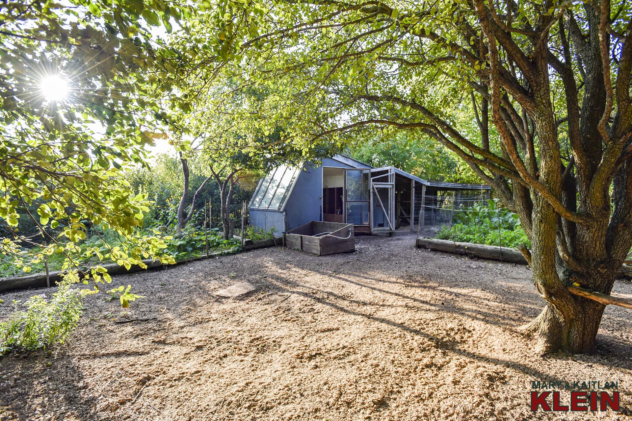
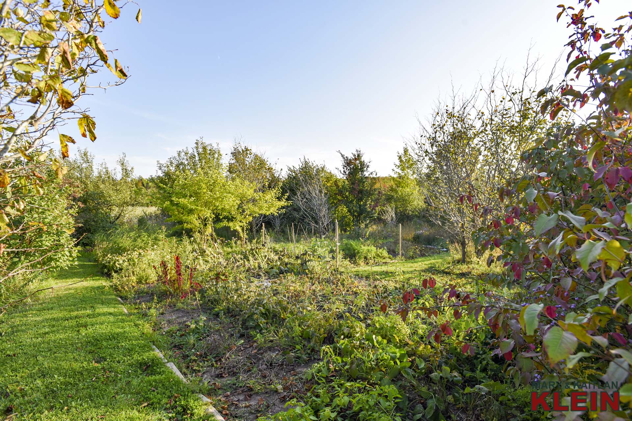
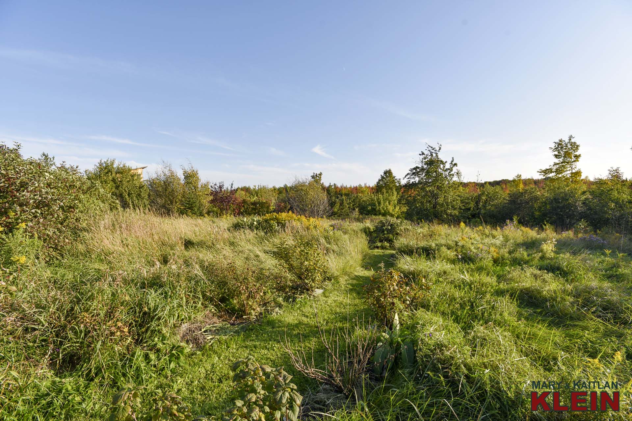
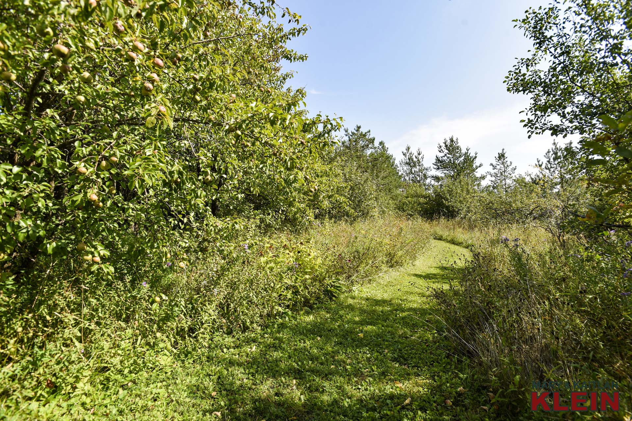
FLOOR PLAN:
