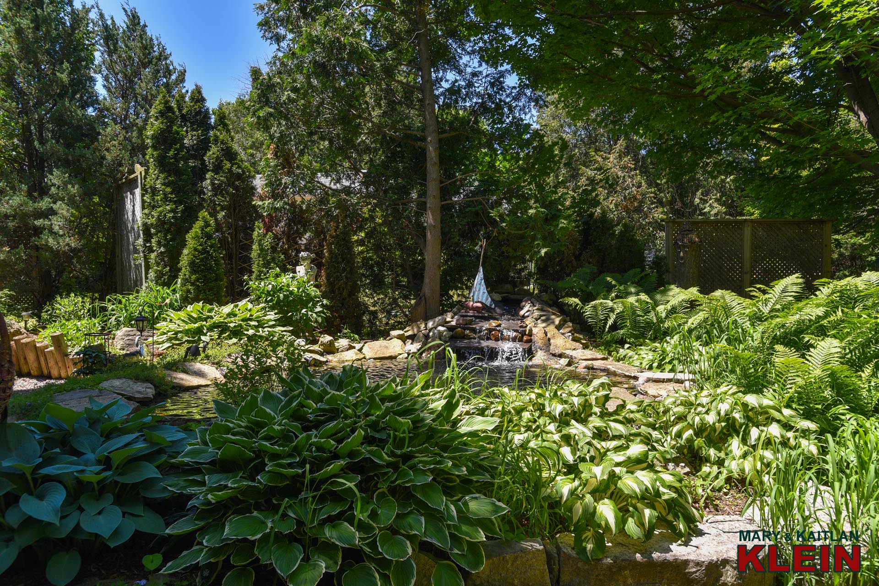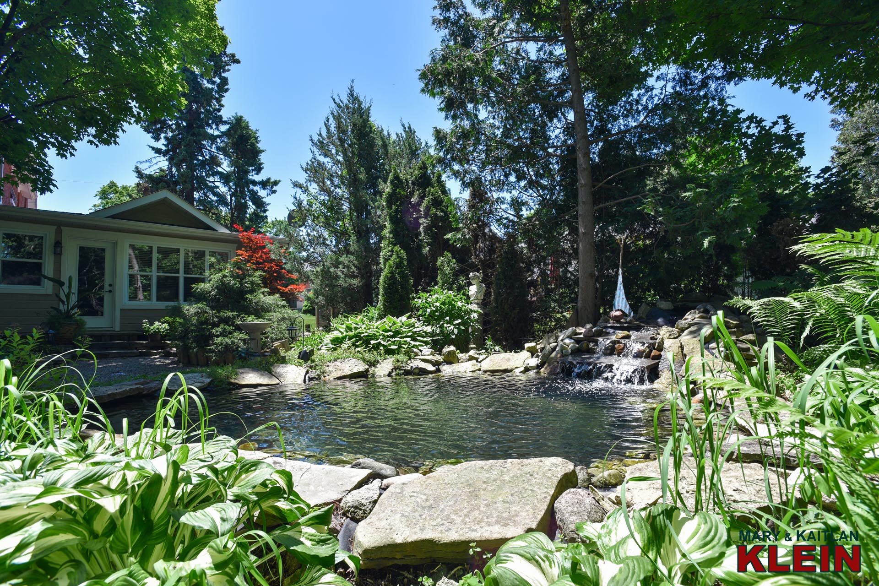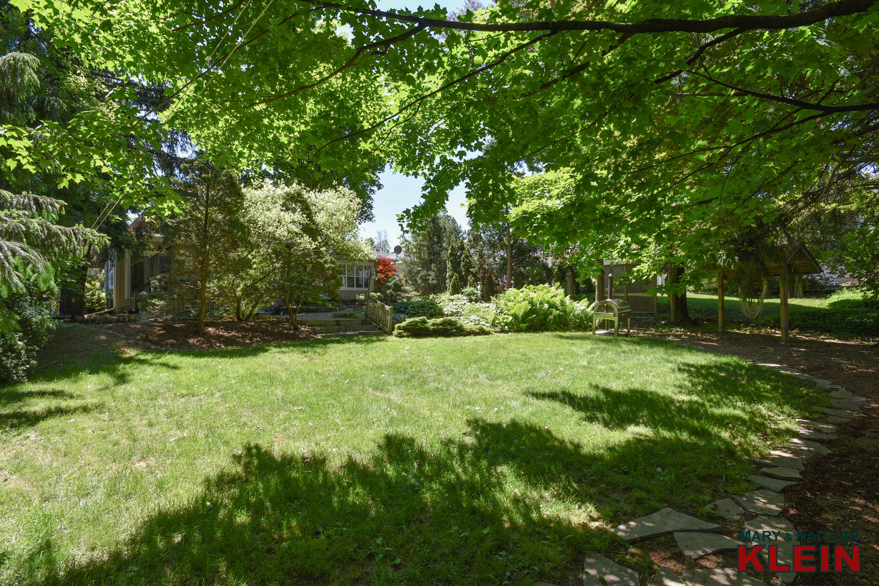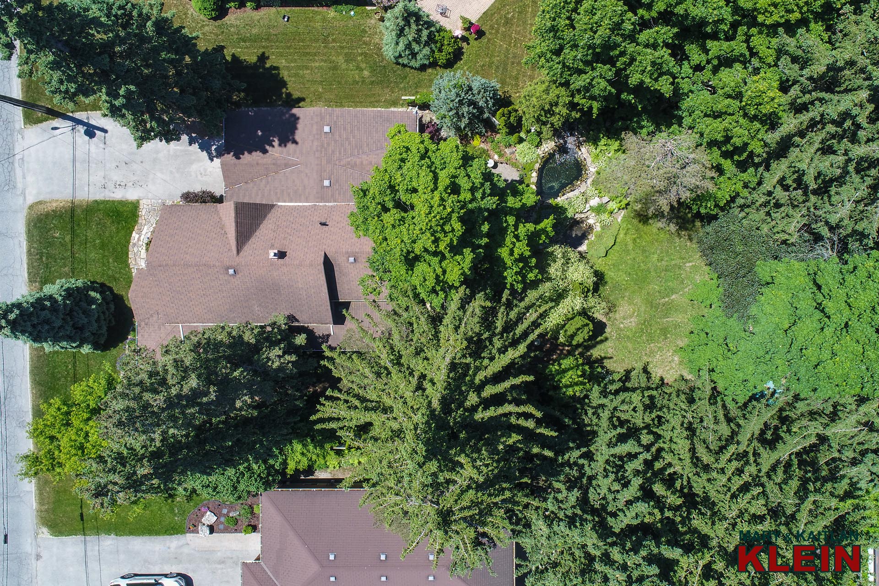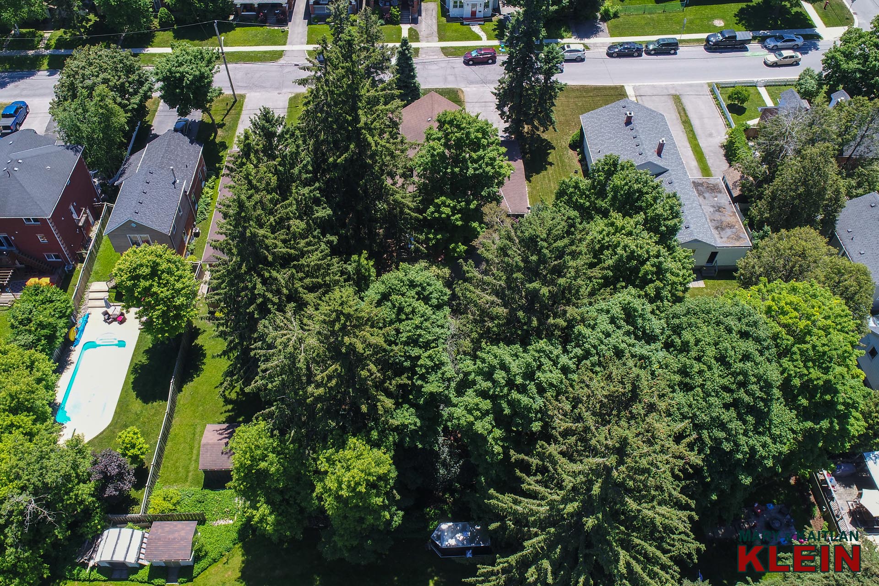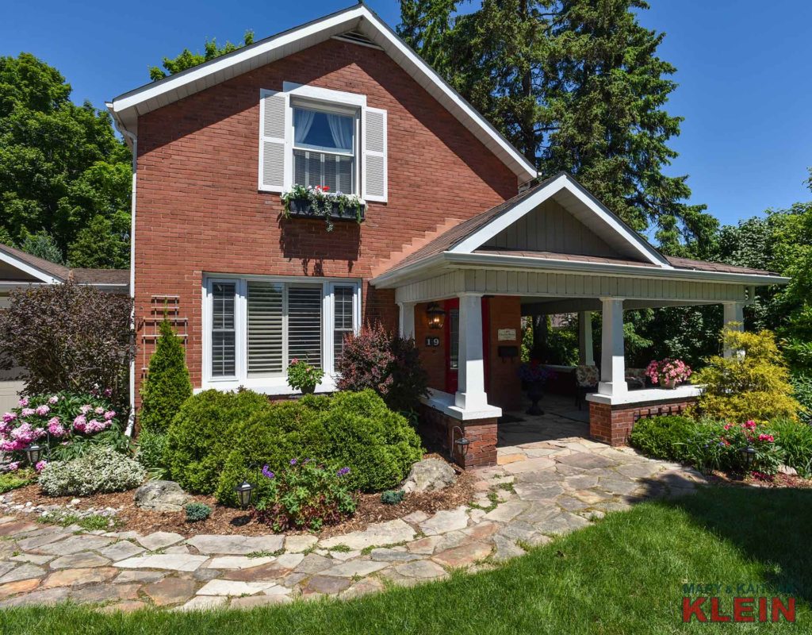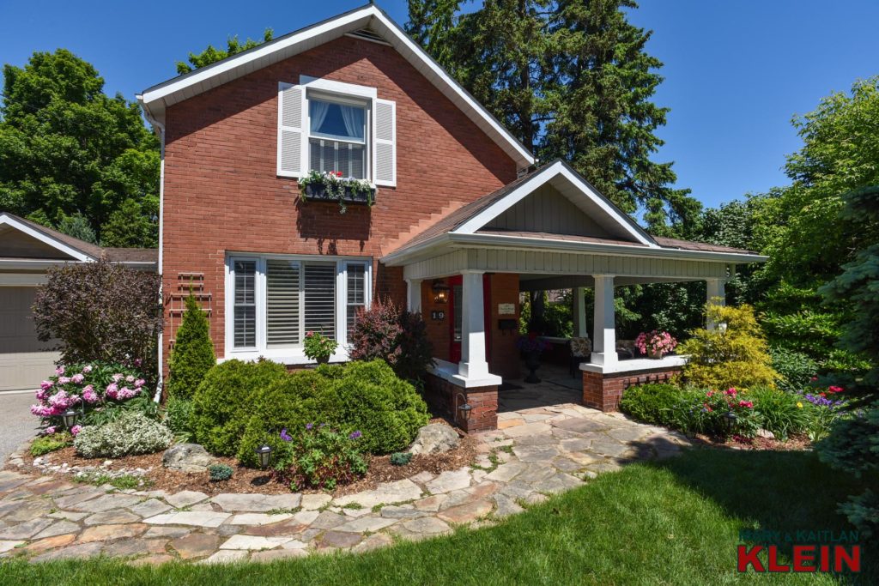Mature 75 x 158 Ft. Deep Lot
Wrap-Around Covered Verandah
Flagstone Walkways, Perrenial Gardens, Ornamental Pond & Waterfall
3-Bedroom, 2-Bathroom (3000+ sq.ft)
Family Room Addition
Walk to Broadway Shops & Restaurants
Private Backyard w/ Gorgeous Setting
1.5 Car Garage & Storage Shed
$6,096.53 (Taxes 2018)
Home Not under Heritage Designation
$898,900
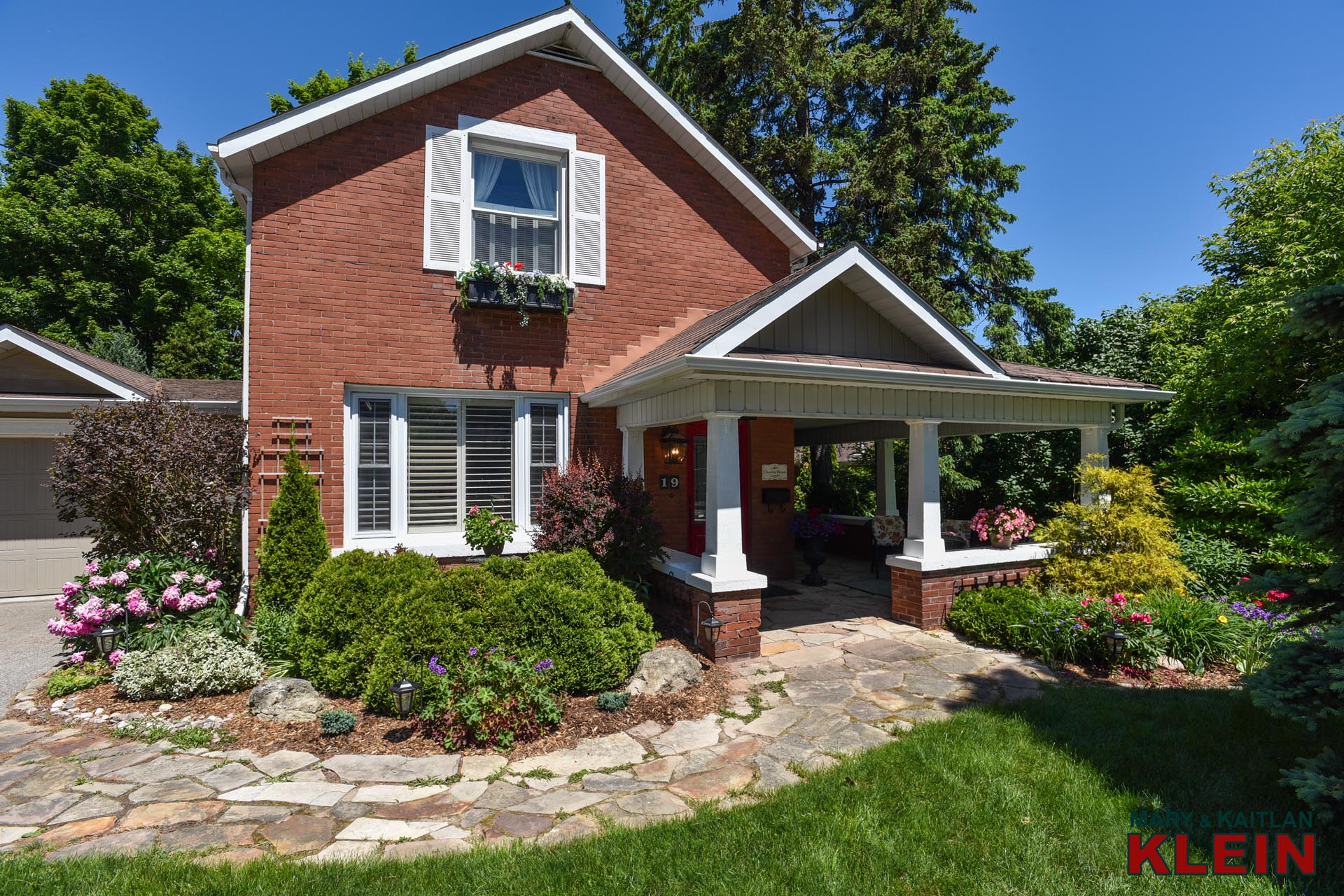
Located within walking distance to the Orangeville theatre, shops and wonderful local eateries is this immaculate 3-bedroom Century home located on a large, mature 75 x 158 ft. lot. This 1.5 storey home features classic vintage character without having official designation as a Heritage home, and offers more than 3000 sq.ft. of finished living space! Inside is an elegant living experience with hardwood flooring, high ceilings, Dining Room with gas fireplace, an updated Kitchen with Cherry-wood counter tops and rustic exposed brick wall, a Sun Room with a walk-out to the large deck plus a sun-filled Family Room with gas fireplace and views overlooking the backyard. There are 3 Bedrooms, a 4-Piece Bathroom and Laundry upstairs, and a finished lower Rec Room in the basement. Enjoy morning coffee on the covered front verandah, or simply relax in your backyard oasis surrounded by mature trees, while listening to the sounds of the trickling waterfall from the large deck overlooking the ornamental pond.
VIRTUAL TOUR:
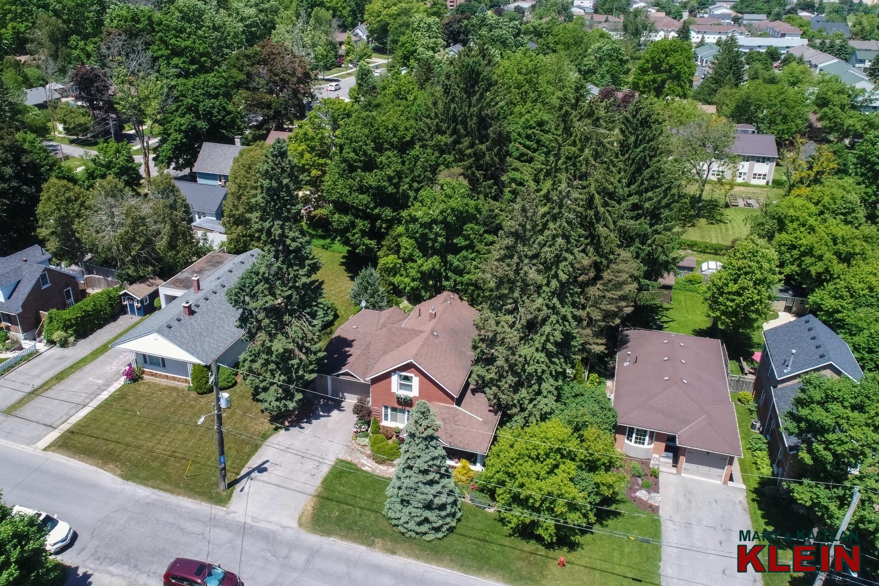
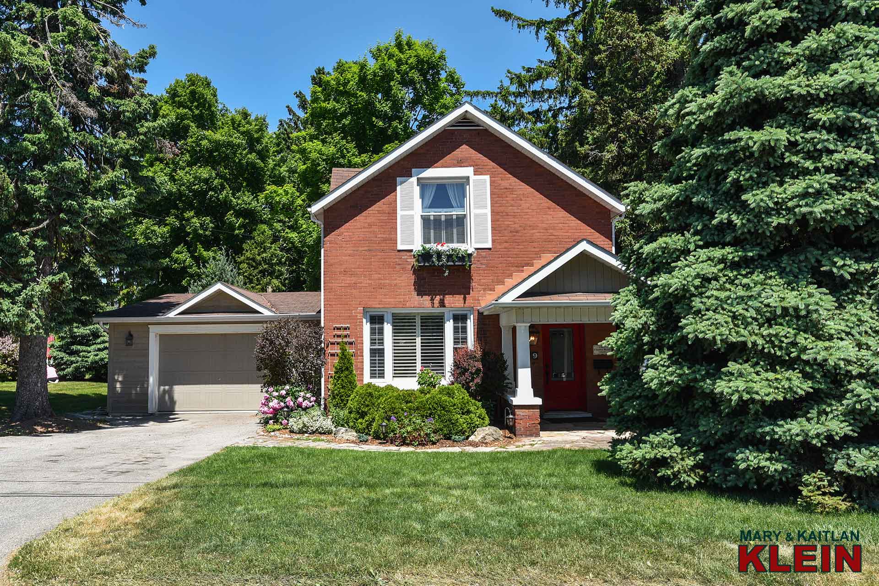
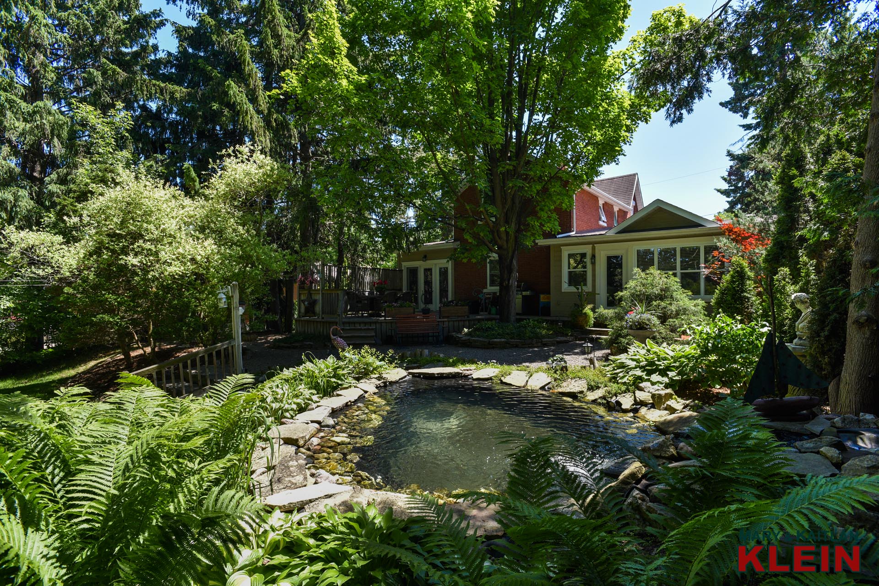
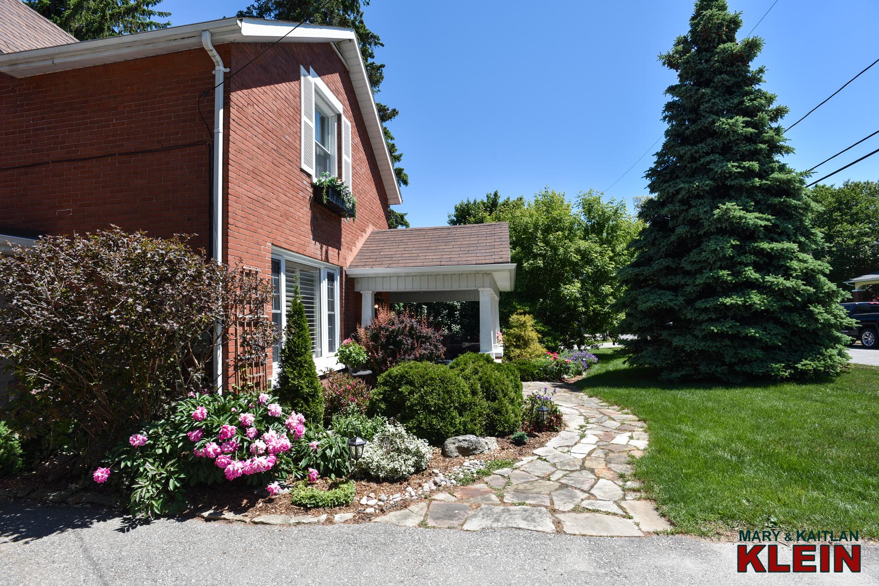
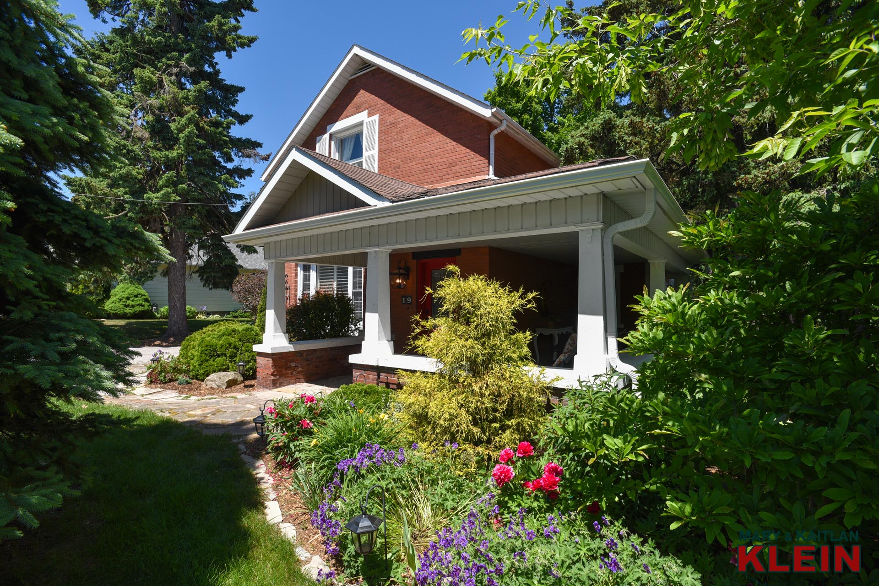
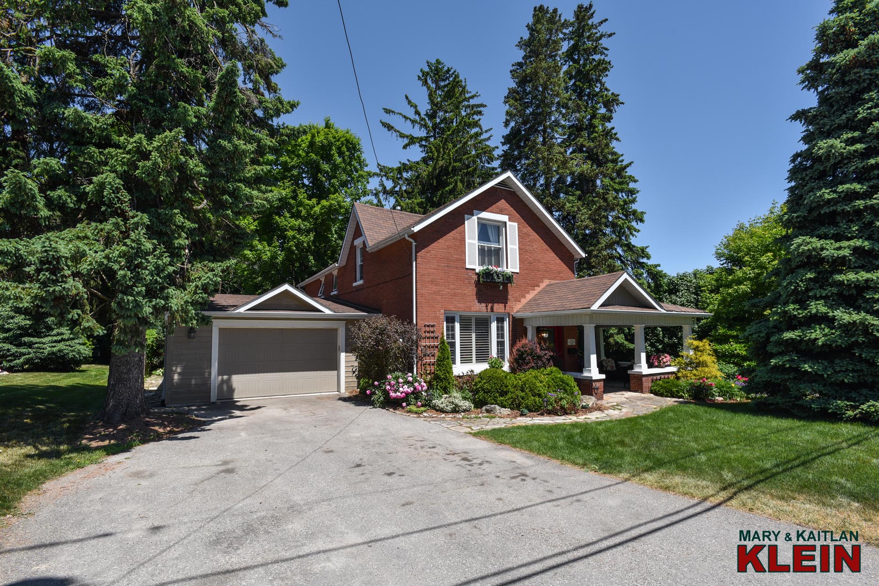
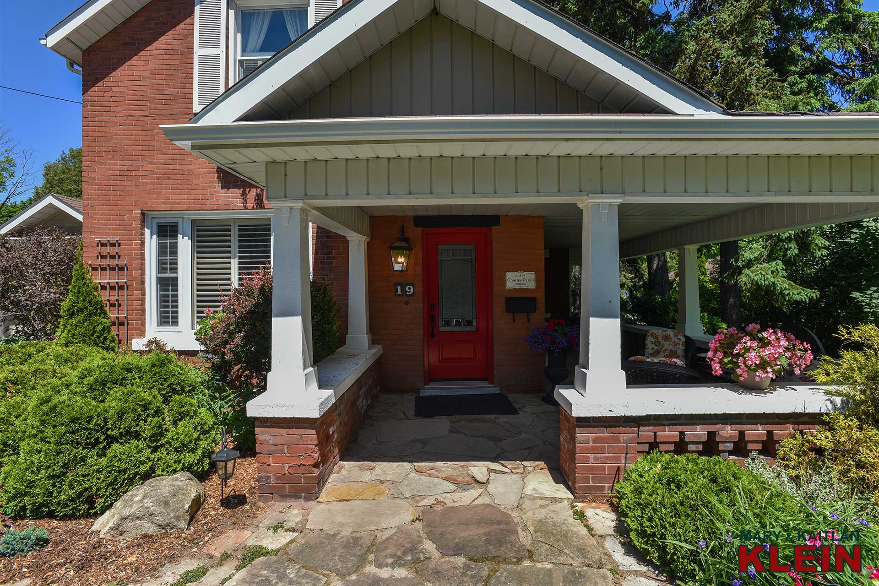
There is a 1.5 car attached garage and a flagstone patio walkway that leads past perennial gardens and to the covered front Verandah, and of cultural heritage interest and imprinted on a plaque is “circa 1877 Charles Peran, Carpenter.”
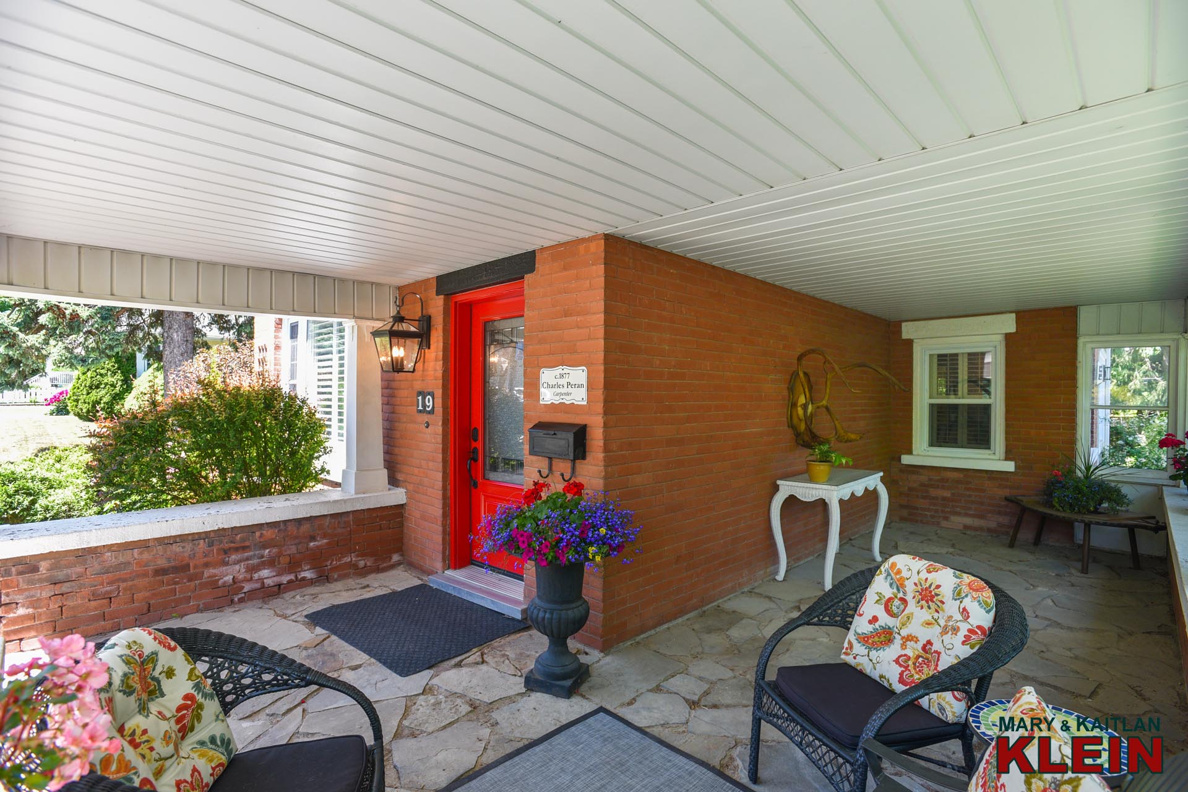
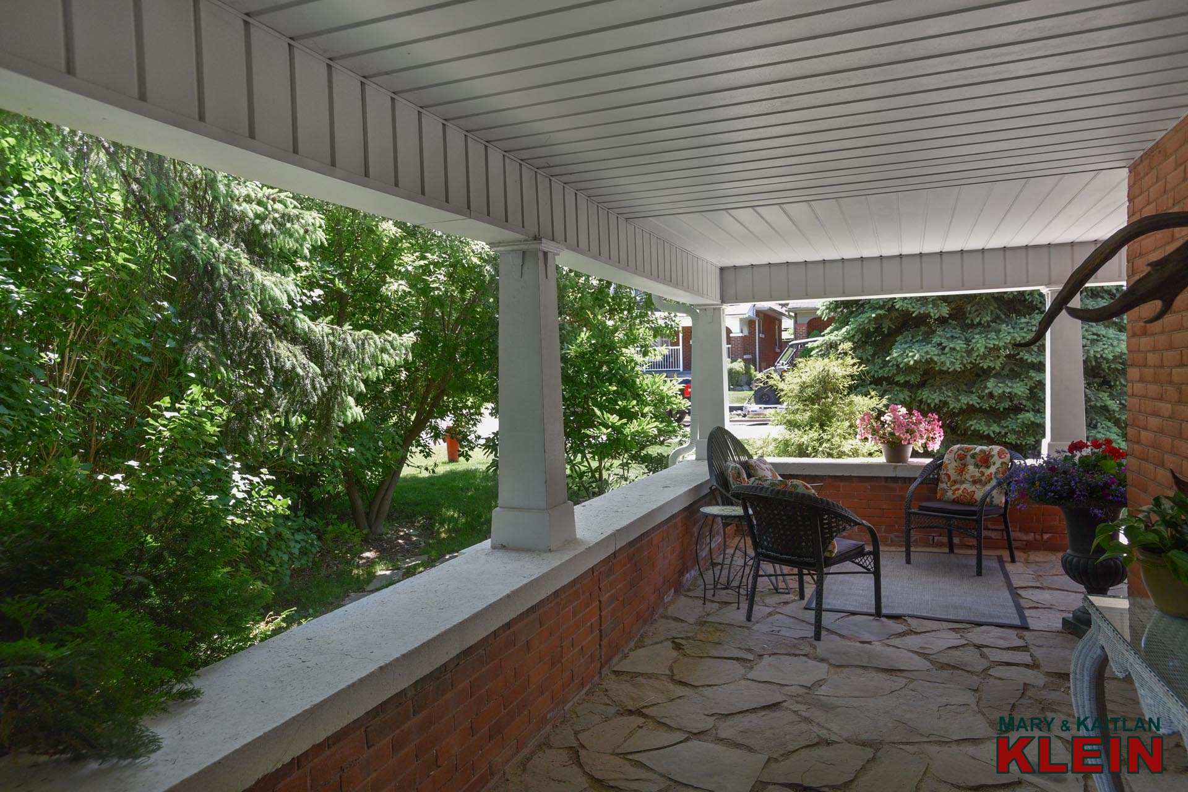
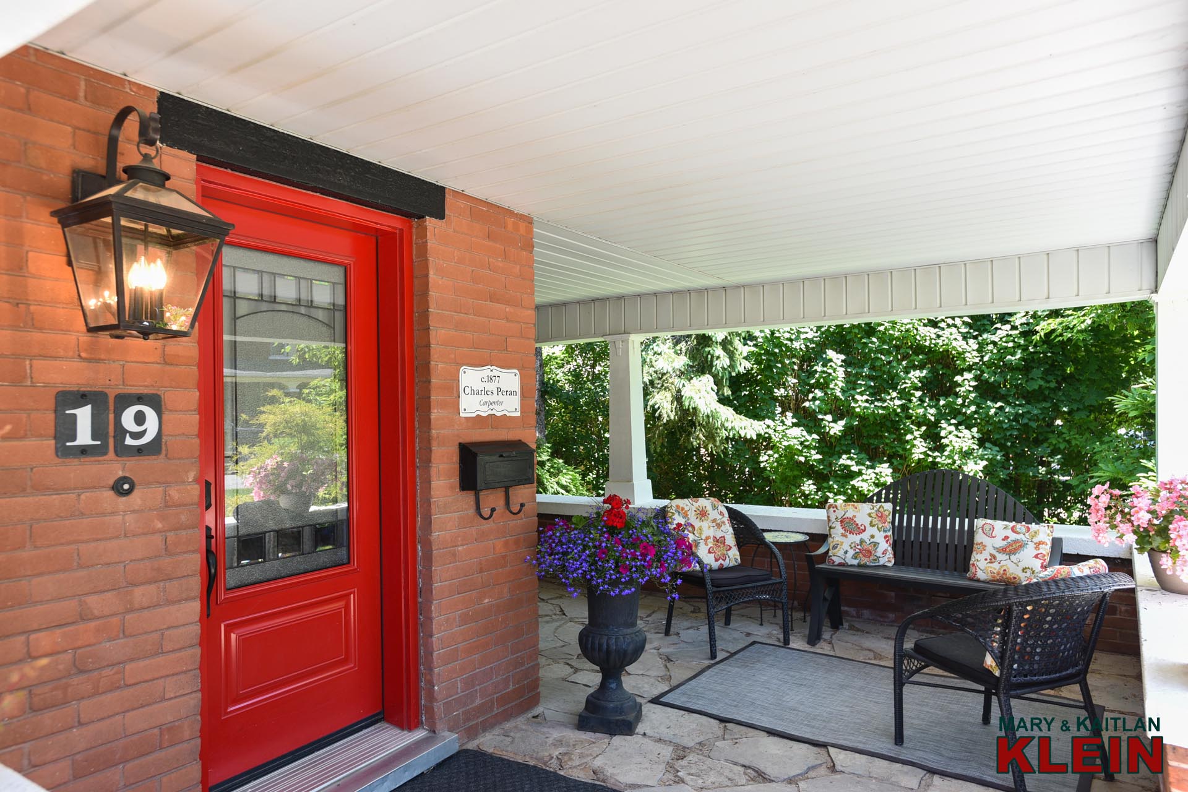
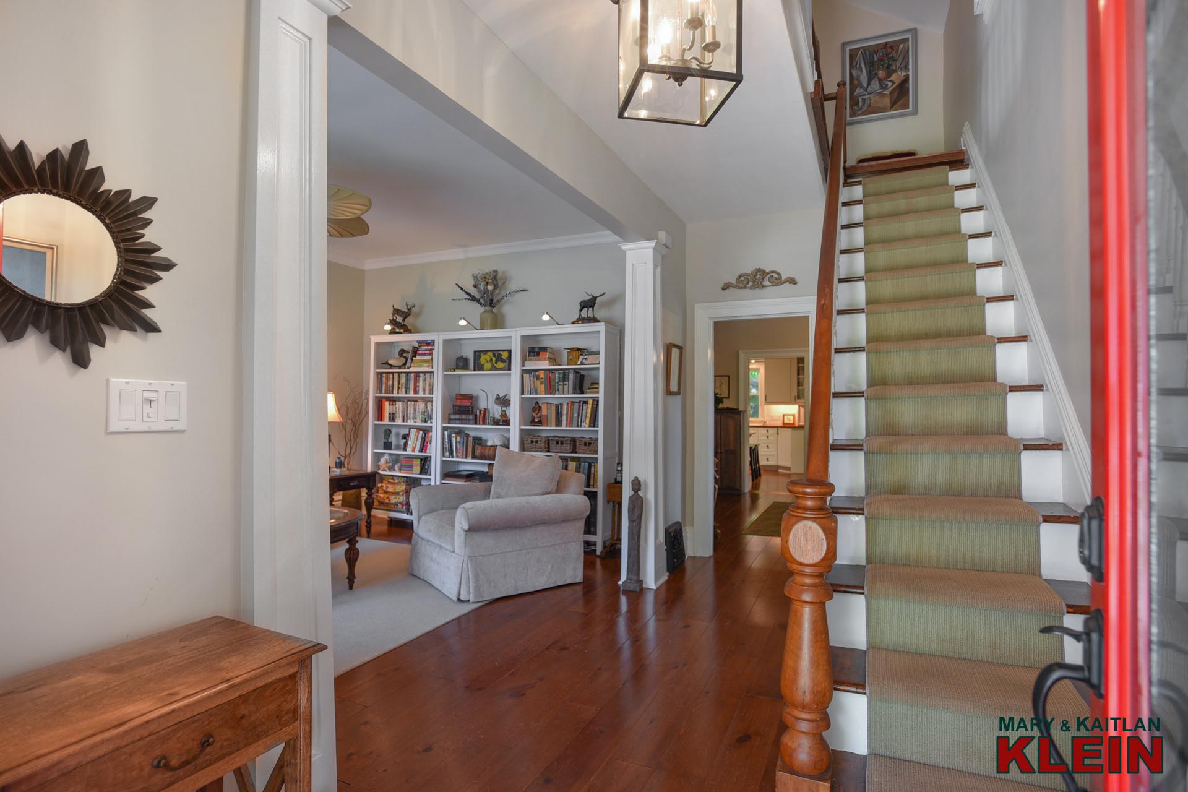
The Foyer has hardwood flooring, and a closet underneath the staircase.
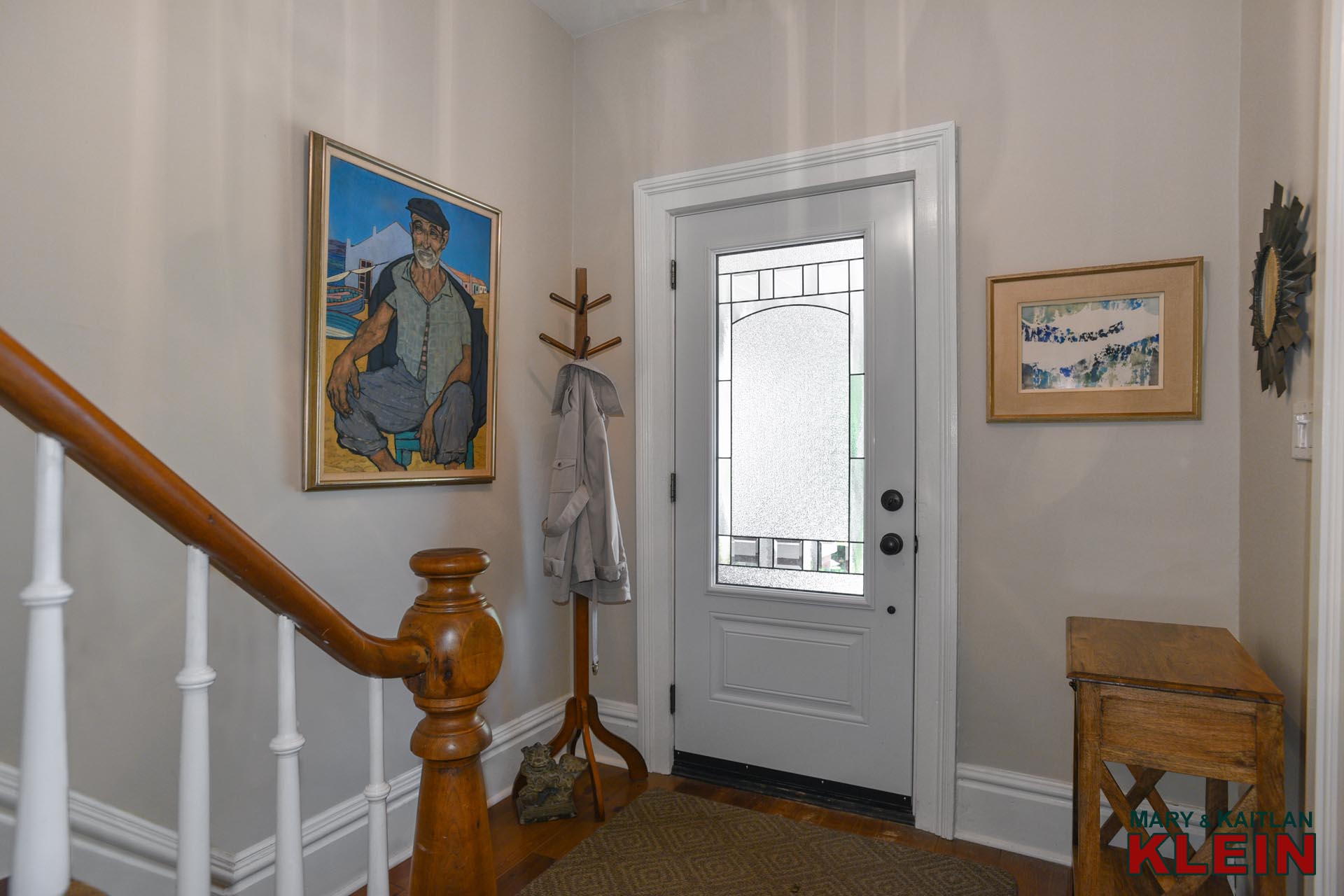
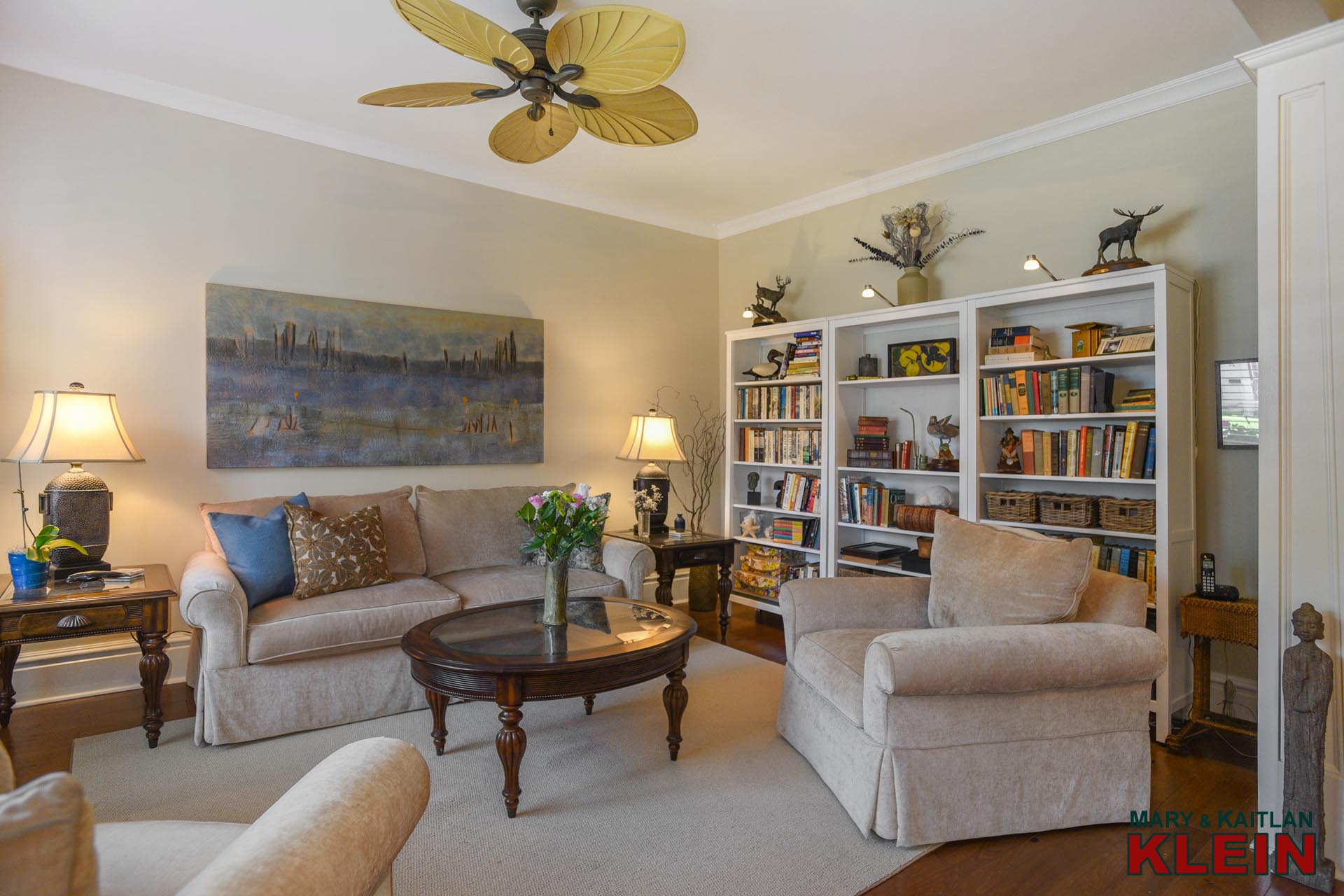
The formal Living Room has hardwood flooring, ceiling fan, California shutters and crown moulding.
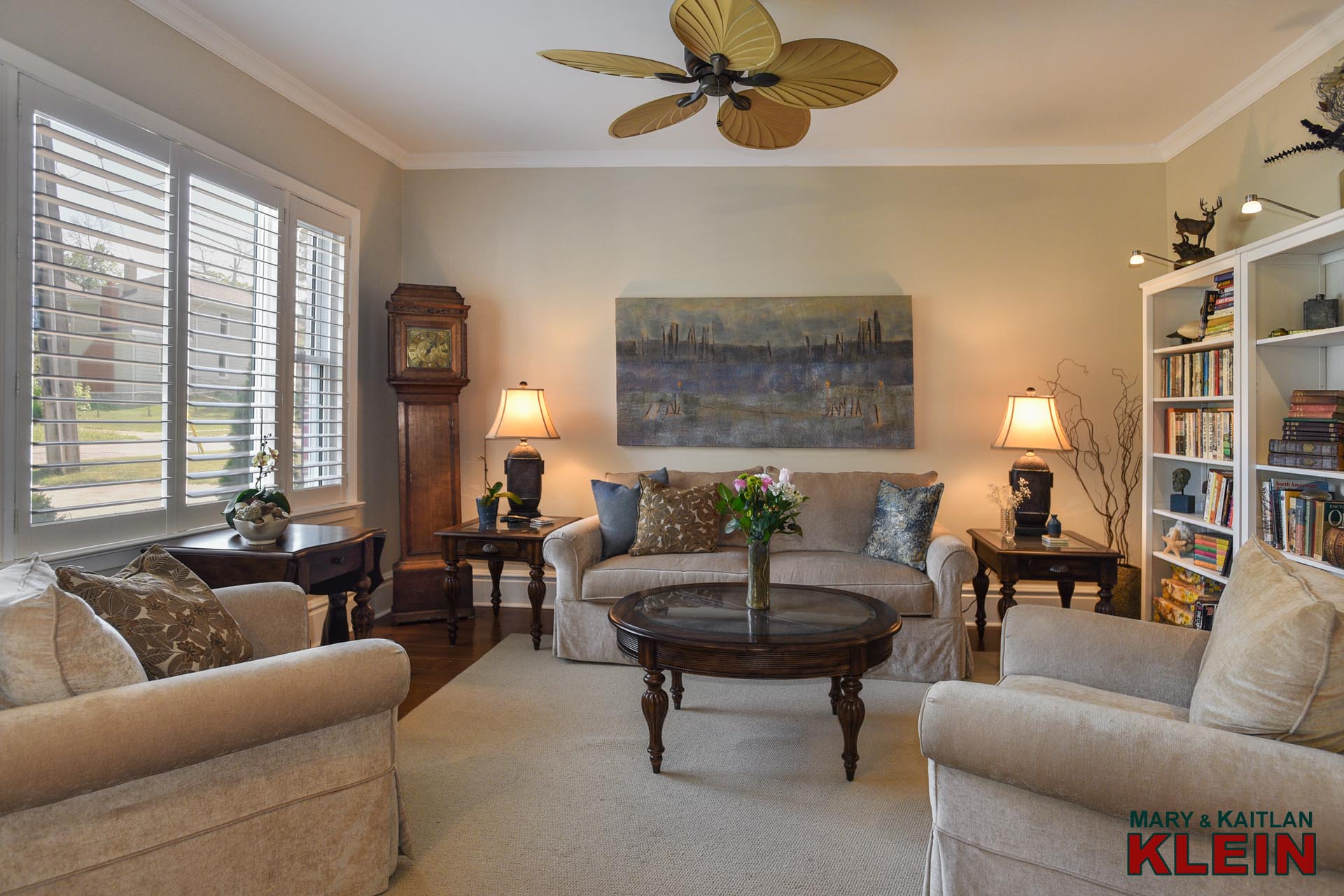
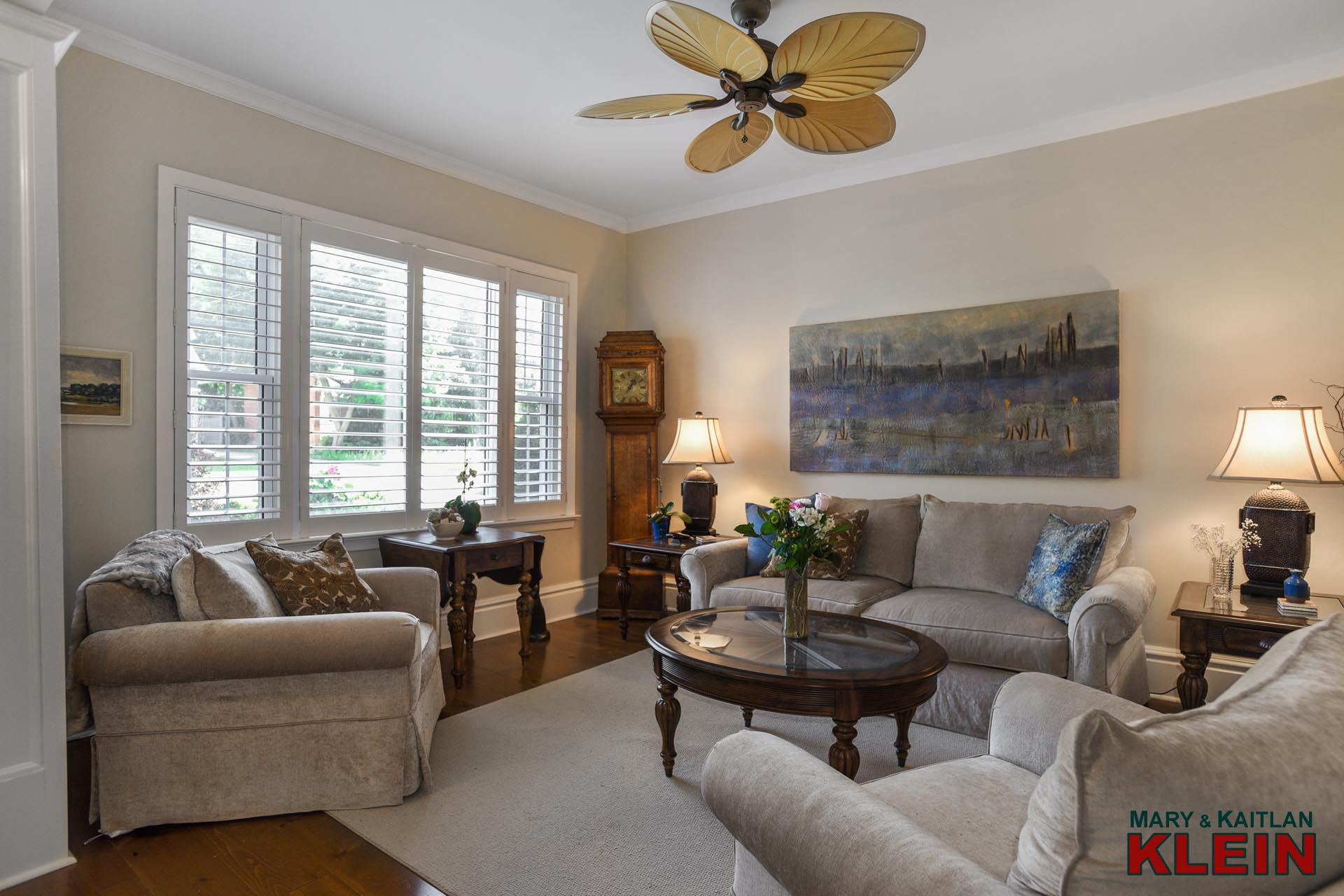
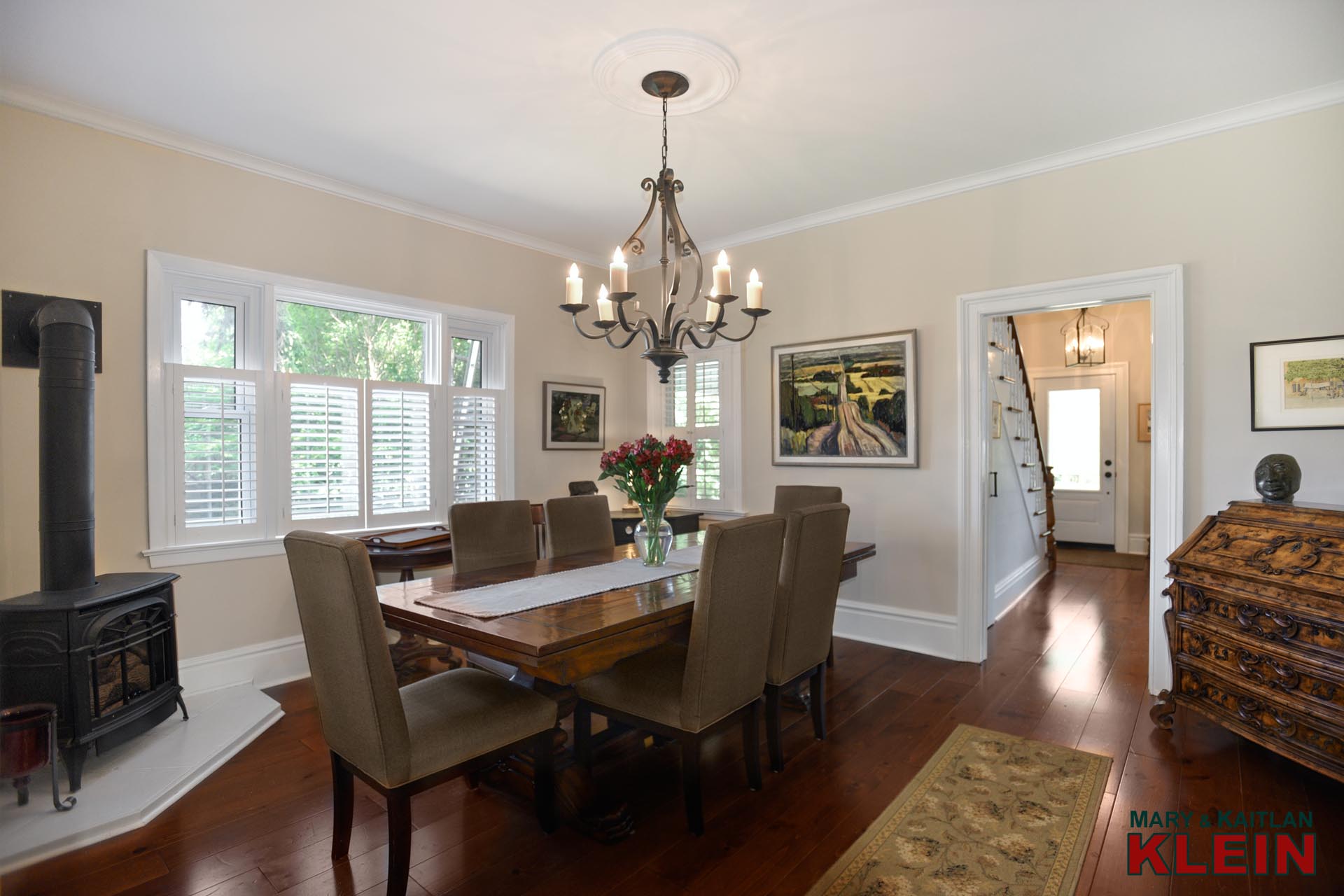
An elegant Dining room has hardwood flooring, a gas fireplace, crown moulding and a French door. There is a see-through to the Sun Room which creates an open, airy experience.
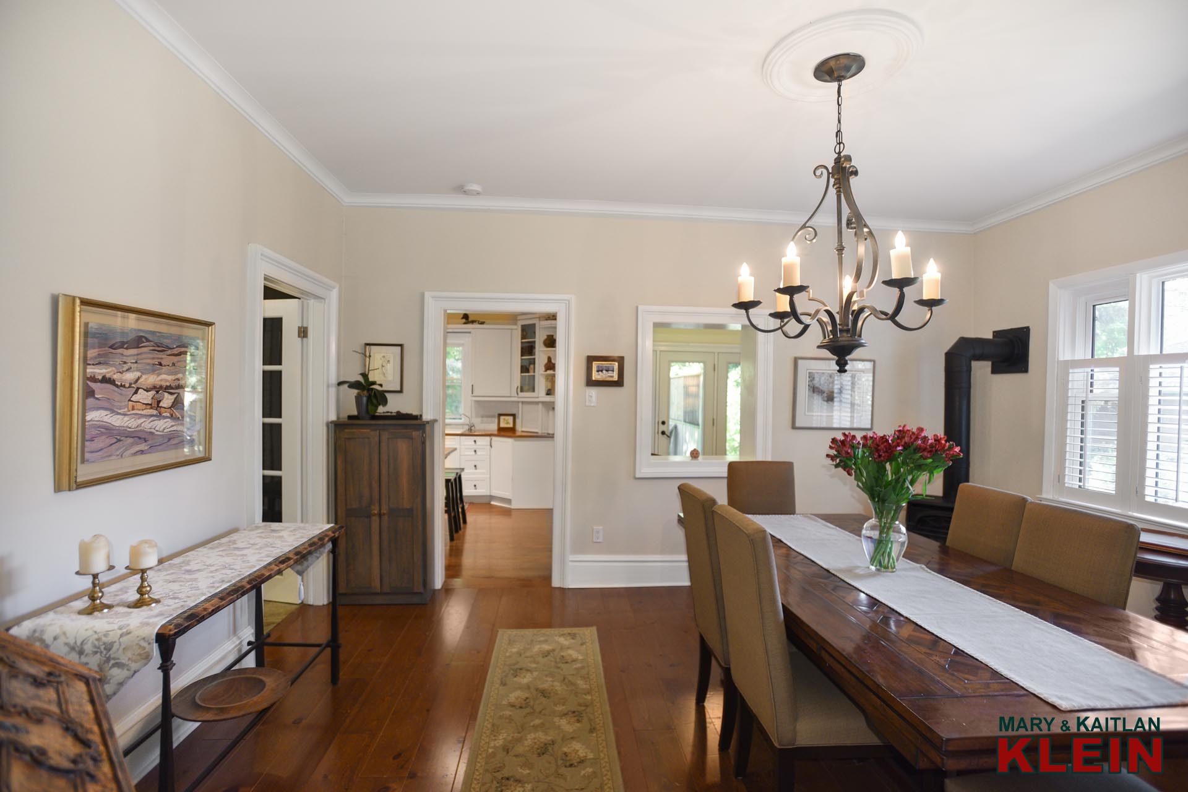
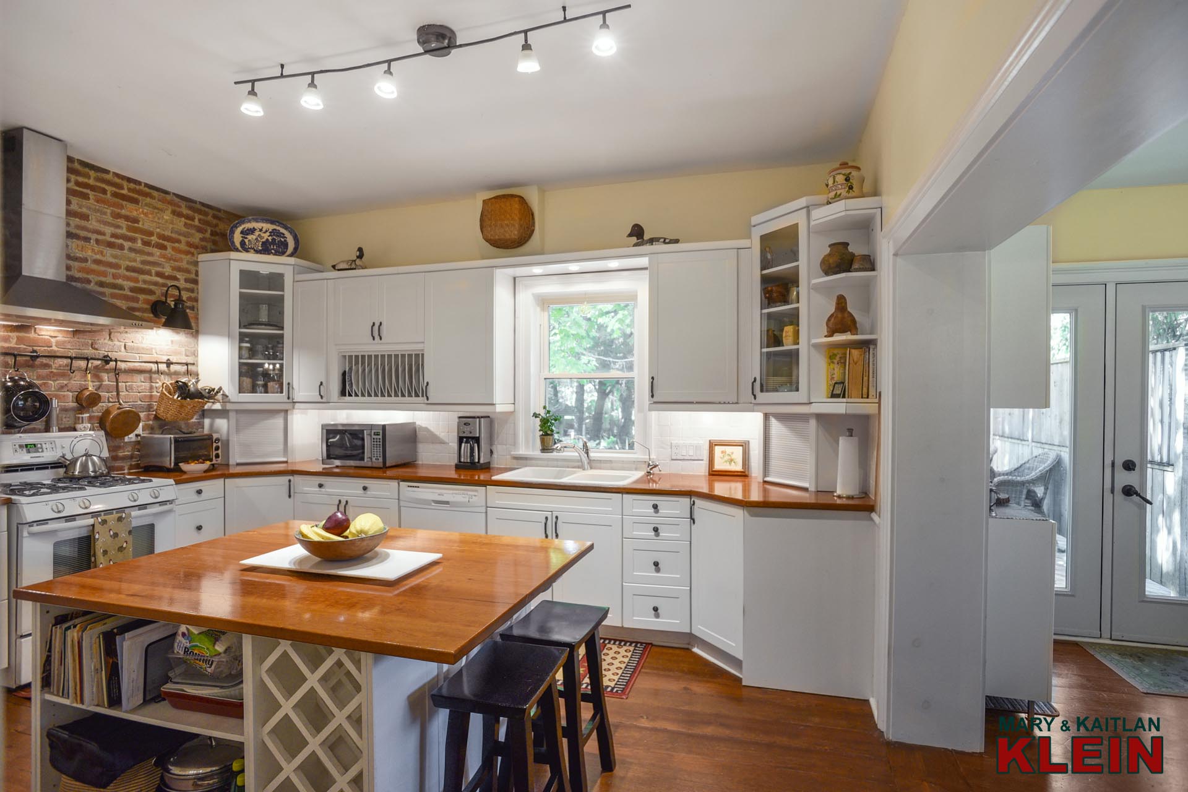
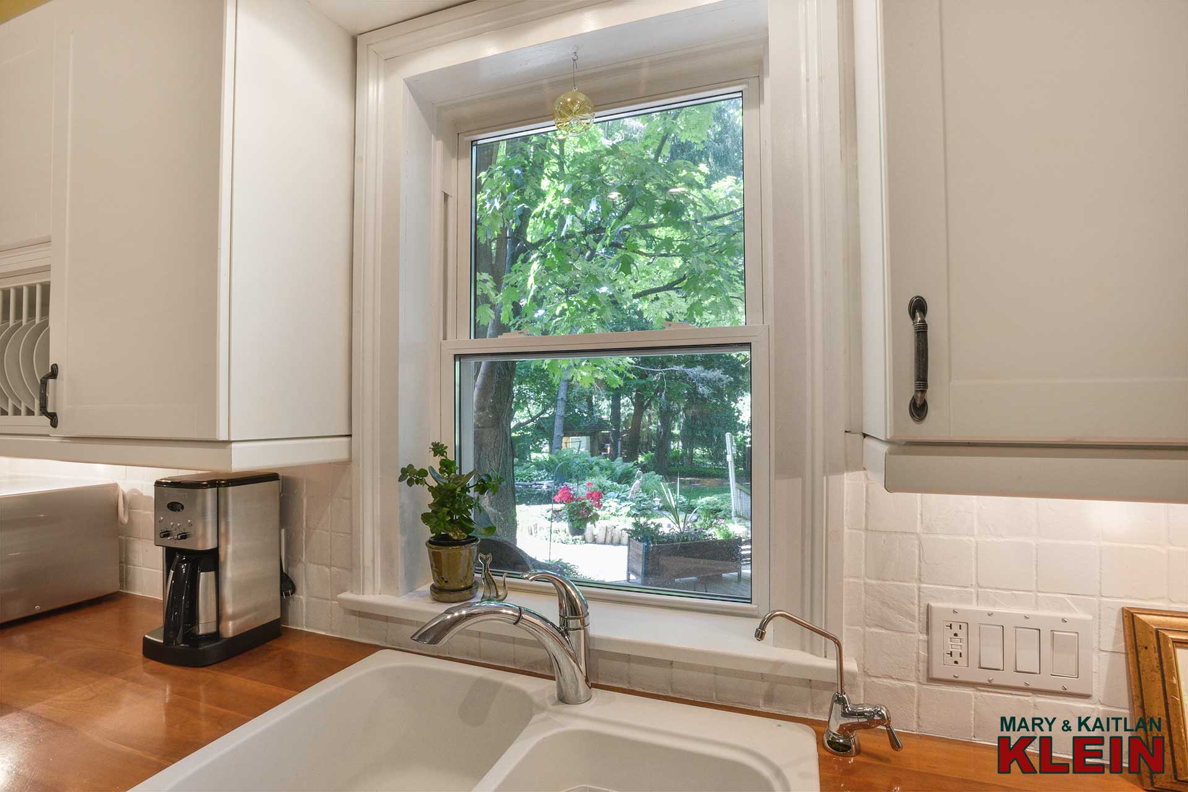
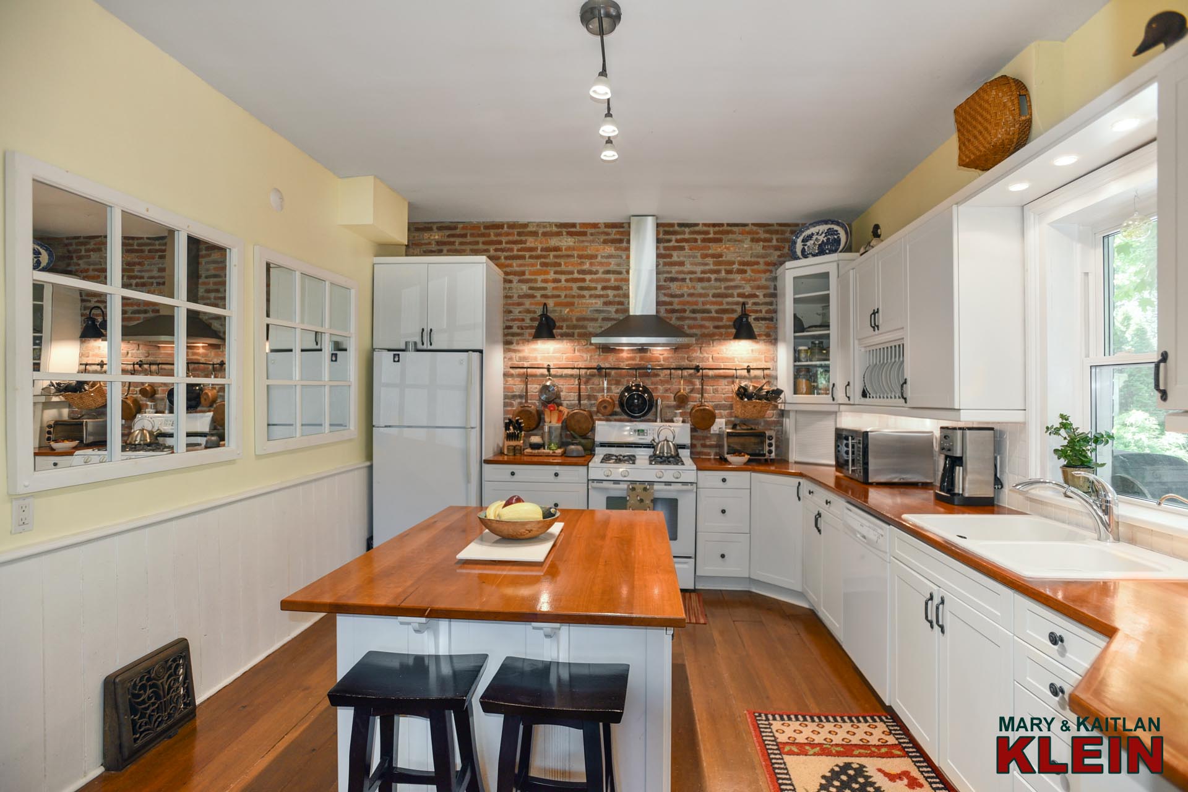
The Kitchen has hardwood flooring, pot lighting, an exposed brick wall accented by slate stone backsplash, wainscotting, Cherrywood countertops and overlooks the stunning backyard. One can hear the sound of the waterfall when creating gourmet meals in the Kitchen. The centre island with breakfast bar offers extra storage, as well as adding functional workspace.
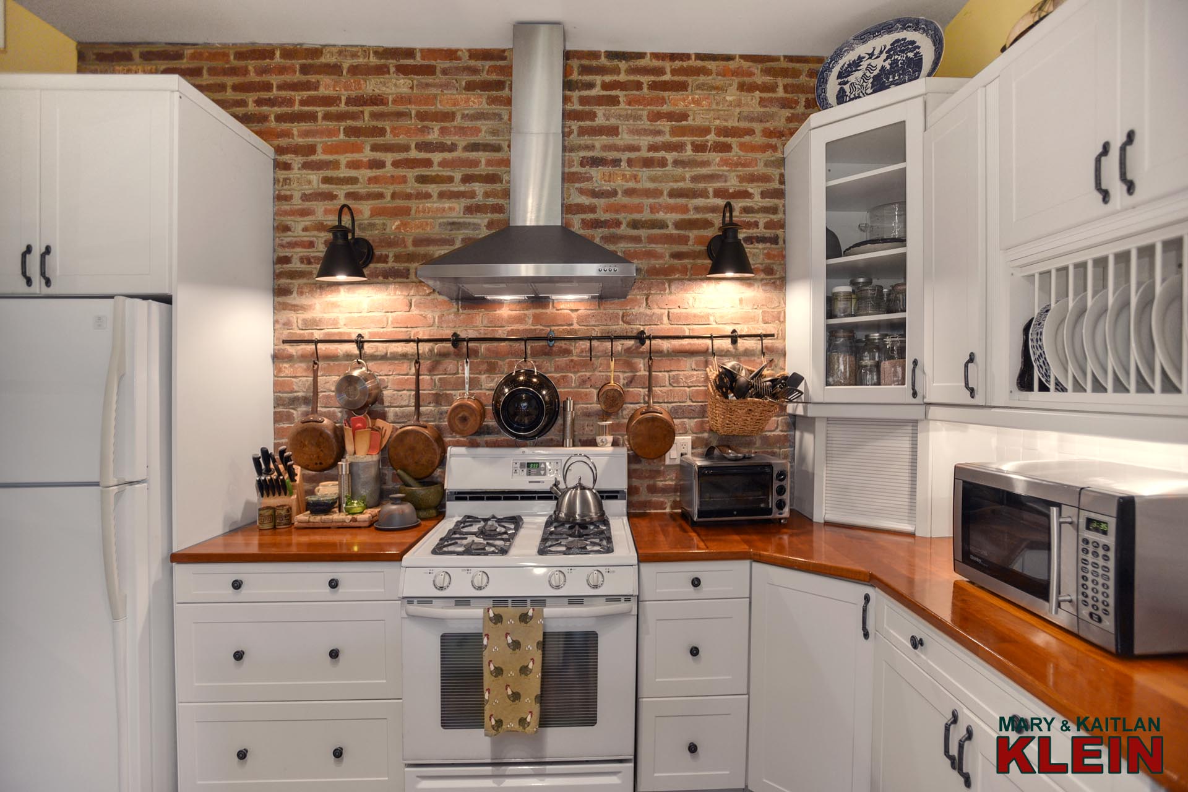
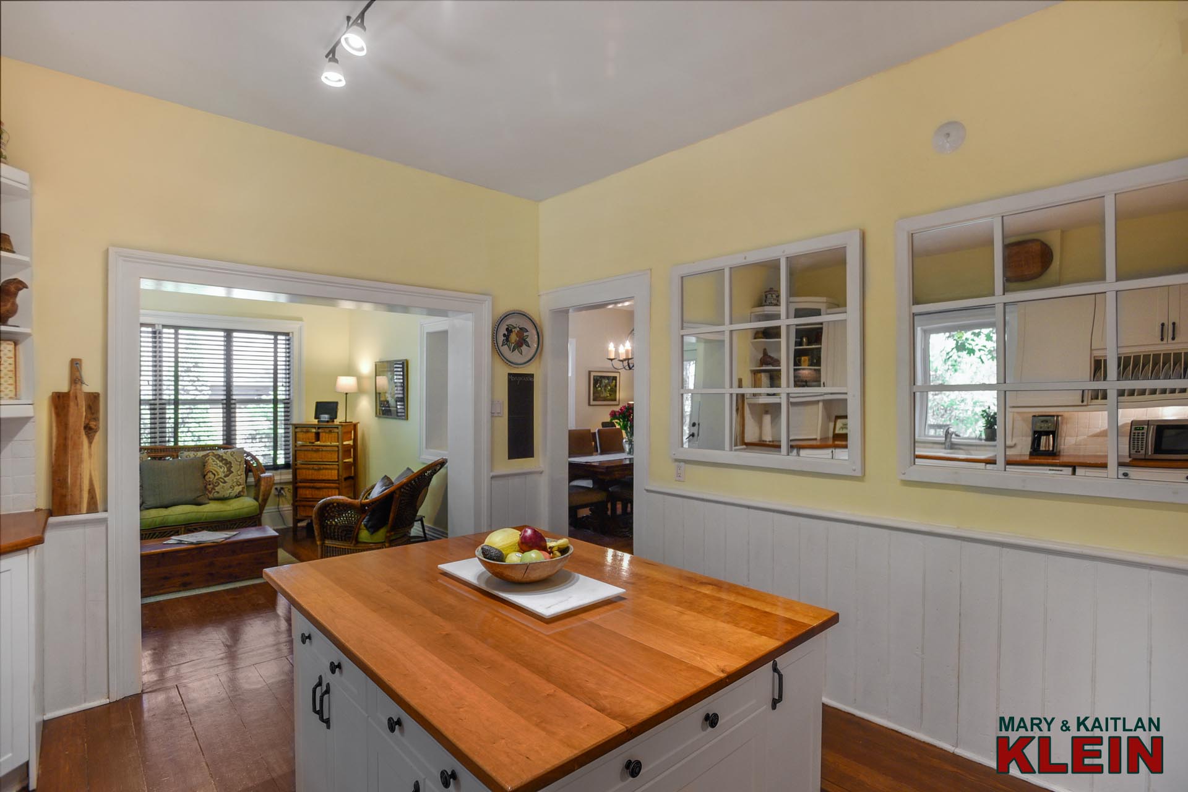
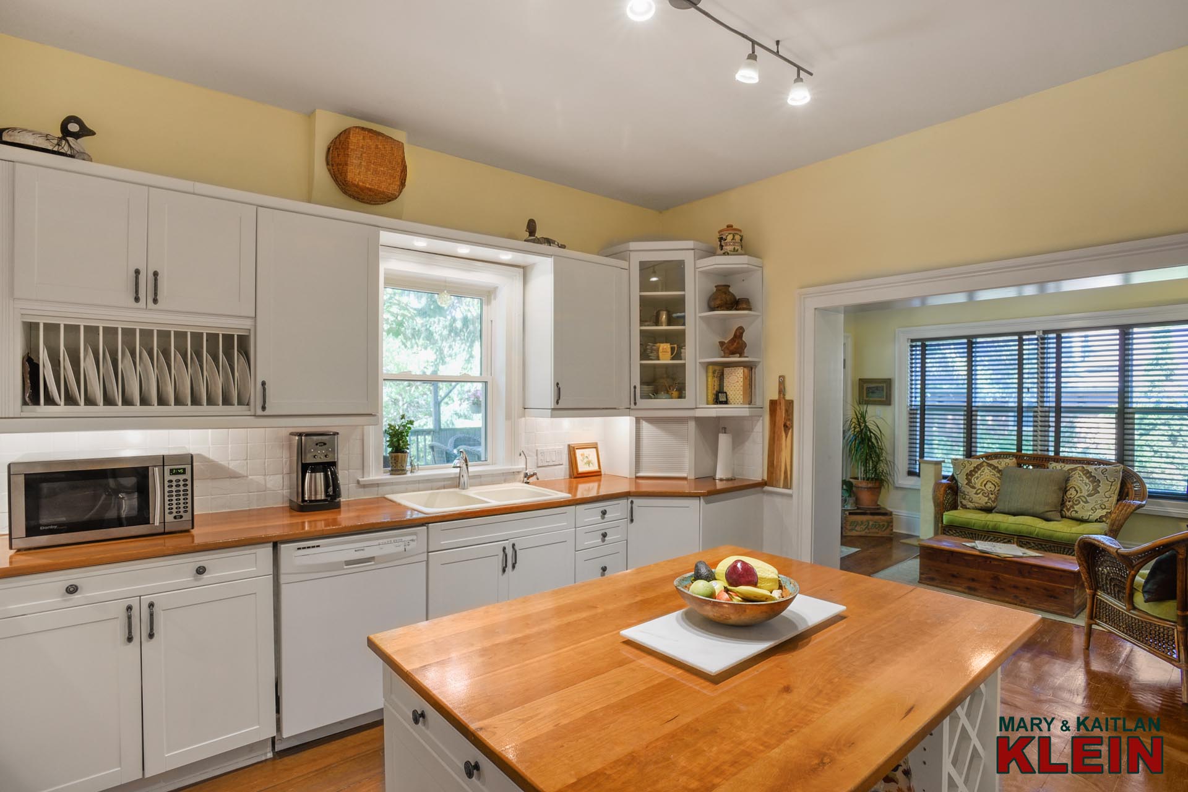
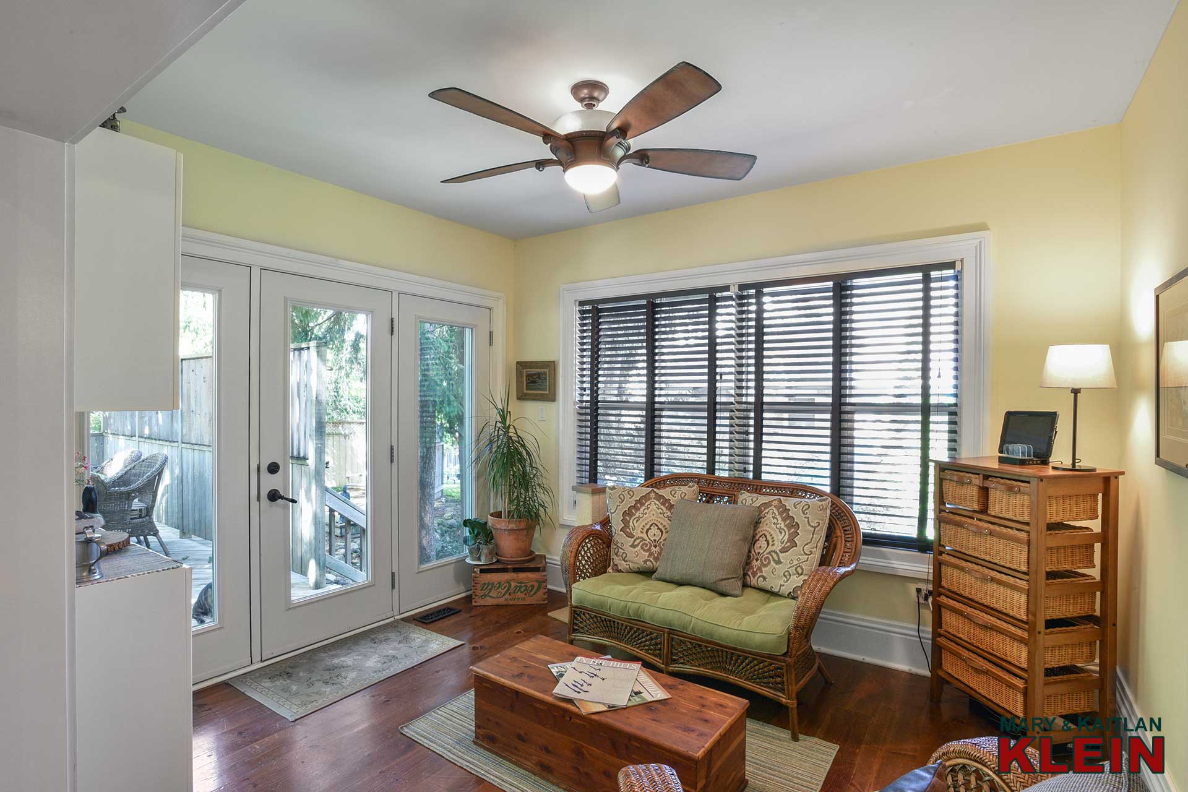
Open-concept to the Kitchen is the Sun Room, which has hardwood flooring, a ceiling fan, a see-through to the Dining Room and a garden door to the large deck for easy barbequing — fabulous for entertaining.
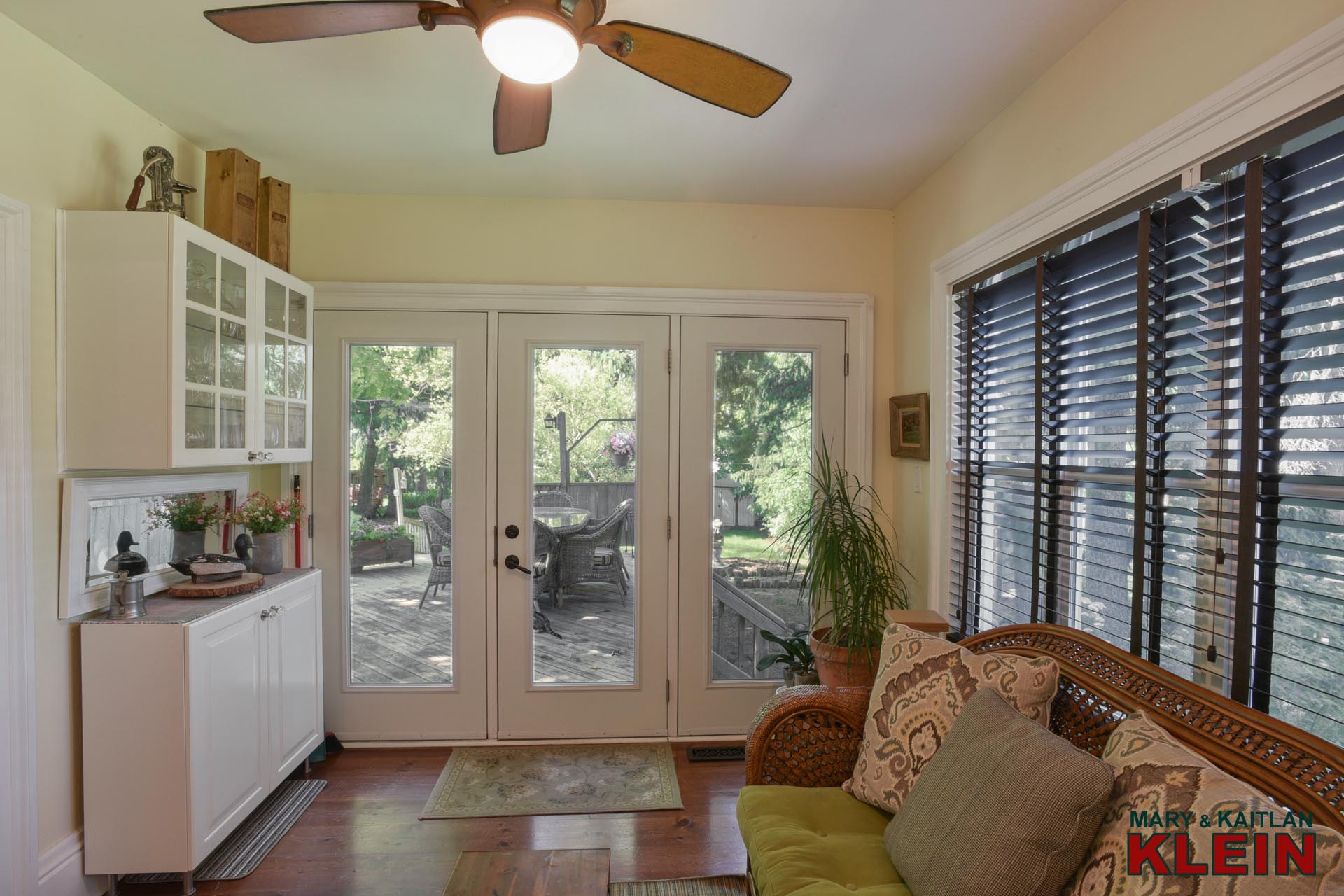
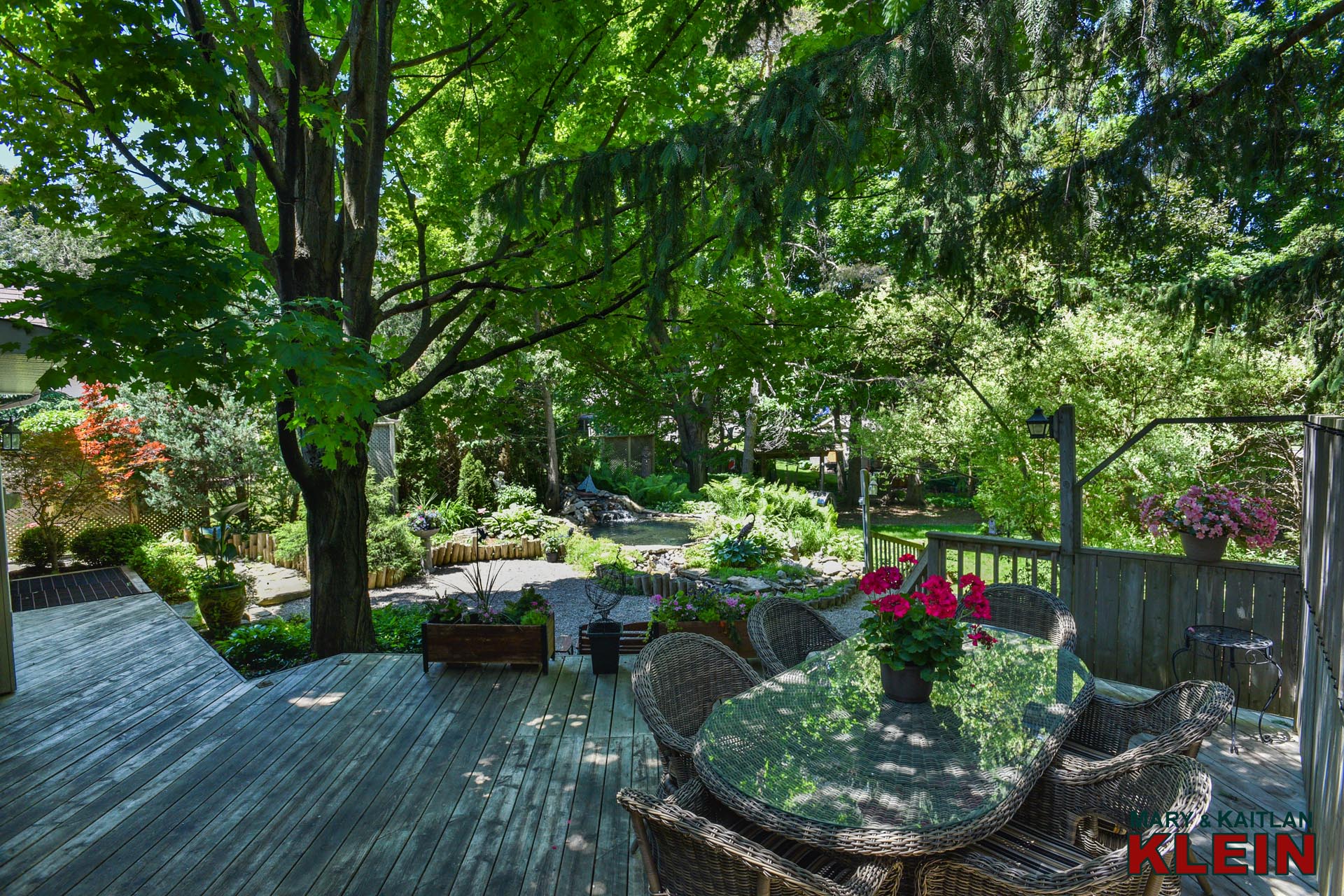
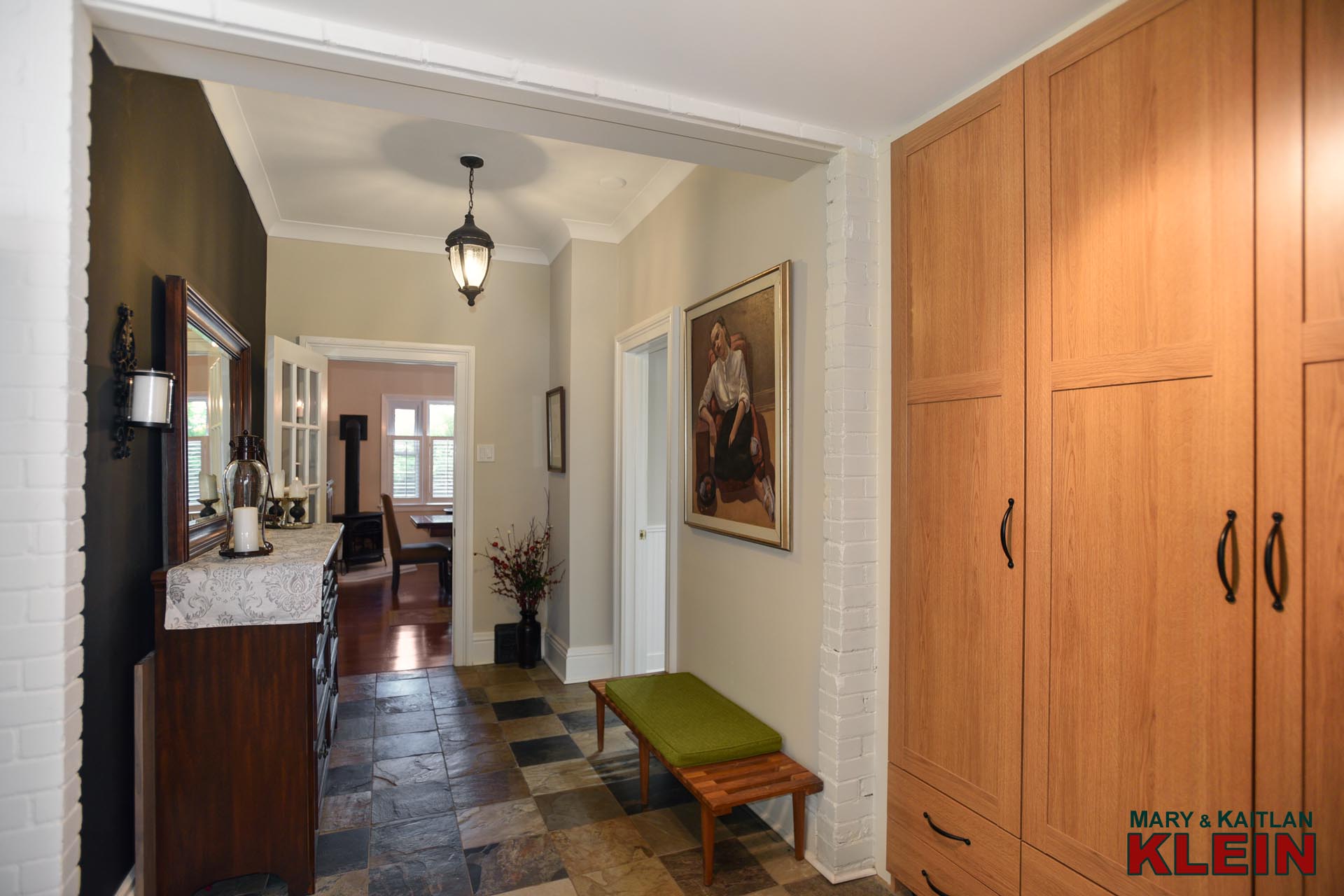
There is a hallway located off the Dining Room, which has slate stone flooring with radiant in-floor heating, garage access and built-in cabinetry.
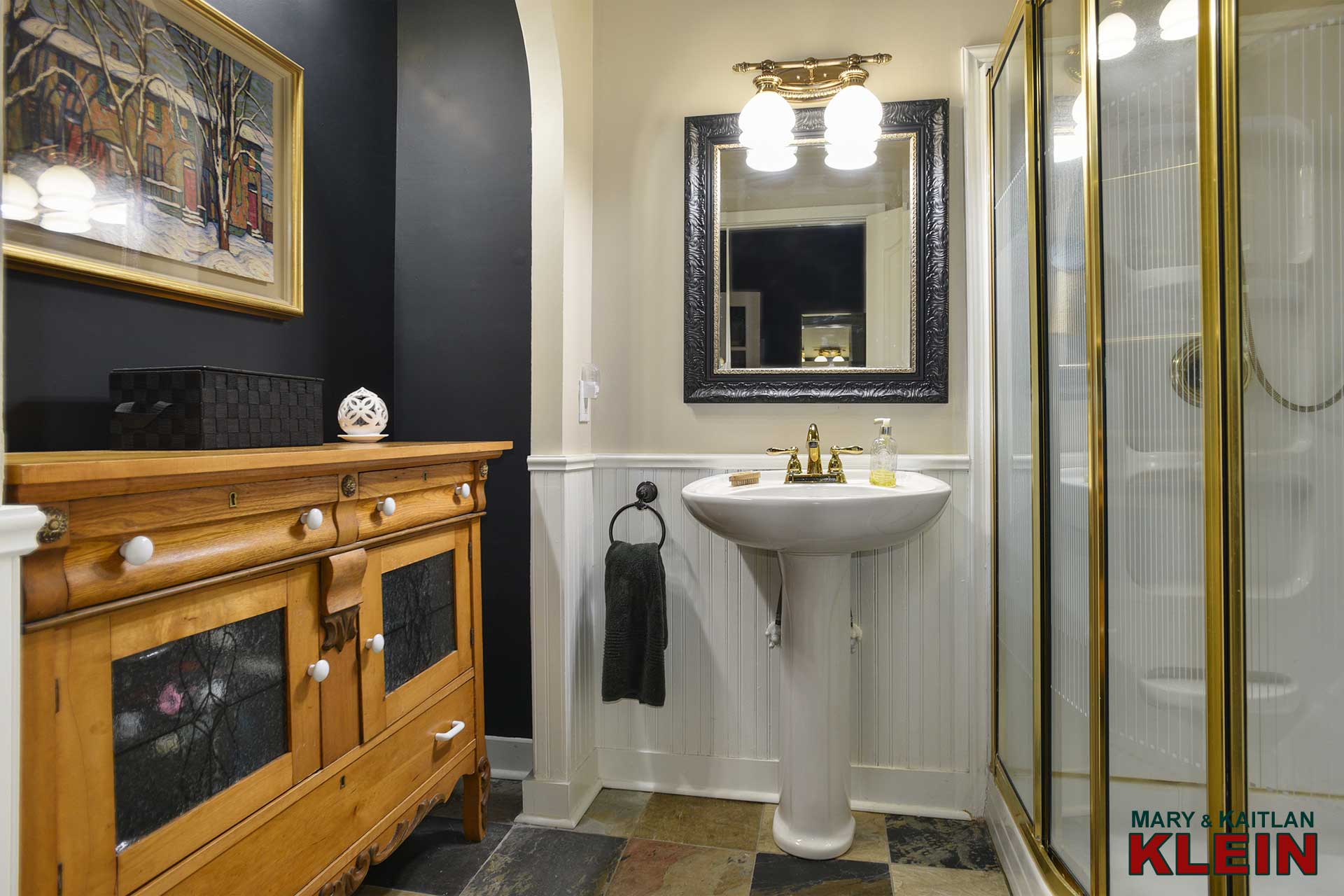
There is a nearby 3-Piece bathroom with slate flooring, wainscoting and a shower.
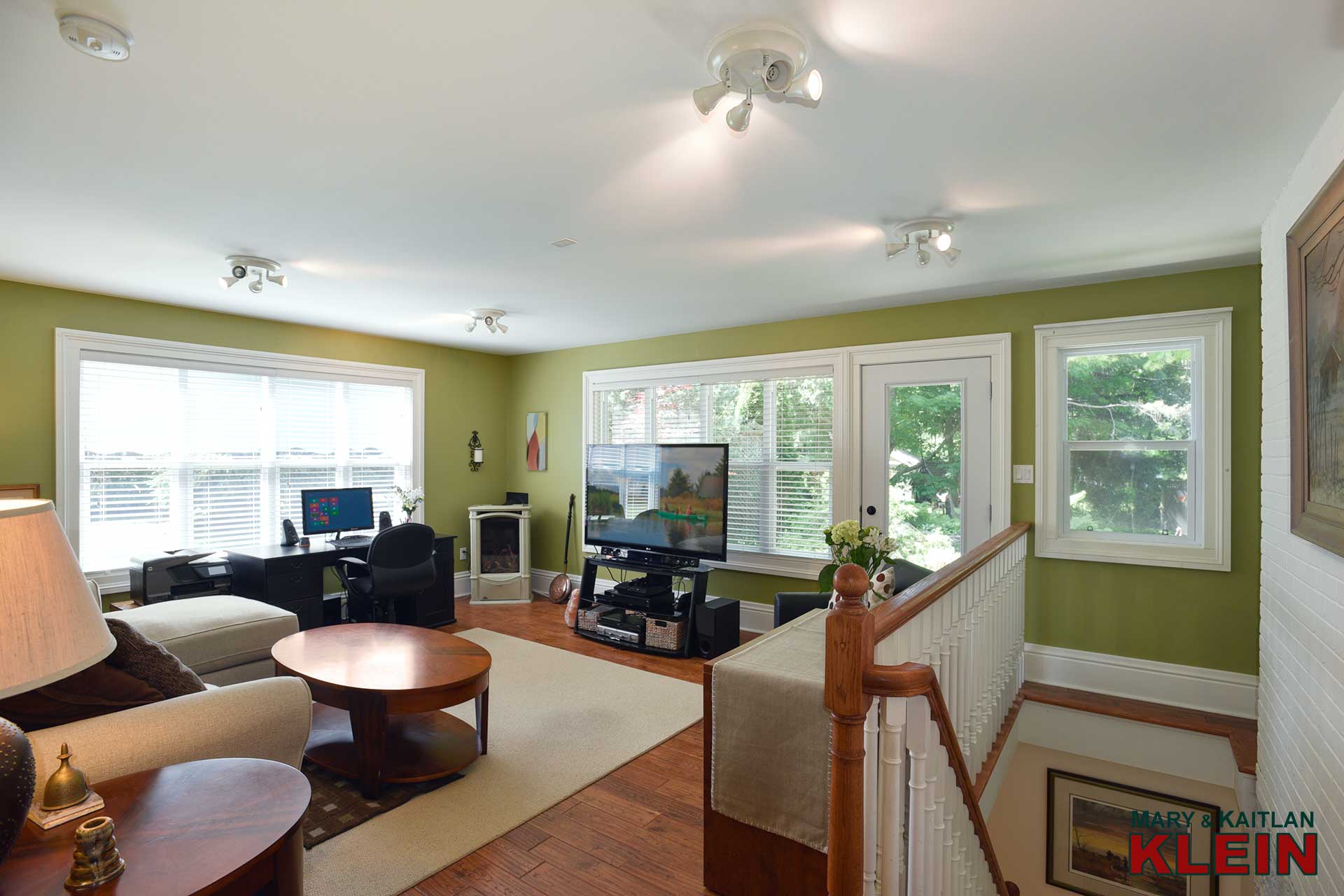
A Family Room addition is beaming with natural light and has engineered hardwood flooring, Napoleon gas fireplace, brick accent wall, a garden door walk-out to the deck and enjoys views over the backyard.
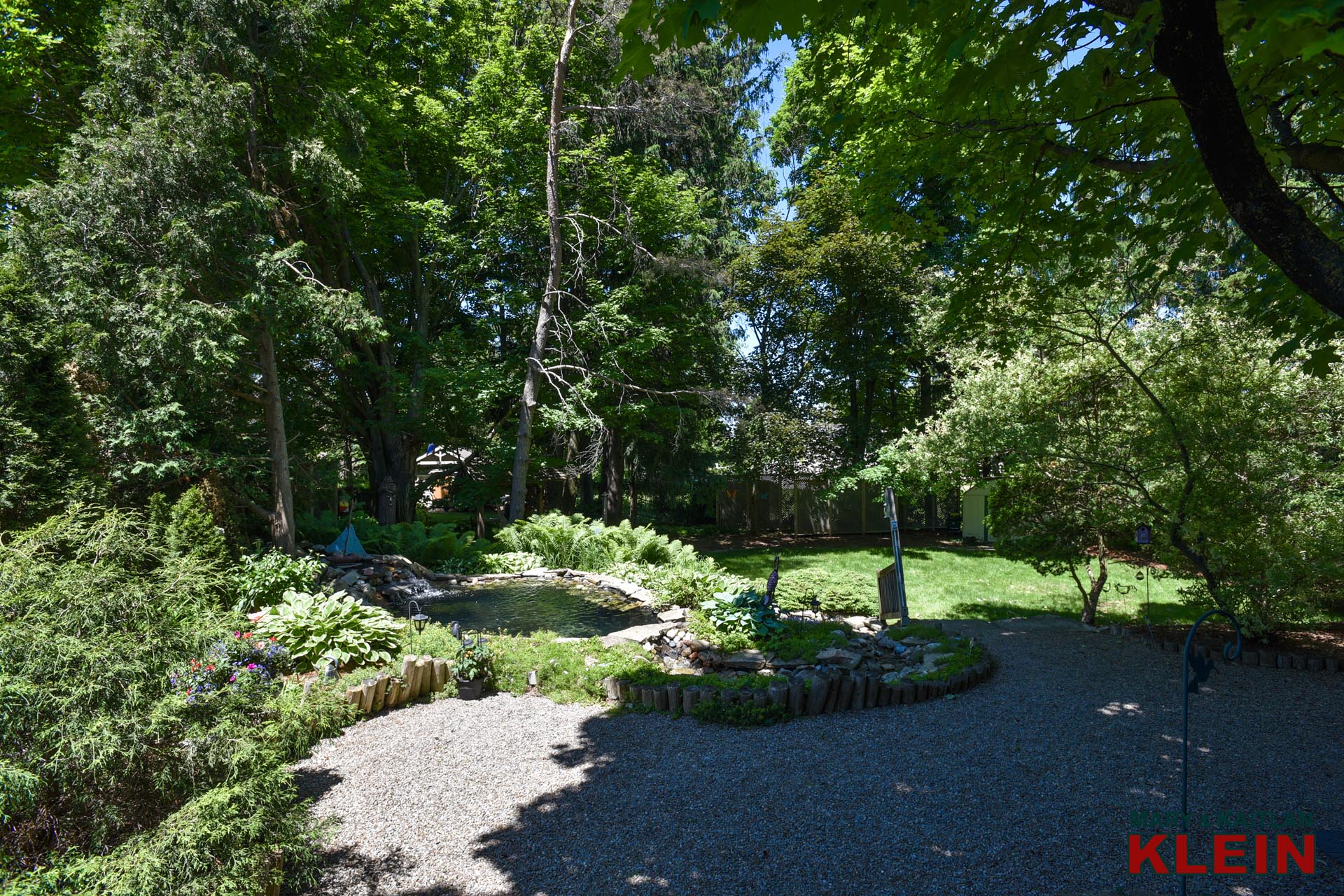
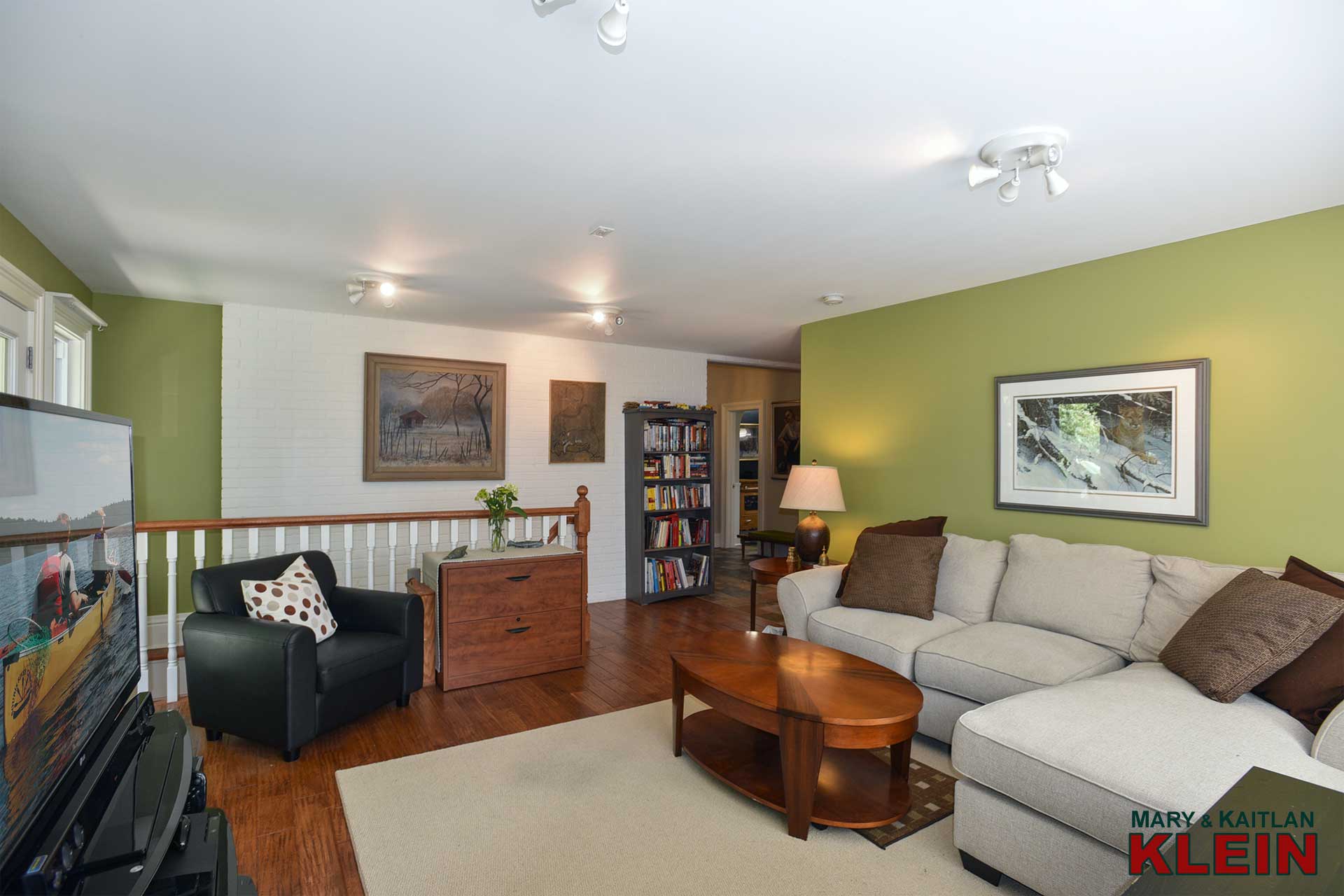
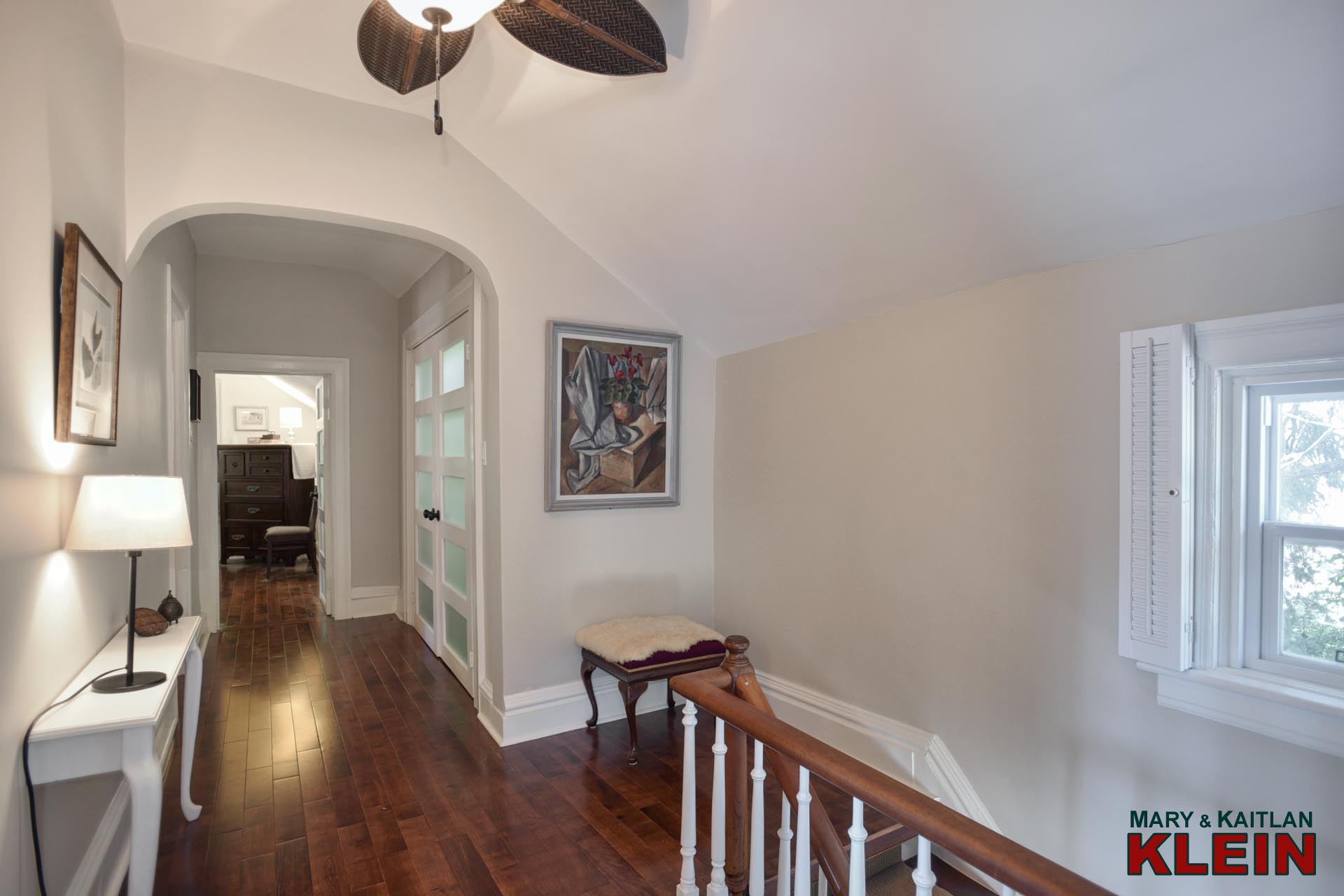
The 2nd Floor landing has hardwood flooring, ceiling fan, and a double closet which contains the laundry.
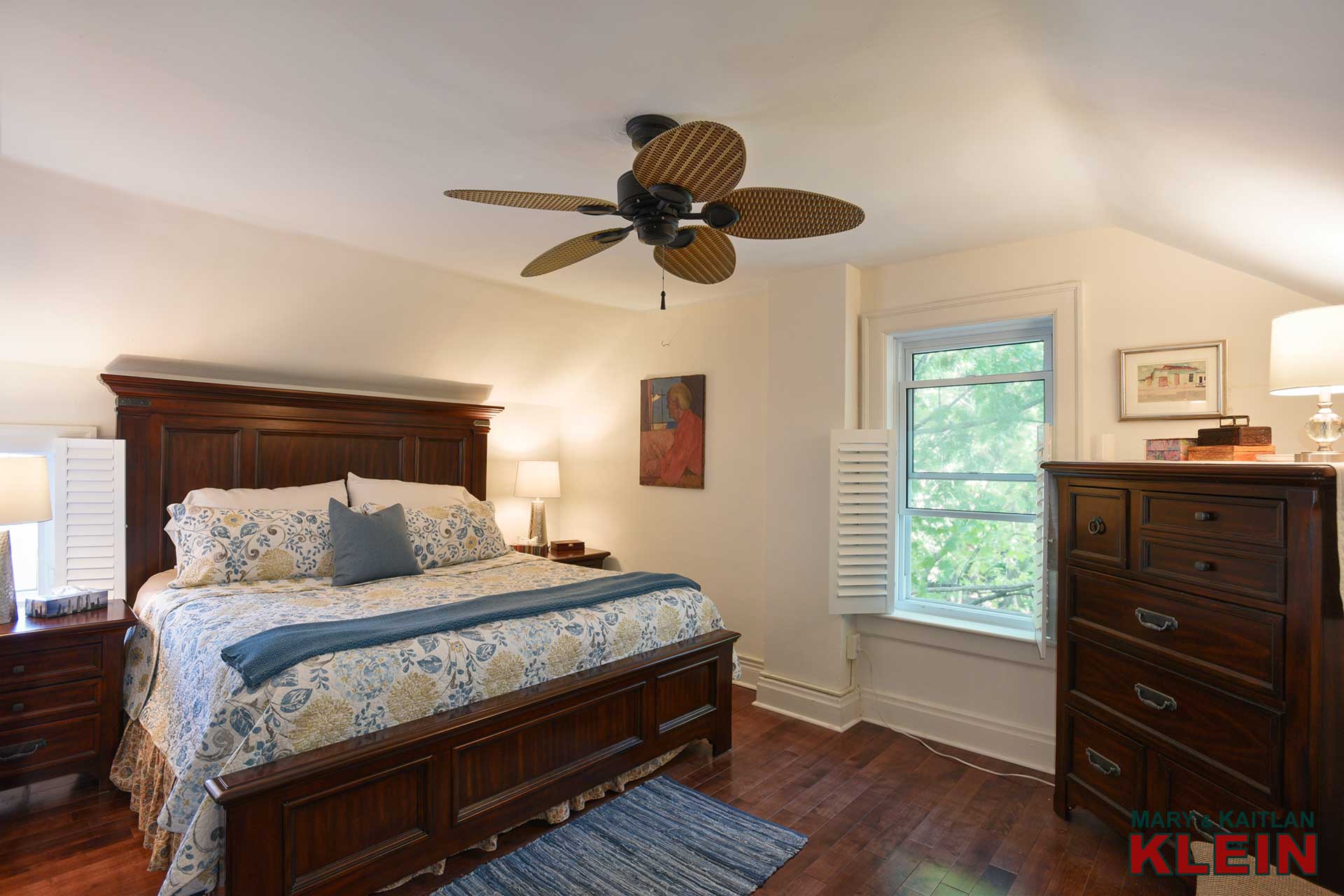
Upstairs is the Master Bedroom which has hardwood flooring, ceiling fan and overlooks the backyard. Enjoy listening to the waterfall from your bedroom. (For Future Owner: The owner had dreams of building over the Sun Room to create a Master Ensuite and closet).
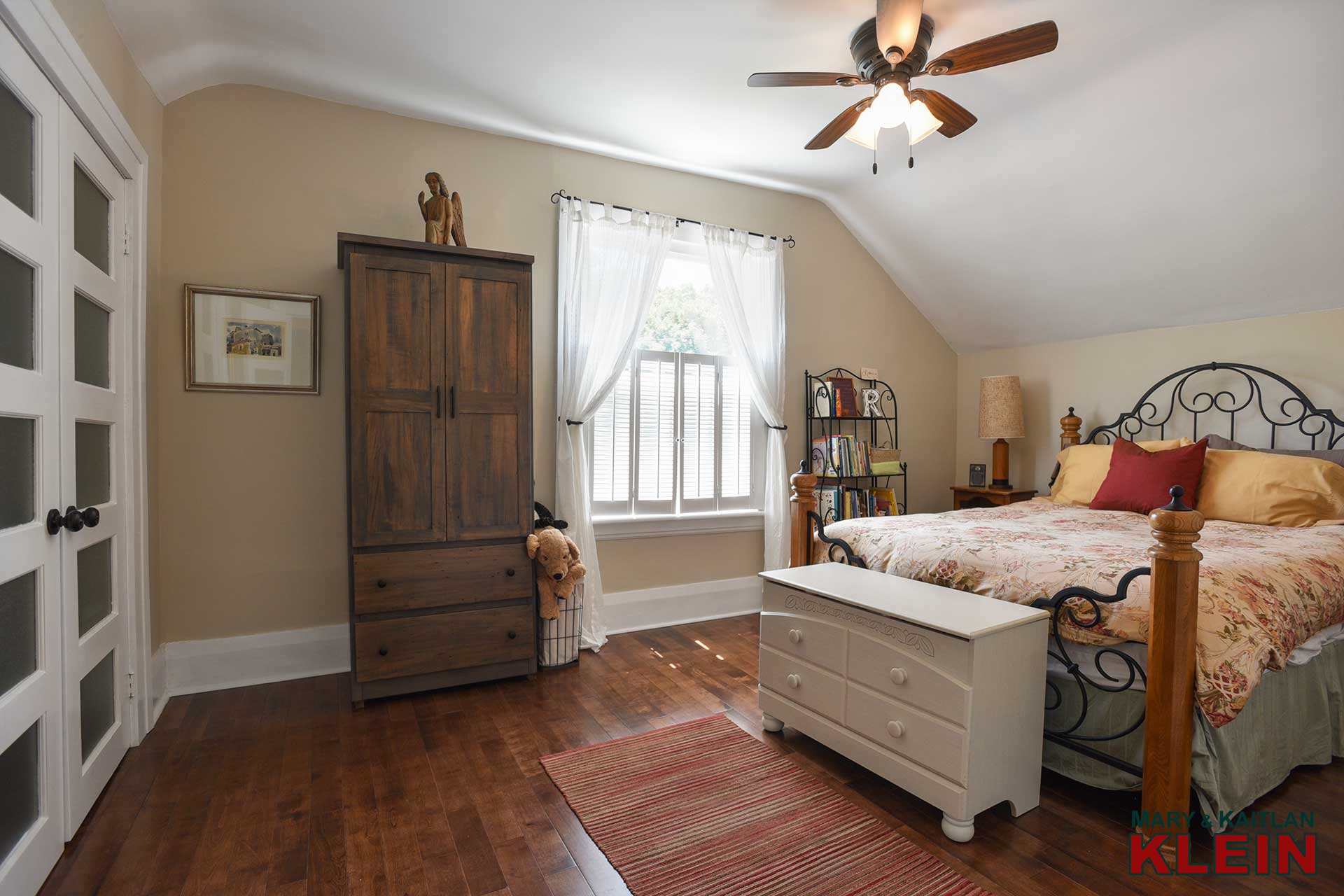
Bedroom #2 has hardwood flooring, ceiling fan, double closet and overlooks the front yard.
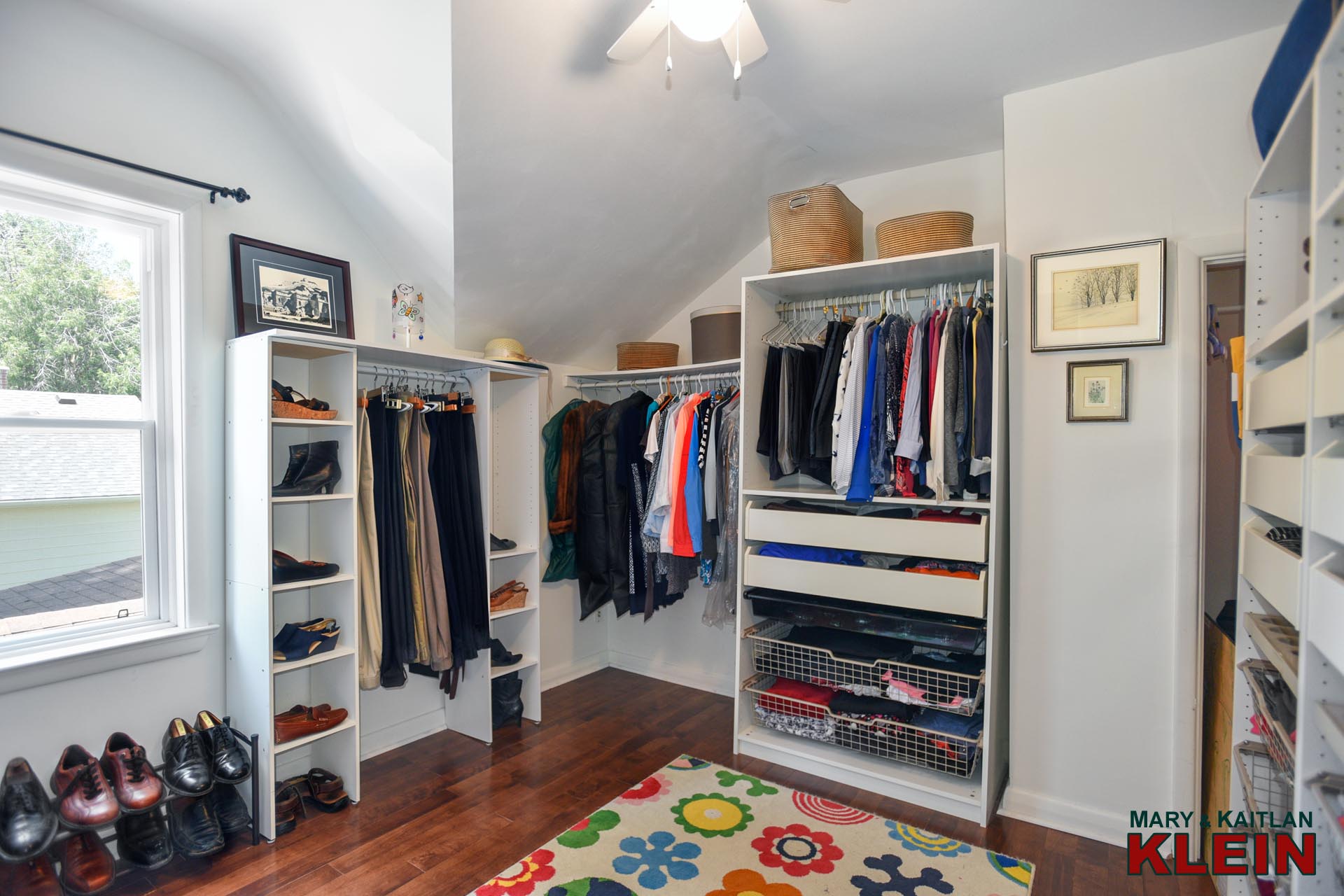
Bedroom #3 has hardwood, ceiling fan, closet and is currently utilized as a huge closet for the Master Bedroom.
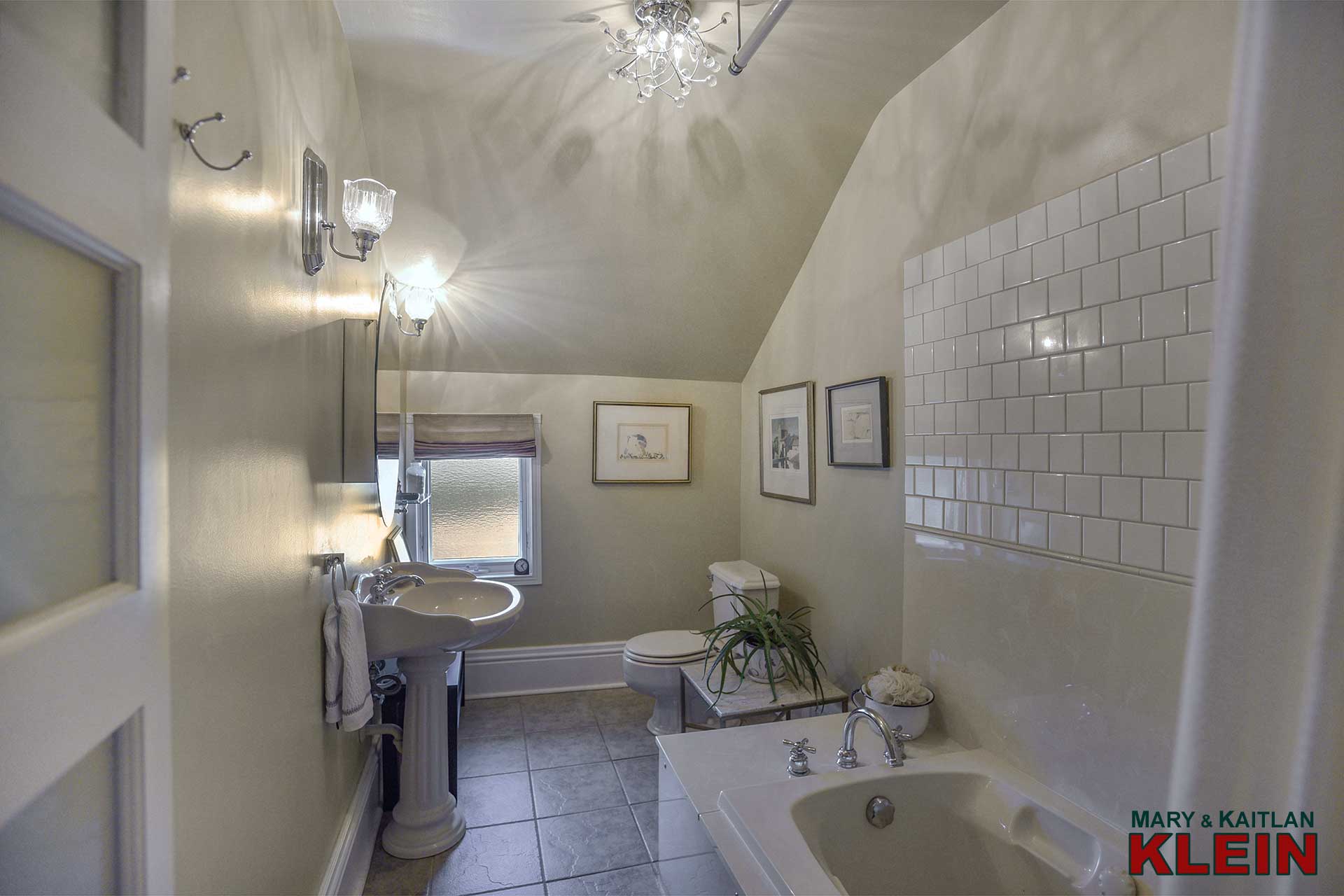
There is a 4-piece bathroom with a Jacuzzi tub which completes this floor.
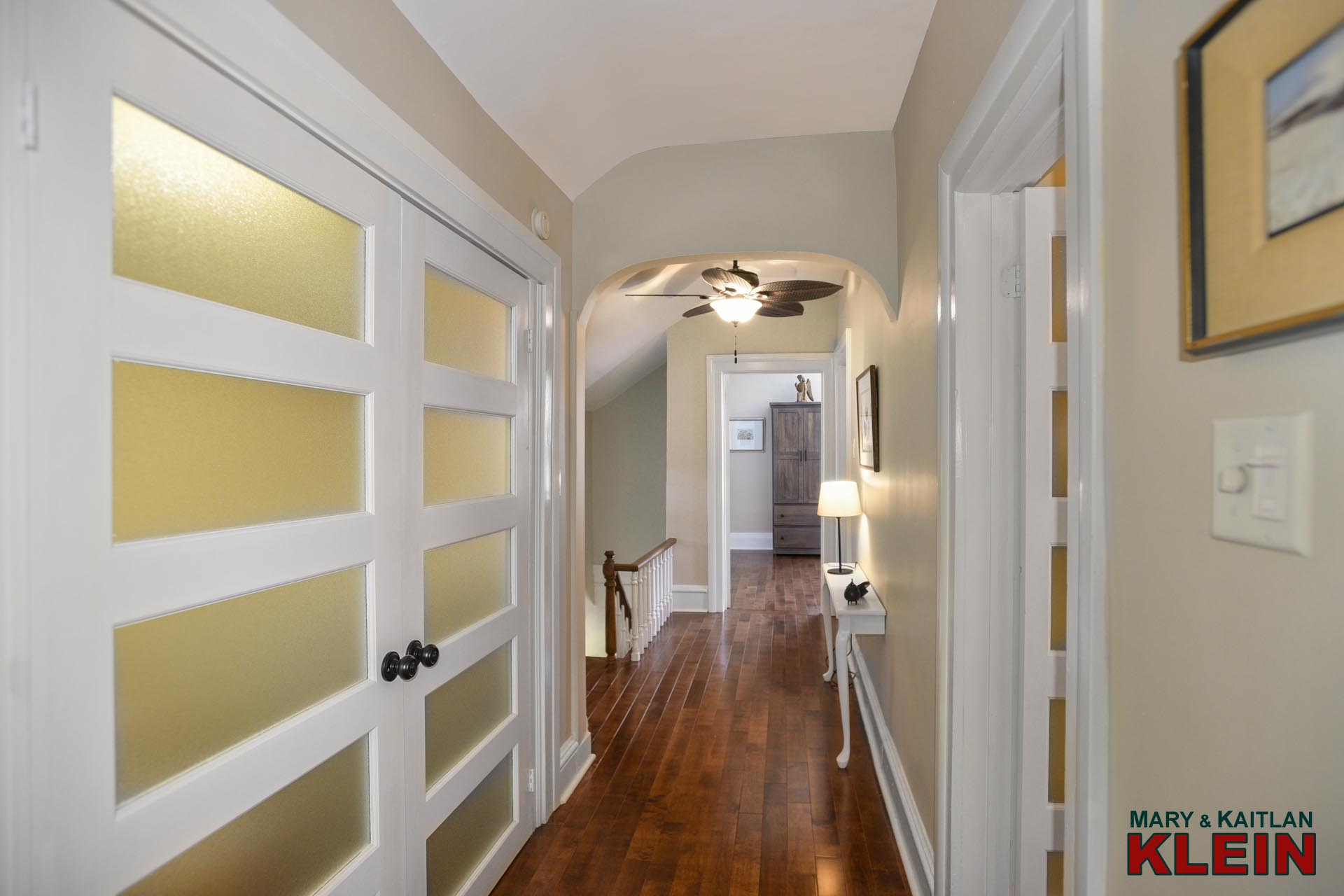
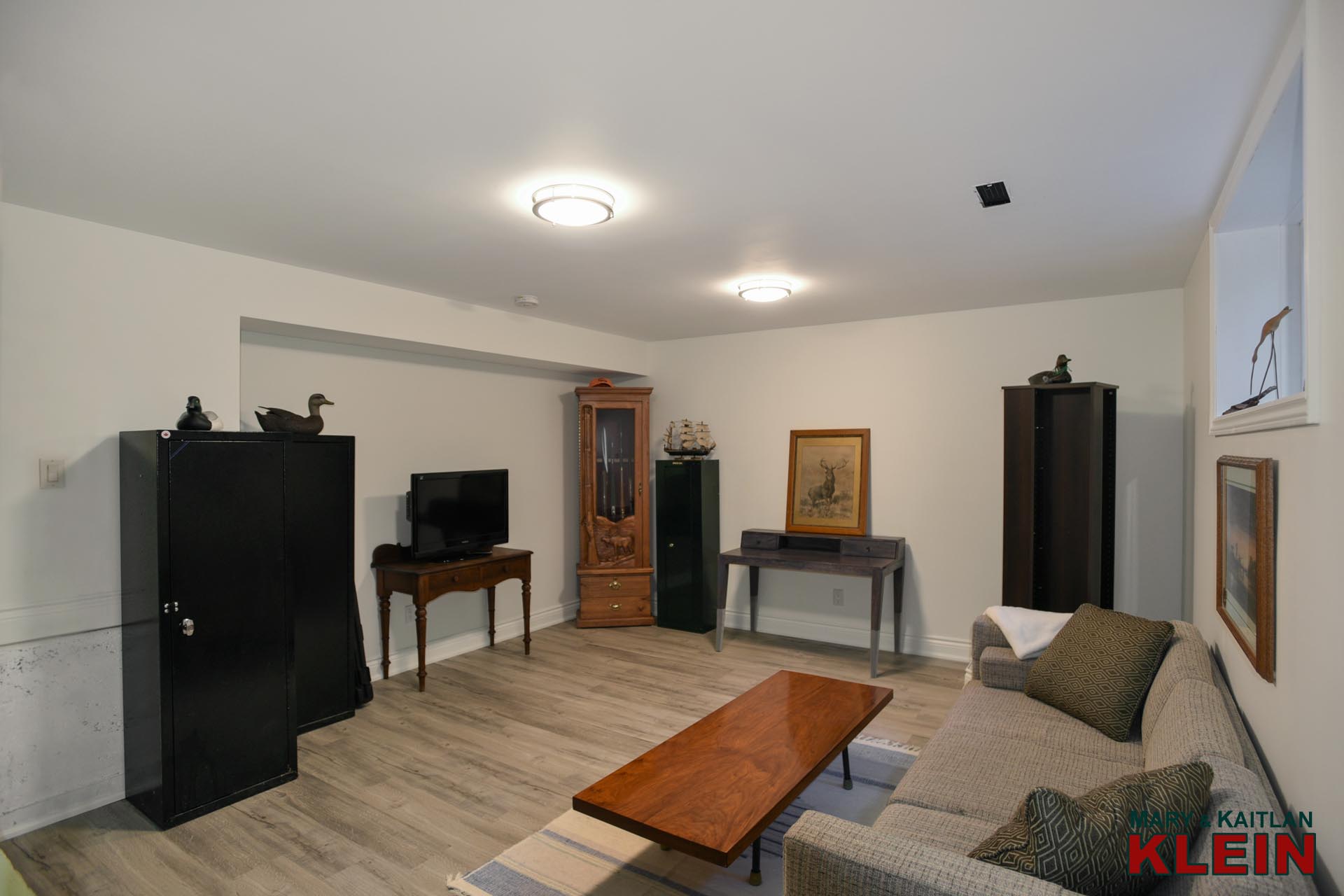
A lower level Rec Room has vinyl flooring, an above-grade window and makes for a great Man (or Woman) Cave. There is a large Utility Room which is home to the furnace, water heater, water softener and has a laundry tub. The home has 100 Amp electrical service.
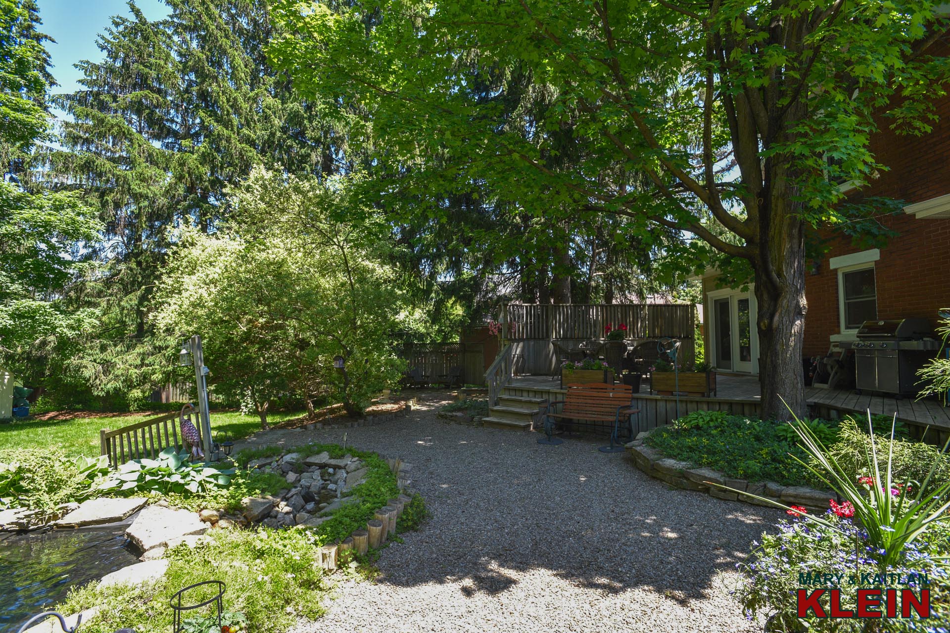
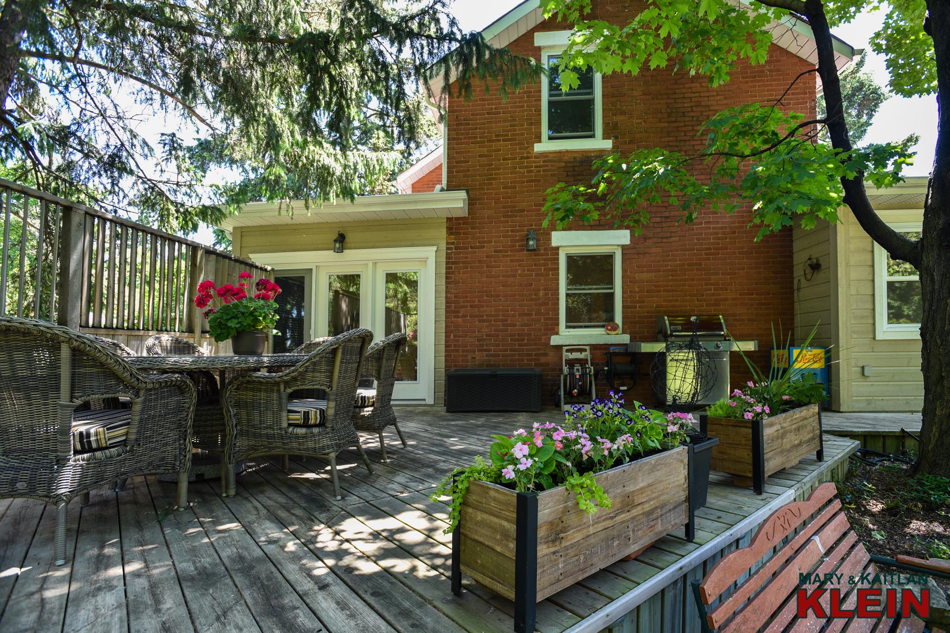
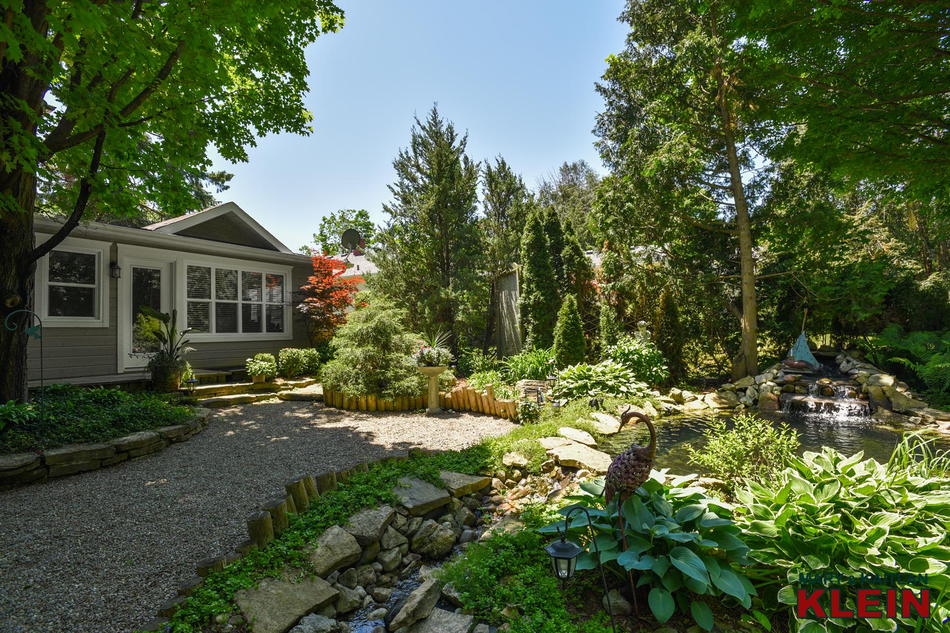
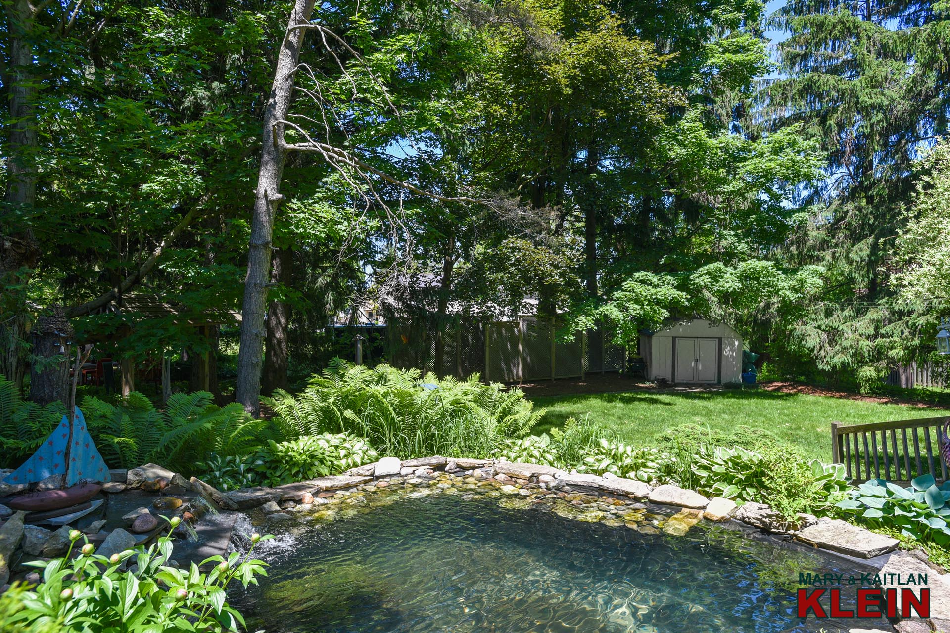
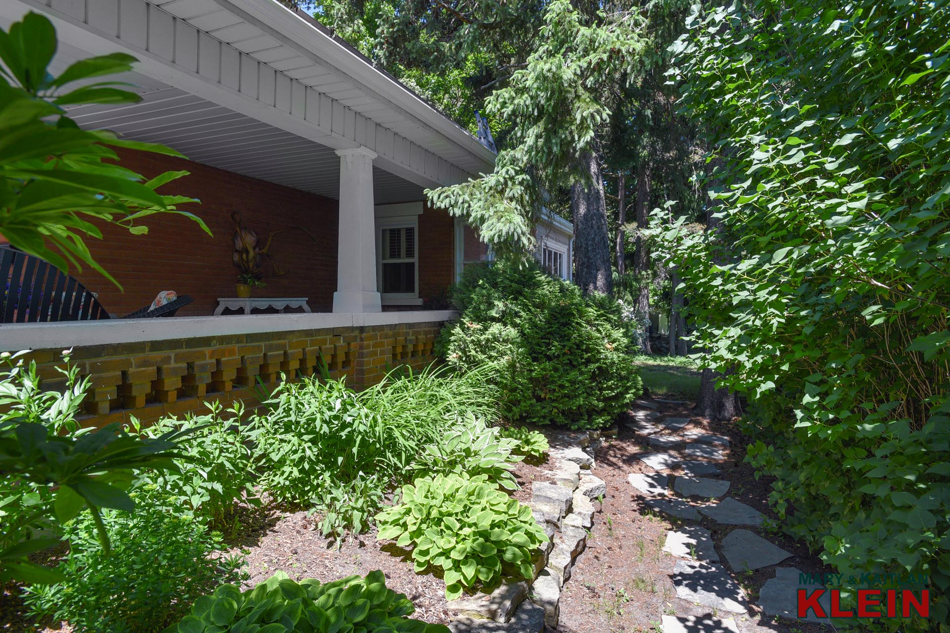
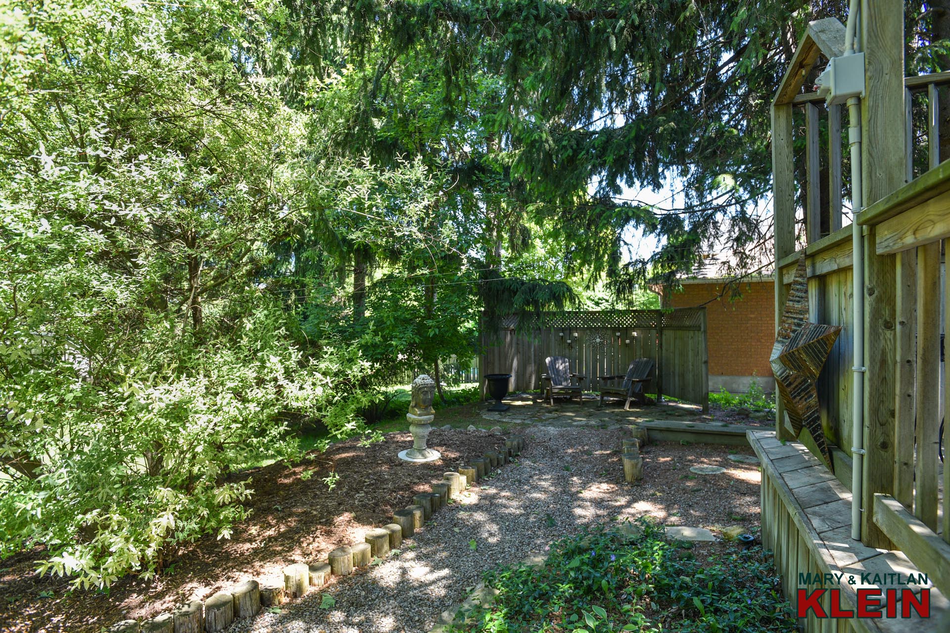
A flagstone walkway leads to the back of the house to a patio and sitting area. The private yard is surrounded by mature trees with an open grassy area to play games and has a garden shed for additional storage. Meticulously maintained, this home is filled with warmth and character and is sure to please those who desire century home styling with modern finishes.
Included in the purchase price: all window coverings, all electric light fixtures, fridge, stove, dishwasher, washer, dryer, 1 garage door opener, shed, pergola, water softener, hot water tank, and central air. Please exclude white bar attached in Sun Room, all armoires in Bedrooms and closet organizers in Bedroom #3.
Taxes for 2018 are $6,096.53.
Orangeville is improving Second Ave and curbs will put in the fall of 2018, which will beautify the street. There is no local improvement charge associated with the curb addition. Work is projected to begin after Labor Day weekend for a 10-12 week period and will maintain access to the street. Additional information can be reviewed with technical staff at the Public Works Department at the Town of Orangeville.
