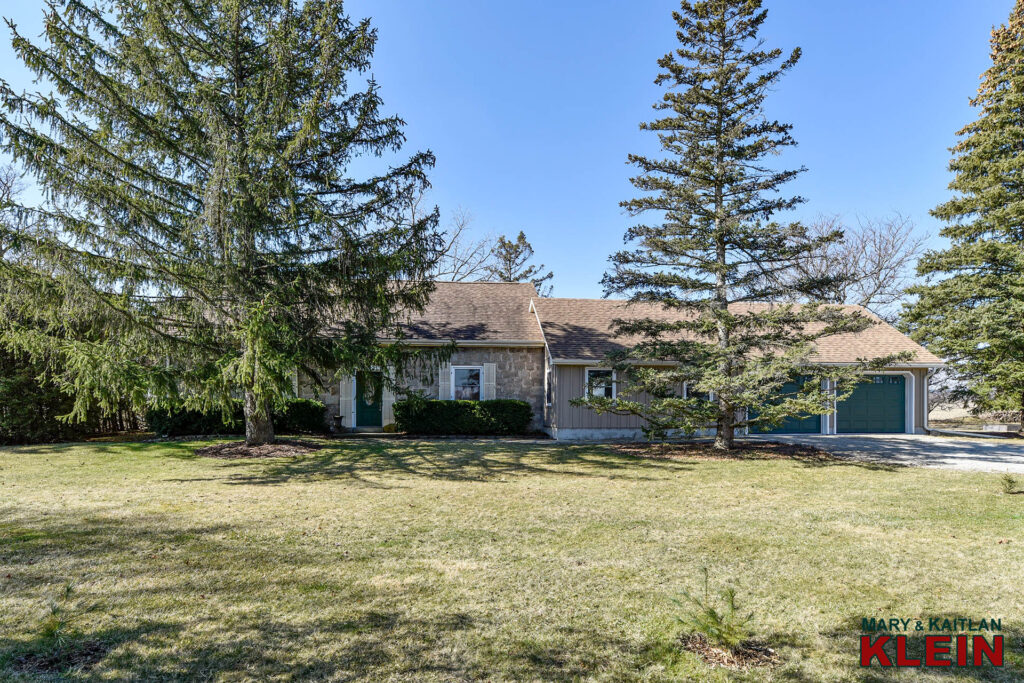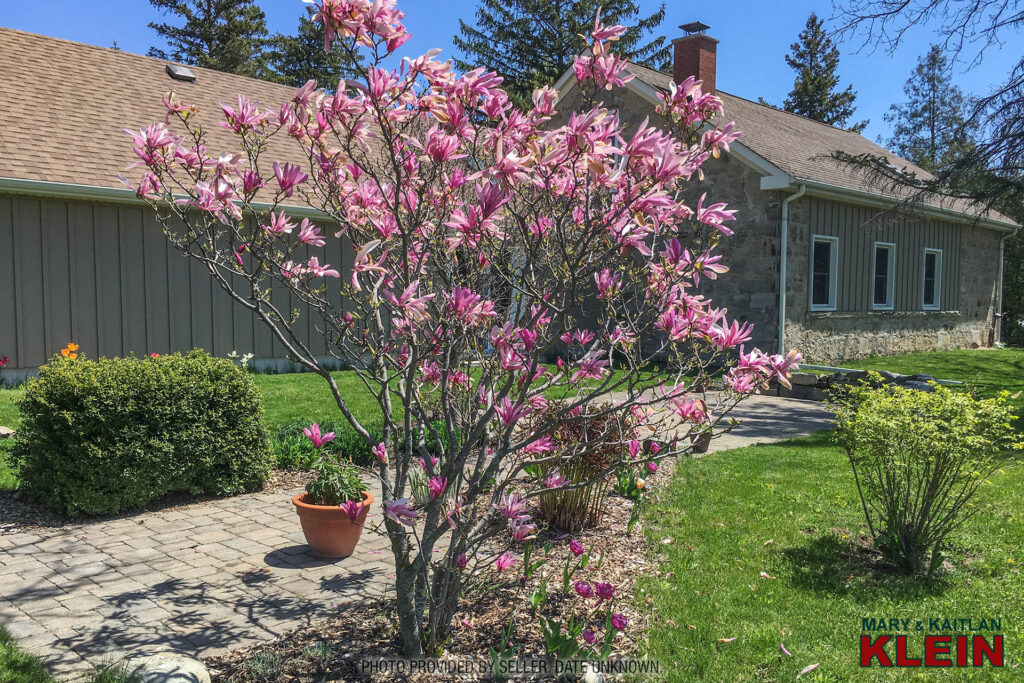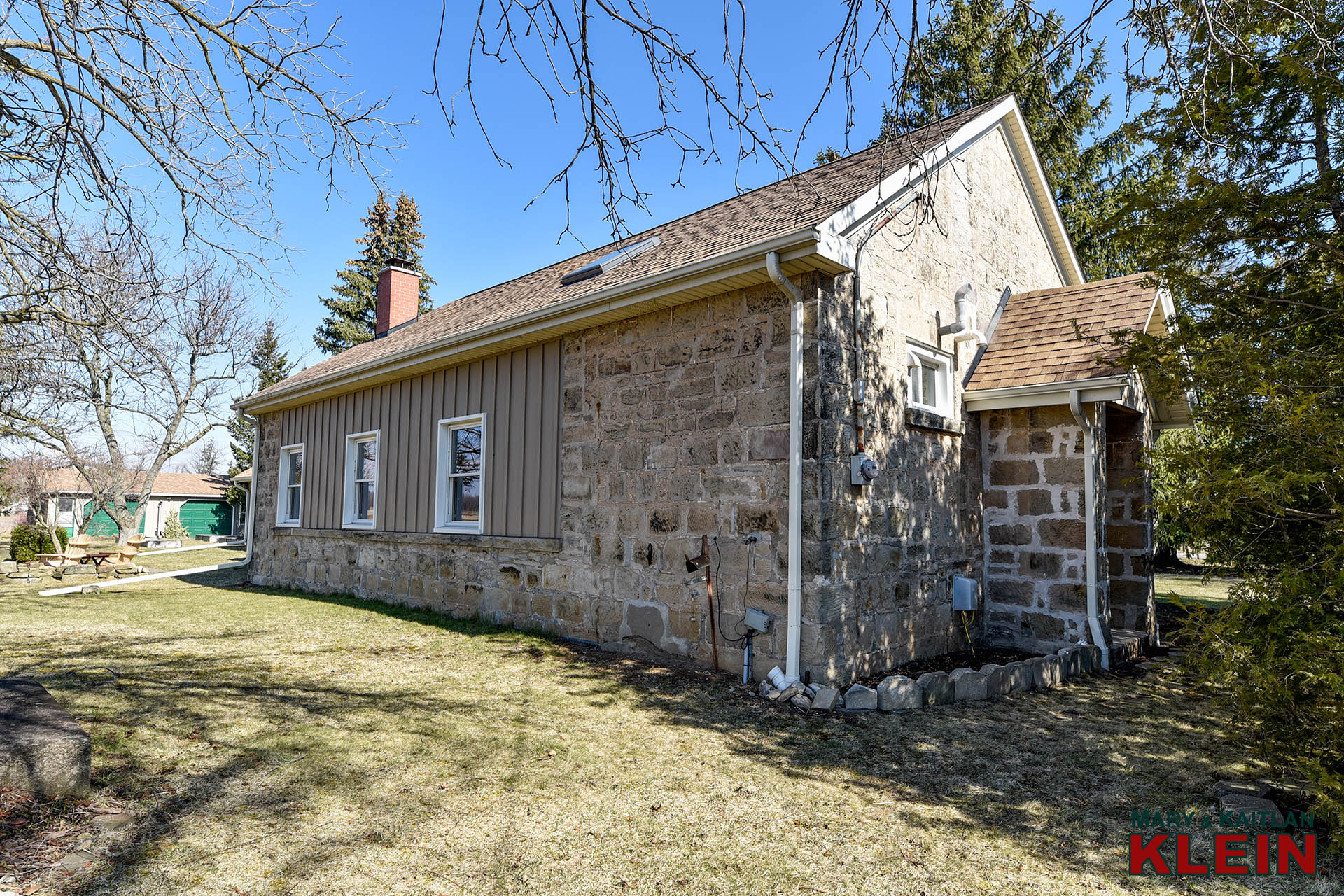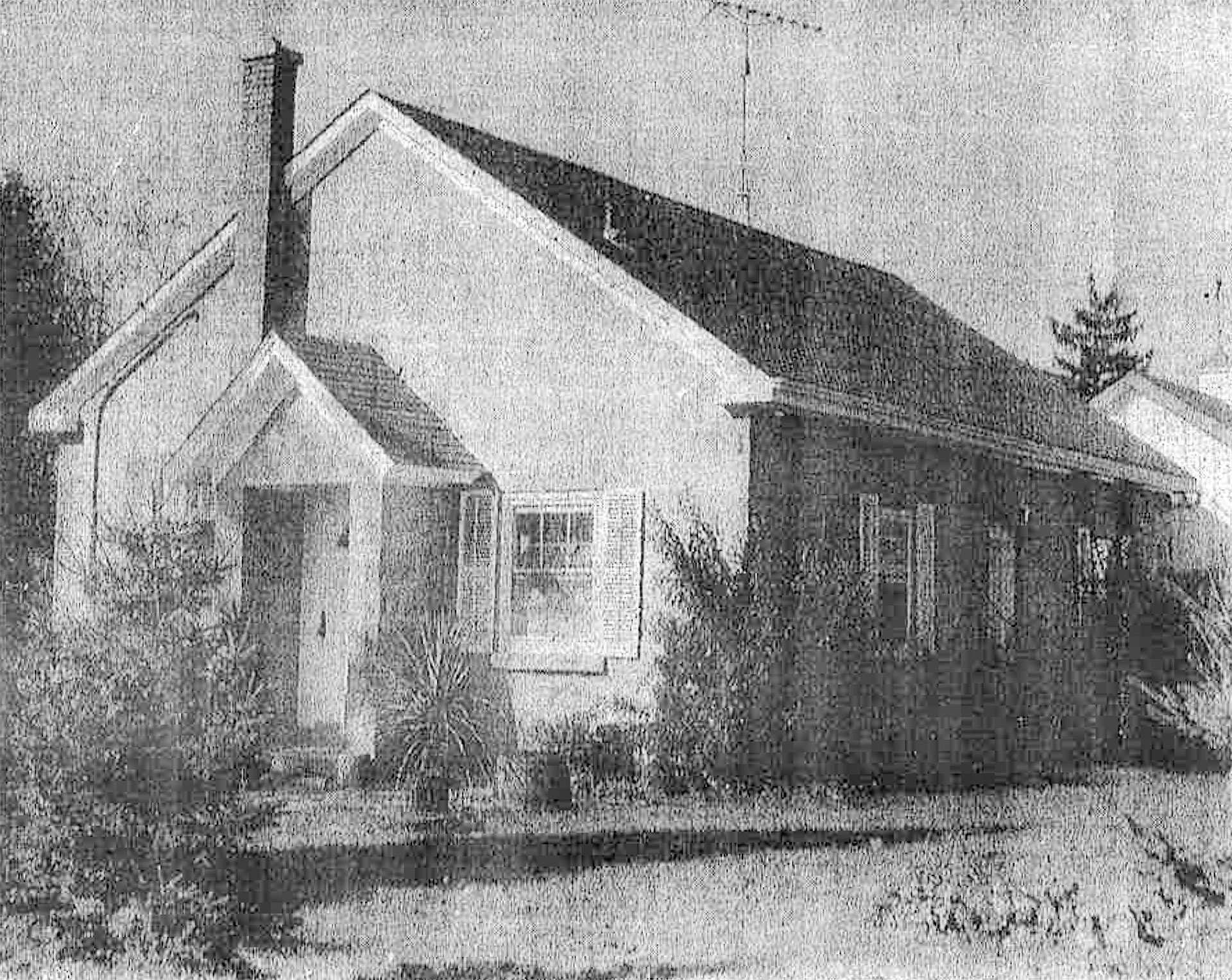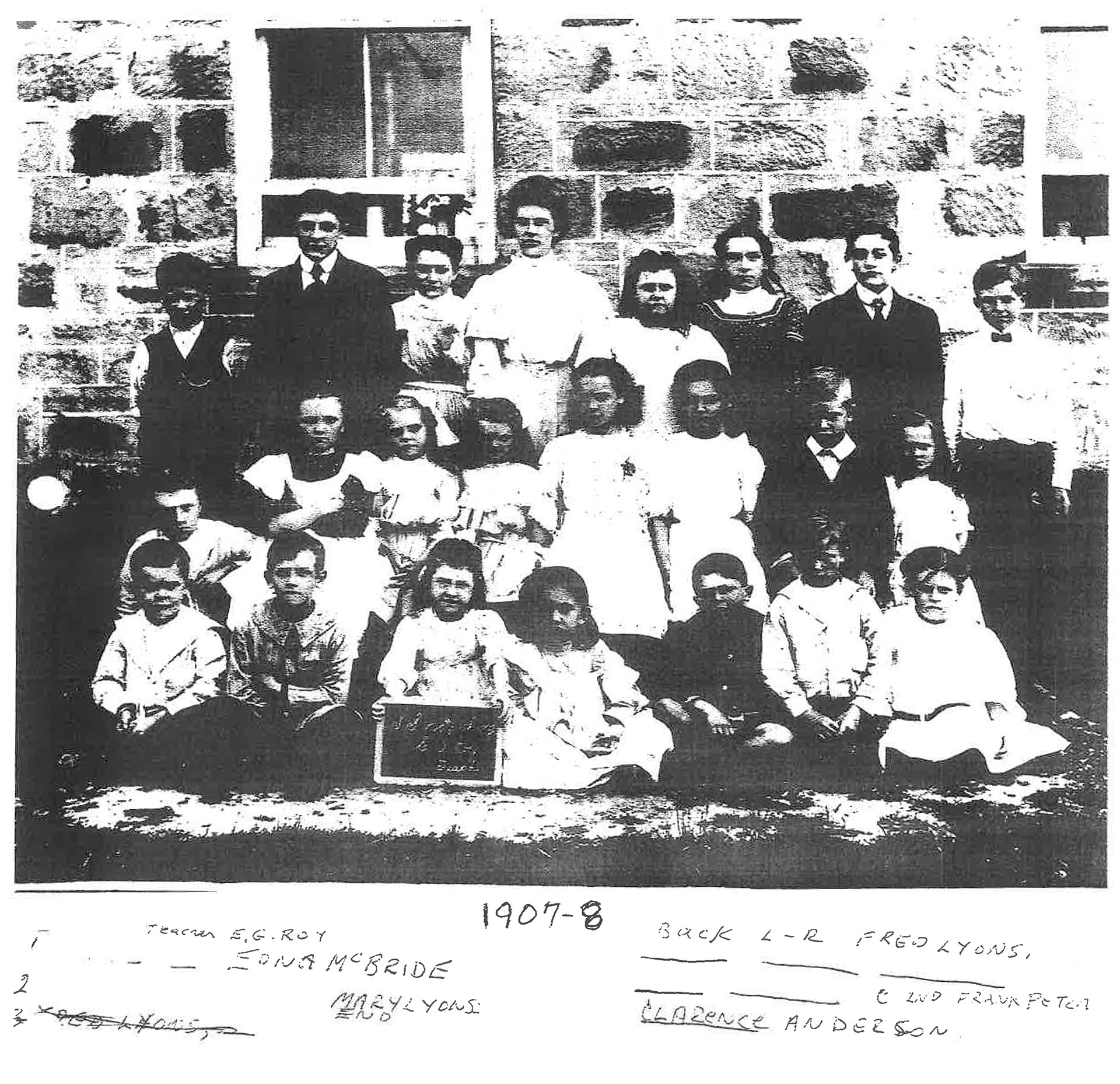Full of character!
2 Beds, 2 Bath, 1.5 Storey
Stone Exterior circa 1855
Flagstone Walkway (2019)
Hand-Hewn Wooden Beams, Pine Barnboard Wall Paneling
Updated Kitchen w / Quartz Countertop & SS Appliances
Wood burning Fireplace
Great Rm Addition, Cathedral Beamed Ceiling
Upper Primary Loft Suite
.69 of acre lot, Gardens, Raised beds + Workshop!
2023 Taxes – $4,232.81
$1,198,000
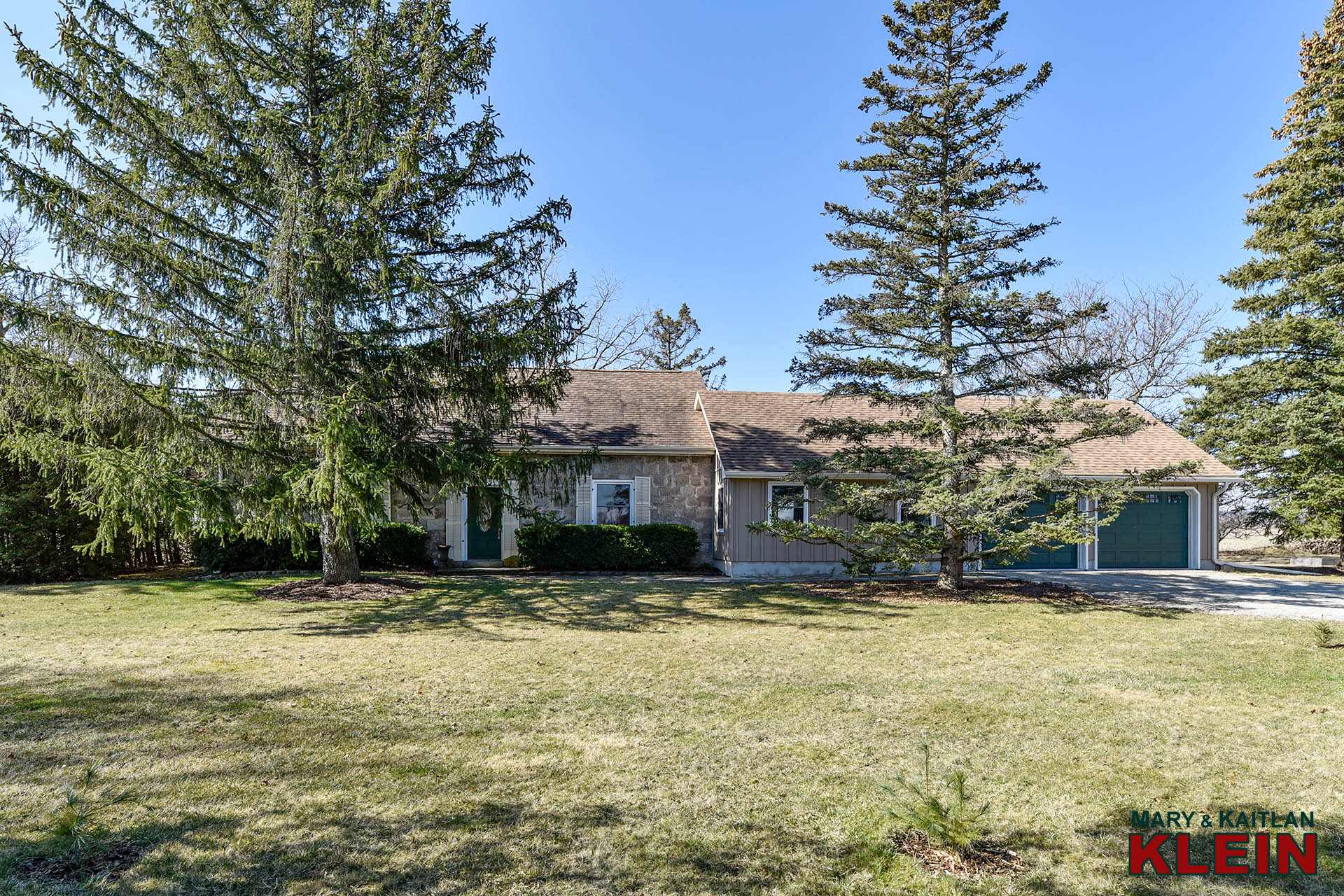
A special offering — This charming 1 ½ storey century home is located in a prime South Caledon location, sits on .69 of an acre lot, and has towering trees, apple and pear trees, raised garden beds, stone patios and walkways, and perennial gardens. Full of character, the exterior stone, circa 1855, was sourced from a local quarry up the road, in Terra Cotta. Rich in history, these stone walls stood as the area schoolhouse from 1855-1960! Rustic hand-hewn wooden beams in the Dining room bring warmth and charm to the elegant Kitchen (2021) with a Caesarstone white quartz countertop, glass backsplash and stainless steel appliances, and is open to the Dining room, and Living room with a Rumford style brick fireplace. The upstairs loft bedroom has potential to be divided into two large rooms, has a skylight, bench seating, tons of closet space and a 3-piece ensuite. A detached workshop offers hydro, ample storage and work space. Having a fabulous southerly location, this home is minutes to Highway 10/410, 50 mins to TO and 30 mins to Pearson Airport. For more information, please call Kaitlan direct at, 519-307-8000 (landline).
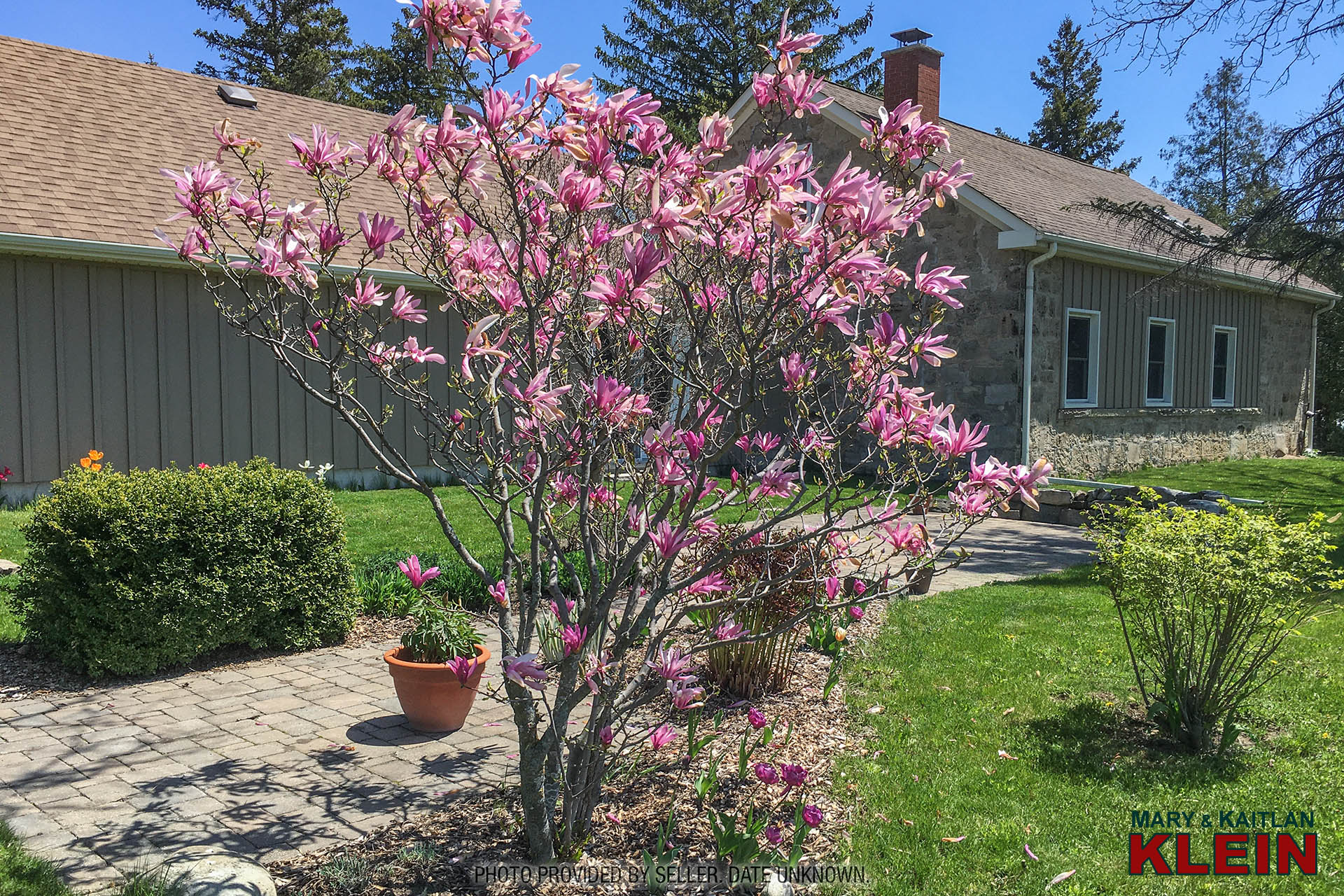
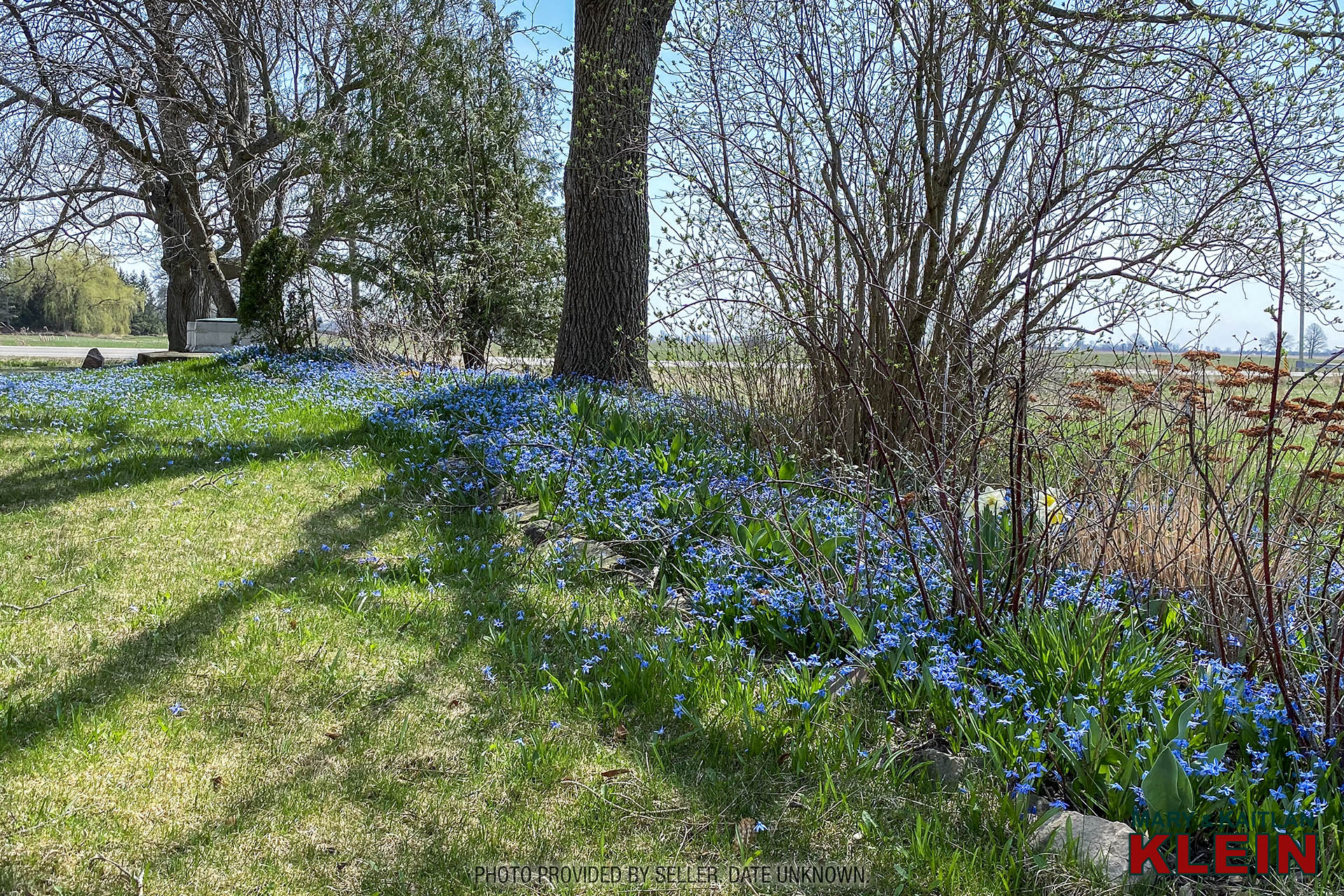
VIRTUAL TOUR:
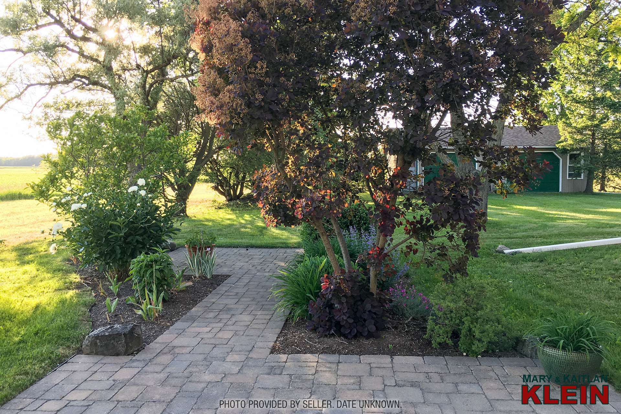
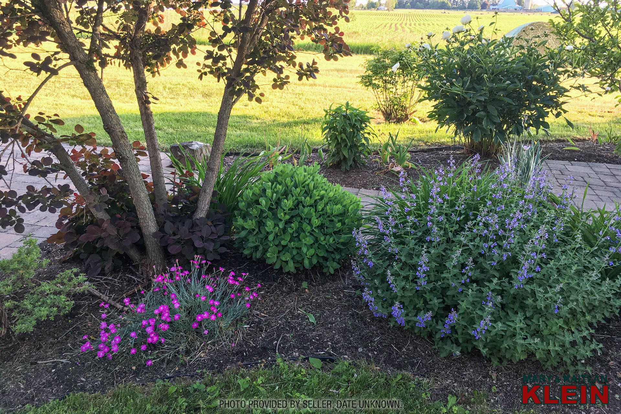
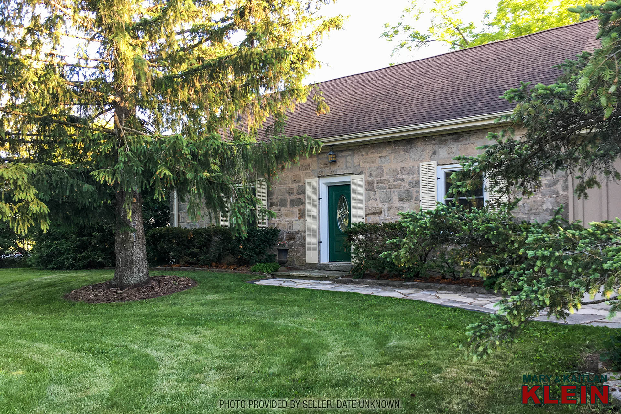
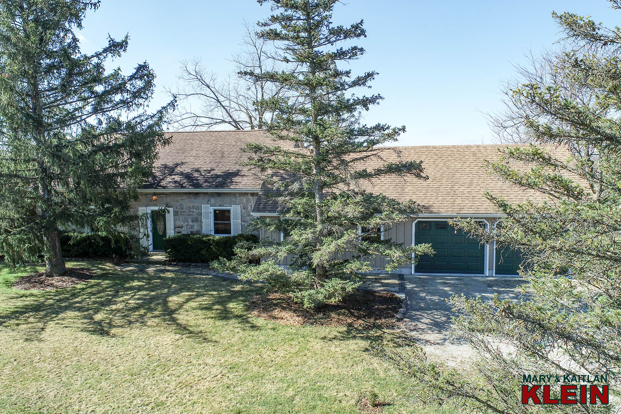
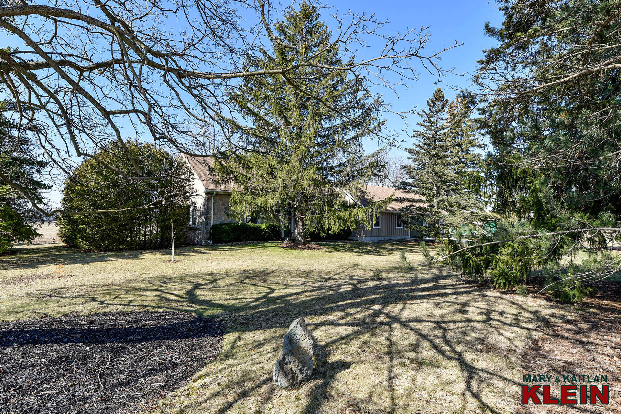
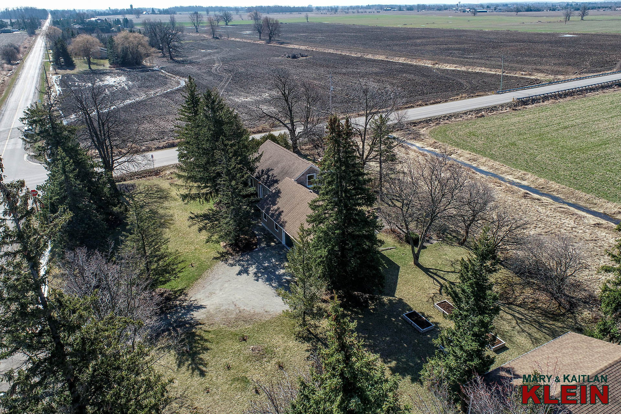
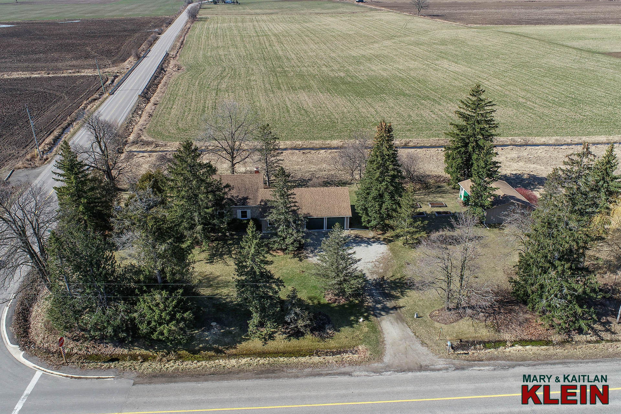
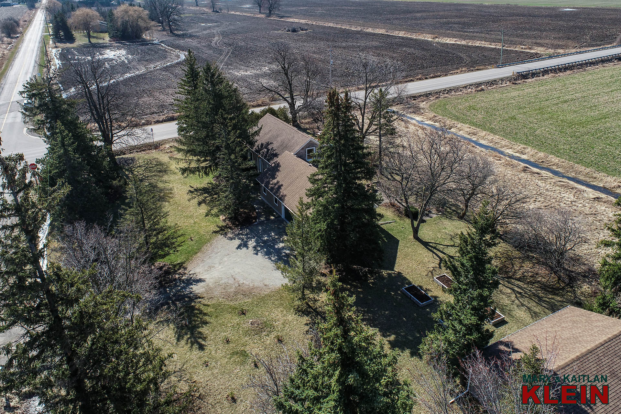
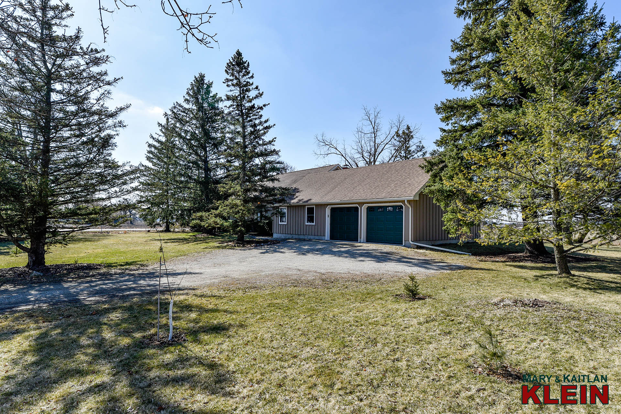
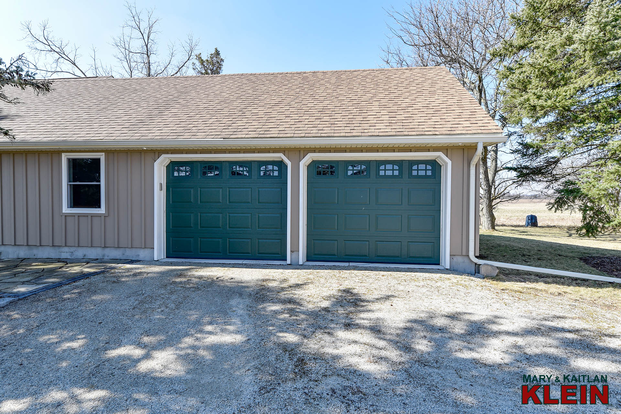
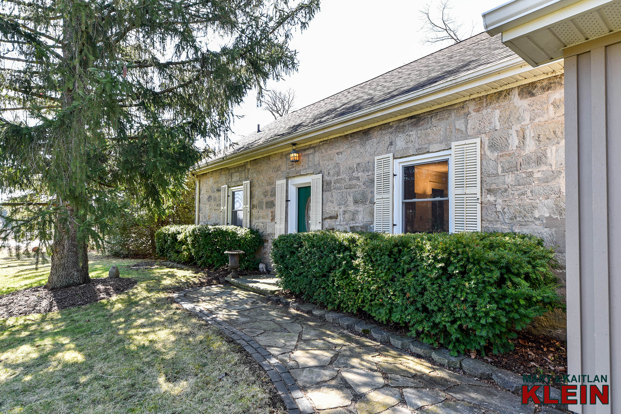
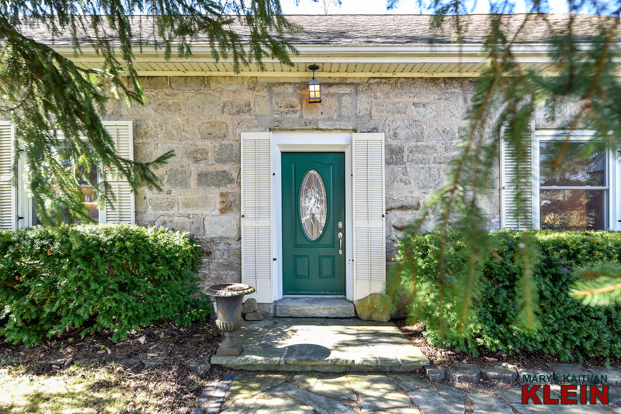
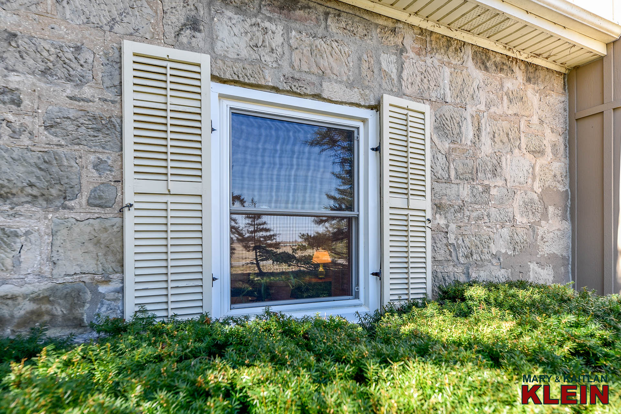
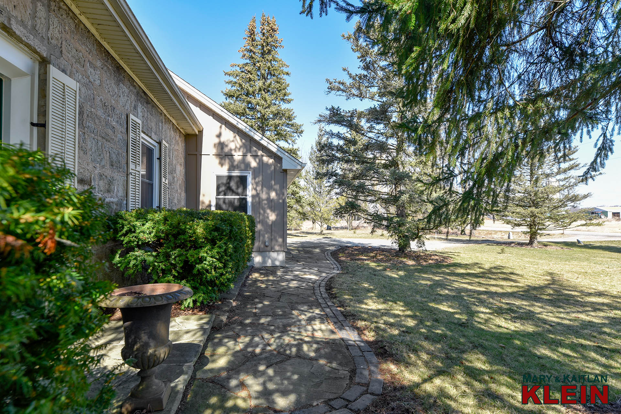
A gorgeous flagstone walkway (2019) leads to the front door of the home. The exterior of the home has beautiful foot thick stone walls from the local quarry that date back to around 1855.
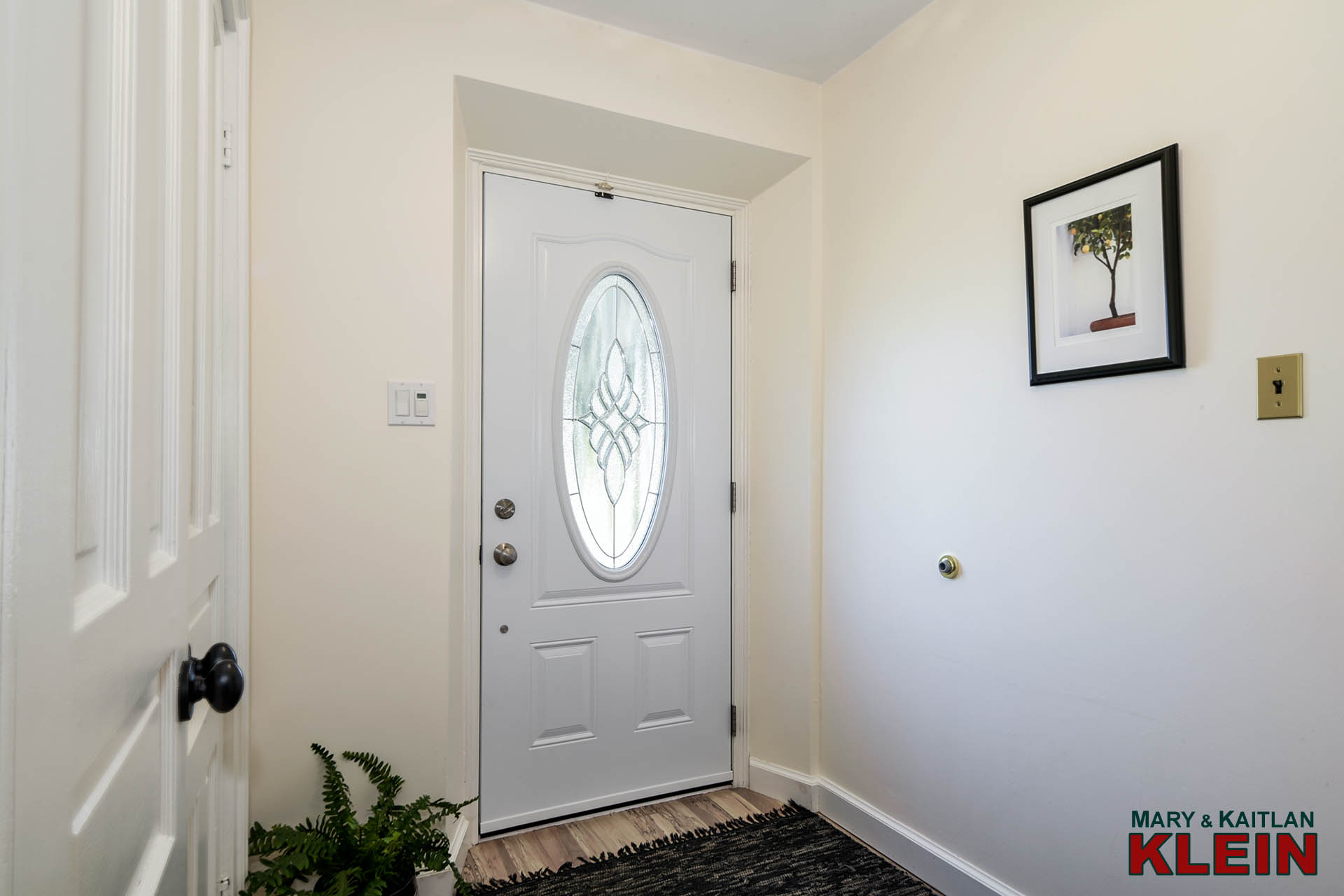
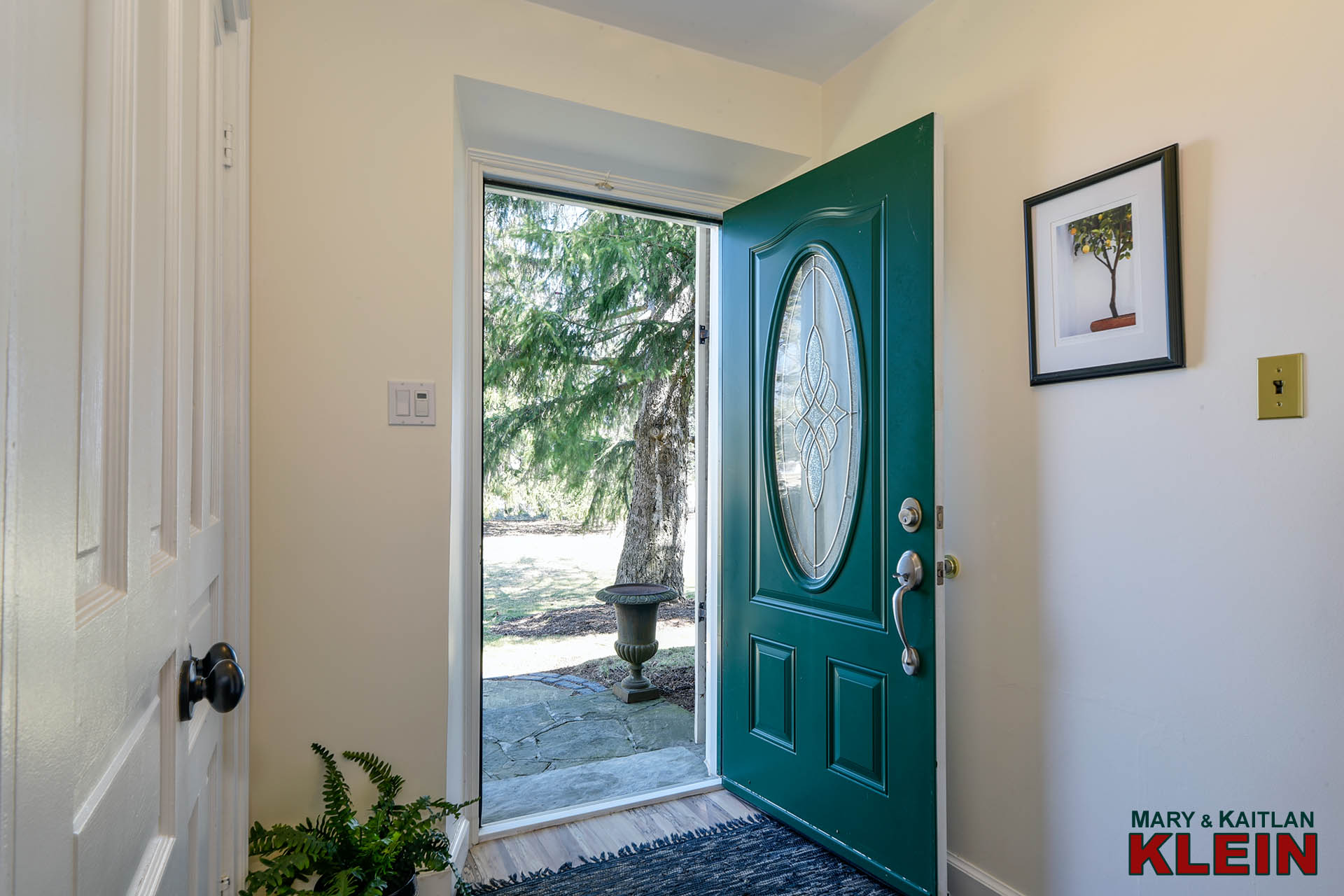
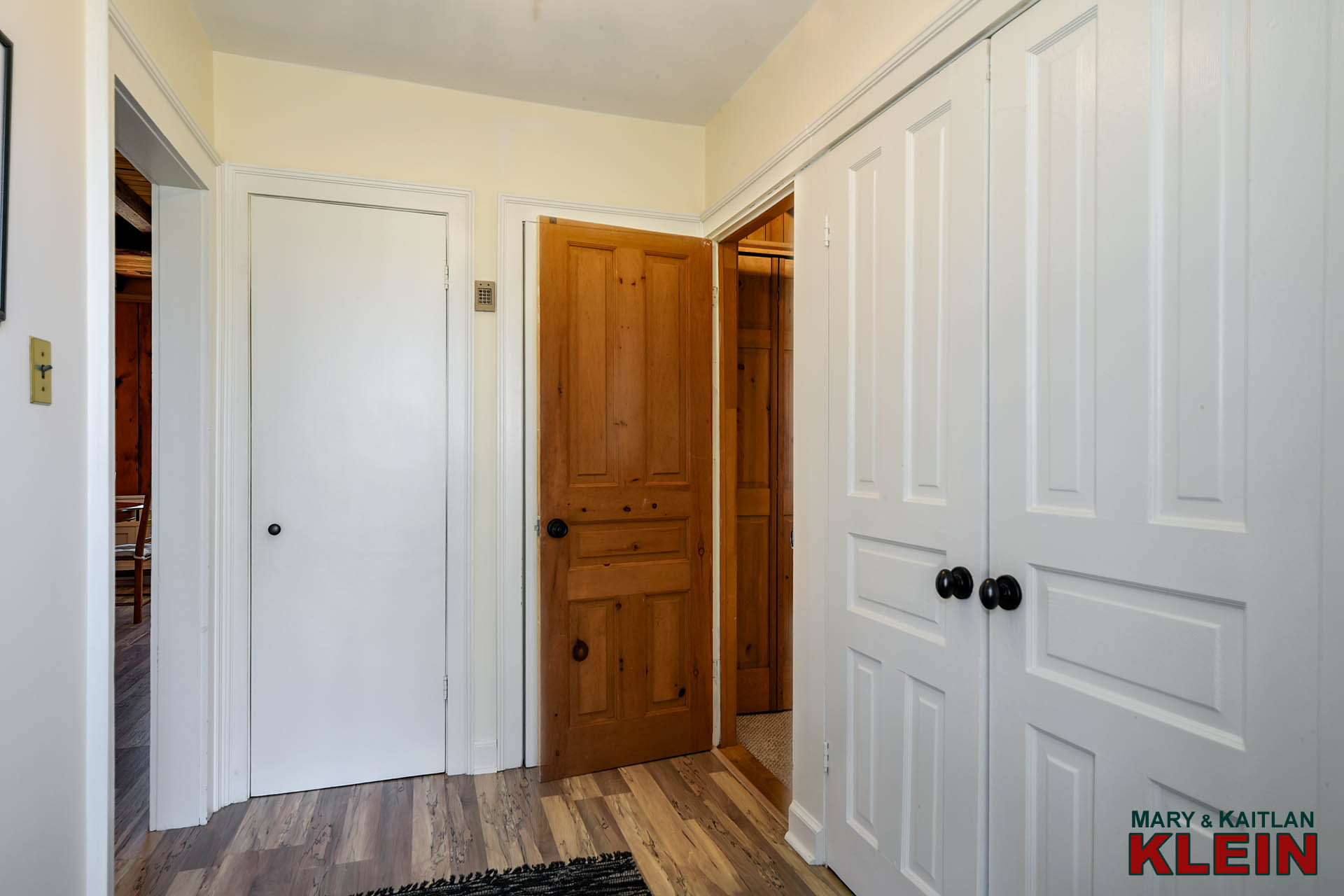
The Foyer has a double door closet and Miramichi maple laminate flooring. There are 2 large storage closets in this space.
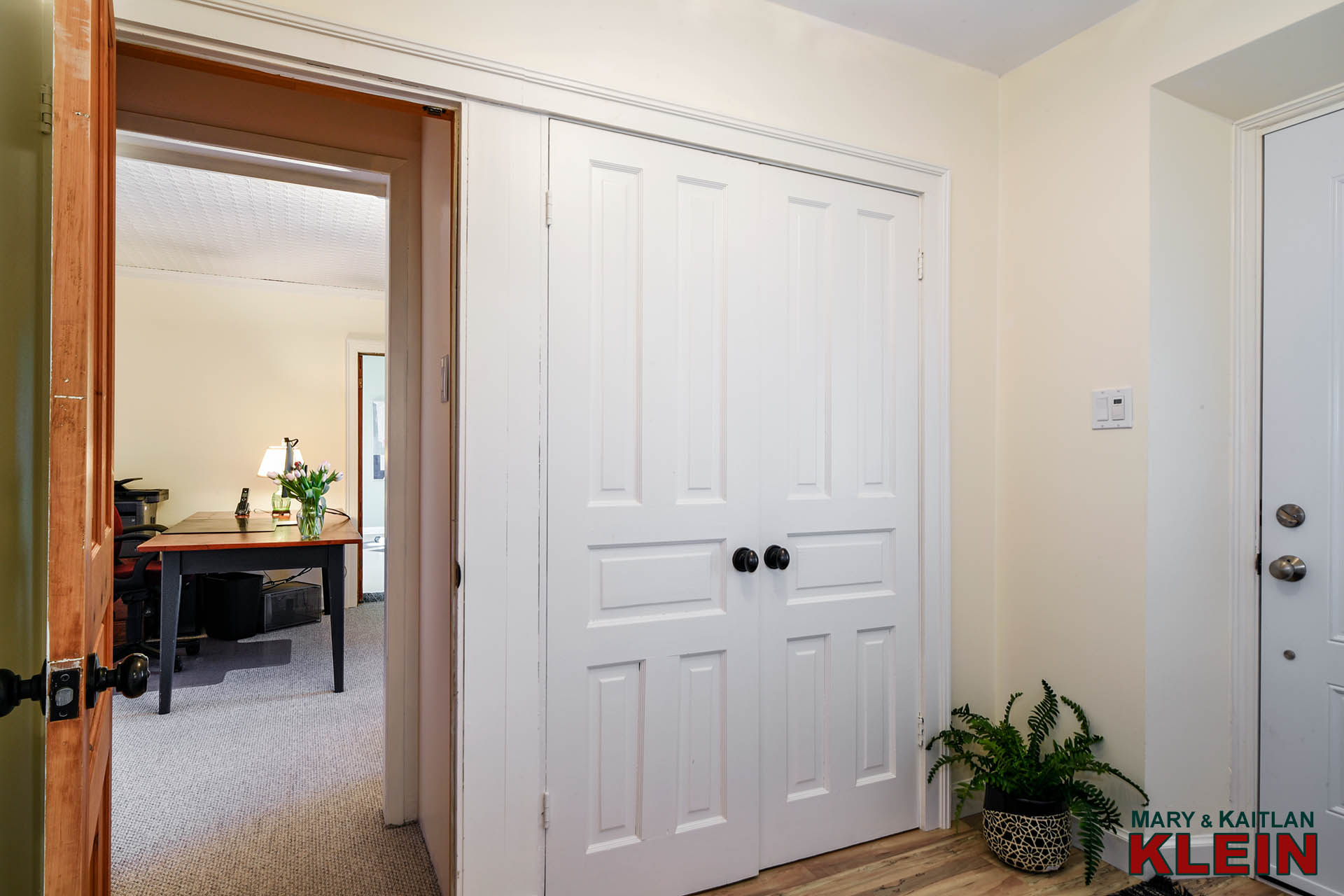
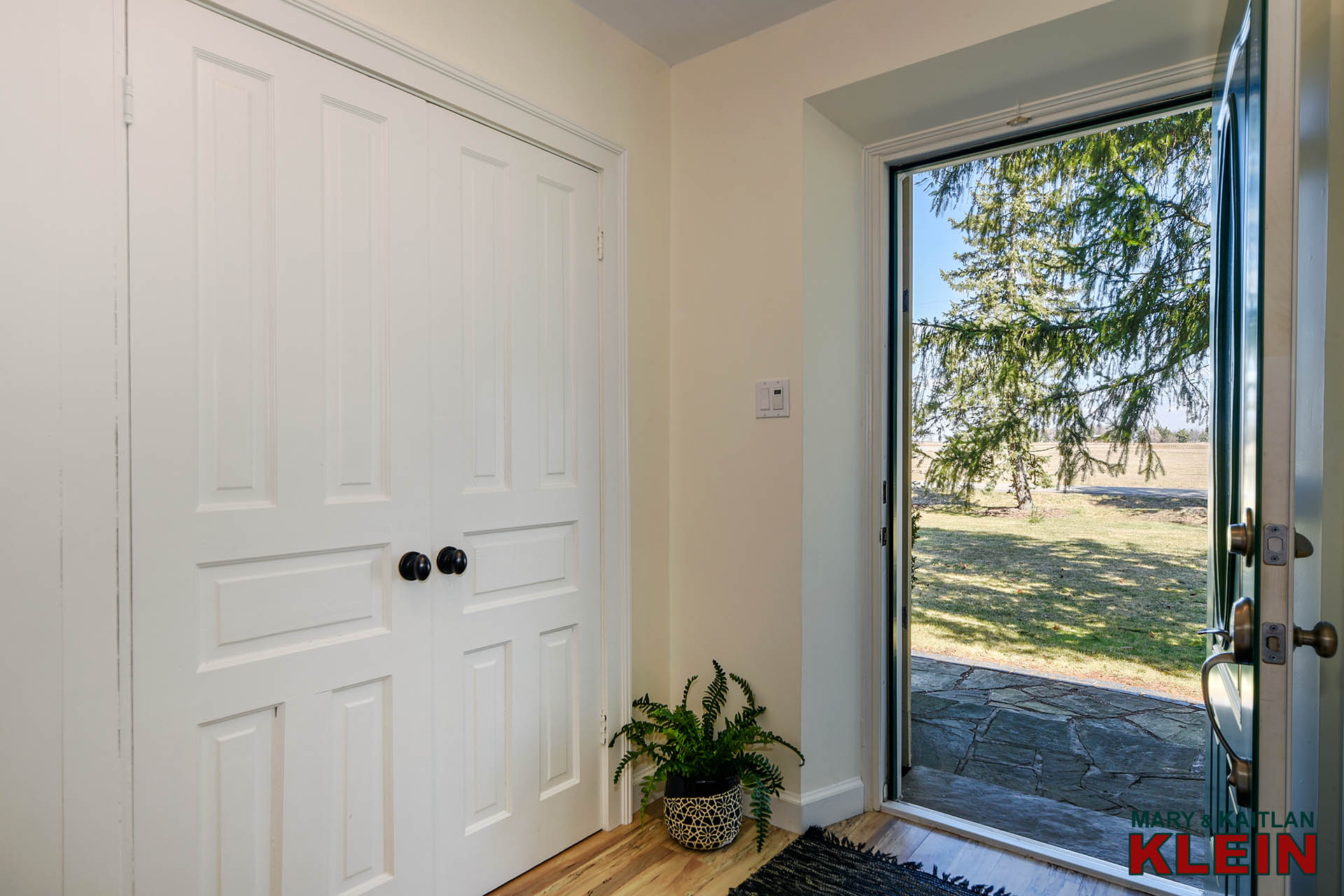
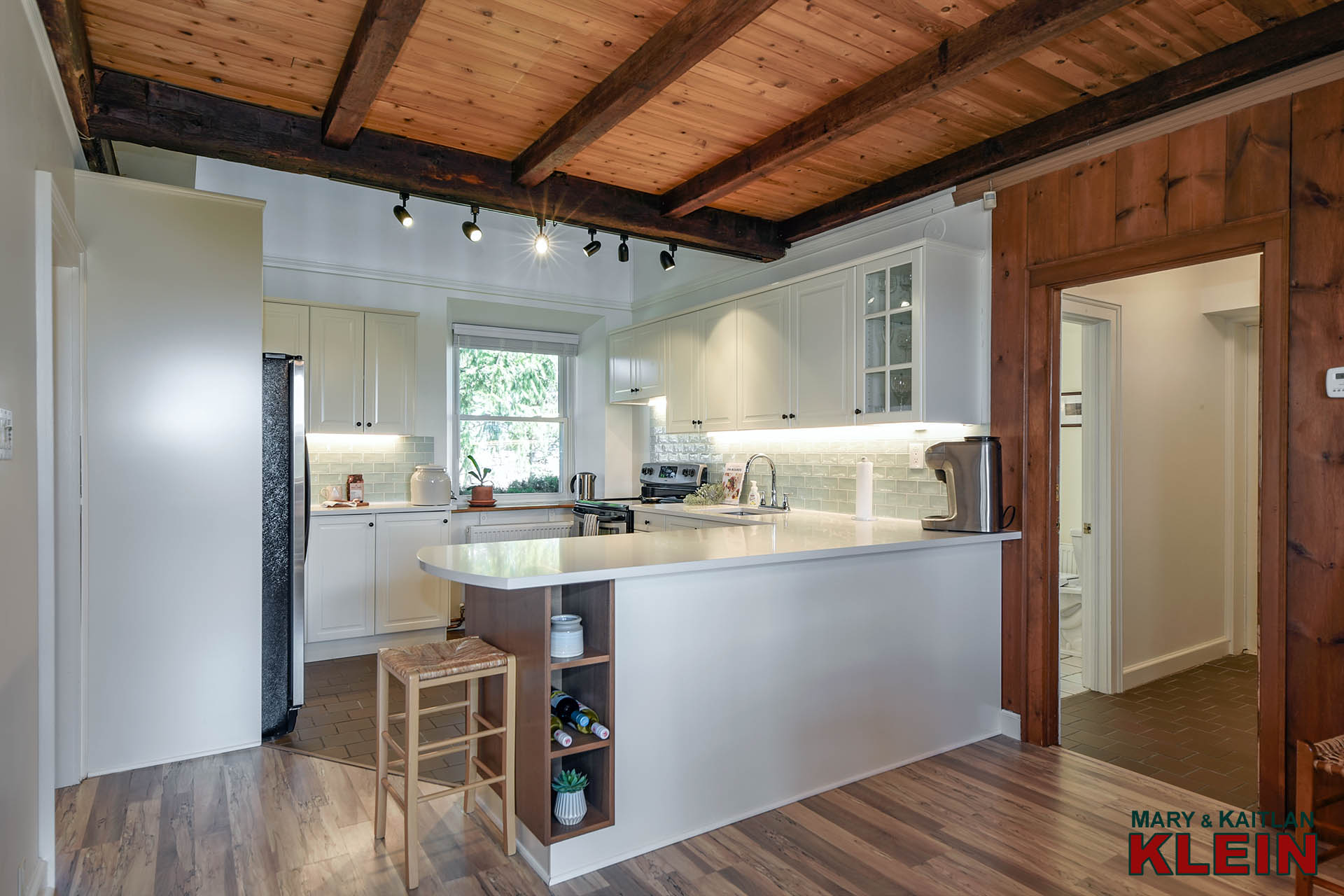
Upgraded in 2021, the elegant Kitchen features a soaring ceiling stretching up to the loft space above, ceramic flooring, stainless steel appliances, glass backsplash, and Caesarstone white quartz countertop. The functional floorplan opens to the Dining room, with pine wooden wall paneling (the pine barnboard is reportedly from the nearby former Cheltenham railway station) and storage cabinetry, large windows and gorgeous hand-hewn rustic ceiling beams, some of which were replaced in 2016 and came from a farm dating back to approximately 1855.
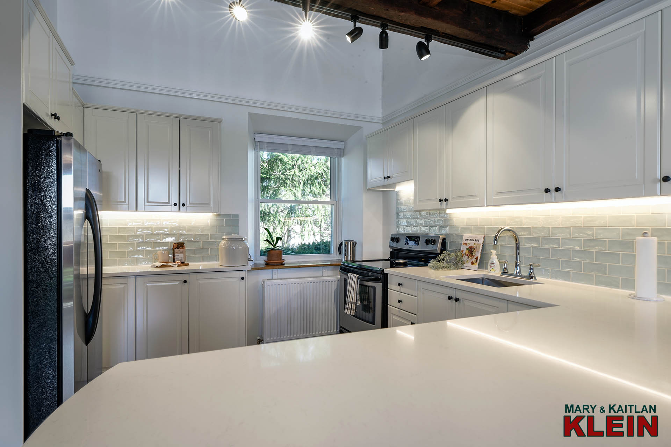
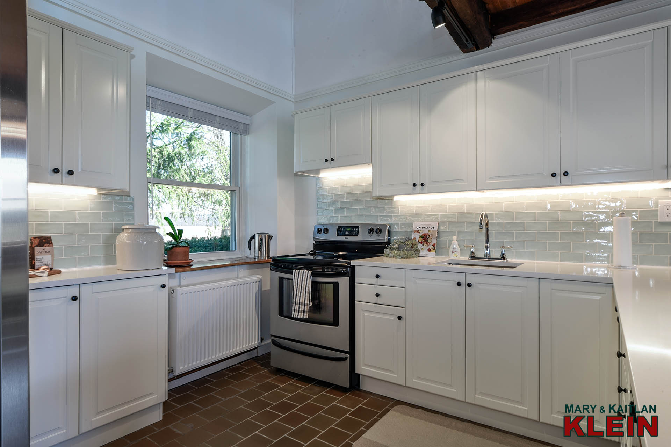
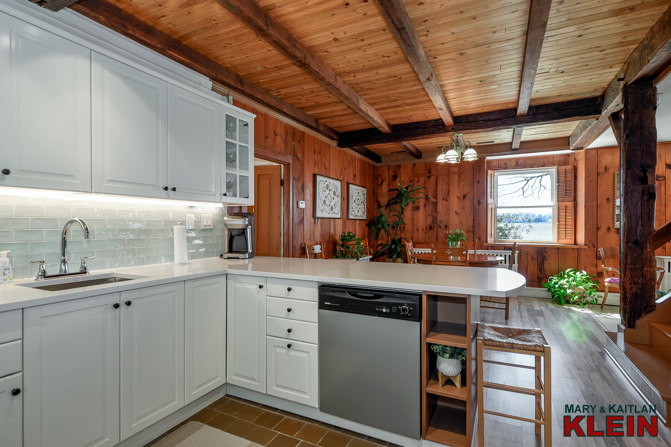
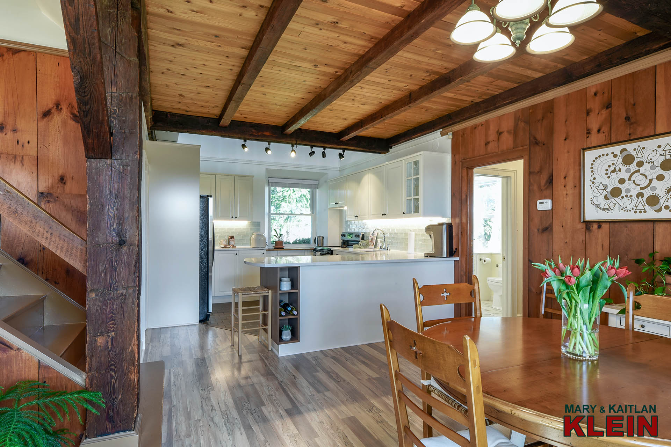
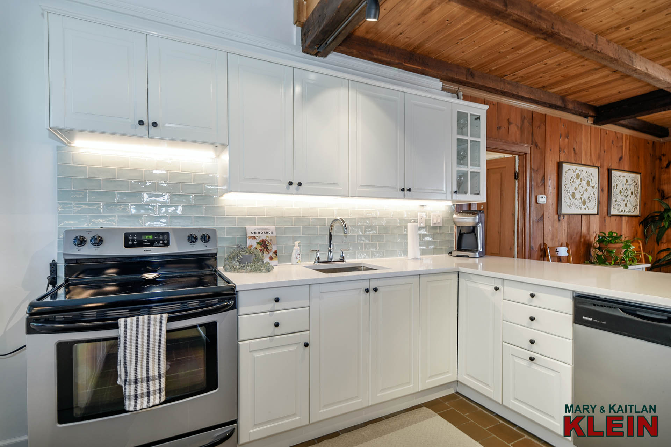
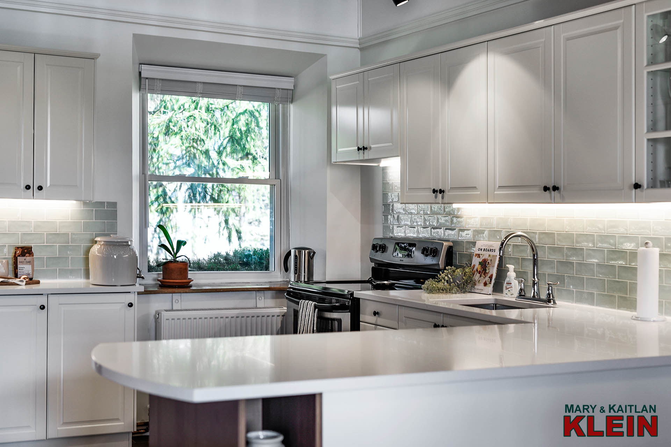
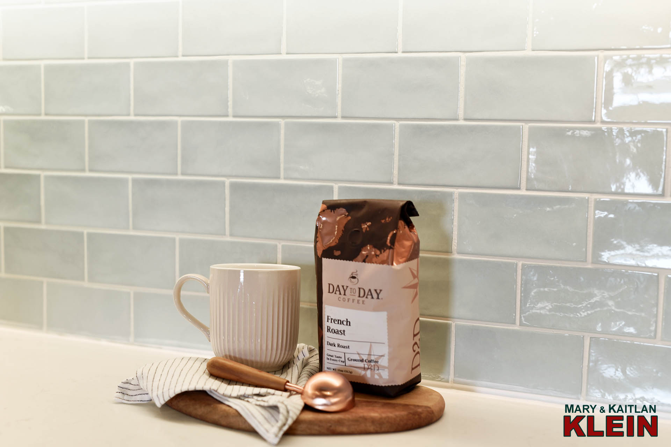
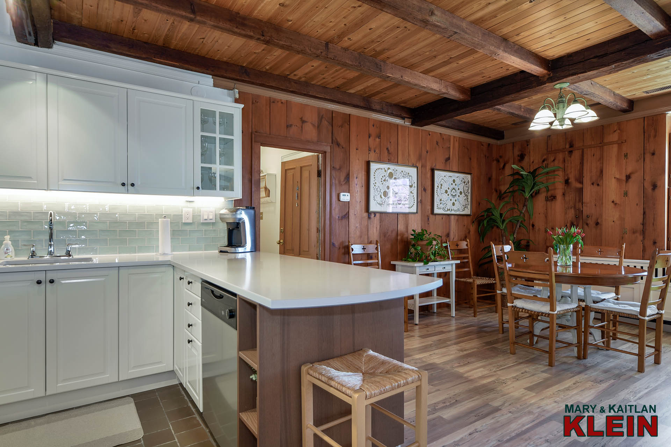
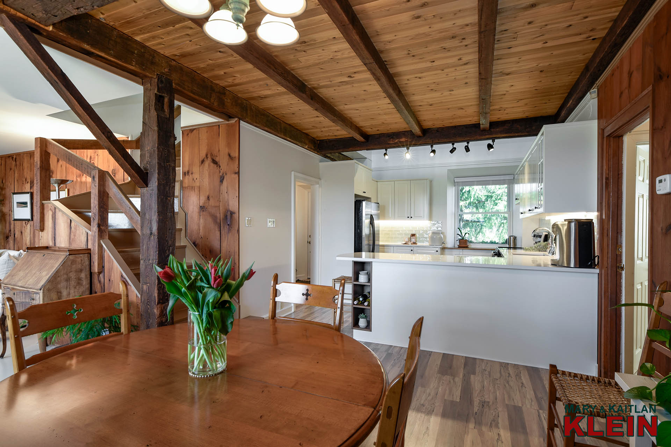
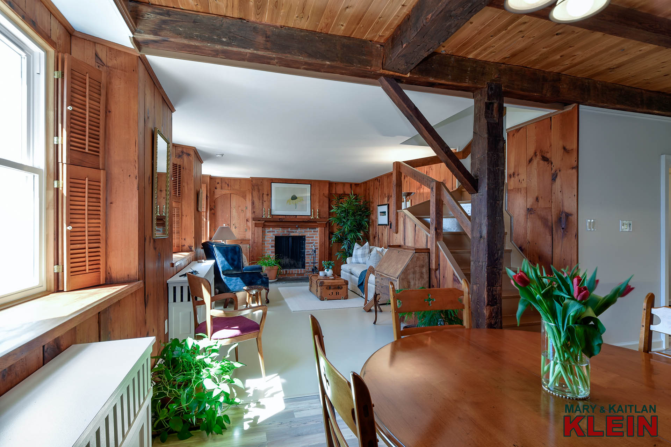
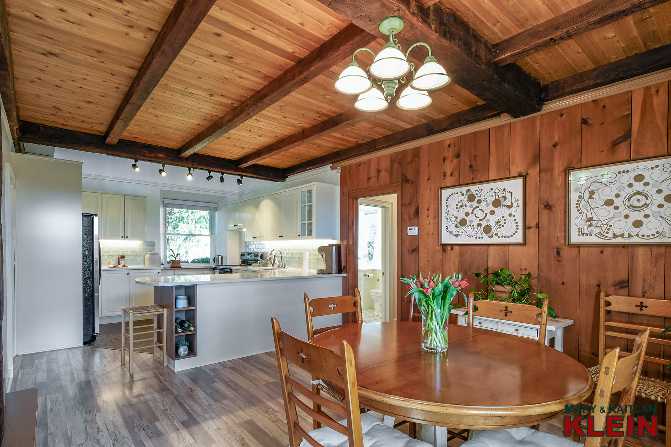
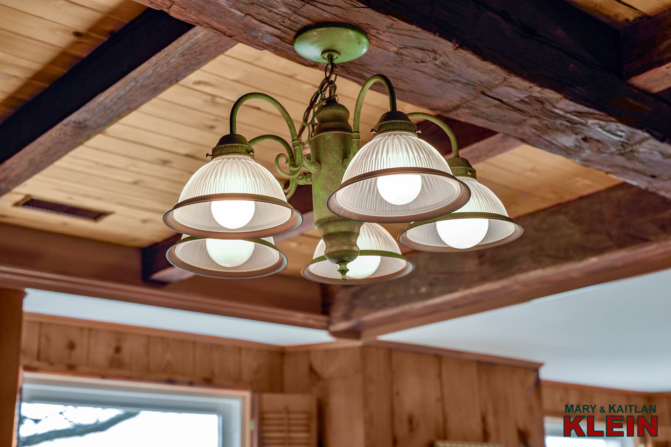
Flooded with afternoon light and pastoral views, the Living room features a Rumford style brick fireplace and enchanting pine book shelves tucked within the walls.
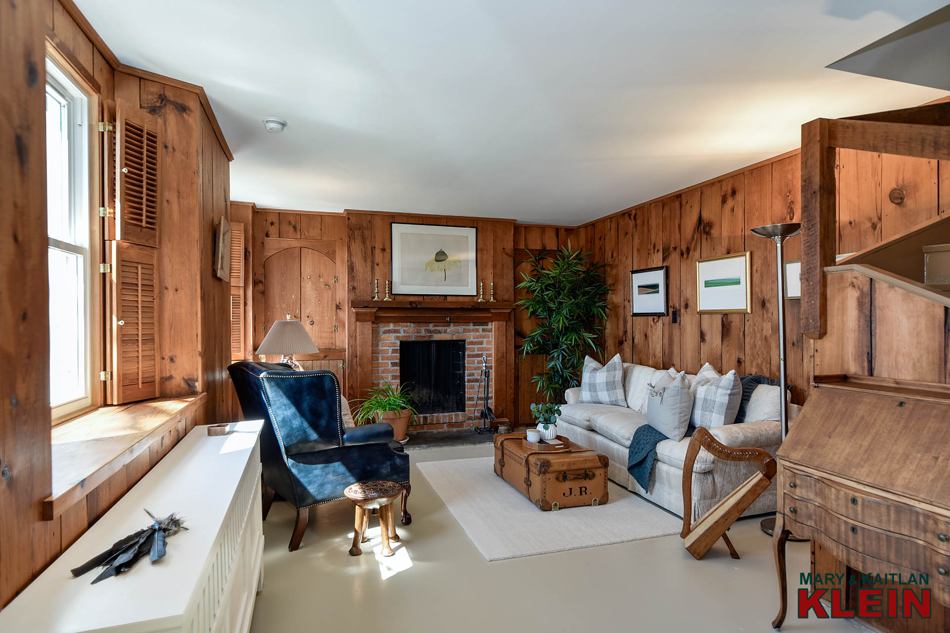
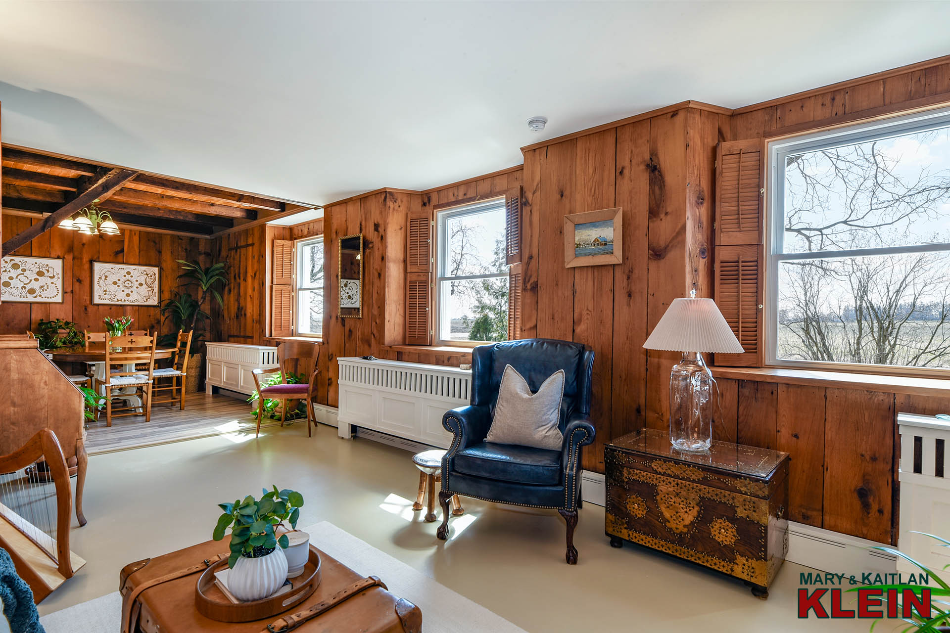
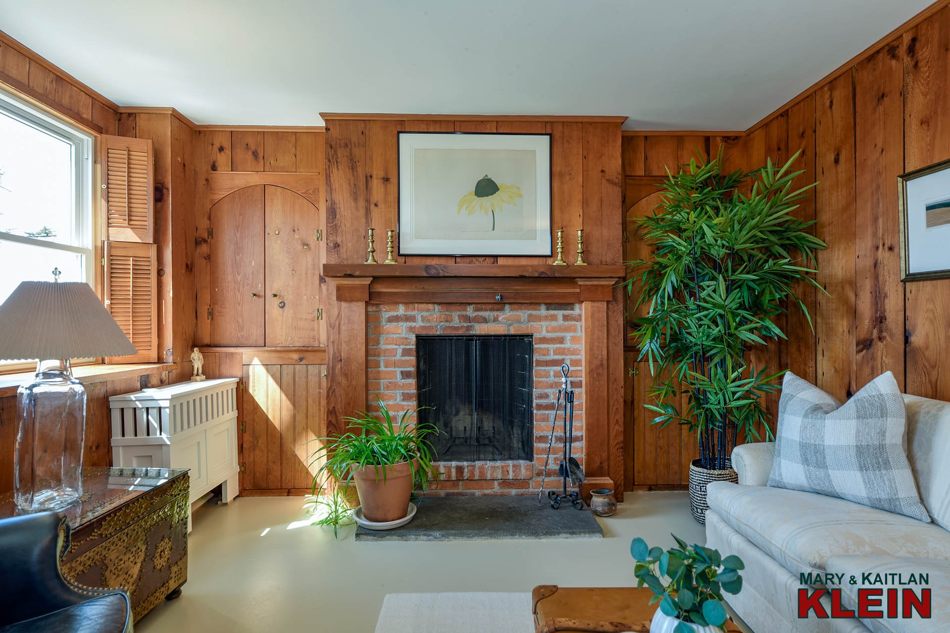
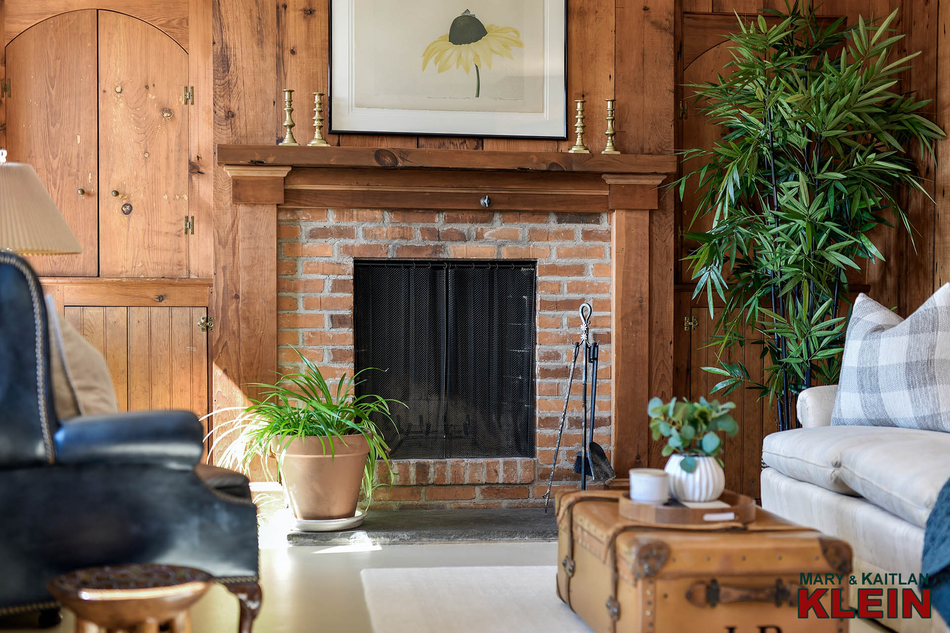
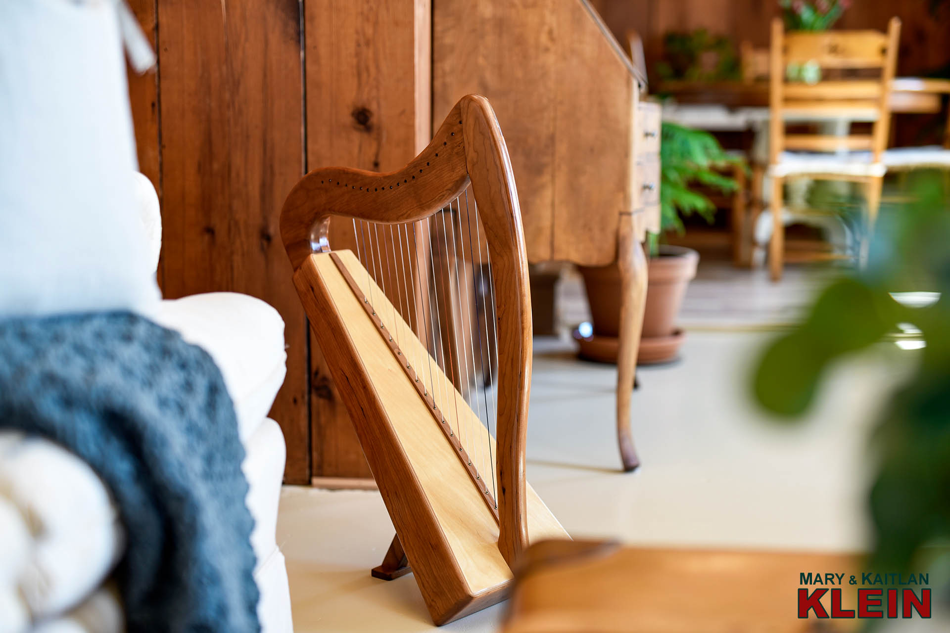
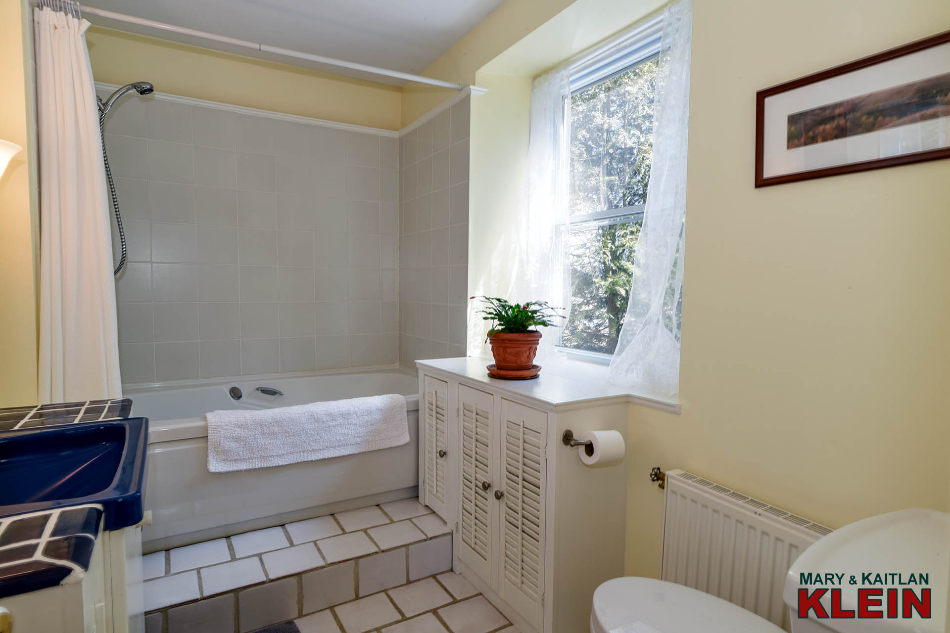
A 4-piece main bathroom offers a jacuzzi tub.
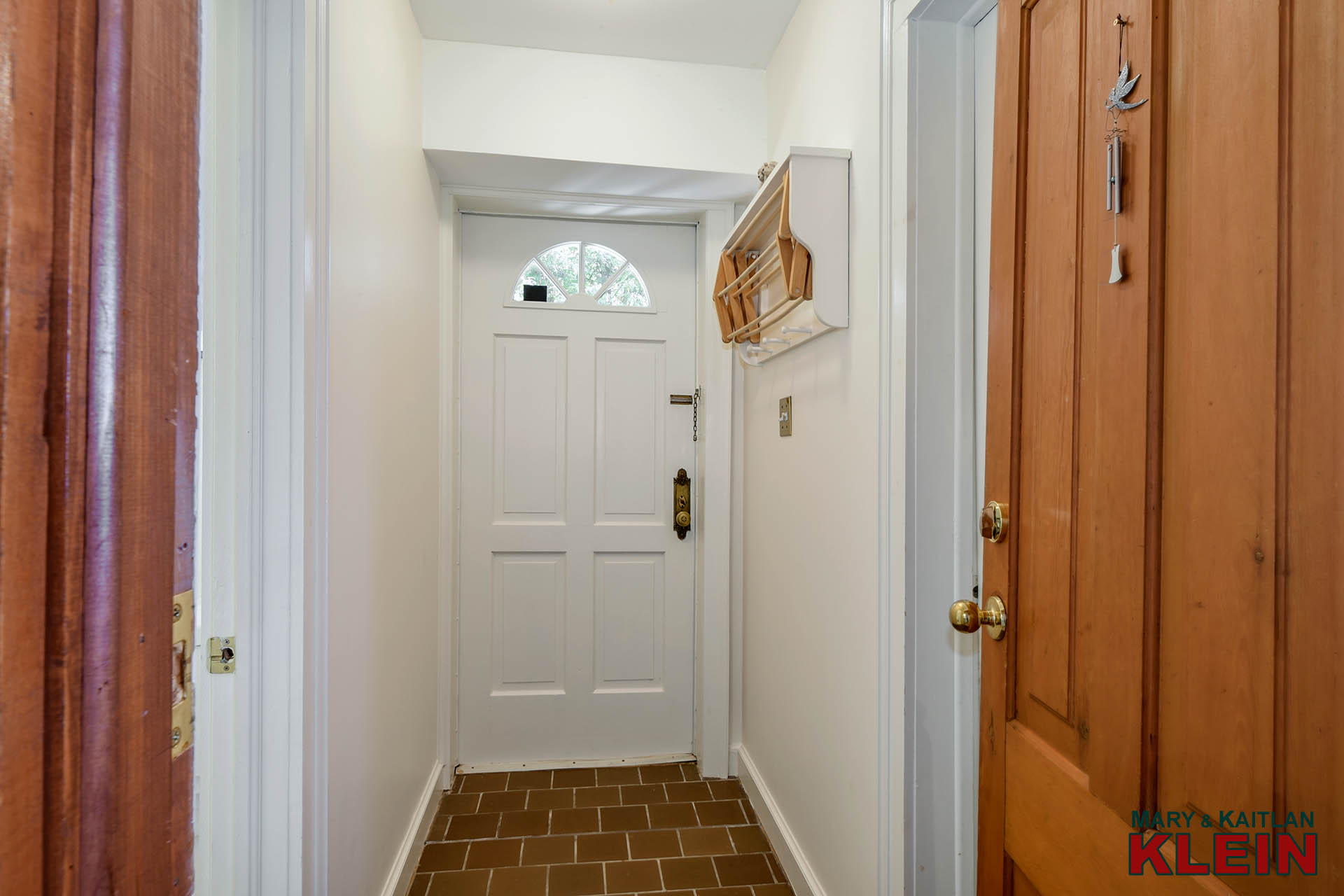
The side door entrance was the original schoolhouse entrance. Its stone buttresses were repointed in 2016. The utility room houses the stackable Bosch clothes washer and dryer (2018), a laundry sink, the electrical panel, all well/water related equipment, boiler (2014), and water softener (2018). As was the norm at the time it was build, the schoolhouse does not have a basement.
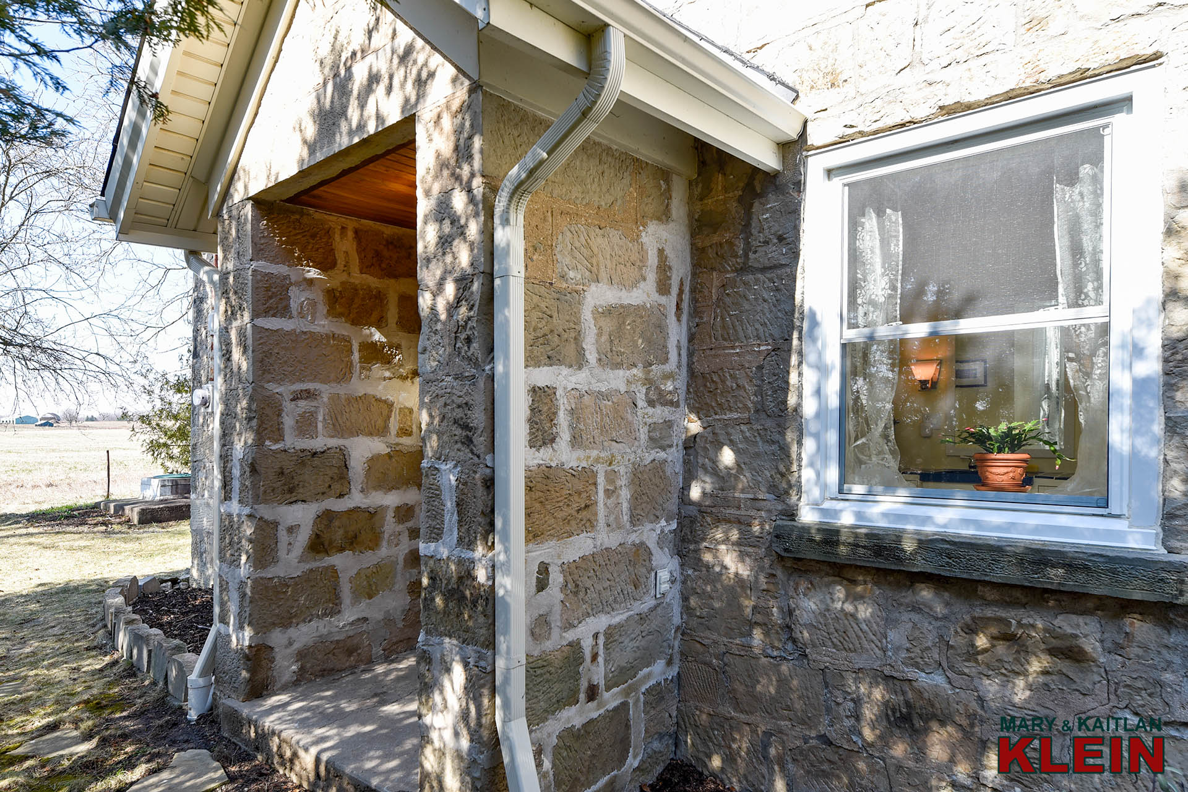
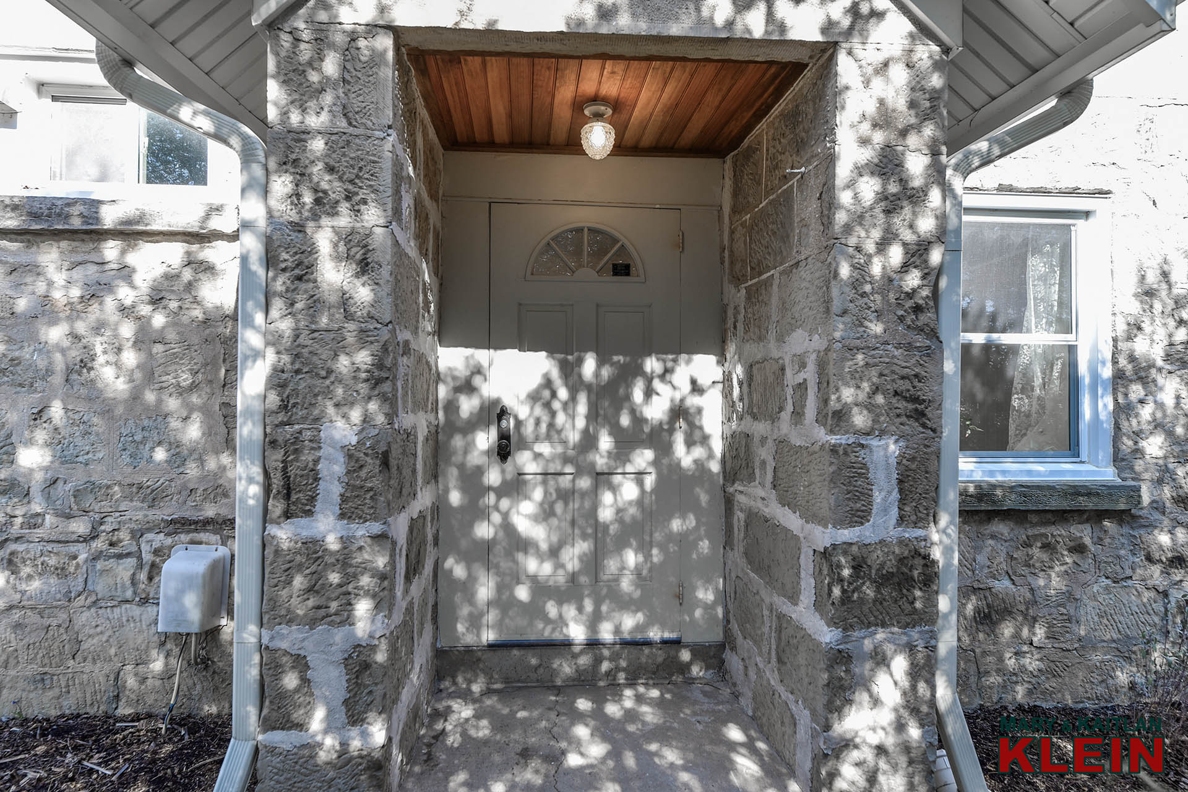
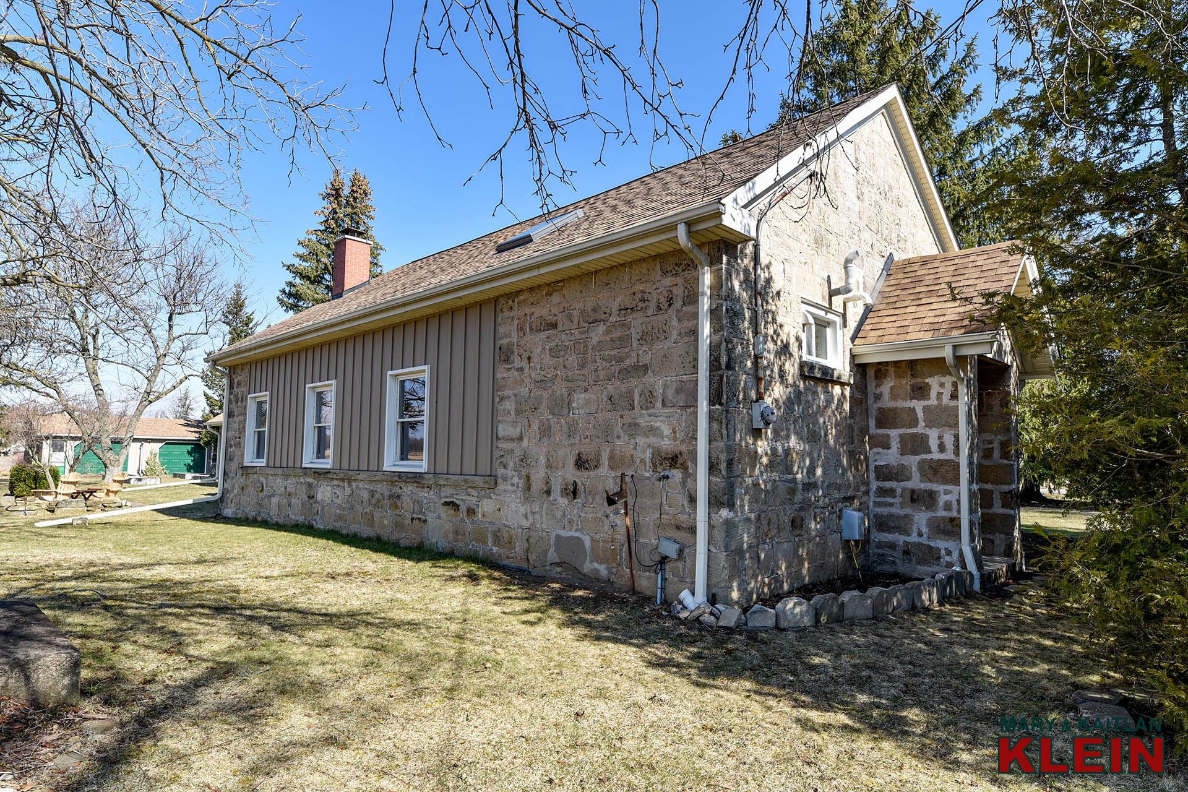
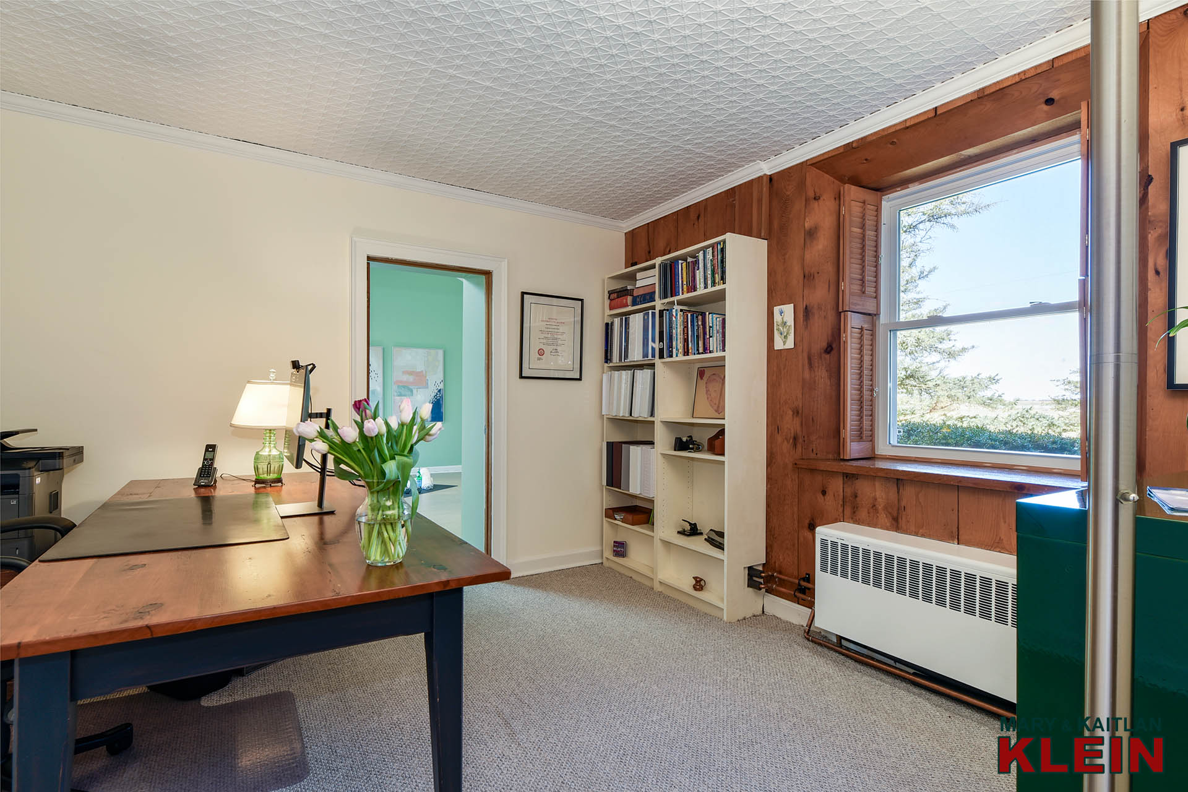
Bedroom #2 has Berber broadloom, closet, and is currently used as office space.
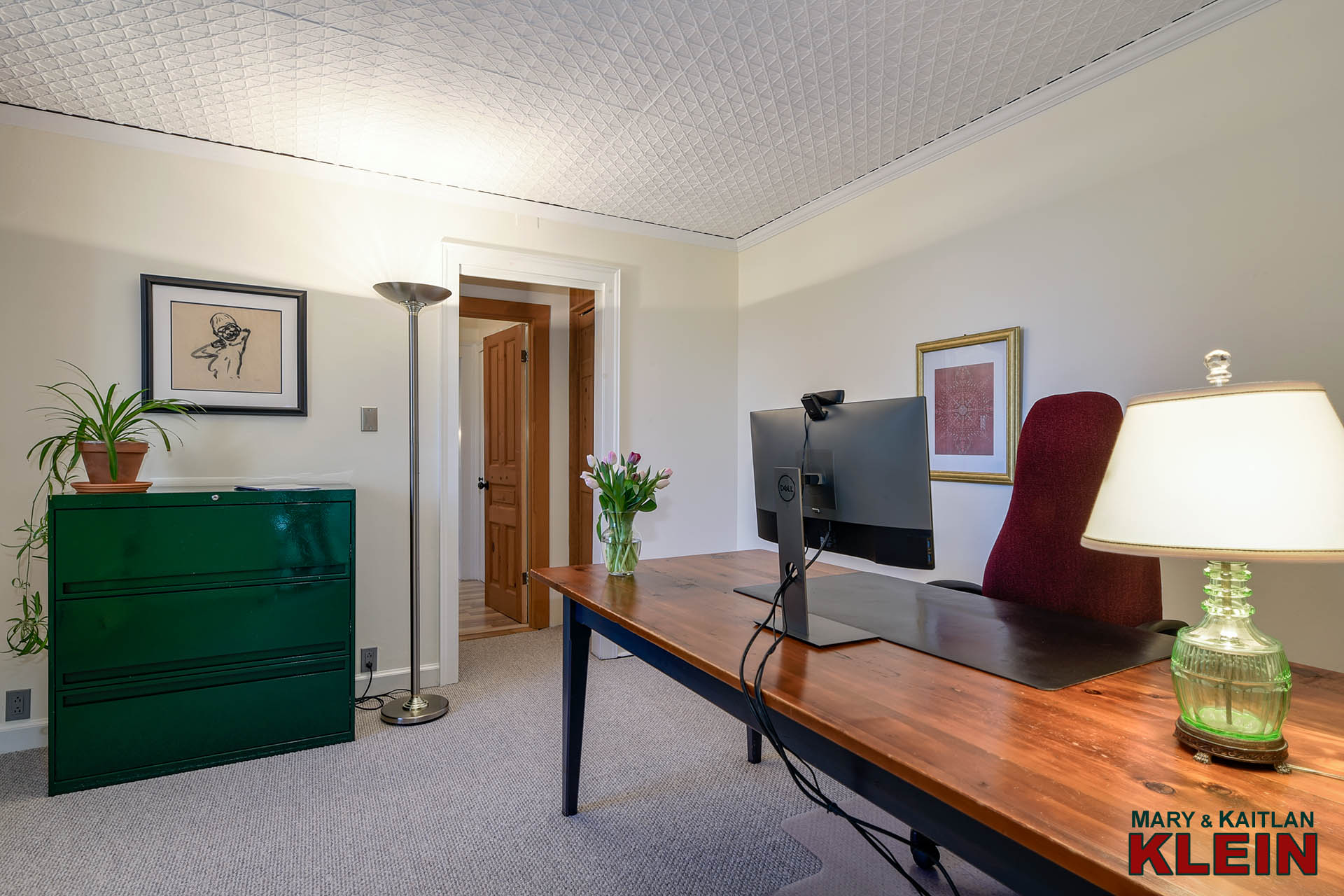
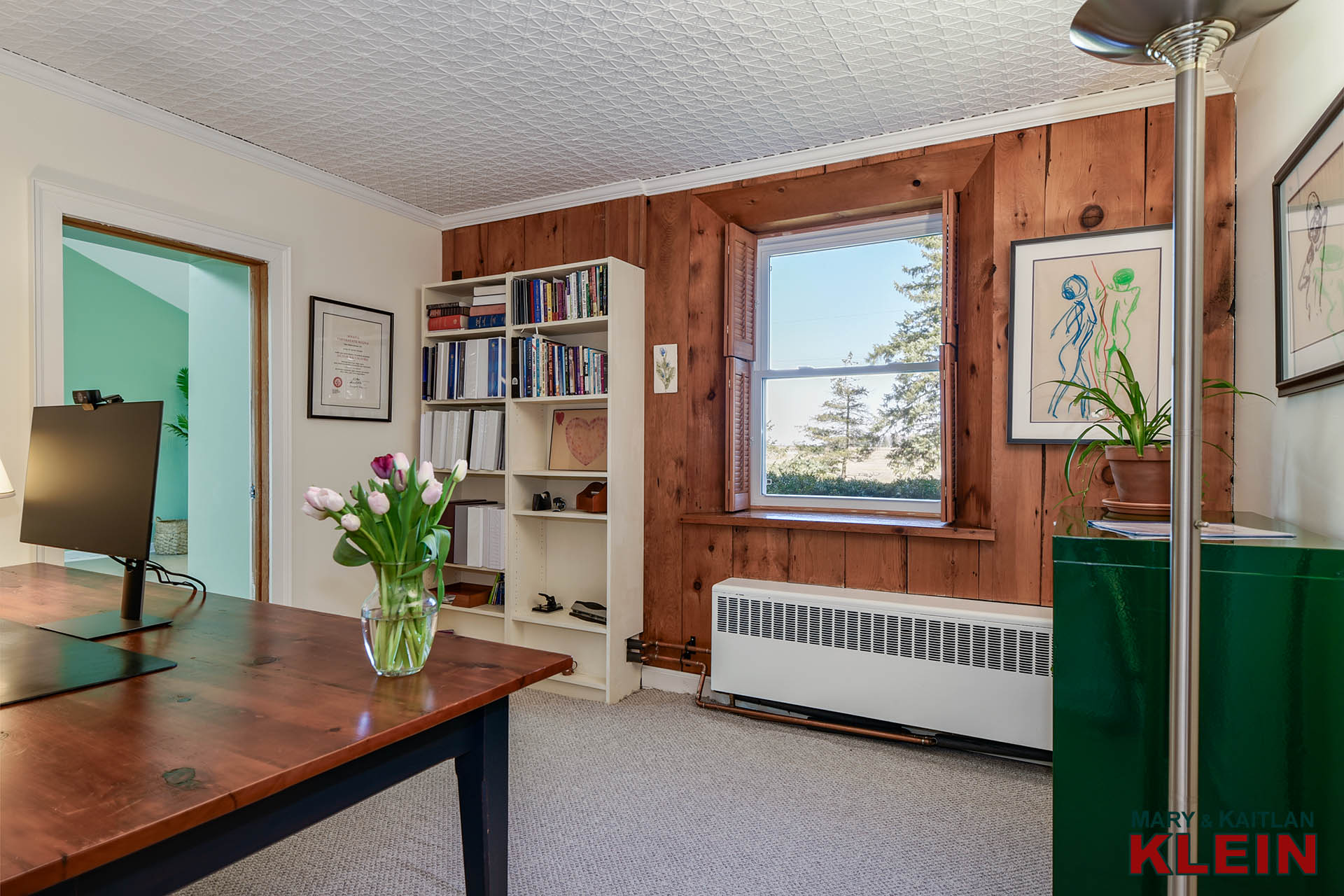
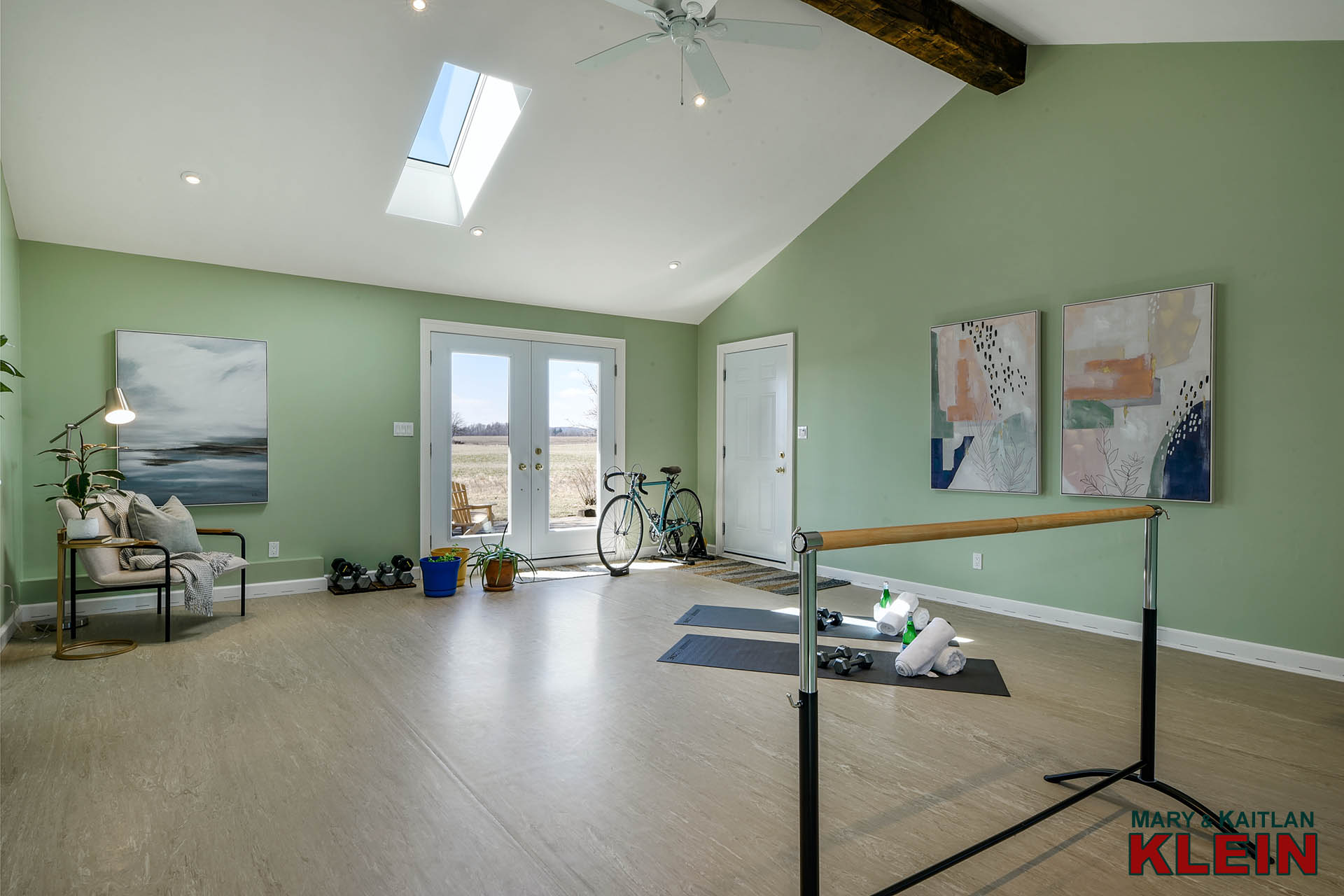
The attached garage structure, which includes a separate Great Room addition to the Home, was rebuilt in 2015, and is 5% larger than the prior structure. The Great room addition, currently used as a Dance Studio/Rec room, is approximately 18 ft. x 23 ft., and offers a beamed cathedral ceiling with pot lighting, a ceiling-fan, skylight, vinyl, sprung dance floor with in-floor radiant heat, and has a garden door walkout to an interlocking patio and sitting area, which enjoys Westerly views. The addition has a 6ft. deep foundation and Hardie Board exterior. There is access to the home from the large 2-car attached garage, which has a separate pony panel.
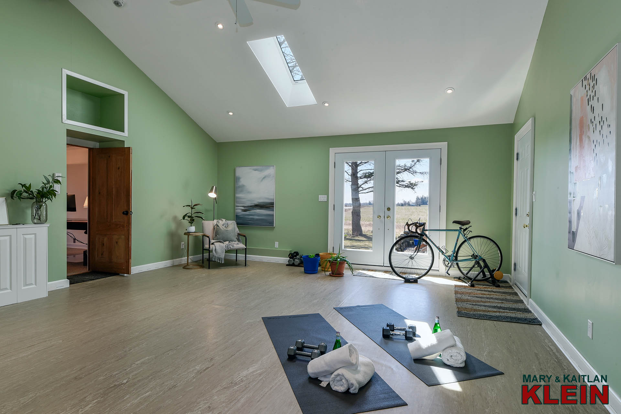
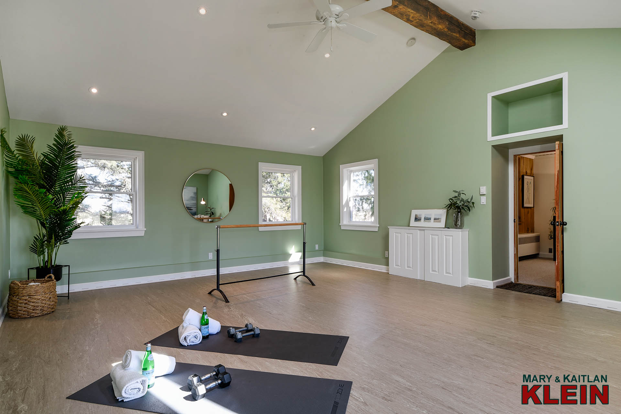
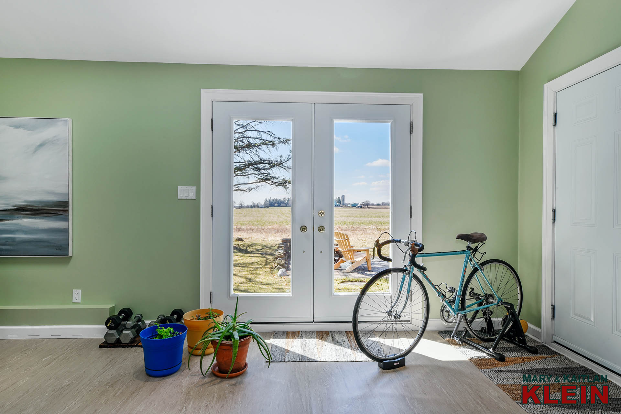
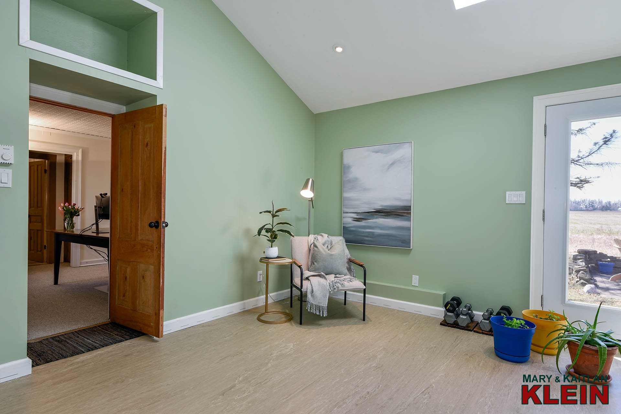
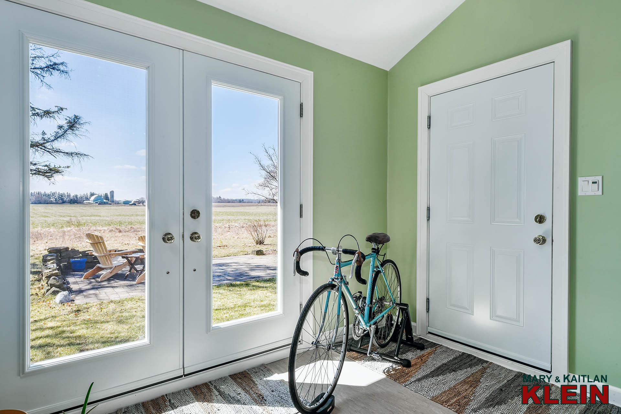
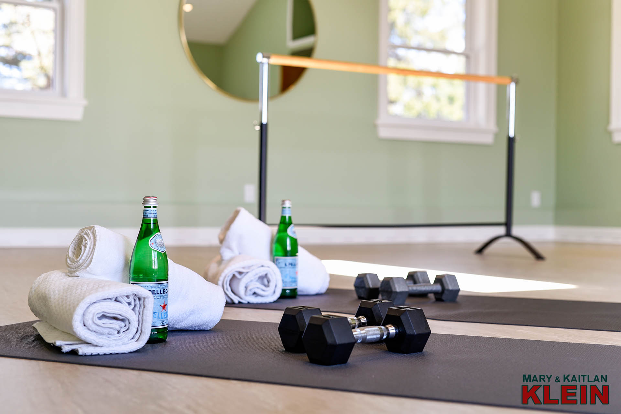
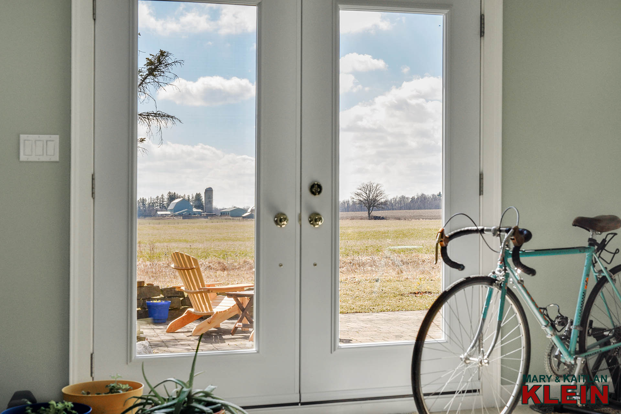
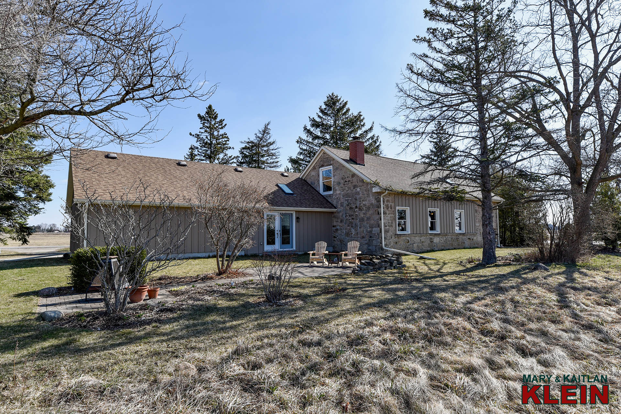
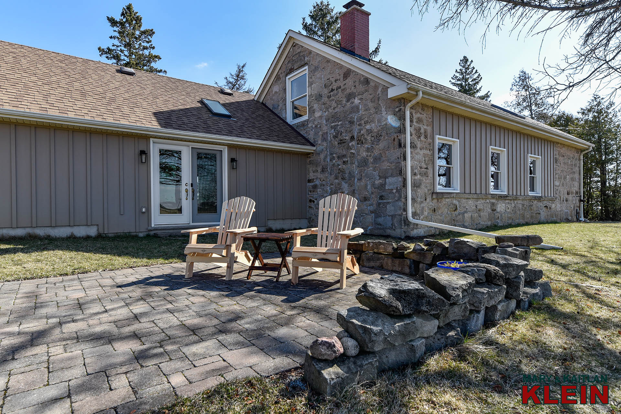
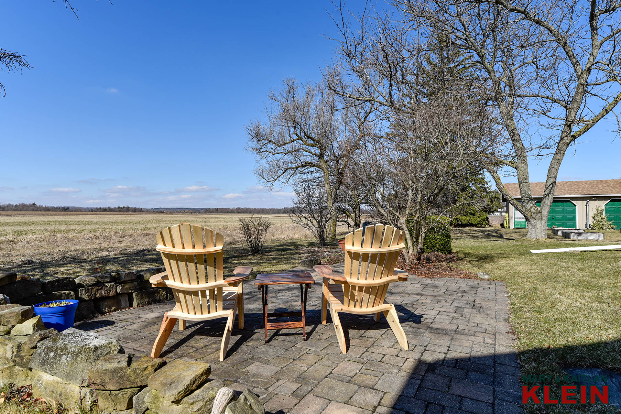
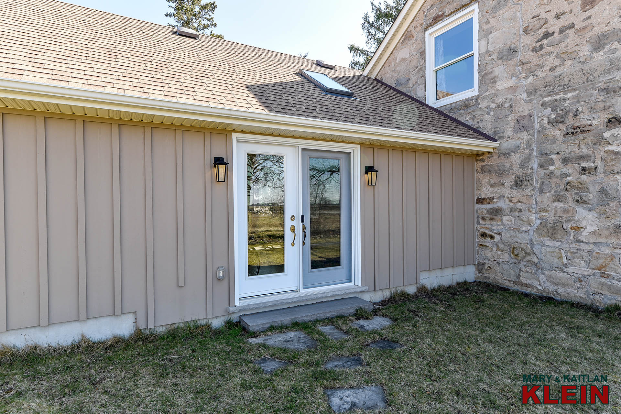
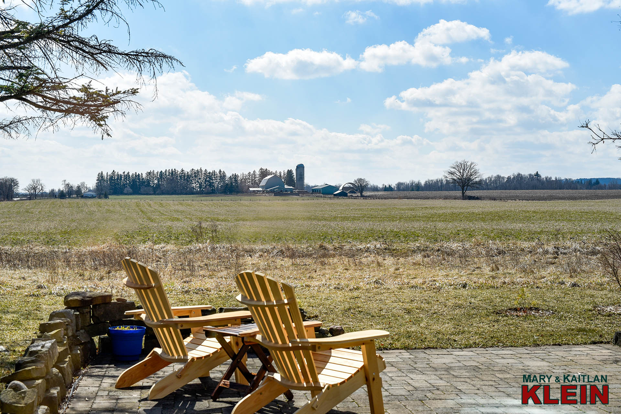
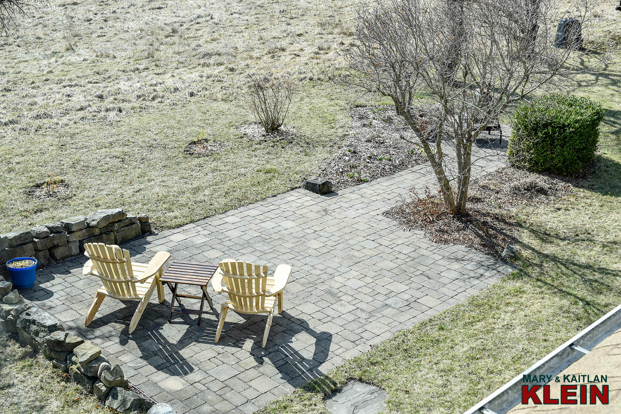
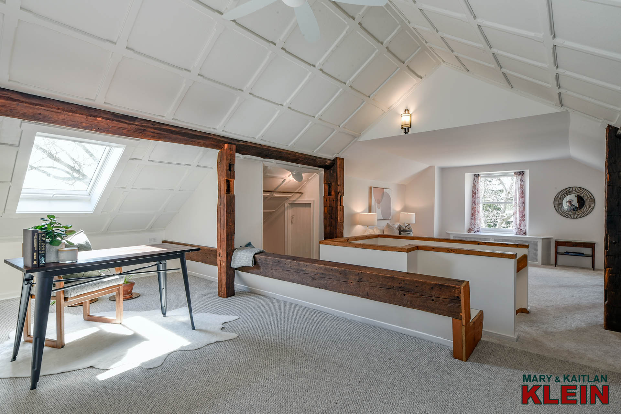
The bright upper loft area features the Primary suite and offers an entire wall of mirrored closet storage plus multiple walk-in closet areas. The large sitting area, with a skylight, could be converted into another bedroom, if so desired. A 3-piece bathroom completes this level.
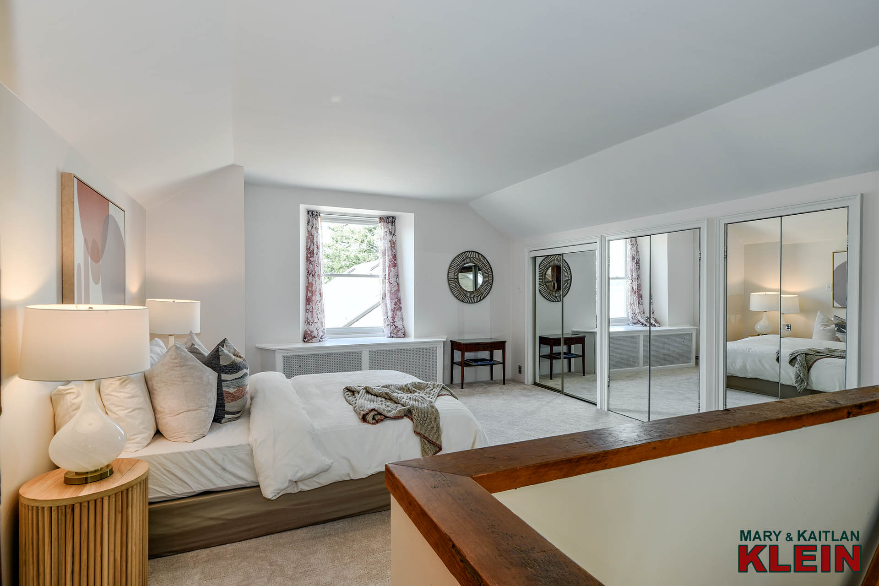
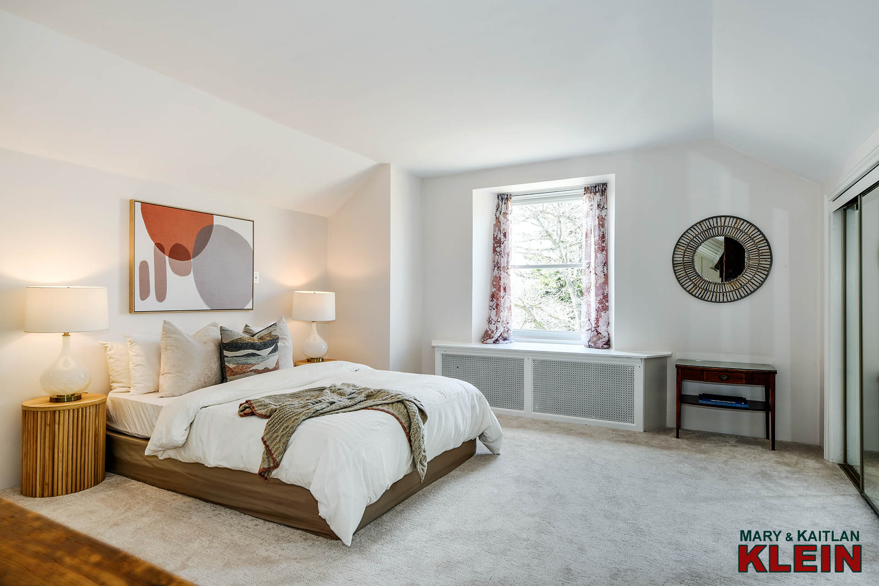
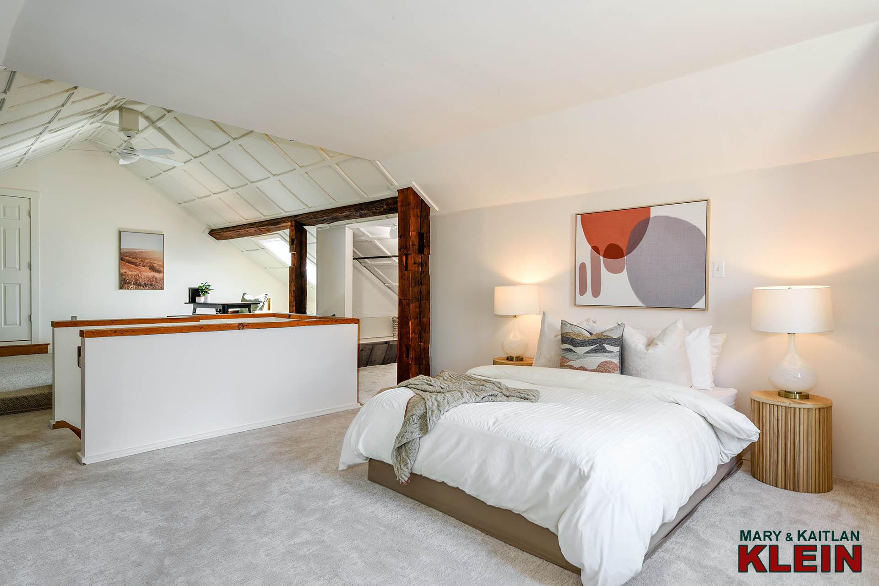
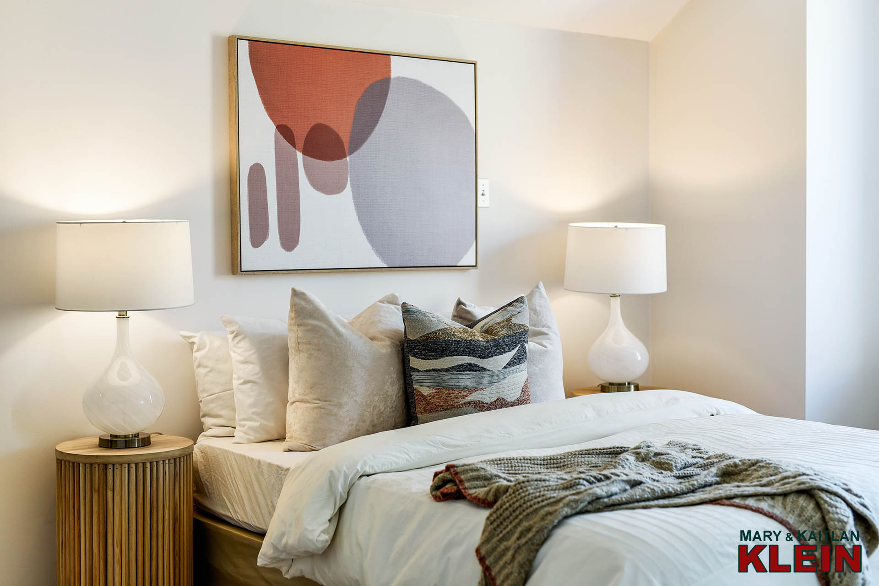
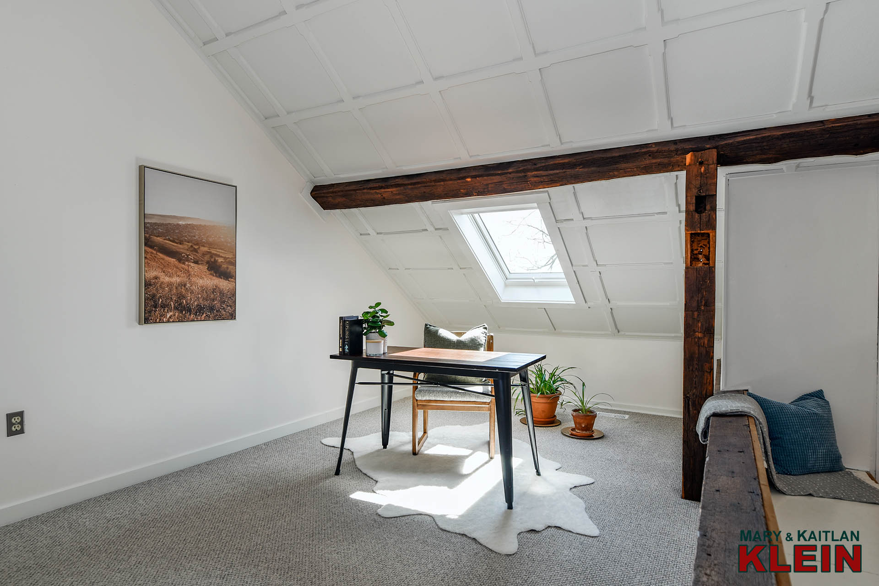
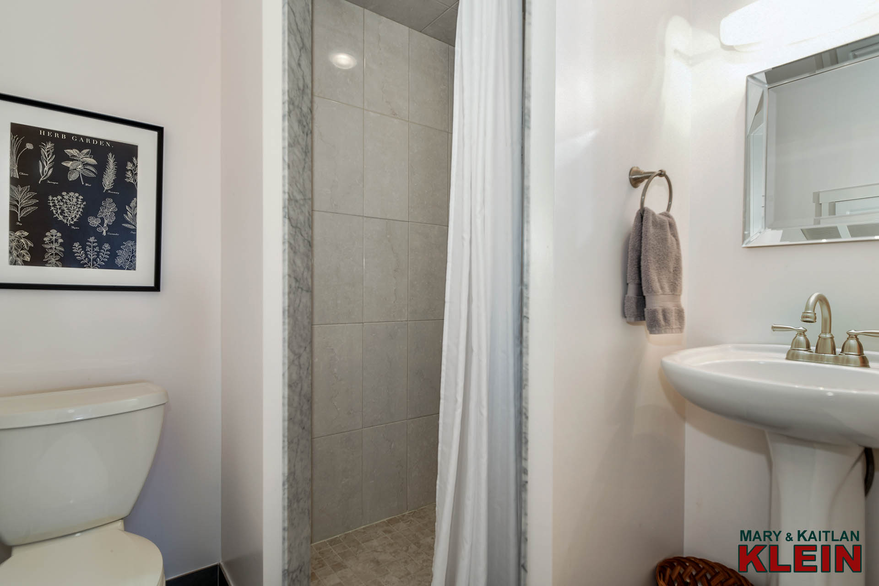
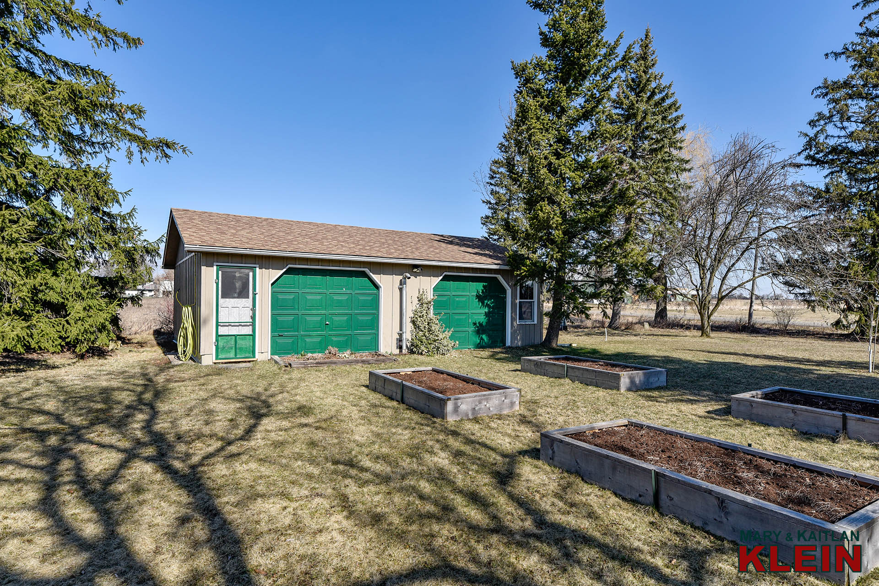
The detached workshop (as is) offers approximately 750 sq.ft. of workable space and has a propane heater (as is) and hydro. This space was used as an art studio by a previous owner and would suit a variety of creative endeavors.
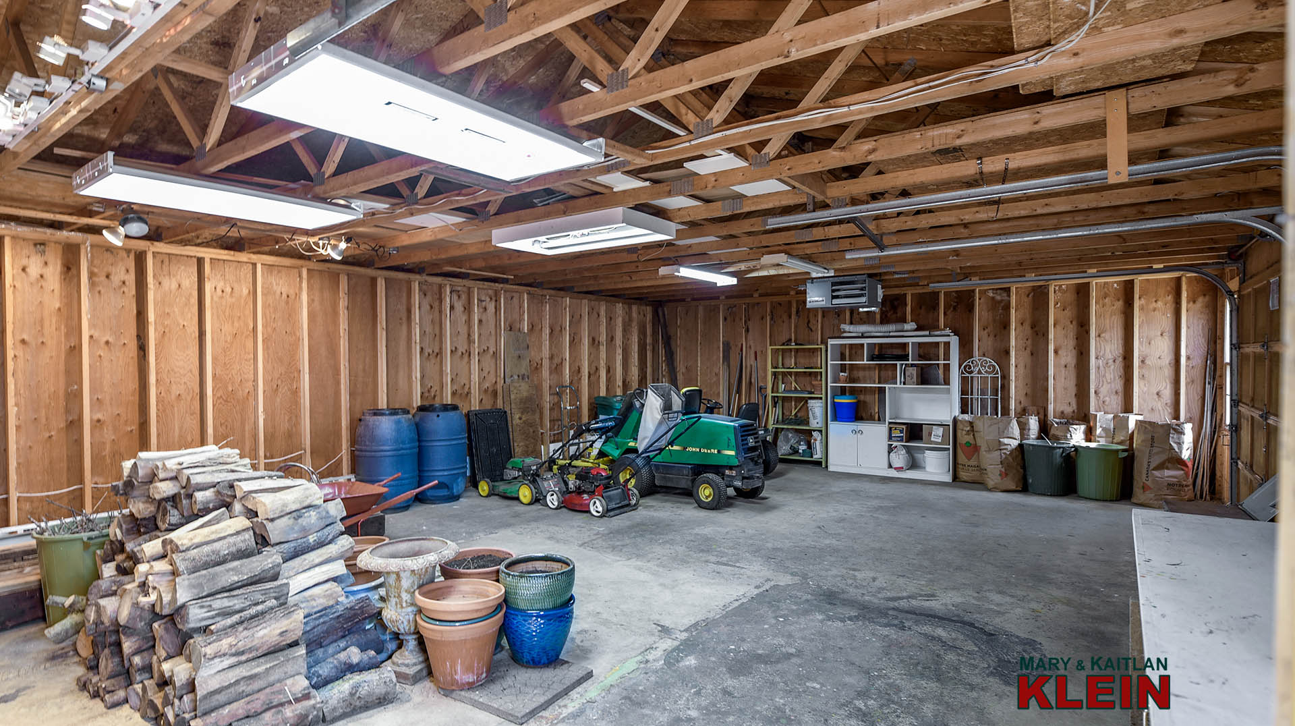
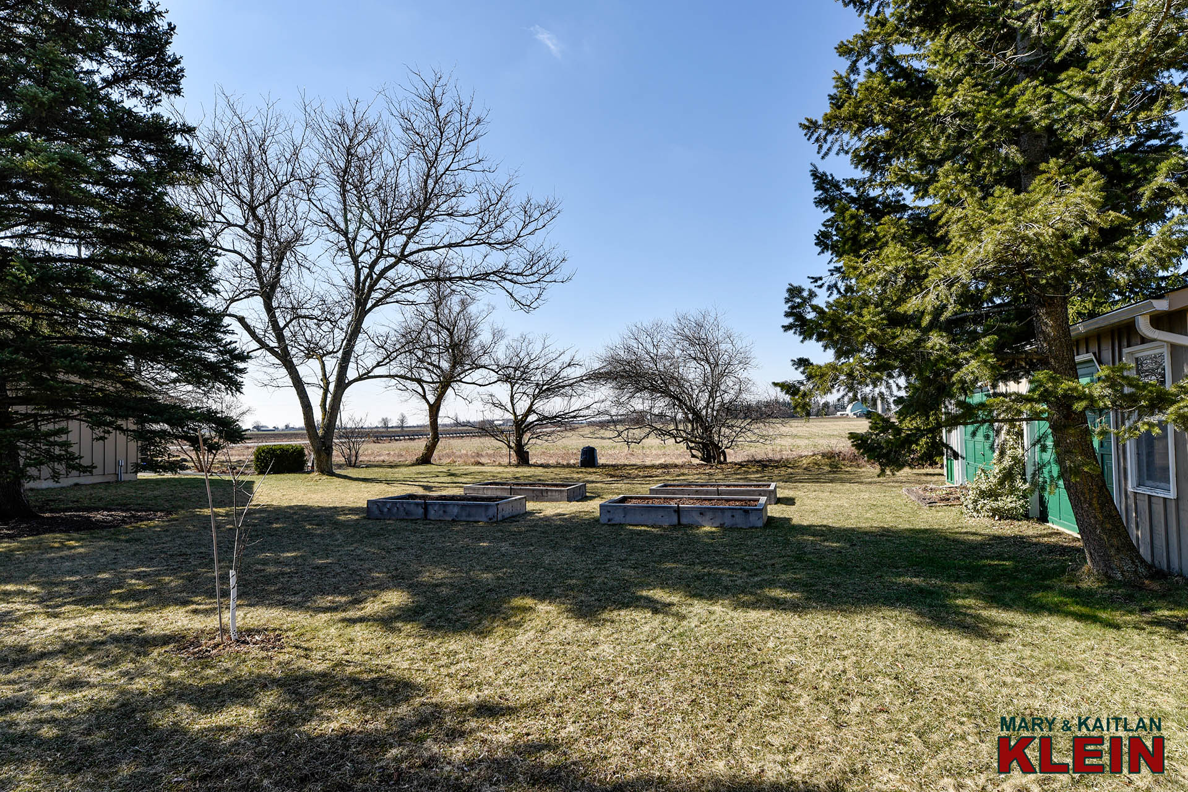
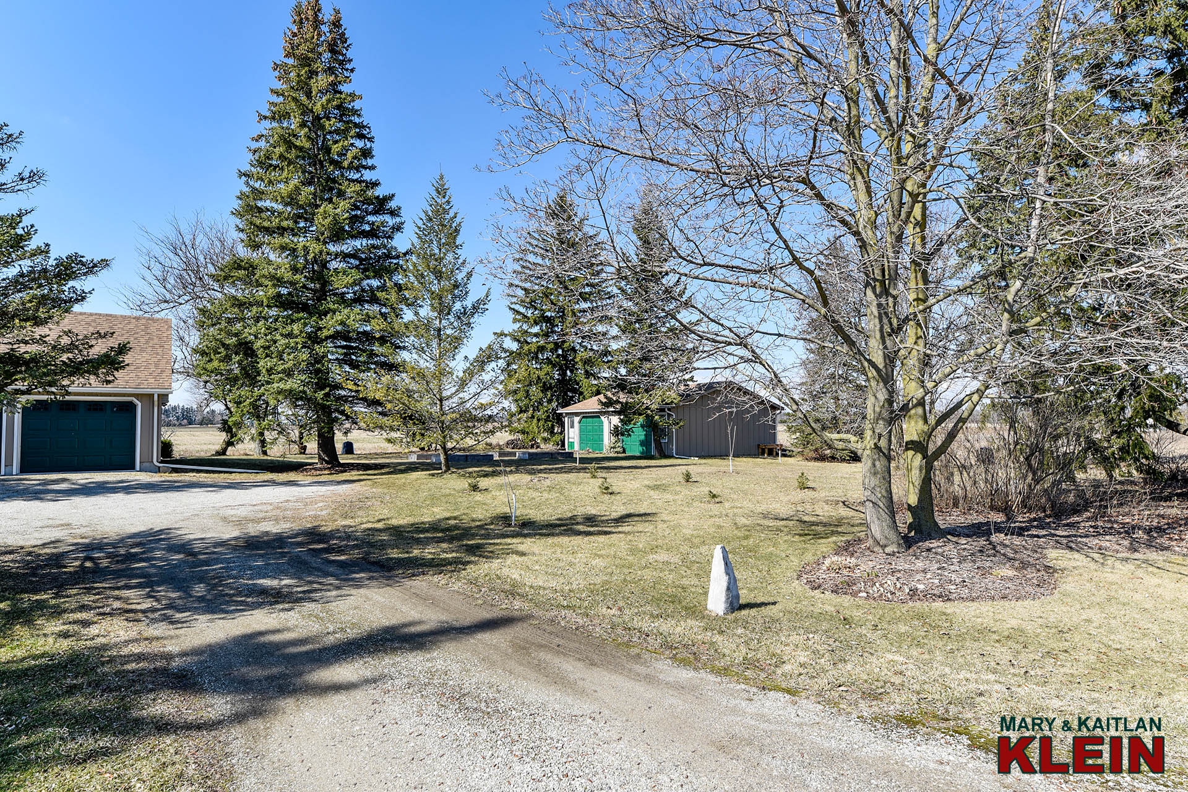
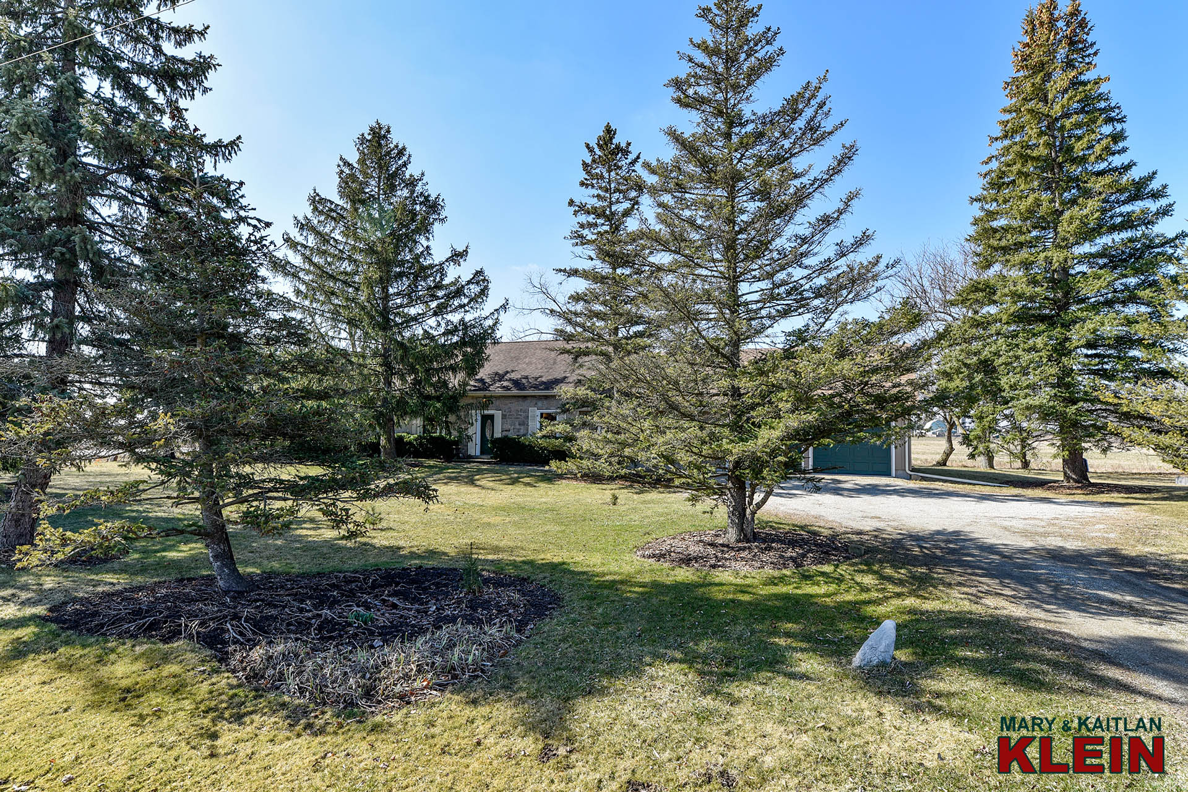
Mechanicals & Property Updates:
This home is heated by propane and a water radiant system. The 2014 high efficiency boiler furnace can convert to natural gas. In 2014, part of the Northwest wall was re-sided with Hardie Board. In 2016 the Living room, Dining room and upstairs including the walk-in cupboard were re-insulated. In 2015, the attached garage structure was replaced and enlarged and the Great room addition was completed with in-floor heating and Hardie Board siding. Eaves troughs were added to south entrance and drains dug from the house to the ditch in 2016 along with eaves trough installed on north side of workshop. The home has been impeccably maintained with ongoing repointing work tended to, windows replaced as needed, and the chimney has a newer cap (2014).
The septic tank is located on the East side of the house and the well is located in the backyard. The septic was last pumped in 2022.
Roof shingles on house and workshop (2009, based on information supplied from the prior owner), Boiler (2014), water softener (2018). The water heater is owned.
Included in the purchase price: all electric light fixtures, all window coverings, built in bookcase (main floor bedroom/office), fridge, stove, dishwasher, stackable clothes washer & dryer, all bathroom mirrors, 2 garage door openers (remotes), water softener, ultraviolet light water system & all well-related equipment, boiler, custom built Mission-style covers for radiators, cabinets and shelving in the workshop. The Propane tank is a rental.
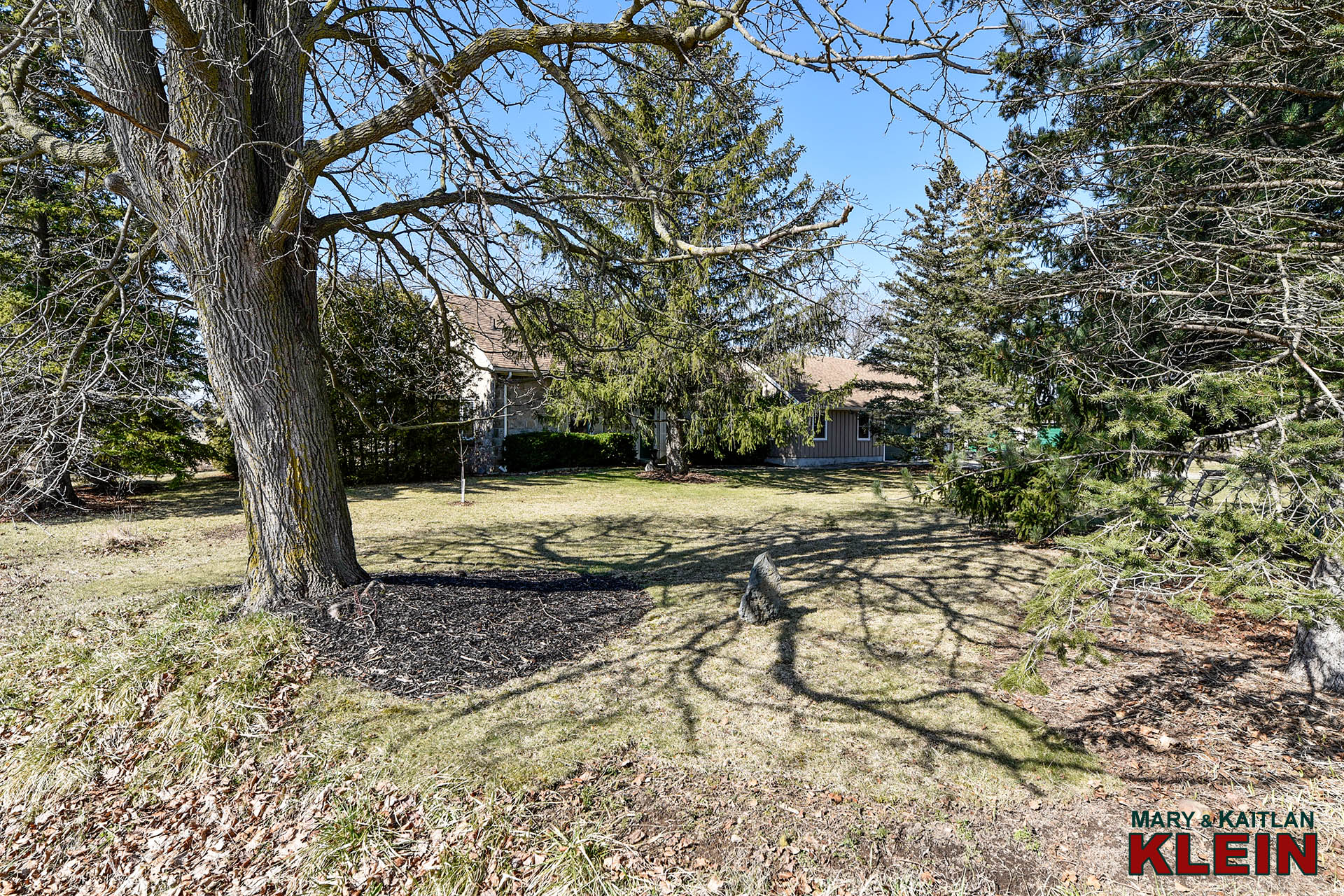
FLOOR PLAN:
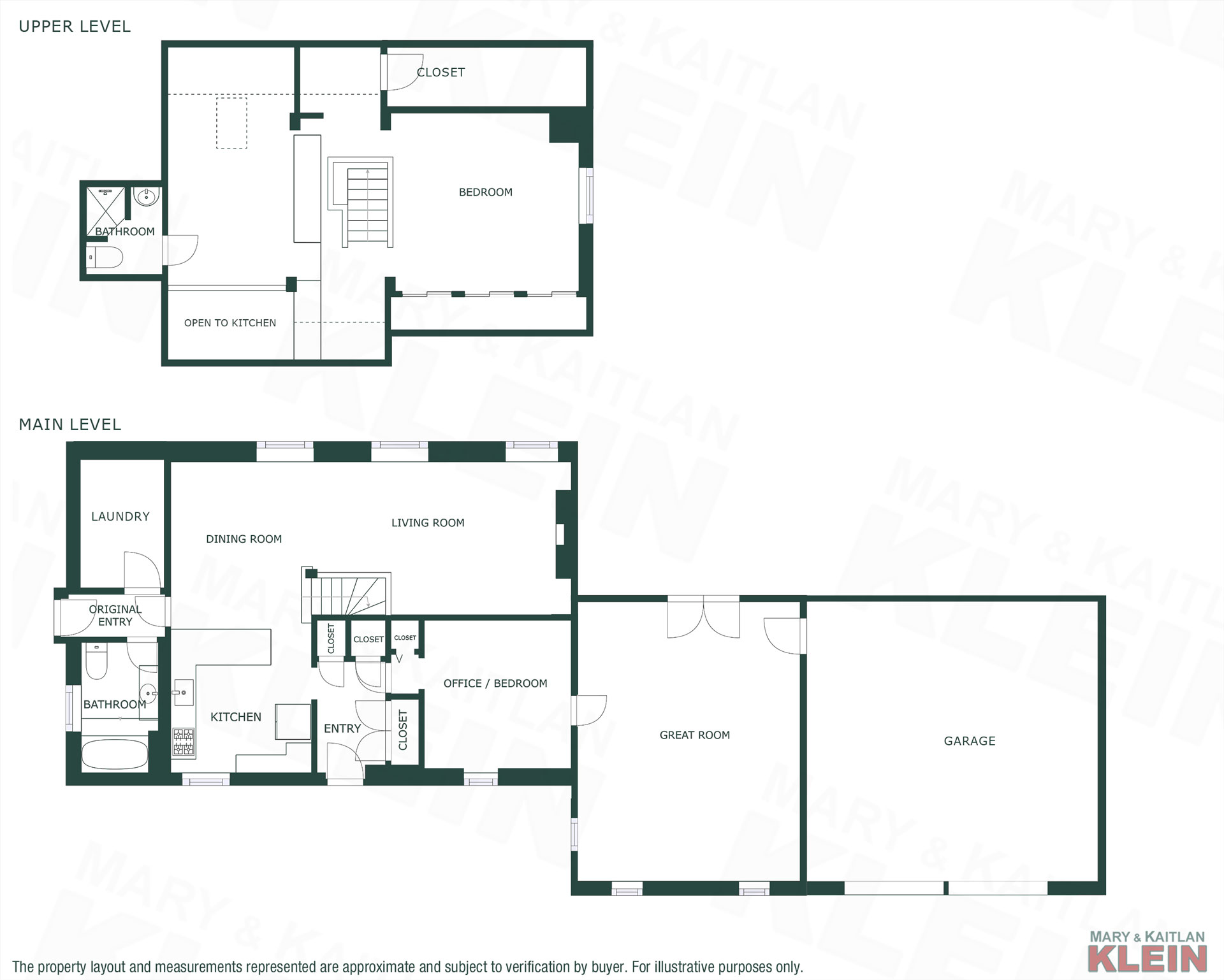
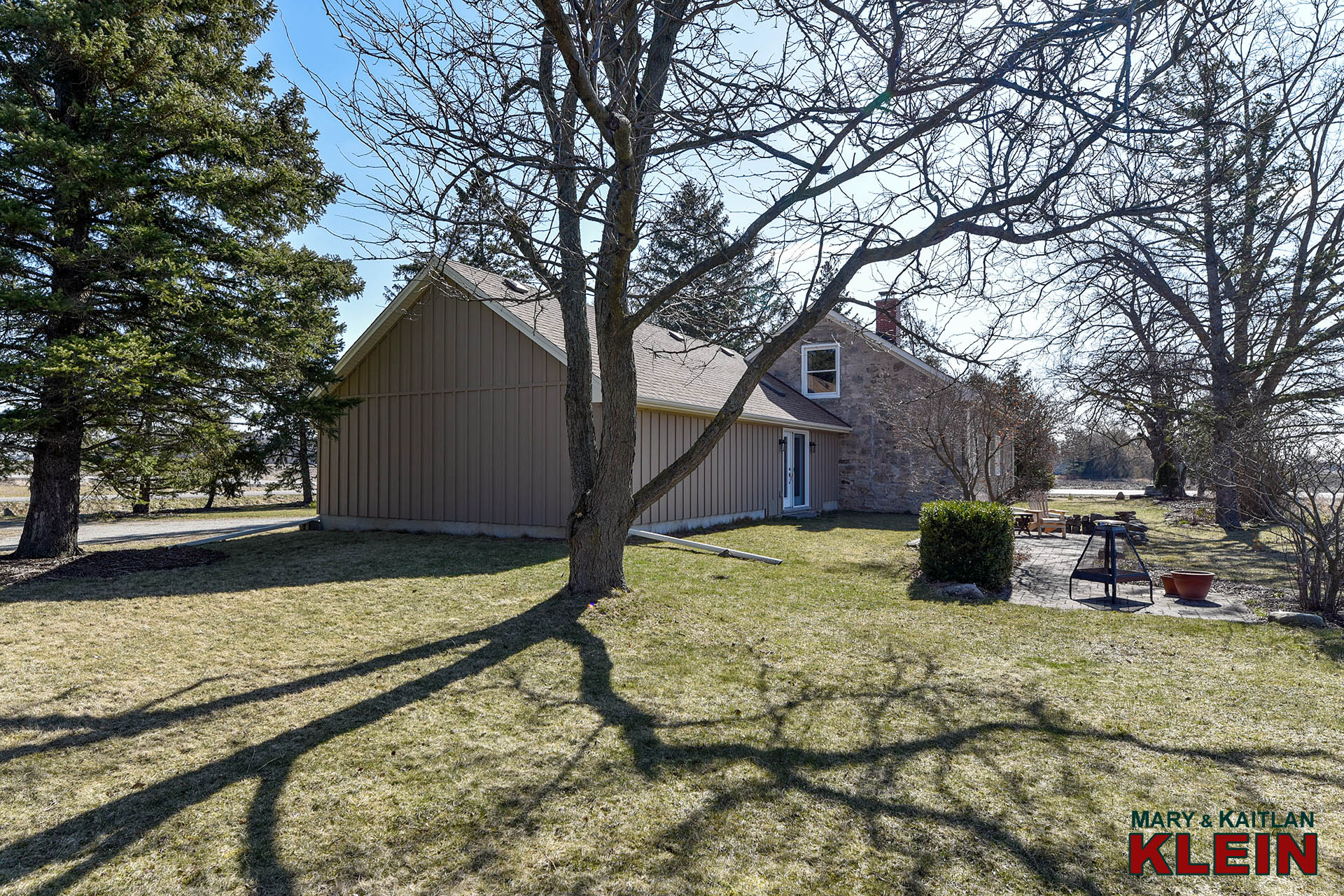
Impeccably maintained, this is an incredible opportunity to own a piece of history in Caledon, in a prime Southerly location close to schools, shopping in Brampton and Georgetown, and is minutes to nearby hiking, walking and cycling trails at the Terra Cotta Conservation Area, The Bruce Trail, The Caledon Trailway, which is a multi-use trail stretching 35 kilometers from Terra Cotta to Palgrave, and downhill skiing at the Caledon Ski Club in nearby Belfountain. The area has a little something to offer everyone in the family, including tubing down the river, nearby historic Terra Cotta and Glen Williams, with coffee shops, pubs and restaurants, and is in a fabulous commuter location, 20 minutes to the Brampton or Mount Pleasant GO Train Station, 30 minutes to Pearson Airport and 50 mins to downtown Toronto.
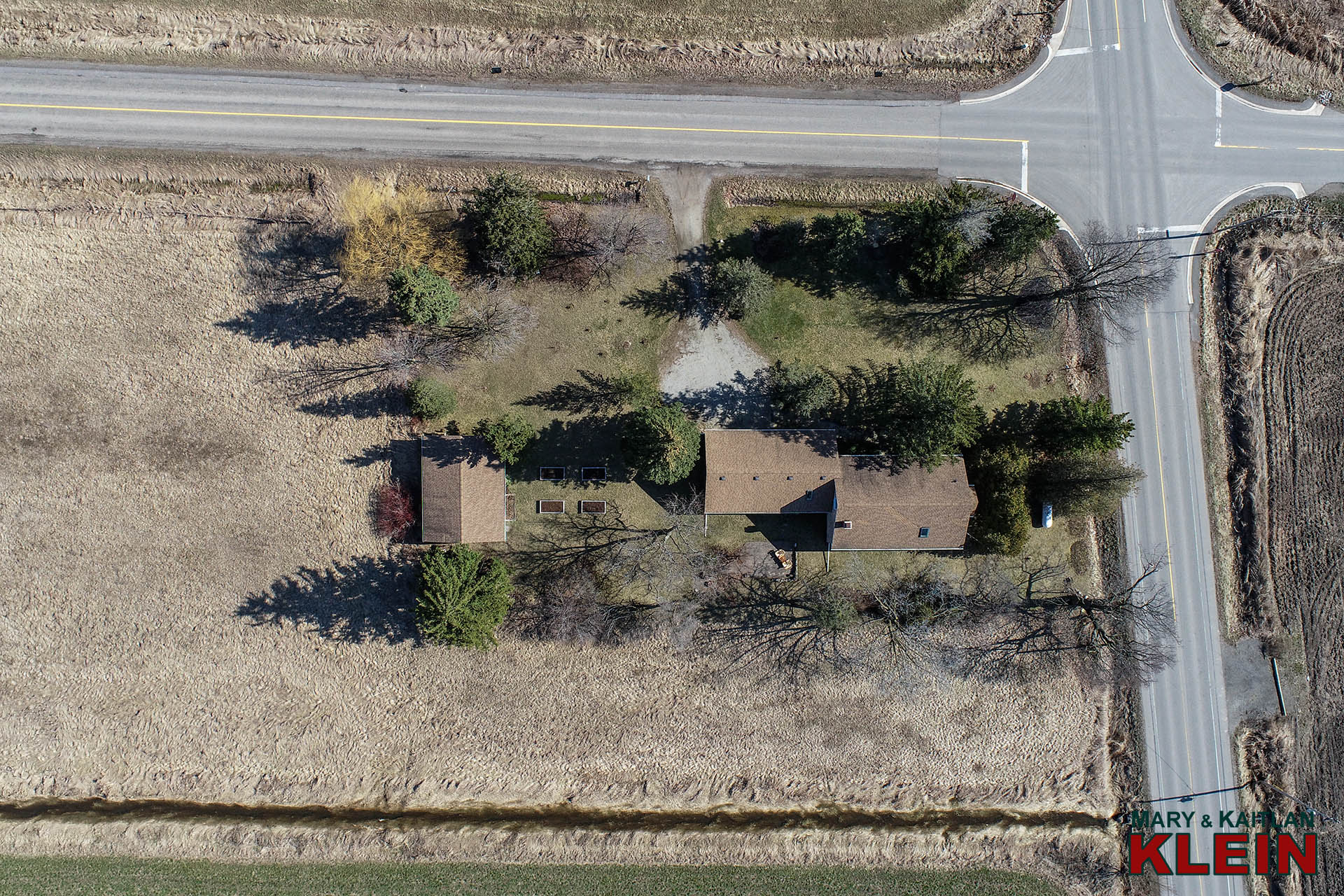
Heritage Road – Fun Facts
- One room schoolhouse built in 1855.
- The first stone quarry in the area opened between 1840 & 1850 on the 5th Line (Terra Cotta). They used a small tramway and would fill cars at the top with stone, which would then pull the other cars from the bottom upward.
- Exterior stone is from the local quarry of Edward Townsend, which was located just North of Terra Cotta on the 5th line, reportedly the same quarry as the stone sourced for the Ontario Parliament Buildings in Toronto.
- In 1920, there were over 50 children attending the No.3 school.
- In 1932, music was introduced in the curriculum, music teacher paid $65 per year.
- In 1933, the school was wired for electricity.
- Many who attended the school house later became educators; one, John Lamont later became a Judge of the Supreme Court of Canada!
- Cost: A penny a week for each child who attended (up to the parents to pay for the teacher).
- Salaries throughout the years: 1889 – $350 per annum, 1894 – $320, 1899 – $350, 1922 – 1923 – $1,000. 1929 a high of $1,050. The Depression era saw incomes in the range $620 in 1937.
- Jan 9, 1953, Fire destroyed the interior, believed to have been caused by a defective space heater, leaving only the foot thick stone walls.
- The school house was rebuilt (Sam MacKenzie, Georgetown architect) and re-opened Nov 4, 1953.
- 1950’s, schools were being consolidated and many closed down.
- The Schoolhouse closed as a school in June of 1960.
- It was purchased by The Terra Cotta Farmers Club and used for their meetings for a number of years.
- In 1971 the property was purchased by Bill Doole and converted to a private residence.
- The rest is history!


