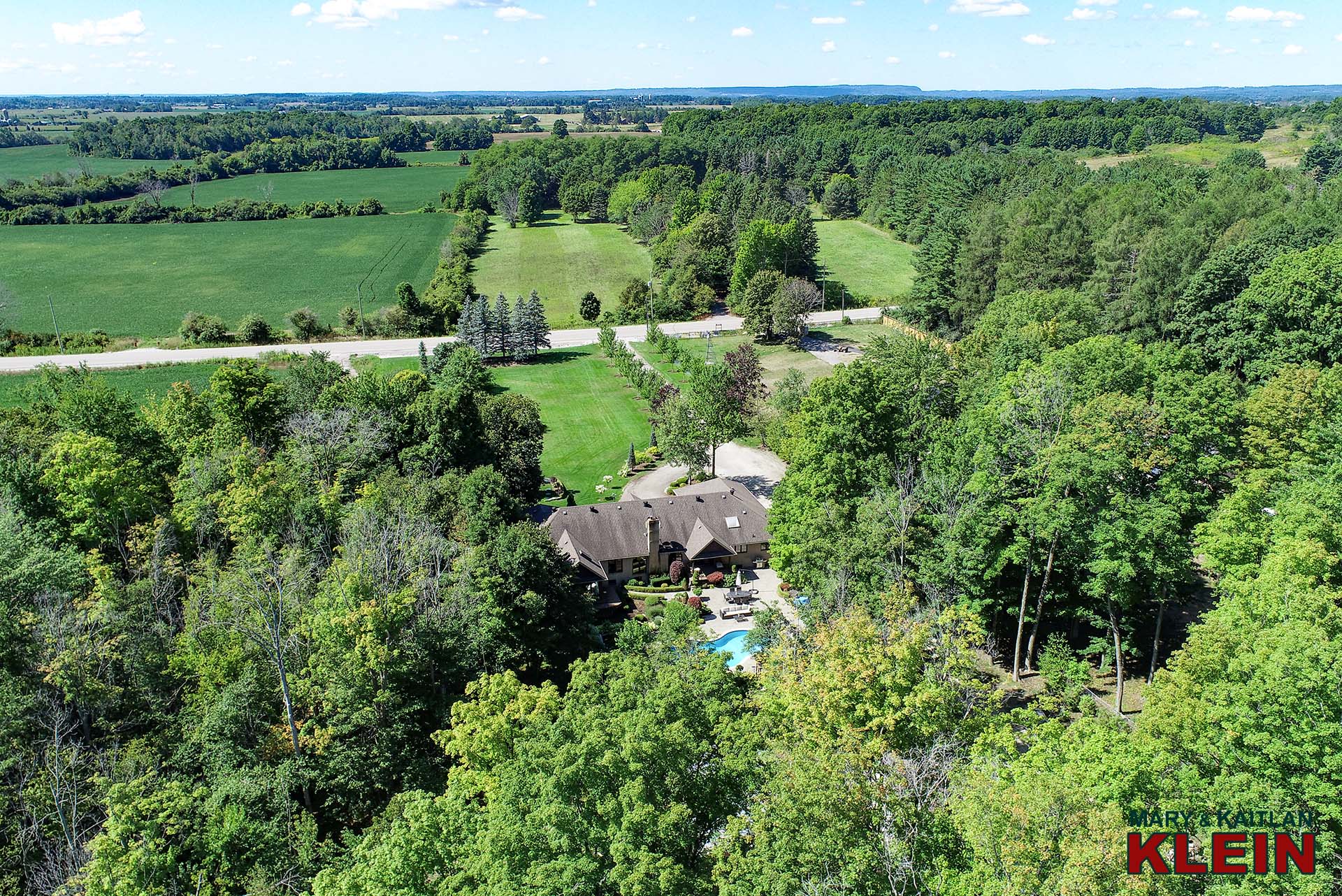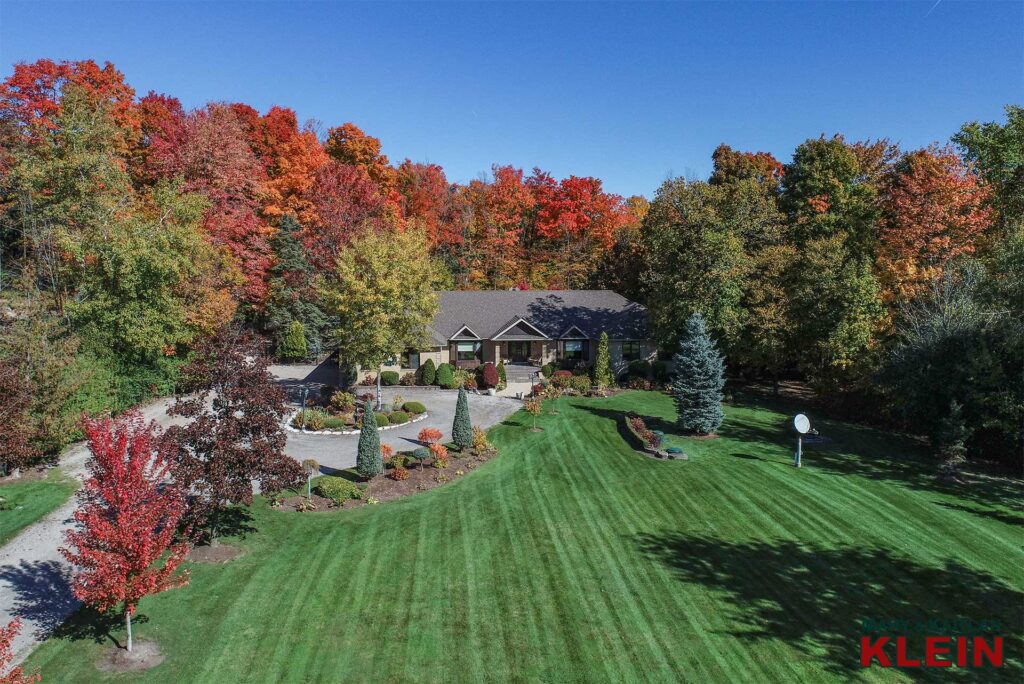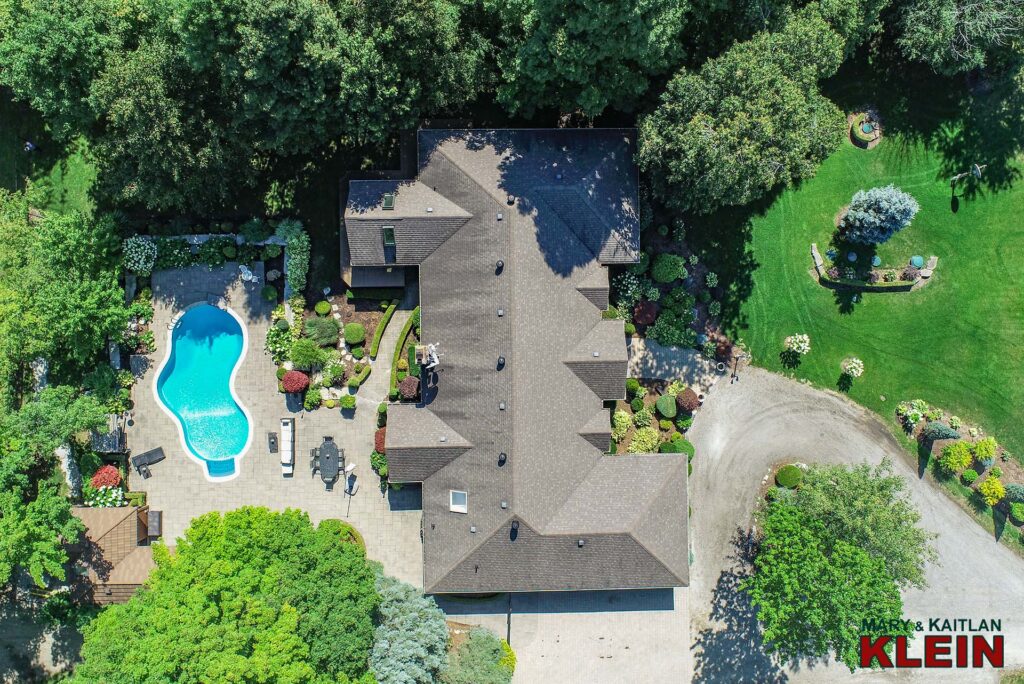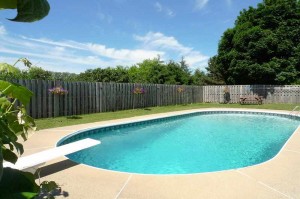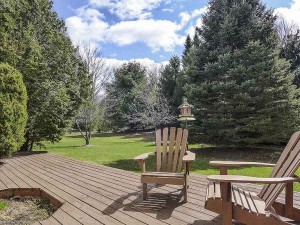Brick Bungalow on Paved Rd
Saltwater Pool + Waterfall + Pool House
In-Law Suite Potential
Circular Drive, 3-Car Garage
Fabulous Curb Appeal
25 Ft. x 25 Ft. Workshop w/ Loft Space
Geothermal Heating, Kohler Generator, Irrigation System
Vaulted Ceilings, Oak Hdwd, Porcelain Flrs
Skylights, Lutron Lighting, CVAC
45 Mins to TO / 25 to Pearson Airport
Taxes 2025: $9,990.08
$3,537,000 NEW LISTING!
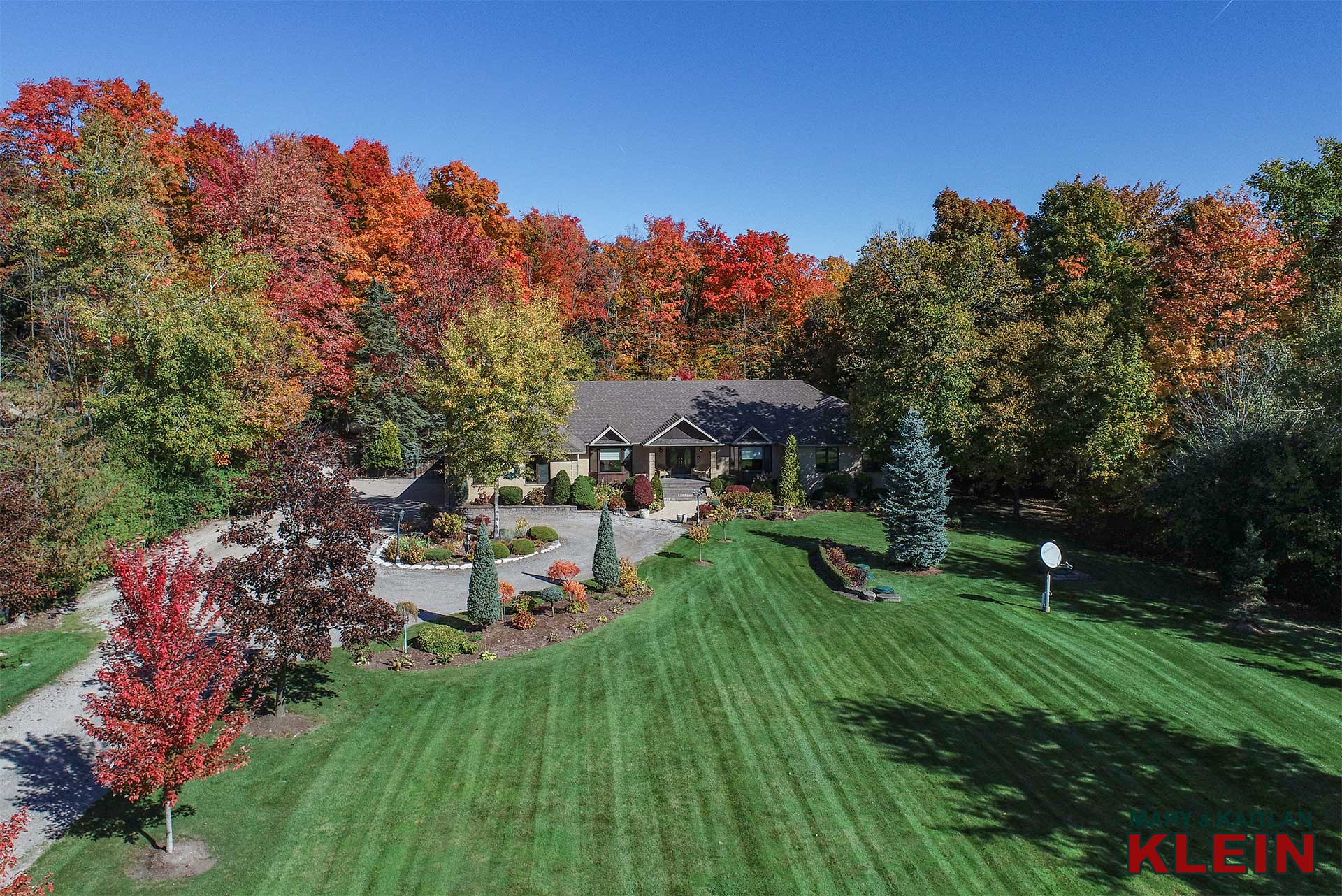
An incredibly unique offering, only minutes to Caledon East, Bolton or Brampton, is this immaculate 4 bedroom plus den, custom-built, brick bungalow with gorgeous curb appeal, perennial gardens, 3-car garage, multiple walkouts to composite decking, saltwater pool with tiered waterfall and stone patios and walkways, Pool House and backyard oasis, in-law suite potential, plus a separate 25 Ft. x 25 Ft. detached workshop with loft space & more! Located on a paved country road on a 2-acre rural setting, surrounded by mature trees, this wonderful family home is an entertainer’s paradise, has the ultimate work-from-home environment and is ideal for the hobbyist.
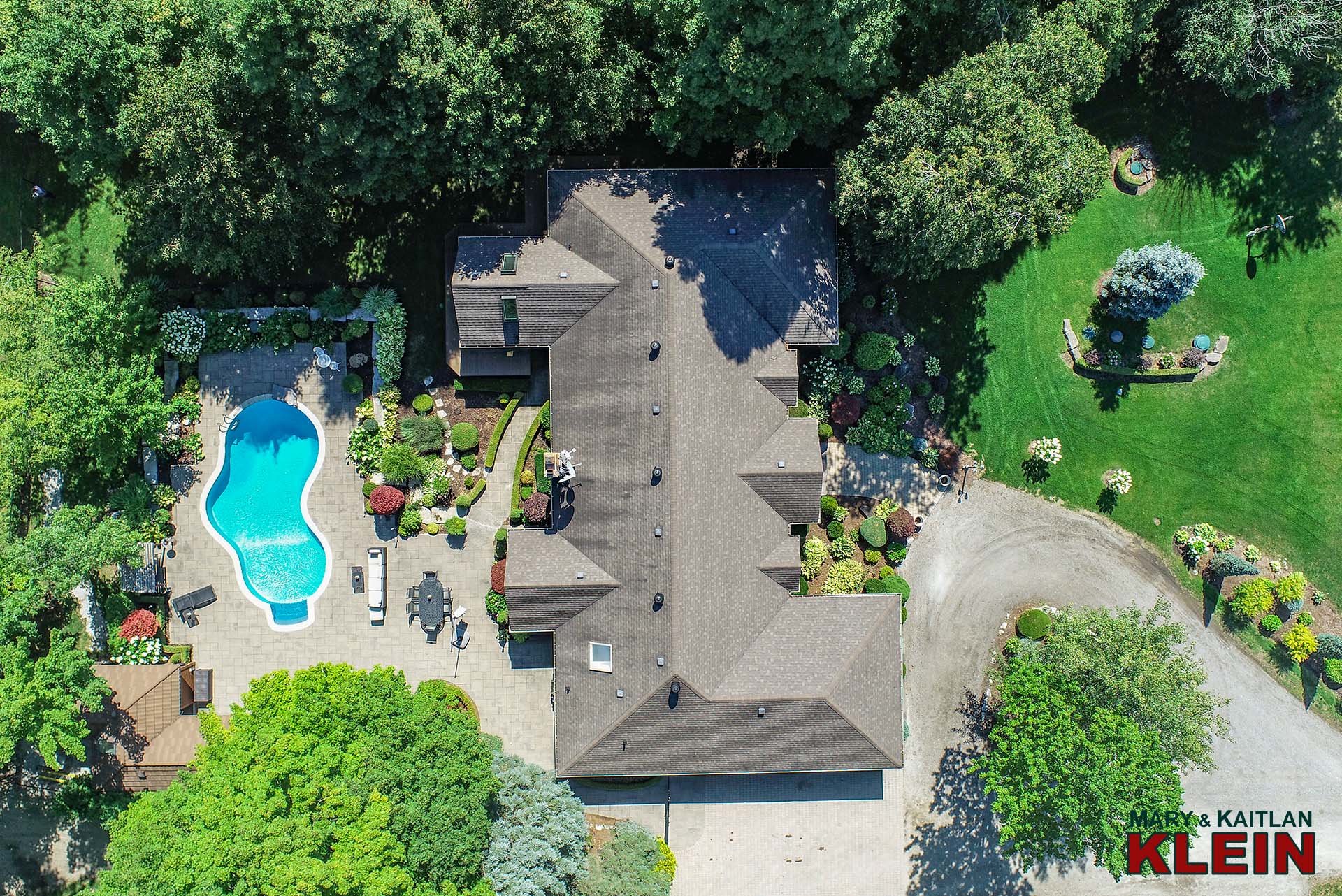
VIRTUAL TOUR:
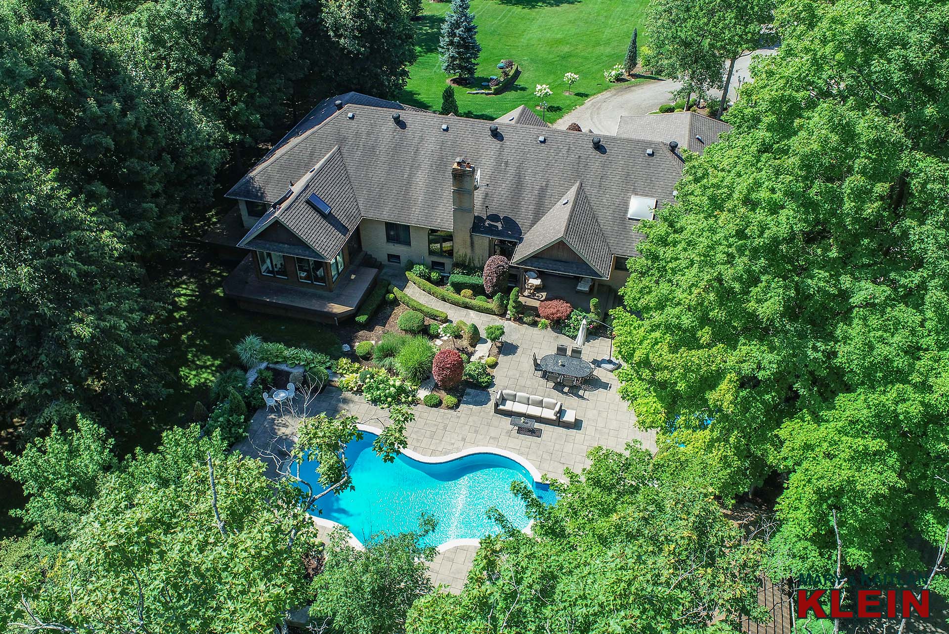
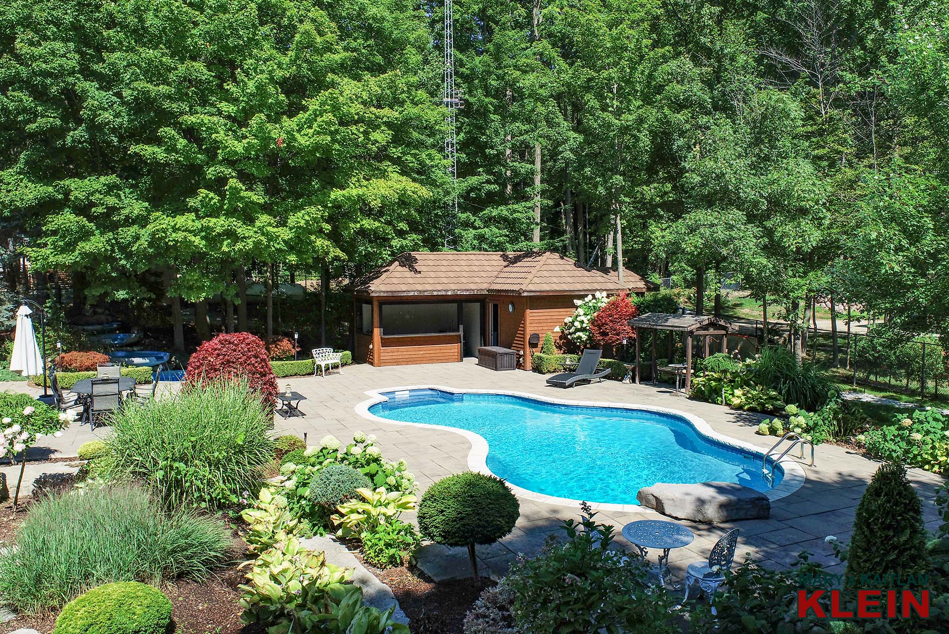
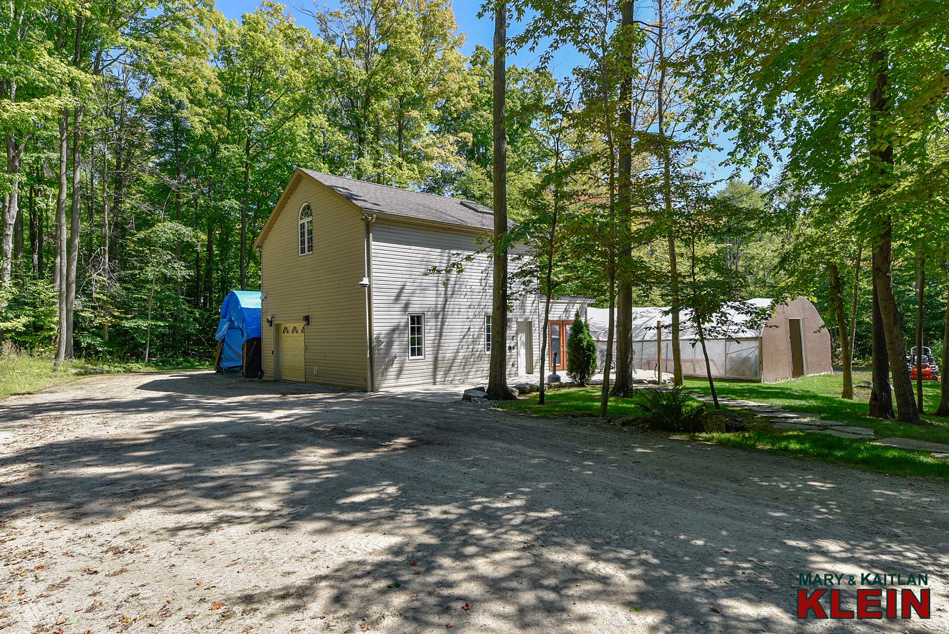
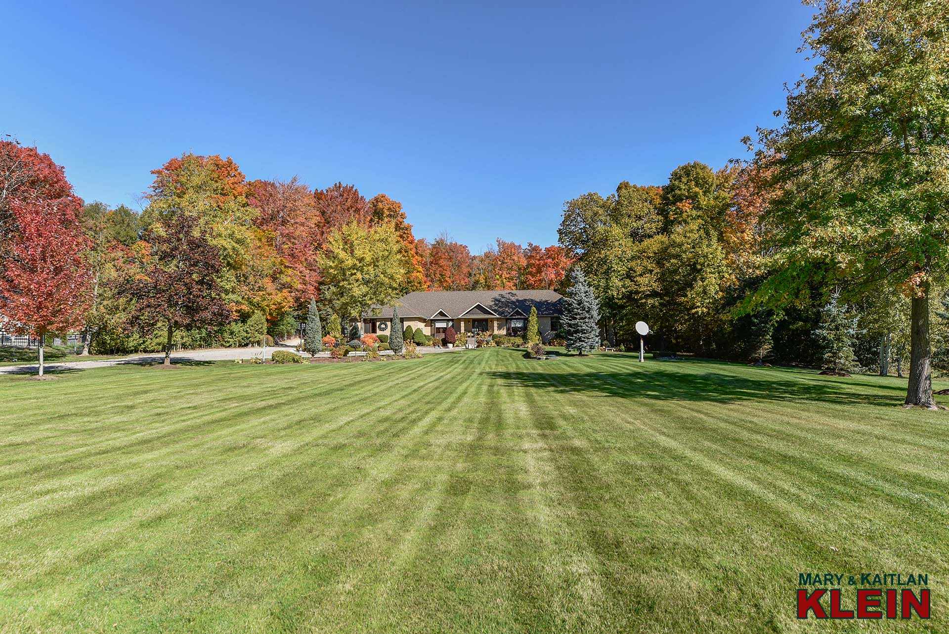
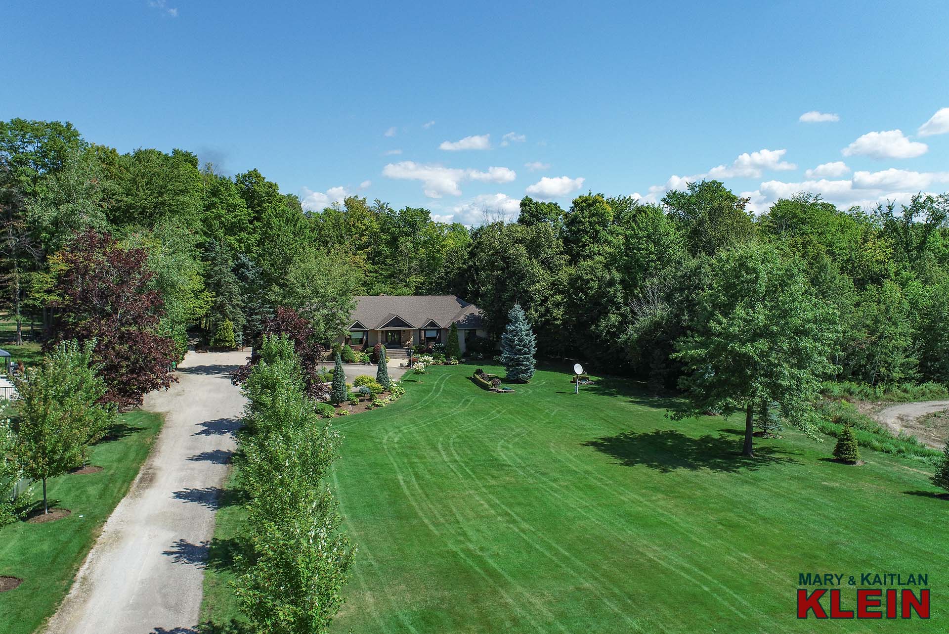
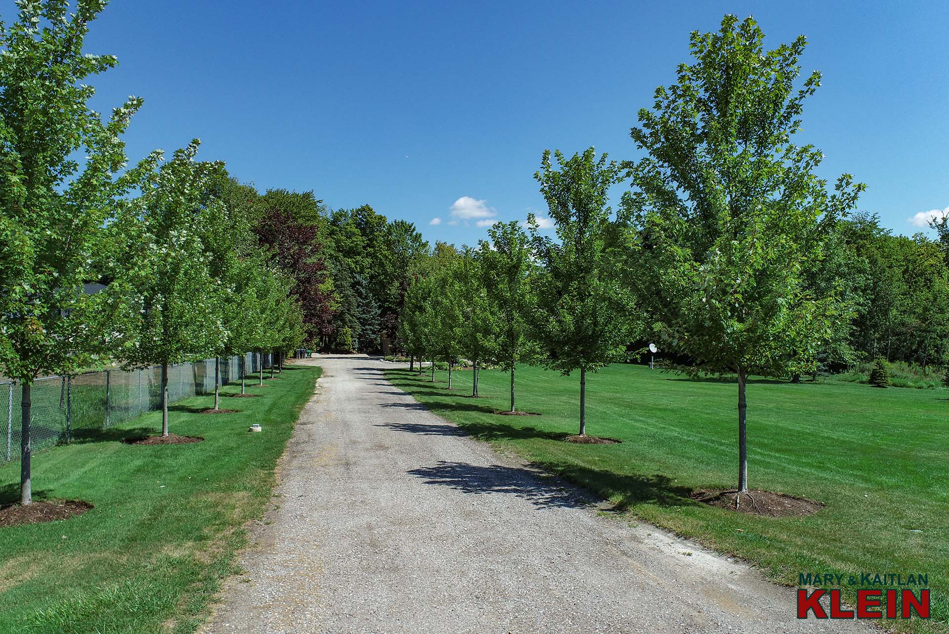
A tree-lined circular driveway offers stone interlock as you approach the 3-car heated garage, which has a wall of built-in cabinetry and a workbench.
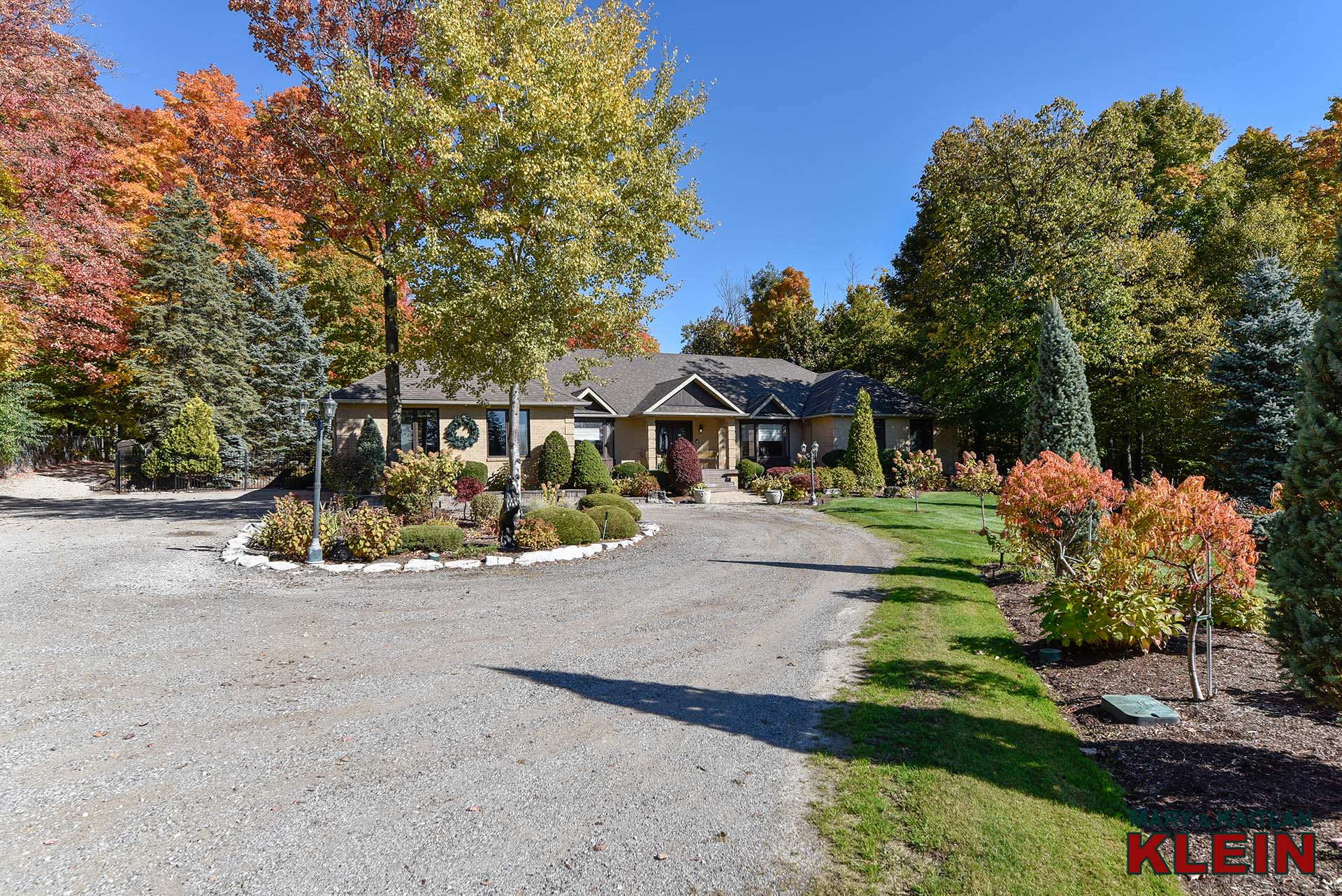
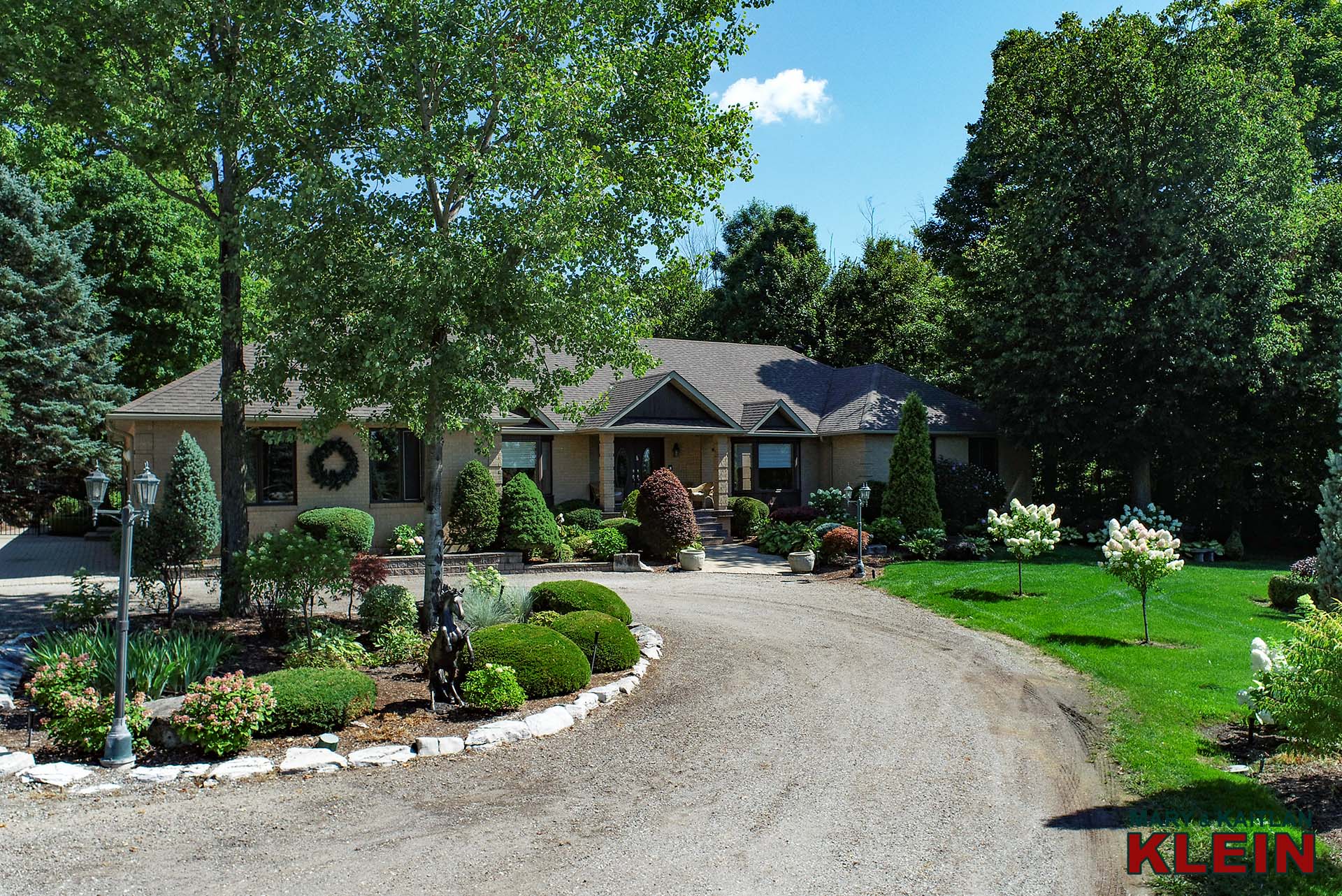
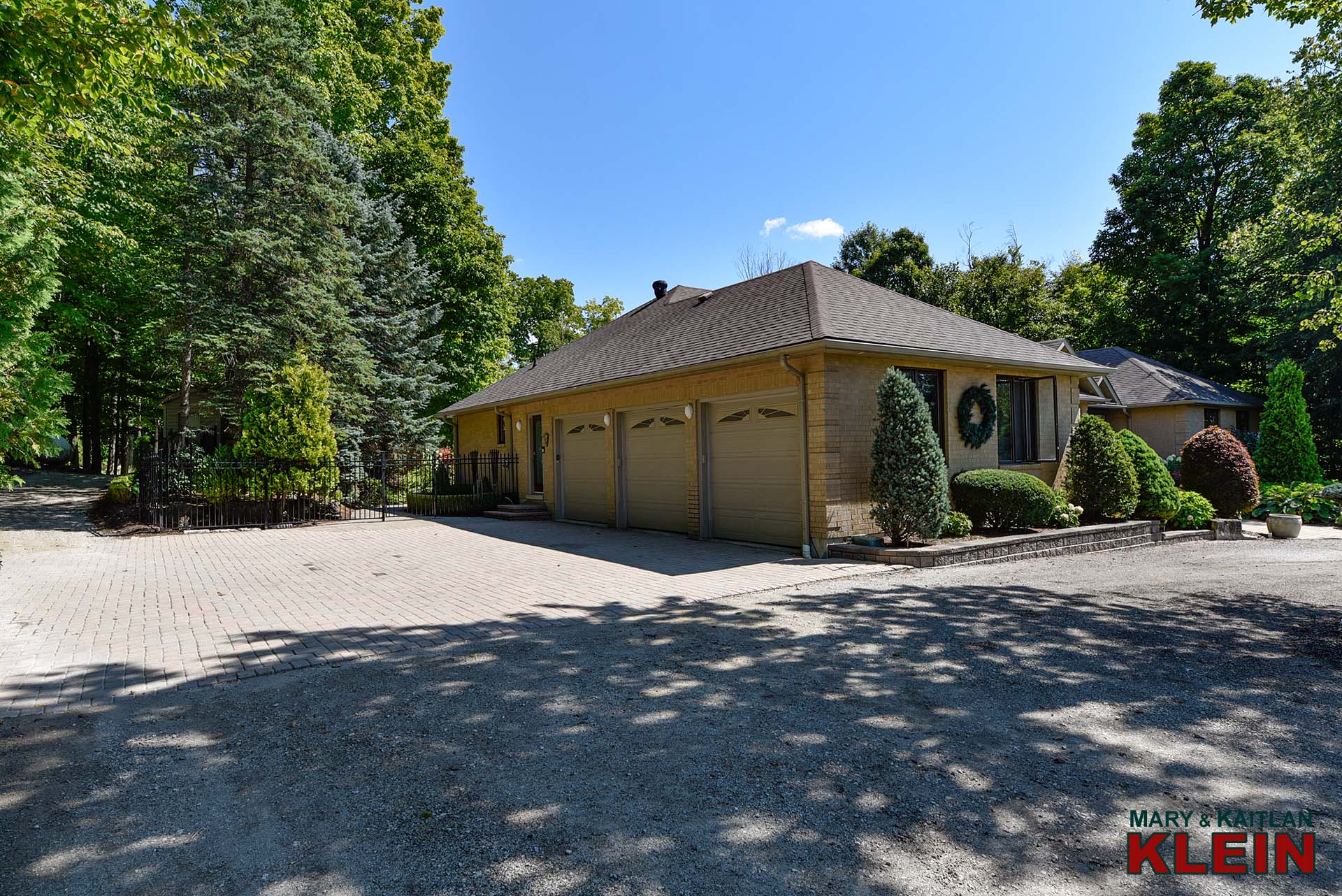
An interlocking stone walkway from the circular drive leads to a granite tile staircase to the covered front porch.
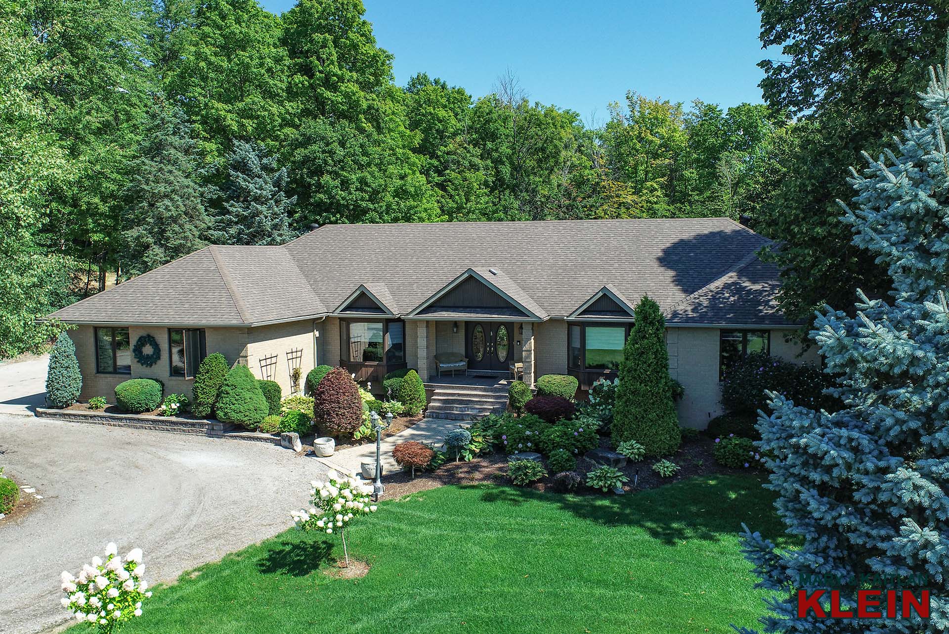
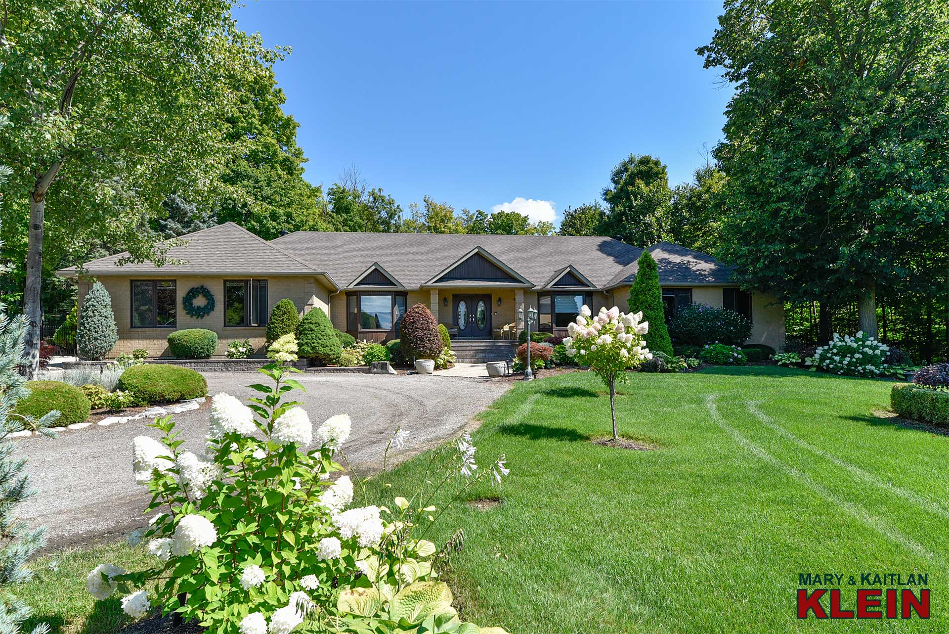
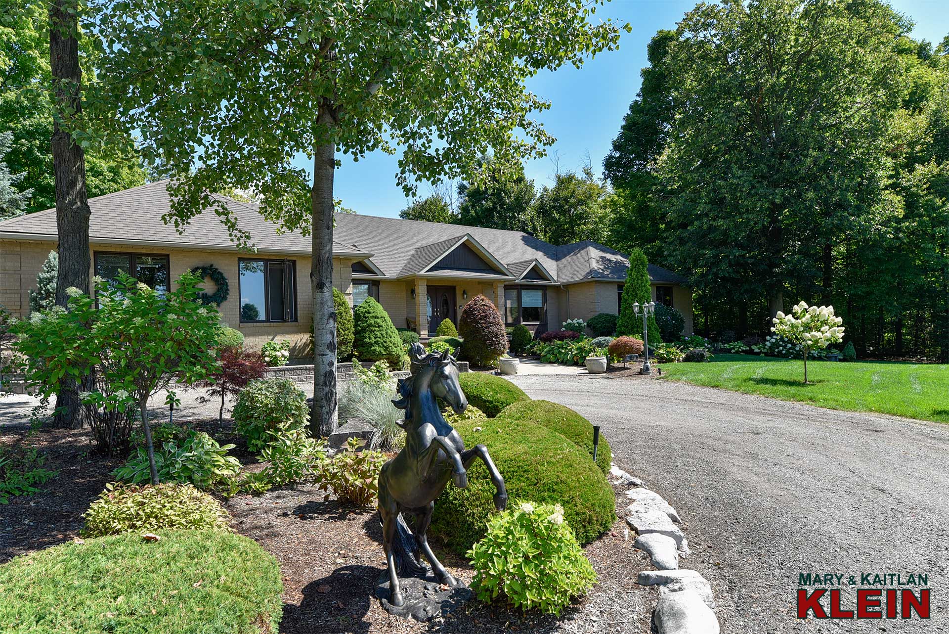
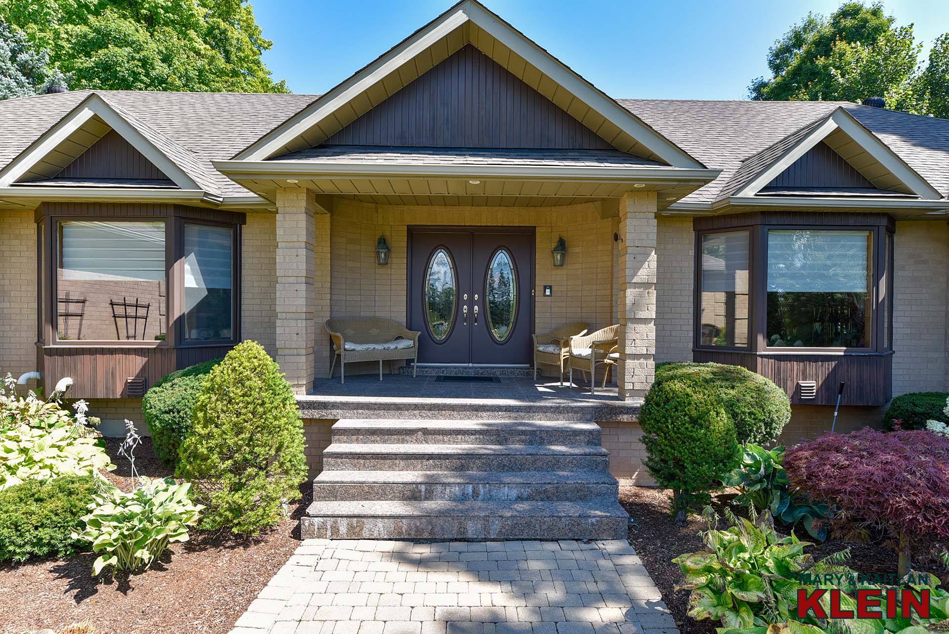
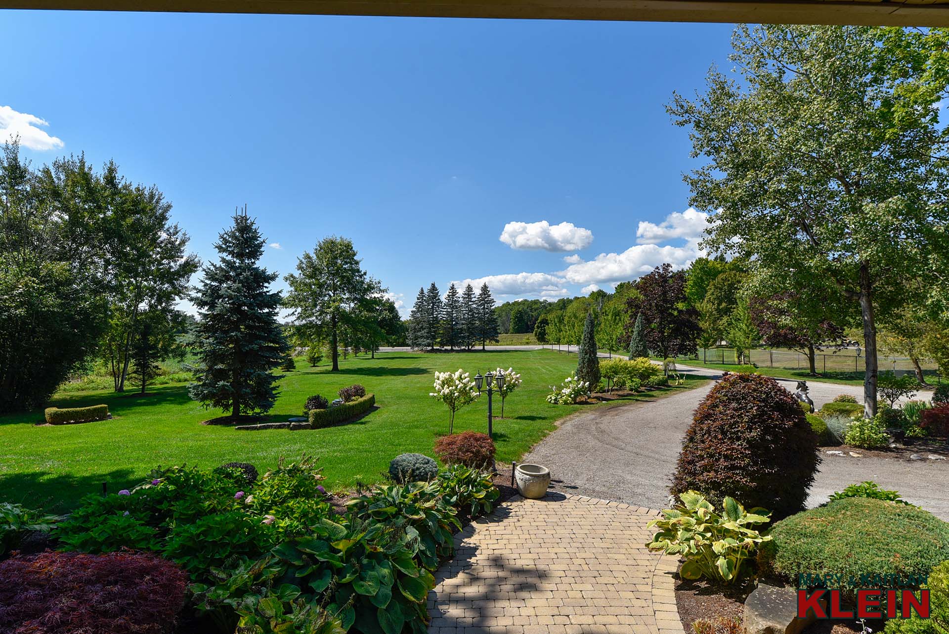
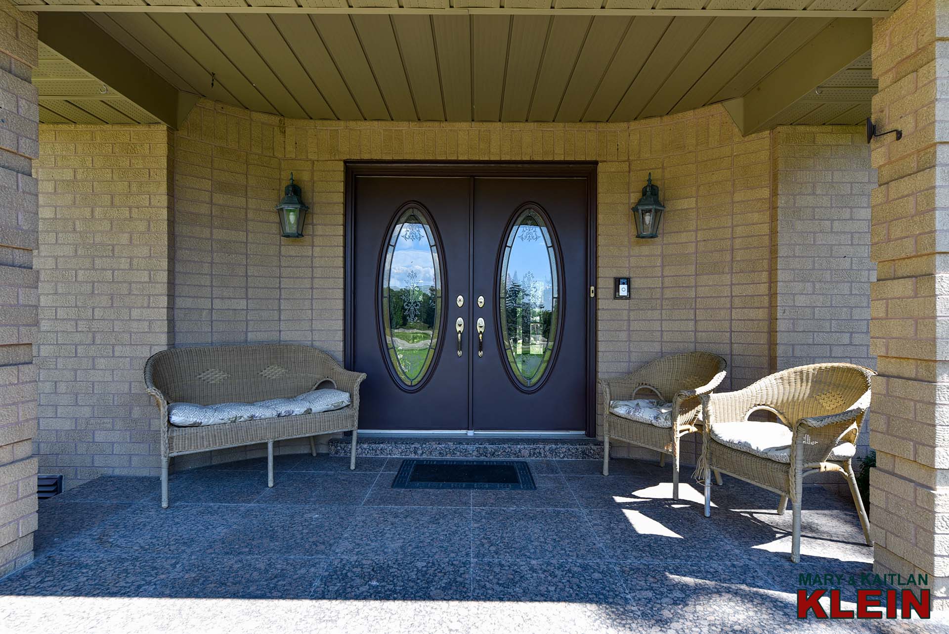
360 TOUR – Matterport:
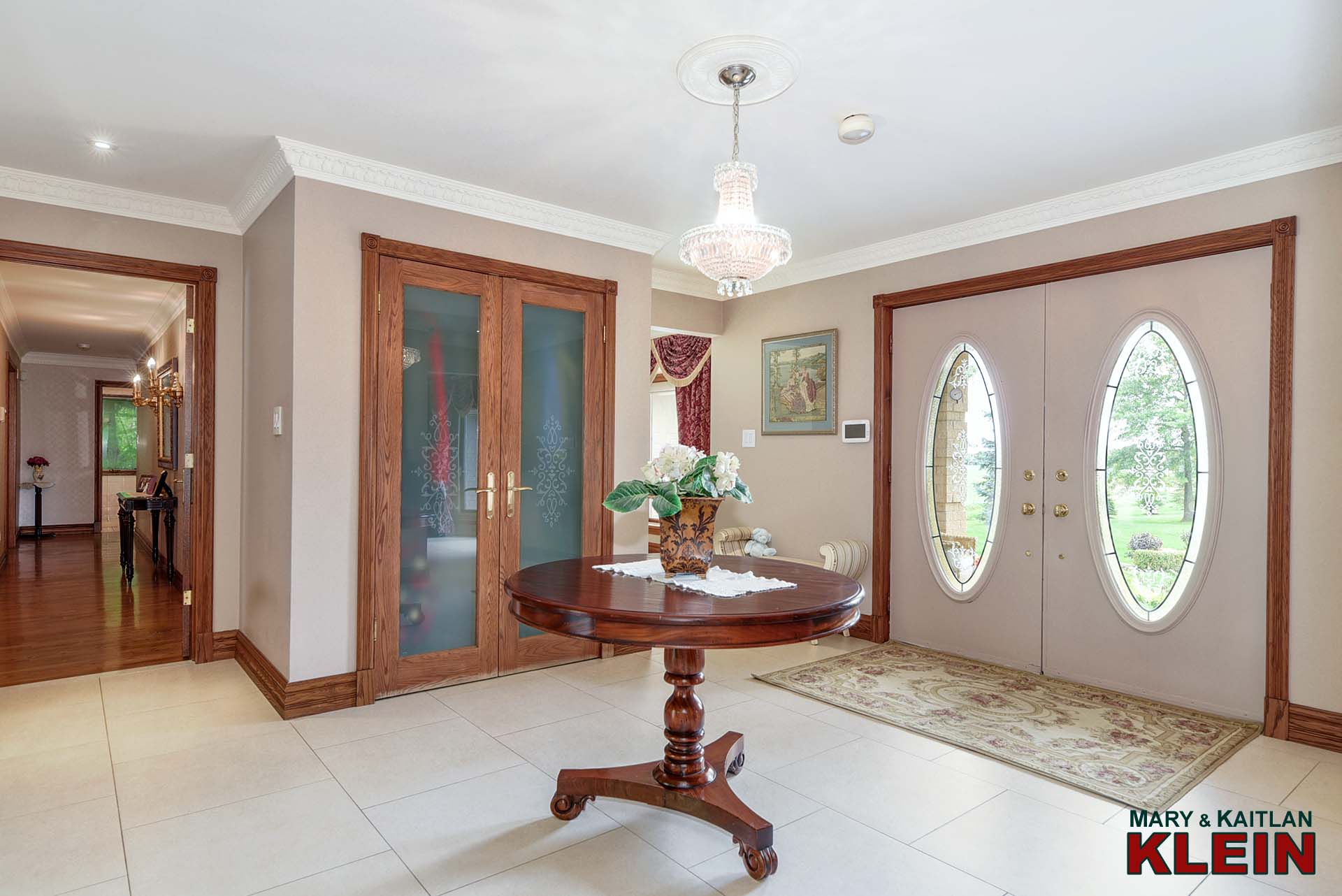
The Foyer offers porcelain tile flooring, pot lighting, plaster crown moulding, and has two double closets with oak French doors.
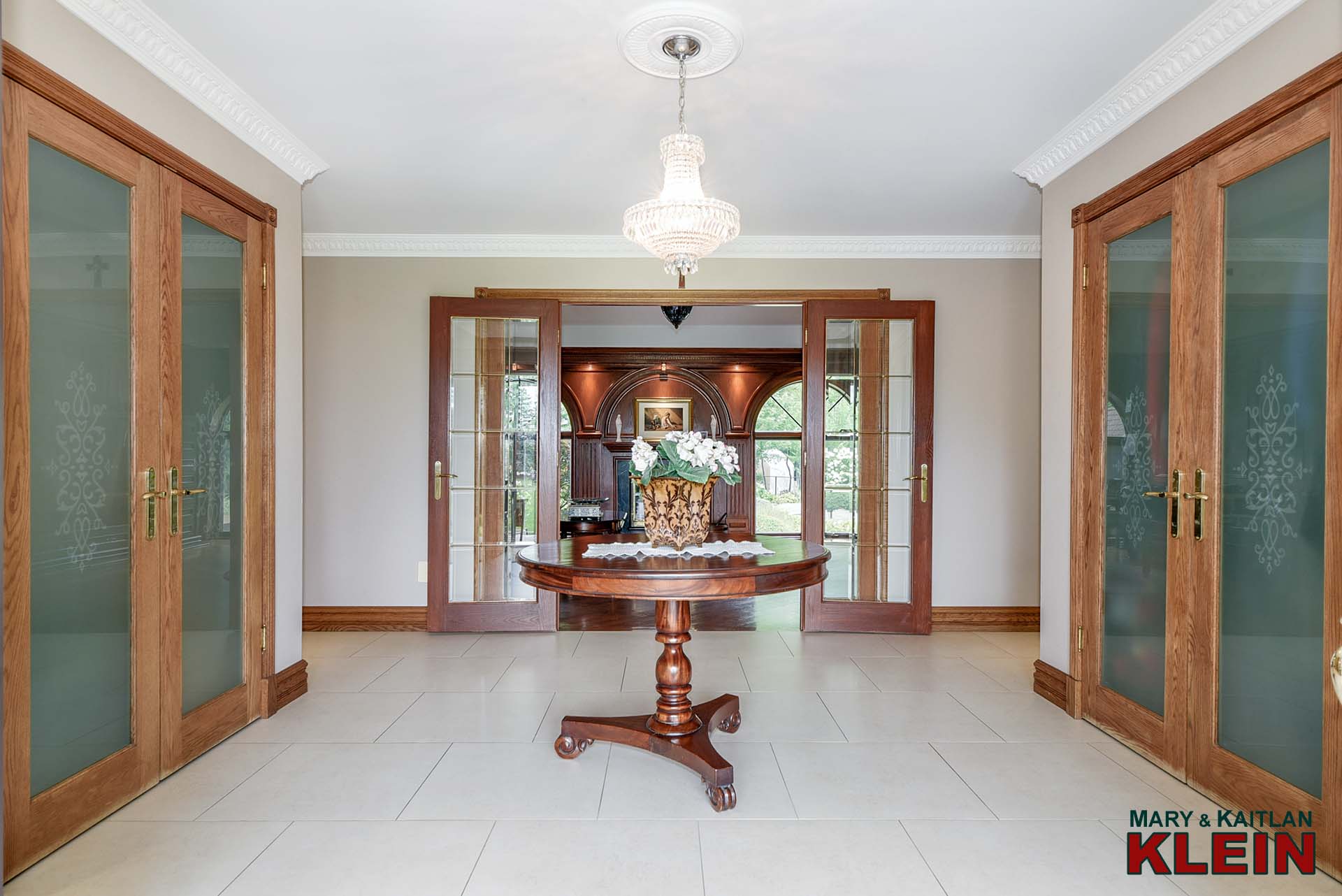
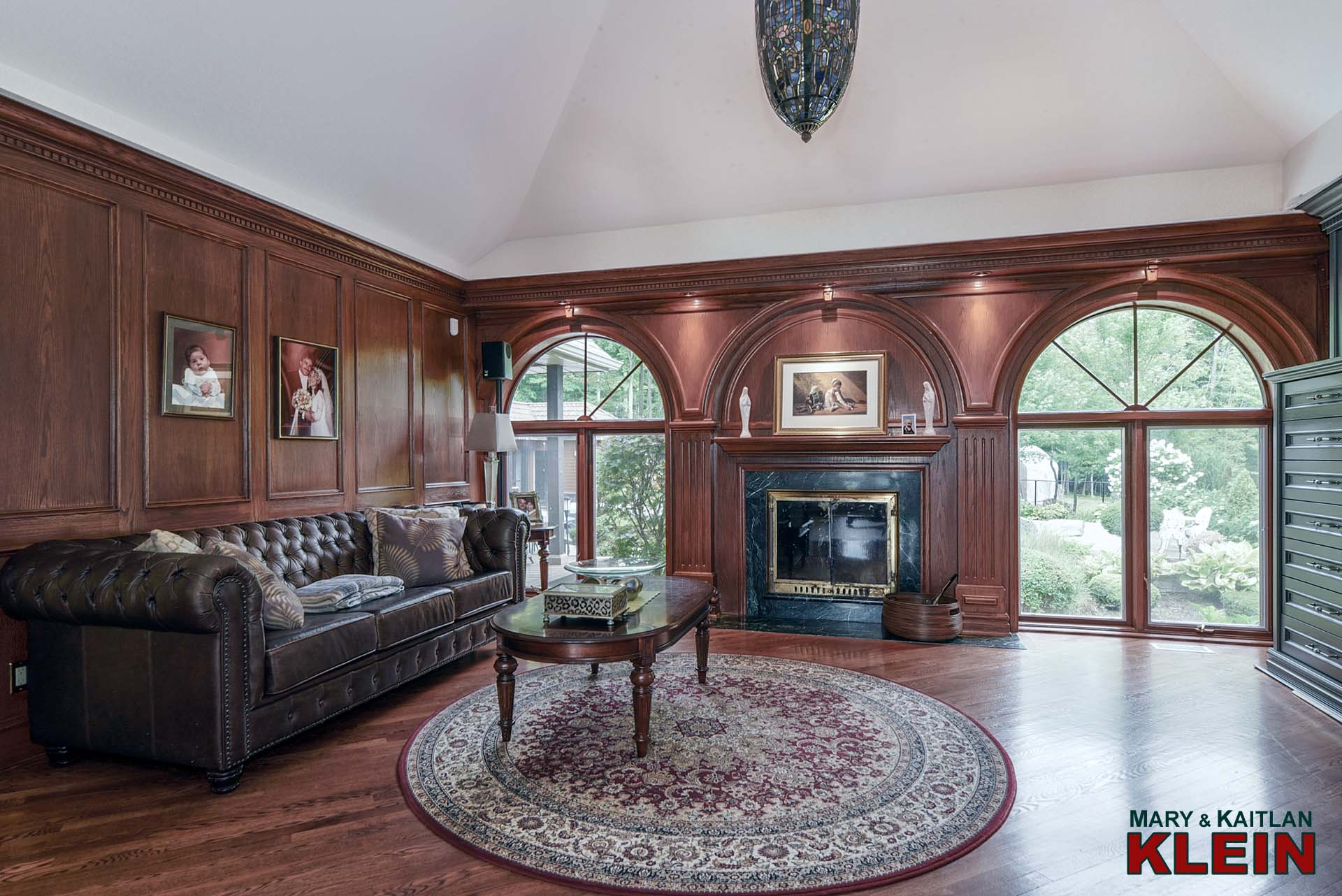
Rich wooden panelling, two sets of oak French doors and hardwood flooring, arched windows and a soaring vaulted ceiling are a few of the elegant features of the Family room, with the focal point, a wood-burning fireplace (not used, as is). A custom-built-in wall unit has many convenient drawers and houses the TV (included).
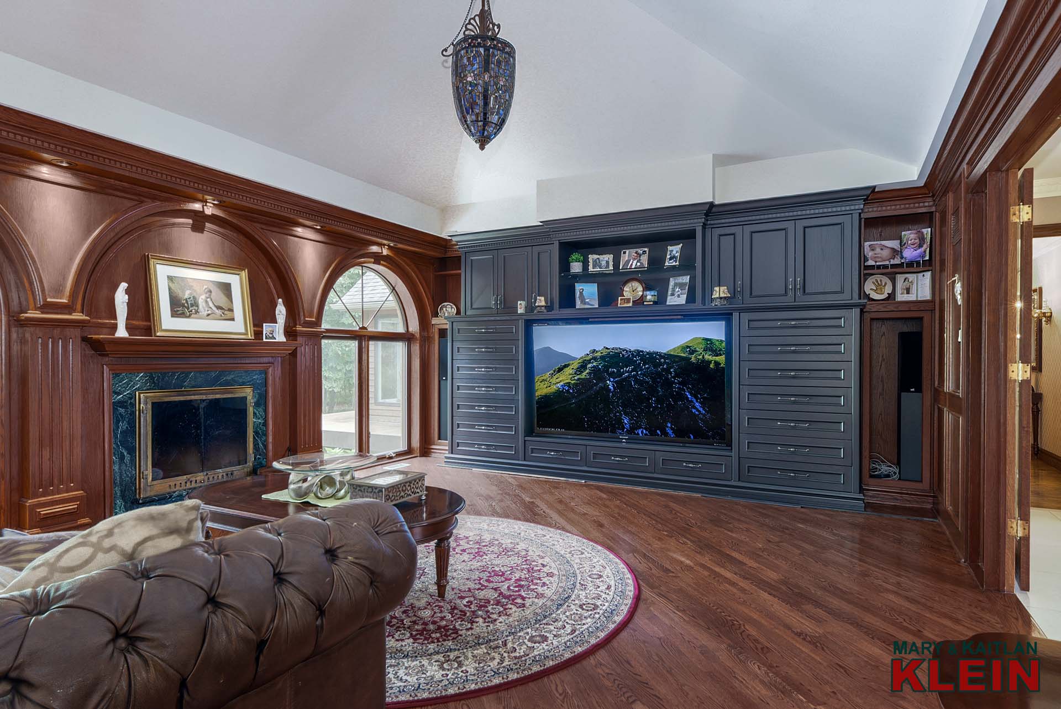
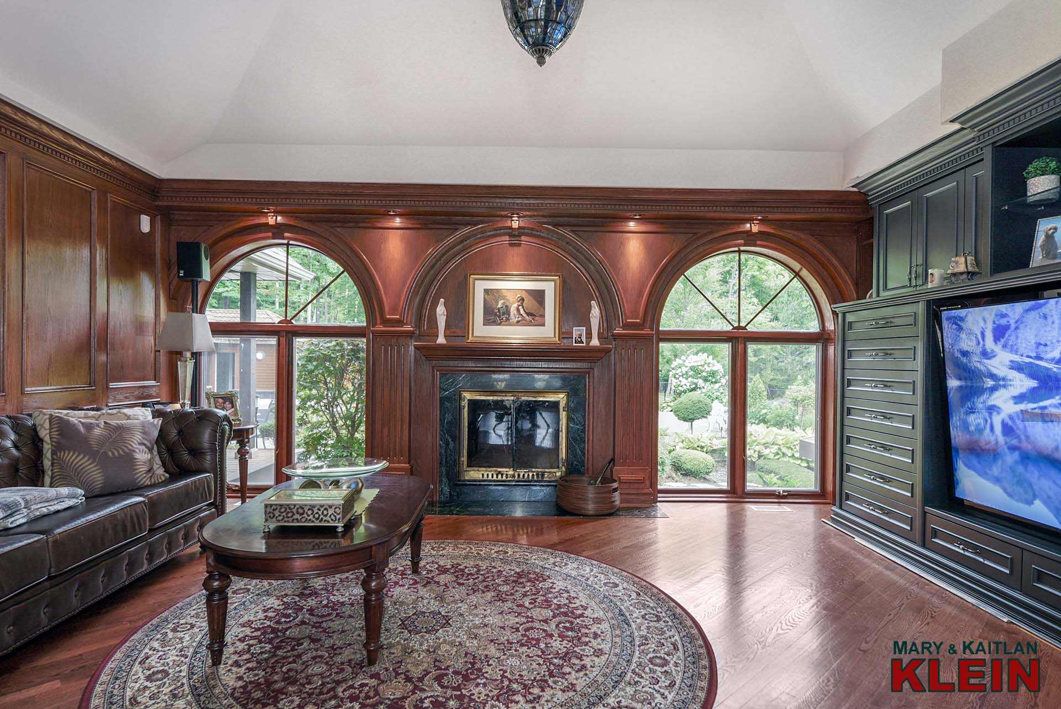
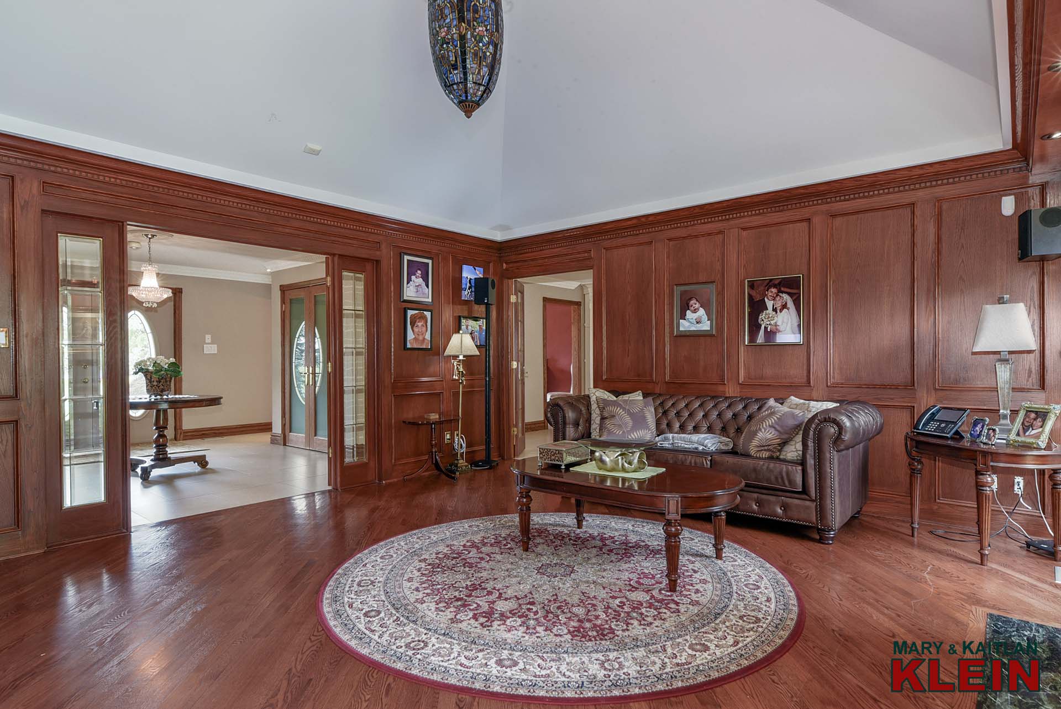
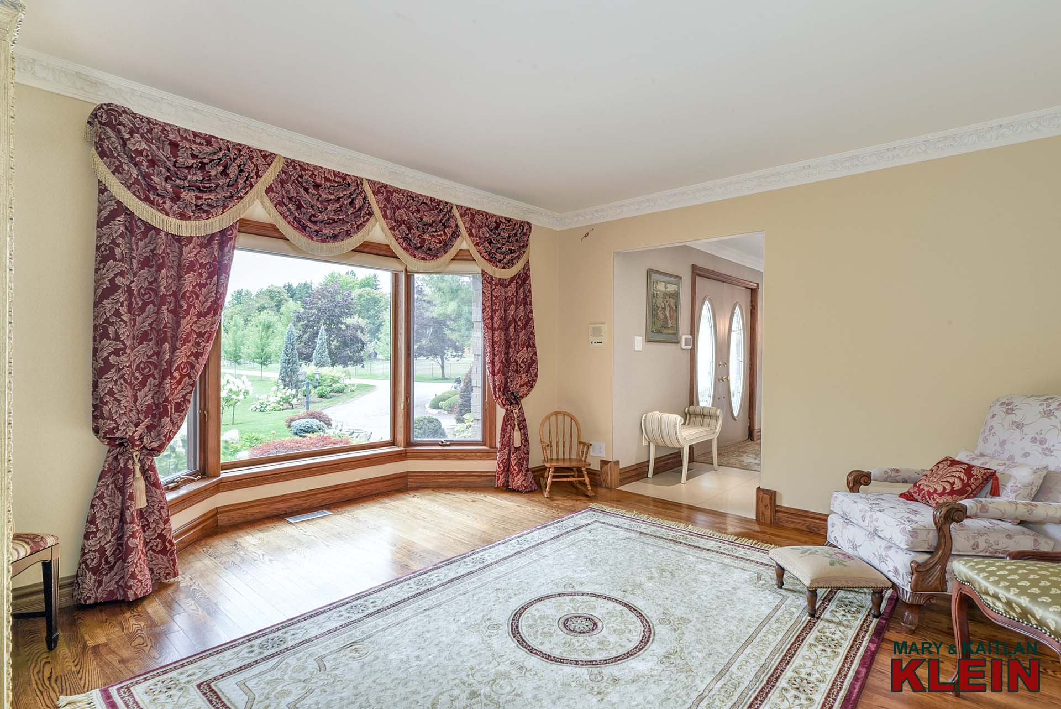
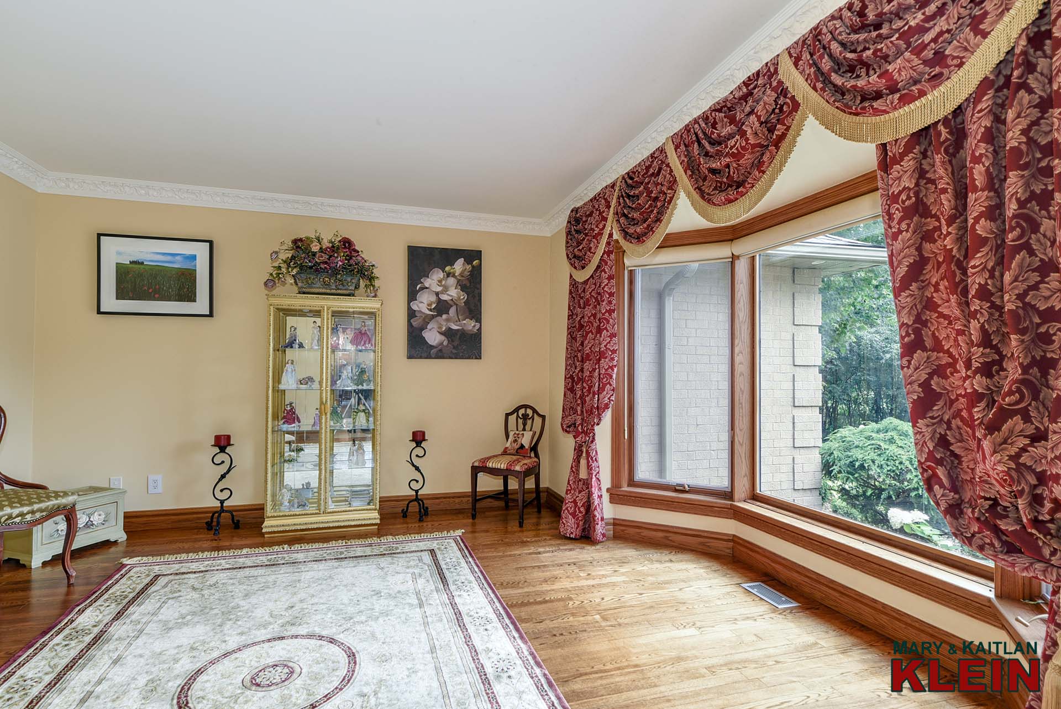
The formal Living room features oak hardwood flooring, plaster crown moulding, and a bow window. Nearby is the inviting Dining room with porcelain tile flooring, a bow window, plaster crown mouldings and overlooks the front yard.
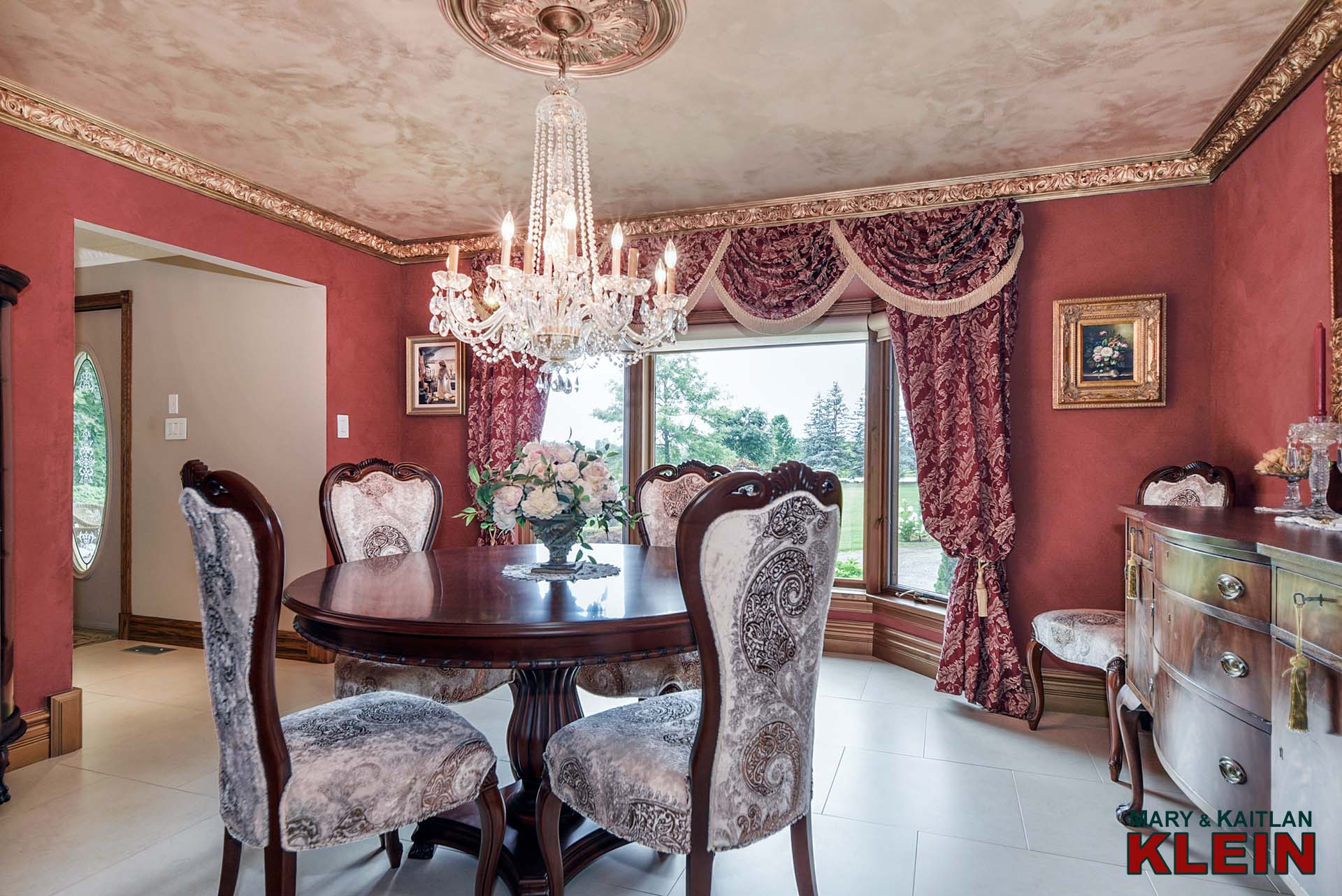
Nearby is the inviting Dining room with porcelain tile flooring, a bow window, plaster crown mouldings and overlooks the front yard.
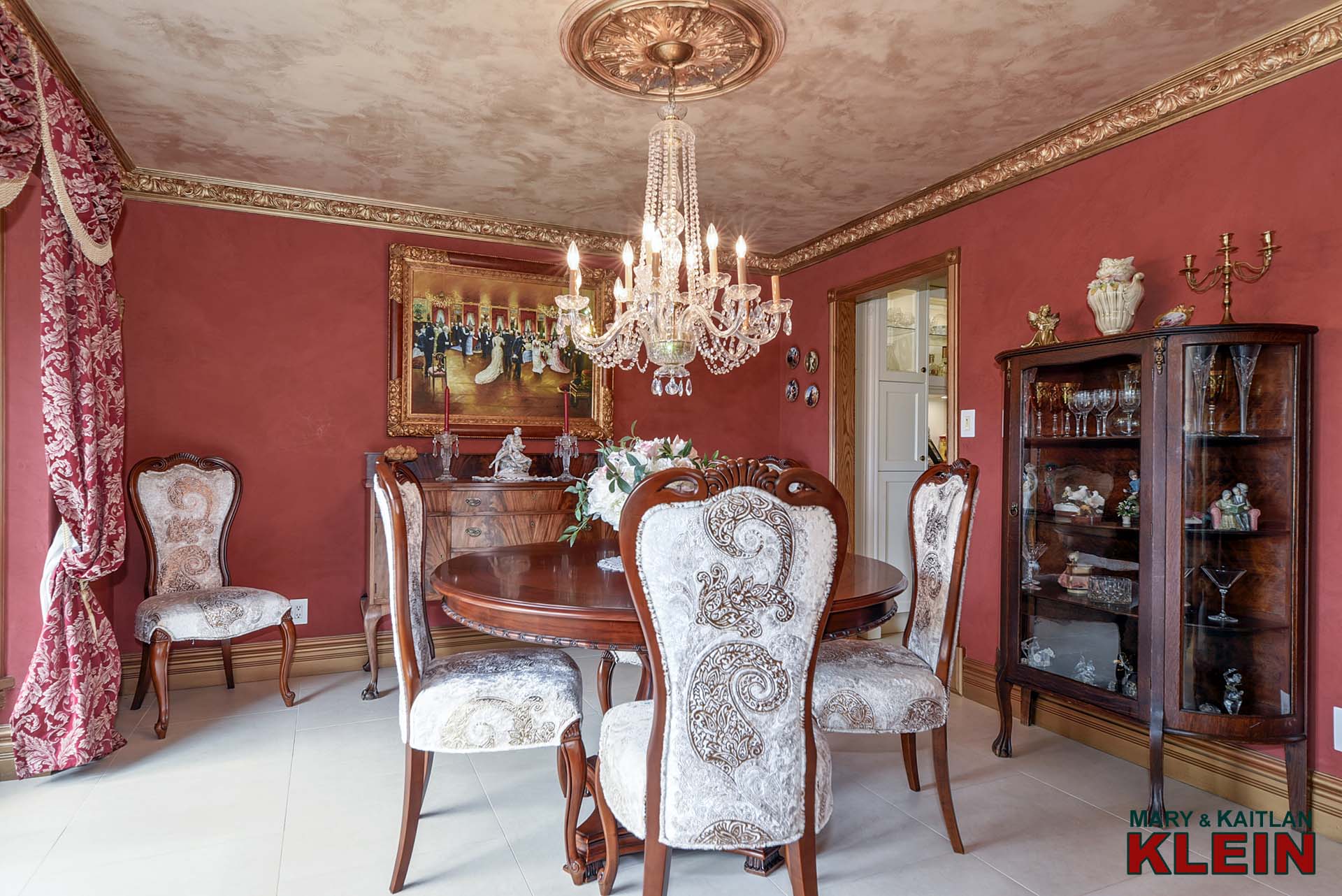
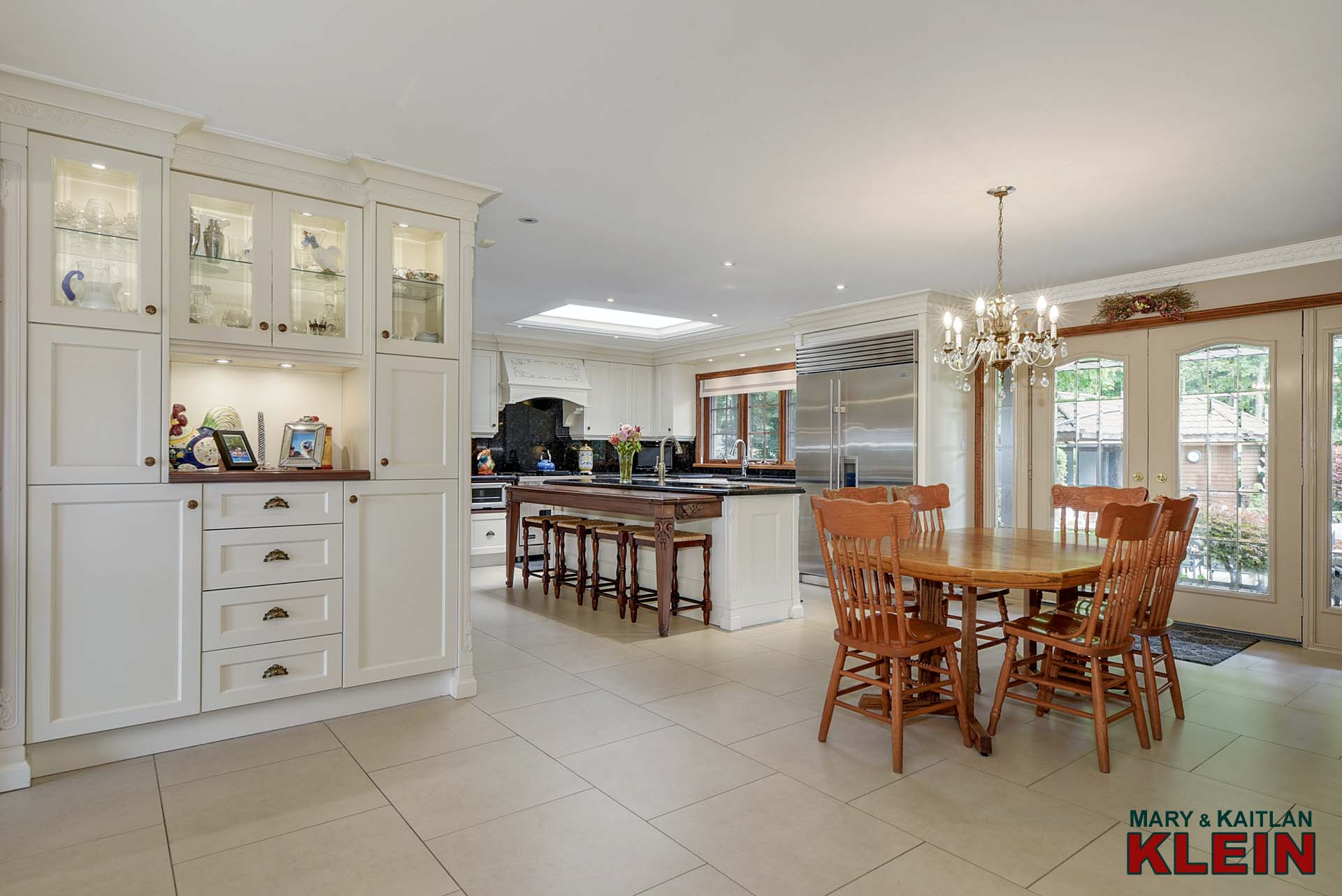
The gourmet Chef’s eat-in Kitchen is sure to delight! A large skylight over the centre island floods the room with natural light. Overlooking the pool, this custom Kitchen features a Farmhouse sink, an Ultraline Viking gas stove, a Sub-Zero refrigerator, and a Miele Stainless Steel dishwasher, porcelain tile flooring, pot lighting, crown mouldings, granite countertops and backsplash, gorgeous built-in custom cabinetry with lots of storage and glass shelving to showcase worldly possessions. The centre island has granite countertops, a sink, a stainless steel ‘drop-in,’ convenient for use as an ice bin for entertaining or a discreet food waste/compost bin for daily meal preparation. There is a beautiful walnut breakfast bar and a convenient servery located near the Dining room which has built-in cabinetry and a beverage fridge. Garden doors lead to a covered composite deck overlooking the pool and patio area.
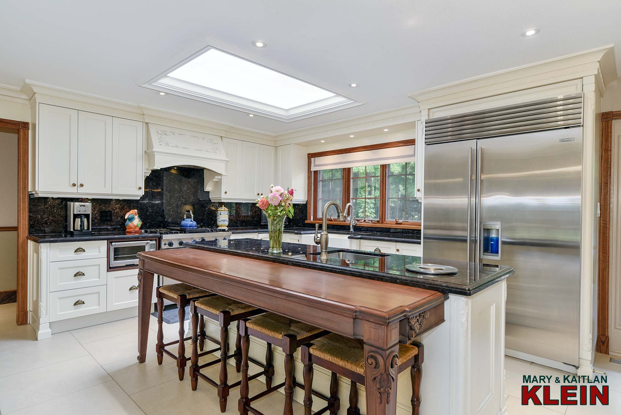
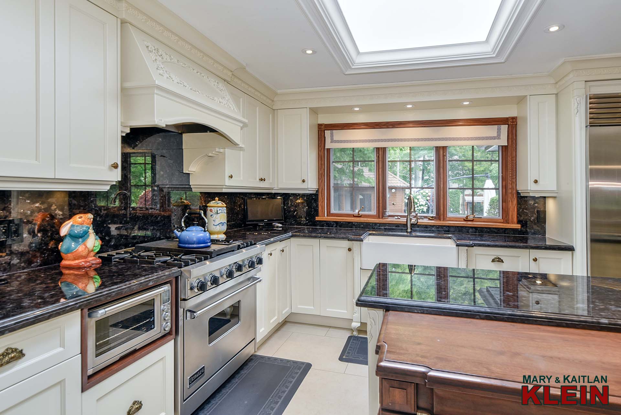
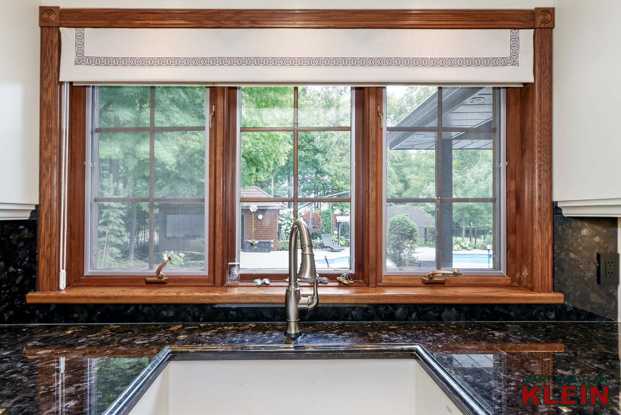
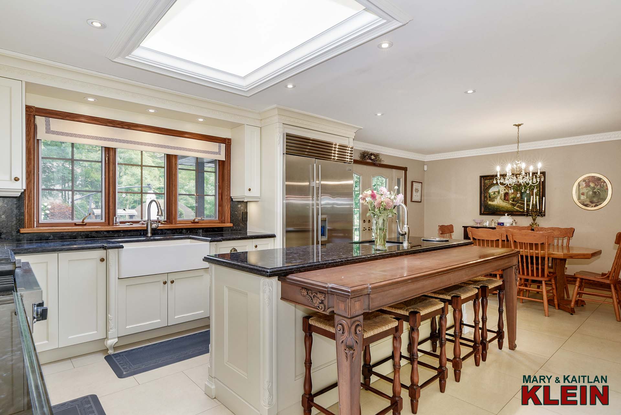
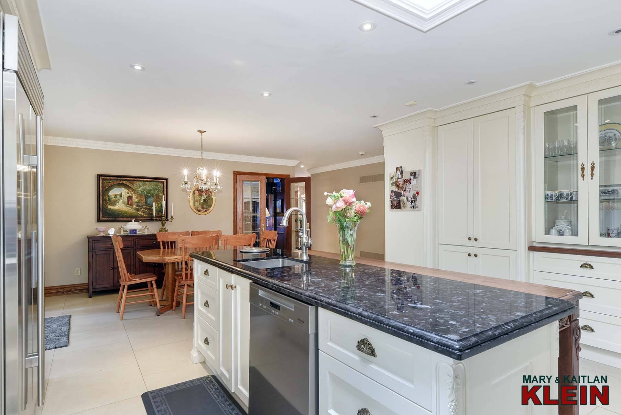
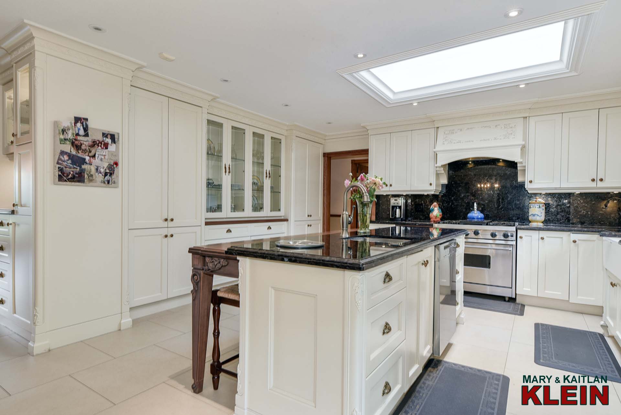
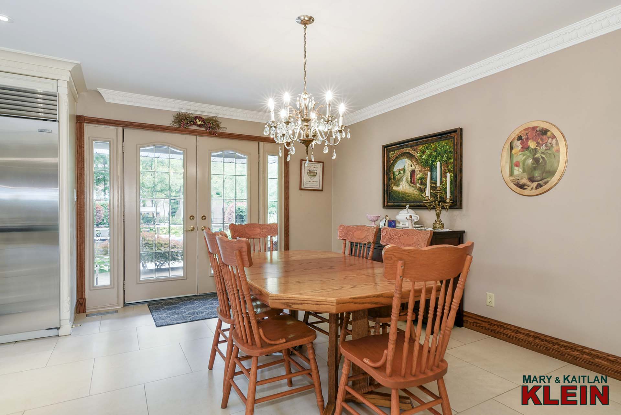
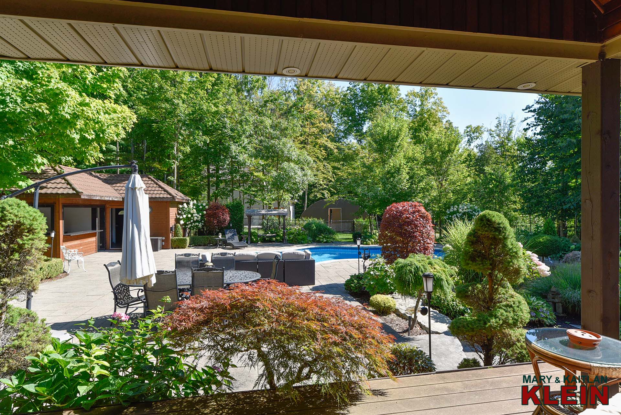
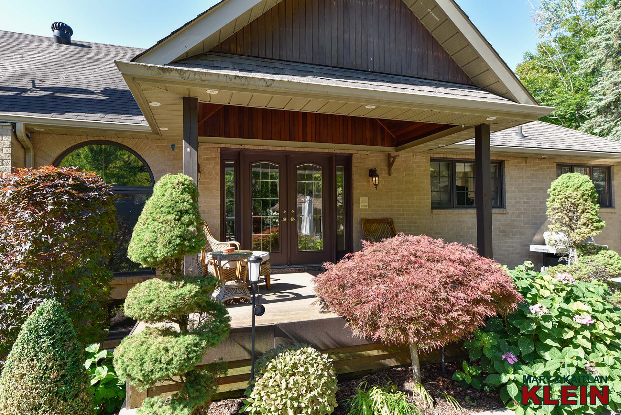
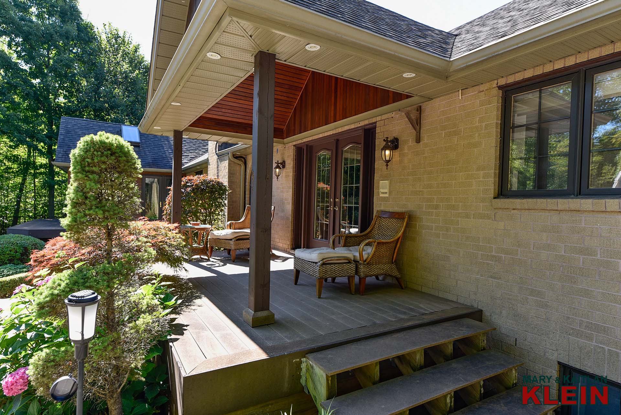
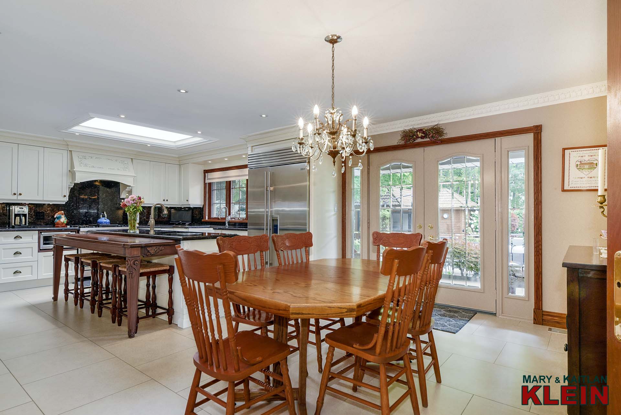
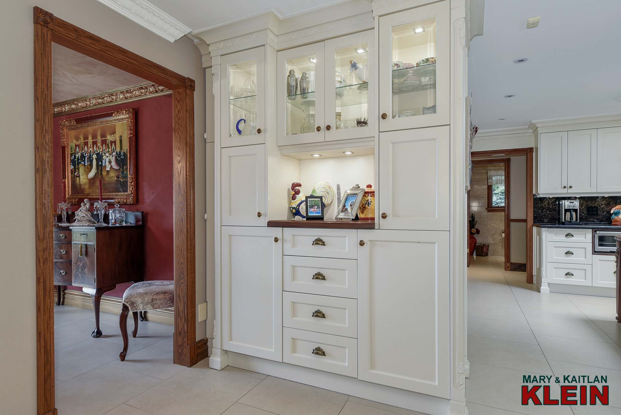
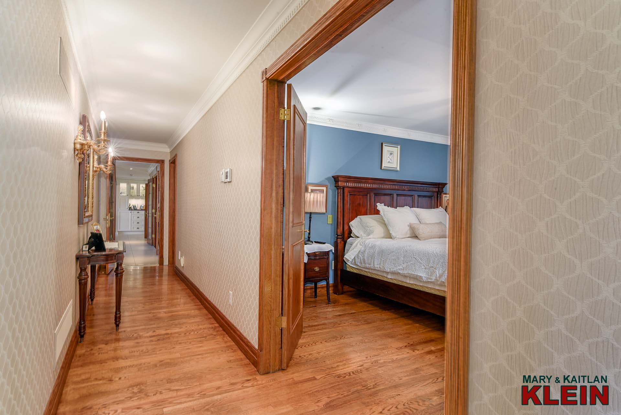
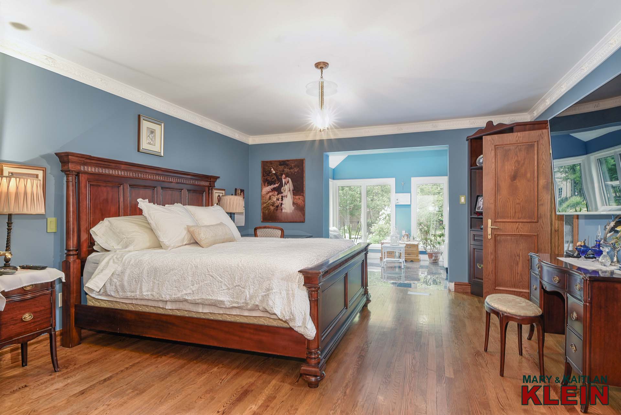
The luxurious Primary bedroom has oak hardwood flooring, crown moulding, a large walk-in closet with organizers, and a 4-piece ensuite with double sinks and a large glass shower.
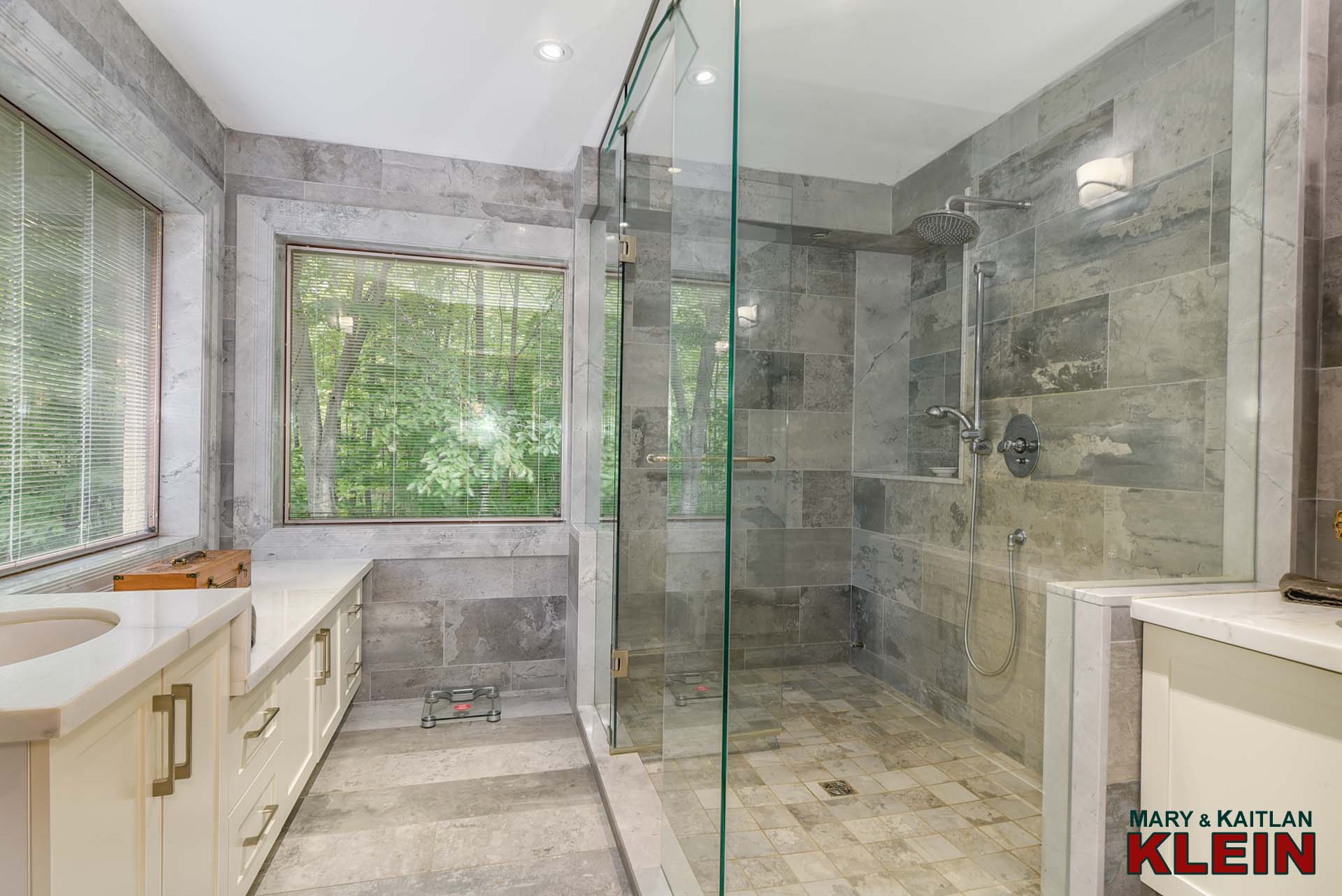
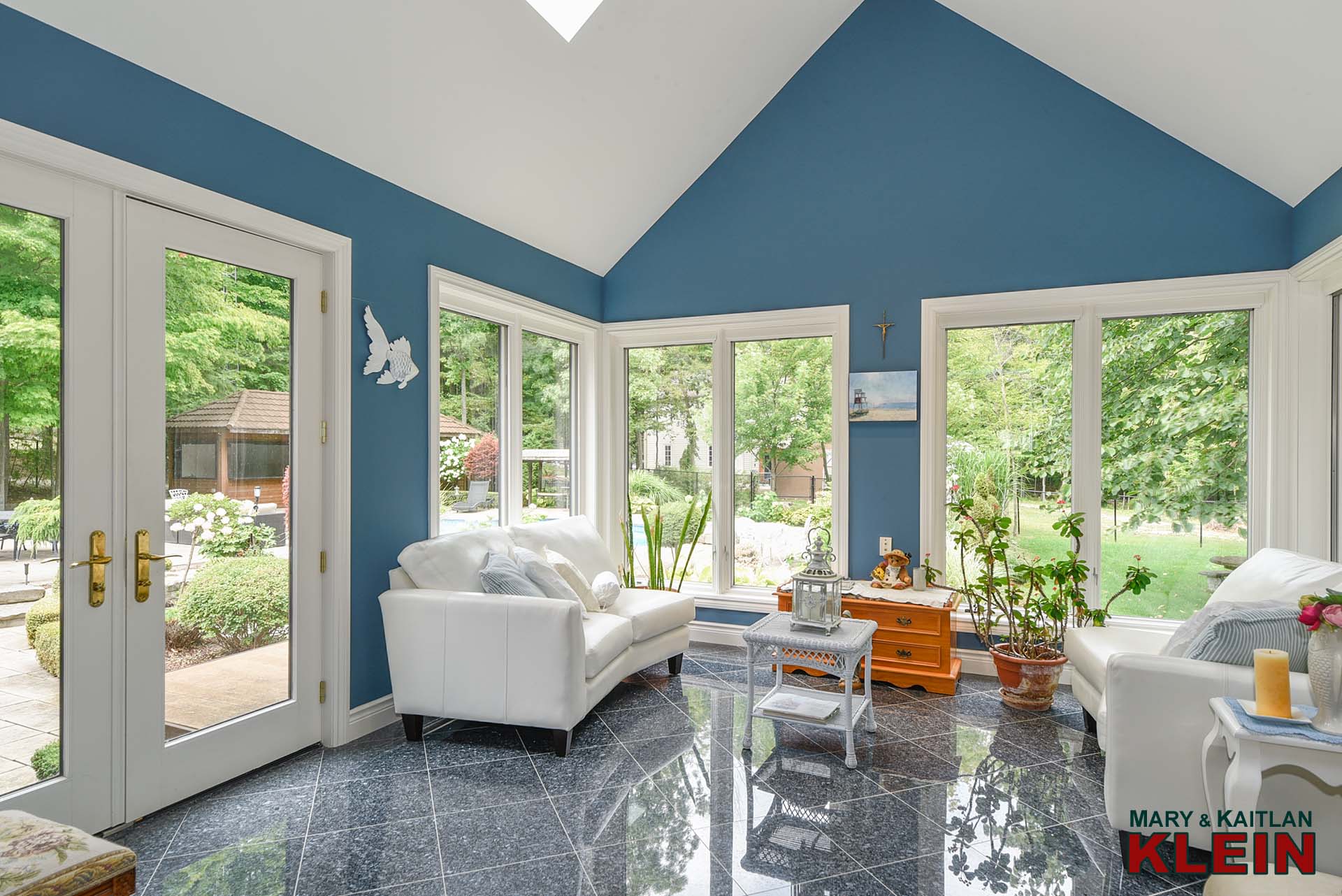
A private sunken Sitting room surrounded by windows and natural light has heated granite tile flooring, a vaulted ceiling with skylights and a garden door walk-out to a deck, which overlooks the backyard.
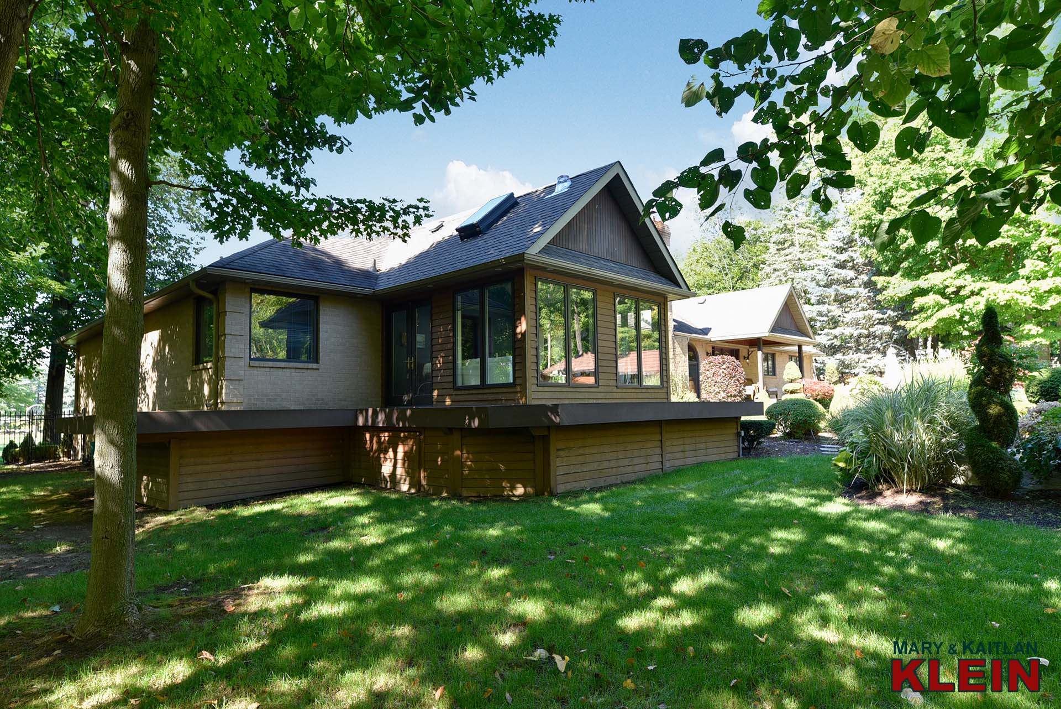
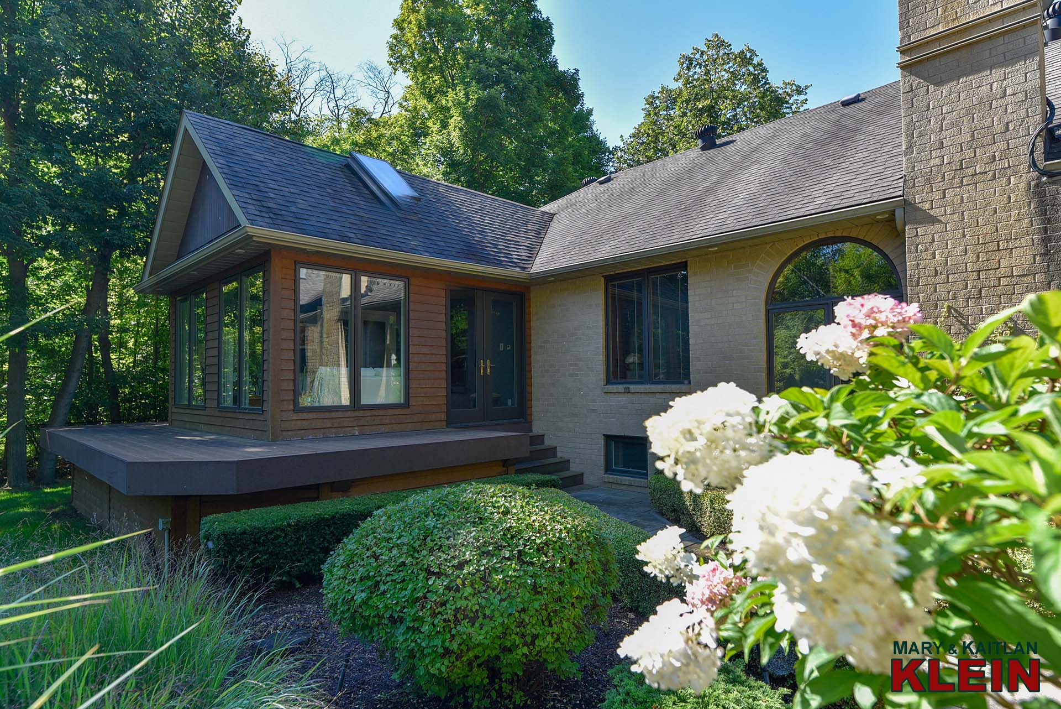
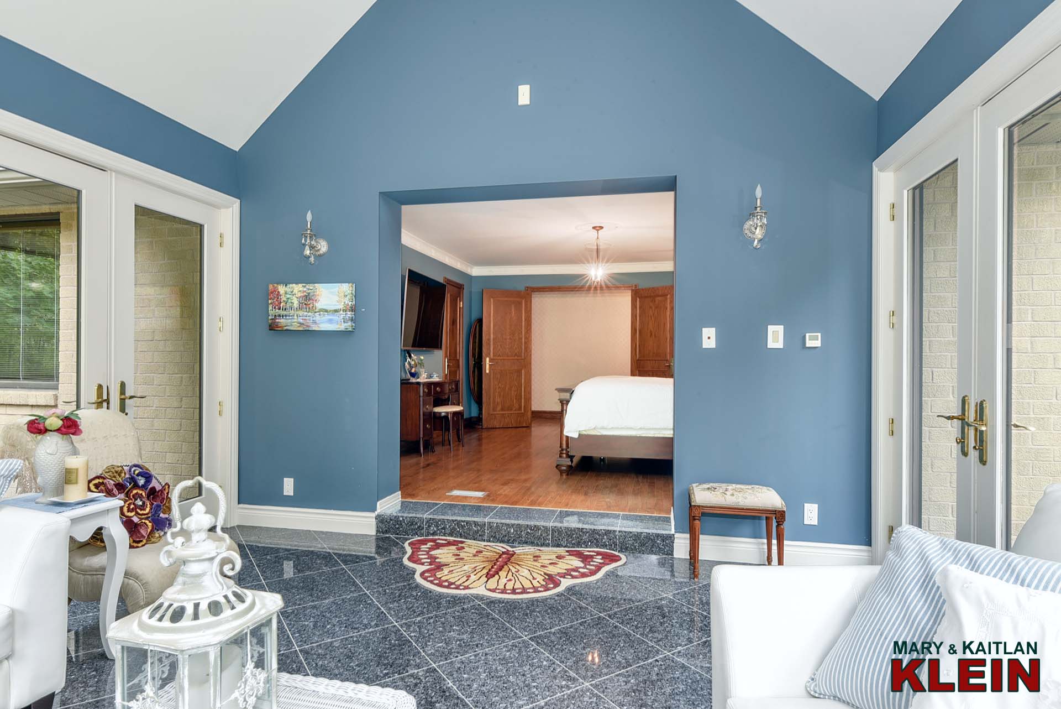
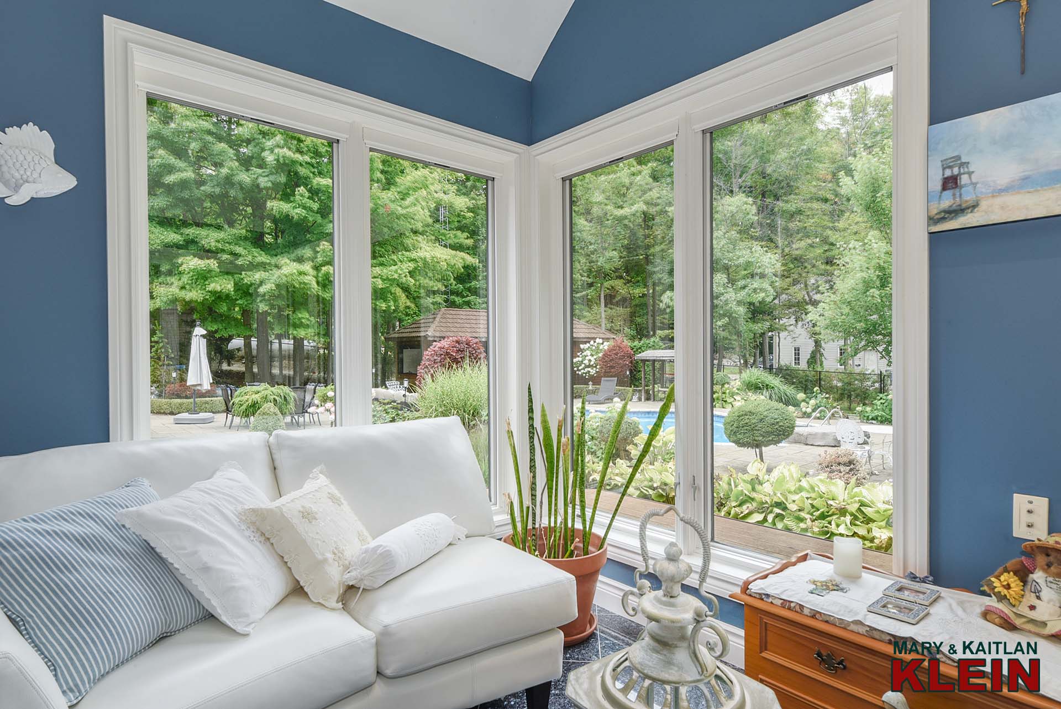
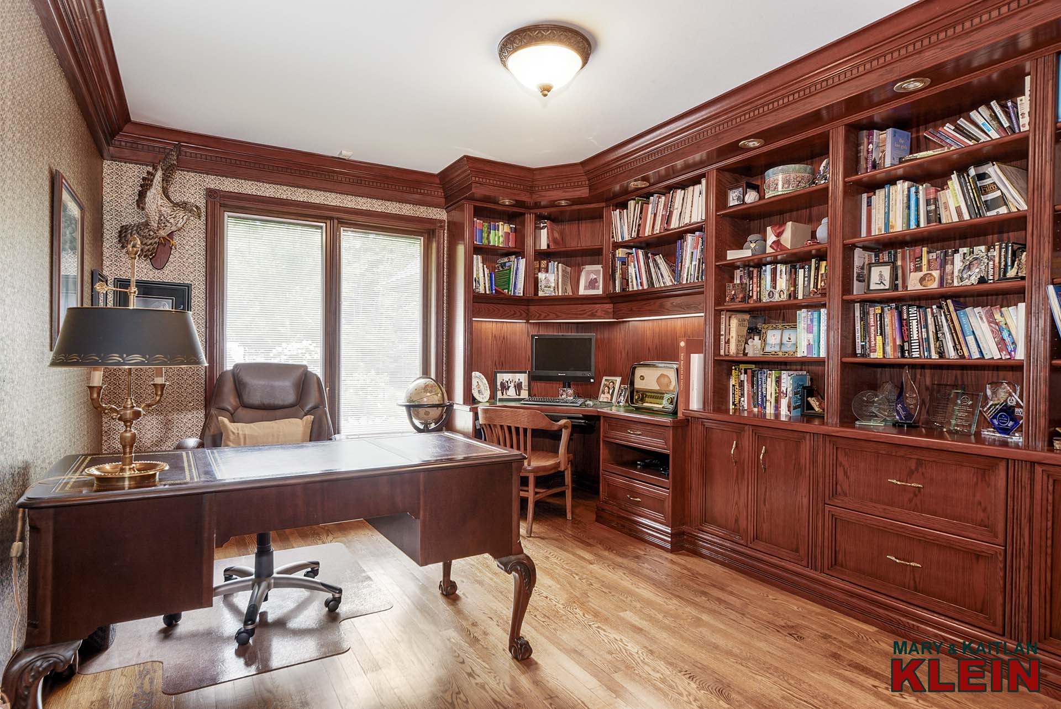
Bedroom #2 is currently utilized as an office and has a built-in desk and cabinetry, crown mouldings, and a double closet.
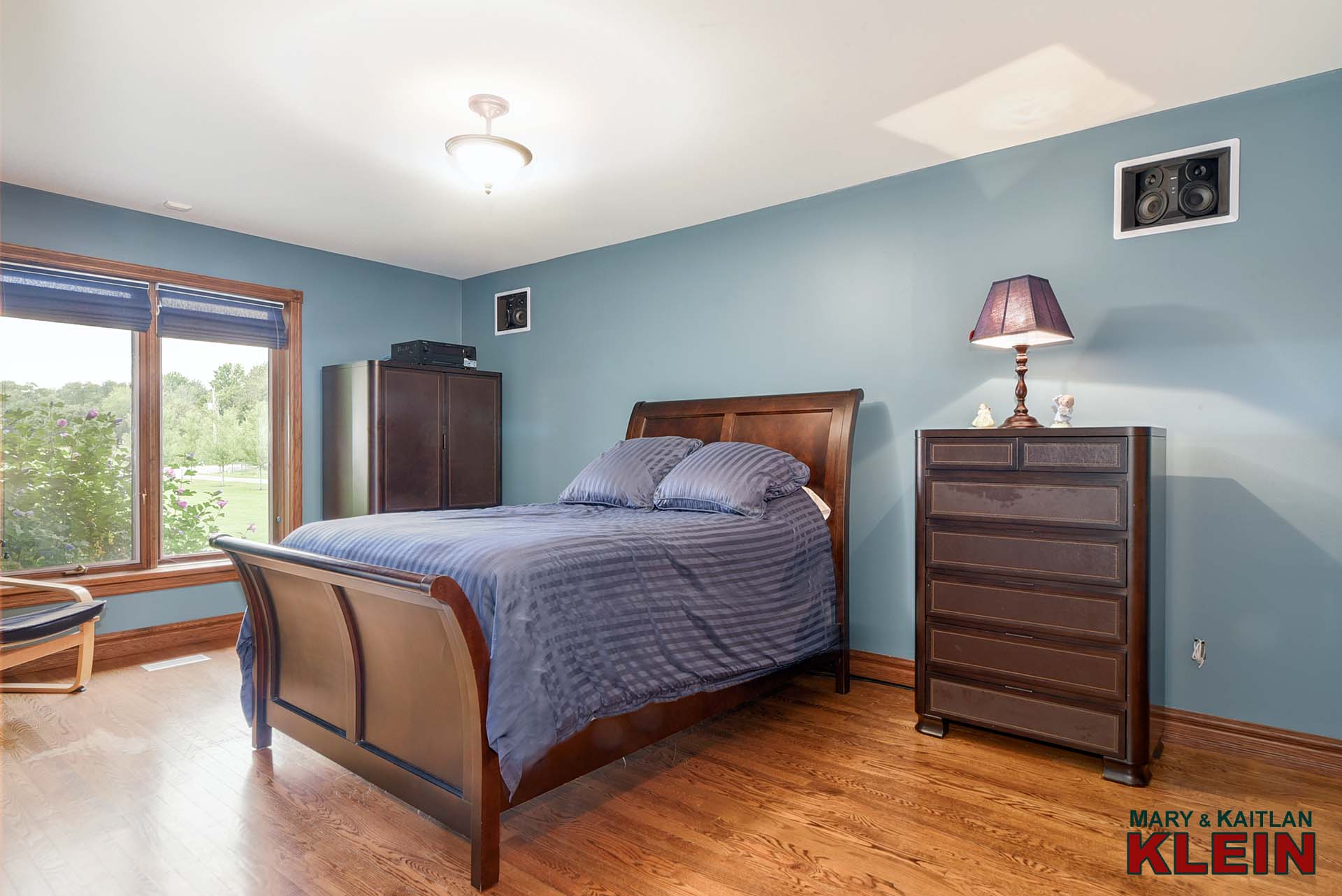
Bedrooms #3 & #4 have hardwood flooring, California shutters, double closets and overlook the front yard.
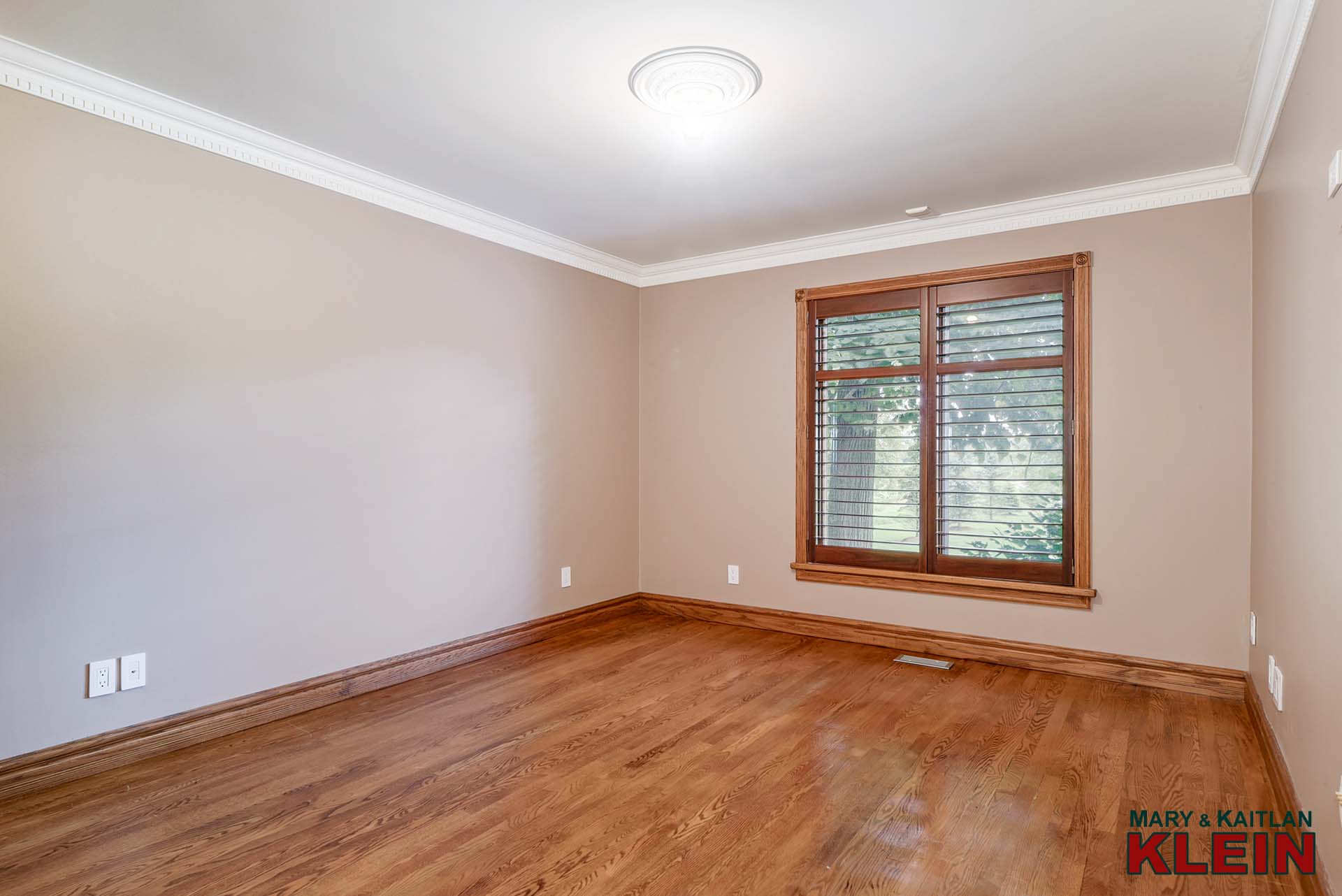
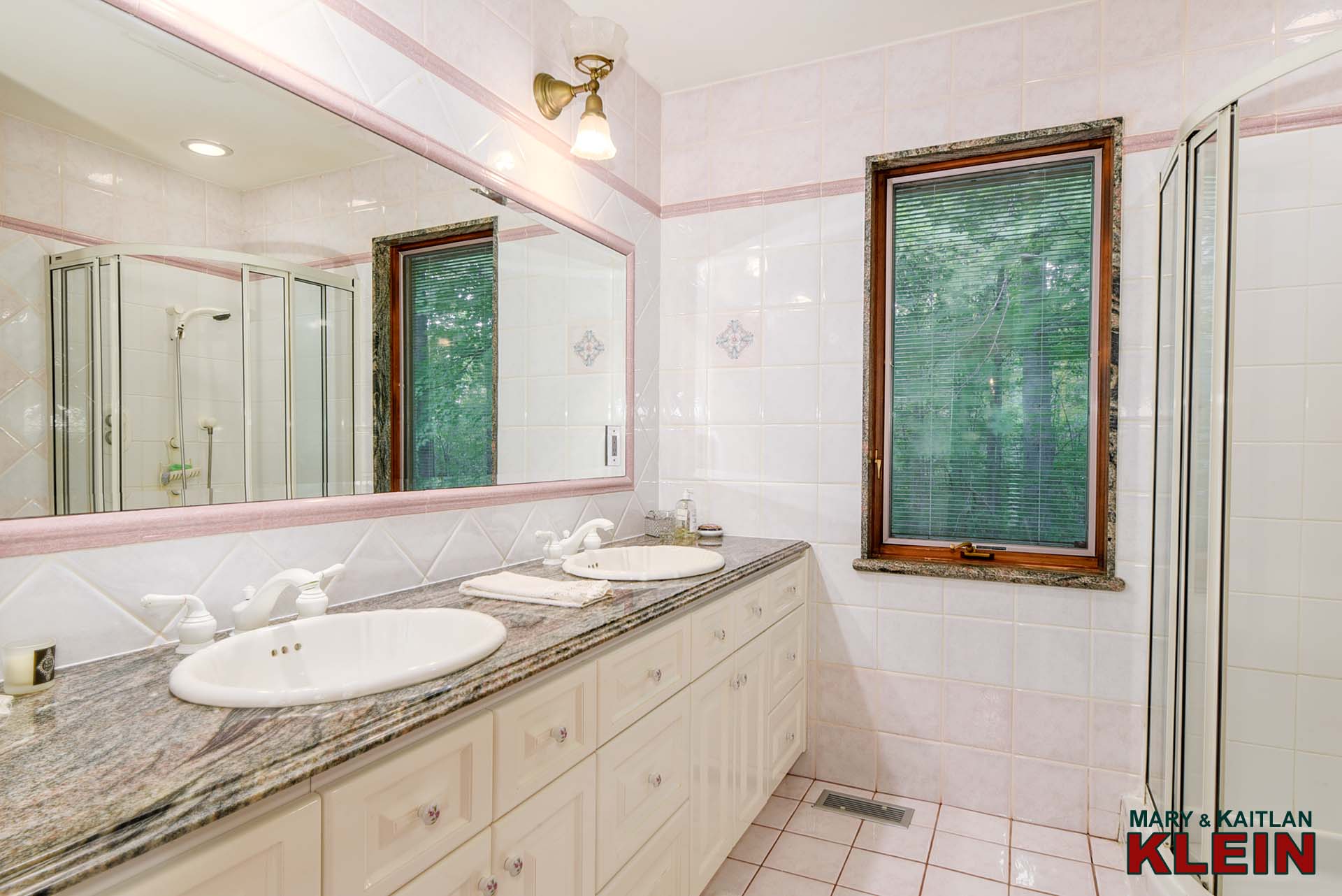
A main floor 4-piece bathroom and linen closet complete this level.
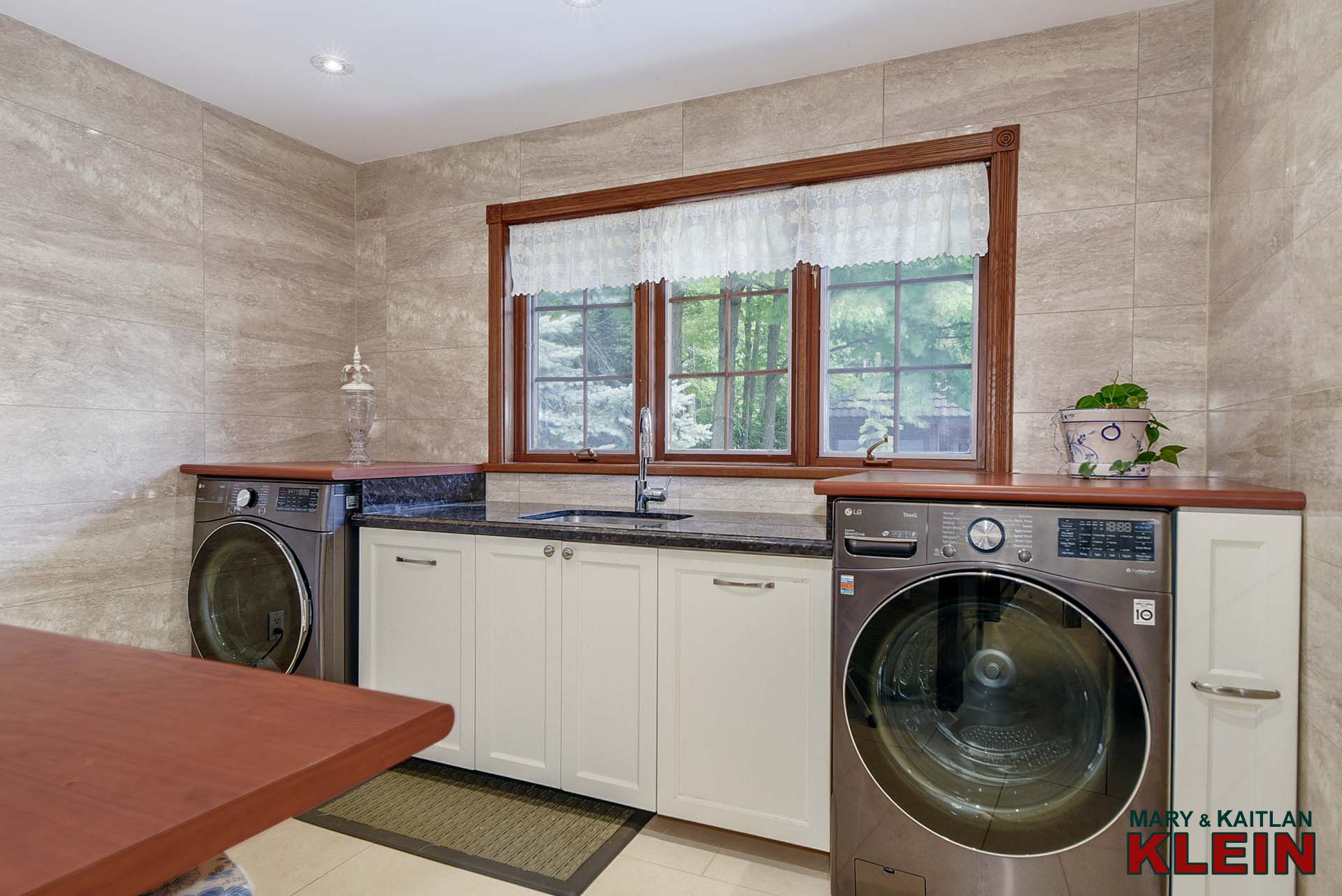
The main floor Laundry room has a sink, convenient pull-out storage cabinets, pot lighting, granite countertops, folding areas and built-in cabinetry.
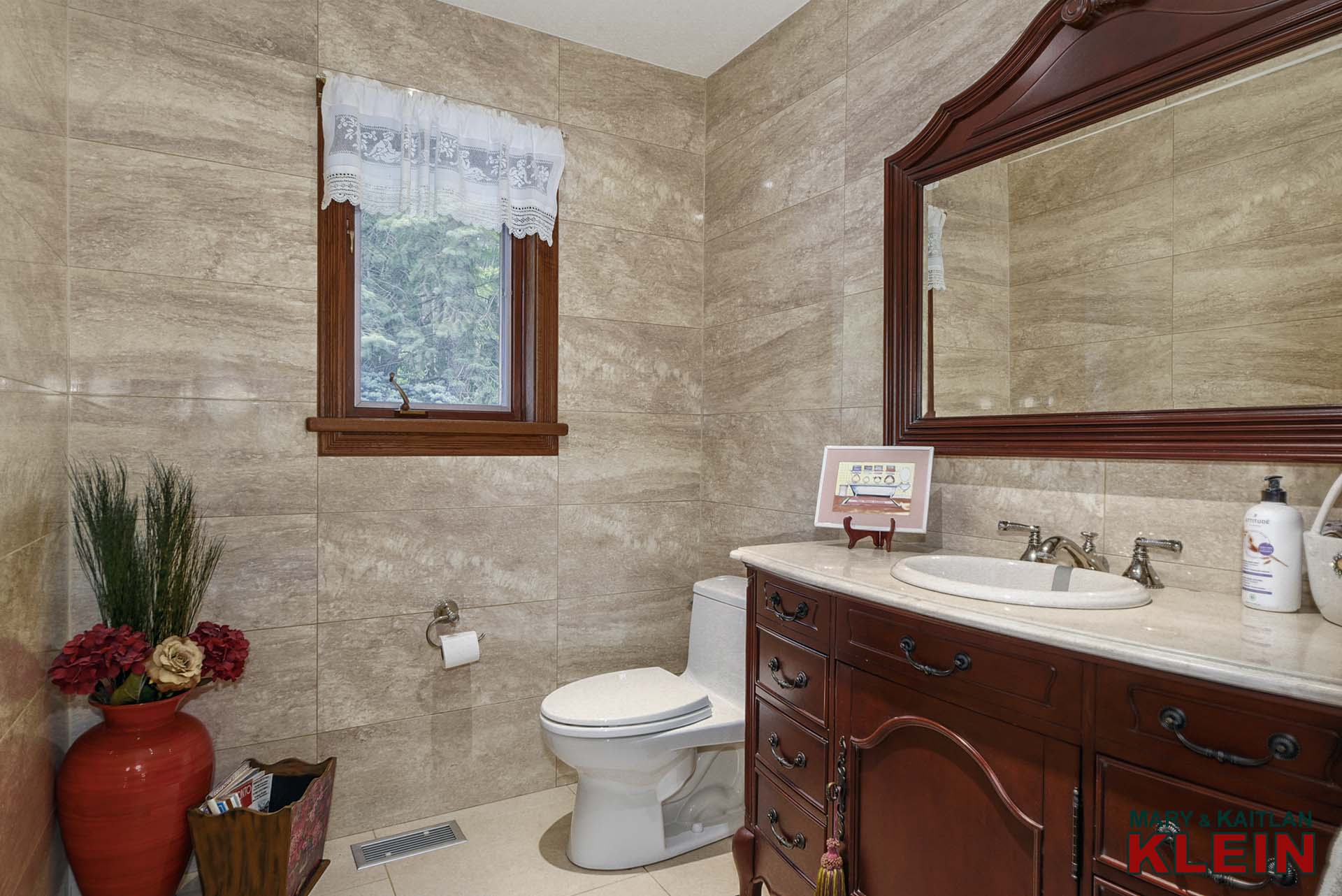
This wing of the home features a 2-piece bathroom, access to the basement, garage access, and a side exit to the driveway.
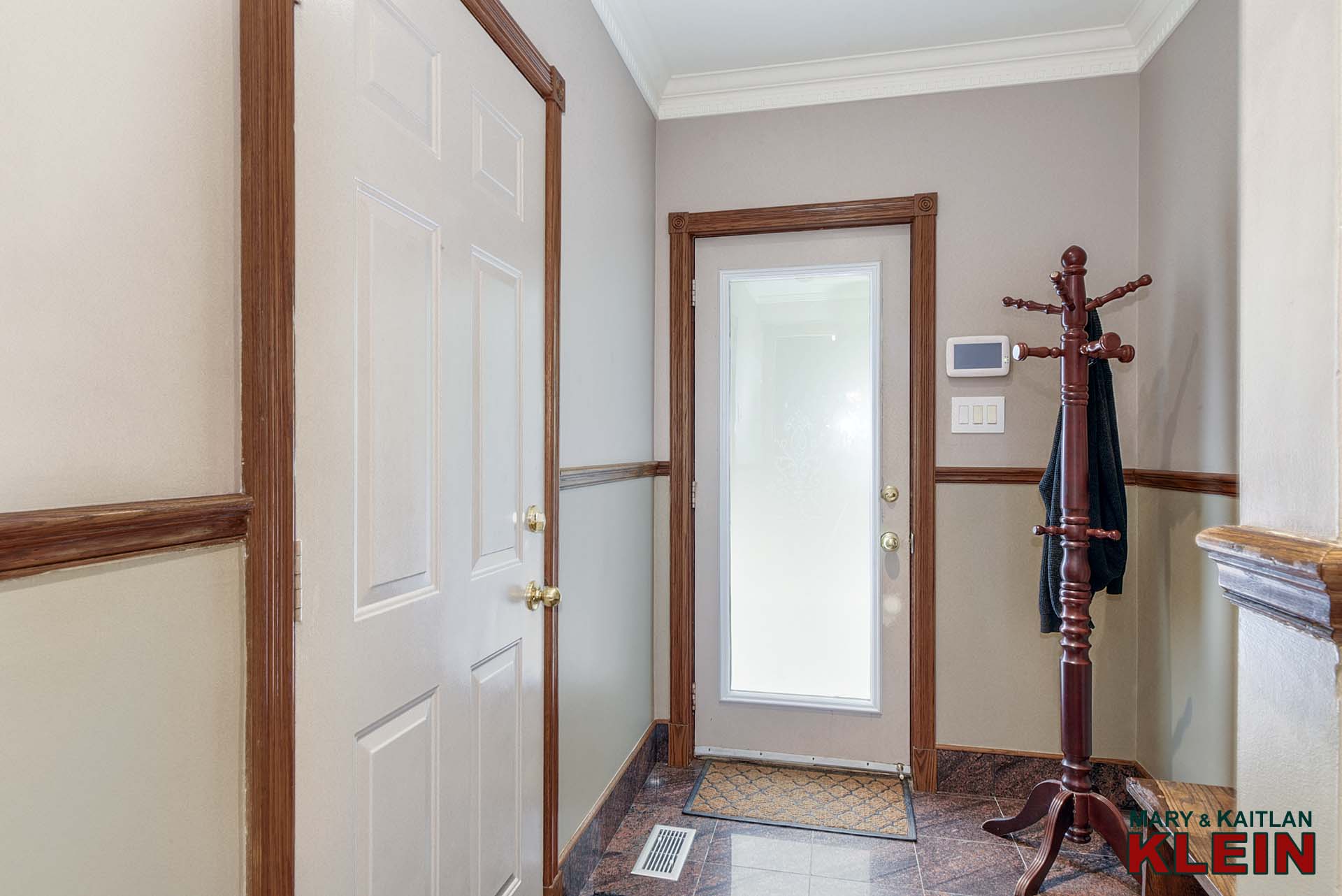
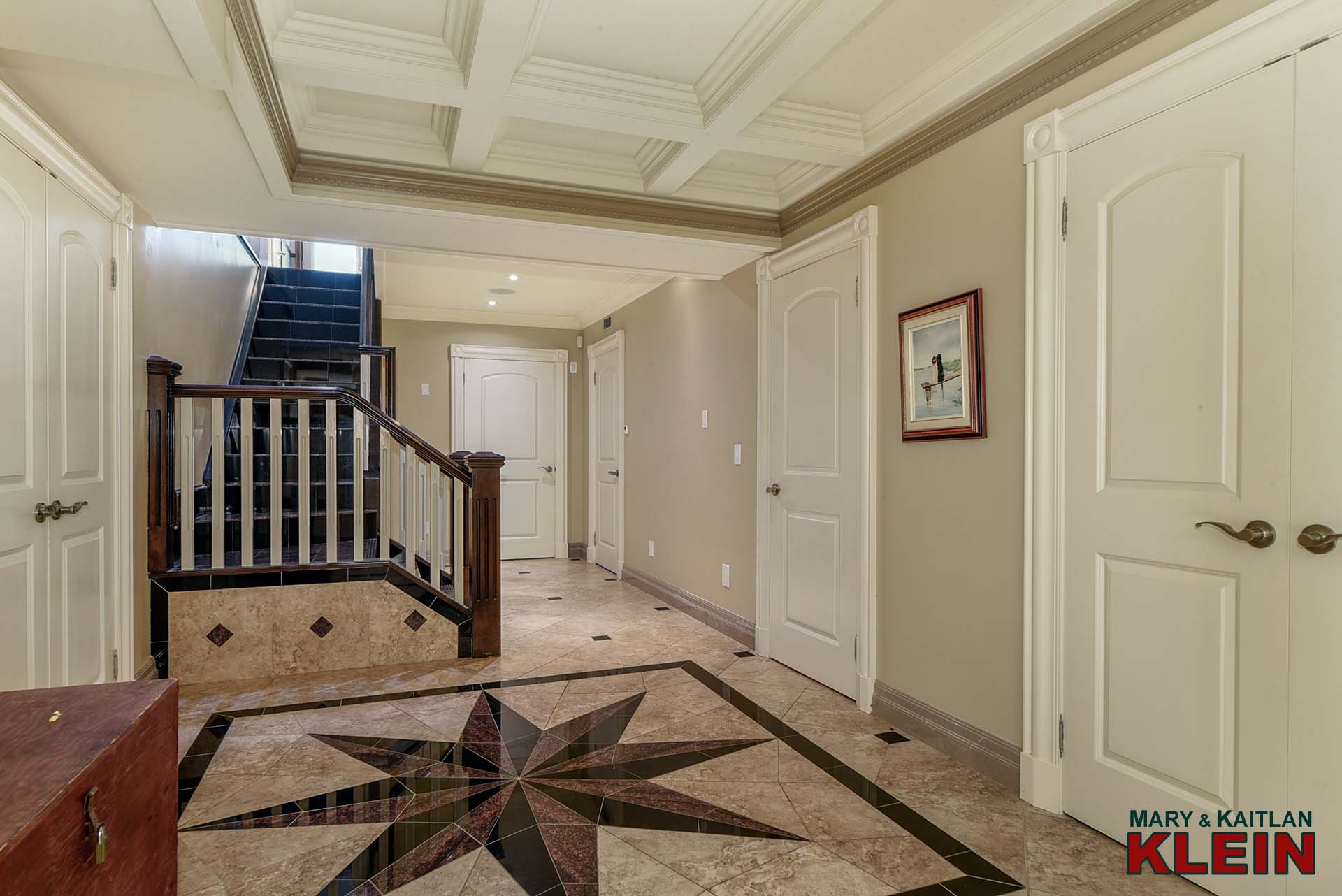
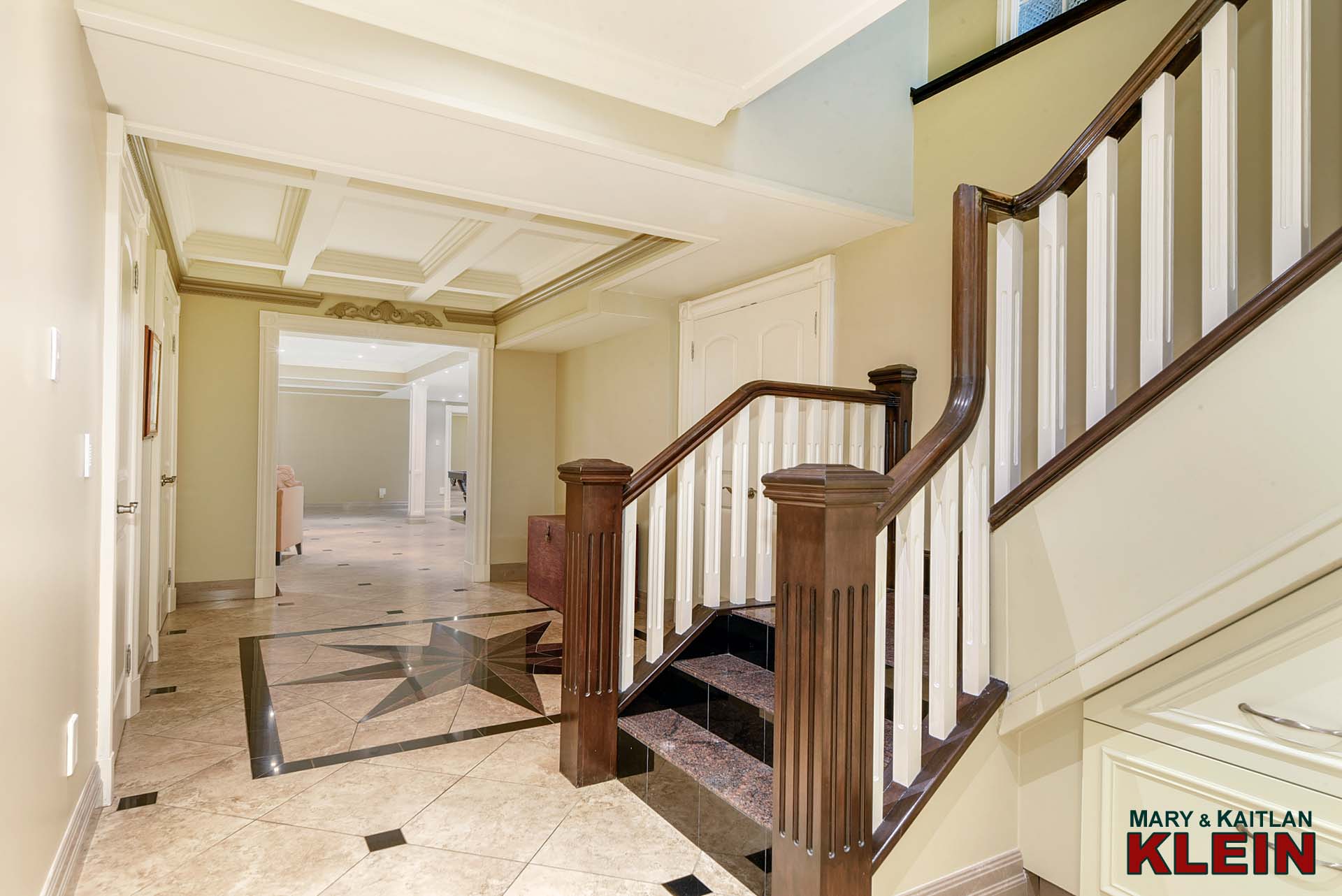
The finished basement offers in-law potential and has heated porcelain tile flooring (electrical room floor not heated). A granite tile staircase leads to the lower-level landing, which offers convenient pull-out drawers underneath the stairs, a coffered ceiling, pot lighting, porcelain tile flooring with a decorative pattern, a double closet, and crown moulding. There is ample storage space in the Cantina for your preserves and private collections.
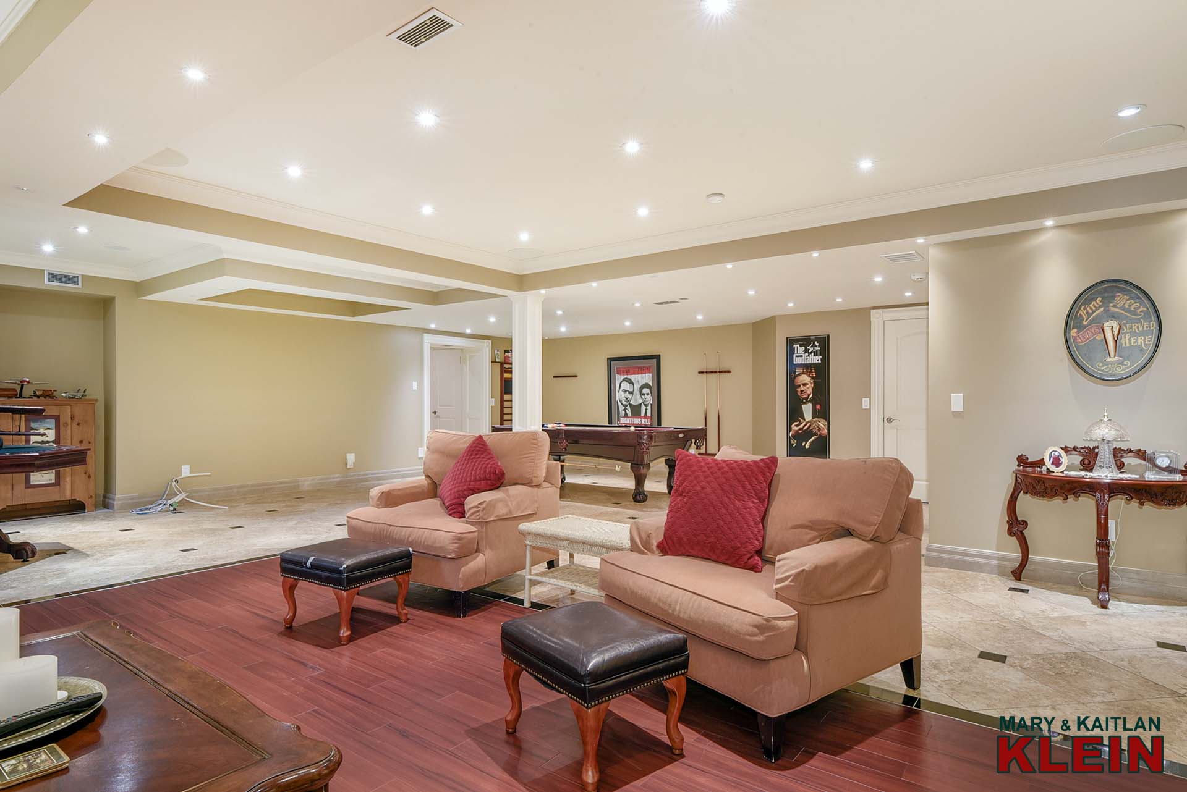
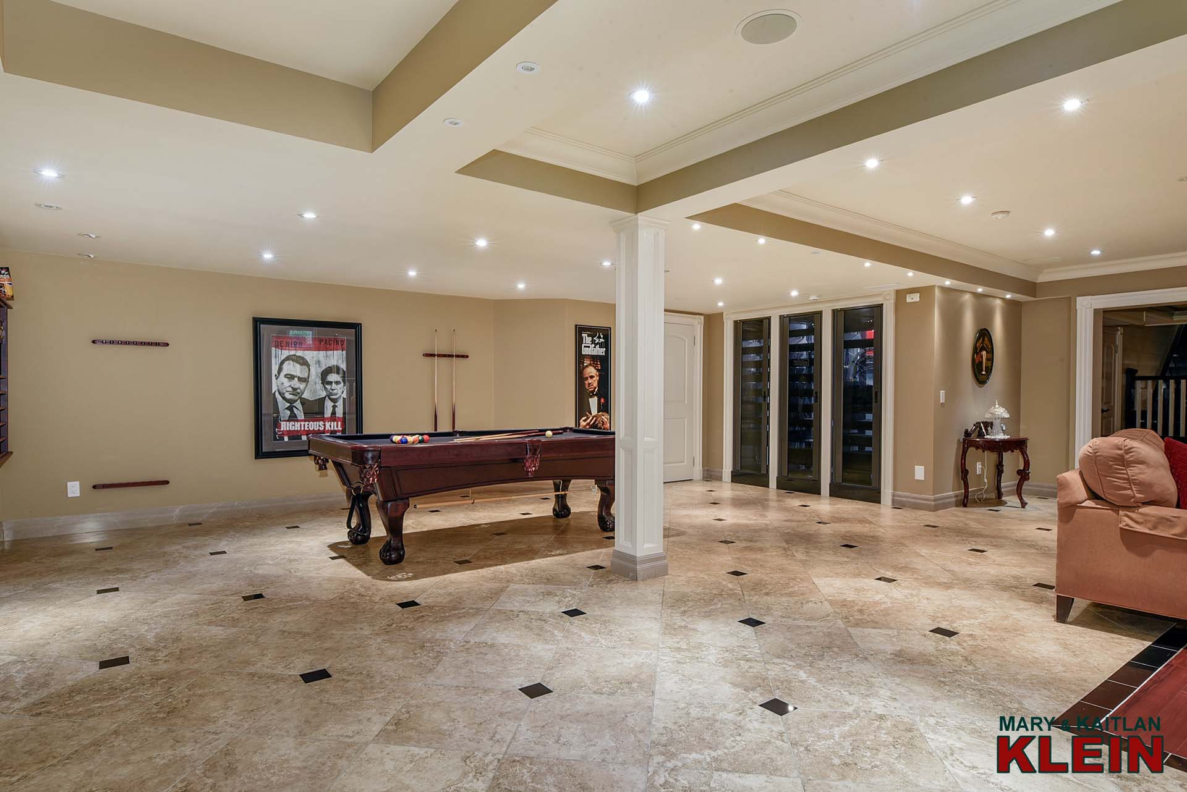
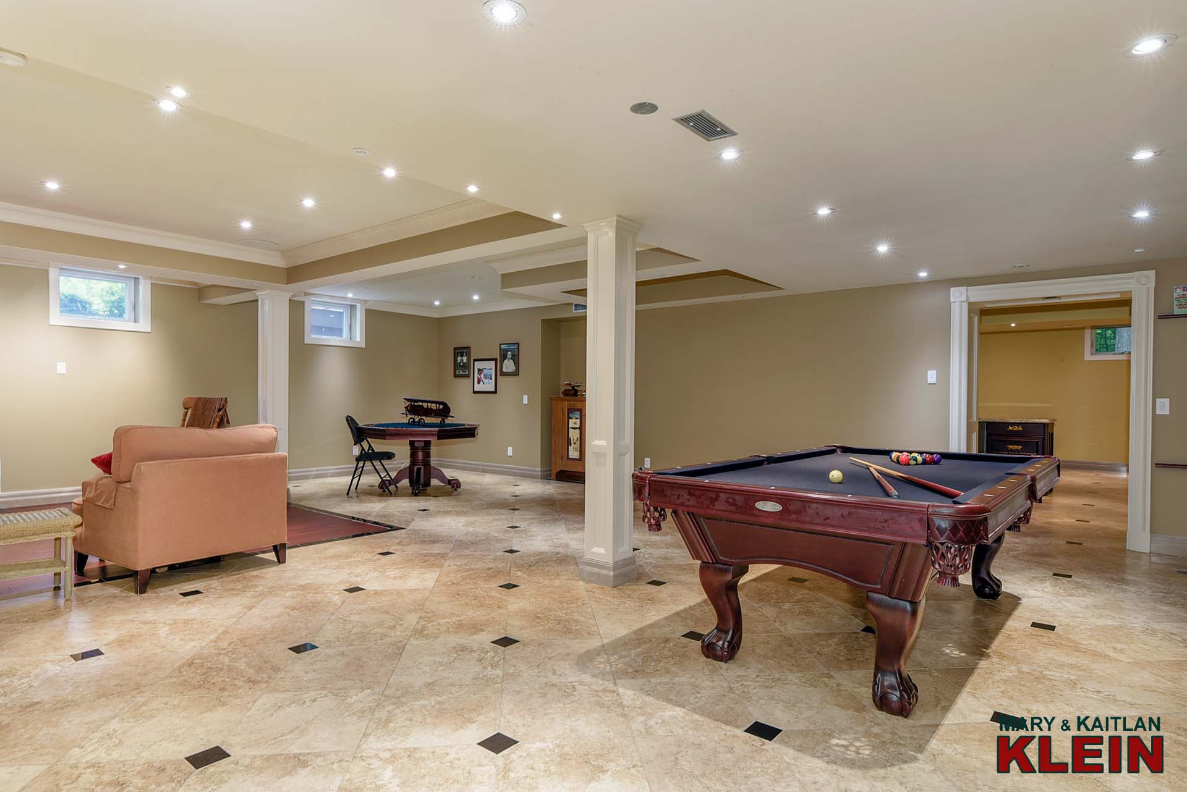
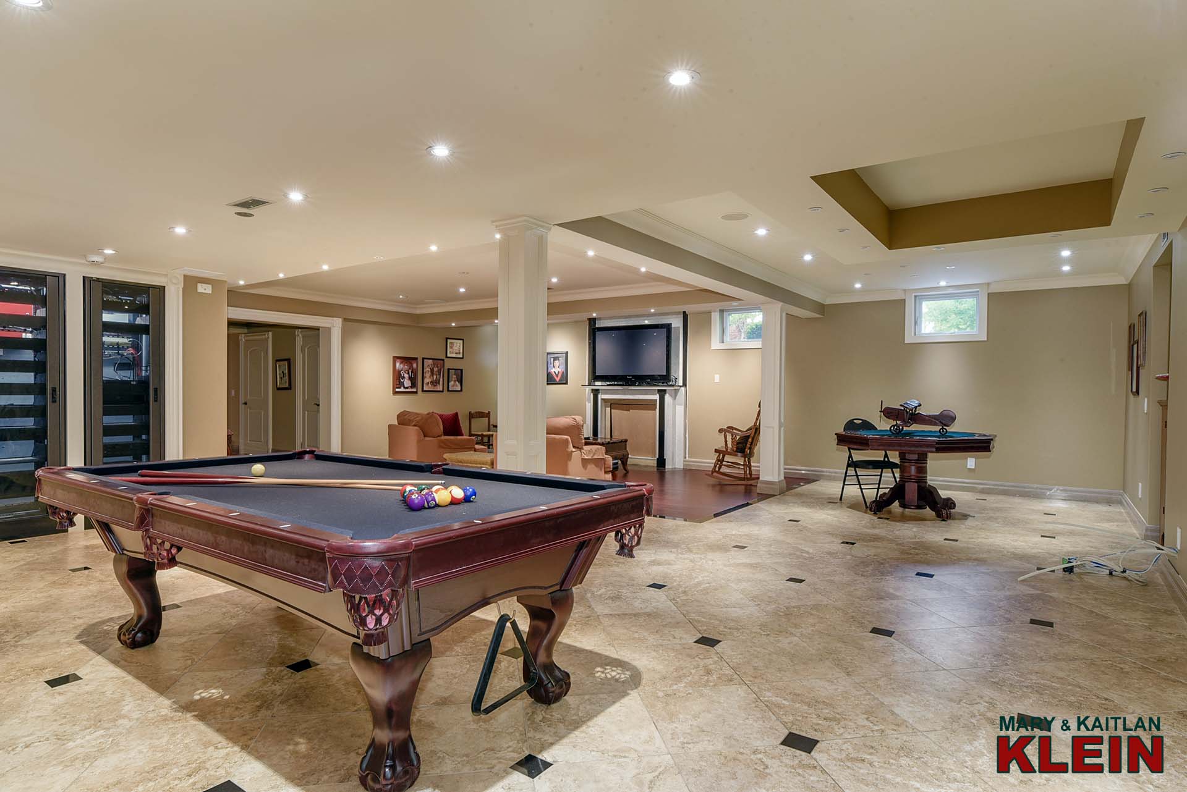
The large Rec room, with a rough-in for a fireplace (propane line nearby), has pot lighting, built-in speakers, crown moulding and a rough-in for a bar.
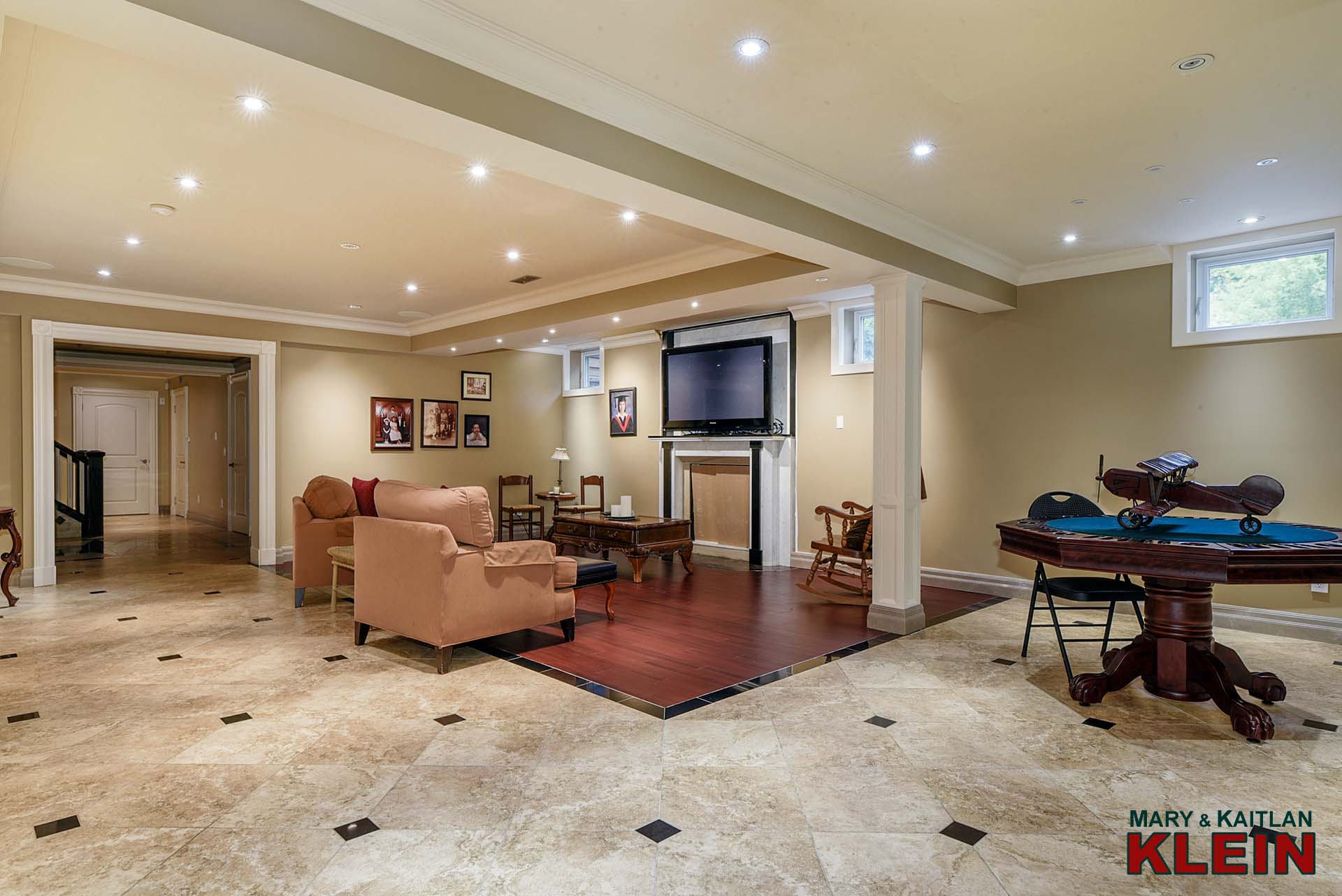
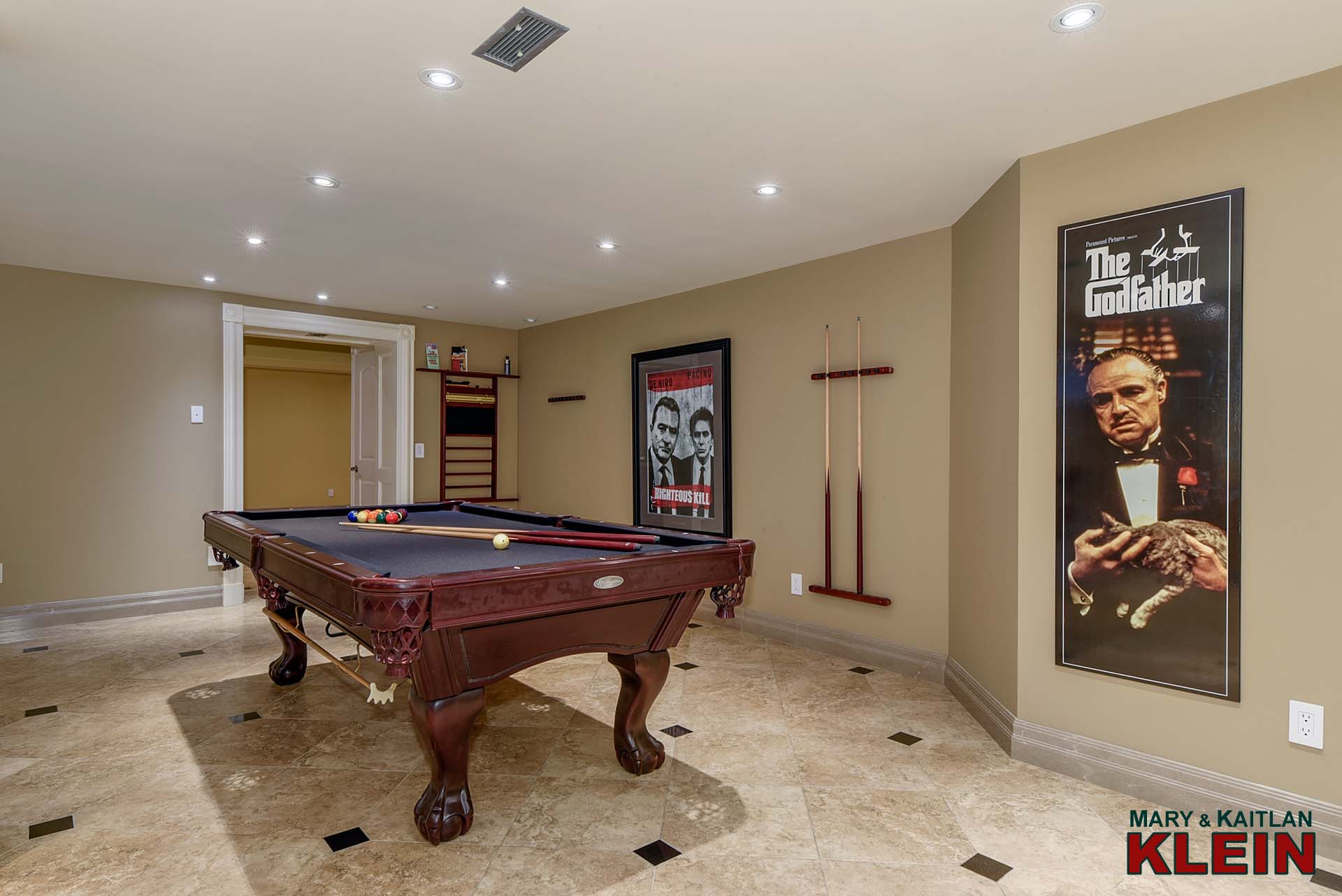
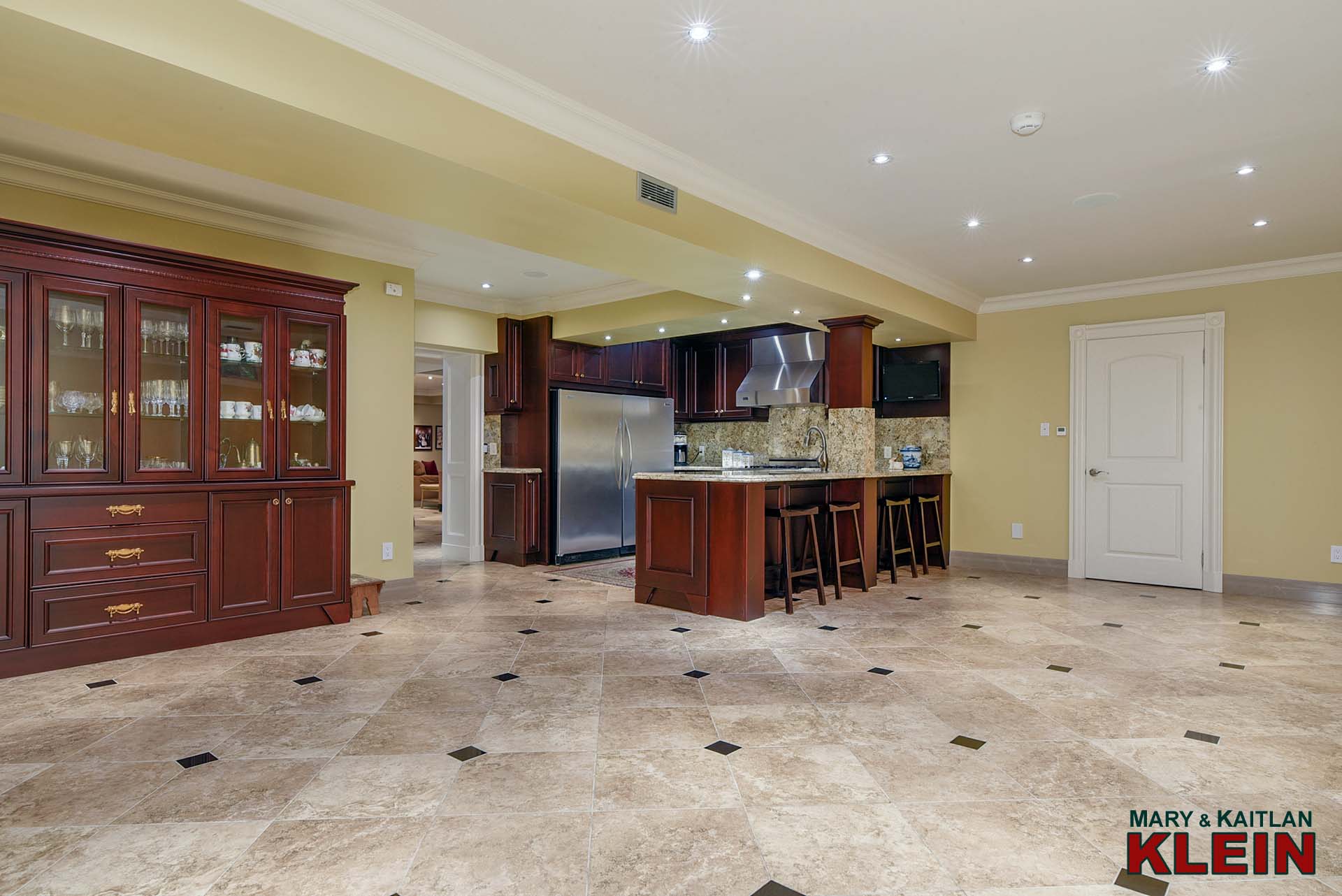
An Eat-in Kitchen offers granite countertops, a Miele dishwasher, a Frigidaire fridge/freezer combo, and ample storage and pantry space.
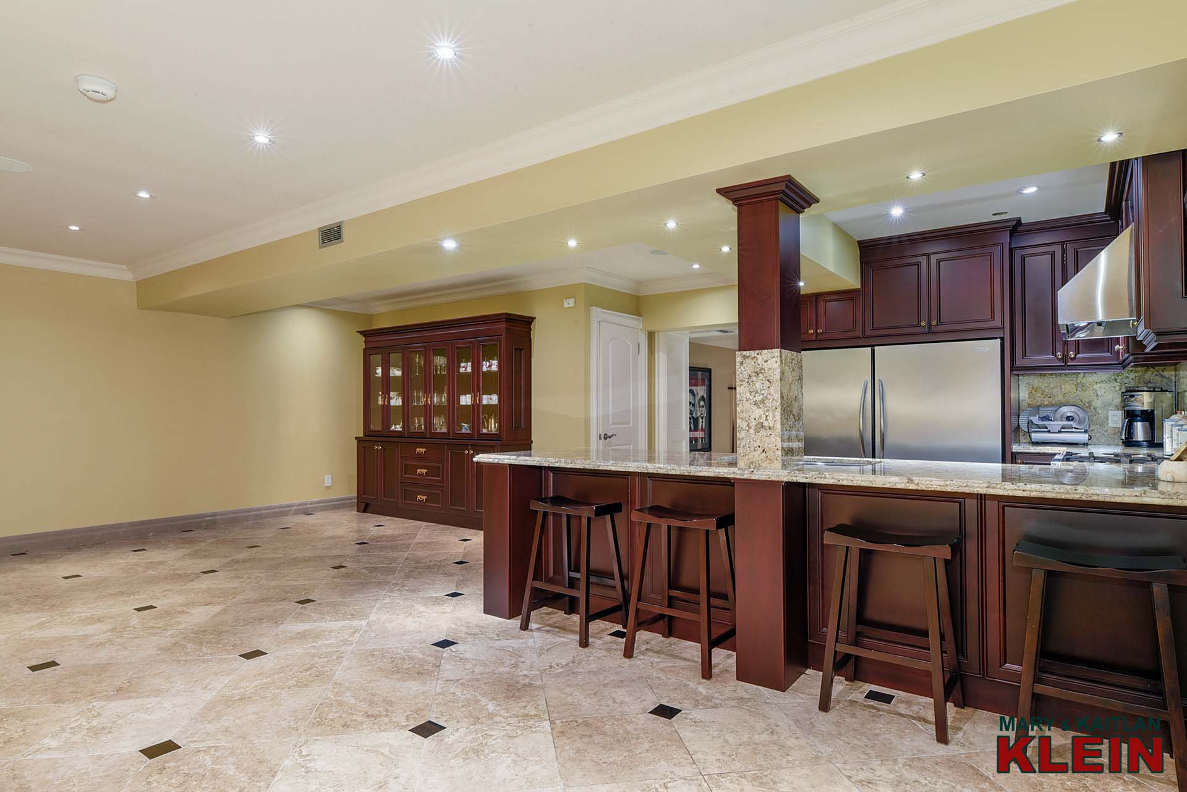
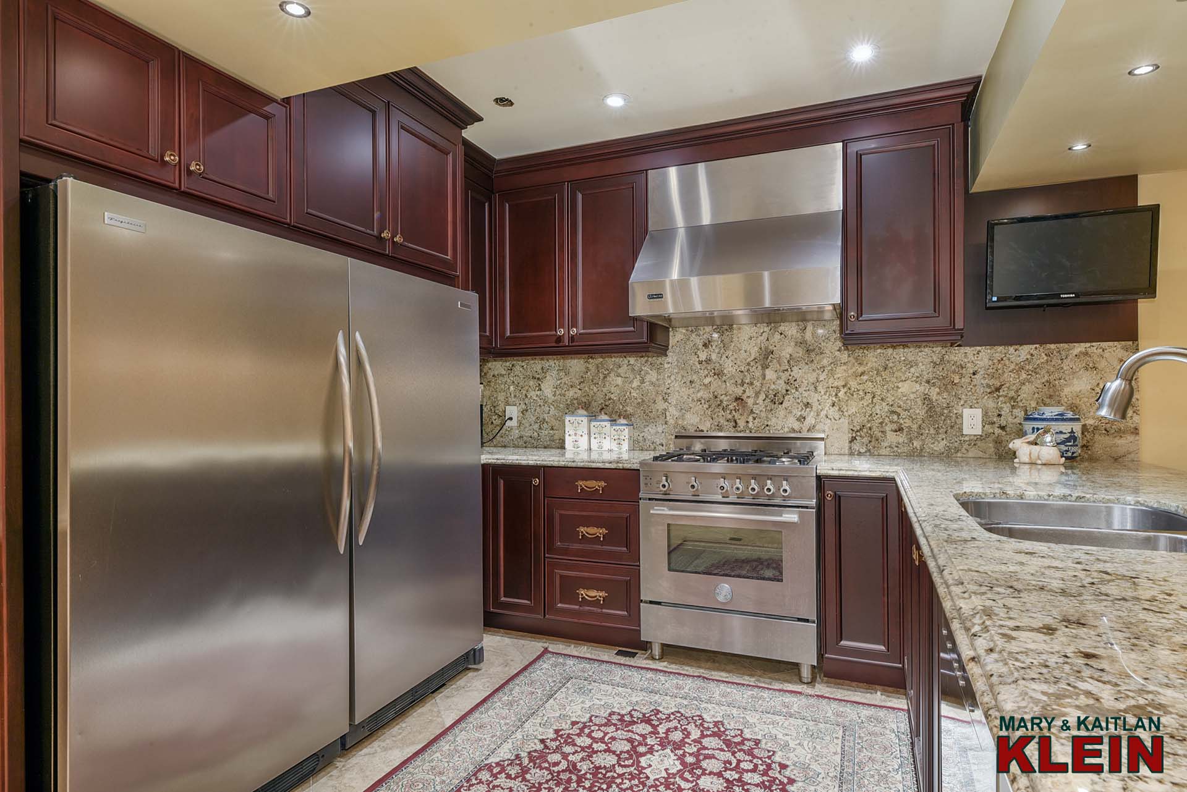
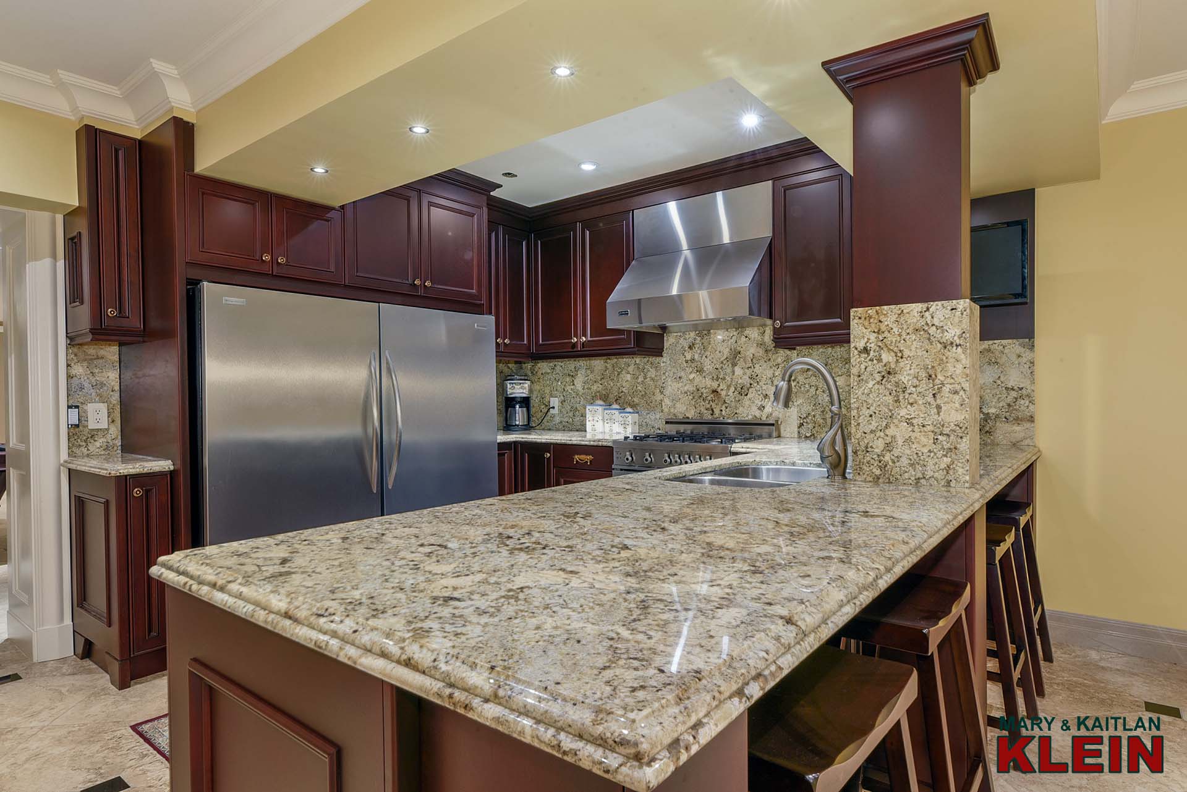
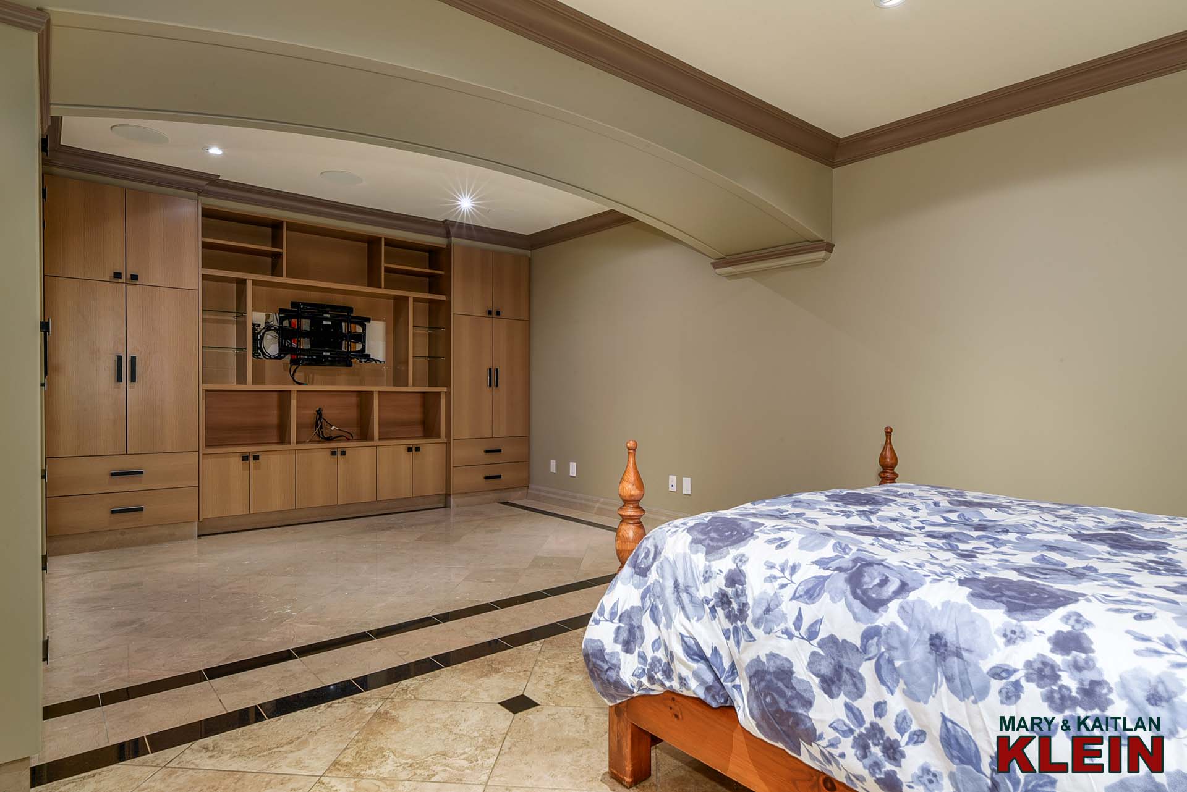
A Den/Bedroom has crown moulding, a wall of built-in cabinetry and porcelain tile flooring.
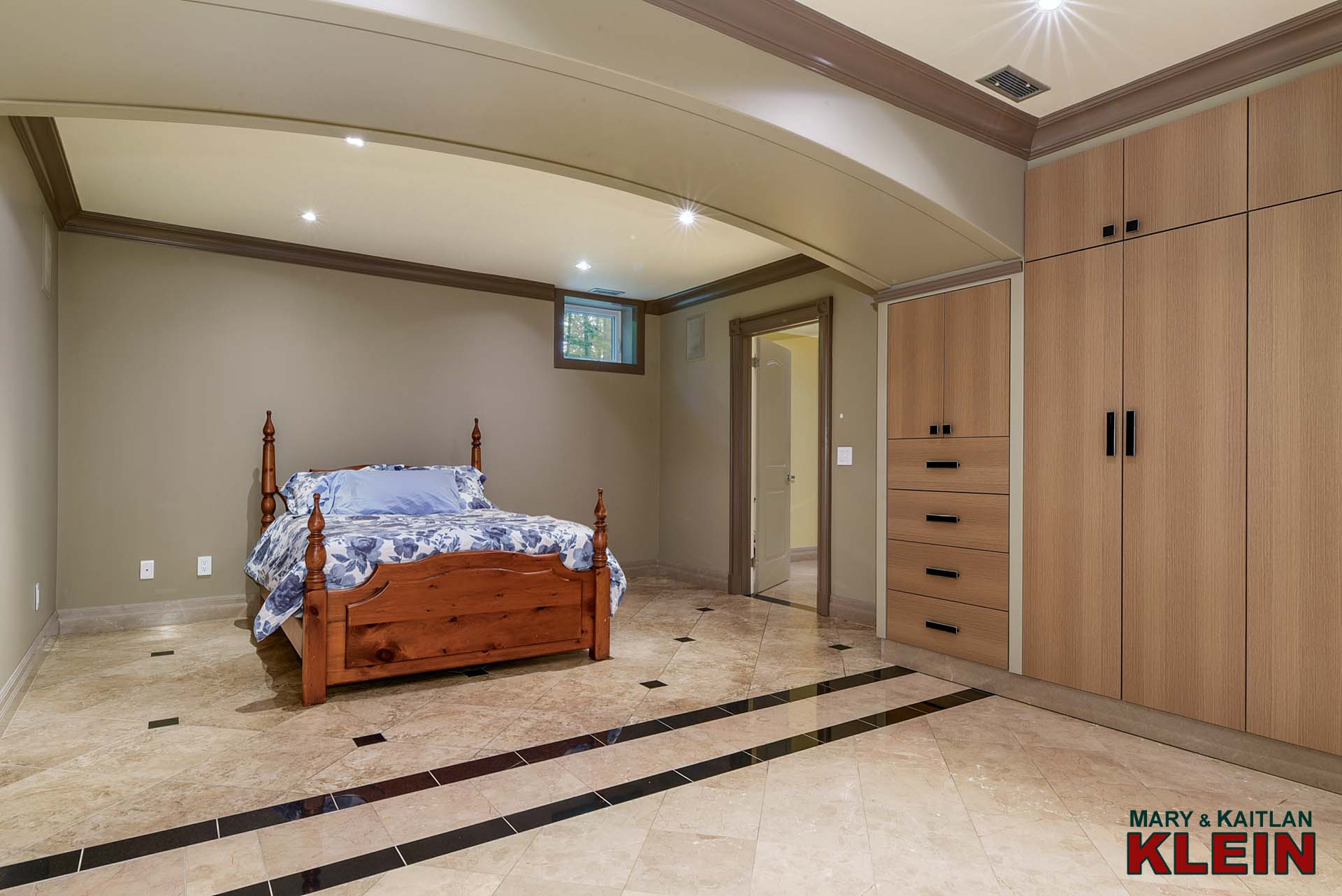
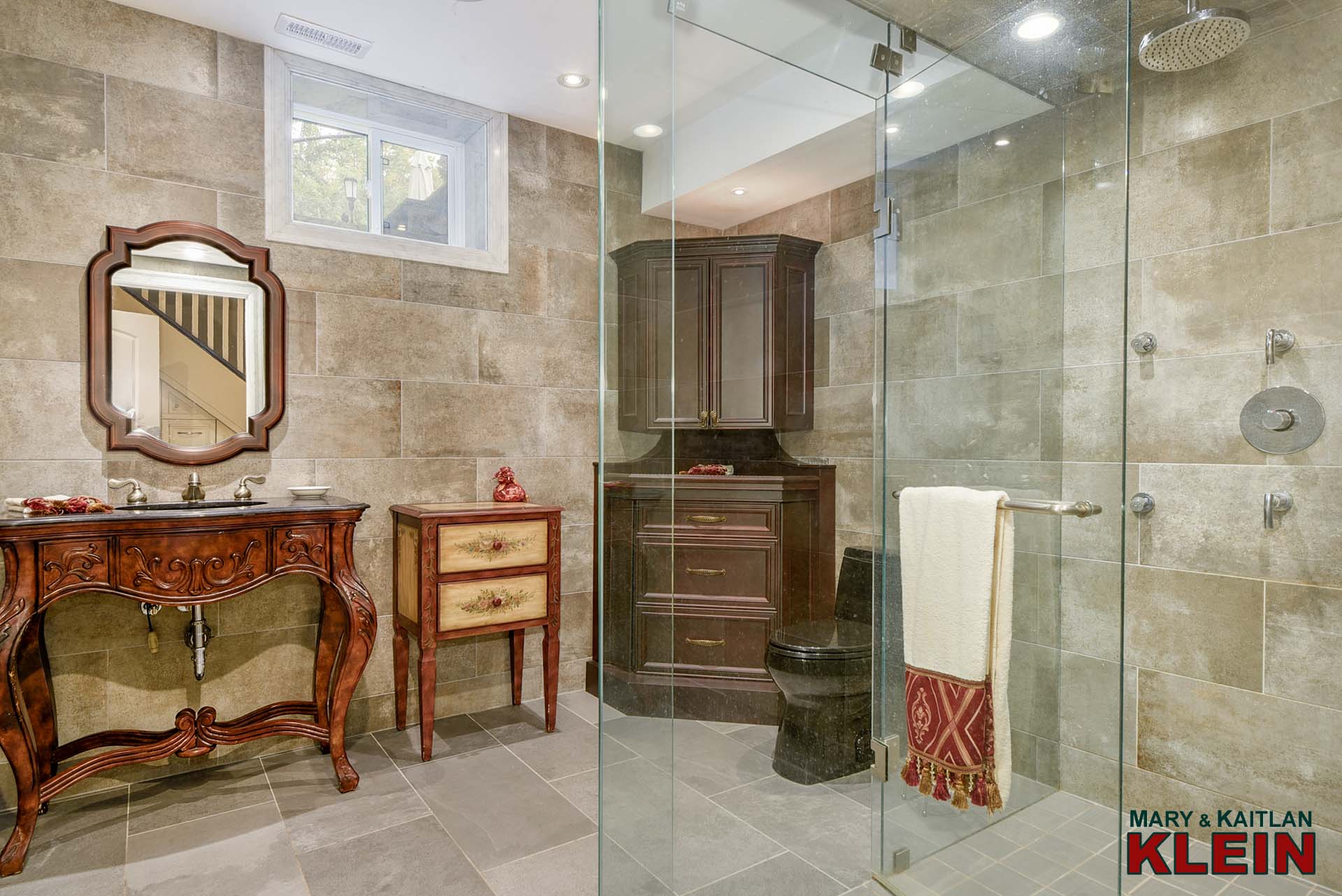
A 3-piece bathroom with a pedestal sink and corner cabinetry features a glass shower with a rain head and body jets, built-in speakers, pot lighting, and a window.
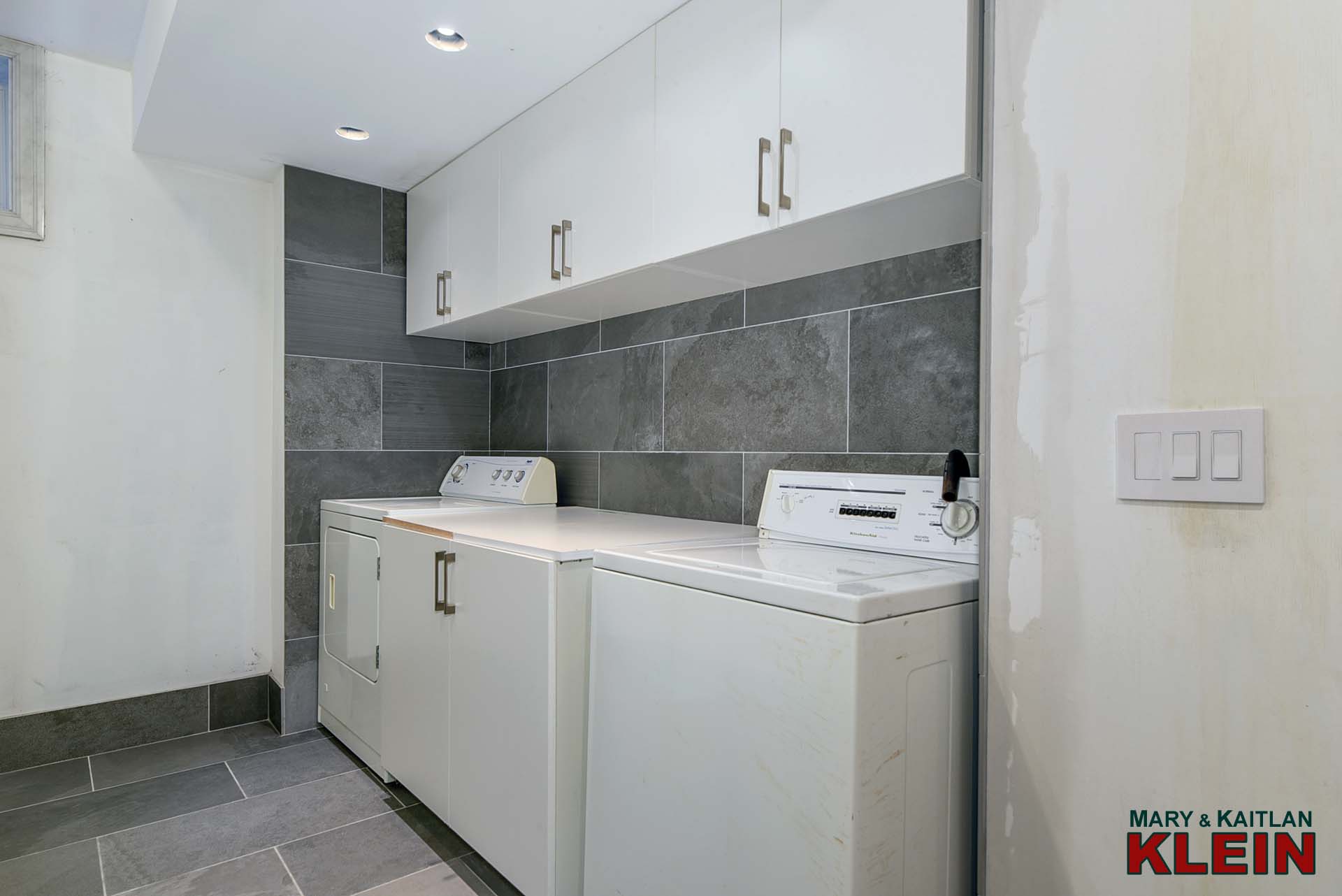
A secondary Laundry room has built-in cabinetry, ceramic tile flooring and a window. A Utility room completes this level and houses the Geothermal heating system.
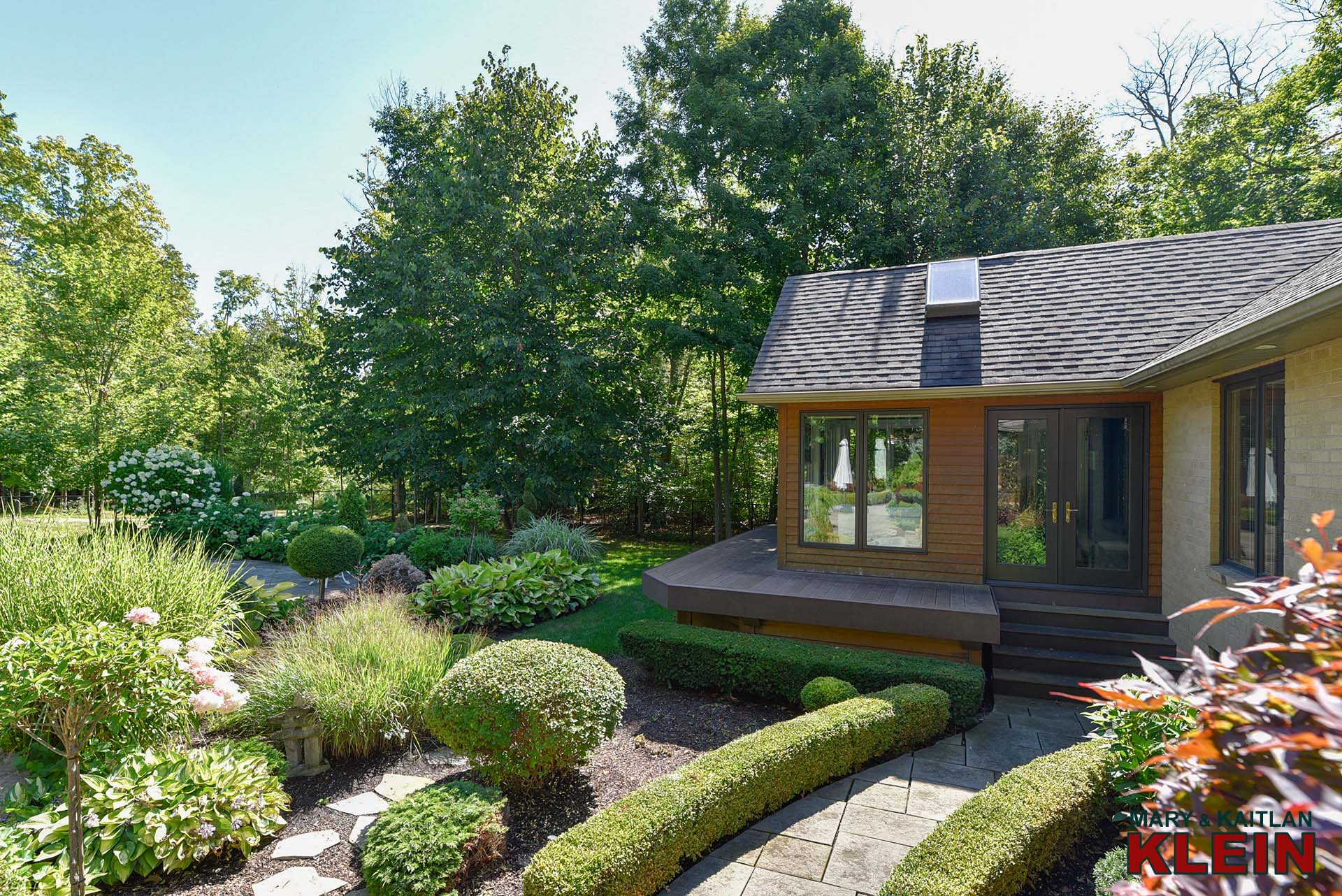
FLOOR PLAN:
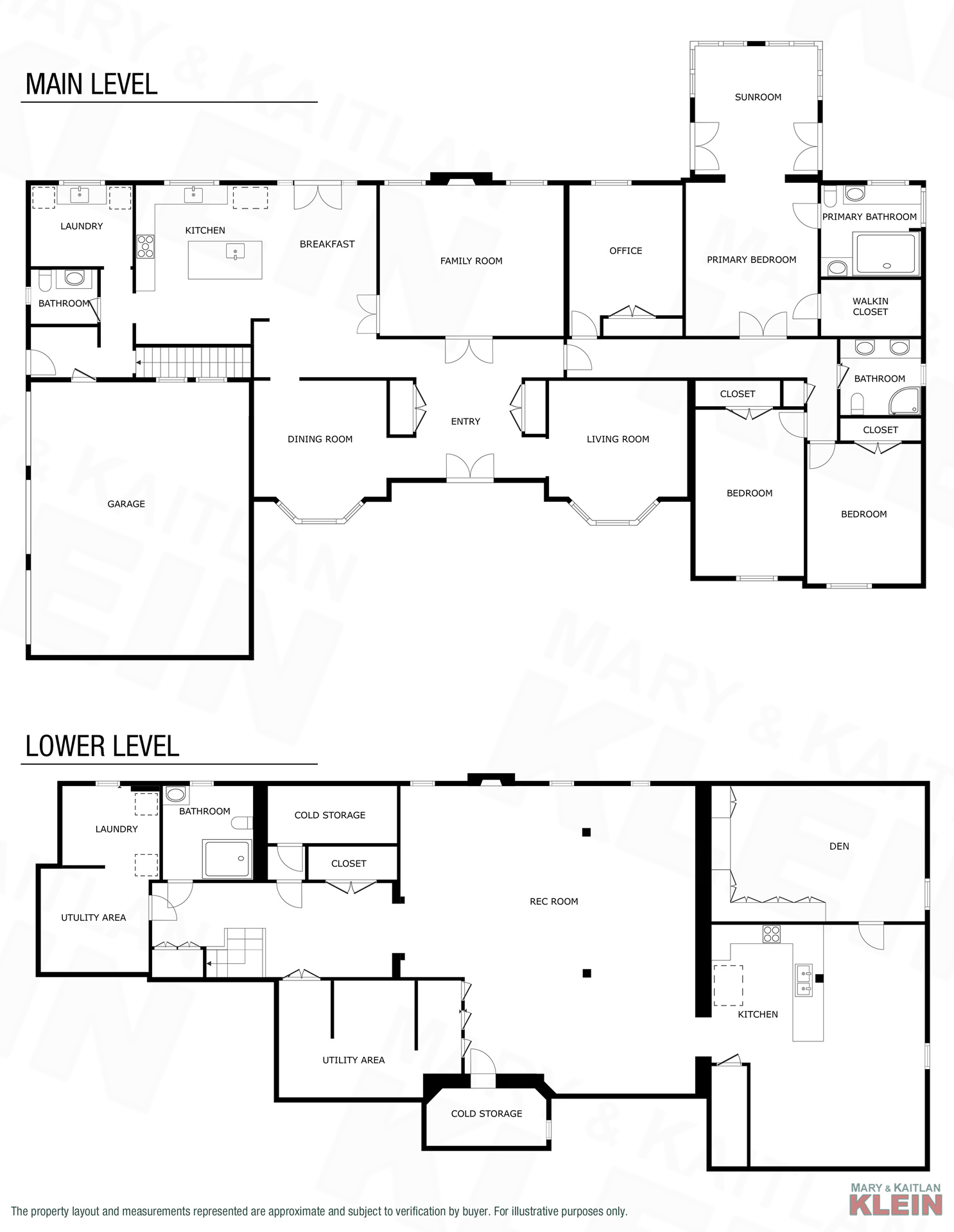
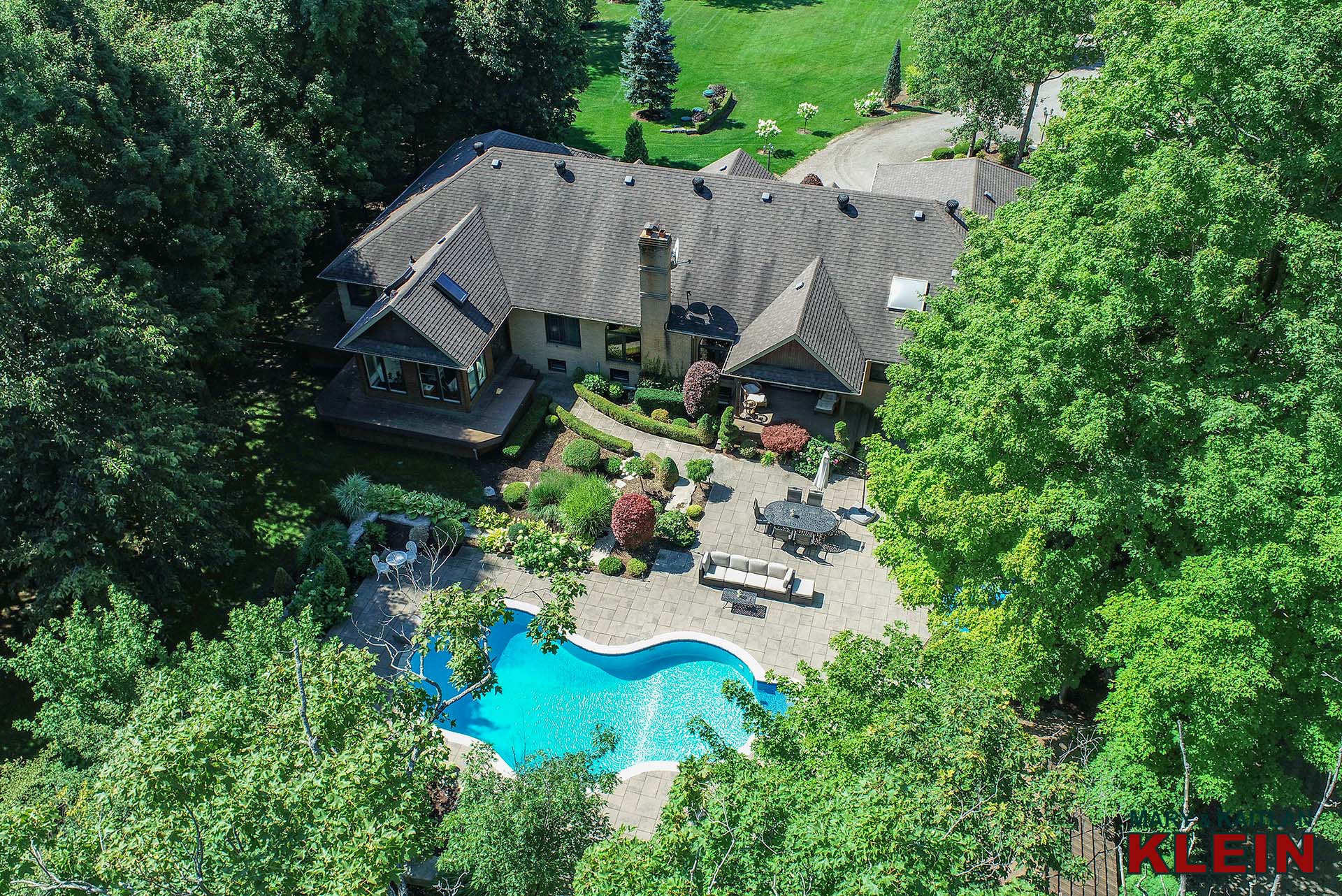
POOL:
The fenced backyard pool area will take your breath away. Blooming hydrangeas set the stage for a tranquil setting, surrounded by lush greenery, stone patios, and complemented by the sounds of birds and a 4-tiered waterfall. The pool cabana has a rough-in for a wet bar and has granite countertops, pot lighting, and is wired with a Sonos speaker system. There is a skylight, a convenient change room, and a 3-piece bathroom with a glass shower. There is a rough-in for in-floor heating. The pool was installed in 2013 and is serviced yearly (opening and closing). The pool liner is approximately 15 yrs old; the saltwater system has a new variable pump (2024) and the heater (2021).
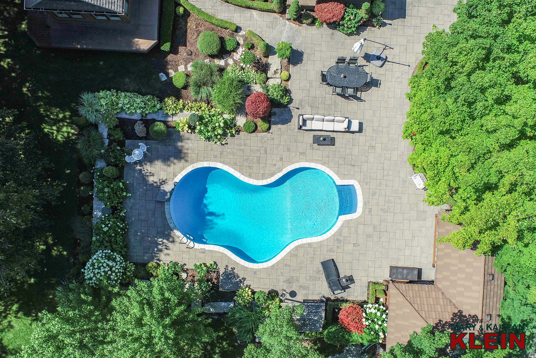
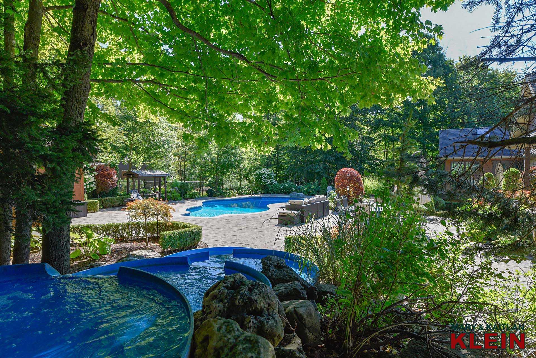
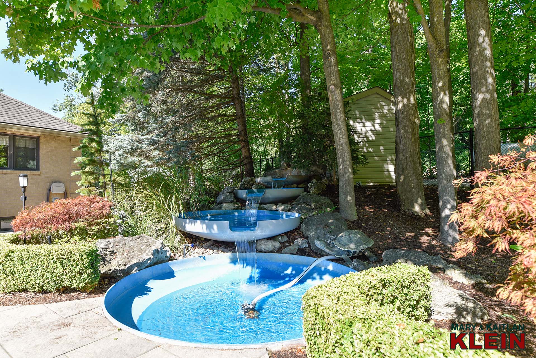
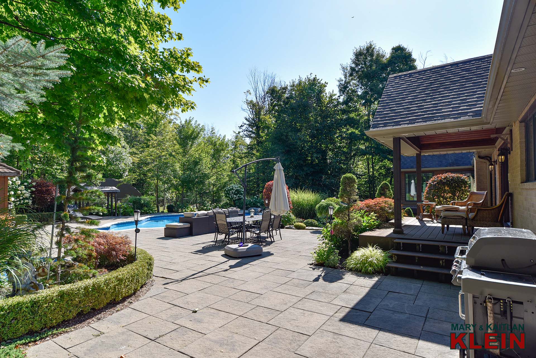
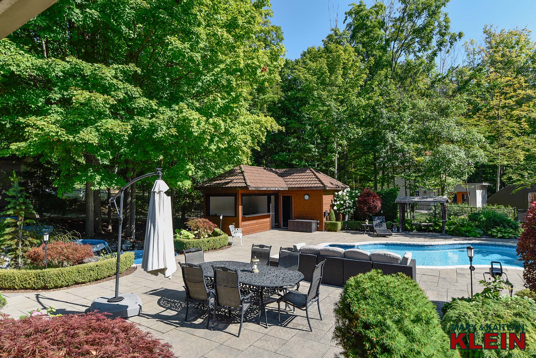
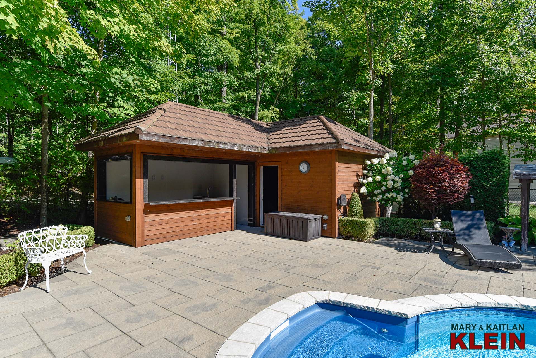
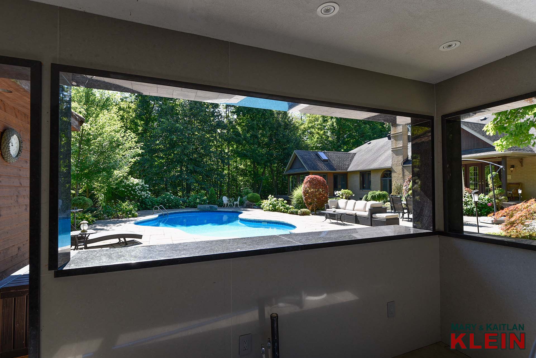
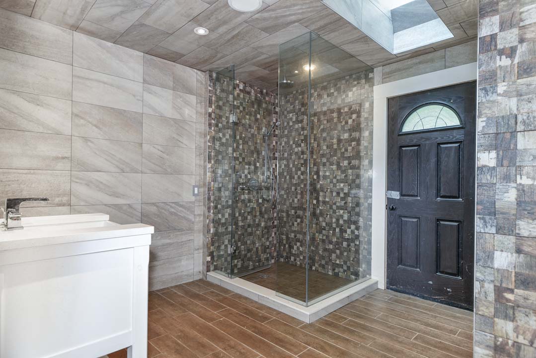
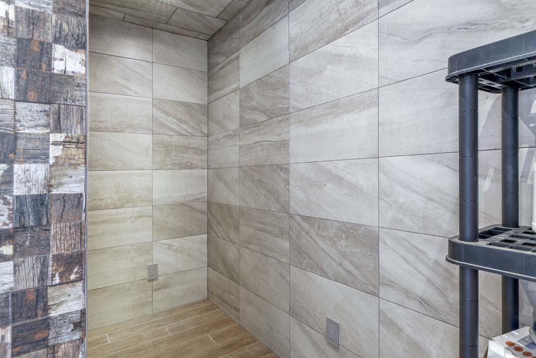
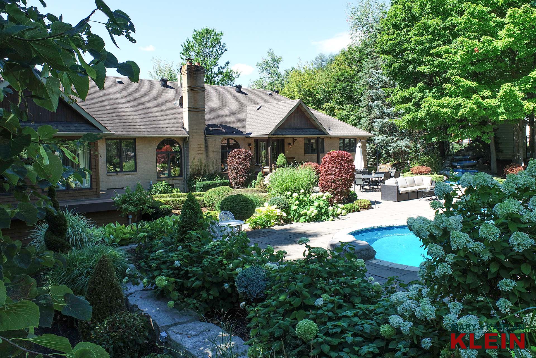
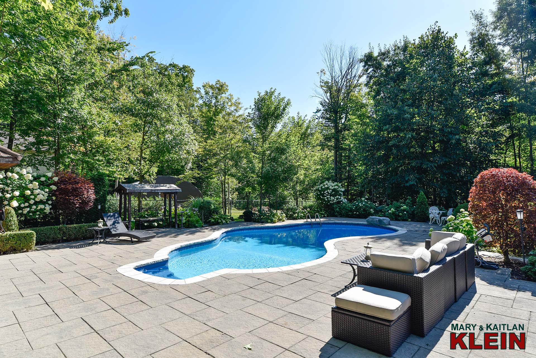
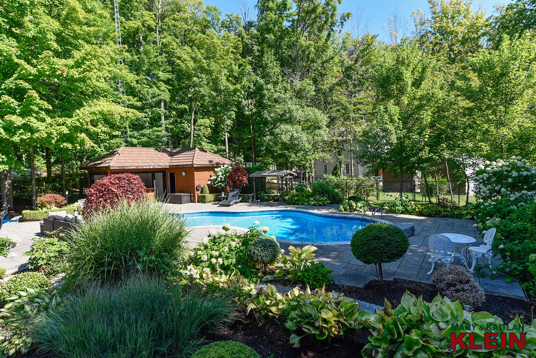
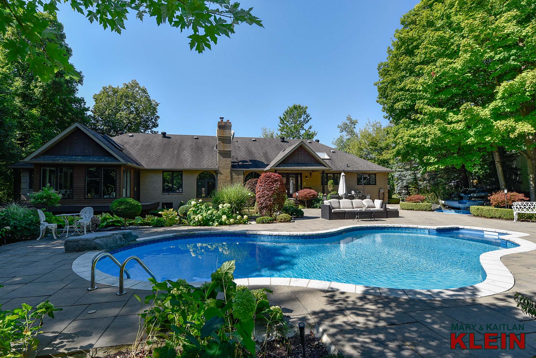
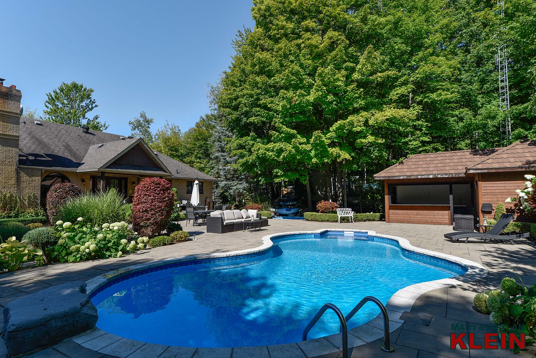
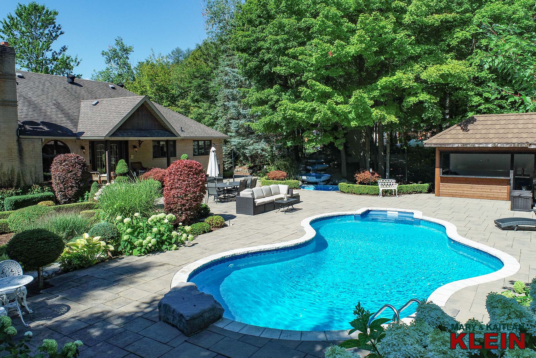
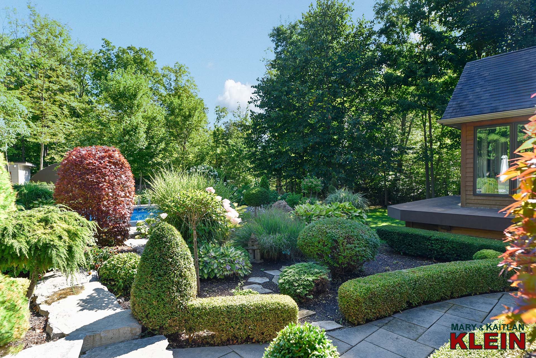
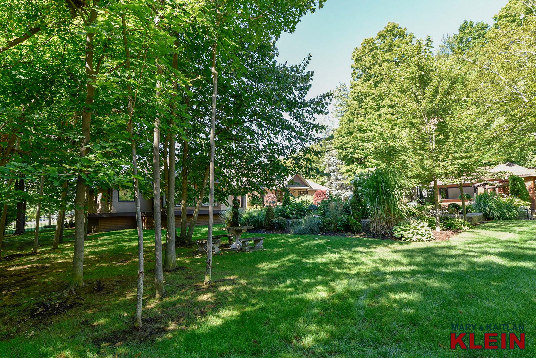
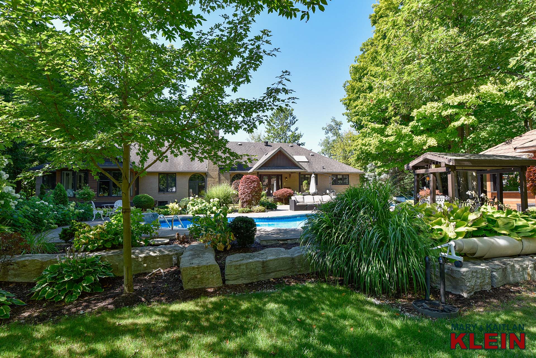
DETACHED WORKSHOP/OUTBUILDING:
Set toward the back of the lot, surrounded by forest and ample parking, is a 25 Ft. x 25 Ft. detached versatile outbuilding with vinyl siding. It has a propane furnace plus a heat pump and 100 Amp electrical service. Presently, there is 1 bay, plus a loft space with skylight, tile floor and pot lighting. The upper loft space has a man door to a rooftop patio (as is, not finished). The exterior features a concrete patio and a lovely sitting area under the towering trees. French patio doors lead to a large equipment storage area. All TVs and equipment are excluded.
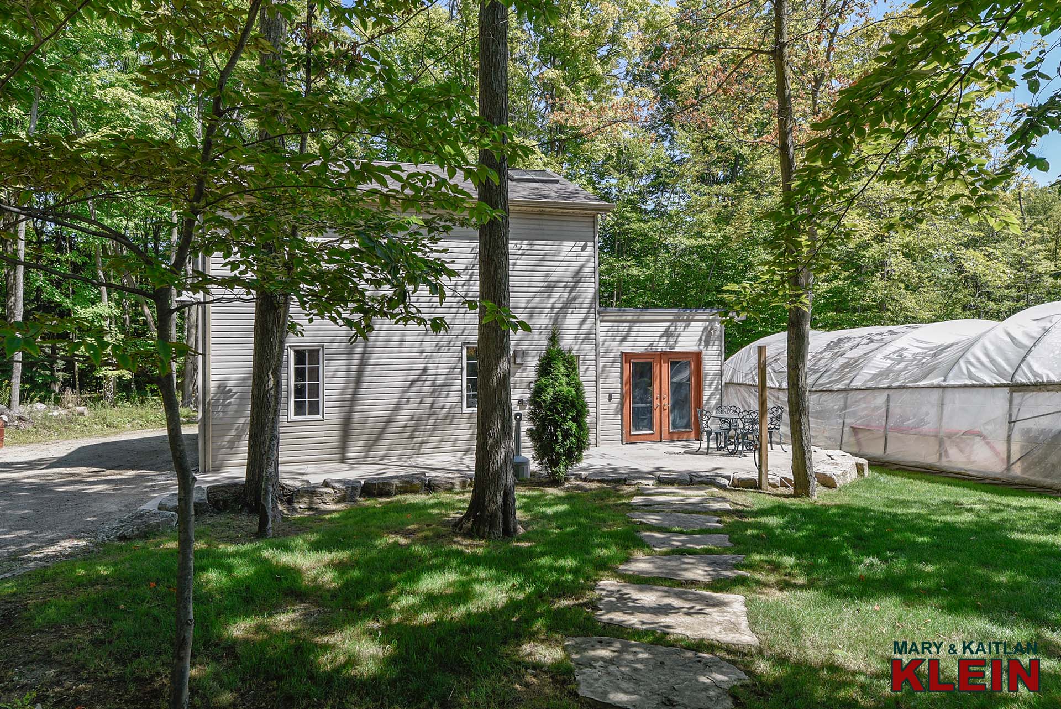
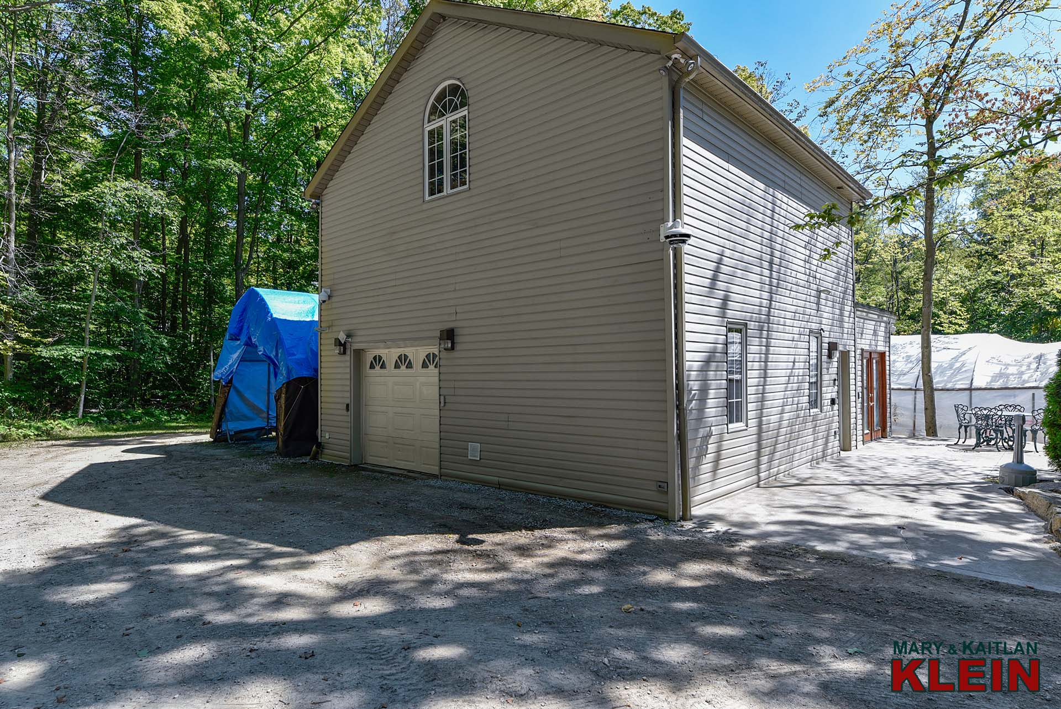
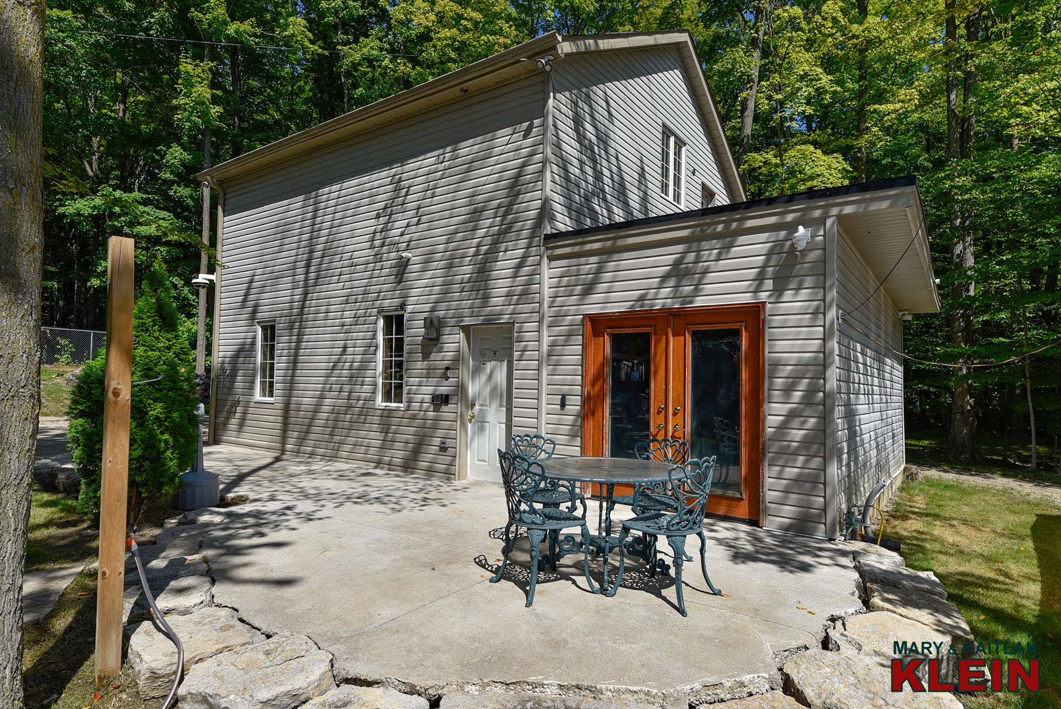
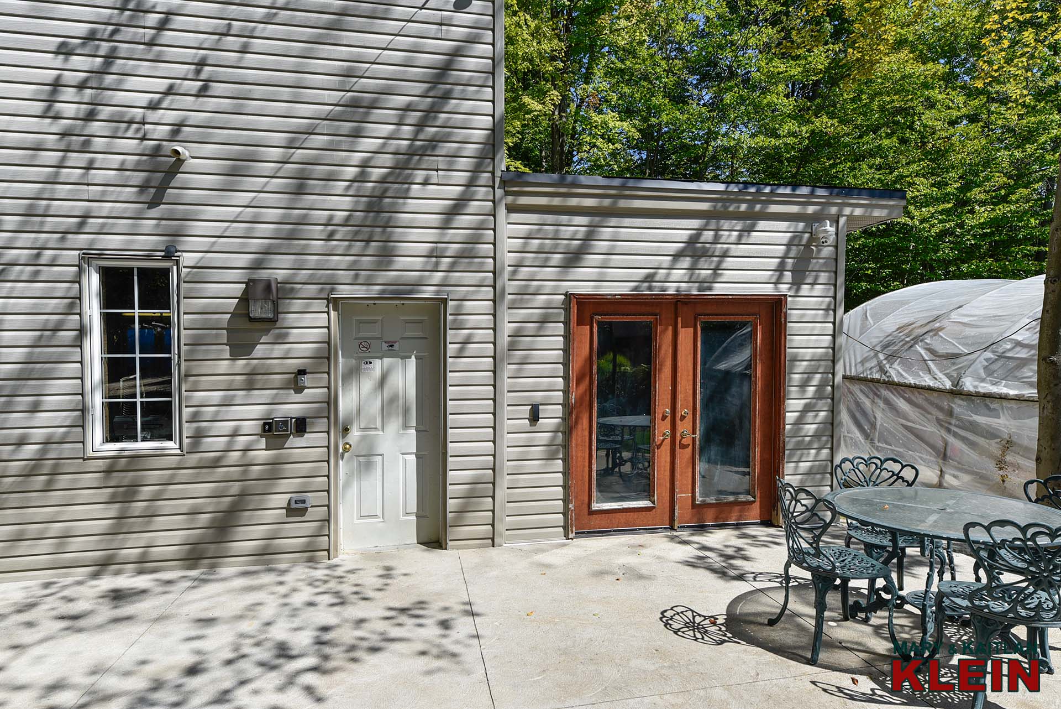
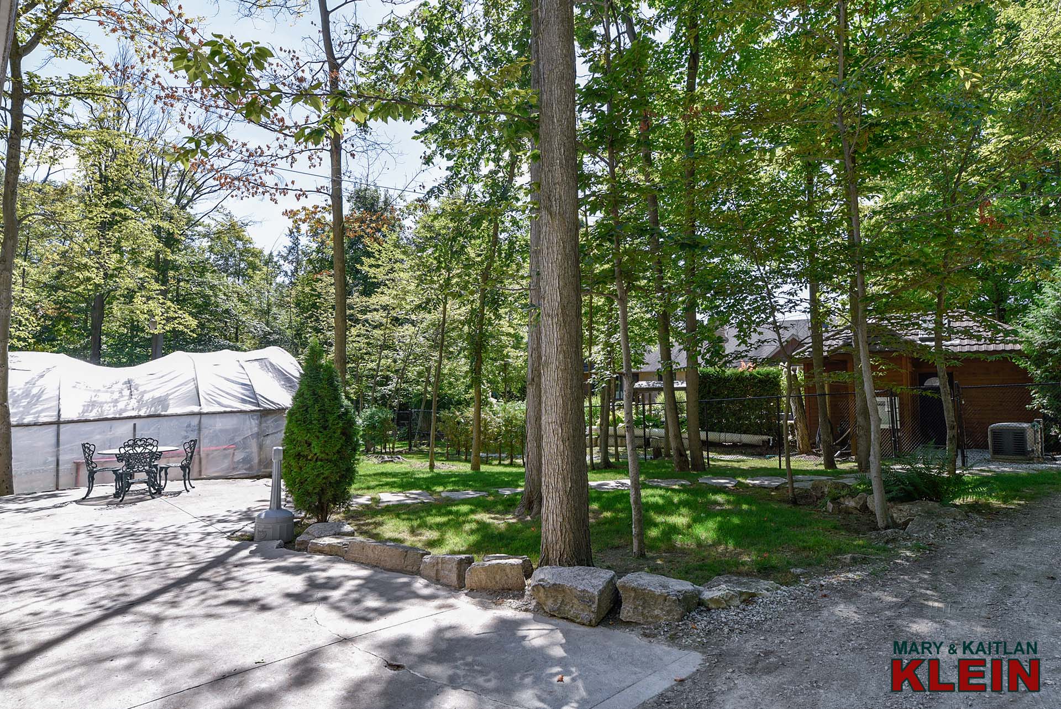
MECHANICALS:
This home was constructed in 1987 (as per MPAC) and offers approximately 6000 Sq.Ft. of finished living space. There is Geothermal heating and cooling (approx. 12+ years old). The horizontal loop is located in the front yard. There is a drilled well (N side of house) and a septic system with risers (front) and a sump pump in the Cantina. The Pella windows are original, the Roof (approx. 10 years), Lutron Lighting (updated in 2025), the well controller (2025), a Kohler Generator (approx. 10 yrs) serviced yearly, and an irrigation system in the front yard, backyard and the garden beds. The home has a 400-amp electrical service; the pool has 200-amp electrical service, and the workshop has 100-amp electrical service. High-speed Fiber internet is provided by Vianet. 2025 Taxes are: $9,990.08. Total propane costs for 2024 were approximately $7,782.63, and Hydro $4,989.17.
Included in the purchase price: all electric light fixtures, alarm system, all window coverings, 3 garage door openers & remotes, Kohler Generator, 2 CVAC & attachments, Gas Stove, Miele dishwasher, Subzero Fridge, beverage fridge, 4 kitchen bar stools, washer, dryer, all well-related equipment, UV, Reverse Osmosis, iron remover & water softener, all TVs. Basement: washer, dryer, Frigidaire Fridge/Freezer, Miele dishwasher, 4 kitchen bar stools. Pool: all pool-related equipment, Polaris robotic pool cleaner, Raypak Heater. Outbuilding: 1 garage door opener & remote, central vac.
Please exclude: Pool table and cabinet on wall, Dining room chandelier, Family room chandelier, bsmt gas stove, bsmt kitchen hutch (not built-in), front entry chandelier, and kitchen chandelier, TV in Primary bedroom.
The propane tank is a rental, approximately $297.50 per year.
This spectacular bungalow is in a wonderful commuter location, being only minutes to Bolton, Caledon East, and Brampton for all shopping, schools and hospitals. Lovingly maintained by the original owner, this incredible property is home to many varieties of birds, wildlife, trees, and perennial gardens. For nature lovers, artists, or those seeking a country retreat, this wonderful opportunity offers privacy while being in the central hub of cultural and recreational activities available in Caledon. Enjoy quaint restaurants, arts centers, craft breweries, farmer’s markets, coffee shops, nearby hiking trails and conservation areas, the Caledon Trailway, the Caledon Ski Club, or Golf at one of the many courses available in the area. There is paved road access to major arteries (Airport Rd, 427, 407 and the proposed 413 highway) for ease in commuting to the city. Enjoy being 45 minutes to Toronto and 25 minutes to Pearson International Airport. A wonderful central location!
