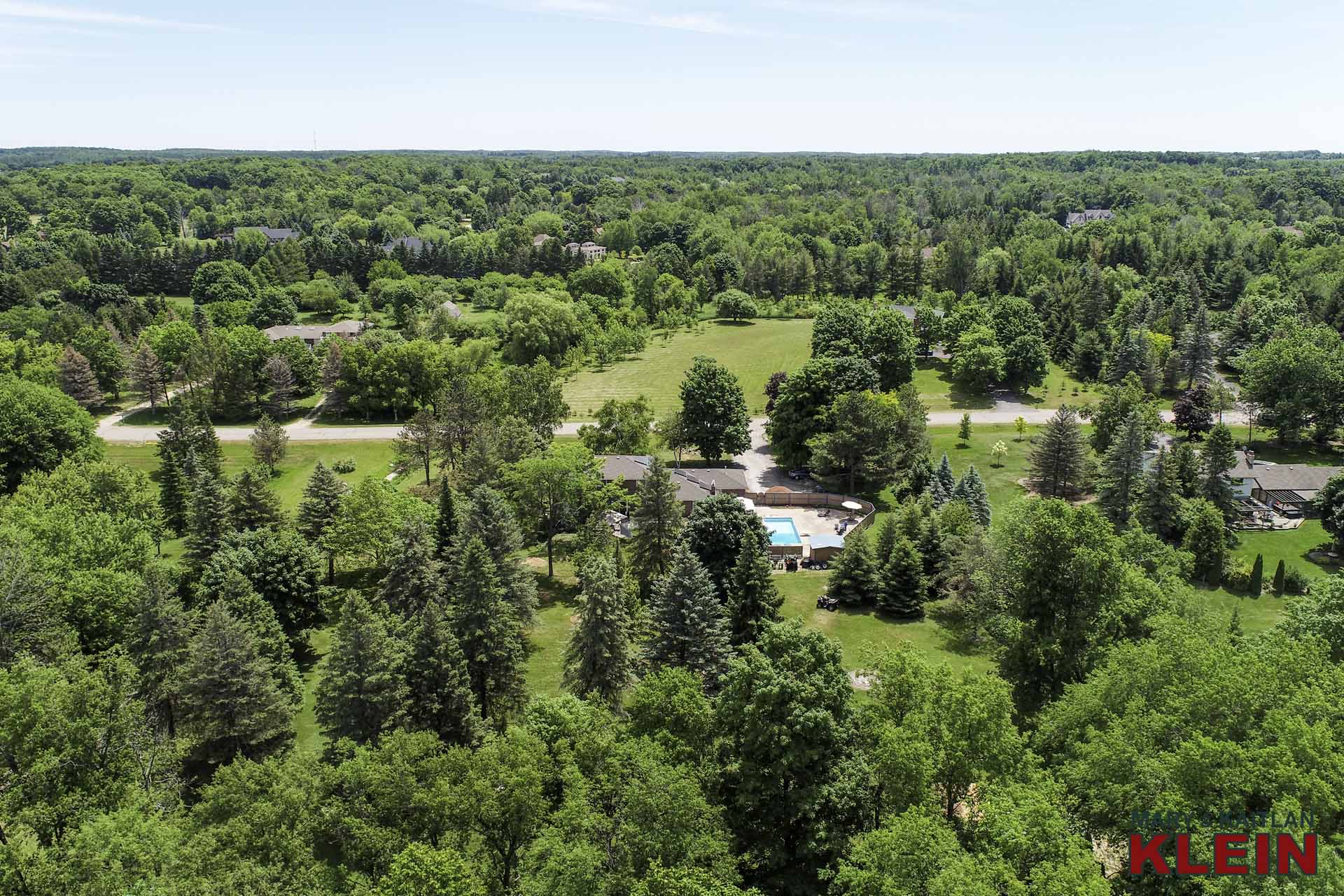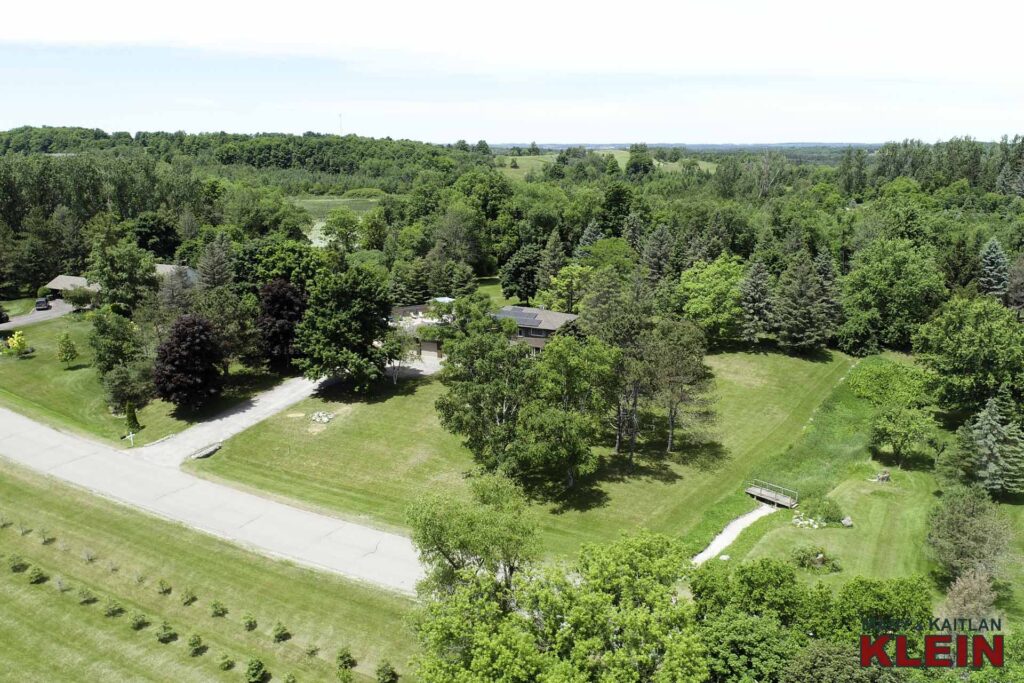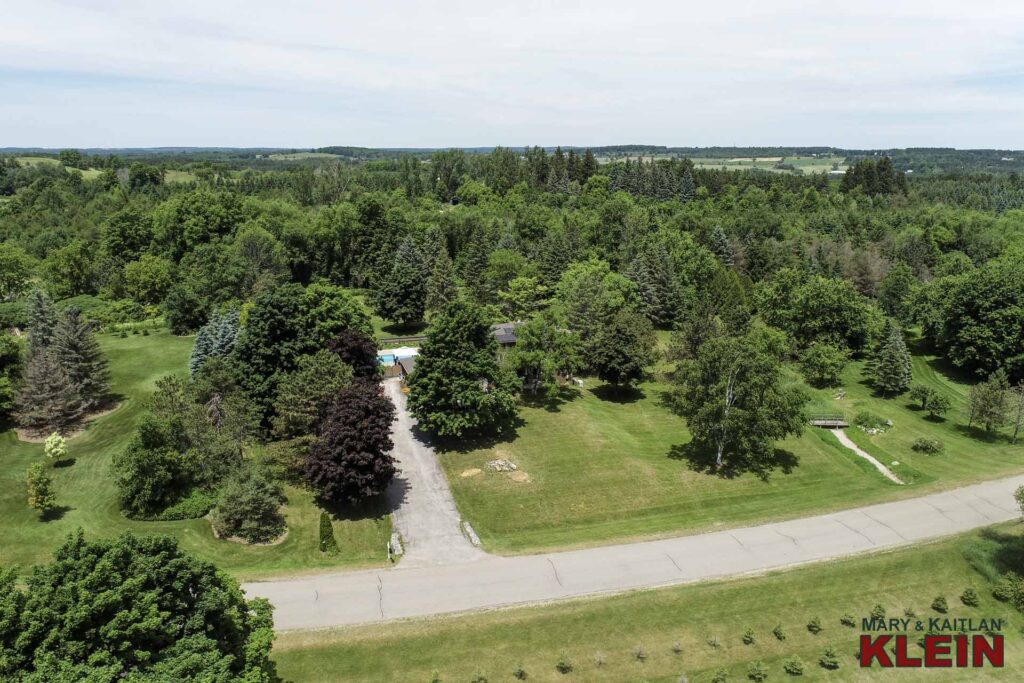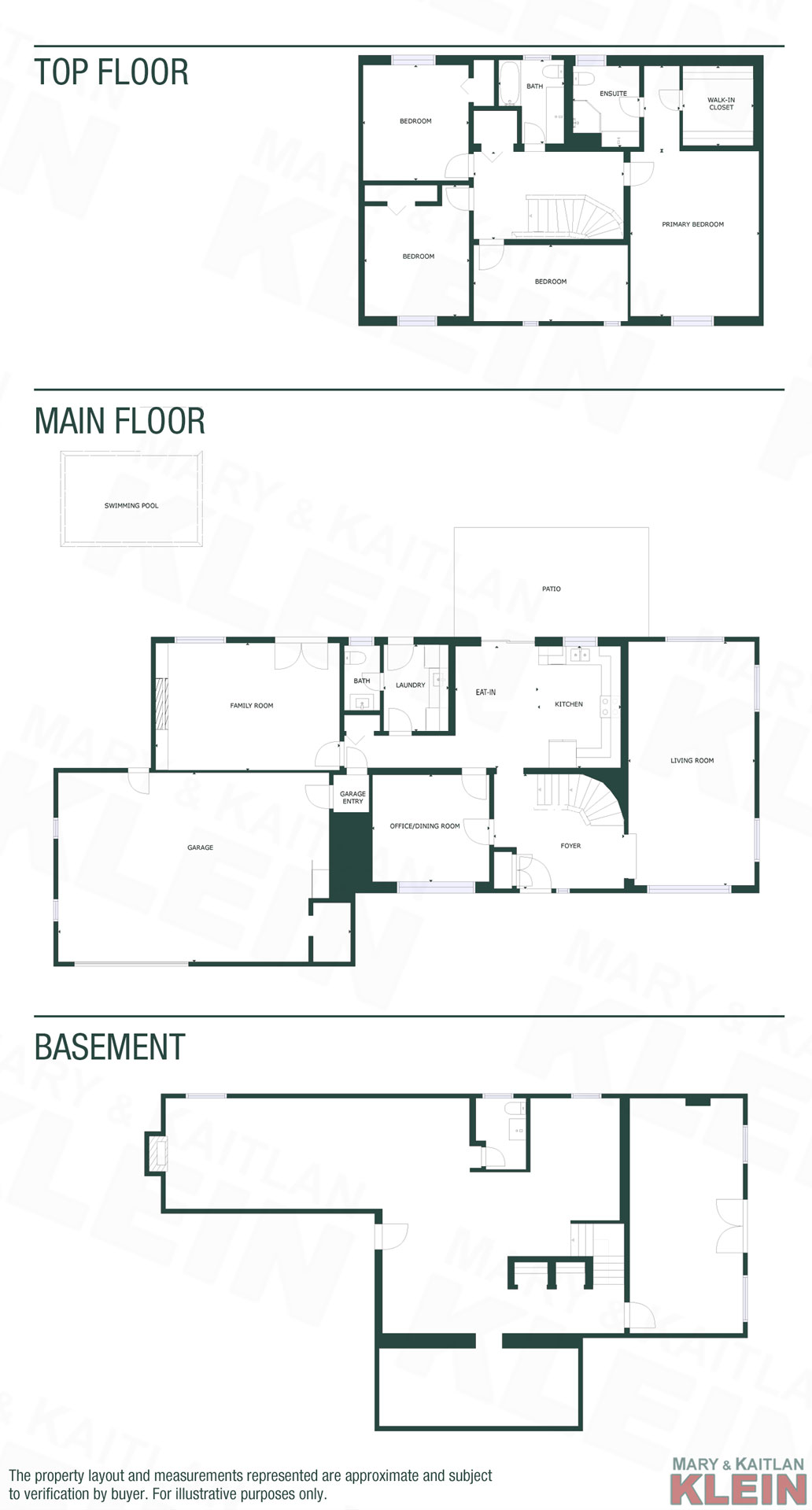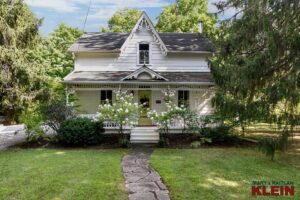Mature Lot with Seasonal Creek
In-Ground Chlorine Pool
Separate Entry to Basement
2.5 Car Garage (Currently Workshop)
Front Covered Porch
4 Bedroom, 2 Full Baths, 2 Powders
Family with Gas Fireplace
Formal Living/Dining Rms
Hardwired Generator
Partially Fin Bsmt w/ Walk-Out
Mayfield School District
$1,499,000
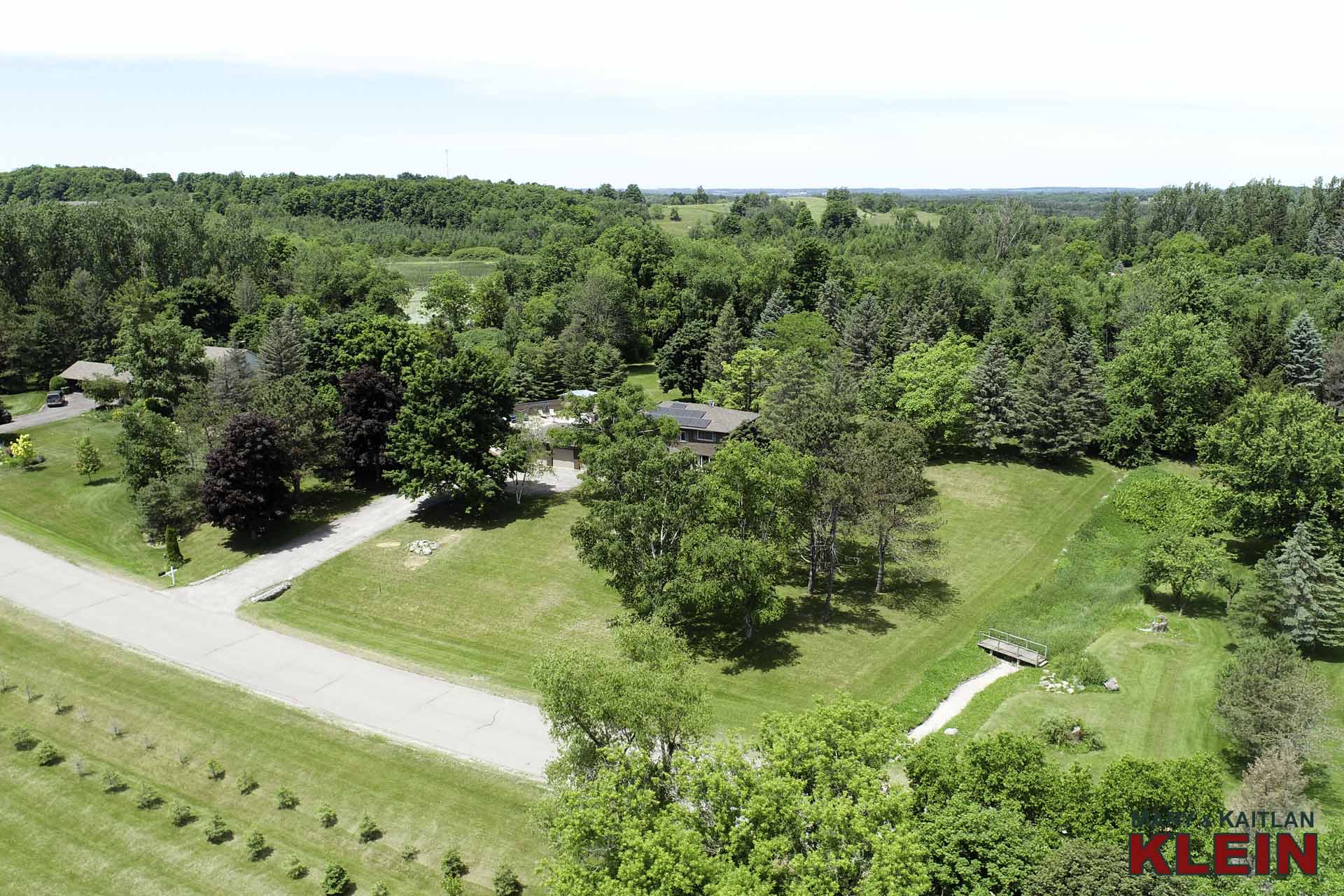
Located 20 minutes north of Brampton, is this 4-bedroom family home with walk-out basement, set on a mature 2.5 acres in an estate subdivision, featuring an in-ground chlorine pool, an extra parking pad and 2.5-car garage (currently converted into a workshop) a convenient second entry from the front of the home to the basement with in-law potential, hardwired generator, sunken Living Room with bamboo flooring, formal Dining or Office, eat-in Kitchen with walk-out, Family with gas fireplace, wainscoting, built-in shelving and walk-out to yard, main floor laundry and more! Minutes to all shopping amenities in nearby Orangeville and a 1-hour drive to Toronto.
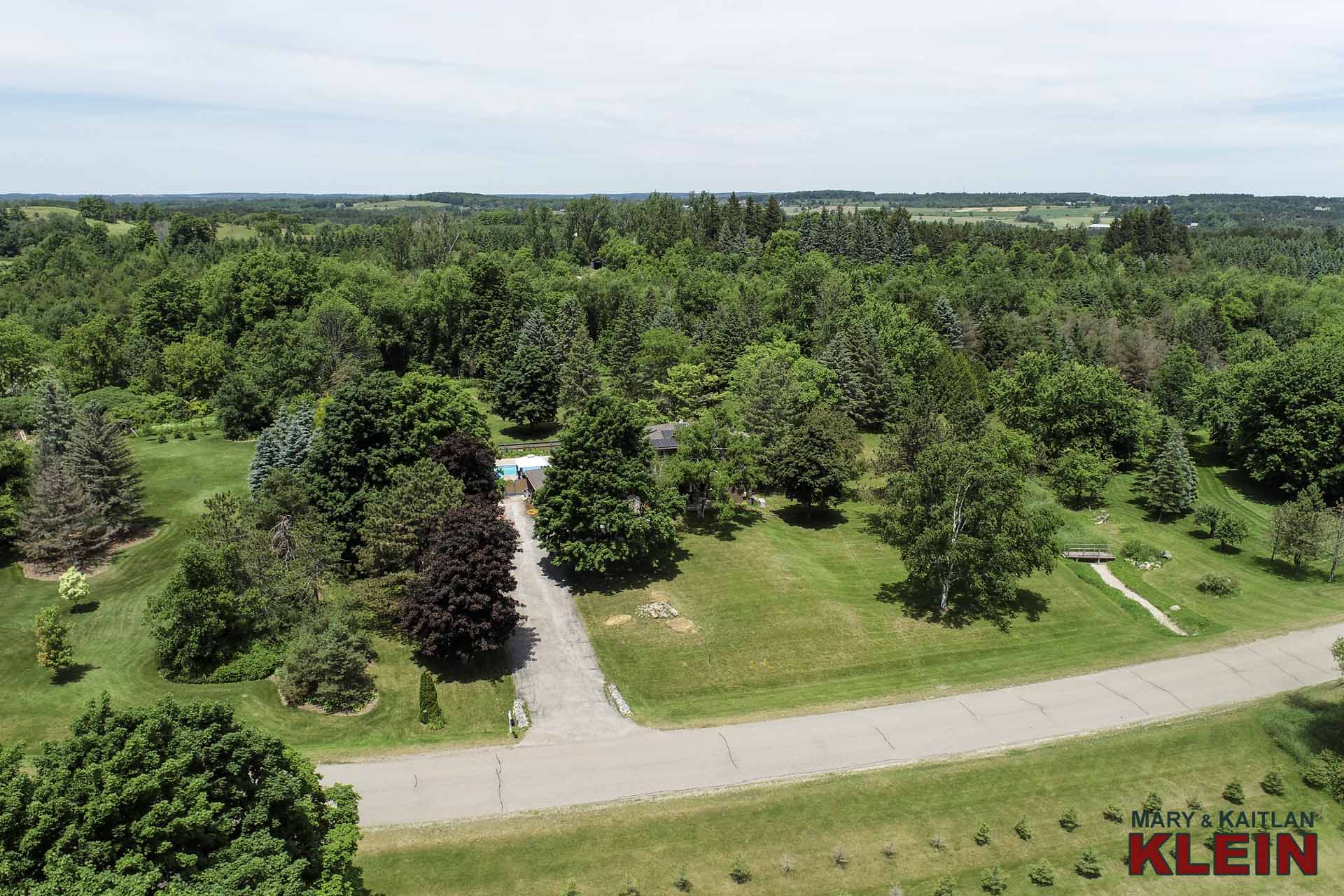
VIRTUAL TOUR:
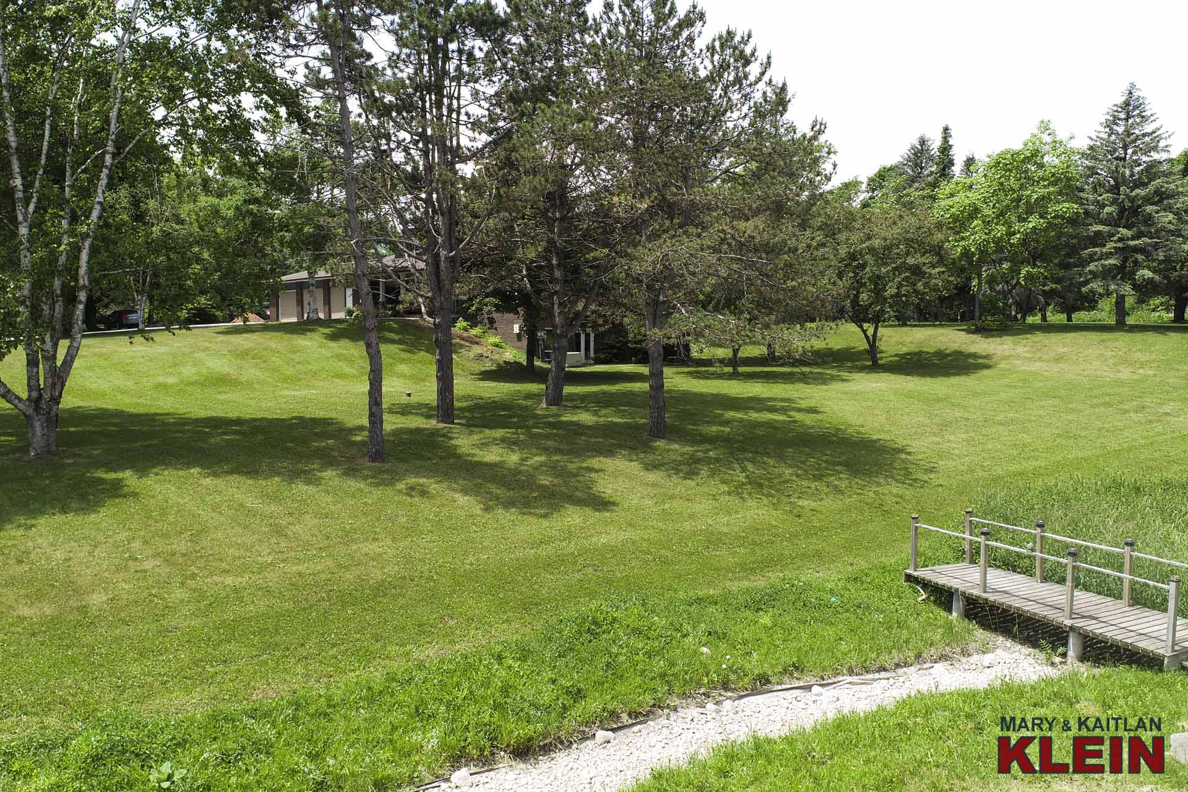
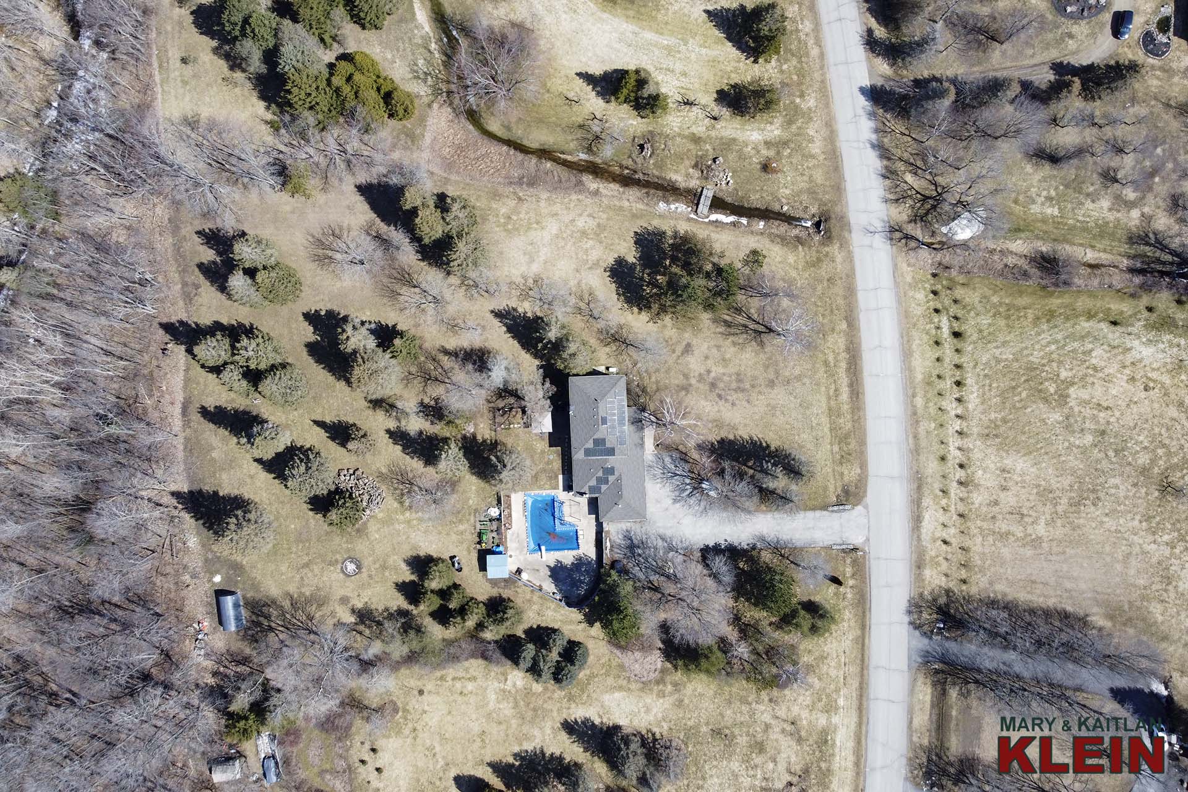
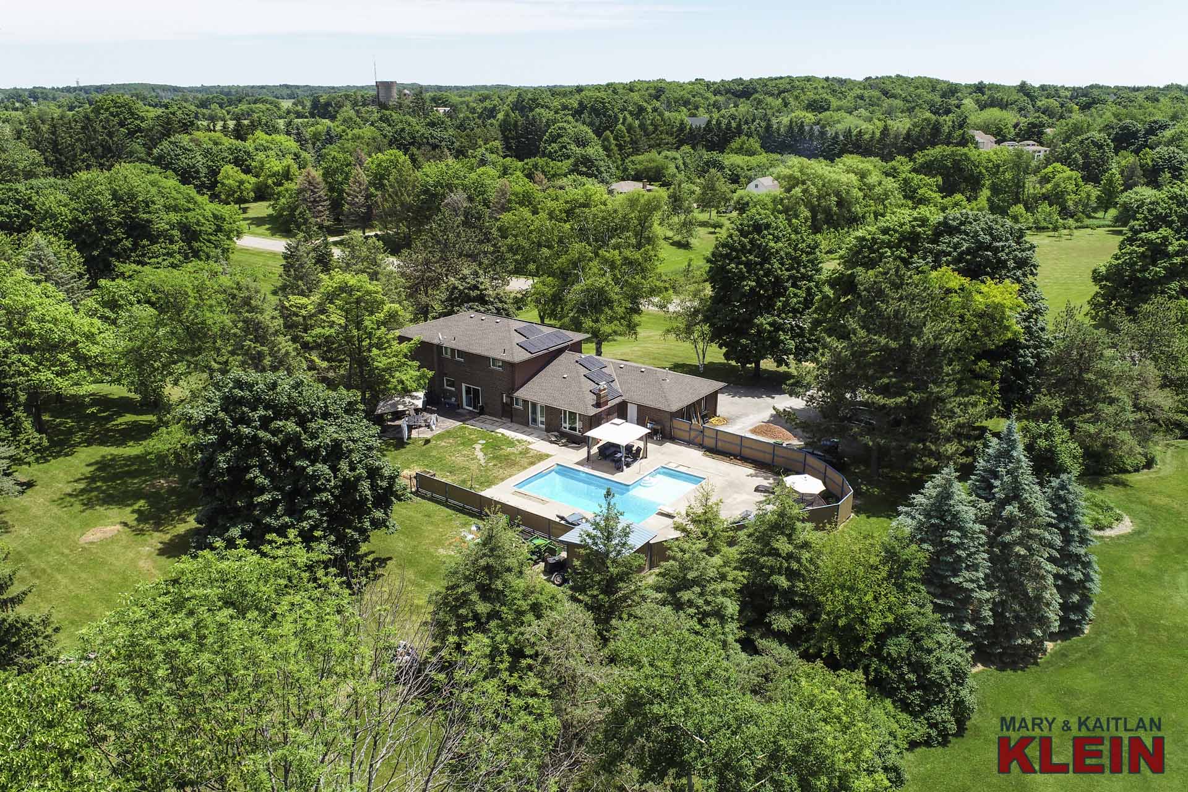
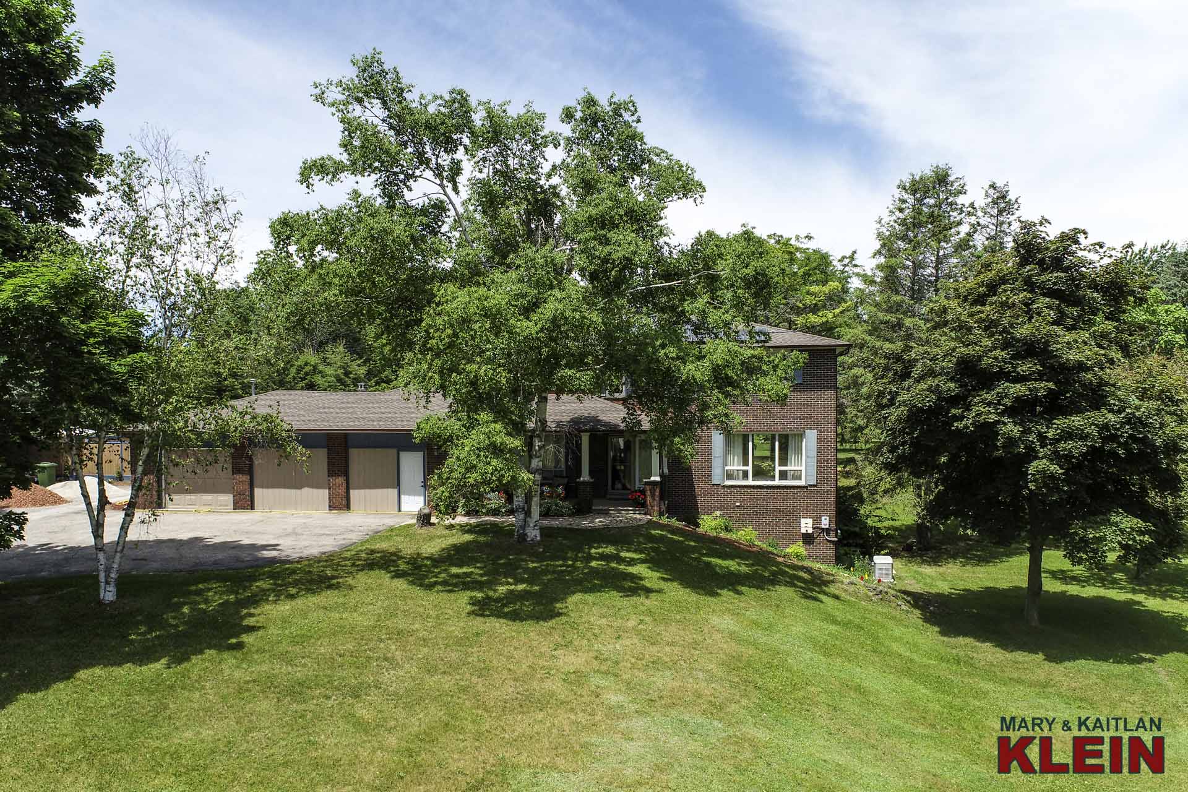
The stunning lot has pear and apple trees, evergreens, Blue Spruce trees, as well as a seasonal creek with bridge. An interlocking pathway leads to a South-facing covered porch area.
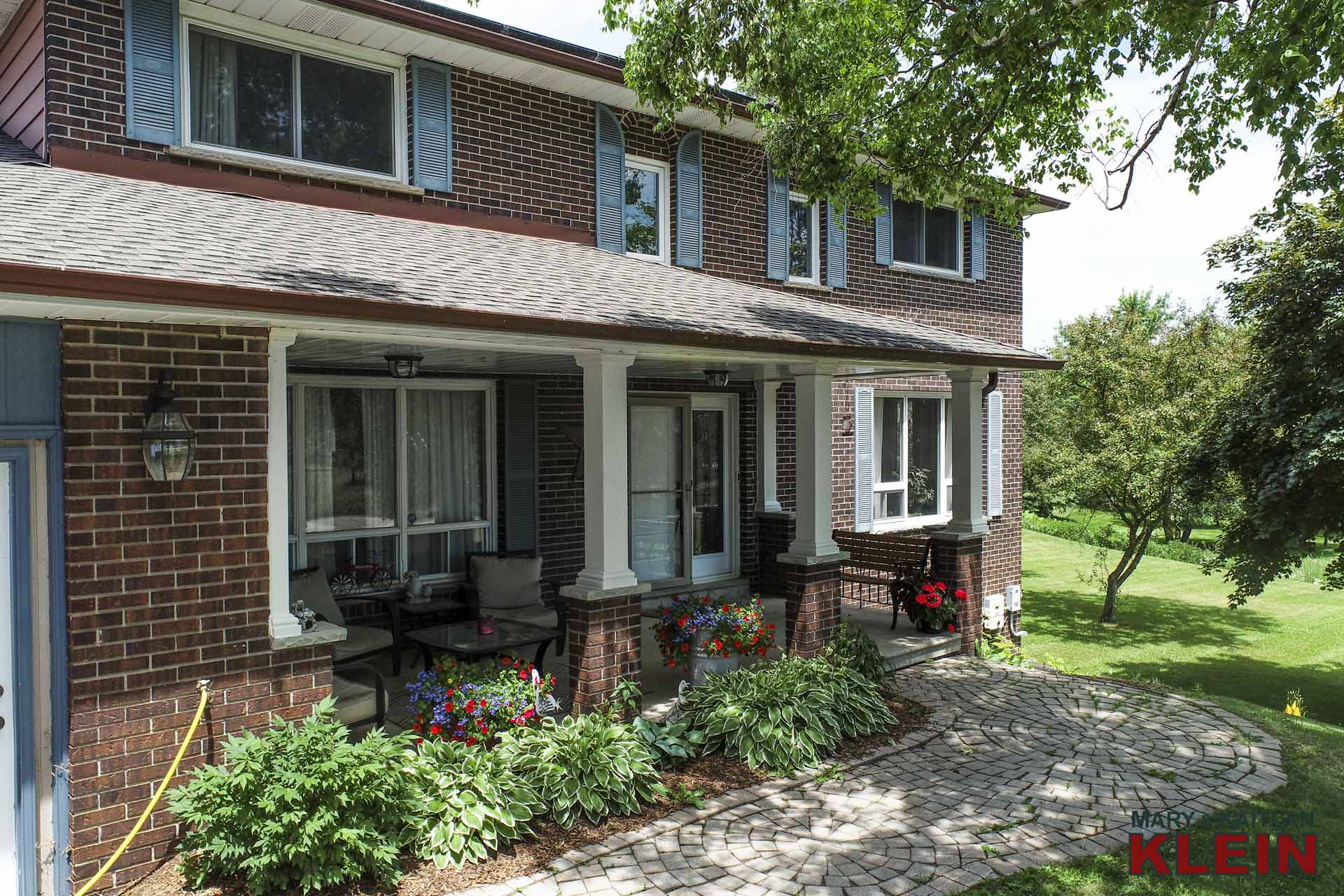
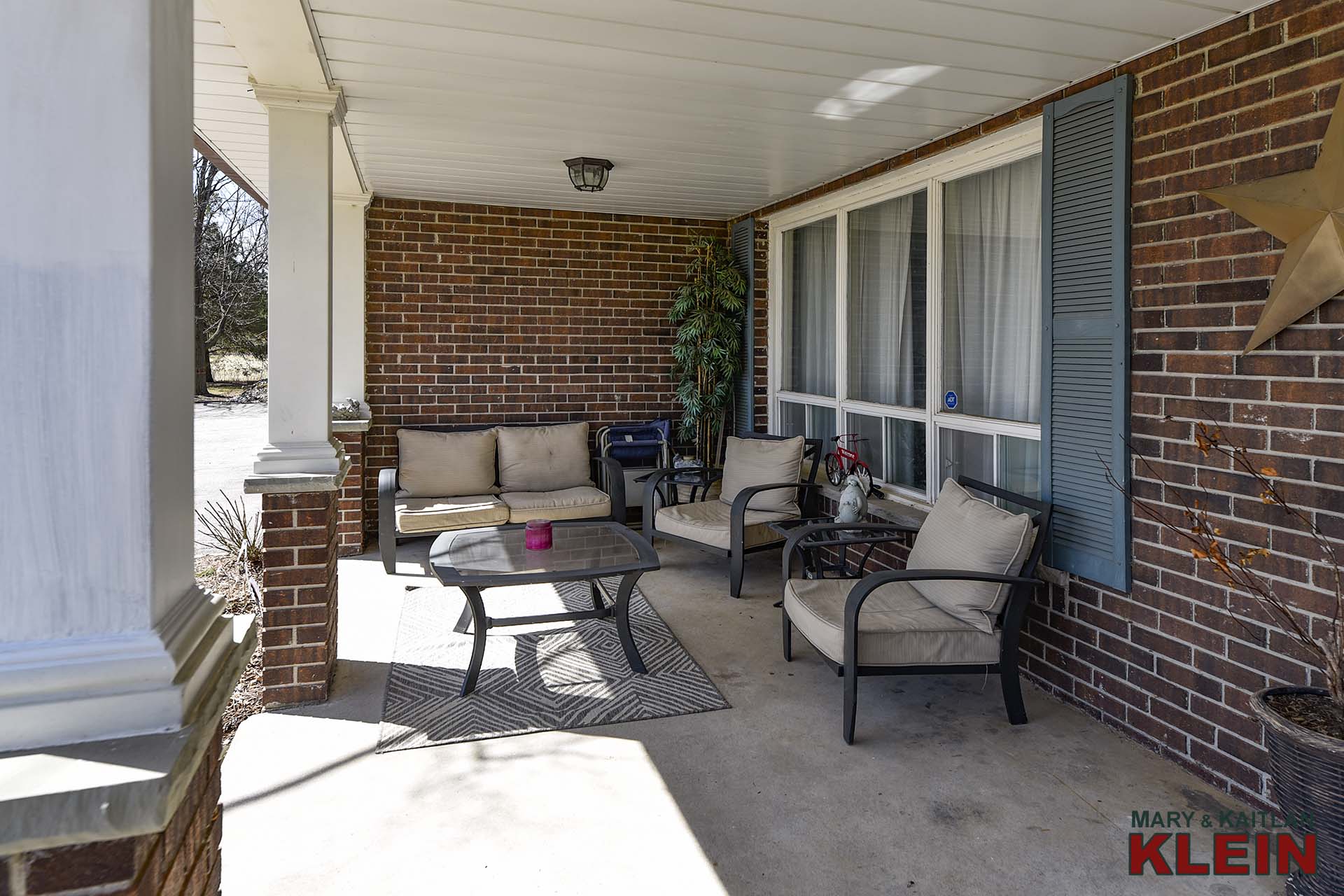
360 TOUR – Matterport:
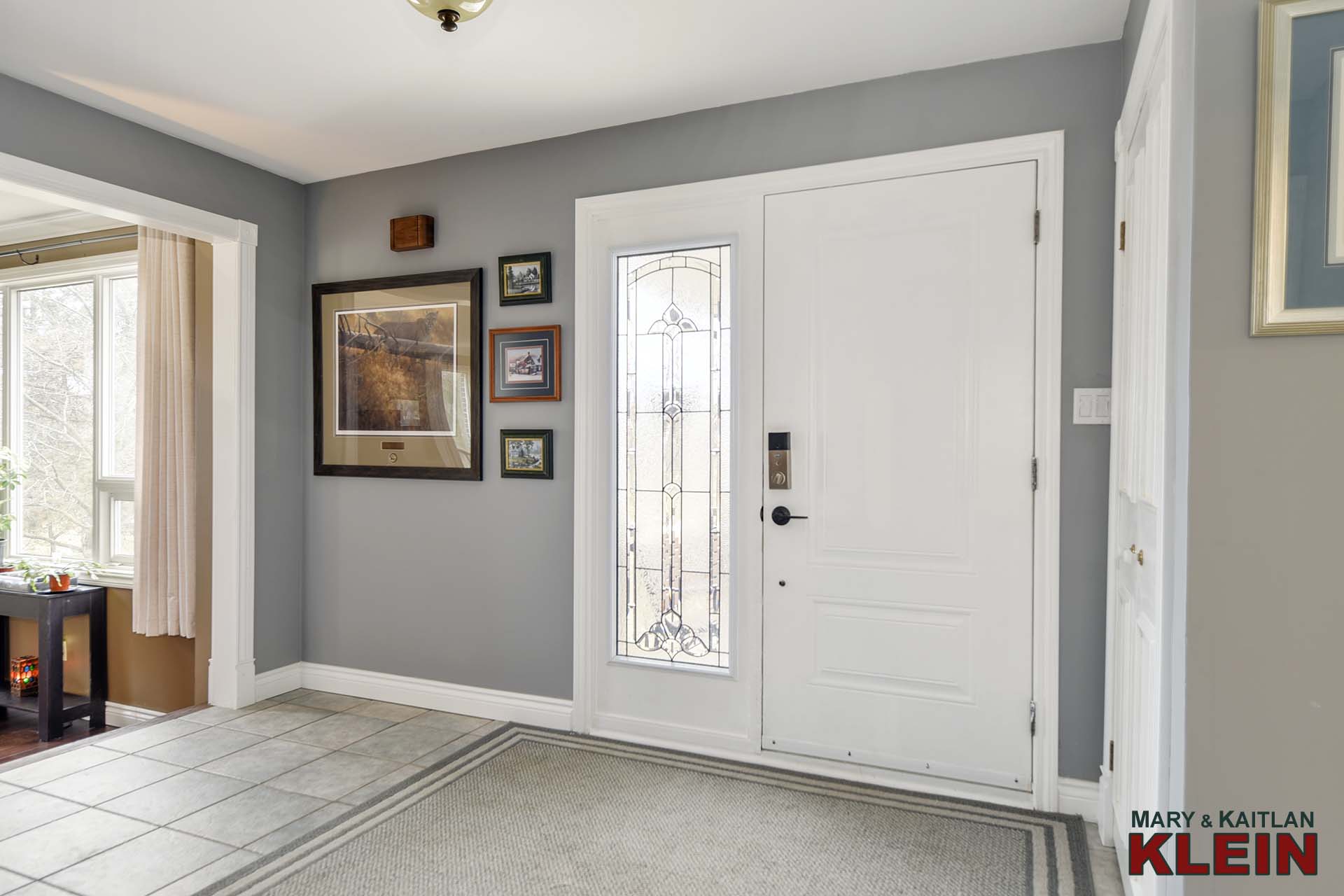
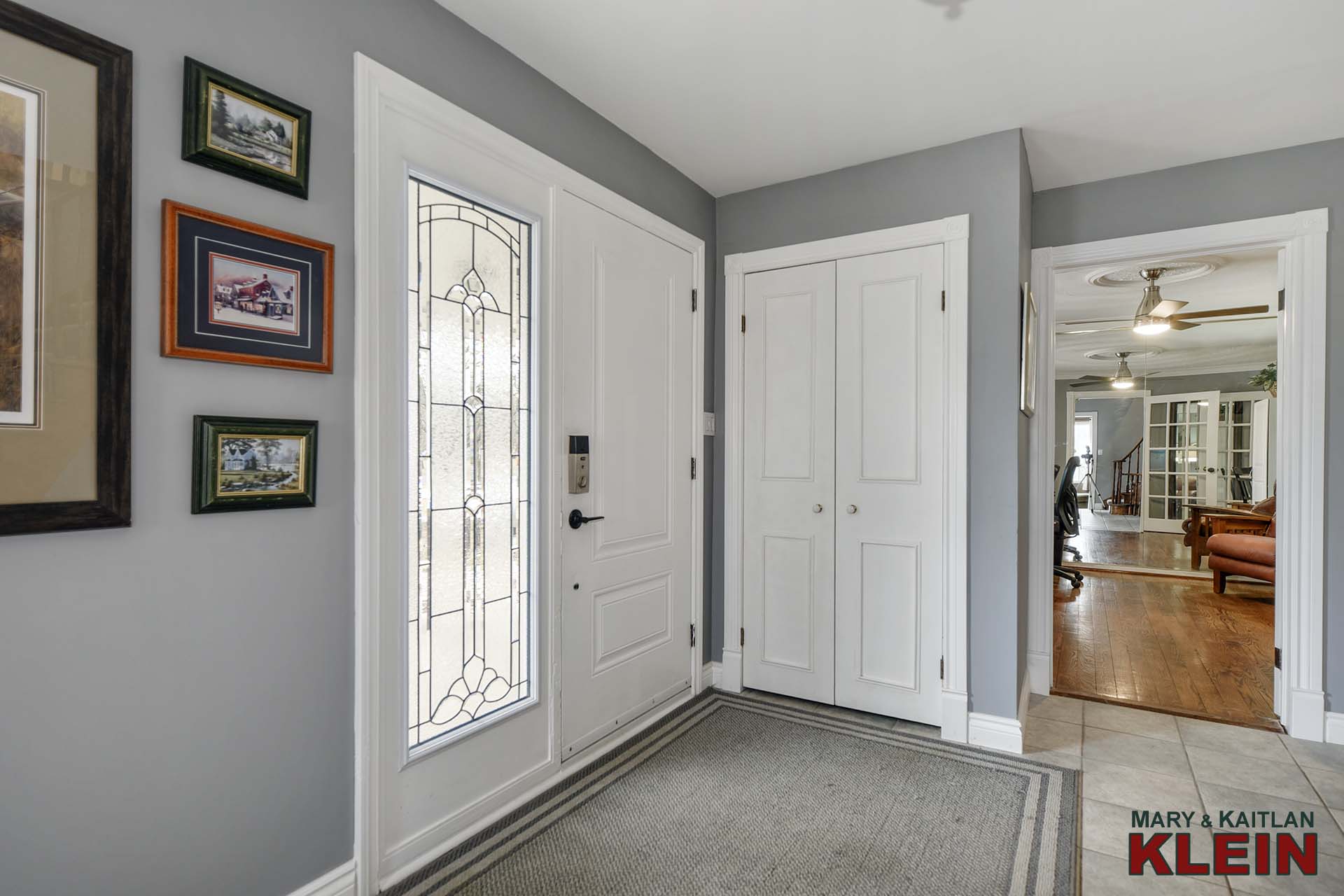
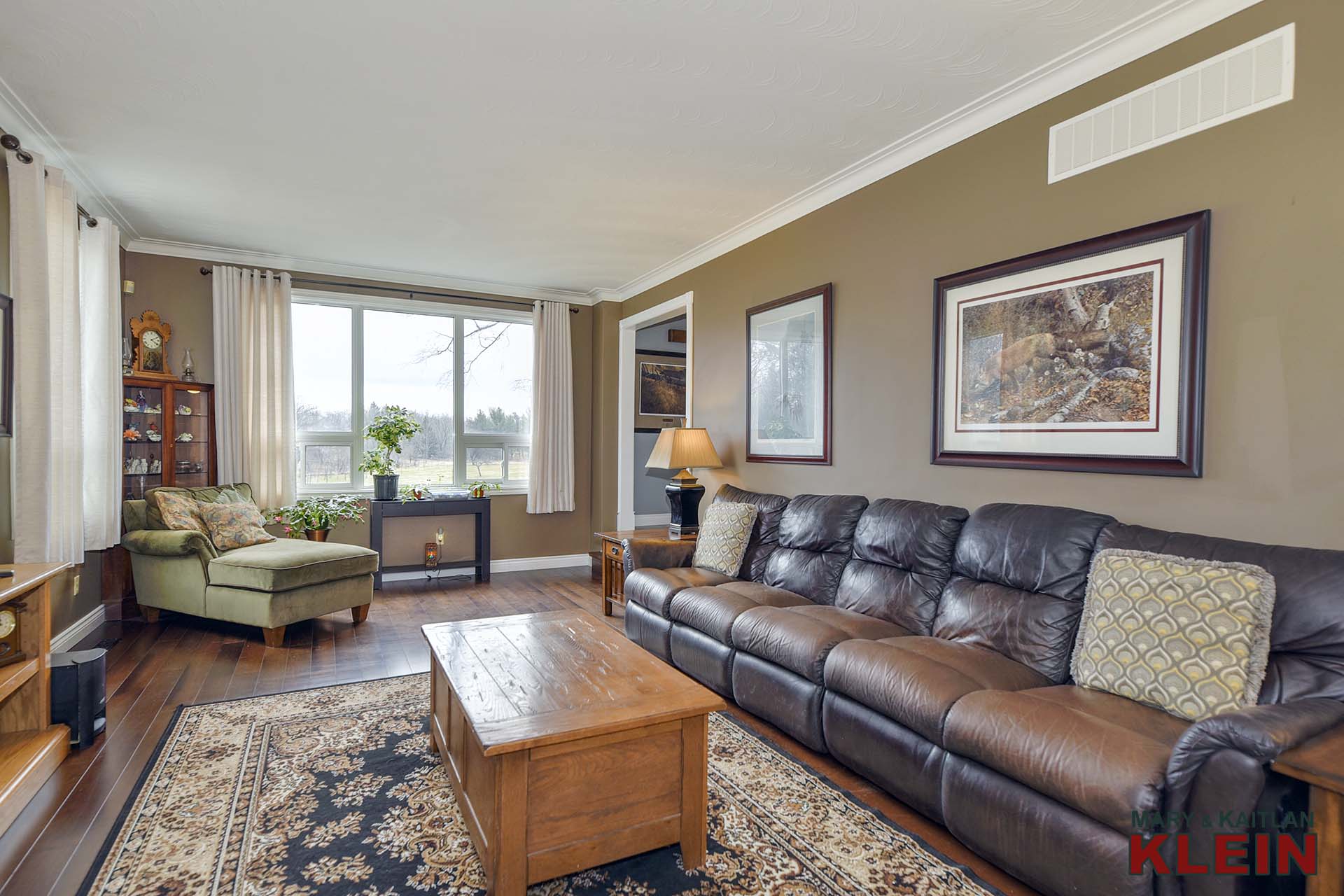
The home has a generously sized, formal, sunken Living Room with a 10 ft. ceiling, crown moulding and bamboo flooring.
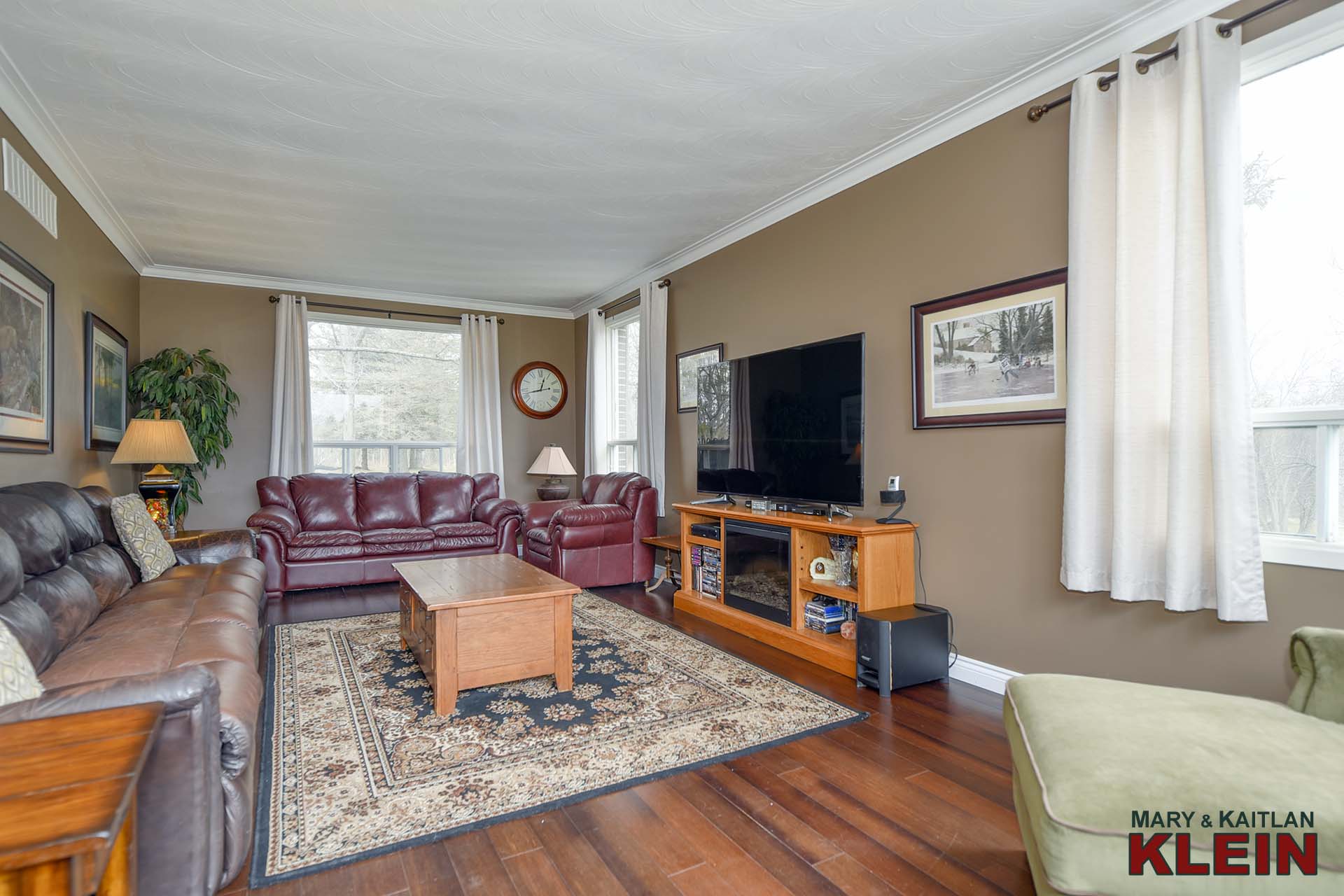
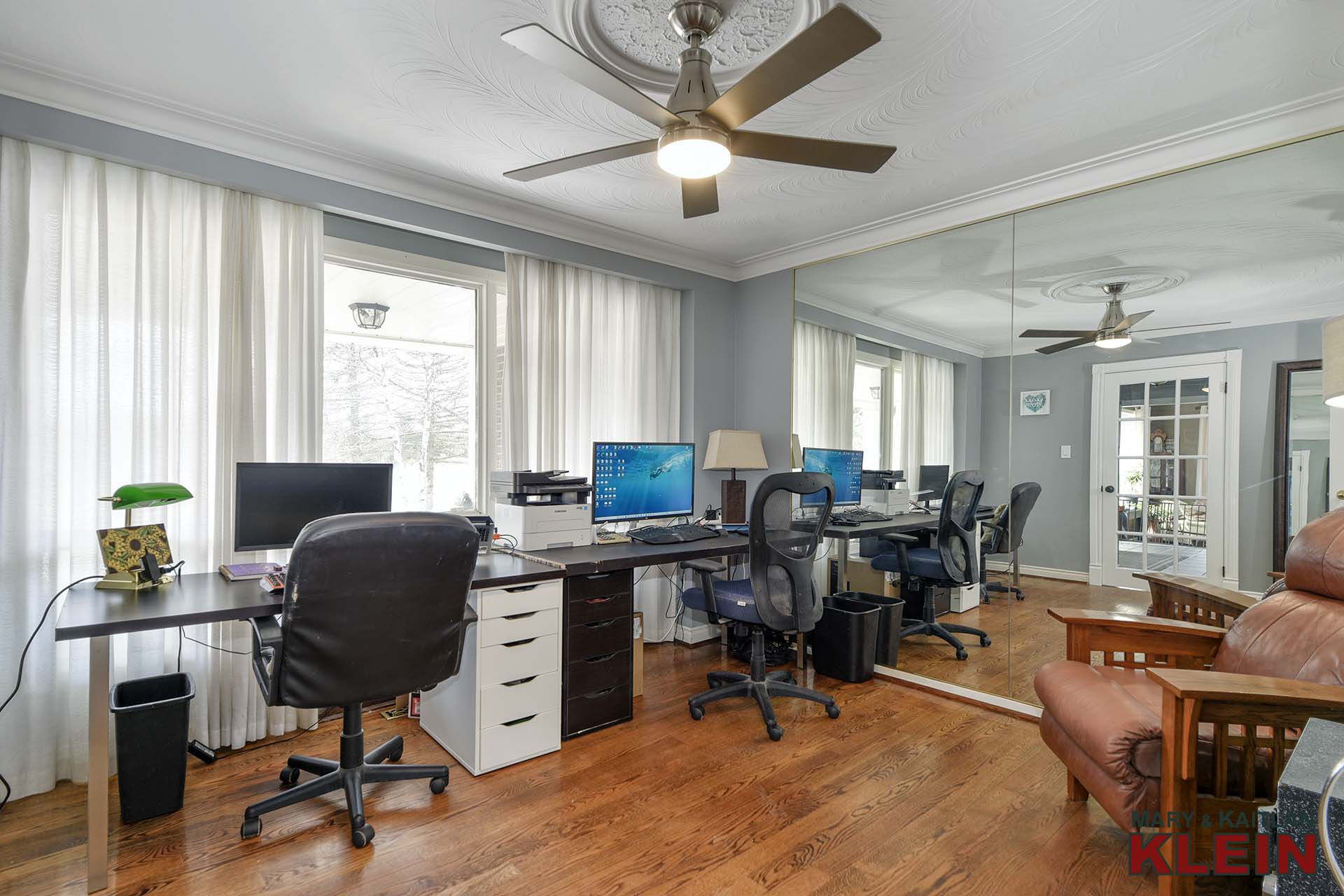
The Dining Room, currently utilized as an office, has oak hardwood flooring, French doors and crown mouldings.
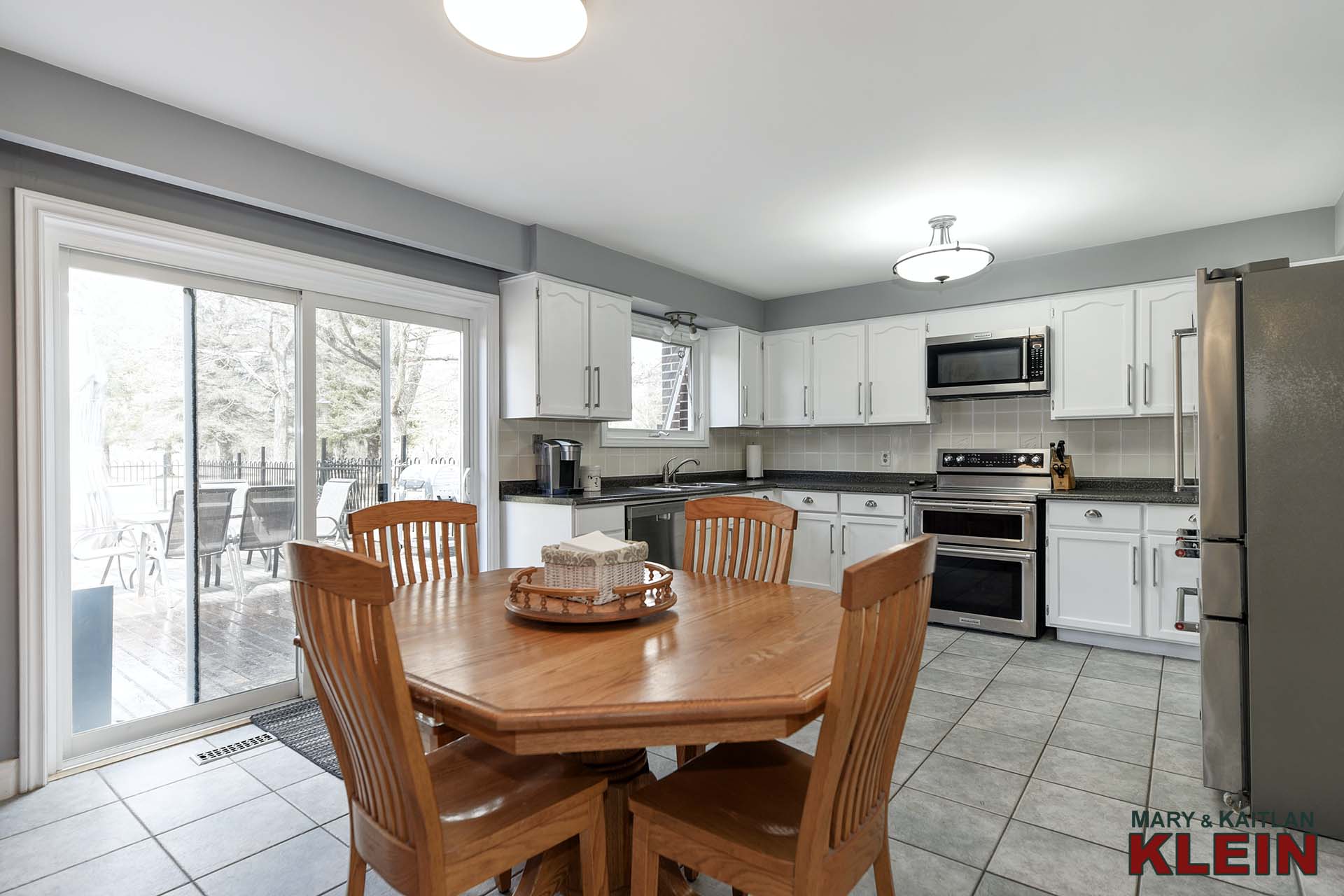
An eat-in Kitchen has ceramic floors, Stainless Steel appliances, and walk out to the deck.
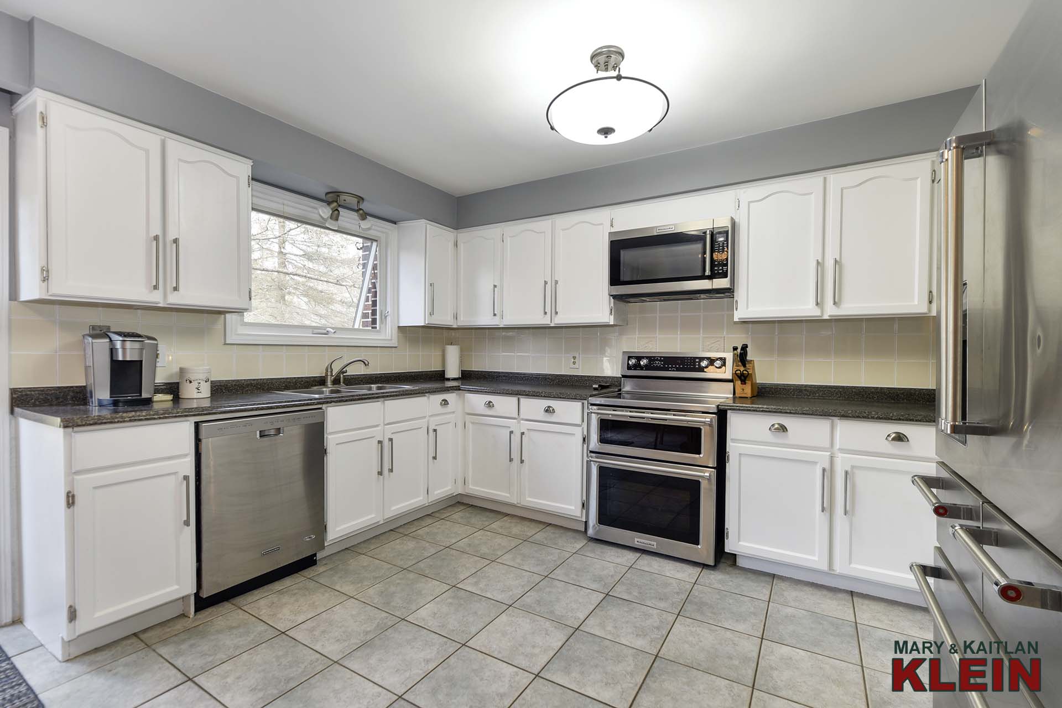
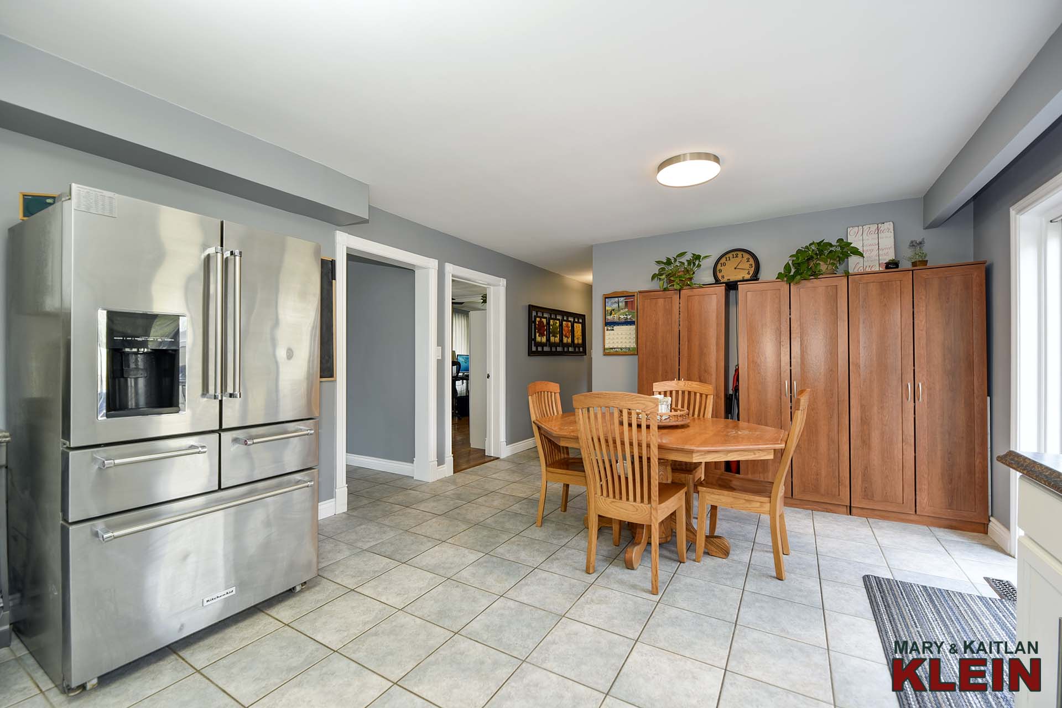
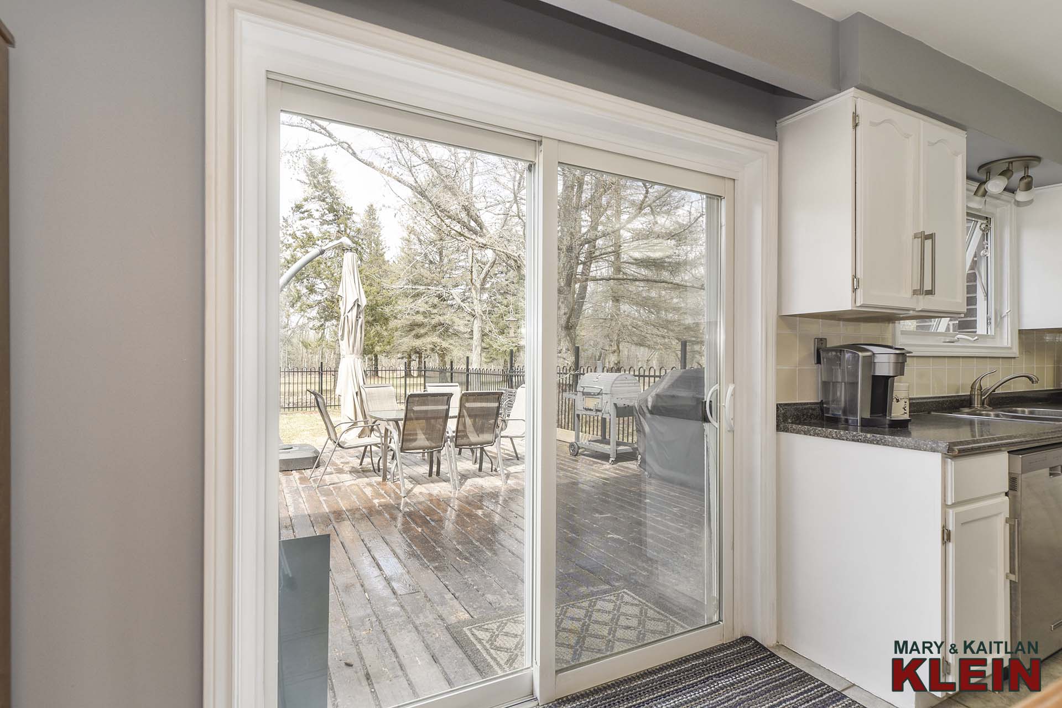
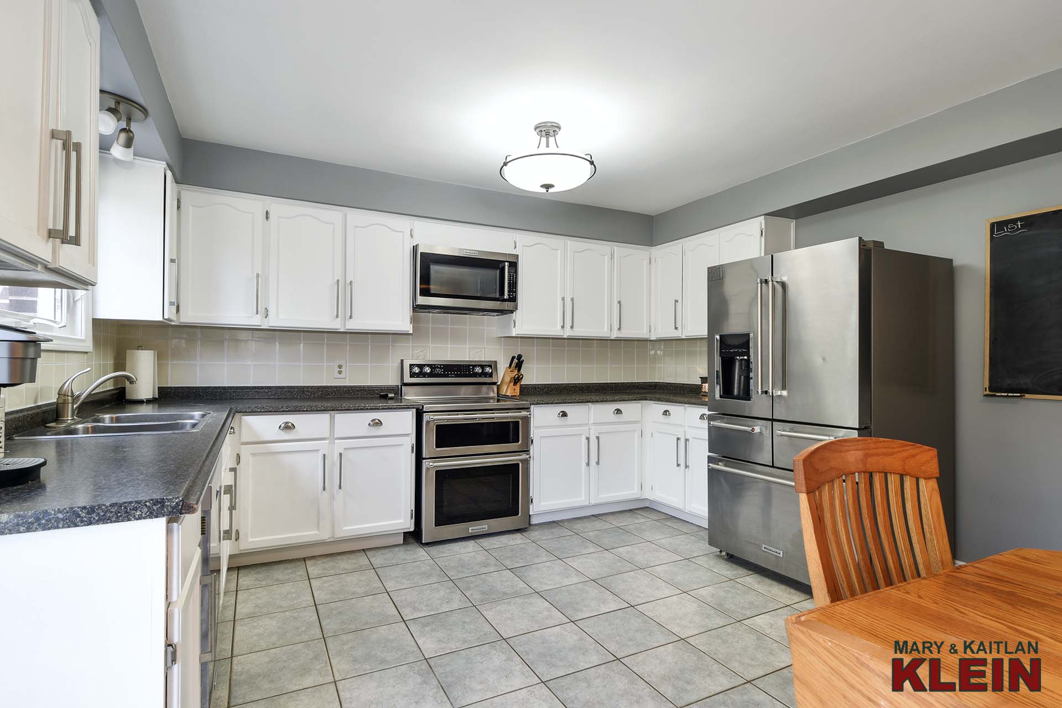
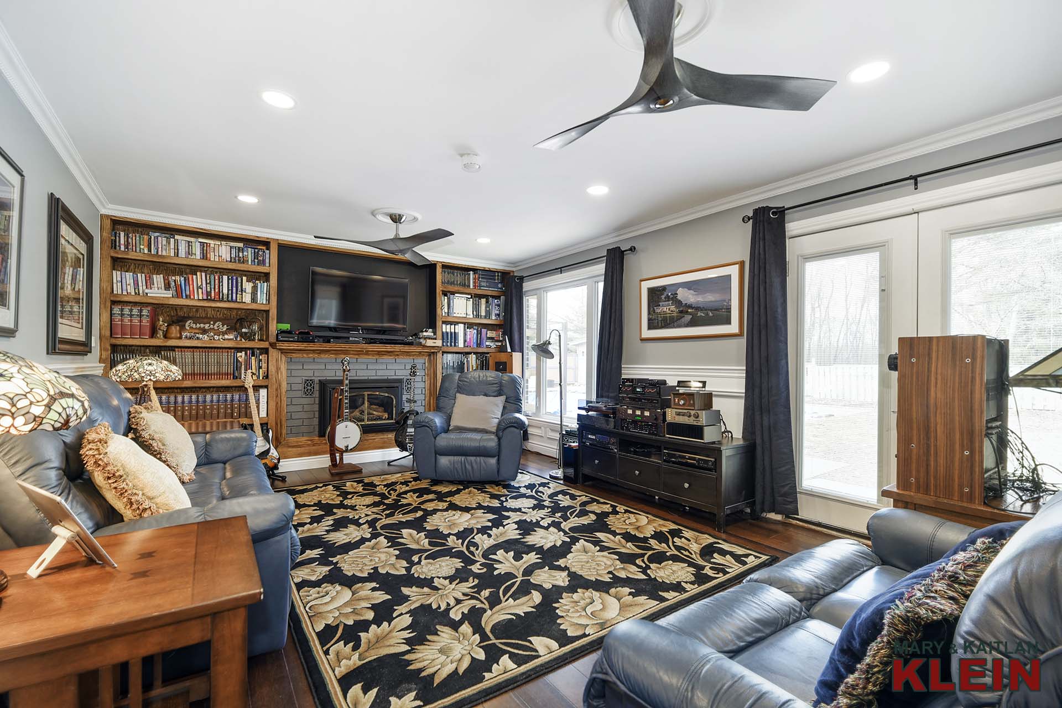
The Family Room has built-in shelving, gas fireplace, wainscoting, pot lighting, and overlooks the pool area with a garden door walk-out to the patio.
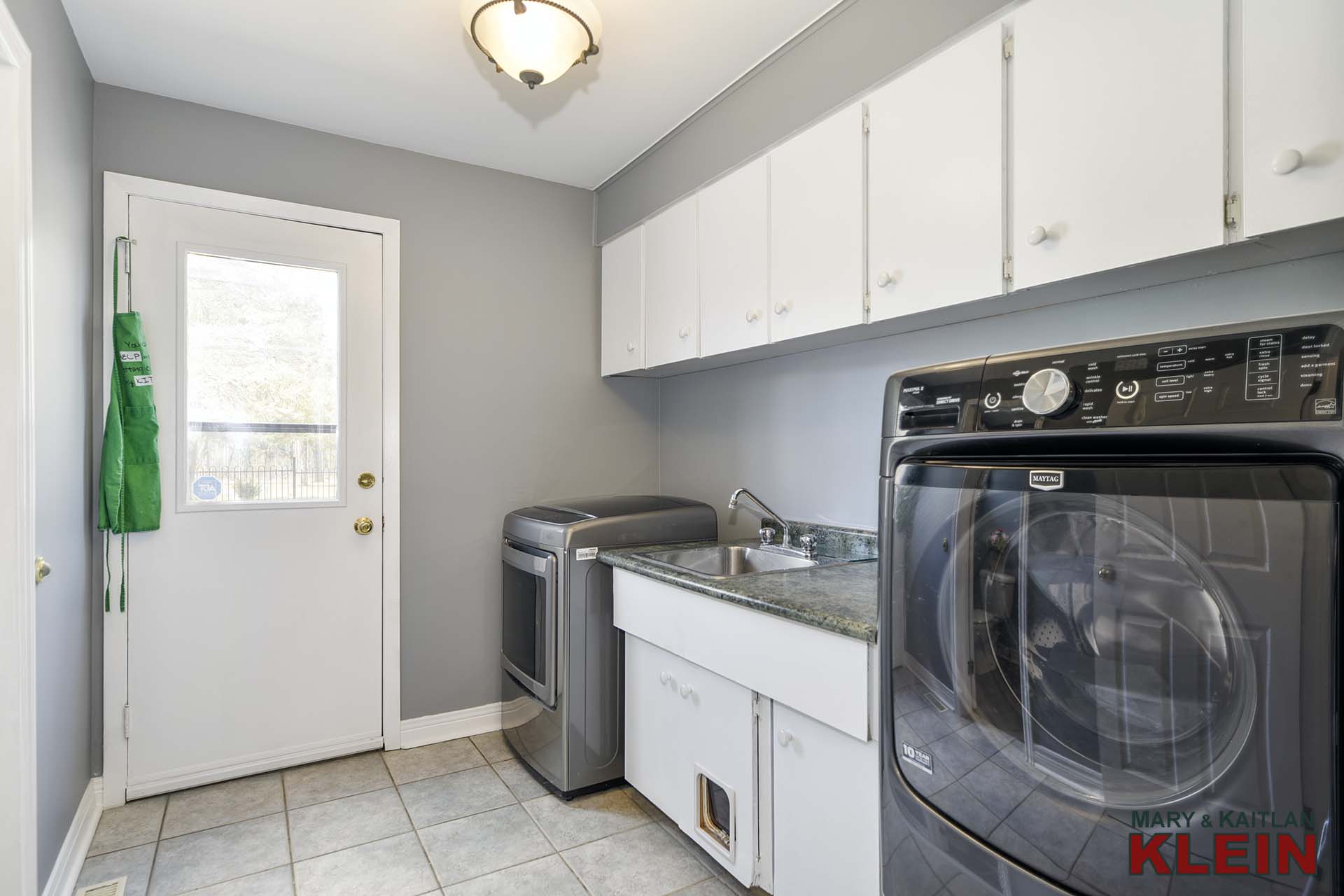
The Laundry is convenient to the Kitchen and has cabinetry, a sink and walk-out to the yard. A 2-piece Powder is off the Laundry. There is nearby garage access.
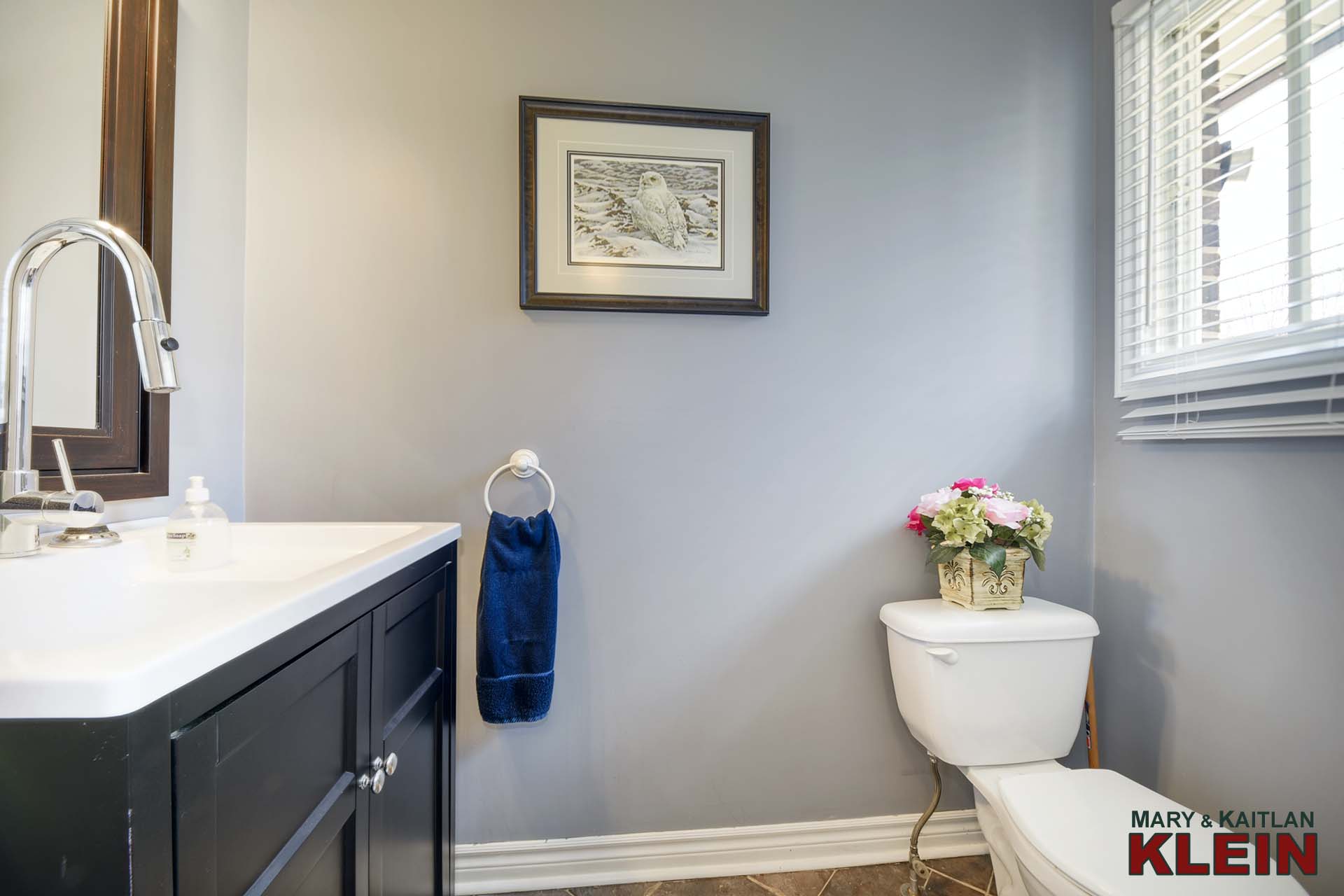
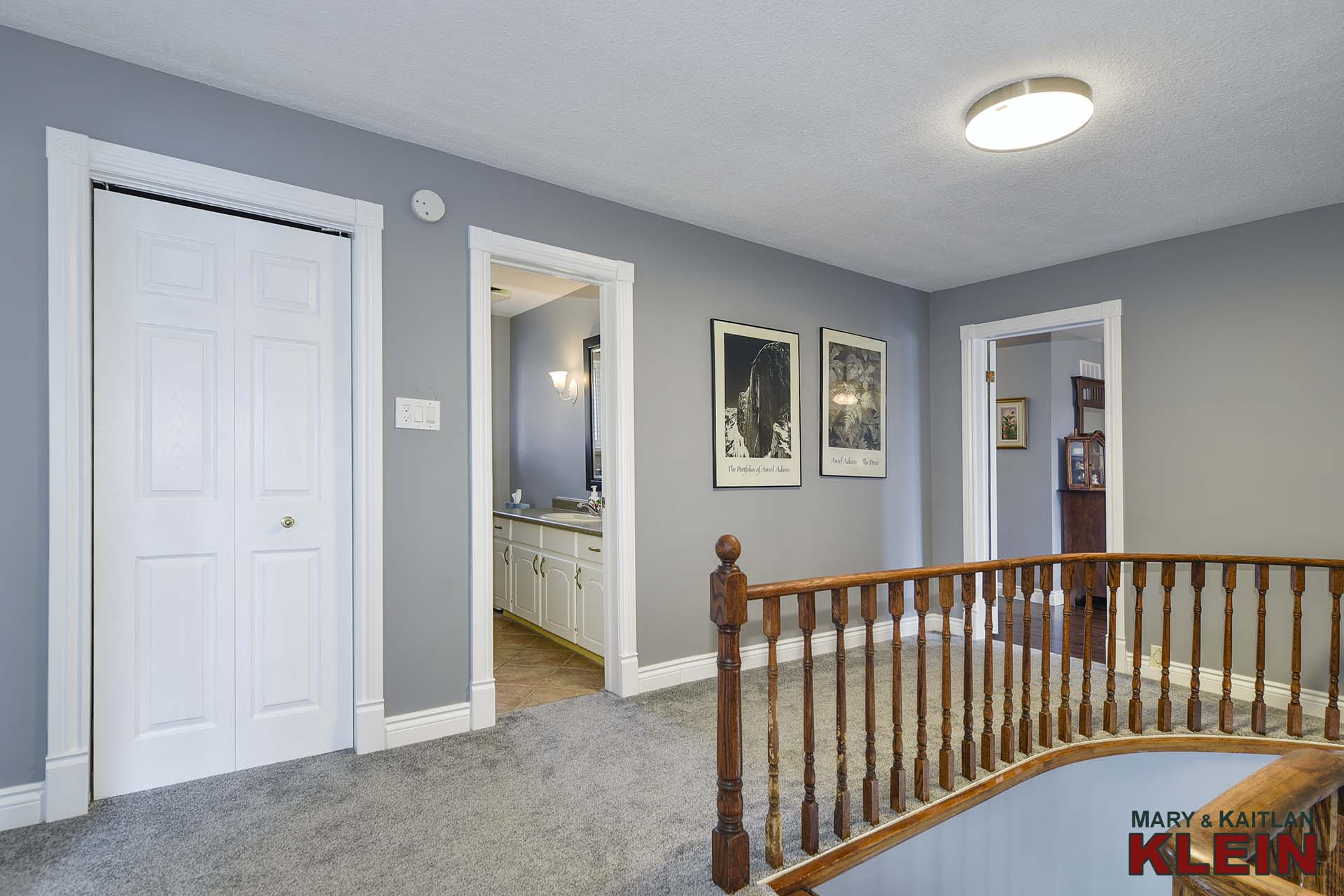
A spiral oak staircase leads to the upper level.
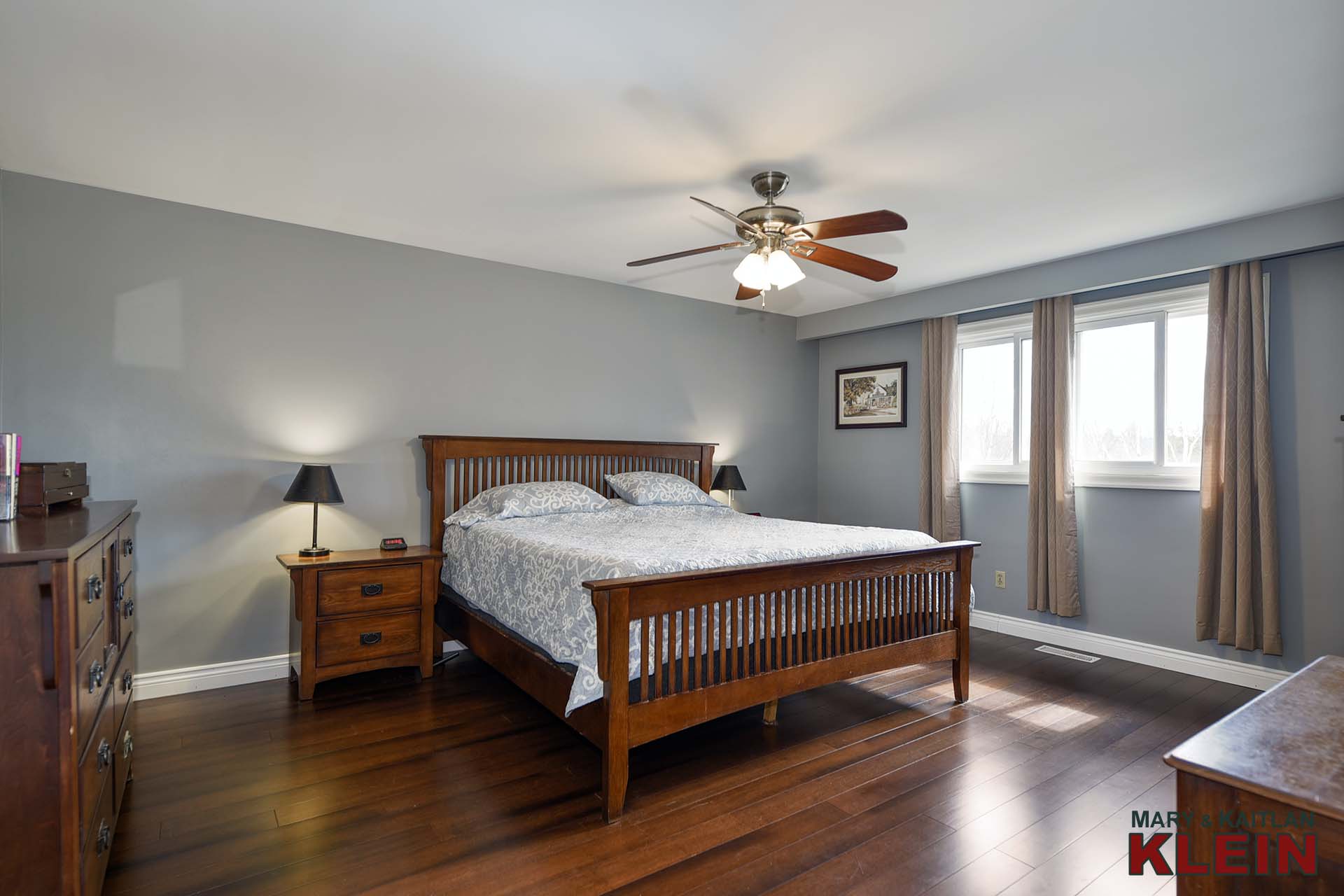
The Primary bedroom features bamboo flooring, a large walk-in closet and a 3-piece ensuite.
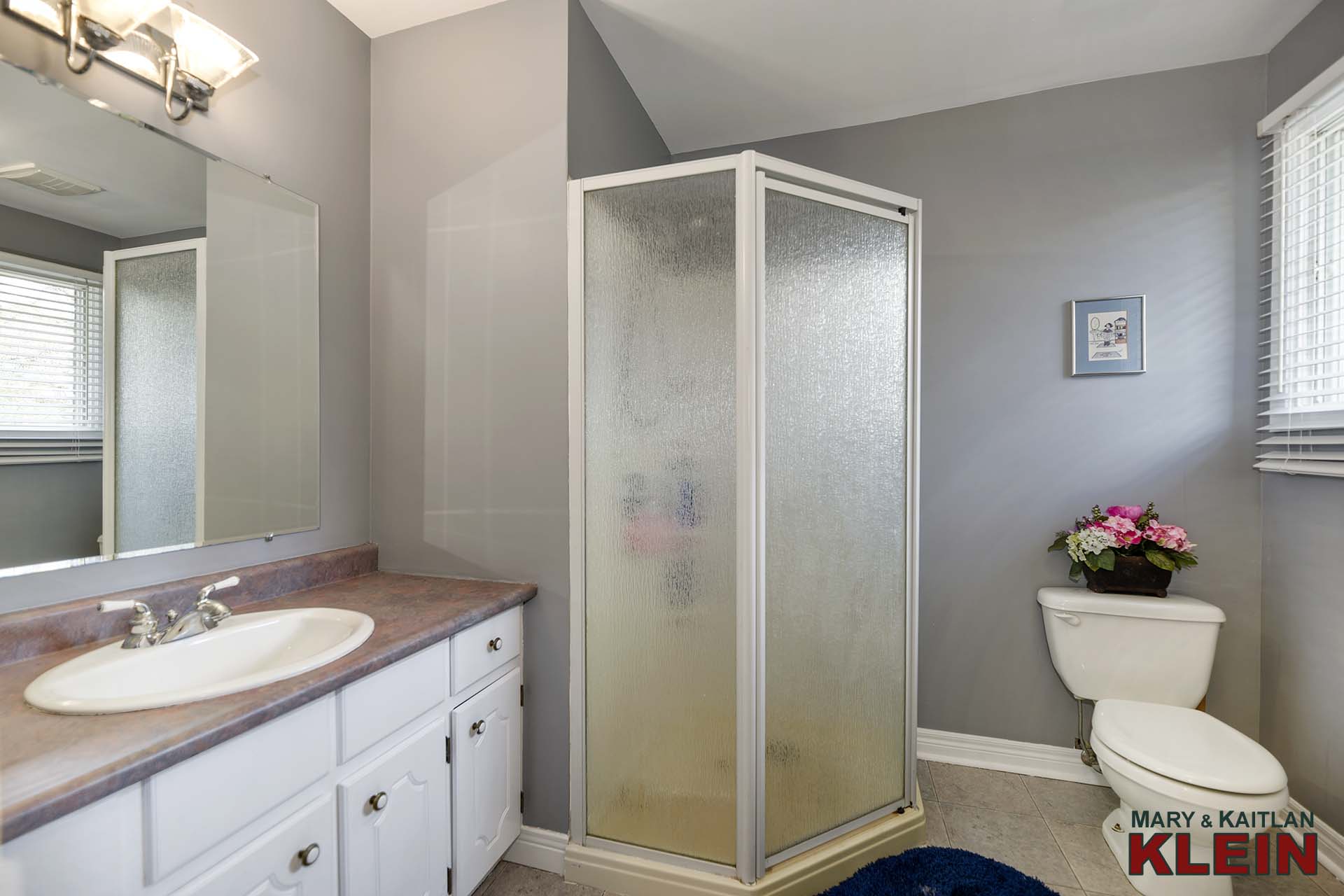
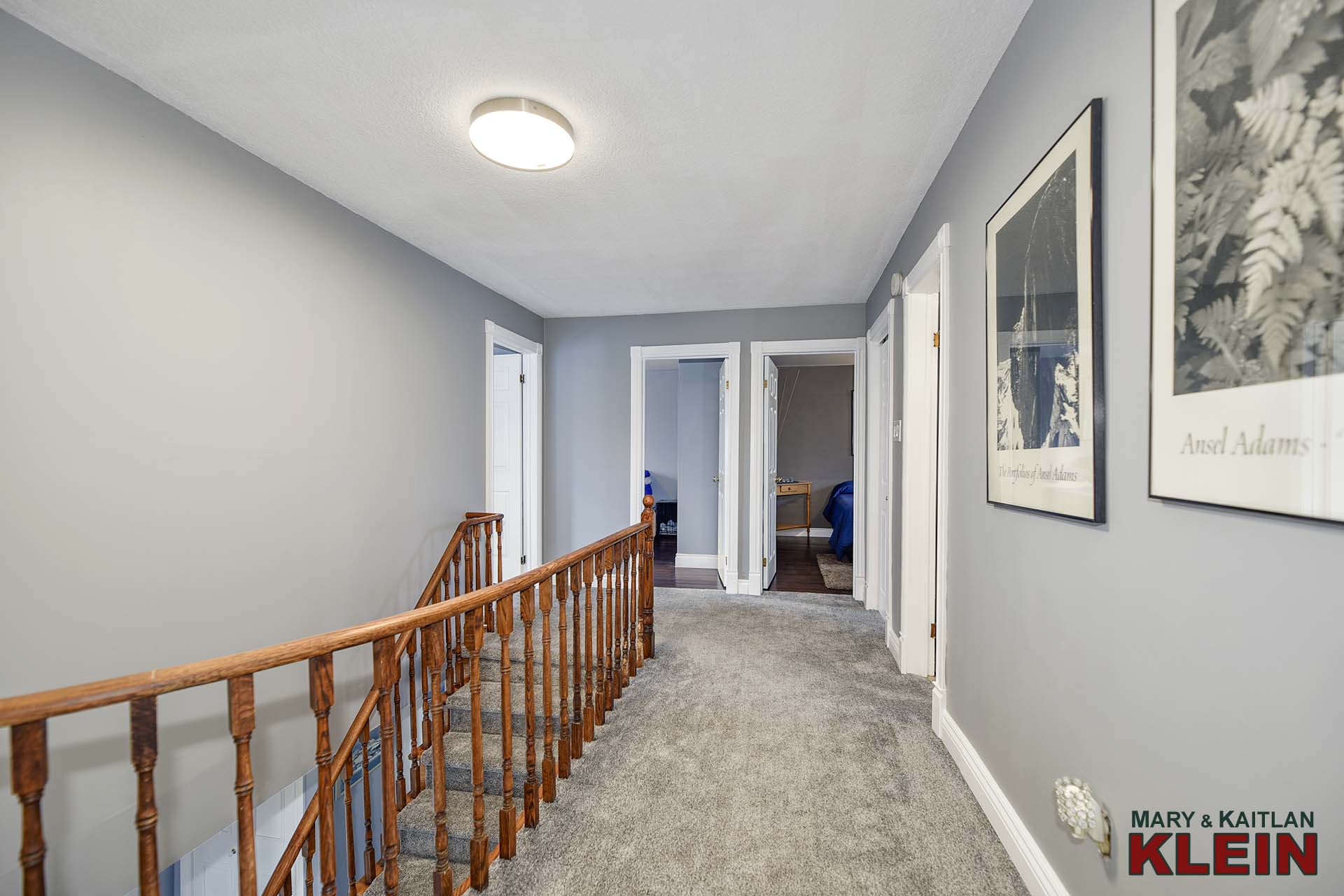
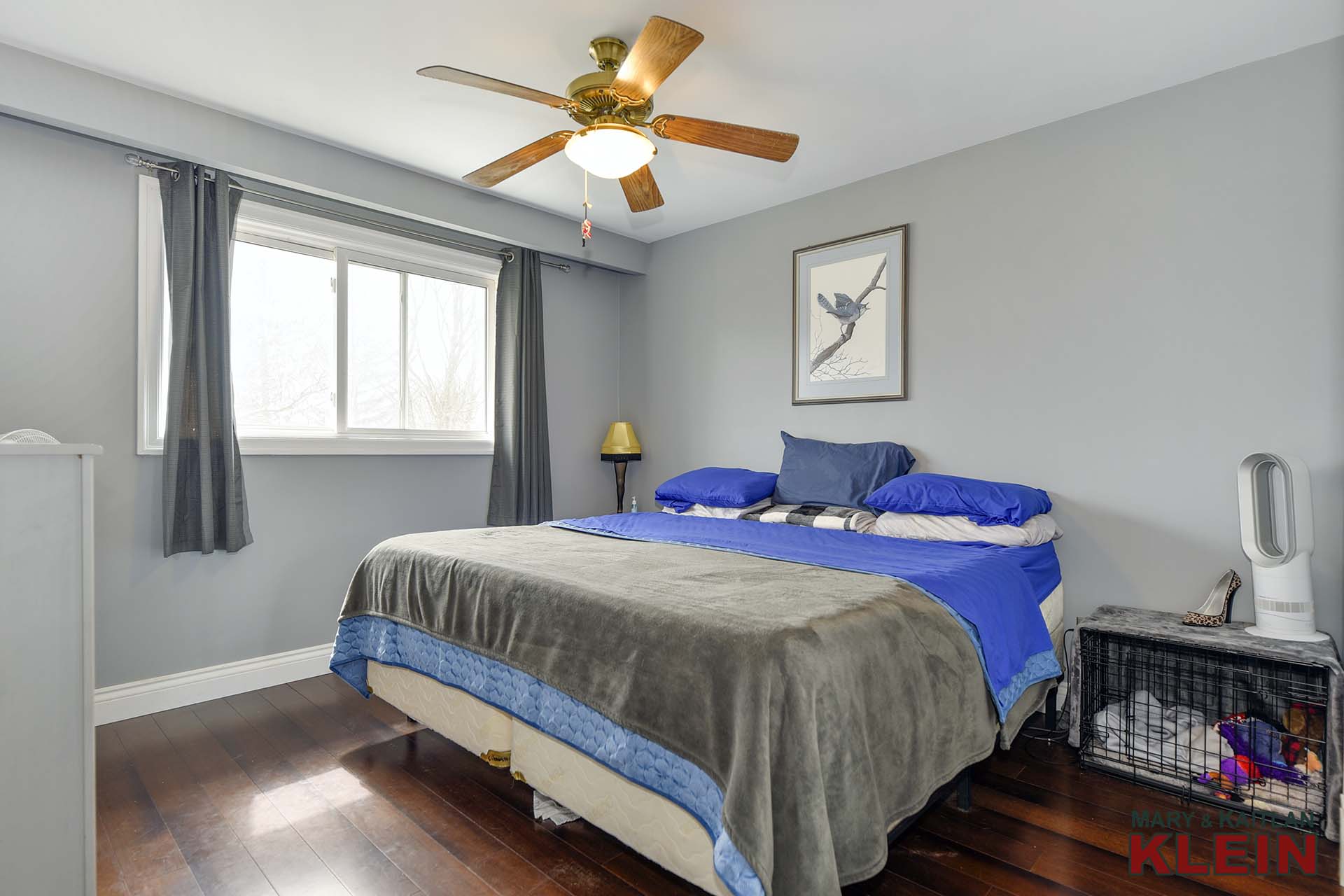
Bedrooms #2 and #3 have closets and bamboo flooring. Bedroom #4 has broadloom (no closet).
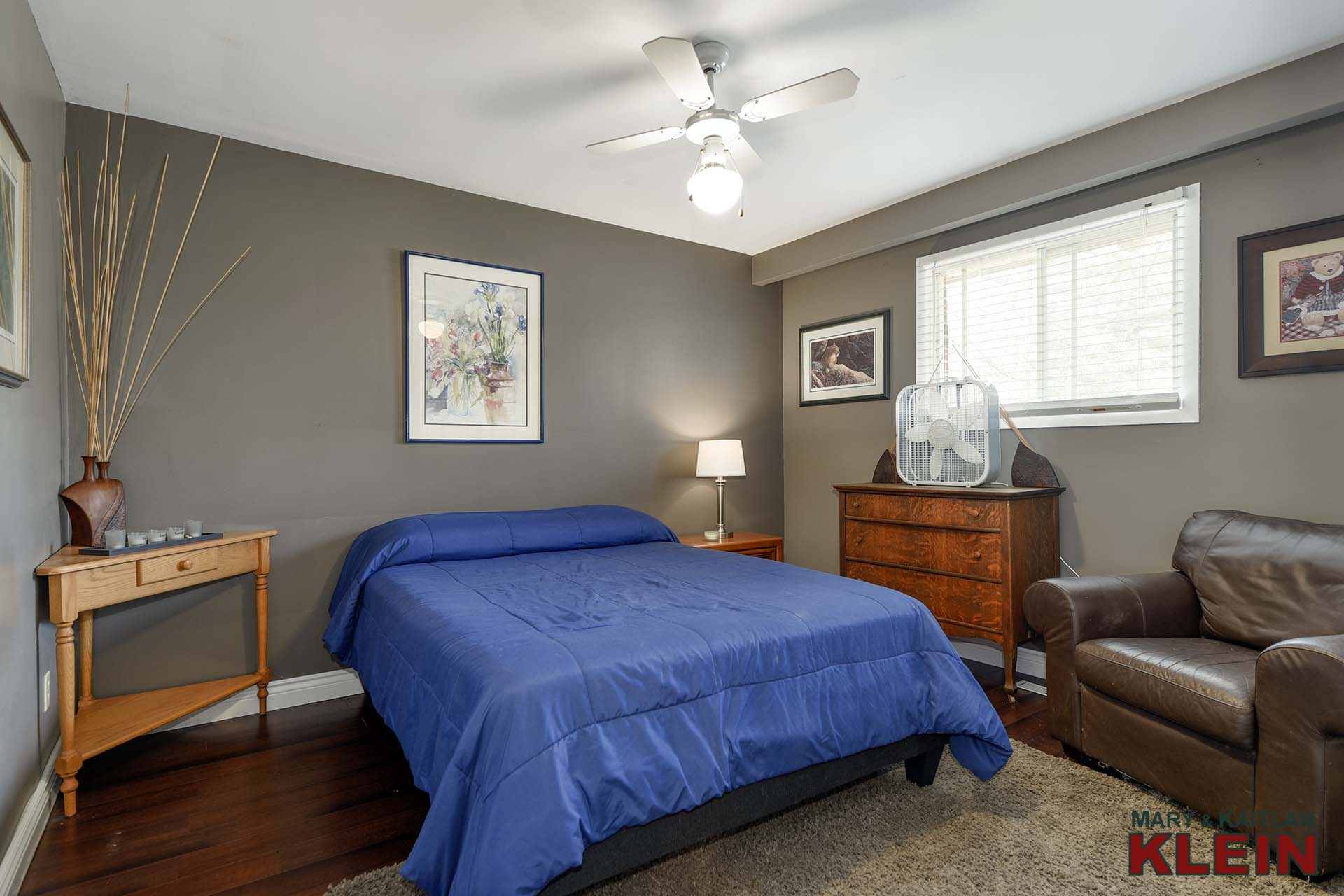
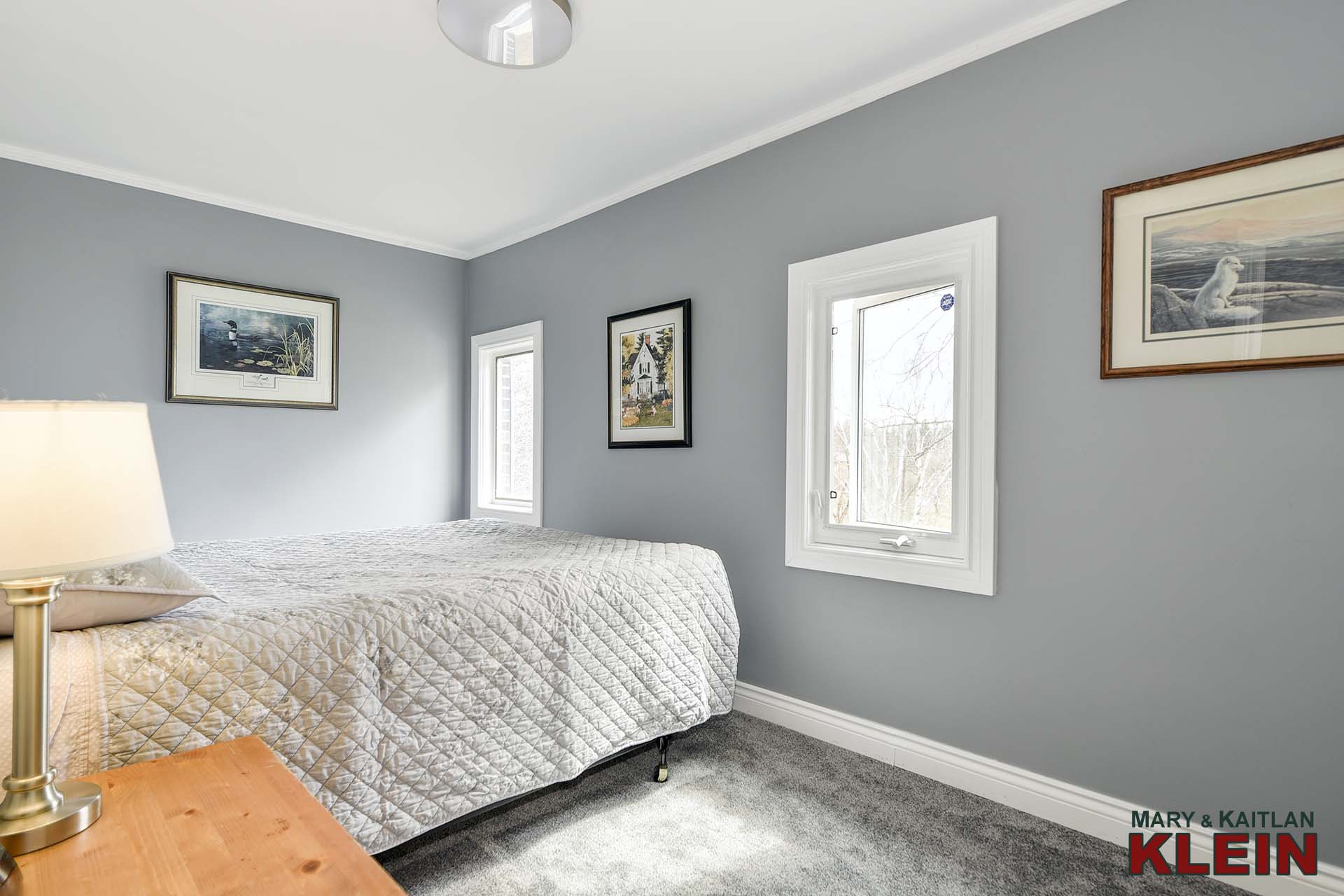
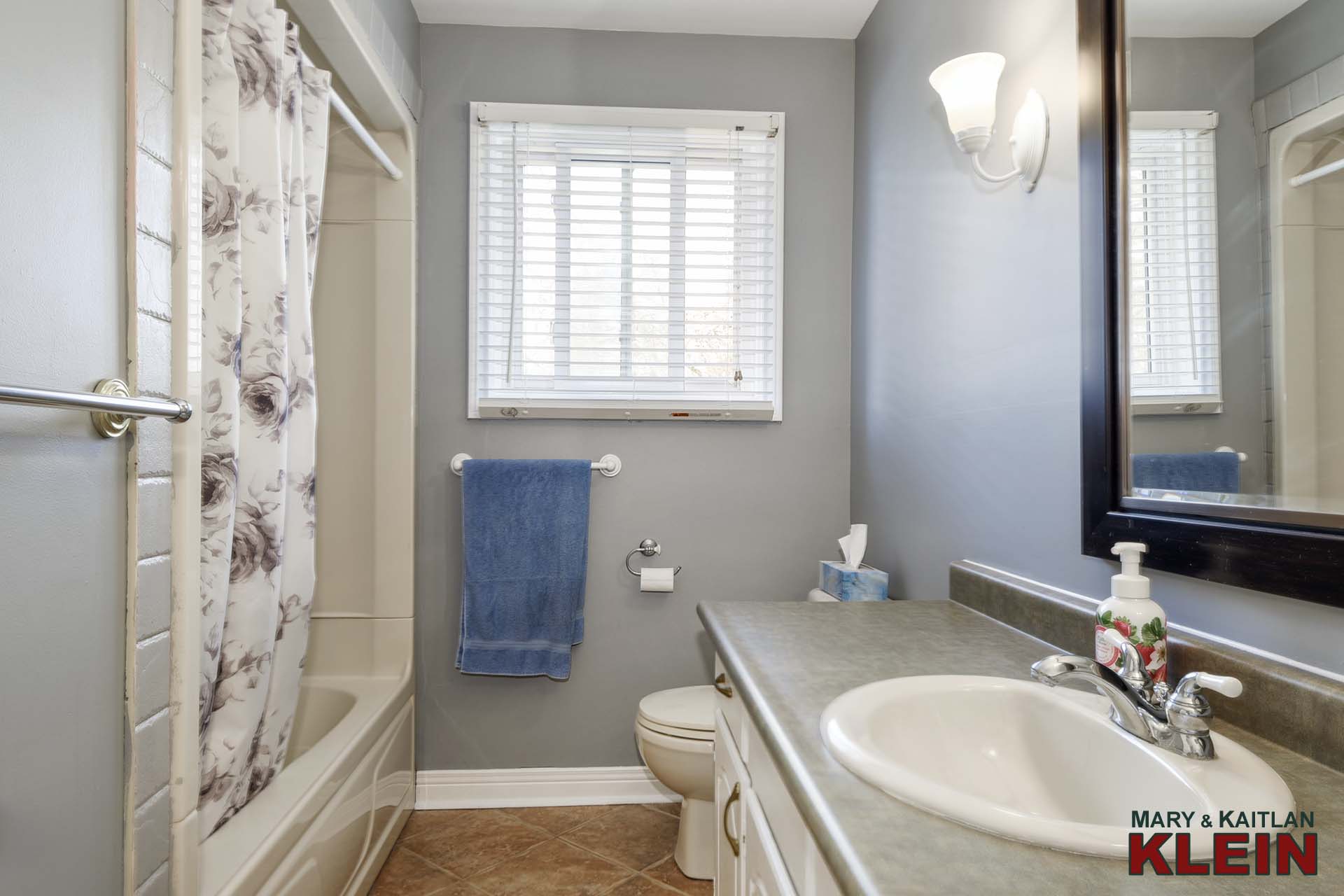
There is a 4-piece bathroom which accommodates this level.
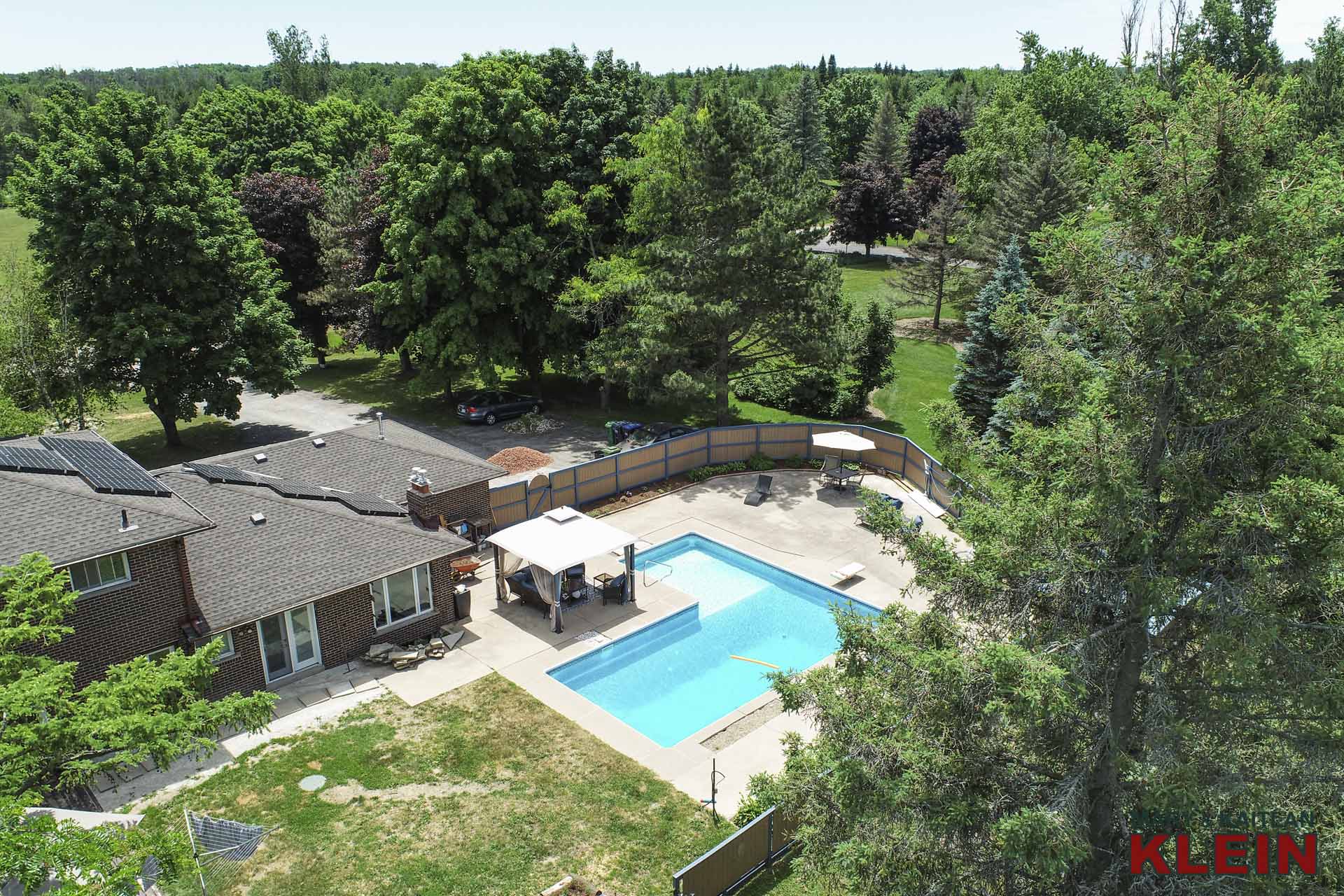
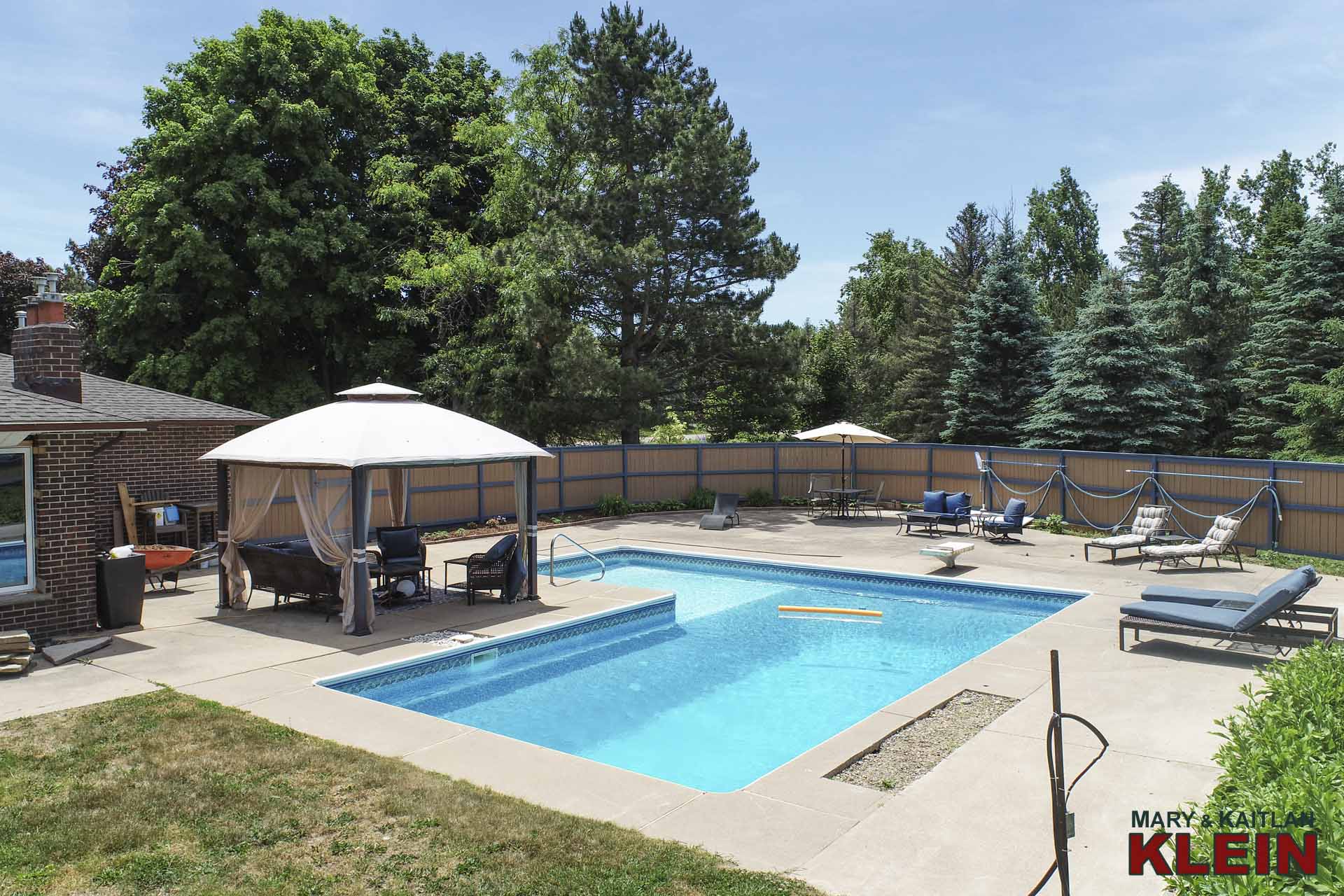
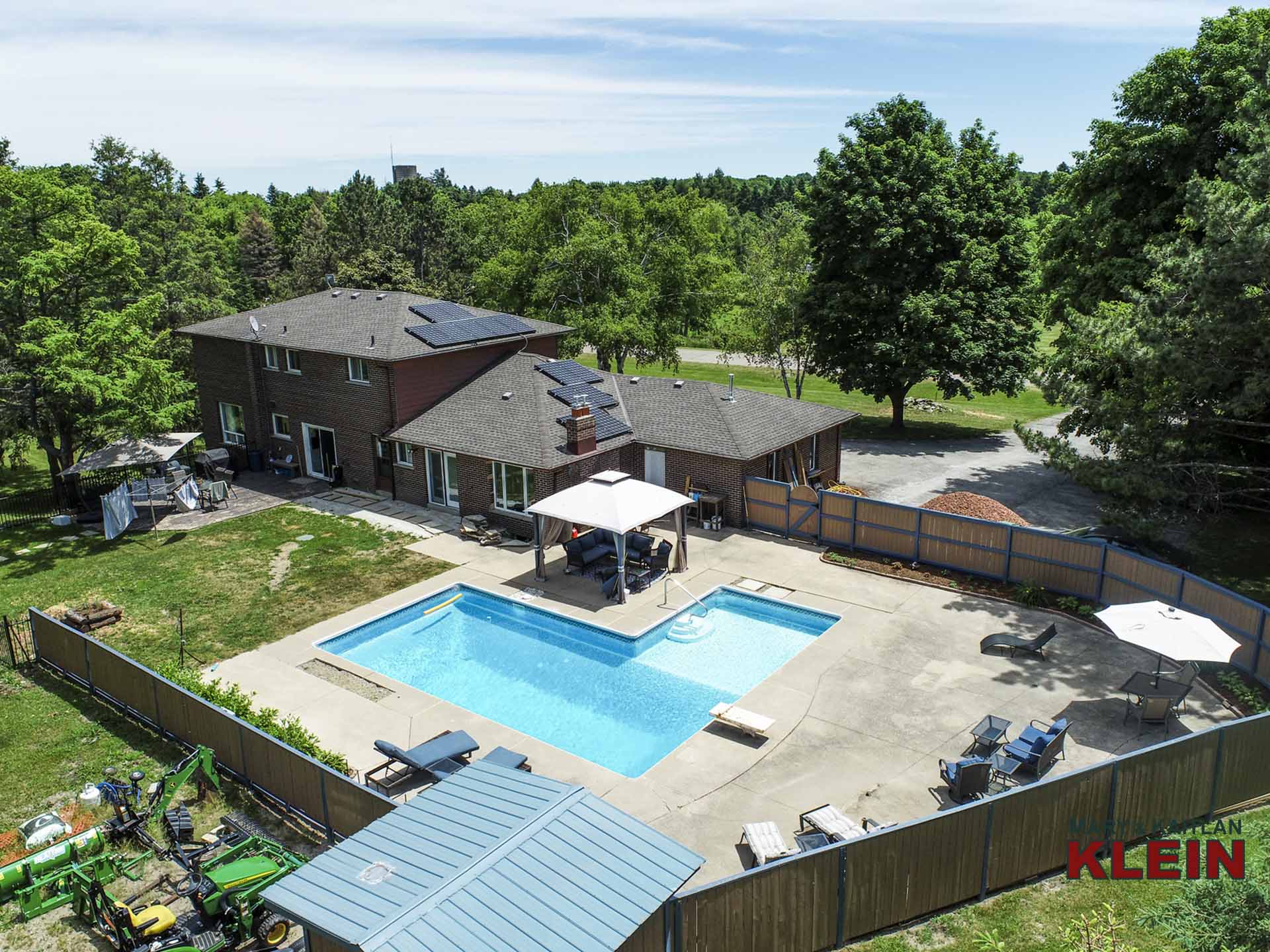
The partly finished Basement has an L-shaped Rec Room fashioned in the “English Tudor Style” with hand-hewn cedar beams and stucco and a gas fireplace. A “man cave” or games room has a walk-out to the backyard. There is a 2-piece bathroom with pedestal sink and ceramic floors to service the lower level.
MECHANICALS:
The utility room has a water softener (approx. 2016), UV light system, 3 pressure tanks and two water cisterns. There is a newer well pump (approx. 2016) with a pump tech protector on the submersible well pump. A previous buried oil tank has been removed and certified by a TSSA technician. Age of roof unknown.
The 2.5 car garage has been converted and is currently utilized as a workshop with newer windows and an 80,000 BTU ceiling mounted gas heater on a thermostat. This can be converted back to a garage if one desires. The septic is located at the back of the property and the well is in the front.
Utility costs for 2021: Hydro approximately $230.00 per month/$2,760.00 per year. Natural Gas approximately $165.00 per month/ $1,980.00 per year.
POOL: The large l-shaped chlorine in-ground pool has poured concrete surround and is not heated. The pool pump (approx. 4 years), cartridge filter (approx. 1.5 years), liner (age unknown). The cost to fill pool in Spring is approximately $180.00. The pool is opened and closed by the Sellers yearly.
SOLAR: Buyer to assume the existing 15 year lease contract with Grasshopper Energy. https://grasshopperenergy.com/ +1 866-310-1575 Please phone Grasshopper directly to get full information as they have wonderful customer service and encourage people to phone for explanation. L/A has copy of contract.
Included in the Purchase Price: 1 garage door opener & remote, fridge, stove, built-in dishwasher, microwave, washer, dryer, water softener, U.V. water system and well/water equipment, all electric light fixtures, window coverings and all pool equipment, cut wood.
Please exclude: blue hosta (plant) at front on house.
Rentals: tankless hot water heater, solar system on roof as it is under contract.
Schools for the area are Caledon Central Public JK-8; Mayfield Secondary. Catholic Schools are St. Peters Elementary in Orangeville, and Robert F. Hall Secondary in Caledon East. Children are bussed to school and picked up and dropped off at selected areas within the subdivision. All shopping, restaurants and all amenities are only six-minutes away in Orangeville, including Headwaters Hospital. Enjoy the country life style in this wonderful subdivision, a great place to raise the kids!
FLOOR PLAN:
