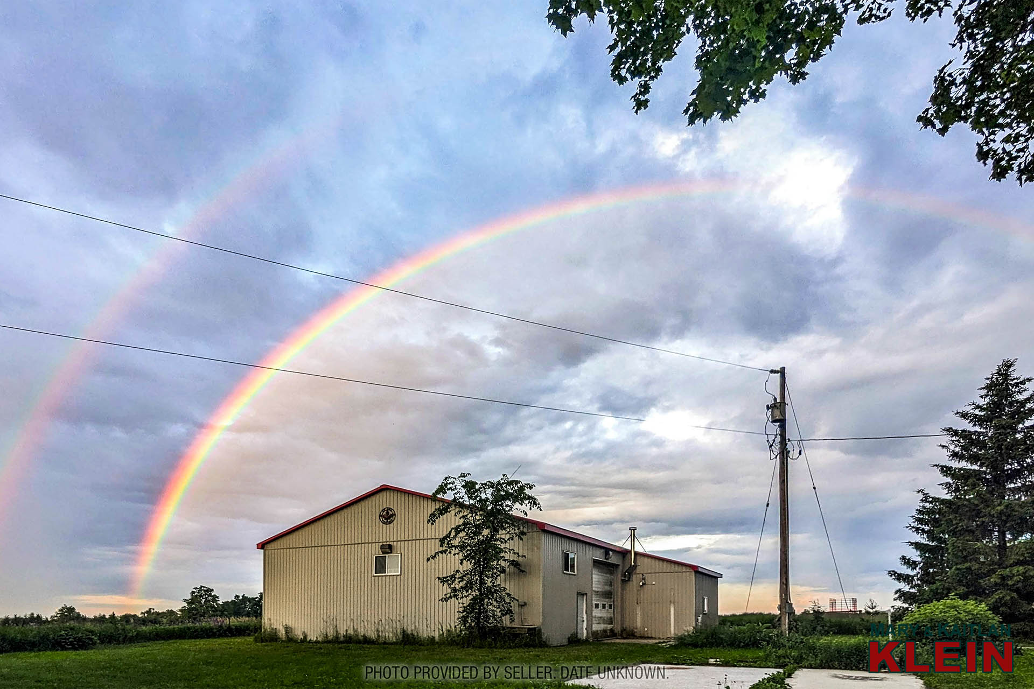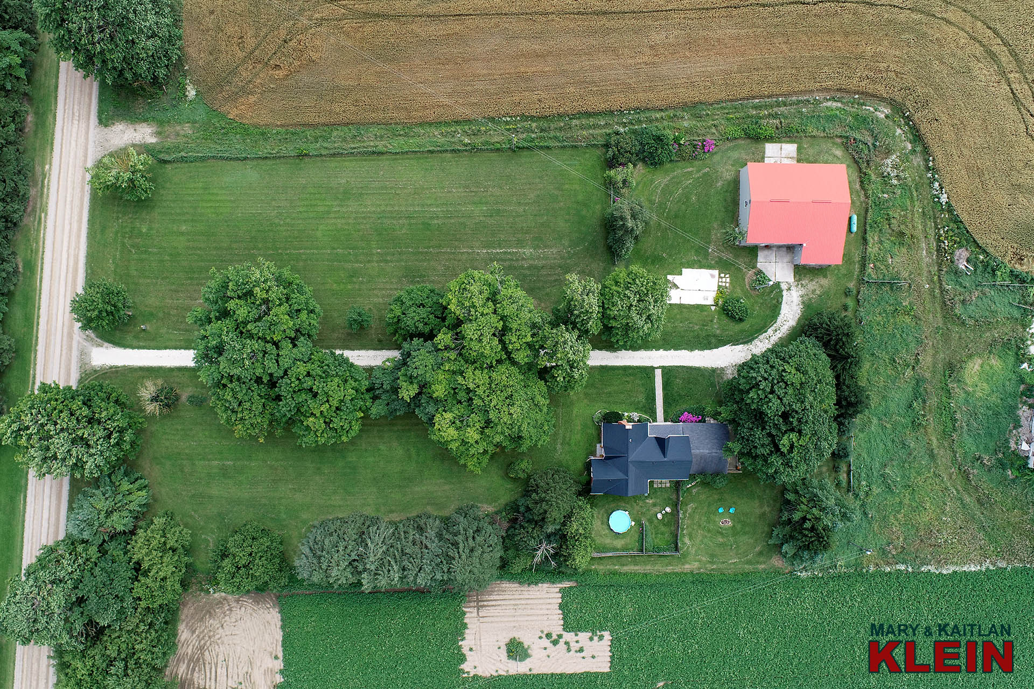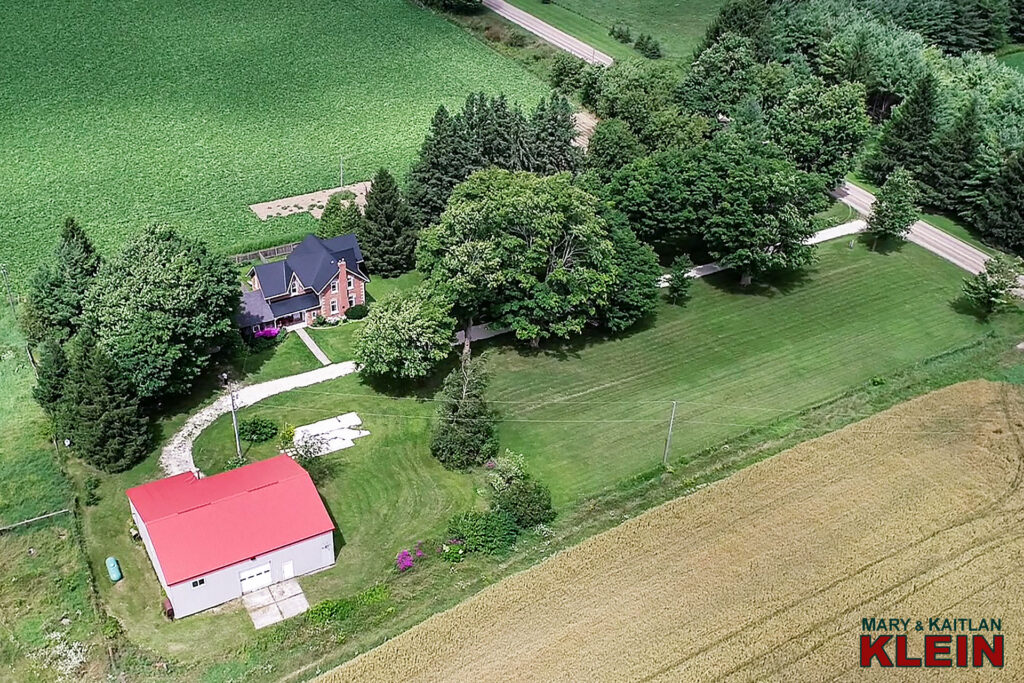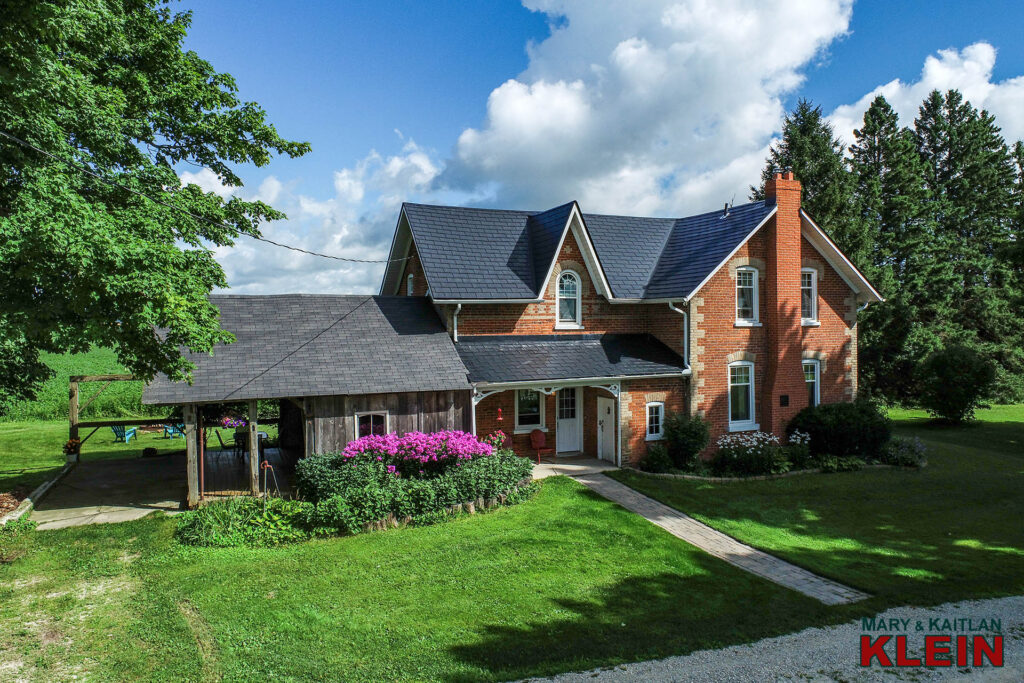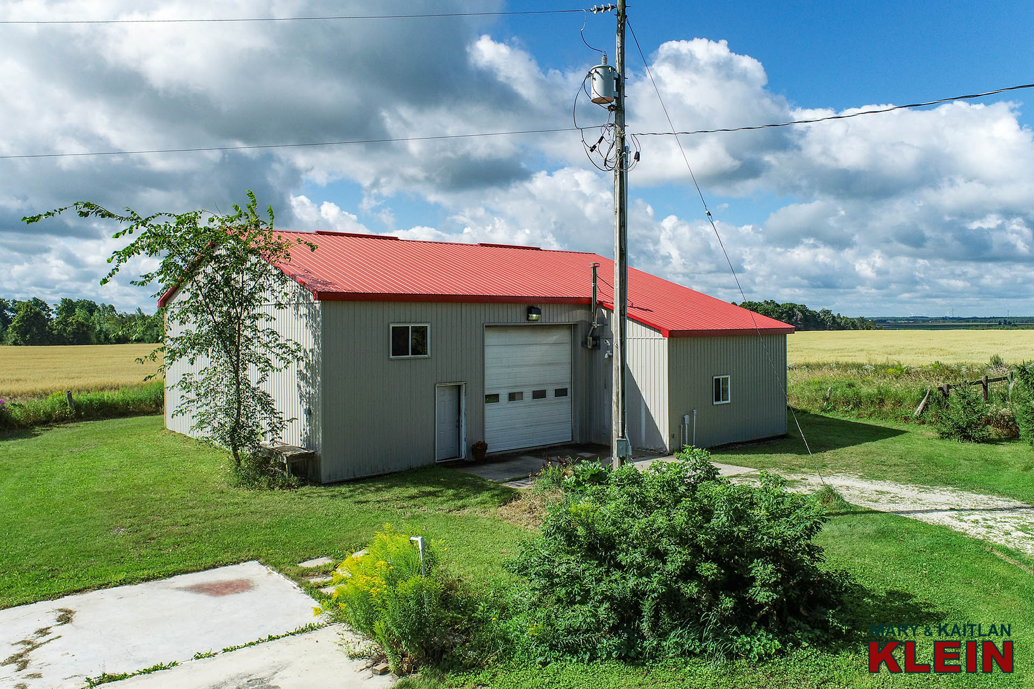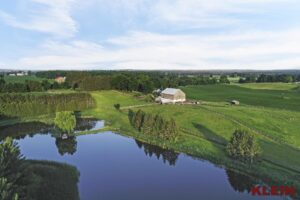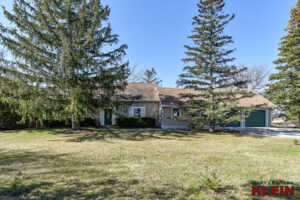Mature Tree-Lined Drive
4-Bedroom, 1.5 Bathroom
10 ft ceilings, High Trims & Baseboards
Updated Maple Kitchen w/ Quartz Countertops
Rustic Hand-Hewn Beams in Outdoor Covered Deck
Woodstove in Family rm
Metal Roof, Updated Panel
WORKSHOP! In-floor Radiant Heat, 3-pce Bath, Loft Space, 2 Overhead Doors.
Close to Shelburne shopping
Taxes 2024: $4,489.91
New Listing! $1,268,000
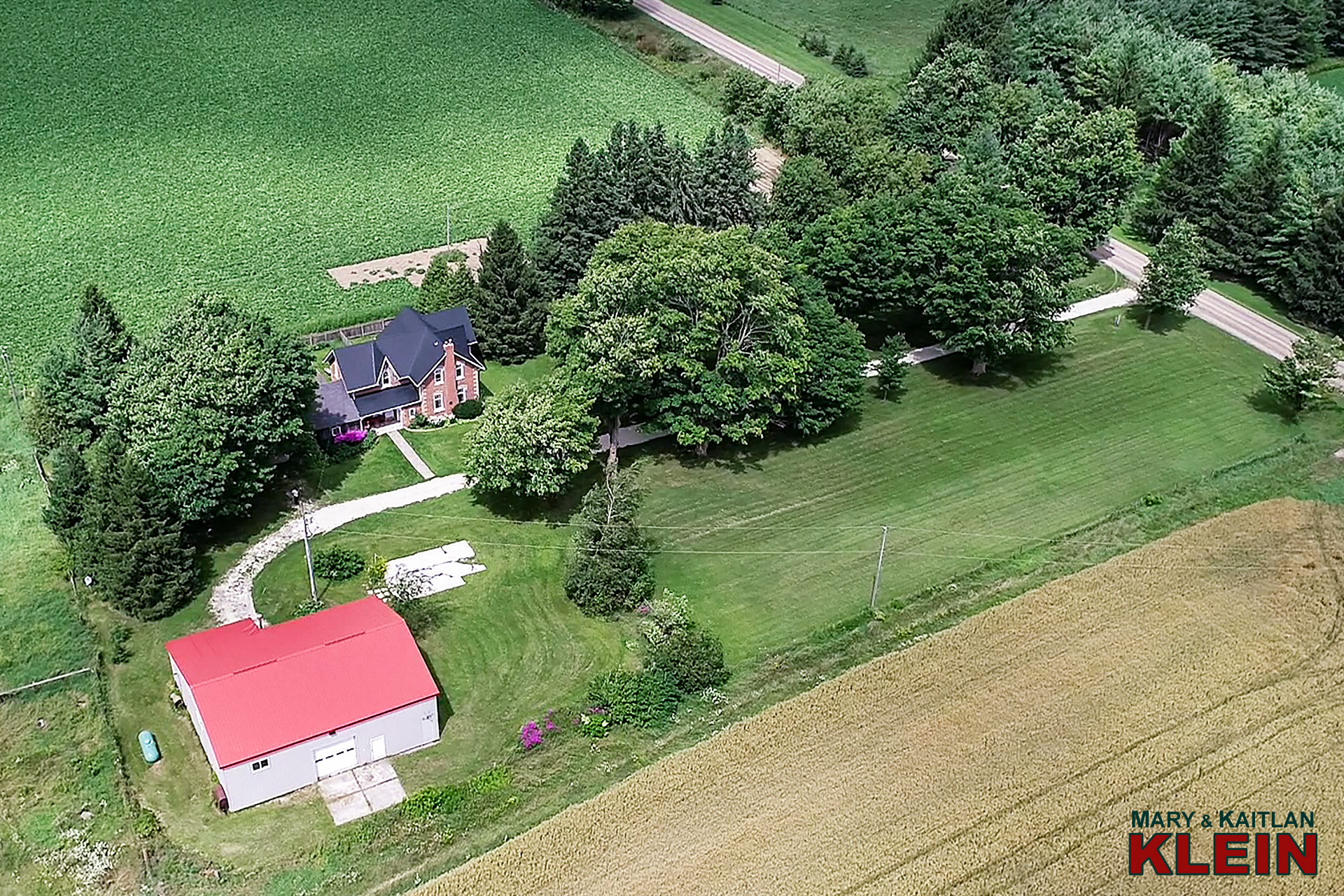
Located 20 minutes Northwest of Orangeville, and 5 minutes Southwest of Shelburne, on a quiet country road, is this picturesque, private 2-acre property. A mature, maple tree-lined drive leads to a gorgeous 4-bedroom, 1.5-bathroom 1873 red brick farmhouse, full of original features and character, with an approximately 50 ft. x 40 ft. heated and insulated workshop/garage. Featuring 9’5 ft. ceilings, high trims, and baseboards, be prepared to fall in love with the charm from the moment you drive up. This home is in a fabulous location being minutes to all shopping and amenities in nearby Shelburne, or Orangeville. It is close to Highway 89, Country Road 11, Highway 109, and Highway 10 for easy commuting and is a 90-minute drive to Toronto. Stay tuned for more information or call Kait directly 519-307-8000 (landline).
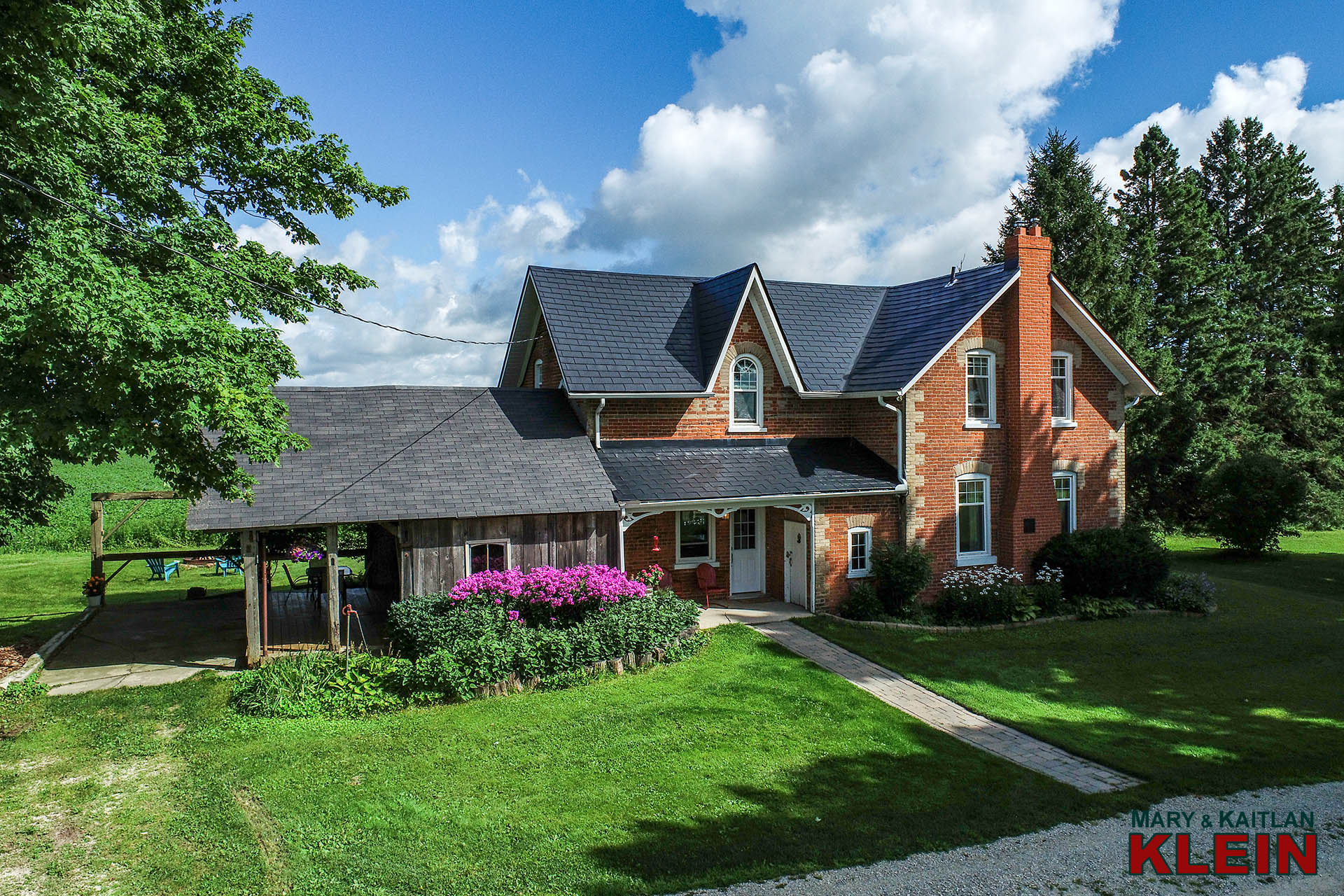
VIRTUAL TOUR:
WORKSHOP/GARAGE:
With room for parking or storage of 6+ cars, there are two overhead doors (12ft & 10ft) in the approximately 50 ft. x 40 ft. workshop, with in-floor radiant heating, a double sink, floor drains, a metal roof, a 3-piece bathroom with shower, plus a storage room. A convenient upper mezzanine makes for great storage or potential office space. The workshop is fully plumbed with copper pipe for air-compressed tools. There is a 200 Amp panel and a propane gas-fired Challenger Combi Boiler for the in-floor heating and provides hot water to the bathroom.
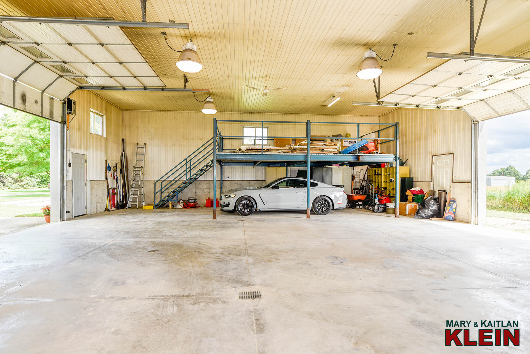
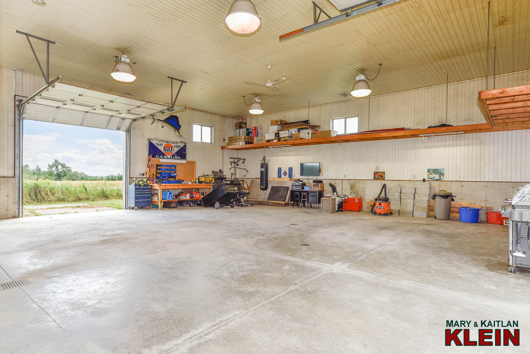
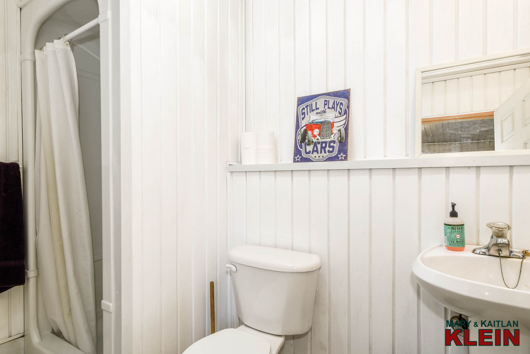
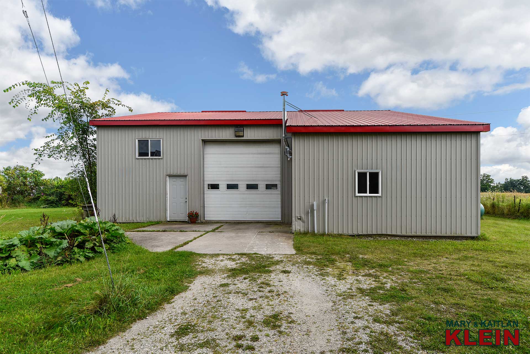
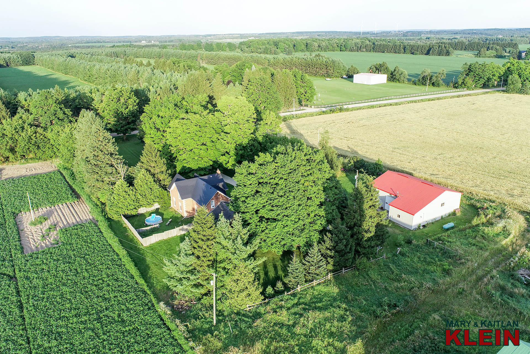
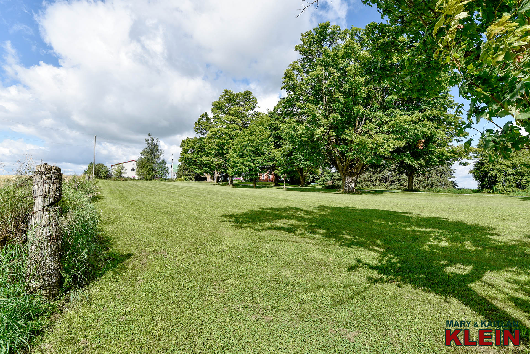
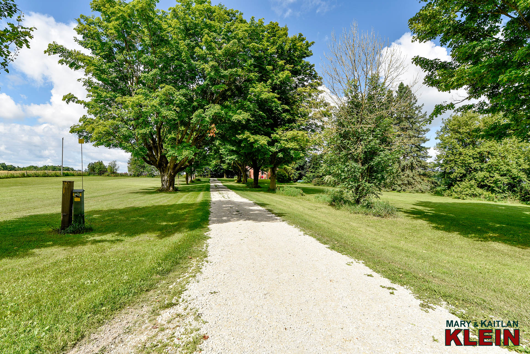
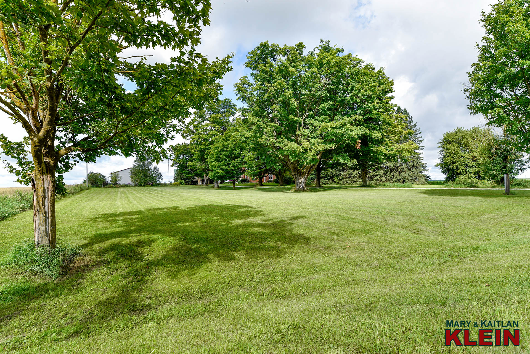
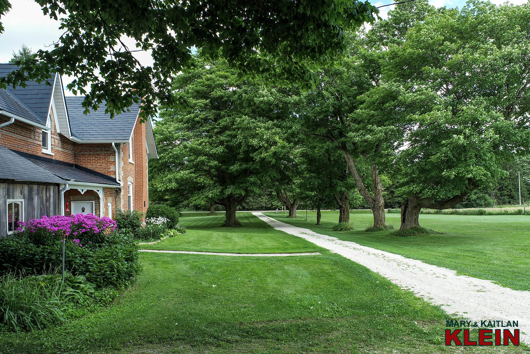
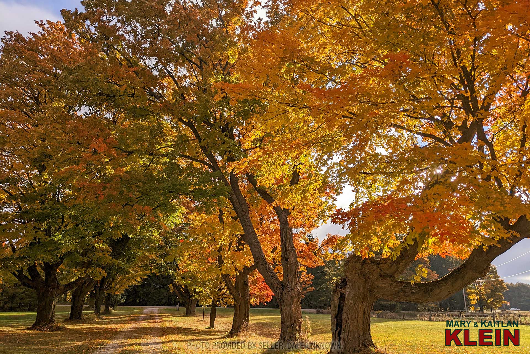
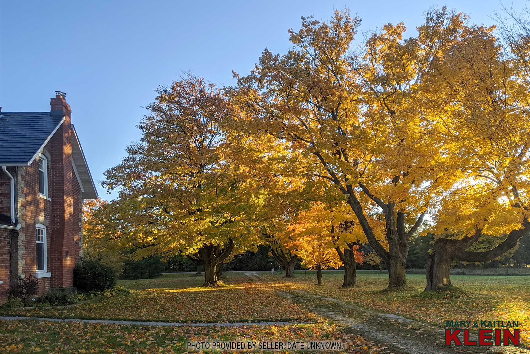
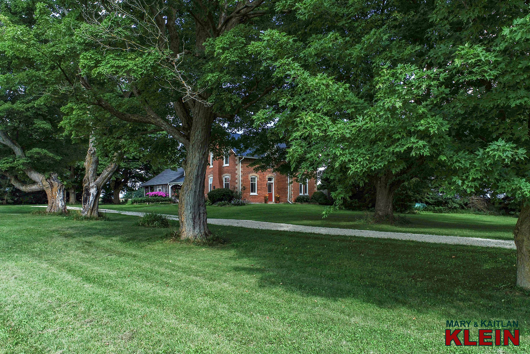
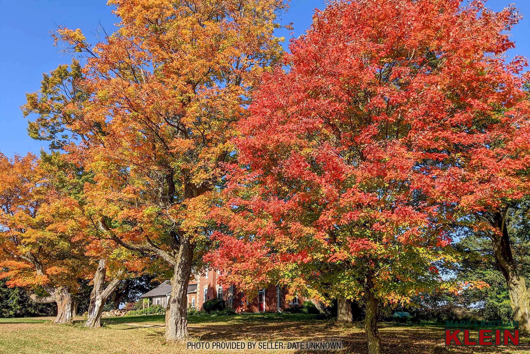
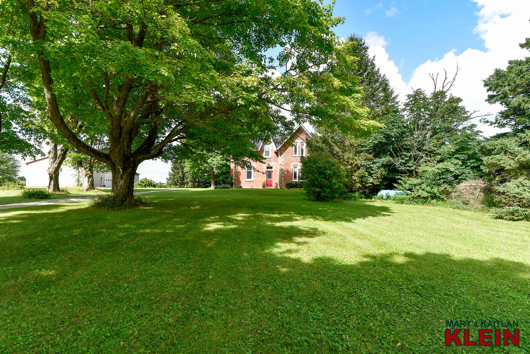
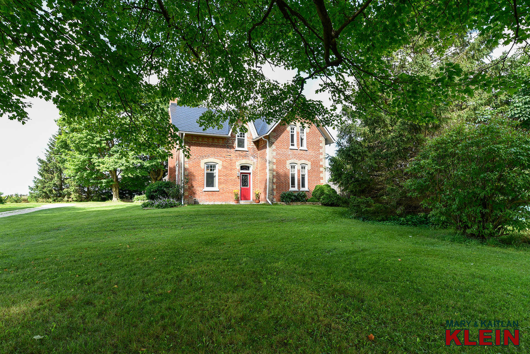
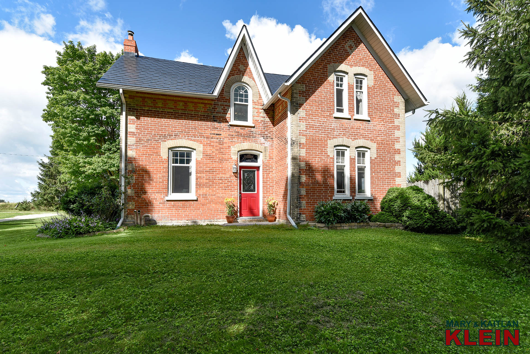
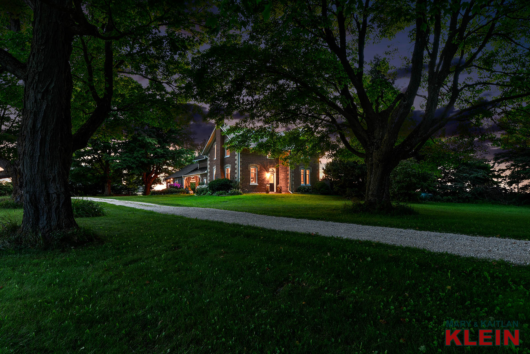
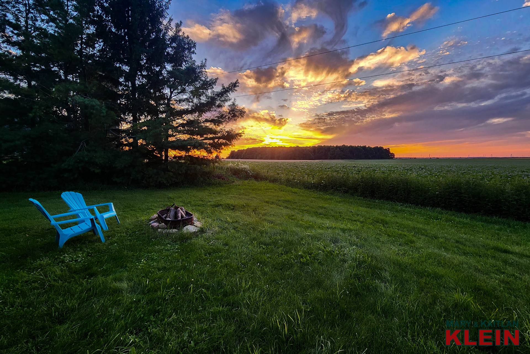
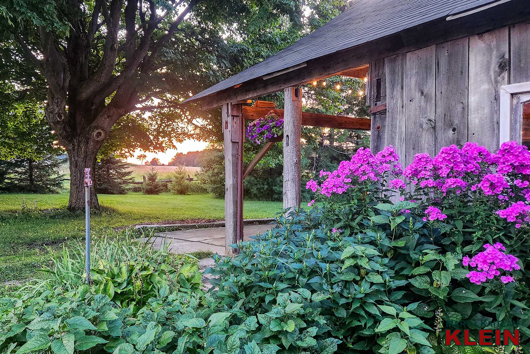
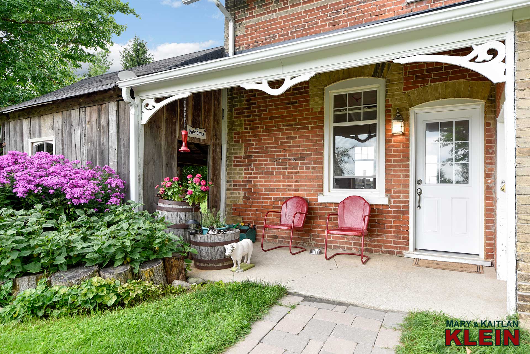
A stone walkway and perennial gardens warmly welcome you to this brick, 2-storey century home. Take in the sunrise while sitting on the covered South-facing side porch listening to the rustling of the maple leaves swaying in the breeze and watching the hummingbirds in their glory. An entry to the basement has been sealed and the upper area is utilized for storage.
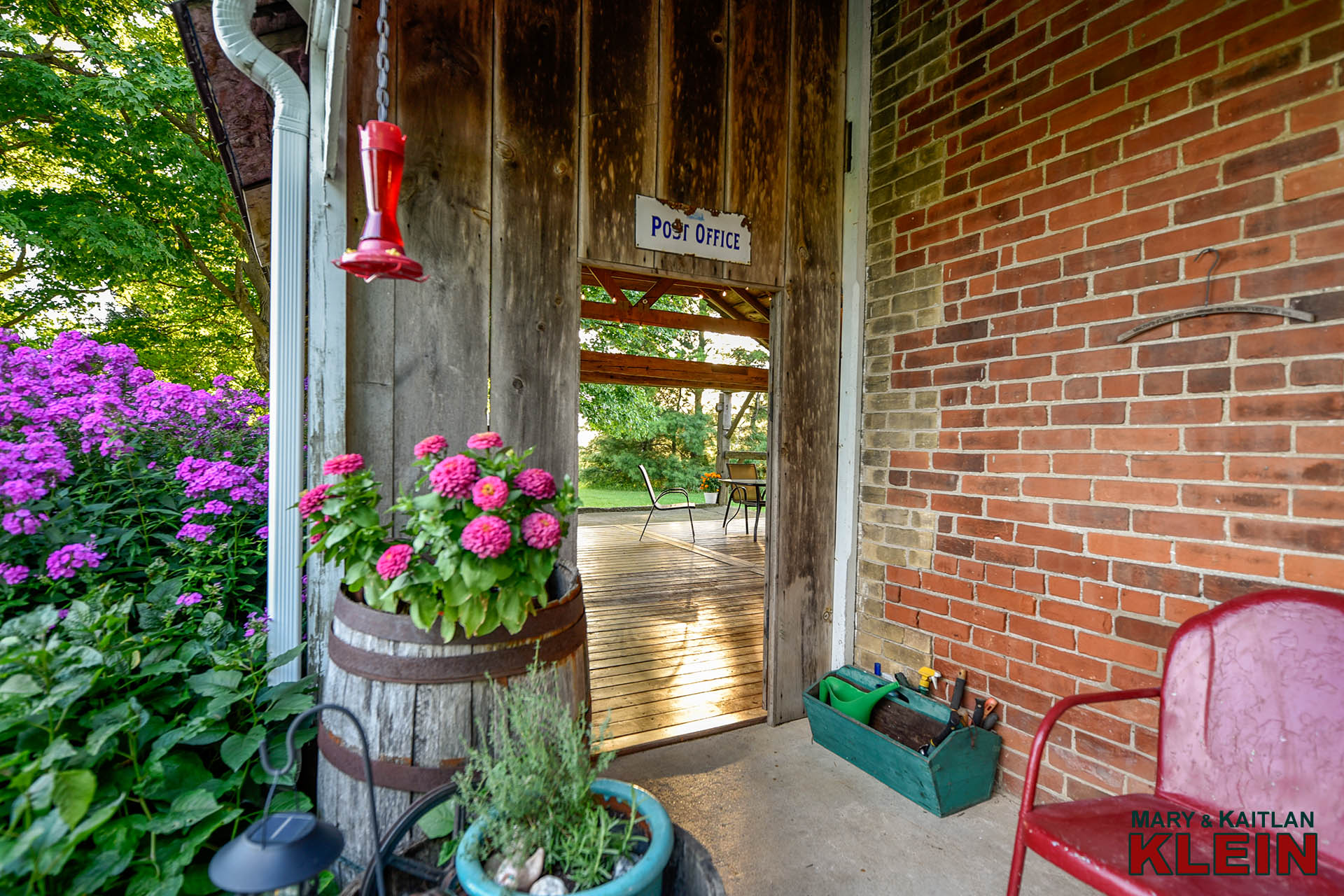
There is a front door entrance to the East; however, the owners use the convenient side entry.
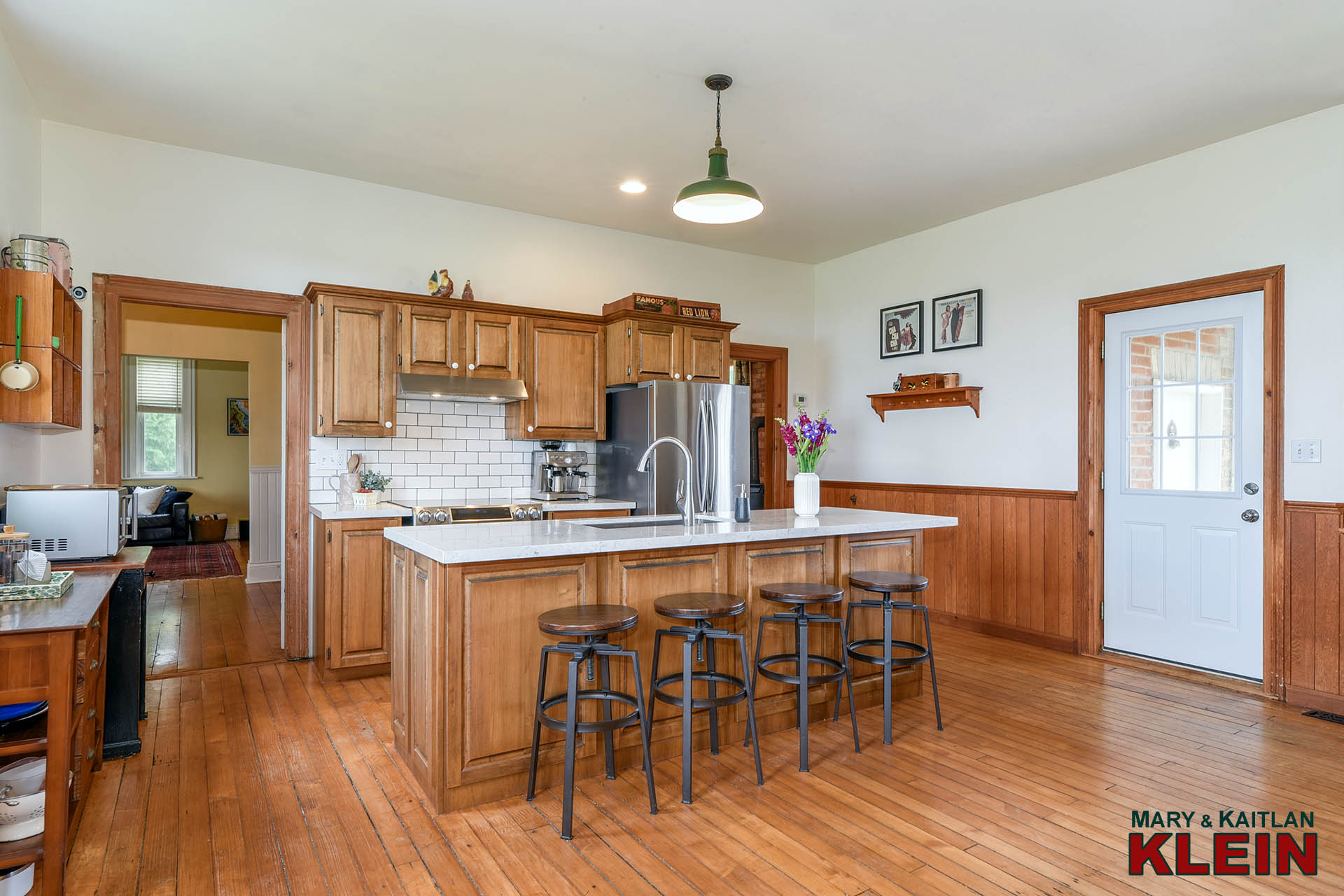
The updated country Kitchen features maple cabinetry, quartz countertops, subway tile backsplash, a large centre island with a Stainless Steel farmer’s sink and breakfast bar, Stainless Steel Appliances (induction & convection oven, Bosch ultra quiet dishwasher), wainscotting, a pantry cabinet, and wood flooring.
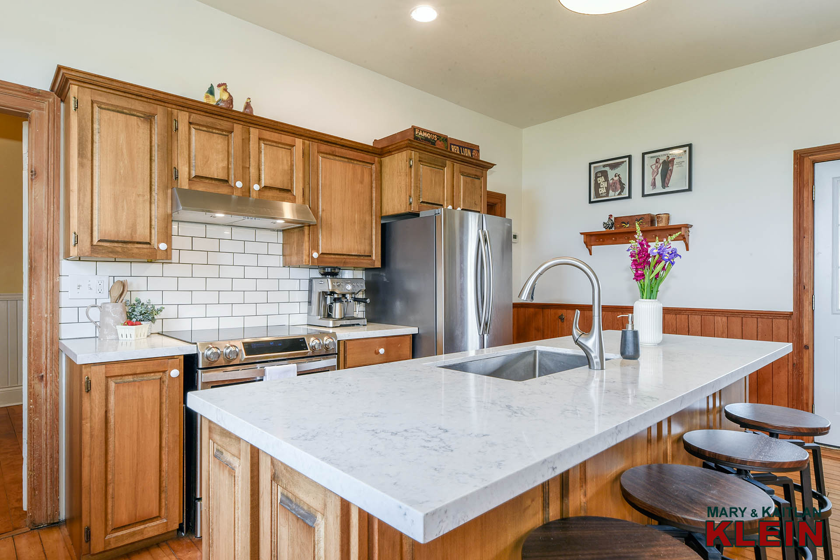
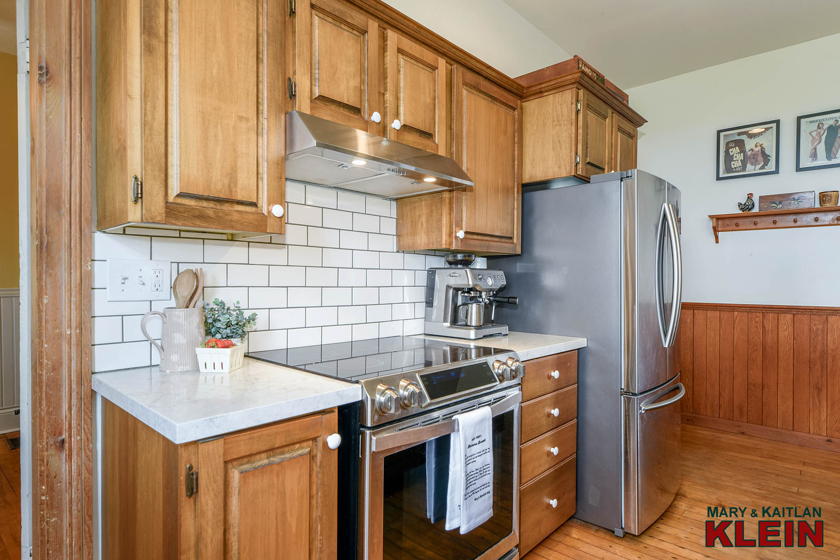
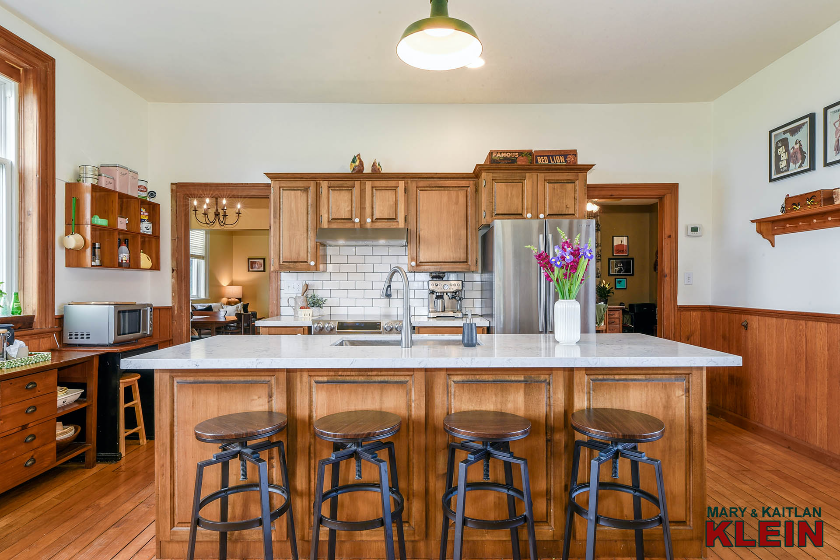
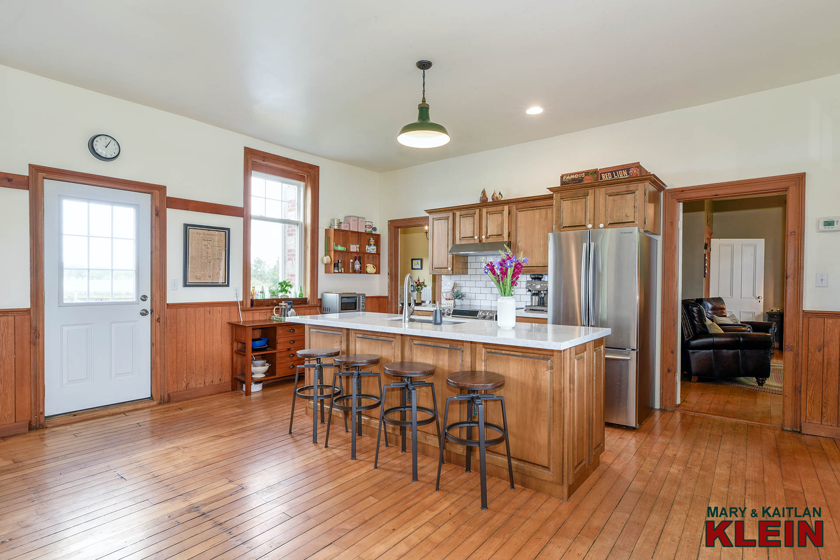
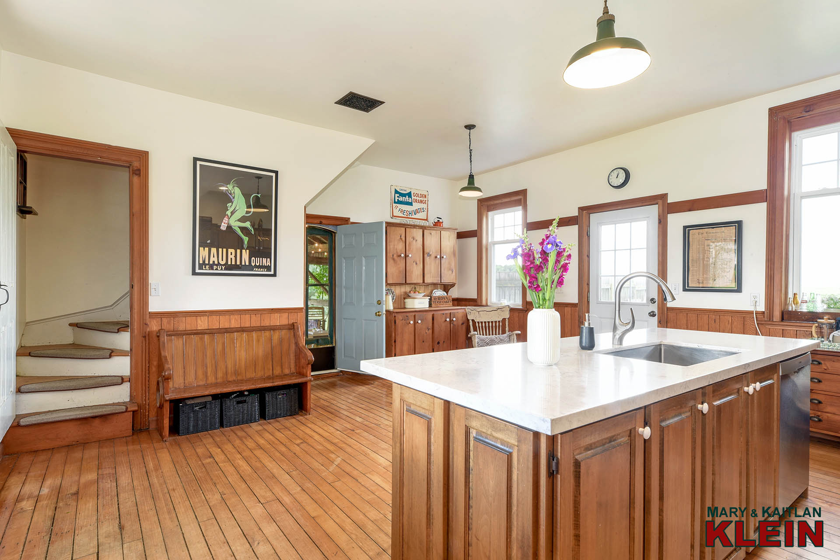
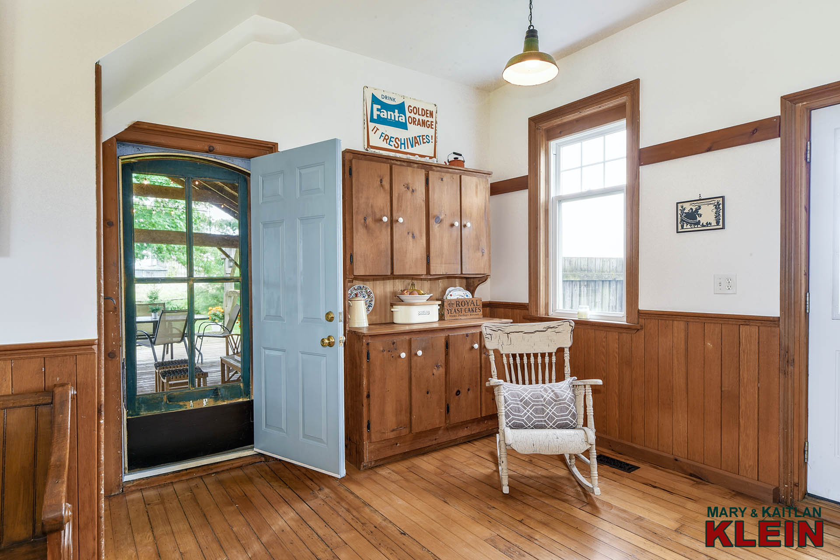
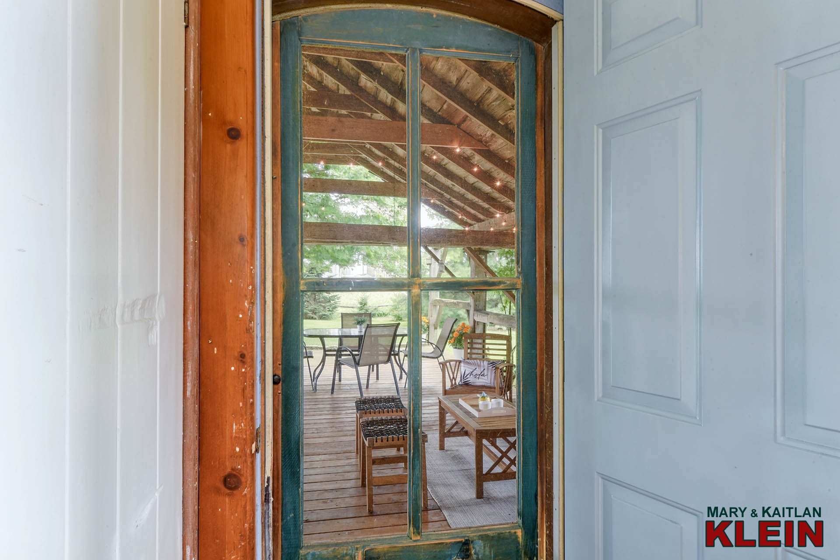
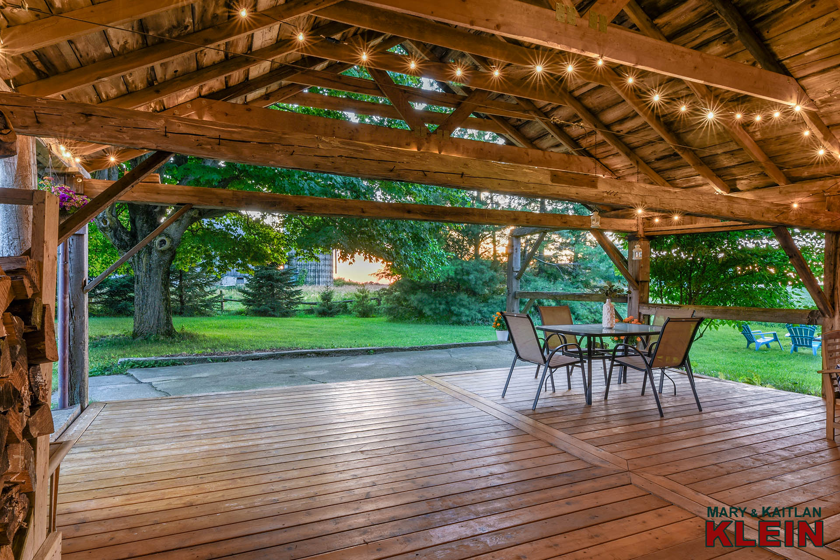
From the Kitchen, there is a walk-out to a fenced backyard, and to a large, covered approximately 20 ft. x 20 ft. cedar deck (shingled roof,) with hand-hewn rustic wooden beams which makes for an intimate outdoor space perfect for parties and entertaining.
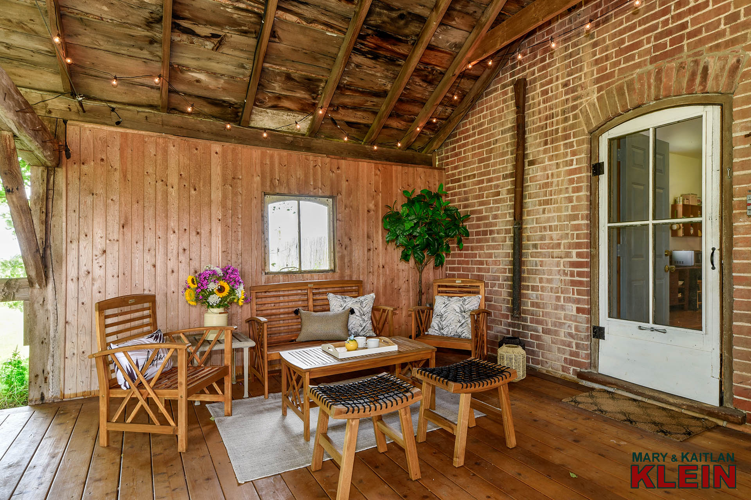
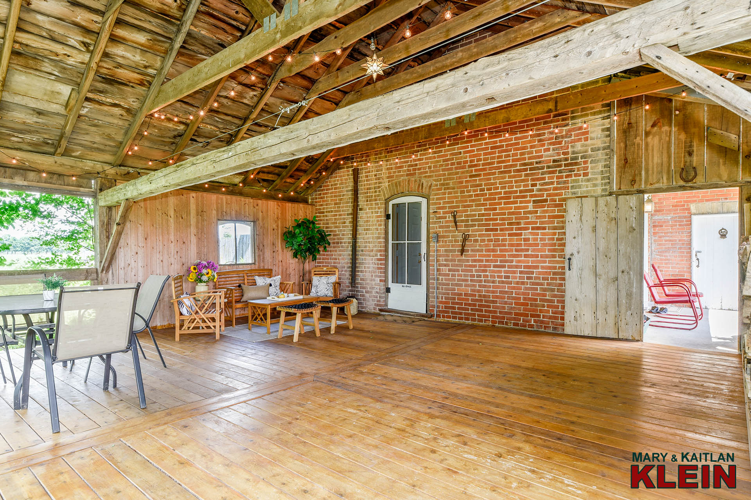
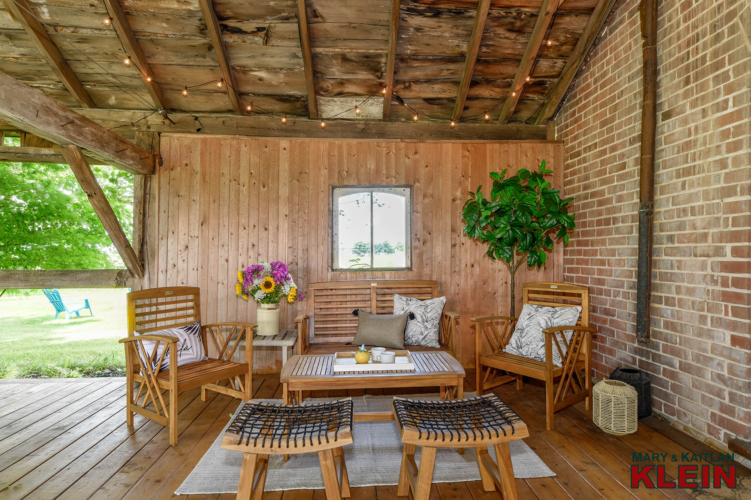
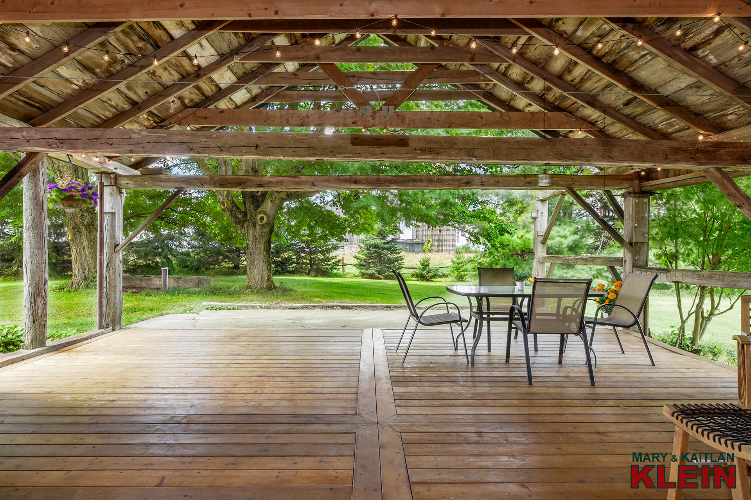
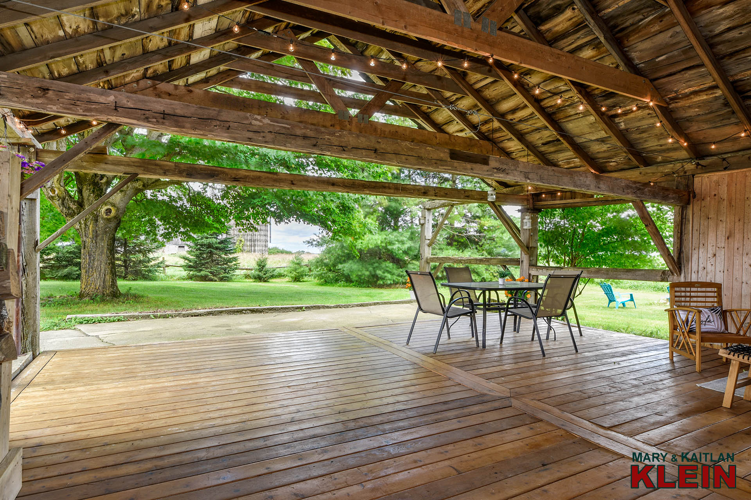
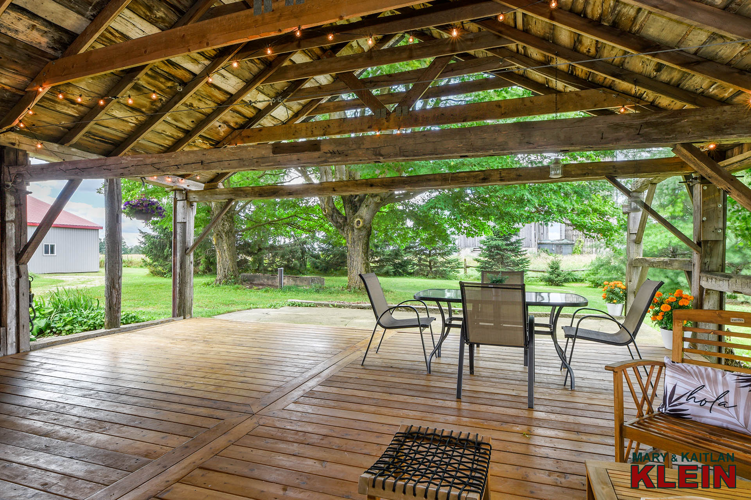
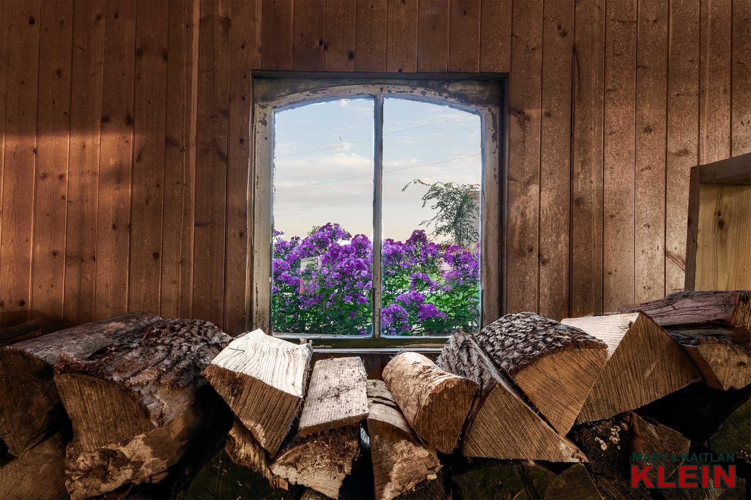
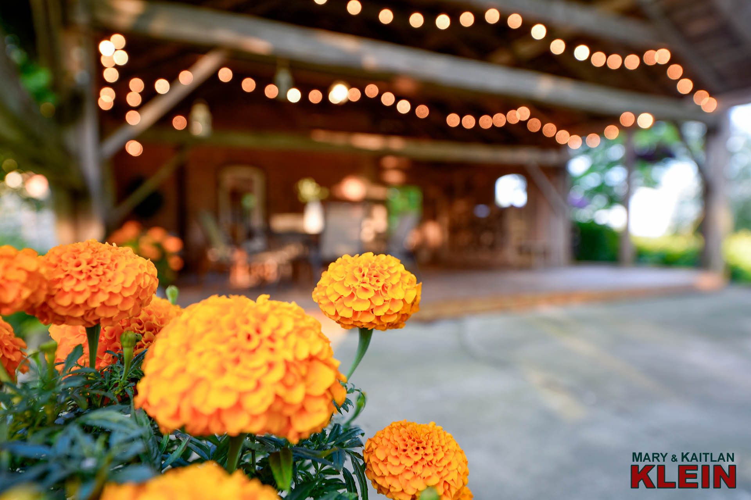
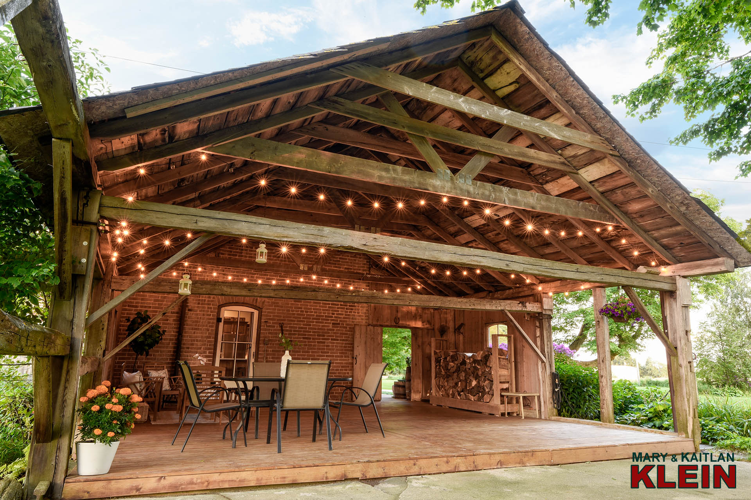
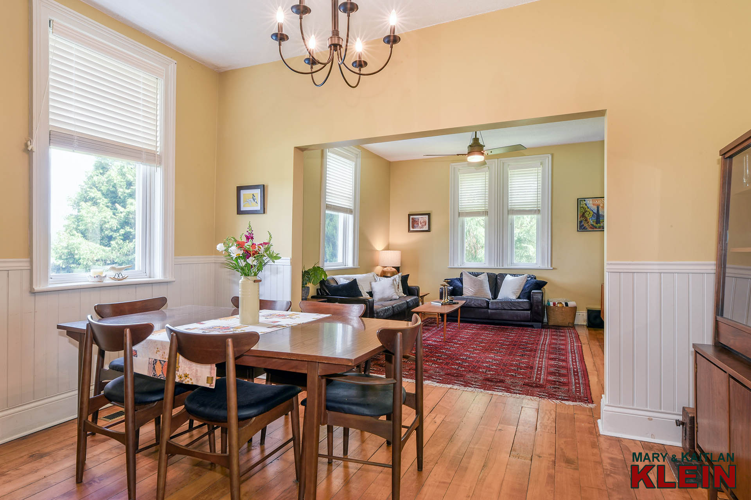
The Dining room has warm maple wood flooring and wainscotting and is open to the formal Living room.
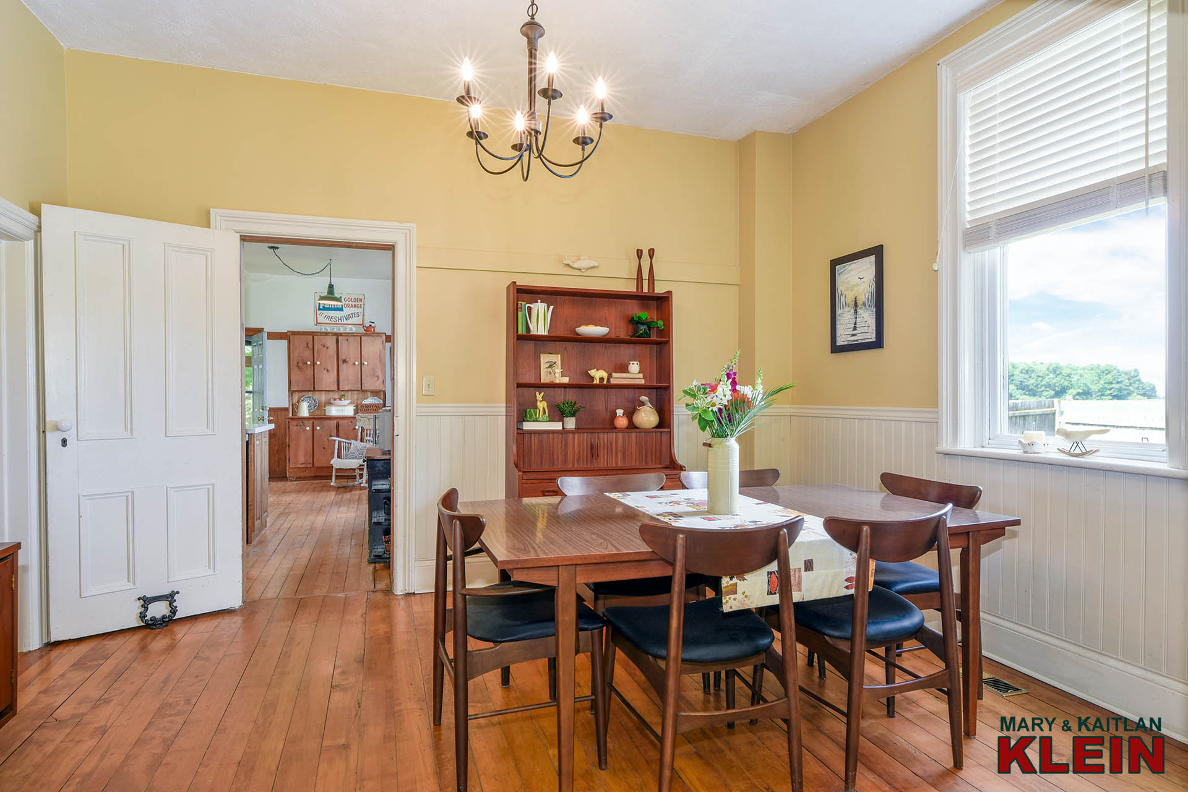
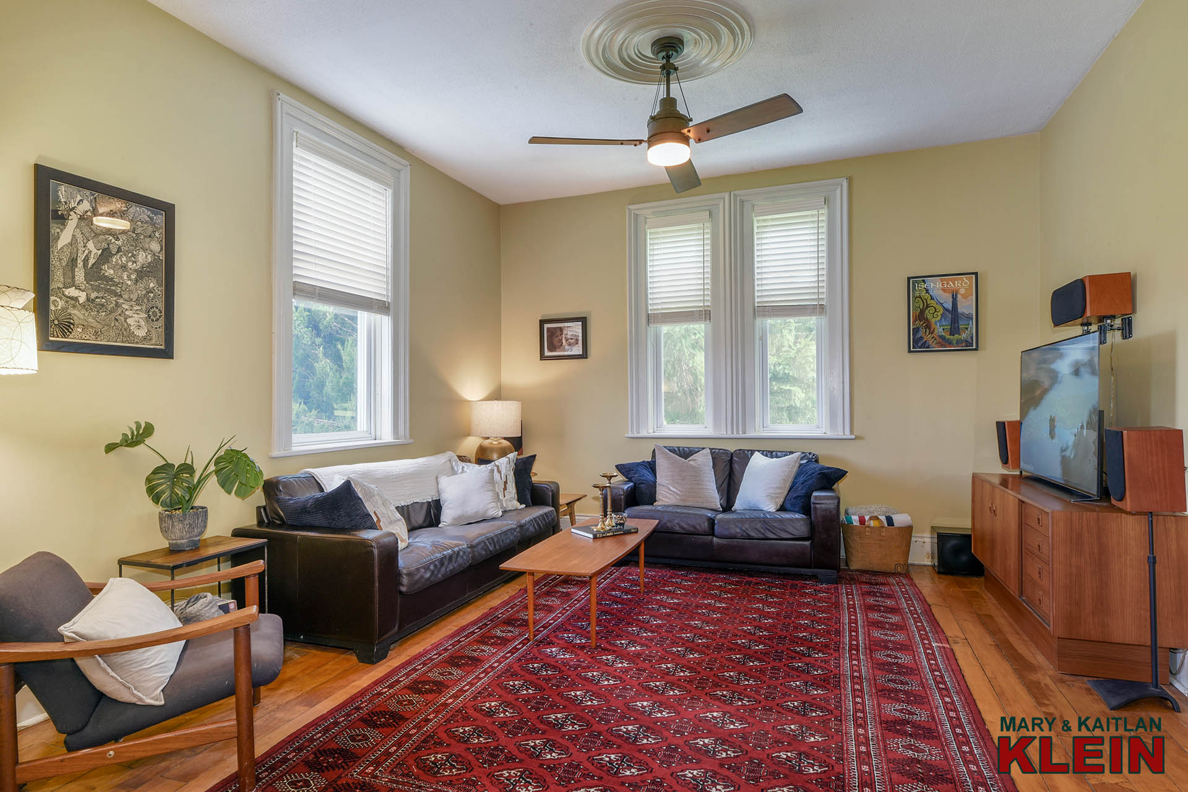
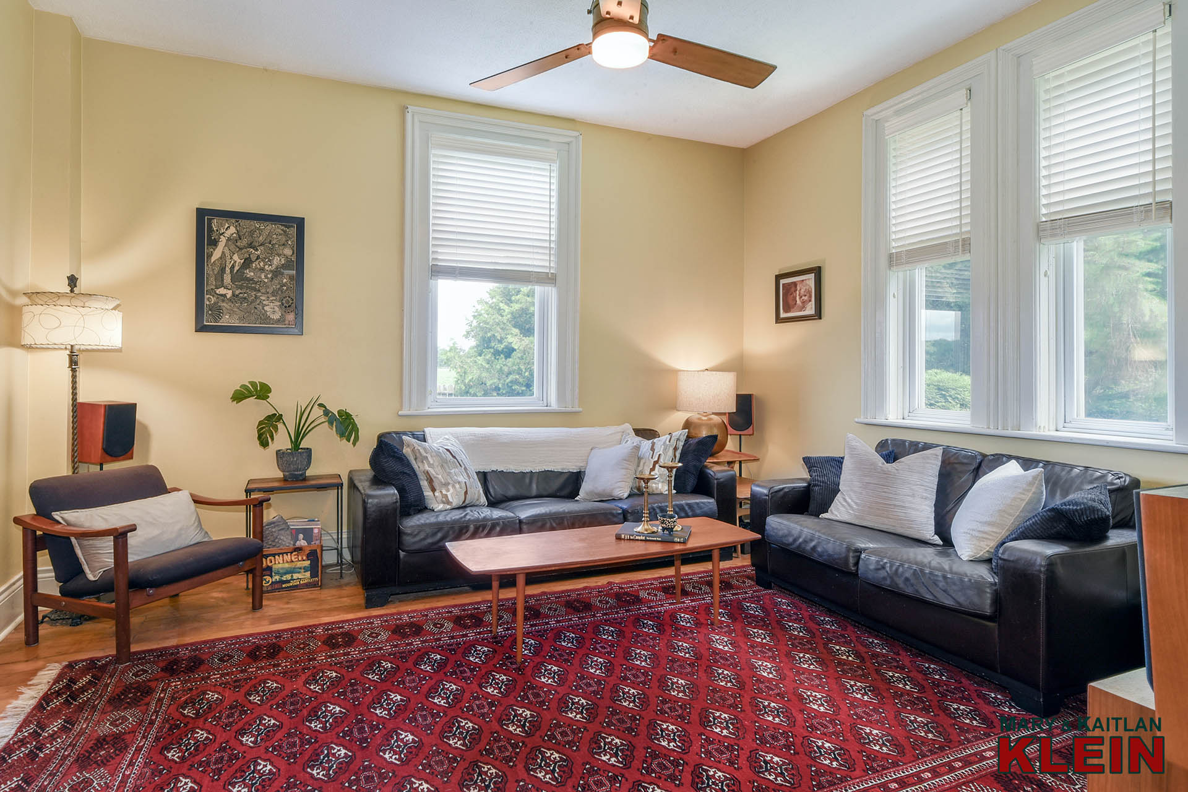
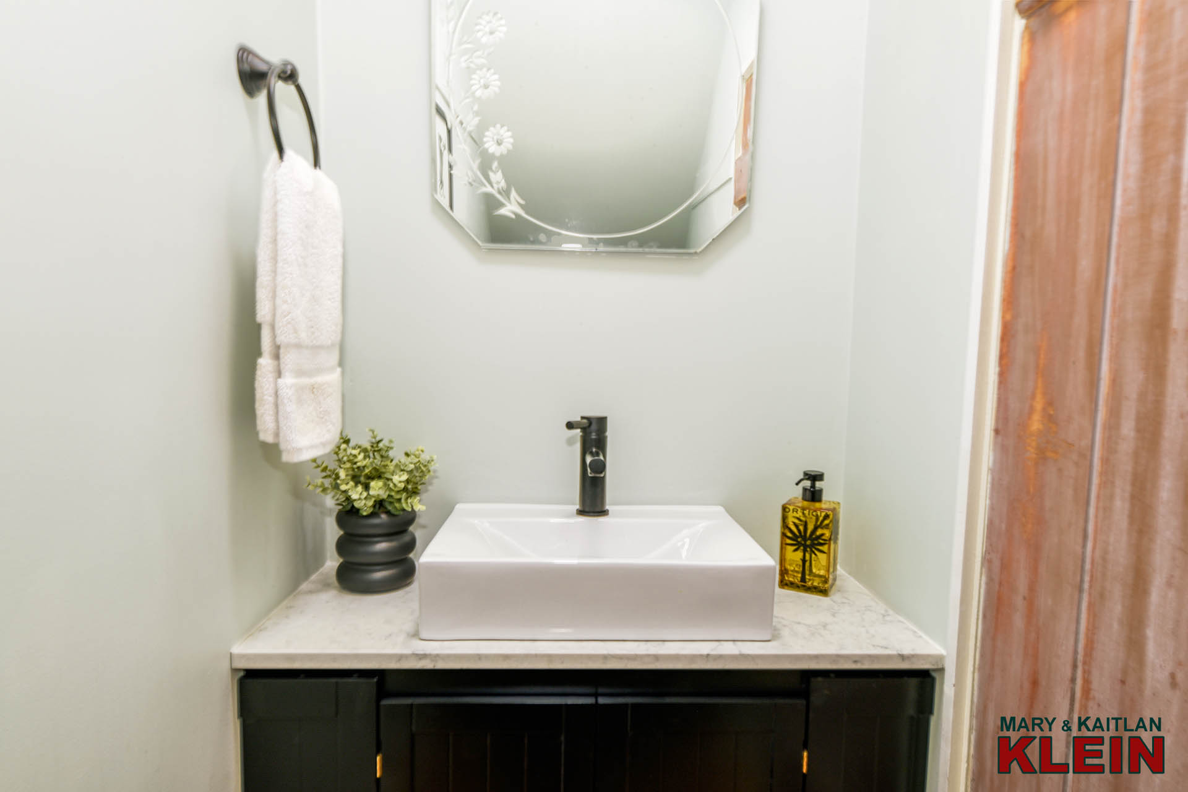
There is a quaint nearby 2-piece bathroom tucked out of sight.
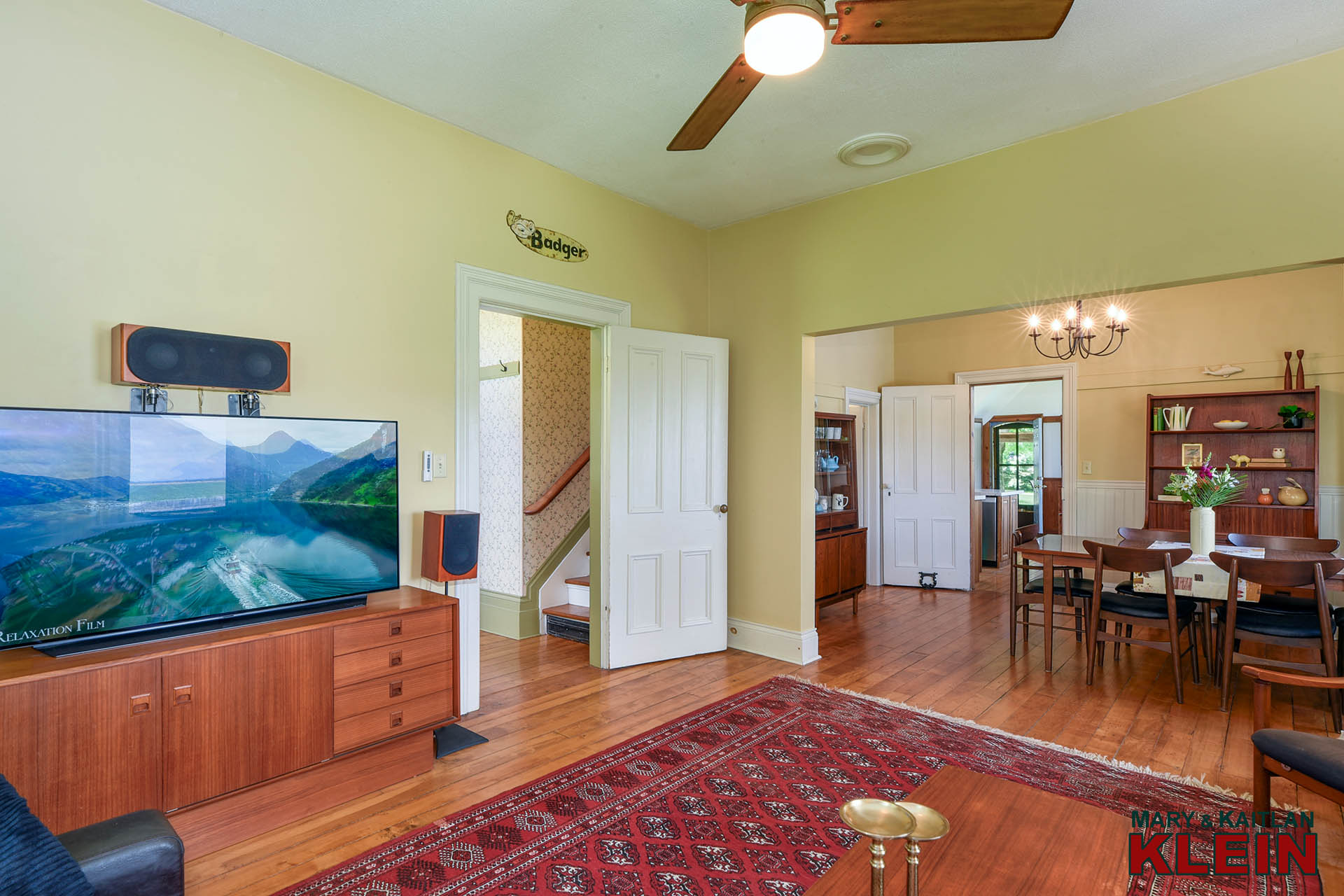
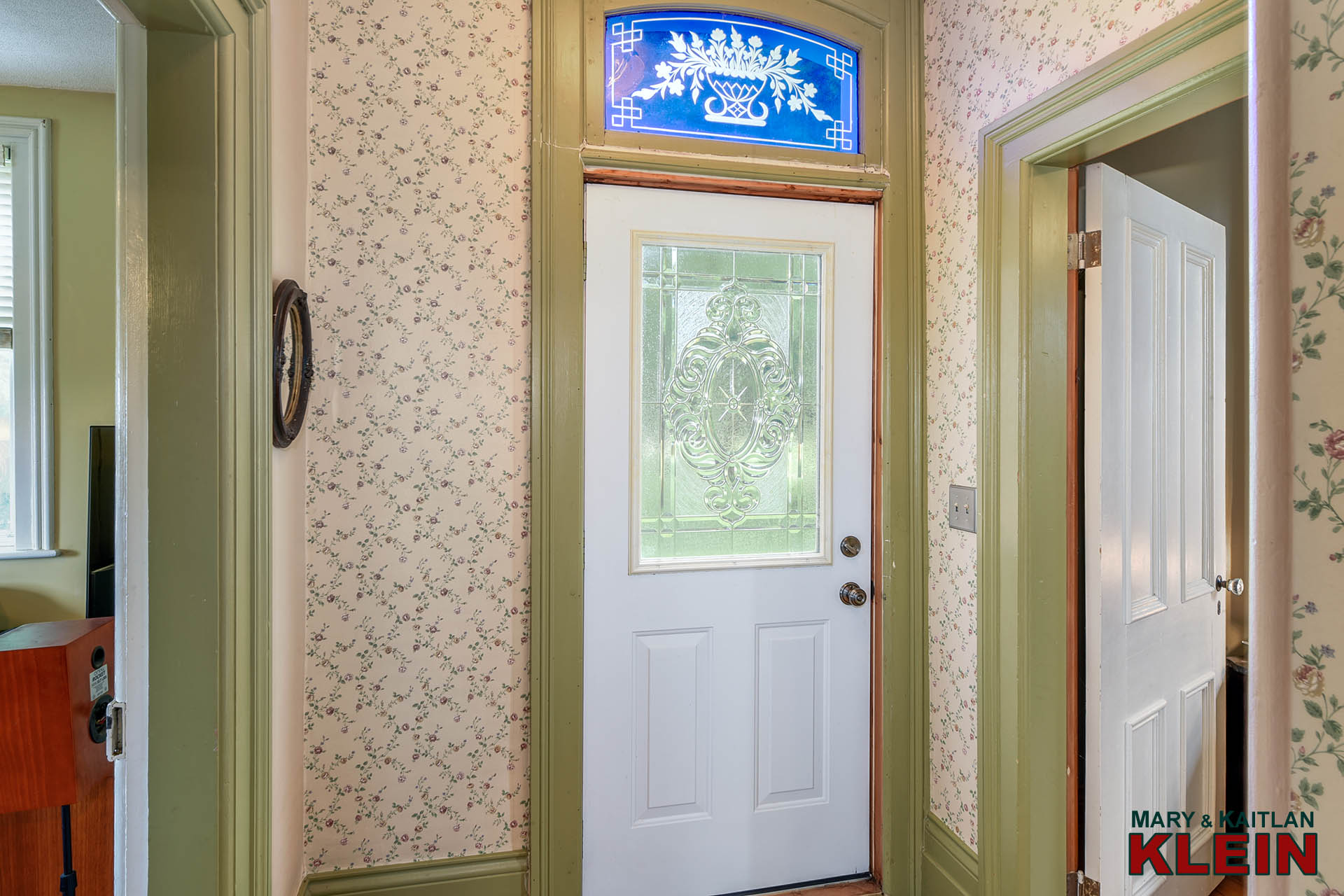
The front door entry has a blue stained-glass window.
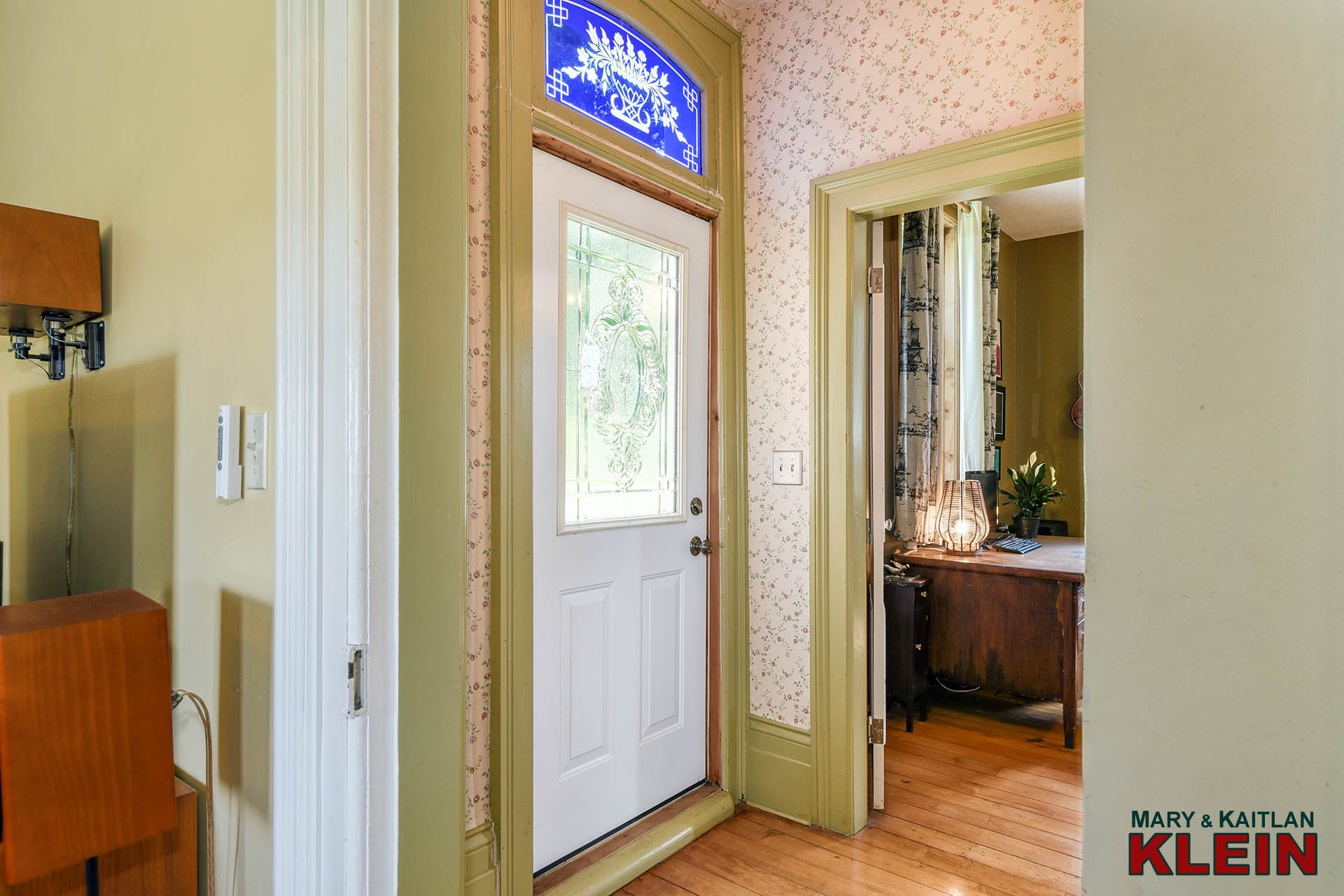
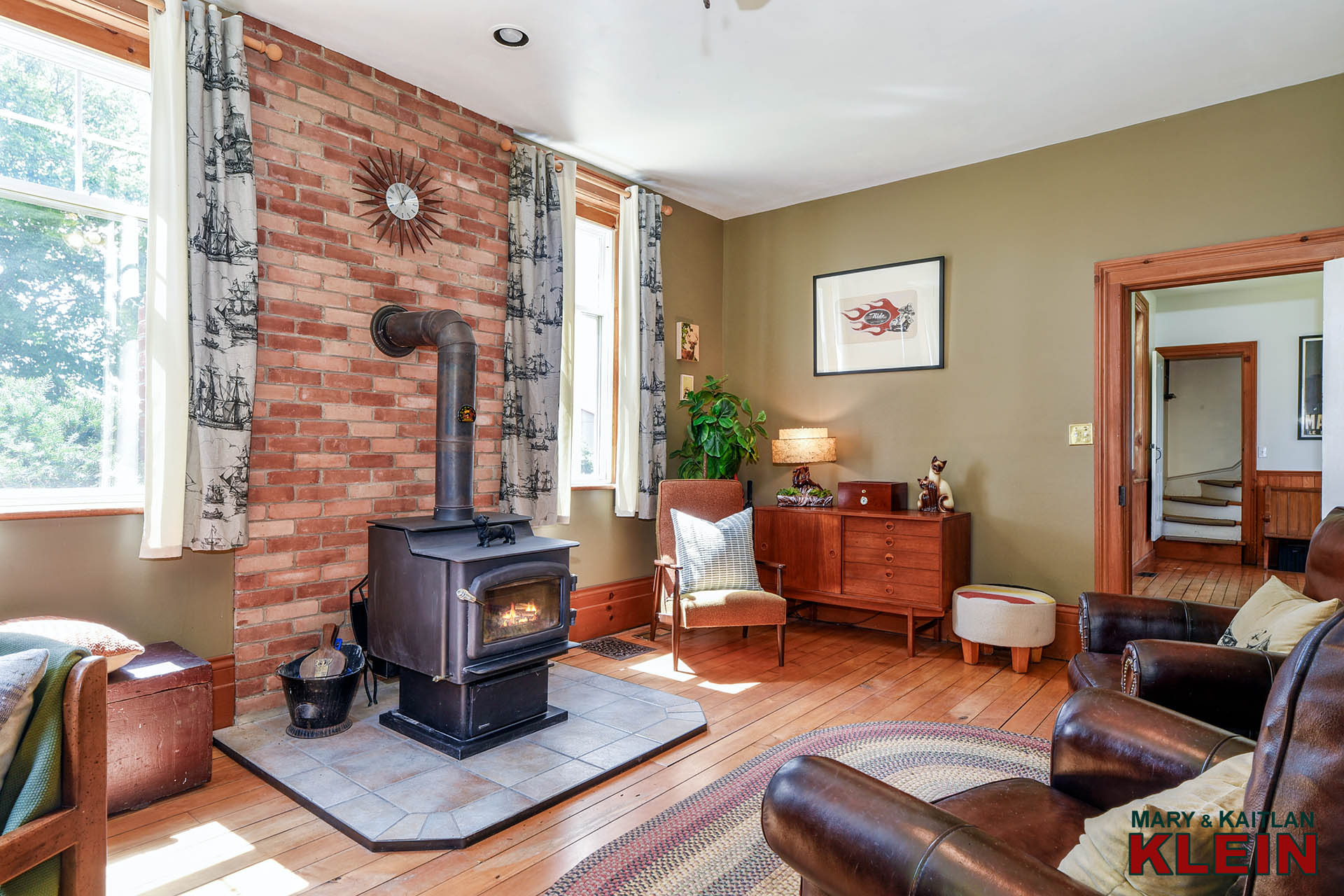
Relax and unwind in the Family room which features a wood stove.
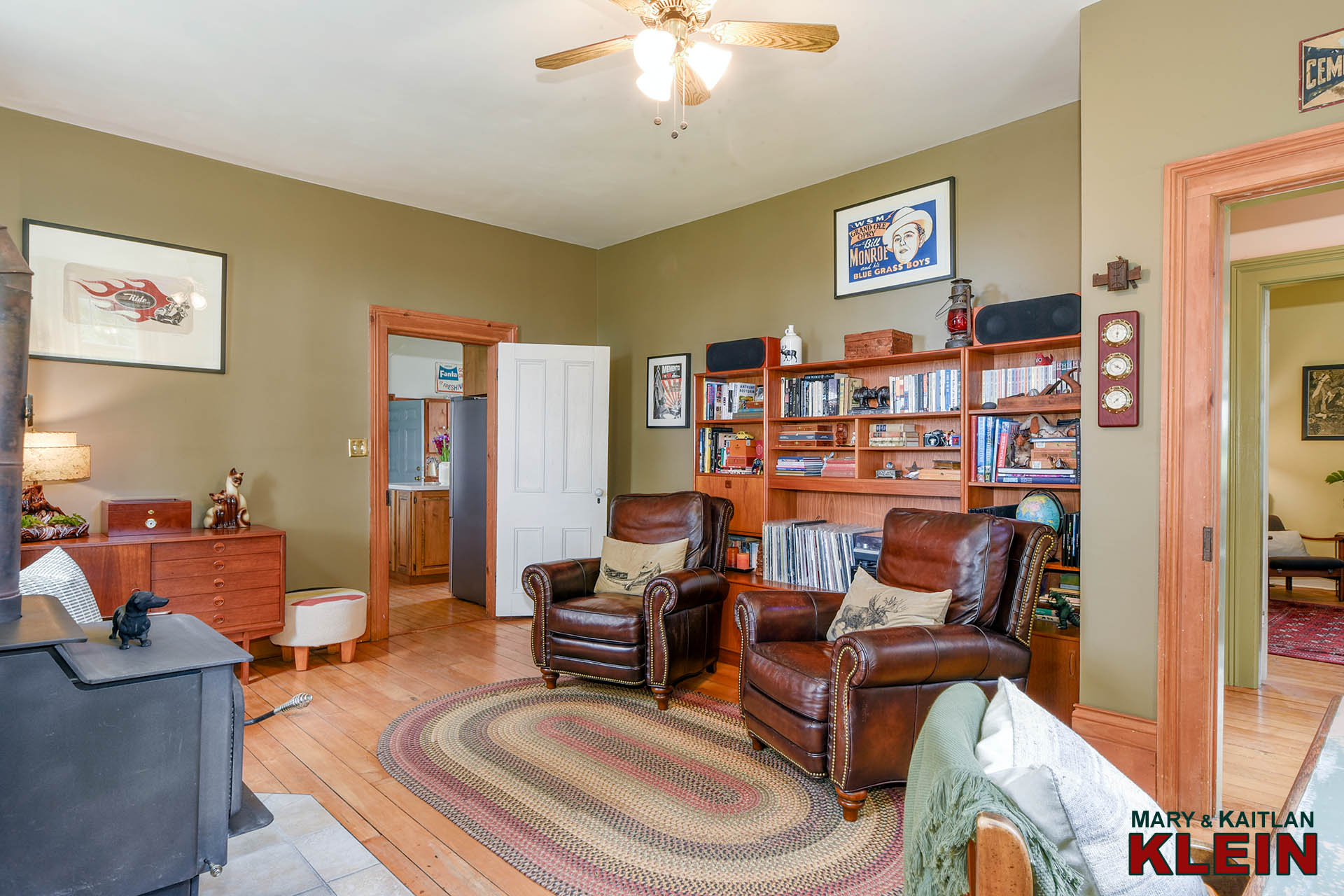
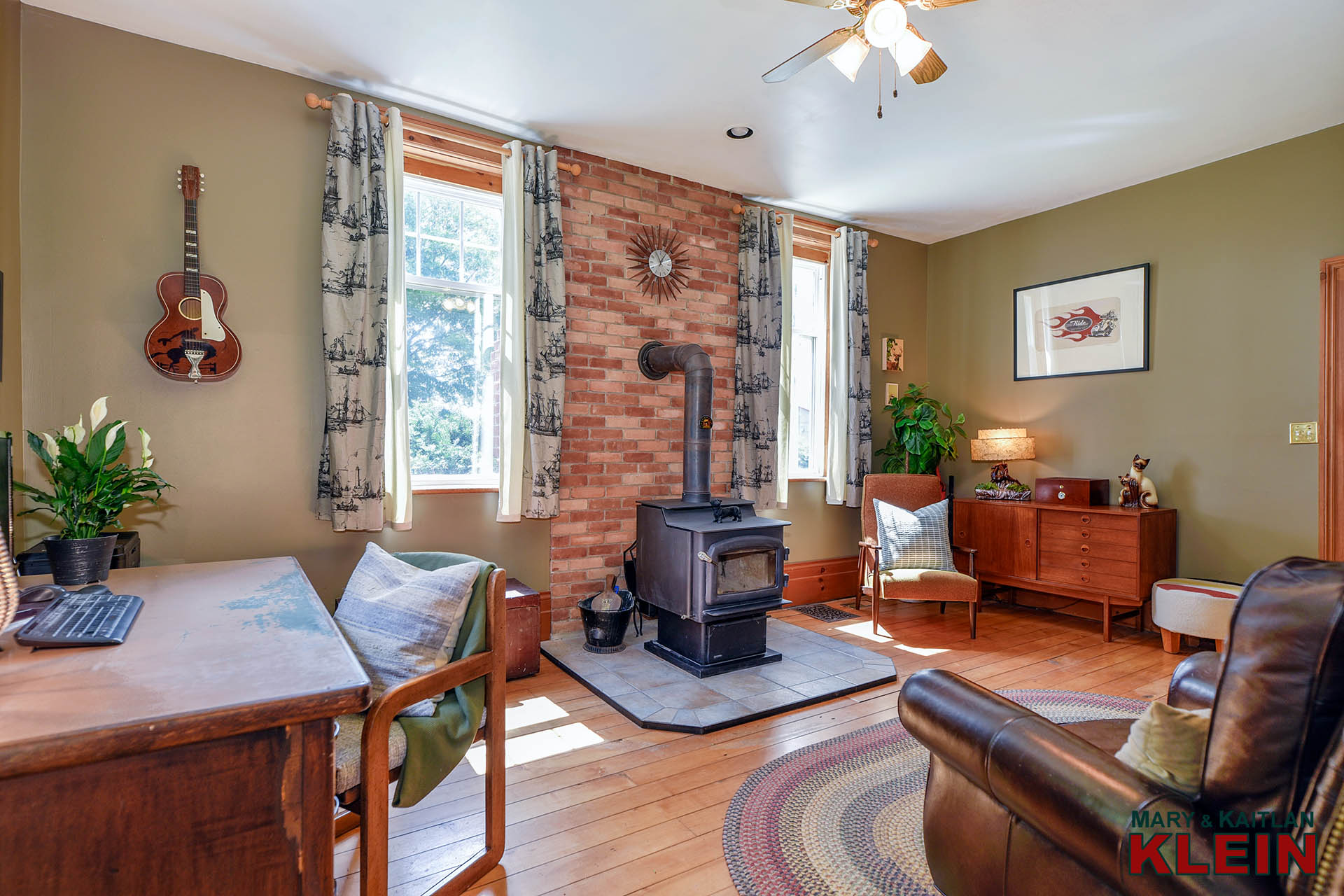
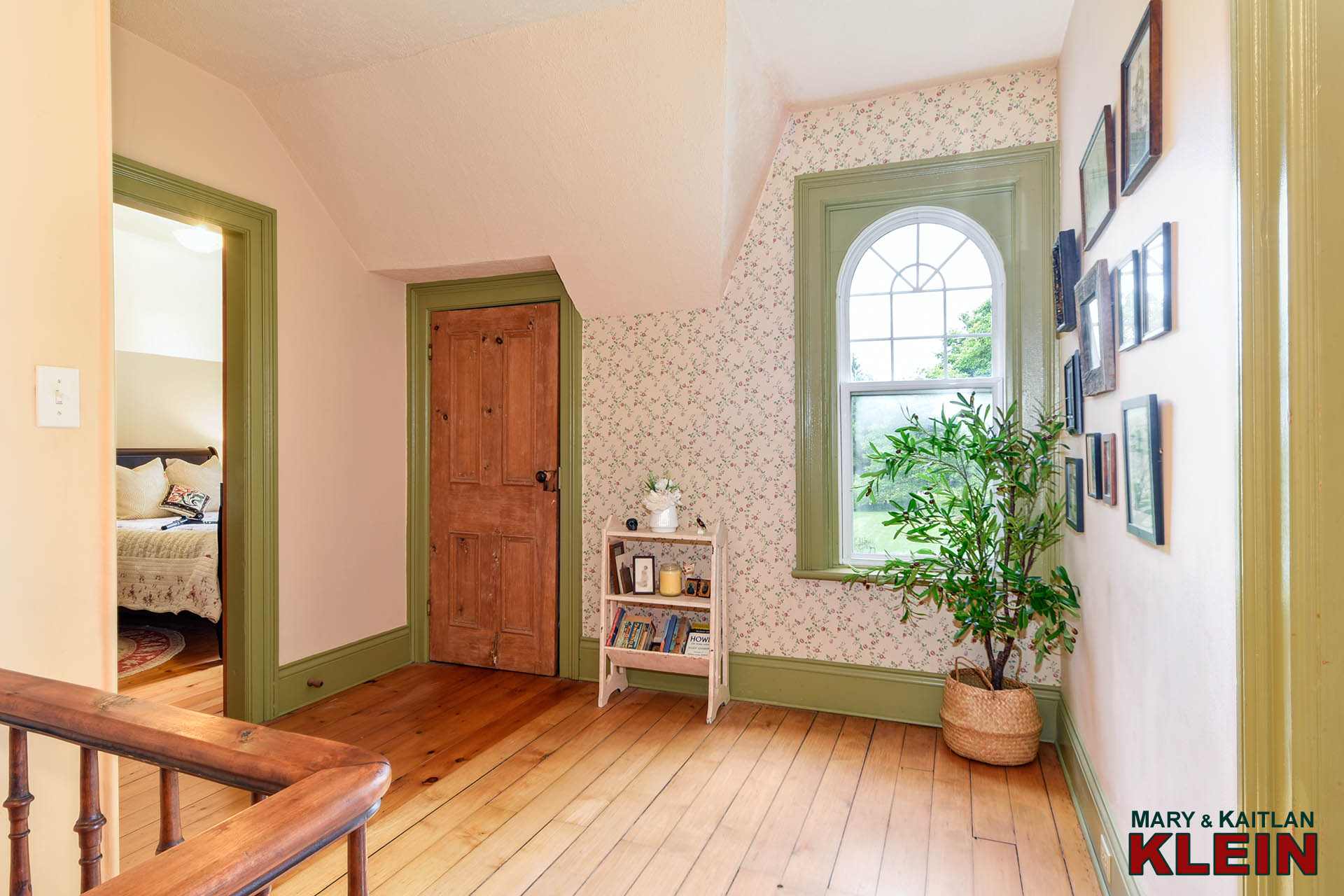
There are two staircases to the upper level which has 4 bedrooms, a linen closet, and a 5-piece bathroom with a clawfoot tub and wainscoting.
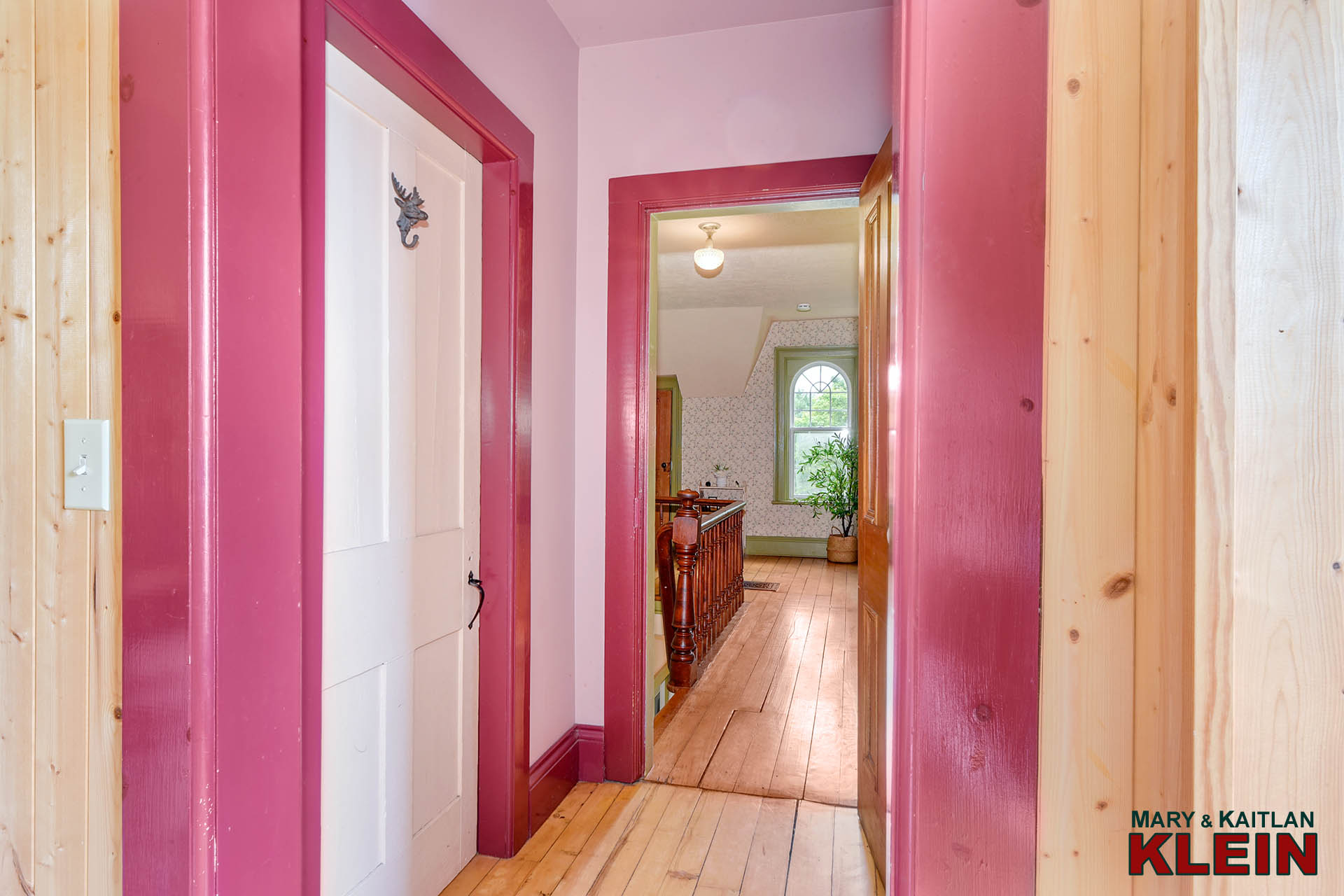
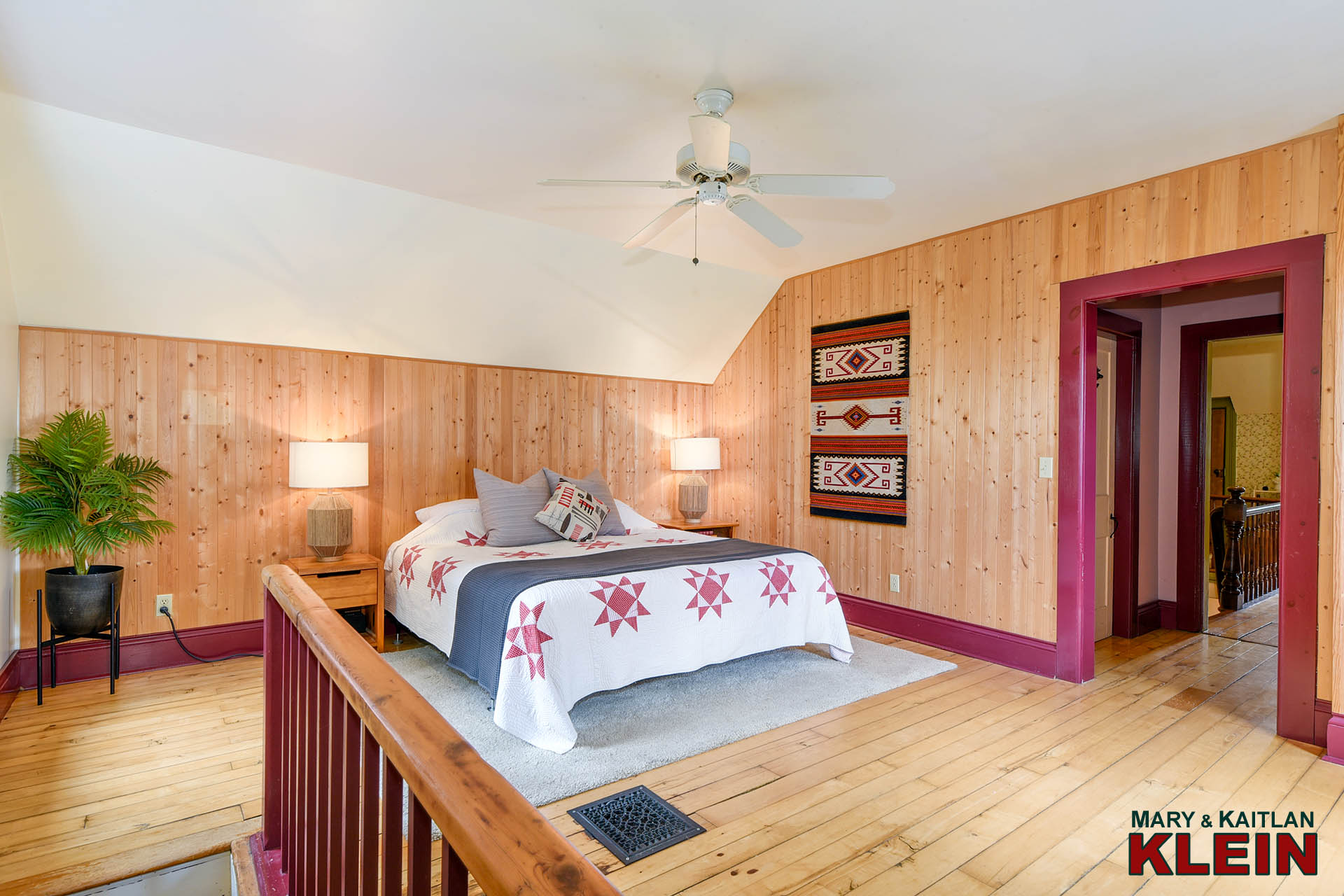
The large Primary bedroom features “his” and “her” walk-in closets, pine plank wooden floors, a ceiling fan, and a separate staircase.
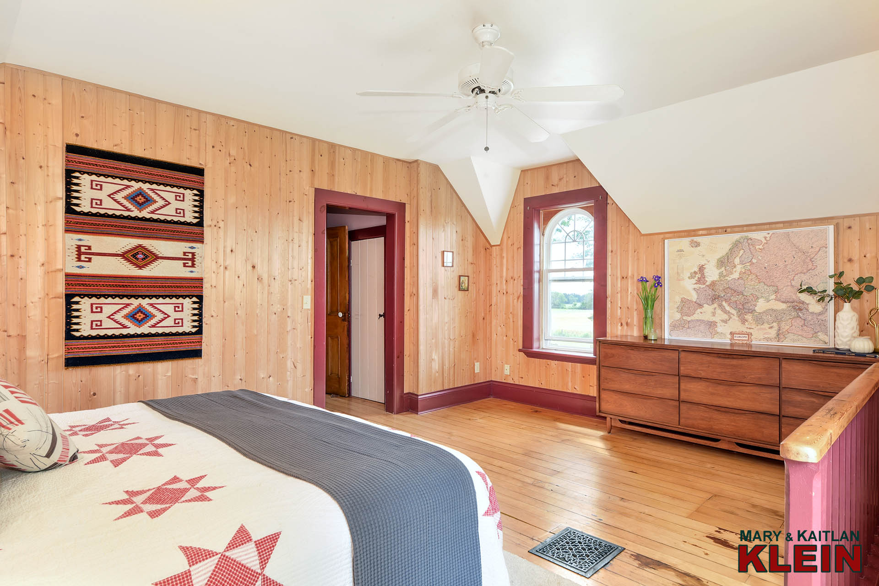
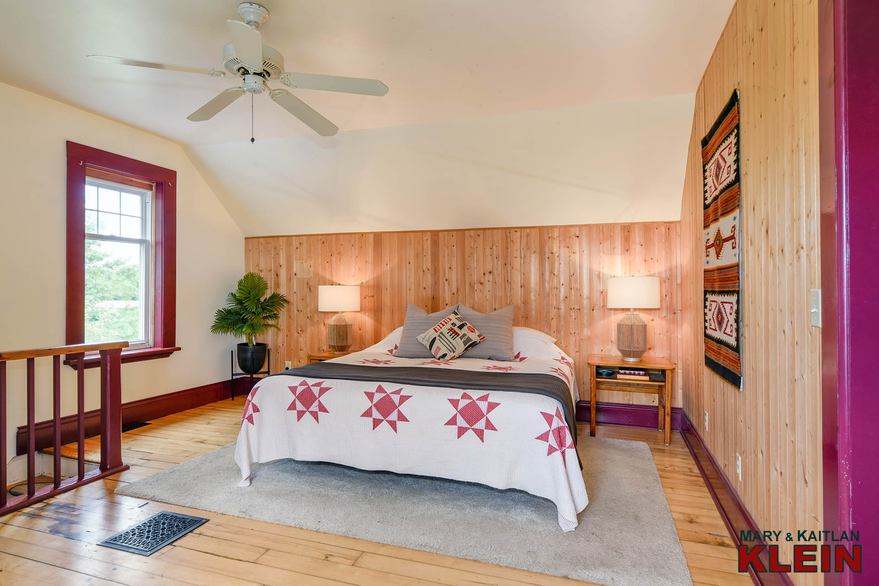
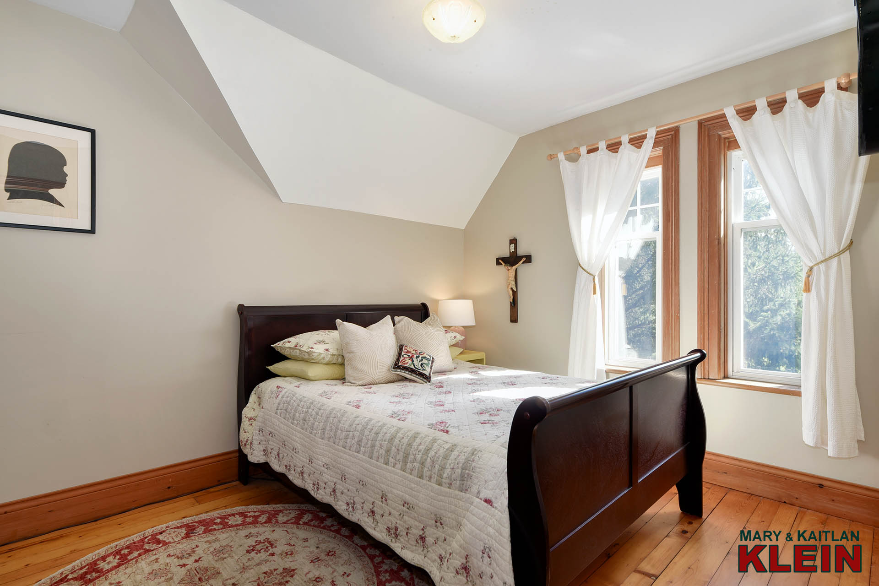
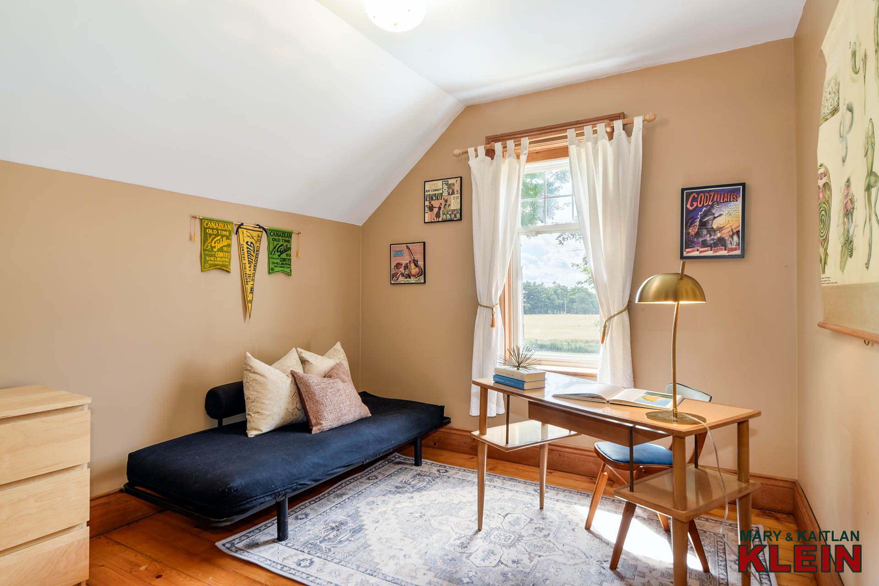
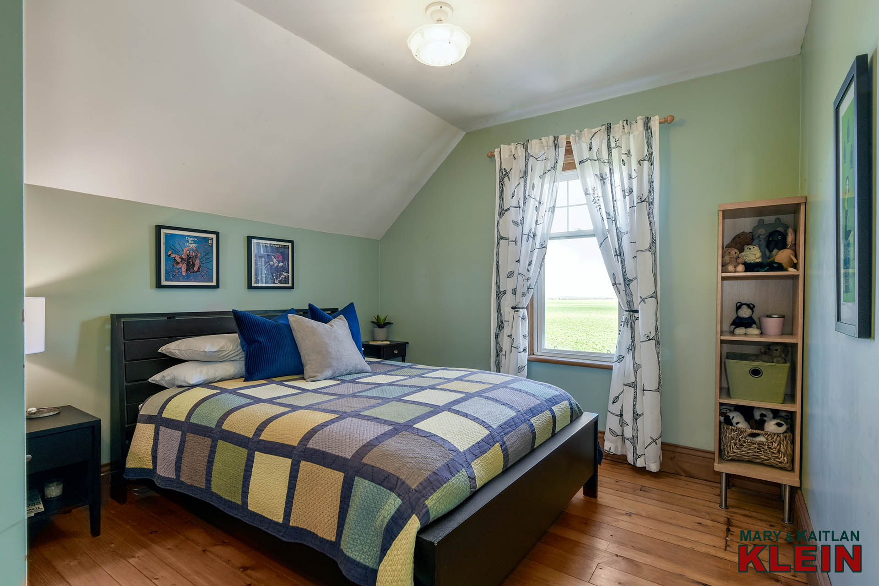
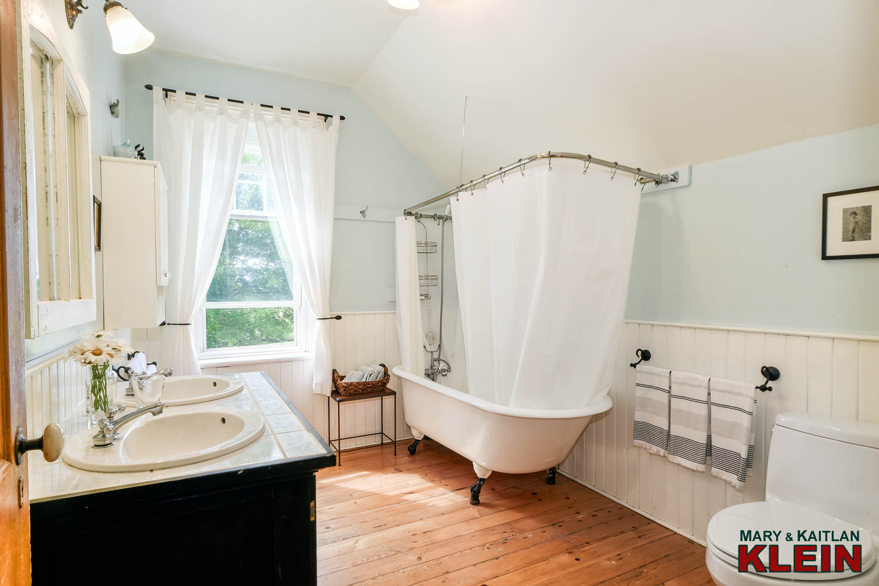
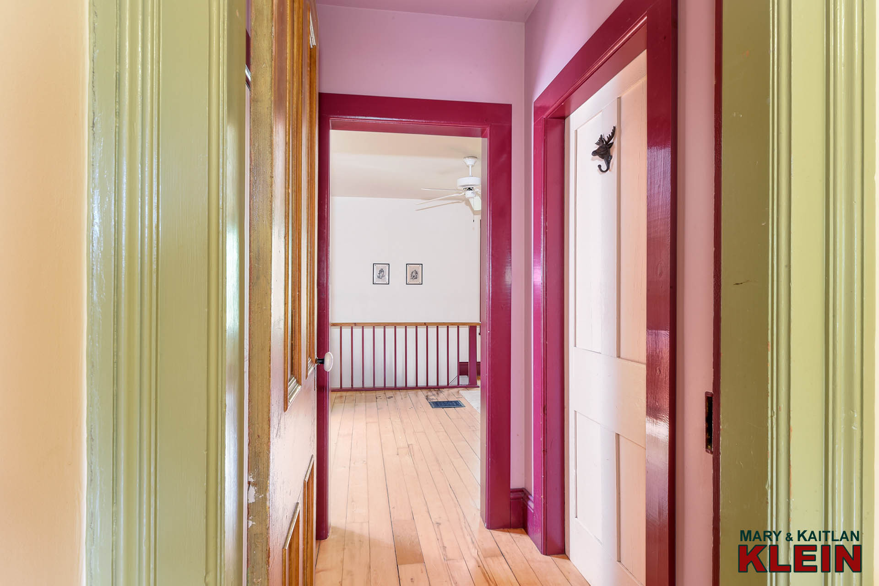
MECHANICALS:
This home has propane forced-air heating. The furnace was converted from oil in 2015. There is a metal roof (2001) with 25 years remaining on the warranty. There is a drilled well (West side), and a septic system (North side, 1 riser). The septic system was last pumped approximately 2 years ago. Propane costs approximately $350 per month, including the shop. The owners currently burn 4 bush cords of wood per year at an approximate cost of $300 per bush cord. Hydro costs approximately $125 per month. Rogers Fiber Ignite high-speed internet is approximately $100 per month.
FUN FACT! This Century home is the subject of a memoir, “A Land Called Amaranth.” It was written by the youngest son of the original founding family — the Torrance Family. It shares stories of his life growing up in the house and on the farm during the turn of the century. The house maintains the original high ceilings, plank floors, and other quirky details as written about in the book.
Included in the purchase price: all electric light fixtures, all window coverings, fridge, stove (induction & convection oven), Bosch ultra quiet dishwasher, pantry cupboard in kitchen, clothes washer and dryer, combi boiler in shop, water softener, 1 garage door opener in workshop.
Please exclude: hanging star light on back deck, primary bedroom curtains
Rental items: two propane tanks, hot water tank
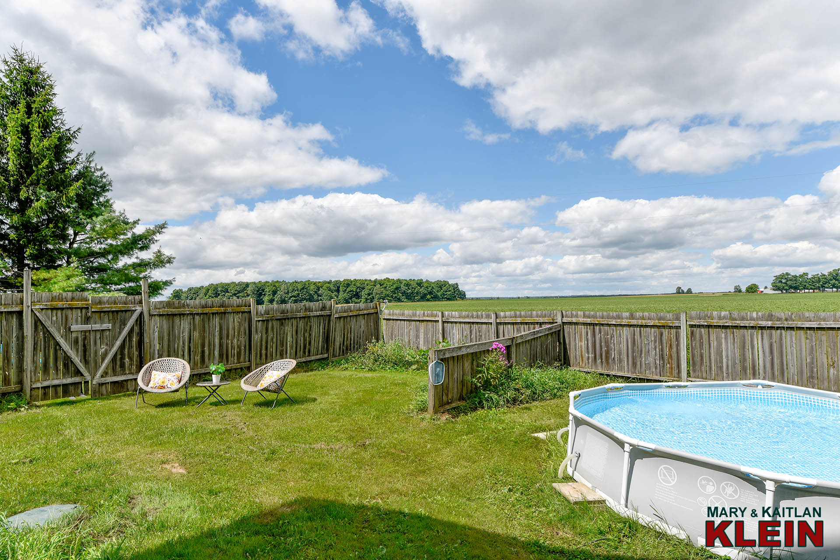
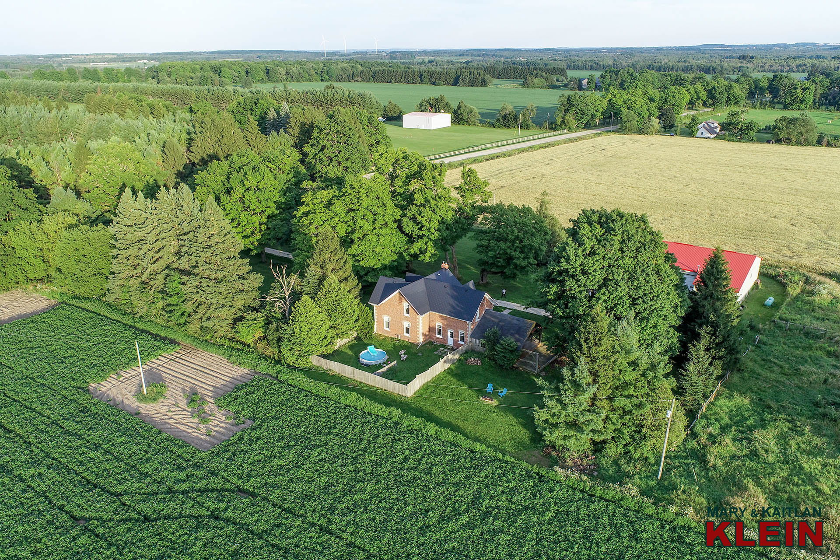
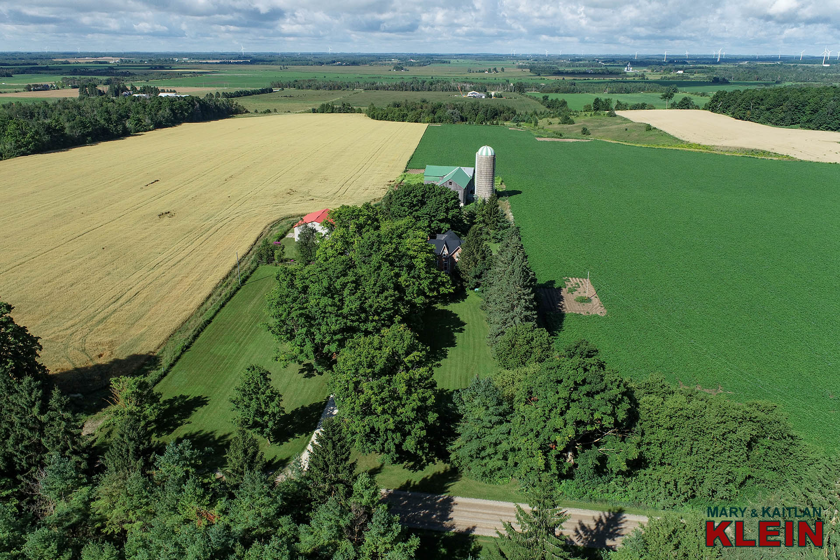
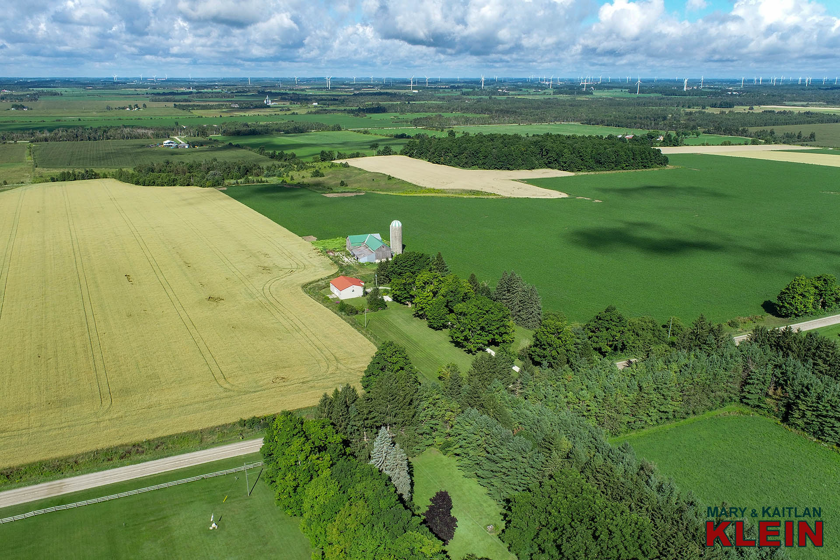
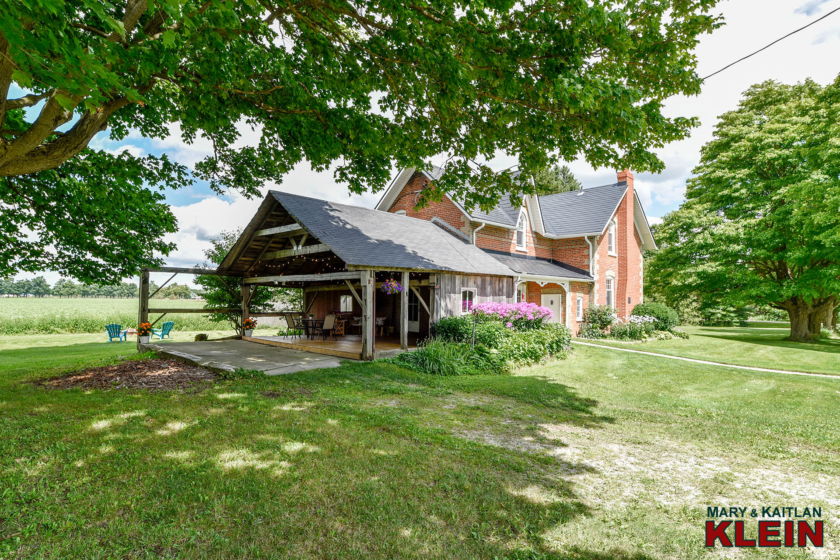
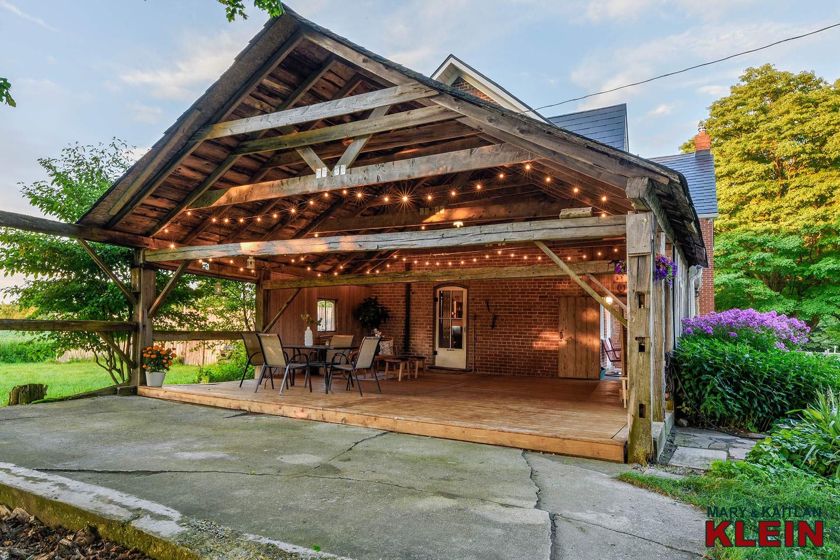
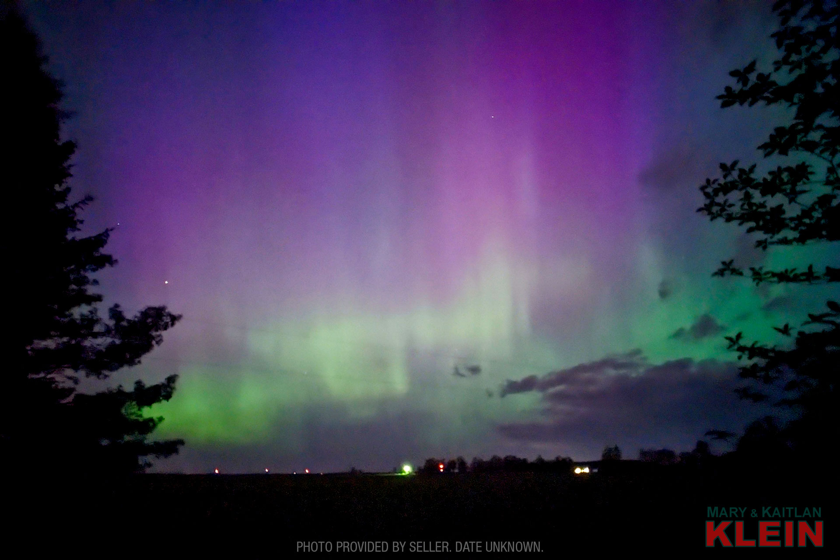
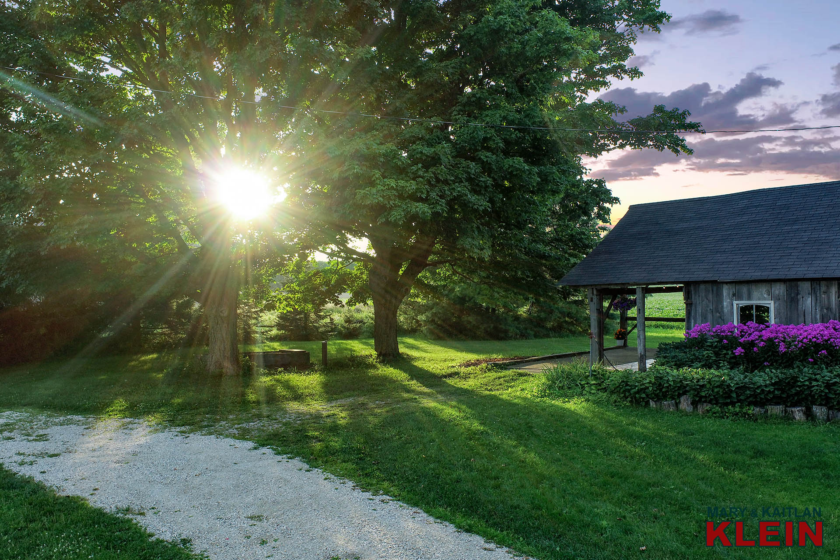
FLOOR PLAN:
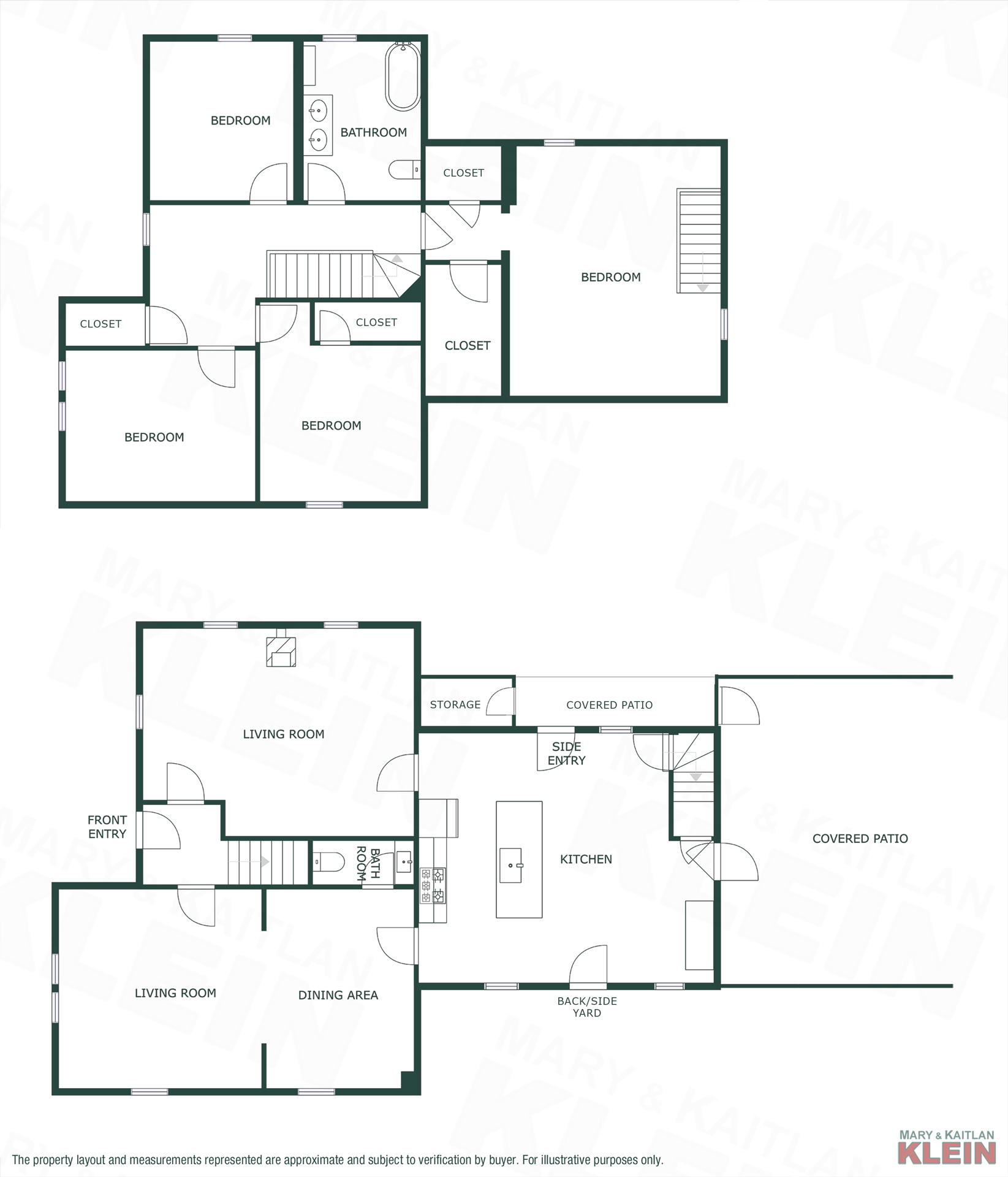
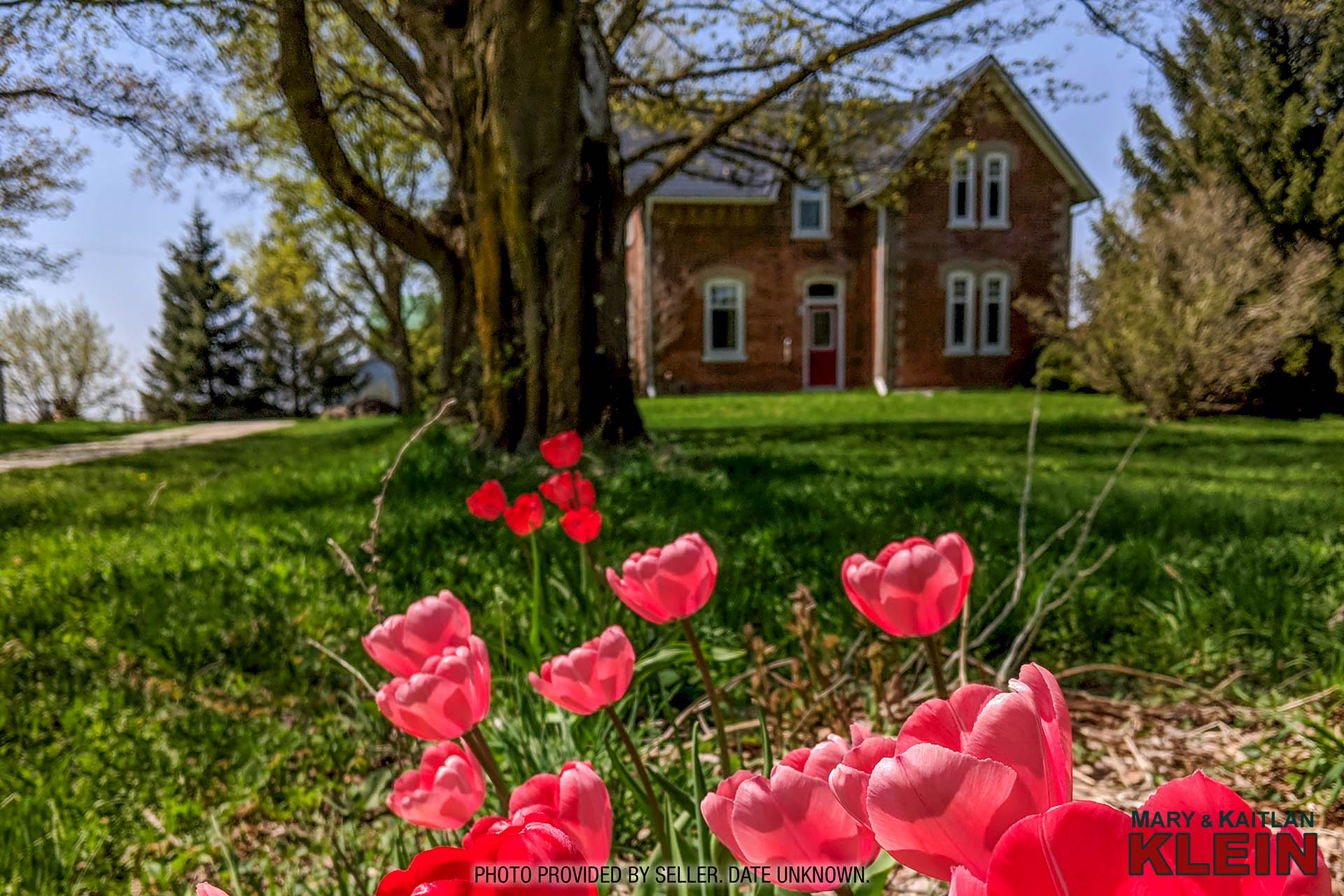
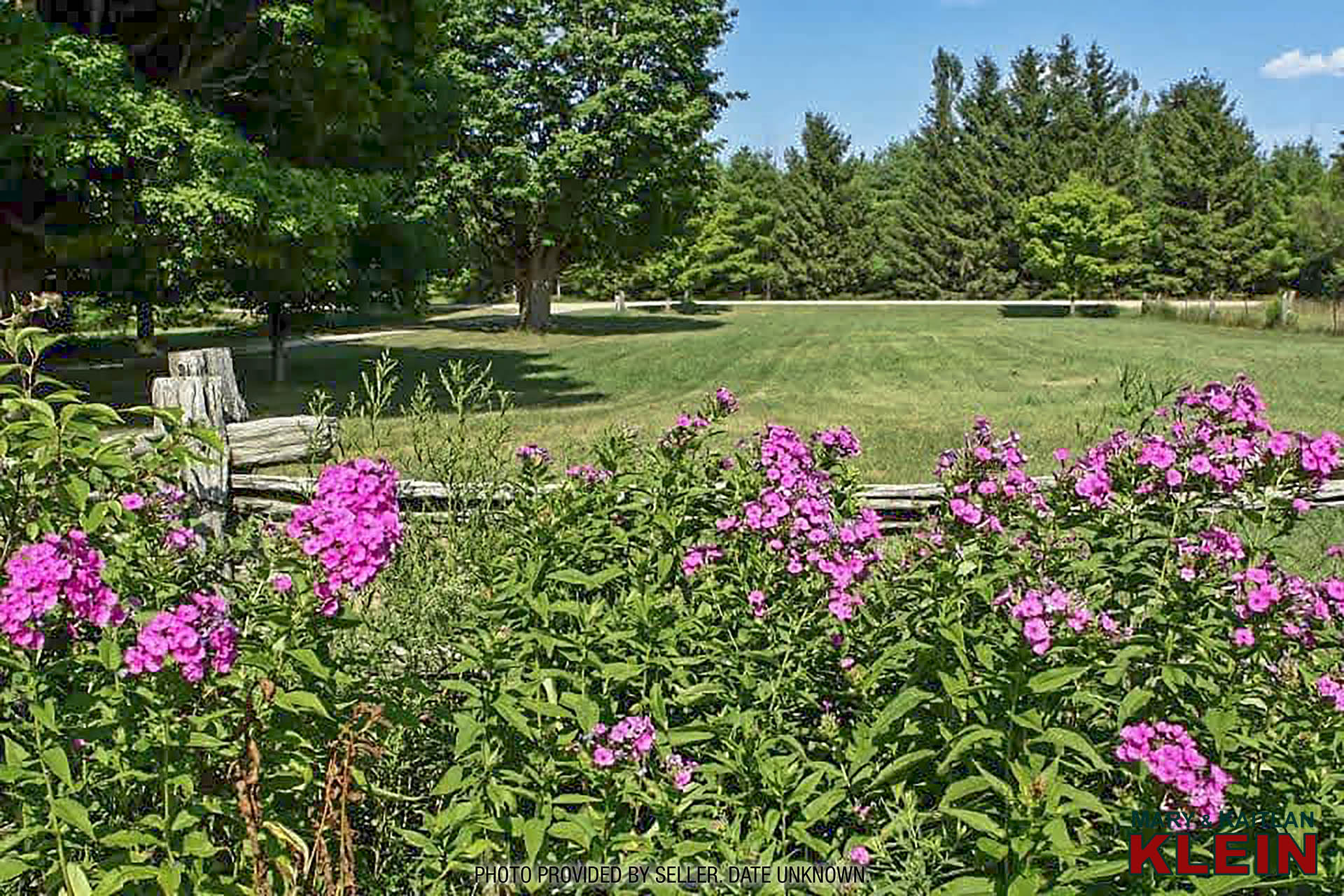 \\
\\