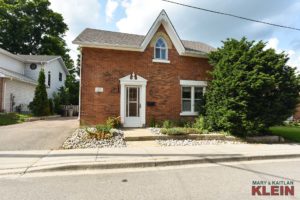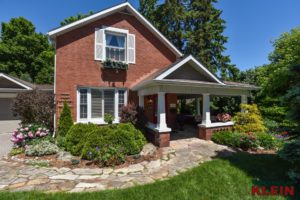Bring all Offers!
3+1 Bedrooms, 3 Bathrooms
Great Room Addition
2 Fireplaces + Woodstove
Oak Strip Floors
High Baseboards & Ceilings
Original Painted Trims
2 Car Garage
Separate Entry to Basement
$549,900 Reduced Nearly $40,000!
Located in Orangeville’s downtown core, this 1800’s Victorian has maintained much of its original charm including high ceilings & baseboards, pine & oak floors and lovely covered front verandah. The mature 60 x 250 ft. lot has a fenced backyard and generously sized deck.

The spacious 2927 sq. ft. home is currently a “Bed and Breakfast” operation with 3 bedrooms on the second floor with a kitchenette, plus a basement unit with separate entry, open concept living, dining & bedroom area with woodstove & kitchenette.


The ground floor has a Foyer with oak strip flooring and staircase to the 2nd floor.

French doors lead into the formal Living and Dining Rooms with oak strip flooring, high ceilings and trims.



The eat-in Kitchen has a woodstove, pine floors, wainscoting, and original exterior brickwork on one wall. There is open shelving by the stove area and a centre island with a convenient walk-in pantry.



There has been a Great Room addition with a fireplace insert, oak hardwood flooring, and mirrored closets with access to the 2-car Garage (one bay is set up as office, but can be removed). Also in the addition is a Laundry Room with door out to deck, and a 3-piece Bathroom with ceramic floors.



On the second floor are Bedrooms #1, #2 and #3 with broadloom (painted pine floors underneath), two have closets, and one has easy access to a closet in the hallway.

A 4-piece Bathroom accommodates the upper floor.

The Kitchenette with walk-out to a balcony, could be turned back into a 4th Bedroom. There are stairs up to the 3rd floor attic.

There is a separate entry to the Basement “open concept” Great Room with laminate flooring, which is used as combined Living/Dining & Bedroom.

A 4-piece Bathroom has a clawfoot tub, hand held shower, sink and toilet. The Utility Room has a newer Lenox gas furnace. All fireplaces in the home have been certified. There is no central air conditioning.
Taxes for the property for 2013 were approximately $5300. Appliances are negotiable.
This spacious single family home is located in an area which has many in-home occupation offices as well as multiple dwelling buildings, and there could be future potential for conversion to a triplex or professional office.





