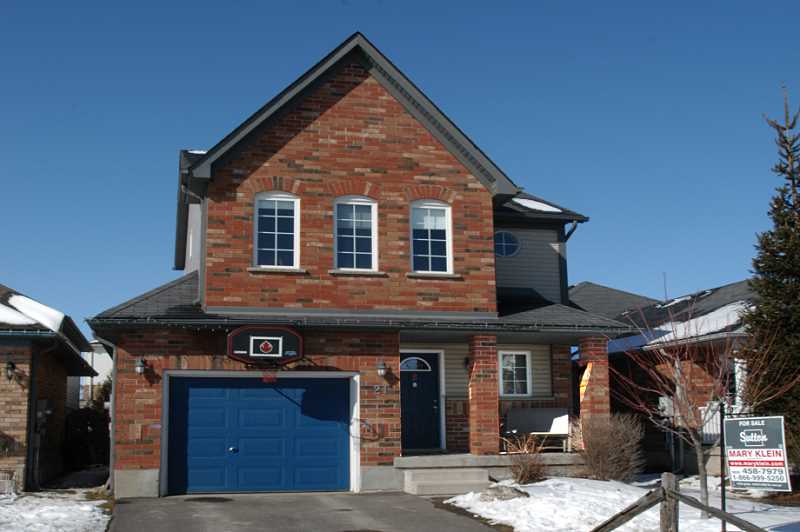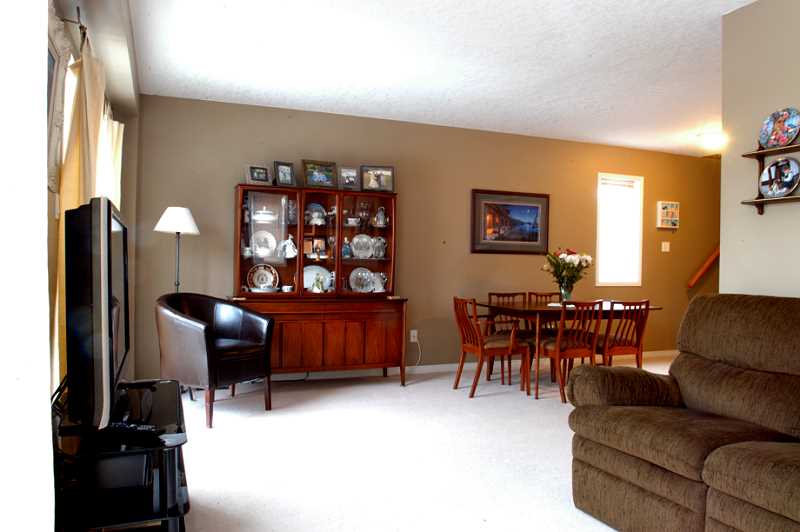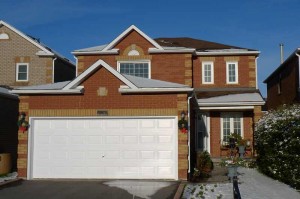Newly Paved Driveway
Fenced Backyard
3 Bedroom, 2.5 Baths
L-Shaped Living/Dining
Oak Kitchen with Ceramics
Master 4-Pc Ensuite
Upstairs Laundry
Basement Rec Room
Central Vac & Central Air
$328,900

This family oriented home is located in Orangeville’s west end, close to the new shopping mall. Situated on a deep lot, the 3 bedroom, 2.5 bath home has an attached single car, insulated garage and a newly paved driveway. There is a fenced backyard for the kids, a finished basement with a rough-in for a 3-piece bathroom, gas heating, central air, central vacuum system, air exchanger & water softener.

The combination Living & Dining Room is L-shaped and has broadloom and a walk-out to the backyard.



Ceramic floors are found in the foyer, kitchen and all bathrooms.

The eat-in Kitchen has oak cabinetry. A Powder Room is off the Foyer with two closets as well as access to the Garage.

The landing is currently set up as a computer nook.

Upstairs is the Master Bedroom with a walk-in closet, a second closet and a 4-piece bathroom ensuite. The Laundry is also on this level.

The third level has Bedrooms #2 and #3. Both have double door closets and broadloom.


The Basement has a Recreation Room with Berber carpeting, above-ground windows and is fully insulated from upper floor for sound.

Included in the purchase price is 1 garage door opener, all electric light fixtures, window coverings, central vac & equipment, central air conditioning, water softener, broadloom where laid. Appliances are negotiable. Please exclude the washer, dryer & water heater (rental).





