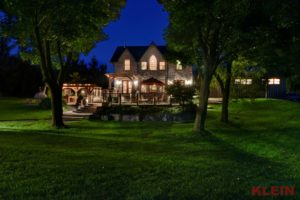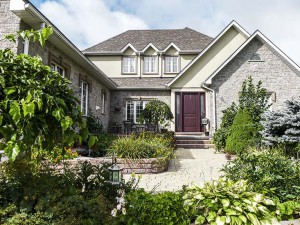Across from Credit River
African Paduk Floors w/ Ebony Trims
2 Rustic Floor-to-Ceiling Fireplaces, Reclaimed Brick
Stained Glass Window at Entry
1200 Sq. Ft. Decking with Hot Tub
Oak Kitchen with Granite
2 Car Detached Garage with Loft
Bruce Trail, Skiing & Golfing
$998,900

This unique one-of-a-kind Timbersmith post and beam log home is situated across the street from the Credit River, near the Caledon Ski and Trout Clubs, Devil’s Pulpit Golf Course and has access to the Bruce Trail. The 3-bedroom home has been constructed with the finest hand-picked logs from choice Douglas fir and eastern white pine and has been finished in traditional Ontario dovetail styling with lofty cathedral ceilings.



1200 square feet of tiered rear decking includes a hot tub and there is an outside stone oven/BBQ. An interlocking driveway leads to a detached two-car garage which is insulated and has hydro, plus a finished loft area above which serves as a great spot for the teenagers in your family!

Warmth and character flows throughout the home with the use of many varieties of wood including African paduk with ebony trims, ash, black walnut, oak, and solid pine doors. Professional decorative faux finishing has been done tastefully on many of the walls.


The Foyer is accented with a custom round stained glass window and there is a poured concrete entry with hardwood and African paduk wooden staircase, which leads to a catwalk connecting the two upper floor bedroom wings.

A Study is off the Foyer and has black walnut flooring. The Family Room has beamed ceilings and is adjacent to the Study.


The focal point of the home is the combination Living/Dining area which has two side-by-side, floor-to-ceiling wood-burning fireplaces with century old reclaimed brick, hemlock mantel, copper flashing, and heatilators to distribute the heat.

The Beckerman Kitchen has oak cabinetry, granite counter tops, breakfast bar, patterned concrete flooring, beamed ceilings, and built-in appliances. The Kitchen has easy access to the Laundry Room which leads to the Sunroom, presently used as a hair salon. There is a Powder Room on this floor.


Upstairs there is a “spiritual” room or loft which has peaceful views, ash floors and overlooks the dining area below.

The Master Bedroom has ash floors, a walk-in closet and balcony walk-out, gum-wood door, and a 5-piece Bathroom.

The other bedroom wing has two more bedrooms with double-door pine closets and a renovated 3-piece Bathroom with copper sink, granite floors, counter and shower.
Mechanicals: The Basement is used basically for storage as the ceilings are lower but is finished and has a sealed off cedar closet and lots of shelving, plus a cold room. The furnace is high efficiency propane and there is central air conditioning, a water softener, automatic sprinkler system, alarm system, well and septic.

Included in the purchase price: built-in appliances including range top, oven, microwave and dishwasher, fridge, central vacuum system, master jacuzzi (as is), washer, dryer, 2 garage door openers. Negotiable: antique 1850’s chandelier from an old church hanging in foyer.







