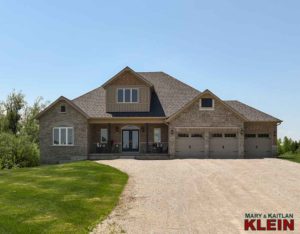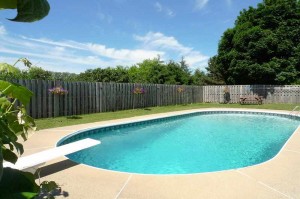Secluded from Road
Backing to Wooded Ravine
3261 Sq. Ft. + W/Out Basement
3+1 Bedroom, 3.5 Baths
2 Kitchens, 2 Laundries
Rec, Games & Family Rms
2 C/Air, 2 Gas Furnaces
Stunning New Kitchen
Slate & Bruce Hdwd Flrs.
$938,900 New Listing!

With a convenient location for commuting, and situated well back from the road on 4.74 mature acres backing onto a wooded ravine with trails, this spacious 3+1 bedroom, 3.5 bathroom bungalow has a finished walk-out basement, 2-car attached garage with loft storage, and a detached 20 x 30 ft. outbuilding with cement floor.



Perfect for an extended family, there are 2 kitchens, 2 natural gas furnaces & central air conditioning systems, 2 laundries plus second living & dining rooms in the bright lower level. Approximately 5,500 square feet of finished living space!



Wainscotting and slate floors from Spain are found in the upstairs hallways & foyer with double door entry.

A 2-piece Powder Room is located near the front entry.

The spacious formal Living Room has French doors, oak engineered Bruce hardwood plank flooring, built-in custom cabinetry, a gas fireplace & crown mouldings.


The original Dining Room has been converted to an Office area with French doors, crown mouldings & walkout to deck.

A beautiful stone 2-sided gas fireplace is shared between the Kitchen & Dining Rooms.

The home has had many recent upgrades including a newly renovated “Banco” kitchen with huge centre island with breakfast bar, Hettich drawers, granite counters, R/O systems (both kitchens), gas stove, pot lights & pot drawers (Spring 2012). A main floor Laundry Room has stackable washer/dryer.

The Dining Room has crown mouldings, slate floors, and over-sized sliding doors with a walkout to the cedar deck with wrought iron railings.



There are three bedrooms on this floor, all with hardwood; one with a 3-piece semi ensuite and another with a 3-piece ensuite. All bathrooms have been renovated.





The bright walk-out basement is totally finished and would make an ideal in-law suite.


There is a Rec Room with stone wood-burning fireplace insert and a built-in custom oak wet bar.

An open concept area has a Games Room with marble floors and another huge broadloomed area, presently being used as an office.

Another Dining Room has a stone gas fireplace and access to the second galley Kitchen.


The 4th Bedroom has new hardwood flooring, two walk-in closets and a 3-piece semi-ensuite with a sauna. There is a second Laundry Room & Utility area on this level.


A second separate entry leads into a huge hallway with Georgian marble flooring, two double-door closets and a 20 x 20 foot Great Room, which has just been renovated with hardwood floors & walkout to deck. This bonus room could have several uses, as well as being an ideal in-home office area with private entry.
Mechanicals: Two forced air gas furnaces, two central air conditioning systems, security system, central vacuum system, 200 amp electrical service, septic system, drilled well, water softener, newer roof shingles. Taxes for the property were $5,938 for 2012. Lot size is 303 x 685 feet (4.75 acres).

Included in the purchase price: gas stove, built-in dishwasher, 2 washers, 2 dryers, 1 garage opener, basement stove & fridge, window coverings, c/vac system, 2 c/airs, 2 gas furnaces, 2 reverse osmosis systems, water softener, closet organizers. Please exclude the LG Fridge in upstairs kitchen. Water heater is a rental. ADT monitored security is $25 per month.




