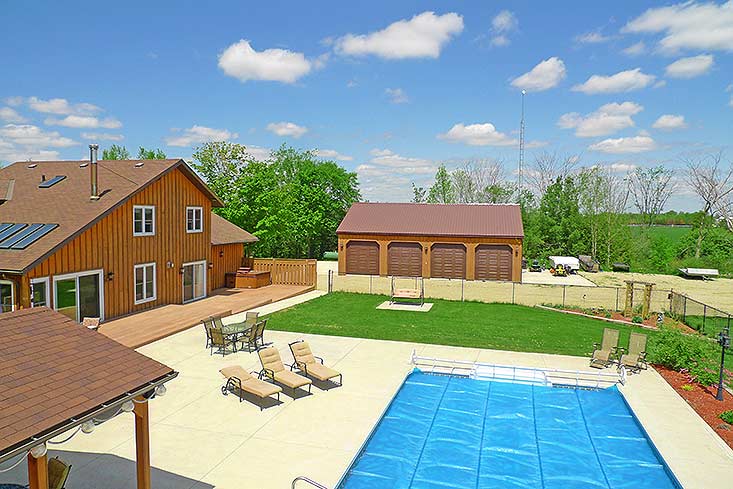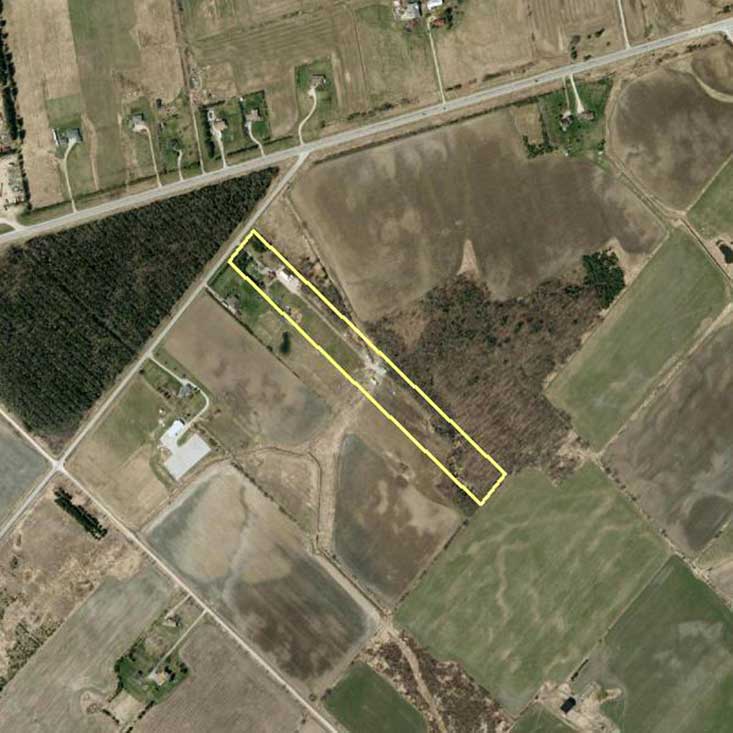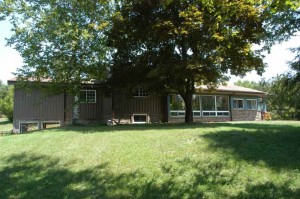
 Bamboo floor, pot lights, renovatedGarage access to laundry, granite, general electric washer and dryerpot lights, bamboo floors, renovatedOpen Concept Renovated 3 Bedroom Home for SaleCathedral Ceiling, Skylights, Oversized Sliding Doors, Wood StoveKids Bedroom, Unique Ideas, Wall Cut out for bed
Bamboo floor, pot lights, renovatedGarage access to laundry, granite, general electric washer and dryerpot lights, bamboo floors, renovatedOpen Concept Renovated 3 Bedroom Home for SaleCathedral Ceiling, Skylights, Oversized Sliding Doors, Wood StoveKids Bedroom, Unique Ideas, Wall Cut out for bed
Perfect for Woodworker, Handyman or Car Enthusiast
40 x 50 Ft. Detached, Heated 8-Car Workshop
Four 10 x 10 Ft. Doors
New Kitchen with Granite Countertops
Bamboo Floors, 2 Fireplaces
Heated 20 x 40 In-Ground Pool
Outside Shower, Tree House
Road to Property Rear
$799,000
15 Minutes West of Orangeville – 35 Minutes to Brampton – 1 Hour Northwest of Toronto







This one has something for everyone in the family! Located in East Garafraxa, 15 minutes west of Orangeville, off Highway 109, on a 10 acre parcel with a spring fed pond, in-ground heated pool, cabana with compost toilet, sink, hot & cold running water, outside shower, hot tub, children’s tree house, horseshoe pits, firepit, AND a 40 x 50 ft. detached heated 8-car garage/workshop with four 10×10 doors…the perfect property for a landscaper, contractor, handyman, car enthusiast or woodworker!

The 3 bedroom, 2.5 bathroom contemporary home with a 2-car attached garage has been extensively renovated over the last five years with a new septic system (2012), windows, wood siding (2010), flooring, drywall, new kitchen & bathrooms, paved circular driveway, propane fireplace & woodstove, TREX decking and a road out to the property rear if someone wants a second outbuilding.



There is TREX decking along the front of the house, and one enters into a generous sized Foyer with bamboo flooring on the main level.

A Laundry room with stackable washer & dryer, granite counter and stainless sink has access to the 2-car attached garage.



A newly renovated “Banco” kitchen has a woodstove, breakfast bar, granite countertops, vaulted ceilings with skylight, stainless appliances including an AEG dishwasher, electric/propane oven, full fridge & full freezer combo, pull-out pantry, microwave/fan and a walk out to rear deck.



The open concept Dining Room overlooks the Living Room and has bamboo flooring.

The Living Room is sunken and has a propane fireplace set into the wall, which is the primary heat source for the home. There is a walk-out to the sundeck and pool area.



An Office (or 4th bedroom) has bamboo flooring, walkout to deck and California shutters.

There is a 2-piece Powder Room with a pocket door, pot lights and California shutters.

An impressive new oak staircase leads to the Upper Landing Sitting area with hardwood flooring.


The Master Bedroom has broadloom, cathedral ceiling, pot lights & California shutters. A 4-piece ensuite has a Jacuzzi with hand held shower.


Bedrooms #2 and #3 have hardwood flooring and mirrored closets.


There is a 5-piece Main Bath with skylight, ceramic flooring & two sinks.


The backyard is partially fenced in the pool area and has approximately 1200 sq. ft. of TREX decking, and cement pool surround. The heated 20 x 40 ft. chlorine pool is electrically heated and the control panel is wired for either salt water or chlorine.

Perfect for Woodworker, Handyman or Car Enthusiast!!!
The 40 x 50 ft. Workshop/Garage has a metal roof, four 10 x 10 ft. doors, 100 AMP service, and can accommodate 8+ cars.

The Workshop has engineered trusses, is radiantly heated, and has room for hoists. There are two cement 20 x 40 ft. concrete pads at each side of the building for potential overhangs for extra equipment or storage. Two satellite feeds and Wi-fi run to shop and there is a plug for a welder. There is Shaw Direct, Star Choice and High speed Explornet.


The home has an on-demand water heater, UV water system, de-ironizer, water softener, 200 amps, invisible dog fencing, new septic system, drilled well. The spring fed pond has a seating area.
Included in the purchase price is fridge, freezer, stove, built-in dishwasher, microwave/fan, 3 bar stools in kitchen, washer, dryer, all electric light fixtures, all window coverings, water softener, on=demand water heater, UV water system, de-ironizer, pool equipment, hot tub.
Owners can accommodate a quick closing if necessary. Property taxes for 2013 were $6,500.




