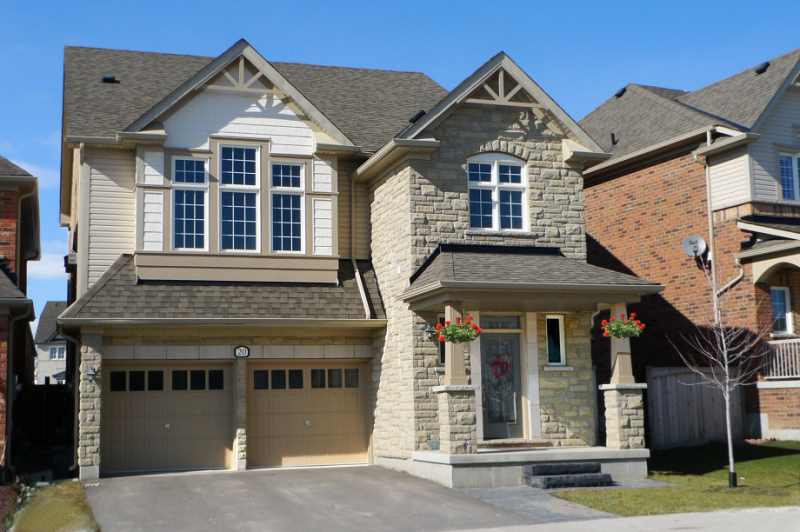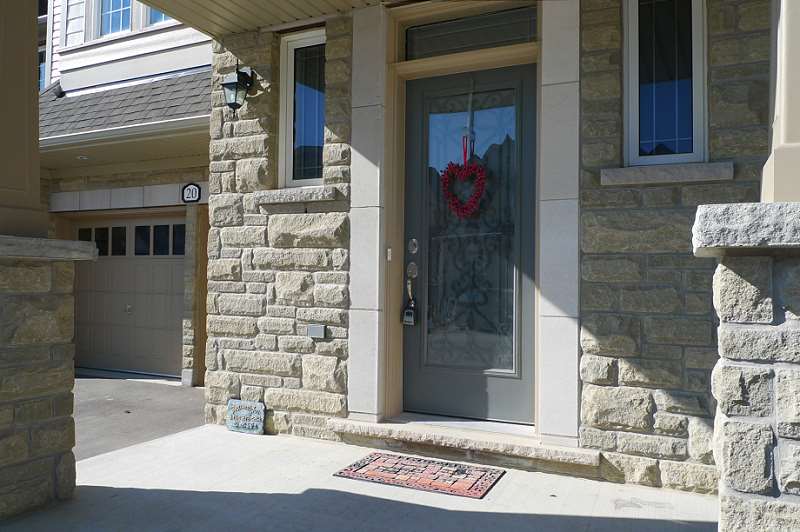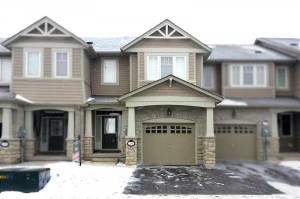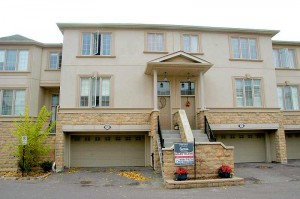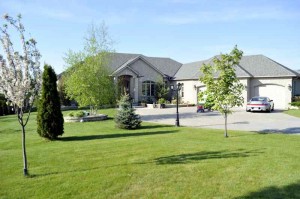Open Concept Design
New High-End Kitchen
Granite & Centre Island
Stainless Appliances
Hardwood Throughout
$$$$ in Upgrades
3 Bedrooms, 2.5 Baths
Family with Gas FP
Master 5-Pc Ensuite
$638,900

This stunning 2.5 year old, 3 bedroom, 2.5 bath, open-concept designed home is located in the Strawberry Fields area of Caledon, has approximately 2,473 square feet, and backs onto green space. There is an attached double car garage, paved driveway, and outside pot lights with timers.

Thousands have been spent in recent upgrades including a new high-end kitchen with stainless appliances & huge centre island, as well as hand-scraped engineered hardwood flooring throughout both floors.

This beautifully kept, open concept home has a welcoming Foyer with ceramic floors & double door closet.




The Living and Dining Rooms are combined with 9 ft. ceilings, high baseboards and hardwood flooring.

A newly updated high-end Kitchen has antique maple finished cabinetry with above & under-counter lighting, glass tile backsplash, pull out pantry, pot drawers, huge centre island with breakfast bar, pot lights, granite counters, ceramic floors & walk-out to the deck.




Upstairs is the Family Room with an 18-foot, floor-to-ceiling, slate stone-faced gas fireplace. There are hardwood floors throughout the upper level as well.

The Master Bedroom has “his and hers” walk-in closets and a 5-piece ensuite with ceramic floors, soaker tub & separate shower.

Bedrooms #2 and #3 have hardwood and double door closets.

There is a 4-piece Main Bathroom on this level, as well as a Laundry Room with a sink and huge double door closet.

The Basement has been insulated, and there is a roughed-in 3 piece bathroom, 100 amp electrical service, forced air gas furnace with heat recovery system, central air conditioning and central vacuum system. The backyard has new cedar fencing on two sides with chain link at the rear which overlooks the green space.Included in the purchase price is the fridge, industrial gas cook top, oven, microwave, built-in dishwasher, washer, dryer, all window coverings, all electrical light fixtures, central air, central vacuum system, 2 garage door openers. The water heater is a rental, and the monitored security system is approximately $30 per month.


