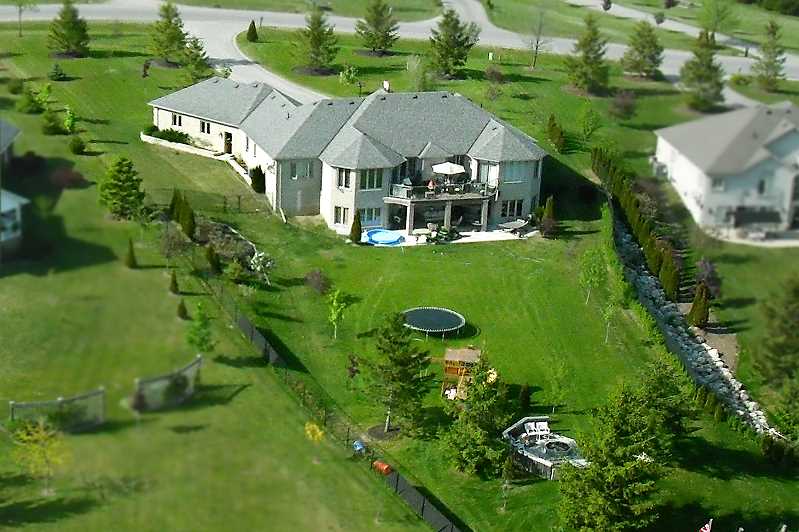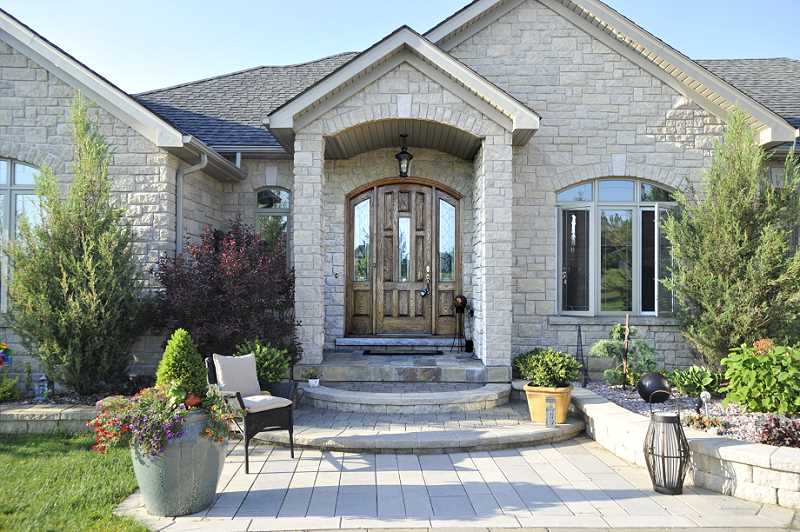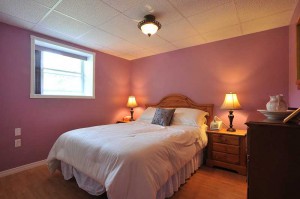
 FoyerGreat Room - hardwood flooring, pot lighting, coffered ceilings, gas fireplaceMain floor office
FoyerGreat Room - hardwood flooring, pot lighting, coffered ceilings, gas fireplaceMain floor office
Stone & Brick – Oak Entry Doors
3+3 Bedrooms, 3.5 Baths
Great Room w/ Gas Fireplace
Granite Counters & Breakfast Bar
Gourmet’s Delight Luxor Kitchen
Master 5-Piece Ensuite
Rec Room with Kitchenette
Gas FP + Games & Play Rms
Walk-out to Covered Patio
$934,900

High, countryside views from the deck of this Sunvale built, open concept, stone & brick bungalow with finished walk-out basement, 3-car garage with stairs to basement, covered patio, and fenced backyard with garden shed.

On over an acre lot, this beautifully decorated home has 3 bedrooms on the main floor plus 3 more bedrooms in the walkout basement, ideal for an extended family.


The home is positioned well back from the road, and has great curb appeal. The entrance has solid oak custom front doors and a slate floor.

The Great Room has hardwood flooring, pot lighting, coffered ceilings, a gas fireplace and decorative pillars, and is open with both the Kitchen & Dining Rooms.



Ideal for entertaining, the chef’s delight “Luxor” kitchen has a huge breakfast bar, centre island, pot lighting, and breakfast area with walk-out to the deck.

There is a gas cooktop, built-in microwave, oven & dishwasher, fridge, and pantry cupboard.

On this side of the home is Bedroom #2 and Bedroom #3, which share a 4-piece bathroom (a Jack and Jill set up), which has granite counters. Both rooms have broadloom. A 2-piece Powder Room has a pocket door. There is a main floor Laundry. The fully insulated, 3-car garage has built-in shelving, stairs to the basement, and a loft area for storage with pull down stairs.

The Master Bedroom is on the other side of the home and has a double door entry, hardwood flooring, coffered ceilings, pot lights and a walk-out to the deck.

There is a walk-in closet with organizers and a 5-piece ensuite with jacuzzi tub, Luxor cabinets, crown mouldings and pillars.

A main floor Office with broadloom and pot lights completes the main floor.

The open concept lower level has quality laminate flooring and a combined Games & Rec Room with pot lighting, gas fireplace and a Kitchenette/bar with slate back-splash, fridge, stove & ceramic floor. The basement has been insulated for sound in between the floors.



There are two walk-outs to a covered patio and backyard.

A lovely 4-piece bathroom accommodates this floor.

Also in the lower level is Bedroom #4, which has a walk-in closet; Bedroom #5, with a closet; Bedroom #6; and a Playroom for the kids. The basement also has a Cold Room and stairs going up to the garage.

Mechanicals: 200 amp electrical service, in-ground sprinklers for the whole property, security system, hard wired for generator with outside outlet for the generator, air exchanger, central vacuum system, central air conditioning, forced air gas furnace, poured concrete foundation, upstairs BBQ hookup, low E windows, outdoor shed with concrete base. There is a septic system and drilled well. Property Taxes for 2011 were $6,214.
Included in the purchase price are 2 fridges, 2 stoves, 2 dishwashers, 2 microwaves, 1 washer & dryer, all electric light fixtures, all window coverings, 2 garage door openers, sprinkler system, shed, security system (not monitored), water softener, central vacuum & equipment, central air conditioning. Exclude: bedroom curtains, washer dryer, play gym outside, 1 sound system. Water heater is a rental.
This is a fabulous family home in a great community and is close to all shopping amenities in the newer West End Mall. Owners are flexible with a closing date.



