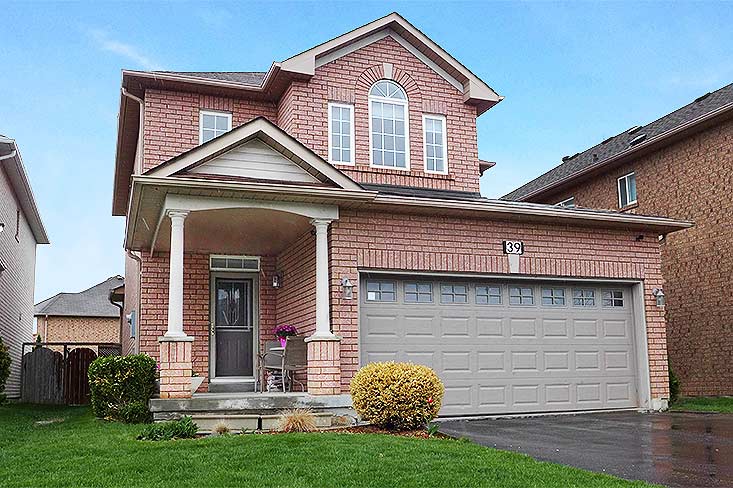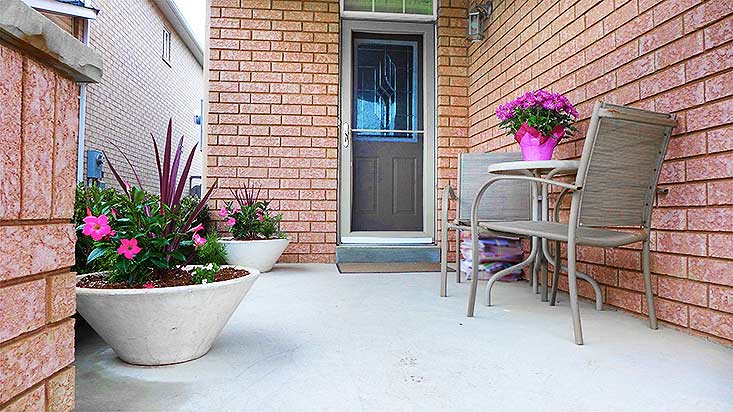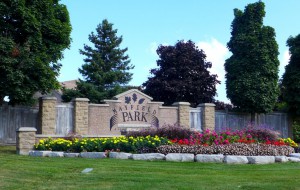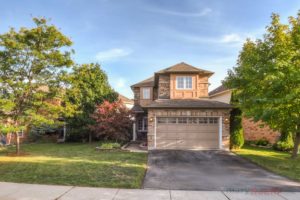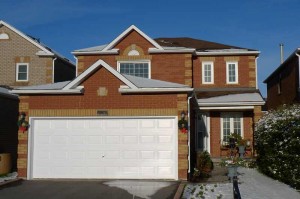Original Owners!
Open Concept Main Floor
Great Room w/ Gas Fireplace
Dining w/ Coffered Ceiling
Kitchen w/ Walk-Out to Deck
Main & Bsmt Wired for Sound
Fin Basement w/ Wet Bar
34 x 137 Ft. Fenced Lot
Decking & Vegetable Garden
BBQ Hook Up
$469,900 SOLD IN 24 HOURS!

Just in time for summer! Located on a quiet street on a very deep and private 137 Ft. Lot, this well-maintained 2-Story Brick Detached in highly sought ‘Mayfield Park’ Subdivision has attached double car garage w/ opener, lovely front porch and garden entry to home, fully fenced back yard with garden, rear decking and natural gas BBQ hook-up.


The bright, open-concept Foyer has ceramic flooring, a closet with access to the garage.



The Dining Room features a coffered ceiling and hardwood floor. This room is open-concept to the Great Room and Kitchen.

Warm up with the gas fireplace in the winter in the Great Room that is adjacent to the Dining Room. This room has a beautiful window that lights up with the morning sun.



The open-concept eat-in kitchen features a raised breakfast bar, ceramic flooring, and walk-out to deck. All Appliances are included.



The 31 x 10 Ft. tiered wooden deck features a natural gas BBQ Hook-Up and views of the garden and private fenced yard. A lovely upgraded 2-piece bathroom completes the main floor.


Upstairs, the freshly painted Master Bedroom has double door entry, broadloom, walk-in closet, 4-piece ensuite and views of the back yard.

The large 4-piece ensuite has ceramic floors, stand-up shower and Jacuzzi tub.


A view from the Master Bedroom of the private, fenced yard.

Bedroom 2 has laminate flooring, closet and is filled with natural light.

Bedroom 3 has large windows, broadloom, closet and overlooks the front yard. A 4-Piece Bathroom completes the second level.


A French Door leads to the finished Basement. The open-concept design features a wet-bar with sink and bar fridge, pot lights, broadloom. The rec area is wired in for sound and there is a convenient built-in shelf/wall unit. The basement also features a large cold cellar and storage area. In addition, the Laundry area is 17 x 9.2 Ft. and partially finished. It serves as a mini workshop area, storage and is home to the furnace and tank-less hot water heater (owned). Taxes for 2014 were $4,155.06.


Included in the purchase: All Electric Light Fixtures, Window Coverings, Washer, Dryer, Microwave, Stove, Dishwasher, Fridge, Basement Bar Fridge, Built-in Cabinet in Great Room, Pot Lights, C-Vac, C-Air, Tank-less Hot Water Heater (owned approx. 5 years), Garage door Opener & Remote, Sprinkler System, Alarm System (in place), Remote for Pot Lights (bsmt). Please Exclude: Basement TV, Basement Deep Freezer in Cold Room & Dining Room Light Fixture.

This is a lovely street close to the 410 and public transit. Schools in the area include: Herb Campbell P.S, Alloa P.S, Heart Lake S.S, Turner Fenton SS, Beatty-Fleming Sr. and Bramalea SS. Flexible Closing. Buyer to verify all measurements.
NEW LISTING! For More Information, Call (519) 927-5829


