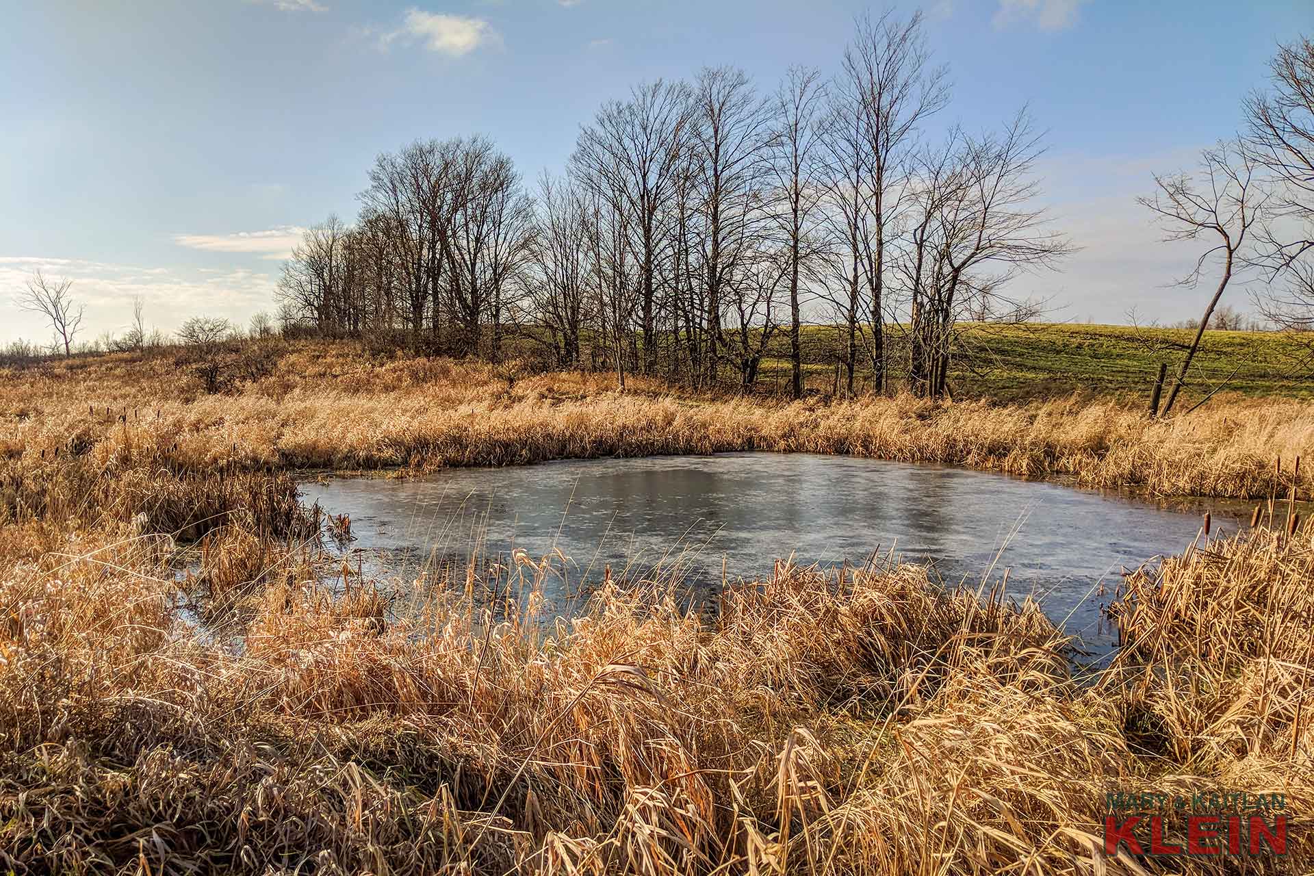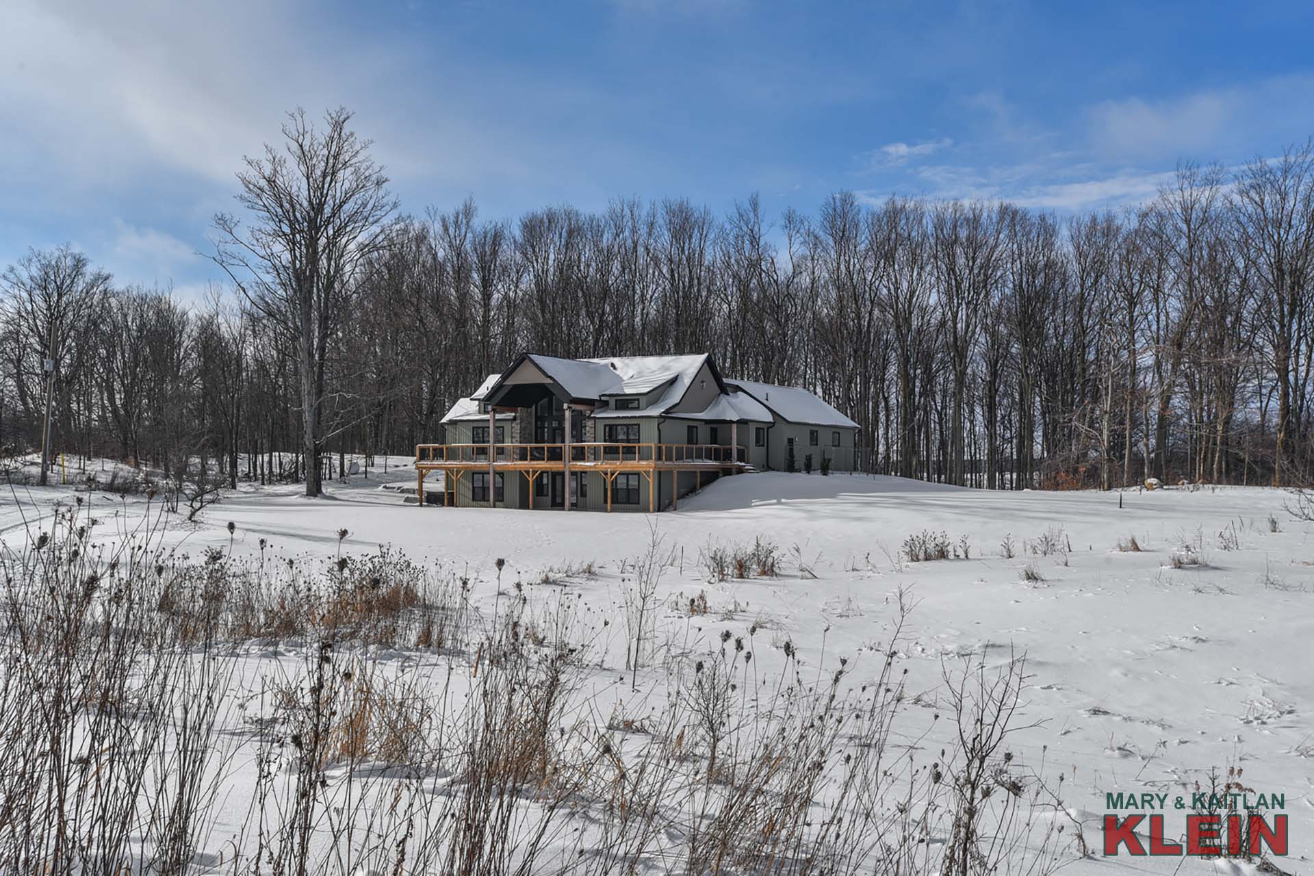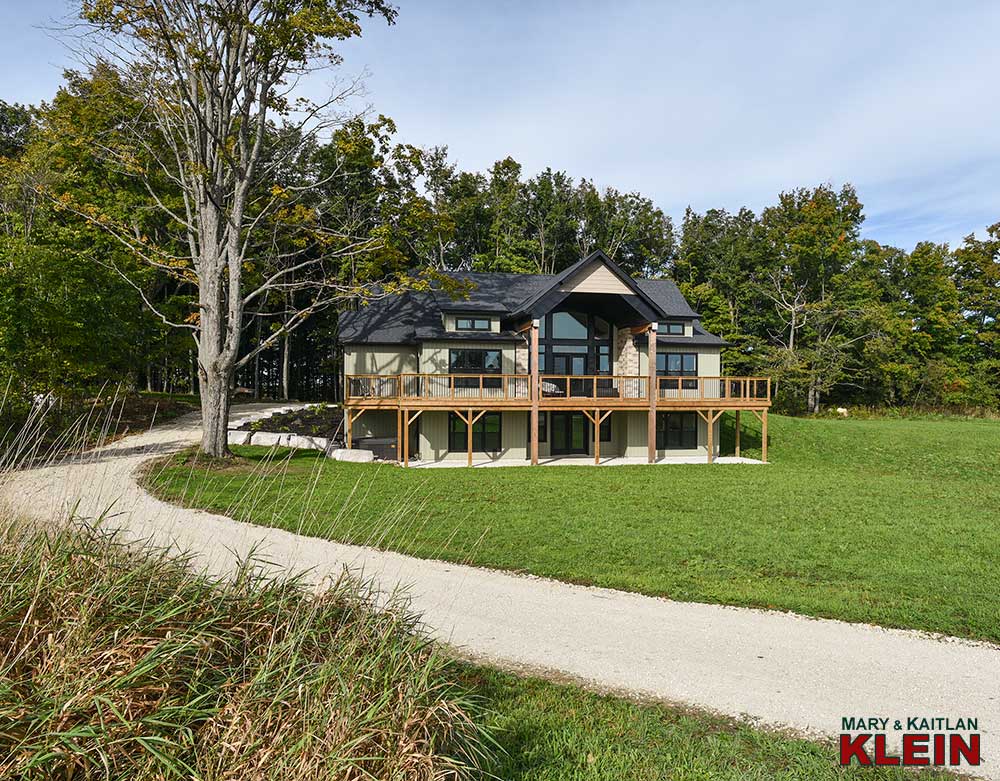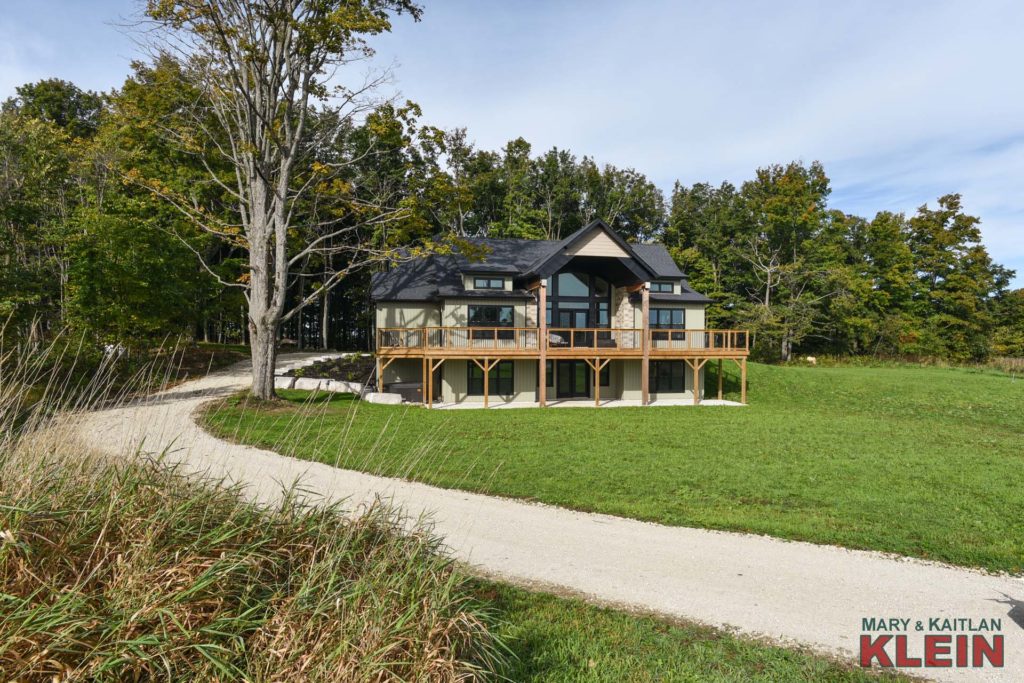Scenic Views, Natural Pond & Forest
3 Bedroom, 2.5 Bath Bungalow
Stone Entry w/3-Car Garage
Vinyl & Stone Exterior
Walk-out Bsmt, In-Floor Htg.
Great Room w/Propane Gas FP
Wrap-Around Covered Deck, Hot Tub
Kitchen w/Centre Island, Quartz C/Tops
Propane Htg + Boiler System & A/C
Rec & Exercise Rooms, Cold Room
$1,228,900
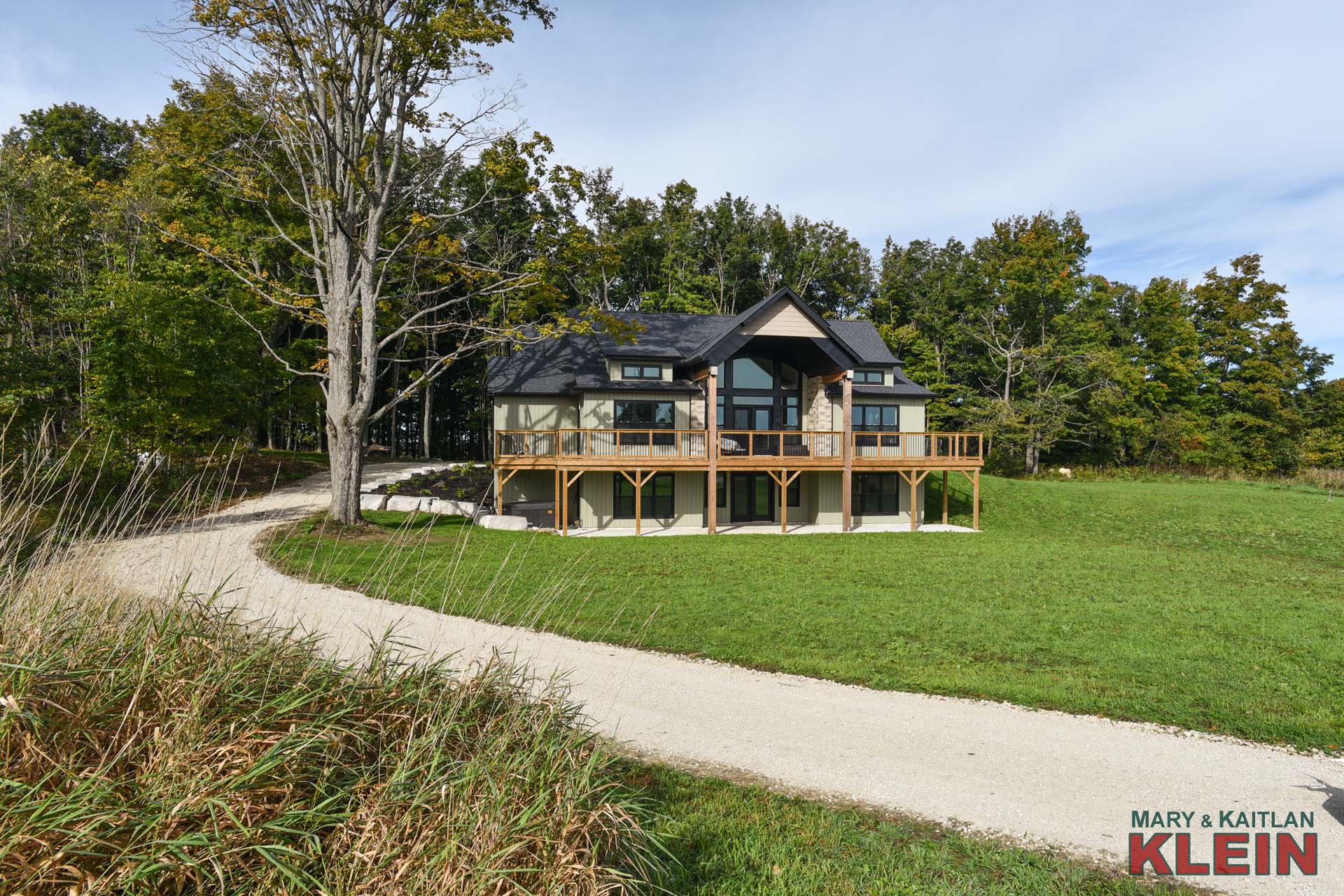
VIRTUAL TOUR:
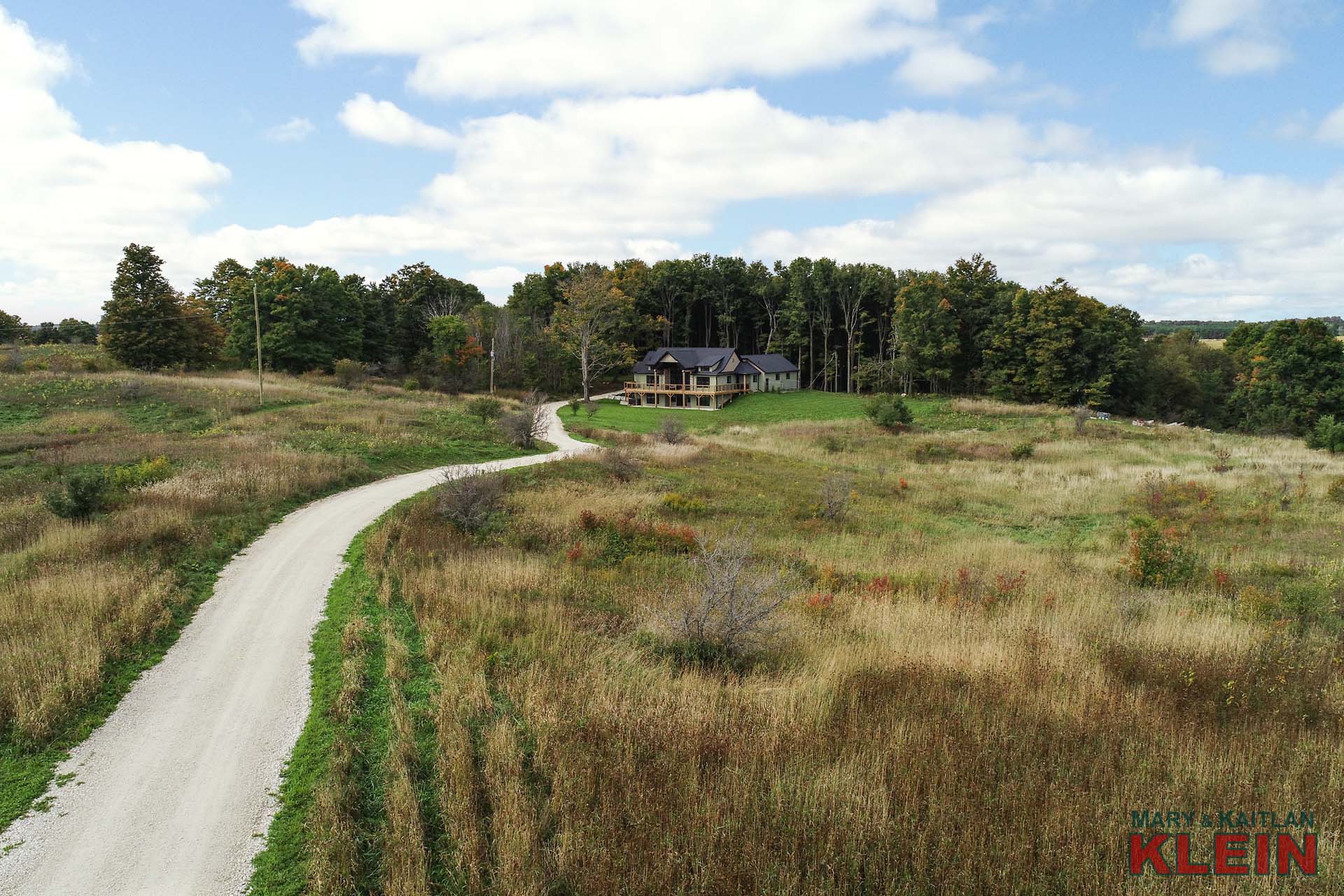
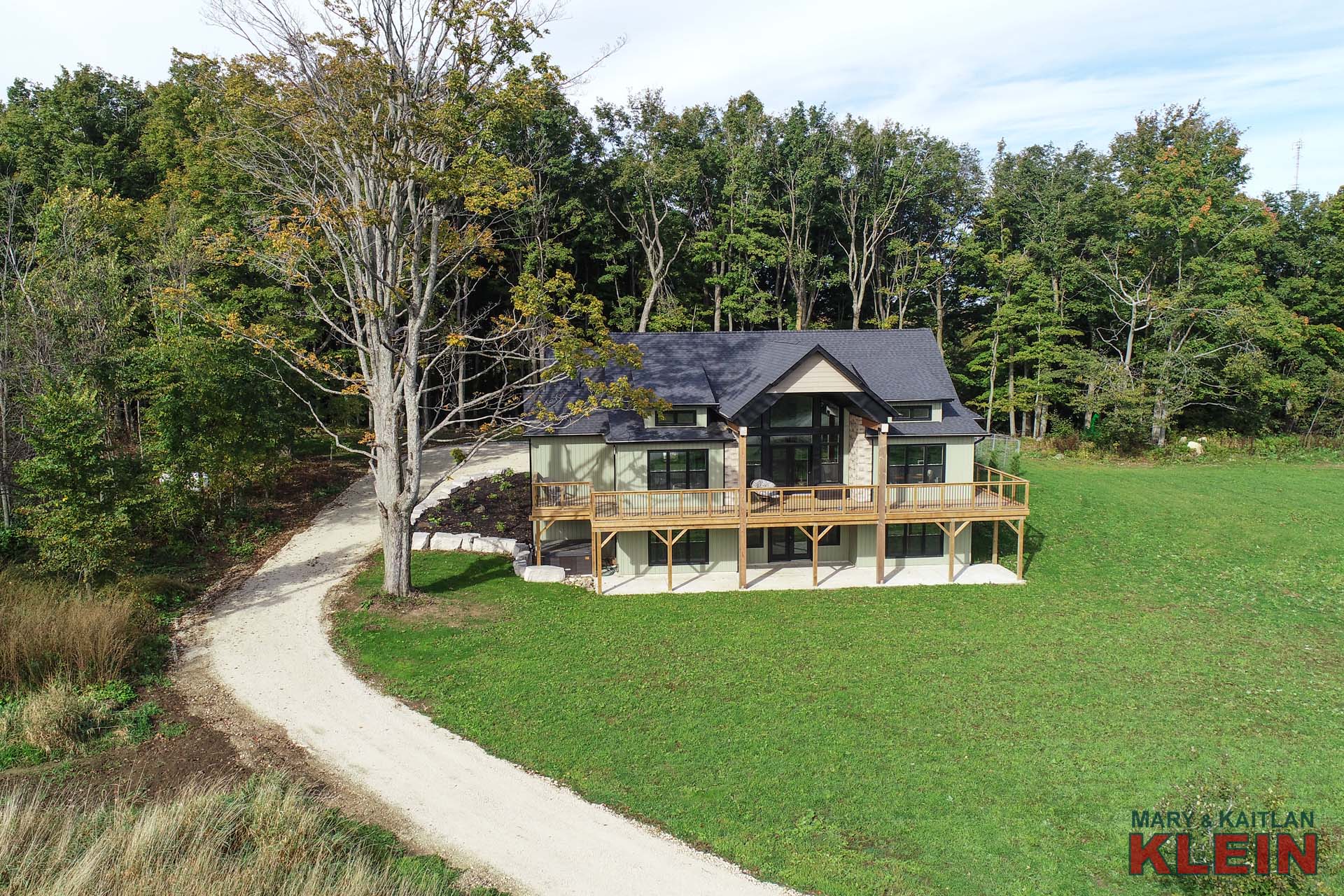
In the beautiful hills of Mulmur Township on a 24.58 acre parcel with forest, views with open areas and natural ponds is this newly constructed 1894 square foot, vinyl and stone bungalow with 3 bedrooms and 2.5 baths, plus a finished walk-out basement with in-floor heating. Freshly painted and tastefully decorated, the home has commercial quality laminate throughout, tongue and groove wood paneled ceiling accents, propane gas fireplace and a modern kitchen with centre island and stainless appliances. This country home is 1.5 hours from Toronto, 15 minutes to Creemore and 25 mins to Collingwood.
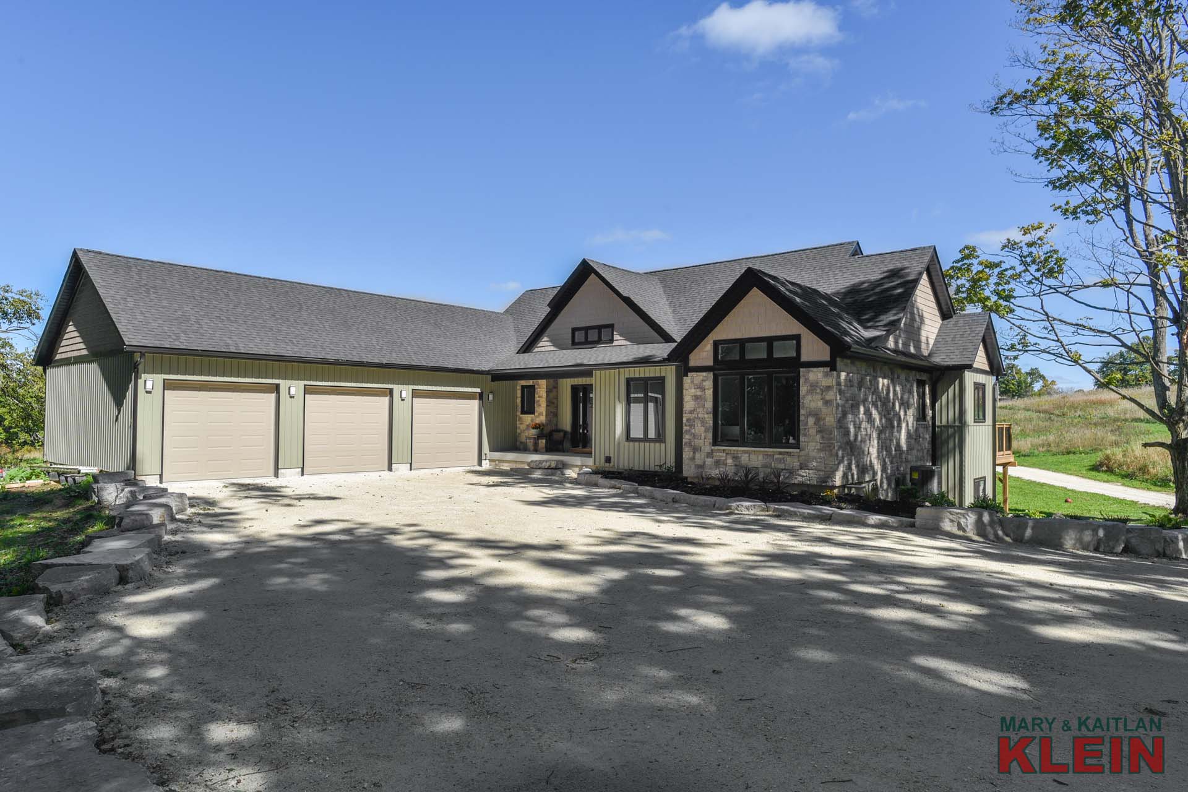
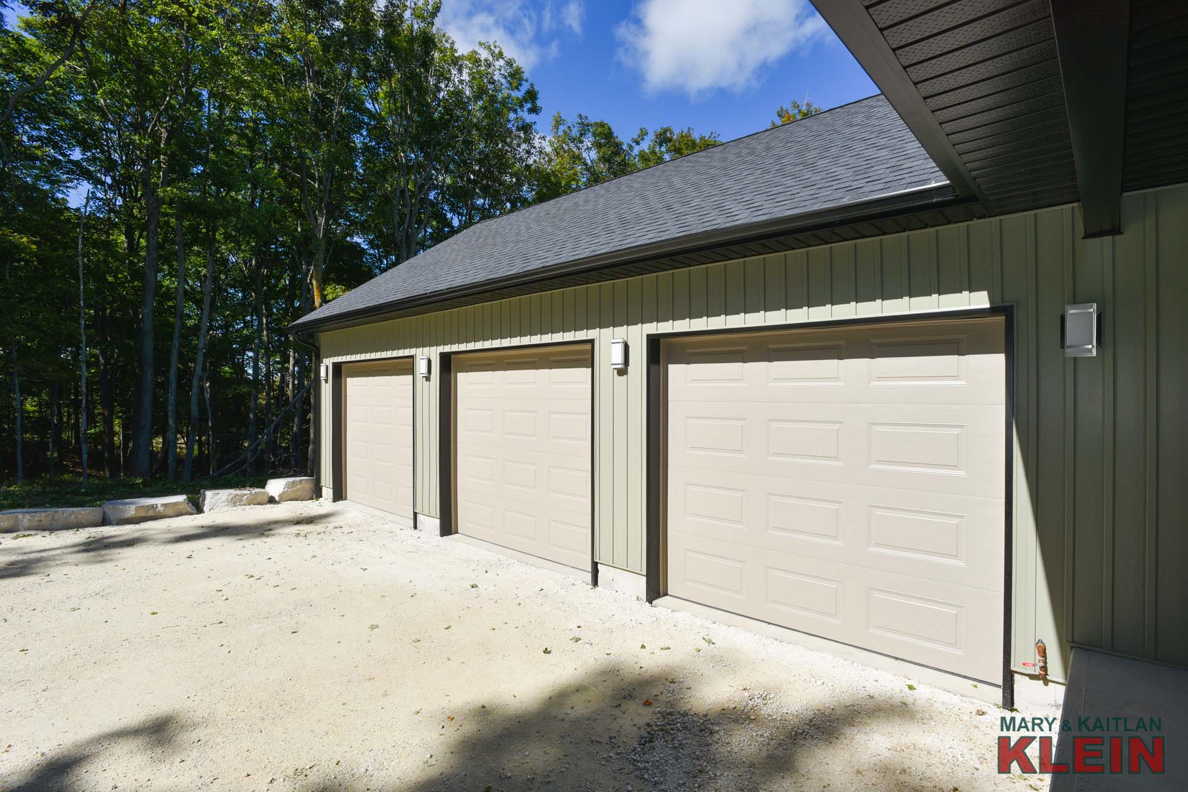
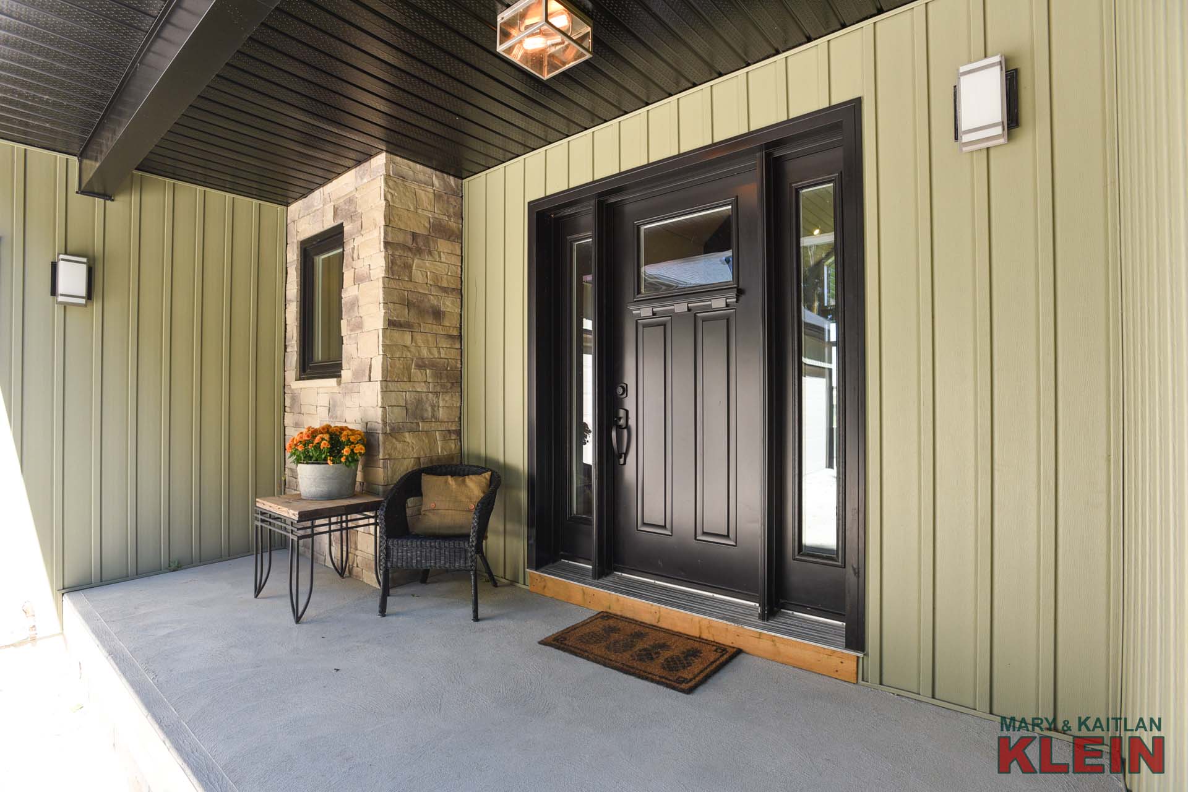
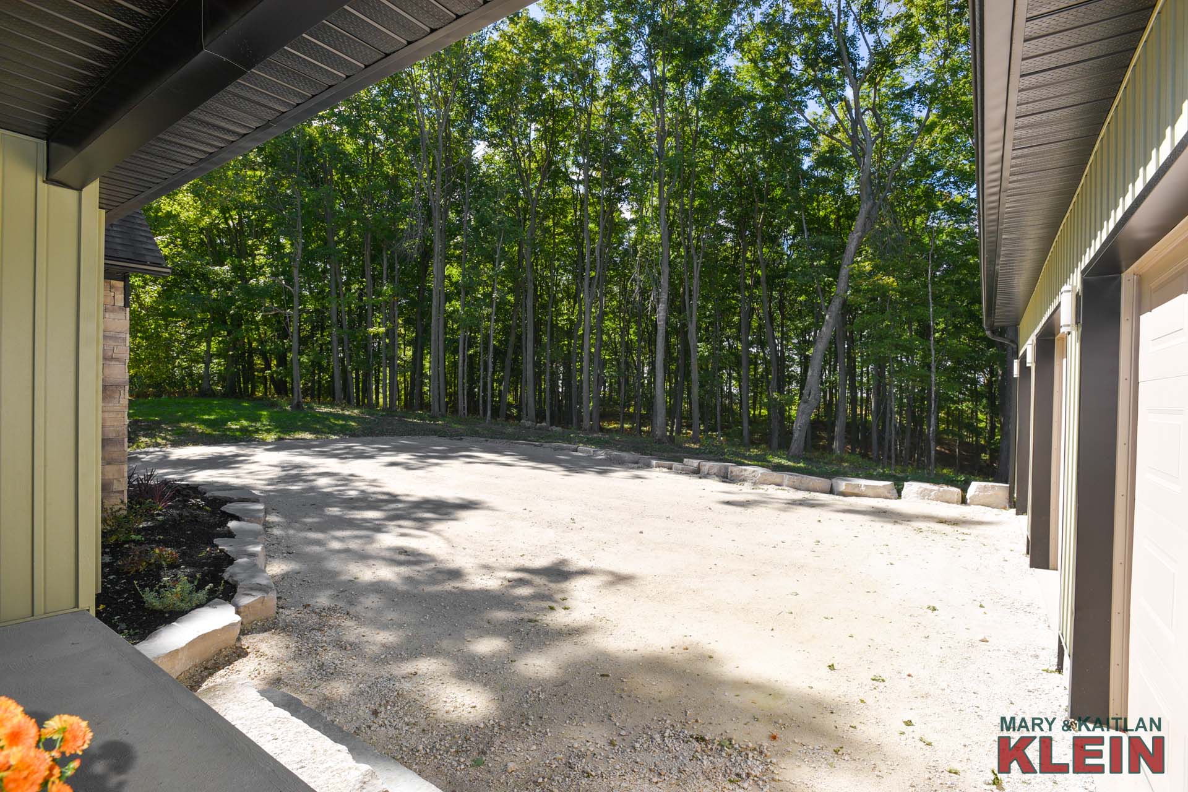
A long winding driveway leads to the forested setting for the home and its 3-car attached garage. Stone landscaping accents the entry to the covered front porch.
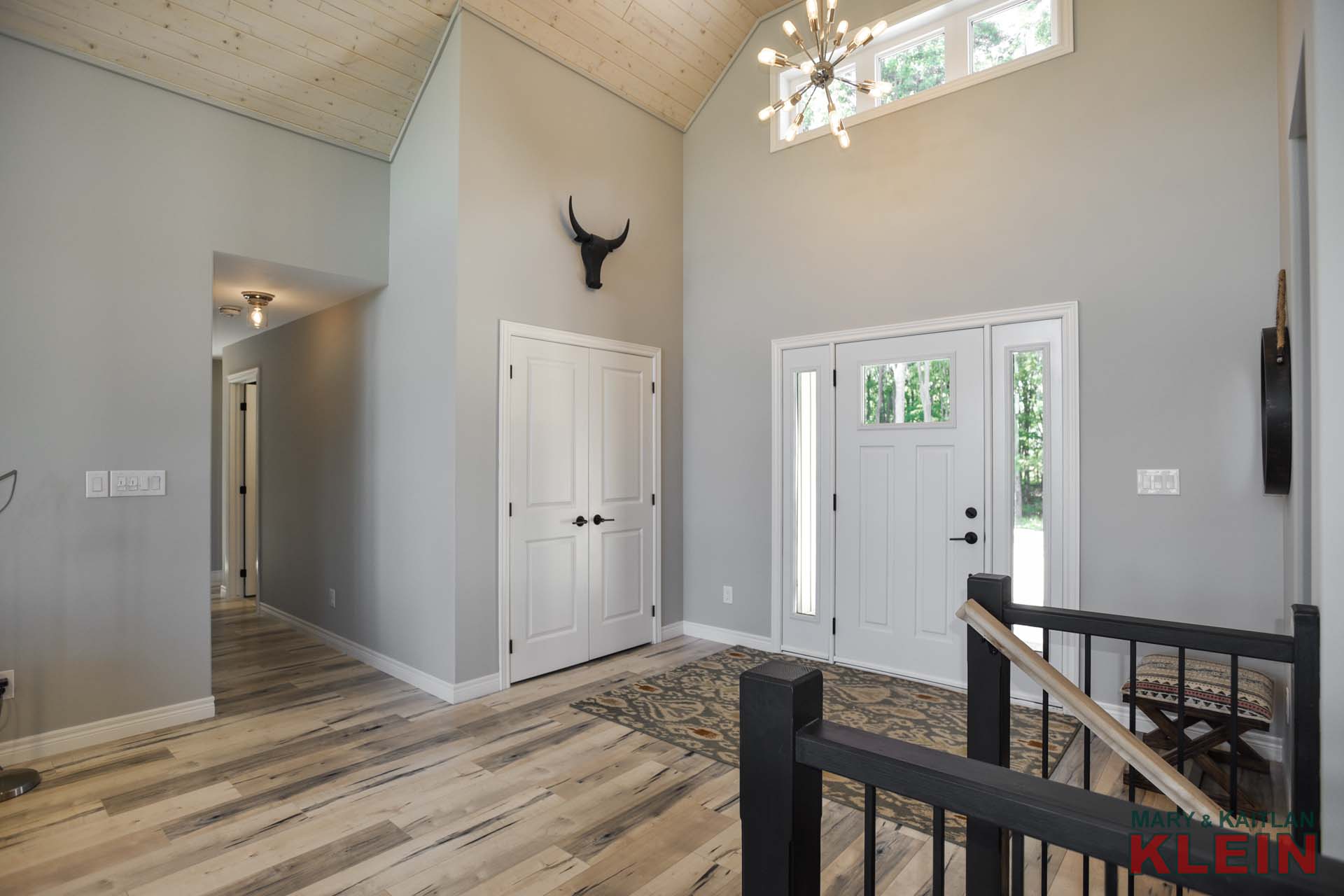
The Foyer has a double door closet and is open to the bright Great Room with vaulted wooden ceiling, stone-faced propane gas fireplace with barn board mantle, laminate flooring and a wall of windows with a garden door to the covered, wooden wraparound decking with easterly views over the property.
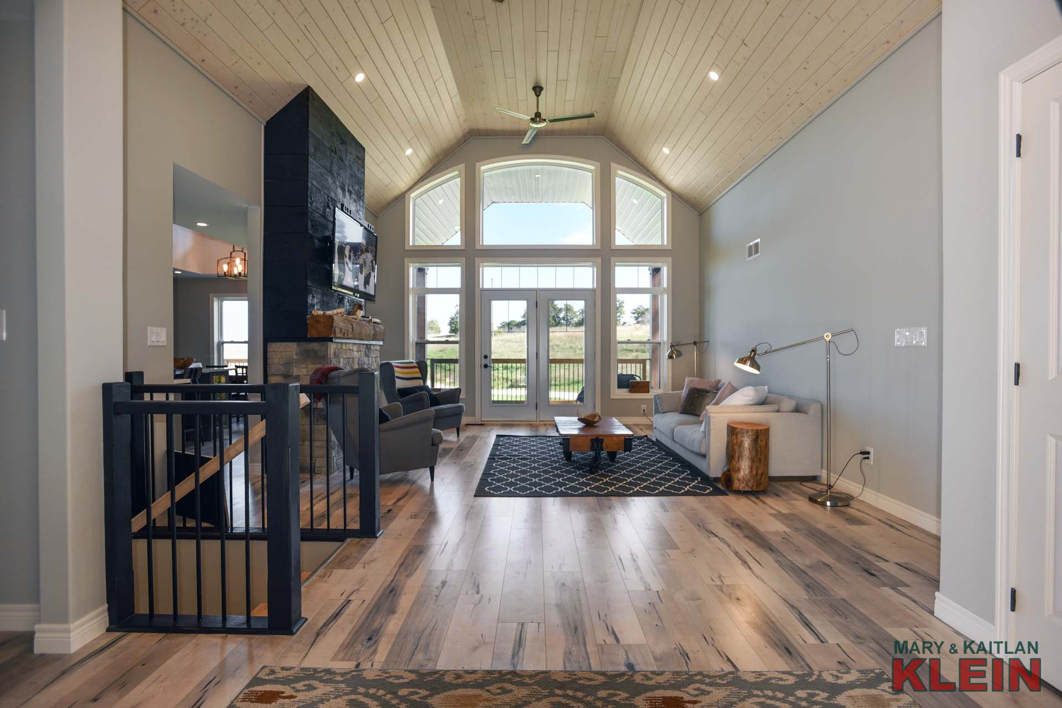
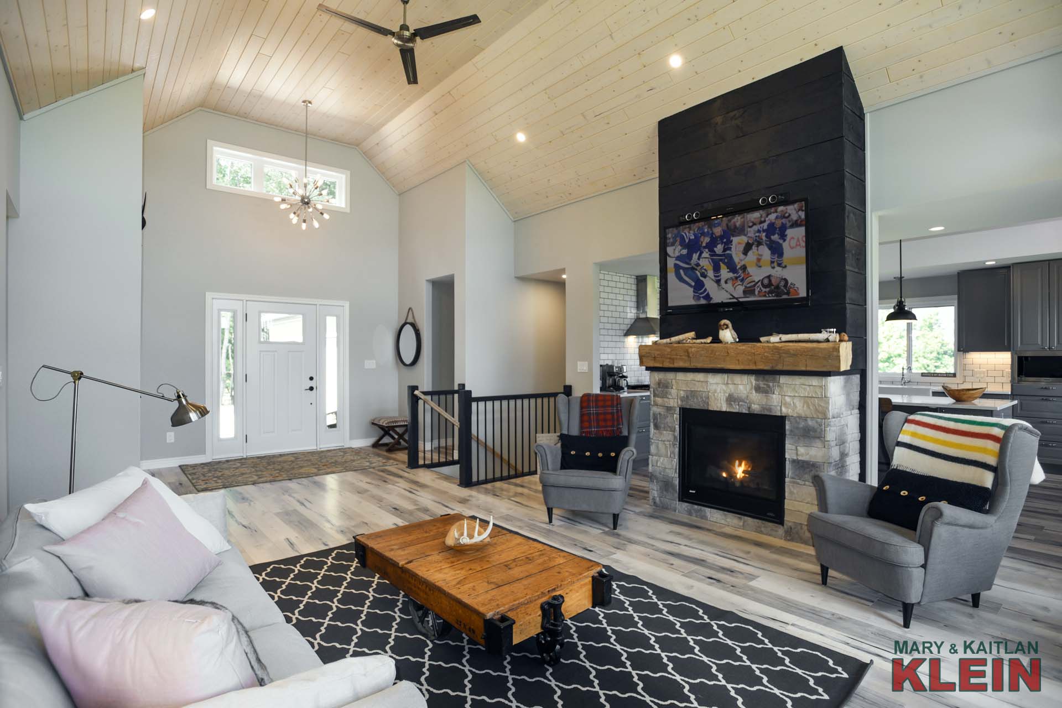
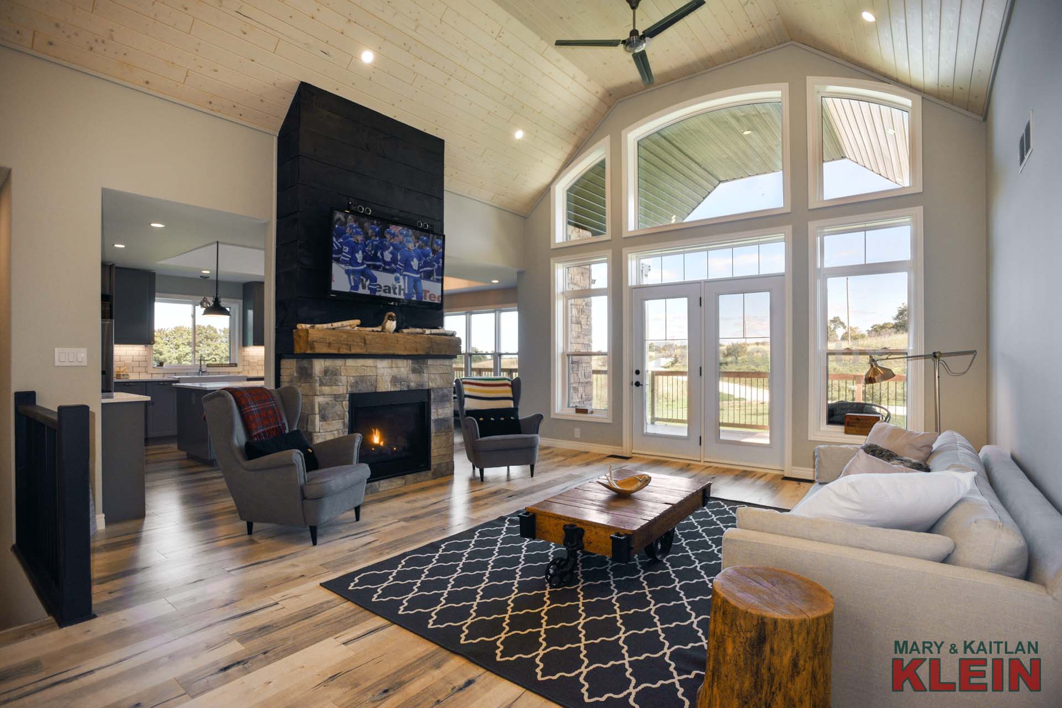
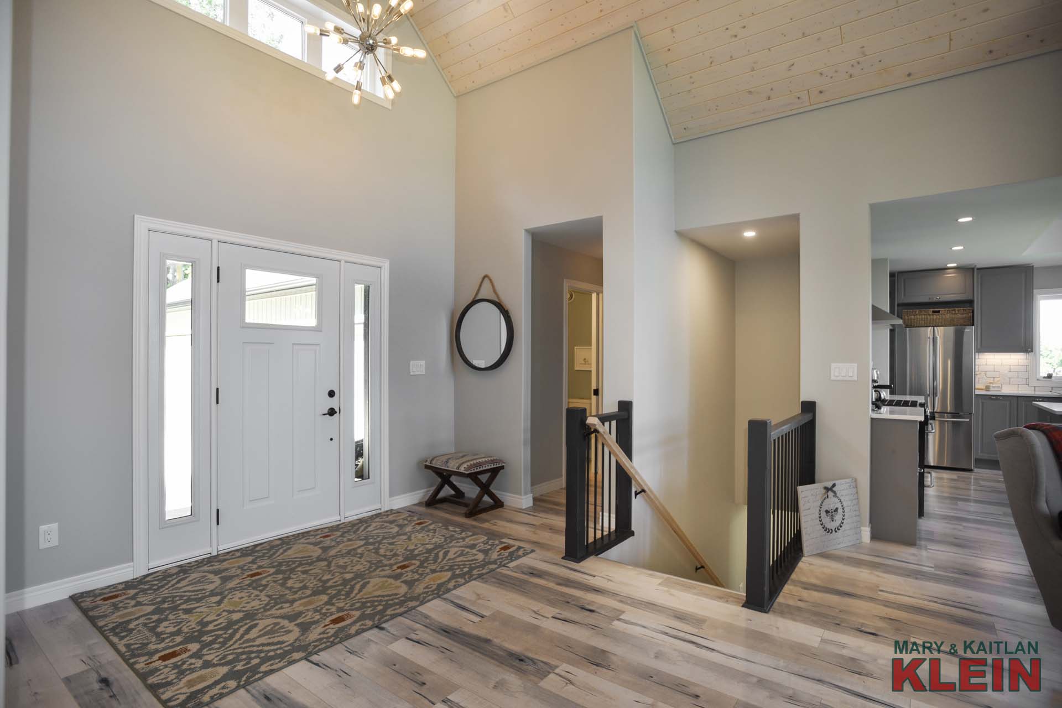
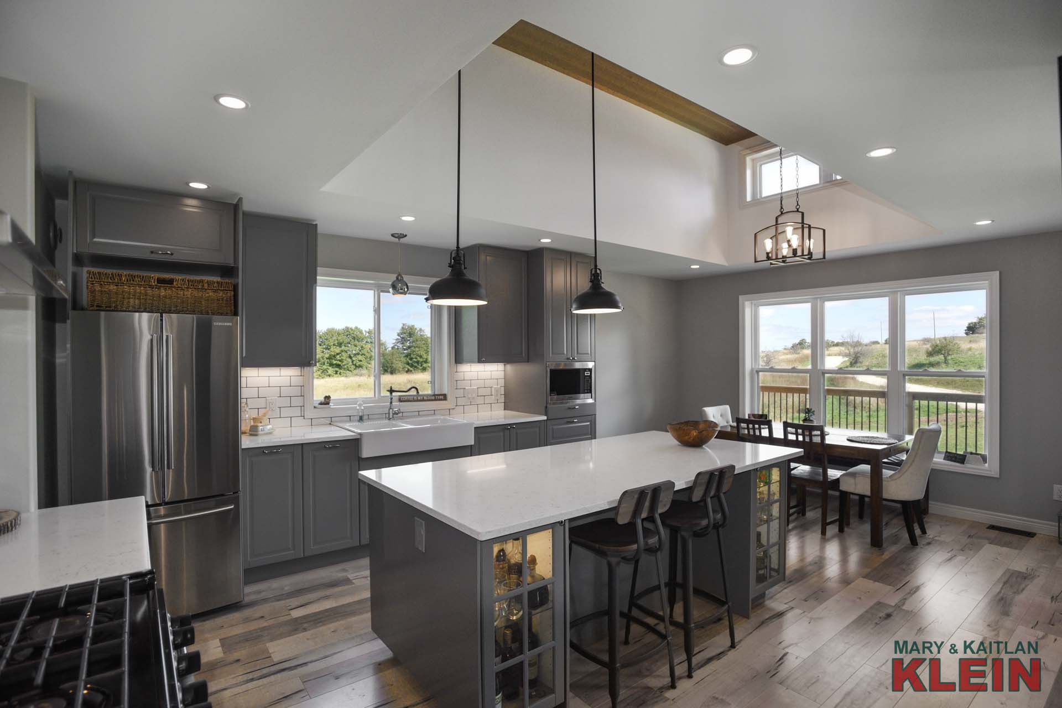
The modern Ikea kitchen, with a 25-year warranty, has a centre island with breakfast bar and pendant lighting, pot drawers, pot lighting, a boxed ceiling with wood accent feature with windows for light, a double farmer’s sink, Quartz counter tops, stainless gas stove (with battery backup), built-in microwave & dishwasher, fridge, pot lights and a man-door with barbecue hookup on the deck.
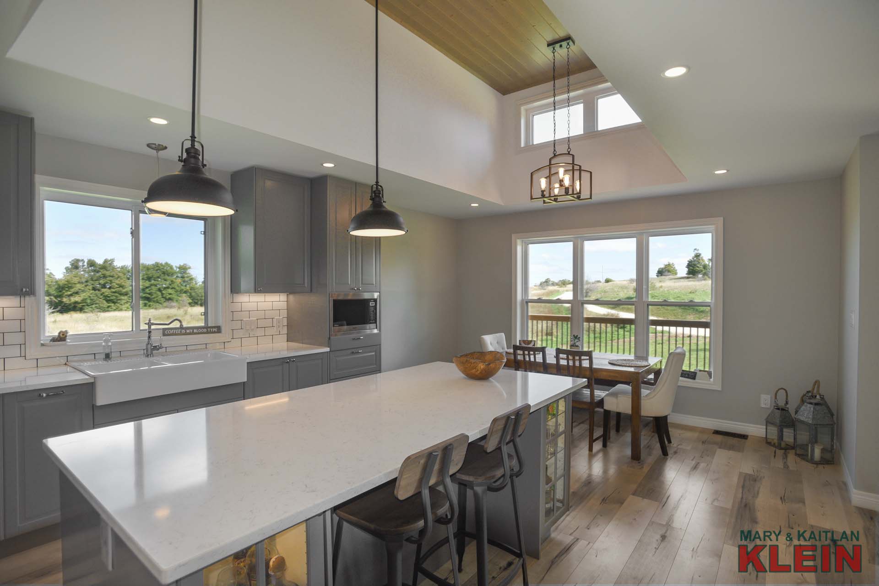
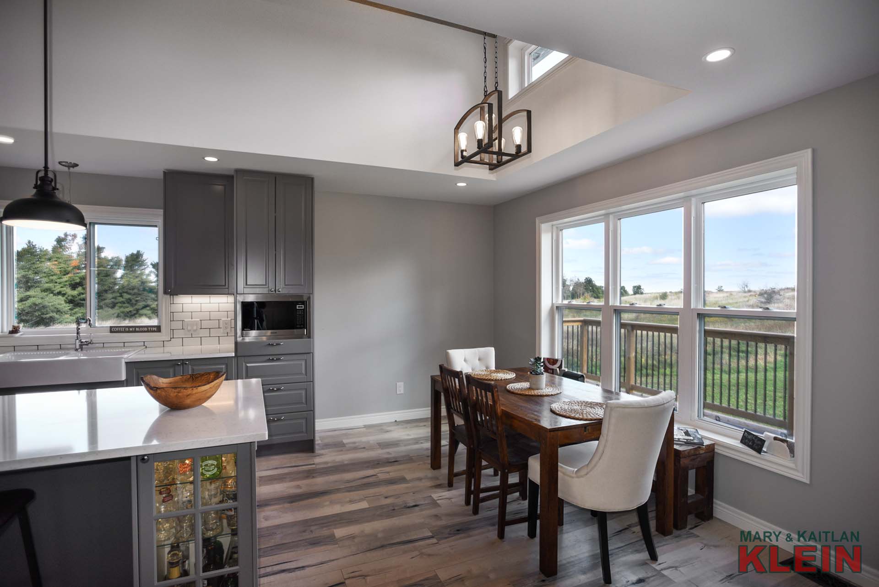
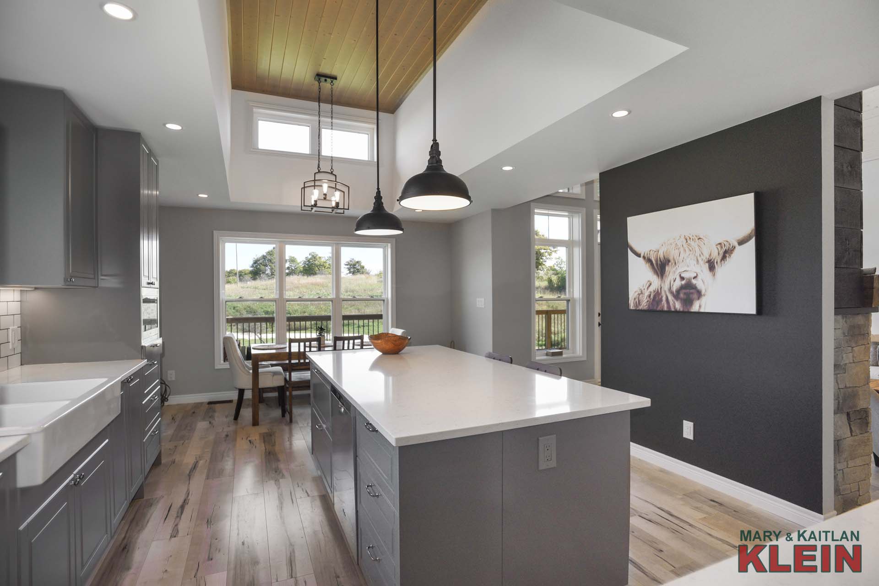
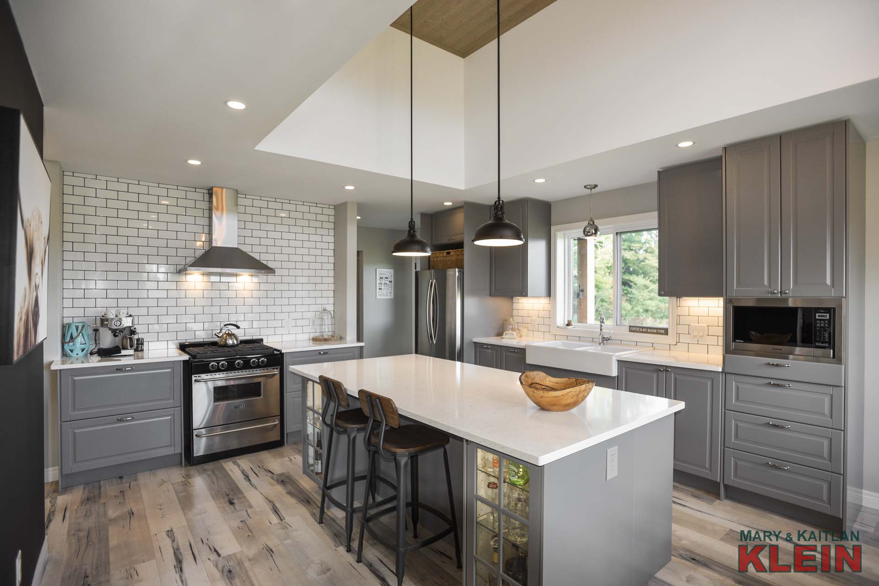
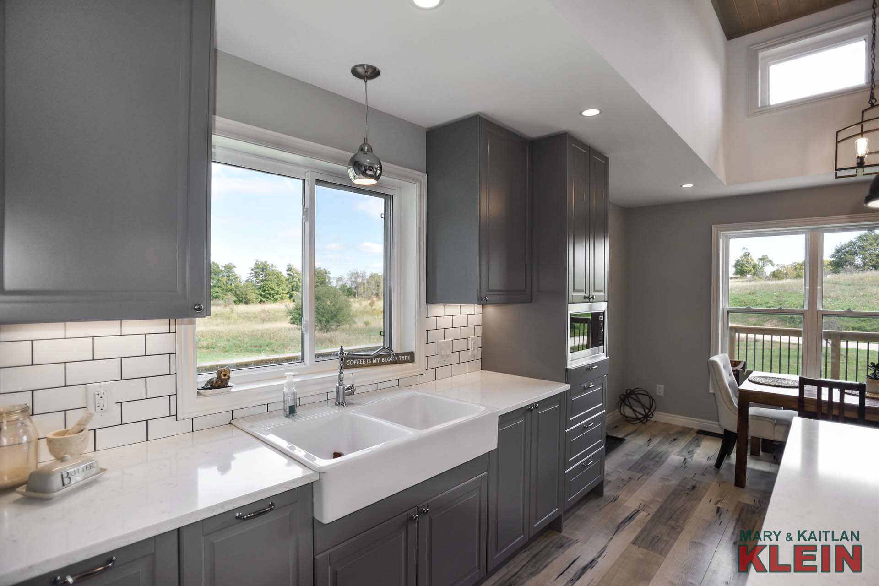
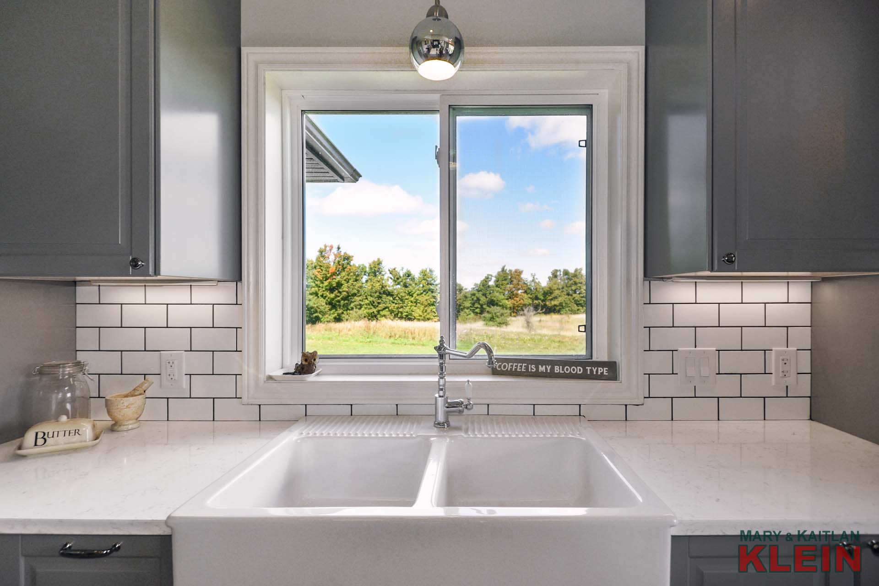
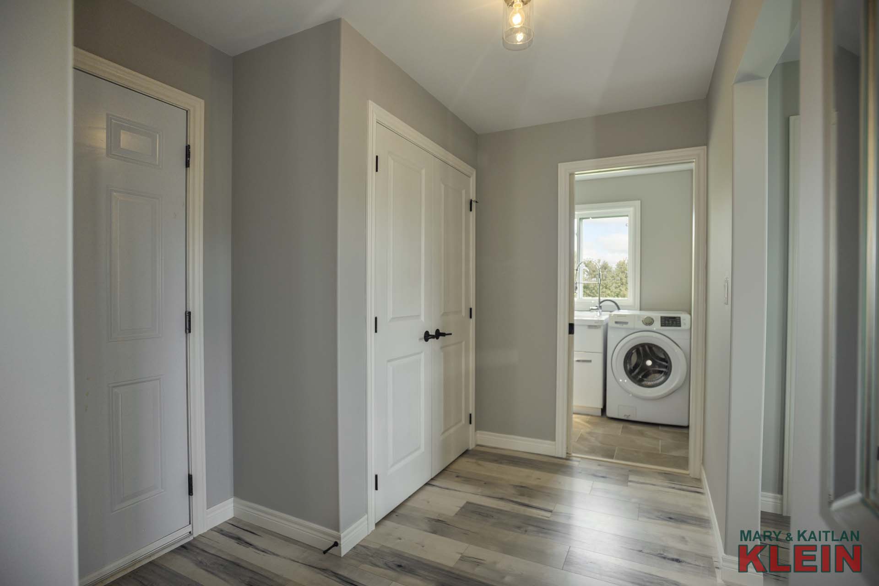
A hallway leads to the 2-pc Powder Room, and the Laundry which has a pocket door and a sink with Samsung washer & dryer. There is also access to the 3-car garage which has a man door at rear and attic access.
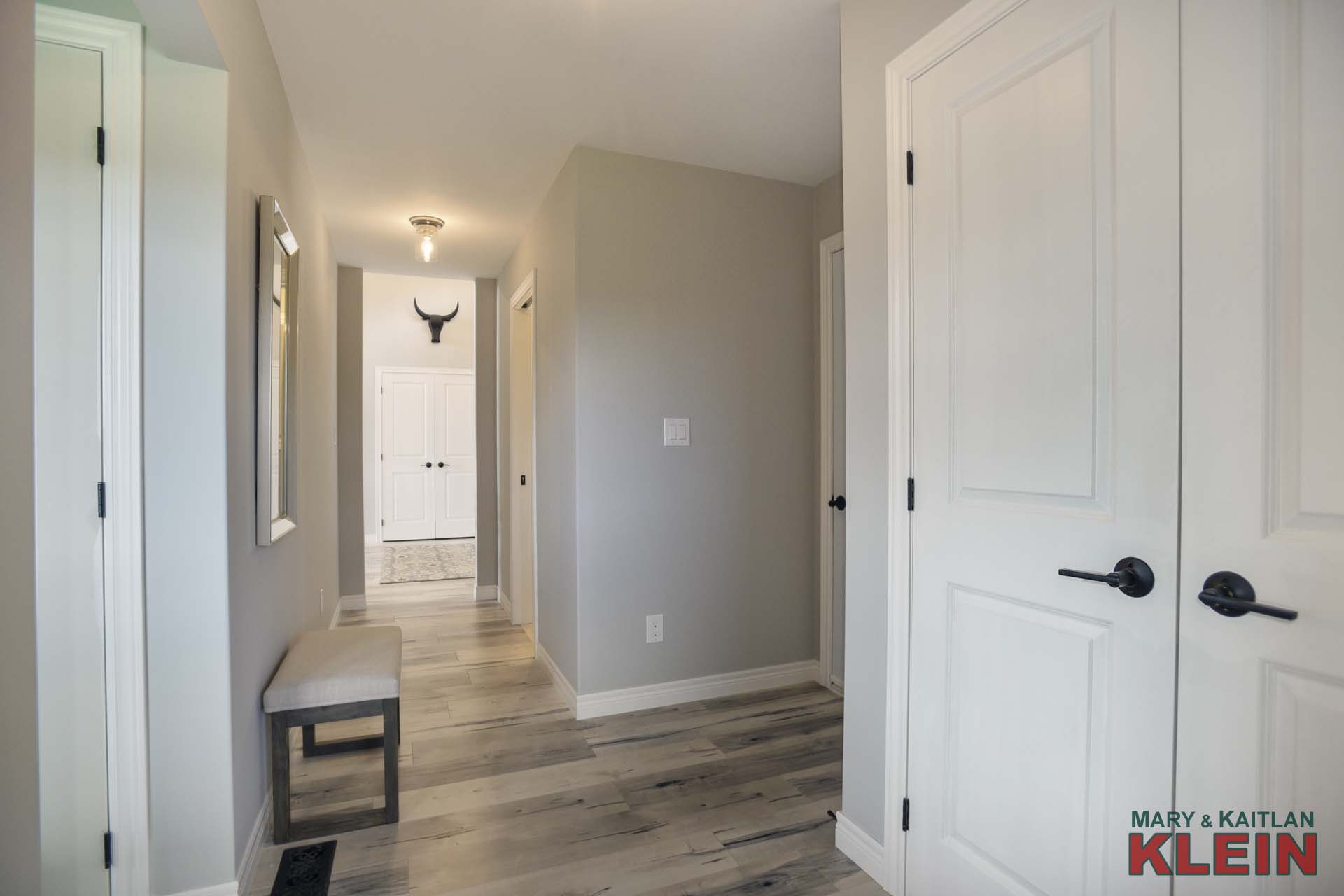
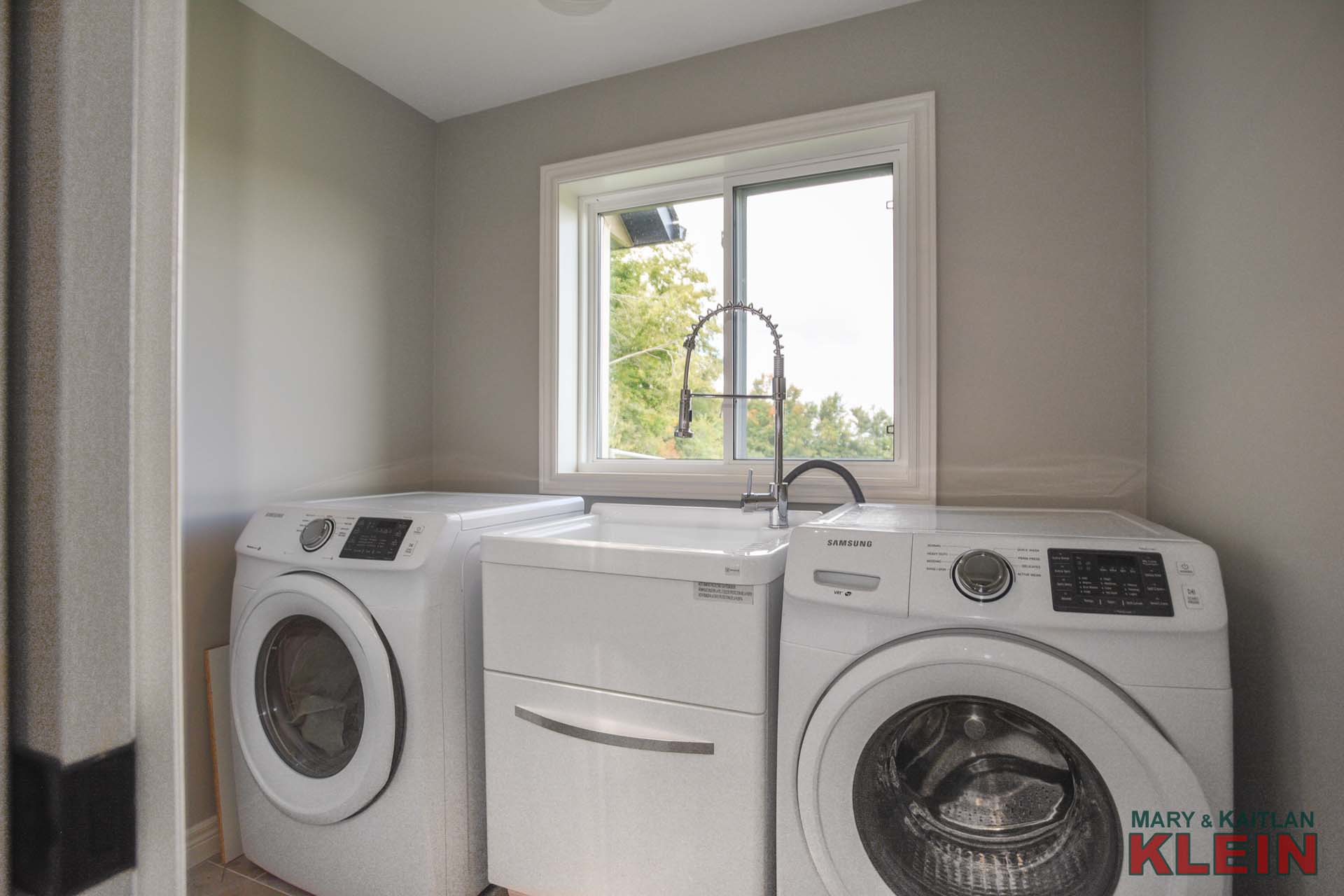
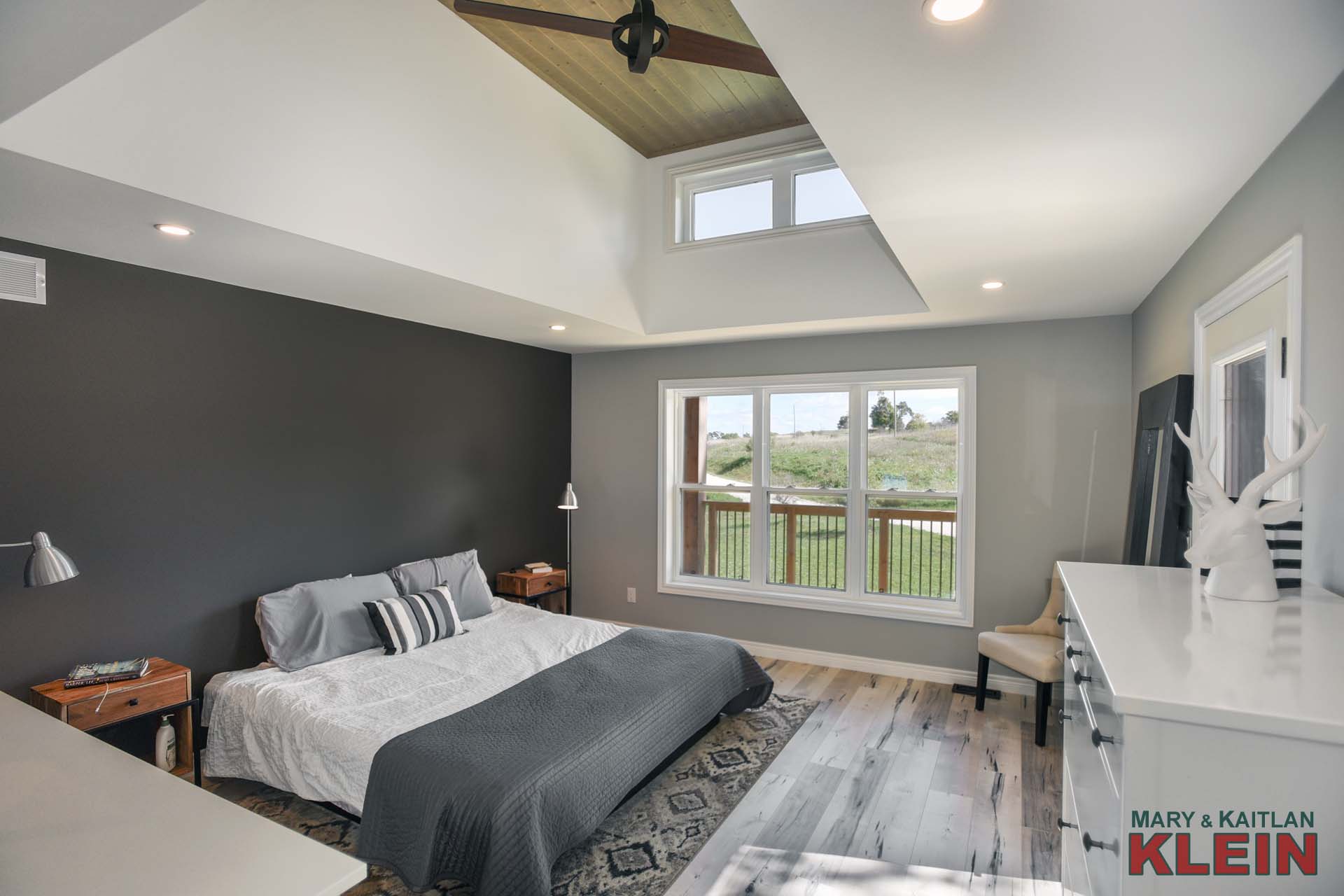
The Master Bedroom has a walk-in closet, ceiling fan, wooden ceiling, garden door walkout to the wraparound deck, and a 4-Piece Ensuite with “his and hers” vanities and shower.
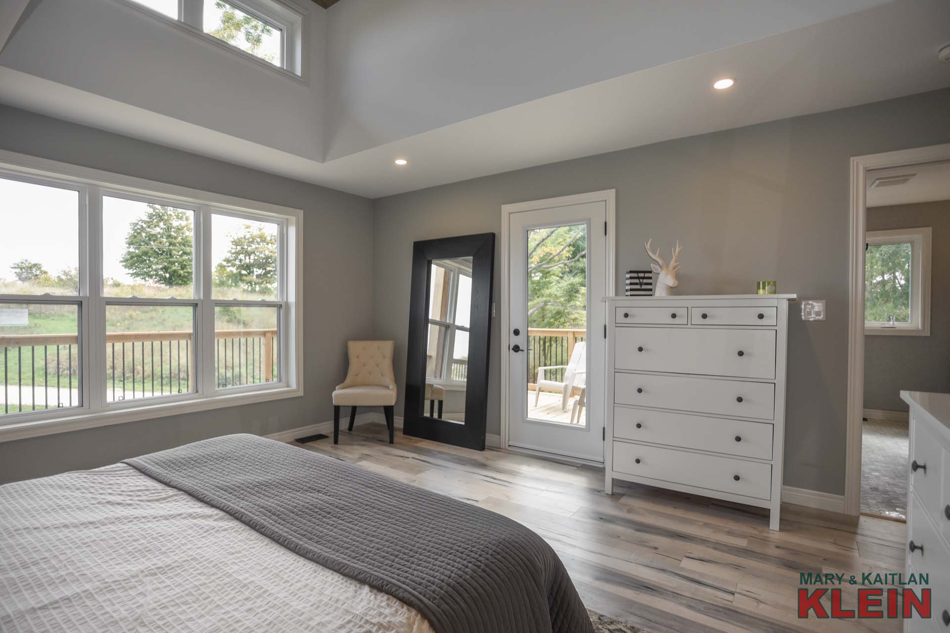
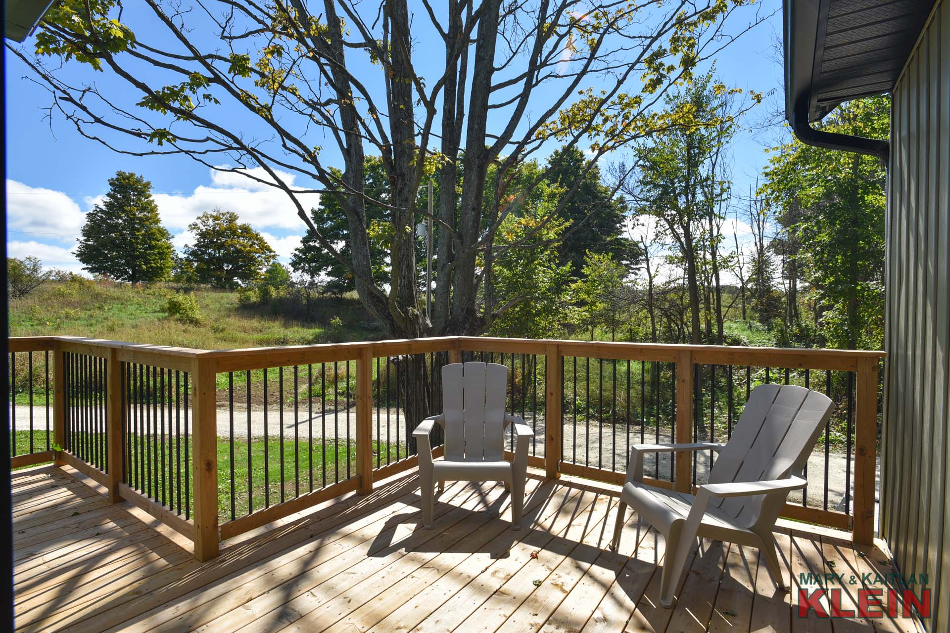
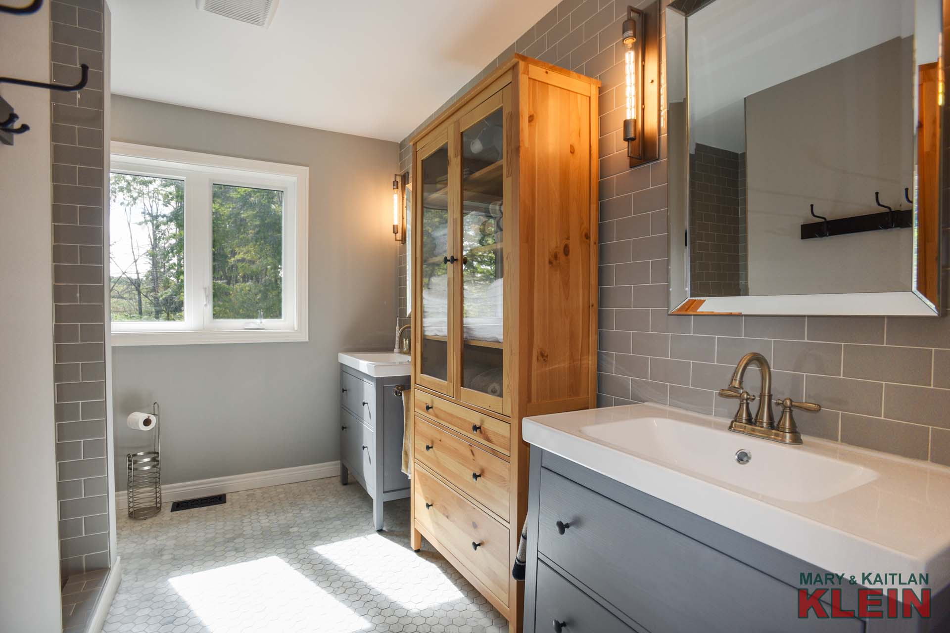
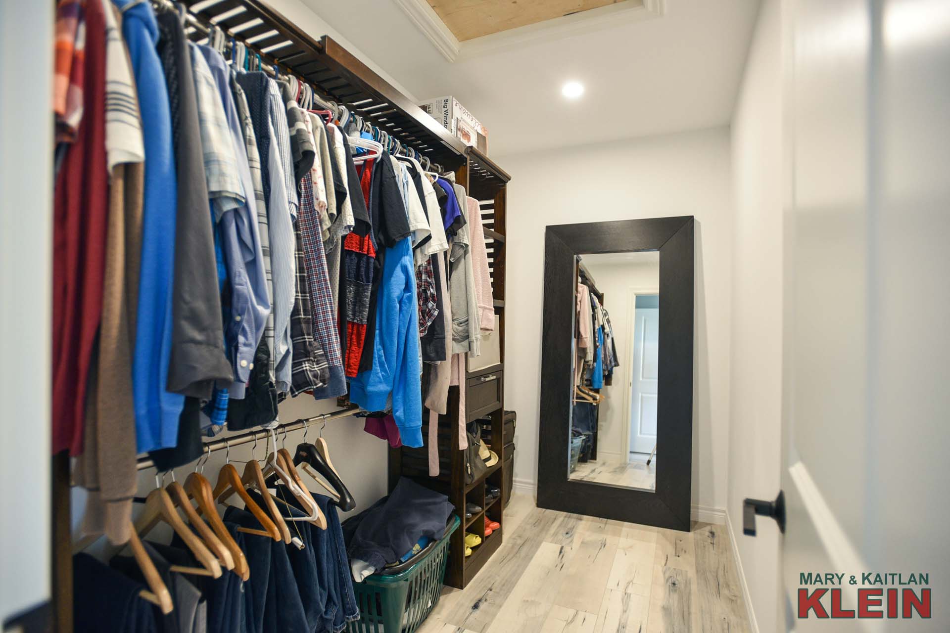
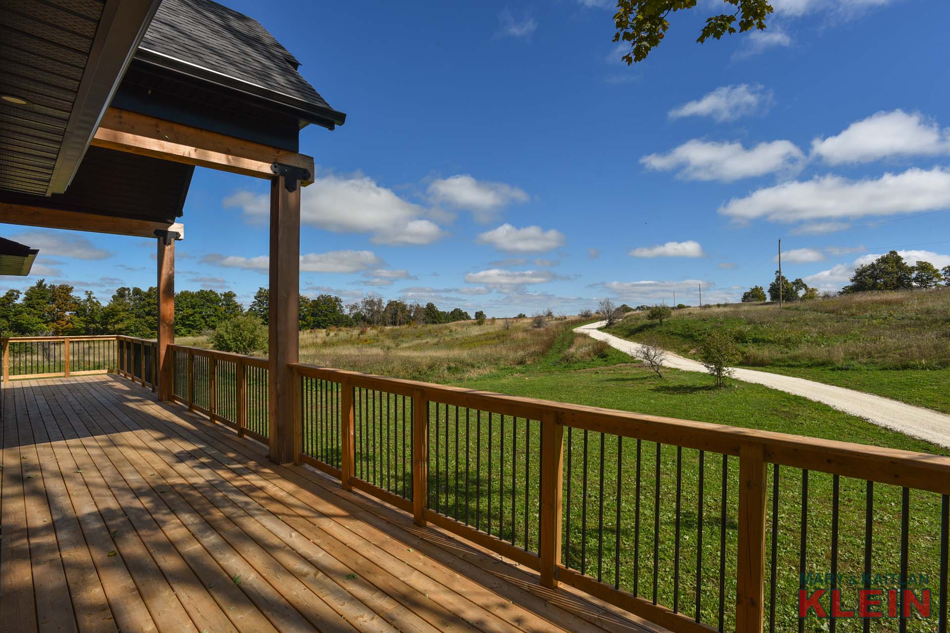
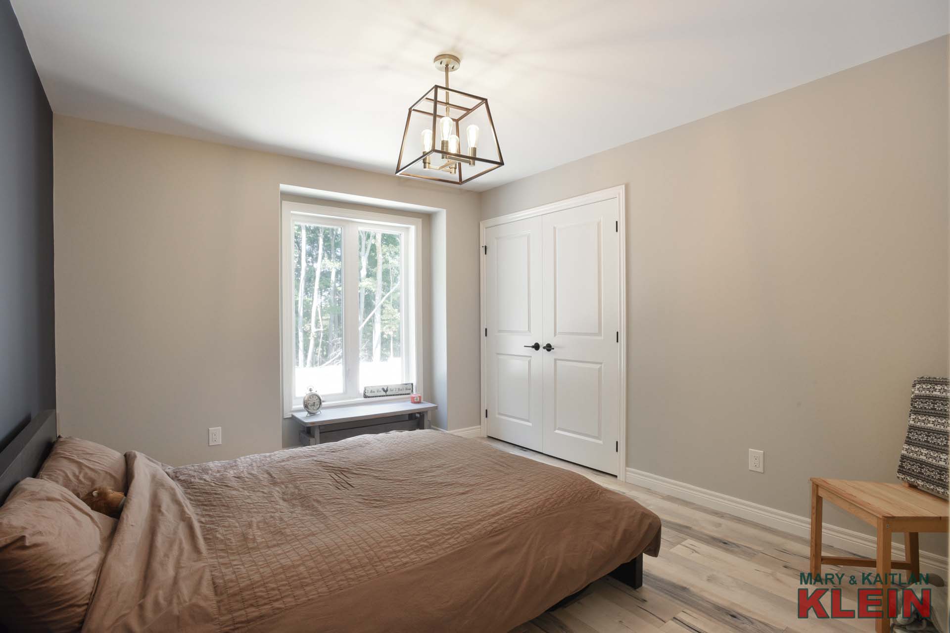
Bedrooms #2 & #3 have double door closets and laminate flooring. The Main Bath is a 4-Piece.
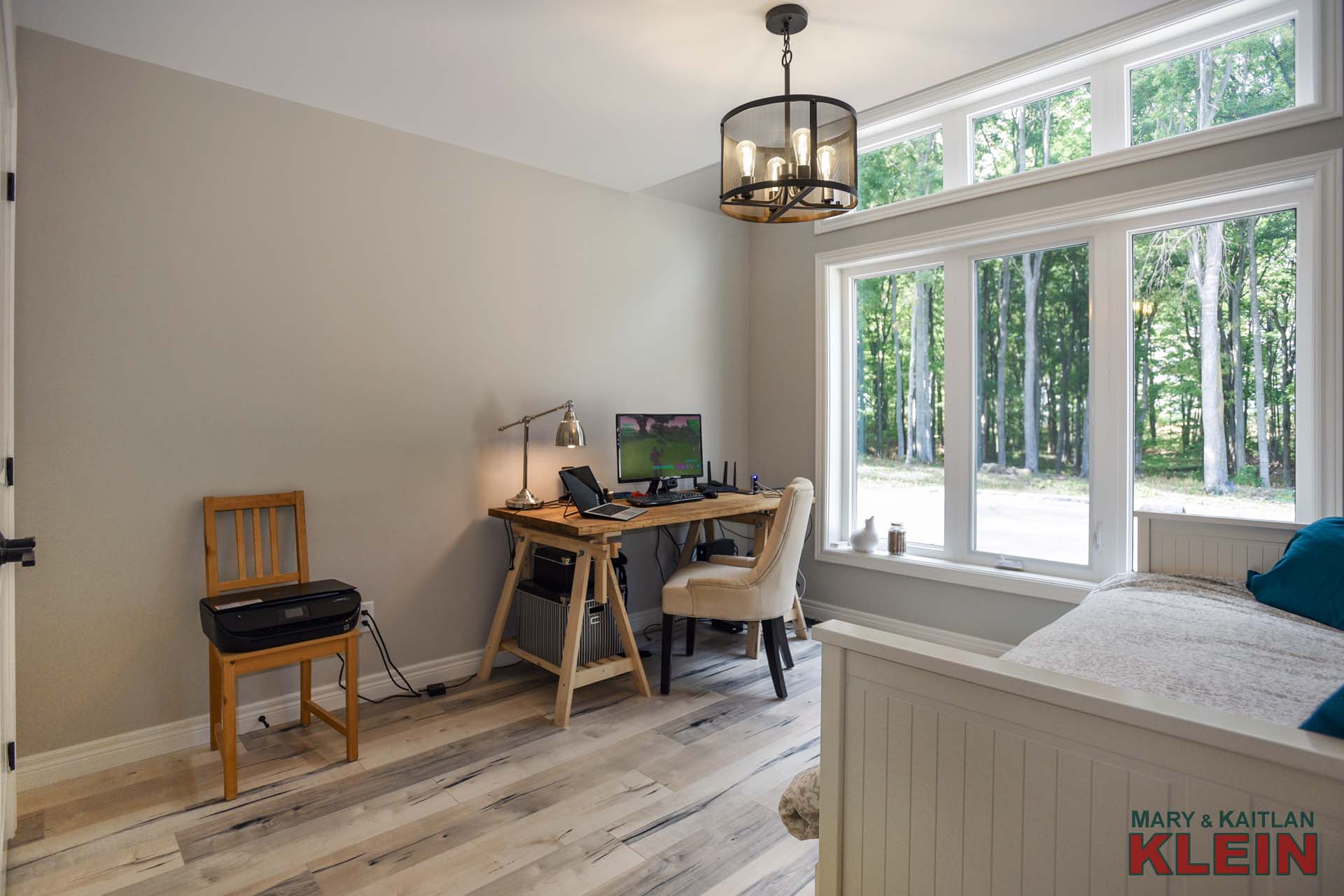
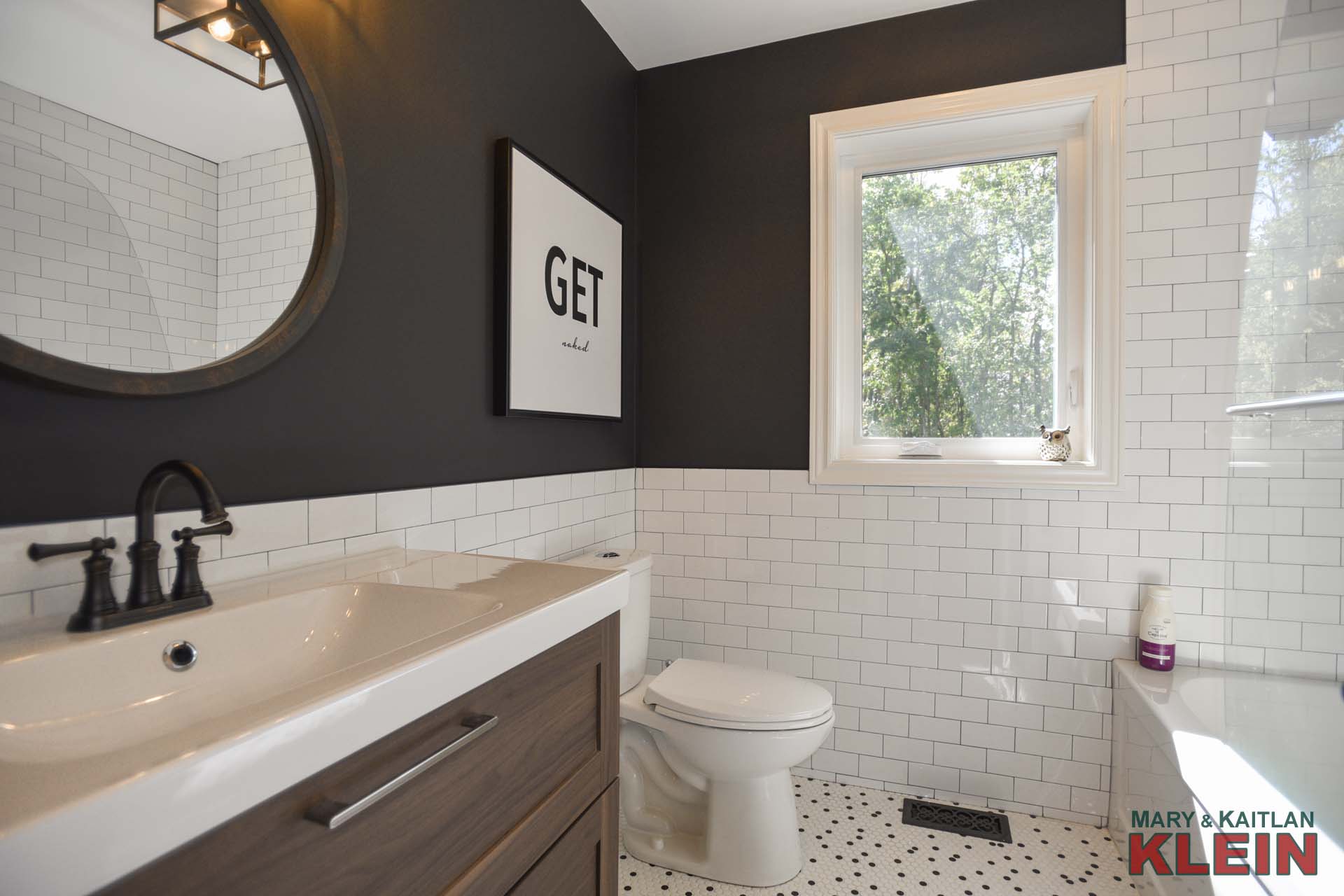
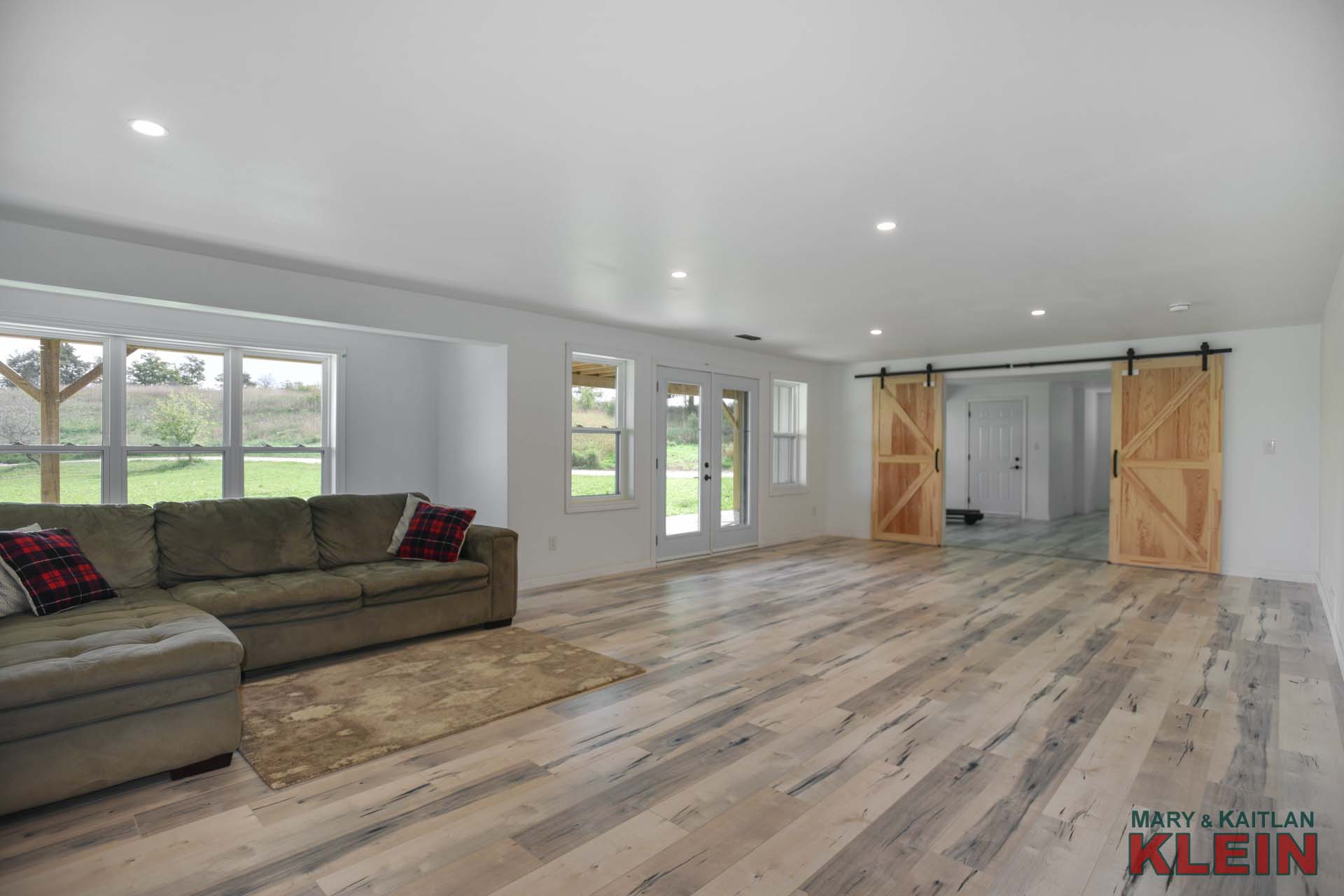
The bright, lower level Rec Room has pot lighting, laminate flooring, and a garden door with walkout to patio and hot tub.
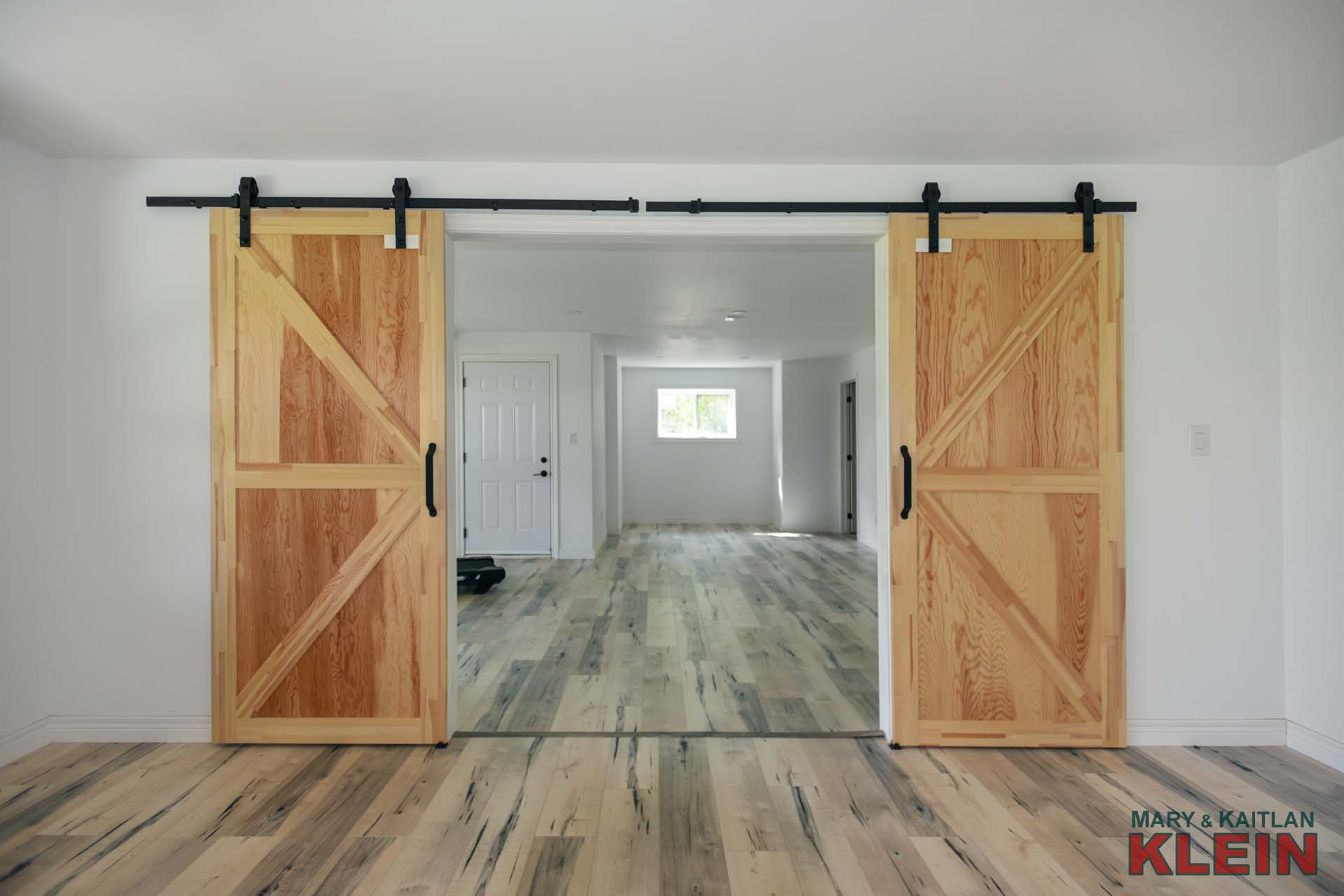
Barn doors lead into another finished room currently an exercise area.
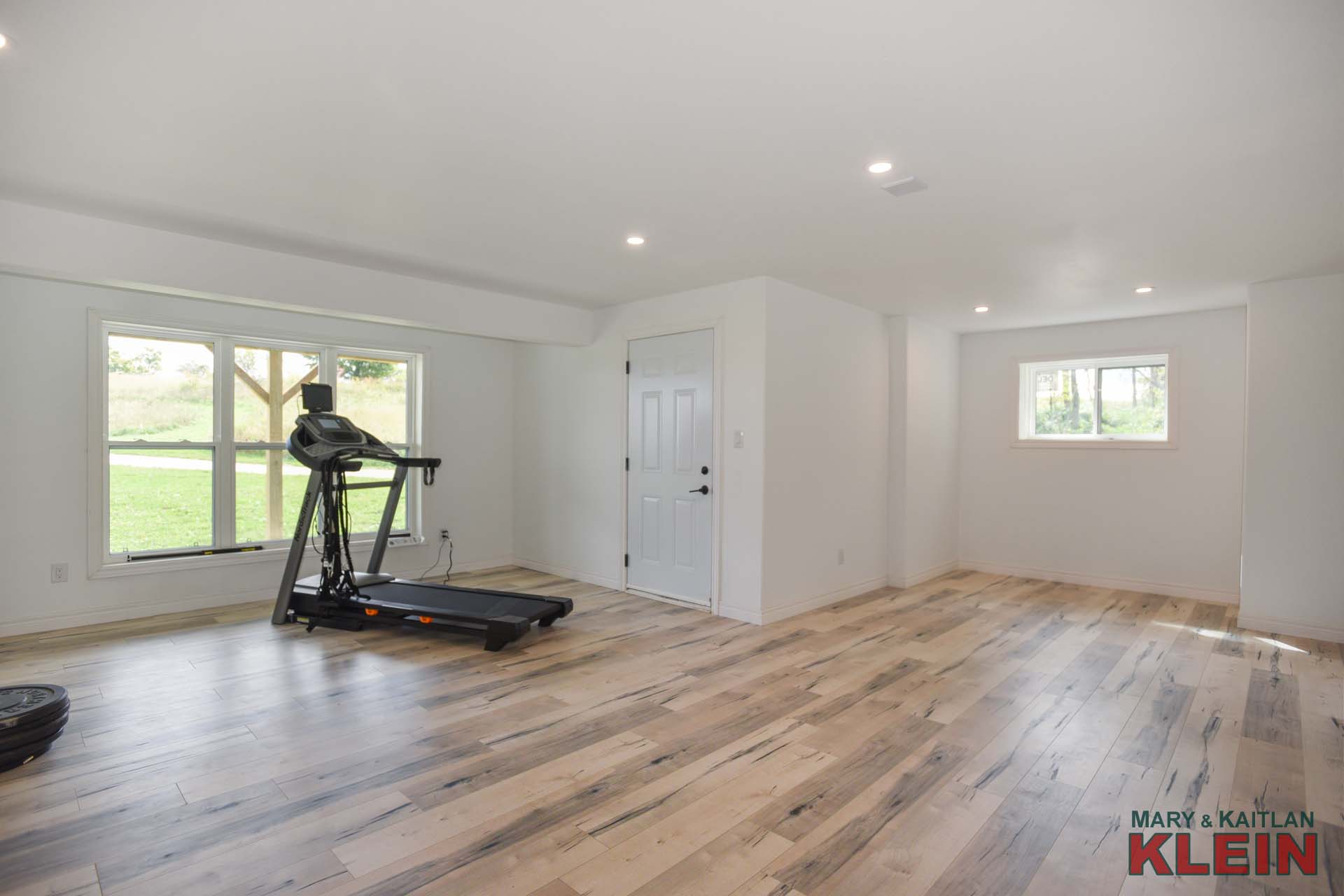
The Basement has a Cold Room plus Utility Room and bathroom potential.
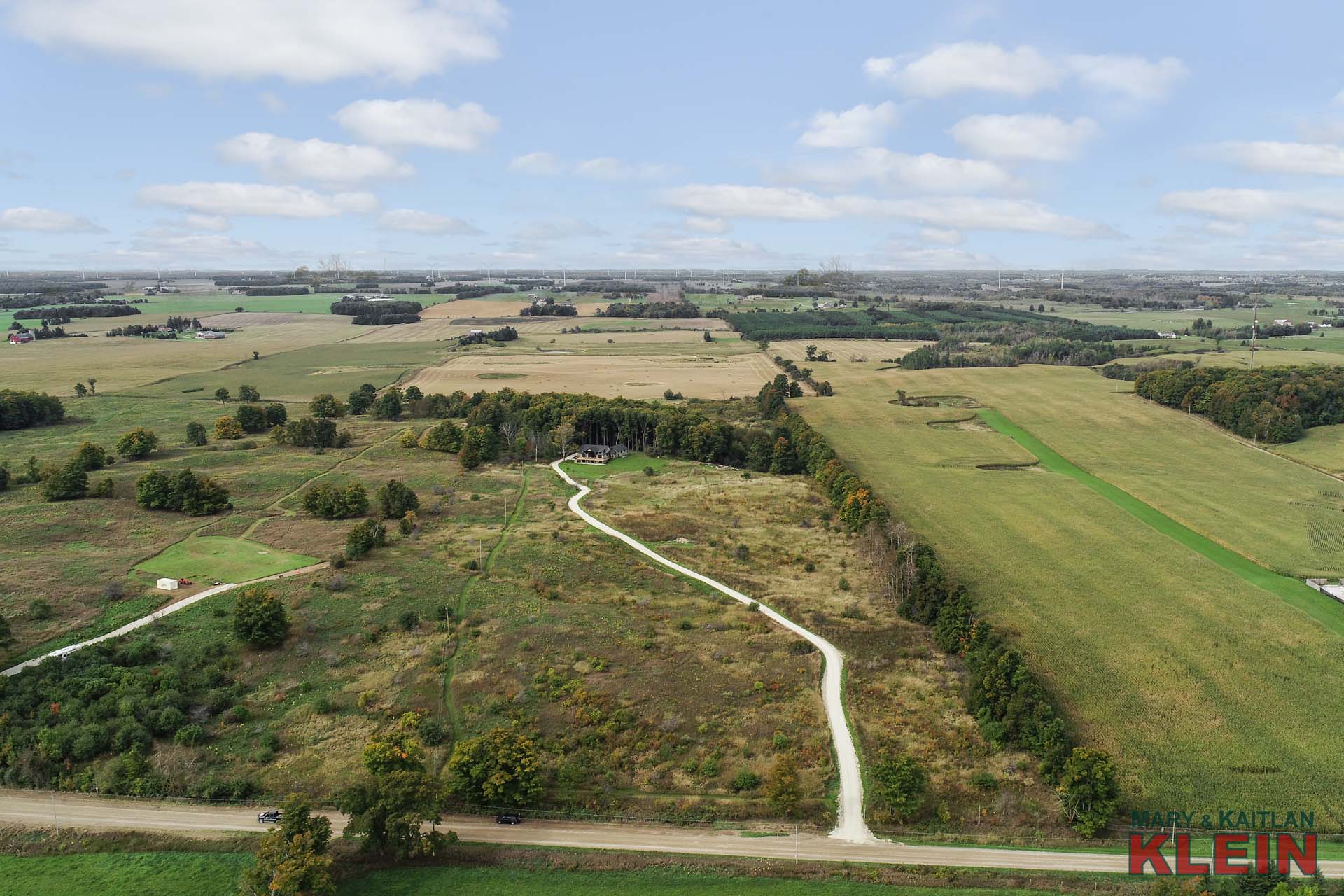
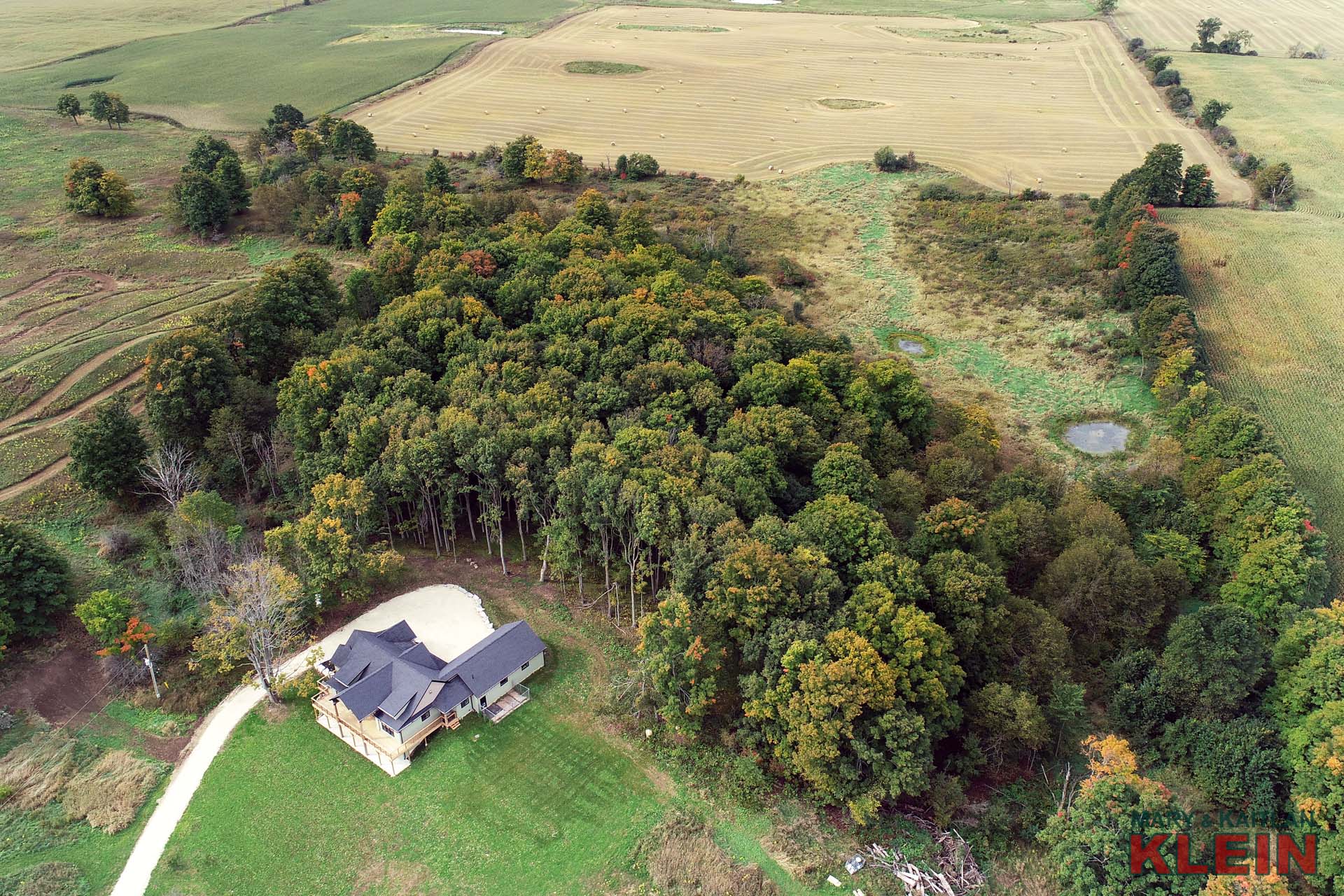
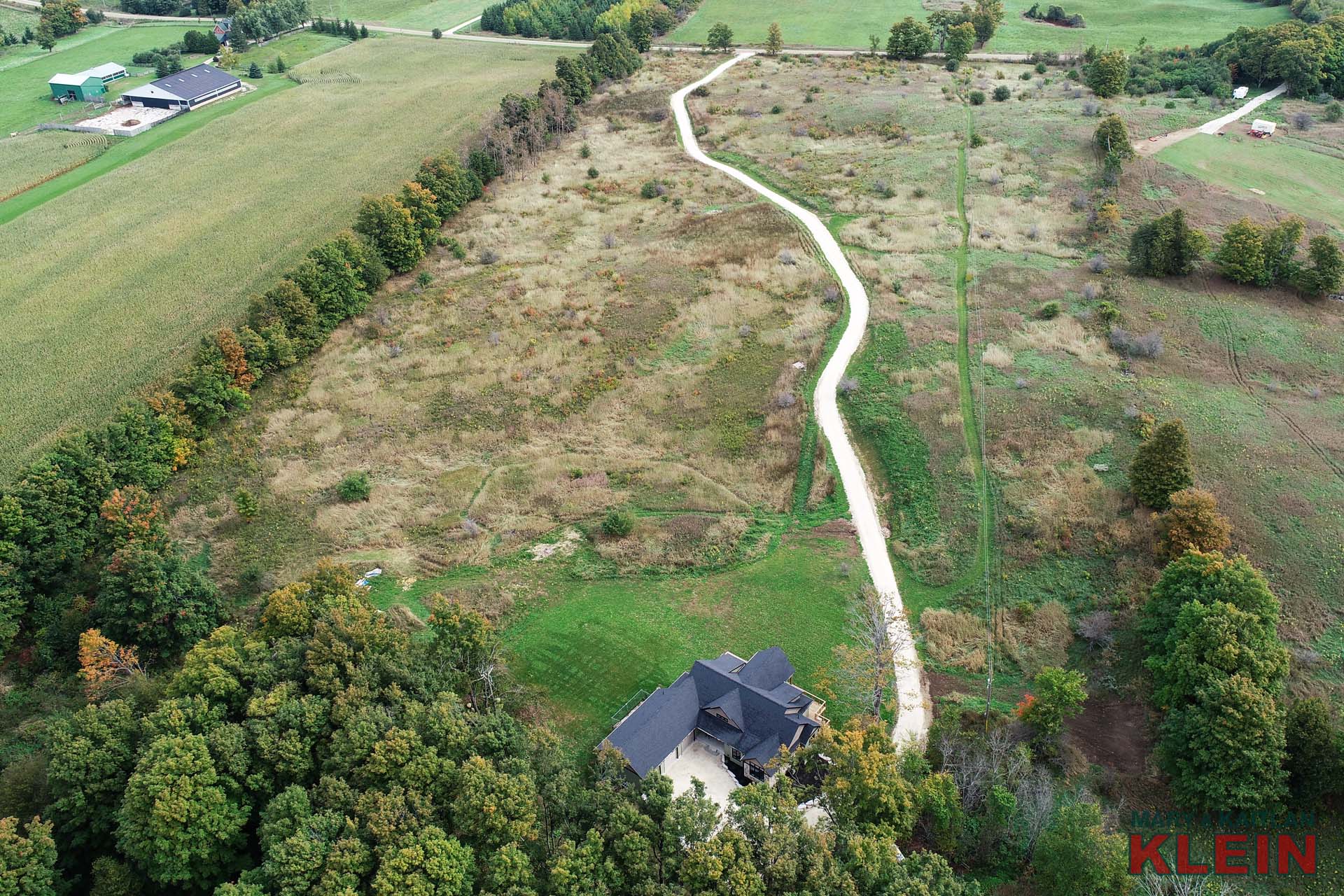
FLOOR PLAN:
Mechanicals & Construction: Poured concrete foundation and 200 amp electrical service, and a 60 amp Pony panel that allows any generator to be hooked up to the house just outside the garage during a power outage. One could make use of the propane outlet with having a dual fuel generator. Circuits include the heating system, fridge, essential lighting and well pump. The kitchen stove/oven is completely off-grid meaning coffee is always an option, as is the propane fireplace. The heating system in the house is a Propane Boiler. It feeds both a forced air system as well as a Nudura Hydrofoam insulated concrete slab with 1800 feet of 1/2″ pex in the basement floor. The system is designed to function solely off the forced air system for heating (or cooling with the central A/C unit), but can be supplemented by the concrete slab. Once warm, the slab serves as thermal mass that stays warm over several days. It’s handy during shoulder seasons or to make the walk-out feel as warm as the main floor of a home. It functions on a very simple mechanical thermostat – you set it, and forget it! There is a loop in front of the workbench to keep your feet or your dog’s paws warm in the insulated garage (it hasn’t been necessary due to the insulated garage doors, but it is an option). If it was that cold – the basement has ample room for an indoor workshop if so desired. Septic and drilled well.
Upgrades: Other upgrades were made to Douglas fir beams wherever possible; hurricane clips on all roof trusses (roof cannot detach in a windstorm); engineered beam construction on the large wall featuring all the windows; poured downstairs patio is rebar reinforced at 4″ intervals for a long sturdy life; high efficiency windows throughout; above grade/sump-pump free basement; basement bathroom ready to be tied into existing HRV system and septic line; covered BBQ porch with propane hookup (you can cook in any weather with 1200 liters of propane at your disposal); dog run off garage; house is pre-wired with CAT5 for multimedia sharing ease. The basement was destined for home theatre.
Included in the purchase price: fridge, gas stove, dishwasher, microwave, washer dryer, 3 garage door openers/remotes, all electric light fixtures, hot tub, water softener, water heater, boiler system/air conditioning. Rental items are propane tank ($125 per year).
Operating Costs: Approximately 3 propane fill-ups per season ($1,800); hydro approximately $80 per month. Internet available through Bell high-speed data LT Rocket hub 15 MBP.
