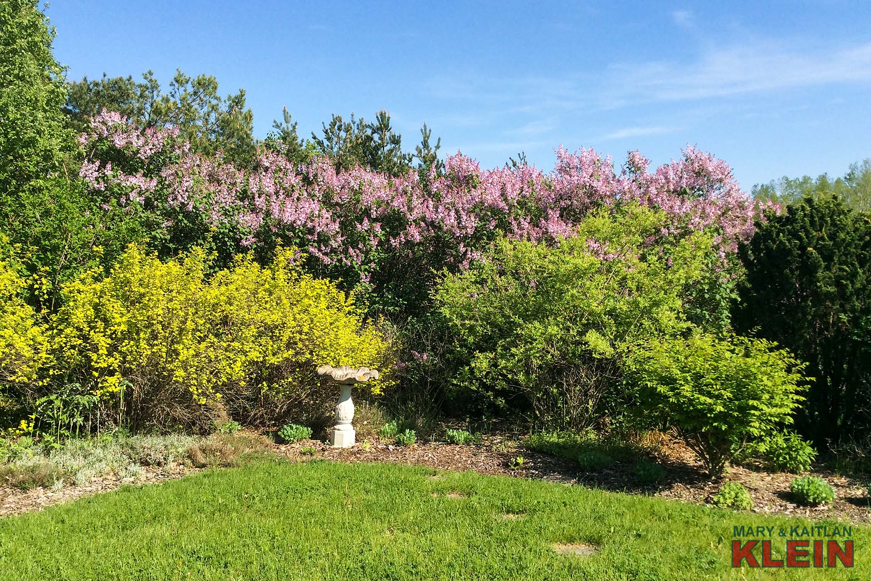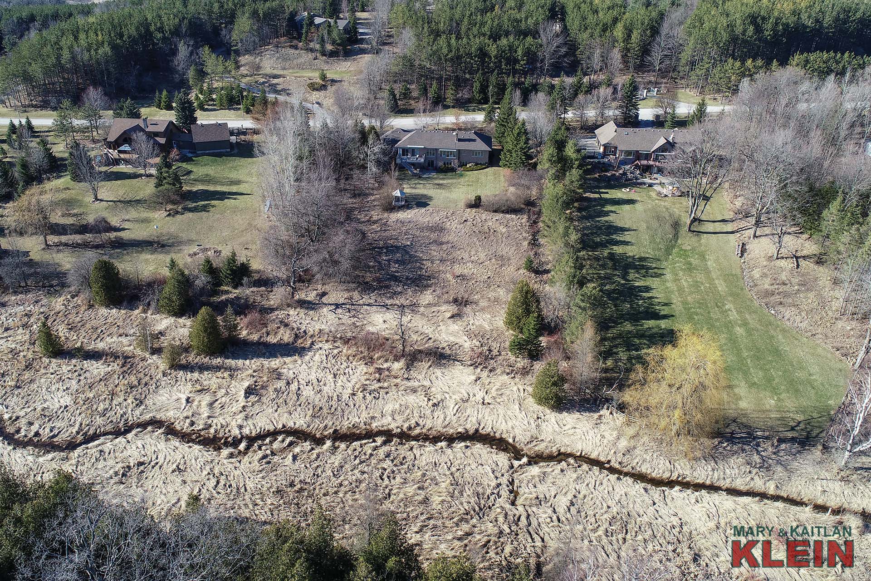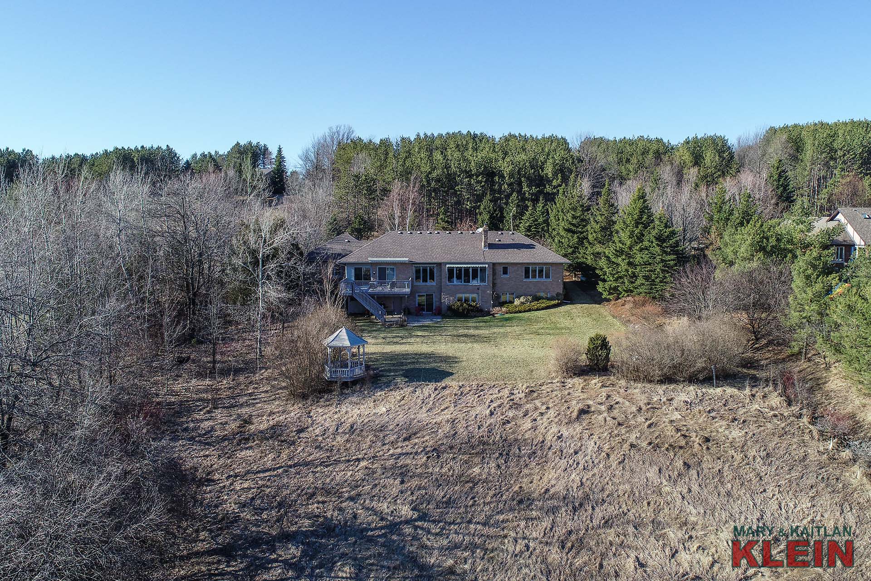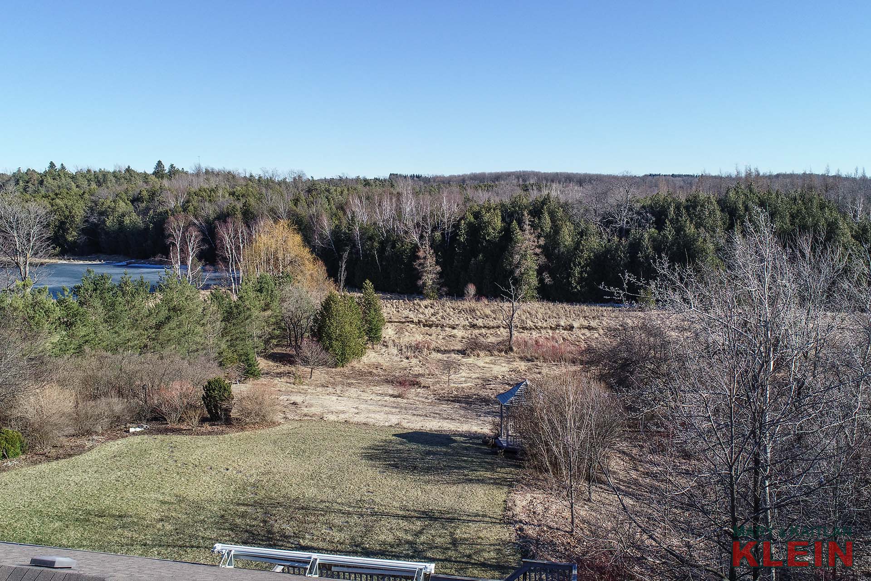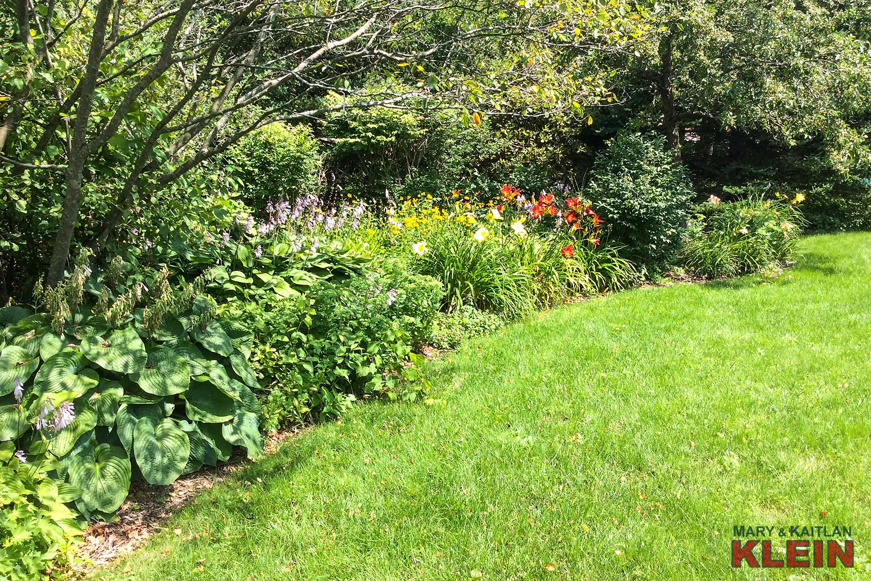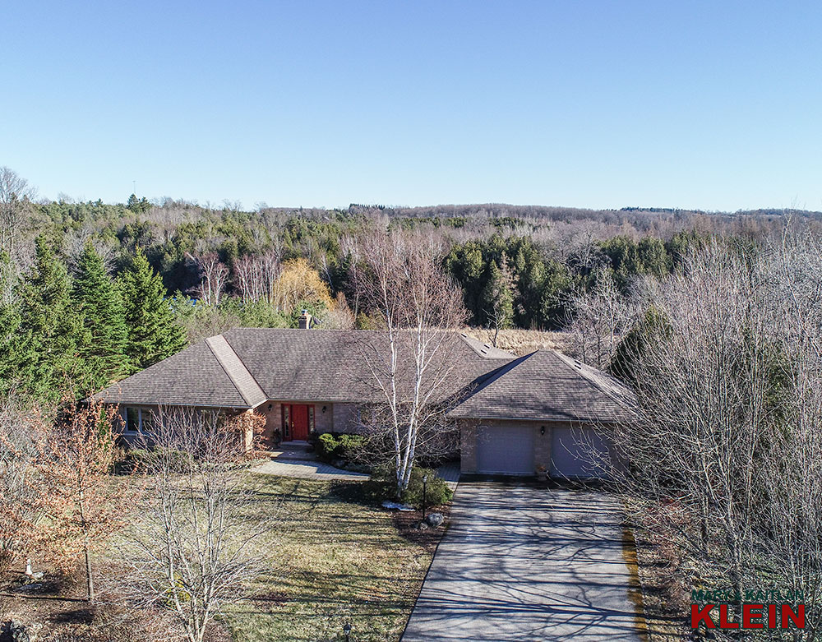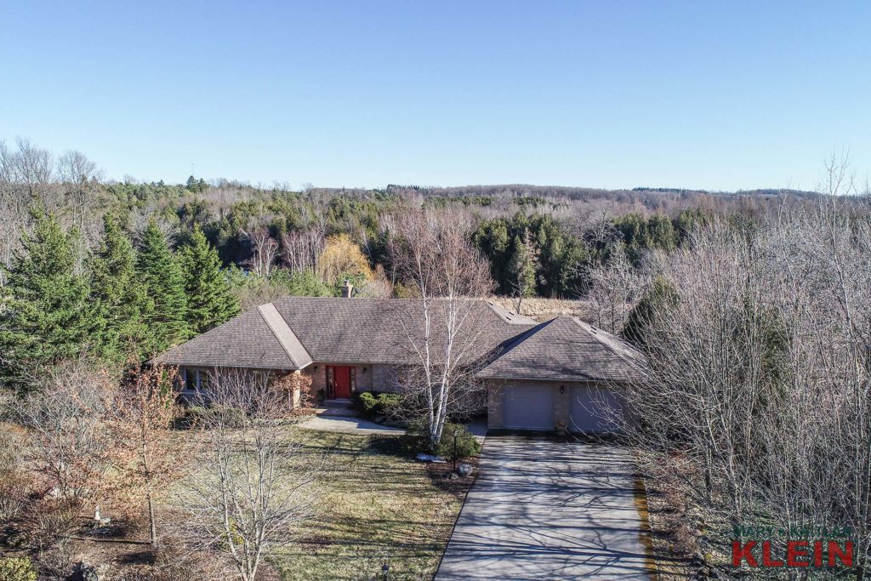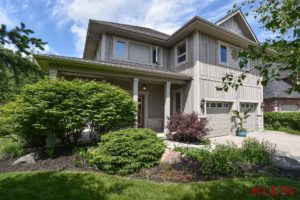2.05 Acres – Southern Views over Stream & Forest
South Mono Location – Paved Road Access
2+2 Bedroom, 3 Bath Stone Bungalow
Bright, Finished Walk-out Basement
Open Concept Living, Dining & Family Rms
Propane Fireplace, Large Sun Deck with Awnings
Kitchen w/Granite, Centre Island & Bkfst Bar
Upgraded Hi-Efficiency Propane Furnace
Newer Roof Shingles + Bsmt Workshop w/Walkout
$1,098,900
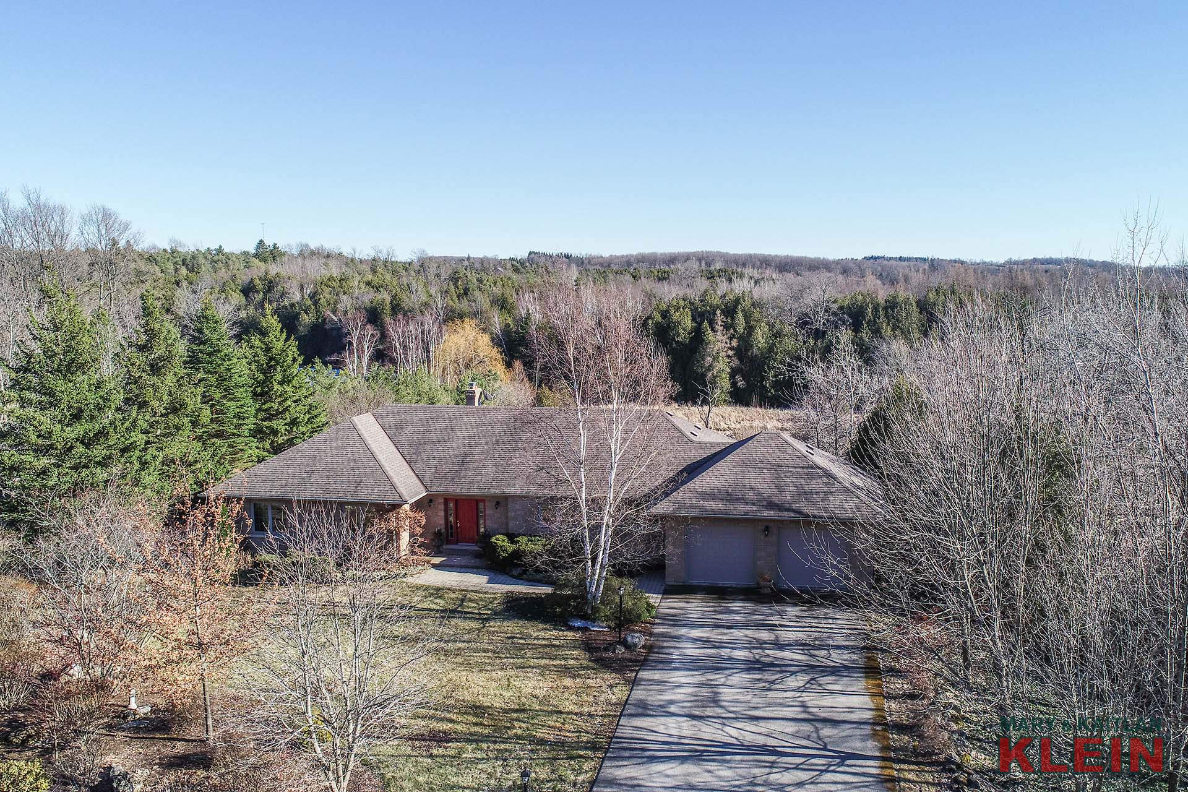
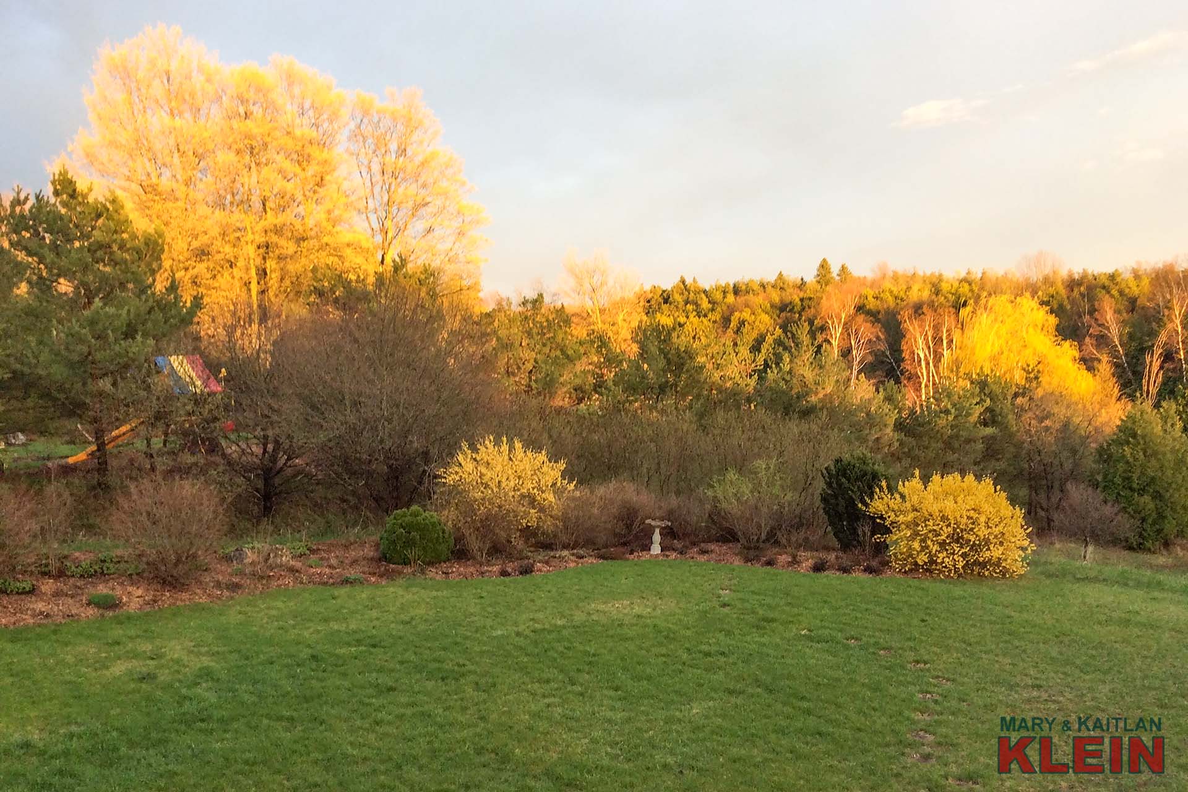
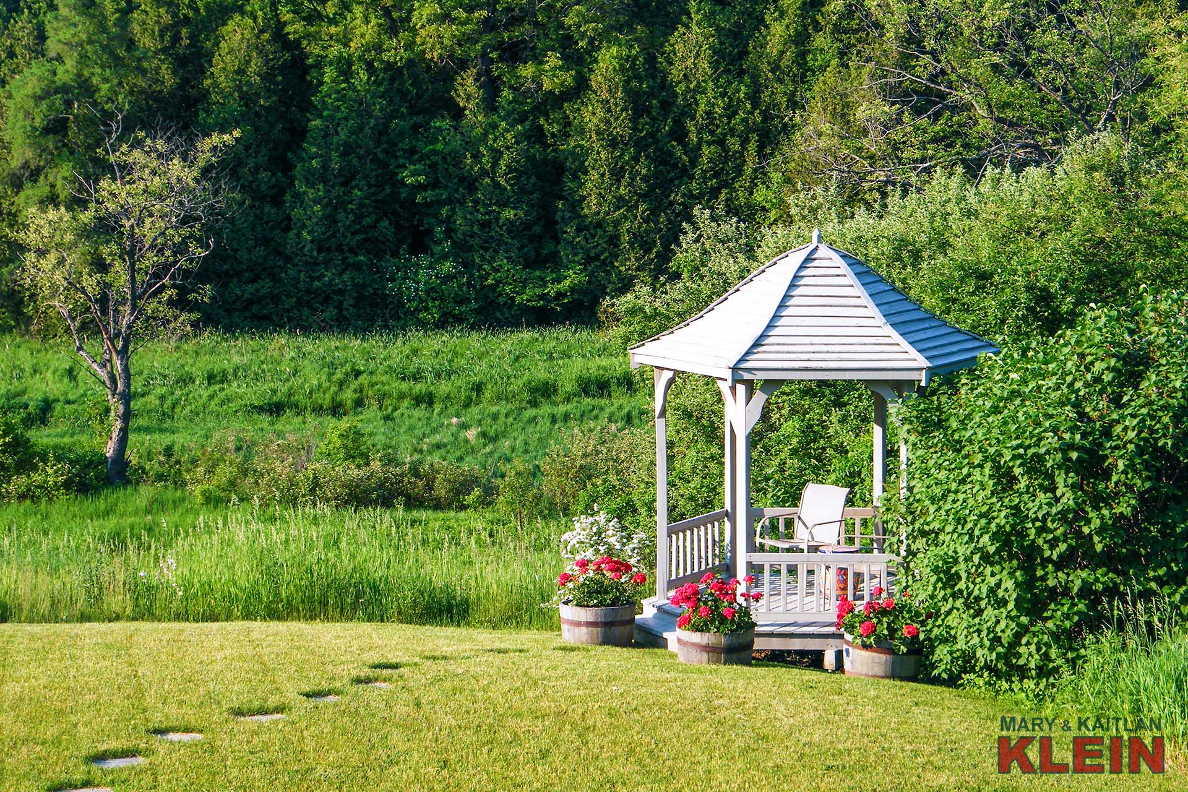
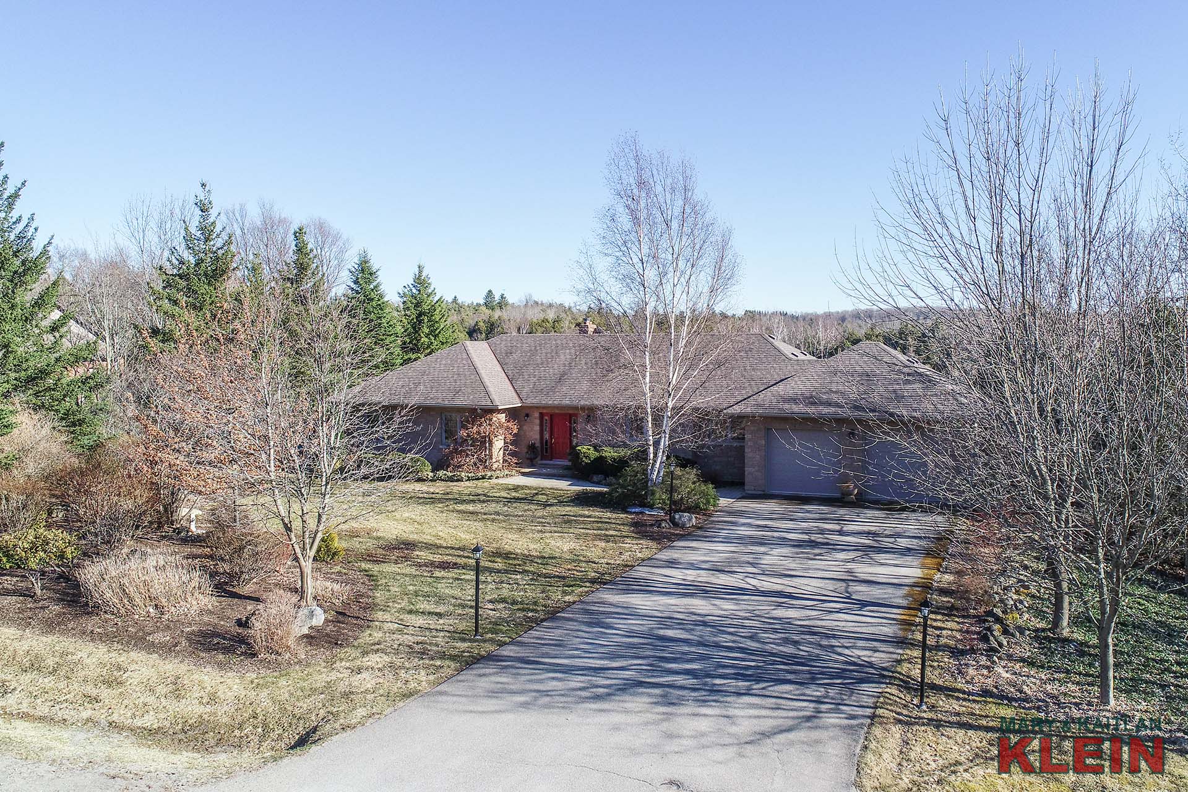
Located on a private, 2.05 acre lot on a quiet cul de sac in the hills of south Mono with a stream and views, this well-maintained, custom built 2+2 bedroom, 3 bathroom, stone bungalow w/finished walk-out basement and a two-car garage, is beautifully landscaped. Built by the original owners in 1996, the home has 2130 square feet on the main level plus the basement, well over 3000 square feet of living space. With easy access to major paved roads, this home is ideal for commuters, and a perfect location for enjoying country living but having all amenities available in nearby Orangeville. This home is located down the street from the Hockley Valley Resort and Adamo Estate Winery!
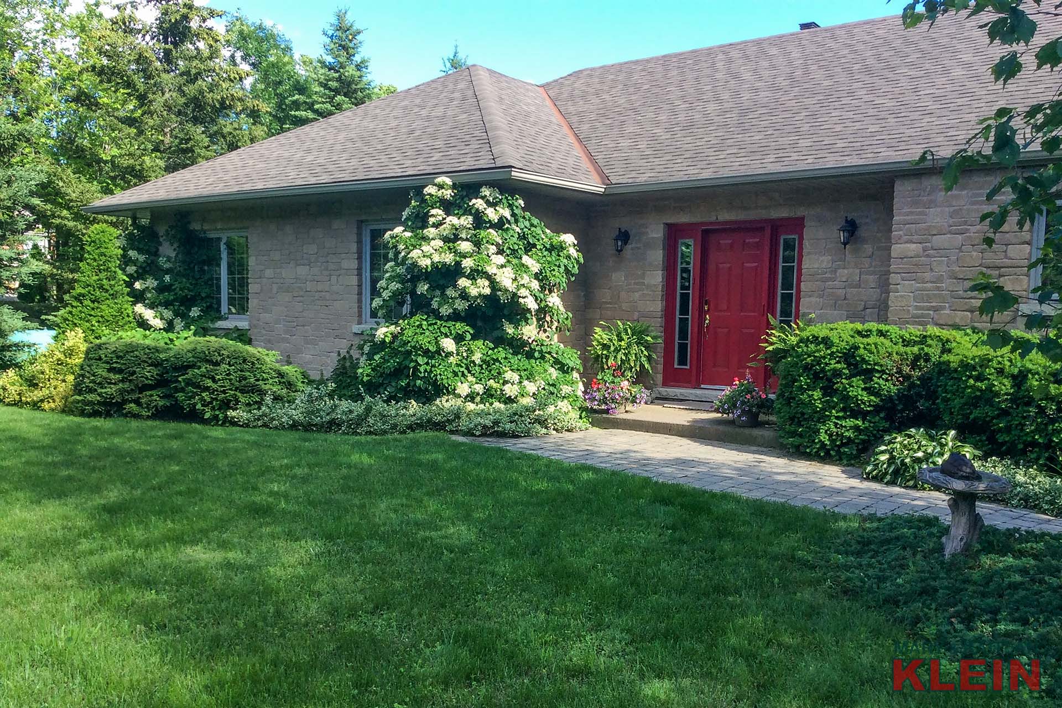
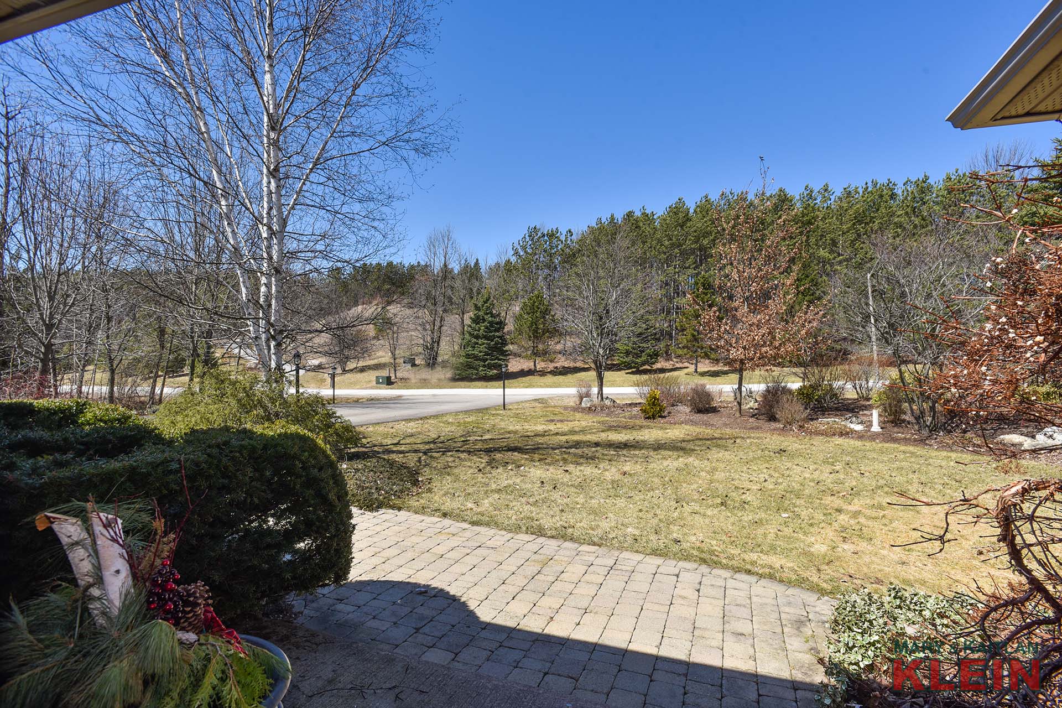
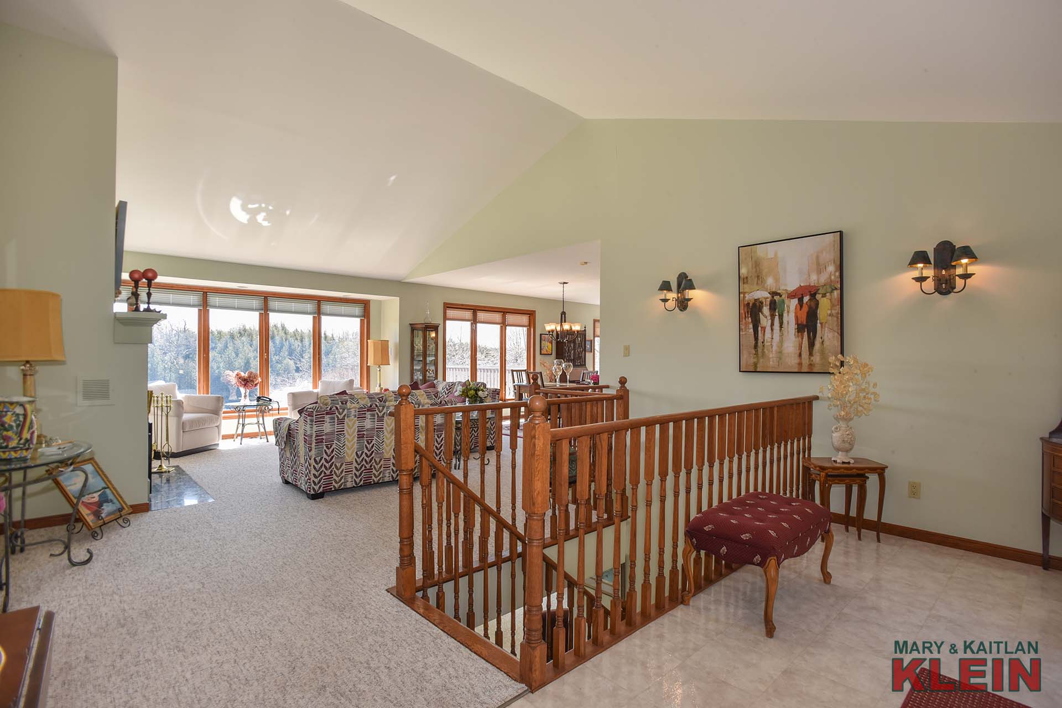
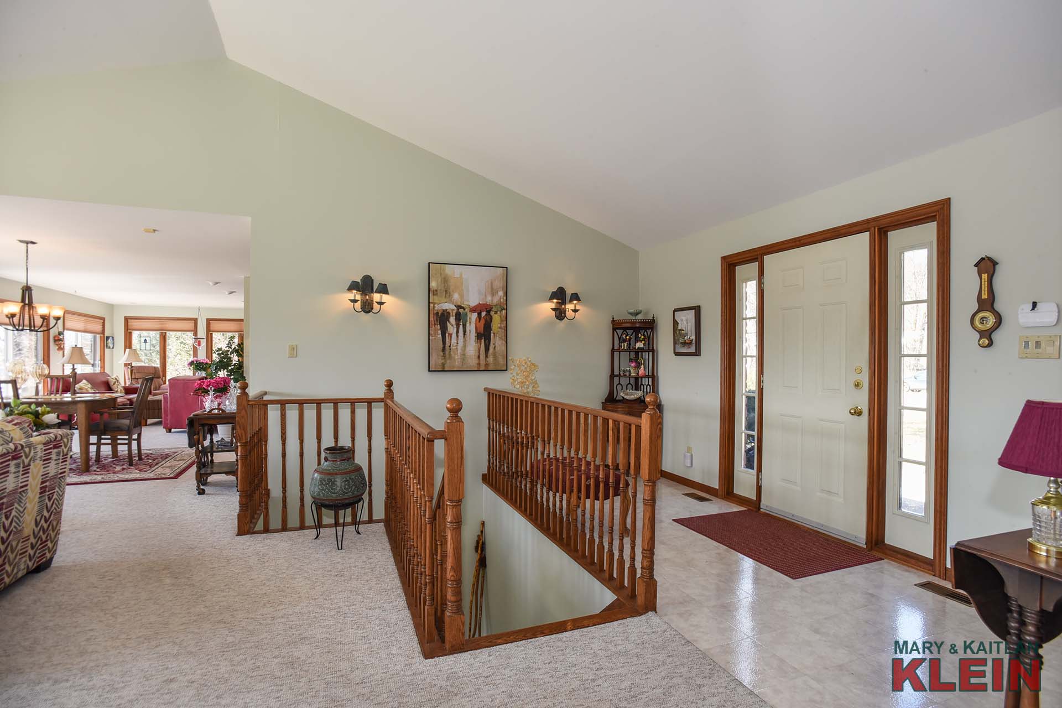
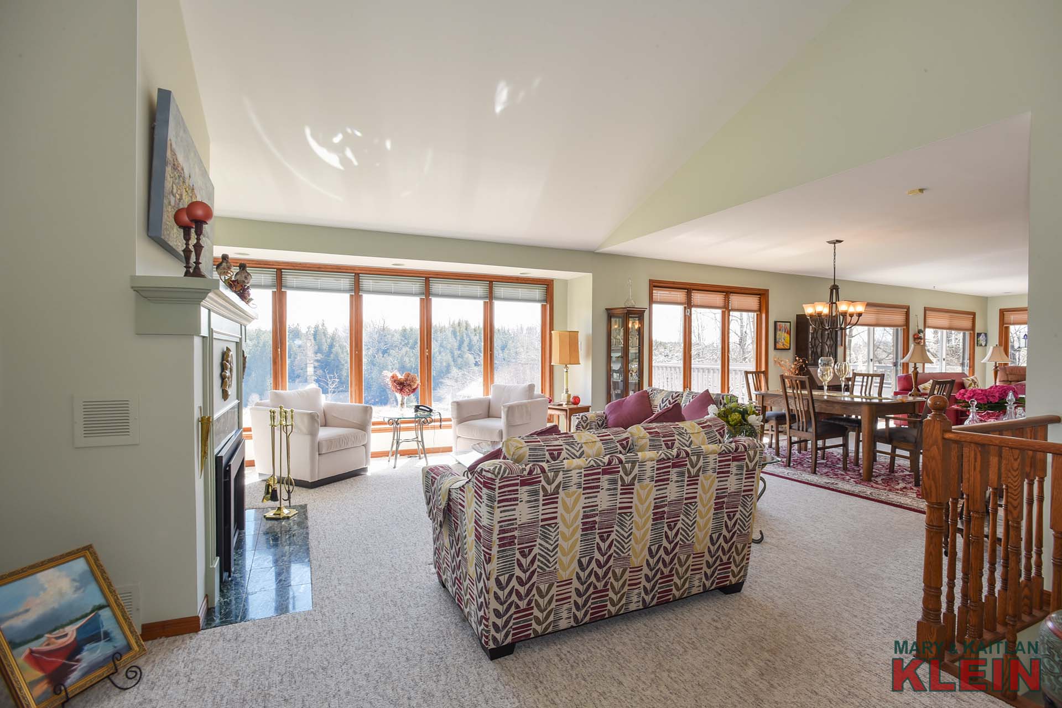
Wonderful for entertaining with its open concept design, the bright, south-facing Living, Dining and Family television area has Berber carpeting, built-in shelving and a propane fireplace. There is a walk-out from the TV area to a generous deck with awnings which has south-facing views and overlooks the property rear.
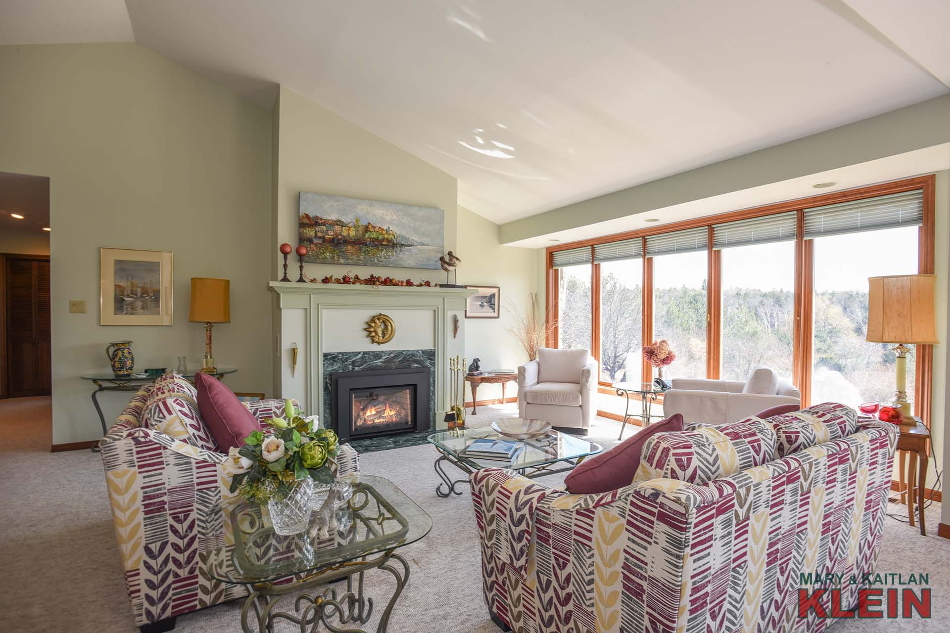
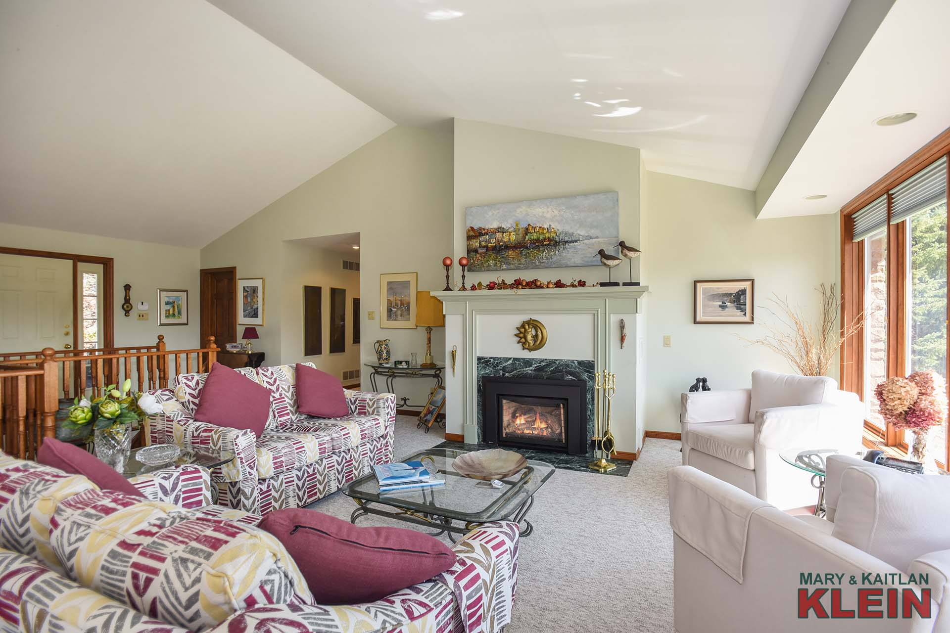
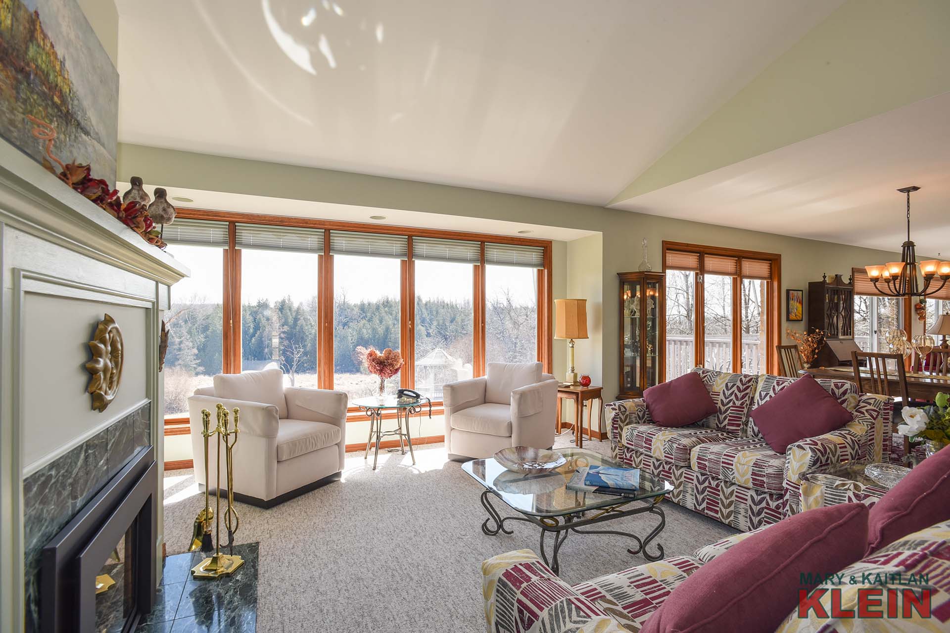
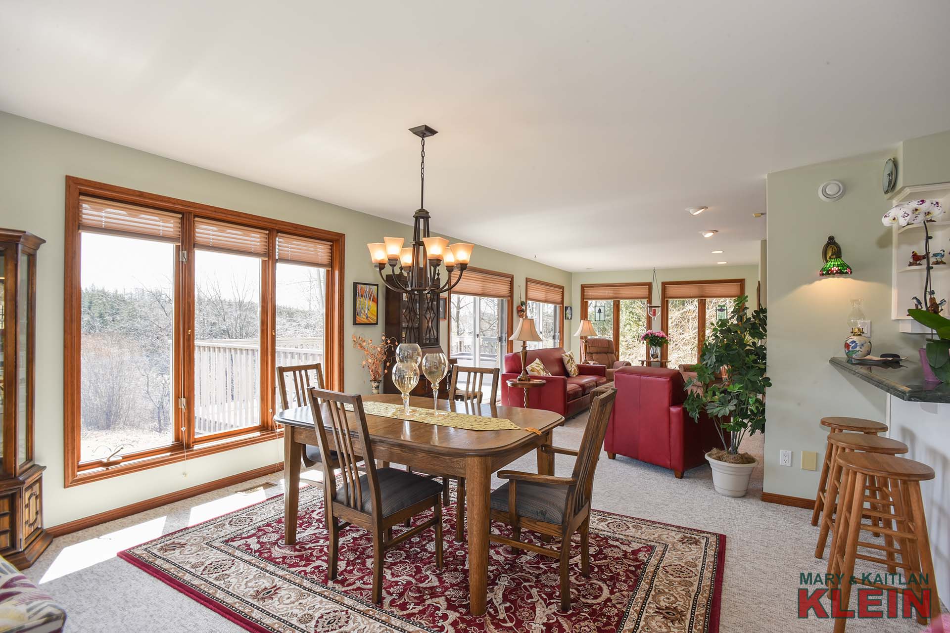
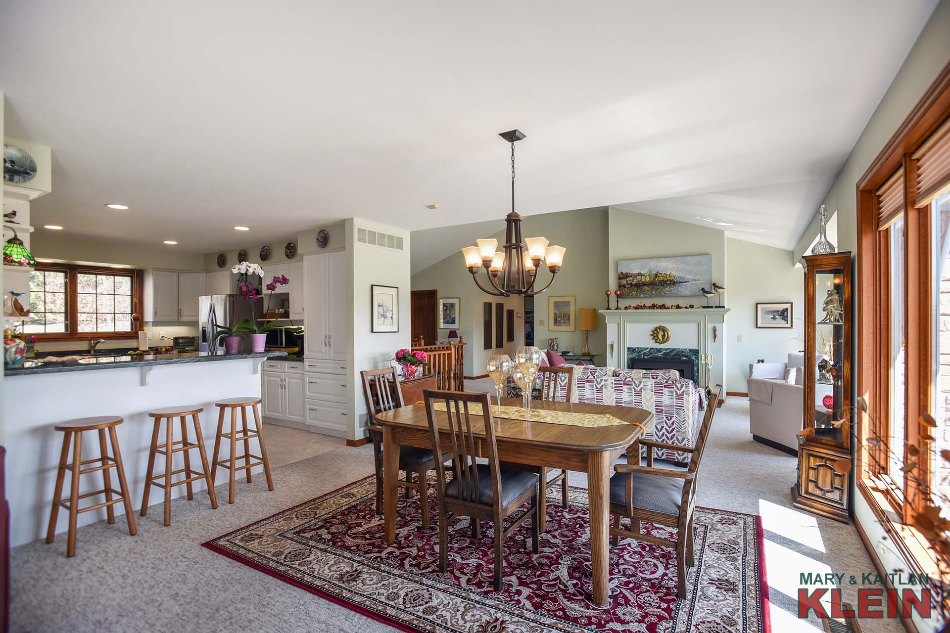
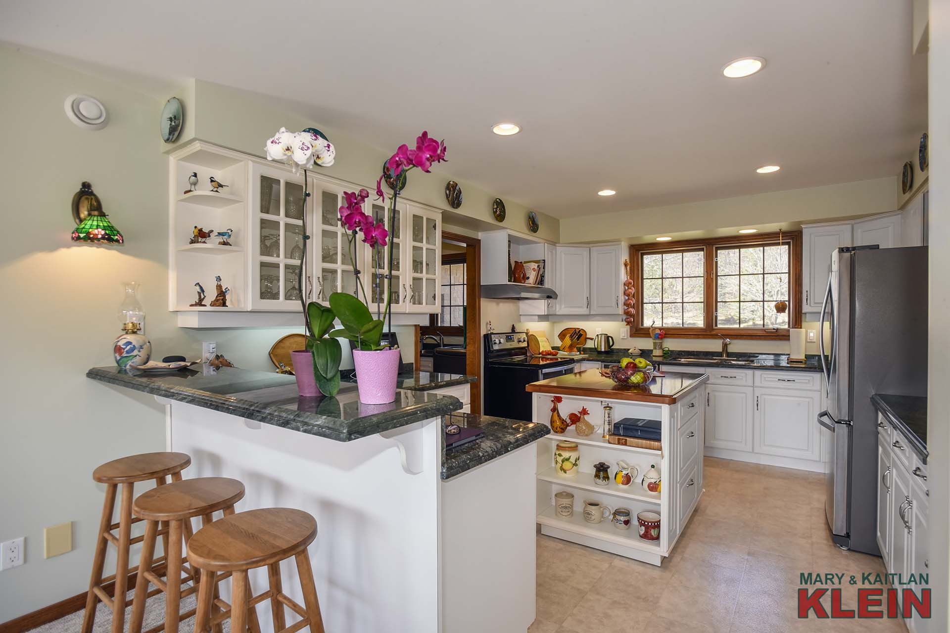
A convenient open concept breakfast bar separates the Kitchen from the Dining Room. The custom Kitchen has white cabinetry, granite countertops, a centre island, pantry and pot lighting.
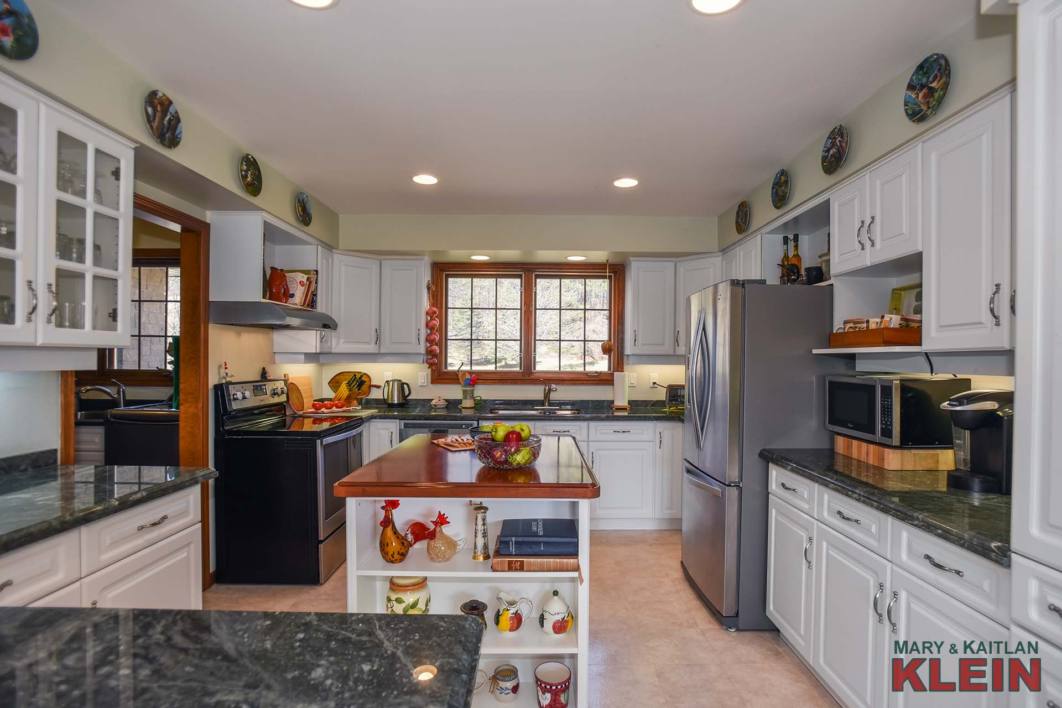
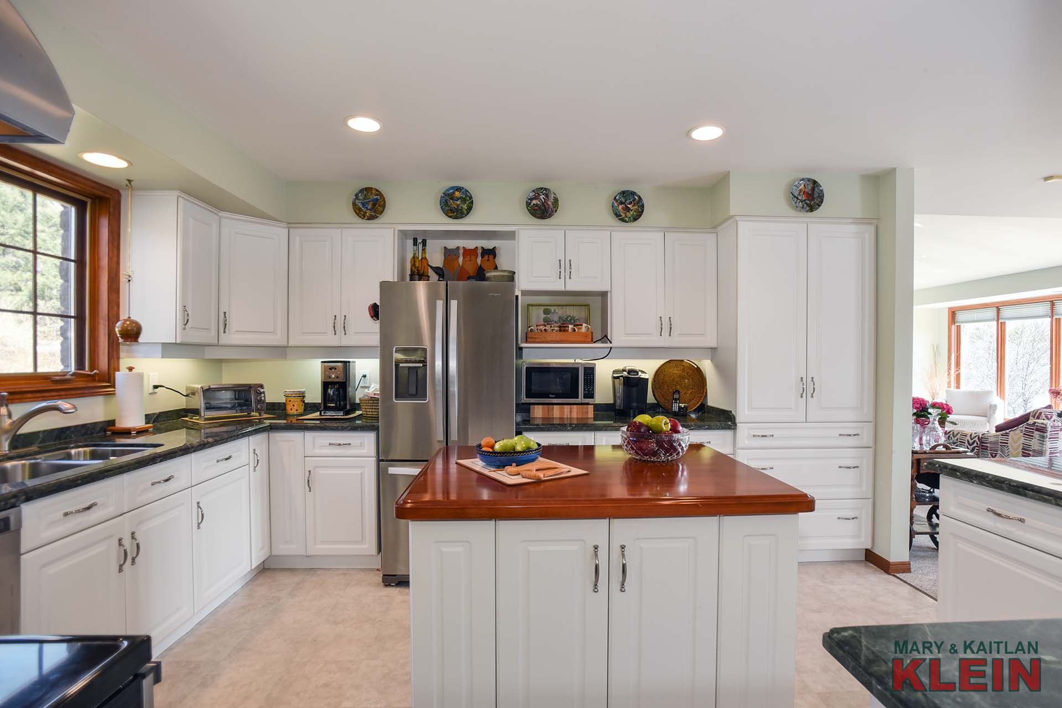
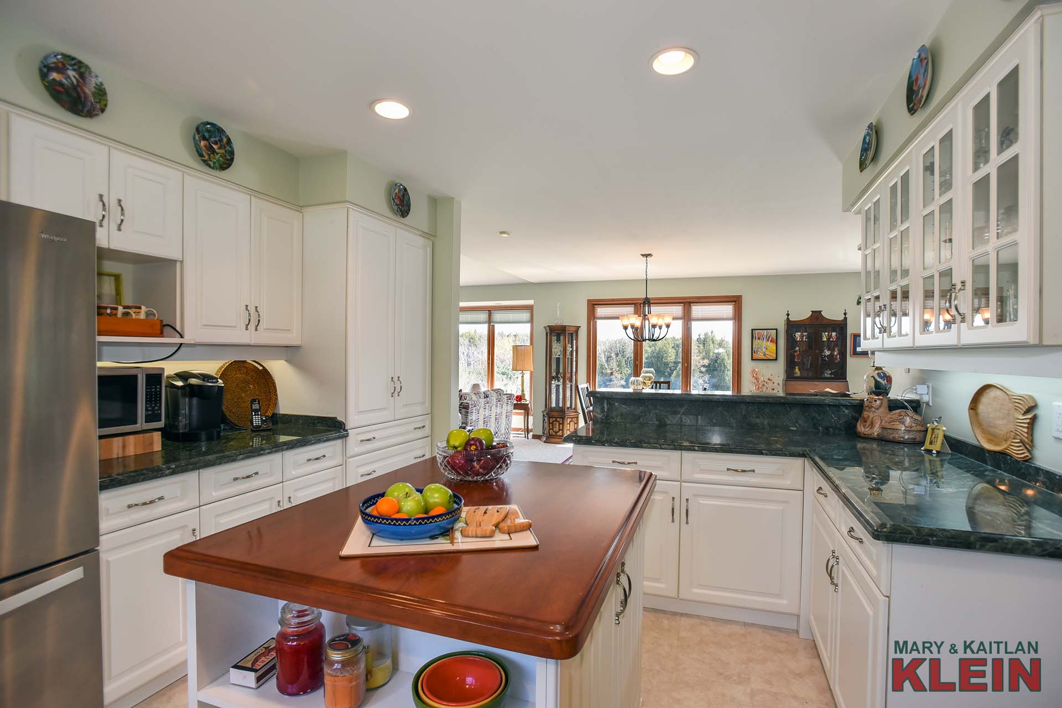
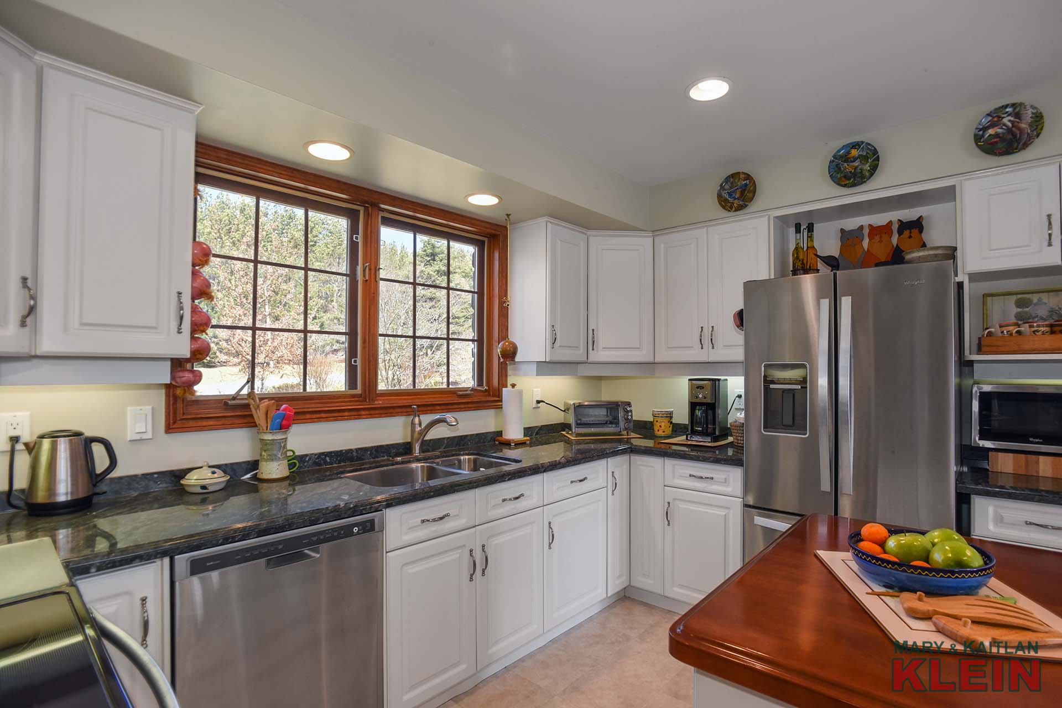
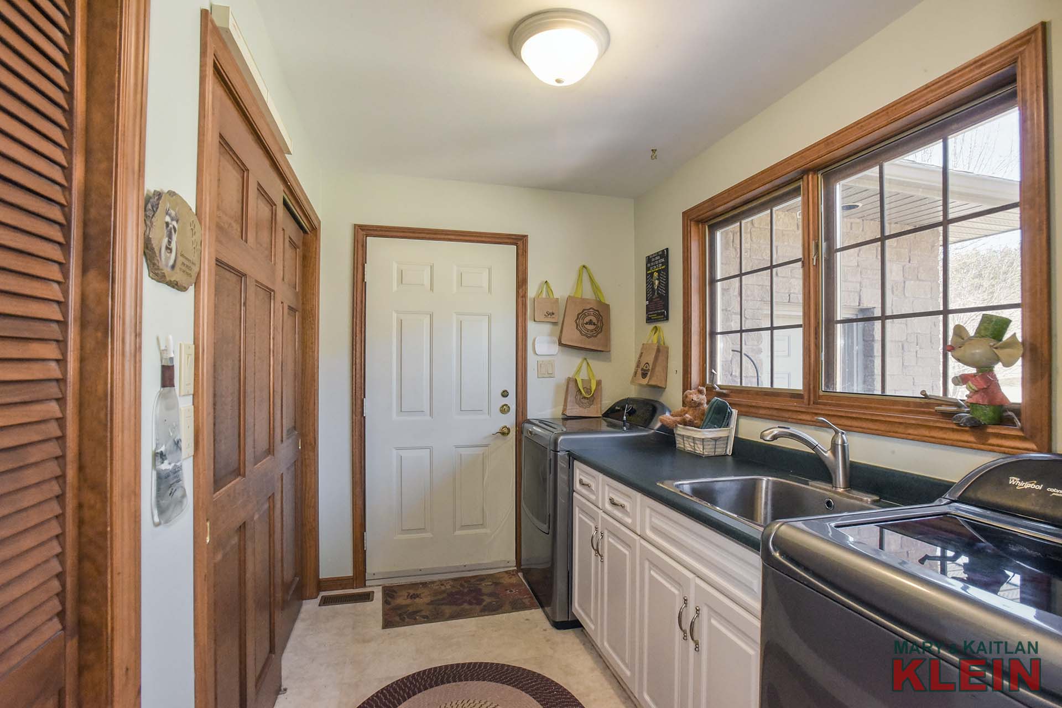
The Laundry Room is off the Kitchen, and there is access to the two-car Garage.
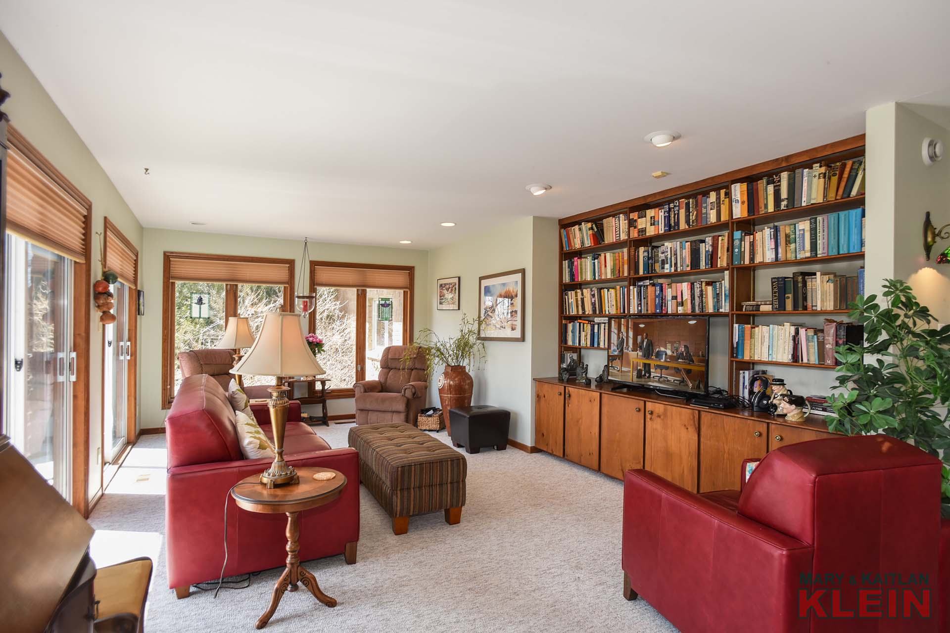
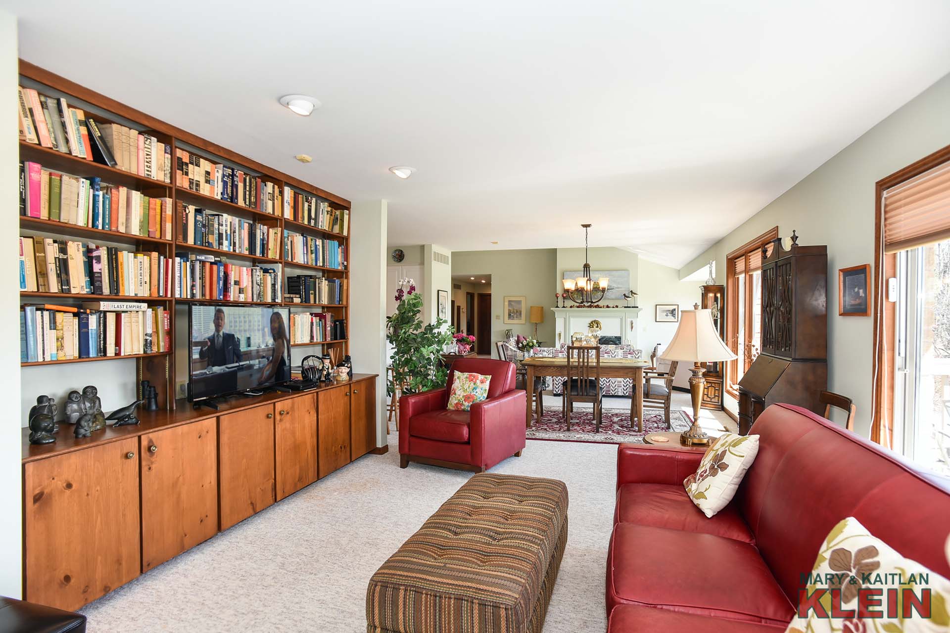
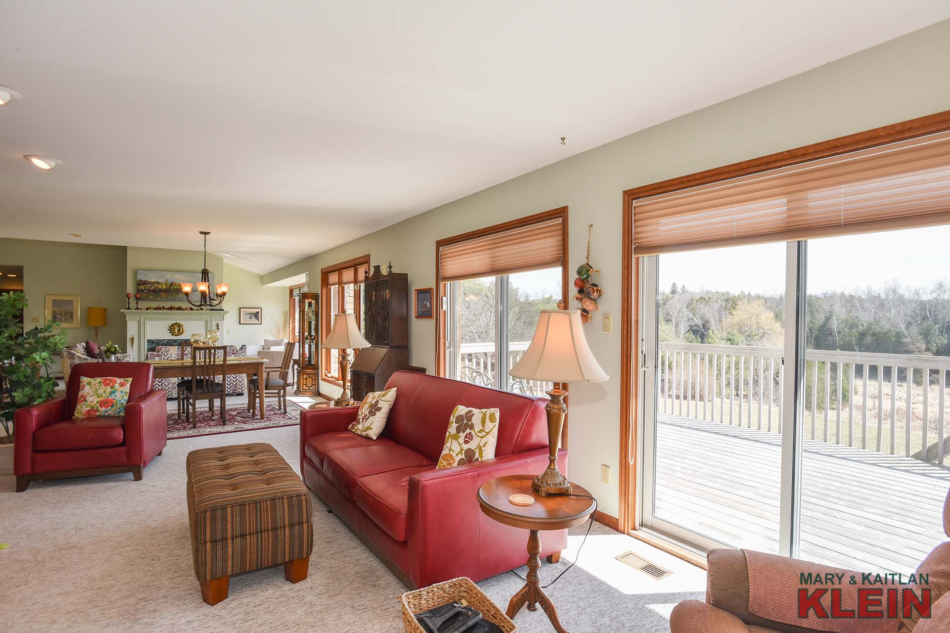
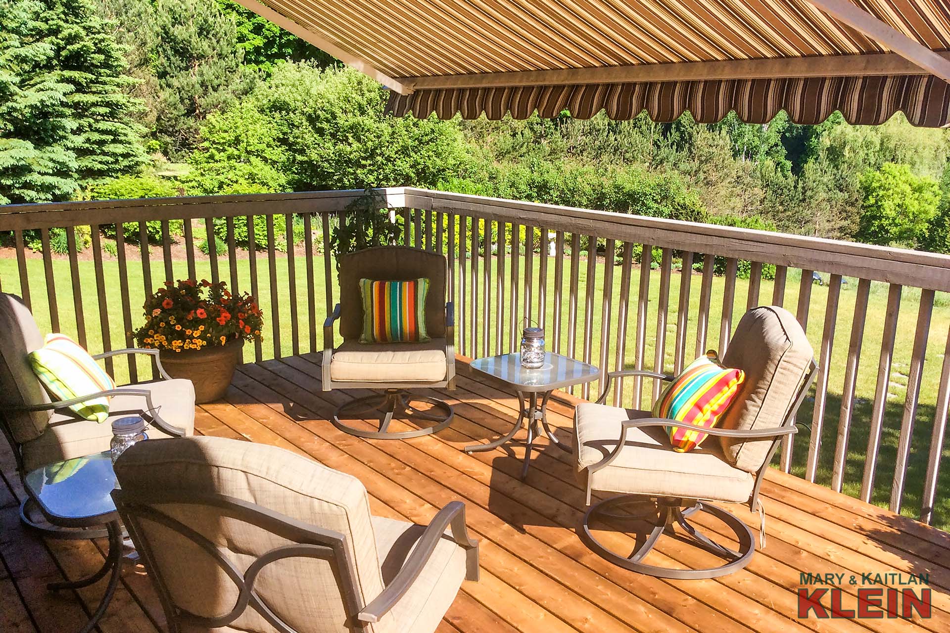
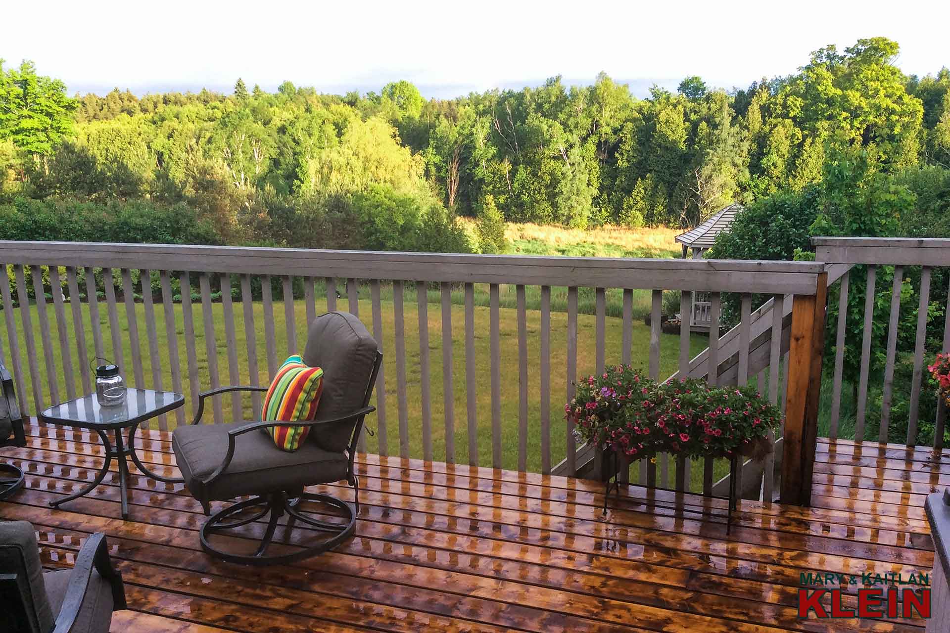
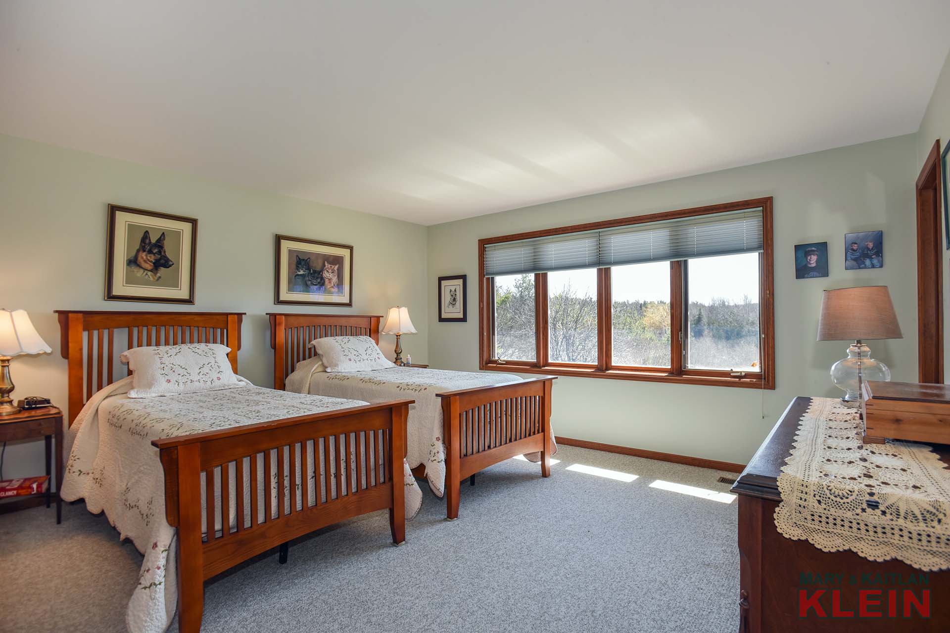
The Master Bedroom has Berber carpeting, a walk-in closet and a 5-Piece Ensuite.
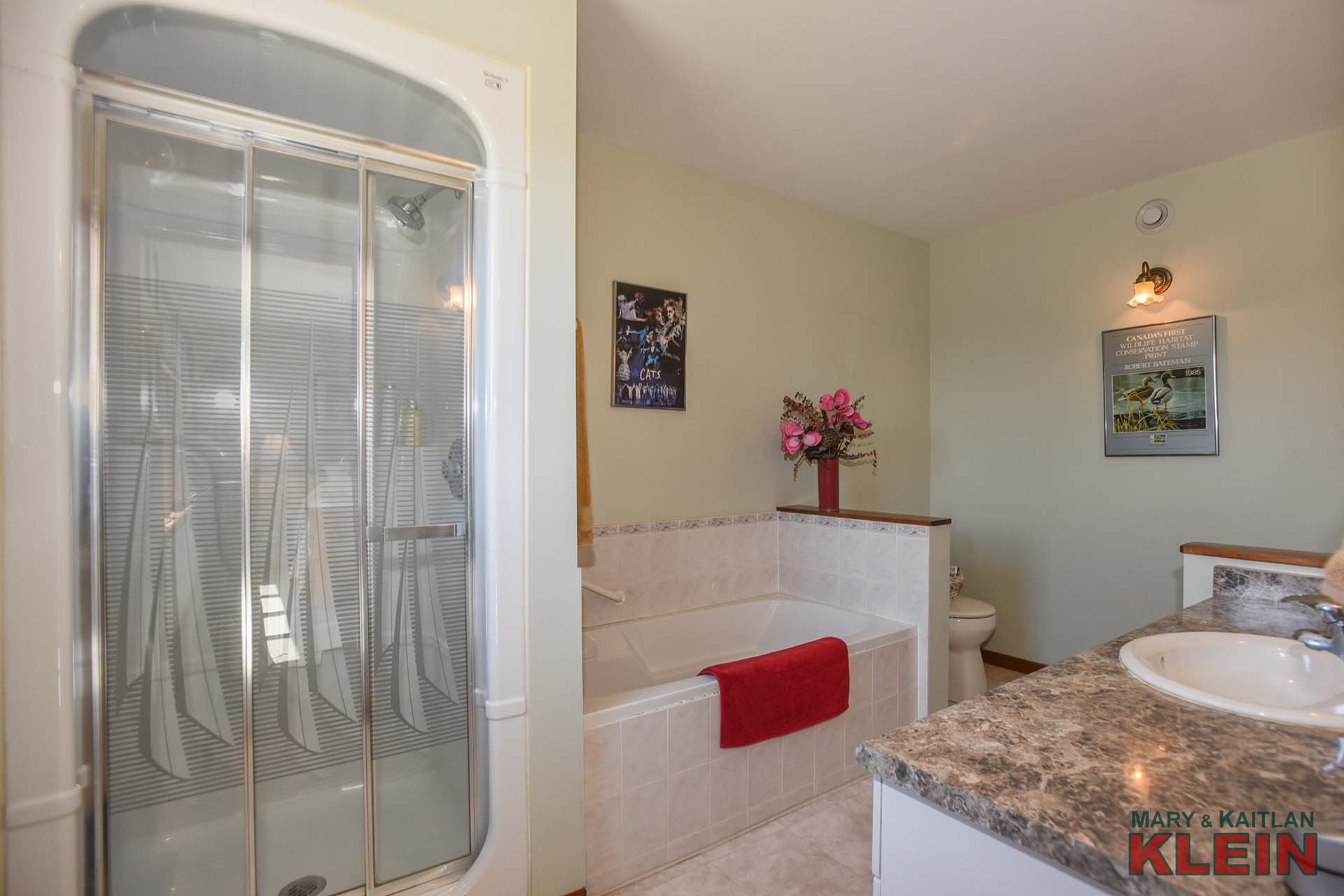
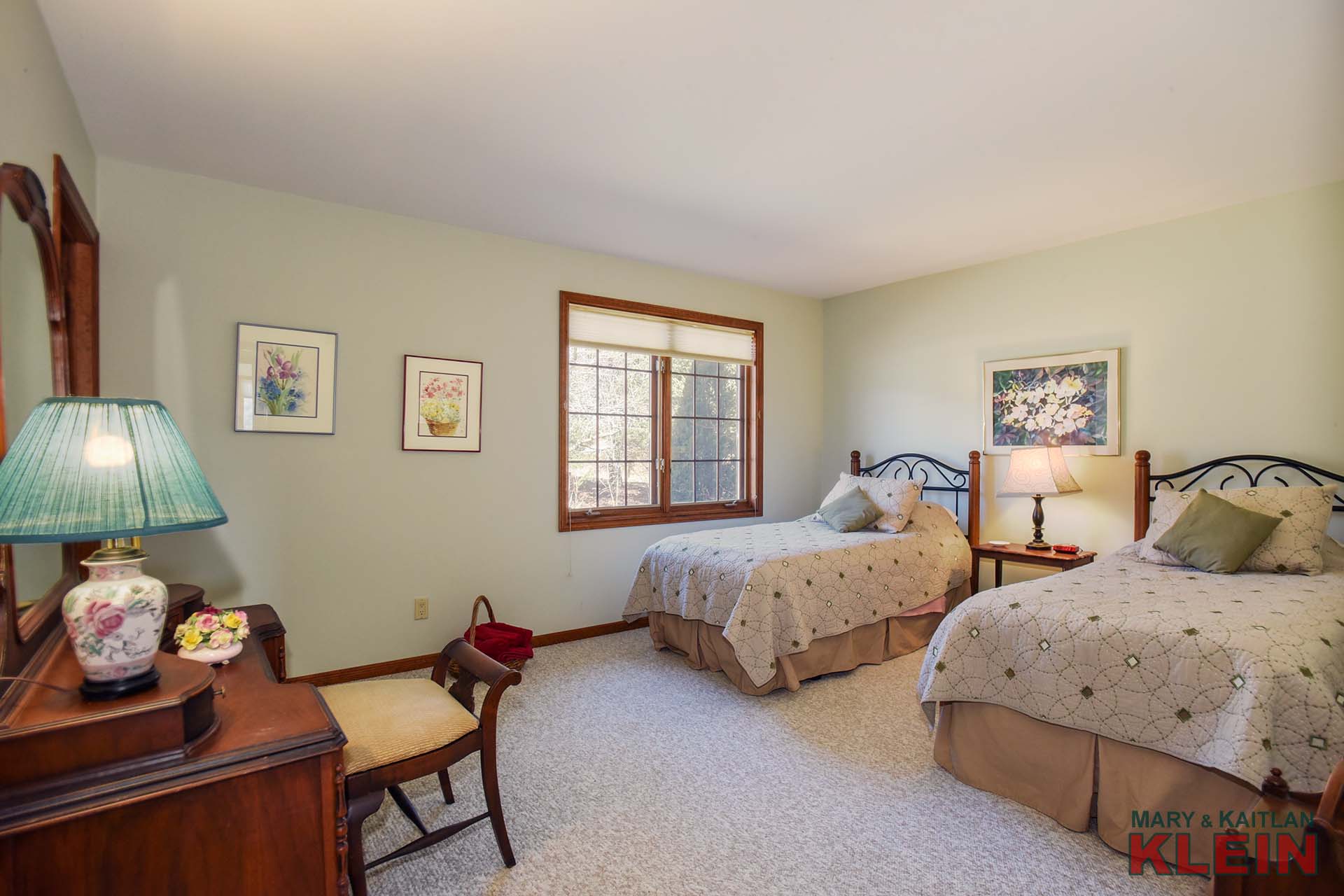
Bedroom #2 has a walk-in closet, and a 3-Piece Semi-Ensuite, which also serves as the main floor Powder Room.
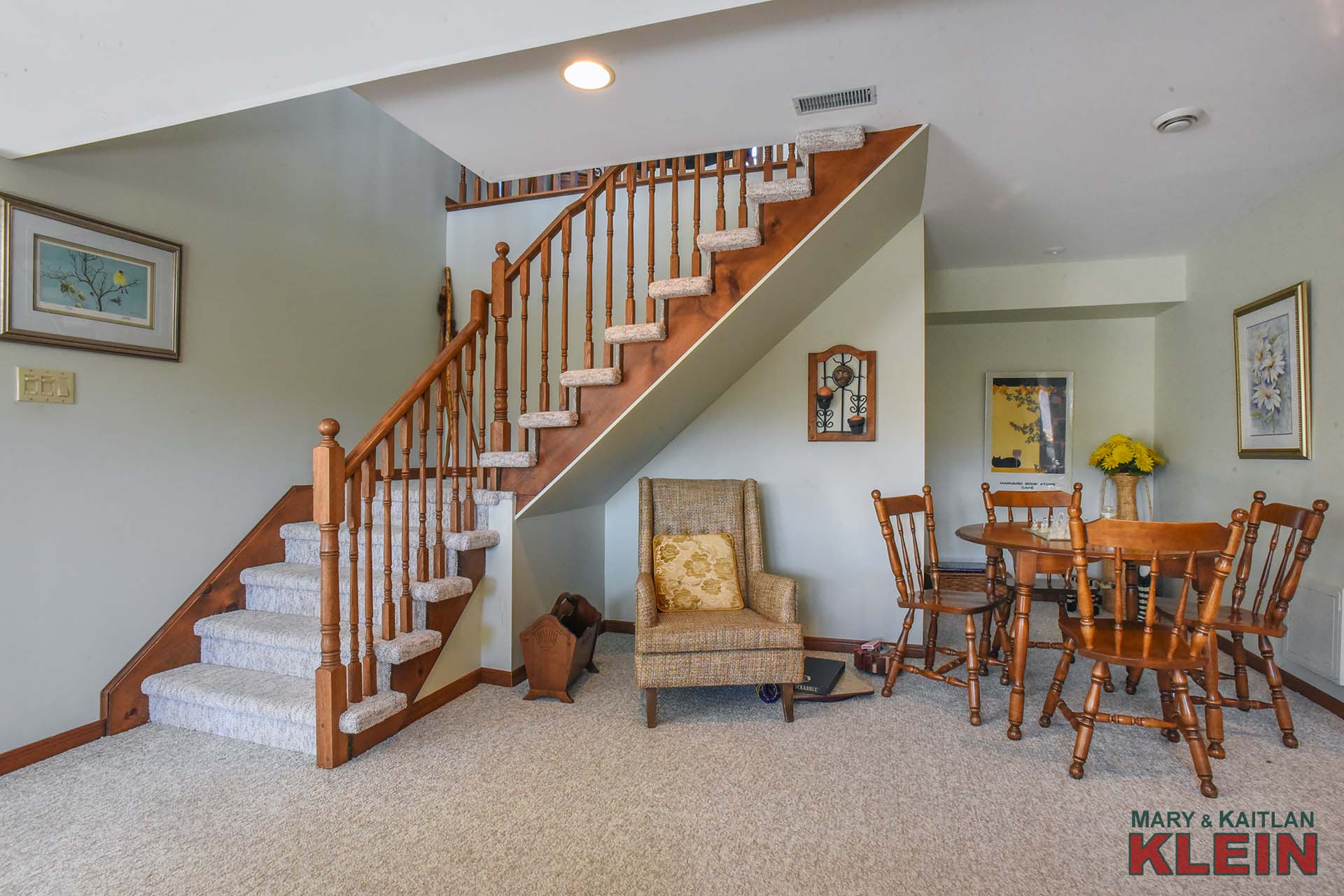
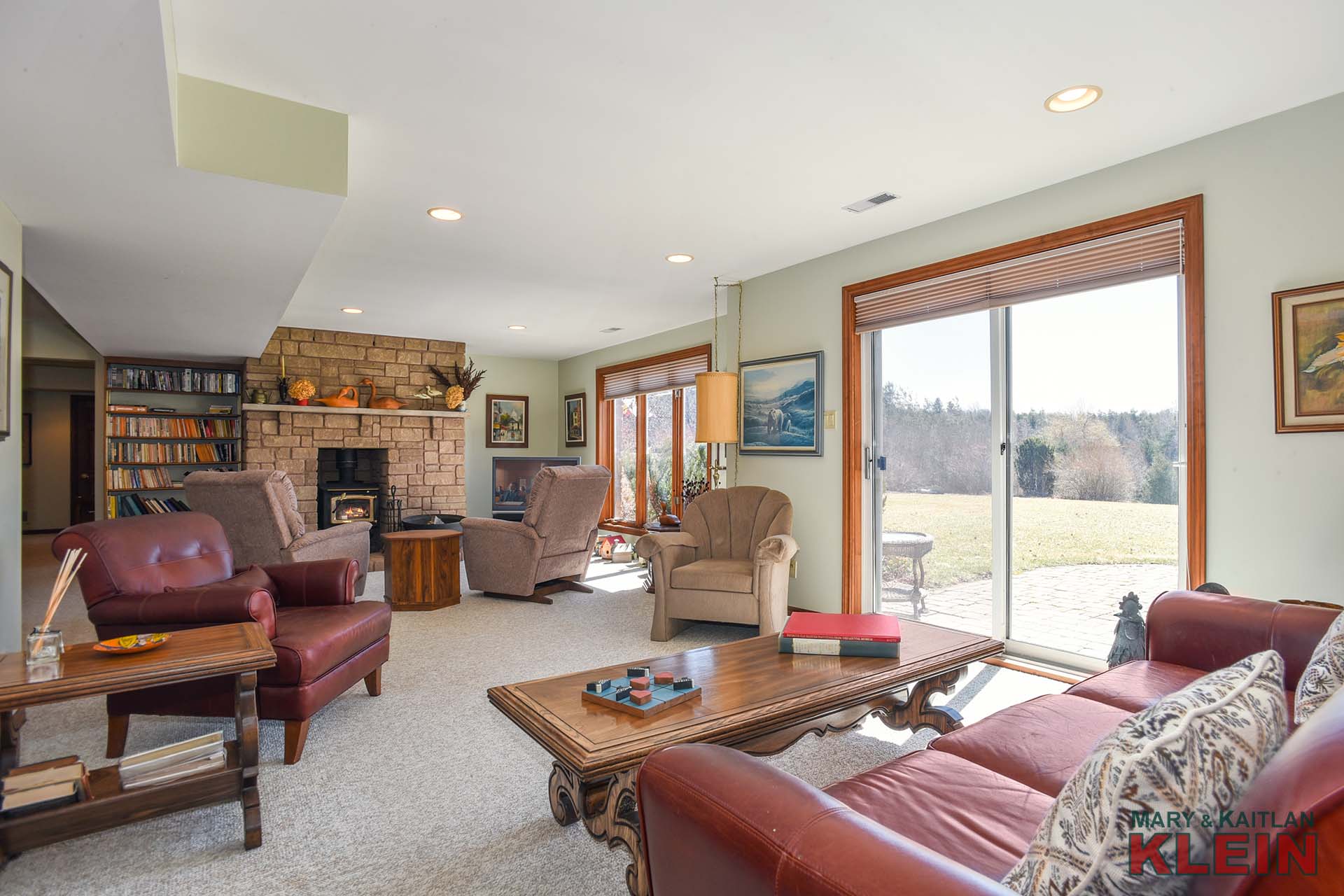
An oak staircase leads to the finished walk-out Basement with its generously-sized Rec Room with woodstove, pot lighting and walkout to a stone patio.
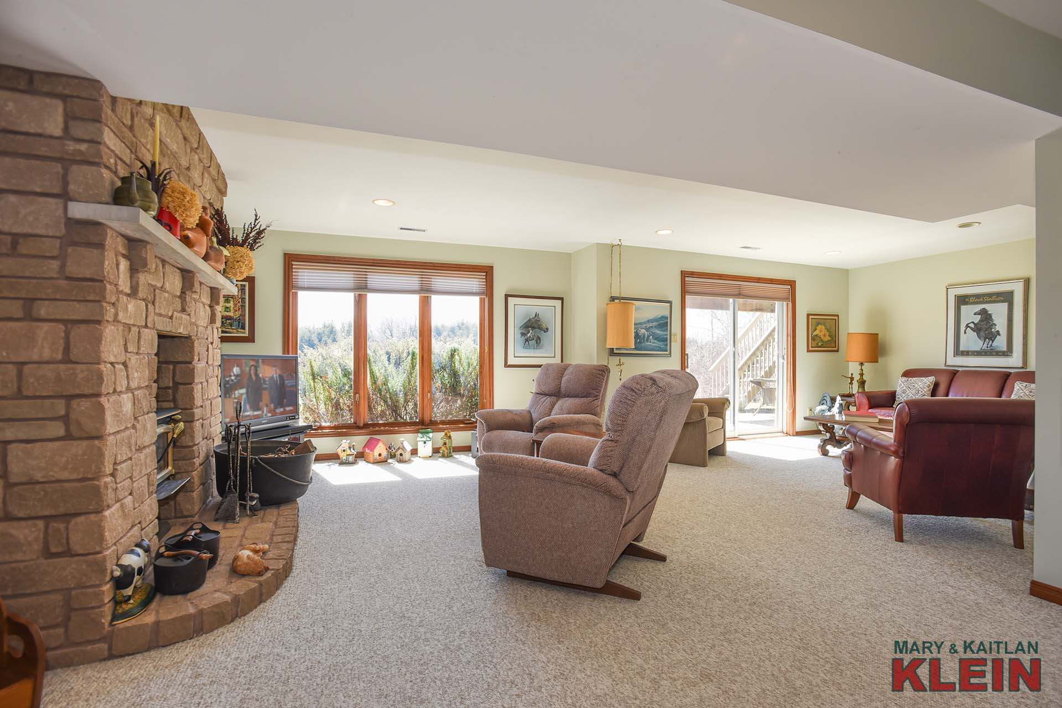
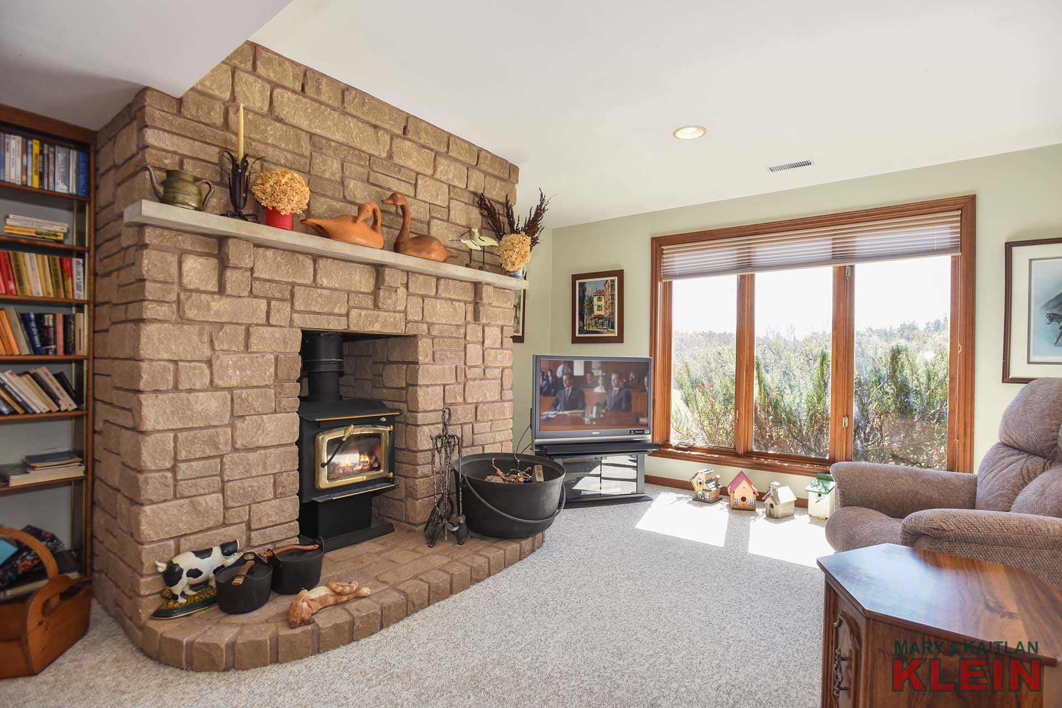
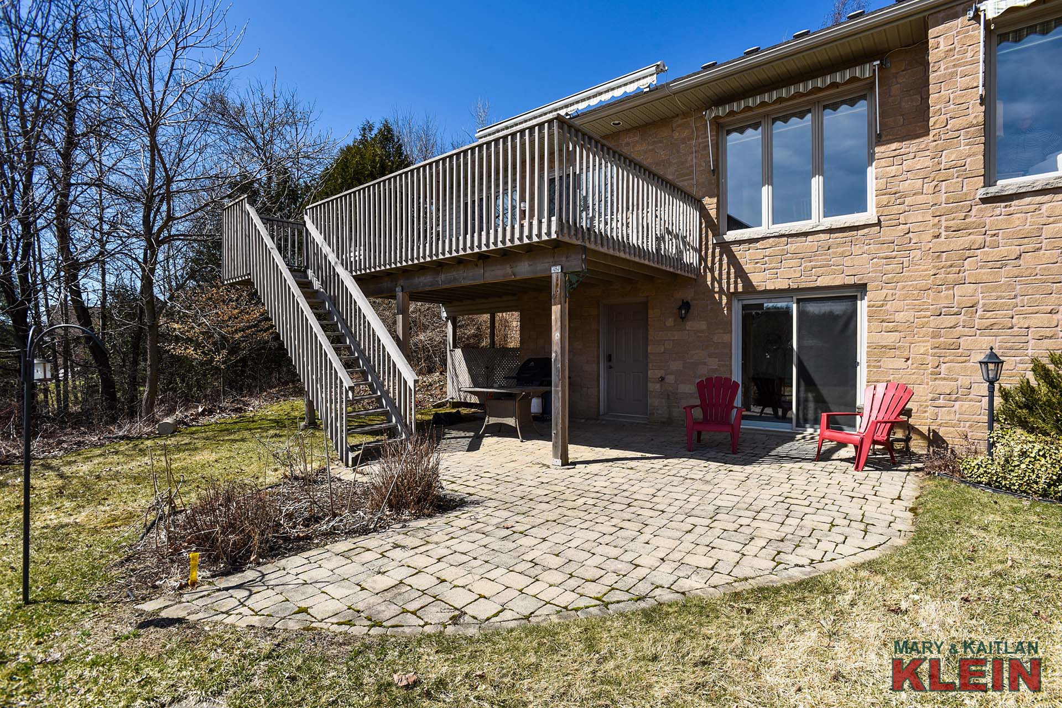
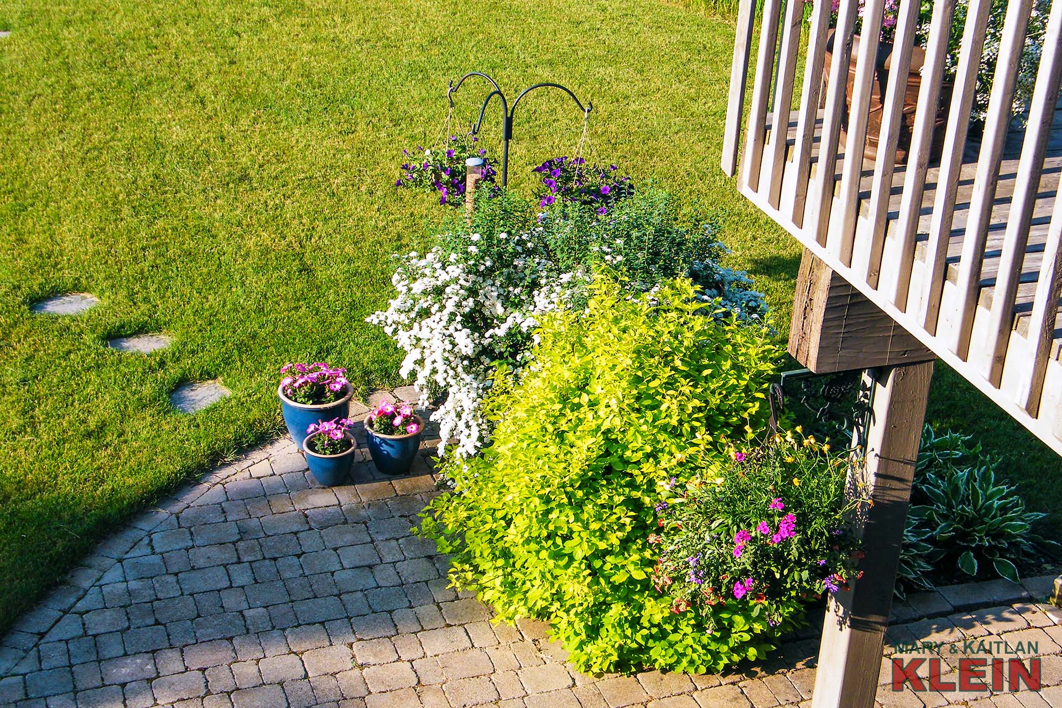
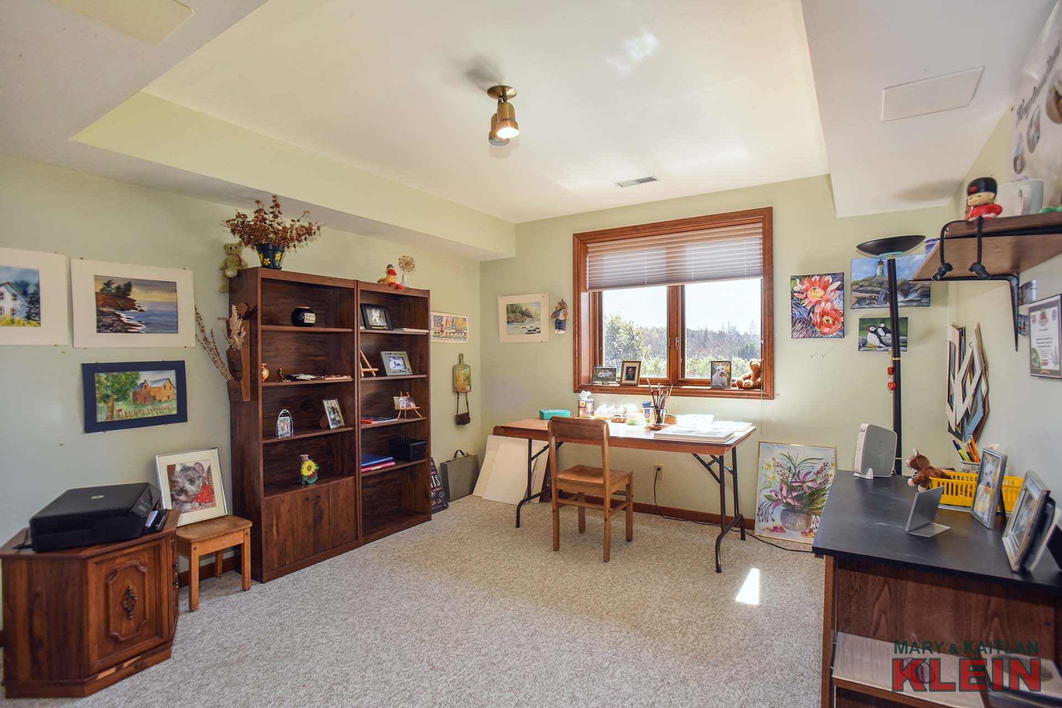
There is a Hobby Room and an Office with built-in shelving, plus a 4-Piece Bath and storage areas completing the lower level.
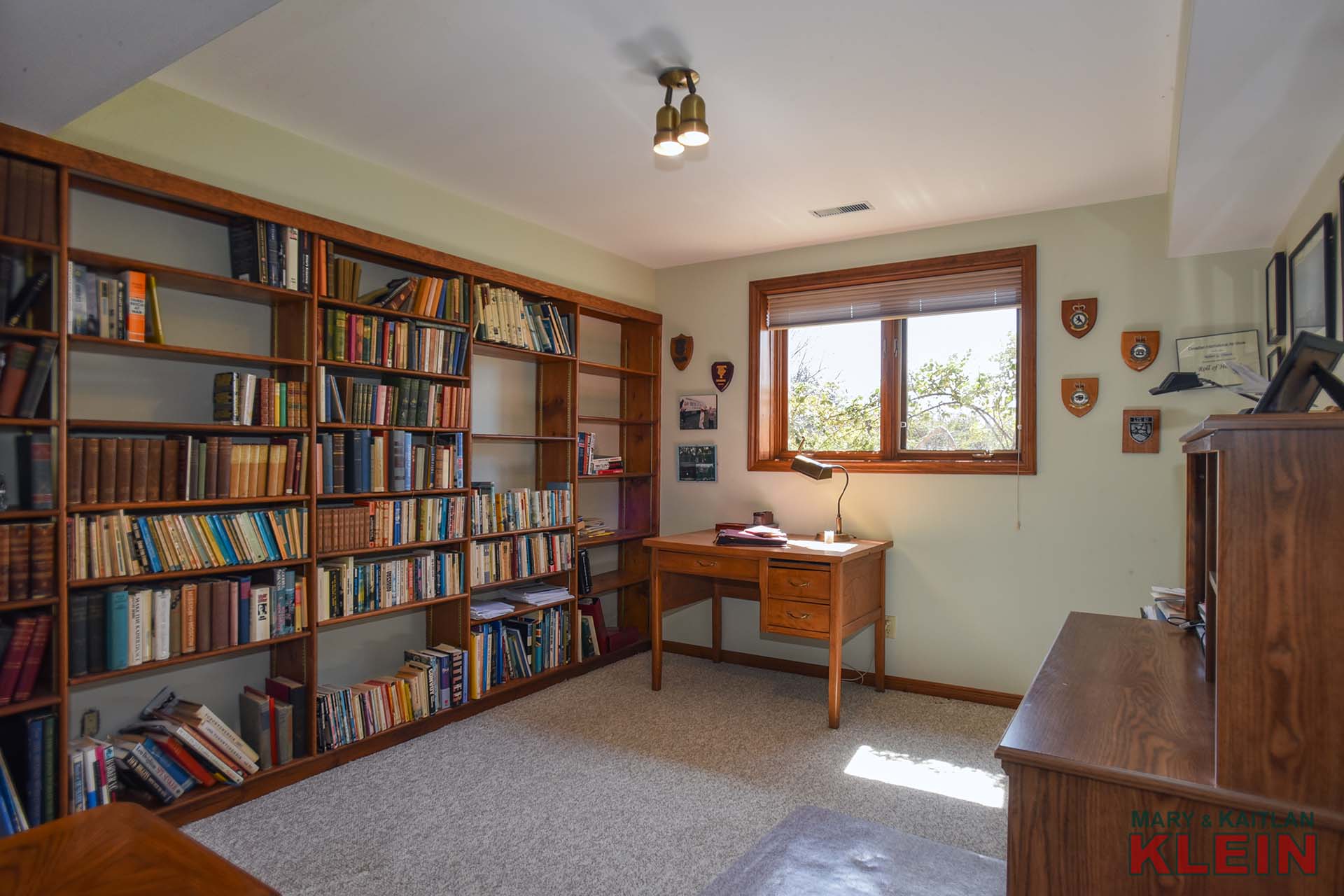
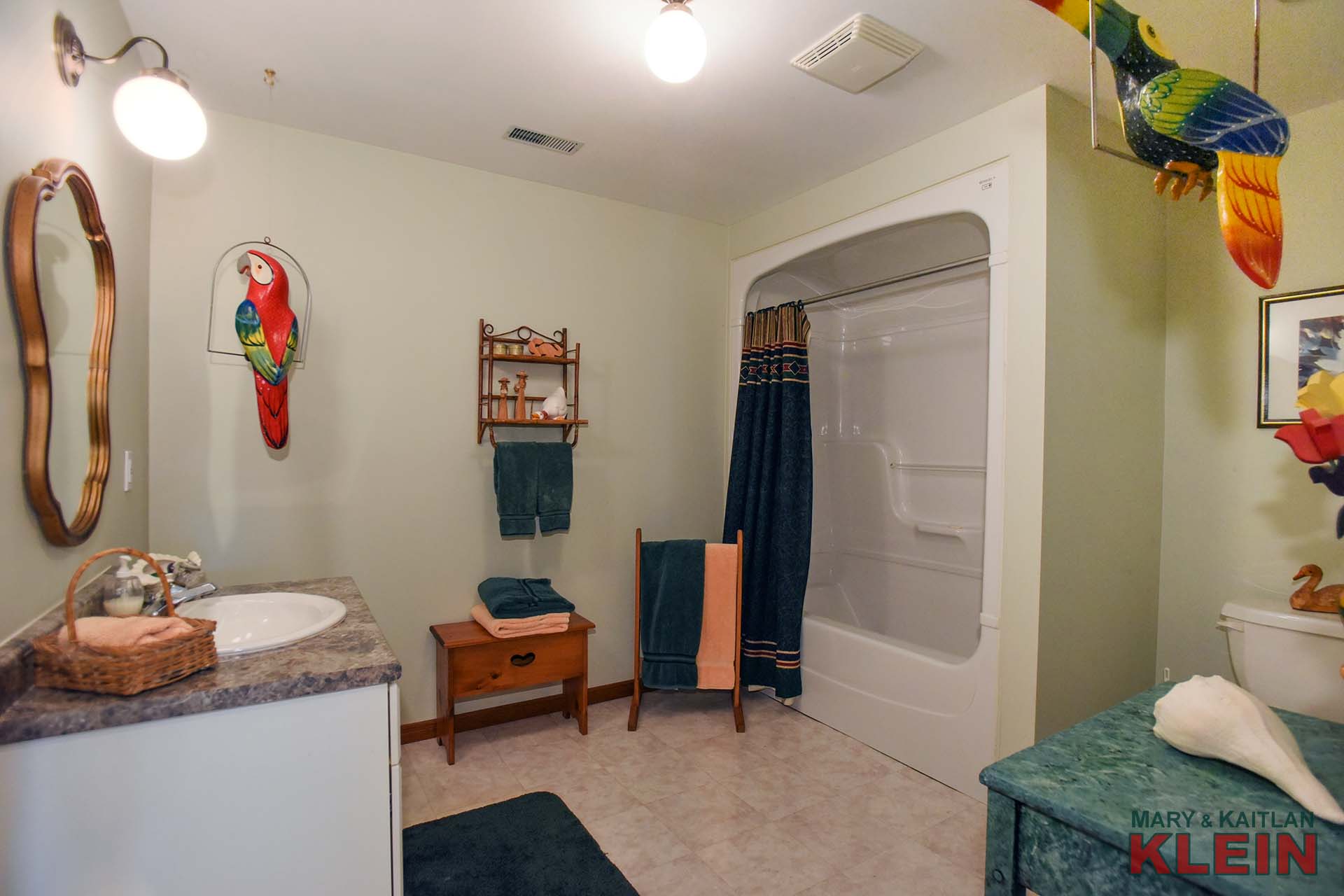
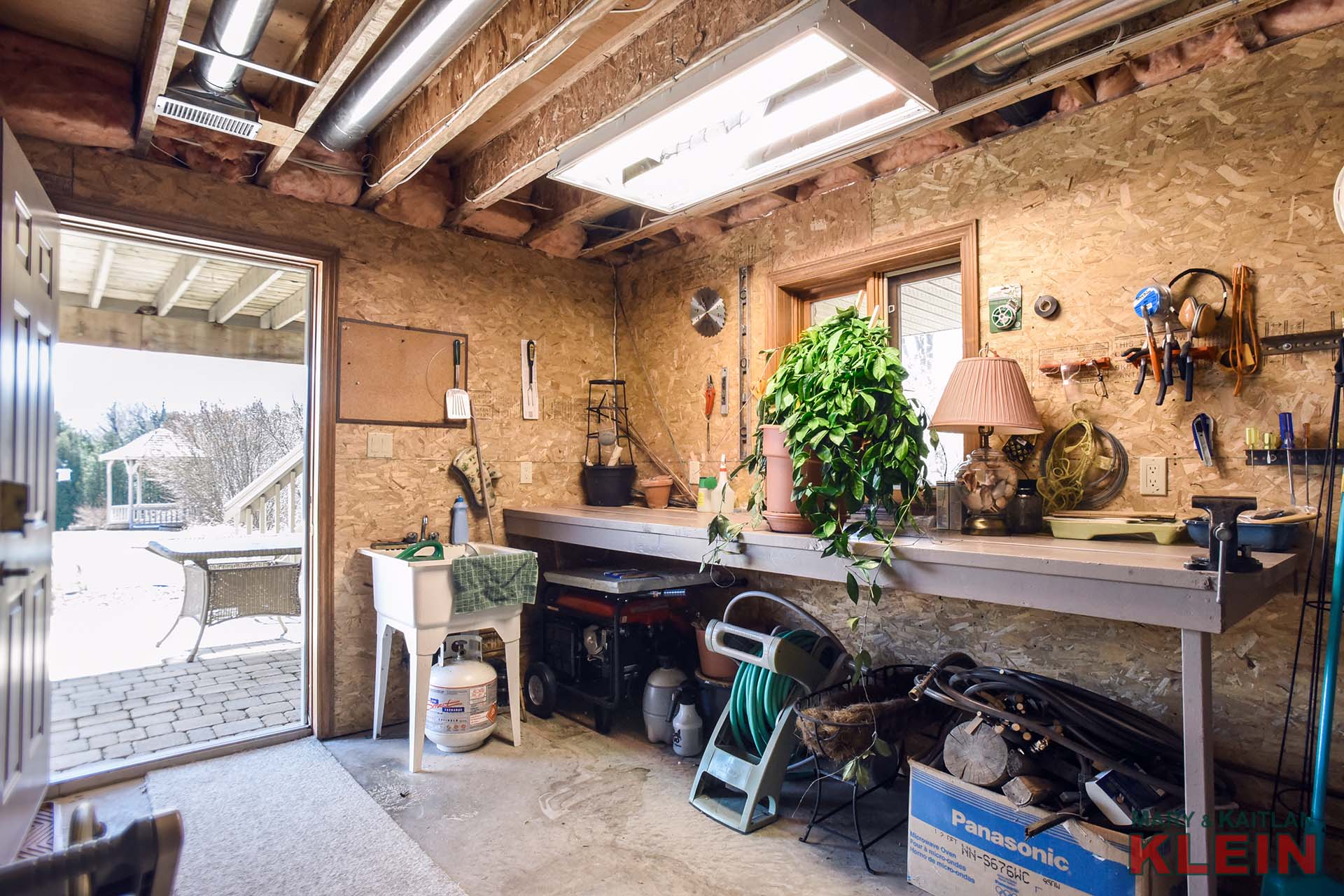
A handy Workshop/Potting Room has a walkout to the yard. A second set of stairs from the garage lead directly to the Basement.
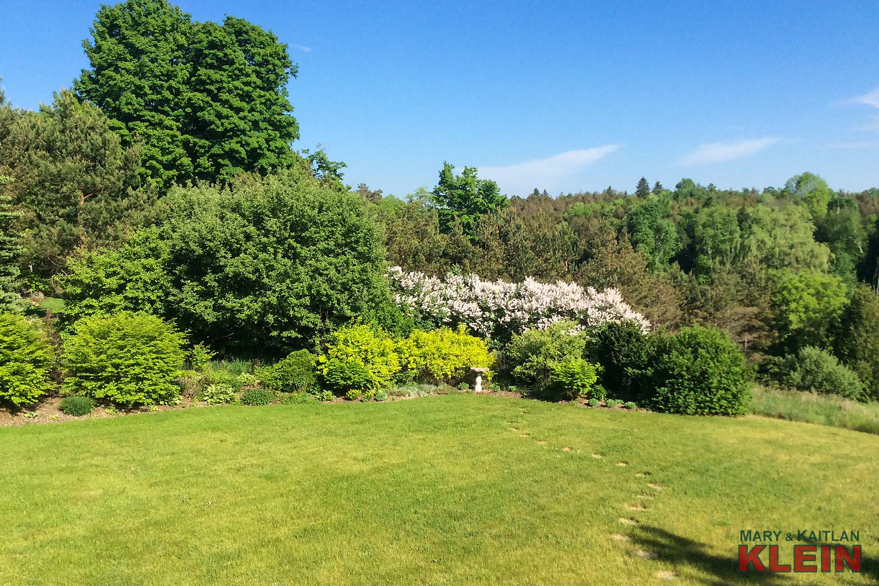
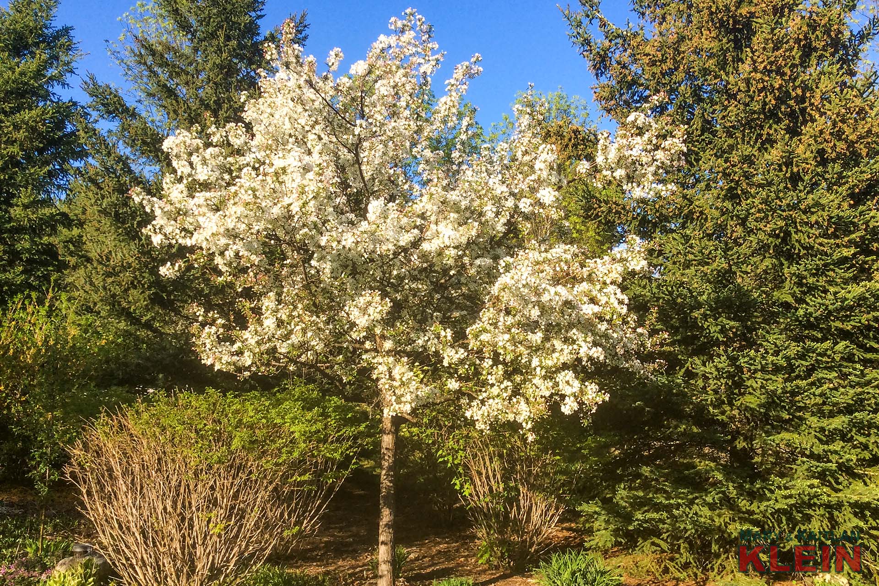
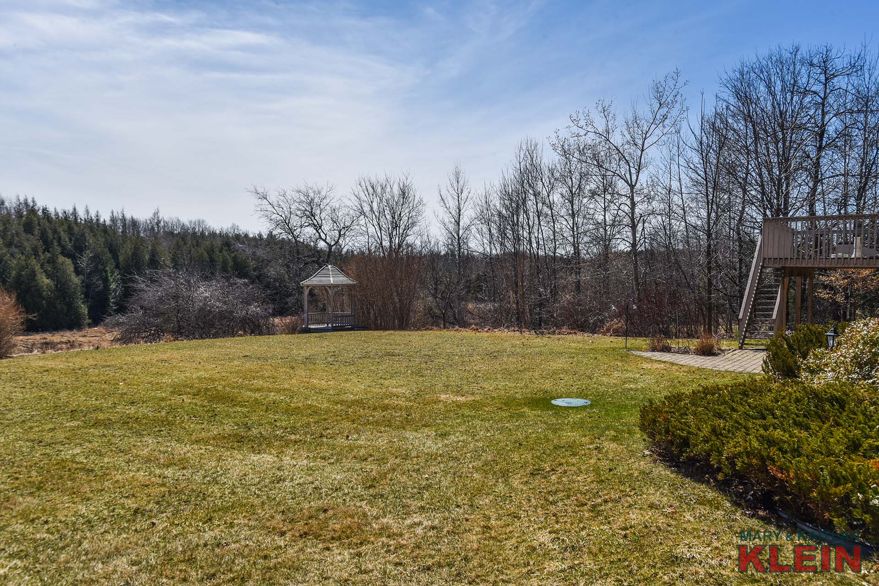
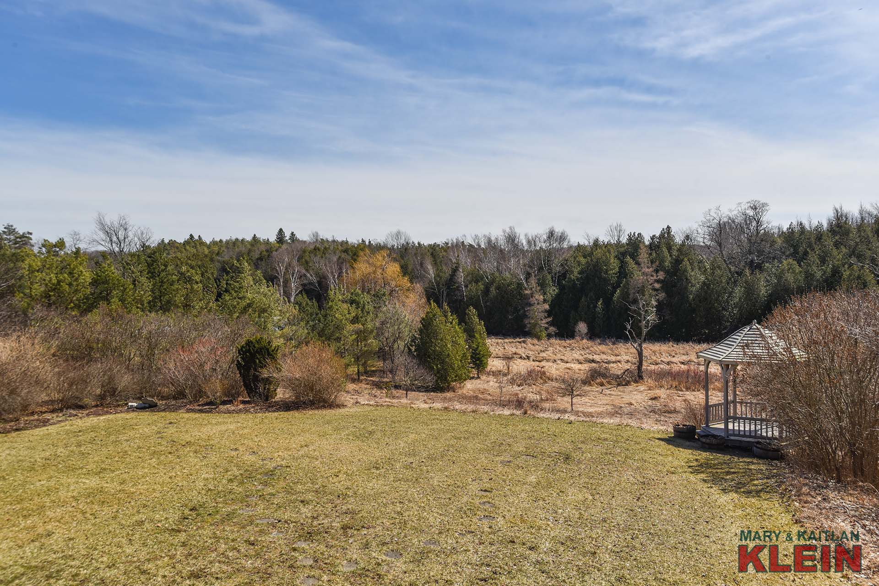
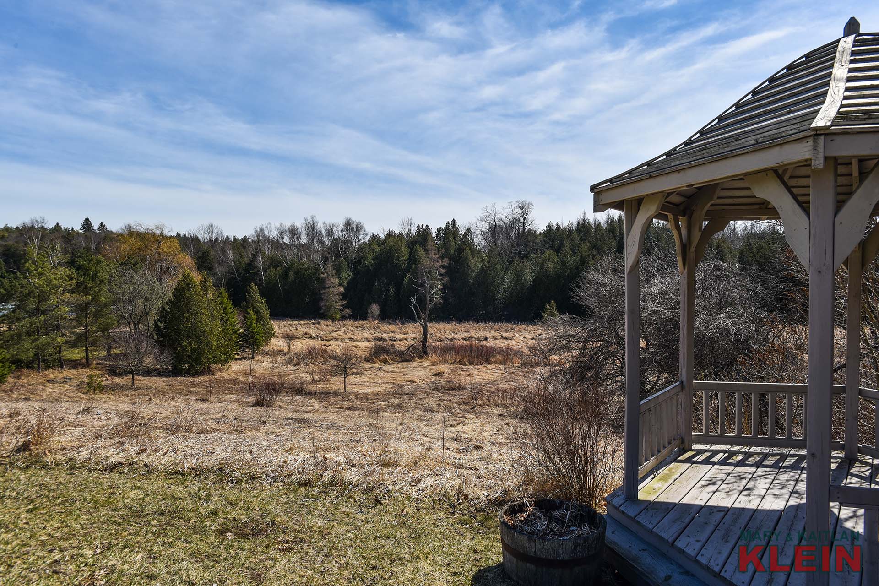
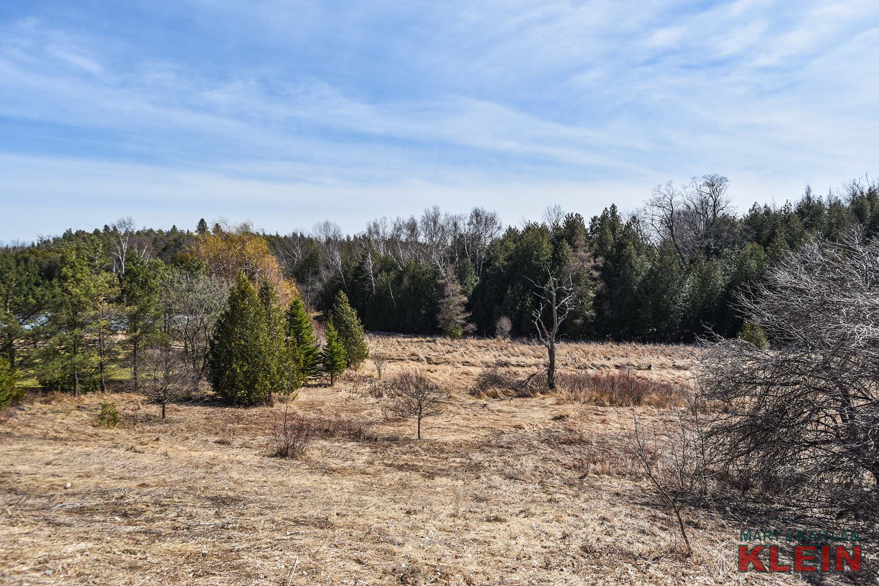
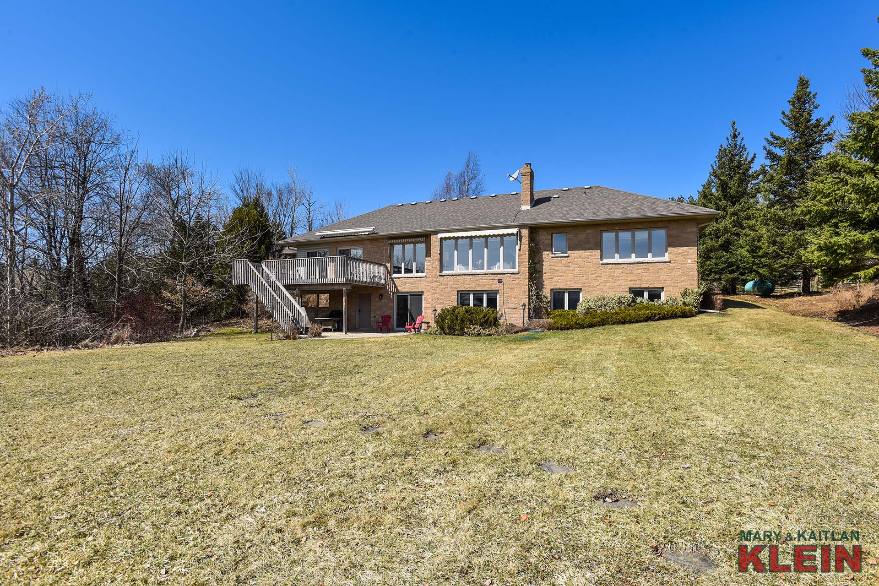
Construction & Mechanicals: Hi-efficiency propane gas furnace (2013); roof re-shingled approximately 3 years ago; separate electrical panel for generator; 200 amp electrical service; central vacuum system; central air conditioning; water softener; silent floor construction with plywood sub-flooring; septic system at rear and drilled well at north east at property front.
Property is under Credit Valley Conservation and a tax rebate is given the homeowner each year. 2018 taxes were $5,506.
Included in the purchase price: stove, fridge, dishwasher, washer, dryer, water softener, central vacuum system, central air conditioning, two garage door openers and remotes, generator, security system, gazebo. Exclude: water heater (rental).
