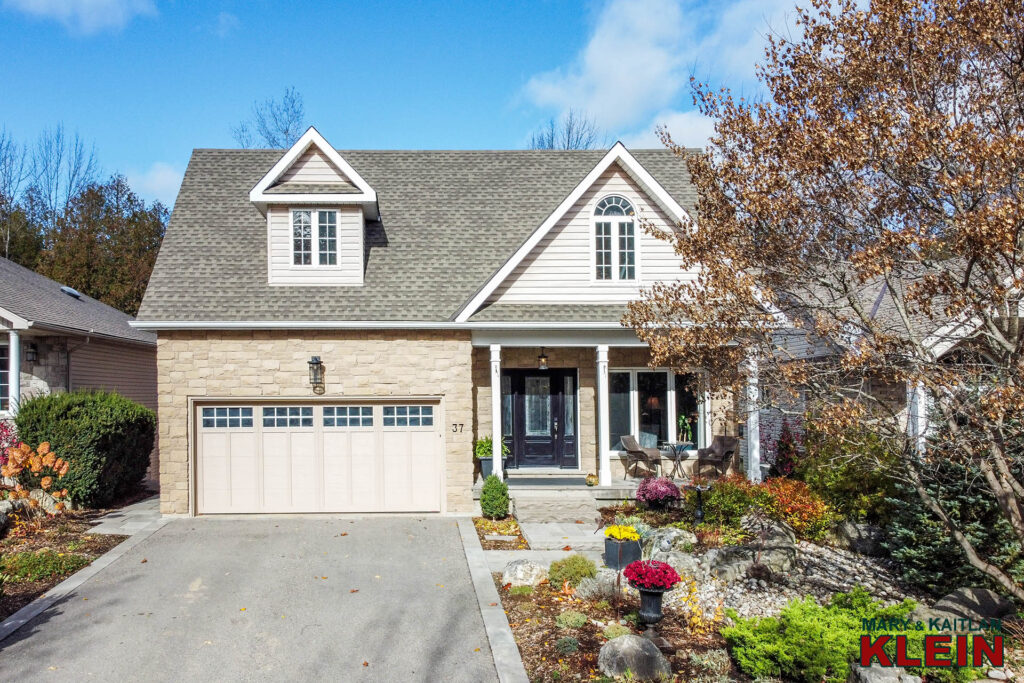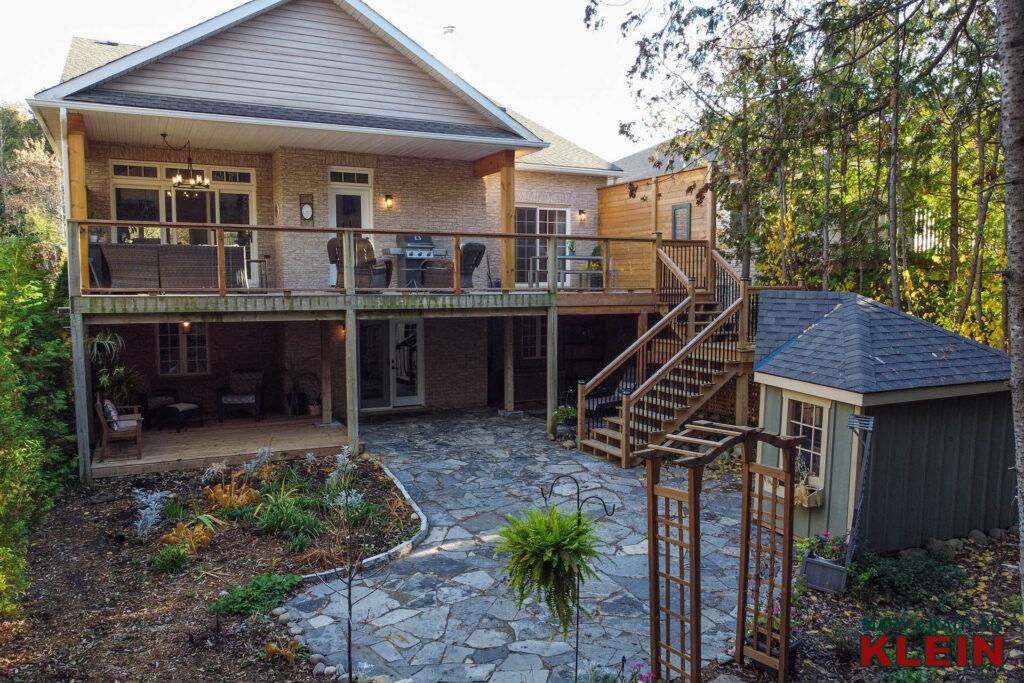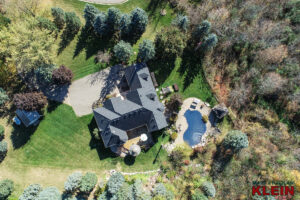2+2 Beds, 3.5 Baths
Tongue Grove Ceilings, Timberframe Beam Archway
Chef’s Kitchen w/ Quartz, B-bar, Coffee/Bar Station
Main Fl Primary w/ Laundry, 4-piece Ens, W/O to deck
Upper Loft Bed, 3-Piece Ensuite, Dormer Desk
Rec w/ Vinyl fls, Wood Burning Stove, Pot Lighting
Kitchenette w/ Quartz Countertop & Beverage Fridge
Bsmt Bed ensuite w/ chromotherapy tub, Glass shower
Private Composite Decking, Glass Railings & Stone Patios
No expense spared!
$1,398,000
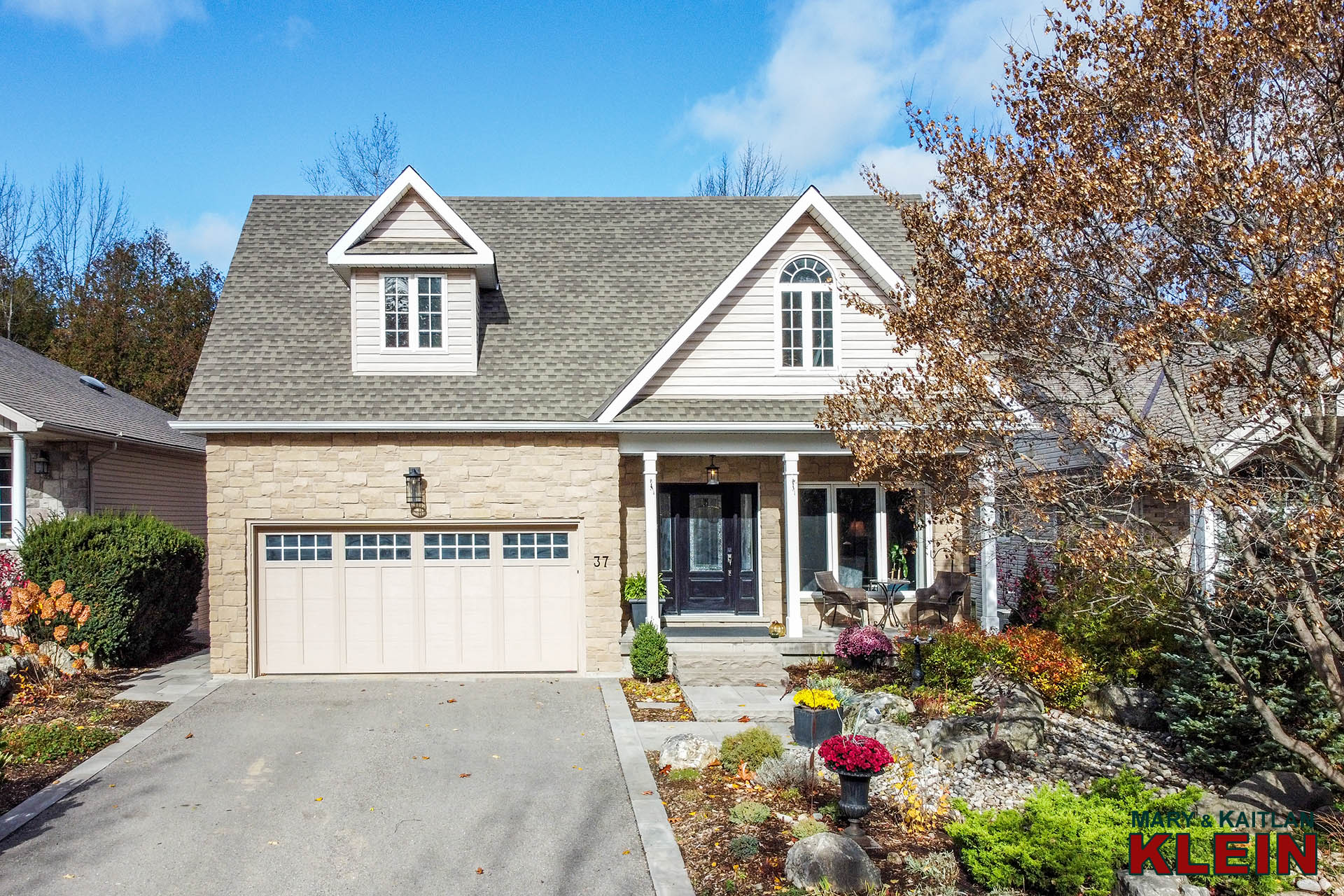
Downsize into luxury in this private, 2+2 bedroom bungaloft on a quiet cul de sac, overlooking and backing to conservation. No expense has been spared to create this exquisite and functional space with all the finishing touches one could ever dream of! Easy-to-maintain, the front rockery perennial garden offers privacy from the street. There is a covered front porch and a stone walkway to the home. This highly sought-after street in town offers walking trails at the end of the street along with Mayward park. Enjoy being close to quaint shops, restaurants, the theatre, and shopping amenities that Orangeville has to offer.
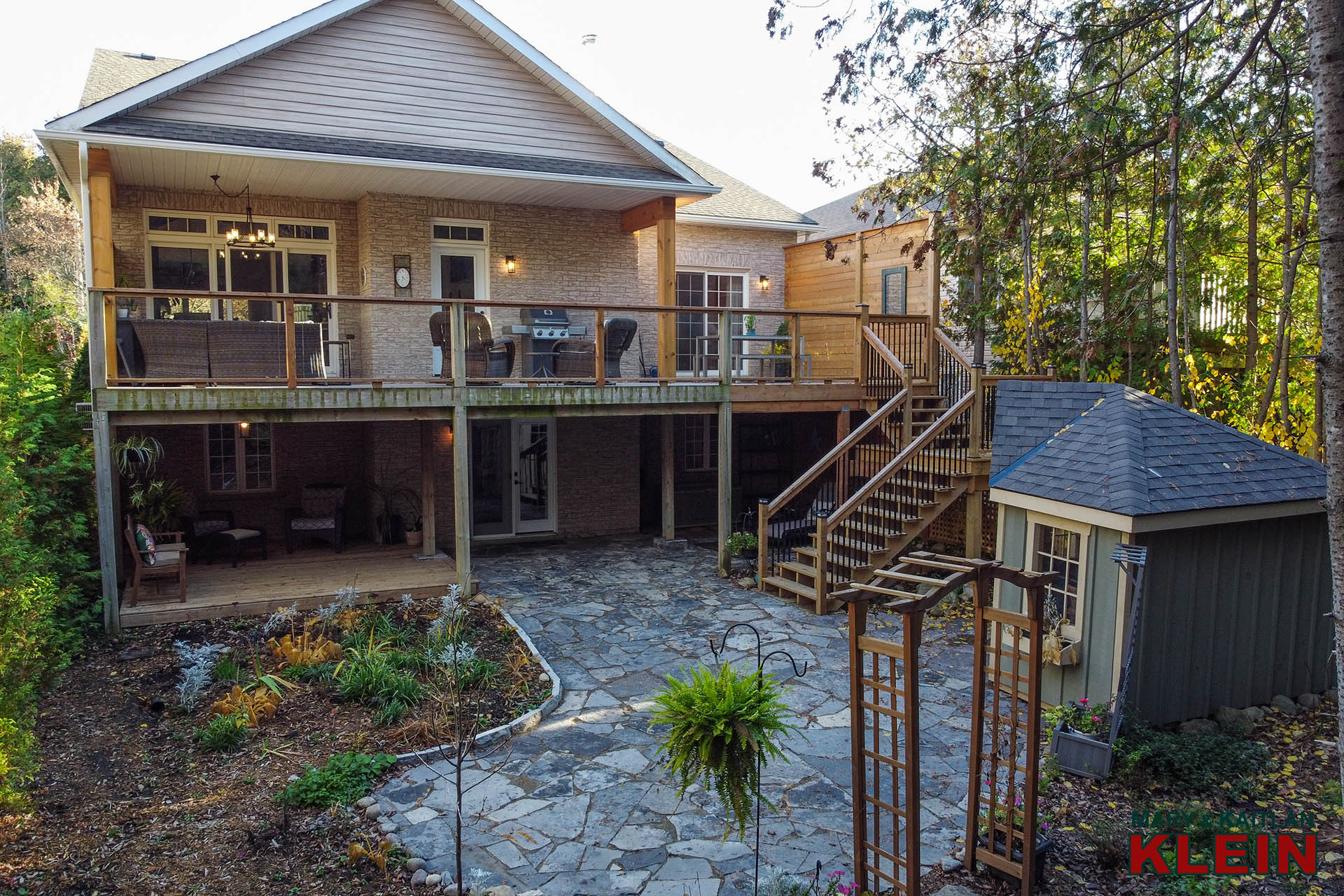
VIRTUAL TOUR:
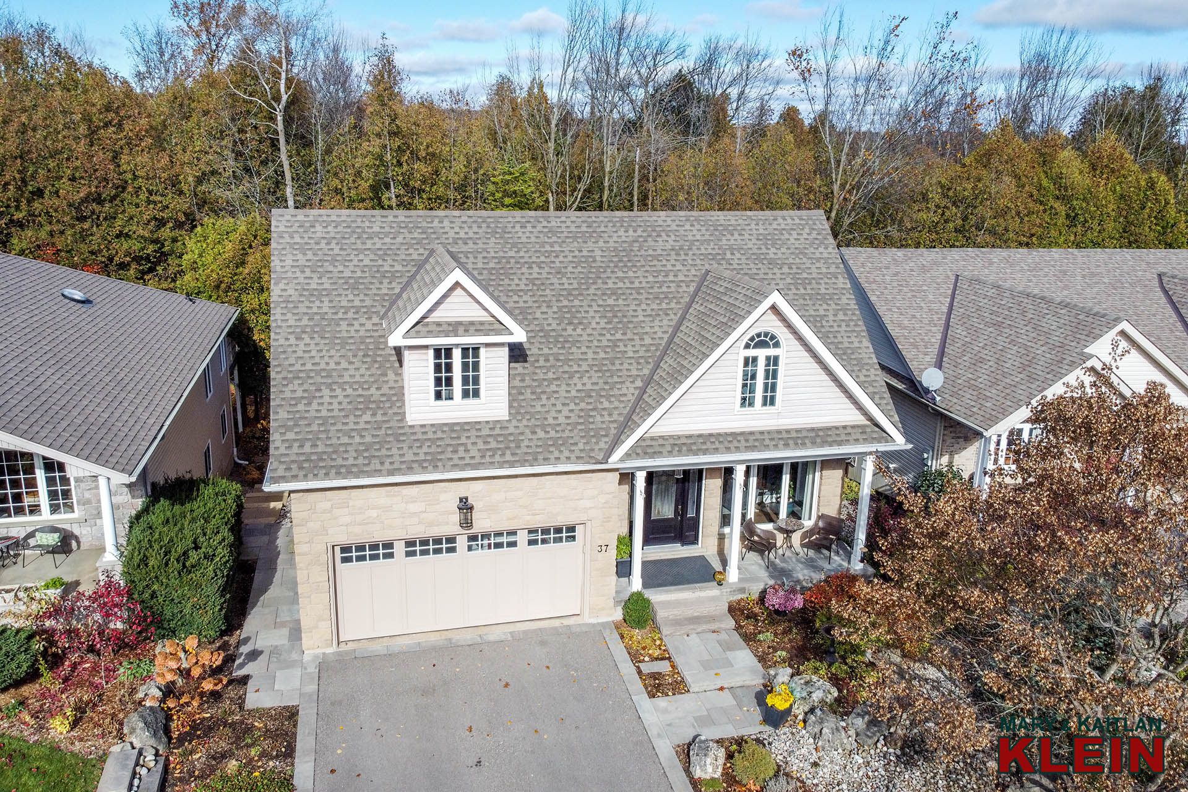
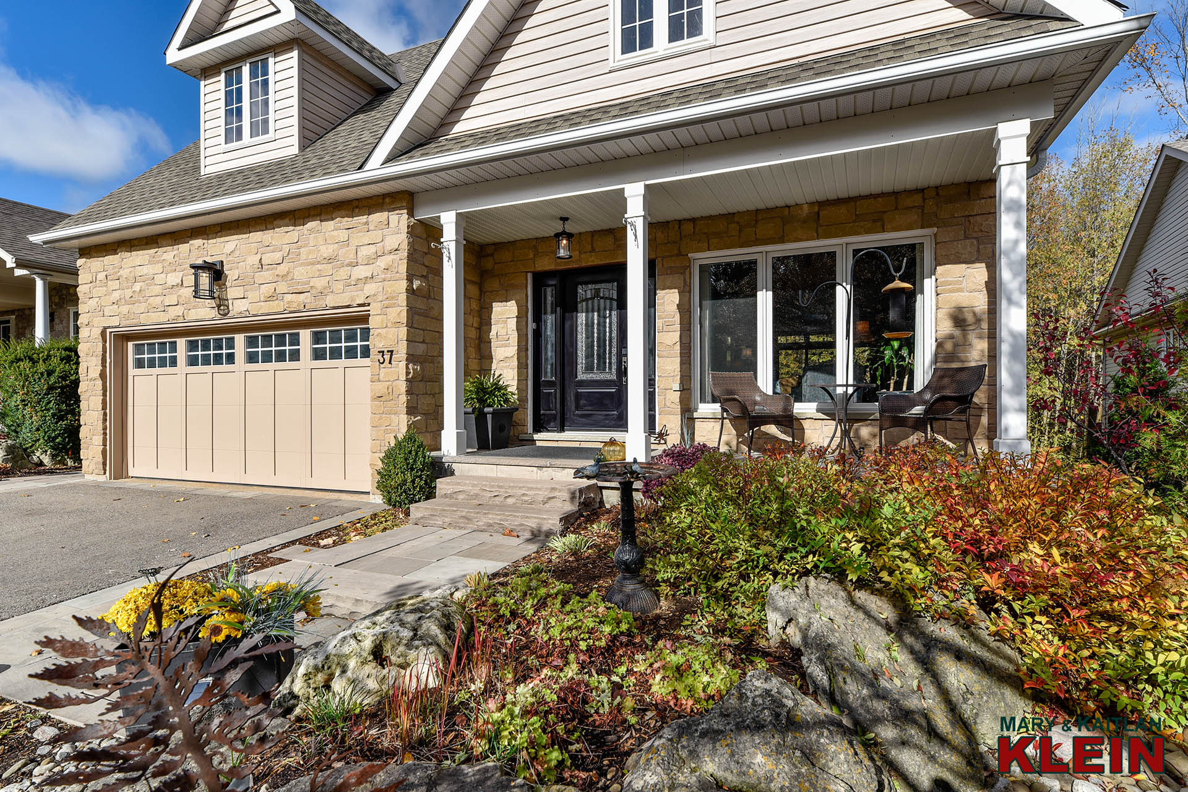
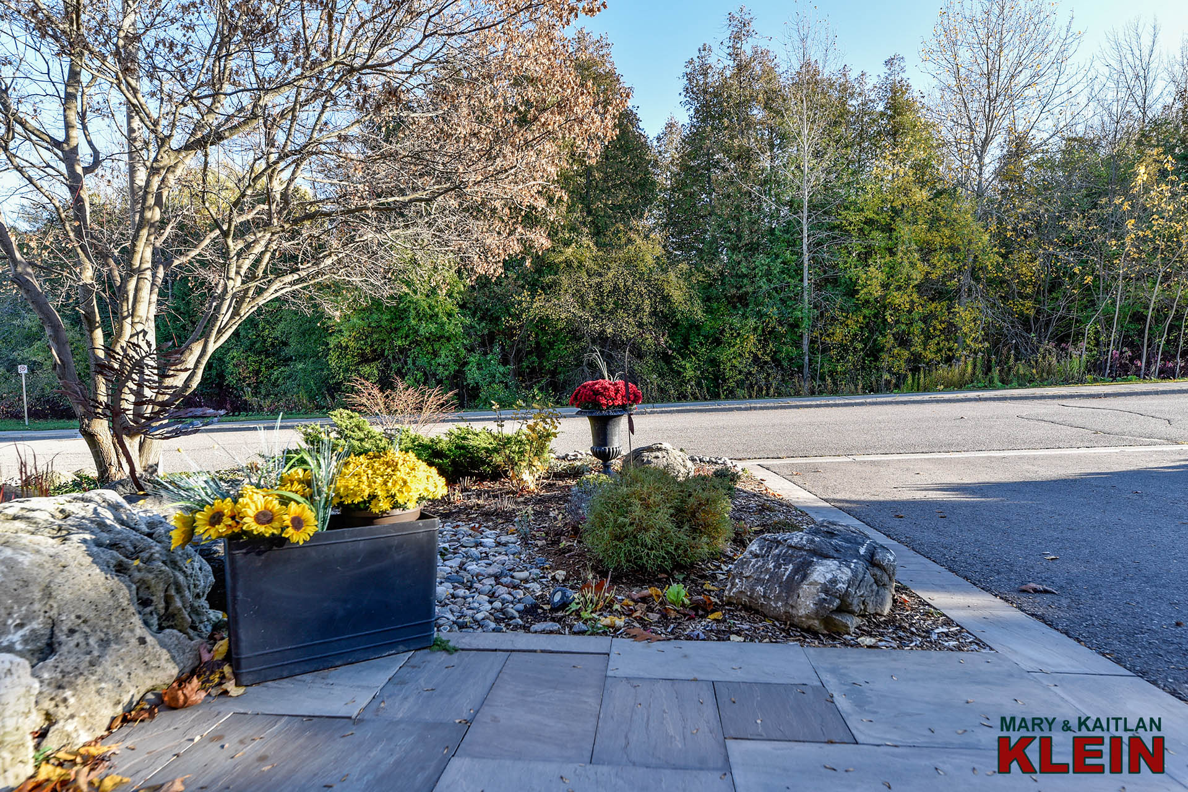
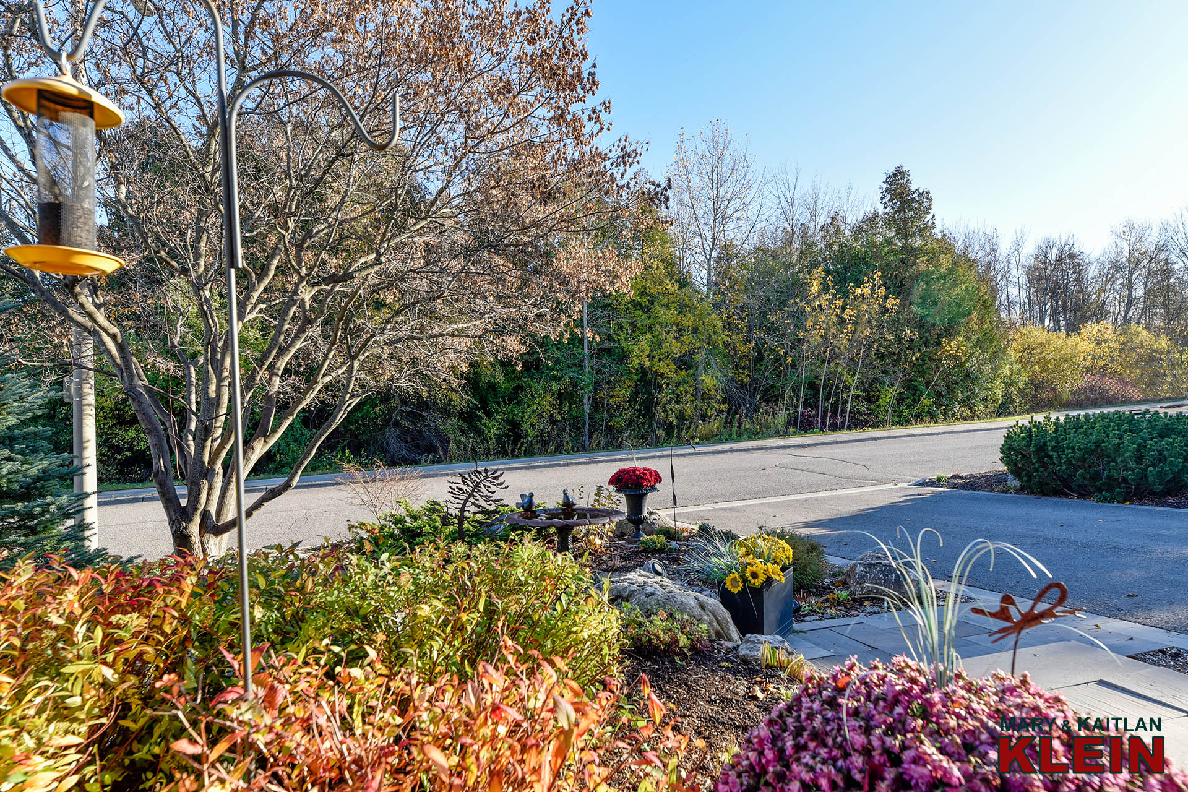
360 TOUR – Matterport:
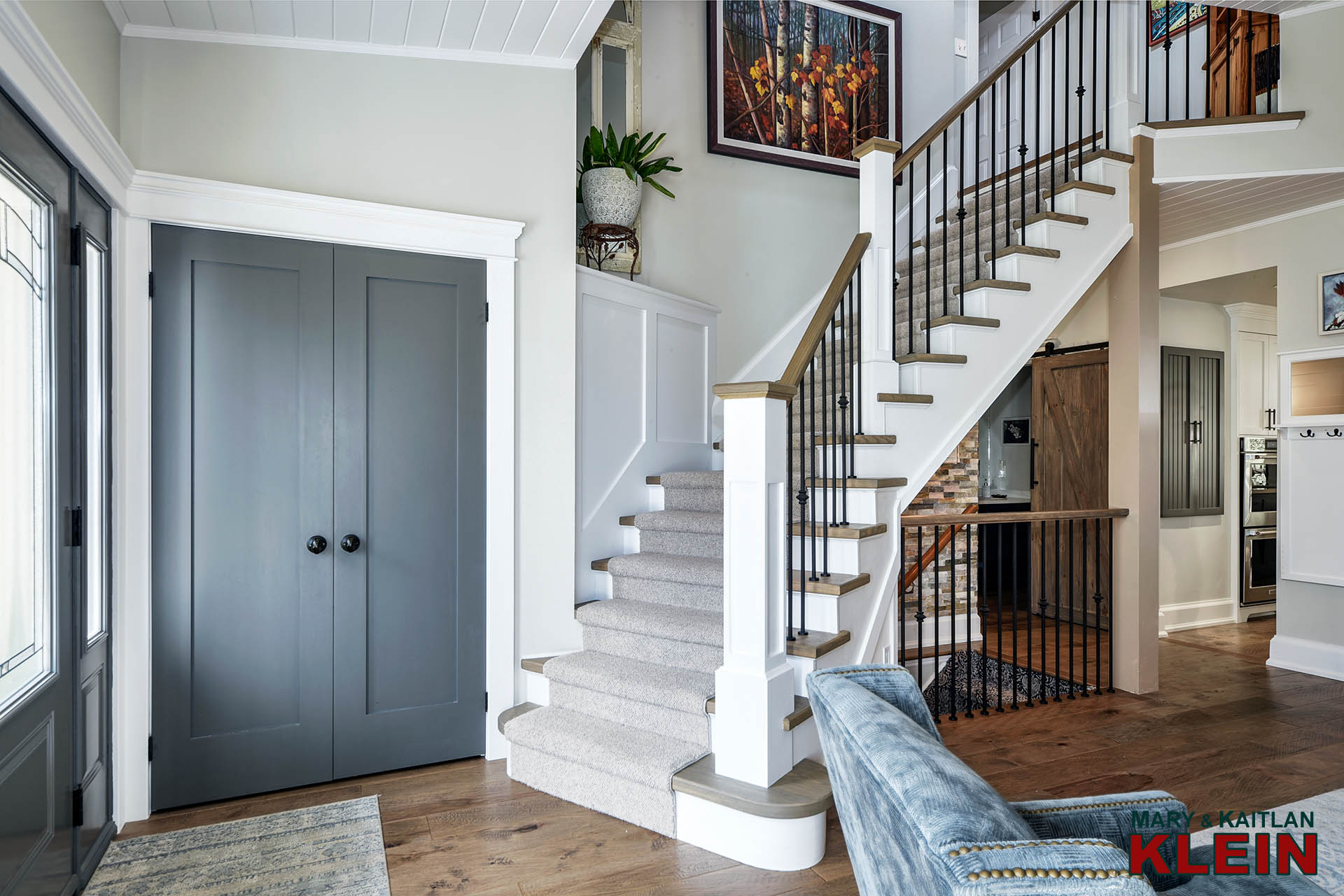
Step into the Foyer which features a double closet and engineered hardwood flooring and take in the beautiful open-concept space consisting of the Living room with a shaker-style paneled wall, a gas fireplace with wooden mantel, beautiful timber-frame accent beam, and a soaring vaulted tongue and grove ceiling.
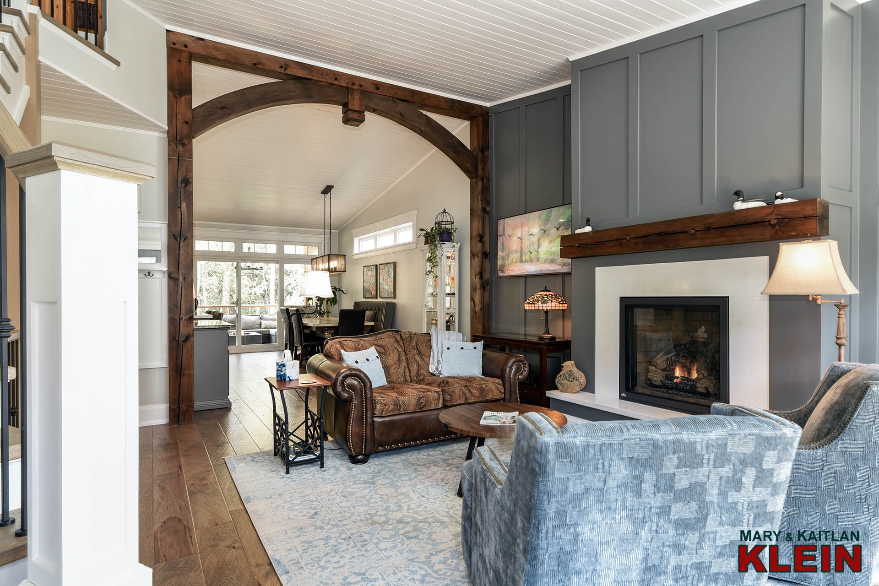
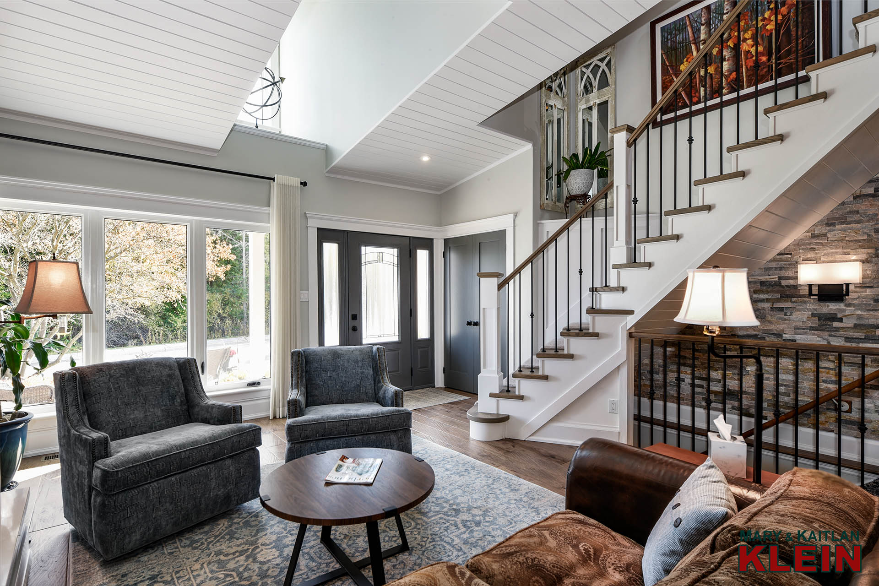
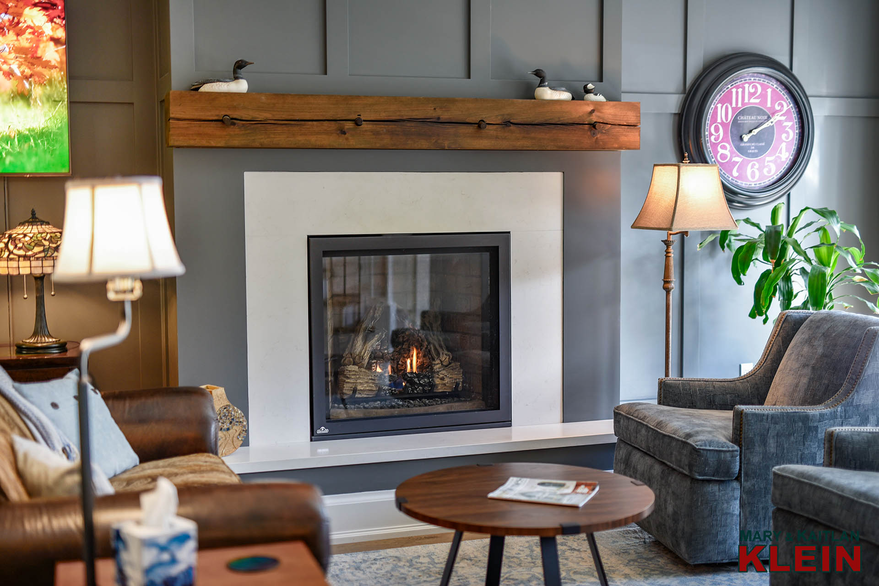
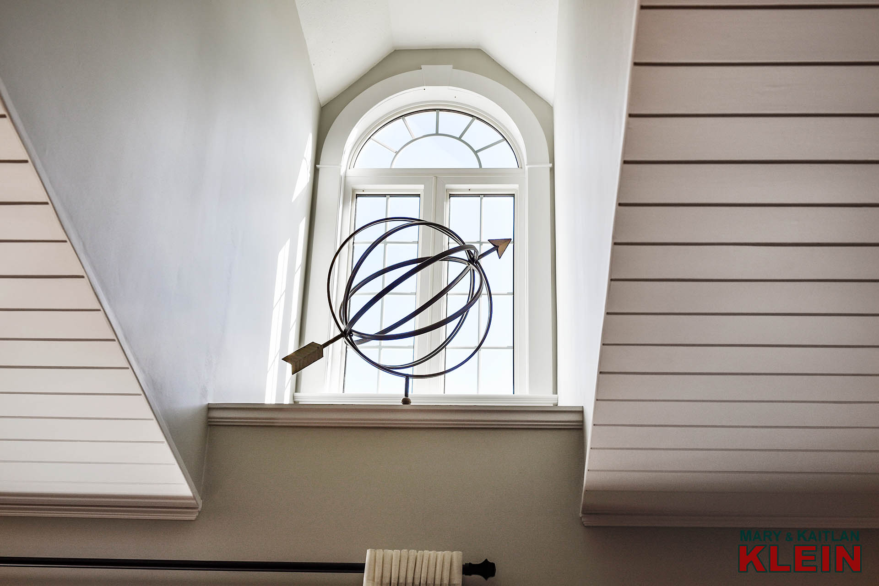
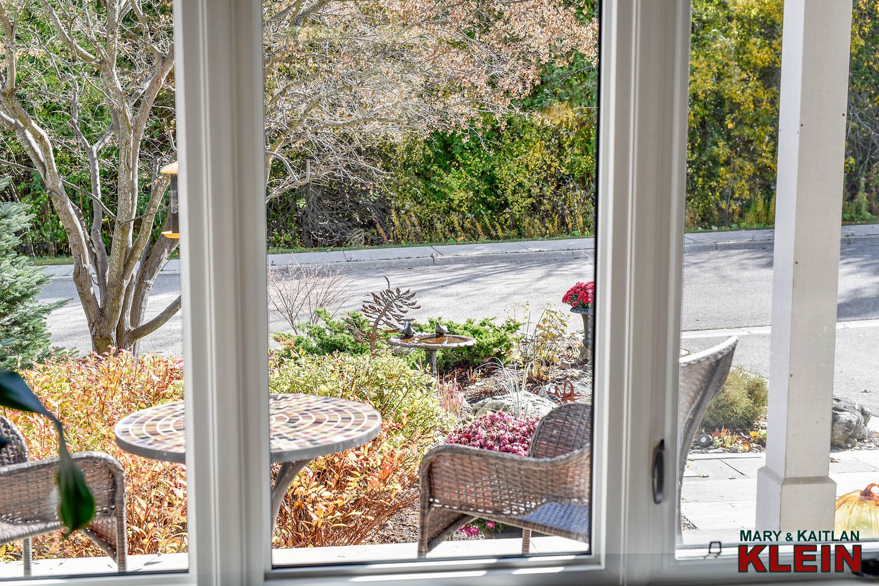
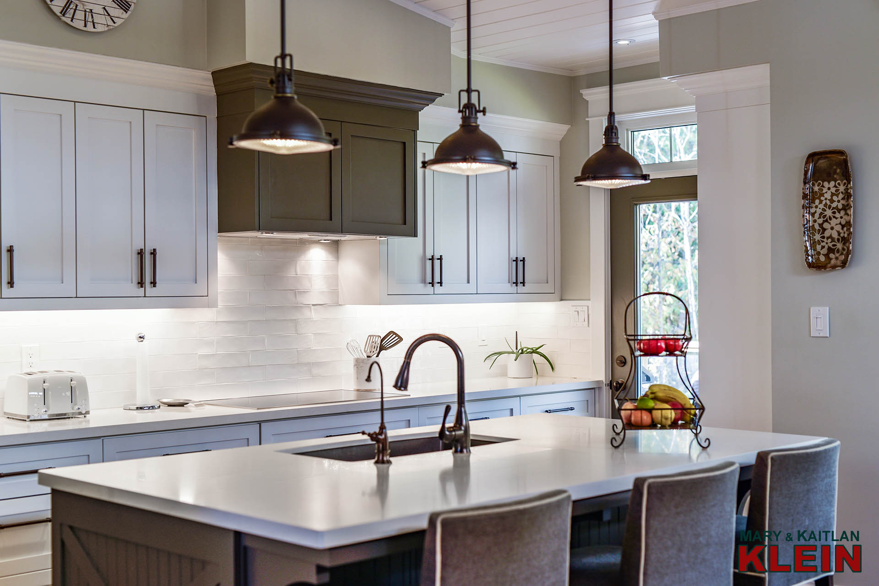
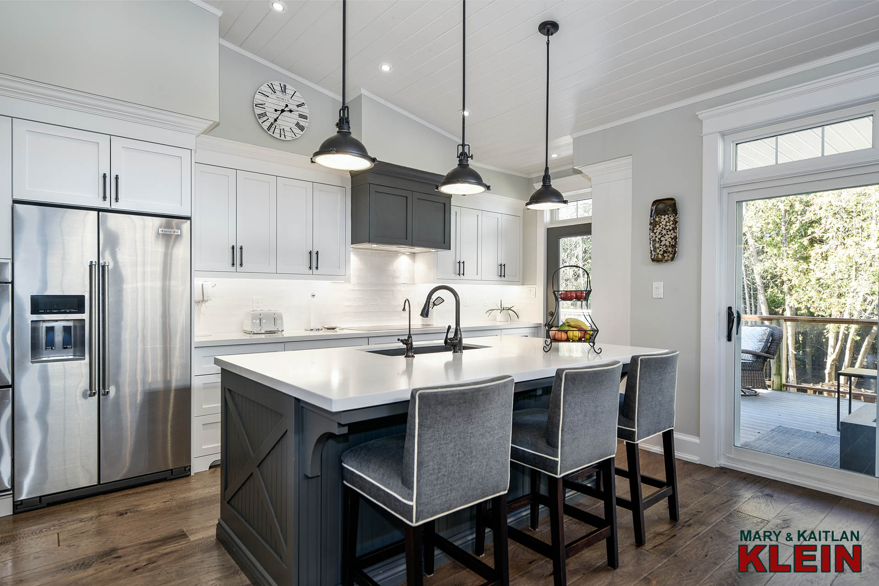
The gourmet chef’s two-toned Kitchen features a large center island with a breakfast bar, quartz countertop, Stainless Steel appliances, ceramic backsplash, a coffee bar with faux tin backsplash, pot lighting, and a walk-out to the large deck.
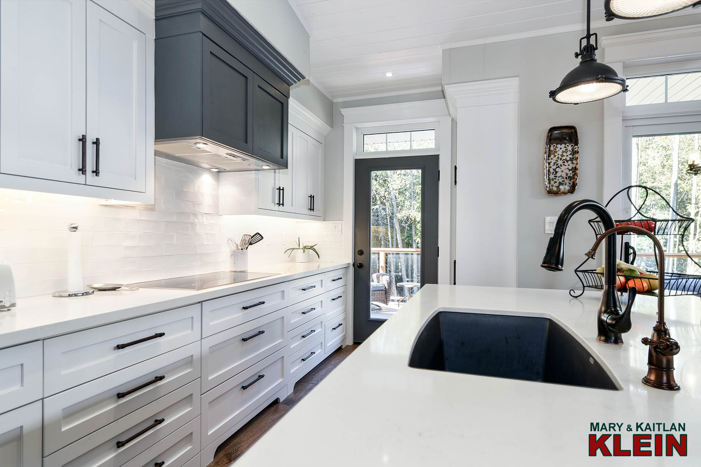
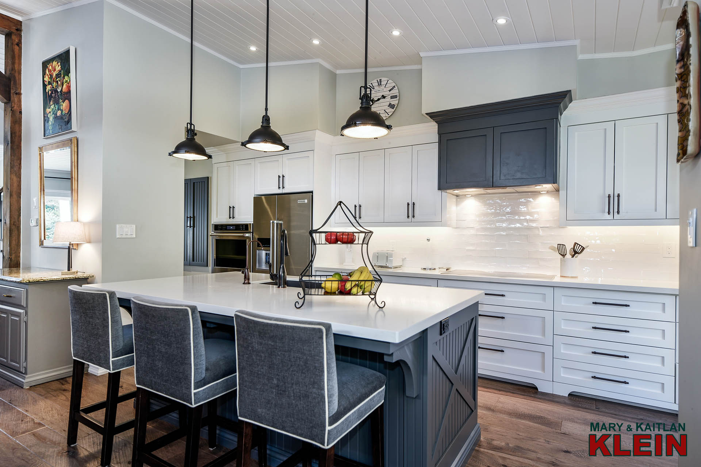
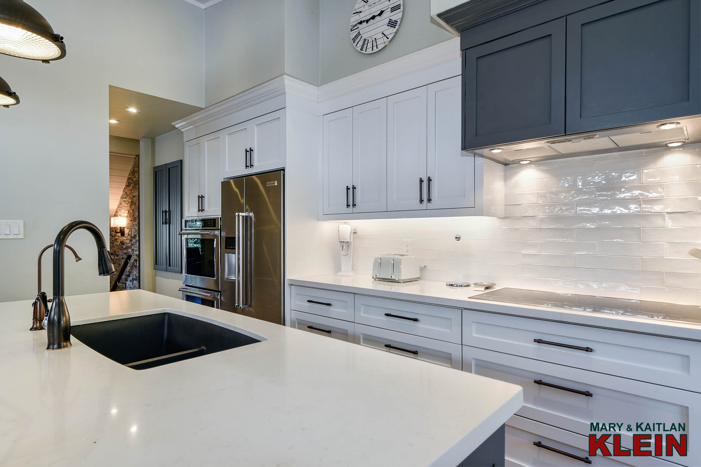
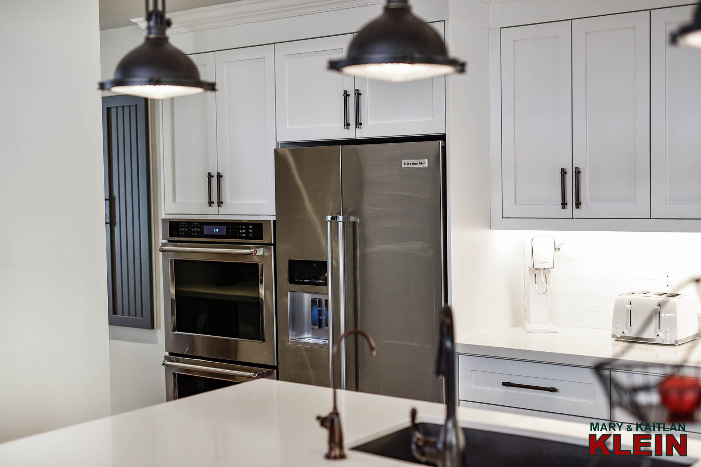
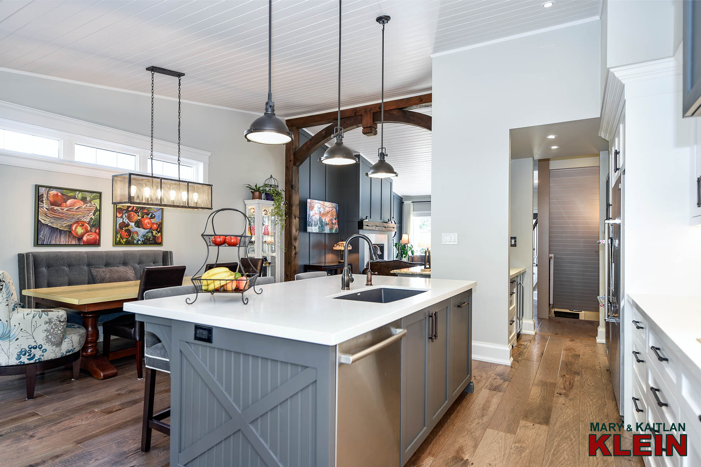
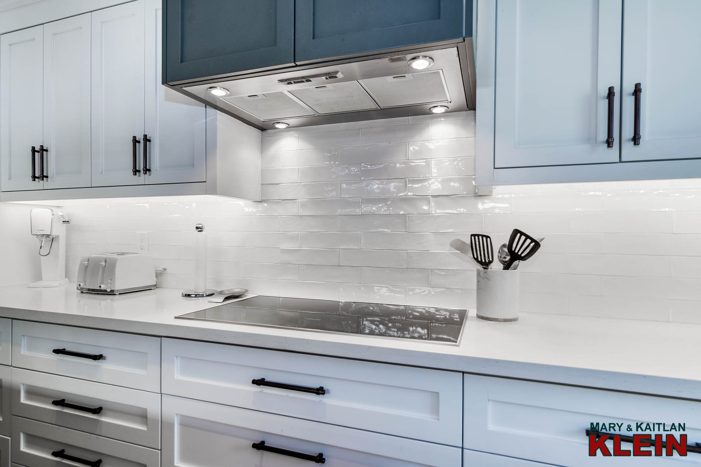
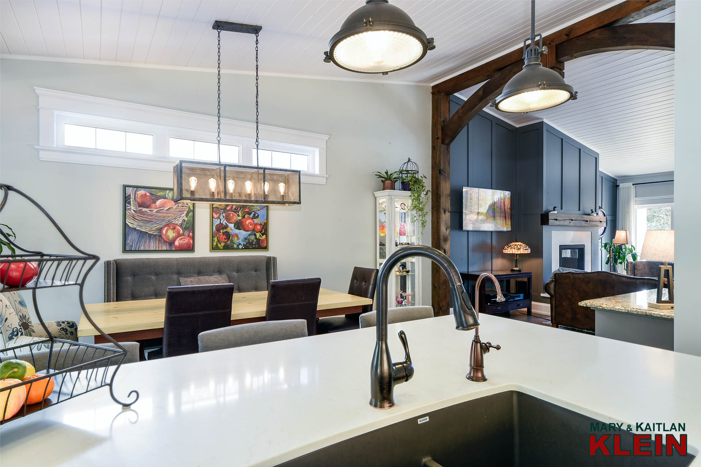
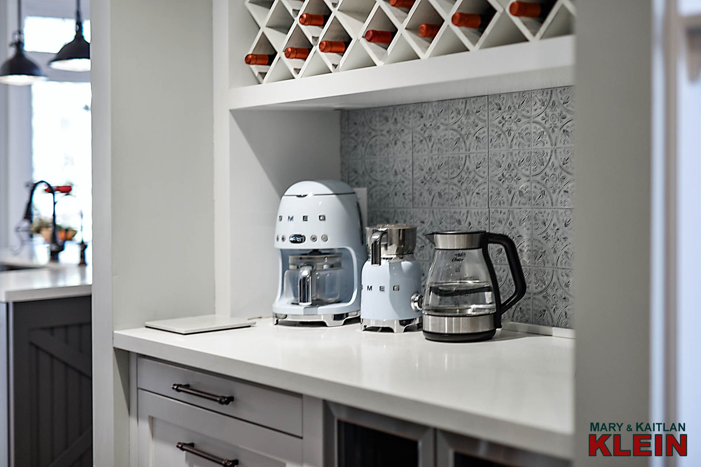
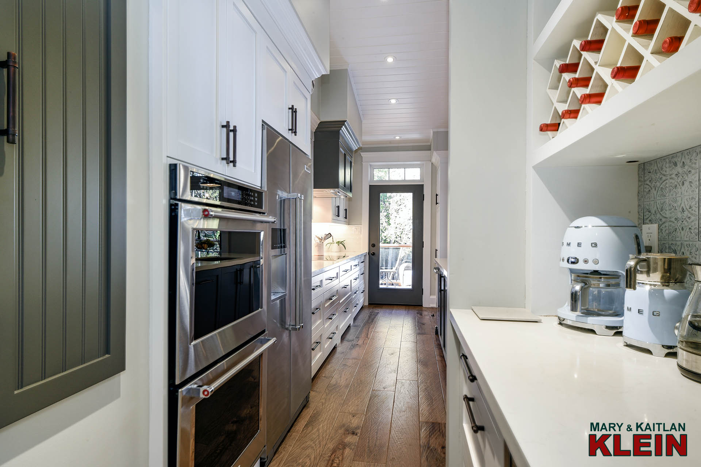
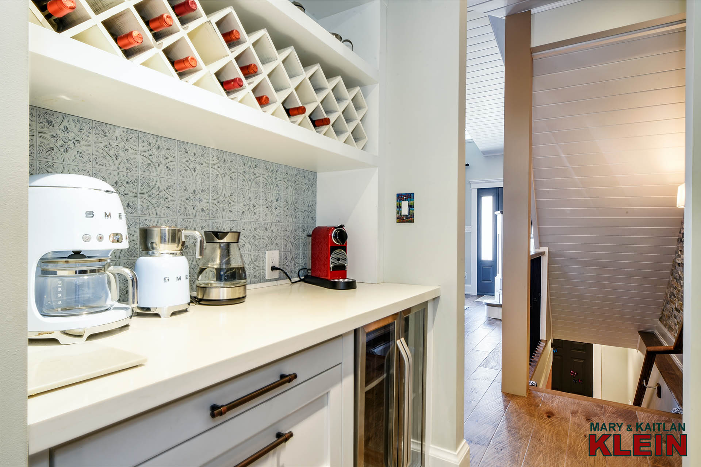
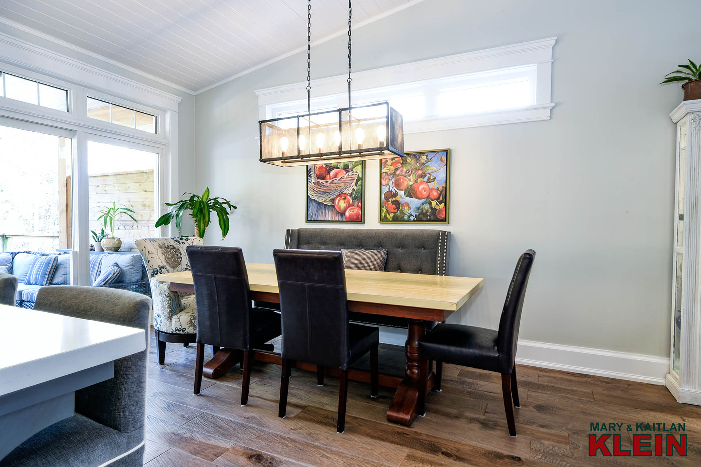
A large transom window brings additional light into the Dining room which has a sliding door walk-out to the newer deck with a fire table which enjoys privacy and views of the treed conservation behind.
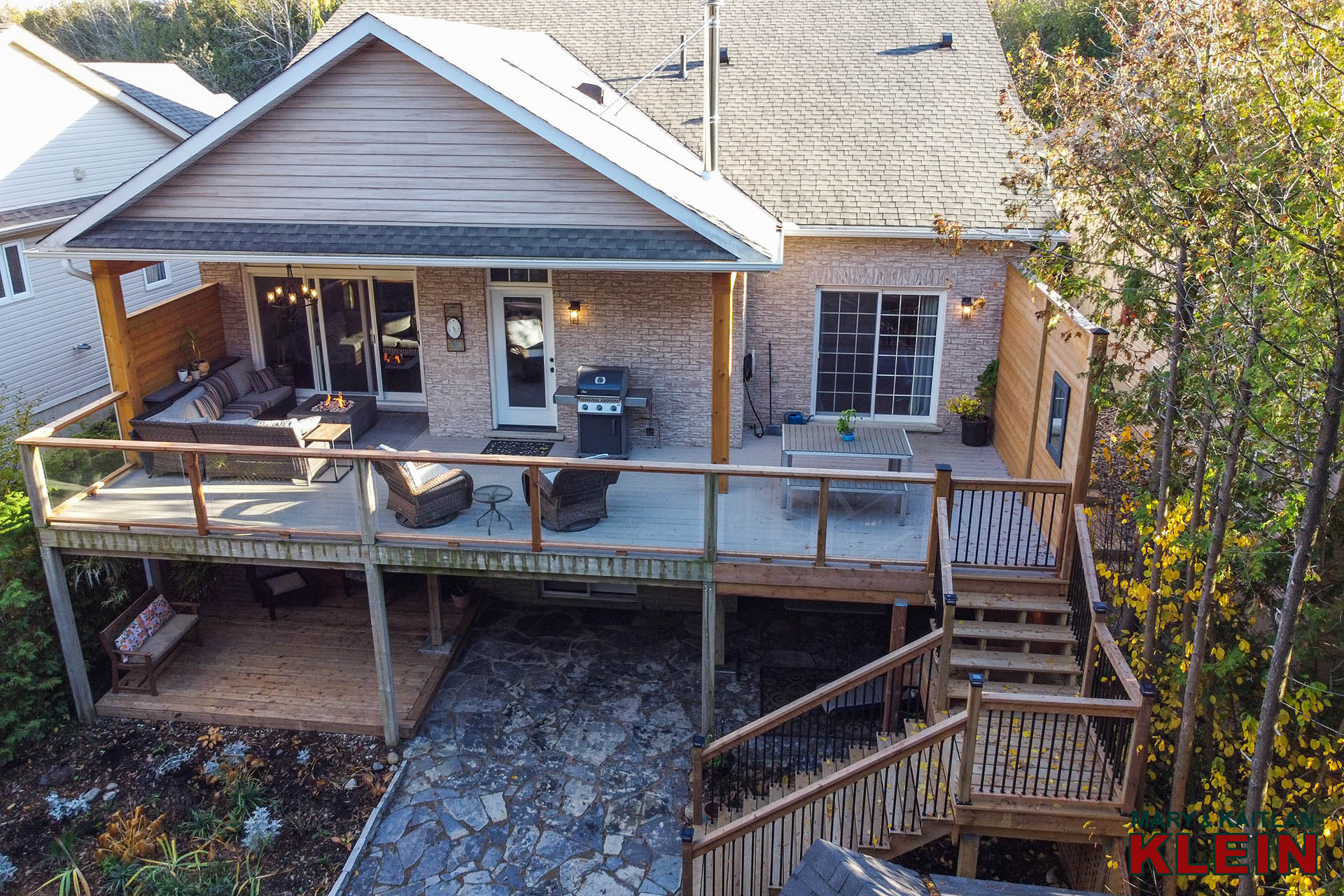
The composite deck was replaced in 2023 and features complete privacy from neighbors and has glass railings and stairs down to the backyard and patio and garden shed. There is a gas BBQ hook-up and a fire table.
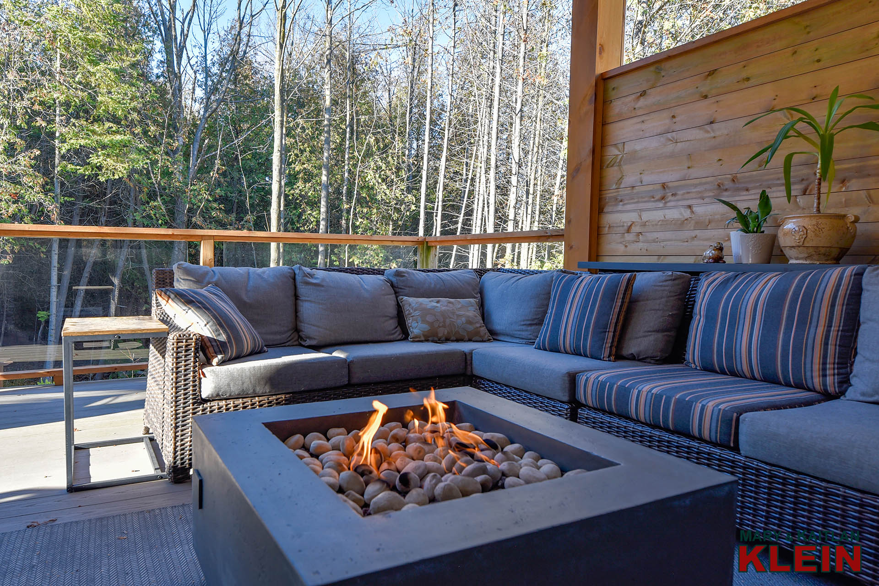
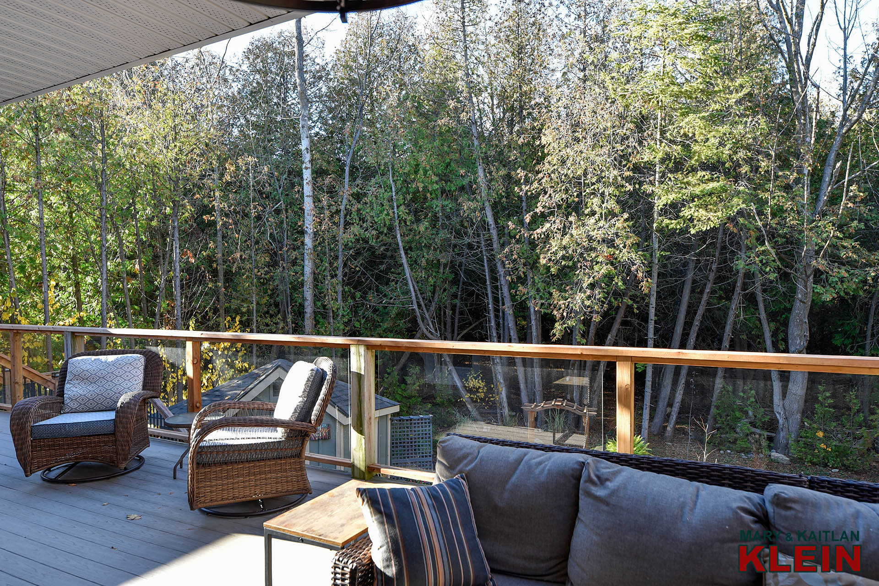
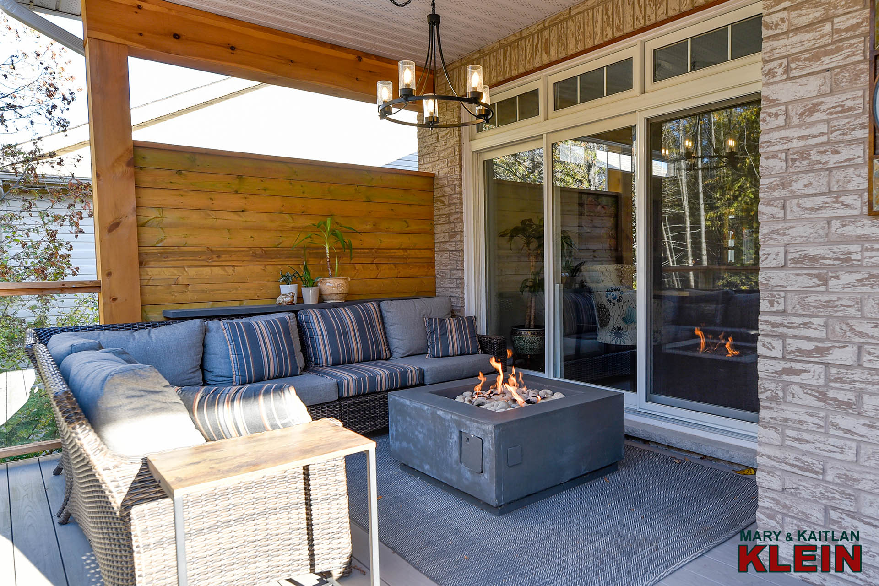
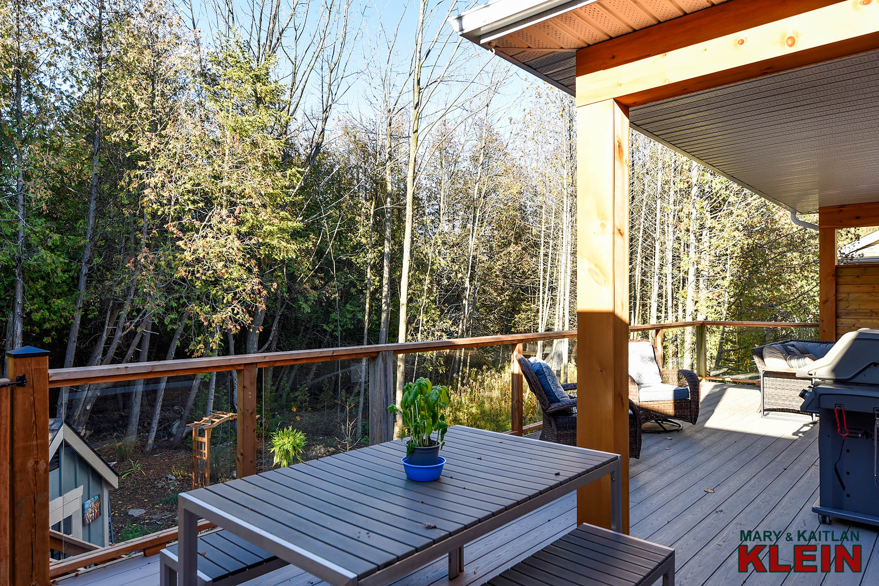
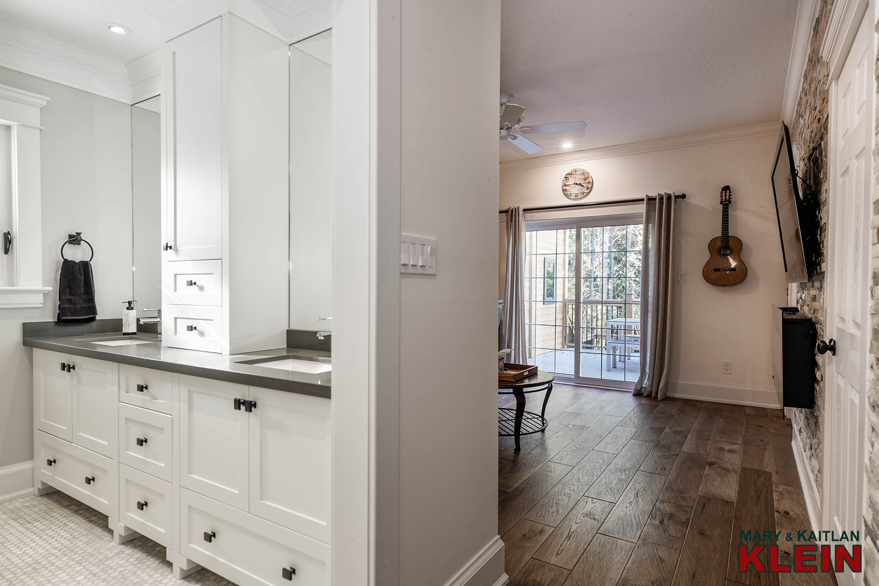
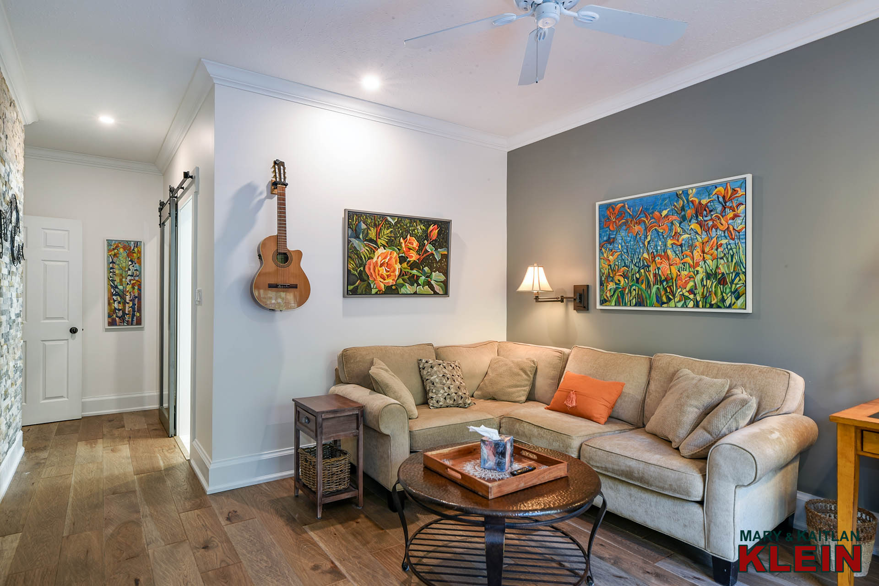
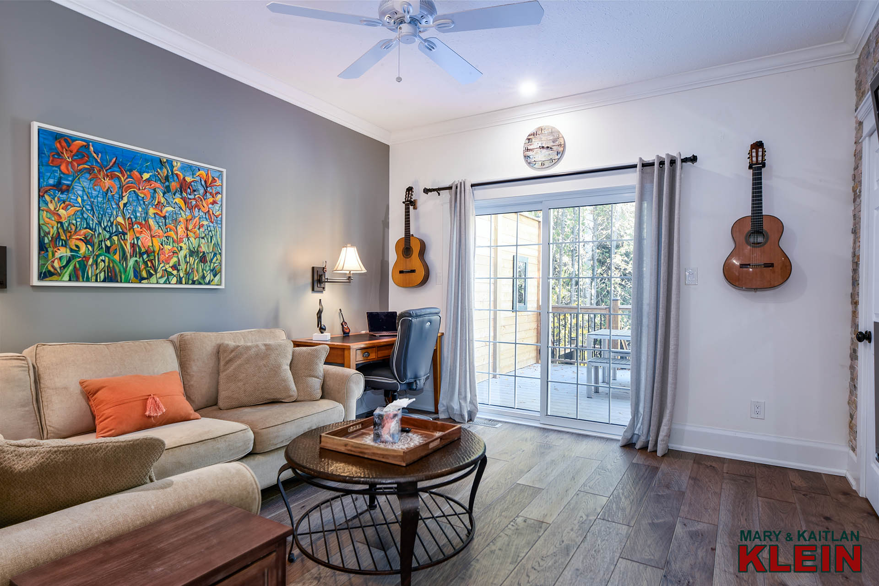
The Primary bedroom, currently used as a den, has pot lighting, a ceiling fan, crown mouldings, a stacked-stone wall with an electric fireplace, and two walk-in closets, one housing the laundry.
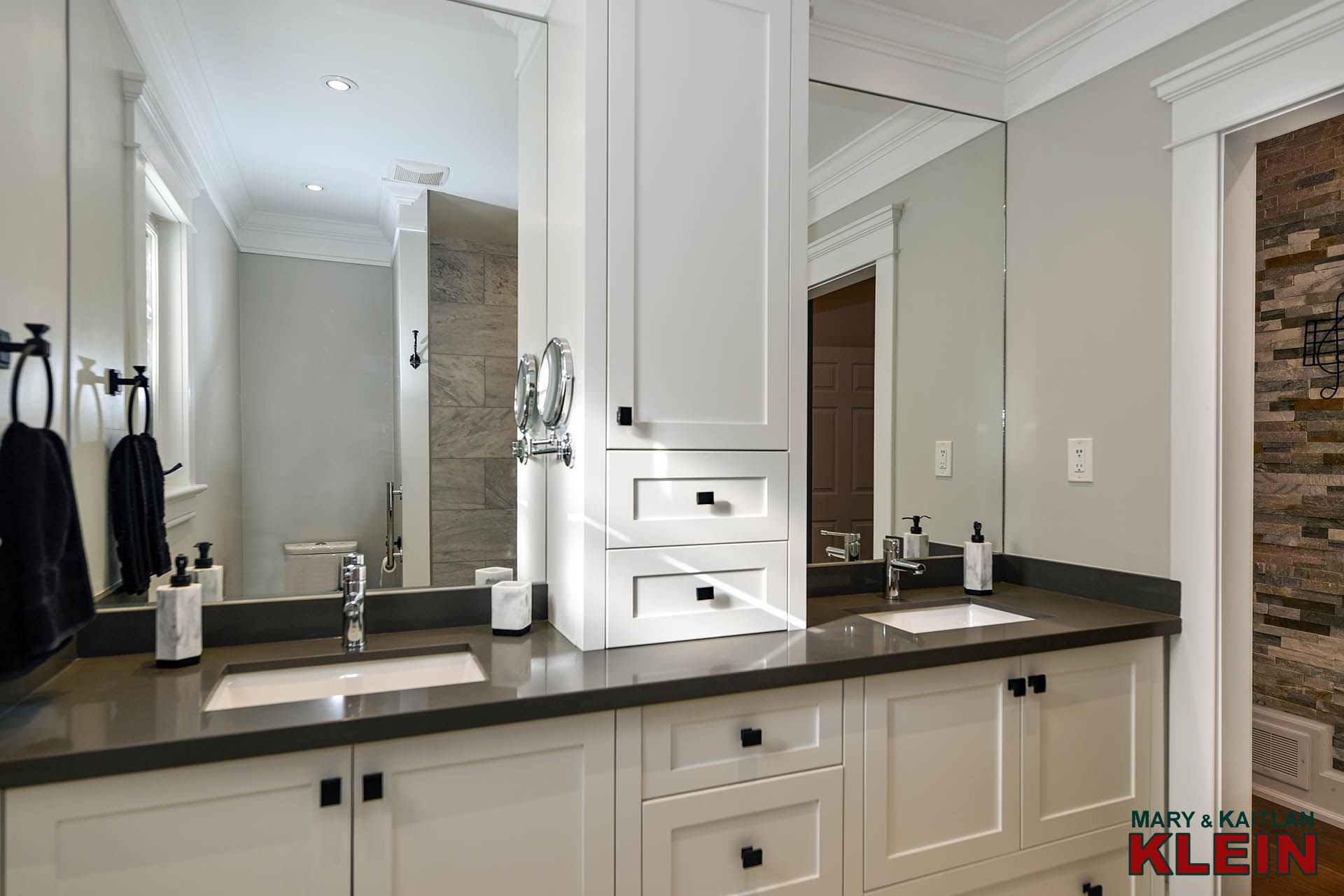
A generously sized 4-piece ensuite has a glass shower and double sinks.
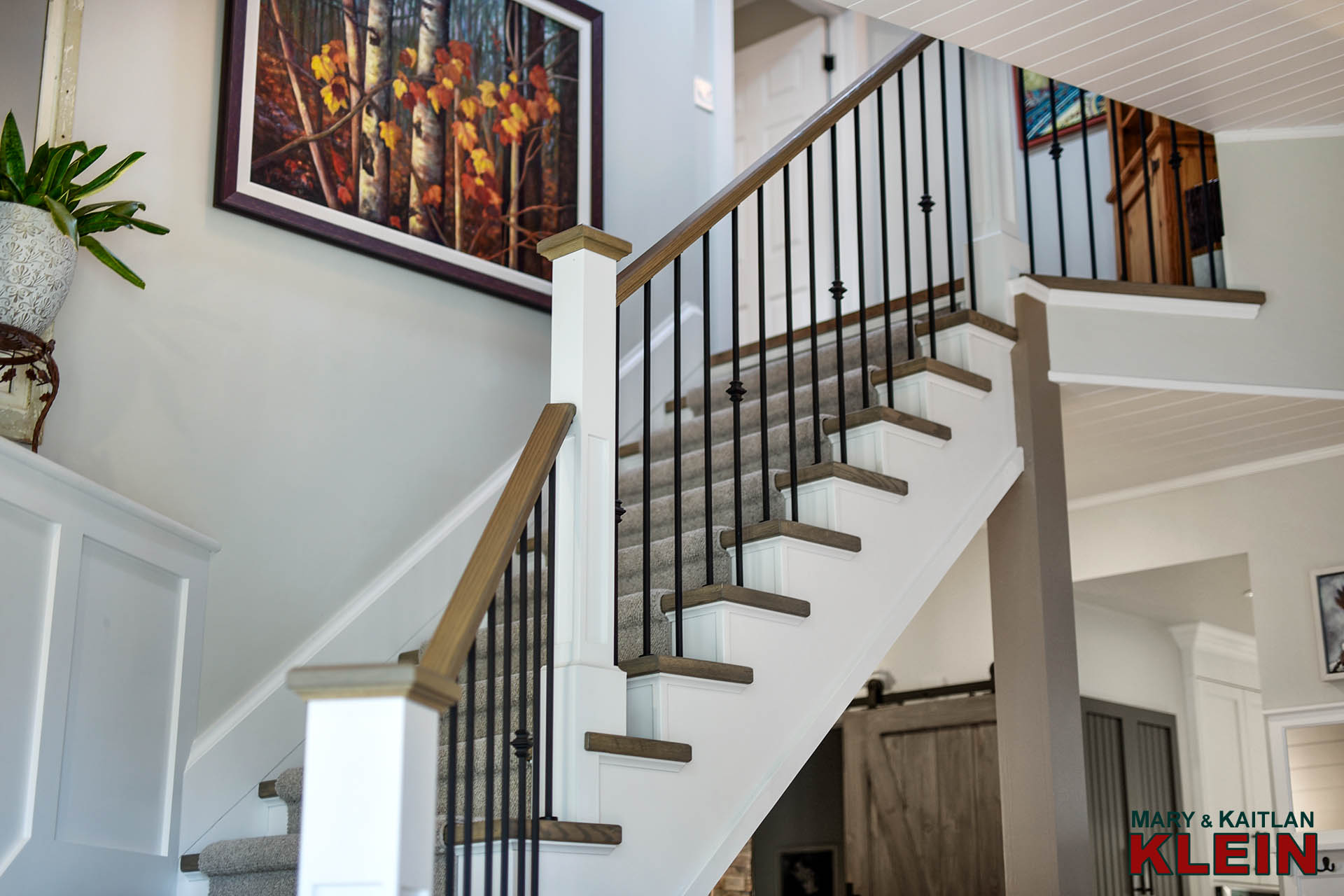
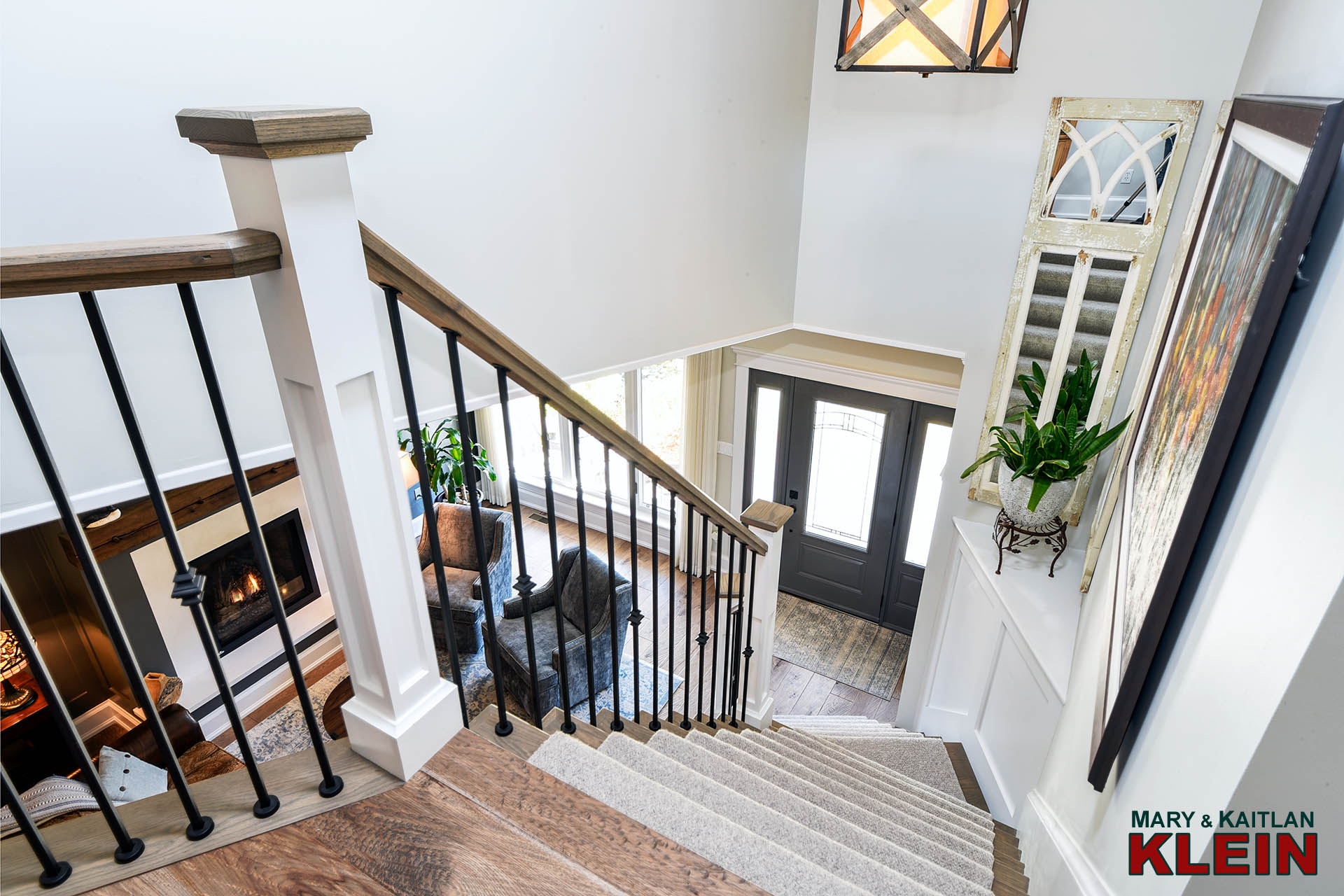
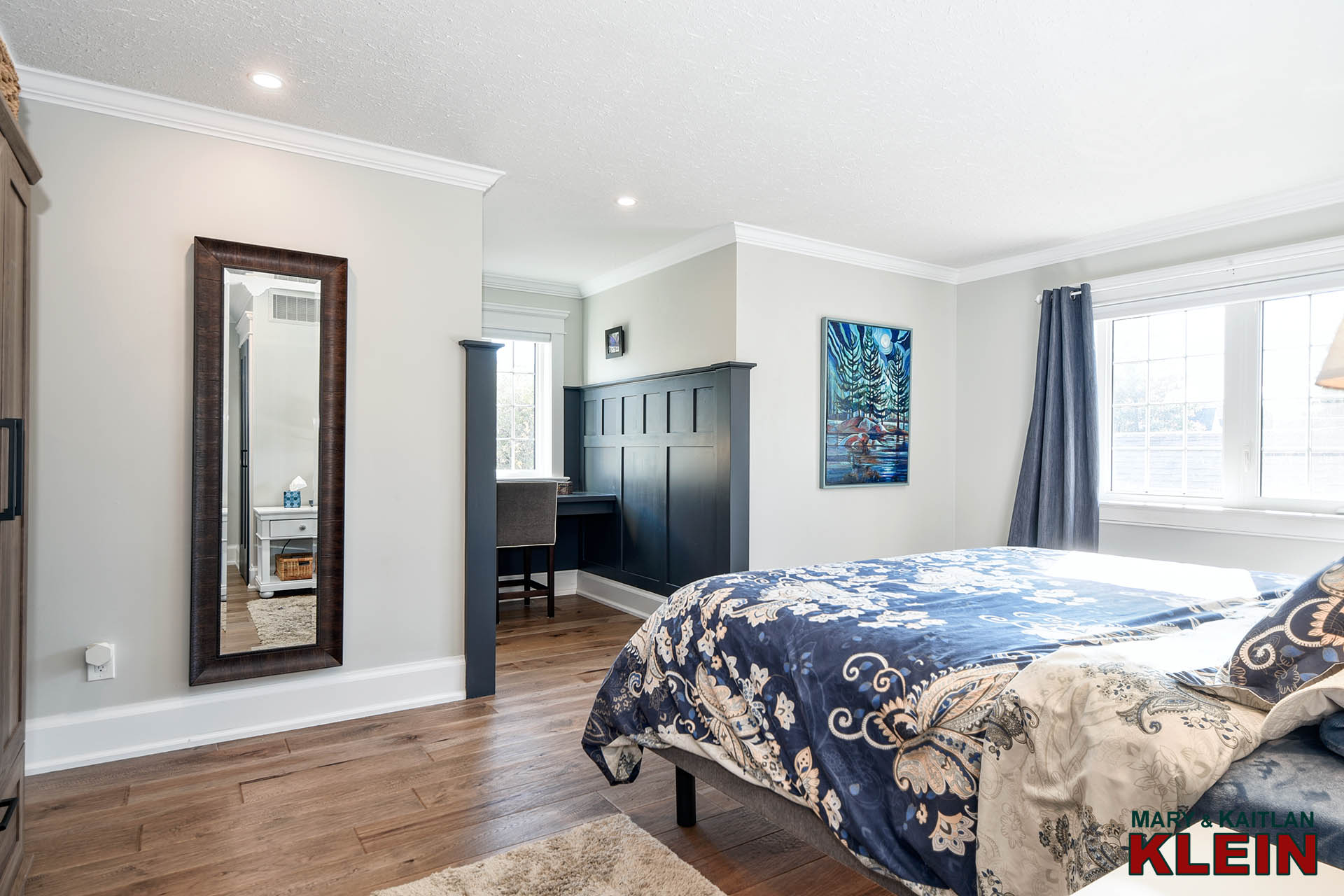
Flooded with natural light, the upstairs Loft bedroom features engineered hardwood flooring, remote blinds, a built-in dormer desk, crown mouldings, a walk-in closet, and a newly updated 3-piece bathroom. A solar tube (2022) on the staircase landing brings in additional light.
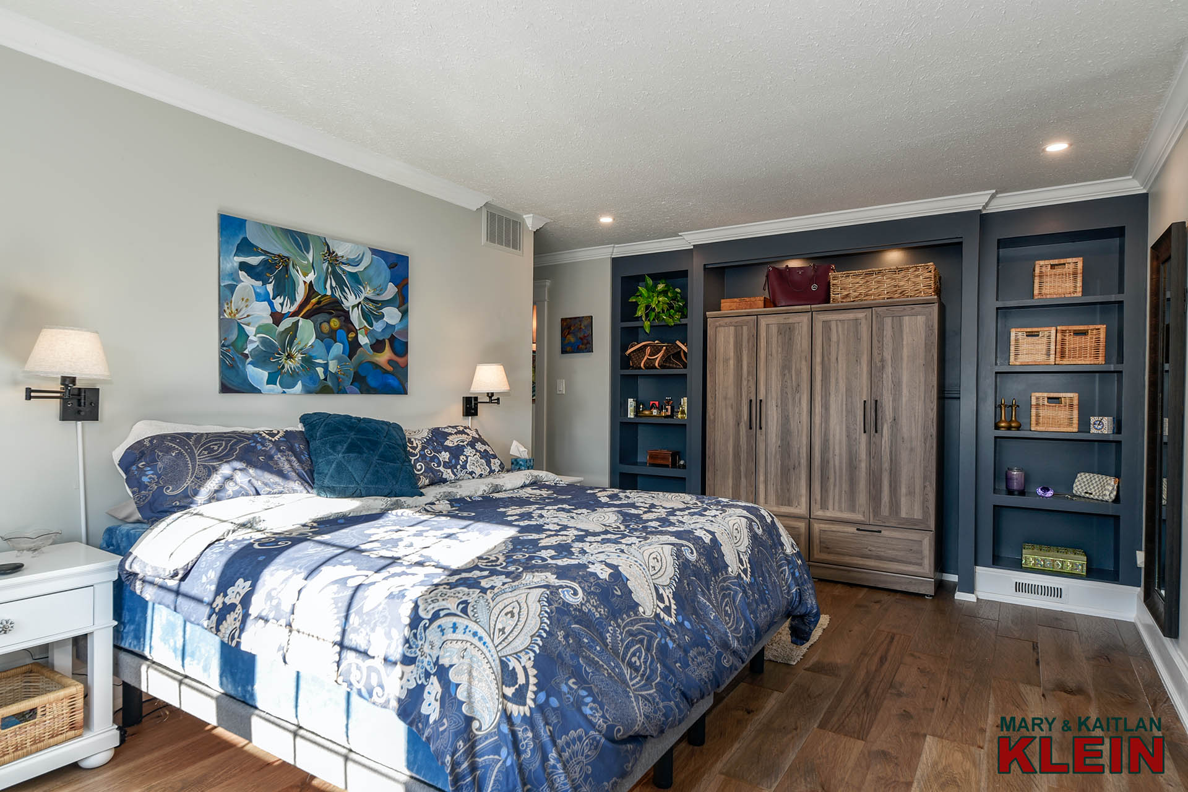
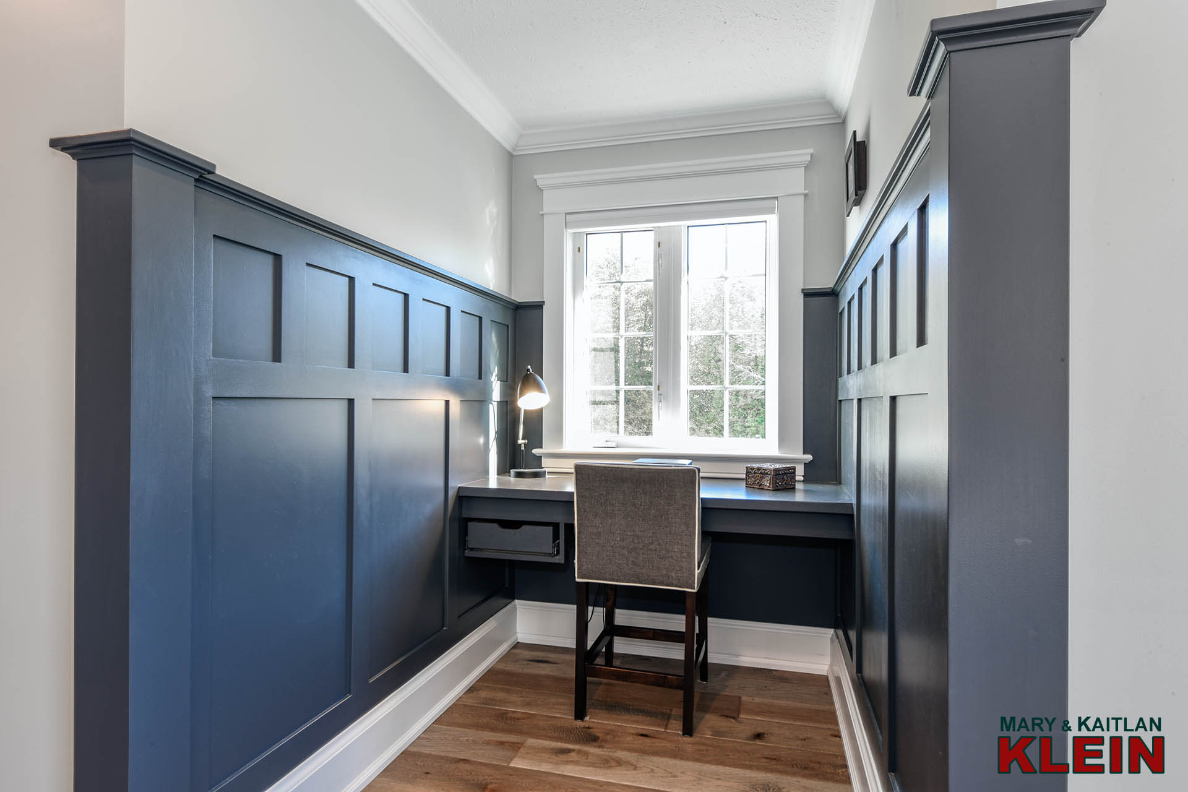
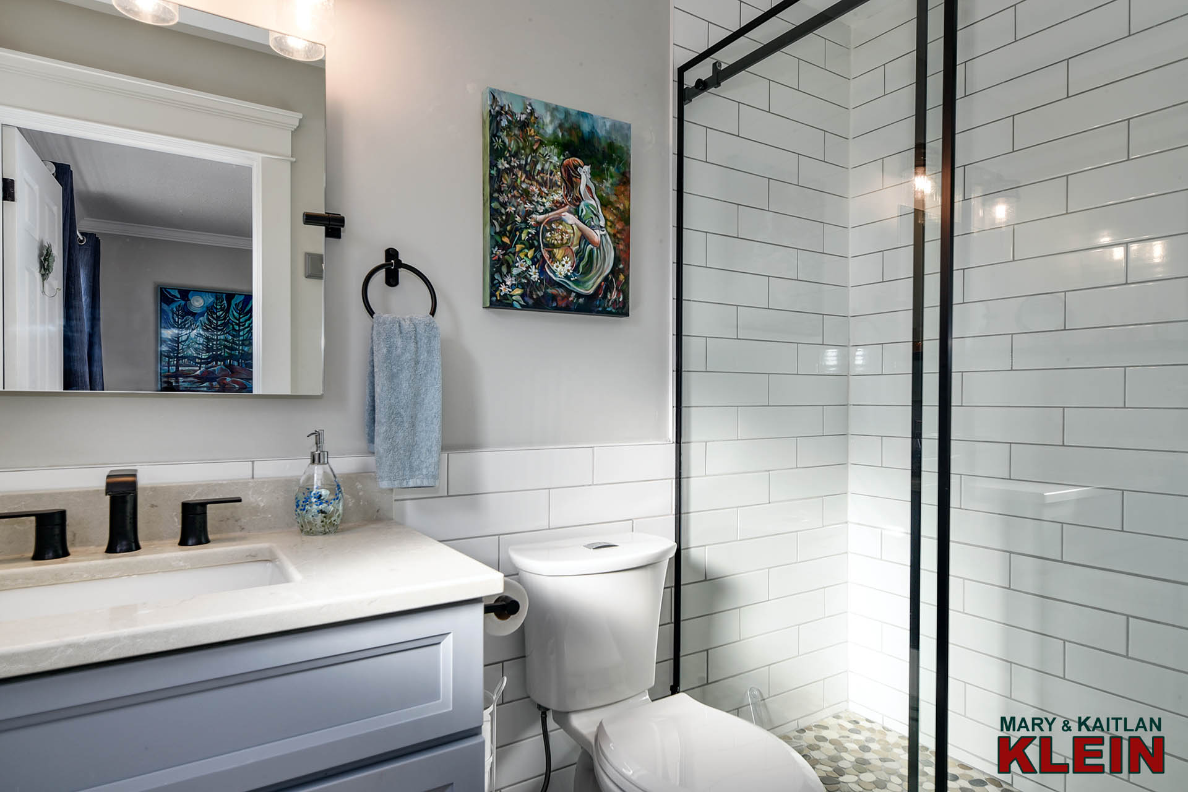
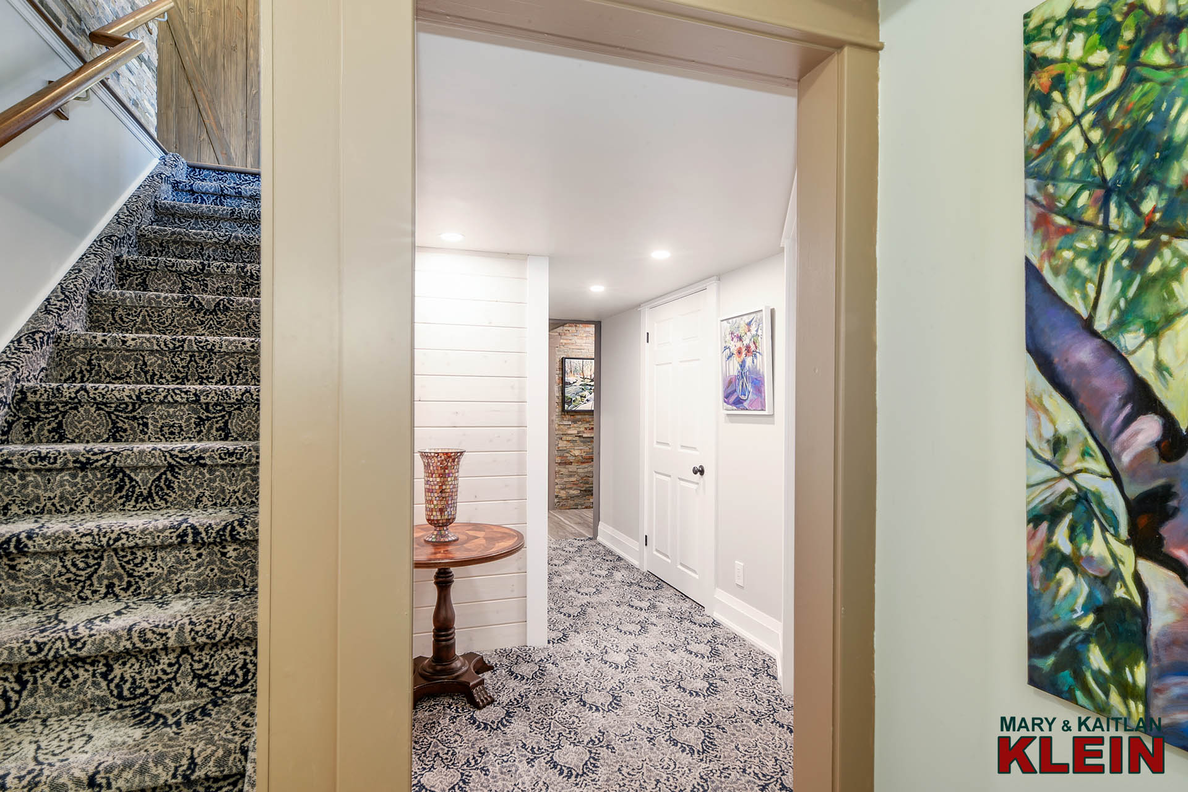
The staircase leading to the basement was replaced providing a more comfortable and stable-footed step down.
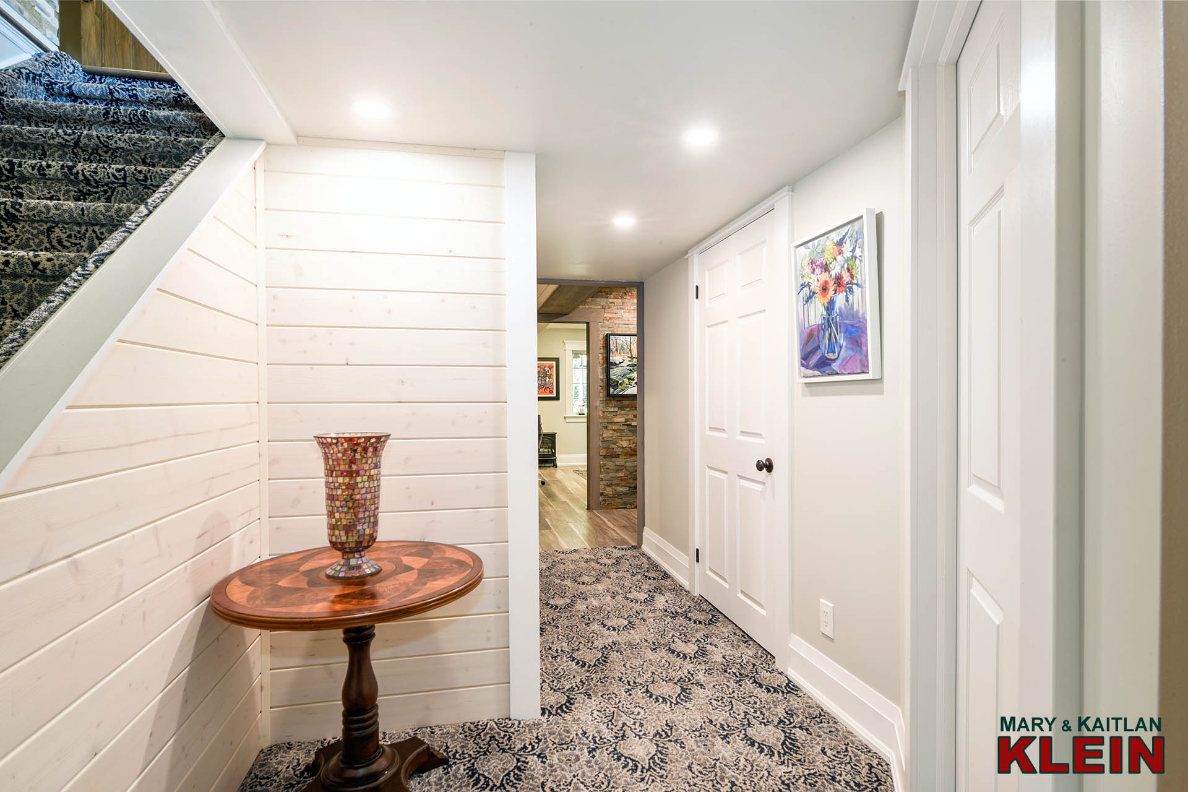
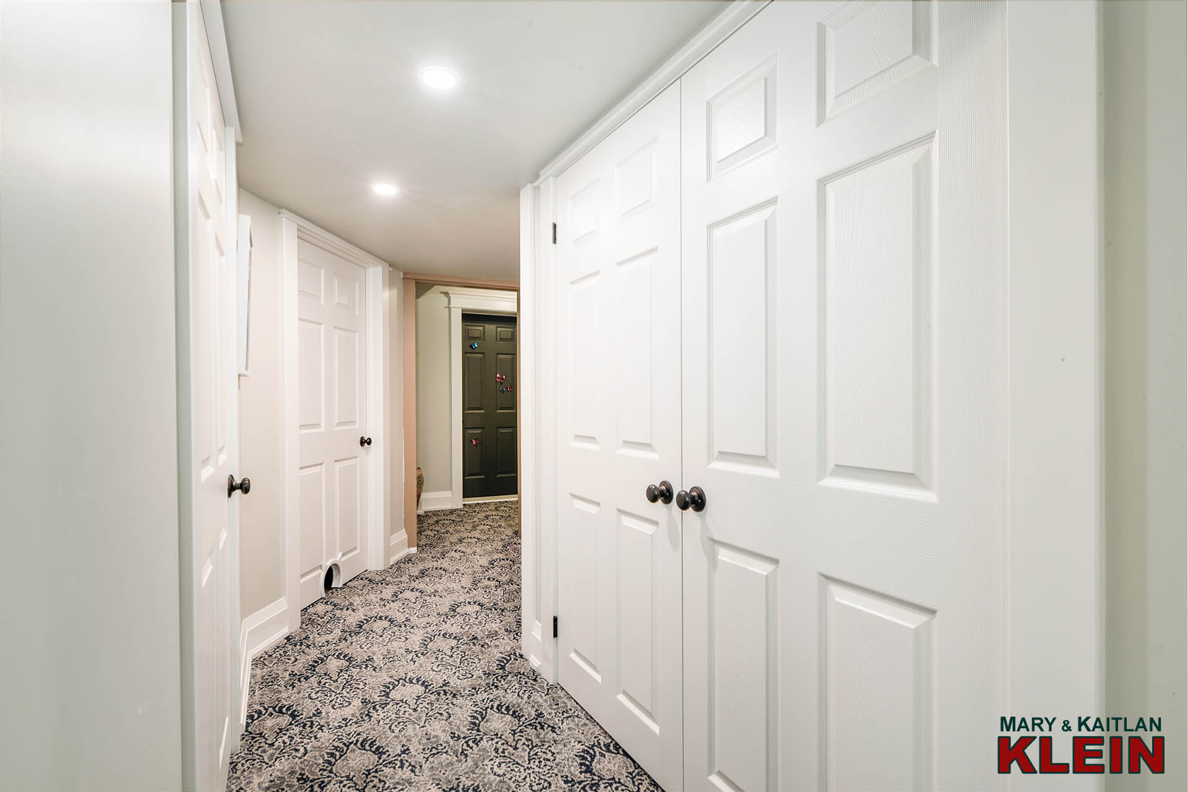
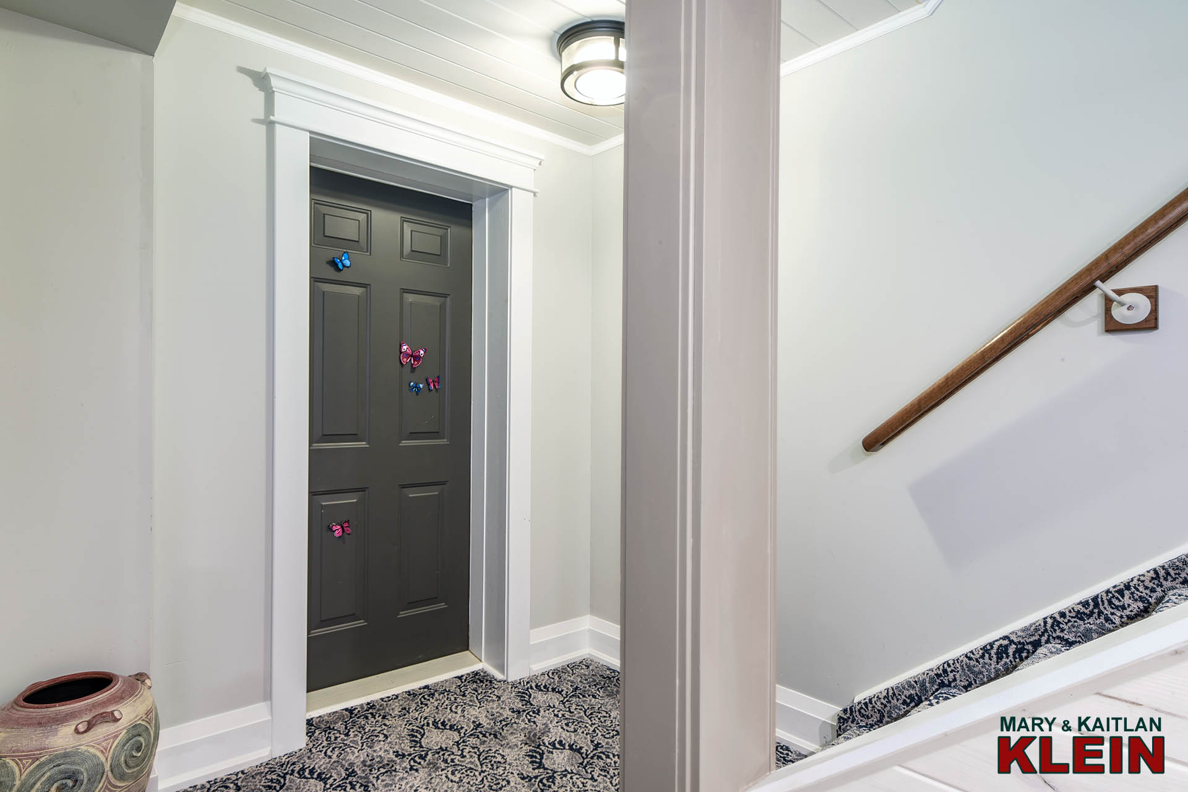
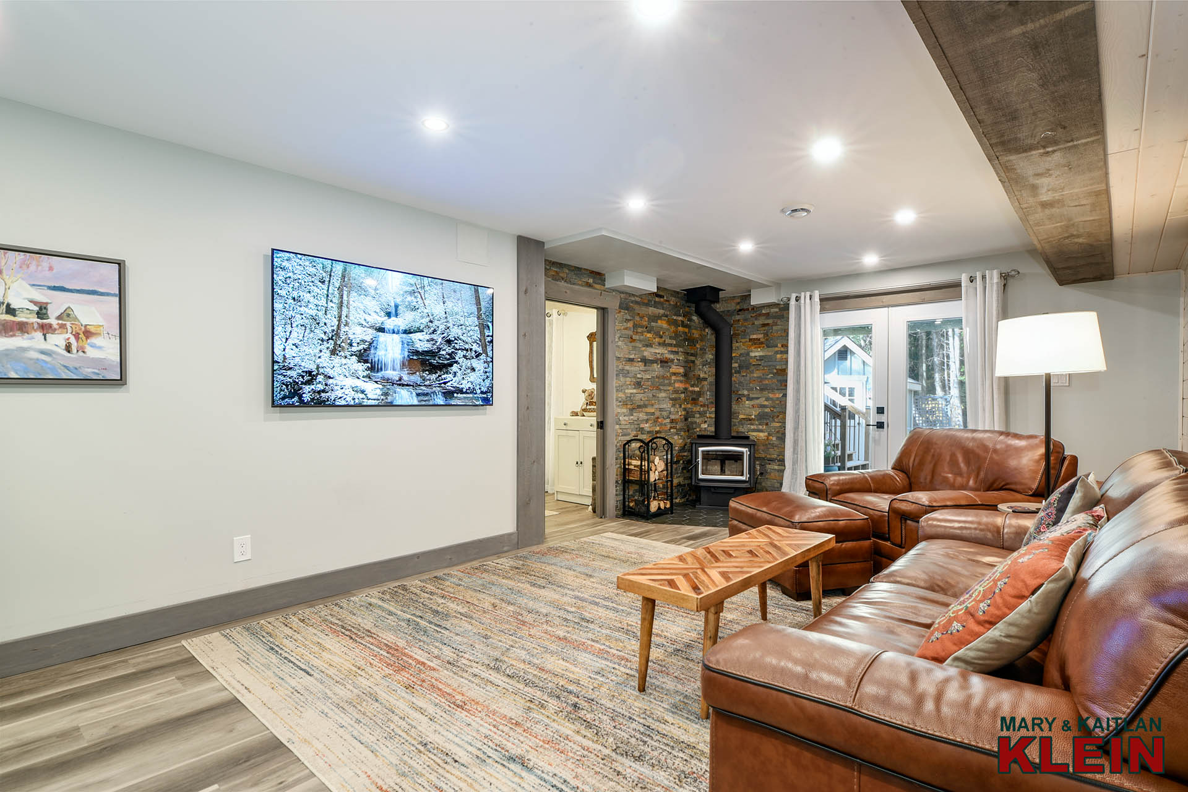
Vinyl flooring is found in the basement which features a Rec room with a wood-burning stove, pot lighting, built-in bookshelf, and a garden door walk-out to the natural stone patio and covered sitting area.
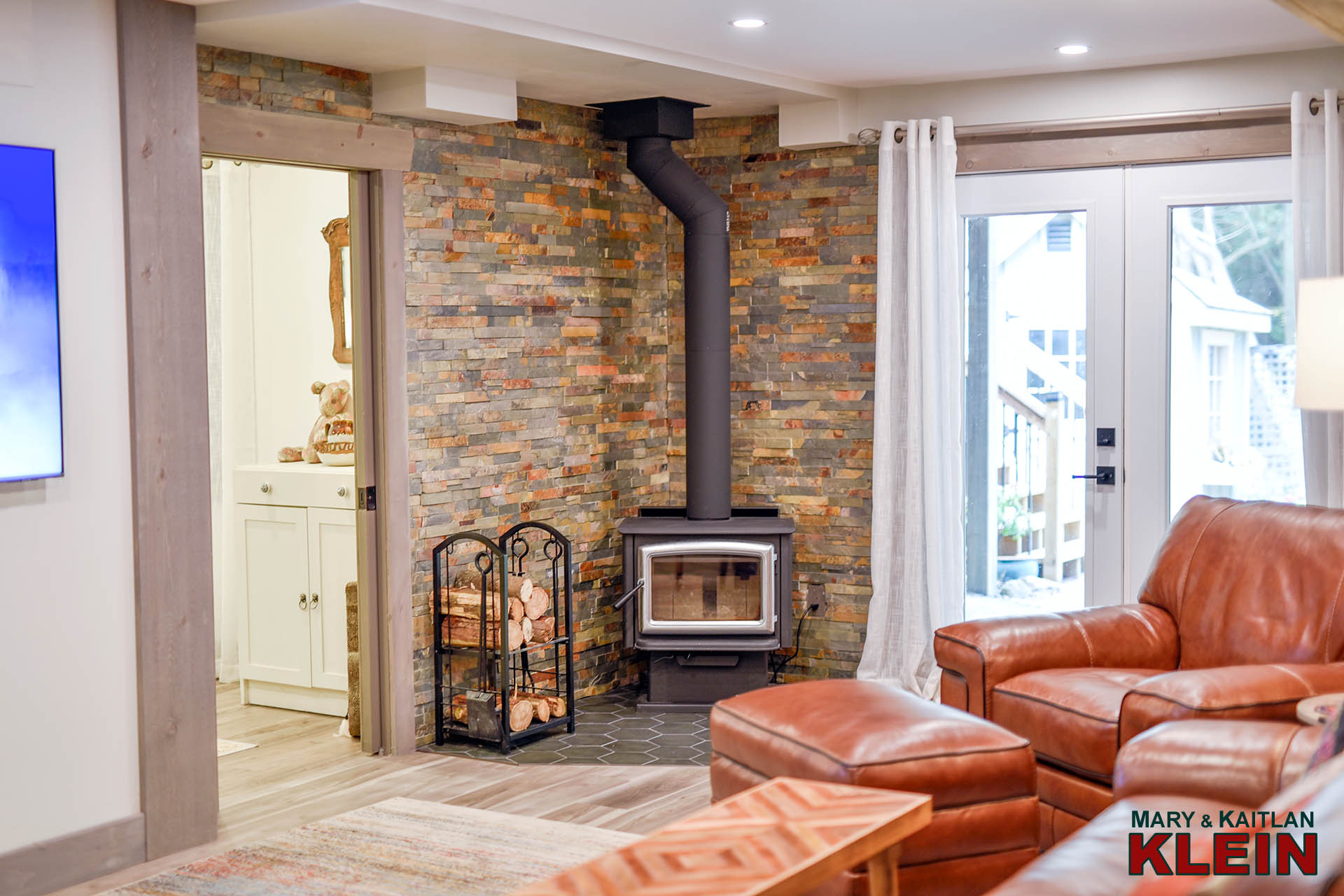
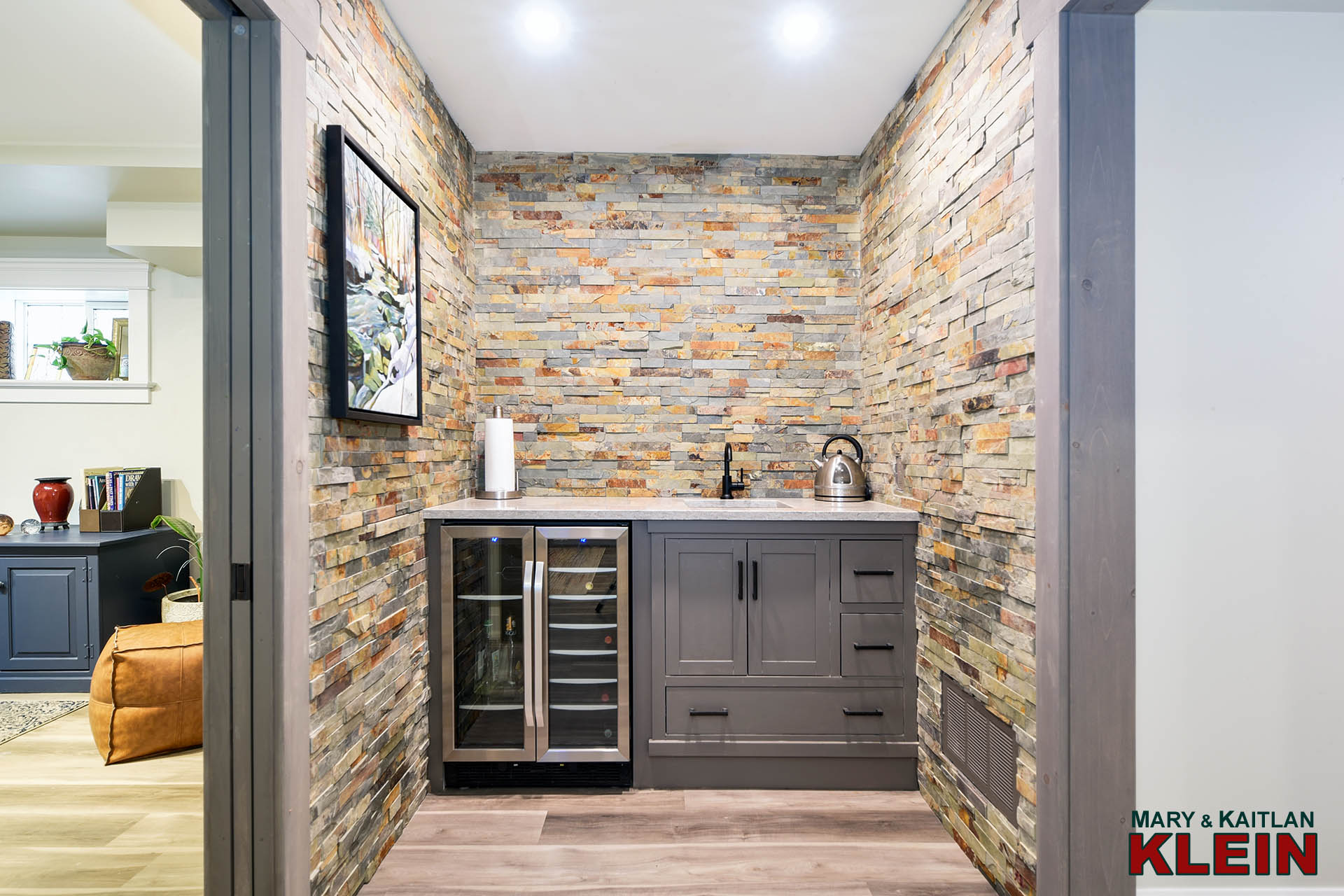
A nearby Kitchenette with a stacked stone wall feature has a Cambria quartz countertop and beverage fridge. The lower-level features hand-made trim and wood accents.
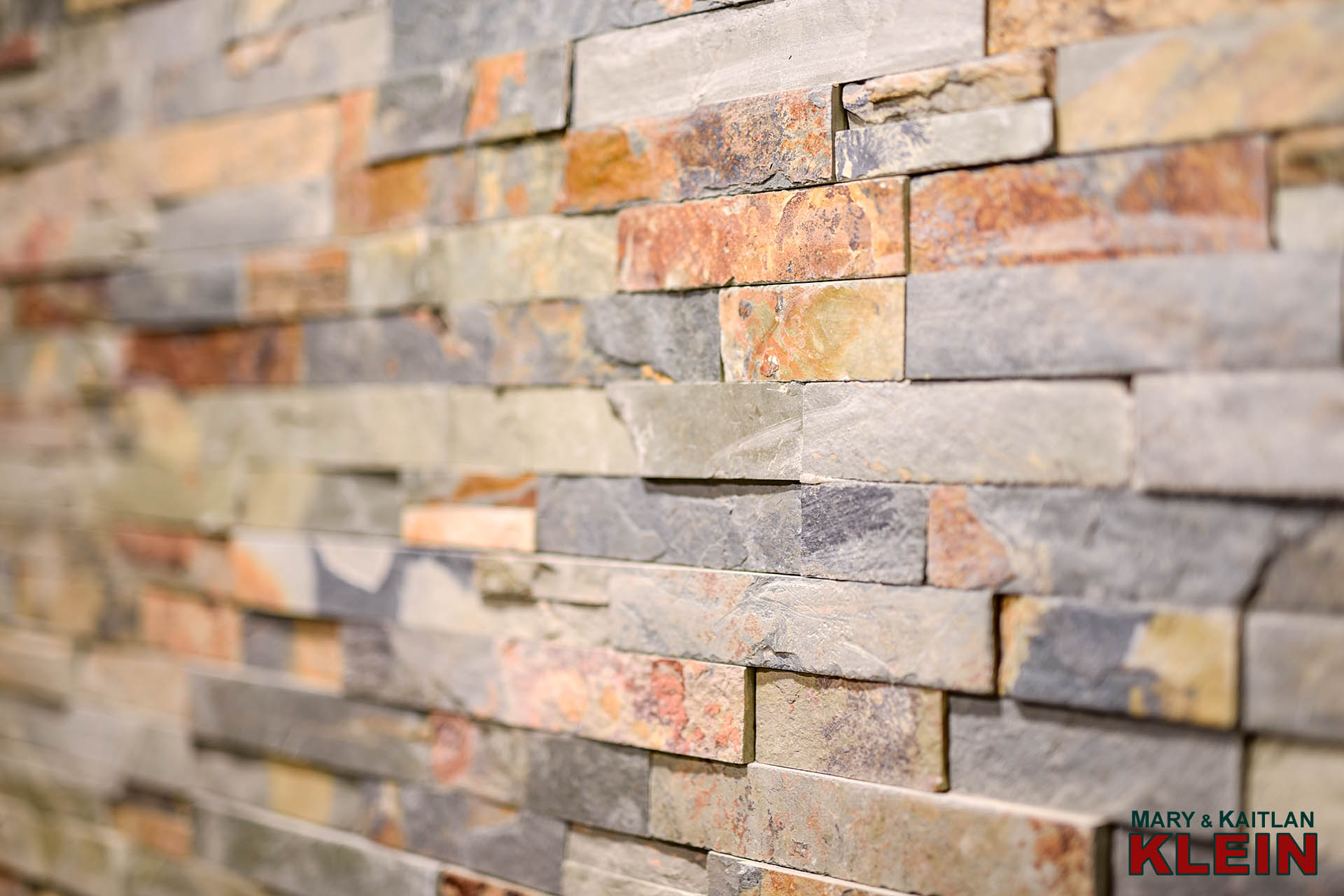
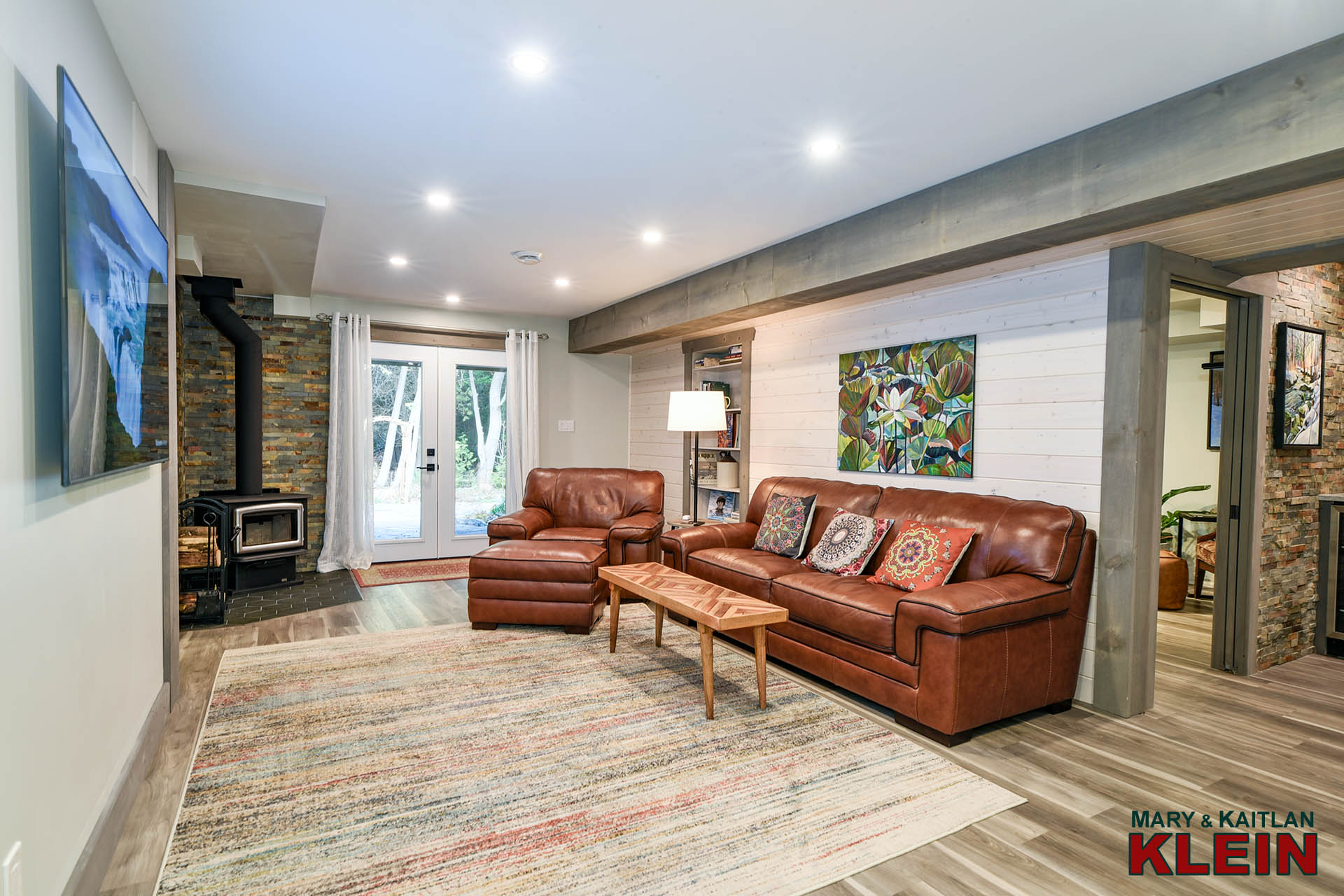
Bedroom #3 has vinyl flooring, window, and a pocket door.
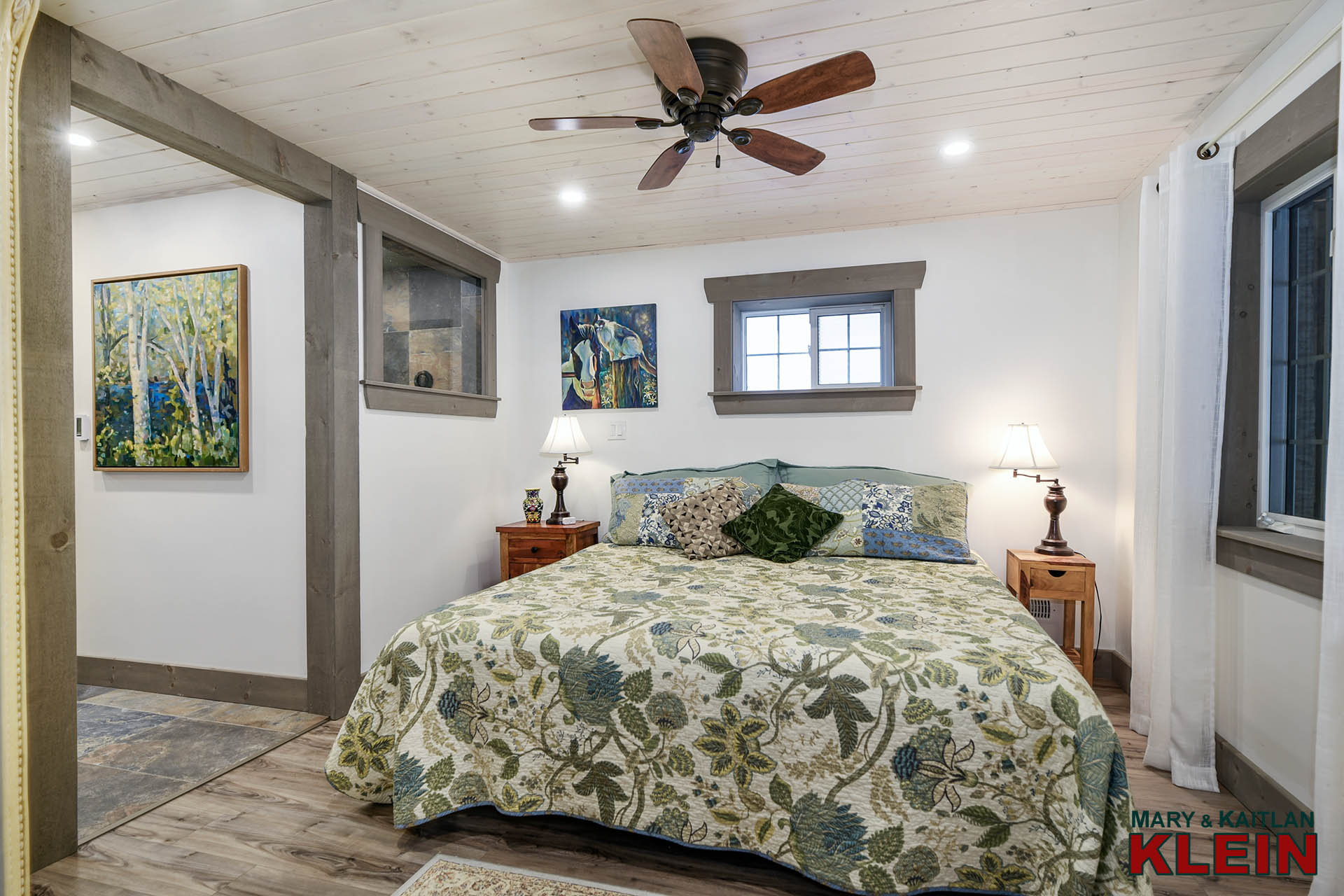
Bedroom #4 has a frosted pocket door, vinyl flooring, pot lighting, a window, and features a 4-piece semi-ensuite complete with a glass shower with body jets, chromotherapy tub, heated floors, and custom faux tin accents and tiling.
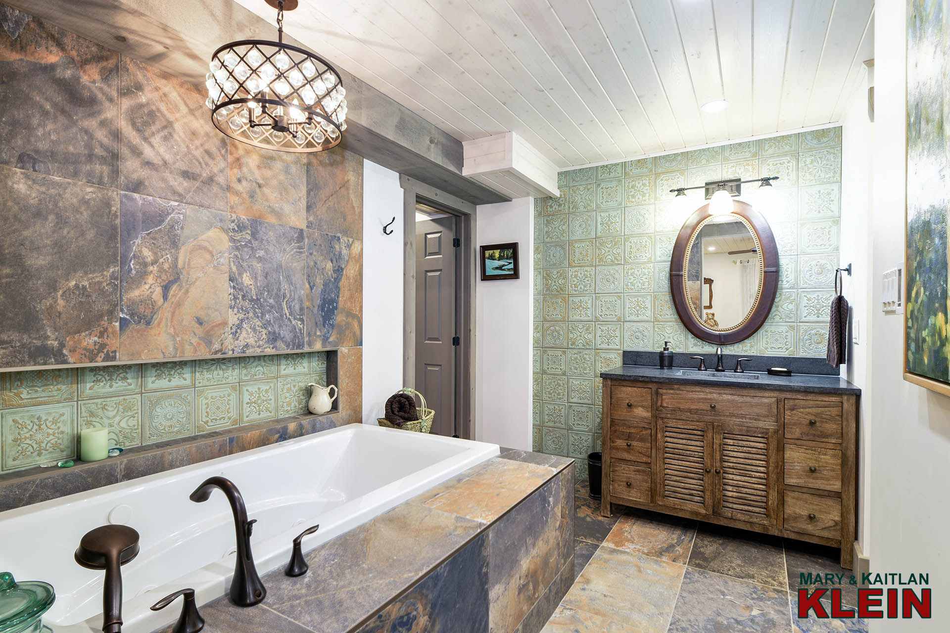
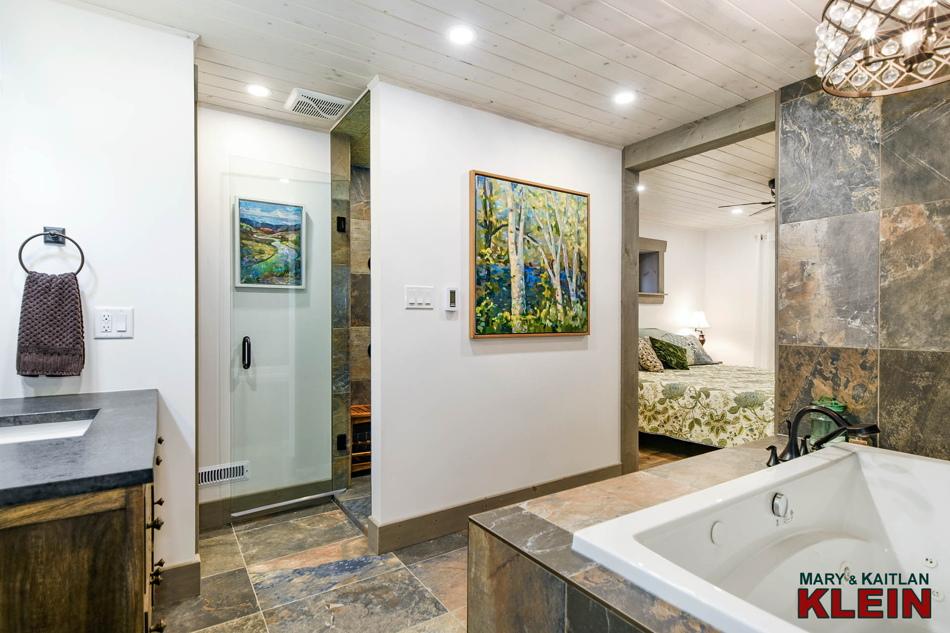
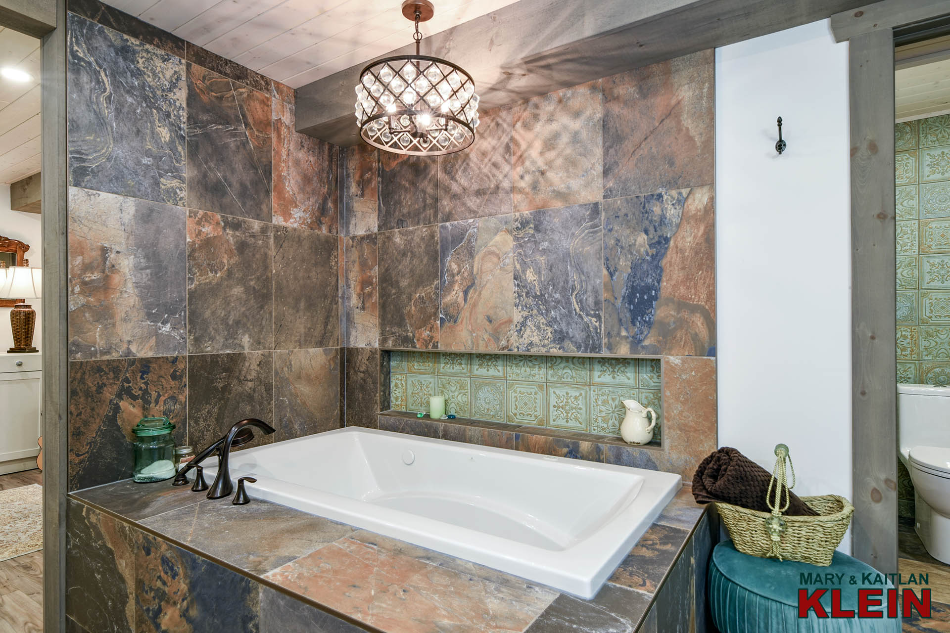
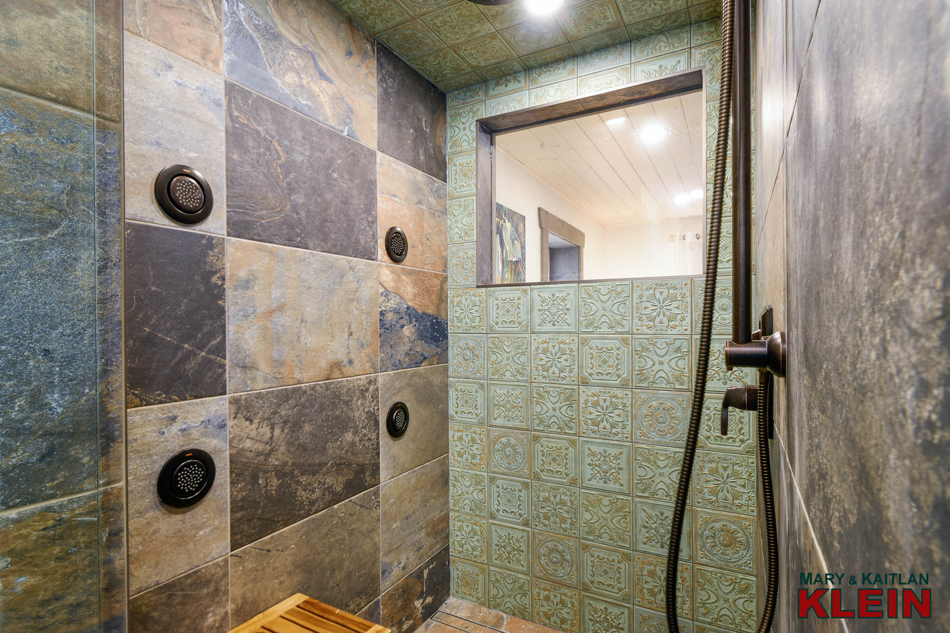
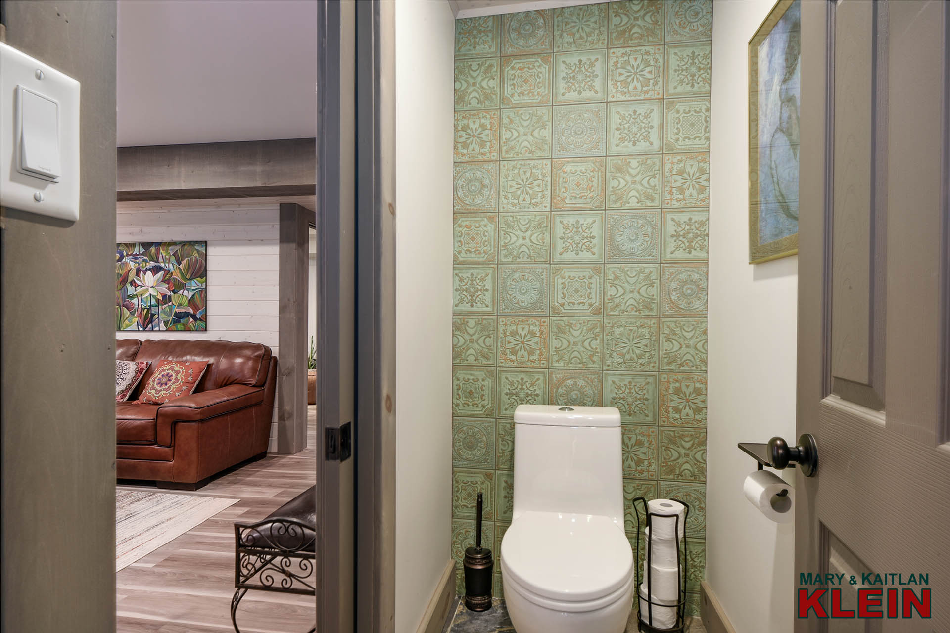
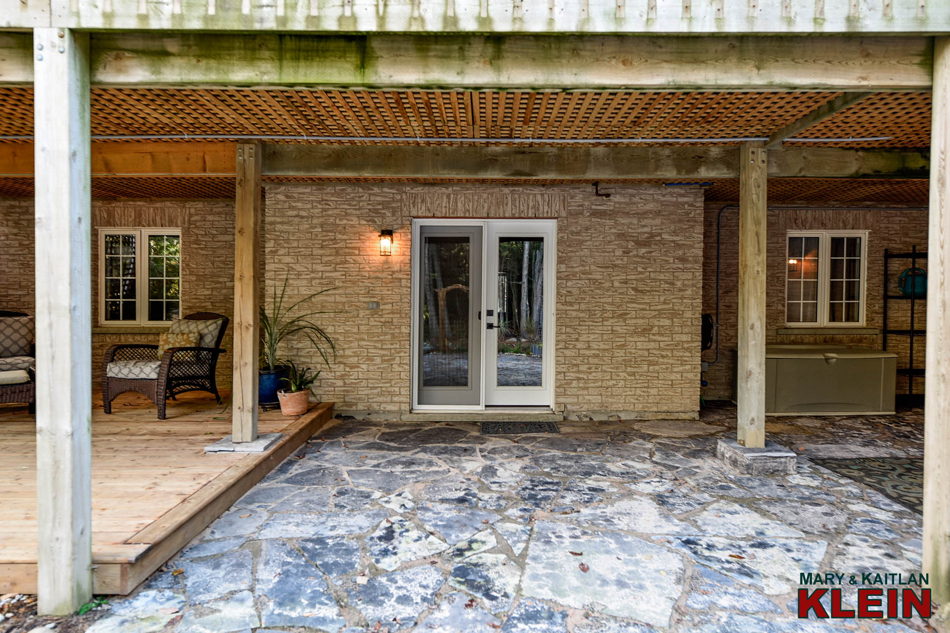
There is a cold room, a bright and updated storage room (laundry hook-ups still present), a cedar-lined double closet, and a utility room.
Included in the purchase price: All Elfs, all window coverings, fridge, stovetop, dishwasher, 2 wall ovens, microwave, basement beverage fridge, two vertical mirrored decorative panels going up to loft area, all TV mounts (brackets excluded), 1 garage door opener & remote, water softener, reverse osmosis water system (2023), vanee (2023) shed, fire table, central vac & attachments, a custom-screen door for front door (not installed), bsmt bathroom mirror.
Please exclude: all guitar wall hangars.
The hot water tank is a rental.
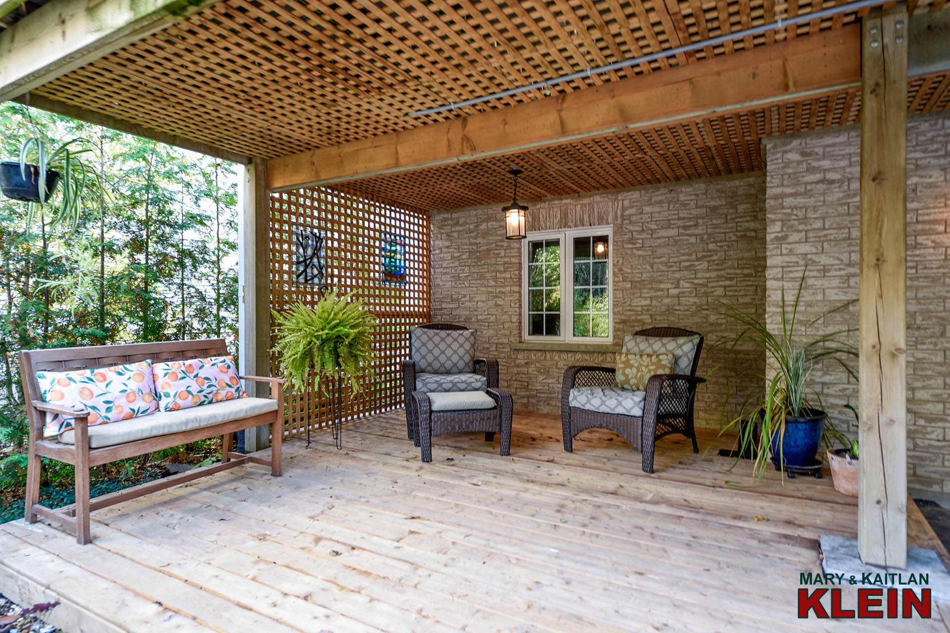
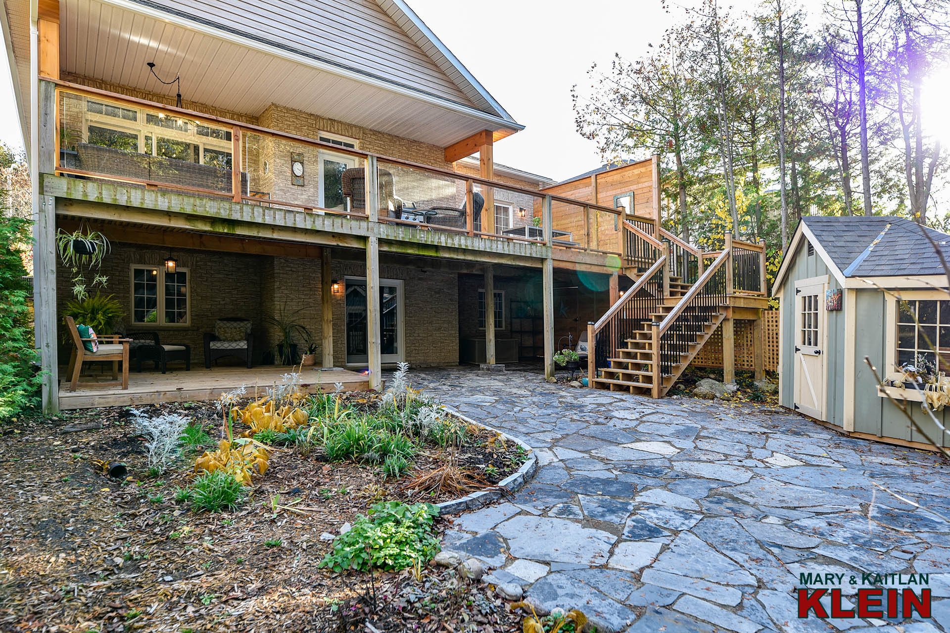
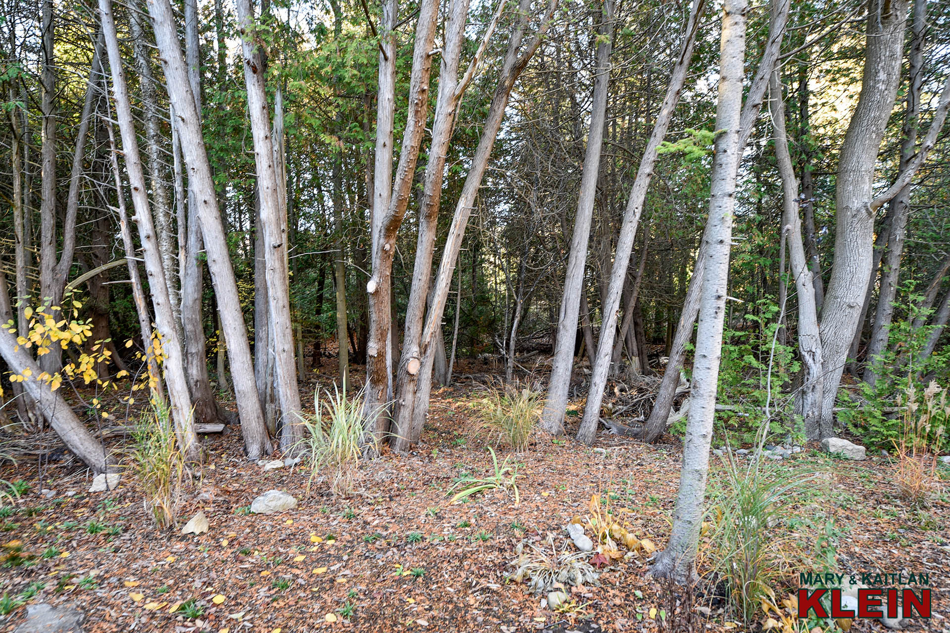
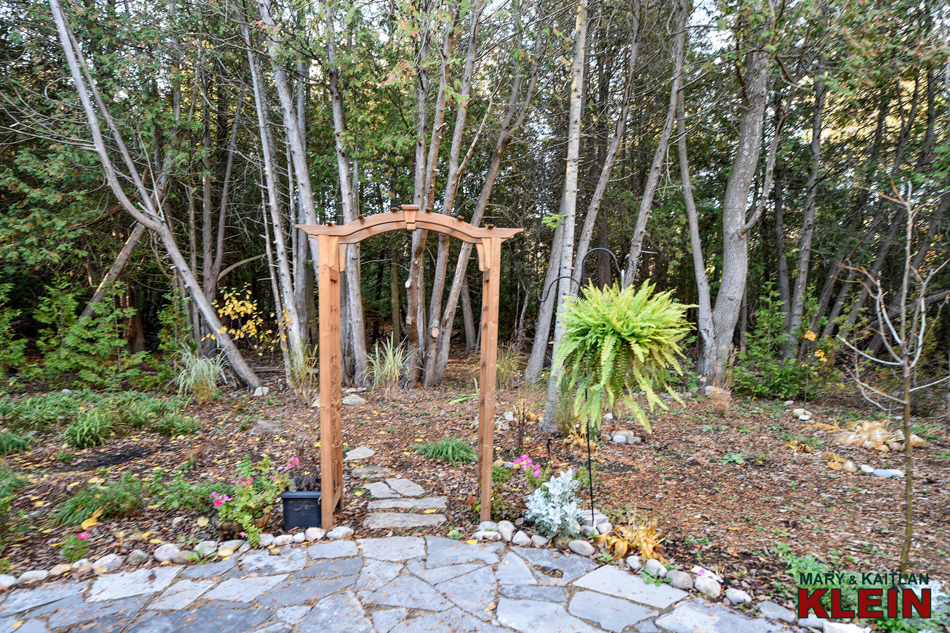
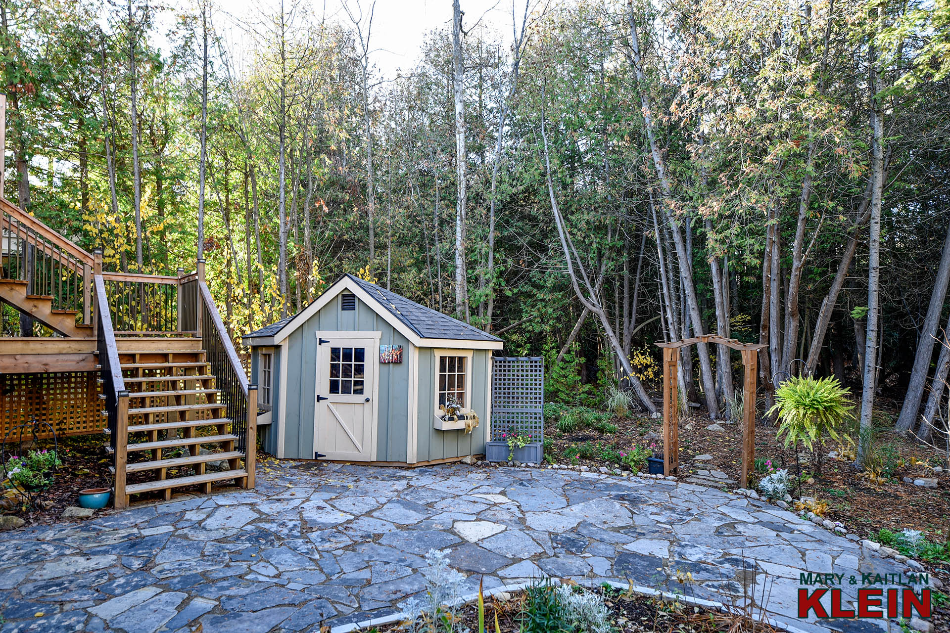
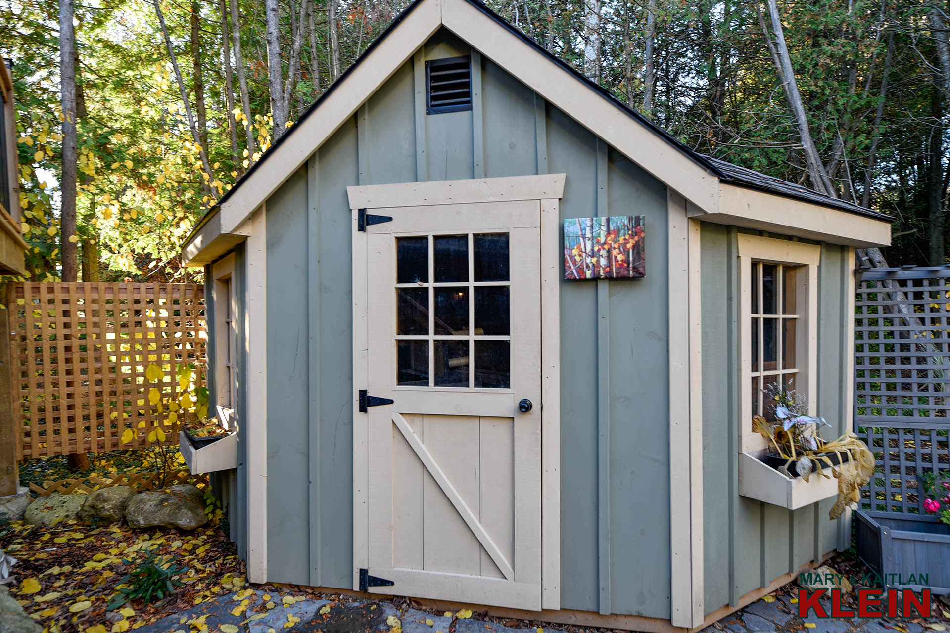
FLOOR PLAN:



