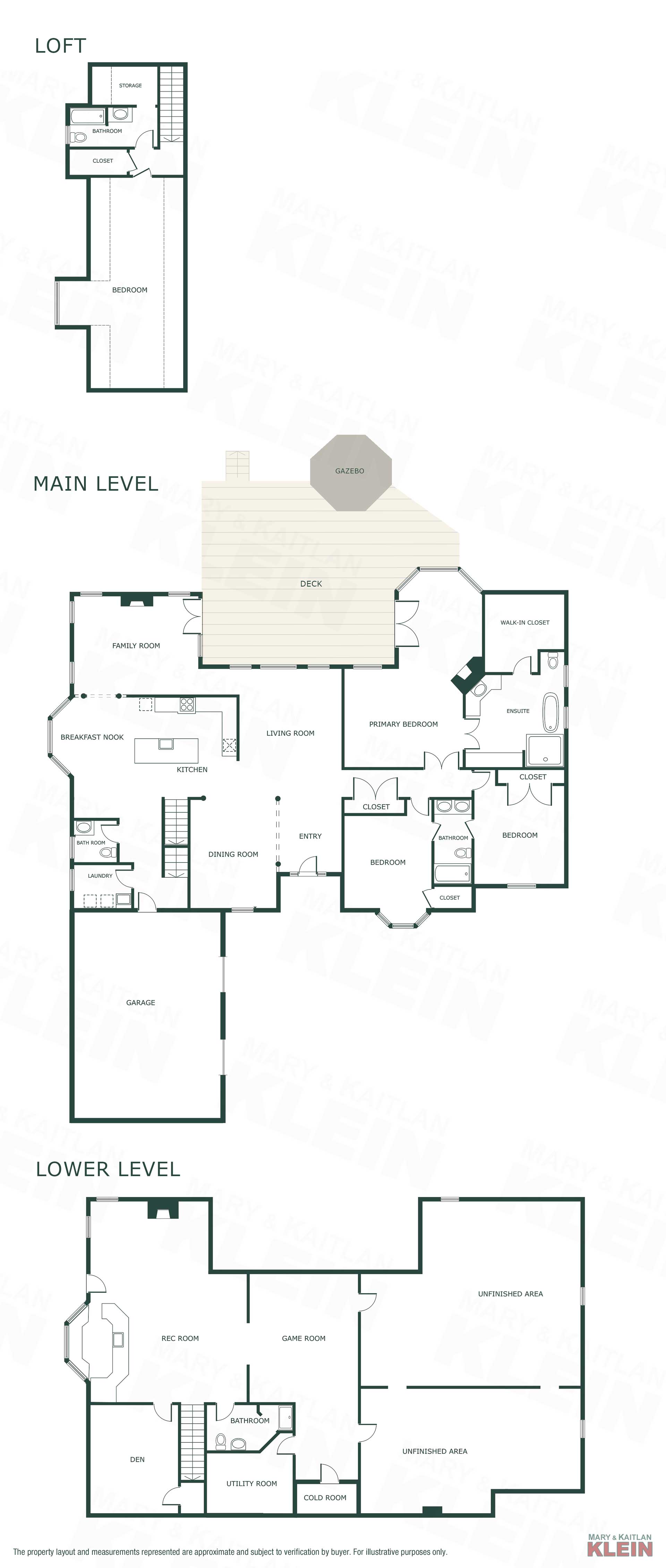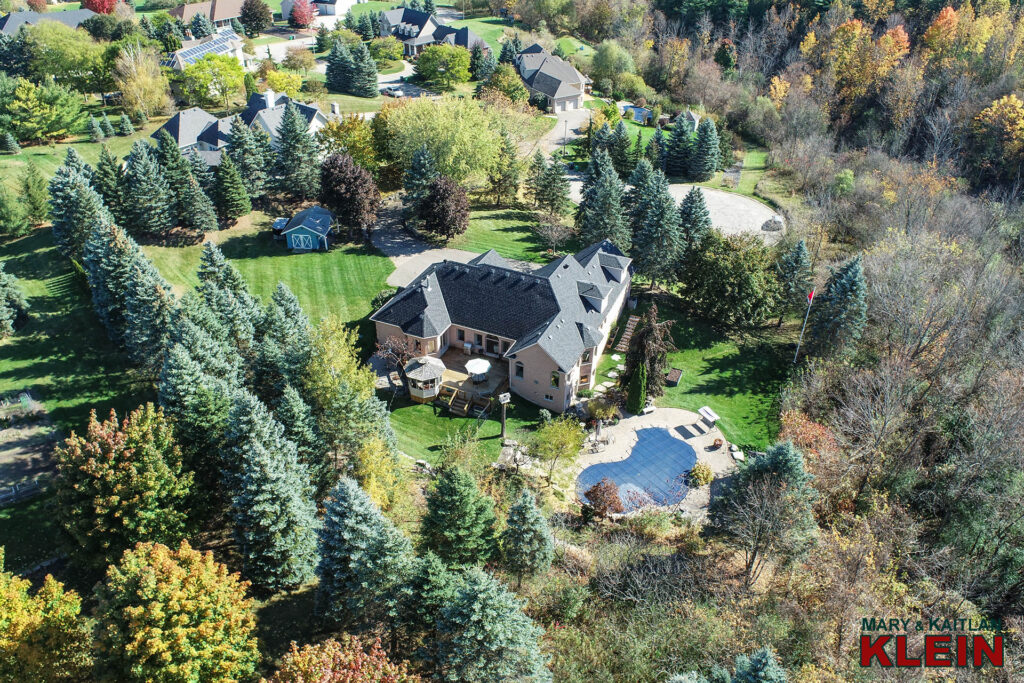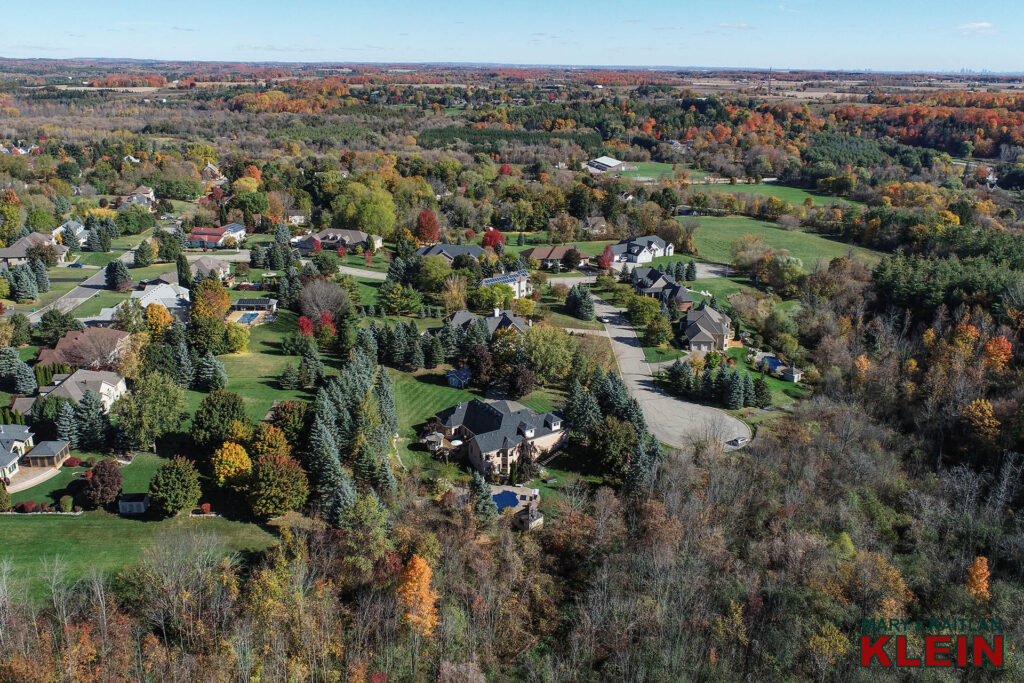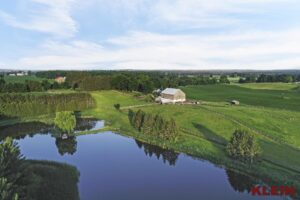Private, Mature 1.27 Acre Lot
4 Bedroom, 4.5 Bathroom
Hickory & Oak Hrdwd Flooring
Kitchen has Stainless Steel Appliances, C/Island & Quartz Countertops
Family Rm with Vaulted Ceiling & Walk-out to Deck
Screened-in Gazebo, Pool House, Dog Run
Living Rm has Vaulted Ceiling
Master w/ 4-pc Ensuite with Glass Shower & Freestanding Tub
Fin Walk-out Basement w/ Gas Fireplace
Lower Rec Room, Games Rm, Den & Storage
In-ground saltwater pool
$2,699,000
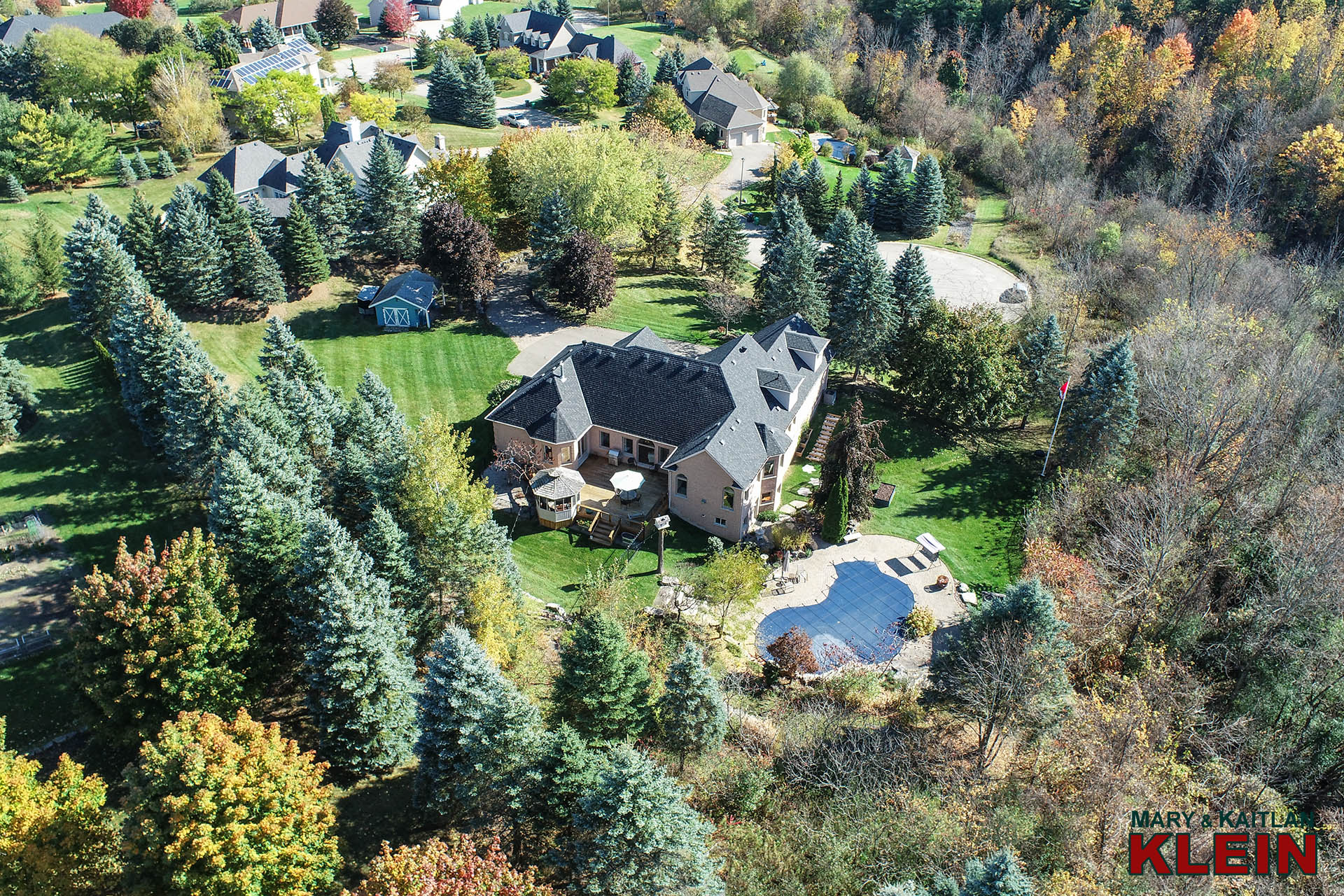
Seldom do homes come available in this pocket in Inglewood — This is the one you have been waiting for! Situated at the end of a quiet court, private from the road, on a mature 1.27-acre lot with towering trees and enchanting views of the forest behind, is this meticulously maintained 4-bedroom, Bungaloft with a finished walk-out basement, an in-ground salt-water pool, screened-in gazebo, perennial gardens, stone patios, steps and pathways, and a solar-powered greenhouse with water. This family home was built in 1998, and has approximately 3330 sq.ft. (MPAC).
Additional photos and information coming soon! For more information call Kait 519-307-8000.
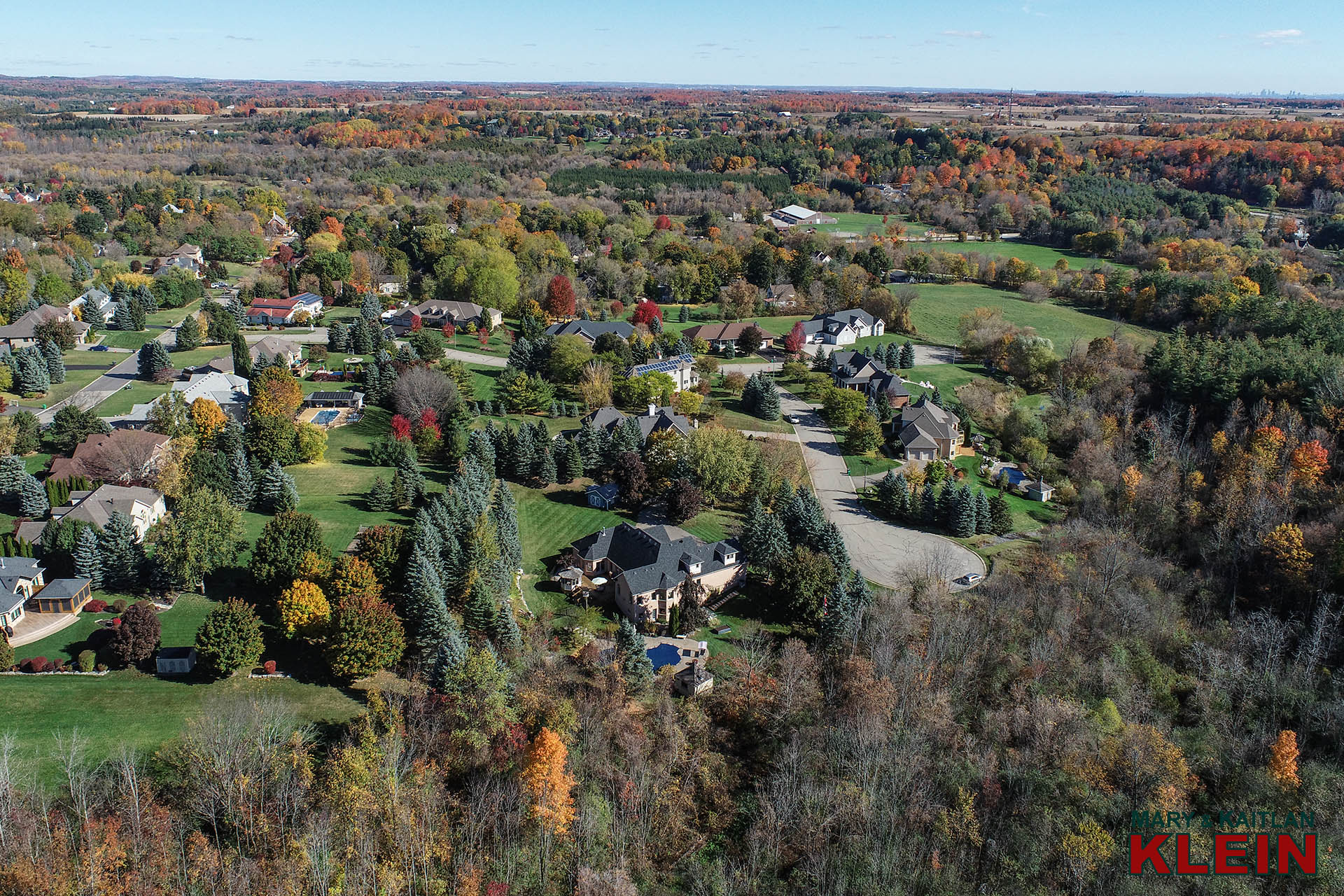
VIRTUAL TOUR:
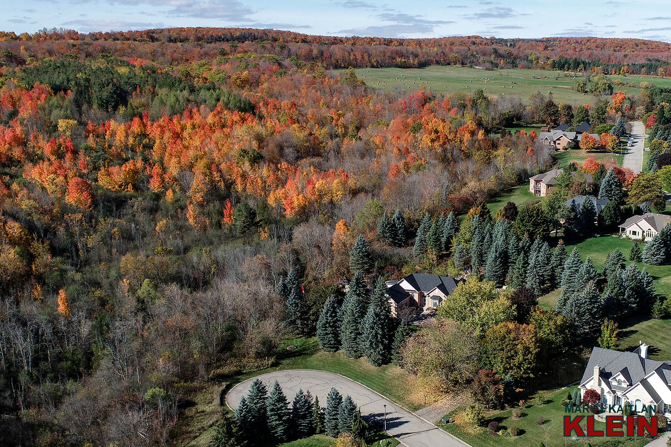
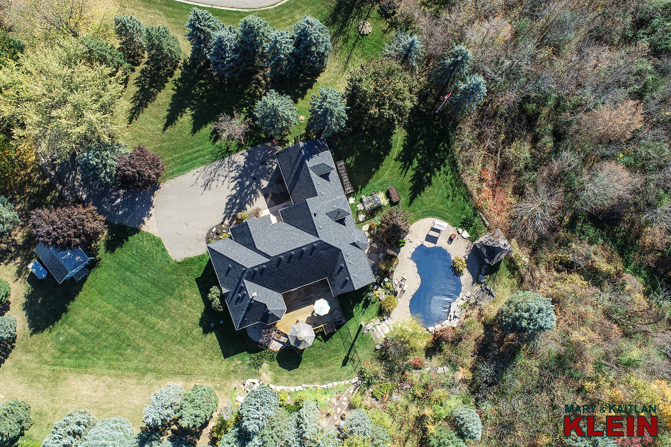
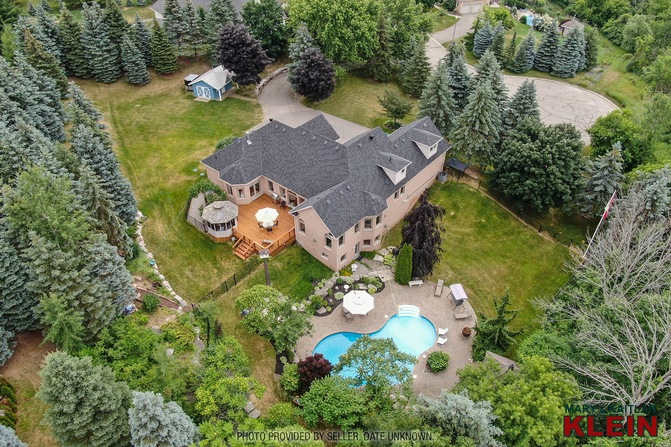
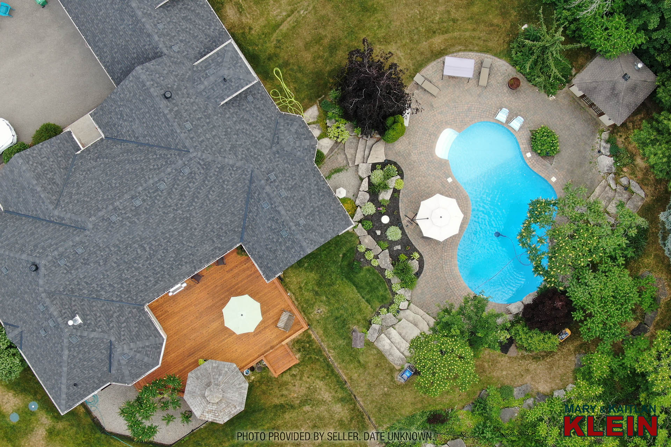
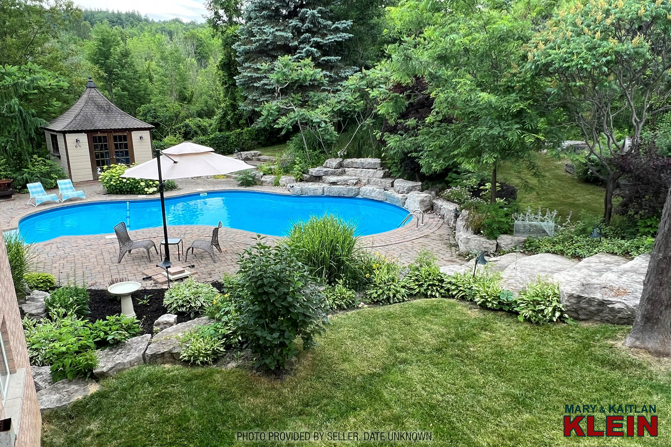
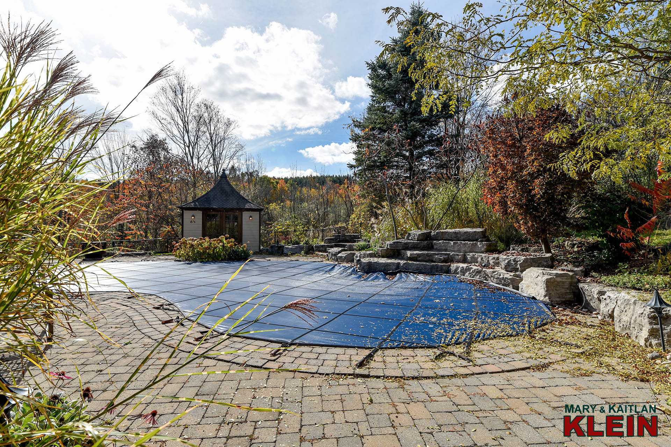
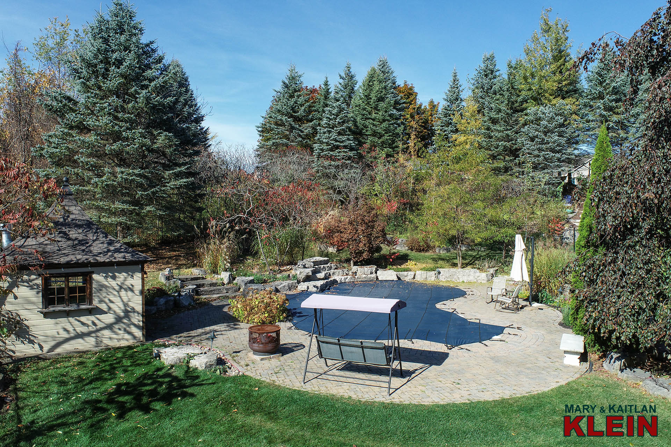
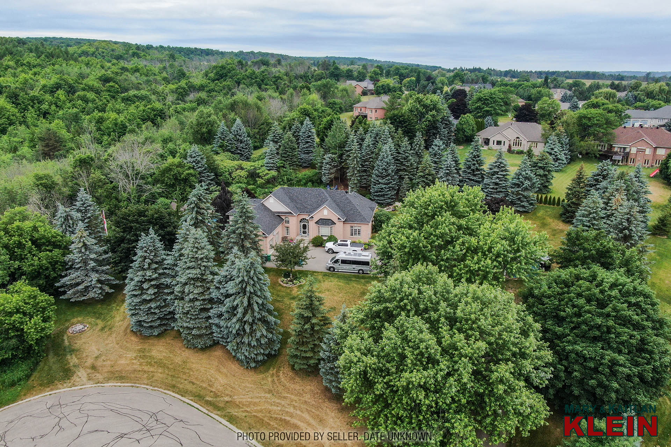
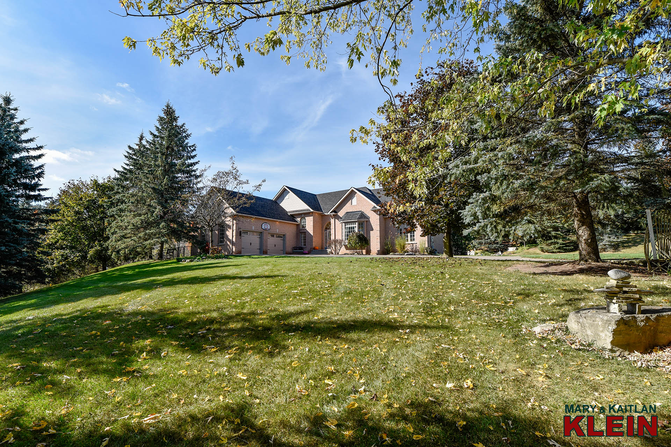
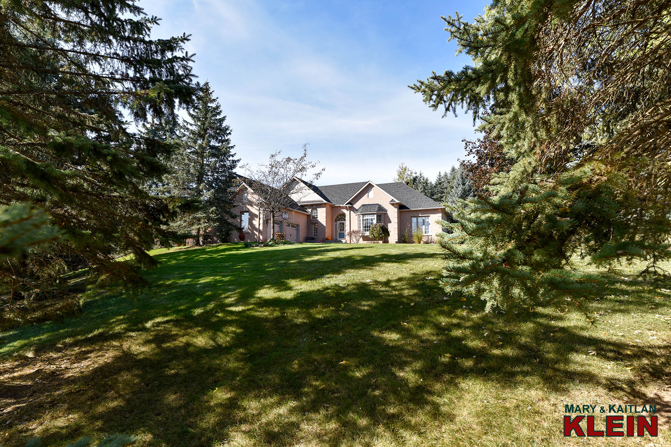
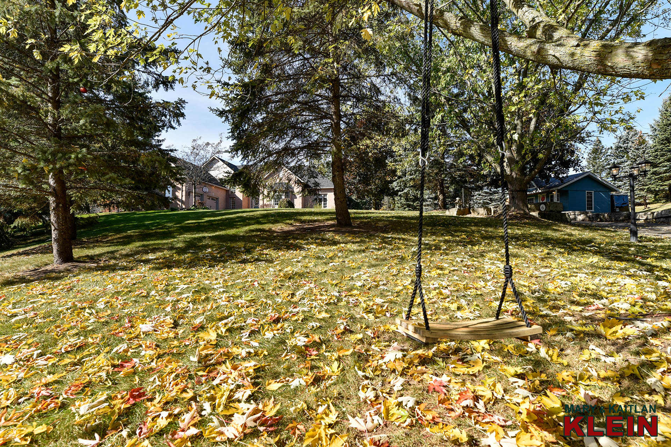
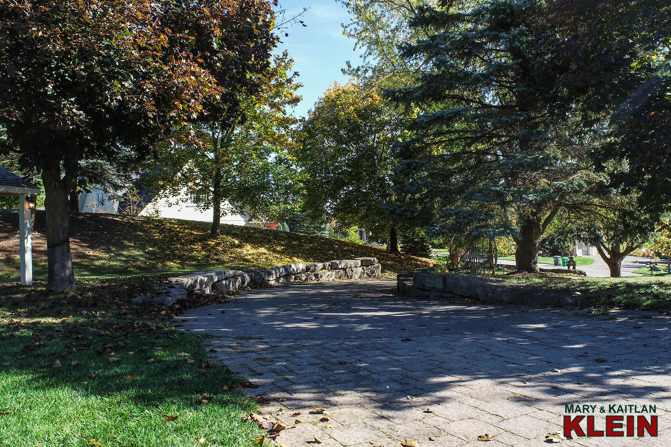
A private paved driveway with armour stone rockery accents leads to a 2-car garage.
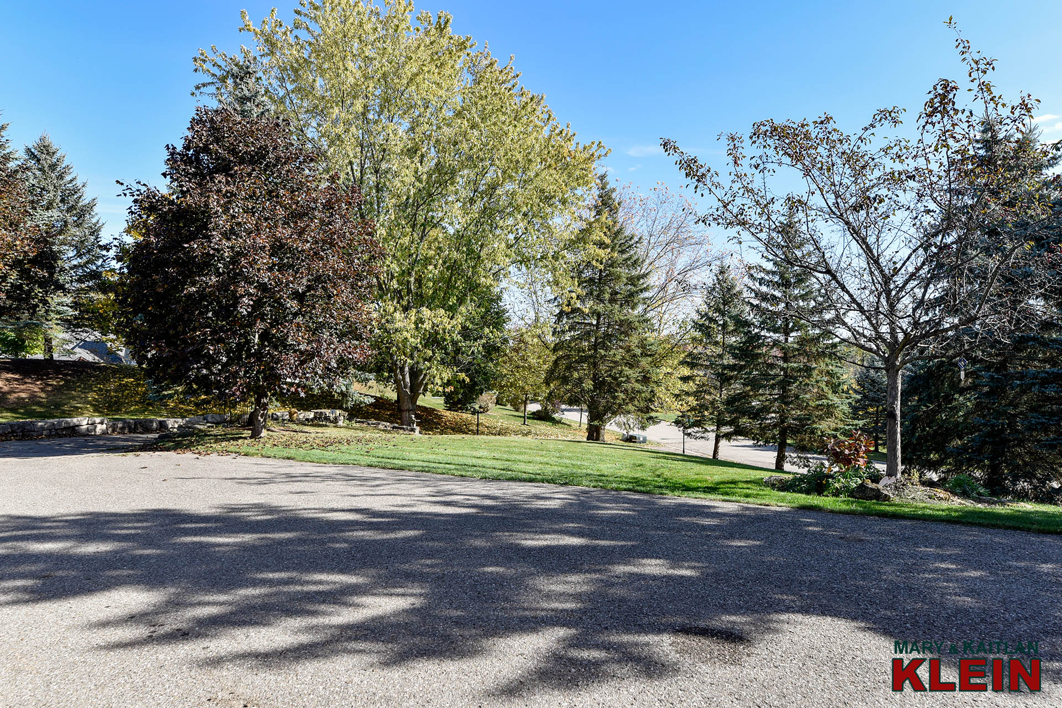
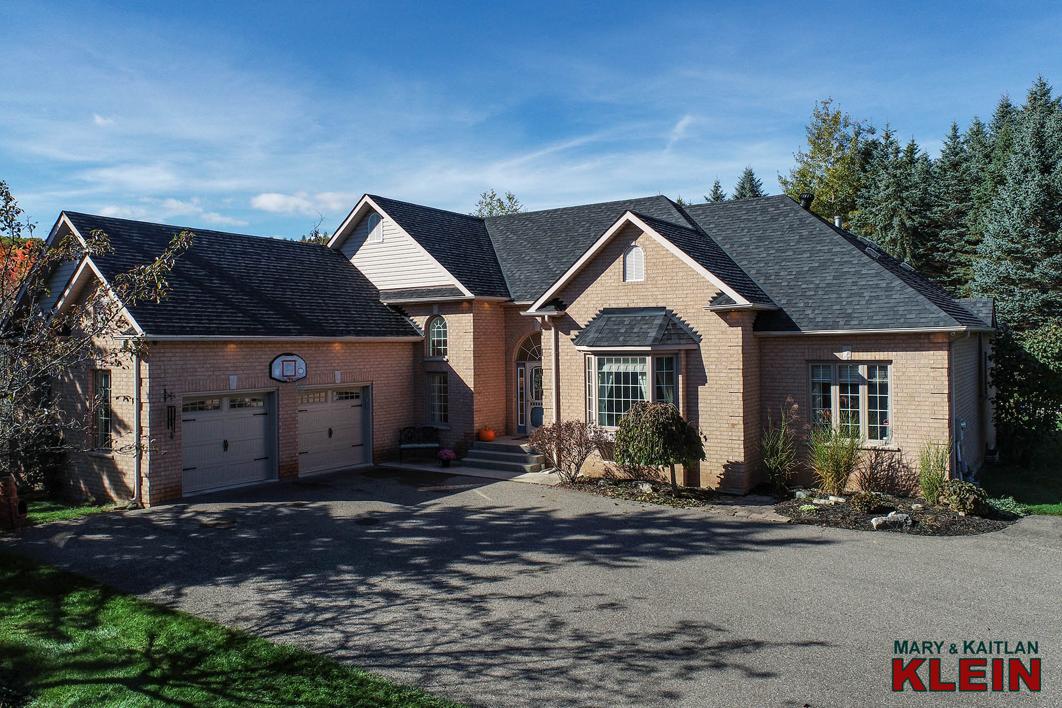
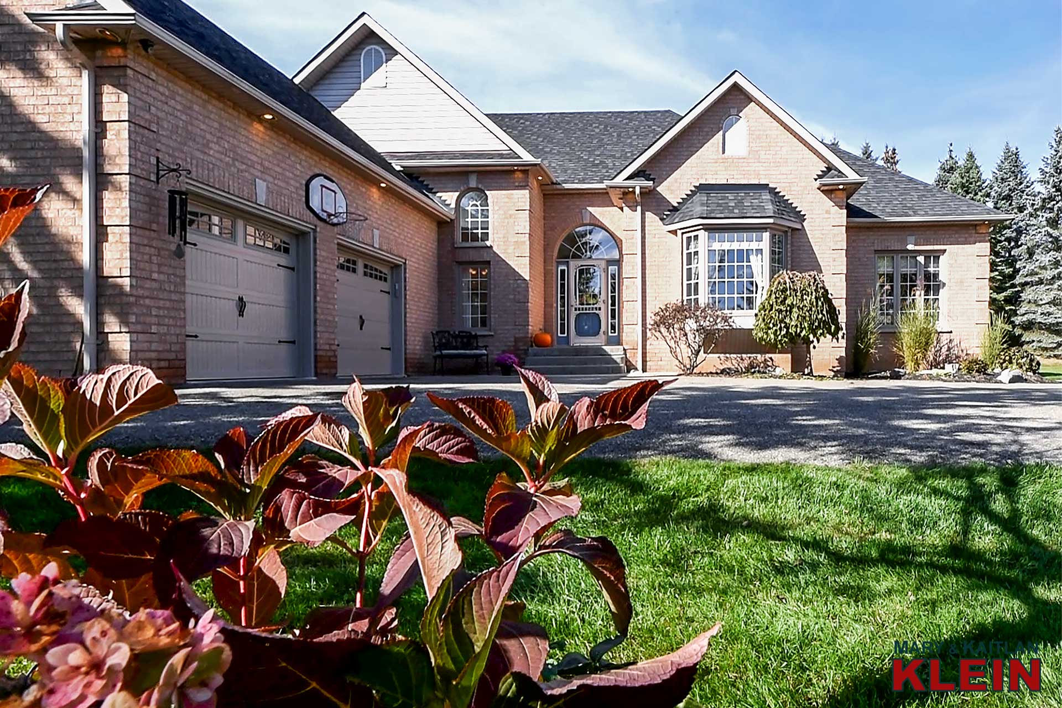
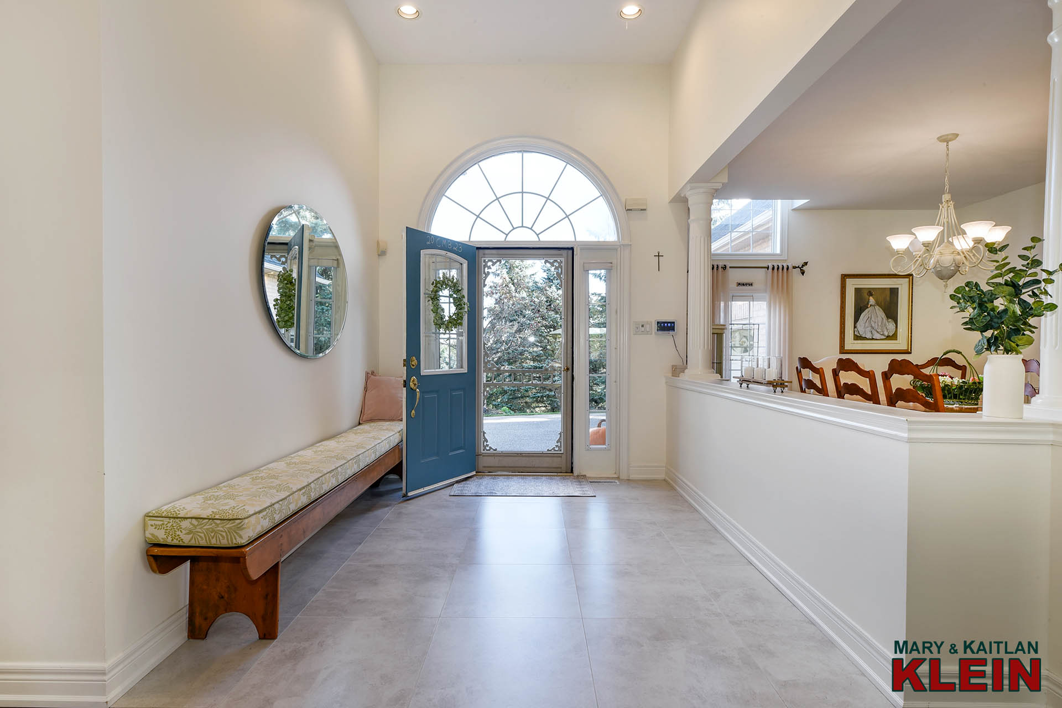
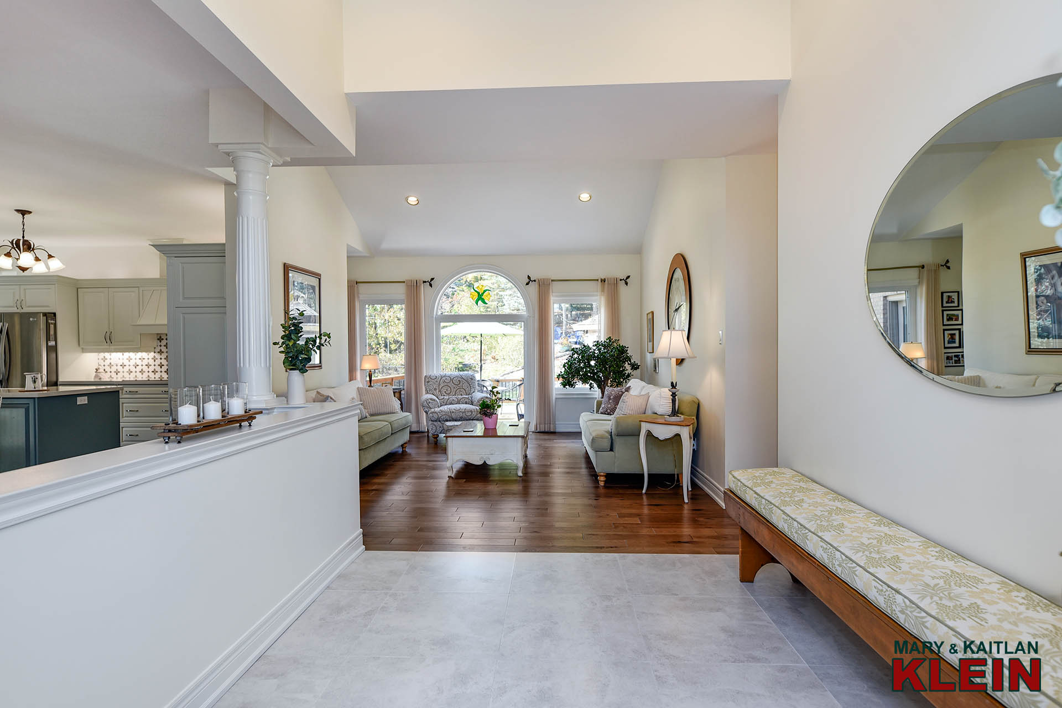
Filled with natural light, the Foyer has ceramic flooring, pot lighting, and a double closet, and is open concept with the Living room which has Hickory hardwood flooring, pot lighting, a vaulted ceiling, and a large picture window that will captivate your senses the moment you enter the home.
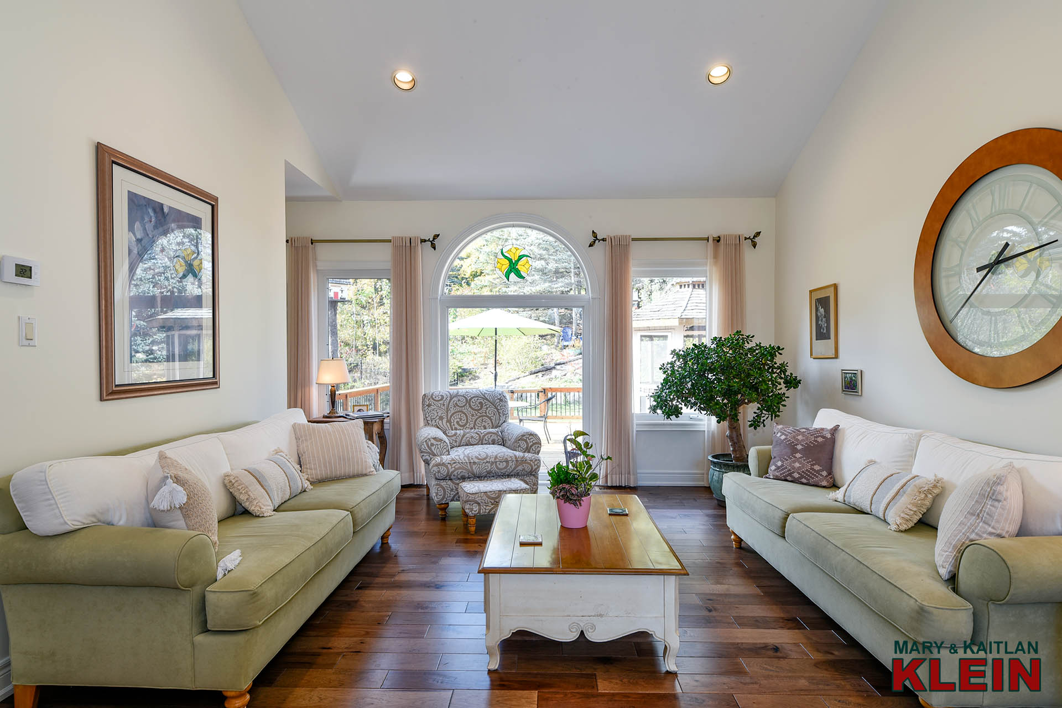
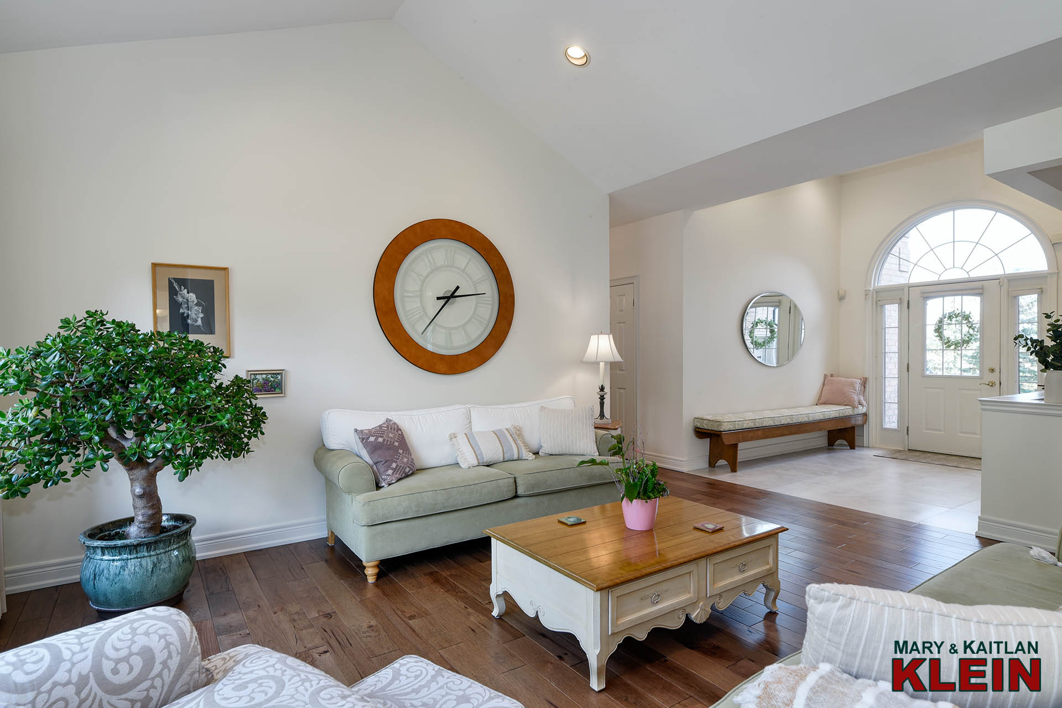
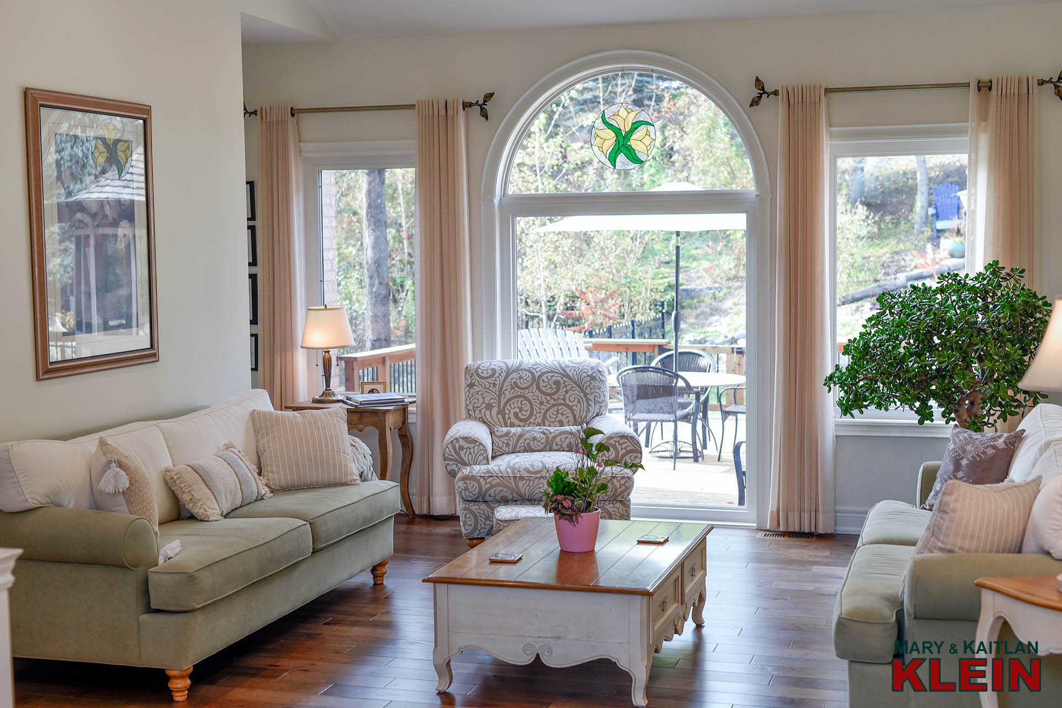
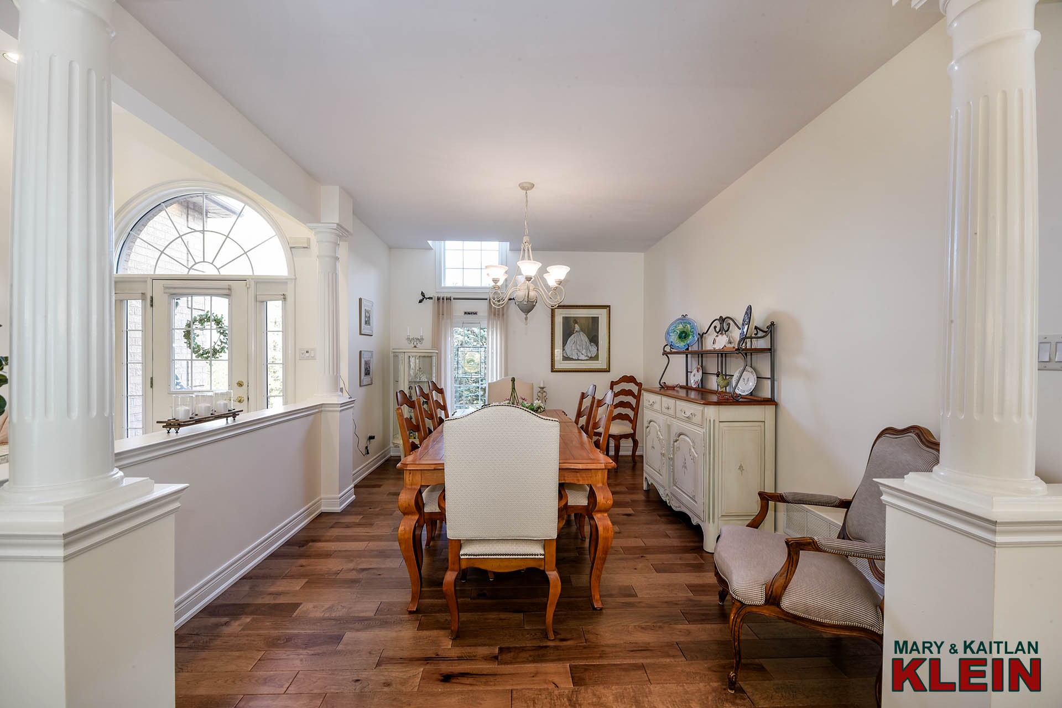
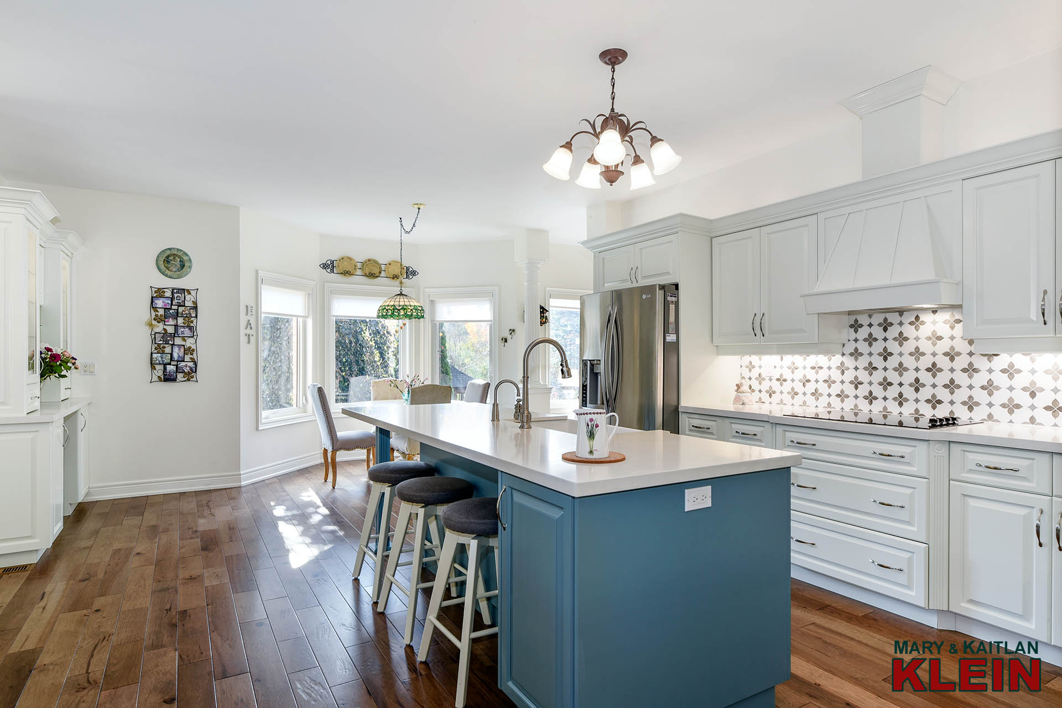
A nearby formal Dining room is convenient to the newly updated two-toned Kitchen with decorative marble backsplash, quartz countertops, centre island with a farmers sink and breakfast bar. The Breakfast area enjoys gorgeous views of the treetops as well as the pool and backyard.
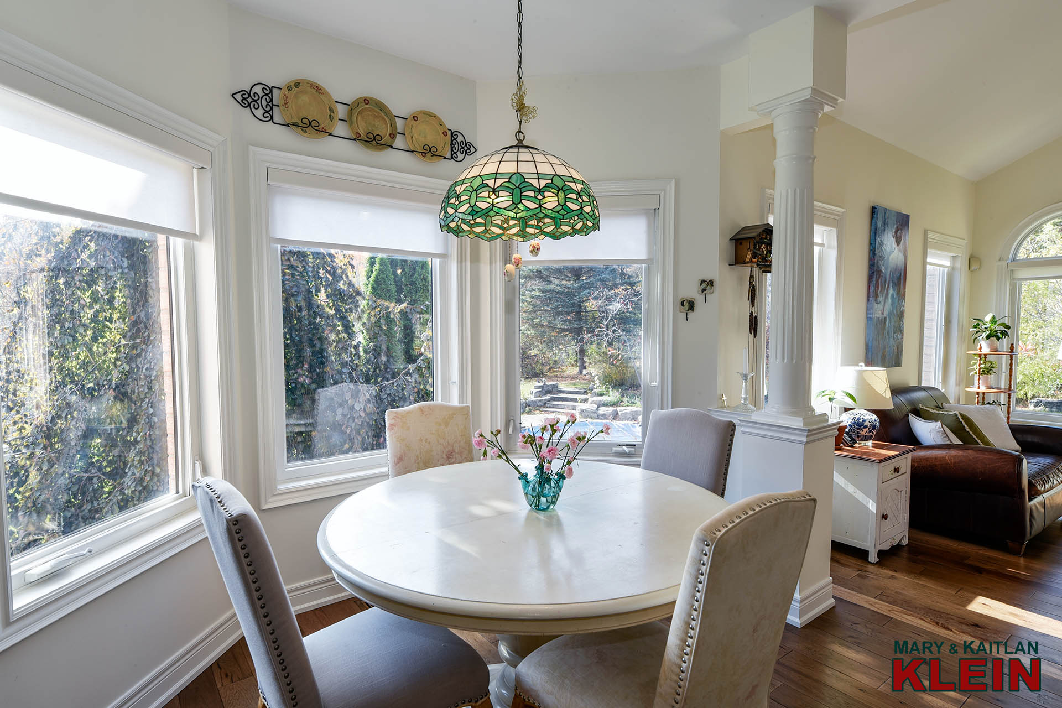
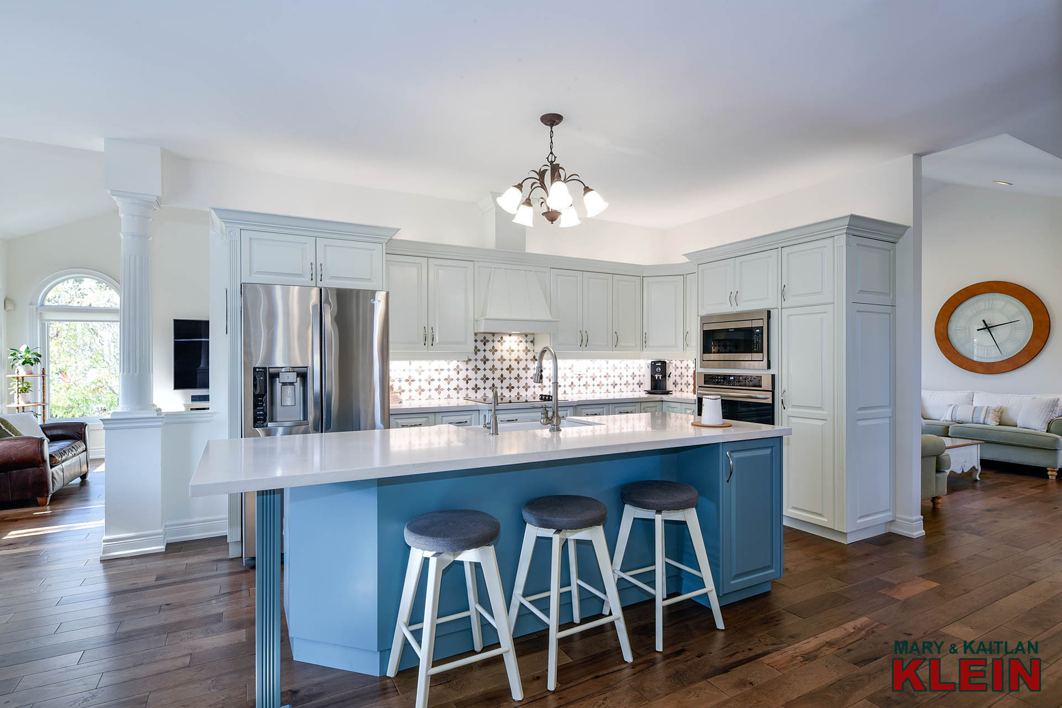
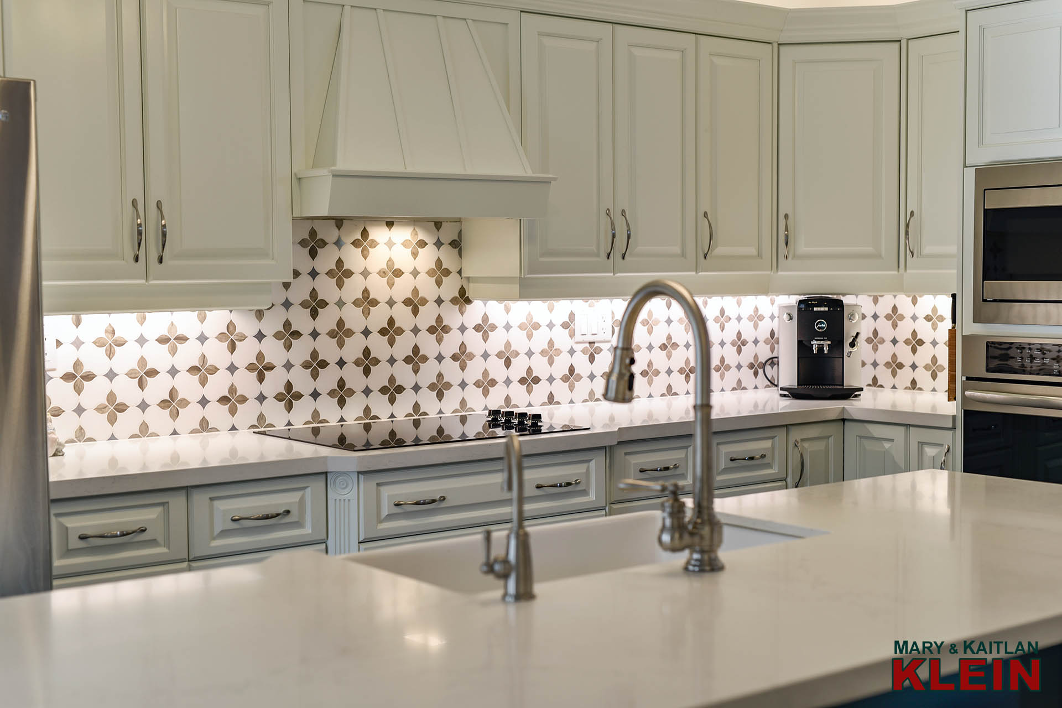
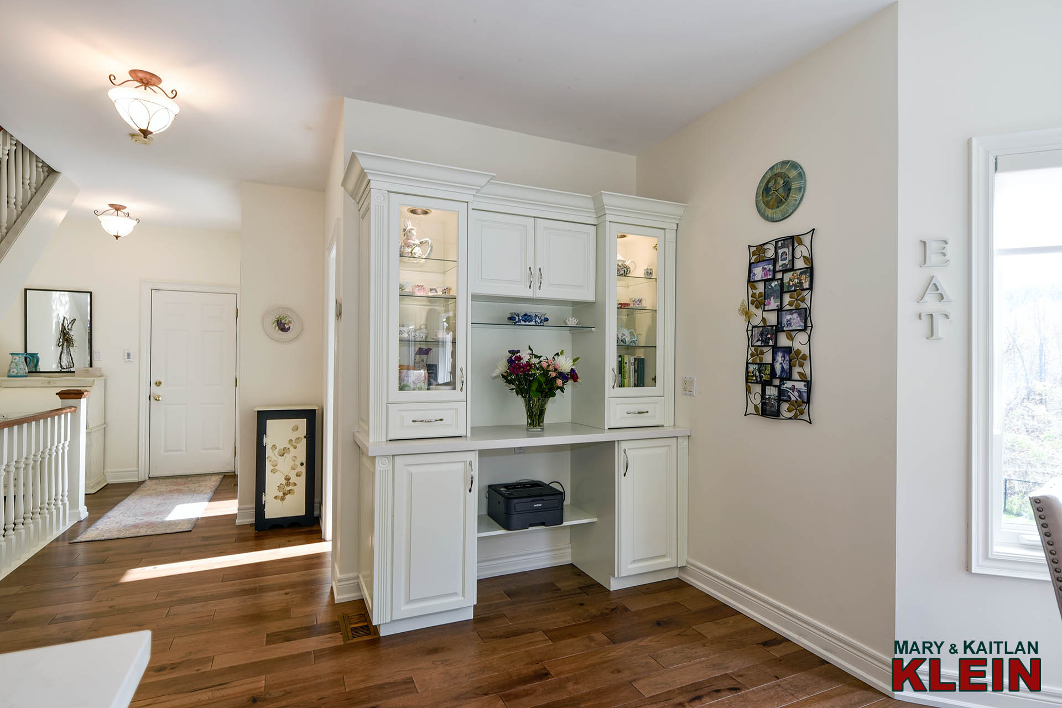
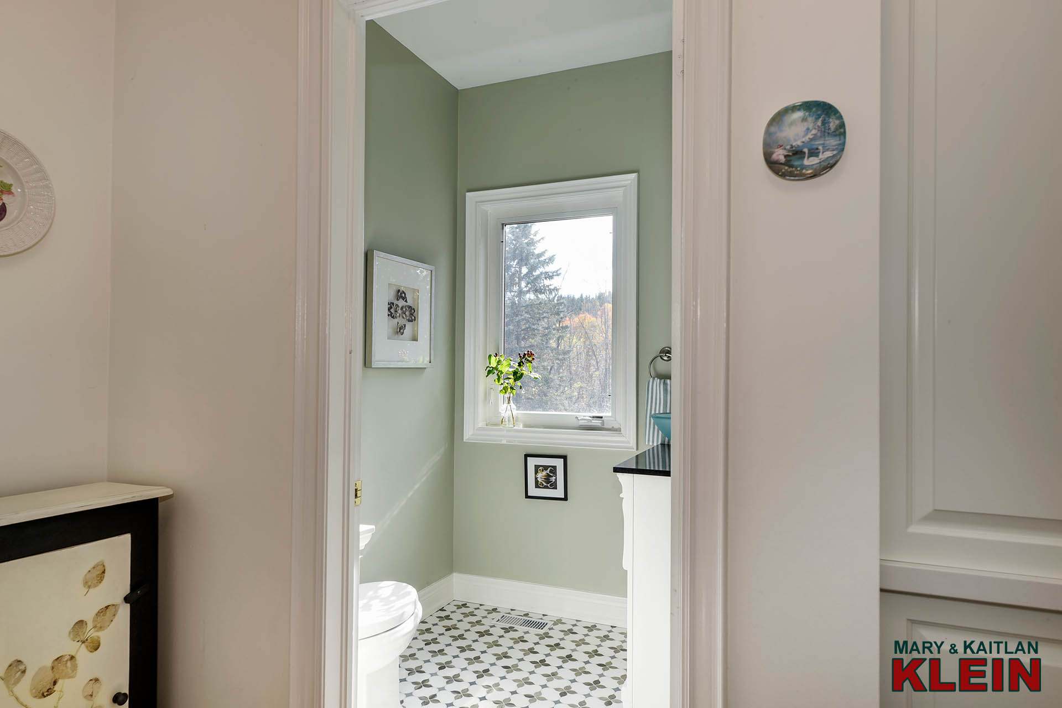
A nearby 2-piece bathroom has decorative marble tile flooring and a glass sink.
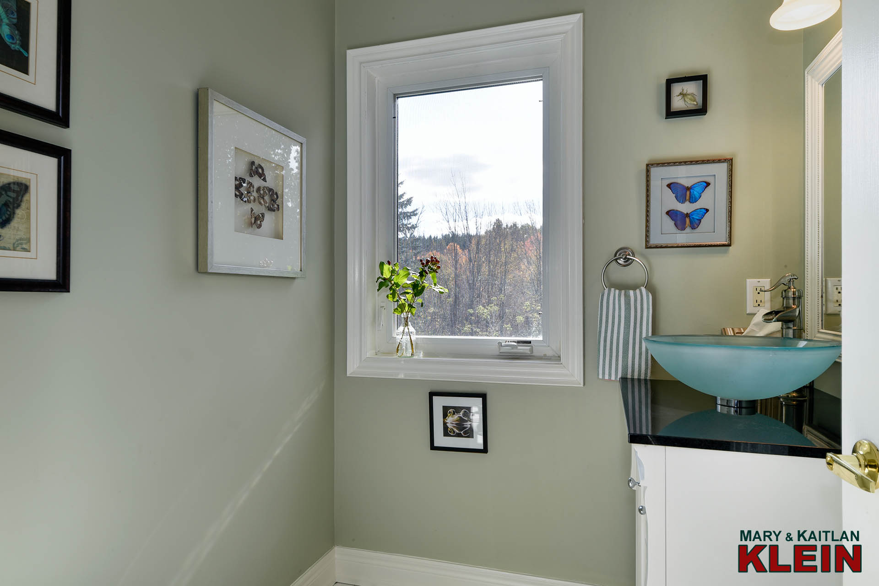
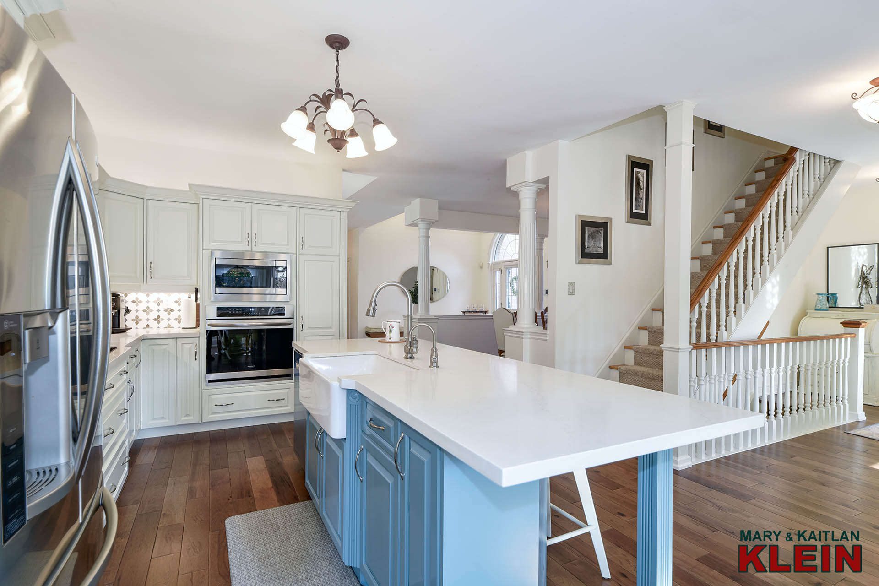
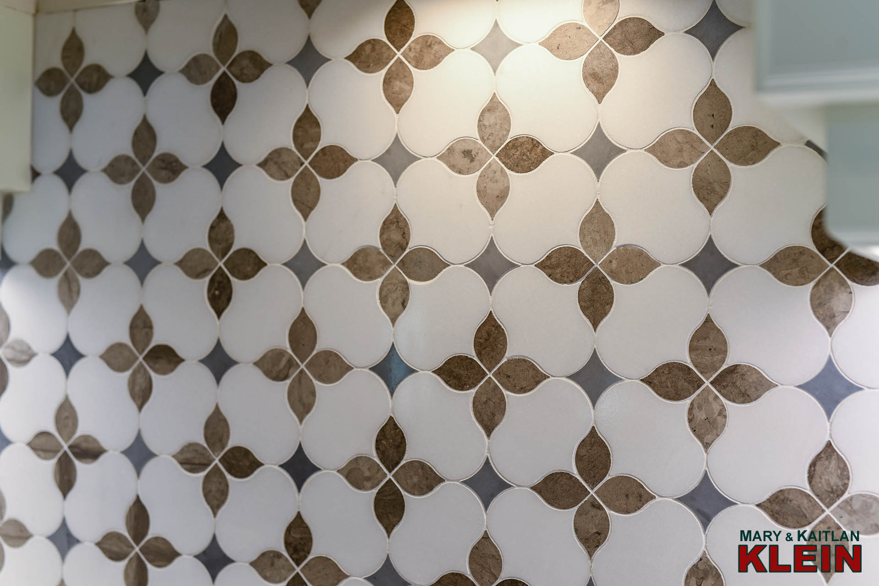
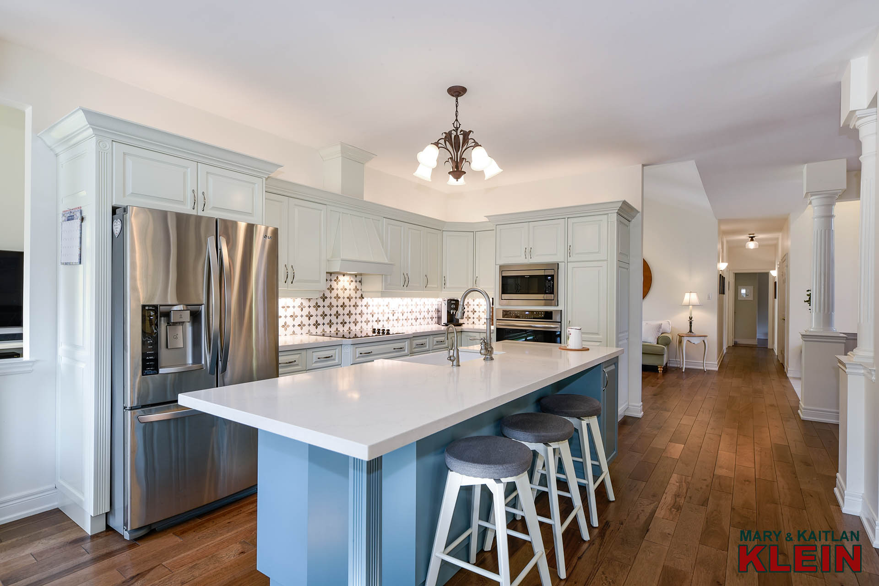
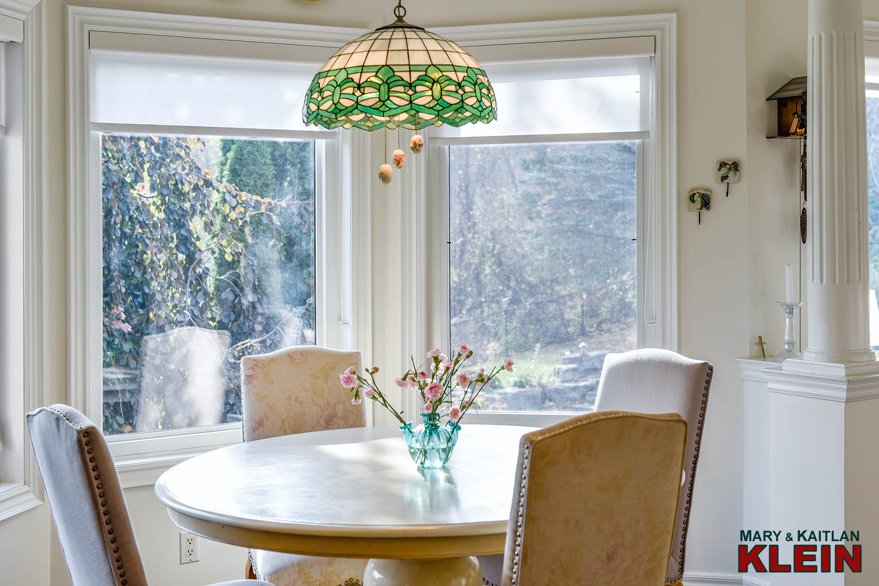
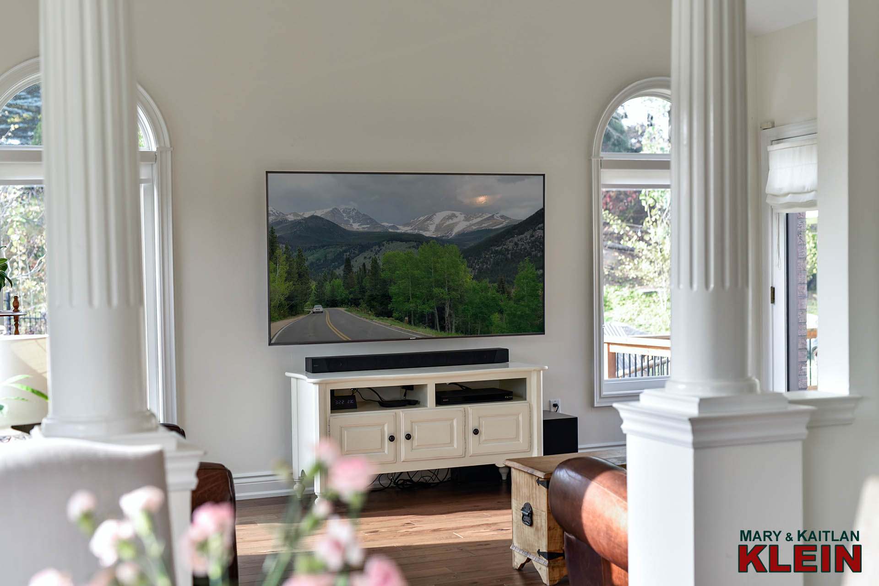
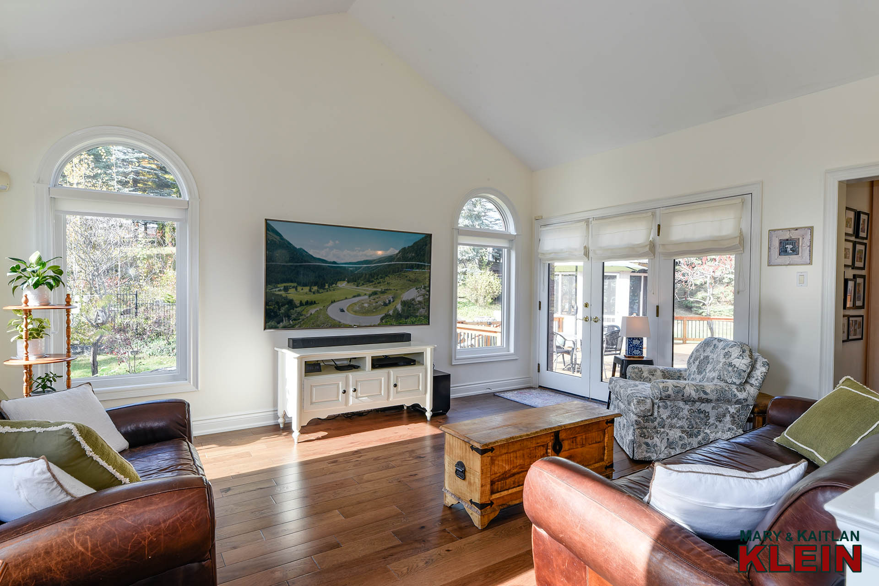
The Family room features a vaulted ceiling and has a garden door walk-out to the deck (approx. 3 years) which has a screened-in gazebo and steps to the pool, dog run, and yard.
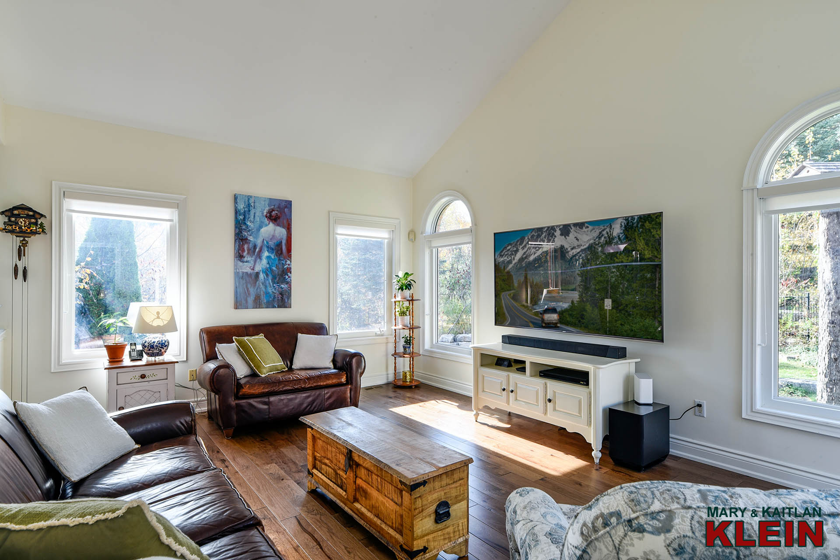
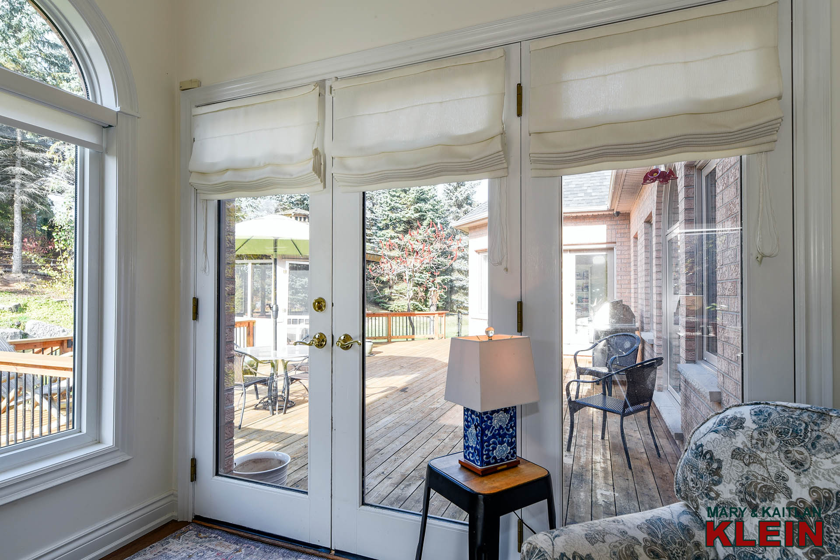
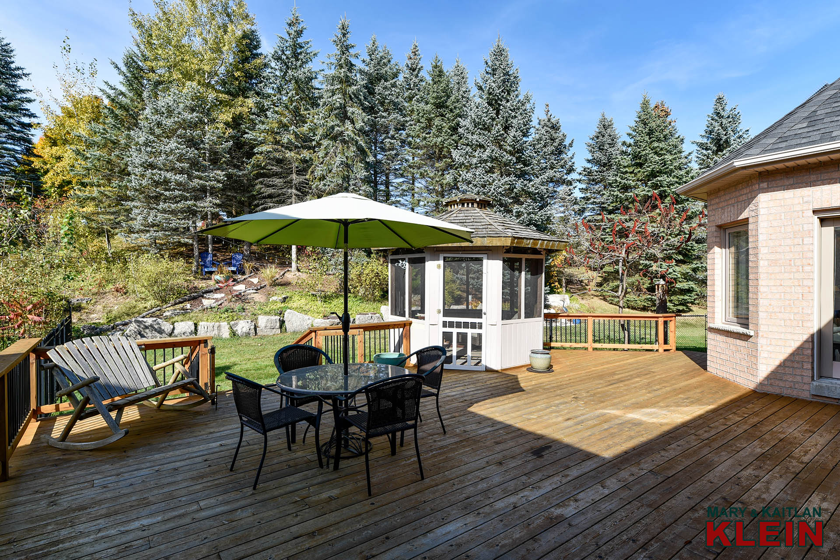
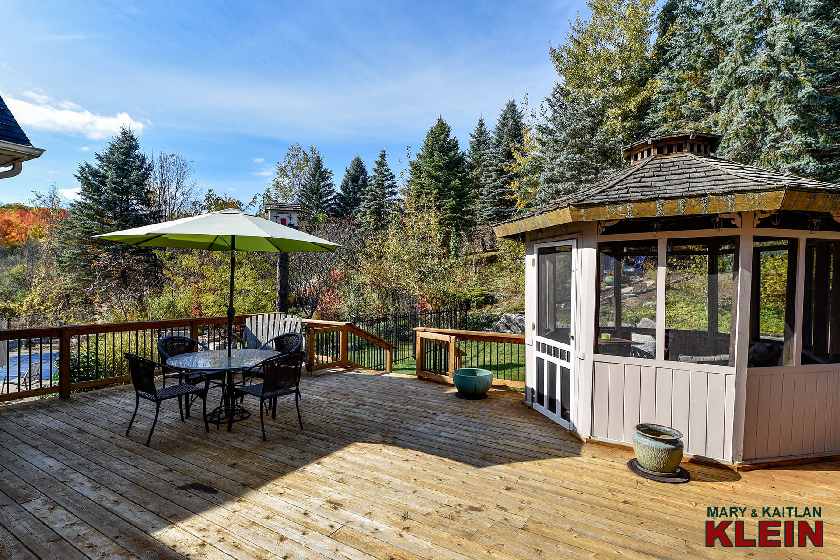
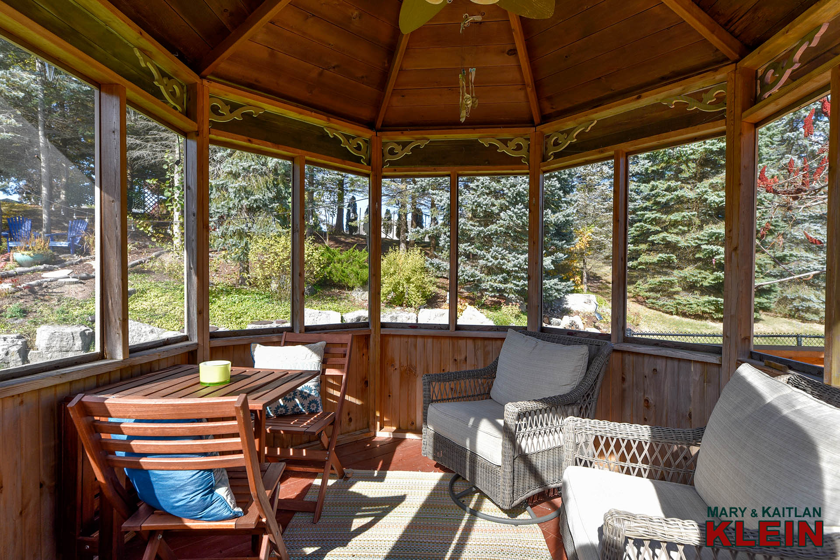
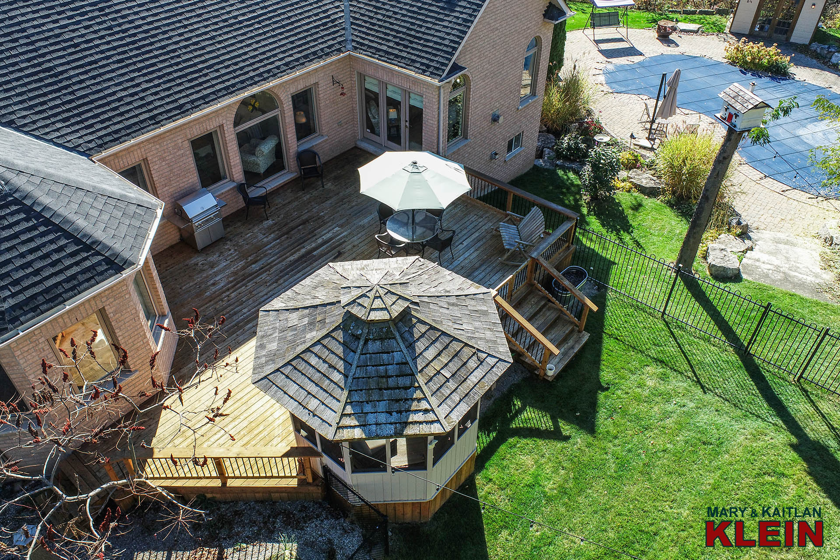
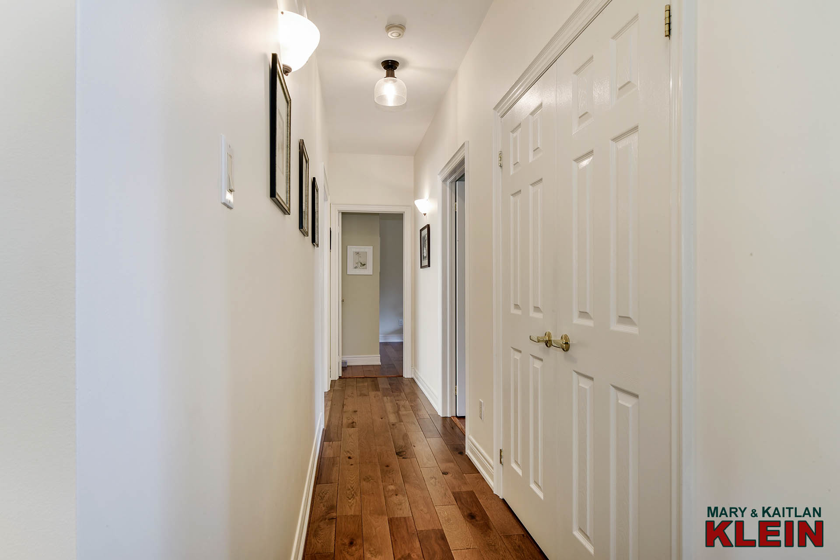
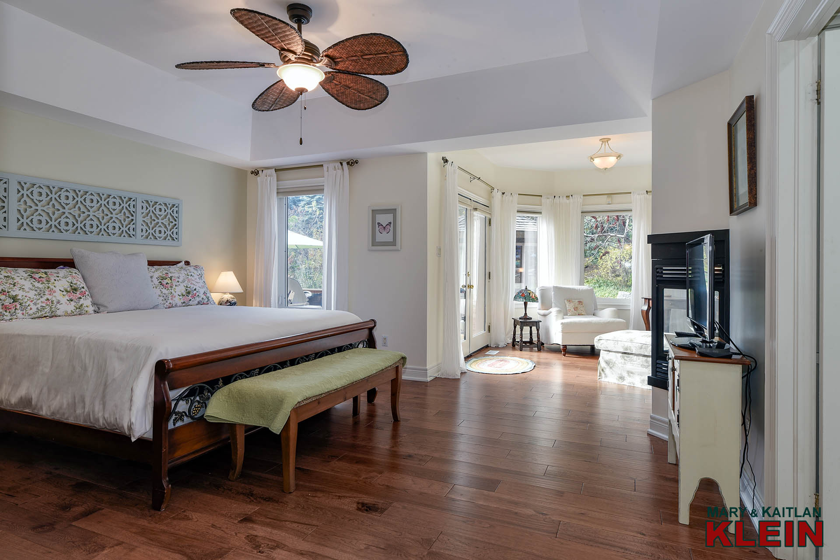
The Primary suite offers privacy and views and has hardwood flooring, a tray ceiling, and a garden door walk-out to the deck. A gas fireplace in the sitting nook makes for the perfect place to unwind. An elegant 4-piece ensuite, renovated approximately 2 years ago, features a glass shower with “crystal clear glass,” a freestanding soaker tub, make-up vanity, pot lighting, and quartz countertops.
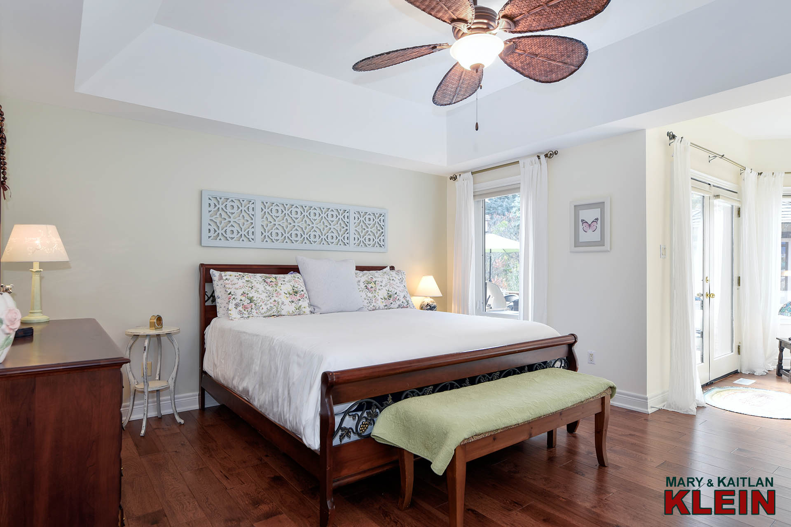
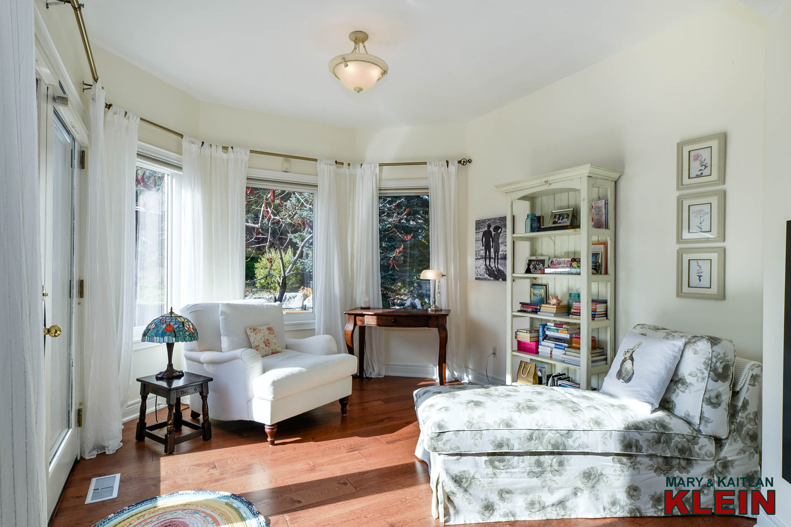
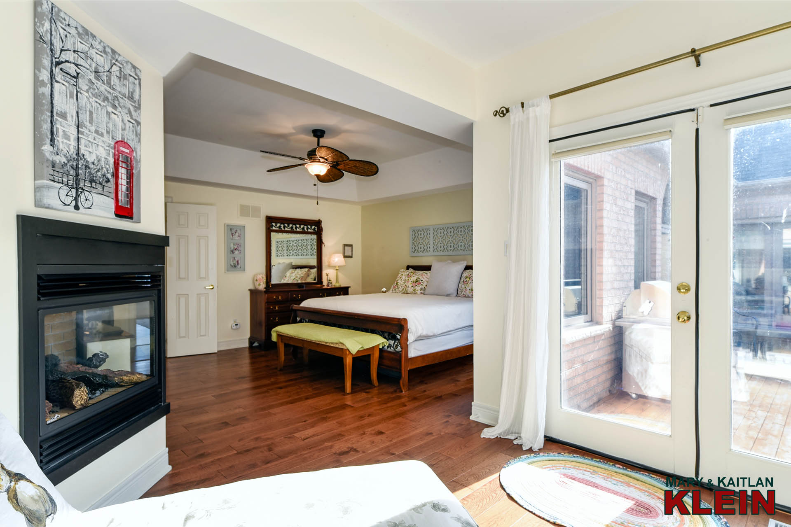
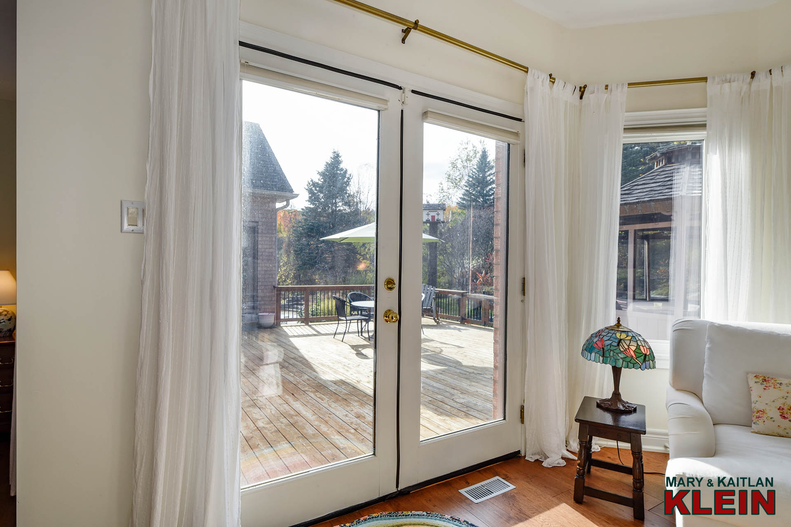
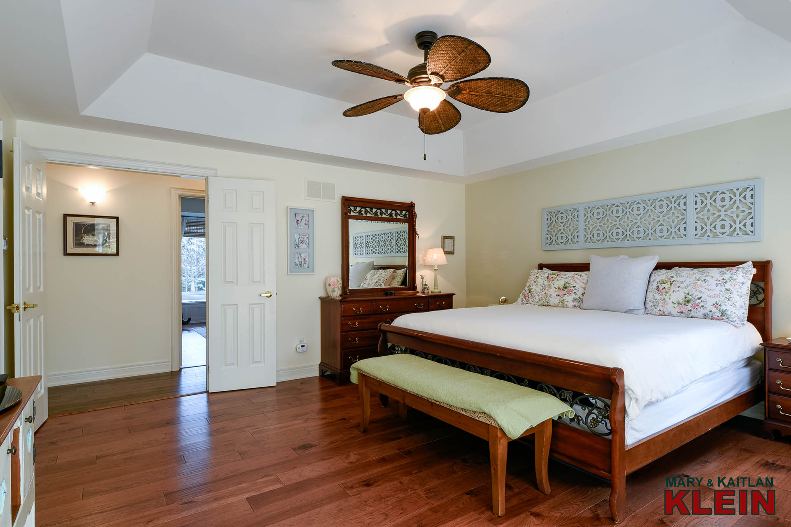
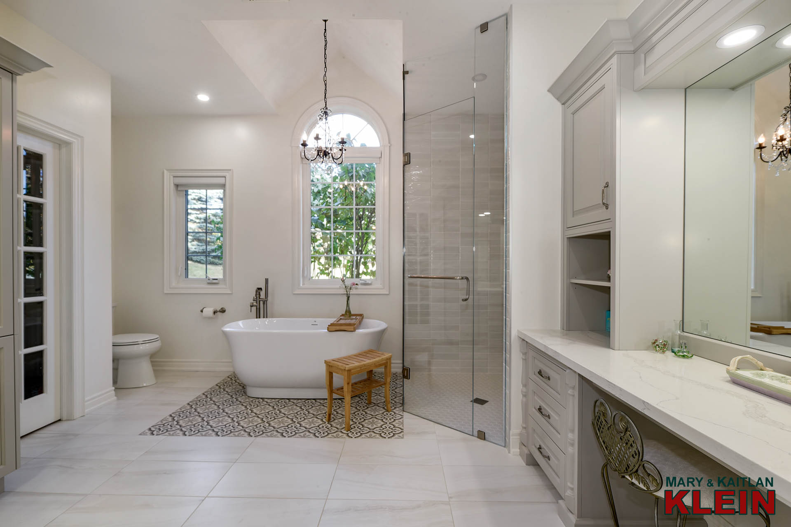
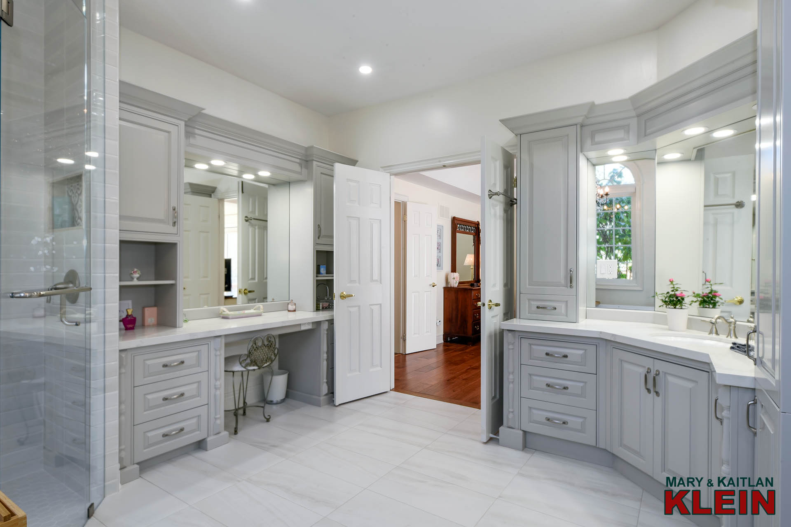
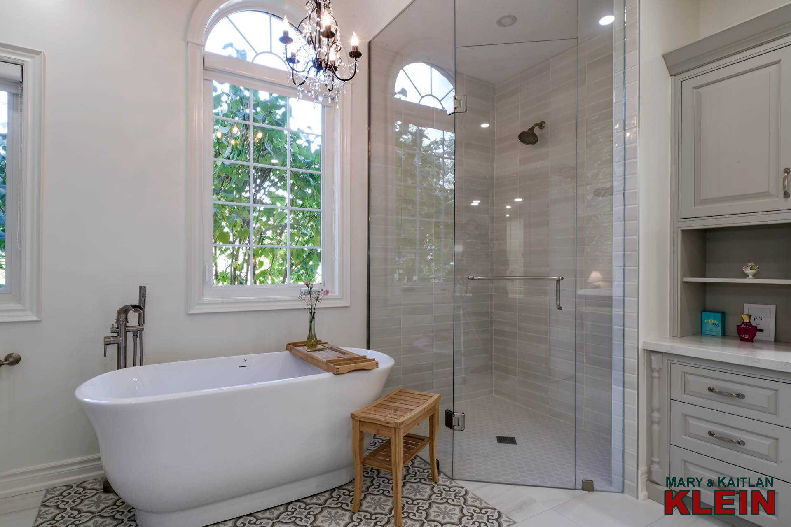
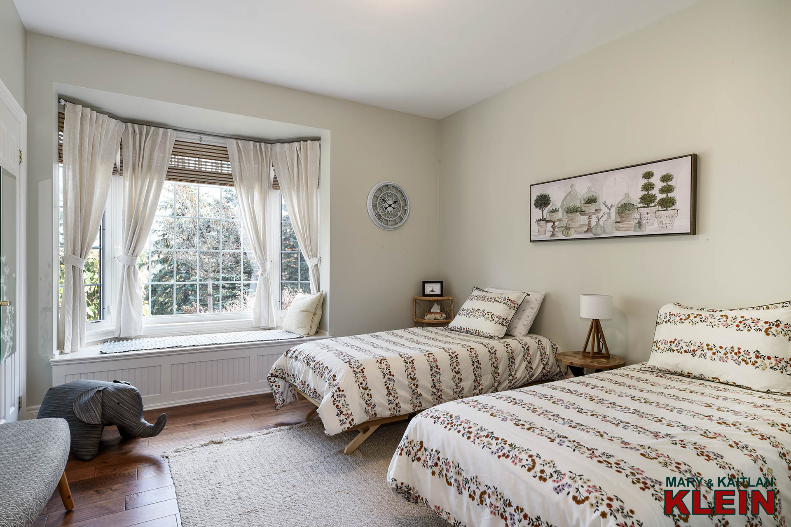
Bedroom #2 has hardwood flooring, a closet, a bow window, and a beautiful built-in window seat with cedar-lined storage.
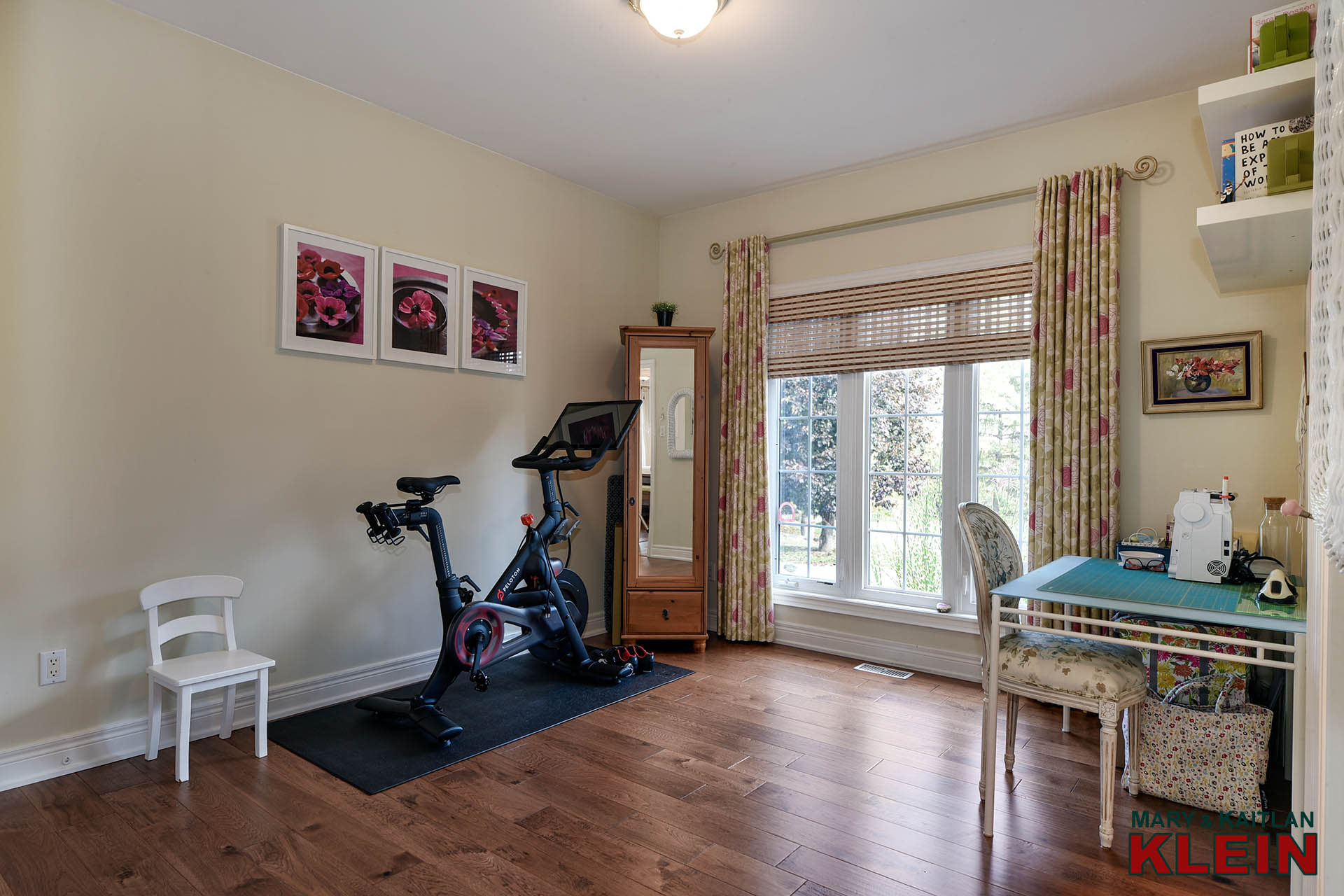
Bedroom #3 has a closet, picture window overlooking the front yard and shares a Jack & Jill 5-piece bathroom with bedroom #2.
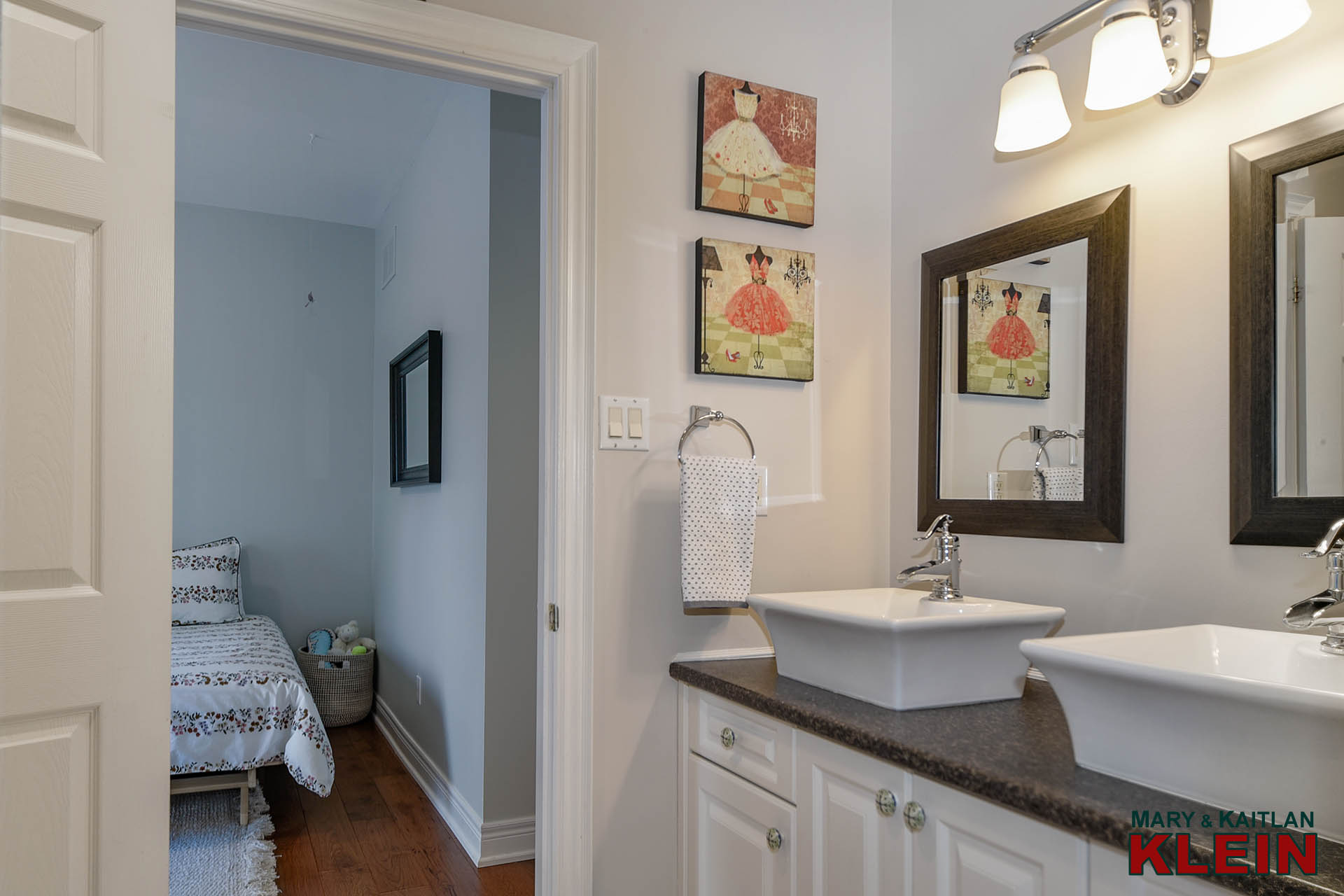
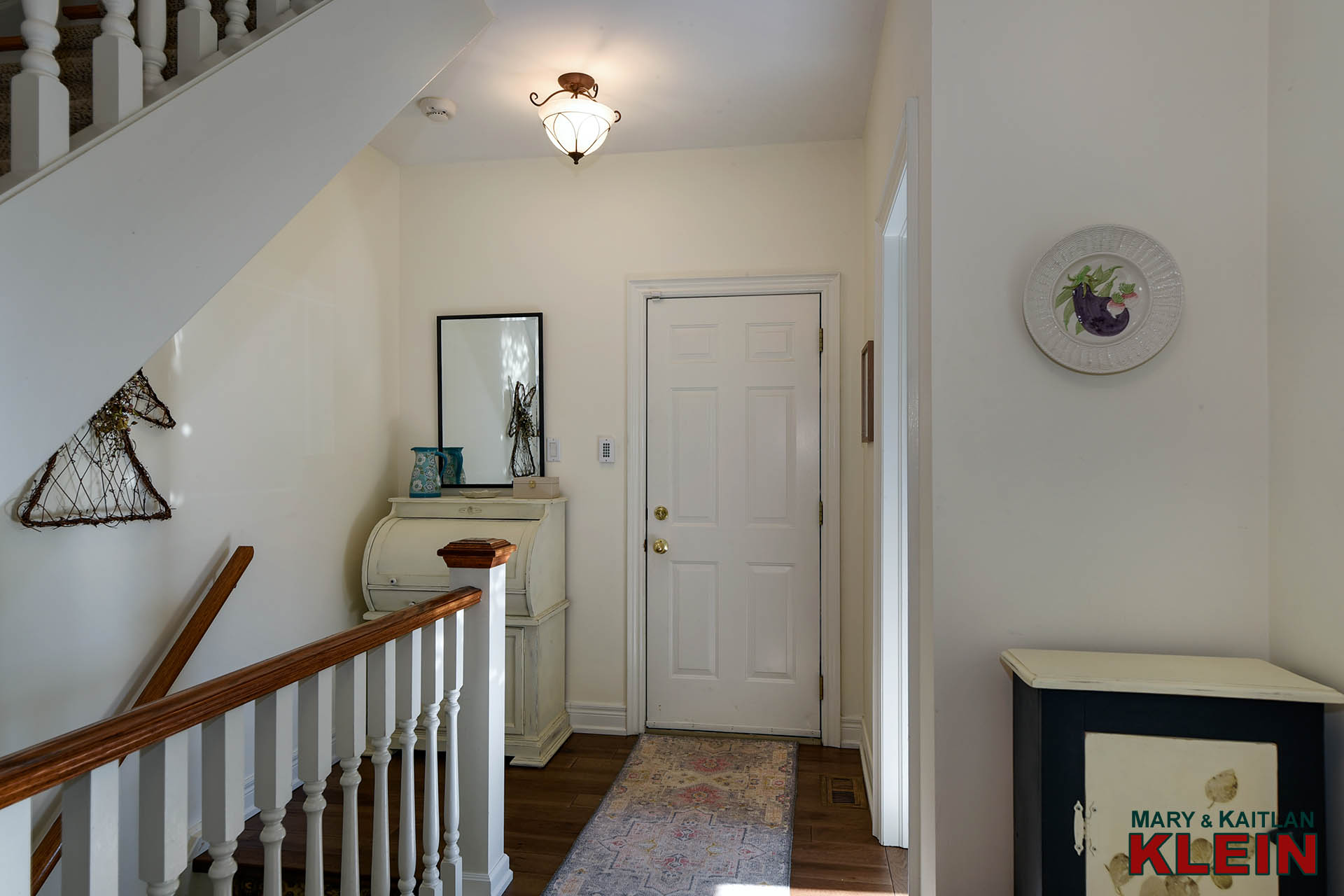
Nearby the Kitchen, there is garage access to the home.
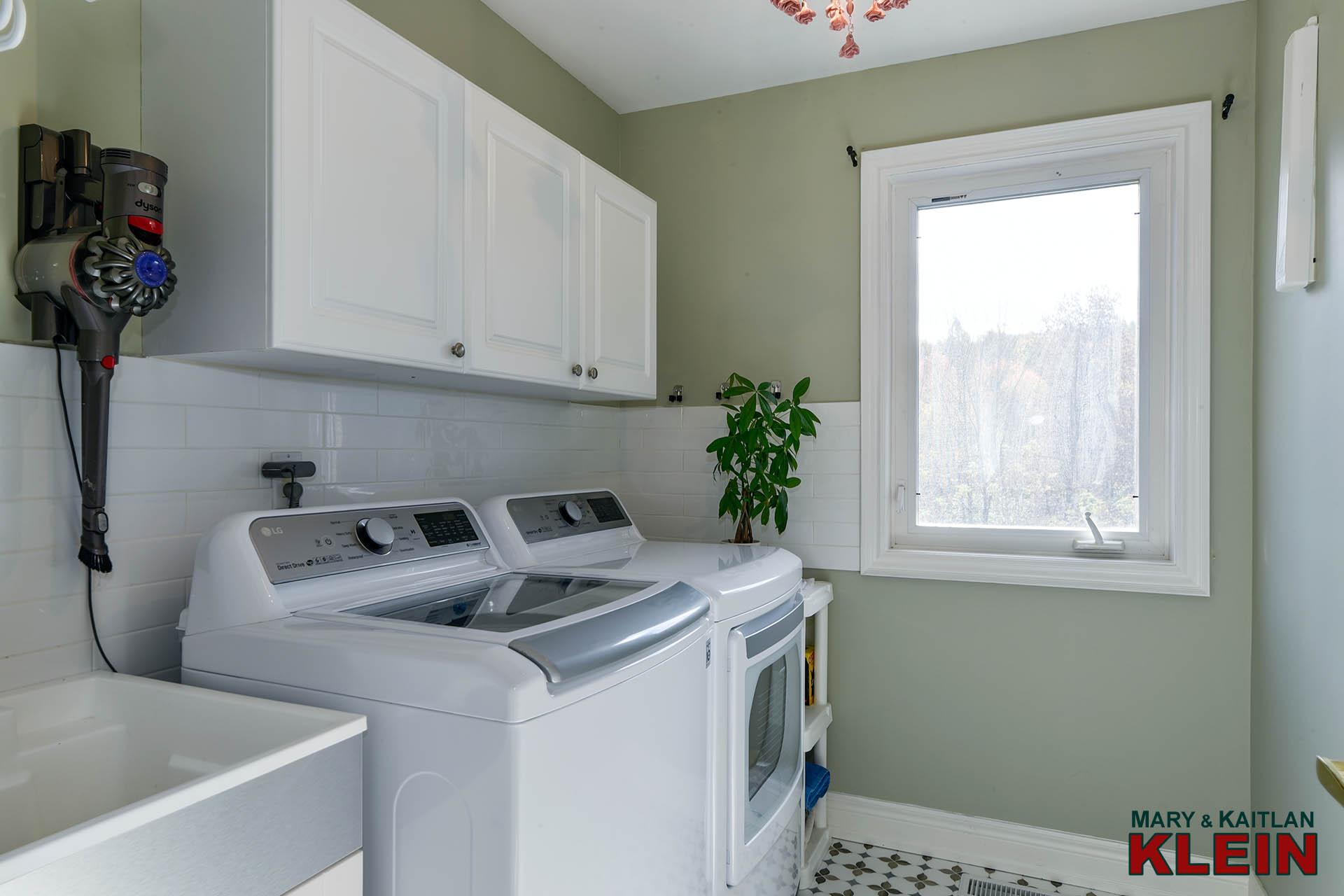
The main floor Laundry has decorative marble tile flooring and a sink.
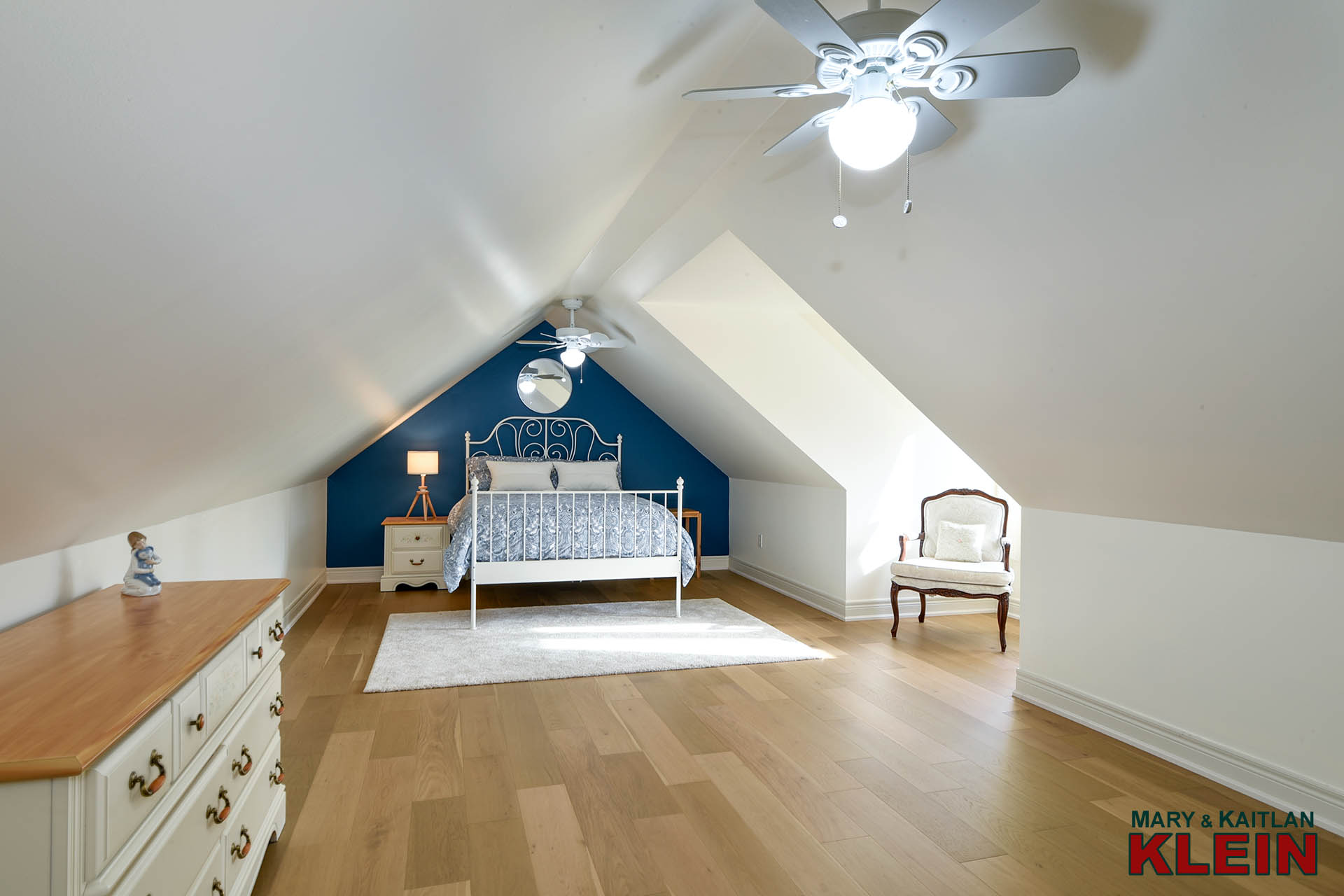
Stairs near the Kitchen lead up to the 4th bedroom bonus loft area, which has bleached oak hardwood flooring, a storage closet, a 4-piece ensuite, and a walk-in closet.
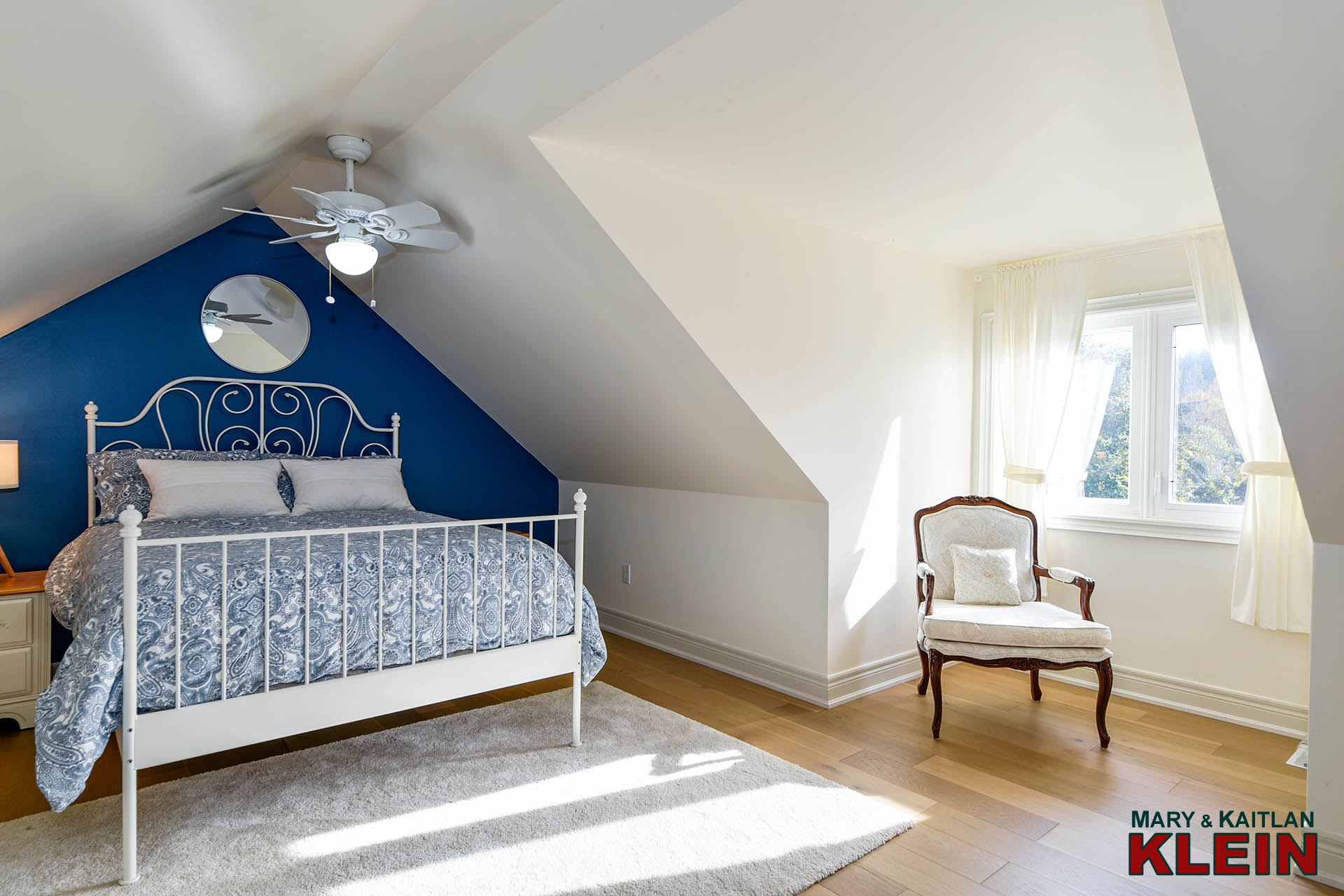
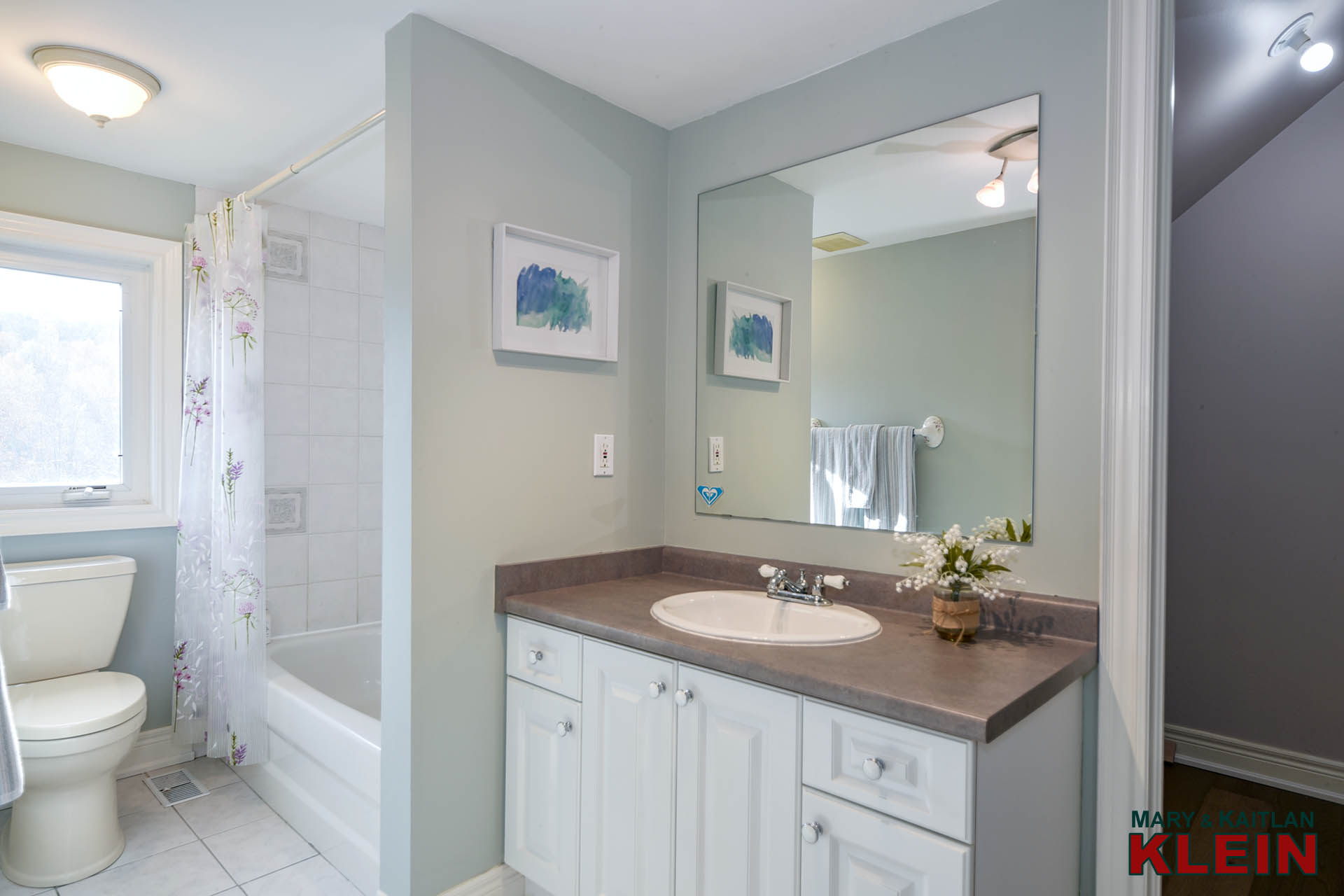
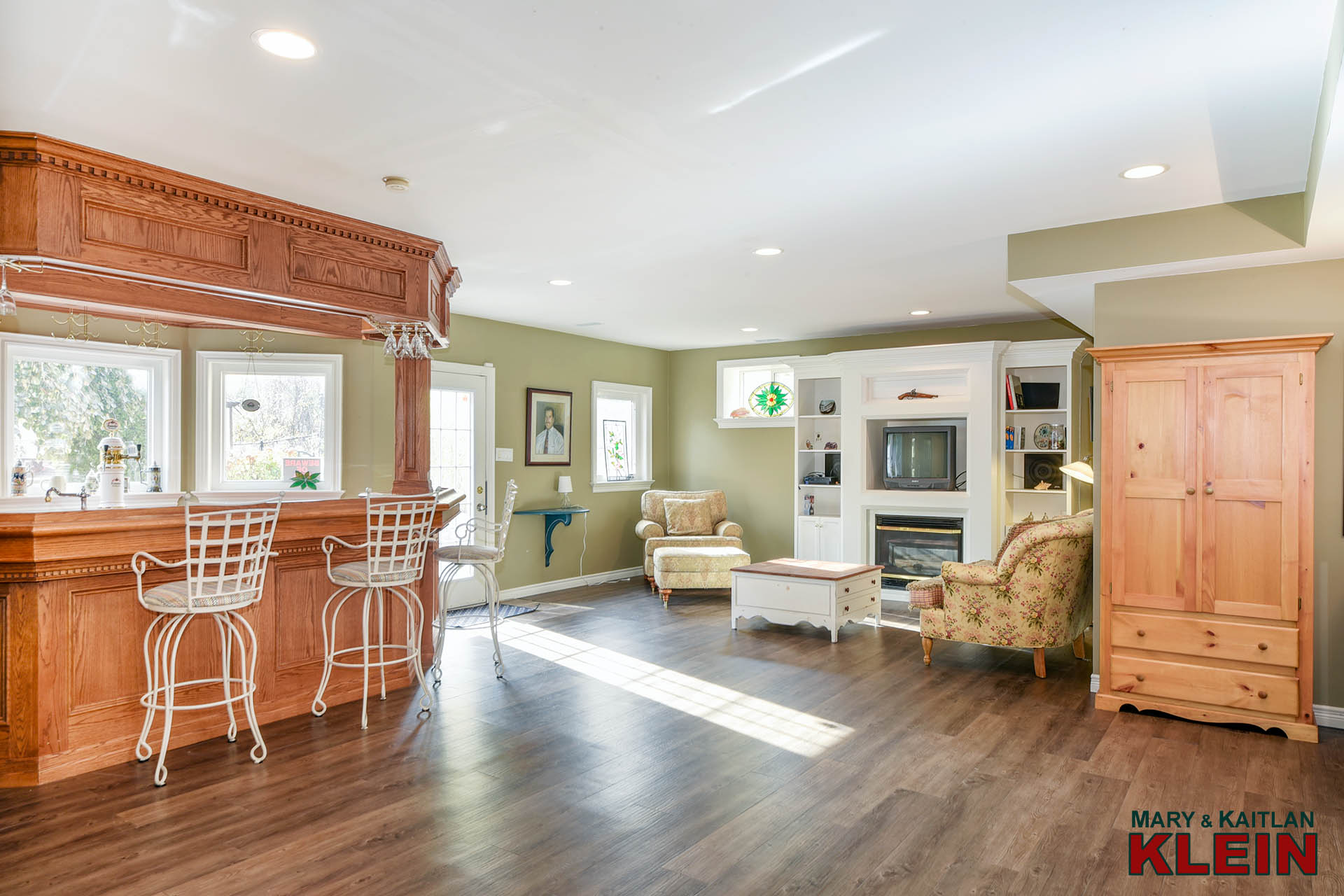
The lower-level Rec room has insulated vinyl wood plank flooring, pot lighting, a gas fireplace, a large oak wet bar with functioning decorative beer taps, and a garden door walk-out to the backyard and pool area.
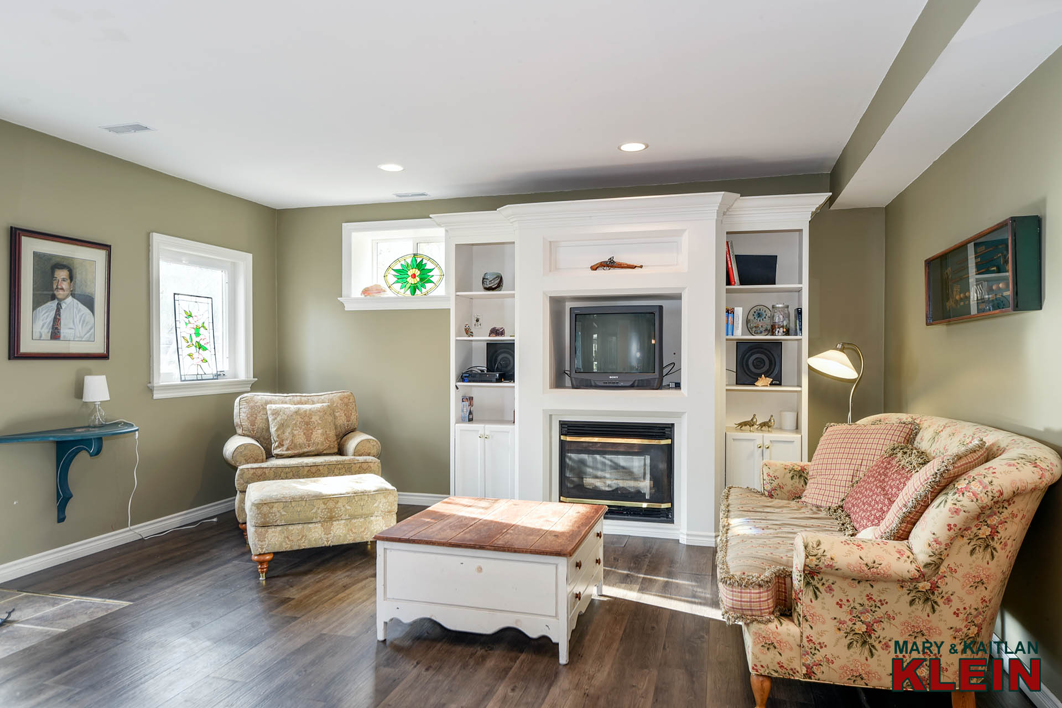
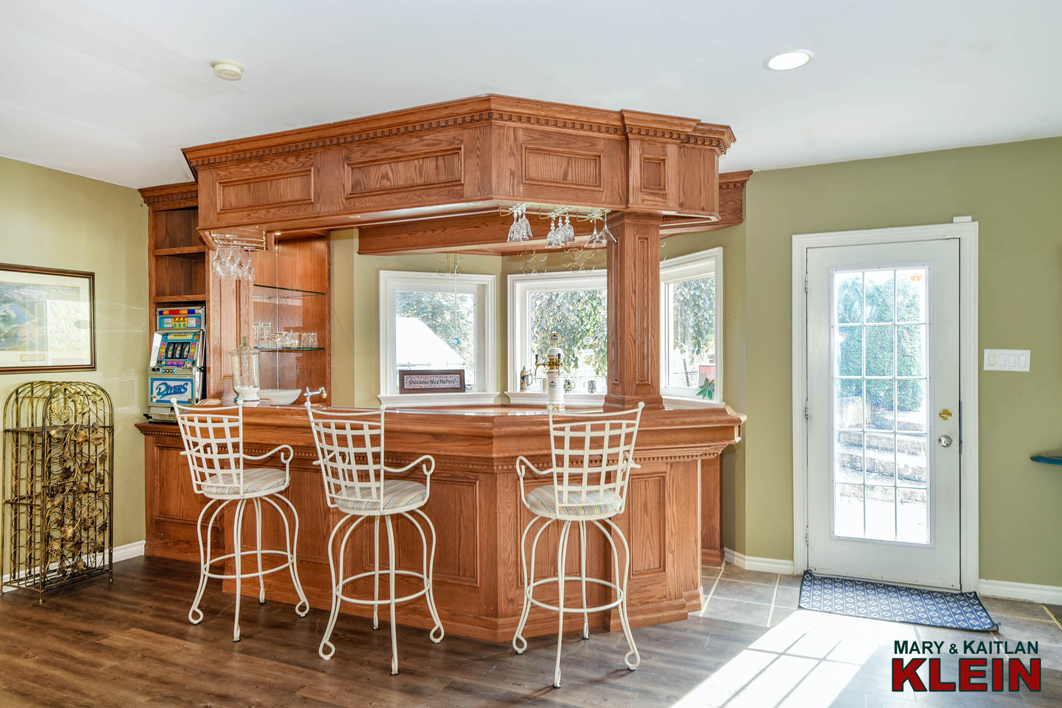
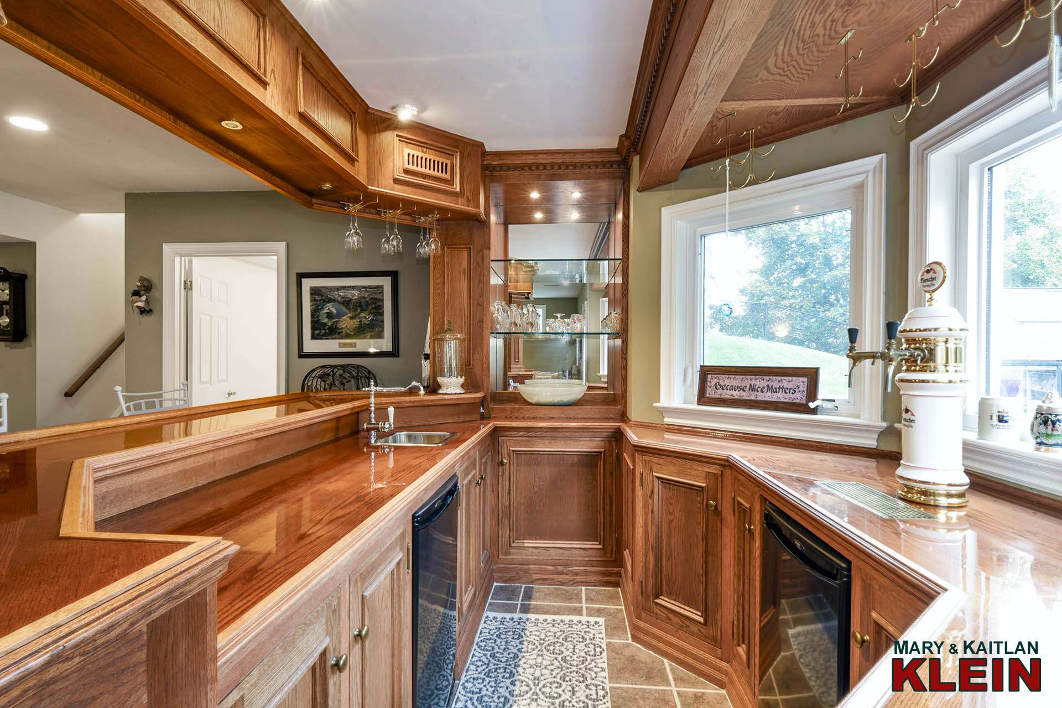
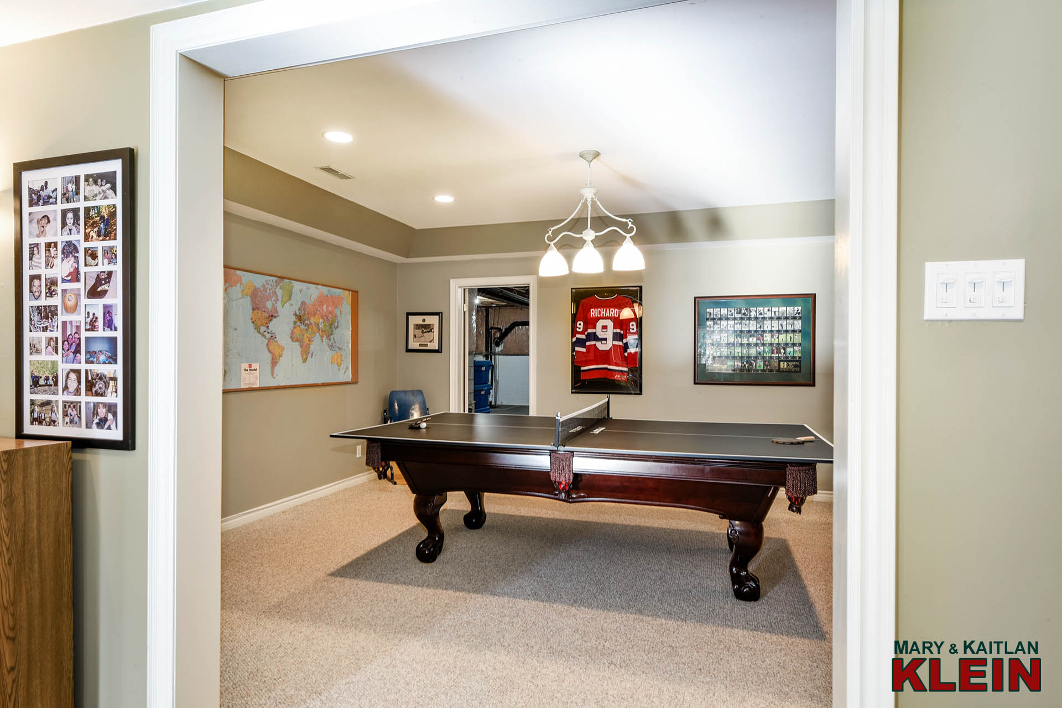
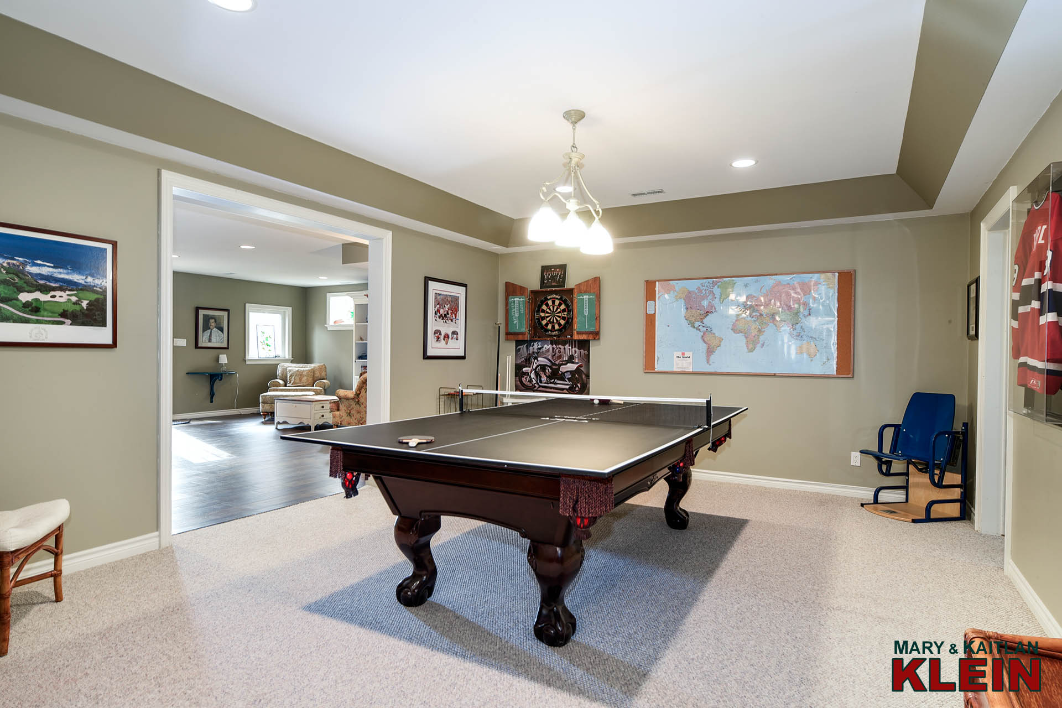
A large games room has pot lighting and a pool table with ping pong table topper and pinball machine (neg).
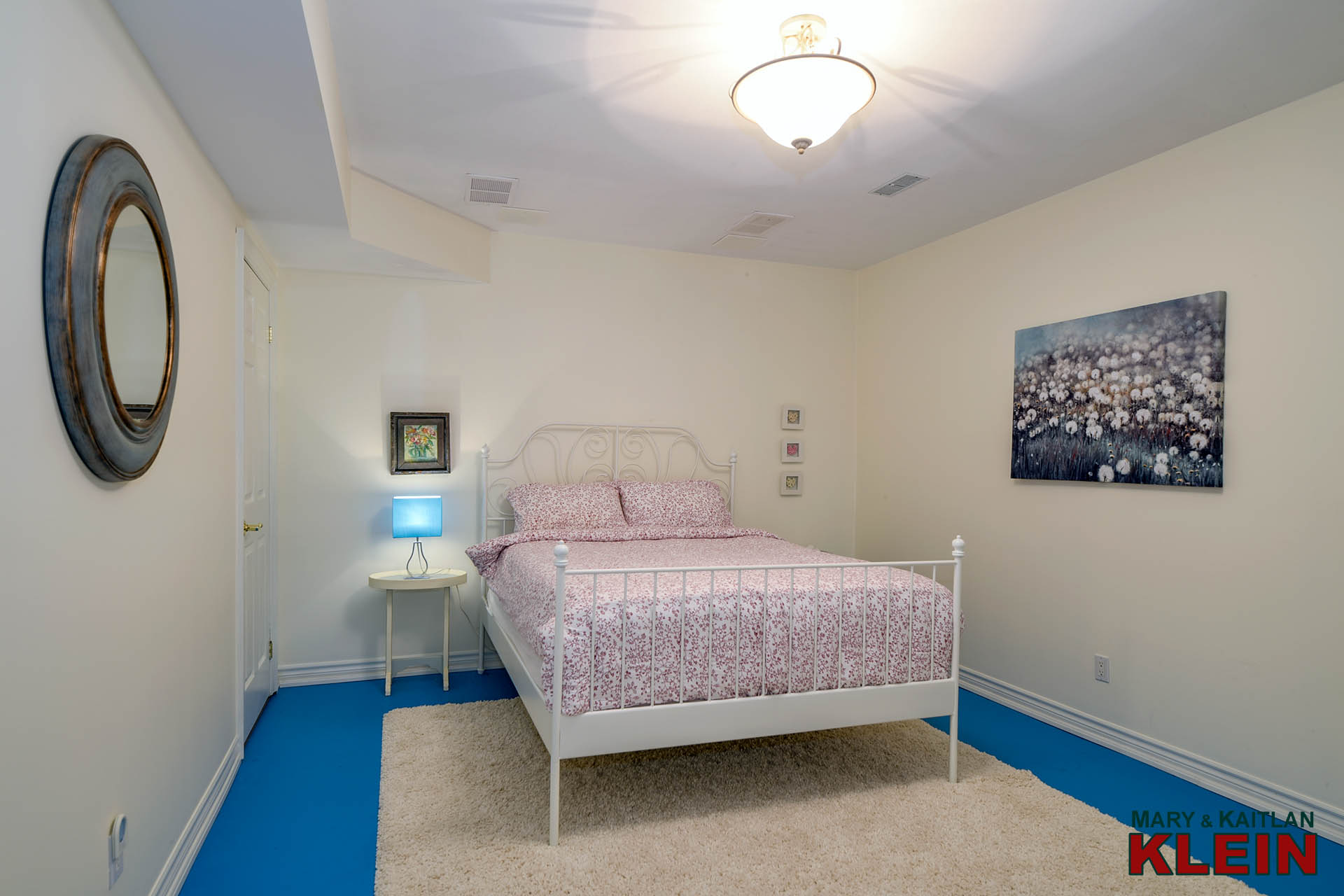
There is a nearby Den, currently used as a Bedroom that has a walk-in closet.
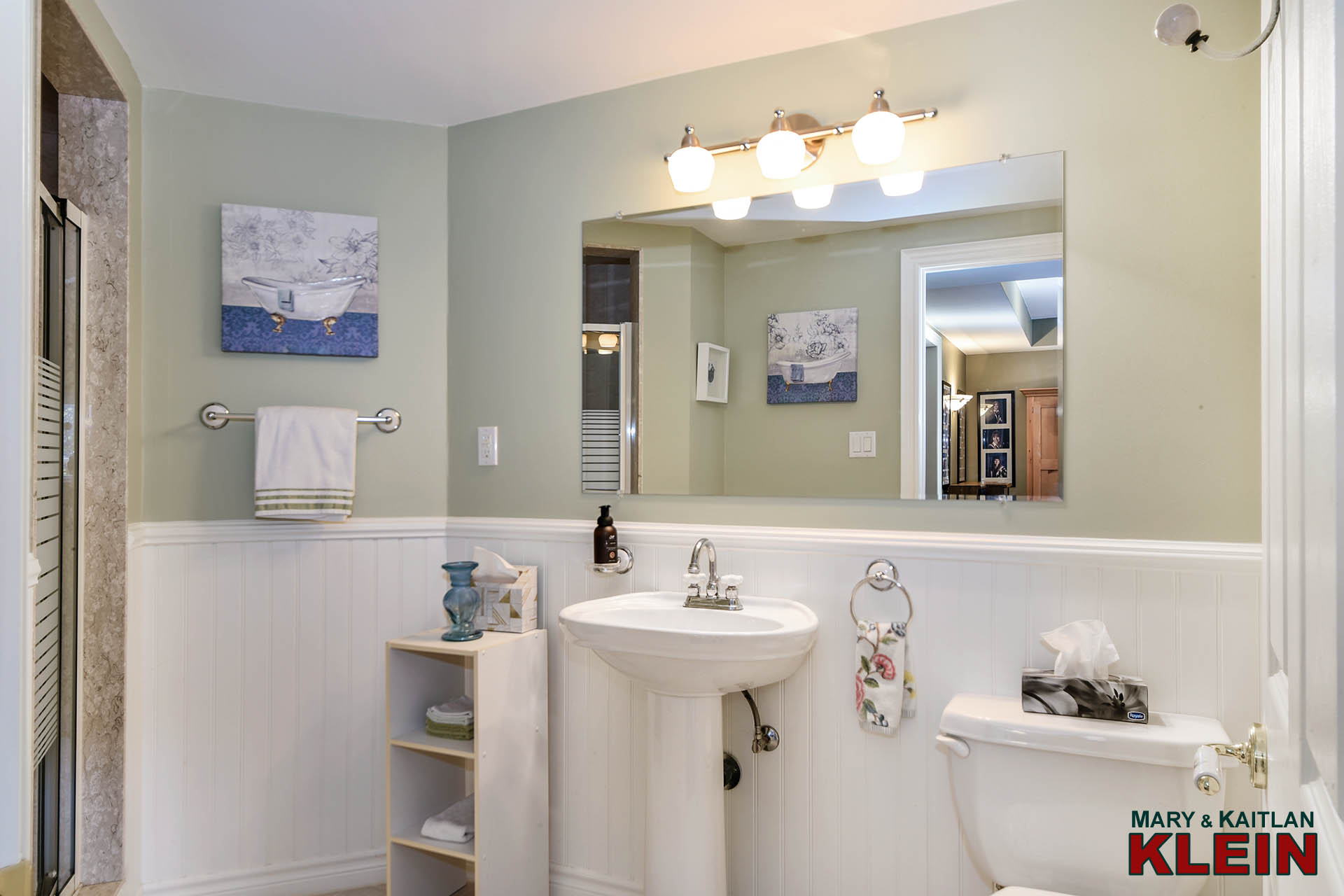
A nearby 3-piece bathroom with shower has wainscotting. Currently utilized as storage, a large unfinished area is awaiting your ideas! A utility and storage room complete this level. 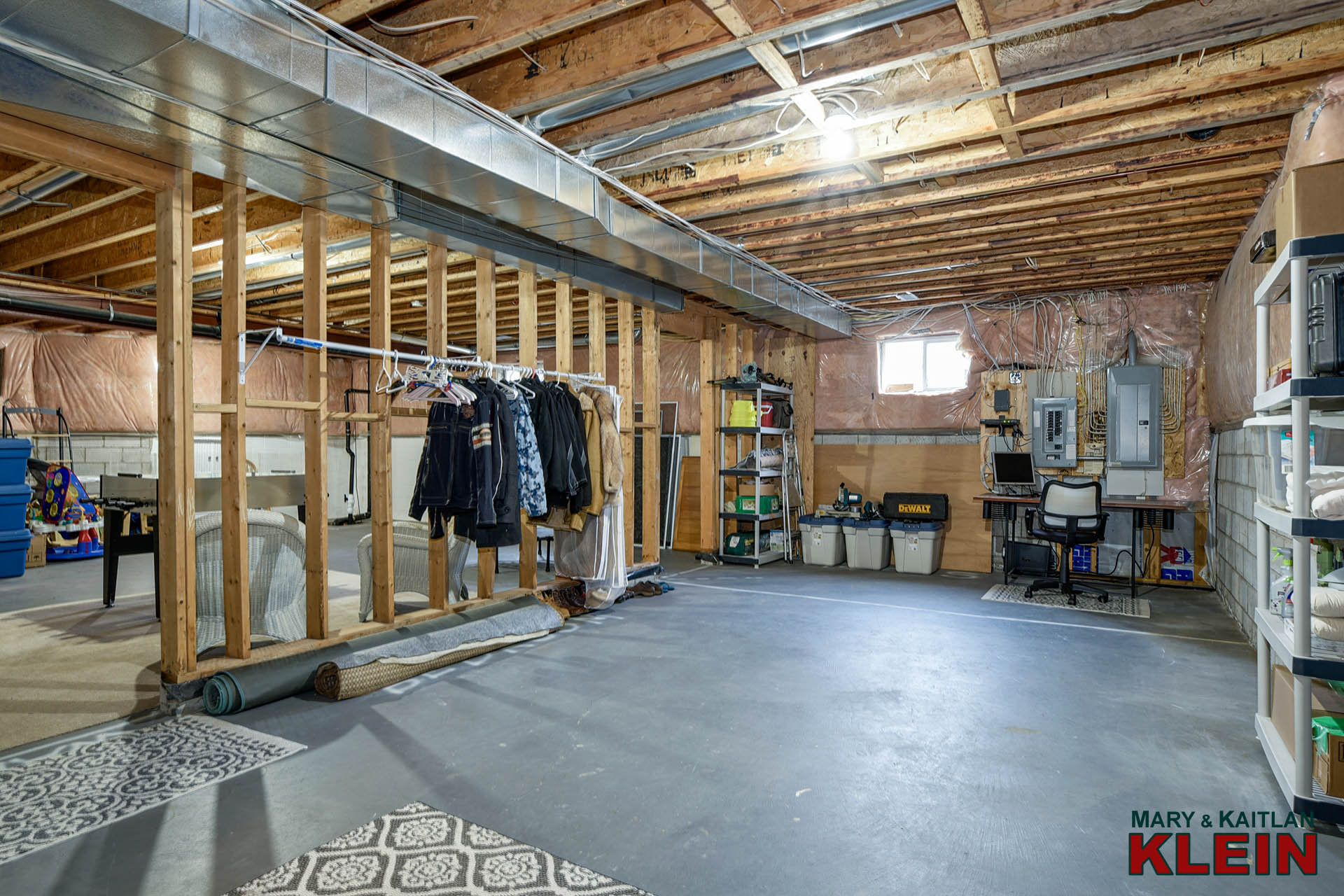
MECHANICALS:
This home features forced air natural gas heating, central air conditioning, 200 amp electrical service, municipal water, and a septic system. The roof shingles were replaced approximately 6 years ago; furnace & A/C (approx. 4 years); roof & soffit squirrel-proofing (approx. 3 years); garage epoxy floor (approx. 5 years). Ejector pump (2023) water softener (2019), Reverse Osmosis Water System (2021).
The septic system has risers and is located on the East side of the home.
The lot size is 2023 property taxes were $10,022.40.
Included in the purchase price: all electric light fixtures, all window coverings, fridge, microwave, oven, cooktop, dishwasher, clothes washer & dryer, 2 GDO’s, 2 bar fridges, water softener, all pool equipment, greenhouse, security system, shed, ornamental pond equipment. The pool table/ping pong and pinball machine are negotiable.
Rental Items: Hot water tank.
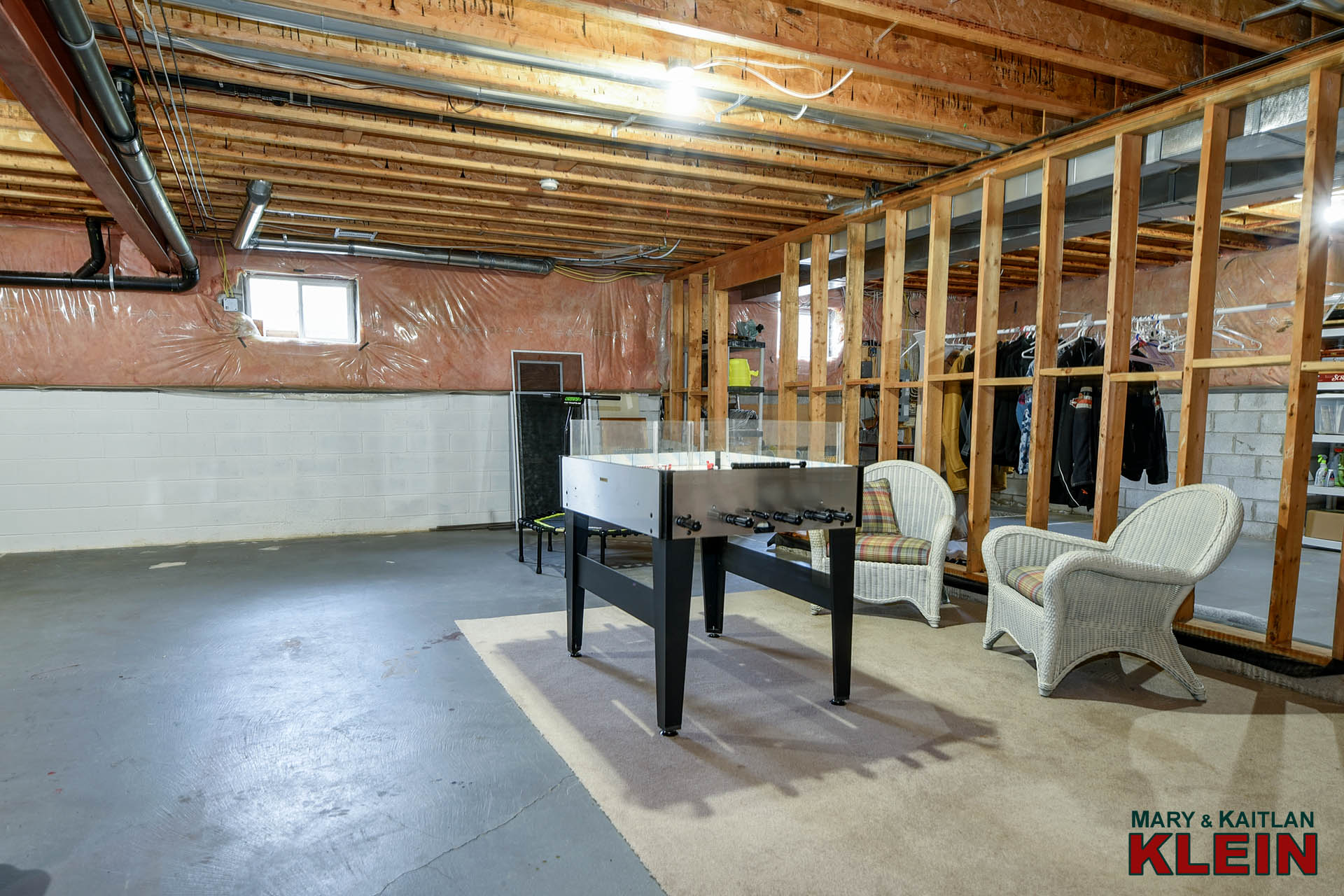
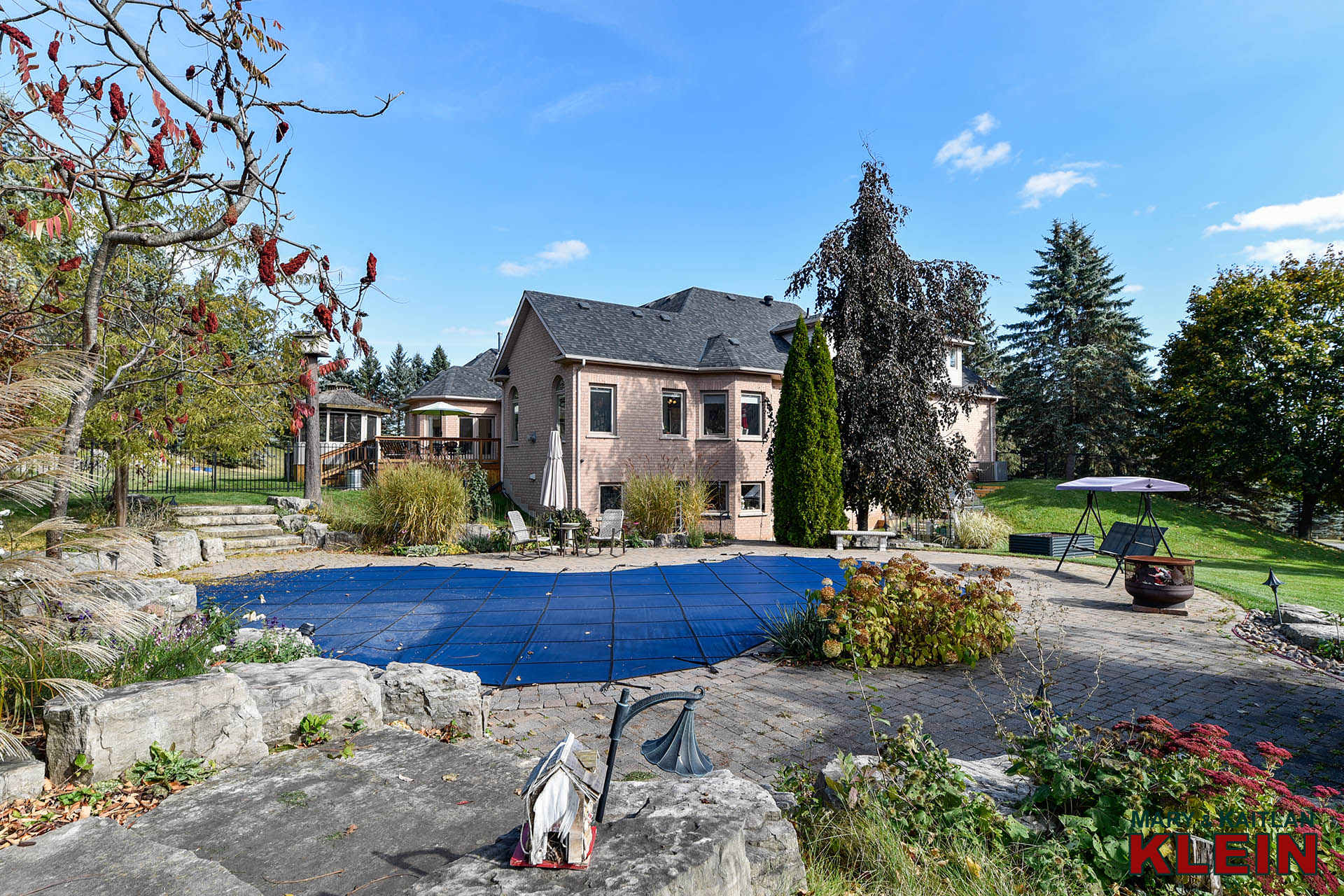
Perfectly positioned, the in-ground saltwater pool enjoys sun all day and was professionally installed by Pioneer Pools. It is approximately 24 ft. x 40 ft. and is a lagoon shape, has a waterfall and stone surround, and is solar-heated. The high-efficiency digital control pump with adjustable speed on/off timers and salt-water system is newer (approx. 3 years) and housed in the beautiful pool house. The pool liner was replaced in 2013. It has been professionally closed by Whitaker pool and spa, for the 2023 season.
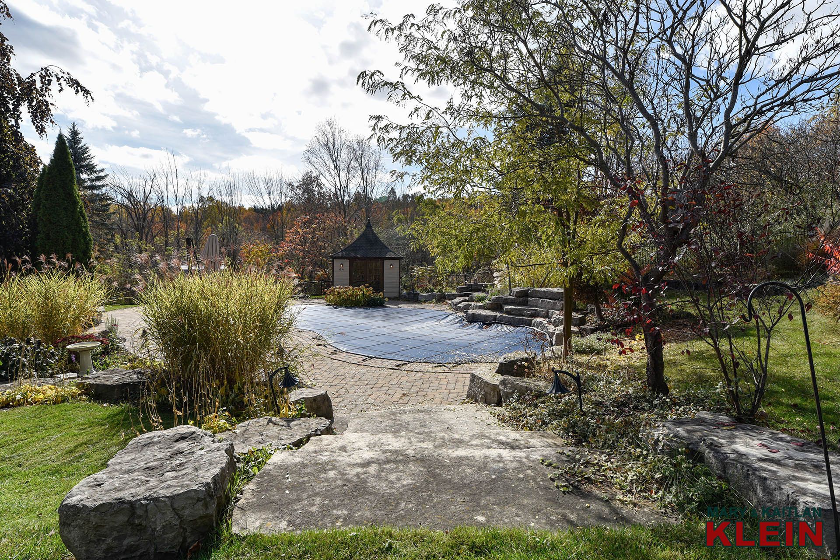
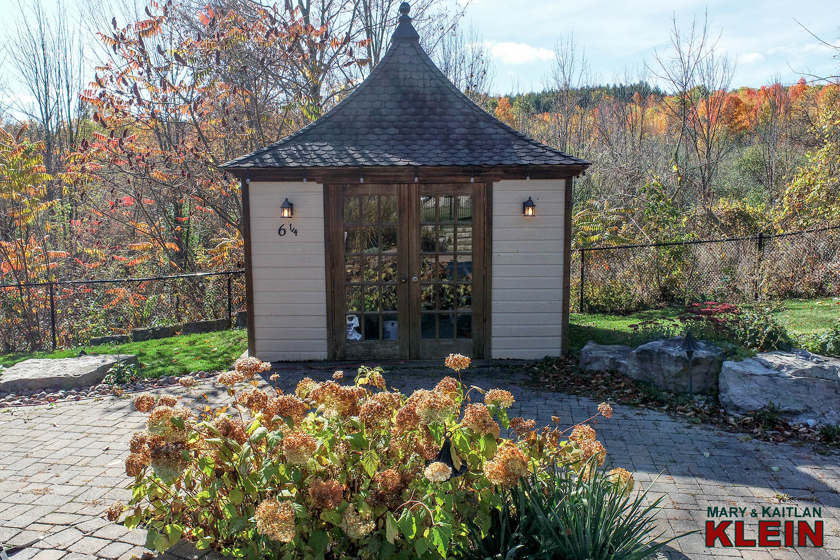
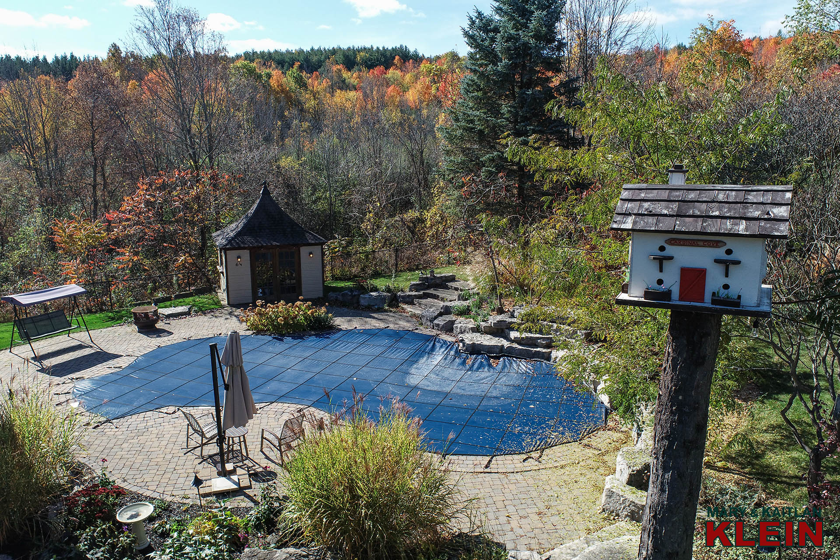
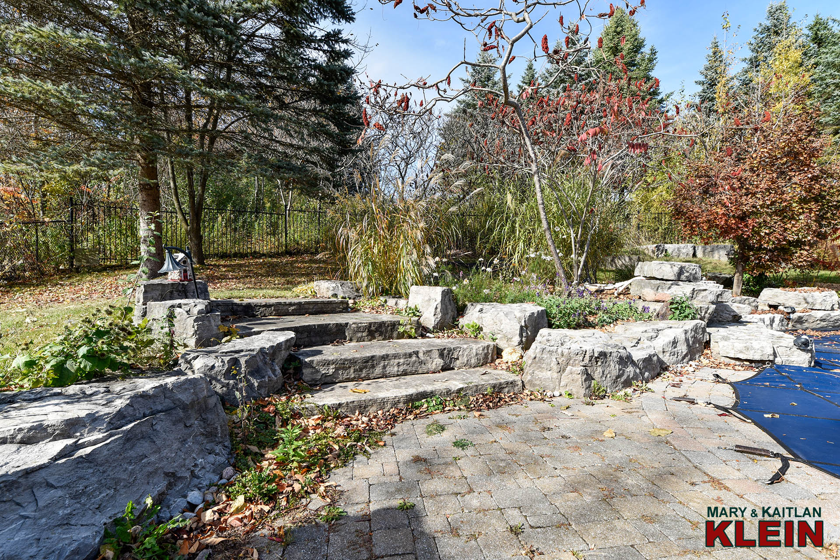
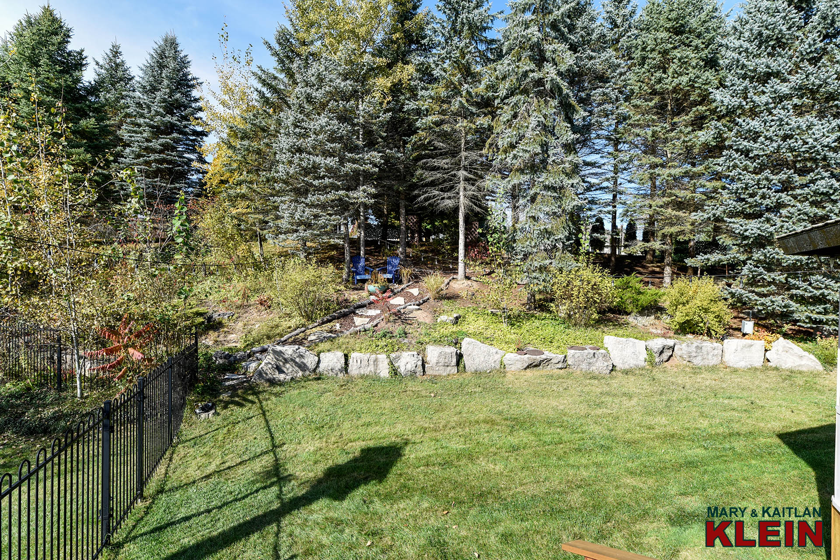
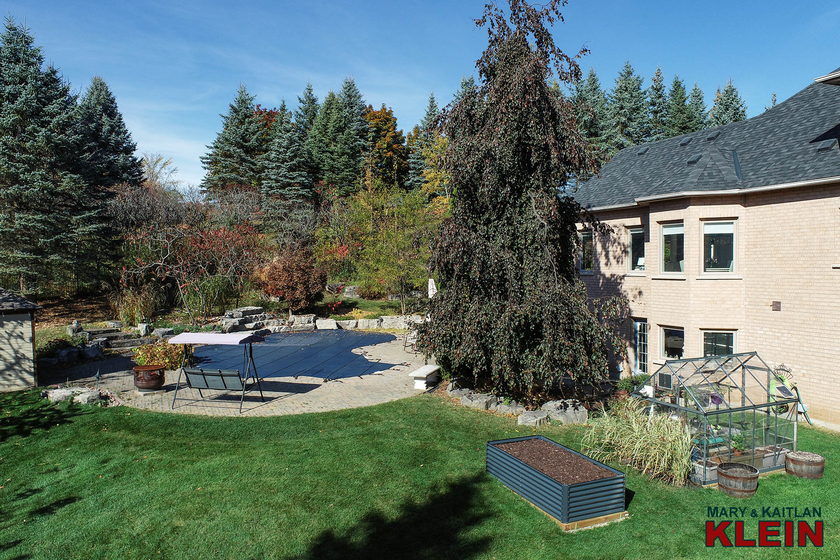
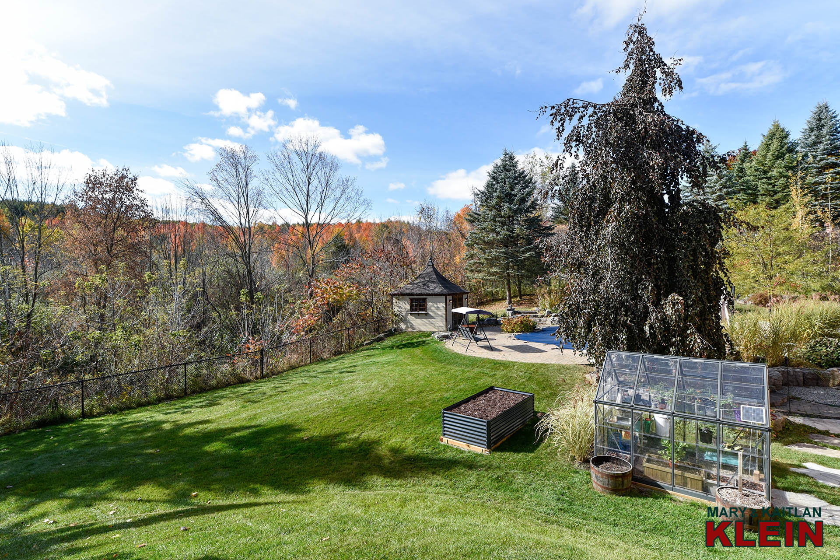
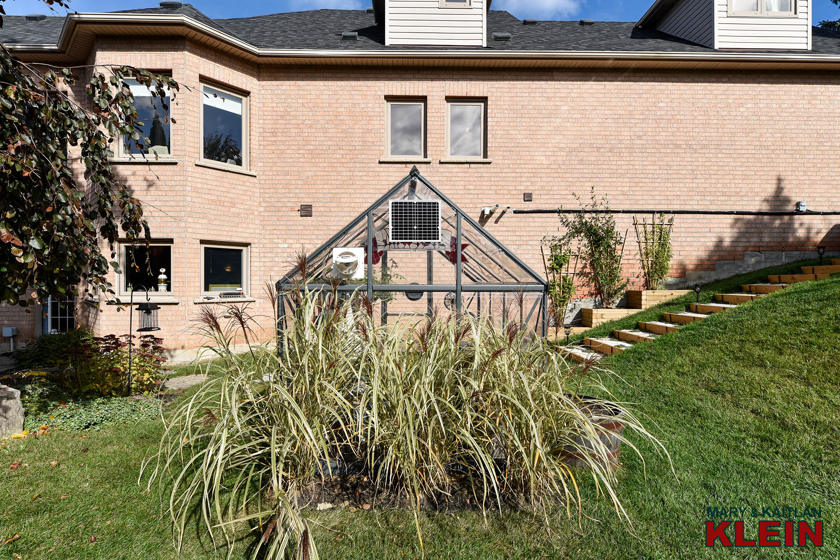
For those with a green-thumb, the solar-powered (powers the fan) greenhouse has water.
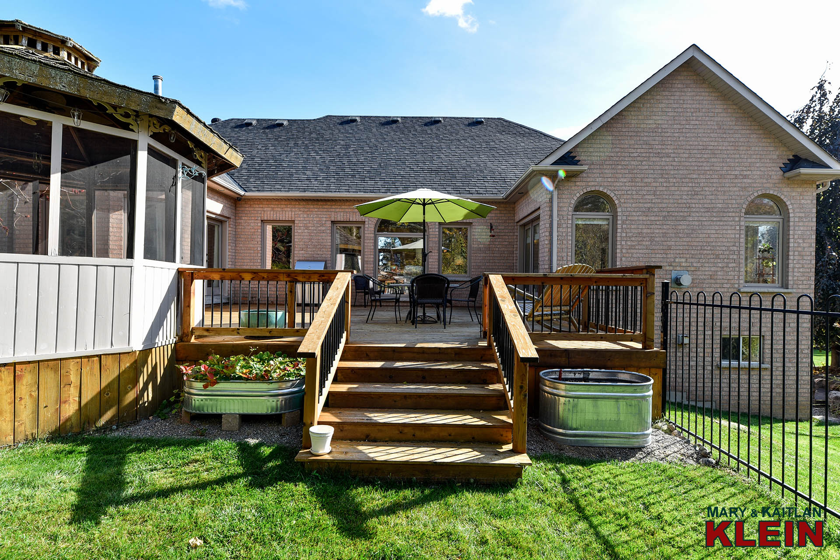
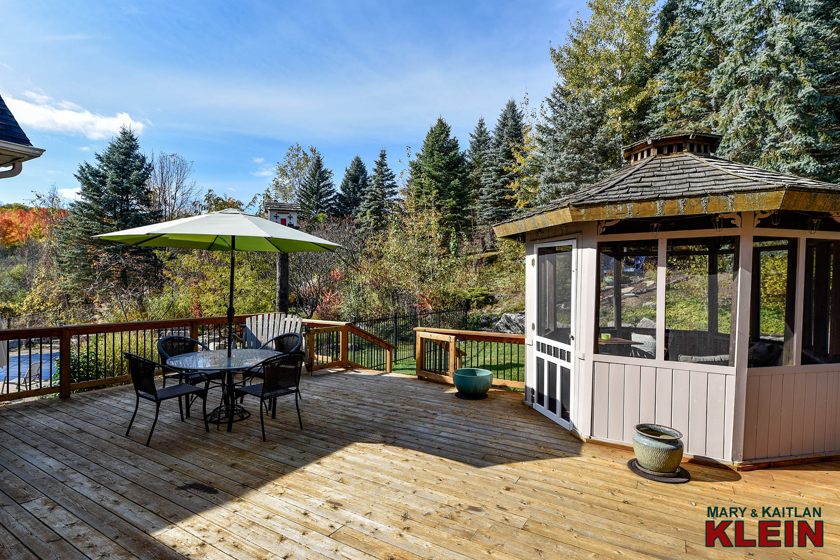
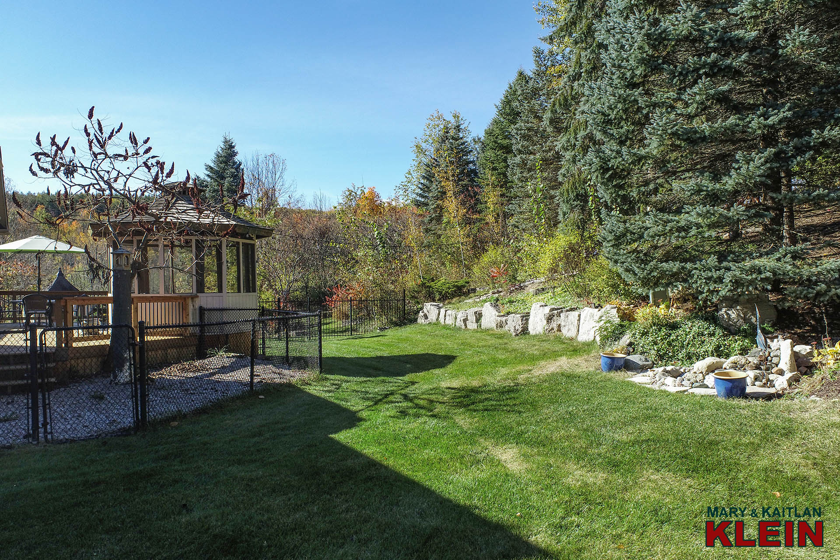
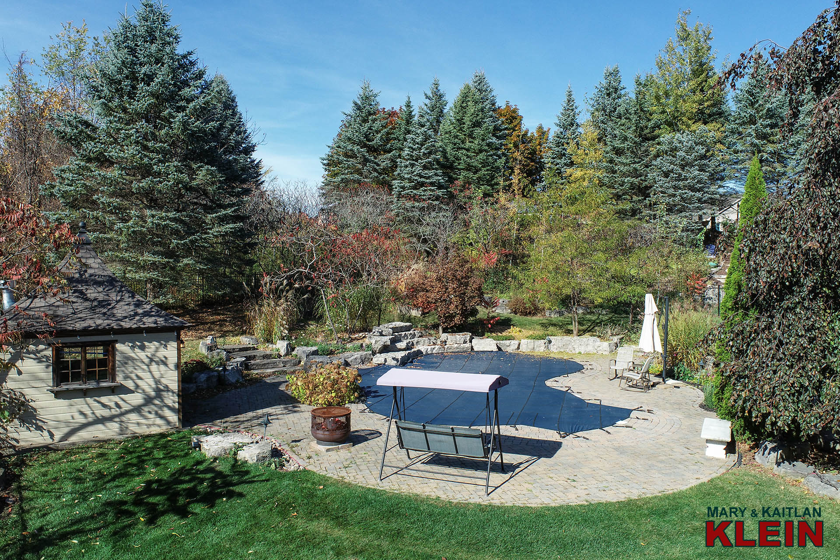
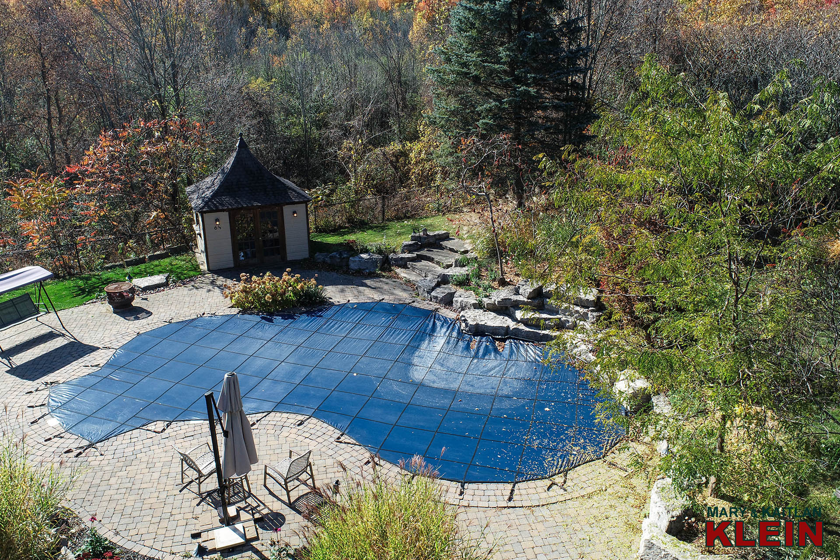
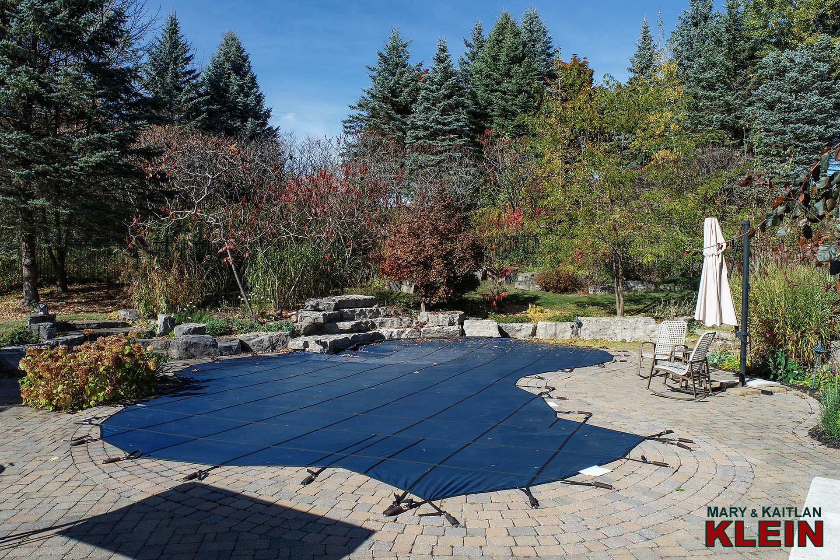
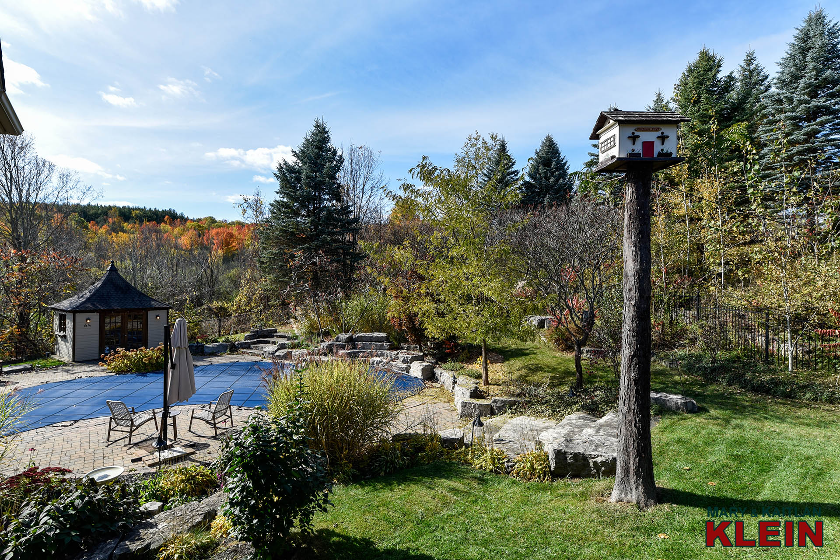
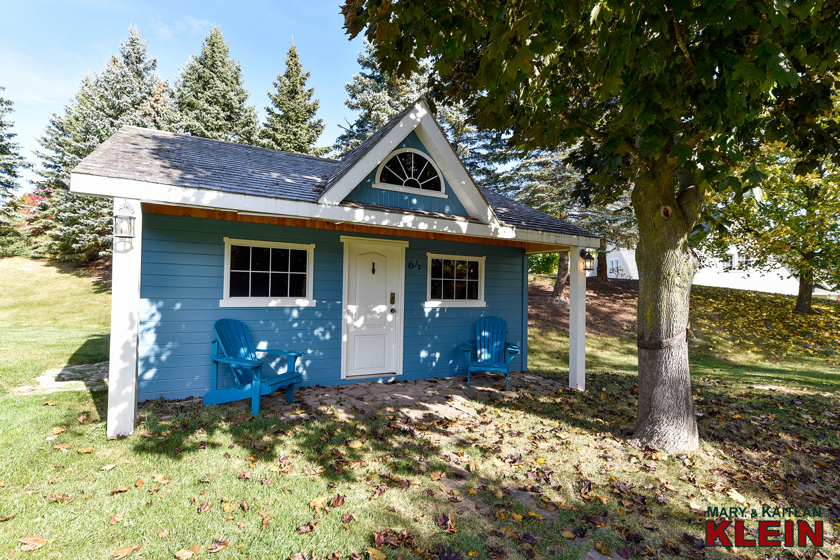
A beautiful addition to the outside space is the charming custom storage shed with double doors, a poured concrete floor, and hydro.
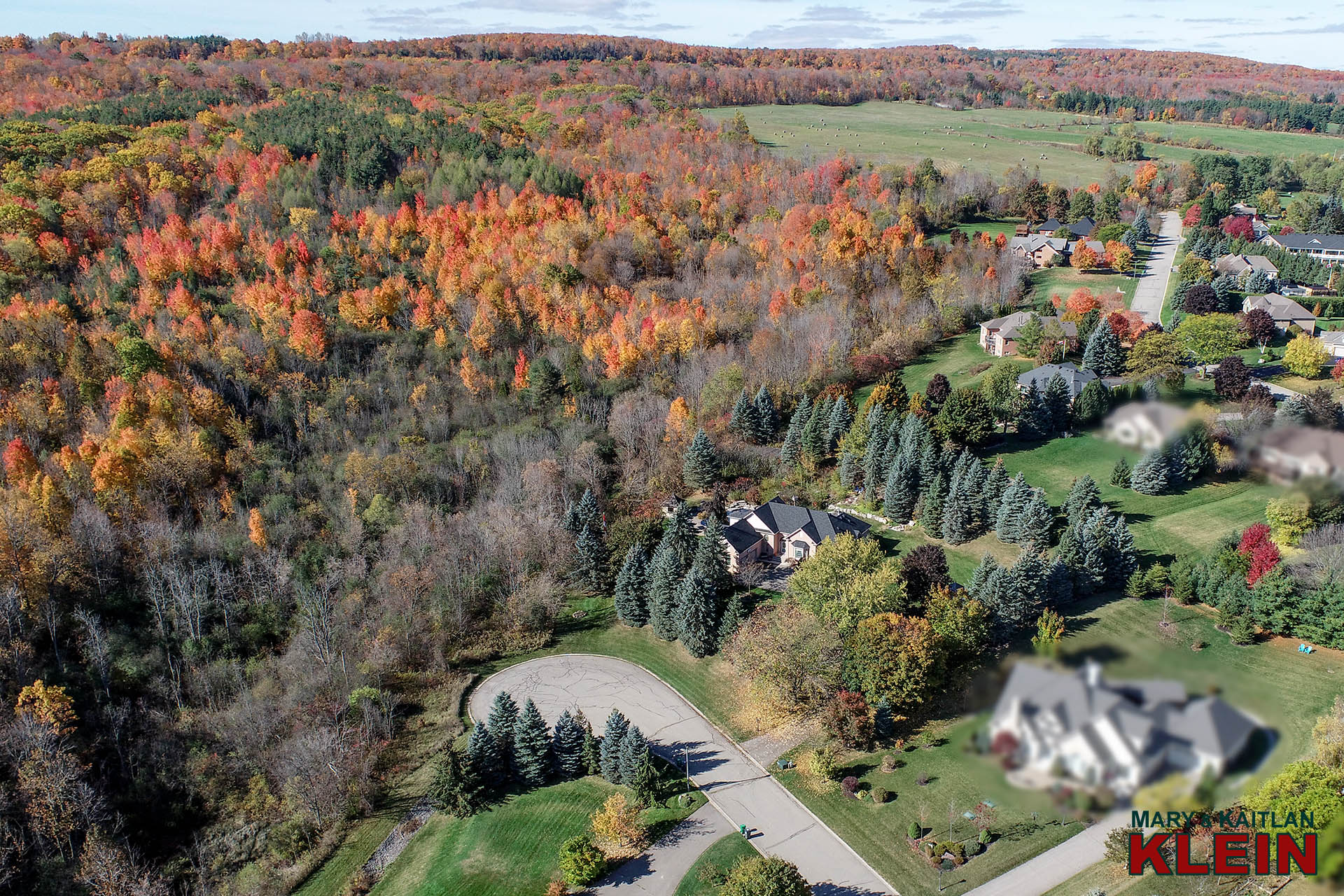
Located in a wonderful family-oriented community, known for its quaint historic charm, picturesque rolling landscape, Trailways, rivers, and small shops, you won’t want to miss out on this exciting opportunity, seldom available. Inglewood is ideal for the outdoor enthusiast! Nearby area attractions include the Caledon Trailway, the Bruce Trail, Caledon Hills Cycling, the Caledon Country Club, Devil’s Pulpit Golf, The Cheltenham Badlands, Spirit Tree Cidery, TPC Toronto Golf course at Osprey Valley, the Alton Mill, full of Art Galleries and shops and the Millcroft Inn and Spa. Public Schools for the area are Caledon Central JK-8; Mayfield High School; Catholic is St. Cornelius for JK-8 and Robert F. Hall Secondary in Caledon East. Children are bussed to schools. There is also the Village Montessori School. All major shopping amenities are less than 15 minutes away in the town of Orangeville, or Erin, and it is only a 30-minute drive to Pearson International Airport and a 45-minute drive to Toronto.
FLOOR PLAN:
