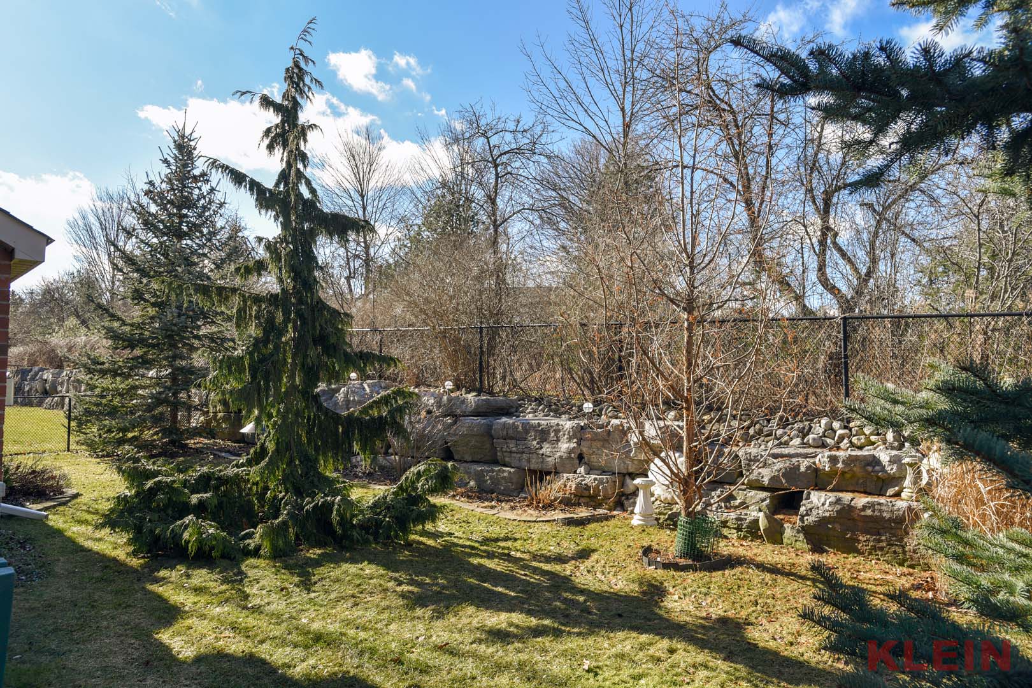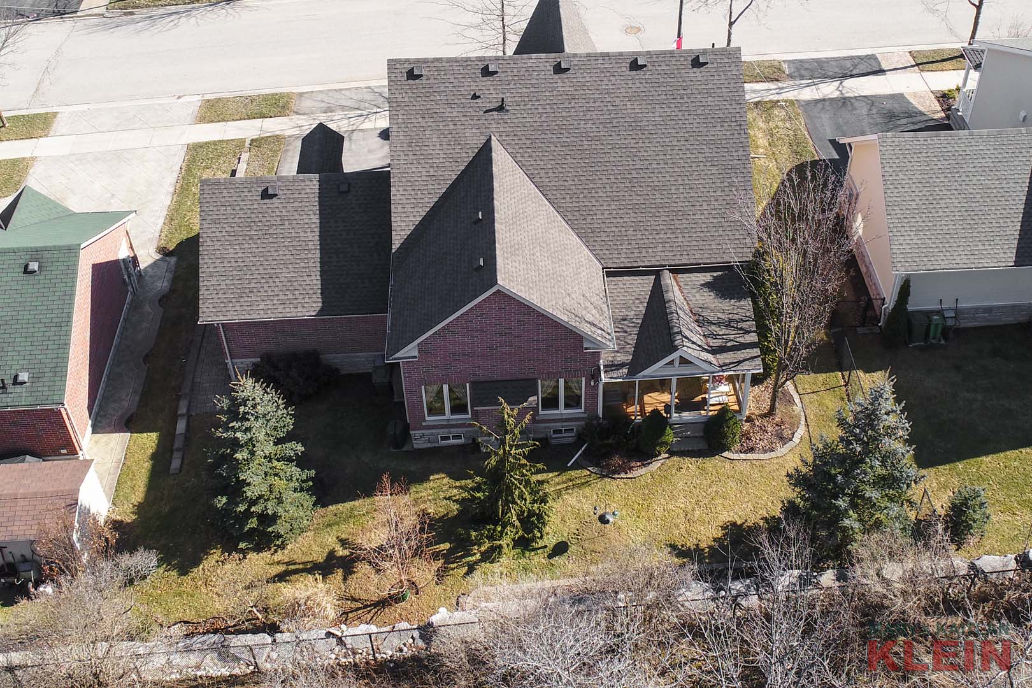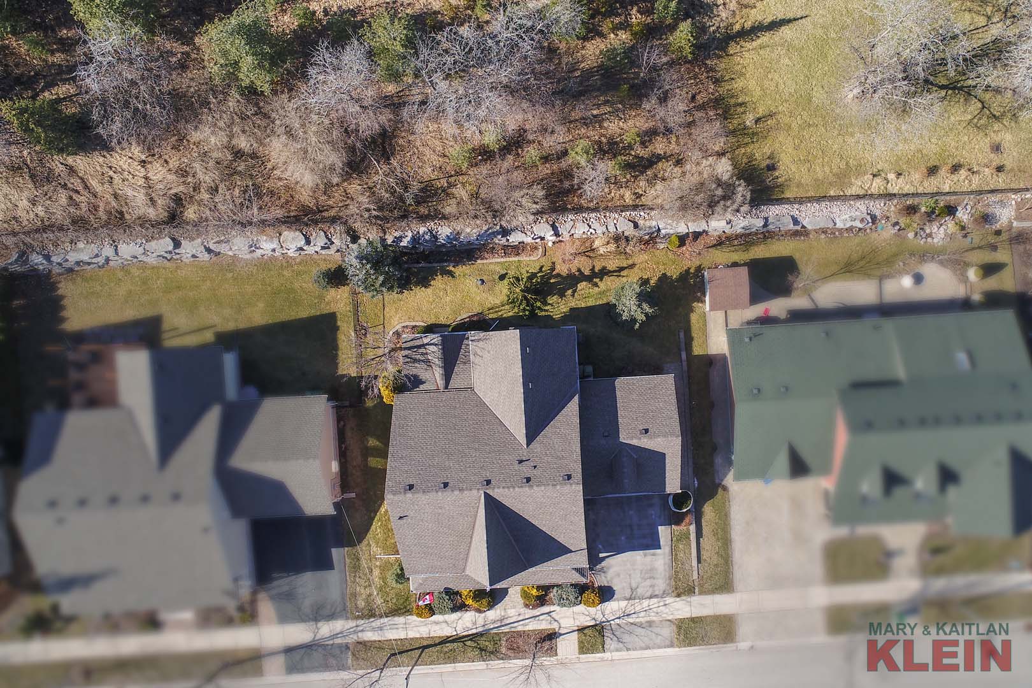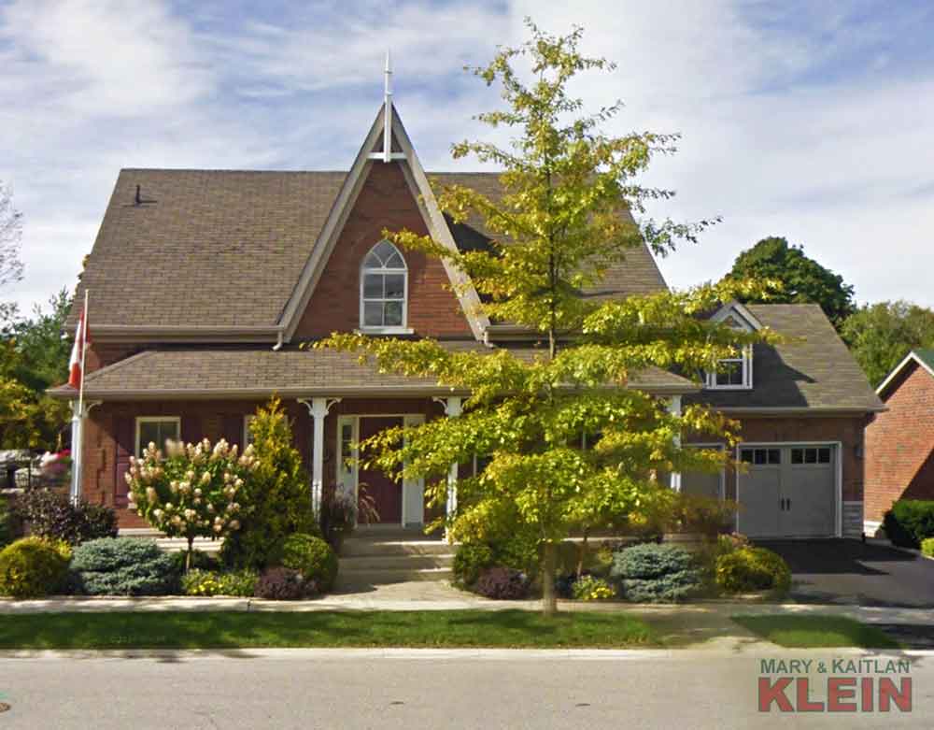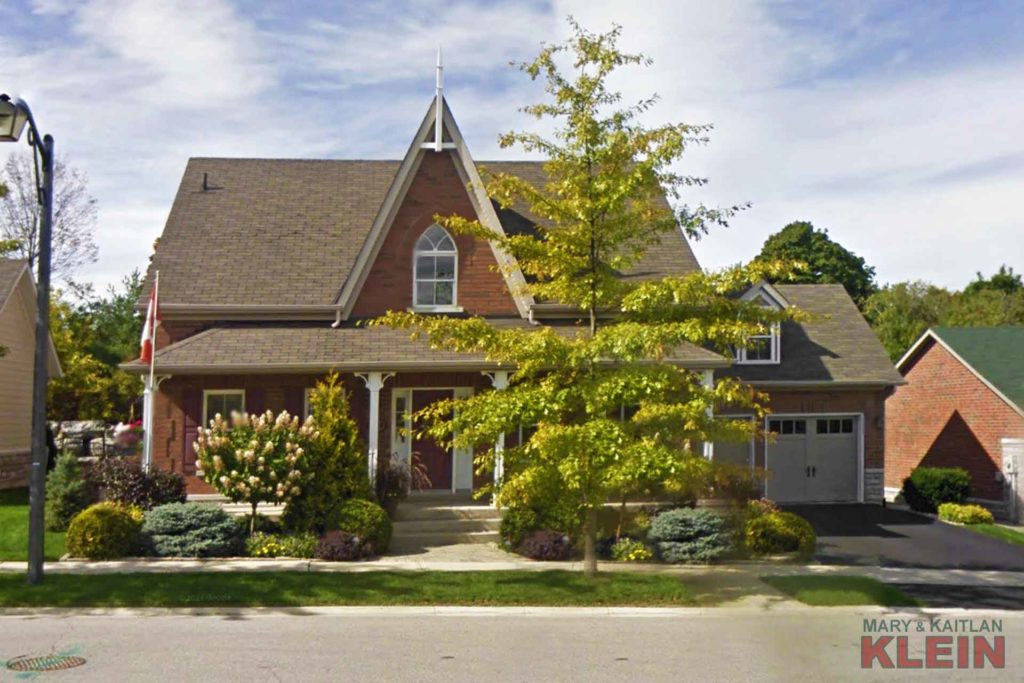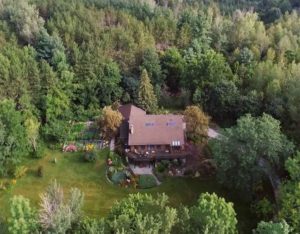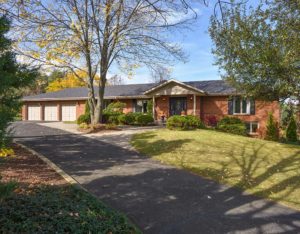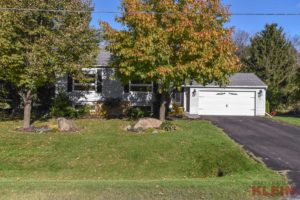Immaculate 3 Bedroom
Great Rm with Gas FP, Hardwood Flrs.
Open Concept with Dining Area
Walkout to Muskoka Rm
Main Floor Laundry
Eat-In Kitchen with Appliances
Master with 4-Pc Ensuite
Office or 2nd Bedroom
Loft Area Family Room, 3rd Bedroom & 4-Pc Bathroom
Finished Basement w/2 Pc Bathroom
Utility & Workshop Area+Cold Room
$908,900
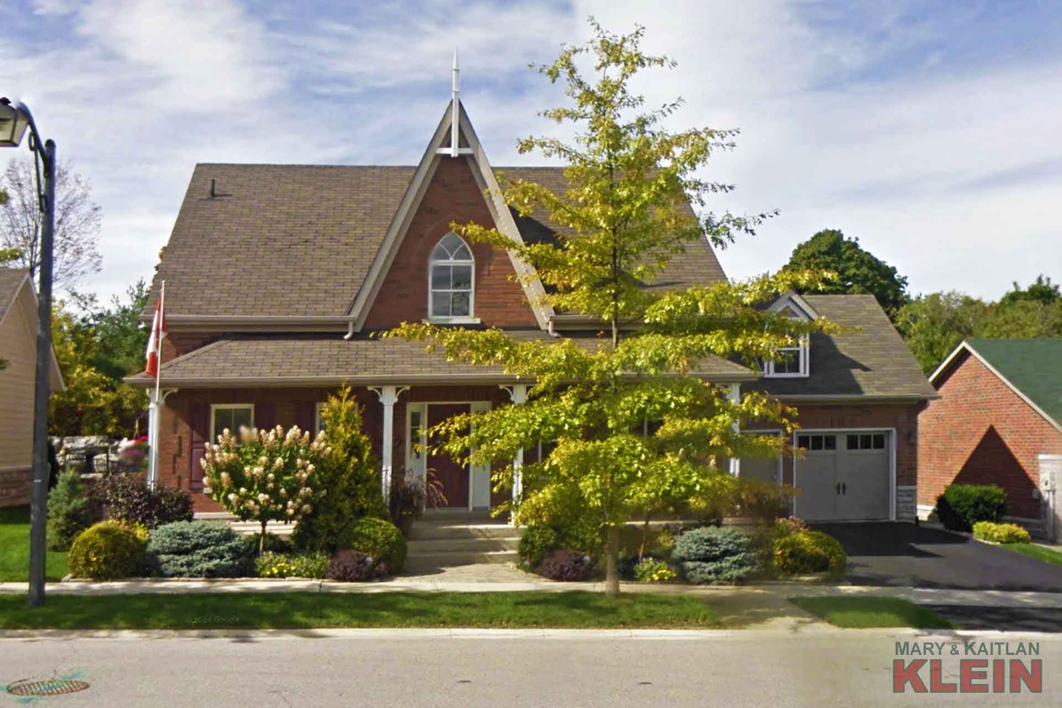
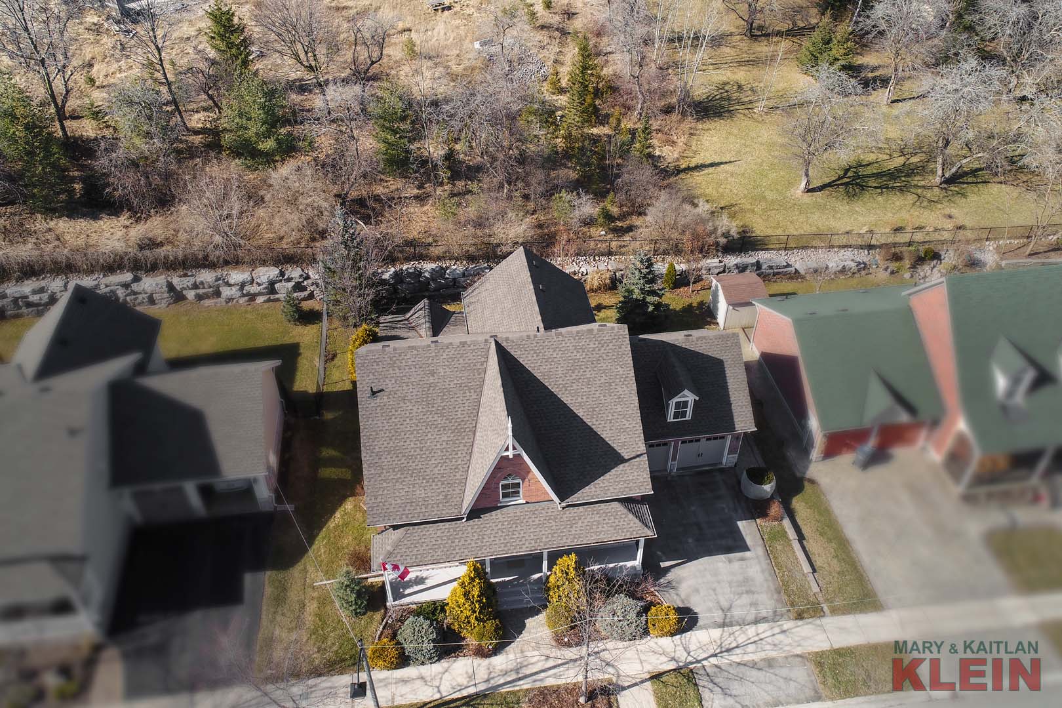
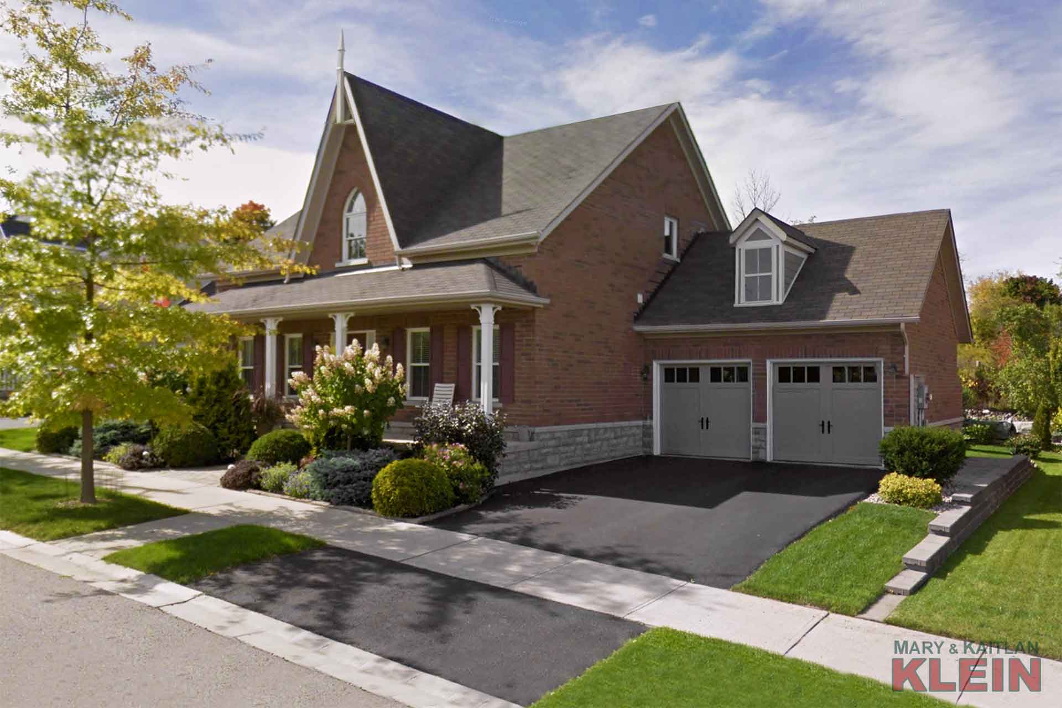
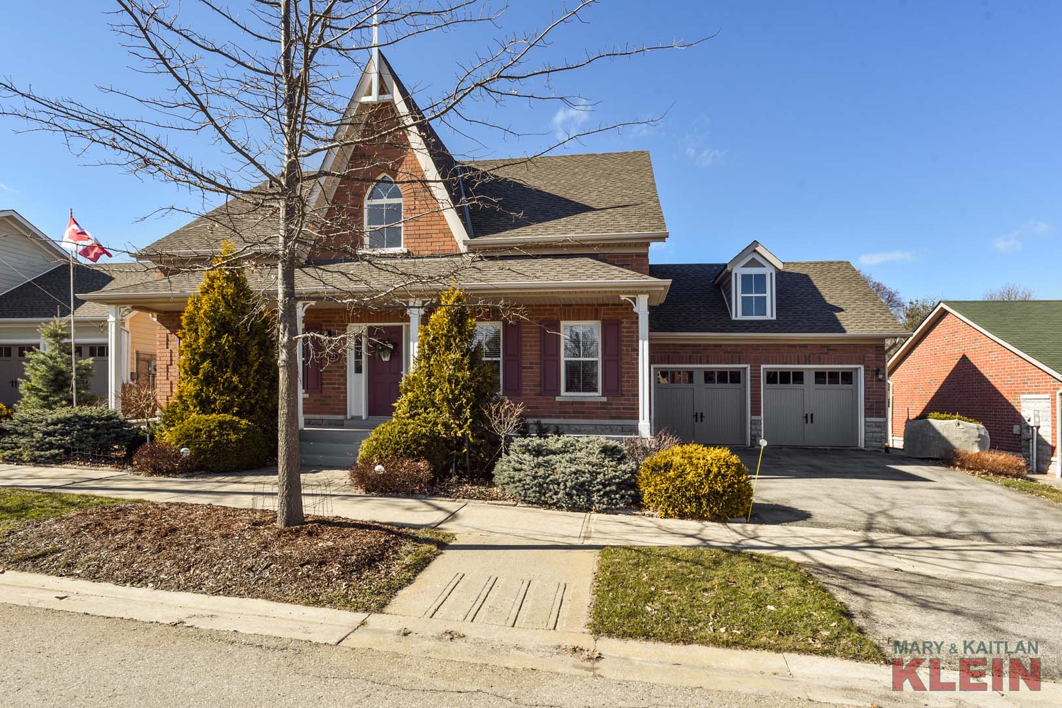
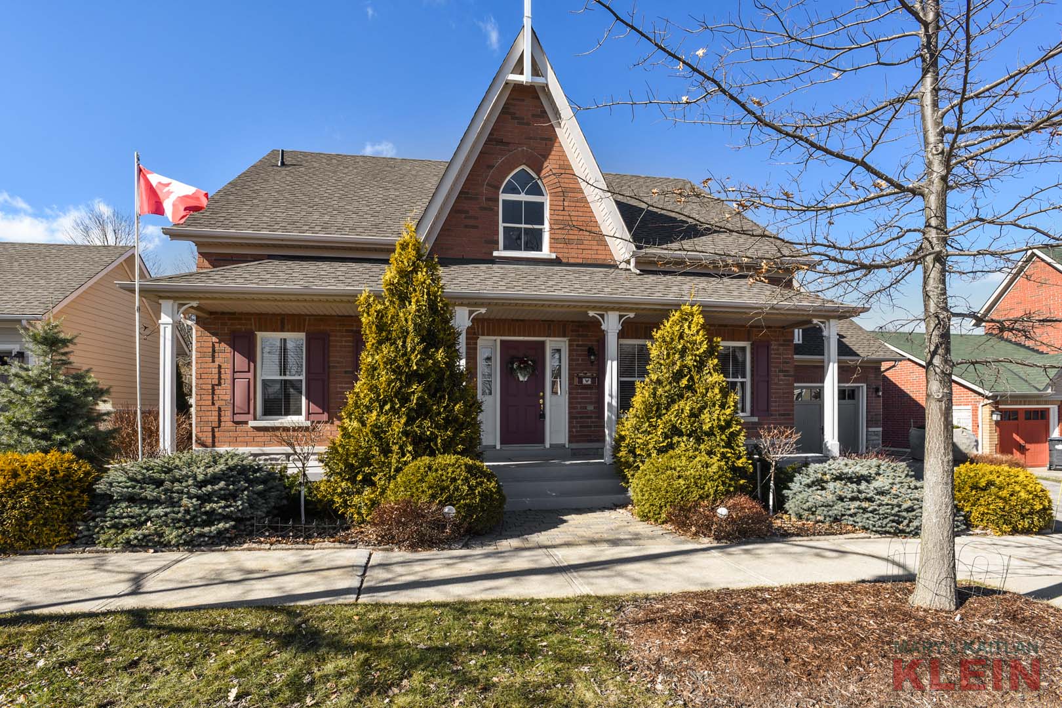
Located in the Riverdale Subdivision of Inglewood, only ten minutes from Brampton, this all brick Bungaloft has 3 bedrooms, 2 full, and 2 half bathrooms, and a wonderful Muskoka Room with access from the Great Room. This well maintained, immaculate home has an open concept Great Room with gas fireplace, a Loft area with Family Room and bedroom, main floor Master, plus a finished Basement Rec Room. This fabulous area features golfing, skiing, and trails for hiking or cycling.
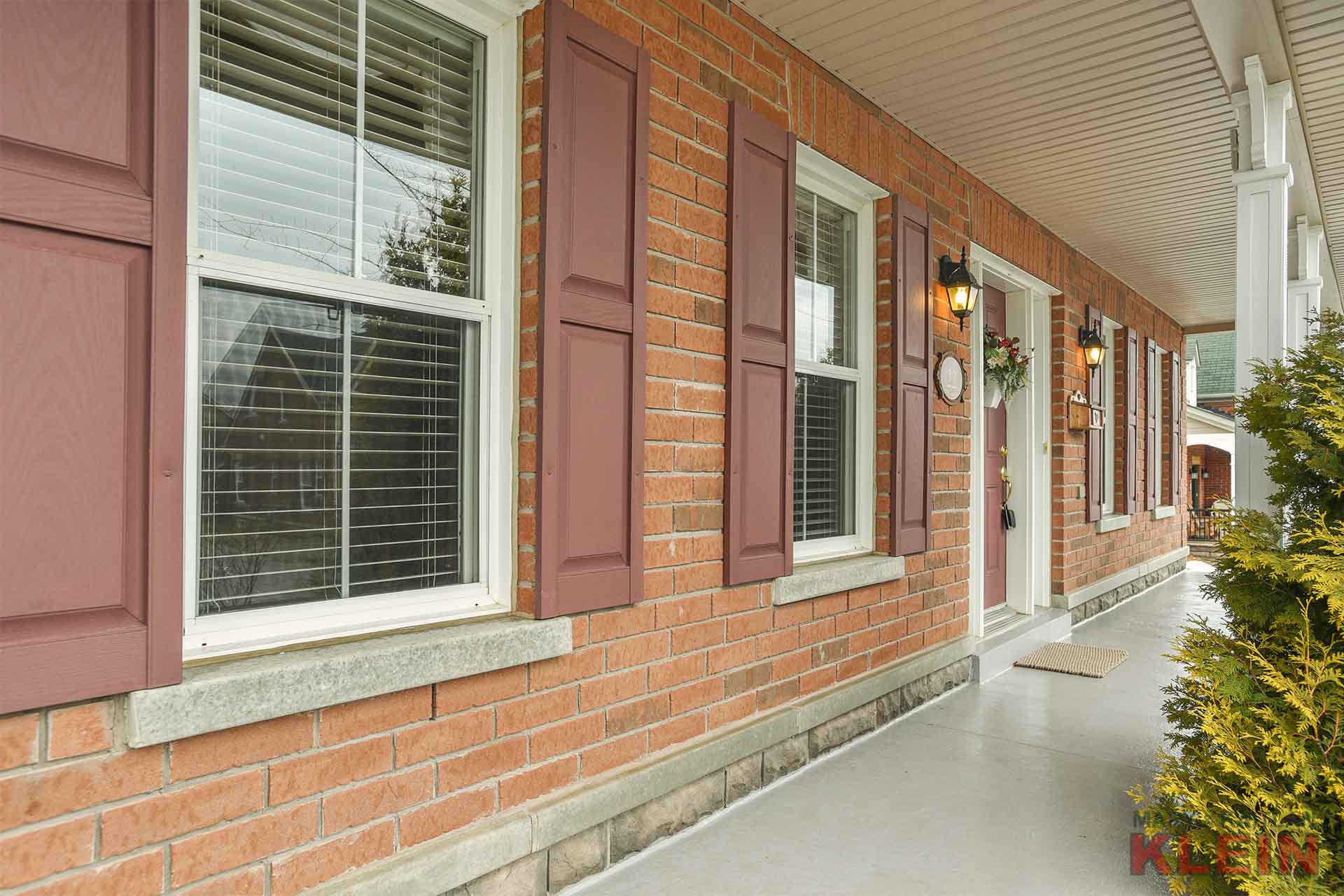
This all brick “Mill House” classic was modeled after quaint Victorian cottage architecture, and built by Fram Building Group in 2005. Having approximately 2210 square feet, the front porch adorns the breadth of this bungalow making for great curb appeal.
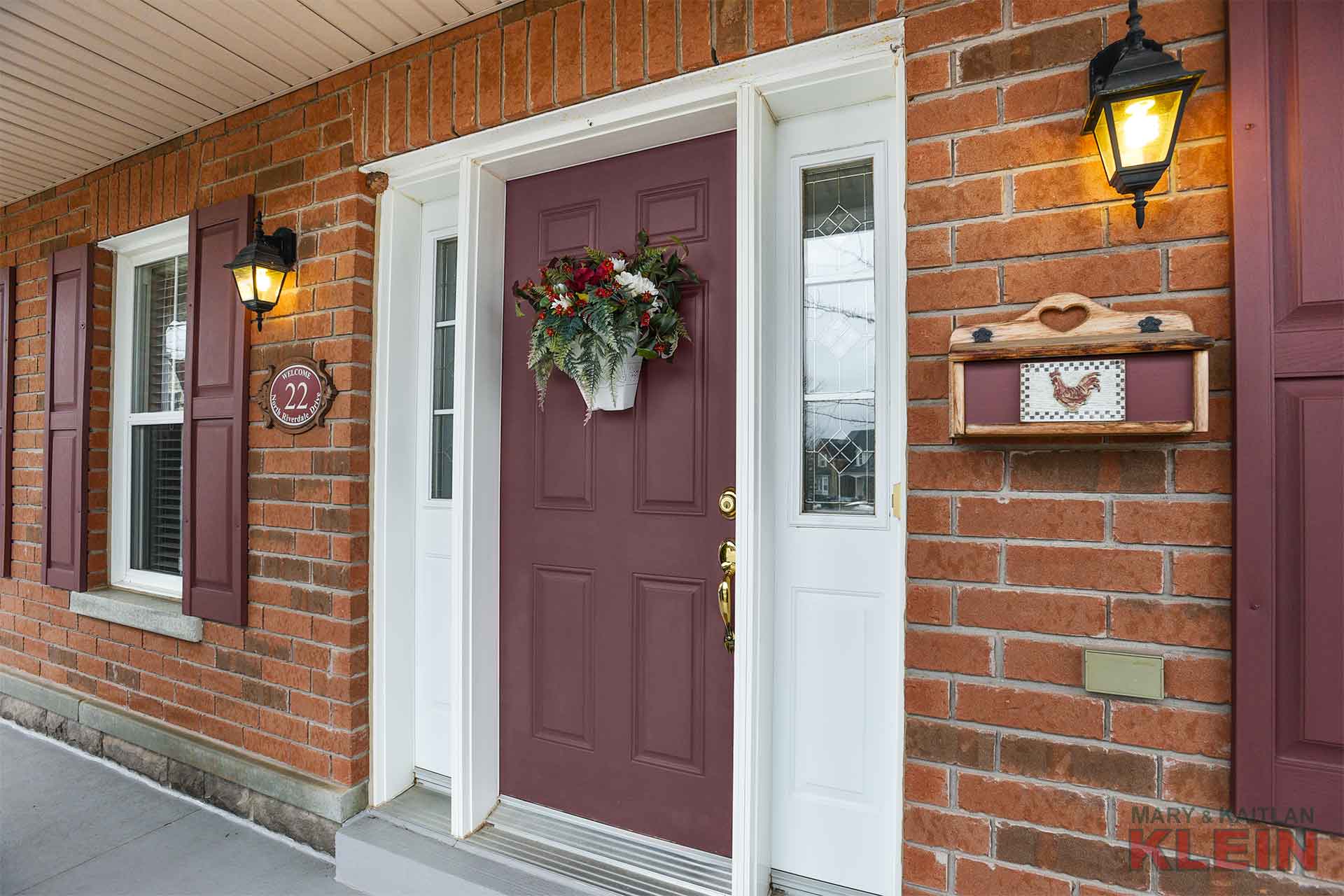
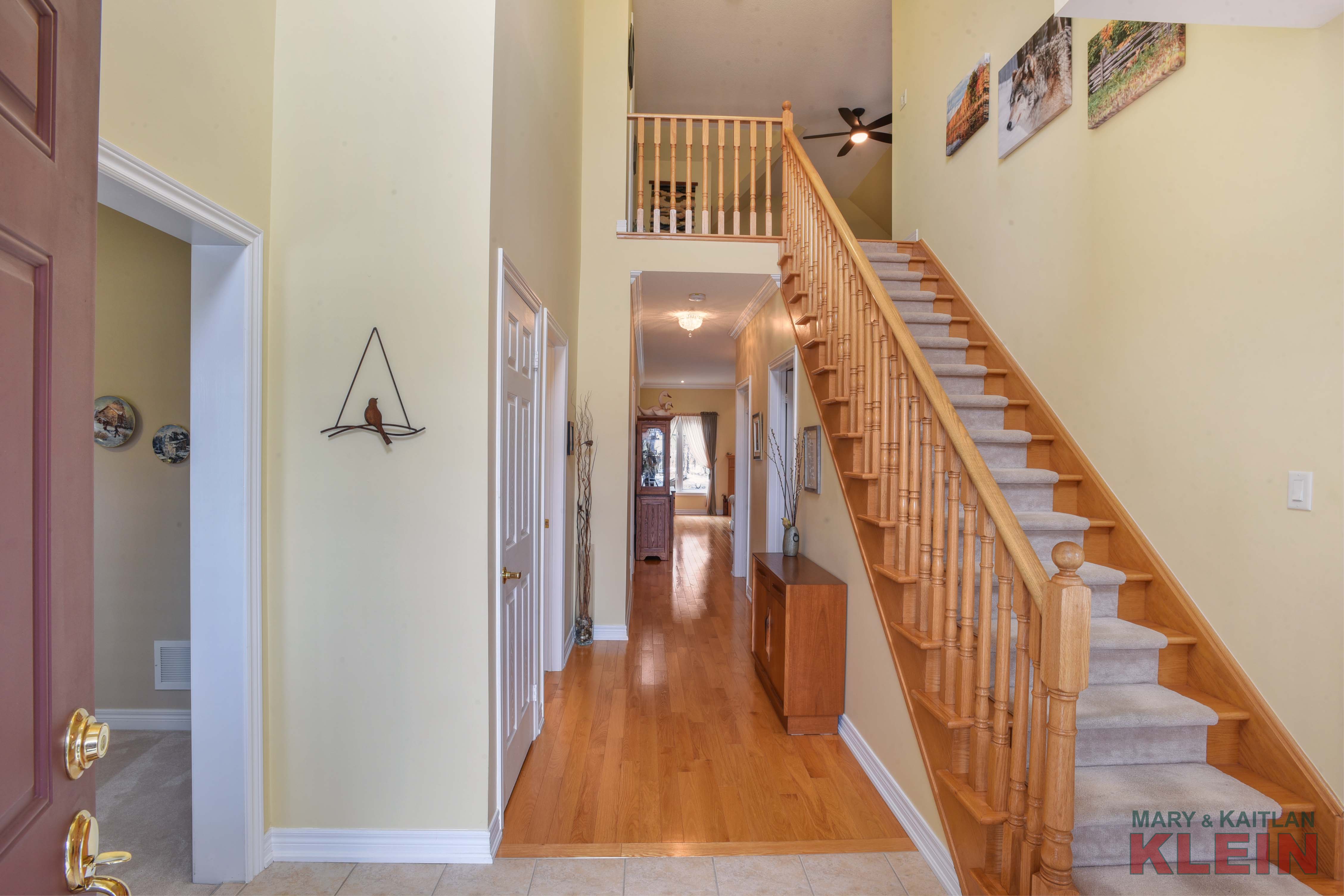
The Foyer has ceramic flooring and a closet, and the Hallway leads into the open concept Great Room which has hardwood flooring, a gas fireplace, pot lighting, crown mouldings, and a Dining area.
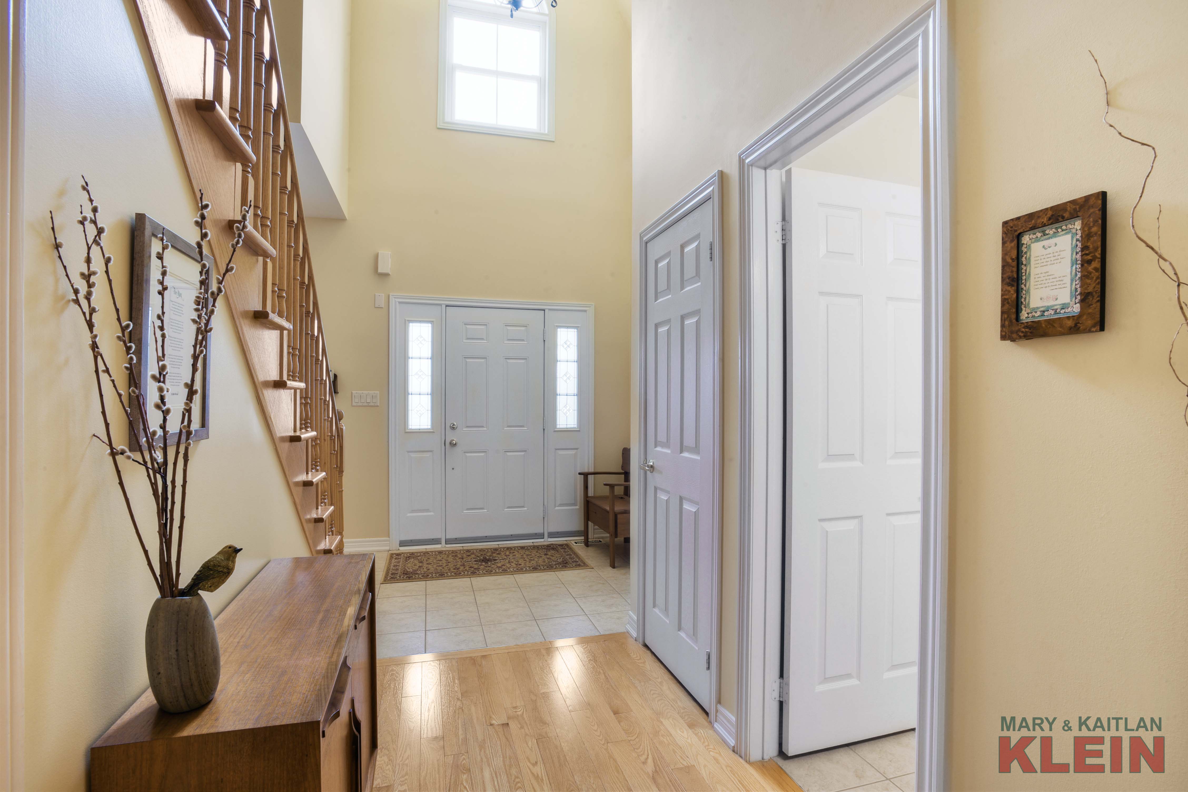
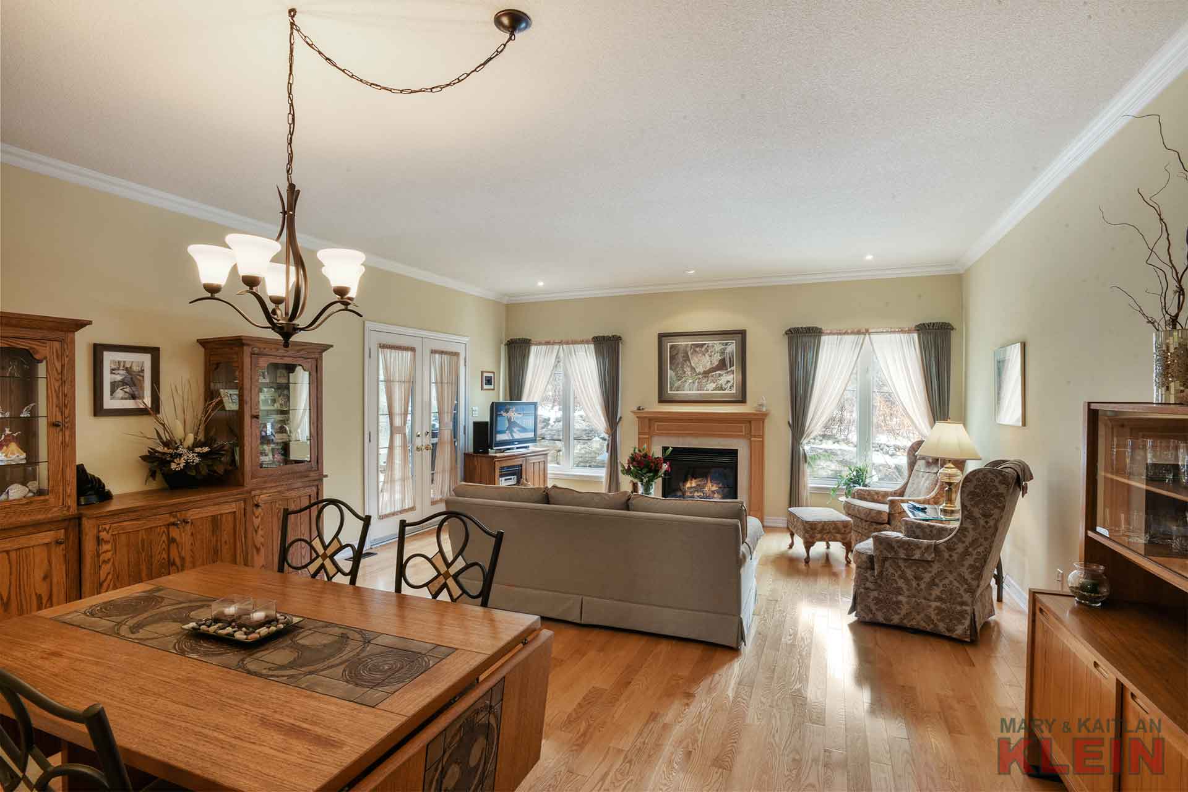
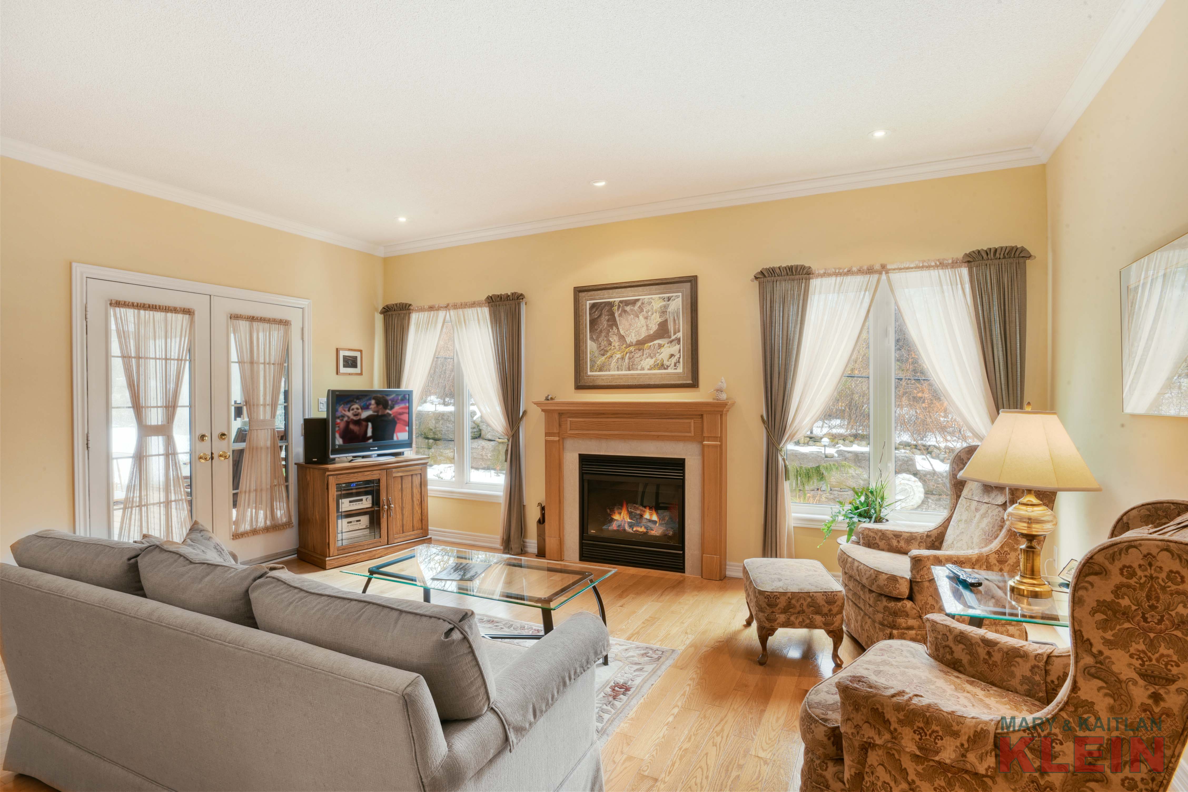
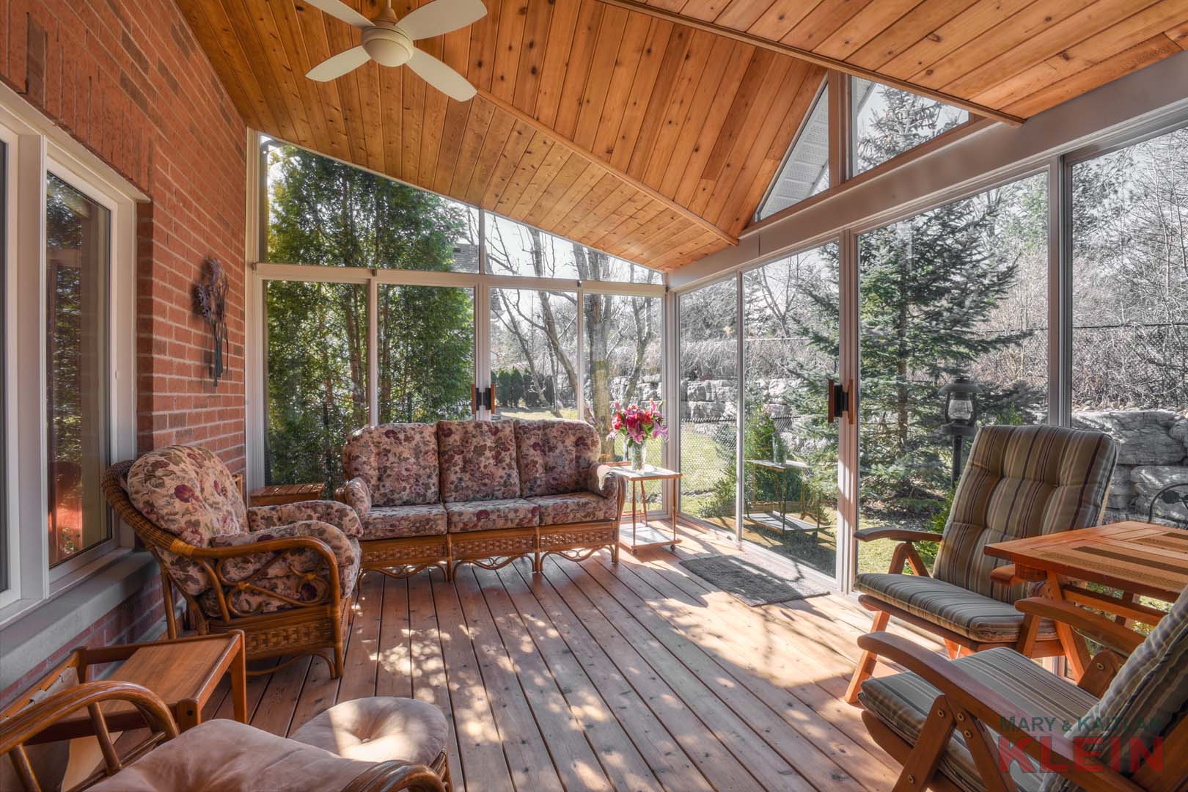
Garden doors from the Great Room lead into the custom Muskoka Room, which has two sliding doors, in which to enjoy relaxing times with views of the backyard rockery landscape. Having a cedar floor, four sliding doors and a ceiling fan, this is a wonderful addition to the home.
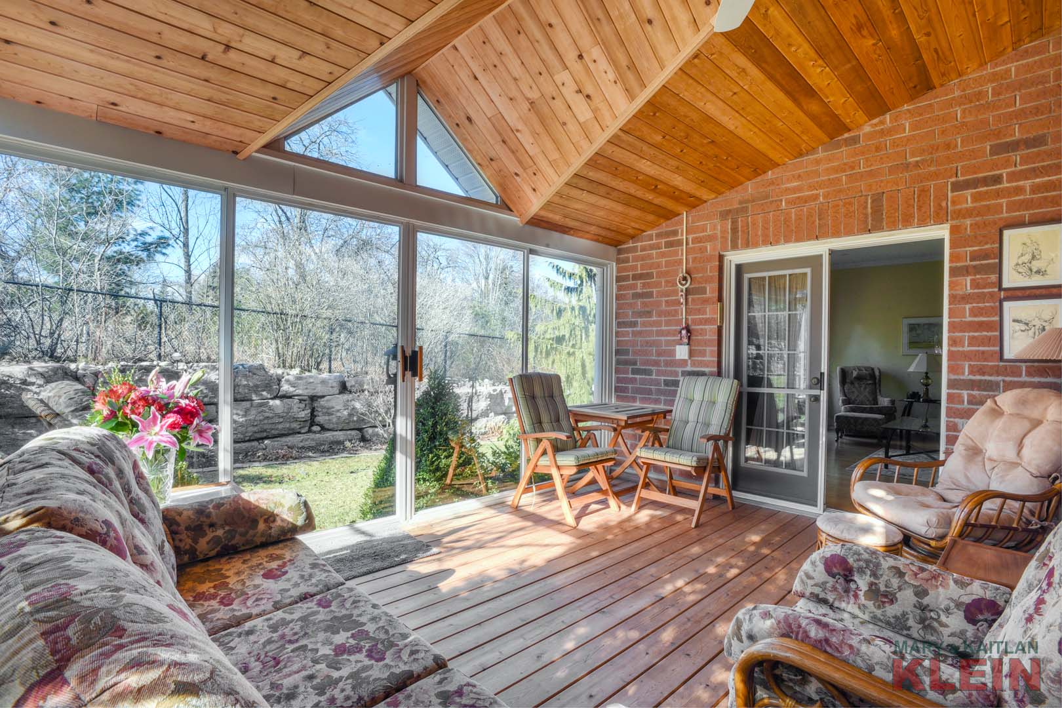
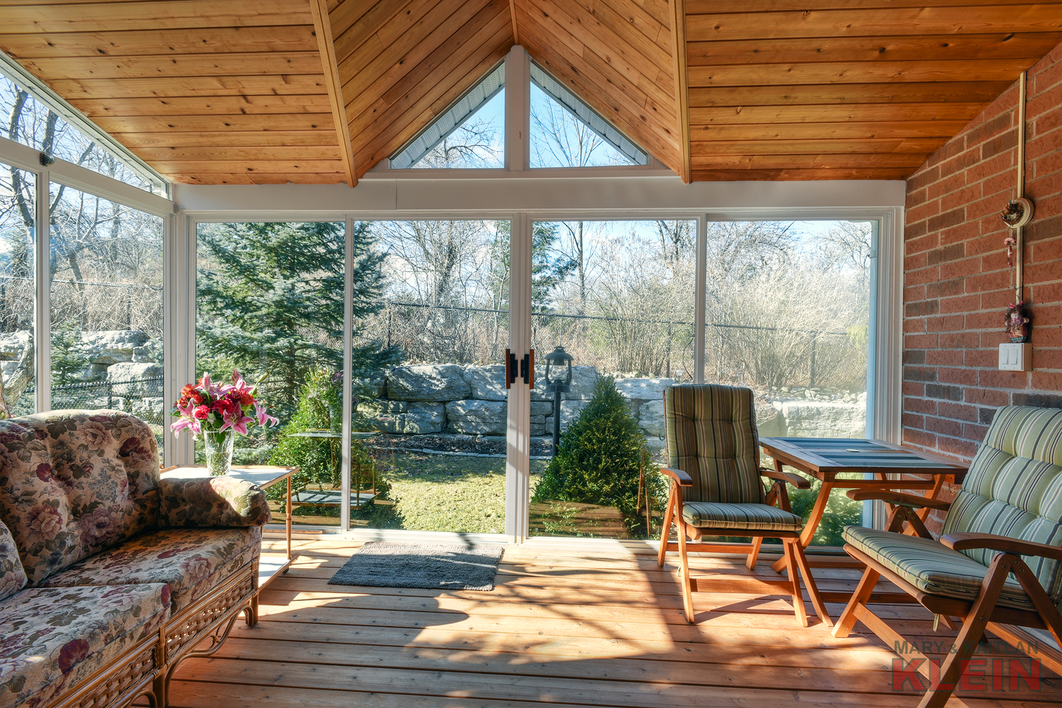
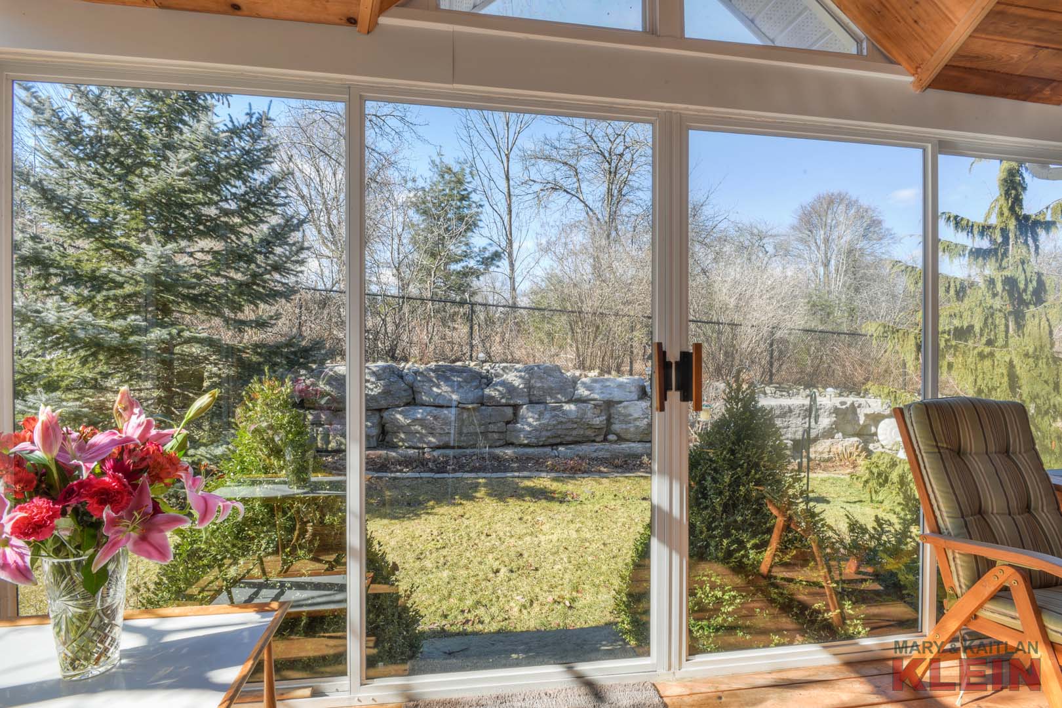
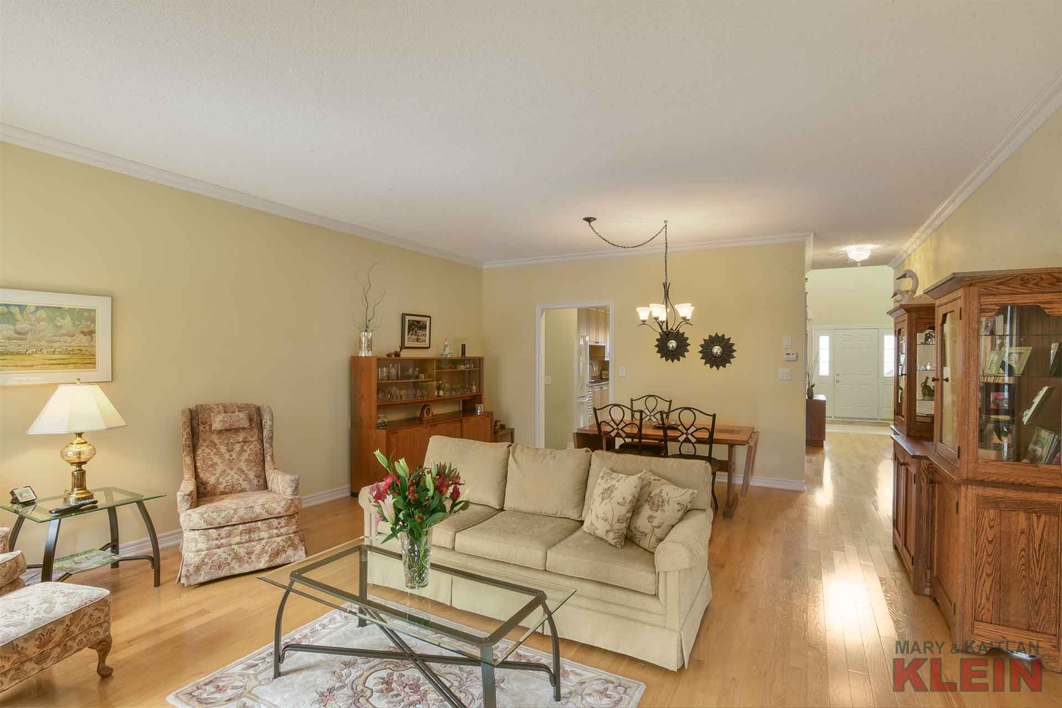
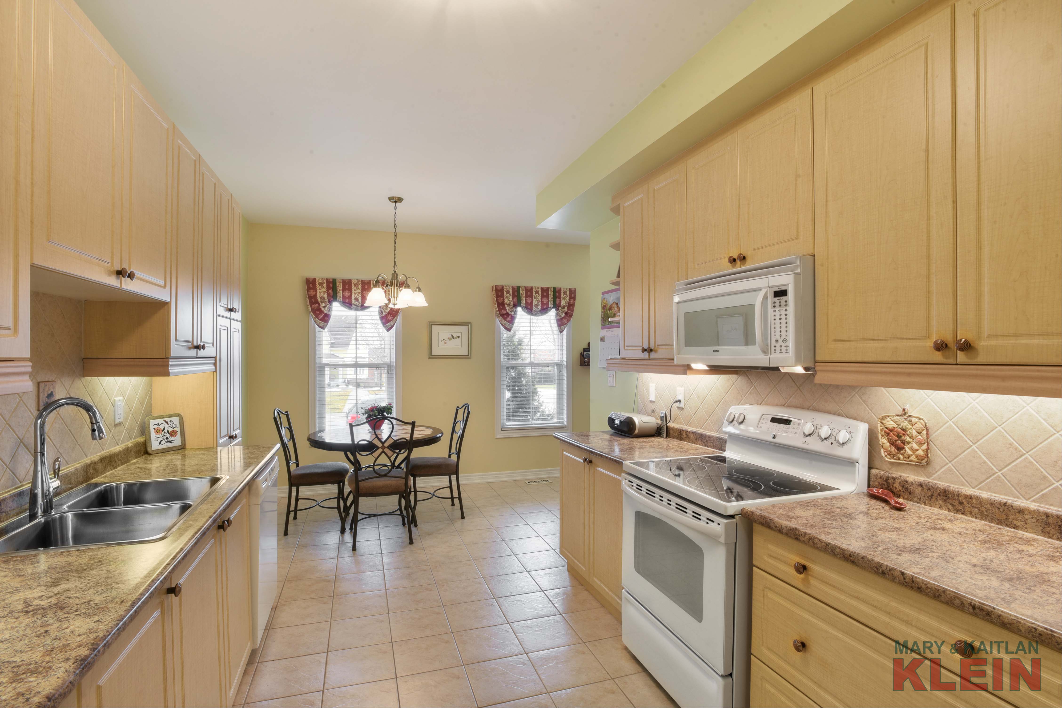
The Kitchen has ceramic floors & backsplash, under-counter lighting, a pantry cupboard and a Breakfast Area.
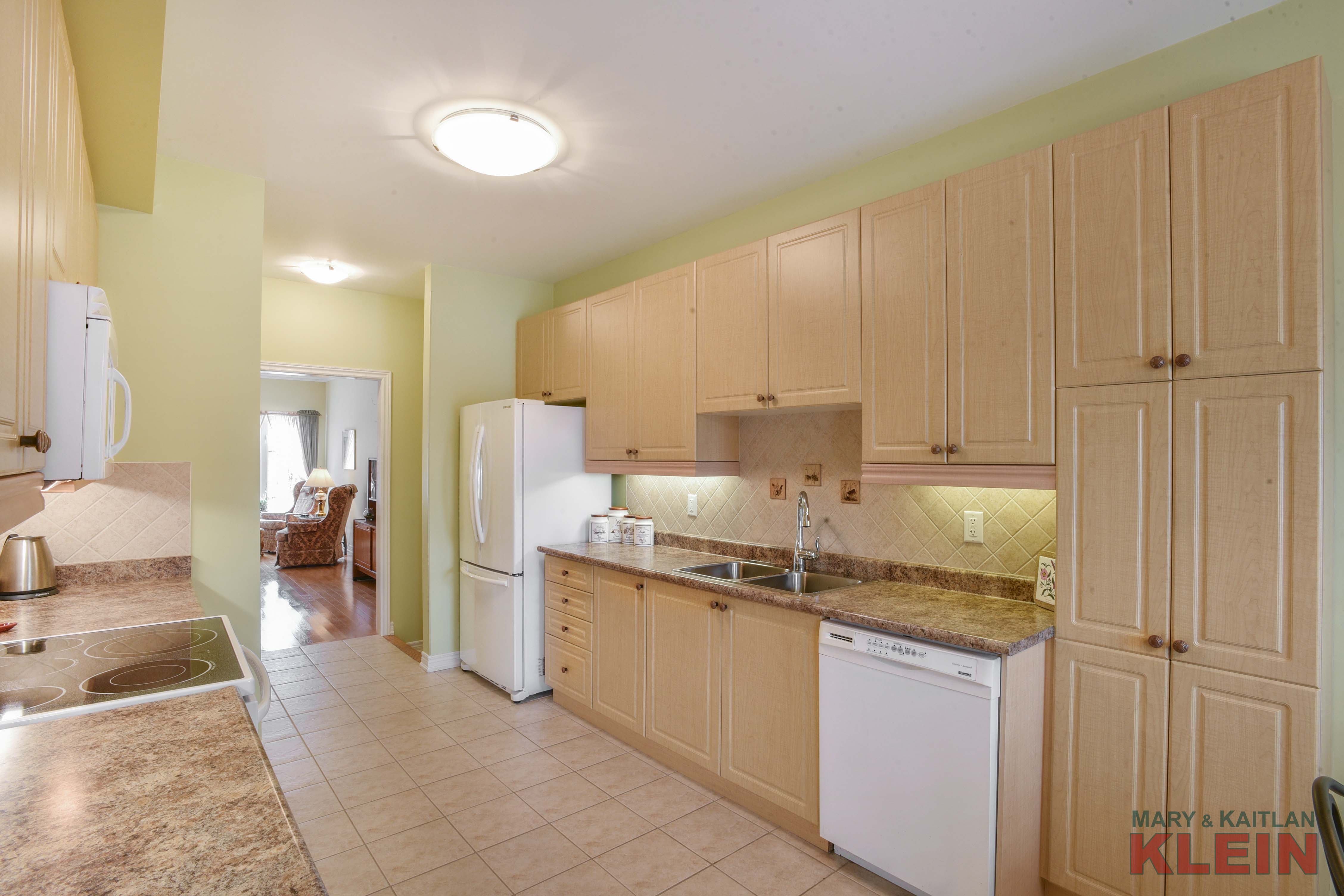
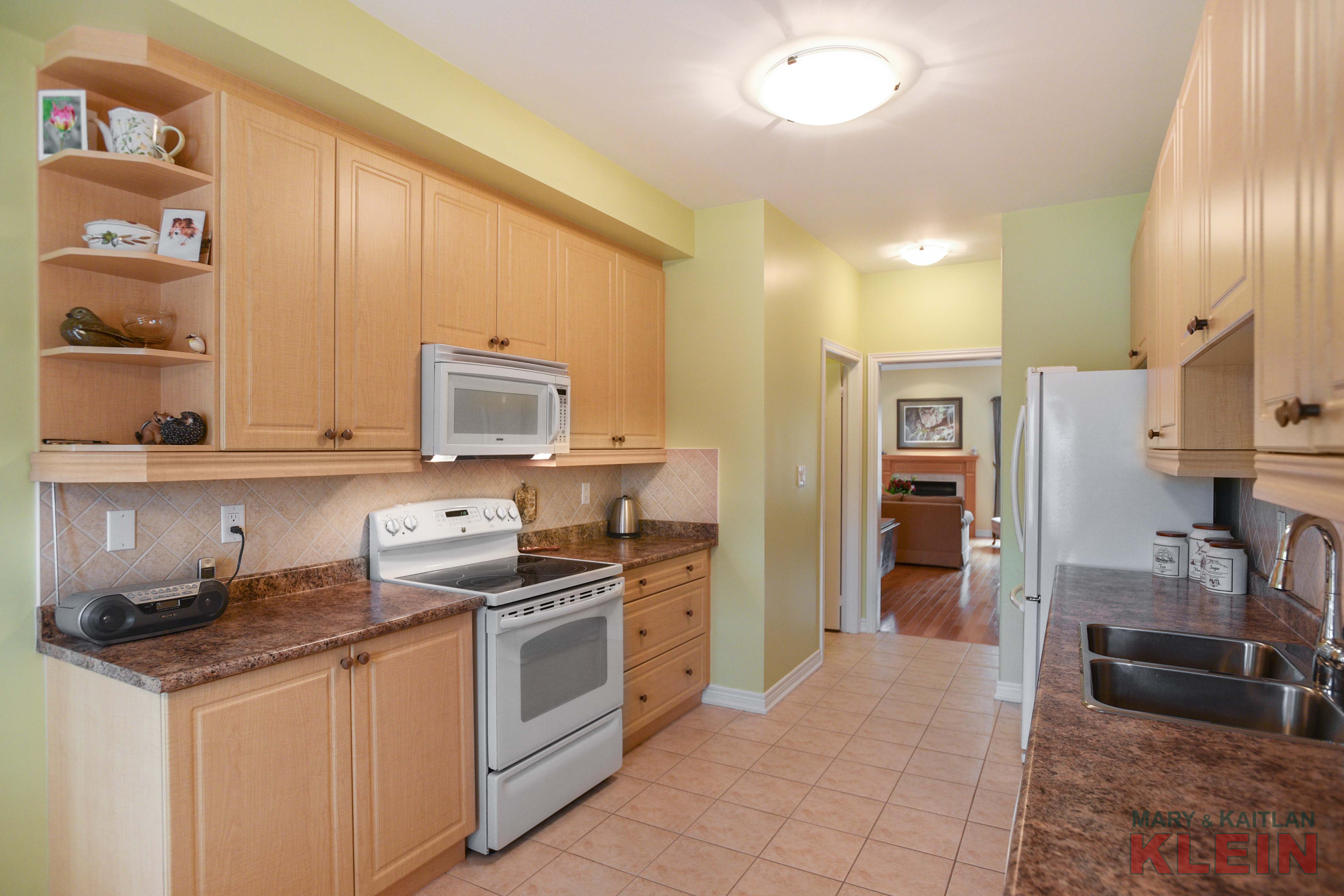
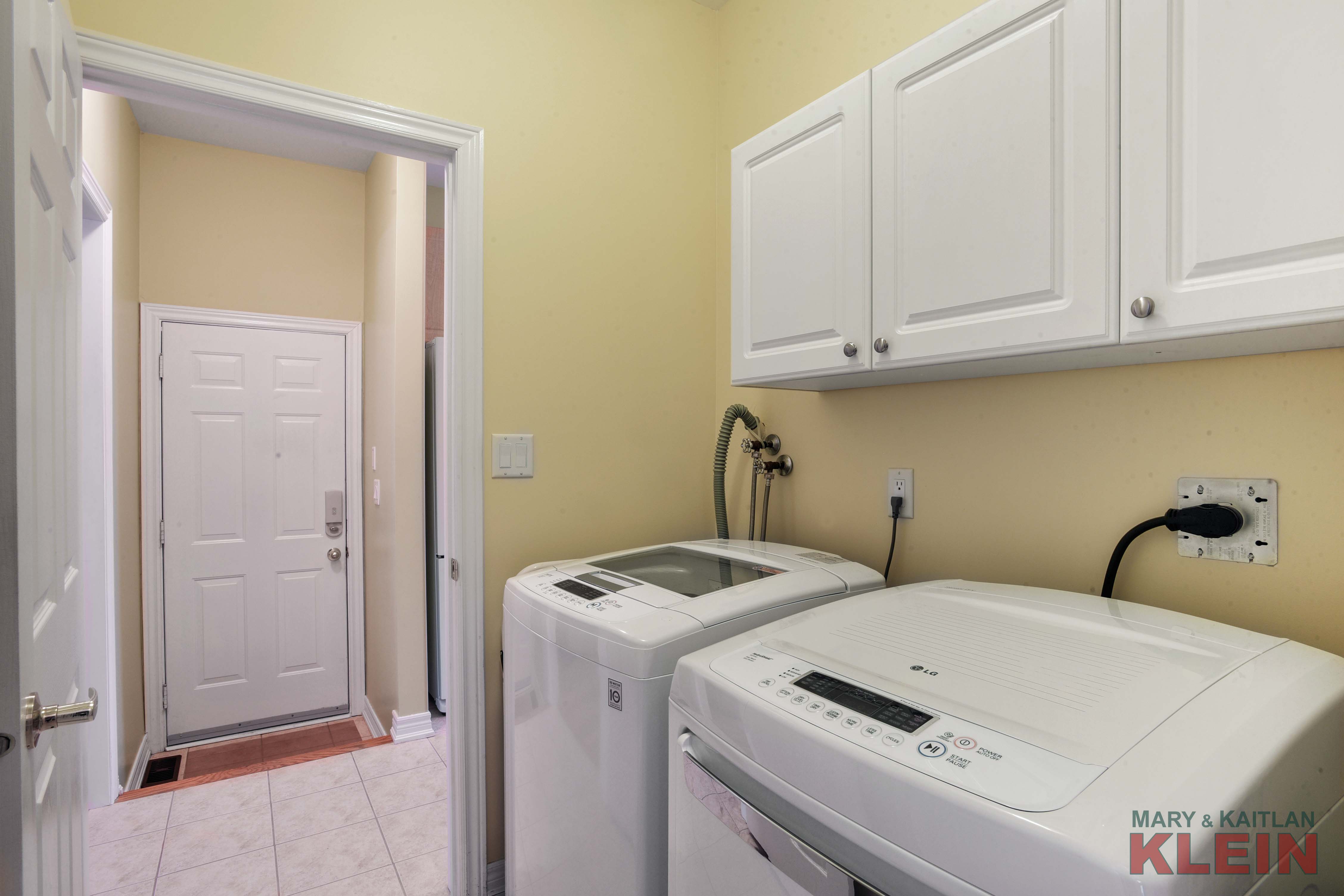
Conveniently located off the Kitchen and main hallway, is the main floor Laundry which has storage cupboards and nearby access to the 2-car attached Garage.
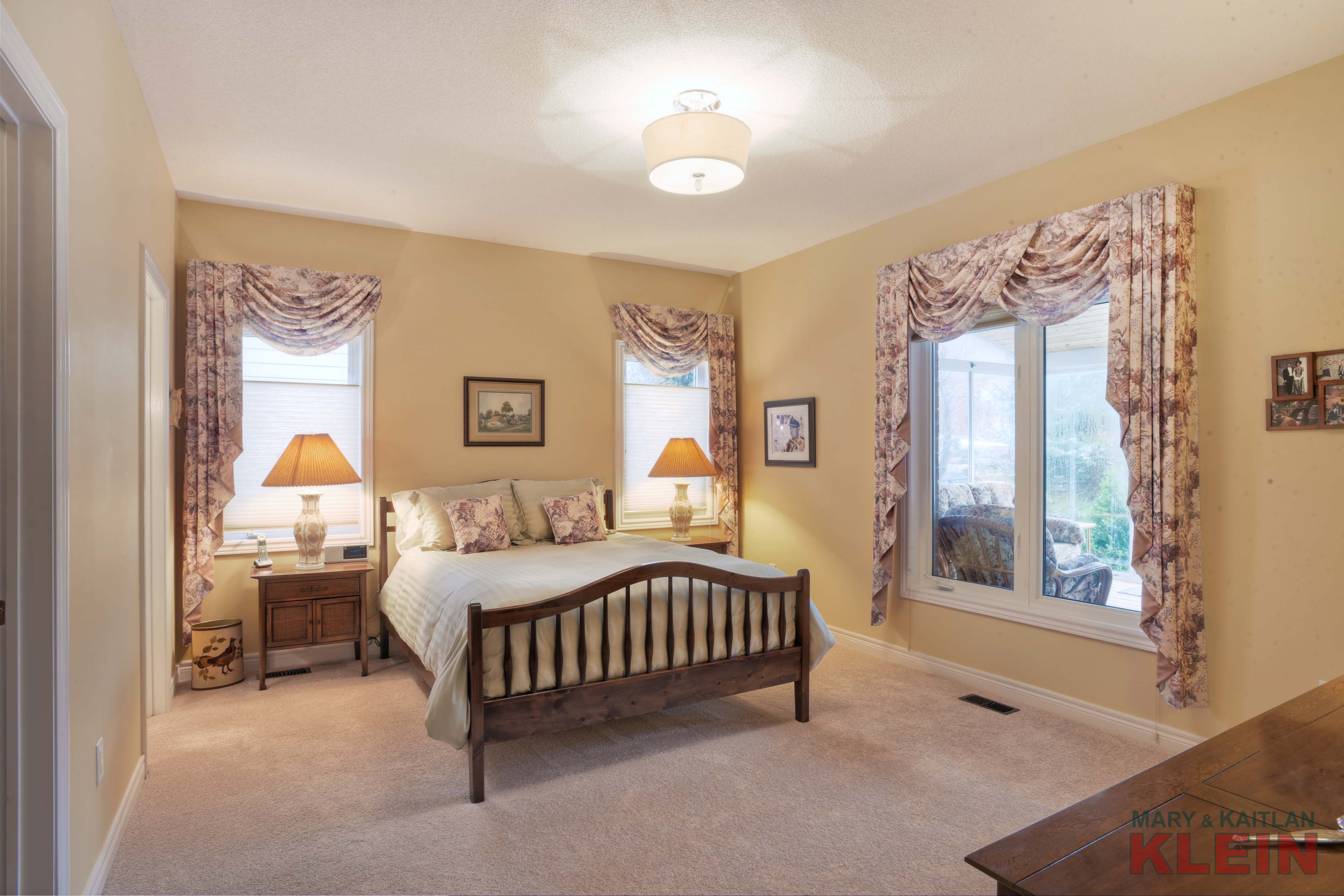
The Master Bedroom has broadloom, a walk-in closet, a 4-piece Ensuite and window overlooking the Muskoka Room.
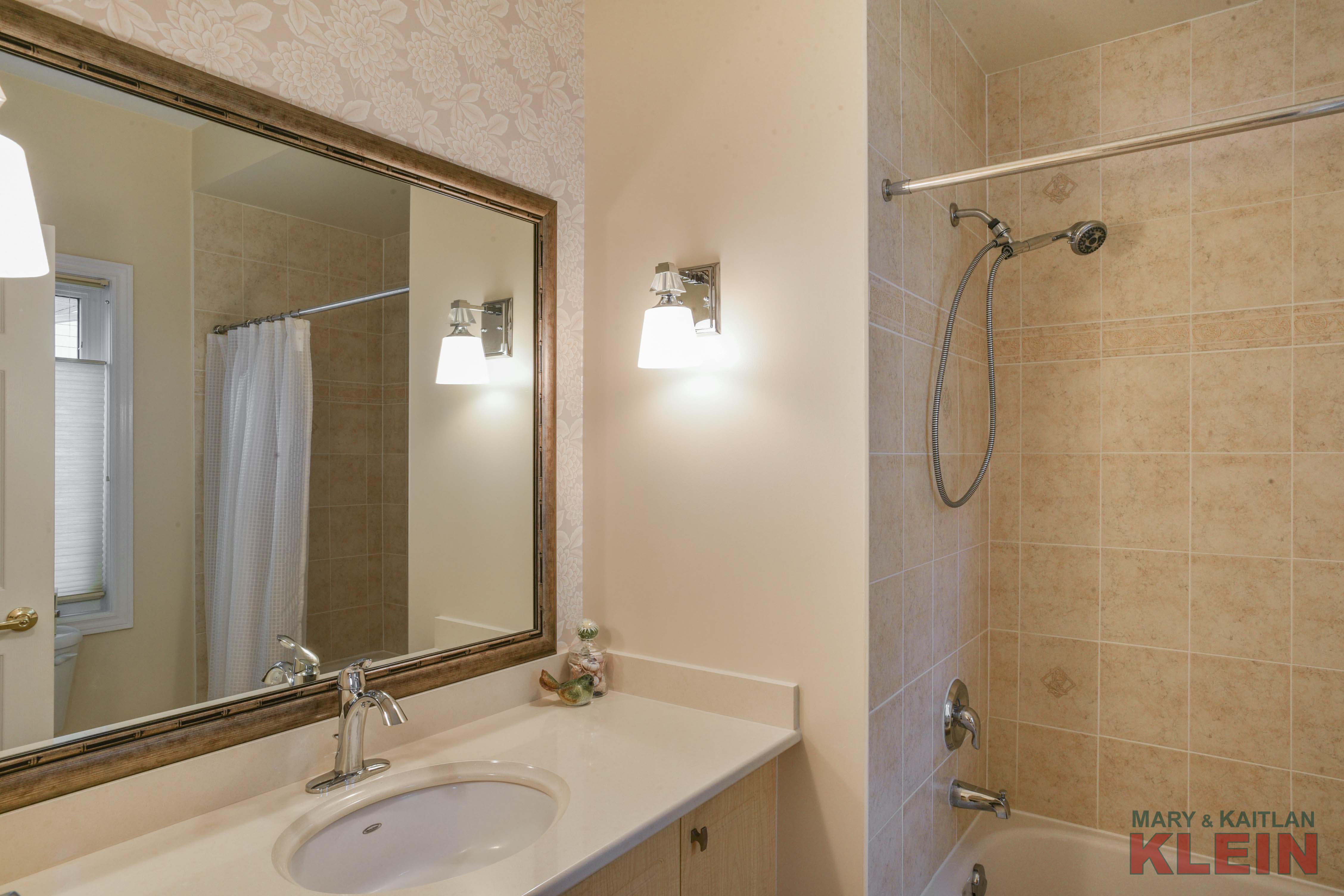
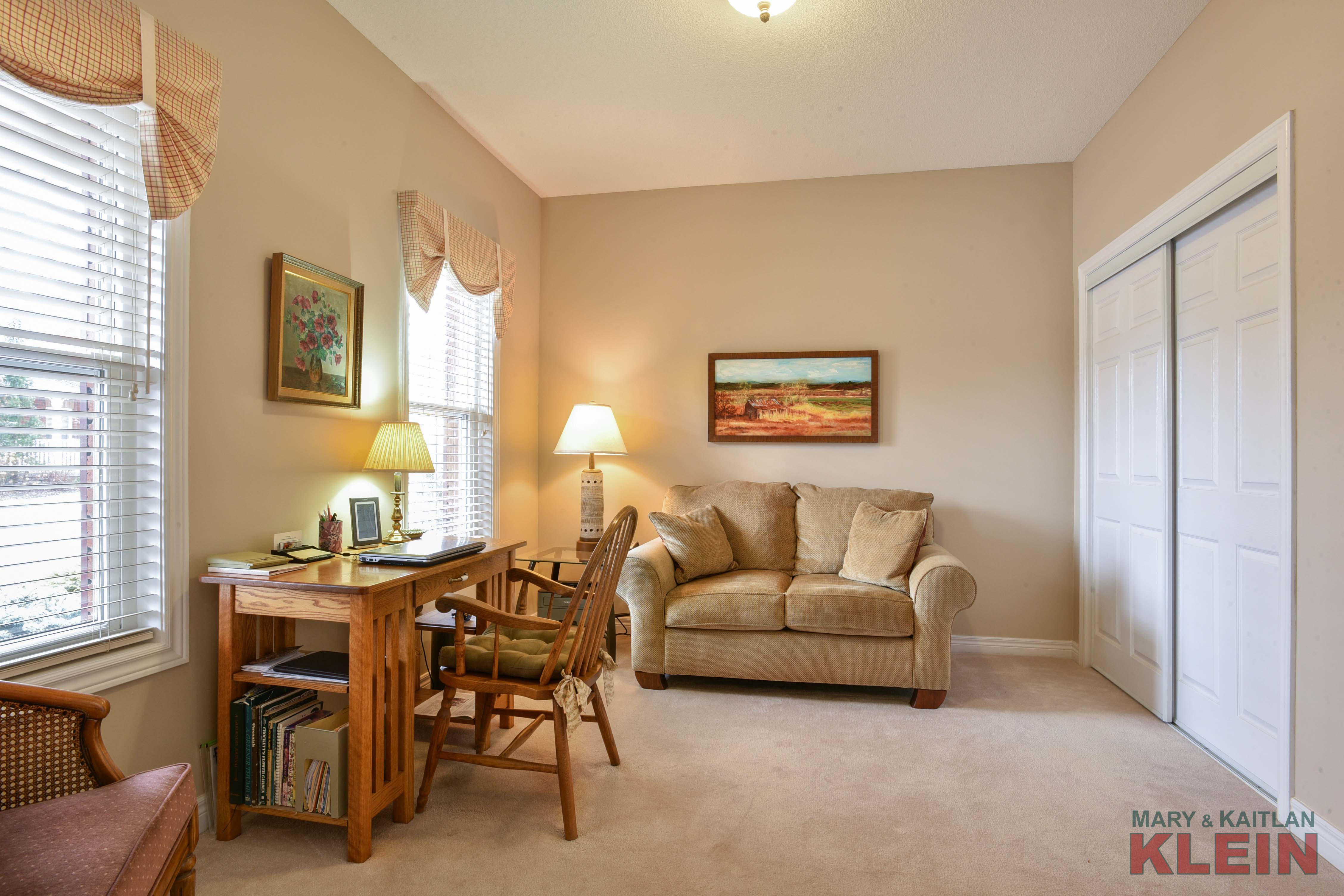
Bedroom #2 is situated at the front of the house and is presently used as an Office. It has a double door closet.
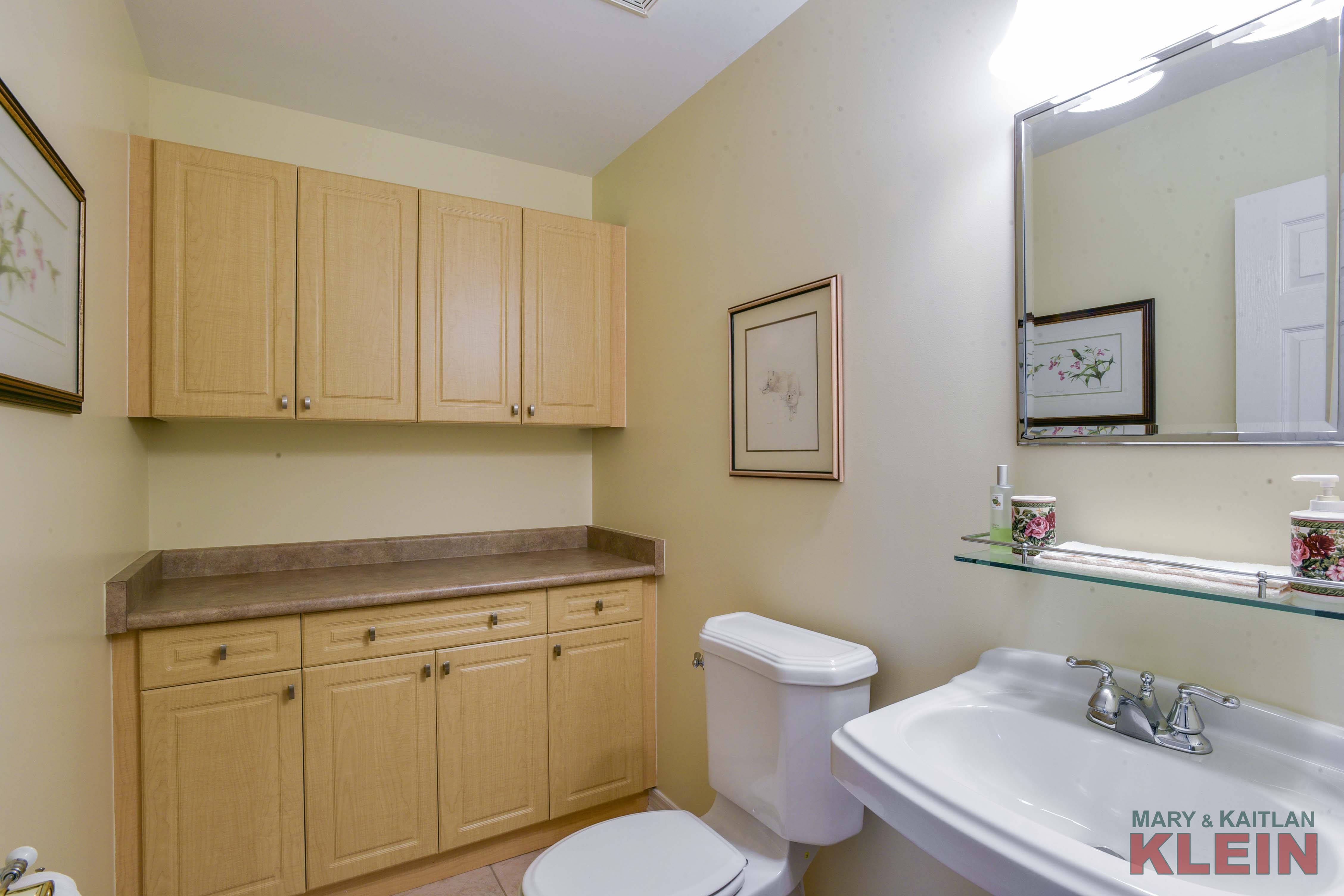
There is a 2-piece Powder Room in the main hallway which has a built-in storage cupboard for linens. This area was originally intended for a bathtub or shower and could be converted if desired.
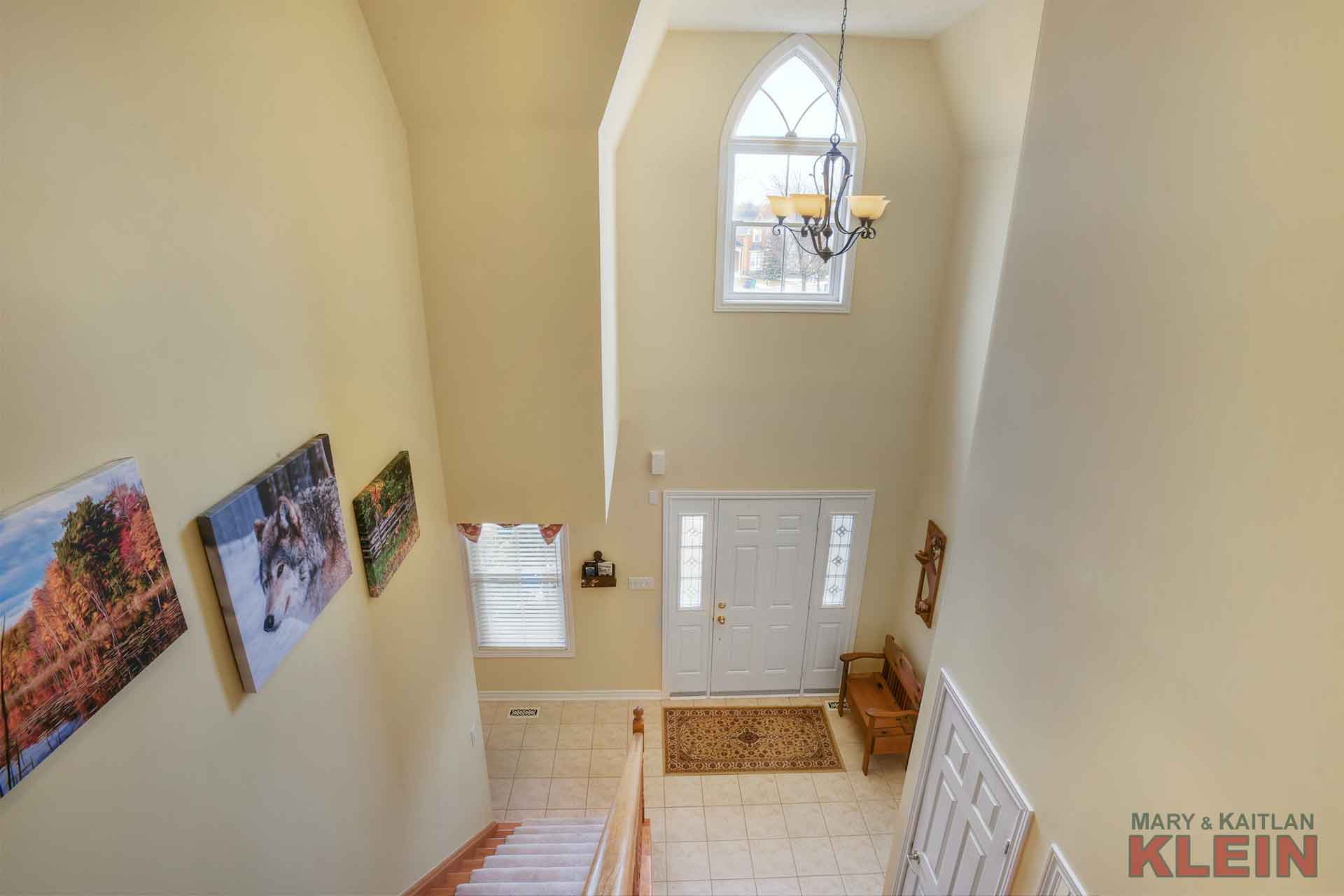
Upstairs is a Family Room with broadloom and a 4-piece Bathroom, as well as a generously sized Bedroom #3.
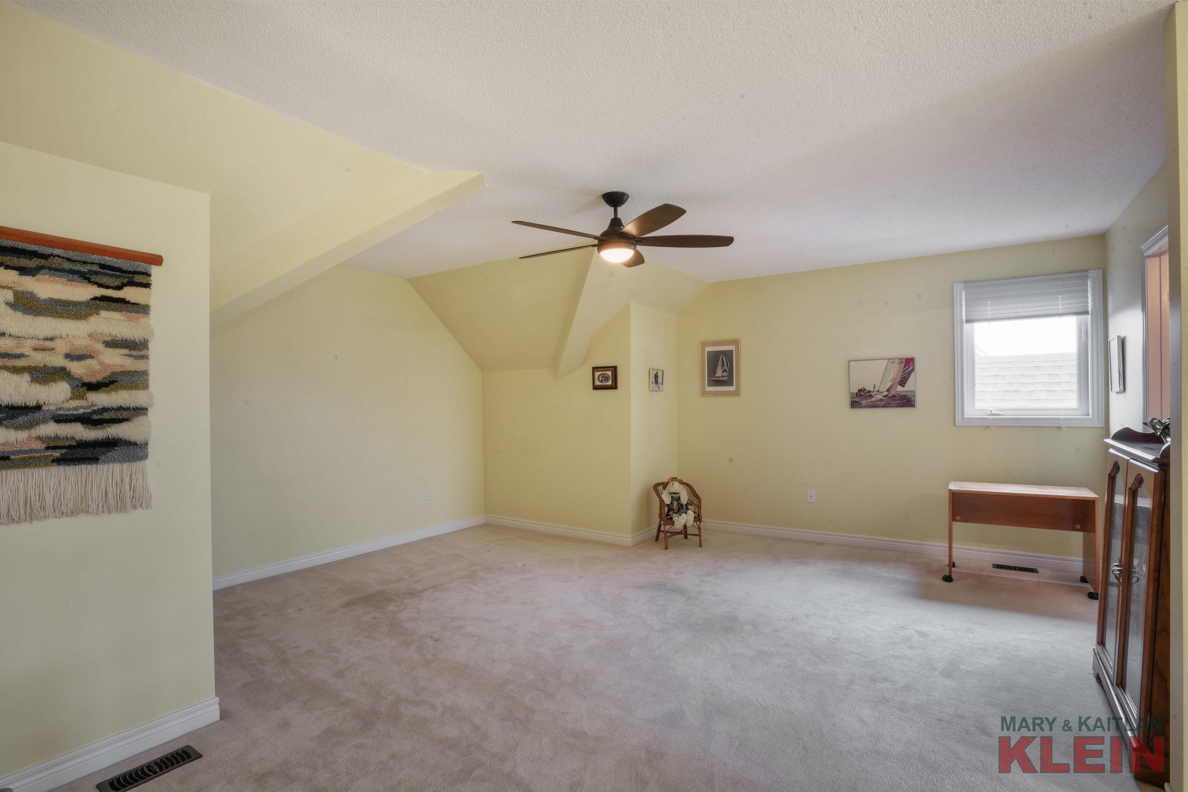
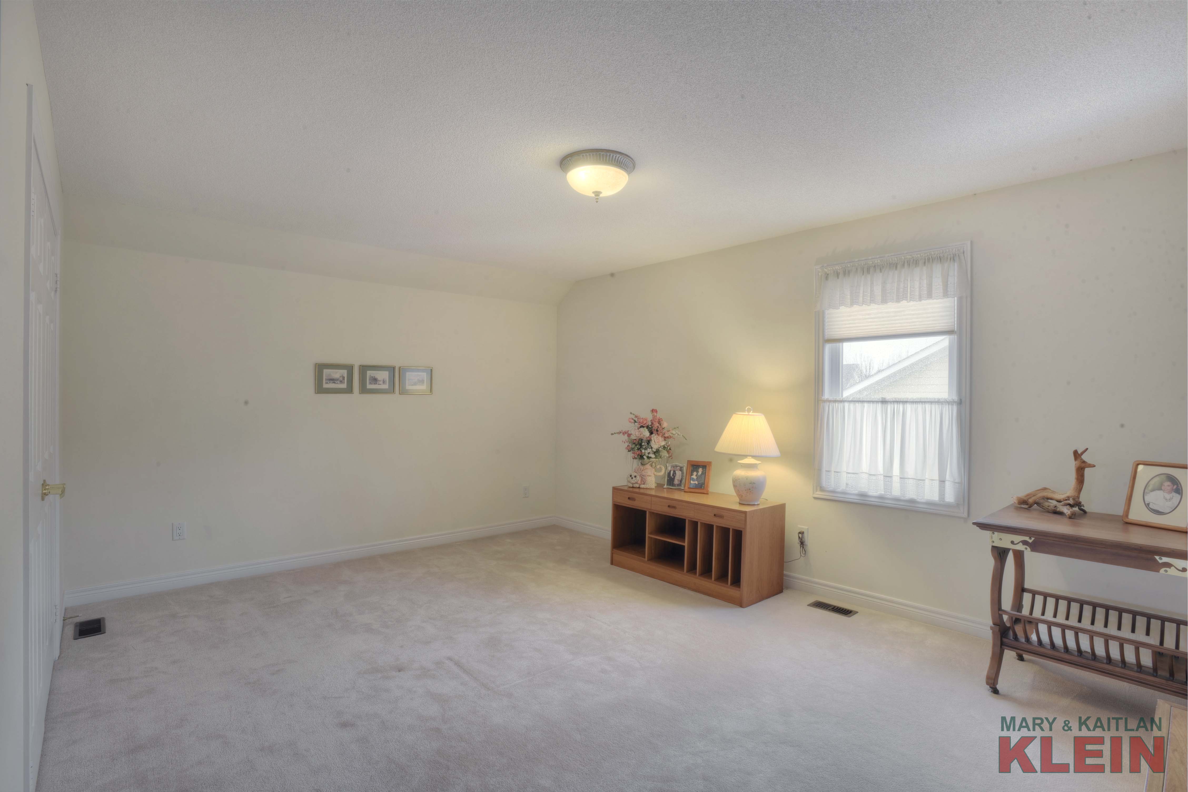
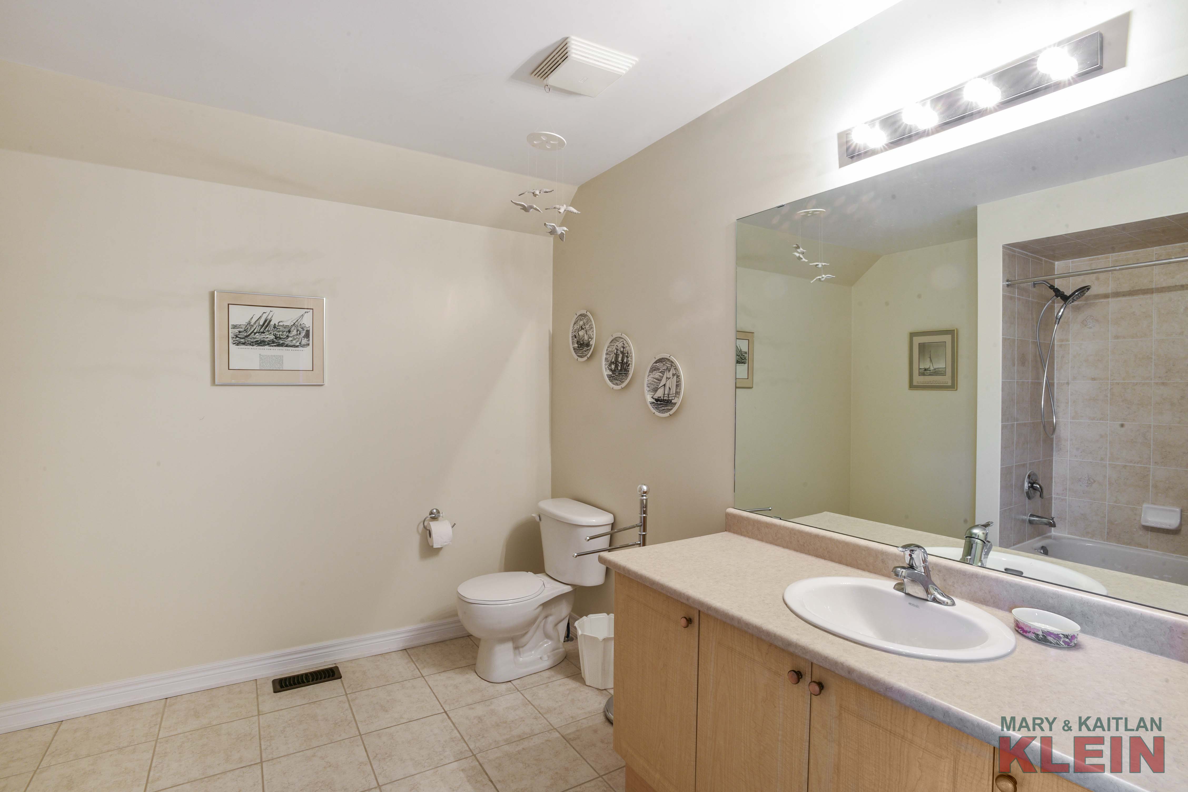
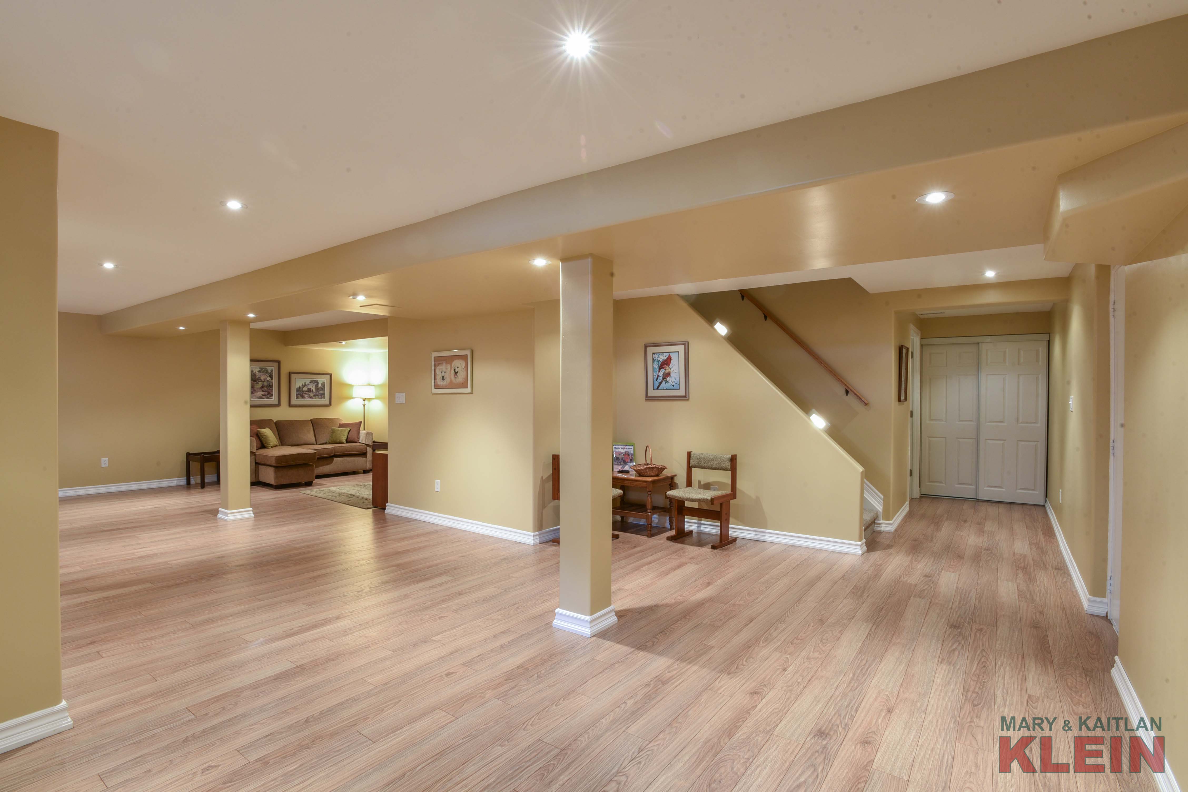
The Basement is finished with laminate flooring, pot lighting, a 2 piece Bathroom, and a Cold room. A large Utility Room is partially drywalled for a potential Workshop.
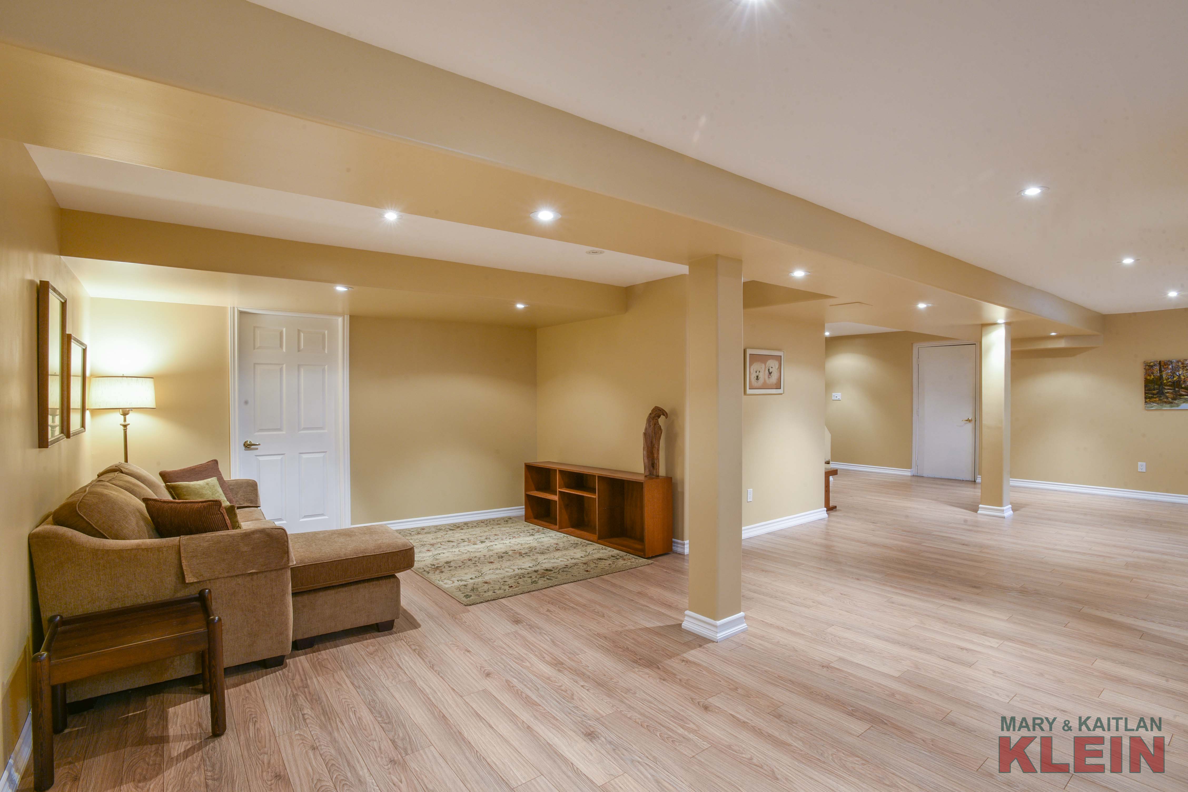
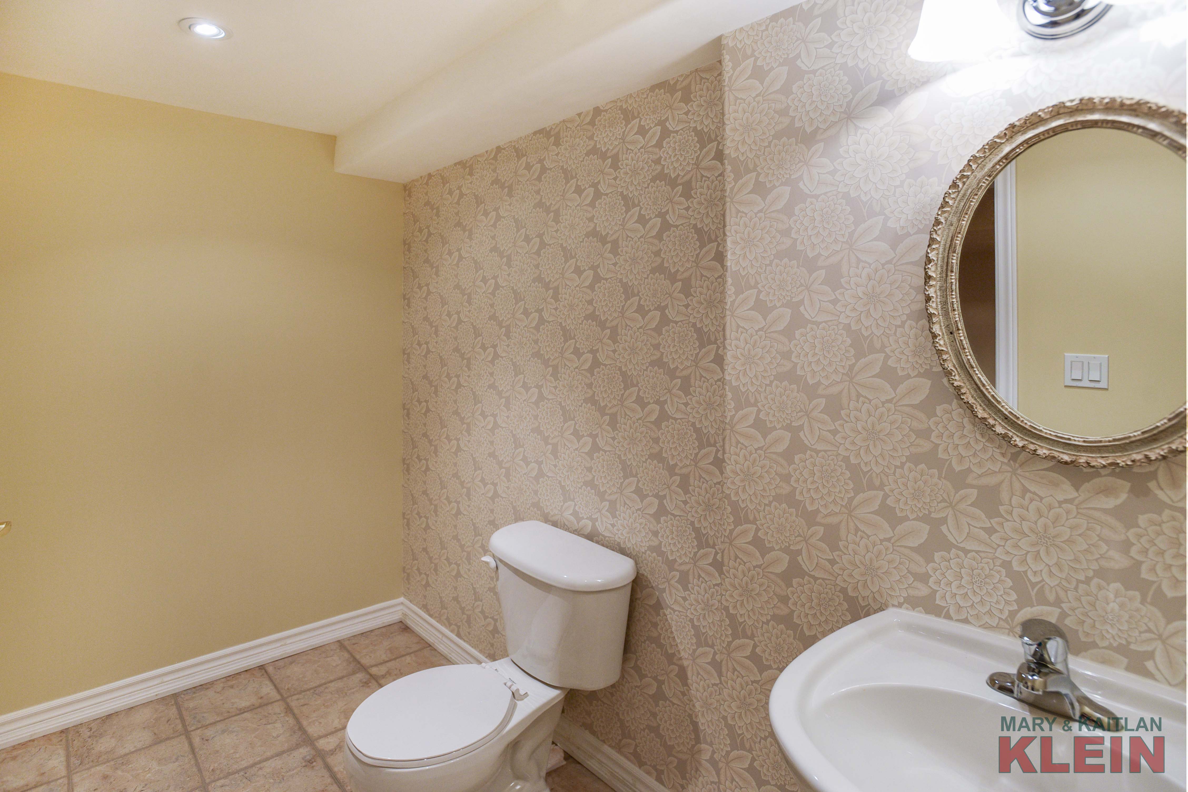
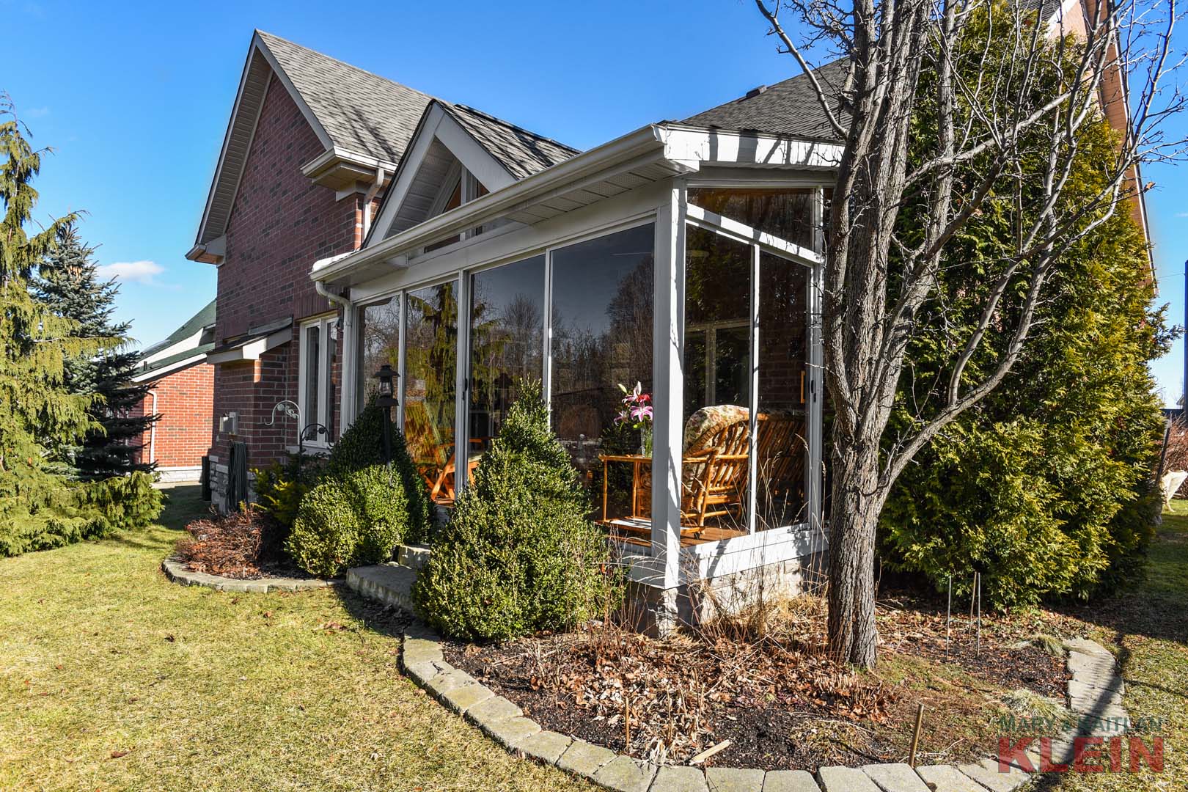
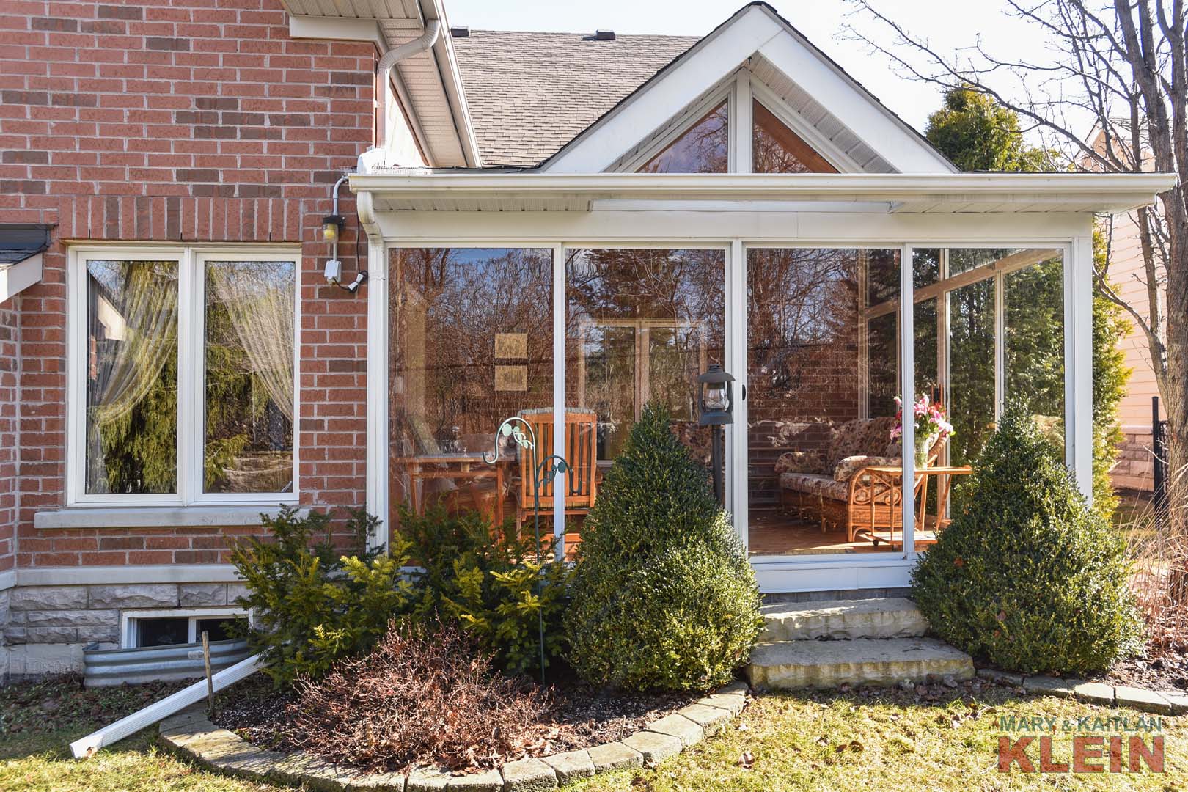
Mechanicals & Construction: The home has forced air gas heating, central air conditioning, 100 amp electrical service, plywood subflooring, poured concrete foundation, a rough-in for fireplace in basement, sump pump, central vacuum system, and is roughed-in for security. The roof shingles were replaced in 2016, by Synergy Roofing with a transferable warranty. Internet is Bell Hi-Speed, Rogers Cable for TV.
Gas charges for 2017 were $894; rental water heater $144; hydro $1,051; and water $144. Property taxes were $5,253.
Public Schools for the area are Caledon Central JK-8; Mayfield High School; Catholic is St. Cornelius for JK-8 and Robert F. Hall Secondary in Caledon East. Children are bussed to schools.
Included in the purchase price is the existing fridge, stove, microwave, dishwasher, washer, dryer, 2 garage door openers & remotes, central vacuum & equipment, all electric light fixtures & window coverings, water softener, central air conditioner. Please Exclude: hot water tank (rental), master bedroom curtains, small crystal light fixture in main floor hallway, outside ornamental mailbox.
