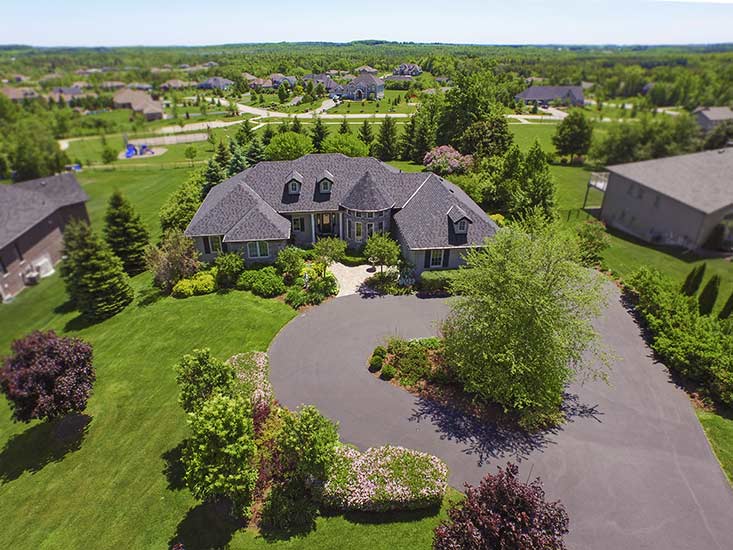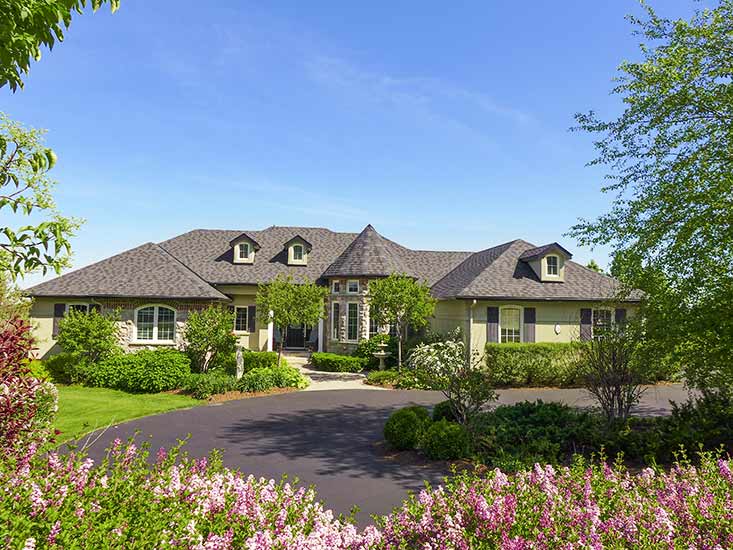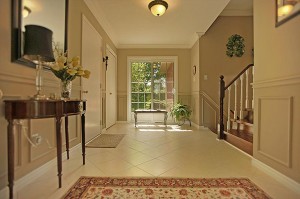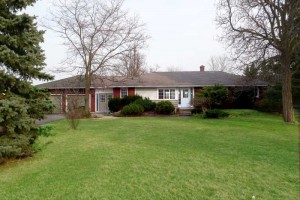Estate Subdivision 1.04 Acres w/Walkout Basement
Private Setting for In-ground Saline Pool
3+1 Bedrooms, 3.5 Bathrooms
Open Concept Great Rm with Gas Fireplace
Custom Kitchen with Island, Granite, & Stone Backsplash
Rec Room with Gas Fireplace & Kitchenette
4th Bedroom, Office, Combo Change Rm & Bath
Upper Deck, Lower Stone Patio, 2 Gazebos
$1,087,900 – Multiple Offers!

Located on prestigious Woodland Drive in East Garafraxa Township, this 3+1 bedroom, 3.5 bathroom bungalow with walk-out basement, circular paved driveway and 3-car garage, has outstanding professional landscaping, and was thoughtfully and carefully designed to accentuate the best features of the lot with its amazing majestic views.


A fenced, in-ground saline pool, with waterfall and interlocking stone pavers, is privately surrounded by mature trees and flowering shrubs and has a shed for pump & heater, new hard cover and new gas heater. There are two gazebos, one by the pool and another on the upper deck, which overlooks the entire pool area and has a gas line for the barbeque convenient to the Kitchen.


A sprinkler system has 24 zones and there is invisible fencing for pets. The roof was re-shingled in 2014.
This beautifully appointed home, with over 4000 square feet of finished living space, has outdoor exterior lighting and a welcoming front door entry with slate floor in the Foyer and a double-door closet. Crown mouldings, rounded corners, and pot lighting are found throughout the home.




The open concept Great Room has high ceilings and extensive windows to take in the views. Custom built-in oak cabinetry is found on both sides of the gas fireplace with slate accent surround and the floors are hardwood.




The Dining Room has soaring high ceilings, hardwood floors and crown mouldings.


A custom designed Kitchen has granite counters, stone back-splash, under-counter lighting, centre island with sink and breakfast bar, porcelain tile flooring, and a walk-out to the deck with barbeque gas line and a gazebo.








The generously sized Laundry has a pantry area with built-in cupboards, ceramic tiled “clothes folding” area on top of washer & dryer, a sink, closet, garage access and a 2-piece Bathroom.



The Master Bedroom has bamboo flooring, a walk-in closet and a 4-piece ensuite with a pocket door, double sinks & a glassed in shower.


Bedroom #2 has a walk-in closet and Bedroom #3 has a closet. Both rooms have bamboo flooring. There is a 4-piece Main Bathroom to accommodate these bathrooms.



There are stairs leading to the finished walk-out Basement with 8 ft. ceilings and 27 pot lights.


The Family Room has broadloom and a new picture window which overlooks the pool, a second gas fireplace with an oak mantle, and a “kitchenette” for entertaining ease.


A combination change room and 4-piece Bathroom are conveniently located near the walkout to the pool.





An office has a French door and broadloom.

Bedroom #4 has broadloom, a closet and overlooks the pool.

The Storage Room has built-in shelves and there is a water softener, de-ironizer, UV light system, reverse osmosis system, intercom, 24 zone sprinkler system, central air conditioning, central vacuum system, Vanee air exchanger, silent flooring, 200 amp electrical service, stereo sound throughout the whole house. Average gas heating bills are $195 per month, hydro approximately $220 per month. Property taxes for 2014 were $8,164.48.

Included in the purchase price is the fridge, stove, built-in dishwasher, microwave, washer, dryer, all pool equipment, 2 gazebos, hardwired generator, sprinkler system, invisible dog fencing plus collars, central vacuum system & equipment, central air conditioning system, all electric light fixtures (except as excluded), all window coverings, 2 gas fireplaces, television in great room, 3 garage door openers, 2 air exchangers, basement fridge, outside shed, built-in shelving in garage and storage room. Please exclude: water heater (rental), kitchen chandelier over island, basement freezer, gas barbeque.

This beautiful home is conveniently located near the new West End Shopping Mall with newer Rec Centre, Sobey’s, LCBO, restaurants and furniture shops, with all major box stores and amenities in nearby Orangeville. There is easy commuting via Riddell Road to 109 Extension to Highway 10 and the 410.



There is private gated access to the Brookhaven Park located behind the house.






