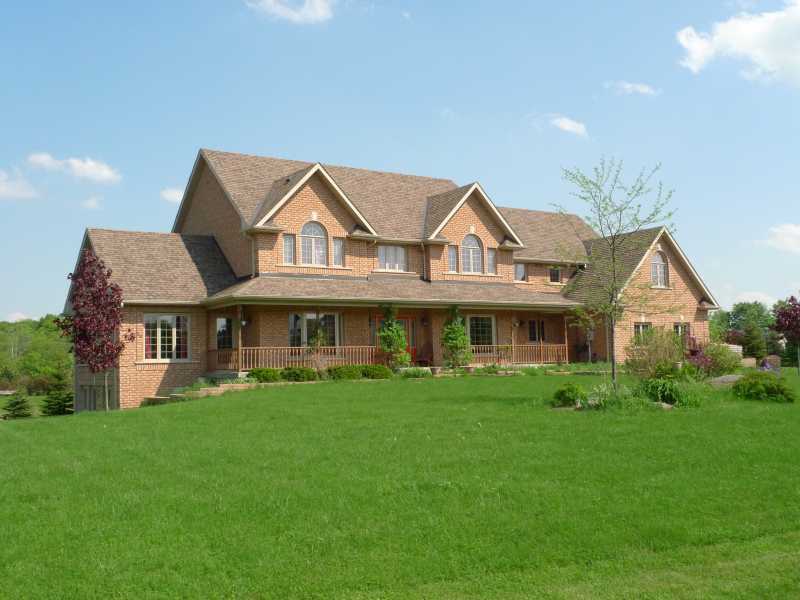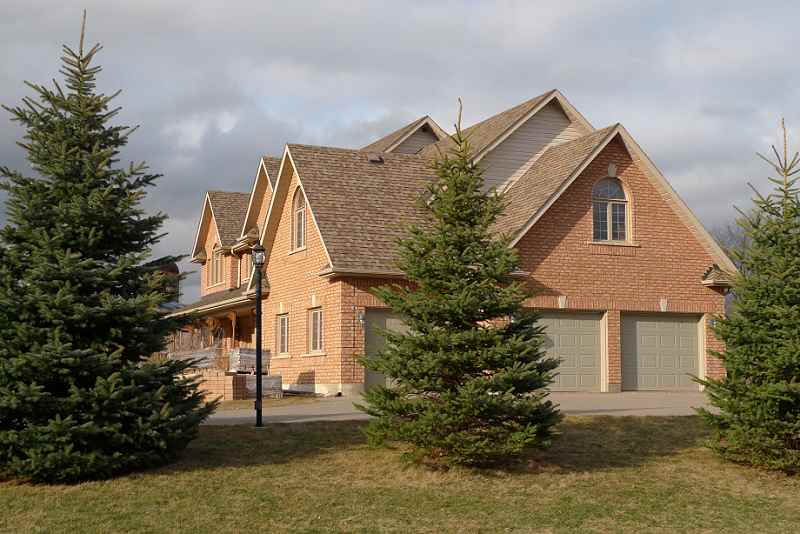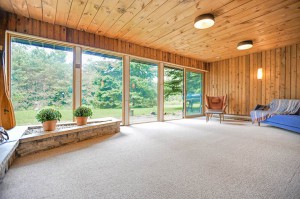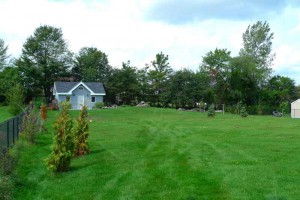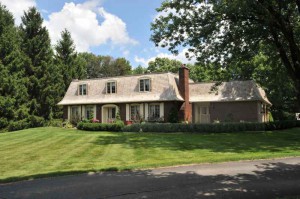15 Minutes to Brampton
4 Bedrooms + 2 Bedroom
Upstairs In-Law Suite
Bleached Maple Kitchen
Granite Countertops
Porcelain, Oak & Maple Floors
3-Car Garage with Workshop
2 Furnaces, Huge Cold Cellar
Part Finished Walk-out Bsmt
$818,900


This spacious ten-year old custom home is situated on a 2.65 acre lot in a lovely estate subdivision about 15 minutes north of Brampton. The all brick 4-bedroom home has over 4,000 square feet, and features a 3-car garage with tile floor and a separate workshop area.

The 4-bedroom home features an upstairs, open concept, legal 2-bedroom in-law suite with its own entry. There is oak hardwood flooring in the apartment; an oak kitchen with porcelain flooring; a laundry area; living room with walk-out to a balcony overlooking the rear yard; a 4-piece bathroom with jacuzzi tub; and two bedrooms, one with a walk-in closet.



A double door entry leads into the Foyer, and the main floor Office has oak floors, a closet, coffered ceiling and bay window. There is a two-piece Powder Room off the Foyer.

The generously sized formal Dining Room has oak floors and trims, wainscoting and a bay window.

A chef’s delight bleached maple Kitchen has granite countertops, porcelain flooring with granite accents, pantry cupboards, under-counter lighting, built-in desk area, oak trims, halogen pot lighting, pot drawers, ceramic backsplash, breakfast area and walk-out to the 16 x 34 foot deck. There is a pass-through to the Family Room.
The Family Room has bleached maple floors and cathedral ceiling. Wiring is in place for a gas fireplace in the wall.

The bright Great Room has many windows with lovely views overlooking the property. There is a cathedral ceiling, bleached maple flooring, and a walk-out to the front porch. A main floor Laundry with sink is convenient to the Kitchen.
Upstairs the Master Bedroom has oak hardwood flooring, a walk-in closet with organizers, and a 5-piece ensuite with oak vanity, ceramic flooring, separate shower and jacuzzi tub.

Bedroom #2 has oak flooring and a closet with organizers.

Bedroom #3 has oak flooring and a closet with organizers.

Bedroom #4 has oak flooring and a double door closet. A 5-piece Bathroom has a jacuzzi tub and there is a sitting area at the top of the landing.

The Basement has nine-foot ceilings and a partially finished Games Room with cork flooring and a Recreation Room with suspended ceilings. There is wiring in place for a gas fireplace in the wall.

A 2nd storey in-law suite with separate entry. Open concept living, kitchen, 2 bedroom with jacuzzi.


A second apartment has been roughed-in with plumbing for a kitchen and bathroom, plus living room and bedroom. There is a separate entry and walk-out to a patio for this area.
The home has a poured concrete foundation, silent floor joists, plywood subflooring, two electrical panels (200 amps), 2 gas furnaces, 2 central air conditioning systems, gas water heater (owned), 3 garage door openers, and a 70-foot long Cold Room! There are many hidden features in this well-planned and constructed home.
This wonderful neighborhood is close to all amenities in nearby Orangeville, and there is easy commuting to the city via the new 410 Extension. Schools for the area are Caledon Central Public (JK to Grade 8), Mayfield Secondary School or Orangeville District Secondary School. Catholic schools would be St. Peters Elementary in Orangeville and Robert F. Hall Secondary in Caledon East.


