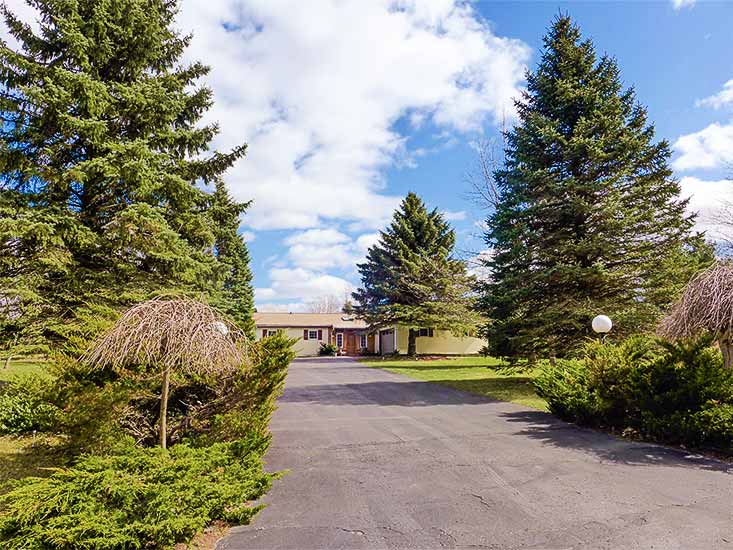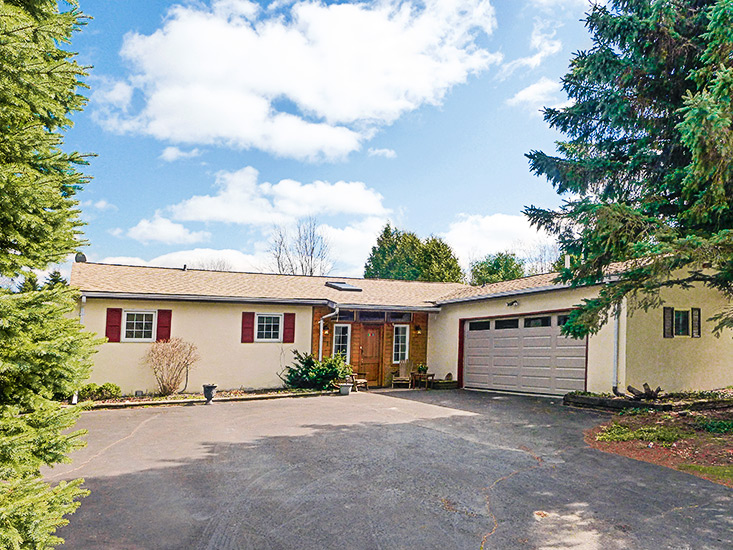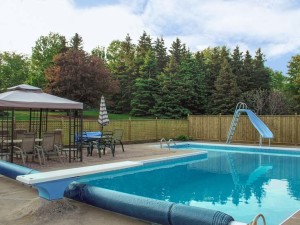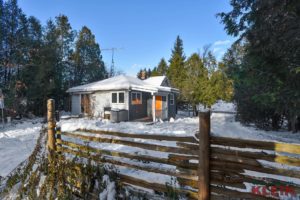3+1 Bedrooms, 2.5 Bathrooms
Cathedral Ceiling in Sun Room+Skylight
Reno Kitchen, Granite, Slate Flrs.
Breakfast Bar, Stainless Appliances
Stone Fireplace in Living Rm
Black Walnut Hardwood in Living/Dining
New Spa Bath, Glass Shower, Travertine
Heated 2+ Car Garage with Newer Door
Garden Shed w/ Play Fort & Kennel
$608,900

Located in a million dollar neighborhood in Tamarack Estates Country Subdivision, this 3+1 bedroom bungalow sits well back from road nestled on 2.52 mature acres and has gas heating, septic system and drilled well. Taxes for 2014 were $4,645.23. Enjoy privacy and nature from multiple walk-outs to decks and patios throughout the home.

A long private drive, surrounded in towering pines, leads to the private bungalow. An attached 2-car heated and insulated garage (separate gas furnace) has a newer garage door with opener and remote.


The owners converted the original entry to this home into a Sun Room with cathedral pine ceilings, pot lights and skylight. A French door leads into the home. The Foyer has hardwood flooring and two closets (one linen).


The combined L-Shaped Living/Dining Rooms have Black Walnut hardwood flooring, a stone wood burning fireplace, oversized sliding doors to the wraparound deck with south-east facing views to capture morning sun.

The Family Room has hardwood flooring and ceiling fan. It is located beside the Kitchen.

The renovated eat-In Kitchen has slate flooring and backsplash, pot lights, granite counters, breakfast bar, stainless steel appliances, under-mount sink, panty and sliding door walk out to the wrap-around deck. There is access to the BBQ with natural gas hook-up. A two-piece bathroom is convenient to the kitchen along with garage access and a closet.


The Master Bedroom has broadloom, ceiling fan, 4-piece ensuite, walk-in closet and sliding doors to a private patio.Bedroom #2 has laminate flooring and closet. Bedroom #3 has broadloom and closet. An upgraded 3-Piece bathroom has travertine flooring, rain shower and upgraded vanity.


The Basement is partly finished. There is a WETT certified wood stove for potential finished Rec room. Bedroom #4 is located in the Basement with laminate flooring, closet and window.

Mechanicals: This home is concrete block foundation with plywood subfloor, and has 200 Amp electrical service, gas heating, drilled well and septic system. The roof shingles, pressure tank, float & pump are approximately 7 years old.
Included in the Purchase Price: All electric light fixtures, all window coverings, fridge, stove, dishwasher, washer, dryer, water softener, freezer (bsmt), central air, hot water tank, garage door opener and remotes, c-vac. Please exclude Sun Room Ceiling Fan (to be replaced).

Children are bused to school from various pick-up locations within the subdivision for both Caledon Central Public School (JK to 8) and Mayfield Secondary School. Only minutes from Orangeville and all shopping amenities, including Headwaters Health Care Centre, this area has massive appeal for those seeking a country style of living, but with city conveniences nearby.






