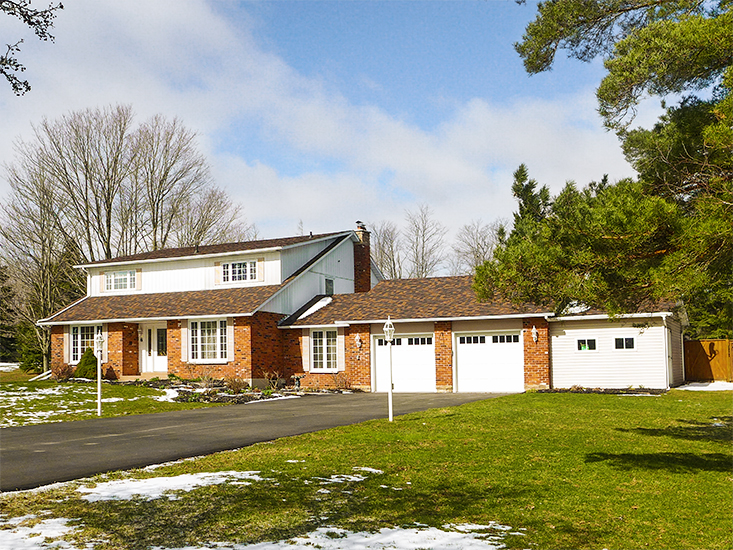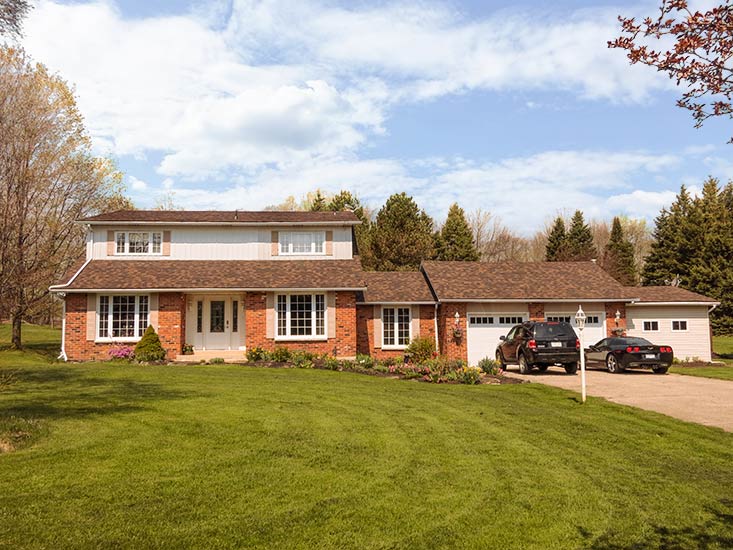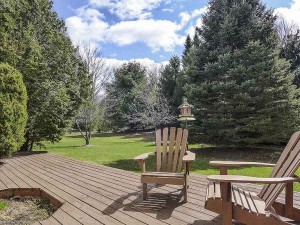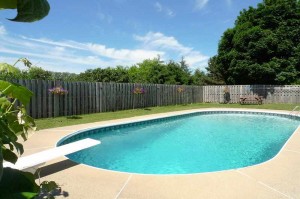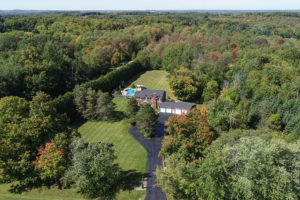4 Bedroom, 3.5 Bath
Paved Lighted Driveway (2014)
Corian Counters, Stainless Appliances
Sunken Breakfast Area
In-Ground 20 x 40 Ft. Saline Pool
40-Year Roof Shingles
Windows (2012) Lifetime Warranty
Gas Heating, Central Air
Basement Games, Rec Rooms
$798,900

In Tamarack Estates country subdivision on a mature 2.52 acre lot with tennis court and a 20 x 40 ft. L-shaped, in-ground saline heated pool, this 4-bedroom, 3.5 bath, two-storey, 2587 sq. ft. home, has a 2-car garage with attached shed and a newly paved, lighted double driveway.

The Basement is finished with games and rec rooms and a wood-burning fireplace. Recent upgrades include roof shingles, driveway, windows and kitchen renovation. Taxes for 2015 were $4978. Lot size (irregular pie shape) 165.62 x 373.66 feet with no neighbors behind and backing onto protected countryside.

New interlocking walkway leads from the driveway up to the new front door entry.

The Foyer has ceramic flooring and a closet.


There are etched glass French doors leading into the Dining Room, which has oak hardwood flooring.


A sunken Living Room is open concept with the Dining Room and also has oak hardwood flooring, etched French door entry and views of the backyard.


The Family Room has a gas fireplace, crown moulding, oak hardwood flooring, and slider door walkout to the backyard. There is a 2-piece Powder Room in the Hallway, plus the Laundry area.

The kitchen has been renovated with wooden cabinetry, Corian countertops, tumbled marble backsplash, pull out cabinets and pantry area, stainless appliances and ceramic flooring.




A sunken Breakfast area has a built-in desk, storage closet, walk-out to pool, garage access, and would accommodate a large dining table. The bar is not stationary and can easily be removed if not desired.


Pool: An L-shaped salt-water pool with a vinyl liner & skimmers (2007) has a natural gas heater and six “very efficient” solar panels. The “L” part of the pool (12 x 12 ft.) is shallow, approximately 3.5 feet, and the 20 x 40 ft. area is 9 feet deep. There is a spring-loaded safety cover & vacuum system for the pool.

Upstairs is the Master Bedroom with hardwood flooring, walk-in closet, linen closet, and a 4-piece ensuite witih Jacuzzi tub.



Bedroom #4 has laminate flooring and a closet.

There is a 4-piece Main Bathroom.

Bedroom #3 has broadloom and a closet.

Bedroom #2 has a 3-pc Ensuite, hardwood floors and built-in closet.

The Basement Games Room has laminate flooring, wainscoting, crawl space storage, and the Rec Room has suspended ceilings with pot lights and a wood-burning fireplace.



Mechanicals & Construction: The home was built in 1977, and has a concrete block foundation with plywood sub-flooring, 200 amp electrical service, forced air gas furnace, humidifier & electronic air cleaner (2001), water softener, central air conditioning, newer 40-year roof shingles (2013), paved driveway (2014), North Star windows with lifetime transferable warranty (2012), garage doors (2011), renovated kitchen (2004), solid oak stairs and risers (2002), front door (2005), improved attic insulation (2010), central vacuum system, refurbished shed. There is a septic system and a drilled well (4 gallons per minute tested in 2000). The present owners have done many upgrades to the home over the past 16 years.

Included in the purchase price: Maytag stainless fridge, GE Profile stove, Bosch dishwasher, washer, dryer, all electric light fixtures, all window coverings, 2 garage door openers/remotes, water softener, central vacuum system & equipment, all pool equipment. Negotiable: bar in breakfast area, pool table, basement TV & side cabinets. Exclude: Basement stand-up freezer and fridge. Hot water heater is a rental.





Public Schools for the area are Caledon Central Elementary (JK-8); Mayfield Secondary. Catholic Elementary is St. Peter’s in Orangeville & Secondary is Robert F. Hall in Caledon East. Children are bussed to school and picked up/dropped off within the subdivision.
This wonderful, quiet, country subdivision has all amenities available in nearby Orangeville (6 minutes away), as well as Headwaters Health Care Centre. There is easy commuting to Toronto via Highway 10 and the 410 Extension.





