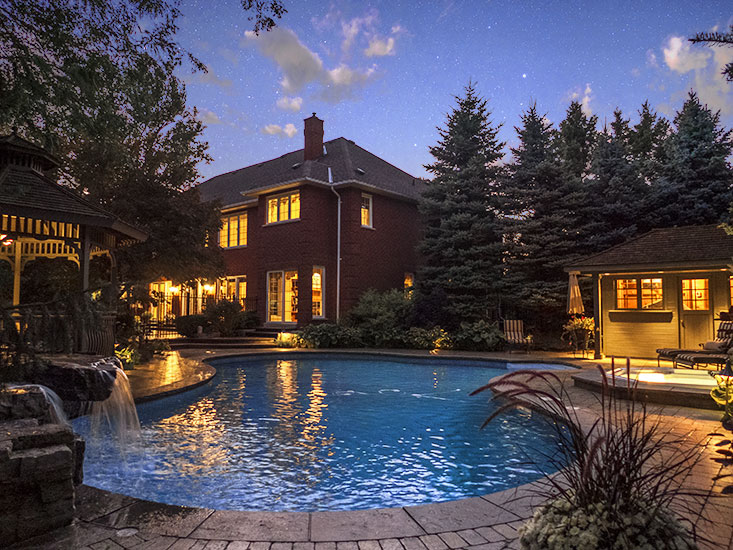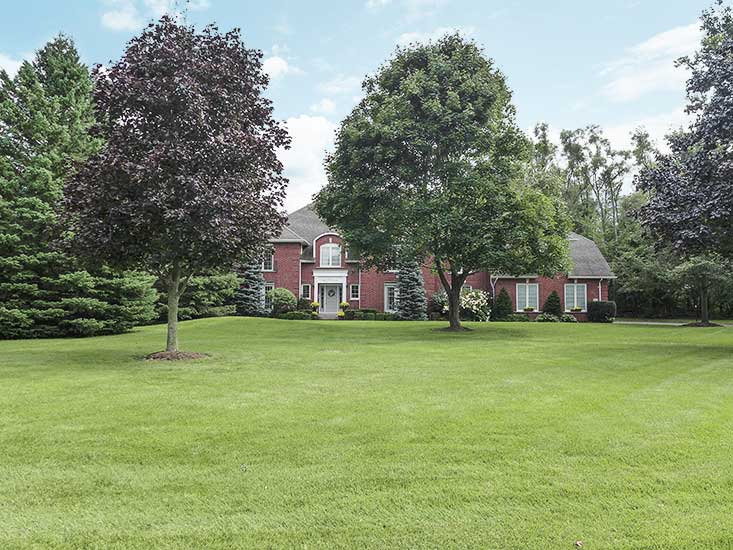Award Winning Solda 20 x 40 Pool
Stone/Interlock Patios & Driveway
2 Cabanas, Gazebo, Sprinkler System
Spacious 5,321 Sq.Ft. & 4-Car Insulated Garage
5 Bedrooms, 4 Ensuite Baths, 2-Half Baths
5th Bedroom Ideal for Nanny Suite
4 Gas Fireplaces, Vaulted Ceilings
Hardwood, Crown Mouldings, French Doors
Roof Re-Shingled (4 years)
$1,250,000


On a prestigious street and in a prime location in Caledon East on a private, mature, professionally landscaped 2-acre lot backing to woods, this all brick, 5,321 sq. ft. family home has 5 bedrooms, 4 baths and 2 half baths, with an attached 4-car insulated, drywalled garage.

A fabulous award winning Solda in-ground (20×40 ft.) gunite lined, saline pool has a rock waterfall, hot tub, garden lights, stone and interlocking patios with 2 cabanas, a gazebo and auto pool control system (replacement value $350,000+). The driveway has interlocking stones and there is a sprinkler system.



The Foyer has a soaring high ceiling and ceramic flooring.


A formal Living Room with French door entry has hardwood flooring, gas fireplace insert, crown mouldings and a garden door walkout. This room also features a wet bar area with oak cabinet and sink accessible to both Formal Living & Family Rooms.

A main floor Office has a gas fireplace, hardwood flooring, crown mouldings & beveled French door which leads to the pool area.

The Family Room is central to the home and has soaring ceilings, gas fireplace, hardwood, crown mouldings and a wall of windows plus two walkouts to the patio.



A generously sized family Kitchen has oak cabinets, granite counters, a pantry, ceramic floors, and walk-out to the patio, which has a poured concrete base with interlock and natural stone accents.




The formal Dining Room has crown mouldings, French door entry, garden door walk-out and a butler’s servery with granite counters. There are two, 2-piece Powder Rooms and Laundry with sink on the main level.



Oak circular stairs lead to the upper level which overlooks the Family and Foyer areas below, and the hallway has hardwood. All bedrooms have broadloom.

The Master Bedroom has a gas fireplace, broadloom, two walk-in closets and a 5-piece ensuite with Jacuzzi and separate shower.


Bedroom #2 has a 4-piece ensuite with double door closet.

Bedroom #3 has a 4-piece ensuite with 2 closets.

Bedroom #4 has a 4-piece ensuite with closet. An L-shaped Bedroom #5 would make an ideal Nanny’s or In-law Suite, or Playroom. It has no closet, but room to add one.

The Basement is full and unfinished. There is a poured concrete foundation with plywood subfloors, forced air gas furnace, air exchanger system, central air conditioning, central vacuum system. septic system and the home has municipal water. The roof was re-shingled 4 years ago.

Included in the purchase price: built in cooktop, microwave, oven, dishwasher (as is), fridge, 2 garage door openers, central vacuum system & attachments, central air conditioning system, sprinkler system, all window coverings, bathroom mirrors, all electric light fixtures, all pool equipment, water softener, cedar storage cabin. Please exclude the cherubs in the pool area and the cranes on the waterfall.
The frontage is 229.85 x 415.52 feet (2 acres) and the home was built in 1993. Property taxes were $9,764 for 2014.

Caledon East is popular for its easy commuting to the city and its small town atmospheric charm. Everything you need is right here, no need to go elsewhere for shopping, and the area is known for its excellent schools, both public and Catholic. This fantastic large family home has been lovingly maintained and utilized by the present owners, who have thoroughly enjoyed the area and having raised their children here.




