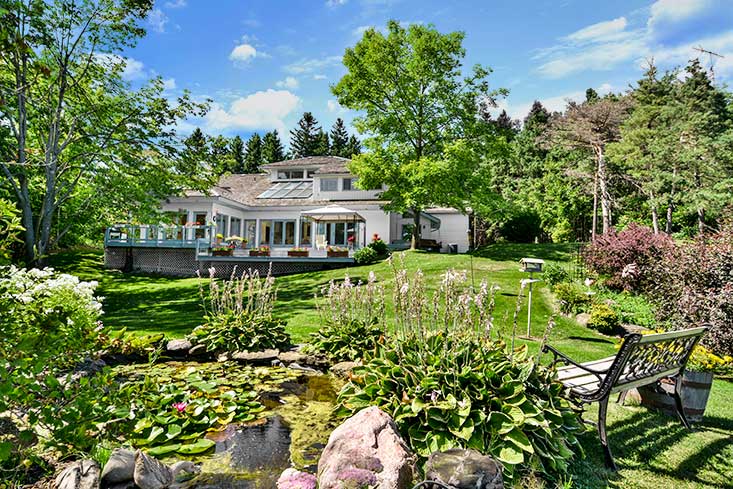
 bathroom, main floor, 2 piecepocket French doors, oak hardwood flooring, pot lightingMaster bedroom, main floor, hardwood, spiral staircasesink, closet, broadloom
bathroom, main floor, 2 piecepocket French doors, oak hardwood flooring, pot lightingMaster bedroom, main floor, hardwood, spiral staircasesink, closet, broadloom
Privacy & Seclusion
Custom Contemporary
Recent Upgrades 2014
Combined Kitchen/Great Room
4+1 Bedroom, 3.5 Baths
Hardwood Main Floor
Family with Fireplace
Master 6-Piece Ensuite
Basement Games/Rec Room
$1,275,000



For those seeking seclusion and privacy, this beautiful custom, contemporary style home on 14.89 picturesque acres has spectacular views of the Toronto skyline from atop the Niagara Escarpment Ridge and is located on a private road in Caledon. Built to R2000 specifications, this approximately 4404 square foot, vinyl sided home has 4+1 bedrooms, 3.5 baths, a 3+ car garage, and was the National Home Show’s “Dream Home” for 1985.

Many recent upgrades have been done to the home including two high-efficiency heat pumps, newer cedar roof shingles, 2 new garage doors, deck extension and master shower renovation. Walls have been removed in the Kitchen creating an open-concept sunken Great Room with views of Toronto in the distance.









The sunken Living Room has oak hardwood flooring, a soaring vaulted ceiling and pot lighting. Quality Pella windows are installed throughout the home.



The formal Dining Room has pocket French doors, oak hardwood flooring and pot lighting. There is a walk-out to the wrap-around deck.

The Kitchen has been updated with a new backsplash and has been opened up to the sunken Great Room with skylights boasting natural light and views of Toronto.

There are two French door entries to the Kitchen, which has newer stainless appliances including a Wolf cook top, Kitchen-Aid dishwasher, built-in Kitchen-Aid oven, built-in bar fridge, bar sink & Gaggenau BBQ grill. There is hardwood flooring, Corian countertops with ceramic backsplash, pot lighting and a built-in Corian table in the Breakfast Area.


Overlooking incredible views of Toronto and Caledon Country, the Great Room has hardwood flooring, vaulted ceiling with skylights & walk-out to the deck.


An angel-stone wood-burning fireplace is the focal point in the Family Room with Cathedral ceilings, pot lighting, oak hardwood flooring and a wall of built-in oak bookcases & cabinets. There is an entry to the Solarium which has ceramic floors, skylights and walks out onto the rear deck.


The Master Suite is on the main floor and has hardwood flooring, a six-piece ensuite, built-in cabinets in the walk-in dressing area, separate toilet & bidet with pocket door, and a separate Jacuzzi room with light blocks, skylights and ceramic flooring.


A spiral staircase leads from the Master Suite to the second floor Office with walk-out to a covered balcony.

A centralized, generously sized room on the second level with vaulted ceiling could be a 4th Bedroom, Media Room or Playroom. It has a walk-out balcony which overlooks the sun room below.


Bedroom #2 has broadloom, pot lighting, a mirrored closet & a sink.

Bedroom #3 has a built-in desk with cabinets & a sink, beamed ceiling and has broadloom.

An upstairs 4-piece main Bathroom has a separate shower and bath, all tiled.

The Basement is finished with solid oak trims and there is a Recreation or Games Room with a wood-burning stove & roughed-in sink for a bar. There is a 2-piece Powder Room, and a separate shower which is located by the Sauna.


For hobbiests, there is a large Storage Room with 10 double-door built-in cupboards. The Utility Room has two Carrier heat pump furnaces, a Carrier heat recovery system, Kinetico water softener system, security system, and two owned water heaters (only one used at a time). There is a sprinkler system, drilled well and septic system for the property.

Included in the purchase price are all appliances: stainless steel built-in cook top, microwave, dishwasher, bar fridge, oven, in-door BBQ grill, washer, dryer, electric light fixtures, window coverings, central vacuum & attachments, 2 garage door openers & remotes, sprinkler system, 2 water heaters, water softener, monitored security system (approximately $30 per month), 2 high-efficiency furnaces and heat pumps.

The private road cost is currently $2,500 per year for maintenance and snow removal; however, it may be reduced next year, and covers Northridge and Southridge Trails. Property taxes for 2013 are approximately $9,300. Heating/hydro charges approximately $621 per month.
This wonderful executive estate home with its unique architecture and breathtaking views is only 45 minutes to Pearson Airport, and on a cul de sac road with only two other properties for ultimate privacy!


