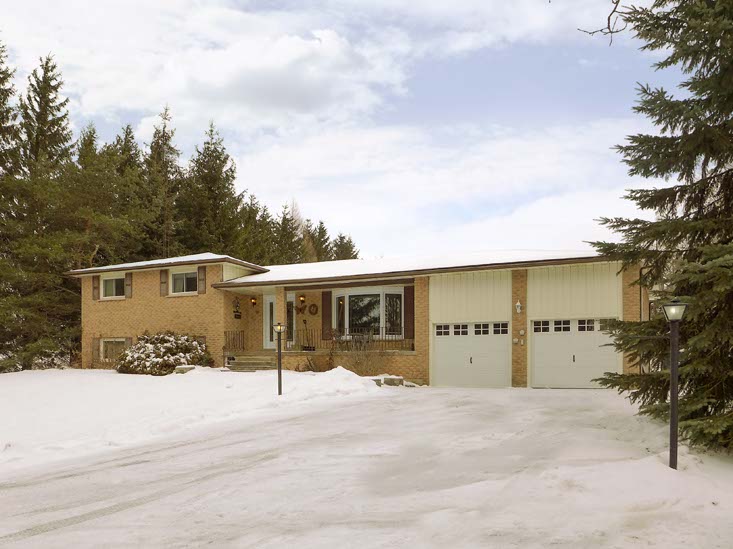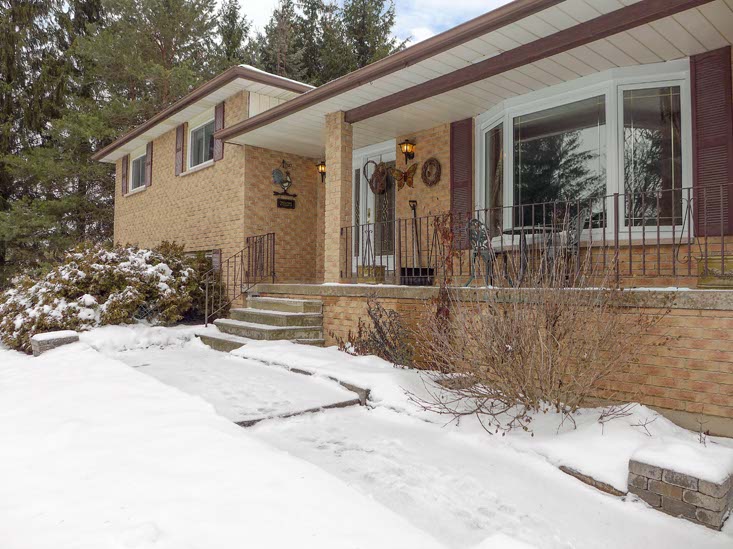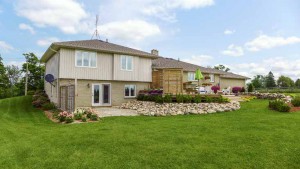3+1 Bedrooms, 2.5 Baths
On Paved Country Road
L-Shaped Living/Dining, Oak Floors
Renovated Birch Kitchen
Stainless Appliances
New Propane Boiler Heating (2015)
Roof Re-shingled (3 Years)
Updated Windows
Family with Gas FP & Walkout
Games Room with Pool Table
$614,900 | Multiple Offers & Sold Over Ask in 1 Week!

This well maintained, 4-level side-split has 3+1 bedrooms, 2.5 baths, an attached 2+ car garage, and is located on a mature acre lot on a paved country road in Caledon. There is tiered decking off the rear of the home with a hot tub, and the most recent upgrade (December 2015), includes a new propane boiler heating system.

This private lot is 147.64 x 296.62 feet and has mature towering pine trees, a paved driveway, and backs onto a farm. Taxes for 2015 were $3,893. All amenities are available in Orangeville, a mere 5-minute drive from the home.


The Main Level consists of the Foyer with a mirrored closet, and the combined “L-shaped” Living/Dining Rooms with oak strip floors and lovely bay windows with views over the front and backyards.





The renovated, eat-in Kitchen has Corian counter tops, stainless appliances, birch cabinetry, ceramic floors and a sliding door walkout to the pressure treated, 4-level, tiered decking and hot tub.


Parquet flooring is found on the Upper Level, and the Master Bedroom has a 2-Piece Ensuite and a mirrored closet.
Bedrooms #2 and #3 have closets and all bedrooms upstairs have ceiling fans.



A Main 5-Piece Bathroom has double sinks and vinyl flooring.

The Lower Level has a generously sized Family Room with ceramic floors, propane fireplace, ceiling fan, wainscoting, and sliding door walkout to a patio and hot tub.



A 4th Bedroom has laminate flooring and 2 closets. A 4-Piece Bathroom accommodates the Lower Level.

The Basement has a Games Room with ceramic flooring and pot lights. The pool table is included in the purchase price. A Laundry has two washers and dryers. There is a Cold Room and a Workshop area as well as stairs up to the Garage.

Mechanicals & Construction: The foundation is concrete block with plywood subflooring. There is a septic system in the front of the home, and a drilled well on the east side which has an Ultra Violet Light system. Water softener and pressure tank are approximately 5 years old. The on-demand propane boiler system was installed Dec. 3, 2015. Roof shingles were replaced approximately 3 years ago. There is a new antenna with router and Bell high-speed internet, copper plumbing and electrical.

Included in the Purchase Price: Central vacuum system & attachments, basement television, existing fridge, stove, built-in dishwasher and microwave, 2 washers, 2 dryers, all window coverings and electric light fixtures, heated hot tub (approximately 6 years old), pool table, 3 outside sheds (one “as is”), water softener, U.V. Trojan water system, all bathroom mirrors, 2 garage door openers & remotes. The propane tank is a rental at $105 per year. Schools for the area are Caledon Central Elementary (JK-8); Mayfield Secondary. Catholic Secondary is Robert F. Hall in Caledon East. Children are picked up and bussed to school.






