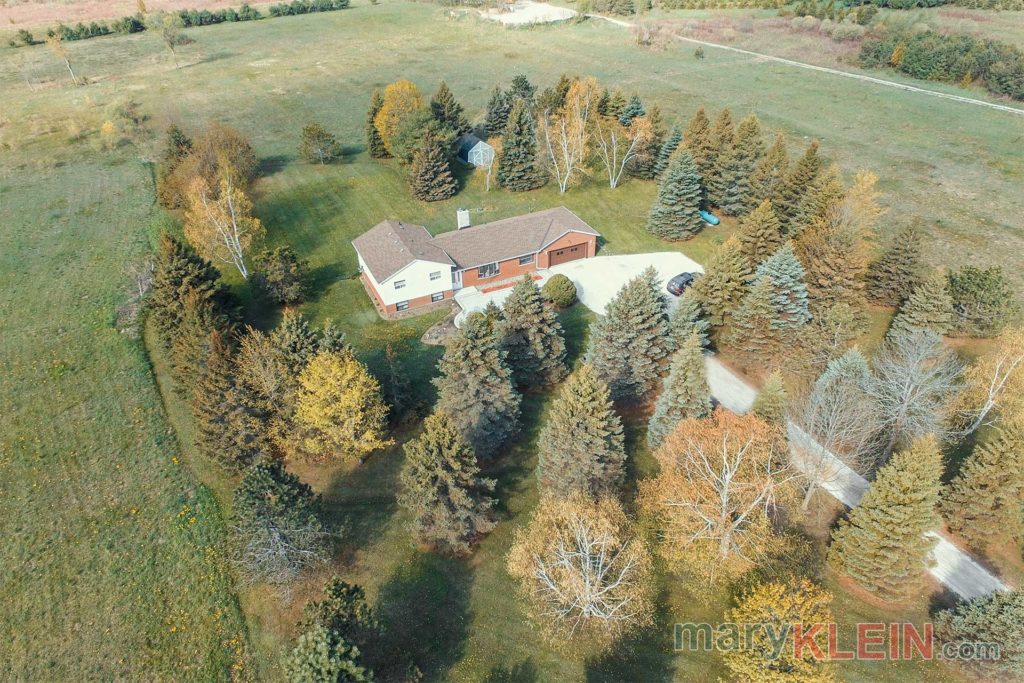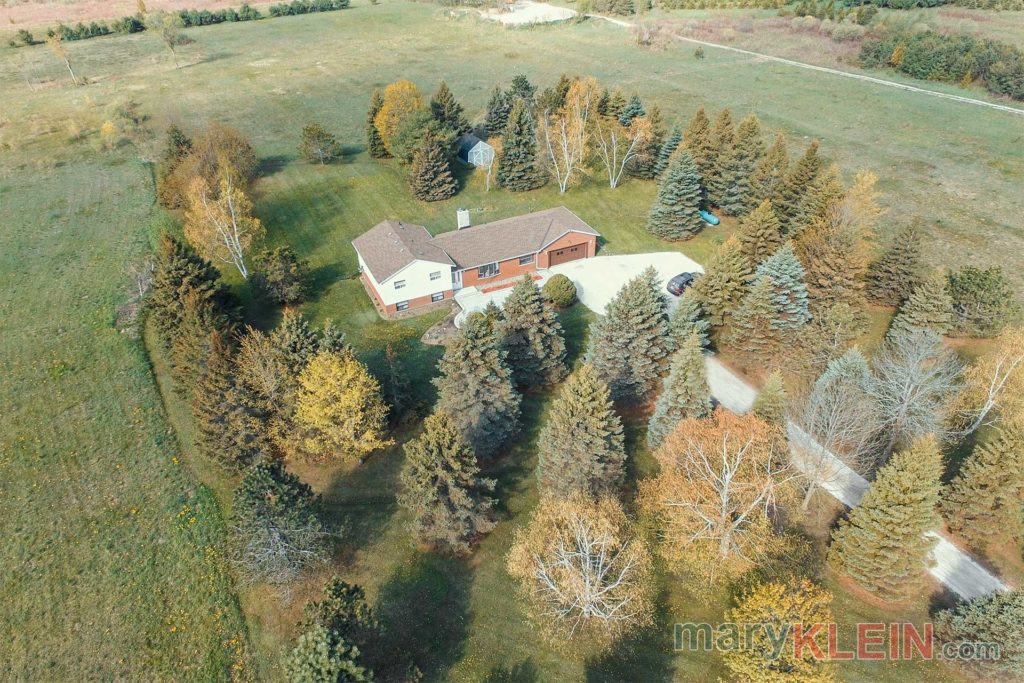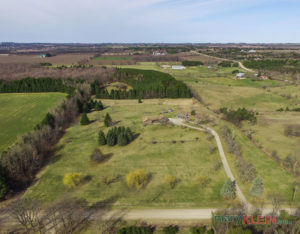Paved Road – Tree Lined Drive
3 Bedroom, 1.5 Bath Side-split
Propane Furnace (2016)
Newer Roof Shingles & 2 Stone Patios
Upgraded Kitchen w/Granite Counters
Japanese Cherry Floors LR/DR
Family Wood-burning Fireplace
Renovated Bathrooms
Pride of Ownership!
$1,178,900
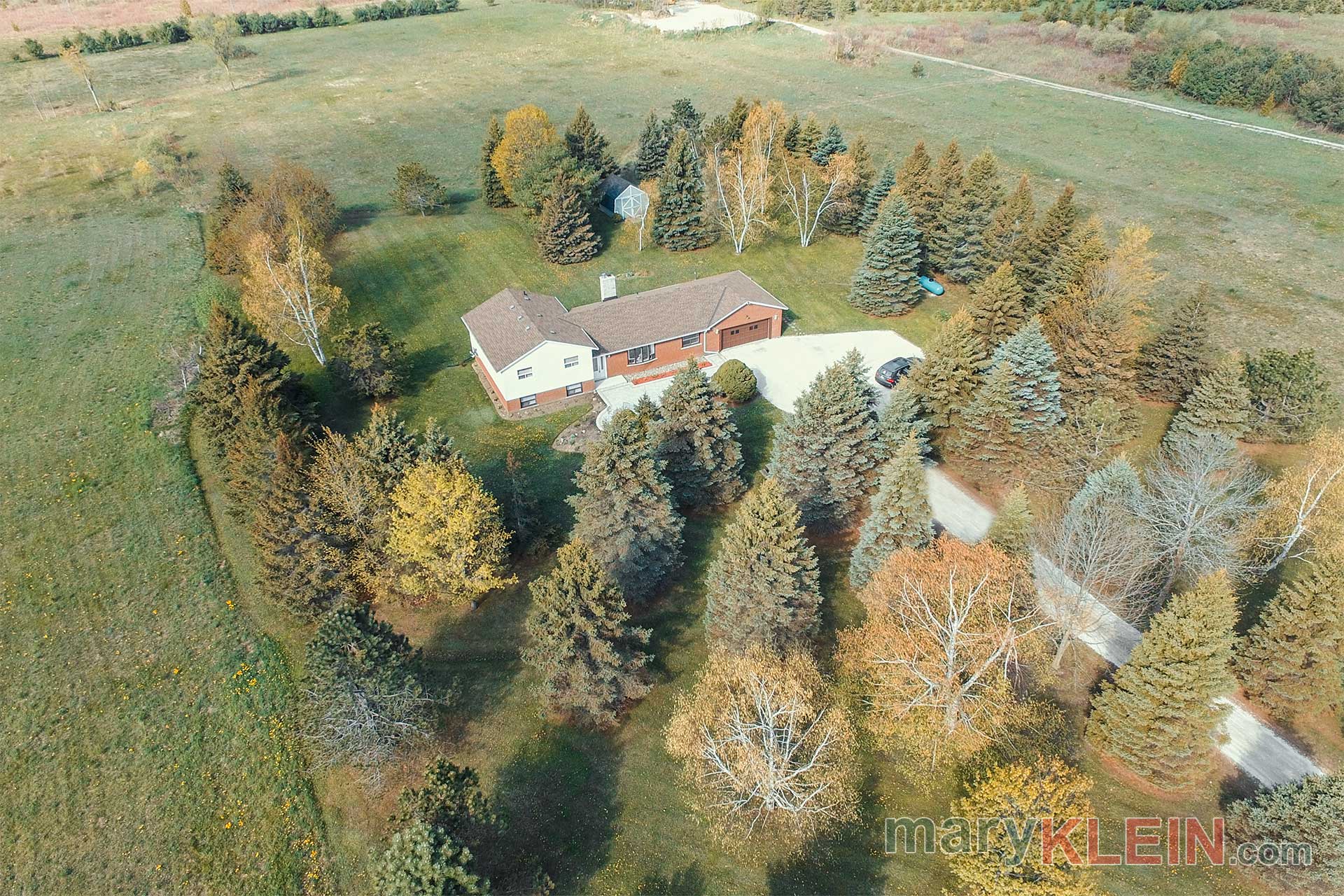
This lovely 10.01 acre parcel with 500 feet frontage and a depth of 877 feet, is on a paved road in a desirable location and has open fields, which were previously farmed, as well as treed areas. Situated well back from the road with an evergreen lined driveway is this impeccably maintained, 3-bedroom, 1.5 bathroom, brick sidesplit with an attached 2-car garage. Recent upgrades include a new propane furnace, hard wiring in for a generator, roof shingles and soffits, two interlocking stone patios, new chimney, and renovated kitchen and bathrooms.
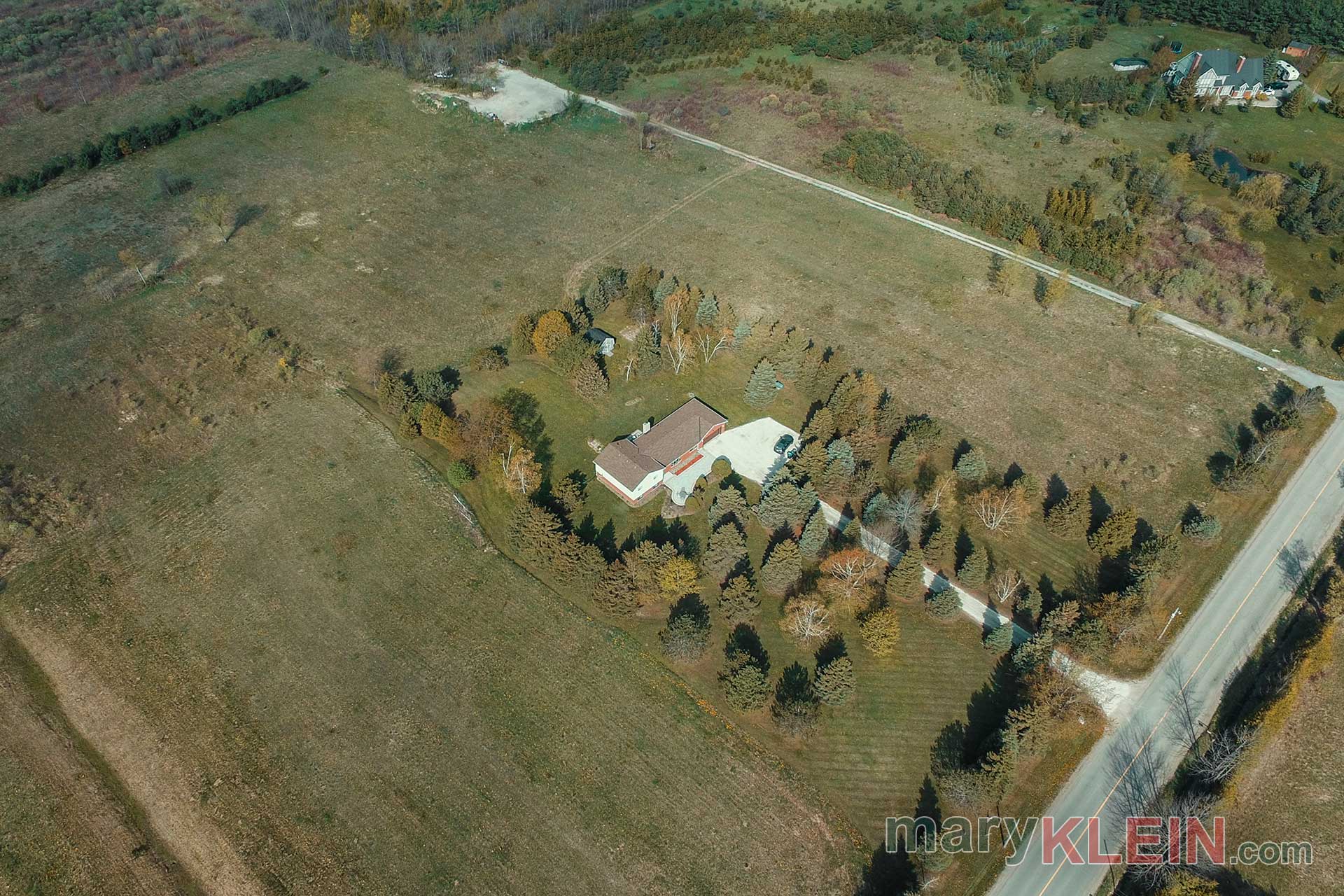
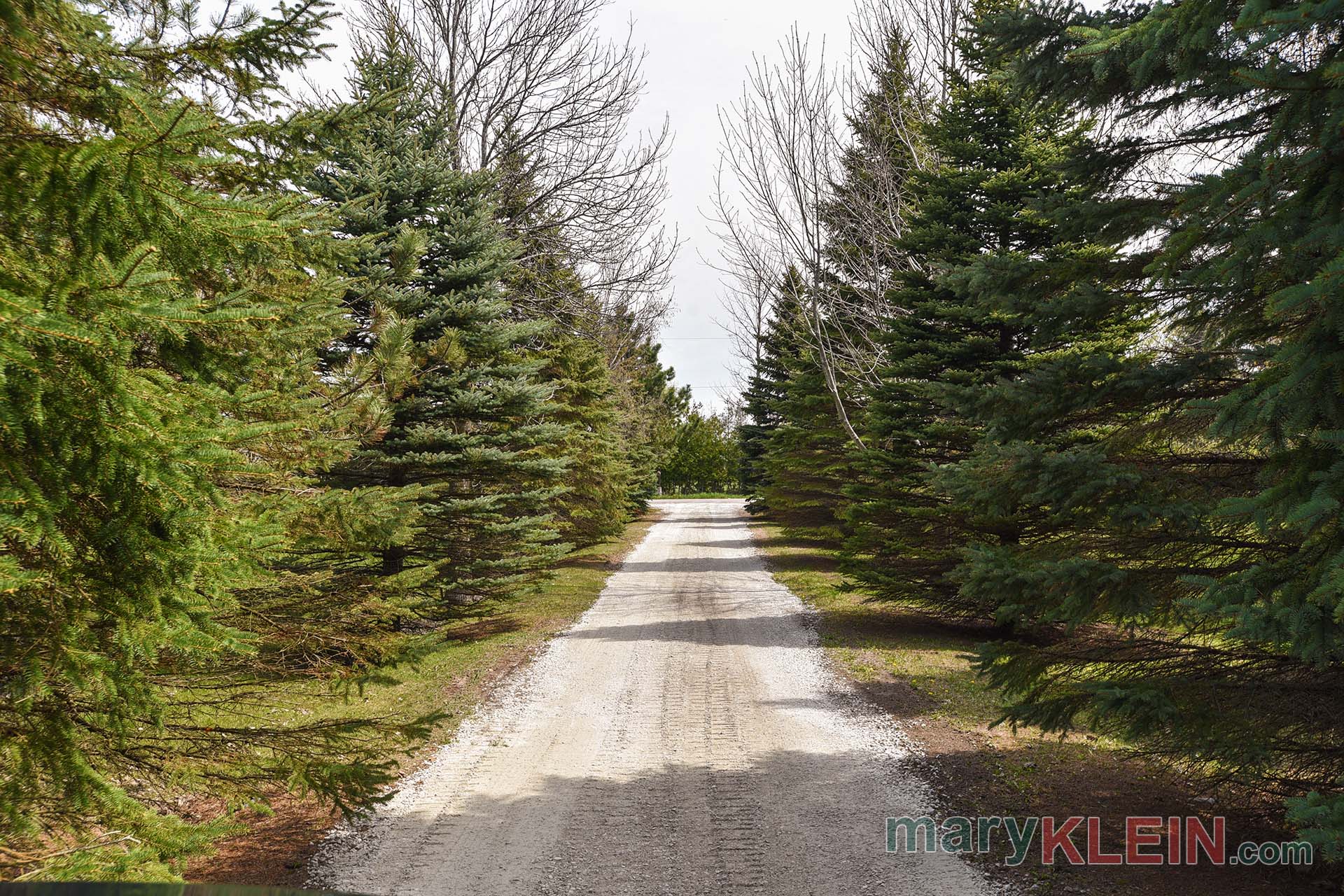
The long driveway leads to the attached two-car garage and extra parking pad. A newer interlocking stone walkway opens into a front patio, and leads to the newer front door.
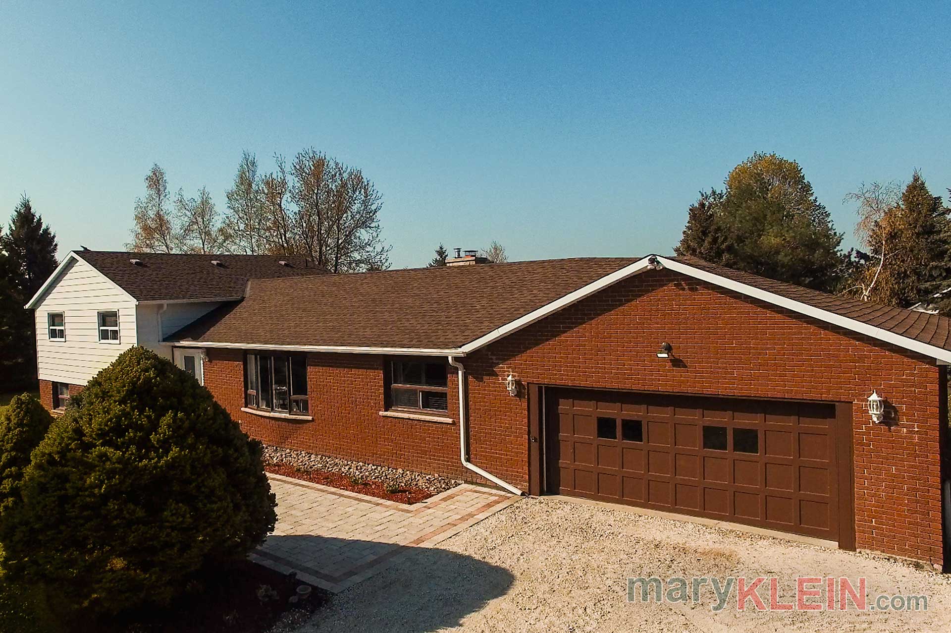
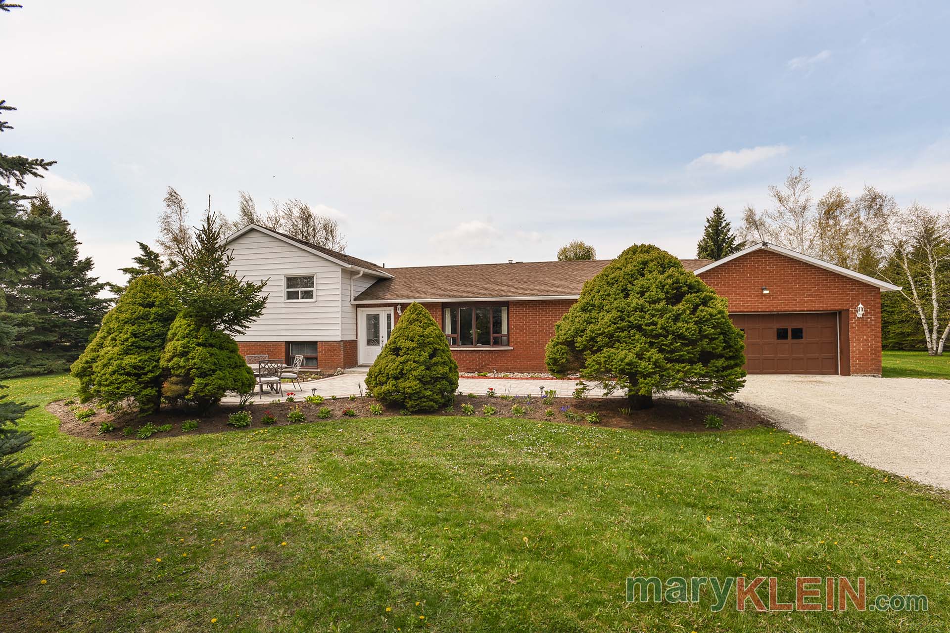
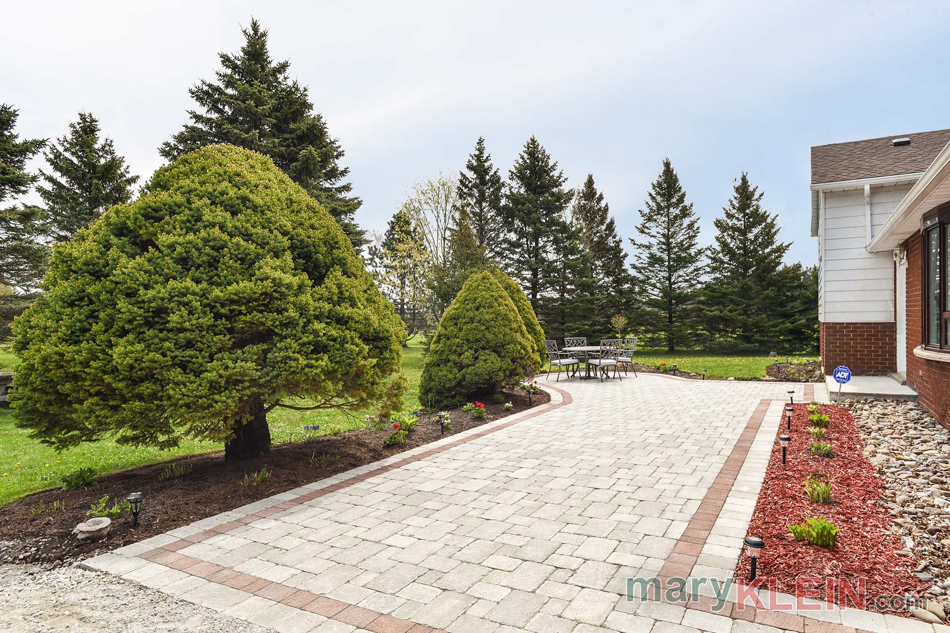
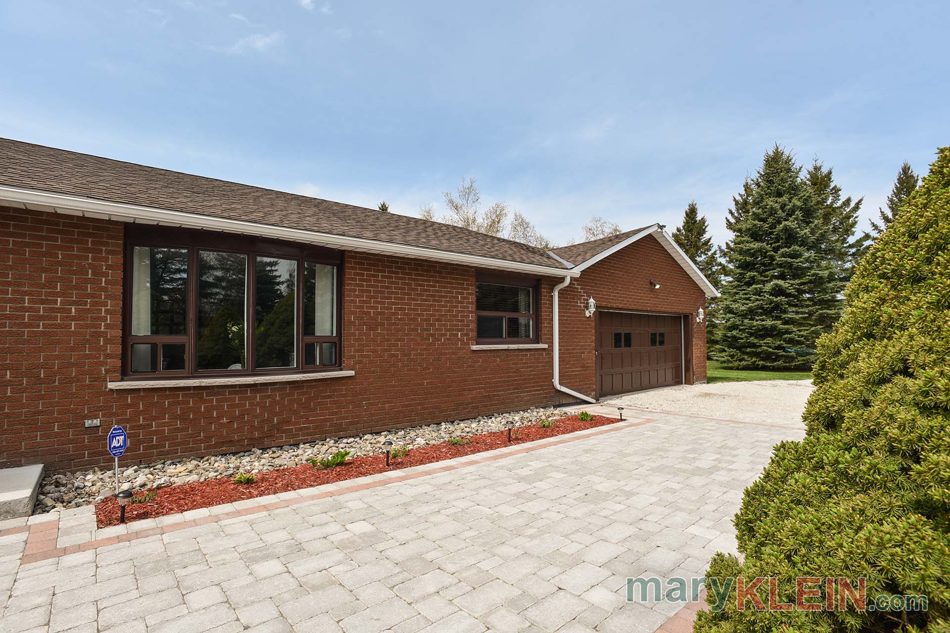
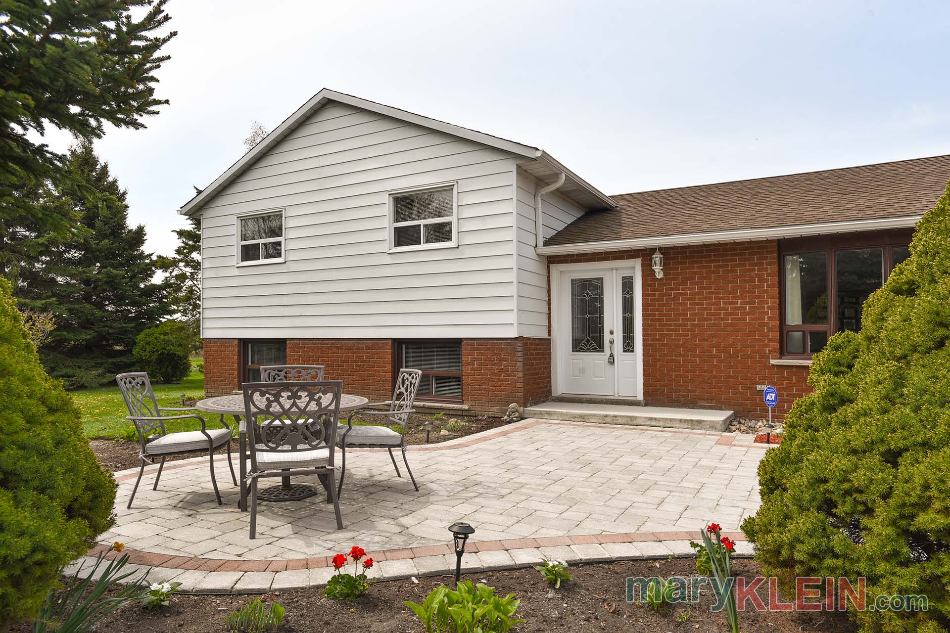
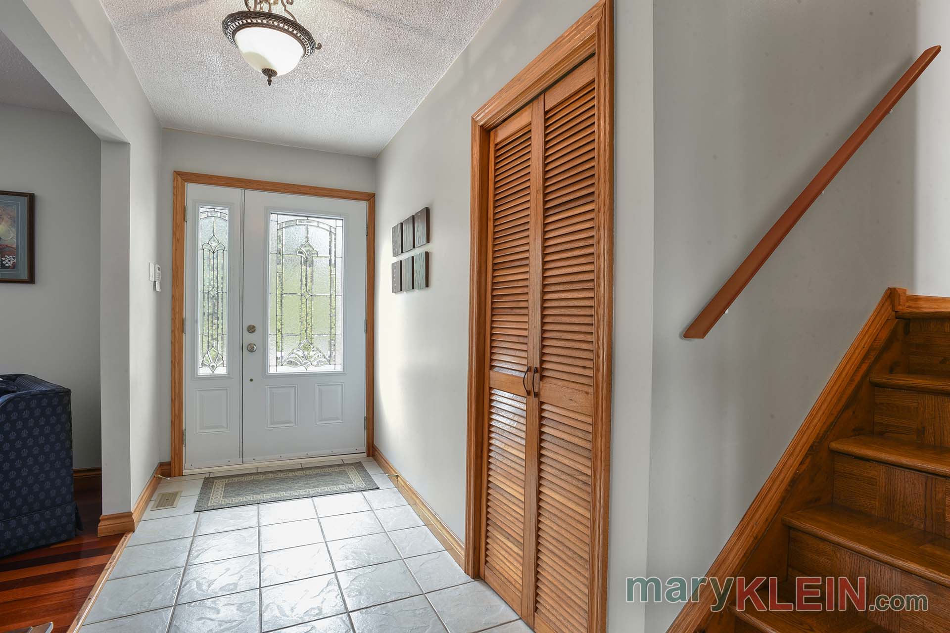
The Foyer has ceramic flooring and a closet.
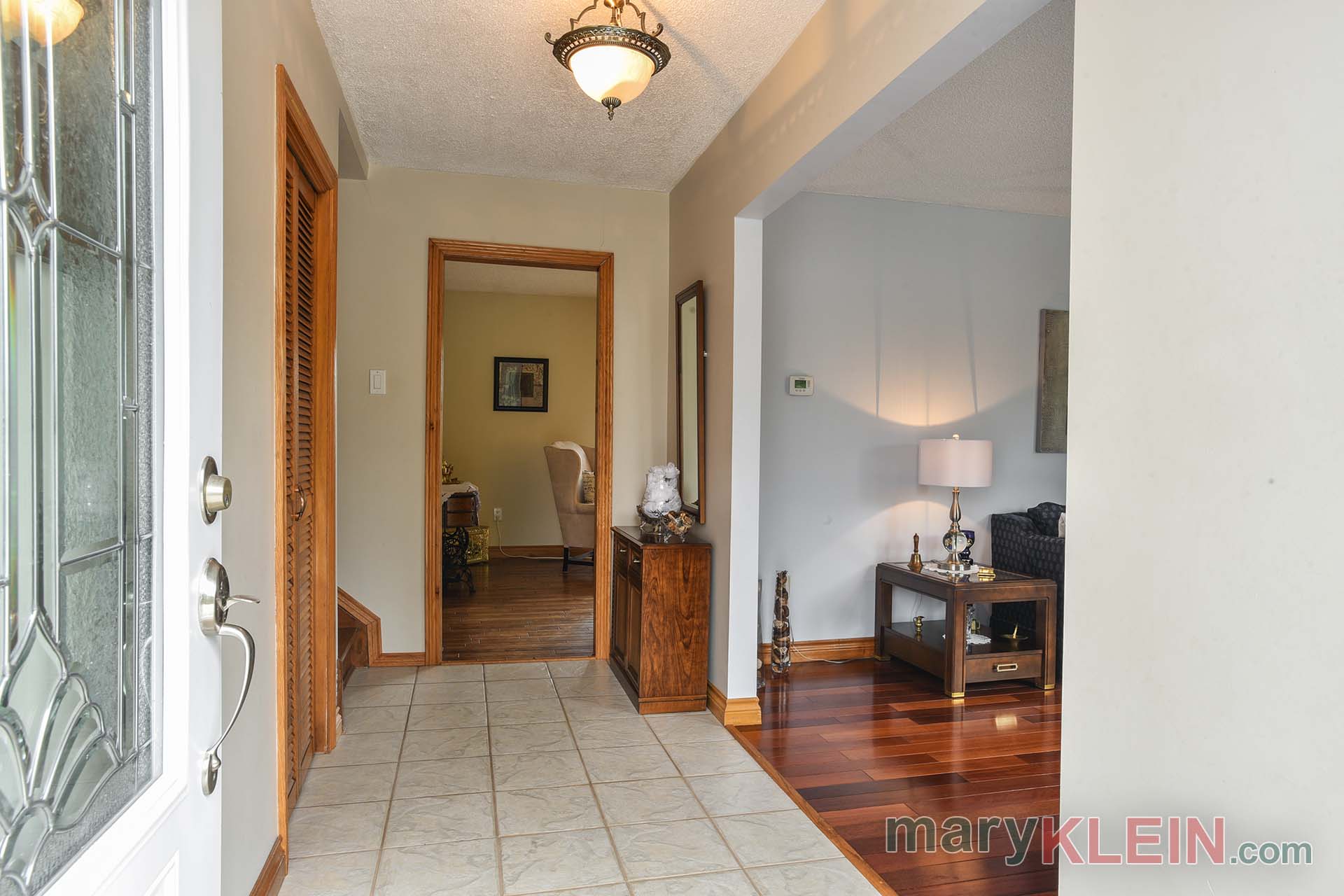
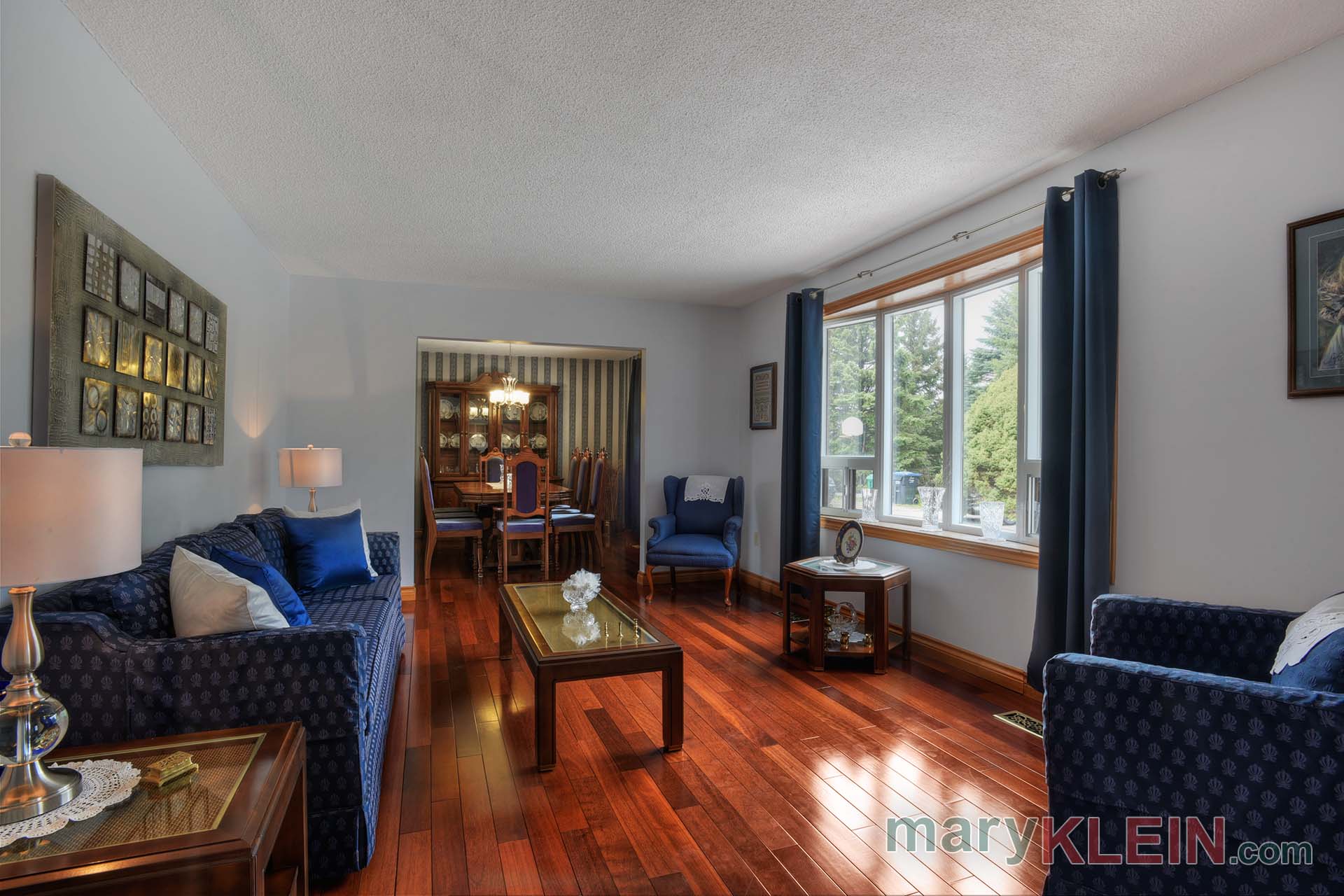
Japanese cherry wood flooring and a bow window can be found in the Living Room, which is combined with the Dining Room.
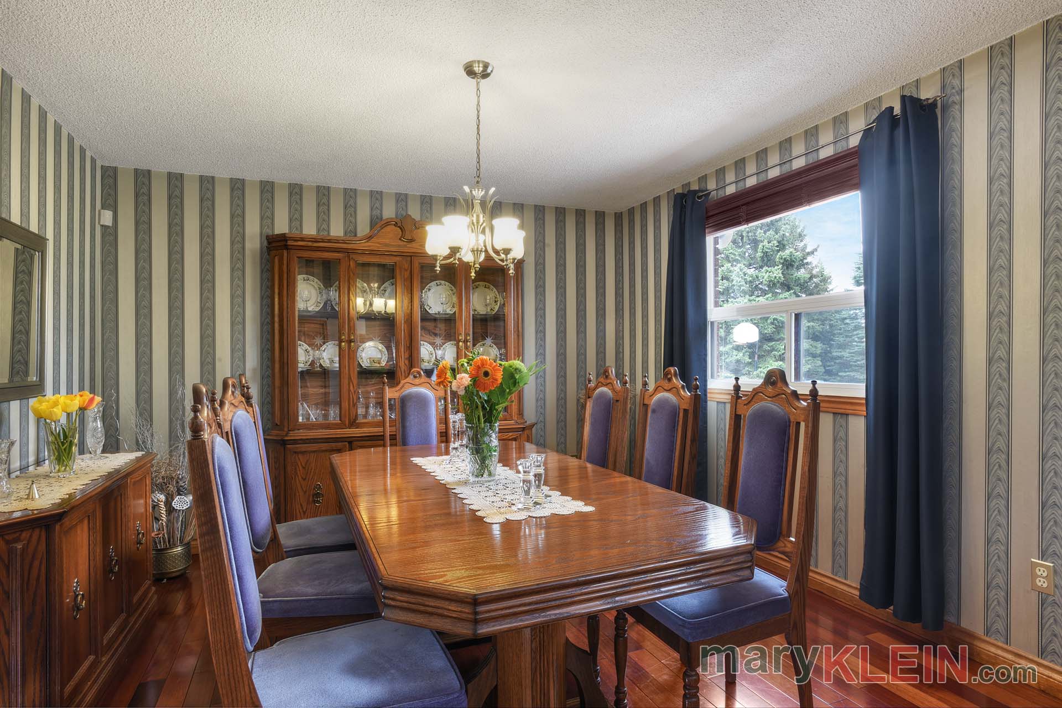
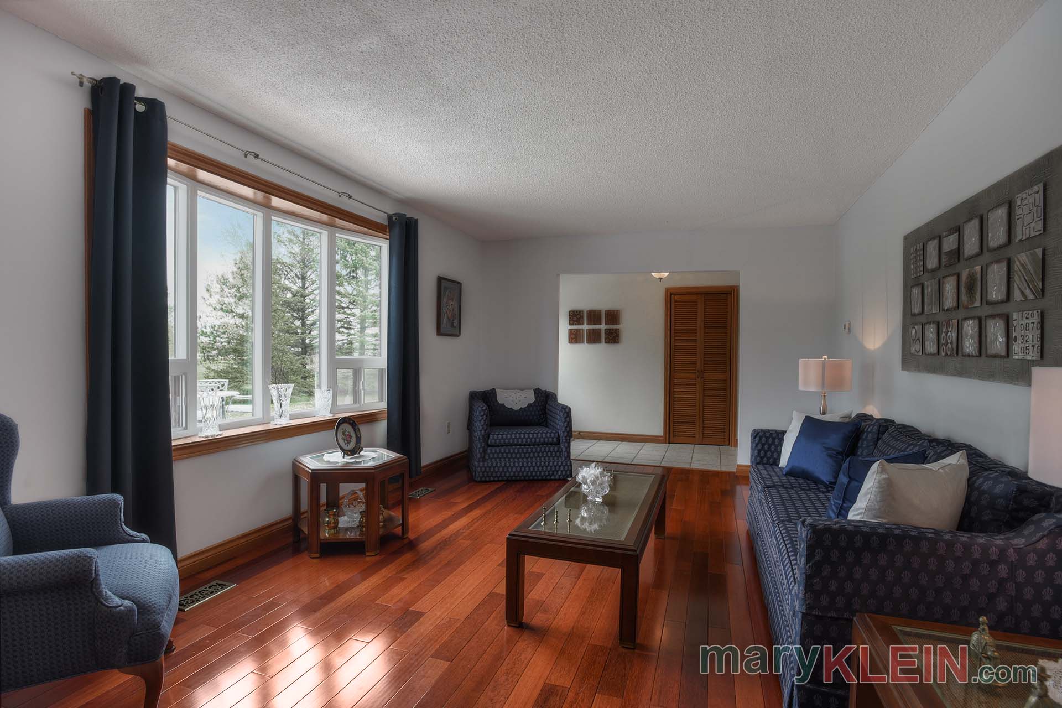
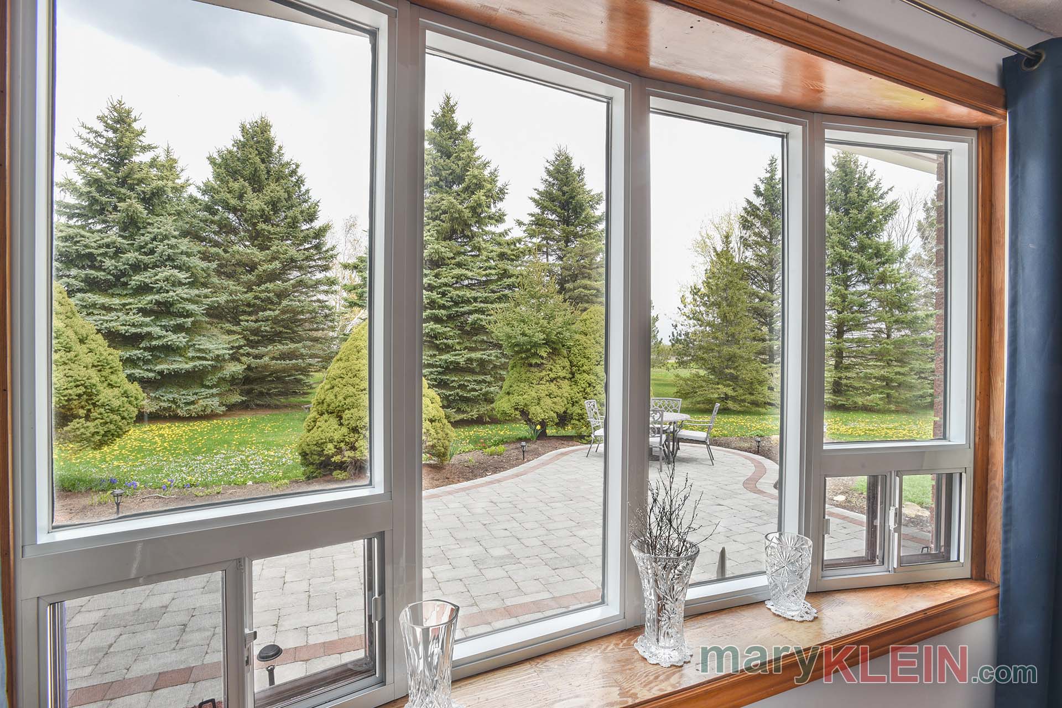
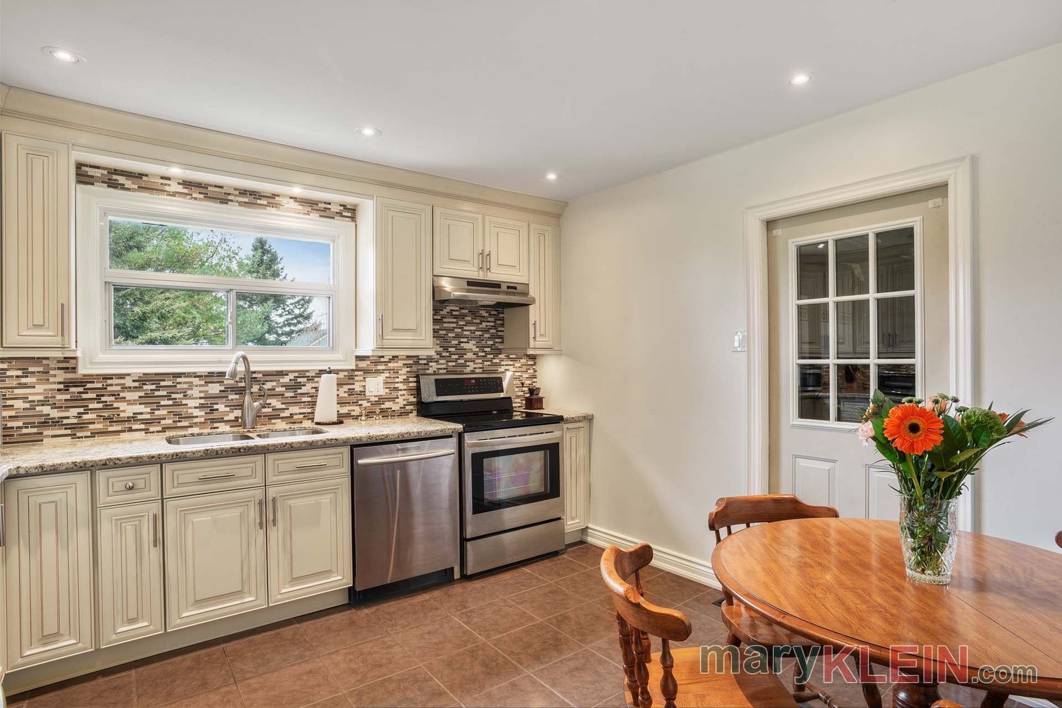
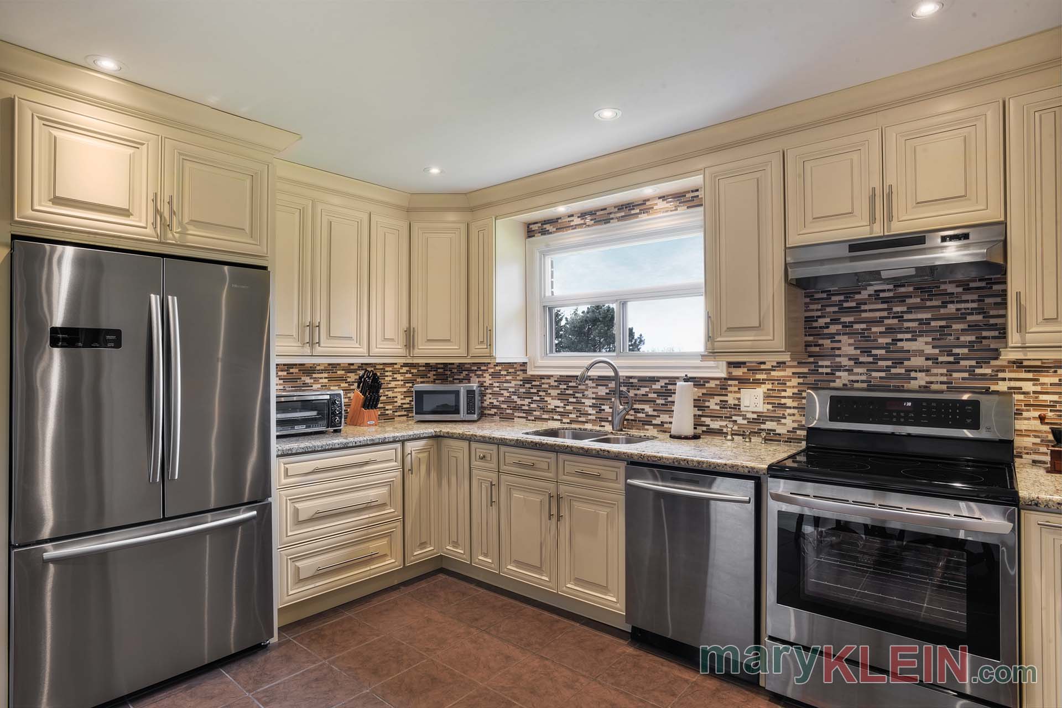
A newly renovated, eat-in Kitchen has granite countertops, ceramic glass backsplash, stainless steel appliances, double sink and ceramic floors, and has garage access.
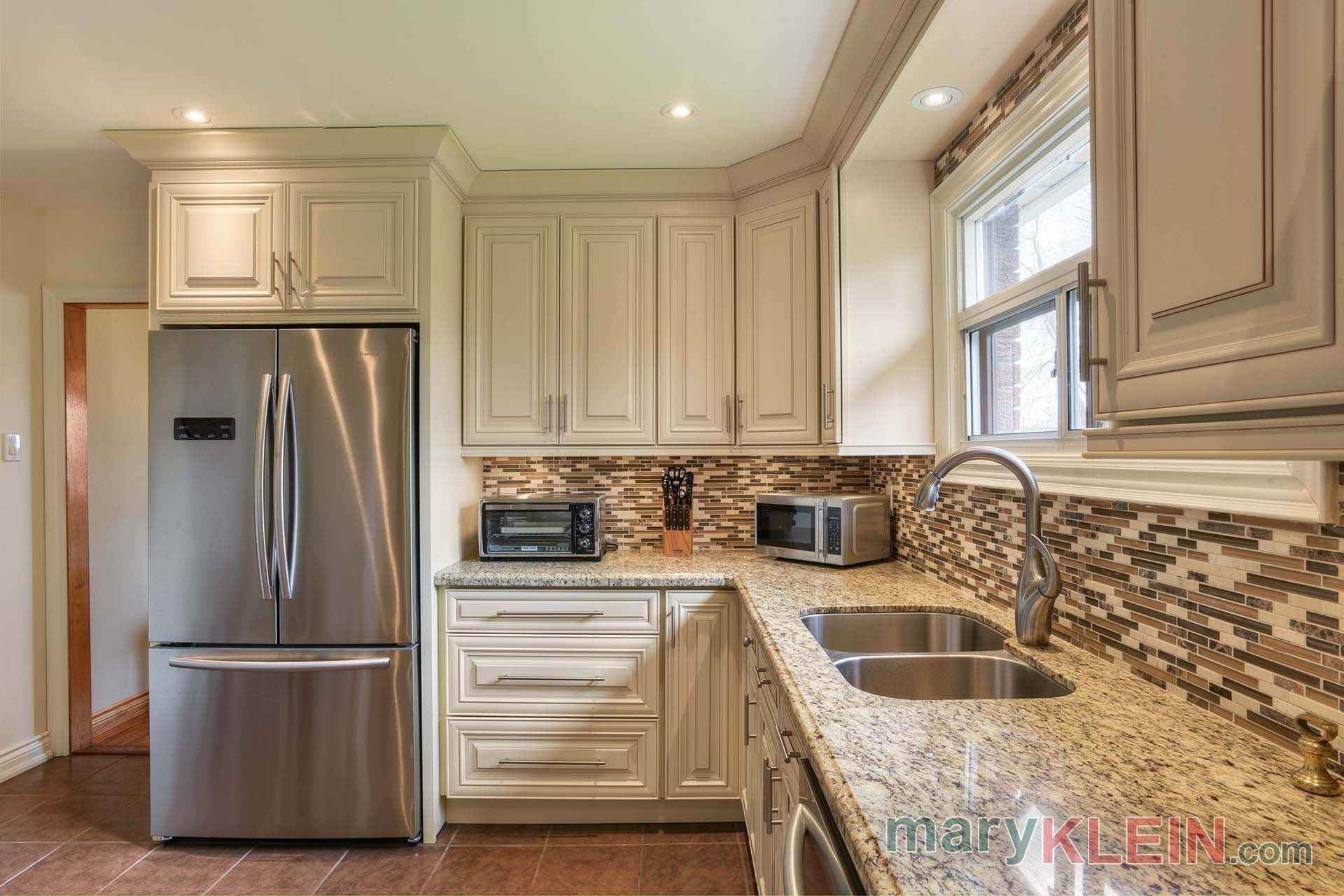
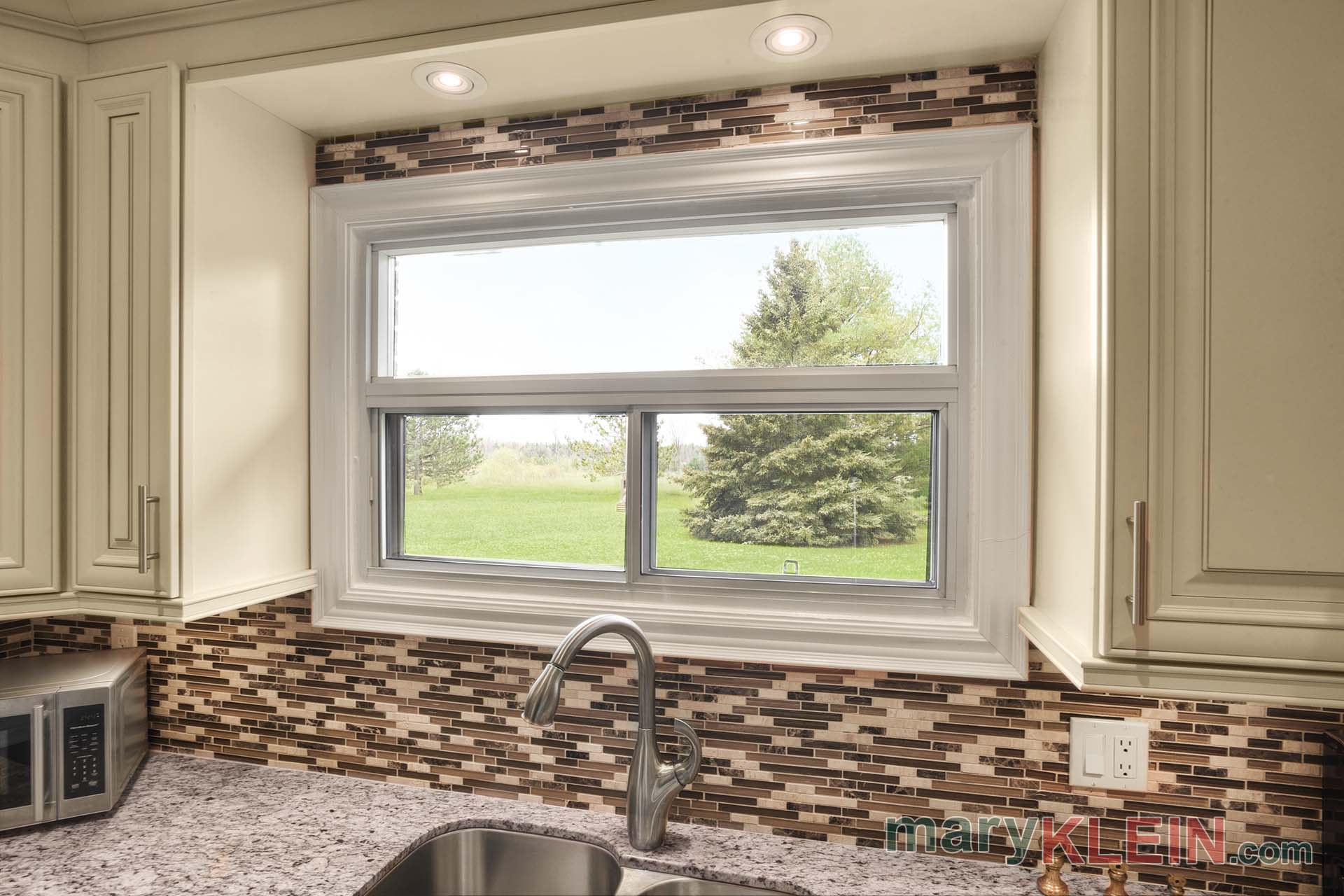
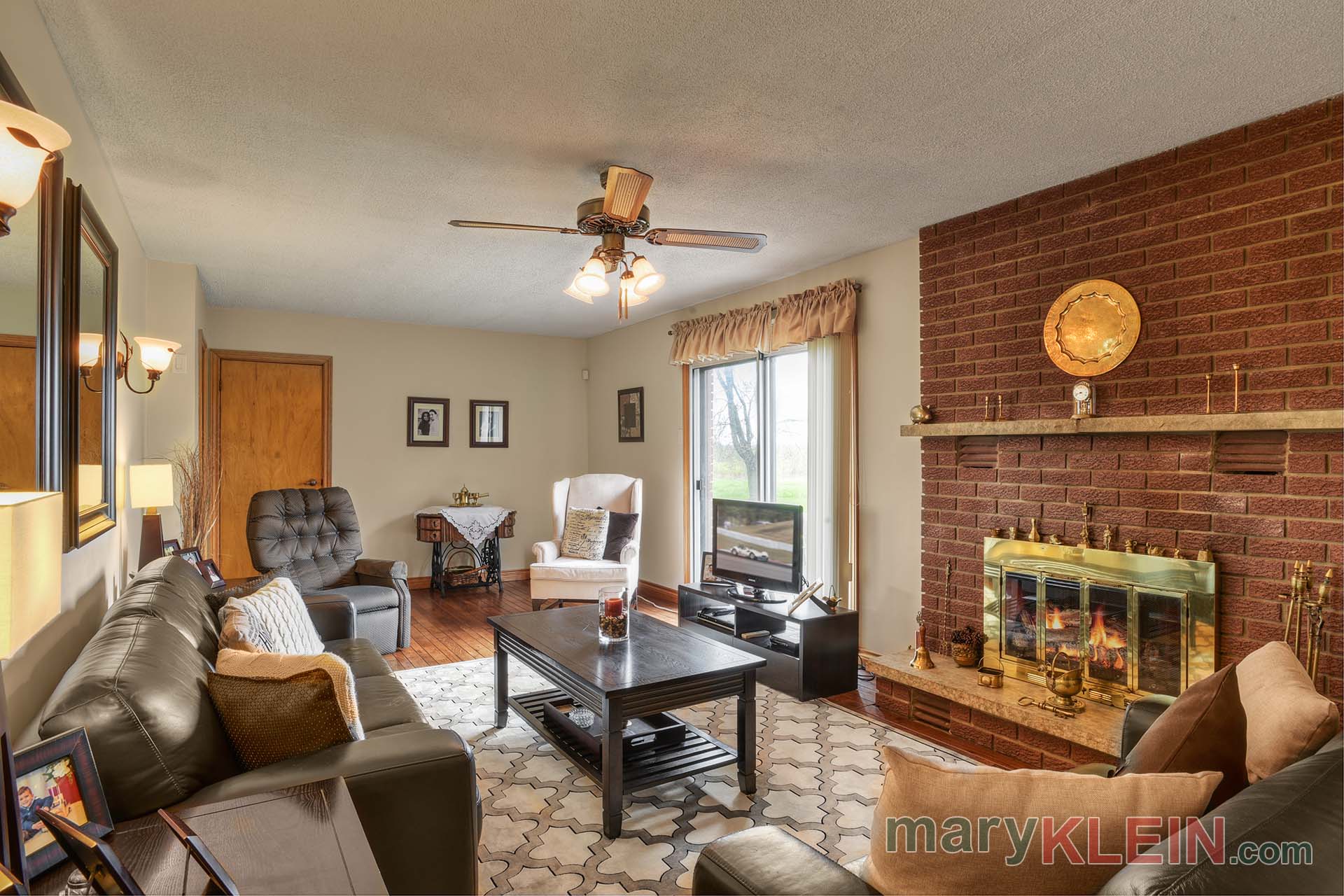
The Family room has hardwood flooring, a wood-burning fireplace with a new chimney (2013), and a slider door walk out to the newer rear interlocking stone patio.
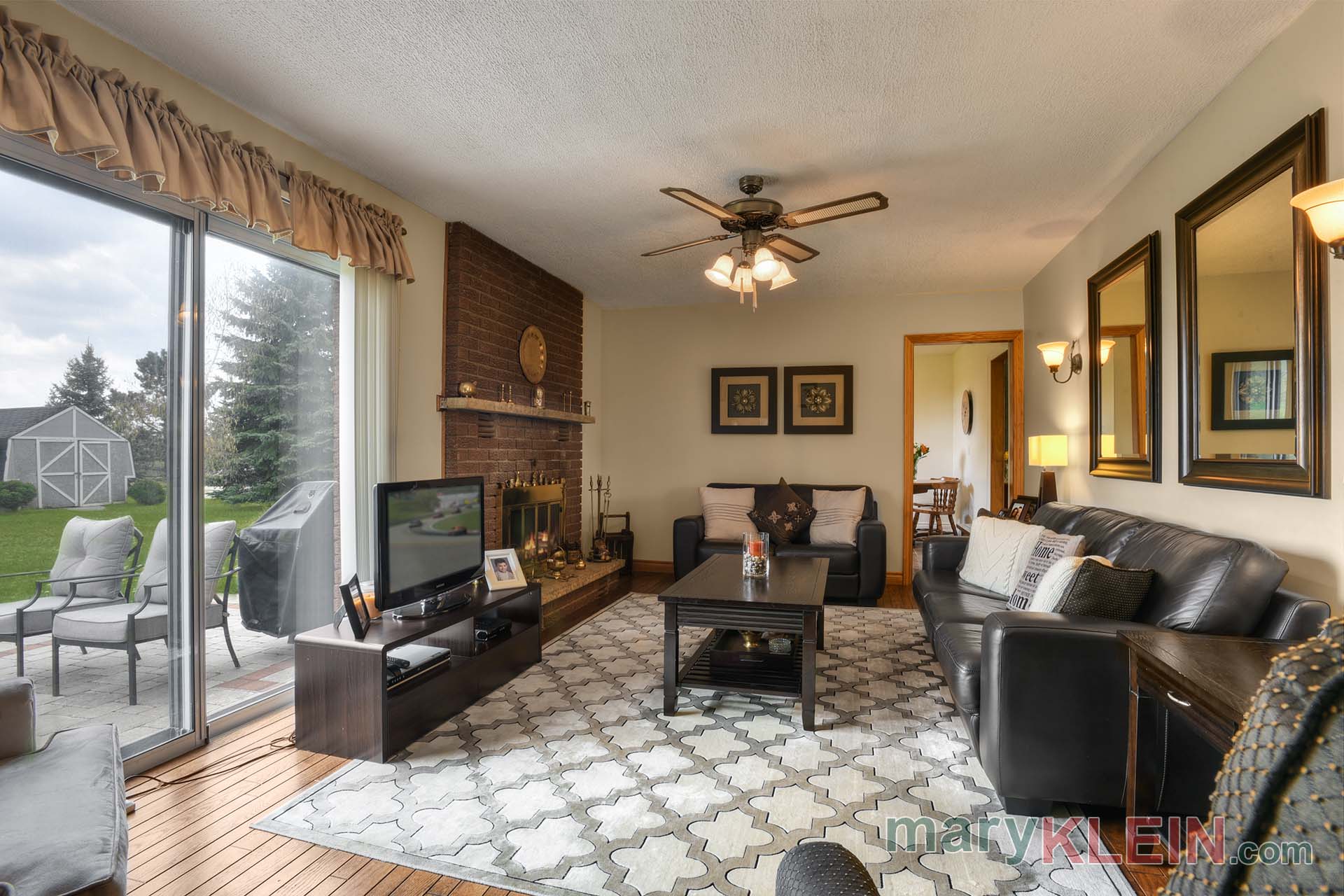
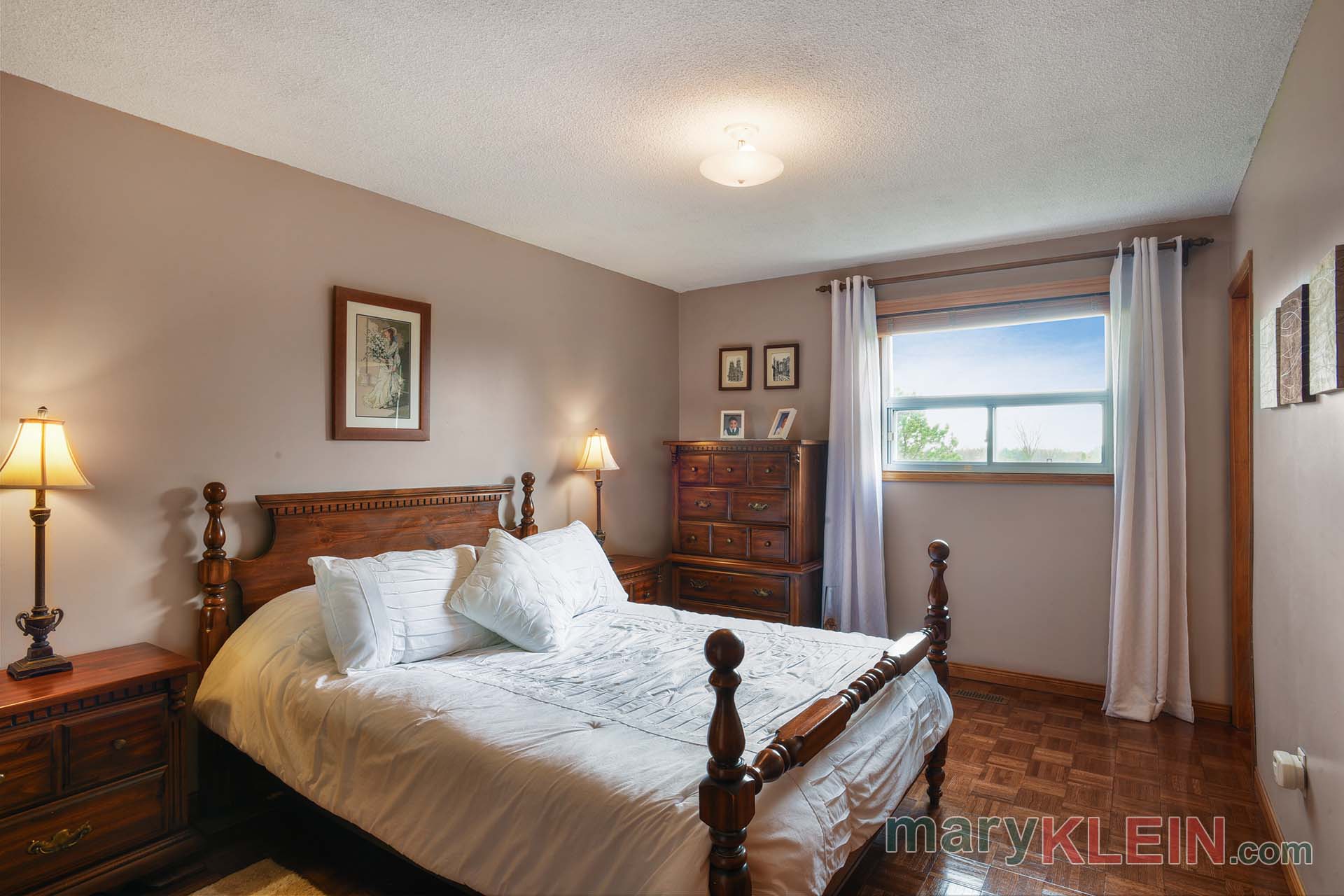
All the bedrooms in the Upper Level have parquet flooring. The Master Bedroom has a 2-piece ensuite and a walk-in closet.
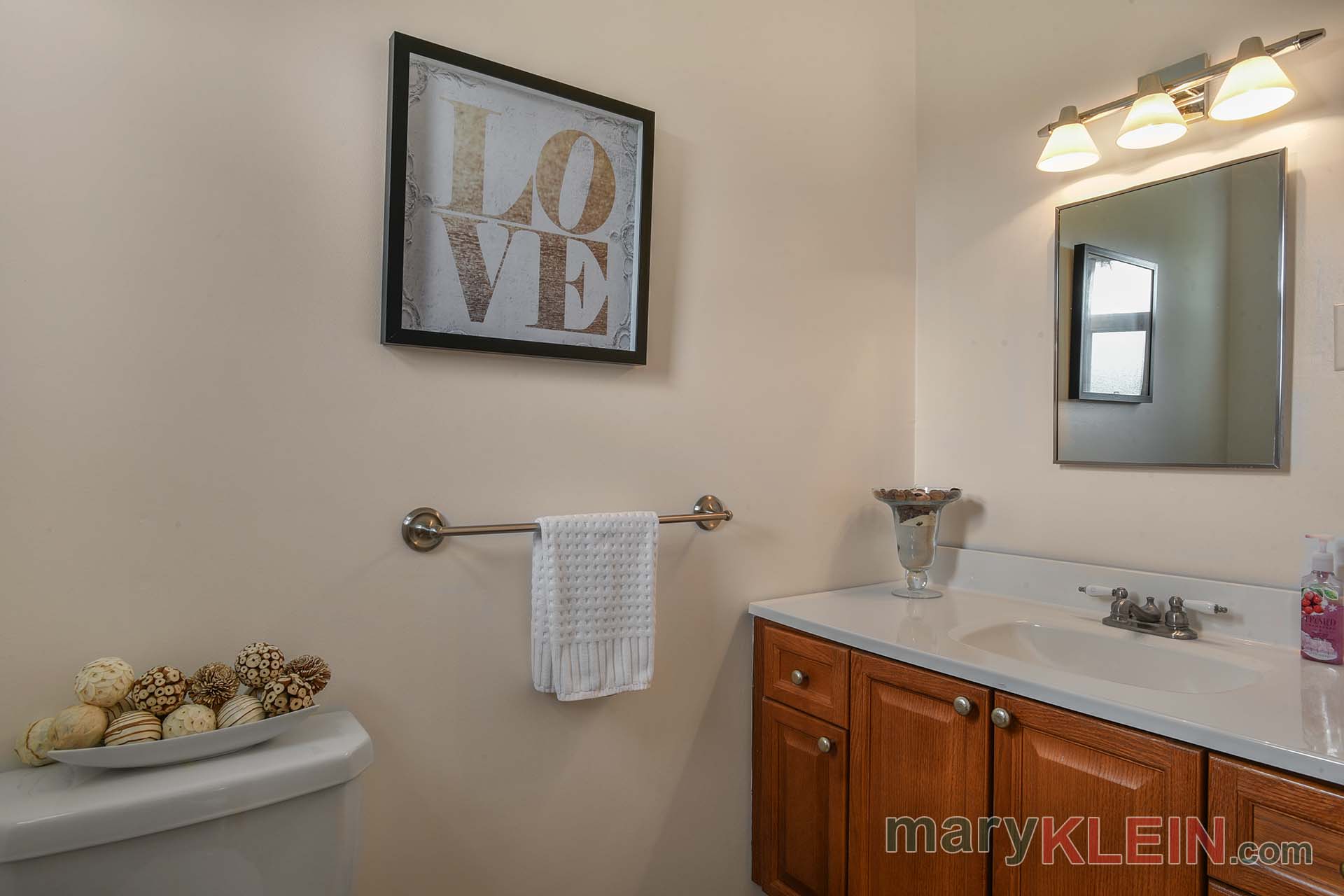
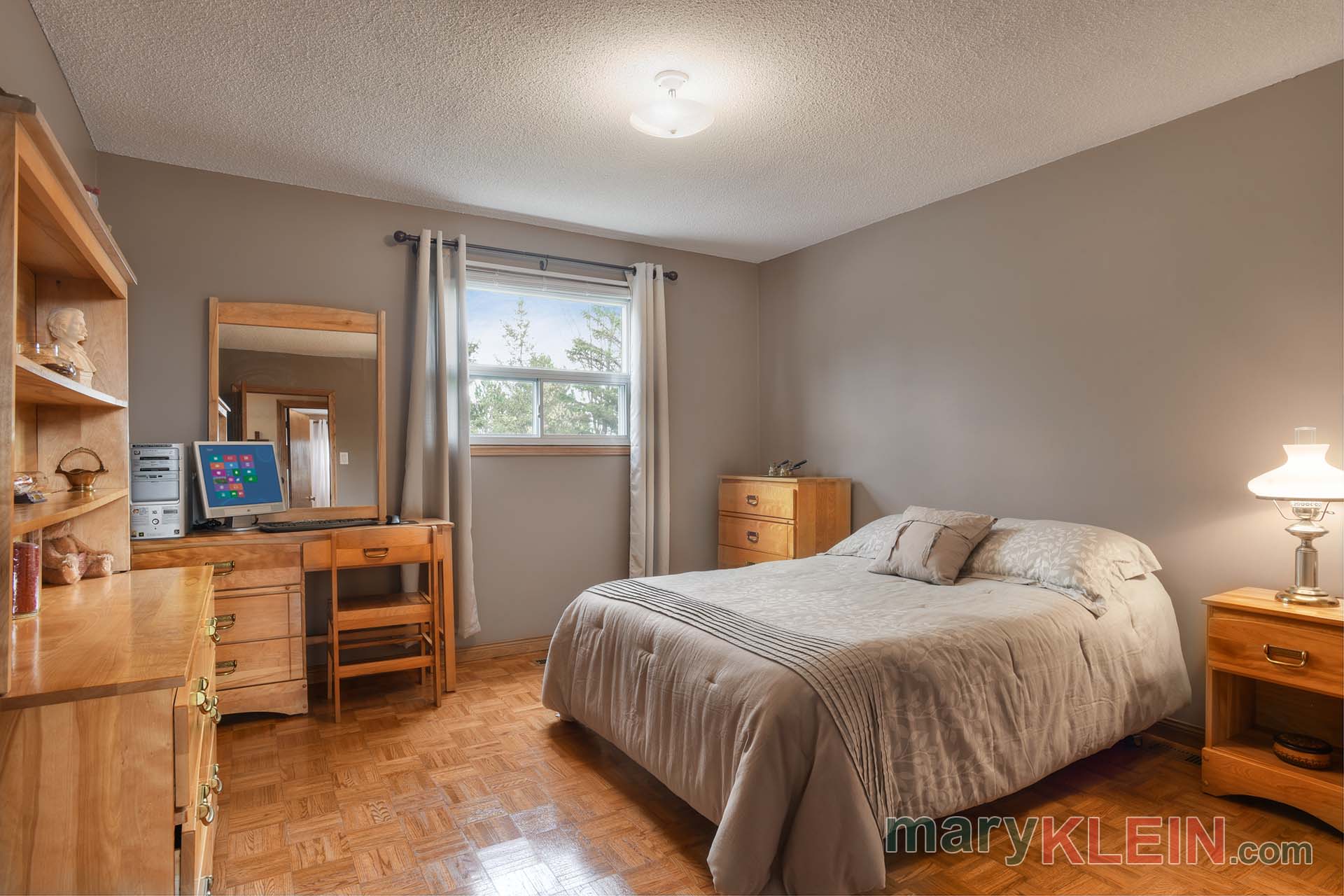
Bedrooms #2 and #3 have closets. A renovated 4-piece bathroom has ceramic flooring, a deep soaker tub with shower and a sink.
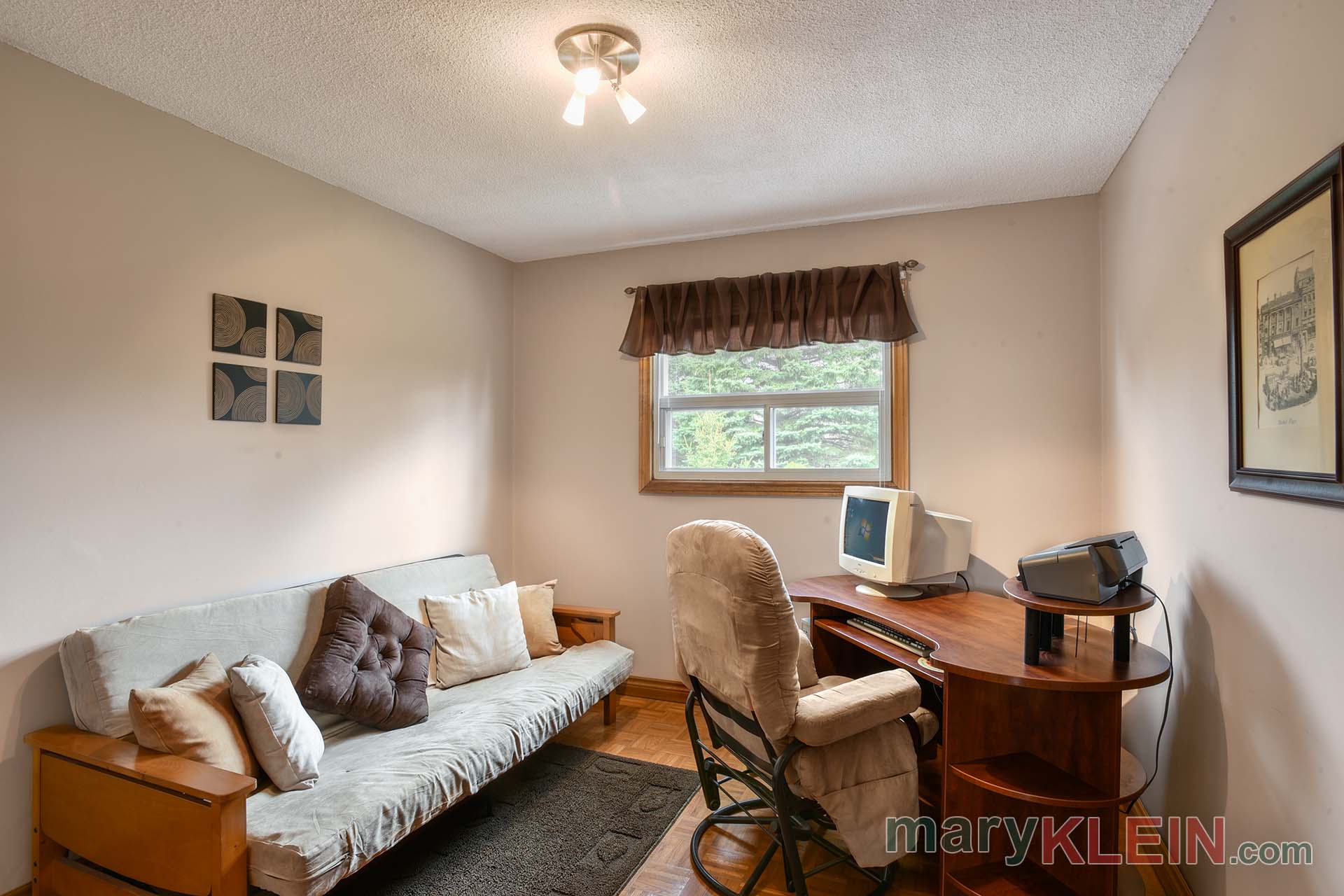
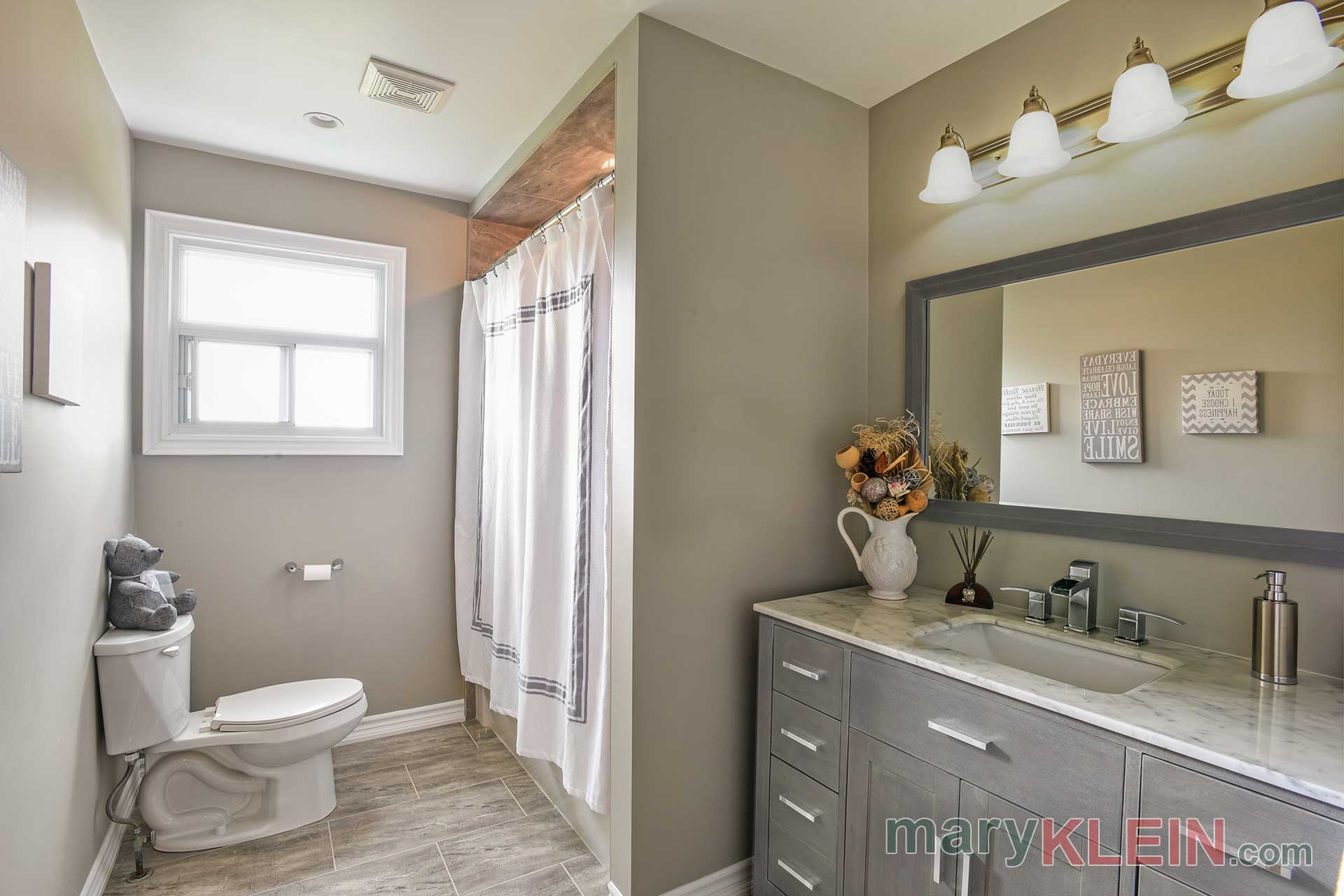
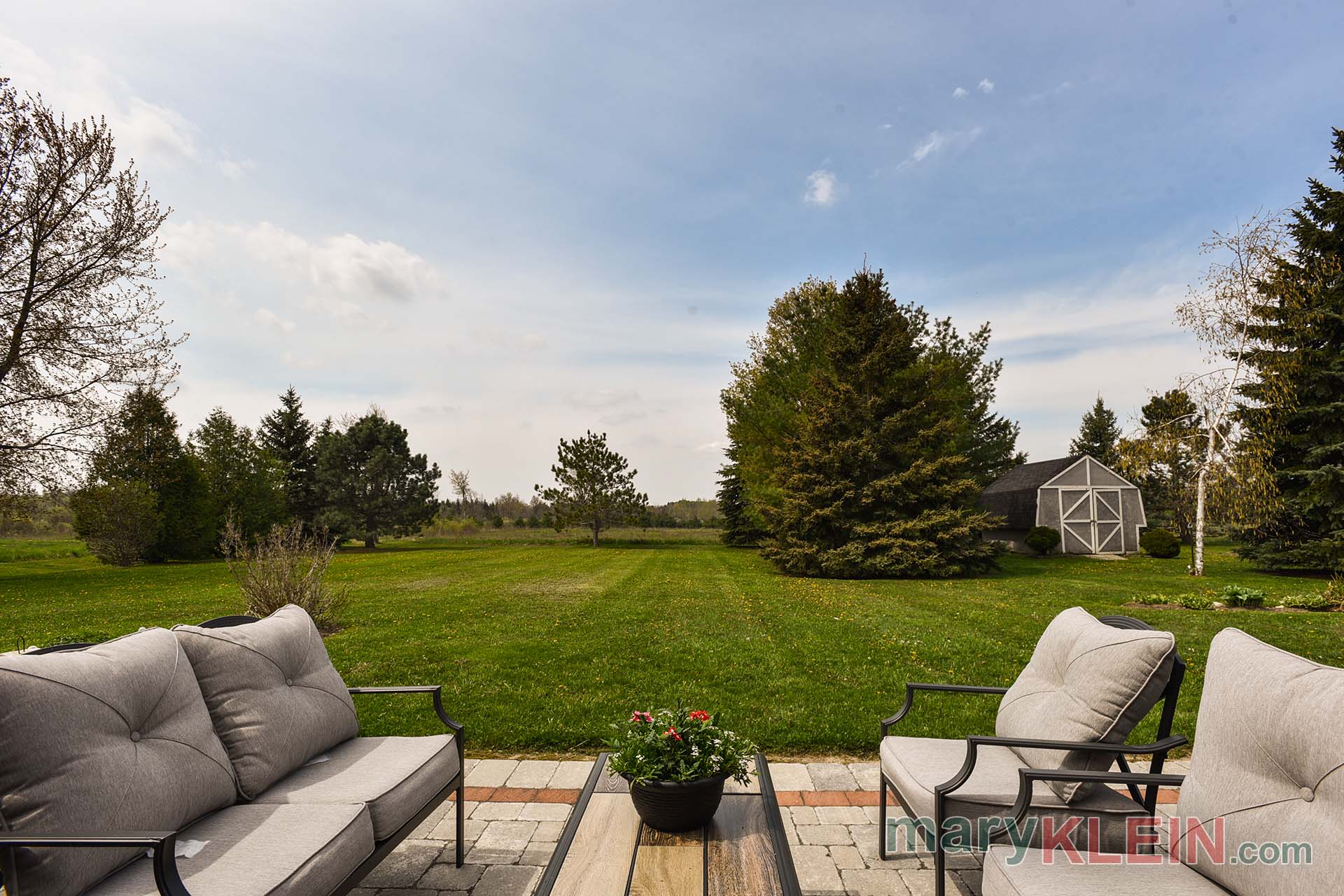
The Laundry is in the Lower Level which is unfinished. A lower crawl space houses the furnace.
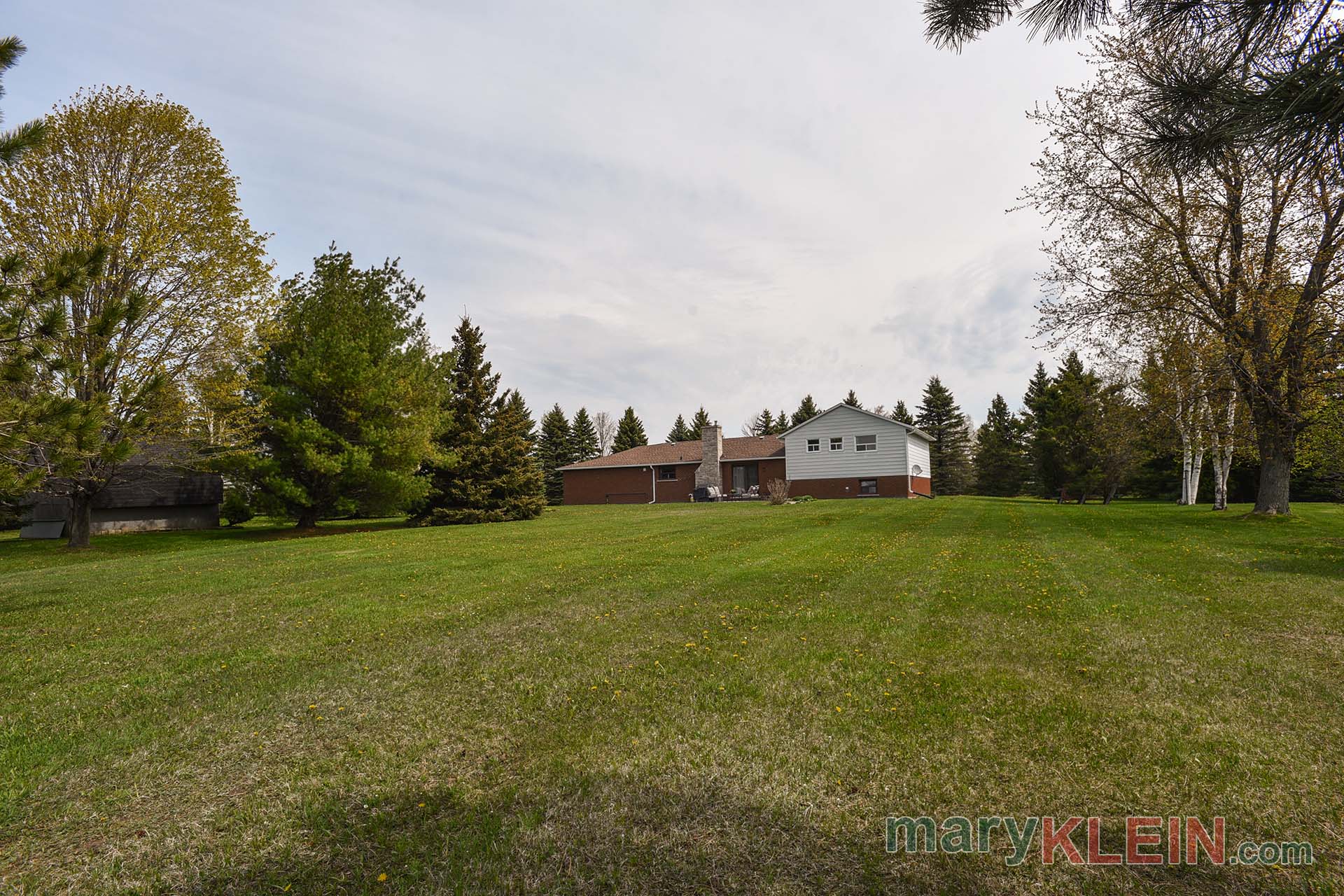
Mechanicals & Construction: The home was built in 1974, and has a concrete block foundation and plywood subflooring; new propane furnace 2016; new sump pump; water softener is owned; water heater is a rental; there is no air conditioning. The home has a septic system (pumped 2 years ago), and a drilled well. Taxes for 2016 were $4,776.
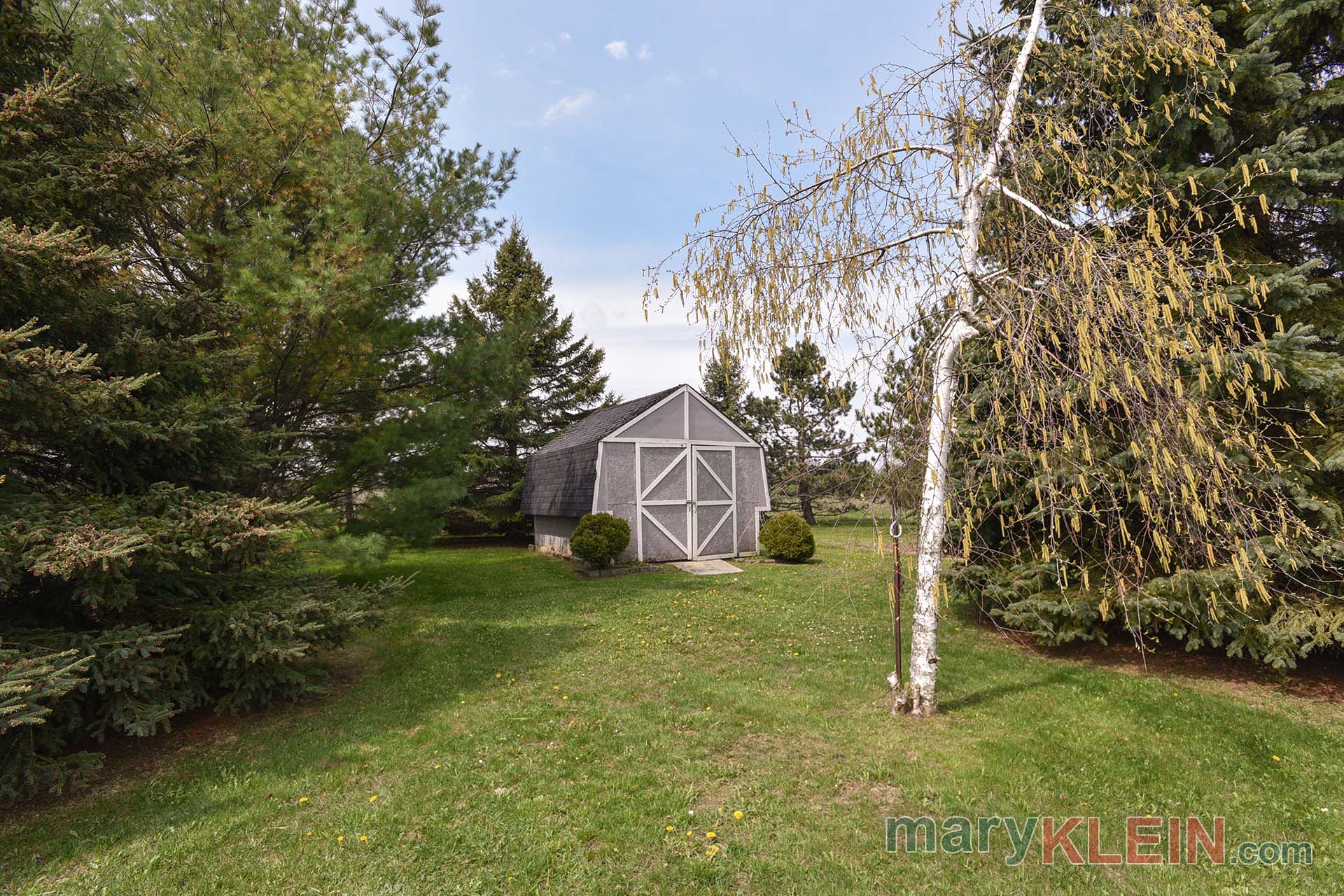
There is a storage shed on the property (no permit). A small portion of the southwest corner of the property is Environmentally Protected (EPA2). Zoning is A-1 agricultural.
Included in the purchase price are the stainless appliances: stove, dishwasher, fridge; washer, dryer, all window coverings and electric light fixtures, water softener.
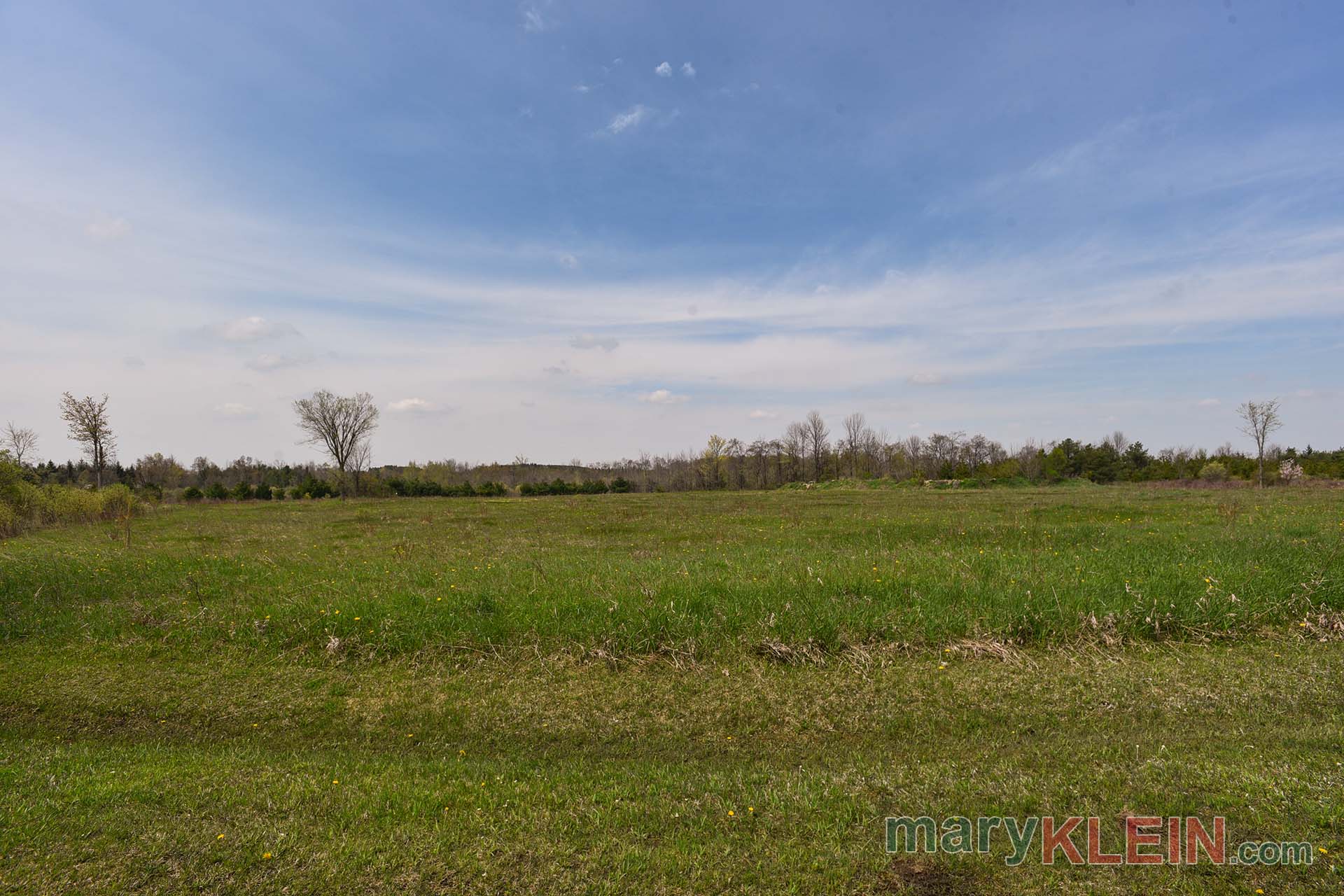
In an excellent location, this property is a 6-minute drive to Orangeville for all shopping amenities and Headwaters Health Care Centre, and is close to Highway 10 for commuting to the city. Schools include Caledon Central (JK-8), Mayfield Secondary; or Catholic, St. Peters in Orangeville, and Robert F. Hall Secondary in Caledon East. Children are bussed to schools.


