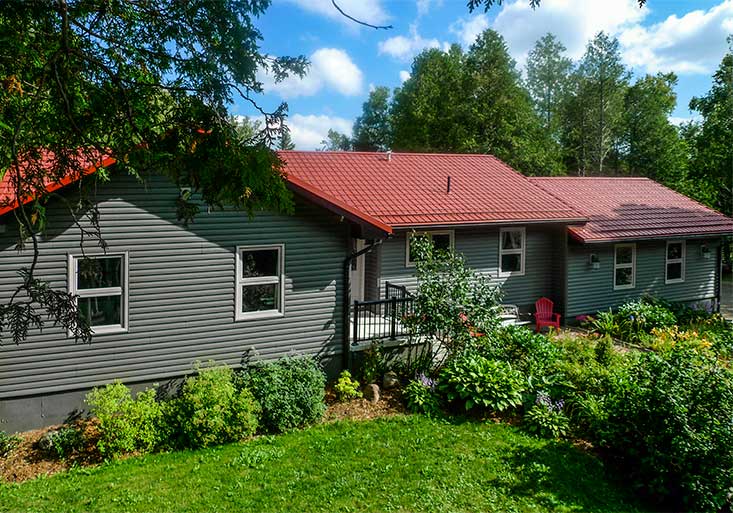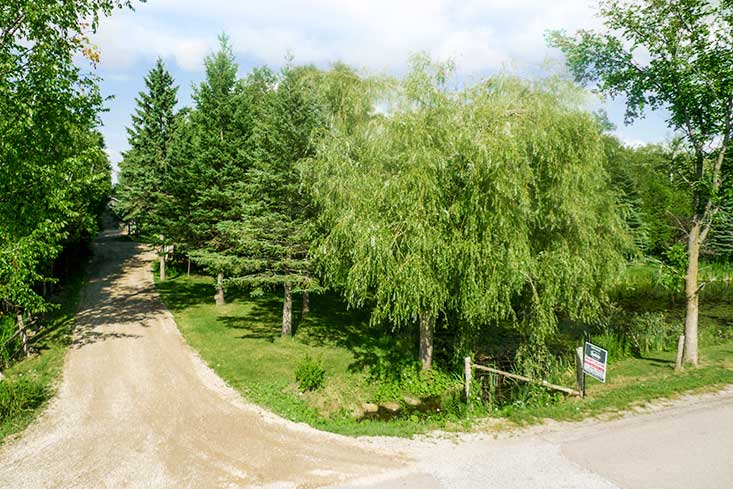Vertical Platform Lift (Elevator)
Ground Source Heat Pump
Updated Windows
Hy-Grade Steel Roof
2 Propane Fireplaces
3+2 Bedrooms, 3 Bathrooms
200 Amp Service
Greenhouse 8×12
Attached Garage PLUS Detached Storage/Workshop Bldg.
$708,900

Located on a mature 2.89 acres with a pond, stream, bush, fenced backyard, separate workshop and a greenhouse, this 3+2 bedroom, 3 bathroom, raised bungalow has a fully finished basement with above ground windows. Major upgrades include a steel roof, new exterior vinyl siding, replaced insulation, casement awning vinyl windows, ground source heat pump & a vertical platform lift in the heated garage.



A circular driveway leads to the home and the grounds have many lovely perennial gardens. There is a new exterior bannister and front entry door.




There is a double French door entry to the Living and Dining Rooms which are combined and share a propane fireplace, crown mouldings, hardwood flooring & a walk out to a massive new deck which overlooks the fenced backyard & has a gas line hook-up to the BBQ.




Vertical Platform Lift (Elevator) is located in the Garage with direct access into the Kitchen.

The renovated Kitchen has dark oak cabinets, vinyl flooring, newer stainless steel appliances and a breakfast area.




The Master Bedroom has hardwood flooring with a garden door walk-out to the deck, 1 walk-in closet and another with organizers plus a 4-piece ensuite.


A 3-piece main bath accommodates Bedrooms #2 and #3 which have hardwood flooring and closets.


The Basement has an open concept Recreation Room with propane woodstove, parquet flooring and suspended ceiling.

Bedrooms #4 & #5 have parquet flooring, mirrored closets & suspended ceilings. Also in the Basement is a 3-piece Bath & Laundry Room, Workshop & Cold Room.


Mechanicals & Construction: Ground source heat pump, air conditioning, heat recovery system, propane woodstove in basement & insert in living room, geothermal heats hot water tank, water softener, 200 amp electrical service, 64 breakers with surge suppression, aluminum soffits & fascia & vinyl siding on house (2013). Savaria Concord vertical platform lift (elevator) in garage for handicapped. Upgraded insulation with cellulose, 58 ft. drilled well, 8 x 12 propane heated greenhouse with water, hydro & concrete foundation.




Interested in the details on this 8×10 Pacific Series Twin Wall Greenhouse? Click HERE.

The attached insulated 24 x 32 foot garage is propane heated and has a 16 x 10 ft. insulated roll up steel door. A detached Workshop/Storage building is great for the handyman, woodworker or hobbiest.
Included in the purchase price: stainless stove, fridge, built-in dishwasher, 1 garage door opener, propane heated greenhouse, washer, dryer, basement fridge, Savaria elevator in garage w/6 ft. lift, geothermal water heater, water softener, all electric light fixtures.

Property taxes for 2014 were $5,143. Lot frontage is 454 x 277 feet deep (2.89 acres). Property is under Credit Valley Conservation. Well location in front of house and septic at rear. There is Bell Sympatico High Speed & Shaw TV.
Schools for the area are Caledon Central Elementary (JK to 8) and Mayfield Secondary.




