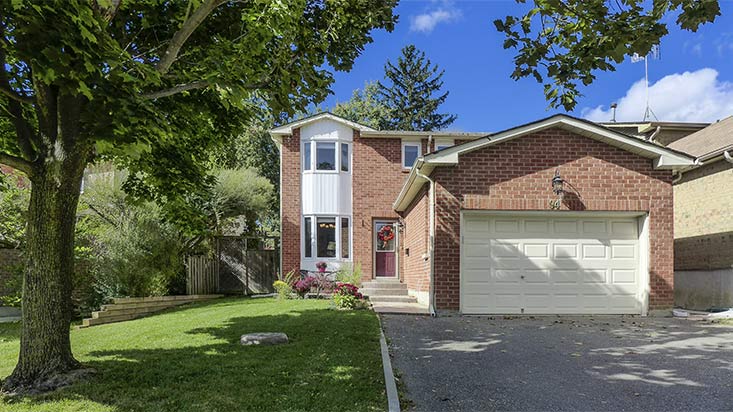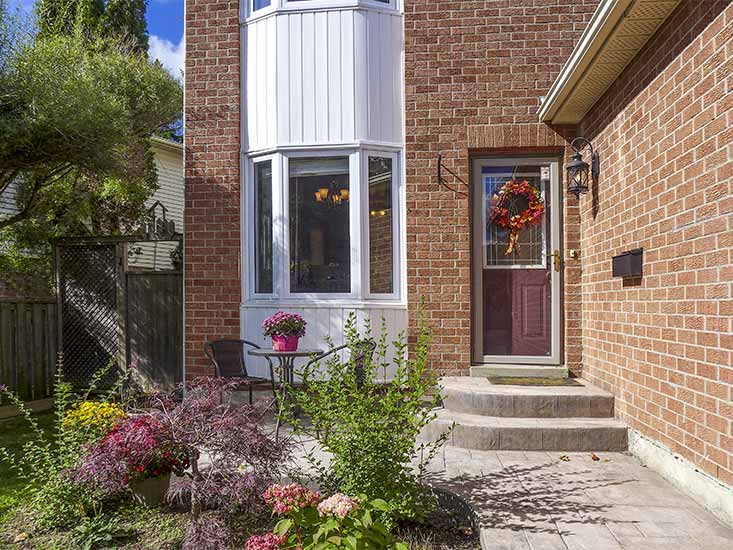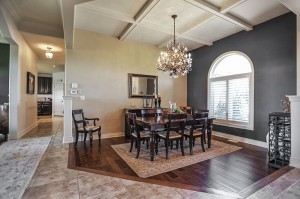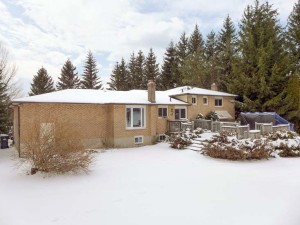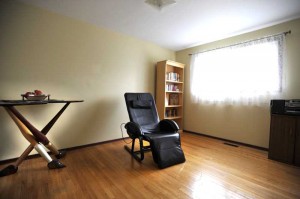Private, Fenced Mature Lot
1206 Sq.Ft (mpac)
3 Bedroom, 1.5 Bathroom
Hardwood Floors & Main Floor Mud/Laundry
Newer Windows, Furnace, Concrete Walkways, Retaining Wall, Deck & Hot Water Tank (Rental)
Gas BBQ Hook-Up
Separate Entry to Basement
$398,900

Pride of ownership nestled on a quiet crescent in Heart Lake, this lovely 3-bedroom has newer pressed concrete walkways both leading to the front door and separate entry side door, newer windows (2009), newer blinds throughout, newer furnace (2010) and has a private, fenced yard with mature trees and gardens, newer deck, retaining wall (west side 2013), garden shed, two-tiered ornamental ponds with pump and fountain and backyard sprinkler system. Lot Frontage is 46.01 x 113.38 Feet. Taxes for 2014 $3531.06.



The Foyer features ceramic floors. A two-piece bathroom has hardwood floors. The laundry was moved from the basement to the main level to a mud room with garage access and built-in shelving.



The L-shaped Living and Dining Rooms have oak hardwood flooring and walk-out to the newer deck with gas BBQ hook-up & private fenced yard with garden shed and ornamental pond and waterfall feature.




The bright eat-in Kitchen has newer Stainless Steel Appliances, lots of cupboard and workspace and has ceramic flooring and bow window.

Upstairs, the Master has broadloom and large closet.

Bedroom #2 has broadloom, bow window and closet.

Bedroom #3 has broadloom, closet and overlooks the backyard. A main 4-piece bath completes this floor.

A french door leads to the finished basement which has broadloom, pot lights, dry bar and a rough-in for a bathroom. The original laundry/furnace room is used for storage and has a sink.

Included in the purchase price: all electric light fixtures, all window coverings, one garage door opener and remote, stackable washer/dryer, basement freezer, SS fridge, SS stove, SS B/I dishwasher, backyard sprinkler system, garden shed, garage workbench, garage storage shelves. Please exclude: Microwave. Hot Water Tank (2010) is a Rental.


This home has 100 amp electrical service. Located within minutes of shopping, amenities, parks, schools, major highways and Heart Lake Conservation area, this well-maintained home won’t last long!





