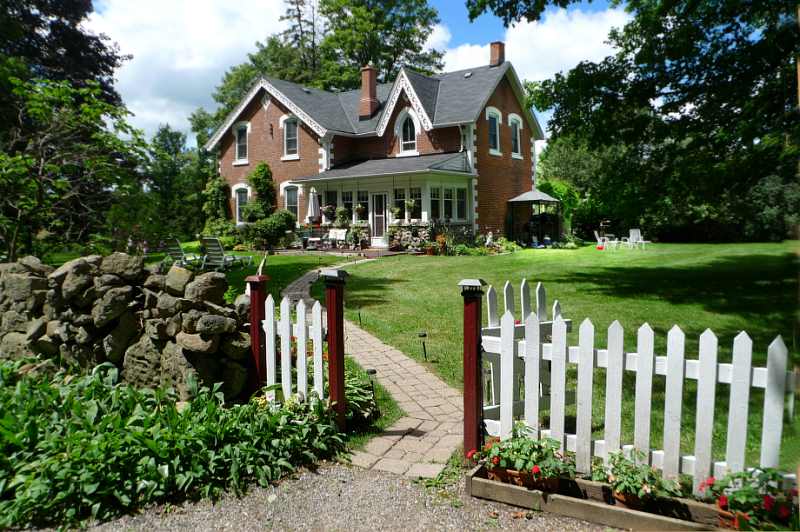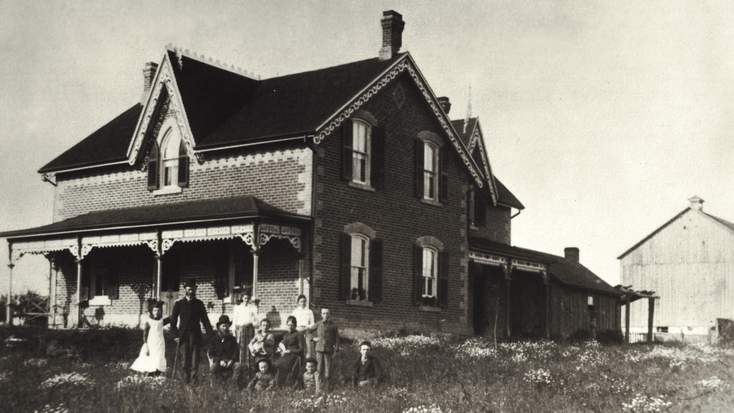
 Maple trees, rockery accentsceramic floor, walk-out, sunroompine plank flooring, foyerrear yard, private, mature, country
Maple trees, rockery accentsceramic floor, walk-out, sunroompine plank flooring, foyerrear yard, private, mature, country
4 Bedrooms, 2 Bathrooms
Detached 4-Car Garage/Shop
High Ceilings & Baseboards
Country Kitchen with Old Cook-Stove
Huge Living & Dining with Fireplace
Pine Plank Floors
Sun Room, Patio & Deck
Upgraded Windows
$588,900

A lovely maple tree lined laneway with rockery accents leads to this circa 1890’s, two-storey, double brick Victorian, full of character and in fabulous condition.


This 4-bedroom, 2 bath home is approximately 2681 square feet, and has the original glass transom and doors in the Foyer. There are high ceilings & baseboards, pine plank floors, upgraded windows and electrical.

Situated “picture perfect” on a manicured 1.5 acres with perennial gardens, a private rear deck, a 4-car (in tandem) detached garage/workshop (36×22) with cement floor, a garden shed and a “Bunkie.”

The enclosed Sunroom is perfect for the morning coffee and has ceramic floors, and walks out to the sunny patio.


A huge country Kitchen has newer hardwood floors, crown mouldings, an old wood-burning cookstove, and a second set of stairs leads to the upstairs office area. A combination 3-piece Bathroom & Laundry is conveniently located near the Kitchen.



The generously sized Living Room and Dining Room both have pine plank floors. A wood-burning brick fireplace makes for a wonderful dining atmosphere.




There are four bedrooms upstairs, 3 with plank floors, some with closets and a lovely long hallway with original bannister & staircase.


A small computer area has laminate floors and there is a 5-piece bathroom to accommodate the upper floor.

The home is heated with forced air oil furnace and has an upgraded 100 amp electrical panel. There is a drilled well and septic system for the property. Property taxes for 2013 were $3,996. There is high-speed internet & cable TV. Lot size is 171.26 x 383.73 feet.

Included in the purchase price is the stove, wood-burning cookstove, built-in dishwasher, fridge, washer, dryer, central vacuum system, all electric light fixtures & window coverings. Water heater is a rental.

Schools for the area are Alton Public and Mayfield Secondary. Only minutes to Orangeville or Erin for all amenities, this beautiful Victorian is situated well back from the road in a private setting with no neighbors behind. It is also in close proximity to the 410 for easy commuting to the city.



