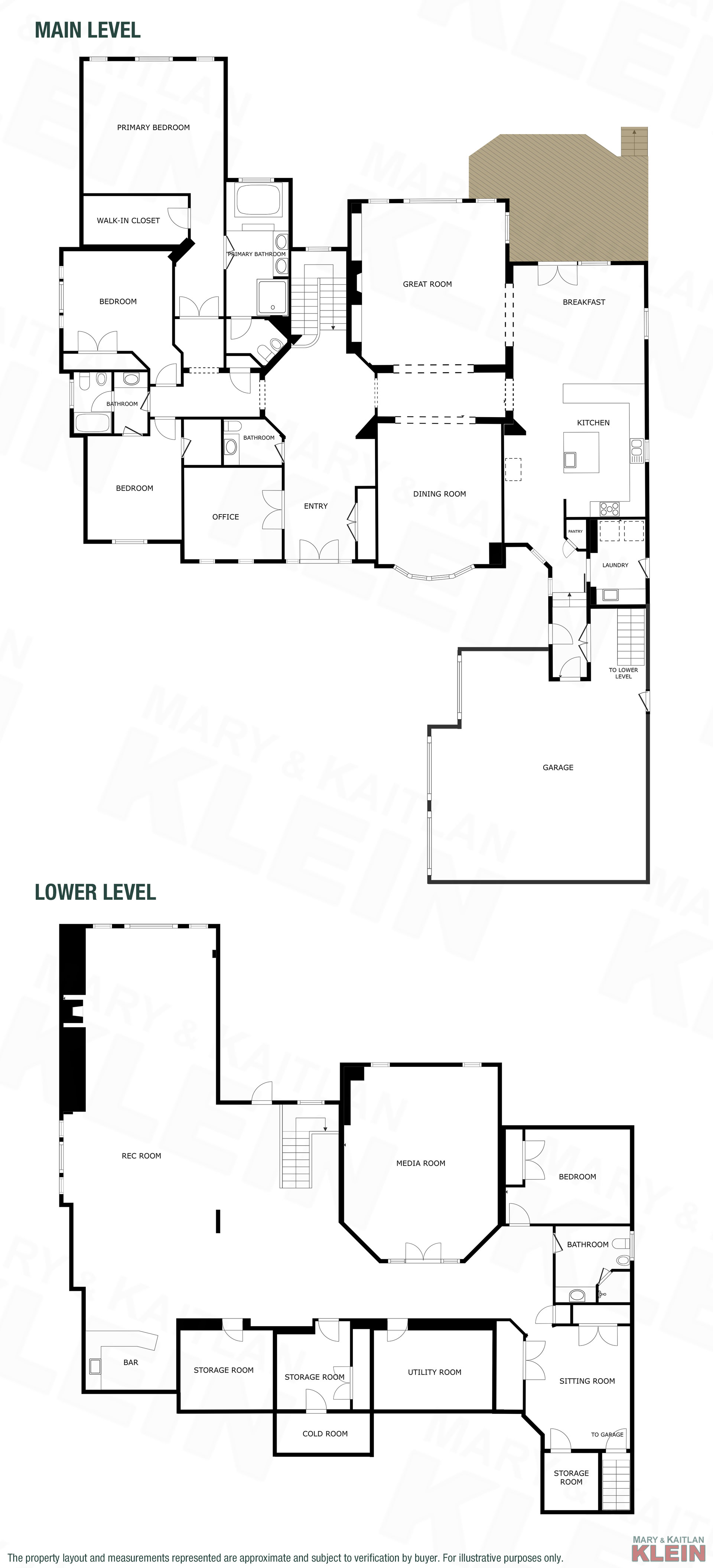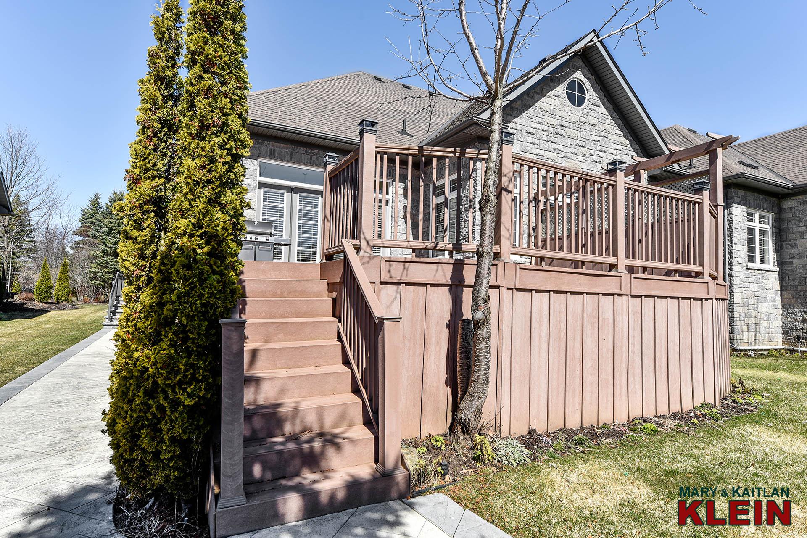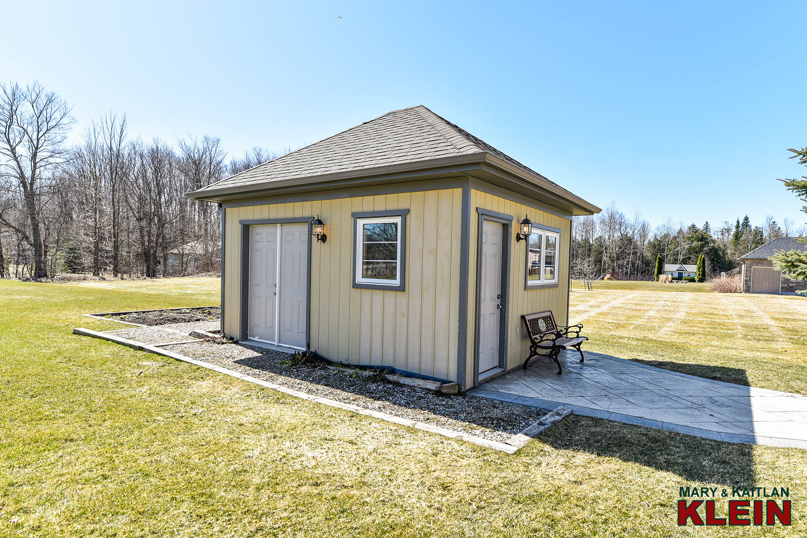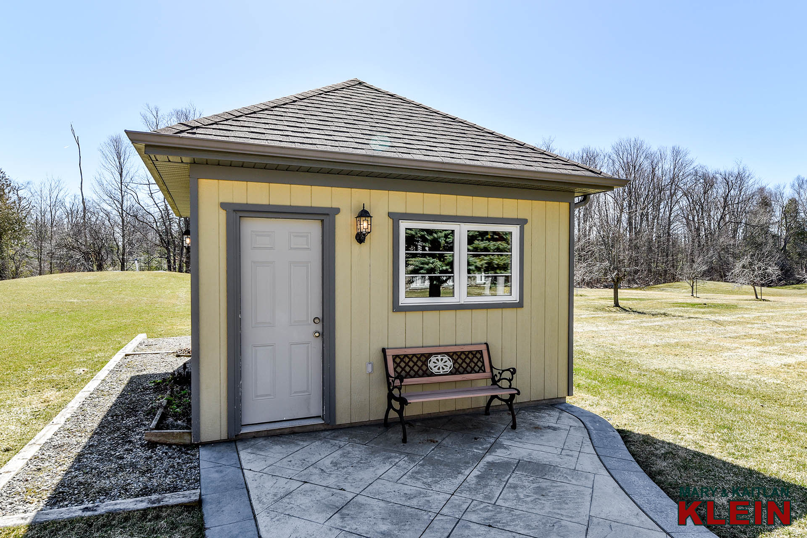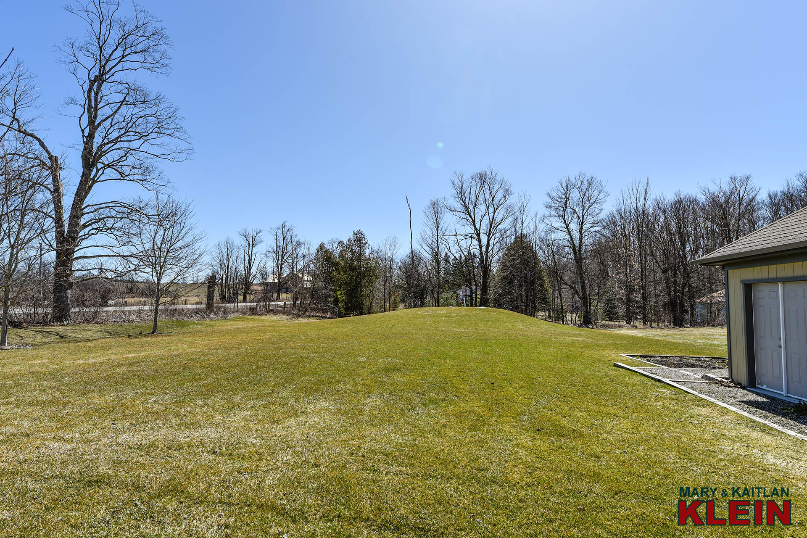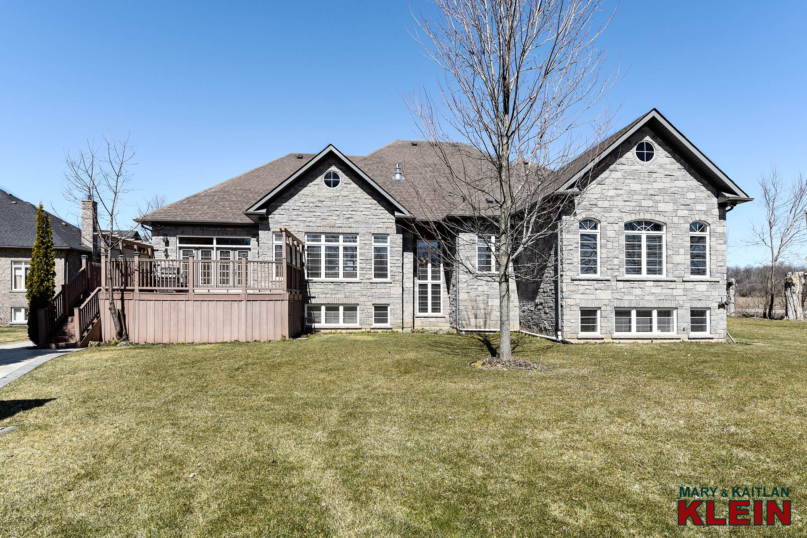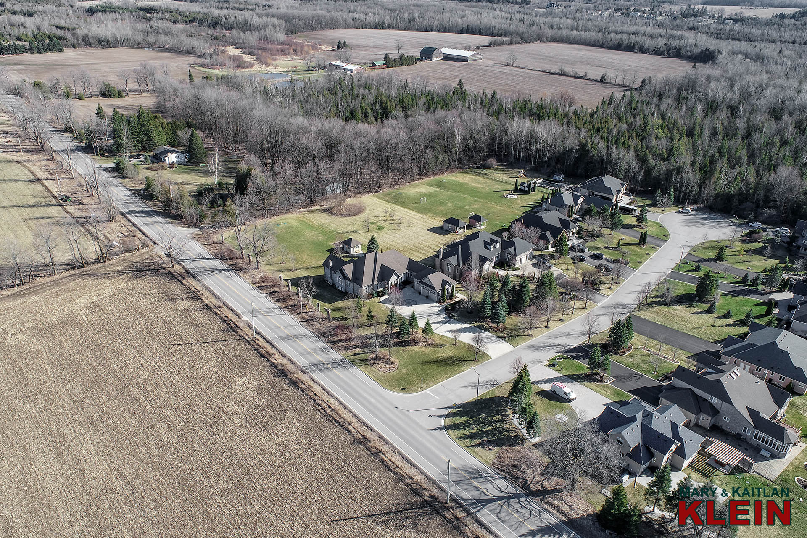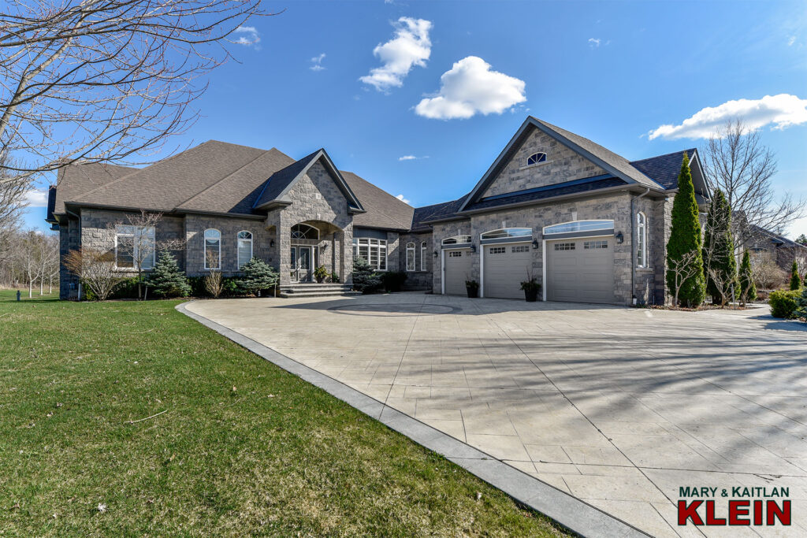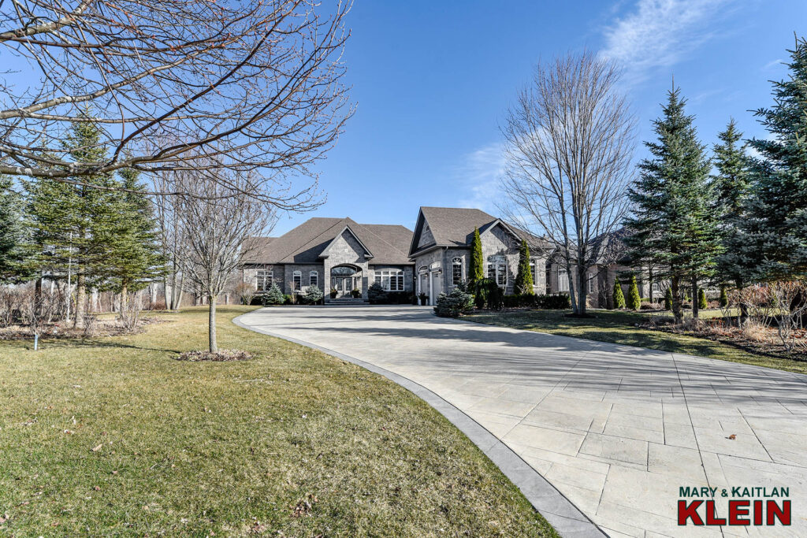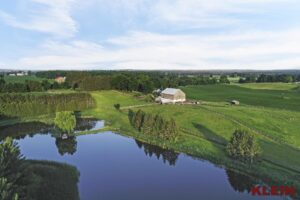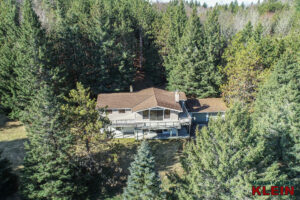Quality Appointments
Immaculate & Impeccably Maintained
3+1 Beds, 3.5 Baths
Stone Bungalow
.92 of an Acre
Coffered Ceilings, Pot Lighting
10ft Ceilings Main Level
Finished Bsmt w/ 9 ft. Ceilings
Large Gourmet Chef’s Kitchen
Composite Decking
Patterned Concrete Driveway & Walkways
Oversized 3-Car Garage w/ Entry to Bsmt
NEW LISTING! $2,899,000
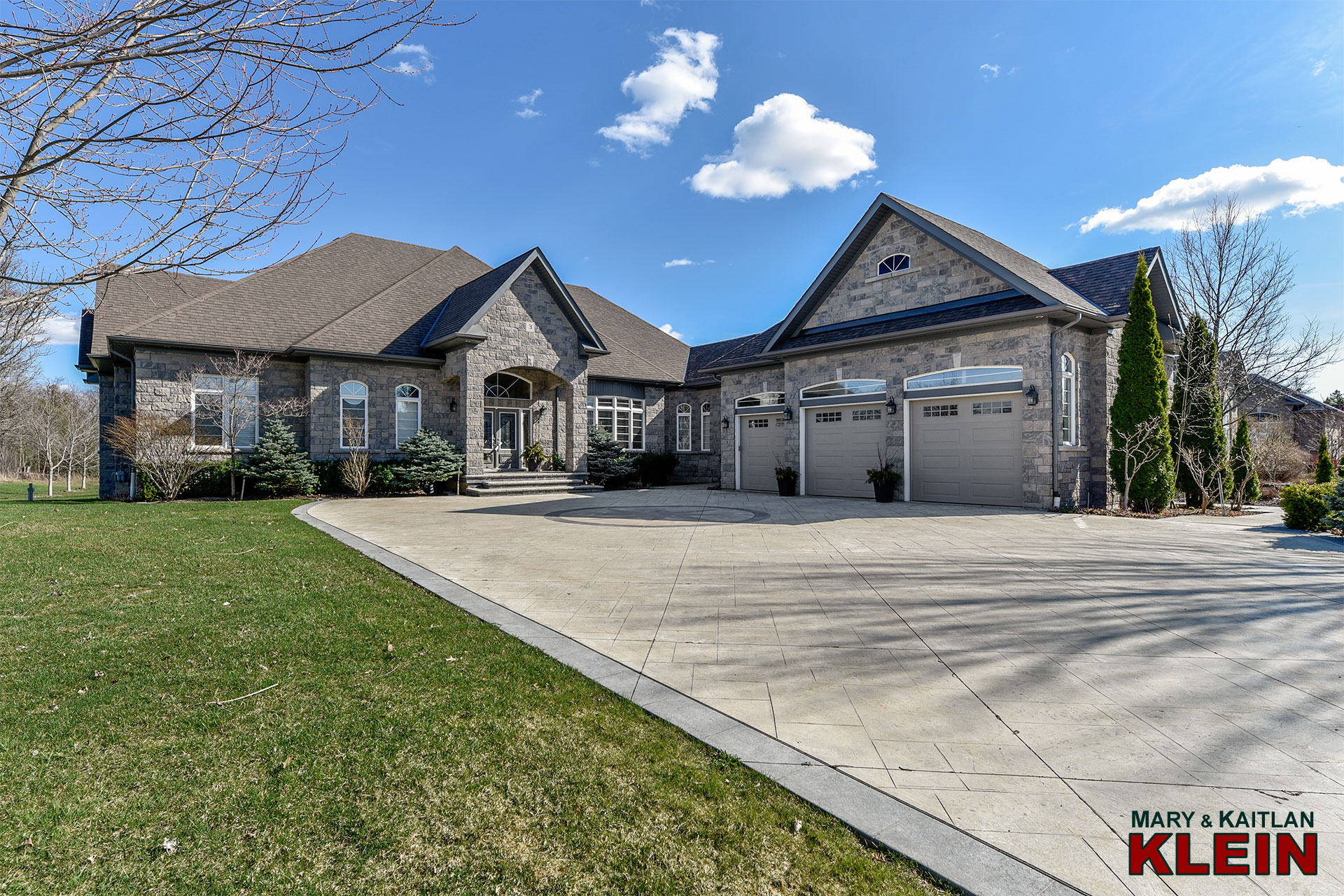
Built in 2012, this custom 3+1 bedroom stone bungalow, constructed by the builder for his own use, with the highest quality of craftsmanship has been impeccably maintained and offers a separate entry into the basement from the garage. Located on a quiet country cul de sac, with fabulous curb appeal, set on .92 of an acre lot, this home offers approximately 6300 square feet of finished living space and has the convenience of municipal water and natural gas. This well-appointed home features patterned concrete walkways and driveway with stone entry and pillars, gorgeous perennial gardens, garden shed with hydro, a large composite deck located off the kitchen, and an oversized, and extra deep, 3-car garage. The ceilings on the main level are 10 ft. and offer plaster crown moulding, and the finished lower level offers 9ft. ceilings.
Call Kait directly for more information 519-307-8000 (landline).
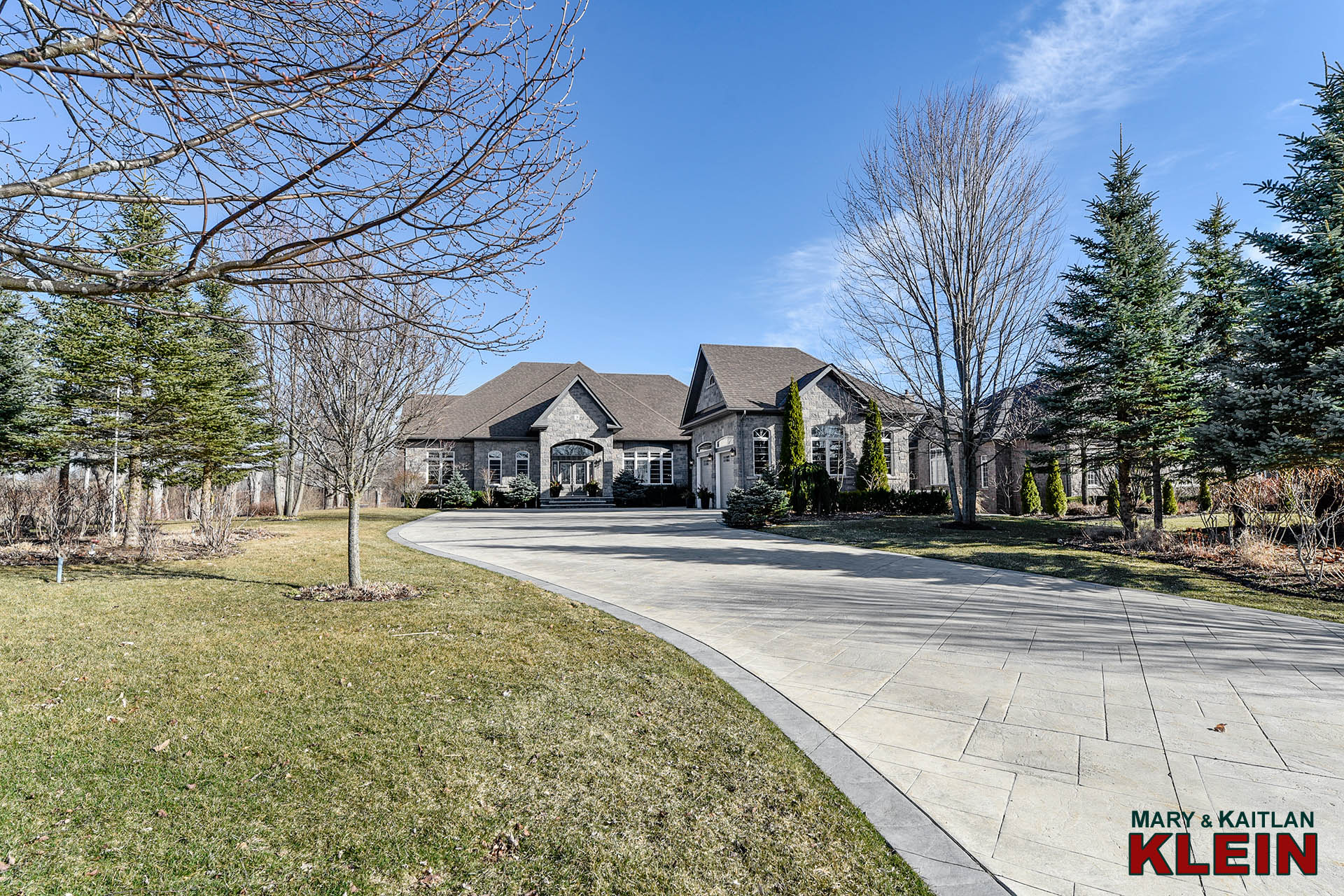
VIRTUAL TOUR:
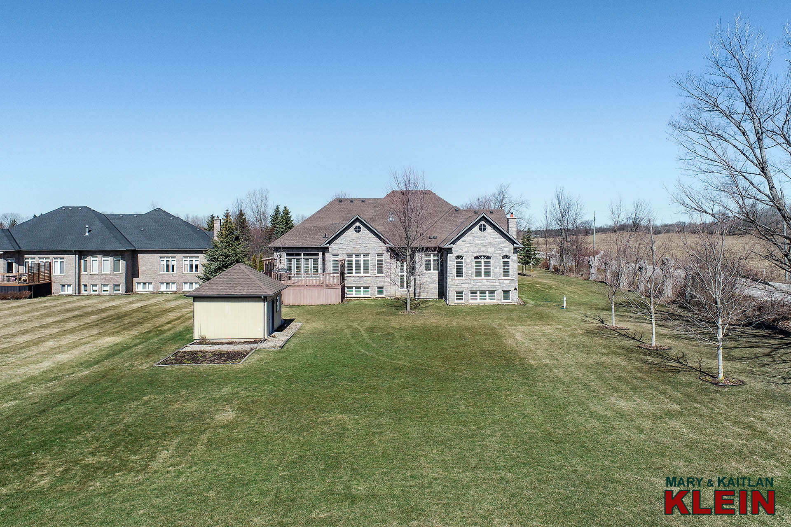
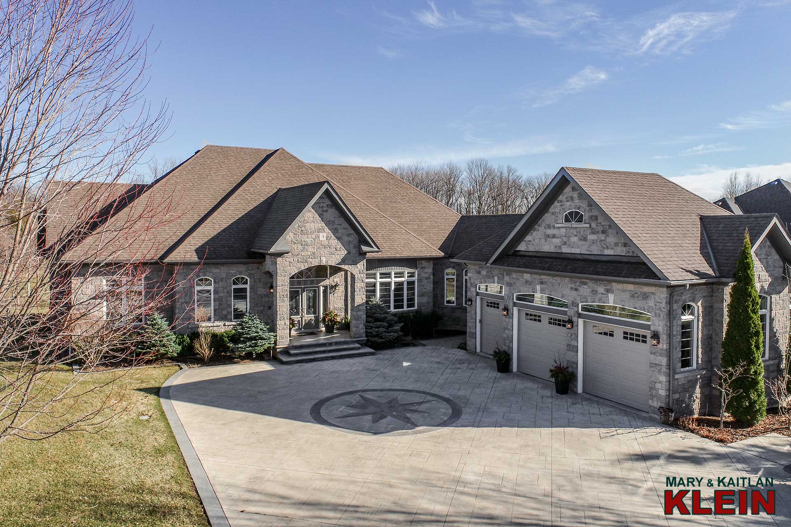
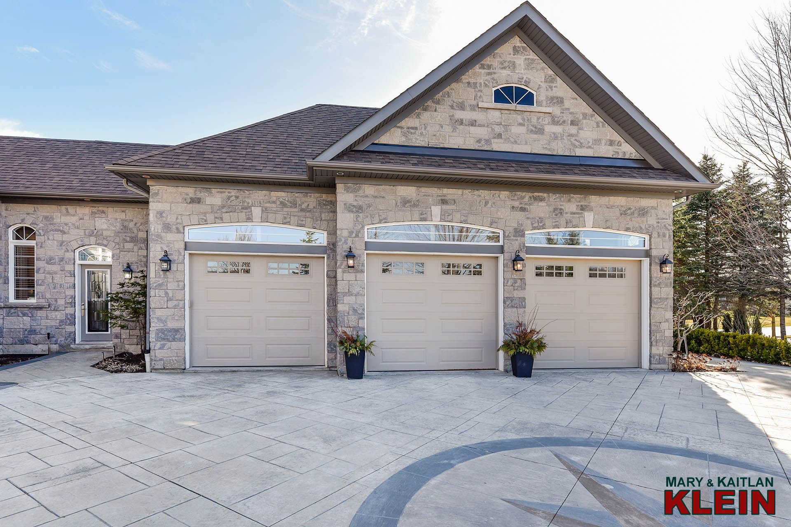
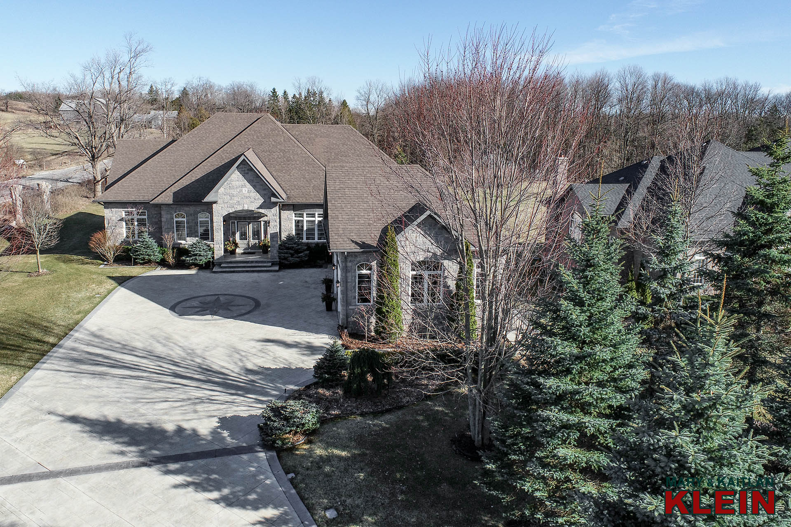
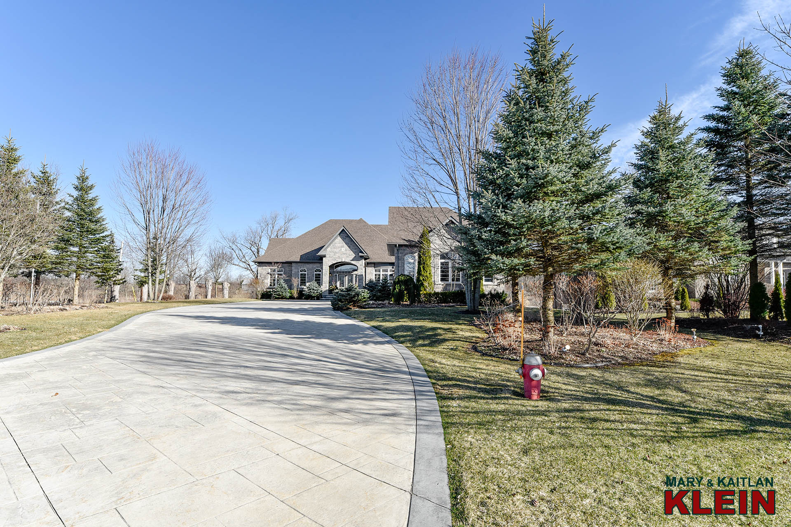
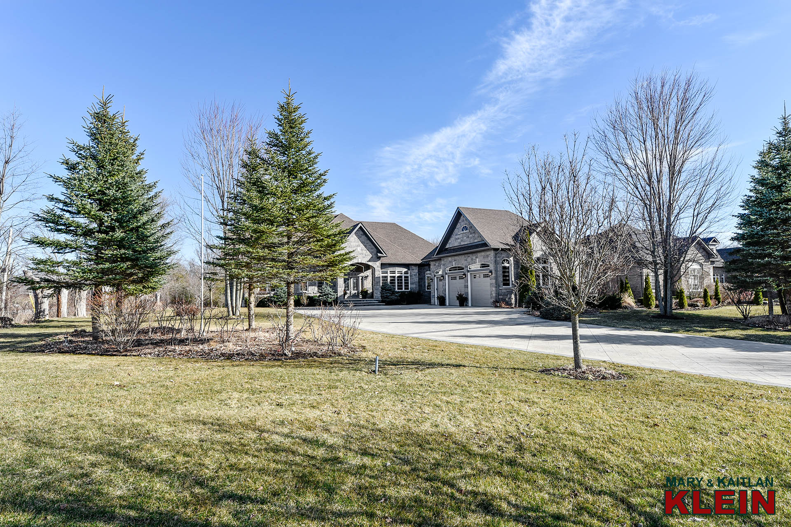
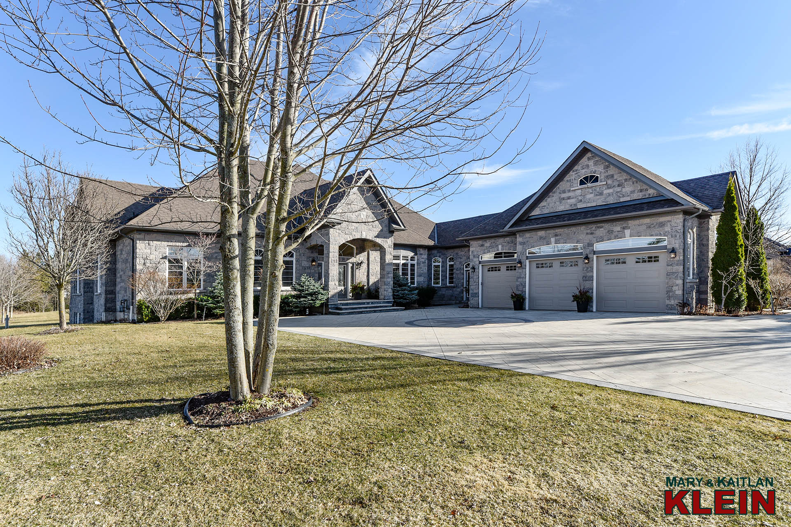
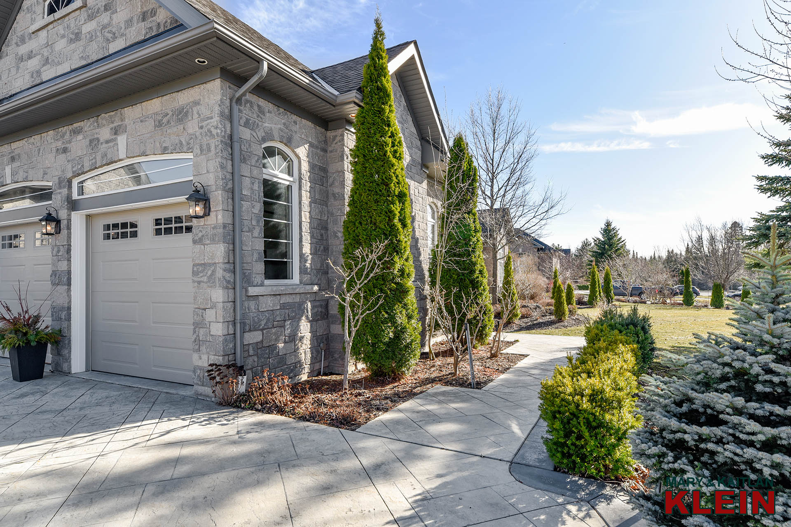
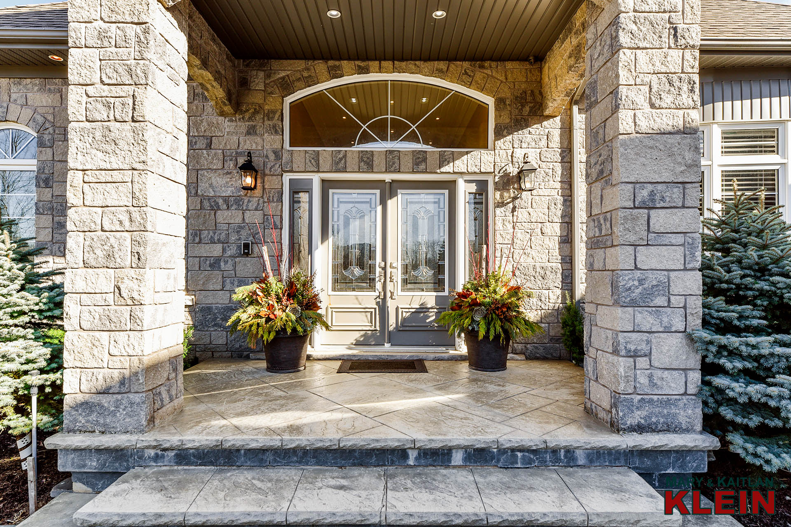
360 TOUR – Matterport:
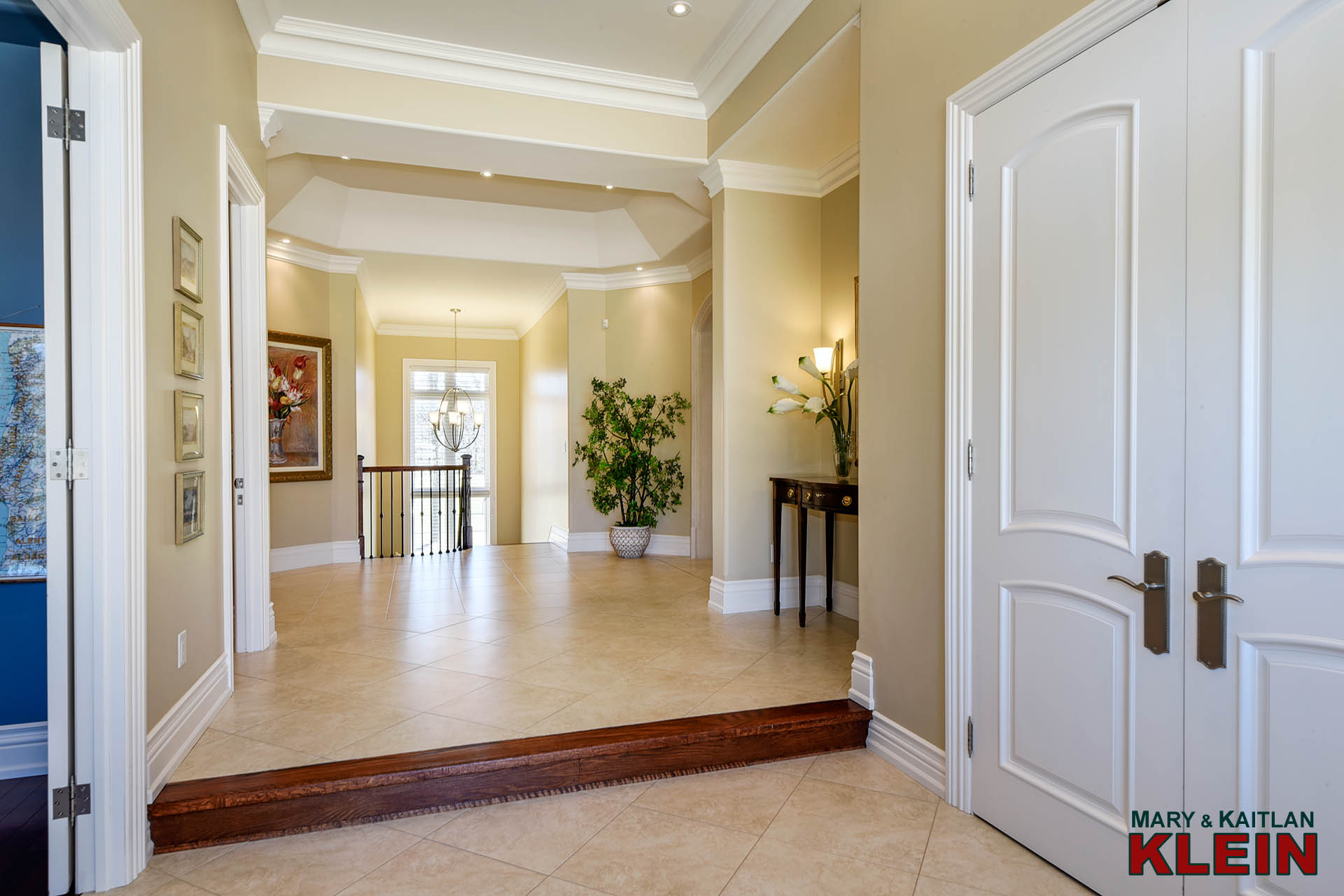
The spacious Grand Foyer has a double door entry with porcelain tile flooring, pot lighting, crown moulding. a double closet, and the hallways feature pillars and curved archways with solid doors.
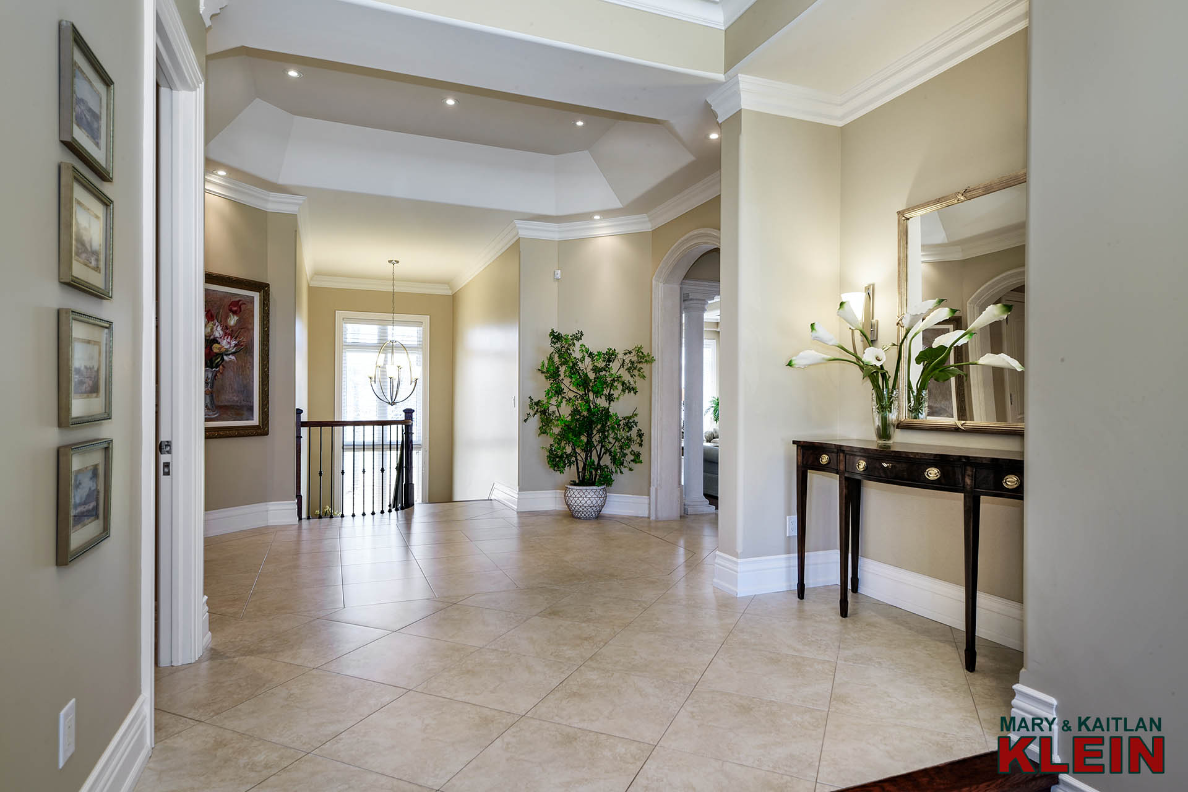
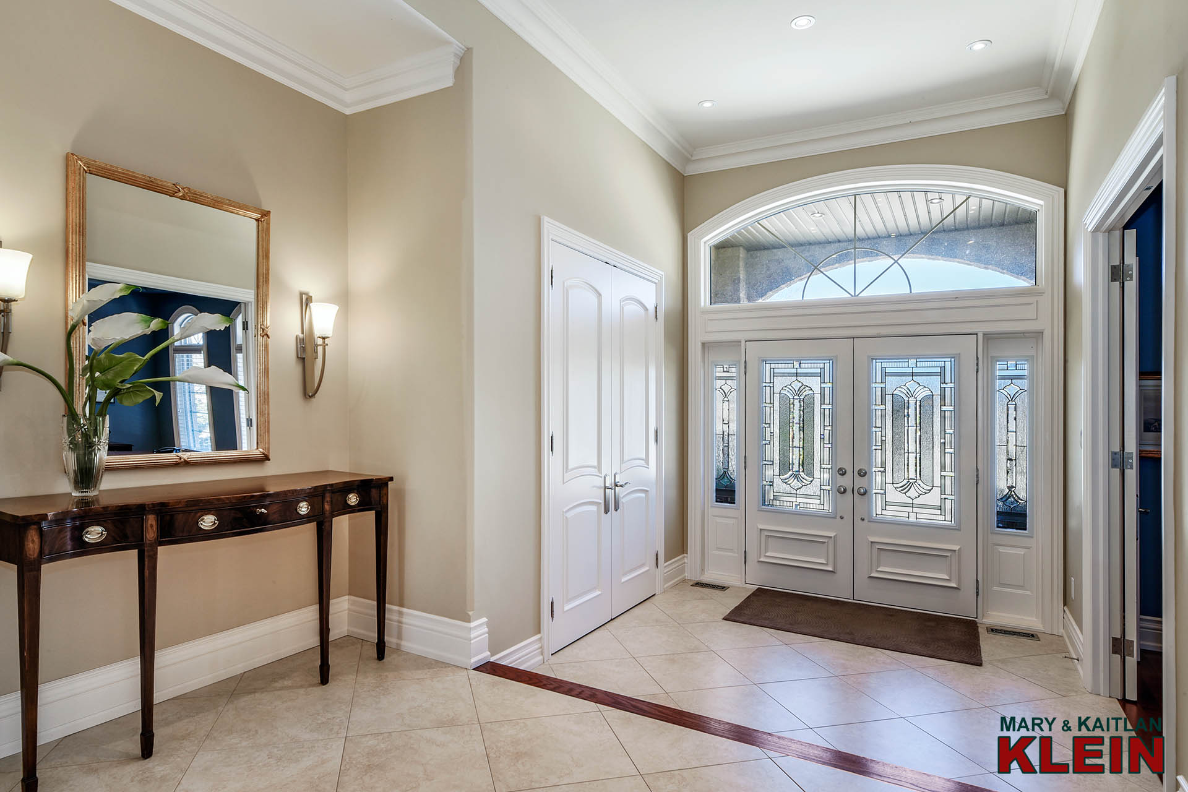
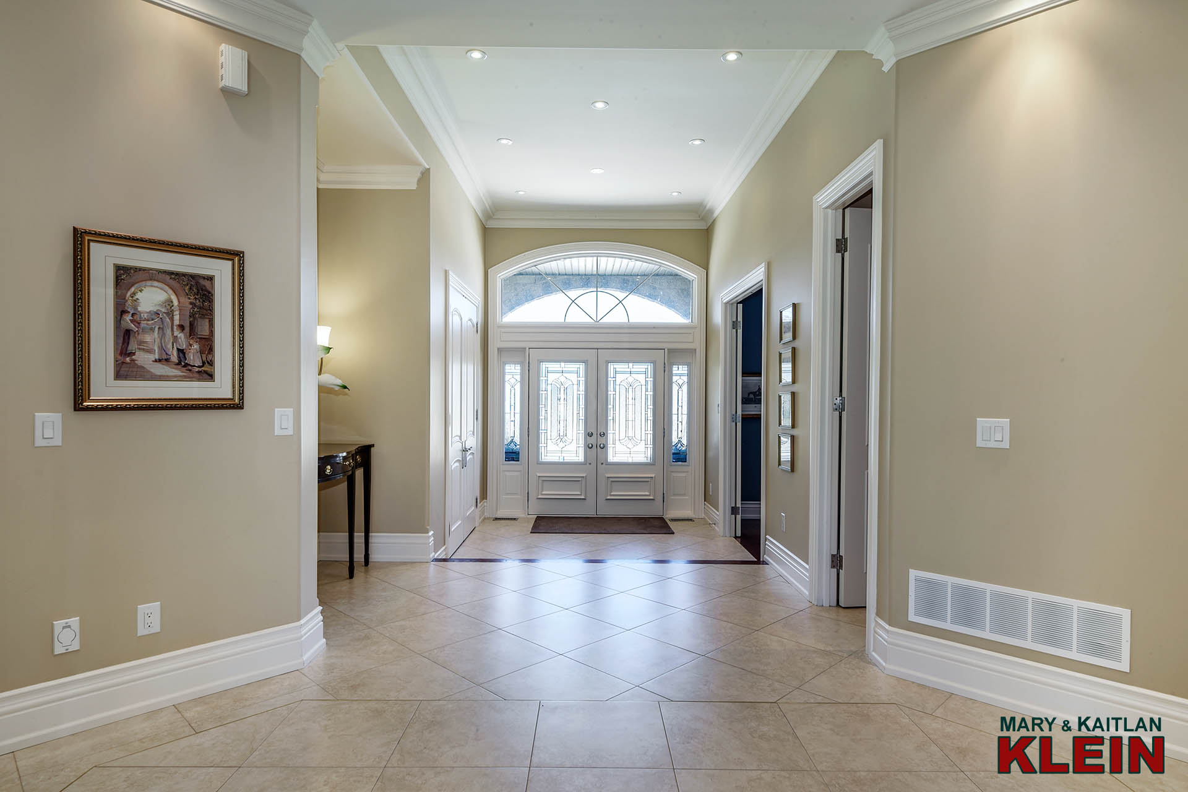
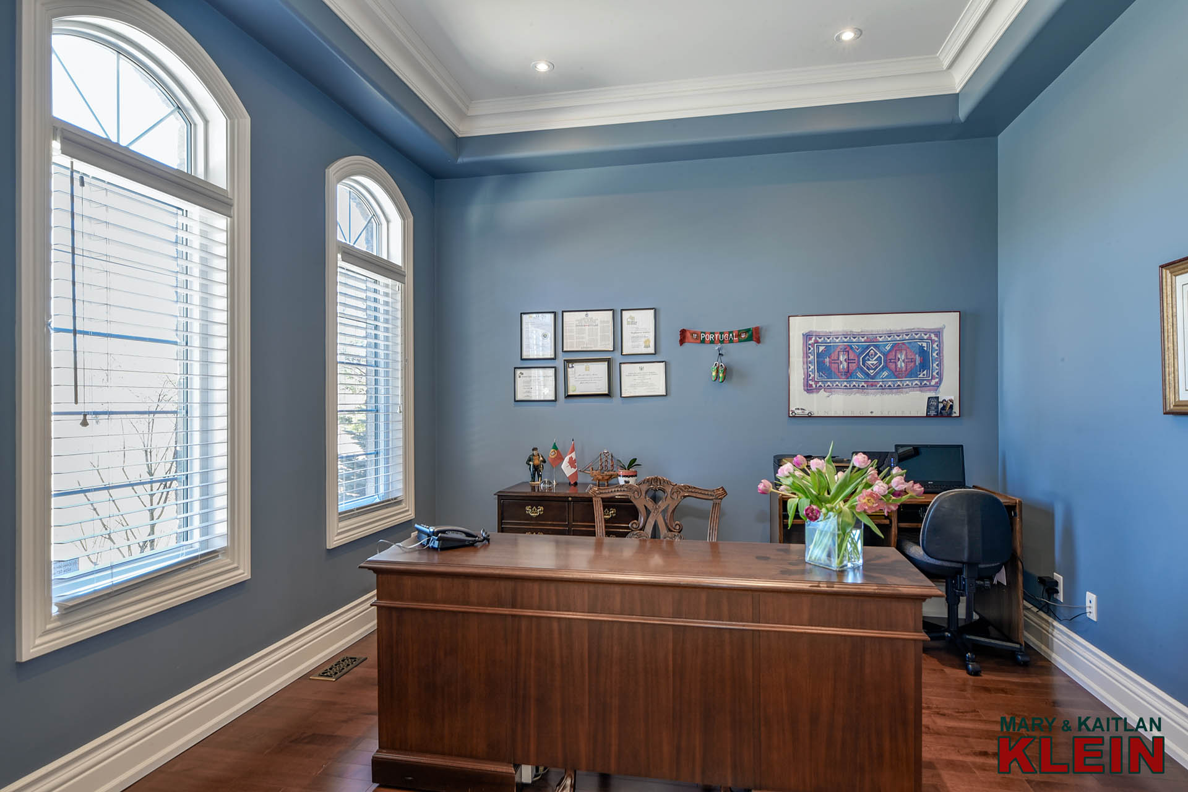
Nearby to the Foyer is a main floor Office with French doors and crown moulding.
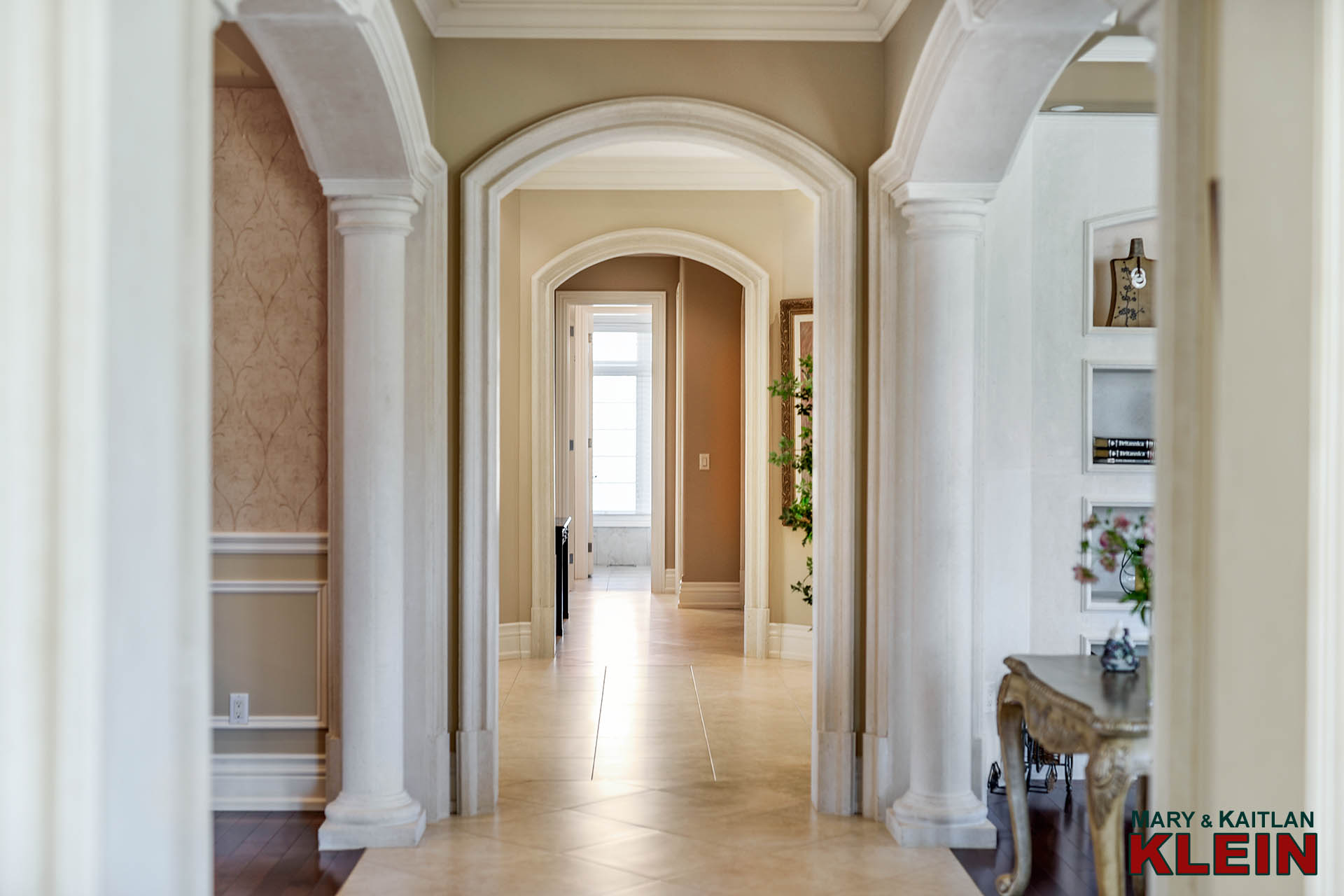
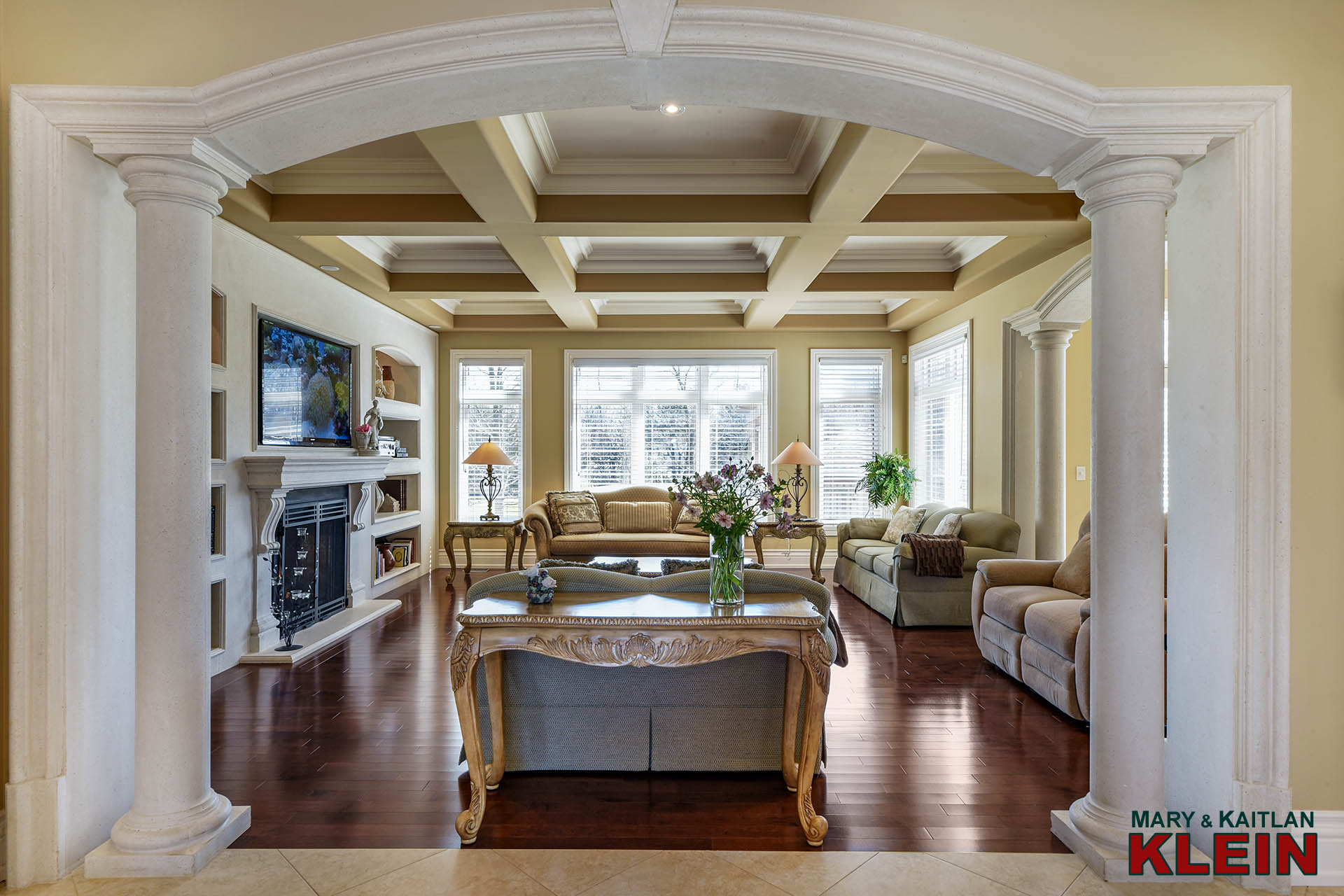
The Great Room has hardwood flooring, a dramatic coffered ceiling with pot lighting, a unique cast built-in wall with shelving, gas fireplace, crown mouldings, and overlooks the backyard. A 2-piece bathroom has crown moulding.
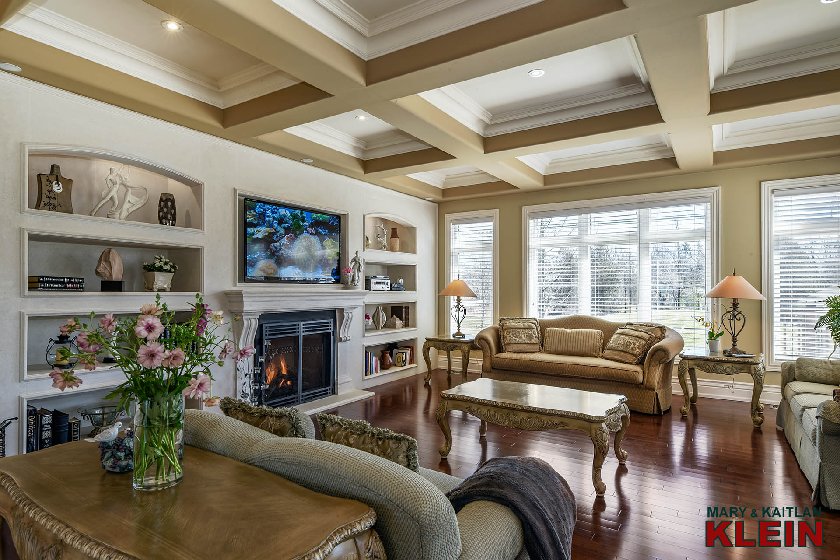
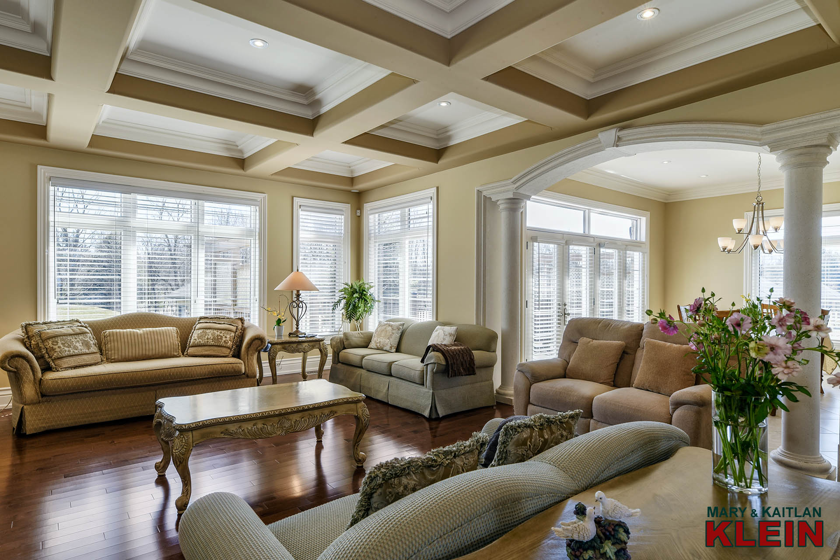
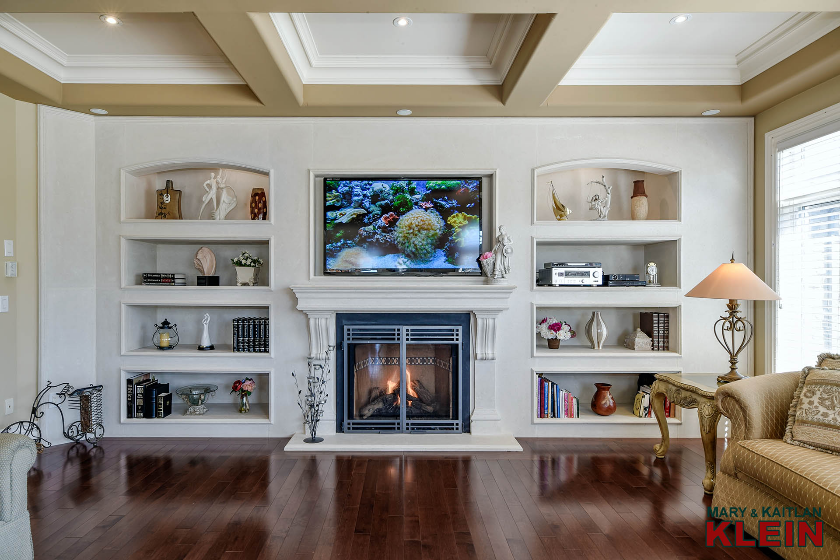
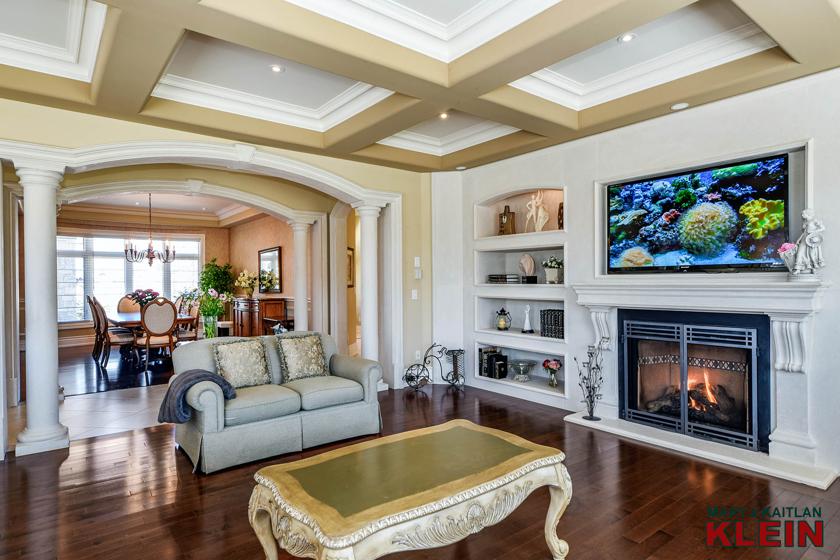
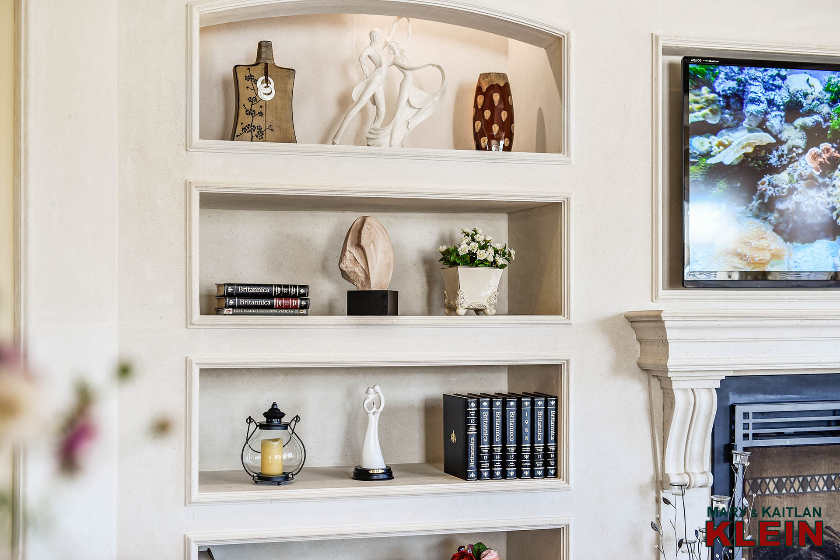
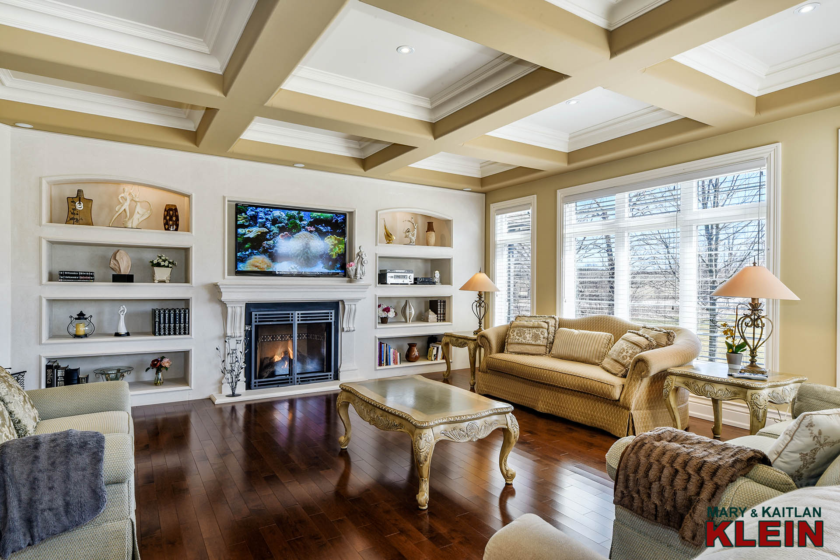
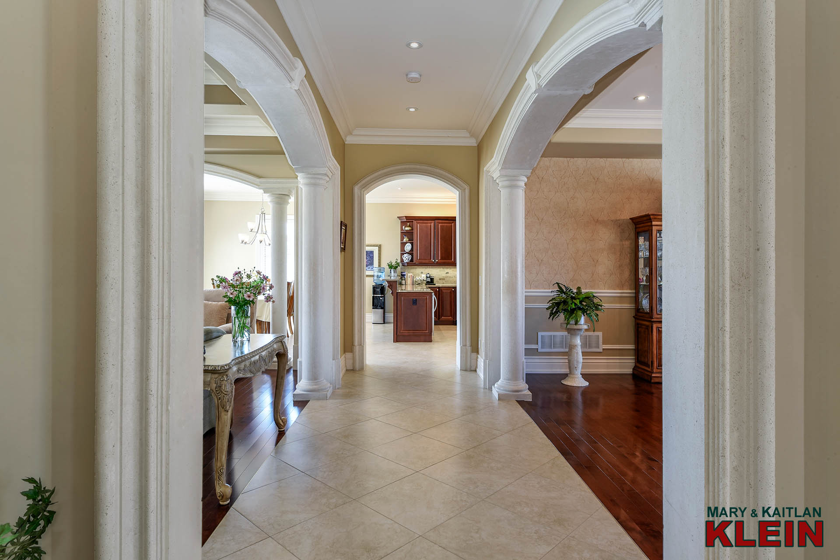
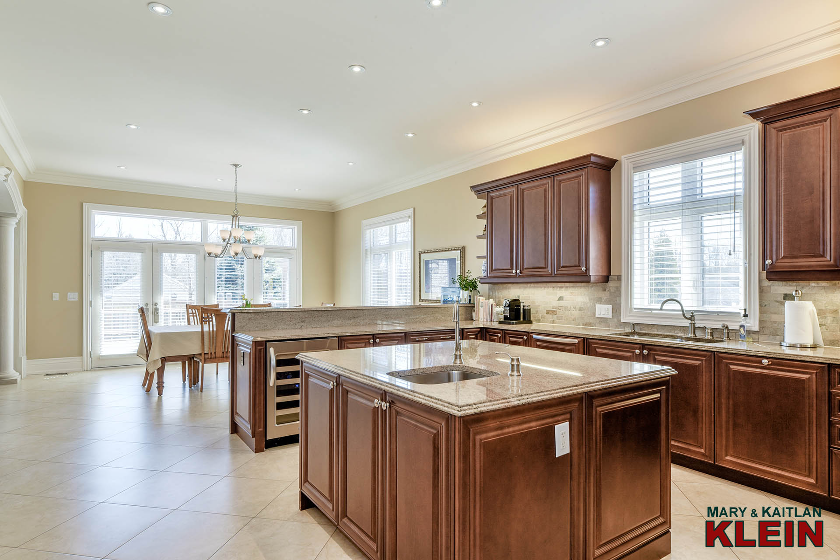
The spacious gourmet chef’s Kitchen with custom maple cabinetry has porcelain tile, pot lighting, granite counters, crown mouldings, centre island with a sink, built-in desk, pantry, and has a built-in cooktop, wine cooler (as is), fridge (ice maker, as is), wall oven, microwave, dishwasher, and warming drawer. There is a breakfast bar and large eating area with many windows, with views of the backyard and a walk out to the composite south-facing deck.
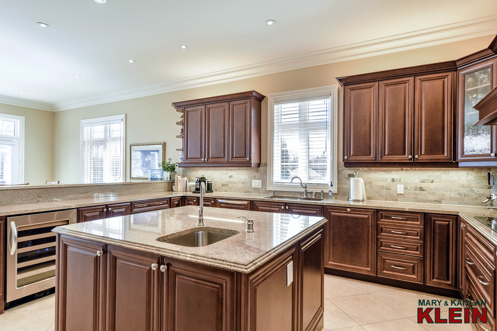
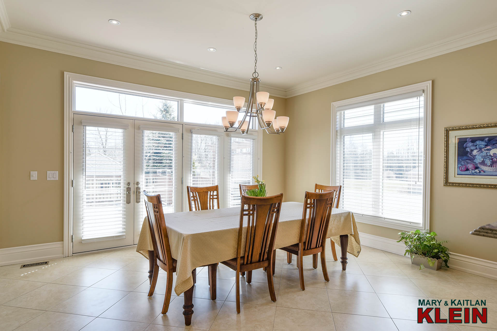
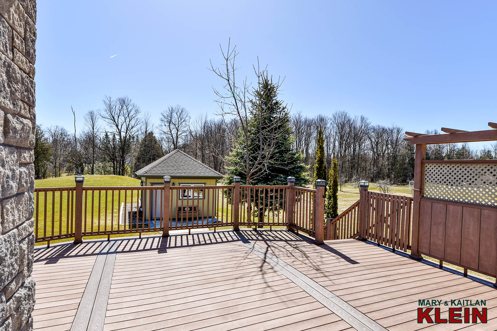
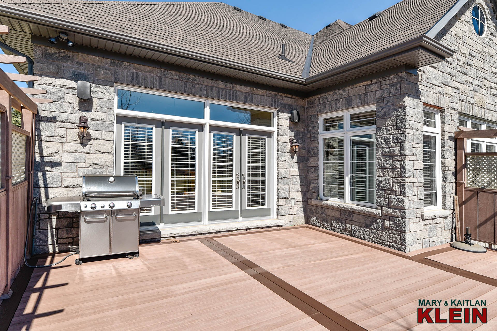
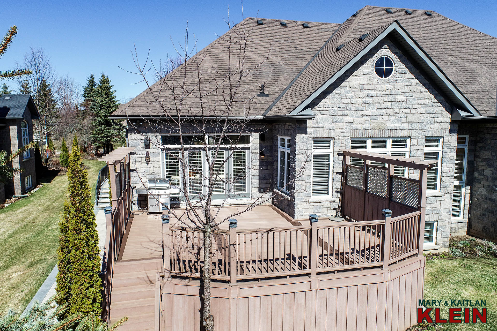
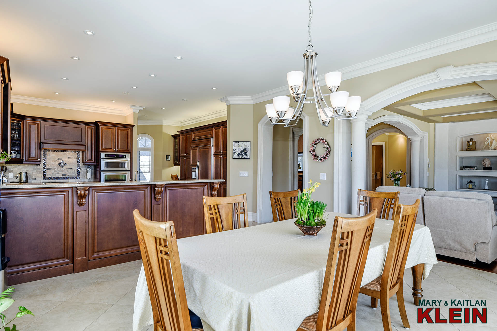
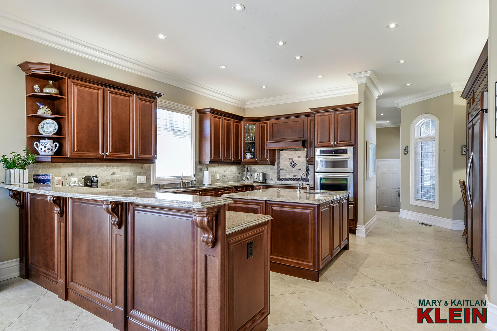
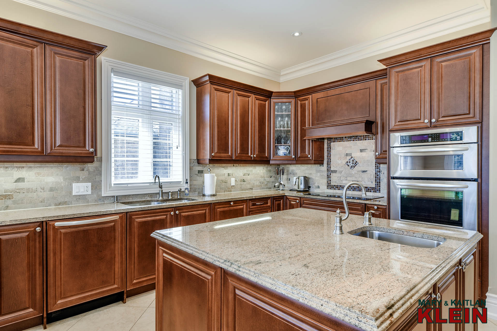
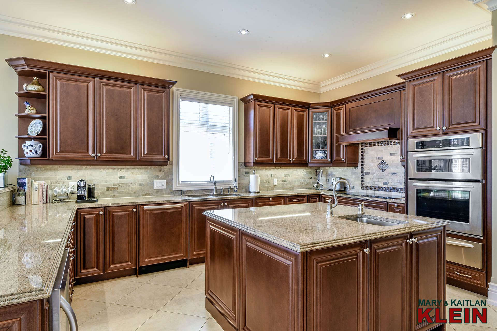
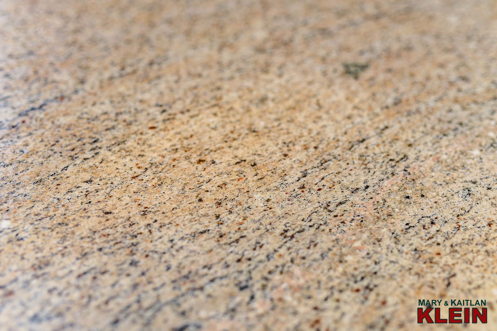
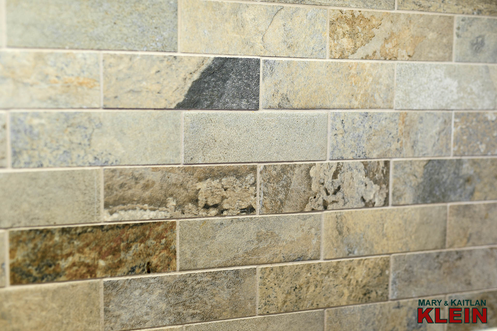
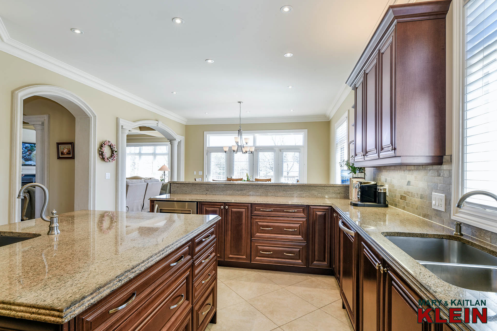
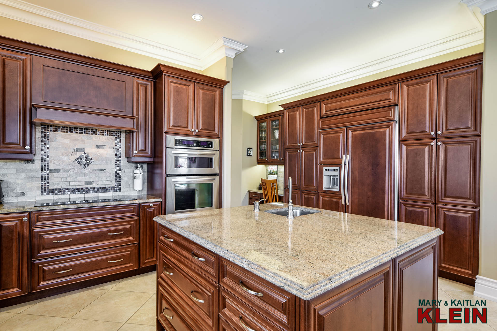
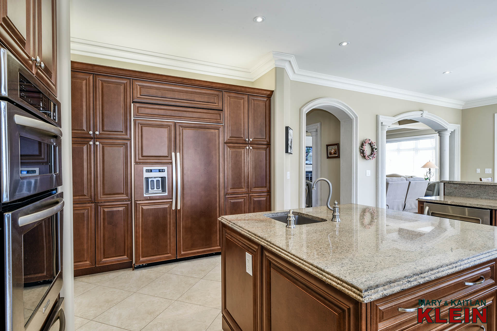
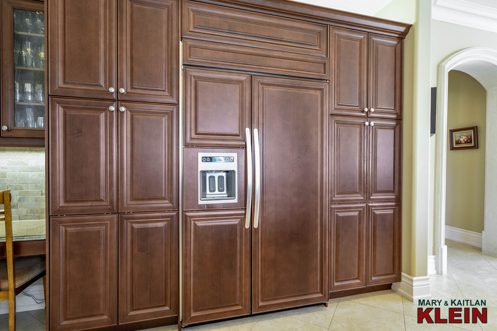
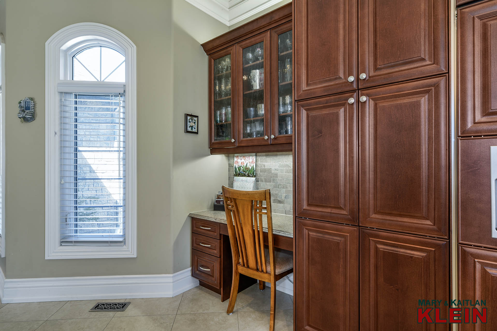
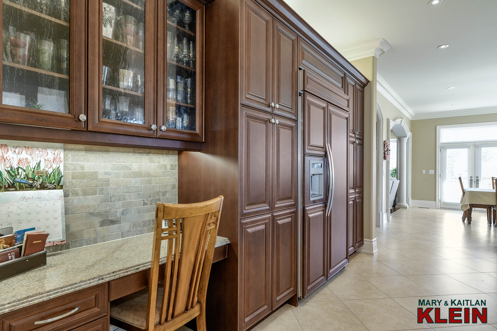
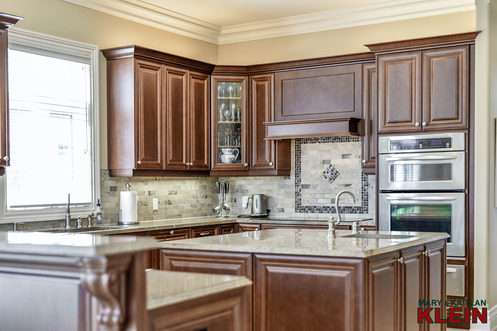
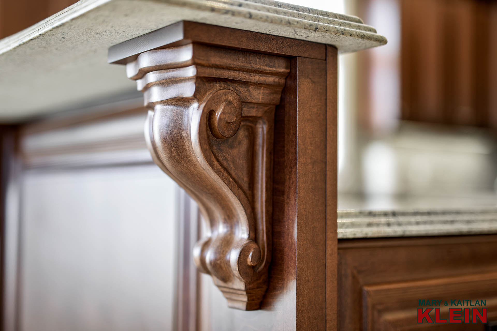
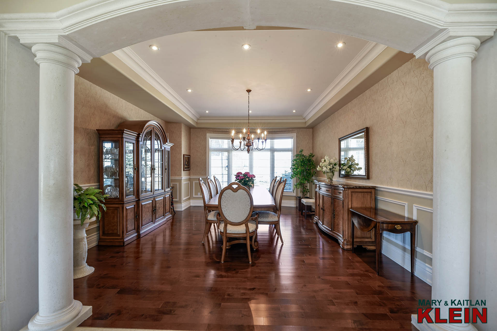
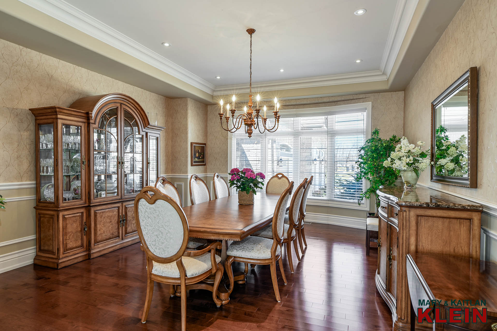
The formal Dining Room features hardwood flooring, crown moulding, pot lighting and wainscotting.
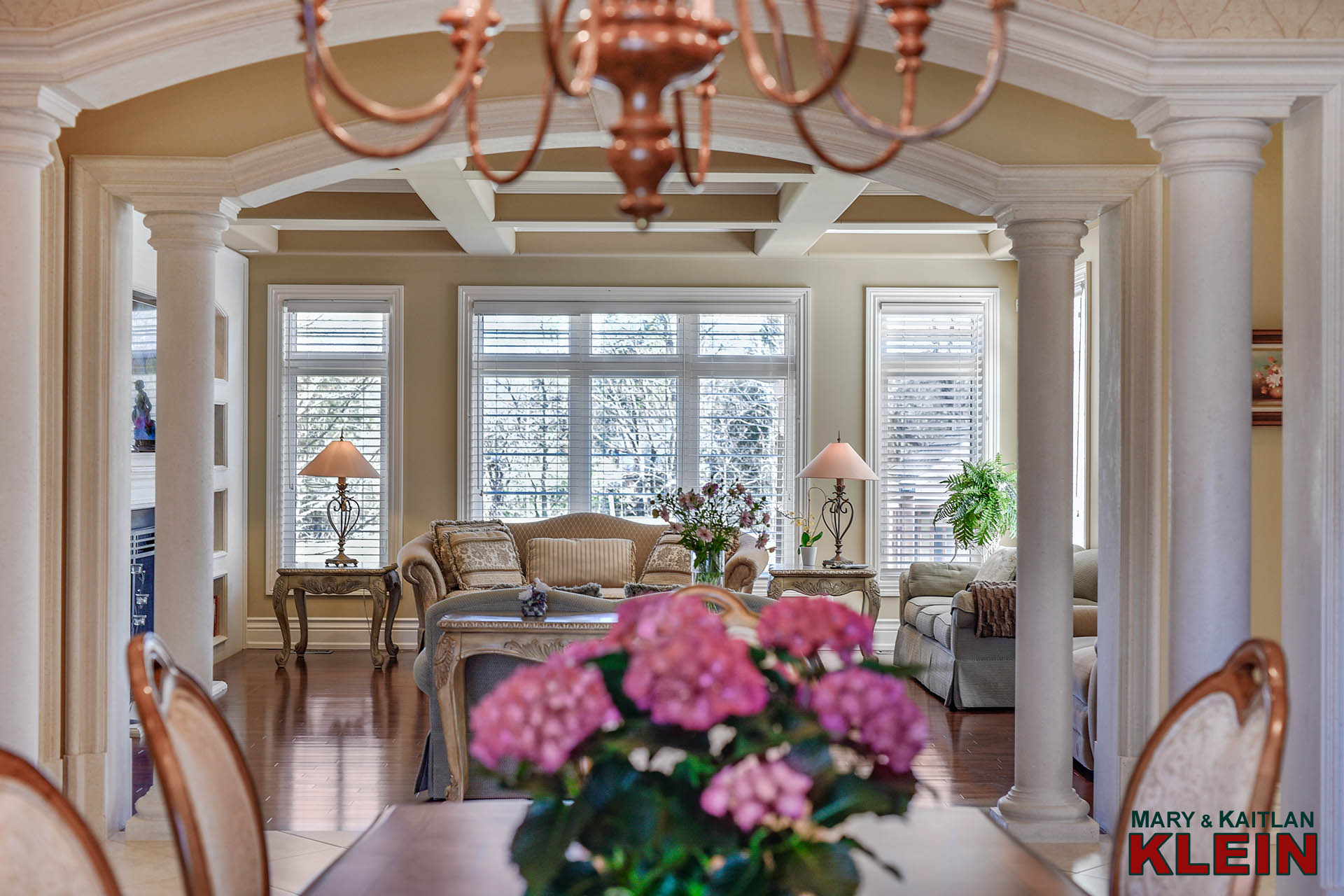
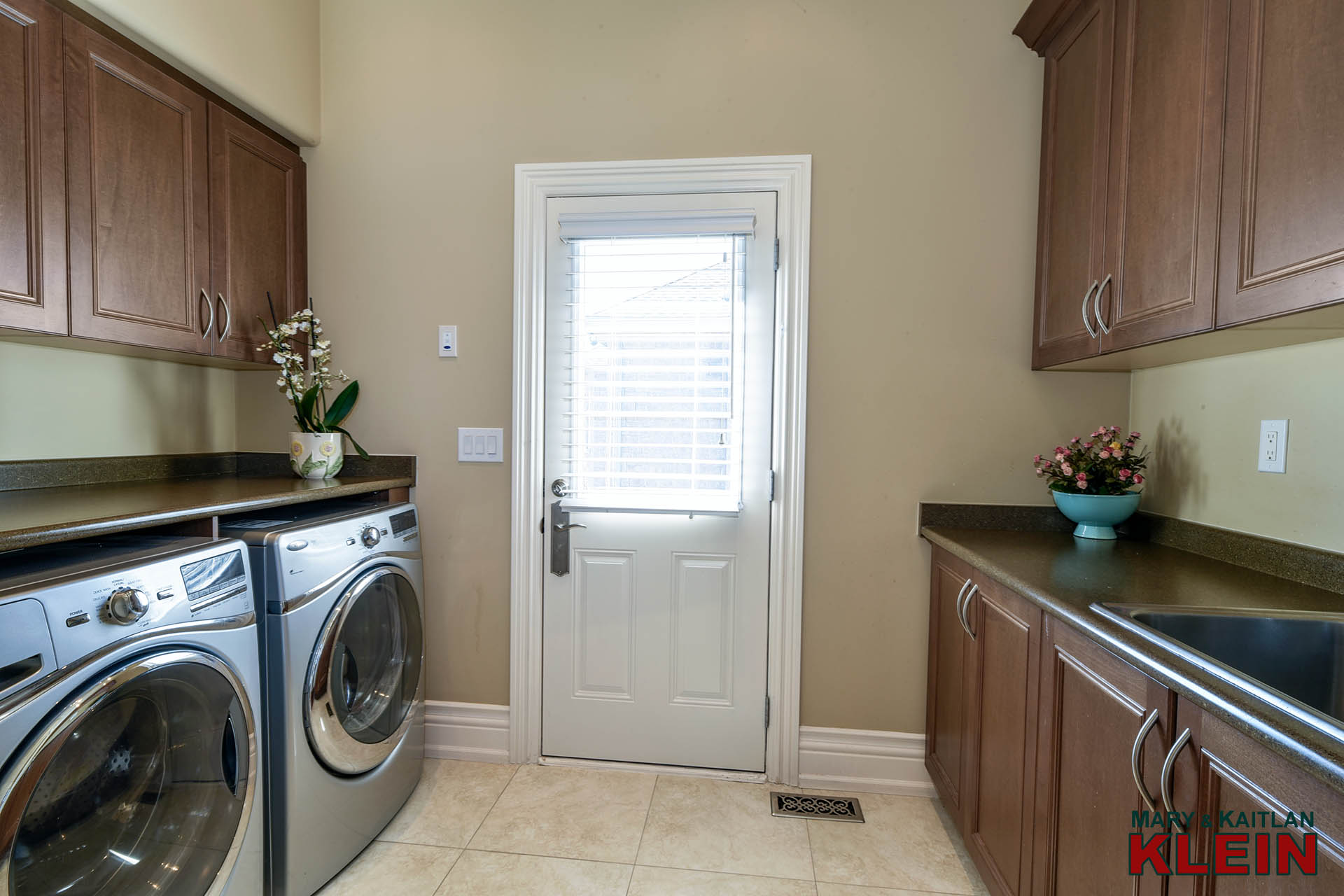
The main floor Laundry Room has a pocket door, sink, folding area, porcelain floor and a garden door outside.
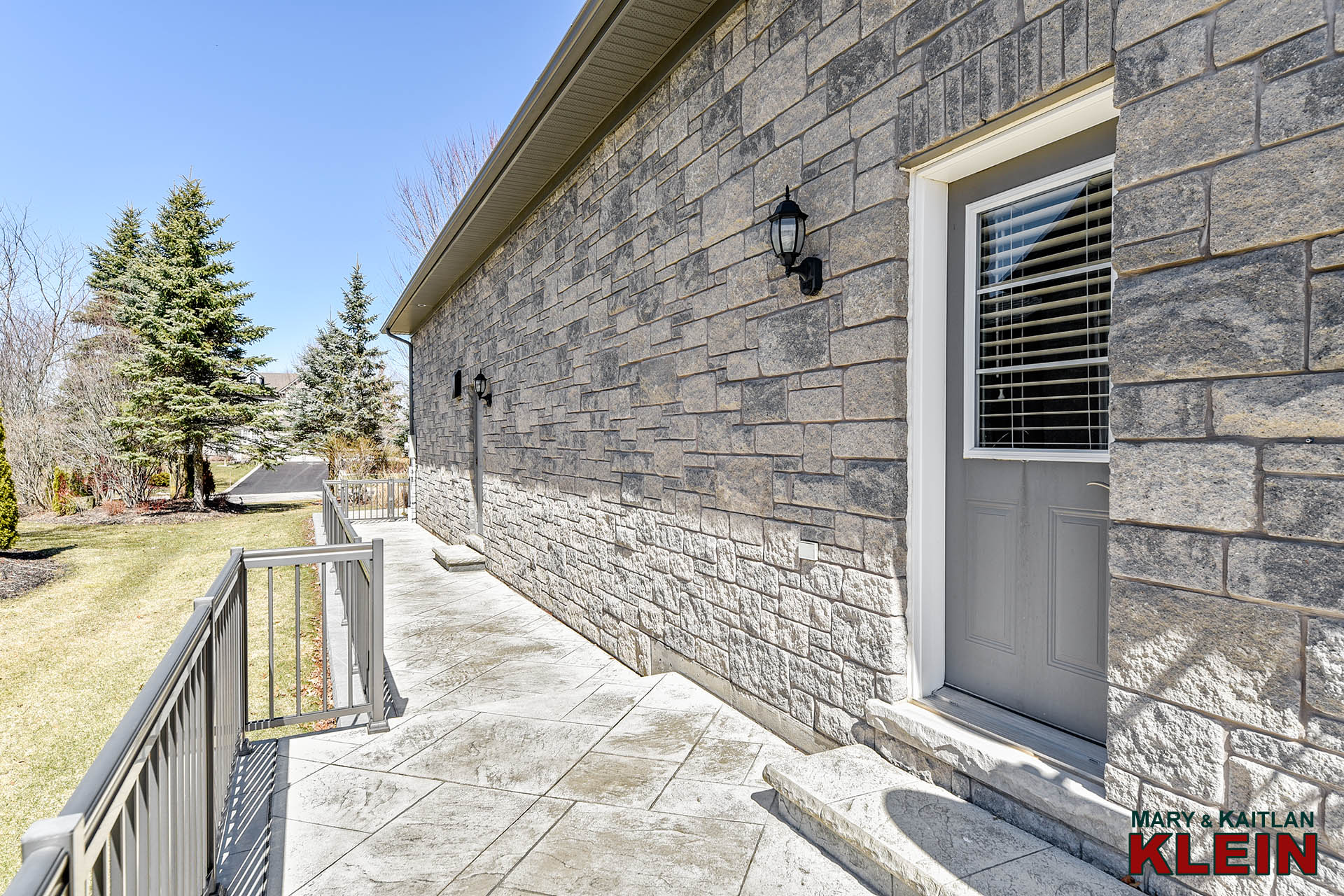
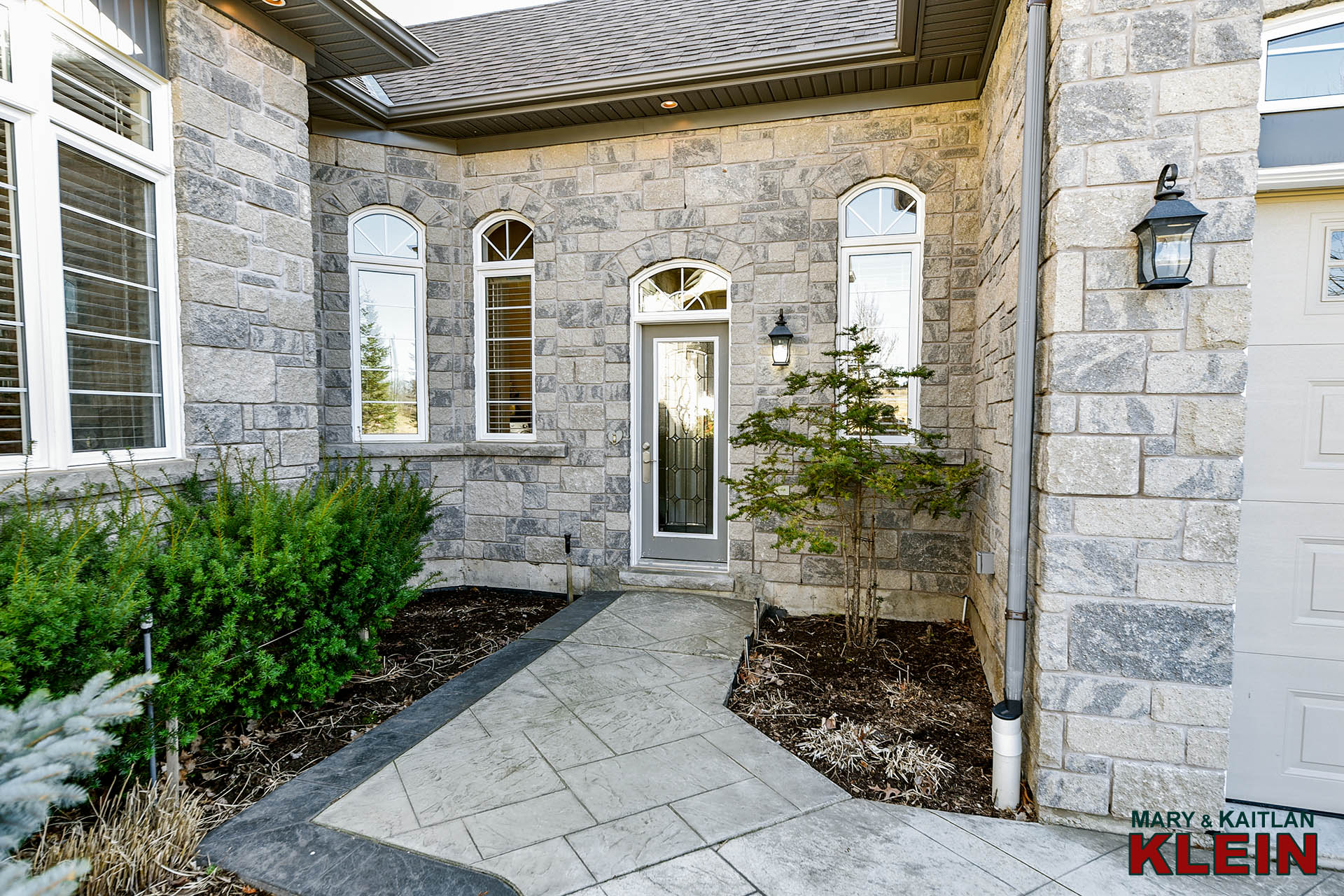
A separate entry from the driveway walks into the hallway and has a double closet and garage access.
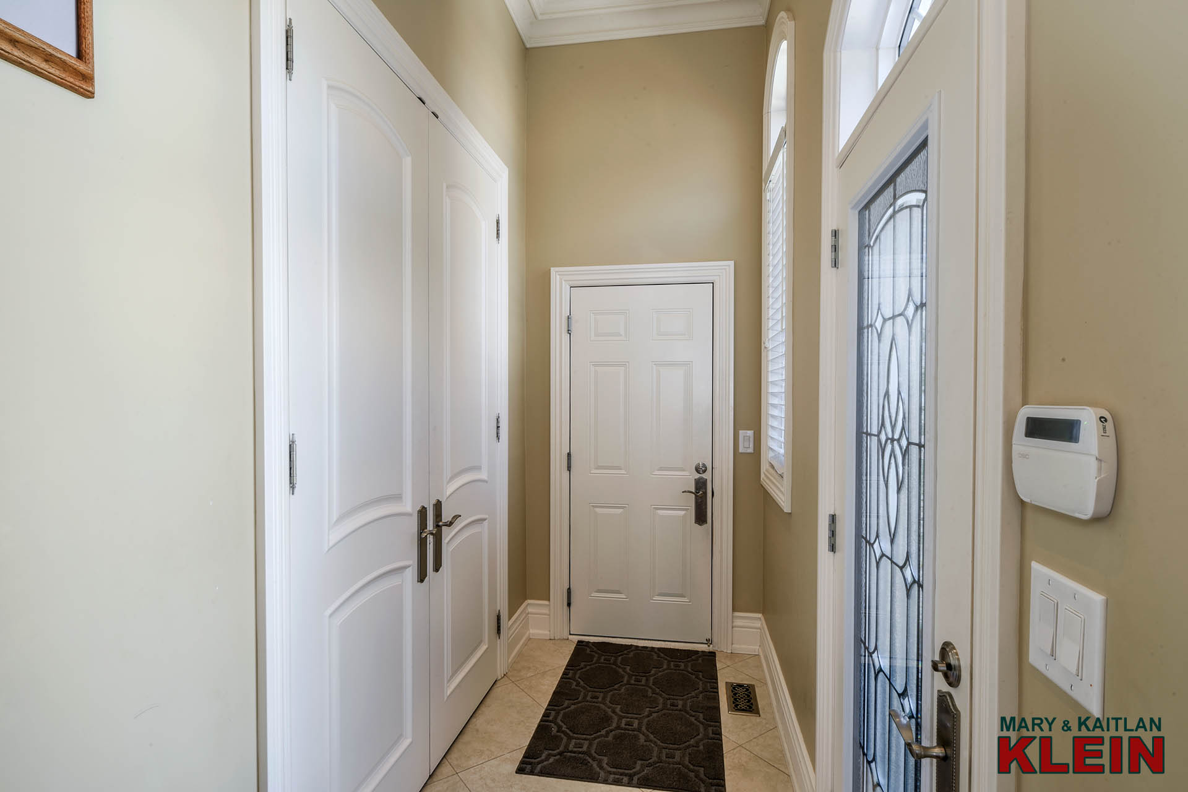
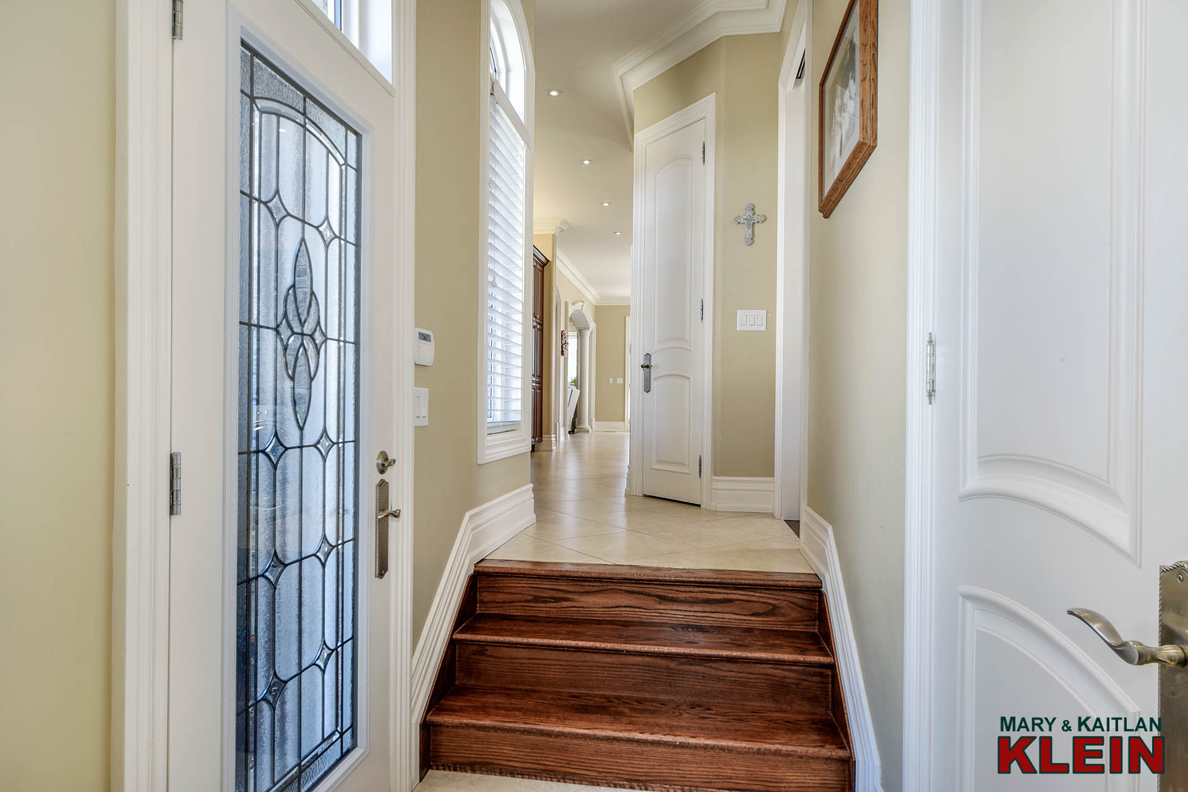
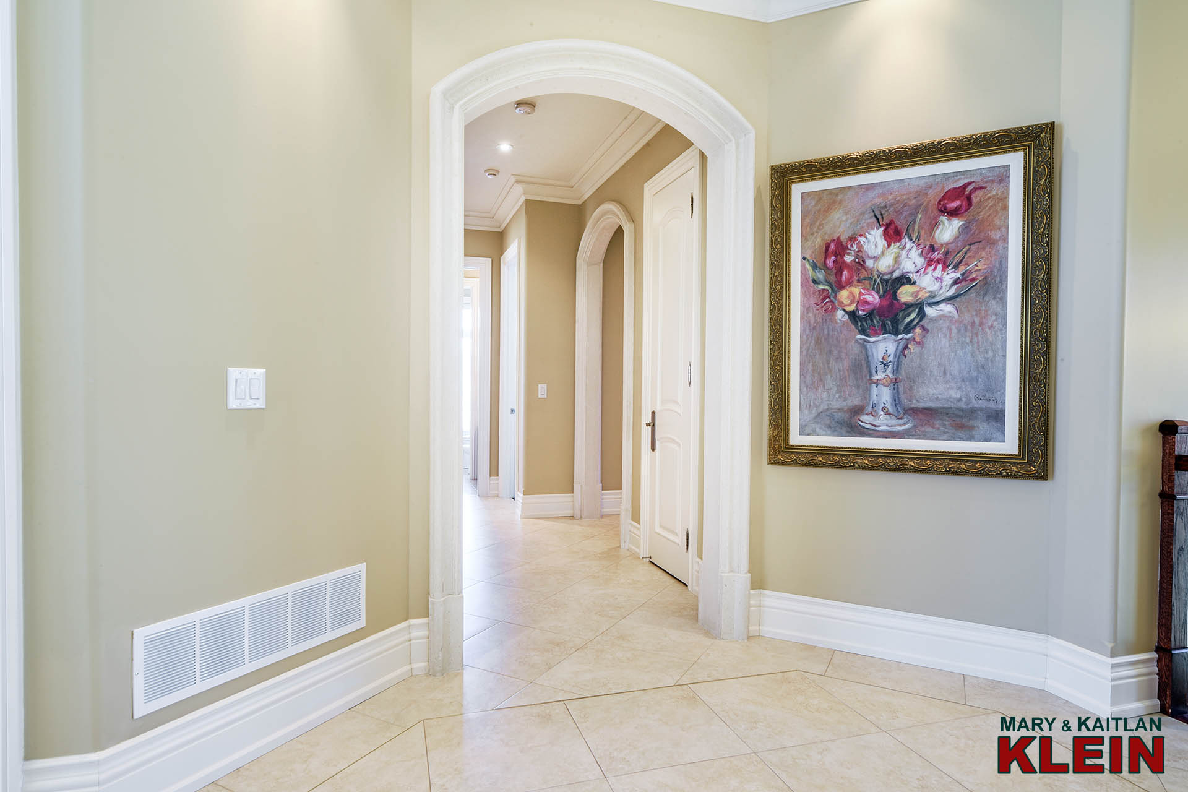
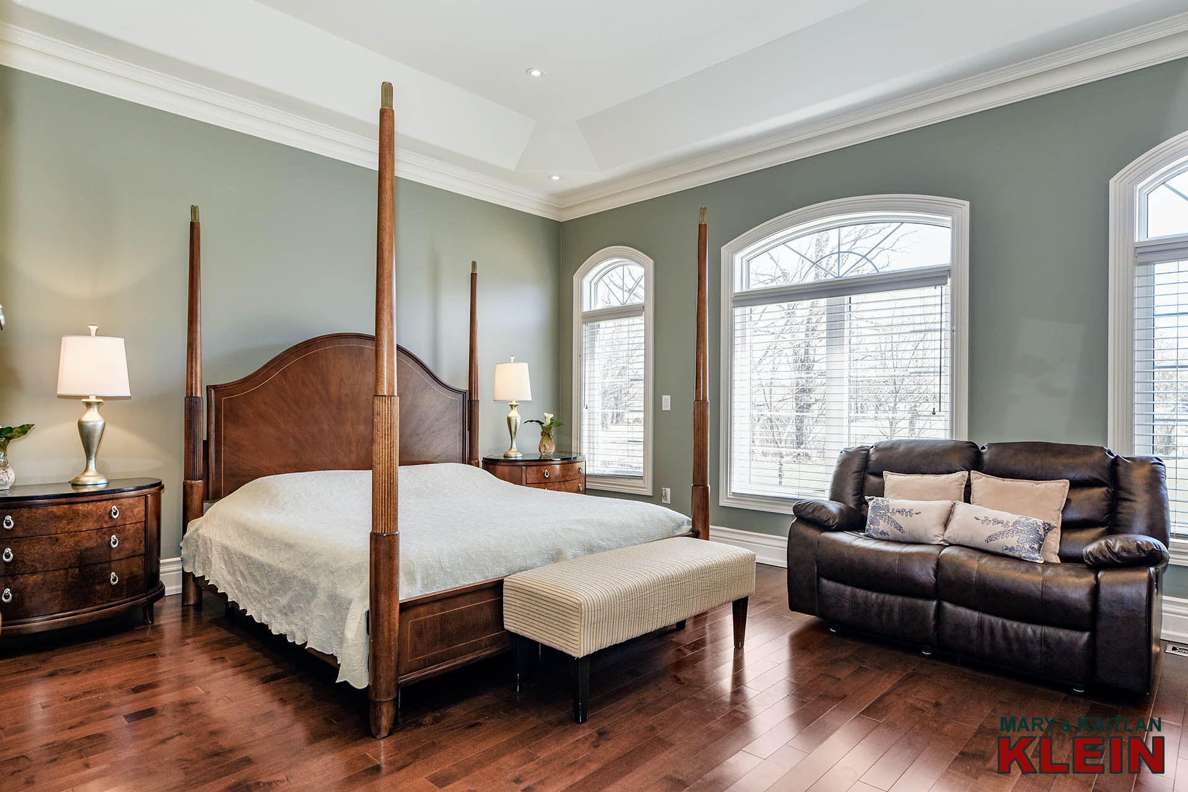
A double door entry leads into the Primary Suite featuring hardwood floors, a large walk-in closet, views over the backyard, tray ceiling with pot lighting, and a 6-piece ensuite with double sinks, jacuzzi tub, glass shower, and bidet.
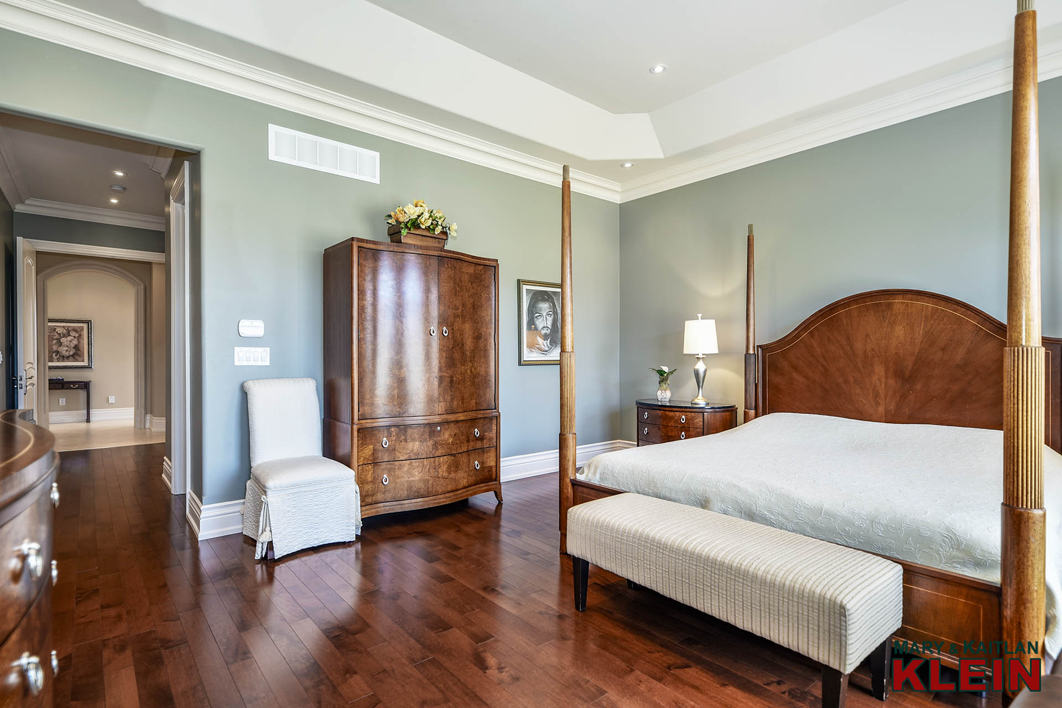
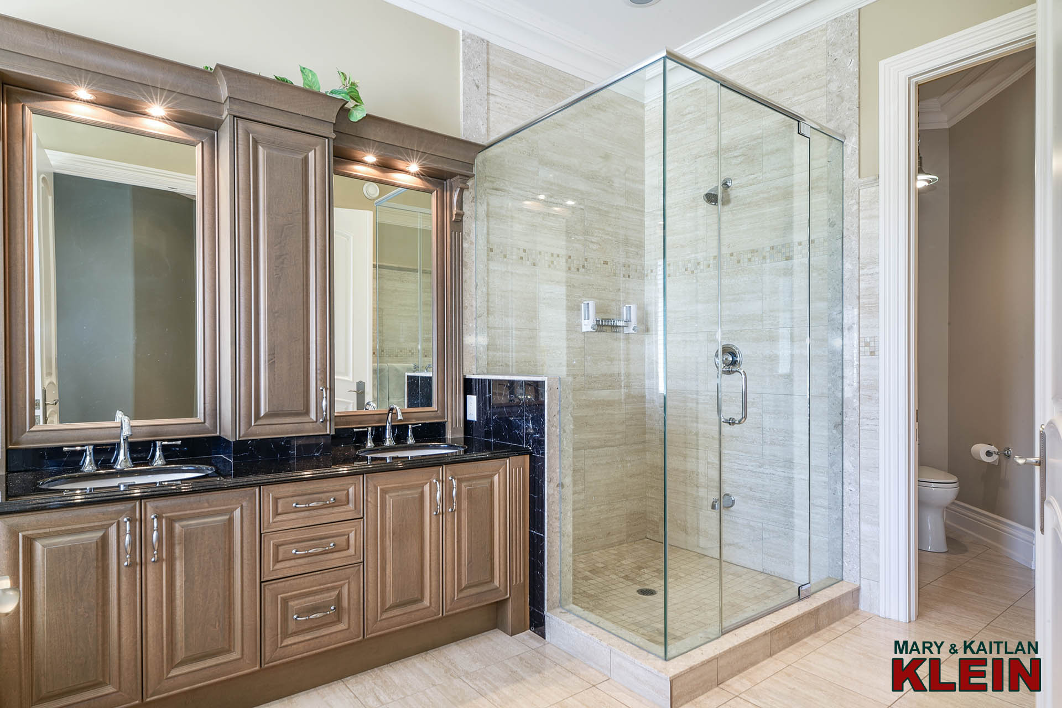
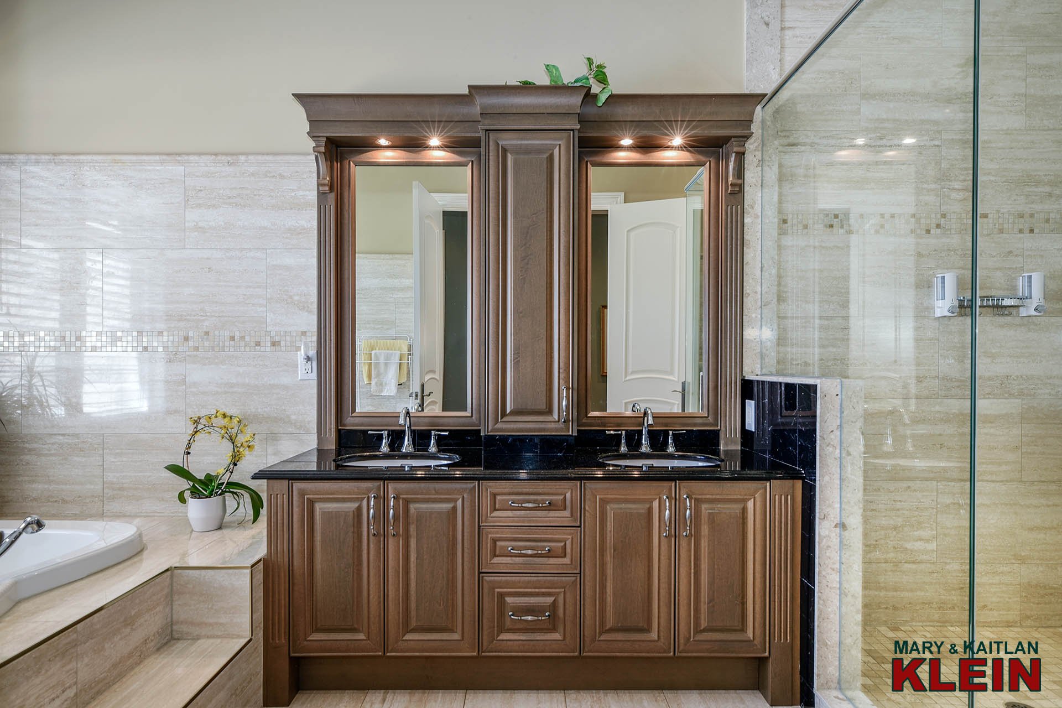
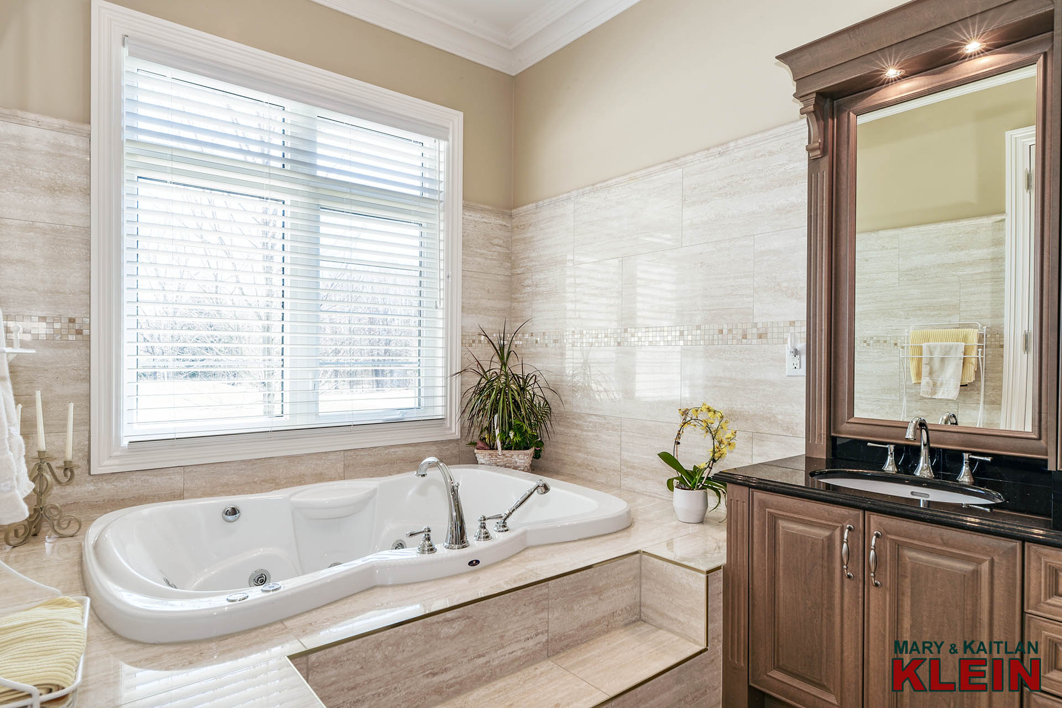
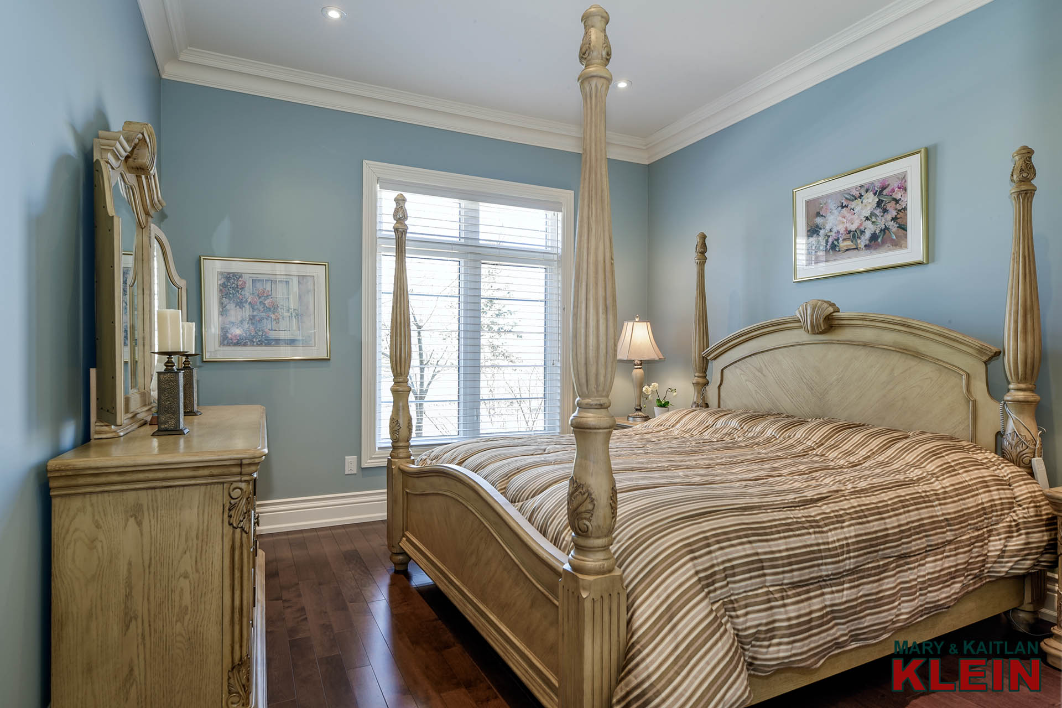
Bedroom #2 features hardwood flooring, walk-in closet, and a semi-ensuite 5-piece bathroom with granite countertop and bidet.
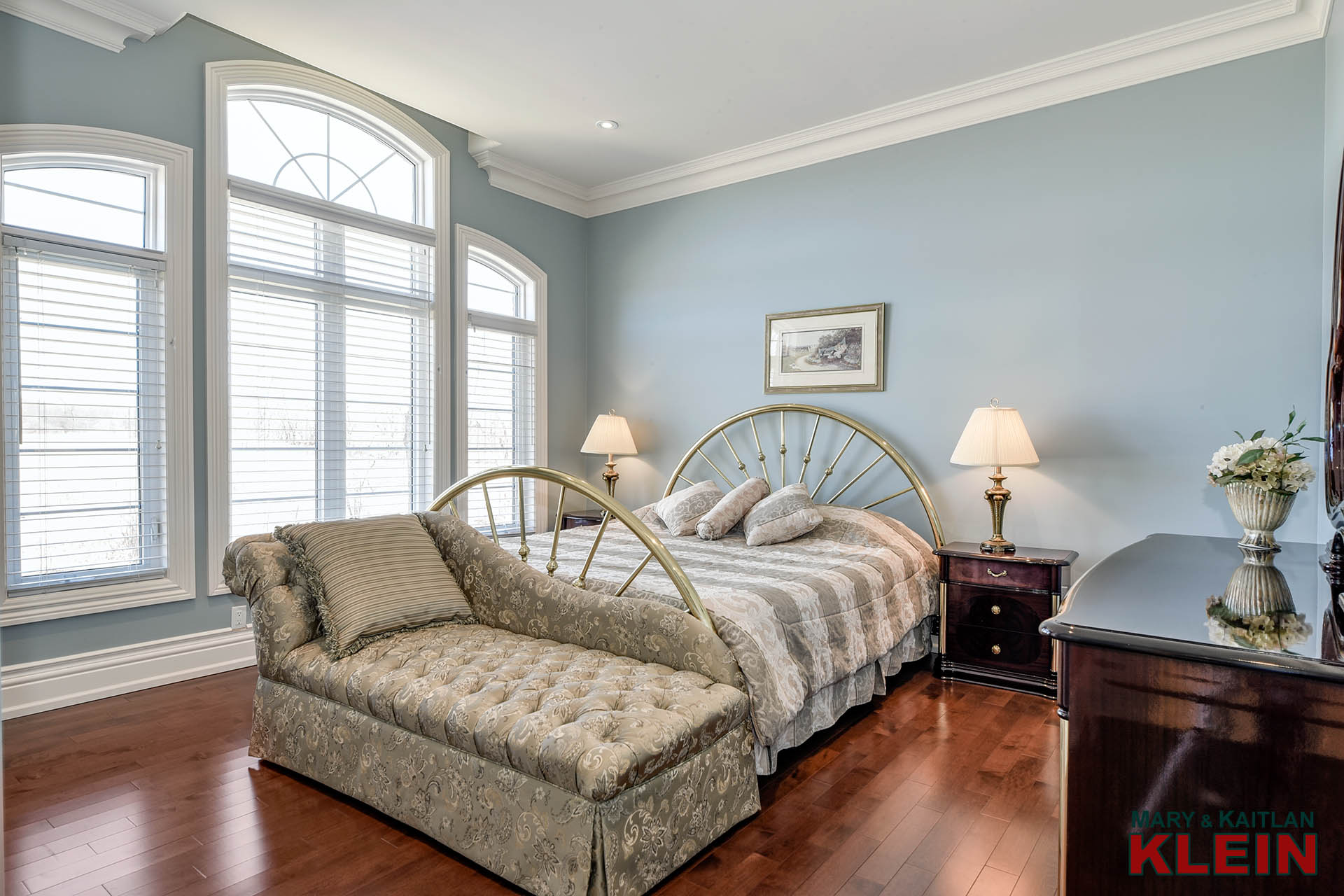
Bedroom #3 offers hardwood flooring, a double closet, pot lighting and crown moulding.
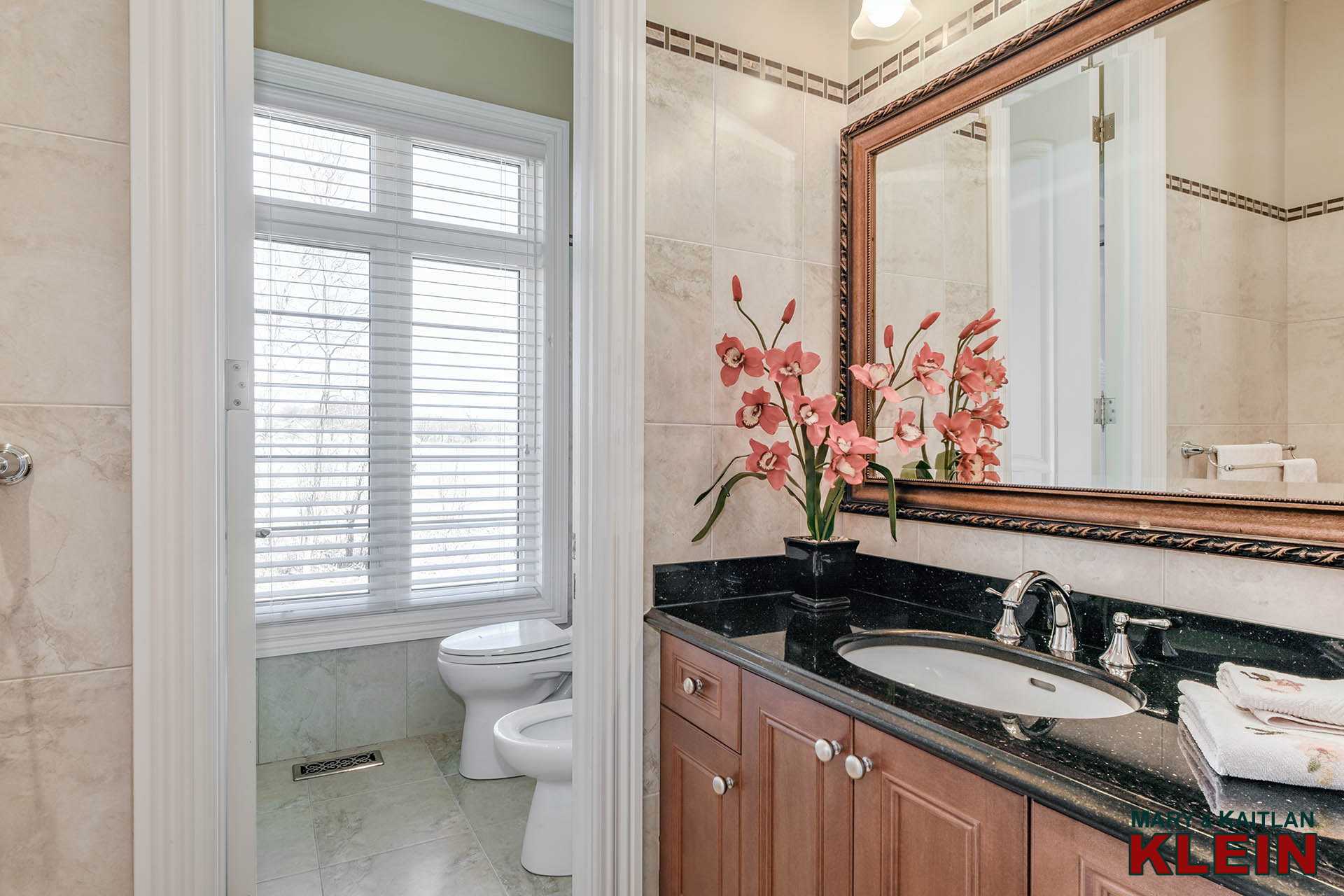
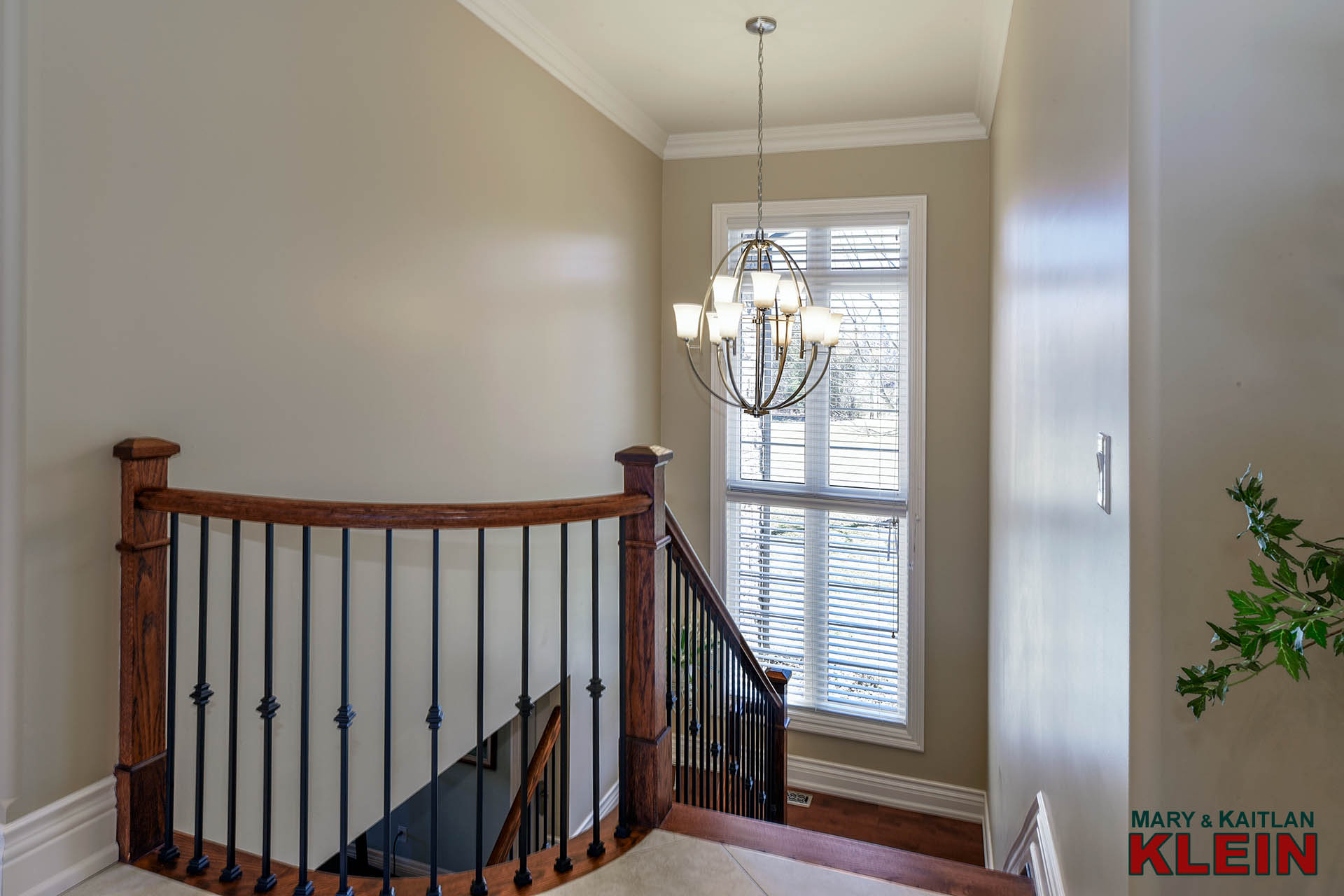
An open hardwood staircase leads to the finished lower level with 9ft. ceilings.
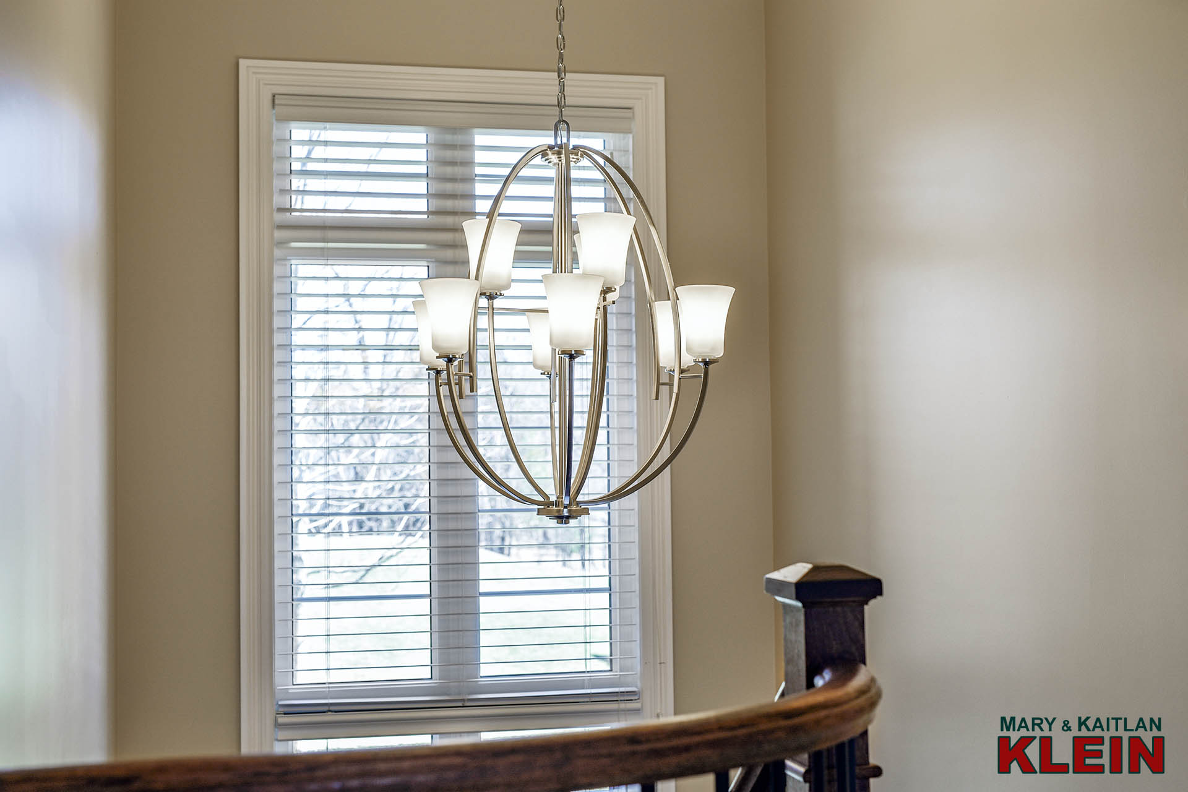
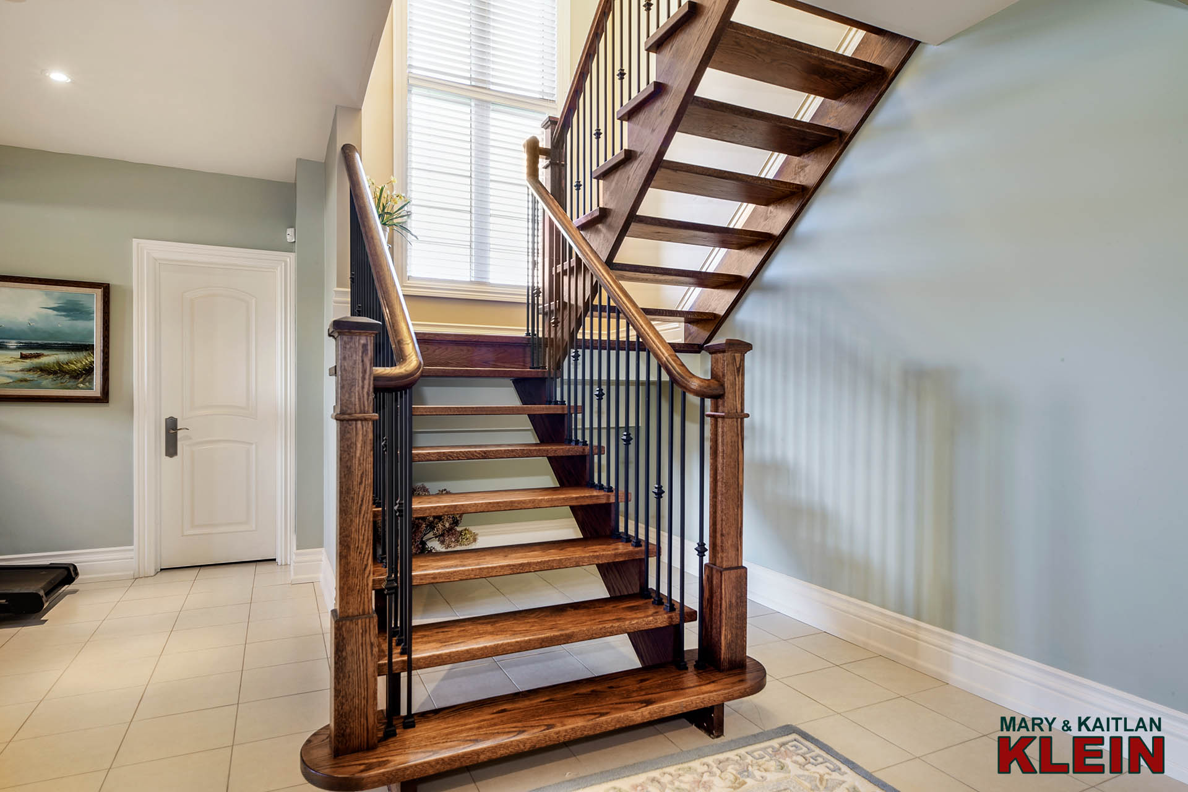
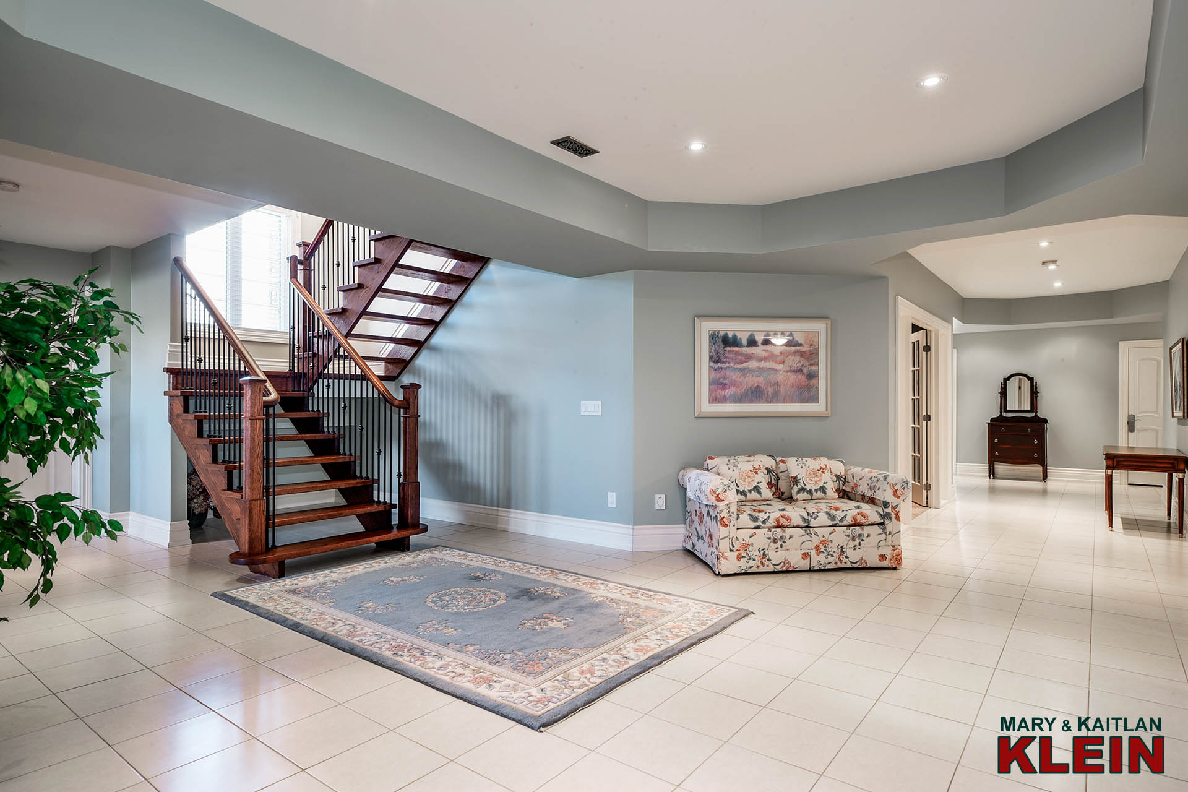
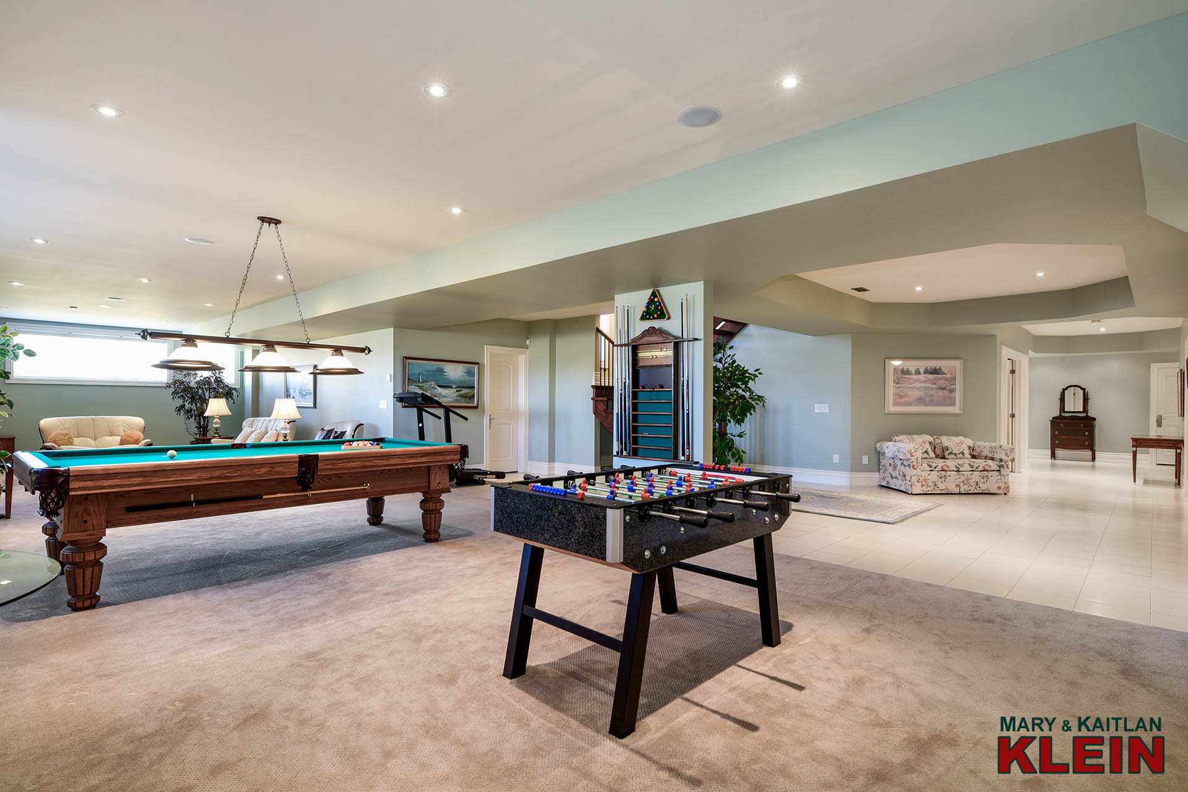
Flooded with natural light, the Recreation Room with large, above grade windows and pot lighting, has broadloom, a wood stove with floor-to-ceiling stone surround, and is nearby to a wet bar with a granite breakfast bar, ceramic floors and pot lighting.
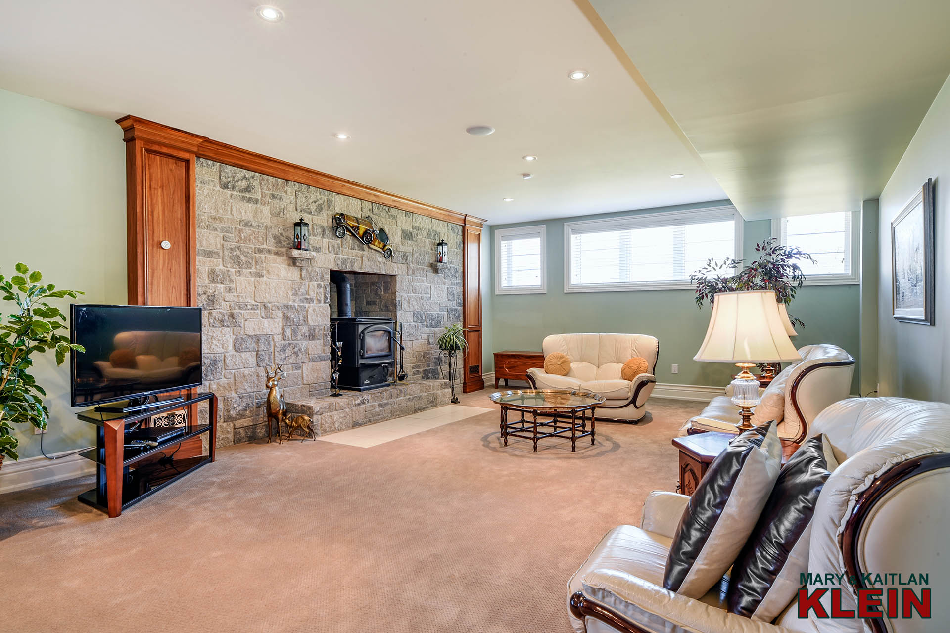
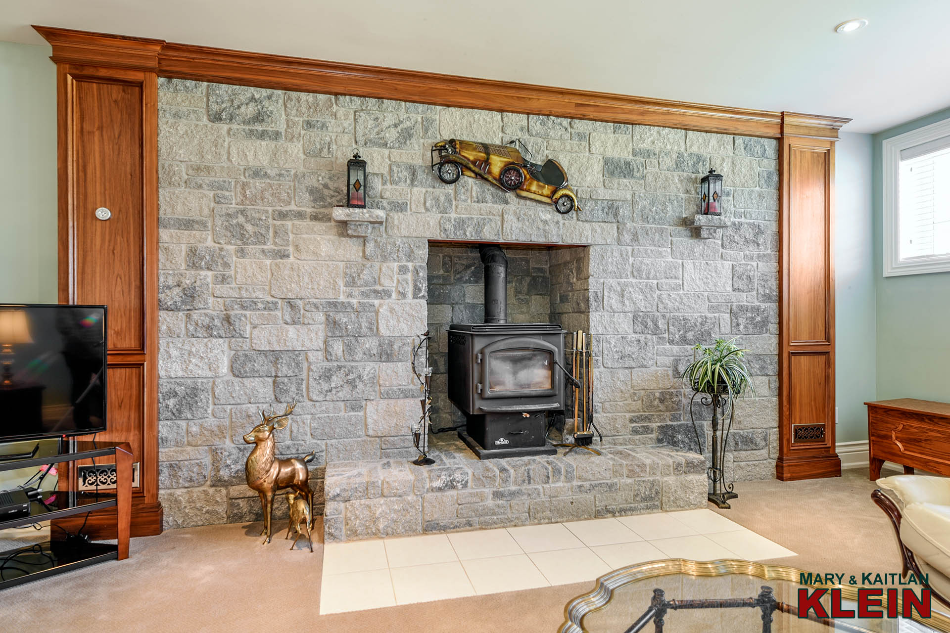
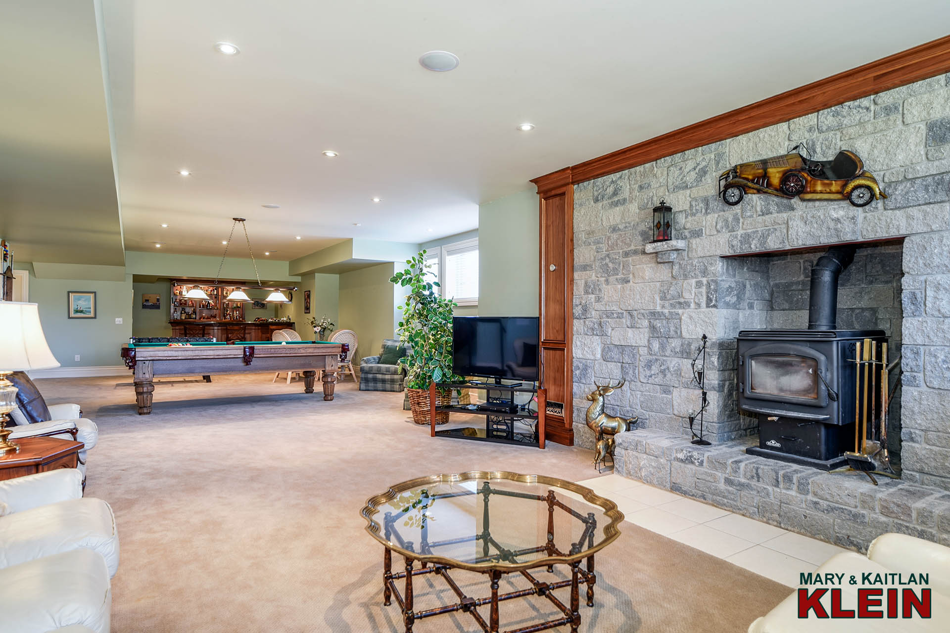
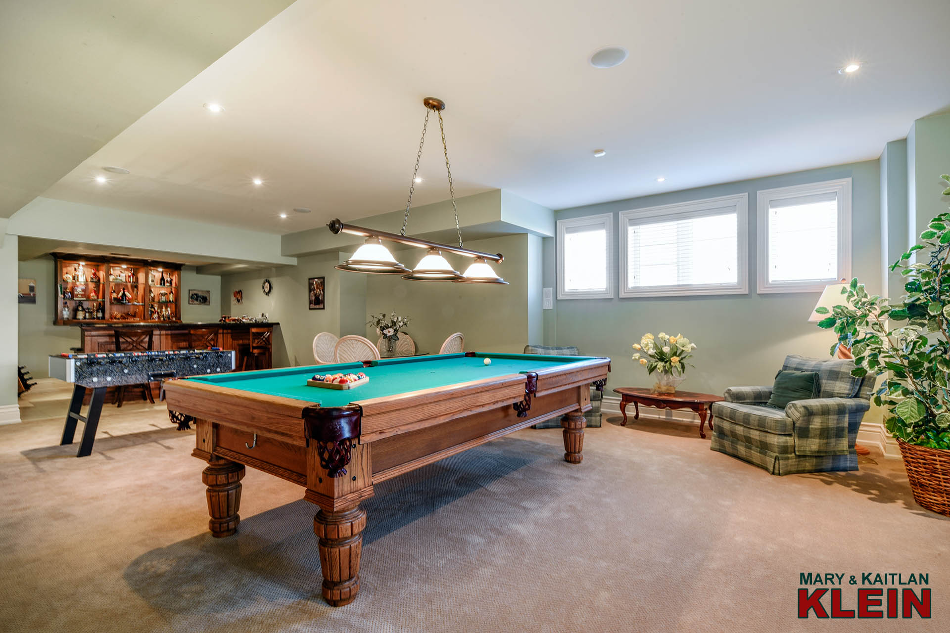
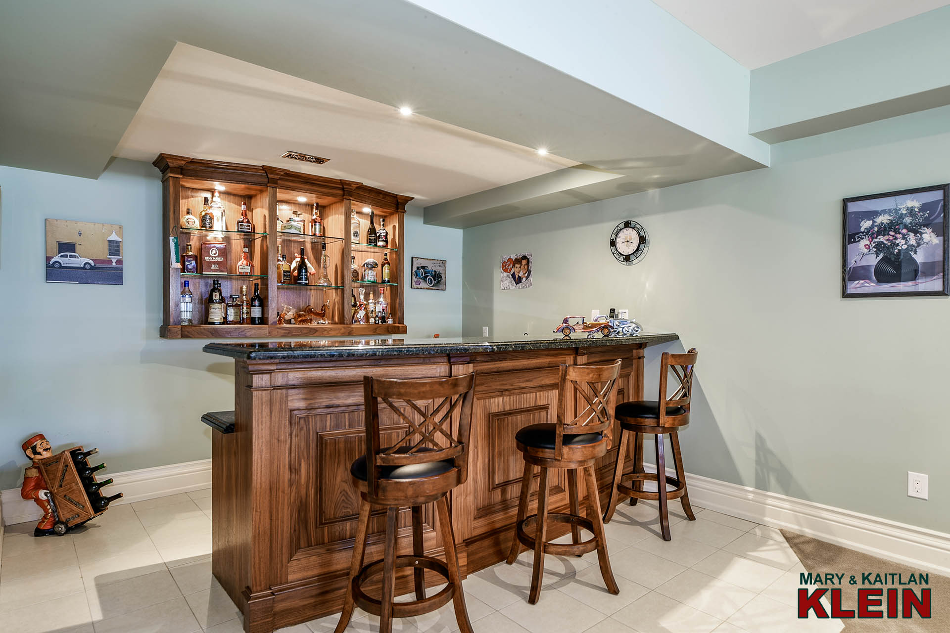
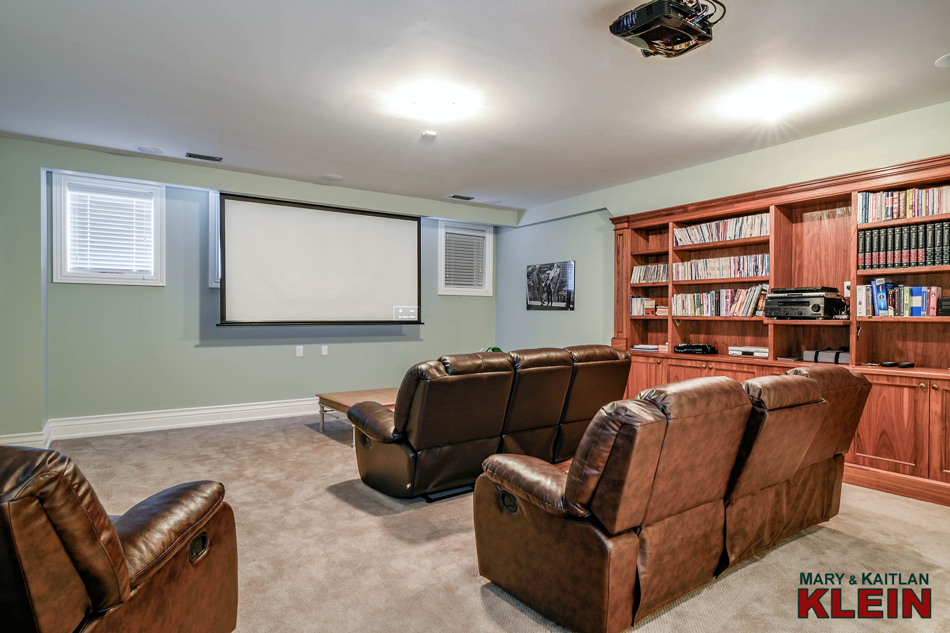
French doors lead to the Theatre Room complete with a projector, built-in speakers, and cabinetry. This could serve as another Bedroom, if so desired.
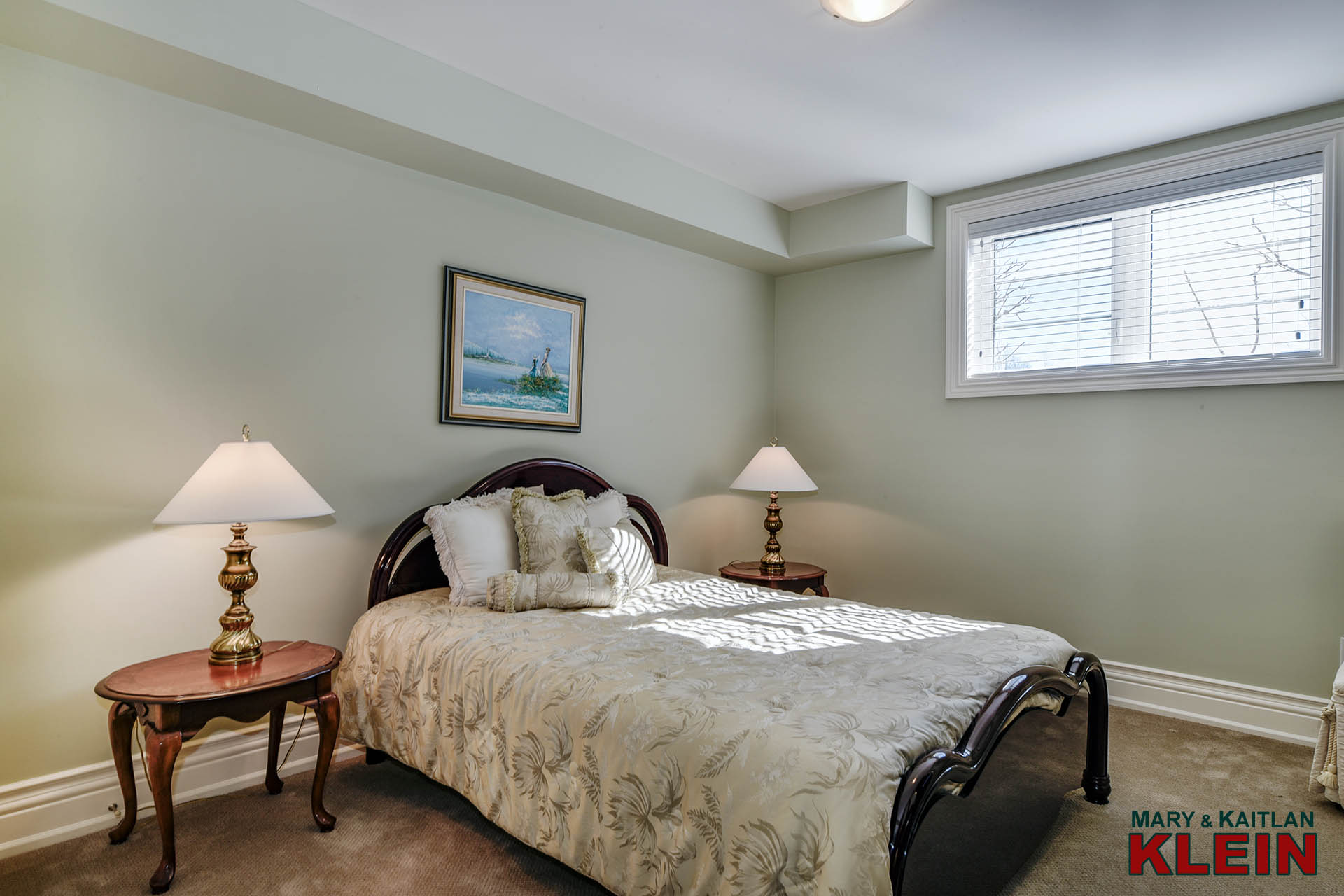
Bedroom #4 has broadloom, above grade windows, a double closet and a 4-piece semi-ensuite with shower, bidet, and granite counter.
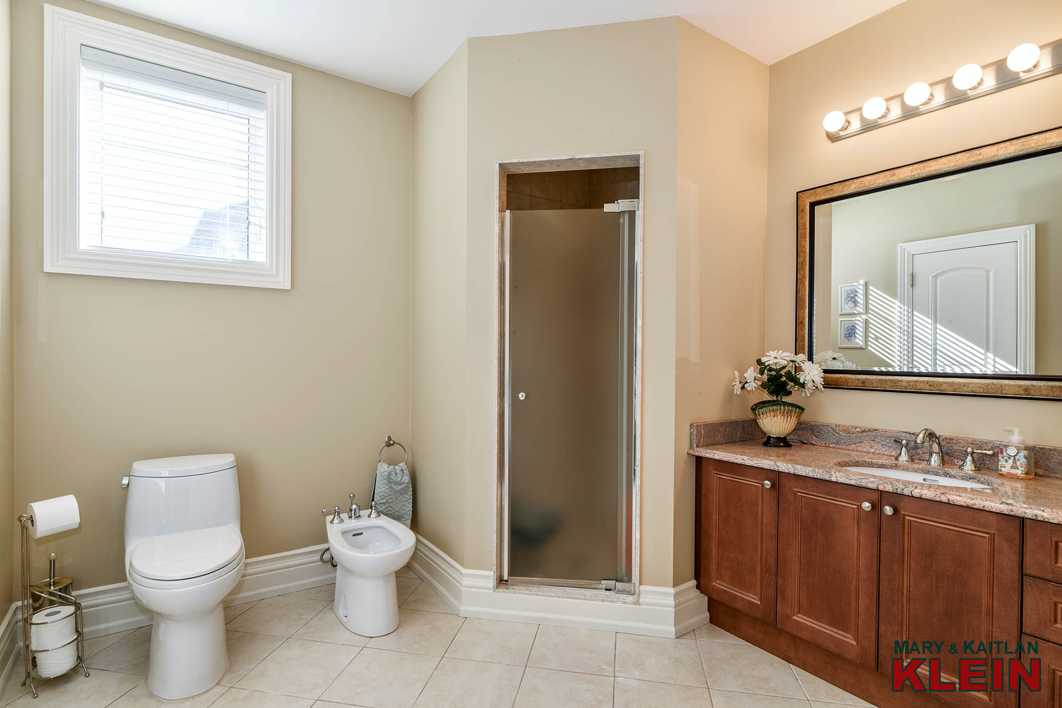
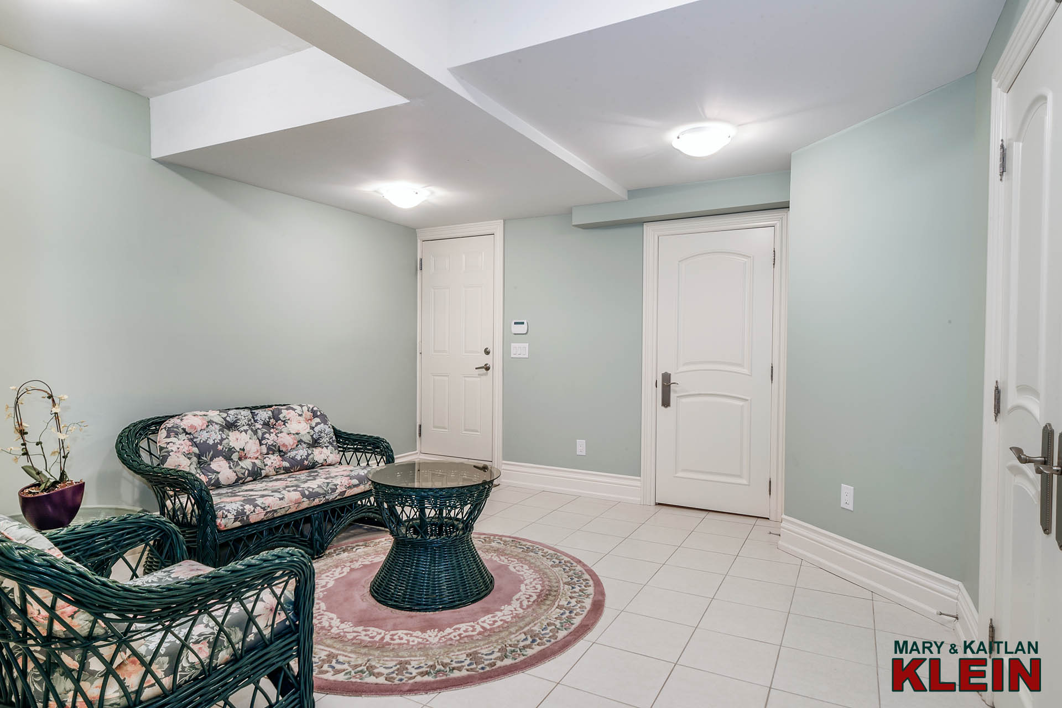
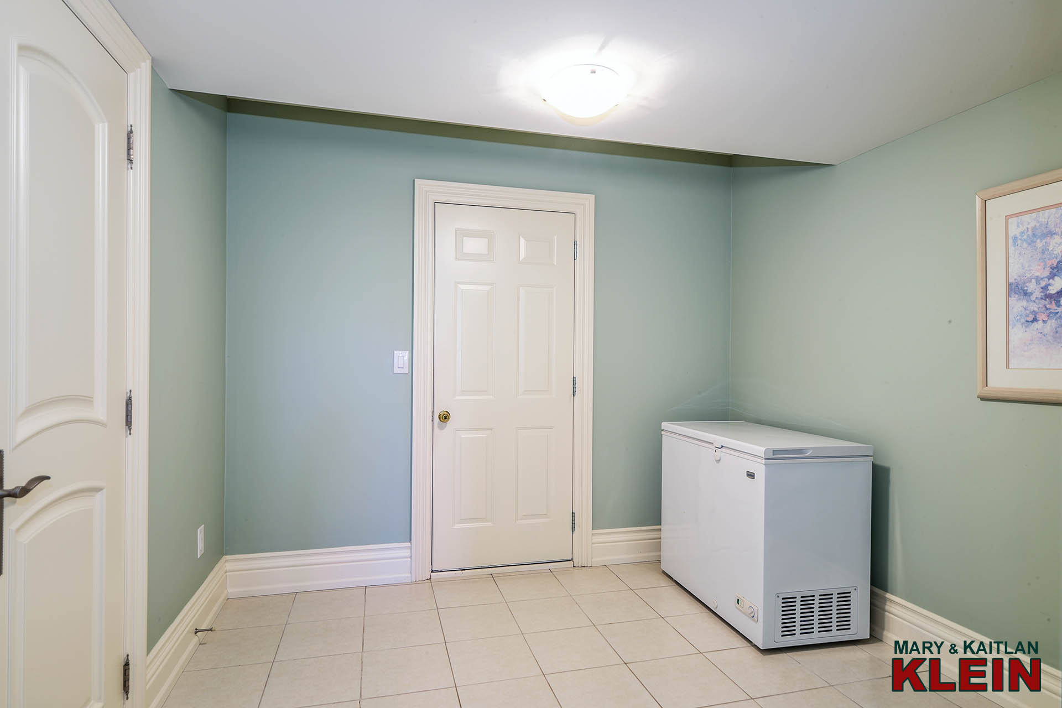
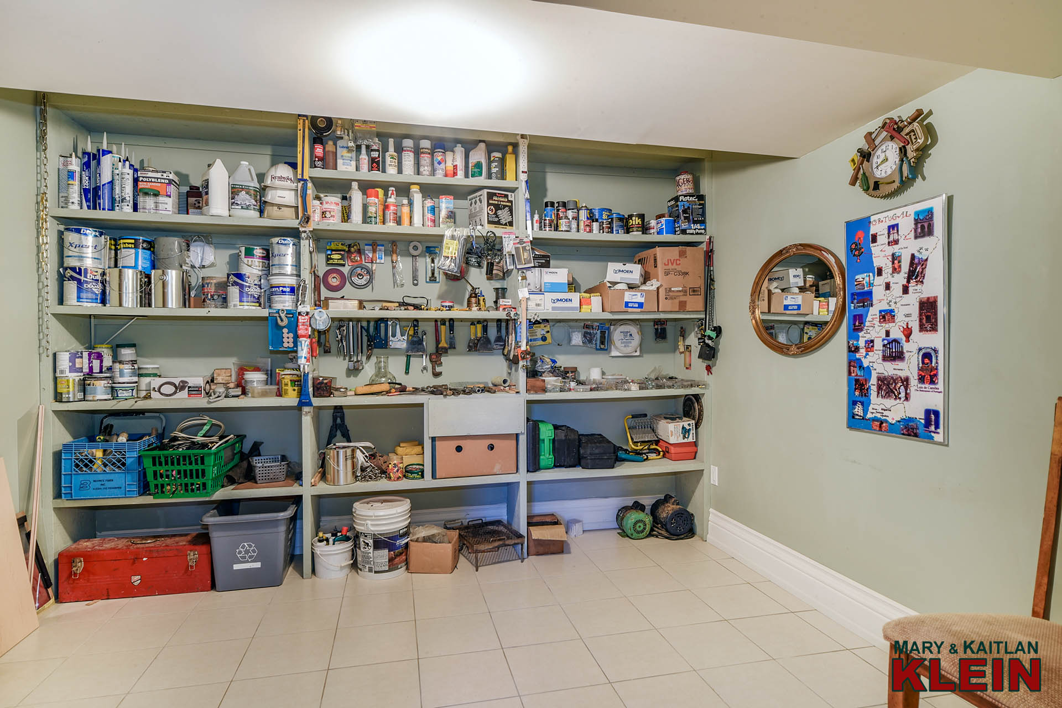
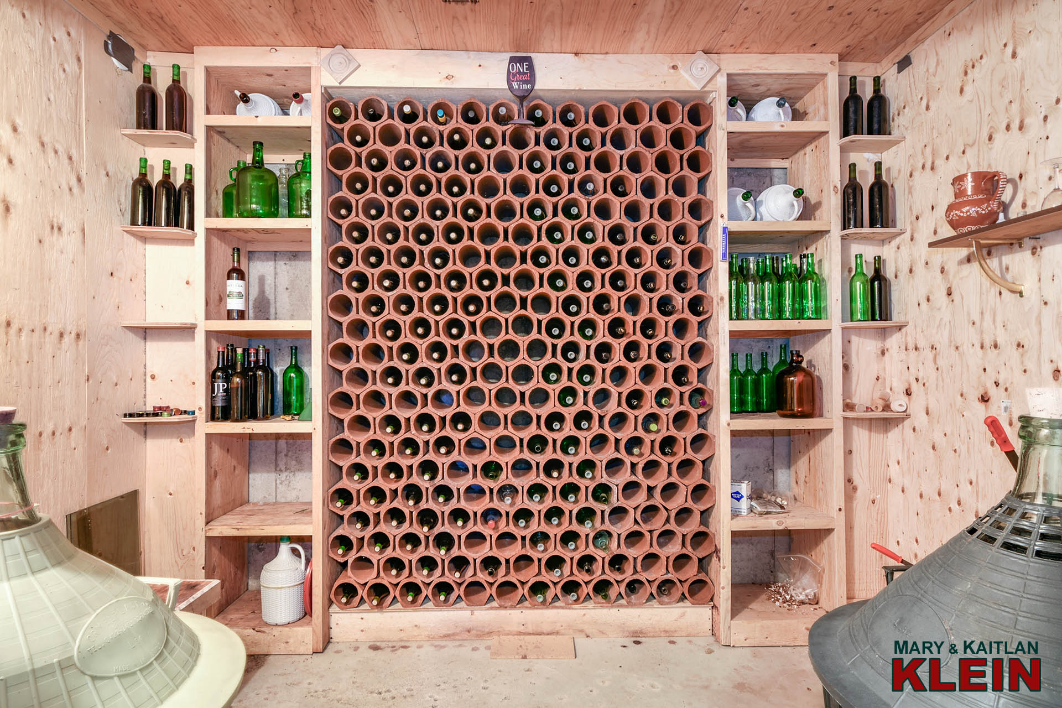
There is no shortage of storage. The basement offers multiple storage areas, a linen closet, and a wonderful cantina, wine room. A convenient staircase leads to the garage from the basement.
Included in the purchase price: all electric light fixtures, all window coverings, fridge (ice maker, as is), cooktop, wall oven, microwave, warming drawer, wine cooler (as is), clothes washer & dryer, 3 garage door openers & remotes, stove in garage, built-in cabinetry in garage, alarm system, central vac and attachments, built-in speakers, pool table, 3 bsmt bar stools, projector screen, projector, hot water tank.
MECHANICALS: There is 200-amp electrical service, high-efficiency gas heating and air conditioning, sump pump, central vacuum system, and Eco Flow septic system on a maintenance contract, which costs approximately $373.76 per year. Taxes for the property were $9,997.18 in 2023.
This home is located in a wonderful family-oriented area, nearby to Caledon Central Public School, playgrounds and parks. Public schools for the area are Caledon Central Elementary JK-8, and Mayfield Secondary School. Catholic is St. Peters in Orangeville and Robert F. Hall Secondary in Caledon East. Children are bussed to school. Caledon is known for its changing fall colors, golfing, skiing, hiking, and conservation areas, which are all located less than 20 minutes away! Caledon is an excellent place to call home and this home is in close proximity to Highway 10 and Highway 9 for commuters. A 6-minute drive north leads to Orangeville for all shopping amenities, restaurants, and the hospital. Enjoy being 45 minutes to Pearson International Airport and a 1-hour drive to Toronto.
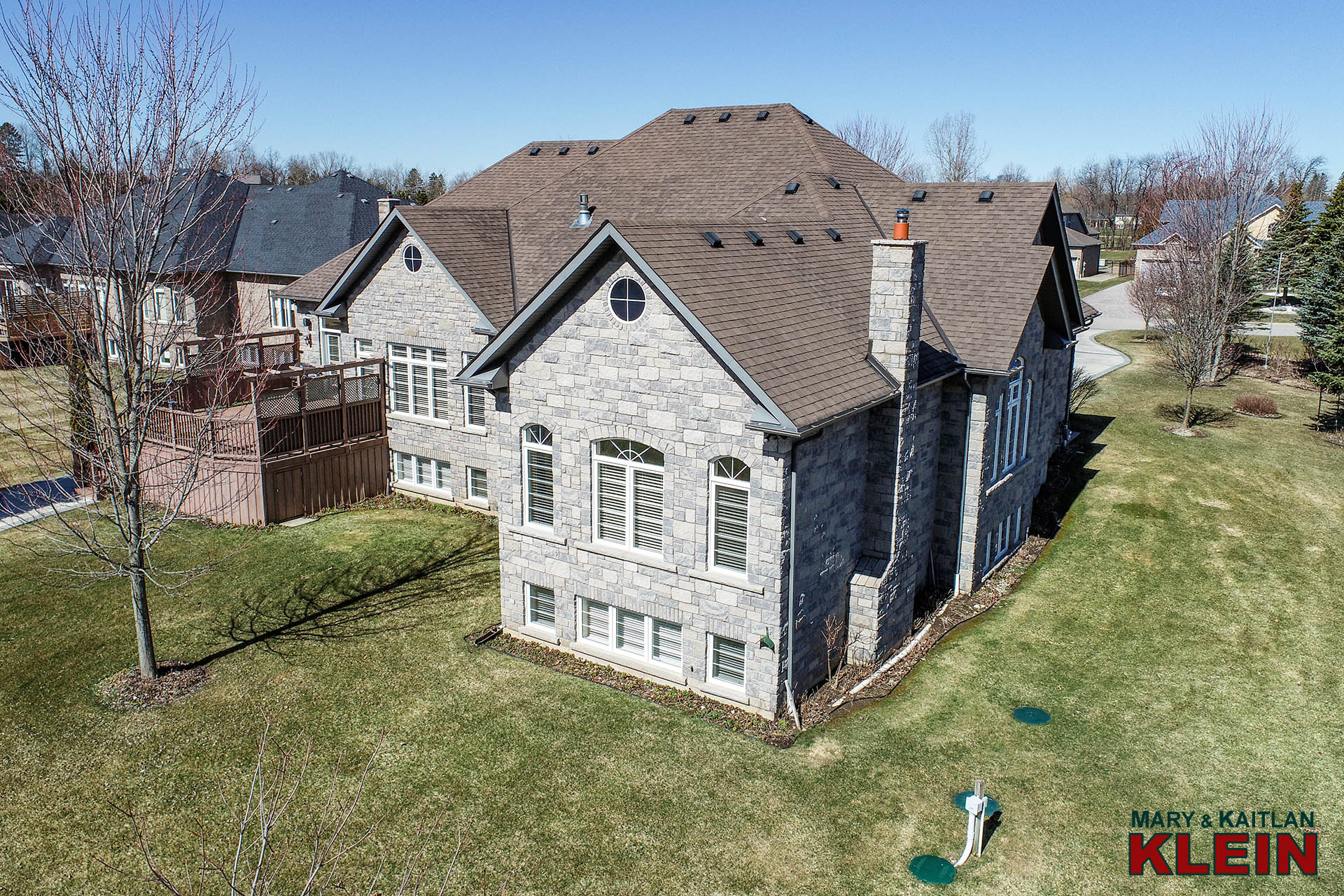
FLOOR PLAN:
