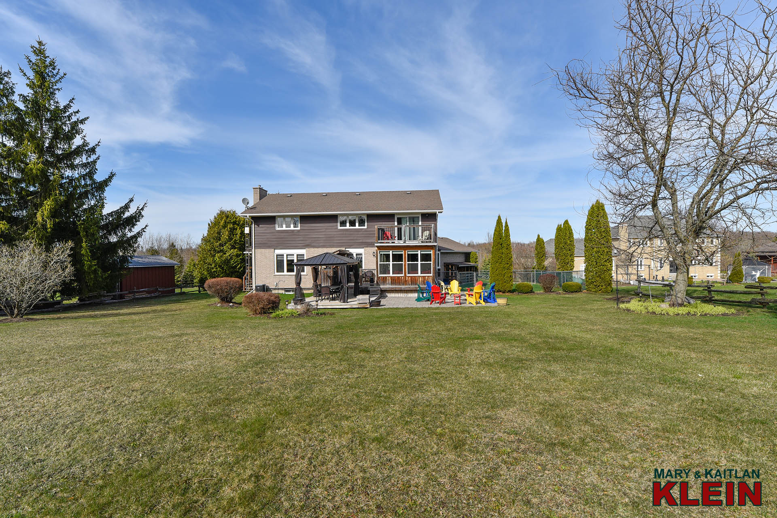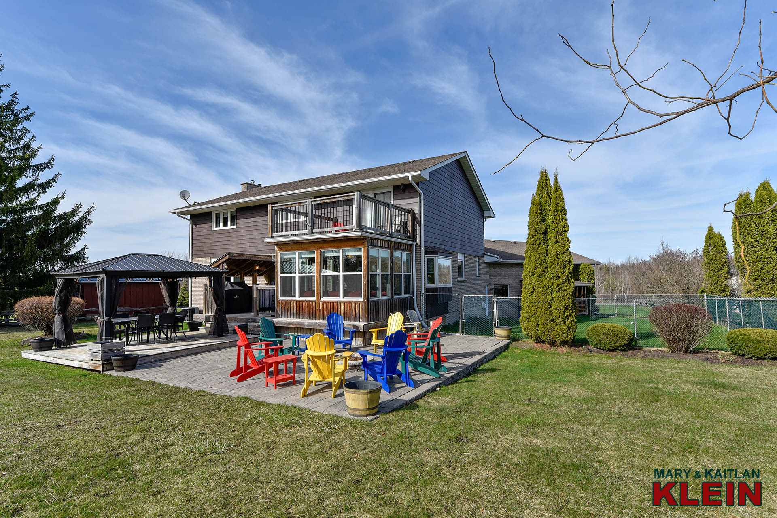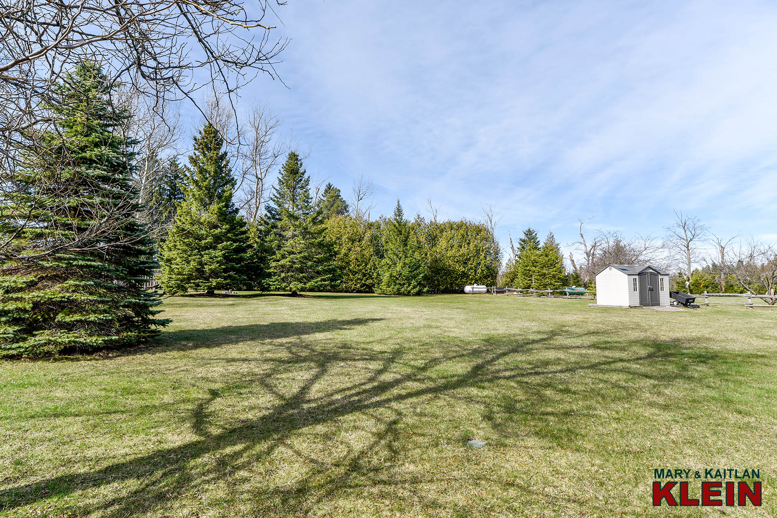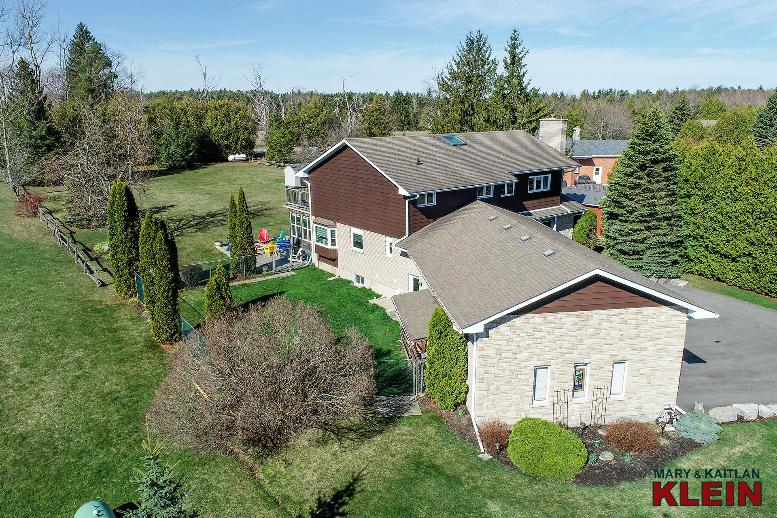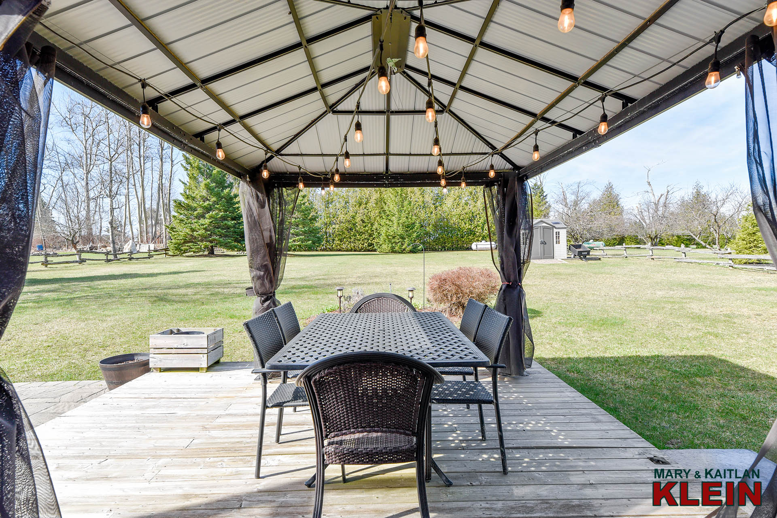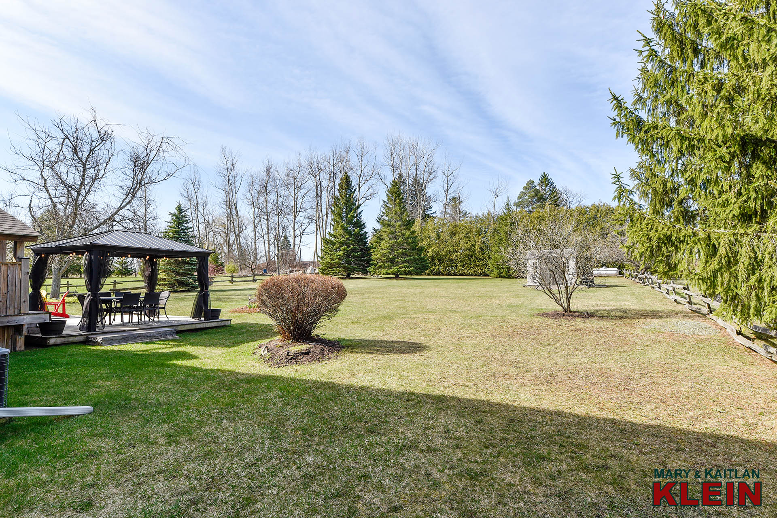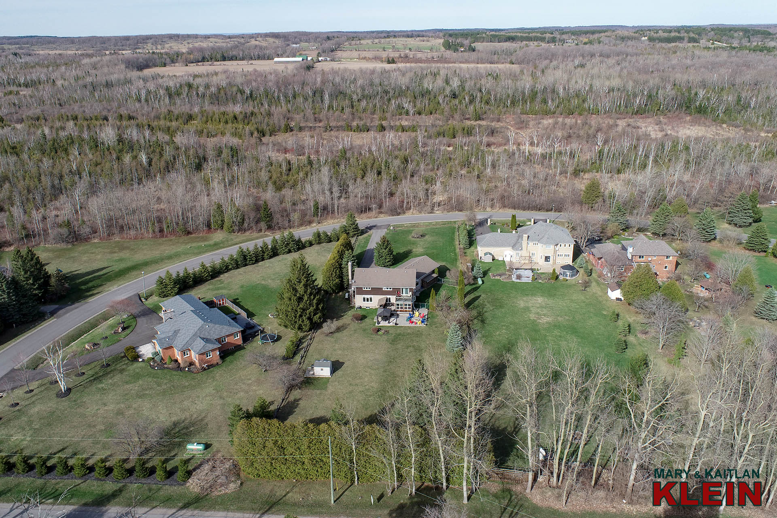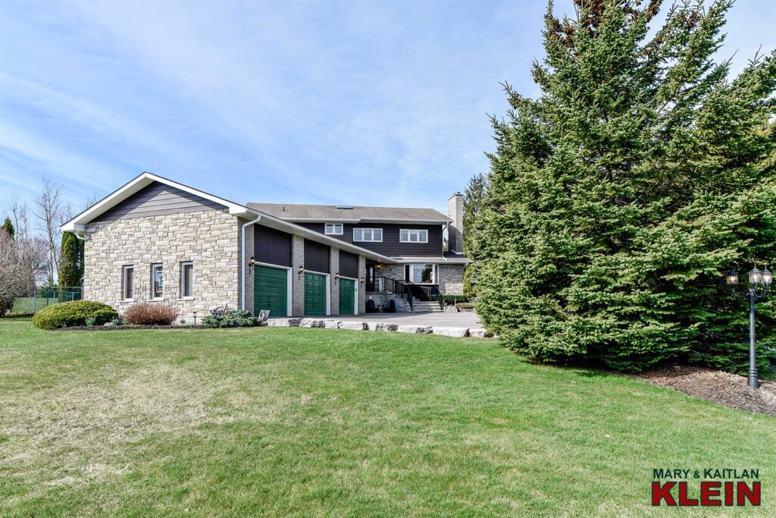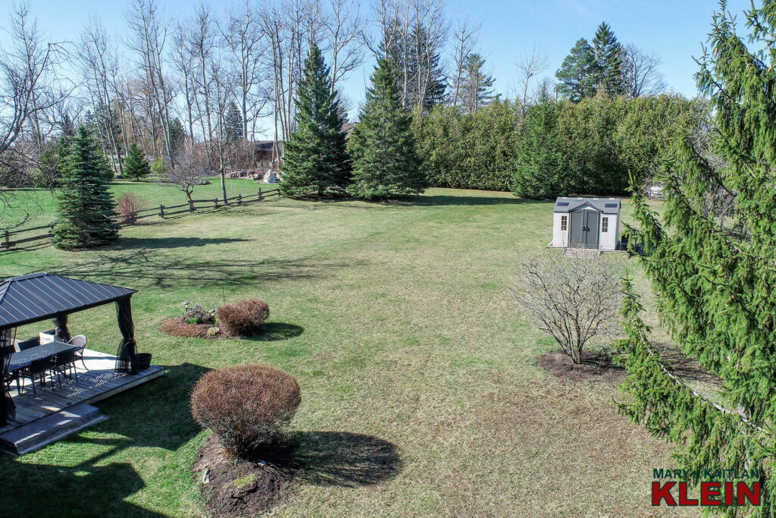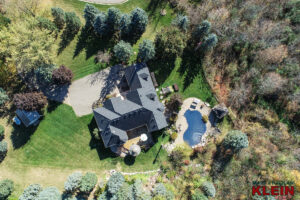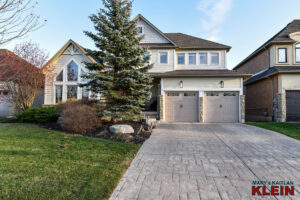1-Acre Lot, Mins to Orangeville
Hardwood Flooring Throughout
Solid Pine Interior Doors
Living Rm w/ Stone Fireplace Insert
Custom Oak Kitchen w/ Quartz Countertops, SS Appliances, Thermador Gas Cooktop
3-Season Screened-in Sunroom
Tiered Decking, Gazebo, Stone Patio
Fenced Dog Area
Finished Bsmt w/ Wood Stove
Hardwired Generac Generator
Taxes 2023 were $7,102.37
$1,599,000
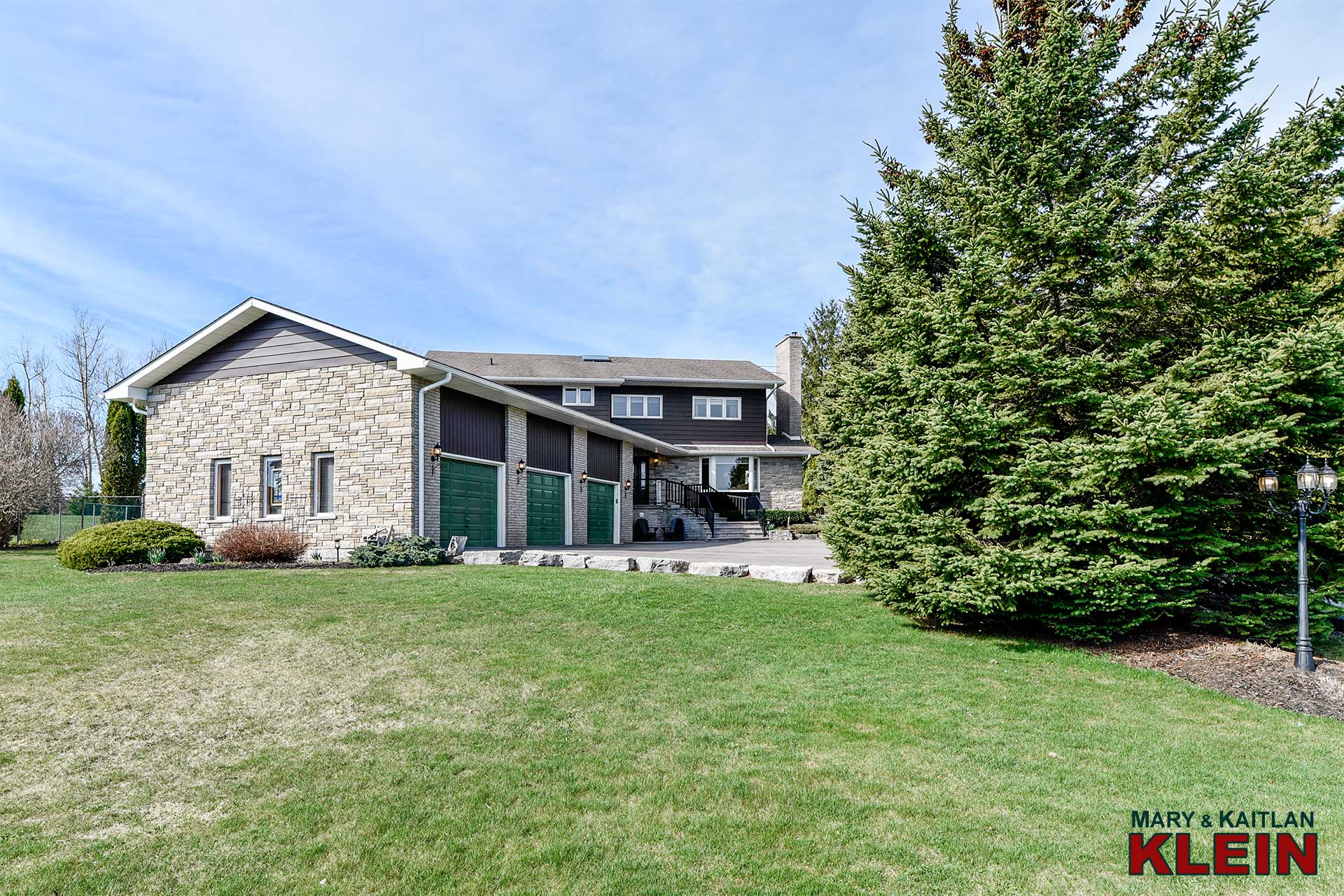
This spacious 4-bedroom, two-storey home with an attached 3-car garage, is located on a quiet country crescent just north of Caledon Village and has a lovely landscaped mature private 1.04 acre lot with evergreens and a cedar hedge at the back. This home offers solid wood doors, hardwood flooring, custom blinds, and window coverings throughout, a beautifully renovated custom chef’s Kitchen, a 3-Season Sunroom, and a laundry chute! Built in 1988 and having approximately 2750 sq.ft.(MPAC) you won’t want to miss this wonderful opportunity!
Call Kaitlan for more information 519-307-8000 (direct landline).
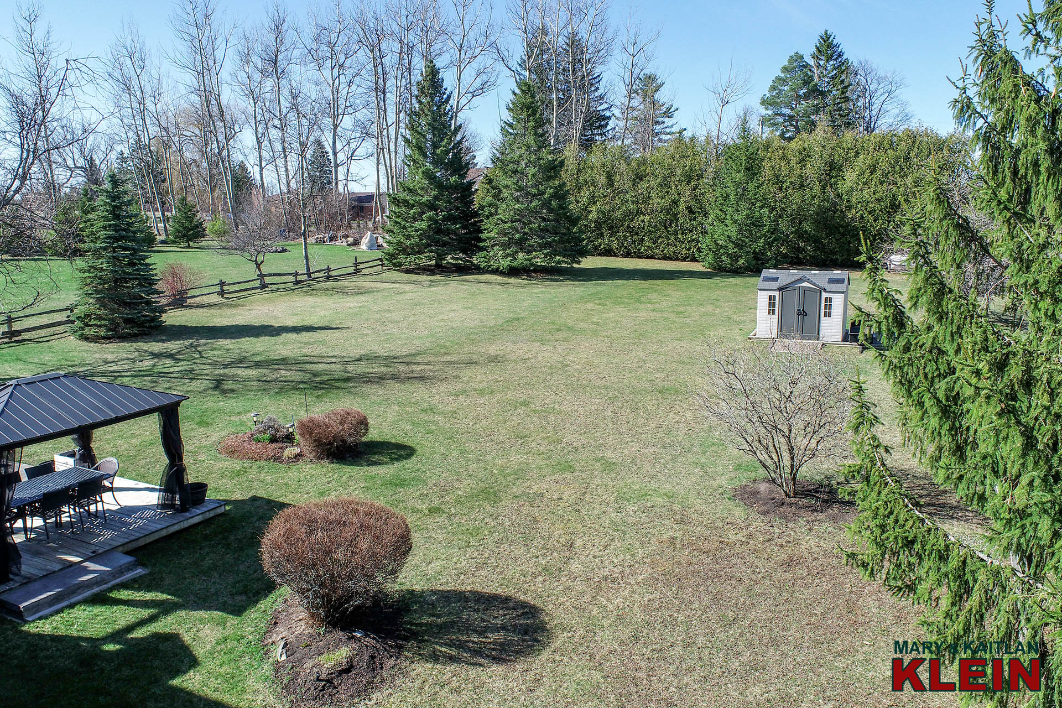
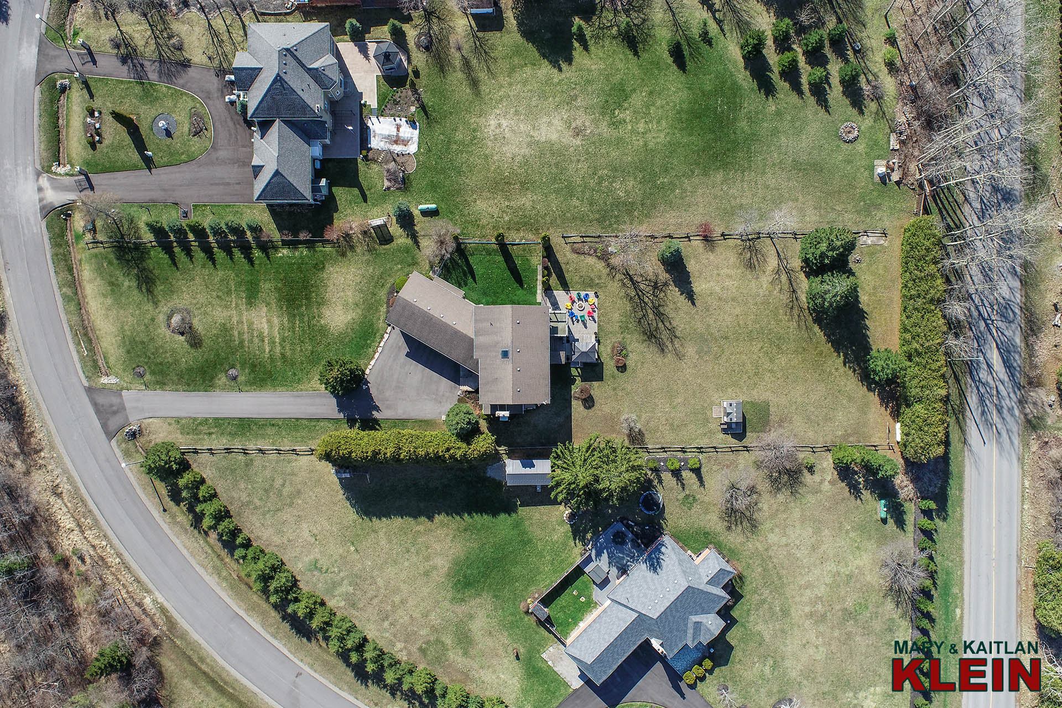
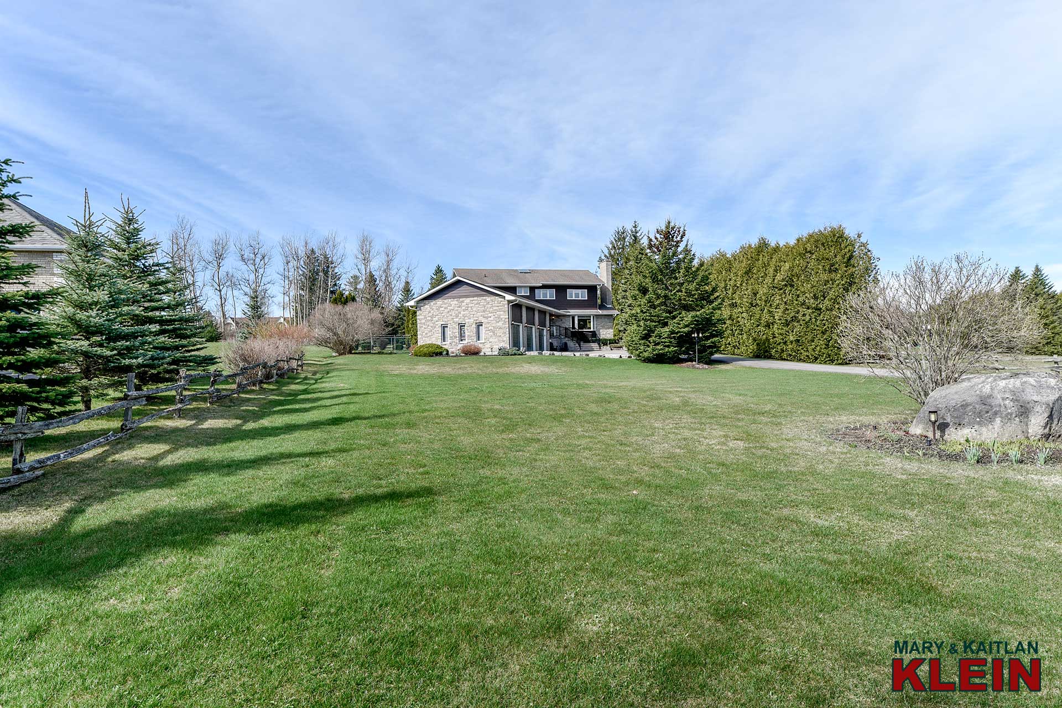
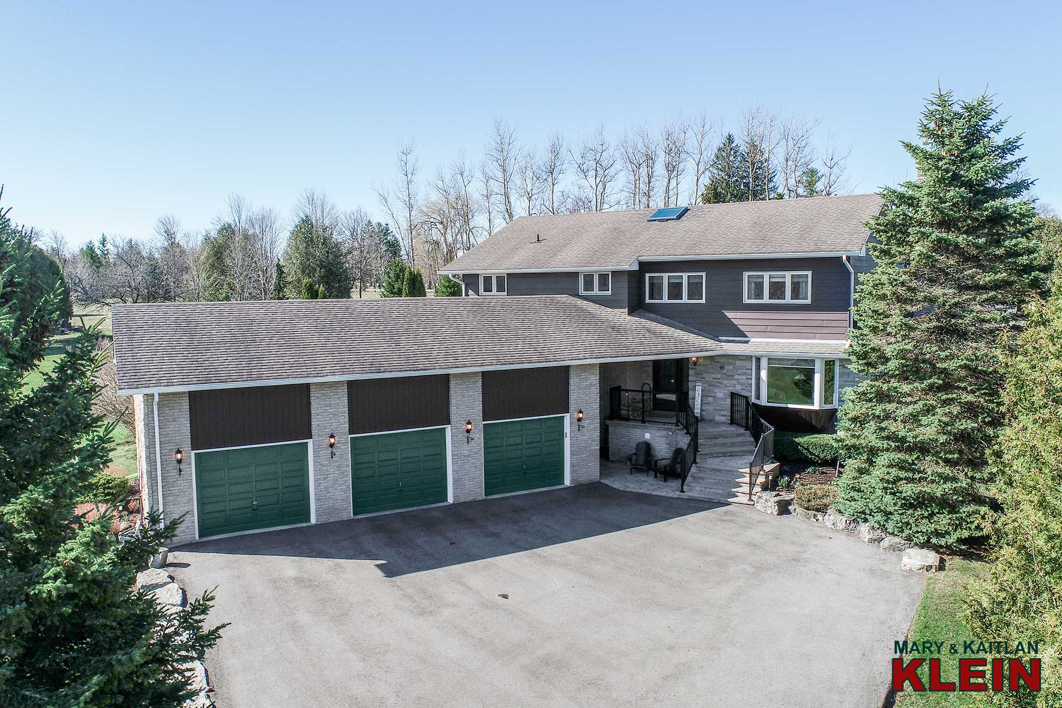
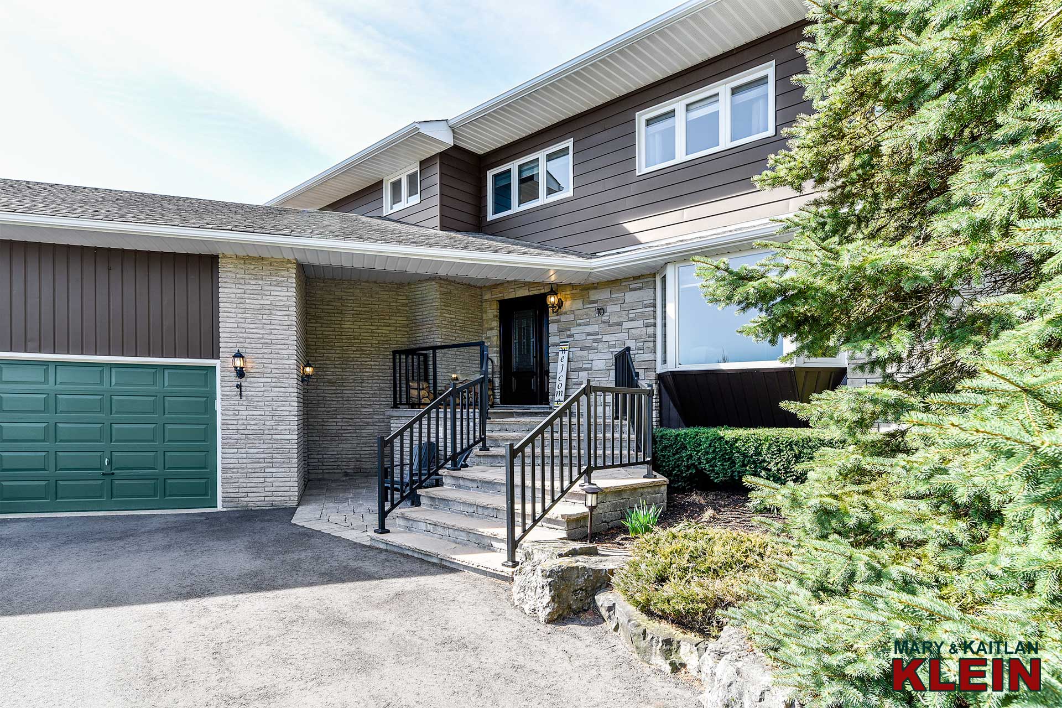
Completed in 2021, a newly paved driveway with an interlocking stone front walkway and steps has a composite glass railing, which leads to the covered front porch. The exterior of the home is comprised of stone, aluminum siding, and brick.
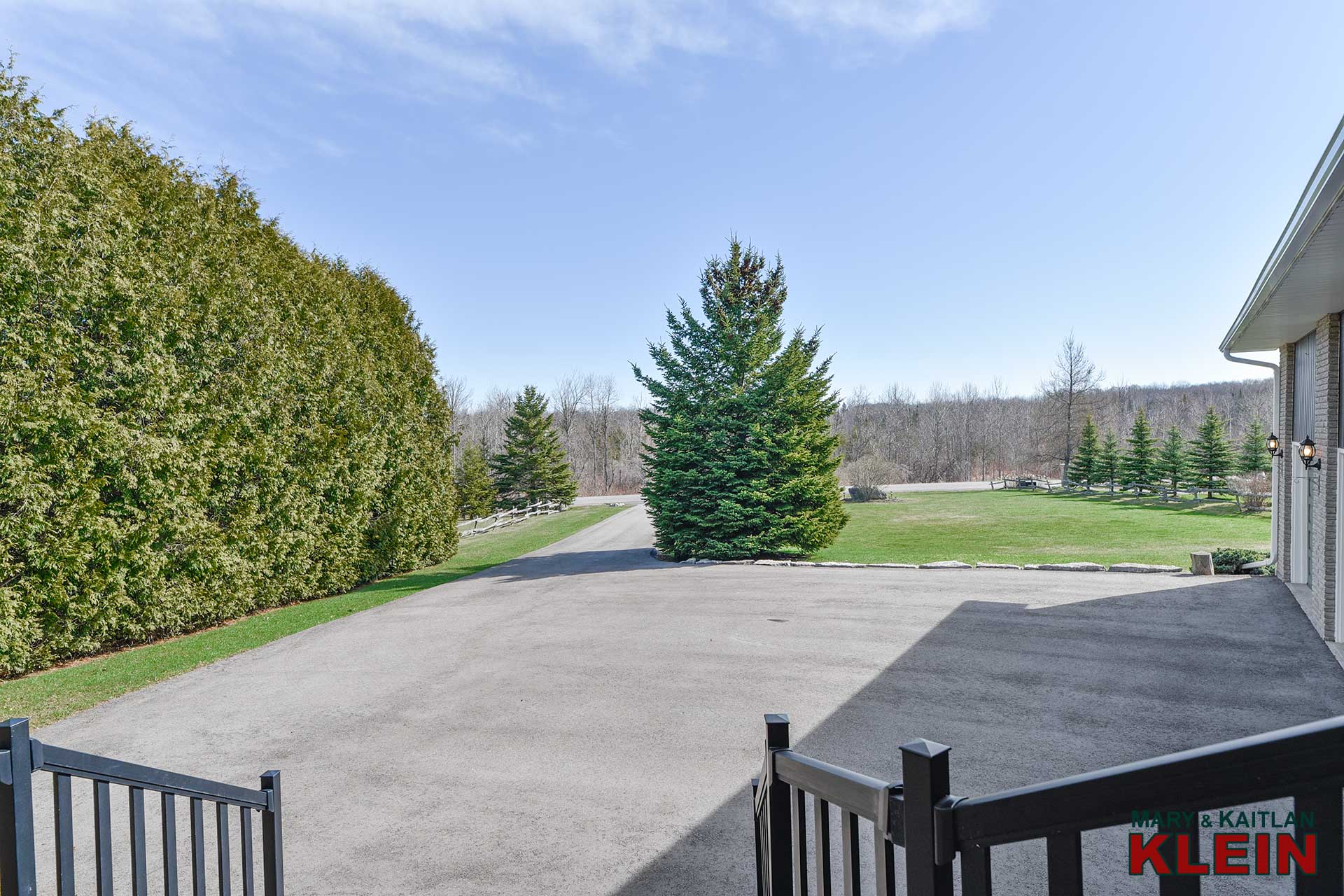
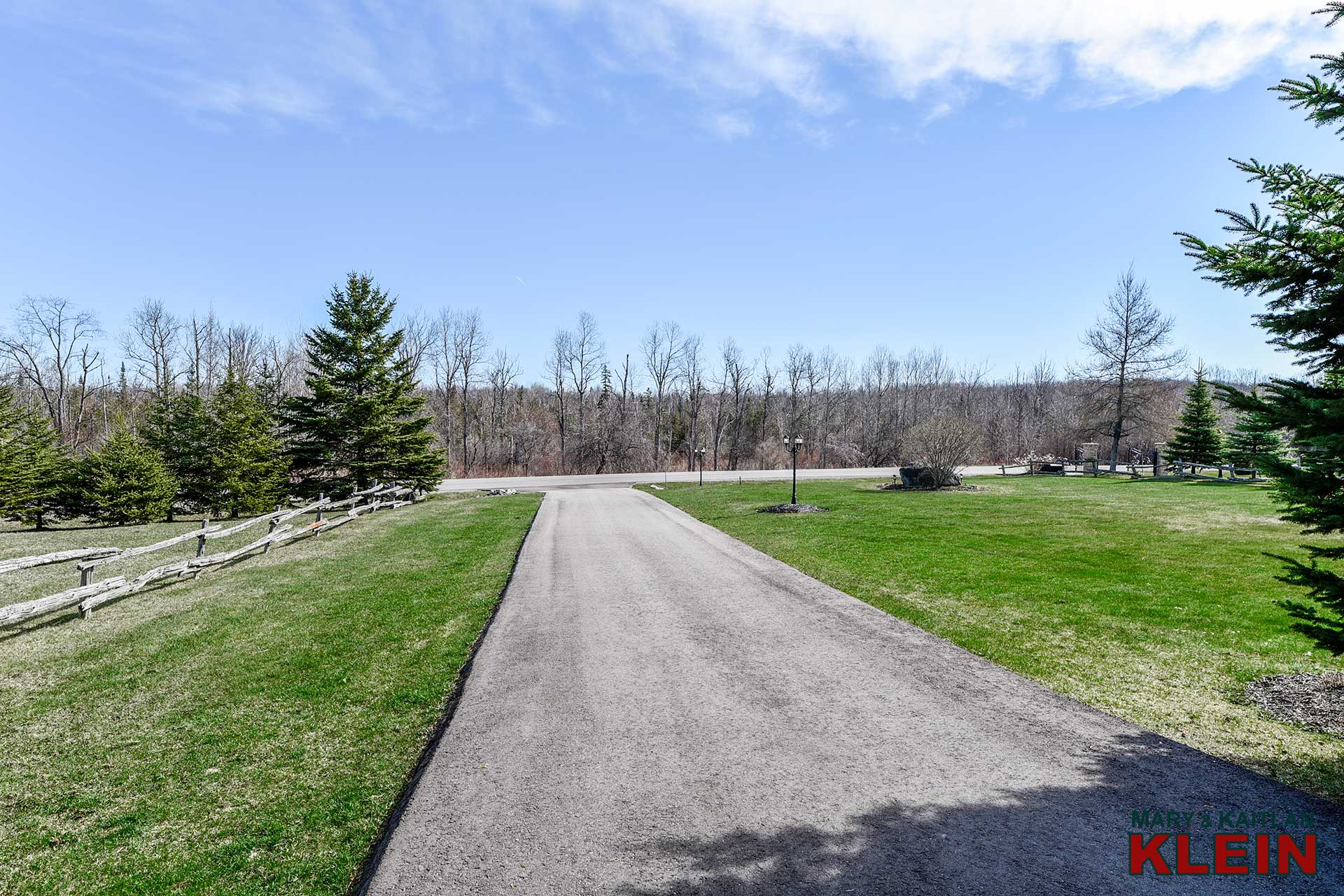
VIRTUAL TOUR:
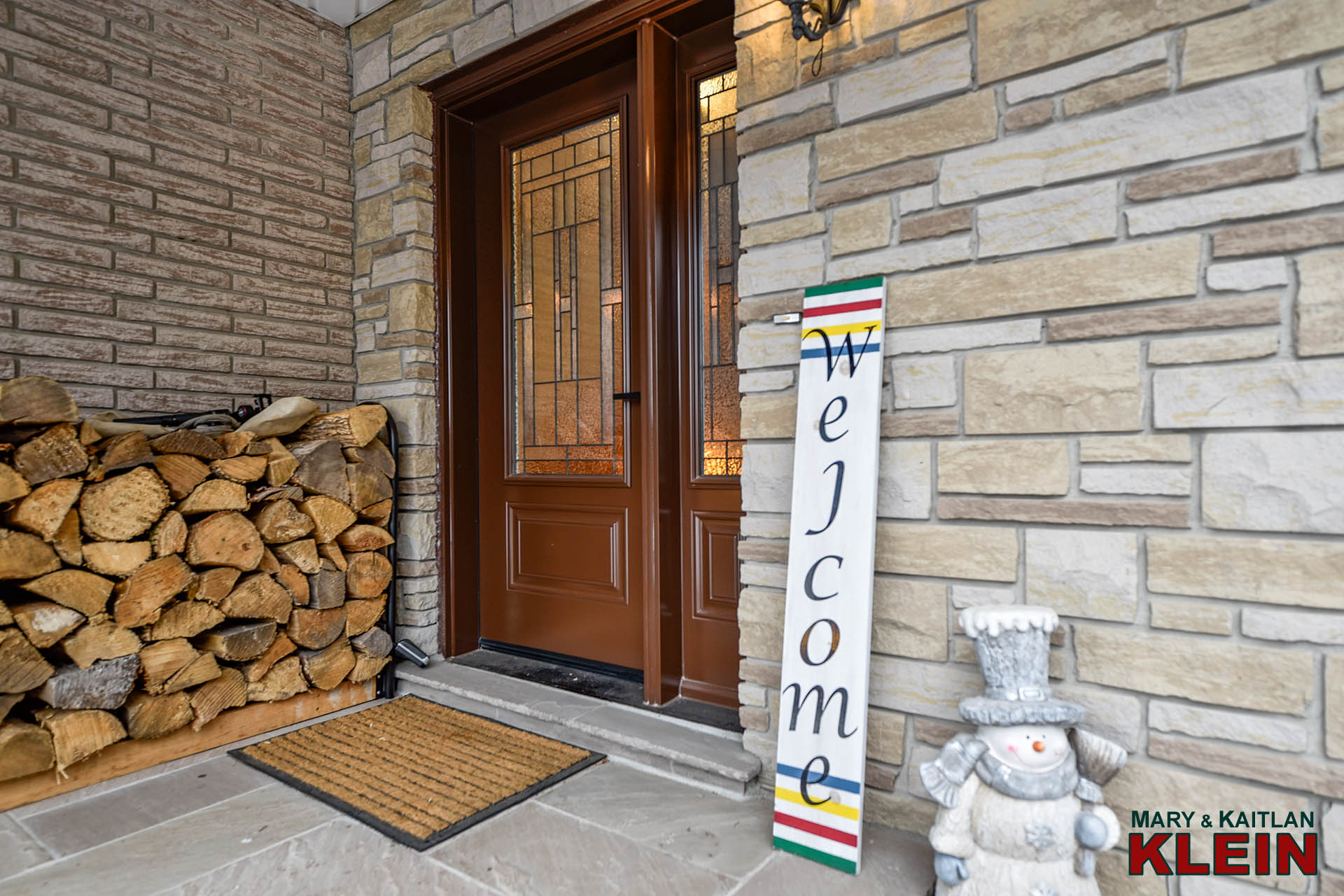
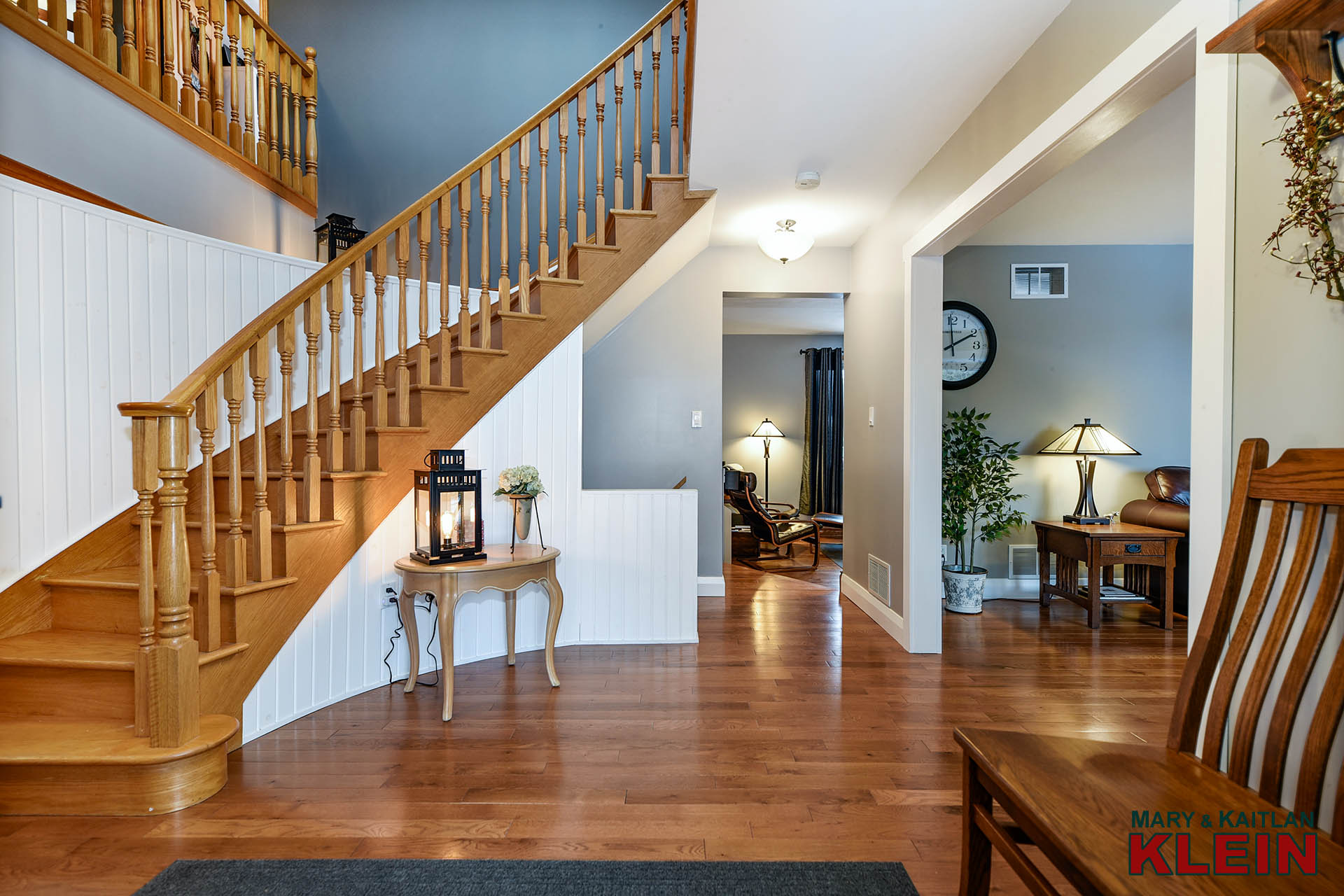
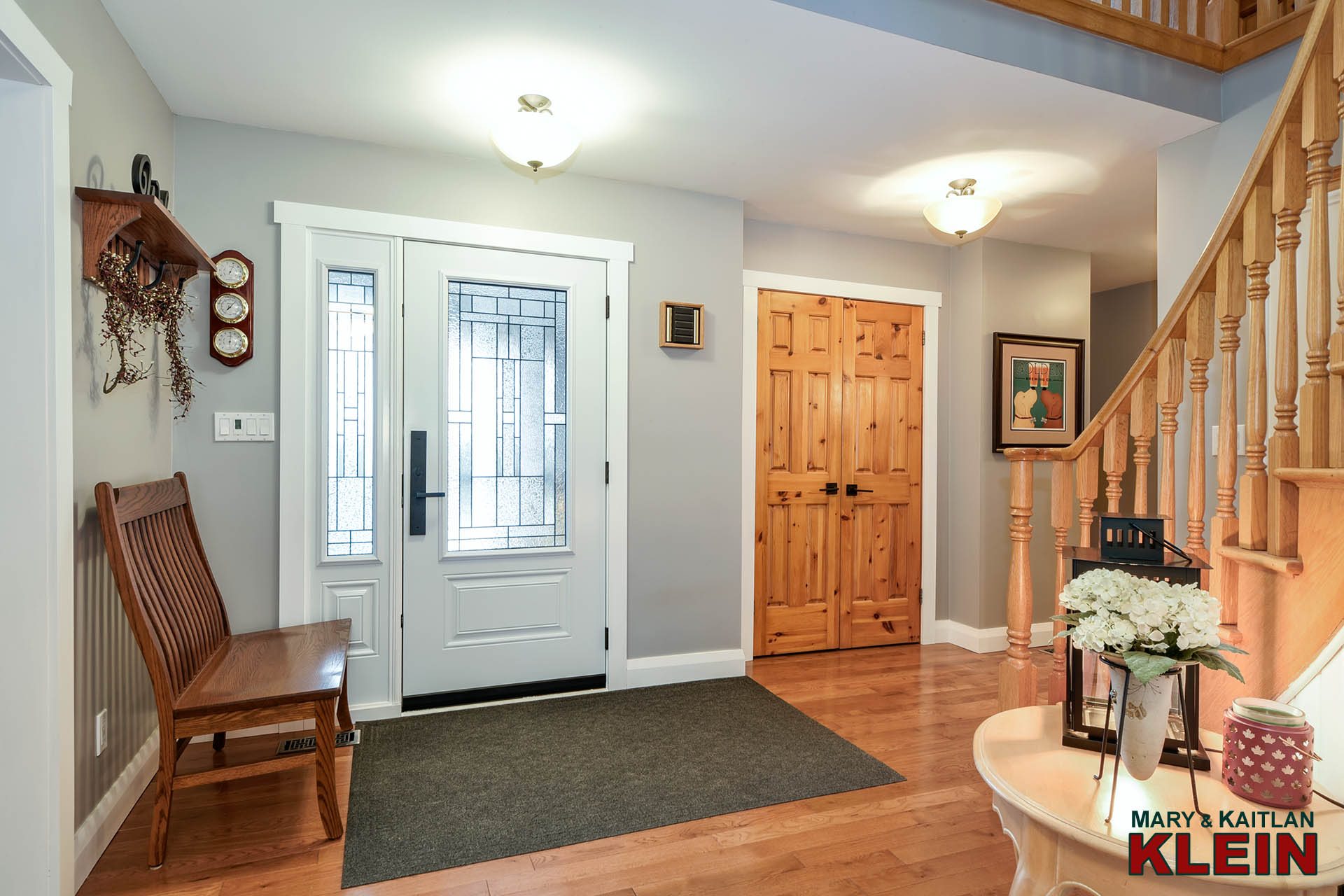
The Foyer has a newer front door (2019), a solid pine wood double closet, and hardwood flooring.
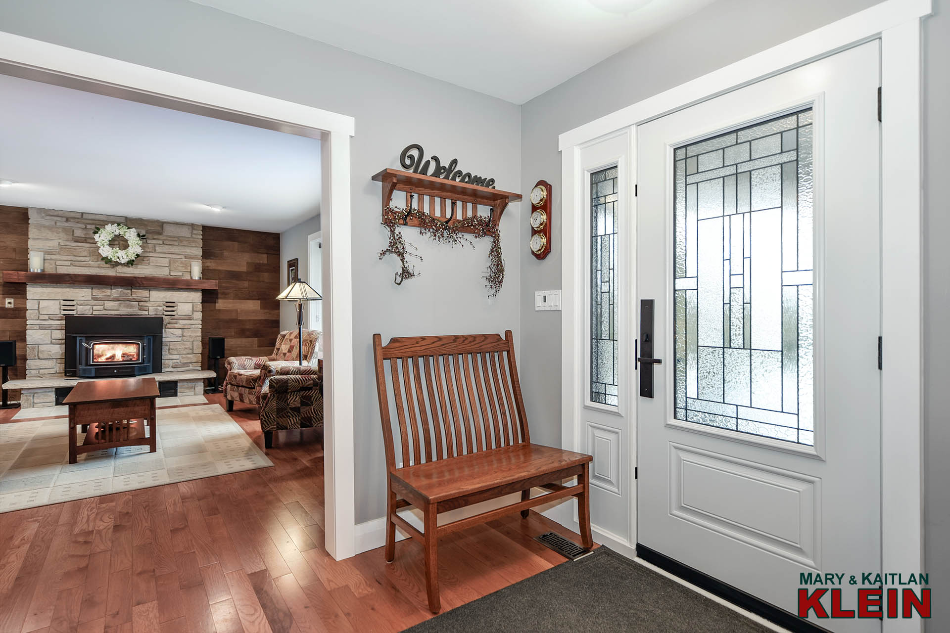
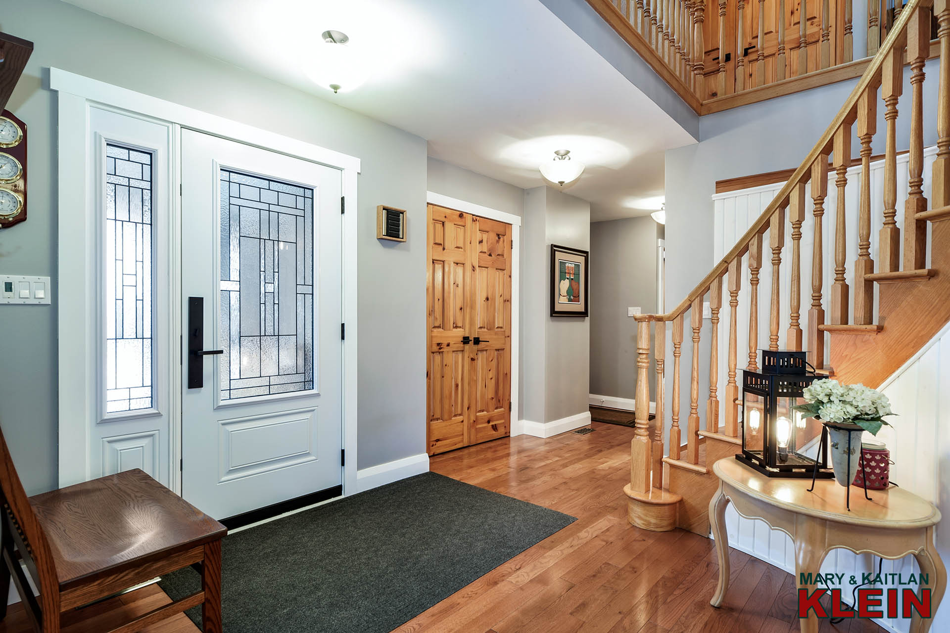
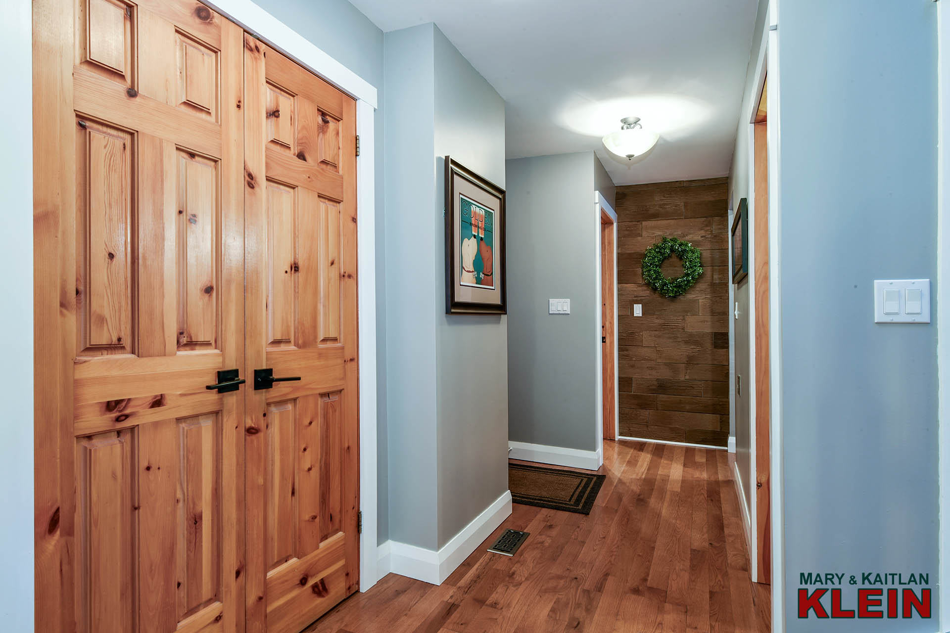
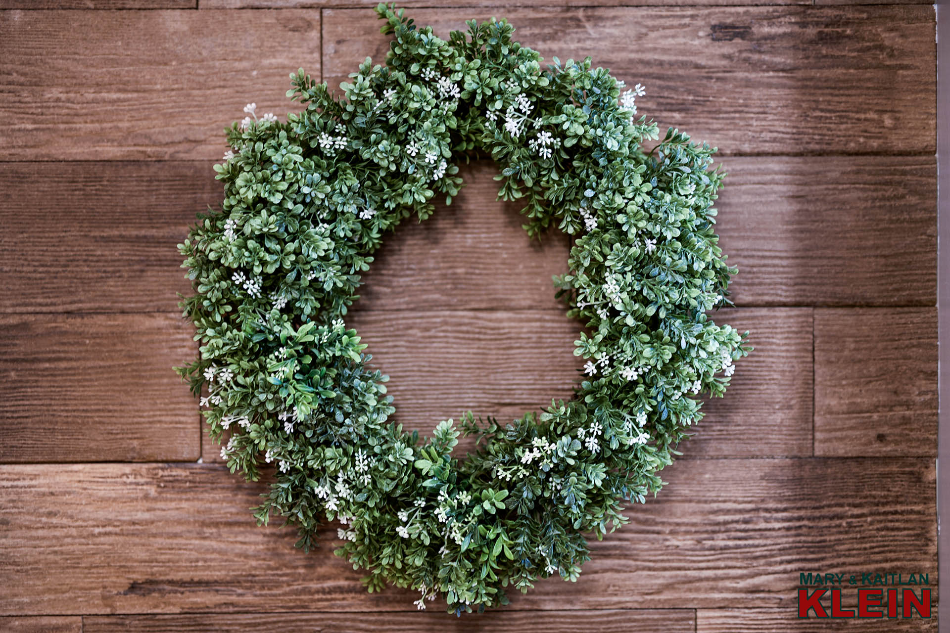
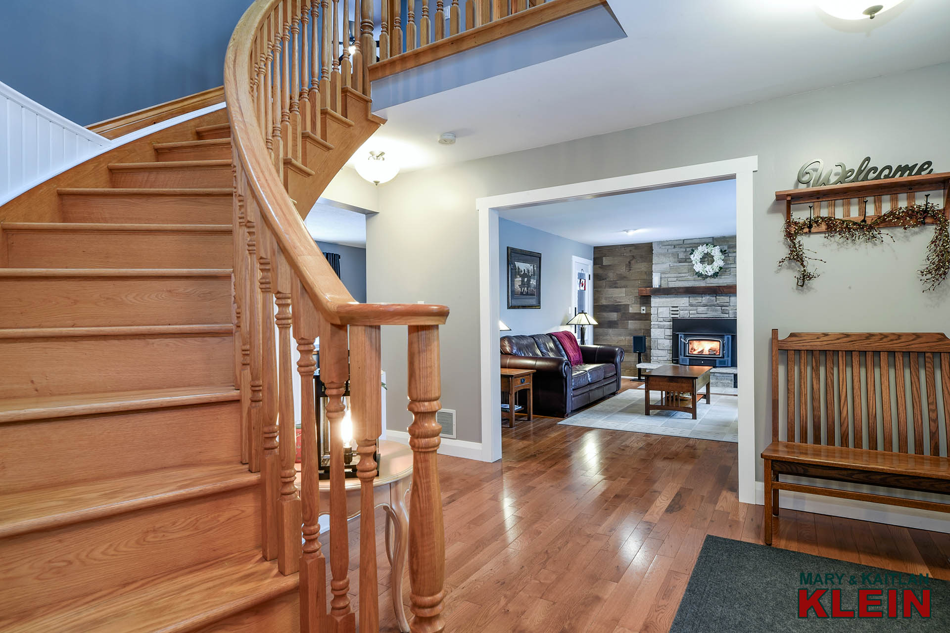
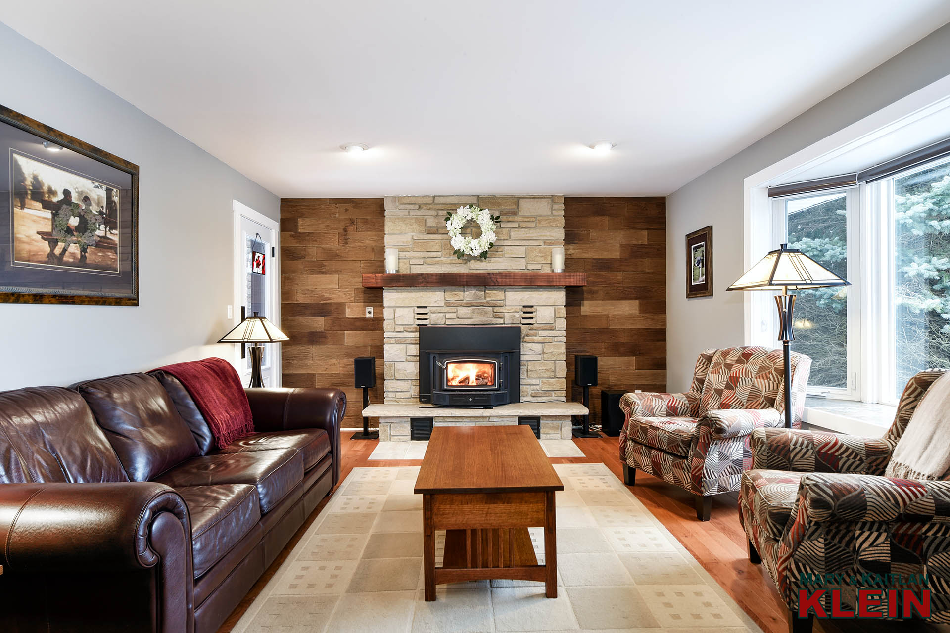
A floor-to-ceiling stone fireplace with an insert has a wooden mantel and is the focal point of the Living room with a bow window, and a door that leads to a new deck and stairs to the backyard.
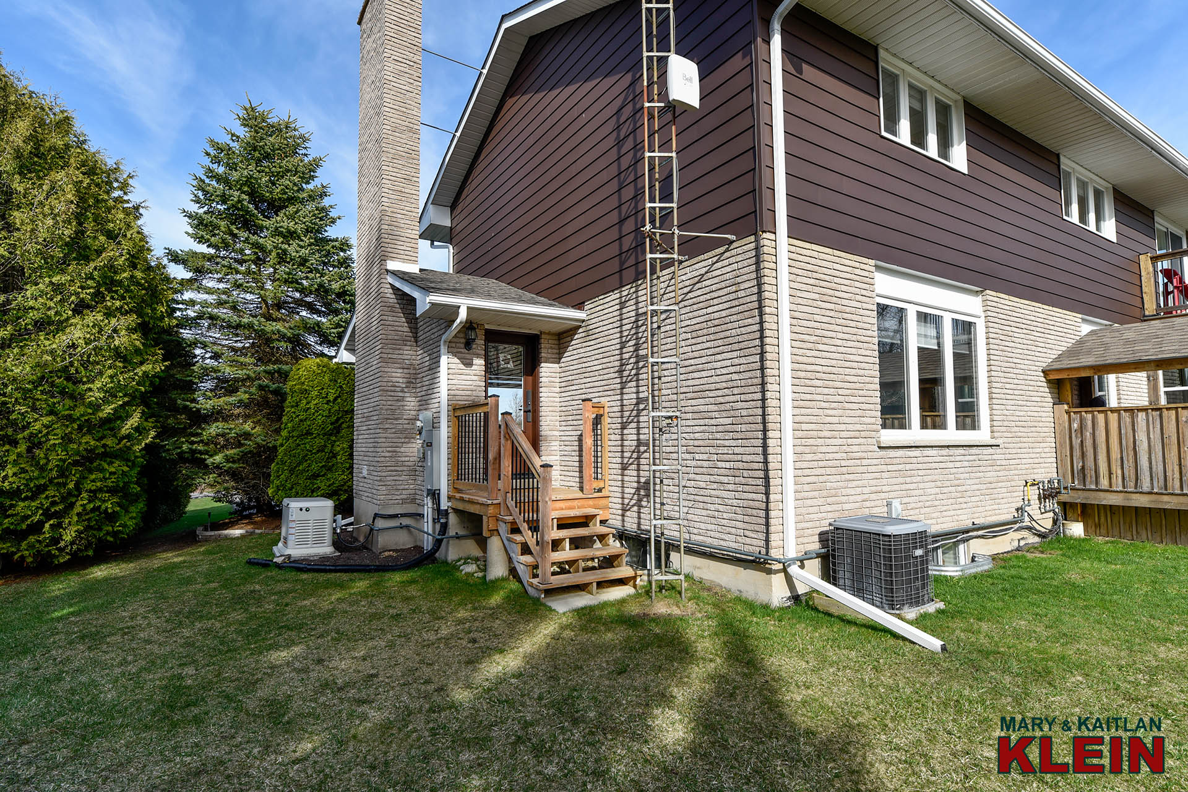
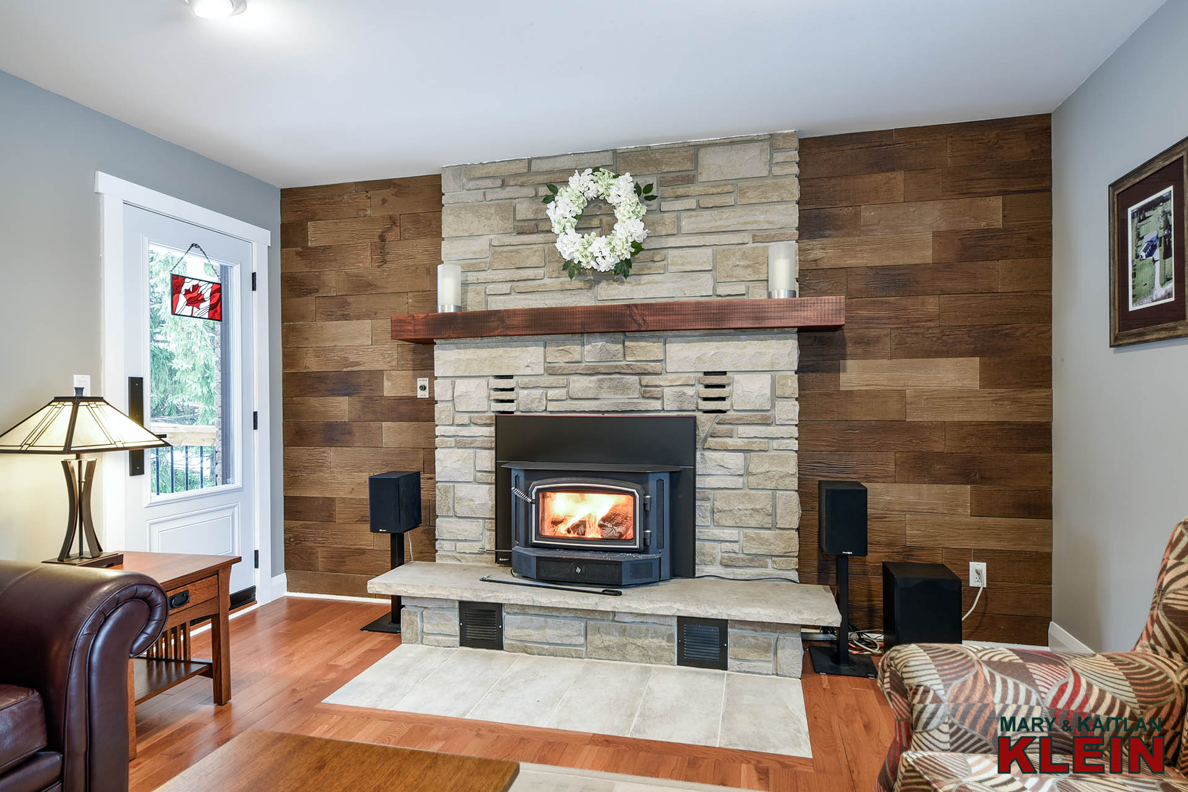
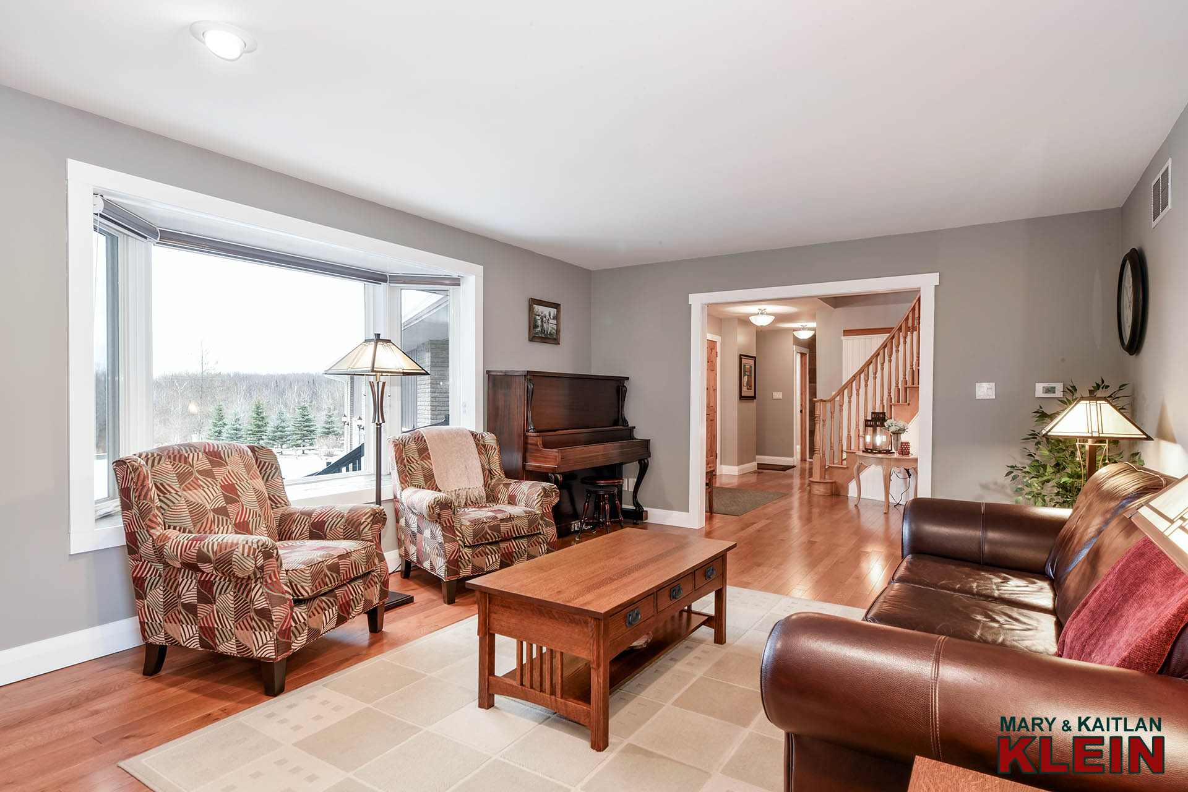
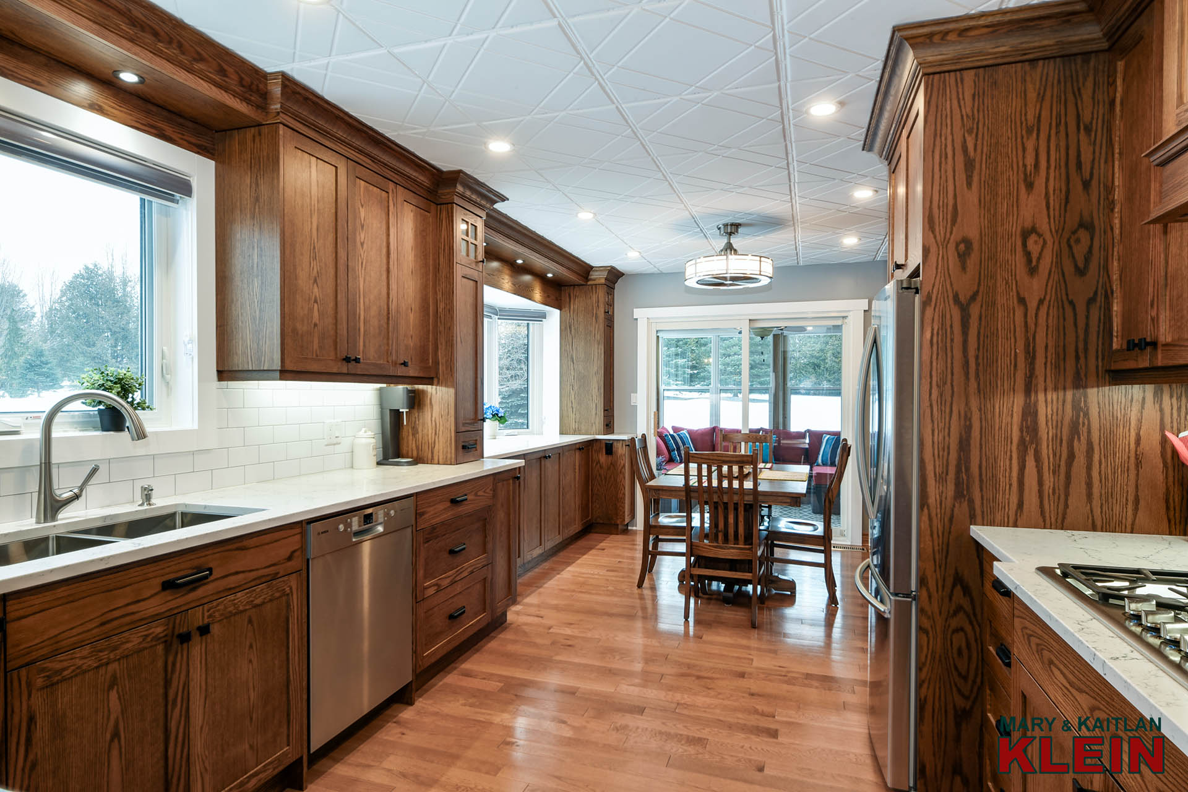
Beautiful craftsmanship in the custom-designed oak eat-in Kitchen, completed in 2019 by Millbank Custom Kitchens features pot lighting, quartz countertops with ceramic backsplash, adjustable pantry pull-out drawers, a 36’’ Thermador propane gas cooktop, a built-in microwave, oven with warming drawer and stainless-steel fridge. There is maple dovetail construction on all drawers. A gorgeous tin accent ceiling was completed in 2023 by local Larry Kurtz Millworks.
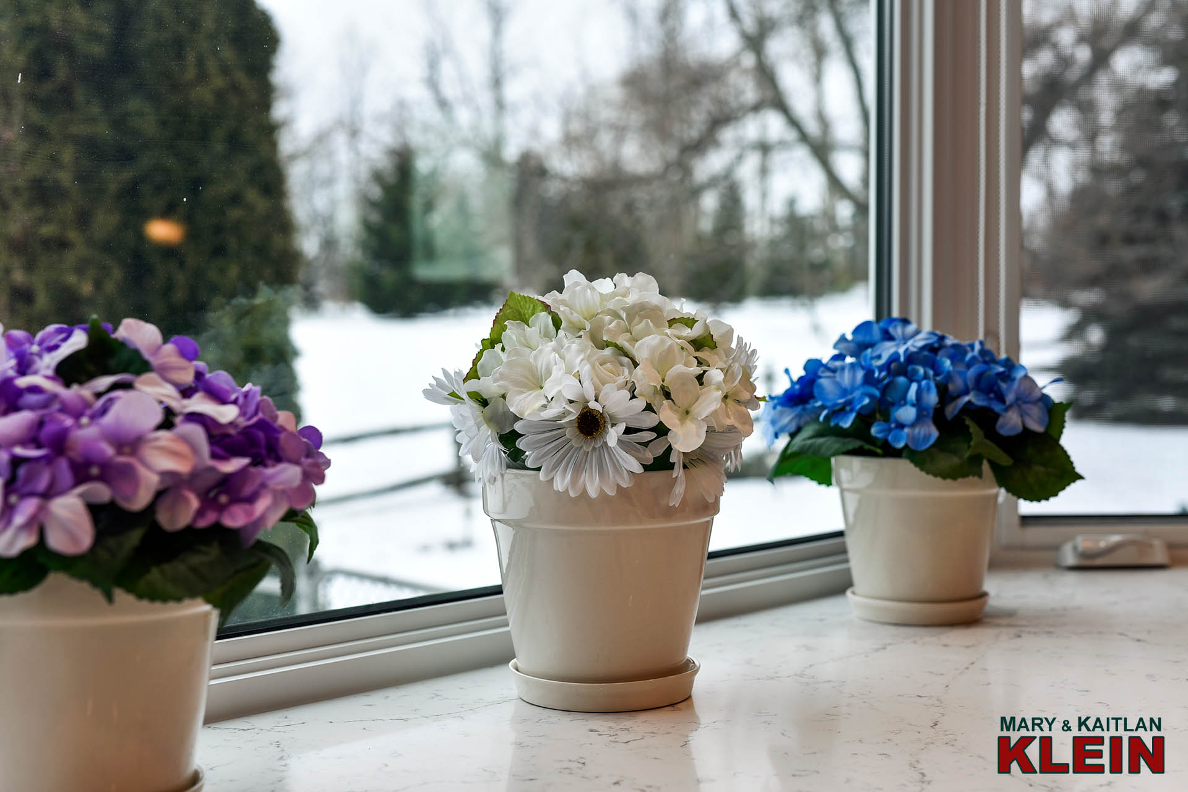
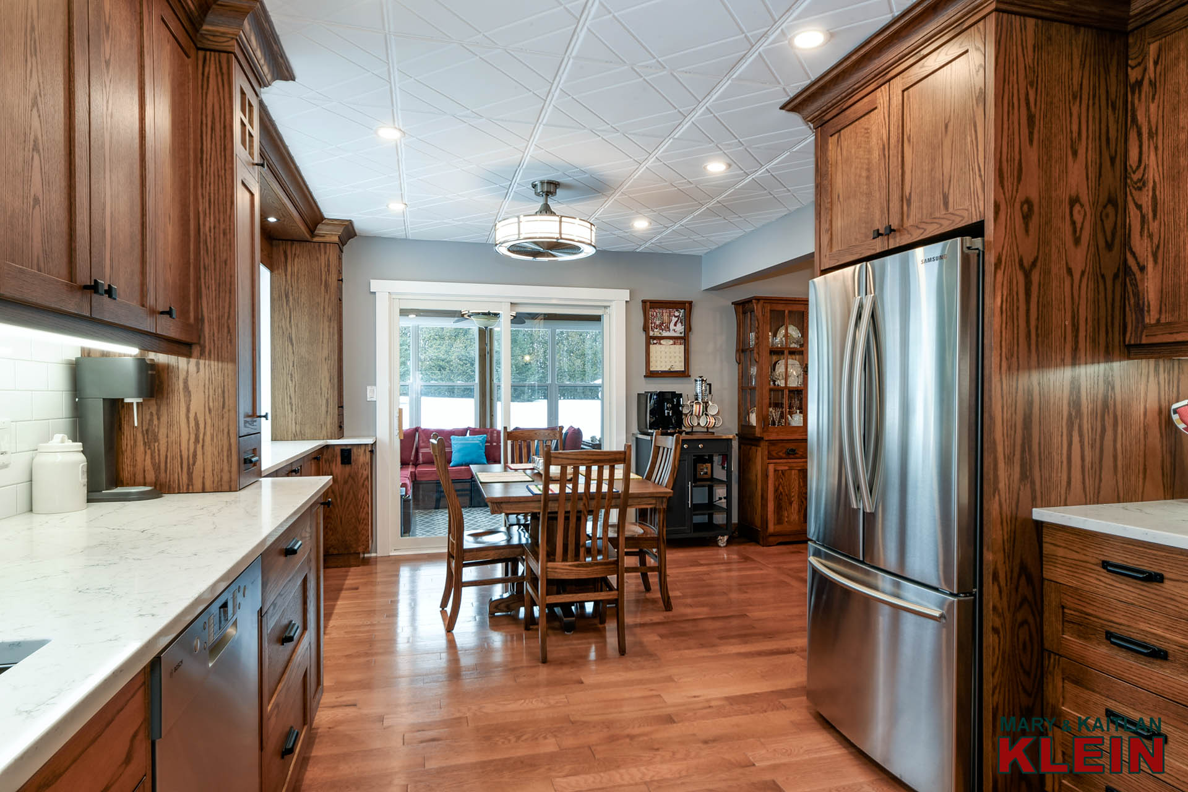
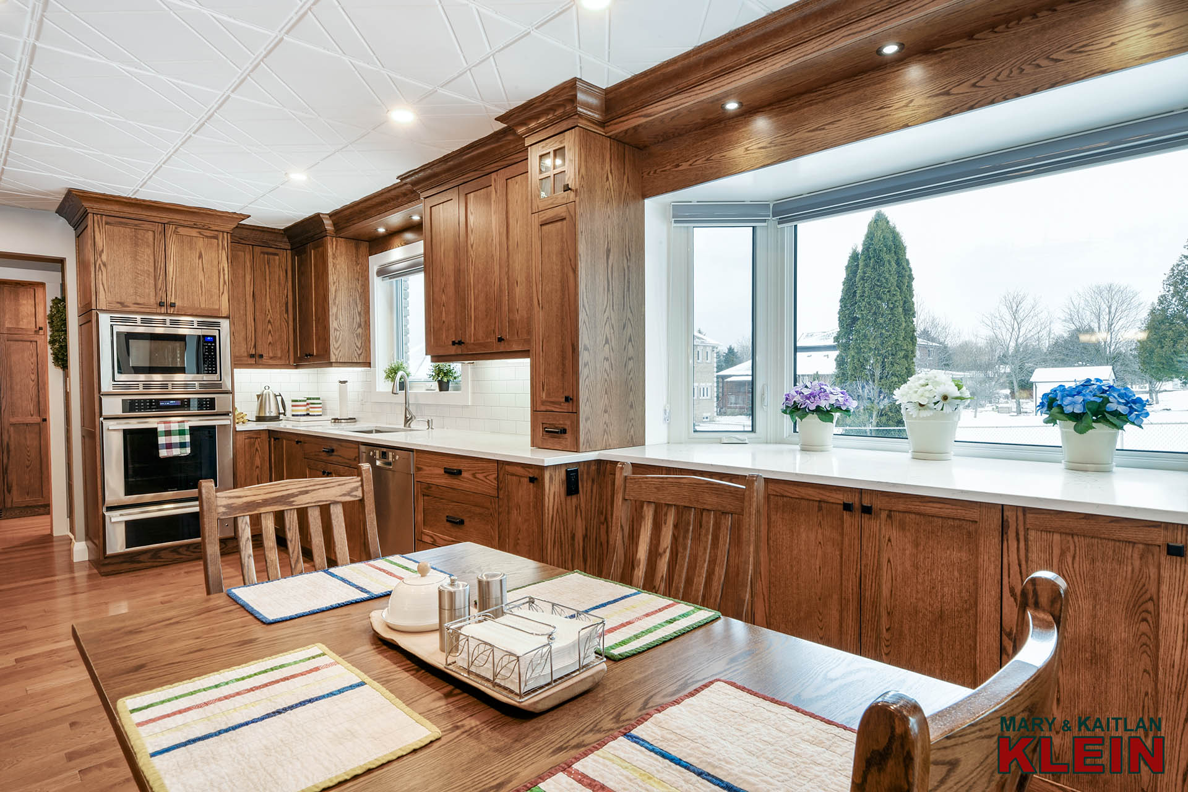
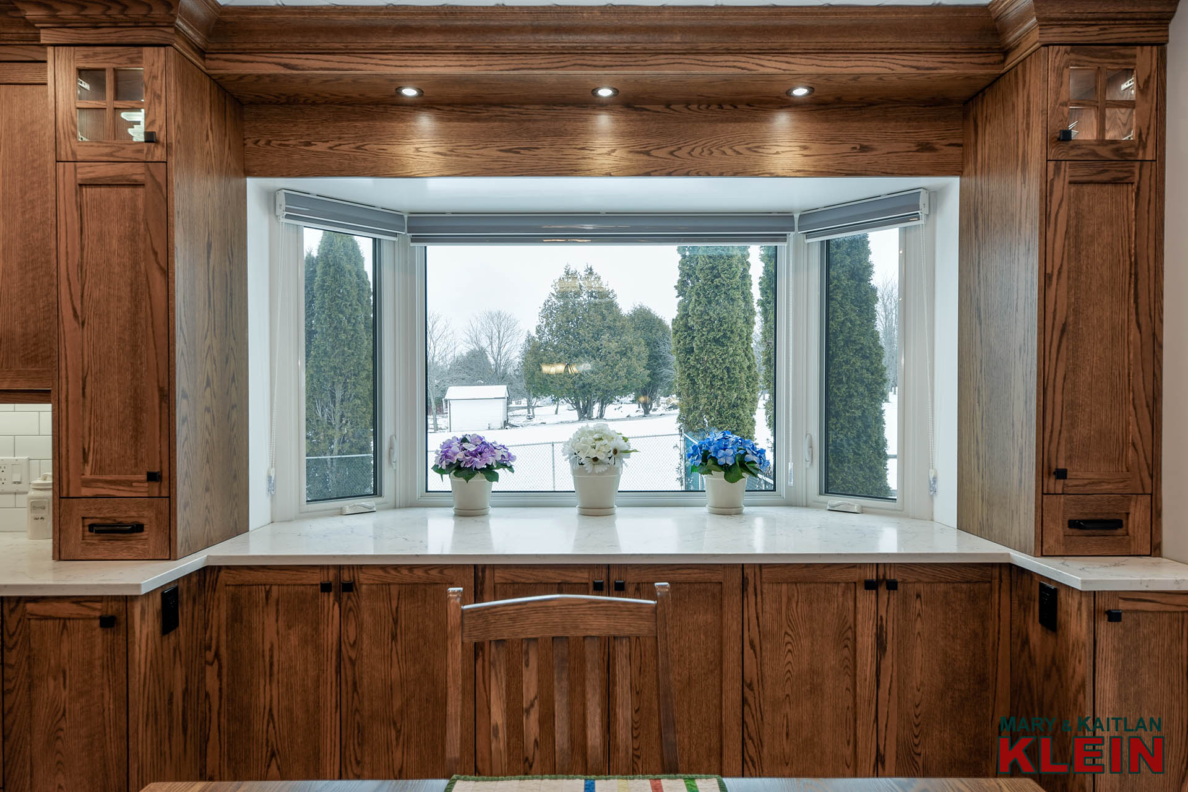
Flooded with natural light, there is additional workspace and storage under the large picture window.
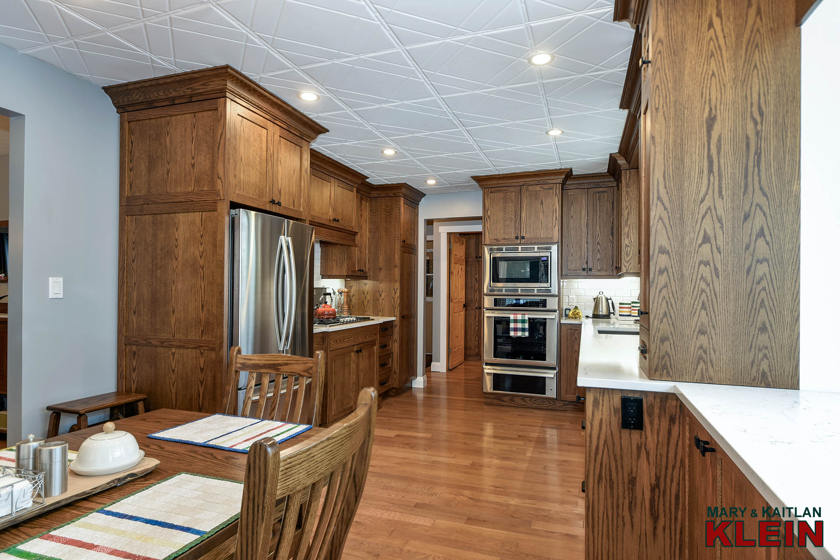
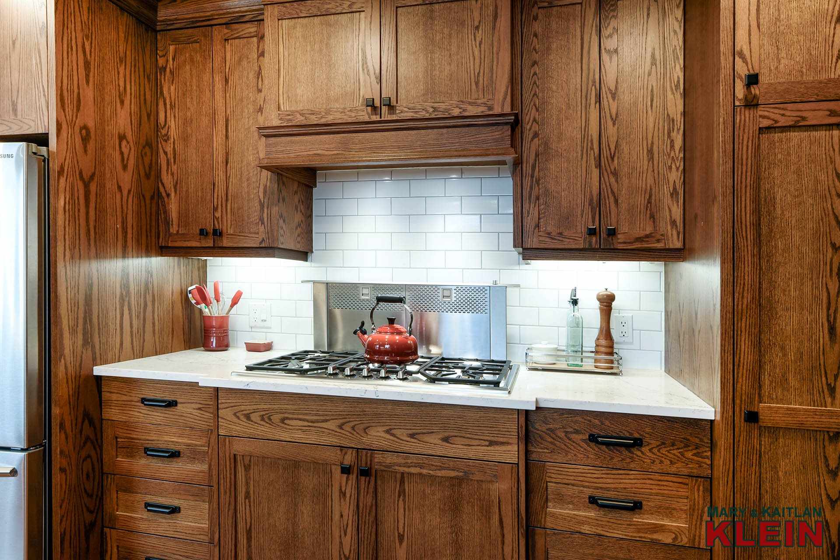
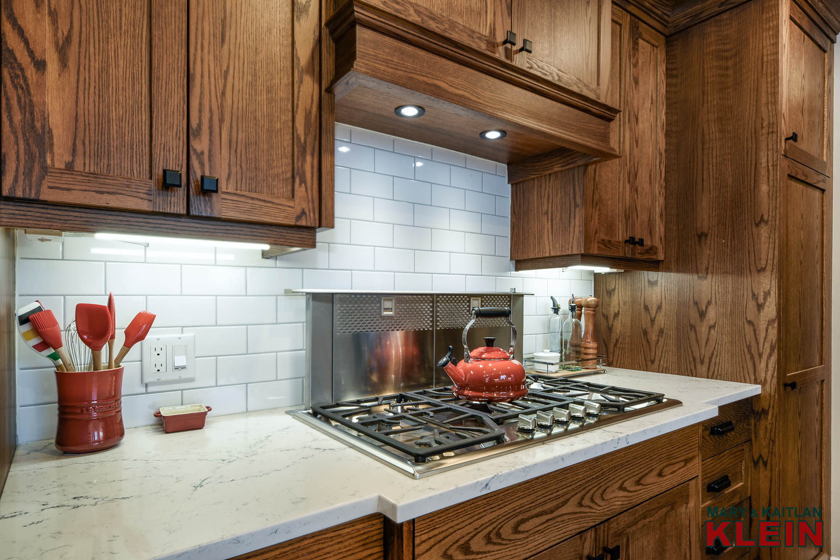
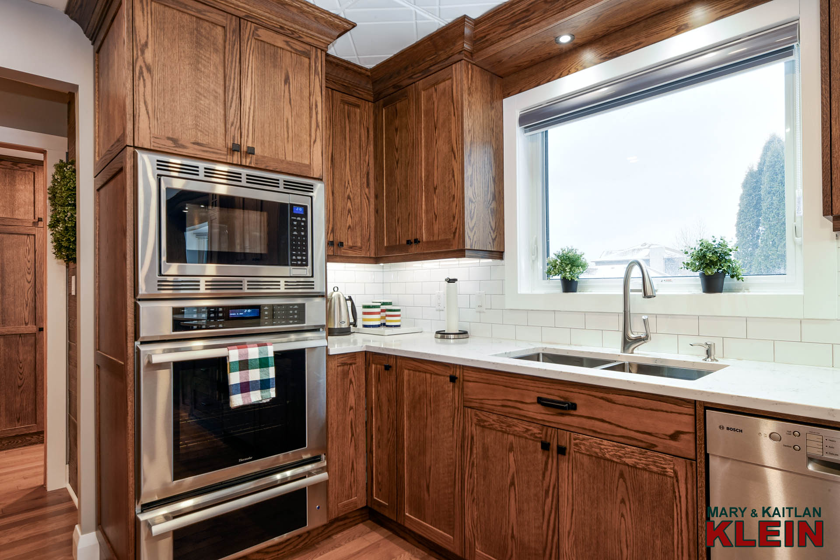
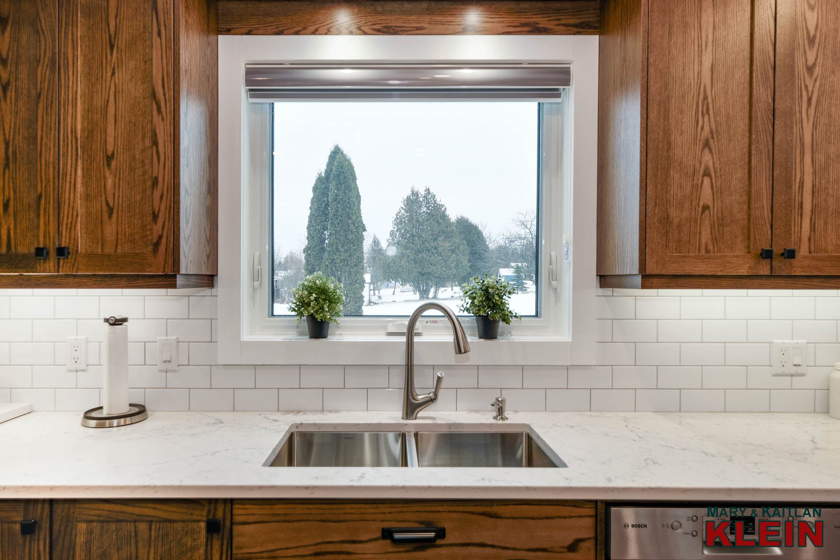
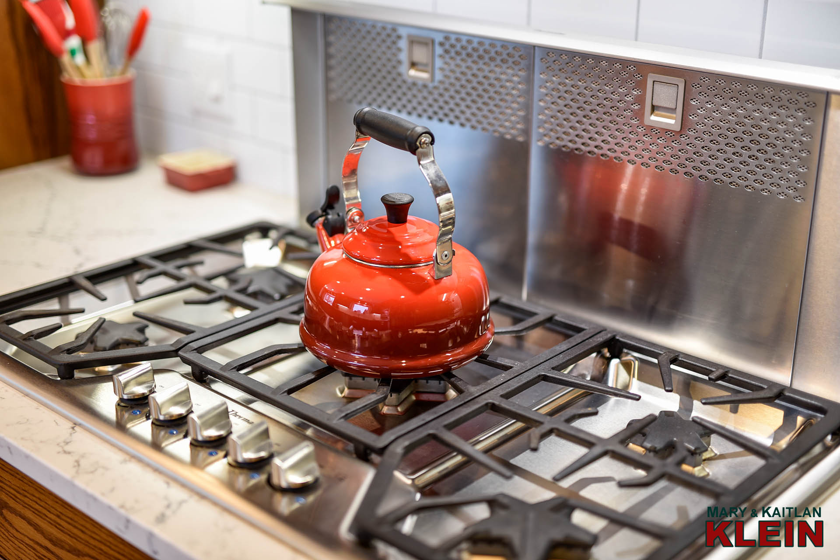
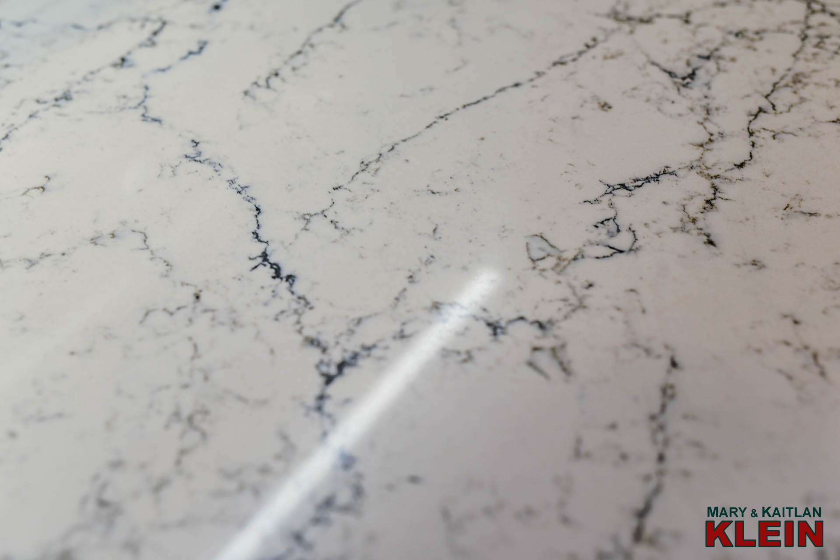
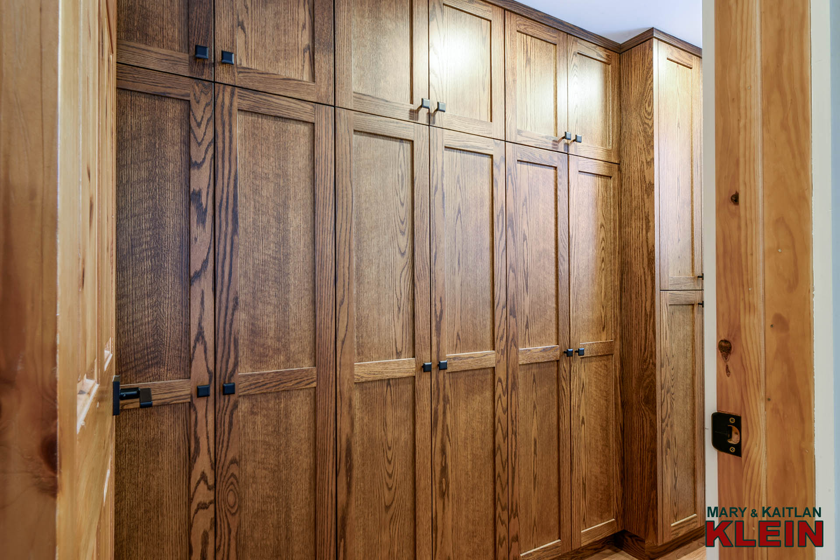
The Laundry is convenient to the Kitchen and has a laundry chute, stackable washer and dryer, and a laundry sink. It also serves as an overflow pantry to the Kitchen with custom cabinetry.
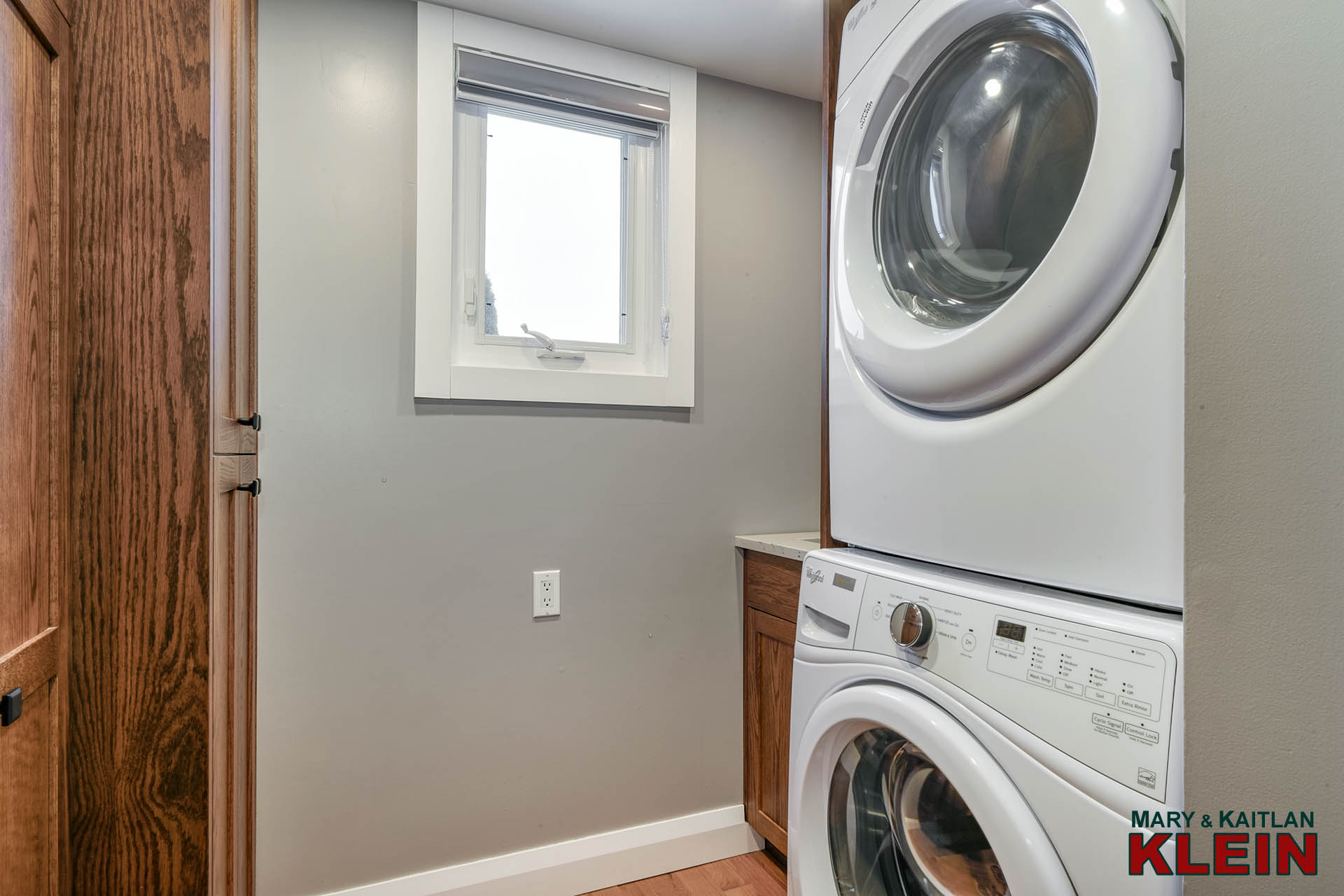
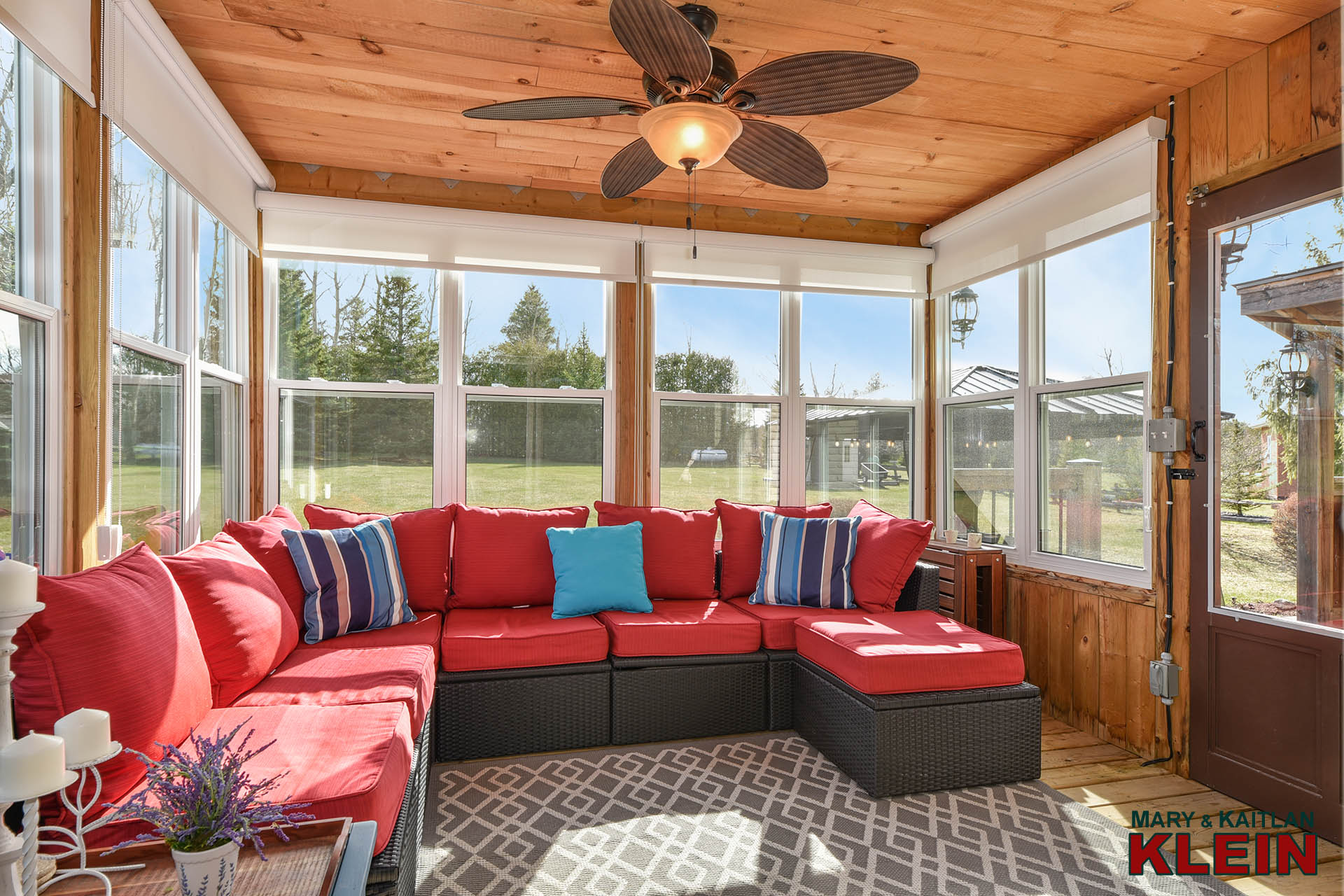
A sliding door leads to the screened-in (even underneath!) 3-Season Sunroom with access to the tiered deck, covered gazebo, and interlocking stone patio with a fire pit.
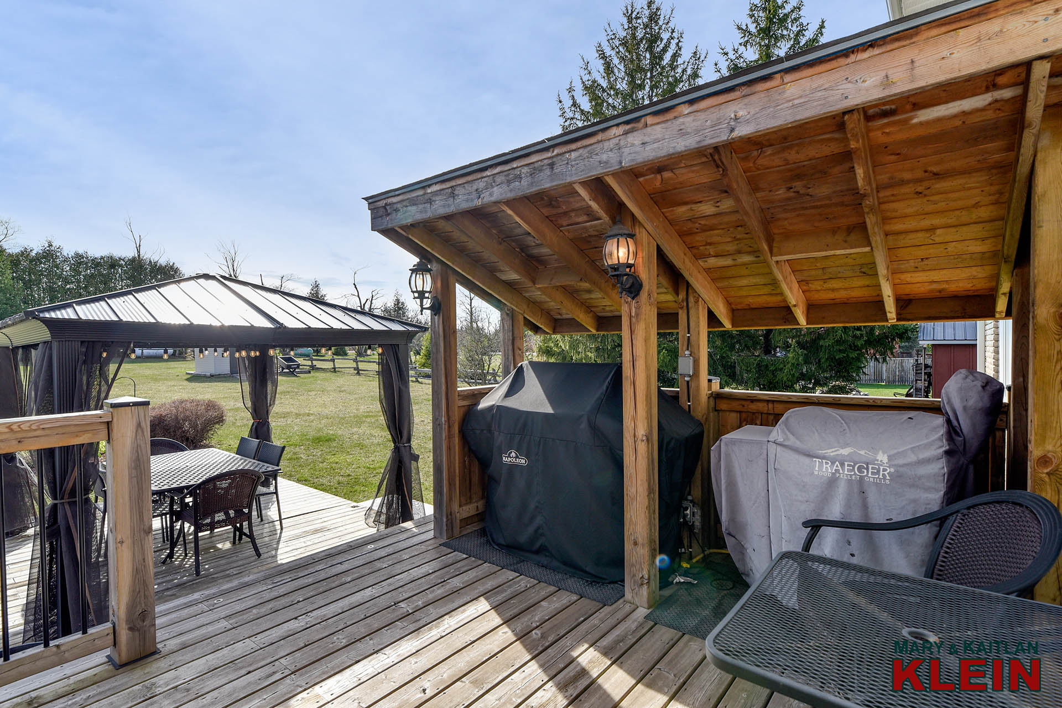
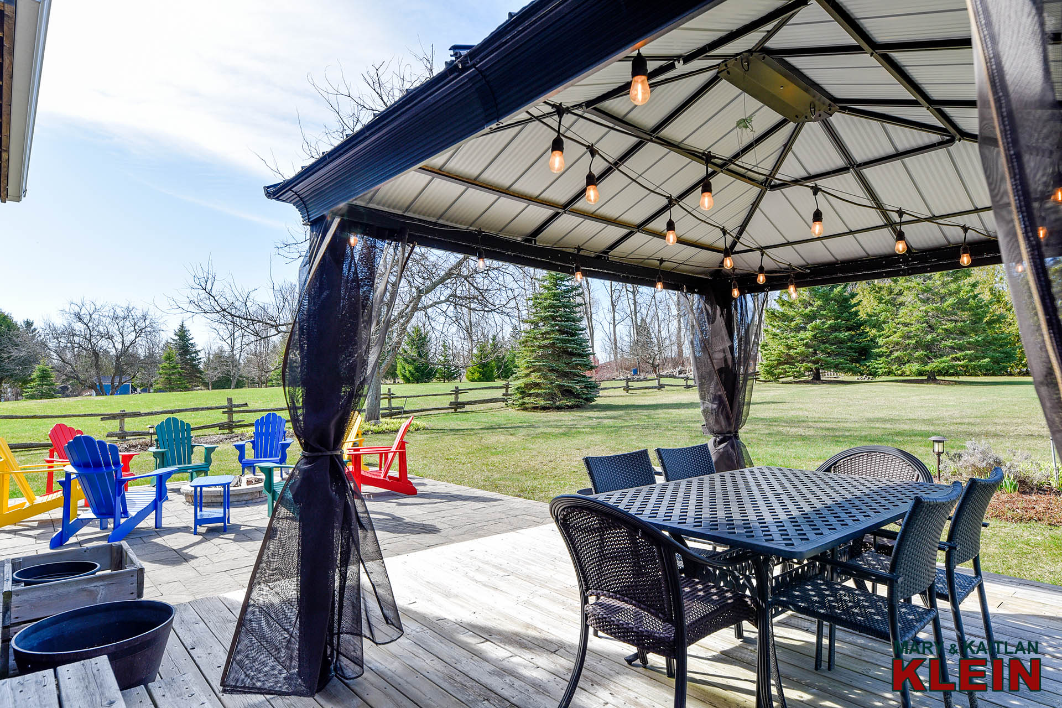
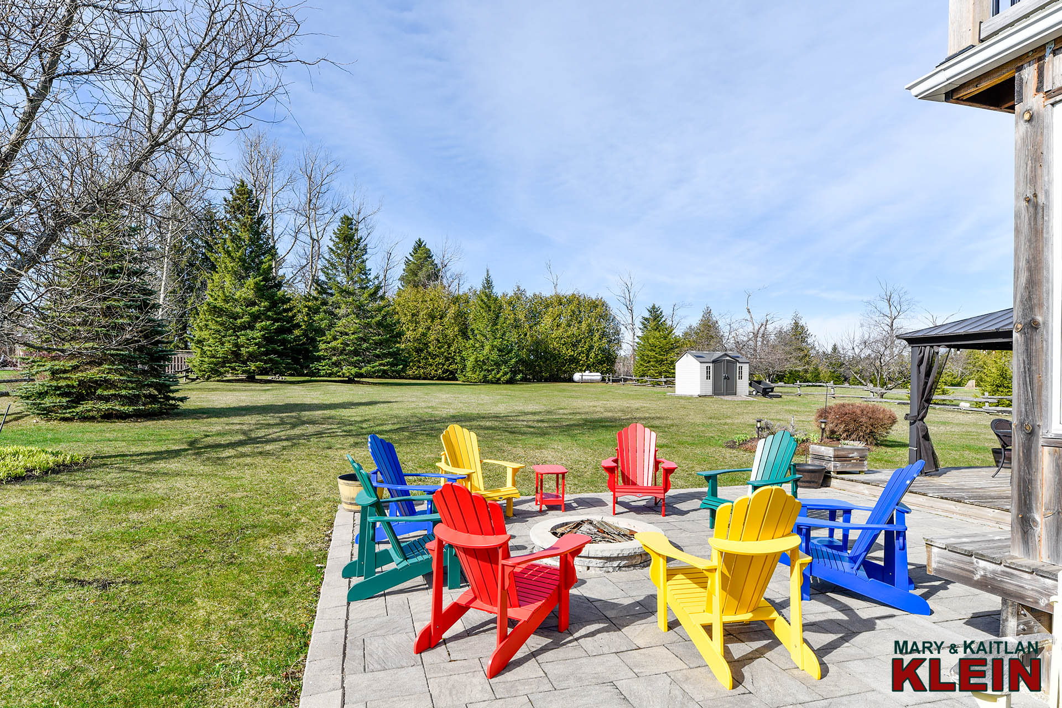
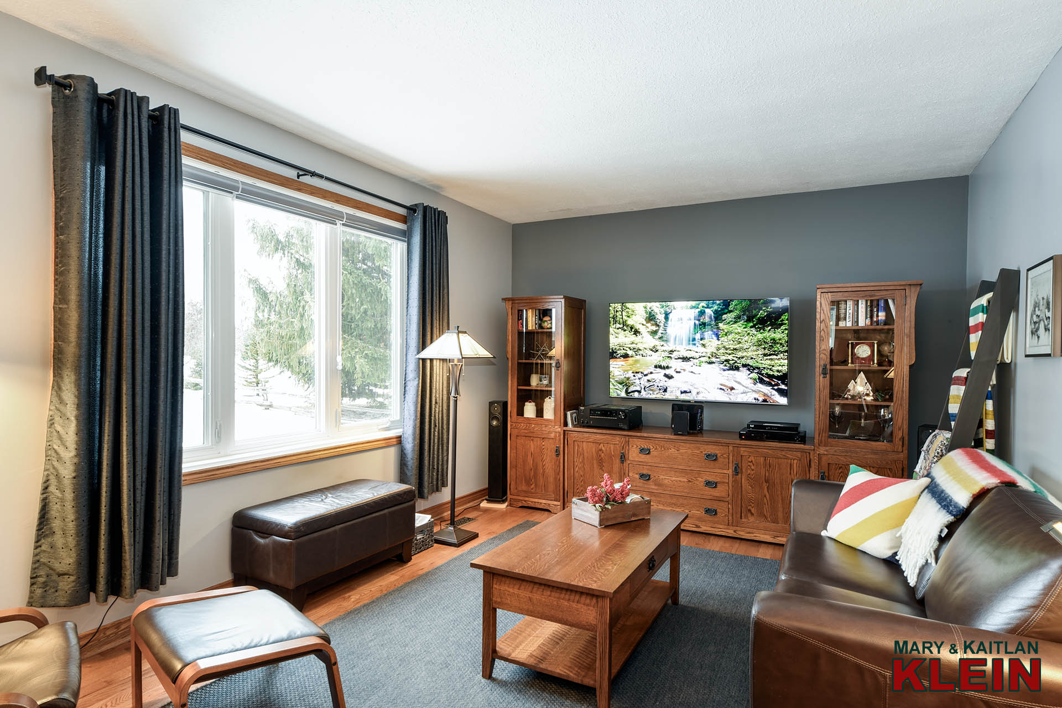
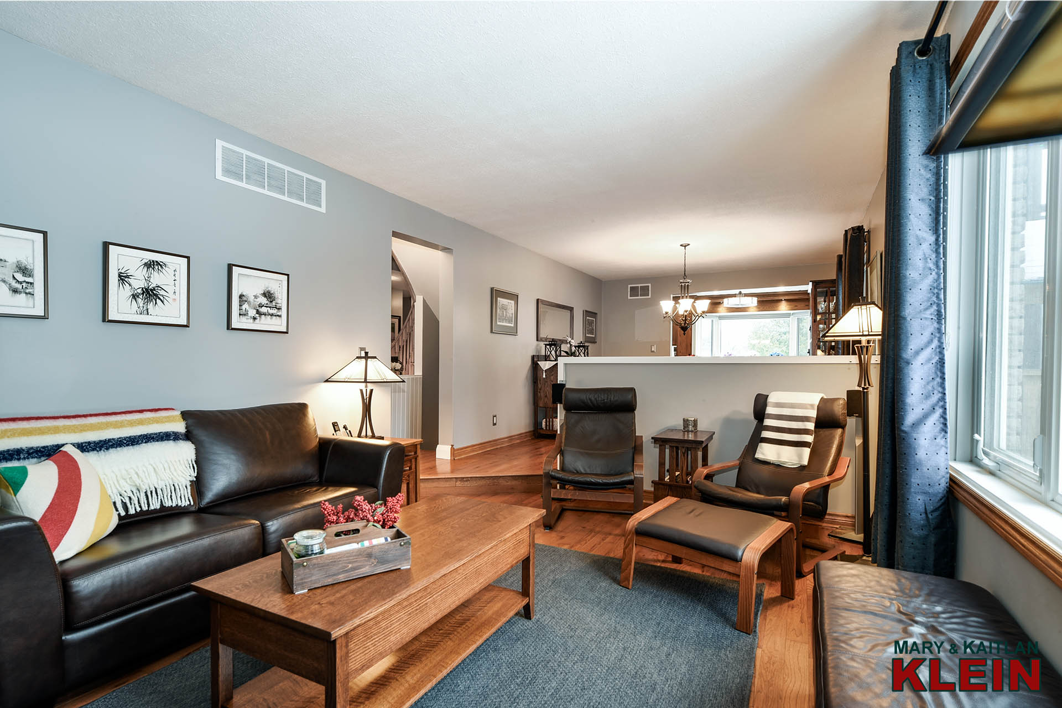
The sunken Family room has large windows and is open concept with the Dining room which has hardwood flooring.
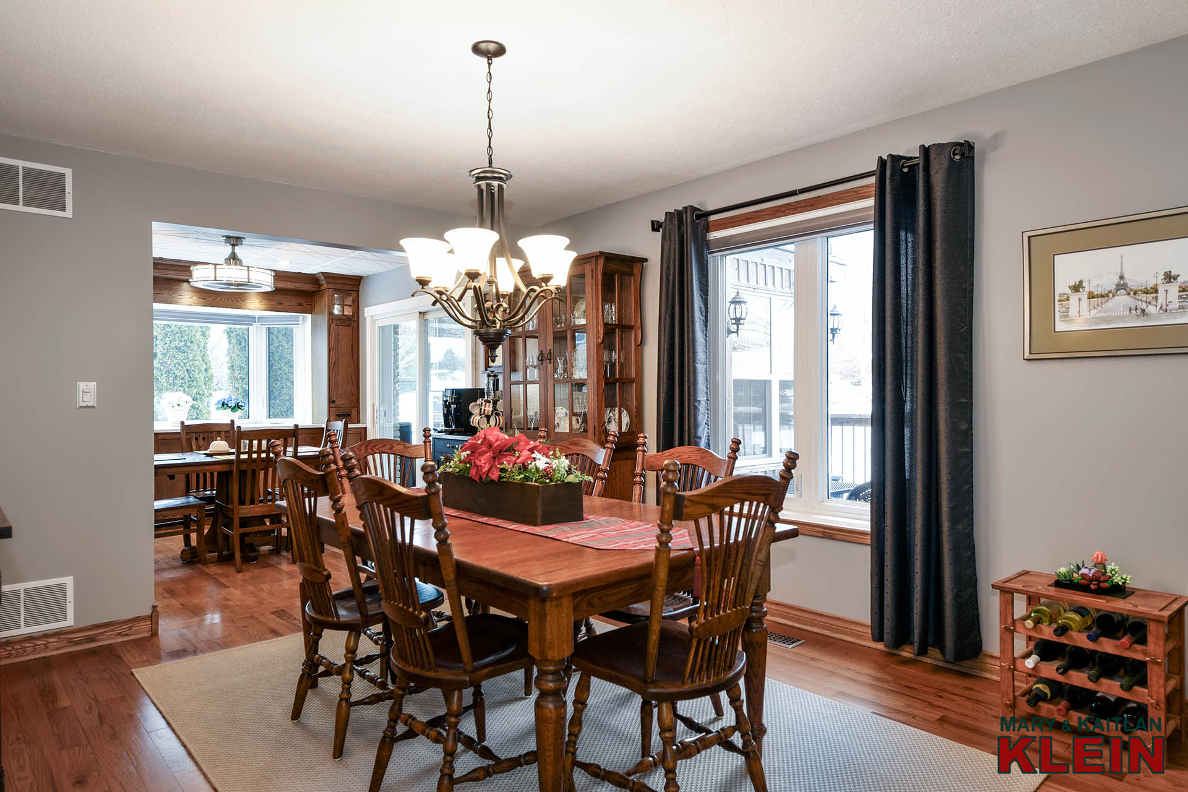
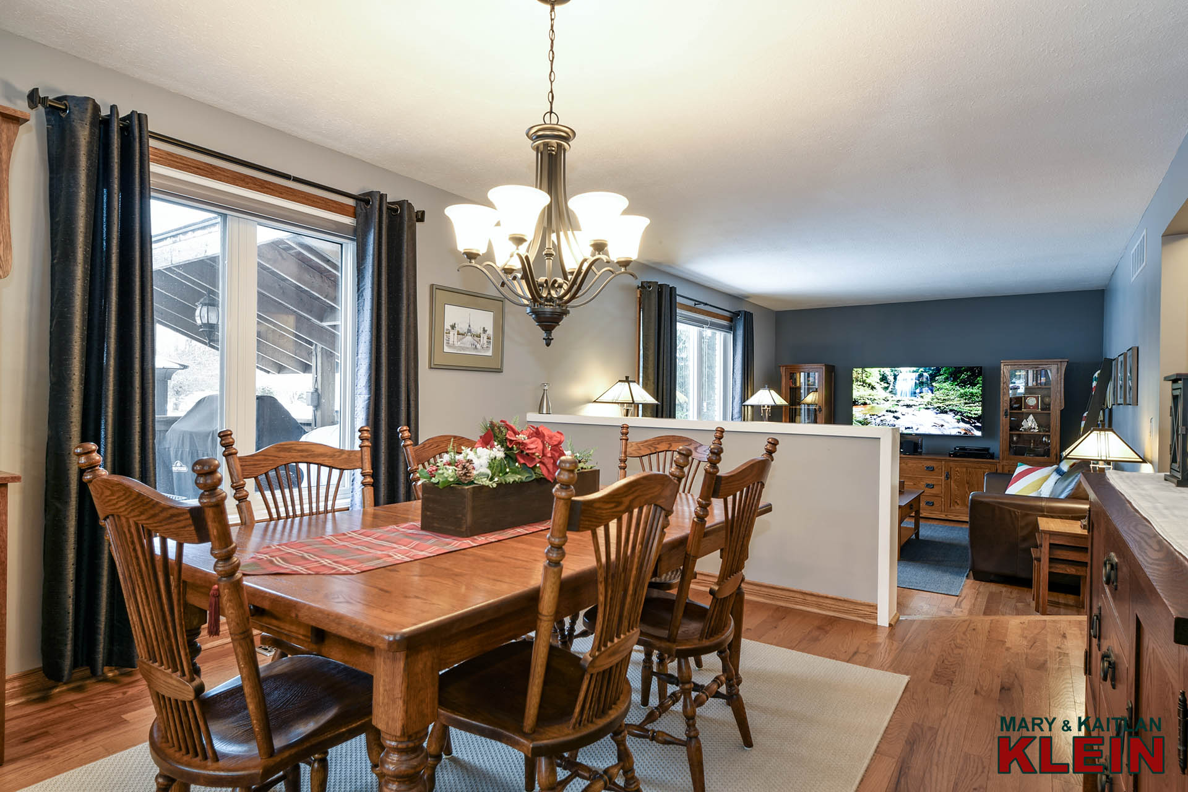
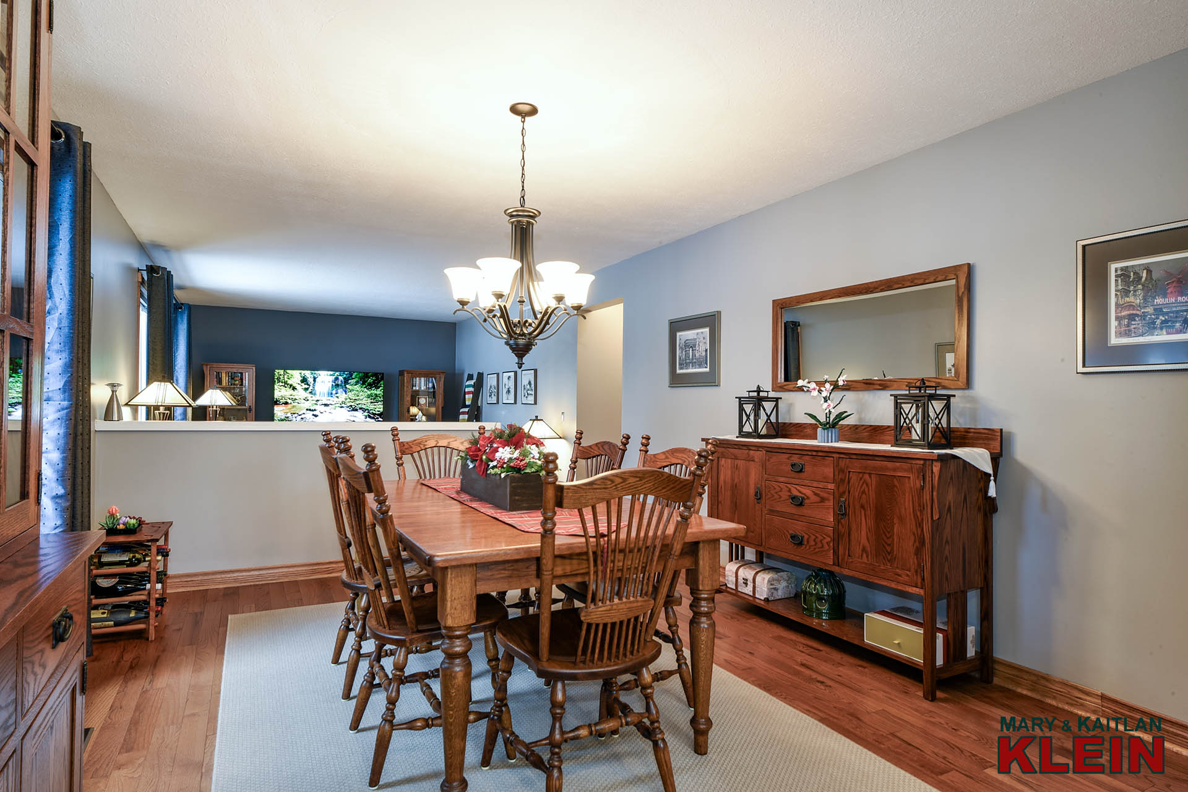
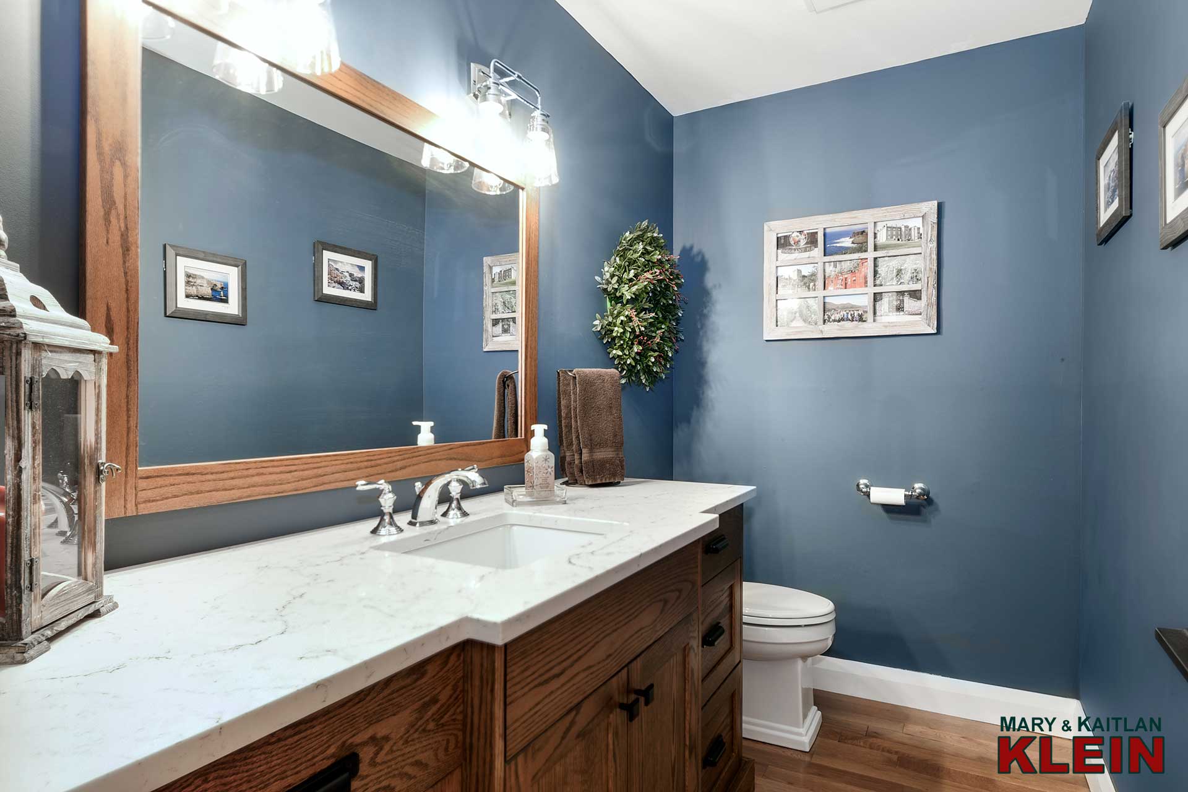
There is a newly updated main floor 2-piece powder room with a quartz countertop and garage access.
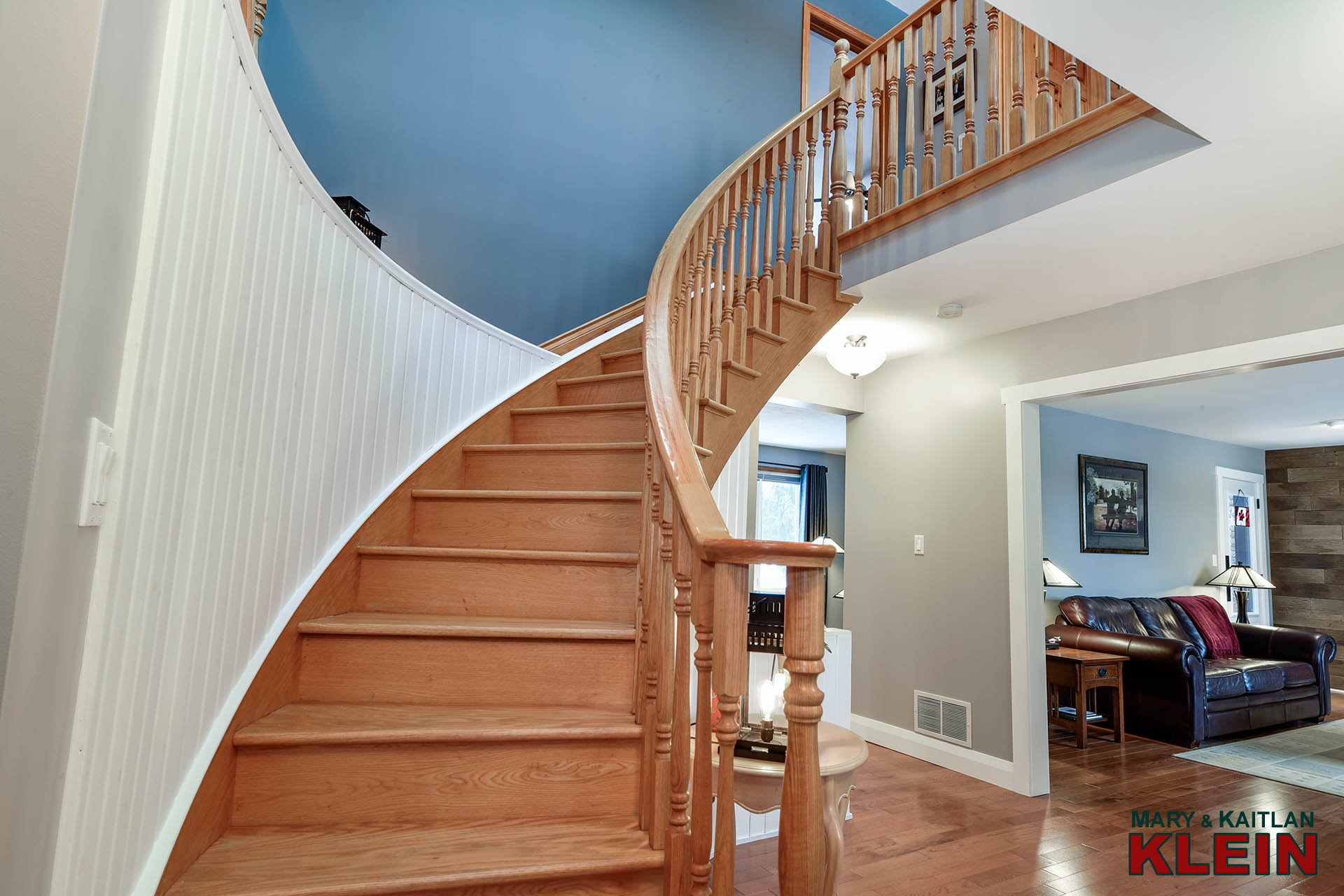
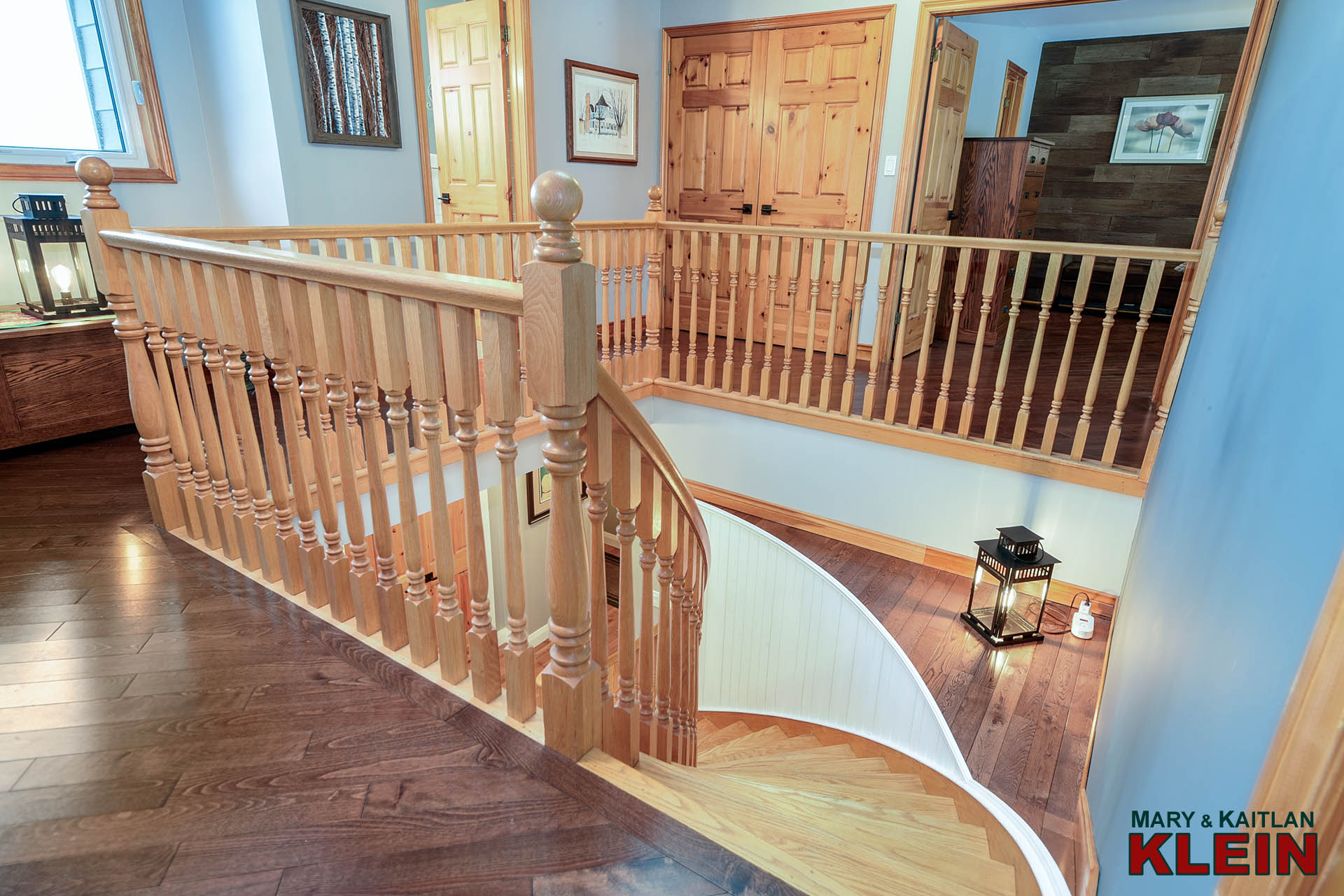
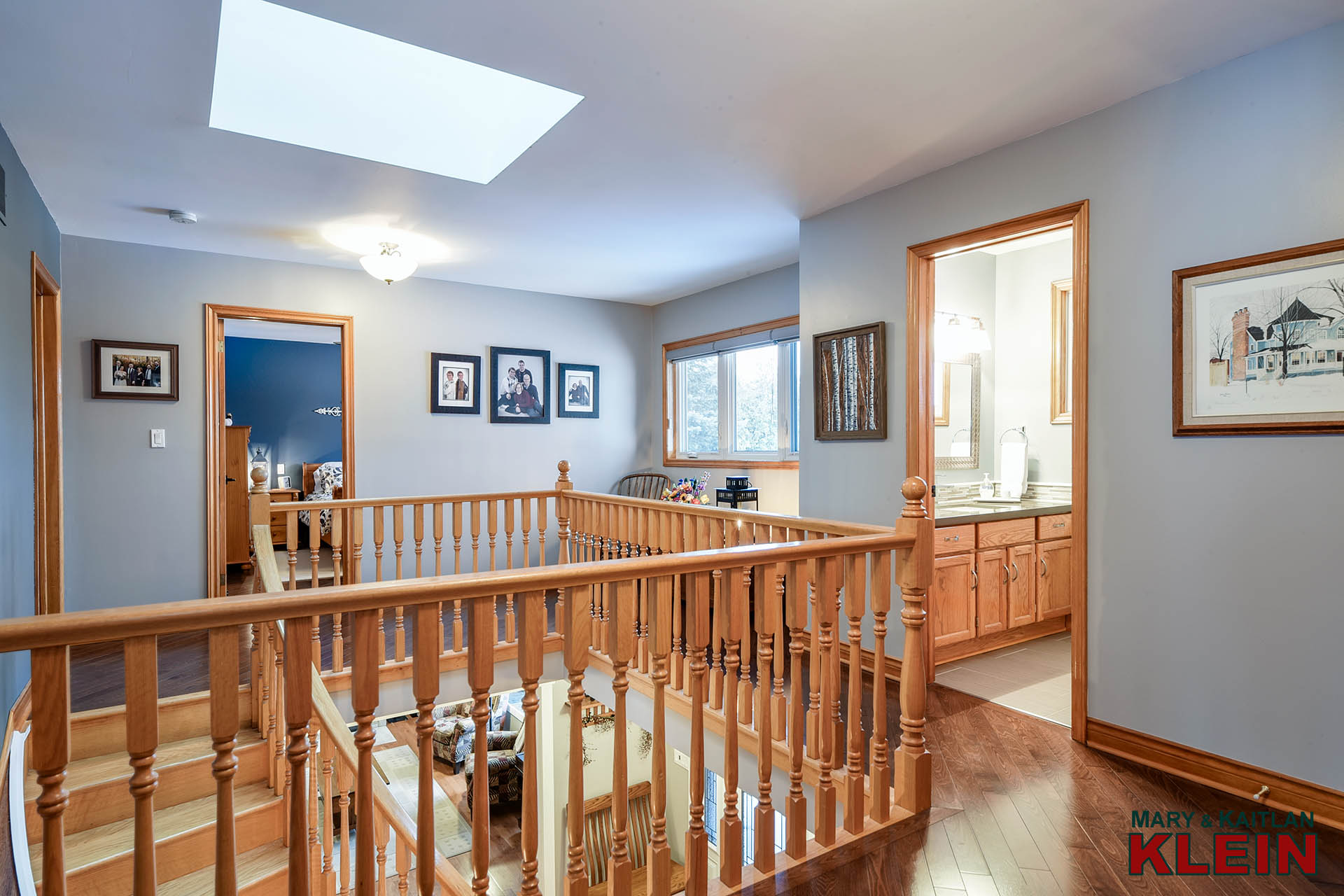
An oak staircase leads to the second level with hardwood flooring and a large linen closet. A Velux skylight was replaced in 2022 and is solar-powered to open and close either manually or with a thermostat.
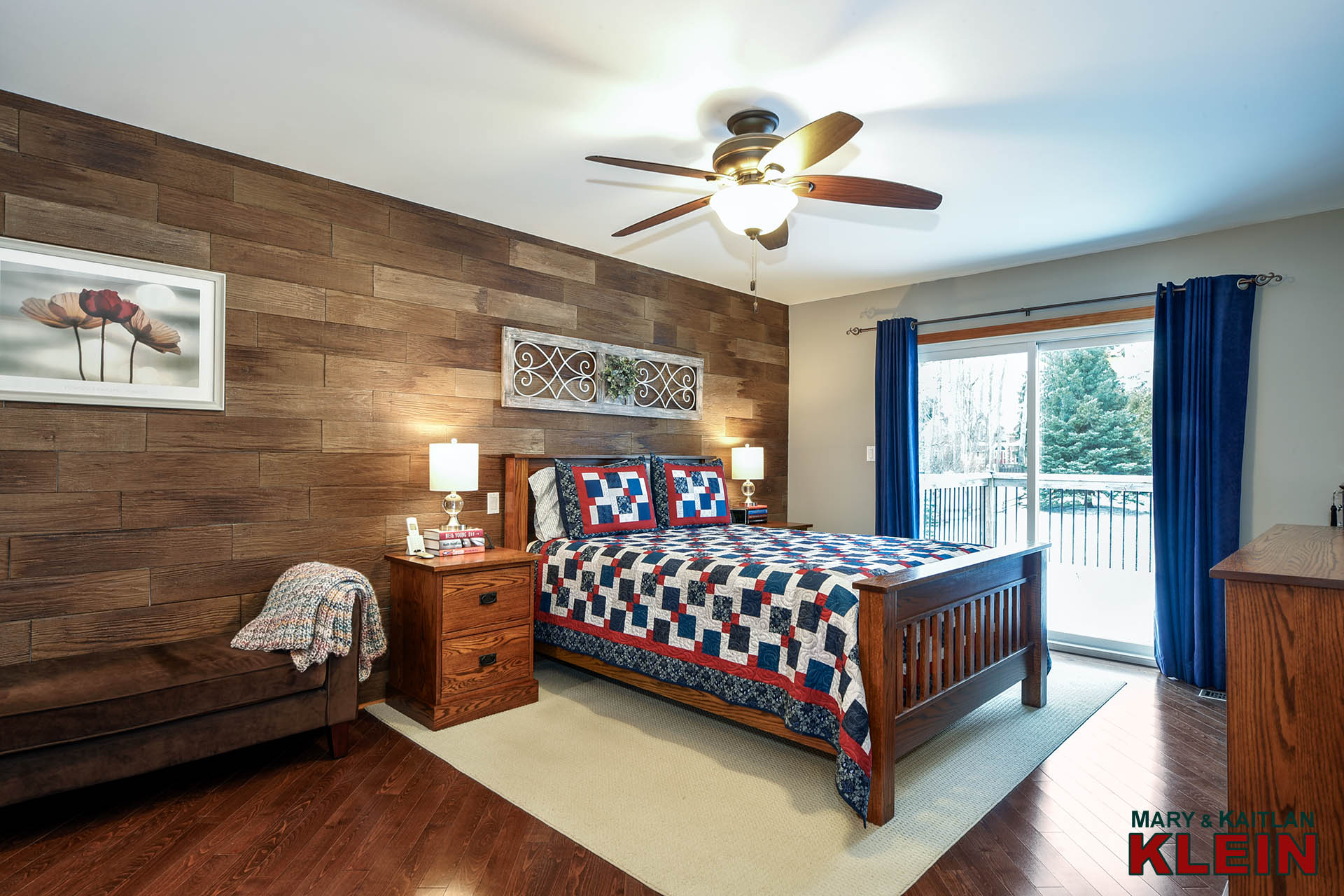
Upstairs the Primary Bedroom has hardwood flooring, a barn board-like feature wall, a ceiling fan, a walk-in closet, and patio sliding doors (2022) to a private balcony overlooking the backyard. There is a walk-in closet and a 3-piece ensuite with a glass shower and quartz countertop (2018).
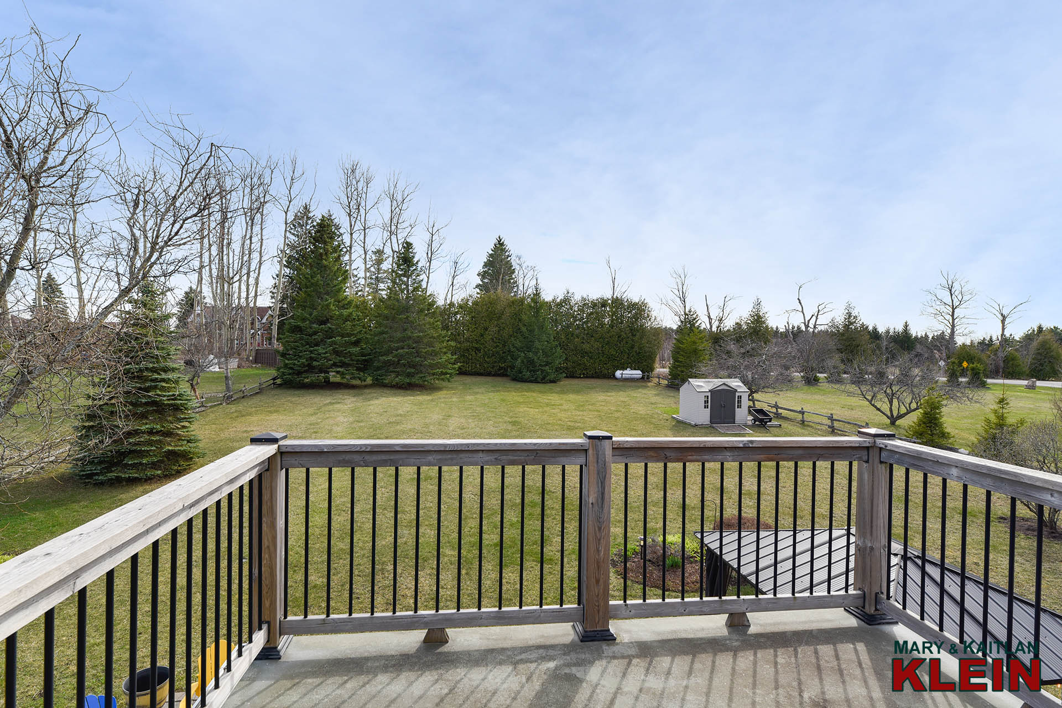
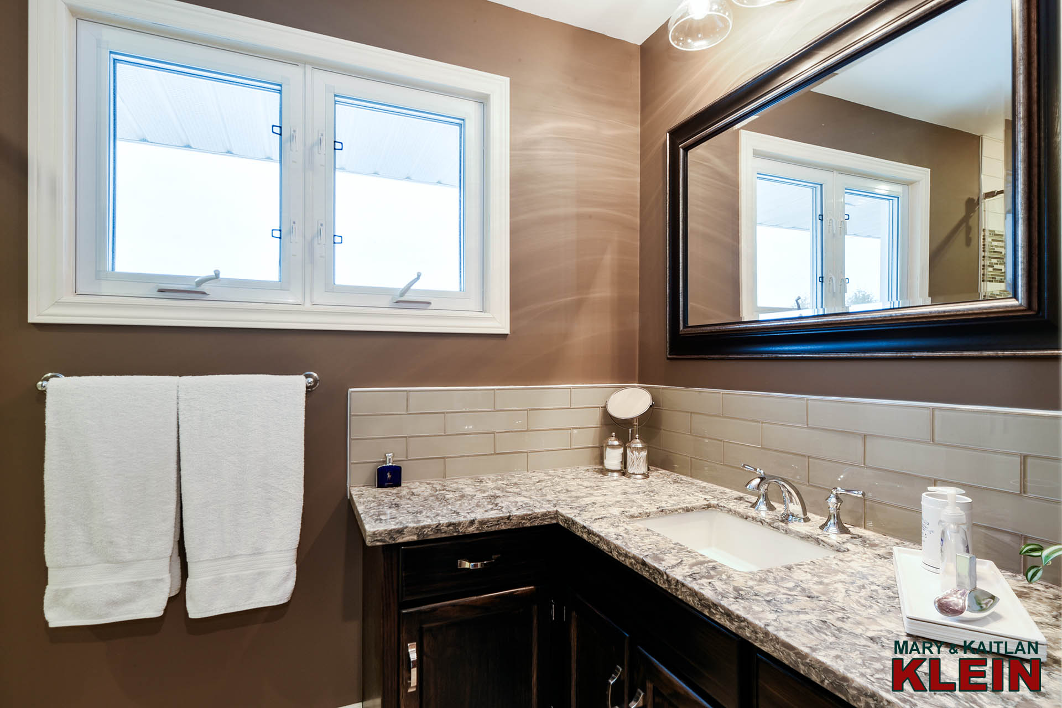
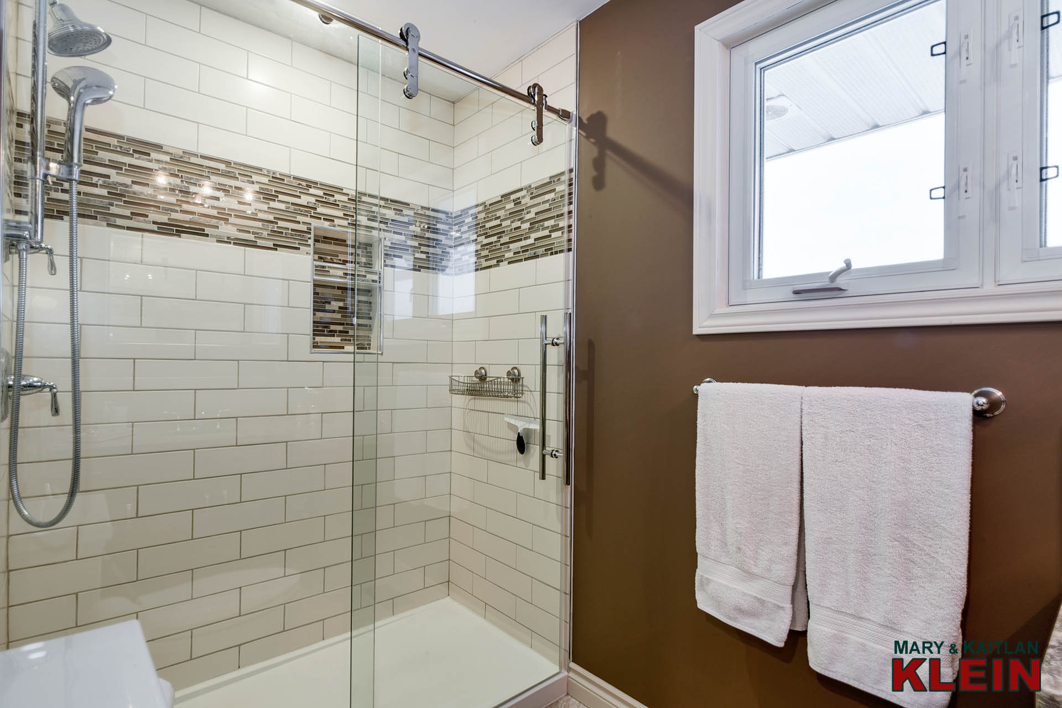
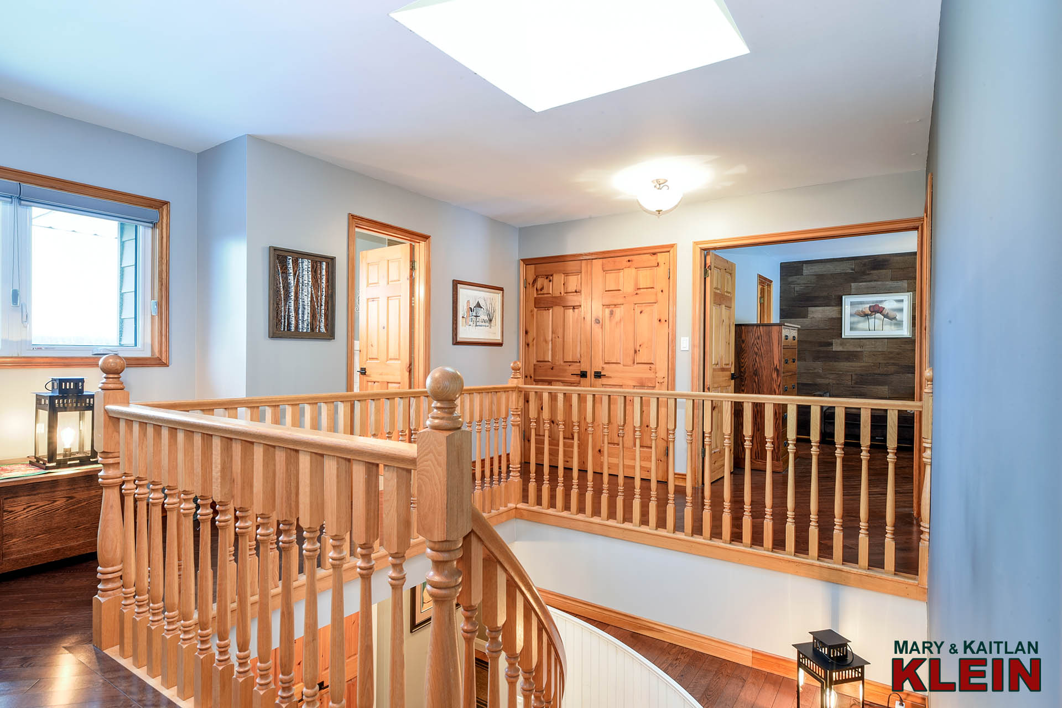
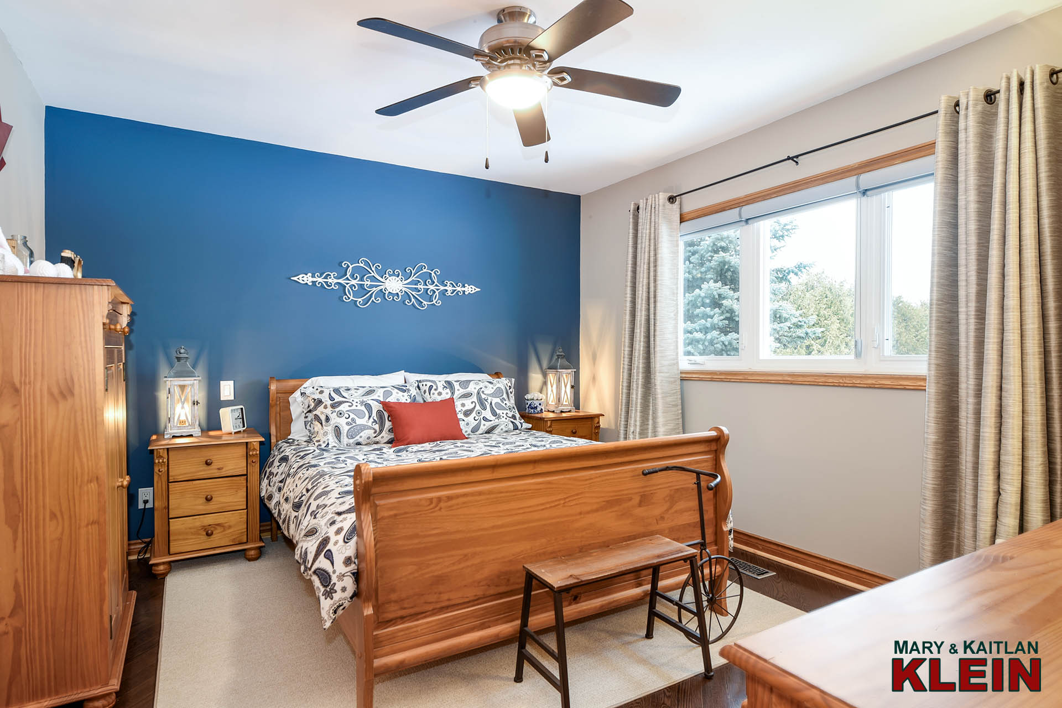
Bedrooms #2, #3 and #4 have hardwood flooring, ceiling fans, and double closets with interior lights.
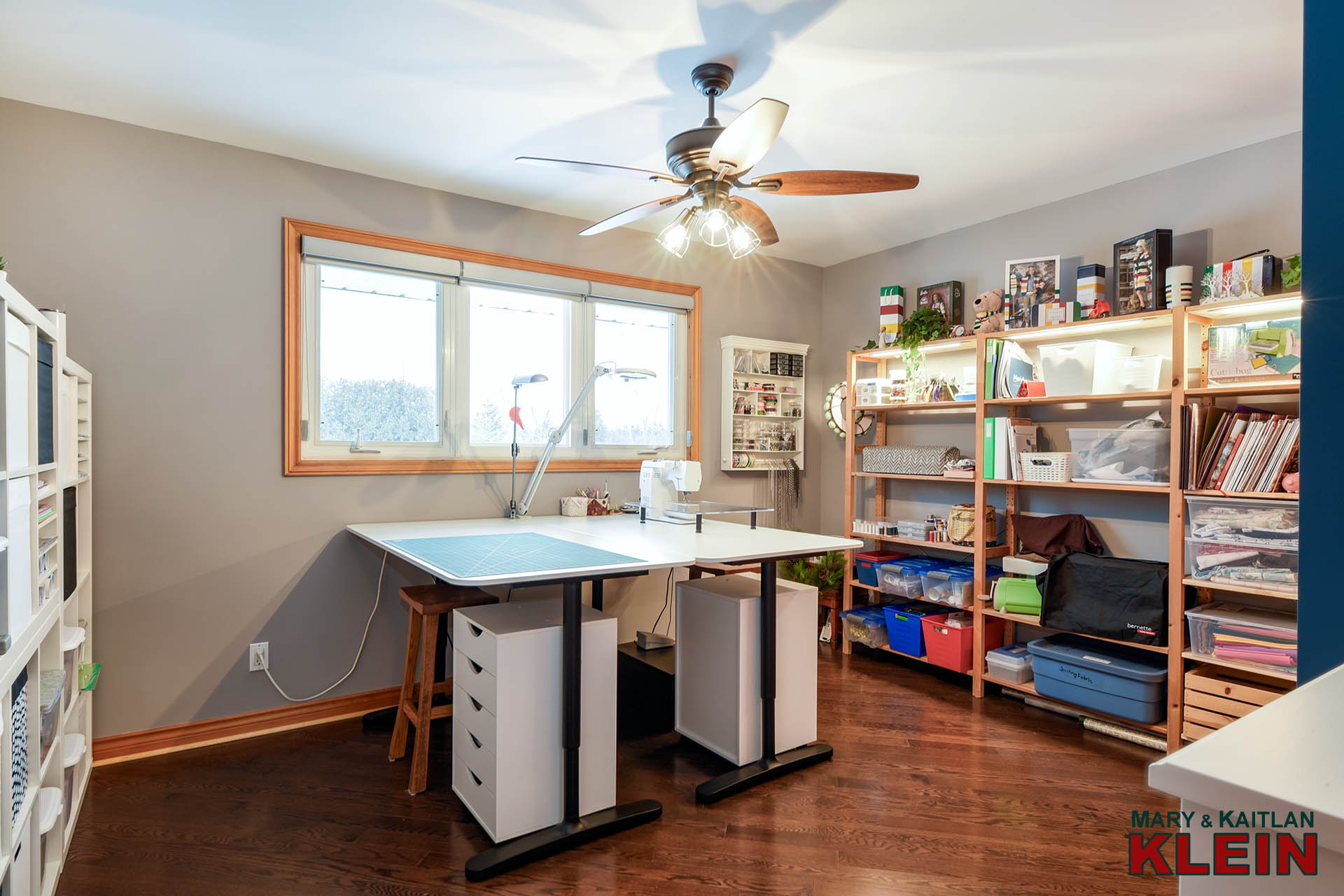
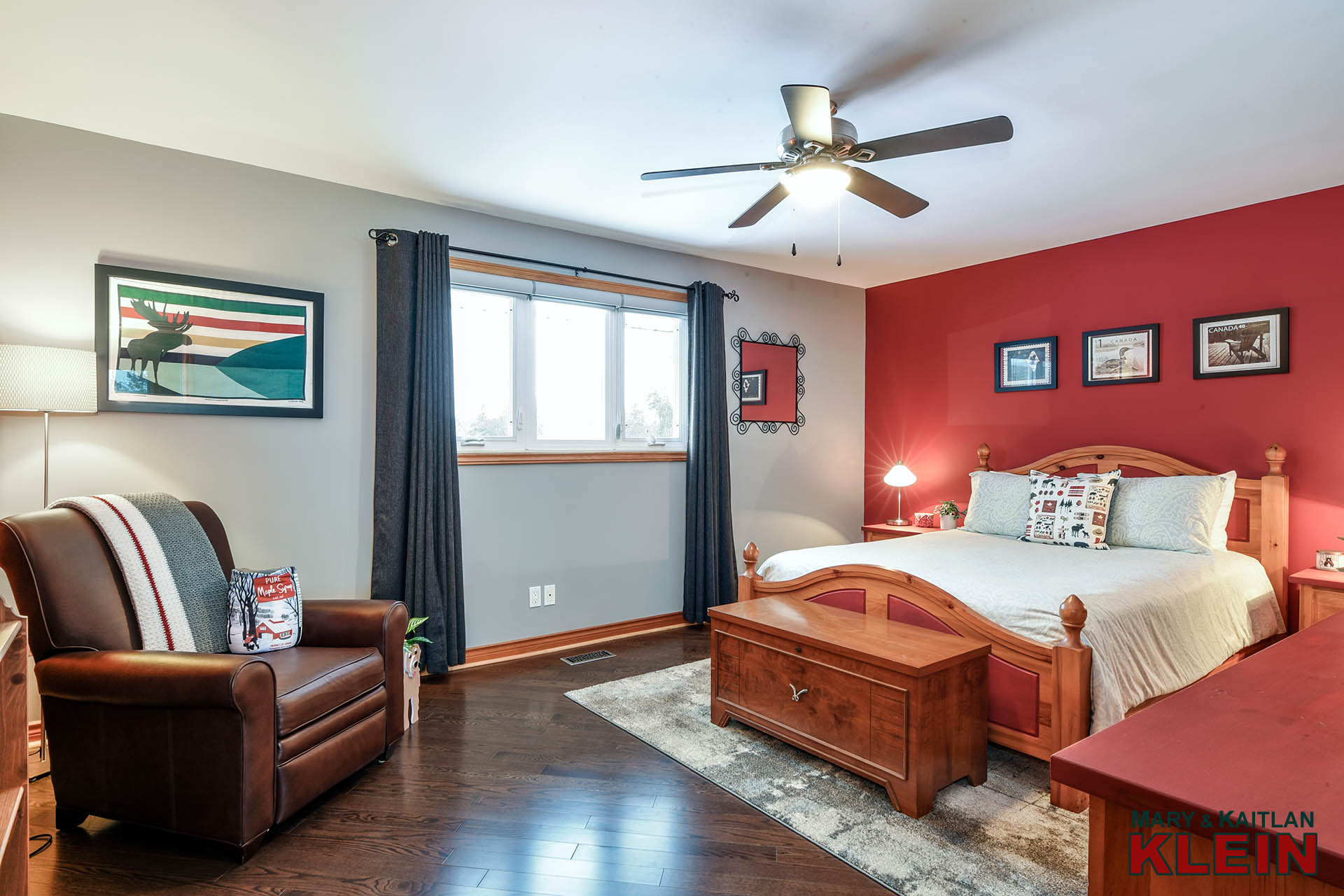
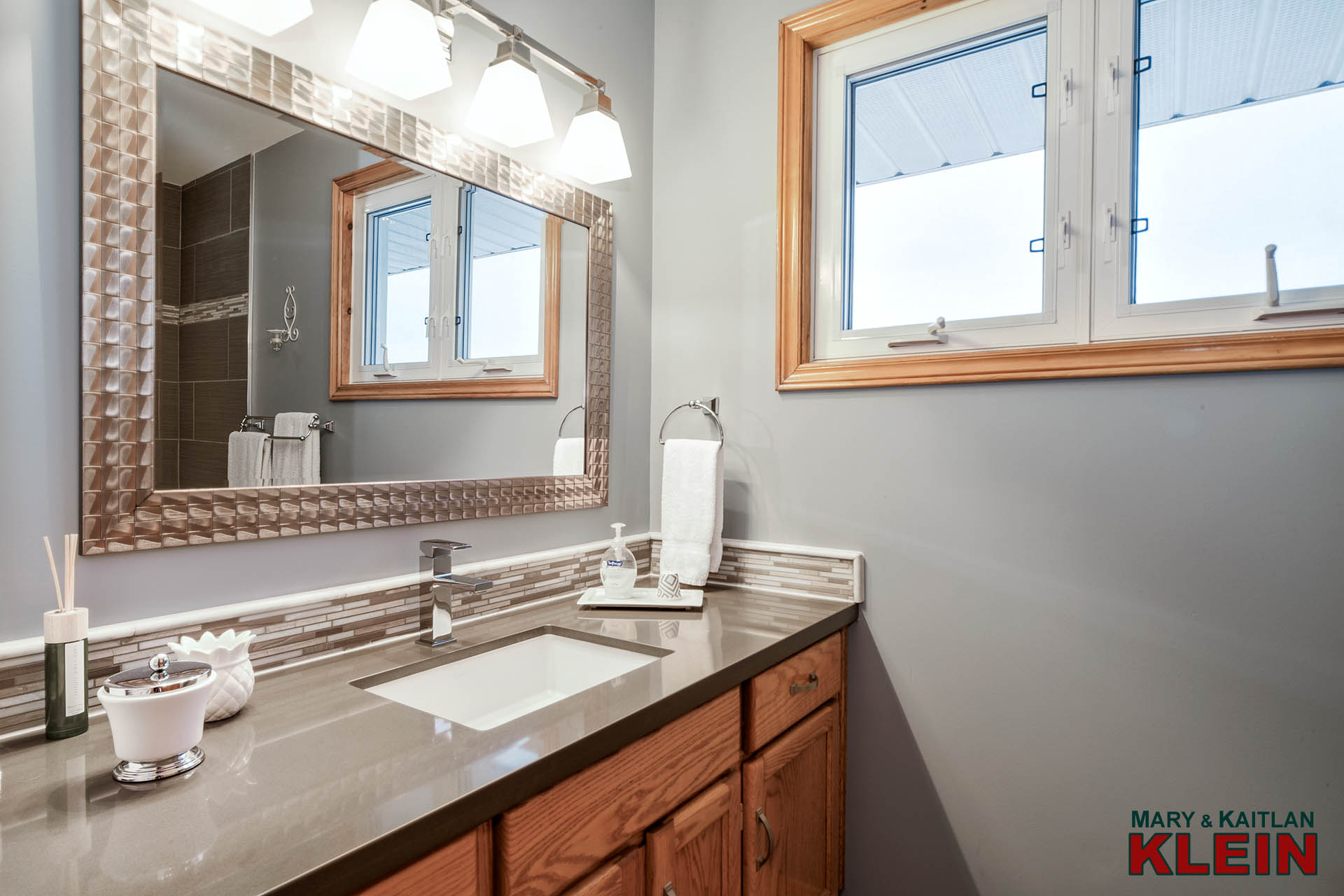
A main 4-piece bathroom with a quartz countertop and deep soaker tub completes this level.
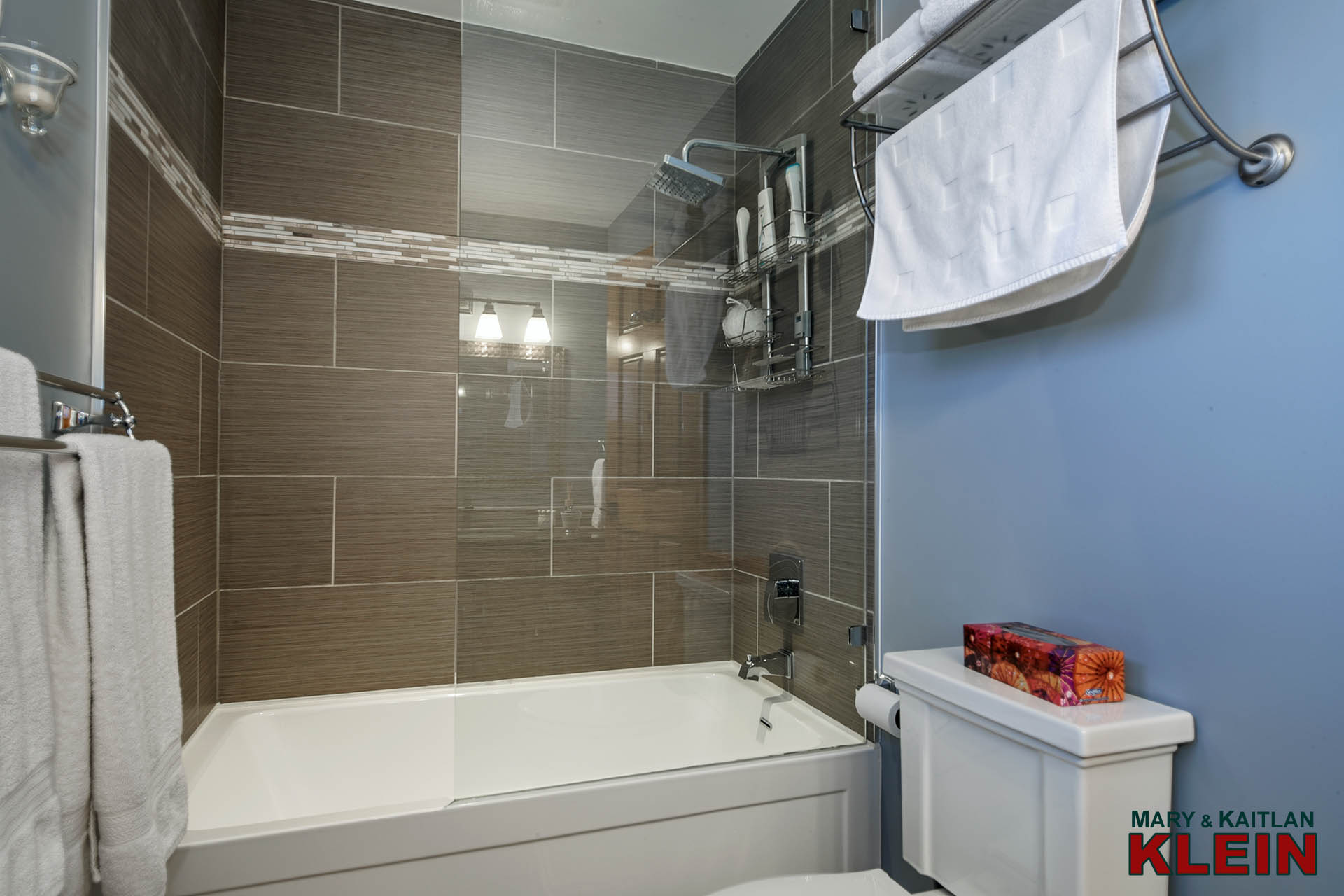
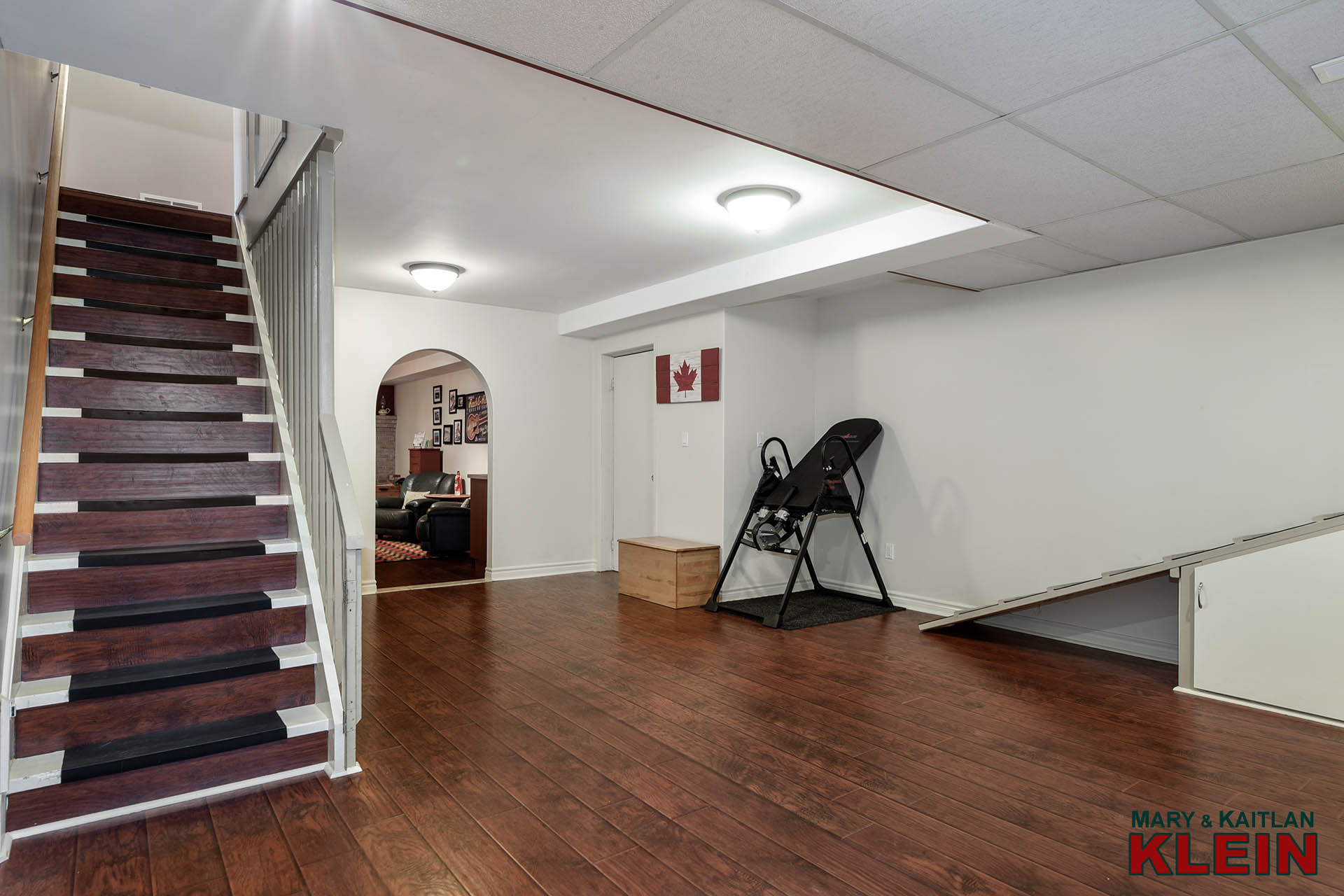
The finished Basement has laminate flooring, offers ample storage, and a 2-piece bathroom. A Den has wonderful built-in storage under the stairs and comes with a unique dog ramp to the garage. There is a rough-in for a shower located in the wall behind the dog ramp.
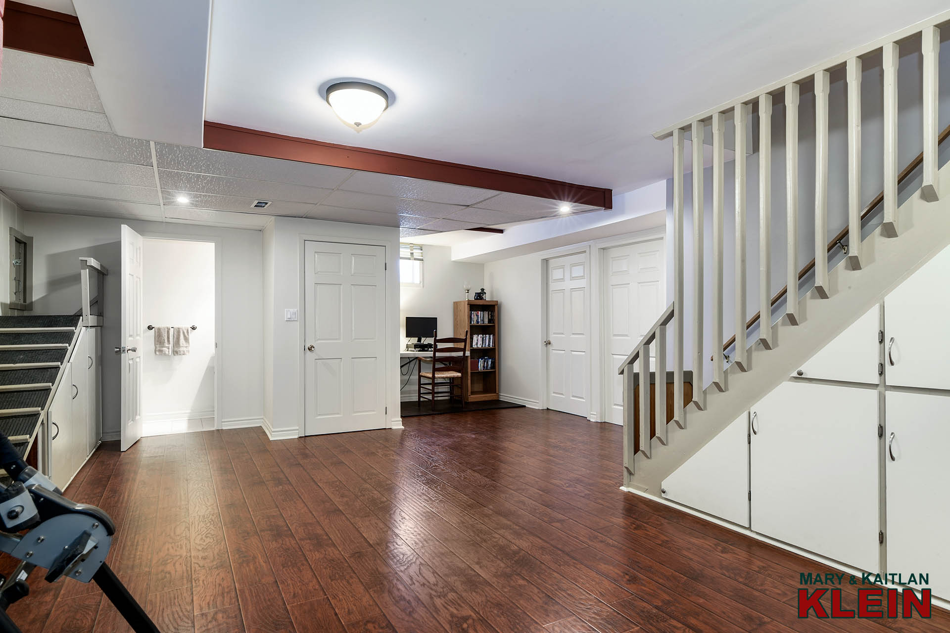
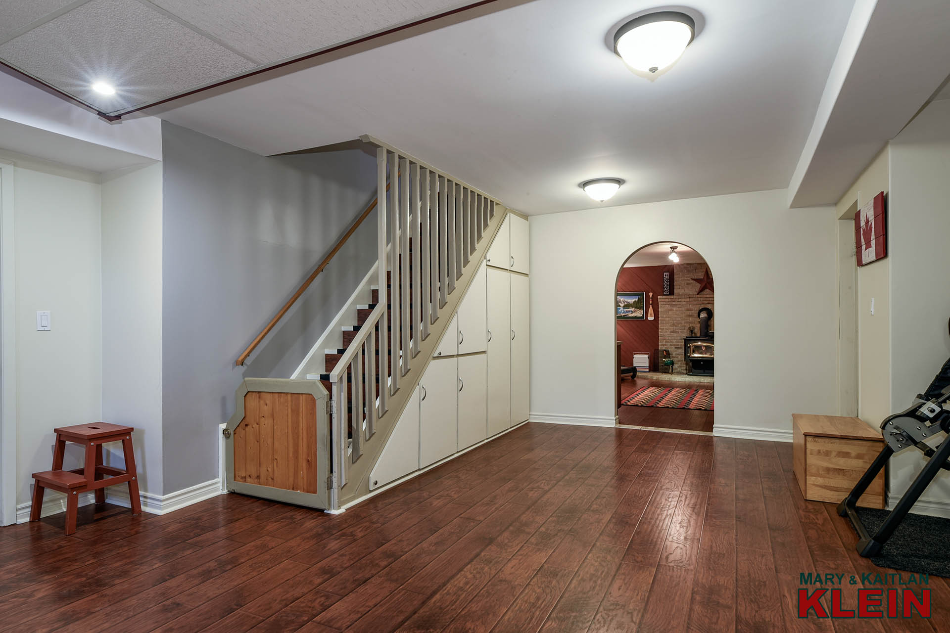
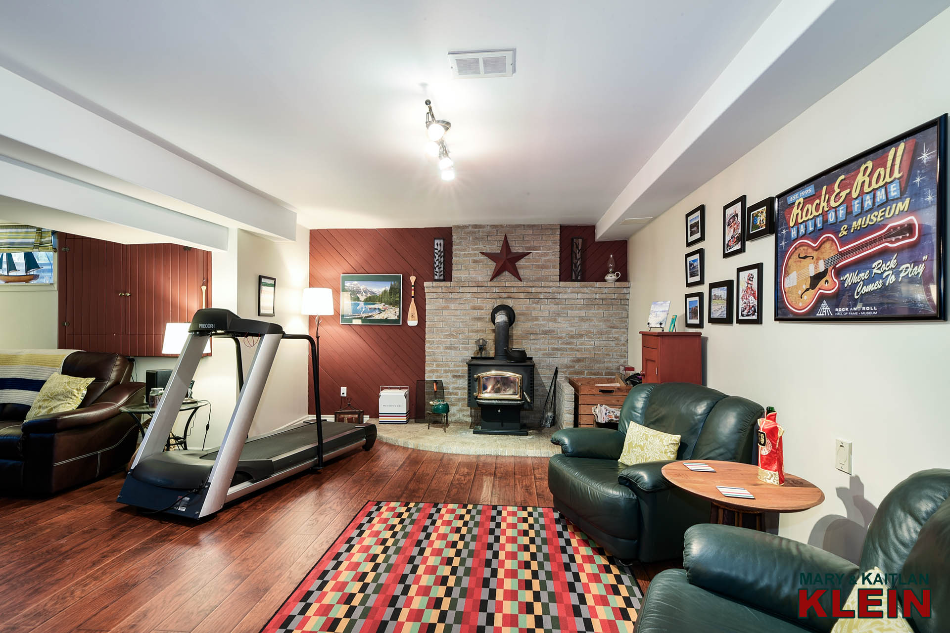
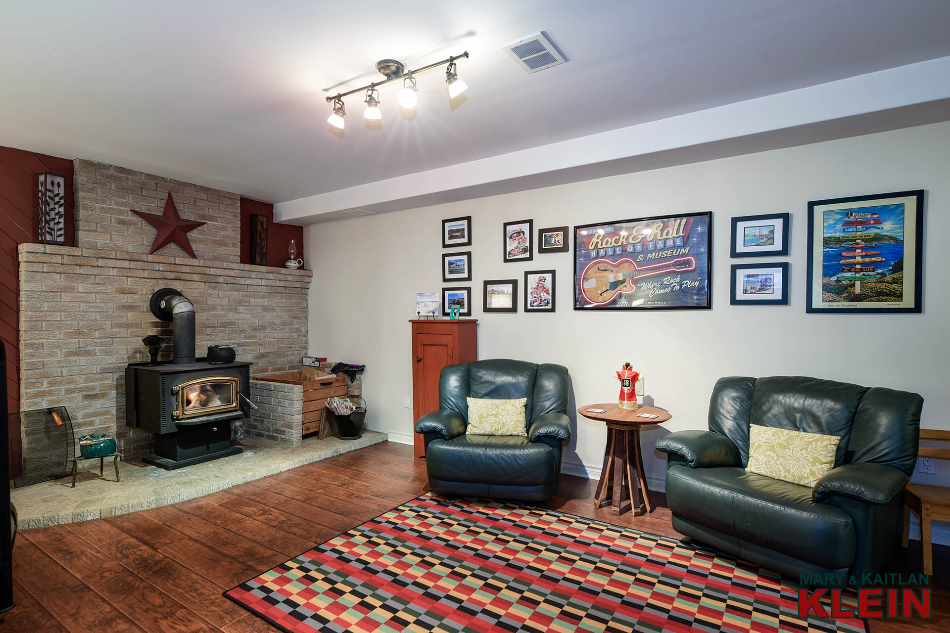
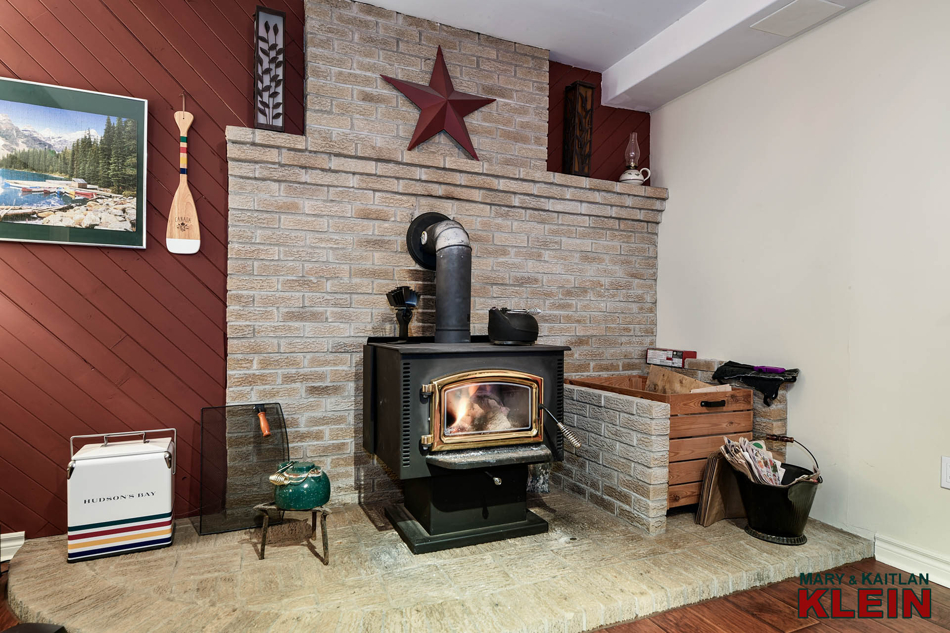
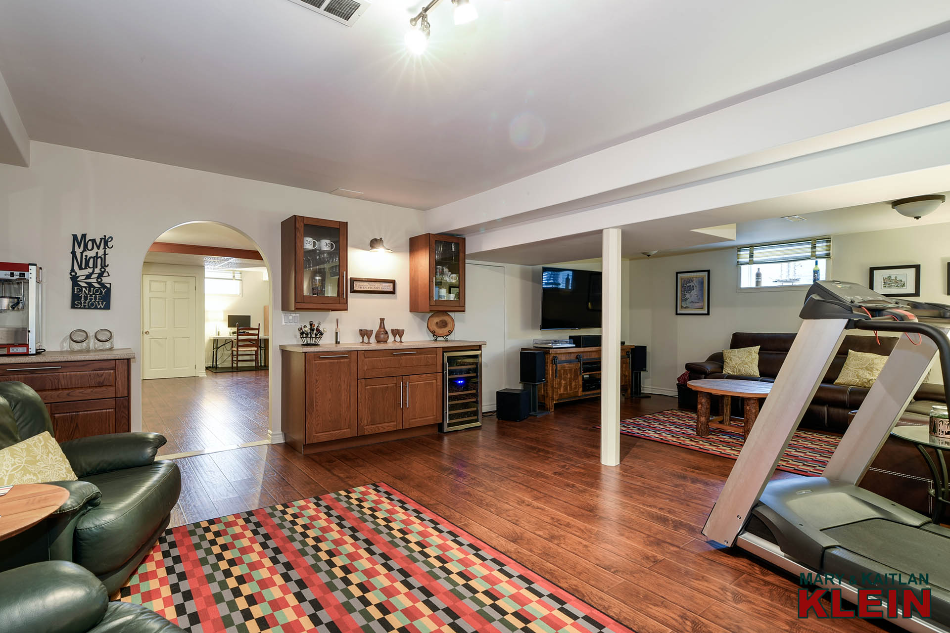
A Rec Room with above-grade windows offers a dry bar with a two-zoned wine fridge and a WETT Certified wood-burning stove. There is a workshop with workbenches that will be staying and a small utility room.
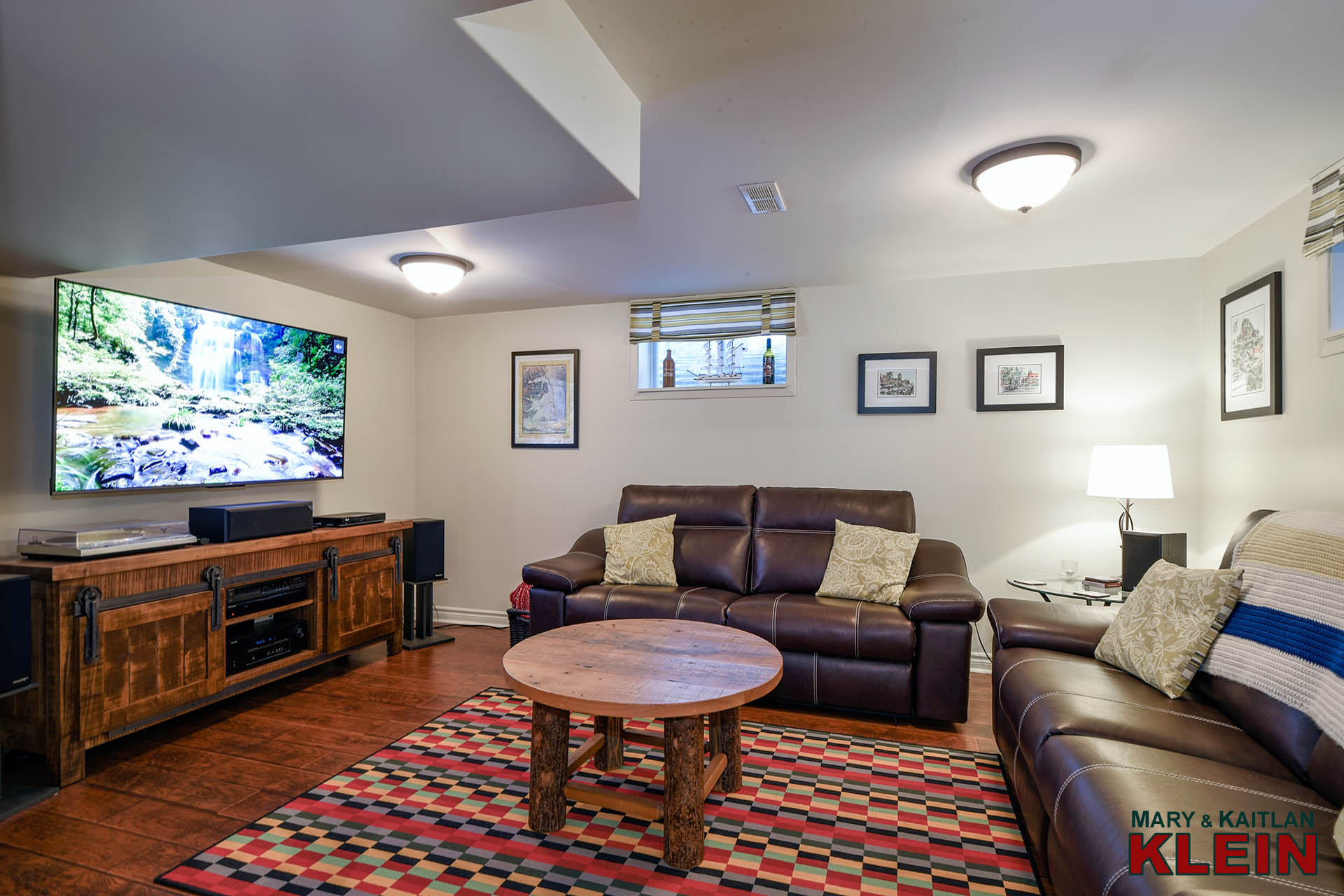
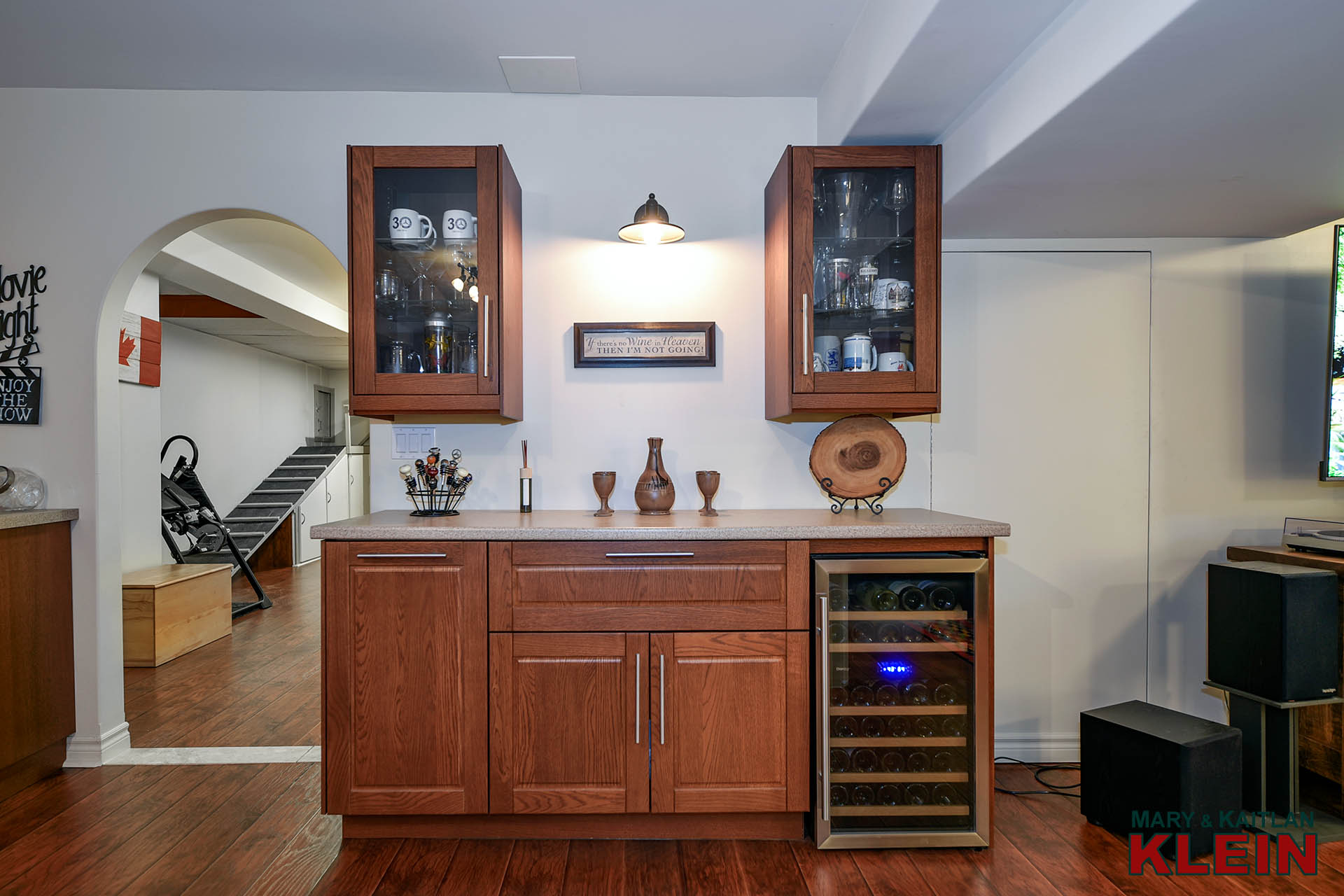
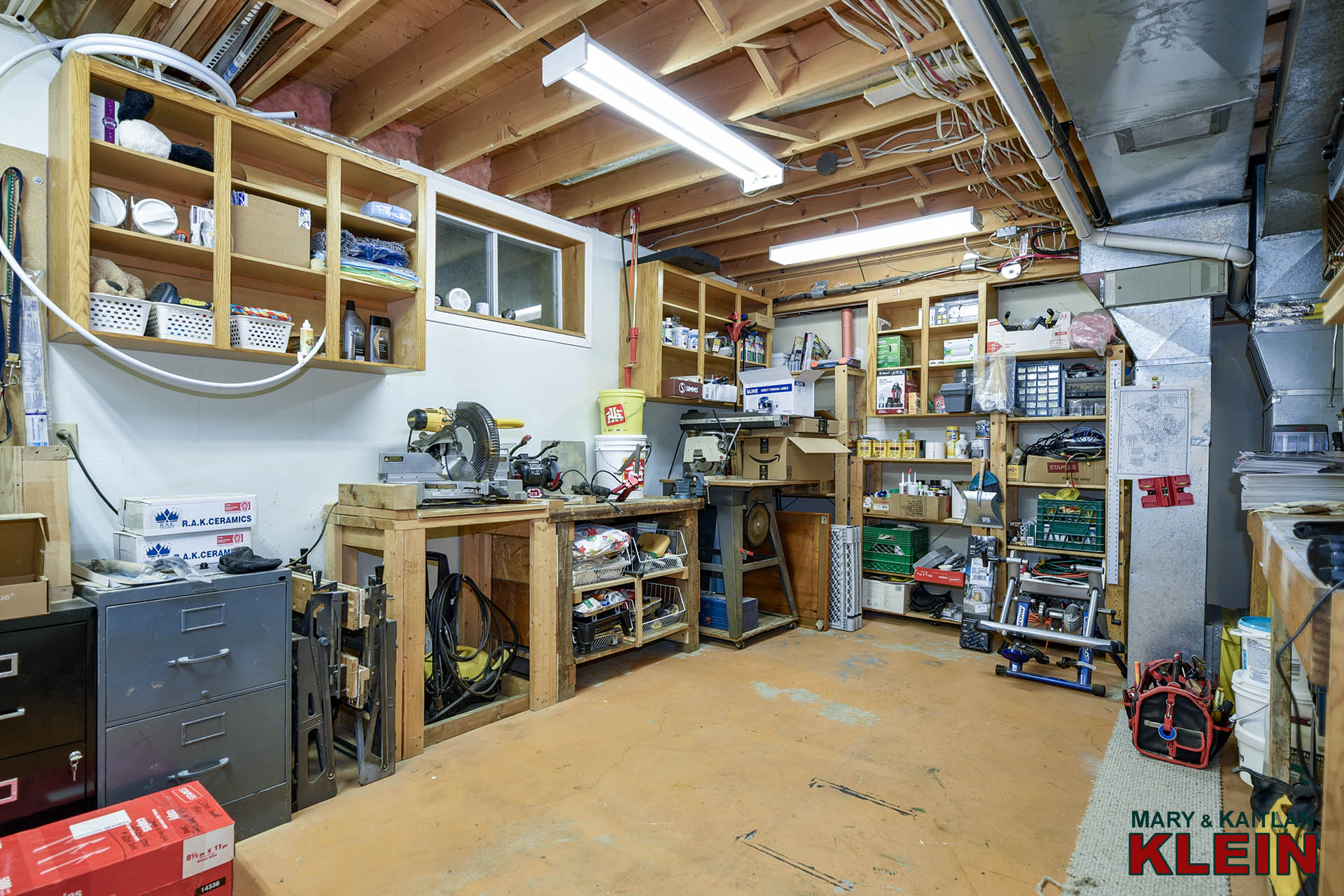
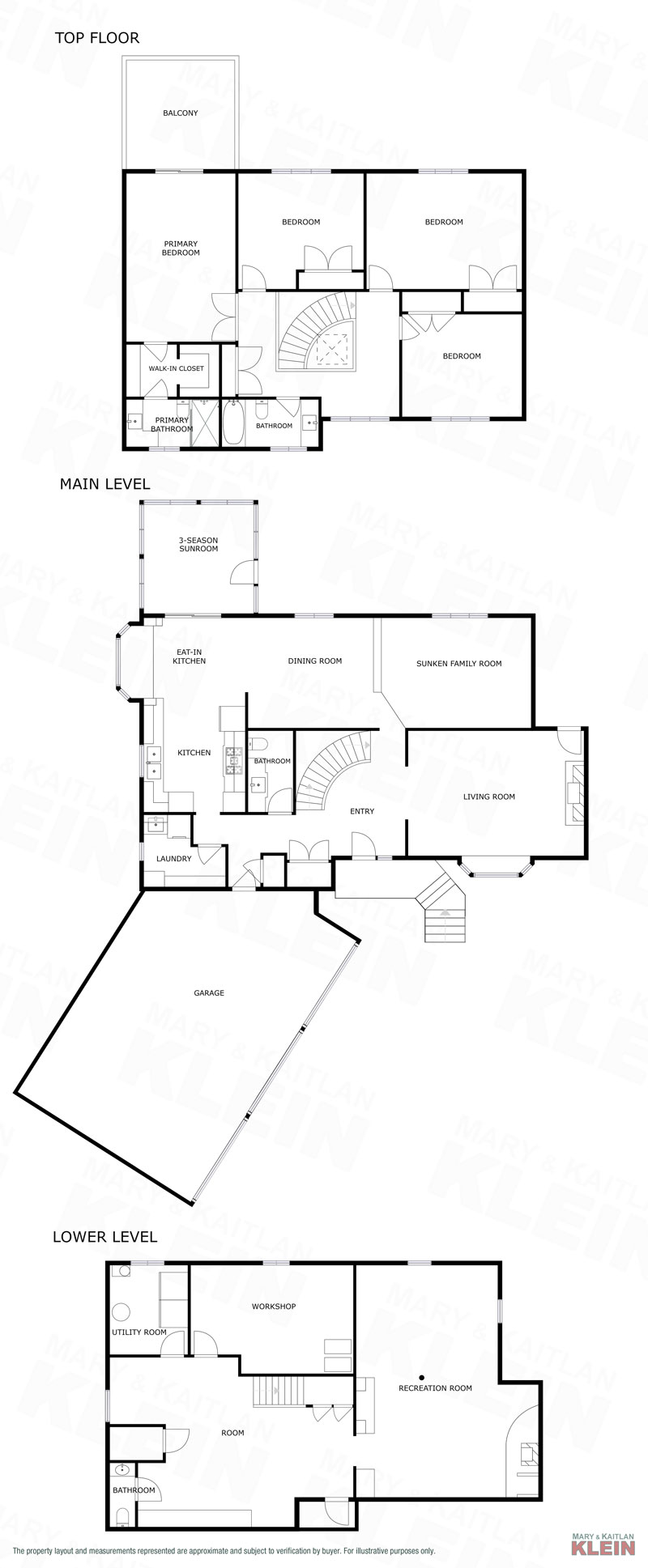
MECHANICALS:
There is forced air propane heating, and the furnace was newly installed in 2022. There is central air conditioning, a central vacuum system, a hardwired whole home Generac generator (2023) with a 3-year pre-paid maintenance package and a 10-year warranty, 200 amps electrical service, and a cold room. Windows and doors replaced include the garage picture window and exterior door to the kennel, the upstairs hallway windows, 3-Season’s Sunroom, Kitchen windows, sliding glass doors in Primary, front door, and living room exterior door. The glass has been replaced in the windows in the Dining, Family, and Living rooms. There is a drilled well and the well pump was replaced in 2014. A septic system services the property and was last pumped in 2021. There is an irrigation system in the garden beds that has never been used by the current owners. The 3-car garage has a functional loft space for storage. There is a pony panel in the garage, pre-wired with a rough-in for a 240-volt outlet.
Included in the purchase price: All window coverings, all electric light fixtures, 2 TV brackets & mounts, workbenches and any attached shelving in garage and basement workshop, Samsung fridge, Thermador gas cook-top, Bosch dishwasher, microwave, oven and warming drawer, stackable washer & dryer, bsmt fridge, bsmt wine fridge, 3 garage door openers & 3 remotes, gazebo, sprinkler system in garden beds (never used, as is), central air conditioning, central vacuum & attachments, hot water tank (2022), water softener, ultraviolet light system and all well-related equipment. Please exclude the upright freezer in the basement and the front entry oak coat hook hangar.
Property taxes were $7,102.37 for 2023. This property is regulated by the Credit Valley Conservation Authority.
