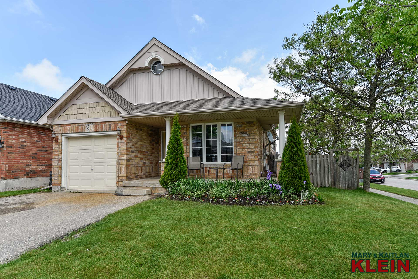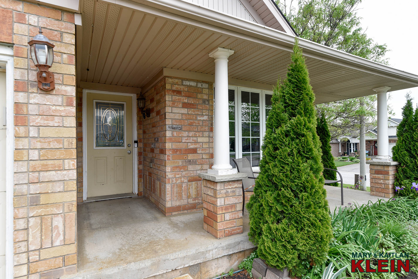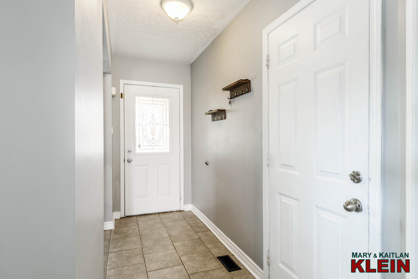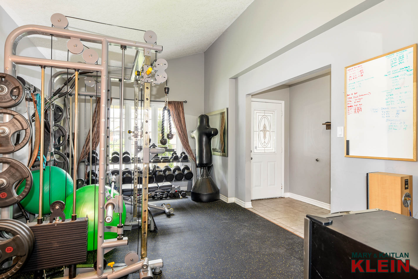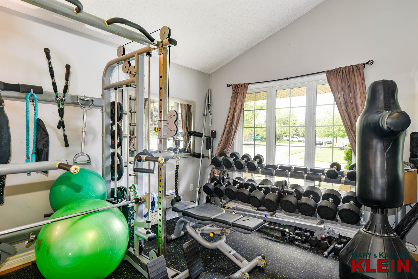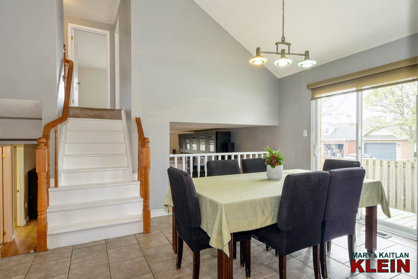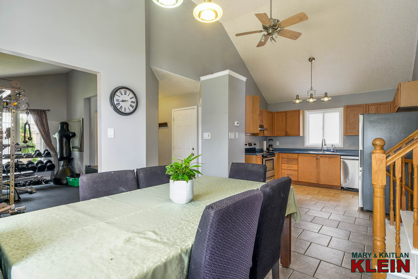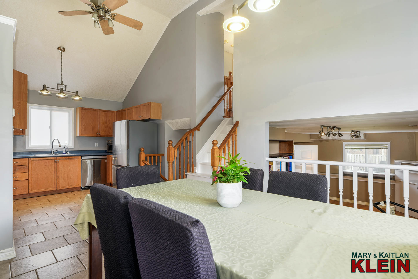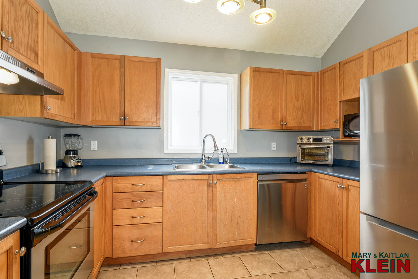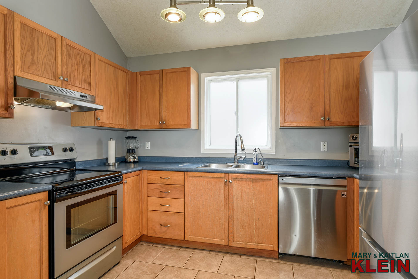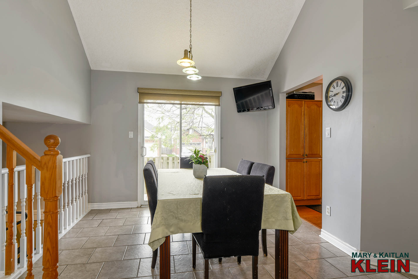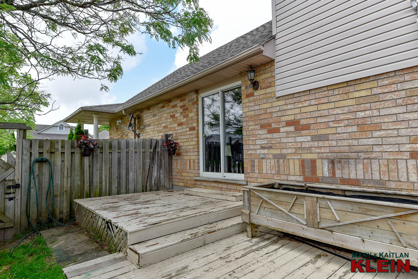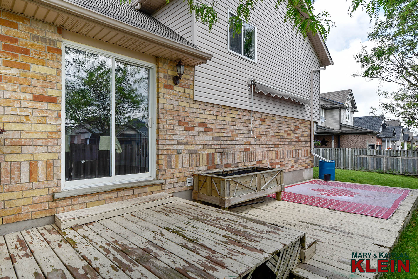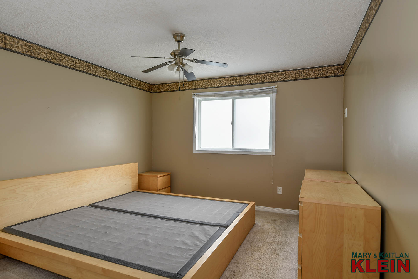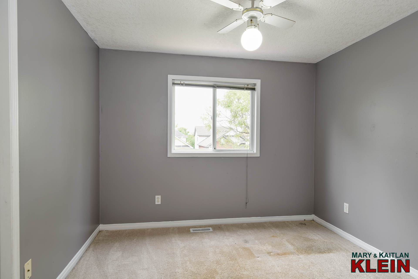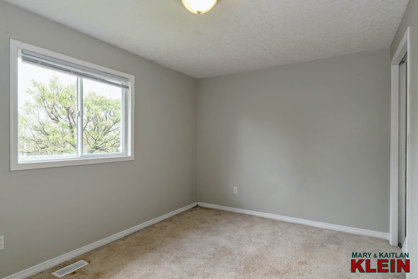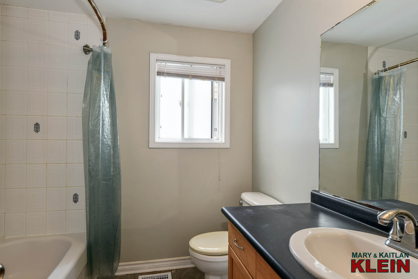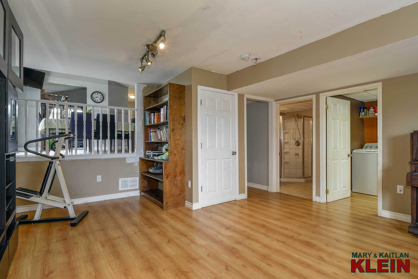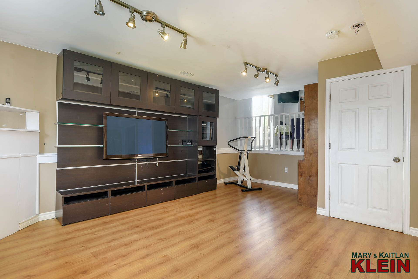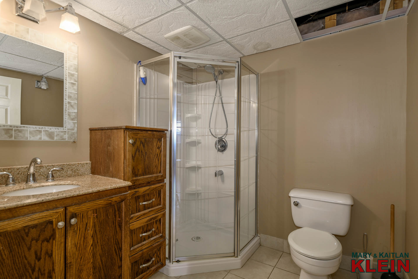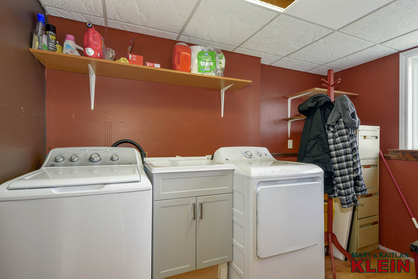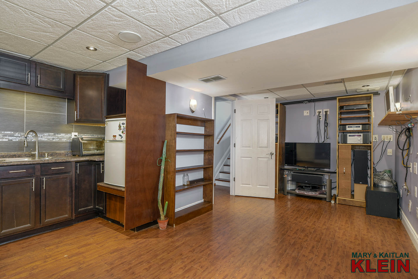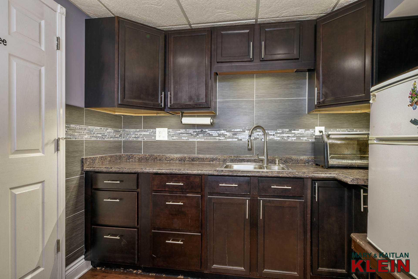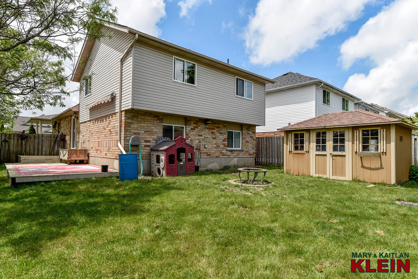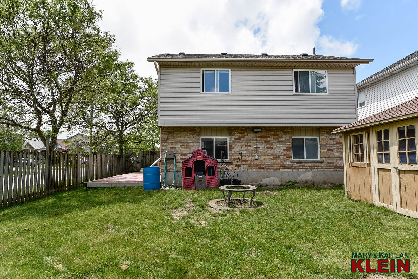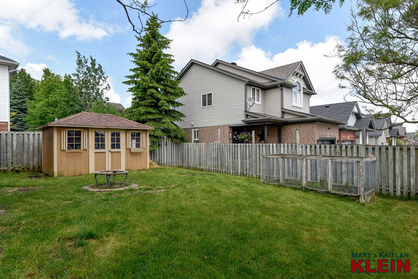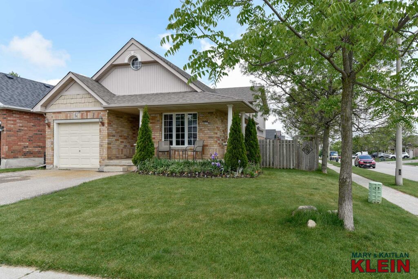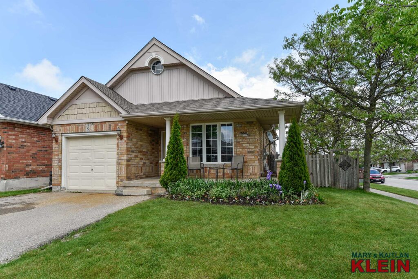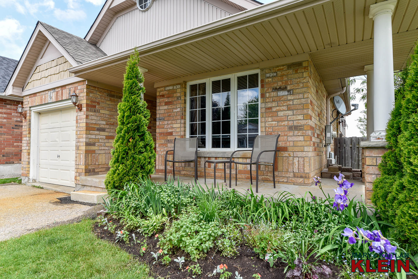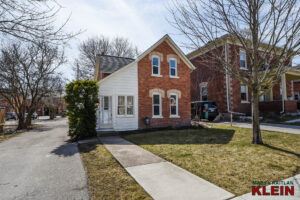3 Bedroom, 2 Baths
4-Level Backsplit
Open Concept Floorplan
Main Fl Living Rm
Garage Access
Oak Kitchen w/ Dining Rm
Walk-Out from Kitchen to Deck & Fenced Yard
Lower Level Family, Laundry
Finished Bsmt Media Room
2023 Taxes $5,320.20
$725,000 Multiple Offers & SOLD OVER ASK!
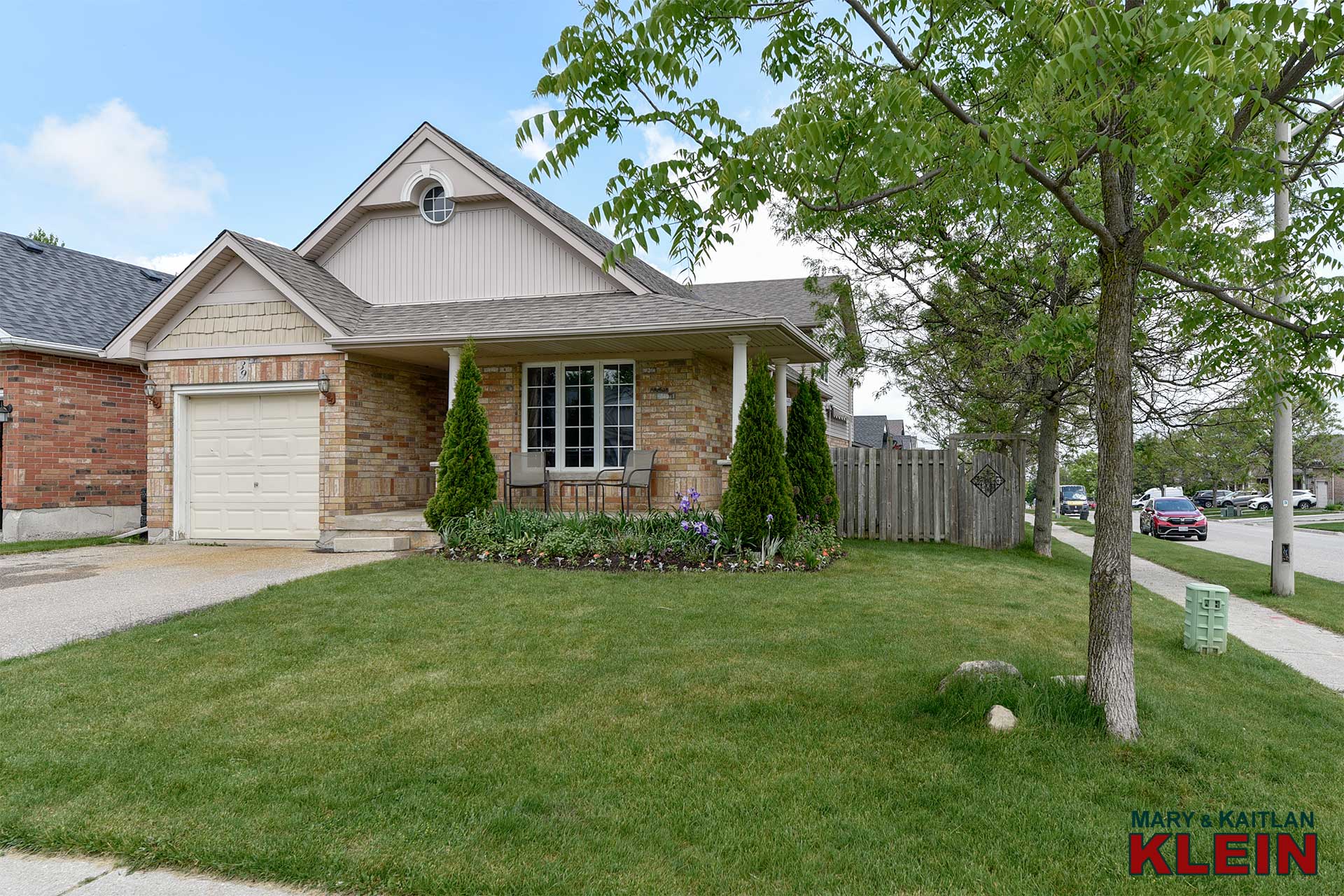
Fully fenced large corner lot in the West End nearby to Fendley Park and splash pad just in time for summer! This 3-bedroom backsplit offers an open concept floorplan with garage access thru the Foyer with ceramic flooring and closet, Living room with maple hardwood flooring, and an Oak Kitchen with a Dining area with cathedral ceilings and a sliding door walk-out to a south-facing deck. The upper level offers 3 spacious bedrooms and a 4-piece bathroom. A lower Family room features laminate flooring, a built-in wall unit, cabinetry, and a nearby 3-piece bathroom with a shower. The Laundry room has an above-grade window and sink. There is a basement Media room with a kitchenette/wet bar and pot lighting. Fabulous proximity to all West end shopping amenities and Alder Rec Centre, schools & playgrounds.
Included: 1 GDO, ELFS, Window Coverings, Fridge, Stove, Dishwasher (as is), family room built-in cabinetry & bookshelf, washer, dryer, water softener (as is), bsmt bar fridge, bsmt media room wall units & black shelving, rain barrel, planter box on deck, garden shed.
Please exclude: TV’s.
For more information, please contact Kaitlan 519-307-8000 (landline).
