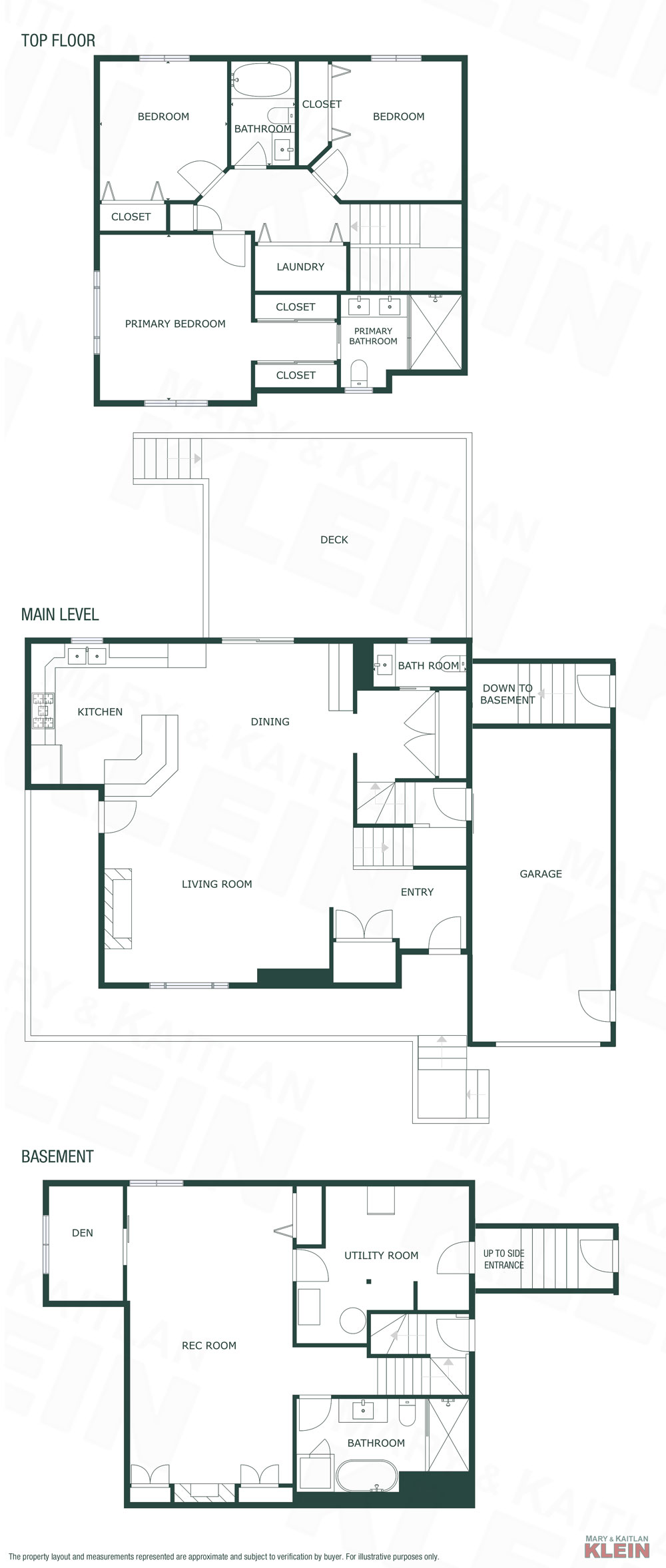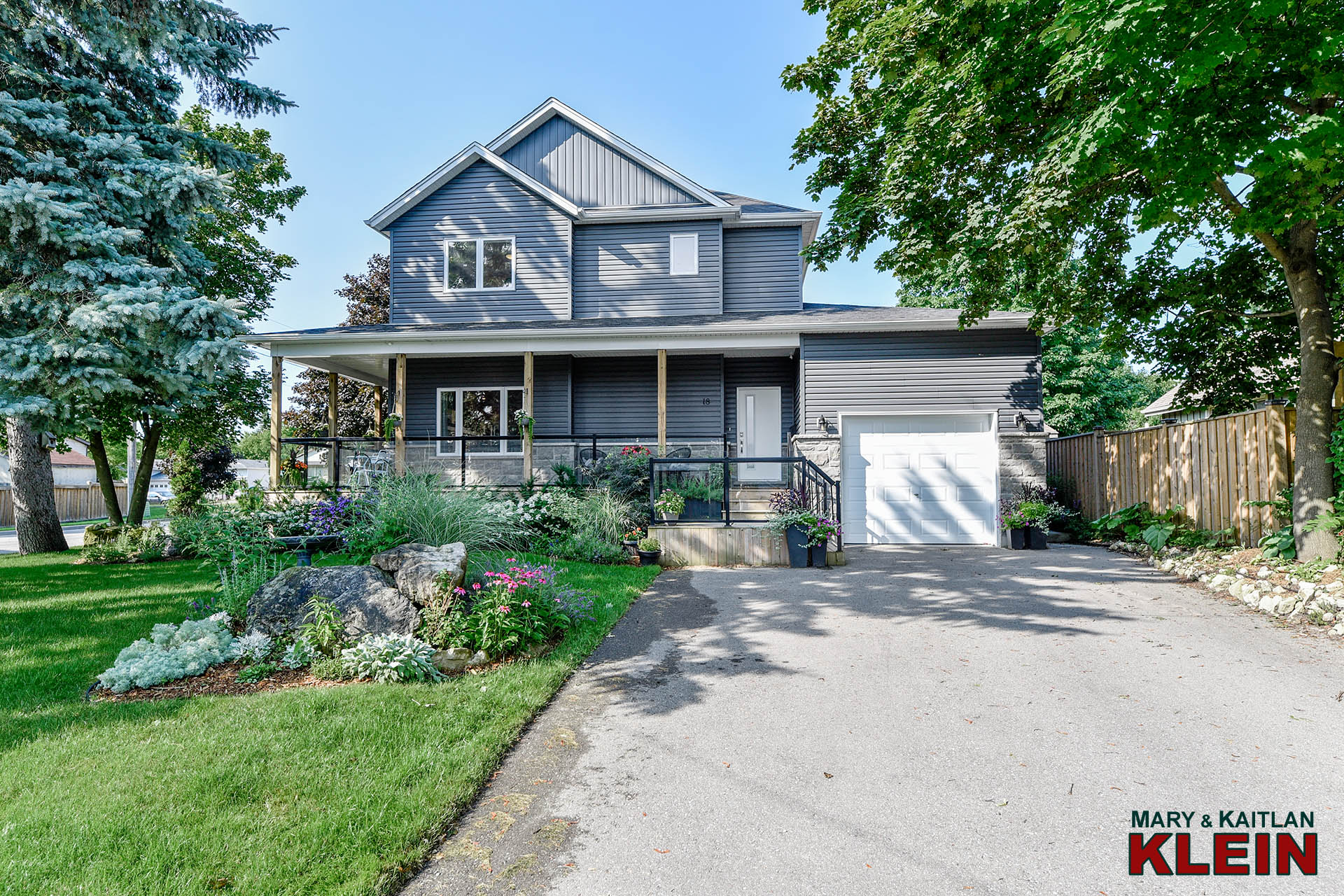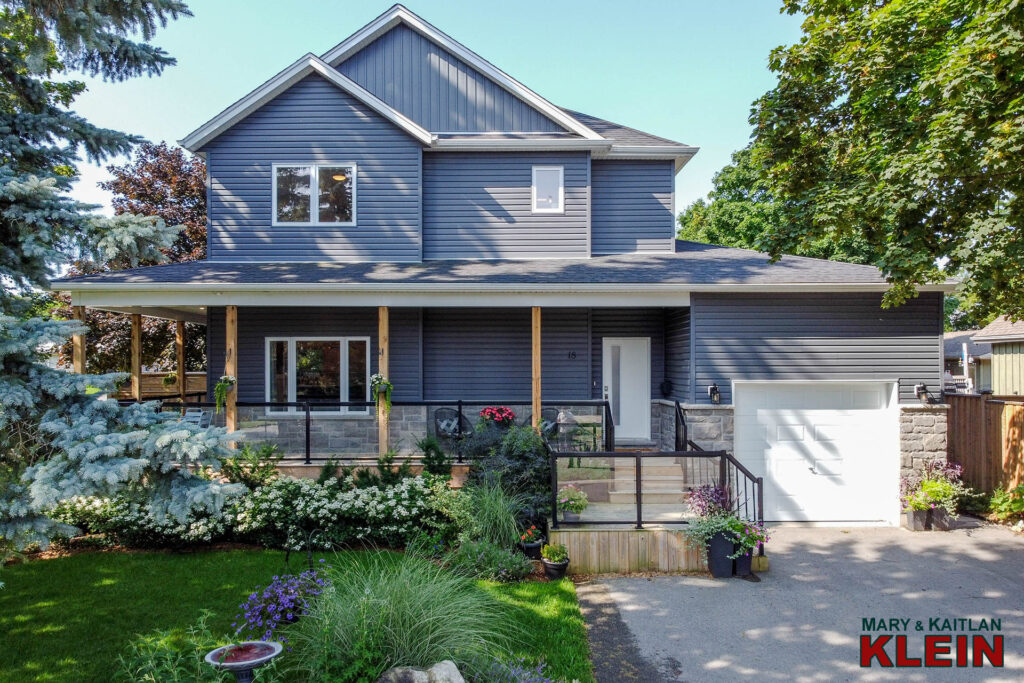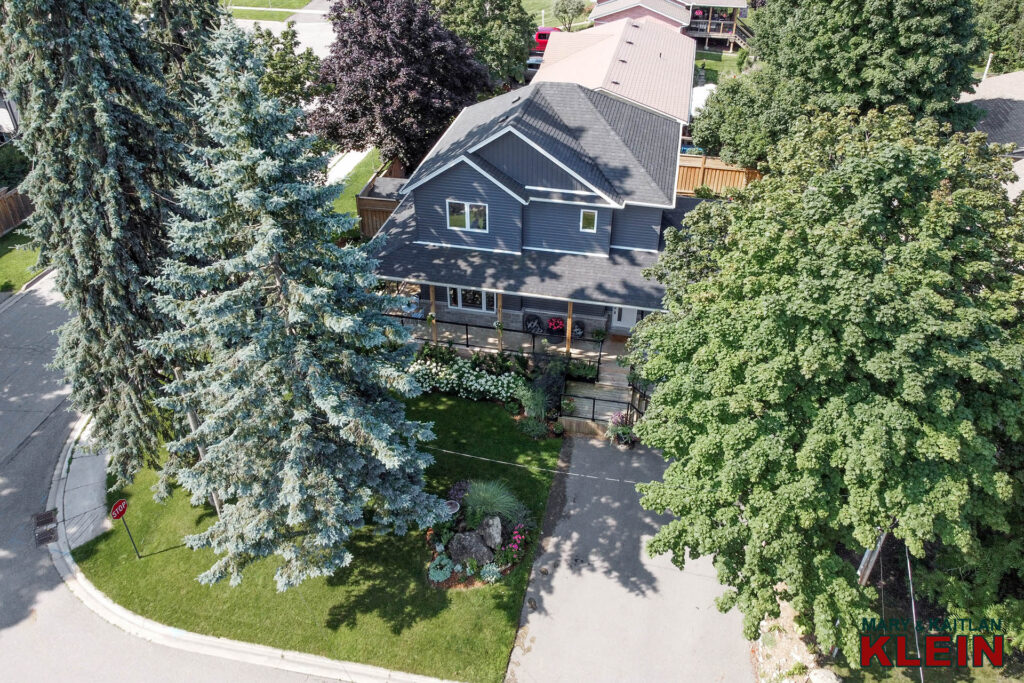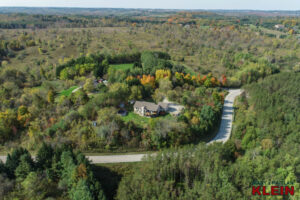Built in 2018 by JDC Custom Homes
3 Bedroom + Den, 3.5 Bathroom
Fin Bsmt w/ Separate Exterior Entry
Open Concept Kitchen/Living/Dining
Covered Wraparound Front Porch
Newer Deck w/ Glass Railings, Pergola
Fully Landscaped, Flagstone Patios, Irrigation Sys,
10 x 10 ft. Shed w/ Cedar Bar
1-Car Garage w/ Potential for Loft Addition
Fully Fenced Backyard
Taxes 2024: $6,302.70
$1,148,000
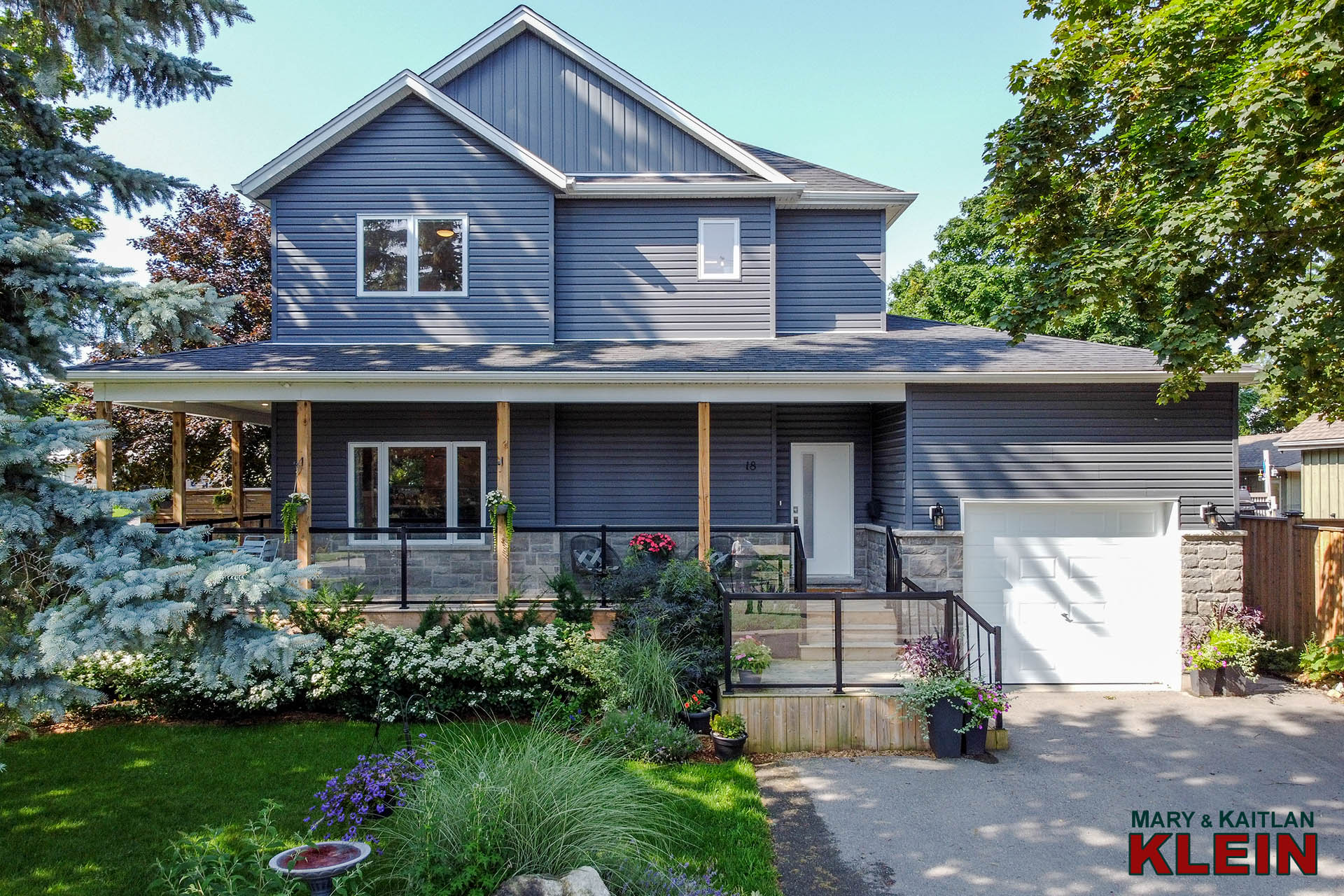
Situated on a quiet corner lot, this impressive 3-bedroom, 3.5-bathroom family home offers quality finishings throughout, and has an open concept floorplan with 9 ft ceilings, a fully finished basement with a Rec room, Den, 4-piece bathroom with a glass shower, soaker tub and heated floors, and has a separate exterior entry. Gorgeous perennial gardens, mature trees, and a wraparound covered porch with pot lighting create the picture-perfect, peaceful setting. There is premium vinyl plank flooring throughout and porcelain tile in the bathrooms and Mud room area. This home was constructed in 2018, by local JDC Custom Homes and offers approximately 2400 sq. ft. of finished living space. There is a 1-car garage with potential for a loft addition and a fully fenced backyard. This beautiful home is within walking distance to the Elementary School, public transit, and a short walk to Broadway shops, restaurants, and the farmer’s market.
For property inquiries, please contact Kait at 519-307-8000 (landline).
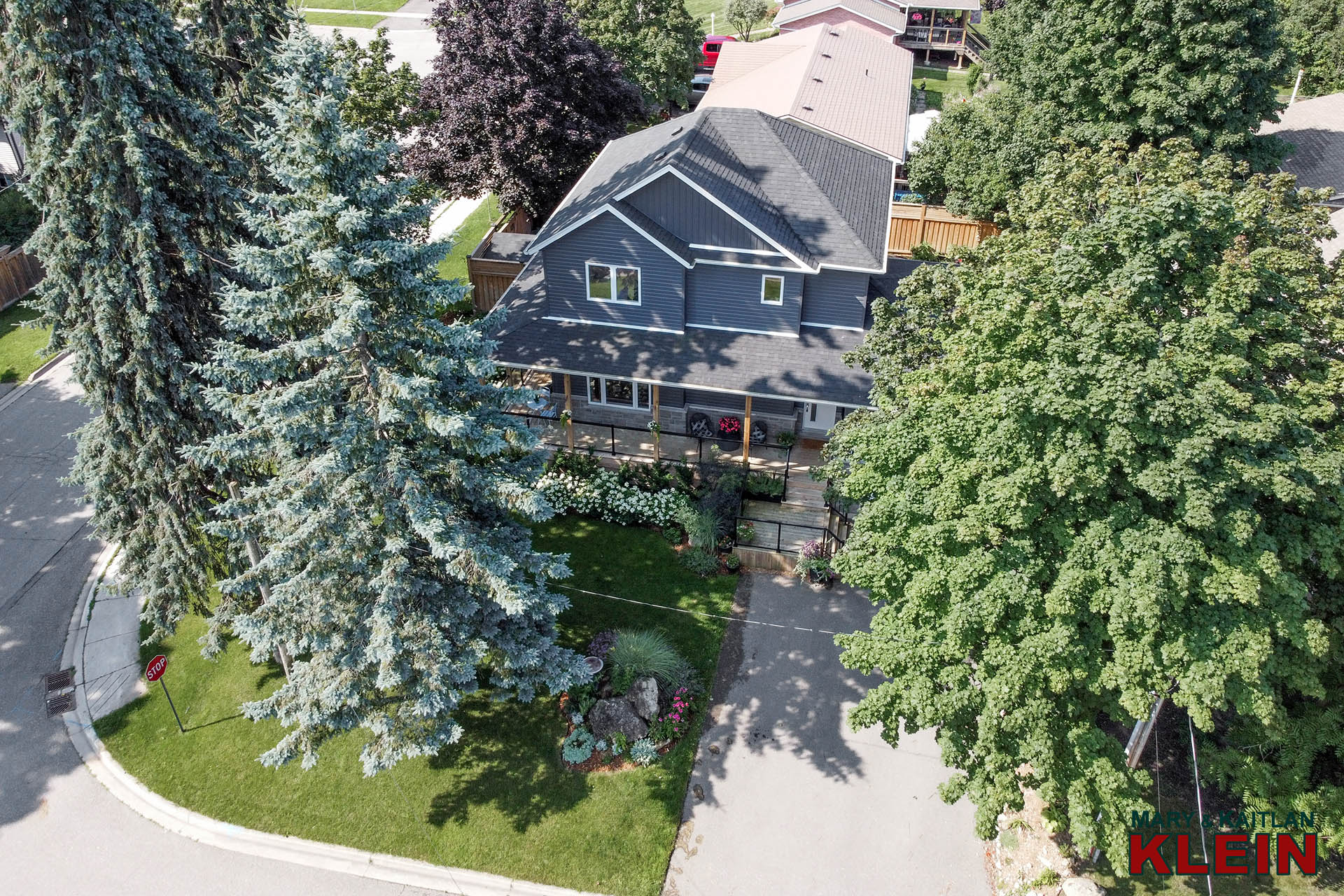
VIRTUAL TOUR:
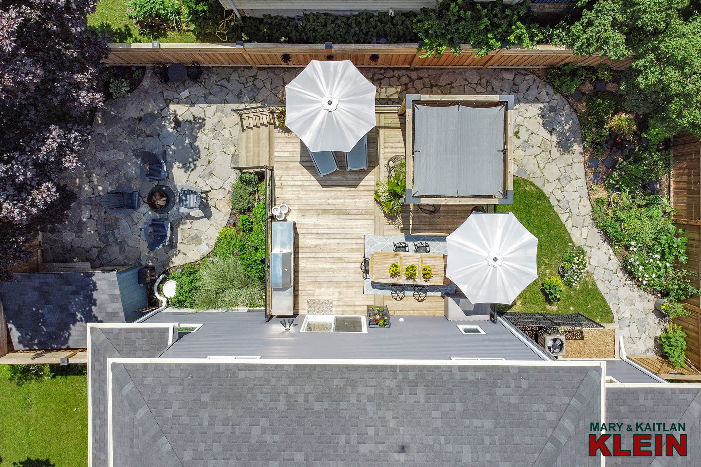
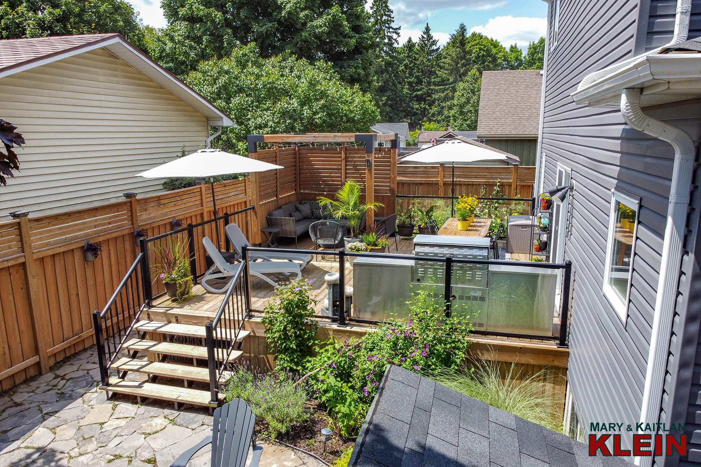
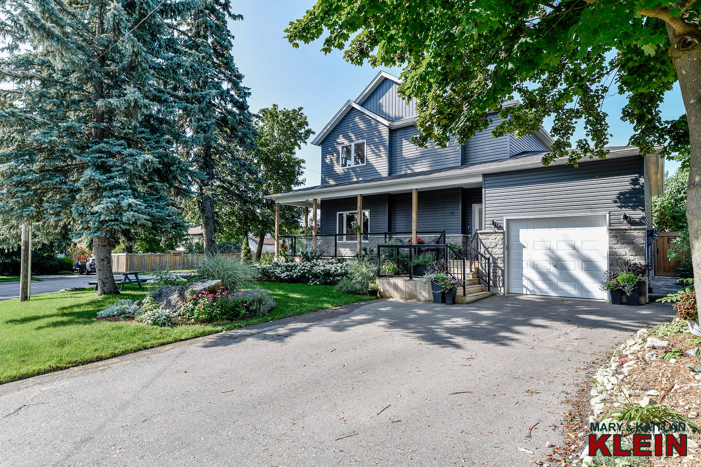
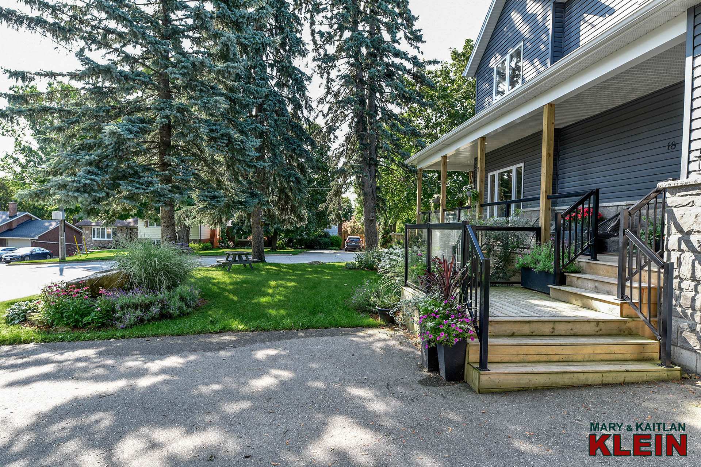
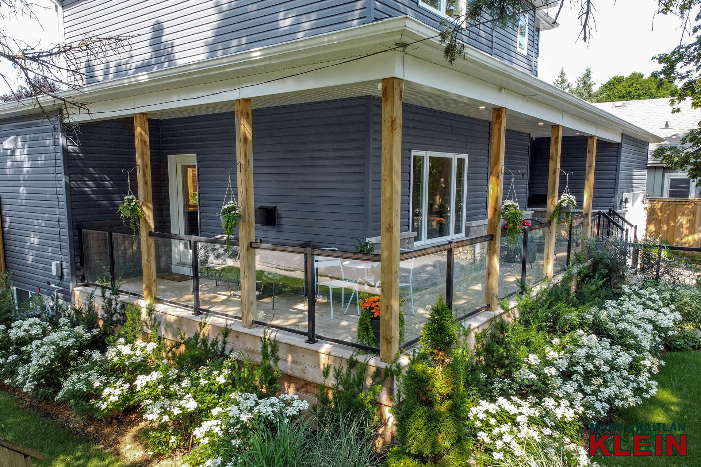
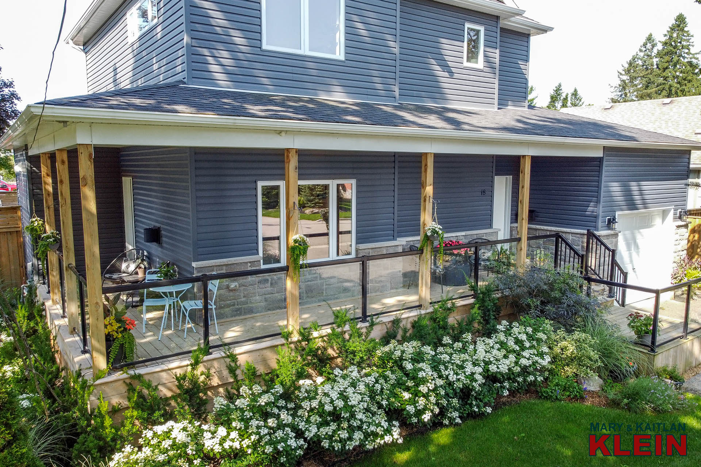
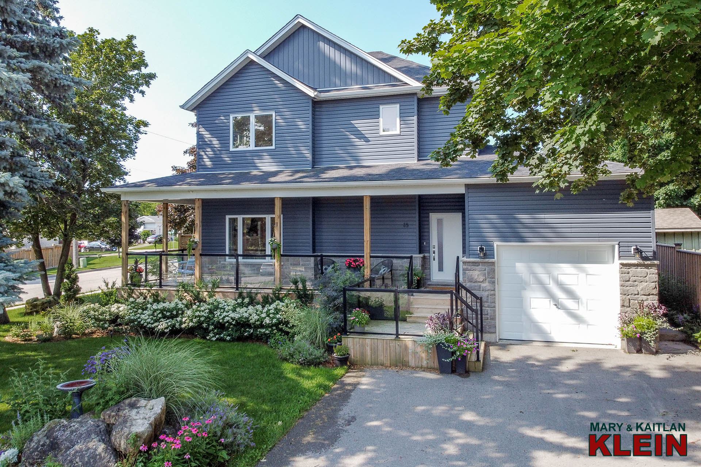
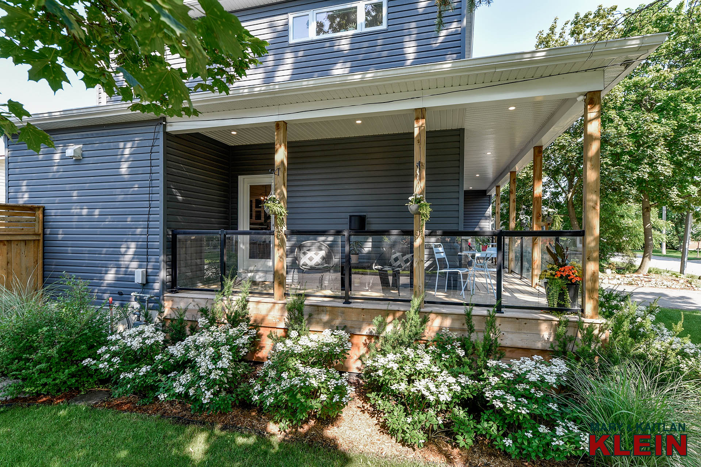
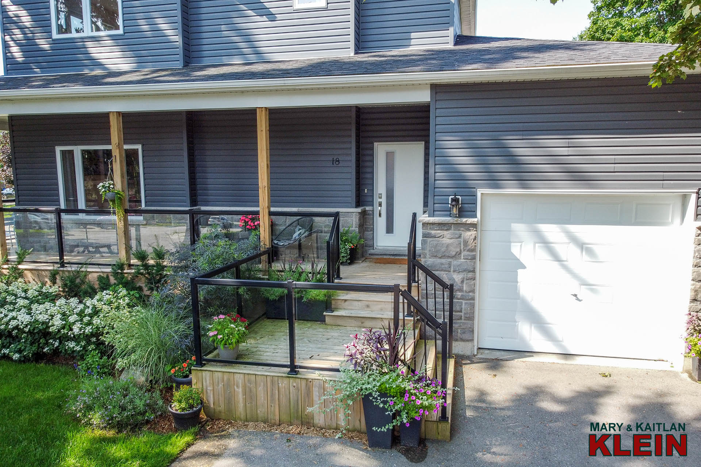
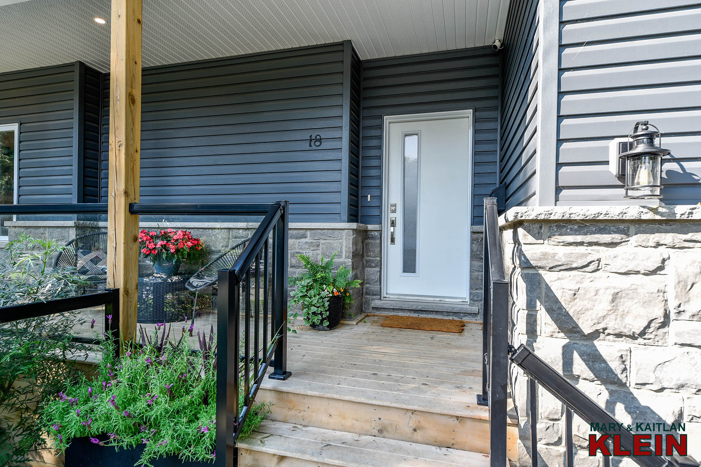
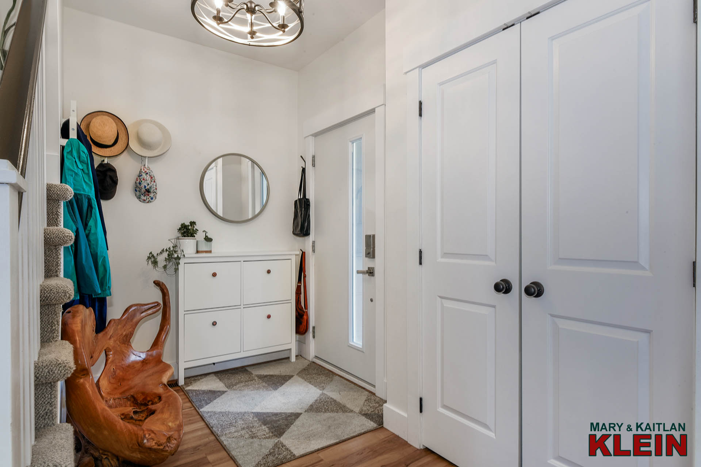
The Foyer offers a double closet and premium vinyl plank flooring.
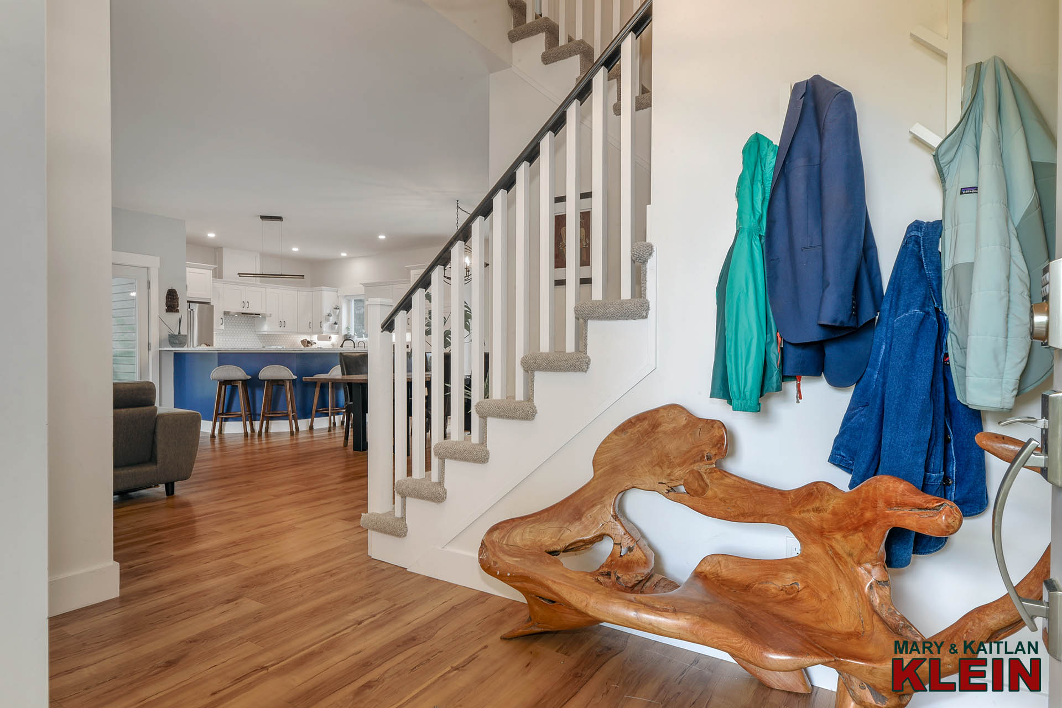
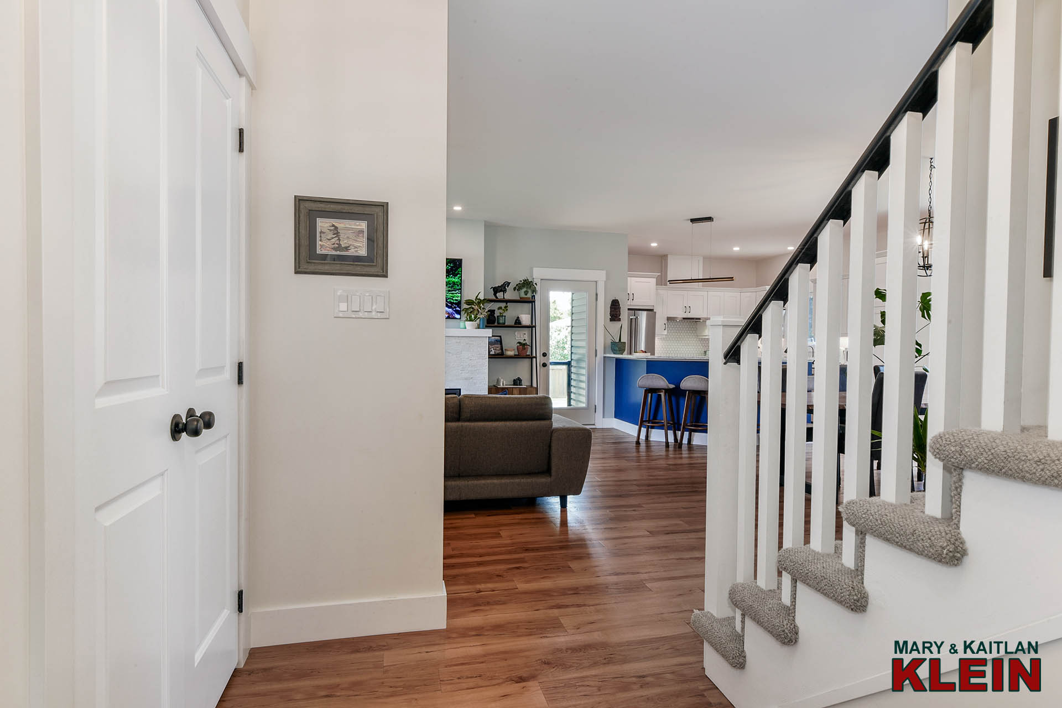
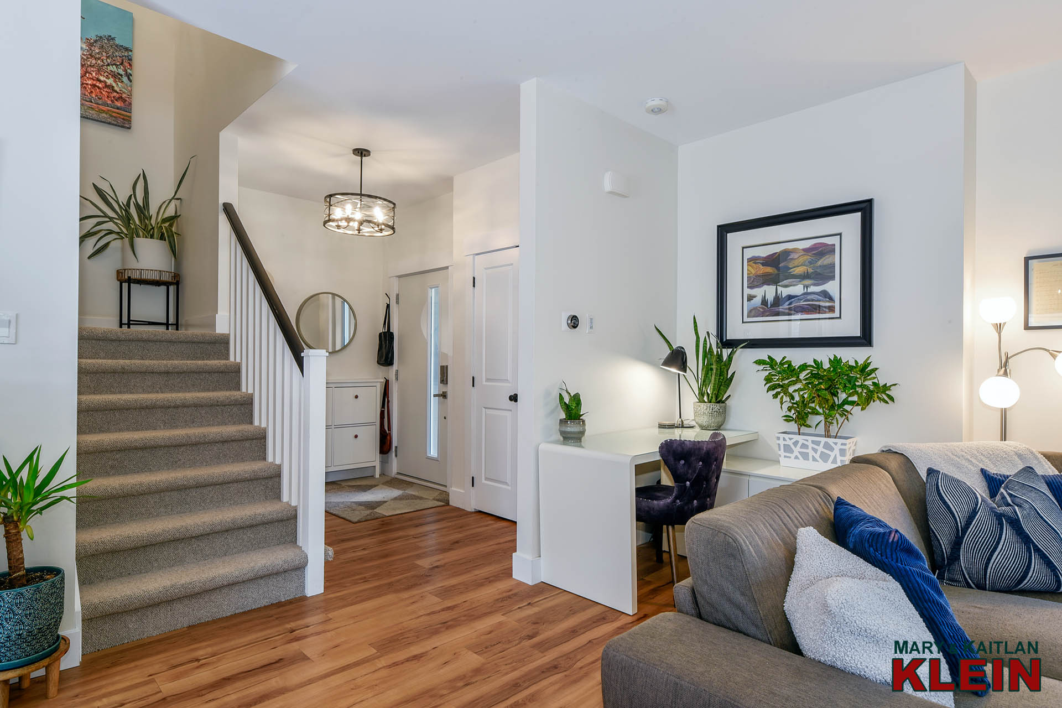
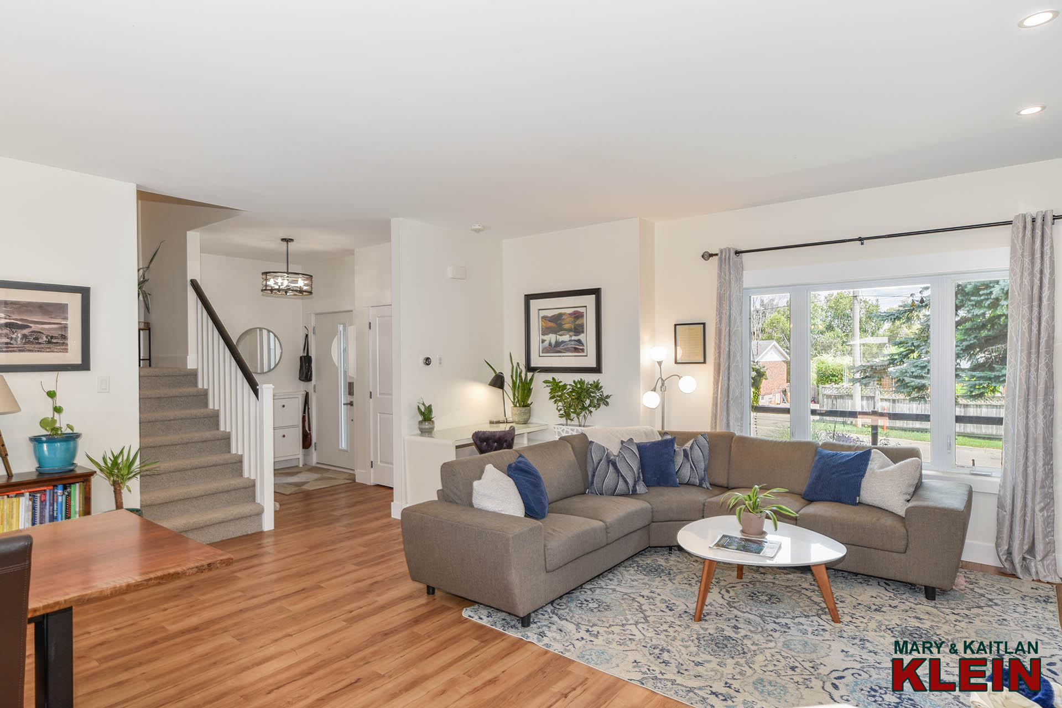
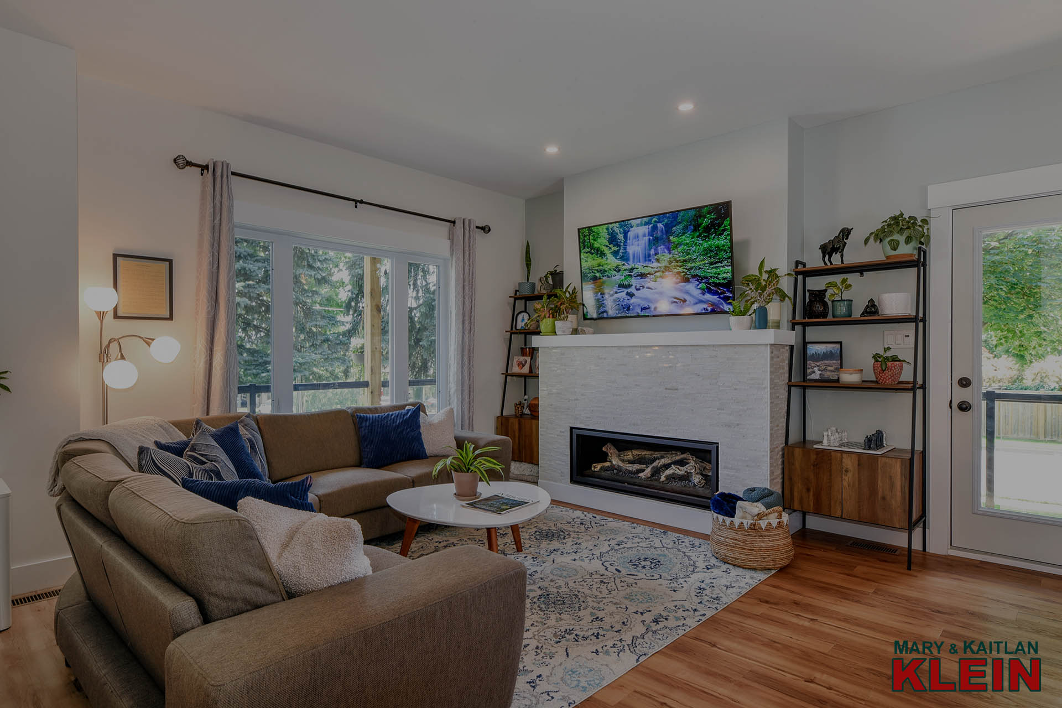
A gas fireplace with stone surround and a wooden mantel is the focal point in the Living room which has a convenient garden door to the wraparound front porch.
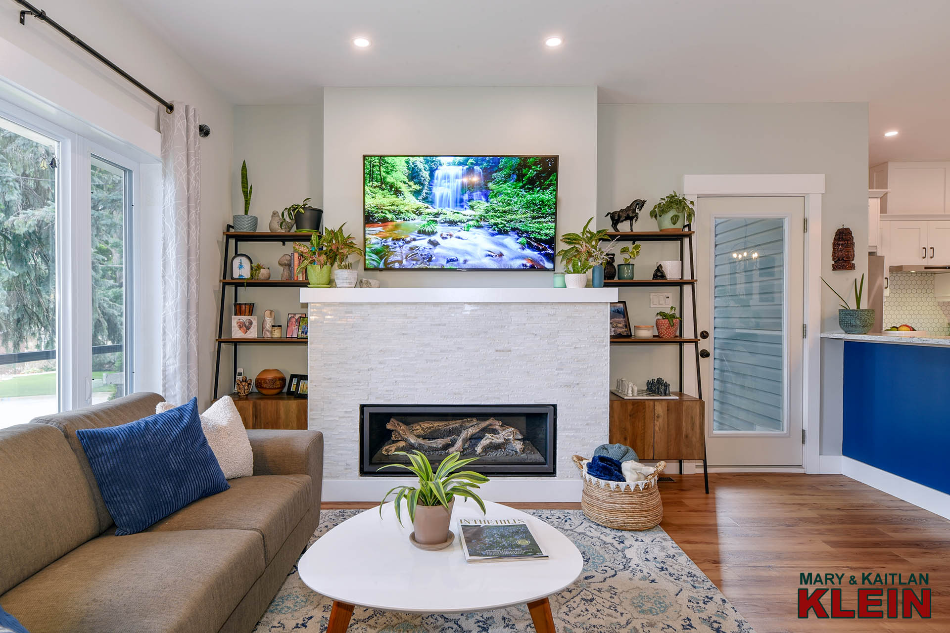
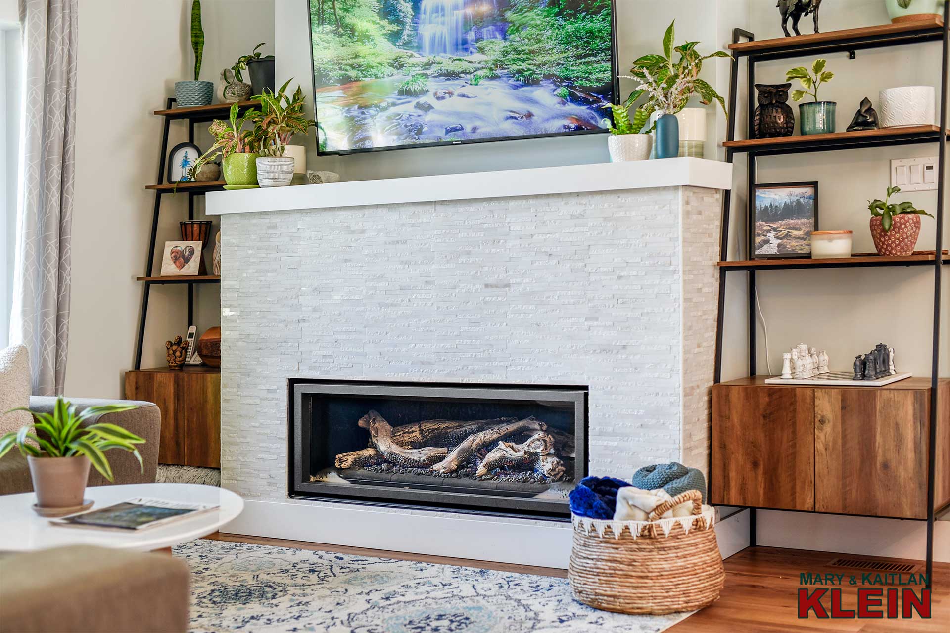
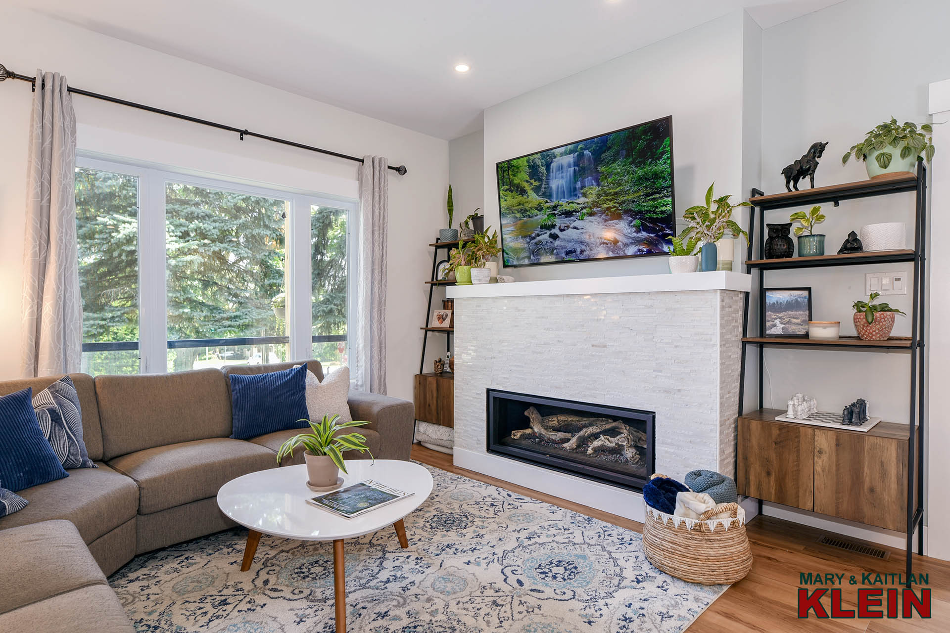
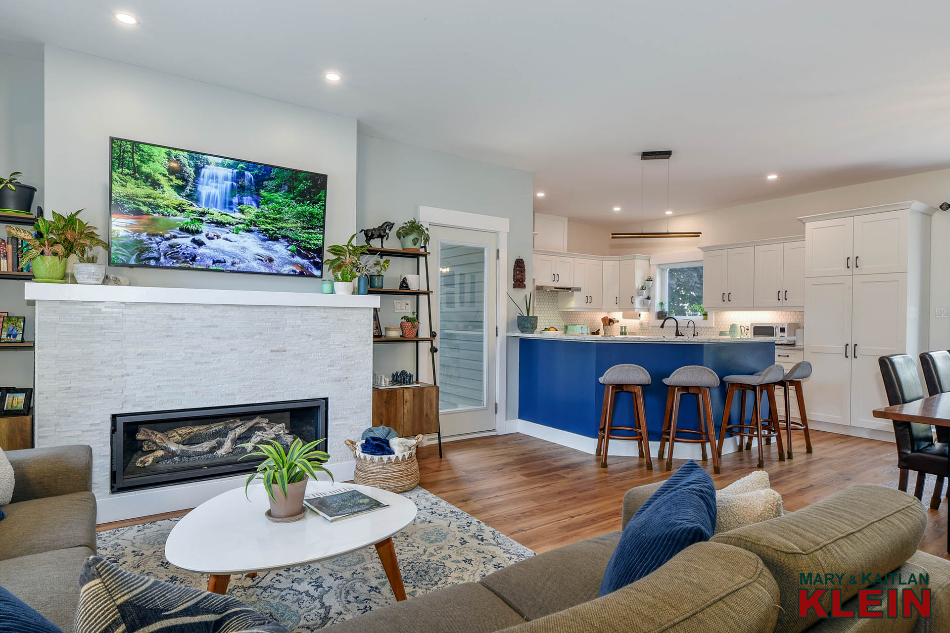
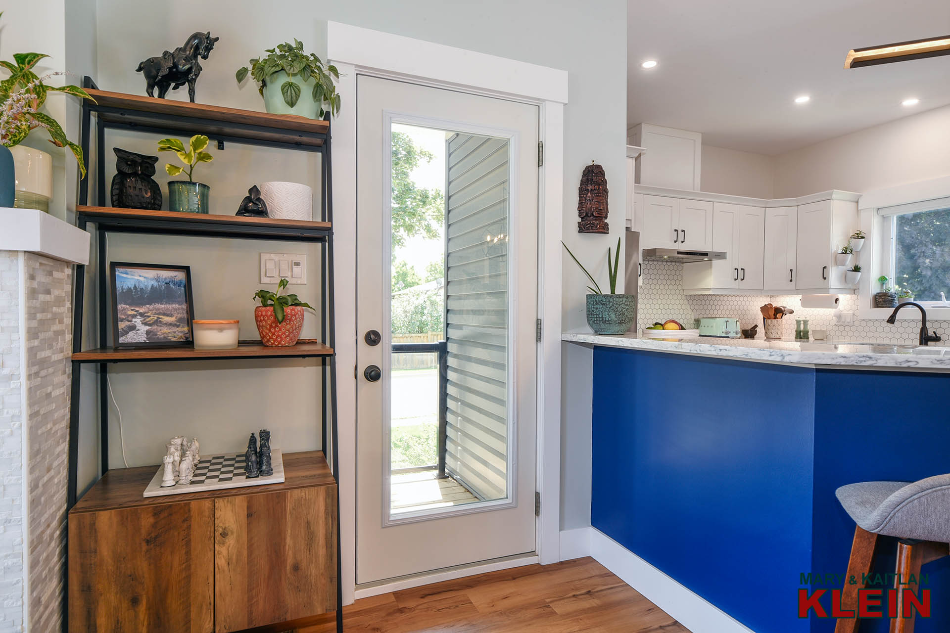
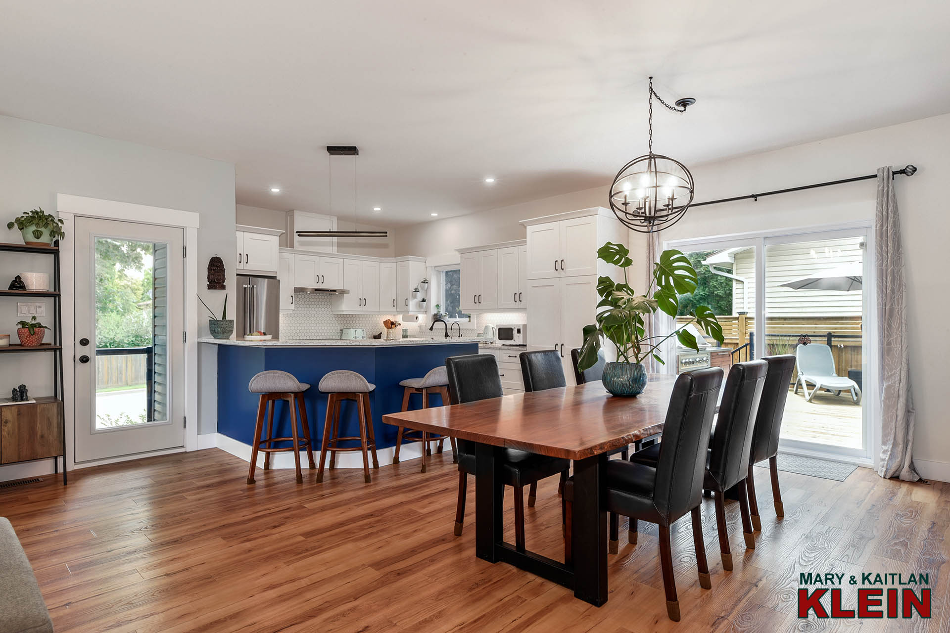
The bright and spacious two-toned Kitchen features granite countertops, a breakfast bar, Stainless Steel appliances, and tile backsplash. A custom-built bar/servery with upper cabinetry matches the Kitchen and is in the Dining room.
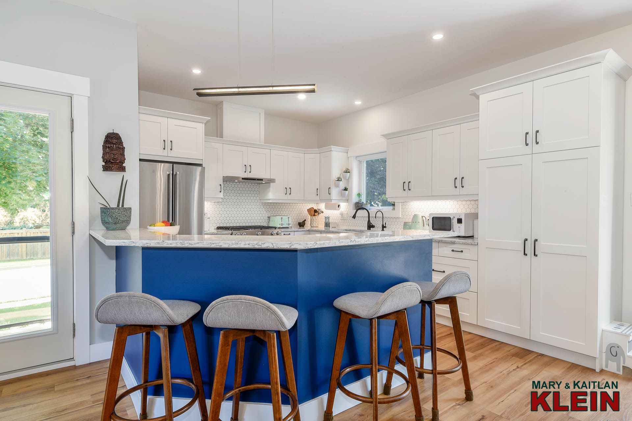
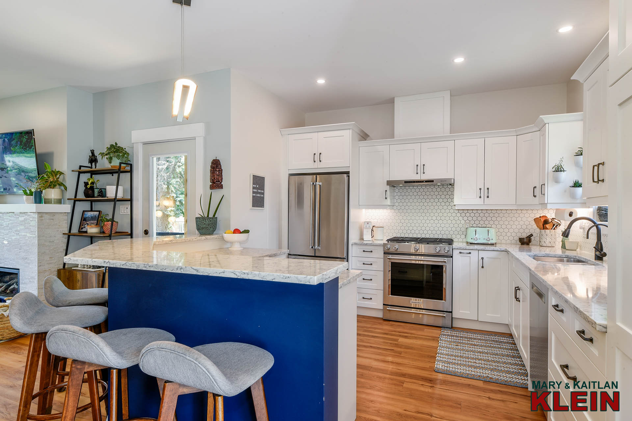
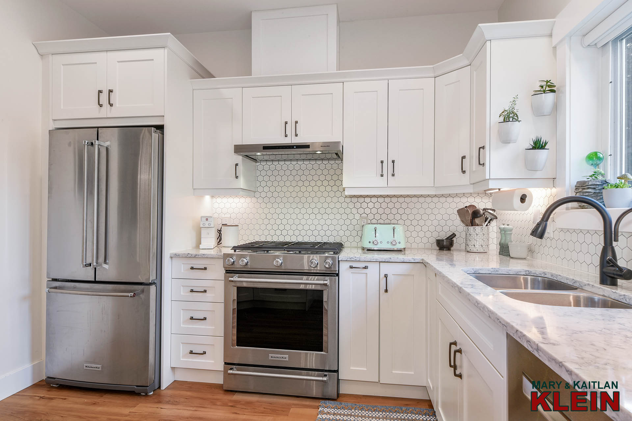
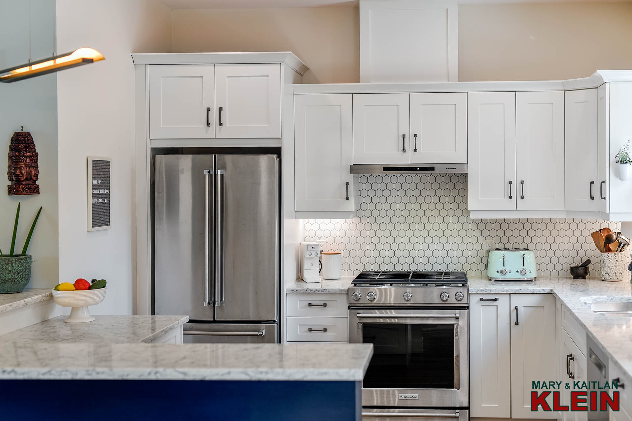
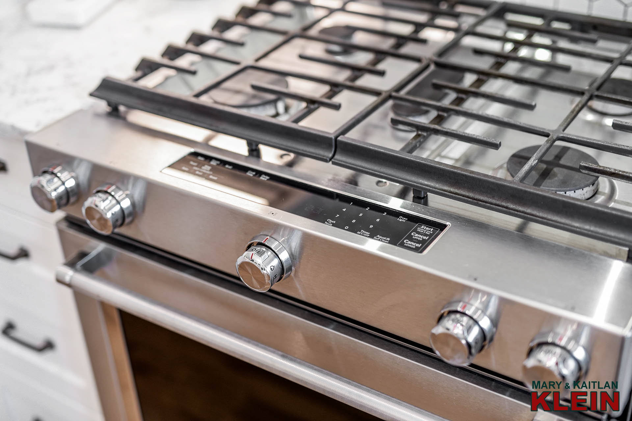
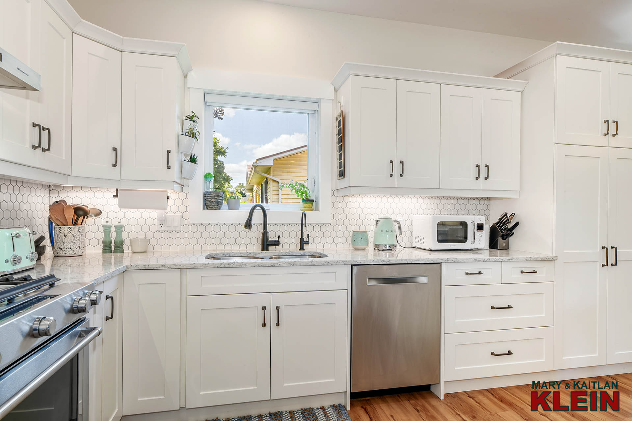
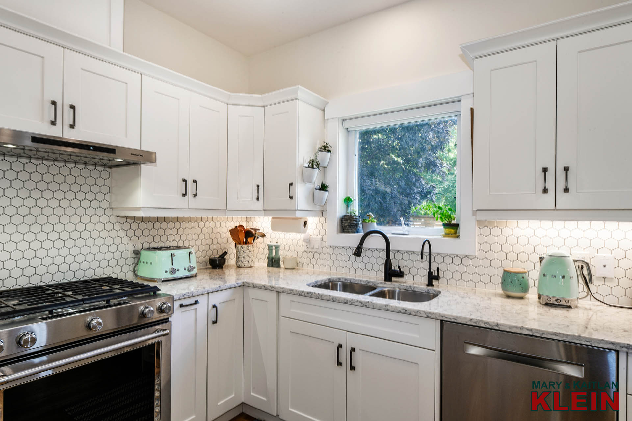
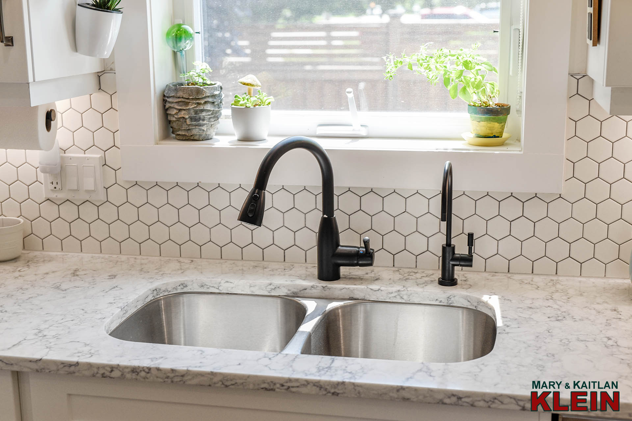
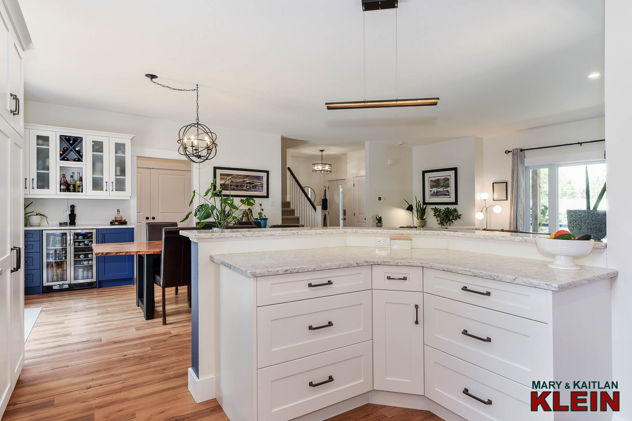
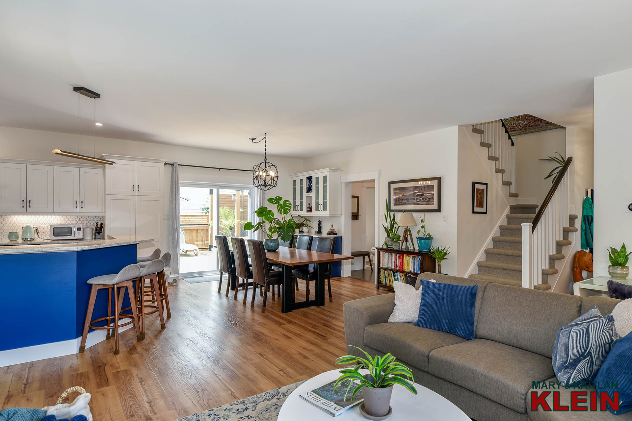
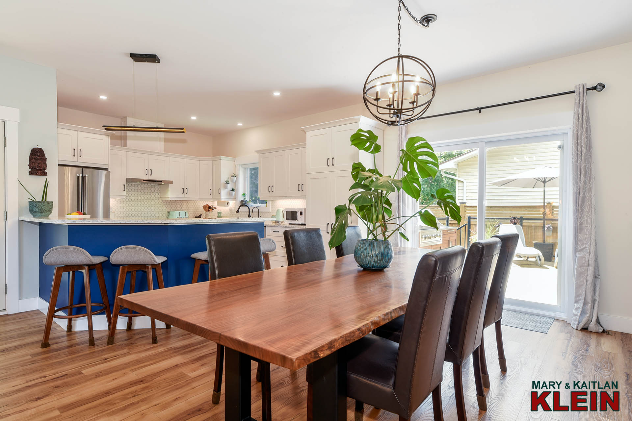
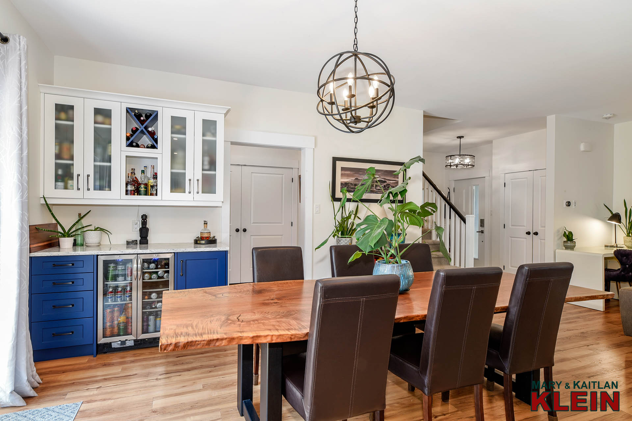
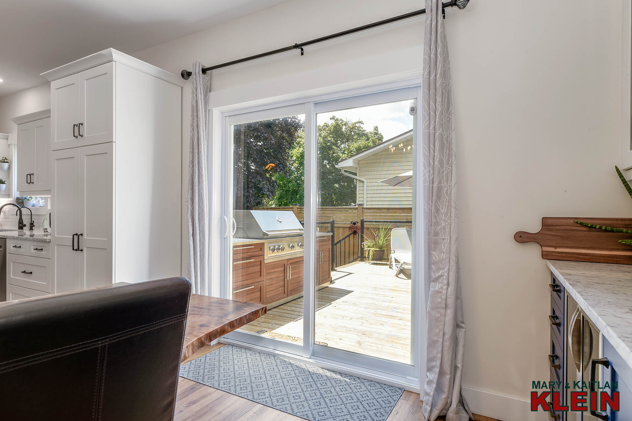
A sliding door leads to the private, fenced backyard with an approx. 440 sq.ft. newer deck featuring glass railings with convenient storage underneath, a gas BBQ hook-up, and a Toja Grid Pergola and custom shutter privacy screen.
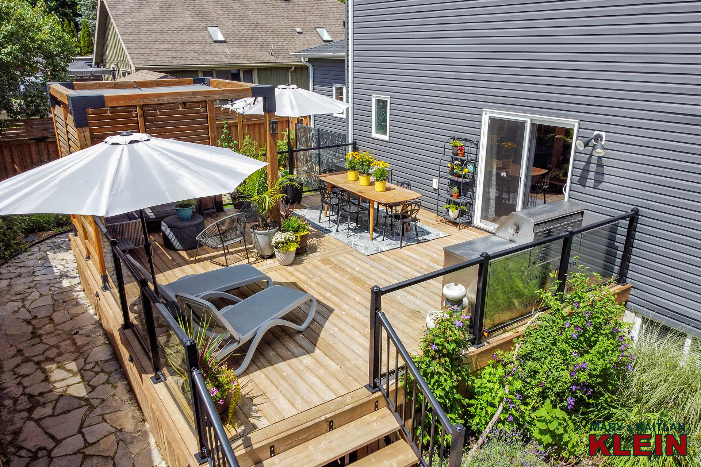
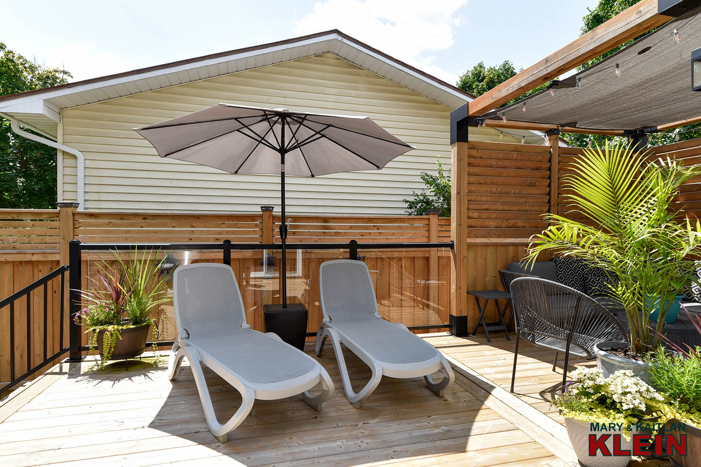
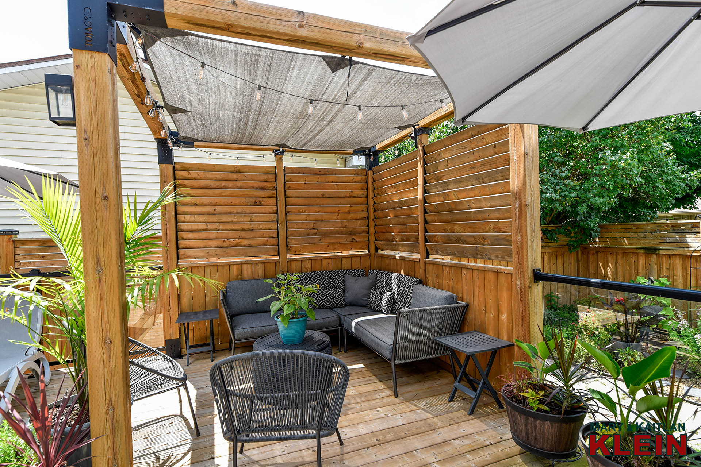
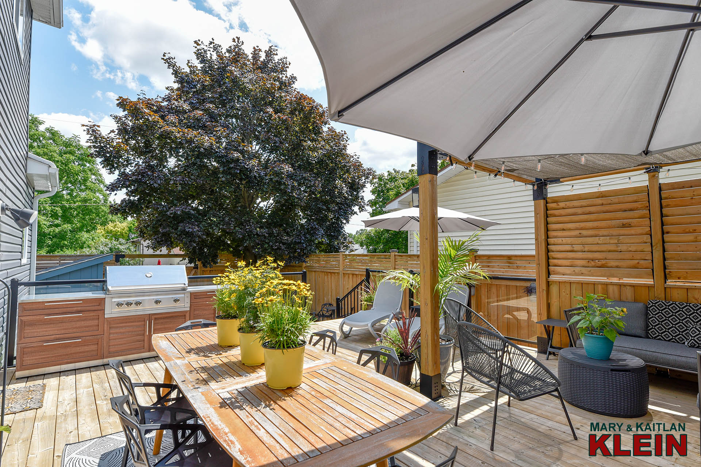
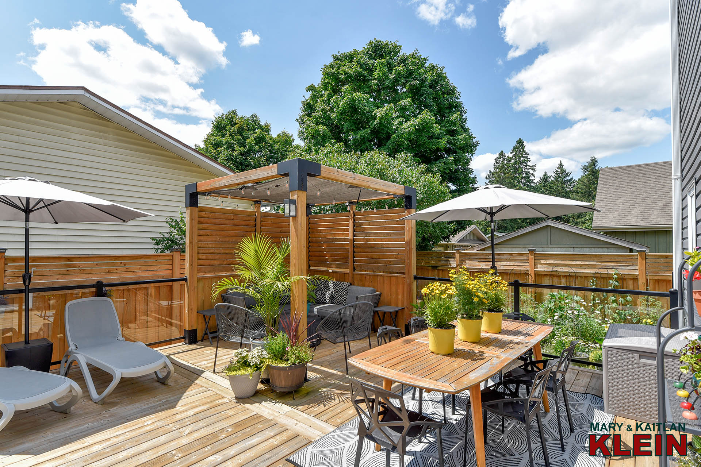
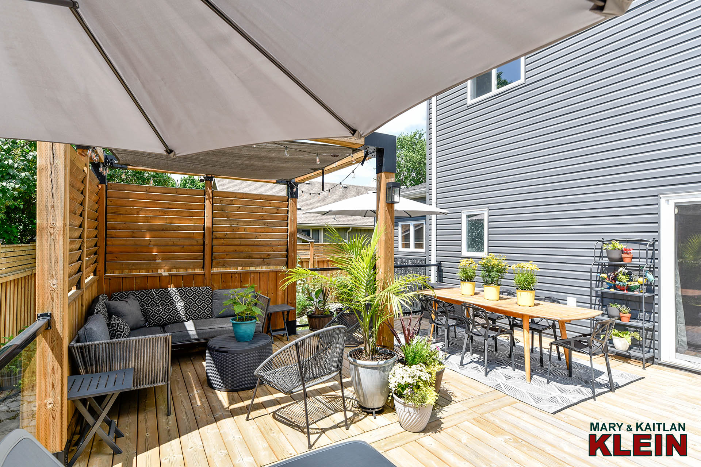
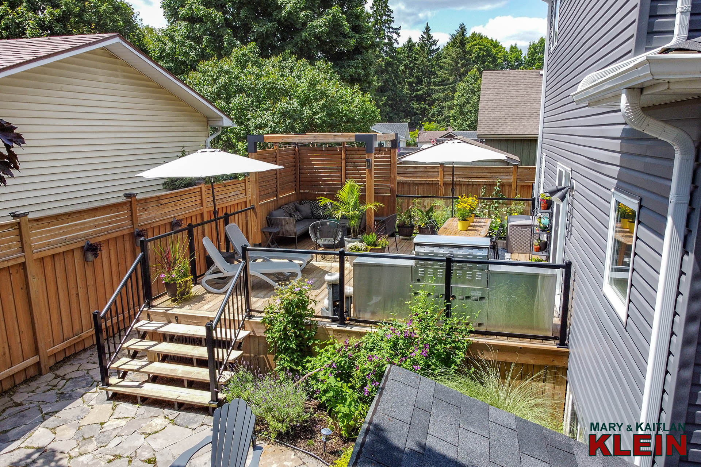
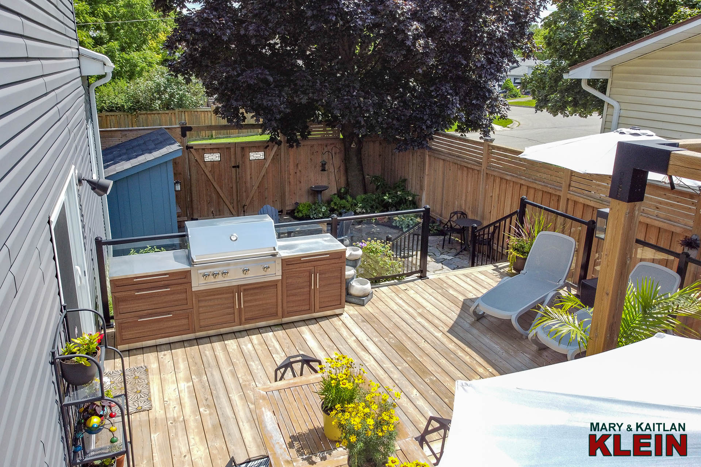
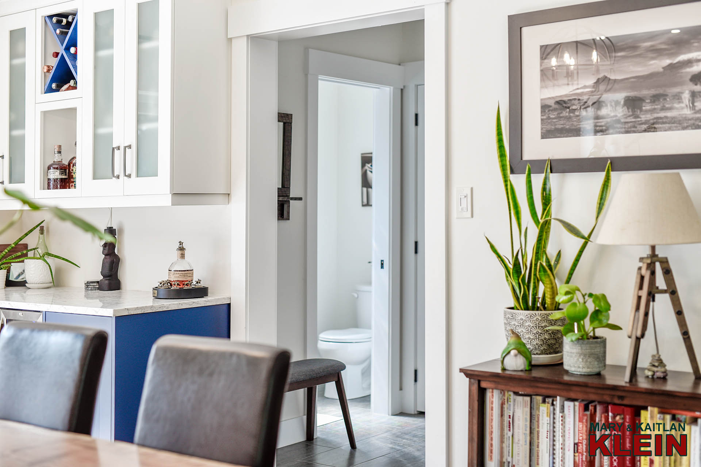
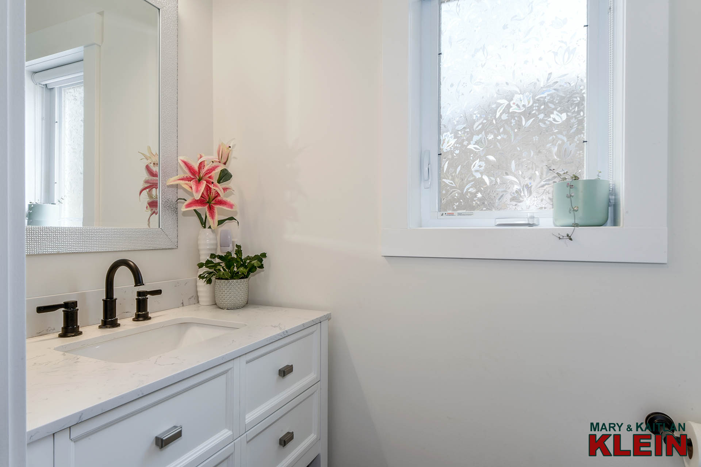
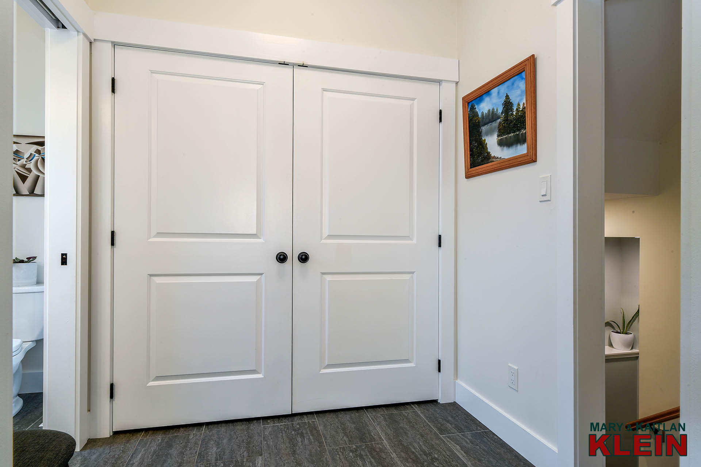
A main floor Mud room area has a double closet, porcelain tile flooring, a 2-piece bath, and access to garage with potential for loft addition.
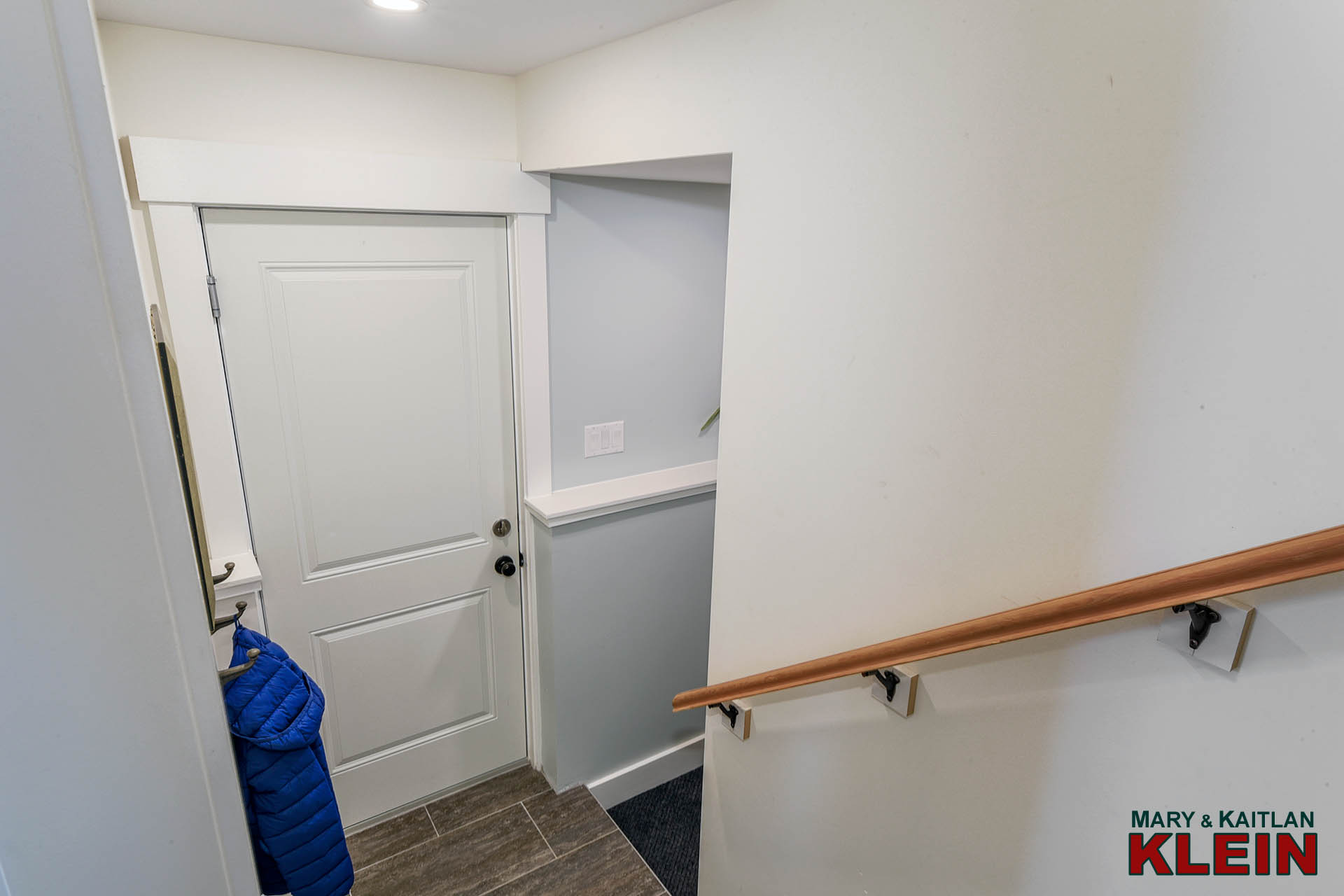
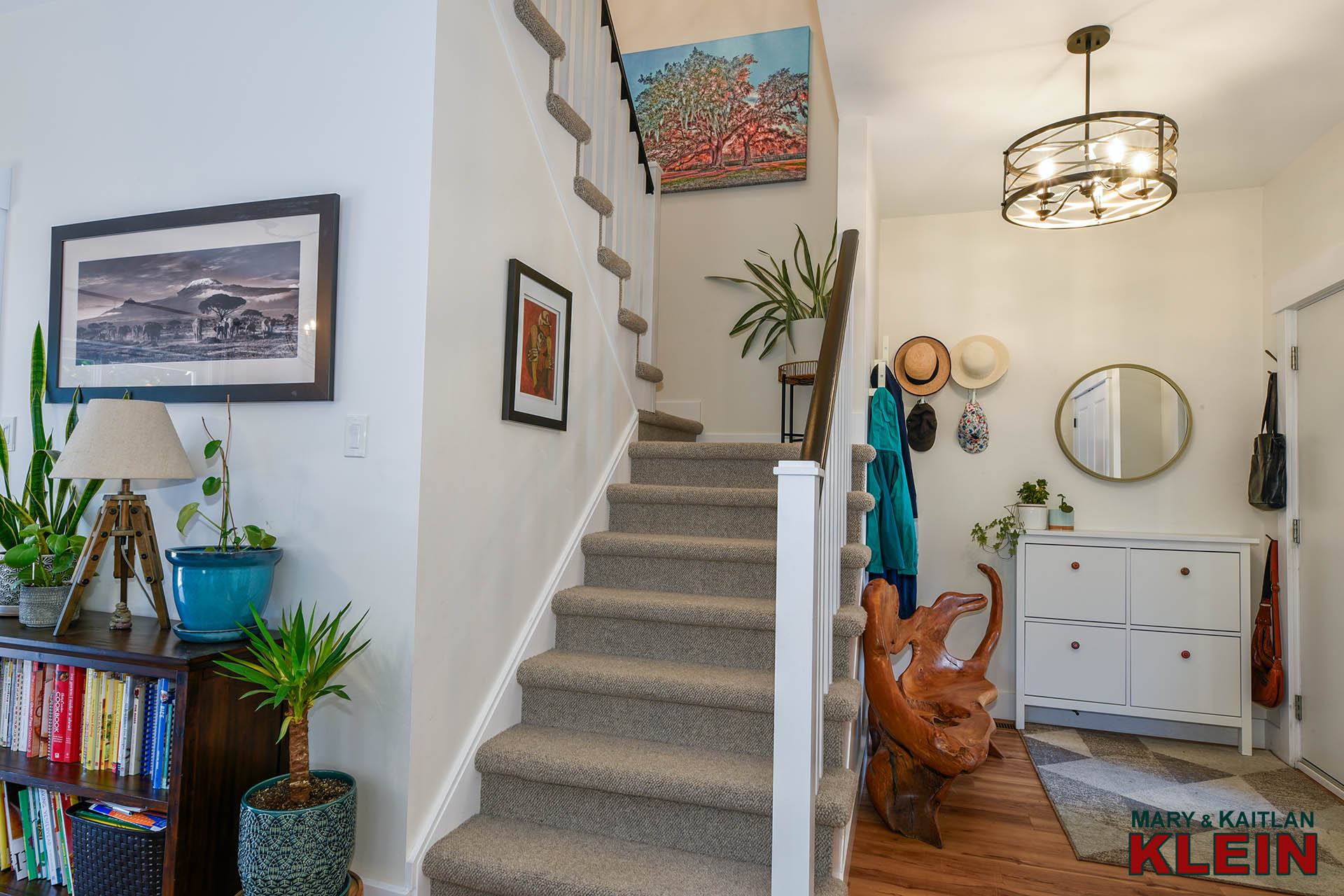
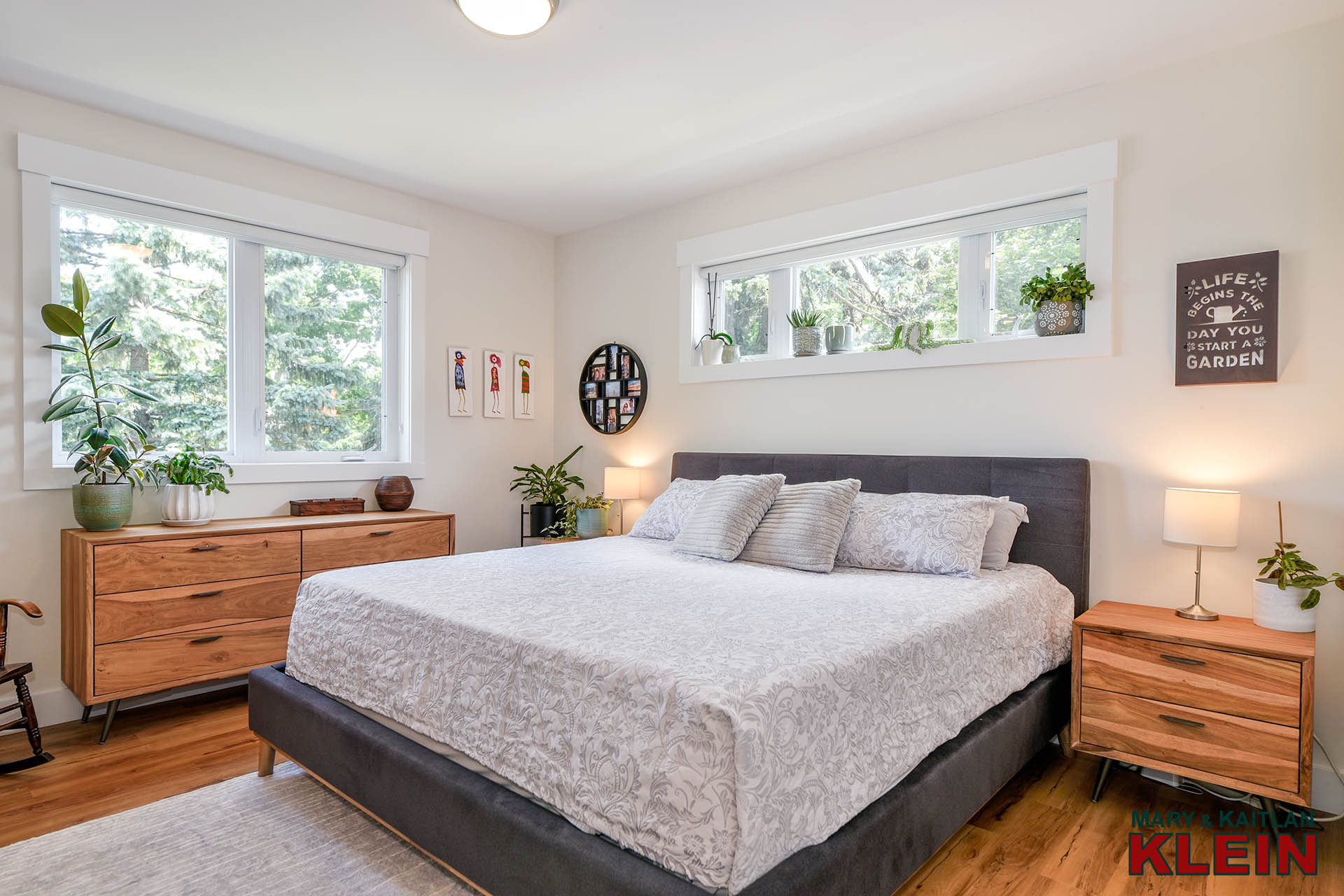
The Primary bedroom offers “his” & “her” closets and a 4-pc bathroom with a glass shower and double sinks.
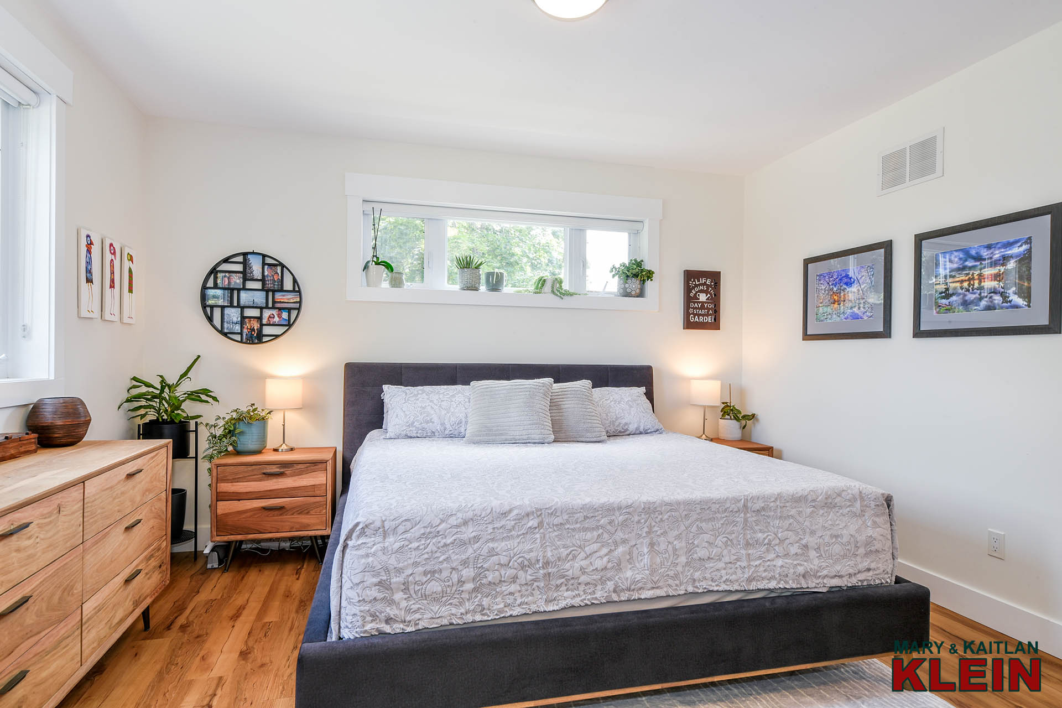
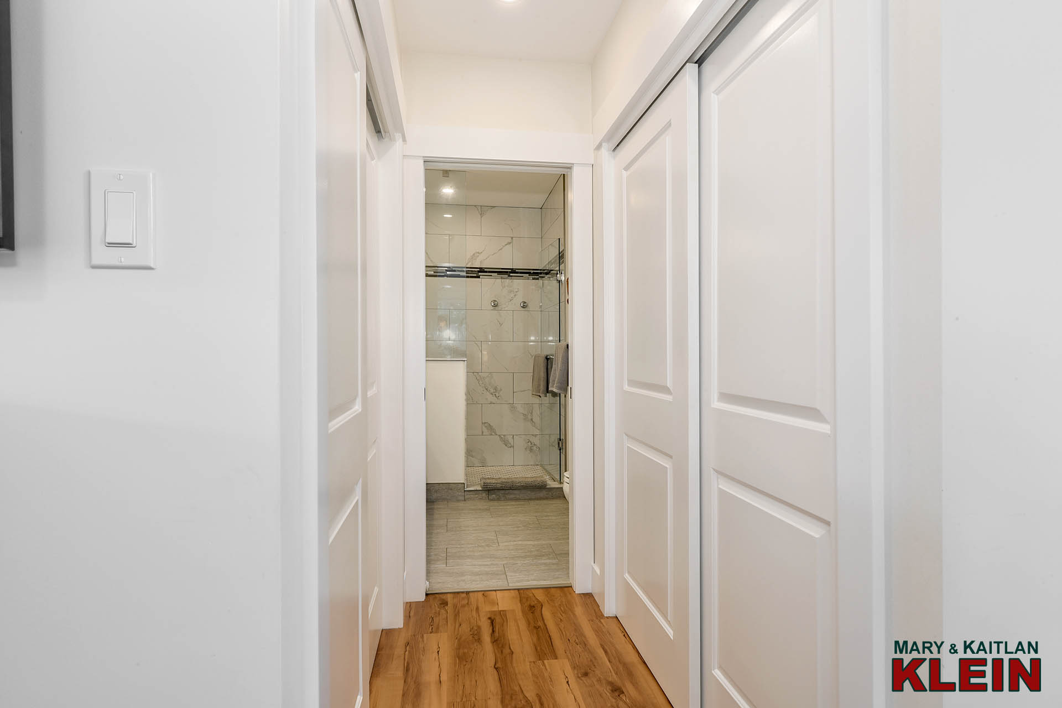
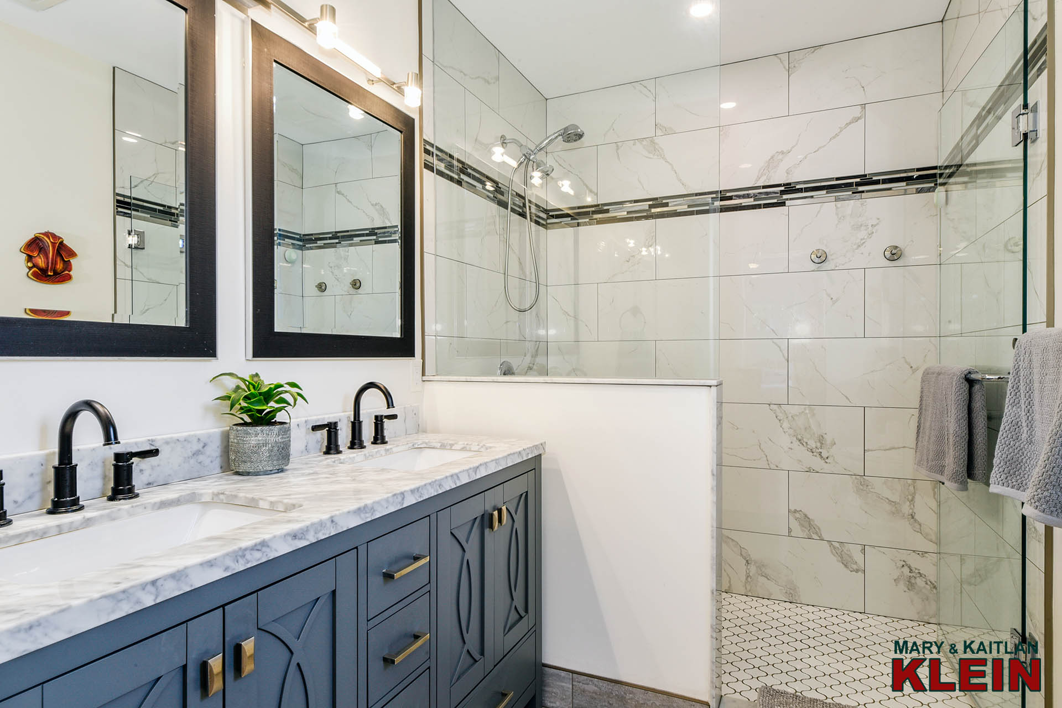
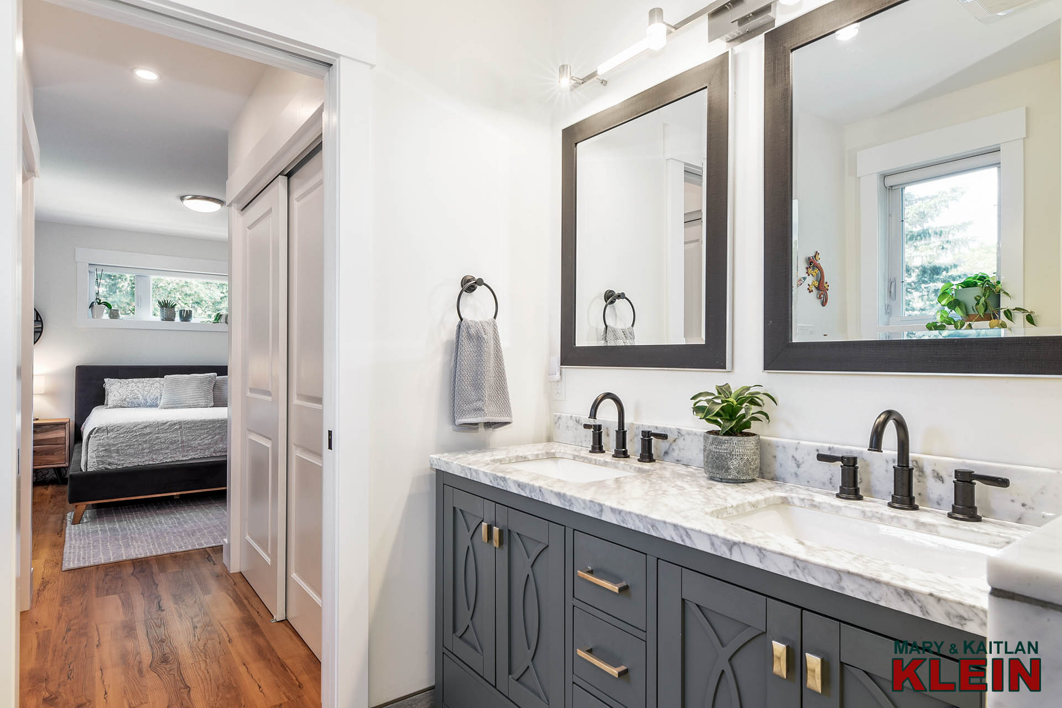
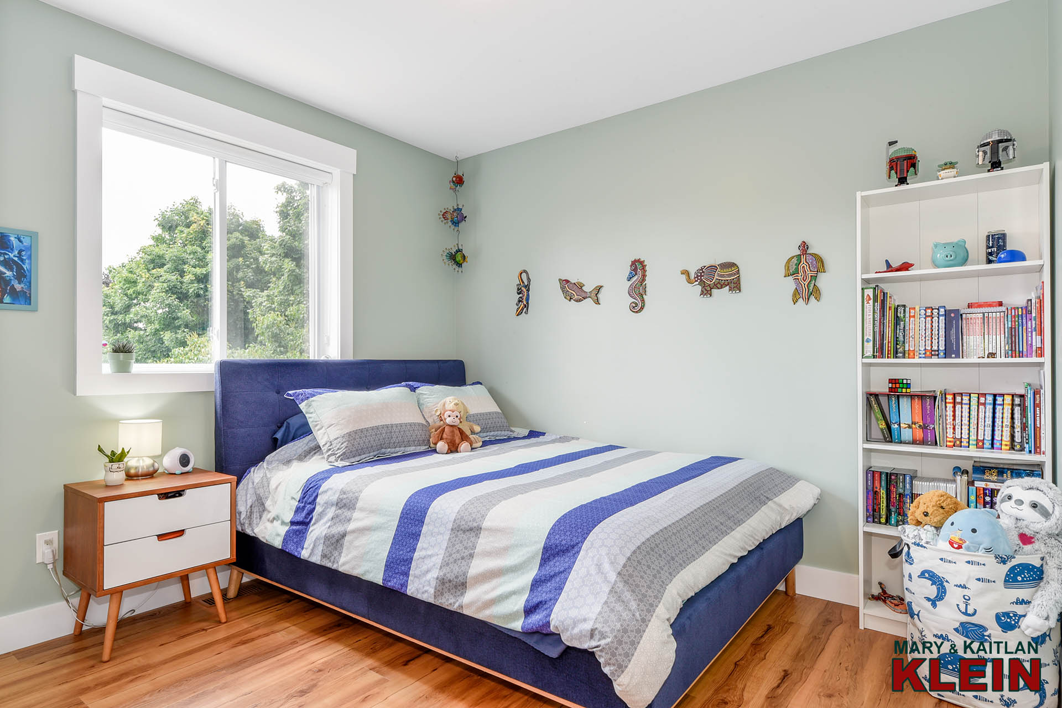
Bedrooms #2 & #3 share a 4-piece bathroom.
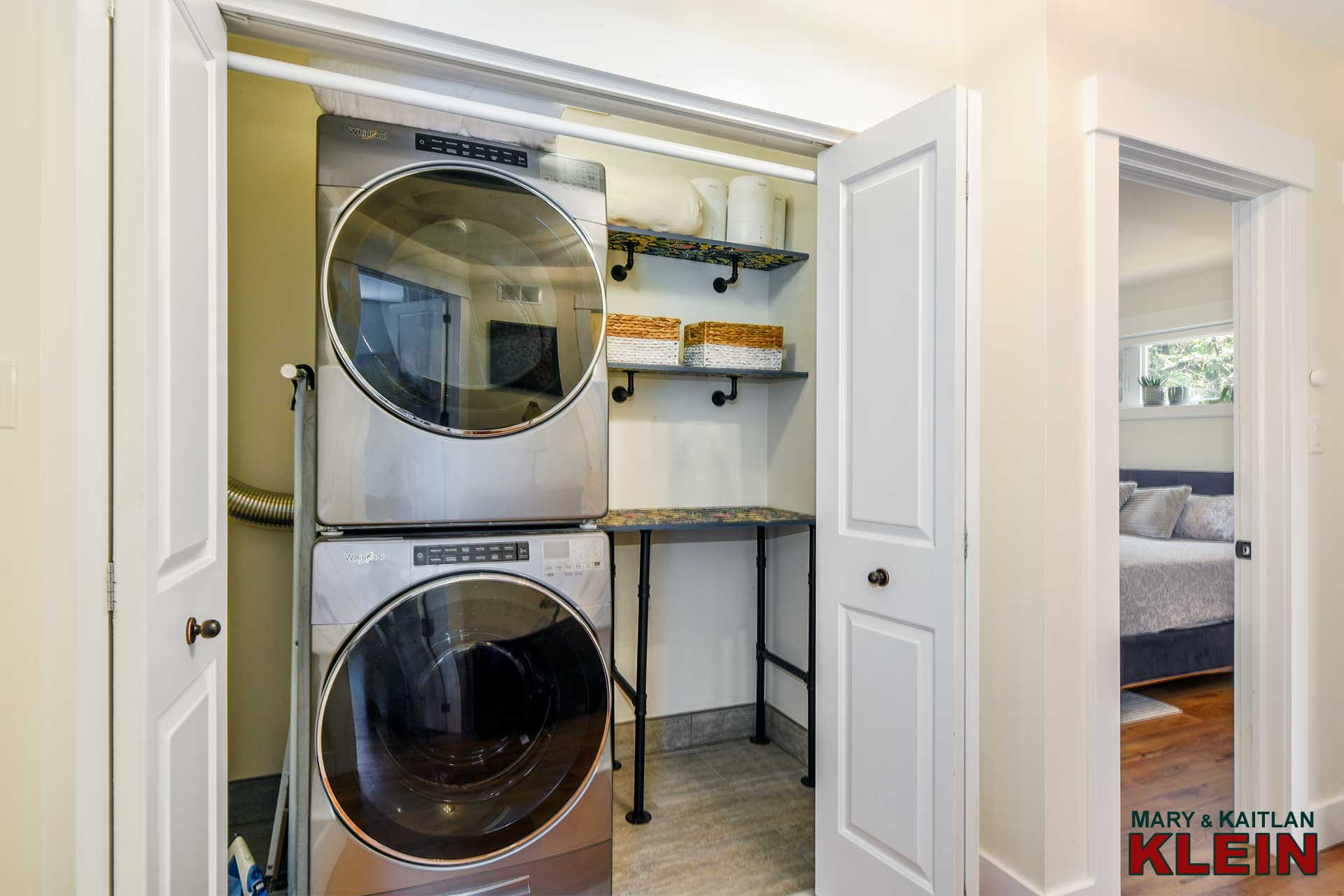
There is a convenient 2nd floor Laundry.
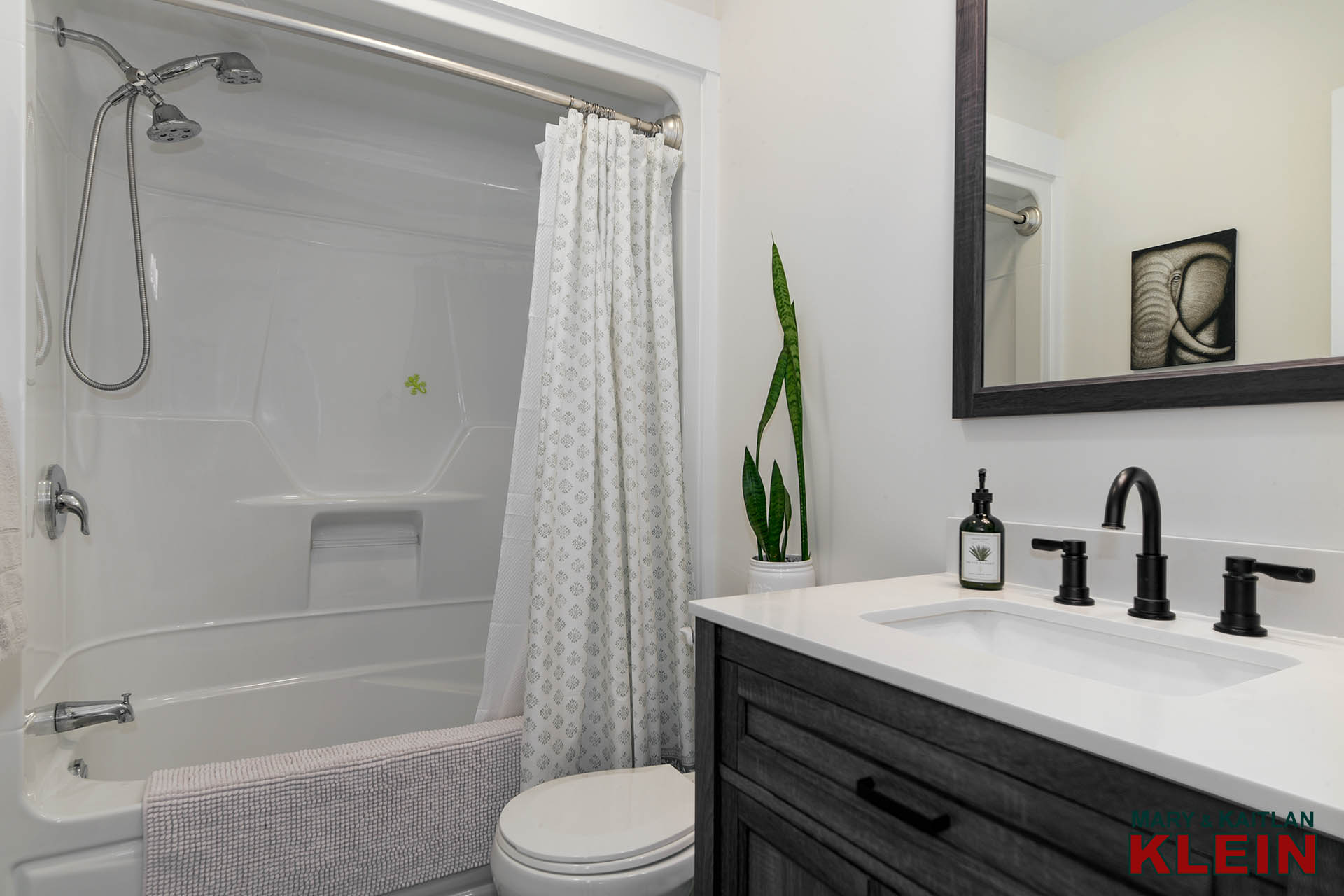
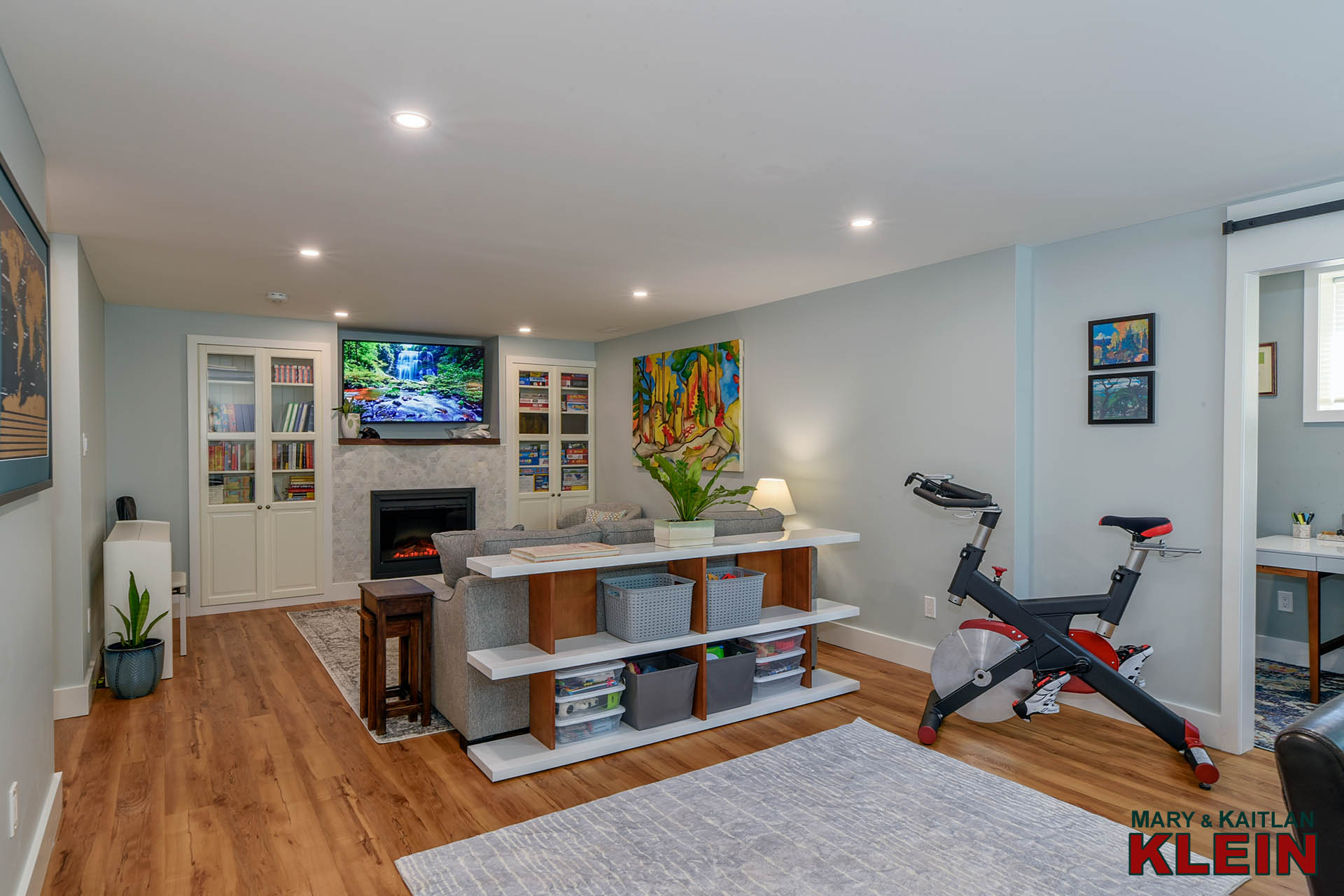
Excellent in-law potential in the finished basement which features a walk-up to an exterior entry. There is premium vinyl plank flooring, pot lighting, above grade window, built-in cabinetry, and an electric fireplace with a wooden mantel in the Rec room. A convenient Den makes for a wonderful home office space with a large window and sliding barn door. A large 4-piece bathroom with a soaker tub and glass shower has heated flooring. There is a large storage/utility room which completes this level.
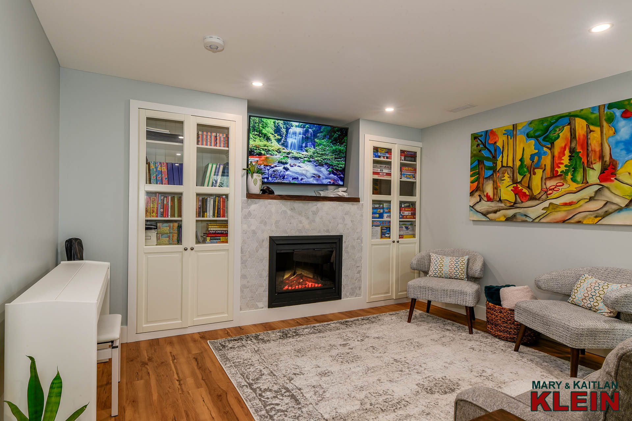
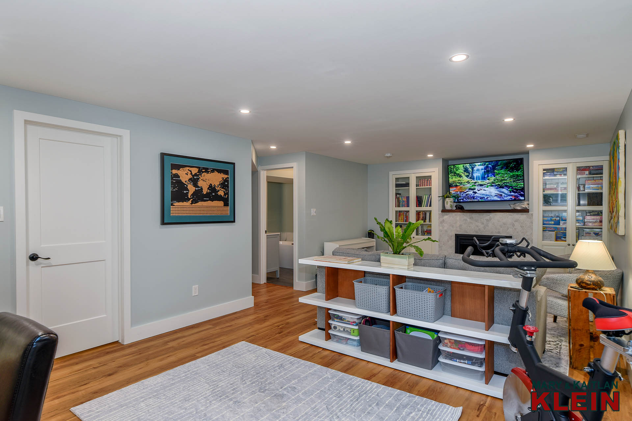
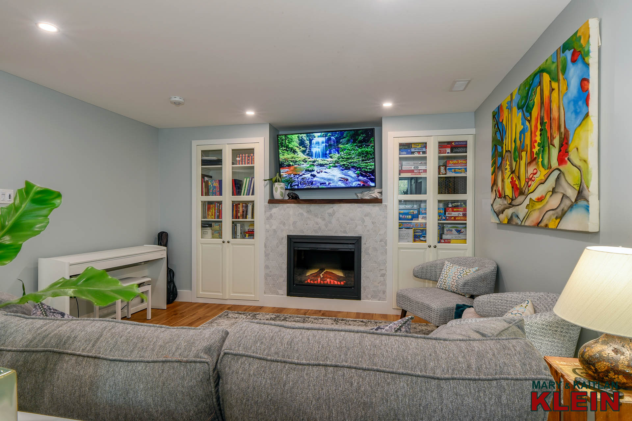
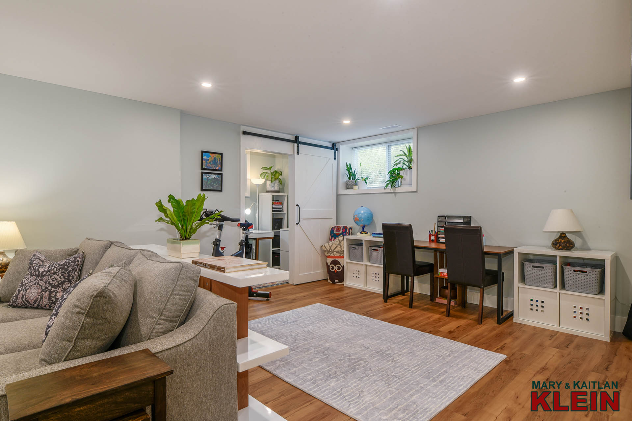
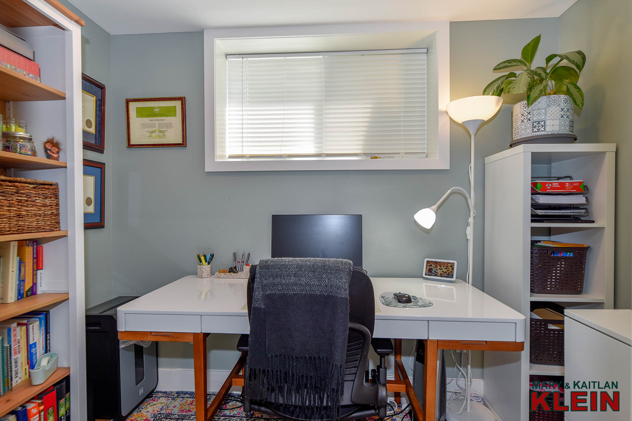
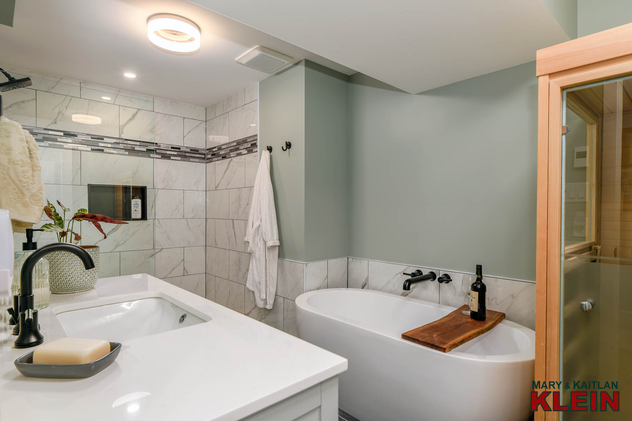
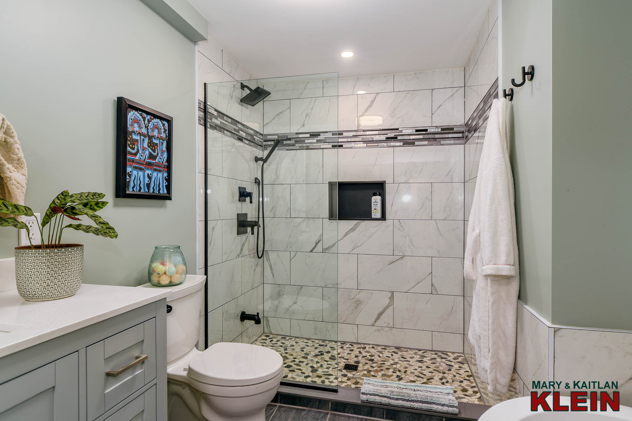
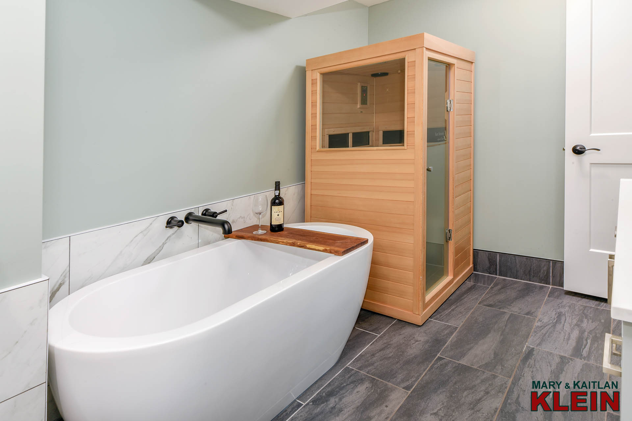
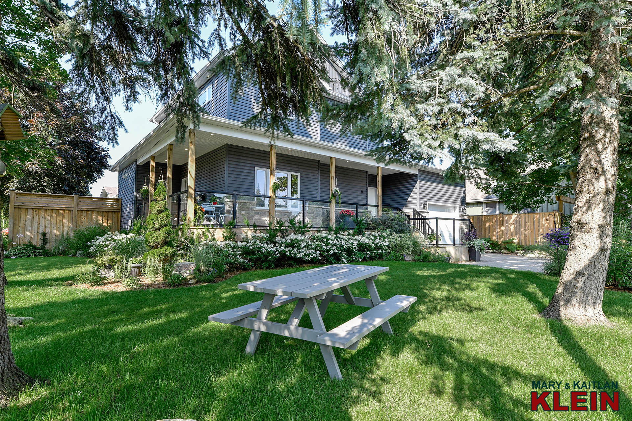
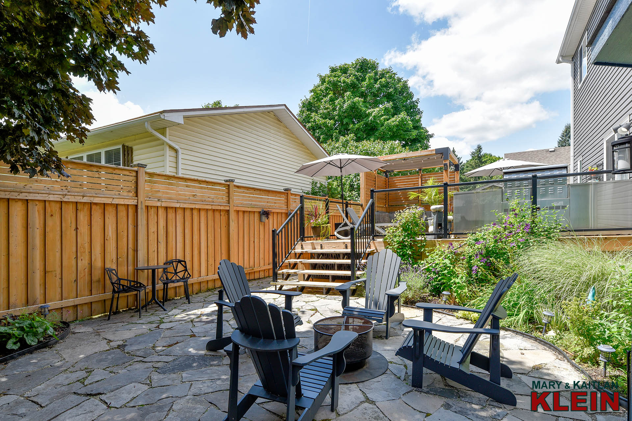
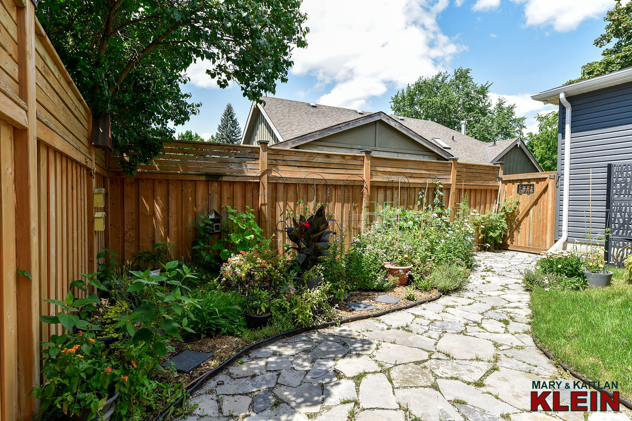
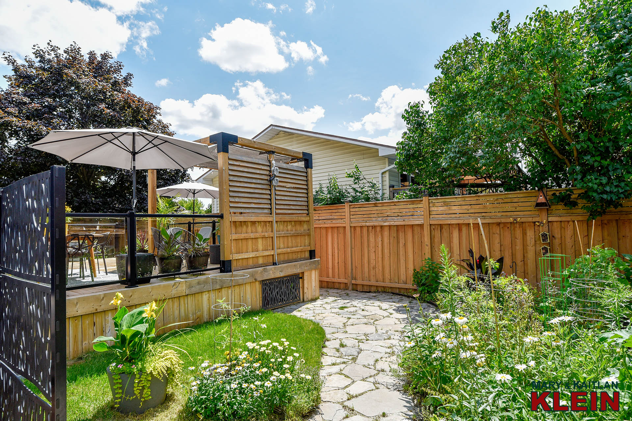
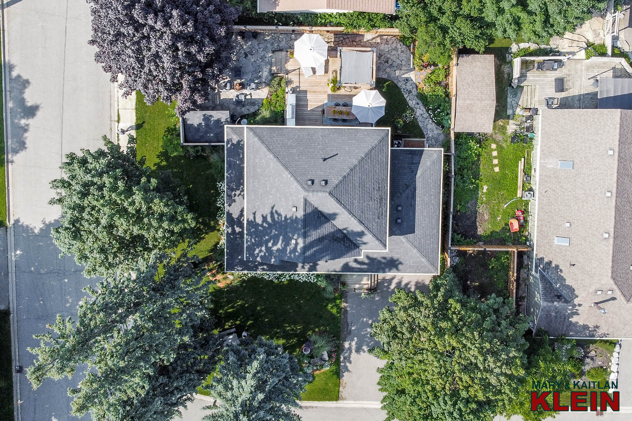
Under Tarion Warranty, this home has natural gas heating, is on town water, and is fully landscaped with beautiful flagstone patios and gardens, has a vegetable garden, a 10×10′ garden shed, complete with a cedar bar, and more!
Mechanicals:
There is natural gas heating and cooling with a whole home air exchanger system. The basement was completed with sound-proof insulation and has Dricore and cork underlay. There is a high-output electric fireplace with a thermostat. In addition to having water access on both sides of the home, there is an in-ground irrigation system for grass and all gardens. The average heat and hydro costs combined, amount to approximately $4,500 annually.
Over the past few years, the current owner has spent thousands of dollars in upgrades! Speak to listing agent for additional information!
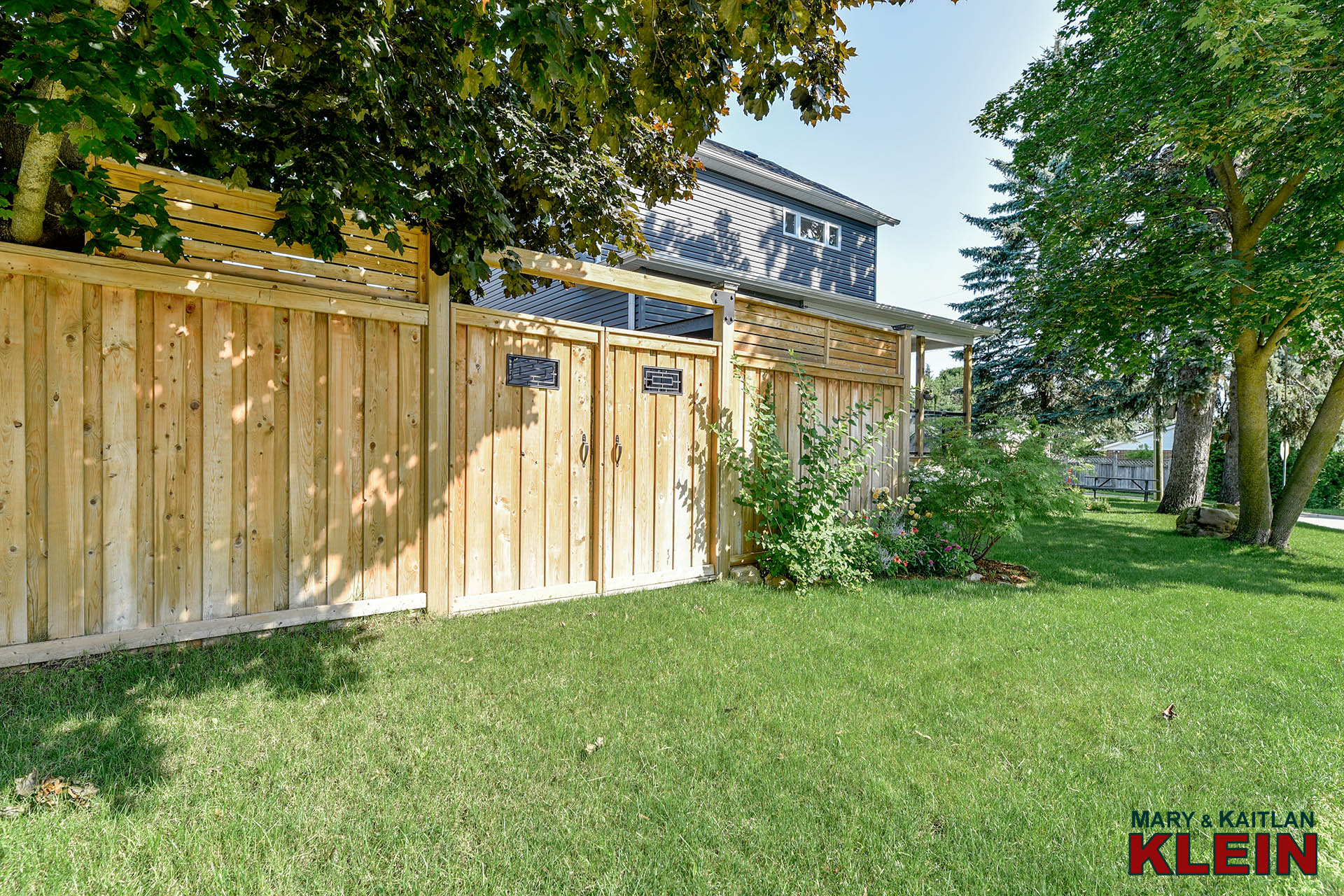
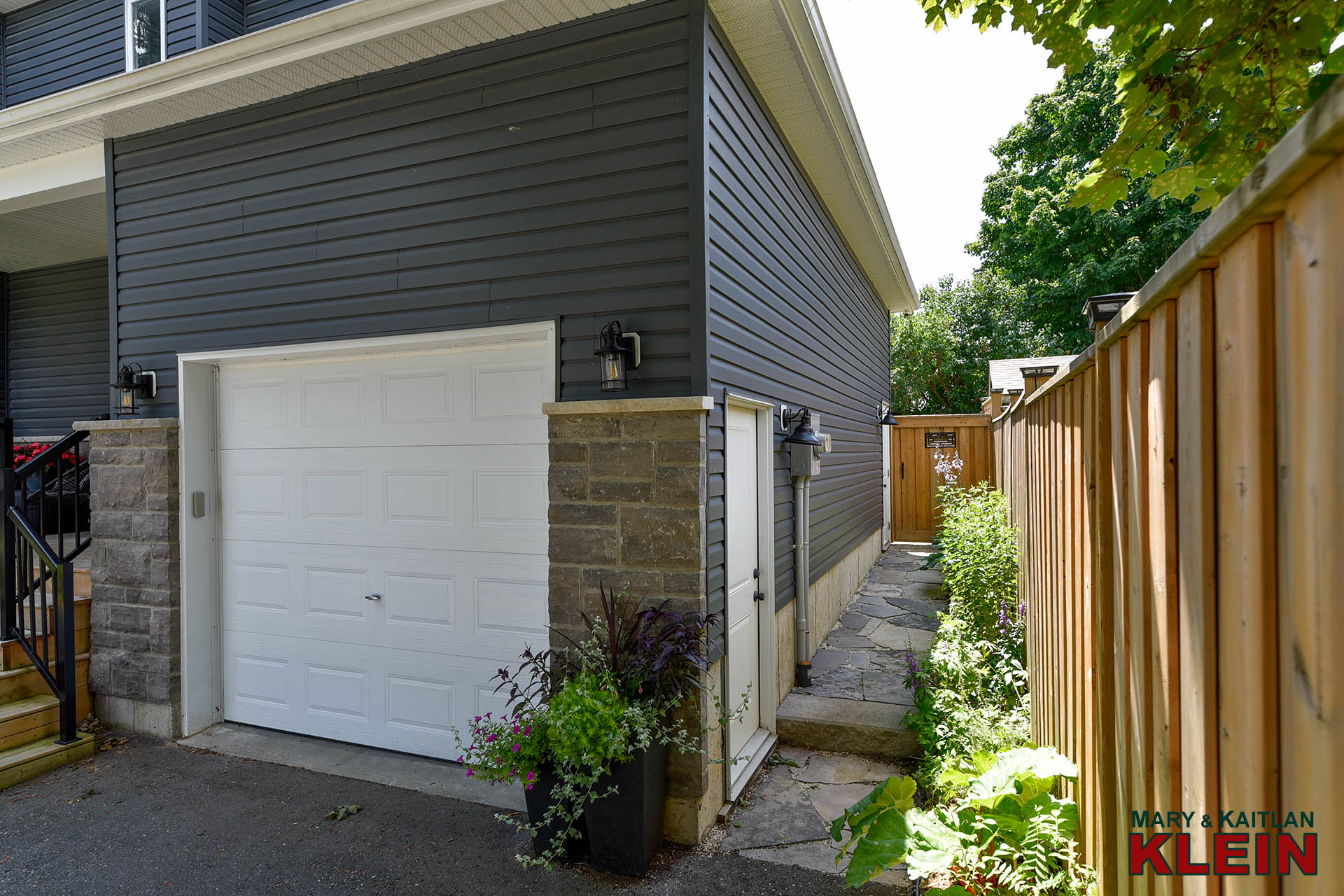
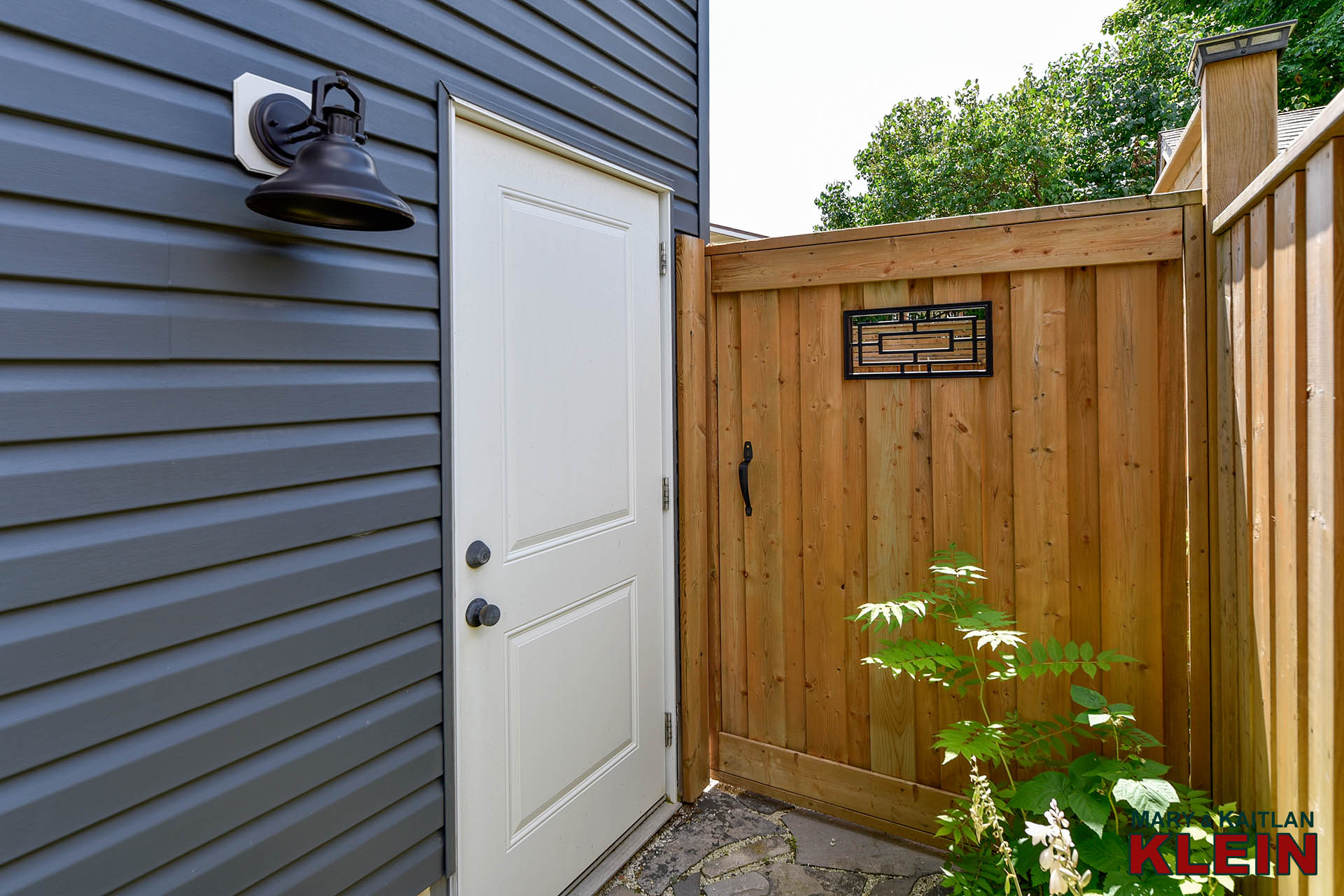
FLOOR PLAN:
