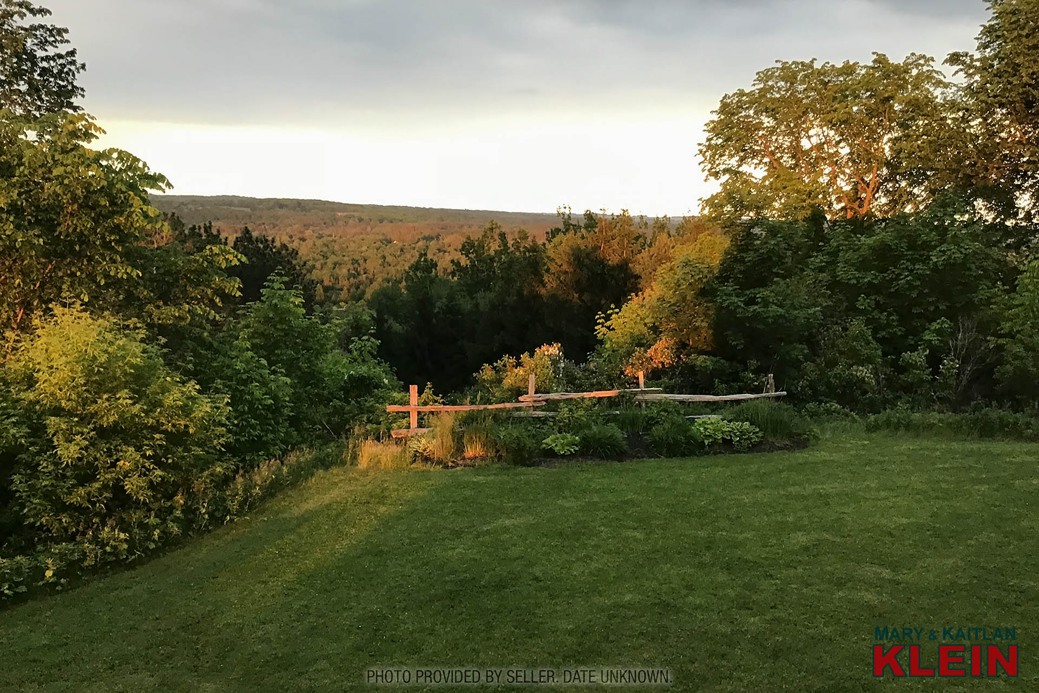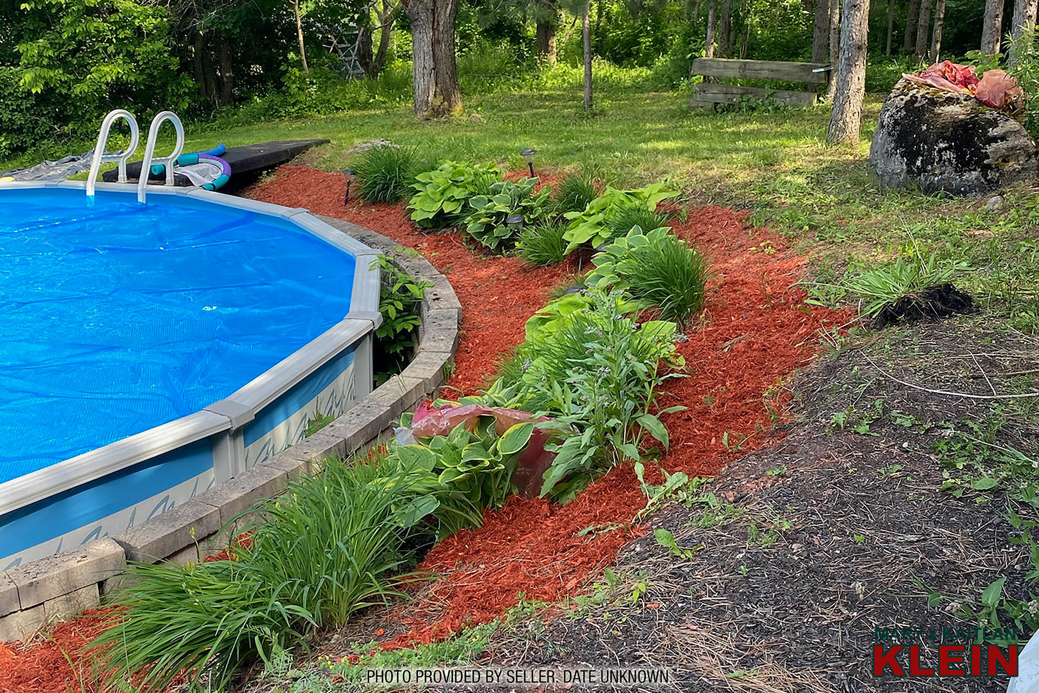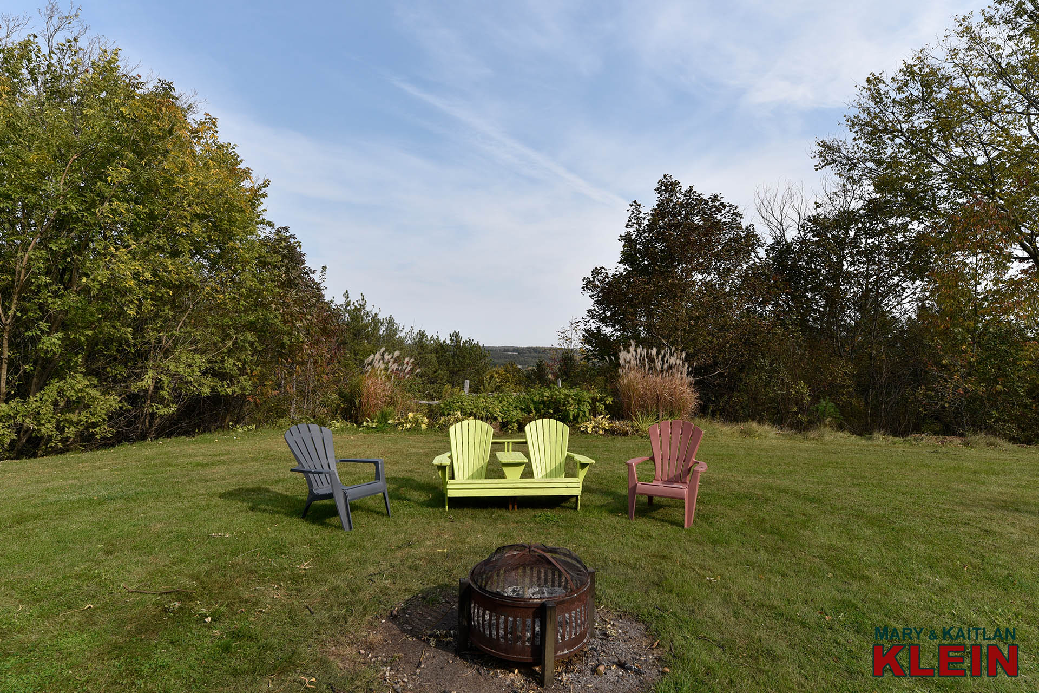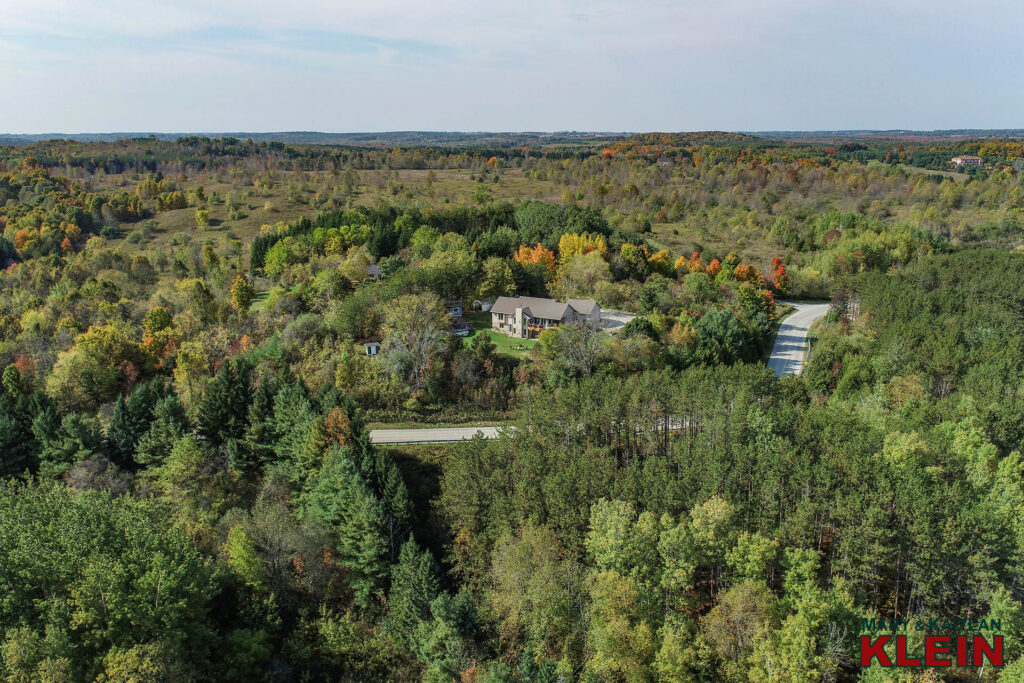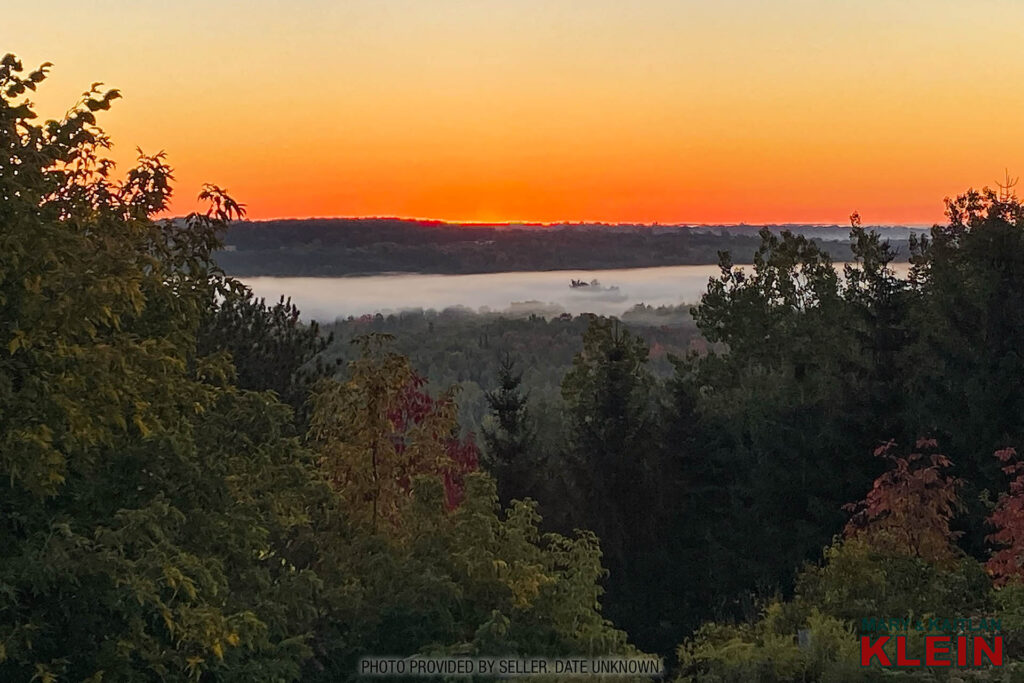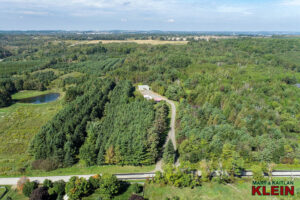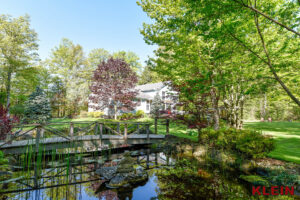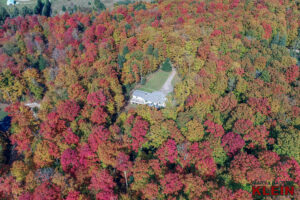Magnificent Caledon Countryside Views
Private Location Just North of Alton
Custom Stone & Sided Bungalow
Walk-Out Basement In-Law
3+4 Bedrooms, 4 Bathrooms
Formal Dining Rm
Great Rm with Gas Fireplace
Kitchen with Bkfst Area & Walkout to Deck
Well Maintained with Manicured Gardens
Minutes to Shopping Amenities in Orangeville
$1,598,000
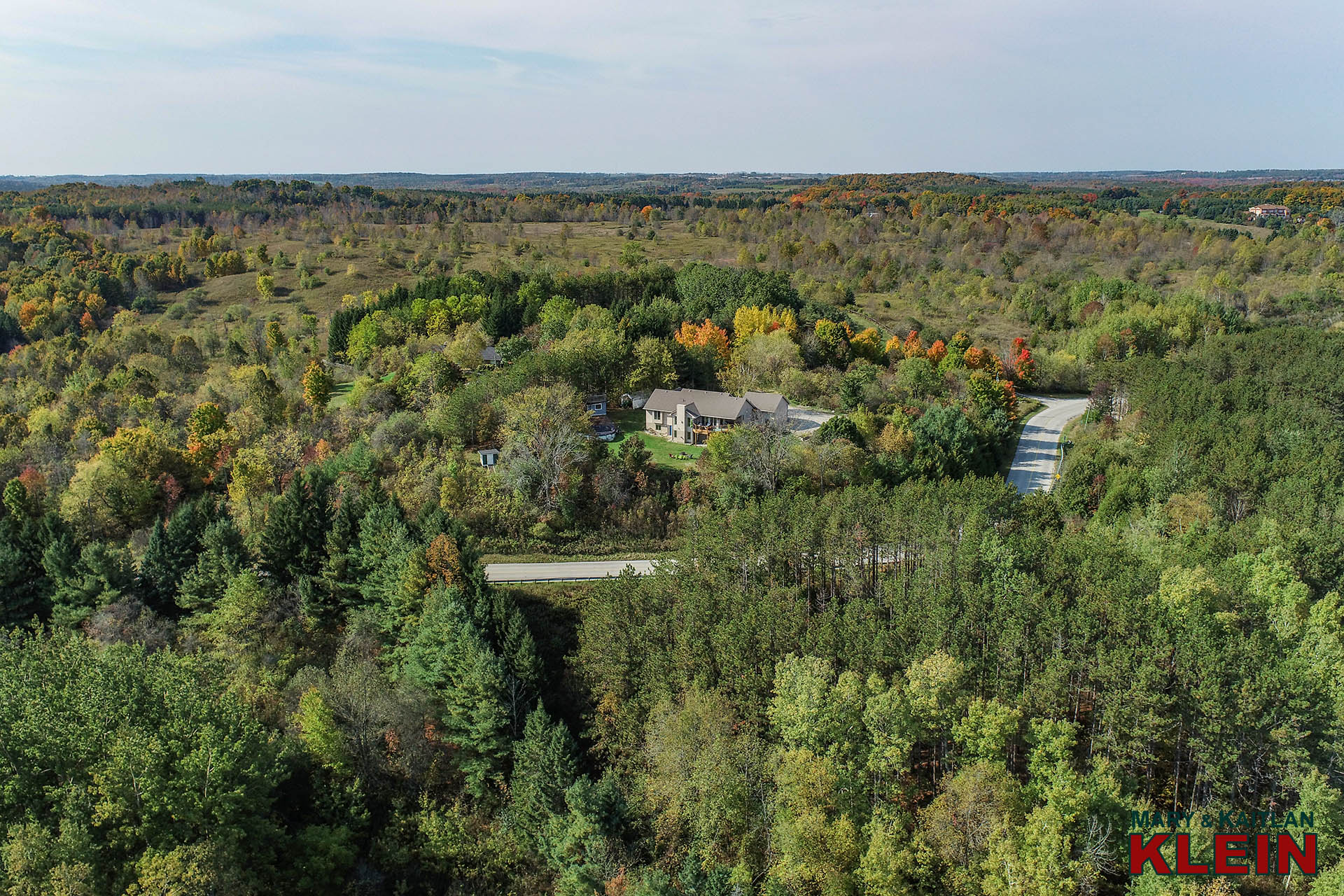
Set high on the hilltop, enjoy breathtaking, million-dollar views over the Caledon countryside from this 2.17 acre property which has an above-ground pool, manicured perennial gardens and a wraparound deck for enjoying sunrises with your morning coffee. Built in 1997, this custom stone and sided 3+4 bedroom, 4 bathroom bungalow has a finished walk-out basement in-law suite with a separate entry, an attached 2-car garage, and has natural gas heating. Located just north of the Alton Village with the Millcroft Inn, Alton Mill and various shops and restaurants, there is paved road access to major arteries for ease in commuting to the city. All shopping amenities are only five minutes north in Orangeville’s West End. Stay Tuned for more pictures and information or call Kaitlan directly 519-307-8000.
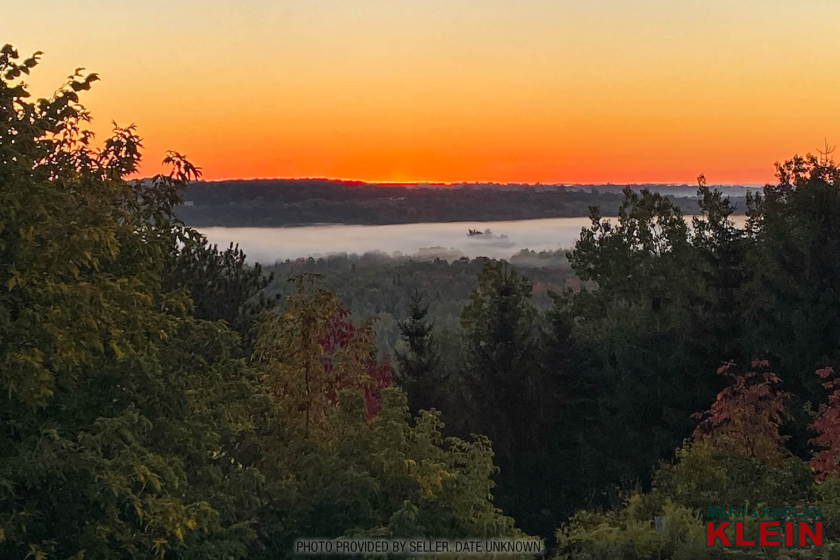
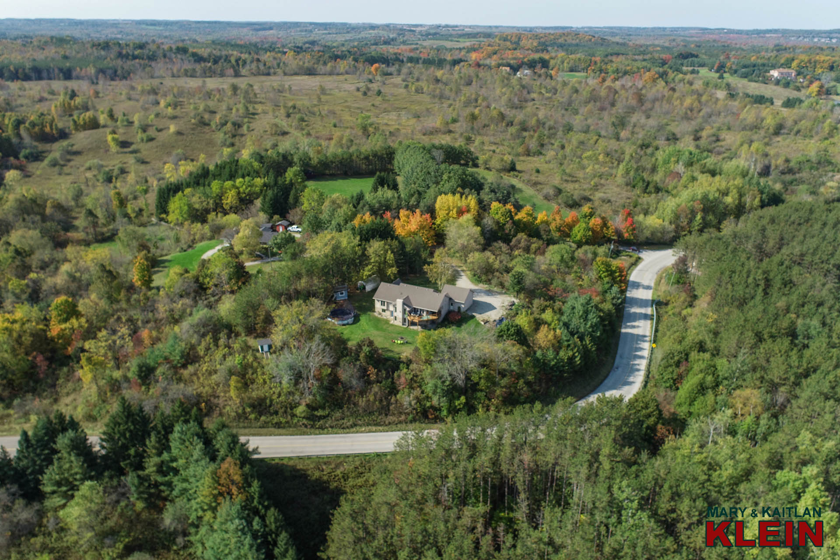
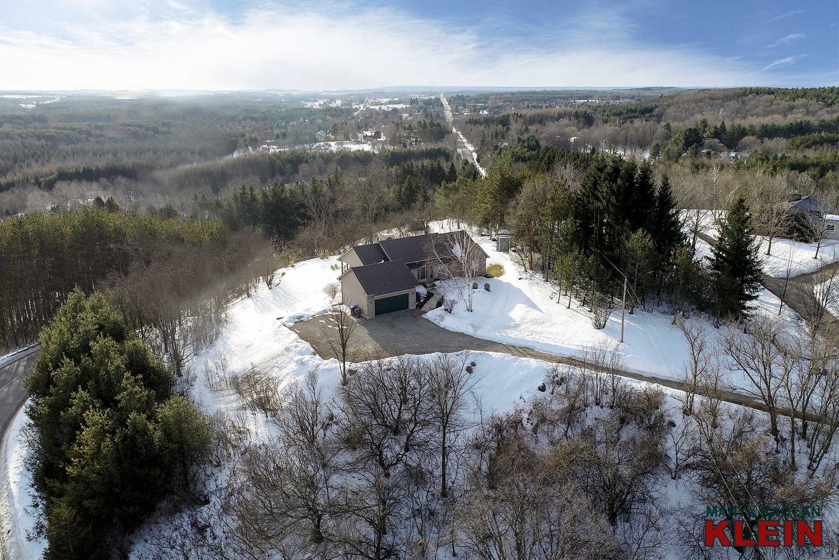
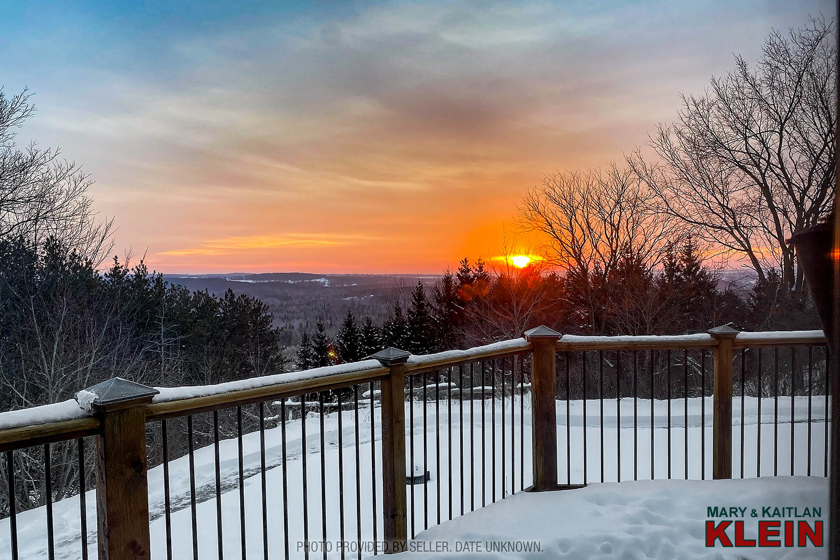
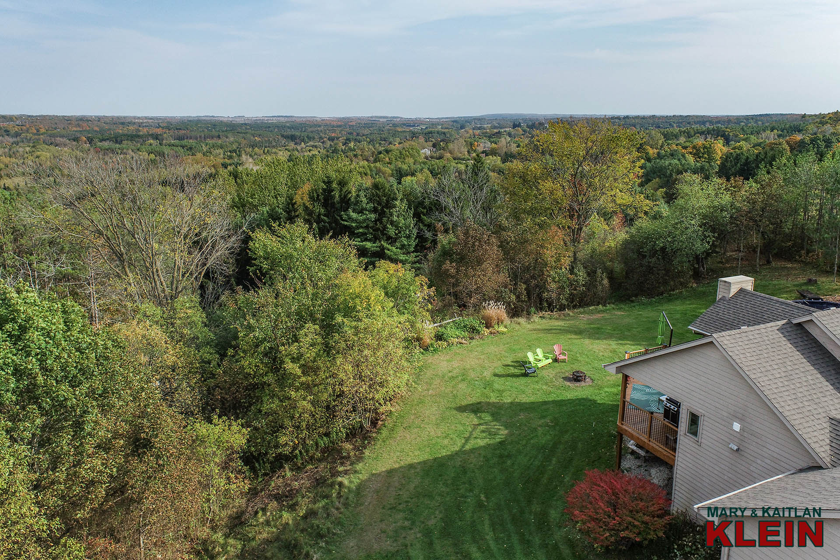
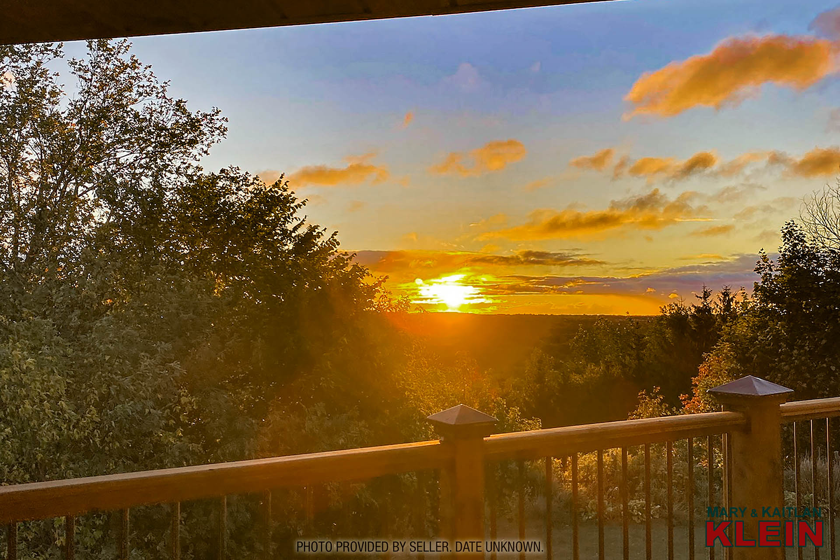
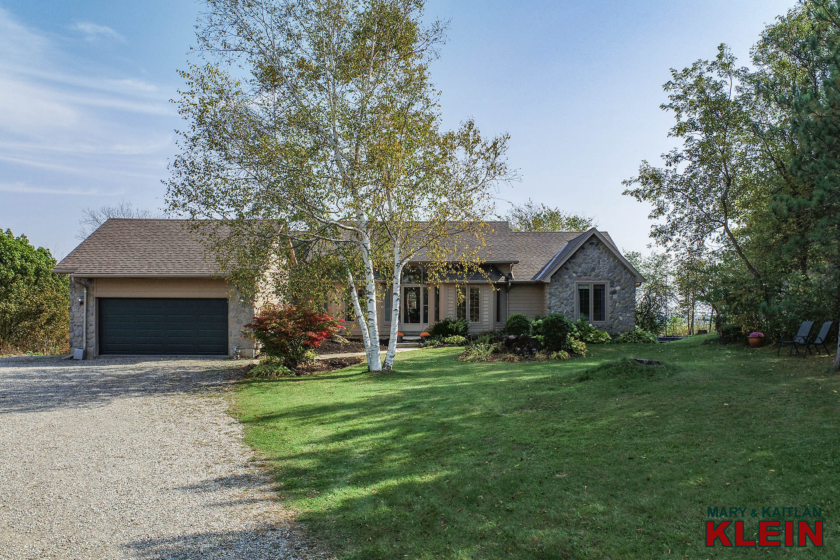
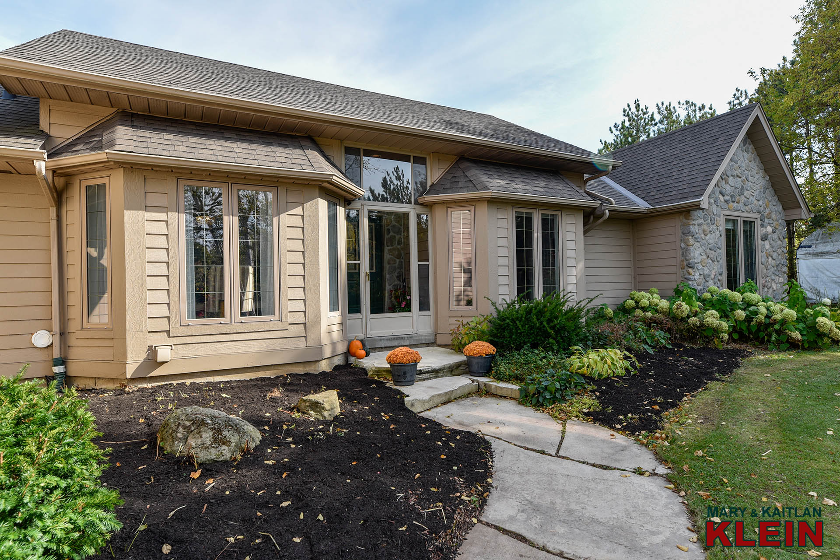
A stone walkway and perennial gardens lead to the front door.
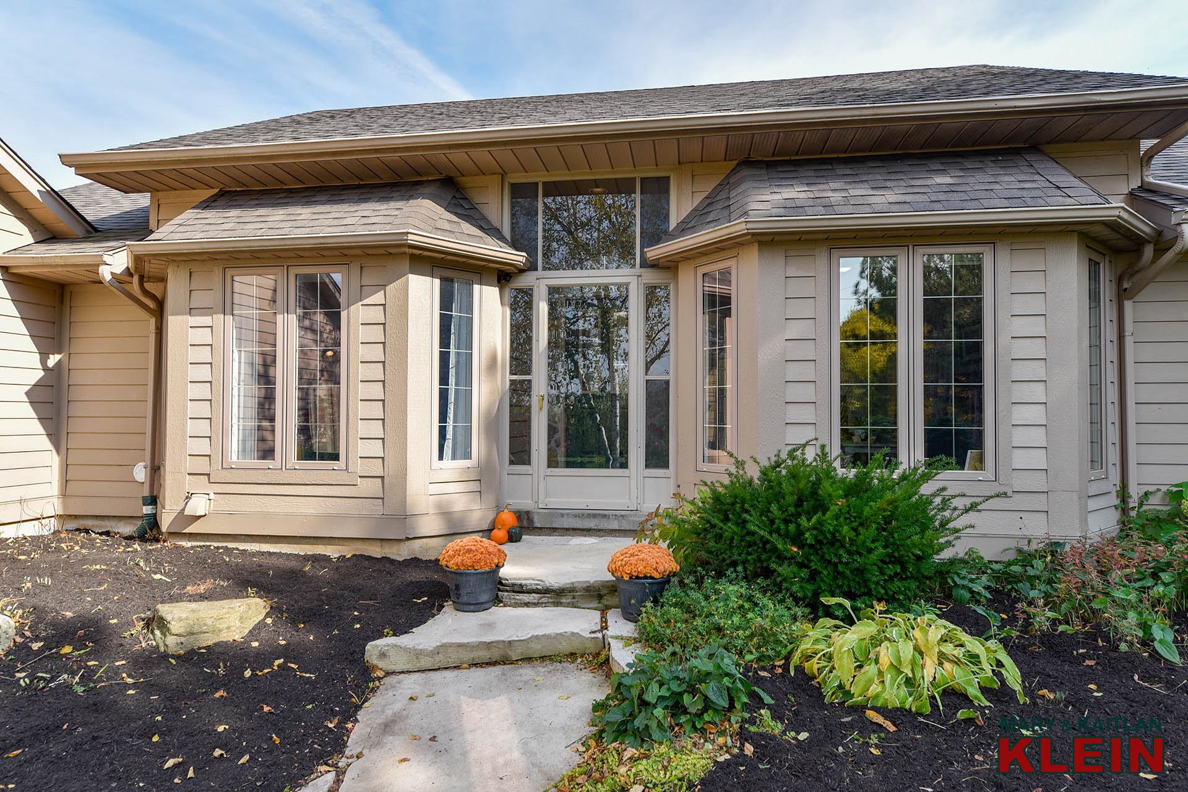
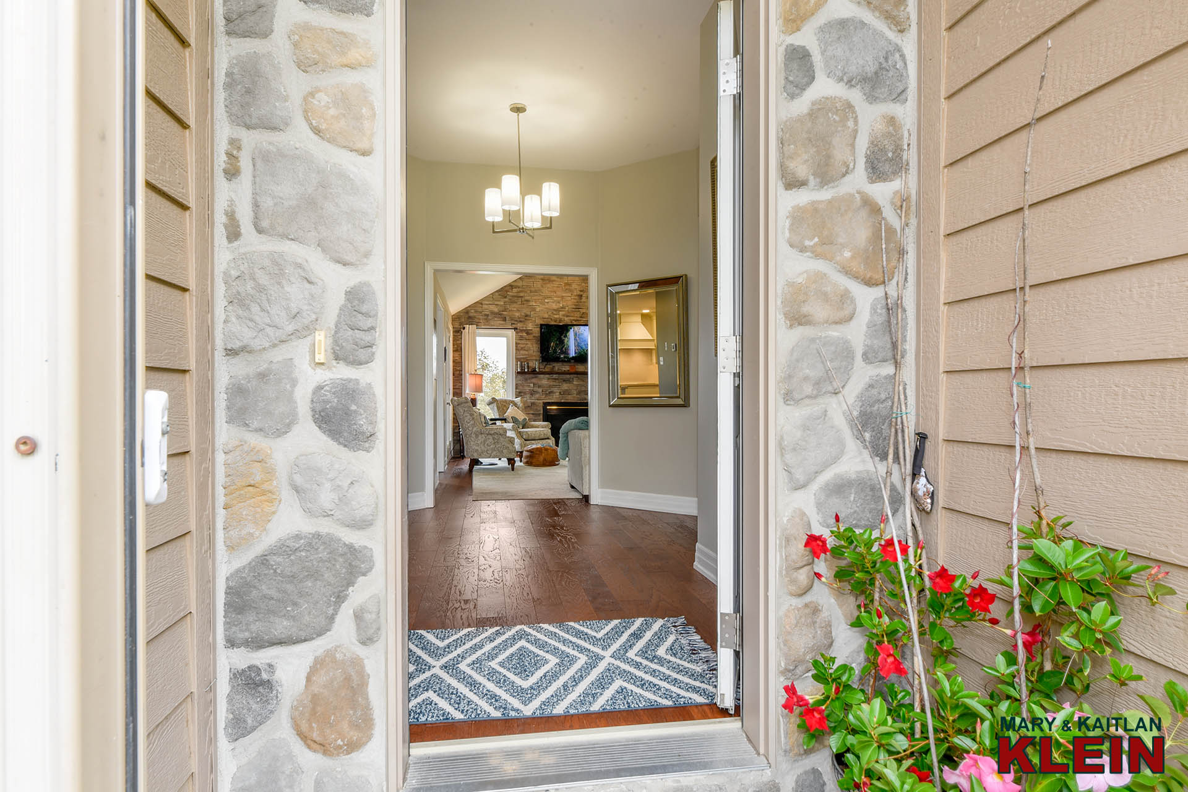
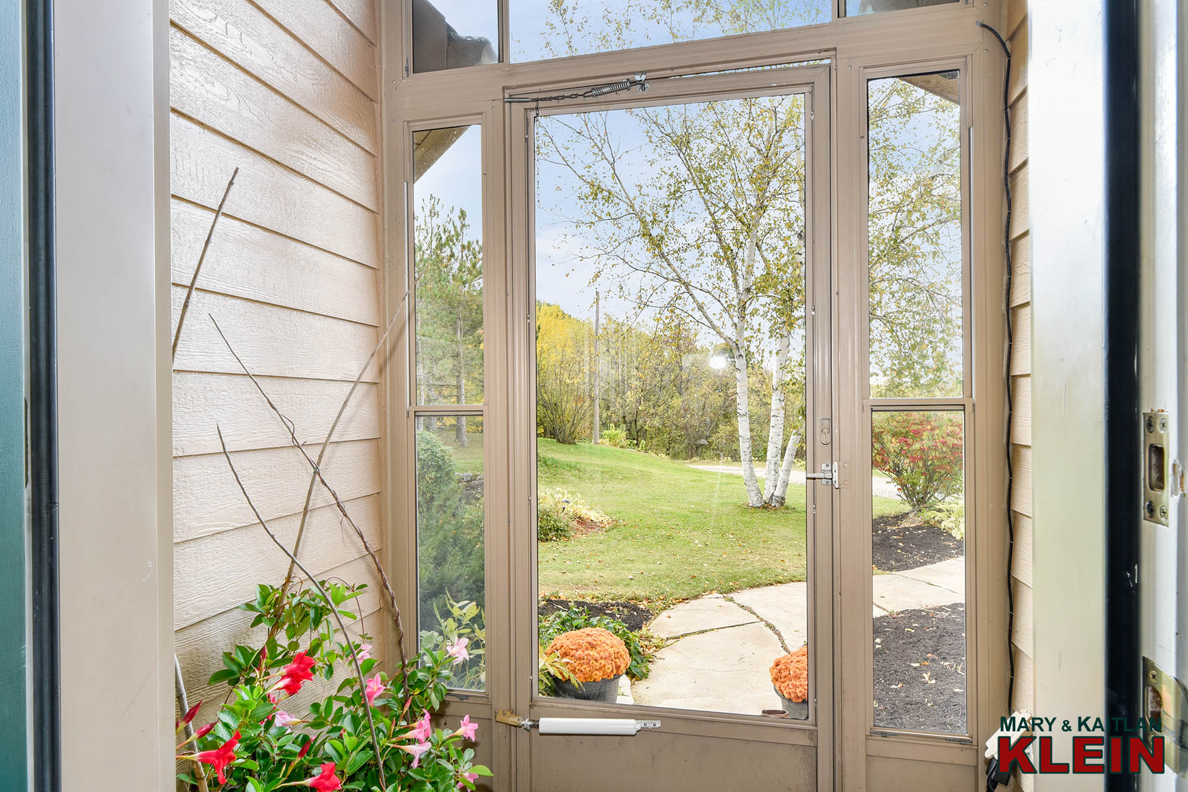
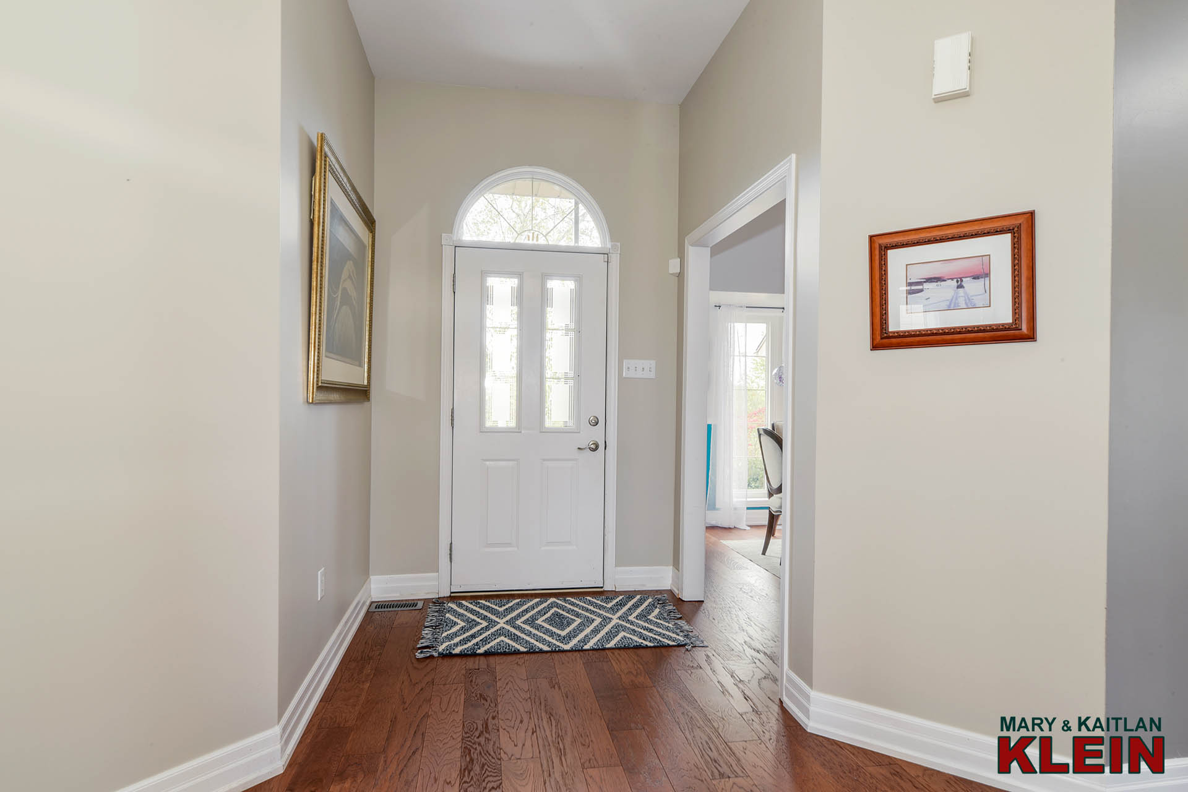
The Foyer has engineered hardwood flooring and a closet.
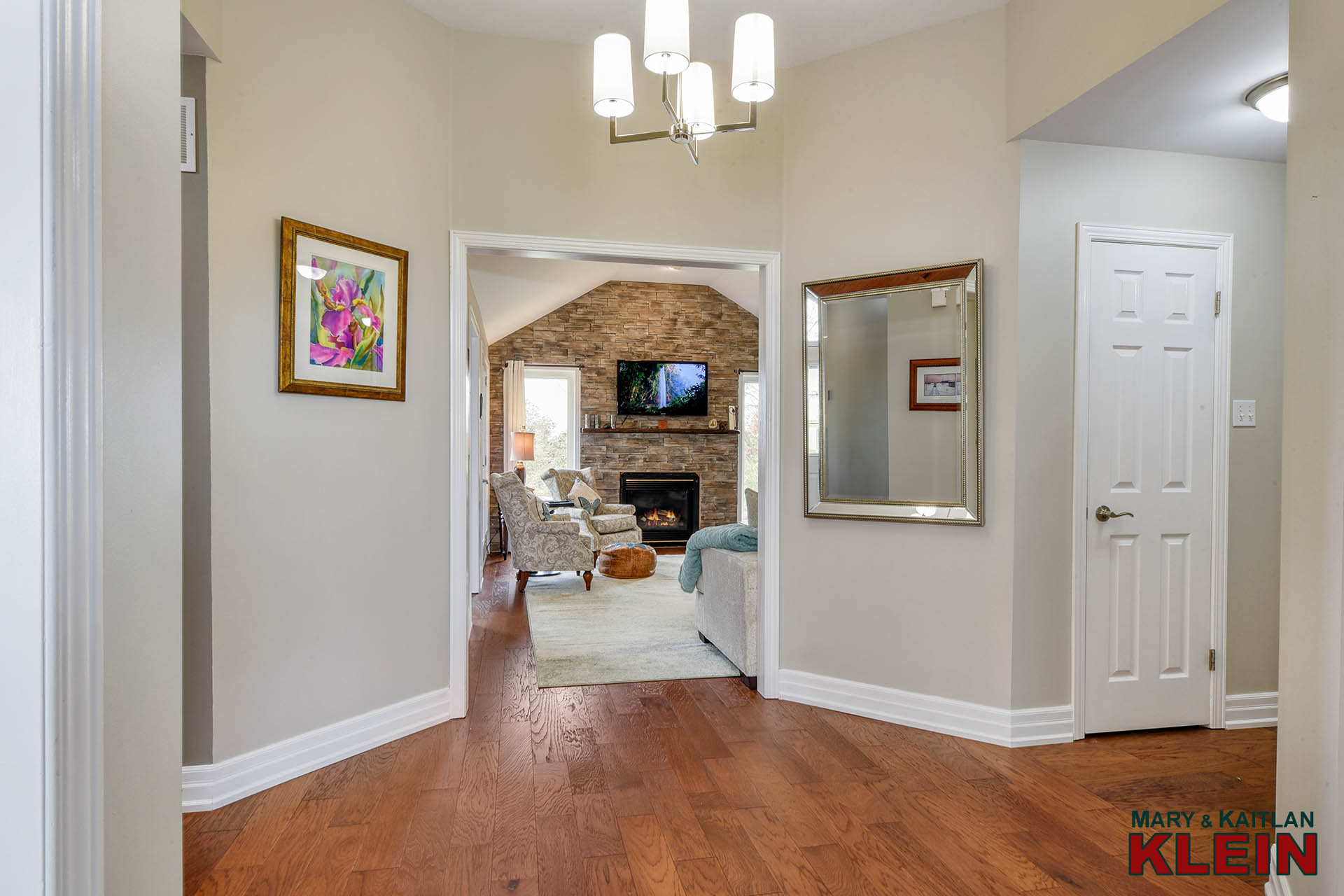
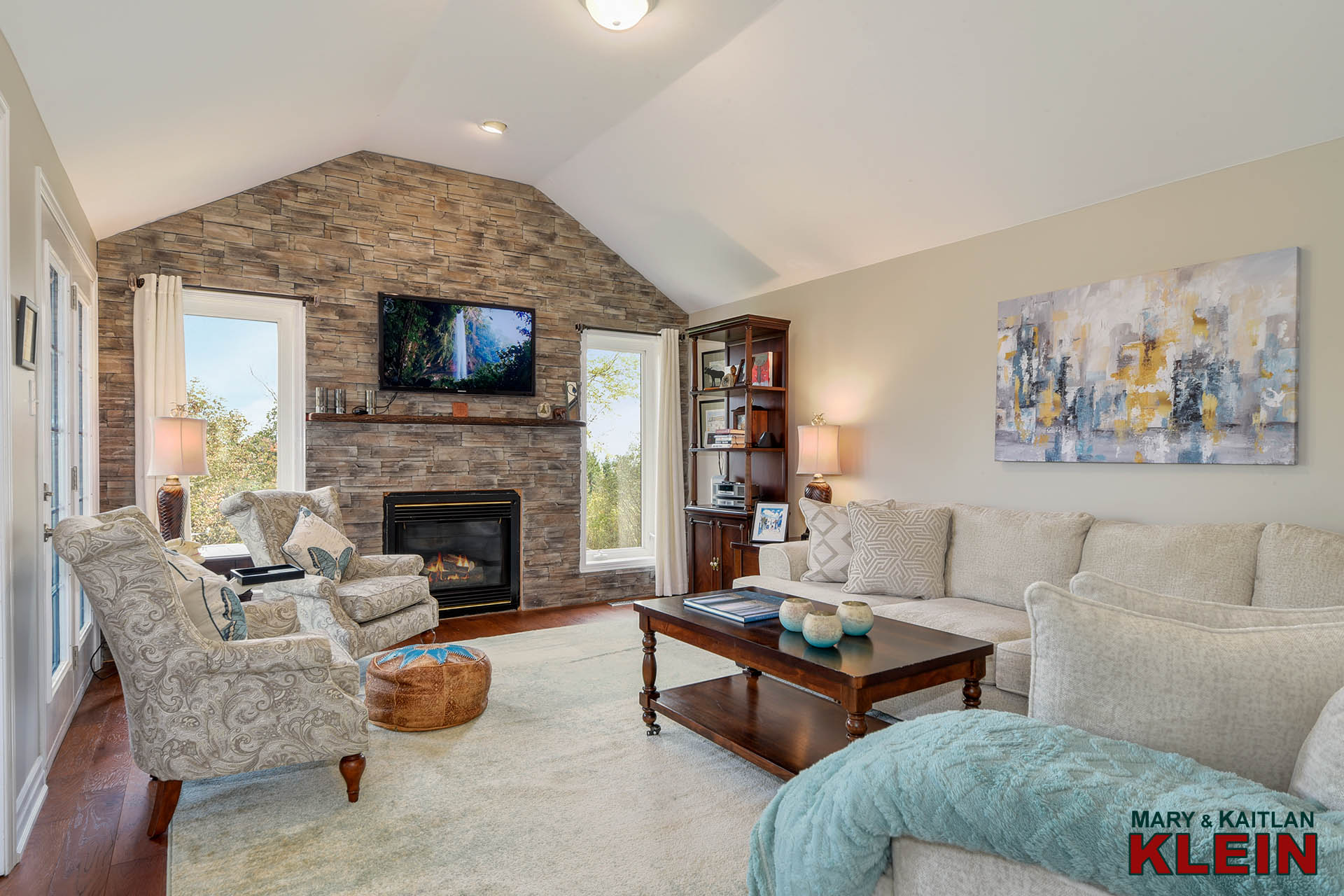
The Great Room has a vaulted ceiling, a gas fireplace with a stone accent wall, and a garden door walkout to the wraparound deck with its amazing property views.
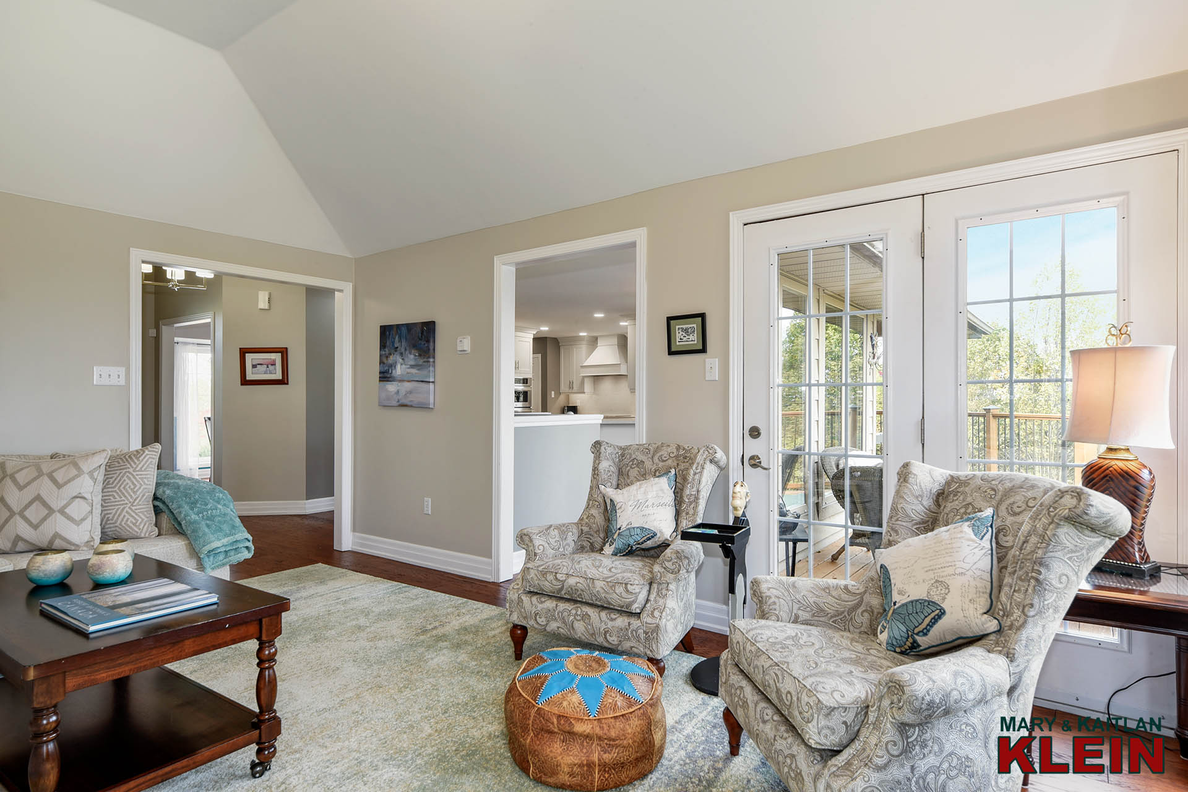
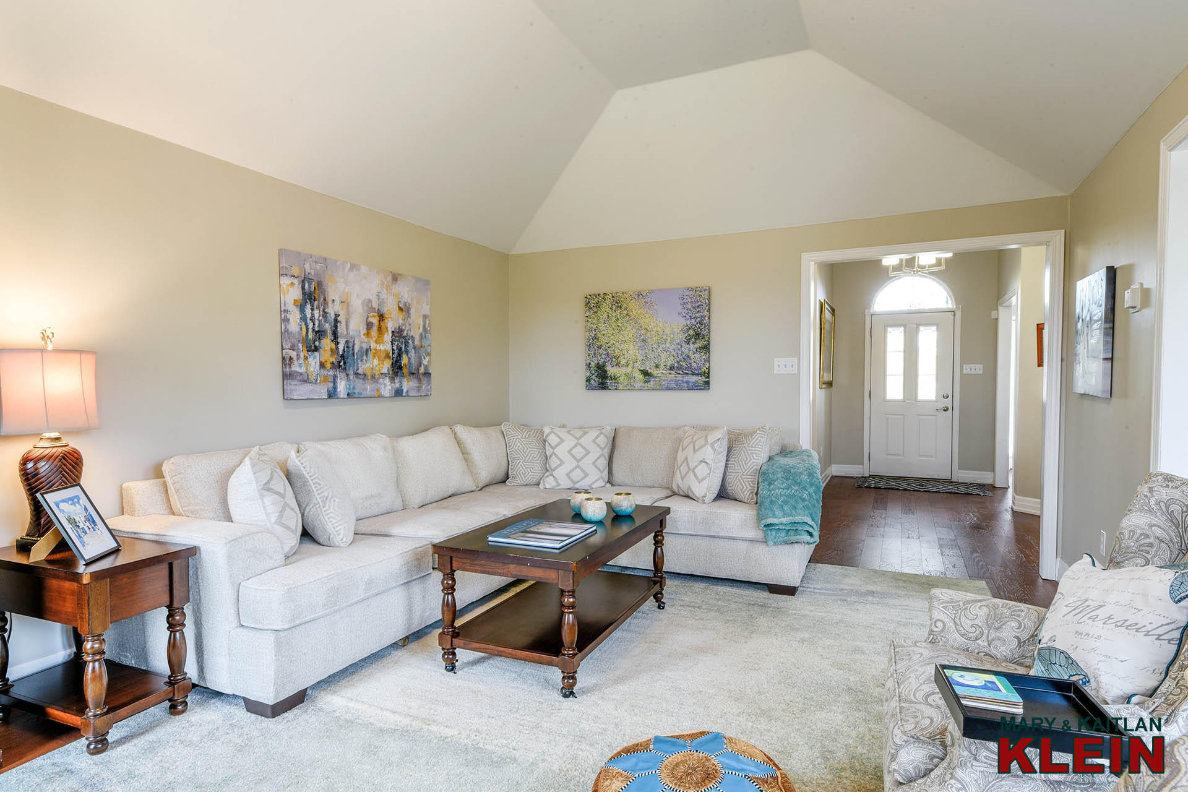
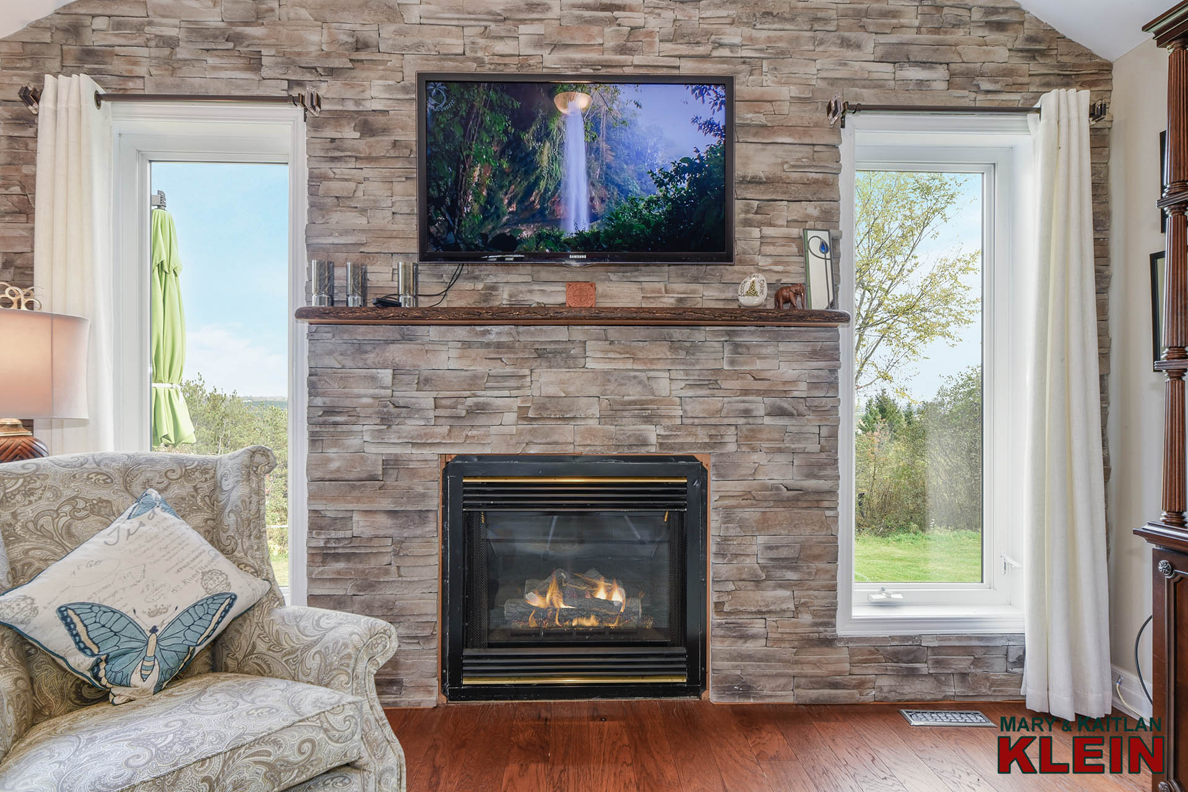
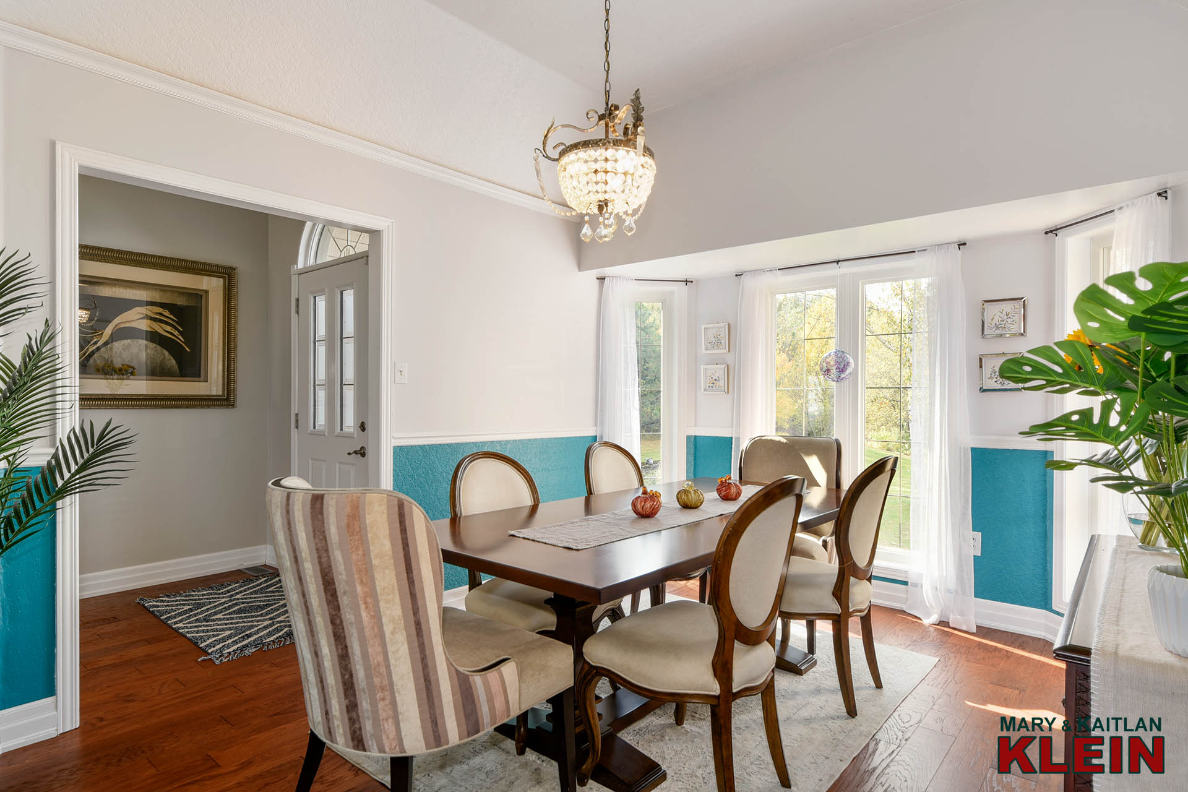
The formal Dining Room has engineered hardwood flooring and overlooks the front yard.
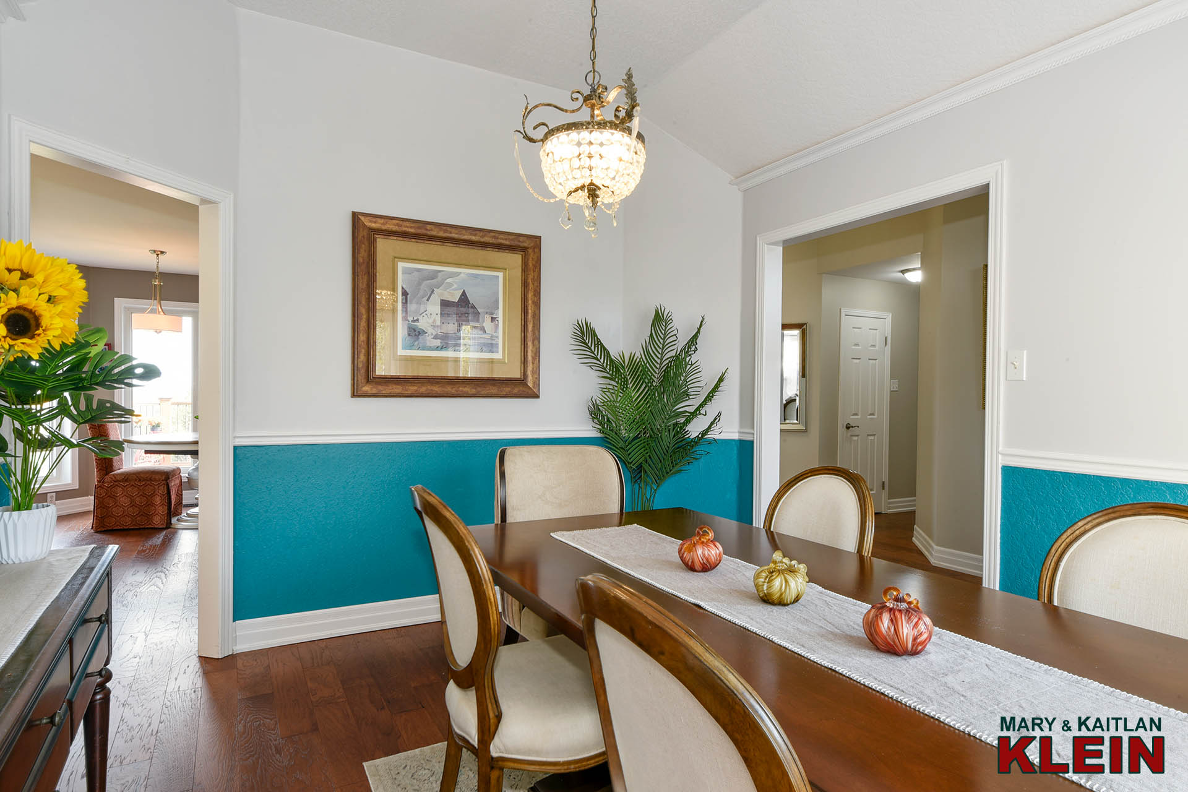
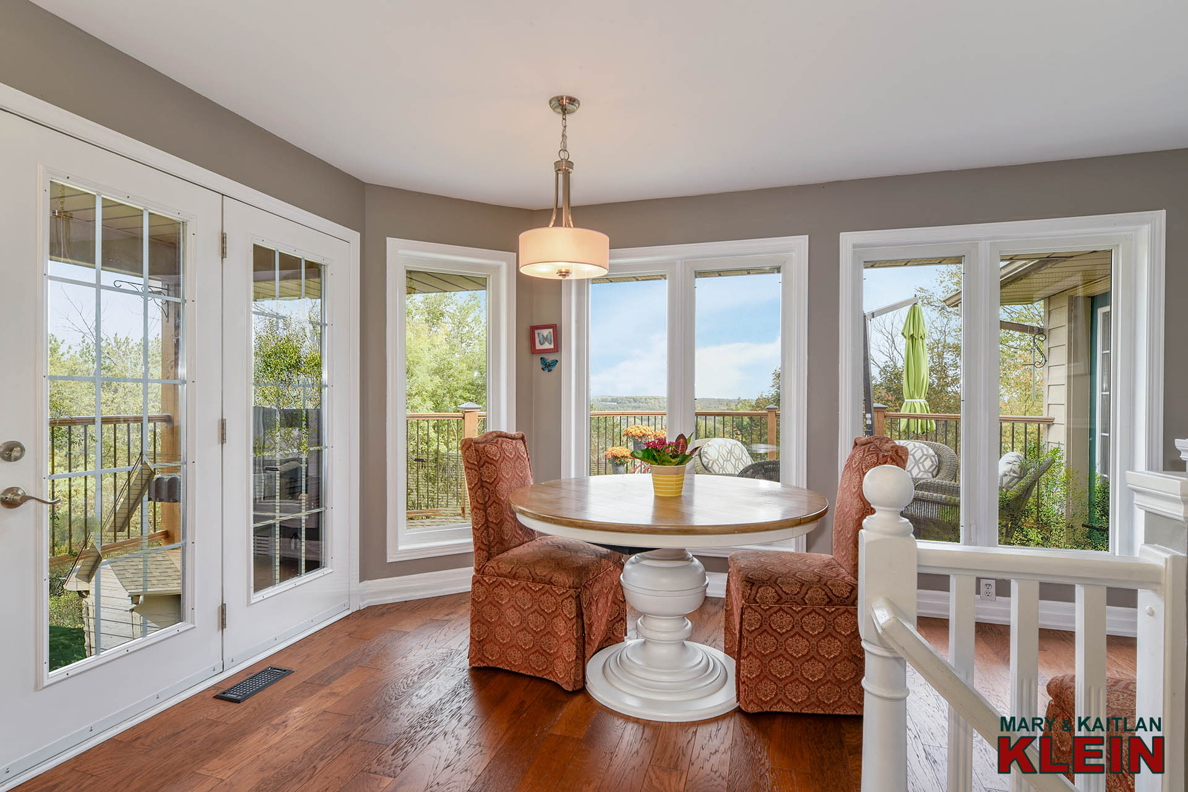
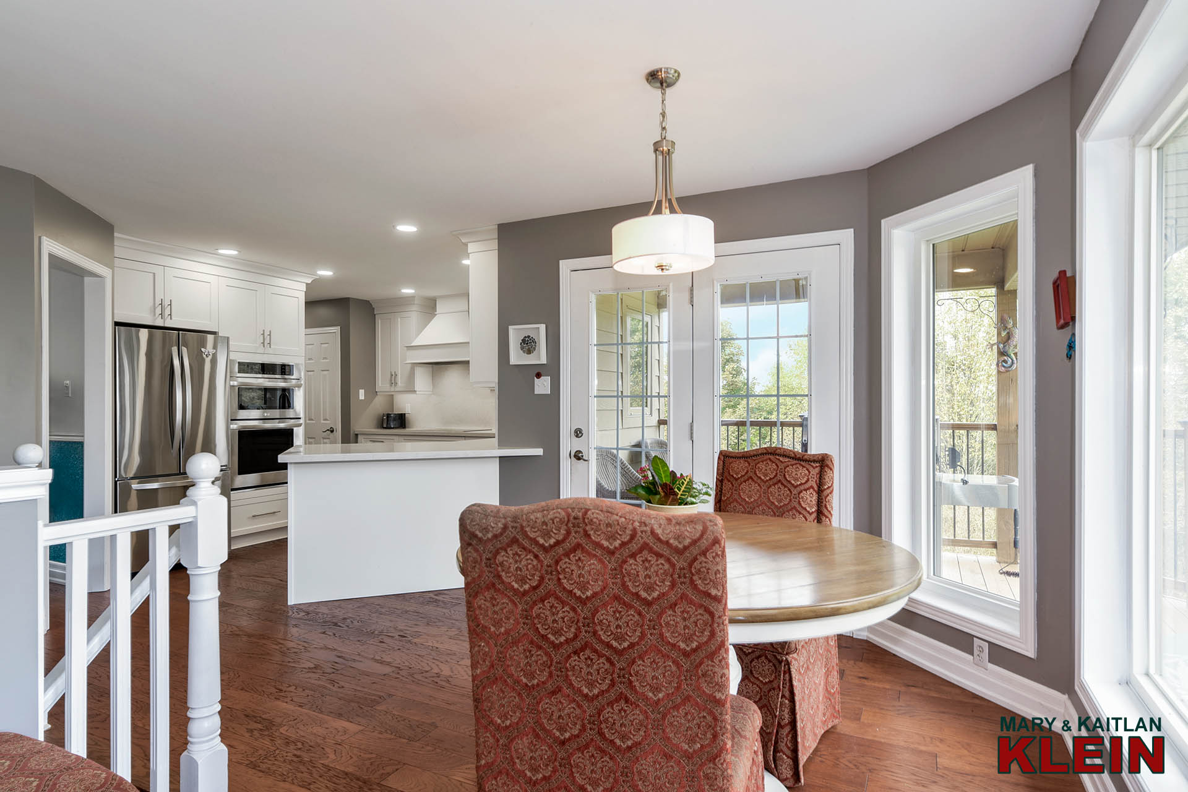
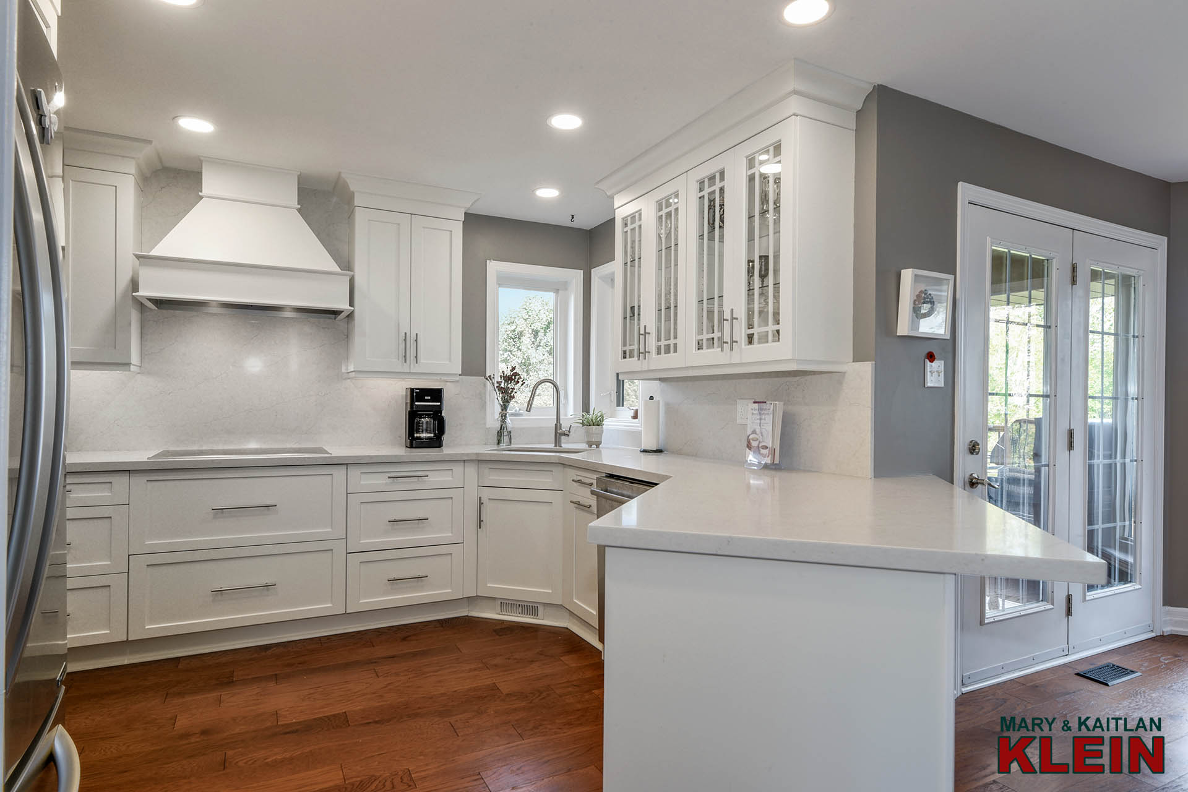
Completed in 2023, the tastefully updated Kitchen features Quartz countertop and backsplash, pot lighting, stainless steel appliances, an induction cooktop, and views over the grounds. A breakfast area features a garden door walkout to the wraparound deck and a convenient barbecuing area.
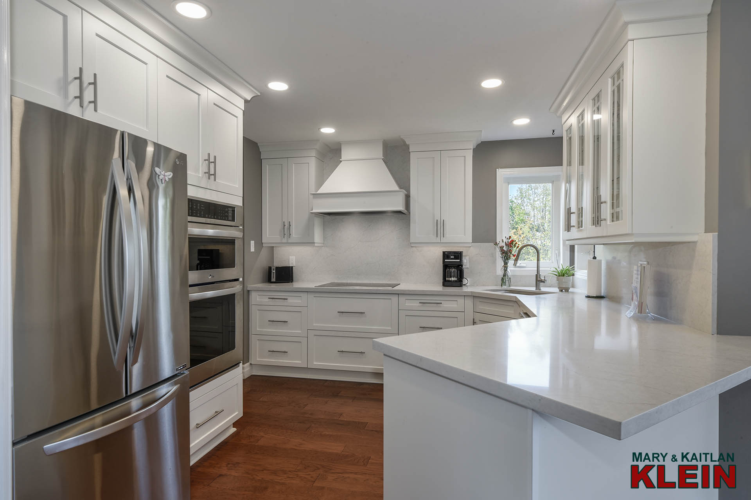
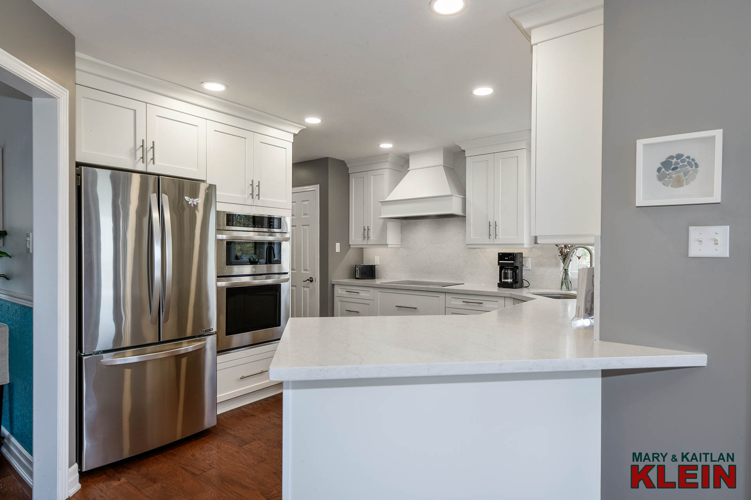
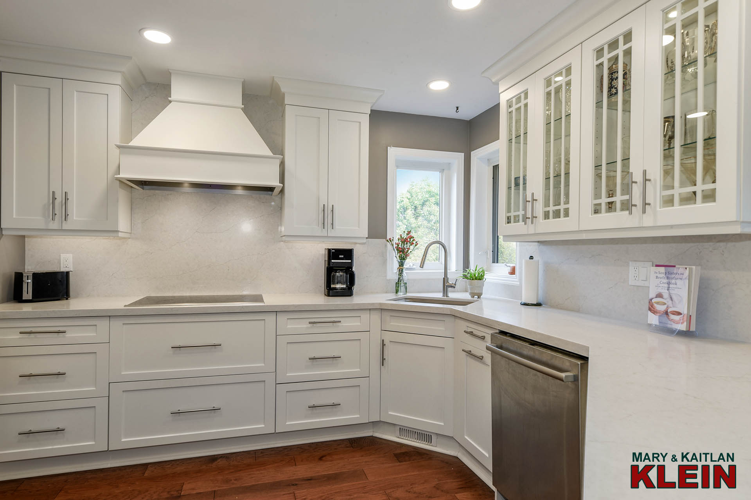
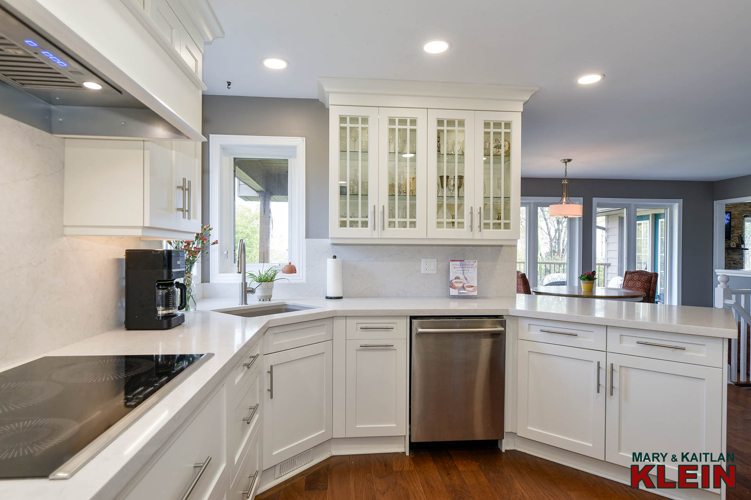
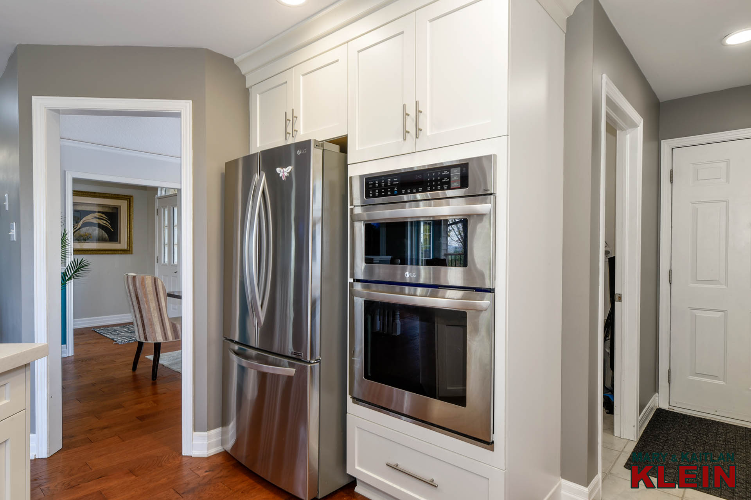
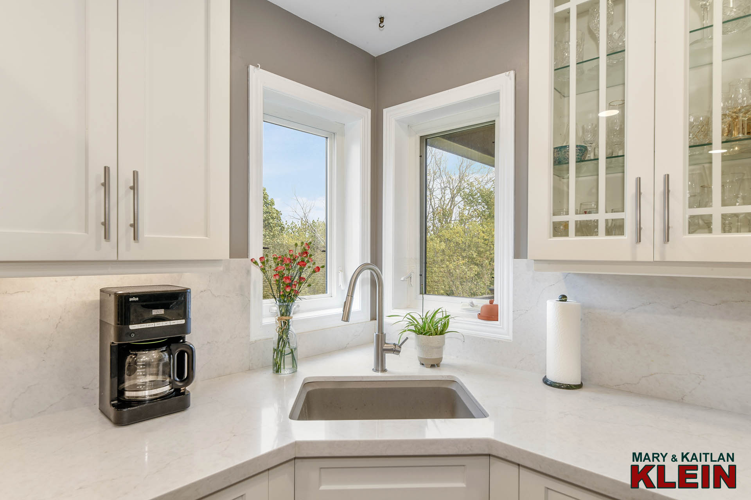
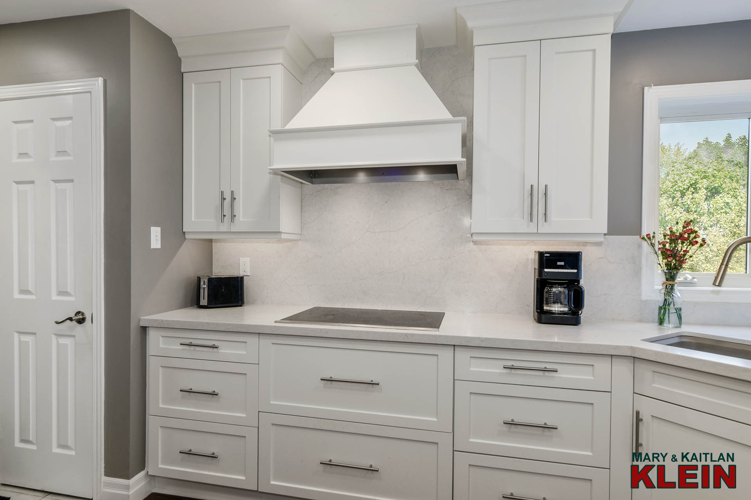
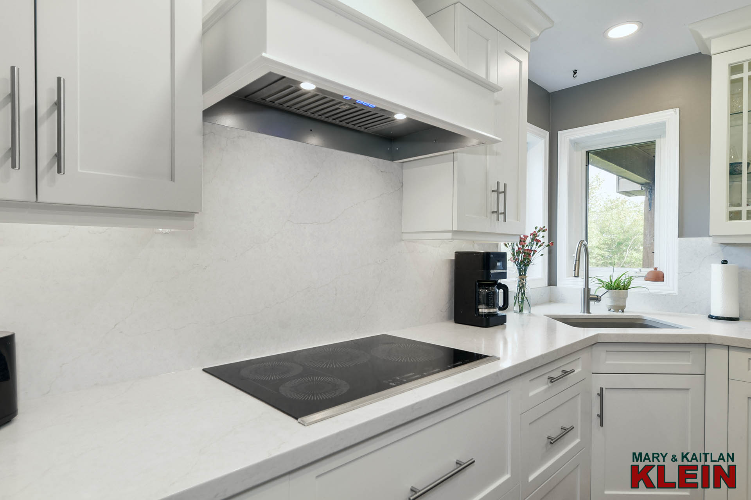
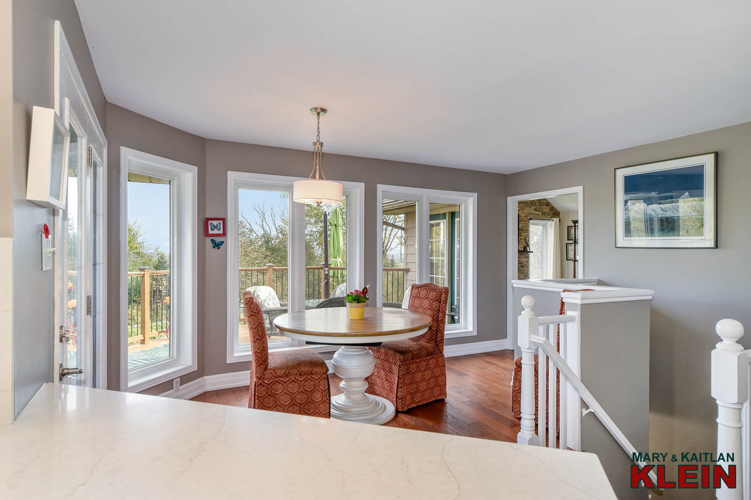
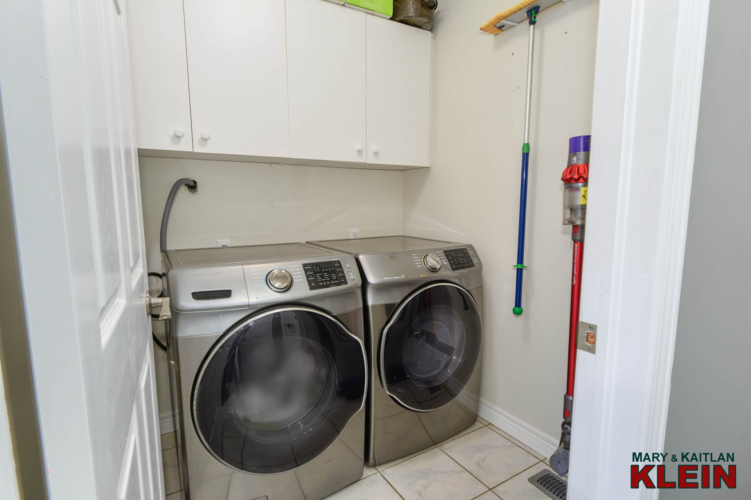
There is garage access and the Laundry is convenient to the Kitchen.
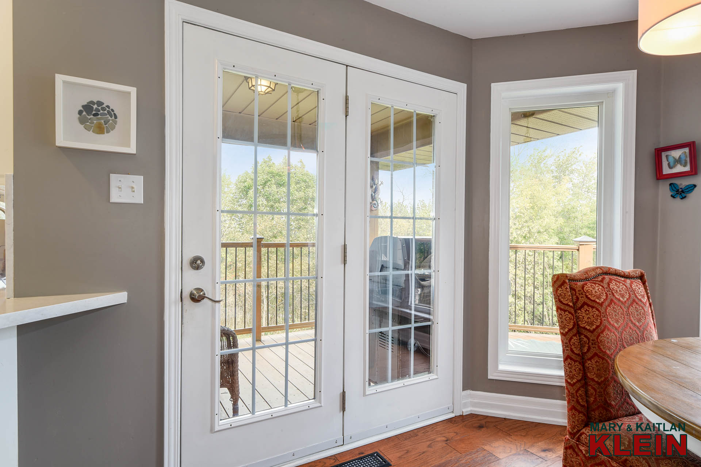
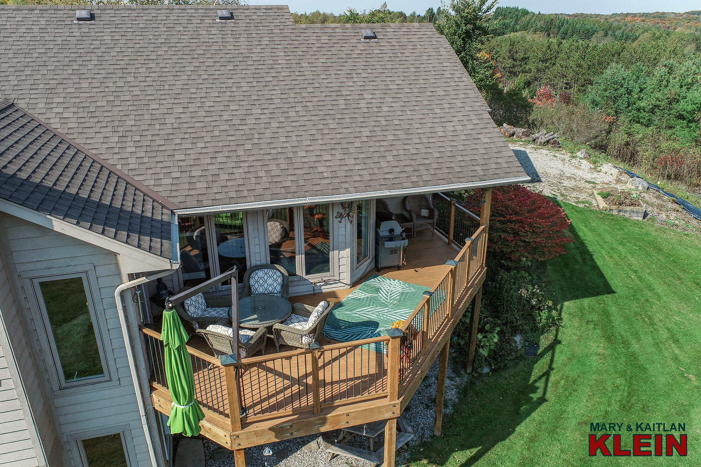
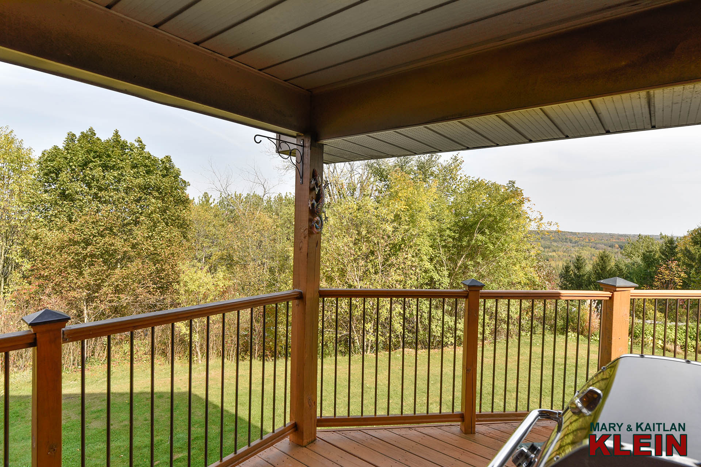
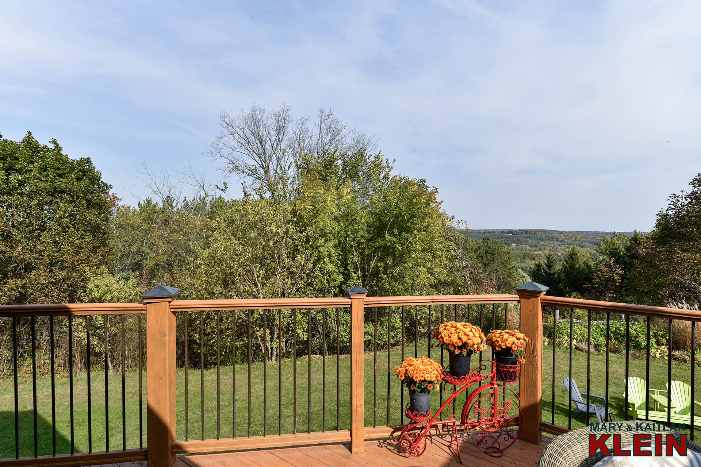
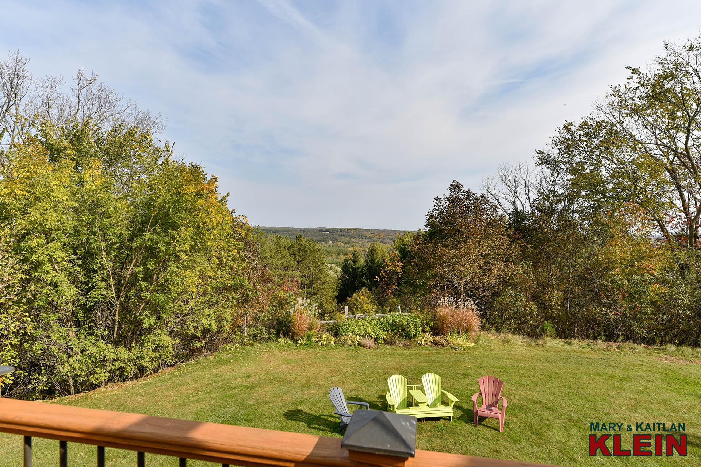
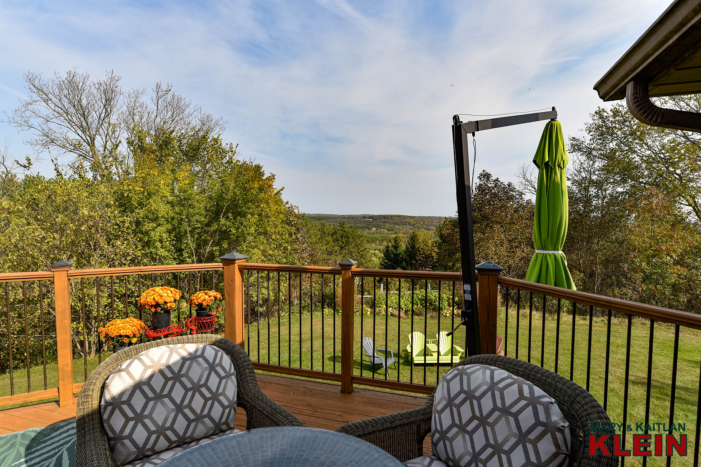
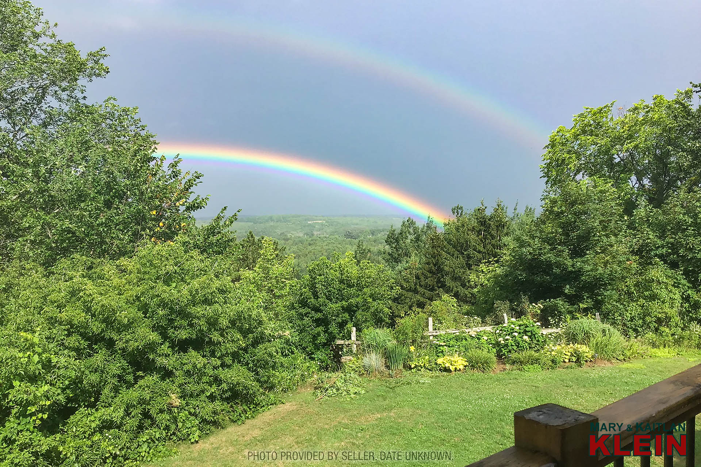
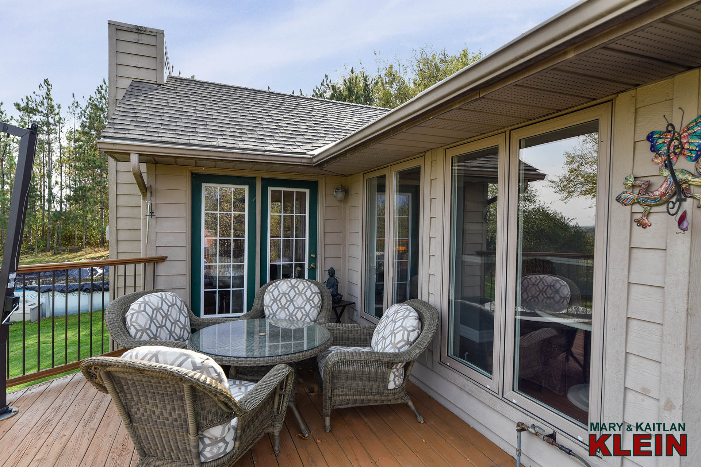
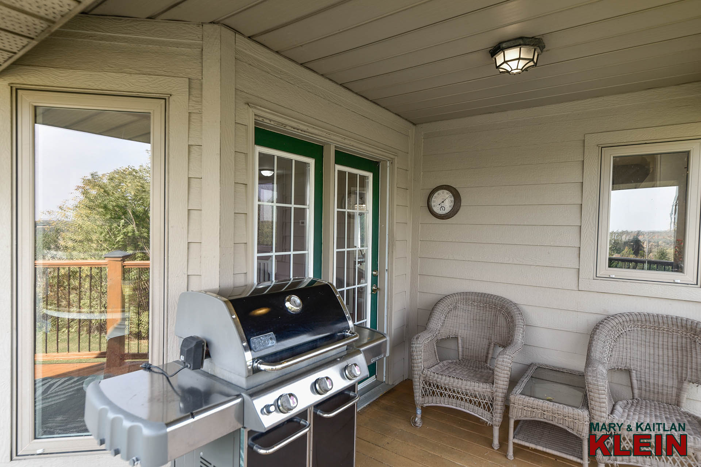
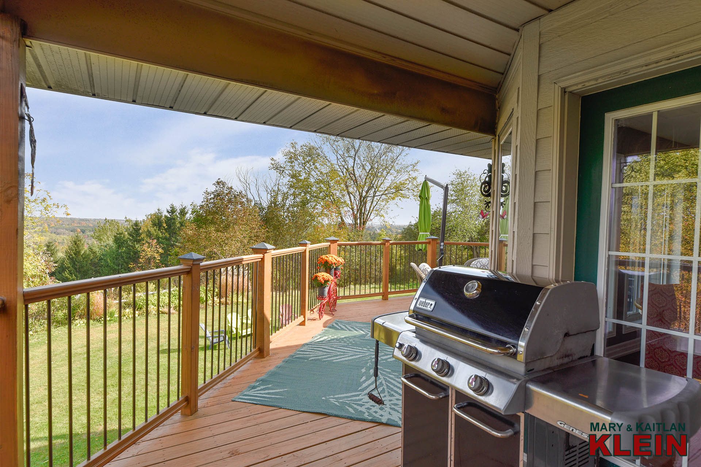
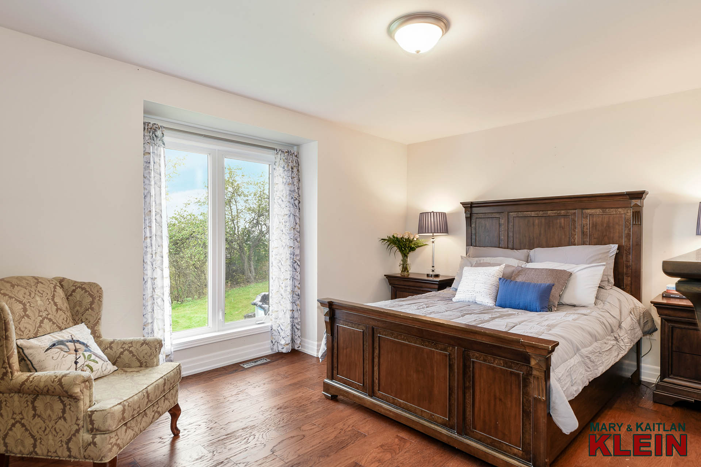
The Primary Bedroom has engineered hardwood flooring, a walk-in closet, and a 3-piece ensuite. Picturesque south-facing views can be enjoyed from the bedroom window.
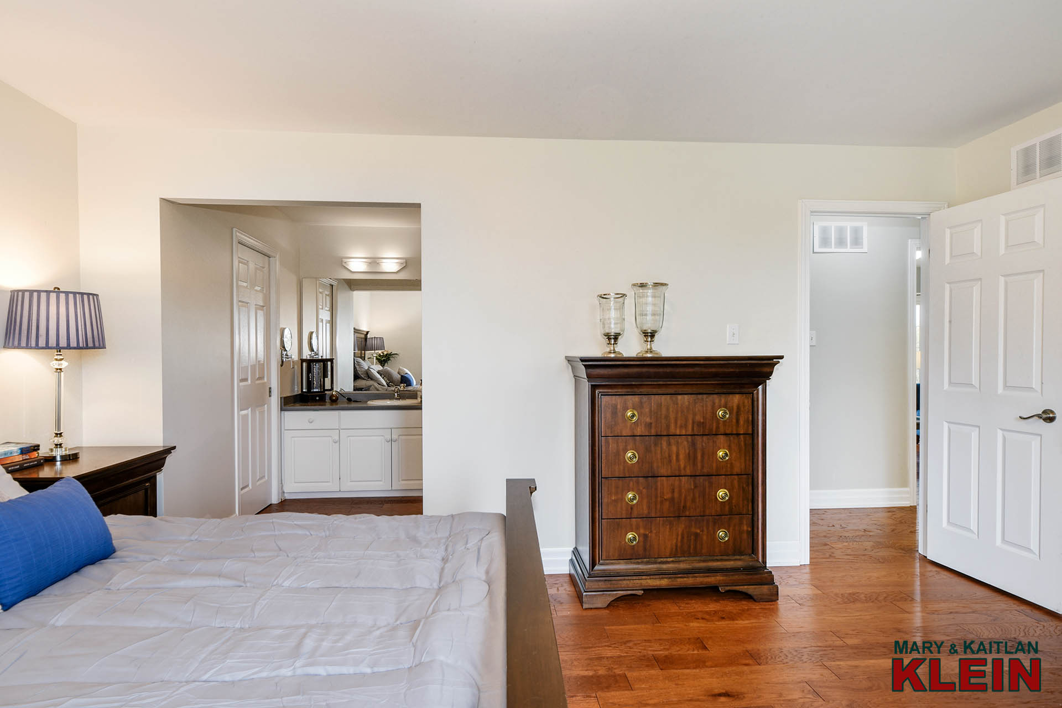
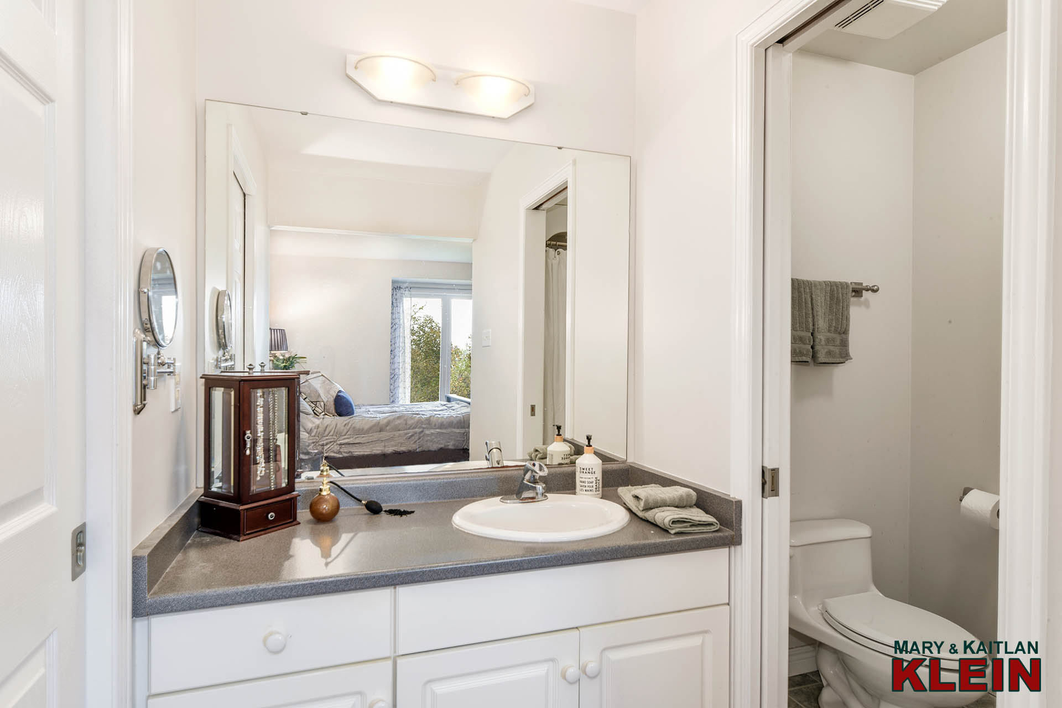
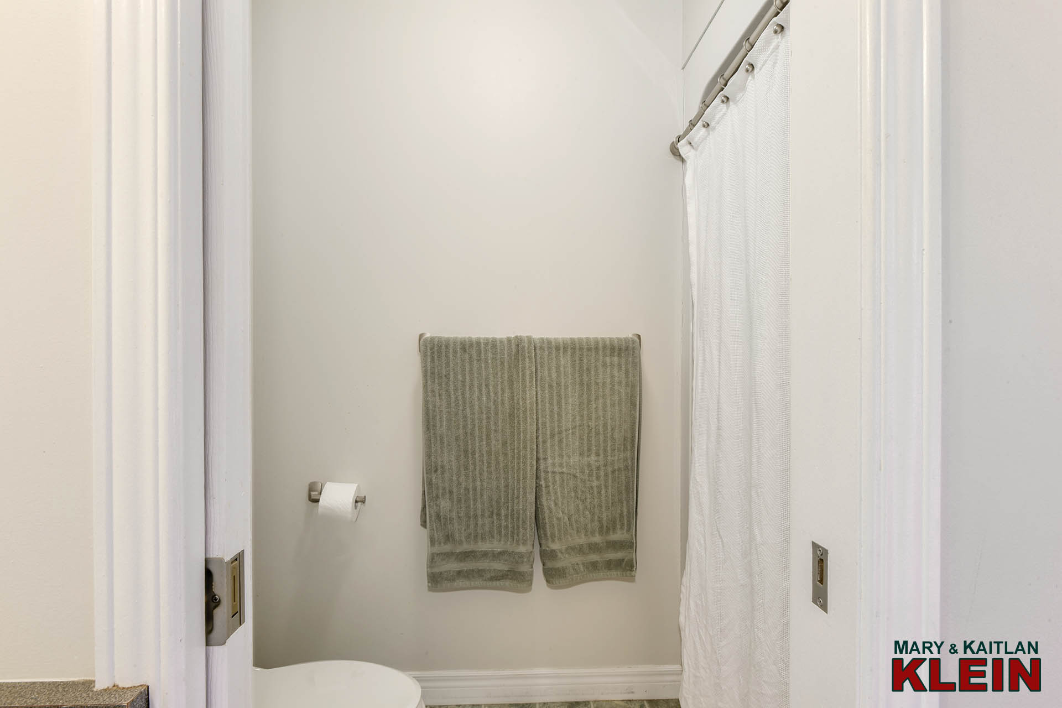
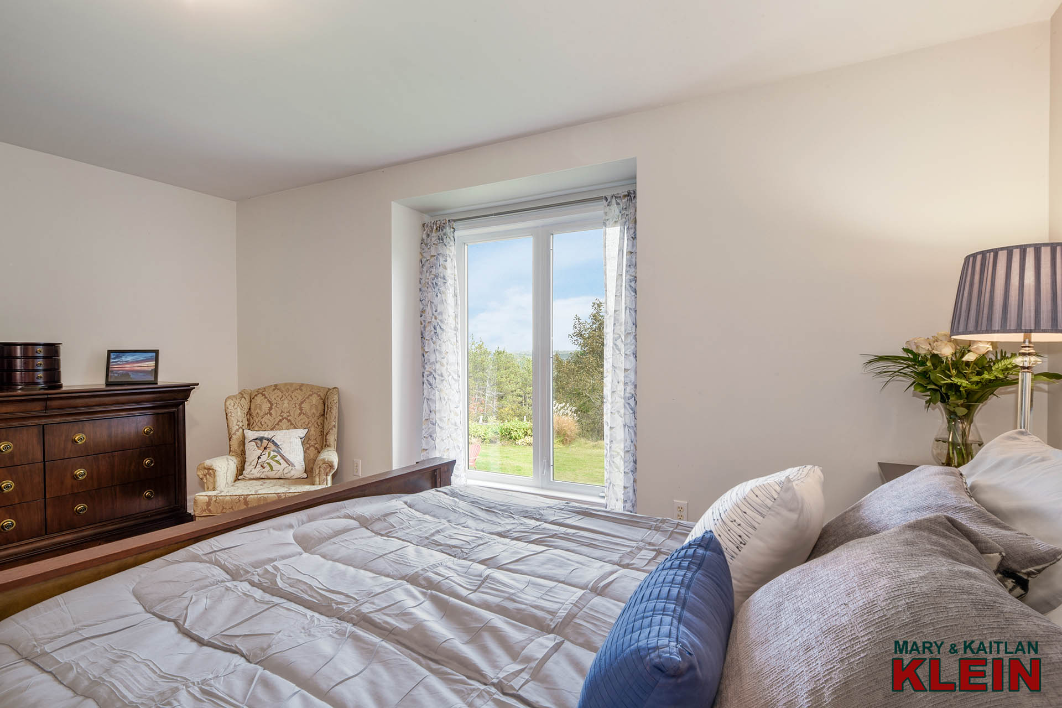
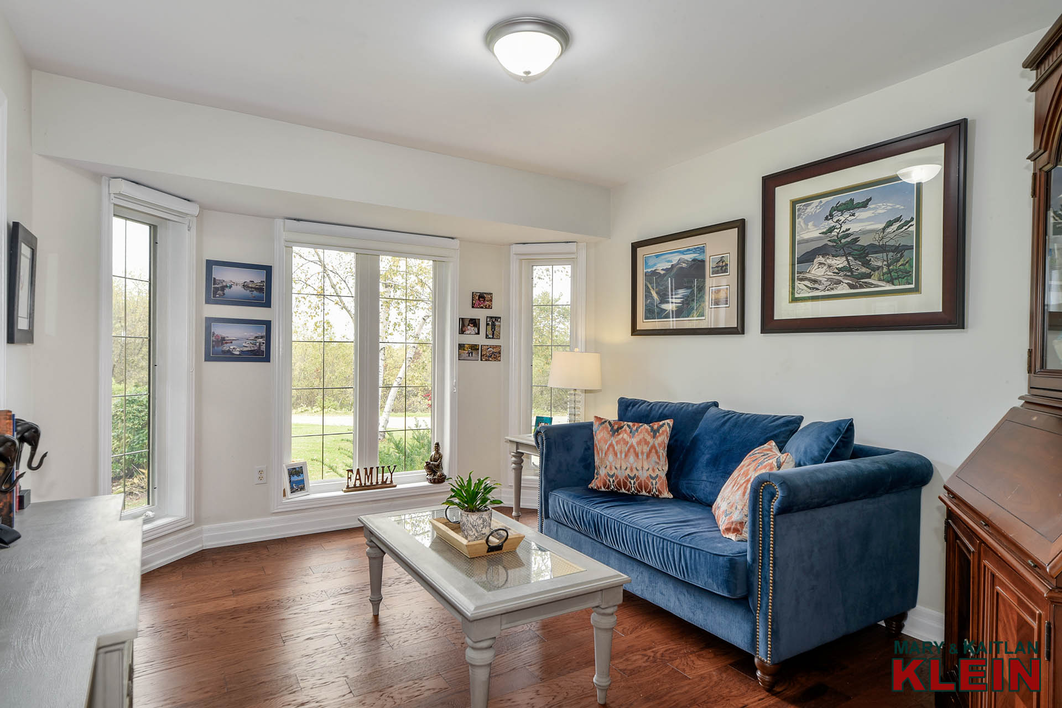
Bedroom #2 and Bedroom #3 have walk-in closets.
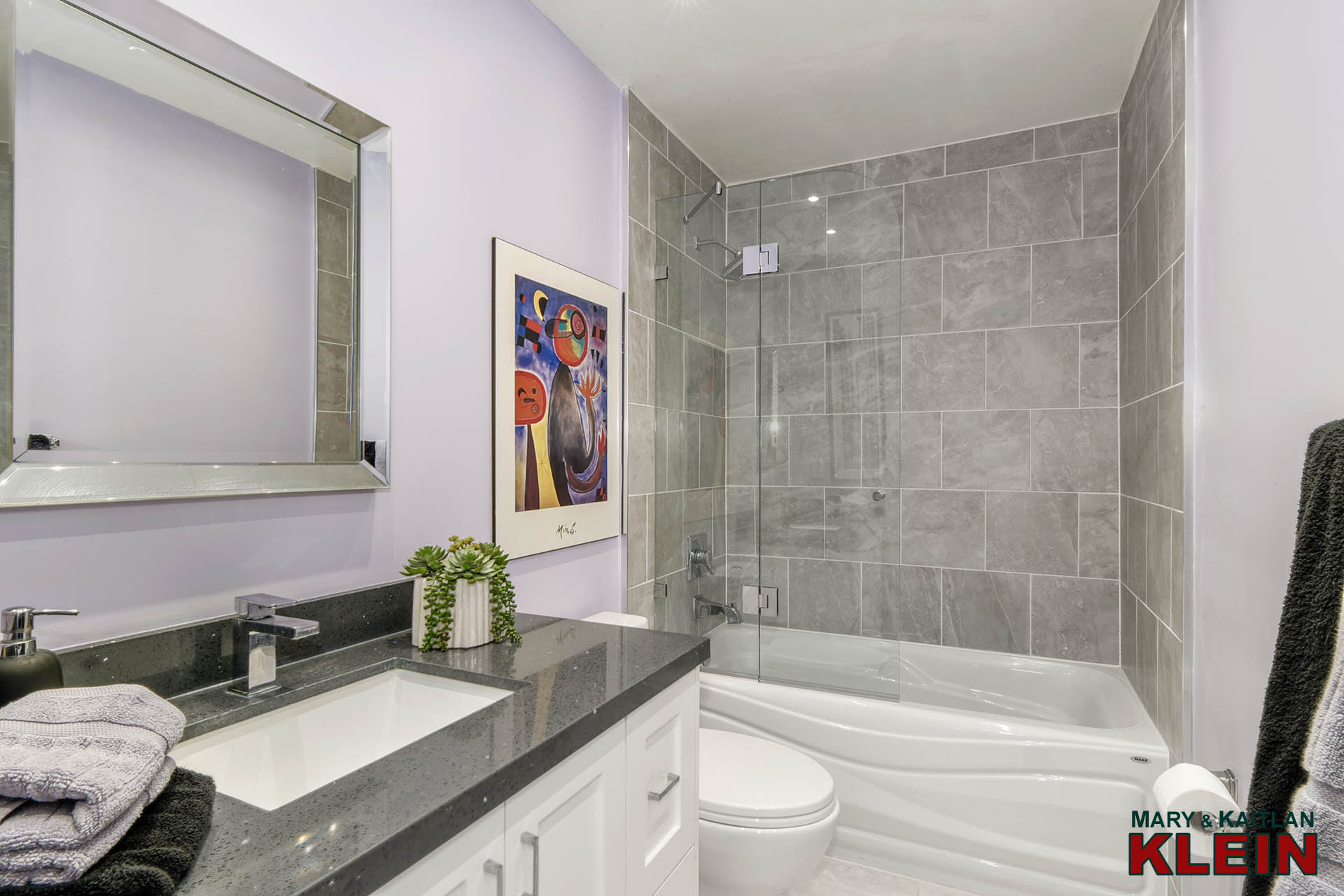
There is a 4-piece Main Bathroom on this level.
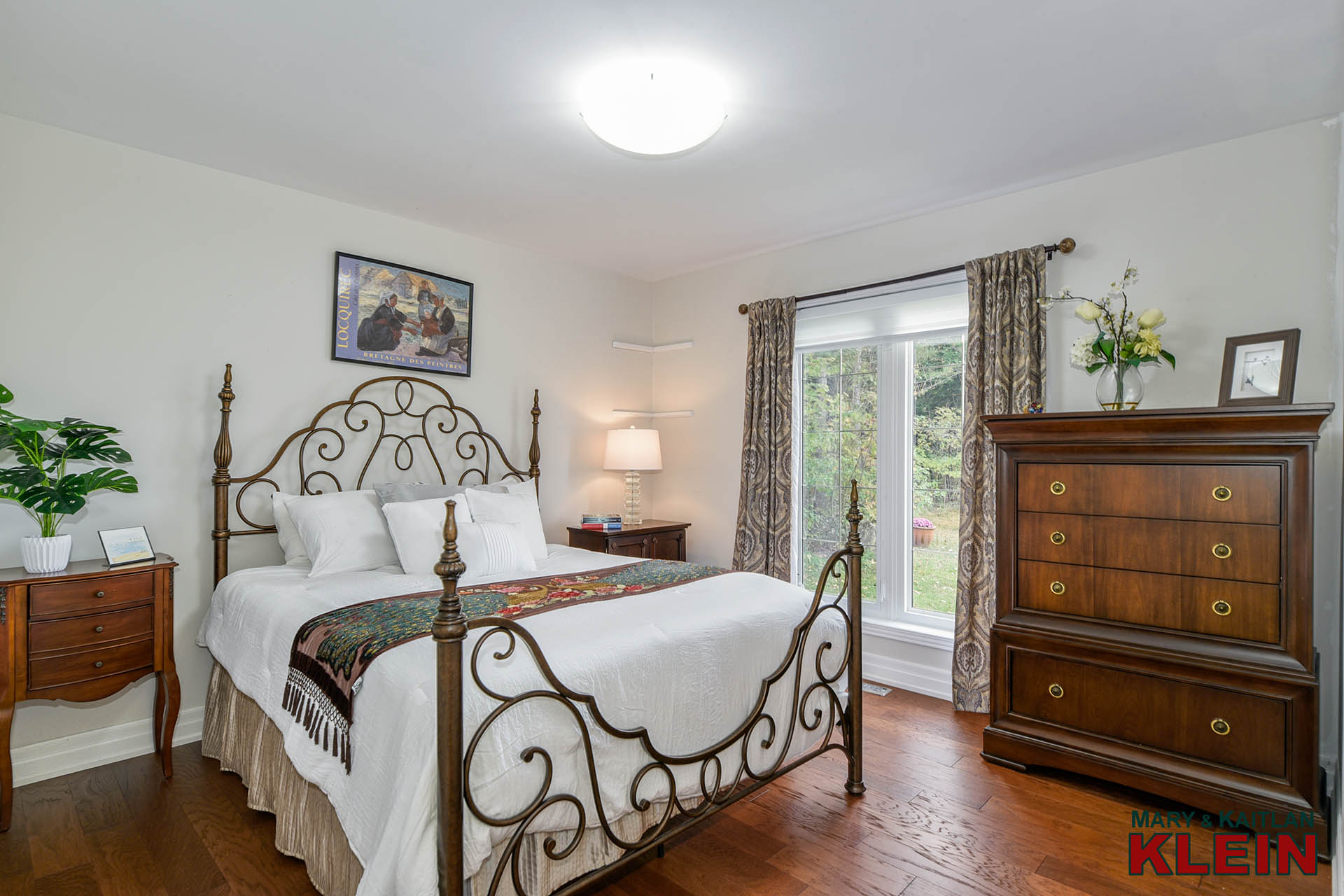
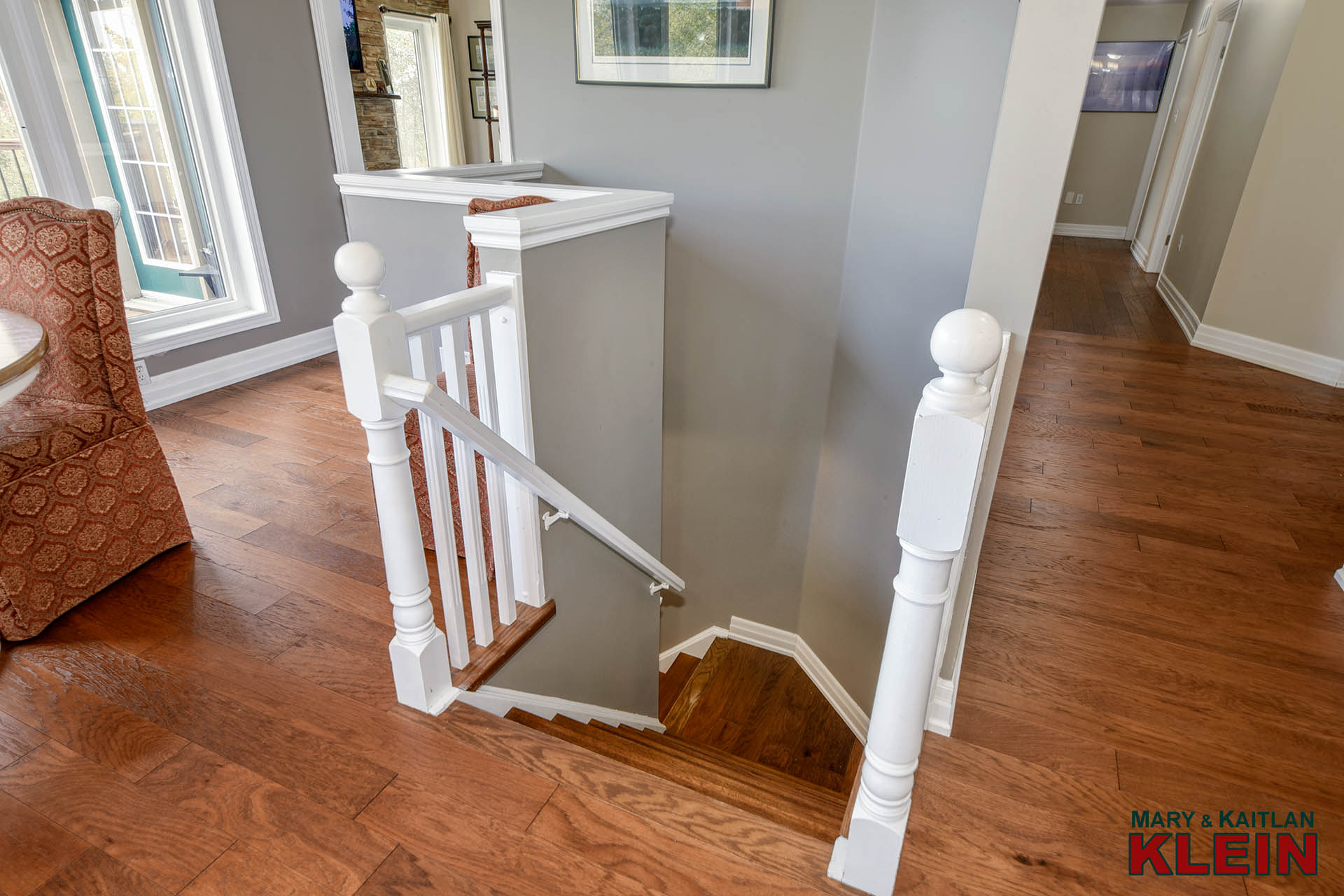
Stairs lead from the Kitchen breakfast area to the finished walkout Basement.
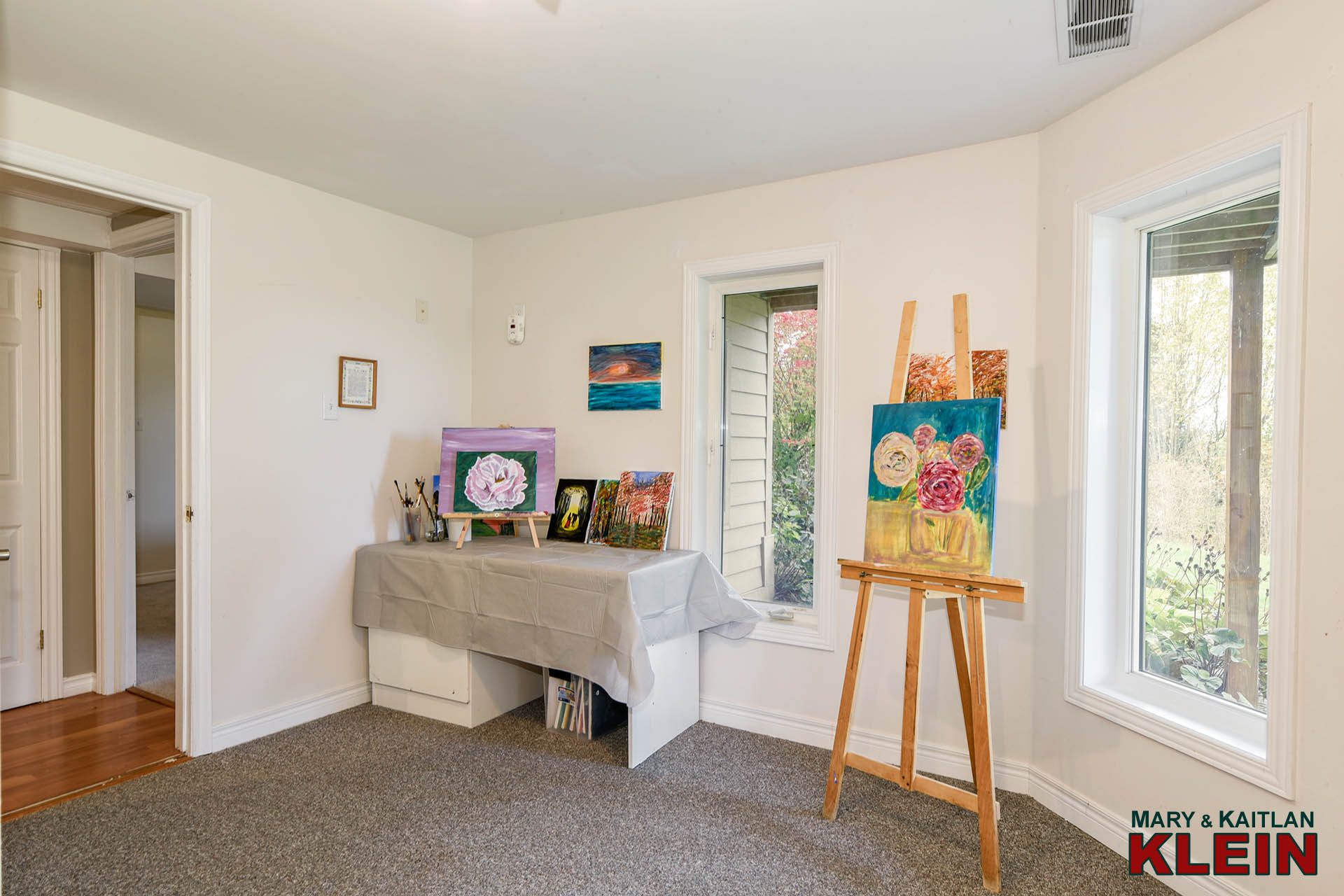
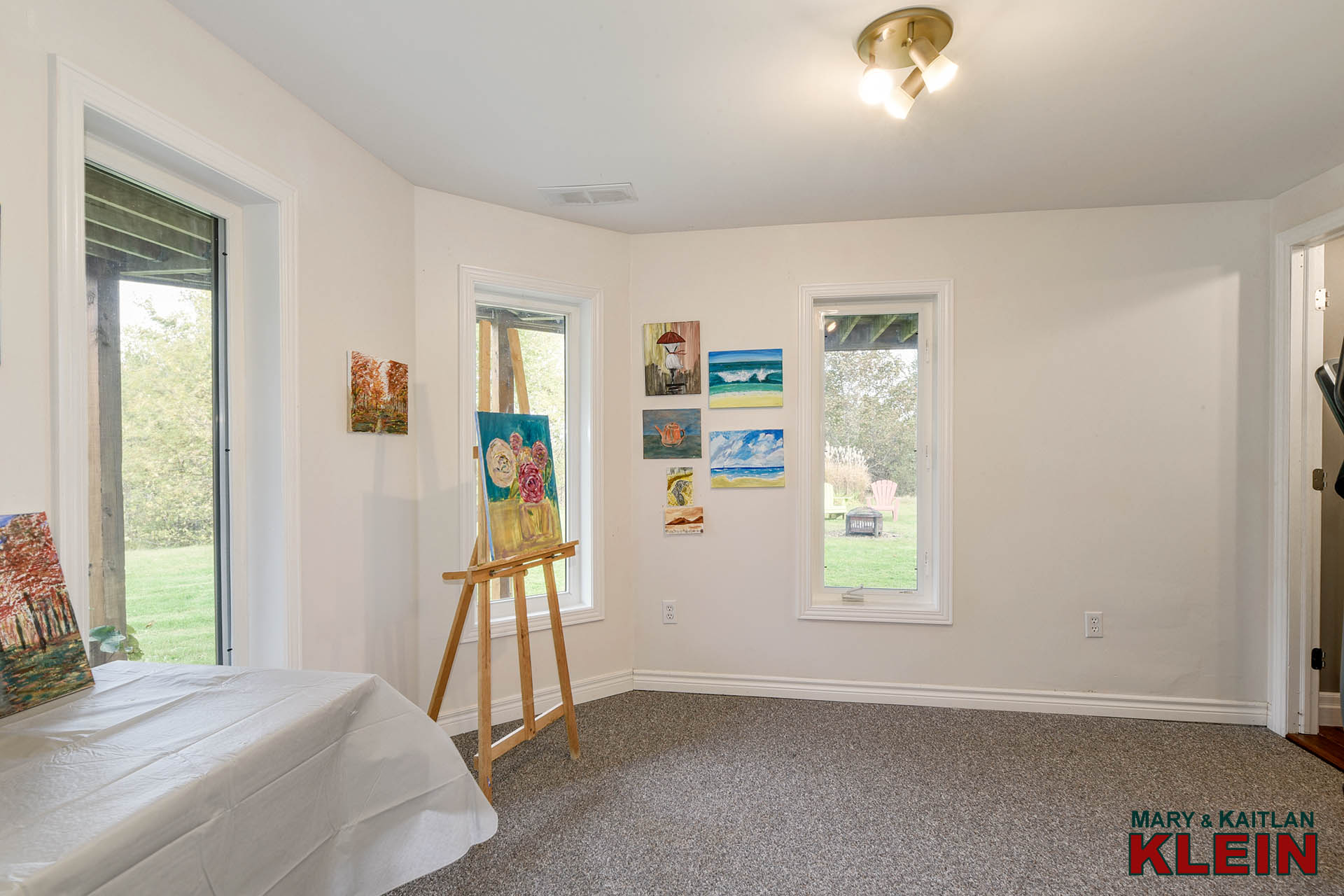
Bedroom #4 has a closet and above-ground window. Bedroom #5 has an above-ground window, closet, and a built-in desk.
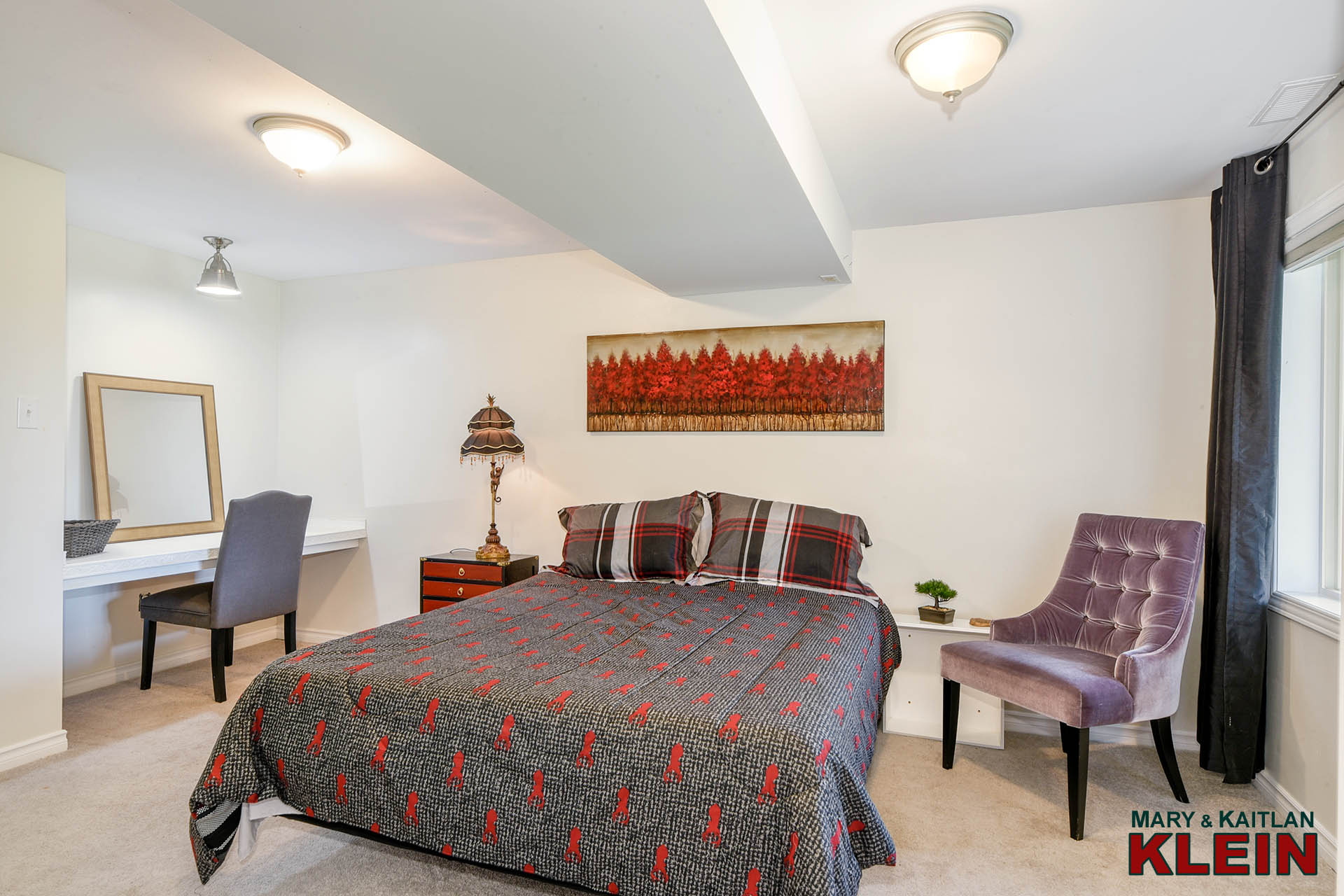
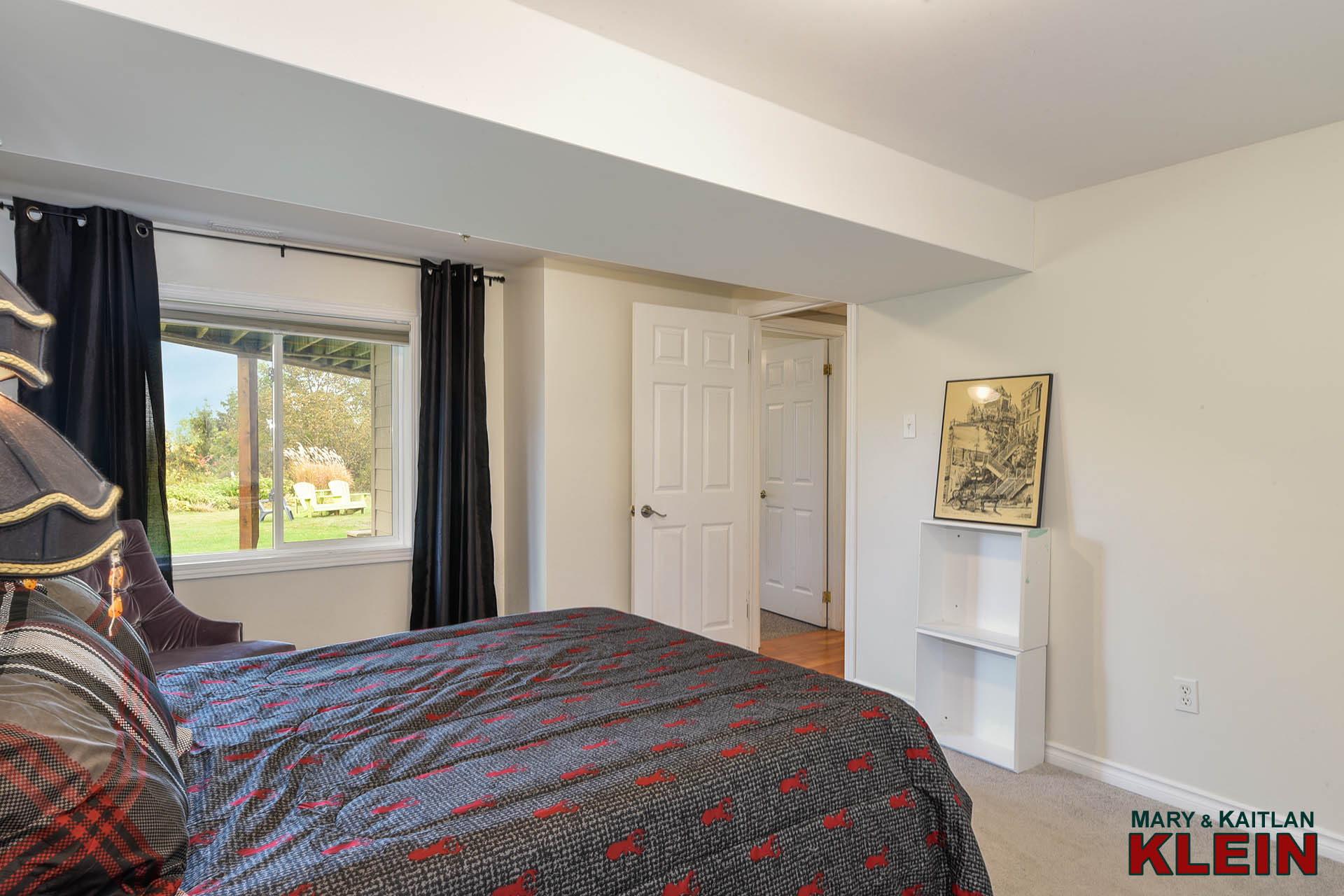
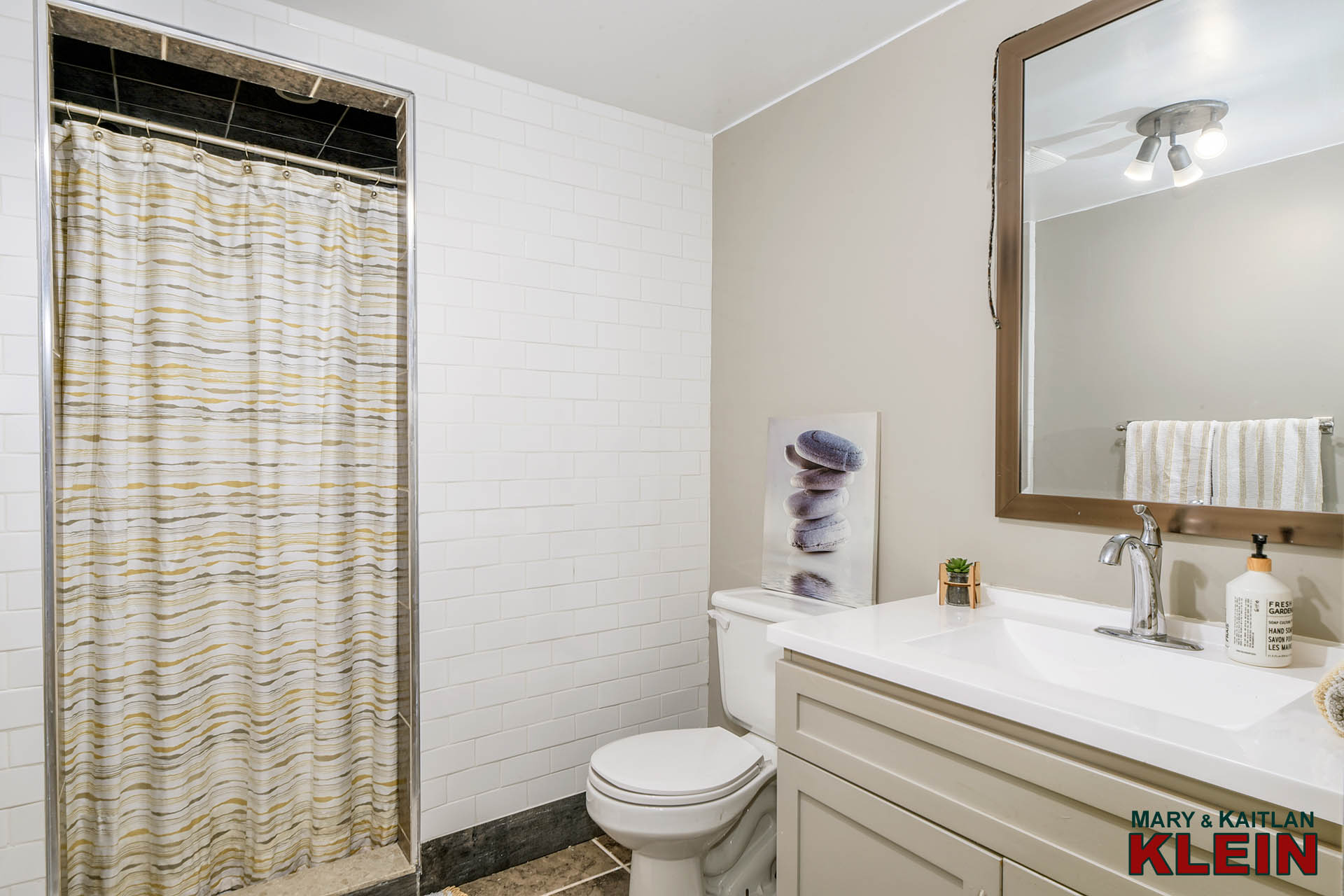
There is a 3-piece Bathroom at this end of the basement.
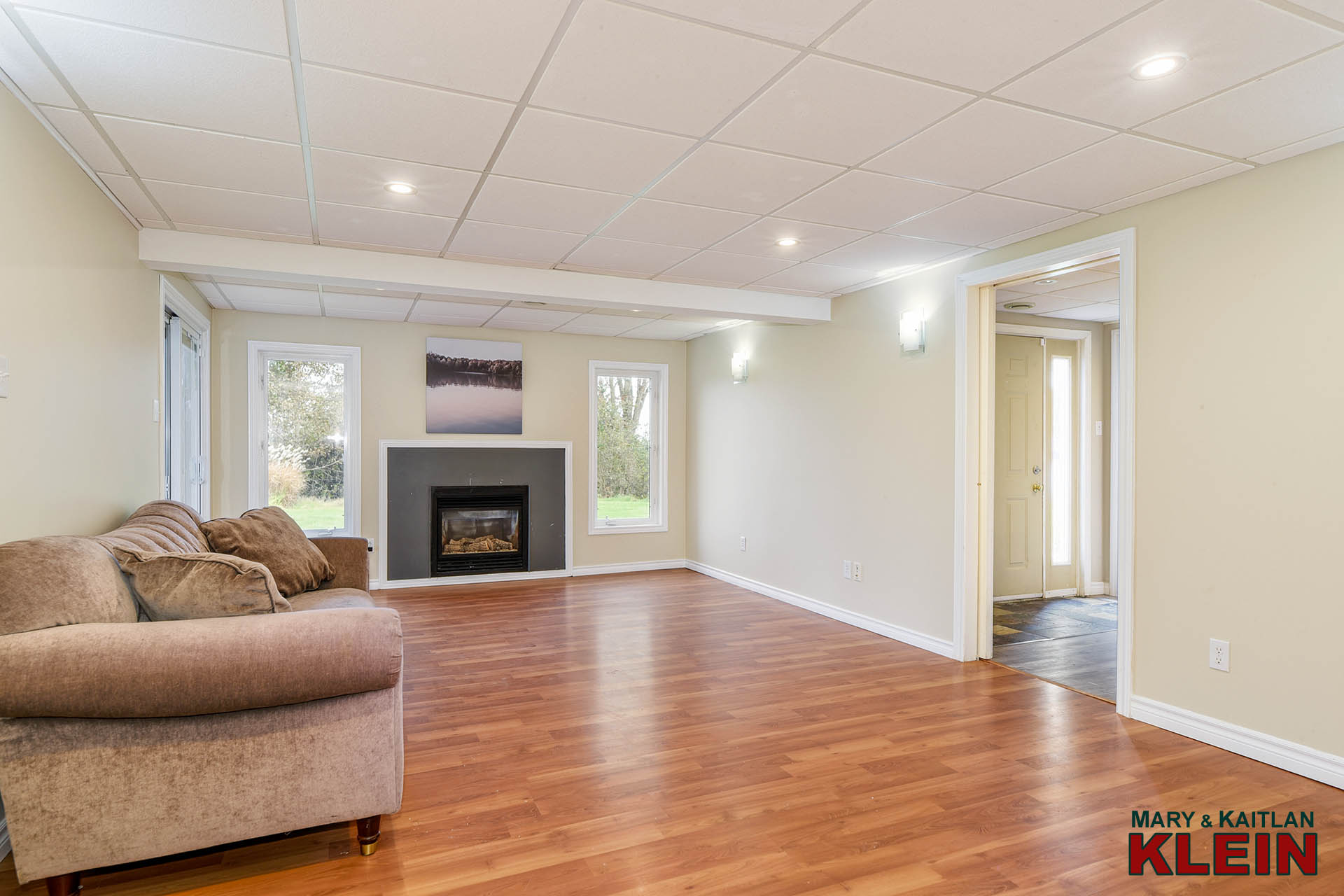
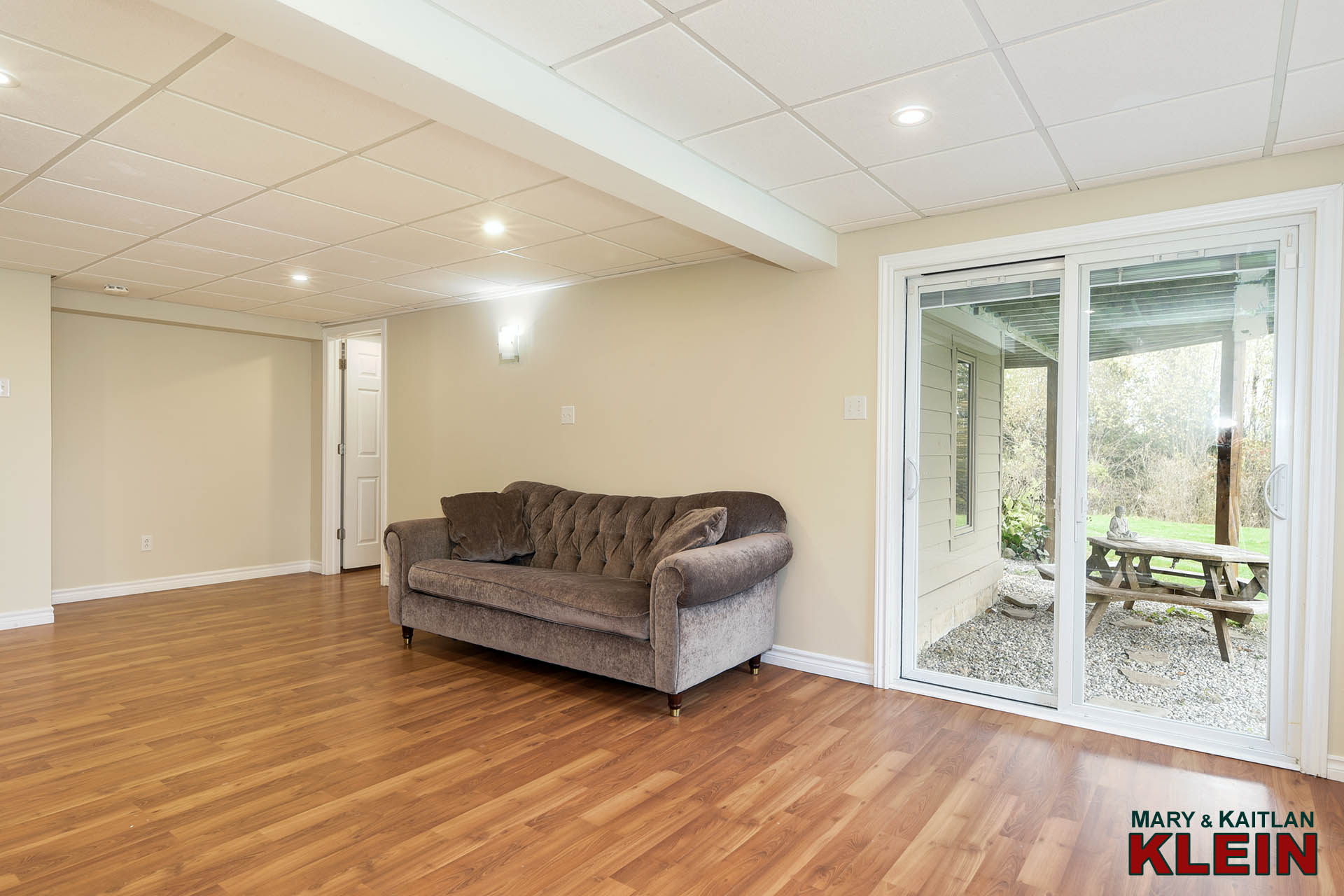
A Family Room with pot lights, suspended ceiling, gas fireplace, laminate flooring, and sliding door walkout to backyard.
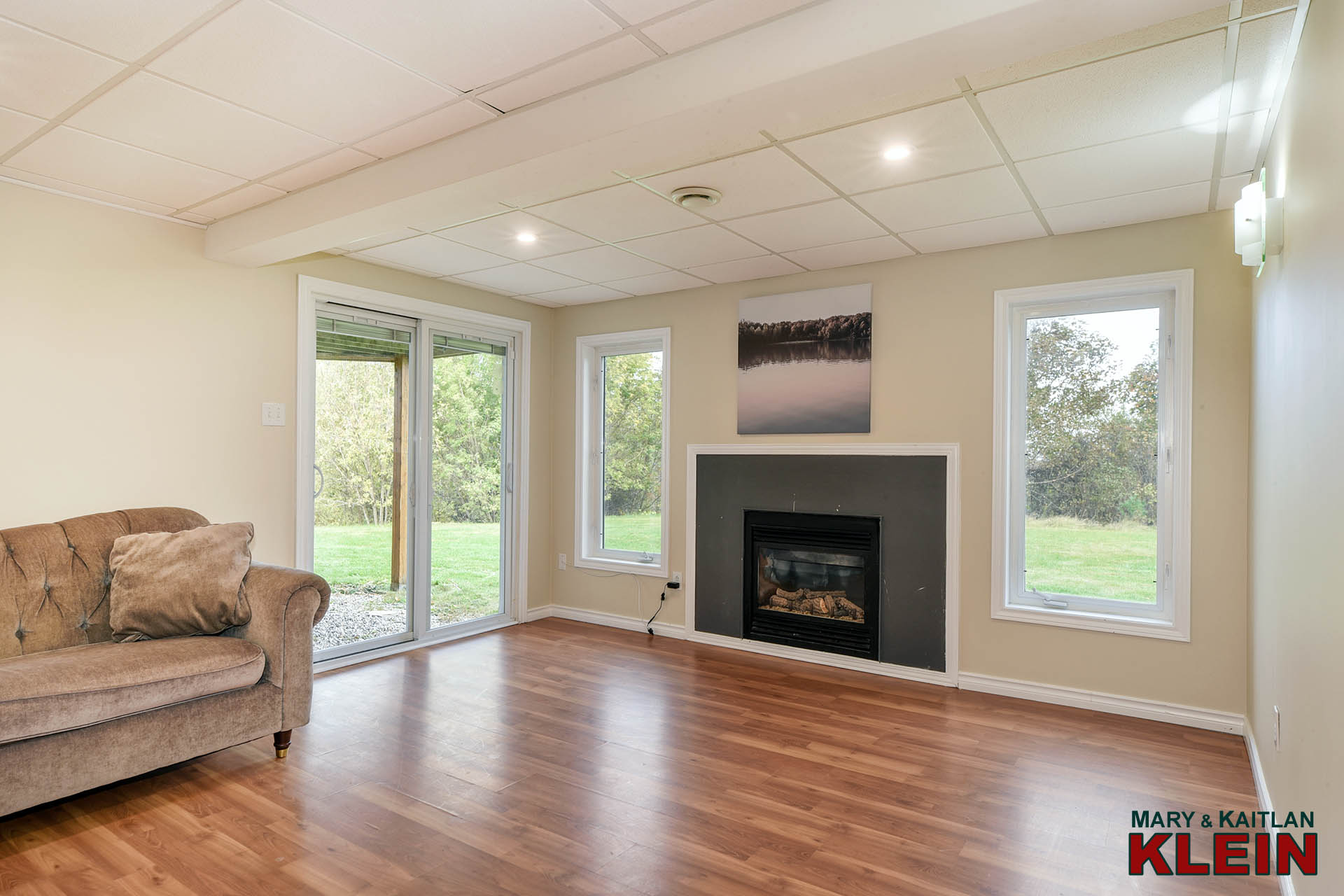
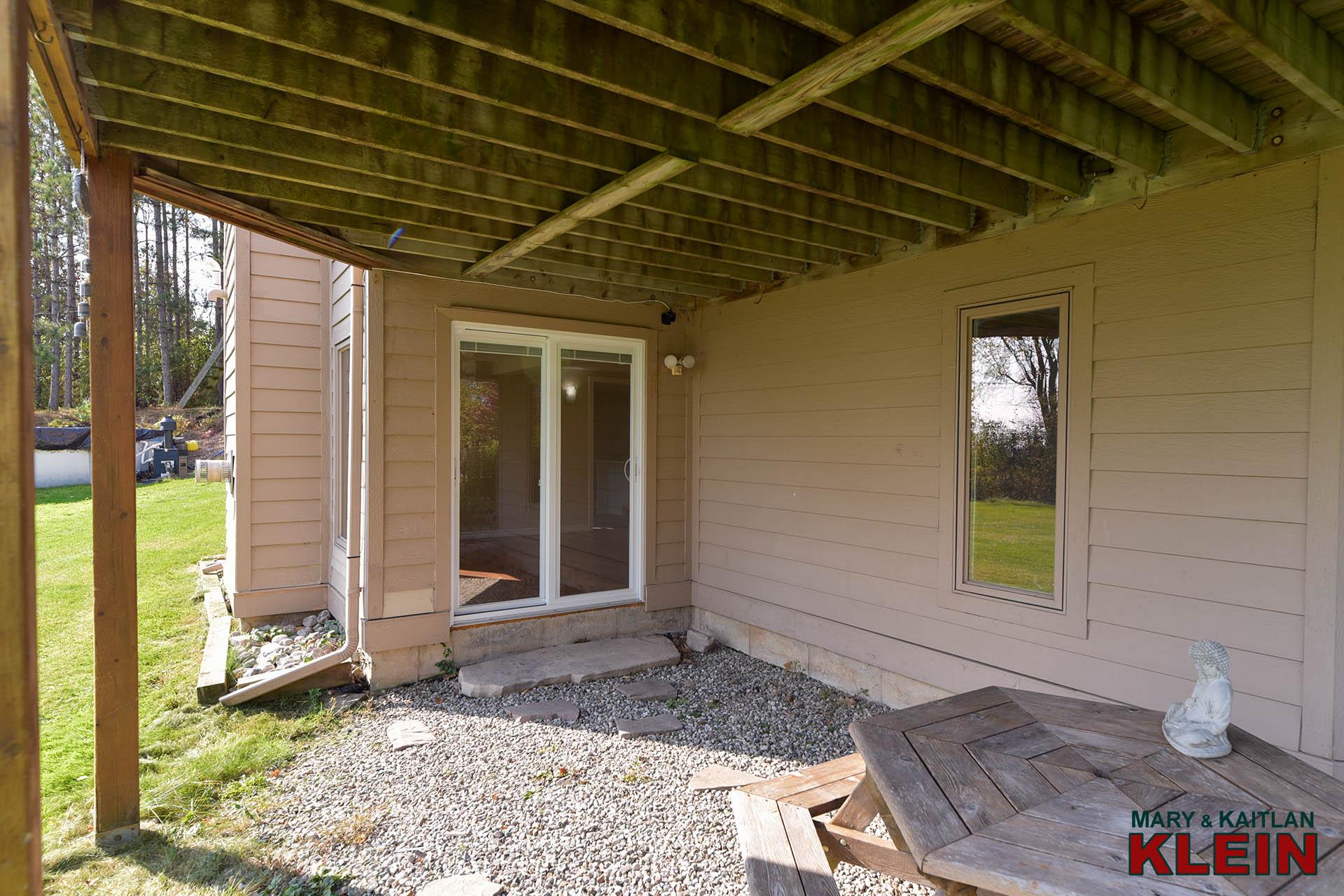
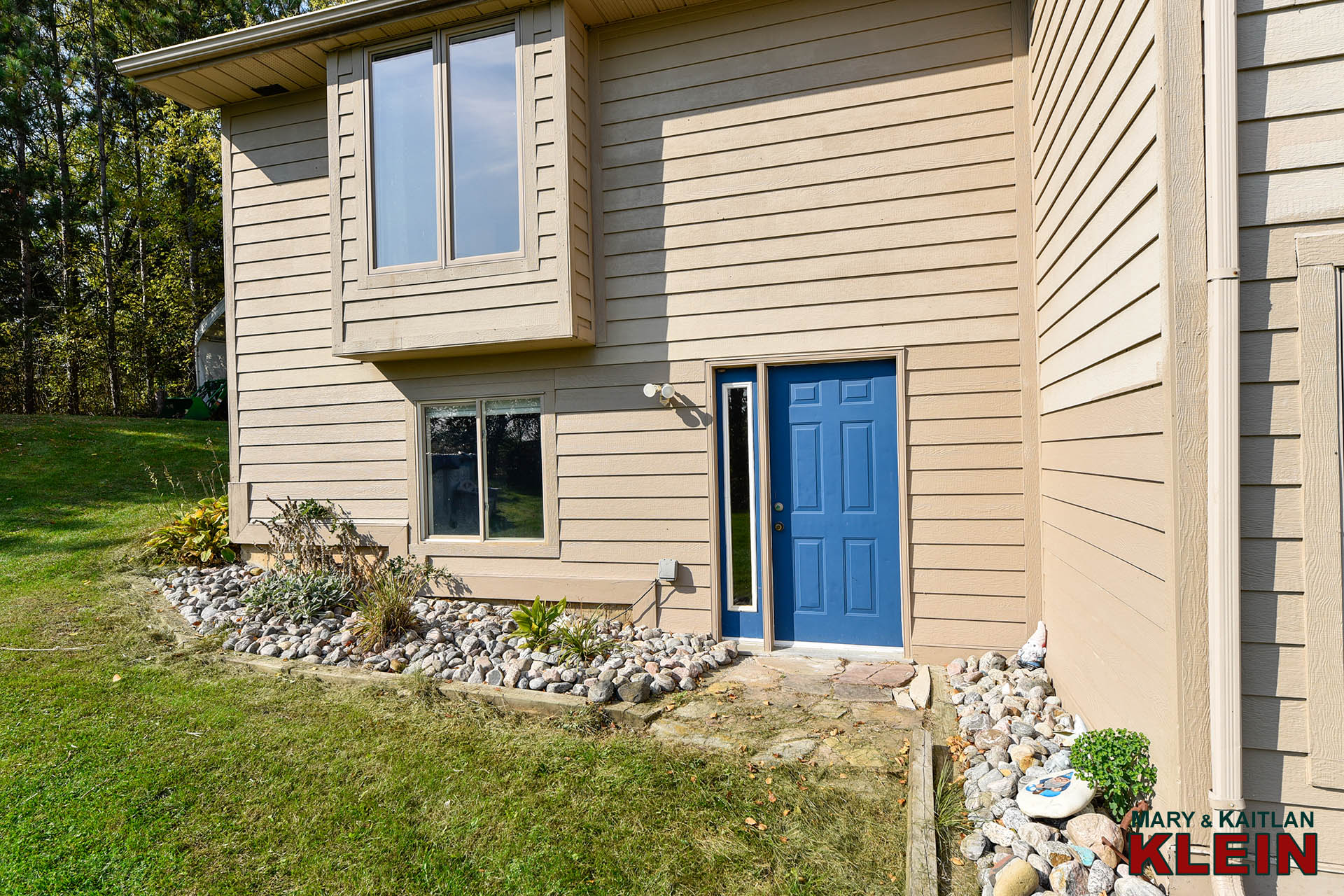
IN-LAW SUITE
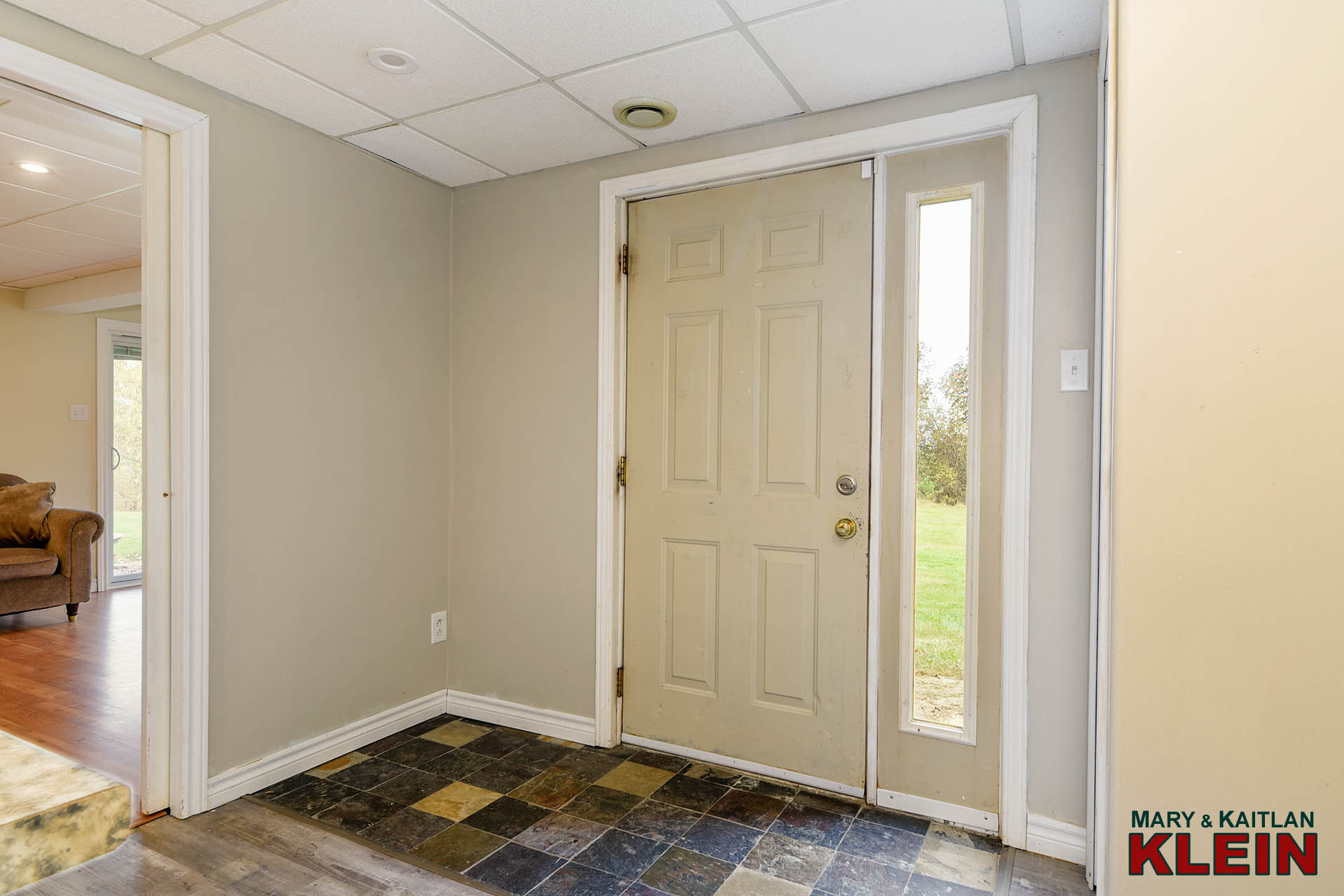
There is a separate exterior door into the In-Law Suite which has slate floor at entry, a closet, plus laminate flooring, and is open concept with the second Kitchen which has a stove and fridge, clothes washer and dryer, and nearby 4-piece bathroom.
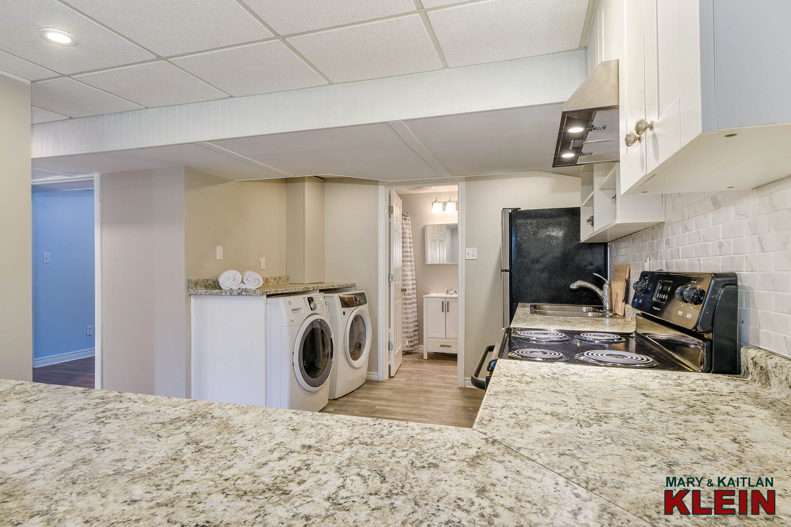
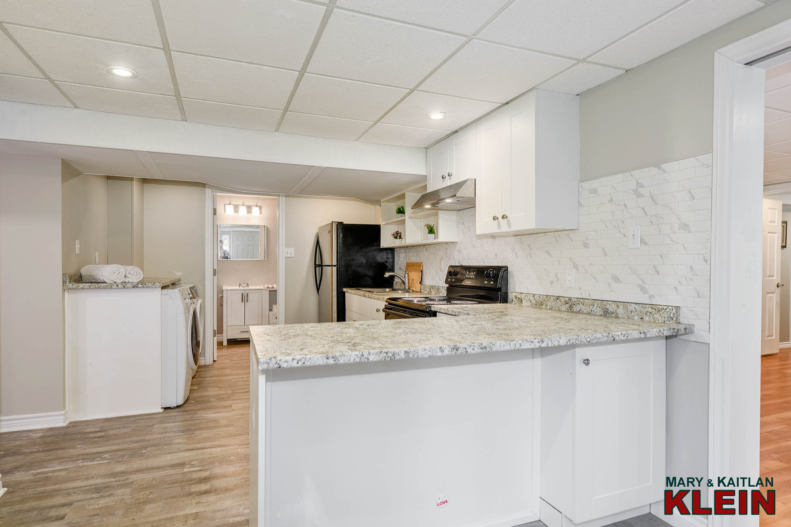
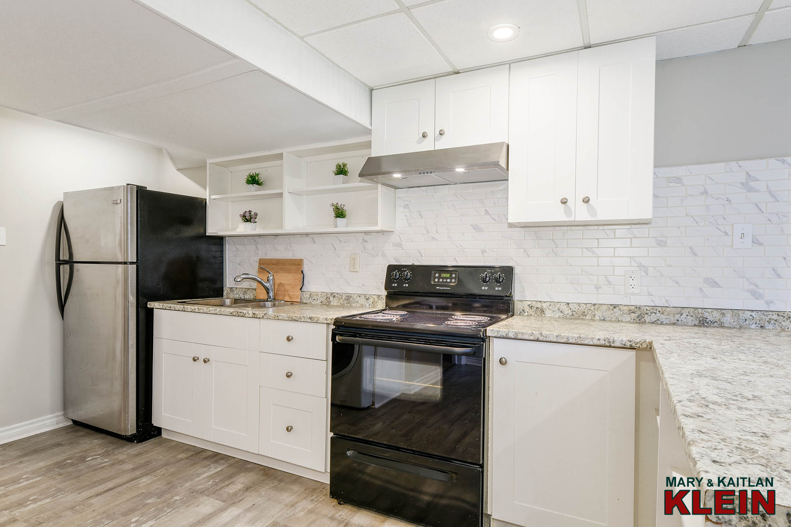
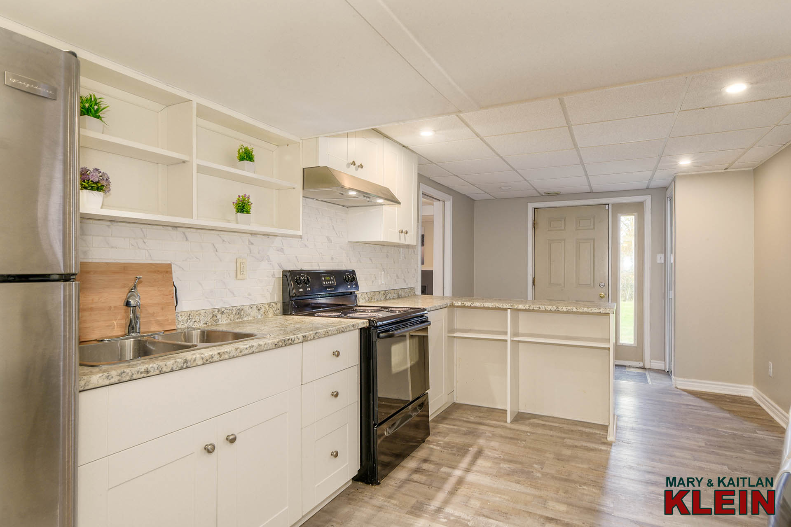
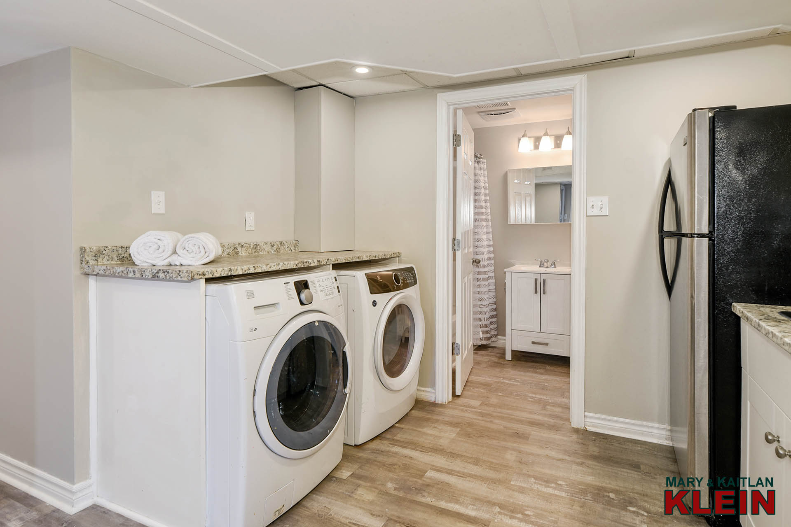
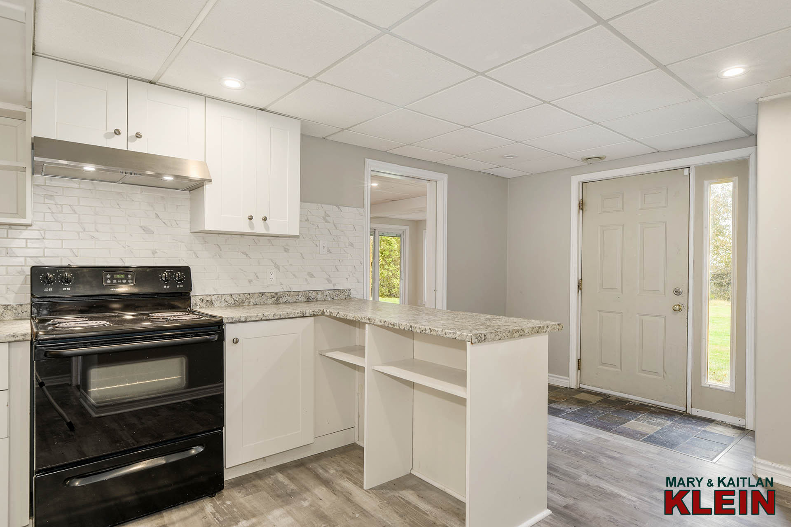
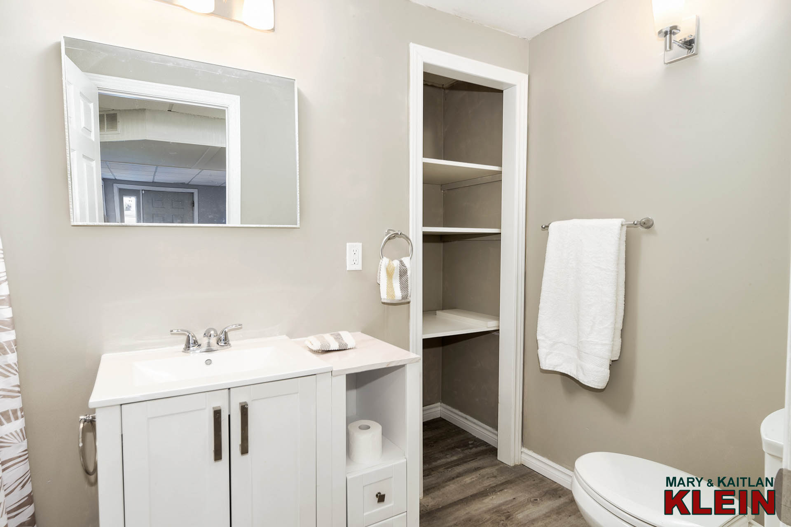
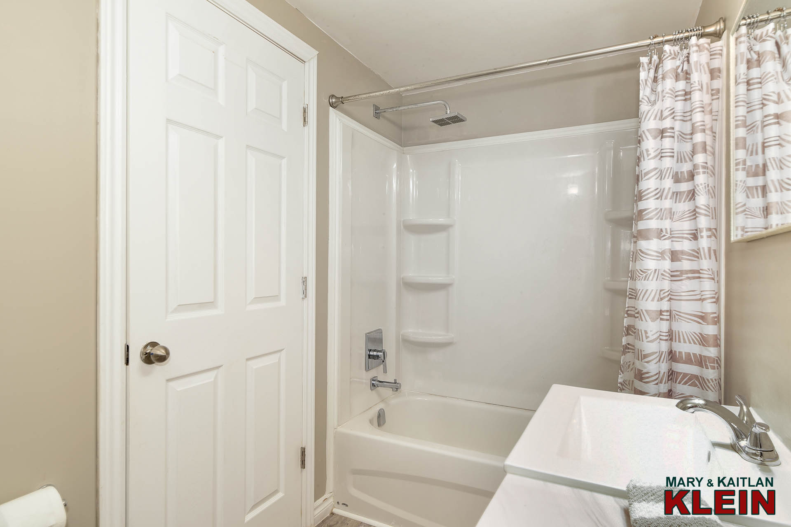
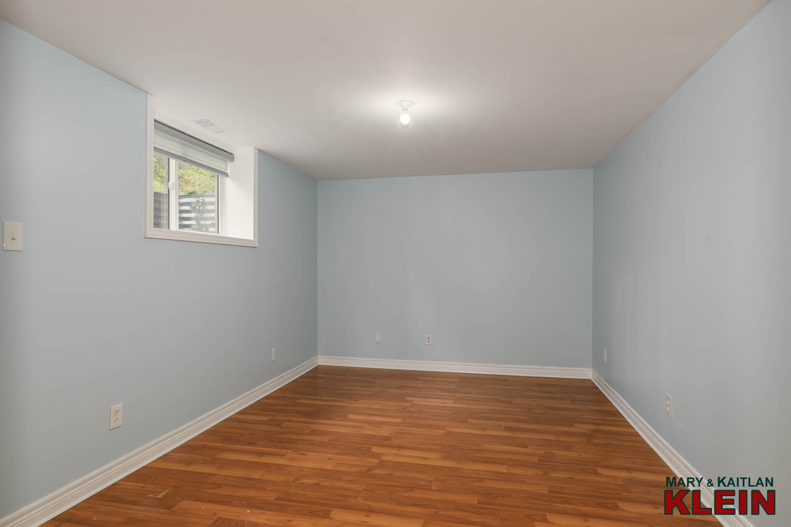
Bedrooms #6 & #7 have laminate flooring, above-ground windows and a closet.
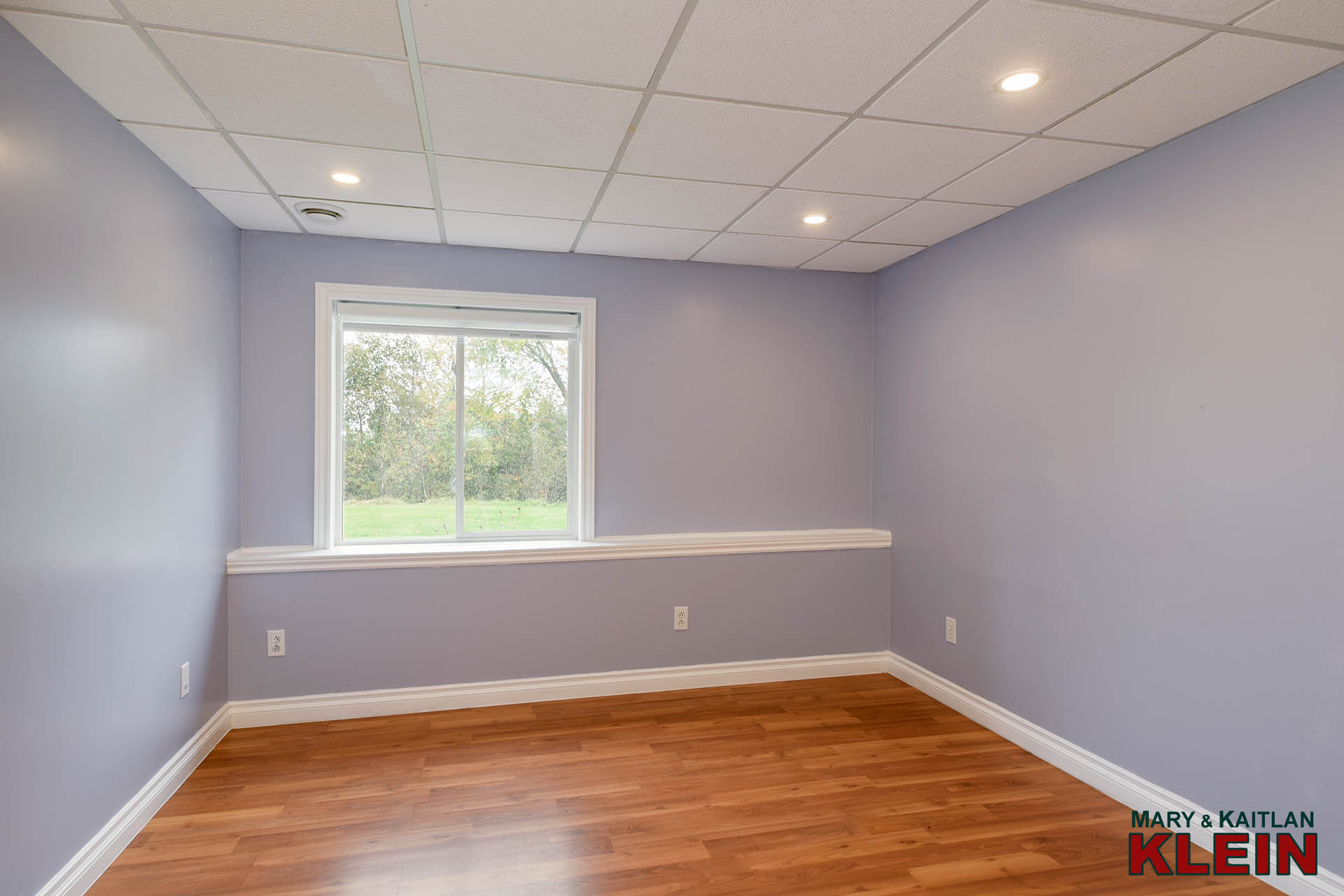
FLOOR PLAN:
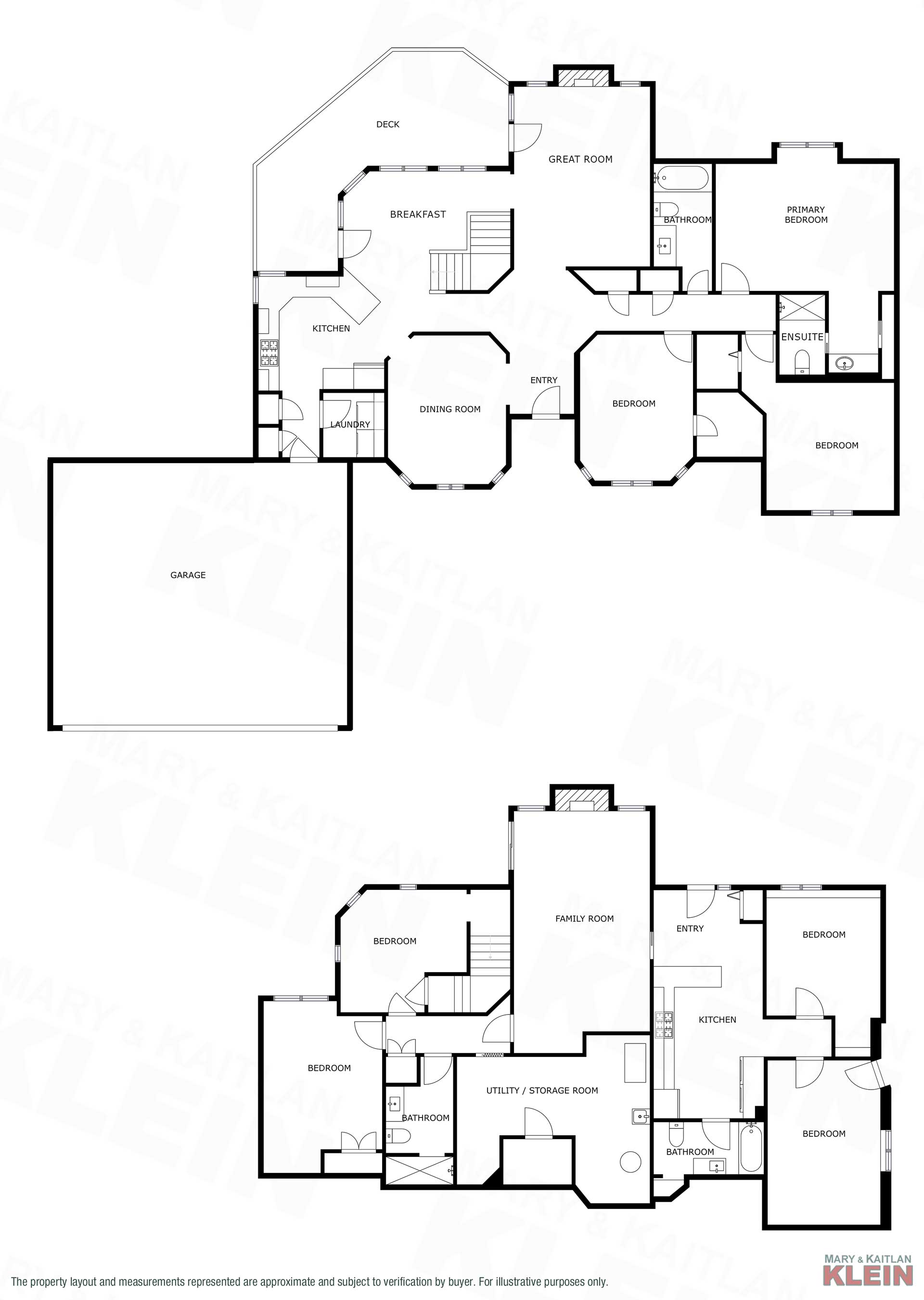
Mechanicals: The home has a natural gas furnace (2018), central air conditioning (2018), water softener (reconditioned approx. 2022), septic system (backyard), and drilled well (front yard). From the previous owner: the above-ground pool heater (approx. 2017), liner (approx. 2013) and pump (approx. 2007), gas burner (2023), sand filter (as is). LeafFilter Gutter Protection, with warranty (2022). Taxes for 2024 are $7,055.98. Natural gas heating costs for 2023 was approximately $2,948.12. Hydro for 2023 cost approximately $1,551.00. A private road is a right of way shared with the neighbor to the west, and both parties share in its maintenance. The right of way over this private road is deeded and registered, in favor of the owner(s) of the subject property. There is a hydro easement. The home is located high on the hill and has a two-car garage and plenty of extra parking for guests. This home offers approximately 1750 square feet plus the finished basement having a total of approximately 3000 sq. ft. of finished living space.
Included in the purchase price: 2 fridges, 1 stove (as is), 1 cooktop, built-in dishwasher, wall oven, microwave, 2 washers, 2 dryers, barbeque, all electric light fixtures & window coverings, 1 garage door opener, water softener, UV light, pool equipment (sand filter, as is), 2 garden sheds.
The hot water tank is a rental of $41.50 per month.
Located in a wonderful family-oriented community, enjoy walking to neighbourhood parks, bike pump track, the Alton Public School, the Caledon library, and nearby hiking trails. Alton is a small community in Caledon, home to the famous Millcroft Inn and Spa, TPC Toronto Golf course at Osprey Valley, the Alton Mill, full of Art Galleries and shops, Hare & Lynx Bike Shop, Rays 3rd Generation Bistro and Gather Cafe. All major shopping amenities are less than 10 minutes away in the west end of Orangeville, and it is only a 1-hr drive to Toronto.
